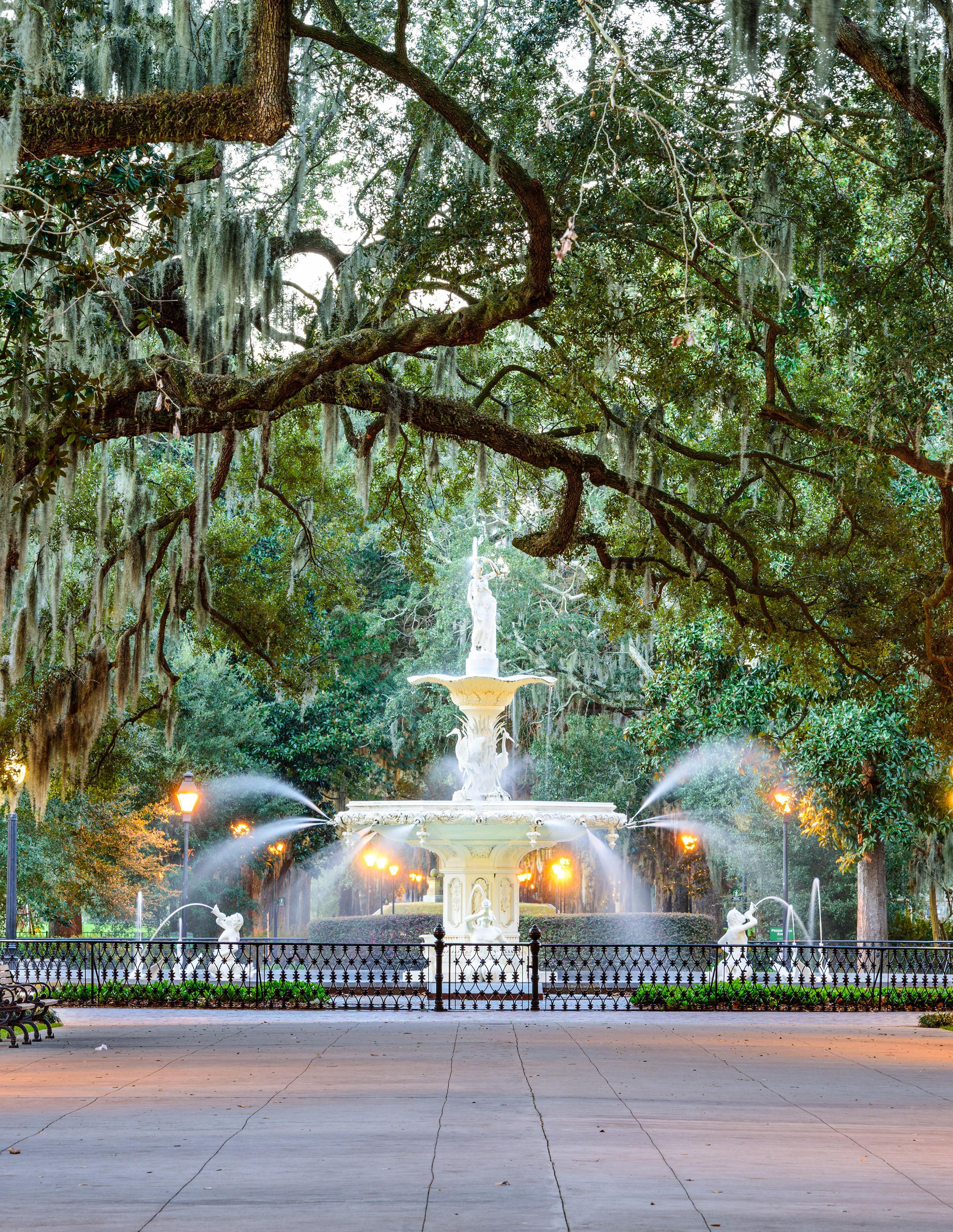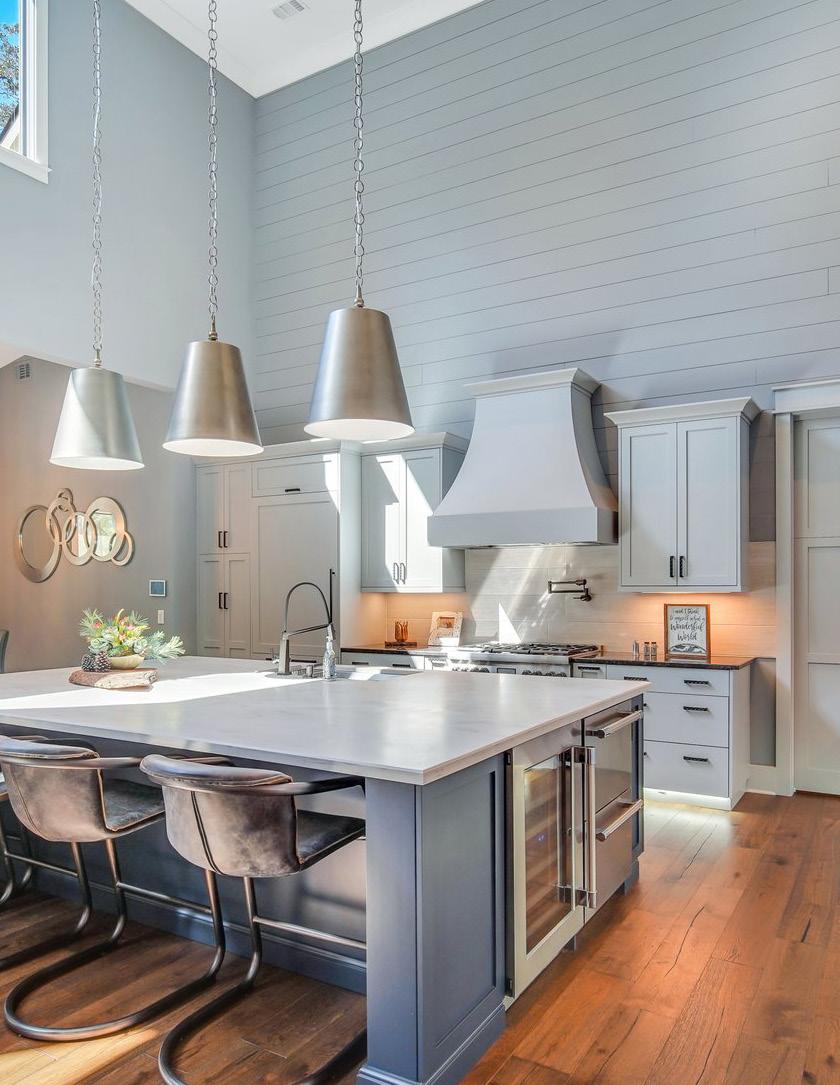

DEFINING luxury
Luxury is more than a price. Luxury is an experience, an emotion, a feeling, and a way of living. It is about a lifestyle where your priorities are that of happiness, love, and unforgettable memories.
mMaking it your home, or your home away from home, the Lowcountry will drape her arm around your shoulder, guide you to the best seat on the porch, and transport you to an unparalleled world of beauty and serenity.
With over three decades of experience and a commitment to exceeding clients’ expectations, Charter One Realty is the trusted leader and the #1 ranked real estate company in the Lowcountry. Charter One Realty invites you to discover the limitless ways to craft a lifetime of unforgettable memories. And when you are ready to invest in the luxury lifestyle of the Lowcountry, we will help you find the perfect property.
Transcend Custom Homes has crafted some of the Lowcountry’s most remarkable luxury homes. Our homes sit at some of the most coveted addresses in Savannah, Hilton Head, Bluffton, and the surrounding Lowcountry. From prestigious gated neighborhoods to waterfront communities, our reputation for quality and craftsmanship is well-known among discriminating homeowners. It’s a testament to their skill as one of Georgia’s and South Carolina’s premier home builders. Transcend approachs every project with the highest standard of detail and precision and a focus on customer satisfaction.
 Charter One Realty is pleased to present the Coastal Collection by Transcend Custom Homes.
Charter One Realty is pleased to present the Coastal Collection by Transcend Custom Homes.
Welcome Home
REMARKABLE HOMES FOR
Your home is more than a place to live. It’s a reflection of you – both uniquely refined and full of possibilities. Indeed, there’s a steadfast emotional connection between you and the space you call home. We believe a home should embody that relationship: bold yet artistically sophisticated; technologically convenient but filled with visual marvels. By letting us step into your world, Transcend Custom Homes will create an exquisite work of art, just like you. We bring extensive experience and history to the table in each project we undertake. Transcend Custom Homes combines passion, precision, and expertise in all we do. We know the home you dream about is one that highlights your lifestyle, provides a restful oasis, and stands as an expression of you. Simply put, your home serves an extension of your family.
The Coastal Collection by Transcend Custom Homes simplifies the building process by offering proven curated designs. Transcend’s streamlined design-build process saves time, is cost-effective and reduces uncertainty throughout the build process. Each Lowcountry design is highly customizable offering an opportunity to create a unique custom home that truly reflects your individuality and lifestyle. Trancend’s communication and technology set the standard in the custom home building industry providing an unparalleled client experience.
No detail has been overlooked and no expense has been spared in the masterful execution of each elegant custom home. Transcend has built its reputation one custom home at a time.
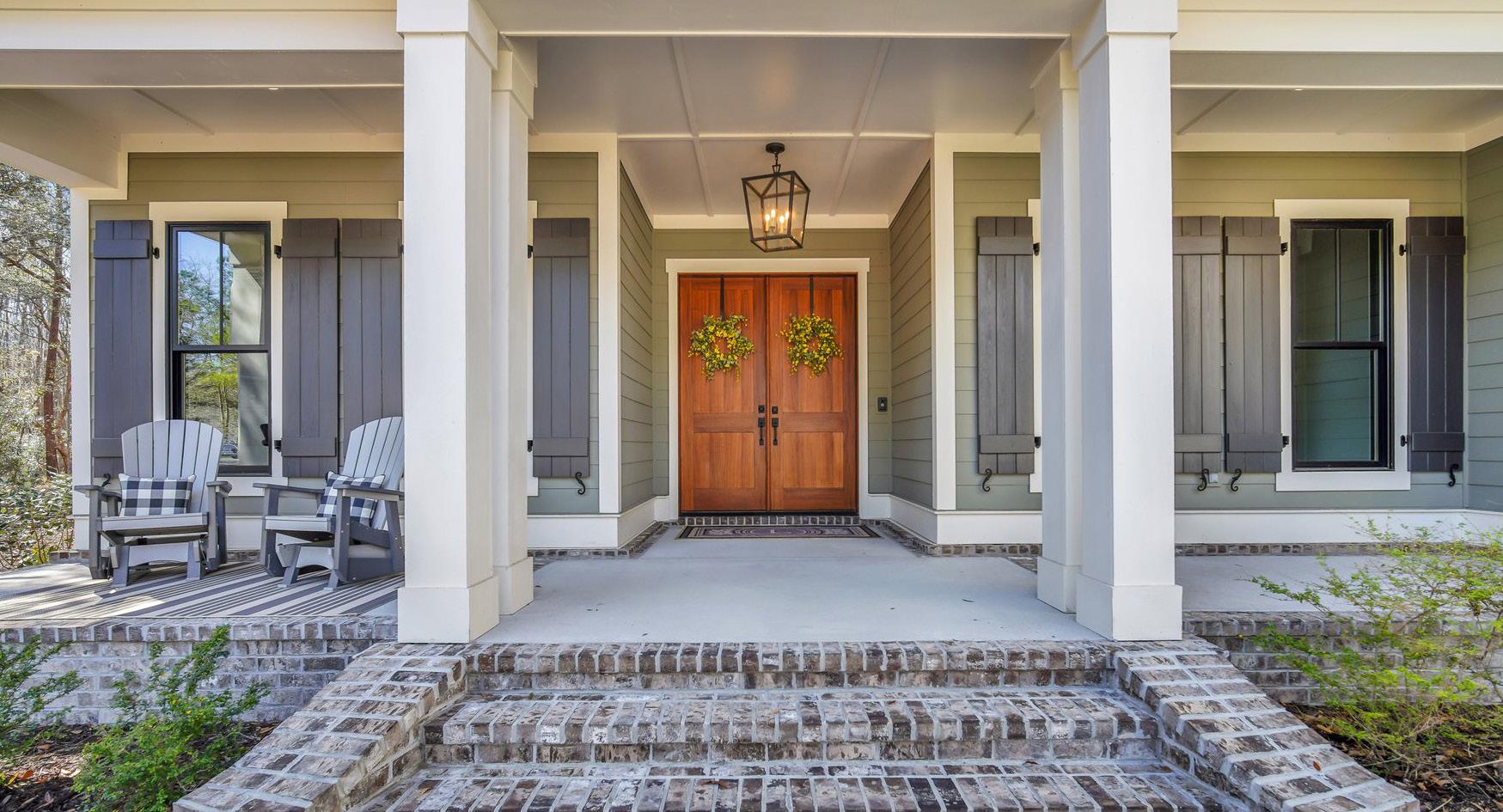
WHEN IT COMES TO BUILDING A NEW HOME, WE DO THE HARD WORK, SO YOU DON’T HAVE TO.
Building a new home is an exciting experience and often the result of years of dreaming and planning. It’s also a complex process, so ensuring that each step is efficient and timely can be best accomplished if you have focused expertise on your team.
You can rely on Charter One Realty and Transcend Custom Homes to put our experience to work for you. From start to finish - we strive to deliver the highest standards of integrity, project management, and personalized customer service.
We provide our clients with a turnkey and cost-effective approach, managing all the elements needed to bring your dream home to life. From conceptual design, to custom modifications, design reviews, permitting and daily project management—we are the team to make your dream home a reality.
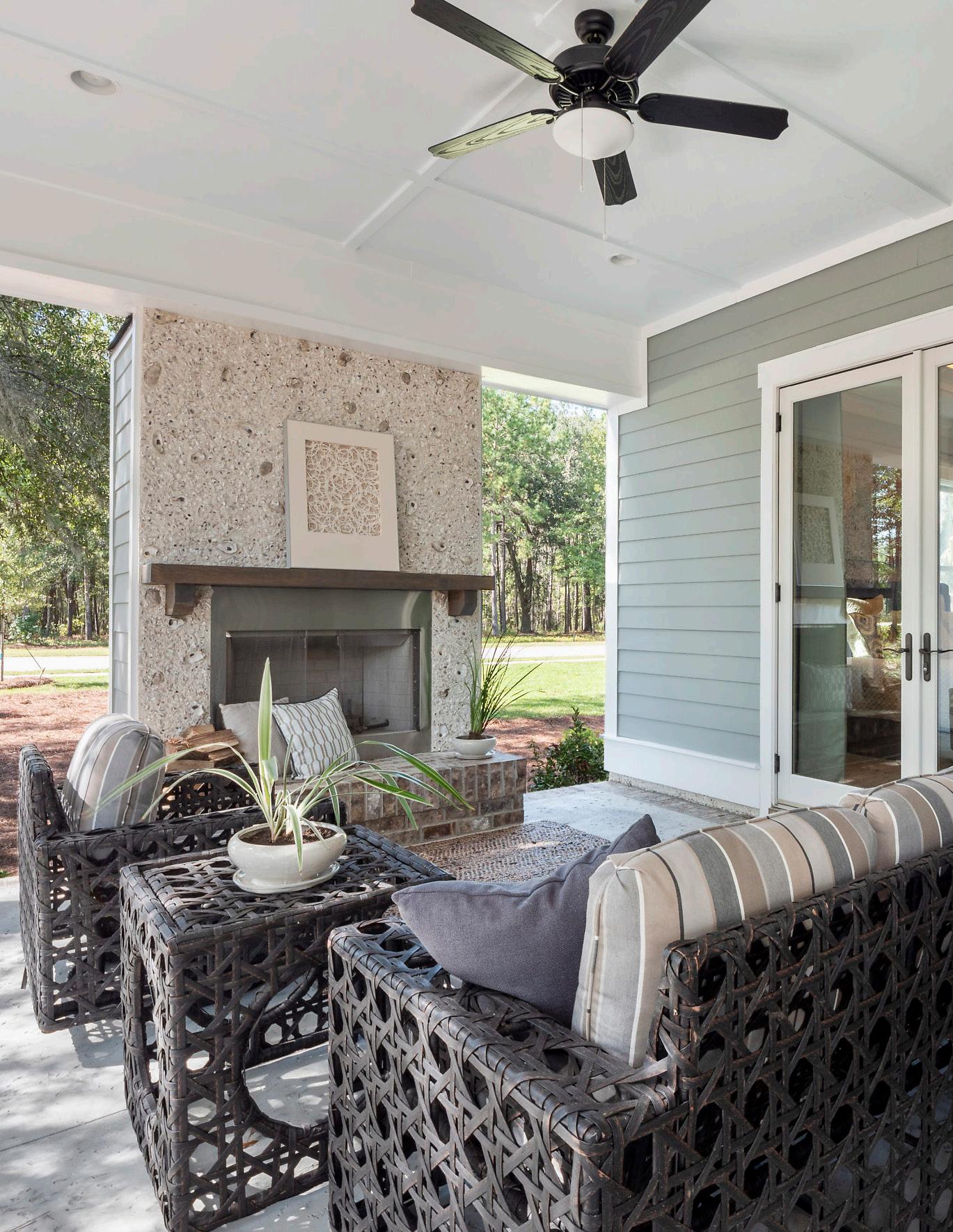
EXPLORE.
Our Team at Charter One Realty will help you secure the perfect homesite to make your dream home a reality. We are experienced and serve clients in all of the markets throughout the Lowcountry and Coastal Empire.


DESIGN.

Explore from several of our unique plan designs that have been perfected over the years to accommadate the needs of our clients. All of our plans are customizable to fit the needs of your family.
BUILD.
From start to finish, our team will continue to be available to help you with any questions throughout the building process.



The Landon plan is a gorgeous coastal cottage designed with an open floor plan, and featuring a large kitchen island and adjacent breakfast area. The primary en-suite bedroom includes his and her sinks, along with a huge walk-in closet. With two additional bedrooms downstairs, this plan is perfect for the empty nester and a family. The second floor has two large bedrooms as well as a spacious loft area. An expansive back porch is perfect for entertaining, and features an outdoor cooking area complete with a built-in grill, as well as a fireplace.

First Floor

Area Calculations
Second Floor

Named after beautiful Sapelo Island, this model features all of the amenities that today’s home buyers are looking for! A thoughtful, well-designed floor plan boasts an open living area with fireplace, which seamlessly flows Into the center-island kitchen and dining nook. The downstairs primary bedroom features two large walk-in closets, along with a double vanity and separate soaking tub and walk-in shower. There’s also a den/office off the main living area, and two additional downstairs bedrooms. Upstairs is a huge bedroom that can easily double as a bonus or game room. The large rear porch features a cozy fireplace and built-in cooking area.
First Floor

Area Calculations
Second Floor


The Santee plan Is a well-thought-out design to easily accommodate a family or empty nesters. The open floor plan features an eat-in kitchen and large great room, highlighted by vaulted ceilings with designer-influenced King trusses and exposed beams, along with a cozy and warm fireplace. It’s ideal for entertaining all your family and friends! The primary en suite bedroom on the main floor is truly amazing with its direct access to the rear porch and fireplace enclave (which is separate from the outdoor kitchen area for added privacy). Additionally, you’ll enjoy a spacious bathroom and large walk-ln closet. The second floor can be a variety of things from an office, play room or even a second master suite.
First Floor


Area Calculations
Second Floor

THESt. Catherine
Ideally suited for families of all sizes, our St. Catherine model epitomizes the open- concept floor plan which allows everyone to take part in the laughter and conversation from almost anywhere in the house! Featuring three bedrooms downstairs, and two more bedrooms upstairs, this model has enough room for each member of the family to find a place to call their very own. There’s also a private office/den for reading or catching up on work. It can also double as a quiet homework room, or hobby area for sewing or crafts. Outside, entertaining is easily accommodated by the expansive rear porch with fireplace and built-in cooking area. It’s the kind of home where even the simplest of memories were meant to be created, shared, and treasured for years to come.
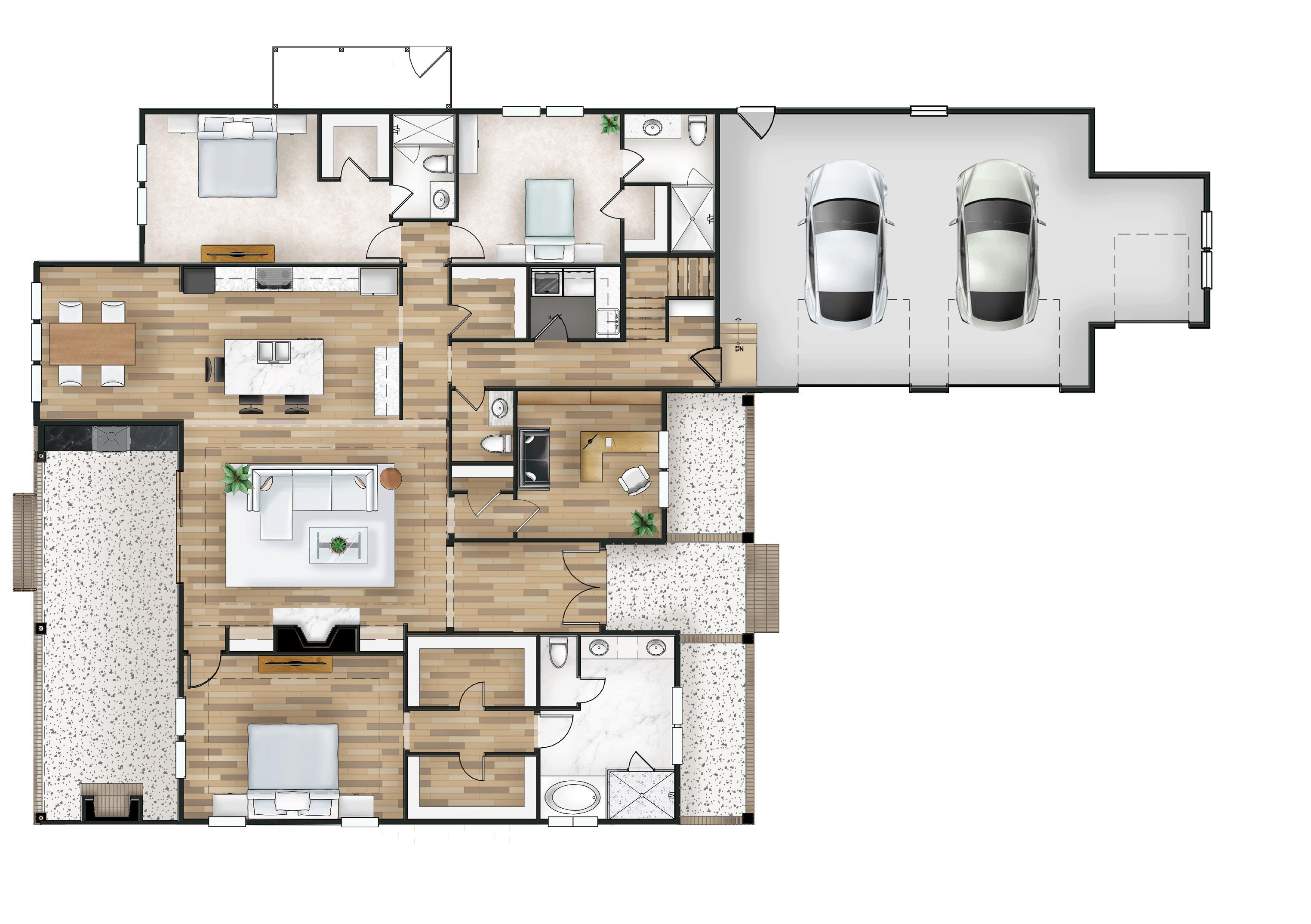
First Floor
Area Calculations
Second Floor
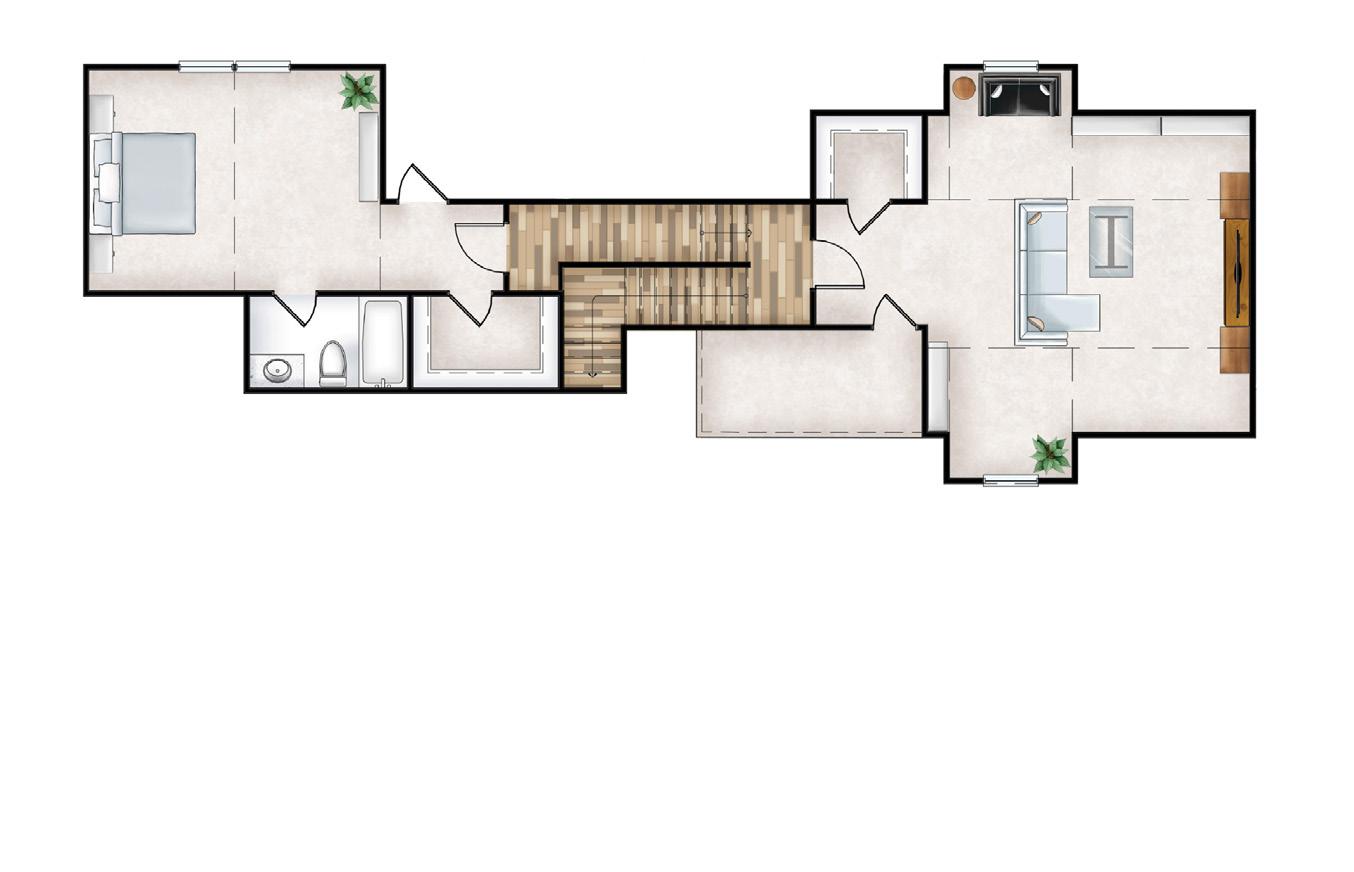
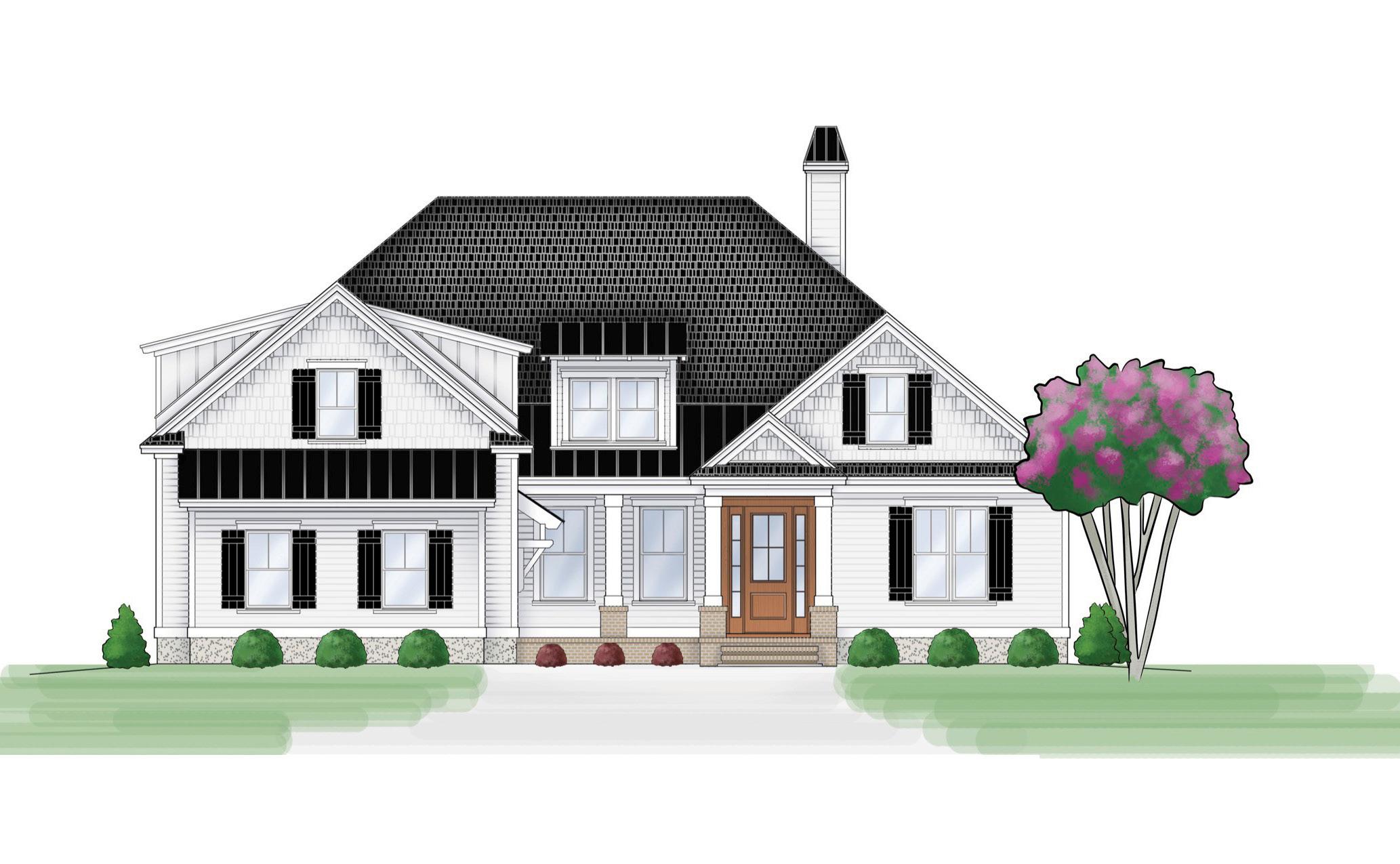
The Ossabaw model is a luxuriously large floor plan that is perfect for big families. It boasts a large master suite with dual walk-in closets, a master bath with a soaking tub and separate walk-in shower. The kitchen and great room area Is ideal for entertaining with its open and spacious design. It features not only an eat-in kitchen, but also a large eating area and separate dining room. Upstairs, you’ll find two additional bedrooms, with one that’s perfectly suited to be used as a mother-in-law or guest suite. There’s even a loft area that can easily become a computer workstation or mini office. Outside, you will find an outdoor cooking area and fireplace.
First Floor
Area Calculations
Second Floor
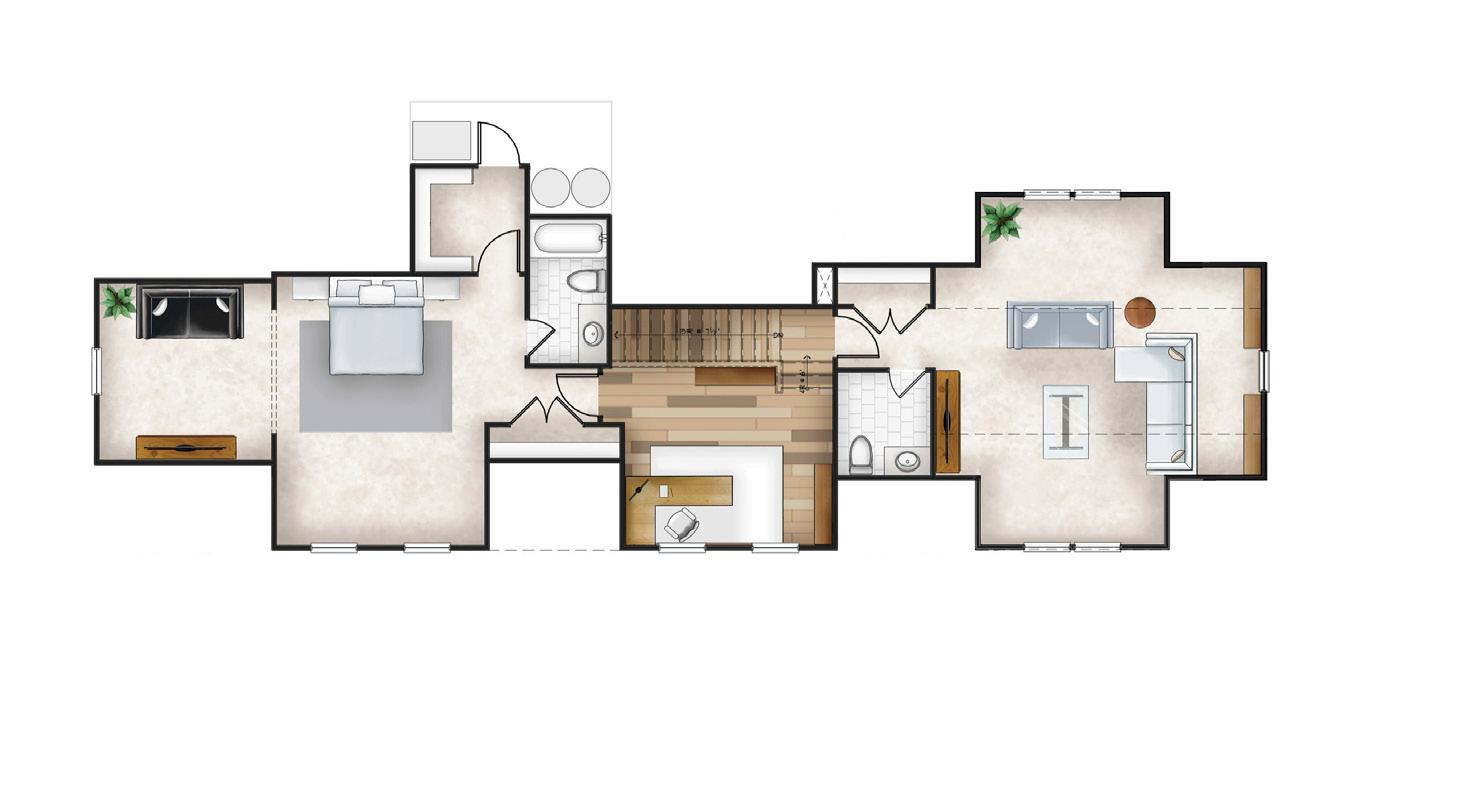
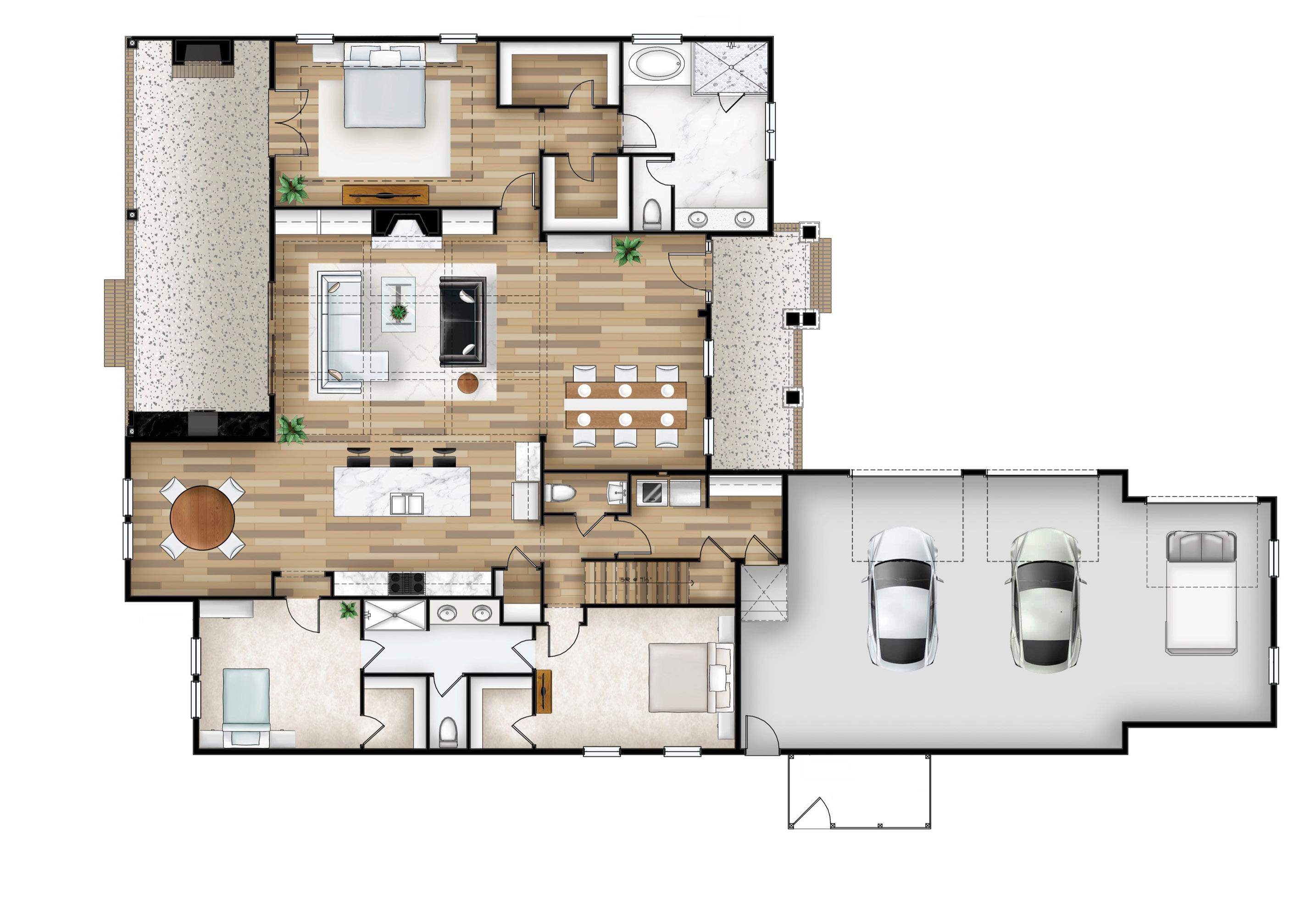
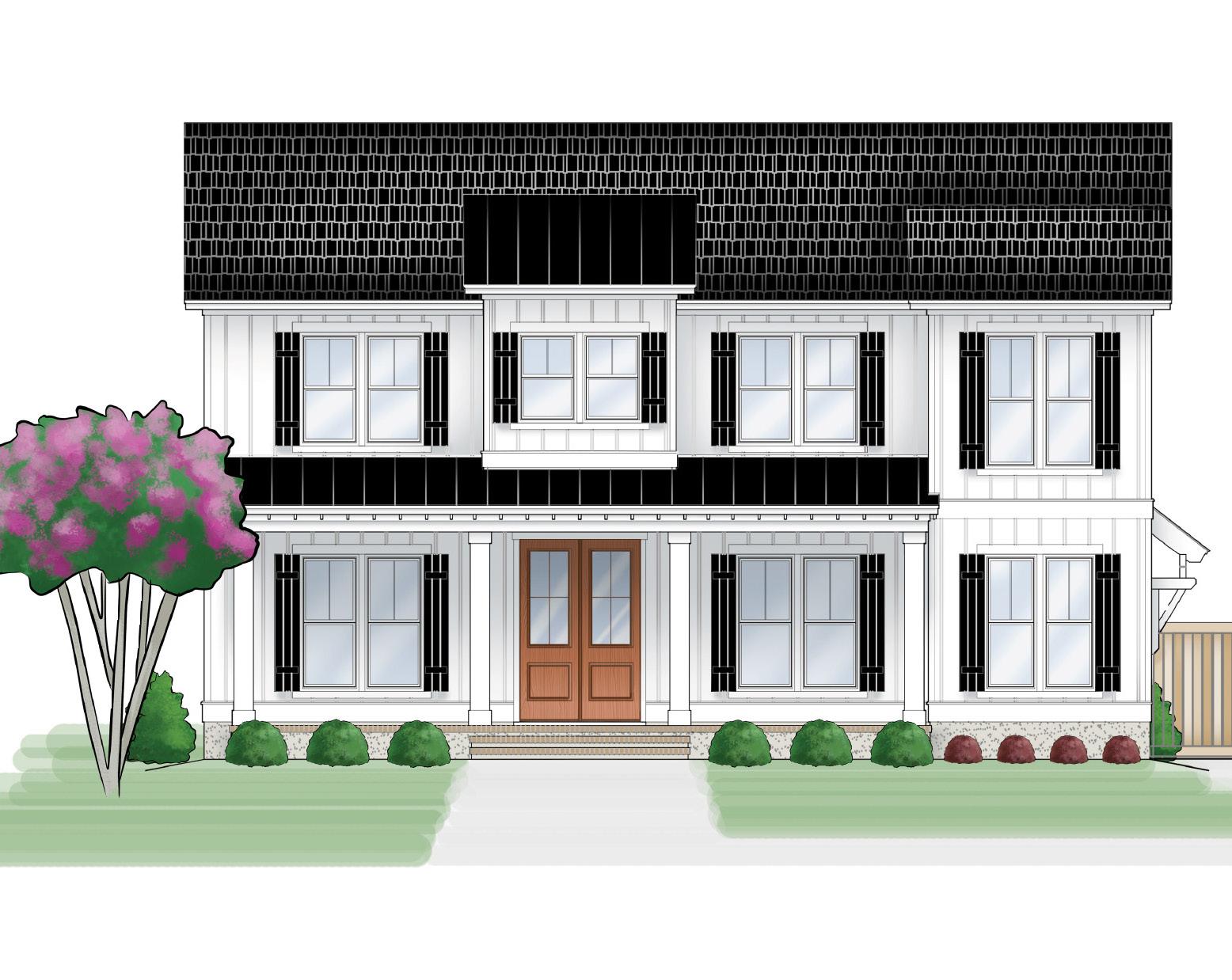
The Azalea model is a two-story, five bedroom charmer. The first floor features an open and airy kitchen with center island & large walk-in pantry, along with a spacious dining area and living room with fireplace. The first-floor primary en suite bedroom offers dual closets and dual vanities in the master bath with separate tub and shower. On the second floor, there aro four additional bedrooms (each with walk-in closets) and two full bathrooms. For outdoor entertaining, there is a huge rear porch with cozy fireplace and cooking area, accessible from the living room or primary bedroom. Absolutely stunning!
First Floor
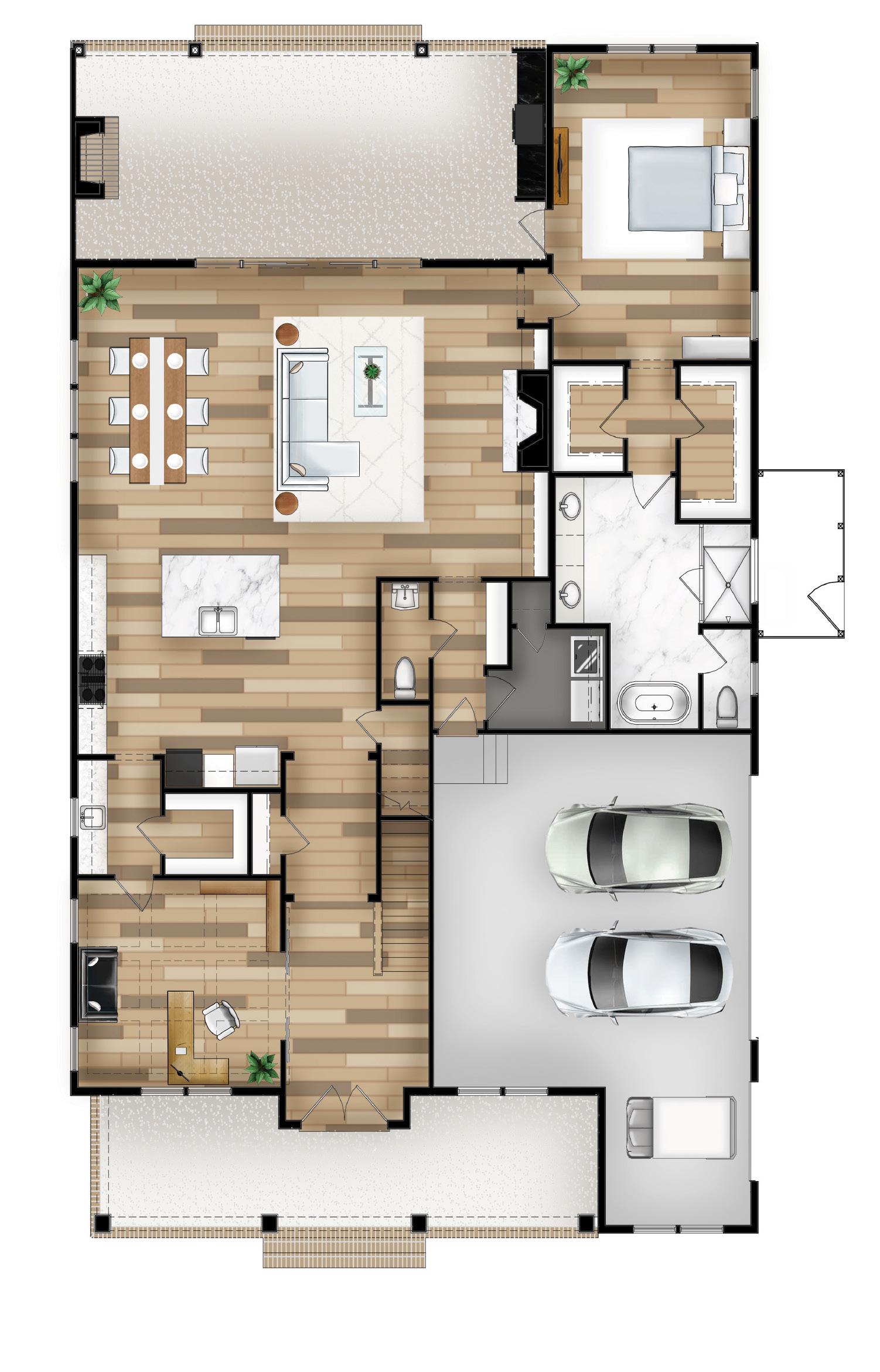
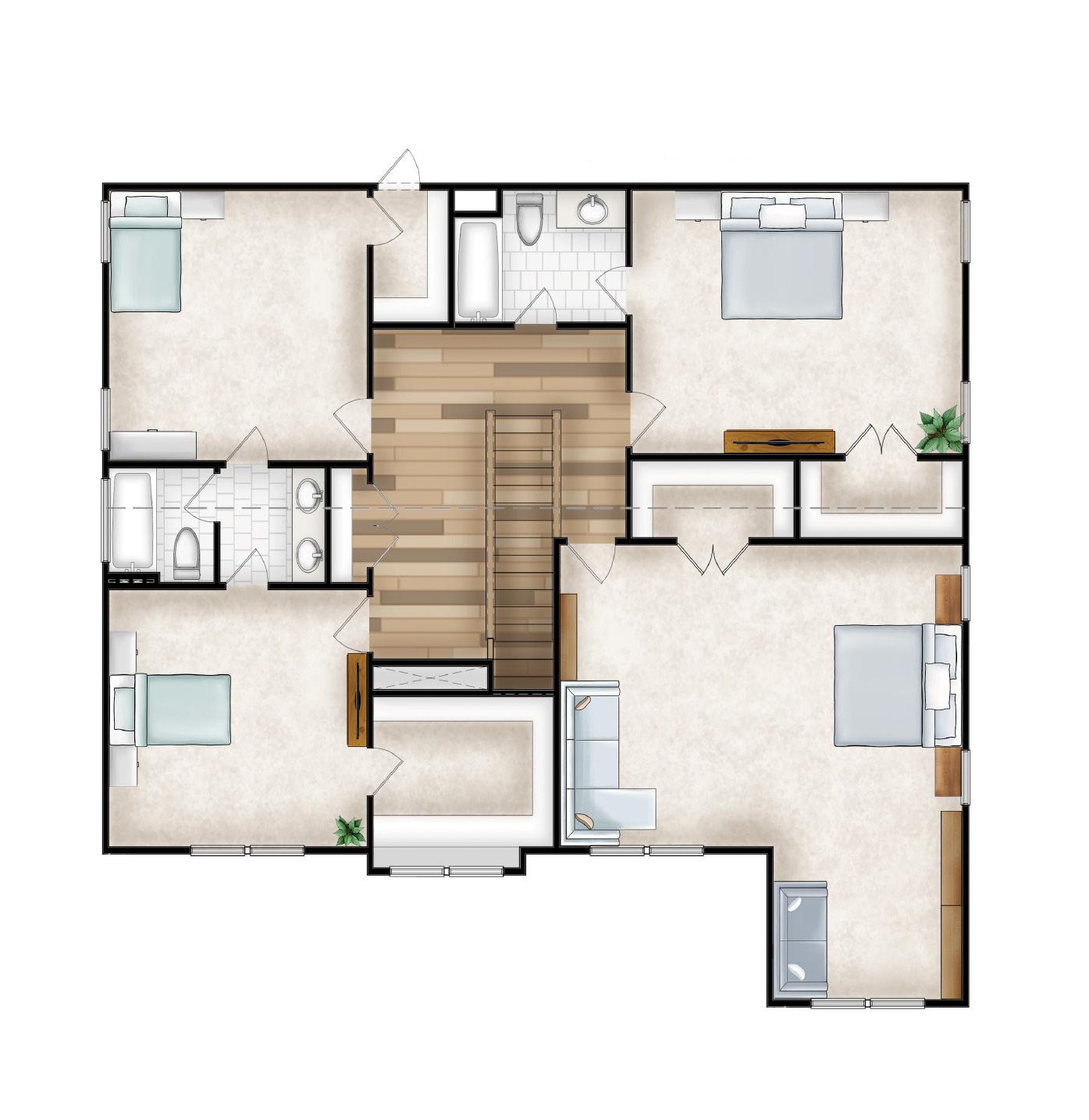
Area Calculations
Second Floor
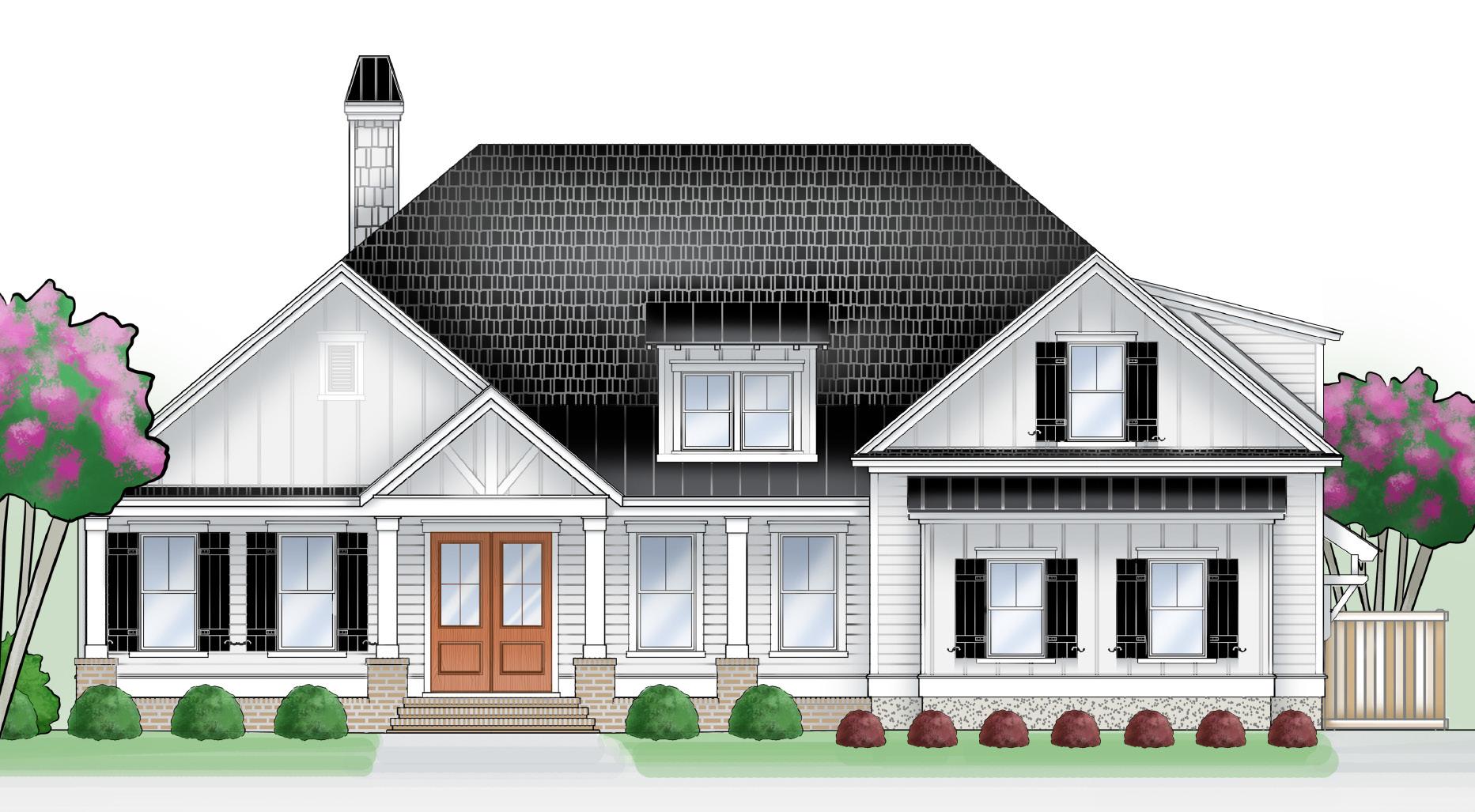
THEWassaw
Our flagship home, the Wassaw model Is our largest production home, featuring over 4.000 square feet with six bedrooms and 4.5 baths! Talk about room to growl! Here you’ll enjoy one of the most open and spacious floor plans around, with maximized living areas which are ideal for even the largest of families. A gorgeous center-island kitchen features a large walk-in pantry, along with an expansive breakfast bar and nook. There’s also a large open living area with cozy fireplace. Three bedrooms downstairs (including the primary owner’s suite) and three more bedrooms upstairs. The back porch features a built-in kitchen and fireplace, and there’s also a large front porch. Ideal for enjoying morning cups of coffee and fresh air. It’s the ideal home!
First Floor
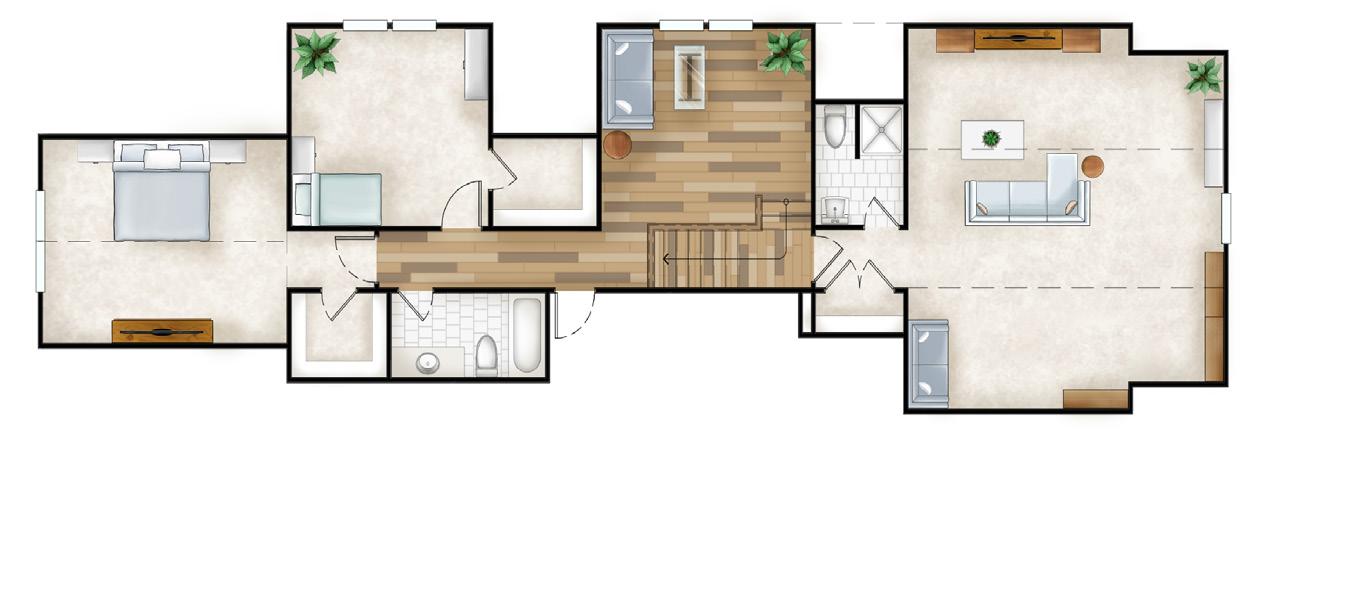
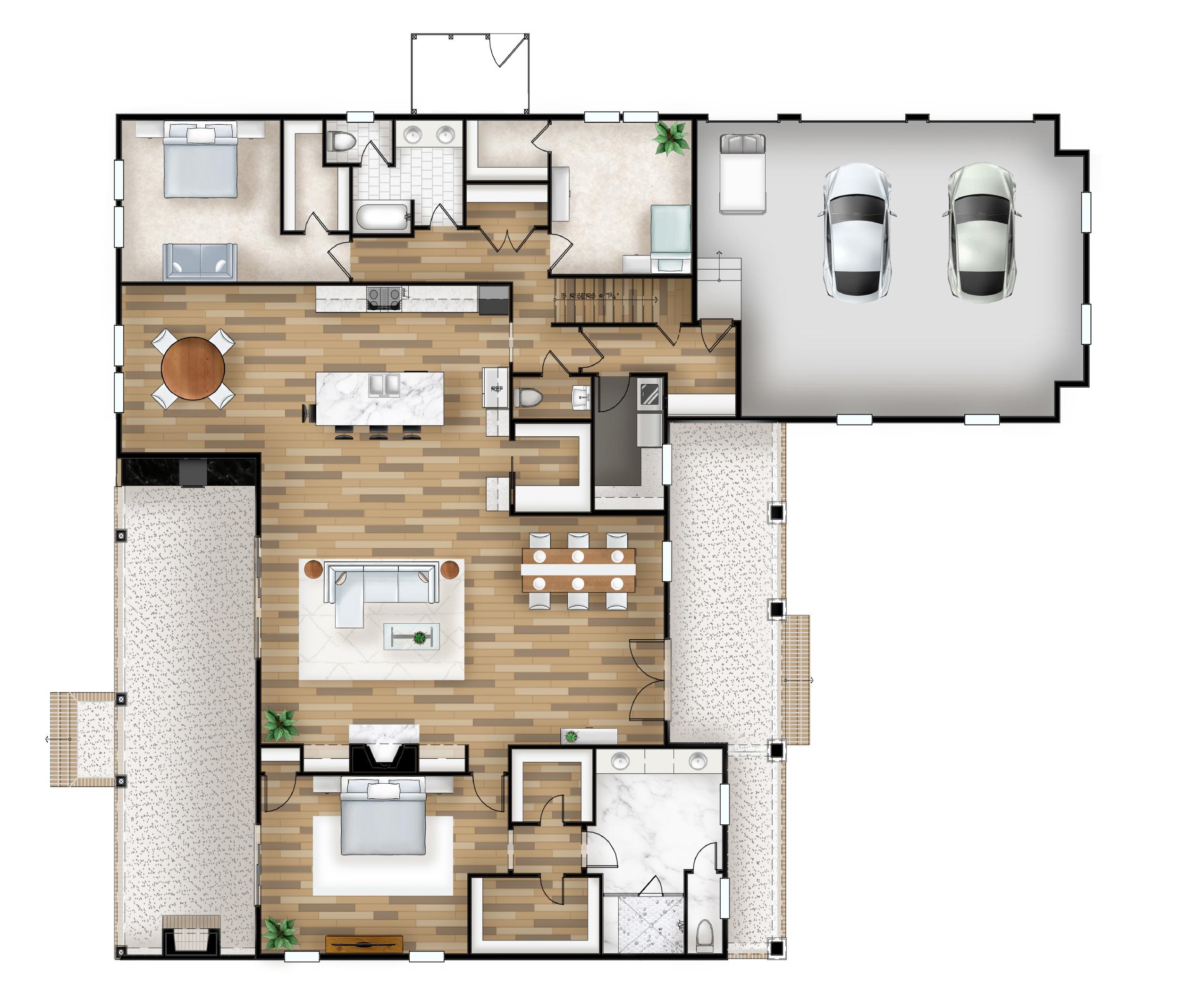
Area Calculations
Second Floor
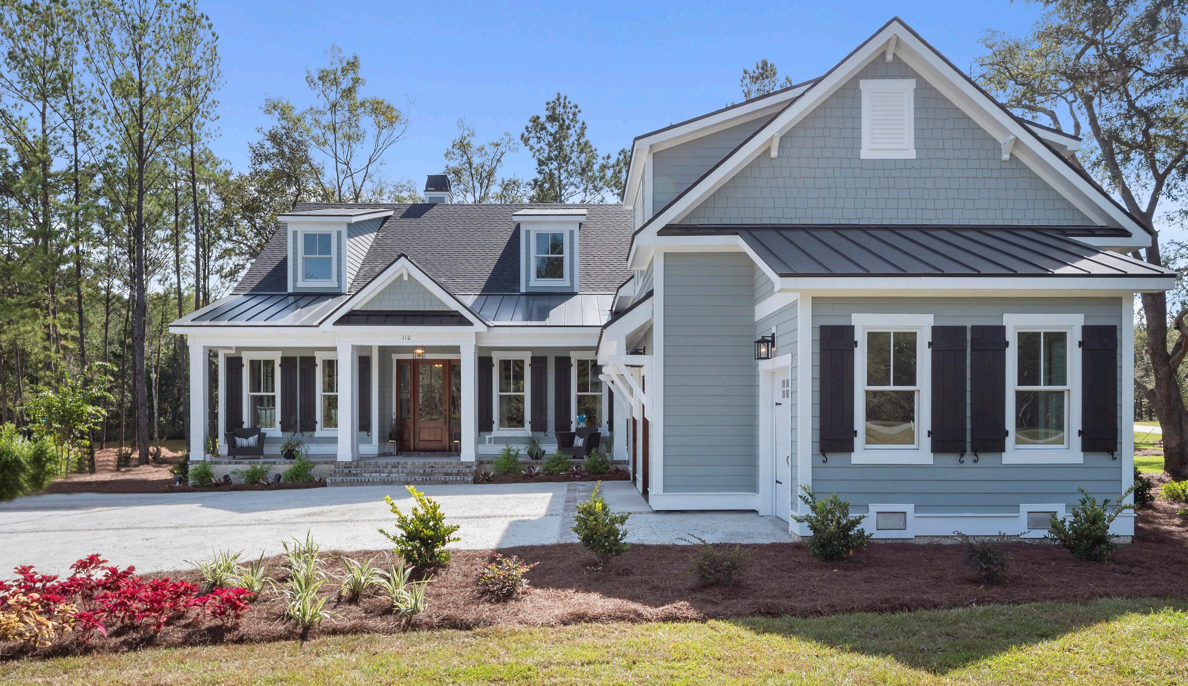
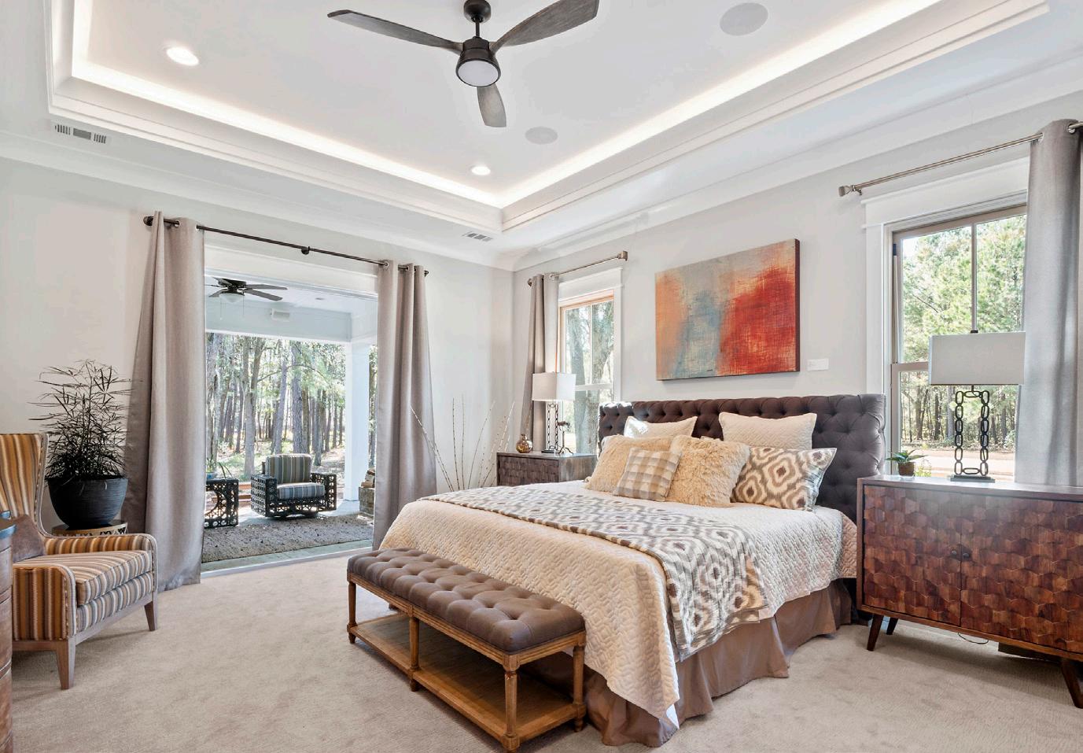
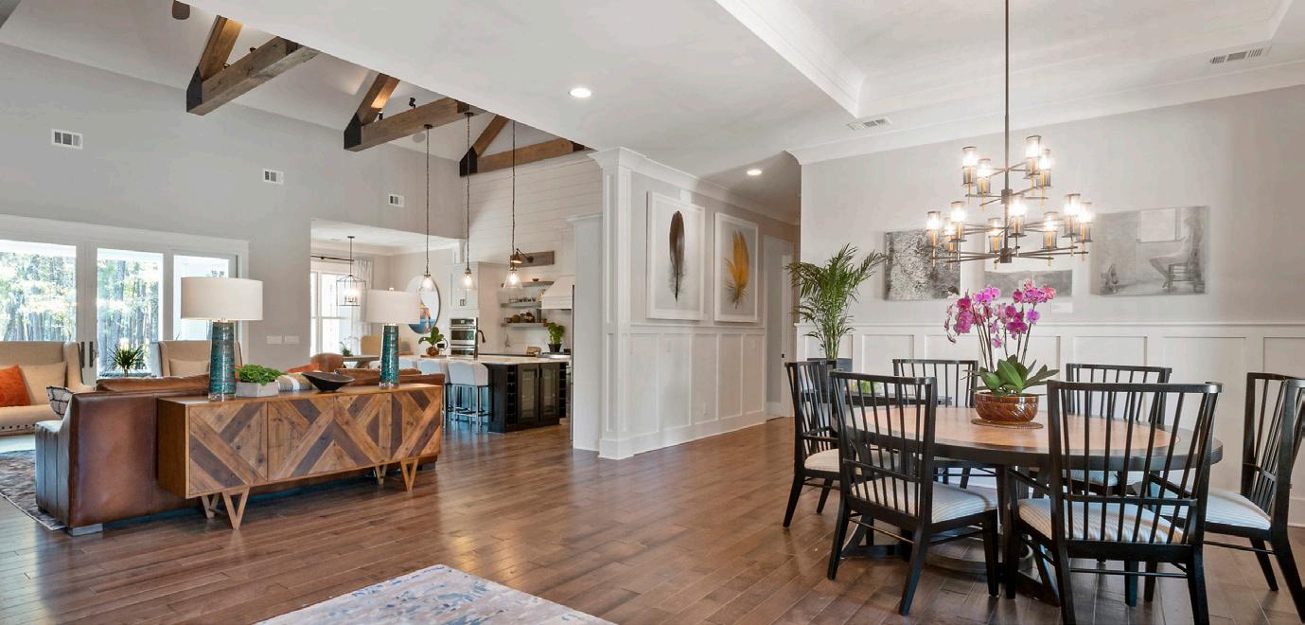
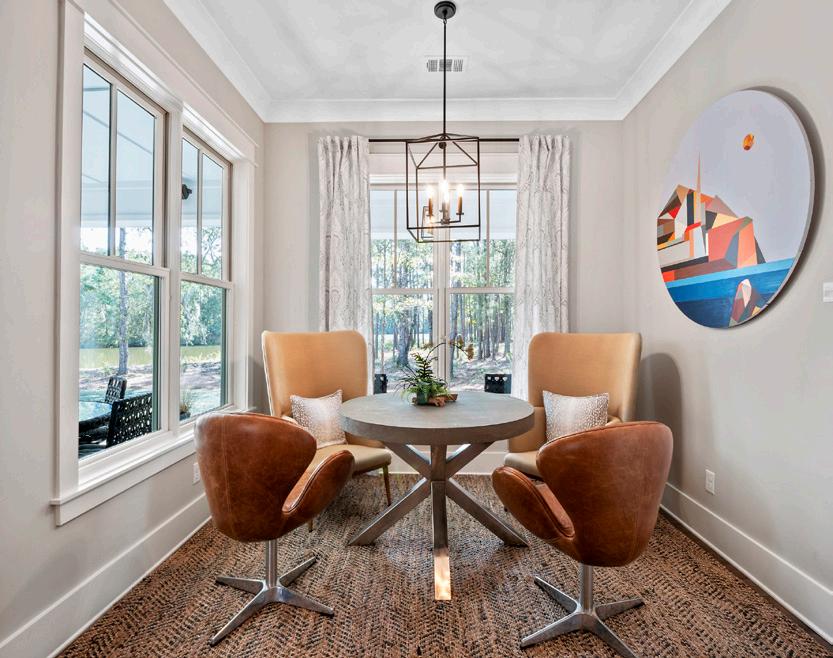
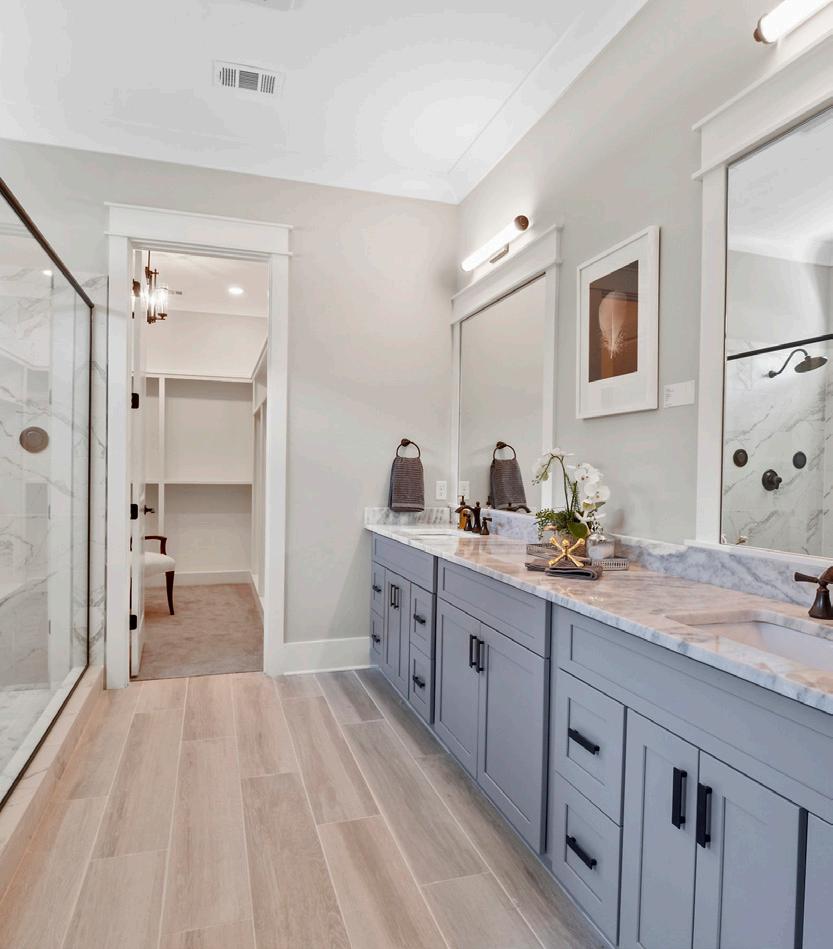
from the ground up
Our Process Begins Very Simply...We Listen.
As experienced REALTORS teamed with Transcend, we listen to your desires and dreams for your new home. We consider your financial goals, price range, and desires for the ideal location for your family. From there, we set about to work with you to find the right homesite and home design of your dreams that stays within your budget.
INTRODUCTION BUILD TO SUIT
We talk Architectural & Design style, and listen to how you want your home finished out. We have informative meetings to show you the planning and design steps, and generally what you can expect when building your new custom home. Transcend Custom Homes will provide you with personalized schematic drawings to include the site plan, elevations and floorplans of your home.
Make it your own! After we have modified the plan to meet your family’s needs, we will have the plans designed and ready for necessary architectural approvals and permiting. We will help you with your custom selections and assist you with just the right choices for your new home. We are here to make your dream home a reality.
CONCEPT TO COMPLETION
This is the stage of the process where we go to work building your new home. As the construction unfolds our skilled craftsman work to ensure your home is finished to very high standards. You may be asked to attend on site meetings to make decisions regarding where you want certain things. Your selections are always made prior to the construction event so the home keeps moving. Through every step of the home building process your assigned project manager is there to assure that quality controls are in place.
Our goal is to make your building experience with Transcend Custom Homes as enjoyable and stress-free as possible. Our customers often tell us that we accomplished that goal and exceeded all expectations.
