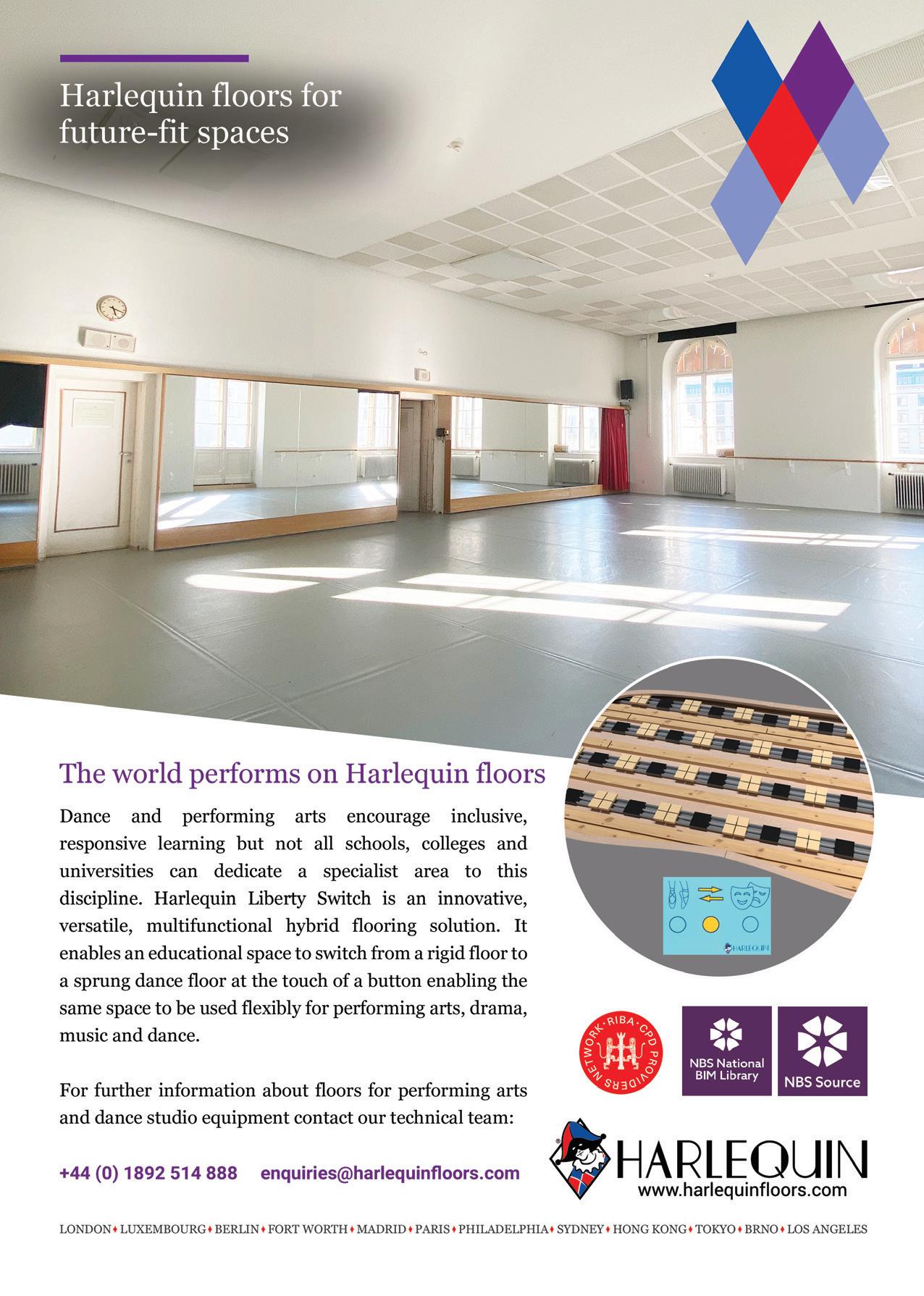SCHOOL AT CUTTING EDGE OF SUSTAINABLE DESIGN
Milton Keynes unveils its first fossil-free school, demonstrating a huge leap forward educationally
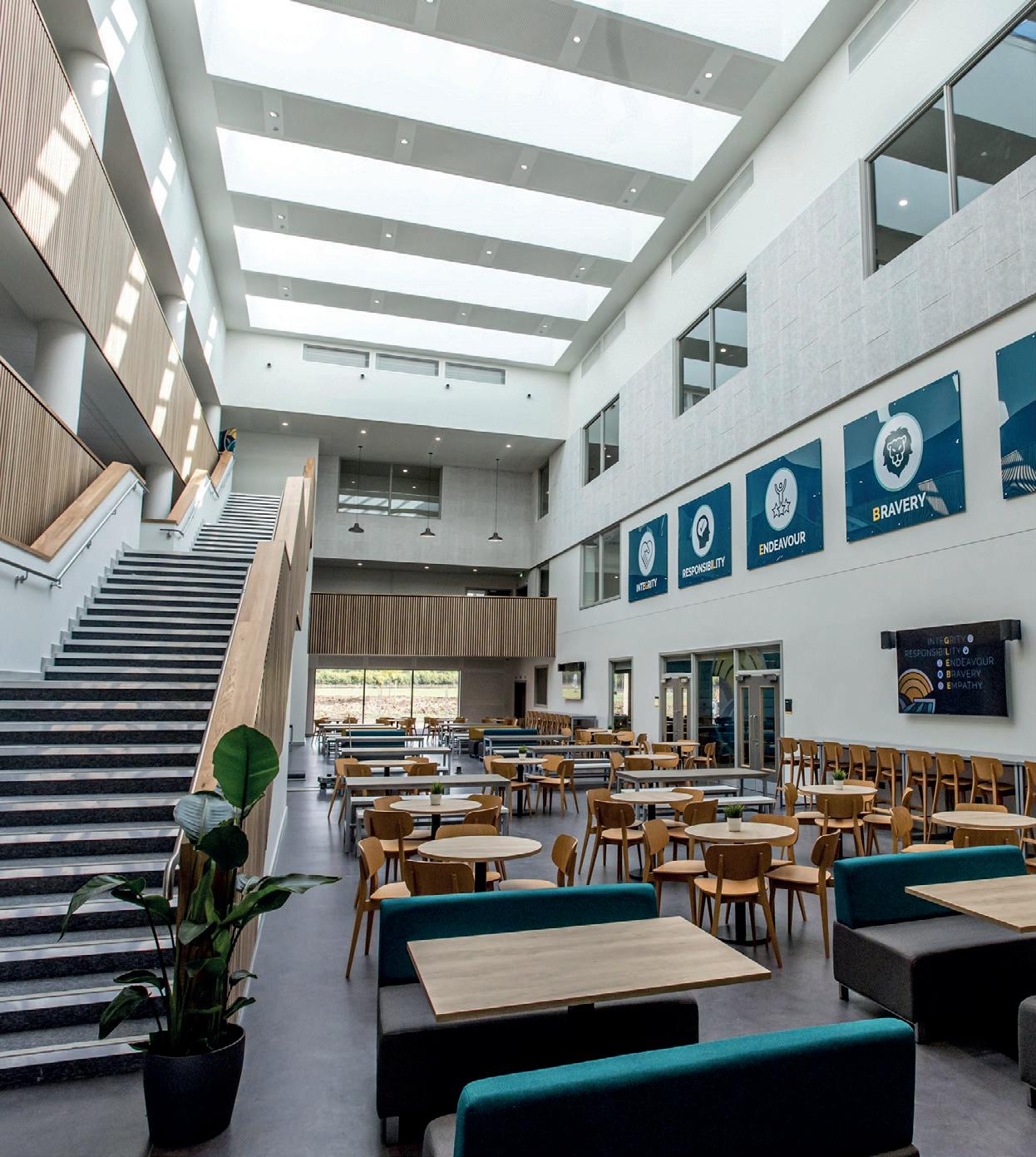
REHAU explores how to navigate the changes of the Future Homes Standard
Upgrading the public sector’s built environment goals to circularity
Modern, sustainable school offers a key pillar for a brand-new community
December 2022 Issue 124 Public Sector Build Journal Leisure Housing Education Healthcare psbjmagazine.com
Introducing

Harnessing the power of natural cork, SprayCork wall & roof coatings are an innovative and eco-friendly solution for new build and retrofit public sector buildings.

Cork is one of the world’s most sustainable natural resources with a negative carbon footprint. No trees are felled during its harvest - in fact the bark grows back each time, absorbing much more carbon dioxide than usual, making it a powerful ally against climate change.

It is a strong thermal insulator reducing the dependence on heating systems, which also helps reduce condensation and black spot mould. It has sound dampening properties to improve acoustic comfort, whilst offering natural resistance to fire and high temperatures. Added to this, as it is hypoallegenic it helps to improve air quality against airbourne particles.
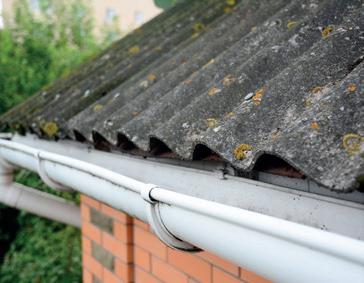
02 25 Year Warranty
For more information about using cork on your project, or to book a CPD, please contact our team: www.corksoluk.com | 01484 442420 | info@corksoluk.com
Better for you. Better for the planet.
SprayCork. The Ultimate Building Coating.
Applications: > Mould reduction in social housing > Safe encapsulation of asbestos > Refurbishment of all types of buildings > Fire protection up to 18m
Welcome to the December issue of PSBJ...
Whilst the welcome pages within our December issue from years past might have ‘cheers’d to the season of goodwill, in light of events of the past 12 months, you would be forgiven for not feeling quite so festive. With a notable absence of ‘The Queen’s Speech’ combined with takeaway messages from the recent COP27 in which UN Secretary General António Guterres declared that the planet was “on a highway to climate hell” and anticipation of further protest disruption, ‘Driving Home for Christmas’ may not have quite the same ring to it this year.
Nevertheless, we must remain positive and credit the achievements of the year, specifically the built environment for embarking upon its journey with a collaborative approach to lower the embodied and operational carbon of new buildings and retrofit projects. Being at the editorial helm of this publication for some time, I can confirm that the conversations surrounding climate change are louder than ever. Amendments to Building Regulations, including the proposed Part Z limiting the carbon intensity of buildings, are making considerable headway, or are, at least, getting people to start seriously thinking about the implications of construction, whether they be in the context of social housing, schools, hospitals or recreation and community hubs.
Although it’s unlikely we’ll see immediate action and change from COP27, the UK has plenty to be getting on with in the meantime. Buildings are already reaching completion that are meeting or exceeding targets, which is encouraging to see. In this month’s issue, we reveal one such project that is at the cutting edge of sustainable design. Glebe Farm School is Milton Keynes’ first fossil-free school. Striving for minimal impact on the environment, the building is gas free, utilising air-source heat pumps for heating, whilst hundreds of solar panels generate power to the building. Gas Bunsen burners have also been replaced by electric versions. To read more about this inspiring build and its energy-efficient construction process, turn to page 08


Elsewhere in this edition, REHAU reflects on navigating the changes of the Future Homes Standard, Carlisle Construction Materials urges the public sector to lead by example with a circular approach to sustainability and Zeroignition explores the subject of safeguarding timber from toxic fire retardants.
From all the team here at Public Sector Build Journal, we’d like to wish our readers a very Merry Christmas and a happy and prosperous New Year.
I hope you enjoy this issue. Don’t forget, you can also access the magazine’s features, product news and supplier information on PSBJ’s user-friendly and engaging website. Fully responsive, the website allows you to read all the latest stories on-the-go either on your phone or tablet. Simply visit www.psbjmagazine.com.
03
Glebe Farm School is Milton Keynes’ first fossil-free new-build school, funded and developed by Milton Keynes City Council. See page 08.
us on Social Media: Hannah
are invited and when not accepted will be returned only if accompanied by a fully stamped and return addressed envelope. No
will be taken for drawings, photographs or literary contributions during transmission or
the editor's
the
an agreement the copyright
contributions, literary, photographics or artistic belongs to Red Hut Media Ltd. The Publisher accepts no responsibility
of advertisements appearing
the magazine and the opinions expressed
editorial material or otherwise do not necessarily represent the view
the publisher. The Publisher does not accept any liability
any loss
appearance or non
advertisement. Editor Hannah Woodger hannah@redhutmedia.com Rebecca Kemp rebecca@redhutmedia.com Print & Digital Advertising Sam Ball sam@redhutmedia.com Jim Moore jim@redhutmedia.com Print Design Manager Jack Witcomb jack@redhutmedia.com Digital Design Manager Matt Morse matt@redhutmedia.com Accounts Rachel Pike accounts@redhutmedia.com Sales Support & Statistics Klare Ball klare@redhutmedia.com Publisher Sam Ball sam@redhutmedia.com Published by Red Hut Media Ltd. 5 Mansion Row, Brompton, Kent, ME7 5SE psbjmagazine.com 01622 946150 redhutmedia.com PSBJ is a proud supporter of the Chartered Institute of Architectural Technologists. WELCOME NOTE @psbjmagazine
Hannah Woodger • Editor • hannah@redhutmedia.com
Find
Contributions
responsibility
in
hands. In
absence of
of all
in respect
in
in
of
of
arising from the late
publication of any
06 News
A round up of the latest industry news, including charity events, awarded contracts, completed projects and much more.

08 Upfront
Glebe Farm School is Milton Keynes’ first fossil-free new-build school, funded and developed by Milton Keynes City Council with building works carried out by the Northern Home Counties team at Morgan Sindall Construction.
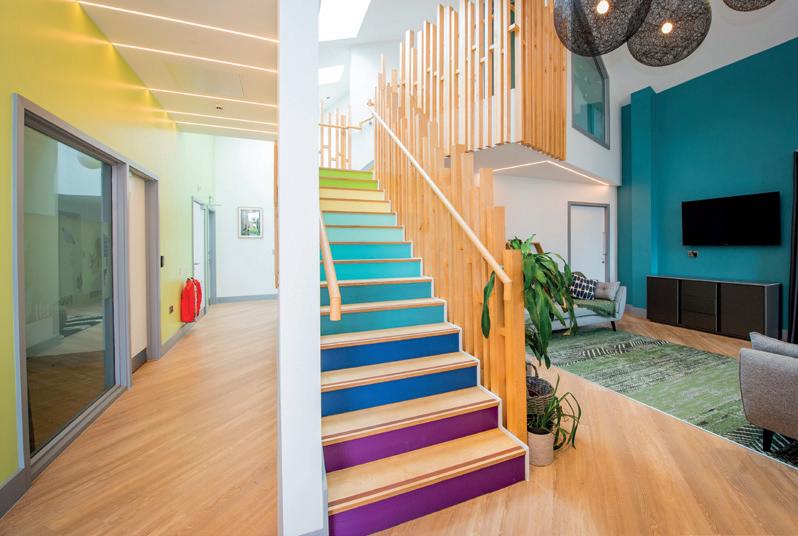
12 Healthcare
Simon Briggs of Stepnell believes the key to addressing the care sector’s challenges is to ensure care and health projects are designed and built with sustainability in mind.
14 Legal & Business
Allen Coldrake from Carlisle Construction Materials discusses the need for the public sector to lead by example with a circular approach to sustainability.
16 Education
Seddon has completed a new primary school in Castle Donington, Leicestershire, bringing 210 new school places to the area.
12
18 Security & Building Access
Paul Smith of F.H. Brundle discusses the types of fencing solutions and other security products available for use on public sector sites around Britain.
20 Bricks & Blocks
Scott Denham, Sales Director at IG Masonry Support, looks at how manufacturing expertise and design technology are bringing a new look to traditional brickwork.
22 KBB & Washrooms
Spray heads and hoses are integral to the safety of electric showers, explains Triton Showers, and should not be swapped for aftermarket options without due diligence.
24 Leisure
Two new sporting facilities in Edinburgh, designed by Holmes Miller, were planned not just to nurture the next generation of athletes, but to improve community wellbeing too.
04 CONTENTS
Tel: 0115 941 1126 www.cfa.org.uk Email: info@cfa.org.uk Specifying a CFA member for your next flooring project could mean the difference between success — or a flooring failure. Most of the UK’s largest and best known Manufacturers, Distributors, Contractors and Consultants are CFA members — and for good reason. • CFA members promote high standards, knowledge and expertise • CFA members will maximize your investment and minimize costly flooring failures — which is good for your client, good for your reputation and also helps promote future business • All members have to pass a vetting process See the “Downloads” section at www.cfa.org.uk and download our leaflet TODAY Specify CFA Members_Sep 2021_HP_all sizes.indd 2 24/09/2021 16:25:00
26 Doors, Windows & Balustrades





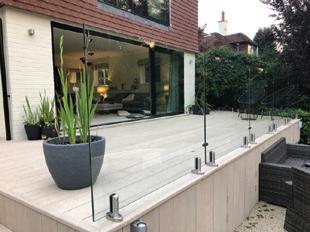


28 Housing





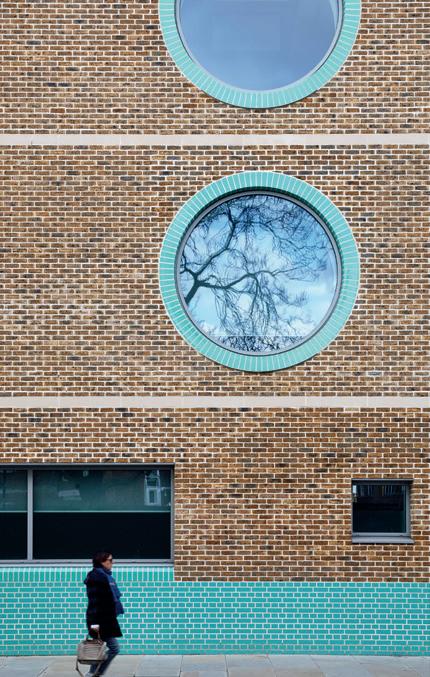


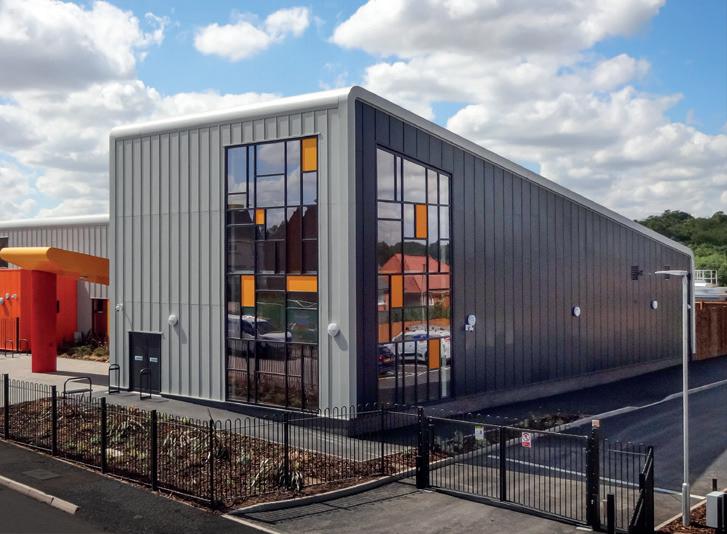
Public sector buildings have many requirements and factors influencing their design, but one major element that applies to all is selecting a suitable and sustainable roof.
30 Talking Point
Timber construction is on the rise, and while this is good news for the industry, some fire retardants used to protect timber from fire contain harmful chemicals.
32 Technical Focus
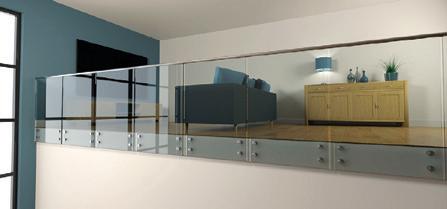
Martin Nicholson, Divisional Director of Specification at RWC, outlines how green plumbing technologies can lay the foundations to create the green new builds of the future.


34 Product Showcase
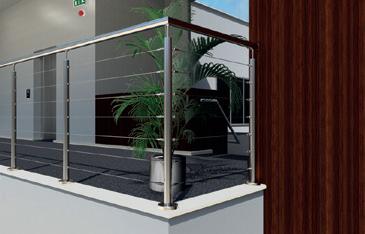
A dedicated focus of industry news, products and case studies to help specifiers and local authorities make informed decisions.
As important as the door
A fire door is an essential part of a building’s passive fire protection system. A critical component of every fire door is the hardware on it. At ZEROplus we have been independently fire testing door hardware for over 20 years, to be able today to offer an extensive range of tested products.
05 CONTENTS
16 20
Steve Tonkiss at REHAU explores the Future Homes Standard’s ramifications, and the role of doors and windows in ensuring compliance with the new, more stringent requirements.
BRUNDLE F.H.BRUNDLE SERVING THE TRADE SINCE 1889 Stand-Offs Wire Rope Frameless Glass Spigots Stainless Handrail Glass Clamps The widest range of stylish Pro-Railing® balustrade & handrail. Whatever the project, we have a cost effective solution. 01708 39 80 22 sales@brundle.com www.fhbrundle.co.uk Order now or request a quote • No trade account required • Competitive prices • Order online 24/7 • FREE delivery on orders over £150 • Delivered from stock PRO-RAILING® BALUSTRADE SPECIALISTS ZERO SEAL SYSTEMS LTD: 01785 282910 FIND OUT MORE AT: WWW.ZEROPLUS.CO.UK
FIRE DOOR HARDWARE
Seals Hinges Locks Euro Cylinders Lever Handles Door Closers Letter Plates Door Stays Vision Frames Louvres Door Viewers Flush Bolts Panic & Emergency Exit Hardware
INDUSTRY UPDATES
National property consultancy Carter Jonas has secured planning consent on behalf of the Perse Upper School for a substantial new sports centre, which will include a swimming pool, sports hall, climbing wall and changing village, together with associated car and cycle parking and landscaping. Consent was awarded by Cambridge City Council on 5th October 2022. The new 2706m2 facility will be located within the Perse School’s existing campus on Hills Road, to the south of the city centre. A Community Access Agreement, to be secured by planning condition, will enable local people to use the facilities either through affiliation with local sports clubs or on a ‘pay-and-play’ basis. This will include early morning and evening swimming two days a week in addition to weekend family swimming session. Each week, local residents will benefit from 45 hours of access, rising to 80 or more during the school holidays. A contractor has been appointed and construction is expected to proceed as soon as pre-development planning conditions are approved by the city council. Alison Shakespeare, Bursar of The Perse, commented: “We are extremely pleased to have achieved planning permission for this exciting project. Carter Jonas have been involved from the outset, and their help and advice has been invaluable.”

Major investment in transformational learning space at East Hunsbury Primary School
Work is underway on a new transformational learning space for Early Years Foundation Stage (EYFS) children at East Hunsbury Primary School. The school has teamed up with Wellingborough-based Timotay Playscapes to plan three distinct areas for pupils aged four and five. Features include a role play village, an outdoor learning zone (with ‘deluxe’ mud kitchen), creative studio area, water play, climbing apparatus and a construction area complete with gravel pit, sand pit, trike and cycle area, as well as a ‘show time’ performance stage and storytelling area. In April 2022, East Hunsbury was confirmed as a ‘Good’ school following an Ofsted inspection, and this investment in its EYFS facilities is another sign of its commitment to building on that success with the quality of learning and teaching going from strength to strength. The EYFS area, which is due to be completed this month, is the latest development in a long-term building and maintenance programme. Recently, the school’s specialist unit that teaches 50 children with profound and multiple learning difficulties, underwent a refurbishment, which included a new sensory room.
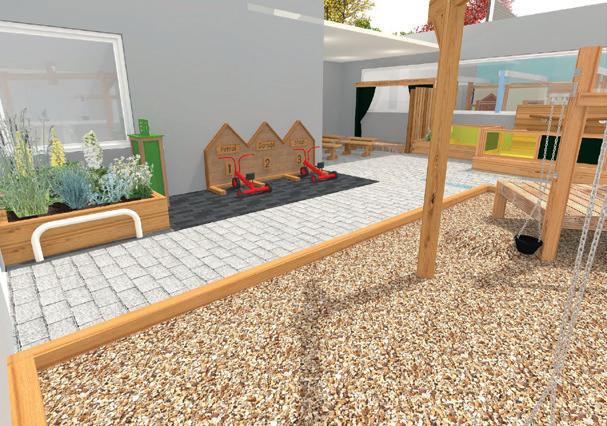
The UK’s most outstanding recent building projects went head-to-head for top national accolades at the RICS Awards Grand Final, where the Erne Campus of South West College in Fermanagh, the world’s first educational building to achieve the highest international standard in environmental construction, won the RICS UK ‘Project of the Year’ title. Nominated by Hamilton Architects, Erne Campus, which was completed earlier this year, was chosen by the judges as the overall winner based on its impressive sustainability credentials, which will see it yielding an anticipated 90% reduction in energy costs for the college. Accommodating 800 full-time students, 2000 part-time students and 120 staff, the campus is one of the world’s most sustainable educational buildings, having secured both Passivhaus ‘Premium’ and BREEAM ‘Outstanding’ accreditations. At 8000m2, and representing an investment of £34m, the project has been recognised as one of 26 UN Centres of Excellence for High Performance Buildings, ranking alongside the Apple 2 campus in California. Earlier this year, the landmark building won the Public Sector ‘Project of the Year’ award in Northern Ireland at its regional RICS heat, which led to the project being automatically entered into the national RICS Awards Grand Final.
Leading social housing repairs and maintenance provider, Wates Living Space, has grown its southern property portfolio with three projects on behalf of Brent Council, St Mungo’s and mhs homes. The projects include the refurbishment of four high-rise blocks on behalf of Brent Council, including external wall insulation, heating and lift refurbishments. Work for Brent also includes retrofit installations to increase home efficiency following Wates’ successful retrofit pilot on behalf of Brent Council, which reached completion at the end of 2021. The project saw the Wates Retrofit team install energy-efficiency measures in void properties, taking them from an Energy Performance Certificate (EPC) rating of E to B, exceeding the Government’s 2030 target for social housing. Also included in Wates Living Space’s new contracts is a six-month programme to install new kitchens and bathrooms for 36 properties across north London on behalf of St Mungo’s. The team is also preparing to mobilise a two-year contract to install new kitchens and bathrooms for mhs homes properties in north Kent. The new projects add to Wates Living Space’s current portfolio, which includes repairs and maintenance for 500,000 homes on behalf of 60 social landlords.
06
Each month PSBJ rounds up the latest public sector construction updates, from new contracts to industry awards.
Carter Jonas achieves planning consent for the Perse School in Cambridge
Sustainable Enniskillen college campus is RICS UK ‘Project of the Year’ NEWS
Wates expands southern presence
with
contracts collectively valued at circa £33m
A Victorian street, which was lost to demolition in the 1970s, has been reinstated at Brighton’s newest neighbourhood Edward Street Quarter. Developer Socius alongside investor Patron Capital reopened Mighell Street and has marked the entrance with a public art gateway, which will welcome visitors, residents and workers. Steve Eccles, Director at Socius, said: “Reinstating historic Mighell Street is just one of the major milestones in our development and we are excited that office staff and residents will be able to walk down this road once again. It was important for us to forge links with Kemptown’s heritage and we wanted to bring back this lost street to revive a piece of Victorian Brighton. Mighell Street will be lined with food, beverage and leisure businesses, as well as offices and homes, where our first residents have already moved in, putting this thoroughfare truly on the map once more.” Mighell Street was named after Philip Mighell, who was a local landowner at the end of the 18th century. The new gateway has been designed by master sculptor Casto Solano of British-Spanish studio Solart. Edward Street Quarter comprises 125,000ft2 of Grade A office space, as well as 20,000ft2 of leisure, retail and hospitality units. The development is being jointly developed by Socius, First Base and Patron Capital Partners.
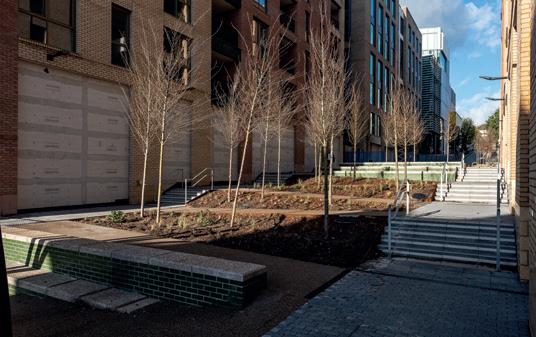
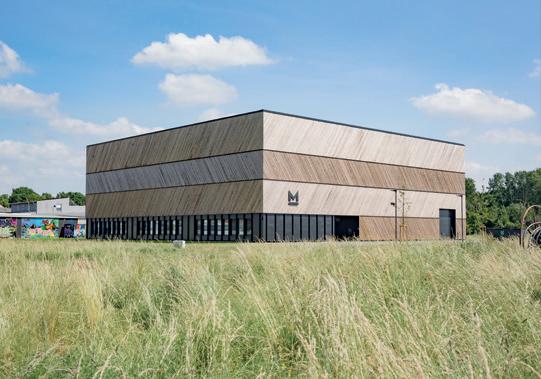
Sleek, sustainable and striking, the recent development by Haslob Kruse + Partners fuses past and present with an expansive wooden exterior made with Kebony wood, which was selected to house over 60,000 precious maritime artefacts at Germany’s National Maritime Museum in Bremerhaven. Clad entirely in sustainablysourced Kebony Character wood and containing 2300m2 of depot space, the German Maritime Museum houses an extensive collection of archival materials and museum objects, preserving Germany’s maritime heritage with a forward-thinking and ecoconscious approach to architecture. Designed with a focus on modernity and eco-conscious construction, the German Maritime Museum has harnessed the latest developments in warehousing, air conditioning and technology, whilst simultaneously making use of sustainable materials in the construction process. The result is a museum depot, which is vast in size, but grounded in environmentally-sound practice that also offers a solution to concerns about limitations in space to contain this precious historical collection.
A Cornish construction and professional services consultancy has generated an added social and economic value of £34.9m as a result of its work with Cornwall Council over the past three years. Mace Ward Williams Joint Venture (MWJV), which is a joint venture between Mace and Ward Williams Associates, has released its annual report. This follows its third year of work with Cornwall Council on the £650m construction and infrastructure capital programme of investment within the Built Environment Professional Services (BEPS) Framework. The added social and economic value has been achieved through the creation of new jobs, facilitated training and via spend with local and small businesses. Jeremy Dunn, MWJV’s Managing Director, said: “In the built environment sector, we know that we can have a more profound impact than is often understood, and this overview of our work to date reinforces that.” MWJV works with its wide network of local and national suppliers to bring expert and costeffective project management, architecture, engineering and surveying support to a range of programmes across Cornwall ranging from transport, schools, town regeneration and housing.
The Centre for Ageing Better is launching a new network of local authorities looking to work collaboratively to address the nation’s inadequate housing stock. Partnering with sector leader Foundations, the Good Home Network will bring together local authorities from all over England to share learning, encourage peer support and motivate innovation in home-improvements services locally. A recent survey carried out by Ageing Better highlights the urgent need for the network with more than four out of five (83%) responding local authorities stating there is a need to address poor-quality homes in their area. The network builds on the work of the Good Home Inquiry to find new ways for local authorities to improve homes in their area. The inquiry identified the need for each local area to provide easy access to information and advice, finance, home repairs and adaptions essential for improving the nation’s housing stock. The Good Home Network will enable local authorities to reflect on the existing situation within their community and share ‘what works’ in addressing poor-quality housing. Health and social care bodies will also be engaged to ensure a holistic ‘whole-home’ approach is adopted.
07
Historic Mighell Street is reinstated at Edward Street Quarter in
Brighton
Cornish construction consultancy and Cornwall Council generate £34.9m in social and economic value
Landmark museum embraces sustainable wood technology to house vast historical collection
NEWS
New network launched to support local authorities in improving poor-quality homes
MILTON KEYNES’ FIRST FOSSIL-FREE NEW-BUILD SCHOOL


At the start of this school year, Glebe Farm School, part of the Inspiring Futures through Learning (IFtL) multi-academy trust, opened its doors to 250 children, and this will eventually rise to over 1530 pupils. As an all-through school, children can enter at reception and stay all the way through to Year 11. There is also a 39-place full-time equivalent nursery. Here, Matthew Shotton, Headteacher of Glebe Farm School, discusses the project.
Nothing new in that, you might be thinking – new schools or new school buildings are opening all the time – but our school is Milton Keynes’ first fossil-free new-build school, funded and developed by Milton Keynes City Council with building works carried out by the Northern Home Counties team at Morgan Sindall Construction.
The driver has been Milton Keynes City Council, which, since 2015, has opened six new schools and expanded 22 others, creating thousands of new local school places. The council is well on track, as part of its MK Futures 2050 strategy, to be carbon neutral by 2030 and carbon negative by 2050 and in each case planners, architects and builders have
aimed to have a positive impact on the environment by using clever designs and greener technologies.
The whole site has been designed to have a minimal impact on the environment. Glebe Farm School is ‘gas free’, with airsource heat pumps (ASHPs), which absorb heat from the outside air providing all the energy needed for air and hot water. All lighting comes from ultra-efficient LEDs, whilst hundreds of solar panels generate power for the building. 840 trees, donated by the Woodland Trust, have been planted on the grounds.
One of the exciting features of this project was the close collaboration from day one of the design and build project between Milton Keynes City Council as the commissioner of the school, IFtL as the appointed multi-academy trust to run the school, and the developer the Northern Home Counties business at Morgan Sindall Construction. Together, they created the vision for a fully-integrated all-through school (under one roof), whilst considering how the sustainable
UPFRONT
08
credentials would be maximised during the build and throughout its operation as a school for years to come.


With construction of the school having started in February 2020, many of the recommended green building processes were immediately underway, reducing any impacts on the local environment. One of the most significant ways emissions were minimised during the build was by using alternative and renewable power sources for the equipment and temporary set up.
This was accomplished by using a solarpowered generator, powered through 32 photovoltaic (PV) panels, to provide clean, off-grid energy for the site’s cabins, canteen, toilets and even the CCTV system. Through embracing new technology, Morgan Sindall Construction used five solar-powered, wireless CCTV cameras around the site.
For those less sunny days, the generator used bio-fuel hydrotreated vegetable oil (HVO) instead of diesel to make sure that the work kept going without any disruptions, whilst also emitting 90% less. Even when not on solar power, this was still a much more sustainable energy source for the team on site, as HVO only creates 0.195kg of CO2 instead of the 2.68kg created when burning red diesel. A solar-powered PV boot wash and electric car-charging parking spaces were also installed for staff.
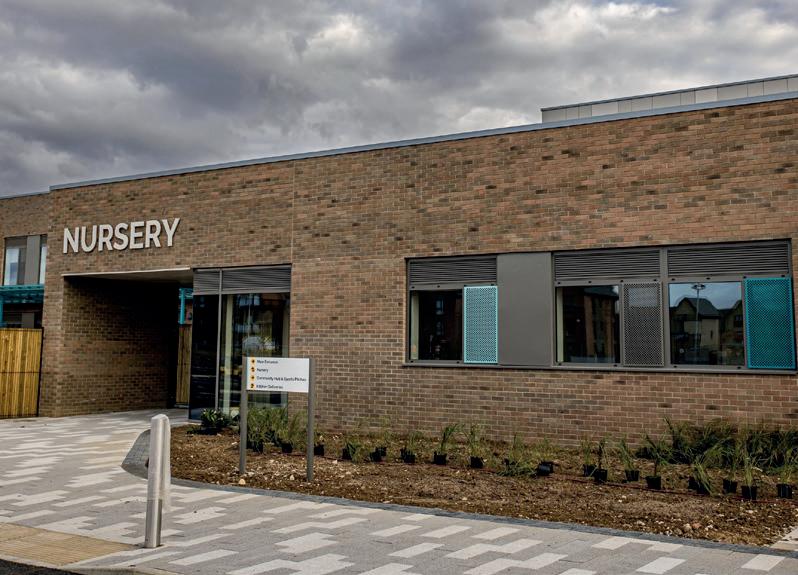
One of the most significant eco-friendly design changes came with the decision to remove the school from the gas grid, with all the heating to be provided instead by renewable energy via roof-mounted ASHPs. The emission-reducing effectiveness of this move was highlighted by the Committee on Climate Change, which stated that carbon emissions for a home can be up to 90% lower for a house and 80% lower for a naturally-ventilated office when using ASHPs instead of gas.
Unlike most developments, this decision has an interesting knock-on effect for a school, as typically every science lab will require gas-powered Bunsen burners. To solve this issue, Milton Keynes City Council installed electric Bunsen burners instead, so that no part of the building would require a gas connection for any reason.
This is a good example of how this project is ahead of the curve, as gas Bunsen burners are still routinely specified for new schools despite the construction industry veering away from this fossil fuel. The move to drop gas is especially evident in the recent Future Homes Standard and its directive to take new homes off the gas grid – a direction that is likely to be keenly felt in public sector construction in the coming years.
Integrating underfloor heating (UFH) into the school’s ground-floor slab provided an energy-efficient heating method while saving time when compared to using a sand and cement screed. The manner in which UFH heats an entire space from the ground up means that heat is used in a more efficient manner compared to traditional methods such as radiators.
09 UPFRONT
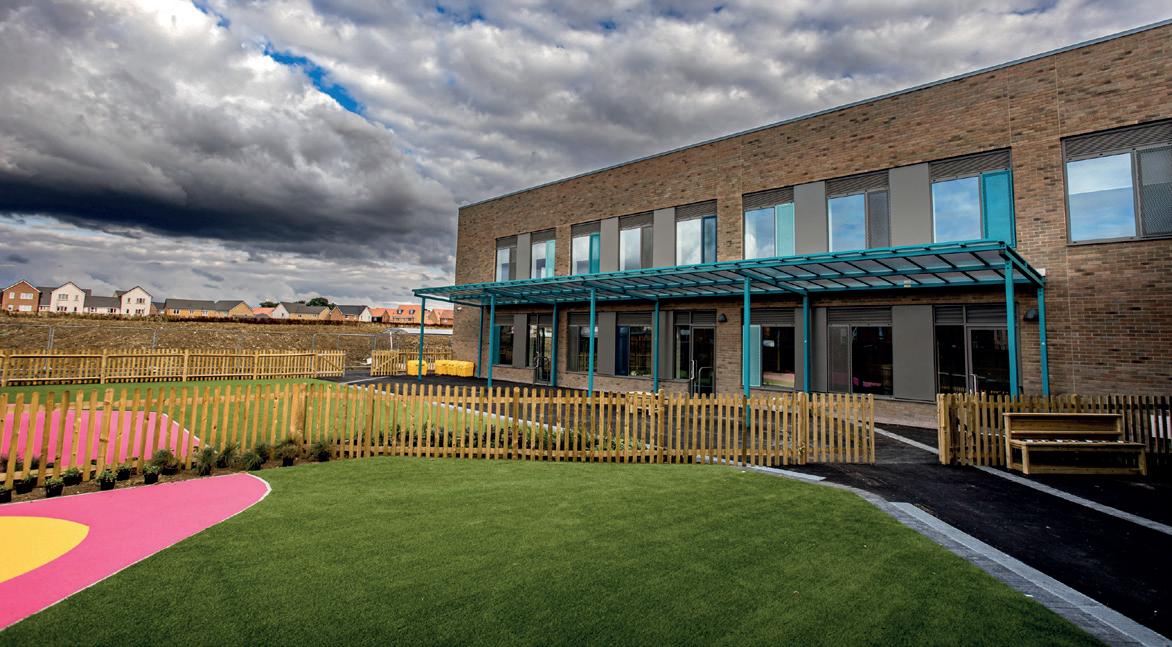


10 UPFRONT
The green design changes did not stop at construction. In operation, renewable power became an ever-more prominent part of the project, with the number of solar panels increasing and with six electric charging points added to the car park. When it came to the components used to construct the school, the Green Guide for building materials was consulted to inform sustainable specification choices, which included choosing ecofriendly PVC-free hoarding instead of a traditional option. 360m of carbon-neutral hoarding was installed around the site, saving 12 tons of carbon.
The Morgan Sindall Construction Northern Home Counties business worked closely with Milton Keynes City Council and IFtL to ensure that the school’s design would continue to effectively minimise emissions during its day-to-day use. A key way this has been achieved is by designing a building envelope with very low air permeability to retain heat and reduce the energy required to warm the classrooms. While regulations state that schools should meet an air leakage
rate of 5m 3/hm 2, the school benefits from a much better air permeability rate of only 3m 3/hm 2
Externally, the school’s grounds were made to be green in more ways than one. Not only will 840 saplings donated by the Woodland Trust be planted, but all the mulch and topsoil will be reused instead of being moved, saving the emissions that would otherwise be incurred through transportation. The levels of the school’s ground were carefully redesigned and raised to accommodate this additional material. In operation, this now saves 40 tons of CO2 each year.
Beyond the design of the building and its eco features, the school is a huge leap forward educationally. Underpinned by our strong values of Integrity, Responsibility, Endeavour, Bravery and Empathy, our school will be the ‘beating heart’ of a new and developing community. Serving children and young people from the immediate residential area and nearby towns and villages, we will offer unrivalled curriculum and enhancement opportunities, enabling pupils and students
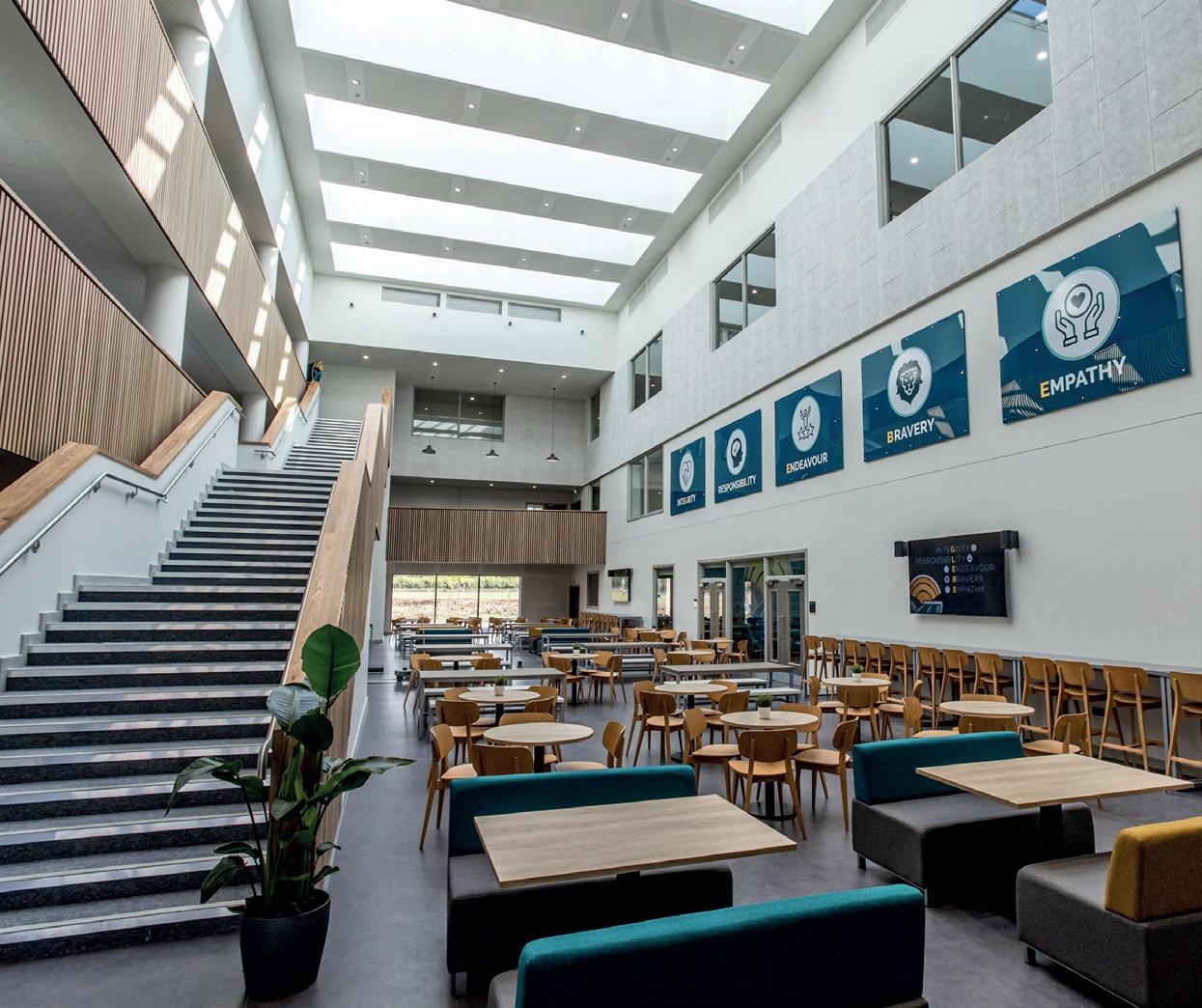
from all backgrounds to pursue their interests and fulfil their potential. As a centre of innovation, equipped with the latest education technology including 1:1 devices, and a commitment to outstanding pastoral support, our school will give every learner the tools needed to be successful in the ever-evolving and challenging modern world.
As David Rowsell, Area Director for Morgan Sindall Construction in the Northern Home Counties, summarised himself for this article: “This project is a great showcase for how to rapidly create a high-end educational environment that is not just at the cutting edge of sustainable design, but which has been delivering tangible social benefits to the local community at every stage of its development. Thanks to this combination of factors, the local area has a significantly-increased student capacity and the school’s pupils will go through their educational journey in Milton Keynes’ first fossil-free school.”
11
www.glebefarmschool.co.uk
UPFRONT
BUILDING CARE HOMES FOR A CHANGING WORLD
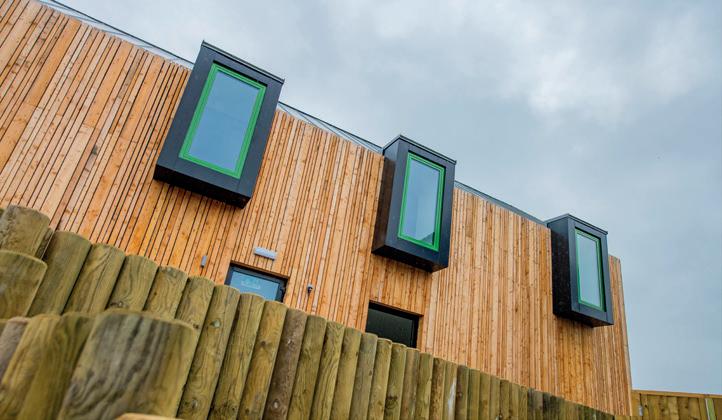
With more than 1.9 million requests for support and 841,000 people receiving state-funded long-term care showing in the most recent statistics, social care is in significant demand. Combine that with the ongoing financial crisis and the ambitious national targets for carbon emission reduction, and you have a perfect storm for public sector care homes to weather. Simon Briggs, Energy Lead at complete construction partner Stepnell, believes the key to addressing this daunting series of challenges is to ensure care and health projects are designed and built with sustainability in mind.
ith nearly 500,000 residents currently in care homes across the country and a rapidly-ageing population, there is rightfully an ever-increasing focus on residential care for older people. On top of this, better diagnosis of developmental challenges and childhood traumas have seen a significant rise in those under 18 requiring social care.
This increase of pressures on the system have seen the value of the care sector overall increase to more than £16bn, and – with the rise in the cost of utilities like energy and the ongoing cost-of-living crisis showing little sign of easing – more and more responsibility falls on the public sector care providers to scrutinise the efficiency of their existing facilities and planned builds.
If care homes are going to invest in new or refurbished buildings, they must ensure that it will be able to provide the best environment for often vulnerable members of society that must be well looked after.
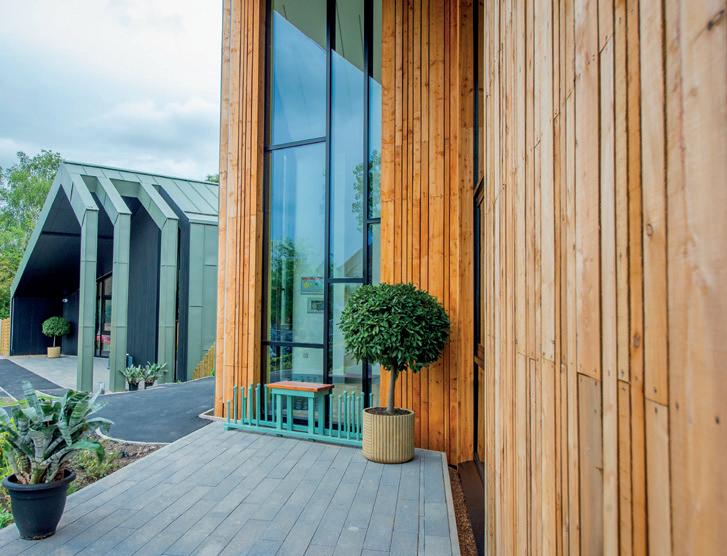
Along with this duty of care, the high energy expenditure that often comes with providing it must also be carefully managed to ensure that the building remains efficient and won’t cost unnecessary amounts to keep warm or cool.
An engaged supply chain
An important element of executing these design ideals is having the contractor involved at the earliest possible stage. In its simplest sense, early engagement means that conversations about buildability can be had while the project is still in the design stage, and a contractor can lend its expertise to the process to aid the client’s decision making.
Another major benefit of this is that the supply chain and key material suppliers are also brought to the table early, which helps maximise efficiencies and allows for early purchasing of materials. This is something that has become increasingly important in the past year in particular, with significant material shortages caused by a combination of Brexit regulations, the long tail of the COVID-19 pandemic and the war in Ukraine.
One of the ways the public sector is able to achieve early engagement is by procuring projects through frameworks. Frameworks help to ensure quality and cost effectiveness and can support the public sector by providing a faster route to project delivery.
Through our work procured through several framework agreements, including specifically for the public sector, Stepnell has found that they provide a collaborative platform for all parties with shared success factors, bringing greater efficiencies at project and programme level while safely delivering innovation, on time and to budget.
While this is the case for new buildings, there is still a significant challenge with the existing public estate and retrofitting its respective infrastructure. Again, early engagement here is key to finding the right solution, and any actions taken need to be based on the particular energy usage profile. This can only properly happen when there are open and honest conversations between clients, contractors, consultants and end users. Bringing these stakeholders together will allow informed decisions to be made, generating realistic and achievable decarbonisation plans.
The energy question
It’s no secret that care home running costs can be astronomical. With the essential heating and lighting – not to mention any medical equipment required – there is a real need for efficiencies to be found wherever possible.
12 HEALTHCARE
W
The elimination of wasted energy should be the priority in the first instance, and this can be achieved at the design stage by ensuring the building fabric is as energy efficient as possible, with high levels of insulation and airtightness, high-quality windows and doors, as well as smart controls for lighting and heating systems.
While this approach is best practice, it isn’t always practical or possible, meaning that the focus shifts to energy efficiency, achieved through installing appliances that have a beneficial effect on the building and its individual usage. For care settings, this approach is especially relevant when it comes to heat recovery, making sure the building remains heated by recirculating the warm air that would be extracted under more conventional systems.
Looking longer term, there is a real need in the care sector for a concerted push to use more renewable and sustainable energy solutions. With the current high energy costs showing no sign of abating, some of the most common renewable plant and machinery solutions have significantly reduced payback periods for the initial expenditure of installing them compared to traditional methods.
The design answer
This push towards more energy-efficient approaches to building fabric is reflected in some of the changes in design we’re seeing from our work in both the public and private sectors. Heating solutions are now leaning more towards the use of air-source heat pumps, and incorporating systems powered by solar PV, rather than traditional gas central heating.
At Stepnell, we have committed to supporting projects early on with the right energy-efficient design and installation solutions through ‘Step Energy’. This is an in-house offering providing commerciallysound, bespoke energy-saving and carbon-reduction strategies throughout the lifecycle of projects.
As well as carefully factoring in low-carbon heating solutions, material choices are key in this equation – whether that’s getting the right amount of glass to provide natural light without leaking heat, or looking at more sustainable material solutions for buildings such as the timber and zinc Stepnell used at The Forge (pictured) – a residential care home for children in Warwickshire.
Functionality is naturally the priority when it comes to health and care facilities, but it’s important to remember that they need to be living spaces that inspire residents and staff alike.

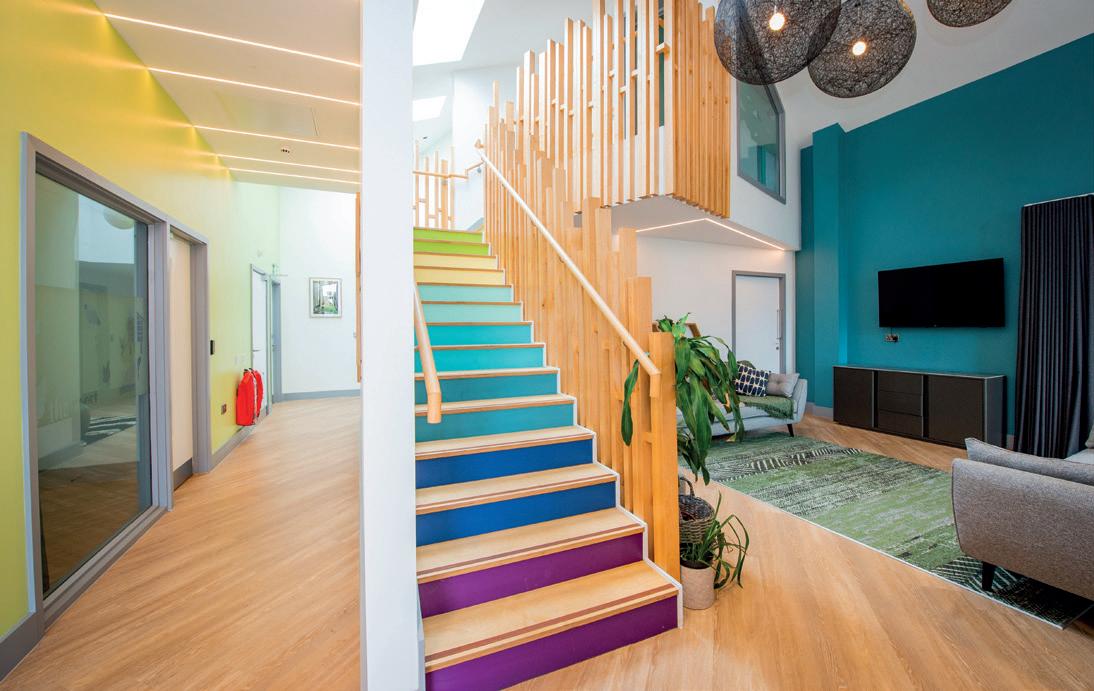
A better way
The priority for construction partners needs to be on ensuring not just that the right technologies are being offered to suit client requirements,
but that they are installed, commissioned and monitored to make sure they are continuing to perform.
In fact, the public sector is in a prime position to be the client of best practice and, with the right engagement and support, can debunk the ‘lowest price wins’ mindset, which doesn’t factor in the longer-term savings associated with creating schemes that consider the embodied carbon of a building long after the initial build.
The ultimate key to doing this effectively is understanding the whole scheme and how each element aligns with the other – something that can only truly be achieved by engaging early and working with suppliers that have a true understanding of energy usage.
13
HEALTHCARE www.stepnell.co.uk
UPGRADING THE PUBLIC SECTOR’S BUILT ENVIRONMENT GOALS FROM SUSTAINABILITY TO CIRCULARITY
Allen Coldrake from Carlisle Construction Materials discusses the need for the public sector to lead by example with a circular approach to sustainability, highlighting a best-practice approach in The Netherlands that the UK could learn from.

The public sector is the benchmark for the commercial sector to follow when it comes to sustainability.
From BIM to Energy Reduction Plans, initiatives that are pioneered in the public sector provide the blueprint to demonstrate what is achievable for commercial development projects. ‘Green’ buildings are no longer just a way for the public sector to trailblaze a principled example of environmental responsibility, however; they are an essential part of netzero strategies and long-term commitments to driving down both energy consumption and maintenance/repair/replacement costs for built assets.
A role model for sustainability
Sustainable construction and property asset management strategies align with both the principles of best value and the need for improved transparency on environmental performance and budget
responsibility. We have seen a focus on consolidating local authority sites into fewer locations, investing in new sustainable buildings, and improving existing property assets, all of which have contributed to much more environmentally-responsible public sector estates.
The term ‘sustainability’ still means different things to different organisations. Hopefully, however, we have now moved beyond box-ticking exercises because the public sector has begun to reap the rewards of more sustainable buildings in terms of energy and maintenance costs, fuelling a culture of greener design and specification.
The roadmap to circularity
But more can be done. In addition to selecting products that last longer, thereby reducing the environmental impact of construction by enabling longer replacement
intervals and extending the service life of the building, public sector decision makers also need to consider what happens to construction materials at the end of their service life. Can they be recycled or re-used? How can they be given a second life? Who will be responsible for ensuring that reincarnation?
It is those questions that lie at the heart of circular sustainability; a philosophy that is seeing the drive for reduced construction impact come of age. It’s a simple concept: rather than considering the environmental credentials of a material solely in terms of how green it is at the time of use, circularity requires a cradle-to-cradle approach to selecting materials that deliver reduced embedded carbon emissions, improved performance and extended service life, along with the ability to be returned to the value chain at the end of their initial lifecycle.

Pioneering circularity in The Netherlands
It’s an approach that is being pioneered at the highest level in The Netherlands, where a Dutch Government initiative has been devised to enable developers or building owners to recoup up to 12% of the cost of both building materials and labour, based on circularity criteria. To enable the client to qualify for these financial measures, the product supplier must promise to take back the materials at the end of their service life and recycle them or reprocess them so that they can be re-used.
Reducing raw material consumption is integral to improved circularity and, while the UK does not have a Government-led scheme to drive this approach, the public sector and the construction industry in the UK can still learn from the best practice we’re seeing in The Netherlands.
The benefits of circularity may not be felt for a while –particularly for materials like EPDM that have a long service life – but making the right choices matters now.
The devastating effects of summer heatwaves this year have reiterated that there really is a climate crisis and the public sector needs to lead the way in delivering on our collective responsibility to take a cradle-to-cradle approach to circularity.
www.carlisleconstruction materials.com
14
LEGAL & BUSINESS
Allen Coldrake is Director of Marketing and Technical Services at Carlisle Construction Materials; a company that specialises in waterproofing systems for the building envelope. He has more than 20 years’ experience in the built environment supply chain.
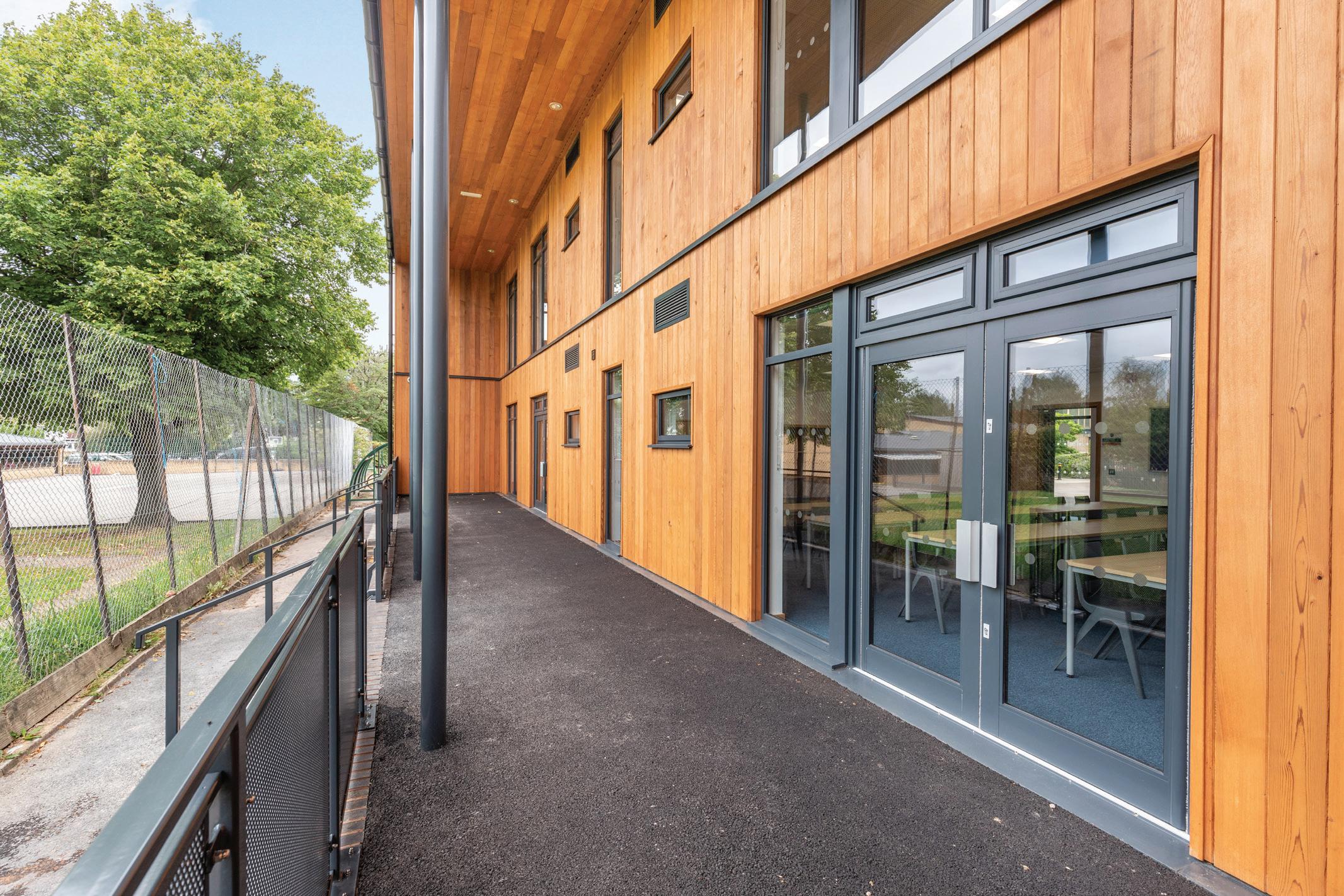
15
A MODERN SCHOOL FOR A MODERN COMMUNITY
Seddon has completed a new primary school in Castle Donington, Leicestershire, bringing 210 new school places to the area. Situated in the heart of a newlyconstructed housing development, it represents a key pillar for a brand-new community with a sustainable mindset ingrained into its modern design.
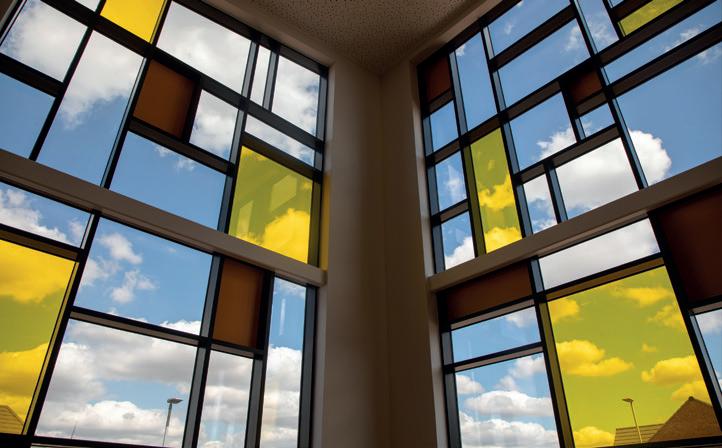
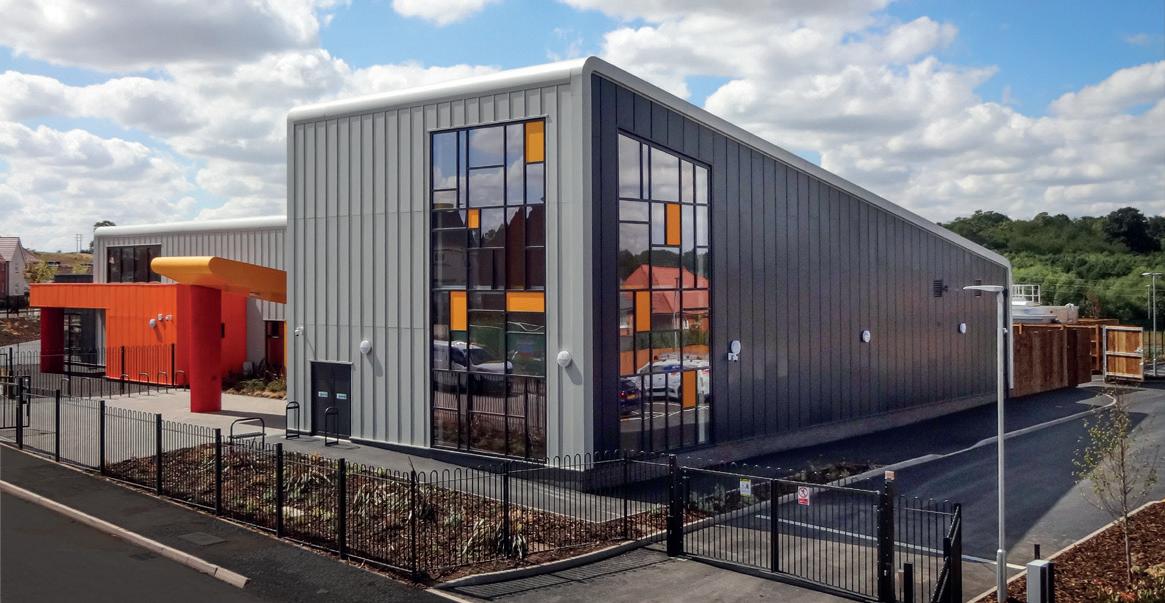
The creation of what would become Foxbridge Primary School was delivered across a 52-week period, with its construction necessitated in Section 106 provisions. As outlined by Leicestershire County Council, the building of the new school was key to the planning approval of the surrounding 895-home development to ensure the housing project extended beyond just housing. The 210 new school places it provides will help meet the demands of the new development, delivered by a tri-consortium of housebuilders
– Miller Homes, Redrow and Clowes Developments – has naturally created. The contractor was appointed for the project by The Scholars Academy Trust on the strength of its comprehensive experience in the education sector and commitment to sustainability, with environmental measures a key component of the project. Seddon, which is in its 125th year of business, has invested heavily in sustainable construction methods and brought to fruition over £70m of educational facilities across the North West and Midlands in the last six
years. Previous projects include Phase 1 works for Stockport College, renovating the flat roofing of the University of Derby’s West Wing and constructing the 57,000ft 2 Keele Veterinary School over a 70-week period. It also completed a £1.8m refurbishment and extension project for Bolton Sixth Form in its hometown. These projects successfully showcased Seddon’s ability to navigate a myriad of education construction projects on time and to budget, making the contractor an ideal delivery partner for the development’s tri-consortium.
Community-powered project Plans were drawn up for the single-storey, 1332m² building to be situated on Welsted Road. It would sit nestled within the heart of the new development. Sensitive to what this means for its residents, Seddon, driven by its belief that ‘people make places’, worked closely with the surrounding community during the planning stages.
The key aim was to gain a thorough understanding of the community’s views on the project and to maintain a positive relationship with the neighbouring houses while the project was in development. This approach was continued throughout the 52-week build, with Seddon accommodating feedback from global property and construction consultant, Gleeds, Academy and Leicestershire County Council, on the back of regular site visits.
Acting upon the learnings of consultations and discussions, Seddon executed an adaptable construction model throughout the project to make sure the school became a valuable addition to the new development and the community it is sewing. With close links to a neighbouring high school, Castle Donington College, the new primary school’s importance within the local community and the stepping stone it represents for the community’s next generation, could not be understated.
16
EDUCATION
Designed and delivered
The school was designed by Glancy Nicholls Architects. The single-storey building was designed as a kinked block, with mono-pitch roofs to primary teaching areas with flat roofs connecting these sections. Lined with trees and a high green weldmesh fence, the design allows the building to blend in with the two-fold aesthetics of the local landscape, characterised by green fields and the grey aircraft hangars of the neighbouring East Midlands Airport.
Large windows to classrooms allow for views between internal and external spaces with good passive surveillance around the site to ensure a school-wide approach to health and safety. The windows are a dark grey, chosen to match the cladding, with key opening windows also coloured accordingly. A light grey metallic standing seam was wrapped vertically to both the walls and roof to soften the building’s edges.
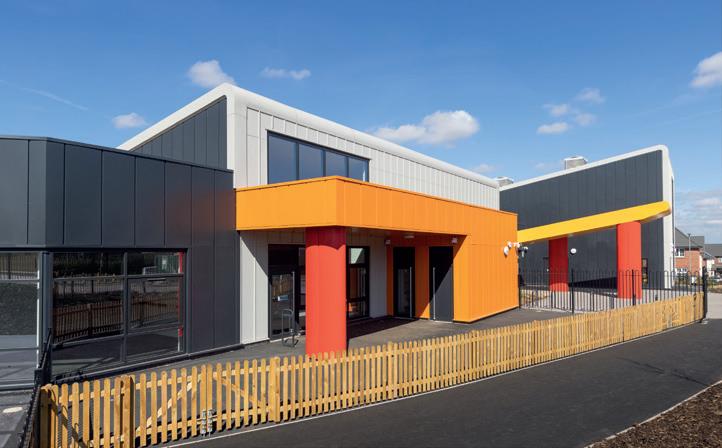
To comply with new Building Regulation laws, put in place during the construction phase, plans were also integrated to install two electric car-charging ports in a 24-space car park. These plans were tailored with flexibility, ensuring there was the ability to facilitate more in the future.
Green minded for green fingers
Just like the school it was building was to become, Seddon ensured its operations were green minded. Of the waste produced during the project, 98% was recycled off site, with 85% of subcontractors located within a 30mile radius of Derby to minimise its carbon footprint. To the same end, after the onsite topsoil failed testing, Seddon sought out a local farm for the topsoil to ensure its supply chain was locally sourced. Recycled wood was also repurposed in the structure of the school’s reception and the soft play area.
The school grounds include a football pitch, soft social area, playground, hard games court and a habitat area, all of which encourage socialising and exercise from its
pupils, alongside being ideal platforms for further, outside-the-classroom learning. The habitat area, especially, which will be managed by select pupils, will be a valuable source for hands-on learning about nature and responsibilities for the area’s next generation, which greatly echoes the school and contractor’s mutual commitment to the environment. The pupils’ green uniform is a further reflection of this, with the school’s ethos of underlining the importance of outdoor learning, meaning a great deal of emphasis was put in the creation of outdoor spaces the school had to offer.
Mark Barrington, Chief Operating Officer at the Scholars Trust, said that “Seddon is firmly in our legacy” as a result of the project. He said: “From the outset, it was clear that the project team at Seddon had the best interests of the most important stakeholders in this project at heart – the pupils who would be using the school.
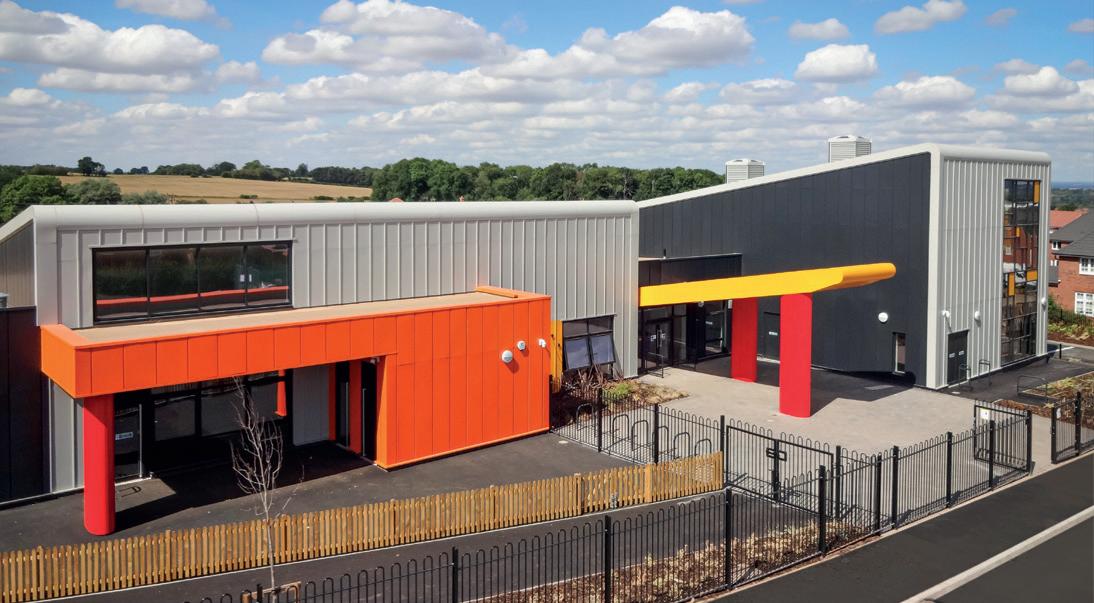
“As a trust, this is the first time we have opened a brand-new school, so to be able to draw upon the extensive knowledge of the Seddon staff was vital. Every question was
answered quickly and efficiently, and we always felt like our thoughts and opinions were heard and mattered. Throughout every step of the build process, we were kept fully up to speed with progress through regular meetings, both on site and remotely. The local community has responded really positively to the quality of the school design and build, and we are so excited for the future of our school and for the families that will benefit from it.”
Construction of the 10990m² site was completed in summer 2022, with Foxbridge Primary School moving into the property ahead of the new school year. Seddon’s ability to deliver the £4.2m project in time for the new school year represented a major coup for the local community as the wider development nears completion. The school was officially opened by the Lord-Lieutenant of Leicestershire, H.M Mike Kapur OBE, in early October, with parents, local businesses and the press in attendance.
17
EDUCATION
www.seddon.co.uk
WHICH PUBLIC SECTOR SECURITY SOLUTION IS RIGHT FOR YOU?
Paul Smith of F.H. Brundle discusses the types of fencing and other security products available for use on public sector sites around Britain.
It’s a sad but unavoidable fact – public buildings are highly visible, likely to be full of expensive equipment, and that makes them an obvious target for thieves and vandals.
Fences are one of the most fundamental forms of security we have available to us in modern construction.
There’s little more effective at preventing burglaries than
a physical barrier a would-be criminal can’t pass through and finds hard to climb.
But while everyone probably has a very clear picture in their mind when they hear the word ‘fence’, the reality is surprisingly complicated.
There’s an extensive range of different security fencing solutions on the market today, all of which are suited for different situations.
Here’s our guide to some of the options available, and where they excel.
Palisade gates and fencing
For heavy-duty perimeter protection applications, palisade gates and fencing are an excellent choice – in fact, it’s thought the Romans used wooden versions to secure their army camps.
Usually made of galvanised steel, palisade fencing is supplied in kit form, with the vertical pales fixed to two rails running horizontally.
The design allows the fence to be erected so that it can follow the contours of the ground, making it ideal for uneven land.
Palisade fencing presents a formidable barrier to thieves and other intruders, especially when installed at heights of up to 3m.
Available in W or D profiles, it’s topped with a spike that offers a clear deterrent to would-be thieves, and some incorporate other forms of anti-vandal scaling barrier as a way of further discouraging potential intruders.
Mesh gates and fencing
Mesh represents another versatile security fencing solution. Thanks to their welded intersections, mesh gates and fencing are robust and durable, and require little maintenance.
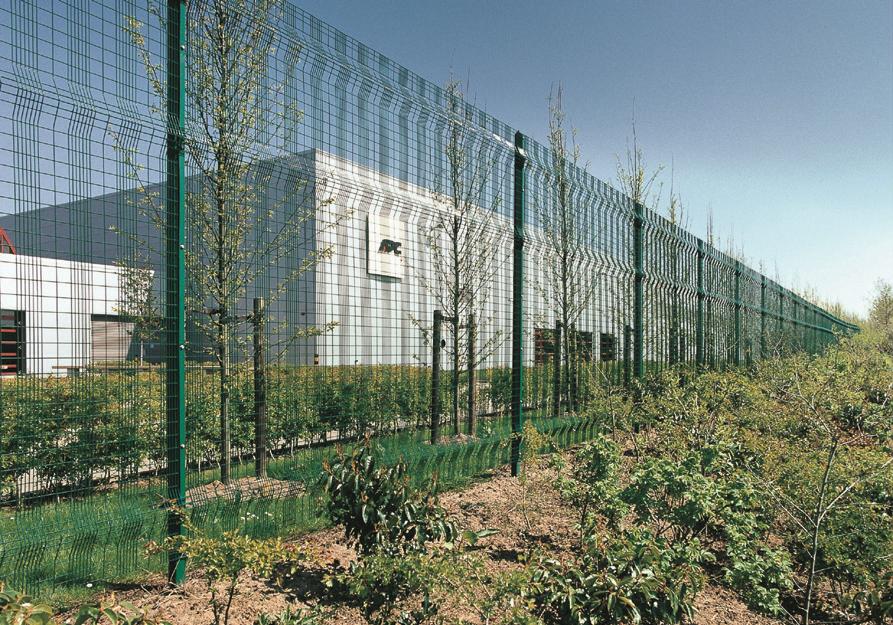
However, they achieve all this without obstructing views – meaning they’re great for areas where you need to retain reasonably good visibility into or even through the fenced area, or where you want a barrier that security cameras can still see through.
However, mesh fencing is also widely used in contexts where safety is a major concern.
‘Safe Top’ mesh fencing features a closed-beam section located along the top and bottom edge of the panel with no sharp or raw edges. As such, it’s used extensively in public spaces, schools, sports grounds and playgrounds.
Mesh gates come in single leaves, for pedestrian access, or double leaves, for vehicles and keeping people and vehicles apart.
Controlling access
Another aspect of securing a public sector site is controlling who is allowed in – and that means doors and locks.
Increasing numbers of public buildings are now investing in more high-tech access control systems like keypad locks.
One of the biggest challenges around lockable gates in a public sector environment is the need to keep intruders out of sensitive areas, but allow building occupants to move around the site, and quickly and easily escape in an emergency.
That’s why we’ve seen the development of products that present external users with a sturdy lock, often with combinations, but internal ones with a clearly-labelled push pad to allow for speedy egress.
Get some friendly guidance
At F.H. Brundle, we’re able to offer an extensive array of fence, gate and lock products suitable for an array of public sector applications.

18 SECURITY & BUILDING ACCESS
www.fhbrundle.co.uk



19
EVOLUTION OF MASONRY SUPPORT SOLUTIONS HELPS PUT A STYLISH NEW FACE ON PUBLIC BUILDINGS



Reliable, weather resistant and age proof, brick remains an ideal building material. Innovation, in terms of masonry techniques, means brick can be used in evermore inventive ways, allowing a solid, stylish finish to homes and a range of buildings. Here, Scott Denham, Sales Director at IG Masonry Support, looks at how manufacturing expertise and design technology are bringing a new look to traditional brickwork.
Due mainly to its consistent shape, compressive strength and ability to absorb water, many generations of architects have selected the brick as their go-to building material. Its popularity hasn’t gone unchallenged, however, with the past decade or so seeing the emergence of solutions such as cladding. But in-keeping with the well-known phrase, ‘form is temporary, class is permanent’, brick is back in vogue as an inspiration to property owners and designers looking to emulate modern interpretations of classic architecture.
Architecturally, the intricate detailing that brickwork enables is without compare. Brick detail in the form of brick soffits, brick feature arches, deep reveals and flying beams continually make for stunning exteriors, enabling architects to create truly unique facades. Brick’s popularity in the UK and Ireland as a triedand-trusted building source was unrivalled until modern composite cladding systems containing materials such as steel, concrete and aluminium offered a quicker, cheaper route to creating bright, contemporary-looking buildings. Such convenience comes at a cost, however. Aesthetically, modern cladding systems can begin to look tired and dated over time, thus regular and potentially costly maintenance can be needed to upkeep or upgrade them. This brings into question their long-term cost efficiency, but not-so brick-built facades, which will retain their impressive look many years after their initial construction.
20
BRICKS & BLOCKS
A bespoke solution
At IG Masonry Support, not only do we understand that architects need to be given creative authority over prefabricated brick features, we realise the importance of regulatory compliance and quality.
Achieving deep brick soffits and intricate brick bonds around window heads and openings is quick, easy and cost efficient to achieve with our Brick On Soffit Systems (B.O.S.S. and B.O.S.S.+). These tailor-made bespoke solutions are designed and manufactured to meet the client’s specification. The systems are highly adjustable, enabling architects to design various shapes and depths of brick soffits whilst accommodating a wide range of bond patterns.
To meet changes to Building Regulations, IG Masonry Support engineered B.O.S.S.+, an A2 fire-rated system suitable for use on projects that require Building Regulations Document B compliance. The second generation of its original B.O.S.S. system, B.O.S.S.+ comprises a stainless-steel framework with a cement particle board backing element to which the brick slips are adhesively bonded and mechanically fixed. In short, this BBA-certified solution ticked the boxes in all of the required areas and was available to the market in 2019.
Not resting on its laurels, IG Masonry Support’s next step was to create a fully non-combustible and carbon-neutral product. The BBA-certified B.O.S.S. A1 system is ‘A1’ fire rated and has been subjected to hygrothermal testing. The
product passed the rigorous examination with ease. As well as meeting current fire regulations regardless of the building’s height or purpose, the manufacturing process and environmental impacts will be significantly reduced.
Marlborough Primary School
IG Masonry Support’s B.O.S.S. system was selected as the ideal solution to create a stunning brick detail around large, circular windows, which form part of a major redevelopment at Marlborough Primary School in west London. The window feature, designed in conjunction with the project’s lead architect Dixon Jones, required IG Masonry Support to prefabricate a series of imposing circular-form B.O.S.S. deep soffit systems containing green-glazed slip bricks. The soffits’ shape and colour acknowledge the polychromy of a nearby 1911 Michelin building. In situ, this magnificent brick detailing brings an exciting, creative energy to the refurbished school’s vibrant new learning environment.
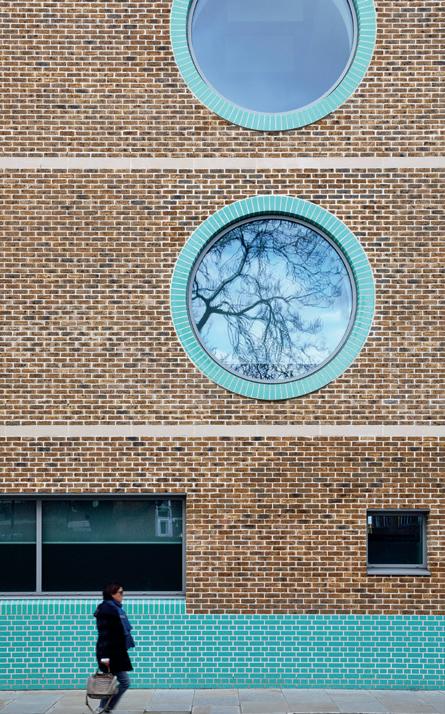
Alison Gingell Building, Coventry University

A new health and science building at Coventry University offers a fine example of how innovative masonry techniques have revolutionised brick’s use as a design accessory. The Alison Gingell Building was created to provide students with ‘world-class facilities’, enabling them to learn in situations that mirror real-life scenarios. Following consultations with
architect Broadway Malyan, IG Masonry Support supplied the building’s standout architectural feature: 23 large-scale brick slip fins, which appear throughout the health and science block’s south elevation. The prefabricated fins were designed and manufactured by IG Masonry Support using slip bricks within a brick panel system, which the company developed to allow designers and specifiers to achieve a deeper soffit that blended seamlessly with surrounding brickwork.
Time and cost savings
No matter how ambitious the design, IG Masonry Support’s easy-to-install solutions deliver significant reductions in installation time by up to 90%. Any higher initial costs can be offset by saving time and money in terms of labour. A quality finish that meets the required aesthetics and blends seamlessly with the surrounding brickwork can also be achieved.
As with a beloved work of art, brick is a design classic that will continue to be rediscovered by future generations. It will ensure brick’s relevance to private homes and public buildings that will gain in style but lose nothing in terms of stature and safety by the additional design possibilities it now allows. This is due in part to companies such as IG Masonry Support and their commitment to developing solutions that enable brick, a staple construction material, to be used in ways that fire the imagination of architects and builders alike.
21 www.igmasonrysupport.com BRICKS & BLOCKS
SHOWERHEADS AND HOSES: ESSENTIALS FOR SAFER ELECTRIC SHOWERING
Spray heads and hoses are integral to the safety of electric showers, explains Martyn Brown, Contracts and Technical Manager at Triton Showers. Here, he discusses why these elements should not be swapped for aftermarket options without due diligence.
lthough sometimes overlooked, shower accessories are a key element in any shower set up, as not only do they form an important part of an interior scheme but they are also critical to safety and performance.
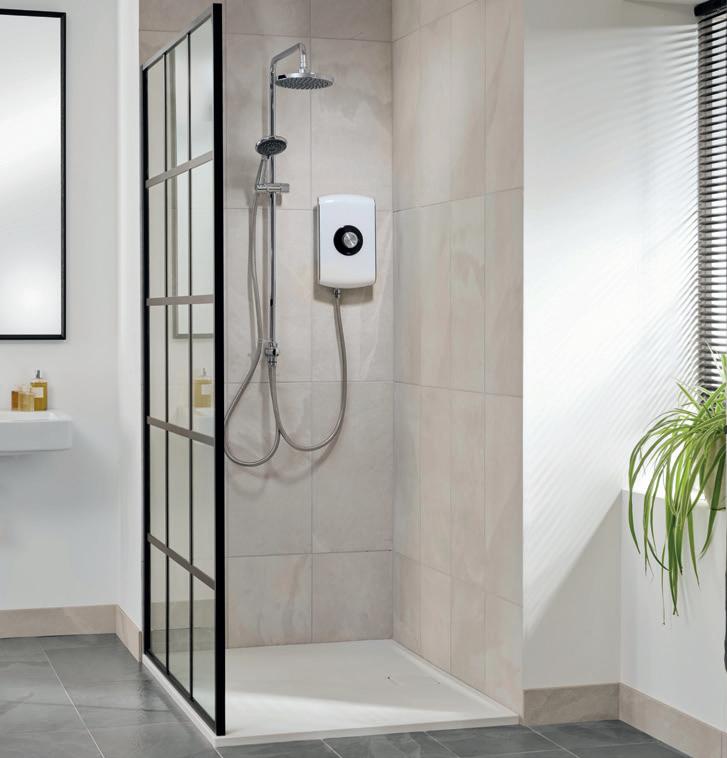
This is especially pertinent for electric units, which can cut out and cause unsafe showering when showerheads and hoses are damaged, worn or blocked.
The dangers of disrupted flow
Many of the risks stem from the movement of water through the shower being interrupted. An electric shower is a vented appliance and consistent flow through the head is critical. If water spends too long in the heating element, its temperature can rise rapidly and become dangerously hot by the time it reaches the person showering. For vulnerable users, like the young, elderly or disabled, this outcome can be particularly hazardous as they are more susceptible to scalding.
One reason for flow disruption is original showerheads being swapped for novelty alternatives. Examples include LED-emitting or mineral stone bead showerheads. There are also options that feature a button to stop water flow, which is perilous when paired with an electric shower.
Be aware that incompatible and poorquality products may not have been tested to appropriate standards, meaning they can prevent water from continually flowing from the unit. These risks also apply to hoses when twisted or kinked during use – the shower could even stop completely due to triggering the thermal cut-out function or pressure relief valve.
Think before changing components
When looking after showers and their accessories, best practice is to consult the manufacturer’s guidelines and confirm that products are fit for purpose before replacing.
For hoses, it’s crucial that a robust product is selected. Look for ‘anti-kink’ options to avoid blocking the flow when twisted and turned. For example, Triton’s hoses feature anti-twist cones and double interlocked-stainless steel and have been tested to withstand up to 141kg of weight before breaking.
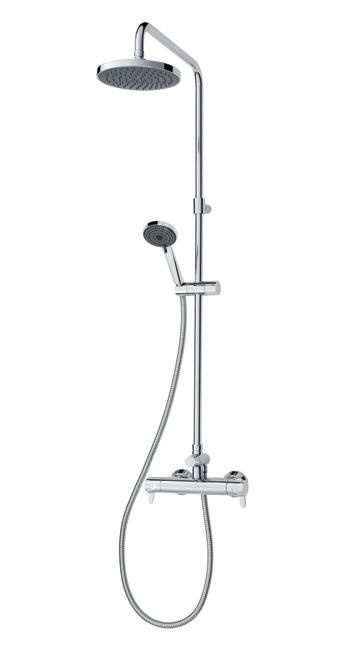
Meanwhile, Triton’s showerheads are designed to consistently maintain a steady flow, as well as being quick and easy to fit. These options are compatible with most electric units in the UK, along with suitable mixer and digital units too.
Maintain to stay safe
A vital piece of advice is that shower accessories should be regularly cleaned to ensure the product operates as intended. A simple fix is to remove the head, insert into a sealable plastic bag or container and fully immerse in white vinegar for two hours. A quick brush or wipe of the nozzles will then remove any remaining limescale and deposits, before rinsing with water – this process can be followed to clean hoses as well.
Final thoughts
In public sector-managed buildings, especially in housing, healthcare and education where vulnerable users could be using the facilities, safety should be a top priority. Here, using good-quality spares and accessories for electric showers and following manufacturers’ guidelines is critical. This will not only prevent units from being damaged unwittingly and warranties becoming void, but most importantly, will ensure people are not unnecessarily put in harm’s way.
22 KBB & WASHROOMS
www.tritonshowers.co.uk
A
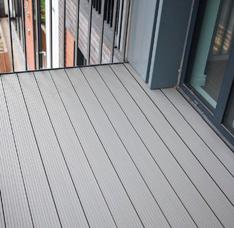
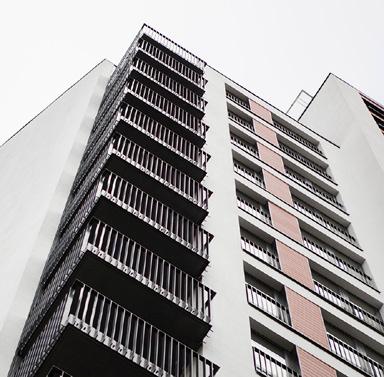
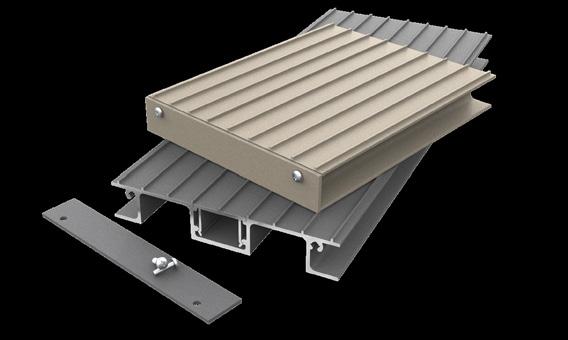
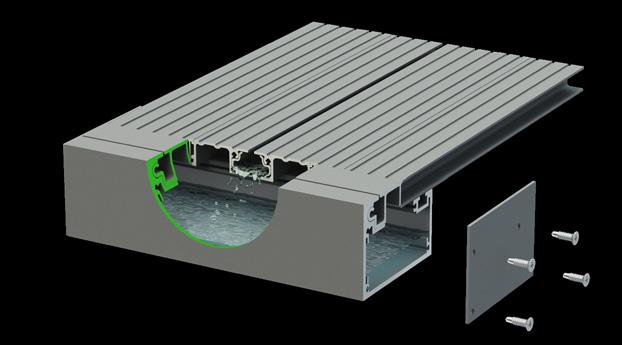
23 • Fire Rated to A2-s1, d0 & A2fl-s1 • Aluminium construction to 6063 T6 grade • Slip-resistant and wear-resistant • 30-year manufacturer product warranty To find out more about the AliDeck System, call our team today! THE UK’S ORIGINAL FULLY COMPLIANT ALUMINIUM NON-COMBUSTIBLE BALCONY DECKING SOLUTION Call: 01622 534 077 Email: info@alideck.co.uk www.alideck.co.uk ALIDECK BALCONY DRAINAGE SYSTEM ALIDECK JUNIOR BALCONY BOARD This innovative drainage solution delivers positive drainage to balconies, with our Drainage Channel between the deck boards capturing and directing water to the Drainage Gutter for controlled evacuation to a specified outlet. The 20mm AliDeck Junior Board is our most popular decking board, available in ridged and flat specification. Spanning up to 600mm, the cost-effective Junior Board requires less underside support than traditional decking and is non-combustible. IDEAL FOR EWS1 Aluminium Decking TM DRAINAGE GUTTERING DRAINAGE CHANNEL STANDARDS COMPLIANT SOLUTION BALCONY BOARD HINGED ACCESS GUTTER LID
COMBINING COMMUNITY WELLBEING AND SPORTING EXCELLENCE IN EDINBURGH
Two new sporting facilities in Edinburgh, designed by architecture firm Holmes Miller, were planned not just to nurture the next generation of elite athletes, but to improve community wellbeing too.
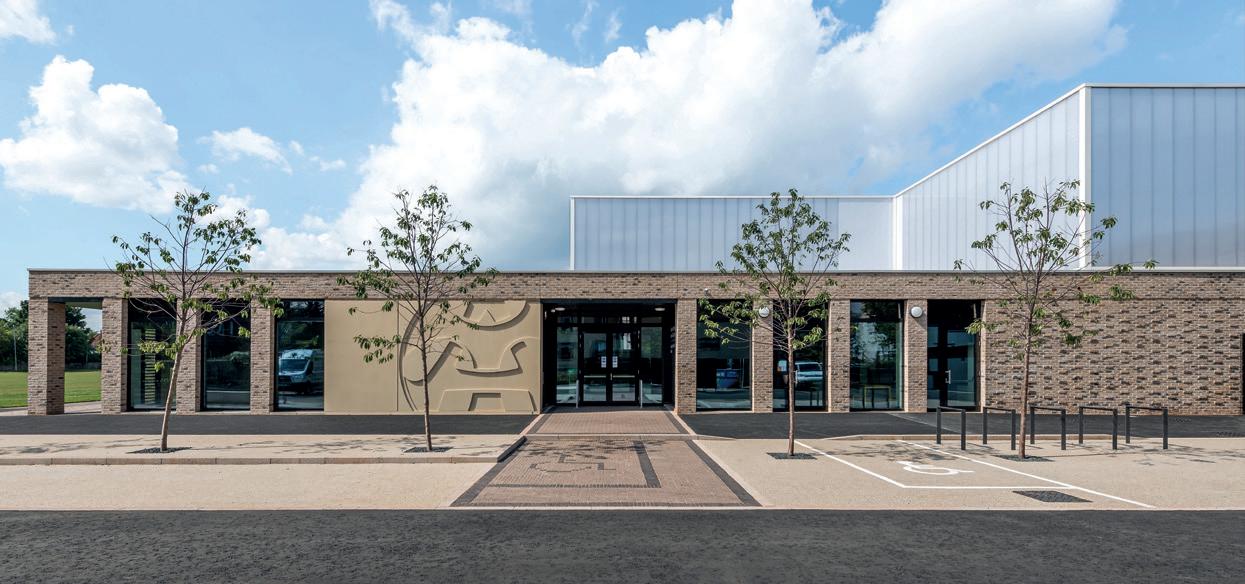
Both funded by City of Edinburgh Council, Meadowbank Sports Centre and the Trinity Academy Sports Campus represent more than £50m of investment into the city’s sports capacity.
Participation, accessibility and sustainability are at the heart of the facilities, which will bring huge physical, mental and social benefits to the people of Edinburgh.
Integrating community benefit and wellbeing into environmentallyconscious sports and leisure buildings is a core brief Holmes Miller is getting used to working to, as more urban local
authorities look for creative ways to cut vehicle use by meeting the needs of their residents within a short walking distance of their homes.
The practice is also seeing a growing trend towards community involvement in the design process.
A long history of sporting excellence
Meadowbank Stadium has been the home of elite sport in the Scottish capital for decades. Built to host the 1970 Commonwealth Games, it was something of an Edinburgh icon. Many renowned athletes spent their
early days training there, including former Olympic 100m champion Alan Wells, and long-distance favourite Liz McColgan.
The city’s professional rugby team had been based there, as had a Scottish professional football side.
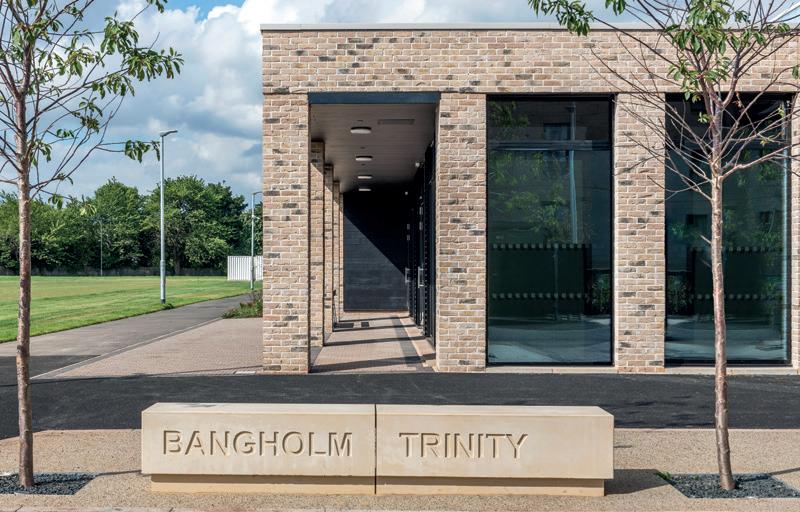
Trinity Academy, much like its more famous neighbour, also has a proud sporting track record. The school has helped develop the potential of several world-class athletes in recent years, and hopes to continue inspiring many more.
Replacing an icon
After more than 50 years of active service, Meadowbank urgently needed updating into a facility fit for purpose in a modern, environmentally-conscious world. In 2017, with plans in place for a new centre, the old building was decommissioned.
Holmes Miller’s Director Ian Cooney, Lead Architect on the project, wanted to ensure the local landmark was replaced with something worthy of the Meadowbank name.
“Revitalising such an iconic facility was a huge responsibility as well as a privilege,” he said. “We had to be certain it could deliver professional and elite sports competitions well into the future, as well as provide best-inclass training and leisure facilities for the local community.
“This meant not only working with sporting bodies, such as Scottish Athletics, to meet some very exact technical specifications, but also designing spaces that both professional and amateur athletes would enjoy.”
24
LEISURE
A home for local clubs
As well as providing world-class indoor and outdoor training facilities for Edinburgh-based elite athletes including 1500m world champion Jake Wightman, who grew up in the city, Meadowbank has also become home to numerous local sports groups and teams thanks to its two outdoor 3G football and rugby pitches.
The re-opening allowed FC Edinburgh to return home after five years spent playing at Ainslie Park on the outskirts of the city. It also now serves as home to Hibernian FC’s women’s team for their Scottish Women’s Premier League home fixtures.
An eight-court indoor hall features seating for around 1000 spectators, and to widen use of the building to more participants, facilities were included to cater for netball, boxing, squash, martial arts, trampolining and dance.
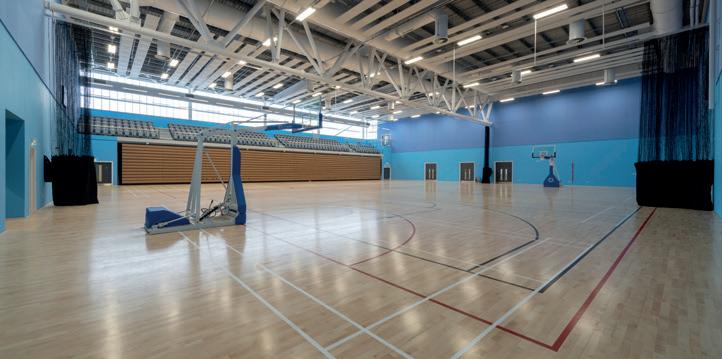
Trinity Academy Sports Campus also welcomes a host of local sports clubs, like Waverley Inveresk Hockey Club and Trinity Academicals Rugby Club, to its professional-standard playing fields, and boasts a four-court sports hall, gym hall, dance studio and fitness suite.
Creating community hubs
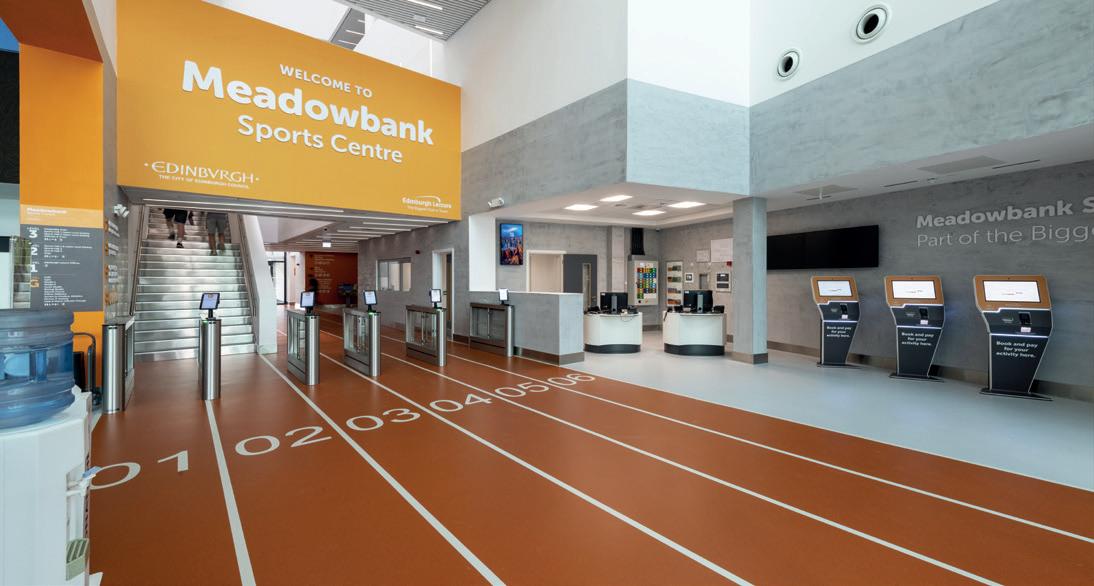
Although primarily designed to continue work as a venue for elite-level sporting competition, Meadowbank is equally embraced as an important community hub.
The venue supports accessible participation and has much-improved indoor facilities, including two multi-sport games halls, two fitness studios, a cycle studio and a gym with triple the number of exercise stations as its predecessor.
Local people can also use the centre’s cafe, meeting rooms, hospitality suite and event facilities.
Trinity Academy Sports Campus makes a similar investment in the local area, with public facilities like a cafe, community learning centre, fitness suite and a workshop for the repair and storage of bikes and
kayaks, which were included in the design after close consultation with local people.
Lead Architect Ryan Holmes, a Director at Holmes Miller, explained: “From the beginning, we knew the local community wanted to benefit from the centre, so we listened to their desires and were flexible in our approach. During the consultation process, direct feedback from residents helped us prioritise open, well-designed spaces, adjusting our plans to make sure their expectations were delivered.”
Green credentials
In line with the council’s ambitions to cut carbon emissions, Holmes Miller embraced the very best elements of green design, both at Meadowbank and Trinity Academy.
Meadowbank is an accessible centre for community sport, with impressive sustainability credentials which include a low-velocity air displacement system, which helps create a calm and fresh environment with low energy consumption, and HFO-based (hydrofluroolefins) chillers rather than conventional HFC (hydrofluorocarbons) to reduce greenhouse-gas emissions.
Both facilities also serve as linchpins in City of Edinburgh Council’s plans for low car use, low-carbon communities,
supporting its commitment to creating ‘20-minute neighbourhoods’ – where residents can find most of their daily needs within a 20-minute return walk from home.
The importance of wellbeing and community
“As a practice, we’ve learned a lot through our work on these two buildings, especially about the importance of wellbeing in community-led projects, and how sports and leisure can be a catalyst for change and renewal,” says Ian Cooney. “Meadowbank, especially, has sparked a wider regeneration of its local area, as it is such a strong, visible statement of the council’s investment in local wellbeing and sustainability.
“More and more local authorities across the country are beginning to strengthen their commitment to environmentallyconscious design and to creating neighbourhoods where it’s easier to leave the car at home, because facilities that enhance lives have been brought closer to the people.
“If things continue in this direction, I am genuinely excited about the future of community architecture.”
25 www.holmesmiller.com LEISURE
FUTURE HOMES STANDARD: NAVIGATING THE CHANGES

Energy efficiency and ventilation regulations in construction have come under the spotlight at local authorities since uplifts to Building Regulations under the Future Homes Standard. Implementing sustainability-minded changes is a pressing challenge for council specifiers, architects and contractors working on public sector projects. With this in mind, Steve Tonkiss, Head of Sales at REHAU, explores the legislation’s ramifications, and the role of doors and windows in ensuring compliance with the new, more stringent requirements.
The long-awaited Future Homes Standard (FHS) came into force earlier this year, causing significant upheaval for local authority construction. Specifically, clear ramifications are expected on the design and product selection of new-build local authority projects and the refurbishment of existing properties, to ensure new standards of ventilation and energy efficiency.
Though the standard’s launch date was advertised well in advance as part of the Government’s 2019 Spring Statement, this push for clarity has had the opposite effect. Namely, years of debate on the topic has led to conflicting information and advice. It is, therefore, understandable that specifiers at local authorities may not know where to start when looking for marginal gains in areas, such as windows, that will be required to hit the standard’s thermal performance targets.
Yet, in order to achieve the FHS’ requirements, local authority specifiers must first cut through the noise and understand what they entail, and why they have been implemented. The UK’s goal of achieving net zero by 2050 is the overarching reason behind the updated rules, with new homes built from 2022 needing to produce 31% less carbon emissions, and further drops of 75 to 80% expected by 2025.
Specifier steps
Consequently, architects, surveyors and specifiers working with local authorities are under pressure to consider new, sustainability-minded factors when choosing products for new-build or refurbishment projects. While all building components have a part to play in decarbonising structures, windows provide an especially effective avenue through which important gains can be made.
This can be seen in findings published by the Energy Saving Trust in March 2022, which demonstrated that installing high-performance double glazing to a semi-detached gas-heated property could result in annual savings of up to £175 and 410kg of carbon dioxide. Applied across larger local authority properties, these benefits have the potential to be further scaled up.
The key aspects of the FHS relating to windows are uplifts to Part L and F of the Building Regulations, pertaining to energy-efficiency and ventilation requirements respectively. Changes to Part L have involved optimising window U-values. Specifically, under the updated requirements, the target U-value for windows has been set at 1.2W/m 2K, restricting the lowest specification allowable – the limiting U-value for SAP calculation – to 1.6W/m 2K.
When it comes to doors in new builds, those with a glazed area greater than 60% must similarly achieve a target U-value of 1.2W/m 2K, alongside doors below the 60% benchmark at 1.0W/m 2K. Furthermore, replacement windows within existing dwellings must attain a Window Energy Rating (WER) of B or higher, with a maximum U-value of 1.4W/ m 2K. Replacement doors with a glazed area larger than 60% must achieve a WER C, or B for those less than that figure.
Futureproofing
Importantly, these uplifts are part of a longer process – further technical consultation is expected on FHS requirements in spring 2023, and targets could be adjusted again. As such, it is vital to select frames and materials that offer best possible futureproofing. Of the options available, polymer has become an increasingly attractive choice, especially as the material eliminates the thermal bridging that can be a major issue in new-build properties insofar as heat loss is concerned.
Additionally, advances in frame foil technologies mean that project stakeholders can enjoy the performance benefits of polymer while convincingly imitating the aesthetic appeal of other materials, including aluminium and wood. Alongside this, it is important to note that polymer solutions already exist that meet and exceed FHS requirements, such as REHAU’s TOTAL70 window and door system, with the company’s GENEO solution able to meet Passivhaus requirements.
Appropriate ventilation
The significant upheaval in energyefficiency requirements under the FHS is mirrored in Part F of the Building Regulations, covering ventilation for both new projects and refurbishment works. Specifically, old windows with trickle vents must be replaced by windows that
26 DOORS, WINDOWS & BALUSTRADES
have trickle vents that are at least the same size or larger and be controlled automatically or by the dwelling’s occupants.
Ventilation standards are contained in Part F of the FHS. As with windows’ energy efficiency covered in Part L, ventilation applies to both new housing and refurbishment projects. The ventilation standard states that old windows with trickle vents must be replaced by windows that have trickle vents that are at least the same size or larger and be controlled automatically or by the dwelling’s occupants.
If the frames being replaced do not have trickle vents, then the new windows must meet minimum Equivalent Air Area requirements (EQA) – the metric specifying the minimum amount of air passing through new vents. For existing buildings, approved under test conditions, a minimum EQA of 8000mm 2 is specified for habitable rooms and kitchens in multi-floor dwellings, with 10,000mm 2 required for single-floor dwellings. For bathrooms without a toilet or habitable rooms with continuous mechanical extract ventilation, excluding wetrooms, the EQA standard is 4000mm 2
System types
Three types of ventilation systems are required for new builds – System 1, System 2 and System 3. System 1 is known as ‘natural ventilation,’ in which trickle vents are used in dwellings defined as ‘less airtight’ during design stage calculations – showing an air permeability higher than 5m 3/hm 2 at 50Pa. If airtightness tests are carried out after the build, air permeability must be higher than 3m 3/hm 2 at 50Pa.
System 2 uses continuous mechanical extraction, meaning trickle vents with a minimum EQA of 4000mm 2 can be used in each habitable room. The amount of vents used on a property depends on the number of bedrooms – two more of the former are required than the latter (three for a one-bed project, four for a two-bed dwelling, etc.).
System 3 requires a mechanical ventilation system with heat recovery and no provision for background ventilators. Once the system type has been chosen, minimum EQAs can be implemented. For habitable rooms and kitchens in multiple floor housing, the EQA is 8000mm 2. For single-floor (bungalow) counterparts, 10,000mm 2 is required. An EQA of 4000mm 2 is shared across bathrooms in either type of property, with no requirements for utility rooms or sanitary accommodation.
Additional assistance
The technical specifications with the updated FHS standards is causing disruption in public sector construction, with project stakeholders needing to keep track of upheaval across multiple building components. With this in mind, it is incumbent on solution suppliers to provide as much technical support as possible to architects, surveyors and specifiers working with local authorities if they are to remain compliant.
REHAU, for example, are offering free CPD courses to ensure specification teams are compliant and understand the new requirements for windows and doors. Alongside this, the organisation have developed a series of four fact sheets aimed at those working with architects, specifiers and surveyors, which aim to provide a brief introduction to the changes, projected timeline and targets.

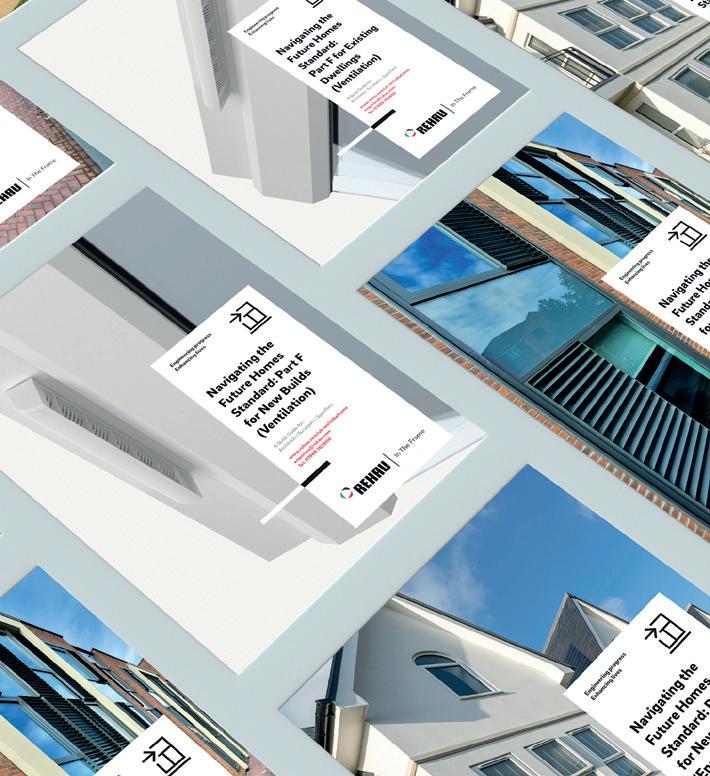
27
WINDOWS & BALUSTRADES www.rehau.com
DOORS,
SUSTAINABILITY IN THE PUBLIC SECTOR
The public sector encompasses a wide range of buildings from local authority housing, schools and hospitals to Government buildings and transport infrastructure. Public sector buildings have many requirements and factors influencing their design, but one major element that applies to all is selecting a suitable and sustainable roof.
The choice of the roofing system, design and even the materials used are crucial in the construction of sustainable buildings as this can greatly help to restrict the environmental impact of the building throughout its lifespan.
Energy efficiency and sustainability are core issues for any construction project and are embedded into almost every aspect of modern life, but they are particularly important for public sector organisations.
Public buildings are a huge part of every city and are often at the heart of the community where people gather, children play and learn, and real life takes place. However, they are also hubs that consume large amounts of energy and emit carbon dioxide. Hence why it’s even more vital for these buildings to be sustainable but still welcoming.
Decarbonising buildings by switching to renewable energy and selecting materials and products that are responsibly manufactured from sustainably-sourced materials will have a huge impact and inspire future public sector architectural projects.
It’s important for the Government to now take the lead, setting an example to citizens on the significance of sustainable buildings.
Green buildings are good for people and the planet. Public sector organisations need to work with suppliers who can help to achieve project success, no matter how basic or complex the requirements and can
incorporate the eco features that will help to decarbonise the project.
Pitched concrete roof tile manufacturer, Russell Roof Tiles, has made huge steps over the last 10 years to ensure it is manufacturing tiles sustainably and is working closely with specifiers, architects and developers to produce and supply sustainable roof tiles that are suitable and aesthetically pleasing for every project but don’t take away from their practical purpose.
Green roofing
Green roofing solutions could be the most popular option for public sector organisations for many reasons and projects can be designed and installed quickly. However, factors such as the right environment and location, having appropriate drainage, fire safety and thermal requirements can impact their viability.
Where the obvious living ‘green roof’ is simply not a feasible option, there are many alternatives such as metal, shingles or concrete roof tiles.
Concrete roof tiles are a more sustainable choice. They are durable and use considerably less energy when compared with their similar clay counterparts because extensive power is required for firing clay in a 1000+ºC kiln for up to 48 hours. Concrete tiles are
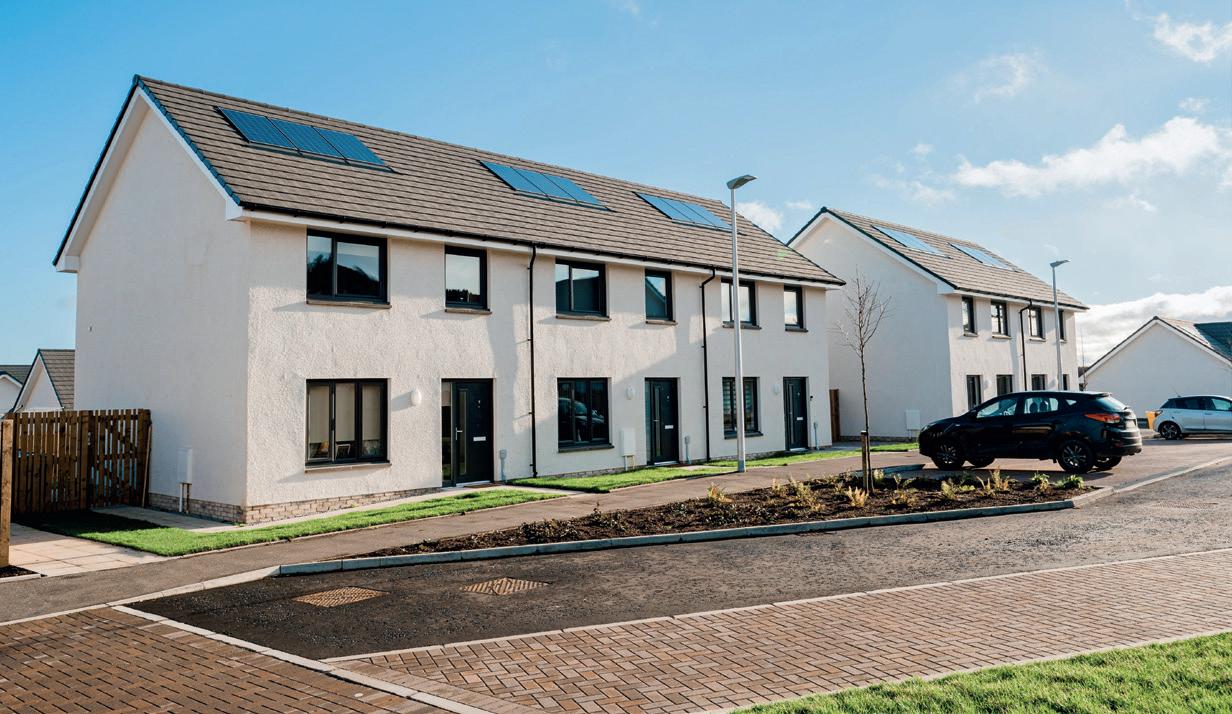
cured at a much lower temperature and only for around 24 hours, equating to an overall energy saving of up to 30% of that required in the production of clay tiles.
Cost and efficiency
The use of BIM and CAD drawings is part of a wider trend of improving cost certainty and mitigating risk. BIM models allow for more efficient project planning, designing and management of buildings and infrastructure.
When projects are funded by the public, people take a keen interest in the cost and schedule of them. Therefore, projects should be carefully planned out and considered so they can be completed on time, within budget and derisked as much as possible.
Collaborative work with the supply chain is also an increasingly common part of public sector projects. Engaging with the supply chain at the early stages of the project is another way that potential issues can be identified and solved before they become a significant challenge to the success of the project.
Specifiers who communicate with a manufacturing technical team will have more confidence in products and ease of checking compliance, which will inevitably prevent public sector build developments from going out of the timescale and any associated consequential losses.
28 HOUSING
Better design
Public sector projects have traditionally focused more on the functional aspects of buildings rather than on their appearance or impact on the surrounding community. But in recent years, ‘placemaking’ has become a more important goal, so that residential properties, hospitals and other public structures are more beautiful, functional and vital to the communities they serve.
This is evidenced by the award-winning affordable housing development built by Lovell Partnerships for Rural Stirling Housing Association.
The 50 new-build affordable homes in Callander, Scotland, featured Russell Roof Tiles’ Polden roof tiles, which gave the homes a modern look but were still in keeping with other local houses.

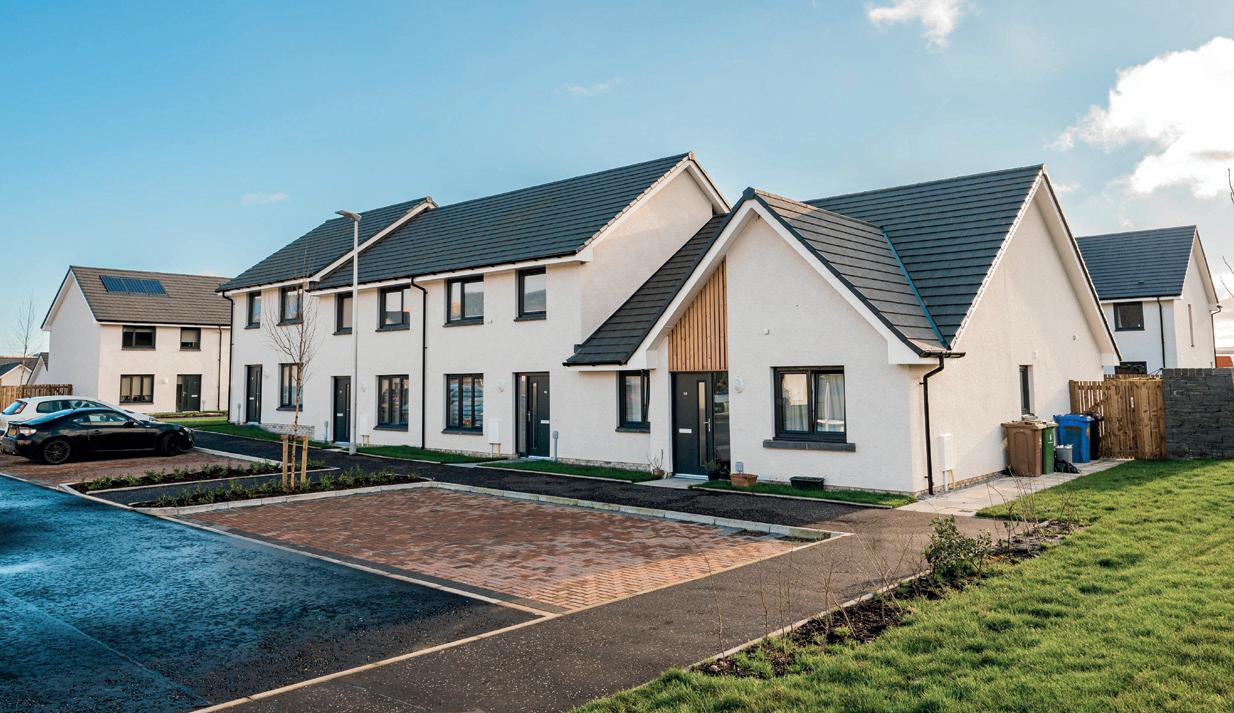

The Polden concrete tiles are designed to last 60 plus years, providing a costeffective, sustainable and long-lasting roofing solution, in comparison to other tiles such as clay or slate.
Concrete roof tiles are available in various styles and colours, meaning that public sector buildings being renovated or constructed can match with surrounding roofs or go for a completely new look.
More public sector developments are leading the way to demonstrate that attractive and welcoming designs can be achieved while still being practical and functional.
Russell Roof Tiles provides roofing solutions for leading UK housebuilders and high-profile social housing and commercial projects, where sustainability and ecocredentials are of the utmost priority.
www.russellrooftiles.co.uk
29
HOUSING
SAFEGUARDING TIMBER CONSTRUCTION FROM TOXIC FIRE RETARDANTS
Timber construction is on the rise, and while this is good news for the industry, thanks to its strong green credentials, some fire retardants used to protect timber from fire contain harmful chemicals that are a danger to human health. It’s imperative that awareness of these polluting chemicals is shared and tackled in a bid to eliminate these risks. Ian King, CEO of Zeroignition, explores further.
Reducing carbon emissions is a key focus for many across the construction industry. If we are to continue using timber, toxic pollution from fire retardants used to treat materials must be thoroughly explored. Like many others in the industry, I hope timber will continue to become the building material of choice in years to come, in which case fire protection will be an increasingly important consideration in construction. Developers cannot turn a blind eye here, especially when working on larger projects where an elusive danger like toxic pollution can easily be overlooked.
Thankfully, there is reason to be hopeful, as ongoing R&D is enabling non-toxic fire retardants to be developed to protect timber without the health risks. To support this progress, we must do more to drive awareness of the threat toxic fire retardants pose, and encourage a deeper understanding of the composition of building materials.
Psychological barriers
Fire is a powerful force, and unprotected timber will burn. This perceived fire risk has hampered the growth of timber construction in place of other building materials like concrete or steel. It’s worth, however, considering these alternatives in more detail. When exposed to high temperatures, steel softens and melts, while concrete also degrades in a fire. Steel and concrete are less resilient than they are made out to be, yet we only ever hear about the danger of wood burning.

If building materials and fire safety are considered from the outset of building, coupled with a robust inspection regime, the risk of unprotected wood burning can be reduced significantly. This methodical construction approach will ensure that timber structures are just as fire safe as concrete and steel options. If built with correctly, mass timber, in particular, can provide the necessary two-hour window required for fire protection due to its slow charring rate.

30
TALKING POINT
Ian King is Chief Operating Officer at Zeroignition. Ian has over 30 years’ general management experience in a variety of global-scale, brand-driven businesses in technologically-focused industries. Building on a sales career in the 1980s, Ian has held sales, marketing, GM, VP and CEO positions in global brands, such as Toshiba, Western Digital, Seagate and Akamai, before getting involved with Zeroignition in the start-up phase in 2011.
Using specially-designed fire retardants can also enhance a building’s safety, providing a barrier to help better protect against fire. Flame-retardant products are made from materials that are chemically treated to be slow burning or selfextinguishing when exposed to an open flame. These products can be made from any raw material treated with specially flame-retardant-formulated additives to qualify as flame retarded and can significantly delay the effects of being exposed to open flame.
A growing concern
Hazardous volatile organic compounds (VOCs) are released if wood burns, and some fire retardants contain poisonous chemicals that make this worse once they reach their threshold to protect treated materials from fire. These harmful substances can also spread into water sources through drainage and rain. This toxic pollution can cause problems from manufacturing right through to demolition.
Halogenated chemicals, such as Brominated and Chlorinated compounds, are a significant part of the issue. These components found in many fire
retardants damage our health and can lead to complications, like hormone disruptions and an inhibited immune system. Fortunately, the dangers presented by these chemicals are being studied, and legislation has been adopted to phase out their use. For example, Brominated fire retardants are restricted across Europe, with these limitations even stretched to imported goods.
Yet there is still work to do, as harmful chemicals remain present in some building materials. Further investment and a deeper understanding of fire safety are needed in construction. To drive progress, this should be coupled with a firm and dedicated focus on cost effectively producing safer fire retardants.
Expanding our knowledge
By looking at fire safety under the microscope, we can understand how building materials and fire protection methods function together as part of a wider system. Understanding how to prevent wood from burning is a crucial step in spreading awareness about the dangers associated with both fire and toxic fire retardants. Moving forward,
everyone from architects to developers must address the minute details that pertain to fire safety, considering how best to protect both structures and lives.
We know untreated timber burns, however using the safest, non-toxic fire retardants and coupling this passive protection with active measures, such as sprinklers and fire doors, will help minimise this danger. By adopting a holistic outlook on fire safety, developers will be better equipped to ensure they are protecting their investments and the safety of building occupants.
An evolving market
New fire retardants are coming to the market, and will help fill the gaps left by toxic products that are no longer available. Evolving legislation is removing harmful chemicals from fire retardants, but some widely-available products are still toxic polluters. Whether leaders within construction like it or not, changing laws will pressurise manufacturers and suppliers who rely on fire retardants to protect timber products, creating a domino effect that hinders the entire timber supply chain. It’s crucial we stay one step ahead and think proactively about the danger presented by toxic fire retardants and work to introduce safer alternatives as soon as possible.
Building a sustainable future
Timber is an attractive building material thanks to its lower embodied carbon and reduced emissions from manufacturing processes compared to other materials like concrete. Thanks to technological innovations and improved building methods, we are building higher and more resiliently with timber than ever before. Impressive feats, such as London’s tallest mass timber office building – the Black & White Building on Shoreditch High Street – are being constructed, demonstrating the versatility of this environmentally-friendly material.
To create a long-overdue sustainable future for construction, we must continue building with timber, without exacerbating the danger of toxic pollution or sacrificing fire safety to eliminate it. This means building on the knowledge base around fire safety in construction and using its importance as a beacon to boost the appetite for investment into developing safer fire retardants.

Lives are put at risk every time a building is constructed with toxic chemicals embedded into the structure. What’s more, our environment needs the relief that timber construction provides. Safety and sustainability must be a top priority for everyone in construction, so let’s tackle the issue of toxic fire retardants head-on today to secure a safer tomorrow.

31
www.zeroignition.com TALKING POINT
SECURING THE FUTURE OF NEW BUILDS WITH GREEN PLUMBING TECHNOLOGIES
With an ambitious new-build program in the starting pens, the construction sector is gearing itself up to deliver safe, energy-efficient and long-term environmentally-friendly buildings that can withstand the tests of time. In this feature, Martin Nicholson, Divisional Director of Specification at RWC, outlines how green plumbing technologies can lay the foundations to create the green new builds of the future.
f we want to build truly greener homes and commercial dwellings, we need to consider first and foremost what goes on behind closed walls. Relying on plumbing technologies that are fast to install, minimise the risk of costly leaks and are easy to maintain in the long run is essential to keeping costs down and ensuring that the occupants of the building face minimal disruption should maintenance be required. However, with energy costs rising at a worrying pace and legislation, such as Part L of the Building Regulations, aiming to reduce the UK’s carbon footprint, we need to ensure that our plumbing technologies are becoming more and more green.
So, what can specifiers do to ensure that new plumbing technology is green and environmentally friendly for the new generation of builds? There are the obvious options of planning low-flow toilets, installing solar panels or usage meters, but one would argue that we need to start by making the plumbing that feeds into these systems as efficient as possible. If our plumbing technologies are efficient, by minimising the waste of water and heat in our systems, we are able to reduce the quantity of natural resources required to supply water to a building or heat it at the source.
It all starts with damage control… When it comes to plumbing, the three most common factors that cause wastage are leaks, temperature control and inadequate installation. If we can plan plumbing technologies that control potential damage before it even occurs, we are one step closer to truly greener builds.
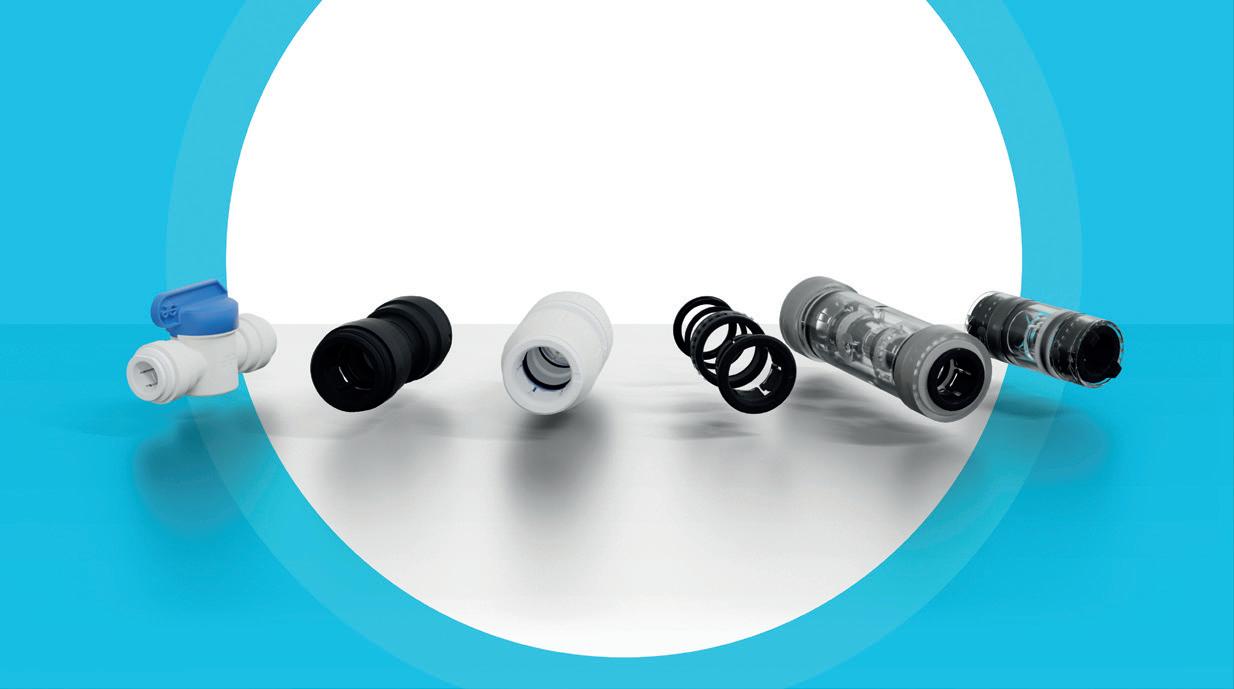
As already mentioned, we need to consider what goes on behind closed walls. The number one enemy of green plumbing, leaks are not only incredibly hard to detect, they can cause vast structural damage, and lead to huge water wastage and, in turn, rising energy costs. Not to mention the disruption and financial burden repairs can cause if walls need to be opened up to fix a leaky pipe or fitting. A staggering £930m is paid out by insurances for water damage in the UK every year, and with an estimated 43% of building owners experiencing leaks, damage control is vital. Simply put, leaks are every building owner’s nightmare.
Preventing leaks from appearing long before they can cause any real damage is easy with RWC’s Reliance Valves MultiSafe Leak Detector Control Valve. This smart plumbing technology sends an alert when unusual water fluctuation is detected, and automatically shuts off the water supply. It is also capable of detecting when even
very small amounts of water continue to leak over time, allowing micro leaks to be stopped before they can cause costly damage to the building. This translates to huge water and energy savings, making the plumbing system significantly more sustainable, while also earning projects extra BREEAM points, making them an attractive and eco-friendly investment.
What makes the smart technology of the MultiSafe Leak Detector a truly green plumbing technology is that it also monitors water usage and patterns, and so identifies probable areas for water conservation. As it can be connected to multiple connections on the same Wi-Fi network, it can centrally control several devices in large buildings or apartments, making it the ideal plumbing technology to be installed in new builds.
Conservation is the key to greener new builds
Buildings require a lot of water and energy, for both washing and heating, but unfortunately, we do not always use water and heat in the most efficient way. Whether it is taps being left open for too long, boilers needing to work harder than necessary or windows being left open while the heating is on – a lot of water
32 TECHNICAL FOCUS
I
and energy is wasted daily across the UK. In order to optimise water conservation in new builds and make them truly green for the future, we need to ensure plumbing technologies that are installed are as efficient as possible.
To achieve this, we need to look at the valves that maintain the flow rates within the plumbing system. By installing intelligent valves, such as Reliance Valves Floreg Isolating Valves, flow can be maintained at the desired level. The Floreg Isolating Valve can either be shut off completely, the water flow can be restricted with the external lever, or the water flow can be controlled via a flow-limiting cartridge installed to a predetermined level from 4 to 15LPM.
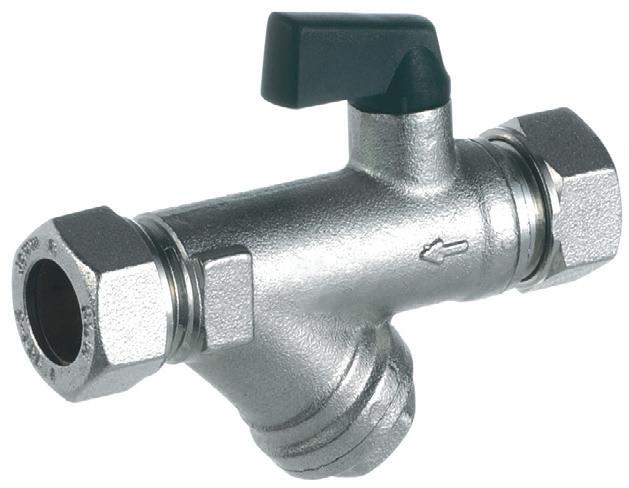
This is particularly useful for toilets, which often have a six- or nine-litre flush option. If used efficiently, this could translate into serious water conservation several times a day. Like the MultiSafe Leak Detector by Reliance Valves, these plumbing technologies both aim to address one of the key areas to ensure our future builds go green: conserving water.
The easier the installation, the greener the new build
A lot of planning goes into the design and construction of new builds, but to ensure that they are as green as possible, we must also consider the materials that end up in a new building. Even the smallest fitting in a large plumbing system can play its part in creating greener new builds. When we start to specify what the plumbing in a new building will look like, we should think of ways to make the installation as fast and efficient as possible. This will allow installers to save time, enabling them to get more jobs done in less time, while also reducing the overall cost for the building owner.

The plumbing technologies that helps us achieve this goal are RWC’s JG Speedfit and SharkBite pushfit systems. The lightweight range of JG Speedfit and the brass push-fit connectors of SharkBite are ideal solutions for efficient plumbing in new builds, as they are easy to install due to the lack of tools required to be assembled, so no potentially harmful flame or glue is
needed to securely connect the pipes, valves and fittings with one another.
Both push-fit ranges, JG Speedfit and SharkBite, further address our goal to create green new builds, as they are completely corrosion proof. They, therefore, last much longer than other systems and require less maintenance, making both the installation and maintenance faster and greener in the long run. The increased lifespan of RWC’s push-fit systems, the ease of installation, modification and maintenance, and the lack of tools required all make for a far more efficient and environmentally-friendly plumbing technology available on the market today.
Green plumbing technologies for a greener future
Across the UK, we are on a mission to build back greener to help ensure a better future for our planet. While plumbing technologies cannot save the planet on their own, they play a vital part in ensuring that our new builds are as energy efficient and environmentally friendly as possible. Green plumbing technologies will not only make our buildings more sustainable in the long run, but they will also help us conserve resources and reduce wastage, being kinder to our environment overall.
33
TECHNICAL FOCUS www.rwc.com
FIVE REASONS LOCAL AUTHORITIES SHOULD THINK MODULAR FIRST FOR THEIR CONSTRUCTION PROJECTS
The future for councils and local Government across the UK remains difficult to predict. With ever-tightening budgets and demand for building projects rising, those tasked with designing and delivering projects, such as school and housing schemes, face tough decisions.
It’s increasingly accepted that modern methods of construction (MMC) will play a crucial role in the future of our building strategies; but what are the more sustainable and cost-effective alternatives to traditional, tried-and-tested methods?
Modular buildings offer a cost-effective and less disruptive alternative than traditionally-constructed buildings. They can be designed and manufactured to fit local authorities’ unique requirements and are adaptable for a wide range of projects, such as a standalone classroom, a row of terraced housing, a block of flats or a complex office block with common areas and plant rooms if required.
Today’s modular buildings have evolved significantly over the last few decades. Today’s clean, linear buildings offer cheaper, bespoke solutions, minimum material wastage and lower energy bills – a far cry from the days of draughty and cold school ‘mobiles’.
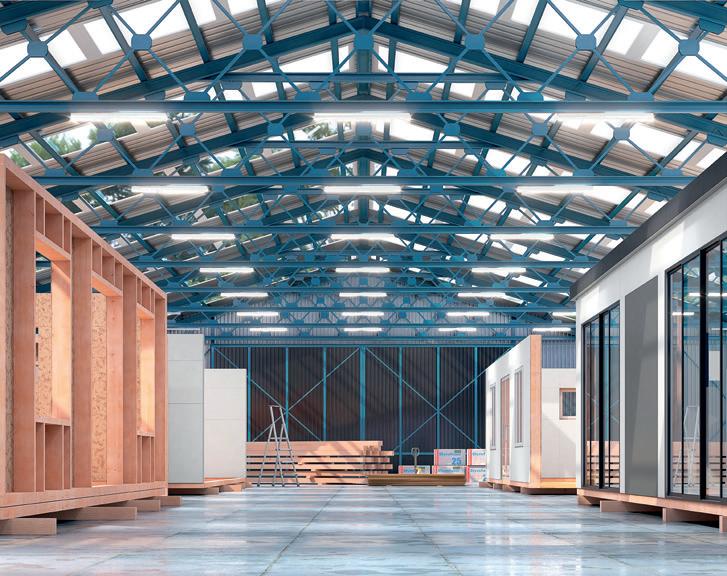
Here are five reasons why you should rethink modular buildings and consider them for your next construction project:
1. Sustainability
Modular buildings are not only commonly created from recycled materials, they can more easily be recycled themselves. Building information modelling is common across the modular industry, increasing the focus on energy efficiency, and green technologies like solar panels can be seamlessly incorporated into the project at design stage. Modular buildings go a long way to minimising your carbon footprint too; 67% less energy is used in creating a modular build versus its equivalent traditional build.
2. Problem solving
Modular buildings are constructed 50% faster than traditional builds, on average. Many can also be easily expanded,
relocated, refurbished and re-used – perfect for solving any problems you might not have budgeted for. Prefabricating the building in factory conditions indoors increases quality control and removes the constant threat of the great British weather creating hold-ups, helping you to deliver projects on time and with less defects.
3. Health and safety
Avoiding the inherent dangers of traditional building sites by creating your new buildings in controlled manufacturing settings is a big plus point. The HSE reports more than 50,000 non-fatal injuries on building sites each year. Having your modular buildings created off site, where safety measures can be monitored more effectively, will lower the risk of accidents.
4. Efficiency
So much of what we’ve already talked about is really about efficiency. Essentially, fixing problems in a controlled environment while your buildings are being manufactured means less work for you when they arrive on site. Snagging for issues, like interior and exterior finishes, electrical work, plumbing, and flooring, can all take place somewhere else – meaning all you should have to do is pick up the keys.
5. Optimised site management
Constructing buildings doesn’t just make a mess of the site where you’re locating them. It means road closures, more heavy goods vehicle traffic, noise and air pollution, and risks to pedestrians and other road users. Schools usually have to focus their construction work on holidays, reducing your ability to respond quickly to changing needs. Simply put, choosing modular buildings will cause less disruption.
A simple, low-cost way to meet your modular requirements
CCS has designed its Modular Building Solutions framework with customers in mind. There are 19 suppliers listed as part of this framework, including suppliers that specialise in provision for healthcare and education as well as suppliers that can provide buildings for a range of purposes including residential homes. This framework is the perfect way to meet the needs of your local population while ensuring both speed of delivery and value for money.
CCS is an Executive Agency of the Cabinet Office, supporting the public sector to achieve maximum commercial value when procuring common goods and services.
To find out more about Modular Building Solutions and how CCS can help with your construction procurement, visit the website below and download the latest digital brochure.
www.crowncommercial.gov.uk 0345 410 2222 info@crowncommercial.gov.uk
34 MMC
To find out more visit www.firmanglass.com
Firman Glass,19 Bates Road, Harold Wood, Romford, Essex RM3 OJH
o find out more visit www.firmanglass.com
To find out more visit www.firmanglass.com
Tel: 01708 374534 Fax: 01708 340511 Email: sales@firmanglass.com







Firman Glass,19 Bates Road, Harold Wood, Romford, Essex RM3 OJH

To find out more visit www.firmanglass.com

rman Glass,19 Bates Road, Harold Wood, Romford, Essex RM3 OJH l: 01708 374534 Fax: 01708 340511 Email: sales@firmanglass com



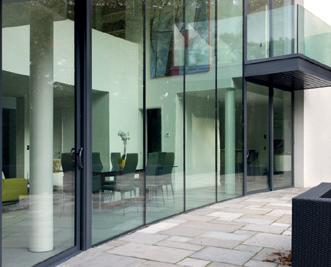
Tel: 01708 374534 Fax: 01708 340511 Email: sales@firmanglass com
Firman Glass,19 Bates Roa arold Wood, Romford, Essex RM3 OJH
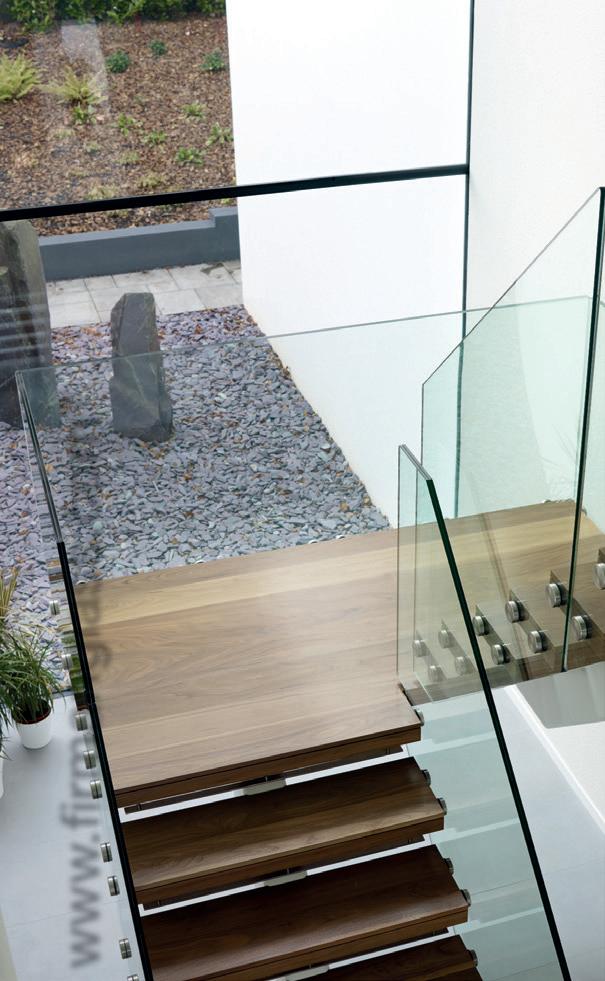
Tel: 01708 374534 Fax: 01708 340511 Email: sales@firmanglass com
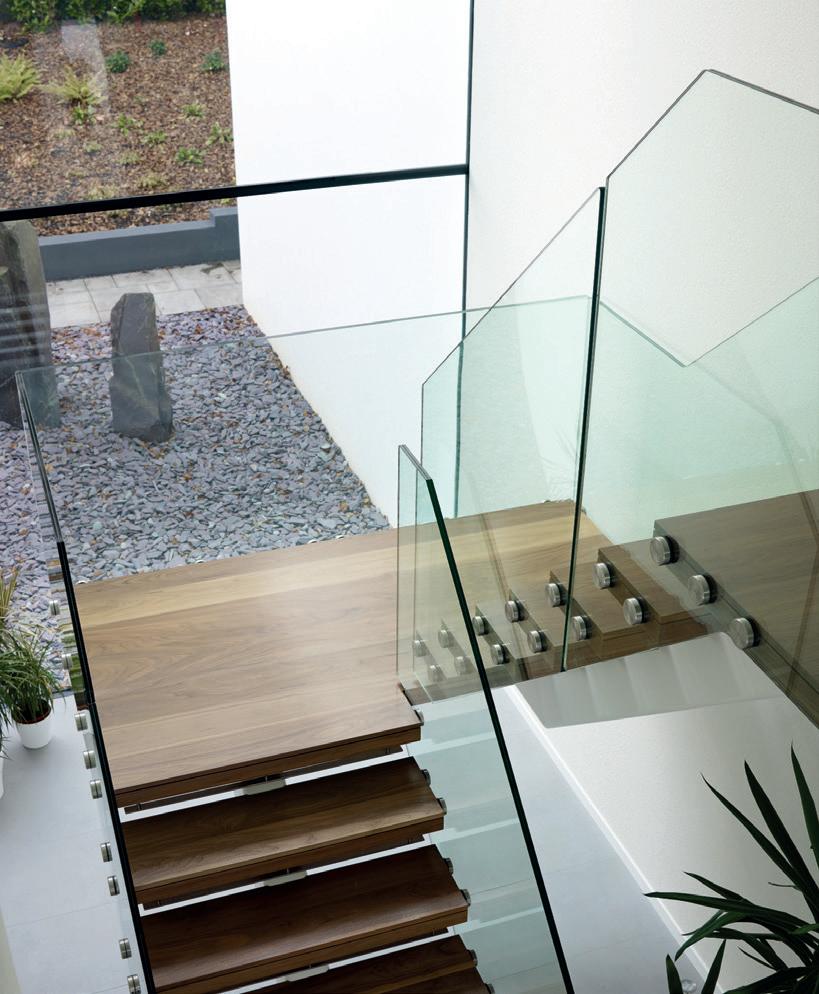
35 w w w . f www
In association with
fir manglass com
Structural Glazing Specialists w w www
with
fir manglass com In association
Structural Glazing Specialists www
In association with
fir manglass com
Structural Glazing Specialists w w w . f i r m a n g l a s s . c o m w w w . f i r m a n g l a s s . c o m www
In association with
fir manglass com
Structural Glazing Specialists Essex Life page ad_PRINT:Layout 1 17/3/14 14:54 Page 8 www.firmanglass.com
POWDERTECH CORBY SHOWS IT IS THE HOME OF ON-TREND FINISHES
Powdertech Corby continues to influence trends in vibrant finishes for contemporary buildings.

For exterior surfaces, the trend throughout 2022 has leant towards bold, bright and uplifting colours, inspiring confidence as an antidote to worries and fears. A colourful, striking facade exudes certainty and assurance. Bright and warm jewel colours of amethyst, ruby and garnet are popular together with oranges and bronzes. Maybe this also taps into a recognised underlying nostalgia for times past – the 1970s being a popular ‘pause
and rewind’ era according to powder manufacturer Sherwin Williams.
Cardiff University’s ‘Oculus’ staircase
Powdertech powder coated the stunning ‘Oculus’ staircase, which forms the focal point of Cardiff University’s new sbarc|spark centre. The finish is polyester powder coating RAL 2002 ‘Vermillion’. The new building, designed by award-

winning architect firm Hawkins Brown, is now a hub for innovation and creativity. Covering 12,000m 2, the sbarc|spark building features collaborative working spaces, a visualisation centre, an auditorium and a fabrication lab. It is designed to be a magnet for talented graduates, entrepreneurs and academic spinouts across Wales.
As part of the interior, Hawkins Brown, together with Taunton Fabrications, designed the stunning, sculptural, open staircase known as ‘The Oculus’. Metal mesh specialist Amron Architectural supplied W-20/50 profiled wellTEC for the balustrades. As the centrepiece to the building, the combination of a spiral design, perforated mesh and vibrant glossy Vermillion is outstanding.
Broadmarsh Centre car park
– a shade made to order
The redeveloped Broadmarsh Shopping Centre in Nottingham has a new car park, the exterior of which is covered in extruded aluminium solar shading and screening systems. This screening, produced by Maple Sunscreening, makes the lines and aesthetics of a building interesting, contemporary and smart, and adds colour and texture.
The designers wanted an earthy shade for the panels to blend in with landscaped green spaces around the redeveloped shopping centre. Powdertech was sent a piece of terracotta and asked if it could be matched by a powder coating. The company developed three terracotta shades, and the darkest shade was chosen, reflecting the red brick of some of the older buildings nearby. Powdertech coated the hollow rectangular box sections of 200 x 50mm, making a total of 7200m2 of extruded aluminium. These terracotta shades are now part of the company’s portfolio.
Powder coatings are ever evolving
“Powder coatings are developing more rapidly than ever before,” says Richard Besant, Director of Powdertech. “The effects that can be created through gloss and metallic levels, texture and colour combinations are stunning, making outstanding design features of exterior and interior metal surfaces. Our finishes are all Qualicoat Class 1 or Class 2 approved with high-performance corrosion protection and weather resistance. Over and above that, it is our wide selection of colourful and textured finishes, many unique to Powdertech, that make us stand out.”
www.powdertechcorby.co.uk 01536 400890 pcl@powdertech.co.uk
36 COATINGS & FINISHES
The ‘Occulus’, Cardiff University sbarc|spark Centre. Vermillion polyester powder coating.
Broadmarsh Centre car park, Nottingham. Terracotta powder coating on solar shading.
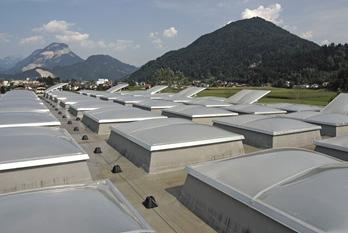

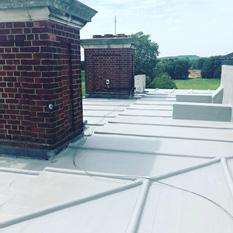
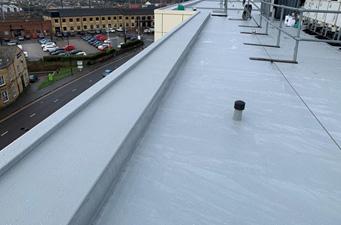


37 KEMPEROL® Liquid Roofing & Waterproofing Long term protection for flat roofs, buildings and critical structures Warm roofs, inverted roofs, green roofs, podium Whatever your requirements, we have a certified and proven solution to meet your needs. Contact us to discuss Kemperol Liquid Waterproofing KEMPEROL® The first choice for liquid membranes 95/3139 visit www.kemperol.co.uk To find out more about the KEMPEROL® range of products Tel: 01925 445532 Email: enquiries@kempersystem.co.uk Whether it’s a school, hospital, hotel, car park, balcony, the list is endless, KEMPEROL® has a range of cold applied products to suit every application. With over 60 years’ experience, there’s not many challenges we haven’t faced, confronted and overcome. 06/4388
FUTUREPROOFING HEATING NETWORKS WITH NEW UPONOR 140MM ECOFLEX THERMO VIP PIPE
Uponor has extended its successful Ecoflex Thermo VIP portfolio by introducing a 140mm high-performance pipe, which has been developed specifically to meet the requirements of the next generation of district heating projects and provide exceptional thermal performance.

“District heating networks are increasingly being seen as key to meeting our net-zero target by 2050,” comments Mark Dowdeswell, Senior Category Manager at Uponor. “This larger Ecoflex Thermo VIP pipe is ideal for local networks that run at low temperature levels as well as the increasingly-popular district heating networks, where high water volumes are required to meet the latest design specification standards.”
On top of this, the new 140mm PEX pipe is the most robust service pipe available, while still offering the same flexibility as soft foam insulated products with a diameter up to 30% smaller. Its flexibility enables the pipe to bend around obstacles without additional connections, minimising potential weak points and leaks.
The Vacuum Insulation Panel (VIP) technology also provides heating and cooling networks with high insulation performance and a market-leading low lambda value. This reduces heat and energy loss as the water travels from the heat source by up to 60%, which is of particular significance for district heating networks that require water to run over long distances at a maximum flow temperature of 70°C.
By extending the range, Uponor is helping specifiers and contractors to provide sustainable solutions that reduce CO2 emissions and will support the energy distribution networks of the future.
www.uponor.com 01923 927000 enquiries.uk@uponor.com
Domus Ventilation, manufacturer of market-leading ventilation systems that save energy and improve indoor air quality, has announced its Solis Air Brick has won the Product Innovation of the Year award at the London Construction Awards. The London Construction Awards recognise achievements, developments and innovation within London’s construction industry. Changes to Building Regulations Fire Safety Approved Document B have made traditional plastic air bricks a thing of the past when installed above 18m in England and 11m in Scotland. That’s because ductwork penetrating through an external cavity, including termination, must now be non-combustible. The Solis Air Brick is made from 1.5mm galvanized steel (fire class A1) non-combustible material to meet these requirements and ensure compliance.


www.domusventilation.co.uk
vent.info@domusventilation.co.uk
HAMWORTHY HEATING INTRODUCES NEW TYNEHAM HEAT PUMP TECHNOLOGY TO ITS RANGE
Hamworthy Heating, a trusted British manufacturer and supplier of commercial heating and hot water products, has launched its first-ever monobloc airsource heat pump range, the Tyneham, designed to meet UK efficiency requirements in commercial applications. The new Tyneham heat pump range offers superb operational reliability, excellent quality and outstanding performance. One of the smallest commercial heat pumps on the market, the new product offering features a co-efficiency of performance (COP) rating of up to 4.85, to provide efficient, low-carbon heating. The seven models in the range boast six nominal outputs of between 14 to 70kW, which can also be cascaded to achieve higher outputs in larger installations.

www.hamworthy-heating.com 01202 662552 sales@hamworthy-heating.com
The Lo-Carbon Tempra single-room heat recovery unit from ventilation expert Vent-Axia is offering the ideal solution to tackle condensation and mould this winter for social housing providers. Improving air quality on a room-by-room basis, the through-the-wall mounted Tempra single-room heat recovery unit simultaneously extracts stale air and introduces fresh air – warming the incoming airflow with heat recovered from the exhaust air. Vent-Axia’s Tempra single room heat recovery unit is a discreet, low-energy, continuouslyrunning alternative to traditional extractor fans that offers affordable heat recovery of up to 78%.
www.vent-axia.com 0344 856 0590 info@vent-axia.com
38
HVAC
TEMPRA TACKLES CONDENSATION AND MOULD THIS WINTER
VENT-AXIA’S
DOMUS VENTILATION’S SOLIS AIR BRICK WINS LONDON CONSTRUCTION AWARDS
CHOSEN TO PERFORM
Pilkington Suncool™ Range Solar Control Glass
Manufactured in the UK, the Pilkington Suncool™ Range offers high performance solar control, low-emissivity glazing for both commercial and residential applications. With varying levels of solar control, thermal insulation, and light transmittance, you can specify the most ideal glass for your projects, while `future-proofing’ for the new Approved Documents L and O.
Specify Pilkington Suncool™ for your project through us at enquiries@pilkington.com, or arrange the supply via one of our trusted partners at www.pilkington.co.uk/suncoolpartners
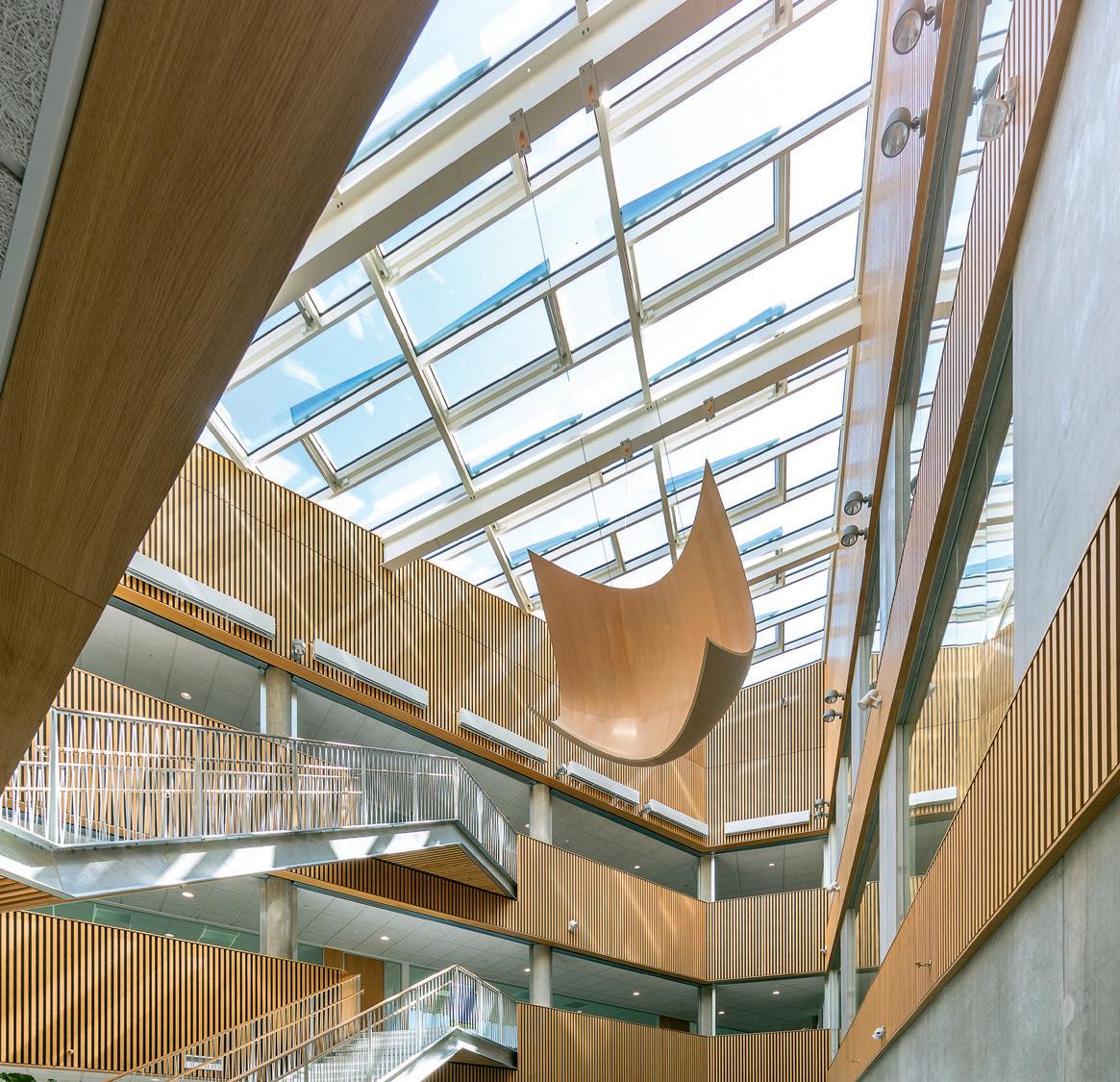
39
© Lars Ditlev Pedersen
HÖRMANN OKTABLOCK HELPS TO PROTECT EDINBURGH FRINGE

Billed as the greatest single celebration of arts and culture on the planet, this year saw the Edinburgh Fringe mark its 75th anniversary attracting thousands of visitors into the city centre. Helping to keep visitors and performers safe, Edinburgh City Council installed 12 Hörmann OktaBlock mobile vehicle blockers to provide hostile vehicle mitigation whilst offering the highest standards in safety and flexibility for pedestrian access.
Installed in two popular, busy festival venues, Hörmann OktaBlock was developed in response to vehicle-related terrorist attacks across Europe. The announcement of the Government’s Protect Duty Bill in the Queen’s Speech will introduce a new duty on those responsible for publiclyaccessible places to protect the public from risks such as terror attacks. The bill further highlights the need for flexible and cost-effective security solutions to address the challenges that will be faced by local authorities, event organisers and venue owners.
Offering a truly flexible solution to meet specific venue requirements, OktaBlock can be arranged individually, in rows or offset, and is ideal for areas where fastening into the subsurface are not possible. Due to its axisymmetric geometry, OktaBlock has no predefined impact side, meaning that it can stop a vehicle from any direction making it ideal for the venues in George Square and at the Museum of Fire at Lauriston Place.
Impressively, a single OktaBlock can stop a 7.5-tonne truck travelling at speeds of 50 kilometres per hour and is certified according to international crash standards PAS68/IWA 14-1. OktaBlock also holds a CPNI Vehicle Attack Delay Standard (VADs) rating when used in specific configurations, which was a key element in the decision made by the city council to specify Oktablock for use at the Fringe.
Claire Miller of Edinburgh City Council comments: “The City of Edinburgh Council were delighted to work with Hörmann for the trial installation of a number of hostile vehicle mitigation measures at this year’s summer festivals. It is with thanks to Hörmann and our key partners that we were able to bring new equipment to the city and keep our citizens, visitors and residents safe at one of the busiest areas of Edinburgh during the festivals.”
www.hormann.co.uk 01530 516868
KILWAUGHTER MINERALS LAUNCHES NEW TRAINING ACADEMY TO COMBAT SKILLS SHORTAGE
Leading minerals processor Kilwaughter Minerals, which owns both the K Rend and K Systems brands, has announced the launch of its new training academy, specially developed to promote excellence in industry and address the skills gap facing the construction industry.
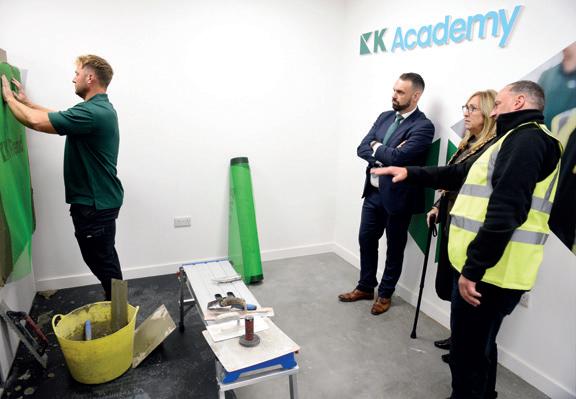
The training centre will be branded ‘K Academy’ and courses will be delivered at a purpose-built facility in St Helens, Liverpool, serving as the company’s primary training facility in Great Britain. Although at a smaller scale, training will also continue at the Kilwaughter Minerals’ headquarters in Larne, Northern Ireland.
The academy will be accessible to Kilwaughter customers initially across the K Rend and K Systems brands with programmes incorporating both practical and classroombased learning. The addition of Kilwaughter Lime courses and employee training under the K Academy will follow in 2023 as part of a phased expansion plan.
Gary Wilmot, CEO of Kilwaughter Minerals, said: “We are very pleased to be launching our new academy and to play our part in addressing the skills gap and enhancing skills within our industries.
“K Academy forms part of Kilwaughter’s vision to set new standards within our markets – we consistently aim to go above and beyond to serve, to drive quality and innovate in a way that inspires our people and customers.
“We look forward to the future of K Academy and we plan to work to ensure it evolves as customer needs evolve.”
The new academy was officially opened by Mayor of St Helens Borough Cllr, Sue Murphy. She said: “I am delighted to officially open the K Academy, a tremendous new facility that will serve this region and the wider construction sector.”
The academy courses – standard and bespoke – aim to support applicators and installers, merchants, contractors, architects and local authorities in accelerating the skills development of their teams and, ultimately, ensuring highest quality finishes for end customers.
www.kilwaughter.com 01744 353005 customerservices@kilwaughter.com
40
FOCUS & INNOVATION
SIKA DONATES GREEN ROOF TO FACILITY AIMED AT TACKLING SOCIAL ISOLATION
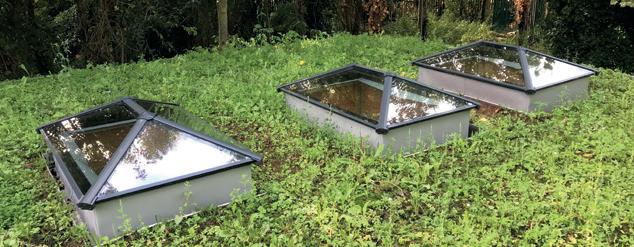
Leading roofing manufacturer, Sika, has donated over £7000 worth of materials to a social enterprise in Salford, which is creating a safe, indoor space to host events and activities aimed at tackling social isolation.
Created from two disused shipping containers, the new building is located at the Cleavley Community Forest Garden in Winton, which is run by Incredible Education CIC, a social enterprise providing naturebased services for local communities through horticulture and forest school activities.
The building will primarily provide a secure, indoor workshop to Salford community group, Working in Wood, which runs woodwork projects for anyone over the age of 18 looking to gain skills or meet new people.
The two shipping containers were combined to form a 20 x 30ft room, topped with a Sika green roof, which
blends in with the natural surroundings and nods to the land’s former use as a plant nursery.
The system build-up included SikaBit VB-724 Air and Vapour Control Layer (AVCL) VCL, 100mm foil-faced AL Sikatherm insulation and the new, sustainable roof membrane Sarnafil Advanced Technology (AT) – the UK’s only Cradle-to-Cradle ‘Silver’-certified single-ply membrane. The membrane is not only independently certified in sustainability performance but as it contains no plasticisers, oils, chlorine or heavy metals, it is ideal for sustainable construction. Topping this, the aluminium-edge trim, SikaRoof drainage layer, SikaRoof Biodiverse substrate and a SikaRoof Wildflower Blanket, created a natural habitat for flora, fauna and wildlife. The wildflower blanket was laid in such a way to encourage the roof to self-germinate with local seeds blown by the wind onto the roof.

The install took four days and was carried out by Sika-approved installer, Chorley-based roofing contractor, Enviroply Roofing, which donated its time to the project free of charge, alongside members of the Sika roofing team.
The project aligns with Sika’s Corporate Social Responsibility (CSR) strategy, which aims to sustain local communities by supporting them in infrastructure development for social projects, promoting training in construction professions and trades and supporting volunteering work in relation to social activities and personal development.
www.sika.co.uk/roofing 01707 394444 enquiries@uk.sika.com
F. BALL CHOSEN FOR HIGH-LEVEL DUTCH RESIDENTIAL BUILD
Products from F. Ball and Co.’s System LVT range have been used to install floorcoverings as part of the stylish Overkamp Park residential development in Dordrecht, The Netherlands, consisting of three apartment blocks, each with 53 luxury apartments and two penthouses. F. Ball’s Stopgap 300 HD heavy-duty levelling compound was used to create a perfectly-smooth base for floorcoverings. Once the levelling compound had cured, a combination of LVTs and linoleum sheet floorcoverings were installed. F. Ball’s Styccobond F58 PLUS fast-drying, fibre-reinforced, pressure-sensitive adhesive was used to install wood-effect LVTs in both straight planks and herringbone formations. Cracks in the substrates were also repaired using F. Ball’s Stopgap Micro Rapid.
www.f-ball.com 01583 361633 mail@f-ball.co.uk
F. BALL PROVES TO BE THE TOP DOG AT NEW VETERINARY CENTRE

F. Ball and Co.’s Stopgap Fill and Prime thixotropic primer and Stopgap 1200 Pro levelling compound have delivered a fast-track solution for installing floorcoverings in one of the largest small-animal referral hospitals in Europe. Requiring a timesaving solution for working over chipboard as an alternative to overboarding with plywood, the contractor from Veatu Flooring contacted its regional F. Ball technical representative, who advised preparing subfloors with Stopgap Fill and Prime prior to the application of a suitable levelling compound. Stopgap Fill and Prime is a cement-based primer that is designed for use over raised-access panels and flooring grades of plywood, chipboard, MDF and oriented strand board (OSB 3). F. Ball’s Stopgap 1200 Pro levelling compound was then applied in all areas to create a perfectly-smooth base for floorcoverings.
www.f-ball.co.uk 01583 361633

mail@f-ball.co.uk
TURNING THE TIDE WITH SIKAFLEX-423 POWERCURE
When time is of the essence, engineers can rely on Sikaflex-423 Powercure – a rapid-cure, high-performance sealant and booster for vertical and horizontal joints – which is quick to prepare, apply and produces less waste. Sika has developed Sikaflex-423 Powercure for use with its unique Sika Powercure Dispenser that accurately mixes the correct ratios of sealant and booster for a quick and convenient direct application. This not only offers a considerable time saving when compared to the traditional two-part products available on the market, but also reduces the risk of mixing errors, which would impact on the effectiveness of the product.
gbr.sika.com/en/industry/technologies/ powerflex-technology.html
41
FOCUS & INNOVATION
SALTO LAUNCHES HOMELOK, AN ALL-IN-ONE SMART ACCESS SOLUTION FOR RESIDENTIAL LIVING
SALTO Systems, a global leader in smart electronic access control solutions in the hospitality and commercial industries, is launching a groundbreaking new platform aimed at the residential market.
SALTO Homelok is set to revolutionise residential living with its allin-one solution that integrates smart access control technology, hardware, cloud software, digital keys, a smart living ecosystem and global service support.
SALTO Homelok will provide smart access control solutions across the residential market, from multi-family to singlefamily housing, vacation rentals and home care/assisted living establishments. SALTO Systems’ electronic locking solution is modern and easy to install and maintain, without the cost and complexity of traditional access control solutions.
SALTO Systems brings a wealth of smart building expertise, groundbreaking innovation, a unique combination of flexibility and control and a market-leading portfolio to its residential solution.
Homelok delivers a core smart access solution within the Smart Building Ecosystem by working with world-class technology partners and property management systems (PMS) providers. It is an open platform that can be fully integrated to meet the growing demands for connected home living as well as enable greater control and visibility across property management systems.
Homelok gives the reassurance of robust 24/7 security and unmatched data protection and privacy using a unique combination of cloud-based and smart standalone access technology to create a market-defining level of safeguarding.
SALTO has developed advanced and aesthetically-designed, residential-specific electronic access control solutions that set a new standard in the industry – from building and perimeter access, common area organisation, to unit door management – with one easy-to-use system for residential properties of all types and sizes.
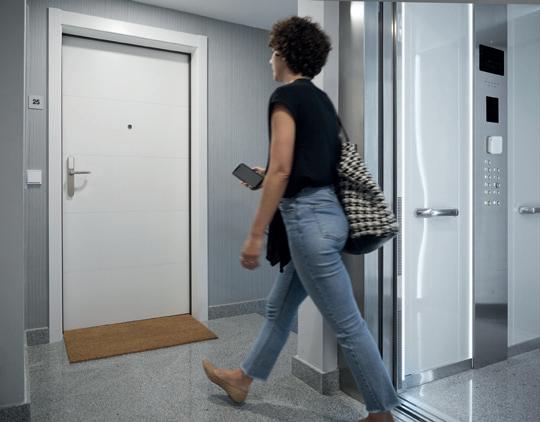
From the numerous smart access electronic locking solutions (hardware products) to user-centred, cloud-based software to an industry-leading digital keyless experience, SALTO provides the ultimate all-in-one smart access experience for residents and property managers.
www.saltosystems.com
AKW LAUNCHES
AKW has launched the AKW Onyx Care Pod standalone cubicle that enables safe showering and toileting to be achieved quicker than a traditional wetroom or level-access solution. It is ideal for clearing adaptation backlogs, hospital discharge and palliative care cases and as a housing stock futureproof solution. Quick to install and DFG suitable, it can be installed within two to three days, making it up to 60% faster to fit than traditional wetroom solutions. The range includes a Showerloo option for those with additional toileting requirements. Extremely competitive pricing makes DFG a realistic funding option. Futureproof and tailorable, it can be just as easily removed as it is installed. The cubicle is watertight and the wall panels are structural, allowing for the fitting of shower seats and grab rails. The shallow 26mm textured shower tray can be fully recessed, if needed, for wheelchair users or used with an AKW ramp.
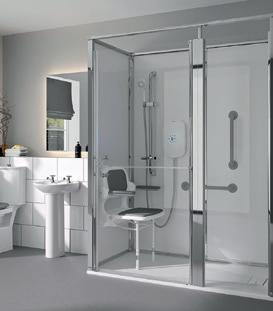
www.akw-ltd.co.uk
sales@akw-ltd.co.uk
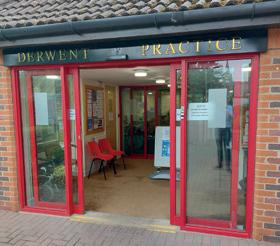
NHS
As part of a significant re-development project, Derwent Practice has improved patient access from the car park by installing a smart new TORMAX automatic bi-parting entrance system. Giving clear and easy access to all users, the sliding doors are fully compliant with current legislation. Powered by the in-house-designed Win Drive 2201 operator, a long and reliable working life can be expected thanks to the sophisticated design of the motor which benefits from almost wearless operation. As with all TORMAX operators, the Win Drive is tested to significantly more than current industry requirements of one million cycles and can be found installed in busy locations throughout the world. “With heating bills set to rise even further, an automatic entrance is a sound financial investment,” comments Simon Roberts, Managing Director for TORMAX. “Not only do our door drives feature lowenergy operation but an automatic entrance can, itself, significantly help reduce heat loss from a building.”
www.tormax.co.uk
sales@tormax.co.uk
42
FOCUS & INNOVATION
QUICK-
STYLISH
CUBICLE
INSTALL,
SHOWERING
01905 823298
GP PRACTICE IMPROVES PATIENT ACCESS
01932 238040
FASSA BORTOLO INVESTS IN ADDITIONAL TINT MACHINES FOR DISTRIBUTORS
Leading Italian render specialist, Fassa Bortolo, has announced further plans to ensure its distributors are able to meet the needs of the modern build market, by investing in new state-of-the-art tint machines for key customers.
Fassa has recently installed the ninth tint machine in place at Amaroc in Swindon. Alongside this, there are plans to welcome two more machines in 2023.
The addition of the tint machines demonstrates Fassa’s commitment to its customers, with distributors and applicators now able to create specific colours at very short notice. The Fassa range comes in 365 colourways as standard, but with this technology, paint can be matched to any RAL shade, allowing bespoke products to be created easily and opening up endless colour opportunities, while making light work of specific project requirements.

To ensure this facility is always within reasonable reach to applicators, wherever they are in the country, the tint machines are strategically placed around England and Ireland from Jersey and Ballymena to Doncaster and London.
Dale Telling, Commercial Manager at Fassa Bortolo UK, comments: “We strive to ensure our distributors and applicators are prepared for any job, with this investment intended to better support our customers with increasing demands for specific colour matching. With the help of our tint machines, Fassa will always have a solution, no matter how challenging the specification may be.”
www.fassabortolo.co.uk/en 01684 218305


AWARDWINNING LUXURY HOUSE DEVELOPER RELIES ON MULTIBOARD TO BUILD ITS BATHROOMS
The latest development by one of the country’s leading luxury housebuilders is making full use of Marmox Multiboard’s benefits in converting a series of former agricultural buildings into half a dozen high-specification homes. Maybanks Manor, close to Horsham in Surrey, is being built by Surrey-based Rockwood Homes; a past winner of both Silver and Bronze awards in the annual Daily Telegraph ‘What House’ competition. With one property already being marketed and another close to completion, the site is expected to be finished by the end of this year, with the Multiboards featuring in the bathrooms and en-suites throughout. In total, 400 of the 12.5mm-thick 1250 x 600mm Multiboards are being supplied by Marmox stockist, Travis Perkins, along with the special fixing plugs, waterproof tape and Marmox 360 adhesive. Marmox Multiboards are manufactured from extruded polystyrene or XPS and offer a range of positive physical characteristics, including good thermal insulation and being fully waterproof, with the polymer-modified concrete coating to both faces providing an ideal key for tiling or rendering.
www.marmox.co.uk
sales@marmox.co.uk
STUDIO ANYO’S OFFSITE PANELISED SYSTEM SPECIFIED FOR ACADEMY HORTICULTURAL PROJECT
A new offsite panelised system designed by architect firm Studio Anyo’s has been specified for the construction of a new horticultural education project. Part funded by a Sir Roger De Haan charity, the initiative will see a new all-weather classroom constructed at Folkestone Academy for Key Stage 3 pupils, who will use the facility to participate in weekly horticultural and environmental science lessons as part of their regular studies. The building will be constructed from timber and prefabricated off site in panelised sections to minimise disruption at the academy and increase the speed of the final build. Designed to industrial agricultural warehouse standards with the capacity for classroom growing stations to provide hands-on experience for pupils, the building supports the three strands of the academy’s Green Plan: carbon reduction, re-wilding and climate education. Also featuring photovoltaic roof installations to enable the classroom to be selfpowered as well as demonstrating climate-reduction strategies, the project will be a critical element in Folkestone Academy becoming a flagship eco school and leading on local educational initiatives.
www.studioanyo.com 0204 526 8965 info@studioanyo.com
43
01634 835290
FOCUS & INNOVATION
