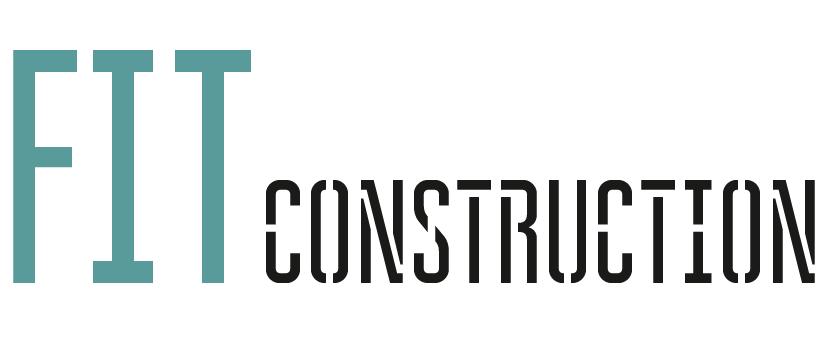
1 minute read
2.1. Project Overview
2.1. Project Overview
The 620 N 3rd St project consists of a residential, multifamily building located at 620 N 3rd St, Northern Liberties, Philadelphia - PA (highlighted on the map below). It’s composed of basement, ground level, 3 fl oors of residential units and a deck on the roof. The site, which can be accessed from both N 3rd St and N Galloway St, will be completely occupied with construction.
Advertisement
A new basement, to host storage units and mechanical/electrical rooms, will be excavated and will occupy roughly half of the property. The fi rst fl oor will have a garage with nine parking spaces, as well as access lobbies and a trash room. The second, third and fourth fl oor will each have three residential units, totaling nine apartments in the entire building. The roof will host a mechanical area, two separate private decks, as well as a shared deck and planters dividing the spaces.
The structure of the building will be diversifi ed. The basement and the on-grade portion of the fi rst fl oor will be composed of concrete slabs and columns, in addition to structural steel columns and beams. The other portion of the fi rst fl oor and the second fl oor are structural steel with metal decking and poured concrete. From the second fl oor “fl oor” and up, the structure is all wood, including the roof and the exterior walls, with few exceptions.
The vertical circulations are two stairs, one on each side of the building, and one elevator. The elevator shaft structure is masonry.
Further details will be demonstrated throughout this manual. Floor plans, elevations and sections
Image: Bing.




