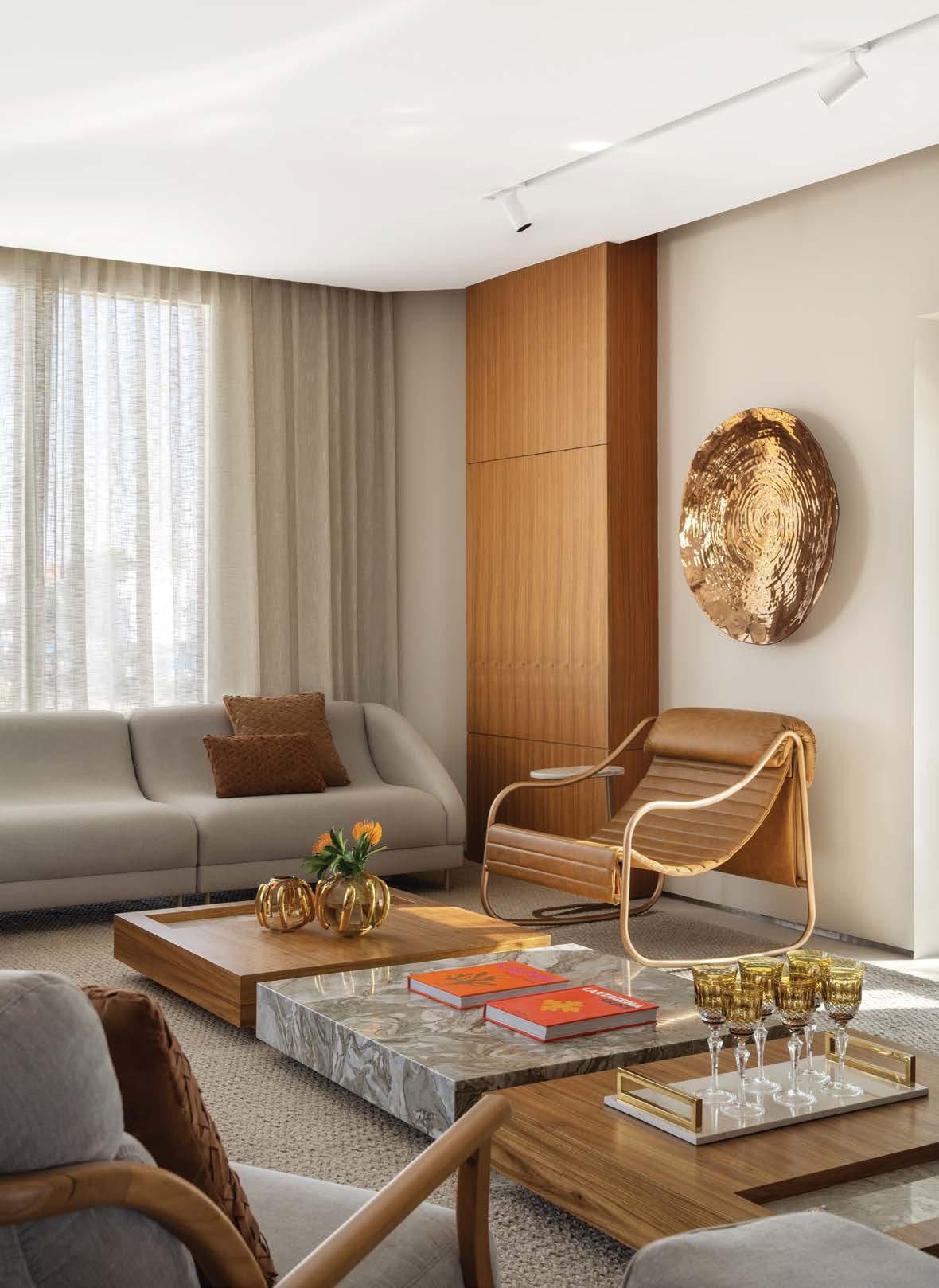




SCOTT PRYDE Principal & Mixed-Use Director- Middle East at DLR Group, is advancing lifestyle retail design in the region with groundbreaking Saudi projects in focus.
On winning Architect of the Year and the upcoming The Chedi Private Residences project.
Introduces new flooring collections in the Middle East, highlighted by an interactive event.

Bringing luxury seaside living to Sharjah for the first time, owners at the Anantara Sharjah
Residences enjoy access to the Anantara Sharjah Resort’s world-class amenities, including an infinity pool, five distinctive restaurants, an Anantara Spa and a state-of-the-art gym.
Bringing luxury seaside living to Sharjah for the first time, owners at the Anantara Sharjah
As an investment, owners can enjoy the benefits of a rental management scheme operated by Anantara Hotels, Resorts & Spas, allowing them to maximize their returns when they are not resident in the property.
Residences enjoy access to the Anantara Sharjah Resort’s world-class amenities, including an infinity pool, five distinctive restaurants, an Anantara Spa and a state-of-the-art gym.
To register your interest, visit arada.com
As an investment, owners can enjoy the benefits of a rental management scheme operated by Anantara Hotels, Resorts & Spas, allowing them to maximize their returns when they are not resident in the property.
LIFE IS A JOURNEY.
To register your interest, visit arada.com
LIFE IS A JOURNEY.

Transforming Lifestyle Retail
In an exclusive interview, Scott Pryde, Principal and Mixed-Use DirectorMiddle East at DLR Group is spearheading a new era in retail design. Discover how his visionary approach is reshaping lifestyle retail across the Middle East, with a spotlight on groundbreaking projects in Saudi Arabia.
14 INTERVIEW
Designing Transformative Emotional Experiences
BRUNO GUÉLAFF, Design Director & Partner at Studio Bruno Guélaff + BG Group, discusses winning the prestigious Architect of the Year title, soon-to-be-launched The Chedi Private Residences on Sheikh Zayed Road, redefining luxury living in Dubai, and crafting memorable emotional experiences through design.
24 IN CONVERSATION
Cutting-Edge Design Meets Sustainability
ELIE MRAD, Chief Architectural Officer at Arada, shares insights into the design philosophy behind Anantara Sharjah Resort and Residences, emphasising the integration of natural elements and sustainable practices to create a unique and immersive experience.
28 TRENDS
Trending Restaurant Interiors: Designs That Never Fade
IRA AND OLYA SUNDUKOVY, the founders and design directors of S+S Studio,discuss trends in restaurant design and insights and practices from their latest projects.
32 PROJECT
A Blend of Heritage and Modernity in Musandam
HOEHLER + ALSALMY SPC is revitalising
Telegraph Island in Oman, a former telegraph repeater station from 1864, into a heritage monument. This project aims to celebrate its historical significance and draw visitors to its storied ruins.
36 SUSTAINABILITY
NIWS Goa: Waves of Innovation and Design
MANISH GULATI, Principal Architect at MOFA Studio reveals how the National Institute of Water Sports in Panjim, India merges wave-like architecture with digital fabrication, balancing aesthetics and functionality while promoting community and sustainability.
40 HOSPITALITY DESIGN
Redefining Hospitality
GLENN NOBBS, General Manager, Millennium Place Barsha Heights Hotel and Apartments, discusses his journey in the hospitality industry, the significance of rebranding and new openings, and the emerging trends shaping the future of hotel management and guest experiences.
44
FLOORING
Interface Unveils Its Latest Flooring Collections in the Middle East With an Exclusive Multimedia Event INTERFACE, a global leader in flooring solutions and sustainability, held
the Middle East launch of its latest Etched & Threaded™ carpet tiles and Earthen Forms™ luxury vinyl tiles (LVT) collections with an exclusive multimedia event in Dubai.
50 INNOVATIONS SPOTLIGHT Leading the Way in Sustainable Water Solutions
Founder SHAWN GREEN discusses Sprudel's journey from its inception in 2014, to its innovative approach to providing sustainable water solutions, emphasising local manufacturing, reducing plastic waste, and fostering environmental and economic contributions.
52
DÉCOR DIGEST
Redefining the Dining Experience
OKTAY UNLU, General Manager of Zenon Dubai, shares insights on his professional journey, the distinctive design elements of this unique establishment, and the trends or innovations he foresees shaping the future of the F&B industry.
56 INTERVIEW Guardians of Safety
STUART PIERPOINT, Specification Sales Manager for the Middle East at MSA Safety, and Vibha Mehta discuss the critical role of innovative safety products in fortifying facility infrastructures

Step into a world of opulence when you book a Suite at Raffles Doha.
Experience the added luxury of QAR 750 credit to spend on dining in the hotel, and QAR 500 towards any Spa treatment.
Children aged 12 and below are welcome to indulge in the enchantment of complimentary dining.
Rates starting from QAR 3,500 per night
For reservations, please call +974 4030 7100 or email reservations.doha@raffles.com
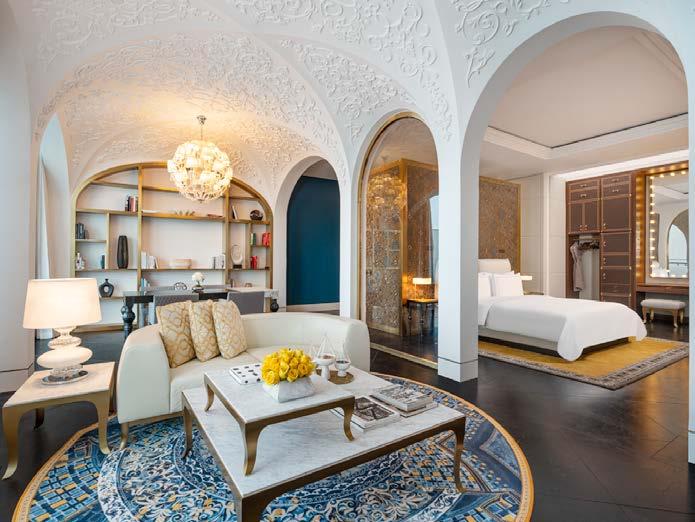
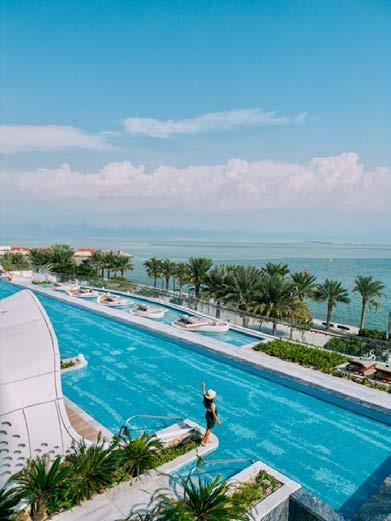
Nestled by the coast of Lusail sits the splendor of Raf es and Fairmont Doha, where luxury is rooted in even the smallest details. Open the doors to mesmerizing hospitality and make memories in a world of sophistication.




We’re excited to transition from one prestigious award to another, with the upcoming focus on the Sustainability Innovation Forum and Awards on August 30, 2024. This event will bring together leaders from diverse sectors—including design, fit-out, construction, hospitality, and logistics—all under one roof. It’s an opportunity to honor the pioneering projects and individuals driving sustainability in the region. Make sure to contribute to this success by submitting your nominations and showcasing the best in innovation.
Our cover story features Scott Pryde, a key figure revolutionizing the lifestyle retail sector. As Principal and Mixed-Use Director- Middle East at DLR Group, Scott is leading transformative changes in lifestyle retail across the region. In our conversation, he shared insights into his innovative approach and highlighted several notable projects in Saudi Arabia that showcase his impact on the evolving retail landscape. He’s truly a gem, and this is a must-read. In this feature, he unpacks his career trajectory, shares valuable insights into his accomplishments, and outlines his ambitious future goals.
Moving on, I had a candid chat with Bruno Guélaff, this year’s Architect of the Year and Design Director & Partner at Studio Bruno Guélaff + BG Group. He reflected on his recent accolade and shared insights about the highly anticipated launch of The Chedi Private Residences on Sheikh Zayed Road, Dubai.
This edition is packed with exciting news and remarkable projects. I'm particularly impressed

CEO WISSAM YOUNANE wissam@bncpublishing.net
DIRECTOR RABIH NAJM rabih@bncpublishing.net
GROUP PUBLISHING DIRECTOR JOAQUIM D’COSTA jo@bncpublishing.net +971 50 440 2706
EDITOR ROMA ARORA roma@bncpublishing.net
ART DIRECTOR SIMONA EL KHOURY
MARKETING EXECUTIVE AARON JOSHUA aj@bncpublishing.net
DIGITAL MEDIA PRODUCER ALEXANDER BUNGAS Alexandar@bncpublishing.net
Enjoy the pages!
Roma Arora Editor roma@bncpublishing.net @romaarora_



SUBSCRIBE subscriptions@bncpublishing.net
PO Box 502511 Dubai, United Arab Emirates T +971 4 420 0506 | F +971 4 420 0196
For all commercial enquiries related to Design Middle East, contact our Group Publishing Director JOAQUIM D’COSTA jo@bncpublishing.net | T +971 504402706
All rights reserved © 2023. Opinions expressed are solely those of the contributors.
Design Middle East is exclusively licensed to BNC Publishing. No part of this magazine may be reproduced or transmitted in any form or by any means without written permission of the publisher. Images used in Design Middle East are credited when necessary. Attributed use of copyrighted images with permission.
Printed by UPP


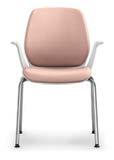


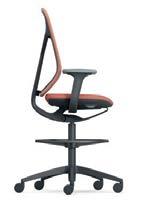
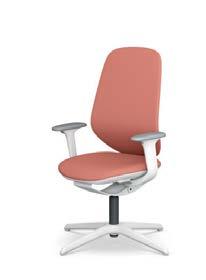

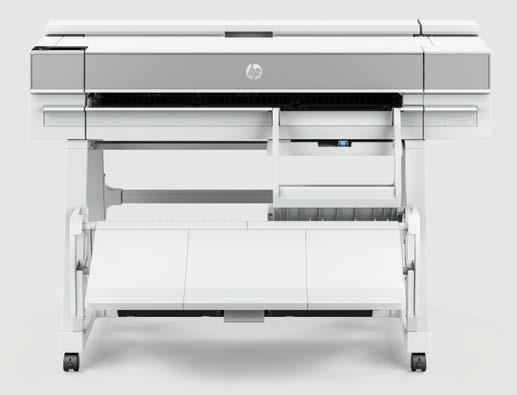
Save time with the most efficient A4-A0 experience. 2 Seamlessly print A4 jobs with integrated input and output trays, keeping pages sorted by size. The flat 40-page stacker makes collection easy, while fast print speeds keep projects moving.
Work securely from virtually anywhere. You can save time by printing in fewer steps with HP Click. Protect your printer and data from cyberthreats with HP Wolf Pro Security. Manage your device and print remotely with HP app.


Go beyond and advance your environmental goals with a printer made with recycled plastics and recyclable supplies. This robust, compact plotter is designed to last while also helping to reduce energy and ink waste.


Sitting in the heart of Dubai’s financial district, Immersive Tower is the latest landmark by DIFC. The concept design led by Aedas Global Design Principals Christine Lam and David Clayton is a 37-storey mixed-use tower offering commercial, amenity and retail spaces to cultivate an innovative business environment.
The tower adopts two symmetrical V-cut architectural forms, defining the uniqueness of the Dubai cityscape. The V-cut features stepping terraces and rooftop amenities with unparalleled views towards the Gate Building and Gate Avenue. The bottom V-cut creates iconic F&B and communal spaces filled with greenery at the podium which spans five floors. With the application of vertical fins, the verticality of the tower is further enhanced.
Immersive Tower offers a fusion of work, leisure and luxury and is designed to meet the evolving needs of businesses and their workforce. Offering over 58,573sqm of Grade-A office space, 24 full floors between the podium and rooftop terraces, the design delivers an elegant lobby to create a top-of-the-line working environment. The office space is supported by 10,596sqm of retail space including a rooftop leisure club, and 680sqm is allocated for amenities.
Christine shares: "A luxury private club with rooftop terraces are designed at the 3-storey tower crown, presenting the high-end corporate
image and unique leisure experience brought by the tower."
To maximise the accessibility to the existing developments within DIFC, the tower is designed with the provision to connect with the surroundings. The triple height lobby and landscaped forecourt create a strong sense of arrival, stitching the tower to the community.
"Immersive Tower by DIFC is highly connected to the adjacent developments with functionality and efficiency, with a vibrant live-work environment embedded. It embodies a modern and people-centric design within a bustling financial district that complements the whole DIFC master plan," David says.
To improve connectivity with existing developments within DIFC, the tower is designed to seamlessly integrate with its surroundings.


With a rich, timeless tradition, Brand Creative has reimagined the Russian banya—a bathhouse that has been a cornerstone of Slavic culture since 945 AD, serving as communal hubs for relaxation, socialising, and ritualistic cleansing and detoxification.
Dubai’s Banya Forrest in Bluewater Islands Dubai, the first Middle Eastern flagship location outside of the UK and Georgia, represents the pinnacle of a space grounded in tradition but elevated by innovation.
The inspiration stems from this rich history; the notion that these sanctuaries were meant for bonding and a rejuvenated sense of well-being. We’ve taken this deeply rooted tradition and given it a contemporary, luxurious twist for the brand’s launch into the Middle Eastern market. This authentic experience honours the past by creating a modern space that attracts and educates a new generation of users into the benefits of a 3-hour long ritual of hot and cold therapies, herbal aromatherapy, the replenishing of electrolytes and lymphatic massage.
They were tasked in merging specialised treated timber (re-purposed and originally sourced from renewable forests in Lebanon – the closest source
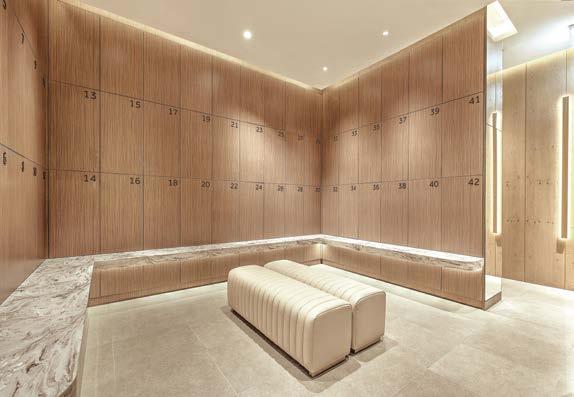
of Cedar to the UAE) with distinct biophilic design elements from traditional banyas, incorporating textured stone veneer walls, re-purposed wood panels, and cedar logs to evoke the feeling of the Russian forest.
Traditional elements blend with modern forms and techniques like innovative lighting that mimics the twinkling of stars and undulating ceiling designs that convey the flowing of water, whilst curated sounds from nature and music play with the senses.
The use of natural materials like fairtrade cedar logs, grey slate veneer, and backlit green onyx and Calacatta marble infuses the space with an authentic and luxurious feel. The facility boasts the largest steam sauna in the MENA region, handcrafted by Russian technicians to ensure an authentic experience. Modern touches, such as fibre optic LED lights mimicking twinkling stars and flowing water ceiling designs, create a serene and magical atmosphere. Complemented by features like a cold plunge pool, a snow room, and heated marble treatment beds, Banya Forrest offers a comprehensive and immersive wellness journey. The VIP banya rooms, luxurious and private, cater to those seeking an exclusive experience, while the biophilic restaurant provides a detoxifying and nourishing dining experience post-treatment, enhancing the holistic approach to wellness.
Design Infinity was entrusted with executing the fit-out of the project.
Al-Futtaim IKEA ensures well-designed, functional, and sustainable products are affordable for everyone.

Al-Futtaim IKEA is thrilled to announce the grand opening of its newest store in City Centre Fujairah, marking a significant milestone in its continuous growth and commitment to innovation in the UAE. With a core belief that well-designed, functional, and sustainable products should be accessible to everyone, Al-Futtaim IKEA continues to deliver on its promise of affordability and quality.
The grand opening event was inaugurated by Vinod Jayan, Managing Director of Al-Futtaim IKEA, who expressed excitement about this new chapter in Al-Futtaim IKEA’s journey in the UAE. “Today, we unveil a new chapter in AlFuttaim IKEA’s journey in the UAE. This is not just a store opening; it’s a celebration of our continuous growth and our dedication to serving the diverse communities across the Emirates,” said Vinod Jayan.
This new store in Fujairah is the second of its kind in the UAE, following the successful launch of the small store concept in Al Wahda Mall in 2020. Spread over 2,750 square meters in a one-level store format, the new store provides customers with a comfortable and enjoyable shopping experience. The marketplace includes products for immediate take-away, allowing customers to touch and try home furnishing products and experience solutions in an inspiring environment.
Local Relevance and Sustainability
Understanding the unique tastes and preferences of customers in different regions, the store features
seven room settings reflecting the local lifestyle and culture. Vinod Jayan highlighted that out of the 4,000 articles on display, close to 1,900 – nearly 47% – are sustainable, reflecting IKEA’s commitment to healthy and sustainable living. The store is on track to receive LEED Gold certification from the US Green Building Council, highlighting its eco-friendly design and construction. This certification signifies that the store is designed to consume 10% less energy, save 55% more water, and provide enhanced air quality. Vinod remarked: “We are dedicated to waste reduction and recycling. By incorporating reclaimed construction materials, we have ensured lower energy consumption, significant water savings, and improved air quality throughout the building process.”
Al-Futtaim IKEA prides itself on fairness and equality, boasting a close to 50:50 gender ratio among its employees. The store exemplifies IKEA’s democratic design principles, ensuring well-designed, functional, and sustainable products are accessible to everyone without breaking the bank.
The Fujairah store introduces the city’s first Bistro and Swedish Food Market, conveniently connected to the shopping center. It offers a sustainable food range, including plant balls, ASC-certified salmon, and UTZcertified coffee. The Bistro and Swedish Food Market feature a self-serve ordering kiosk, and check-out counters for a seamless dining experience.




Bruno Guélaff, DESIGN DIRECTOR & PARTNER AT STUDIO BRUNO GUÉLAFF + BG GROUP, DISCUSSES WINNING THE PRESTIGIOUS ARCHITECT OF THE YEAR TITLE, SOON-TO-BE-LAUNCHED THE CHEDI PRIVATE RESIDENCES ON SHEIKH ZAYED ROAD, REDEFINING LUXURY LIVING IN DUBAI, AND CRAFTING MEMORABLE EMOTIONAL EXPERIENCES THROUGH DESIGN.
BY ROMA ARORA

What inspired you to pursue a career in interior design and architecture?
"From a young age, I was captivated by the profound impact that spaces can have on human experiences and emotions. Raised amidst the dynamic contrasts of Hell’s Kitchen, New York City, where I attended a French school, and summers spent in scenic Bretagne, France, I was immersed in a rich tapestry of cultural influences. This upbringing instilled in me a deep appreciation for art, culture,
and architecture, igniting a passion to pursue a career where creativity harmonises with functionality to craft environments that resonate deeply with people.
Can you tell us about your educational background and how it has shaped your career?
My educational journey has seamlessly blended studies in sociology and design, enriching my understanding of how individuals engage with their environments. This interdisciplinary
approach has profoundly shaped my design philosophy, underscoring the significance of comprehending human behavior and cultural nuances in shaping meaningful spatial experiences. As an architect, designer, and artist, the scope of our education extends far beyond the classroom. Each challenge we tackle, each concept we envision, and every project we complete contributes to our ongoing educational evolution, refining our perspectives and enriching our approach to creating impactful spaces.
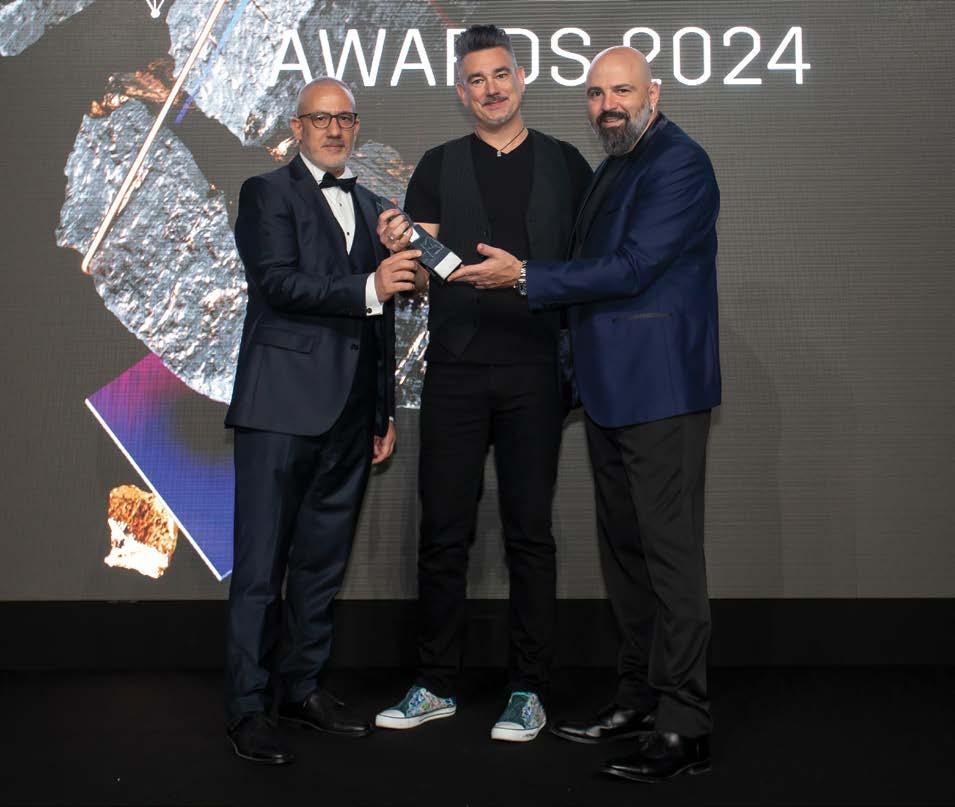
Congratulations on winning the Architect of the Year award at the Architecture Leaders Awards! How do you feel about this recognition, and what are your expectations for yourself in the field of architecture and design going forward? I am deeply honoured and humbled by this recognition. It serves as validation of the dedication and effort my team and I invest in every project. Looking forward, my goal is to continually push the boundaries of modern design, crafting spaces that not only inspire but also profoundly resonate with their occupants. Designing the spaces where our clients live is a true privilege, knowing that our work impacts their daily lives in meaningful ways. This recent recognition further motivates my desire to improve my craft and fills me with enthusiasm for the new projects that lie ahead. >>>

What are the key cultural considerations you keep in mind when designing spaces in the Middle East?
Designing in the Middle East demands a deep reverence for the region's diverse cultural tapestry, where Dubai's population represents a mosaic of backgrounds and traditions. It's crucial to honor local customs, values, and climatic conditions while navigating the complexity of a multicultural society. This balance requires integrating elements that celebrate the area's rich heritage while embracing contemporary functionality. Moreover, we strive to honour the individuality and personal heritage of each client when crafting personal spaces. Our approach ensures that our designs not only harmonise with the local environment but also enrich the community. This is particularly significant in commercial projects, where spaces must resonate with a diverse audience, fostering inclusivity and a sense of belonging. By creating environments that celebrate both communal and individual identities, we contribute positively to the social fabric of Dubai, enhancing the daily experiences of its inhabitants.
How do you balance functionality and aesthetics in your designs?
Achieving a harmonious balance between functionality and aesthetics lies at the heart of our design ethos. We place a premium on ensuring that every space we create not only serves its practical purpose with efficiency but also captivates with its visual allure. Each design element undergoes meticulous

curation to enhance both the functionality of the environment and its overall aesthetic impact, resulting in spaces that seamlessly marry form and function.
As architects, designers, and artists, our unique backgrounds and
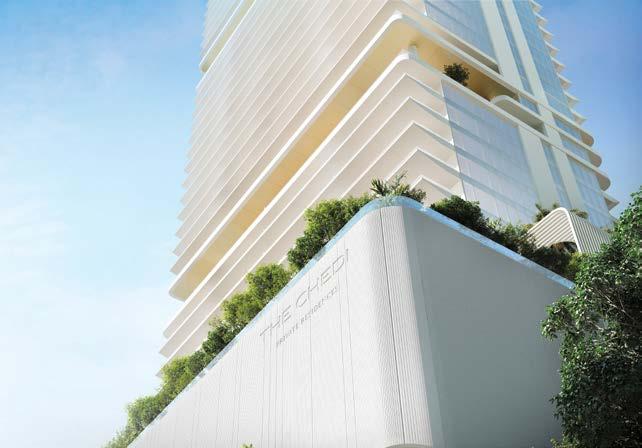
perspectives profoundly influence how we perceive and shape the world around us. This diversity of experience enriches our approach to balancing form and function. It allows us to draw from varied cultural influences, educational back-
grounds, and personal philosophies, ensuring that our designs resonate deeply with their intended users. By embracing this multi-dimensional perspective, we continually refine our ability to create spaces that not only meet practical needs but also evoke emotional responses and enrich the human experience.
How do you balance international design trends with local traditions and preferences in your work?
It's a nuanced endeavour that demands deep respect for local cultures and traditions, alongside the

Can you share a project that you’re particularly proud of and explain why?
One project that stands out is the soon-to-be-launched “The Chedi Private Residences” on Sheikh Zayed Road developed by Al Seeb Developers. It embodies our vision of redefining luxury living in Dubai with its unique design and wide spectrum of elevated amenities and bespoke services. It's a testament to our commitment to creating spaces that enhance lifestyles and set new benchmarks in urban living.
passion and care. We approach every project with the same goal: to make a meaningful impact. Whether it's a small-scale endeavour or a large-scale development, we navigate challenges through collaborative problem-solving and meticulous planning. This proactive approach ensures we not only meet but exceed expectations, delivering outcomes that resonate deeply with our clients.
How do you incorporate sustainable and eco-friendly practices into your designs?
infusion of contemporary design elements that resonate globally. Our philosophy centres on harmonising timeless elegance with innovative solutions that cater to both local preferences and international standards. We believe in pushing the boundaries of design by questioning the status quo and reevaluating the significance of traditions. For instance, traditional kitchen spaces were once secluded, but today, social kitchens have become hubs where families gather. By challenging conventional norms, we aim to break new ground in design, fostering spaces that not only function exceptionally but also inspire meaningful interactions and experiences.
Perched amidst the glittering skyline of Dubai, our residential tower sets a new standard for luxury living in the heart of the city. With its sleek modern design and panoramic views of the dynamic urban landscape, this architectural marvel exudes sophistication. Each residence boasts villa-sized proportions, offering residents the space and comfort of a private sanctuary high above the bustling city streets. With world-class amenities, exquisite finishes, and all of the legacy, renown and expertise that the much acclaimed Chedi Hotels & Resorts group will bring to the fore, The Chedi Private Residences Sheikh Zayed Road redefines urban living, seamlessly blending the cosmopolitan energy of Dubai with the tranquility of a lavish retreat. Welcome home to a luxury lifestyle, where every moment is infused with the spirit of Dubai's vibrant charm.
What has been the most challenging project you've worked on, and how did you overcome those challenges? I don't single out one project as the most challenging because each one demands
Sustainability is integral to our design philosophy. We integrate energy-efficient systems, use sustainable materials, and prioritize green building practices to minimise environmental impact while maximising efficiency and comfort.
How do you see the future of interior design and architecture evolving in the next decade?
I foresee a continued emphasis on sustainability, technology integration, and adaptive reuse of spaces. As cities grow denser, there will be greater emphasis on flexible, multi-functional spaces that cater to evolving lifestyles and environmental concerns.
Could you share your perspective on the role of emotions in design? End of the day it is all about emotions; emotions when we design + emotions when live within the design. Emotions drive the human experience of space, influencing how we interact and feel within our surroundings. Our goal is to create spaces that evoke positive emotions and enrich the lives of those who inhabit them.

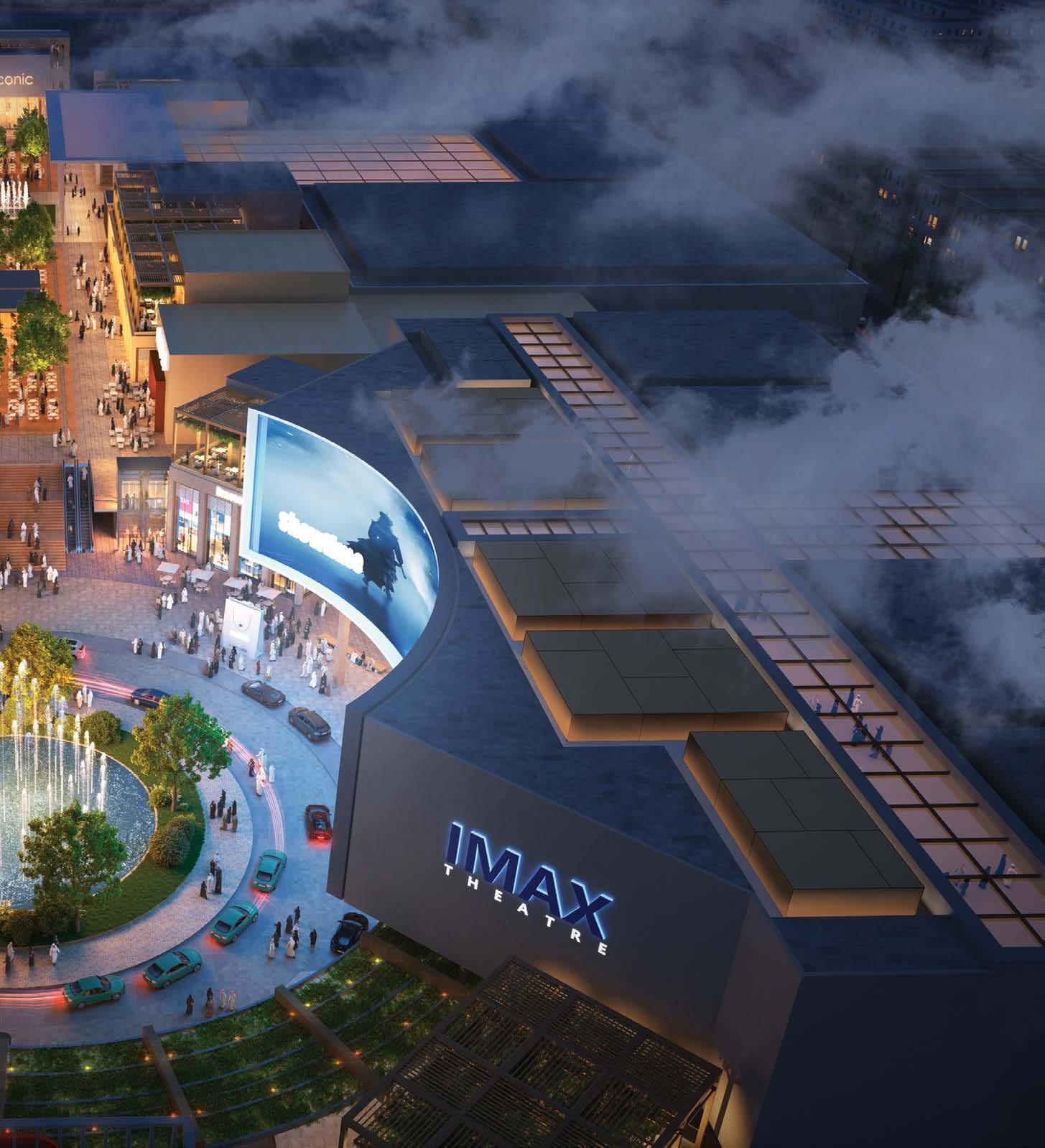
In an exclusive interview, Scott Pryde, Principal and Mixed-Use Director- Middle East at DLR Group is spearheading a new era in retail design. Discover how his visionary approach is reshaping lifestyle retail across the Middle East, with a spotlight on groundbreaking projects in Saudi Arabia.
BY ROMA ARORA
When your passion transforms into a successful career story, your youthful dreams become reality, and you start changing the world, it's an unparalleled achievement. Meet Scott Pryde, the Principal and Mixed-Use Director for the Middle East at DLR Group, his innovative vision has not only reimagined the region’s architectural landscape but has also turned his passion into a powerful reality, leading to groundbreaking successes and setting new benchmarks in the industry. Let's delve into his story to discover more about him and his future plans.
When you're inspired by iconic architects like Le Corbusier, Richard
Meier, and Norman Foster. It’s natural to follow in their footsteps. Scott’s work reflects this influence, as their pioneering designs laid the groundwork for his own approach to creating buildings that thoughtfully consider communities, spaces, and people.
I had a candid chat with Scott, and he began by discussing his childhood enthusiasm, love of art and built environments, and how formal education solidified his bond with humanity and cityscapes. Scott describes his journey: “From a young age, I was passionate about all things creative and had a keen interest in the arts. I was also fascinated by the mastery of the built environment and how landscaping could seamlessly integrate with buildings and structures. This passion led me to pursue a degree in architecture, where my interest in the relationship between humans and cityscapes deepened.”


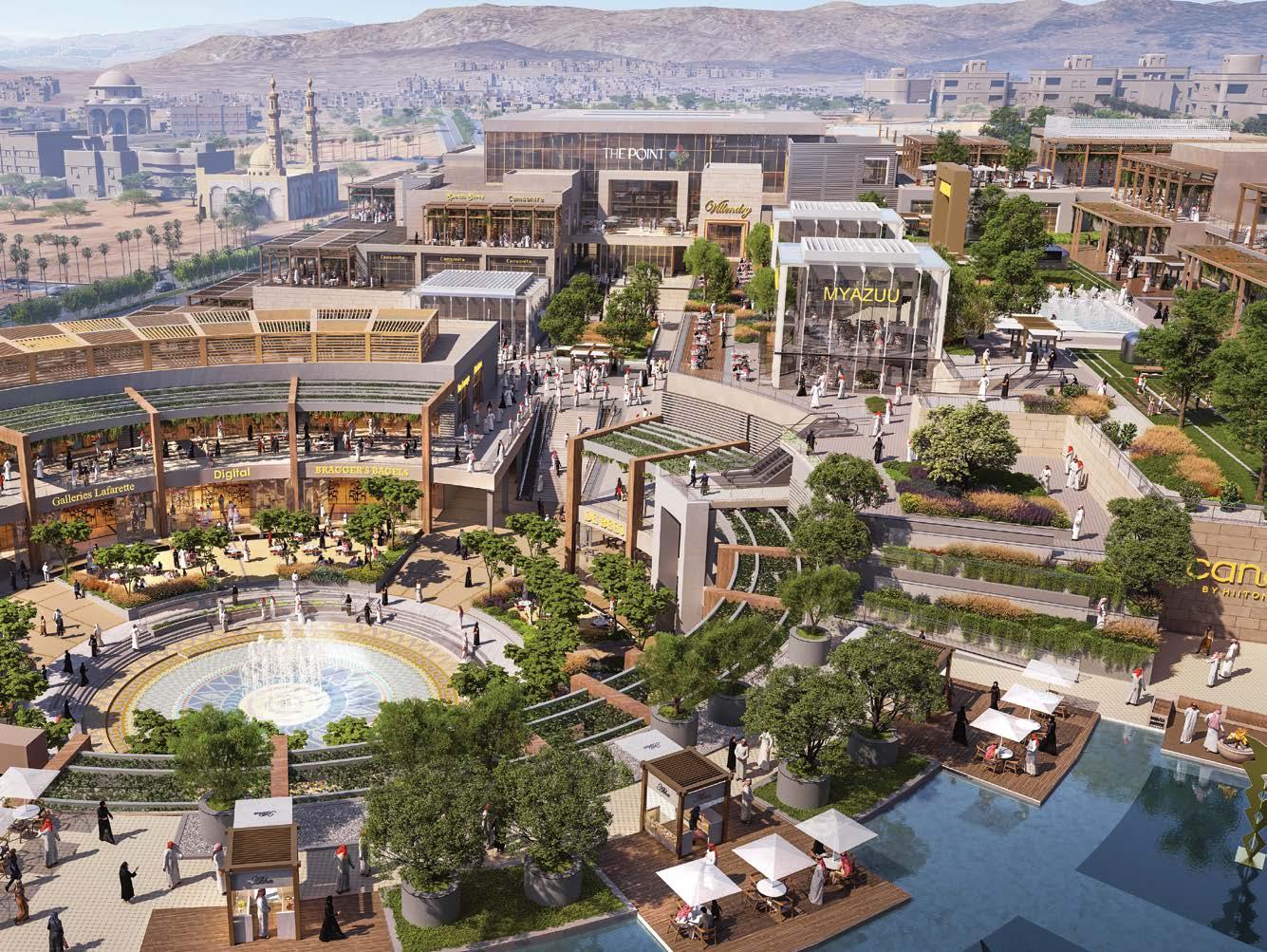
Scott goes on to describe his early career: “As I advanced through my studies, I delved into more intricate projects, including mixed-use developments and large-scale master plans. Graduating at the top of my class, I embarked on my professional journey in London as an aspiring architect. In the early phases of my career, I worked on a range of smaller projects before joining an award-winning firm, where I spent nearly 13 years specialising in retail design. During this time, I refined my expertise in crafting engaging shopping experiences, mall environments, and retail-oriented place-making. I was also involved in the concept development for client-facing projects across the UK, Asia, and the Middle East.”
Scott is consistently captivated by emerging concepts and their potential to enhance con-
sumer experiences. He is particularly impressed by the lifestyle retail concept, which heralds a new era of shopping. This innovative approach emphasises the creation of lively and versatile spaces that seamlessly combine retail, dining, entertainment, and residential areas. Scott expresses his excitement: “The evolution of retail from traditional markets to lifestyle reflects a significant shift in consumer preferences and technological advancements. While online shopping provides convenience, lifestyle retail offers entertainment and a holistic experience. Lifestyle retail represents a new era of shopping, focusing on creating dynamic and vibrant centers that integrate retail, dining, entertainment, and living spaces. By prioritising community, experience, and sustainability, lifestyle retail meets the evolving needs of modern consumers.”
Scott provides an excellent example of this >>>
subject, which is close to his heart. He explains: “The Point in Abha exemplifies a pioneering approach to lifestyle retail in the Kingdom. This mixed-use development sets a new benchmark by seamlessly integrating retail with leisure amenities. It offers a diverse range of experiences, including shopping, dining, cinemas, entertainment spaces, and hospitality, all designed to create memorable moments, promote social engagement, and build a strong sense of community.”
Is KSA becoming the hub for lifestyle retail?
Scott is astounded by how much the lifestyle the retail sector in Riyadh has grown since 2019, particularly driven by the flourishing culinary and beverage sector. The city has witnessed a significant increase in restaurant-focussed commercial spaces, totaling over 400,000 square meters. New lifestyle retail projects emphasise creating vibrant green areas and gardens, enhancing the aesthetic and environmental appeal for visitors. Additionally, these developments integrate public realms and various lifestyle facilities, such as recreational and community spaces, fostering social interaction and community engagement. This holistic approach aims to create memorable and enjoyable consumer experiences by combining shopping with dining, entertainment, and leisure activities. There is also a strong emphasis on sustainable development practices, ensuring that these retail environments are environmentally friendly and socially responsible.
“In Jeddah, lifestyle retail is driven by an interest in outdoor activities, with many centers now including water attractions and a mix of retail, food, and beverage options. The rise of the expat community in the Kingdom is also leading to a surge in lifestyle retail on the outskirts of major cities, with places like Abha becoming hubs for

eco-tourism and modern retail,” explains Scott.
Collaboration is key to securing deals in new regions, and DLR Group Middle East exemplifies this through its strategic partnerships. DLR Group ensures success in retail and mixed-use developments by collaborating closely with developers like Ehteraf Real Estate Developer. This collaborative approach enables them to create unique solutions and achieve significant outcomes in a wide range of market segments. Scott stresses the importance of collaboration: “Our relationship with Ehteraf began in 2018. As an integrated design firm, we quickly understood their requirements for developing mixed-use initiatives around key assets like IKEA and Lulu. Our ability to generate remarkable designs that transformed into an architectural brand for Ehteraf has been highly appreciated. This effective
collaboration has secured multiple projects in Saudi, with our client-consultant partnership being key to realizing these ventures successfully.”
In regions with more forgiving climates, outdoor lifestyle retail environments are common. However, in hot desert weather, this becomes a challenge. Scott is aware of the many challenges, he shares: “Many outdoor retail projects in Dubai have struggled due to the heat and lack of 24-hour community connections, leading to remodels that include residential and other assets. Rapid growth can also lead to an oversupply of retail and F&B spaces, as seen in Dubai. This forces developers to repurpose or scale down developments to more niche and boutique formats. It’s about finding the sweet spot and ensuring feasibility studies align with demographic needs.”

“A significant part of our success comes from studying the end user profile, aspirations and the context. We prioritise understanding the needs of the community, the environmental requirements, and the cultural dynamics at play.
DLR Group appears to have mastered the art of successful lifestyle retail projects, with Scott emerging as a true expert in this field. Under Scott's leadership, they have crafted dynamic and versatile retail spaces that perfectly align with modern consumer preferences. His innovative approach and keen insight into end-user needs harmoniously integrate retail, dining, entertainment, and leisure activities, establishing new standards in the industry and positioning DLR Group as a leader in lifestyle retail development.
Scott whips up the recipe for this success:
“A significant part of our success comes from studying the end user profile, aspirations and the context. We prioritise understanding the needs of the community, the environmental requirements, and the cultural dynamics at play. Developing a design narrative based on these values forms the foundation of our projects. We focus on seamless integration of various uses within a mixed-use development, ensuring the experience is cohesive and intuitive for users.”
Scott believes that architectural and environmental considerations are essential in creating successful developments. He emphasies: “We use strategies such as terraced planning for sloping sites to seamlessly integrate buildings with the natural landscape, and design in harmony with local conditions to enhance aesthetic appeal. By balancing outdoor and indoor spaces, we offer visitors diverse and engaging experiences. Central to our developments is a focus on customer experience, emphasising ease of arrival, intuitive navigation, and maximising scenic views to ensure a satisfying and memorable visit”
Scott discusses DLR Group's journey in lifestyle retail, starting with the Mall of the Emirates expansion. “This early success paved the way for repeat retail development collaborations with Ehteraf Real Estate Developer, a Saudi-based company specialising in retail, hospitality, com-
mercial, residential, and urban developments. Our portfolio includes significant projects such as the transformation of Riyadh Mall and the development of Sport Society, showcasing our ability to innovate and adapt to diverse retail environments.
The Point in Abha, KSA, stands out as a prime example of our commitment to integrating retail with leisure spaces to create memorable experiences and foster community engagement.”
Recently, DLR Group have been working on several GIGA projects that promise to revolutionise the retail experience in the region.
“Collaborating on GIGA projects is a testament to our dedication and success in building our portfolio, particularly in Saudi Arabia. These projects present both significant constraints and immense opportunities, requiring extensive initial planning and collaboration across our offices in the Middle East, the US, and Shanghai. By 2030, we expect to see the first phases completed, showcasing the future of large-scale design,” shares Scott.
Scott firmly believes that the success of any practice is closely linked to the success of its people. “Achieving thriving projects and effective metrics require a team of talented individuals who believe in their vision of enhancing the built environment working together towards a common goal. At DLR Group Middle East, we’ve experienced rapid growth, expanding from a few people in 2016 to a team of over 80 employees now. With a newly opened 11000sqft office in Dubai Science Park, we aim to grow our team even more. This expansion has been fuelled by bringing in the right talent at the right levels. Continuous progress and development are essential, and fine-tuning our team’s effectiveness and work efficiency is vital to reaching our project milestones and realising our clients’ visions,” tells Scott.
Scott is filled with excitement and optimism about the future. The possibilities for innovation and growth in the Middle East are immense, and he is looking forward to exploring them. “At DLR Group Middle East, we are determined to broaden our portfolio and strengthen our impact in the region. As we prepare to open a new office in Saudi Arabia, we aim to better serve our clients and tap into the growing market. Our plans include diversifying our project types across sectors such as culture and performing arts, education, and workplace. Our commitment to understanding people, culture, and the environment, combined with our focus on elevating the human experience through design, will continue to drive our success. We are excited about the future,” concludes Scott
ONE OF ARADA’S VISIONS IS TO CREATE DISTINGUISHED DESTINATIONS, WHETHER THROUGH SOMETHING AS SUBSTANTIAL AS A MASTER PLAN, SOMETHING AS SIMPLE AS A CHAIR IN A KINDERGARTEN SCHOOL, OR INDEED THE ANANTARA SHARJAH RESORT AND RESIDENCES. ”

CELIE MRAD, Chief Architecture Officer at ARADA, shares insights into the design philosophy behind Anantara Sharjah Resort and Residences, emphasising the integration of natural elements and sustainable practices to create a unique and immersive experience.
Central to the architecture of the Anantara Sharjah Resort and Residences is its design that prioritise the visitor's experiential In Conversation
an you share with us the inspirations and initial ideas that shaped the vision for Anantara Residences?
Anantara Sharjah Resort and Residences is situated on reclaimed land with captivating sea views. This context inspired the design, which aims to create a site-responsive and conceptually innovative space. A prominent, superimposed line tracing the sun’s path carves the site, resulting in two distinct building masses unified by a holistic visual language. The sun shines through the void between these masses and functionally separates the building into a hotel and apartments, each enjoying unobstructed sea vistas.
What were the primary goals or themes you aimed to achieve with this project?

journey, emphasising arrival and departure as one does on a voyage. The space between the building’s two masses evokes a sense of compression followed by release, contributing to a memorable experience. Social interaction is amplified by outdoor gathering spaces that are surrounded by holistic and scenic water features.
How did you integrate elements like light, space, and nature into the design of Anantara Residences?
Light, space, and nature have always been a central part of my design process. The sun's movement is a key spatial structure element, with its rising and setting visible through the central void, creating a euphony between the building's geometry and the sky.
The space between the compressive walls between the masses channels a sea breeze, enhancing connection with the natural environment. And so, nature has been extended in the interplay of space, natural elements, shadows, and breezes.
In each project, there is one, and only one, unforgettable spatial experience, and in the case of the Anantara Sharjah Resort and Residences, it is this ‘drop-off’ experience. Whether it is the building’s visitors, hotel guests, or staff, the design is universally appealing and considers the working conditions of employees to create an enjoyable architectural experience.
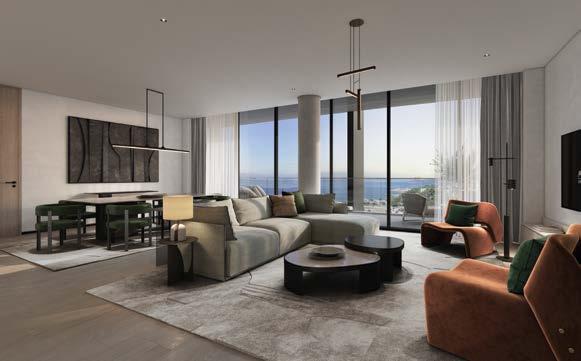
Were there any cultural or regional influences that influenced the design choices?
When the design is one that is responsive to the regional light, air, and water, this may be considered a design outcome for the region. The local context informs the architecture's qualities and physical space, fostering a tactile and sensory experience with intangible elements. The unique drop-off >>>

exemplifies the cultural and regional influences by interconnecting space, nature, light, and shadow.
Cultural and regional influences are also visible when exploring the spatial interior, through a careful selection of the color palette, as well as different chosen artworks.
What eco-friendly practices and materials were employed in the construction of Anantara Residences?
Anantara Sharjah Resort and Residences embraces eco-friendly practices and materials at various scales. GRC cladding provides heat insulation by isolating internal walls; a chiller system enables energy-efficient cooling; each room has energy-saving LED lighting; and natural gas is used for cooking to save on electricity.
In the external architectural landscape, an emphasis was placed on the planted vegetation to allow for pockets of shaded spaces.
How important was sustainability in shaping the overall design philosophy of the project?
Sustainable practices are an integral part of our design process. The building's orientation maximises natural light and ventilation, particularly about window placement on the North façade, which also helps to reduce energy consumption. Green patches in the landscape create a natural air filtration system, while outdoor spaces promote social sustainability by fostering healthier living.
What were some of the major challenges you faced during the development of Anantara Residences, and how did you overcome them?
Many challenges presented themselves during the design and construction of Anantara Sharjah Resort and Residences but, these challenges made the process of development even more interesting. The challenges were varied, whether in terms of construction, approvals, spatial arrangements or in considering the site’s natural conditions. One of the challenges includes the separation of the two masses, which allows for a clear distinction in the building's program between hotels and serviced apartments. While this was a clear positive in some respects, in others it posed an architectural challenge, and there was close coordination with the operator to ensure proper execution. Another challenge included explorations of the sea’s tide levels, in which a new typology of the infinite water bridge was to be introduced. The outcome
became a pathway that encourages people to exploratively walk into the water, and phenomenologically interact with it.
How does this project reflect Arada's broader vision and mission in the architectural landscape?
One of Arada’s visions is to create distinguished destinations, whether through something as substantial as a master plan, something as simple as a chair in a kindergarten school, or indeed the Anantara Sharjah Resort and Residences. Throughout its life cycle, each project showcases meticulous attention to detail in architecture, design, interior, and landscape. It embodies Arada's ethos of developing projects from design to delivery, celebrating the harmony of architecture and landscape while prioritising the user experience.
The emphasis on a designed and integrated external landscape, coupled with conceptual architectural elements and the acknowledgment of site and context, exemplifies this project as part of Arada’s architectural vision.
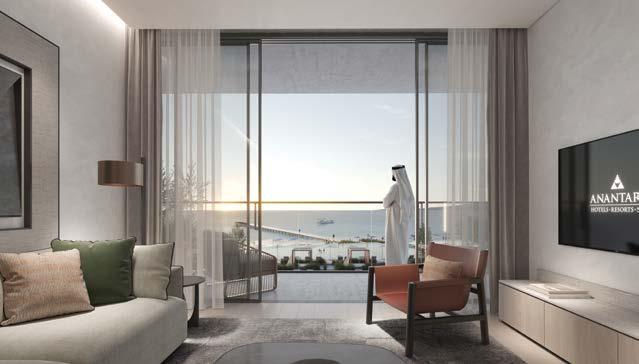

Ira and Olya Sundukovy, the founders and design directors of S+S Studio, discuss trends in restaurant design and insights and practices from their latest projects.
Sundukovy Sisters (S+S)
Studio is a renowned interior design studio known for its vibrant, artistic, and innovative designs in restaurants and hotels worldwide. Boasting 20 years of experience and
a portfolio featuring over 200 projects across multiple countries, the studio has garnered over 16 awards for excellence in hospitality design. Recently, the studio completed the renovation of the iconic Luna Sky Bar at Four Seasons DIFC, and the grand reimagining of Mercury Lounge at Four Seasons

Jumeirah, set to be revealed this fall. New restaurant venues are set to debut soon in Dubai DIFC, London, and Los Angeles.
AVOIDING SEASONAL TRENDS
At S+S Studio, we strive to ignore seasonal trends and avoid getting trapped by them.
Instead of chasing seasonal colors and fashionable materials, we want to create timeless spaces. We aim to make designs that last, skipping trends like 'emerald hues,' 'velvet and oak,' ‘mid-century’ or styles that later will be labeled as "2024." We specialize in crafting interiors that are timeless and uniquely our own.
We focus on unfading styles, continually analyzing and forecasting design trends that will endure. Seasons change, and tastes evolve, yet some design themes persist
and endure, standing the test of time.
Here are some key insights from S+S Studio regarding design trends and approaches.
1. The Power of Storytelling in Design
Interior designers utilize storytelling as a pivotal tool when crafting and adorning spaces, effectively conveying their clients' messages.
Integrating narrative into interior design has been a hallmark of S+S Studio. Each restaurant tells a unique story—whether inspired by history, local culture, or the personal journey of the chef or owner. This approach creates visually appealing and emotionally engaging spaces, offering guests a memorable experience beyond the ordinary.
2. Maximalism
Maximalist design isn't just a style—it's a lifestyle that embraces the philosophy

of 'more is more.' After all, who doesn't love a bit of excess, especially in these post-Covid times?
At S+S Studio, we love to push the boundaries and play with design. Take our latest project - it combines French and Asian influences in an interior style called 'chinoiserie.' The design aims to combine the mysticism of the East with the classic and palatial spirit of France while also blending these cuisines. It is a symphony of rich, saturated details from floor to ceiling, blending maximalism charm with a touch of holiday spirit.
3. Minimalism
In a world filled with dualities and contradictions, where some embrace the wild expanses of maximalism, others crave the refined depths of minimalism. Our latest project, an authentic Japanese restaurant in London, embodies this quest for simplicity and sophistication. Picture it: metal, rope, wood, and straw combine in a rustic yet upscale fusion, transforming the space into a modern interpretation of a serene Japanese village. Here, beauty
dances through the play of light, shadows, and forms, creating a harmonious symphony of austere elegance.

4. The Old Money Authentics
The “old-money” aesthetic is back in vogue. Unlike the flashy trends of the nouveau riche, this style values classic, refined pieces that stand the test of time.
We're moving away from the new and flashy, embracing a nostalgic return that's anything but boring. For those tired of constantly changing their decor with passing trends, this revival of timeless style is a welcome change.

5.
Luxury is undeniably fabulous, but today's new money craves something with a rebellious twist—enter punk luxury.
In our latest project, 'Escape,' we've created an atmosphere filled with romance under a warm sunset glow, thanks to our carefully chosen bespoke lighting. But wait—this isn't your typical fancy setup. We've added a rebellious touch with artistic flair. Joseph's contemporary installation adds sass and irony alongside Veronique Guerrieri's whimsical 'Baby King' sculpture inviting your inner child to play. It's a charming fusion of luxury and whimsy that will make a lasting impression.
6. Picture Perfect
In today's digital age, where Instagram reigns supreme, creating spaces that are 'selfie-approved' is a must. Restaurants are now designed with picture-perfect spots like restrooms, staircases, and entrances—because who doesn't love a glamorous bathroom shot? By perfecting the lighting, angles, and highlights, we craft spaces that practically beg to be shared online, turning every meal into a viral moment and giving the restaurant that much-needed social media buzz.
or calming blues, our lighting solutions bring out the best in every restaurant. It's all about crafting an atmosphere that's not just seen but felt—a place where every corner tells a story and every guest feels the magic.
Sustainability and longevity are crucial elements in approaching design today. Over the past decade, there's been a global push towards practices like reducing waste, using local materials, and eco-friendly design.
But we take it further by focusing on durability. For example, we select natural materials such as wood and stone, which develop a rich patina over time, aging gracefully. This adds elegance and ensures our designs remain stunning and functional for years.
Last but not least, an unfading style for all involves crafting interiors that are as artistic as they are bespoke.
We are also passionate about designs that are characteristically charismatic, delightfully unexpected, and seasoned with a touch of irony for good measure. Through a two-decade-long design
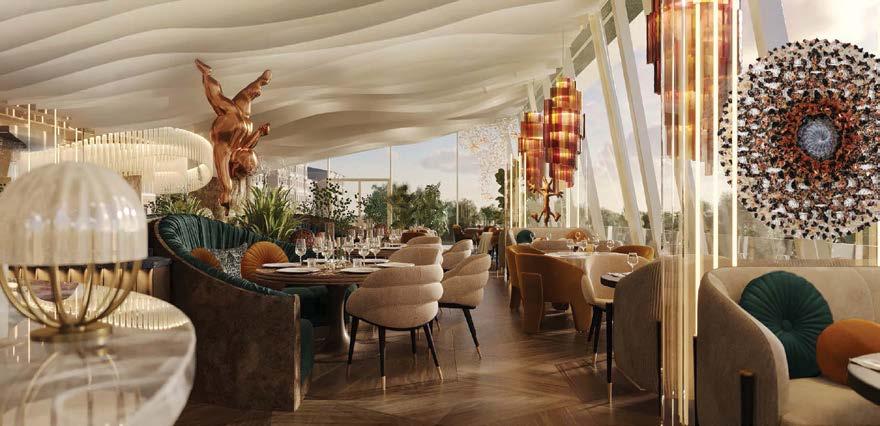
8.
Lighting isn't just an afterthought in interior design—it's the star player.
At S+S, bespoke illumination is key to our designs, tailored to elevate each space. Whether it's cozy sunset vibes, clean whites,
journey, we have perfected the art of blending flair with finesse.
This approach ensures our interiors avoid aging quickly and stand the test of time, proving that originality is more than just a trend for us—it is our secret to design longevity.



Hoehler + alSalmy SPC is revitalising Telegraph Island in Oman, a former telegraph repeater station from 1864, into a heritage monument. This project aims to celebrate its historical significance and draw visitors to its storied ruins.
Telegraph Island, located in the picturesque waters of Musandam, Oman, has a long history dating back to 1864. Once a bustling telegraph-cable repeater station, it now stands as a testament to bygone eras, with its ruins bearing witness to the passage of time. Recognising its cultural and historical significance, Hoehler + alSalmy SPC (H+S) launched a project to turn this lost gem into a monument that not only preserves its heritage but also attracts visitors.
The vision for Telegraph Island's revitalisation is to breathe new life into its storied past while safeguarding its natural surroundings. H+S approached the Governorate of Musandam with a proposal to redesign the island, aiming to create

a destination that celebrates its history, protects its fragile ecosystem, and attracts tourists and nature enthusiasts alike.
In the initial stages of the design process, H+S explored various approaches to rejuvenating Telegraph Island. While one option considered replicating the island's original state, the team ultimately decided on a more innovative approach. The design was meticulously crafted to strike a balance between preserving the island's heritage structures and integrating modern elements that enhance its functionality and appeal.
Lead architect, Muhammad Al Salmy, envisioned a design that pays homage to the island's past while embracing its potential for the future. The project includes:
The revitalised Telegraph Island will feature a functional building that serves as both an art installation and a hub for visitors. The building will also be used as a functional space for exhibitions, conferences, and gatherings, making it a unique element due to its situation on an island. The building's look mirrors the surroundings in the morning, blending seamlessly with the natural landscape,

Set in the heart of a lagoon, Telegraph Island offers breathtaking panoramic views and a serene, tranquil atmosphere.

THE GOAL OF THE PROJECT IS TO REJUVENATE THE ISLAND'S RICH HISTORY WHILE PRESERVING ITS NATURAL ENVIRONMENT.
and appears as a jewel at night in the Gulf of Oman. This structure will not only provide facilities for tourists but also act as a focal point for showcasing the island's history and cultural significance.
The building structure will be surrounded by various elements, including a welcoming arrival jetty, clearly defined pathways, wayfinding elements to guide visitors around the island, and viewing points
equipped with informative boards and telescopes. These features will enhance the visitor experience, making the island more accessible and informative while highlighting its historical and cultural significance.
The island’s original foundation was not altered; the glass box was merely placed on top. The design team took various steps to protect the island as much as possible, such as placing buoys around it to protect the corals from >>>

The design team took various steps to protect the island as much as possible, such as placing buoys around it to protect the corals from anchoring ships nearby.
anchoring ships nearby. The island will be powered by solar power and will have its own RO plant for water, among other elements, to be a 100% CO2 efficient building.
Recognising the island's importance as a snorkeling and diving destination, the design prioritizes the conservation of its surrounding mangroves and marine life. Sustainable practices will be implemented to minimise
environmental impact and preserve the island's natural beauty for generations to come.
Situated in the heart of a lagoon, Telegraph Island offers stunning panoramic views and unparalleled tranquility. The revitalisation project aims to enhance the island's scenic appeal, making it an irresistible destination for tourists seeking adventure and relaxation amidst breathtaking landscapes.
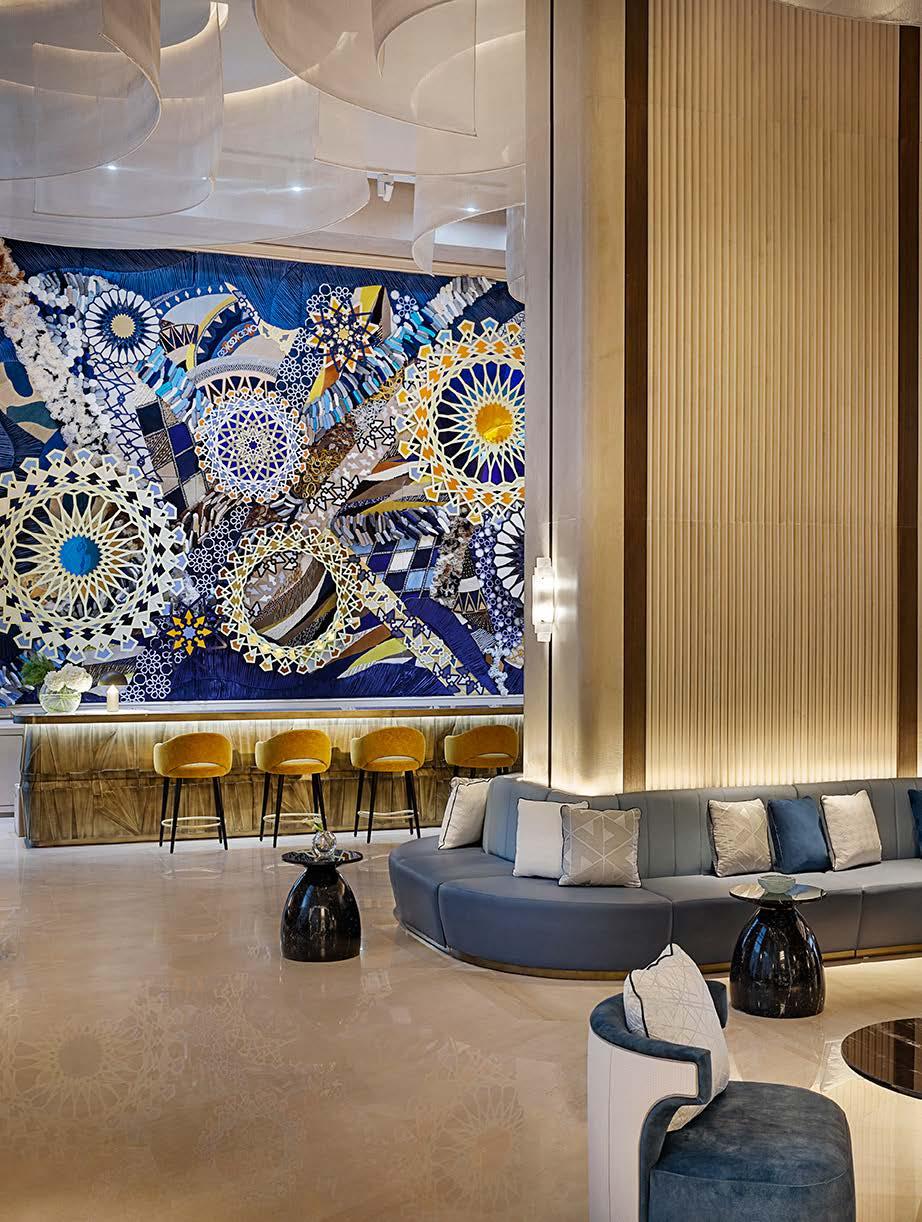
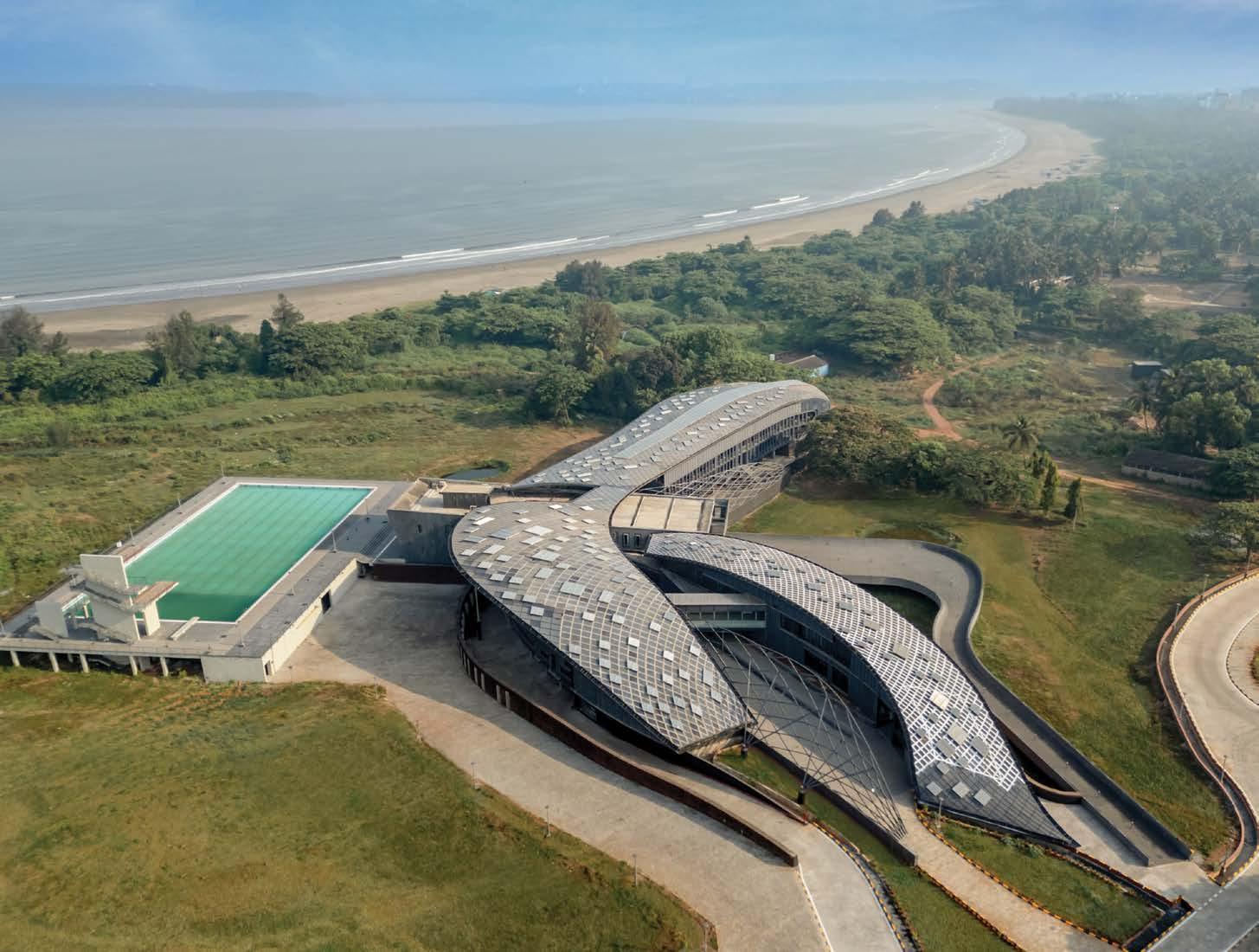
Manish Gulati, Principal Architect at MOFA Studio reveals how the National Institute of Water Sports in Panjim, India merges wave-like architecture with digital fabrication, balancing aesthetics and functionality while promoting community and sustainability.
Can you elaborate on the inspiration behind the design of the National Institute of Water Sports (NIWS) in Panjim? How does it reflect the dynamic nature of the sea?
The design of the National Institute of Water Sports (NIWS) in Panjim, India draws inspiration from the dynamic nature of the
sea, reflected in its wave-like roof and fluid architectural aesthetic. The sweeping curves of the roof symbolise the fluidity and energy of the sea, while the building's shifting perspectives create a sense of constant motion. Using local materials and balancing local and global elements, the design integrates seamlessly with its environment. Fluid spaces and seamless navigation mimic the continuous water flow, enhanced by dynamic light and shadow play that animates the interior. Sustainable elements like natural ventilation and double roofing capture sea breezes to lower heat gain and energy consumption, making the NIWS a striking, iconic

The design team selected galvanised color-coated sheet panels for the roofing, which shimmer golden in the tropical sun and reflect the blue Goan skies in the evening, mirroring the nearby Arabian Sea.
The building’s design uses ramps and bridges for barrier-free access throughout, including the pool, ensuring inclusivity for all.
composed of over 15000 pipes, facilitated easy manual assembly, contributing to the seamless wave effect. Additionally, the roof's pressure equalisation system enhances natural ventilation by allowing sea breezes to flow between the double roofing layers, reducing heat gain. Continuous gutters ensure efficient water flow, further integrating functionality with the fluid aesthetic. These techniques combine to embody the sea's dynamic nature, creating a cohesive, visually striking, and functionally efficient design.
How did you integrate technology into the design of NIWS Goa to enhance functionality, sustainability, or user interaction?
The design harnesses sea winds and incorporates high roofs with louvers and double roofs to reduce air-conditioning use. A rainwater collection pond captures natural rainwater, reducing groundwater reliance. Local materials like granite cladding, laterite walls, and low-emissivity glass ensure durability and lower maintenance. The roof features a digitally fabricated grid shell, with over 15,000 pipes and 5,000 custom panels creating a wave-like structure that manages water flow and controls costs effectively. This approach minimizes the building's carbon footprint and enhances sustainability.
How did you balance functionality with aesthetics in designing a facility that serves both educational and adventurous purposes?
structure that captures the essence of the sea and the spirit of adventure in water sports. Viewed from above, it appears like a mythical creature born from the adjoining Arabian Sea, while, from the ground, it appears to be in constant motion with its shifting perspectives.
Could you describe the specific parametric architecture and digital fabrication techniques used in the project, and how they contribute to the fluid narrative of the design?
The design of NIWS in Panjim utilises advanced parametric architecture and digital fabrication techniques to create its fluid, wavelike form. Parametric design allows for precise control over the complex geometries of the sweeping roof, capturing the dynamic essence of the sea. Digital fabrication was key in constructing this intricate structure, with over 5000 uniquely shaped roof panels CNC cut and assembled like a jigsaw puzzle. The lightweight grid shell structure,
We divided the building into distinct zones—institutional, administrative, residential, and recreational—while creating fluid, barrier-free spaces between them. This design promotes informal interactions. Ramps and bridges ensure seamless movement. Every part, including the pool, is accessible to all users.
You enter via a winding bridge over a rainwater pond, which widens into an urban plaza for student gatherings. Corridors and plazas connect seamlessly with ramps and bridges for barrier-free movement. A wide bridge links classrooms to the library, serving as a semi-formal reading space. The auditorium is accessible from classrooms, administration, >>>
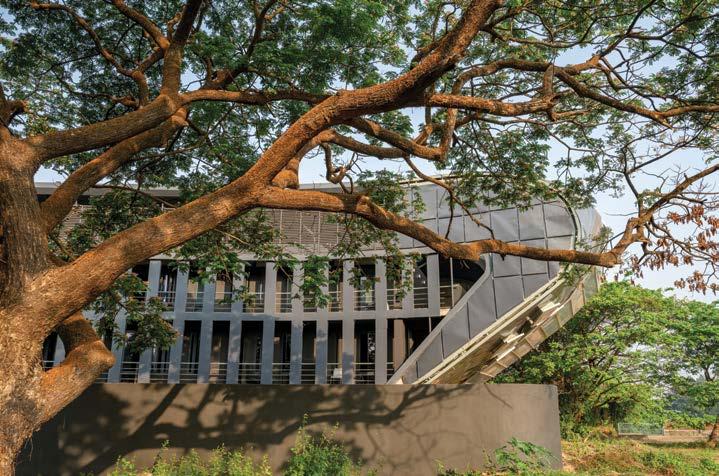

The design of NIWS in Panjim uses modern parametric architecture and digital fabrication processes to create a flowing, wavelike shape.

and the plaza, with hostels close to classrooms yet private.
What were some of the key challenges faced during the design and construction phases, and how were they overcome?
Building a project at this scale, with an expression that gives due importance to this kind of an institute, in extremely tight Government budgets, came with its plethora of challenges. The tight budgets and the lowest bid contract were two constraints that led us to adopt a systematic approach. The fund distribution across the project had to be equity-based through the choice of the right materials and the use of technology was needed to simplify construction methodology literally, like a child’s play. While one part of the office dealt with bureaucratic clearances, the other part was constantly simplifying and innovating newer, simpler methods of construction closer to the hard ground reality.
How does NIWS Goa contribute to the local community and its engagement with water sports and tourism?
Goa relies on its coastline for economic growth, with fishing, tourism, and marine tourism as key industries. This new public institute in Asia offers a range of courses, from short-term certifications in water sports and lifeguard training to longterm degrees in Travel and Tourism Management, helping local youth find employment. It also provides workshops on sustainable fishing practices.
THE WALLS, FLOOR PLATES AND THE ROOFS INDULGE IN THIS FLUID DIALOGUE AT VARIOUS POINTS THAT ONCE RENDERED BY THE EVER-CHANGING PLAY OF LIGHT AND SHADOWS, IT CREATES THIS TENSE, DISRUPTIVE NARRATIVE FOR ITS USERS LIKE A THEATER WHERE MOTION IS A CONSTANT AND THE PAUSE IS A SEARCH.
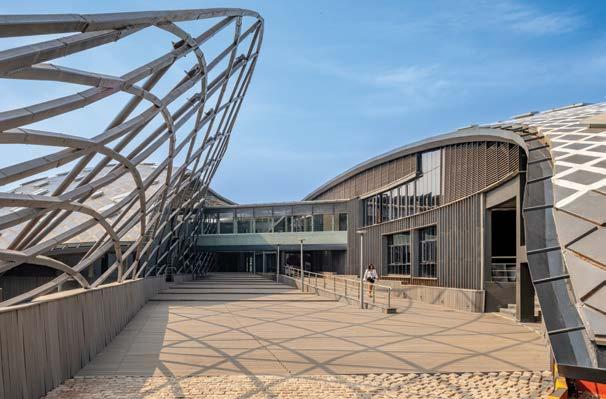
What are your hopes and aspirations for the impact of NIWS Goa on architectural discourse and future projects?
With over 90,000 architectural firms in India, only a few effectively use computational design and digital fabrication. Often, technology is made so expensive that it becomes merely cosmetic rather than a functional construction tool. This project, completed with tight government budgets, shows that high costs are due to application practices, not the technology itself. We hope it will encourage a more pragmatic, system-oriented approach to design and construction in Indian architecture.
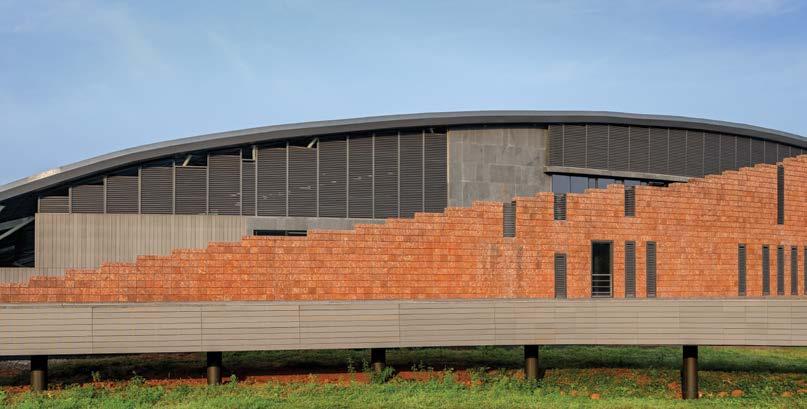

GENERAL MANAGER, MILLENNIUM PLACE BARSHA HEIGHTS HOTEL AND APARTMENTS, DISCUSSES HIS JOURNEY IN THE HOSPITALITY INDUSTRY, THE SIGNIFICANCE OF REBRANDING AND NEW OPENINGS, AND THE EMERGING TRENDS SHAPING THE FUTURE OF HOTEL MANAGEMENT AND GUEST EXPERIENCES.

Can you tell us about your journey in the hospitality industry and how it all began in Sydney, Australia?
My adventure began following a ‘serious' conversation with my girlfriend at the time. This prompted me to enroll in a short hospitality course, and I was able to find an entry-level job in F&B. I discovered I enjoyed the profession so much that I enrolled in a Hospitality Management course followed by a Traineeship programme. Over the last 25 years or so, I've had the opportunity to work in various hospitality settings, from city hotels to beach resorts, hotel apartments to luxury 5-star properties, a small boutique property


of 83-keys to my current property of 917-keys. In addition to project management, rebranding, and property openings, each role has been enriching and has helped build my adaptable approach to hospitality management.
What are some of the significant differences you've seen while working on a variety of properties, including city hotels, beach resorts, and luxury hotels?
City Hotels demand efficiency, and tend to look for technological advances catering largely to business travellers, whereas beach resorts focus on leisure and relaxation. Luxury hotels require a keen eye for personalised service, while hotel apartments blend hospitality with the comforts of residential living.
How has your experience with re-brandings and new openings shaped your approach to hotel management?
Interestingly, these tasks all require the same skills: attention to detail, rigorous coordination and control, the ability to be flexible and pivot at the last minute, and a sense of urgency to finish them on time. Regardless of the size of the property or its grading classification, the re-branding or opening will be difficult to complete without these and helpful staff. These experiences have honed my strategic skills and adaptability in a dynamic industry.
What are some emerging trends in the hospitality industry that you find particularly exciting or transformative?
Some hospitality industry trends include sustainability initiatives, customised guest experiences via technology, and wellness-focused amenities/services/facilities. The issue for us is to implement these in a practical way that will cement them into our daily lives in the industry rather than simply being a fad. Embracing these trends in a manner that is sustainable for the business not only enhances guest satisfaction but also aligns it with evolving consumer preferences. It is also the beginning of new industry standards. We just need to look back at the introduction of the internet in hotels, to see how it has evolved in the industry.
What motivated you to join Millennium & Copthorne Hotels in 2011, and what has kept you with the company for over a decade?
Millennium & Copthorne Hotels' global reputation for excellence and commitment to service were major factors in my decision to join. Regionally, the company is very nimble and responsive to changing trends as the industry evolves. The company has supported me in my career development, and over a decade later, I'm proud to contribute to its success and growth, driven by shared values and opportunities >>>
for professional development. I also look forward to providing colleagues the same level of support in their careers, as I have received in mine.
How do you ensure that the standards and values of Millennium & Copthorne Hotels are consistently upheld across different properties?
It all starts with our onboarding process, which lays the framework for these standards to be clearly articulated within the first few weeks and months of employment and followed by ongoing training, regular assessments, and instilling a culture of excellence and accountability in our team. By balancing centralised guidelines with local adaptations, we maintain brand integrity while exceeding guest expectations.
What do you find to be the most challenging aspect of maintaining high customer satisfaction and service quality, and how do you address these challenges?
Our team members are as diverse as our guests, which is one of the biggest challenges in maintaining a high level of customer satisfaction. Being able to get this hugely

diverse team of individuals to all be focussed on looking after our customers in a way that is in keeping with the brand promise and company standards, is half the battle won. Every guest has a unique purpose for being with us, and it is our goal to tap into that as much as possible to

provide a genuine, customised customer experience. Once there is an issue raised by a guest, it must be addressed promptly to ensure the guest is looked after as priority, closely followed by an internal review to prevent a recurrence. As customer demands and expectations evolve, we are always improving to continue providing memorable experiences, and so it is vital to ensure you have systems in place to help manage this, evidenced by our increasing customer satisfaction results since the opening year.
What was it like to open the Millennium Place Barsha Heights Hotel and Apartments, and what have been some of the significant highlights since October 2019?
Opening the Millennium Place Barsha Heights Hotel and Apartments was a highlight of my career. I’d say the key milestone of the experience had to be the welcoming of our first guest. After all that had gone into being ready for that experience on the 20th of October 2019, it was a
huge sense of relief and achievement. We were of course challenged with the pandemic, however were able to turn it into a positive result for the property. We created, developed, and introduced an experience for the kids: “Hospitality Ninjas”, which has been a success year over year. We have been recognised and won a number of awards over the years, achieved a number of certifications, and have just recently opened the M Ballroom located on the ground floor, bringing us another key facility that will help further establish us in the MICE market.
How do you see sustainability and eco-friendly practices evolving in the hospitality industry?
Sustainability is such a catchphrase at the moment, that it has become so important to ensure that due diligence is done when presented
with a ‘sustainability opportunity’ to ensure it truly lives up to being sustainable. I foresee that over the coming months, there will be a streamlining of sustainability and Ecofriendly practices and companies. We are seeing an increase in the number of visitors requesting that the hotel they choose be as environmentally friendly as possible, which highlights the need to ensure that your company is accredited to confirm this, such as the Dubai Sustainability Certificate or ISO 14001. Energy-efficient methods, trash reduction, and environmentally friendly designs are here to stay.
How do you see the role of technology evolving in hotel management and guest experiences?
Technology plays, and will continue to play, a pivotal role in enhancing the management of property across all fields, from
guest experiences to rate setting, from business intelligence to Marketing strategies. Embracing innovations like AI-powered software are helping to make these activities more efficient and effective, and are expected to therefore improve over time. However, any technology employed must contribute to making the guest experience more engaging, simple, and pleasant. Most significantly, we have already seen and heard of a number of firms experiencing serious data breaches, and therefore the protection of your acquired data, as well as training your workers on how to handle guest data, will continue to evolve at a rapid speed.
What innovations or changes would you like to see implemented in the hospitality industry over the next decade?
Hospitality, at its most fundamental and pure form,
has remained unchanged because it is about engaging with people. What we are currently witnessing is a push to accept new technology for efficiency, but an existing trend that is gaining favour (especially post-COVID-19) is to focus on more local experiences, wellness, and returning to nature. So how these can be combined will be a very interesting point for the future of hospitality. I'd also want to see more 'regulated' guest reviews, with a qualifying process at the moment of entering the review as being from a legitimate visitor (or diner in an outlet). Currently, it is way too easy to add a review to Google, TripAdvisor, and other sites without having first-hand experience with the hotel.
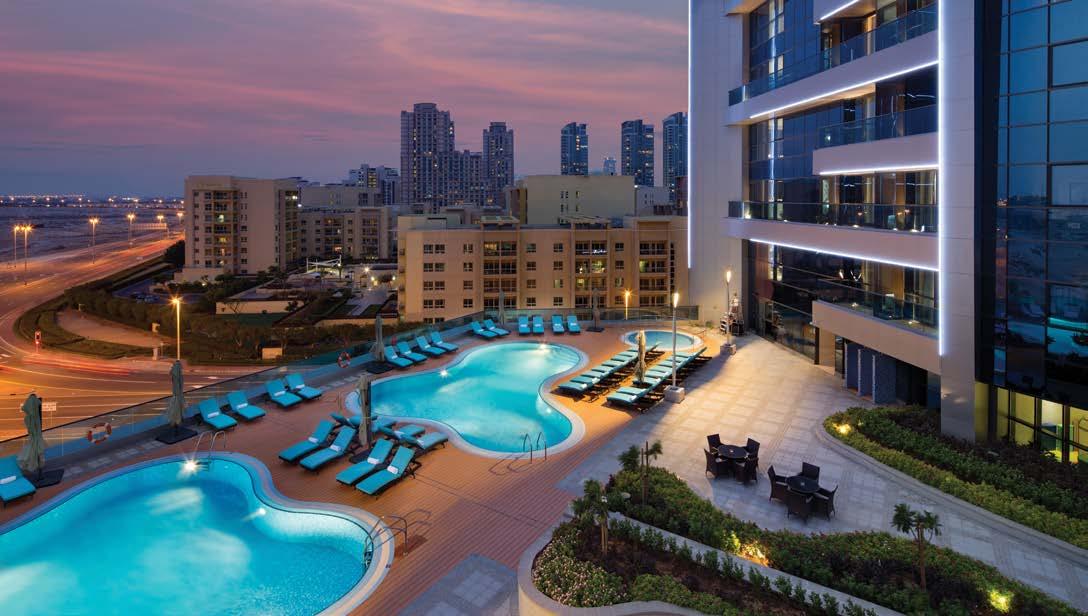
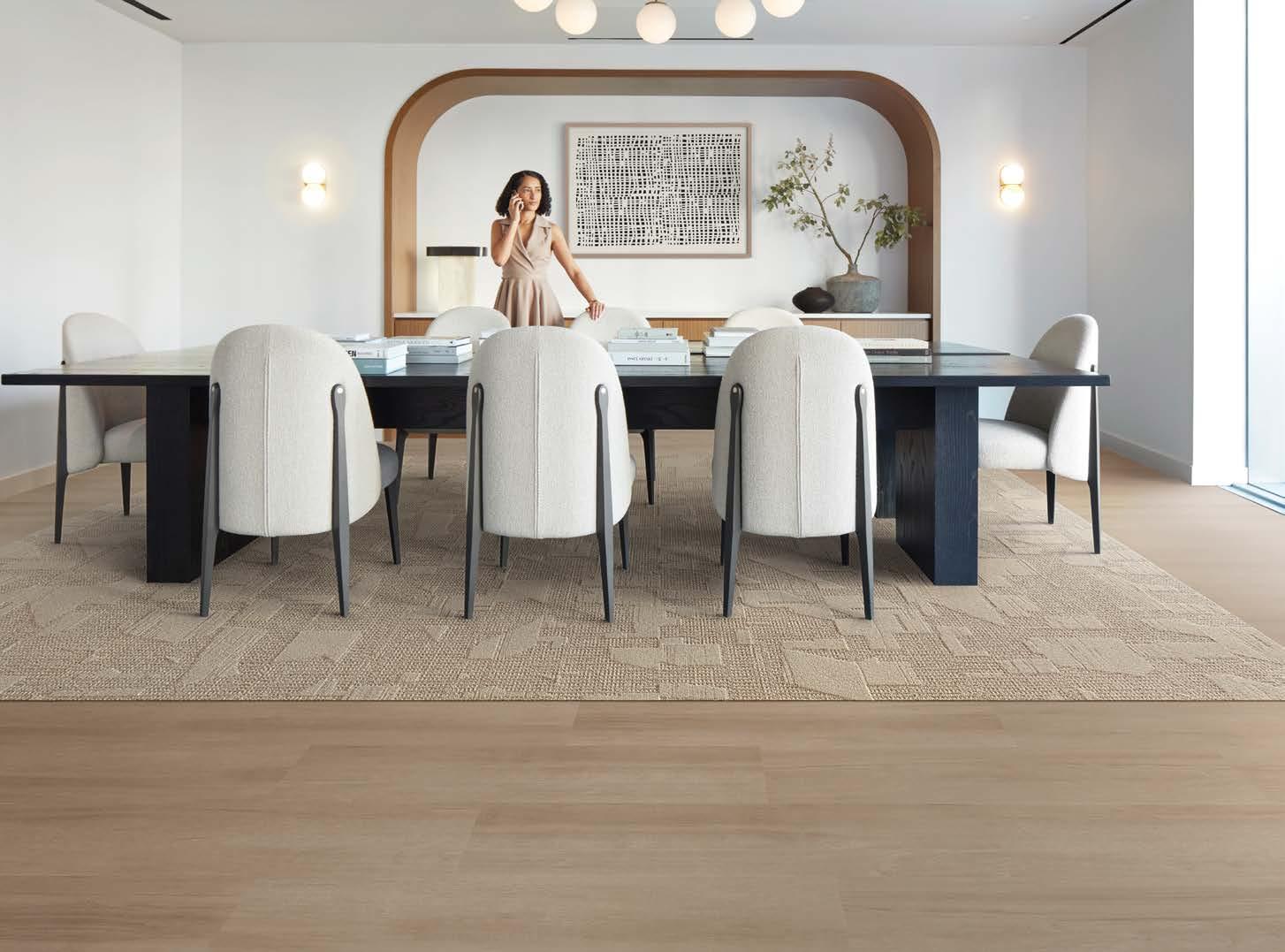
IDESIGN STUDIOS- GENSLER, SAY STUDIO, AAID, SWISS BUREAU, BROADWAY INTERIORS, AND INC SOLUTIONS EXPLORED NEW COLLECTIONS FOR THEIR PROJECTS, EXPERIMENTING WITH COLOUR, TEXTURE, AND PATTERN COMBINATIONS TO ACHIEVE THEIR DESIRED AESTHETIC.
nterface, a global leader in flooring solutions and sustainability, held the Middle East launch of its latest Etched & Threaded™ carpet tiles and Earthen Forms™ luxury vinyl tiles (LVT) collections with an exclusive multimedia event in Dubai. Hosted at the innovative venue Lifesize Plans Dubai, in media partnership with Design Middle East magazine and Intelier, the event provided an immersive experience for several interior design studios in the region, showcasing Interface’s latest offerings in a truly interactive and engaging setting. Teams from design studios Gensler, SAY Studio, AAID, Swiss Bureau, Broadway Interiors and INC Solutions, had the opportunity to explore the new collections within the context of their own projects, mixing and matching colour, texture and pattern to find the right aesthetic.
The event allowed each studio to see their office blueprints come to life on a 1:1 scale, which enabled design teams to directly interact with the collections on actual floor plans, fostering a dynamic environment where they could experiment with the flooring solutions in real-time.

LAILA AL-YOUSUF, DESIGN DIRECTOR AND PARTNER AT SAY STUDIO, highlighted the welcoming tones of the collections, "We appreciated the soft tones, which bring in residential elements that make the spaces feel warm and inviting. The patterns are not too bold, allowing for a playful mix. Some areas can be subtle, while others have a bit more punch, yet the overall effect remains neutral. The patterns are not overbearing in any way."
JOYCE JARJOURA, SENIOR ASSOCIATE AND CO-STUDIO DIRECTOR AT GENSLER MIDDLE EAST, commended the localised design inspirations, saying, "I particularly love the weaving concepts we've been incorporating. It's wonderful to see weaving integrated into the designs, along with the arabesque patterns and earthy tones. These elements blend seamlessly into almost any space, making transitions effortless and harmonious."


CARINA LIMA, DESIGN DIRECTOR AT SWISS BUREAU INTERIOR DESIGN (SBID), commented on the versatility of the collections, stating, ""Interface has always been an inspiration for me, and I have been using their products for the past 10 years. This collection marks a significant change for the brand. We know that spaces are now merging in function; we no longer have the traditional separation between office, hospitality, or F&B products. The functions are being mixed, so the products need to be versatile to work in different scenarios. I also appreciate the new LVT collection, as the joints are not visible, allowing for seamless transitions.” >>>

LEAD AT INC SOLUTIONS DUBAI, noted the biophilic elements, "Interface has always been an easy brand to integrate into design, but it's even easier now with this collection that references biophilic design through elements like stones, timbers, and pebble effects. The irregular designs in this collection represent biophilic design in a way that feels much more true to life."
CHRIS BARNES, FOUNDER OF BROADWAY INTERIORS, emphasized the creative potential, "It's not just patterns but texture as well that is really important. Having the versatility to play with different colours, shapes, and patterns lends itself to being truly creative. It's also reassuring to work with a brand that upholds principles of sustainability and responsibility. Knowing that any product we choose will meet these criteria is invaluable. From a design perspective, we don't have to worry about sustainability because we know Interface has it covered every time."


With the lowest carbon footprint carpet tile in the industry, Interface continues to lead in sustainability through innovative product design, manufacturing processes, and supply chain management. The launch of these new collections reaffirms Interface's mission to create flooring solutions that are not only beautiful and functional but also environmentally responsible.
JENNIFER GABRIEL, SENIOR PROJECT DESIGNER AT ALLEN ARCHITECTURE
INTERIORS DESIGN (AAID), also praised the sustainability aspects, saying, "When we're looking at all the specifications from Interface, they always meet the sustainability requirements our clients demand. It's very easy to use their products."
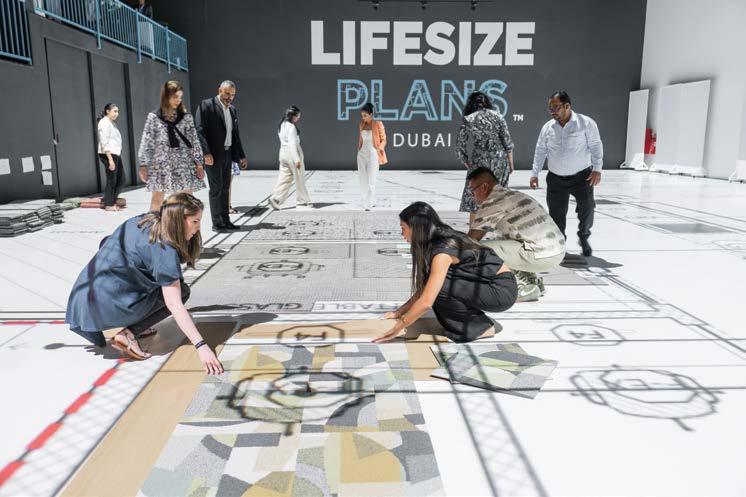
THE
The Etched & Threaded™ carpet tile collection and Earthen Forms™ LVT collections are Interface's latest global product launches, designed to work beautifully together, apart, or integrated with other Interface collections. Together, these collections offer a juxtaposition of materials, colours, and textures—plush meets concrete, dark meets light, warm meets cold—to provide interest and beauty to spaces.
“We’re challenging how we think about flooring and its role in creating amazing spaces. Flooring can and should be Made for More™ –made to do more, made to support more, and made to stand for more,” said Kelly Simcox, Head of Global Design at Interface.
TThe Etched & Threaded™ collection is designed to bring the warmth of luxury textiles into commercial spaces. Available in seven styles and 12 neutral colourways, these carpet tiles draw inspiration from natural stone formations and polished pebbles. The collection offers bold geometric styles, timeless textured styles, and texture-heavy products that fit seamlessly into commercial settings.
AND

The bold geometric styles are inspired by natural stone and polished pebbles, available in 50 cm x 50 cm formats and four colourways. The timeless textured styles feature large geometric patterns, available in 25 cm x 1 m formats and eight colourways. Lastly, the texture-heavy products come in cable knit, tweed, and threaded patterns, ideal for large-scale commercial use, in 25 cm x 1 m formats and eight colourways. >>>
The Earthen Forms™ LVT collection captures the essence of natural woodgrain and travertine stone, offering a blend of aesthetics and performance. This collection includes Hearth, Crossroads, and On Grain styles, each designed to bring the warmth and tranquillity of the outdoors into interior spaces.

Offered in 25 cm x 1 m formats and multiple colourways, all Earthen Forms™ styles are enhanced with Interface’s Ceramor+® ceramic bead coating, providing superior scratch resistance, slip resistance, and durability. Additionally, these products are made with 39% recycled content, underlining Interface's dedication to sustainability and carbon footprint reduction.


Founder SHAWN GREEN discusses Sprudel's journey from its inception in 2014, to its innovative approach to providing sustainable water solutions, emphasising local manufacturing, reducing plastic waste, and fostering environmental and economic contributions.

What inspired the founding of Sprudel in 2014, and how has the company's mission evolved since then?
Even before it began, all of Sprudel's ingredients were 100% homegrown. I was raised in Dubai and Sharjah in the 1990s. It was also common practice to ride bicycles around town with pals and sip water from the stainless-steel water coolers outside of people's villas back then. We used the coolers at school to replenish our reusable bottles. It was when I got to Germany that my "aha" moment began to develop. I spent nine years there and experienced some perspective-shifting things for the first time: seeing mains-fed sparkling water dispensers, and society’s approach to drinking water. Since I've always considered the UAE to be my home and had a wonderful upbringing there, I felt compelled to return and contribute to the environment. I decided to give it a go, and Sprudel was created. After a decade in business, our objective remains mostly unchanged.
We provide an alternative solution to single-use plastic water bottles, with a focus on safety and customer service. We understand the concern about whether tap water is safe to drink, so we test our filtered water to both municipal and WHO standards.
We haven't lost a client in the past ten years, so I'll take that as evidence that we're headed in the right direction.
Since its inception in 2014, Sprudel has focused on creating innovative water filtration systems that are not only effective but also locally manufactured.
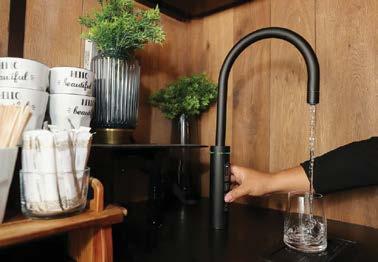

How does Sprudel's commitment to local manufacturing within the UAE contribute to reducing its carbon footprint?
What’s a sight to behold is all the ways this approach is sustainable, for everyone involved. Our approach minimises the need for long-distance shipping which naturally cuts down on gas emissions that are a part of current transportation.
We are able to witness and closely observe every stage of the manufacturing process thanks to local manufacturing, which provides us with a genuinely hands-on experience. This aids in maintaining the highest level of environmental friendliness and energy efficiency. In addition to reducing our ecological footprint, sourcing products locally boosts the regional economy. Overall, the business strategy is now more sustainable.
What are the specific challenges and advantages of producing water filtration systems entirely within the UAE?
Finding talent and solutions that align with our quality standardsand need for delivery on time - is a challenge. But the talent does exist, if you search for it.
Sourcing certain specialised components locally can be difficult too.
However, local production allows for greater quality control and
better turnaround times overall. It also enables us to custom-make our products to suit the specific needs of our hotel clients in the region. Each hotel system is distinctly unique, so we must be able to offer the best possible solution.
How has Sprudel's partnership with Zabeel House impacted both the hotel and its guests' perceptions of sustainability?
This collaboration has produced several successes. It has improved the hotel's sustainability credentials and brought attention to the pressing need to minimise plastic waste among visitors. Visitors value and find inspiration in the hotel's dedication to sustainability. They frequently voice their support for the project, and this collaboration is demonstrating to the industry that luxury and sustainability can coexist together. This serves as a crystal-clear, excellent model for other hotels in the area.
What are some key milestones Sprudel has achieved in terms of reducing plastic waste since its inception?
It began in 2014 when we signed our first corporate client, who remains with us to this day. In 2017, we secured our first multi-location client. By 2020, our primary focus was to stay grounded and wait out the pandemic. In 2021, we introduced our Closed-loop Bot-
tling System (CBS), which I initially experimented with in my backyard. By 2022, CBS had won its first hotel client as a Made in the Emirates product. Now, we save 35 million plastic bottles annually in partnership with over 120 clients.
What innovative features or technologies distinguish Sprudel's water filtration systems from other sustainable water solutions in the market?
We offer a higher level of carbonation than your typical product. The solution is great, but service is what helps us stand apart from the competition. We care deeply about customer satisfaction and support, and our clients appreciate this too, with us retaining every single one of them over the past 10 years.
What future initiatives or projects does Sprudel have in the pipeline to further enhance its environmental and economic contributions?
We have several exciting plans and projects in the pipeline to add even more environmental and economic value. Our plan to expand our local manufacturing capabilities is one of them, creating more jobs and supporting the UAE economy.
The ultimate goal is to continue innovating and leading the way in sustainable water solutions and behavioural shifts, positively impacting everything we touch.
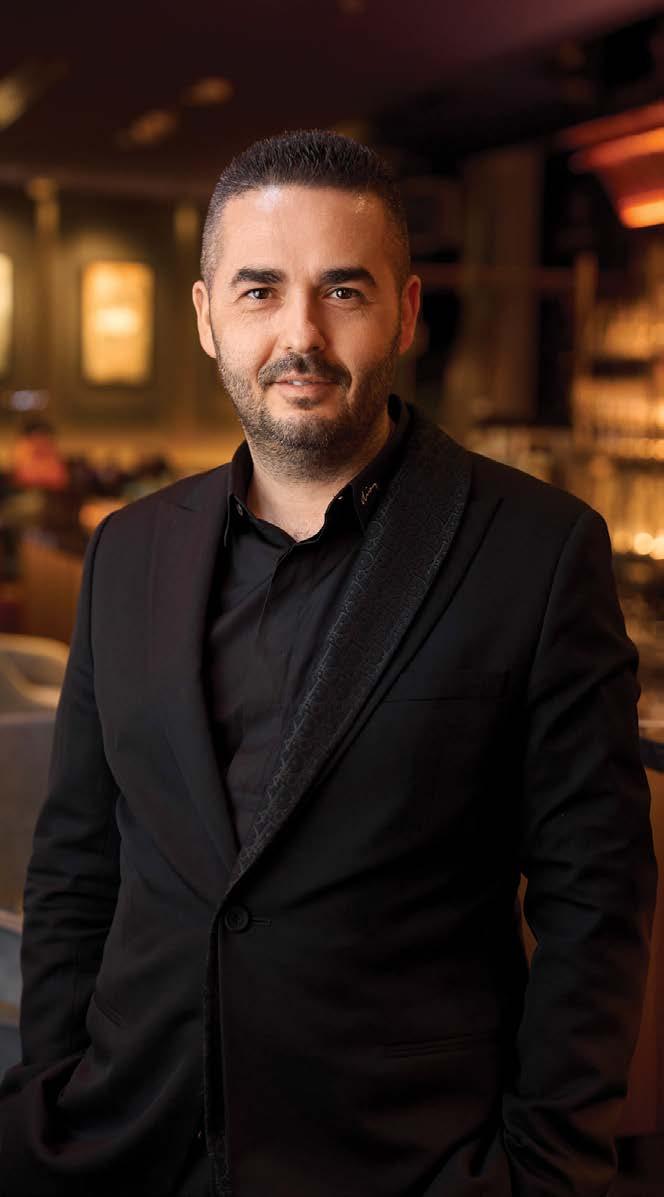
OKTAY UNLU, General Manager of Zenon Dubai, shares insights on his professional journey, the distinctive design elements of this unique establishment, and the trends or innovations he foresees shaping the future of the F&B industry.
Can you share insights into your professional journey and what led you to your current role?
My professional journey in luxury hospitality spans over two decades, during which I have had the privilege of working in diverse and dynamic environments across the globe. Born in Turkey, my passion for hospitality was ignited early on, leading me to pursue a Bachelor’s degree in Tourism and Hotel Management from Mersin University. This foundation set the stage for an illustrious career that has taken me to the far reaches of Europe, the GCC, the United States, and even adventures across the Seven Seas.
My journey began with a strong focus on honing my skills in various hospitality roles, which allowed me to gain versatile and globally applicable expertise. One of the pivotal points in my career was my role as Operations Manager at Kaya Palazzo Le Chic Hotel & Residences in Bodrum, Turkey. Here, I managed all hotel and residence operations, overseeing a diverse team of 245 employees and maintaining excellence in services, including the renowned ‘Lacivert’ seafood restaurant.
My career is marked by significant achievements, including impressive revenue growth, operational efficiency enhancements, and the successful launch of exceptional brands. As Operations Manager at Nusr-Et Steakhouse (Salt Bae DIFC) in Dubai, UAE, I managed a $45 million budget and oversaw 80 employees, leading the restaurant to be recognised as the Best Steakhouse by two esteemed industry authorities in both 2020 and 2021. These experiences underscored my strategic planning acumen and ability to transform F&B concepts into thriving realities.
Currently, I hold the esteemed position of General Manager at Zenon, a 340-seat Mediterranean-Asian Fusion concept in Dubai. In this role, I bring my wealth of experience and innovative leadership to
elevate the dining experience to new heights. Zenon’s vision to revolutionise the dining scene in Dubai aligns perfectly with my commitment to culinary excellence and redefining the art of fine dining. My primary responsibilities encompass overseeing all aspects of the restaurant’s operations. This includes staff management, budgeting, inventory control, and ensuring a superior customer experience. I also focus on strategic menu curation, financial management, and the integration of innovative AI entertainment systems.
Zenon stands out due to its fusion of Greek mythology-inspired decor, Mediterranean and Asian culinary traditions, and state-of-the-art AI entertainment. Our restaurant features interactive holographic displays and personalized visuals curated by AI, creating an immersive environment that engages all senses. The design elements, from the elegant interior to the AI-enhanced ambiance, are meticulously crafted to transport our guests into a mythical adventure. This unique blend of tradition and innovation sets Zenon apart from other dining establishments in Dubai.>>>

What are some of the biggest challenges you face in your work, and how do you address them?
One of the biggest challenges is balancing the integration of advanced AI technology with the traditional aspects of dining. Ensuring that the technology enhances rather than overshadows the culinary experience requires constant innovation and fine-tuning. We address this by working closely with AI developers and conducting regular guest feedback

sessions to refine our offerings. Additionally, navigating the fluctuating operational costs and consumer preferences in the dynamic Dubai market requires agility and a proactive approach, which we achieve through continuous market analysis and adaptation.
How do you design and curate the atmosphere of your restaurant to complement the dining experience?
The atmosphere at Zenon is curated to complement the dining experience through a seamless blend of visual aesthetics, sensory engagement, and
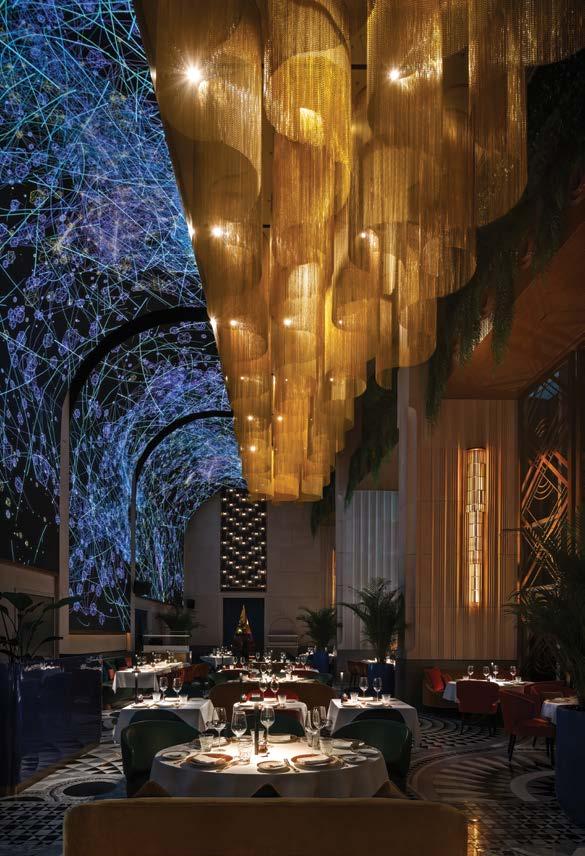
interactive technology. The decor draws inspiration from Greek mythology, with elegant and thematic design elements that evoke a sense of timelessness. Our AI-driven systems create personalised visuals that respond to guest movements, adding an interactive layer to the dining experience. We also use ambient lighting and carefully selected music to enhance the overall atmosphere, ensuring that every element works harmoniously to create a memorable experience.
How do you incorporate innovation and technology into your projects, and what impact do you believe they have on the industry?
Innovation and technology are at the core of Zenon’s identity. We incorporate AI to personalise guest interactions, streamline operations, and create immersive experiences. AI-driven data analytics help us tailor our menu and services to meet guest preferences, while interactive holographic displays add a unique visual element to the dining experience. These technologies not only enhance guest satisfaction but also improve operational efficiency. I believe that the integration of such innovations is transforming the industry, setting new standards for guest engagement and operational excellence.
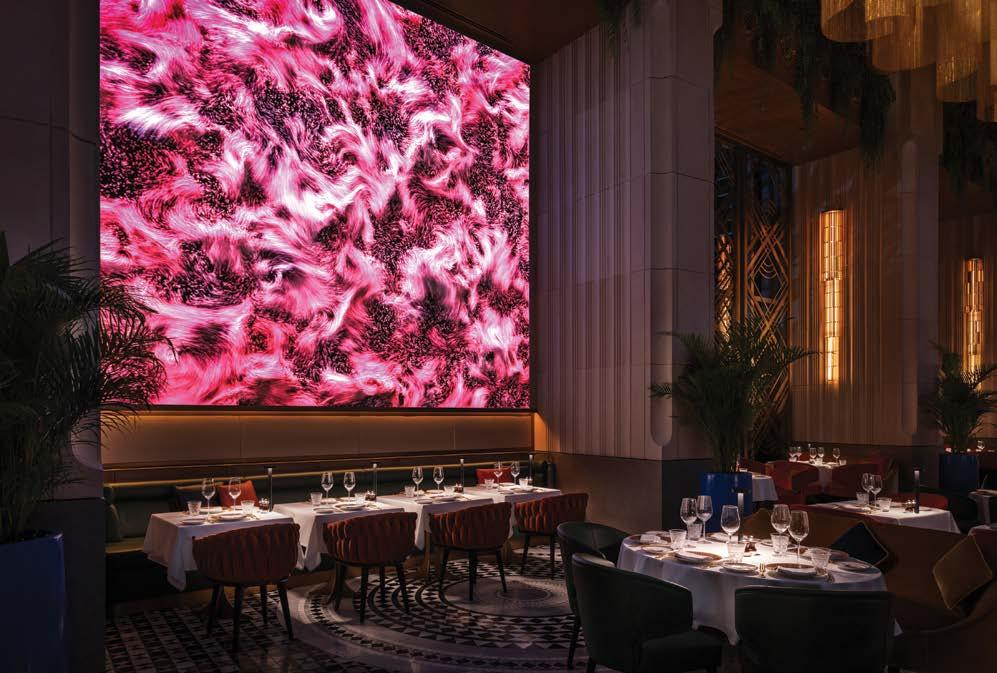
What role does sustainability play in your work, and how do you ensure your projects meet sustainable standards?
Sustainability is a key focus at Zenon. We prioritise sourcing ingredients from local and sustainable suppliers to reduce our environmental footprint. Additionally, we implement energy-efficient technologies and waste-reduction practices in our operations. Our AI systems also contribute to sustainability by optimizing resource management and reducing waste. By continuously exploring new ways to minimize our environmental impact, we ensure that our projects meet sustainable standards and contribute positively to the community.
How do collaborations with local suppliers, chefs, or other F&B professionals contribute to your menu innovation and restaurant identity?
Collaborations with local suppliers, chefs, and F&B professionals are vital to our menu innovation and restaurant identity. These partnerships allow us to incorporate fresh, locally sourced ingredients and diverse culinary techniques into our offerings. Working with renowned chefs and industry experts also brings new perspectives and ideas, enhancing our menu and dining experience. These collaborations reflect our commitment to culinary excellence and help us stay at the forefront of the industry.
What trends or innovations do you foresee shaping the future of the F&B industry, and how are you preparing for them?
The future of the F&B industry will be shaped by trends such as increased personalisation, sustainable practices, and advanced technology integration. AI and data analytics will continue to play a significant role in enhancing guest experiences and optimising operations. At Zenon, we are preparing for these trends by investing in cutting-edge technologies, prioritising sustainability, and continuously evolving our offerings to meet changing consumer preferences. By staying agile and innovative, we aim to lead the industry in providing exceptional and forward-thinking dining experiences.
Stuart
Specification
Stuart Pierpoint's primary responsibility at MSA is collaborating with architects, simplifying the intricacies of working at height and enhancing safety protocols. Recognising that architects and specifiers juggle numerous considerations, Stuart focuses on making fall protection more straightforward and accessible.
With safety and best practices for working at heights increasingly critical, Stuart envisions a future where the industry significantly raises awareness about fall protection specifications. He aims to ensure architects and specifiers have immediate access to essential information, streamlining the process to make it safer, simpler, and more effective.
The design has an essential influence on worker safety. What measures should be considered throughout the design phase, and how significant are they? Falls from height are still one of the construction industry's biggest killers. The design stage can be crucial—considering safety from the very outset means we are literally designing in safety rather than making these features an afterthought. Getting the specifications early on will help enable the fall protection measures and systems to
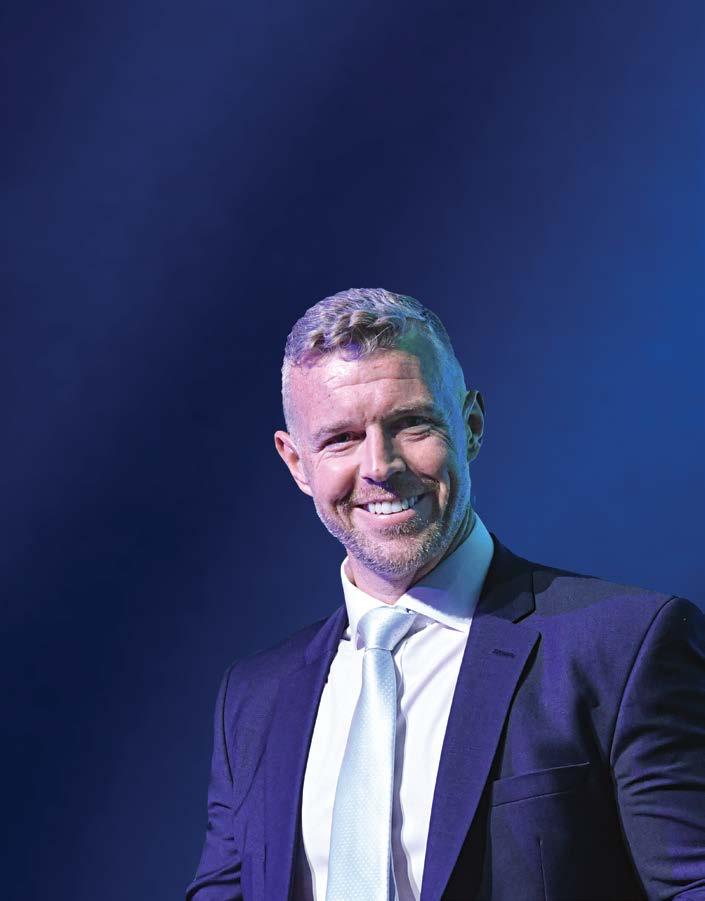
provide the appropriate level of safety for each structure. There are a few key considerations:
• The fall protection hierarchy eliminates the risk, guards the hazard, and protects the person.
• System choice: fall restraint vs fall arrest.
• Working at height regulations: ensuring all systems are tested to the latest standards.
However, it's not just about the architect's initial design choices. We have sometimes seen a well-thought-out
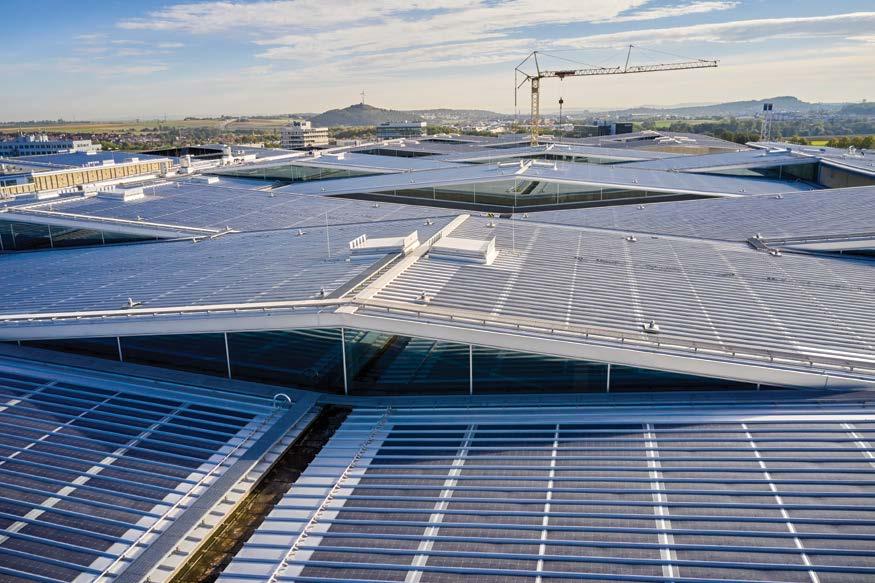
specification at the front end, but then the system gets downgraded as we move through to construction and maintenance. So, as well as educating architects and specifiers, consider involving all stakeholders to encourage the appropriate levels of safety to be adhered to.
Of course, from an architect's perspective, there is also a huge aesthetic benefit—nobody wants a beautiful building with an obtrusive safety system. Considering full fall protection from the design phase can give a more positive outcome that extends beyond safety.
When and why should fall protection be considered in the design phase?
Always - because we can help keep workers safe and allow architects to achieve their vision.
Fall protection needs to be considered every time there is a potential for working at height. And this doesn't just mean working on a roof. You can be working at height when you are standing on the floor, working over a pit, or working in a bunker. It's all about identifying hazards, doing a risk assessment on their significance, and considering what control measures can be implemented.
Could you tell us more about the significance of the Building Safety Act (2022).
The Building Safety Act (2022) is an important piece of legislation for the construction industry. Principal Designers (architects) are responsible for being a 'guiding hand' through the design and construction of all buildings. As
such, they have a significant role in ensuring robust fall protection in building design.
The Act is still relatively new, and the industry is working on how to understand and interpret what it needs to do differently.
From an MSA standpoint, we talk about the 'golden thread of information', so we are trying to help and support architects and designers in embracing the new legislation—be that data sheets, literature, specification support, or just being their guiding hand through the process to help them stay compliant. >>>
While we enjoy a vast variety of both classic and contemporary styles to be seen at our showroom, all of our clients, both new and loyal, are united by their sense of taste, the desire to treasure hunt, and the quest to surround themselves with beauty, that creates a comfortable and stylish setting in the home.

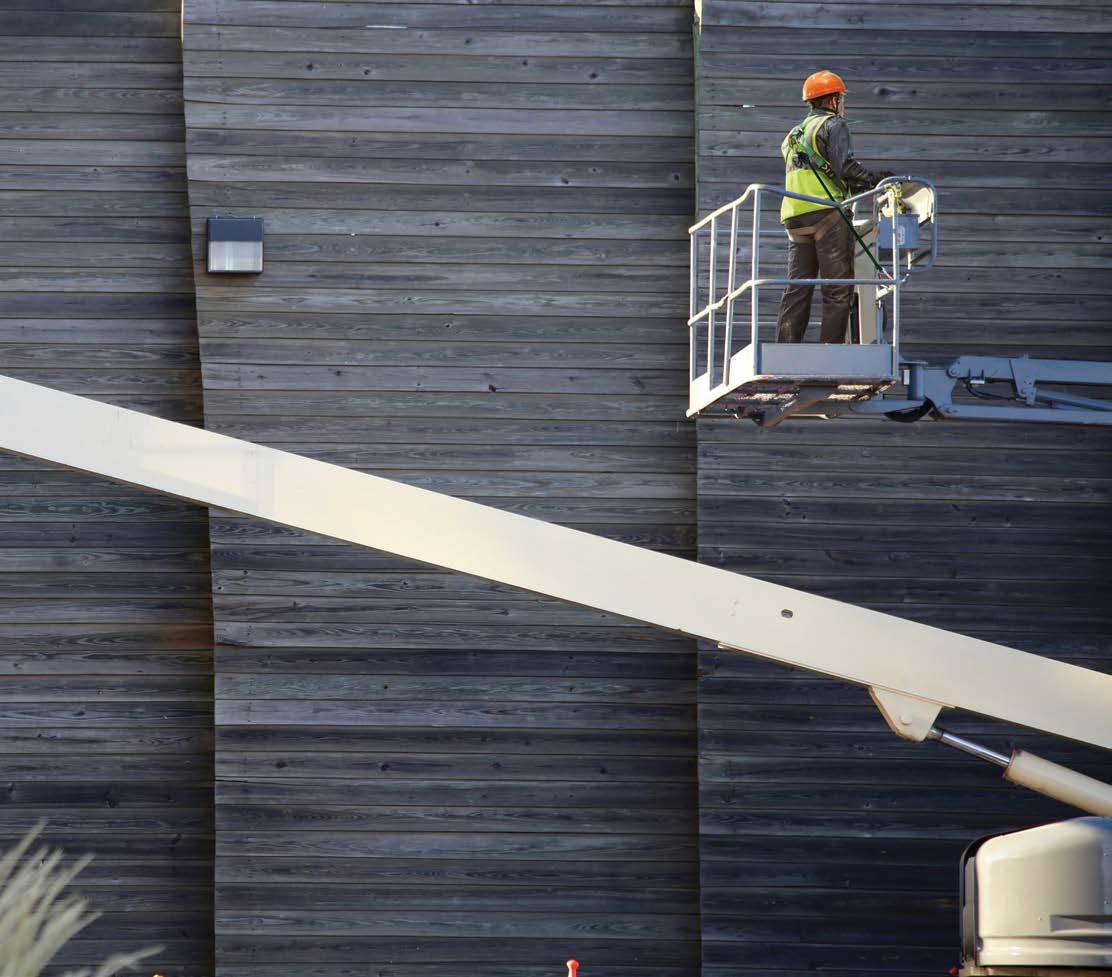
How crucial is it to utilise fall protection systems in the Middle East?
Construction is booming in the Middle East. We are in a phase where there is a lot of activity in the region, and with that comes an increased focus on safety systems. I think the culture of safety here is different, but standards are growing day by day. There are a lot of international architects bringing safety influences in, and that naturally has a positive impact, helping with specification and improving product certifications.
At MSA, we are living out our Mission Statement to enable men and women to work safely worldwide. So, in the Middle East, we educate, advise, support, and help architects so they can specify the fall protection systems they consider correct and appropriate.
What are some of the challenges architects face today when specifying fall protection?
This is an interesting one—architects have a big balancing act to do: designing structures that look great, managing budgets, and understanding all the latest safety regulations. When it comes to fall

protection, there is a huge amount of information out there, and it can be conflicting.
Many Architects turn to partners they can trust to give helpful advice on selecting the appropriate product or products at the right time. It all comes down to increased awareness of what is important when it comes to safety and fall protection—and so we are working with architects in the region to help, to be their trusted advisor, and, ultimately, to help keep people safe while they work at height.
What are some of the most important considerations when specifying fall protection?
You need to consider the legal requirements and get a clear picture of what is appropriate in each instance. This includes things like frequency of use, the structure and substrate, and understanding the training level and competency of people likely to be using the systems. Specifiers should also consider the hierarchy of fall protection to determine what type of protection is needed and ensure that any systems chosen are tested to the latest standards and regulations.
What are the current regulations and test standards that Middle East architects need to know?
Currently, there are no specific Middle East regulations in place. However, the region tends to follow EN (European) or ANSI (US) standards. Some major international organisations are setting minimum requirements based on these. It's reassuring that there is a
focus on improving safety standards, and I suspect that, going forward, some specific Middle East variations will develop.
MSA systems are typically tested to all of the significant global regulations. The world of test standards is an ever-changing landscape, and if specific testing regulations change or evolve, MSA will be at the forefront of testing to provide full compliance options for architects.
In what ways is MSA's safety system different from others in the field?
One thing that we focus on is 'representative testing'—testing systems on the individual substrates they will be used on—so we can understand how a product reacts and conforms to different roof types and conditions.
MSA was also the first to develop the energy-absorbing technology that is fundamental to its fall protection systems, which means that when a fall occurs, the load is spread to reduce the impact

on both the roof structure and the person falling.
How can innovation be helpful when it comes to fall protection?
When it comes to architects and fall protection, there is a real struggle between innovation and risk, as they do not want to use untested products. So, for us, innovation is about continuous development to meet evolving needs, embracing technology, and always improving on what we have. MSA has an extended team of New Product Development engineers who consistently look to improve products. It's a continuous cycle of innovation and improvement.
How have fall protection systems developed and changed throughout time?
For me, this goes back to the growing importance of working at heights. The best practice requirements for safety have never been more significant; demand is increasing, construction is booming,
and systems have had to develop and evolve.
Sustainability has also become more focused, and building materials are constantly changing. For example, we are now seeing systems being bolted to lightweight structures rather than just concrete.
And finally, how do you envisage fall protection systems evolving over the next five years?
We've seen how fall protection has evolved over the last 5 to 10 years, and I suspect that change will continue at this fast pace. Technological developments will continue to come in, and as the culture of safety develops in different regions, requirements could change, and building design trends will evolve.
It's an exciting time and an exciting industry to be involved in. Safety will remain at the heart of everything, and MSA's focus will continue to be helping workers return home safely to their family’s day after day.

The Dondolo Armchair, designed by Brunno Jahara, is a timeless piece characterised by its lightweight structure and the use of durable materials like steel and leather. Its sinuous curves not only add to its aesthetic appeal but also suggest a smooth swing, making it an ideal chair for relaxation and spending leisurely hours. The combination of sturdy steel and supple leather ensures longevity, while the ergonomic curves provide an inviting and soothing experience, perfect for unwinding and enjoying moments of tranquility.
Breton Dubai Al Wasl Road 1001, Al Manara, Dubai
