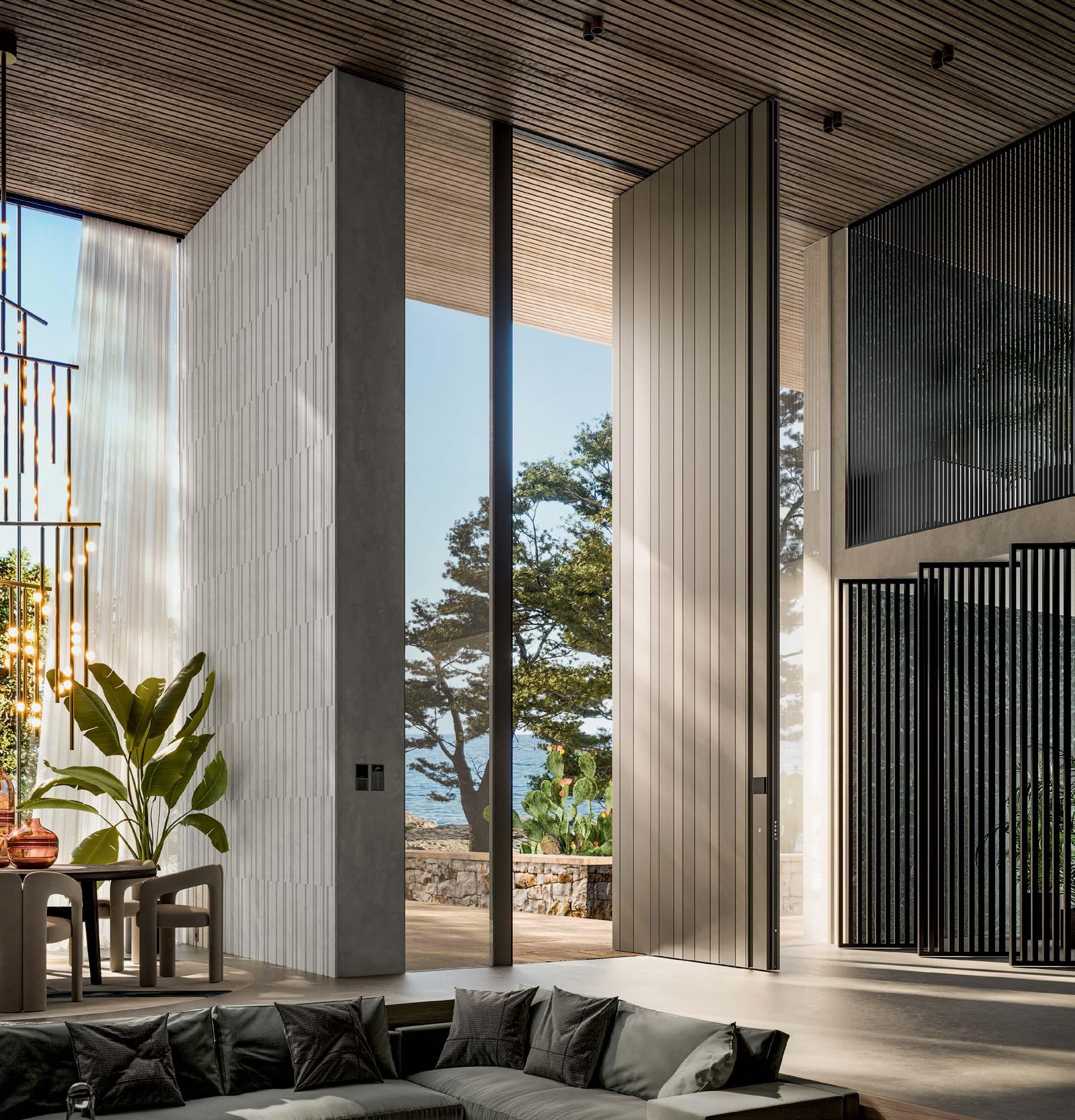Interiors

Redefining Architectural Engineering Standards
After 24 years at SOM,

Interiors

Redefining Architectural Engineering Standards
After 24 years at SOM,
aims to advance architectural engineering and design excellence in the Middle East as Global Director- Structures at KPM.
MAKE AN ENTRANCE // STEFANO NERI, CEO of Oikos Middle East, discusses luxury doors.
THE HIGHLIGHTS OF
ARCHITECTURE LEADERS AWARDS 2024.

Homes from AED 1,696,000* *T&C apply
A peaceful enclave hidden within the woodland.
Choose from a range of well-appointed homes, from two-bedroom townhouses to six-bedroom signature villas. Every residence at Sequoia blends nature-inspired design and features with the latest smart home technology, bringing you environmentally friendly convenience and comfort.


Dmitri Jajich, the Global Director, Structures at KPM, is aiming to advance the future of design excellence. His diverse portfolio showcases innovation on all scales.
10
OP-ED
WHAT DRIVES THE TRUE VALUE OF BRANDED RESIDENCES?
DIANA NILIPOVSCAIA, CEO of MERED, discusses what drives branded residences, where luxury meets legendary branding.
12 INTERVIEW
MAKE AN ENTRANCE: LUXURY DOORS
CRAFTED BY OIKOS VENEZIA
STEFANO NERI, CEO of Oikos Middle East, talks about the inspiration for their luxury doors, Italian workmanship, the most recent move to a larger showroom in Al Quoz, sustainability at the core, future ambitions, and expansion plans.
24
FIT-OUT POWERLIST 2024 FIT-OUT FIRMS AT THE FOREFRONT
The FIT-OUT POWERLIST 2024 celebrates pioneering firms in the fit-out industry who're at the forefront of design, sustainability, and technology, transforming our built environments. Join us as we recognise the leading fit-out
contractors in the region for their unmatched ingenuity and expertise in shaping dynamic and innovative spaces.
58
TALKING POINT
HERIOT-WATT DUBAI: SCHOOL OF TEXTILES & DESIGN DEGREE SHOW
Learn more about School of Textiles and Design, HERIOT-WATT UNIVERSITY Dubai Degree ShowStudents Projects
62
ALA AWARDS 2024 CELEBRATING ARCHITECTURAL BRILLIANCE
An unforgettable evening where visionaries and their groundbreaking projects were celebrated, as well as recognising the contributions of creative companies to the regional landscape.
92 PICK OF THE MONTH
BRING EURO-SUMMER CHARM AT HOME
Prepare to bring the charm of your favourite destinations straight into the comfort of your own home. Euro-summer, with its attractiveness in Italy, France, and Switzerland, serves as the creative inspiration for this ad.
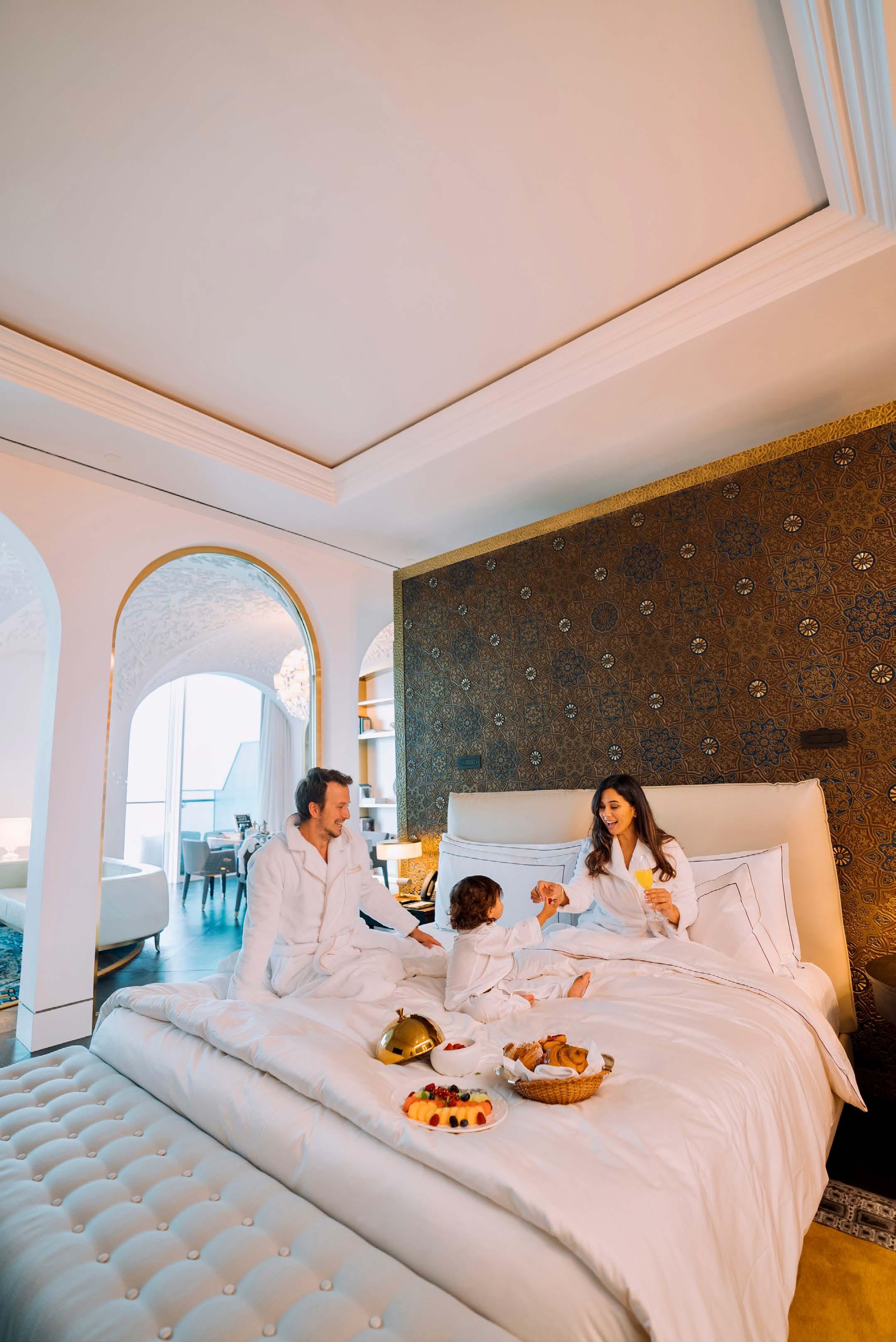
Step into a world of opulence when you book a Suite at Raffles Doha.
Experience the added luxury of QAR 750 credit to spend on dining in the hotel, and QAR 500 towards any Spa treatment.
Children aged 12 and below are welcome to indulge in the enchantment of complimentary dining.
Rates starting from QAR 3,500 per night
For reservations, please call +974 4030 7100 or email reservations.doha@raffles.com
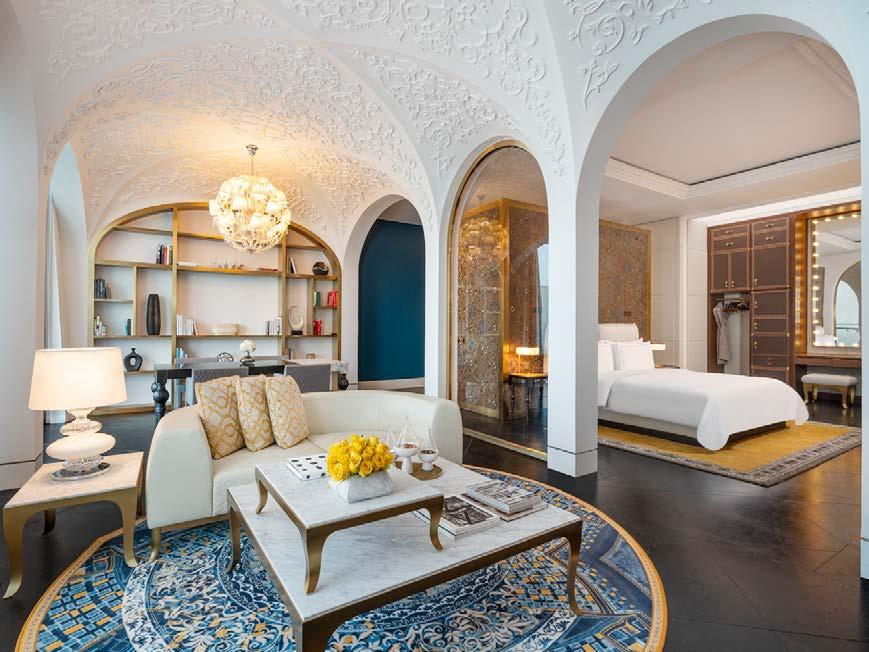

Nestled by the coast of Lusail sits the splendor of Raf es and Fairmont Doha, where luxury is rooted in even the smallest details. Open the doors to mesmerizing hospitality and make memories in a world of sophistication.




The annual Architecture Leaders Awards in May 2024 in Dubai was an extraordinary event that showcased the pinnacle of architectural excellence and innovation. The enthusiasm and support we received from sponsors and industry leaders were truly remarkable, creating an atmosphere of excitement and camaraderie.
Having hosted and been part of numerous events, I can say that as an editor observing closely from the corner of the stage, one constant always stands out: while there may be only one winner for each award, the overwhelming sense of mutual encouragement and collective celebration is always evident. Kudos to everyone for making this year's event special, bigger, and even better. Be sure to explore the bumper double edition for all the highlights.
This cover story has been one of my favourite pieces to write recently. I was truly I recently had an insightful conversation with Dmitri Jajich, whom I've long admired for his work. With 24 years at SOM under his belt, Dmitri Jajich now serves as the Global Director-Structures at KPM, where he focuses on advancing architectural engineering and design excellence in the Middle East. During his tenure at SOM, he made significant contributions to prestigious projects, including Dubai's iconic Burj Khalifa, renowned as one of the world's tallest buildings. I was amazed

by his technical brilliance during our chat. Certainly! "A must-read."
Moving on, this edition is definitely a keeper, highlighting the prestigious FitOut Powerlist 2024. This list is dedicated to honouring and acknowledging the foremost contractors in the region, celebrating their exceptional accomplishments and contributions to the industry. What I'm absolutely crushing on this summer is prominently featured in the Pick of the Month segment, and brings a delightful Euro-inspired ambience right into your home.
Happy reading!
Roma Arora Editor roma@bncpublishing.net @romaarora_



CEO WISSAM YOUNANE wissam@bncpublishing.net
DIRECTOR RABIH NAJM rabih@bncpublishing.net
GROUP PUBLISHING DIRECTOR JOAQUIM D’COSTA jo@bncpublishing.net +971 50 440 2706
EDITOR ROMA ARORA roma@bncpublishing.net
ART DIRECTOR SIMONA EL KHOURY
MARKETING EXECUTIVE AARON JOSHUA aj@bncpublishing.net
DIGITAL MEDIA PRODUCER ALEXANDER BUNGAS Alexandar@bncpublishing.net
SUBSCRIBE subscriptions@bncpublishing.net
PO Box 502511 Dubai, United Arab Emirates T +971 4 420 0506 | F +971 4 420 0196
For all commercial enquiries related to Design Middle East, contact our Group Publishing Director JOAQUIM D’COSTA jo@bncpublishing.net | T +971 504402706
All rights reserved © 2023. Opinions expressed are solely those of the contributors.
Design Middle East is exclusively licensed to BNC Publishing. No part of this magazine may be reproduced or transmitted in any form or by any means without written permission of the publisher. Images used in Design Middle East are credited when necessary. Attributed use of copyrighted images with permission.
Printed by UPP

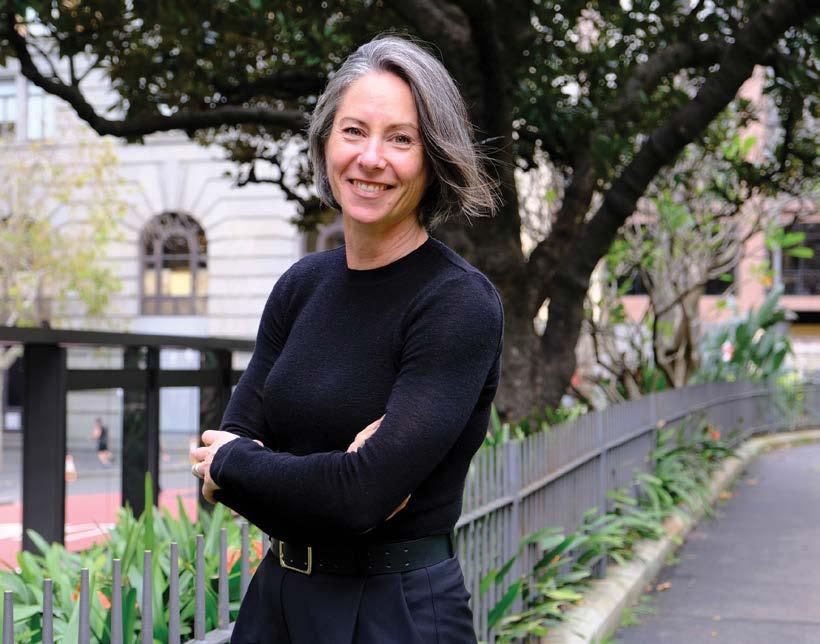
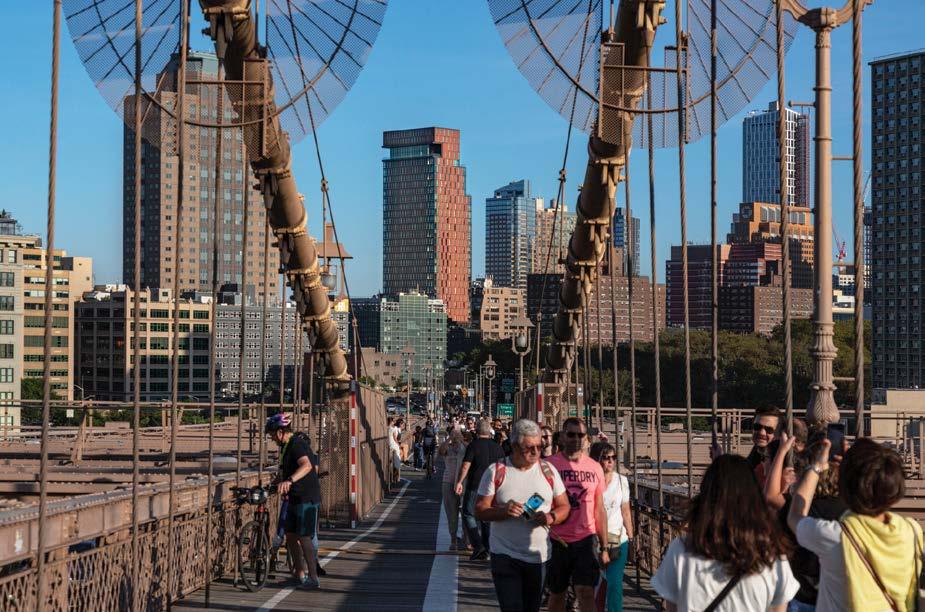
Woods Bagot, the global architecture, interior design, and master planning firm operating across 17 studios worldwide, is pleased to announce the appointment of Sarah Kay to the position of CEO. Sarah will assume the role from July 1, 2024, leading the next step in Woods Bagot’s journey towards total place design, with an emphasis on how place design can positively impact society. Sarah succeeds Nik Karalis as CEO after his nine-year tenure and heralds a new chapter for the firm, which was founded in 1869 in Australia.
“I feel compelled as an architect, and now as a CEO, to have a positive impact through our work,” states Sarah. “As architects and place designers, we are perfectly positioned to have a positive influence on the world
ahead of us. It is in fact our responsibility to have a leading voice in shaping our cities and our places with a long-term, sustainable and socially responsible outlook. Woods Bagot is inherently collaborative, and I am excited and buoyed by the future that we can achieve by working together across our diverse skills and services within our industry.”
Sarah has been a member of the Woods Bagot leadership group for 25 years and a director for 15 years. A highly respected architect with an extensive international career spanning North America, Australia and the UK, Sarah has led and designed highprofile projects and integrated precincts across commercial, transport, residential and culture sectors. Most recently, Sarah has led Woods Bagot’s Sydney studio, a role she has also held in New York. As CEO, Sarah’s expansive business acumen will continue to broaden Woods Bagot’s impact through its diverse specialist brands such as ERA-Co, Customs Bureau, and sustainability consulting business Global Impact Group (GIG).
Polished Interiors is intensifying its efforts in customization to create a larger and more sustainable impact Polished Interiors, a leading interior design firm spearheaded by lead designer Maisa Saif, is revolutionizing the concept of builder’s grade villas by offering bespoke upgrades that elevate the standard of luxury living.
Unlike conventional villa upgrades, the company delves deeper into customization for a bigger, more sustainable impact – focusing on key elements such as flooring, ceilings, AC grills, doors, and cabinets. By redefining these foundational elements, each villa receives a unique and personalised touch, setting it apart from others in the vicinity.
Since the past four years, Polished Interiors has completed over 20 villa upgrade projects in Abu Dhabi, with an additional two projects in Dubai. The company’s commitment to excellence and client satisfaction is evident in its results. With customisation at the heart of all their projects, Engr. Maisa Saif and her team ensure that each project is entirely unique, and perfect for the client living in it.
Satisfied clients attest to the transformative power of Polished Interiors’ work. Testimonials often mention the impressive personalised finish and impeccable attention to detail. Clients who choose Polished Interiors are certain that their
homes will be completed entirely to their specifications and lifestyle.
A standout case study involves a client whose villa had initially contained wasted spaces. Through meticulous planning and innovative design solutions, Polished Interiors not only maximised the client’s existing space, but also added square meters to the house, creating a fully-fledged dressing room adjacent to the bedroom—a dream come true for the client. Additionally, the newly added space downstairs was converted into a family dining room, optimising both form and function.
Polished Interiors’ dedication to craftsmanship, innovation, and client-centric design sets a new standard in luxury villa upgrades, transforming houses into homes that reflect the unique personalities and lifestyles of their owners.


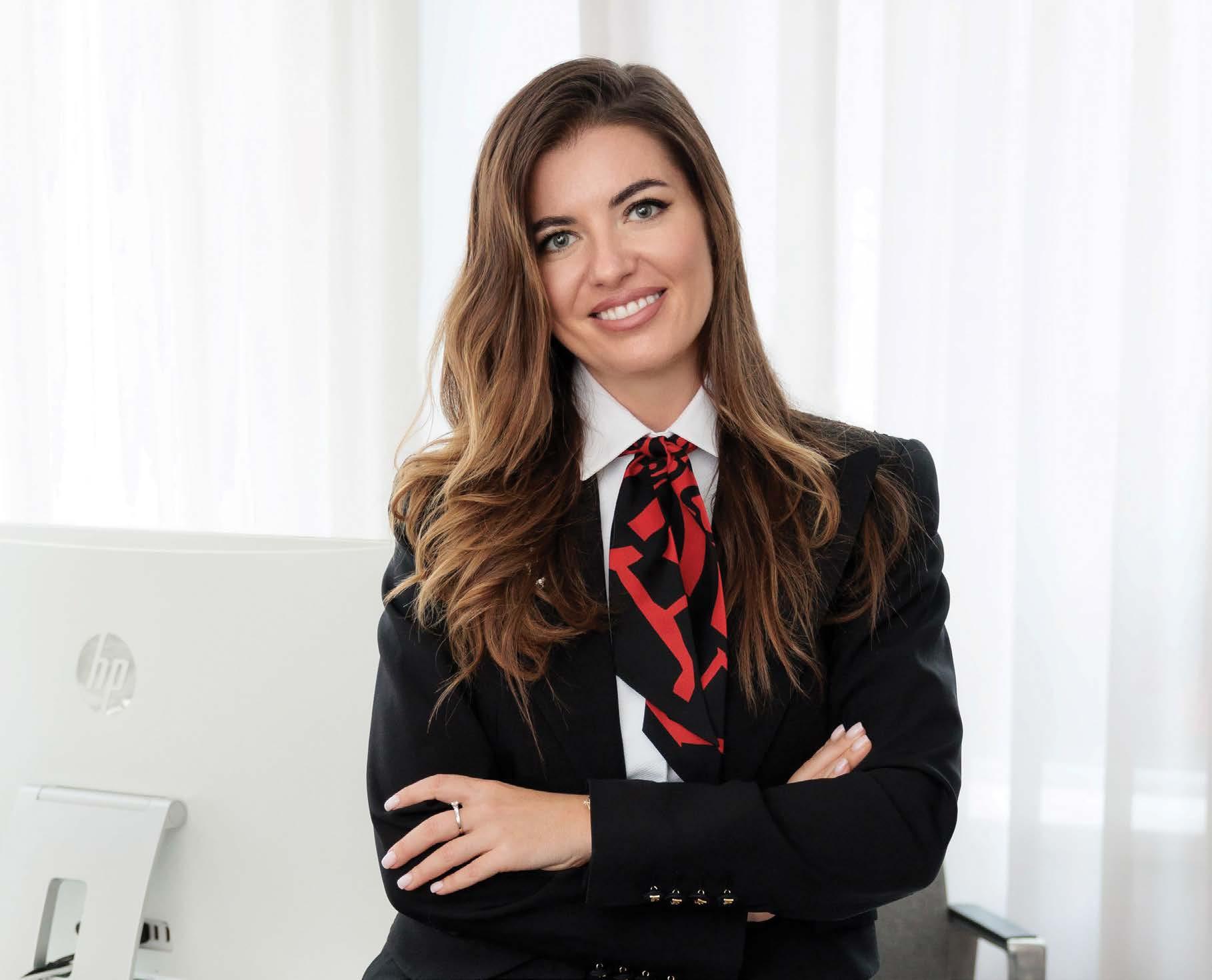
Branded residences, where luxury meets legendary branding, have carved a distinct niche in the global real estate market, reshaping expectations for highend living. These residences merge the opulence of high-end homes with the prestige of internationally recognised brands, offering more than just living spaces—they promise a tailored experience. In the EMEA region, this market is burgeoning, driven by urbanisation and the increasing quest for upscale, urban living environments. Global Branded Residence cited a staggering 410% growth in Dubai alone from 2014 to 2024, showing that the city has eclipsed traditional luxury real estate hubs.

The urban population now seeks out a certain standard of living, not just luxury but also convenience from a host of high-end amenities that align with their dynamic lives.
This paves the way for a more in-depth look at the branded dwelling phenomena, including its growth drivers, unique obstacles, and dramatic impact on local economies and the broader luxury living scene. As we explore this trend, we discover what attracts investors and residents to branded residences, as well as what makes certain projects stand out from the rest.
Beyond the brand’s reputation
Home to over 220,000 millionaires with a collective wealth of $1.2 trillion, Dubai has become a hub for high-net-worth individuals (HNWIs) seeking a lifestyle of opulence. Branded residences promise unique brand design, attention to detail, and high-quality execution, but this is influenced by various factors, such as the developer's expertise and the experience of all companies involved in the project. For instance, Pininfarina not only designs branded houses but also operates an architectural firm with extensive experience. They are not only known as Maserati and Ferrari car designers, but their proficiency also extends to producing their own race car brand, Batista, underscoring their prowess in technology and engineering. Furthermore, their exclusive focus on the high-end market signifies a dedication to unparalleled quality and luxury. This highlights how multifaceted expertise reinforces the credibility of branded residences, underscoring the meticulous quality and excellence expected in such properties.
Interest is further amplified by Dubai’s ultra-luxury property market resurgence, with residential apartments at the forefront. In 2023, Dubai emerged as a global frontrunner in luxury real estate, eclipsing other major cities. This claim to fame is backed by staggering transaction figures, with Dubai real estate transactions reaching US$9.6 billion in January 2024 alone, marking a 27% year-on-year increase. Setting a new benchmark, the highest recorded property sale in Q1 of 2024 was AED 146 million, with the highest apartment sale pegged at AED 140 million. The market, targeting billionaire buyers, is honing in on 'ultra-luxury' properties situated in coveted locales such as Business Bay, Downtown Dubai, Dubai
Marina, and Palm Jumeirah; these key locations are not only central, connected, and accessible but also renowned for their lucrative returns. This demand is fuelled by both residents and investors, with the areas' proximity to malls, lifestyle developments, and entertainment options further elevating their appeal.
The increasing interest in Dubai's branded residences indicates a shift in perception, with these properties now seen as enduring assets rather than mere investment commodities. Buyers now prioritise factors such as the property's potential for sustained value growth, construction quality, technological integration, luxury amenities, and exceptional design. For instance, the ICONIC Tower, a collaboration between international developer MERED and renowned architecture and design firm Pininfarina, exemplifies this approach. Designed with a forward-thinking vision, the tower aims to enhance residents' lives for generations by integrating cutting-edge technology, superior infrastructure, luxury amenities, and unmatched design elements. These residences offer more than just financial returns; they ensure lasting value for discerning buyers.
The urban population now seeks out a certain standard of living, not just luxury but also convenience from a host of high-end amenities that align with their dynamic lives. Branded residences offer a unique proposition—permanent, exquisitely designed homes nestled in prestigious locales, complete with bespoke services. Whether it's an on-demand spa, pet care services, a valet, or pre-stocked groceries for impromptu dinner parties, these residences ensure every need is catered to without stepping outside. This level of integrated service, amplified by the pandemic's push towards home-centric lifestyles, has made branded residences a resilient niche in the real estate market. With a 71% global sector increase over the past five years alone, fueled not only by hoteliers but also by luxury brands like Pininfarina and Armani, this indicates a significant evolution in how luxury living is perceived and desired.
With a forecasted global growth of 86% until 2031 and a staggering 137% growth in Dubai alone until 2029, the upward trajectory for branded residences is unmistakable. As the sector flourishes, it not only redefines urban living but also significantly impacts local economies and the broader real estate market through job creation, tourism promotion, and infrastructure investment. These developments are transforming the landscape of luxury real estate, offering a compelling blend of lifestyle and investment in valuable assets and qualities that appeal to a sophisticated clientele.
Stefano Neri, CEO of Oikos Middle East, talks about the inspiration for their luxury doors, Italian workmanship, the most recent move to a larger showroom in Al Quoz, sustainability at the core, future ambitions, and expansion plans.
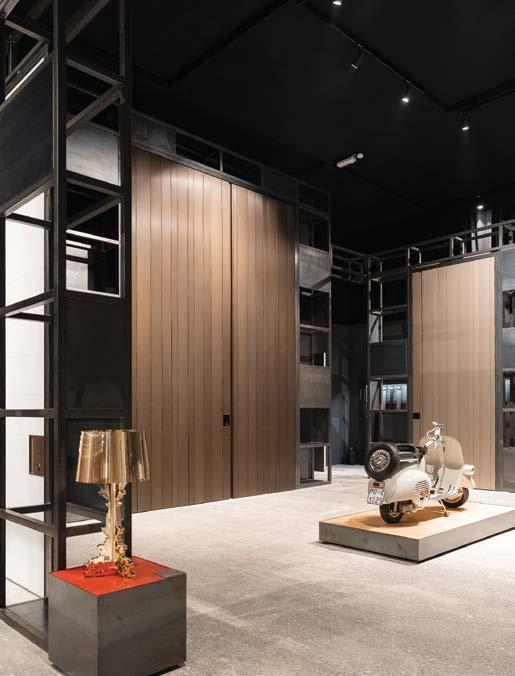
Can you share more about the inspiration behind Oikos Venezia luxury doors and what sets them apart from other door manufacturers?
Oikos Venezia is an expression of Made in Italy, an intangible heritage based on beauty and innovation. What leads us every day and distinguishes us from our competitors is precisely this 'culture of Italian know-how', which is synonymous with quality and the result of centuries of refinement and attention to detail. Beauty is a cornerstone of the culture that describes us: products are not only functional but also attractive, often drawing inspiration from the Venetian artistic tradition, that sees characters like Carlo Scarpa, Antonio Canova or Andrea Palladio as standout elements. Another essential element that distinguishes us from the competition is our ability to innovate: despite our deep ties to tradition, the company's ideology views innovation as one of its distinguishing features.
How do you ensure that the Italian craftsmanship and attention to detail are maintained throughout the production process, especially when catering to elite clientele in the Middle East?
Italian craftsmanship is a heritage of inestimable value and is an integral part of Oikos Venezia. Coming to us through Renaissance artisanal mastery and ancient crafts passed down from generation to generation, it manifests itself by combining craftsmanship and innovation. Typical elements such as beauty, customisation, and attention to detail are declined by us in an industrial form. To guarantee the highest standards to a clientele very attentive to these aspects - like that of the Middle East - Oikos Venezia has internalised all the phases of the process of making its own doors, from design to packaging, carrying them out with the utmost care in our headquarters in Venice. In addition we collaborate with suppliers that are capable of respecting the highest quality standards.


Stefano Neri, CEO of Oikos Middle East
Explain the significance of the recent relocation of Oikos Venezia's showroom to a larger warehouse in Al Quoz, Dubai, and how it reflects the brand's commitment to the Middle East luxury market.
The recent shift to a larger space in Al Quoz's artistic district of Al Quoz is distinctly strategic. On the one hand, there is a demand for more space to display our doors - true Entrance Architectures - more in line with the Oikos Venezia DNA, especially in dimensional terms. On the other hand, we chose this location for logistical reasons. The neighbourhood is more accessible and reachable than the former location, with plenty of parking. Furthermore, the Al Quoz district is gaining increasing relevance. Many warehouses have been converted into art galleries, small photographic studios, and exhibition spaces.
What motivated Oikos Venezia to showcase impressive products like 5-meter and 4-meter high pivot and double-leaf pivot doors in the expanded showroom? How do these displays enhance the customer experience?
What motivated us to add products of this nature in our new showroom was the goal to provide the visitor with a genuinely immersive experience, allowing them to touch the almost infinite possibilities of personalisation that we provide, also in terms of dimensions. What we aim to communicate is our ability to turn apparently impossible into reality. Dreams that we make a reality through our experience combining high-level workmanship with an industrial model capable of ensuring top-tier performance and international certifications.
Could you discuss the innovative features of Oikos Venezia doors that set them apart in the luxury market, particularly in terms of design, functionality, and craftsmanship?
Freedom of measurement: our doors are characterised by a steel structure that makes them suitable to reach very important dimensions, even exceeding the standard 6,2 meters in height and 3 in width; Creativity: the final client, designer, and architect is given full expressive and creative freedom; Customisation: each Oikos door is a unique, distinctive element, it represents the character and personality of the final customer. Each finish, colour or accessory is studied. We do not produce in series; Technology: reconnecting to the previous point also from a technological point of view, total freedom of choice >>>
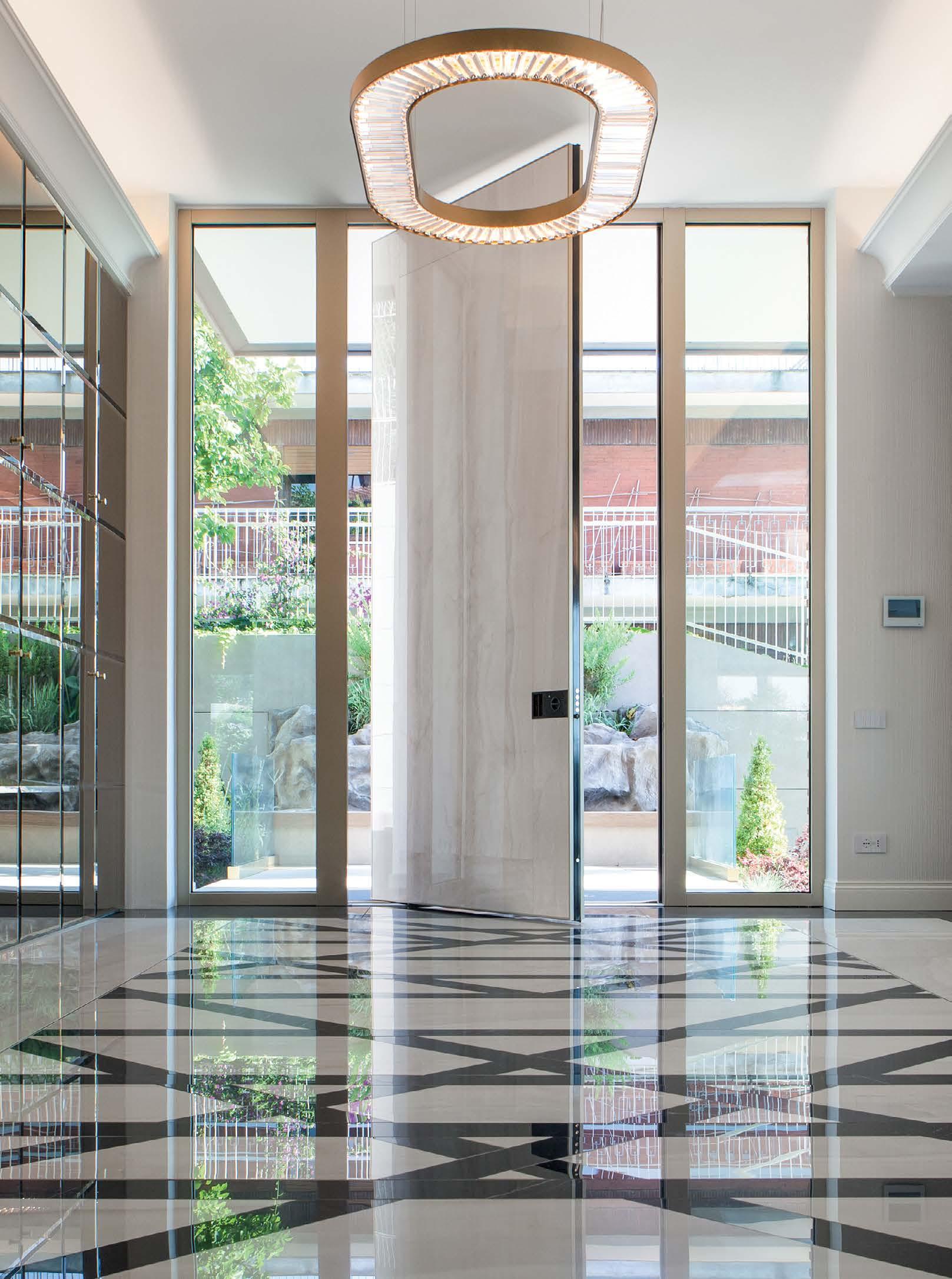
of solutions is given. In terms of technology (fingerprint reader, touchpad, smartphone, or traditional key), automation (electric motor), and optional (resistance to hurricanes, thermal cut kit, etc).
Could you elaborate on some of the notable projects you have been involved in, and how your background in project management has contributed to the success of these ventures?
Some of our notable projects include Bosco Vereticale in Milan, Tower One in Cyprus, Mareterra in Monaco, private villas located in Dubai (e.g. in Dubai Hills and Jumeirah). Furthermore the Prince of Saudi Arabia has chosen us for some projects.
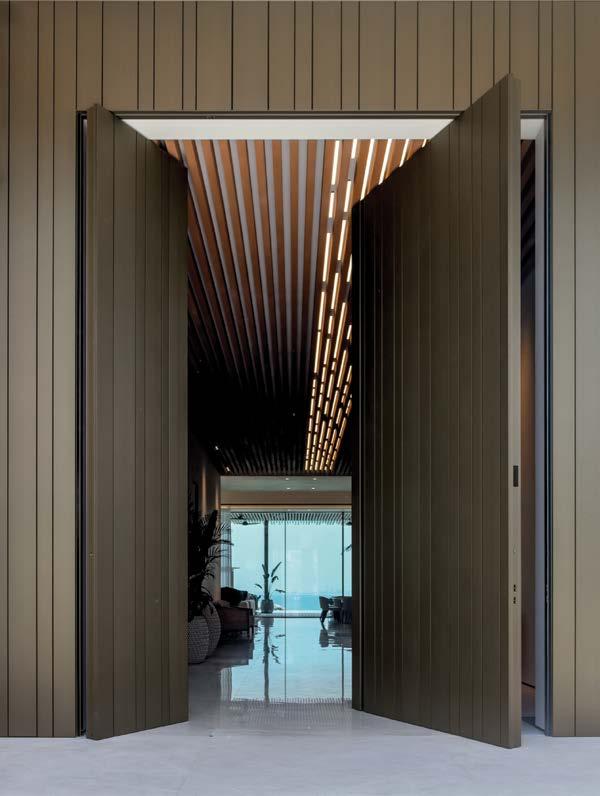
What are some of the challenges you face in delivering luxury doors to clients in the Middle East, and how do you overcome them while maintaining the highest standards of quality and service?
The biggest challenges we face in providing luxury doors to Middle East customers are related to service. Nowadays, it is very important to guarantee the customer a high-level service, in the phases of project definition, choice of the most suitable product, instal-
lation, and after-sales. Oikos Venezia operates in the GCC area directly through its own Atelier in Dubai or through the growing network of local retailers. To maintain the highest quality and service standards, specific commercial and technical training is organised at the Venice headquarters and a phase of field support is prepared that will allow the retailer to become operationally autonomous with unique imprinting.
In what ways do you see the luxury living experience evolving in the Middle East, and how does Oikos Venezia Middle East adapt to meet the changing demands and expectations of discerning clientele?
In the Middle East area, there is a continuously growing trend that sees a surge in luxury properties, particularly in Dubai, Kuwait and Saudi Arabia. This trend can be traced back to the diversification of the local economy - which is shifting from a sustenance based on oil to a diversified and heterogeneous one dictated by finance, tourism, and commerce -, to the increase in UHNWI (Ultra High net worth individual) and to the transition to an experience-based lifestyle. Especially millennials UHNWIs seek in properties emotional well-being, a multigenerational living environment characterised by advanced technologies and maximum customization. In this sense, Oikos Venezia is perfectly in line with the expectations and desires of customers being a reality that makes extreme customisation, aesthetic research, and attention to detail its highest expression.
How do you incorporate sustainability and environmental consciousness into the production and distribution of Oikos Venezia luxury doors, considering the growing global focus on eco-friendly practices?
Oikos Venezia has embarked on a path of sustainability in the production of its products to try to impact the environment as little as possible. 95% of production waste is recycled through separate collections: iron, wood, aluminum, and paper just to name a few. We use materials that do not harm the atmosphere, such as water-based paint that does not emit solvents and VOCs (volatile organic compounds) into the atmosphere. Furthermore, to try to minimise emissions and respect the environment as much as possible, we use renewable energy produced through our photovoltaic panel system.
Looking ahead, what are Oikos Venezia's goals and aspirations for further growth and innovation in the Middle East luxury market, and how does it plan to achieve them?
Oikos Venezia's goal is to be able to serve the Middle East in a more widespread manner by strengthening the territory's retail network. Selected retailers capable of guaranteeing the highest quality standards (from consulting - during the design phase - to the management of administrative practices, from product installation to after-sales service). The Middle East market is critical to our growth plan and target audience. It is a clientele that reflects our company concept and the characteristics that define us.


Save time with the most efficient A4-A0 experience. 2 Seamlessly print A4 jobs with integrated input and output trays, keeping pages sorted by size. The flat 40-page stacker makes collection easy, while fast print speeds keep projects moving.
Work securely from virtually anywhere. You can save time by printing in fewer steps with HP Click. Protect your printer and data from cyberthreats with HP Wolf Pro Security. Manage your device and print remotely with HP app.
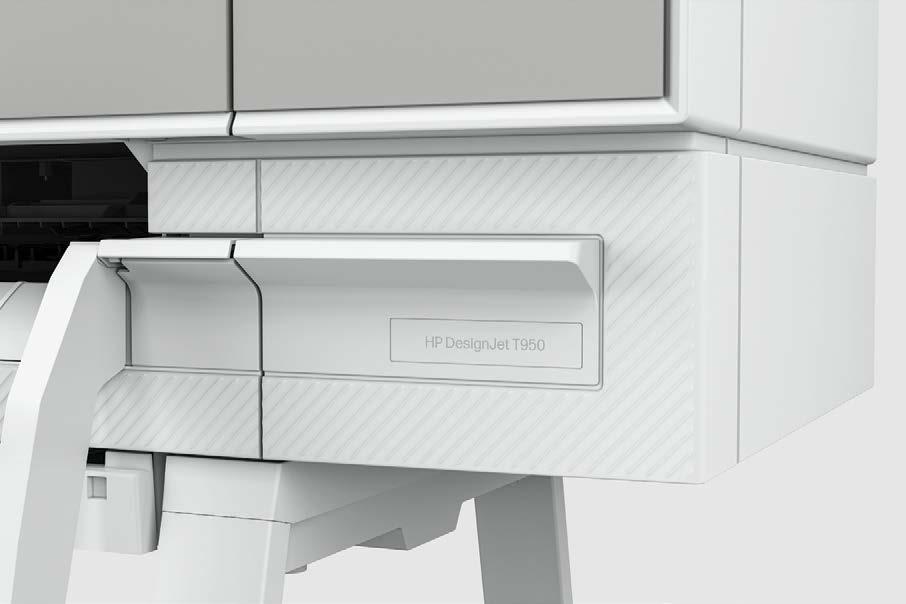

Go beyond and advance your environmental goals with a printer made with recycled plastics and recyclable supplies. This robust, compact plotter is designed to last while also helping to reduce energy and ink waste.

Dmitri Jajich, the Global Director, Structures at KPM, is aiming to advance the future of design excellence. His diverse portfolio showcases innovation on all scales.
BY ROMA ARORA
He is a perfectionist, innovator, and master of structural engineering. A rare talent whose passions blossomed into a remarkable career, he blends academic rigor with degrees in physics and engineering. Meet, Dmitri Jajich, who has joined KPM as the Global Director of Structures, following a distinguished 24-year career at Skidmore, Owings & Merrill (SOM). Dmitri's wealth of experience serves as a cornerstone for learning across the architectural engineering sectors.
During his tenure at SOM, he contributed to high-profile projects like Dubai's iconic Burj Khali-
fa, one of the world's tallest buildings. Working closely with renowned structural engineer William Baker, Dmitri excelled, in addressing unique challenges. In recognition of his outstanding contributions to the field, Dmitri has been honoured with the esteemed grade of Fellow (FIStructE) by the Institution of Structural Engineers. Dmitri acknowledges the tough nature of his job. Reflecting on the challenges of the architectural engineering profession, Dmitri observes: "Design is an iterative process, and architects often take one step forward and two steps back, which can frustrate some engineers. However, it’s the most important part of the job, to try out options and compare and contrast the merits of various solutions. We assist architects and clients in understanding the trade-offs between design options—
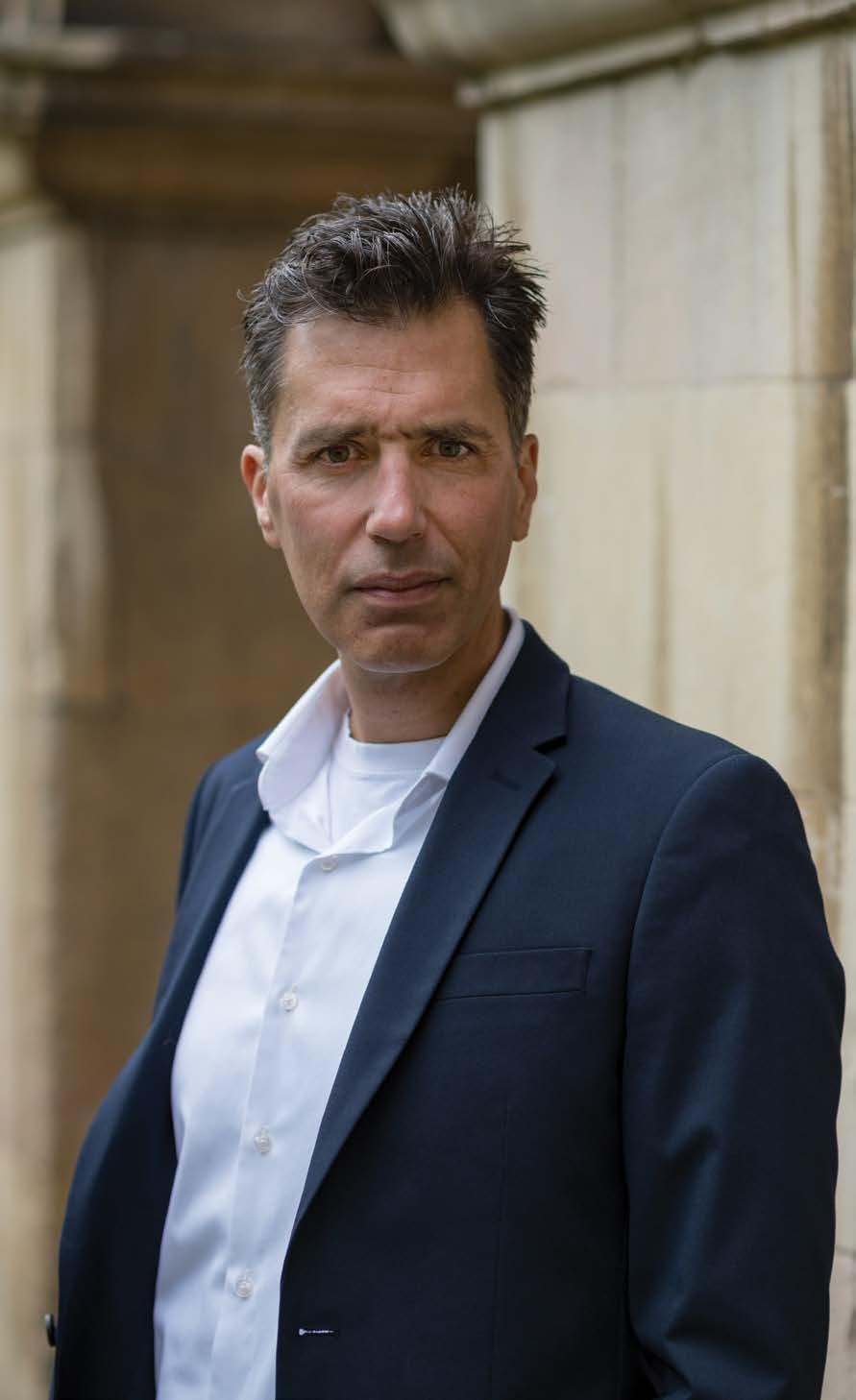
anything is possible in engineering, but everything has a cost. Our goal is to ensure the engineering teams deliver top technical design and be a firm that architects love working with. I believe KPM can be a global leader in providing efficient, elegant, and ambitious engineering designs."
His expertise in tall building design, wind engineering, and optimising material usage will greatly benefit the region. His designs prioritise precise structural expression and meticulous detail work. He advocates for using
energy-based optimisation methods to minimise material while maximising stiffness, challenging traditional practices for more sustainable solutions.
Dmitri provides a case study for better understanding. He notes that as buildings get taller the performance of the structure in response to wind-induced movements are really important and often overlooked by engineers with limited tall building experience. The now infamous problems with 432 Park Avenue in NY illustrate that ensuring occupants feel comfortable and secure is a critical concern, especially in luxury residential buildings where residents have higher expectations and a tendency to file lawsuits.
“Complying with code requirements does not ensure that a tall building will perform to the occupant’s expectations. A performance-based wind-engineering approach, whereby the client, architect, engineer, and wind tunnel together agree on appropriate acceleration limits and then ‘tune’ a tall tower to the appropriate stiffness will help ensure that a tower is not only safe but also that its occupants will be happy with their homes and the value of their investment. During my time at SOM, I have been fortunate to have worked with some of the best tall building and wind engineers in >>>

On Infinity Tower (Cayan) in Dubai, the helix form presented a challenge in terms of construction and standardising the façade modules. We studied a series of options to realise the twisting frame geometry and determined that for ease of construction and façade installation, stacking vertical columns and offsetting them in an incremental step-wise manner at each level, with a slope in one direction and an offset over the column below in the other, was the simplest way to structure the building. To simplify This choice required careful detailing of the perimeter frame reinforcement to ensure that the placement of rebar cages was collision-free.
the world and have a gained lot of experience designing and refining a tall building’s design for wind performance,” shares Dmitri.
Dmitri observes that "there is no shortage of ambitious, novel building designs, especially in the Middle East," but that "far fewer projects than are being proposed than actually get built because structural efficiency and constructability are unfortunately often an afterthought. “On the Cayan project in Dubai, we understood we were trying to create

"AS BUILDINGS RISE TALLER, THE COST AND COMPLEXITY OF THE STRUCTURE CAN SKYROCKET IF NOT PROPERLY DESIGNED AND OPTIMISED.”
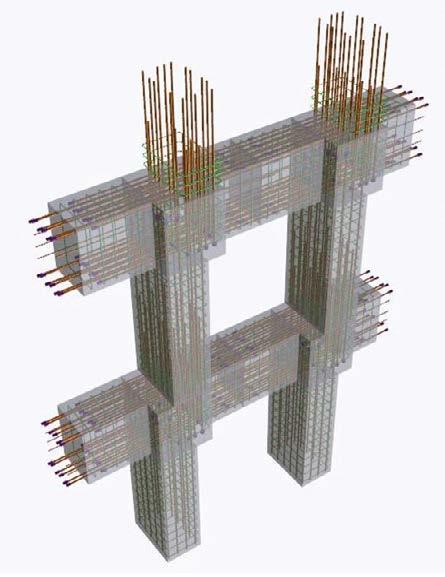
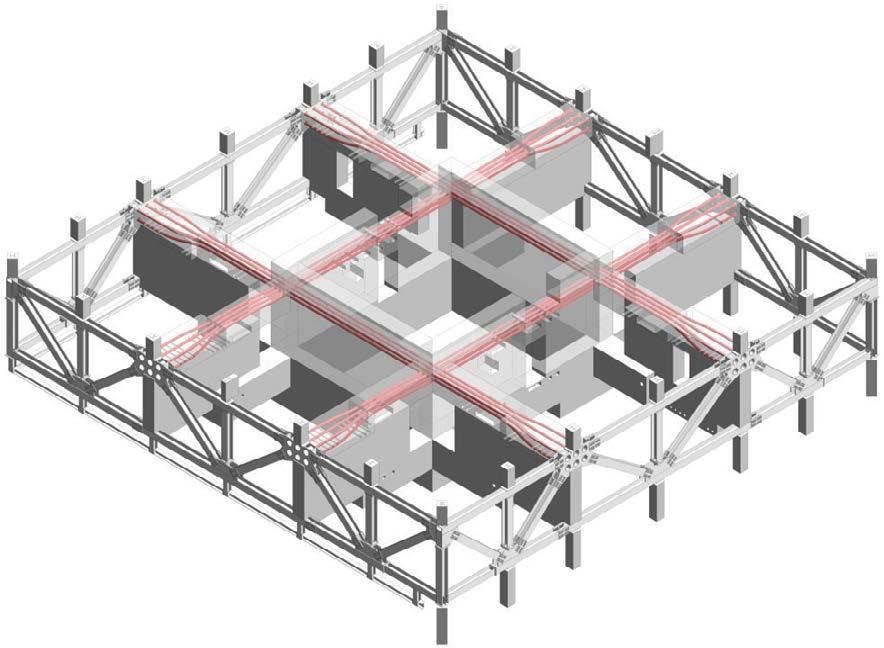
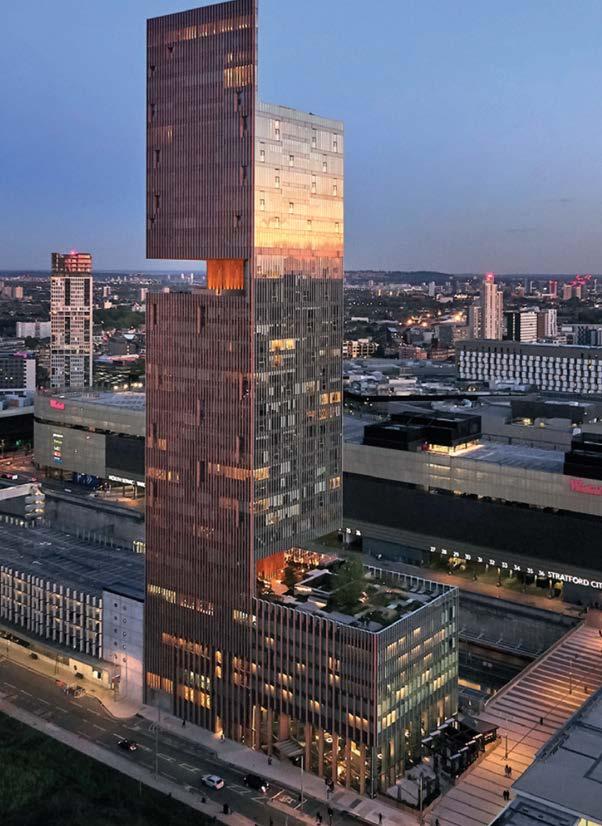
The engineering of The Stratford was of great interest and a paper about its structural design and construction by Dmitri and his colleague won an IStructE award.
Transferring out half the building’s columns to create a triple-storey height space required large outriggers extending from the central core. Building the outriggers in a conventional manner would have required disassembling the jump form and delaying construction by several months, making the project financially untenable. Instead, SOM engineers under Dmitri’s leadership, left out large portions of the corners of the core walls and allowed the jump form to continue progressing upward while construction of the outriggers proceeded simultaneously.
a novel and complex concept, and that in order to succeed, we needed to present a structural design that contractors could readily understand and want to build,” shares Dmitri.
Dmitri sees a tendency in Middle Eastern architecture towards more slender luxury residential constructions, which frequently incorporate challenging architectural characteristics. "As build-
ings rise taller, the cost and complexity of the structure can skyrocket if not properly designed and optimised.” He further explains: On the Stratford project (Manhattan Loft Gardens) in London, we knew we were trying to achieve an unusual and challenging concept and that to be successful we had to put forward a structural design that contractors could easily get their heads around and want to build. The structural design of the Stratford was all about constructability.”
Dmitri has a tremendous portfolio, having worked on some of the world's largest skyscrapers, including the Burj Khalifa and Karlatornet. He claims that designing for buildability is particularly important to him and that he strives to ensure that structures are
simple and fast to construct. “On Karlatornet, we realised the sinuous twisting shape with simple incremental translations of the straight lines of the slab edges—there are no curves anywhere in the structure; all the columns are vertical. The shifting geometry was described with just two orthogonal dimensions on each floor plan. We ensured that the construction was no more complex or time-consuming than for a conventional rectangular tower.”
Sustainability is a critical aspect of modern engineering. Dmitri emphasises the growing importance of minimising embodied carbon in engineering design, enabling structural engineers to push boundaries while remaining environmentally conscious.
Dmitri explains in detail: “There is a big push to reduce the embodied carbon in structures; as structural engineers, we can employ several methods to minimise the amount of concrete in a structure: we can distribute the material in a structure at the location in the building where it does the maximum good to minimise deflections, reducing and while increasing stiffness. As much as two-thirds to one half of the concrete in a tall tower is in the floor slabs, so we need to target the floor structures to eliminate unnecessary concrete and work with Architects from day 1 of a project to establish a regular grid that allows the thinnest possible floor structure. Using post-tensioning can save 20-25% of the cement and mass on each floor. To go beyond that we need to start introducing voids through the use of hollow-core planks, or substituting portions of the slab for hybrid timber or other materials. A floor slab works the same whether it is on the 2nd floor of a 3-storey building or on the 100th floor so slab optimisation is applicable to buildings of all scales. We’re not yet to the point where we can employ cement-free concrete for structural applications, but we’re seeing a lot of progress in cement alternatives and I expect that we’ll be using more of them, especially in slabs in the coming years.”
In contemporary architectural and engineering practices, especially in a bustling metropolis like London, the assessment and utilisation of existing structures have become a crucial component of project planning and development. Dmitri, with his extensive experience in the field, highlights the importance of this trend and its implications for the industry. Dmitri says that “In response to the climate crisis, developers and architects in the UK are increasingly needing to justify the decision to demolish existing buildings and demonstrate they have studied alternatives to complete rebuild. Most projects in London are now carrying out careful analysis of the existing structure to determine the extent to which it can support additional floors or be incorporated into a new structure. We typically find that older buildings inherently have a surprising amount of additional capacity and several new floors of light(er) weight steel and/or timber construction can be added. Interfacing new and old construction can be more time-consuming than working from a clean slate, but very satisfying for engineers as it involves careful consideration of details and constructability. Even with buildings that are no longer fit for purpose, we’re pushing to reuse existing foundations and basements, at the very least. This is a very positive trend and offers new opportunities for sensitive structural engineering design that helps address the climate crisis.”


"WITH AZIZI VENICE JUST GETTING STARTED, THIS IS A FANTASTIC MOMENT FOR ME TO PROVIDE SOME FEEDBACK ON THE PROJECT'S UNIQUE ISSUES, OFFER MY APPROACH, AND BEGIN TO TRULY GRASP HOW THE ENGINEERING TEAM WORKS AND ASSIST DRIVE THE DESIGN SOLUTION."
Dmitri follows a disciplined approach to his work. He is committed to grasping KPM's engineering process by carefully examining previous and ongoing projects. Dmitri explains: "I plan to review past and ongoing KPM projects to gain insights into the company’s portfolio and engineering methods. With Azizi Venice just getting started, this is a fantastic moment for me to provide some feedback on the project's unique issues, offer my approach, and begin to truly grasp how the engineering team works and assist drive the design solution. The greatest way to get to know people and to learn is to participate together on a meaningful project, and this appears to be perfect timing."
Dmitri is enthusiastic about the Azizi Venice project, as this incredible opportunity will allow him to showcase his abilities and interact with a wide range of professionals across various industries. Dmitri goes on to express his excitement and discuss the technical aspects of the Azizi Venice project:

“On Azizi Venice (plot ppw) which consists of 10 buildings over three common basement levels surrounded by a man-made lagoon will create the feel of Venice through the whole development. The Ground floor consists of a big lagoon area positioned above the basement-1 slab, connected to all the buildings. The presence of water presents a significant challenge in consideration of movement joints. The structural slab in this zone shall be designed to support the water load
using crack width criteria and temperature loads. The buildings feature a rooftop pool and amenity areas. The buildings shall be designed to accommodate this excess load on the top floor taking into consideration the building's behaviour under lateral loads.”
Dmitri's extensive experience serves as a compelling case study and a resource for professionals across the architectural and engineering spectrum. His insights and practices offer significant guidance
for architects, designers, engineers, MEP consultants, landscape experts, and others involved in the construction and design industry. As he embarks on his journey with KPM, his methodologies will undoubtedly become a reference point for many. His work will serve as a guiding framework for current and future professionals, ensuring that the principles of thoughtful, sustainable, and efficient design continue to shape the built environment.
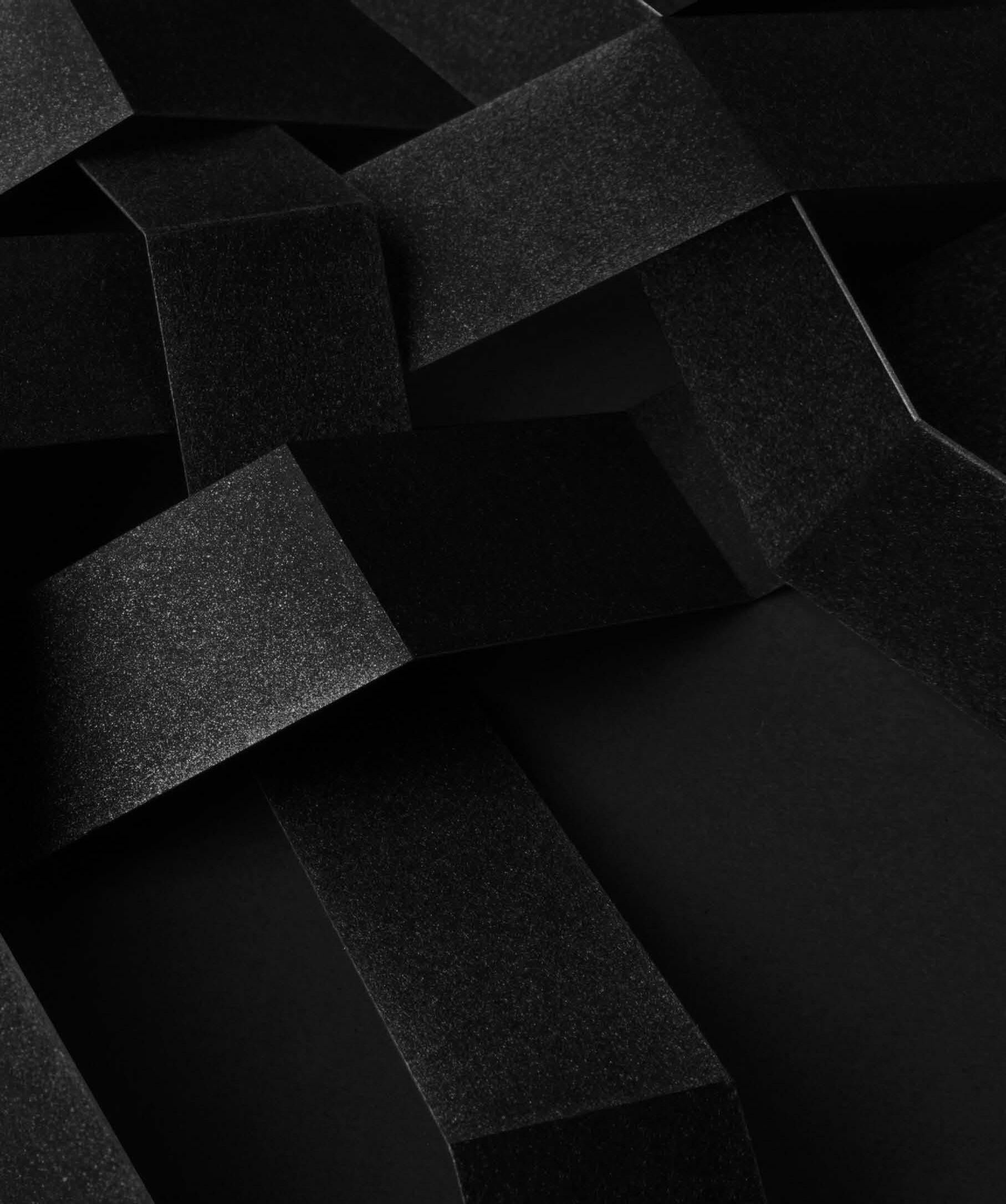
THE FIT-OUT POWERLIST 2024 CELEBRATES PIONEERING FIRMS IN THE FIT-OUT INDUSTRY WHO'RE AT THE FOREFRONT OF DESIGN, SUSTAINABILITY, AND TECHNOLOGY, TRANSFORMING OUR BUILT ENVIRONMENTS. JOIN US AS WE RECOGNISE THE LEADING FIT-OUT CONTRACTORS IN THE REGION FOR THEIR UNMATCHED INGENUITY AND EXPERTISE IN SHAPING DYNAMIC AND INNOVATIVE SPACES.
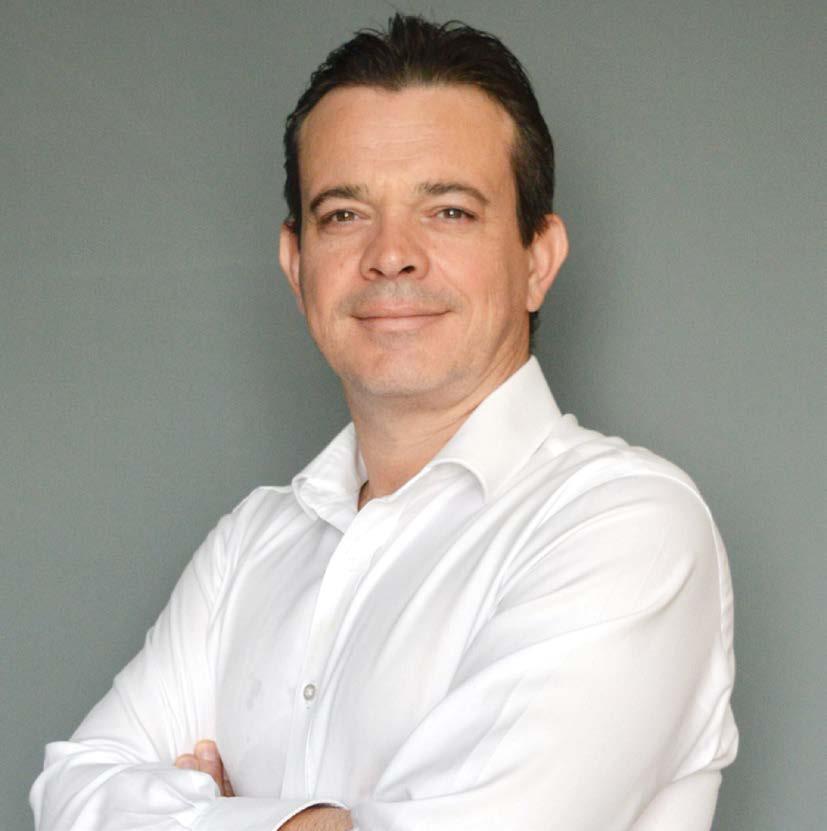
LEC FITOUT specialises in the design and restoration of 5-star hotels and resorts, cinemas, commercial offices, retail, cultural, and luxury mixed-use properties. ALEC FITOUT, with its in-house network of specialist contractors and an extensive local and international supply chain, can provide a complete interior solution that meets the needs of project management, engineering, value engineering, Design & Build, procurement, and fit-out, all under one contract and to the highest standards.
Laurent Farge, a highly skilled Managing Director with a BTEC Higher National Diploma in Commercial & Strategic Marketing. He brings over 24 years of expertise in luxury interior fit-outs across Europe, the Middle East, and the GCC. His leadership has been pivotal in establishing ALEC FITOUT as a prominent brand in the region. Laurent oversees day-to-day operations, ensuring quality delivery, timely completion,

and business profitability. He holds a comprehensive skill set, including strong negotiation skills, relationship-building, team management, and identifying cost-saving opportunities. Laurent's notable projects include the National History Museum Exhibition Fit Out, UAE, Diriyah Gate Experience Centre Design & Build, KSA, and One&Only, One Zabeel - ultra-luxury hotel & service apartments, UAE. With a history of successful endeavours, Laurent continues to lead ALEC FITOUT with a focus on delivering excellence, maintaining client relations, and expanding geographically. His previous employment history includes roles as Area Manager and Project Manager at Kocache Enterprises, UAE, showcasing a wealth of experience in the industry.
// THE ROOMS AND SUITES AT ONE&ONLY ONE ZA’ABEEL ARE THE EPITOME OF CONTEMPORARY COMFORT. CRAFTED WITH EFFORTLESS ENTERTAINING IN MIND, THEY FEATURE SUBTLE EARTHY HUES, CURATED ARTWORKS, AND STUNNING FLOOR-TO-CEILING WINDOWS THAT FRAME THE DUBAI SKYLINE. THE FIT-OUT OF SCOPE COVER-ING OVER 50,000SQM INCLUDES ULTRA-LUXURY HOTEL (89 ROOMS & SUITES), LUXURY HOTEL (310 ROOMS & SUITES), SERVICED APARTMENTS (94 APARTMENTS), SPA, AND GYM.

Established 25 years ago, Havelock One is recognised as one of the leading fit-out and manufacturing players in the industry. Based in five countries across seven
offices, the company employs over 2,000 people across the GCC with its main headquarters and 520,000sqft. factory facilities located in Askar, Bahrain.
Over the past 25 years, Havelock One has completed more than 8,800 projects, across various sectors including hospitality, retail, enter-

as a major player in the KSA hospitality market. Over the past 12 months, the company has worked across multiple completed and ongoing projects with world-famous luxury brands, such as The St. Regis, The Oberoi, Aman, and Kimpton.
Amongst other notable projects is the Zayed International Airport Terminal A, Abu Dhabi, which opened at the end of 2023. Havelock One delivered the fit out of 19 retail outlets including high-end luxury retailers: Gucci, Saint Laurent, Hermes, and Bottega Veneta, while adhering to the Estidama standards in sustainability.
tainment, commercial, government, residential, F&B, and more. No matter what the project size or scale is, one thing remains certain, Havelock One is committed to delivering outstanding projects, with an exceptional focus on detail.
Its efforts to always reach 100% customer satisfaction have resulted in exponential growth, which has seen it double its manufacturing capabilities this year to keep up with demand. In addition, this success has catapulted it into new realms, achieving multiple ‘company firsts’, such as being awarded its largest-ever turnkey fit-out project for the Four Seasons in Jeddah. The project includes 247 guestrooms and all public areas.
In addition to the award of Four Seasons, Jeddah, Havelock One has been busy securing its position
Havelock One has demonstrated its commitment to sustainable practices, achieving almost zero chemical waste through its systematic waste management policy. It also works closely with clients to reach their sustainability goals. Most recently Havelock One completed the manufacturing for the first LEED Platinum Starbucks store in the GCC.
Havelock One's growth trajectory remains robust, with a diverse range of projects in the pipeline across the GCC and beyond. Group Managing Director, Syed Kashif Akhtar, adds: “At Havelock One, we are committed to ensuring every project we undertake reflects our passion for precision and quality. We're proud of the lasting impact we make on the spaces we create and look forward to enhancing our reputation even further.”
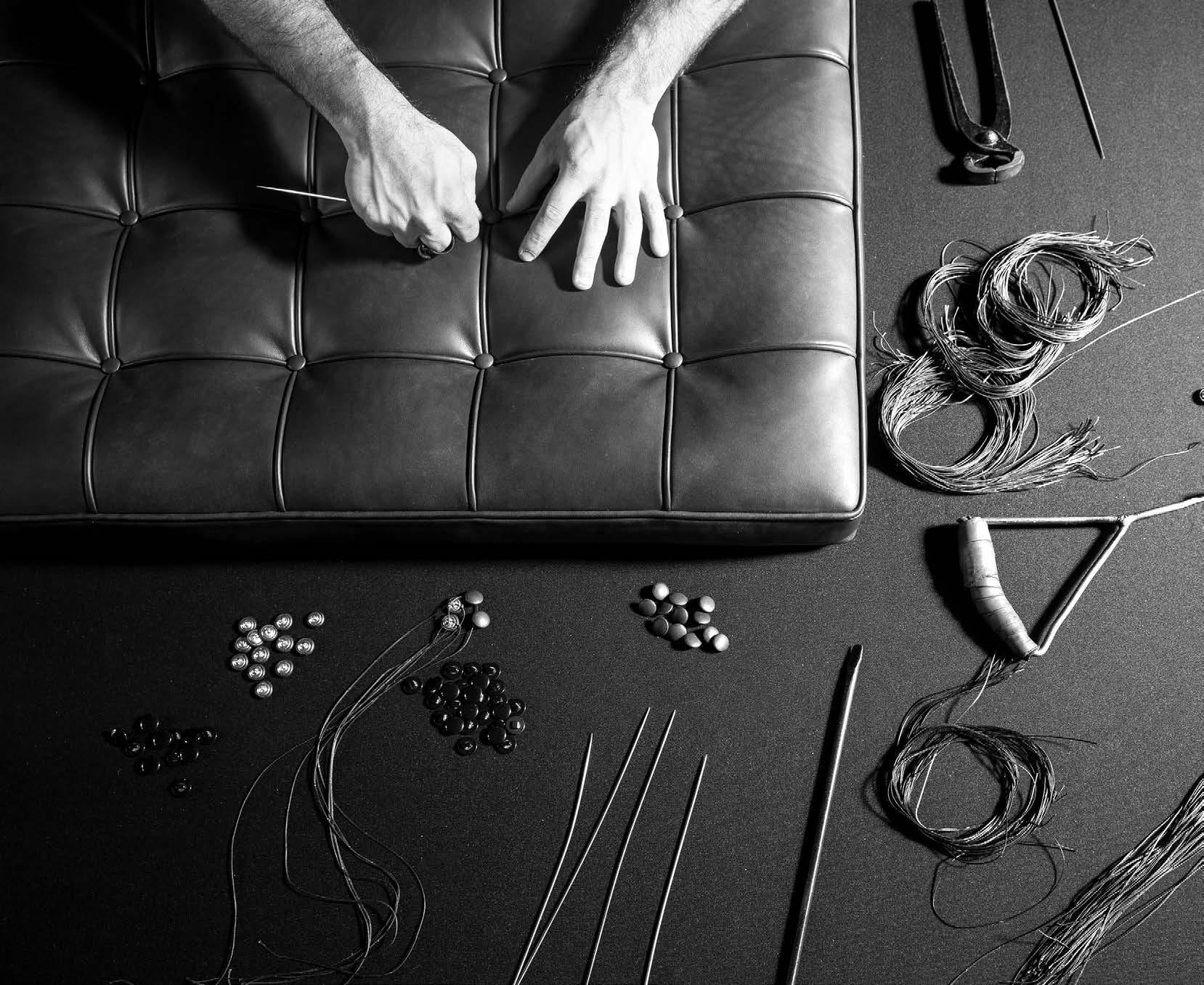

The interiors division of Khansaheb Civil Engineering is a leading fit-out contractor within the UAE, with an enviable reputation for its extensive portfolio of high-quality fit-outs across all sectors.
Renowned for successfully delivering complex fit-out projects under extremely challenging circumstances in live operational environments, Khansaheb continues to be the contractor of choice for many clients undertaking major refurbishment or repurposing fit-out works within the commercial, hospitality, and retail sectors.
The interiors and joinery divisions have 230 employees and 1,000 highly skilled operatives. Along with their in-house MEP section, Khansaheb assures the control and quality of all crucial packages required for successful delivery.
They pride themselves on understanding the client’s business and working tirelessly to ensure minimal disruption to customers, guests, and ongoing operations while enhancing the overall customer or guest experience of the facilities.
Some of Khansaheb's previous projects include One Za’abeel Link Bridge (2023), Dorchester Hotel (2023), Jumeirah Emirates Towers Boulevard (2023), Bab Al Shams Desert Resort (2023), The Dubai Mall Lower Ground Floor and Atria upgrades (2022), Jumeirah Emirates Towers- Refurbish-
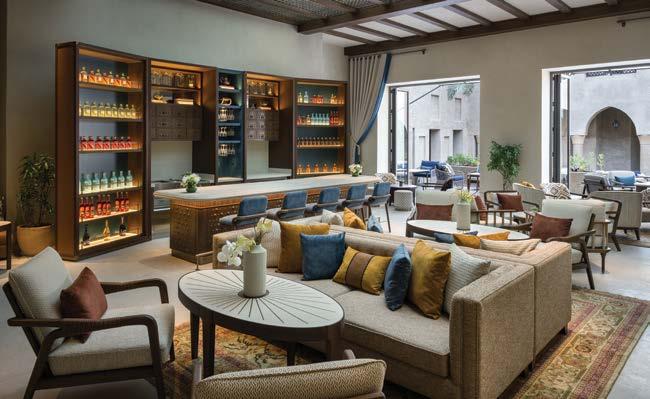
ment of Office Tower Lobbies (2023), Dubai Exhibition Centre at Expo (2022), Heriot-Watt University Fit-Out (2021), Movenpick Hotel Bur Dubai (2020), amongst others.
Khansaheb's current commissions include Bab Al Shams Fitness Suite & Hamam, Bab Al Shams Desert Chalets, and Bluewater Hotel & Delano (formerly Caesars Palace Hotel & Julius Tower).
Khansaheb’s other accomplishments include Fit-Out Firm of the Year, CID Hospitality Awards 2023; Refurbishment Project of the Year (Bab Al Shams), Design Middle East Awards 2023; Fit-Out Project of the Year (The Dubai Mall project), Design Middle East Awards 2022; Fit Out Contractor of the Year, CW Awards 2022; Fit-Out Contractor of the Year (Highly Commended), Construction Innovation Awards 2022; and Saint-Gobain
Gypsum International Trophy – Middle East Winners – University of Birmingham project.
Over their nine-year journey, Khansaheb has built an enviable reputation in the fit-out and refurbishment landscape, having worked on some of the country’s most iconic projects and with several distinguished clients.
Looking ahead, they are working towards further expanding their refurbishment expertise, specifically within the hospitality sector and live environments encompassing operational malls and commercial facilities.
Moreover, they are strategically aiming to expand their market share in developing sectors such as high-end Residential and education, capitalizing on new opportunities.
On the technology front, Khansaheb is fully embracing the power of digital construction with the adoption of industry-leading software for AI data visualisation, automated site-based processes, and cloud computing and data management.
The Khansaheb name is well known for having the most stringent Health and Safety standards. Khansaheb’s ‘Aim to be Accident-Free’ program sits at the core of their HSE strategy.
Khansaheb is committed to preserving and elevating its brand reputation as a symbol of quality, reliability, and customer satisfaction
Khansaheb Interiors boats of exceptional HSE standards in the industry, being 6 years and 8 months, resulting in over 30 million manhours LTI-free [as of May 2023].
Currently, Khansaheb Interiors uses the latest techniques to off-site manufacture / modularise all gypsum and joinery products minimising the installation time on site and improving the quality of the finished product.
Through the early adoption of the cloud, the company removed reliance on physical locations and on-premises


equipment and embraced mobile technology. With the implementation of integrated digital systems, it has migrated all support services to digital platforms whilst maintaining “one version of the truth”- which has several benefits- both upstream to clients and downstream to their subcontractors.
“Following a very successful 2023, we have a healthy pipeline of suitable opportunities for our key clients which gives us great optimism for the years ahead. Renowned for successfully delivering complex, high-end projects under challenging circumstances in live operational environments, we continue to be the contractor of choice for many clients undertaking major refurbishment/repurposing fit-out works within the commercial, hospitality, and retail sectors which puts us in a fantastic position moving forward,” says Ross Trivett, General Manager, Khansaheb Interiors.

KPS exists to turn challenges into opportunities that set better standards for its team, the firm, and the fit-out industry as a whole. This purpose defines the company’s work spirit and its approach to business. At KPS, they love the phrase ‘not possible’ because it awakens their rebellious optimism. They reject the notion of the impossible, instead pursuing 'what if' until they find solutions. KPS aims to deliver beyond what's expected, handing keys to happy clients and gaining expertise, creativity, and fulfillment from each project.
KPS began 30 years ago when its Swedish Chairman, Kristian Petersson, embarked on a project in the Middle East. He moved his family to Dubai and began by furnishing the Economic Department. Despite the enormous challenges, Kristian's determination to deliver quality work and adapt to clients' needs set a high standard. These qualities have been
// WITH A FOOTPRINT IN NINE COUNTRIES ACROSS THE MIDDLE EAST AND EUROPE AND OVER 500 EMPLOYEES, KPS THRIVES ON CHALLENGES AND OPTIMISM. THEY ARE PEOPLE-CENTRIC, OPPORTUNITY-FOCUSSED, AND EXCITED ABOUT THE FUTURE
ingrained in the KPS brand from the beginning. Over the years, KPS has continually raised the bar with each project, growing the business and gaining expertise across various fields. Their approach has evolved from furnishing offices to becoming a technology-led, design-focussed interior construction company serving multiple sectors, including workspaces, hospitality, education, health, entertainment, retail, and residential.
Today, KPS is a significant player in the often-fragmented industry, having transformed over 20 million square feet of space. With a footprint in nine countries across the Middle East and Europe and over 500 employees, KPS thrives on challenges and optimism. They are people-centric, opportunity-focussed, and excited about the future. KPS' commitment to high quality, consistency, and flexibility appeals to clients seeking the same standards. They respect and admire every client’s determination to meet project goals despite budget cuts, limited resources, or time constraints. KPS remains committed to meeting those requirements, while delivering quality and value. They constantly seek better ways to achieve higher standards by understanding each client’s needs and offering the right solutions. KPS aims for customers to walk away with their dream spaces realised.
Over the past 12 months, KPS has seen significant growth in the scope of its UAE projects and the size of its Dubai-based team. Projects have included work for a new, regional headquarters for Ferrero in Dubai’s Downtown, one

of the world’s largest packaged sweet and snack companies; a multilevel space with laboratories in DMCC for the Gemological Institute of America, or GIA, an independent non-profit and the world’s foremost authority on diamonds and gemstones; another amazing workspace for Lockton, the world's largest independent insurance brokerage, this time in DIFC’s Gate Village; a second centre for Reform Athletica in ICD Brookfield, a boutique fitness studio inspired by the vibrant fitness scenes of New York, London, and LA; and another flexible workspace for smart office providers iSpace, in One Central; all this and dozens of other amazing projects across the Emirates. Furthermore, KPS is still there for its clients long after each project is completed. The firm provides an unlimited period of aftercare service to make sure everything runs smoothly. And if the client’s business grows and changes, they’re there to design, furnish, and build accordingly.
The independent furniture arm of KPS has recently been relaunched as Mart®. Headquartered in Dubai Design District (d3), Mart® has deep partnerships with the world’s leading contract furniture brands. It provides a one-stop solution for architects, designers, fit-out companies, and other commercial clients, offering end-to-end furniture planning and design, procurement and logistics, installation, and aftercare services.
cial orders from multiple brands. Mart® also believes that waste is the failure to take advantage of an opportunity. That’s why it has recently teamed up with certified social enterprise Waste to Wonder Worldwide. Waste to Wonder has been redistributing used office furniture and equipment to good causes around the world for over twenty years. To date, they have equipped over 1,400 schools in 40 countries through their School in a Box programme. Last year alone, they diverted over 2,500 tons of equipment from landfills and donated furniture worth over AED 18 million to great causes around the world. On average, 97% of the used workplace furniture Waste to Wonder acquires is reused, 3% is recycled, and zero goes to landfill. Sebastian Stefan who heads Mart® said: “We kickstarted this
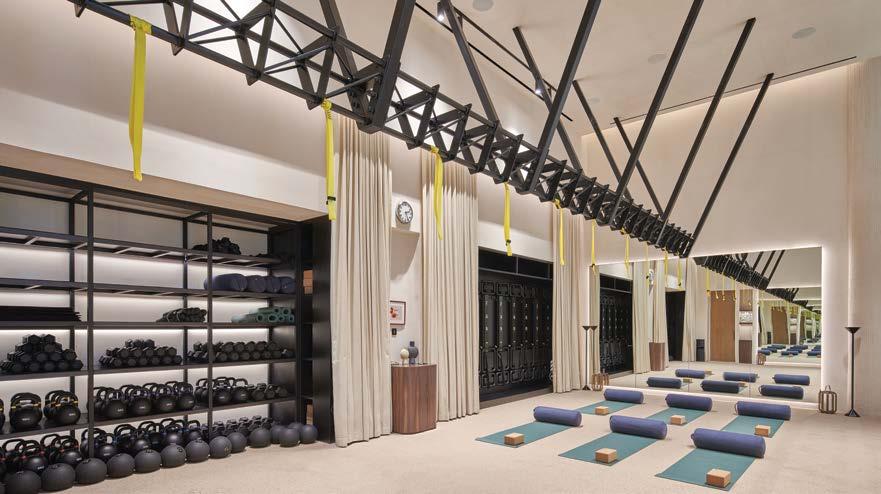
Today, Mart® has one of the largest collections of contract furniture anywhere. It works independently across the world’s major commercial furniture brands to create designs and custom styles that are tailored to each project’s needs. Or it can work with existing designs to support architects, designers, and other fit-out companies, with end-to-end furniture planning, procurement, logistics, installation, and aftercare services. Mart® not only has an amazing showroom in d3 but is also launching a new and stateof-the-art web portal on https://kpsmart. com that can create mood boards and BOQs and manages complex commer-
partnership by clearing out our own warehouse in Dubai, and that furniture is on its way to a school in Ghana. We’re now offering this service to all our clients to ensure that whatever we are clearing out of their old workspaces is benefitting those in need – and our planet.” This redistribution process delivers measurable environmental and social impact and ensures outstanding sustainability results. Young people in disadvantaged communities around the world are seeing the benefit. Waste to Wonder provides full ESG reports detailing CO2 and cost savings, and the positive social impact of each clearance project.
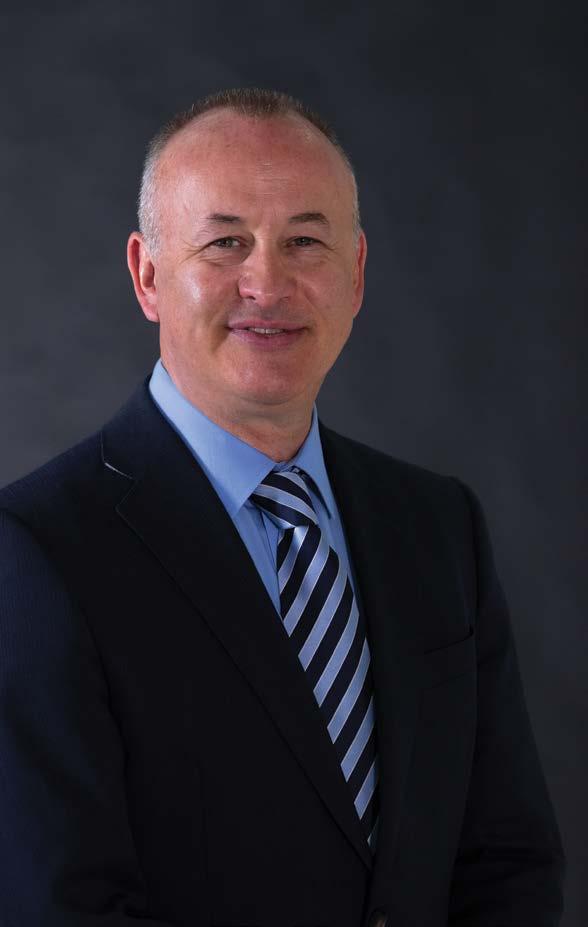
As the leading provider of fit-out turnkey solutions in the GCC region, KOJ Interiors is committed to continuous market research and engaging with our esteemed clients to gather feedback, fostering strong relationships and a culture of innovation within our organization. They believe that regularly assessing and adapting to emerging trends in the design and fit-out industry ensures our relevance and competitiveness in the market. Currently, sustainability is a pivotal focus in hospitality design, with a strong emphasis on eco-friendly materials and energy-efficient solutions. Biophilic design, which integrates natural elements into spaces, is increasingly popular due to its positive effects on well-being.
Moreover, technology integration for enhanced guest experiences and the creation of adaptable, multi-functional spaces are notable trends. There is also a growing

emphasis on inclusivity, with designs tailored to diverse needs and preferences.
In recent months, KOJ Interiors have successfully completed notable projects across the GCC region, including the Pearl Lounge at Abu Dhabi Airport in the UAE, as well as projects for Dubai Outsource City, Engie, First Abu Dhabi Bank, and others, showcasing our capabilities and commitment to excellence.
They have also relocated to a new office that serves as a physical testament to their design and fit-out expertise, providing a dynamic environment reflective of KOJ Interiors' vibrant growth and family spirit.
In recognition of their achievements, they have been included in the Design Middle East Powerlist for two consecutive years and have also been listed in the Commercial Interior Design Fit-Out Powerlist this year. In addition, they have garnered nominations for "Fit-out Firm of the Year," "Construction Executive of the Year" for Warren Gemlik, and "Commercial Project of the Year."
Looking ahead to 2024, KOJ Interiors anticipates significant growth and exciting opportunities in the commercial, hospitality, and retail sectors. Their expansion in the KSA market underscores their commitment to meeting the increasing demand from our clients, enabling them to provide comprehensive solutions and exceptional service.
KOJ Interiors is enthusiastic about creating inspiring environments for its clients in KSA and reinforcing its position as a leader in the fit-out industry through innovation and dedication to client success.



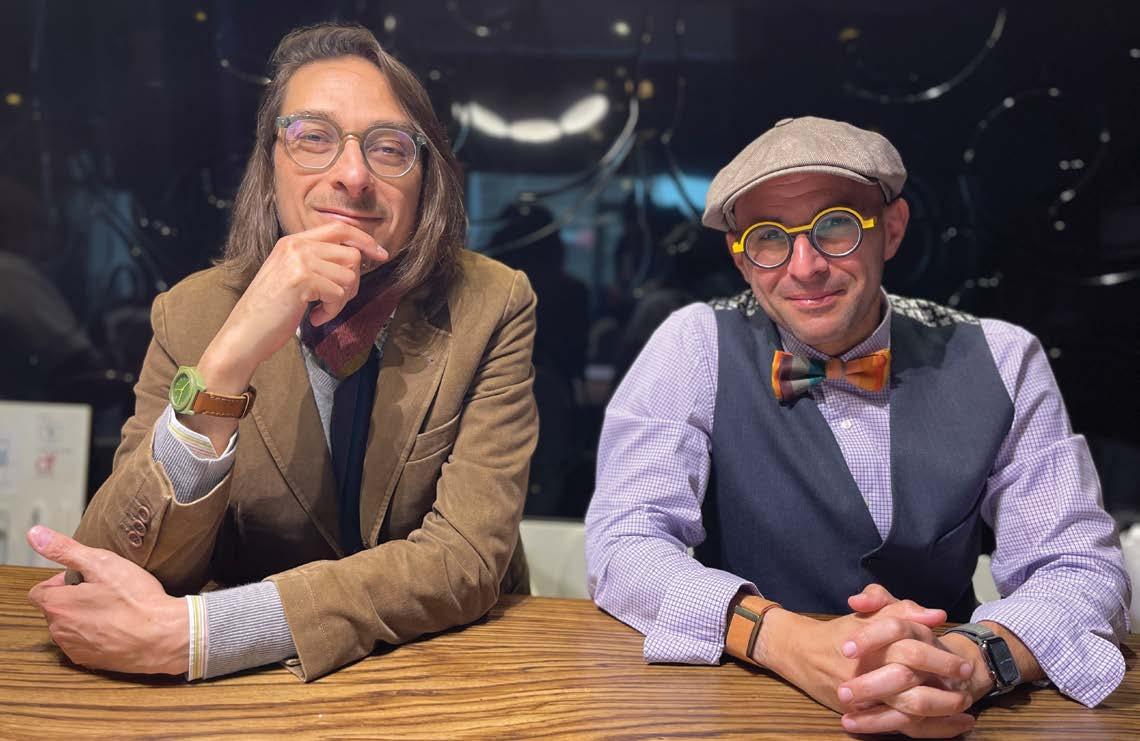
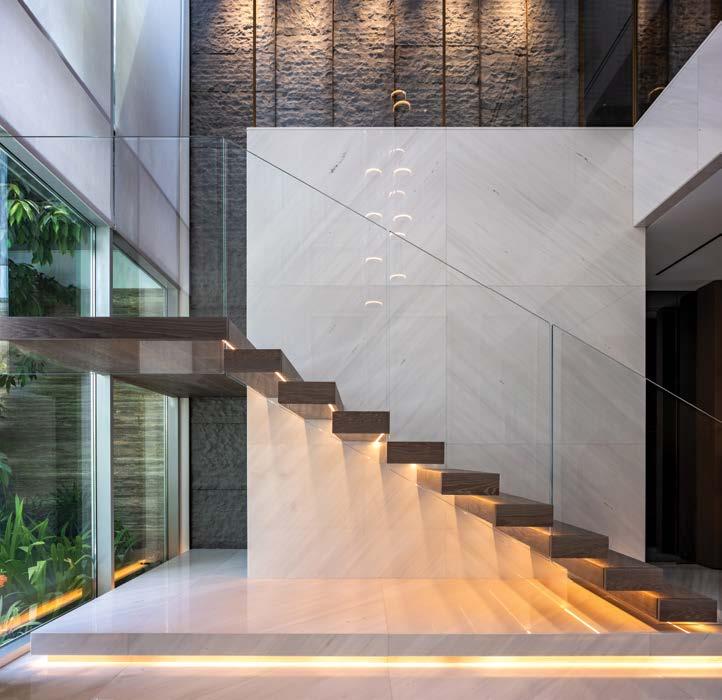
This month, Blue Camel Design marks a significant milestone, its 20th anniversary. Patrick Daniel and Bruno Nakad, the company's founders, set out in 2004 to create a unique interior design and fit-out company in Dubai. It represents two decades of innovation, creativity, and dedication.
Achieving 20 years of achievement is a tribute to every team member who has contributed to Blue Camel's journey, both past and present. Blue Camel takes pride in being a people-centric organisation that fosters a family-like culture. This collaborative effort has formed Blue Camel since its inception.
This achievement is a testimony to their valued clients, whose confidence and loyalty have been critical to the firm's success. It is not just the number of projects finished those matters, but also how the team worked together to transform the clients' visions from drawings and designs into spaces they are proud to live in.
Blue Camel also acknowledges its group companies (CUBE, Italy Glass, Bulb Lighting, Five Dots, Taiga) as well as all of their business partners, designers, and contractors for their support throughout the years. As the saying goes, “A chain is only as strong as its weakest link.”

// THE SCOPE OF WORK FOR THIS F&B CONCEPT, YVONNE ATELIER GOURMAND WHICH COMBINES BAKERY, PASTRY SHOP, AND FRENCH CUISINE, INCLUDED TURNKEY WORKS, FIT-OUT, MEP, FACADE, AND FFE.
BLUE CAMEL'S EXTENSIVE IN-HOUSE FIT-OUT CAPABILITIES ENABLE THEM TO PROVIDE COMPREHENSIVE SOLUTIONS THAT ARE SUITED TO THE CHANGING NEEDS OF A DYNAMIC
// THIS STUNNING PROPERTY ON PALM JUMEIRAH FROND B REQUIRED TURNKEY WORK, VILLA STRUCTURAL EXPANSION (ADDITIONAL FLOOR), WHOLE VILLA MODIFICATION, FIT-OUT, MEP, GLAZING AND ALUMINIUM WORK, HARDSCAPE, LANDSCAPE AND POOL, AND FFE.
Design by Samir Hakim Studio

Blue Camel's extensive in-house fitout capabilities enable them to provide comprehensive solutions that are suited to the changing needs of a dynamic marketplace. Blue Camel takes pleasure in working closely with both local and international designers, which allows us to attract high-caliber clients looking for a unique fit-out experience. Their strategy is based on understanding the designers' vision and transforming it into inspiring places that exceed their clients' expectations. The Blue Camel Design team, which focusses on innovation and creativity, continues to strive for and offer unique interior solutions that reflect the UAE's progressive future. In a dynamic and ever-changing market, Blue Camel has had the opportunity to work on and create memorable projects that have not only stood out but also endured the test of time. Their commitment to excellence has been recognised through projects such as Concrete at Alserkal Avenue, Emirates Business Class Lounge Concourse B, Jumeirah Island Club House, EL&N Café,
Oger Telecom Offices, La Maison Ani, EL&N Etihad Arena, Turner Offices, MIELE Showroom, and luxury villas at Nakheel Palm, Dubai Hills, Emirates Hills, among others. Through these various and notable projects, they continue to demonstrate their experience in high-end interior fit-outs, reinforcing their dedication to quality and craftsmanship.
They have worked on some luxurious apartments, including the Burj Khalifa and Serenia Residences - The Palm.
Blue Camel's deep roots in the UAE promote a close connection to the country's culture and environment, which reflects the company's longterm growth and development strategy. They are poised to continue delivering exceptional interior fit-out projects tailored to the market’s needs.
Blue Camel is committed to embracing sustainability practices, forming new collaborations, and keeping up with the latest compliance regulations. They are excited about what lies ahead and are committed to expanding alongside their team, clients, and business partners, ultimately continuing the legacy of The Blue Camel.
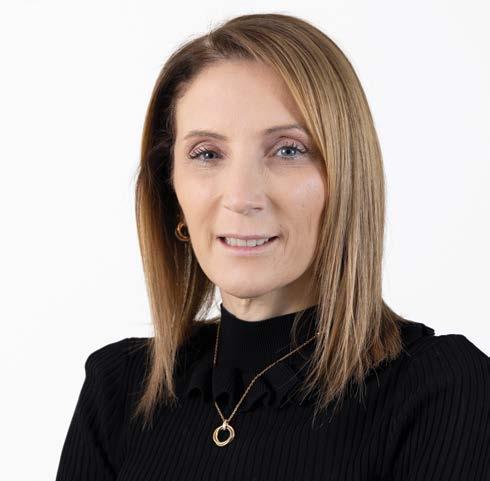
Summertown Interiors has been a pioneer in providing high-end interior fit-out solutions in the UAE since 1997 and is renowned for its commitment to sustainability. The organisation specialises in creating exceptional workspaces for Global Fortune 500 companies and government authorities in the commercial, healthcare, and education sectors. With a track record of innovation and excellence, Summertown has set the benchmark for sustainable construction practices across the region.
With a mission that is firmly established in delivering high-end sustainable projects within budget and on time while maintaining excellent client relationships. Summertown Interiors' highly skilled team is dedicated to delivering unique projects through premium service and remaining up-todate with industry trends and new technology advances.
As the first fit-out contractor to obtain LEED Gold-certified interiors in the UAE for its own office, Summertown leads by example in promoting eco-friendly materials, sustainable construction practices, and energy-efficient designs. The firm’s commitment to sustainability extends beyond certifications, with all projects adhering to stringent quality and safety standards, ensuring operational efficiency and creating conducive work environments.
Summertown is embracing digital transformation with the adoption of Mastt a fast, easy reporting, contract & payment tools so one can focus on building the future, allowing Summertown to share interactive dashboards and reports, plus all the cost, time & risk controls directly with the client in a live environment. Furthermore, Matterport is used to guide our clients throughout all phases of construction from 3D scanning and walkthroughs, and enable decisions and to make quicker to enable a more efficient project.
Their reputation for being a trusted and knowledgeable partner in the industry has added a long list of impressive projects to our portfolio. The double award-winning DMCC Headquarters in Uptown Tower, the Sprinklr Middle East commercial office in Dubai Internet City, and Mediclinic Creek Harbour are but a few.
The company’s dedication to community engagement evolves to include local university and school talks educating and inspiring the next generation of designers and construction professionals.

This year is especially exciting for Xworks Interiors because it commemorates the company's 15th anniversary and aligns with the expansion of its Dubai office. Xworks Interiors, founded in 2009, officially opened its doors on 09.09.2009, the same historic day that the Dubai Metro commenced operations.
Xworks Interiors is a leading provider of collaborative commercial fit-out, design, and furniture solutions in the UAE, driven by a commitment to excellence. Within six years of its inception, the company moved to Abu Dhabi, demonstrating its commitment to providing great service and meeting the changing needs of clients in the region.
Xworks Interiors' Dubai office is WELL Gold certified, and their Abu Dhabi and Dubai offices have both received the prestigious LEED Gold certification. They have also received the renowned "Happiness @Work Award" for SMEs for two consecutive years, 2019 and 2020. They excel in designing functional yet inspiring offices that reflect their client's vision and aspirations. Their team of professionals is dedicated to producing innovative solutions that not only meet but surpass expectations, making them a trusted partner for transforming office spaces into vibrant hubs. To date, Xworks has successfully delivered over 350 impressive and functional workplaces. Their significant projects include Supercool E Mobility Center DMCC, Borealis AG, Aldar Investment Properties, Siemens Energy, and Wizz Air Abu Dhabi. In addition, their current commissions include DIFC Investments, Cushman & Wakefield Head Office, AECOM Al Ain, Al Mansoori TAQA, and others.

// SUPERCOOL MOBILITY CENTER
THE PROJECT AIMED TO ACHIEVE A HIGHLY SUSTAINABLE DESIGN THAT REFLECTS SUPERCOOL'S ORGANISATIONAL CULTURE AND VALUES. WITH STRINGENT TIMELINES, THE PROJECT NEEDED TO BE COMPLETED IN TIME FOR THE LAUNCH OF COP28.
Xworks Interiors has achieved ISO 9001:2015 Quality Management System (QMS), ISO 14001:2015 (EMS), and ISO 45001:2018 (OHS) certifications for both, Dubai and Abu Dhabi offices.
Their Supercool Mobility Center project was Highly Commended Design & Build Project of the Year at the Architecture Leaders Awards 2024 by Design Middle East and at the Workspace Awards 2024 by DMG Events.
Xworks Interiors was Highly Commended Interior Fit Out Firm of the Year - Small Scale by CID Awards 2023
They are also expanding their Corporate Social Responsibility efforts by implementing measures to protect endangered animals. In 2023, they adopted Gloria X, a white rhino that lives at the Rhino Sanctuary in Namibia.
The company is working towards several key goals, including Zero Carbon policy implementation, hiring new talents, and educational programs for staff such as LEED AP, and PMP certifications.
They are also dedicated to fostering a healthy work environment that values open communication, attracts and keeps young talent, and promotes work-life balance. Xworks Interiors is exploring expansion into the Kingdom of Saudi Arabia as well.
They are continuing to leverage the potential of 3D Walkthroughs while investigating upcoming technologies such as Metaverse and AI.
Soren Kraen, Executive Director & Owner, Xworks says: “Reflecting on 15 years in the fit-out industry, we’ve witnessed tremendous growth and transformation in the region. Achieving ISO certification underscores our commitment to innovation, sustainability, and excellence. As the industry evolves, we remain dedicated to setting new benchmarks and creating exceptional spaces that is in line with our clients' visions and budget.”
AMAQ Interiors, led by Fahad Siddiqui has become one of the most sought-after names in the design and build fit-out space. For over 24 years, the company has delivered unique interior projects. It has expanded vertically by entering the hospitality, leisure, and restaurant sectors in Q1 and Q2 of 2024, as well as developing horizontally into the UAE with a registered license in Dubai.
AMAQ Interiors is well-known for its commitment to quality, attention to detail, timeliness, and adaptation to customer requirements while providing cost-effective and economically competitive solutions. Supporting this perspective, AMAQ has received over two dozen prestigious and recognised acknowledgment
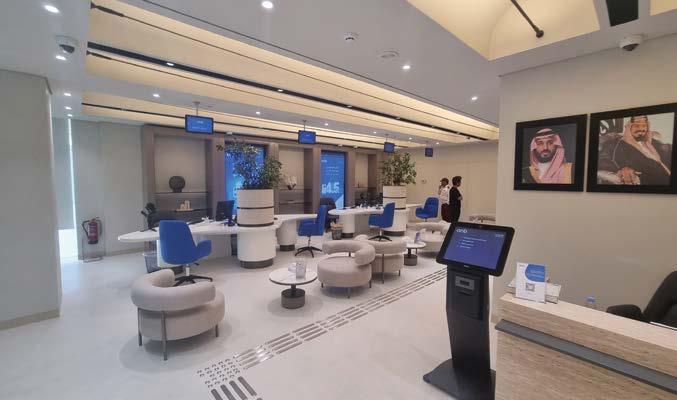
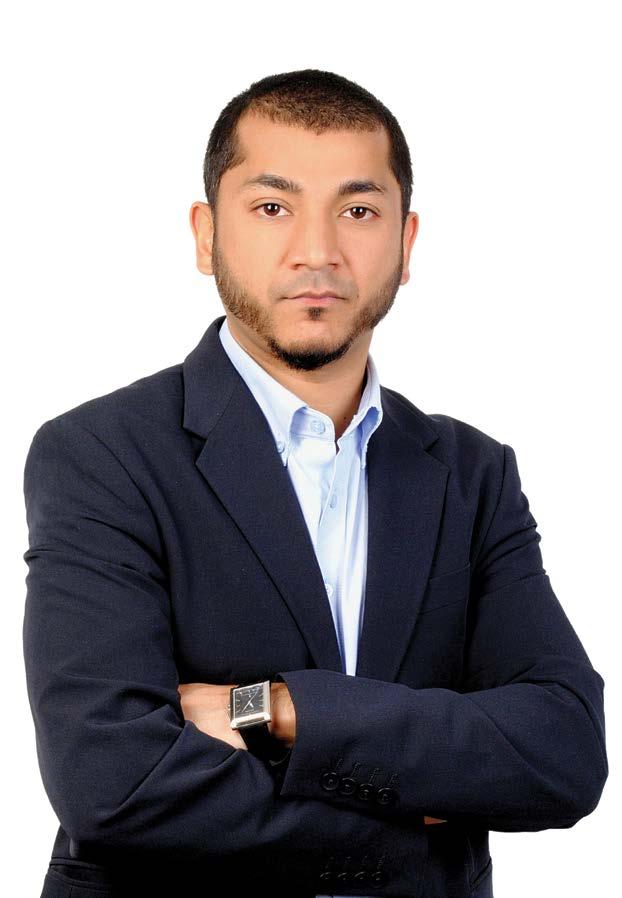
practices towards achieving the net zero emission target by 2050.
Among the firm’s highlight projects in 23’-24 is the Dubizzle-Bayut New Head office in the luxurious North of Riyadh where AMAQ was tasked with a complete Design & Build Solution for a 61,000sqft—space to be executed within 82 days. As always, the talented fit-out team of AMAQ came through, delivering the project ahead of time.
awards from business publications such as Design Middle East. In the highly competitive landscape of fit-out contracting firms in KSA, AMAQ stands out as part of the elite 0.2%, equating to 896 firms, that have achieved LEED Gold certifications for their sustainable projects. In 2023 alone,
AMAQ has delivered four LEED Gold projects, positioning itself as an industry trendsetter. This distinction reflects the company’s commitment to setting benchmarks in sustainability, contributing to the global COP-28 sustainability goals, and pushing forward eco-centric reforms and
“The Credit goes to our energetic team as well as to the Client Engineering team who practically gave us approvals on drawings and materials within 2-3 hours – This teamwork was the backbone of our success on this challenging fast-track project,” says Fahad Siddiqui, CEO of AMAQ.
Among the firm's standout projects in 23'-24 is the Dubizzle-Bayut New Head Office in Riyadh's opulent North, where
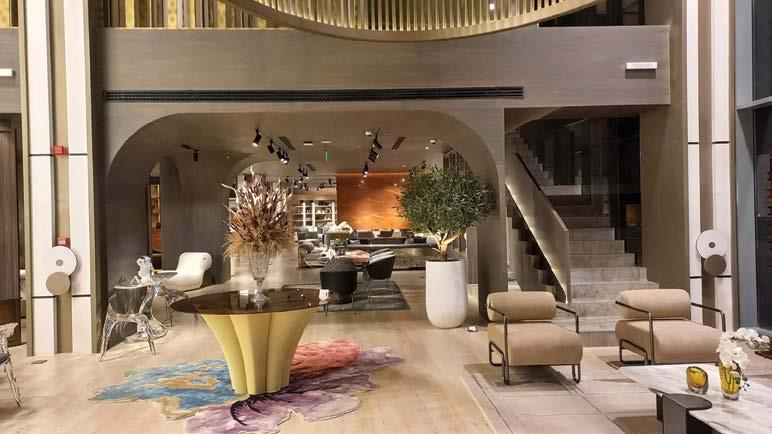
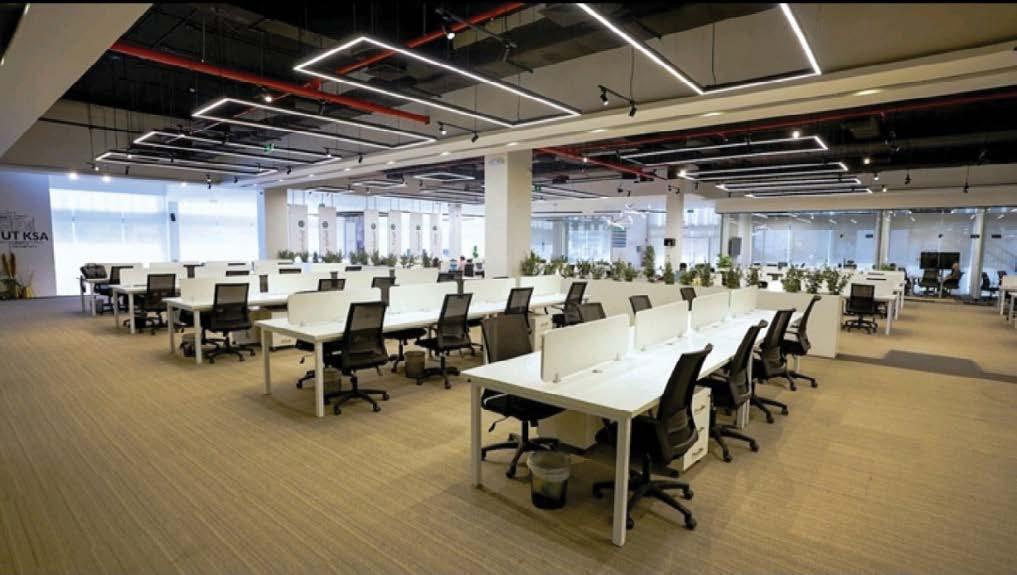
AMAQ was charged with providing a comprehensive Design & Build Solution for a 61,000 sqft—space in 82 days. As always, AMAQ's excellent fit-out team delivered the project ahead of schedule.
AMAQ has also completed another incredible Design & Build project: an ultra-high-end elite French bespoke furniture luxury retail boutique in the heart of Riyadh, situated on King Fahad Road. This showroom is crafted with love specifically for the 1% elite population of Saudi Arabia who appreciate and adorn every bit of detailing in their choices. Words cannot describe the experience created by the union of world-class designers and the region's leading fitout firm - the ArcDeSol Showroom is a must-see for everyone who enjoys architecture, fit-out, and detail.
AMAQ Interiors has also made a spectacular entry into the Restaurant/F&B fit-out scene by partnering with the worldwide giant "Wendy's Restaurant" to deliver their solo project in Saudi
Arabia, which will open to the public in August 2024.
Aside from F&B, AMAQ has joined the hospitality business by successfully completing its first hospitality project for the globally renowned InterContinental Hotel Group in the second quarter of 2023. Following its successful delivery, AMAQ has been awarded the fit-out for the InterContinental Hotel Group's "Palms Bowling Arcade Arena".
Another fascinating project worth mentioning is the creation of a new identity for Arab National Bank Retail branches. This project, located in the Al-Falah District, was significant for being awarded straight to AMAQ without a bidding process, demonstrating ANB's high degree of faith and confidence in AMAQ's skills. The project included collaborating with upscale interior designers, revamping the facade, and doing all mechanical, electrical, and plumbing work. The
successful completion of this project, which included a grand opening ceremony attended by high-profile personalities, has established a new standard for quality and finishes in the Bank's history.
Another notable accomplishment was the first SAB-HSBC retail branch, which followed the merger of AlAwwal Bank and SABB Bank.
This project, which was entrusted to AMAQ Interiors as the fit-out partner, required a complete turnkey interior and external fit-out within 87 days. This achievement has strengthened the company's reputation for completing high-quality projects on schedule, especially in difficult circumstances.
AMAQ is now actively aiming to provide the same level of quality and service to its existing and new clients in the UAE, with an emphasis on both commercial and residential projects.
With a decade of unparalleled expertise, Aujan Interiors has firmly established itself as a leader in the interior fit-out industry. This remarkable journey, spanning over ten years, has seen Aujan grow from a budding venture to a powerhouse with a formidable workforce of over 380 skilled professionals. The company's portfolio of over 390 completed projects demonstrates its commitment to excellence and innovation.
One of Aujan Interiors' most distinguishing aspects is its extensive in-house capabilities. Aujan's infrastructure includes joinery, upholstery,
// NITHIN GANGADHARAN, CEO AND MANU ABRAHAM, MD
metal works, and other services, unlike many competitors who rely on outsourcing. This self-reliance ensures stringent quality control, timely project delivery, and the flexibility to customise solutions to meet the unique needs of each client.
Aujan Interiors' dedication to quality and innovation has not gone unnoticed. The company has received numerous prestigious awards, cementing its reputation as an industry leader. Among these accolades are the Design Middle East Award, Global Recognition Award, the Bizz Award, and the Luxury Interior Awards. These honours are not merely decorative; they signify the company's relentless pursuit of excellence and its ability to consistently deliver world-class interior solutions. Most notably, Aujan Interiors has been recognized as a "Superbrand" a designation that under-


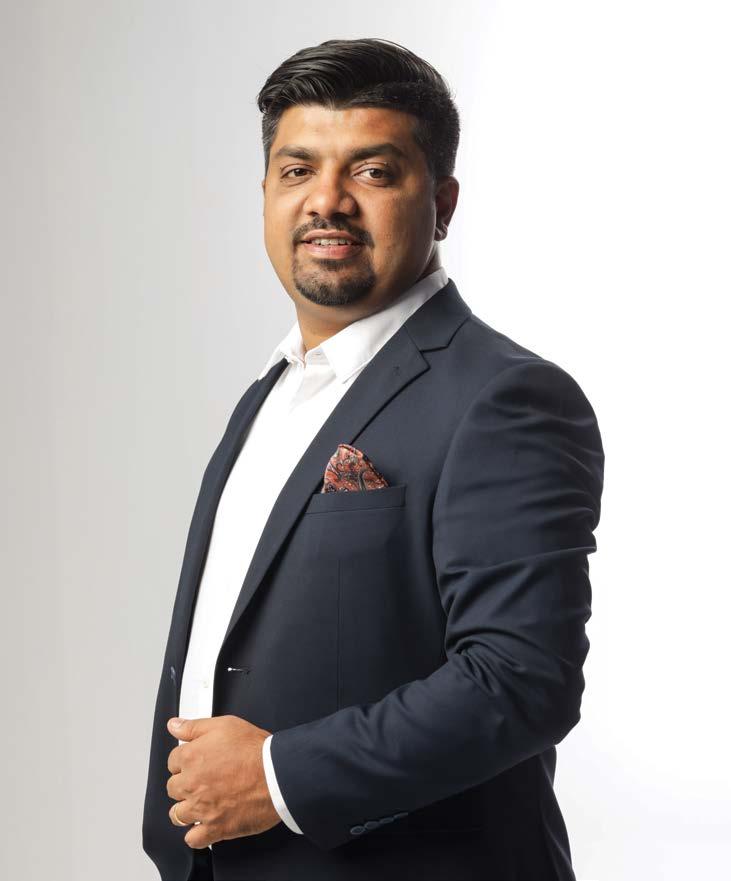
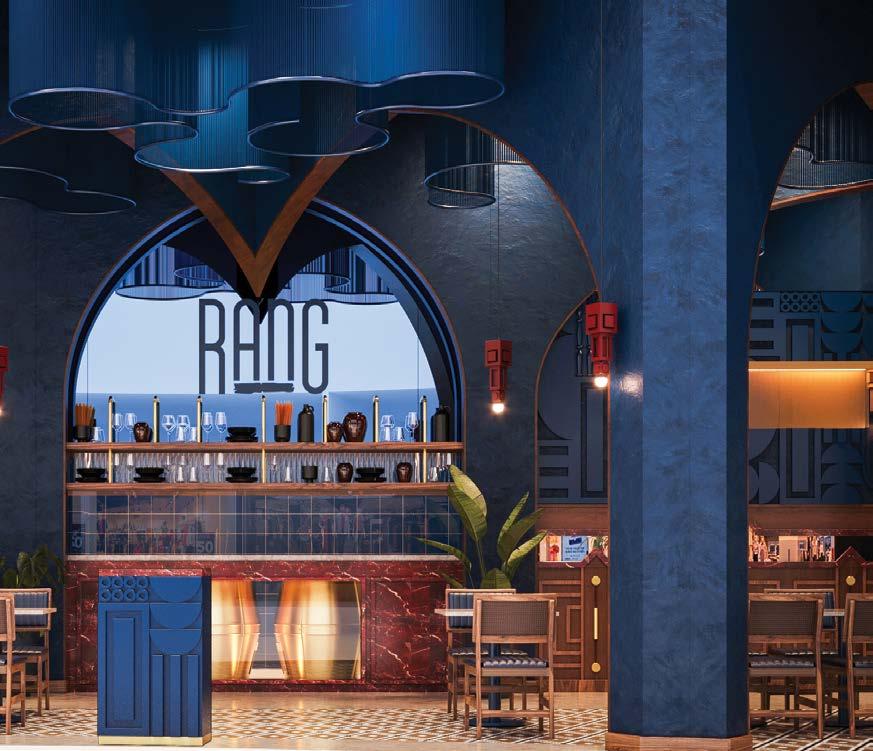
scores its exceptional market presence and brand strength.
The diversity and scope of Aujan Interiors' projects are impressive. Aujan's elegant and effective designs may be seen in a variety of industries, including luxury clubs, high-end residential spaces, commercial structures, and retail outlets. Their projects like Mara Lounge in Dubai Mall, Beach Club at W Hotel in Palm Jumeirah, Coterie Restaurant & Precision Football in Ibn Battuta Mall, We Play- Kids Play Area in Cityland Mall and many more reflect the highest standards of creativity, aesthetics, and innovation, setting new benchmarks in the field.
Aujan Interiors' client-centric approach is a cornerstone of its business philosophy. The company believes in building lasting relationships with its clients, understanding their unique needs, and delivering tailor-made solutions that exceed expectations. This approach has resulted in a high level of client satisfaction

and repeat business, further solidifying Aujan’s standing in the industry.
Looking ahead, Aujan Interiors has set its sights on several ambitious goals. The company aims to expand its global footprint, entering new markets and establishing itself as a leading player on the international stage. This expansion will be supported by continuous innovation in design and execution, ensuring that Aujan remains at the forefront of industry trends and technological advancements. Furthermore, Aujan plans to enhance its sustainability initiatives, aiming to become a leader in green building practices. By incorporating more renewable energy sources, sustainable materials, and waste reduction strategies into its projects, Aujan Interiors is committed to contributing to a more sustainable future.
In addition to expanding geographically and embracing sustainability, Aujan Interiors is
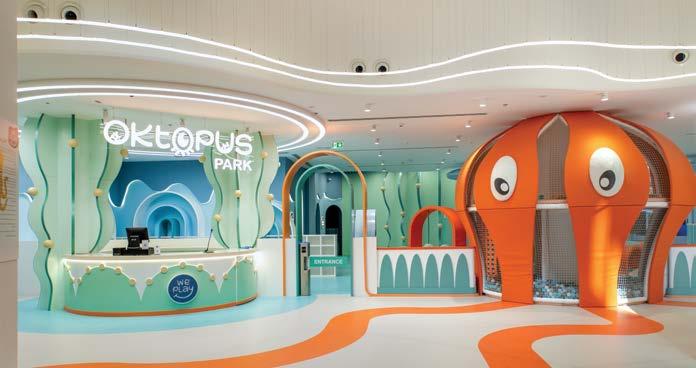
also focussed on enhancing its digital capabilities. The company plans to invest in advanced digital tools and platforms that will streamline project management, improve communication with clients, and increase overall efficiency. This digital transformation will enable Aujan to deliver even more precise and timely solutions, maintaining its competitive edge in the fast-paced interior fit-out industry. Aujan Interiors’ journey over the past 10 years is a story of relentless pursuit of excellence, innovation, and client satisfaction. The company's impressive portfolio, award-winning projects, and ambitious future goals are a reflection of its unwavering dedication to being
the best in the business. As Aujan Interiors continues to grow and evolve, it remains committed to delivering exceptional interior fit-out solutions that not only meet but exceed the expectations of its clients.
In conclusion, Aujan Interiors stands as a beacon of excellence in the interior fit-out industry. With its comprehensive in-house capabilities, award-winning projects, and forward-looking vision, the company is well-positioned to continue its trajectory of success and make a significant impact on the global stage. As it embarks on the next chapter of its journey, Aujan Interiors is poised to redefine the standards of interior design and fit-out.
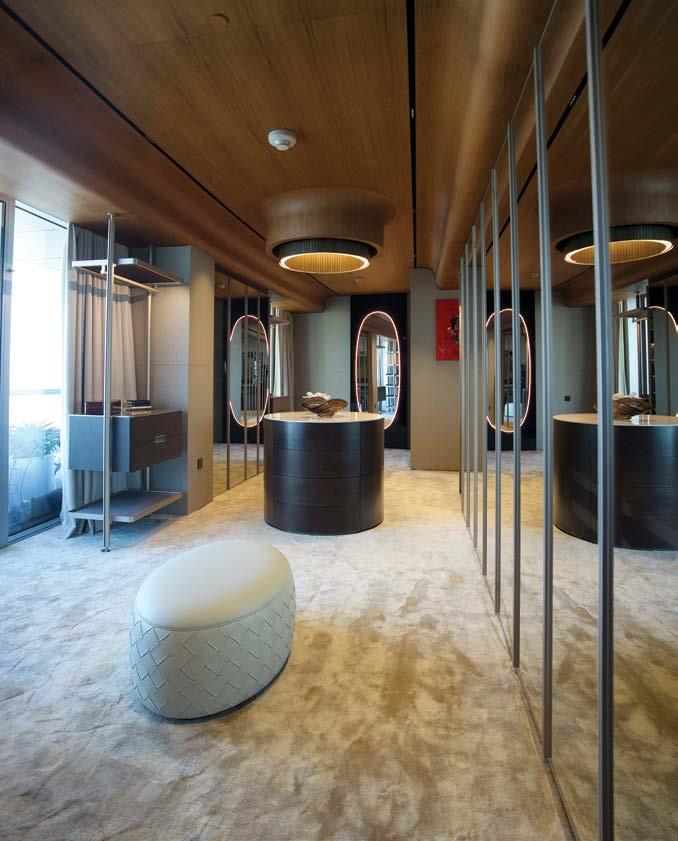
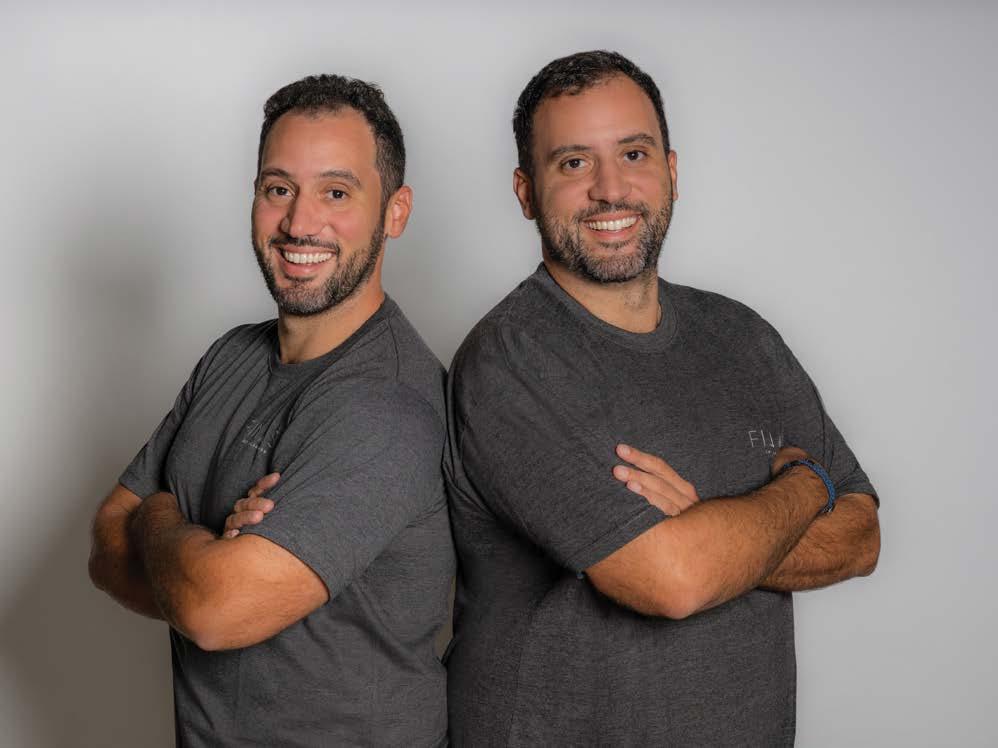
Finasi is a high-end fit-out and landscaping company that offers in-house design and build services, a bespoke joinery factory, and premium Italian furniture brands.
Under the leadership of Italian twin brothers
Ahmed and Hisham A Sultan, Finasi continues to set new benchmarks in luxury fitout and landscaping. The company infuses a unique Italian flair that originates from Milan, the global hub of fashion, design, and furniture.
Finasi began its operations in Dubai in 2007, by installing Italian-branded kitchens, wardrobes, and other furniture solutions.
Today, Finasi is a well-known name, acknowledged for the quality of its projects, the organisation of its operations, and the dependability of its workforce. Their projects span residential spaces, food and beverage establishments, offices, and retail environments, all underpinned by the company’s motto: “to transform spaces into vibrant realities.”
With a dedicated team of over 300 skilled and well-trained professionals, Finasi guarantees top-level expertise and precise control over each execution phase. Its advanced planning and monitoring systems facilitate real-time tracking of progress, resource allocation, and budget management. Weekly status updates ensure transparency and keep clients well-informed.
In their comprehensive offer, Finasi bost a joinery factory with advanced machinery and fully trained carpenters ensuring meticulous attention to detail and superior quality. The joinery recently achieved FSC certification, reflecting the company's commitment to sustainable and balanced growth, a milestone aligning with Finasi’s vision of creating a much fairer future.
Among Finasi’s recent projects is a high-end apartment by Alpago Properties, showcasing a seamless combination of bespoke finishes, premium materials, and a perfect blend of comfort and elegance
Another highlight is the Shima Restaurant at One at Palm Jumeirah, Dorchester Col-
lection by Mine & Yours. Here, Finasi’s team infused a sophisticated atmosphere with a refined mix of materials, colors, and patterns, all meticulously crafted with artisanal precision. The project showcases Finasi's comprehensive capabilities, from fitout and joinery to landscaping and bespoke furniture supply.
The company's expertise also shines in commercial spaces, such as the 745sqm office at Port Rashid, an impressive example of outstanding craftsmanship and design.
Finasi is currently working on various premium residential projects in Palm Jumeirah, Jumeirah Bay, Emirates Hills, and Dubai Hills. Their F&B portfolio is similarly noteworthy, with full fit-outs for La Mer's Sirene Beach Club and Restaurant, as well as the exclusive Evies Restaurant and Nahate Restaurant in DIFC.
A dedicated team ensures a deep briefing process, bespoke projects, swift delivery, and exceptional pre-and post-sales service, enhancing the client experience.
As their mission statement clearly says, Finasi aims to elevate the living experience—one villa, one office, and, one restaurant at a time.
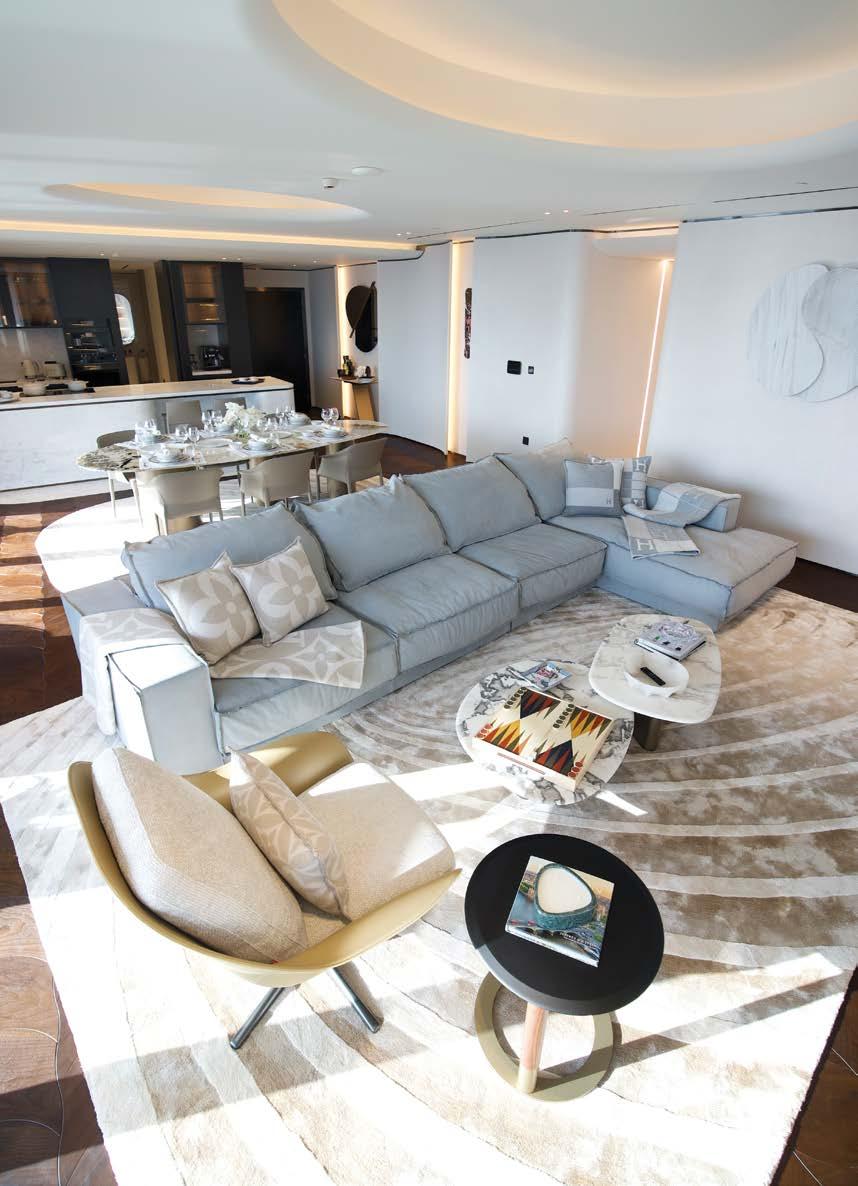
With over 36 years of interior design and fit-out experience, INC Group’s legacy of excellence and innovation uniquely positions them as industry leaders throughout the Middle East and Africa, offering blue-chip clients and international partners project assurance and consistency. Its ability to offer the highest standards of construction and fit-out services in the UAE, KSA, and Africa sets the Group apart from its competitors. As a globally-minded, client-centric business, INC Group approaches regional growth with extreme care and diligence, consistently delivering on its promise to provide premium services to the regions it serves. INC Group has had the pleasure of completing projects for numerous global brands in the Life Sciences, Law, Technology, FMCG, and Management Consultancy sectors across multiple regions. Over the past three years, INC Group has completed over 80,000sqm of work spanning more than 200 projects. Notably, six of these projects have attained LEED certification at either Gold or Platinum levels, the highest accolade achievable. Sustainability lies at the core of the Group’s ethos, underscored by the introduction of its ESG Commit Policy in January 2024.
The Group assesses its business operations through the lens of ESG, prioritising awareness of and action toward meeting the needs of all stakeholders. Firmly believing in accountability for its actions, the Group pledges to act as a positive force for good. During the first quarter of 2024, the INC UAE team was awarded its second-largest project to date, while the INC KSA team received the Design Middle East Design & Build Project of the Year award. In Africa, the team experienced continued growth, welcoming new clients from the real estate sector.
Demonstrating exemplary leadership, the Group consistently excels month after month.
INC Group is on track to achieve a projected 30% revenue increase from 2023. With remarkable success across all three markets, recent promotions within the senior-level board indicate a strategic move to strengthen the Group’s position in the interior Design & Build industry. As recognised industry experts, board members and managing directors of INC Group are frequently invited to share their insights at prestigious global panels, including events like INDEX and CoreNet.
// EVERY CORNER OF THIS GRANDIOSE PENTHOUSE REFLECTS MUSEDESIGN'S UNWAVERING COMMITMENT TO EXCELLENCE AND THEIR UNPARALLELED ABILITY TO TRANSFORM SPACES INTO WORKS OF ART. THIS IS MORE THAN JUST A RESIDENCE; IT IS A TESTAMENT TO THE EXTRAORDINARY POSSIBILITIES OF DESIGN, WHERE LUXURY AND COMFORT CONVERGE TO CREATE AN UNPARALLELED LIVING EXPERIENCE.
// MICHAEL DUDNYK AND STANISLAVA RUDAS-DUDNYK THE CREATIVE MINDS BEHIND MUSEDESIGN, PASSIONATELY BRING THEIR VISION TO LIFE AT THE WORKING SITE. THEIR UNWAVERING DEDICATION AND COLLABORATIVE SPIRIT SHINE THROUGH AS THEY WORK TIRELESSLY TO CRAFT INNOVATIVE DESIGNS THAT INSPIRE AND CAPTIVATE.
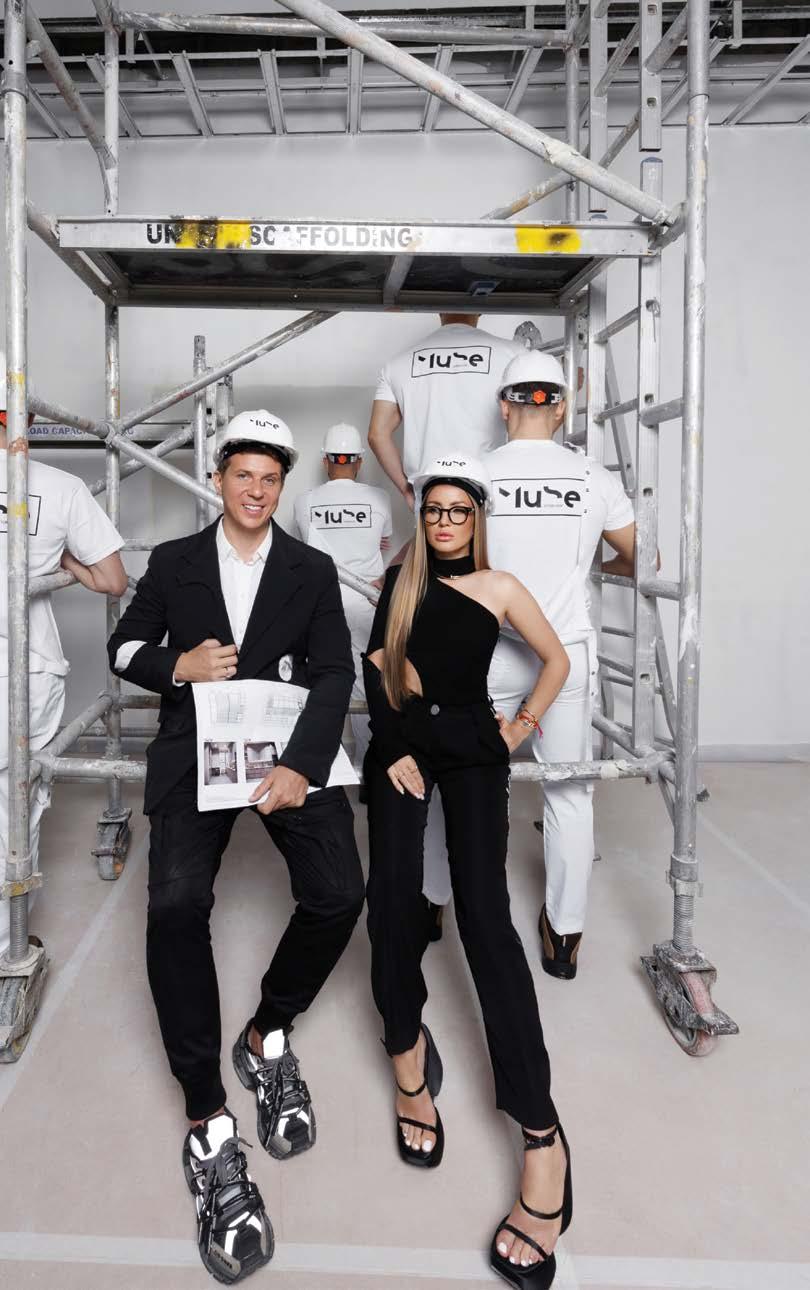

MuseDesign is elevating the luxury living in Dubai. In the bustling metropolis of Dubai, where opulence and innovation collide, MuseDesign stands out as a beacon of creativity and sophistication in the realm of interior design. This premier design firm, led by the dynamic duo of Michael Dudnyk and Stanislava Rudas-Dudnyk, has carved a niche for itself in the competitive world of high-end fit-out projects, with a portfolio that includes some of the most exclusive properties in Dubai's most coveted locations.
Founded with a vision to redefine luxury living through innovative design solutions, MuseDesign has quickly risen to prominence as one of the top fit-out companies in Dubai. MuseDesign, which specialises in high-end projects in prestigious locations such as Palm Jumeirah, Jumeirah Bay Island, and La Mer South, has built a reputation for crafting unique interi-
ors that radiate elegance, refinement, and unsurpassed craftsmanship.
MuseDesign is led by Michael Dudnyk and Stanislava Rudas-Dudnyk, a husband-and-wife team whose passion for design and uncompromising commitment to excellence has contributed to the company's success. Michael and Stanislava combine a lot of knowledge and creativity in each project they undertake, driven by a common vision of transforming places into works of art that represent their customers' distinct personalities and lifestyles.
Located in the heart of Dubai's vibrant Design District, MuseDesign's headquarters is a hub of creativity and innovation, where talented designers collaborate to bring their clients' visions to life. MuseDesign's commitment to quality and attention to detail has not gone unnoticed, with the company receiving numerous important honours and distinctions for its remarkable work in interior design.
What distinguishes MuseDesign from other firms is its holistic approach to interior design, which sees it not just as a tool to improve the beauty and efficiency of a space, but also as an ex-
tension of a lifestyle. With an emphasis on creating living environments that promote health, wellness, and luxury, MuseDesign integrates cutting-edge amenities such as gyms, spas, and other wellness facilities into their designs, catering to the evolving needs and preferences of their discerning clientele.
In addition to their impressive portfolio of projects, Michael and Stanislava are
also sought-after speakers at renowned design exhibitions around the world, where they share their insights and expertise on the latest trends and innovations in interior design. Their commitment to staying at the forefront of industry developments ensures that MuseDesign remains at the cutting edge of design excellence, constantly pushing boundaries and redefining the concept of luxury living.
As MuseDesign continues to make its impact on Dubai's lively design scene, the company's commitment to originality, innovation, and consistent quality remains unwavering. With a passion for pushing the boundaries of conventional design norms and a commitment to creating spaces that inspire and delight, MuseDesign is poised to set new standards of luxury living in Dubai and beyond.


// MUSEDESIGN HAS ONCE AGAIN REDEFINED THE STANDARD OF LUXURY LIVING, SETTING A NEW BENCHMARK FOR SOPHISTICATION AND STYLE IN THE VIBRANT CITY OF DUBAI.
// MUSEDESIGN'S BREATHTAKING TRANSFORMATION OF THE BVLGARI RESIDENCE IN DUBAI. THIS CHARMING APARTMENT IS A MASTERPIECE OF LUXURY AND STYLE, WHERE EVERY DETAIL HAS BEEN METICULOUSLY CRAFTED TO CREATE A SPACE THAT IS BOTH OPULENT AND INVITING. FROM THE MOMENT YOU ENTER, YOU ARE ENVELOPED IN AN AMBIANCE OF TIMELESS BEAUTY AND MODERN ALLURE. THE SEAMLESS BLEND OF CONTEMPORARY DESIGN ELEMENTS AND CLASSIC ACCENTS CREATES A HARMONIOUS BALANCE, EVOKING A SENSE OF REFINED GRANDEUR THAT IS TRULY CAPTIVATING.
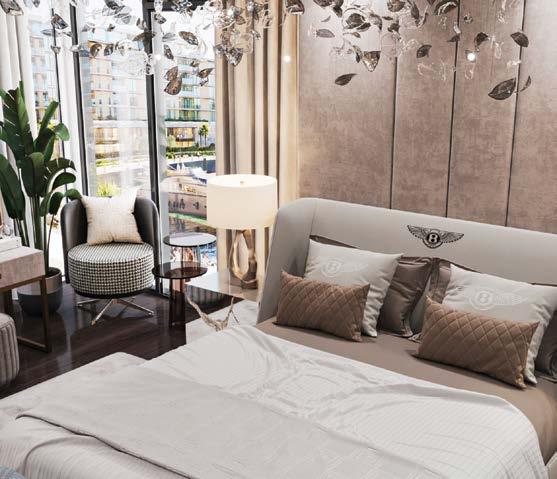
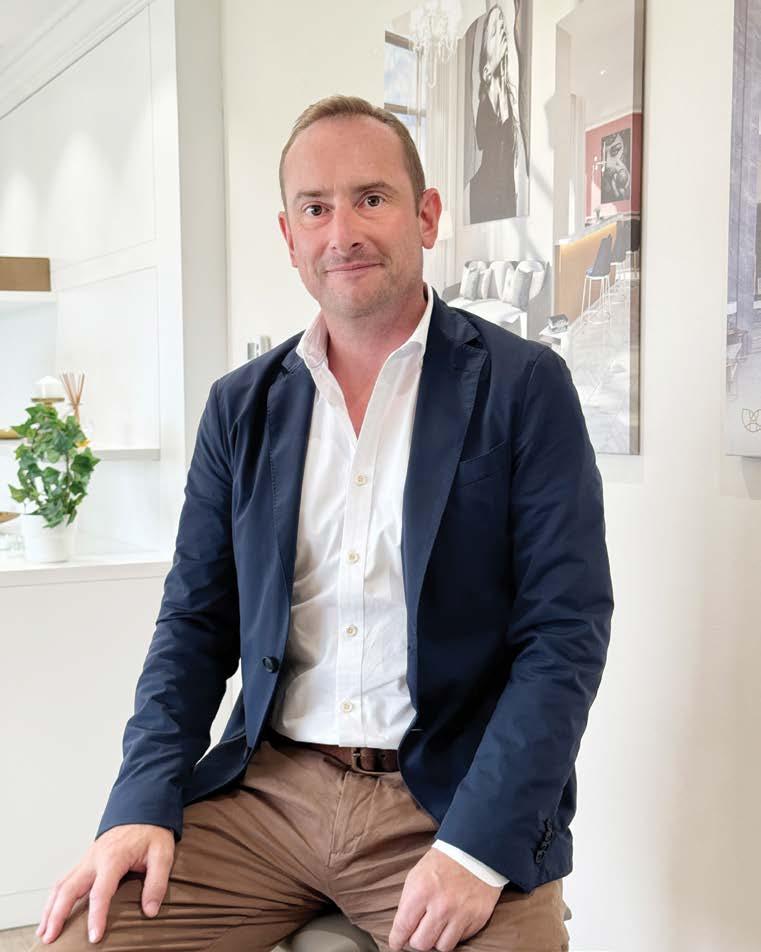
the complete fit-out of a luxurious tea lounge and retail space, where The Fitout’s team meticulously crafted bespoke joinery and high-end finishes. The project not only showcases The Fitout’s ability to design aesthetically pleasing interiors but also highlights its expertise in creating spaces that enhance the customer experience through thoughtful design and attention to detail.
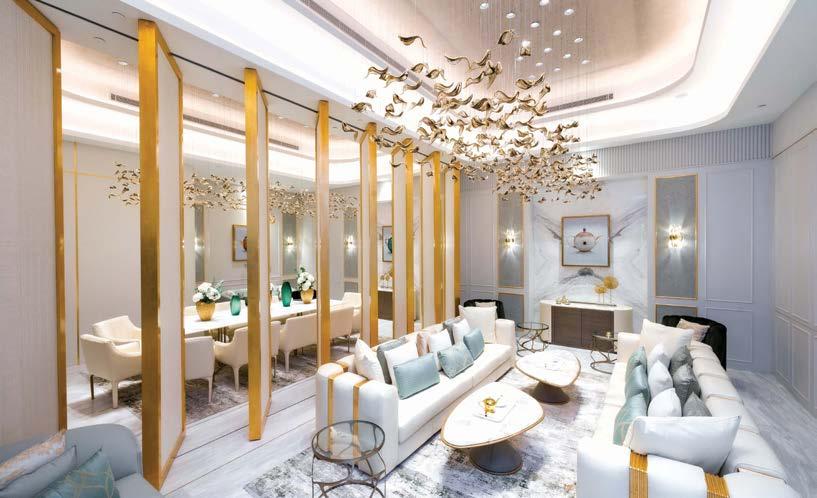
Since its inception in 1987, The Fitout, a subsidiary of Union Properties and a leading name in Dubai's interior design and fit-out sector has been delivering high-quality interior solutions. With a legacy spanning over 38 years, The Fitout has cemented its reputation by successfully completing a myriad of prestigious projects across the UAE, each distinguished by meticulous craftsmanship and innovative design.
Among its achievements, one of The Fitout’s recent achievements that stands out is the Newby Tea project. This project exemplifies the company’s commitment to creating sophisticated and functional interior spaces. It involved
In addition to the Newby Tea project, The Fitout has completed numerous high-profile projects, including SLS Dubai Hotel & Residences, an impressive fit-out for over 630 rooms, completed within six months, featuring world-class interior solutions; Alif Café at EXPO 2020 Mobility Pavilion, a bespoke interior solutions harmonized with the pavilion's futuristic theme, enhancing visitor experiences; Blue Waters Apartments and Palm Tower, luxurious residential interiors catering to the affluent lifestyle of Dubai residents; and Ericsson office and Huawei HQ, showcasing efficient and inspiring workspaces that align with the unique brand identities and operational needs of clients.
The Fitout’s team of experienced professionals ensures that every project meets the highest standards of quality and client satisfaction, regardless of its scale. Under the new leadership of Craig Vance, General Manager of The Fitout, the company continues to build on its rich legacy while embracing modern innovations.
Vance’s vision is to further enhance the company’s operational efficiency and expand its footprint in the UAE to encompass a holistic service offering to its clients. With a strong foundation and a forward-looking approach, The Fitout is prepared to set new benchmarks in the UAE’s interior design and fit-out industry.

Interior design and construction in 2024 are undergoing a significant evolution, driven by top-tier fit-out firms setting new standards for excellence, innovation, and sustainability.
Pinnacle Interiors stands out among these industry leaders, inaugurated with the prestigious German Design Award for exceptional work on Majlis Al Amal by the Al Jalila Foundation in DHCC. This international recognition demonstrates the firm's unwavering dedication to cutting-edge design and construction quality.
At Pinnacle Interiors, excellence is not just a goal; it is their standard. The firm's commitment to global environmental responsibility is visible in every project we undertake. A prominent example of this is their
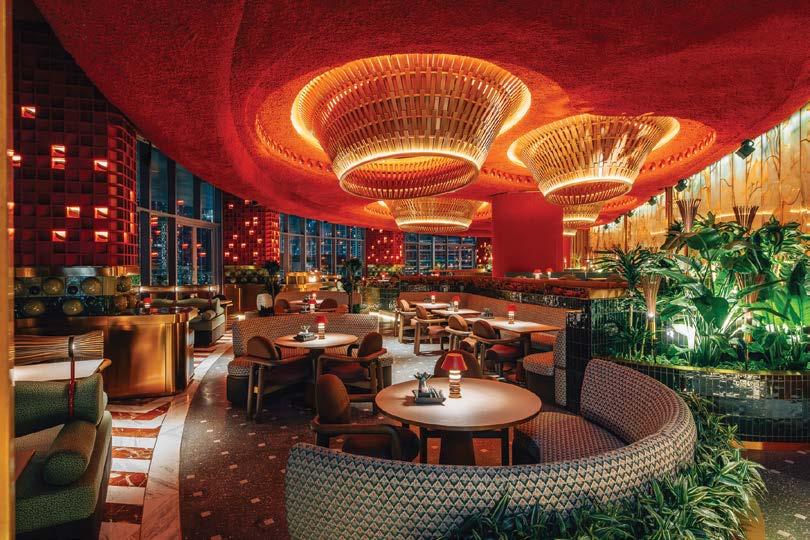
main office in Dubai Design District (d3), which has received a LEED GOLD rating from the US Green Building Council. This accreditation demonstrates their leadership by example and knowledge of sustainable practices that go beyond certifications.
Pinnacle Interiors created show apartments for the groundbreaking Dubai Hills Estate Sales Pavilion for EMAAR within the prestigious Mohammed Bin Rashid City. Executing high-end contemporary offices for Rafmoh Holding, Deira Waterfront Development, reflecting the client’s benchmark and global prominence. Additionally, a turnkey office solution for Weidmuller ME in Dubai Commercity exhibits their expertise in sustainable industrial solutions. An elegant, light-flooded showroom for Bestseller MENA in d3 serves as a regional showcase for global brands. Pinnacle Interiors completed five floors comprising 4500sqm of offices and technological laboratories for our international client renowned as “World leaders in Flavours and Fragrances”.
In April 2024, Pinnacle Interiors completed the monumental 490sqm renovation of Huqqa, strategically positioned for breathtaking views of the Dubai Fountains and Burj Khalifa in the bustling Fashion Avenue of Dubai Mall, which saw a footfall of 105 million visitors in 2023.
This stunning masterpiece transforms the dining landscape for our repeat client and is an unprecedented combination of exceptional design by G4 Group Architecture, Engineering, and Design, and Pinnacle Interiors' meticulous execution, setting a new standard for bespoke hospitality fit-outs in Dubai.

At the forefront of the UAE's design and build industry, Horton Interiors has consistently demonstrated an unwavering commitment to excellence. Since its establishment in 2012, it has become one of the region's most trusted design and build partners. With a rich portfolio that spans diverse sectors, the company has become synonymous with functional, aesthetically pleasing spaces that embody each client's vision.
Looking back at the past year alone, Horton Interiors has achieved significant milestones, with recent projects further solidifying the company's reputation for delivering unparalleled quality in commercial spaces. With a 40% increase in team size, including expansion within the design team and setting up an in-house MEP services team, the company has enhanced its ability to provide a
// ABDELBASSET BETRAOUI, CEO, HORTON INTERIORS
more seamless design and build experience to its clients. These accomplishments have propelled Horton Interiors to successfully expand its services into the luxury residential sector, complementing its established expertise in commercial spaces. Additionally, as part of the company's initiative to give back to the design community, it successfully launched the first season of the Let's Talk podcast, which provided a platform for industry experts to discuss and share their perspectives.
Horton Interiors' success is further evidenced by its substantial base of repeat clients such as Allsopp & Allsopp, Knauf, The Bureau, Maxzi, Dubai Holding, Omniyat, and Pure Health. These long-term customer relationships are a testament to the company's dedication to quality, personalised service, and consistently exceeding expectations.
Clients return time and again, entrusting Horton Interiors to bring their vision to life, knowing that their project is in
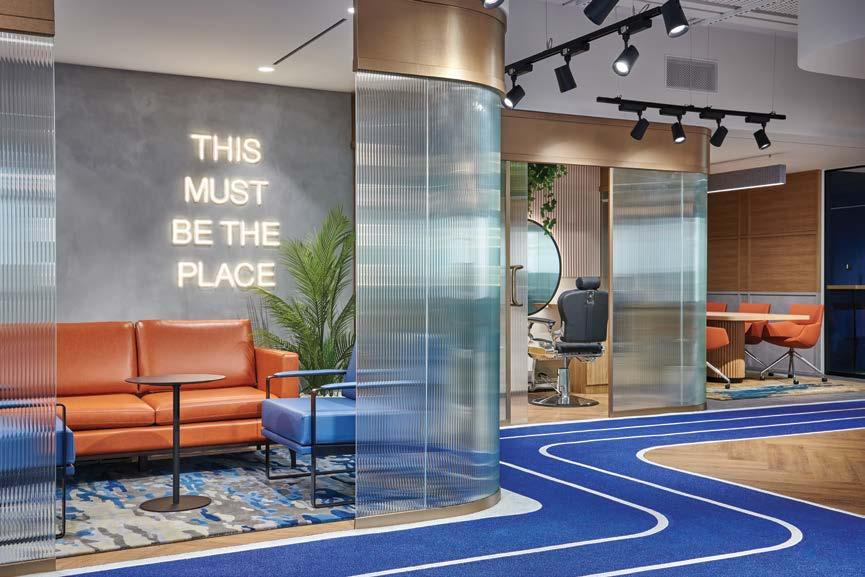
the hands of experienced professionals.
The near completion of the penthouse project in The Opus Tower showcases its ability to integrate modern luxury with functional living spaces. The team's attention to detail, strategic planning, and project management have been pivotal in bringing this project to fruition, and it has received acknowledgments for its top-notch approach to high-end residential living.
2024 is a year of significant change for Horton Interiors. The CEO, Abdelbasset Betraoui, brings a fresh perspective and ambitious plans, particularly in luxury residential projects. Under his leadership, the company is set to redefine luxury living. It is poised to expand its reach and offer bespoke living experiences that promise to set new standards in the industry.
Celebrating 12 years of excellence, Horton Interiors has witnessed remarkable growth year after year. Abdelbasset reflects on the company's success with pride. "We are immensely proud of our journey to becoming the industry's best design and build firm. We owe our success to our valued clients, whose trust and support drive us to excel. We look forward to continuing our pursuit of excel-
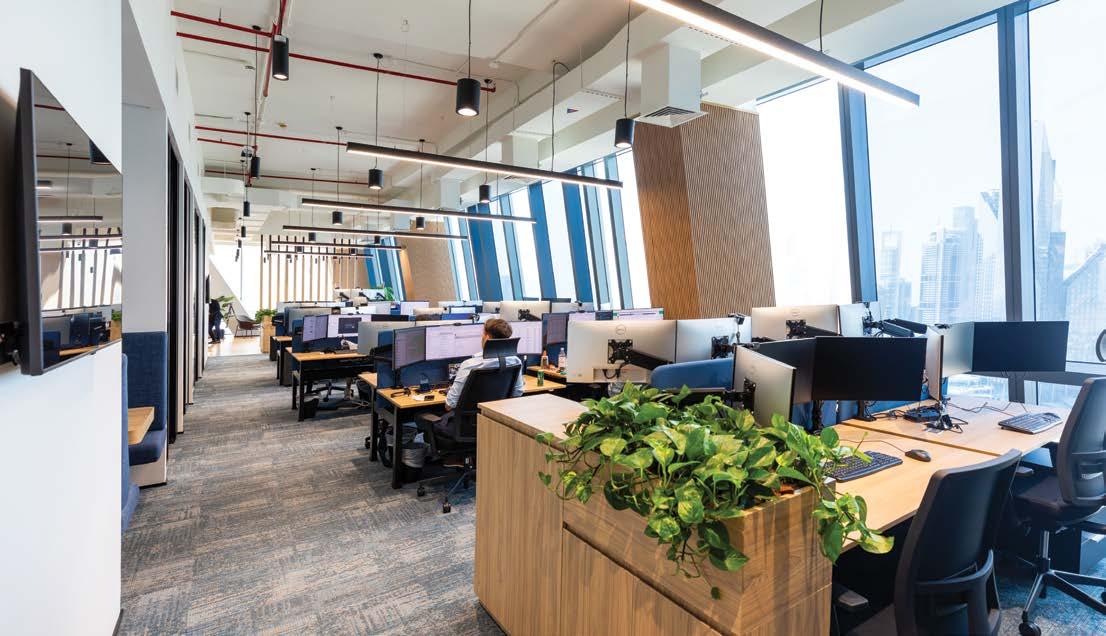
lence and dominating the luxury residential sector, setting new standards for innovation and elegance. This success is a testament to our passionate team, innovative solutions, and unwavering commitment to quality." His words encapsulate Horton Interiors' dedication and future aspirations in the luxury residential market.
With a focus on innovation, Horton Interiors continues its legacy of transforming spaces and setting new benchmarks in the design & Build industry. Incorporating the latest AI tools and design technology, including advanced 3D visualisation has allowed Horton Interiors to provide its clients with immersive previews of their projects, ensuring that every detail aligns with their envisioned outcome.
This year, Horton Interiors is dedicated to perpetuating its pledge towards sustainability and ecological responsibility. By weaving green design principles into every project, the company crafts spaces that are not only visually stunning but also environmentally considerate. These values are exemplified by the eagerly awaited Horton Interiors headquarters, a space that is consciously designed to create one of the best working environments and ignite even greater inspiration within its team.
Aiming to enhance Horton Interiors' capabilities and offerings significantly, they are excited to add workplace consultancy to its suite of services. This strategic addition is meant to deepen the understanding of client needs, enabling the optimisation of design solutions that elevate the workspace and living experiences. True to its mission, Horton Interiors is devoted to crafting inspiring, next-generation spaces that exert a meaningful impact on everyone who gets to experience them.
// EFFICIO - HORTON INTERIORS WAS ASSIGNED TO DESIGN AND BUILD EFFICIO'S DUBAI HQ IN THE PRESTIGIOUS MASHREQ HQ, DOWNTOWN DUBAI. WITH A TIGHT 45-DAY TURNAROUND WINDOW, HORTON DELIVERED A WORKSPACE THAT KEPT THE WELL-BEING OF ITS EMPLOYEES AT THE CENTRE.

Alpha Nero is the leading manufacturing and shop fitting company, creating shop fixtures, shop-in-shops, turn-key boutiques, and pop-up stores for high-end, global, and

regional luxury brands. With headquarters in the UAE and a dedicated full-service manufacturing facility in Riyadh, Saudi Arabia, the company has reached over 35 countries worldwide.
Founded by managing partner Simon Hacker in Dubai in 2014, Alpha Nero has since grown from eight employees to more than 300 within a facility spanning over 40,000sqm. a multinational team, and a portfolio of over 50+ luxury brands spanning the Middle East, Asia, Africa, and Europe.
Simon has received several awards and accolades for his achievements as an entrepreneur and visionary leader. In 2022, he won the SME CEO Middle East Award, which honours outstanding CEOs who have demonstrated excellence in their respective fields. He is also a member of the United Nations Global Compact Network, a platform for businesses to align their strategies and operations with universal principles on human rights, labour, environment, and anti-corruption.
The company’s vision is driven by the need to craft the future of retail, where sustainability, luxury, and manufacturing can co-exist harmoniously.
Alpha Nero brings innovative ideas to stand out in the competitive luxury retail market thanks to its highly experienced, multinational team, with years of expertise within high-end luxury retail and branding strategy. The Middle Eastern luxury goods market, estimated at nearly $15.79 billion in 2023, is expected to
double in size by 2030, and grow to $31.5-$36.8billion, driven by the UAE and especially Saudi Arabia, according to a survey published by Boston Consulting Group (BCG) in partnership with Altagamma, the association of Italy's top luxury labels. With both brands and consumers looking for a more elevated experience at every touch point, and an exponential growth opportunity for luxury brand retail within KSA, Alpha Nero brings the future of experiential retail to every project.
Working with luxury brands including Chanel, Dior, Lancôme, Yves Saint Laurent, Armani, Nars, Tom Ford, Byredo, Tag Heuer, and Cartier amongst others, Alpha Nero creates exquisite consumer touch points and experiences that elevate a brand's promise to their discerning clientele. For brands where ‘perfection’ is a customer requirement, Alpha Nero delivers the experience, from the initial drawings to the finished and flawless fit-out.
Winners of the Middle East Business Awards for ‘Leading Provider Of Shop Fitting and Architecture as well as the ‘Great Place to Work’ Award in 2023, is a testament to the company’s commitment to its people with a laser focus on quality, innovation and craftsmanship.
In 2024, several magnificent store milestones were completed for top brands in the UAE and Saudi Arabia, including retail masterpieces for Tag Heuer, Oliver Peoples, Abu Dhabi Airports, The Estee Lauder Group, L'Oreal Middle East, Dior Beauty, NARS, Diptyque, and others.
Net zero-emission commitments from governments and businesses have surged over the past three years. The UAE, aiming for net zero by 2050, exemplifies this trend. However, tracking emissions accurately remains a significant challenge for organisations. One of the biggest obstacles in carbon accounting is the availability and credibility of data. Due to the nature of the business, it was imperative Alpha Nero could filter through calculations based on projects. This ensured Alpha Nero was able to influence scope 3 emission reductions in a tangible, scientific manner.
To address this, as a business, Alpha Nero proactively combined technology with data, benchmarked against both local and global accredited institutions such as the Green House Gas (GHG) protocol. Handling diverse local and international projects within the manufacturing sector revealed the necessity of a nuanced approach to manage extensive data effectively and thereby adopt a structured, calculated approach.
These challenges led Alpha Nero to develop a bespoke carbon footprint calculation software, tailored for project-based manufacturing. A unique feature of the software is its scenario planning - the ability to recommend alternative materials to reduce emissions.
Depending on specific industry and product requirements, the software suggests low-carbon-emitting materials to help reduce the carbon footprint. Recommendations include using recycled materials, alternative packaging, logistical methods, or locally sourced materials, all tailored to a business's needs.
The software also generates detailed reports with scientific and actionable recommendations, to share internally or with stakeholders, investors, or customers, highlighting a company's Passionate about innovation and sustainability in the shop fit-out manufacturing industry, Alpha Nero is committed to using the latest technologies and scientifically proven methods across all operations. Alpha Nero now offers a comprehensive suite of retail production solutions, ranging from fit-out and eco-friendly manufacturing to insights into consumer purchasing behaviour, data, and analytics, leveraging AI and deep learning. With a 360-degree commitment to sustainability from beginning to end, this element is as vital to business in 2024 as it is to

the client and, ultimately, to the customer, who wants a transparent brand promise on ESG principles.

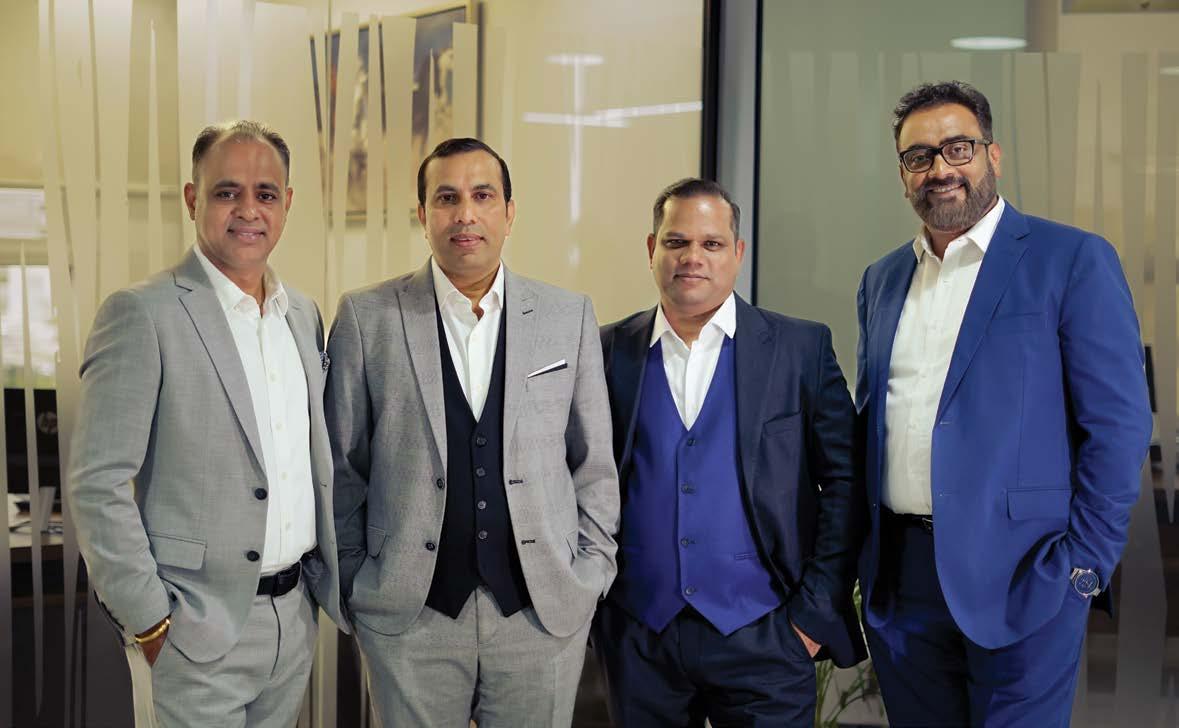
Visualize Interior Decoration is a premier interior design and fit out contractor dedicated to transforming commercial, Public Sector, Banks, Education Sector, Hospitality. F&B. Retail
spaces into aesthetic and functional masterpieces. With nearly a decade of experience, the company has established itself as a leader in the industry, known for its innovative approach and commitment to client satisfaction.
The firm was established by four experienced partners who brought together their diverse expertise and

a shared vision for excellence. Their collaborative efforts have positioned Visualize Interiors as a go-to name for creating inspiring, functional, and aesthetically pleasing spaces.
“Our Mission is to Providing innovative and sustainable interior design services that prioritize efficiency, quality, and customer happiness”
Visualize Interiors completed the entire interior design & fit-out work for SALIK PJSC, a visually appealing commercial office with a modern minimalist concept In Dubai Festival City.
Visualize Interiors excels at creating dynamic and functional workspaces that fos-ter productivity and enhance employee well-being. Their design philosophy centres around maximizing space efficiency while incorporating elements that reflect the company’s brand identity and culture. From corporate offices to coworking spac-es, Visualize Interiors ensures that every project is tailored to meet the specific re-quirements of the business, resulting in environments that are both aesthetically pleasing and conducive to work.
At the core of Visualize Interiors’ success is its robust project management capabilities. The firm meticulously plans and executes projects, ensuring that every detail aligns with the client's vision and meets the highest standards of quality. This structured approach has earned them a reputation for delivering projects on time and within budget, without compromising on excellence.
Visualize Interiors also takes pride in its in-house design team, which blends creativity and functionality. Designers work closely with customers to com-pletely understand their preferences and needs before incorporating them into creative, unique design solutions. The synthesis of the client's vision and the de-signer's skill produces environments that are both aesthetically pleasing and practical.
Our capabilities extend beyond design and project management. With dedicated internal contracts, procurement, and sales departments, Visualize Interiors ensures seamless coordination and execution across all phases of a project. The contracts team manages legal and logistical aspects, the procurement team sources high-quality materials, and the sales department focuses on client relations and business development. This integrated approach allows for greater efficiency and consistency, making Visualize Interiors a one-stop solution for all interior needs.
Visualize Interiors finished the entire interior fitout project for the aesthetical-ly pleasing commercial office .
Visualize Interiors ongoing project for the fit-out of Austria Business Centre.
The project involved full turnkey fit-out works to transform the space into a modern and efficient workspace that could accommodate their growing team.
One golden rule of Visualize Interiors regarding the accomplishment of pro-jects is their unwavering commitment to client-centric collaboration.
This prin-ciple ensures that the client’s vision, needs, and satisfaction are at the forefront of every stage of the project.
Visualize Interiors has successfully completed over 500 outstanding and highly efficient projects throughout the years.2023 has been particularly exciting because we have acquired new projects from a variety of industries, including government, finance, and retail.
Among its notable projects are the Chalhoub Group, Al Marai, Creative Technologies, Mashreq Bank, and others.
The client-centric collaboration at Visualize Interiors ensures that every project is a true reflection of
// MEDPALM CLINIC BY VISUALIZE INTERIOR DECORATION SHOWCASES THE FIRM'S EXPERTISE IN CREATING HEALTHCARE ENVIRONMENTS THAT ARE BOTH FUNCTIONAL AND VISUALLY APPEALING.
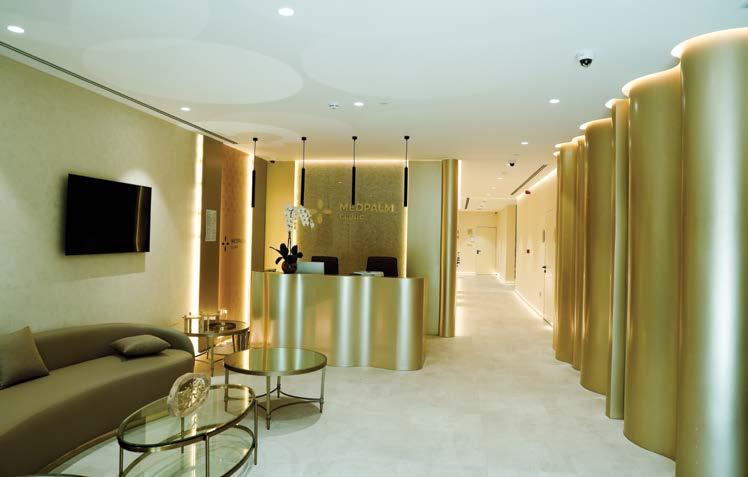
the client’s vision and needs. By prioritizing understand-ing, transparent communication, customization, flexibility, and quality assur-ance, Visualize Interiors consistently delivers exceptional results that leave cli-ents satisfied and spaces transformed. This steadfast commitment to the client’s perspective is what sets Visualize Interiors apart as a leading interior design and fit-out contractor. In 2024, Visualize Interior Decoration got multiple honour’s, including the Architected Leaders Award (ALA) for Design and Build for SALIK PJSC, hosted by design Middle East.
Visualize Interior Decoration is recognized as a vibrant and forward-thinking company in the interior design market. With a proven track record of success-ful projects, financial growth, and a dedication to innovation and sustainability, the company is well-positioned for ongoing success and expansion.
// PANAMAX, CRAFTED BY VISUALIZE INTERIOR DECORATION, HIGHLIGHTS THE FIRM'S SKILL IN PROVIDING TOP-NOTCH INTERIOR DESIGN CUSTOMISED TO UNIQUE REQUIREMENTS.
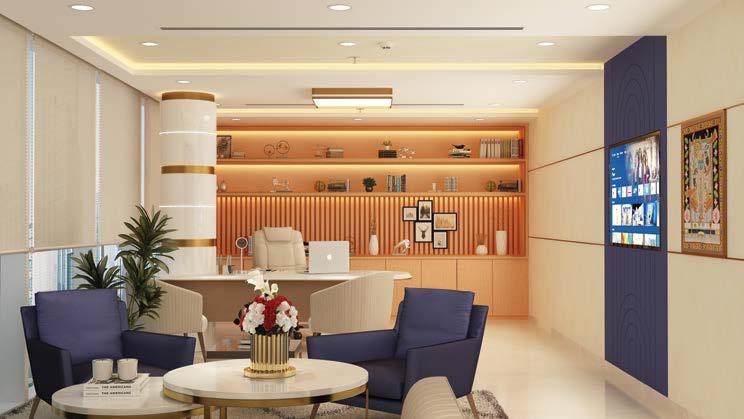
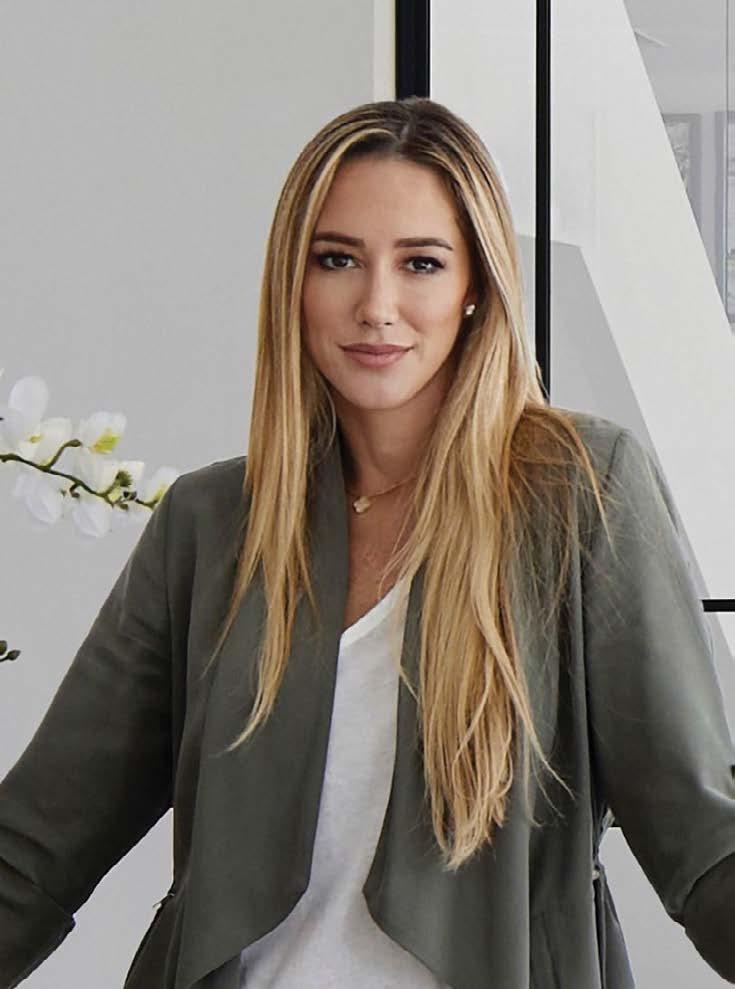
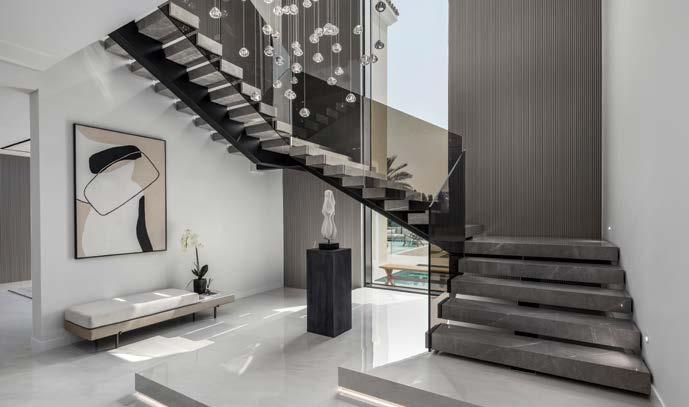
Creating Homes is a beacon of excellence in Dubai’s contracting and interior design landscape, specialising in comprehensive residential villa renovations and
offering holistic turnkey solutions. The company’s professional Design & Build services provide complete home transformations, meticulously overhauling interior and exterior façades to create modern, stylish living spaces tailored to their clients' lifestyles. Their extensive range of services includes redesigning layouts to maximise space and flow, refurbishment, new MEP services, and customised joinery.
Founded on the simple idea that homeowners should enjoy sophisticated, livable spaces, Creating Homes emphasises exceptional quality in both design and execution. Every home the company designs carries a unique character, reflecting their mission to deliver outstanding design concepts and space planning, infused with international aesthetics. They are dedicated to working closely with clients to curate environments that mirror personal tastes, brought to life with European-standard results and worldclass finishes.
The expert services provided by Creating Homes are a testament to their ability to transform unique lifestyles into timeless de-
signs, capturing the essence of their clients’ personalities. They pride themselves on translating these lifestyles into stunning designs that feel like natural extensions of their clients.
Creating Homes was co-founded by Design Director Claudia Baliyan and entrepreneur, Erol Baliyan. Claudia, an interior and property expert with over 15 years in the field, began her career in New York City. Her refined sense of aesthetics and international sensibilities bring a unique perspective to their projects. Claudia’s ability to listen and understand clients’ needs transforms personal stories into effective design plans. Erol’s exceptional business acumen and visionary leadership have enabled him to ensure the company’s sustained growth.
The team at Creating Homes combines multiple approaches and disciplines into one complete package, maintaining core expertise in-house—from experienced project and site managers to skilled tradesmen, and MEP experts. Since their

inception in 2017, they have successfully completed more than 50 projects, primarily in luxurious residential communities such as Palm Jumeirah, Emirates Hills, Jumeirah Islands, Polo Homes, and Jumeirah Golf Estates. Currently, they are managing 17 ongoing projects. Their workforce has expanded remarkably to over 160 employees and continues to grow.
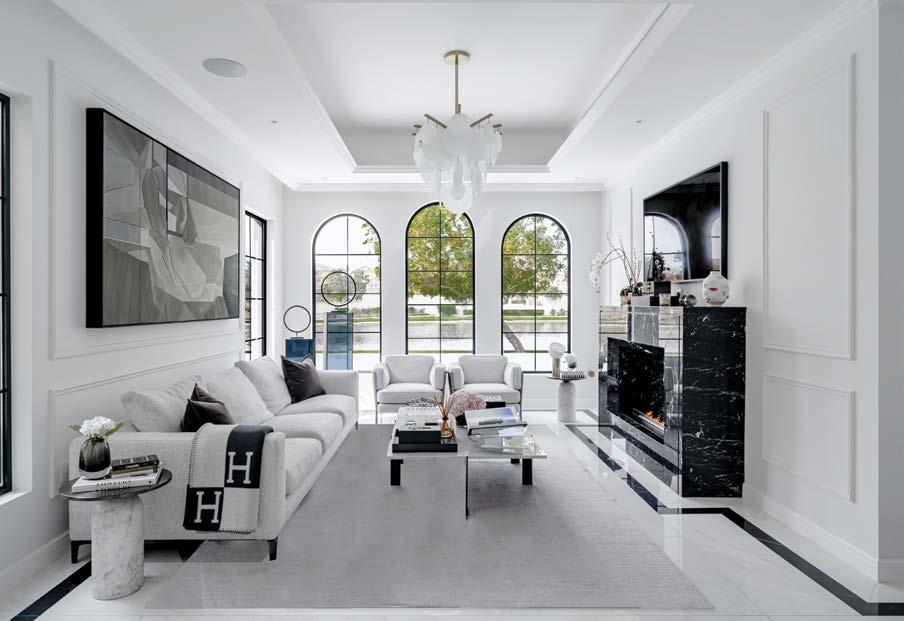
Creating Homes has garnered multiple Interior design and redevelopment/ renovation awards on both national and international levels, further cementing its reputation for excellence in the industry.
Looking to the future, Creating Homes aims to expand their footprint within high-end luxury developments while venturing into new construction projects. This expansion includes broadening their service offerings to encompass new construction projects to include B+G+4, meeting the growing demand for comprehensive construction solutions.
Creating Homes is poised for continued success and expansion, blending innovation with tradition to offer unparalleled construction and design services. Their commitment to excellence and client satisfaction remains unwavering as they look forward to a future filled with exciting opportunities and new achievements.
// MODERN MEDITERRANEAN IN JUMEIRAH
ISLANDS: THE ARCHITECTURE OF THIS PROJECT IS MEDITERRANEAN SO CREATING HOMES INCORPORATED CONTEMPORARY ELEMENTS BY PLAYING WITH COLOUR, MATERIAL, AND PROPORTION TO ADD MODERN TOUCH.
// RONAK SHAH, CEO AND FOUNDER, WONDERWALL
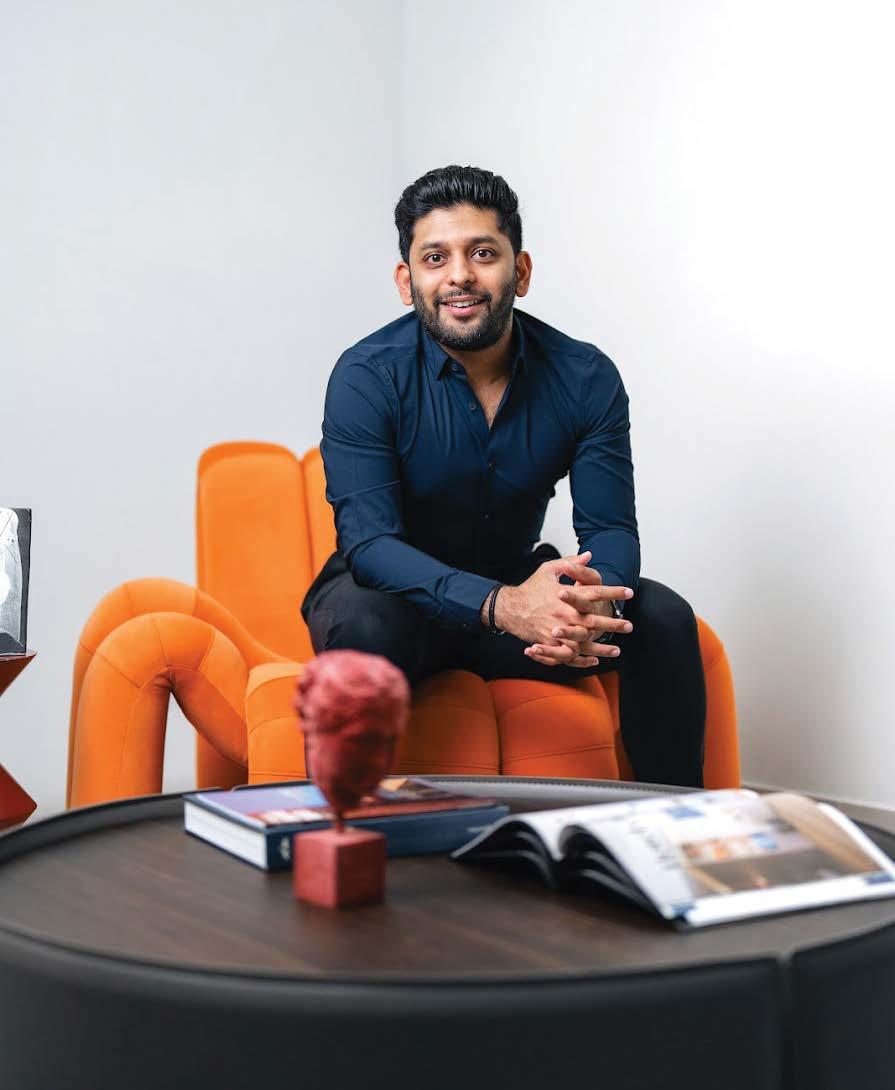
In the competitive world of interior design, standing out requires a blend of vision, execution, and an unwavering commitment to excellence. Wonderwall, led by the charismatic Ronak Shah, is achieving exactly that in the region. Ronak Shah is more than just a civil engineer; he is a daring visionary who saw beyond the limitations of his field. His career began as a Site Engineer, working on notable projects such as the Jumeirah Beach Hotel, Taj Hotel, and Atlantis. However, Ronak's entrepreneurial spirit led him to identify a significant market gap:
the lack of end-to-end interior design and build solutions.
In 2017, he took the bold step of establishing Wonderwall. This jump into entrepreneurship has paid off tremendously. Under Ronak's direction, Wonderwall has developed from a one-man company to a powerhouse with over 40 designers and talented professionals in civil works, masonry, joinery, painting, and MEP. This quick expansion reflects Ronak's vision and the company's dedication to quality.
Wonderwall is a comprehensive project management company that combines innovative interior design with meticulous civil


engineering. Wonderwall, founded in 2017, has already created over 80 breathtaking architectural masterpieces that redefine luxury living in the UAE.
Their portfolio is wide, spanning from luxury villas and penthouses to F&B designs, retail shops, and office spaces. Aside from interior design and project management, Wonderwall specialises in interior fit-outs and bespoke furniture manufacturing, making it the goto answer for all design requirements.
Wonderwall's objective is to create environments that reflect the client's individual style and soul. Each project is handled as a blank canvas, transforming personal ambitions and desires into prac-
tical reality. They are well-known for their unique approach to villa extensions and sophisticated renovations, which ensures clients have a smooth transition from concept to completion without the worry of oversight and permissions. Wonderwall recently presented on two panels at INDEX, alongside Ronak Shah, who spoke extensively about how to master value engineering in projects.
Wonderwall's dedication to excellent design was recognised in 2022, when they won the coveted Arabian Best of the Best Award for "Best Interior Design Company in the Residential Category in the UAE". This accolade demonstrates their ongoing commitment to quality and innovation.
Ronak Shah's vision for Wonderwall is clear and ambitious. By 2024, he aims to position Wonderwall as the undisputed leader in luxury home design and build. The firm’s plans include championing sustainable solutions by continuing to work on incredible solar-powered residential and commercial properties. Sustainability is not just a trend for Wonderwall; it's a commitment to a better future. Additionally, as a homegrown fit-out company, Wonderwall is dedicated to promoting local artisan talent and regularly using new local suppliers. This not only supports the community but also infuses each project with unique local craftsmanship, adding a distinctive touch to their designs.
ROOM ANOTHER EXAMPLE OF MINIMALISM, THIS NURSERY IS A WORK OF ART WITH ITS MUTED JUNGLE-THEMED WALLPAPER, GREEN
AND
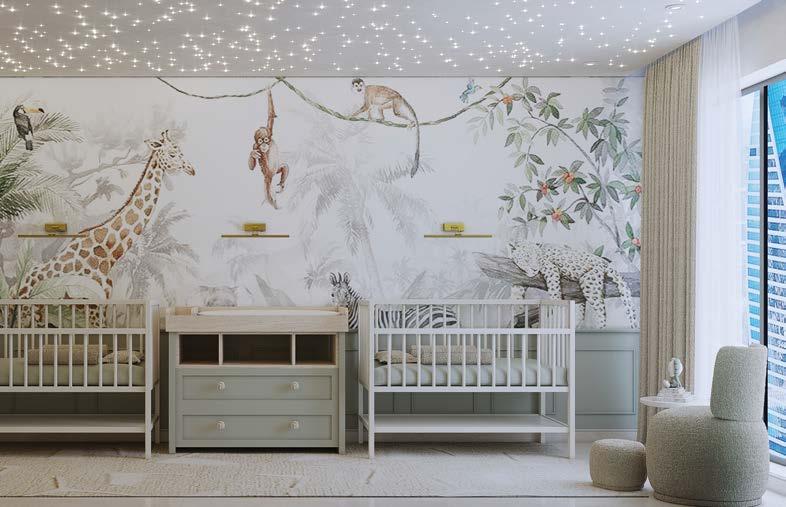
THE
// SOBHA HARTLAND THIS PROJECT ILLUSTRATES WONDERWALL'S SKILL IN MAXIMALISM. THE USE OF GOLD ACCENTS AND HIGH-QUALITY MATERIALS STRATEGICALLY COMBINES CONTEMPORARY ELEGANCE AND LUXURIOUS SOPHISTICATION. SLEEK FURNISHINGS, ELABORATE WALL TREATMENTS, AND LUXURIOUS TEXTILES COMBINE TO CREATE A COHESIVE AND ELEVATED LIVING ATMOSPHERE.

LEARN MORE ABOUT SCHOOL OF TEXTILES AND DESIGN, HERIOT-WATT UNIVERSITY DUBAI DEGREE SHOW- STUDENTS PROJECTS
The projects were supervised by Dima Alkawadri, Assistant Professor at the School of Textiles and Design at Heriot-Watt University Dubai, who is the Year 4 and course leader.

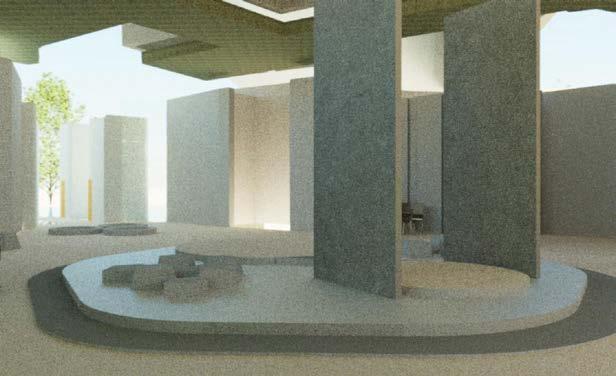
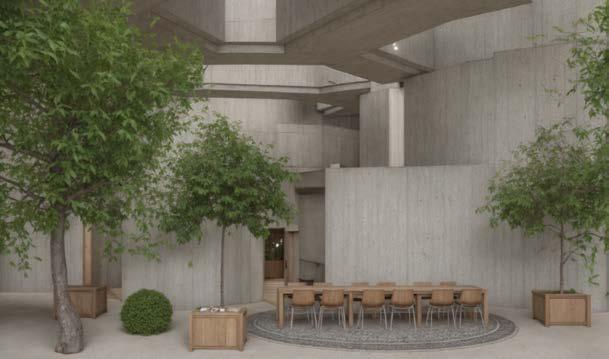
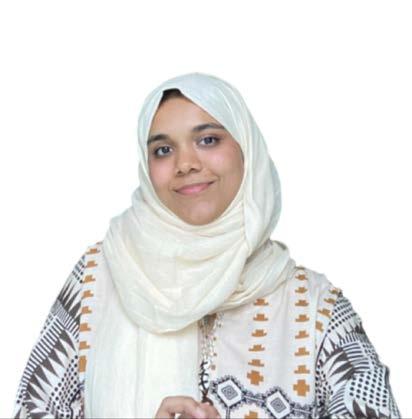
Student Name | YUSRA YUSUF TUNGEKAR
BA (Hons) Interior Design, School of Textiles and Design, Heriot-Watt University Dubai
Project Name | Vivid Minds
The Concept | Postpartum Depression (PPD) contributes to 20% of post-birth maternal fatalities. It introduces pressing concerns, particularly in extreme instances, emphasising the urgency to implement proper care measures to control the impact on family well-being. Vivid Minds is a space where every corner is meticulously crafted to guide you to conquer Postpartum Depression. Step into an immersive experience that empowers and uplifts, transcending mere space into a transformative adventure.
The Design |
The 3D renders showcase the prominent spaces of the design, each meticulously crafted to capture the essence of the concept. From the inviting Informing Zone to the immersive Experience Zone, and the empowering Empowerment Zone, every detail is thoughtfully rendered to convey the unique atmosphere and functionality of each area.
At the heart of the design, an intricately curated collection of sculptures commands attention, artfully arranged across varying elevations.
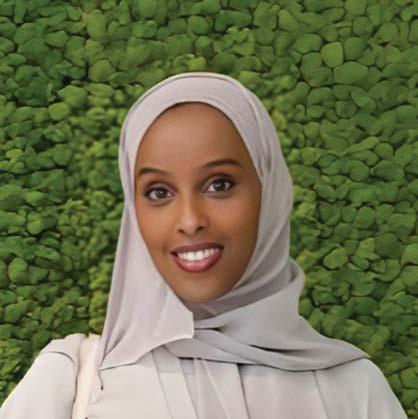
Student Name | SUMEYA ABDALLE
BA (Hons) Interior Design, School of Textiles and Design, Heriot-Watt University Dubai
Project Name | Nexus
The Concept |
The climate crisis and its impacts on the UAE can be seen with rising sea levels and escalating floods, demanding our immediate attention.
Nexus, an experiential museum, intertwines past water experiences with current environmental challenges, particularly flash floods. It delves into societal and human dimensions, fostering understanding and provoking thought for more resilient interior architecture design.

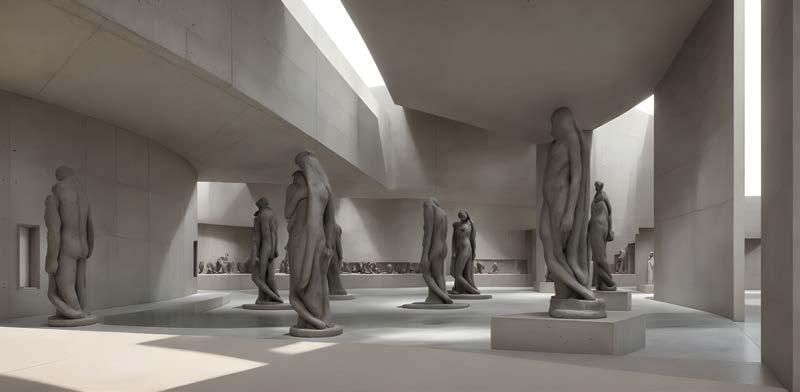
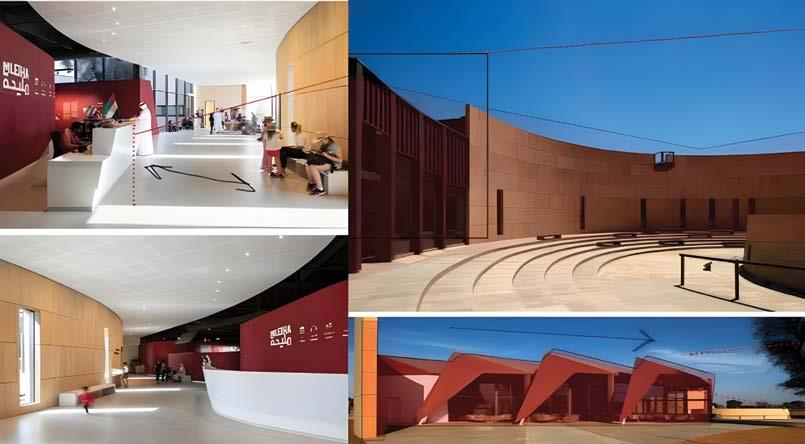
The Design |
At the heart of the design, an intricately curated collection of sculptures commands attention, artfully arranged across varying elevations. A meandering pathway gracefully winds its way around and through these sculptures, guiding visitors to explore diverse thematic zones. Throughout the day, the interplay of sunlight creates a mesmerising display of shifting shadows, infusing the space with a sense of movement and poetic resonance, evoking
contemplation and wonder in equal measure.
The spatial arrangements intricately detail the arrangement of different zones, illustrating how they interact with each other. Of particular importance is the positioning of the sculptures, elegantly floating on the water's surface. These drawings offer a comprehensive guide to the geometric intricacies and material specifications necessary for bringing this innovative design concept to life.

Name


The Site |
Project Name | Heritage Revival Hub
The Concept |
The heritage revival hub celebrates our cultural legacy and protects its future. It is a dynamic museum and an awareness centre that provides visitors with an immersive experience. From augmented reality tours to virtual reality experiences, visitors embark on a journey through time, witnessing the beauty and resilience of our heritage firsthand. The aim is to promote a deep connection between the visitors and the restored historical monuments, emphasising a systematic approach to architectural evolution.
The Jameel Arts Center in Jaddaf, Dubai, situated on an island surrounded by water, offers a unique perspective on architectural design and spatial dynamics.
In the site analysis, Zainab has observed how the linear pathway envelops the entire structure, serving as a foundational element that lends support to the floors above. The building's construction in a grid format serves as a visual representation of restoration, symbolising the systematic approach to preserving and revitalising cultural spaces.
Zainab’s design for one of the major zones, includes 3D renders showcasing the use of interactive

technology and displays to engage the users and educate them about the restoration process and how they can contribute to - the future preservation efforts.
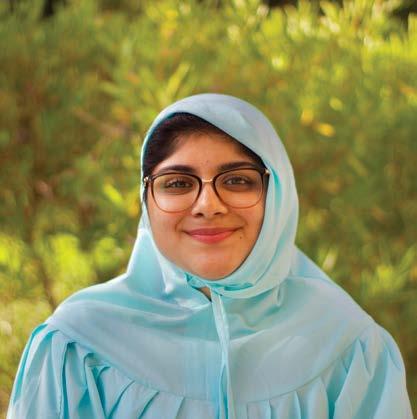
Student Name | ARWA AZIZ PATANWALA
BA (Hons) Interior Design, School of Textiles and Design, Heriot-Watt University Dubai
Project Name | ElderNest Daycare
The Concept |
How do we design a living space that balances well-being and independence for the older population? ElderNest is a daycare concept that provides assisted living support while maintaining the comforts of home. The idea revolves around infusing retro design trends into the layout and décor of an older adult daycare facility, offering a unique opportunity to evoke feelings of nostalgia, comfort, and safety.
The Design |
The zoning proposal includes three primary zones: the Empowerment Zone, the Adaptation Zone, and the Engagement Zone. Each zone serves a specific purpose. The Engagement Zone is for fun and relaxation, the Empowerment Zone focuses on wellbeing, and the Adaptation Zone is for rest and relaxation. Overall, the goal is to create a well-rounded atmosphere that encourages participation, selfdetermination, and adaptability within the community.

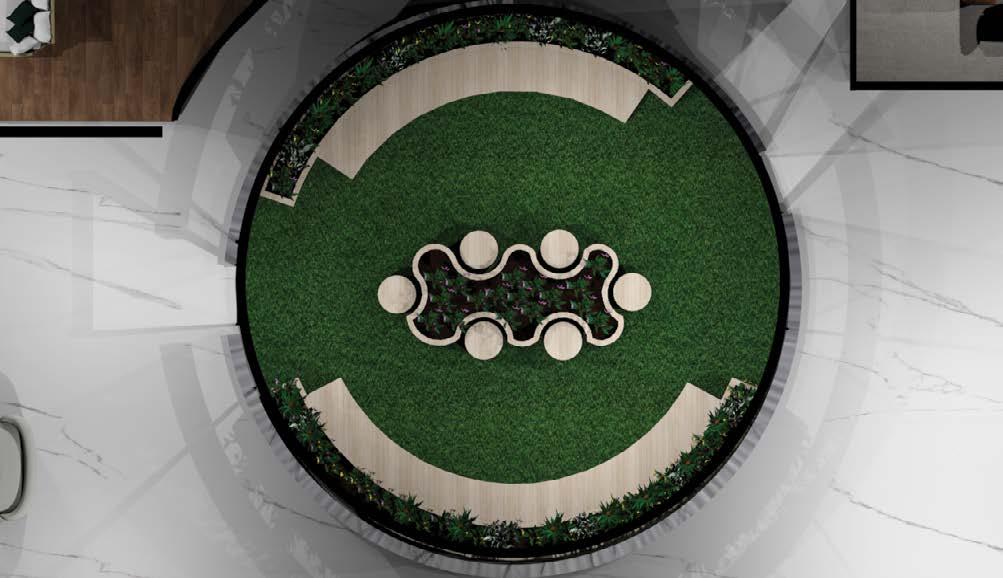

GOLD SPONSORS SILVER SPONSOR
CATEGORY SPONSORS
An unforgettable evening where visionaries and their groundbreaking projects were celebrated, as well as recognising the contributions of creative companies to the regional landscape.
BY ROMA ARORA | PHOTOGRAPHY FAROOQ SALIK
Architecture Leaders Awards #ALA was a wonderful celebration, and the industry joined together to applaud, dance, and rejoice wholeheartedly. The winners of the Architecture Leaders Awards 2024 were announced on May 22, 2024, at Habtoor Palace, LXR Hotels & Resorts. The event celebrates the top performers in the region’s architectural industry.
A SPECIAL SHOUTOUT TO OUR SPONSORS:
Gold Sponsors: AXOR and Numai Real Estate
Silver Sponsor: AECOM
Category Sponsors: Q3 Architects, ZAZA DESIGN, and Kit and Kaboodle




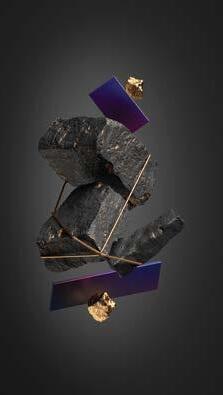

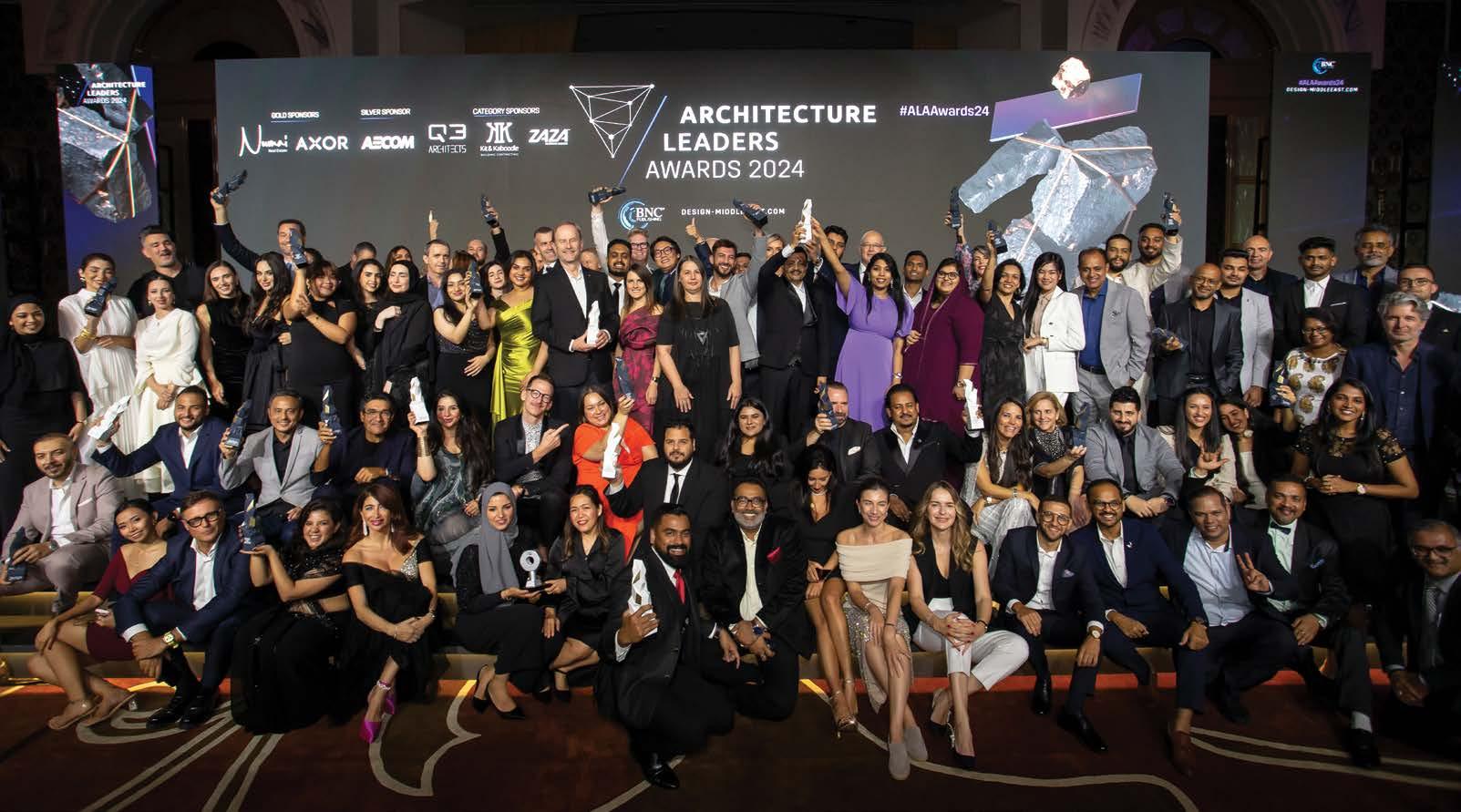
AWARDS 2024
/ COMPANY AWARDS
Innovative Architecture Firm of the Year
Aedas was named the most Innovative Architecture Firm of the Year. Aedas is a top architecture firm dedicated to creating creative ideas that improve the built environment and enrich people's lives. As architects, the firm strives to create innovative and environmentally responsible solutions. With extensive knowledge and a passion for design, they are at the forefront of the creative industries, constantly pushing limits and innovating.


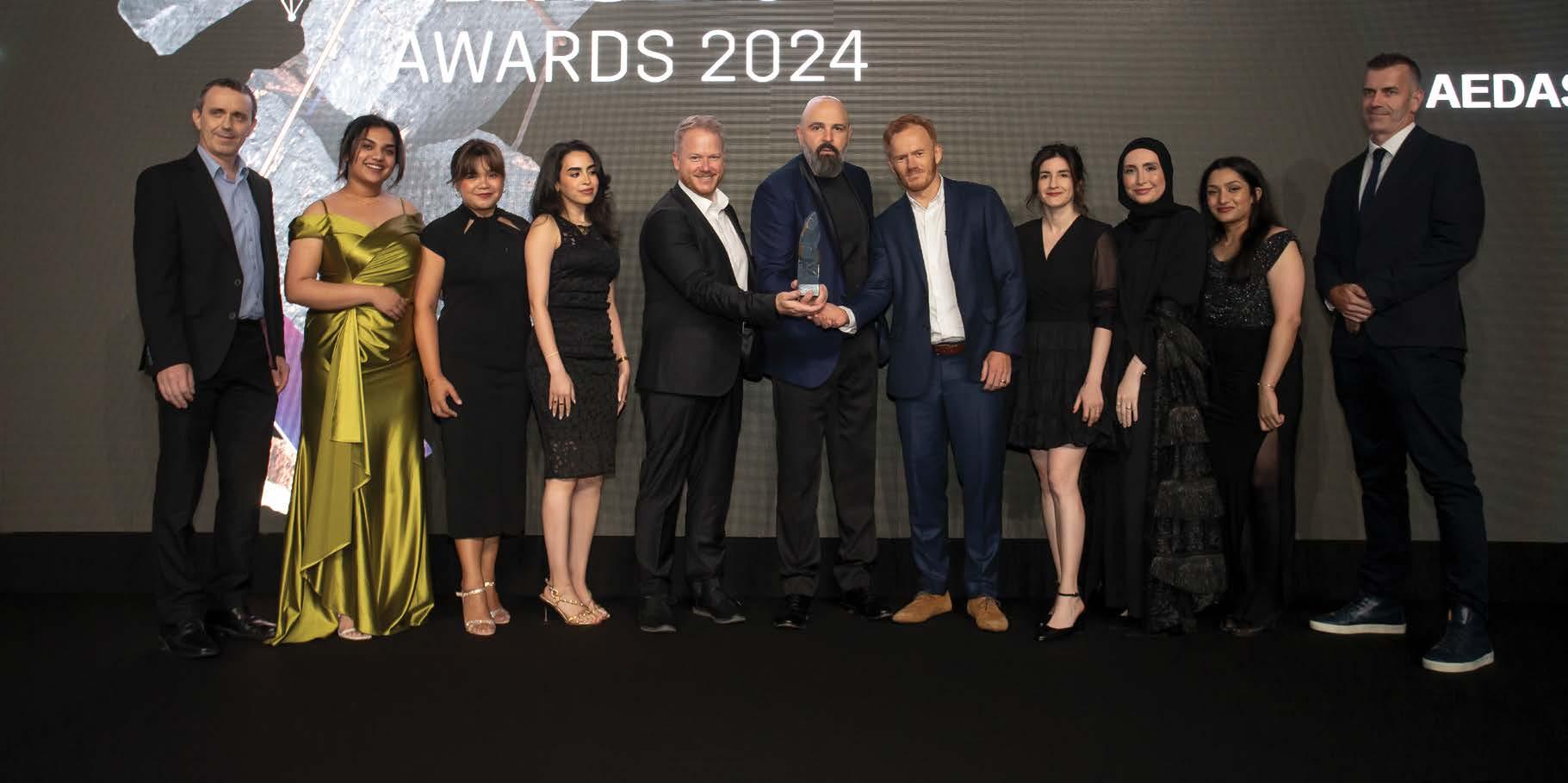

COMPANY AWARDS


alcarce Architects won the Emerging Architecture Firm of the Year. Valcarce Architects is a dynamic, innovative, and creative architecture firm led by Alina Valcarce, a Spanish architect.
Valcarce Architects, founded in Dubai in 2022, has quickly risen as a creative beacon in the city's skyline. With two
luxury residential projects, Cove by Imtiaz (a high-rise luxury residential development) and Beach Walk by Imtiaz on Dubai Island (a mid-rise luxury residential project), as well as four additional projects in the design phase, the firm is rapidly establishing its presence and influence in the region.
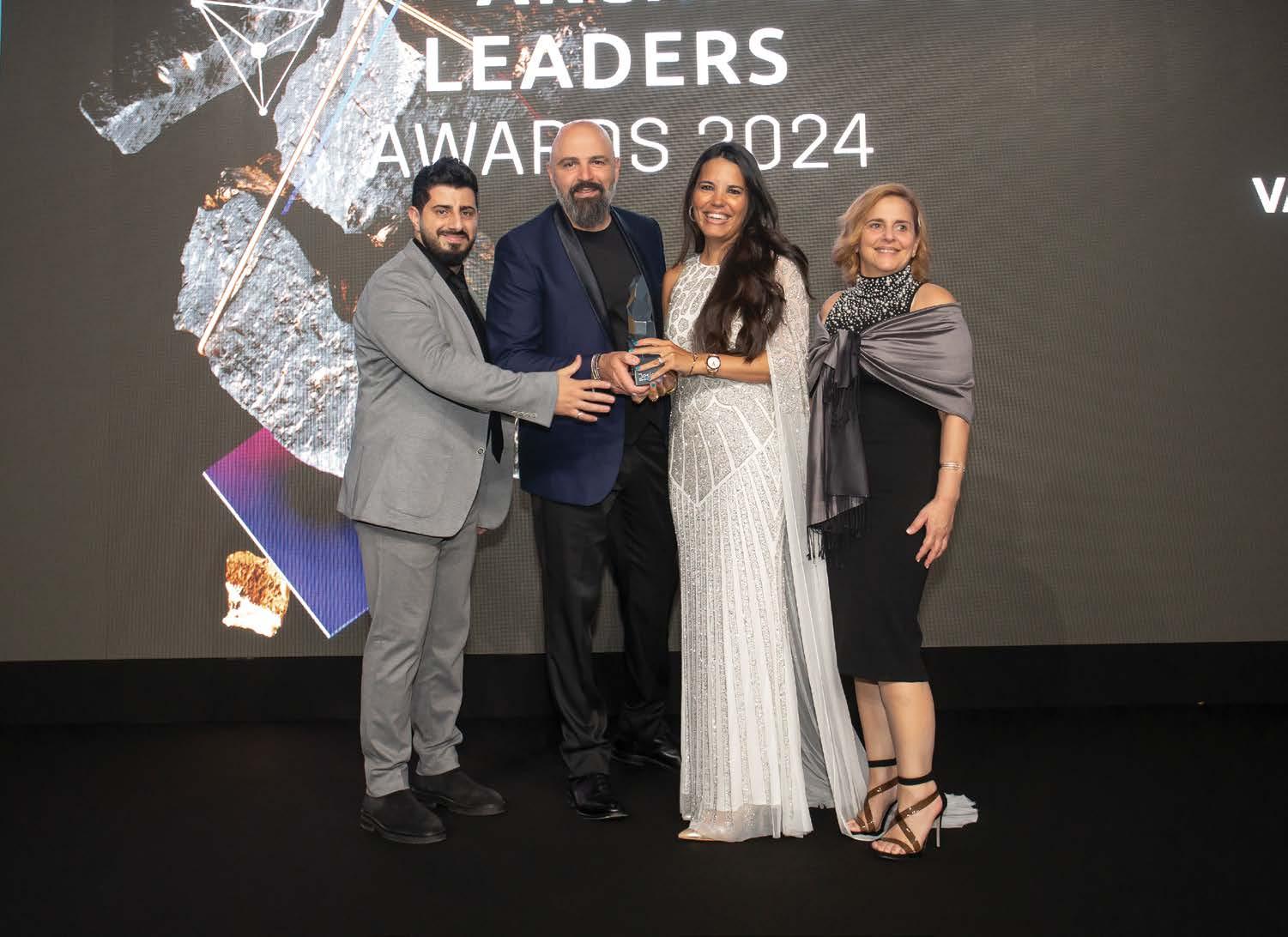
/ COMPANY AWARDS
With offices in Miami, New York, Los Angeles, Palm Beach and Paris, Hong Kong, Shanghai, Manila, Lima and São Paulo, Arquitectonica has a major presence on architecture international stage. They were announced the Best Workplace of the Year. Since 1977, Founding
Principals Bernardo Fort-Brescia and Laurinda Spear have led the firm to a reputation for innovation and excellence, with projects in over 50 countries. The firm's unique use of materials, geometry, pattern, and colour creates a new kind of humanistic, modern design for the world.
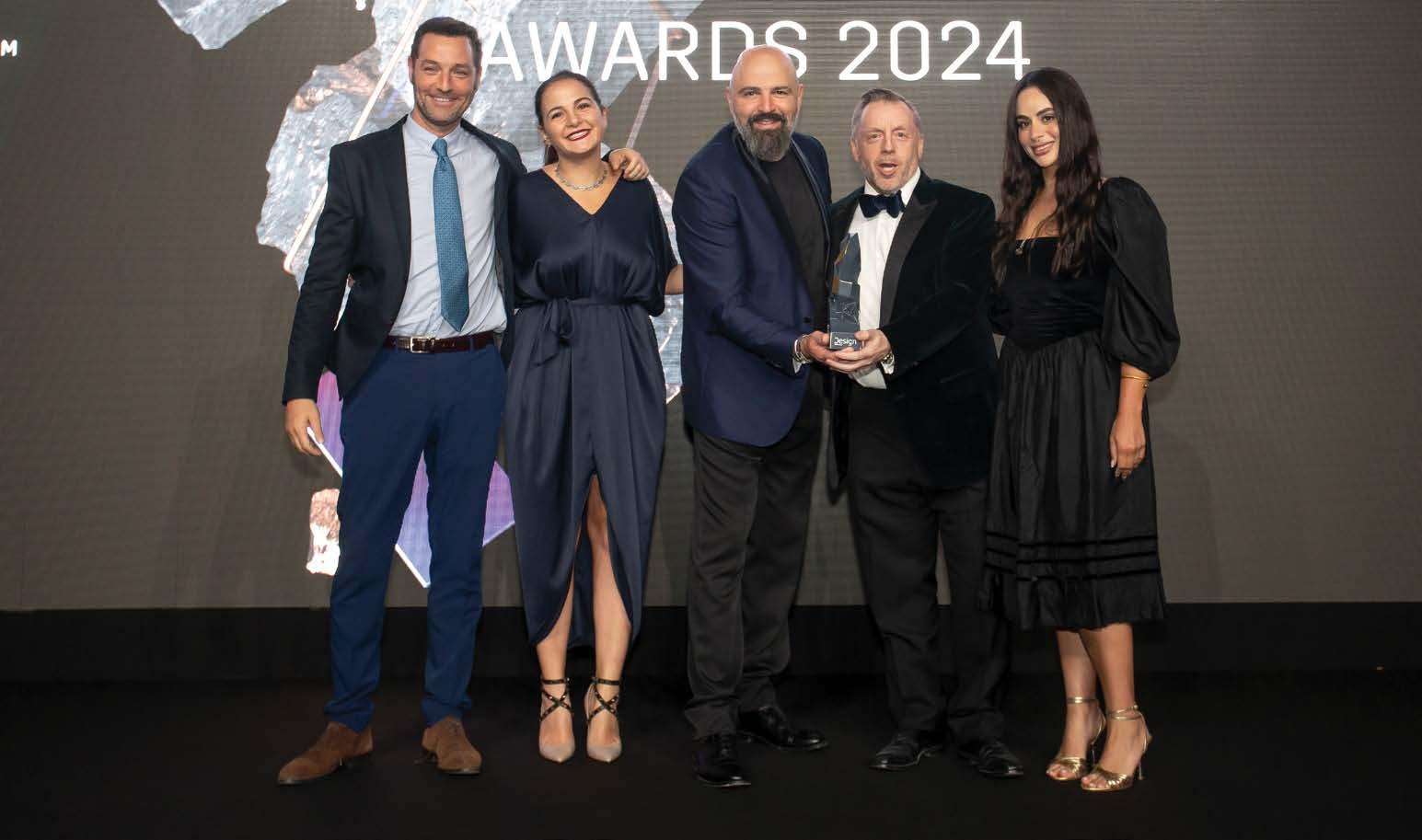



COMPANY AWARDS



mrania won the Landscape Architecture Firm of the Year. They design world-class parks and gardens, as well as green infrastructure systems that are essential to resilient cities and landscapes. The firm
delivers site-specific solutions for open space design, native vegetation, ornamental plantings, stormwater management, water and energy conservation, streetscape revitalisation, and natural systems restoration.
Tech-Savvy Firm of the Year was awarded to AECOM. As a global leader in the built environment, AECOM carries a responsibility to drive positive change – in how they work, how they deliver, and how consequentially, these projects engage with the community. At the heart of this journey lies AECOM’s technology
agenda, offering a pathway towards smarter, more efficient, and more sustainable urban futures. This initiative encompasses a spectrum of technologies; from predictive modeling and data analytics to artificial intelligence and digital twins. A direction that challenges traditional linear processes of project delivery with one that is circular.
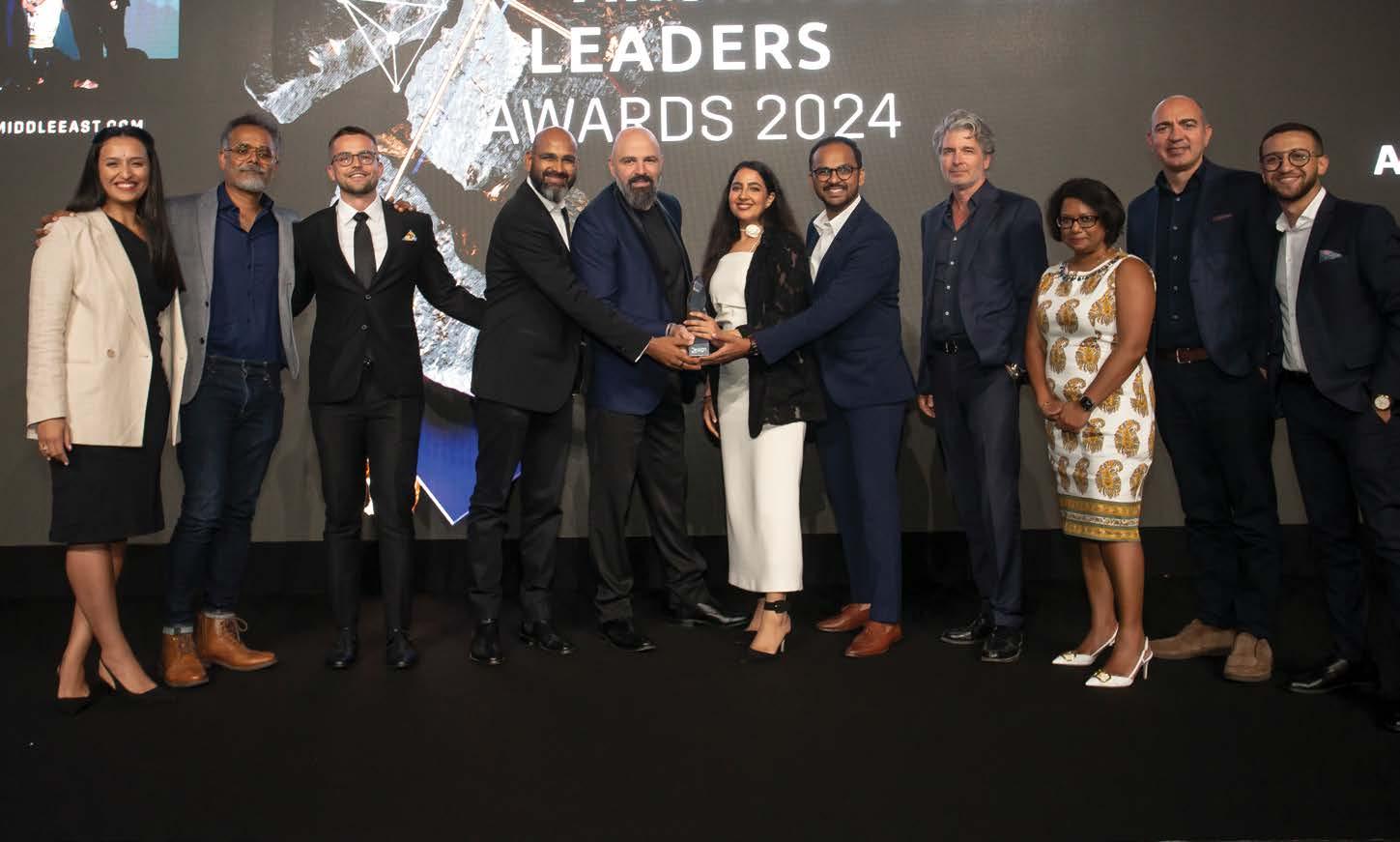



he Best Consultancy Firm of the year was AtkinsRéalis. One of the most remarkable achievements for them last year was the seamless integration of our three legacy companies - Atkins, SNC-Lavalin, and Faithful+Gould. Moreover, AtkinsRéalis has become the first global engineering consultancy to achieve certification from the British Standards
Institution (BSI) for Building Information Modelling (BIM) compliance across its operations in Europe. Further cementing their engineering excellence, AtkinsRéalis secured major project wins in the last 12 months, including being appointed as the Delivery Partner for THE LINE at NEOM and the lead design consultant for Six Flags Qiddiya.


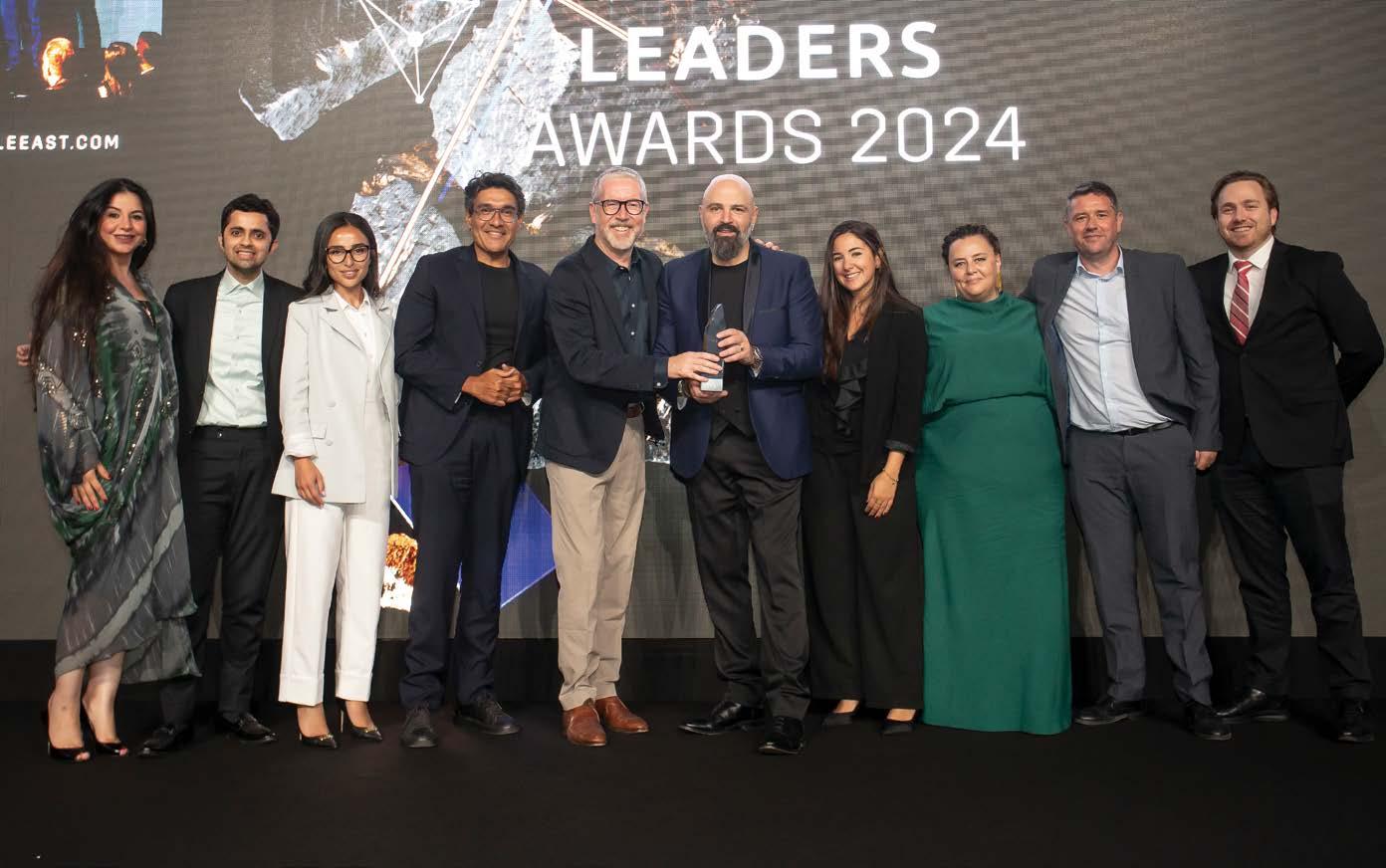
U+A won Architecture Firm of the Year. Established in 2006, by Chartered Architects Pedram Rad and Pierre Martin Dufresne, the firm's Interior Design department is led by the talented Eileen Jaffary. With over 40 years of combined expertise in Asia Pacific, North America, and
the Middle East, U+A has earned its name as an award-winning brand. The firm's vast spectrum of skills across several typologies, including residential, hospitality, schools, offices, and commercial design, demonstrates its inclusivity and ability to cater to a wide range of customers and users.
/ HIGHLY COMMENDED / PNC ARCHITECTS




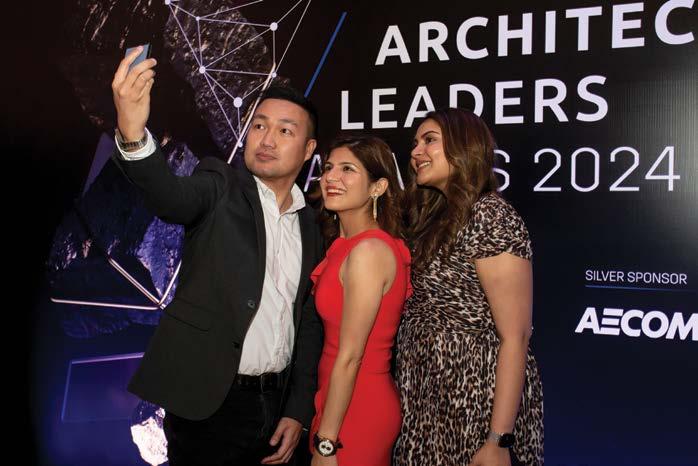


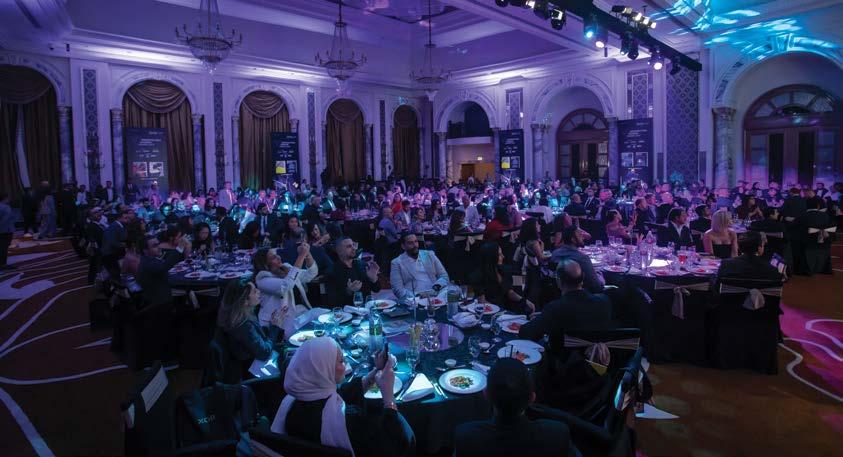


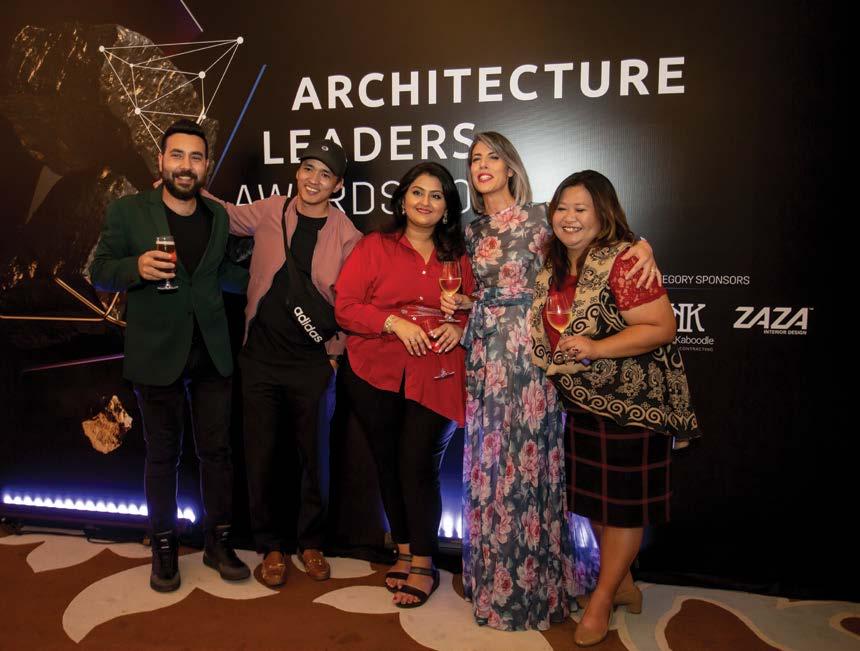

/// PROJECT AWARDS
COMMERCIAL PROJECT OF THE YEAR


RAK Central won Commercial Project of the Year. RAK Central “first-of-its-kind” premium commercial hub will attract businesses to set up headquarters in the Emirate. The hub's five midrise towers are strategically positioned atop a podium parking structure, featuring an elevated drop-off plaza with a dynamic canopy—a portal
both to the commercial hub and the surrounding community. The elevated entrance seamlessly integrates with the town square, offering a unique spectator seating area overlooking the performance deck at the heart of the square. A pedestrian bridge connects towers two and three, doubling as an aerial viewing deck toward the town square.
/ HIGHLY COMMENDED



Jubail Island by Jubail Island Investment Company won Residential Project of the Year. Jubail Island is a breathtaking master planned waterfront development, situated in the heart of Abu Dhabi, and composed of six distinct villages harmoniously integrated into the unique mangrove landscapes and waterways, to offer a natural, quiet living environment. Jubail Island will ultimately house over 10,000 people while offering a multitude of F&B outlets, specialised retail offerings including a supermarket, beach club, yacht clubs and marinas, sports facilities, community centres, a school and nursery, specialized clinics, and other commercial organisations.

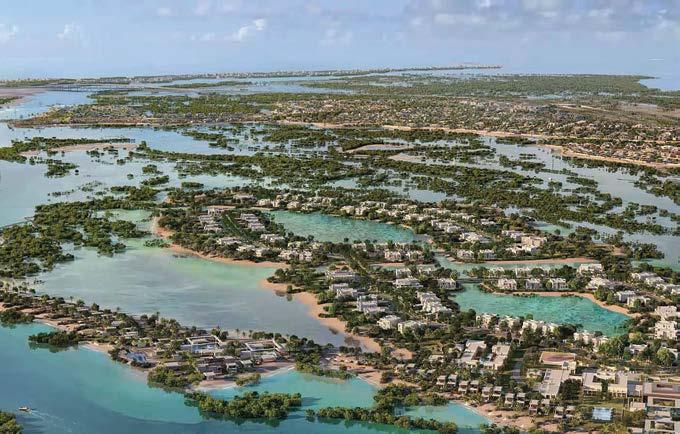
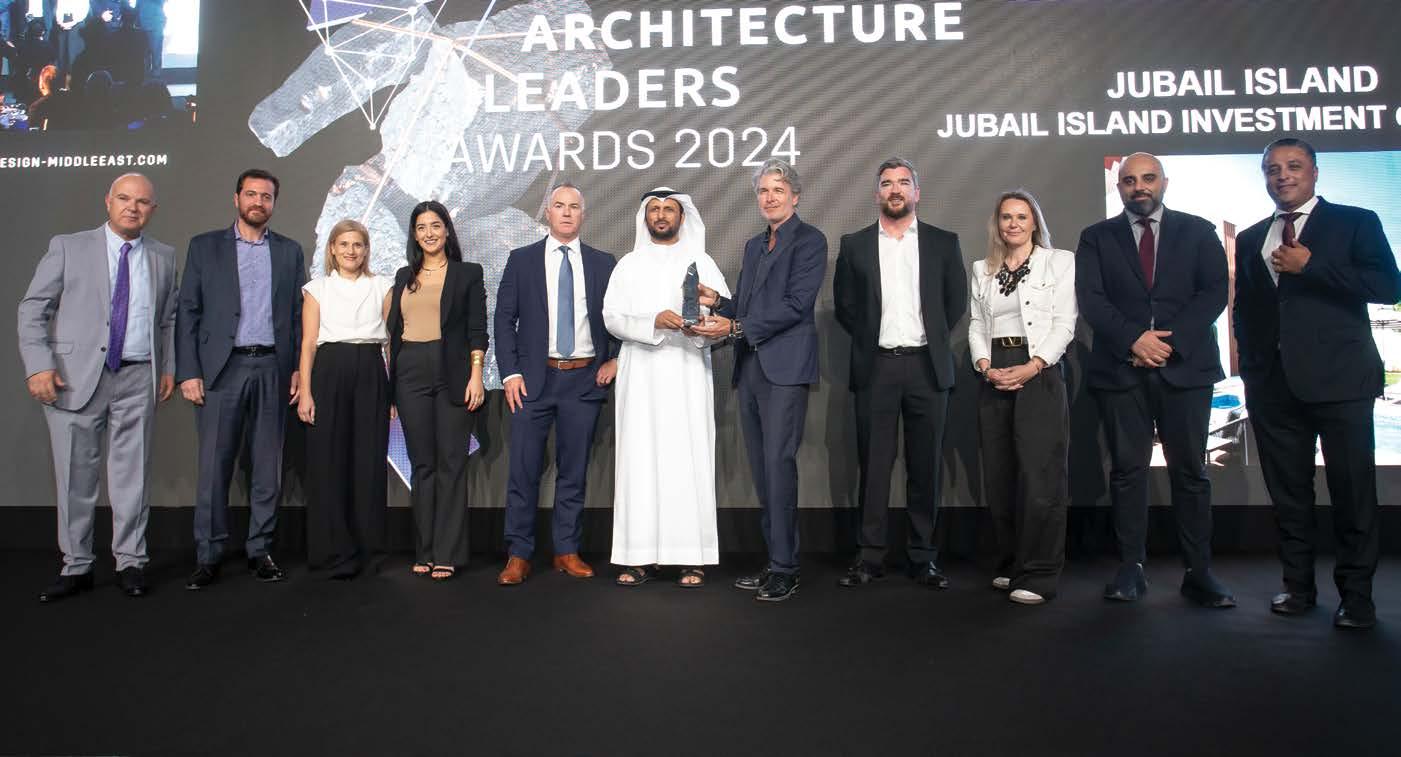

/ VILLA TRÉSOR, EMKAAN ARCHITECTURAL & ENGINEERING
/// PROJECT AWARDS
HOSPITALITY PROJECT DESIGN (HOTELS)
Dewan Architects + Engineers won the Hospitality Project Design (Hotels) for their Ritz Carlton Al Khobar project. This project offers an array of meticulously designed spaces that cater to the needs and desires of discerning travellers. From the moment guests
enter the lobby, they are enveloped in an ambience of refined elegance, where every architectural element tells a story of craftsmanship and luxury. With sweeping views of the Arabian Gulf, the hotel provides a sanctuary of serenity amidst the bustling cityscape.
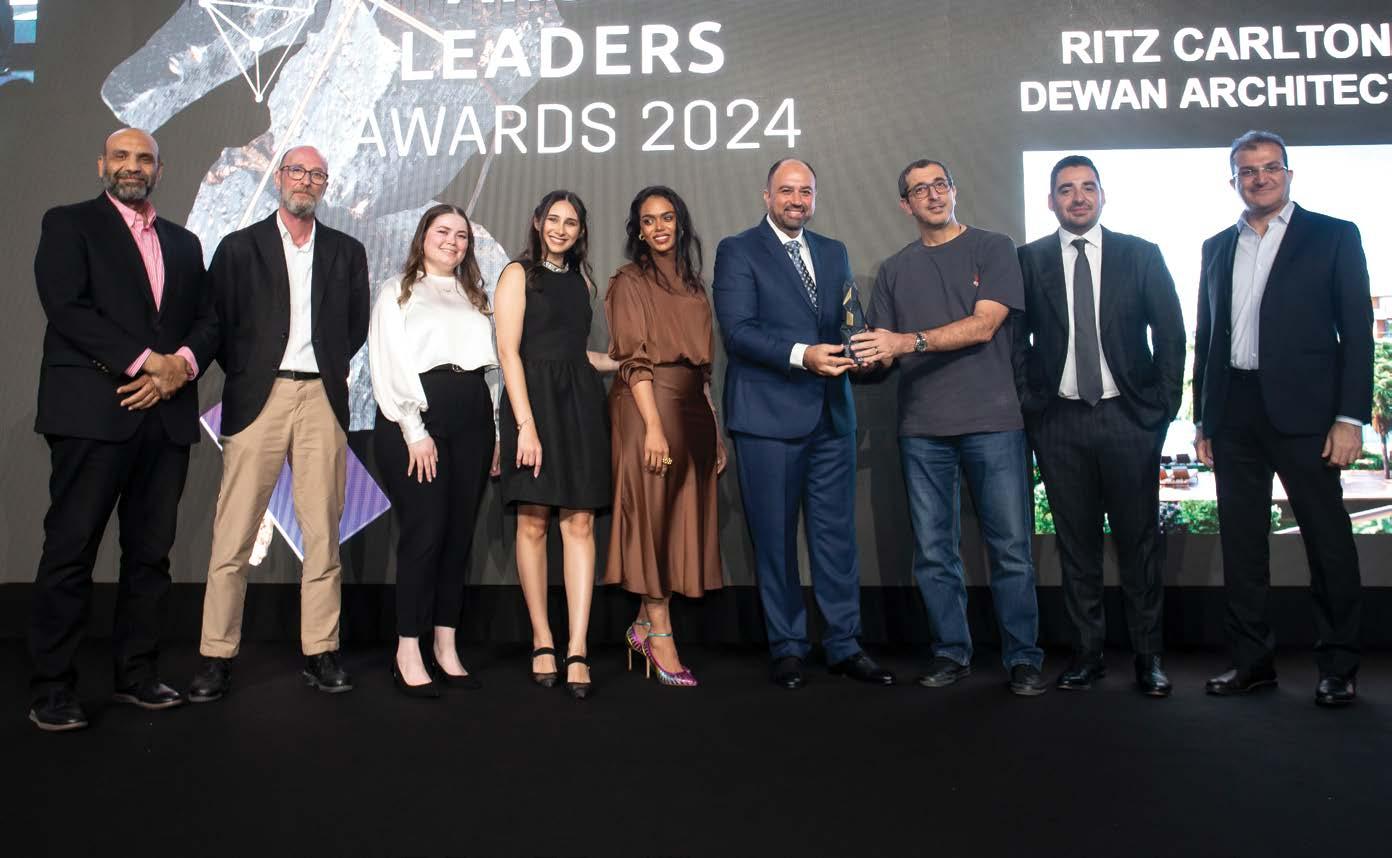


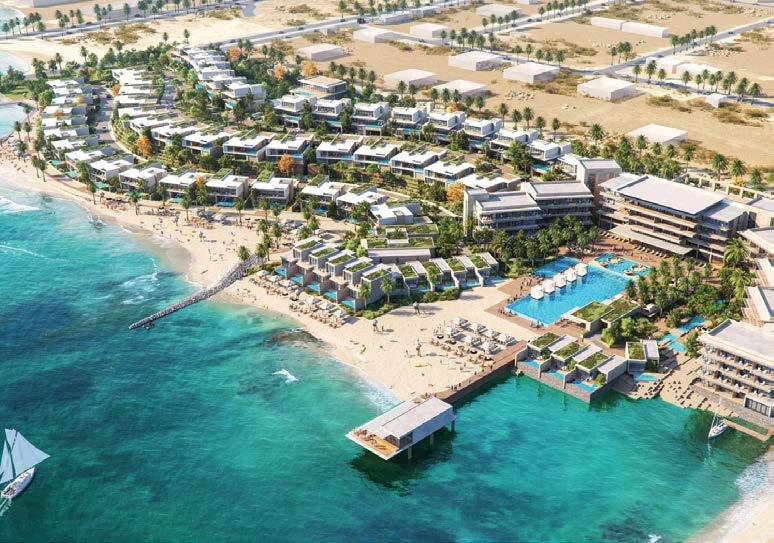


/// PROJECT AWARDS PROJECT DESIGN (F&B)
Amelia Dubai by Kaos Design Studio won the Hospitality Project Design (F&B). Amelia Dubai is well-known for its beautiful design, world-class dining, and incredible music, as well as its commitment to providing exceptional hospitality. When you enter inside, you are transported to a retro-futuristic steampunk-inspired world and taken on a culinary trip of Japanese and Peruvian origins with Mediterranean influences.


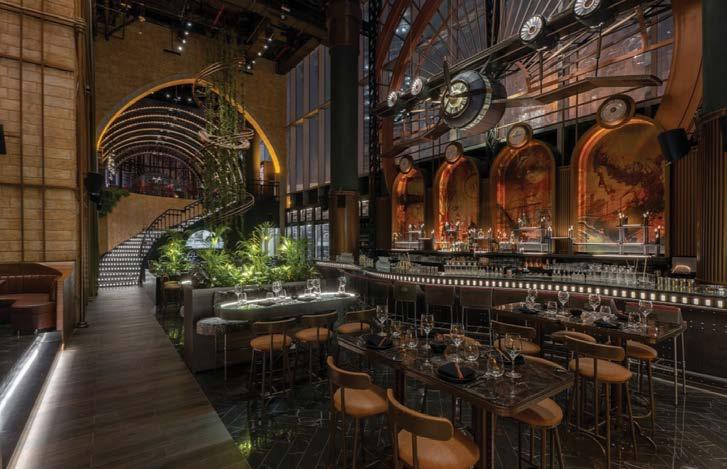
Innovation in Architecture award was awarded to Smart Renovation’s Hollywood Villa. This project exemplifies the brand's dedication to exceeding client expectations and turning basic requests into unique architectural solutions. Smart Renovation transforms obstacles into opportunities to create remarkable places that prioritise usefulness and beauty. The innovative extension technique, coupled with the imaginative indoor courtyard oasis, underscores their commitment to pushing boundaries and exceeding client expectations.
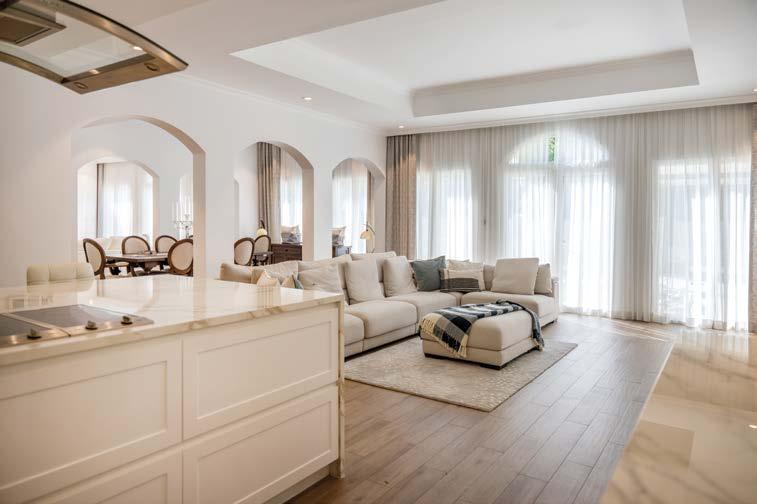
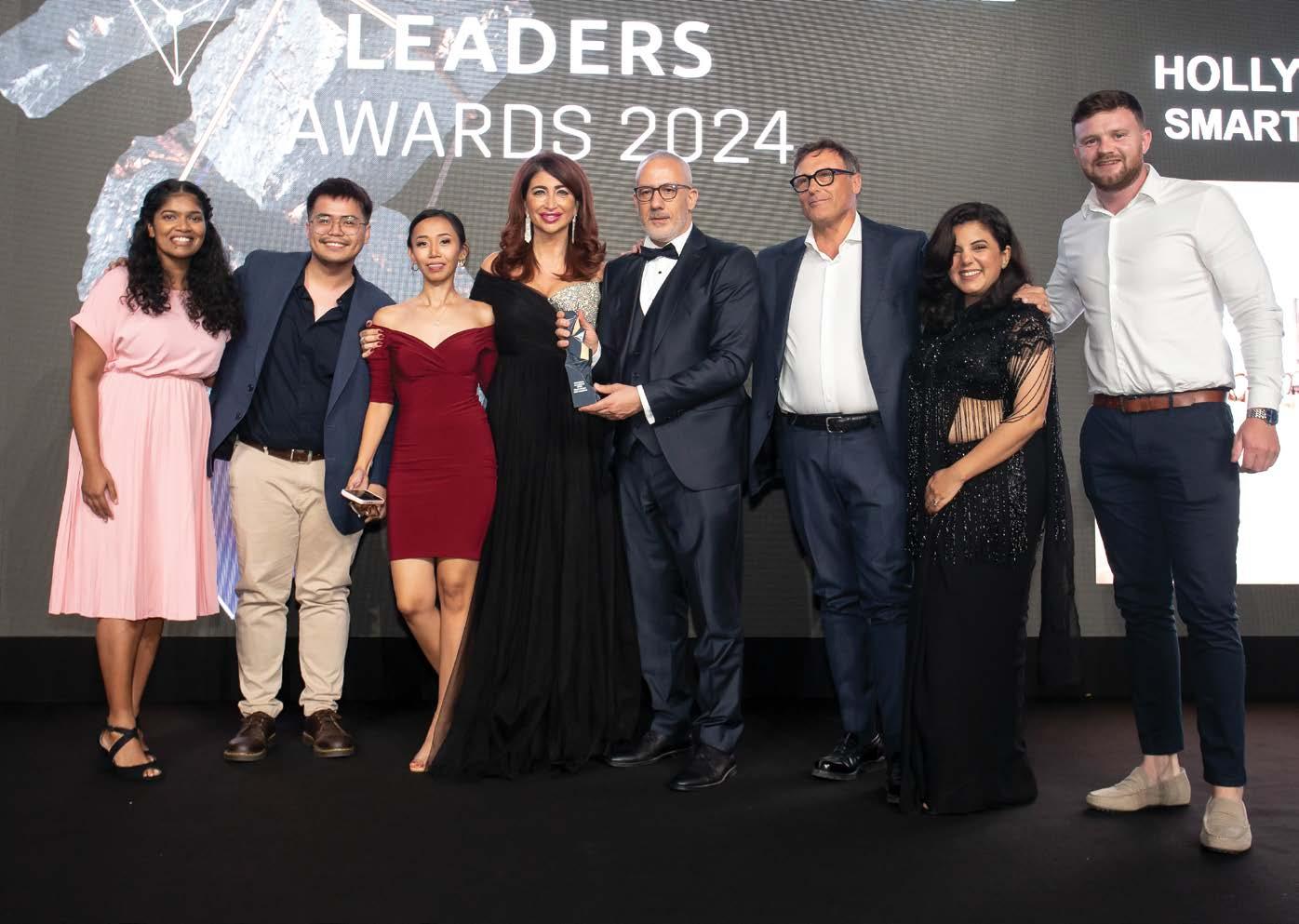



/// PROJECT AWARDS DESIGN & BUILD PROJECT OF THE YEAR


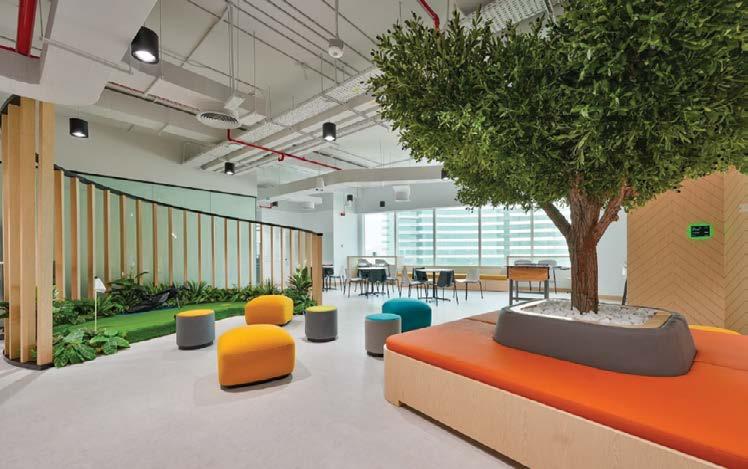

Design & Build Project of the Year was awarded to Salik PSJC by Visualize Interior Decoration. From concept conception to final execution, every detail of the design was methodically planned and implemented to produce a visually appealing and highly practical space. One of the standout features of the Salik PJSC commercial office is its modern and sleek aesthetic design, keeping in mind functionality and efficiency. Visualize demonstrated its commitment to sustainability by integrating eco-friendly materials and practices into design.
/ HIGHLY COMMENDED / SUPERCOOL MOBILITY CENTER, XWORKS INTERIORS
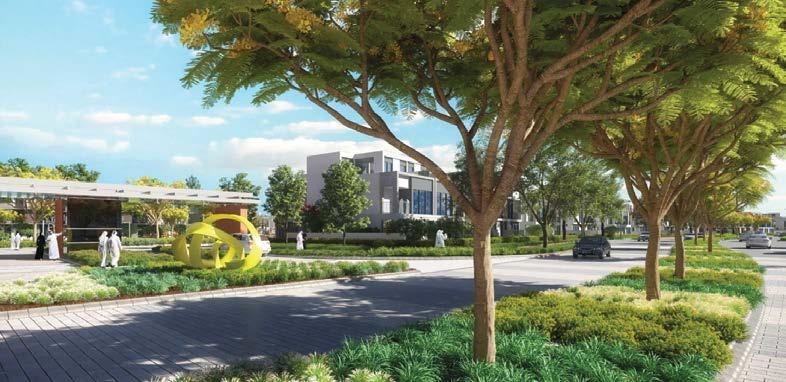
Tilal Al Ghaf project by Insite was awarded the Landscape Project of the Year. Tilal Al Ghaf is Majid Al Futtaim’s flagship mixed-use community in Dubai, offering luxury resort-like living around a 70,000sqm recreational lagoon with 400m of sandy white beaches, 1.5km of waterfront and an estimated 35.5ha of landscaped open space. The community, which spans over 3 million square meters, will also feature a wide range of lifestyle and family-friendly amenities, including 11km of cycling and 18km of walking trails that wind through the bustling urban areas and neighbourhoods featuring high-quality villas, townhouses, and apartments.



/// PROJECT AWARDS
AUS project by Q3 Architects won the Educational Building of the Year. This school in Bamako, Mali is an architectural concept that can be used not only in this project but also in their future developments across Africa. This facility blends biophilic design with a focus on community and collaboration. Despite being on a tiny plot of ground, the building's design is maximised available space, resulting in a functional and visually appealing multi-level structure. It's more than just a building. This environment fostered creativity, cooperation, and connection, serving as an innovation hub.





MIXED-USE DEVELOPMENT OF THE YEAR
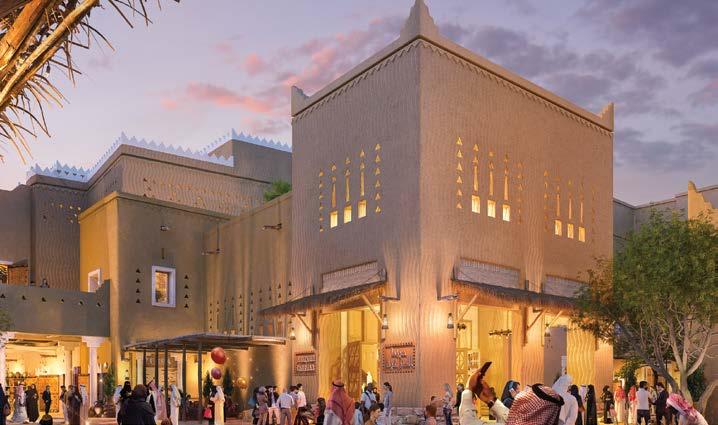
The Mixed-Use Development of the Year award was won by CallisonRTKL-UK Ltd (Dubai Branch) for their Diriyah Square project. It is the vibrant heart of Diriyah Gate hosting world-class lifestyle retail, entertainment, F&B, education, hospitality, and branded residential, municipal office complex, and a central Mosque complex immersed in an authentic Najdi cultural experience. Seamlessly blending tradition with modernity, Diriyah Square pays homage to Najdi heritage, from its intricately adorned facades echoing the region's timeless craftsmanship to its sprawling plazas and winding alleyways reminiscent of historic Najdi towns.
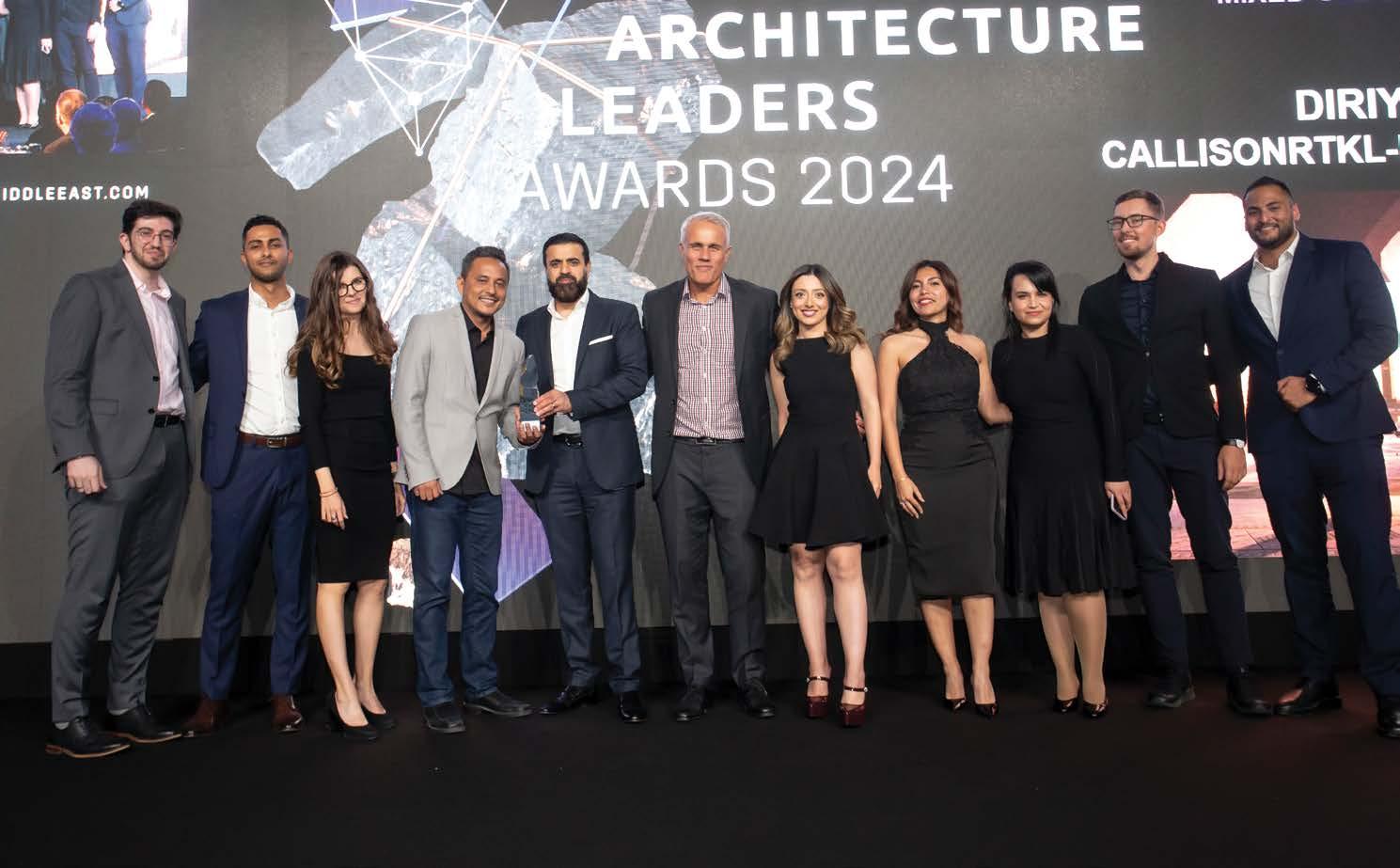





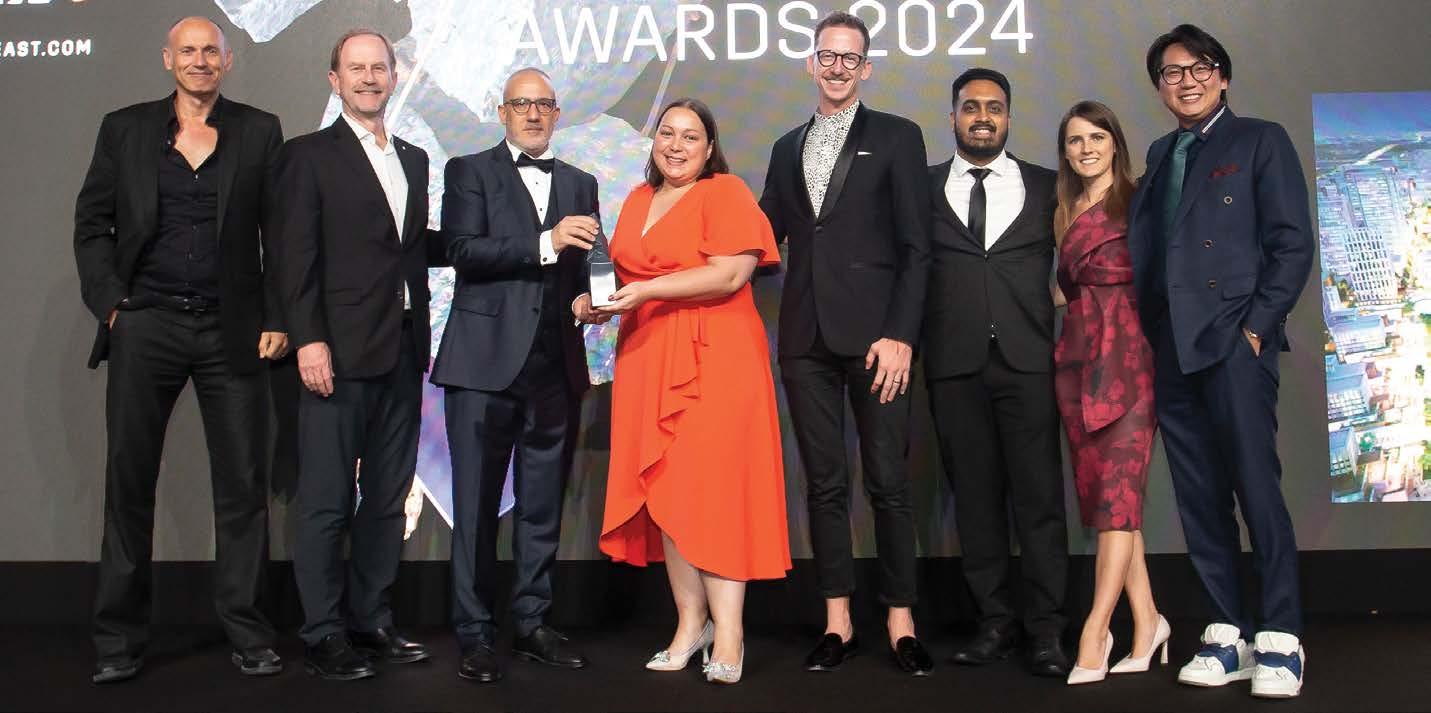

aster Plan of the Year was awarded to Knowledge Economic City (KEC) Master Plan by DLR Group. In line with Saudi Arabia's Vision 2030, Knowledge Economic City aims to shape Madinah into a thriving destination for visitors, pilgrims, and residents. DLR Group's role is to create a cultural landmark and a national center for knowledge-based industries in Madinah by designing a major mixed-use development that offers a distinguished lifestyle destination. The intricately designed multi-modal hubs prioritise seamless connectivity, fostering community building, and convenience. MASTER PLAN OF THE YEAR
/// PROJECT AWARDS BEST FUTURE PROJECT
Trojena Ski Village by Aedas won the best Future Project. Typically, ski villages are designed with the formula of multiple plots and buildings connected by roads. At Aedas, they challenged this concept by designing a superstructure with the scale of a village and multi-level connectivity
for seamless transitions. The design seamlessly integrates nature, landscaping, and water features in the built structure, creating a favourable microclimate that reduces the requirement for artificial cooling. The intelligent design protects from strong mountain winds thereby improving the comfort level for visitors.
/ HIGHLY COMMENDED / MADINAT JUMEIRAH LIVING
GODWIN AUSTEN JOHNSON

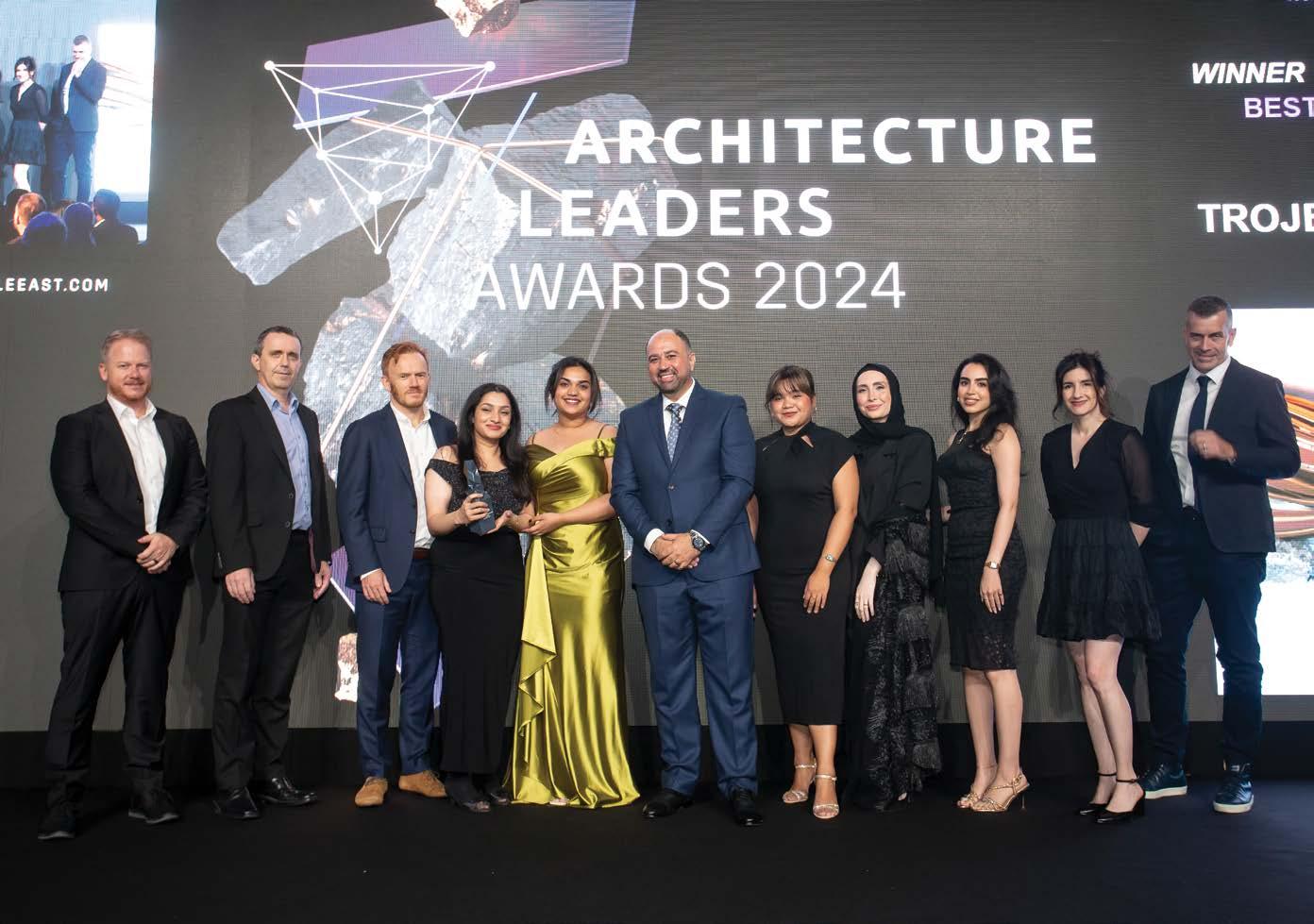




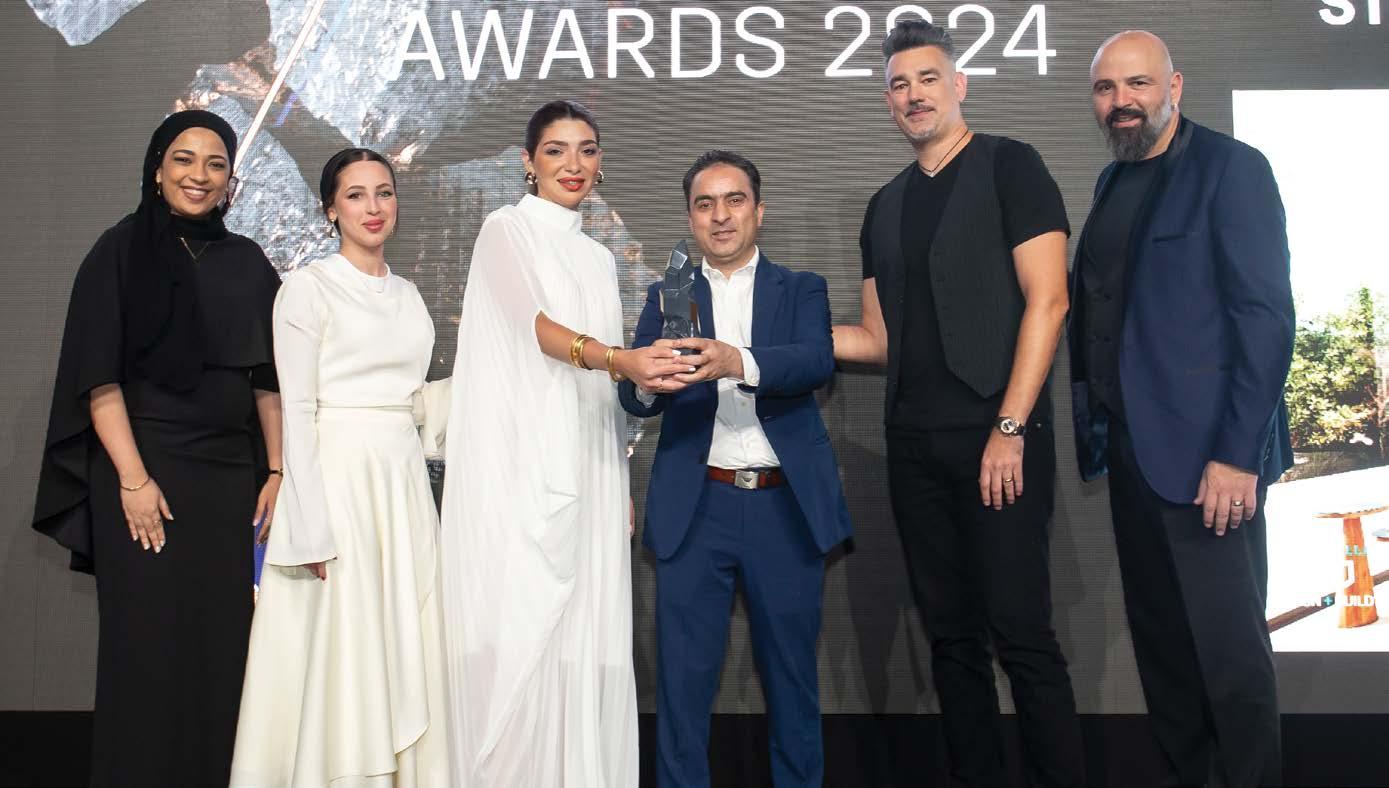
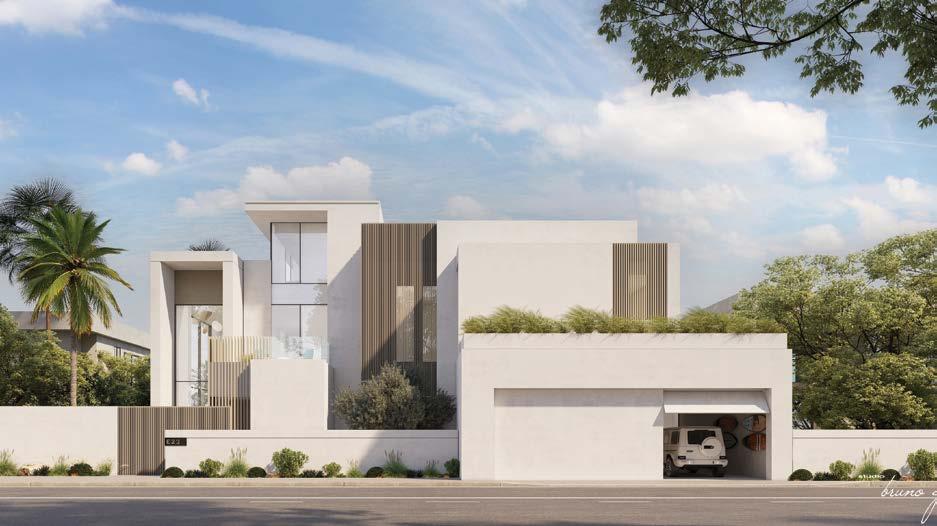
The E-23 Villa
the

won the Villa
In the heart of the Pearl Jumeirah enclave, where luxury meets tranquillity, lies a modern masterpiece that reinvents seaside living.
The E-23 Villa, set right on the gorgeous coastline, defies conventional concepts of luxury, offering a serene oasis where every detail has been meticulously curated to elevate the resident's experience. From its sleek architectural design to its unparalleled amenities, this villa embodies the epitome of modern coastal living.
AWARDS 2024

SUSTAINABLE PROJECT OF THE YEAR
The Sustainable City Yas Island by Aldar and SEE Holding won the Sustainable Project of the Year. It is a visionary development designed to set new standards for sustainable living. This project goes beyond just housing; it creates a complete ecosystem focused on both environmental well-being and a thriving community. This project serves as a model for sustainable urban living. It prioritises environmental responsibility, fosters a strong community, and ensures economic well-being. This project inspires others to create a more sustainable future.
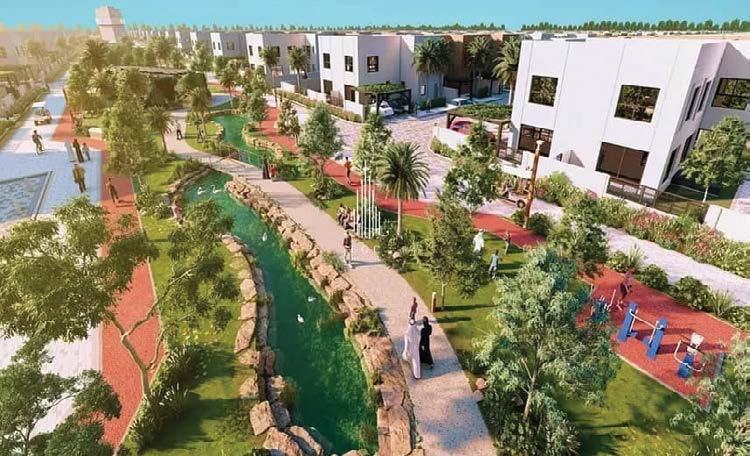
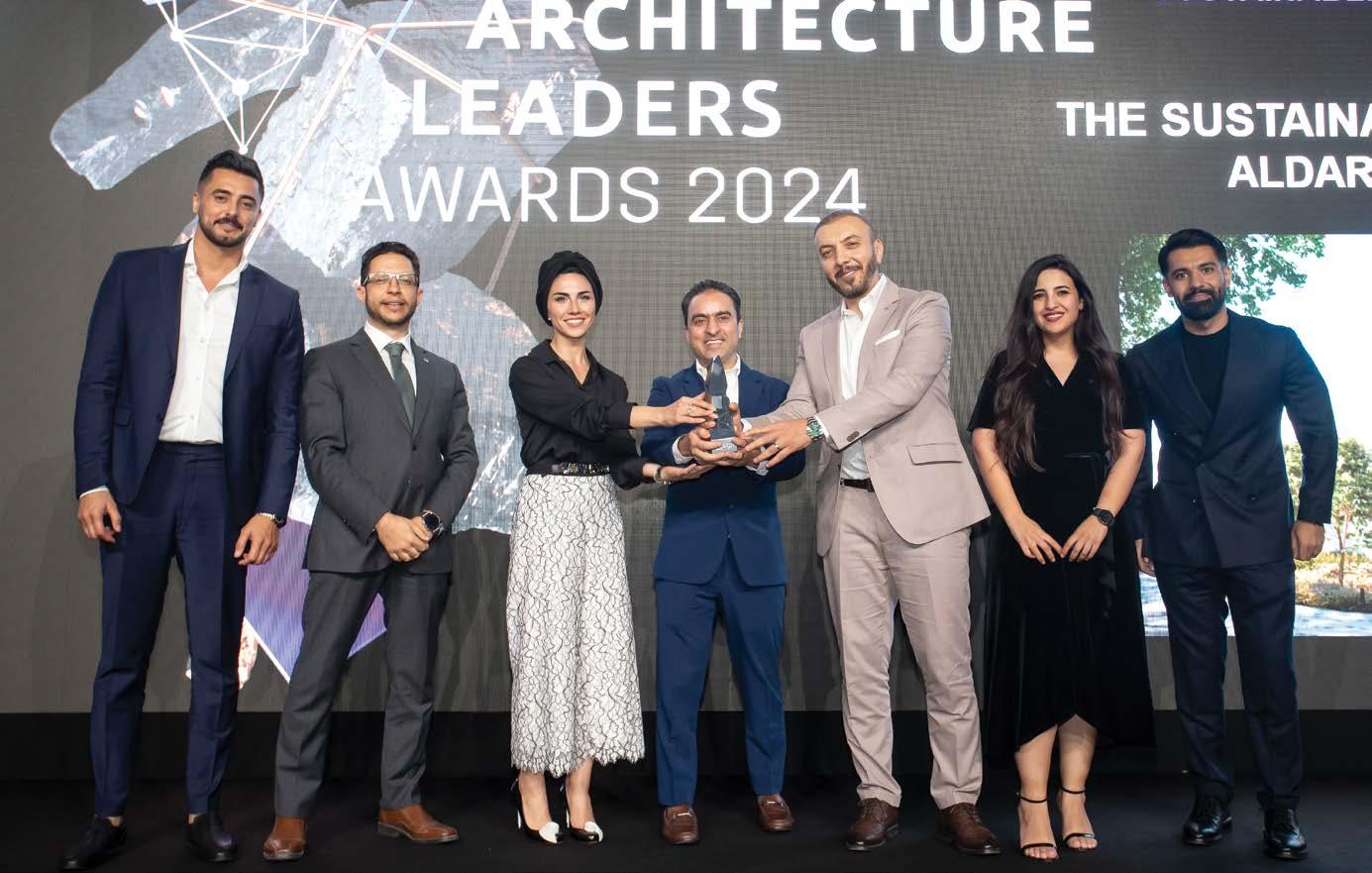


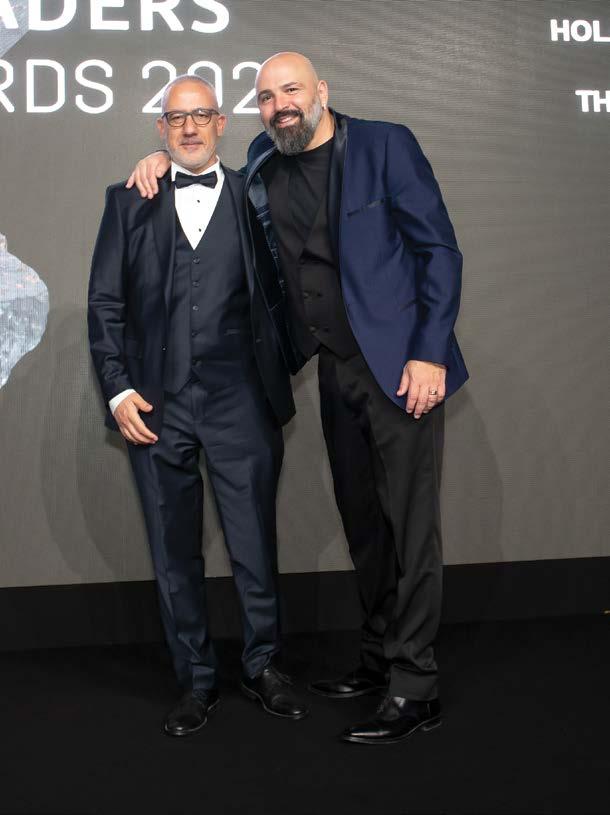
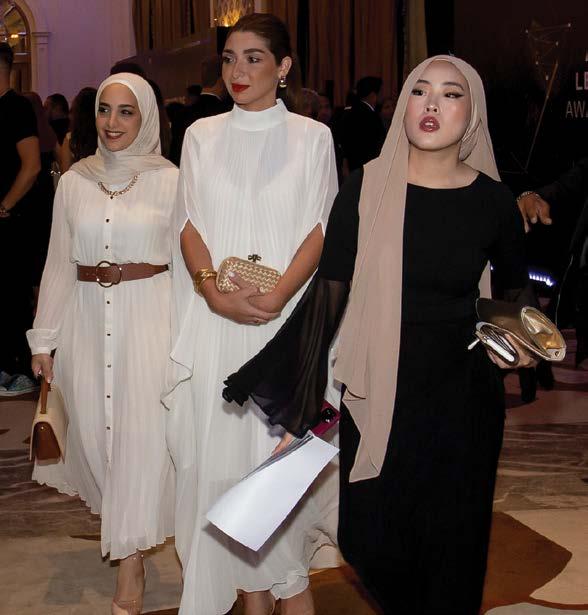
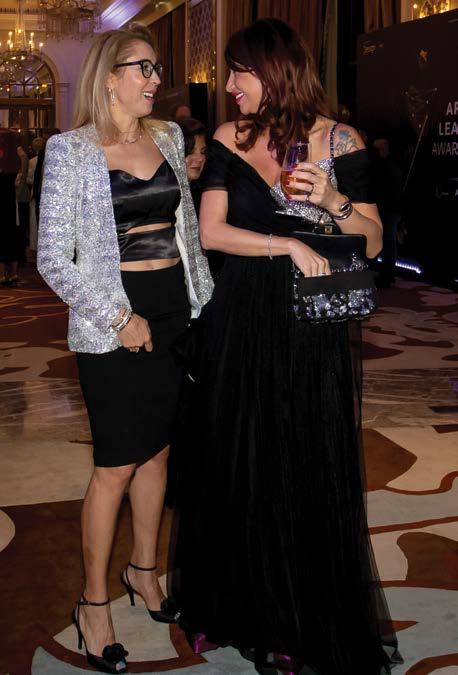


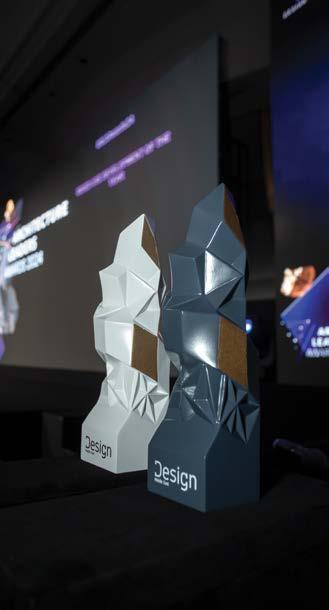

AWARDS 2024
/// INDIVIDUAL AWARDS
PROJECT MANAGER OF THE YEAR
Raihan Saghir from Mirage was named the Project Manager of the Year.
Raihan has over 18 years of experience in the Middle East's dynamic building construction industry. His portfolio includes a wide range of projects, both in form and scale, including residential, hospitality, commercial, and mixed-use buildings. Throughout his career, Raihan
has demonstrated unrivalled leadership and an uncompromising commitment to project excellence. When Raihan joined Mirage in 2021, it was a pivotal point in his career since he quickly established himself as an invaluable asset, driving the company's expansion and successfully overseeing the completion of multiple projects in the residential and hospitality industries.
/ HIGHLY COMMENDED / RAZAN AL MASRI, ATKINSRÉALIS
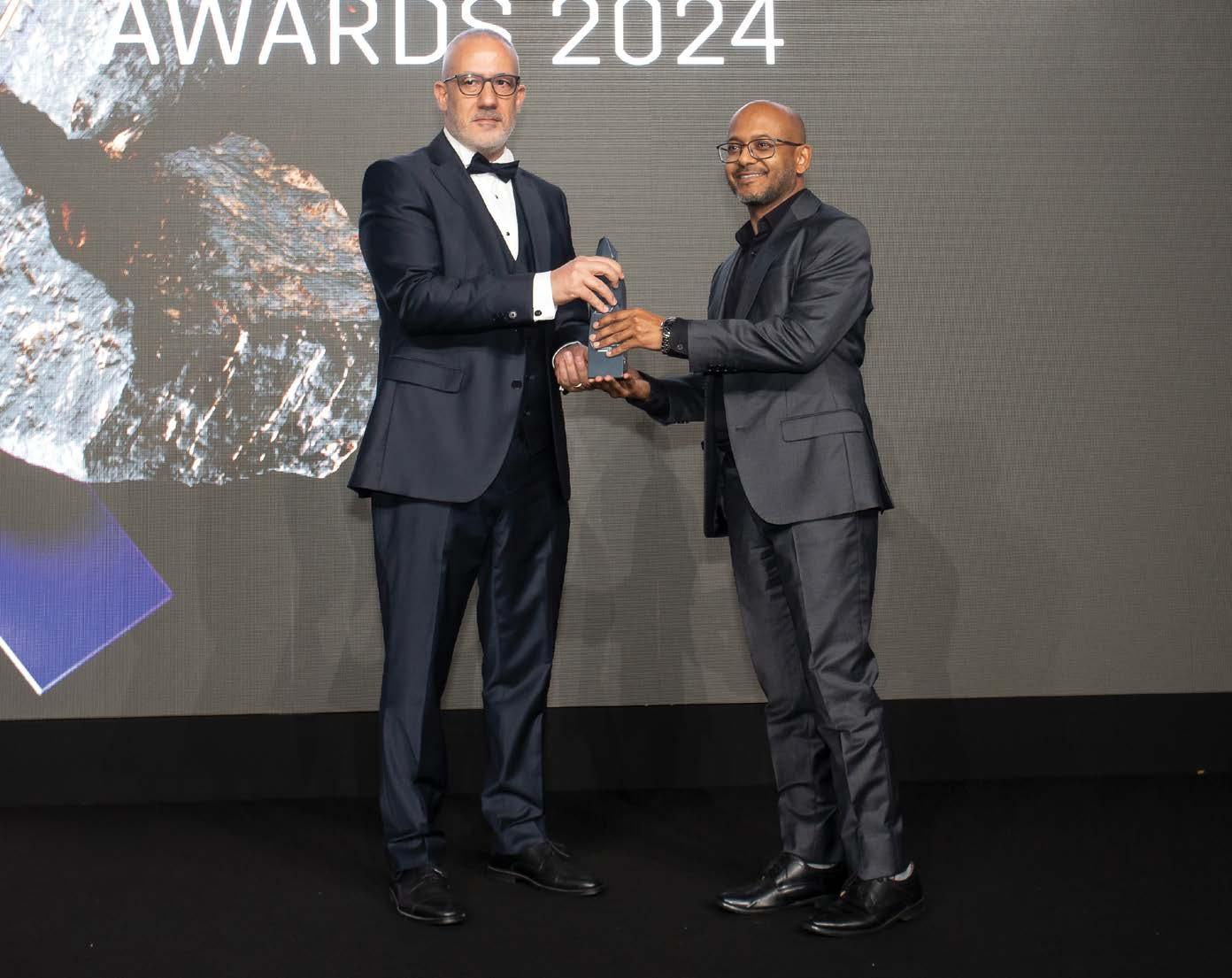





our Awni Farah from KEO International Consultants won the Emerging Architect of the Year.
With a Master's degree from the University of Southern California and a Bachelor of Science from Temple University in the USA, 29-year-old Nour is a well-known figure in the world of architecture. Farah's enthusiasm for art and design has driven her career in architecture.
As a member of prestigious associations like the Kuwait Society of Engineers and the American Institute for design (AIA), Farah continues to actively influence the conversation about design and urban planning.
HIGHLY COMMENDED / CALLISONRTKL-UK

AWARDS 2024
/// INDIVIDUAL AWARDS
LANDSCAPE ARCHITECT OF THE YEAR
DR Mario Rossi, Ambientstudio Architects was declared Landscape Architect of the Year. Dr. Mario has a wealth of expertise, excellent coordination, communication, and supervision abilities, as well as a solid foundation in consulting. These attributes have allowed him to consistently provide outstanding outcomes and guarantee client satisfaction. He has led and advised on a variety of initiatives successfully because of his knowledge and ease with clients. His broad knowledge covers a wide range of fields, such as vertical gardens, high-rise buildings, green rooftops, and master plans.



/// INDIVIDUAL AWARDS
ARCHITECT OF THE YEAR
Bruno Guelaff from Studio Bruno Guelaff + BG Group was named Architect of the Year. Bruno's successful career is built around a rich tapestry of award-winning residential and commercial projects, each of which demonstrates his unparalleled imagination and painstaking attention to detail.

Bruno's designs, which range from luxurious houses to renowned commercial buildings, are characterised by ageless elegance and deep knowledge of the human experience. His ability to flawlessly merge form and function, aesthetics and practicality, produces environments that not only inspire awe but also enrich the lives of those who live in them.



* The award was accepted on behalf of Ammar by his teammate.
Ammar Al Assam from Dewan Architects + Engineers bagged the CEO of the Year title. Ammar has led the firm to unparalleled development and success. Ammar, who joined Dewan in 2001, led the company's expansion into other markets and disciplines. His influence extends beyond business strategy; he has played a pivotal role in shaping
Dewan's corporate culture, instilling a strong emphasis on sustainability and environmental consciousness. Through his leadership, Dewan has become synonymous with designing buildings that not only meet high standards of functionality and aesthetics but also prioritise sustainability, evidenced by the firm's success in securing LEED and ESTIDAMA certifications.




LIFETIME ACHIEVEMENT AWARD
ames Marvin Skaines Jr. from PNC Architects won the prestigious Lifetime Achievement Award. James, with over 30 years of experience in architecture, exemplifies excellence, leadership, and innovation. Since 2015, James has driven PNC
Architects to success, with over 55 completed projects and 40 ongoing, totalling 50 million square feet of design. The firm's success is attributed to his innovative approach to design, exceptional expertise in project management, and 'down to earth' attitude to staff development.



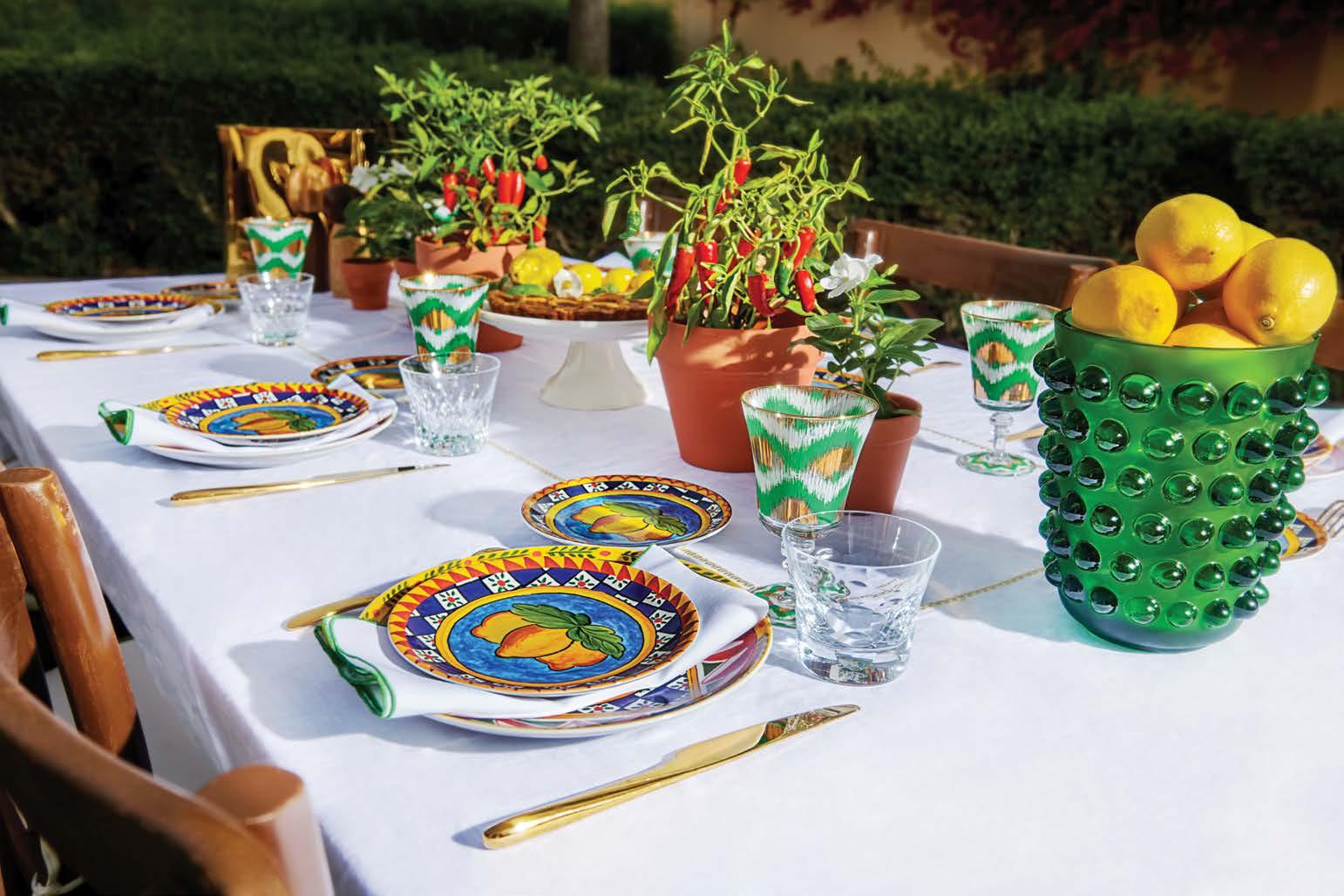
Prepare to bring the charm of your favourite destinations straight into the comfort of your own home. Euro-summer, with its attractiveness in Italy, France, and Switzerland, serves as the creative inspiration for this ad. These famous locales, which are frequently sought after by our audience to escape the Middle Eastern heat, have inspired a collection that reflects their distinct styles. Lake Geneva, Capri, and Saint Jean Cap Ferrat are popular tourist destinations, each with its own unique beauty and charm.
Tanagra items can enable you to easily change your home into a reflection of your favourite summer vacations. Their carefully picked inventory enables customers to create a cosy retreat that evokes the charm and memories of their journeys. Tanagra brings the beauty and elegance of European summers to every aspect of your home.
www.tanagra.me
