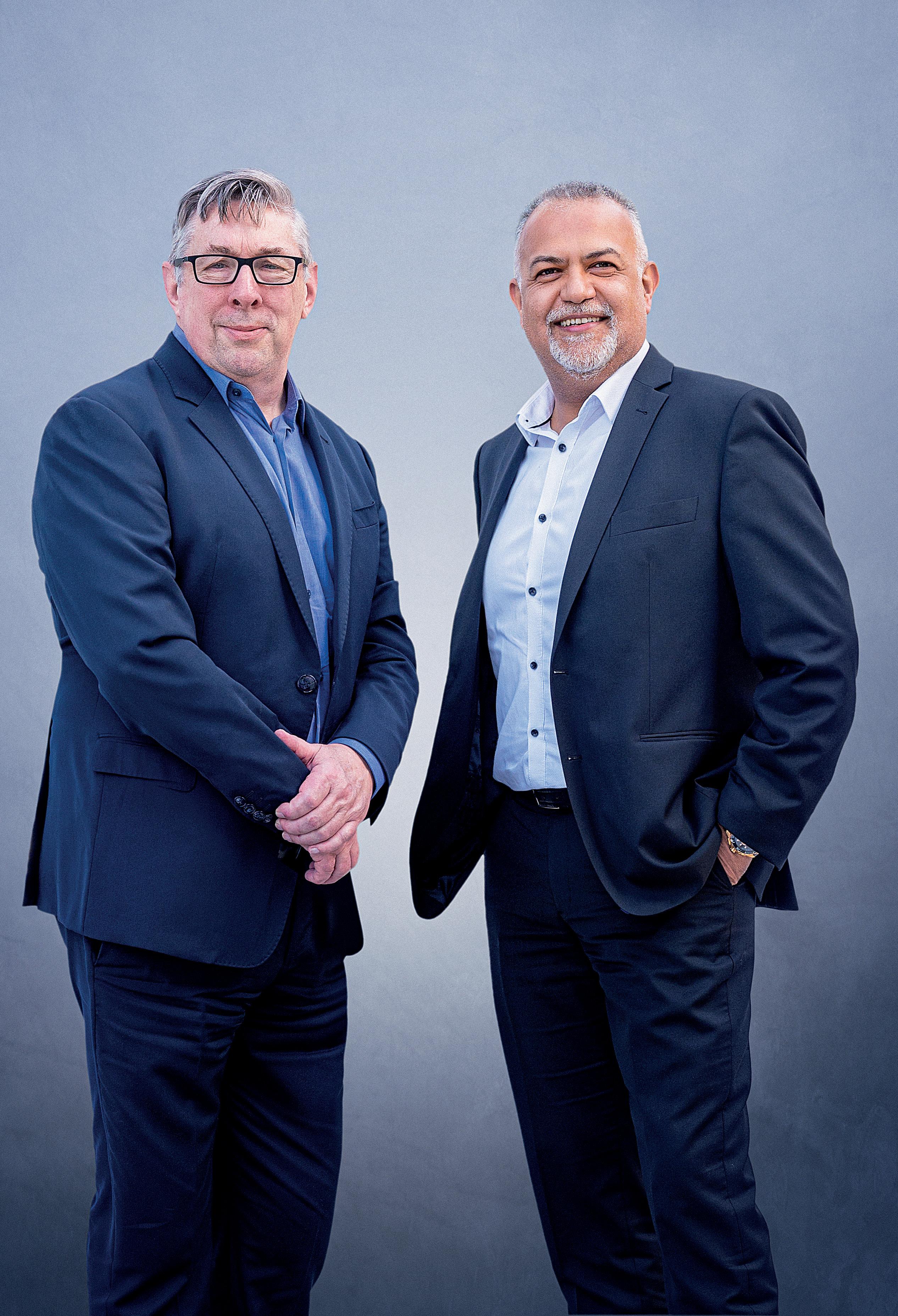

Licensed by Dubai Development Authority 101 APRIL 2023 International Masters Colin Fox and George Matta on TBH’s future plans GOING BIG SOM on the power of Urban Sequioa CONCRETE VS. STEEL How consultants empowered 432 Park Avenue INFLUENCE Regional vision from HKA’s Amanda Clack


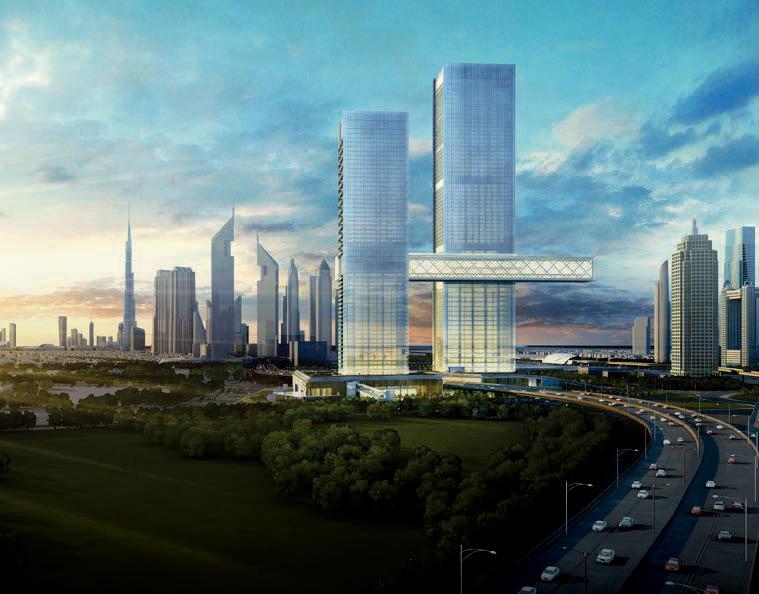

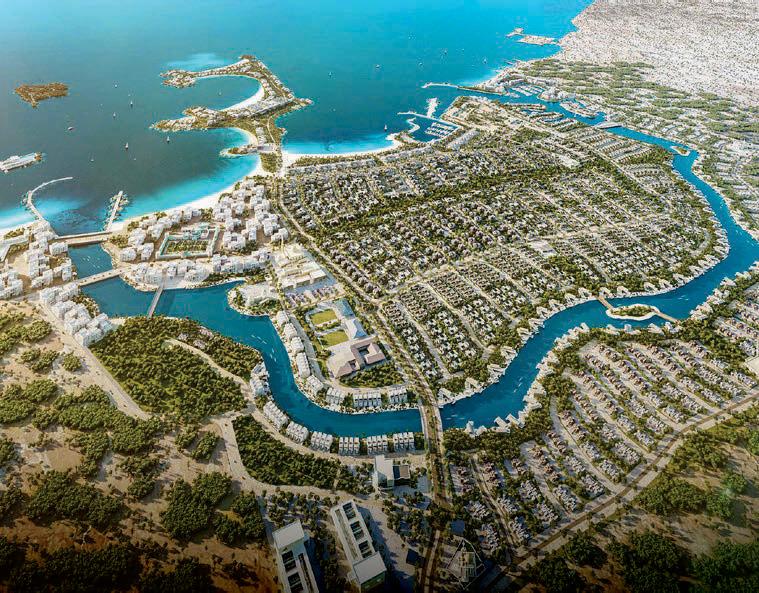







2015, 2016, 2018, 2019, 2020, 2021 & 2022 COST CONSULTING COMPANY OF THE YEAR COMPANY OF THE YEAR 2021
On Topic
Egypt Real Estate Market Q1 2023 Overview
JLL believes that record inflow of FDI and substantial support from regional developers underscores Egypt’s resilient real estate market
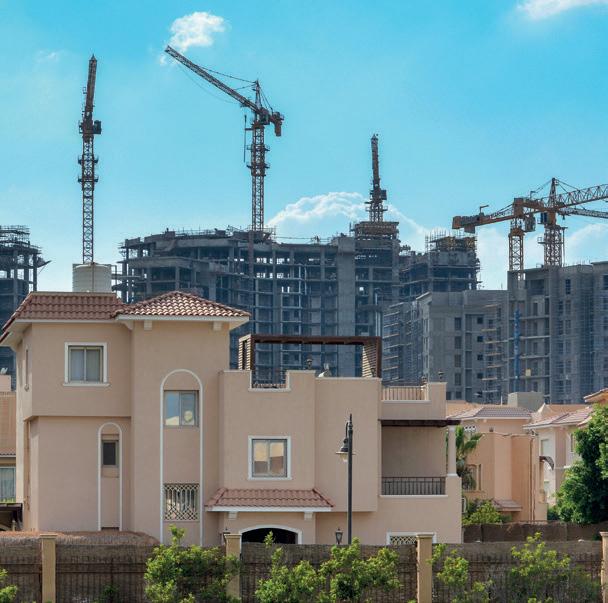
April 2023 Issue 101
Cover Story Broader Horizons
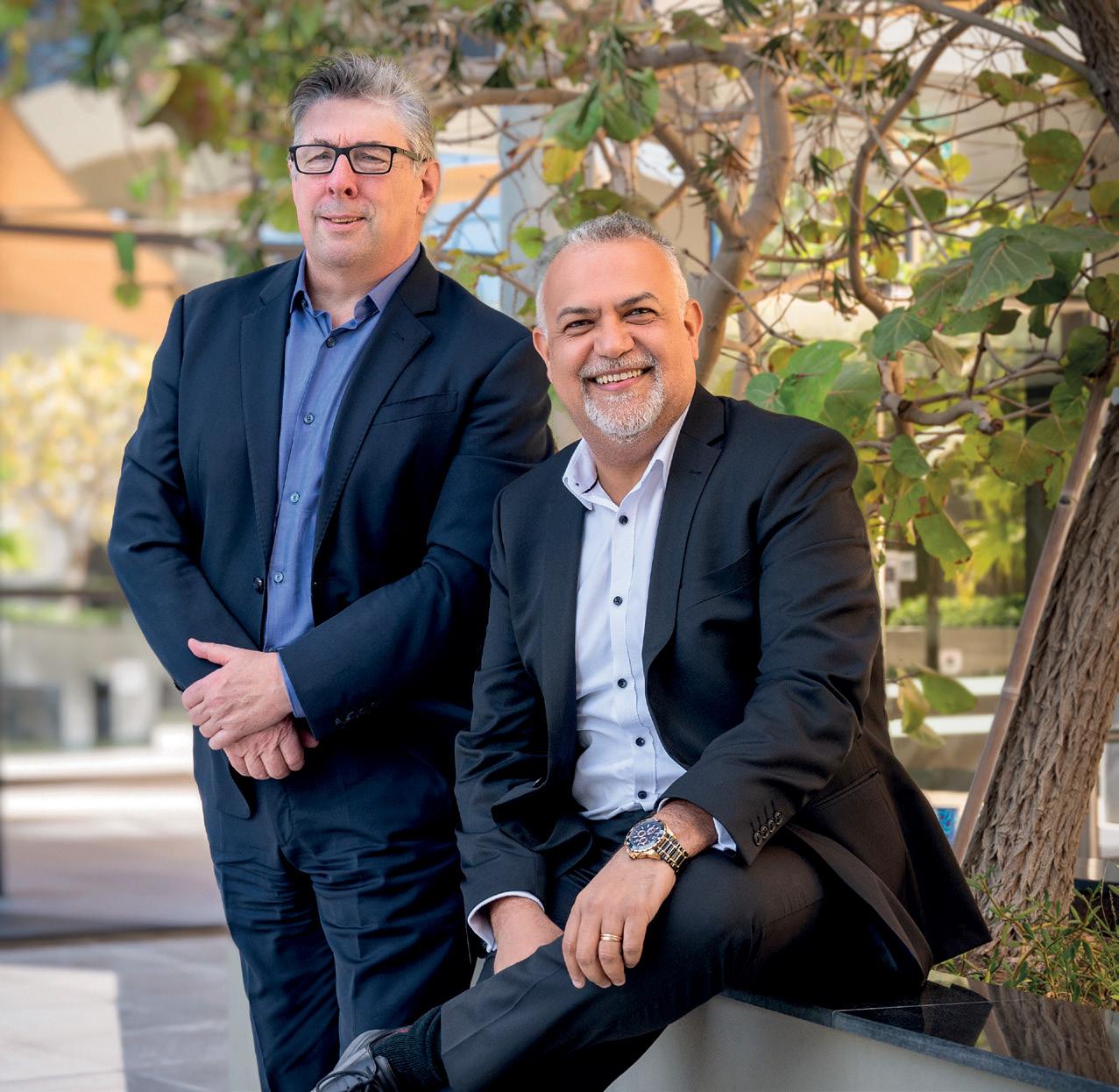
What are the factors driving the transition of a major consultancy into broader international markets? What are the benefits of combining Project Management and Dispute Resolution credentials? Middle East Consultant spoke to Colin Fox and George Matta, Directors and shareholders, TBH
On Site
Concrete vs Steel in Super-talls
If concrete has now become the structural material of choice for buildings over 350m, how do consultants - in detail - create the building programme and how is the structure blueprinted? In this intriguing case study, Middle East Consultant looks close-up at the creation of 432 Park Avenue…

April 2023 meconstructionnews.com Contents | 01
12 22 08
“Let’s Have a Conversation”
What are the factors driving dispute resolution in an increasingly complex, multi-stakeholder market? Paul Godfrey spoke to Amanda Clack, Dr. (hc) HKA’s Partner, Regional CEO, EMEA, in a quest for the answer…
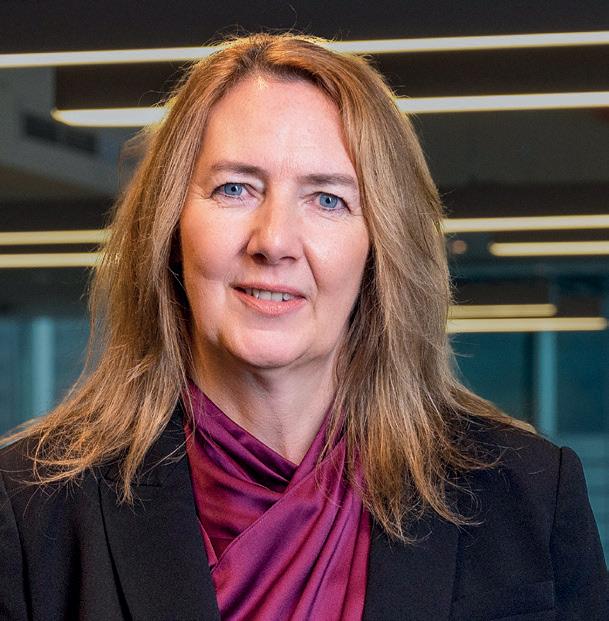
To New Heights
For more than 80 years, international engineering and design practice Skidmore, Owings & Merrill (SOM) has pushed the limits of innovation in tall buildings. Today, they continue to champion towers as a tool for cities to become more resilient, integrated, and inclusive

On Site
A Quantum Leap in Site Safety
The transition away from scaffolding to the widespread use of MEWPs is one of the key elements of modern site risk management. Yet this carries with it a set of obligations and safety-checks that we ignore at our peril. Middle East Consultant spoke with the UK’s highly-respected Health and Safety Executive…
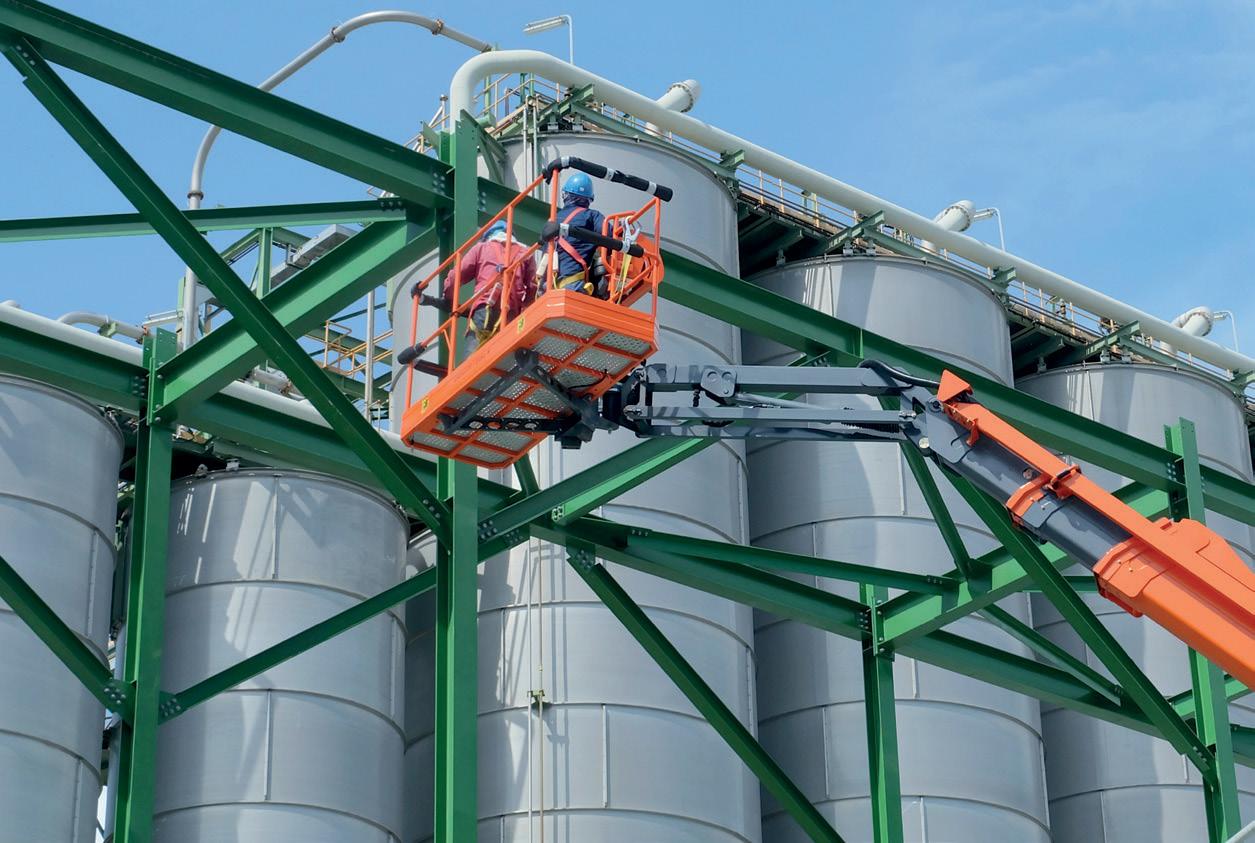
Economy & Innovation
The Economic Value of Dark Skies
Tony Owens, Technical Director, Cundall, explains how the emerging trend of Astro-tourism is bringing economic benefit to surrounding communities

April 2023 meconstructionnews.com 02 | Contents
In Practice
28 In Practice
38 18 30
Ÿ
Ÿ
Ÿ
Ÿ
Ÿ
Ÿ
Threat & Risk Assessment
Gap Analysis
Security System Design

IT/AV Design
Master Planning & Development
Operational Requirements
Ÿ
Ÿ
Ÿ
Ÿ
Ÿ
Ÿ
Testing & Commissioning
Control Room Design
System Integration
Policies & Procedures
Site Surveys & Audits
Crisis Management
Cities as Ecologies
With the next Future of Architecture Summit ever-more-rapidly approaching (it’s scheduled for 14th June), we’ll again soon be looking in earnest at the shape and styles of urban planning in tomorrow’s world.
Indeed, in the pages of Middle East Consultant, we’ve recently been re-visiting the debate as to whether the ‘shape of things to come’ will involve a new generation of supertalls, or the development of the so-called ’15-minute city’, based around a series of easily-accessible micro-hubs. To contribute to this debate, we commissioned an article from Skidmore, Owings & Merrill, which is published (for the first time worldwide) in this issue of Middle East Consultant
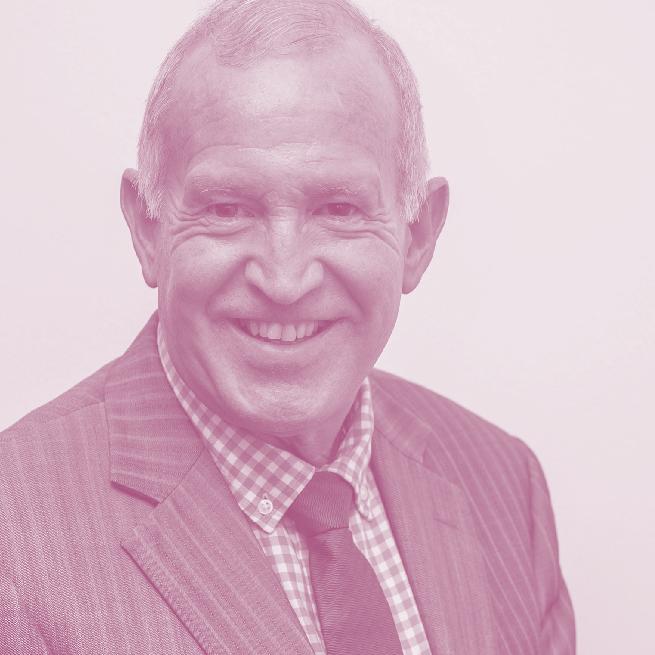
As one of the most innovative and acclaimed engineering and design practices in the world, we would of course expect to find a good deal of interest in SOM’s comments. But what they do in fact talk about is a revolutionary way of combining net zero efficiency with structures of previously unimaginable scale and innovation. Of course, they also dip into established classics from the repertoire - the John Hancock Center, Burj Khalifa, Al Hamra Tower and
the forthcoming masterpiece, 8 Shenton Way, Singapore - but the real breakthrough here is ‘Urban Sequioa’.
Fully buildable today, Urban Sequioa can be applied and adapted to meet the needs of any city in the world. It radically rethinks how buildings and cities should be designed and constructed - bringing together different strands of sustainable design thinking, the latest innovations in carbon capture, and emerging technologies. By holistically optimising building design, minimising materials, integrating biomaterials and carbon capture technologies, the concept achieves substantially more carbon reductions than anything that would be possible by applying these techniques separately. The building reduces whole life cycle embodied emissions by nearly 70% from construction alone, when compared to that of a typical high-rise building. In the first five years of the building’s life, that number would reach 100% and continue to rise to 230% over 60 years - and over 300% in an extended, 100-year lifespan.
So - who says that the future isn’t supertall?
Group
MANAGING DIRECTOR
RAZ ISLAM raz.islam@cpitrademedia.com
+971 4 375 5471
MANAGING PARTNER
VIJAYA CHERIAN vijaya.cherian@cpitrademedia.com
+971 4 375 5713
DIRECTOR OF FINANCE & BUSINESS OPERATIONS
SHIYAS KAREEM shiyas.kareem@cpitrademedia.com
+971 4 375 5474
PUBLISHING DIRECTOR ANDY PITOIS andy.pitois@cpitrademedia.com
+971 4 375 5473
Editorial
EDITOR PAUL GODFREY paul.godfrey@cpitrademedia.com
+971 4 375 5470
Design
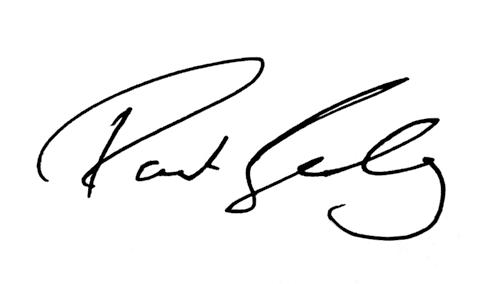
ART DIRECTOR SIMON COBON GRAPHIC DESIGNER PERCIVAL MANALAYSAY
PHOTOGRAPHER MAKSYM PORIECHKIN
Circulation & Production
DATA & PRODUCTION MANAGER PHINSON MATHEW GEORGE phinson.george@cpitrademedia.com
+971 4 375 5476
Marketing & Events
EVENTS EXECUTIVE MINARA SALAKHI minara.s@cpitrademedia.com
+971 4 433 2856
SOCIAL MEDIA EXECUTIVE DARA RASHWAN dara.rashwan@cpitrademedia.com
Web Development
ABDUL BAEIS UMAIR KHAN FOUNDER DOMINIC
April 2023 meconstructionnews.com
04 | Welcome
SOUSA (1959-2015) Published by The publisher of this magazine has made every effort to ensure the content is accurate on the date of publication. The opinions and views expressed in the articles do not necessarily reflect the publisher and editor. The published material, adverts, editorials and all other content are published in good faith. No part of this publication or any part of the contents thereof may be reproduced, stored or transmitted in any form without the permission of the publisher in writing. Publication licensed by Dubai Development Authority to CPI Trade Publishing FZ LLC. Printed by Al Salam Printing Press LLC. CPI Trade Media. PO Box 13700, Dubai, UAE. +971 4 375 5470 cpitrademedia.com © Copyright 2023. All rights reserved.
DE
Editor, Middle East Consultant
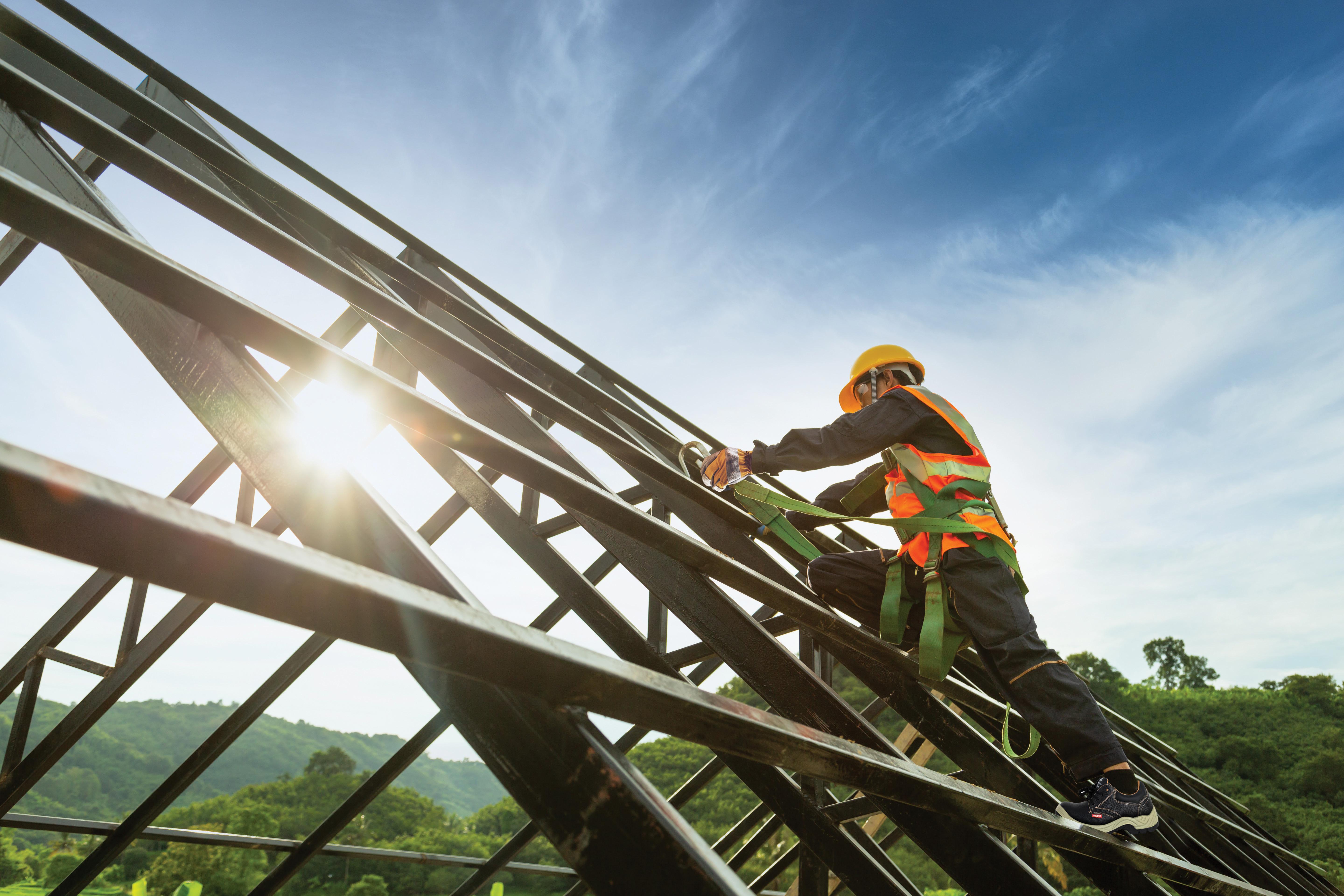
PROPERTY
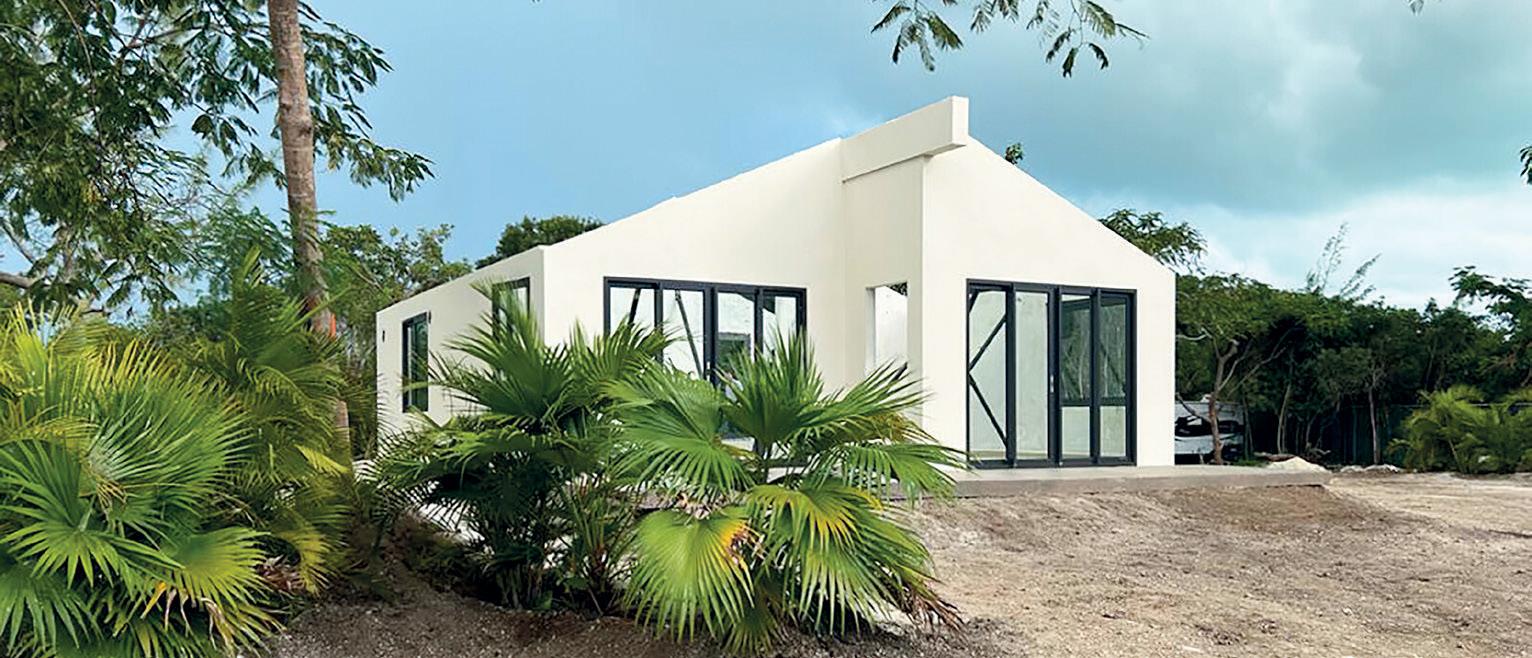
Azizi Developments launches Azizi Grand in Dubai Sports City

ANALYSIS: Is Partanna’s cement alternative the key to carbon negative projects?

FINANCE
Moody’s affirms A1 issuer rating for PIF
CONSULTANT
Egis in new partnership with EmiratesGBC
EXPERTS: What the 6th IPCC report means for the MENA region
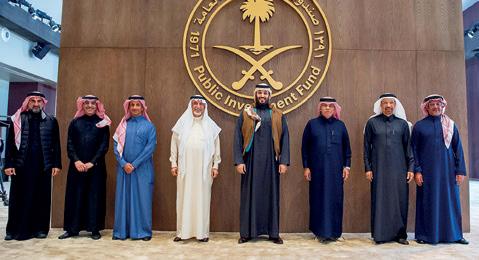
FINANCE
$344.5mn in financing for electric express train project in Egypt

INTERVIEW: Women in Construction profile – ACCIONA’s Adelaida Fernandez
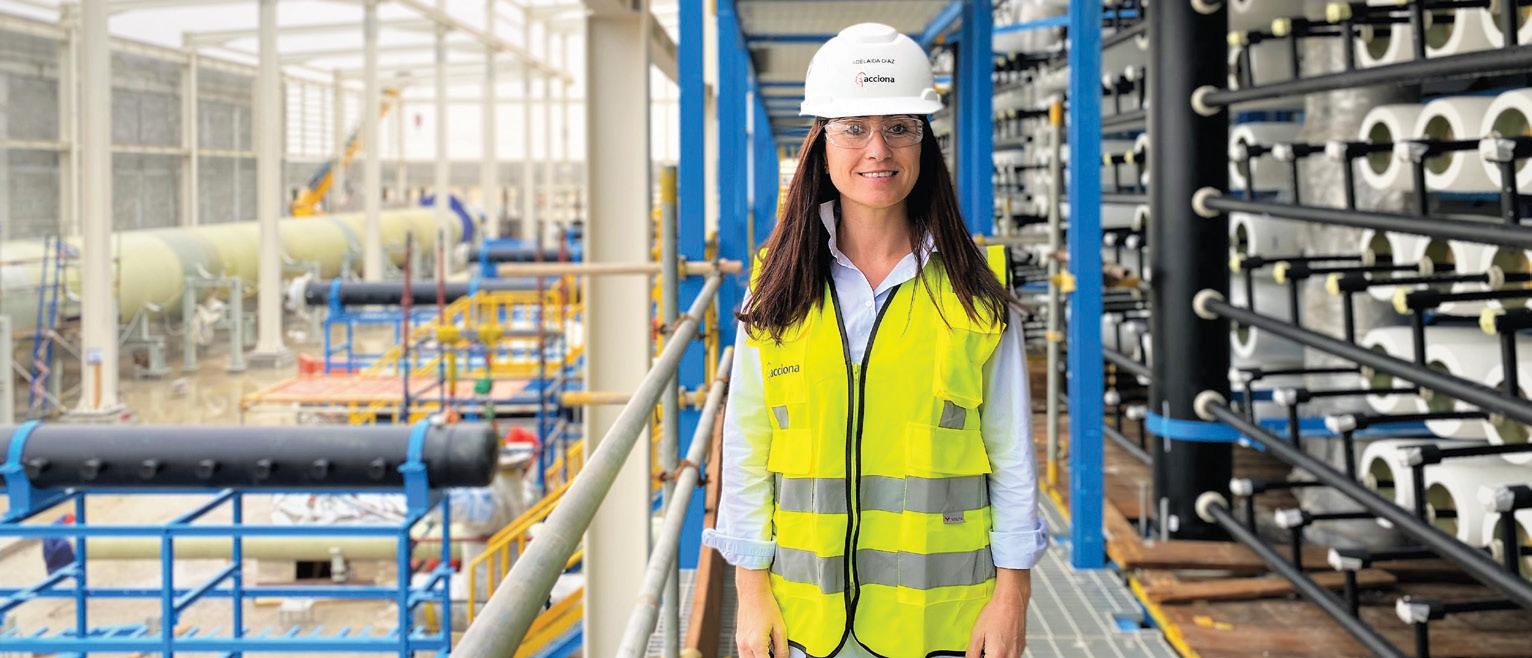
INFRASTRUCTURE
Two bridge and tunnel at Falcon Interchange now open says RTA
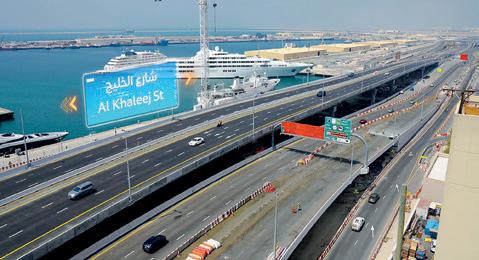
Are Architects becoming replaceable? The growth of Smart, AI-led software is putting design in everyone’s hands.

April 2023 meconstructionnews.com 06 | On Topic LATEST NEWS FEATURES
14 June 2023 DUBAI / UAE REGISTER NOW
CONSTRUCTION
Contracts for Amaala’s Marina Village awarded says Red Sea Global

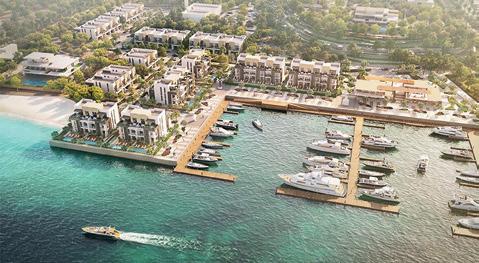
The first development phase of Amaala is underway and expects to welcome its first guests in 2024
CONSTRUCTION
Dar Al Arkan 3D prints ‘smart’ villa in Riyadh

Low-cost local materials were used to create the 3D printable concrete, which was the primary construction material for the walls of the 330sqm structure
CONSTRUCTION
Electric ship-maker to build plant in UAE
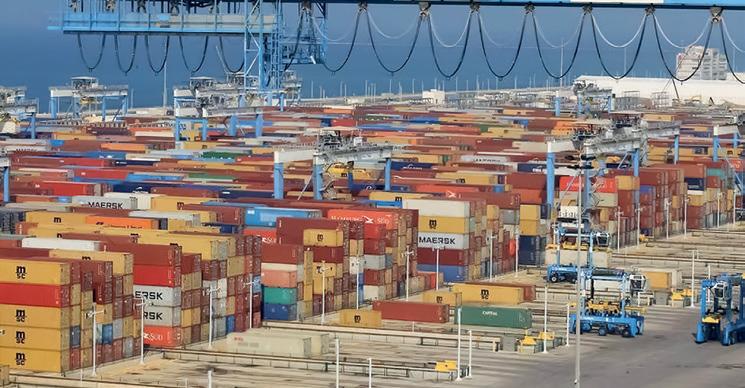
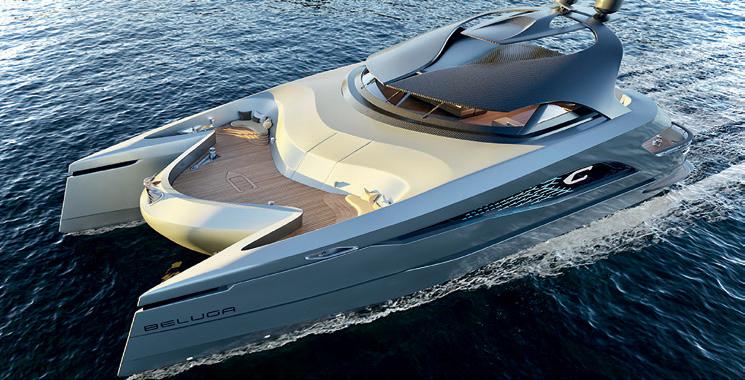

The announcement follows news of the company recently sealing a deal with Kuwait’s Badr Sultan Group
CONSTRUCTION
Digital District opens at Zayed Port
First phase of Digital Harbour project now complete and ready to offer a dedicated digital ecosystem

PROPERTY
Contracts awarded for DAMAC Lagoons development

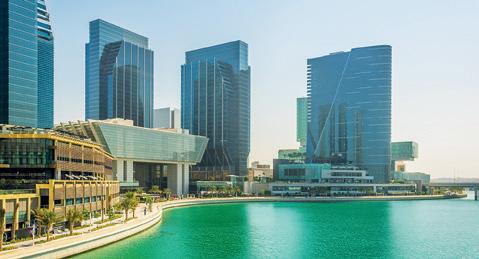
Several consultancies have each been allocated a portion of the delivery of the masterplanned community
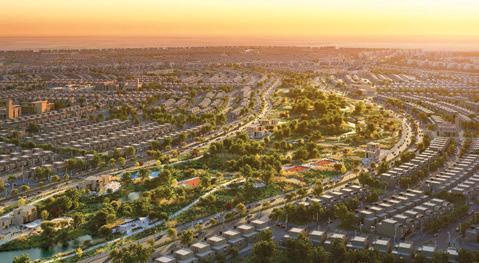
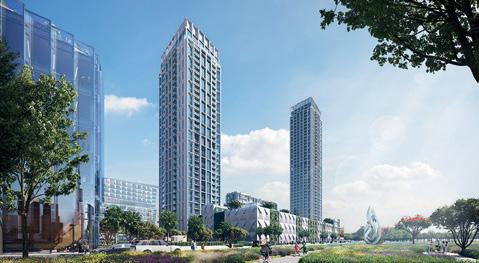
April 2023 meconstructionnews.com On Topic | 07
FEATURED NEWS
MOST POPULAR
PROPERTY Aldar and Mubadala ink deal to develop commercial assets in ADGM
PROPERTY Meraas launches Design Quarter residential hub in d3
CONSULTANT Hill wins 50,000-unit Al Fursan PMC contract
FINANCE African Development Bank approves grant to boost Ghana’s use of renewable energy
Ensuring regional water security through governance, sustainability and best practice 21 June 2023 DUBAI / UAE REGISTER NOW
PROPERTY Luxury marina community slated for Jubail Island

meconstructionnews.com April 2023 8 | On Topic
Egypt Real Estate Market Q1 2023 Overview
JLL believes that record inflow of FDI and substantial support from regional developers underscores Egypt’s resilient real estate market
Egypt is commencing the development of 20 new cities, while also redeveloping some of its existing stock.


Furthermore, Emirates NBD Research predicts privatisation, and the sale of government assets will catalyse further future investment inflows, which are mainly forecasted to come from substantial financial support in the form of FDIs from the Gulf Cooperation Council (GCC) countries.
espite headwinds and economic turmoil associated with the currency devaluation in Egypt, the value of projects awarded in 2022 represented approximately 21% of the total value recorded in the Middle East and North Africa (MENA) region, indicating a year-on-year spike since 2020. This was attributed to a record inflow of foreign direct investments (FDIs), which increased by 71% for fiscal year (FY) 2021/2022, as well as regional developers investing in critical infrastructure projects, highlighting a resilient real estate sector.
Although the International Monetary Fund (IMF) lowered its prediction for Egypt’s real gross domestic product (GDP) for FY 2022/2023 to 4%, Trading Economics recorded that FDI in the capital had reached an all-time high of USD 7.7 billion in Q1 2022 after merely averaging USD 2.8 billion since 2002. The pace of investment is driving the development of the real estate sector, as
Laura Morgan, Market Intelligence Lead for the Middle East & Africa at JLL said: “The record inflow of foreign direct investments coupled with regional developers investing in critical infrastructure projects has helped Egypt’s real estate market remain resilient in 2022, despite headwinds and economic turmoil associated with the country’s currency devaluation. Egypt is commencing the development of 20 new cities while redeveloping some of its existing stock, which demonstrates the strength of the country’s construction sector. Egypt recently hosted the COP27 climate talks, and data suggests that the region has improvement opportunities associate with decarbonising the construction sector and implementing real estate sustainability assessment. Whilst countries in the region are currently focusing on their paths to Net Zero targets, Egypt has pledged to update its climate plan by June 2023, including a long-term strategy
April 2023 meconstructionnews.com On Topic | 9
35,000 21%
that explores a net zero target.”
According to the Central Agency for Public Mobilisation and Statistics (CAPMAS), Egypt welcomed approximately 5 million visitors in the first half of 2022, up from 2.5 million during the same period in the previous year. Looking ahead, Trading Economics forecasts that travel and tourism will account for 12% of Egypt’s total GDP by 2024, equating to up to 40 million tourists. Within Cairo’s residential sector, approximately 18,000 units were delivered in 2022, and 2023 is expected to see the delivery of approximately 35,000 units, indicating a strong residential sector in terms of construction development.
JLL’s market intelligence data obtained through discussions with regional contractors and players in the supply chain identified that global economic volatility in the first half of 2022 created challenges within the local construction market in relation to delivery lead times and instant price increases, with suppliers reluctant to guarantee prices for extended durations.
Furthermore, construction materials linked to aluminum, such as façade systems, Rebar, and MEP elements like generators and semi-conductors, saw the greatest impact
20
in connection with delivery shipping time, leading to financial bearing and contractors citing the need to micromanage the supply chain to mitigate risks and safeguard project programs, budgets, as well as cash flow. Nevertheless, JLL witnessed improvements within the supply chain in the second half of 2022, however, price increases remained a significant risk in Egypt due to the currency devaluation and rising inflation, with contractors and developers proceeding with caution. JLL expects that the construction material prices are likely to continue to increase throughout 2023 on the back of further floatation of the Egyptian currency.
Future construction costs will be balanced against the local market and global economic factors, although commodity and other material prices are softening, or have already flatlined. The MENA region’s construction sector performance is strong and reliant on construction material imports outside of the region, which is detrimental to the Egypt construction market. Global increase in demand for skilled labor, combined with shortages in the construction sector are facilitating rising construction costs.
According to the World Economic Forum (WEF), the global talent shortage reached a 16-year high at 75%, with the real estate sector named as one of the most difficult sectors to fill roles in. The weakening of global demand and the reduction in port congestion improved operations and led to the decrease in the freight index price, which fell 76% in December 2022 on annual basis (to USD 2,978 per 40ft container). On the other hand, freight shipping issues were a key risk during 2022, with contractors stating it was not only creating delays in receiving construction materials, but also a factor in rising prices.
April 2023 meconstructionnews.com
10 | On Topic
JLL expects that the construction material prices are likely to continue to increase throughout 2023 on the back of further floatation of the Egyptian currency ”
Despite economic turmoil associated with Egypt’s currency devaluation, the value of projects awarded in 2022 represented 21% of the total value recorded in the MENA region
The pace of investment is driving the development of the real estate sector as Egypt commences the development of 20 new cities while redeveloping some of its existing stock
KEY TAKEAWAYS
Within Cairo’s residential sector, approximately 18,000 units were delivered in 2022, and 2023 is expected to see the delivery of approximately 35,000 units

© 2023 CPI Trade Media. All rights reserved. Content Jason Saundalkar +971 4 375 5475 jason.s@cpitrademedia.com Sponsorship Raed Kaedbey +971 50 158 5157 raed.kaedbey@cpitrademedia.com Sponsorship Madeleine Martin +971 58 536 1208 madeleine.martin@cpitrademedia.com Register Now Register for free and stay connected Wednesday 21 Ensuring regional water security through governance, sustainability and best practice DUBAI / UAE SUPPORTING PARTNER BRONZE SPONSOR PRESENTED BY PRESENTED BY PRESENTED BY
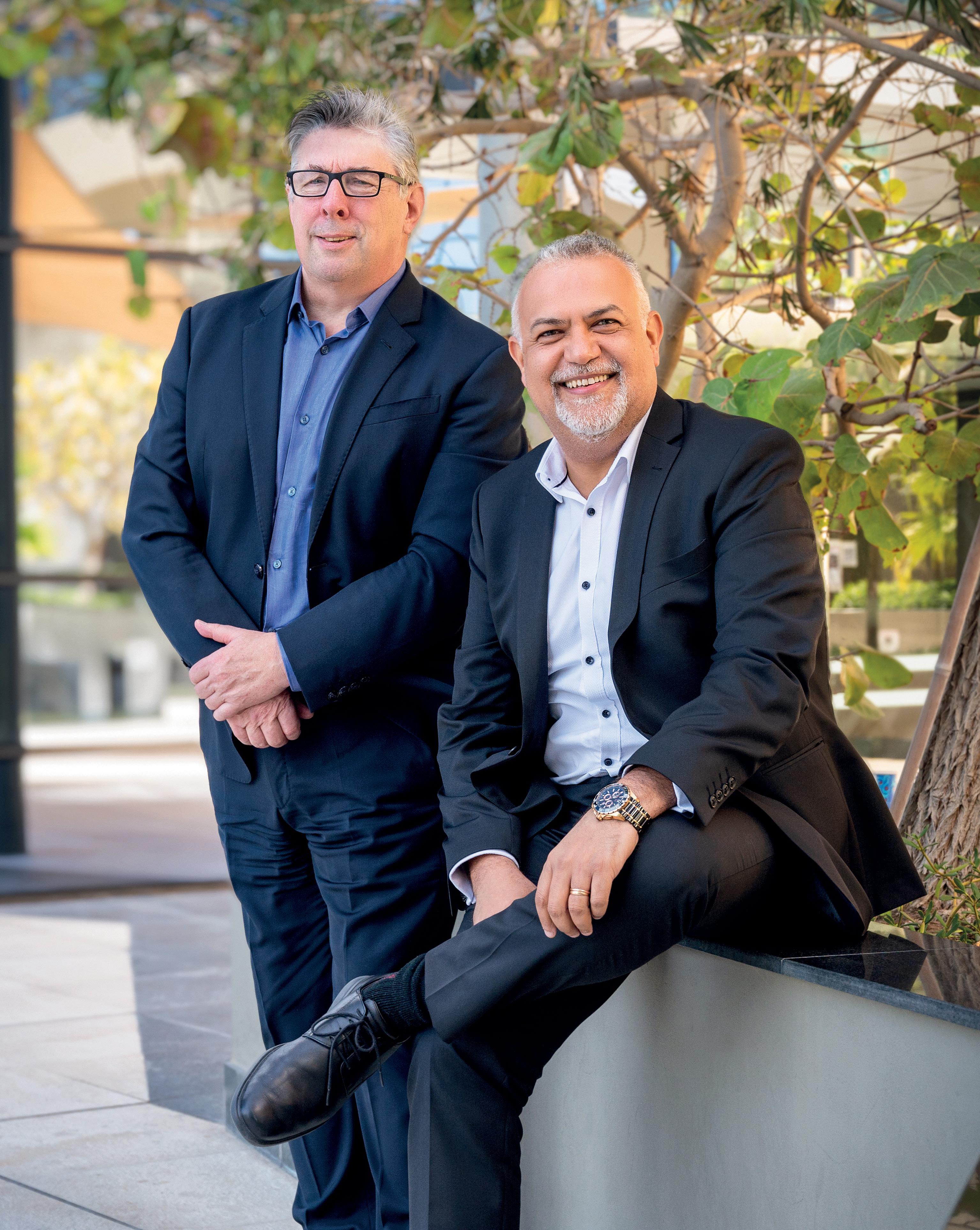
meconstructionnews.com April 2023 12 | Close-up
Broader Horizons
itself is quite comparable to what we find in the Middle East.
“I would also argue that there are many similarities in terms of the style of projects themselves. In Australia, the majority of the big projects are all resource-driven - oil and gas; mining; transport, energy; renewables, and so on. Projects with very challenging logistics and often featuring a diverse, complex raft of stakeholders. For example, look at Sydney, where a major metro and road system was built through the heart of an iconic city, and competing interests, stakeholders, media, etc had to be managed very carefully. There is also a huge focus on logistics – getting people and materials to remote locations”.
or each of you, having arrived from Australia, is this your first experience of working in the Middle East?
“I had my first experience of working in the Middle East back in 1990 - and I’ve been travelling extensively since then,” said Colin. “I have worked here in four distinct periods, all across the regionOman, Saudi, Kuwait and then, even after moving back to Australia, I still continued to visit the region.”
“Of course, you have to understand that travelling internationally like this is a core part of working for an Australian company. There’s no way around it - in fact, even domestic travel in Australia is on a challenging scale. Remember, for example, that it’s a five-hour flight from Sydney to
Perth - which is comparable to crossing the Atlantic, going from London to New York!” George continues, “My first experience with major projects here in the Middle East was when I worked on the Cairo Metro, on the contractors’ side; this involved a massive range of infrastructure and delivery issues, creating an extensive system across a metropolis that is one of the oldest and most highly developed in the world. Then I moved to Doha to work on Doha International Airport; then to the UAE to work on Dubai Airport, just as the emirate was embracing the vision of becoming a world-class tourism hub; then, on to Abu Dhabi Airport - and then, Dubai Mall!”
Are there any parallels that can be drawn between your work in Australia and the Middle East - and are there are parallels between Australia and the Middle East in terms of markets and industries?
“Australia,” says George, “combines a high number of projects with a low population, and there is always a need to import talent and skills for these projects - and this in

Colin adds, “I’m often asked this question, about whether there are similarities between here and Australia, either demographically or in terms of the market. As well as the points that George has made, for example, in Australia, the population spread is very similar to the Middle East: you have these coastal hubs dotted around, with vast areas of scant, barely occupied territory between.”
Are there any best practices or learnings that you think this market will benefit from based on your experiences in Australia?
“TBH is known internationally,” explains Colin, “as a key exponent of risk management protocols across large-scale, high-risk projects - and this skill specialisation derives very much from our Australian background. Australia as a market is very focused on risk management, because on the one hand there is vast experience of working on massive infrastructure projects in remote areas, while on the other, there is close supervision from the Federal authorities. The Federal government in Australia has
April 2023 meconstructionnews.com Close-up | 13
What are the factors driving the transition of a major consultancy into broader international markets? What are the benefits of combining Project Management and Dispute Resolution credentials? Middle East Consultant spoke to Colin Fox and George Matta, Directors and shareholders, TBH, who have recently relocated with the aim of driving the business’ consistent growth and expansion into a touchstone Middle East presence…
(l to r)
Colin Fox, Director and shareholder, TBH George Matta, Director and shareholder, TBH.
firm protocols in place for ensuring that the correct risk management processes are always followed, and this is an invaluable background to transfer to the large, multistakeholder projects here.”
TBH has experienced major growth and has expanded across different regions while remaining an independent consultancy. How do you think this has impacted your stakeholders?
“Our pattern of growth over the years is the direct result of our partners’ views about how best to grow the business, and our philosophy about how best to deliver growth,” said George “As you can see, we’ve clearly identified the Middle East as a major growth market for TBH: perhaps the most important one of all. It was our decision to come here, which seemed a very logical move. At the end of the day, the company is privately-owned, and Colin and I are both shareholders. In fact, we are one of the largest privately owned consultancy firms
in Australia. This decision
Colin adds: “The business has been around for 60 years. For the first 40 years, it grew, of course, but over the last 20 years it has grown dramatically. We now have 19 partners, 10 offices with 300 staff. We have aggressive growth targets and that brings interesting challenges for a business that has primarily relied on organic growth. Having said all that, we now have a fresh backdrop, where we want very concerted and considerable growth, and this may well create a new context and set of opportunities for us to consider.”
What are TBH’s future plans for its business in the Middle East?
“At the root of our strategy”, Colin continues, “there’s always the reality for us that Australia will be constrained by its population, so we want to leverage off those great foundations over there to establish ourselves in new markets where we can continue to grow and add value.

“The expectation is that a significant proportion of our growth will be in the Middle East over the next eight to ten years and having operated in the region since 2008 we understand the challenges and nuances of this market very well.”
As a project delivery and dispute management
company, what are the benefits and challenges of operating in both service arenas?
Colin said “There are many benefits. A very important bi-product of our wide-ranging background and experience in terms of project delivery is that when you’ve been involved in just about every part of the process, across major projects of every type, you know the kind of issues that a court or a judge, for example, will see as substantive. So, across the company, we have an exceptional, in-depth grasp of these processes. This means that when it comes to other areas of expertise - like dispute resolution - we know where to focus our attention before things can deteriorate further, or even get to the point where they’re irreversible.
“When you understand what events
April 2023 meconstructionnews.com
14 | Close-up
There are powerful plans to expand the company's international presence, with operations centred in the Middle East, Colin explains.
was very much made in the ’cold light of day’ and was a definitive choice for the directors, including Colin and myself.”
One of the trends we are seeing is more disputes. There are not only more of them, but they’re happening further down the supply chain”
lead to disputes, the next step is that you try to prevent those events from ever happening. So, we put in place proactive risk management techniques that help reduce them. In this way, you can see that it’s very, very helpful to have both sides of the business, project delivery and dispute resolution: it means we are extremely wellplaced to help companies with what I call ‘dispute avoidance’.
“After all, do people want to avoid a dispute if humanly possible? Absolutely. It’s reassuring for them if they can appoint
an expert to intervene. This is perhaps the best way to resolve what may otherwise become really damaging issues. Remember, the sooner this intervention can take place, the better; it means there will be less disputes that are able to de-rail the project. It’s also important to have a third party, objective presence that can say: “this is my recommendation”.”
“Also, in terms of the 360-degree understanding that our experience brings, there are two points that I would like to add, which the majority of organisations overlook, or simply aren’t aware of. Firstly, when the incidents DO occur, a constant question is the quality of the records that are brought forward to support what has been happening or is alleged to have been happening. We are constantly trying to
talk to our clients about their processes and their records, and the need for the most professional, pristine record-keeping. Crucial though all this is, I should also mention that in my view, no matter how good the company’s records and processes are, if you have staff who aren’t going to follow those processes, you’re inviting problems of every kind. Because at the end of the day, it’s people who manage construction, not AI or IT.
“Then, there’s the second point. Every clause in a contract can be viewed from the client’s side or the contractor’s side - and it’s not so much a question of how do the two views actually differ, but rather, what does the client actually mean by that clause in the first place? This is where major misunderstandings can creep in because the whole contract and the way it’s been drafted will be driven by what those expectations are. The reality is, even if a client thinks a contract is iron-clad, they are never iron-clad.”
Are there any trends in the dispute resolution market in the Middle East which really stand out for TBH?
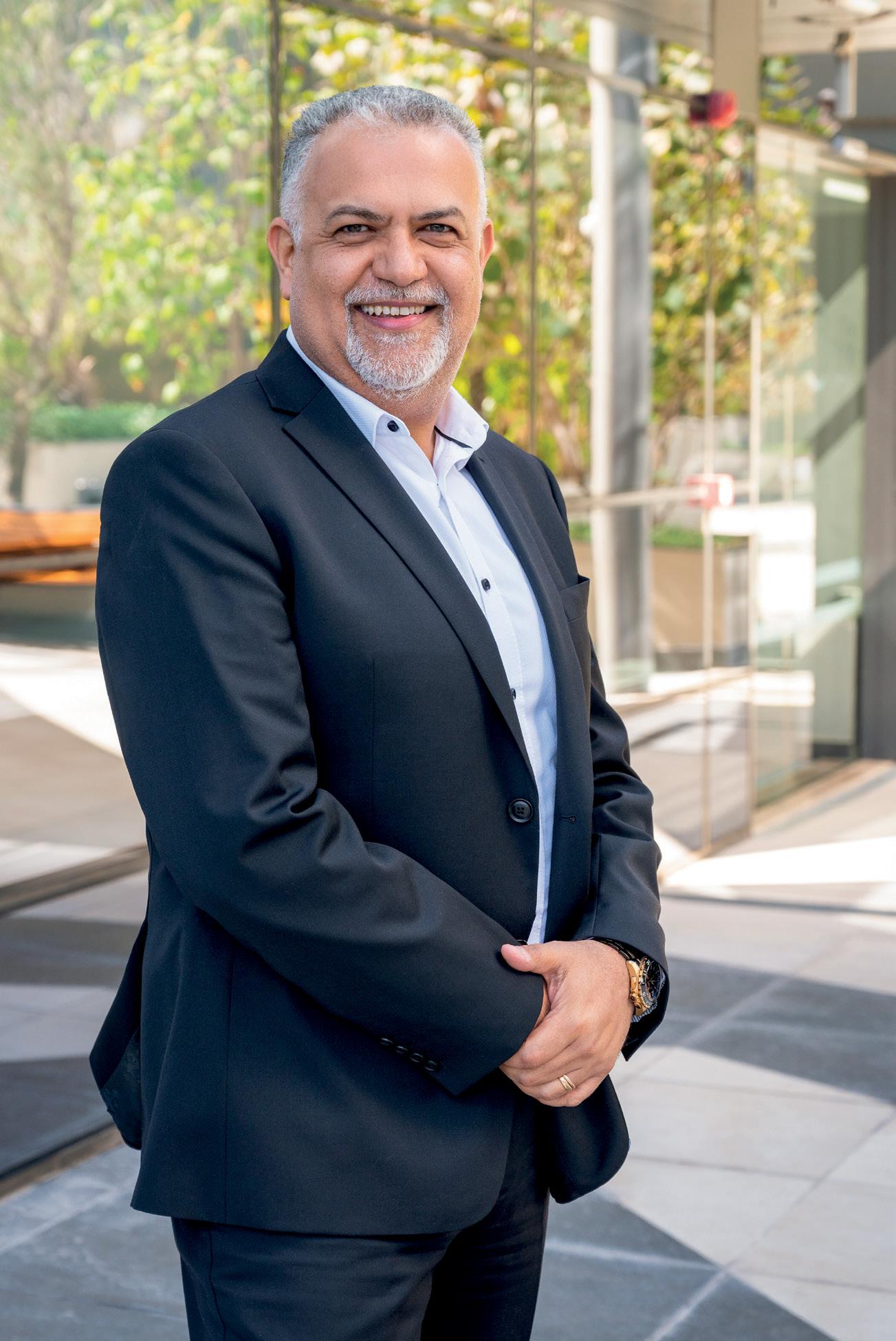
“There’s good news and bad news”, Colin believes, “in terms of what’s trending in the dispute resolution market. One of the trends we are seeing is more disputes. There are not only more of them, but they’re happening further down the supply chain. Suppliers and small sub-contractors are becoming more aware of their rights and their obligations and more mature in terms of pursuing their rights under the contract - which in essence can only be a good thing. But the reality is, what all this means is more claims and more disputes.
“Yet what this tells me is that it’s vital to have early intervention, and preferably, that intervention is a dialogue that takes place as the contract is drafted and which goes on to inform every clause. As dispute resolution specialists, we’re the first to say that the best way to solve a disagreement is to remove the likelihood of it ever happening, and ideally, that means going back to the first principles - and getting them right from Day One.”
April 2023 meconstructionnews.com Close-up | 15
George has worked comprehensively across a portfolio of many of the region's largest, most complex and most iconic large-scale projects.
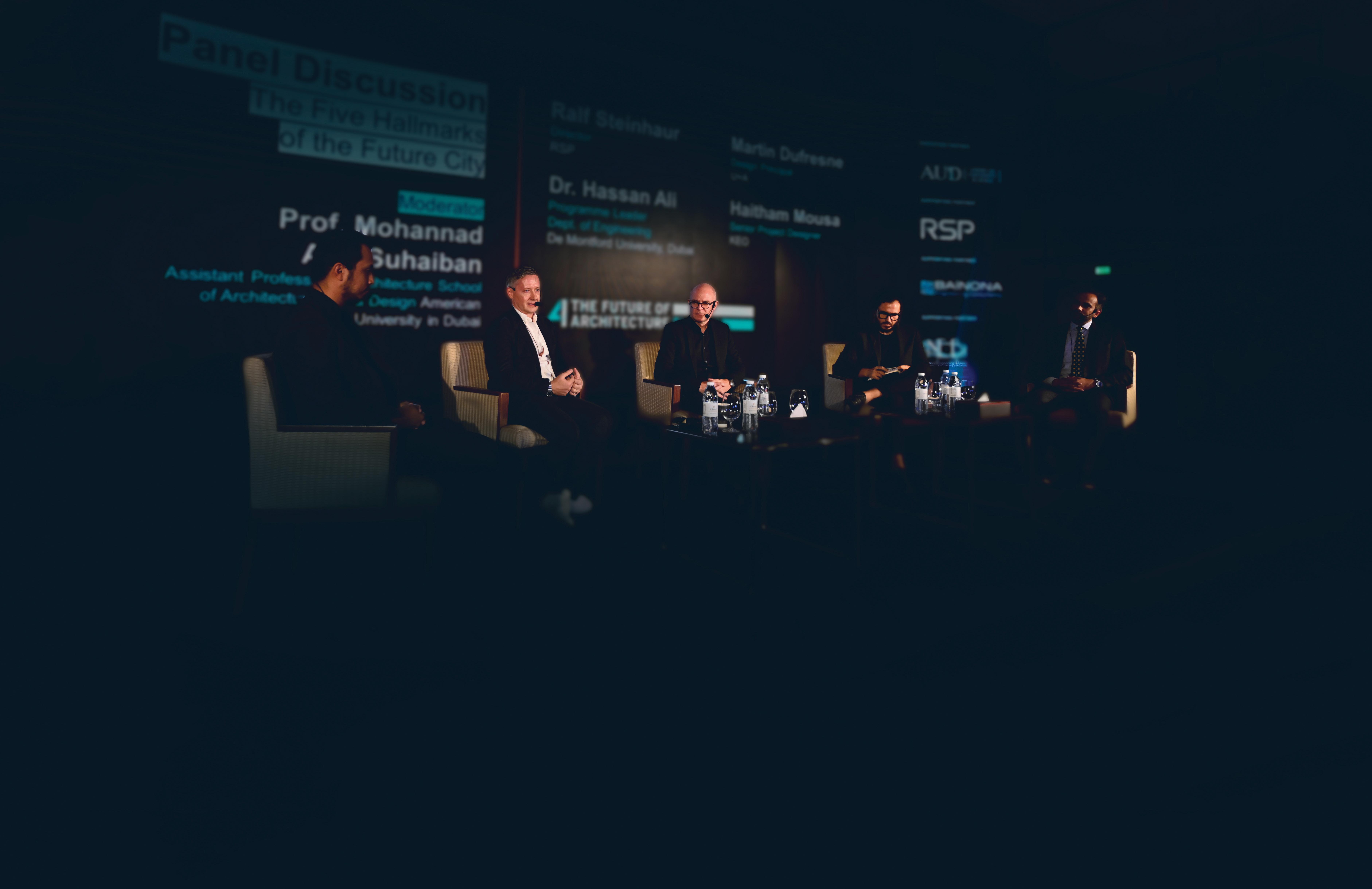
Get in touch Contact us Wednesday 14th June 2023 Are Architects becoming replaceable? The growth of Smart, AI-led software is putting design in everyone’s hands. DUBAI / UAE Content Paul Godfrey +971 55 472 9717 paul.godfrey@cpitrademedia.com Sponsorship Andy Pitois +971 4 375 5473 andy.pitois@cpitrademedia.com


2023.foasummit.com Complimentary Register for free and stay connected PRESENTED BY SUPPORTING PARTNER © 2023 CPI Trade Media. All rights reserved.
manda, you have an extraordinary background of both leading on strategy and delivery, working with ‘process-driven’ organisations; is there a Golden Rule for the processes of dispute resolution?
“I’ve spent nearly 35 years working within the Built Environment. My experience throughout has shown me that the Golden Rule is working with the right team and bringing in the best experts that can provide effective solutions, recognising that every project and situation is unique.
Getting the best possible people around you to tackle the most complex matters is essential. Then, having comprehensively analysed every stage of a project, you need to be able to clearly communicate the complexity of the findings so all stakeholders can easily understand the technical issues. That really is a skill. Whether you’re talking about a nuclear power station, a stadium, or a hotel, at HKA, utilising our global reach, we pride ourselves that we can bring in the most experienced subject-matter experts from around our global business to assess any aspect of the work.
“How well and cogently do we do this? Our clients tell me why they choose to work with and become clients of HKA. They say that whenever they see the HKA brand whether on a report for them or on the other side of a dispute case, they feel a thorough due diligence has been done
“Let’s Have a Conversation”
What are the factors driving dispute resolution in an increasingly complex, multistakeholder market? What is the growing impact of technology and how can it analyse, correlate and simplify the data terabytes that client organisations present? How can an incoming sector champion launch and integrate ‘touchstone’ initiatives for the EMEA territories? Paul Godfrey spoke to Amanda Clack, Dr. (hc) HKA’s Partner, Regional CEO, EMEA, in a quest for the answers…
and that there is a robust process at the core of the findings for the project. That for me is ‘job done’.”
We increasingly see high technology making inroads into professional decision-making: to what extent do you plan to heighten the technology commitment of the EMEA division, particularly in terms of digital dashboards and client interface?
“Technology isn’t an option in our business. We must continue to be at the forefront of technology and be experts in handling data. Sometimes, for example, a client will give us a terabyte of data in a one-off ‘datadump’. We utilise e-discovery to provide an initial analysis. We can then scrutinise that data and documents quickly, efficiently and effectively, making sense of it and really picking out the essentials. If we didn’t have this capability, it could take months to wade through all the documentation before we could even start the work! So, we use advanced sets of expert data analytics that give replicable results and ensure there’s a robust, objective framework for our people to work within –we call it Delivery Excellence. Think of it like this: by using the right technology, we enable our experts to work efficiently and effectively for our clients. Technology is the key enabler for where the discerning expertise of professionals actually begins.
“We also see the ever-expanding role of BIM and how BIM technologies are integrating data sets into the design process more and more; so, if you haven’t got the right analytics, how will you ever hone into understanding the priorities and issues buried in that mass of data? How will you ever single out the stakeholders, find out who did what, and whether they were in possession of
meconstructionnews.com April 2023
18 | In Practice
Amanda Clack, Dr. (hc), Partner, Regional CEO, EMEA, HKA.

April 2023 meconstructionnews.com In Practice | 19
data that should have informed them to act differently? It’s our job to understand this.
“Another good example is the fact that we are also involved in a great deal of Forensic Accounting and Investigation, and this is a territory where your digital and data analytical skills must really be front and centre. It could potentially take years if you didn’t have the precise tools and mindset for identifying and locating what you need when you need it.
“Complex data retrieval and analysis might be the result of technology, but in essence, you’re doing it to empower and facilitate your people and teams to do their job professionally and efficiently. It’s also vital to train people to understand exactly what part of the process they’re in and ensure they’ve got all the tools they need to feel comfortable and be effective - and that should be the case at any stage of the client journey. Through our Delivery Excellence process they can come in from outside and immediately know exactly what to do and how to use the data they have - and for us, that’s essential.”
As an ‘in-coming leader’, what do you see as your main priorities in 2023?
“Firstly, it's been about bringing together the strengths and capabilities of the newly combined EMEA Region; thereby strengthening the HKA service line capabilities across the regions.
“My main priorities are twofold: Our Clients and Our people.
“We are putting our clients at the heart of everything we do to better service and continue to anticipate their needs in better managing risks, disputes and uncertainty on their complex contracts and challenging projects throughout the region. Our clients
will always be a key priority for me as Head of EMEA, and I am really enjoying getting to meet many of our fabulous clients and listen to what they are telling me about HKA, our people, their projects, and the market.
“But we are effectively a people-focused business. So, what is also key is investing in great people by attracting new and diverse talent to complement our existing team of experts, consultants and advisors.
“It would be easy to say that it’s all about the growth opportunity, but the reality is that really doesn’t exist without delivering a great service to our clients and having the strongest, most talented expert people in the right roles and locations to be able to do that.
"I love meeting our clients and our people. Certainly, being here in the Middle East, I am reminded of why I joined the built environment sector in the first place. Just
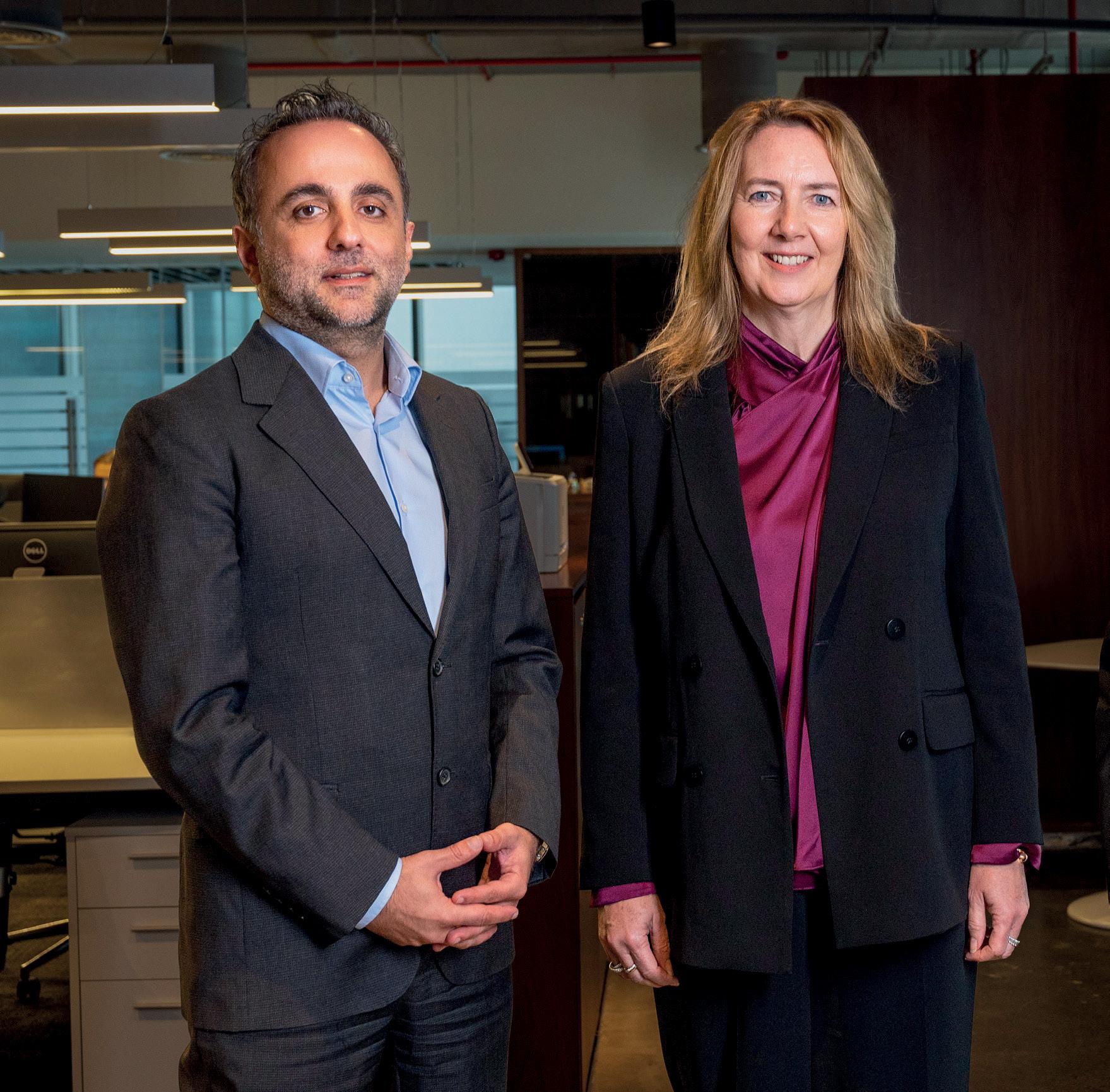
looking out of the window it is palatable to see and feel the ambition and the clear pace of change that is transpiring. What is also apparent is how we can make a difference to our clients, but also in helping shape people's lives through the projects we help deliver. That vision must be what drives us as professionals.”
Do you see HKA as potentially becoming a natural ally of Government and the public sector here in the region?
“The first thing I should say is that I understand the importance of having that influence and ‘access’ from my time as Global President of the Royal Institution of Chartered Surveyors (RICS). There, we regularly interacted and interfaced with governments given our purpose of acting
April 2023 meconstructionnews.com
20 | In Practice
Amanda Clack with (l) Jad Chouman, Partner and Head of Middle East, HKA, and (r) Haroon Niazi, Partner and Head of Middle East, HKA.
in the public interest. Notably, my themes as President were: Cities; Infrastructure; and the War for Talent.
“Here at HKA, do we have an open door to the Government? Yes, we have. Do we have exclusive relationships in the public sector? No. But throughout, our primary focus - and what HKA is essentially about - is bringing the best possible skillsets, and solutions to our clients in both the public and private sectors alike.
“Perhaps the best proof of this is that, sometimes, when we have resolved a particular dispute in our client’s favour, the party who lost then comes to us and says next time, they want us to represent them! They recognise how important it is that they get the best expertise and quality service - and that, of course, is how you build a business.
Tell us about how you see the CRUX Insight Report and its impact in the market.
“The CRUX Insight Report provides unique insights on capital programmes from around the world, drawing on data from over 1,600 projects in 100 countries, having a combined CAPEX of more than US $2.13 trillion. The data and findings allow us to provide a unique insight for our stakeholders across the globe.
“The CRUX report means a lot to me because it was through this that led me to join HKA! I was asked to write an expert commentary introduction to CRUX in 2021, and this is not something I ever do lightly. I really believe in investigating what I am putting my name to. So, I asked to read through the previous CRUX report, and I also wanted to see the draft of the one I’d be writing for. When I saw the quality of the report and the significance of its findings, of course, I was happy to endorse the report.
“CRUX is so important because it assimilates a wealth of experience with clients and projects, puts it in the context of data from markets and economies, and then presents it in a digestible form. We can also use that same data as a prompt to take a deeper dive, creating a digital dashboard that we can present to clients and discuss particular areas of concern, and look at where their priorities should be.”
This region probably has a greater number of more complex, multistakeholder projects (the Saudi ‘gigaprojects’ are a good example) than anywhere in the world. Do you believe these call for a unique and distinctive style of dispute resolution?
“In this respect, one of the advantages we have is that we’re not newcomers to the region, we have over 40 years of working with clients and creating bespoke solutions across every scale of a project. Our team bring specialist technical expertise and have a profound knowledge of the region. They are problem solvers that decode complexity and always strive to make the possible outcomes a reality for our clients.”. . ”.
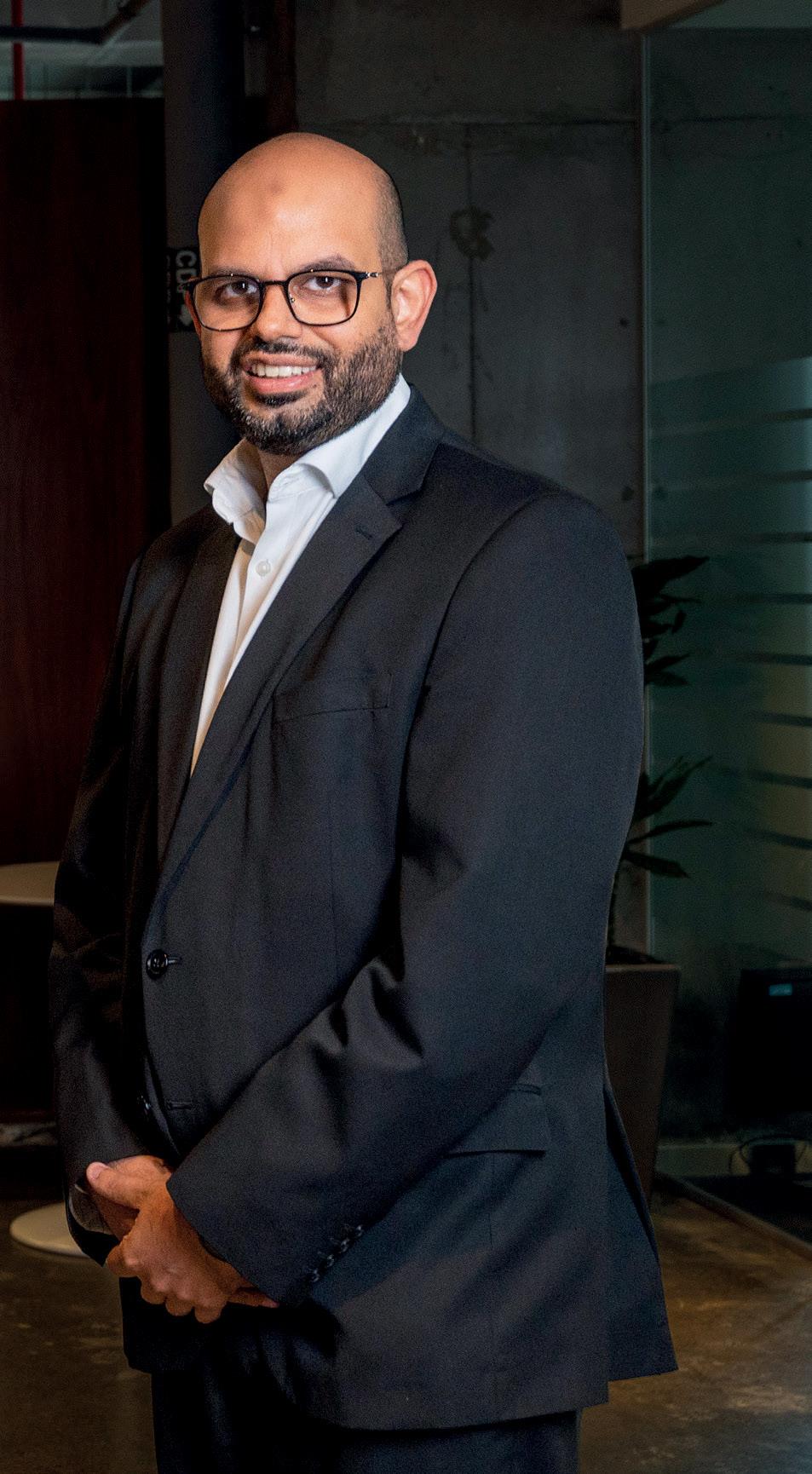

“But remember, the key question you need to ask with ‘giga-projects’ is how do you set them up for success when there are so many unknowns and complexities?
One recommendation may be, for example, to create a Dispute Advisory Board (DAB) from day one, so that if things go wrong, rather than have an adversarial approach, you bring people together to develop solutions for the right outcomes whilst allowing the project to continue in the background. Getting projects of this scale off the ground is not easy, so it makes sense to minimise the risks from the outset. So, I say, let’s have a conversation - rather than everyone getting entrenched, tying up huge sums of money, and as a result the project just gets further behind schedule. As our CRUX Insight Report tells us; taking time to properly plan projects is far more cost effective when compared to fixing the problems later,, which undoubtedly can be disproportionately expensive!
“I’d like to mention another angle that is so often overlooked and that is the question of how you’re going to get the very best people engaged on these projects from the outset. This is where the pandemic was, ironically, very helpful. When it comes to the use of technology to bring people together, in some respects, we probably moved forward a decade in our use of remote working over just a couple of years. This is especially true when it comes to trusting individuals and teams to work off-site and believing in the high quality of what they are doing remotely, removing the necessity to physically be present to see what’s being produced. Technology is a great enabler here. It enables you to bring the best minds together, wherever they may be in the world - which is precisely what the new generation of giga-projects absolutely demands.
“Technology is undoubtedly a key enabler in giga project delivery effectiveness, and unquestionably helps the environmental agenda too. is It’s absolutely at the heart of what we do at HKA, and is how we empower our people to deliver excellence for our clients anywhere in the world.”
April 2023 meconstructionnews.com In Practice | 21
CONCRETE VS STEEL IN SUPER-TALL CONSTRUCTION
If concrete has now become the structural material of choice for buildings over 350m, how do consultants - in detail - create the building programme and how is the structure blueprinted? In this intriguing case study, Middle East Consultant looks close-up at the creation of 432 Park Avenue…

meconstructionnews.com April 2023 22 | On Site


April 2023 meconstructionnews.com On Site | 23
hen Burj Khalifa was decked-out as the tallest building in the world, it also took the title of the tallest structure in the world - taller than any radio or TV mast, or indeed any structure ever created before. Another way in which it caught the news was that it completely bucked the trend in how a super-tall building was built. It opted for reinforced concrete, as opposed to a steel framework, and while at the time this was put down to factors such as the immensely strong bedrock below the UAE being able to support the immense weight this entailed, or to the lower cost of a rebar construction, the fact is that Burj Khalifa ended up setting a trend that continues to this day: concrete is the preferred medium for building super-tall.
So - what is the process for building super-tall with concrete? What do the world’s leading construction consultants advise about the safety constraints, the site protocols, and the key advantages? Middle East Consultant spoke to New York-based experts, ‘For Construction Pros’ - https:// www.forconstructionpros.com/

(Please note that the following case study uses US-standard Imperial measurements).
The idea was to focus on a particular building and discover exactly how it was built using concrete. Which building? The building’s name is its address: 432 Park Avenue, an upscale condominium located in the heart of Manhattan, close to Central Park, Rockefeller Center and Broadway. When completed it was the tallest residential structural concrete building in the western hemisphere, at just under 1,400 feet in height. (Until being overtaken by Central Park Tower in 2020). It is also remarkable because of its small, square footprint of just 93 feet. Vertically, the building is rectangular in shape. The exterior faces consist of white concrete columns and spandrel horizontal beams (requiring no additional decorative finishes) with 10- by
10-foot tri-pane windows allowing widerange views of Manhattan.
The development is on the site of the old Drake Hotel. Developers Macklowe Properties and CIM Group conceived the idea for the $2.7 billion project. The hotel was demolished in 2010 and construction for the building began in the autumn of 2012.
The structural concrete work was completed by Roger and Sons (R&S), a family business started in 1975, with third generation family members currently working for the company. Completing two 500-foot tall buildings in White Plains, New York, provided them with the credentials to bid, and then contract, the concrete work for the “Building 4” project at the World Trade Center. This project provided them with the necessary references to bid the Park Avenue job - a super-tall, recordsetting, structural concrete construction.
SUSTAINABILITY IS KING
432 Park Ave. received a coveted LEED certification upon completion. An underlying message throughout the project is sustainability and an important measure
April 2023
24 | On Site
will be how much energy the building will use over time, including its ultimate destruction and recycling. It could ‘live’ for hundreds of years with low maintenance and low energy costs, which is a benefit for the use of concrete.
There are several buildings in the world taller than 432 Park Ave., but at time of completion it was thought to be the tallest all-residential structure in the world. The new 1 World Trade Center building stands at 1,335 feet tall from the ground to the roof, making 432 Park Ave. currently the third tallest building in the U.S., behind the Willis Tower in Chicago and Central Park Tower.

ENGINEERING THE STRUCTURE
The WSP Group is the engineering firm of record for the project. The building consists of two vertical structural elements; the core and the external columns (two structural tubes; one inside the other). The core is a robust, two-foot-thick structural concrete tube housing the elevators, emergency stairs and utilities. It provides safe access for occupants and provides primary strength for the building. The 44-inch wide exterior columns, spaced 15 feet 6 inches apart, are connected by horizontal spandrel perimeter beams (also 44 inches wide) to form the exterior tube. The depth of these elements decreases as the building gets taller. The core and the columns are joined together by 10-inch-thick, highly reinforced concrete floors acting as a diaphragm, adding stiffness to the building.
Engineers must consider wind shear (winds pushing against the building) forces for every tall building design. The affect of wind shear is controlled by calculating the strength requirements of the structure necessary for the wind forces and by designing building shapes that minimise wind pressure. This building also includes two open floors every twenty stories that house mechanical equipment, allowing the wind to pass through the building to reduce wind shear. In addition, to counter building movement, a ‘tuned mass damper’ is included on the top floor to reduce building acceleration. This is a
feature pioneered a decade earlier in the Asian super-tall, Tapei 101.
Grade 60 steel rebar reinforcement is normally used for building construction, but for this project the decision was made to use #20 (2-1/2-inch-diameter) grade 97 rebar for vertical reinforcement, made by SAS Stressteel, to reduce congestion. The bars (referred to as ‘thread bars’) are delivered to the site pre-cut and have deformations shaped in a threaded pattern to allow bars to be joined by threaded couplers for transferring the load.
Caissons - deep foundations made from heavy concrete-filled cylindersare normally a part of every tall building construction, but bedrock is close to the surface for most of the Manhattan area, so there are no caisson foundations for this building. Instead, it has three levels of building below the street level and conventional spread footings and rock anchors to resist building movement.
PLANNING FOR CONSTRUCTION
Building a project of this magnitude requires much preparation, careful planning and value engineering. It was decided from the start to include the latest in forming technology, and sales engineers from DOKA and PERI Formwork Systems were asked to help to solve the challenges.
The specifications required a four-day cycle (one floor constructed every four days) for the first 50 floors and a three-day cycle after that. A cycle starts with casting the core structure two floor levels above floor construction. The external columns and perimeter beams follow by one day and are cast using white portland concrete. Casting the floor is the last operation before moving all the formwork up to the next level.
Establishing and tracking horizontal and vertical geometry for a building like this

meconstructionnews.com April 2023
On Site | 25
The extremely unusual cross-section of 432 Park Avenue is only possible because of extremely advanced concrete laying and manufacture.
can be very difficult because it constantly vibrates due to wind and construction activity. It was decided to use a fully integrated system from Leica: GR-10 GPS receivers, AS-10 GPS/GLONASS triple frequency antennas, NIVEL tilt meters and a TS-15 1-second robotic total station with software from Leica to locate points even during building movement.
WORKING WITH CONCRETE
The performance requirements for the concrete were developed according to the following requirements:
• High compressive strength - up to 14,000 psi
• High modulus of elasticity (MOE)7.7 msi (millions of pounds/square inch)
• Self-Consolidating Concrete (SCC)30-inch spread requirement
• White portland cement concrete with good colour consistency
• Low heat of hydration - columns and other building elements were considered Mass Concrete, not to exceed 160 degrees F
• A pumpable mix for the entire height of the building
• Long transport times to the jobsite - two hours and more
• Low shrinkage
• Concrete floors must be hard enough to walk on within five hours of placement in all weather
• Mixtures must have the same performance criteria from the hottest to the coldest days of the year
• Must be a sustainable mix - 70% Portland cement replacement with pozzolan materials.
Developing concrete mixes to meet all the requirements was a challenge involving the joint efforts of the engineer, concrete contractor, ready-mix producer and the BASF Corporation.
In the past, designing concrete to meet MOE requirements required casting samples and running tests a year or more in advance of a project. But in this case, predictive modeling software saved most of this time. The mixes developed provided
high early strengths for each of the highcompressive strength mixes, consistent setting times in all ambient temperatures, and concrete temperatures that didn’t exceed 160 degrees F.
The setting characteristics for the white Portland cement concrete also presented challenges because they were different than regular Portland mixes. White Portland imported from Denmark was chosen for the project because of its fast and strong setting characteristics.
The mixes included local coarse and fine aggregates, slag, small amounts of silica fume, high-reactivity metakaolin (a calcined clay pozzolan that adds strength, lightens the color, and increases the denseness of concrete), white Portland and regular Portland cement, and admixtures to manage the low water-cementitious material ratios, provide slump control, and control of setting times. Not all ingredients were used in each mix and none of the mixes were static; performance remained the same, but constant changes were made to manage ambient conditions, transportation time and placement issues. Most of this involved admixture dosage changes, allowed by the latest revision of NYC’s Building Code.
PLACING THE CONCRETE
Concrete strength changes as the building goes up - 14,000 psi for the first 40 floors; 12,000 psi between the 40th to the 51st floors; and 10,000 psi for the 51st and above floors. For winter floor placements the space below the floor forms is enclosed and heated to ensure good setting times. But it’s unusual to place concrete when the air temperatures drop below 25 degrees F because it’s too hard to keep heat in the concrete.
Two model 14000 Putzmeister concrete pumps (one stand-by pump is required for most projects) delivered all the concrete to the placing boom on the core-form deck through a ‘slick line’ mounted to the side of the building - eventually delivering concrete to the top of the building. The regular concrete mix pumped at 40 to 50 cubic yards per hour and the white Portland mix pumped at 20 to 30 cubic yards per hour. As the building approached its top elevation, many cubic yards of concrete are needed to fill the pump lines. So when placements are complete, the slick-lines are emptied into ready-mix trucks and the concrete is used for suitable applications on other jobsites.
THE FORMING SYSTEMS
All the forming systems used on this project were long-life, multi-use systems, either owned or rented. In addition, the form “skins” include coatings to increase the useful life. DOKA’s new SCP Super Climber forming system was used to build the core structure. It consists of inside and outside gang forms surrounding the core, along with three completely decked out levels of working and material storage platforms all moving as one unit. I-beams were placed on top of the forms supporting a deck or gantry level. The deck carries the concrete placing boom and a three-ton, 50-foot telescopic crane boom for lifting reinforcing steel. Also,
April 2023 meconstructionnews.com
26 | On Site
If 432 Park Avenue was a structural steel building, floor thicknesses would increase from the 10inch thick “flat-plate” method used to 20 inches or more for steel beam construction, and more noise would be transmitted between floors”
The extremely painstaking construction process resulted in what was to become the world's tallest residential structure.
five floor levels of temporary stair towers for worker access and egress are located in two of the elevator shafts, attached to the deck’s under-side. The forms are stripped from the concrete each day after placement - at the touch of a button, the 16-foot long hydraulic cylinders lift the entire assembly to the next floor level to start the next cycle.
A self-climbing X-Climb 60 rollback system was also used on this project. The five-floor level climbing system surrounding the perimeter of the building, provides workers with multiple levels of up to nine-foot-wide safe work decks for
setting and stripping forms, removing anchors, patching exterior surfaces and even assisting with the installation of the 10-by-10-foot windows surrounding each floor level. It also supports the columns and perimeter beam forms. The custom-made hinge-forms, made with stainless steel face sheets, allow stripping of the columns and perimeter spandrel beams as a unit which is then rolled backward on the X-Climb 60 platform in order to be hydraulically climbed to the next floor along with all five levels of working decks in a single operation.
As you might expect, using these forming
systems requires training; and workers who operate these hydraulic climbing systems to move the formwork upward must be certified by DOKA.
CONCRETE VS. STRUCTURAL STEEL
Fast-forward, and today, almost all super-tall buildings are constructed with structural concrete, especially residential buildings. Concrete costs less to build with now, primarily due to improvements in concrete pumping and forming technology. Concrete construction provides a safe working environment as workers stand on concrete floors or plywood floor deck; no one has to walk out on a steel beam.
Both owners and building occupants appreciate the advantages of concrete construction. If 432 Park Avenue was a structural steel building, floor thicknesses would increase from the 10-inch thick “flatplate” method used to 20 inches or more for steel beam construction, and more noise would be transmitted between floors. This translates to fewer floors for the same height building. Structural steel construction would also require a minimum five-day cycle.
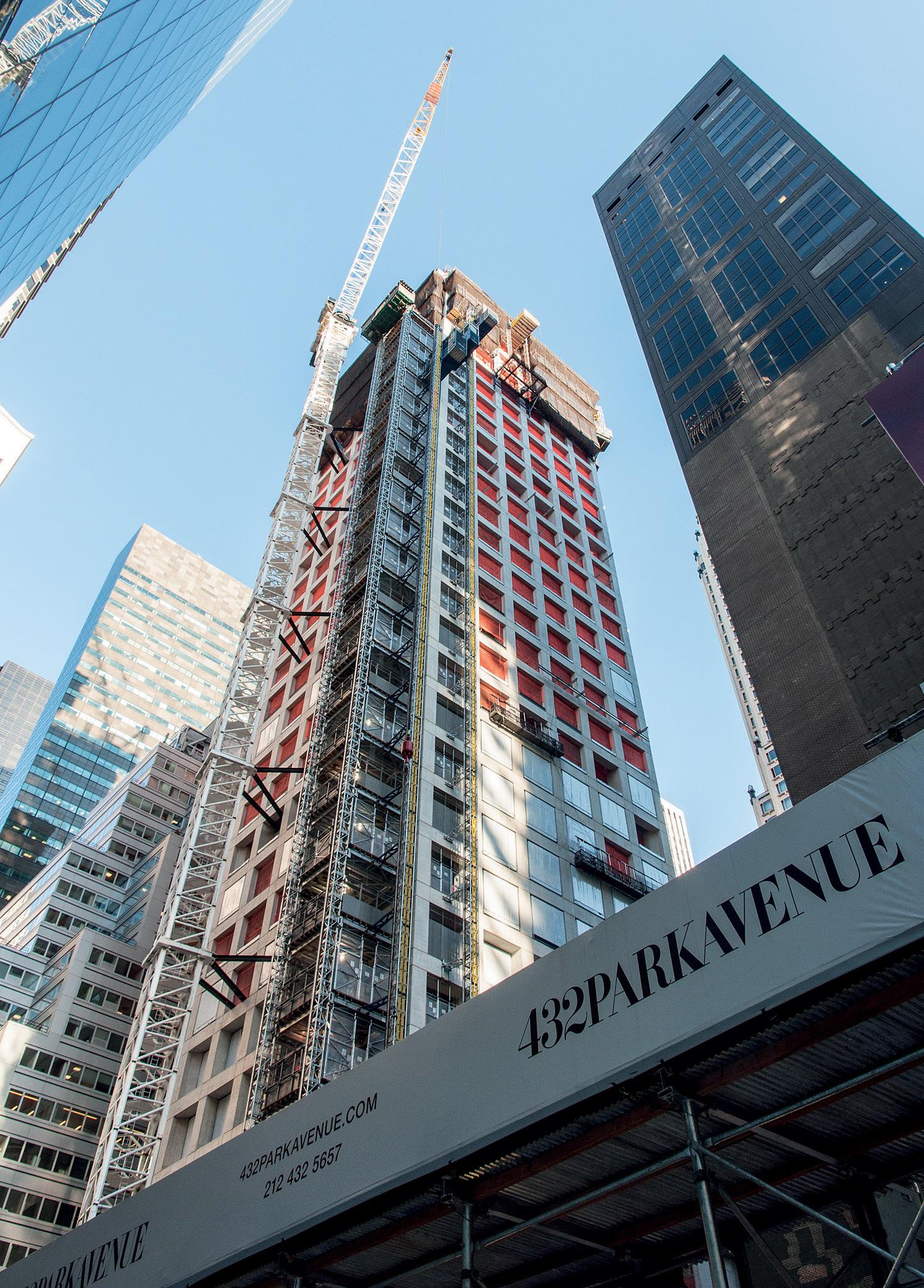
Building movement makes people feel nervous. Occupants like the fact that concrete buildings sway less due to wind shear than structural steel ones. Energy costs are typically lower as well because concrete is a poor conductor. The thermal mass effect for this building is especially good due to the thick exterior columns and spandrel beams.
Concrete itself has sustainable advantages. More than 70% of the Portland cement in the mixes for this project were replaced with supplementary cementitious materials (SCMs); metakaolin in some mixes and by-products from other industries in all mixes. This minimised the carbon footprint of emissions that can be attributed to the concrete mixes. Portland cement production releases significant amounts of carbon dioxide into the atmosphere - approximately one ton of carbon dioxide is released into the atmosphere by the production of one ton of Portland cement - hence the benefit of using SCMs.
April 2023 meconstructionnews.com
On Site | 27
n our increasingly urbanised and technologically advanced world, gazing at a glittering tapestry of stars in the night sky has become a rare and valuable experience. Embracing the night sky has been a human tradition for thousands of years. Yet in recent decades, our ability to appreciate the stars has been compromised by anthropogenic illumination.
Light pollution from cities and other human-created sources has made it difficult to see the stars and other celestial bodies, contributing to the growing disconnection between humans and the natural world. However, the emerging trend of Astro-tourism is providing a remedy, through enabling visitors to experience the wonder of the stellar realms in destinations with dark skies, bringing subsequent economic benefit to surrounding communities.
But even as we enjoy these experiences, it is important to consider the impact of our actions on the environment and the communities we visit.
The Economic Value of Dark Skies

meconstructionnews.com April 2023
28 | Economy & Innovation
Tony Owens, Technical Director, Cundall, explains how the emerging trend of Astro-tourism is bringing economic benefit to surrounding communities
The incredible brilliance of a true Dark Sky remains perfectly achievable through sustainable practices and recognition of economic and lifestyle benefits.
To promote sustainable tourism practices and protect the natural resources that make Astro-tourism possible, we must take a holistic approach that balances economic benefits with environmental and social responsibility.
However, the value of dark skies has multiple aspects, from the well-being of humans and wildlife to facilitation of scientific research. Conversely, light pollution does more than just obscure our view of the galaxy. On the environmental level, it is disrupting ecosystems. Light spill is also wasted energy in a time when energy efficiency is crucial for addressing the risk of climate change.
Technology has played a major role in both the decline of dark skies and the rise of Astro-tourism. Artificial lighting has made it possible to work and play late into the night, but it has also created a pervasive glow that obscures the stars. We do have the tools and techniques to address this, for example, advances in lighting technology have made it possible to create outdoor lighting that is both energy efficient and dark-sky friendly, minimising the impact on the environment and allowing for better visibility of the night sky. Additionally, technology is helping to enhance the Astro-tourism experience, from sophisticated telescopes that allow for close-up views of distant galaxies to smartphone apps that help identify constellations and other celestial objects.
By using technology in a responsible and sustainable way, we can help ensure that future generations can continue to enjoy the wonders of the night sky.
Astro-tourism experiences can range from simple stargazing to elaborate astrophotography workshops. Some new dark sky destinations which will soon be available in the Kingdom of Saudi Arabia (KSA), include adventures in regions such as Al Ula and the Red Sea Development area. These destinations will offer stunning views of the night sky, as well as unique activities such as guided night hikes and astronomy lectures.


According to a report by the International Dark-Sky Association, dark sky destinations can generate over $13 million in economic activity per year. This includes direct spending by visitors on lodging, food, and activities, as well as indirect benefits such as job creation and tax revenue. Operators are also finding that the opportunity created by connecting people and the wonders of the night sky can lead to increased visitation, longer stays, and higher spending.
Astro-tourism can offer unique and memorable experiences for visitors, while also providing economic benefits to destinations with dark skies. By promoting sustainable tourism practices and protecting natural resources, we can ensure that Astro-tourism continues to thrive in the future. So next time you're planning a vacation, consider adding a dark sky destination to your itinerary – you might just be amazed by what you see.
April 2023 meconstructionnews.com
Economy & Innovation | 29
According to a report by the International DarkSky Association, dark sky destinations can generate over $13 million in economic activity per year”
TO NEW SOM ON THE FUTURE

meconstructionnews.com April 2023 30 | In Practice
HEIGHTS OF TALL BUILDINGS


April 2023 meconstructionnews.com In Practice | 31
ver the past 80 years, SOM has designed and engineered innovative and enduring tall buildings for living and working around the world, arising from sustainability as a core tenet of our firm and a merged approach to architecture with engineering.

While definitions and metrics have advanced substantially since our founding in 1936, sustainability has always been at the core of our practice, and one of our Founding Partners, Nathaniel Owings, was an environmental activist who stressed the vital responsibility architects have to protect the planet’s natural resources. This conviction has guided our work ever since.
Our design for the 350,000-square-foot Weyerhaeuser Corporate Headquarters - often called a “skyscraper on its side” - in Seattle was ahead of its time when completed in 1971 for its energy-saving heating and cooling systems and expansive,
recessed windows which hold lush greenery while offering passive shading. Recordbreaking tall buildings like John Hancock Center in Chicago, the world’s first mixeduse tower, and the design and engineering of Dubai’s Burj Khalifa and One World Trade Center in New York City demonstrate our commitment to innovating the typology and positive impact on cities.
Today, with rising populations and an urgent need to dramatically reduce the carbon emissions of the building industry, we believe that tall buildings present the most impactful opportunity to efficiently design for the populations of our growing cities. By 2050, half of the countries in the Middle East and North Africa (MENA) are projected to experience a population increase of at least 50 per cent from their 2015 levels. By the same year, it is predicted that over 80 per cent of the world's population will be urban. How can we leverage new environmental, technological, and social tools to advance the typology of tall buildings in the Middle East’s extreme climate of soaring temperatures, humidity and sandstorms?
Looking at how our diverse, international portfolio of buildings have endured and shaped cities offers some insights into how to advance the typology to secure a greener future.
April 2023
32 | In Practice
meconstructionnews.com
For more than 80 years, international engineering and design practice Skidmore, Owings & Merrill (SOM) has pushed the limits of innovation in tall buildings, from Chicago’s John Hancock Center to the world’s tallest tower, the Burj Khalifa in Dubai. Today, they continue to champion towers as a tool for cities to become more resilient, integrated, and inclusive
THE VALUE OF PASSIVE DESIGN National Commercial Bank, Jeddah, 1983
Al Hamra Tower, Kuwait City, 2011 Long before “net-zero” was a buzzword, passive design principles were at the core of building efficiency. These strategies remain as effective today as the day they were built, because they leverage the external climate to maintain a comfortable environment with minimal or no active lighting, heating, cooling, or ventilation systems.
While this primarily took root in temperate climates like Northern Europe, our own Gordon Bunshaft applied this approach for the first time to the extremely hot and dry climate of Jeddah in his design for the National Commercial Bank Headquarters in 1983.

Although Bunshaft is most often associated with International Style modernism, he understood the importance of designing a building that would respond to the climate and culture of Saudi Arabia, and he looked to vernacular architecture and building methods for inspiration. Much like a traditional courtyard house, the 126-meter bank tower is turned inward, in a V-shaped plan that encloses a central atrium. This natural ventilation shaft allows hot air to rise out of the building — a passive design strategy that greatly reduces the energy needed to keep the office floors cool.
The facades exposed directly to the desert sun are clad in travertine, while the shaded interior facades are clad in glass, offering spectacular views across the atrium toward the city and the Red Sea. When the building opened in 1983, it was the tallest building in Saudi Arabia and remained so for 17 years, making a dramatic visual impact on a largely lowrise cityscape.
Nearly thirty years later, we adapted this idea for Al Hamra Tower in Kuwait City in 2011, a mixed-used tower including offices, retail facilities, restaurants and an observation deck. A spiraling, asymmetrical form unfurls throughout its

413-meter height to create shade as the sun moves through the sky throughout the day, mitigating solar heat gain across the central office floorplates.
The curving interior (southern) façade, exposed through the central void, is clad in Jura limestone with angled window cuts which further shade the area. The concrete structure allows the walls to act as thermal mass, slowing heat gain during the day and releasing stored heat at night. The curved east, north, and west façades are clad in vision glass, providing clear views of the surrounding city and Kuwait Bay while also mitigating the spaces against glare and heat gain.
meconstructionnews.com April 2023
In Practice | 33
National Commercial Bank Jeddah Image © Wolfgang Hoyt | Esto
Al Hamra Tower Image © Tim Griffith
DRIVERS OF INVITING AND WELL-CONNECTED PUBLIC SPACES
8 Shenton Way, Singapore, 2028
Hangzhou Wangchao Center, Hangzhou, 2023
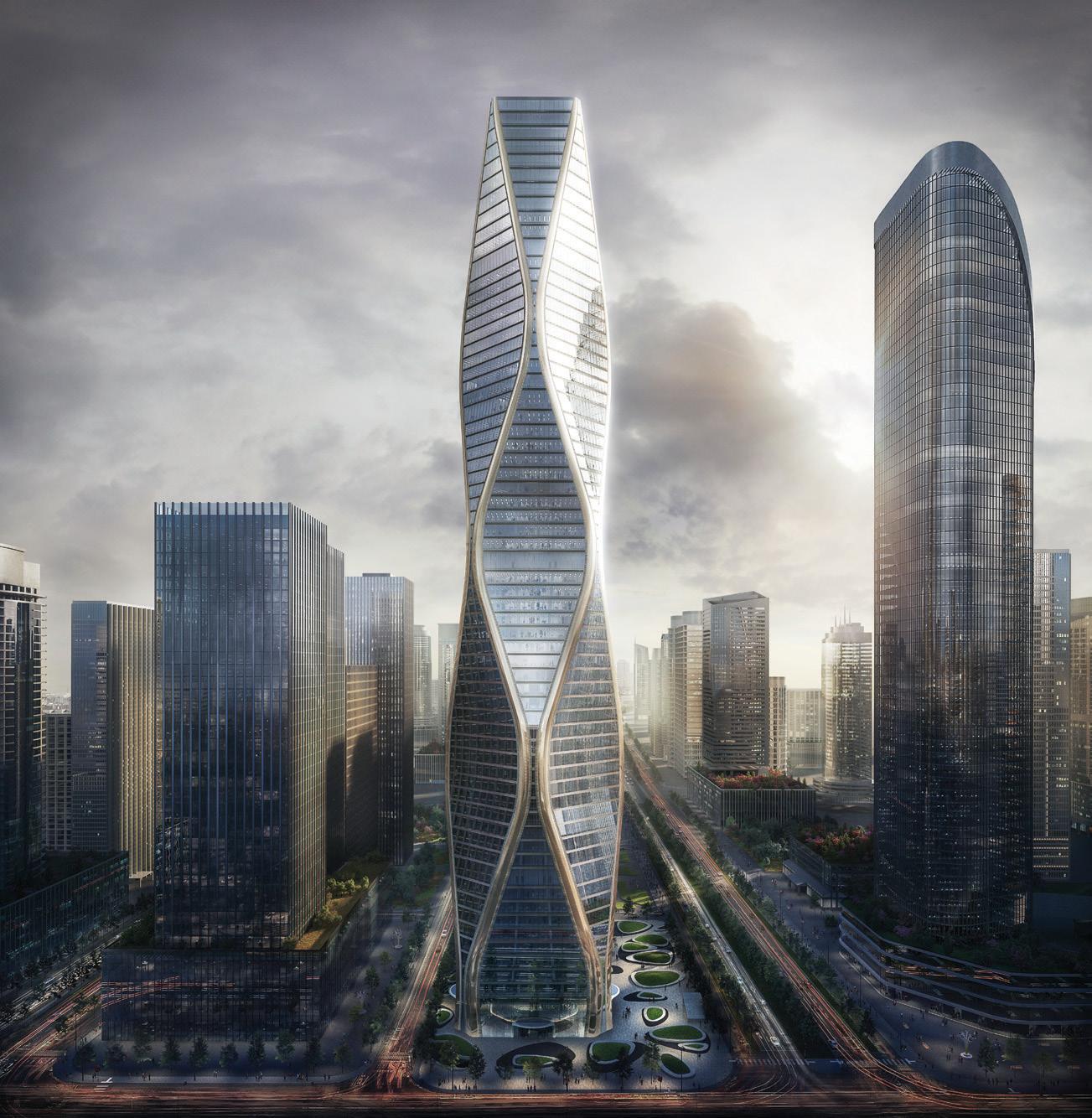
The role towers play in city-building goes beyond skylines – they create the density needed to sustain economic and social development and, when paired with effective city transportation policies, can drive positive environmental benefits, too.
As the city of Singapore’s tallest building, 8 Shenton Way is poised to become one of its most important landmarks, offering a diverse mix of functions and programs to knit together the intersection of the Central Business
District and Marina Bay, the historic Tanjong Pagar neighborhood, and the emerging Greater Southern Waterfront. Beyond the walls of the tower, the development creates new spaces to support a lively public realm; at the ground level, a public performance and events space with retail, seating, and
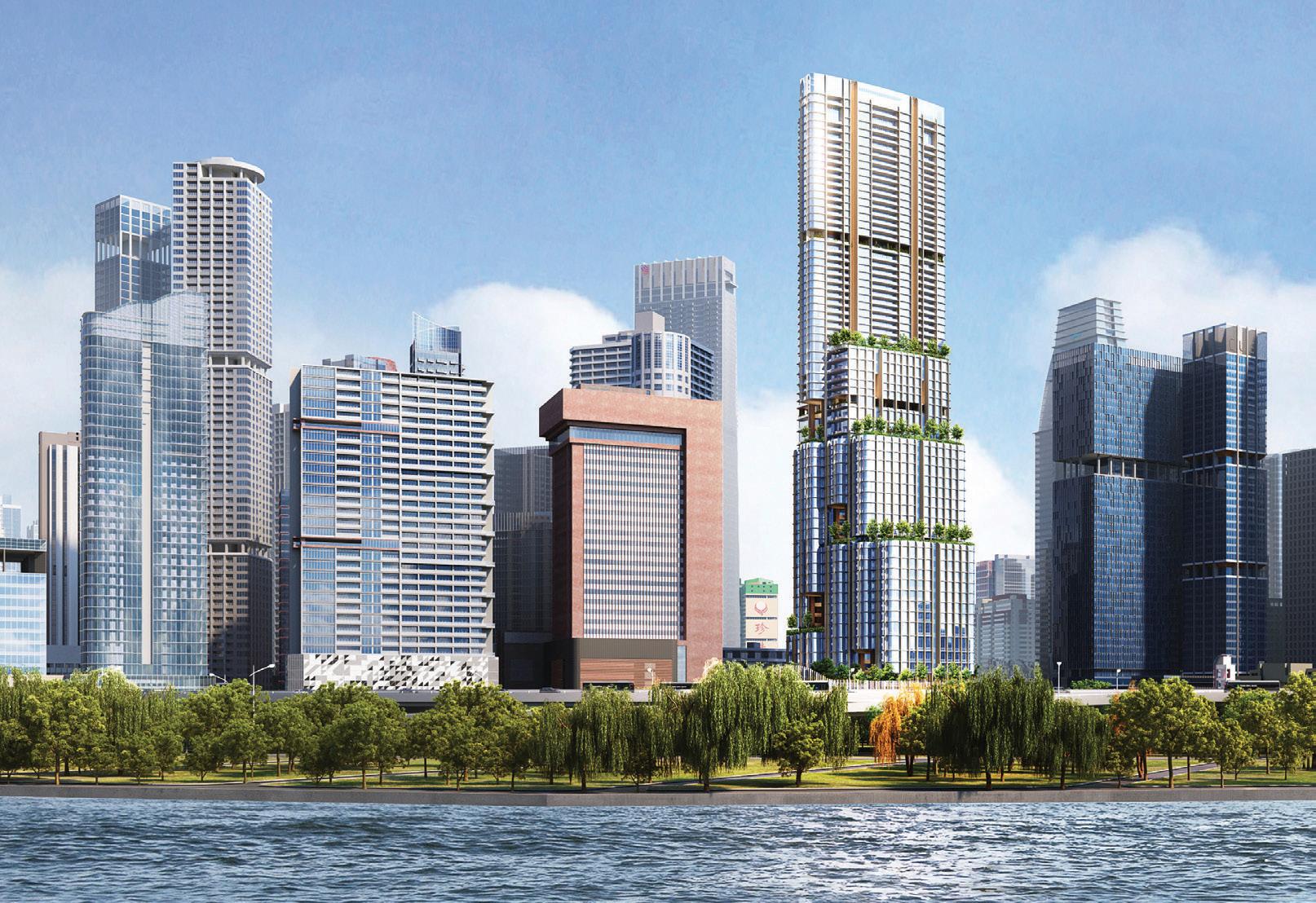
bike racks will activate the street and help to promote community-building amongst urban dwellers. The tower will also connect to Singapore’s subterranean pedestrian network, including direct underground connectivity to the Tanjong Pagar Mass Rapid Transit (MRT) station, as well as two additional MRT stations within a five-minute walk.
To encourage less reliance on car transportation and more sustainable modes of transit in cities like Dubai where public transport is currently used for 17.5 percent of daily trips and just over 8 percent in Riyadh, the Middle East could look to cities like Hangzhou in China which has significantly invested in smart, transit-oriented development to accommodate its growing population and visitors.
As the host of the 2022 Asian Games (postponed to 2023), the city has invested in ten new metro lines and two intercity railways to improve its connectivity and accessibility. Our Hangzhou Wangchao Center provides 125,000 square meters of office, hotel and retail space, adjacent to one of the city’s new subway stations. Nearing completion, the project also marks the Eastern Chinese city’s growing prominence through its expressive silhouette and undulating facade.
April 2023 meconstructionnews.com 34 | In Practice
Hangzhou Wangchao Center Image © SOM | Brick Visual
AXA Redevelopment of 8 Shenton Way Image © SOM | Bezier
MAKING CITIES MORE INCLUSIVE 100 Leadenhall Street, London Thames City, London, 2022
When complete, 100 Leadenhall Street will be among the first tall buildings in the UK to achieve net zero operational carbon. Through careful attention to the engineering of mechanical, electrical, and plumbing systems as well as innovations in the building’s structure and materials, the project aims to align with RIBA 2030 and LETI 2030 targets.
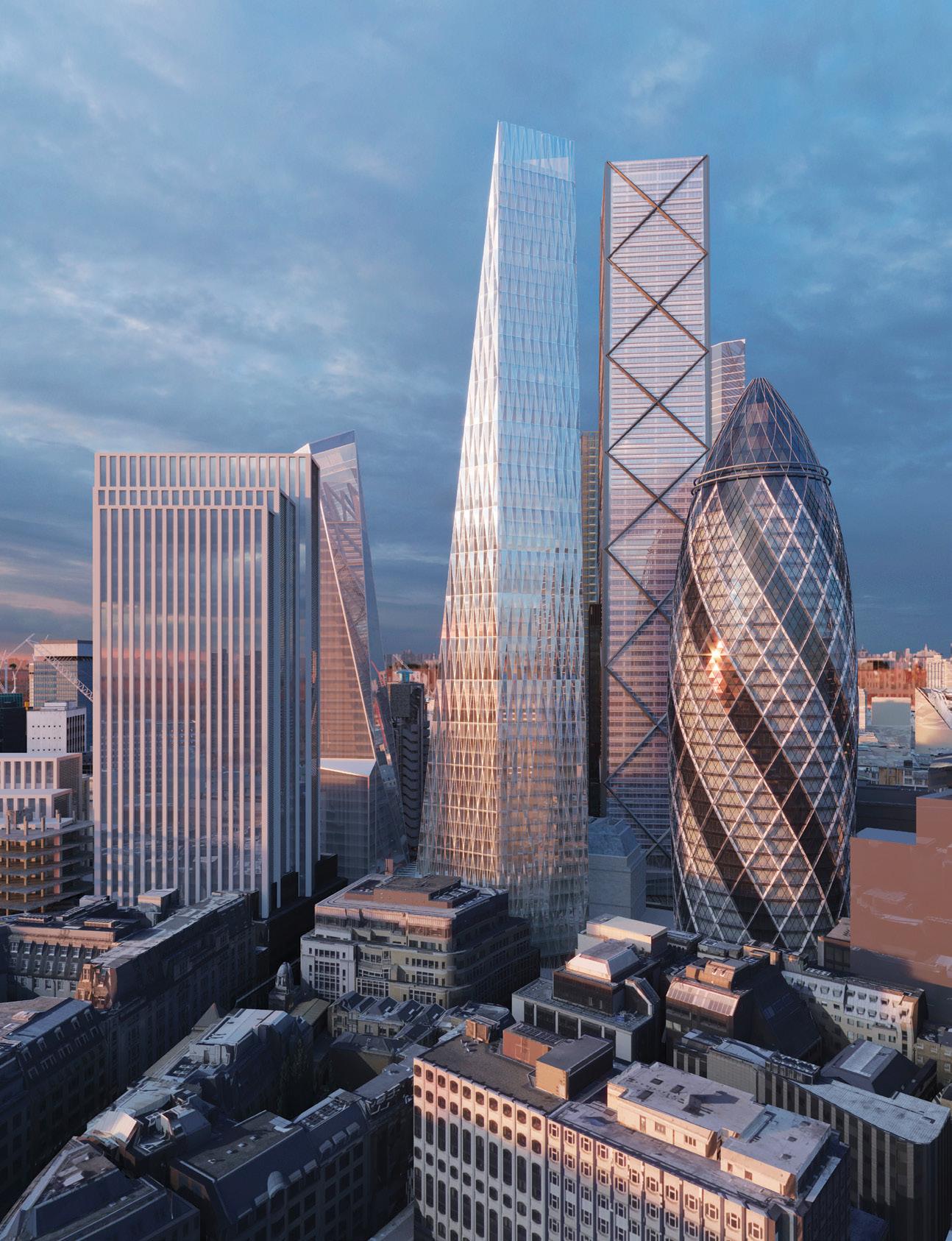
Beyond its environmental performance, the office building responds to the postpandemic reality of cities like London where hybrid working and work-fromhome practices have become the norm and continue to affect when and how people move throughout the city. In early August 2022, for example, visits to workplaces in the center of the city were 33 percent down on pre-pandemic levels, according to Google mobility data.
As a result, our approach to 100 Leadenhall Street accommodates a diverse tenant mix for now and in the future. Its low and mid-levels are designed for multiple floor tenants or to allow subdivision for local start-ups, benefitting from a central location without necessarily requiring a large presence. The upper floors - where floorplates are smaller - are catered for single-floor tenants. Throughout the building, there are shared amenities and a mix of flexible work settings that bring together tenants catering to different workstyles and increased wellbeing.
Highly populated, noisy and lively, cities are often perceived as only geared towards young single adults but as life expectancy rates increase around the world, we need to ensure our cities work for everyone. Thames City, a newly completed project in London’s Nine Elms, focuses on accommodating a diversity of residents and their wide-ranging needs.
In addition to the master planning of the site, we designed three residential tall buildings that also prioritize livability, comfort and quality.
Providing a mix of various-sized
homes to the recently regenerated area overlooking the River Thames, two towers in the first phase of Thames City - No. 8 and No. 9 (measuring 53-storeys and 36-storeys, respectively) - rise from a podium housing amenities for residents, including a gym and 30m x 20m swimming pool. To cultivate a sense of community and multi-generational appeal within the buildings, a variety of common spaces—private dining areas, entertainment spaces, screening rooms, a library, and a children's play area—provide residents with opportunities to socialize beyond the confines of their homes.
Reimagining the great estates of central
London, in which residential buildings are sited around a central garden square, the podium is landscaped with a variety of trees and plants. Designed to cascade down to a new linear park that will run the entire length of the Vauxhall Nine Elms Battersea Opportunity Area, the garden affords the development’s multigenerational residents a restorative space to dwell, relax, and congregate.
April 2023 meconstructionnews.com In Practice | 35
100 Leadenhall Street Image © SOM
TALL BUILDINGS REIMAGINED AS A CLIMATE SOLUTION Urban Sequoia

Despite the positive impacts that tall buildings can offer cities as described so far, these benefits come at a significant cost. The building sector generates nearly 40 percent of all global carbon emissions with tall buildings as the biggest culprits. As urban populations continue to grow in the coming decades, studies have predicted that another 230 billion square meters of new building stock will be needed by 2050. As these buildings are designed, much of the focus in the architecture and construction industry will be focused on achieving net zero carbon emissions but to alter the trajectory of climate change, we believe we need to go further.
Inspired by natural processes and ecosystems, Urban Sequoia is buildable today and can be applied and adapted to meet the needs of any city in the world. It
radically rethinks how buildings and cities should be designed and constructed— bringing together different strands of sustainable design thinking, the latest innovations in carbon capture, and emerging technologies and reimagining them collectively at the scale of a building. By holistically optimizing building design, minimizing materials, integrating biomaterials, advanced biomass, and carbon capture technologies, the concept achieves substantially more carbon reductions than what has been possible by applying these techniques separately. The building reduces whole life cycle embodied emissions by nearly 70% from construction alone, when compared to that of a typical high-rise building. In the first
five years of the building’s life, that number would reach 100% and continue to rise to 230% over 60 years and over 300% in an extended, 100-year lifespan.
As the urgency of the climate crisis and its impact on our cities grows, we need to move beyond established ways of designing and building. Tall buildings are the most challenging to design sustainably and as shown here, there isn't a single strategy for designing tall buildings to make cities more resilient, integrated, and inclusive.
We believe the solution relies on combining multiple strategies into clearly resolved designs and integrating architecture and engineering. Projects like Urban Sequoia provide more than a buildable vision for tall buildings but instead, a vision for entire cities as ecologies, living and breathing systems that can be reconfigured to achieve dramatic reductions in whole life carbon, reframing the built environment as a solution to the climate crisis.
April 2023 meconstructionnews.com
36 | In Practice
Urban Sequoia Image © SOM | Miysis



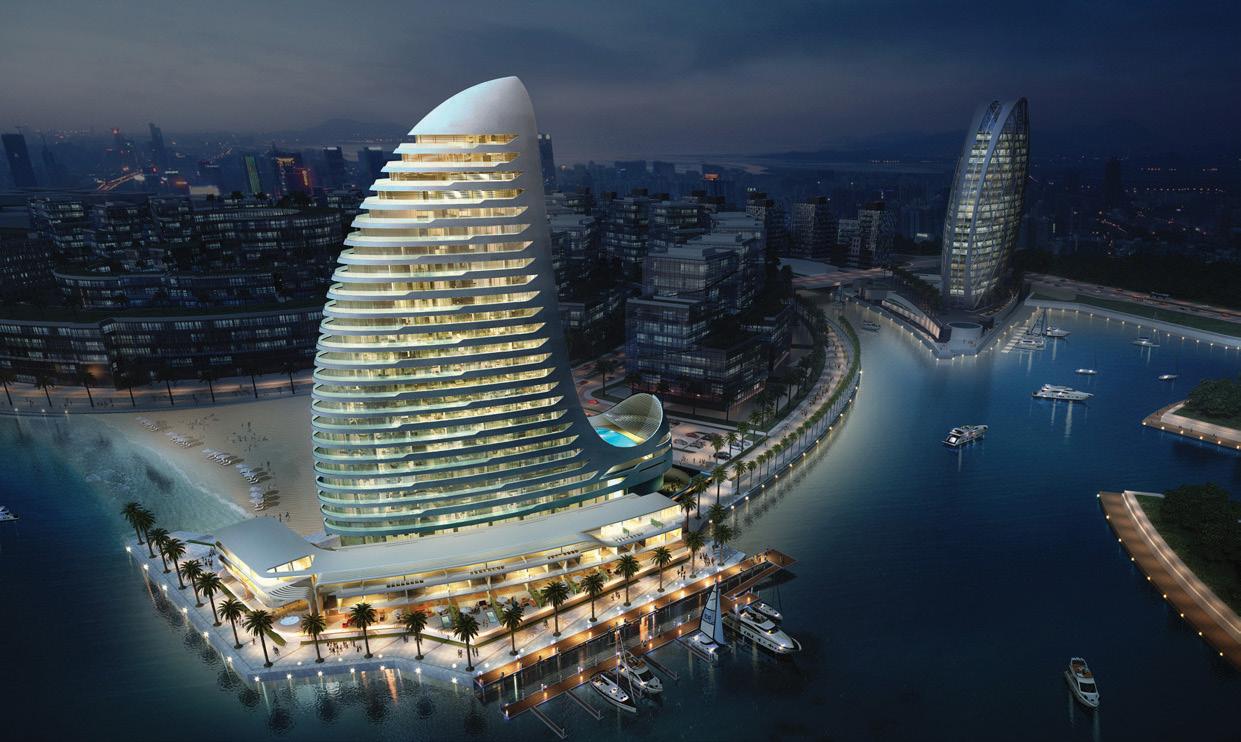
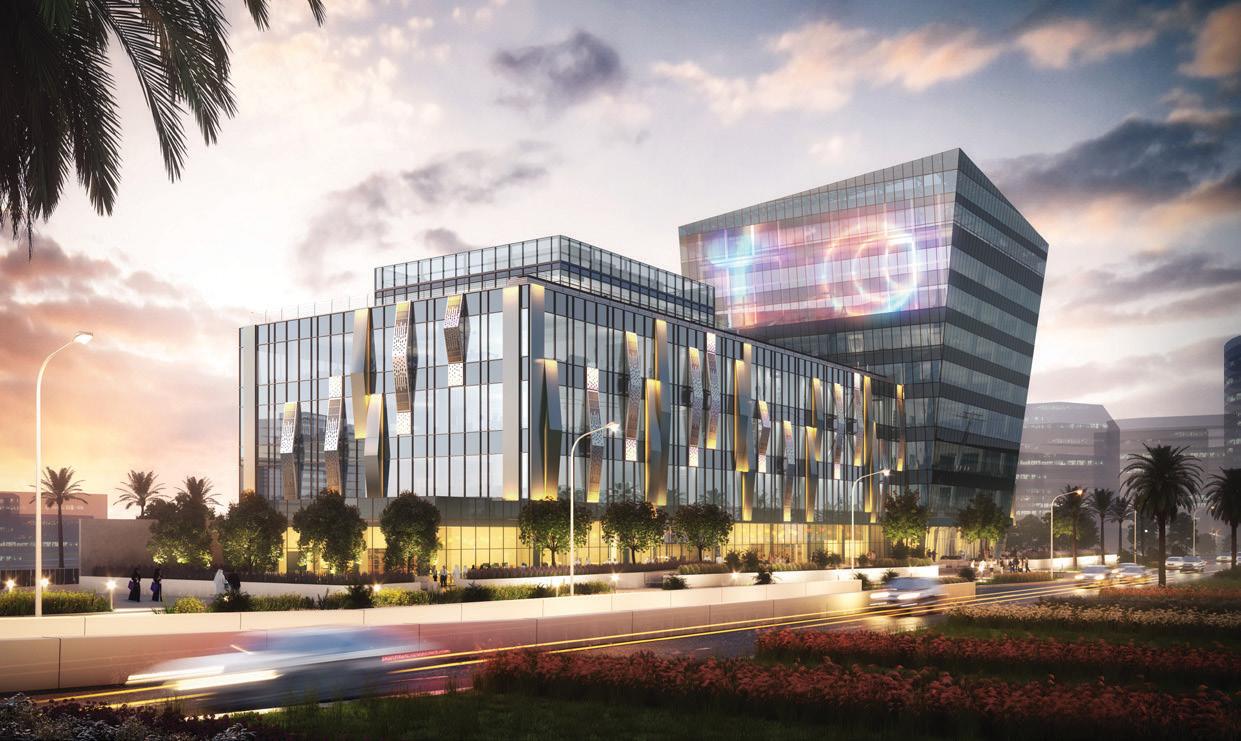
Residential Offices Commercial Mixed Use Hotels Public Educational Master Planning Sports & Leisure Religious Medical MZ Architects believes in pushing the boundaries of architecture and design to inspire and transform LEBANON KASLIK T +961 9 636 405 F +961 9 636 404 E info@mz-architects.com UAE ABU DHABI T +971 2 6350 002-1 F +971 2 6350 008-9 E infouae@mz-architects.com Our work relates to spatial concepts, form and structure 7th st. - Electra - Abu Dhabi, United Arab Emirates KBC Center - 5th Floor - Kaslik, Lebanon P.O. Box 159 Zouk Mikhael
A Quantum Leap in Site Safety
off when not in use, making them very convenient for long term projects.
• Some access platforms come with added safety features such as earthing points or insulated MEWP cages.
• Scaffolding and ladders can be riskier to work on. Unlike most MEWPs, they are not equipped with outriggers which offer extra stability. Scaffolding often requires many more safety measures to be in place to ensure a hazard-free working environment.
2. MEWPs are an excellent Cost-saving Option
ow, I’m assuming here that we are ‘preaching to the converted’ - ie, that the vast majority of our readers are familiar with advances in construction risk management and the concomitant preference for site mechanisation (as opposed to the previously widespread preference for labour-intensive worksites).
One of the key advances in site safety has been the recommendation - from the majority of the world’s construction regulators - to switch from scaffolding to the now-widespread use of Mobile Elevated Work Platforms (MEWPs). While these are by no means a universal panacea, and can themselves involve serious issues if not properly handled (which we’ll be discussing in detail below), they do bring a series of inherent benefits and advantages.
These include the following aspects:
1. MEWPs are a much safer option than scaffolding
Compared to scaffolding, the deployment of MEWPs for working at height requires minimum time, while the assembly of scaffolding inevitably requires a longer timeframe - and this will in turn require more manpower. That indirectly increases the manhour exposure and increases the risk of injury hazards.
Remember, MEWPs are technologically more advanced and are generally manufactured with safety devices in place, to offer users peace of mind. Some of the ways that MEWPs improve safety will include the following:
• There is no manual handling of scaffold poles and boards.

• There is no climbing of long scaffold ladders which can lead to workplace fatigue, and is especially difficult if tools and equipment need to be carried.
• The MEWP basket has fixed guardrails, with clip-on harness points.
• MEWPs have inbuilt safety systems. For example: self-levelling, load cells, height restrictors and emergency lowering systems.
• MEWPs can be safely stowed and locked
Cost-saving is one of the main reasons many users have stopped deploying scaffolding and started using MEWPs. Scaffolding may be viable for certain long-term projects, but for majority of projects, the cost of hiring a MEWP is much cheaper than paying scaffolding rental and installation fees. Besides that, due to the efficiency that a MEWP offers, there is also the potential to save even more costs by speeding up the completion of the project itself.
3. Time Efficiency
When using a MEWP as the primary access method, there is no need to carry scaffold boards and poles anymore. It’s possible to simply drive the MEWP to where it’s needed, with minimal or no setups. Other ways MEWPs can speed up the project are:
• Only one MEWP operator is required to transport and operate a MEWP vs a whole team of scaffolders to set up scaffoldings.
• A MEWP means more time to get the job done and less time climbing ladders.
• MEWPs are quick to move to a new location and the MEWP basket can be easily repositioned.
• Ease of safely when it comes to moving the MEWP basket with passengers onboard, especially important when frequent adjustment of the work position is needed (e.g., high level painting).
• An expert MEWP operator can be hired, so you can concentrate on completing the project, leaving the access solution to a skilled operator.
meconstructionnews.com April 2023
38 | On Site
The transition away from scaffolding to the widespread use of MEWPs is one of the key elements of modern site risk management. Yet this carries with it a set of obligations and safety-checks that we ignore at our peril. Middle East Consultant spoke with the UK’s highly-respected Health and Safety Executive…
• Some MEWPs come equipped with power and compressed air supply in the basket. This can be incredibly convenient when it comes to using powered hand tools.
4. Reaching Greater Heights with Flexibility
Using MEWPs, its possible to work safely up to 50m in the air. There is a MEWP designed for working safely on just about every scale of project and all site conditions. Compare this to the safety concerns of building a 50m-high set of scaffolding - which of course used to be the only option. Moreover, MEWPs can be used almost everywhere scaffolding can. New features like all-terrain wheels, self-levelling, and scissors on tracks, allow them to operate in places they previously could not go. In fact, they can often go to places that scaffold simply cannot.
Scissor lifts are highly practical and fundementally simple, yet require close and proper observance of operational protocols.
5. MEWPs Can Lift Loads
MEWPs do not just lift people to greater heights, they can safely lift materials, equipment, and components as well. They are often utilised to do both jobs at once, providing a safe method of working at height as well as lifting the materials needed for the project.
Depending on the model and specifications, a heavy-duty scissor lift can carry loads up to 500kg. That will allow heavy materials and tools to be brought directly to the work-face, instead of using a crane to hoist them, which will then also require hiring and operator costs.

THE BENEFITS IN SUMMARY
It’s worth mentioning that there, of course, are certain scenarios where scaffolding will need to be used instead of MEWPs. These scenarios include working on uneven ground (e.g., staircases) or extremely fragile flooring. Hence, scaffolding can still act as a complementary equipment alongside MEWPs. But the rule of thumb is: If a site can accommodate the use of MEWPs, it should always be given priority over scaffoldings.
MEWP RISK MANAGEMENT
The most significant MEWP dangers arise from operation and use of the machine, rather than from its actual movement on-site. These hazards - which in extreme cases can be lifethreatening - must be properly controlled. One example is how operators have died when trapped in the MEWP basket, or when the

April 2023 meconstructionnews.com On Site | 39
advantages, but also (for obvious reasons) need to be used with great caution in sensitive environments.
machine has overturned. Great care must be taken to select the most appropriate MEWP and ensure that use of the machine is properly planned and managed. It should go without saying that operator instruction and training are very important requirements.
It is also the case that the first step when working with MEWPs - as with all other powered equipment - is to establish a safe workplace for all vehicle operations. This means always separating pedestrians and vehicles and providing a set of hazard-free traffic routes.
MEWP HAZARDS
Most fatal and serious injuries involving MEWPs arise from:
• Entrapment: the operator gets trapped between part of the basket and a fixed structure, eg when manoeuvering in confined overhead areas of steelwork. Operators may become trapped against the platform controls, and if this happens they may not be able to stop the machine running.

• Overturning: the machine may overturn throwing the operator from the basket.
• Falling: an operator may fall from the basket during work activities.
• Collision: the vehicle may collide with pedestrians, overhead cables or nearby vehicles.
These hazards should be identified within a risk assessment and suitable control measures put in place. I the exact location and nature of work changes even slightly it is imperative that the risk assessment is repeated. It is of course imperative that the findings of the risk assessment are shared with all stakeholders - including the operator - both online and in durable hard copy.
CONTROLLING THE RISKS
From the outset, it is important to select the right MEWP for the job and site. Perhaps themost important aspects here are:
• Ensure that if you are working at heights, the MEWP has the capability to reachand that the operator will not be tempted to attached unsafe extensions.
• If the ground is at all uneven, or the MEWP is working at full lateral extension, the outriggers must be used.
It is vital to have a plan for rescuing the operator from a MEWP and practice iteg, someone on the ground should know
what to do in an emergency and how to operate the machine's ground controls. There are a number of precautions that can reduce the risk from MEWP hazards. These are:
• Plan any confined overhead working: Brief operators on the dangers, and the safe system of work to be followed. If there are overhead structures against which an operator could be trapped and then pushed onto the MEWP controls, consider selecting a MEWP that has been designed to prevent such accidental contact. (MEWPs with shrouded or otherwise protected controls are available). Moreover, keeping the platform tidy will reduce the risk of the operator tripping or losing balance while in the basket.
• Assess ground conditions: The platform should be used on firm and level ground. Any temporary covers should be strong enough to withstand the applied pressure. Localised ground features, eg trenches, manholes and uncompacted backfill, can all lead to overturning.
• Use the Outriggers: Outriggers must be extended and chocked before raising the platform. Spreader plates may be necessary - if in doubt, check the equipment manual.
• There must be Guardrails: Make sure
April 2023 meconstructionnews.com
40
The new generation of highly extendable MEWPs bring key
the work platform is fitted with effective guard rails and toe boards.
• Fit equipment for arresting falls: if there is still a risk of people falling from the platform, a harness with a short work restraint lanyard must be secured to a suitable manufacturer-provided anchorage point within the basket. This should stop the wearer from getting into a position where they could fall from the carrier.

• Prevent alling objects: barrier off the area around the platform so that falling tools or objects do not strike people below.
• Weather-watch: high winds can tilt platforms and make them unstable. Set a maximum safe wind speed for operation. Storms and snowfalls can also damage platforms. It is crucial to inspect the platform before use after severe weather.
• Take care when handling materials: if used to install materials, check the weight and dimensions of materials and consider any manual handling and load distribution issues. It may be necessary to use additional lifting equipment to transport materials to the work position. Never transports materials by balancing them on the basket’s handrails - which can damage the safety sensors and brings the added danger of dropping objects on workers below.
• Be aware of nearby hazards: do not operate a MEWP close to overhead cables or other dangerous machinery, or allow any part of the arm to protrude into (or over) a traffic route.
TRAINING AND COMPETENCE
MEWP operators should have attended a recognised operator training course and received a certificate, card or 'licence', listing the categories of MEWP the bearer is trained to operate.
The expiry date of the training licence or card should be checked.
In addition to formal training for the relevant type of MEWP, operators should have ‘familiarisation training’ on the controls and operation of the specific make and model of MEWP they are using. Do
not assume that controls and layout are common between any machine belonging to a certain genre: they are not.
INSPECTION, MAINTENANCE AND EXAMINATION
A programme of daily visual checks, regular inspections and servicing schedules should be established in accordance with the manufacturer's
instructions and the risks associated with each MEWP.
Operators should be encouraged to report defects or problems. Reported problems should be put right quickly and the MEWP taken out of service if the item is safety-critical.
The MEWP must be thoroughly examined at least every six months by a competent person, or in accordance with an examination scheme drawn up by a qualified expert or team. If used in challenging outdoor conditionsespecially involving extreme heat, rain or mud - that inspection regime should take place every three months.
There is no doubt that MEWPs represent a quantum leap in terms of safety, efficiency and cost - but at the end of the day, they don’t provide a ‘magic’ solution; they are only as good, and as effective, as the operators using them and the companies they are managed by.
April 2023 meconstructionnews.com On Site | 41
MEWPs are technologically more advanced and are generally manufactured with safety devices in place, to offer users peace of mind”
f course, I’m preaching to the converted, right? The majority of the knowledge that is ‘out there’ in the project management realm, which people use as their day-today blueprint, is beneficial and effective. Yet it’s an unfortunate truism that a good percentage of this acquired knowledge may not be established and applied in the right manner. So it’s important that Project Management Consultants today take the effort to identify and scrutinise their realm of available/acquired knowledge and filter out the notions that belong more in the realm of habit than best practice.
Our purpose in this article is to develop efficient mechanisms that have at their core a transparent set of processes, which are always replicable and which enhance our ability to manage and complete projects proficiently, regardless of the project type.
Here are some of the most critical processes/steps that project management consultants need to focus on in order to uphold overall proficiency in their project management tasks.
THE GENESIS - PROJECT CHARTER
It is critical that a ‘Project Charter’ (or similar document) is generated at the very genesis of a project cycle - this charter basically outlines in summary the project scope, vision and intent, as well ascrucially - the overall budget, the intended timeline/programme, risks/constraints, and the intended procurement strategy. This charter needs to be established and signed off by the project’s main stakeholders, before proceeding towards full execution. The document then forms the foundation for all the activities going forward and keeps a ‘reality check’ on the various critical aspects of the project, as the team ploughs everonwards through the various project phases.
ROBUST SCOPE AND INTENT

The above document summarises the raft of project activities and operational necessities. Now we look at one aspect of these - the Scope - in more detail. I can’t stress enough on the importance of a robust ‘Scope’
Why Processbased Consultancy is a Must
document (design/construction scope), as the project is initiated. Sadly, I have come across hundreds of scope documents developed by top tier consultancies that are predominantly ambiguous and not project specific, i.e., they include a good deal of superfluous information, undefined limit of work, duplication of scope/specifications from other projects (done to save time), and no clear stipulation of responsibilities between the various parties involved on the project. An improper scope document leads to scope gaps, scope creeps and poor change management through the project’s execution cycle. This, in the long run, not only puts burden on the smooth management of the project but also puts the primary stakeholders/client at severe risk.
EFFICIENT PROCUREMENT AND ALIGNED CONTRACTS
Another area that is often overlooked is choosing the suitable procurement strategy and the appropriate contract to go with it. All ways and means of procurement should be considered before finalising the strategy. Factors such as timelines, local procurement options, logistical/conveyance risks, tendering and market constraints, etc., should all be considered. Instead of simply duplicating previous contract templates, clients/stakeholders need to prepare bespoke contracts/conditions that align with the project’s intent and procurement strategy. Contracts based on incentives and transparency need to be developed, instead of drafting contracts that are based on conditions that not only spring from, but ultimately generate, ‘mutual distrust’. Draft versions of the intended contract can be shared with the bidders during the early stages of any tender in order to save time/ effort in contract negotiations and maintain transparency from the very beginning. A clean and clear project specific procurement
meconstructionnews.com April 2023
42 | In Practice
Clients often have ambiguous attitudes when it comes to processes: quick to condemn them, but insistent on their use. Romi Sebastian explains why processes not only matter, but are the ‘sine qua non’ of effective project work and delivery
An agreed consultancy Process is critical in locking down responsibilities, agendas and timeframes.
strategy and well-fitting contract will go a very long way in the competent management of a project’s phases.

A PRAGMATIC PROGRAMME AND BUDGET DEFINITION
At times, I fail to understand why clients/ project owners don’t take the advice of both consultants and contractors, prior to the establishment of the detailed programme and budget of the intended works. Very often, timelines are drafted by clients with scant regard for realism - and most project milestones are devoid of common sense. As a consequence, unwarranted pressure is put on both designers and contractors to deliver an intended product/project. This cultivates a negative aura within the project teams and one can further witness numerous technical errors, coordination mishaps and quality issues as a direct symptom of this scenario. If a project is completed quickly and inexpensively, quality could well suffer. A project team can conduct high-quality work in a short amount of time, but stakeholders
should be made aware by the consultants to expect increased costs as a result of added resources. The fact is, the disagreement often occurs as a result of high-level executives making promises to their stakeholders without involving the consultants - as becomes all too apparent during project kickoff, when stakeholders bring their unrealistic expectations to the table.
As a famous Middle East saying goes: ‘’there’s only so much one can squeeze a lemon before it starts turning bitter’ - and this was never turer than here.

TRANSPARENT REPORTING
A consultant needs to initiate a project with a realistic programme and budget that takes into the consideration the advice and input from all stakeholders, as well as lessons learned and the suitable contingencies. This will help avoid a situation wherein both consultants and contractors keep manipulating reports and dashboards to reflect deceptive scenarios of project success (on paper) during the execution stage. Once
input/advice has been taken from the various project stakeholders then an inherent sense of commitment and accountability is instilled - thereby going a long way to delivering a project successfully, and one where every team member works within a cohesive unit towards a common, pragmatic goal.
This message needs to be conveyed by consultants to clients from the very beginning. Moreover, Project Managers need to similarly exhibit these traits: showing positive behaviour when it's appropriate, and at the same time expressing doubts whenever they're real and pertinent. Staying positive in what I call ‘the charade of doubts’ can lead to disaster.
STAKEHOLDER MANAGEMENT
Stakeholder management has long been a concern for consultants, because, put simply, stakeholders and consultants don’t always think in the same way. Project Managers must find ways to face and handle stakeholder expectations which don’t align with the project’s genuine status.
April 2023 meconstructionnews.com
If stakeholders have not been briefed on the status of the project for a while, the stakeholder will inevitably deduce that the Consultants must be hiding or delaying communicating negative project information. To avoid this, very early on, consultants need to come up with a list of all of the individuals involved in - and impacted by - the project. Then, they will identify and filter a group of key stakeholders based on their influence, power and closeness to the final project operations. To add to this, it’s a good idea to prepare a communications and information distribution plan. Remember: the consultant’s job always includes communication. Let stakeholders know what is going on from time to time; especially regarding project elements that impact their survival and operations.
As we know, there are many examples of project stakeholders/clients that immediately assume that if the project isn’t hitting every milestone on the dates specified, the project is obviously on the way to complete failure. Consultants need to make client’s aware that those very specific project milestones are created months ahead of time, and not all requirements can be known when a project is launched. The project may still produce good results. Project managers must be clear and transparent when managing stakeholder expectations. Explain to stakeholders that a ‘project plan’ is merely a ‘projection’ of what you expect to happen in the future, and if indeed that’s not happening, following an outdated project plan will merely result in failure.
Project management consultants should communicate to stakehold ers what they can expect regarding the sets of immediate milestones. As soon as a milestone seems to be at risk, this fact must be com municated immediately. Explain the reasons and communicate any new plans based on up dated project priorities.
To overcome the challenge, the consultant should hold workshops with key stakeholders from various groups to uncover the best and ongoing solutions. In addition, it’s a ‘must’ to appoint change agents within the organization, who can educate colleagues on the project’s benefits and impact. If project teams are to produce the right deliverables, stakeholders need to be educated on the risk of ‘quick and ill-thought-through’ projects versus ‘wellplanned, high quality’ projects. Simple, but perhaps not quite so simple, right?
STRINGENT CHANGE MANAGEMENT
In most circumstances, clients/project owners assume that the changes they are asking for relate to a few, new and very little requirements. Since these changes are minor, why then inconvenience the project teams by going through the formal process of change management and gaining approval? Consultants, however, do recognize that these ‘little’ requirements will ultimately add up and coerce project resources to work on undocumented requirements, which transform into loss of time and money. Project scope management needs to be stringent when project teams work towards confirming requirements with stakeholders. To alleviate all misunderstandings, the consultant should communicate to all the stakeholders that no changes will be accepted without going through the agreed Change Management/ Approval process.
Project managers should recognise factors such as scope creep and
monitor if their work is now embracing any undocumented requirements. At times, consultants need to also question and resist change - and provide factual advice on whether a particular change is necessary and even worth consideration.

CLOSING PROJECTS PROPERLY AND LESSONS LEARNT
At the end of a long-term project, budgets are usually exhausted and relationships are strained. The greatest necessity in everyone’s mind is to wrap up the project as quickly and cheaply as possible. As tempting as it is to close projects quickly, if consultants do not put enough work into project closing, they will miss the opportunity to reap the great value that effective and precise closing actually offers. In many ways, this might be the greatest value of the entire project, because it simply offers the chance to learn from our experience and improve the way we do things in the future. When project closure is used as an opportunity for post-mortem analysis and constructive suggestion, it offers us a chance to genuinely improve how projects are done. As consultants, we have a duty to our customers/organisations (not to mention to society in general), to learn everything we can from mistakes and proactively work to avoid repeating them.
TO CONCLUDE
It is imperative that project management consultancy is process-based: this ensures there’s a mechanism of consistent measurement and auditing of both successes and lessons learnt. Recording information/project data and using this to the project’s benefit is absolutely critical for the performance of consultants in the long term. A process-based approach not only instills accountability and reduces risks, but also helps in attaining a unified coalition among project team members when it comes to achieving the common target/goal. But of course, you already know this, because this is precisely what would have been set out from the very beginning in the Project Charter…
April 2023 meconstructionnews.com
44 | In Practice
Romi Sebastian is a Senior Project Manager brought up in the UAE and has been working in the Middle East with top tier firms for the past 20 years. He has a strong interest in the fields of Organic architecture and Bio-Mimetics.
C M Y CM MY CY CMY K
since 1956
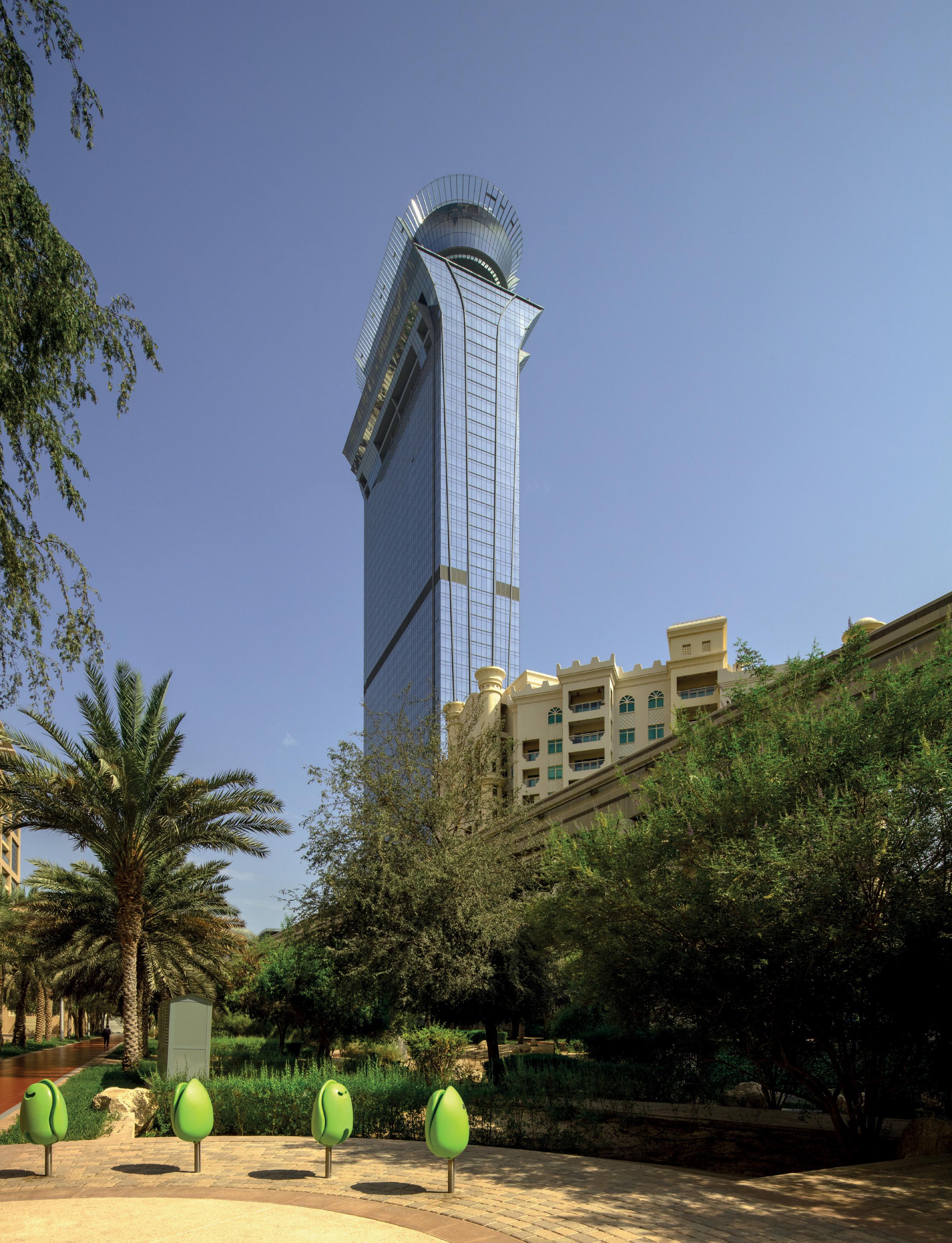
CELEBR AT E
A R CHI TECTU R A L i nno v a ti o n
A ST O UND I N G su cc es s

G LO B AL r ec o g n itio n
I N O VE R 2500+ P R O JE C T S
D E S IG N RE -I M A G IN E D





















































































