Daniel Bassolino
Architecture Portfolio 2023




2
TABLE
CONTENTS Preservation 4-11 Connection 12-21 YEAR 3 YEAR 2 Outdoor Integration 22-27 Biomimicry 28-31
Daniel Bassolino
OF
areas where the water was diverted and could thus erode the isolating the phenomenon of water intensity in my final Abstract creek and reconstructing the creek in a way that make the often experience. Additionally, this inquiry also led to me considering how obstruction when they are wading through the creek, leading to people to see their own personal impact on the creek simply by to be one of my favorite parts of this semester, sparking my observations and show them in a different way.




3 T.O.C.
Inhabitable Abstraction 32-37 Light Studies 38-41 Conceptual Foundations 42-47 Fabrication 48-51 pondered how these obstructions may even affect the shape of the
YEAR 1 + FABRICATION
STORY MILL WORKSHOP
Objective: Reconcile tension between natural and historical preservation within the oldest buildings of Bozeman, MT
Project Date: Spring 2023
Instructo r: Laura Salazar + Pablo Sequoro
Story Mill, one of the first buildings in Bozeman, was constructed in the late 19th century atop a vast wetlands. Further wetlands were filled to make way for new agriculture, initiating the systematic destruction of a once thriving ecosystem. Bozeman, Montana’s history is rooted in this agriculture and is a critical aspect of its identity, while subsequently holding the natural beauty of the Gallatin Valley as its main commodity. The project focuses on contributing to both ecological and historical preservation of the site. The building aims to preserve the history of the site by nesting itself withina neglected on-site storage building, reengaging its interior and exterior. The envelope aims to establish a new condition between old typologies, weaving industrial materials with natural ones and becoming a multi-storied vertical gardens capable of housing a variety of community based events within the context of both Story Mill and the Bridger mountain range.
Photoshop Rendering: Approach

4
Daniel Bassolino

5 Year
3 Story Mill Workshop

6
FLOOR 2 1/8” = 1’-0” STORY MILL VISITOR’S CENTER DANIEL BASSOLINO FLOOR 3 1/8” = 1’-0” STORY MILL VISITOR’S CENTER DANIEL BASSOLINO
Daniel Bassolino
Level
Inhabitable
Photoshop Rendering: project cuts into on-site building Level 1 -
Rain Gardens Level 2 - Elevated Workshop
3 -
Green Roof
South Section: rain gardens + greenroof wedged between building
SECTION A
1/8” = 1’-0”
STORY MILL VISITOR’S CENTER DANIEL BASSOLINO
East Section: overhang spaces for semi-enclosure
SECTION B
1/8” = 1’-0”
STORY MILL VISITOR’S CENTER DANIEL BASSOLINO
7
Year 3 Story Mill Workshop

8
Daniel Bassolino
Site Plan: Story Mill, Bozeman, MT
Worm’s Eye Structural Axonometric
9
Year 3 Story Mill Workshop

10
Daniel Bassolino
View of Story Mill from workshop space

11 Year 3
Story Mill Workshop
DIGITIZED CONNECTIONS
Objective: Establish commons to address tension between the communities of Wooldawn and the University of Chicago
Project Date: Fall 2022
Instructo r: Mike Everts
Located on a busy intersection in Woodlawn Chicago, the project utilizes several digitized programmable screens oriented towards various surrounding points of pause to create an adaptable space that is experiencable both in passing and in participation of community events.
By integrating an adaptable and strategically oriented media surface into the urban fabric of Woodlawn, a new form of public space is established where the local community has an opportunity to connect with areas and individuals that they are otherwise digitally and physically isolated from.

12
Daniel Bassolino
Photoshop rendering looking across MLK Drive

13 Year 3 Digitized Conections
“Cross cutting content” or CCC is digital media that conflicts with a users personal beliefs. Digital algorithims have reduced the exposure to CCC by 15% and reduced viewership of said content by 70%. This has established a condition of digital isolation, with different groups being separated in both the physical and digital world.


aliqua. Lorem ipsum dolor sit amet, consectetur adipiscing elit, sed do eiusmod tempor
Mass public media such as billboards prove to be an incredibly effective way to introduce new ideas quickly to large amounts of people, with one study finding that 71% of Americans view billboards on a semi-regular basis. This public communication platform could be used for purposes aside from marketing, reaching large numbers of people quickly and developing a greater awareness beyond current digital and geographical borders.
14
INITIAL MASSING Based off program requirements SPLIT AND ORIENT Facing primary avenues of traffic FLOATED WITH SCREENS Nested to make inhabitable PERFORMANCE SPACE Connecting split with community space FRAGMENT SURFACES Each oriented towards “point of pause” INHABIT DIGITIZED SPACE Detailed to maximize interaction with public such as an incredibly introduce new amounts of study finding that view billboards basis. This public platform could aside from large numbers developing a beyond current geographical borders.
Daniel Bassolino
Cross-Cutting Content’s Relationshipt o Algorithim use (Science.org)
Stats on viewership of billboards in US (Back40Design.com)

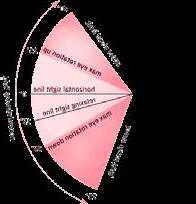


15 Year 3 Digitized Conections
Detail Section: Primary Digital Screen WALL SECTION - APARTMENT SCREEN 1/16” = 1’-0”
Section through entire complex






 SECTION 2 1/32” = 1’-0”
SECTION 2 1/32” = 1’-0”
PERSPECTIVE
STAGE
SECTION 2 1/32” = 1’-0”
: LOOKING OUT FROM
SECTION 1 1/32” = 1’-0”
DESIGN DEVELOPMENT PROGRAMMING SPACE
DESIGN DEVELOPMENT PROGRAMMING SPACE





INITIAL INTERFACE
INITIAL INTERFACE
INITIAL INTERFACE
The building began with a single screen oriented towards the Dan Ryan Highway exit and metra line, with the other side of the screen acting as a stage.
FRAGMENTATION
FRAGMENTATION
FRAGMENTATION
The building began with a single screen oriented towards the Dan Ryan Highway exit and metra line, with the other side of the screen acting as a stage.
A single screen is oriented towards the Dan Ryan Highway exit and metra line, with the opposite end acting as a stage. ore magna aliqua . Lorem
WRAP AND SPLIT
WRAP AND SPLIT
WRAP AND SPLIT
The screen became a surface that wrapped around the entire building, making it visible from a variety of new viewpoints.
The screen became a surface that wrapped around the entire building, making it visible from a variety of new viewpoints.
The screen becomes a surface wrapped around the entire building, increasing visibility from an array of new viewpoints.

VERTICAL VARIATION
VERTICAL VARIATION
The wrapped screen began to alter in the vertical direction, only touching the ground where it related to an on ground viewpoint.
The wrapped screen began to alter in the vertical direction, only touching the ground where it related to an on ground viewpoint.
VERTICAL VARIATION
The wrapped screen alternates in the vertical direction, touching the ground where it relates to an on ground viewpoint.
WEAVING DIGITAL
WEAVING DIGITAL SCREENS
WEAVING DIGITAL SCREENS
The continuous screen became an element that was woven through the building, providing inhabitable spaces for building users.
The continuous screen became an element that was woven through the building, providing inhabitable spaces for building users.
The continuous screen becomes an element woven through the building, providing inhabitable digitized spaces for building users.
unt ut labore et dolore magna
The continuous screen is fragmented and oriented towards three adjacent primary avenues of transit.


The continuous screen is fragmented to orient towards the three primary avenues of transit adjacent to the site. unt ut labore et dolore magna aliqua. Lorem ipsum dolor
The continuous screen is fragmented to orient towards the three primary avenues of transit adjacent to the site. unt ut labore et dolore magna aliqua. Lorem ipsum dolor
I NHABITABLE SPACE
INHABITABLE SPACE
INHABITABLE SPACE
Additional screens are added to each of the stairwells to expand the inhabitable space of the digital element.
Additional screens are added to each of the stairwells to expand the inhabitable space of the digital element. unt ut labore et dolore magna aliqua. Lorem
Additional screens are added to each of the stairwells to expand the inhabitable space of the digital element. unt ut labore et dolore magna aliqua. Lorem
WARP AND ORIENT
WARP AND ORIENT
WARP AND ORIENT
Each screen was further fragmented to orient towards a variety of individual areas of pause around the site.Lorem ipsum dolor sit amet, consectetur adipiscing elit, sed do
Each screen further fragmented and orients towards select surrounding “areas of pause”.
Each screen was further fragmented to orient towards a variety of individual areas of pause around the site.Lorem ipsum dolor sit amet, consectetur adipiscing elit, sed do
SIMPLIFY AND TERRANCE
SIMPLIFY AND TERRANCE
SIMPLIFY AND TERRANCE
The form was simplified to warp with the screens only at specific points. Terracing was added to maximize use of southern light.
The form was simplified to warp with the screens only at specific points. Terracing was added to maximize use of southern light.
The form was simplified to warp with the screens only at specific points. Terracing was added to maximize use of southern light.
Year 3 Digitized Conections
17
200 SqFt 300 SqFt 1,500 SqFt 12 Occu. 2,300 SqFt B A-5 212 Occu. (Fixed Seating) 106 123 A-5 A-5 A-2 160 Occu. (Fixed Seating) 160 Occu. (Fixed Seating) 1,500 SqFt 930 SqFt 800 SqFt 1,750 SqFt 750 SqFt 50 Occu. 14 Occu. 560 SqFt A-5 B A-2 1,500 SqFt 300 SqFt 200 SqFt 2,300 SqFt B 12 Occu. 17
200 SqFt 2 Occu. 300 SqFt 1,500 SqFt 12 Occu. 2,300 SqFt 18 Occu. B A-5 (Fixed Seating) 950 SqFt A-5 A-5 A-2 (Fixed Seating) 160 Occu. (Fixed Seating) 1,500 SqFt 154 930 SqFt 800 SqFt 1,750 SqFt 750 SqFt 350 SqFt 560 SqFt 50 Occu. 24 Occu. 38 Occu. 62 Occu. 560 SqFt 38 Occu. A-5 B A-2 85 62 950 SqFt 1,500 SqFt 300 SqFt 200 SqFt 2,300 SqFt B 12 Occu.

18
APARTMENTS APT. COMMON SPACE COMMUNITY CENTER INDIVIDUAL OFFICE SPACE COLLABORATIVE OFFICE SPACE MECHANICAL LOBBY CAFE SEATING BATHROOMS KITCHENS CIRCULATION OUTDOOR SEATING
Daniel Bassolino
Exploded Axo: Program
Programatically the project includes a variety of community programming, including a community center and various public performance areas. The space targets people looking to be active in their community, providing an opportunity to engage with public programs such as classes and concerts.
In a broader sense, the orientation of the screens compounded with the novel nature of the space engages anyone who drives or walks past the building, quickly communicating an idea as people go about their daily commute.
19
Year 3 Digitized Conections OPEN TO BELOW MECH.
58th Street Baseball Fields
Midway Plaisance
Midway Plaisance
5-way Intersection
OPEN TO BELOW
3-way Intersection
Site Plan: orientation of screen surfaces to “areas of pause”
Level 2 + 3: suspended seating
Level 4: inhabitable roof

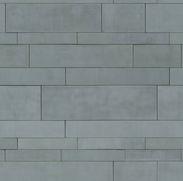
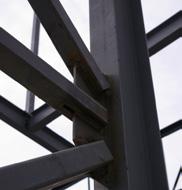

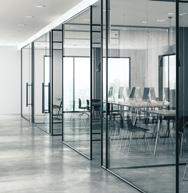
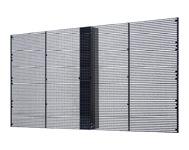


20
METAL SIDING Wraps all exterior walls METAL SIDING (PATTERNED) Inteior side of exterior walls EXPOSED BLACK STEEL STRUCTURE Used as columns and horizontal wrapping SEMI-TRANSPARENT LED PANELS Situated behind each of the three glass screens TERRACED GROUND Serves as ground level outdoor seating for stage GLASS INTERIOR WALLS Fit in each interior wall on ground level LUMINOUS Flooring plaza, POLISHED CONCRETE All flooring for ground level, reflects screens
Daniel Bassolino
Model View from Stage
The physical model is used to visualize each individual screen, treating them as the primary organizational element that the remainder of the building conforms to. The contents of the screen remain abstract and gives room for the residents of UChicago and Woodlawn to establish what is projected on the screens on a day to day basis. The materials were chosen to emphasize the screens, either enhancing their effect or maintaining neutral tones to avoid diminishing the screens’ impact.

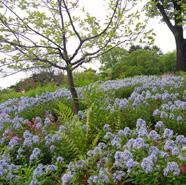



21 LUMINOUS FLOOR PANELS Flooring for north and south plaza, corresponds to patterns of screens RAIN GARDEN Situated in each gap in plaza floor panels NATIVE FOILAGE Planted in green space east of building
Year 3 Digitized Conections
Model View: southern primary screen inset into apartment common spaces
WALDORF ELEMENTARY
Objective: Establish commons to address tension between the communities of Wooldawn and the University of Chicago
Project Date: Spring 2022
Instructo r: Jaya Mukhopadhyay
The Waldorf educational philosophy centers around holistic learning within a natural context. With this, integration of nature into learning and playing spaces becomes the guiding principal of the project, with indoor-outdoor classrooms anchoring themselves to the adjacent Bozeman creek. A large central atrium establishes a centralized circulation and play space with year long growing to provide access to nature throughout the long Montana winters. An extensive greenroof provides additional learning and performative spaces. The greenroof cuts through the atrium at a series of points, weaving the growing platform into the interior. Access to natural light is provided in the entirety of the building, with clerestory windows lighting the space while blocking unfavorable views into an alley and a busy street.

22
Daniel Bassolino
Model view from creek
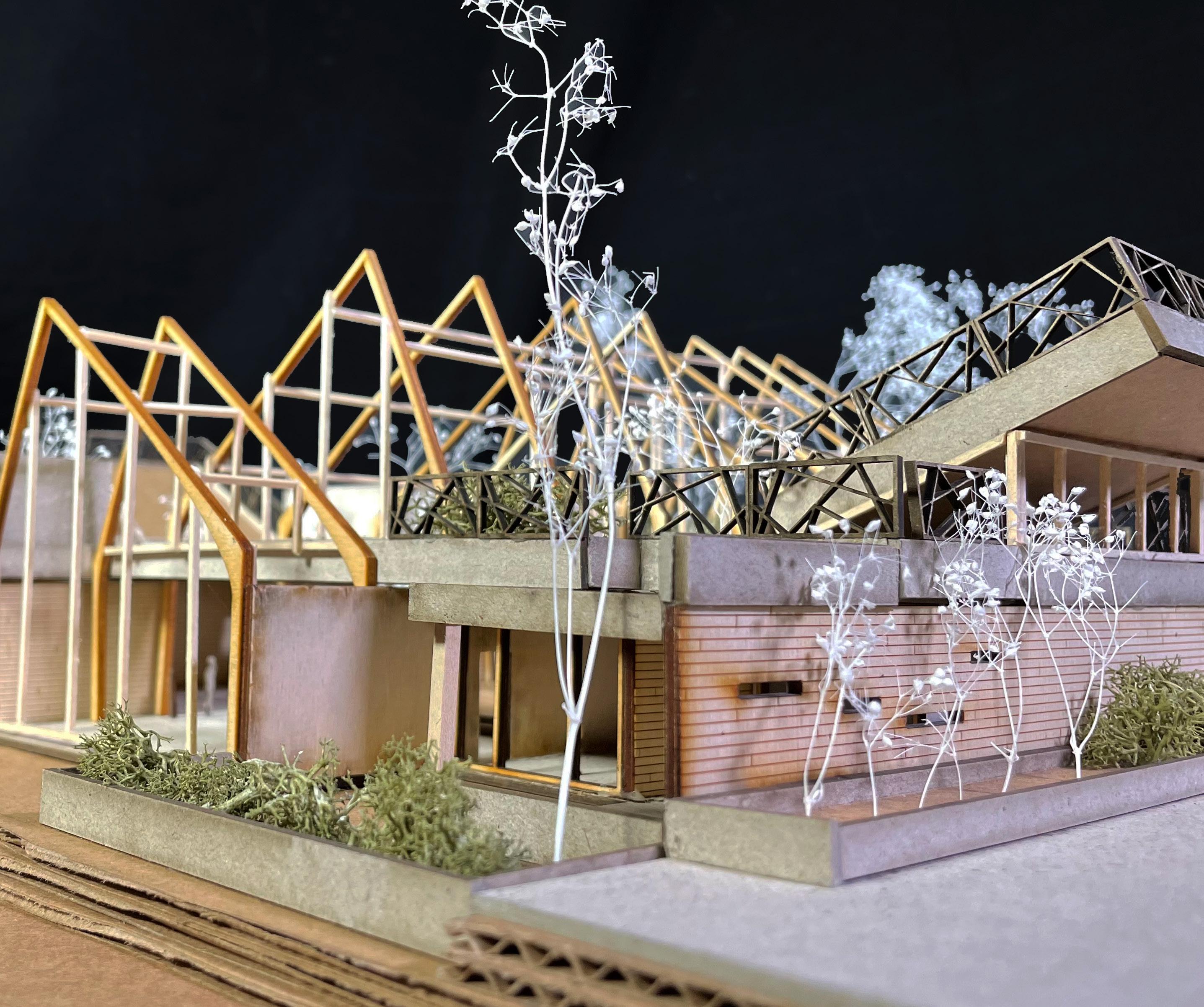
23
Year 2 Waldorf Elementary

24
Daniel Bassolino
PROGRAM TOTAL AREA
Mimimim square footage placed on site
COURTYARD & GREENROOF Cut into massing and added greenroof to bring foilage and light into school
GLAZING & SETBACK Glazing of courtyard maintains foilage during long Montana winters
Section A: Classrooms and Atrum Daylighting


25 PROGRAM TOTAL AREA Mimimim square footage placed on site
COURTYARD & GREENROOF Cut into massing and added greenroof to bring foilage and light into school GLAZING & SETBACK Glazing of courtyard maintains foilage during long Montana winters
CONNECT GREENROOF
Cut-ins brings greenroof into lower floor and connects both halfs
DAYLIGHTING Light wells and clerestories provide daylighting throughout
STEP-DOWN ATRIUM Atrium form shifts to provide variable southern light, and lowers to creek
Section B: Atrium Steps Down to Creek Year
2 Waldorf Elementary
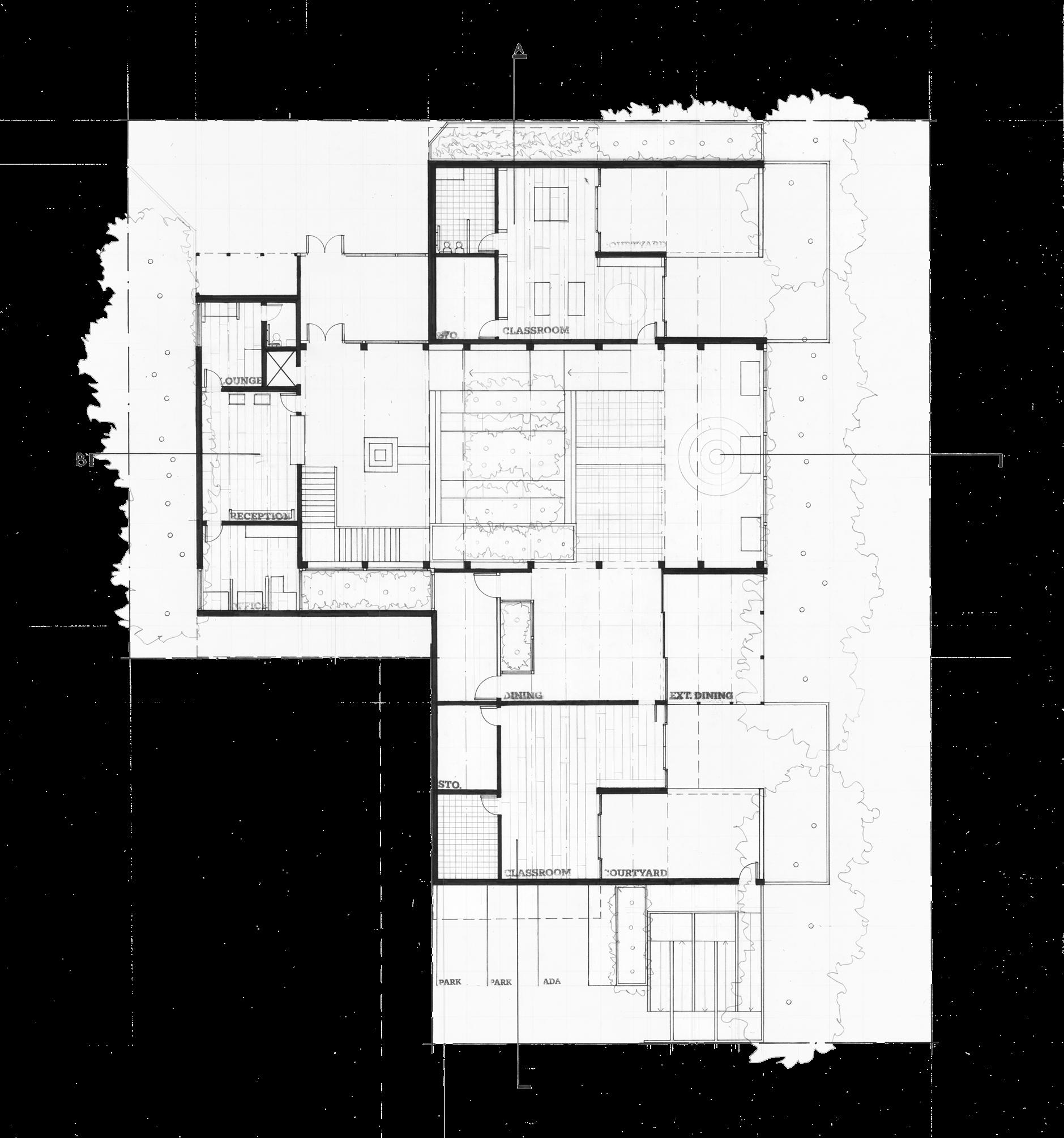
26
Daniel Bassolino
Level 1: Orientation to Creek
Initial study models center around a variety of daylighting strategies, programatically orienting the entire building along Bozeman creek. Further studies expand on the initially small greenroof, wrapping it around the entire building. The roof of the atrium was altered to fluctuate between maximizing southern and northern light depending on programmatic needs, and was stepped down to divide the atrium space into three distinct programs.
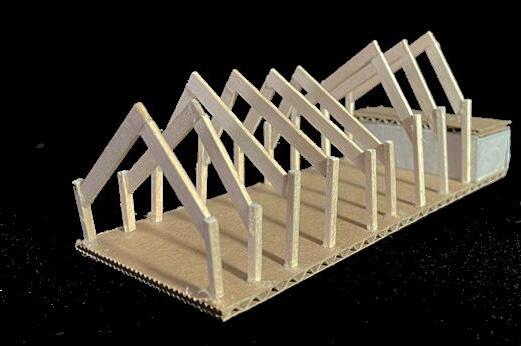




27
Initial Massing Greenroof Study Atrium Structure Study
Atrium as Central Nerve
Greenroof + Atrium Interaction Year 2 Waldorf Elementary
PINE TREE PAVILION
Objective: Revitalize Soroptomist Park in downtown Bozeman, using biomimicry inspired by the massive on-site pine trees
Project Date: Spring 2022
Instructo r: Jaya Mukhopadhyay
Located in the heart of Bozeman’s historic downtown district, Soroptomist park is a currently neglected and underutilized green space. With city planning intending it to be “the heart of Downtown Bozeman”, the project centers around diagnosing the sources of the parks underutilization and communicating the “Bozeman identity” to visitors.
The site is currently dominated by the imposing American Legion building directly to its west, with the remainder of the site being uncomfortably exposed to the tumultuous roads to its north and east. To counter this, perforated aluminium panels with patterns of Bozeman landmarks were placed around the site to provide a semi-permiable enclousre. Lights were placed inside these panels to project the patterns of the panels onto the streets surrounding the site, establishing the area as a beacon for nighttime activities.
Compolation of Project Drawings

28
Daniel Bassolino



29 Drawings
Year 2 Pine Tree Pavilion

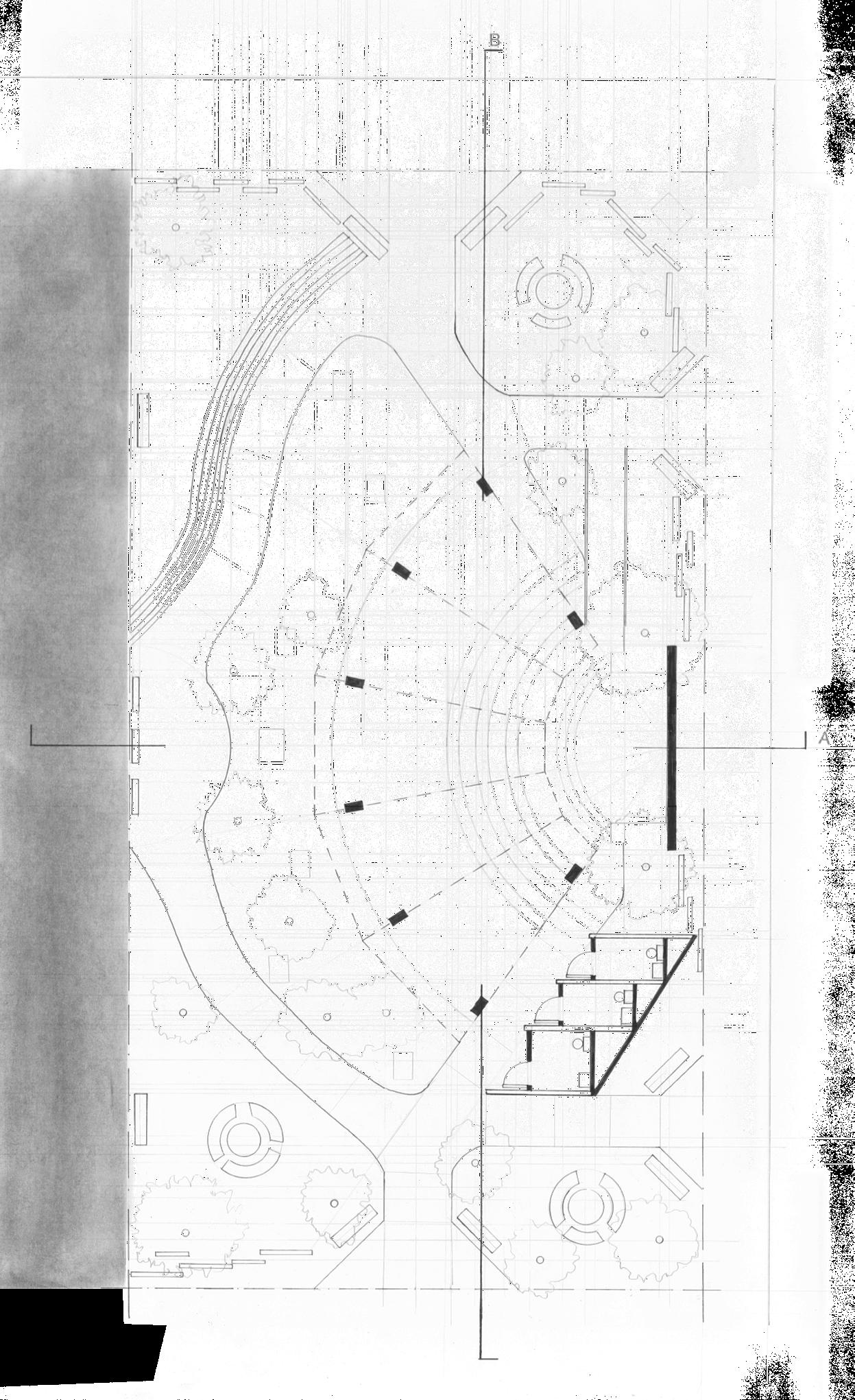



30
Daniel Bassolino
Plan: walkways weave through green space
Light panel wall sketch
Initial concept sketch
Pavilion roof panel
The pavilion itself was placed east as a reciprocal to the height of the Americal Legion building, and uses a series of stacked metal panels perforated with pine needle-like paterning to mimic the canopy of a pine tree, the most prevalent species of tree in Bozeman.

The stacked panels act as a dappled light shadign structure, providing semi-enclosure that allows for optimal thermal comfort within the seating area. The panels themselves splay outwards to mimic leaves hanging from the trunk of a tree. The pavilion centers around a stage, providing an outdoor performacne space in the heart of Downtown Bozeman.

31
Section B: pavilion stage + structure
Section A: pavilion + existing American Legion building
Year 2 Pine Tree Pavilion
TIPPET RISE ARTS CENTER
Objective: Extend mission of Tippet Rise to provide space for all to enjoy the arts in an outdoor context
Project Date: Fall 2021
Instructo r: Chere LeClaire
Tippet Rise is a 12,000 acre working ranch and outdoor art exhibition located under the Beartooth Mountains in Fishtale, MT. The Tippet Rise Arts Center is to act as an extension of the Tippet Rise outdoor gallery, providing an art exhibition and workshop space that meshes within a natural context. The site itself is situated along Bozeman Creek in downtown Bozeman, providing ample opportunities to incorporate foliage, running water, and natural lighting as a backdrop for a variety of art pieces.
The vision for the project was derived from an abstract modeling of the interaction between man-made structures and the natural world. The shadows projected off the model became the template for the modeling of the main gallery space, with the creek informing further design choices such as specific cut-ins and walkways that integrate the creek within the experience of the building.
Section: main gallery space

32
Daniel Bassolino
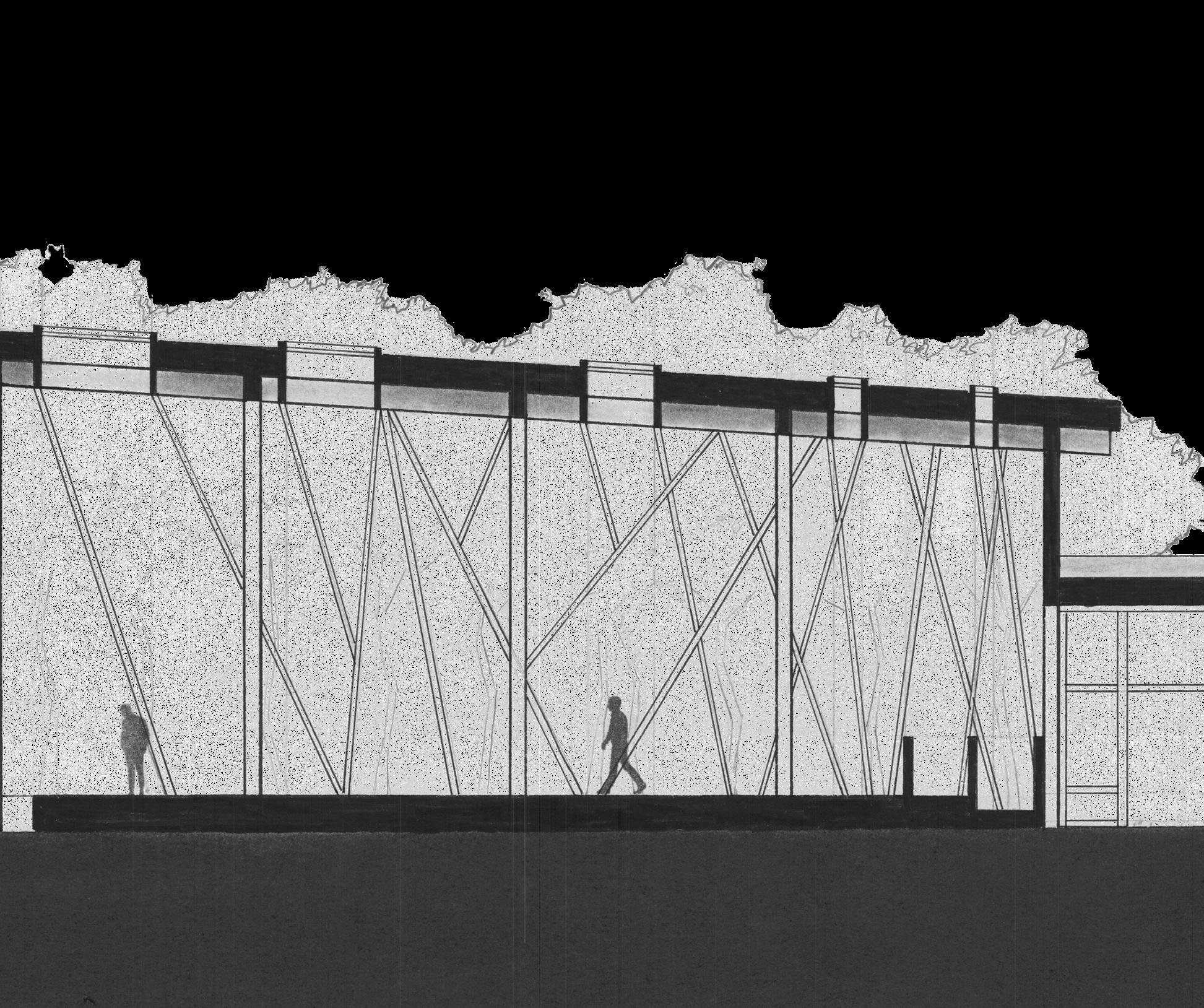
33 Year 2 Tippet Rise Arts Center
Initial concept model + shadow study

34
Daniel Bassolino
Initial conceptual models experiment with different methods of transforming the abstract model into an inhabitable space, first by using tension and suspension and then diffusion of light. The final study model became the blueprint for further iterations, with the shadows of the abstract model becoming the template for the main galleries design.




35
Initial framing study proportion study Programatic variation study Year 2 Tippet Rise Arts Center
Final study model
The building’s roof steps down to divide the three programatic sections of the building: reception, gallery, and back of house functions. The east side is almost entirely fenestrated to connect occupants with the creek and on site trees, with the latter providing ample shading from harsh eastern light.

36
Daniel Bassolino
Section through gallery along creek

37
Level 1: elevated gallery + exterior gallery along creek
Year 2 Tippet Rise Arts Center
CONCEPT STUDIES + FABRICATION

Objective: Explore methods of manifesting abstract ideas into inhabitable space
Project Dates: Fall 2020-Spring 2022
Instructors : Various
Throughout the first and second year of the program, a variety of short projects explore different concepts and methods of manifesting said concepts within a variety of different mediums. Using a mix of charcoal, graphite drawings, collage, 3D modeling and physical fabrication, a variety of artifacts are produced to create inhabitable spaces both physically and digitally.
38
Daniel Bassolino
Grasshopper Parametric Fascade + Staircase
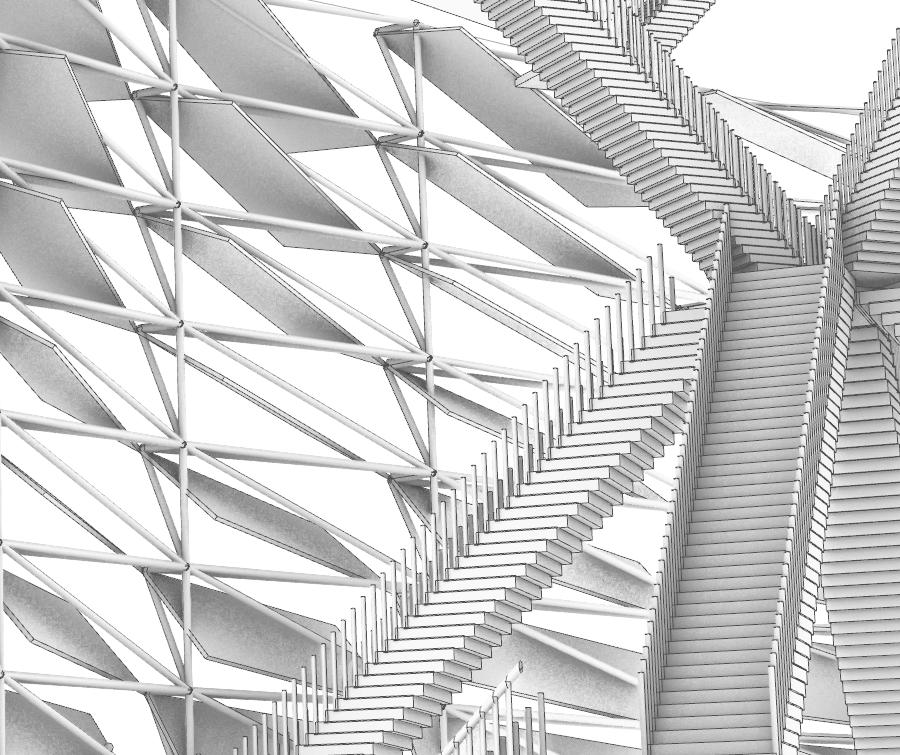
39 Year 1-2 Conceptual Studies
Initial Charcoal Light Study: Reflectance

Initial Charcoal Light Study: Aperture

40
Daniel Bassolino
Final Charcoal Study: Textured Light

Translation
Year 2 Charcoal Light Studies

41
of Final Charcoal Study into Rhino3D Model
Inhabitable Interface

Program of Designed
This inhabitable interface to provide varying potential The space treats time concepts. The entrance dynamic and free form ization of ideas and extensive through the space, they from their peers, encouraging life. Additionally, the overhanging outwards, showcasing into Cheever Hall itself.

42
12
Daniel Bassolino
Final Inhabitable Interface
“Algortihmic Isolation” Concept Drawing
Translation of “Algorithmic Isolation” into Inhabitable Space
Program of Designed Space
This inhabitable interface would act as a multi-layered work and study space, designed to provide varying levels of potential for collaboration as one moves through the space. The space treats time as a function of solidity, notably, the solidity of ideas

43
Year 1 Inhabitable Interface
Hand Drawing of Inhabitable Space
Abstraction of Sound Projection

44
Daniel Bassolino
Project 2
Projection of the Smooth and Striated
Final Drawing
how the water bent and created beautiful patters as it ran into various rocks river. I
intensity areas where the water was diverted and could thus erode the banks
infatuation led to me isolating the phenomenon of water intensity in my final Abstract of the creek and reconstructing the creek in a way that make the often invisible visual experience. Additionally, this inquiry also led to me considering how humans altering obstruction when they are wading through the creek, leading to the idea would allow people to see their own personal impact on the creek simply by being creek proved to be one of my favorite parts of this semester, sparking my creativity take my observations and show them in a different way.

45
pondered how these obstructions may even affect the shape of the creek
Year 1 Abstraction
Inhabitable Interaction Between Floow Intensity and Obstruction



46
Daniel Bassolino
Rhino3D Modeling of Topographical Surface
CNC Cut of Surface
Plaster Mold of Negative Space




47
Fabrication
Year 2
Masonry Tile
Tile in Rhino3D
Corner Tile
3D Printed Tiles on Wall
The facade consists of a series of panels that rotate at various angles to provide a variety of lighting conditions within a space. These panels would then connect to a structure able to conform to a variety of different types of surfaces. The stairs take inspiration from the work of artist M.C. Escher, and continue indefinitely within multiple axes.

48
Daniel Bassolino
Thank You.
Phone: 720.525.0140
E-mail: djbassolino@gmail.com
Address: 407 Winterthur Way Littleton CO 80129
Year 2 Parametric Design
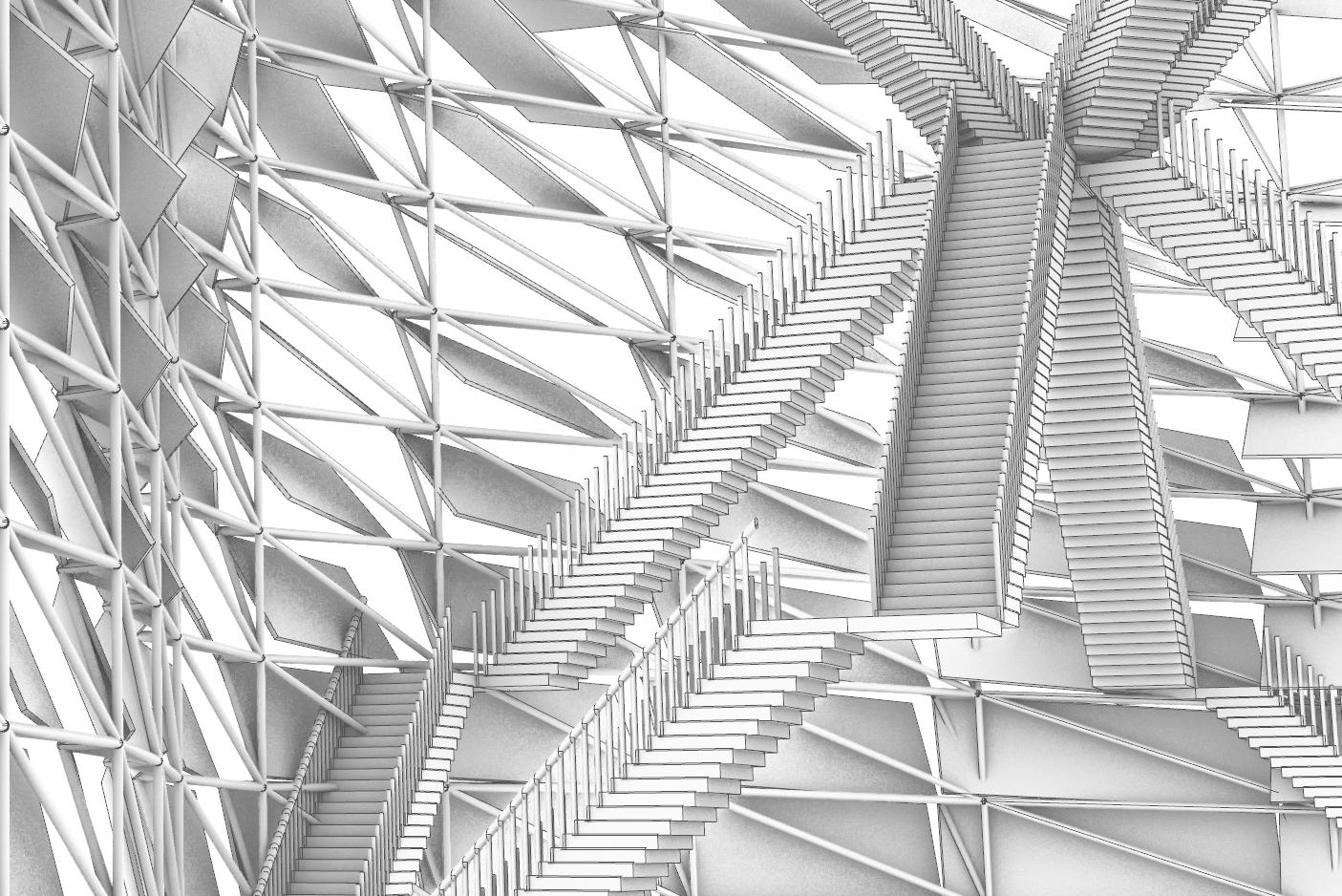
49








































































































