



























To advance and elevate the body of knowledge in safety, health and environmental management, the Master of Science in Safety, Health and Environmental Technology (MSc SHE) is designed to train and develop Future-Ready SHE Leaders, Advanced Practitioners, and Professionals in SHE Management.

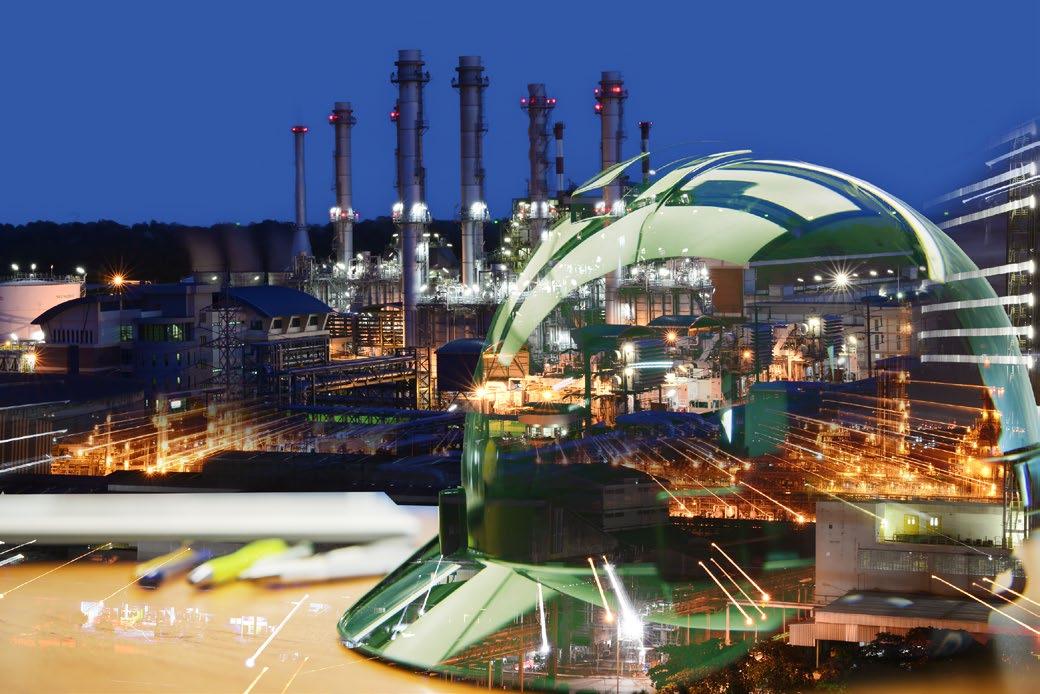


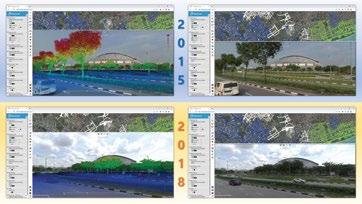

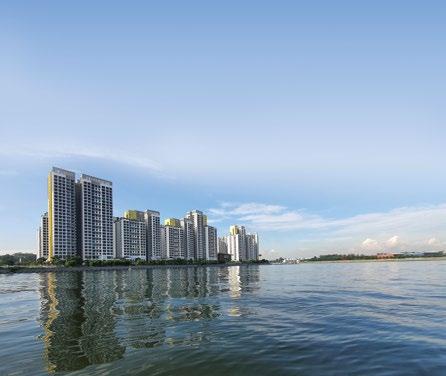



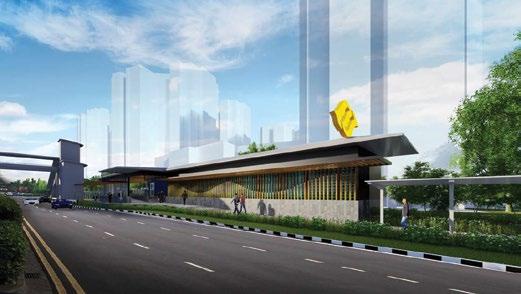
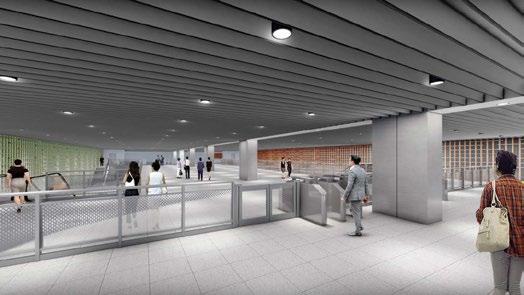
The Land Transport Authority (LTA) has awarded the civil contract for the design and construction of Riviera Station, under the Cross Island Line-Punggol Extension (CPe), to Taisei Corporation – China State Construction Engineering Corporation Limited Singapore Branch Joint Venture. The contract is valued at around SGD 1.1 billion.
Taisei and China State Construction Engineering have a strong track record of providing design-and-build construction services which include rail stations and tunnels locally and abroad. The Joint Venture is currently involved in the construction of bored tunnels between Aviation Park Station and Loyang Station for the Cross Island Line Phase 1.
Taisei was involved in the construction of Marina Bay Station on the Thomson-East Coast Line. China State Construction Engineering is currently involved in the construction of Keppel Station and Cantonment Station for the Circle Line. The company previously completed Downtown Line’s Kaki Bukit Station and Geylang Bahru Station as well as North-South Line’s Canberra Station.
Construction works for the CPe Riviera Station are expected to start in the first quarter of 2023, with passenger service targeted to commence in 2032.
CPe Riviera Station, located along Punggol East and Punggol Central, will improve transport accessibility for residents. Safety measures, such as ground improvement works, will be implemented before the construction of earth retaining structure and excavation works start at the worksite. Traffic diversions to facilitate the construction works will be carried out in phases, so that any inconvenience to residents and motorists is minimised.
A large-diameter Earth Pressure Balance (EPB) Tunnel Boring Ma-
chine (TBM), measuring about 12 m in diameter will be used to construct a single 4.3-km-long tunnel with two tracks in it. The tunnel will be constructed at an approximate depth of 25 m below ground. LTA and the contractor will closely monitor the works, to ensure that they are carried out safely and in a timely manner and minimise the impact to the nearby stakeholders.
The Cross Island Line (CRL) is Singapore’s eighth MRT line. It will serve existing and future developments in the eastern, north-eastern and western corridors, linking major hubs such as Jurong Lake District, Punggol Digital District and Changi region. The CRL will have almost half of its stations as interchanges with other rail lines, making it easier and more convenient for commuters to travel across the rail network.
CRL will be constructed in three phases. Announced in 2019, CRL Phase 1 is 29 km long, and compris
es 12 stations from Aviation Park to Bright Hill (all station names are working names).
As of March this year, all the civil contracts for CRL Phase 1 had been awarded. Construction works have commenced and are expected to be completed by 2030. CRL Phase 2, announced in September 2022, is approximately 15 km and comprises six underground stations - Turf City, King Albert Park, Maju, Clementi, West Coast and Jurong Lake District. Engineering studies for the CRL Phase 3 are ongoing and more details will be announced after these studies are completed.
The 7.3 km CPe will comprise four stations, namely Punggol, Riviera, Elias, and Pasir Ris. It will provide better rail connectivity and greater accessibility for those living in the eastern areas such as Pasir Ris and Tampines North as well as the north-eastern areas such as Punggol and Sengkang. More than 40,000 households are expected to
In 2020, Project Management Institute (PMI), one of the world’s leading associations for project professionals and change-makers, surveyed more than 40,000 global Project Management Professional (PMP) certification holders in the construction industry and found that 72% of them experience project delays always or often and 70% experience scope creep always or often, and 73% of projects ended over budget.
The survey also highlighted that for every USD 1 billion spent, USD 127 million is wasted, with nine out of 10 mega-projects experiencing overruns that result in claims and disputes.
According to Mr Richard Kimber, DPR Managing Director for Singapore and Southeast Asia, and also a Project Management Institute (PMI) global expert, there is a mindset in the construction industry that risk needs to be borne by the contractor rather than the risk be allocated to the party in the best position to manage and control it. There needs to be a move away from the traditional design-hard
bid-build delivery model that does not promote collaboration, innovation and constructability. Too often, there is a rush to build and many lump sum projects experience scope gaps, cost overruns and schedule delays.
“It is important to engage the general contractor at the same time as the design team and explore design-build projects. Then, the contractor is involved in constructability reviews and target value design, thus avoiding the ‘design, then price’ situation, where it is common to find a project which is over budget and needs certain specifications to be cut”, said Mr Kimber.
Going beyond design-build, Integrated Project Delivery (IPD) in the construction industry is gaining in popularity. The agreement, between, at least, the owner, primary designer and primary builder, allows early conceptualisation of the project and seeks to reduce errors and waste as well as minimise redesign problems.
Each party’s success is therefore directly tied to the performance of
Successful enterprise transformations require a new chain of command and support structures. With seven in 10 enterprise transformation efforts failing to meet business leaders’ expectations, many companies are adding a new executive role to the C-Suite, that of the Chief Transformation Officer, according to a new report from Project Management Institute’s Brightline Initiative, developed in collaboration with Accenture.
Based on a survey of more than 350 transformation leaders across 25 countries and 18 industries, the report finds organisations that are successful with transformation
the other team members.
DPR has been one of the early adopters of working under an IPD agreement. As a result, its construction experience has helped pioneer the way for increasing the use of IPD in the industry, particularly in the US.
DPR was part of a working group to create a platform for contracting IPD projects and helped develop Consensus Docs 300 which is a standard multiparty IPD agreement. This document has been in use for approximately 10 years and was initially developed for healthcare projects.
“Working collaboratively under a traditional project delivery approach becomes more difficult as uncertainty and project complexity increases. At DPR, we have found great success in unlocking creativity, driving reliability, successfully delivering complex capital projects and delivering predictable outcomes using the IPD method. The lessons learned in the US can absolutely be applied in Singapore”, Mr Kimber said.
share three characteristics – a well-formulated transformation vision, a permanent transformation office, and a Chief Transformation Officer who reports to the CEO.
Nearly all respondents (95%) agree that the Chief Transformation Officer role is critical for achieving transformation goals, and more than 90% of respondents believe a permanent transformation office improves the alignment between strategy and execution, and the orchestration of multiple initiatives. Together, these actions deliver more value than those with ad-hoc assembled teams.
The report highlights the capabilities a Chief Transformation Officer needs, to excel, and the conditions to ensure success. According to the survey, these leaders of enterprise transformations have broad experience across technology, business intelligence, business development, strategic planning and project management. Additionally, most also have long tenures with their organisations, suggesting they have earned trust across functions and the C-suite, and are well-positioned to communicate the vision to all stakeholders.
Arup won the Sustainability Award at this year’s Singapore Structural Awards, for its work on Kallang Polyclinic and Long-Term Care. Hosted by the Institution of Structural Engineers (IStructE) Singapore, the award-winners were selected from among 21 shortlisted projects.
One of the first of its kind to open in 2022, the hybrid polyclinic and long-term care facility comprises a five-storey polyclinic and five-storey nursing home, and is co-located within the Kwong Wai Shiu Hospital campus.

Arup was commissioned by the Ministry of Health, Singapore to provide civil, structural, geotechnical and traffic engineering, and acoustic consulting services for the development.
Emphasising innovation, productivity and sustainability, across the construction value chain, Arup designed the project for buildability, through the effective use of Design for Manufacturing and Assembly (DfMA) technologies, including modular Prefabricated Prefinished Volumetric Construction (PPVC)
and Advanced Precast Concrete Systems (APCS).
Arup’s approach, facilitated by innovative digital tools and collaboration with like-minded partners, helped the team achieve a 25% reduction in construction time, and a seven-day production cycle for 80% of the PPVC modules.
Amidst increasing healthcare demands in Singapore, the team demonstrated the value of overall
construction productivity, resilience, safety and quality, and minimised material wastage.
The Kallang Polyclinic and LongTerm Care Centre is a model for best-in-class innovation and sustainability for healthcare projects in Singapore. It was also a recipient of the inaugural Integrated Digital Delivery (IDD) Awards 2021 from the Building and Construction Authority.
Breaking down barriers between financiers and civil engineers could unlock vast flows of finance into low-carbon infrastructure projects, according to a new report from the Institution of Civil Engineers (ICE), published recently.
The report, titled ‘Financing Low-Carbon Infrastructure’, argues that civil engineers have a vital role to play in communicating the data financiers need to manage risk and prove the climate benefits of potential projects. Many investors lack the technical insight to interpret evidence and decide whether a
project is worthy of investment.
Despite a growing appetite in the private sector to invest in green infrastructure, the report finds that many projects fail to attract funding. This is partly due to the high initial construction costs and the long timelines associated with seeing value from infrastructure projects. But it also notes anxiety among investors around the risks and the quantifiable carbon reductions of some projects – especially those that use untested technologies.
The report aims to provide civil
engineers with an introduction to some of the investment mechanisms used to finance infrastructure projects. It explains the potential concerns financiers may have when considering whether to invest, and how to answer these.
It also highlights case studies of innovative financial models that have been used, including for the Dogger Bank Wind Farm and associated South Bank Quay in northeast England, the Orca direct air carbon capture and storage plant in Iceland, and community renewable energy projects in South Africa.
The Royal Society for the Prevention of Accidents (RoSPA) has announced that its 2023 Health and Safety Awards scheme is now open for registrations, and is encouraging entries from across Asia.
For the 2023 Awards, there are new categories, including a Falls Prevention Trophy, a new headline sponsor (Croner-i), and bigger and better plans for face-to-face celebrations. This includes a gala dinner and presentation ceremony at the Address Dubai Mall, a centrally located venue overlook-
ing Burj Khalifa, in Dubai.
Outside of RoSPA’s UK base, the highest number of new entries for the 2022 Awards came from Singapore, and with SATA CommHealth recently hosting its annual Fall Prevention Festival, it would be a fitting time to register for the 2023 Awards, especially with the introduction of the Fall Prevention Trophy.
The celebration event for the 2023 Award winners will take place on 4 May 2023.
“The RoSPA Awards offer a highly visible way of demonstrating a commitment to improving standards of workplace health and safety. Benefits include motivating and recognising in-house health and safety teams, gaining positive external recognition and providing a benchmark for continuous improvement”, said Ms Julia Small, Achievements Director, RoSPA.
More information on registration and on the entry process can be obtained from the RoSPA website.

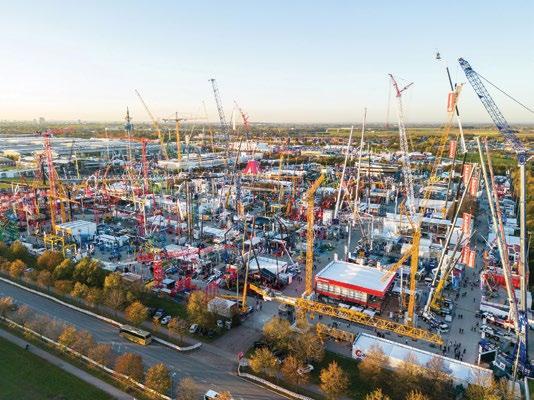
bauma 2022, the World’s Leading Trade Fair for Construction Machinery, Building Material Machines, Mining Machines, Construction Vehicles and Construction Equipment, was held from 24 to 30 October 2022, in Munich, Germany. Organised by Messe München, the event presented the products and solutions of around 3,200 exhibitors from 60 countries, and attracted more than 495,000 visitors from over 200 countries. The proportion of international exhibitors was nearly 65%.
“This bauma has again stoked enthusiasm and fascination. After the world fundamentally changed, following the last bauma, we are really thrilled that bauma 2022 demonstrated that the trade fair remains a powerhouse of the construction equipment industry, thanks to our customers’ great variety of innovations, good business deals and many visitors from all over the world”, said Mr Stefan Rummel, CEO of Messe München.
Industry expectations greatly surpassed bauma displayed its usual strength, even in these unsettled times.
“The WIRTGEN GROUP’s joint trade show appearance with John Deere was a resounding success. The interest in our company and our innovative and sustainable products was simply overwhelming. Our participation in the industry leading trade fair bauma was the most successful in the history of the WIRTGEN GROUP”, said Mr Domenic Ruccolo, CSO of Wirtgen Group and Senior Vice President of Sales, Marketing and Product Support for Global Construction Equipment at John Deere.
“bauma proved to be a very successful trade fair for us. We generated a lot of enthusiasm among the large audience. The conversations were outstanding. We are already looking forward to the next bauma trade fair now”, said Mr Steffen Günther, a Member of the Board of Directors of Liebherr.
“bauma was long overdue – as demonstrated by the overwhelming rush of visitors to our booth and the extraordinary interest in Cat construction machinery and Zeppelin services”, said Mr Fred Cordes, Chairman of the Management Board at Zeppelin (CAT).
Once again, bauma 2022 proved to be an effective platform for business deals.
“Visitors flocked to our stand, and we had a lot of very good discussions. From the very first day we were able to achieve sales success on the same level as 2019 and beyond”, said Mr Alexander Greschner, Chief Sales Officer at Wacker Neuson Group.
“The entire team was very keen to see how the trade fair would develop in these difficult times. But even after the first day, it was clear to see that this bauma would be a complete success. What was particularly noteworthy was the quality of the conversations we had during the week of the trade fair. We signed a number of very attractive contracts”, said Mr Alexander Schwörer, owner of PERI.
“In these challenging times, bauma has sent a strong signal to the trade-fair sector. Industries need precisely such in-person events like bauma where everyone can directly experience products and hold personal conversations”, according to Mr Stefan Rummel and Dr Reinhard Pfeiffer, co-CEOs of Messe München.
A focus on topics of the future Besides showcasing its strength as a business platform, bauma 2022 also lived up to its leadership position in identifying relevant topics for the event.
“We are very satisfied with how bauma went. The trade fair was enormously popular among our customers and guests. Digitalisation and automation are topics that dominate the trade fair, and this trend is irreversible”, said Mr Franz-Josef Paus, Managing Director of Paus Maschinenfabrik GmbH and Chairman of the bauma Advisory Board.
“The exhibitors are offering solutions to address current challenges related to CO2 neutrality as well as tackling the issue of skilled worker shortages, with automation and digitalisation. This is the future. You see this with the traditional companies and with the nearly 50 startups at the trade fair for the first time”, added Mr Joachim Schmid, Managing Director of the Construction Machinery and Building Material Association of the German Engineering Federation (VDMA).
“As the world’s leading trade fair, bauma gives exhibitors and visitors an opportunity to already experience the future today”, said Mr Andreas Klauser, CEO of PALFINGER. The next bauma will be held in Mu-
The 2023 edition of CONEXPO-CON/ AGG, the trade show for the construction industry, will be held from 14 to 18 March 2023, in Las Vegas, Nevada, USA, concurrently with the International Fluid Power Exposition 2023 (IFPE 2023) IFPE exposition on fluid power, motion control and power transmission.

The event will have the biggest focus on sustainability, since it began in 1948.
“The construction industry and CONEXPO-CON/AGG are evolving in many ways, to adapt and showcase sustainable technologies, products and practices supporting a more sustainable world. More than ever, show attendees will see sustainability in action, from electric and hydrogen powered construction equipment, to more recyclable materials and waste reduction opportunities, and to changes we are making to the show to better support sustainability”, said Ms Dana Wuesthoff, Show Director, CONEXPO-CON/AGG.
• Volvo Construction Equipment has announced they will bring several electric and autonomous pieces to their stand in the Festival Lot, including the EC230 electric excavator pilot, the Zeux autonomous concept wheel loader, and the HX04 prototype hydrogen articulated hauler.
• Caterpillar will bring four battery electric machines as well as a series of prototype batteries for off-road equipment, ranging from 48 volts to 600 volts.
• Aerial work platform specialists, Skyjack, will present the new SJ120 E, a zero-emissions mast lift with a 30% improvement in duty cycle.
• Asphalt recycling equipment from Pavement Recyclers, LLC and VSS Macropaver use different
processes for recycling asphalt, keeping it out of landfills. Concrete contractors can check out Holcim’s ECOPact concrete that can eliminate carbon emissions, entirely, in some instances.
• Construction professionals, who want to maximise energy efficiency, can explore Kubota’s fuel-saving Micro-Hybrid engine.
• Contractors who work in disaster recovery could save up to 600 sand bags per barrier, with Rapid Barrier Systems’ water-inflatable barriers.
• Demolition contractors wanting to reduce waste and preserve still-usable material can see Aquajet’s Hydrodemolition robots that can help remove damaged concrete, while leaving still-good concrete and rebar reinforcement intact.
• Compaction is another place where low-efficiency engines can be replaced with battery-operated equipment, according to Wacker Neuson who will be bringing a number of electric tools.
• Waste2Water is bringing solutions to CONEXPO-CON/AGG to help equipment operators keep waste and chemical-laden water
Among the CONEXPO-CON/AGG 2023 seminar offerings, there are 13 sessions dedicated to the topic of ‘sustainability’. Those sessions tackle subjects like reducing the carbon footprint of concrete, managing electric construction equipment, asphalt and concrete recycling, and carbon neutrality.
CONEXPO-CON/AGG and IFPE are committed to reducing the environmental impact of the show. This includes partnering with vendors who are dedicated to sustainable practices and reducing waste, helping exhibitors choose more sustainable options, and measuring the event’s total 2023 environmental impact, to identify future improvements.
The sustainability efforts at CONEXPO-CON/AGG reflect the focus on sustainability within the entire construction industry. Many construction companies have realised that their clients are demanding sustainable building practices, more and more, with each project, and contractors themselves are recognising the benefits of moving to more sustainable equipment and practices.
CONEXPO-CON/AGG is produced by the Association of Equipment
A total of 22 HDB Construction, Design and Engineering Awards were presented this year to architectural and engineering consultants, as well as building contractors, for projects that have demonstrated excellent design, engineering and construction.
Among them, all the projects that won the HDB Construction Award, under the Housing Category, also attained the CONQUAS Star, the highest CONQUAS rating conferred upon projects, with scores above 95, for quality workmanship. This marks the first time that all projects under the Housing Category have attained CONQUAS Star, and this is
testament to the significant strides made in the quality of the construction of HDB flats, over the years.
Minister for National Development, Mr Desmond Lee, presented the awards to the winners, at the HDB Awards ceremony, held on 11 October 2022.
HDB’s Chief Executive Officer, Mr Tan Meng Dui, said, “Congratulations to our award winners for pushing new frontiers in providing well-designed and quality homes. This has enabled us to continually raise the bar for construction quality, as well as design and engineering excellence, in public housing,

even amidst the ramp-up in HDB’s building programme and the challenges brought about by COVID-19, over the past two years. With the steady recovery of the construction industry, we will continue to work in close partnership with our industry partners, as we catch up on construction delays and deliver more homes to Singaporeans”.
This year, six building contractors who have shown outstanding project management, construc-
tion quality and innovation, were presented the HDB Construction Award. Of these, five projects are under the Housing Category, and one, under the Upgrading Category.
For the first time since the inception of HDB Construction Awards, in 2010, all the projects under the Housing Category have attained CONQUAS Star, the highest rating under the Building and Construction Authority’s (BCA) national standard assessment system on the quality of building projects. This is testament to the high benchmark set by public housing projects, in construction excellence.

Among the award winners, Tampines GreenVerge, undertaken by home-grown construction firm, Kay Lim Construction & Trading Pte Ltd, demonstrated innovative construction methods and exceptional project management to overcome site challenges, while upholding the quality of the project and the safety of its workers. Completed in September 2021, Tampines GreenVerge is the largest Build-To-Order (BTO) project completed, to-date, and comprises a total of 2,022
dwelling units in 20 residential blocks. It is served by a wide range of facilities, such as roof gardens, a childcare centre, eating house, shops, restaurants, and a single storey carpark integrated with a verdant environmental deck (e-deck) connecting to all the blocks.
Right from the early stages of construction, Kay Lim placed great emphasis on detailed planning, focusing on ensuring teamwork, safety management, and optimising its resources.
Unlike typical BTO projects, where the muti-storey carpark is a standalone structure which can be built alongside the residential blocks, the single-storey carpark at Tampines GreenVerge is situated between the residential blocks. It was a challenge to build the carpark concurrently with the blocks. To overcome this and speed up construction, Kay Lim segmented the carpark and blocks into two parcels, enabling the carpark to be built, in one parcel, while works for the blocks, in another parcel, were in full swing.
In the face of the manpower
challenges, Kay Lim leveraged technology to enable more efficient and productive use of its limited manpower resources. Besides using drones and CCTVs to monitor construction activities and work progress, another innovation that it adopted was the Smart Silt Stopper, a real-time alert system to prevent silty water discharge from getting washed down into public waterways during construction.
When the system is triggered, the outlet that is connected to a smart switch automatically shuts down, to stop the flow of silty discharge, replacing the need to operate the system manually.
Through such efficient deployment of its manpower resources, Kay Lim was able to muster sufficient resources to carry out inspections for quality at every stage, and deliver the project with minimal delay, despite the large scale of the project and the additional challenges brought about by COVID-19. For upholding good workplace safety practices, it also garnered the WSH SHARP Awards 2021 for this project.

Among the 12 HDB Design Award recipients, Northshore StraitsView, by CESMA International Pte Ltd, stands out for its strong design identity and distinctive architectural features. Situated in Northshore district, Punggol’s seafront housing district, Northshore StraitsView was designed to capitalise on its waterfront location, to provide residents with resort-style homes. Drawing inspiration from the picturesque sceneries found in Chinese landscape paintings, the consultants designed the 26-storey blocks to emulate undulating mountains embracing an urban oasis.
To optimise sea views from the units, the blocks have been carefully angled and arranged rhythmically in a stepped-down

manner. This helps to create a more inviting promenade and welcoming entrance to the development. The colour palette, comprising soft, natural blues paired with white, as well as the use of ‘wave-like’ design elements in its common spaces and outdoor decks, further add to the precinct’s nautical theme.
Lush greenery is woven throughout the development, including its central green, roof gardens and sky terraces. In the heart of the precinct, above a central carpark, is a multi-tiered environmental deck equipped with fitness corners and playgrounds. Hidden from view along the promenade, it creates an intimate communal enclave overlooking the waterfront, where residents can enjoy outdoor activities in privacy.
Northshore Residences I & II and Waterfront I & II @ Northshore Also clinching the HDB Design Award for its innovative and all-encompassing design approach are the mixed integrated development at Northshore Residences I & II and Waterfront I & II @ Northshore, HDB’s first smart and sustainable precincts. Designed by HDB’s inhouse team of planners, architects and engineers, the development comprises some 3,100 dwelling units in four residential projects (Northshore Residences I & II and Waterfront I & II @ Northshore), and is integrated with a neighbourhood centre (Northshore Plaza I & II). The development incorporates
sustainable solutions, smart technologies and biophilic strategies, to bring about a better living environment for its residents.
The residential blocks are characterised by their staggered building heights and sky gardens, creating a distinctive variegated skyline while maximising sea views for residents, from their units. Each residential block features a double volume void on the ground floor, that allows for better wind flow and ventilation.

A community spine – a two-storey walkway that interlinks all the blocks and runs seamlessly from the Samudera LRT station to the Coastal Promenade – provides residents with convenient and sheltered access to the waterfront and amenities within the neighbourhood centre. From this community spine, landscaped decks with facilities, such as large common greens, children’s playgrounds, and fitness corners, spread out into the residential precincts. These shared spaces offer opportunities for community bonding, enabling residents to enjoy a holistic living experience, with seamless connectivity to a plethora of social and communal amenities and nature at their doorstep.
Commenting on the designs of the housing projects that have garnered the HDB Design Award, Ar. Look Boon Gee, Managing Director of LOOK Architects Pte Ltd and Jury Member for this year’s
HDB Awards said, “The projects showcase a broad variety of design approaches and employ different types of innovation in incorporating greenery and sustainability, as well as social integration. This is commendable and I encourage architectural consultants to continue to push the frontiers in public housing design”.
On the engineering front, four consultant teams were conferred the Engineering Award, in recognition of the engineering excellence they have demonstrated in the development of their building projects. The Engineering Award underscores the importance of innovative engineering solutions in laying the foundation for a quality living environment.
Among the winning projects is Waterfront I & II @ Northshore. In addition to the HDB Design Award which it bagged, it was also conferred the HDB Engineering Award (Design) for its well-integrated, multi-disciplinary approach that combines engineering analysis with architectural design. Leading the transformation of Punggol Northshore into a living laboratory for smart and sustainable living, the precincts incorporate smart initiatives from the outset to create a more pleasant living environment for residents. For example, HDB carried out environ-


mental modelling to simulate the interaction of environmental factors such as wind flow, the amount of sunlight falling on a surface and the casting of shadows. These studies helped influence the ‘staggered-height’ building façade and block layout to optimise wind flow and natural ventilation. In addition, more greenery has been planted in potential hotspots, while outdoor amenities such as playgrounds are placed in well-shaded locations, for the enjoyment of residents.
UrbanVille @ Woodlands by KTP Consultants Pte Ltd received the Innovative Engineering Award (Design), for the complex and creative engineering solutions used in the landmark integrated development located at Woodlands Central. One

of the attractions under HDB’s Remaking Our Heartland (ROH) plans for Woodlands town, UrbanVille @ Woodlands comprises eight residential blocks set amidst a myriad of commercial and community facilities. When completed in 2026, residents of UrbanVille @ Woodlands will also have direct access to the Woodlands waterfront through the new WoodsVista Gallery, a 1.9-kmlong community link with dedicated cycling and pedestrian paths.
Among the eight blocks is a pair of 32-storey twin towers, with a connecting skybridge on the 24th storey, to offer vantage views of the town. The skybridge, spanning 22 m, will be constructed using precast concrete technology for easier buildability and safety. The
engineering design process involves thorough structural analysis and detailing of the skybridge, taking into consideration various factors such as loading conditions, to ensure its sturdiness and durability.
As the project sits on an uneven plot, engineers designed a retaining wall system formed by connecting Contiguous Bored Piles (CBP) with buttress piles, to create a robust earth-retaining structure. This structure will be integrated into the design to form an ‘Eco Valley’ which will bridge the difference in levels between the residential blocks and the carpark. This innovative retaining wall system is also environmentally sustainable, as it significantly reduces the use of concrete and number of piles required.

Despite the numerous challenges and constraints brought about by the pandemic, over the last two years, HDB is heartened that contractors and consultants have responded to the disruptions, by innovating new solutions and pushing boundaries, to build and complete quality homes, while upholding quality and safety. HDB states that it will continue to work closely with industry partners to deliver quality homes for Singaporeans.

Housing
Kay Lim Construction & Trading Pte Ltd
Tampines GreenVerge
Qingjian International (South Pacific) Group Development Co Pte Ltd West Plains @ Bukit Batok
Sim Lian Construction Co (Pte) Ltd Tampines GreenBloom & Tampines GreenFlora
Upgrading CES Engineering & Construction Pte Ltd Design and Build of Upgrading Projects for 27A
Housing LBD Engineering Pte Ltd EastGlen @ Canberra
Qingjian International (South Pacific) Group Development Co Pte Ltd Woodlands Spring
Category Contractor Project
(Completed)
Housing CESMA International Pte Ltd (An entity of Surbana Jurong) Northshore StraitsView MKPL Architects Pte Ltd Alkaff CourtView and Alkaff LakeView
Mixed Development Building & Research Institute (HDB) Northshore Residence I & II and Waterfront I & II @ Northshore
Rejuvenation JYHa LLP Neighbourhood Renewal Programme at Choa Chu Kang Street 62/ North 7 CESMA International Pte Ltd (An entity of Surbana Jurong) Remaking Our Heartland at Upper Serangoon Heritage Corridor
Category
(To Be Built)
Housing MKPL Architects Pte Ltd River Peaks I & II
Mixed Development MKPL Architects Pte Ltd Heart of Yew Tee
(Completed)
Housing MKPL Architects Pte Ltd Bedok Beacon
Mixed Development ADDP Architects LLP Hougang RiverCourt with Neighbourhood Centre (To Be Built)
Housing Building & Research Institute (HDB)
Parc Clover @ Tengah AGA Architects Pte Ltd Harmony Village @ Bukit Batok Mixed Development ADDP Architects LLP Kovan Wellspring
Category Contractor Project
(Completed)
Building Building & Research Institute (HDB)
Waterfront I & II @ Northshore (Punggol Northshore C1 & C2) KTP Consultants Pte Ltd
Bedok Beacon (Bedok Town Centre C8)
(To Be Built)
Housing Building & Research Institute (HDB)
Tampines GreenJade (Tampines N9 C19) KTP Consultants Pte Ltd UrbanVille @ Woodlands (Woodlands N9 C4)
Thoughtful designs, such as those enabling seamless access to community facilities that are specially located around a common, biophilic space, and stepless paths that are conducive for wheelchair users and families with prams, have helped Waterfront I & II @Northshore, the first seafront new-generation HDB neighbourhood in Punggol, to clinch the Universal Design Excellence Award 2022, from the Building and Construction Authority (BCA).
The other three winning projects are Royalgreen (a private residential development); Fernvale Community Club, Hawker Centre and Market; as well as Kallang Polyclinic and Long-term Care Facility.
Potential winners were shortlisted, based on the new Universal Design index self-assessment framework that BCA introduced this year. This year’s winners have obtained the highest possible Universal Design index rating, and demonstrated holistic adoption of Universal Design (UD) principles to create a more accessible and inclusive environment for various user groups, including persons with disabilities, the elderly, families with young children, and expectant or nursing mothers.
BCA’s Group Director for Building Plan and Management, Er. Clement Tseng, said, “As we emerge from the pandemic, more people are spending time with families and friends in the built spaces around us. The winners this year have placed the needs of people and the community at the centre of their design, creating inclusive homes and neighbourhoods where seniors can age-in-place safely and families can enjoy quality time with their young children. We are glad to celebrate the achievements of these exemplary developers and architects who have incorporated thoughtful
designs so that users, regardless of their needs and abilities, can enjoy a common experience”.
“Since 2006, HDB has incorporated Universal Design (UD) features into all new public housing projects, creating a user-friendly environment for residents of all ages and abilities. These UD features enable residents to move around freely, safely, and connect with family and friends, or to go about their daily activities with ease and convenience, thus improving their quality of life. Waterfront I & II @ Northshore is an example of how we have incorporated UD, to create a more comfortable and inclusive living environment for all. It is an honour for the project to be conferred the inaugural BCA Universal Design Excellence Award. HDB will continue to strive to deliver quality homes that are inclusive and contribute to the well-being of our residents”, said Ar. Wan Khin Wai, Director (Landscape and Design) at Housing & Development Board (HDB).
Royalgreen’s developer, Allgreen Properties Limited and their architect, ADDP Architects LLP had set out to design the ideal home for families, within this intimate lowrise residential development. Units were designed with flexibility for space usage and future adaptation, such as dual-access ensuite bathrooms and flexible spaces that can be reconfigured to grow with the needs of the family. Recreational facilities cater to children of different age groups, with an indoor playroom for toddlers and sheltered outdoor playground with seats of different heights, as well as swimming pools with different depths. The pools are also equipped with steps and rails to cater to senior residents. Considerations have also been made for wheelchair users, such as wheelchair-friendly equip-
ment in the gym and an accessible preparation countertop at the BBQ pavilion. The condominium management office is also fitted with a wheelchair-friendly service counter.
Having designed 15 residential developments which have been certified under the previous Universal Design Mark scheme, Ar. Tang Kok Thye, from ADDP Architects LLP, shared, “As key shapers of the built environment, we are keenly aware that our designs can affect users profoundly. Good design should ultimately enhance the experience of users in the buildings. Adopting Universal Design principles that are practical and sensible in our design would offer convenience and support to the needs of a varied group of users and enhance the inclusiveness of communities”.
Minister of State, Ministry of Home Affairs and Ministry of National Development, Dr Muhammad Faishal Ibrahim, commended the efforts of the project teams. He said, “This year’s winners have shown that Universal Design features can be innovative and seamlessly integrated into our built spaces. The project teams were committed from the onset of the design process to bring convenience to a wide range of users. BCA is planning to gradually improve publicly available information on user-friendly provisions in developments. Users with need for such UD features will be able to identify whether a newly built development provides them. The information will be available on BCA’s website by 1Q 2023”.
Advancing the adoption of Universal Design in the built environment
Besides the award, BCA also has a slew of initiatives to encourage the sector to advance the adoption of UD in their development projects.
Inclusive designs will enable them to enjoy a common experience.
Creating a built environment to serve
One of the initiatives is the Universal Design index self-assessment framework that comprises a checklist of user-friendly features for developers and architects to better
understand the level of user-friendliness of their buildings for four key user groups – persons with disabilities, the elderly, families with young children, and expectant or
nursing mothers. Other initiatives include a refreshed certification course for UD assessors and the extension and enhancement of the Accessibility Fund.
Lining the picturesque Punggol Northshore seafront, Waterfront I & II @ Northshore consists of 15 residential blocks, comprising a total of 1,694 flats ranging from two-room Flexi to 3Gen flats. The project is integrated with a neighbourhood centre (Northshore Plaza I & II). Designed by HDB’s in-house team of planners, architects, and engineers, the project enables residents to connect with nearby amenities and nature in a safe and convenient manner and encourages neighbourly interactions through the provision of communal spaces.

• At the precinct level, the 3Gen playgrounds (i.e. children’s playground, and adult and elderly fitness corners) and facilities such as the Active Ageing Hub, Senior Care Centre, and childcare
centre are co-located within an expansive oasis of greenery and seamlessly linked via barrier-free pavements. This co-location of facilities presents opportunities for inter-generational interaction among various user groups.
• To allow more residents to enjoy the seafront view, an undulating wheelchair-accessible promenade and viewing deck with edge rails are provided for safety. The promenade and viewing deck interface with the coastal park where residents can enjoy a nice stroll, jogging or cycling by the sea.
• At the block level, there are plenty of barrier-free communal spaces. The community living rooms on the first storey, landscaped bridges on the second storey, and roof gardens interspersed across most blocks, all provide opportunities for residents of all ages to interact with one another.
• The residential blocks are also connected via a sheltered linkway on the first and second storeys. These linkways not only allow residents to access facilities and communal spaces within the residential development, but also seamlessly connect them to the neighbourhood centre, Northshore Plaza II.
• At Northshore Plaza II, a community spine on the second storey seamlessly connects residents across the road to the other side of the neighbourhood centre, Northshore Plaza I, to the busstops and Samudera LRT station, and to the adjacent residential developments, in a safe and convenient manner.
• For wayfinding, to help users navigate the development, pictograms are used in the precinct signage and maps, and each block series is represented by a themed icon at the basement carpark.
Royalgreen comprises eight residential condominium blocks with a total of 285 dwelling units, a basement carpark, landscaped deck on the ground and a unique roof garden at the top, linking all residential blocks. It has full condominium facilities such as a clubhouse, 50 m lap pool, recreational tennis court, BBQ pavilions and children’s play area.

The UD approach taken for Royalgreen resulted in a user-friendly environment for varying needs of diverse user groups and created platforms to promote social interaction and bonding.
• The roofs of all eight blocks are linked via a series of bridges to facilitate accessibility to all roof garden facilities, with the tennis court as a landmark for the development, where one can spot the structure not only from the development’s main entrance drop-off, but along Bukit Timah Road, as well.
• Overall site planning, with clear zoning via landscape facilities, such as the landscaped deck and roof garden. Each zone is thoughtfully designed with a wide range of family- and kids-friendly
facilities to support multi-generation living.
• The auto sensor door to the clubhouse lobby, coupled with the large lift, provides persons in wheelchairs, residents with prams, cyclists, furniture movers and visitors, with seamless and sheltered access to the clubhouse and all the blocks.
• A covered outdoor playground is provided under the tennis court, with good shade and shelter from light rain, and seating with grab bars for the elderly.
• An Indoor Play Area with flexible play furniture and screen projection for learning and playing. The space can also be converted into other settings, such as for hosting a party or kids’ events.
• The condo management office, conveniently located near the basement clubhouse lift lobby, is fitted with a wheelchair-friendly customer service counter, work desks for staff and a pantry. A separate meeting room is provided for condo management use.
• The block layout is designed to allow units to be combined and integrated to promote multi-generation living. The unit layouts are designed to provide flexibility in space usage and future adaptation.
The five-storey integrated development, Fernvale Community Club, Hawker Centre & Market, brings social-communal facilities such as a childcare centre, activity rooms, multi-purpose hall, gym, enrichment spaces, F&B facilities including a hawker centre, as well as a market, together, as a single-destination lifestyle hub.
• A centrally-positioned, distinctive and tall atrium at the 1st storey, which is connected to the main road and the commercial mall and LRT station nearby. It is provided with benches and is landscaped. It is designed to be a public space programmed for mass activities and events.
• Floor level changes are minimised throughout the development, for seamless movement of all users.
• The 5th storey is themed as a child-friendly activity level, where there is an open-to-sky roof garden, a sky terrace garden, a playground and a fitness corner for the general public. Other facilities include a childcare centre, children’s activity rooms, children’s jogging track and deck spaces. There is also a lactation room and a family washroom available for families with young kids.
• Generous space is provided in the foyer on the 4th storey, which serves as waiting space or study area for residents attending classes at the Seminar/Activity Rooms, Dance Studios, Culinary Studio, as well as the Multi-Purpose Hall. This level also has Children's Toilets.
• The Hawker Centre on the 3rd storey features a family seating area, where tables and benches are designed at lower heights for the convenience of children. This area is sited near the lactation room and pram parking space.
• Toilet facilities within the development cater to the children and the elderly, with lowered basins and the provision of grab bars.
The new Kallang Polyclinic and Long-term Care (KPCLTC) is a new government-built development, with a polyclinic and long-term care facilities, that provide a healing environment for patients, operational needs and service requirements.


The design approach is centred around person-centered care and eldercare-friendly design principles. The long-term care facilities will support flexibility and adaptability for future-proofing and ease of design for modular construction. The environment also reflects culturally-normalised living space and view as a home setting.
• Located within the Main Pharmacy at Level 2, the glass-wallenclosed Health Studio is visible to the public coming through the Pharmacy waiting area, to raise awareness and promote general health and wellness. This Health Studio is designed with moveable and modular cooking counters for flexibility of use.
• Overall wayfinding is aided with a colour and spices theme. Each floor is represented by a specific colour and spice icon. This helps users to easily orientate their movement.
• Family-friendly toilet cubicles are provided within the general male and female cluster toilets, at Level 3, to complement the family-friendly services at the Women & Children’s Clinic.
• Feature stairs for internal vertical access between Level 1 to Level 4 are highly visible to visitors and staff and allow ease of vertical movement, without having to depend solely on lifts. The feature stairs and central atrium also act as an anchor for users to easily navigate through the various levels.
• The accessible counters with hearing enhancement system, provide ease of communication and interaction between staff and patients/visitors with disabilities, especially those who are not accompanied by caregivers.
The awards were presented at an event in London, that also celebrated the ‘2022 Year in Infrastructure’.
Bentley Systems, Incorporated, a leading, international, infrastructure engineering software company, announced the winners of the 2022 Going Digital Awards in Infrastructure, at the 2022 Year in Infrastructure and Going Digital Awards event, held in London, recently.

The annual awards program honours the extraordinary work by users of Bentley Systems software in advancing infrastructure design, construction, and operations, throughout the world.
At the event, finalists presented their projects before global press and 11 independent jury panels. The jurors determined the winners of the 12 award categories, from 36 finalists that were shortlisted from over nearly 300 nominations submitted by more than 180 organisations from 47 countries.
In addition to the Going Digital Awards in Infrastructure winners, Bentley’s Chief Executive Officer Greg Bentley highlighted the Founders’ Honors in his plenary session. The Founders’ Honors are chosen individually by the Bentley Founders from the hundreds of Going Digital Awards nominations received. This recognition is presented to a small number of exemplary projects, individuals, and organisations that particularly inspired Bentley in its mission of advancing the world’s infrastructure, while sustaining both the global economy and the environment.
One project created a digital twin of the whole of Singapore, a world first. The other involved the design and management of a slew of contracts for a state-of-the-art water treatment facility, vital to meeting
Singapore’s long-term clean water needs.
Coming out on top in the Surveying and Monitoring category was the SG Digital Twin project. Initiated by the Singapore Land Authority (SLA), data was captured via aerial and street mobile mapping to create a product that could be used for collaboration between multiple stakeholders for a smart, resilient, and sustainable nation.
Some 600 billion point clouds and sharing 25 terabytes of mobile mapping data were managed and
integrated between government agencies and stakeholders, using Bentley Systems’ Orbit 3DM application. The digital twin helped to bridge data sharing with many users via cloud-based resources.
Compared to traditional mapping methods, rapid mobile mapping using the application saved SGD 26 million and one year, in capture and processing time, while also increasing data availability by 50% and enabling accurate data extraction.
In the Water and Wastewater category, it was the Tuas Water Reclama-
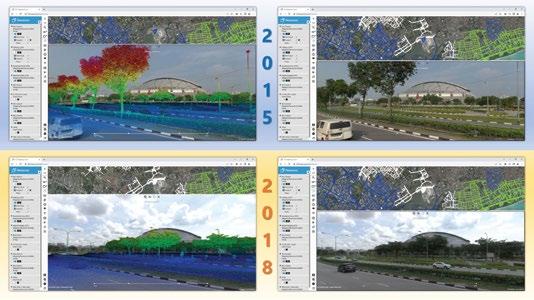
tion Plant (TWRP) that impressed the jury the most. Taking home the win was PUB, Singapore’s National Water Agency, the project owner, together with engineering and technical services firm, Jacobs. TWRP, currently under construction, is planned to treat both industrial and household wastewater to maximise water recovery and reduce energy consumption.
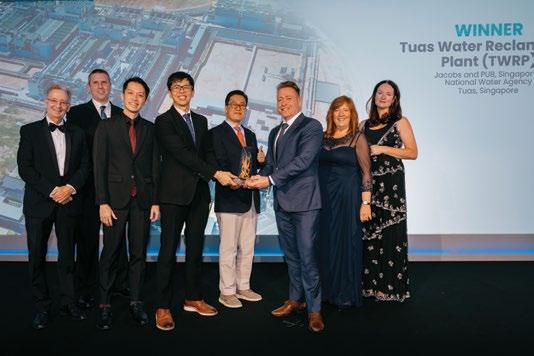
Jacobs is responsible for design and construction management, including managing and integrating digital information across 17 contract packages.
Facing challenges coordinating and managing the voluminous data across multiple disciplines, the Bentley iTwin platform was used as a single information source with real-time access to a digital twin and democratising building information modelling (BIM) and digital transformation across multiple stakeholders.
This helped to automate informa-
tion extraction, improve engineering quality, enhance construction and project delivery, and streamline collaborative workflows. The solution is also planned to seamlessly transit into digital asset management for operations and maintenance, after TWRP is completed in 2025.
BRIDGES AND TUNNELS
Ferrovial Construction and Alamo Construction
IH35 Nex Central Station San Antonio, Texas, USA
Safely Removing Dangerous Level Crossings through Digital Construction Melbourne, Victoria, Australia
ENTERPRISE ENGINEERING Mott MacDonald
Smart Object Library for the Environment Agency United Kingdom
FACILITIES, CAMPUSES, AND CITIES Sydney Airport Maps@SYD Sydney, New South Wales, Australia
GEOPROFESSIONAL Mott MacDonald
Driving Efficiency and Sustainability in Material Reuse through GeoBIM Birmingham, West Midlands, United Kingdom
GRID
POWERCHINA Hubei
Full Lifecycle Digital Application in Wuhan Xudong 220kV Substation Project Wuhan, Hubei, China
PROCESS AND POWER GENERATION OQ Upstream
OQ Asset Reliability Digitalization with Purpose Oman
RAIL AND TRANSIT PT Wijaya Karya (Persero) Tbk
Integrated High Speed Rail & Station Jakarta – Bandung Jakarta, Indonesia
ROADS AND HIGHWAYS Waka Kotahi and FH/HEB JV, BECA Ltd
Takitimu North Link Tauranga, Western Bay of Plenty, New Zealand
STRUCTURAL ENGINEERING WSP
Unity Place Delivered with Optimized Design by WSP Using Innovations from Bentley Milton Keynes, Buckinghamshire, United Kingdom
SURVEYING AND MONITORING Singapore Land Authority
SG Digital Twin Empowered by Mobile Mapping Singapore
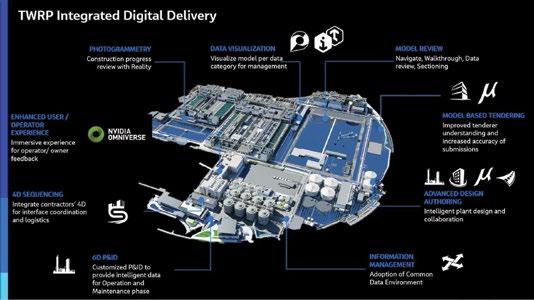
WATER AND WASTEWATER Jacobs and PUB, Singapore’s National Water Agency
Tuas Water Reclamation Plant (TWRP) Singapore
At the 2022 Year in Infrastructure Conference, Bentley Systems announced new capabilities of its iTwin Platform, extending the scope and interoperability of infrastructure data that engineering firms and owner-operators can use, to create and leverage digital twins in design, construction, and operations workflows.
The new iTwin Platform capabilities will power Bentley Infrastructure Cloud, a set of solutions that span the end-to-end infrastructure lifecycle and value chain, encompassing ProjectWise, SYNCHRO, and AssetWise, unified and made interoperable by Bentley’s infrastructure schemas.
iTwin Experience is a new cloud product to empower owner-operators’ and their constituents’ insights into critical infrastructure by visualising and navigating digital twins. Significantly, iTwin Experience accelerates engineering firms’ ‘digital integrator’ initiatives to create and curate asset-specific digital twins, incorporating their proprietary machine learning, analytics, and asset performance algorithms.
iTwin Experience acts as a ‘single pane of glass’, overlaying engineering technology (ET), operations technology (OT), and information technology (IT), to enable users to visualise, query, and analyse infrastructure digital twins in their full context, at any level of granularity, at any scale, all geo-coordinated and fully searchable.
Additional iTwin products include:
• iTwin Capture, for capturing, analysing and sharing reality data, enabling users to easily create engineering-ready, high resolution 3D models of infrastructure assets, using drone video and survey imagery from any digital camera, scanner, or mobile mapping device. Infrastructure digital twins of any existing assets can accordingly start with reality modelling, rather than requir-
ing a BIM model. iTwin Capture offers high-fidelity and a versatile means of capturing reality to serve as the digital context for surveying, design, monitoring, and inspection processes.
• iTwin IoT, for acquiring and analysing sensor data, enabling users to seamlessly incorporate Internet of Things (IoT) data created by sensors and condition monitoring devices. Infrastructure IoT can be used effectively for real-time safety and risk monitoring in operations and construction activities, including to measure and visualise environmental changes, structural movement, or deterioration, for condition assessment, maintenance scheduling, and to prompt precautionary interventions. By securely incorporating real-time data, at scale, from among hundreds of sensor types, iTwin IoT increases the value of engineering and geotechnical data.
Bentley’s engineering applications powered by iTwin In the 2022 Going Digital Awards, the proportion of finalists crediting iTwin reached 42%. Noting the sophistication and maturing of digital delivery approaches, as evidenced by the 2022 finalists’ projects, Bentley presented a broadening of its strategic priorities for iTwin, including adding ‘digital-twin native’ advantages to its infrastructure engineering applications.
Bentley Systems’ Founder and CTO, Keith Bentley, described the evolution of iTwin, from a set of opensource programming libraries to a platform-as-a-service used by Bentley and partners to develop, run, and extend applications that use digital twin workflows. Bentley’s engineering applications will next take advantage of iTwin capabilities on the desktop. Users will continue to work with these applications as they are accustomed to, but alongside the usual resulting .dgn file, the engineering applications
will also create and synchronise an iModel, Bentley’s specialised container to semantically align and federate infrastructure engineering data within digital twins. iModel and iTwin will enable users to participate in data-centric workflows, including for integration, validation of design intent, rules checking, clash detection, component queries and reuse, quality assurance, and digital-twin deliverables creation.
Keith Bentley said, “It is clear to me that infrastructure digital twins are the future of our industry and our company. Our digital twin journey began four years ago with a series of open source projects to create cloud-native tools, called iTwin.js. It has evolved into the iTwin Experience that is the workhorse for digital twin solutions from Bentley and others. I am very proud of the tremendous progress we and our users have made using the iTwin Platform, as evidenced in the current YII submissions”.
“Phase 2 of our journey involves improving our existing desktop products using the same iTwin engine. Users of our MicroStation and engineering design and analysis applications will next gain new features that can make their projects more efficient, more connected, and the results more valuable. We can do that by augmenting, not replacing, their existing tools, workflows, file formats, and deliverables. The iTwin engine will run on the same desktop ‘in process’ with the design applications, synchronising a local iModel and connecting to cloud services when and as necessary”, he added.
At the same time, Julien Moutte, Vice President of Technology, Bentley Systems, described the enhanced interoperability of the iTwin Platform, including integration with 3D environments, such as Unreal, Unity, and NVIDIA
Omniverse, to enable immersive experiences across a wide range of devices.
He said, “From the start, we created services in the iTwin Platform that allow software developers to align and federate infrastructure data from different sources. We are now opening the doors of the metaverse for those digital twins, enabling new use cases and immersive experiences. Our interoperability with game engines via USD, glTF, DataSmith, and 3DFT unlocks a whole new world of possibilities for application developers. We are excited to see what our users can achieve by combining such technologies, which are fundamental building blocks of the infrastructure metaverse”.
Describing the broadening adoption of iTwin technologies, Moutte announced that Adobe has licensed Bentley’s iTwin Capture for its Substance 3D Sampler application, which enables designers to transform real-life pictures into a photorealistic surface or environment.
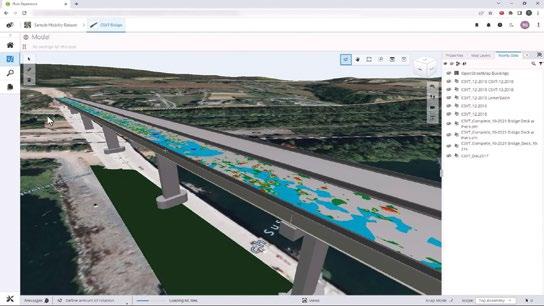
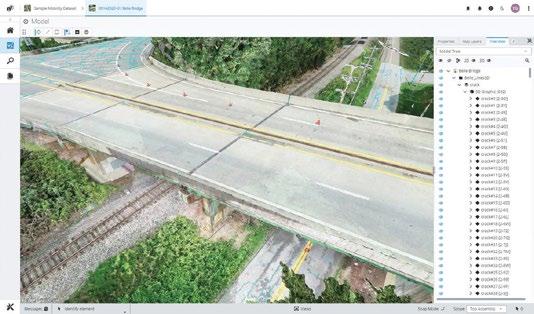
Alexis Khouri, Vice President, Growth, 3D and Metaverse, at Adobe, said, “Bentley’s iTwin Capture capabilities in Substance 3D Sampler will help Adobe’s creative professional customers to populate their 3D experiences and save many hours (or even days) of 3D modelling time. Adobe’s strategic collaboration with Bentley will allow us to offer an easy-to-use and state-of-the-art 3D capture solution for 3D artists and designers of all levels”.
In a breakthrough, Bentley has developed a new iTwin Platform service that enables software developers and digital integrators to stream digital twins into Unreal Engine from Epic Games.
“Infrastructure digital twins are becoming fundamental building blocks of virtual worlds that empower people to interact, collaborate, and solve problems together. The seamless workflow and high performance that Bentley offers by integrating the iTwin Platform with Unreal Engine will help developers achieve new levels of immersion in complex visualisations and
iTwin IoT acquires and analyses sensor data.
simulated experiences”, said Marc Petit, Vice President, Unreal Engine Ecosystem at Epic Games.
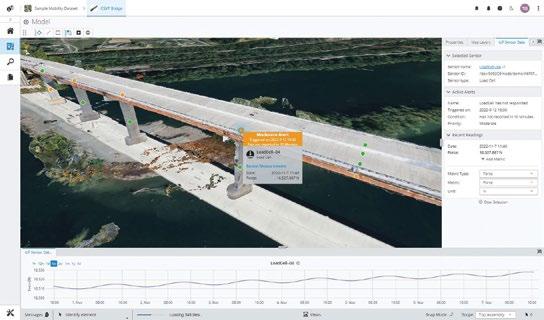
At the 2022 Year in Infrastructure Conference, Bentley Systems also announced Bentley Infrastructure Cloud, its combination of enterprise systems that span the end-to-end lifecycle and value chain of infrastructure. Powered by the iTwin Platform and Bentley’s infrastructure schemas and thus seamlessly integrating with Bentley’s engineering applications, Bentley Infrastructure Cloud is expected to enable better creation, delivery, and ongoing operation of better infrastructure, through complete and evergreen digital twins.
Bentley Infrastructure Cloud encompasses ProjectWise, for project delivery; SYNCHRO, for construction; and AssetWise, for asset operations. These enterprise systems now leverage digital twin technologies, powered by iTwin, to open up data contained in engineering files through automated and intrinsic mapping to Bentley’s infrastructure schemas. By advancing these enterprise systems to become fundamentally data-centric, without disrupting file-based workflows, Bentley Infrastructure Cloud provides user organisations with significant opportunities to improve collaboration, productivity, and quality.
Bentley’s infrastructure schemas are both open and extensible, and now link to reality modelling and IoT devices, and incorporate carbon calculation and subsurface data. The rich data representation of Bentley’s infrastructure schemas serves well the export of Industry Foundation Classes. The ability to share data seamlessly and to enrich it throughout the lifecycle helps engineering firms and owner-operators create and derive more value from their engineering data.
The potential for a unifying, cloudbased solution across the lifecycle of infrastructure engineering arises from the institutionalised limitations of fragmented information flows that have impeded connections, feedback, analytics, reuse,
and knowledge transfer. Bentley Infrastructure Cloud comprises a data-centric, always on, always current, always accessible federated environment that persists and relates engineering data throughout the span of design, construction, and operations. Information mobility and semantic continuity across traditional boundaries through Bentley Infrastructure Cloud will help accelerate, among other advancements, modular design and design for constructability, and performance-based design.
Bentley’s Senior Vice President of Enterprise Systems, Ken Adamson, said, “Bentley Infrastructure Cloud stands for our commitment to connect everyone and everything in the infrastructure engineering value chain and extended project ecosystems. Infrastructure professionals deserve an evergreen digital twin environment for data that they can trust and act upon. I believe Bentley Systems is uniquely positioned to fulfill this requirement by virtue of the combined comprehensiveness of our ProjectWise, SYNCHRO, and AssetWise enterprise systems, our software’s intrinsic engineering fidelity, and our commitment to openness – including our unique resolve to semantically integrate the full range of relevant engineering file formats. The iTwin Platform, in becoming the robust foundation for unifying all of our software development, has been proven equal to this challenge”.
ProjectWise powered by iTwin Bentley Systems also unveiled major enhancements to ProjectWise, to extend its scope from work-in-progress engineering to full digital delivery. By supplementing each project’s sequential filebased workflows with data-centric information mobility and analytics across all projects, the following benefits are derived:
• Through new project portfolio and program management
capabilities, ProjectWise users can now apply analytics at the level of engineering fidelity across all projects, learn from and reuse rich project data, and retain knowledge to enhance the quality and efficiency of future projects.
• Through new digital twin capabilities, ProjectWise users can undertake interdisciplinary design reviews and advanced design validation, to improve the effectiveness and quality of their designs, and also increase the richness of their digital deliverables for construction and operations, to position their businesses for transformational digital services beyond handover.
ProjectWise leverages iTwin Capture to integrate reality modelling data, increasingly the norm, to capture and monitor the digital context of designs, geospatially coordinated with engineering data.
ProjectWise leverages Bentley’s infrastructure schemas to semantically align design-file data across multiple disciplines for comprehensive design reviews, and across all projects to understand dependencies, and to reuse datasets, including for machine-learning to develop proprietary analytics.
ProjectWise will leverage iTwin Experience to offer immersive visibility into project digital twins, assuring quality and improving performance.
ProjectWise 4D Design Review, powered by iTwin, enables users to securely share large, complex models with their entire project ecosystem, regardless of authoring applications. Reviewers can perform virtual walk-throughs, query model information, and analyse embedded property data using a simple web browser. A streamlined interface makes interdisciplinary review of 2D and 3D models easier and more accessible, and enables reviewers to see who changed
what and when, through 4D visualisation.
Advanced Design Validation, powered by iTwin, includes 3D digital workflows, integration with Bentley’s OpenRoads and third-party applications, and AI/ML enhanced visualisation, enabling simulation of the driver experience to validate designs and assure requirements are met.
ProjectWise Components Center, a cloud-based digital component management and library service with direct integration to engineering applications, drives standardisation, automation, and reuse of design objects to deliver projects faster and more reliably.
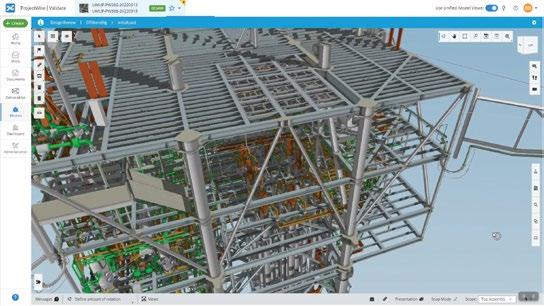
Engineering firms can now leverage data from one design to another, capture lessons learned, create reusable components, and truly industrialise their project delivery expertise.
Digital Delivery capabilities leverage digital workflows to automate and manage the creation, exchange, and review of contractual deliverables including PDFs and Industry Foundation Classes, as well as digital twins. ProjectWise users can avoid wasting time manually assembling and sending packages, and reduce risk by gaining visibility and traceability in deliverables workflows, and by automatically maintaining a comprehensive audit trail.
Powered by iTwin within Bentley Infrastructure Cloud, ProjectWise for digital delivery enhances engineering firms’ opportunities while minimising their risks, improving project performance and quality assurance.
Infrastructure digital twins created in the design phase can be valuable to owner-operators as incremental project deliverables, including engineering firms’ recurring services as ‘digital integrators’ for data quality and security, proprietary analytics, and monitoring.
Lori Hufford, Vice President, Engineering Collaboration for Bentley Systems, commented, “Engineering firms today face unprecedented challenges to deliver more and better projects despite scarcer
Components Center makes it easy to create component catalogues for designs.
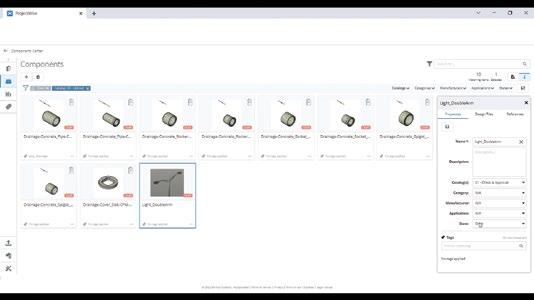
talent, a retiring workforce, and loss of institutional knowledge. By leveraging the iTwin Platform, we are now able to advance ProjectWise beyond engineering work-in-progress for one project at a time, to be used across all projects to maximise insights, learnings, and reuse, and for machine learning. ProjectWise users already have a wealth of project experience incorporated in their ProjectWise archives. Now as part of Bentley Infrastructure Cloud, ProjectWise can drive a necessary step-change in the efficiency, effectiveness, and transformation of engineering firms”.
New asset-specific solutions powered by iTwin Bentley also announced the availability of new asset-specific
solutions, powered by iTwin, that leverage iTwin Experience, iTwin Capture, and iTwin IoT, to deliver real-time asset health monitoring.
AssetWise Bridge Monitoring solution transforms traditional bridge inspections into a modern, digital workflow. By flying drones and using iTwin Capture to create a 3D digital twin of the bridge, inspections can be conducted virtually, avoiding costly and hazardous field trips, while tapping into expertise remotely and leveraging AI/ML to automatically identify and classify defects. Information is made available to stakeholders across the workflow via iTwin Experience. Inspection data required to correct issues can be seamlessly handed over to maintenance, design, and construction, to create substantial savings.
AssetWise Dam Monitoring solution is purpose-built for engineering firms to offer digital services to dam operators who are modernising their dam safety programs to reduce risk and address growing regulatory requirements. The upcoming solution will provide unified access to sensor data and the capability to be deployed without the need for specialised technicians. Users can incorporate sensor data in any digital twin for a contextual view of real-time data and associated metrics.
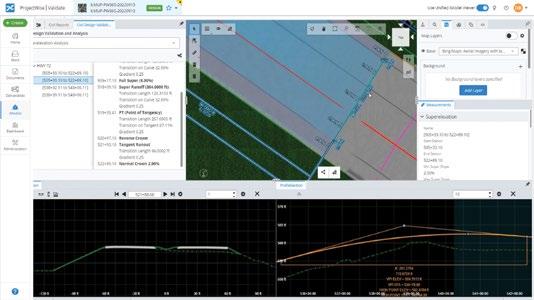
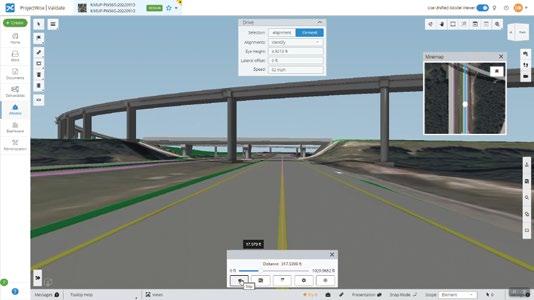
Cory Baldwin, Vice President, Infrastructure IoT for Bentley Systems, said, “We want to enable engineering firms to become digital integrators for the infrastructure digital twins they create in the project delivery phase, and to curate performance digital twins for owner-operators. To accelerate these opportunities, engineering firms can now start quickly with iTwin Capture, iTwin Experience, iTwin IoT, and our AssetWise monitoring cloud solutions, ready to add their own branded proprietary and asset-specific analytics and service programs”.
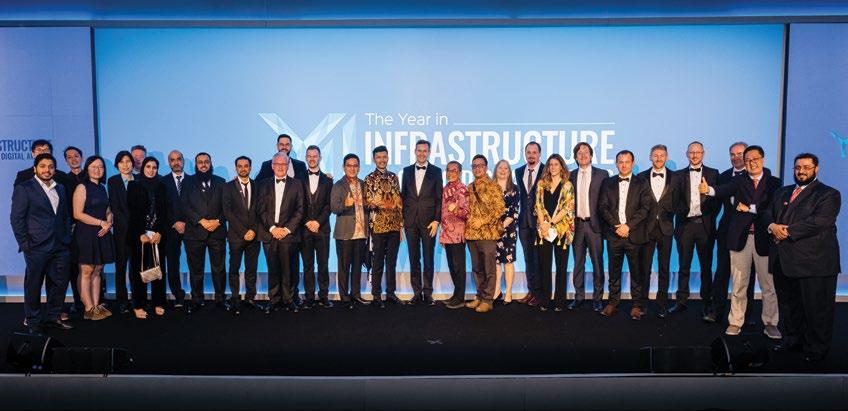
Trimble recently announced the winners of its 2022 Tekla Global Building Information Modelling (BIM) Awards. In this biennial competition, international, structural construction projects that use Tekla solutions are judged in eight categories. The criteria the projects are judged on include Use of BIM and Collaboration, Innovative Use of Tekla software, Constructibility, Environmental Benefits and The Cool Factor. The overall winner for the best BIM project of 2022 is T2 Alliance, for their Helsinki Airport expansion project in Finland.
The 103,000 m2 extension to the existing Helsinki Airport is the winner in the Public category and the Best BIM project of the 2022 Tekla Global BIM Awards. This approximately 1-billion-euro

project was a cooperation between Ramboll Finland, Finavia Corporation, SRV Rakennus, ALA Architects Ltd, Arkkitehtitoimisto HKP, and Gravicon. The project entails a new 450,000 m2 apron, 16 new wide-bodied plane parking positions and 4,800 new parking spaces for cars. Finavia, the owner of the project, achieved the BREEAM Excellent sustainability certification.
The BIM-based collaboration throughout the project was instrumental in its success. All the 100 to 200 engineers and building product manufacturers modelled their products digitally. The contractors orchestrated the use of over 400 high level-of-detail models in the project using 30 BIM-related software products.
“This project showcased such a strong way of collaborating and building things digitally and
then creating the physical twin. It demonstrated innovation and re-engineering the processes for the benefit of all the different stakeholders”, said Jury Member, Salla Eckhardt, Director of Digital Building Lifecycle & Innovation at Microsoft.
What started as a regional drawing contest in 1999, has grown into an internationally recognised competition in the field of structural engineering. Teams from across the globe working on some of the world’s most challenging projects compete on the basis of the best or most innovative use of BIM and digital technologies in structural engineering. Over 132 projects were entered in this year's competition, which included winners of regional Tekla BIM Awards from 37 countries.
The projects were judged by an international jury consisting of industry experts, Salla Eckhardt, Director of Digital Building Lifecycle & Innovation at Microsoft (US); David Lash, Product Manager of Tekla Structures at Trimble; Kalle Kähkönen, Professor & Head of Civil Engineering Unit at Tampere University (Finland); and Holger Karutz, Civil Engineer & Editor-in-Chief at CPI Concrete Plant International trade journals (Germany).
“The Tekla Global BIM Awards celebrate the best in structural engineering and BIM. Our Tekla software enables structural engineers the world over to push the envelope of design quality, functionality and sustainability. The exceptional quality of this year’s entries shows the progress that the Tekla community is making in furthering the impact of the structural engineering trade”, said Jari Heino, Vice President and General Manager, Trimble Tekla.
King’s Cross R8 (Country: United Kingdom. Category: Commercial)
Arup is the winner of the award, in the Commercial category, for Lot R8, a part of the King’s Cross Masterplan in London. This high-visibility project comprises a 13-storey office block and residential block. The GBP 110 million development will provide approximately 13,000 m2 of office space and over 70 apartments. The team consisting of Arup, Argent, McLaren Construction, Piercy & Company, Severfield UK and Getjar used a Common Data Environment based on Trimble Connect collaboration platform and applied an IFC standard-based exchange to collaborate with stakeholders. The group made significant use of Tekla Warehouse for content sharing. Another noteworthy aspect was the intricate rebarset that was designed for the project.
Helsinki Airport (Country: Finland. Category: Public)
The extension to the Helsinki air-
port – a project by the T2 Alliance – won the Public category and Best BIM Project award. The jury praised the fact that the model used was created only by a few people and shared by many, especially in the light of synchronised production and the project’s impressive dimensions.
Pierrefonds Waste Management Plant
(Country: France. Category: Industrial)
The creation of the Pierrefonds waste separation facility on the island of LaRéunion (off the coast of East Africa) is a multi-year, 230-million-euro project by a consortium of specialist firms led by industrial contractor CNIM, and will promote the island’s circular economy. The design created in Tekla Structures, using Tekla Model Sharing, combines units for the sorting and processing of recyclable materials, digestion of biowaste, and will generate renewable electricity, making this ‘an environmentally positive industrial project’ at ‘an interesting location’.
Ovalo Monitor Bridge (Country: Peru. Category: Infrastructure)
The winner in the Infrastructure category is an overpass of 870 m, with a complex reinforced concrete superstructure and a substructure consisting of two abutments and 21 piers. The team from TSC Innovation, together with the builder, INCOT, and the rebar supplier, Aceros
Arequipa, used detailed (LOD400) and collaborative VDC engineering, prefabrication and applied IFC and cloud connectivity. The jury recognised the impressive digital workflow, as disparate design teams used Tekla Model Sharing and Trimble Connect as a common data environment.
Tampere Deck and Arena (Country: Finland. Category: Sports & Recreation)
In the Sports & Recreation category, the 2022 Tekla BIM Award went to the Tampere Deck and Arena project. The site is complex, with a living oasis being built over a railway in the middle of an urban area. The team from SRV Rakennus, Ramboll Finland and ARCO Architecture Company worked on around 500 models using Tekla Structures, Tekla Model Sharing, Trimble Connect and Trimble SketchUp modelling software. In the project, an initial InfraBIM-based information model was implemented. Infrastructure and traffic planning were implemented in a versatile manner with simulations used for traffic arrangements. Sustainability aspects were considered in multiple ways, such as a condensation heat recovery system and solar collectors.
The Big One, Season 2 (Country: United Kingdom. Category: Small)
The Big One is one of the bestknown rollercoasters in the UK.
Taziker Industrial won a 2021 Tekla BIM Award for its project on the

re-tracking of nine tracks. This included a tunnel crossing and changing the line of the tracks for a smoother ride, collaborating with the dynamics engineers at Westlakes Engineering. The team faced complex geometry, using point cloud to determine the geometry of the existing track, which was then exported for design improvements and reimported for the new line design and final modelling. Tekla Structures was key to the success of this project along with its variety of tools such as point cloud import, layout manager and the Grasshopper link ability, and the possibility to back check using a total station to confirm final geometry.
CorrèzeBridge
(Country: France. Category: Student)
The winning student project is a design project for a bridge over the Corrèze river. A team of six students from the IUT du Limousin Civil Engineering Department worked for only 13 working days on the discovery of the bridge under construction as well as the concrete execution plans and mixed steel-concrete structure design. The team applied Tekla Structures to model the boom as built, as well as the bridge, and scanned the
boom to find missing dimensions, produced the reinforcement cage designs for the bridge supports (piers, abutments and deck). And finally, they presented the designs to the project engineer, manager and owner.
ScaffPlan
(Country: Australia. Category: API Developer)
The 2022 Tekla Global BIM Award for an API Developer went to ScaffPlan, for its ScaffPlan system for scaffolding modelling built on top of Tekla Structures. Scaffplan utilised the full power of Tekla Structures, through theTekla Open API, combined with ScaffPlan features, resulting in a solution that helps increase companies’ ROI. A team of five developers worked on 3 million lines of code. The solution is a strong proof point of Trimble’s platform strategy, aiming at 100% of the construction trades, creating constructible information.

E6 Ranheim-Værnes (Country: Norway. Category: Special Recognition)
The jury awarded special recognition for the E6 Highway project in Norway, a 23-m-highway expansion to improve traffic flow and safety. It comprises 240 m bridges and
two CIP concrete tunnel portals. The team consisted of ACCIONA Engineering, Ramboll, ACCIONA Construction, COWI, Statens Vegvesen (road authority) and Nye Veier (project owner). This is a true wide-scale BIM project from design to construction with digital information being central to decision-making, collaboration (through Tekla Model Sharing), coordination as well as data exchange across teams and final handover for operations. Trimble Quadri was the main coordination environment for model federation and interdisciplinary coordination. The jury highlighted the efficient use of IFC files and the use of Trimble Connect for the information exchange between structural, modelling, drafting and project coordination teams.
Trimble is an industrial technology company that delivers solutions to transform industries such as agriculture, construction, geospatial and transportation. For the construction industry, Trimble offers technology, software and services that cover the entire architecture, engineering and construction (AEC) sectors.

They include chemical systems for waterproofing foundations and roofs, creating resin floors and installing parquet flooring.
The Novalja Cultural Centre is a multifunctional complex with versatile spaces. It occupies two floors, with the ground floor hosting the entrance area, a multipurpose hall, an exhibition space and a bar, as well as various service areas. On the first floor, on the other hand, there are the centre’s offices and spaces dedicated to the city’s cultural associations.
During the construction work on the centre, the foundations were waterproofed with solutions supplied by Polyglass (Mapei Group). After applying POLYDREN PP 800 non-woven geotextile on concrete substrates to create a compensation and levelling layer to neutralise the effect of irregularities in the substrate, MAPEPLAN UG 20 PVC-P synthetic membrane layer was applied.
Some of the vertical surfaces were also waterproofed with MAPEPLAN UG 20 which was applied up to a height of 0.5 m above the ground and then welded to MAPEPLAN METAL SHEET, a zinc steel sheet with the surface laminated with MAPEPLAN PVC-P waterproofing membrane. The joints and details were sealed with MAPESIL AC acetic, silicone sealant.
The entire system was then protected with a layer of POLYDREN PP 500, before placing a layer of concrete and a slab made from fibre-reinforced concrete. The vertical surfaces were protected with POLYFOND KIT, a protective system made from extruded high-density polyethylene (HDPE) which is ideal for protecting the waterproofing layer on underground structures or earth retaining structures, in general.
The new cultural centre in Novalja provides multipurpose spaces completed with Mapei solutions for various applications.
The roofs of the structure were insulated and waterproofed with solutions supplied by Polyglass (Mapei Group). POLYVAP RADONSHIELD P-AL elastomeric-plastomeric polymer distilled bitumen waterproofing membrane was applied on the concrete substrate to create a vapour and radon gas barrier. XPS panels were applied on the barrier to ensure thermal insulation, followed by a separation layer made from POLYDREN PP 300 non-woven geotextile. The PVC-P synthetic waterproofing membrane, MAPEPLAN B 15, was then applied. The vertical hems in the waterproofing membrane were welded to the wall-mounted sheet-steel profiles with MAPEPLAN METAL SHEET and then sealed along the upper edge with MAPEFLEX MS 45 sealant and adhesive.
MAPEPLAN D 15 synthetic waterproofing membrane in PVC-P was used for the details and features. POLYDREN PP 500 non-woven geotextile was used to create a protection and separation layer before making the screed.
MAPEFLOOR SYSTEM 33, a self-levelling epoxy system, was used to create highly resistant resin floorings.
The waterproofing system for the roof was completed by applying, on the screed, AQUAFLEX ROOF PLUS liquid membrane reinforced with MAPETEX 50 non-woven fabric.

The client specified that the floors on the first floor had to be durable and also highly decorative. The choice was MAPEFLOOR SYSTEM 33, a self-levelling epoxy system used to make floor coatings with a highly aesthetic finish, that is highly resistant to chemical products, frequent cleaning operations, oil and aggressive substances, and is impermeable to oil.
The substrate was ground with diamond discs and any dust was removed with a vacuum cleaner. The surface was then treated with PRIMER SN epoxy primer and lightly broadcast with QUARTZ 0.5. Once the primer had set, a coat of MAPEFLOOR I 300 SL epoxy formulate was applied, which has good mechanical characteristics and prevents radon gas from penetrating into the building. The product was mixed with MAPECOLOR PASTE to obtain the colour specified by the client.
The next step was to create a 3 mm thick, self-levelling flooring. Once this layer was dry, expansion joints were created and sealed with MAPEFLEX PU 45 FT. The last step was to treat the surfaces of the floors with a coat of MAPEFLOOR FINISH 58 W aliphatic polyurethane finish.
Oak parquet flooring made up of 300 x 20 x 2.1 mm elements, with a density of 650 kg/m3, was chosen for the large multipurpose hall. The substrates were consolidated with ECO PRIM PU 1K polyurethane primer. The parquet was bonded in a herringbone pattern, using ULTRABOND P990 1K one-component, solvent-free, elastic polyurethane adhesive with very low emission of volatile organic compounds (VOC). The joints and any uneven areas in the floor were treated with ULTRACOAT BINDER mixed with sawdust. ULTRACOAT UNIVERSAL BASE basecoat was then applied on the parquet before buffing the surface and applying two coats of ULTRACOAT HT 2K water-based polyurethane varnish with very low emission of VOC, which is particularly suitable for finishing wooden floors subjected to intense foot traffic, as in this case.

Project
Novalja Cultural Centre, Croatia Owner
Novalja City Council Design
Jurcon projekt d.o.o., Zagreb
Contractor
Kameni zid d.o.o., Drniš
INTERVENTION BY MAPEI
Period of the intervention 2020-2021
Contribution by Mapei
Supply of products for waterproofing foundations and roofs, creating resin floors and installing parquet flooring
Mapei distributors B Keramika, Dubrovnik Petrić Gradnja d.o.o., Zadar
Application of Mapei / Polyglass products
Waterproofing foundations –POLYDREN PP 800, POLYDREN PP 500, MAPEPLAN UG 20, MAPEPLAN PVC P, POLYFOND KIT, MAPEPLAN VB PE 0,3, MAPEPLAN METAL SHEET
Waterproofing roofs – POLYVAP RADONSHIELD P-AL, MAPEPLAN B 15, MAPEPLAN CLEANER, MAPEFLEX MS 45, MAPEPLAN D, POLYDREN PP 500, AQUAFLEX ROOF PLUS, MAPETEX 50, MAPEPLAN B 15
Laying resin floors – PRIMER SN, QUARTZ 0.5, MAPEFLOOR I 300 SL, MAPECOLOR PASTE, MAPEFLEX PU 45 FT, MAPEFLOOR FINISH 58 W
Installing wooden floors – ECO PRIM PU 1K, ULTRABOND P990 1K, ULTRACOAT BINDER, ULTRACOAT UNIVERSAL BASE, ULTRACOAT HT 2K
Period of construction 2020-2021 Website for further information www.mapei.com

At a height of around 190 m, the new 49-storey office and hotel tower, ONE, by CA Immo, is an integral part of the skyline of Frankfurt’s metropolis on the River Main, in Germany. The skyscraper attracts attention, in particular, due to the triangular cantilever on the 33rd floor, which contributes to the structure resembling the number ‘1’ and lends the building its name.
One of the major technical challenges during the construction of the new tower was the cantilever, at a height of around 125 m. Engineers from PERI designed a project-specific support structure, consisting of climbing rails from the RCS Rail Climbing System as well as components from the VARIOKIT Engineering Construction Kit and the PERI UP Scaffolding Kit.

Trailing wall formwork for complex building core
A key feature of the overall project was the large, compartmentalised building core, with its constantly evolving cross-section. The two self-climbing systems, ACS P and ACS G, were used during construction, together with trailing wall formwork. These provided additional storage space when working at height.
Furthermore, the gallows of the ACS G could be optimally adapted to the complex structural conditions. The RCS Rail Climbing System was used on the front sides. The repositioning units, which were firmly connected to the structure at all times by means of climbing shoes, made it possible to climb upwards safely, without the need for a crane. The climbing solution also impressed with its ability to adapt easily to the various structural conditions – without compromising on speed and work safety.
To construct the triangular cantilever on the 33rd floor, the engineers from PERI developed a special construction. Fourteen console brackets were produced using RCS Climbing Rails as a basis. Within the support brackets, the bracing was carried out using VST Horizontal Ledgers and VST Diagonals. The nodes were joined together with the aid of special connectors. Due to the confined spatial conditions at the inner-city construction site, each of the console brackets had to be pre-assembled in seven transport units at the PERI warehouse in Bürstadt and the PERI formwork assembly facilities in Weissenhorn.
On arrival at the construction site, the 14 console brackets underwent final assembly on the ground and were lifted by crane to a height of 125 m, for anchoring. The resulting loads were transferred via tension rods into the slab of the 31st floor and the base plate of the 29th floor. A separate access scaffold was erected to provide safe access for site personnel, so that they could assemble and disassemble the units. Two girder grids were fixed to the top chords of the support units as load distribution and working levels, on which the shoring and working scaffold was later erected, using components from the PERI UP Scaffolding Kit. The head spin-

dles of the PERI UP falsework supported the actual slab formwork, with an integrated edge beam.

Tailored system combinations from a single source
By combining PERI standard systems with tailored system solutions, it was possible to deliver a custom-fit solution that met all of the specific requirements of the major project. The optimised interplay of these single-source systems also meant that the regular floors could be realised in a weekly cycle. As a result, it was possible to adhere to the tight construction schedule – the project was completed on time in July 2022.
Contractor HOCHTIEF Infrastructure GmbH Building, Frankfurt, Germany

Field service PERI Group, Weissenhorn, Germany PERI branch Frankfurt, Germany
All images by PERI SE

To improve machine efficiency in plant nursery and landscape applications, Caterpillar has introduced new attachments for its range of Cat Skid Steer Loaders (SSL), Compact Track Loaders (CTL) and Compact Wheel Loaders (CWL). These purpose-built attachments cover multiple tasks, including the handling and scooping of trees, shrubs and bushes, removing and carrying stumps, and loading mulch.
New Cat nursery fork, tree scoop bucket and 1 yd3 (0.76 m3) mulch bucket attachments improve machine utilisation for Cat SSL, CTL and CWL models. The new Cat stump buckets and nursery grapples are specifically designed to efficiently work with Cat SSL and CTL machines. The full range of new attachments features durable construction for reliability in the field, and deeply serrated steps integrated into attachment design deliver secure footing for operators when entering and exiting the loaders.
Manual and hydraulic forks
Ideal for handling ball & burlap (B&B) trees as well as large potted plants, Cat nursery forks come in manual and hydraulic designs. Both offer a hydraulic pivoting fork that allows the left fork to swing open to fit around multiple root balls. The right fork adjusts either manually or hydraulically, depending on the version, allowing contractors to pick and place desired trees and plants and load/unload them quickly and efficiently.
With their 70.4 in (1788 mm) usable fork length, the new largecapacity nursery forks can hold up to three 28 in (711 mm) root balls or one 54 in (1372 mm) root ball. The pivoting fork design delivers maximum opening for grasping large root balls, while the side shifting fork provides greater control and proper fit when handling different sized root balls. The 25°, diamond tread plate fork provides
a secure grip for maximum load retention, matching the cut angle of more B&B plants. Its integrated grab handle offers a secure contact point for machine entry/exit.
Pivoting nursery grapple
Similar to nursery forks, the new Cat nursery grapple is well suited for handling B&B trees and potted plants. Its paddle shape wraps around root balls ranging in size from 28 to 54 in (711 to 1372 mm) without damaging the root system or tree. Offering better control and placement, the grapple’s pivoting design helps manipulate the load in numerous positions, to reduce the need for manually handling heavy plants while placing them at the nursery or loading them for transport. The tool is capable of swinging 90° to the left and right, and its ability to downward tilt, reaching nearly 90°, at any point of rotation, allows easy laying of material for loading.
The new 1.0 yd3 (0.76 m3) mulch bucket loads mulch into pickup trucks and tight spaces. With its narrow, 56 in (1421 mm) width, the mulch bucket comfortably loads material inside the bed of most pickup trucks without contact or damage. Minimising waste, its smaller profile delivers the neces-
sary clearance to load trucks without material spillage. Its 1 yd measurement is lasered into the side of the bucket, allowing customers to be confident they are getting a full load. The design’s adjustable machine interface provides proper ground contact with different hinge pin heights, so that it works effectively throughout the range of Cat SSL, CTL and CWL machines.
Designed for land clearing and the removal of invasive trees, stumps and large shrubs, the stump bucket for Cat SSL and CTL models is purpose-designed for removing and carrying tree stumps. Long and narrow floors allow for easy digging around and below tree and large shrub root balls. Its serrated side plates easily saw through stubborn roots, while replaceable teeth ensure long service life with a BHL style that can be changed to fork or pick style teeth.
The Cat tree scoop efficiently handles shrubs and small trees at nursery sites and in landscaping applications. Capable of digging and scooping up to a 36 in (901 mm) diameter, the scoop easily transports or transplants trees and other materials.

Liebherr presented its new mixing plant generation at bauma 2022. The company’s new Betomix and Mobilmix concrete mixing plant series can be flexibly combined, using prefabricated modules, and replace several predecessor series. For the customer, this means more freedom when configuring the plants, shorter delivery times, faster assembly and increased parts availability. Improvements to the drive are said to also reduce current consumption by up to 30% and increase weighing accuracy, so that up to 7.5 kg of cement can be saved per cubic metre of concrete.
The new concept is based on a consistently implemented modular design. Individual modules can be planned and manufactured independently of each other, and combined with other modules. They are almost completely wired and fully assembled at Liebherr. After testing, the modules are delivered as complete transport units to the construction site. The module dimensions are optimised and are, maximum, 3 m wide. This makes special transports superfluous for almost all plant variants. Due to their innovative folding concept and plug connections, the modules can be quickly and efficiently assembled and put into operation at the construction site.
One concept for many solutions Depending on the customer’s requirements and use, mixer systems can be installed in the same basic system. Liebherr uses its own twin-shaft or ring-pan mixers. Output rates of 100 m³ to 210 m³ of compacted fresh concrete per hour are possible. Multiple optional accessories can be integrated without additional effort. Various storage facilities for the aggregates can be incorporated, such as a tower silo. Even the optional winter cladding is standardised for all variants. Everything can be combined.
For energy savings of up to 30 %, frequency converters control the drives for the mixer and charger elevator, and optimise the mixing process, as a whole. Hybrid mixing processes and shorter mixing times are easy to implement, avoiding power peaks. Also, wear is considerably reduced, due to the soft starting and soft stopping of the drives. It is the frequency converters, however, that offer the greatest and most important potential in the dosing of cement, with an accuracy of +/- 0.5 %. In a typical formulation, with 300 kg of cement per cubic metre of concrete, up to 7.5 kg of cement can be saved – an important benefit offered by the new mixing plant generation, from an ecological and financial point of view.
The mobile design of the new mixing plant generation is marketed under the name of Mobilmix. Thanks to the practical modules, it can be moved to another construction site quickly. Customers can decide, for themselves, to what extent the mixing plant should be mobile.
An example of the modular construction is the skip. It can be simply ‘hung’ on the respective mixing
plant, regardless of the required plant performance. Different height levels of the aggregate storage are easier to realise, with the vertical skip than with an inclined construction. Due to the vertical construction, up to 20 % less space is required for the installation area. The elevator is designed as a structurally separate element and can be used with the stationary and mobile versions of the new mixing plants.
All accessible areas of the mixing plant are generously sized and offer sufficient space, ensuring simplified maintenance and cleaning. There is also enough space for the arrangement of additional containers, such as for steel fibre dosage. A chain hoist can be installed on the weighing platform which can be used to lift Euro pallets, with loads of up to 1,000 kg, to the appropriate working level, through the material hatches.
The fully galvanised modules have a long service life and are robust. The modules are pre-wired at the factory. Q-gates are used to check and document the quality requirements of the respective assembly steps. The plug-in modules can be immediately connected at the construction site. Smooth start-up is ensured due to the tested modules.
The finale of National Engineers Day (NED) 2022 took place on 19 November 2022 at PSB Academy @ Marina Square, with the prize presentation ceremony for the winning teams of the Engineering Innovation Challenge (EIC) 2022.

Mr Masagos Zulkifli, Minister for Social and Family Development and IES Honorary Fellow, graced the event as the guest-of-honour and presented prizes to the champions and runners-up of each category.
The eighth EIC challenged students from Singapore and abroad to devise solutions under the theme ‘Artificial Intelligence for a Sustainable Future’. The champions of the four categories that emerged from a total of 70 participating teams are:

Category 1 (Secondary Schools): Team S-8 from Yuvabharathi International School; Project Title –FBI (Farm Beyond Intelligence)
Category 2 (Junior Colleges): Team J-9 from Yuvabharathi International School; Project Title – Artificial Intelligence Enabled Urban Vertical Sustainable Farming
Category 3 (Polytechnics and ITEs): Team P-1 from Republic Polytechnic; Project Title – AI Enabled, Recyclable Waste Processing Smart Bin
Category 4 (Local and Overseas Universities): Team U-30 from Batangas State University; Project Title – ai-quaponic-360: Intelligent Small-Scale Aquaponic System for the Sustainability and Food Security of Home Urban Farming
“All participating teams of EIC 2022 had the opportunity to embark on an insightful journey to discover the spirit of innovation, build new technical skills in prototyping and product development, and develop presentation and collaboration
congratulate all winning teams and hope that they will keep learning, exploring and inventing, as it is innovators like them who can make the world a better place, one idea at a time,” said Ms Jasmine Foo, Chairperson of the NED 2022 Organising Committee.
Organised annually by IES since 2015, EIC is a nation-wide competition supported by the Ministry of Education (MOE). It provides valuable opportunities for local and international students from secondary schools, junior colleges, ITE, polytechnics and universities to gain out-of-textbook experience in developing innovative solutions to address real-life problems, under the guidance of industry mentors.
1, 2 and 3, while a $500 prototype fund will be given to each finalist team under Category 4.
NED 2022, an engineering festival with a rich line-up of talks, workshops and guided tours, took place from 8 to 19 November 2022. Themed ‘Realising Opportunities for a more Equitable and Sustainable World’ this year, NED 2022 aimed to spotlight the pivotal role of engineering in addressing the needs of underserved communities in the areas of food, security, education, health and more.
Through NED, IES aims to increase appreciation of engineers and their contributions to society, inspire young engineers and raise awareness about engineering career opportunities amongst students.




The penultimate Young Engineers Career Series webinar, titled Women in Engineering: Leaders and the Future, took place on 17 October 2022. Jointly organised by the IES Young Engineers Committee and Women in Science, Engineering and Research Committee, the webinar sought to highlight the importance of women in engineering and sustainability.

Speaking at the webinar was IES Vice President for Professional Engagement, Ms Jasmine Foo. She is an experienced engineer with over 20 years of experience in environmental management, monitoring, planning, and impact assessments, and is also keenly interested in promoting engineering amongst young people and women.
Drawing on examples of women at the forefront of the sustainability movement, she began by pointing out that women were critical catalysts for social and environmental change.
Highlighting some local projects with diverse teams, such as the Tuas Nexus Integrated Water and Solid Waste Treatment Facility and the Jurong Innovation District’s manufacturing ecosystem, it was clear the direction Singapore was heading towards, and the necessity of an all-hands-on-deck approach to tackle climate change.
She then introduced the Singapore Green Plan 2030, which was
launched by the Government early last year. The Green Plan aims to enhance our climate and resource resilience, create new businesses and job opportunities, and improve living standards. It also helps Singapore to meet its global sustainability commitments.
Ms Foo then touched on IES’ contribution to the national ‘green conversation’, with platforms such as the World Engineers Summit, National Engineers Day, the Charles Rudd Distinguished Public Lectures, and our commemoration of the World Engineering Day for Sustainable Development providing spaces for discourse and cooperation.
To go above and beyond our current efforts, IES is planning to launch its own Green Plan for 2020, she revealed. This is an eight-year
prepare and nurture engineers for the age of sustainability and foster collaborations with all ecosystem partners.
During the Q&A, Ms Foo was posed a question about the reasons for the importance of women in the sustainability space, to which she responded that women did have strong influences in society and family decisions. Citing a survey from online education provider GetSmarter’s, she mentioned that women were found to make more sustainable lifestyle choices, and were actually 10 per cent more inclined than men to learn about sustainability.
The final instalment of the Young Engineers Career series thus ended on a poignant note. To date, the webinars have attracted a combined total of more than 1,000













































