REFINED ENHANCEMENTS INSPIRED INNOVATION
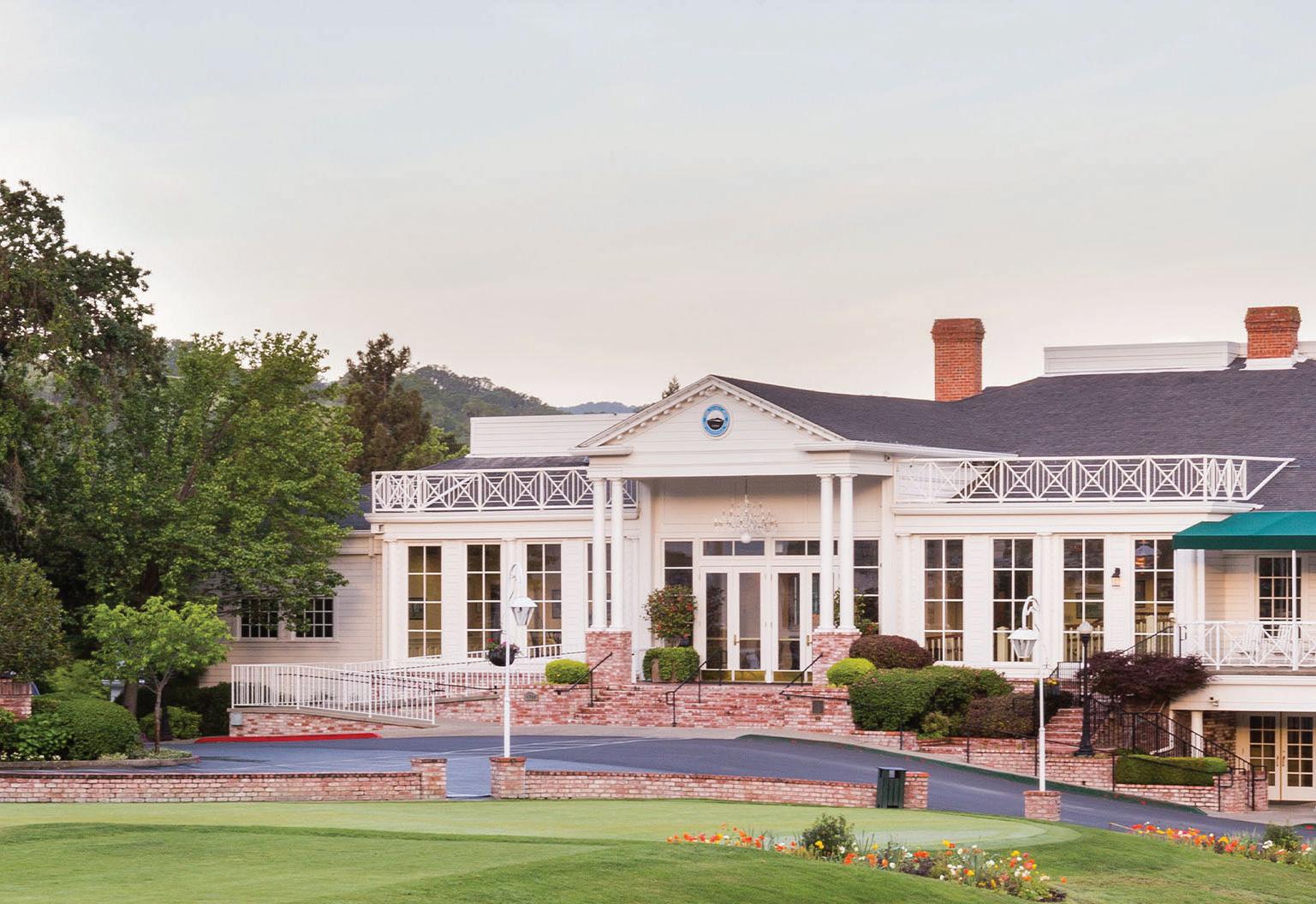
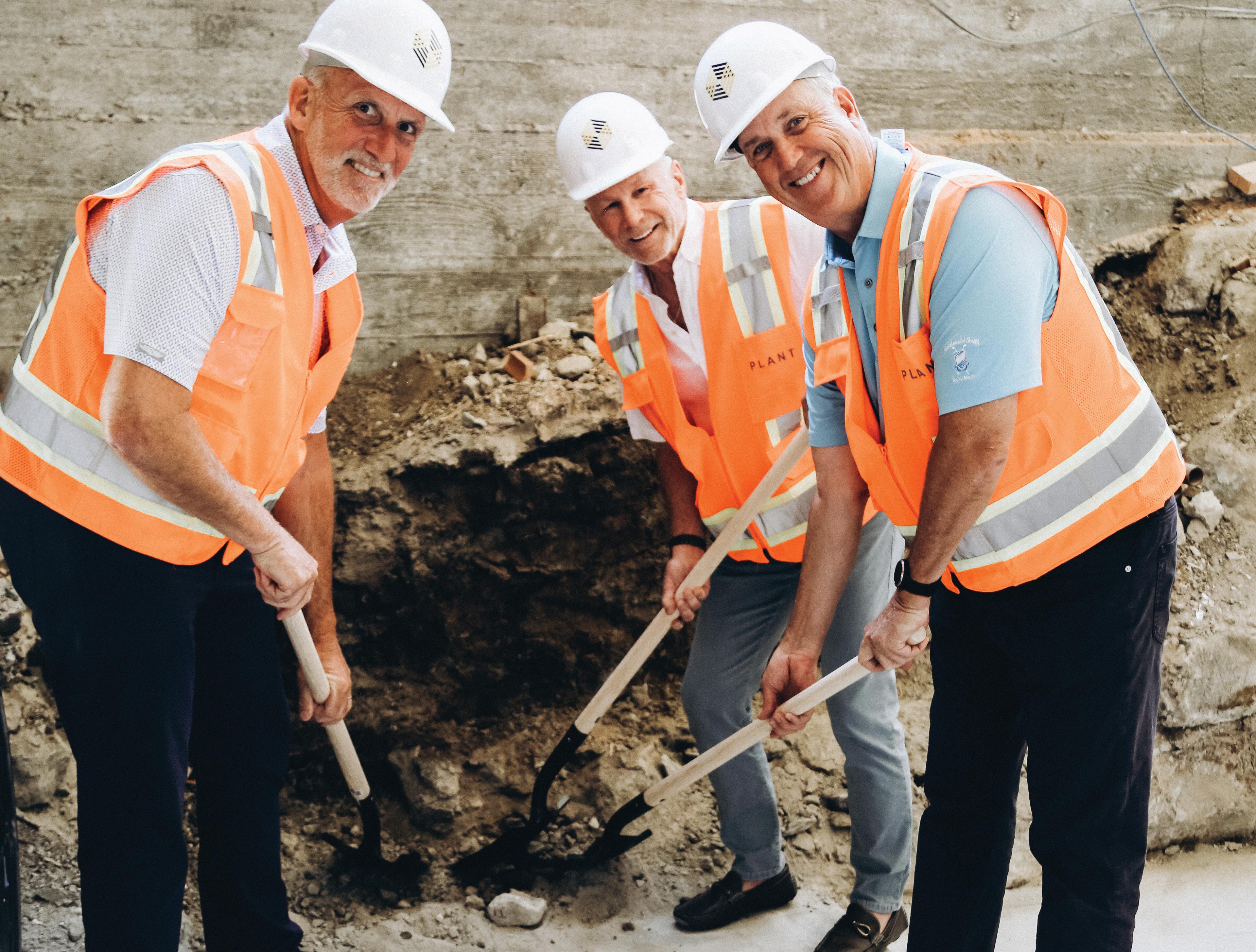
Diablo Country Club Board of Directors are proud to announce that we have broken ground on a $22 million renovation and enhancement project across all areas of Club operations, to complete a Facilities Master Plan approved by its members. The new project, expected to be completed by Spring 2024, will finish out a total of $34 million the Club has committed to enhance the membership experience for “generations to come.” The first phase of the Club's Facilities Master Plan was an award-winning $12 million renovation and upgrade to Diablo's golf course, completed in 2021.
The new phase includes renovations to Diablo’s historic Clubhouse featuring updates to the Red Horse Tavern and other dining areas; reinvigorated private event areas’, the addition of a new Diablo Pub; and main-kitchen renovations to add more culinary amenities.
A companion construction phase includes construction of a new Fitness Center; renovations to the Tennis Pavilion, Child Care Center, and Ladies’ Locker Room and Lounge; exhibition pickleball court; new permanent Bocce Ball courts; and a new indoor Golf Simulator.
With all of these projects, updates, innovations, and services either already live or coming online, we are excited about the opportunity to share the many great stories about the Diablo Country Club experience — and the wonderful community of Members that create what we call the ‘Diablo Difference’.
TIM PAULING, CLUB PRESIDENT
3 RENOVATION LOOKBOOK
Tim Pauling
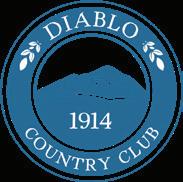

4 RENOVATION LOOKBOOK
1 DINING RED HORSE TAVERN NEW DIABLO PUB 2 KITCHEN & FOOD SERVICE UPGRADES 3 WELLNESS PROGRAM SPACE INDOOR/OUTDOOR YOGA SPIN CLASSROOM
MAIN LEVEL
Diablo Country Club - Design Update - July 19th 2022 1 DINING / RED HORSE TAVERN & NEW DIABLO PUB 2 KITCHEN AND FOOD SERVICE UPGRADES 1 3 WELLNESS PROGRAM SPACE / INDOOR - OUTDOOR YOGA / SPIN CLASSROOM 3
Diablo Country Club: Clubhouse Upper Level

5 RENOVATION LOOKBOOK 2 ILLUSTRATIVE PLANS 1”=20’ 40' 20' 10' 0' 1 5
4 CARRIAGE ROOM & ENTRY
6 BANQUET & EVENT / BALLROOM & CURTOLA
1 2 4 6 6 2 6 6 4 5 1 1
5 ADMINISTRATIVE & MEMBER SERVICES
4 CARRIAGE ROOM & ENTRY
5 ADMINISTRATIVE & MEMBER SERVICES
6 BANQUET & EVENT BALLROOM & CURTOLA
MAIN LEVEL CONT.
RED HORSE TAVERN AND STONE ROOM
The Red Horse Tavern which is the main social hub for the clubhouse is being redesigned to better integrate the seating in the Stone Room, so it feels like one space rather than two separate and distinct rooms. The beautiful, beamed ceiling in the Red Horse Tavern will remain with the Stone Room ceiling being improved so they compliment each other. The carpet, wall treatment and furniture will be replaced. The room layout will be changed to provide for better flow from the kitchen to the dining area. A chef’s table that will seat up to 14 will be added to an alcove as well as the side of the Stone Room being designed to be used for a small private event. The iconic bar in the Red Horse Tavern will remain at the present location with the addition of a new backdrop and bar front facade.
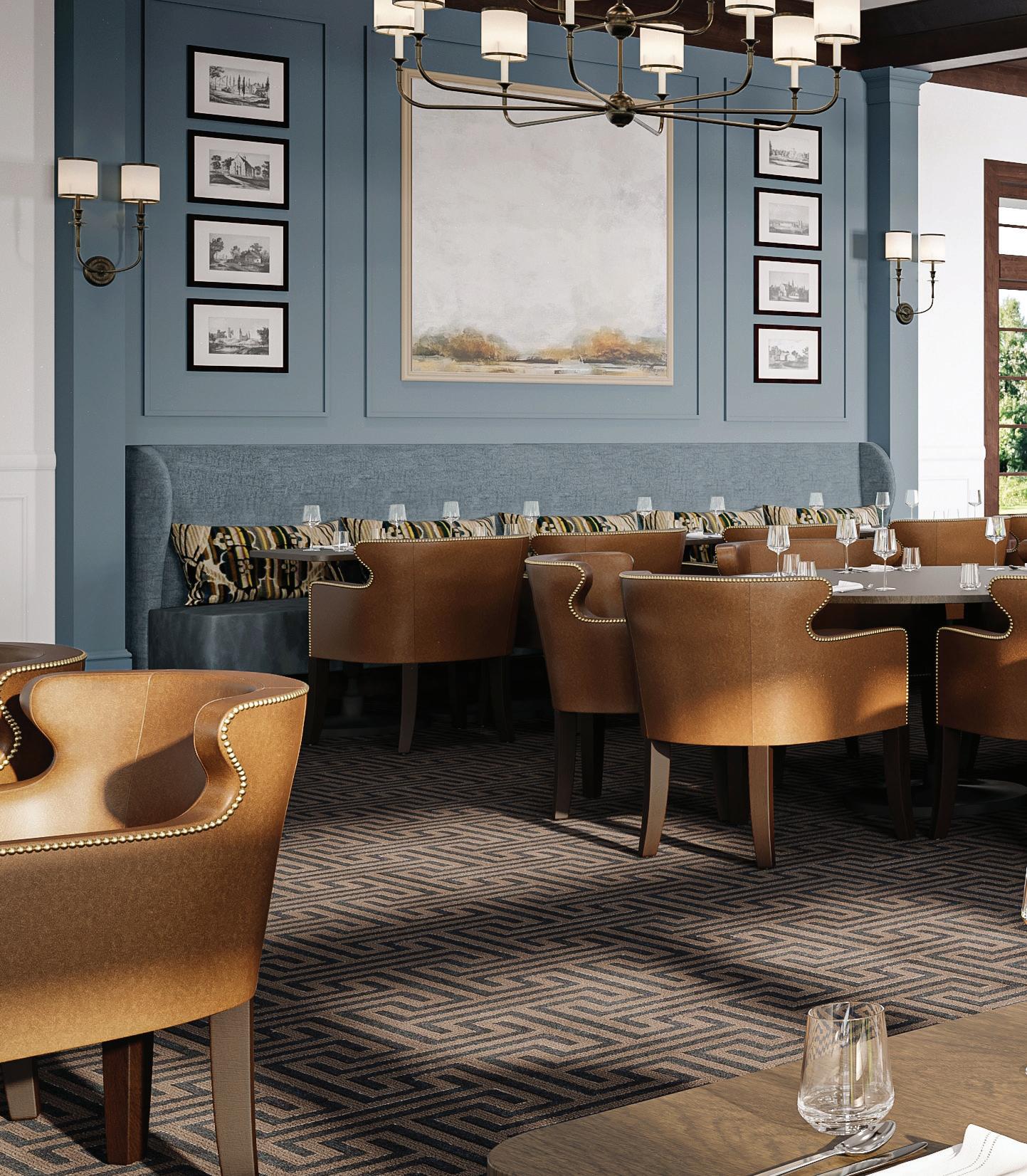
6 RENOVATION LOOKBOOK
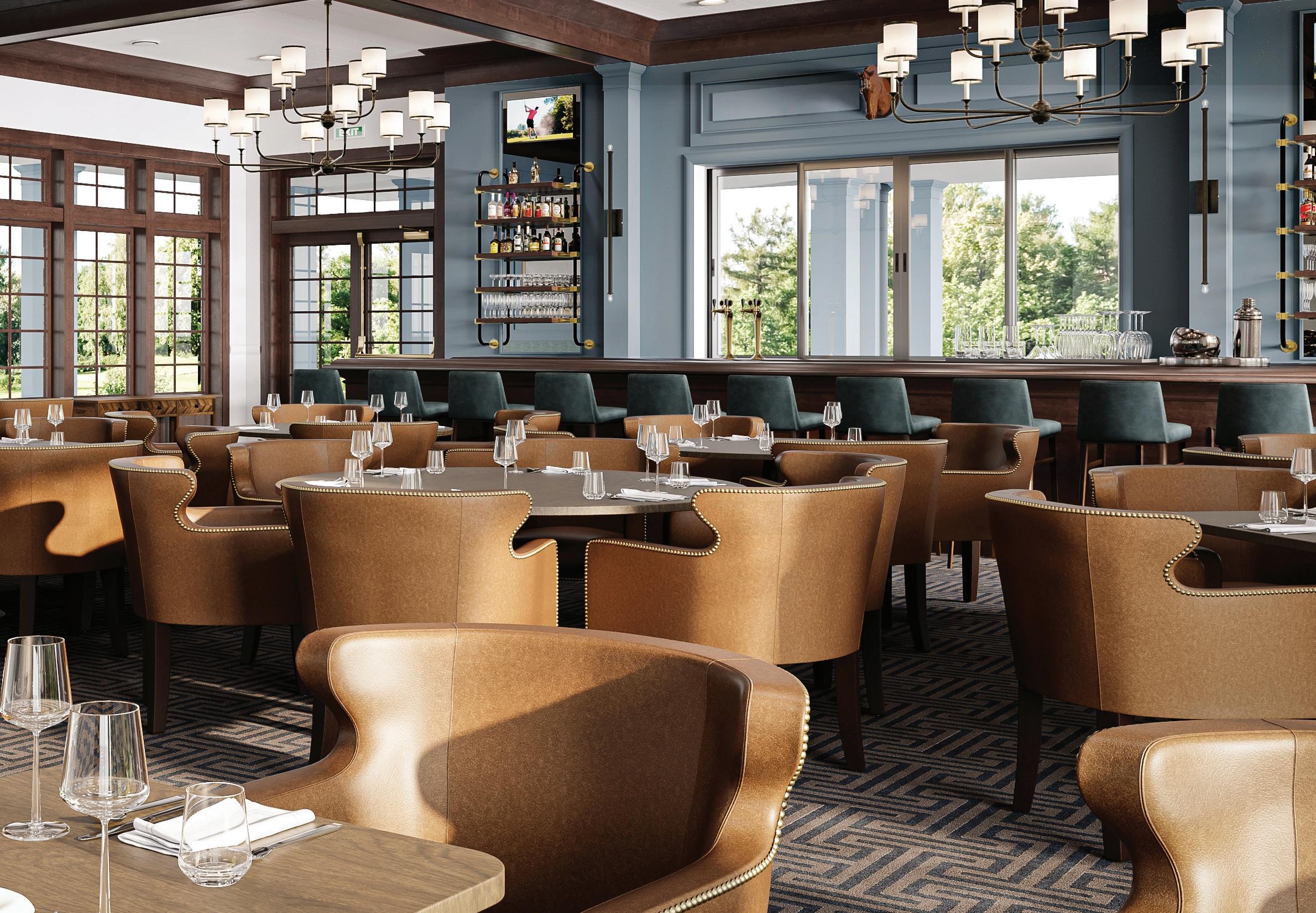
7 RENOVATION LOOKBOOK CONCEPTUAL ONLY
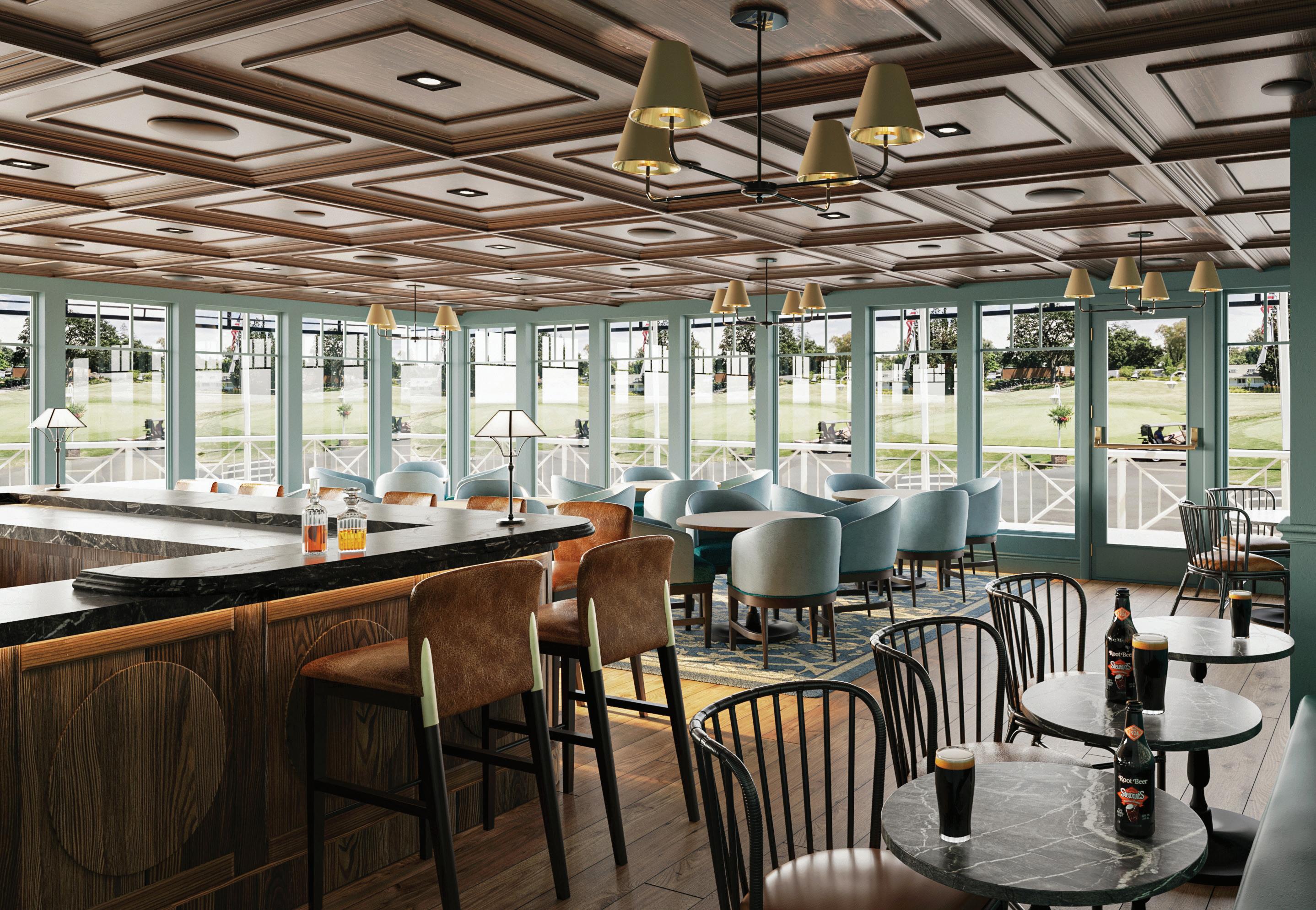
8 RENOVATION LOOKBOOK CONCEPTUAL ONLY
MAIN LEVEL CONT.
DIABLO PUB
Intended to be used by only adults for meal and beverage service, this room is expected by many to become one of the most popular spots at the Club. Previously the Diablo Room, this space has been expanded. An elongated bar is being added with several stools. The seating capacity will be for approximately 54 with individual tables and two banquettes. The finishes and decor will pay homage to golf and the history of Diablo.
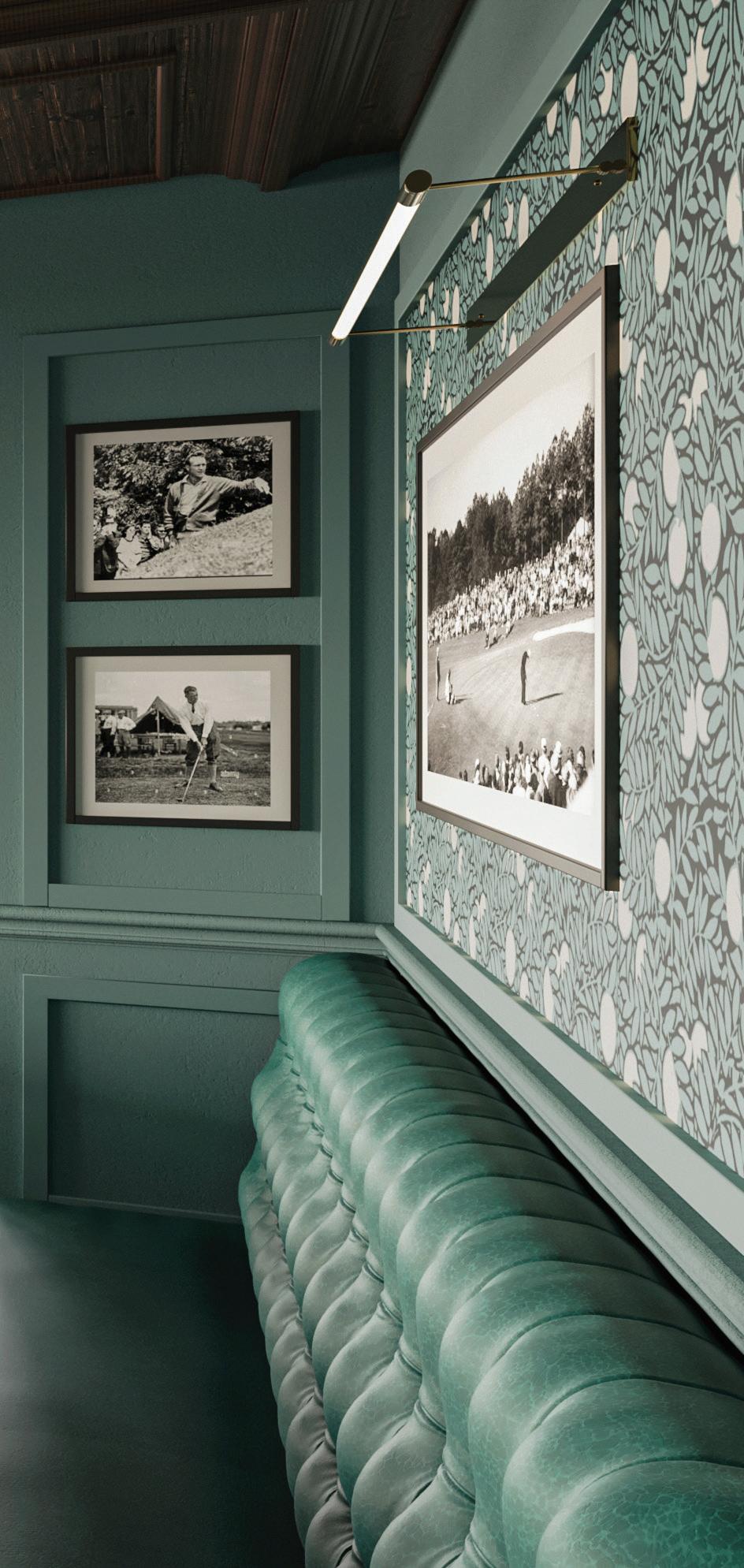
KITCHEN
The entire layout of the kitchen is being changed to improve efficiency and staff productivity. The footprint will be expanded by using the space that was occupied by the swimming pool snack shack. The existing equipment is being replaced with state-of-the-art equipment that will positively impact food preparation, quality, and capacity.
9 RENOVATION LOOKBOOK
MAIN LEVEL CONT.
FOYER AND CARRIAGE LOUNGE
The finishes on the floors and walls will be updated as well as new lighting, drapes and furniture. The Carriage Lounge, originally a farmhouse from the late 1800's, will be used for member dropin casual use during the morning and afternoon hours and available during the evenings as a pre-function space. The existing architecture and bar will remain. The Carriage Lounge will also become the main access to the Red Horse Tavern. To meet ADA requirements, an elevator will be added to the north side of the front entry door to access each level of the clubhouse.
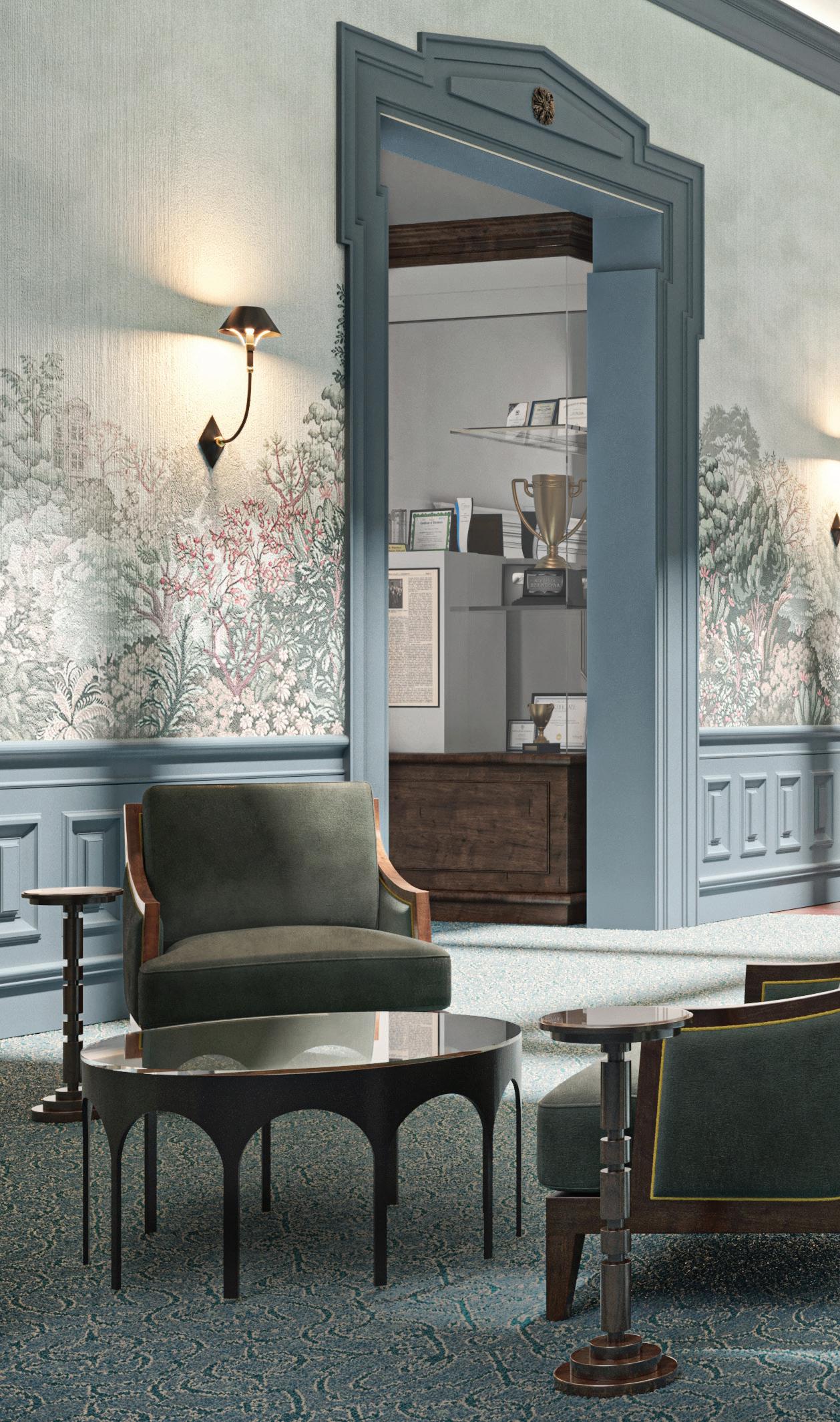
10 RENOVATION LOOKBOOK
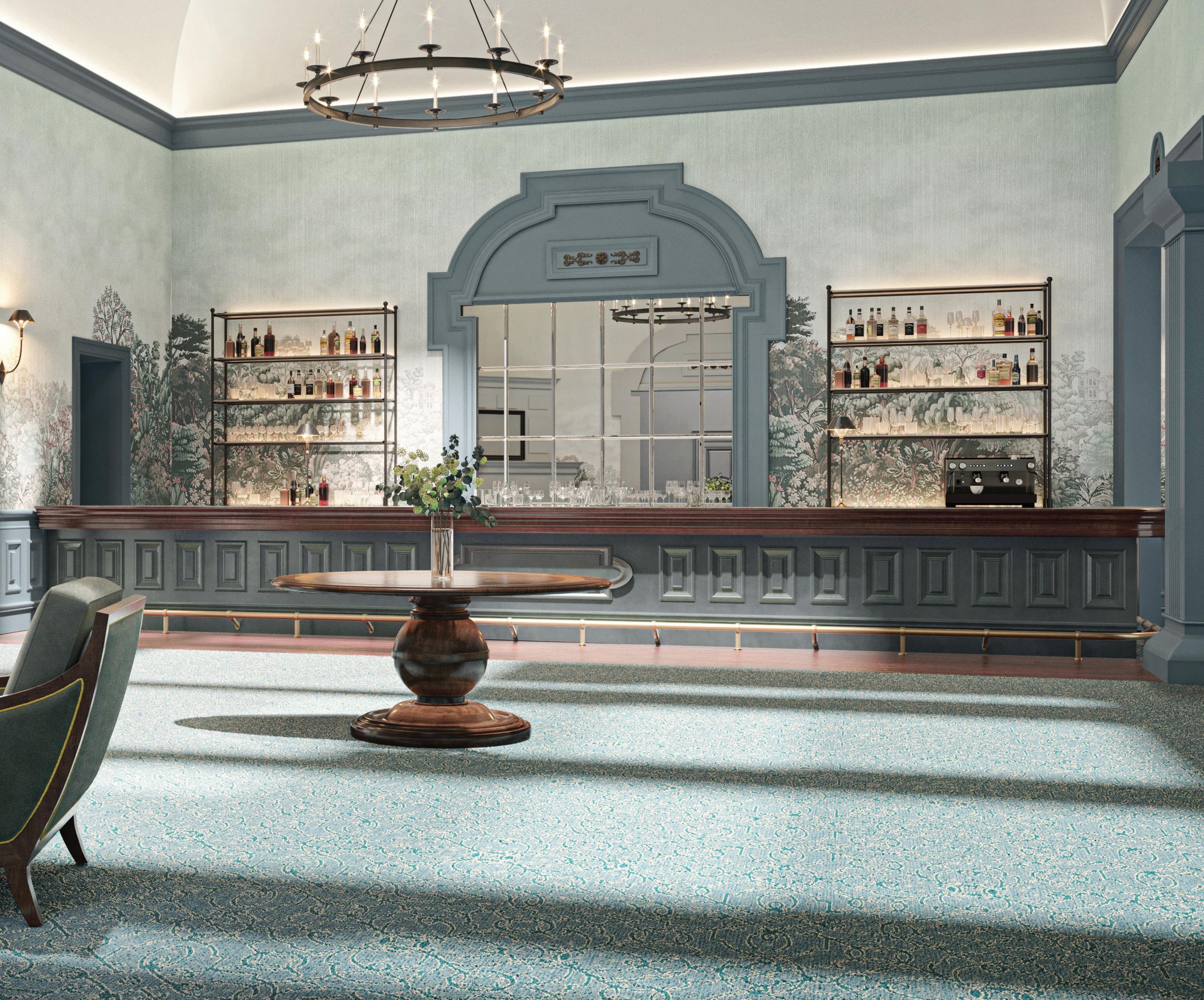
11 RENOVATION LOOKBOOK CONCEPTUAL ONLY
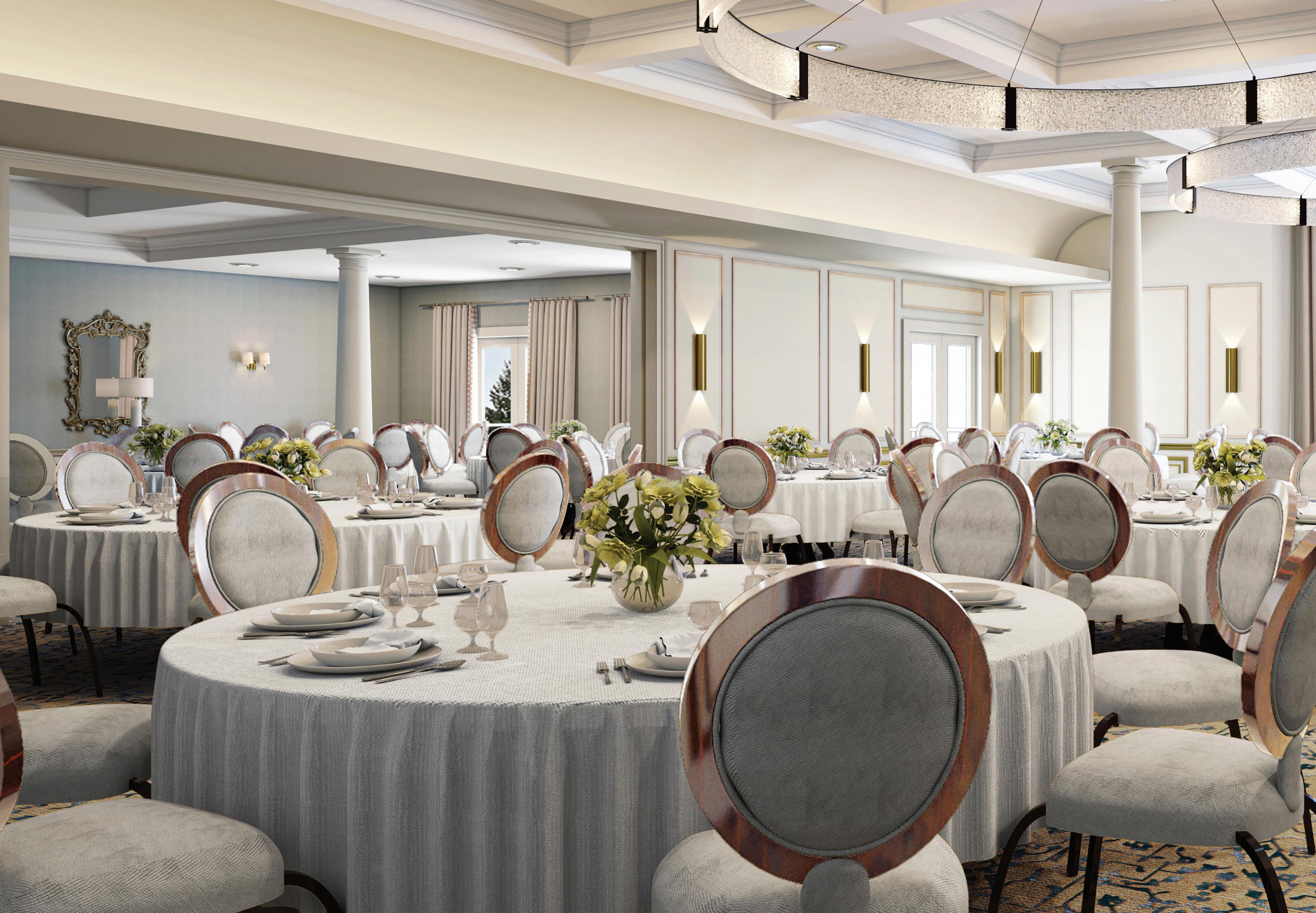
12 RENOVATION LOOKBOOK CONCEPTUAL ONLY
MAIN LEVEL CONT.
CURTOLA ROOM AND BALLROOM
Both of these rooms are being updated significantly to include new carpet, wall treatment and light fixtures. The veranda on the south side of the Curtola Room is being expanded and accessible to both the Curtola Room and Ballroom. The stage in the Ballroom is being removed to allow for additional seating with windows being added to provide expansive views of the foothills to the south. Both of the rooms can be used together to accommodate a seated event with up to 260 guests or separately with the Curtola Room seating up to 60 guests and the Ballroom seating up to 190.
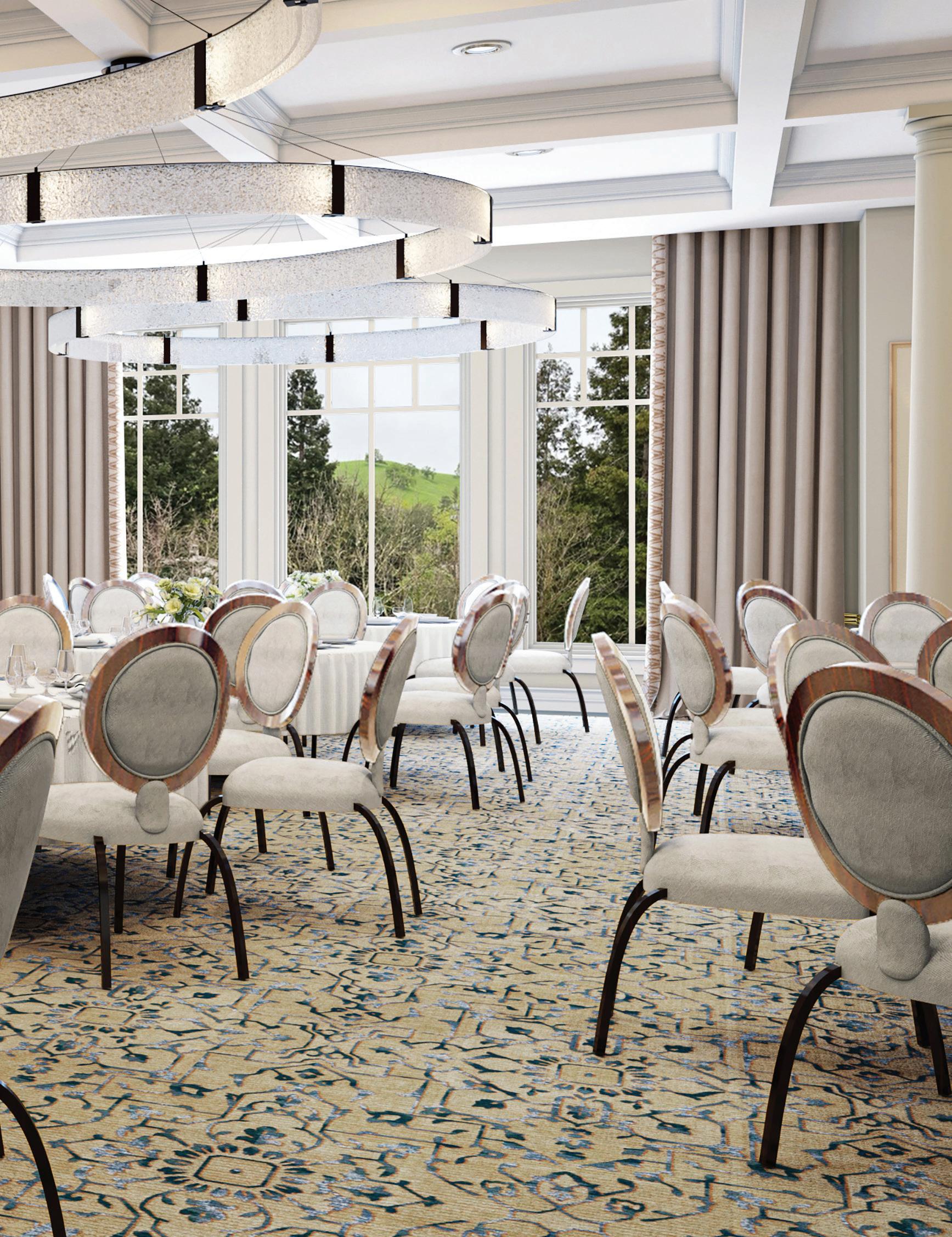
13 RENOVATION LOOKBOOK
MAIN LEVEL
FITNESS CENTER
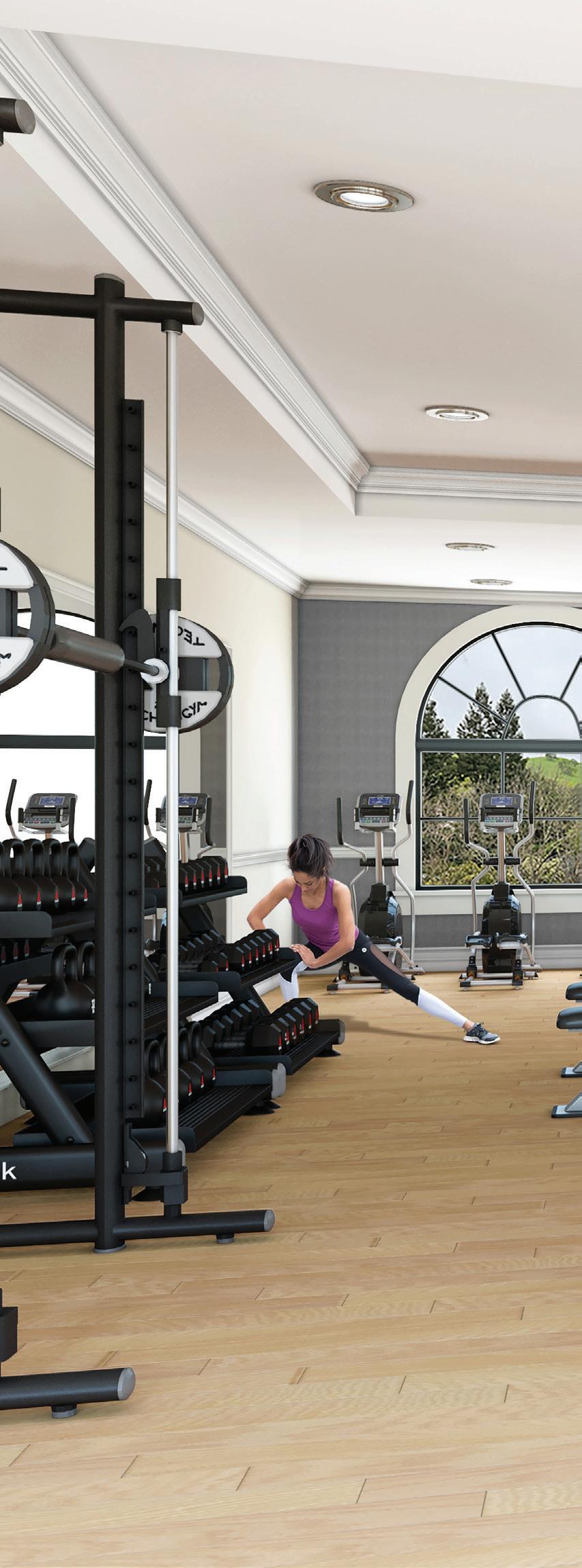
The existing Oak Room is being transformed into a state-of-the-art fitness center with Technogym equipment that uses the most current technology. There will be approximately 2,600 square feet of indoor space divided by various partitions for privacy and specific workout disciplines. On the west side of the room will be a group exercise studio with doors that will open to access an outdoor exercise space that will overlook the swimming pool. A non-gender specific restroom is being added as well as day lockers.
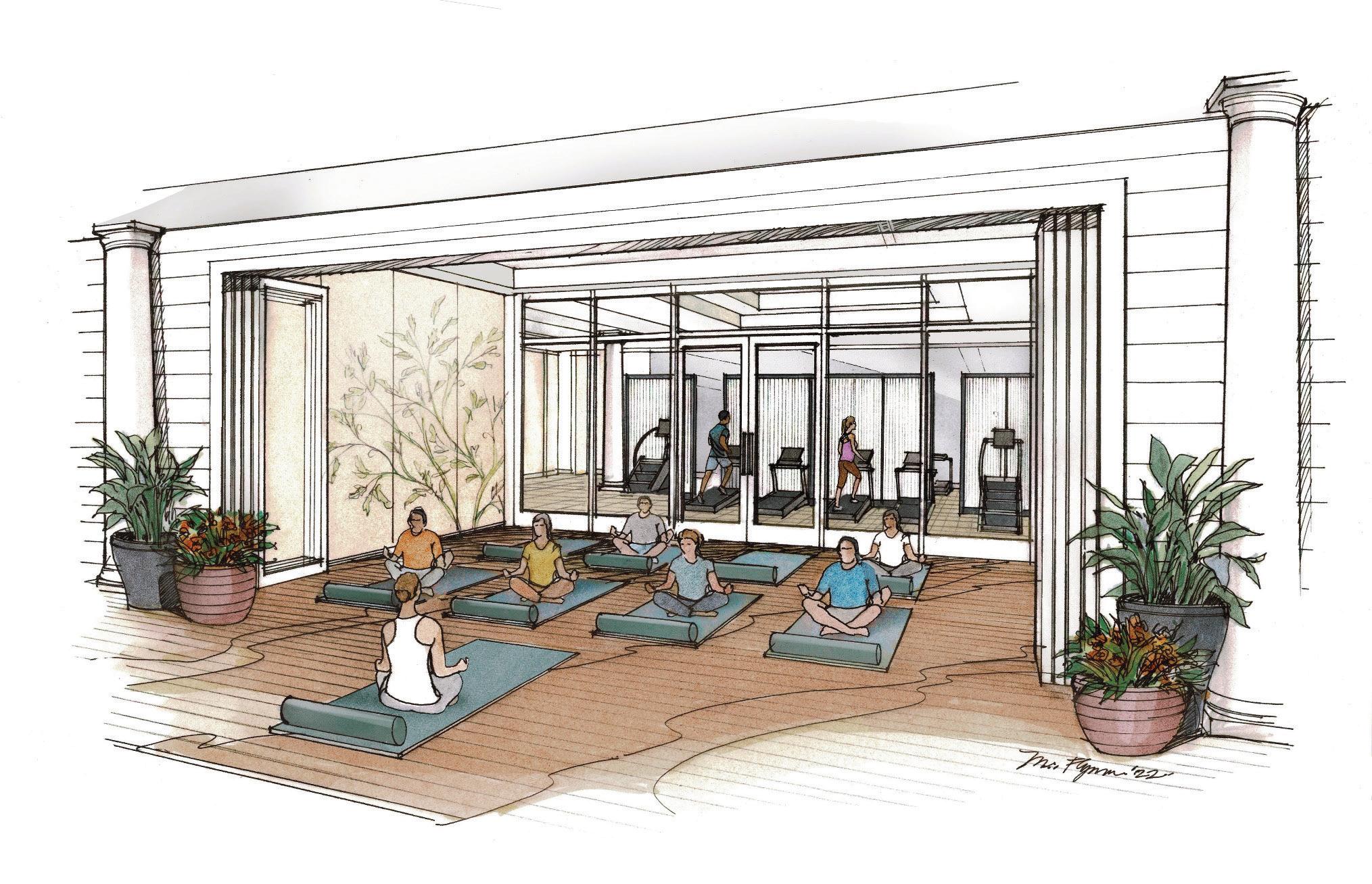
14 RENOVATION LOOKBOOK
CONT.
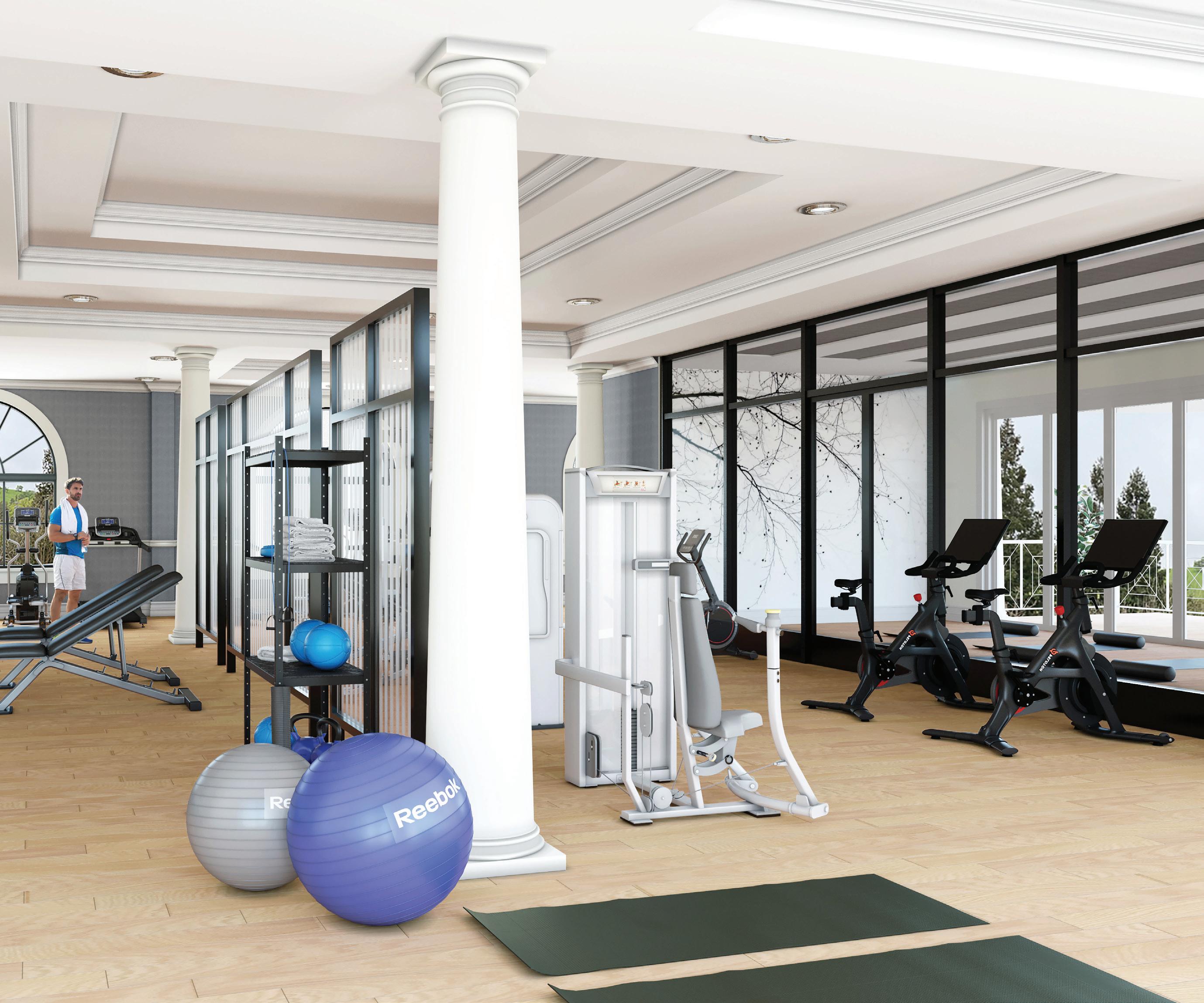
CONCEPTUAL ONLY 15 RENOVATION LOOKBOOK

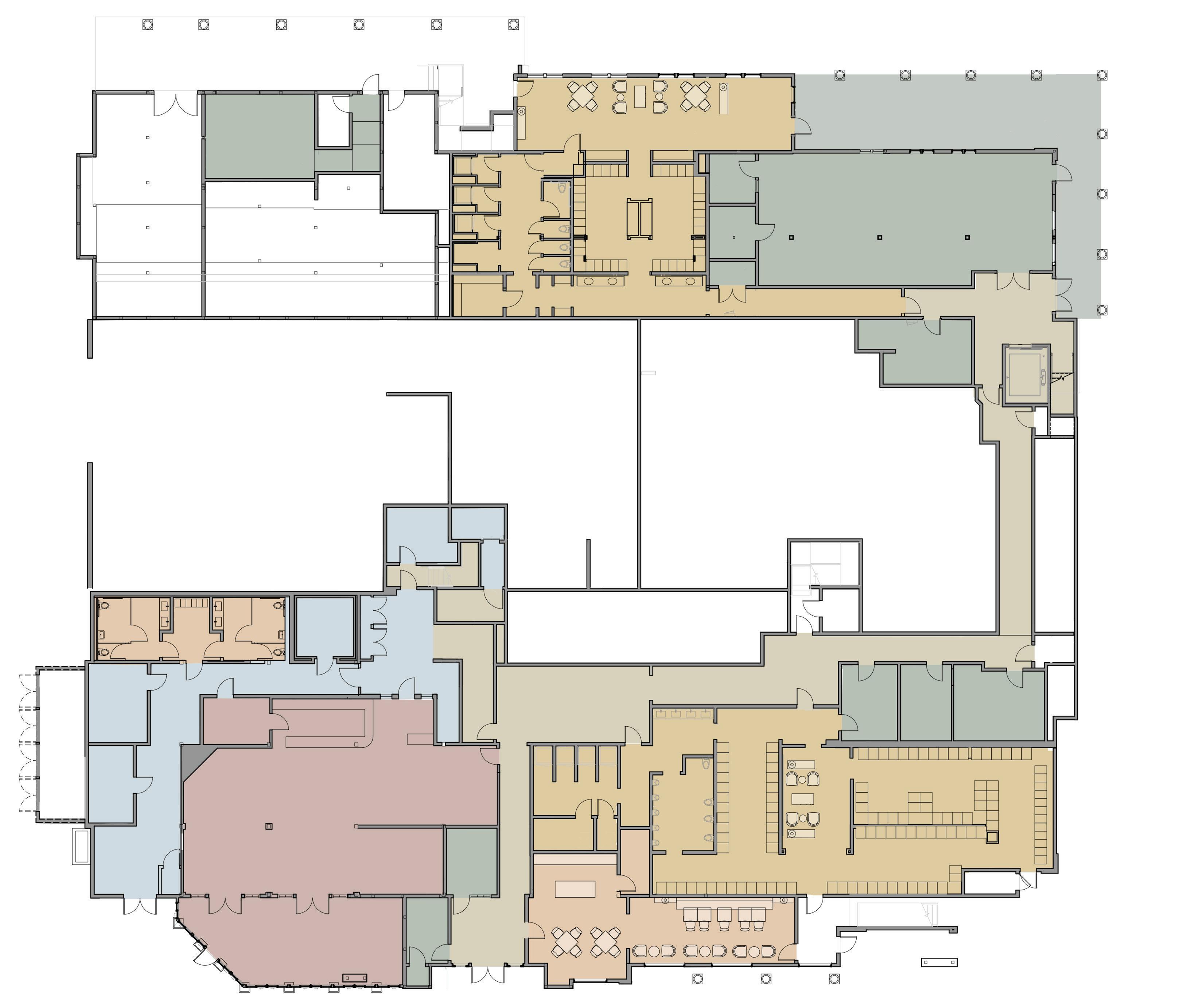
16 RENOVATION LOOKBOOK LOWER LEVEL 1 GOLF SIMULATOR 2 NEW/UPGRADED WOMEN'S LOCKER ROOMS 3 NEW WOMEN'S STEAM ROOM 4 NEW EMPLOYEE TOILET ROOM & LOCKERS 5 BOH RECEIVING, STORAGE & SUPPLIES 6 EXISTING COLTON'S GRILL Diablo Country Club: Clubhouse Lower Level Diablo Country Club - Design Update - July 19th 2022 3 2 NEW / UPGRADED WOMEN’S LOCKER ROOMS 3 NEW WOMEN’S STEAM ROOM 5 BOH RECEIVING, STORAGE & SUPPLIES 4 NEW EMPLOYEE TOILET ROOM AND LOCKERS 1 GOLF SIMULATOR 6 EXISTING COLTON’S GRILL 1 6 10 10 5 4 9

17 RENOVATION LOOKBOOK 3 ILLUSTRATIVE PLANS 2 1”=20’ 40' 20' 10' 0' 9 11 MEN’S LOCKER ROOMS 12 NEW EMPLOYEE BREAK ROOM 9 SOUTH ENTRY & CIRCULATION 8 PRO SHOP 7 EXPANDED WOMEN’S LOUNGE 10 ADMINISTRATIVE SERVICES & HR 9 10 11 12 8 7 2 9 11 12 9 10 9 SOUTH ENTRY & CIRCULATION 8 PRO SHOP 7 EXPANDED WOMEN'S LOUNGE 10 ADMINISTRATIVE SERVICES & HR 11 MEN'S LOCKER ROOMS 12 NEW EMPLOYEE BREAK ROOM 8 7
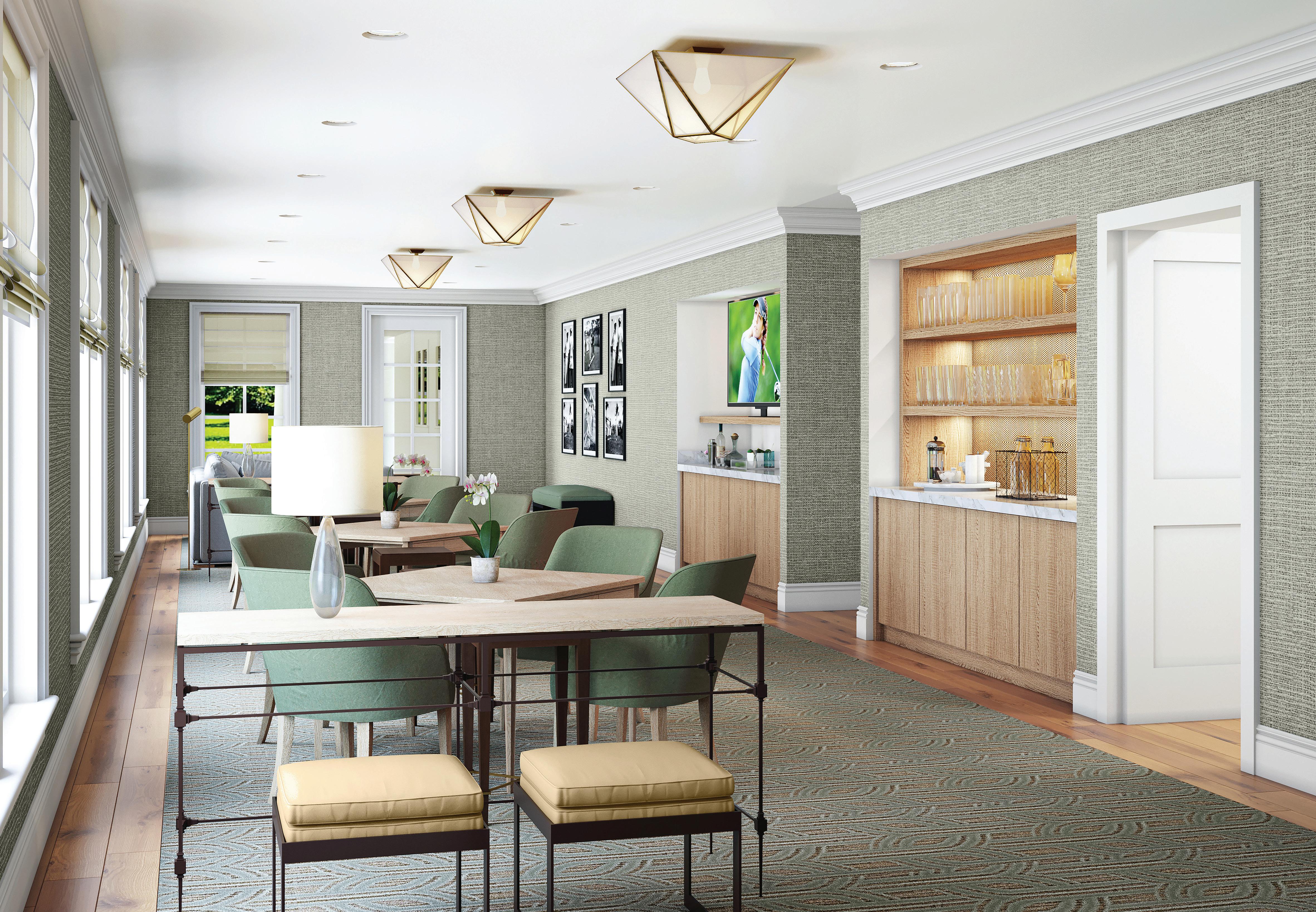
18 RENOVATION LOOKBOOK CONCEPTUAL ONLY
LOWER LEVEL CONT.
WOMEN’S LOCKER ROOM PRO SHOP
The Lounge is being expanded by integrating the two existing rooms to provide one larger space which will be more functional for pre-golf gatherings as well as socializing. A new entry from the Lounge area to the Locker Room has been designed that will provide better flow and privacy. A small steam room is being added to a space adjacent to the showers. All of the interior finishes will be upgraded including the lockers and showers.
In addition to minor interior upgrades, the service counter is being relocated to the west side of the room to allow for the addition of a hallway that will provide access to and from the Women’s Locker Room without having to enter through the Golf Shop. The Golf Shop offices and storage will be relocated behind the new service counter. The doors that are next to the Golf Shop entry will become the main entry for members using the Fitness Center. There will be a new vestibule that will access the new elevator as well as the hallway that passes the Men’s Locker Room to the stairwell that will access the Fitness Center.
COLTON’S GRILLE INDOOR HITTING SIMULATOR
Colton's Grille will remain in its current location with minor upgrades to the finishes.
On the north end of the building below the Red Horse Tavern (currently used for storage) will be the location for the new indoor hitting simulator.
19 RENOVATION LOOKBOOK
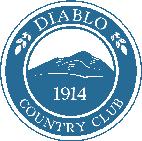
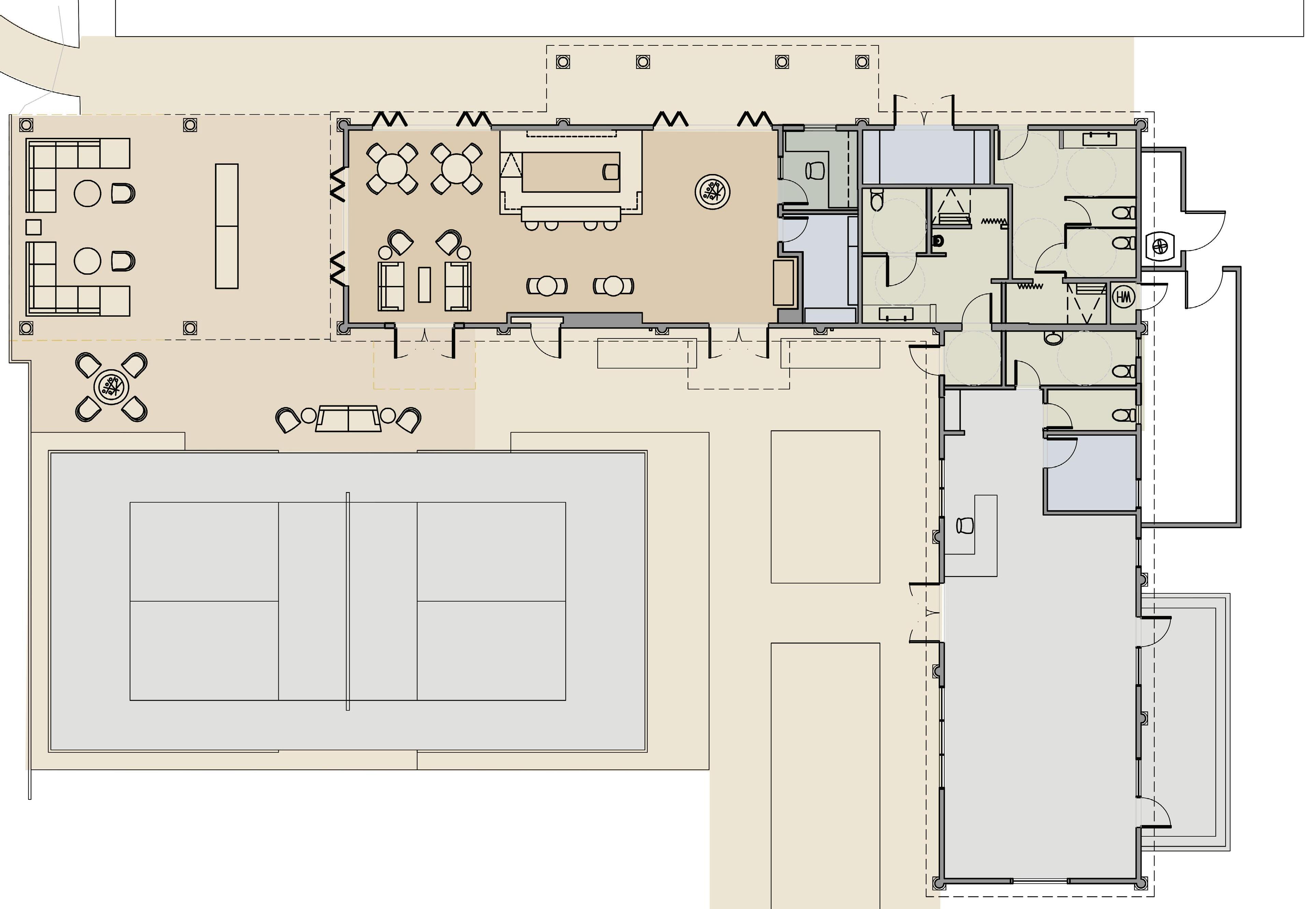
20 RENOVATION LOOKBOOK TENNIS PAVILION AND CHILDCARE CENTER CENTER COURT LEVEL Diablo Country Club: Tennis Pavilion & Childcare Center Court Diablo Country Club - Design Update - July 19th 2 TENNIS LOUNGE (50 person cap.) 1 COVERED OUTDOOR TERRACE (40 person cap.) 3 NEW PICKLEBALL COURT 1 3 3 1 3 2 1 NEW PICKLEBALL COURT TENNIS LOUNGE COVERED OUTDOOR TERRACE

21 RENOVATION LOOKBOOK 4 ILLUSTRATIVE PLANS
19th 2022 5 6 6 7 8’ 16’ 24’ 0’ 3/32”=1’-0” 7 WOMEN’S & MEN’S TOILETS 8 CHILDREN’S TOILETS 5 PRO’S OFFICE 6 STORAGE 6 STORAGE 9 CHILDCARE CENTER 10 NEW OUTDOOR PLAY AREA 9 10 7 8 8 6 2 5 6 7 9 10 7 8 8 6 6 2 5 6 6 9 10 7 8 PRO'S OFFICE STORAGE WOMEN'S & MEN'S TOILETS CHILDREN'S TOILETS STORAGE CHILDCARE CENTER NEW OUTDOOR PLAY AREA
Court Level
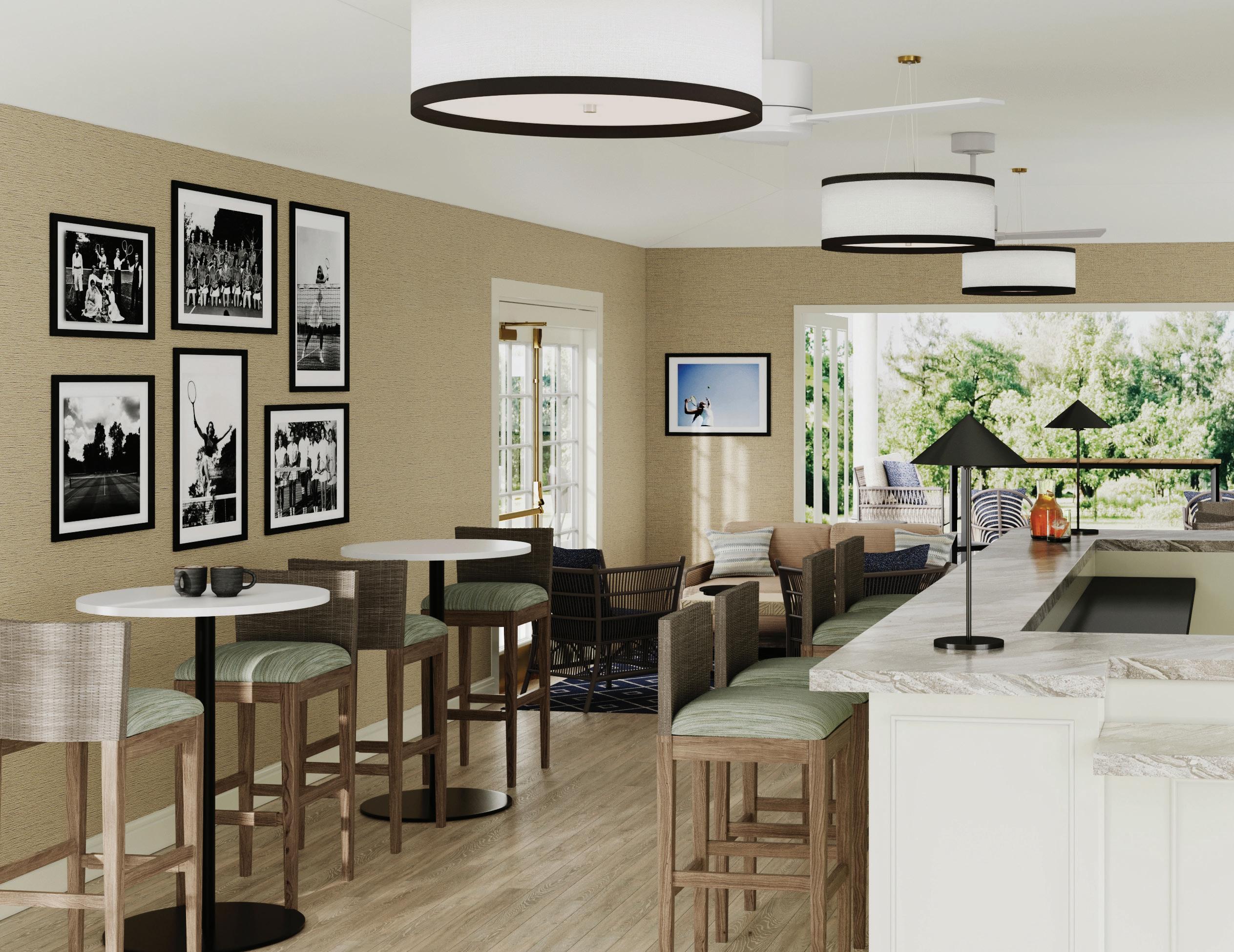
CONCEPTUAL ONLY 22 RENOVATION LOOKBOOK
CONT.
TENNIS PAVILION AND CHILDCARE CENTER
TENNIS CLUB

The existing Tennis Center and Childcare building is being renovated to better meet the needs of the members. In the Tennis Shop all of the walls that separate the Lounge, office, and Shop are being removed to provide one open space. The windows on the west side of Tennis Shop are being replaced with large folding glass doors that will provide for expansive viewing of the adjacent tennis court, as well as on the south end of the building to adjoin the Tennis Shop and patio for large gatherings. A reception and hospitality counter is being added to provide beverage service and grab and go food options. The restrooms are being renovated and a shower added to the women’s restroom. 23 RENOVATION LOOKBOOK
CONT.
TENNIS PAVILION AND CHILDCARE CENTER
The Childcare Center will be renovated and expanded. The restrooms are being upgraded with child sized fixtures. An enclosed outdoor play space is being added to the north side of the building.
The outdoor hitting nets will remain as they currently are with the addition of improved landscaping and parking for golf carts. A stand-alone exhibition Pickleball court with viewing area will replace the current Bocce courts.
The existing lawn located on the north end of the Clubhouse will be the location for 4 regulation size bocce courts with a wood shade trellis on each end with seating. Fire pits are also being added to a seating area on the side of the bocce courts. A new chipping area will be designed for the east side of the bocce courts with landscaping to screen the view of the parking lot.
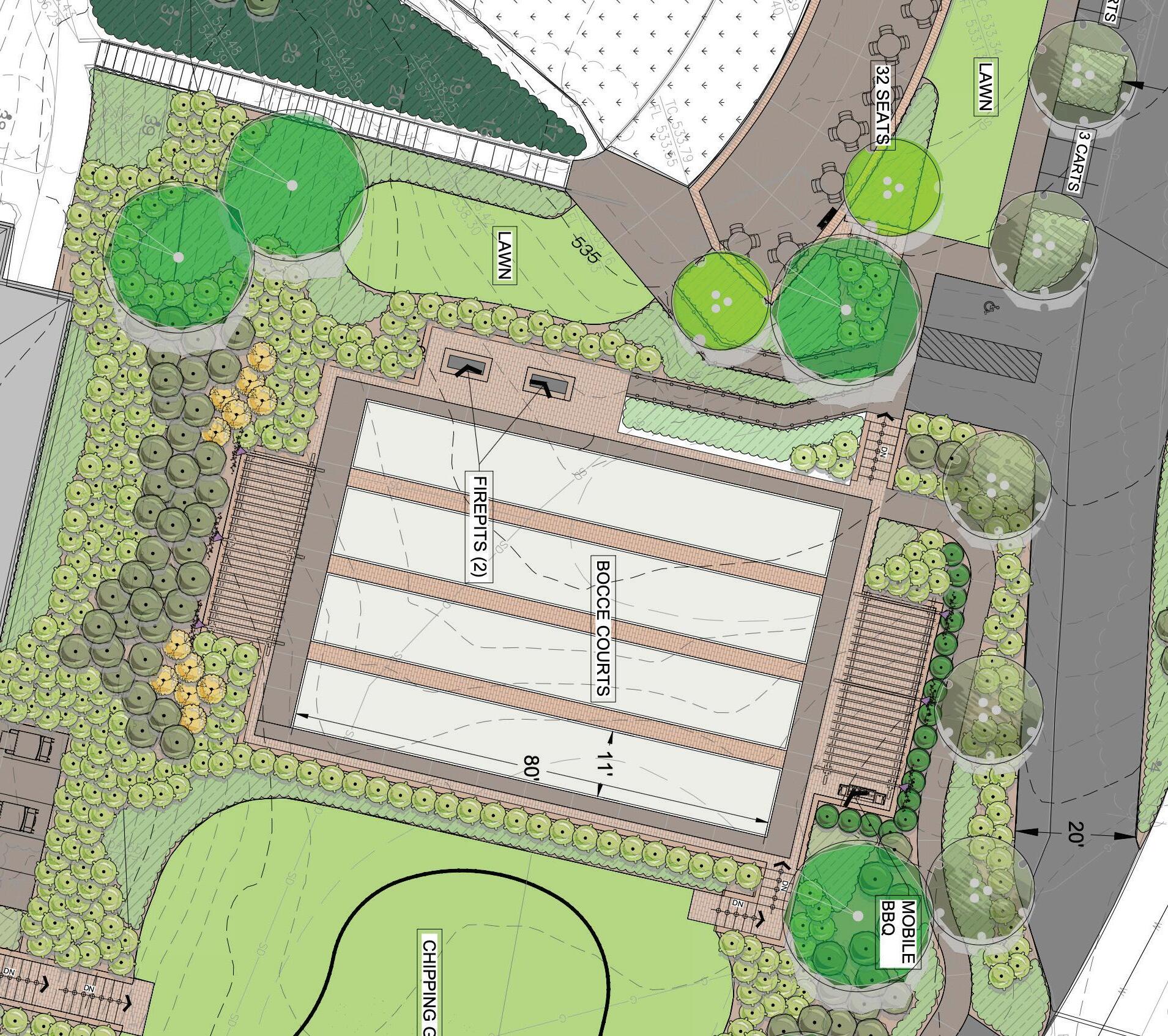
24 RENOVATION LOOKBOOK
CONCEPTUAL ONLY
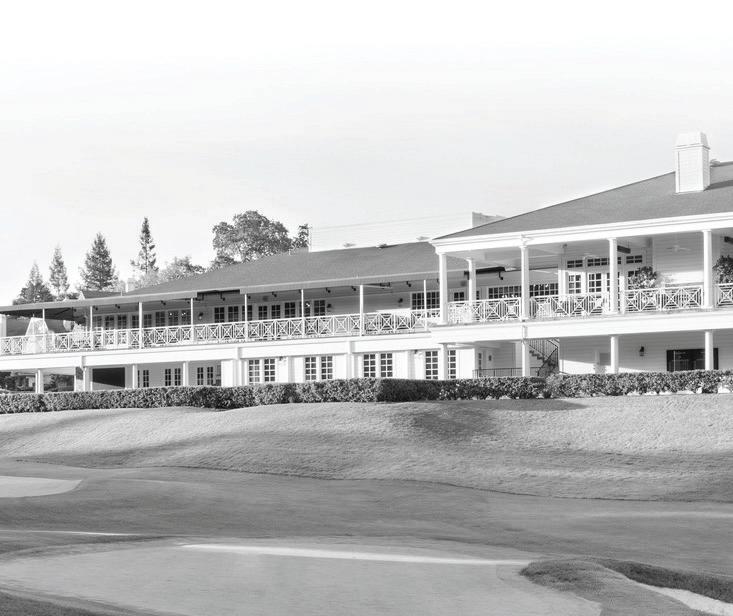
DIABLO COUNTRY CLUB 1700 CLUBHOUSE ROAD, DIABLO, CALIFORNIA 94528
























