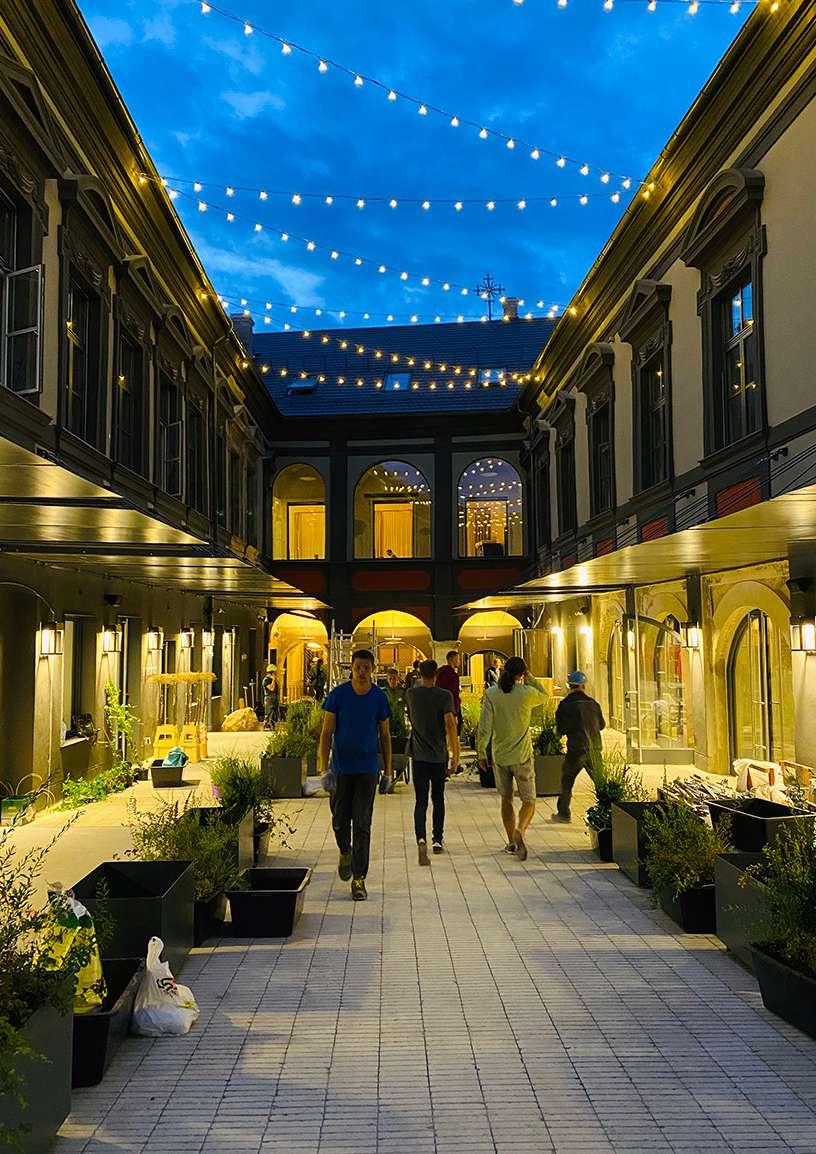



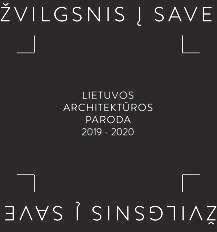
„SENATORIŲ PASAŽAS“ XVIIC. VAINIAI PALACE REHABILITATION AND REBIRTH EUROPA NOSTRA HERITAGE AWARDS NOMINEE 2020 MIES VAN DER ROHE AWARDS NOMINEE CONTEMPORARY ARCHITECTURE OF LITHUANIA AWARD
Type: Multi-purpose complex (foodmarket, restaurants, shops, offices, living spaces and outdoor public spaces)
Status: Completed
Area: 3400 m²
Year: 2018 - 2021
Location: Dominikonu st. 11, Vilnius, Lithuania
Team:
Gilma Teodora Gylytė
Justina Jauniškytė
Dovilė Skrupskelienė
Andrė Baldišiūtė
Sabina Grincevičiūtė
Algimantas Neniškis
Paulius Paskačimas
Milda Grabauskaitė
Domantas Baltrūnas
Emilija Staškutė
Dorotėja Žiugždaitė
Vadim Babij Ignas Uogintas
Karolina Čiplytė
Eglė Varapeckytė
Client: Asgaard Property, Niels Peter Pretzmann
Photos: Aistė Rakauskaitė, DO ARCHITECTS team
Contacts:
Gilma Teodora Gylytė - Chief Architect gilma.gylyte@doarchitects.lt + 370 670 14119
DO ARCHITECTS
Naujoji Riovonių g. 21, LT-03153, Vilnius www.doarchitects.lt
2 “SENATORIŲ PASAŽAS”
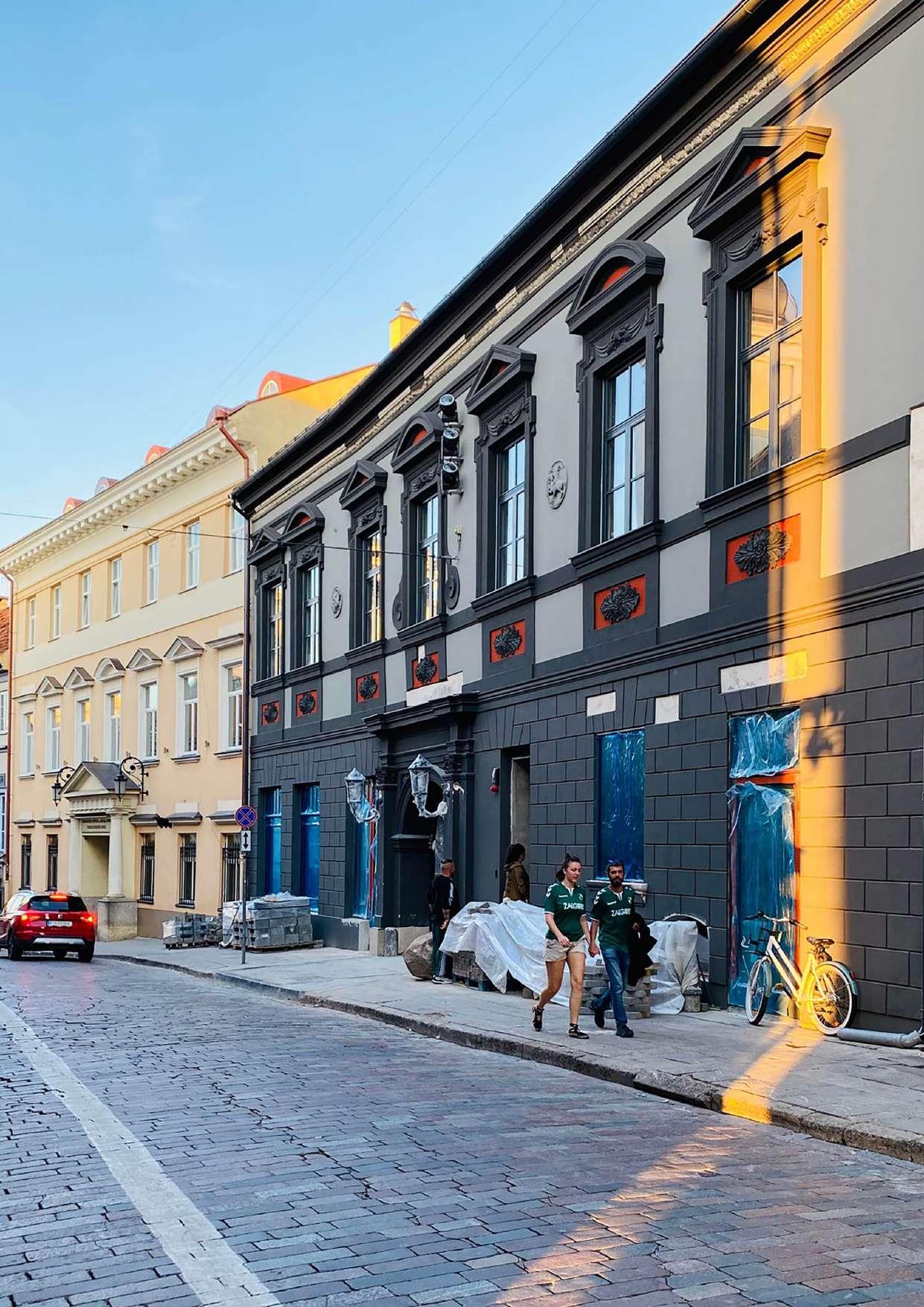
3
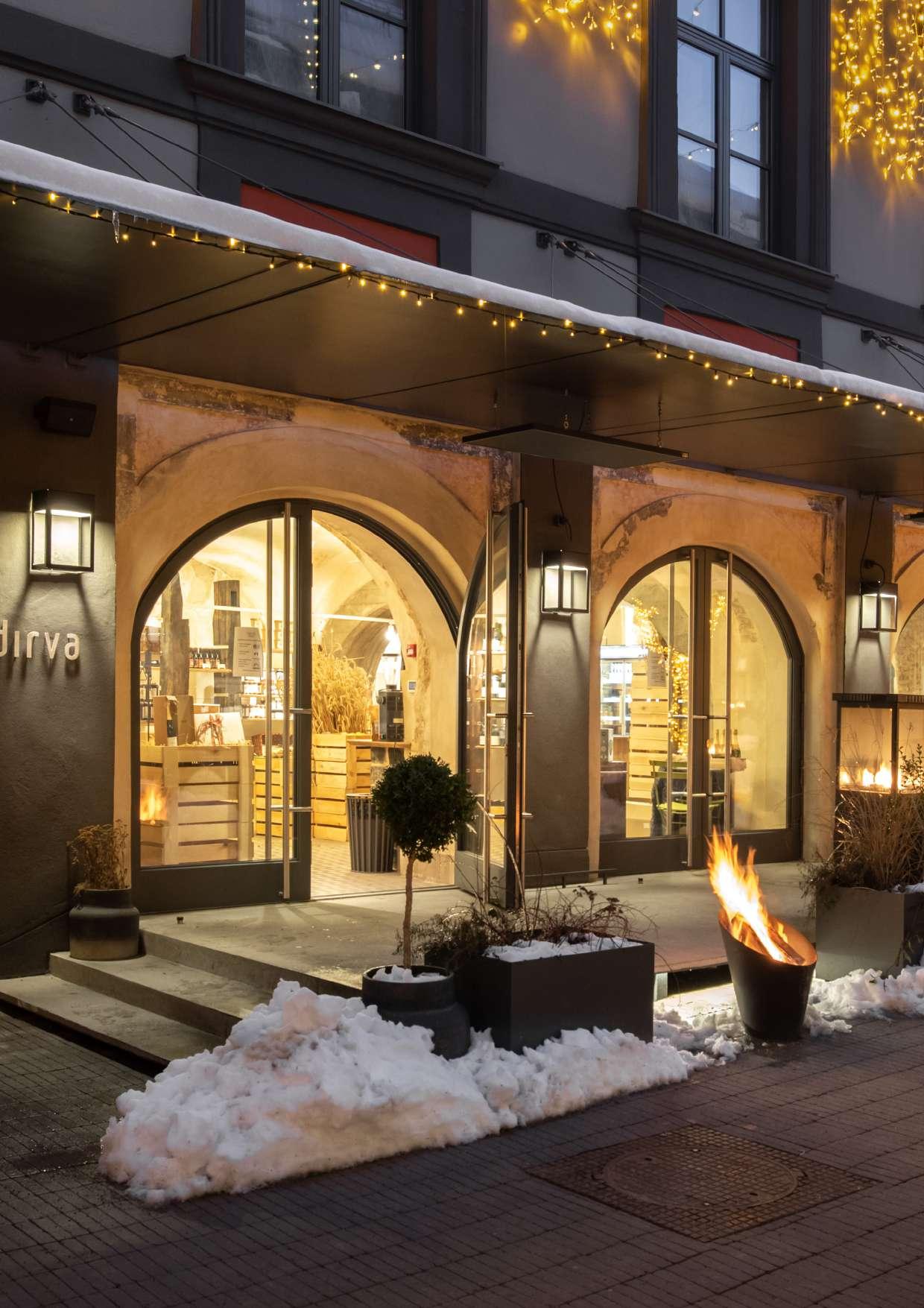
4 “SENATORIŲ PASAŽAS”
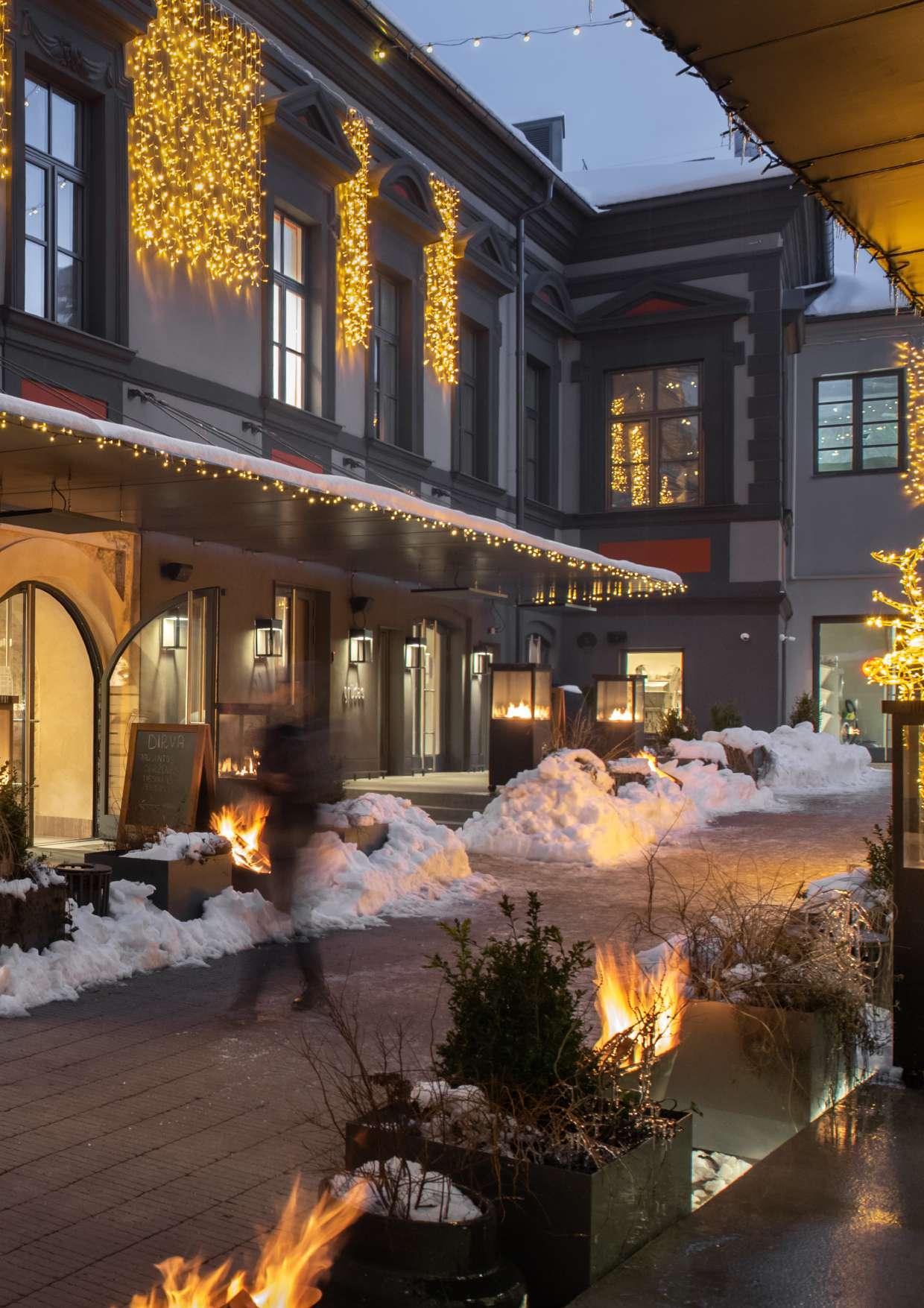
5
Vainiai Palace rehabilitation
The Vainiai Palace – a 400-year-old forgotten heritage object in the centre of Vilnius was opened to the public again. A distinctive project feature is the harmony of professional heritage principles and modern architecture raised above formal requirements – its historical image was all revealed while sensitively adapting the complex for a new function.
The project is about rehabilitation of one of the oldest Vilnius family palaces into a vibrant old town quarter. Based on many historical, architectural, polychrome researches, a profound relationship was sought between precious heritage and bright, warm, expressive modern architecture exhibiting 400 years of historical layers. New passage connection between nearby streets creates a vibrant pedestrian passage with 20 restored authentic entrances highlighted by modern details, levitating concrete terraces, and a street fireplace.
The project was designed and implemented by maintaining a contact with the surrounding communities as one of the goals of the project was openness to the citizens by establishing a new public space - passage-courtyard. The uncovered appearance of the building is consistent with its urban context, which also changed in a similar historical evolution. Many closed possessional-type estates prohibit public access, while this project created an open space that every citizen can enter and get familiar with the valuable features of the complex.
Vilnius Old Town is a World Heritage Site and the project was developed taking into account that it is part of this area. The project preserves all of its previously known valuable features and reveals new ones in the course of the project. All project participants, including the investor, learned a lot during the project, and are proud of the result. From the initial positive feedback from the public, discussions and abundant attendance, it is clear that a professionally restored heritage object improves the public understanding, encourages thinking about heritage that has always been in the vicinity in a different way than before.
A number of authentic things were discovered, exposed and opened up to the public with the finish of this project. The goal of the project was to interpret the the rich historical principles in a modern way to create new functions. Thus in a picture, a façade with one of entries from Dominikonų str. can be seen. Historic polychromic research was done on this building facades and dark tones with red inserts were brought back restoring original period colouring.
6 “SENATORIŲ PASAŽAS”
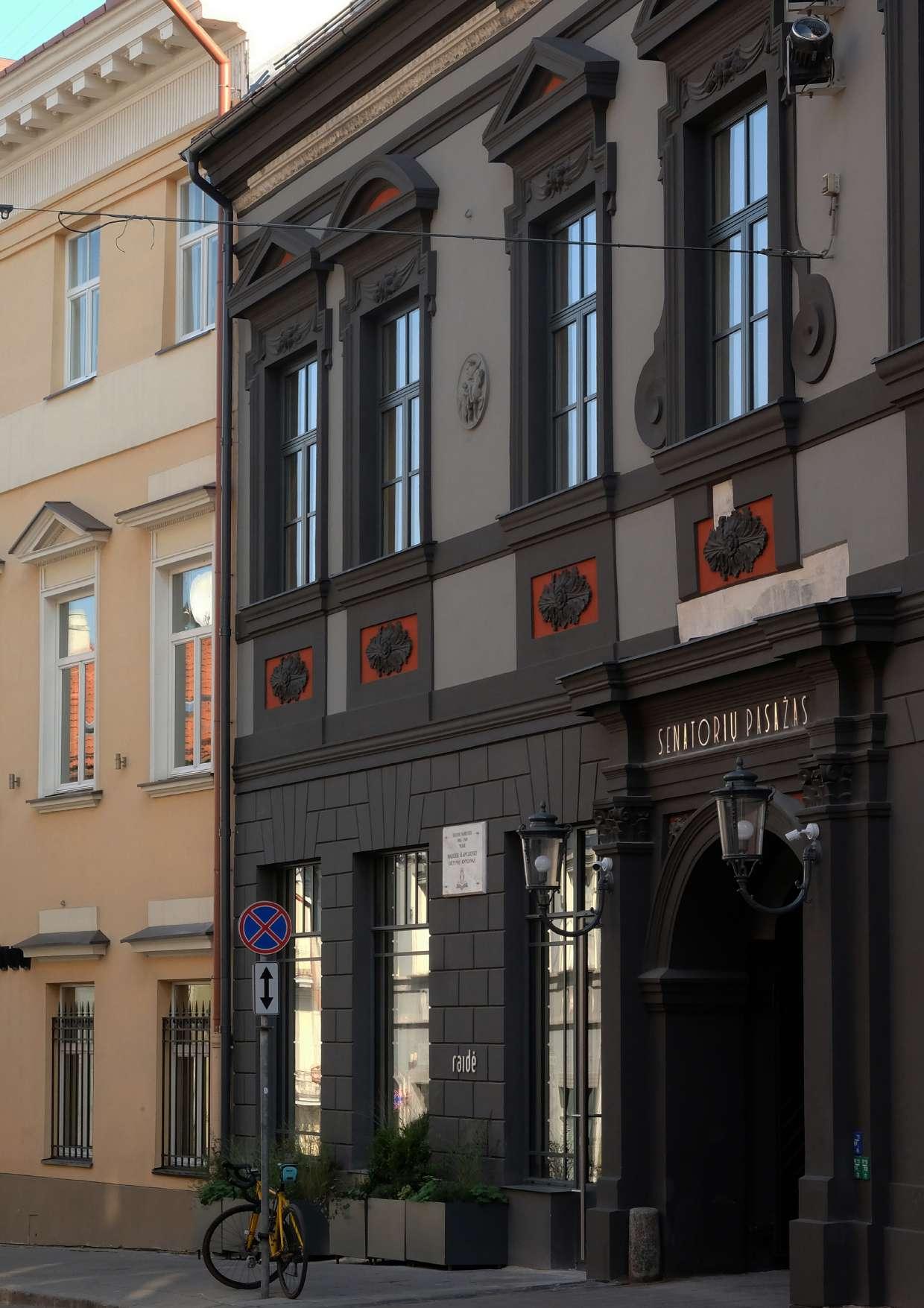
7
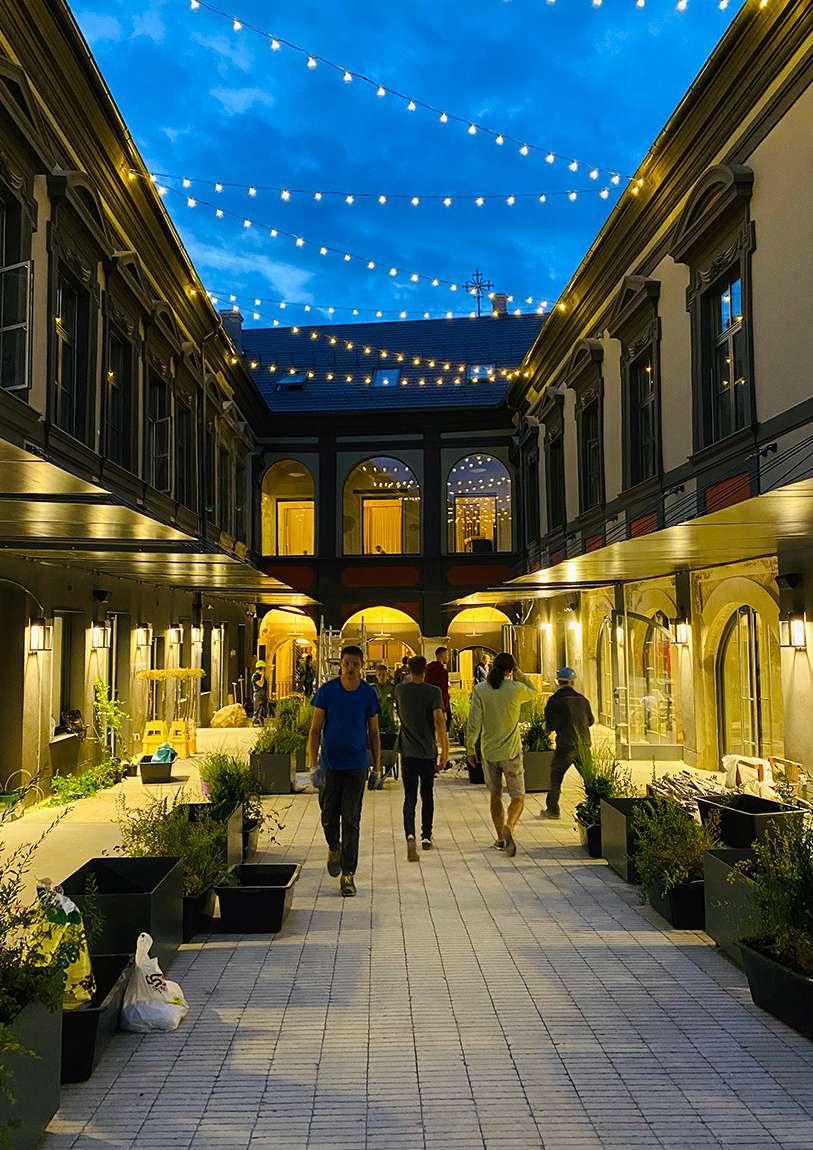
8 “SENATORIŲ PASAŽAS”
New passage connection between nearby streets creates a vibrant public space with 20 restored authentic entrances highlighted by modern details, levitating concrete terraces, and a street fireplace. On the ground floors, cafes, wineries, restaurants and pastry shops open onto the courtyard. The courtyard terrace allows you to enjoy all the functions at once.
9
New architectural details such as terraces, roofs, doors and windows are designed in sharpa metal forms to emphasize the sensitive contrast between past and the present. The unique outdoor metal sheet terrace roof serves as extension of interior to the outdoors, which were immediately favoured by people.
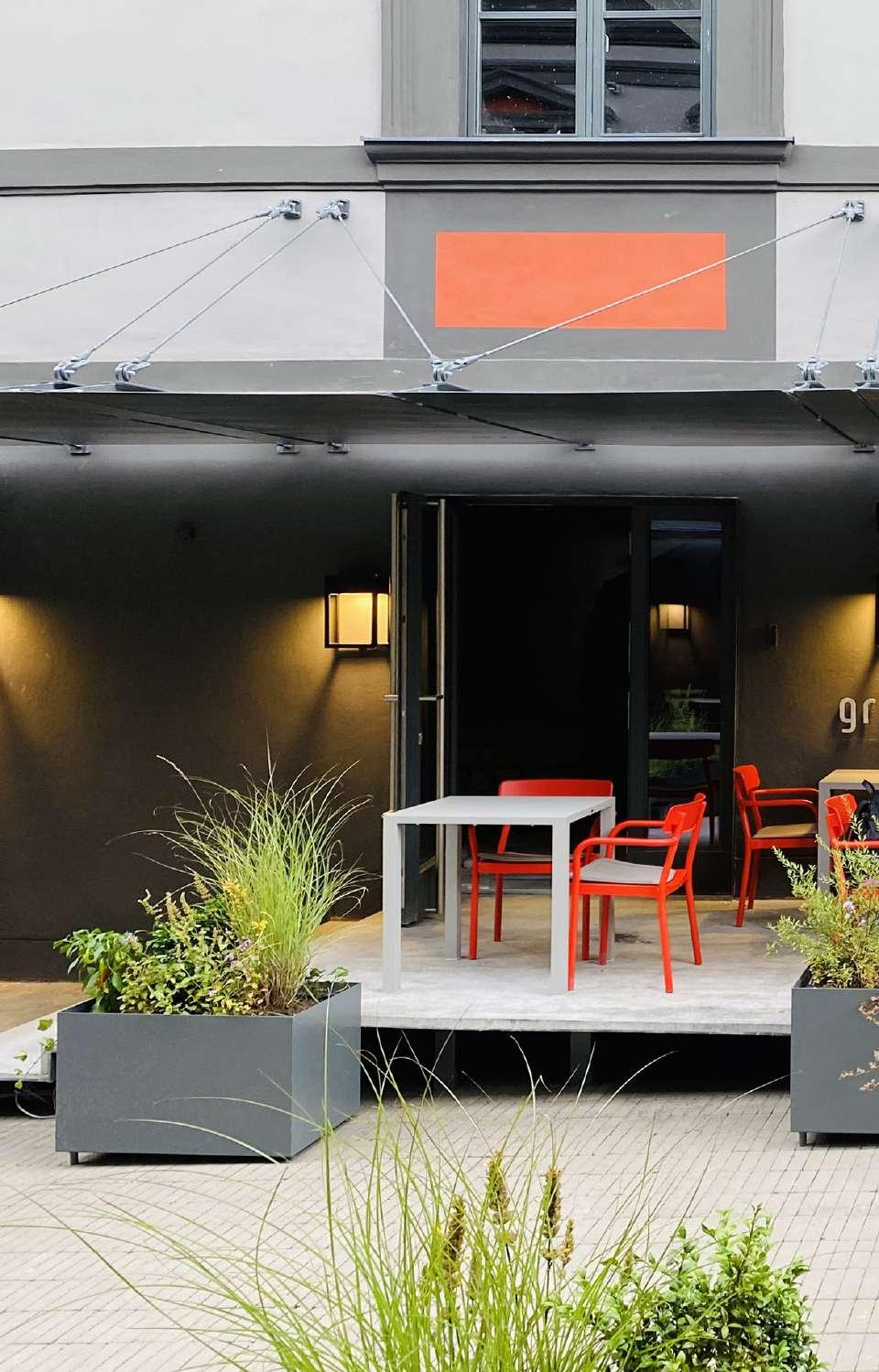
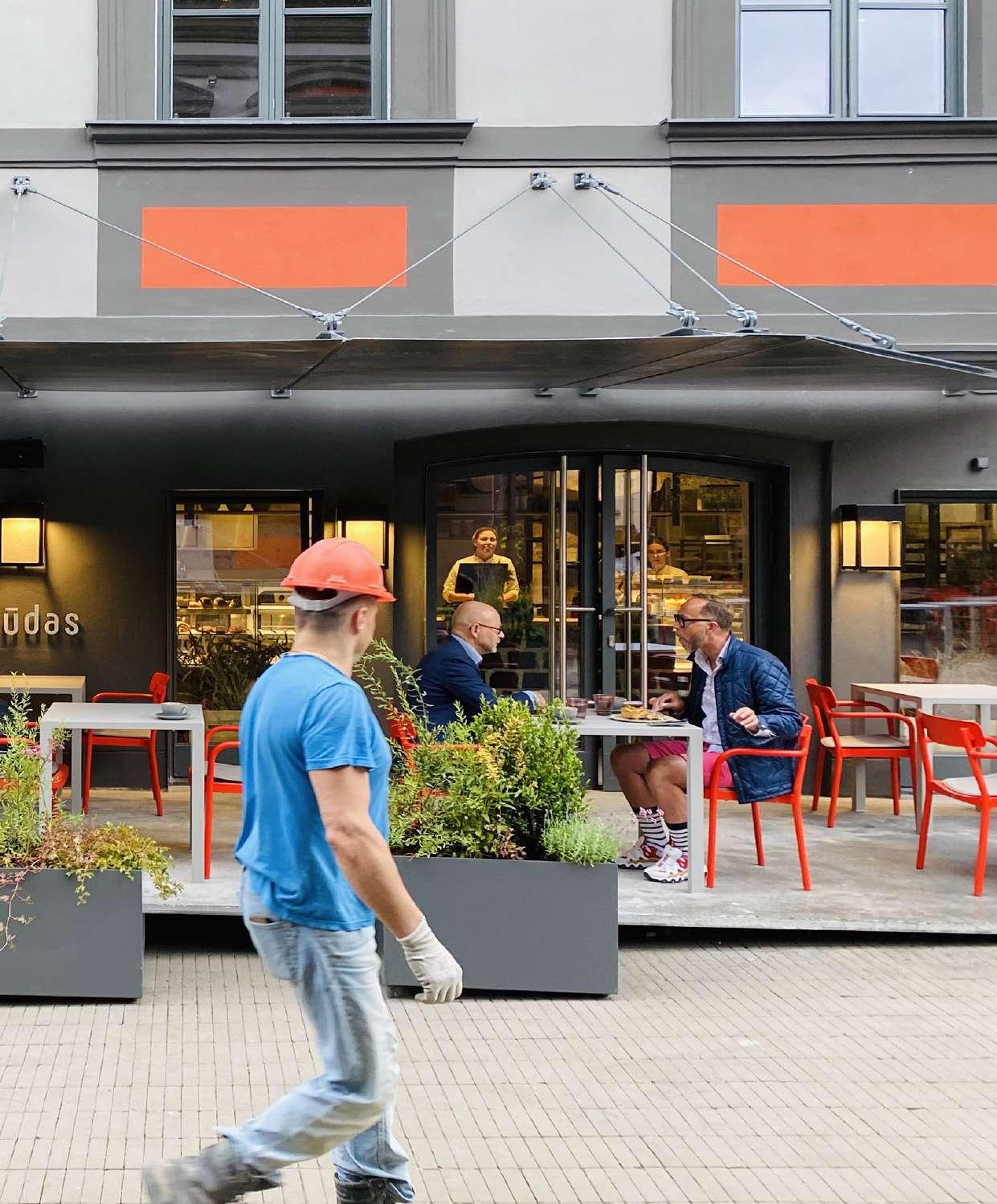
Essence of project
Due to the historical and geopolitical context of Lithuania (wars and fires, developments in society, politics, ideology), many historical buildings have changed very strongly and fundamentally in different periods. Not only the decoration and details, but even the architectural styles have been different. Compared to the development of European heritage, which can be called evolutionary; in Lithuania, the cultural heritage was often changing revolutionarily.
The history of the Pocej Palace reflected that change, therefore, this project revealed the historical multi-layered nature of the complex. It took a lot of effort, work and ingenuity to exhibit both historical layers and modern processes, the function, but at the same time allowing to perceive the buildings as a unified complex. We have achieved a result in which the historical changes and elements of modern architecture are revealed, and their combination creates a coherent and harmonious historical complex.
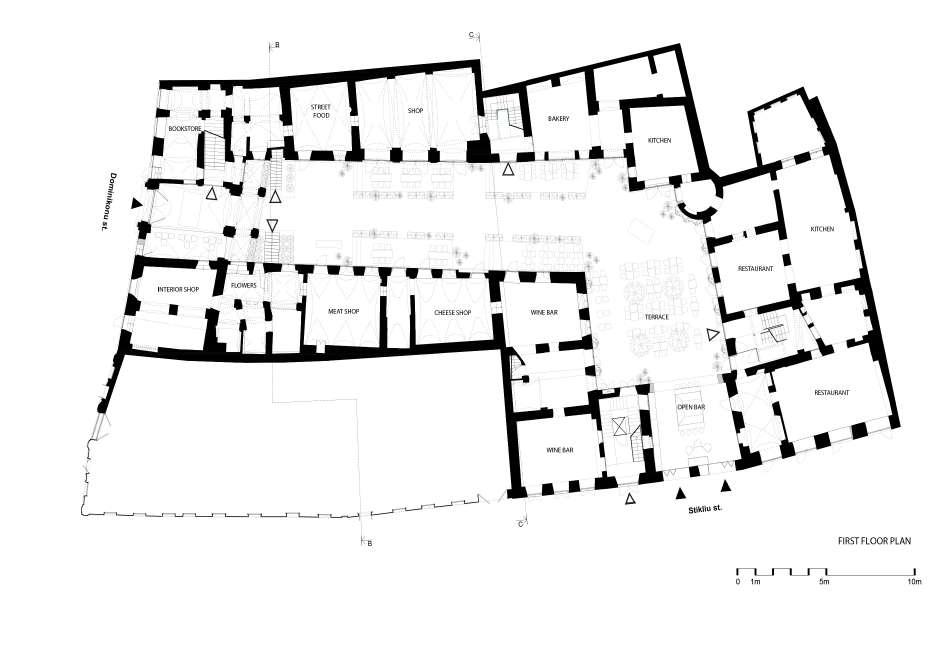
12 “SENATORIŲ PASAŽAS”
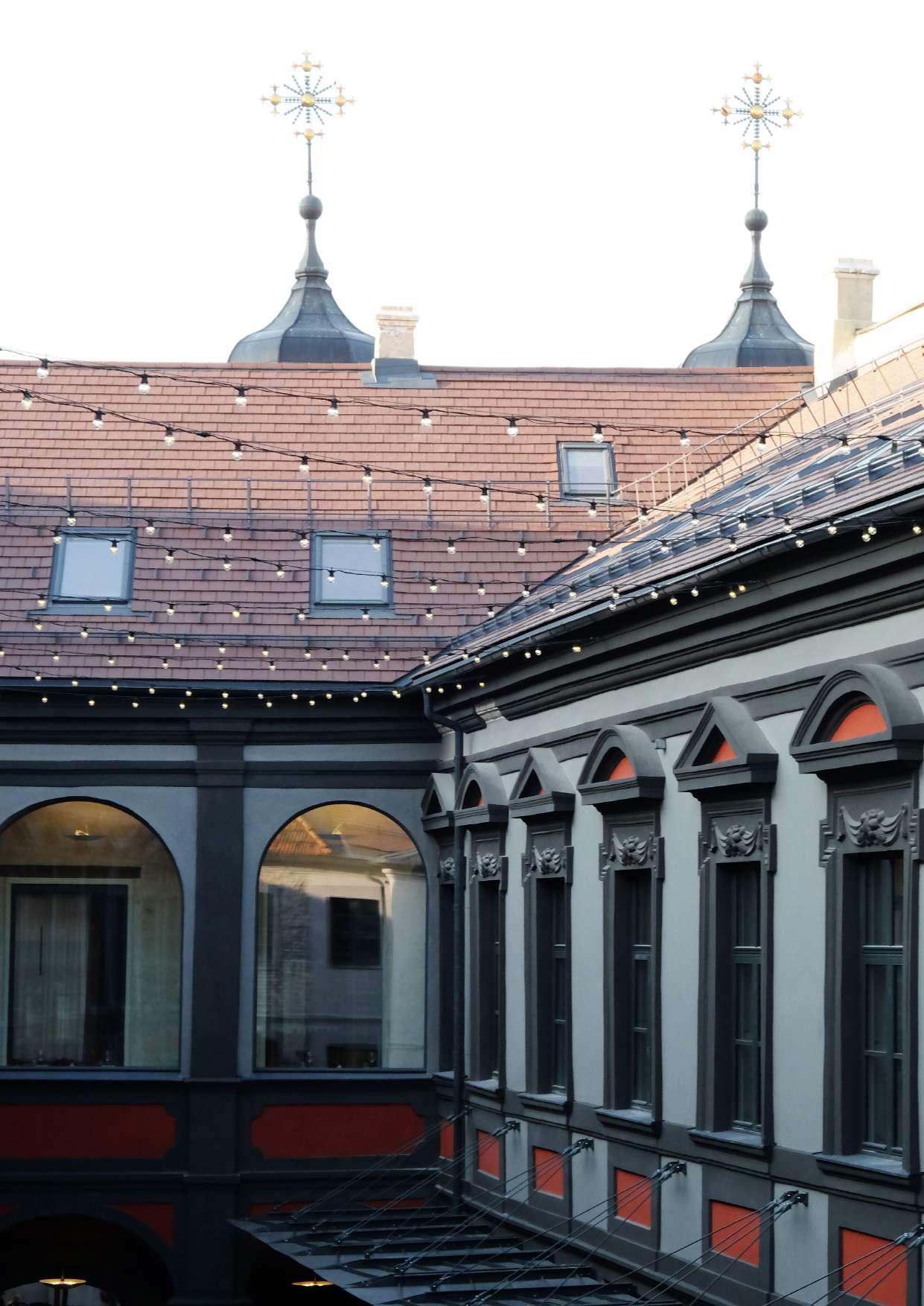
13
The scheme for historical evolution of building.
Historical context
The history of the construction and development of the Pociejai (later Vainiai) Palace covers the 15th20th centuries: starting with the merger of several Gothic houses, later reconstructing them into the palace, a residence of the Lithuanian nobles Voyno Yasenetsky and Counts Pocej. Later on Count Umiastovsky adapted it to a multi-unit residential rental building with shops. During the Soviet occupation, the building architecture was partially altered by adapting it to administrative functions and constantly renovating it.
Aim of the project
The aim of the project was to revive the object of cultural heritage by revealing and preserving the authenticity of the complex. During the years 2018 to 2020, with the goal of implementing the aspiration of the new owners of the historic building to open the palace to the public, converting their inner courtyards into a lively and bustling urban space, detailed research was carried out: historical iconography, archaeology, architecture, polychrome, structural and others. The research helped to understand the structure of the palace during the times of their prosperity, somewhat – during their formation and very clearly – during degradation times.
Gothic Houses
XV c.
It is believed that within the territory there could have been two possesions with two houses standing along the street and gothic cellars that were found during the research.
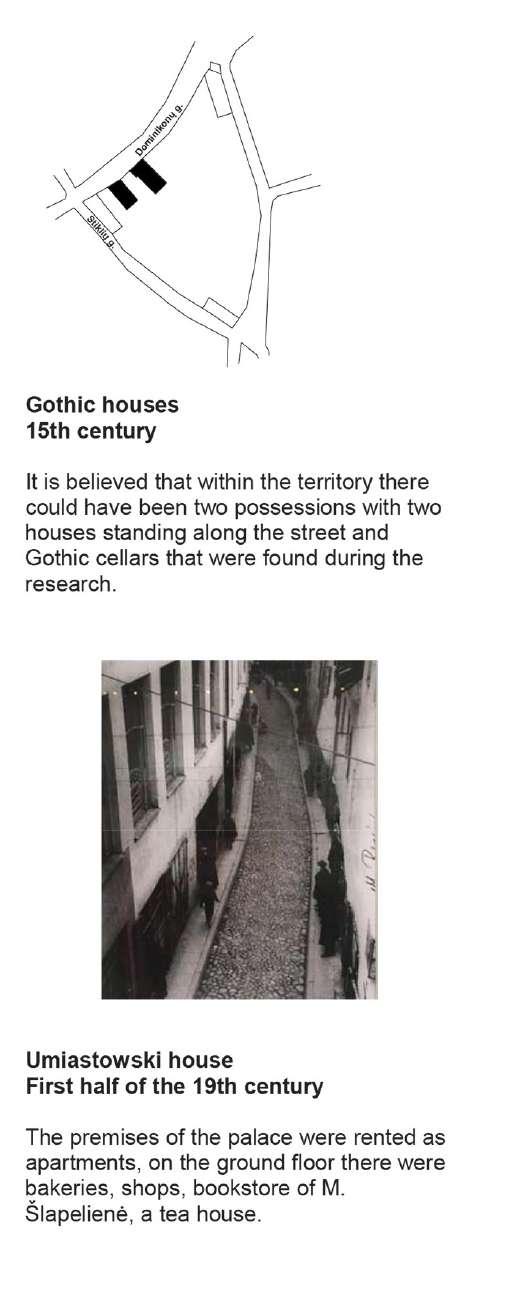
Umiastowski house
First half of XIX c.
The premises of the palace were rented as apartments, on the ground floor there were bakeries, shops, bookstore of M. Šlapelienė, a tea house.
14 “SENATORIŲ PASAŽAS”
Gothic Houses
XVI c.
An additional house located on the adjacent property was built in the XVI c.
Pociejai Palace
Second half of XVII c.
The palace complex was expanded towards Stiklių str., the Oficina building was built, and a classicist reconstruction was executed. There was a representitive and service entrance from the side of Stiklių str.
Second half of the XIX c. -
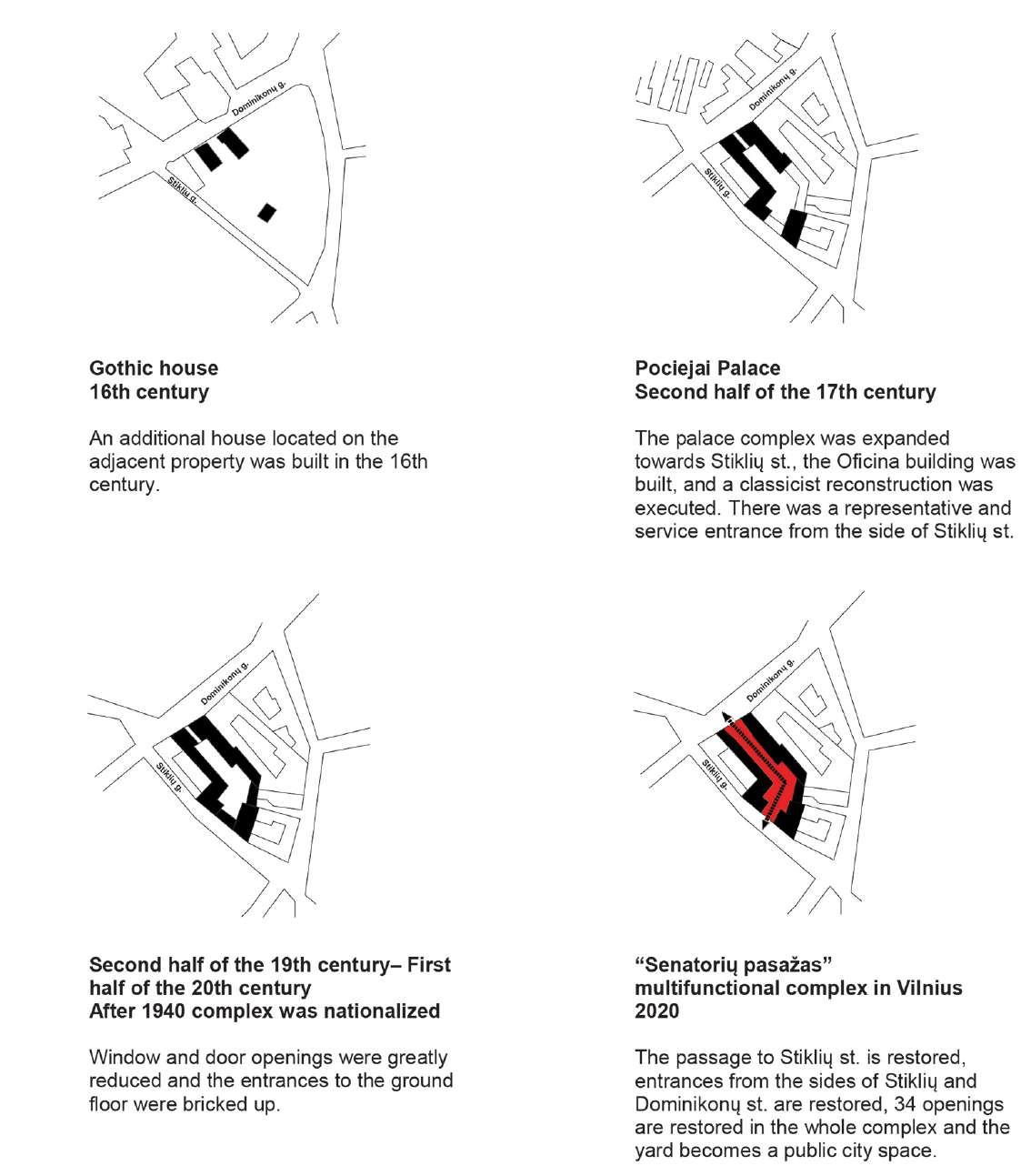
First half of the XX c. After complex was nationalized Window and door openings were greatly reduced and the entrances to the ground floor were bricked up.
The passage to the Stiklių str. is restored, entrances from sides of Stiklių str. and Dominikonų str. are restored in the whole complex and the courtyard becomes a public city space.
“Senatorių pasažas” multifunctional complex in Vilnius 2020
15
Greenery is an important part of project. Thus, variety of naturalistic plants and trees are growing here. In the yard, soft lighting is created, which does not dazzle, but creates mystery, cozy outdoor seating.
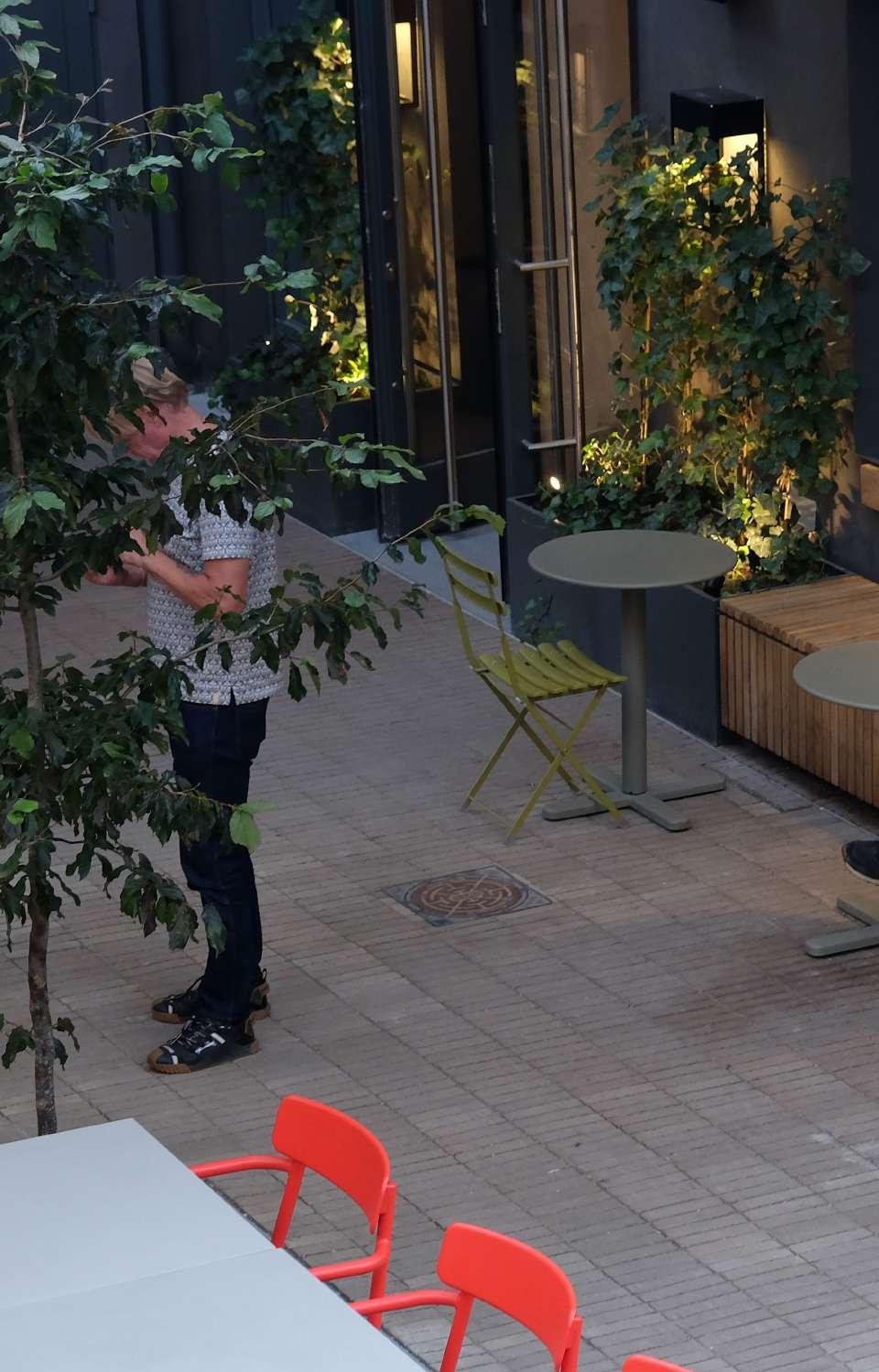
16 “SENATORIŲ PASAŽAS”
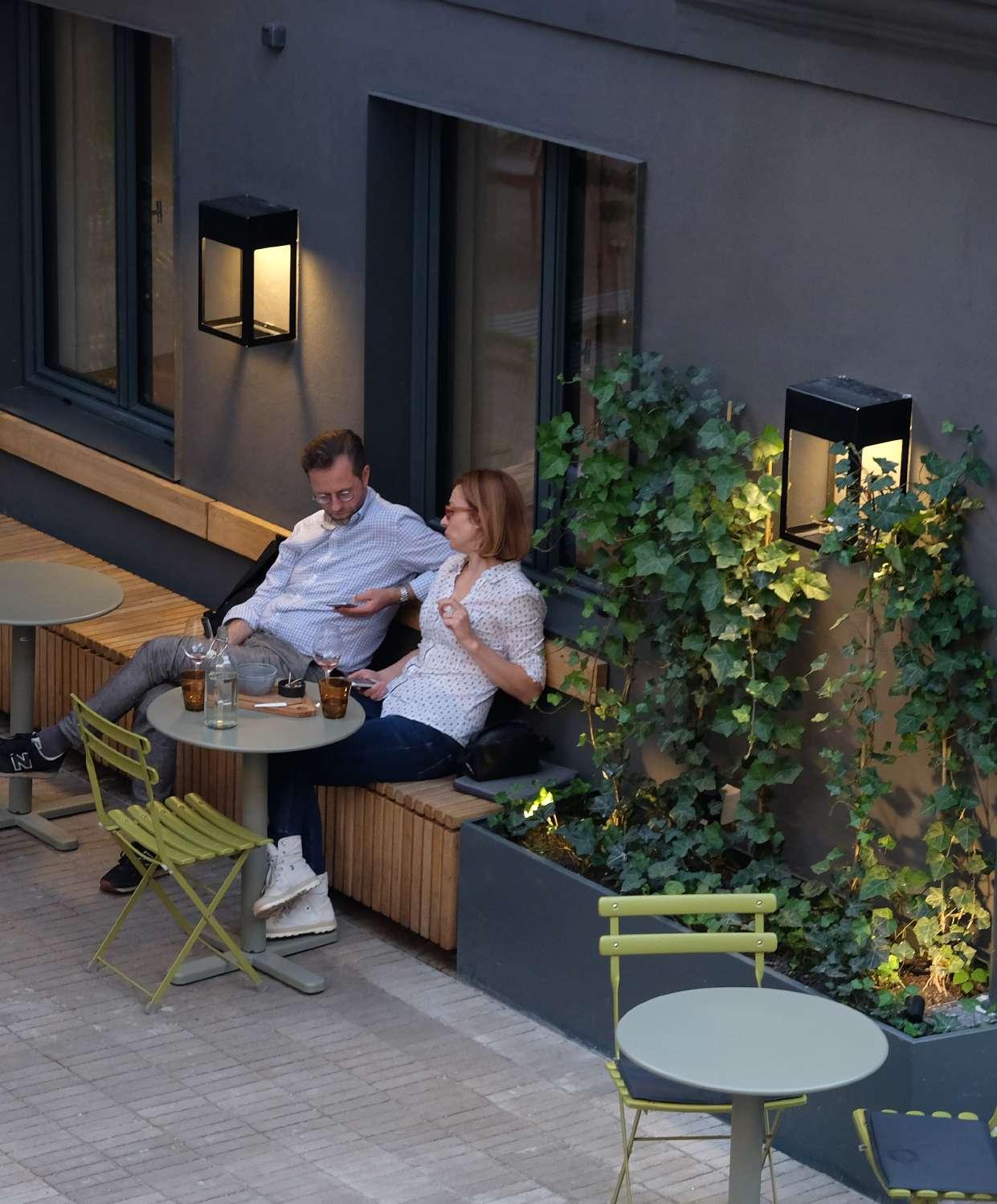
17
First floor plan
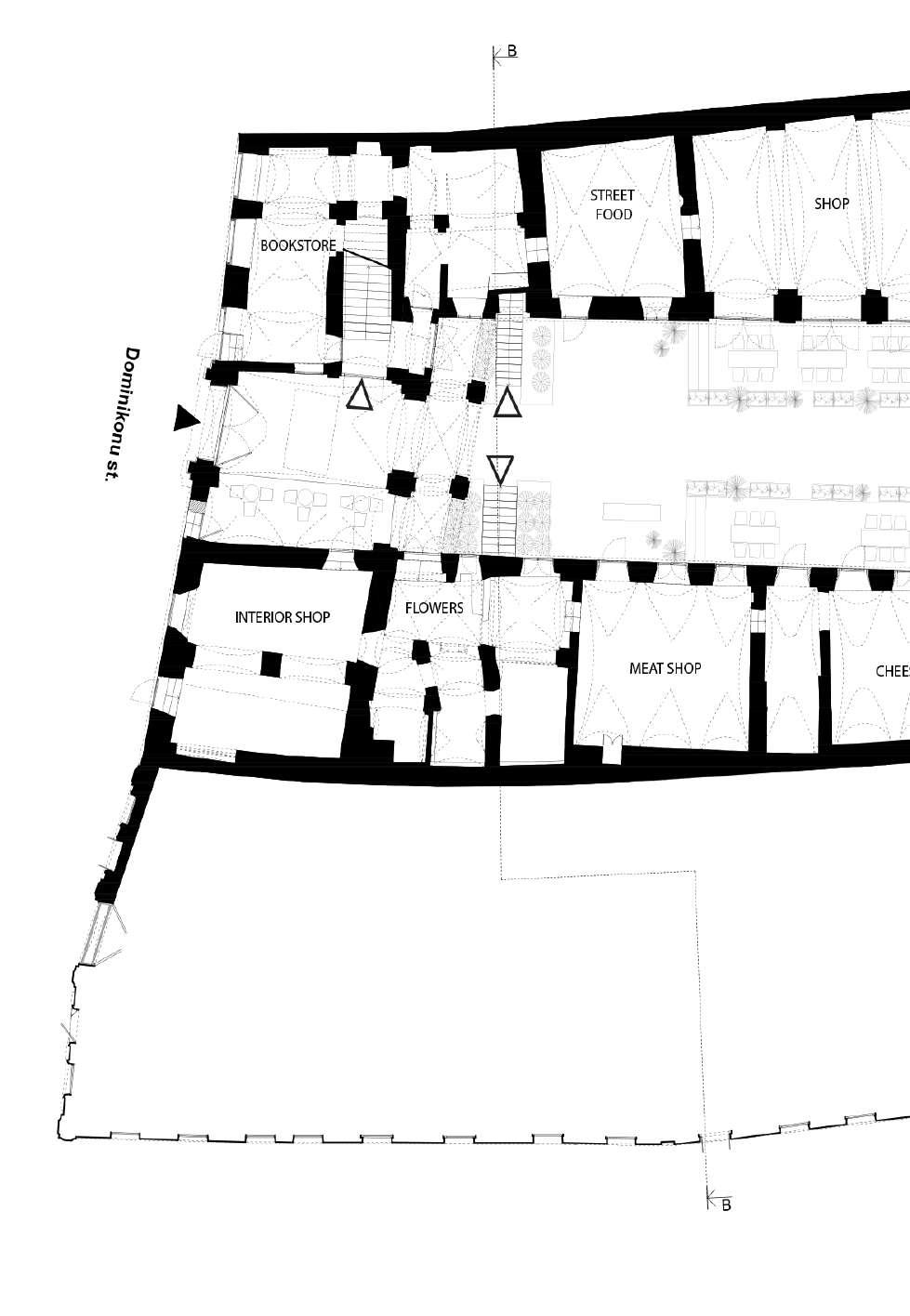
“After thorough historical, architectural, polychrome and archaeological research, the we formed a new concept, or more precisely, returned to the complex its original urban idea. For example, by demolishing the obstructive parts of the entrance to the palace courtyard and installing the open courtyard in a way that it was in old times. Moreover, opening all – as many as 34 entrances – on the first floor from the yard. In other words, revealing the nearly extinct topology of Vilnius. “
Arūnas Gelūnas, former Lithuanian Ambassador to UNESCO
18 “SENATORIŲ PASAŽAS”
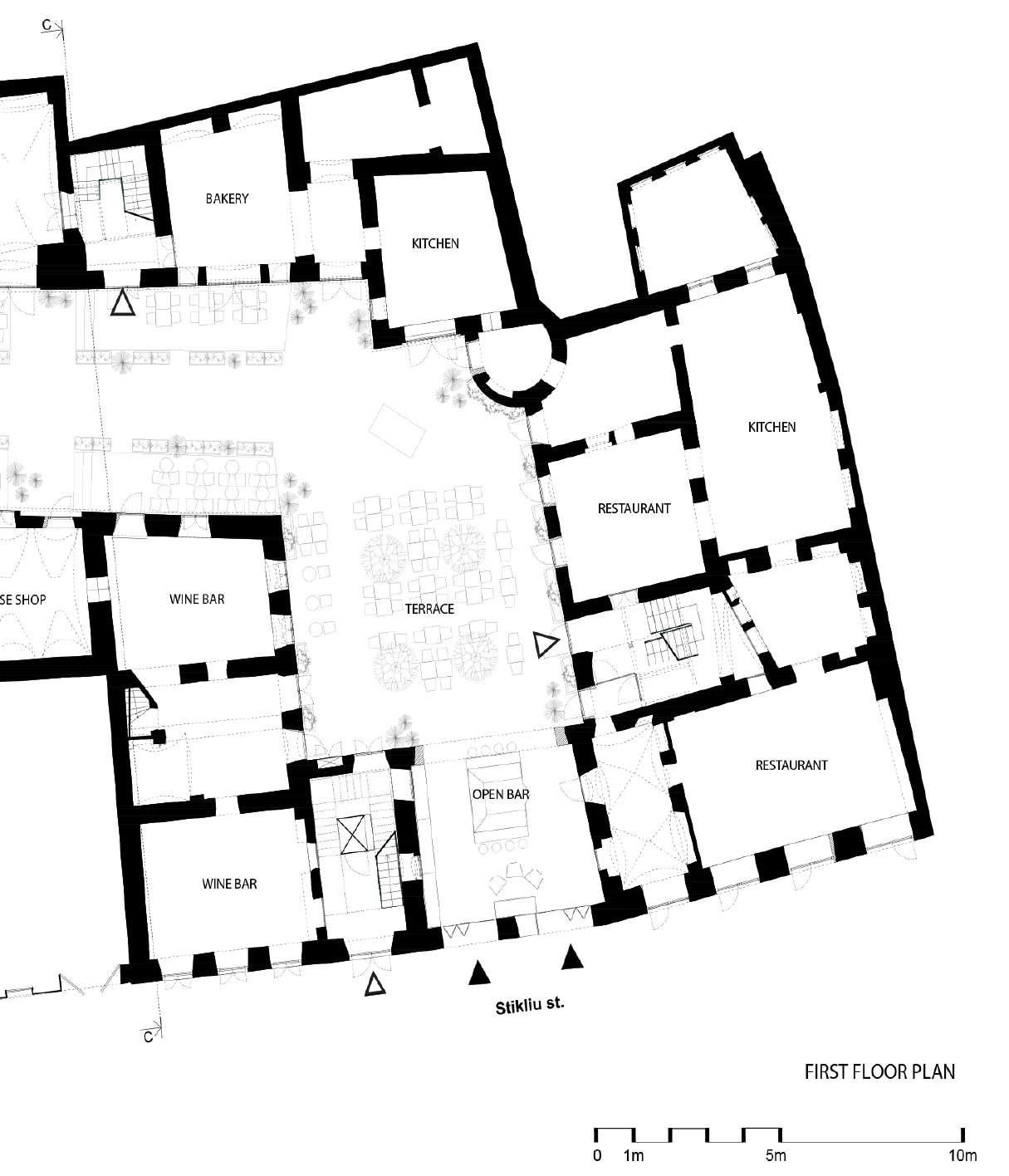
19
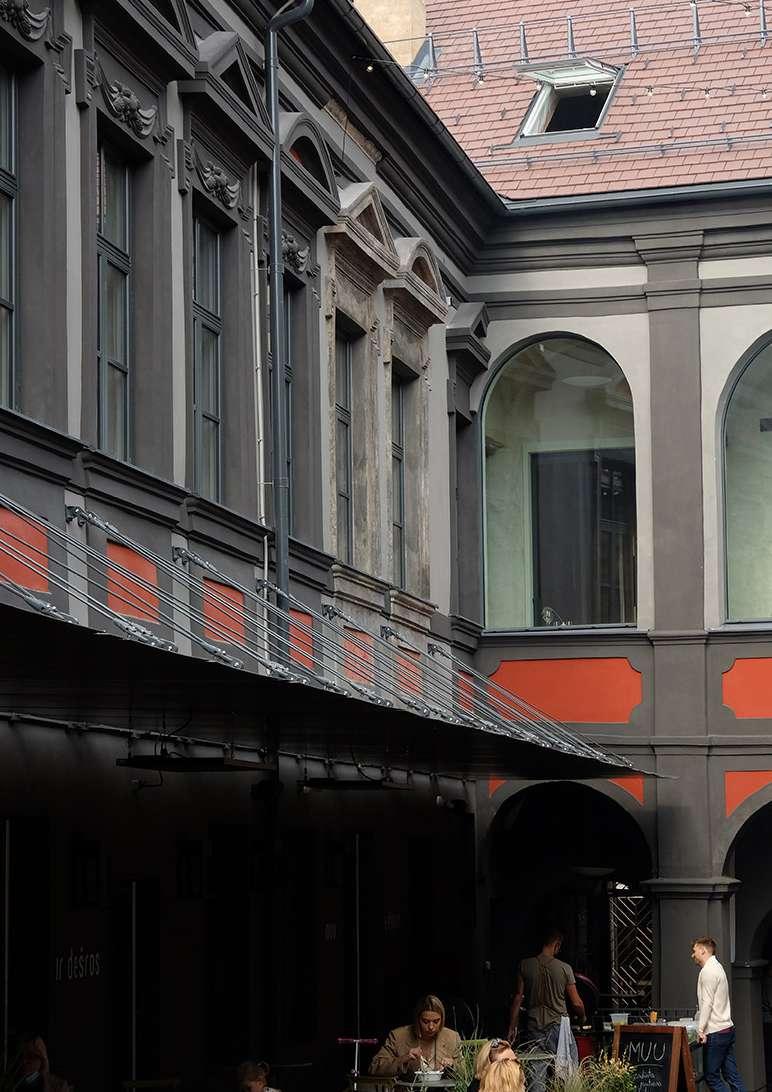
20 “SENATORIŲ PASAŽAS”
An impeccable work was performed, revealing the traces of prominent European (Italian) architecture in the In the Soviet times, the building was been painted in solid yellow, but in fact the palace was a complex of three buildings in different colours.
Part of the original image was restored through colour solutions – black for the palace part with red Venetian decor.
21
Passage is create like a street: the center is created to walk-through, the side zones are for stops (to eat, relax and enjoy), inside is for commercial premises and winter-time stays. These zones are created with different functions in minds, but as a common entangled whole.
22 “SENATORIŲ PASAŽAS”
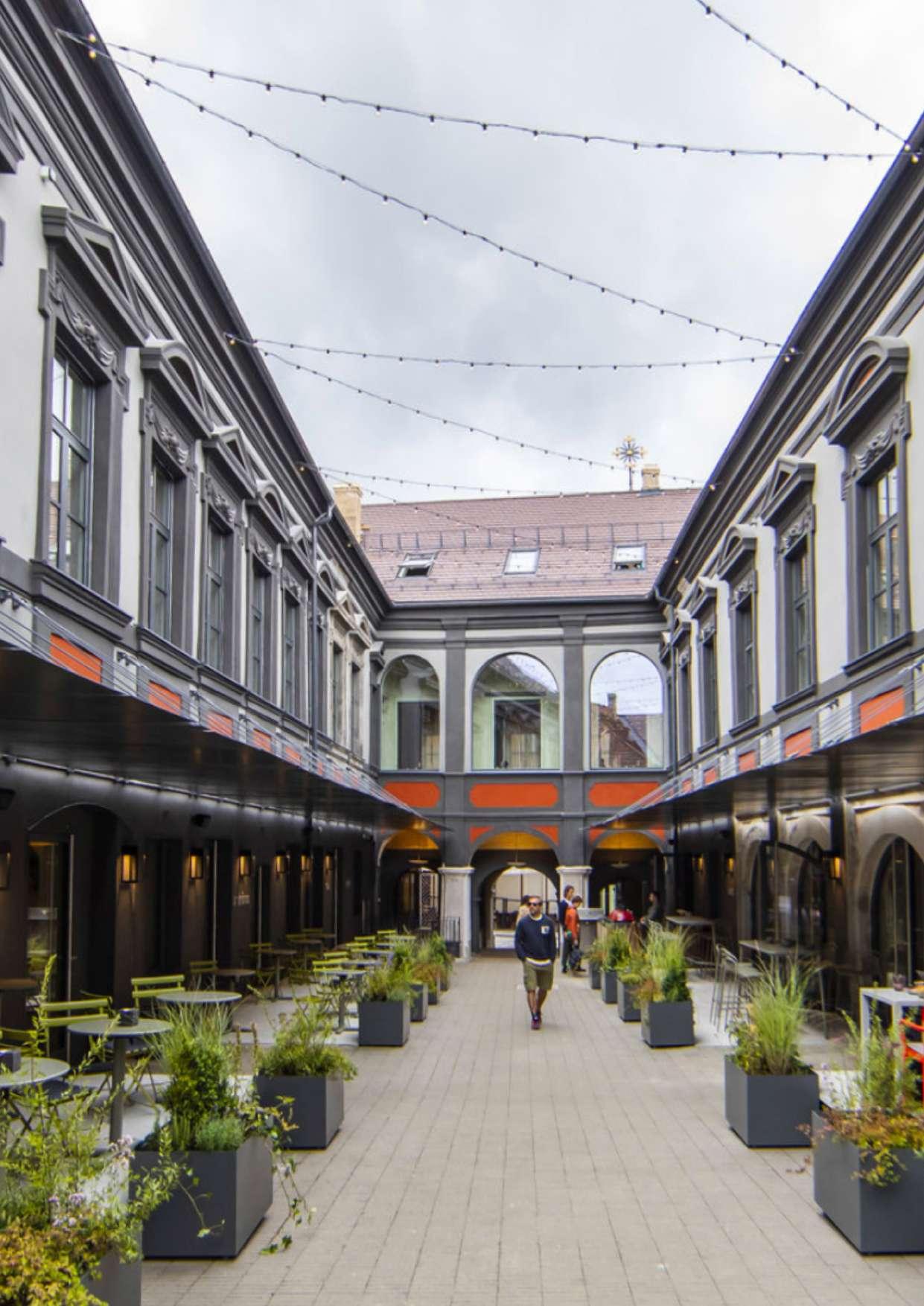
23
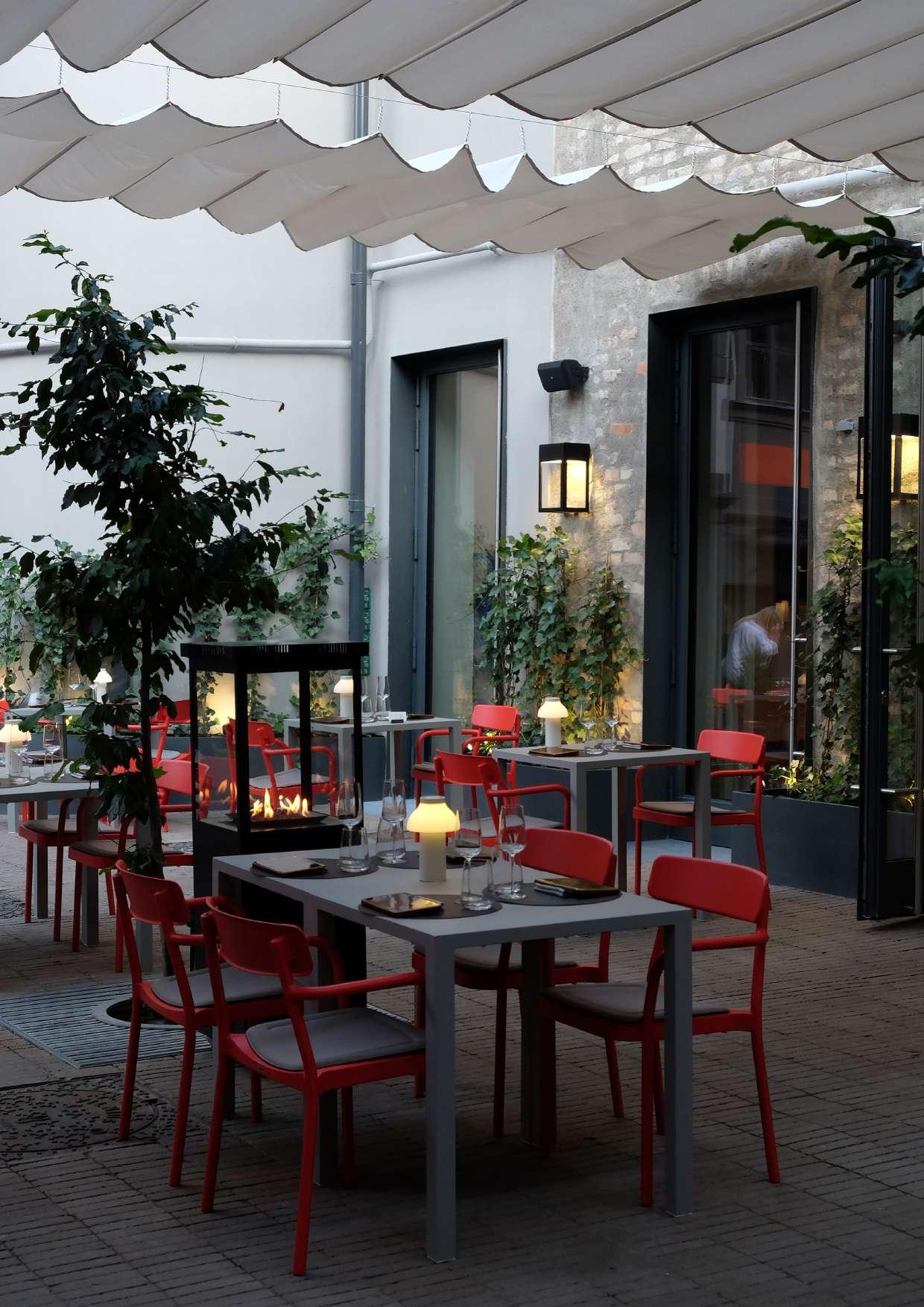
24 “SENATORIŲ PASAŽAS”
The thick fabric roof is rolled out in the summer and pushed to the side in the winter. It protects from direct sunlight and provides privacy. Many different historic periods are reflected through the materiality of the facades exposing various bricks and plaster layers. The red chairs are part of design to match with accents of facade.
25
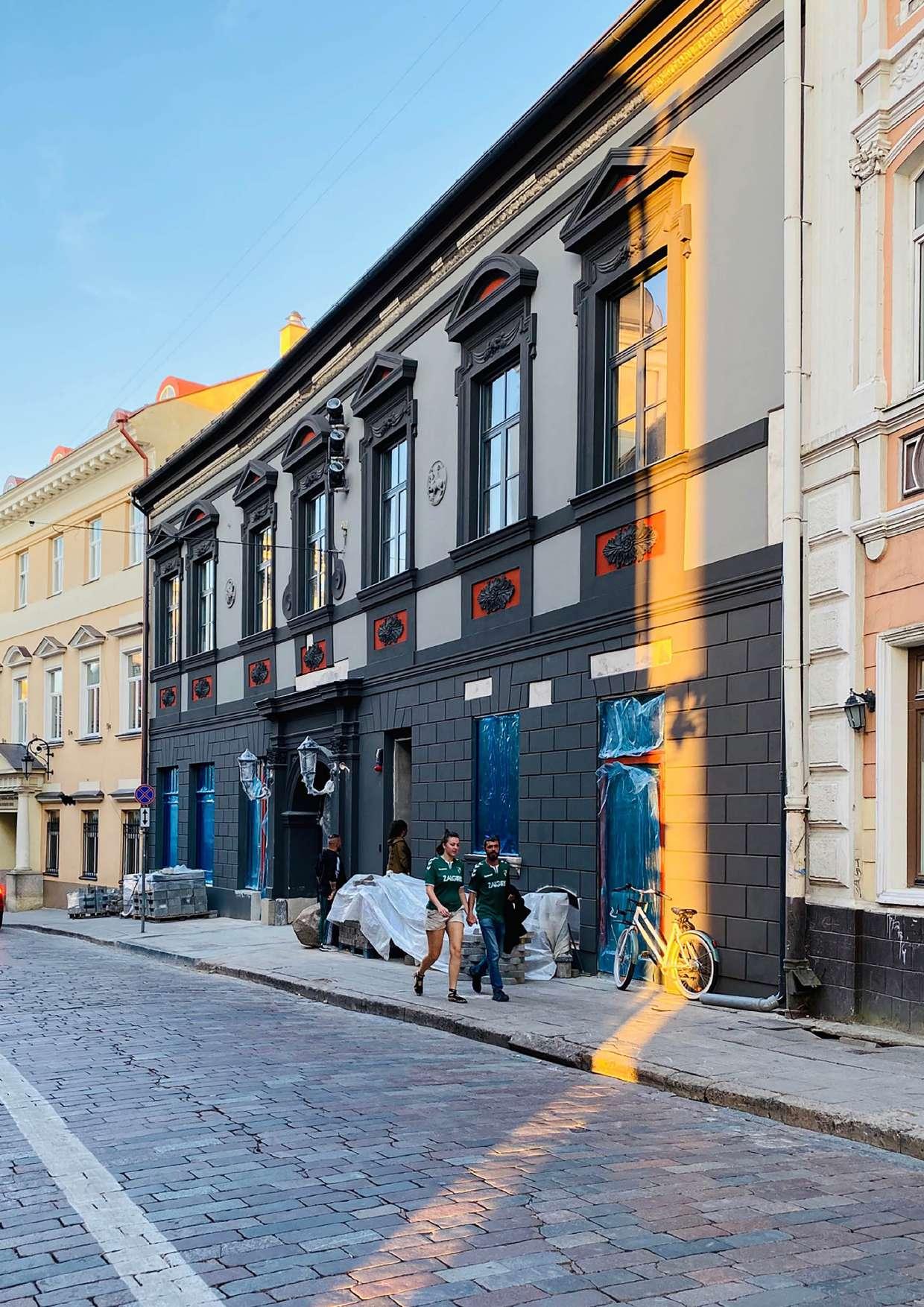
26 “SENATORIŲ PASAŽAS”
The Restoration of facades
Dominikonų str. facades before and after reconstruction. The many window openings which have been closed in soviet period now are openeded once again. The changes in facade structure and colouring are also visible.
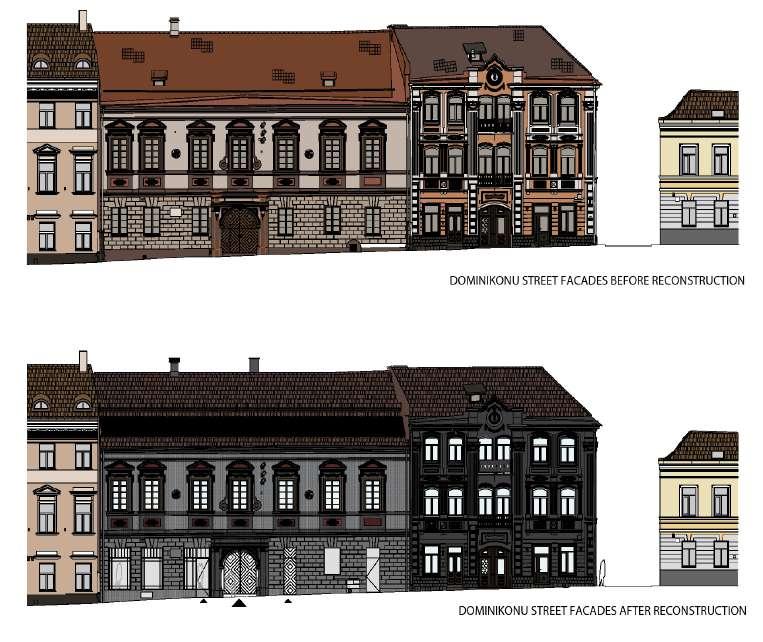
27
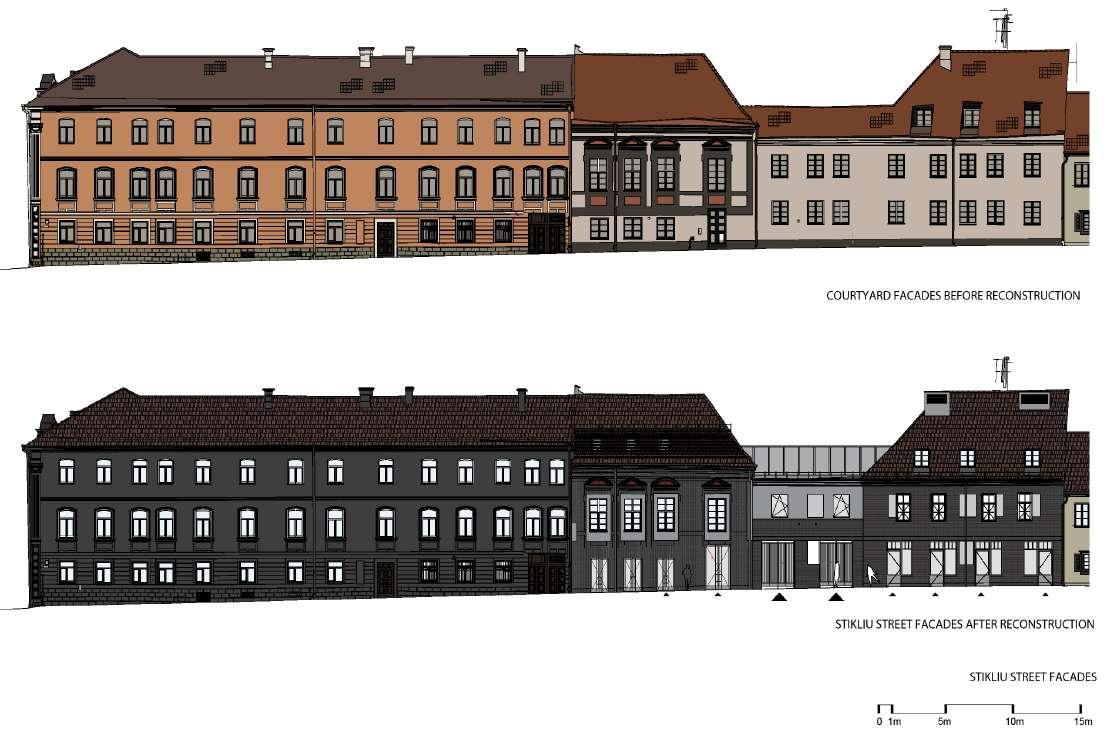
28 “SENATORIŲ PASAŽAS”
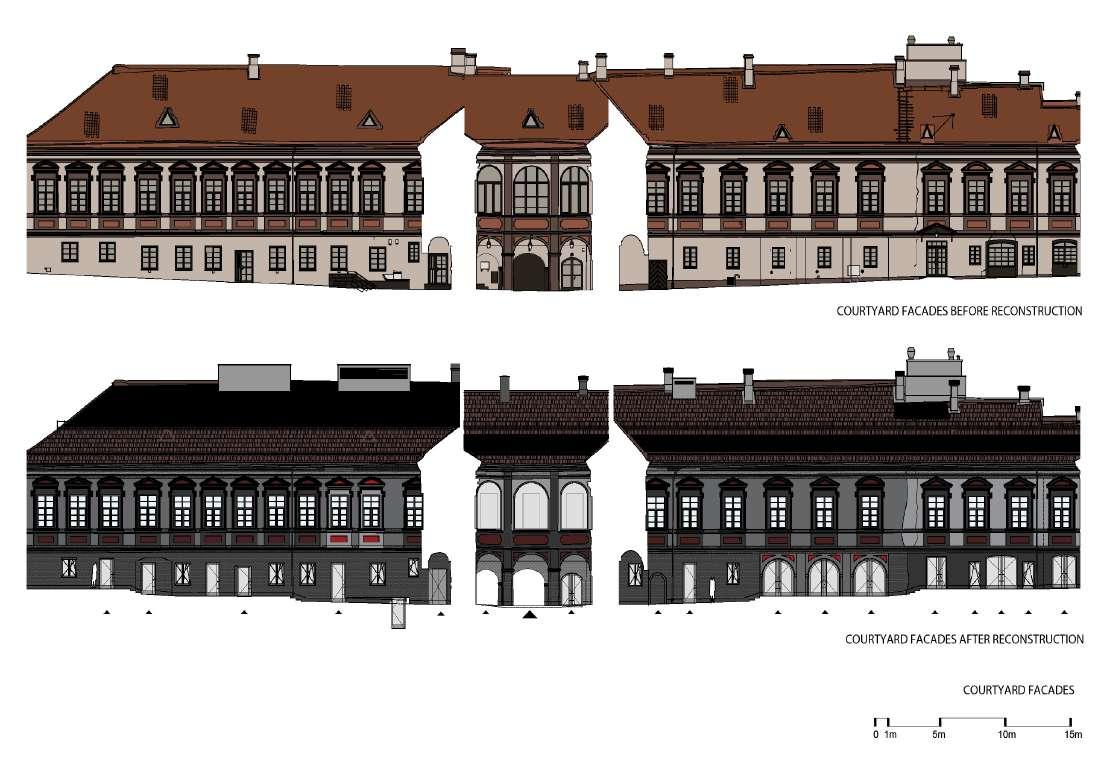
29
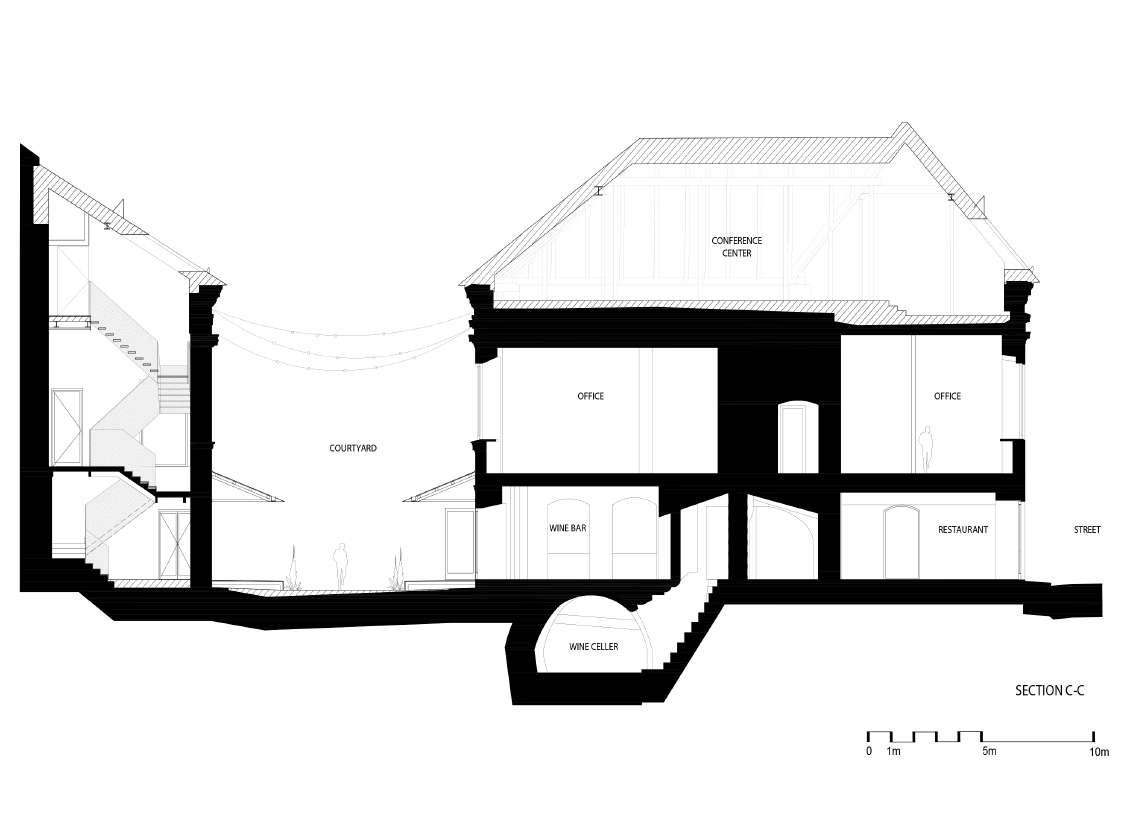
30 “SENATORIŲ PASAŽAS”
Section C/C shows the complex architecture and many levels of building. The Vaults are now revealed to public.
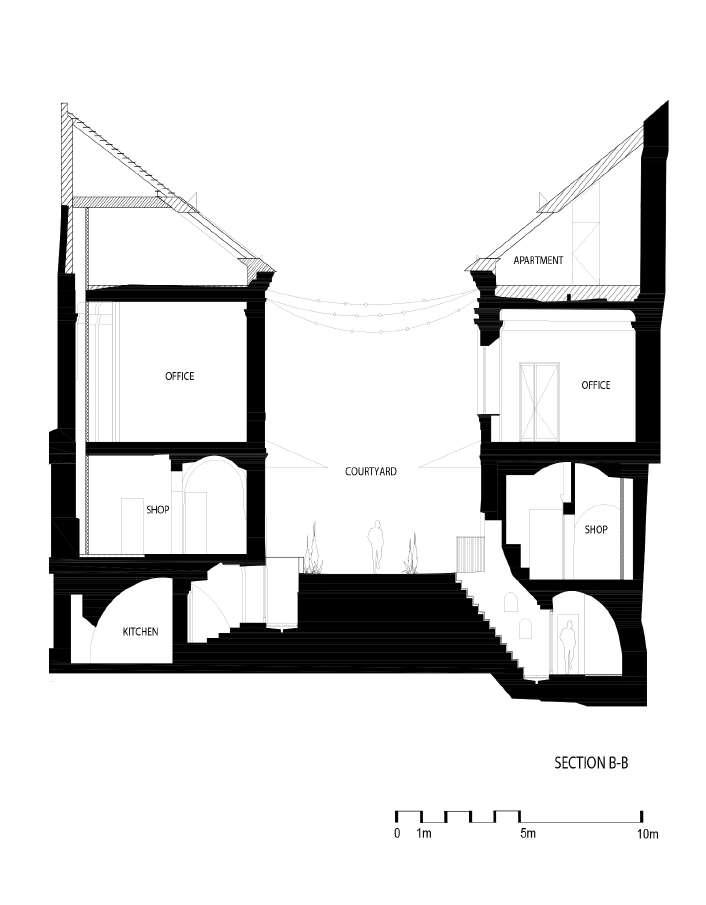
31
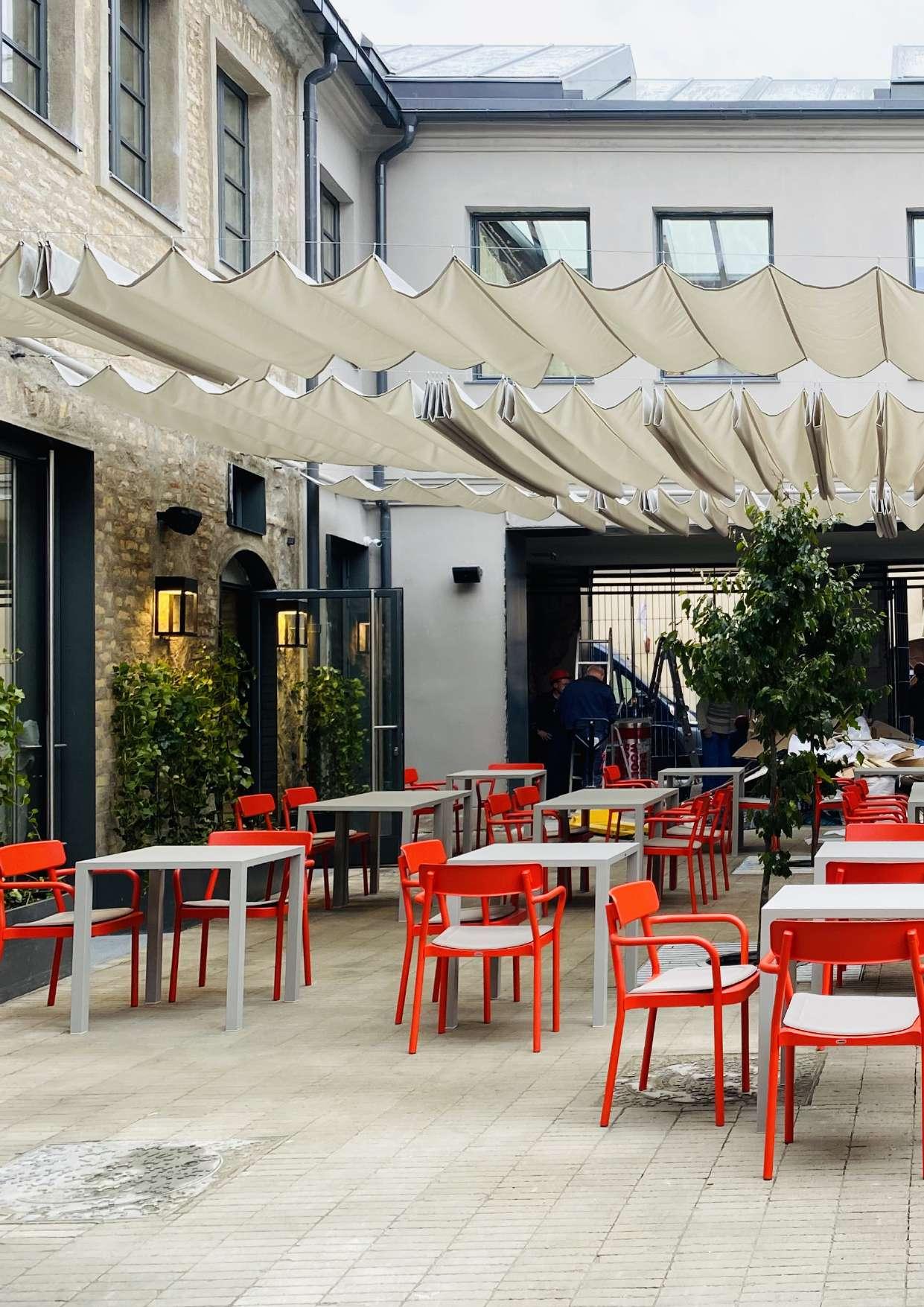
32 “SENATORIŲ PASAŽAS”
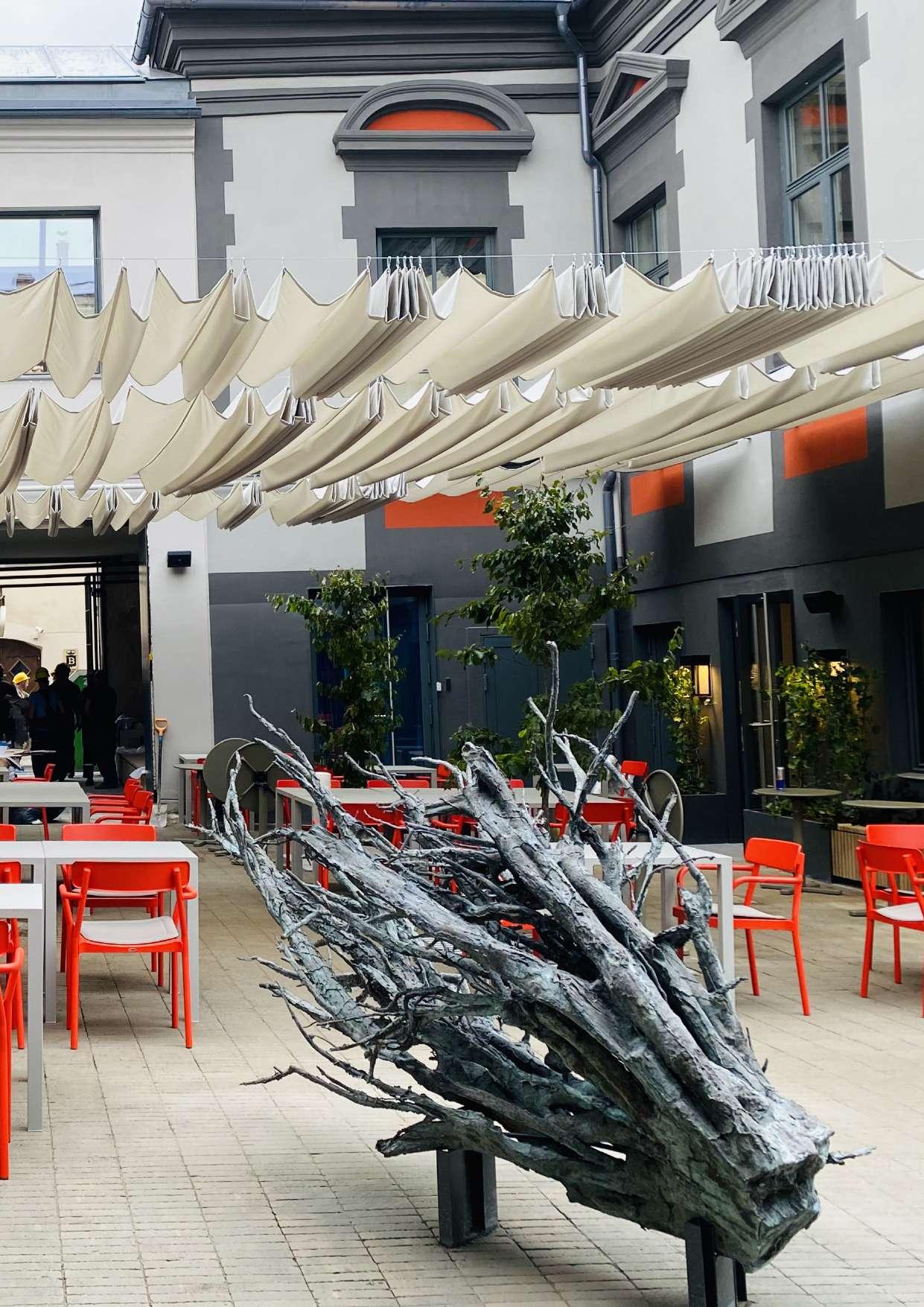
33
The passage and outdoor spaces work perfectly all year around. In cold weather, outdoor hot wine stands are opened here, outdoor heaters bring warmth for passers-by, food and traditional Christmas attributes can be bought here. With plenty of snow in the winter, the view of the yard changes dramatically and becomes even more impressive and cozy.
34 “SENATORIŲ PASAŽAS”
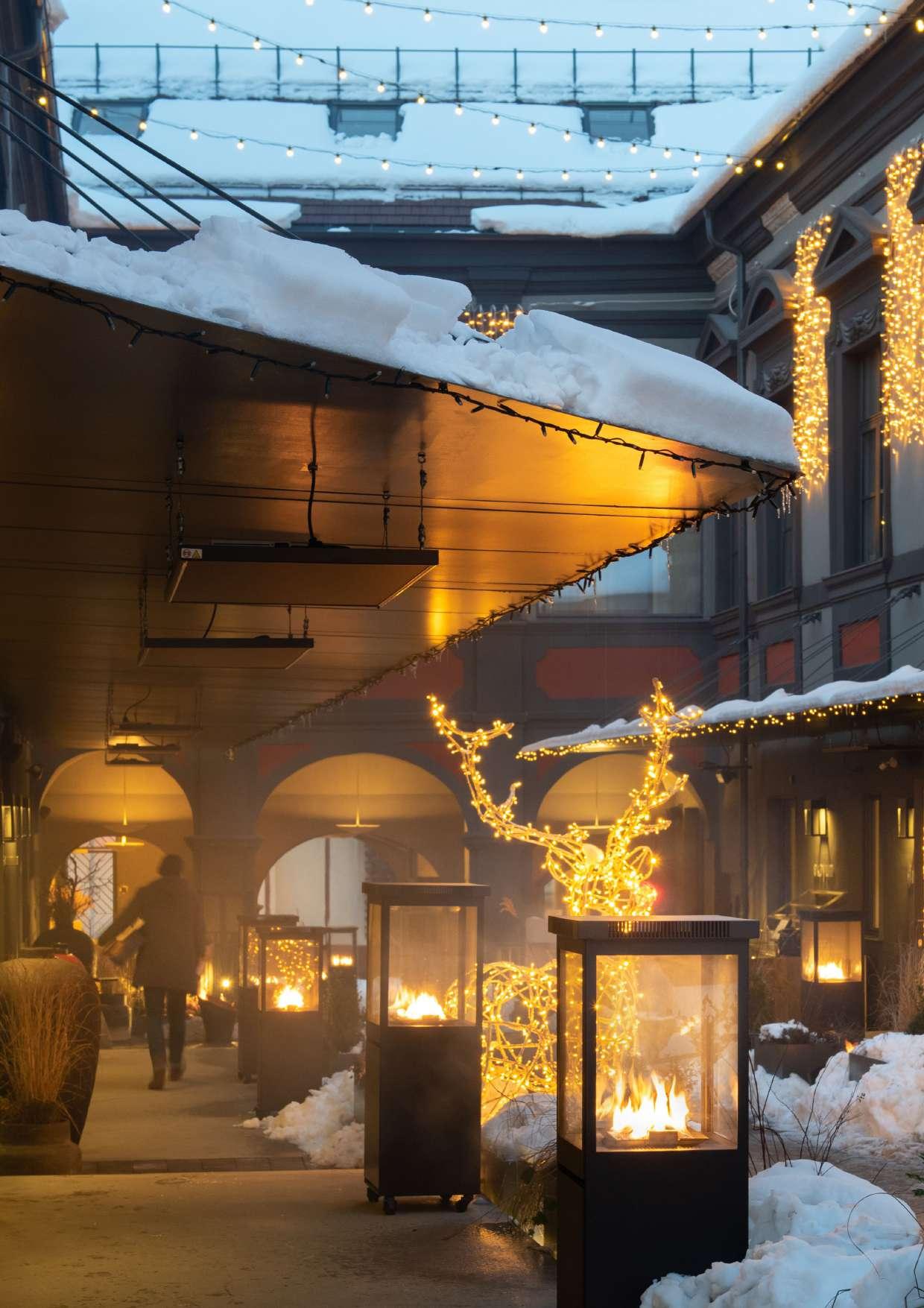
35
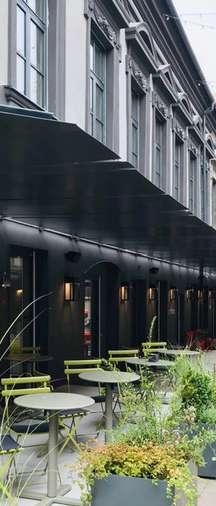
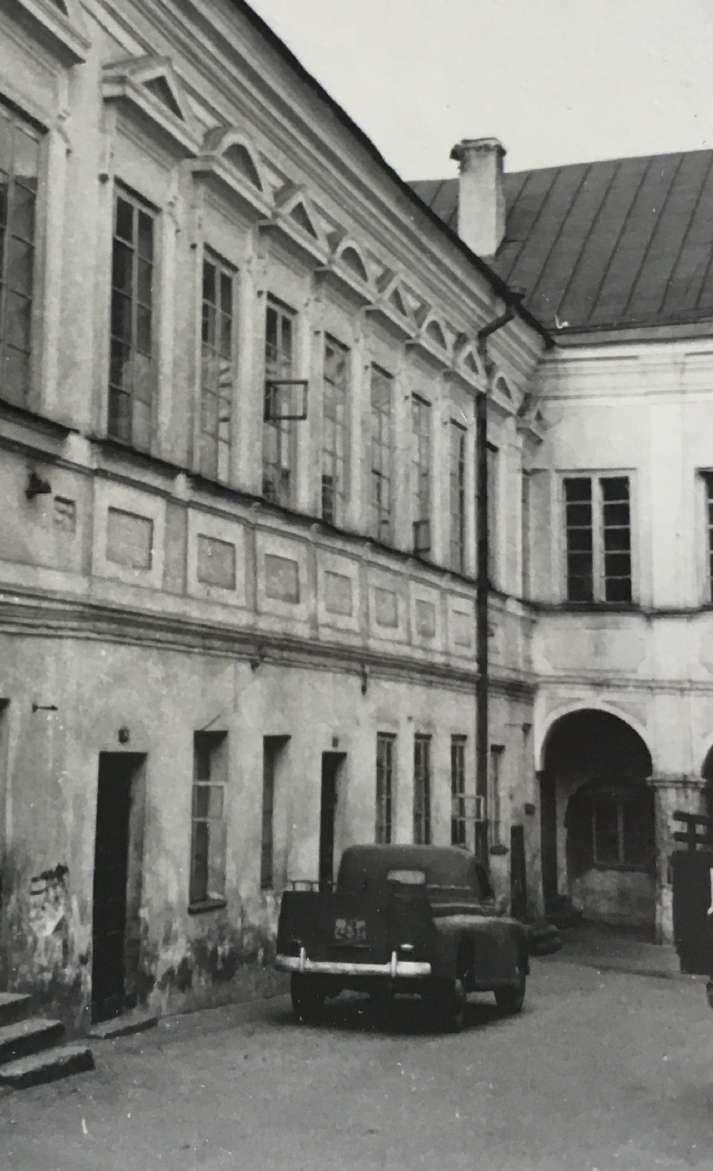
1962 36 “SENATORIŲ PASAŽAS”
The contrast view before and after the rehabilitation (1962 vs. 2020). The small windows of this palace, which we were accustomed to, are not heritage, but rather the hiding of heritage - the Art Deco style windows were simply bricked and levelled in the Soviet era, hiding the palace from the eyes of passers-by. The spacious courtyard was crammed with cars, and the palace itself was turned into a cold, enclosed administrative complex, with no hint of its authentic beauty and majesty.
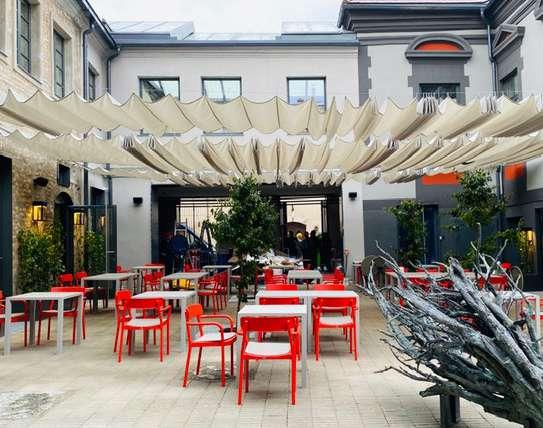
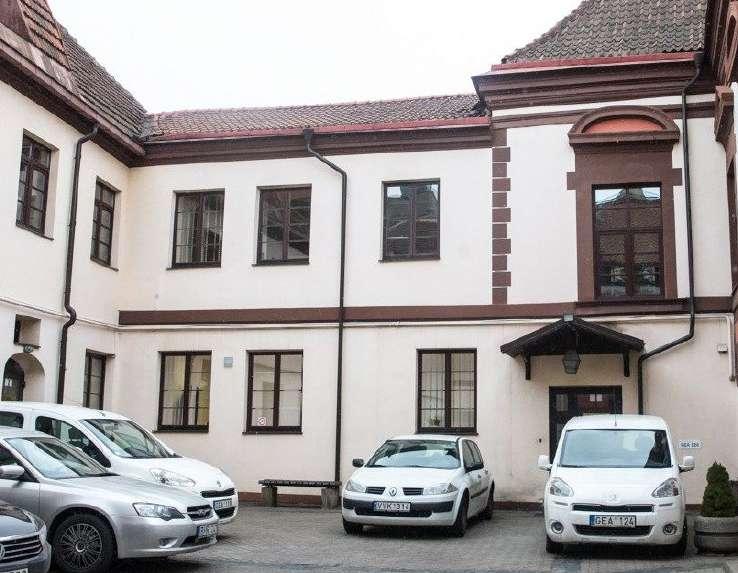

2020 1987 - 2020 2020
37
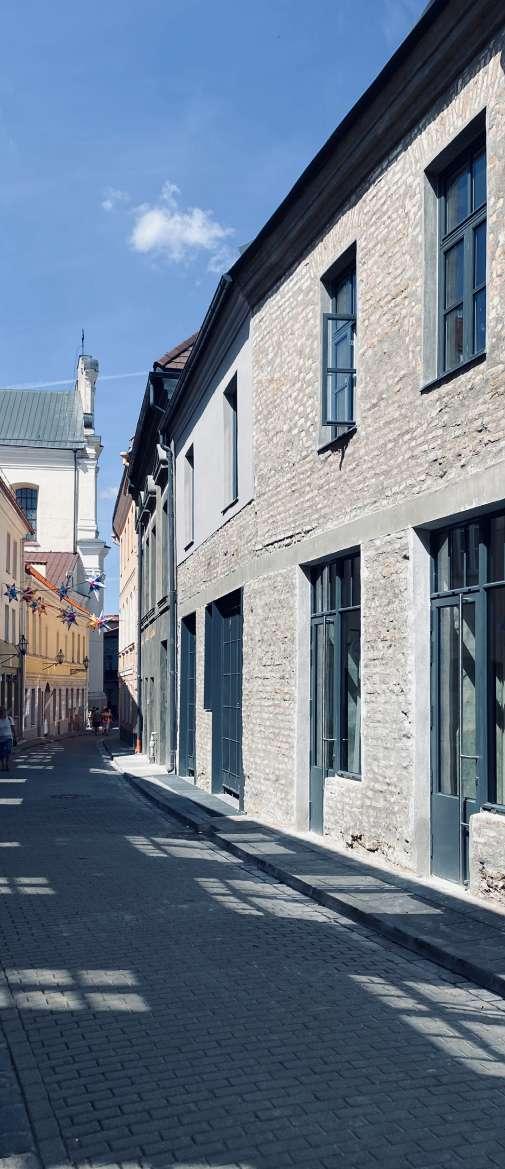
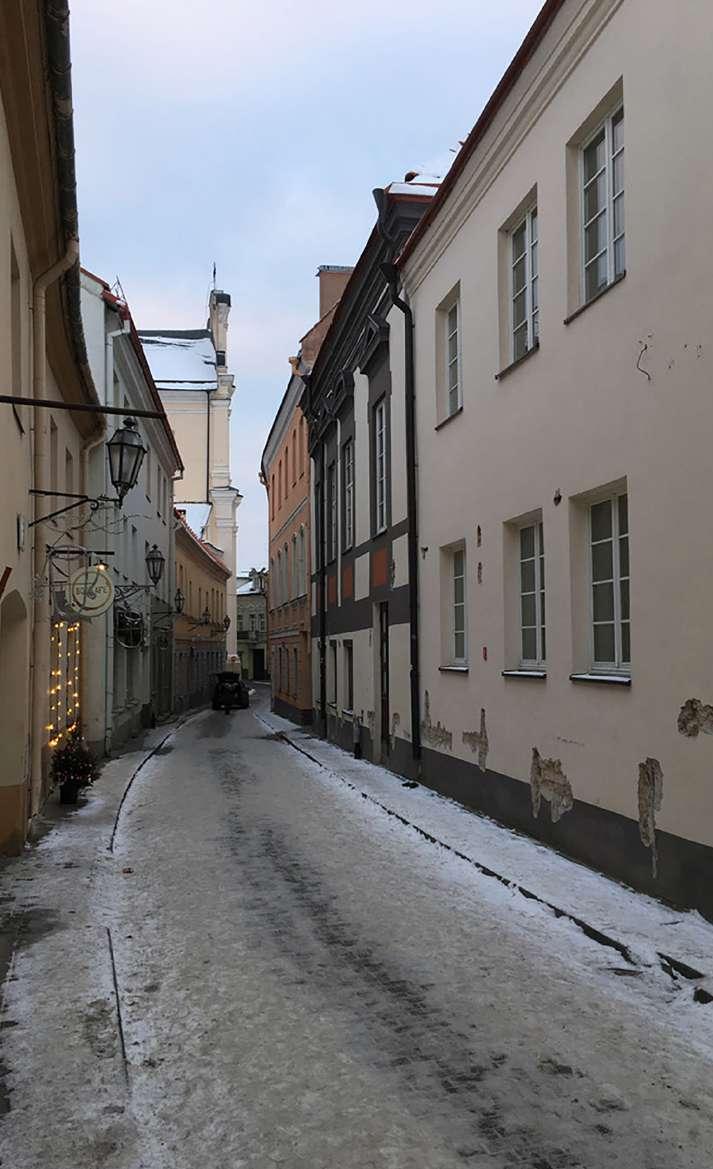
1962 1987-2022 38 “SENATORIŲ PASAŽAS”

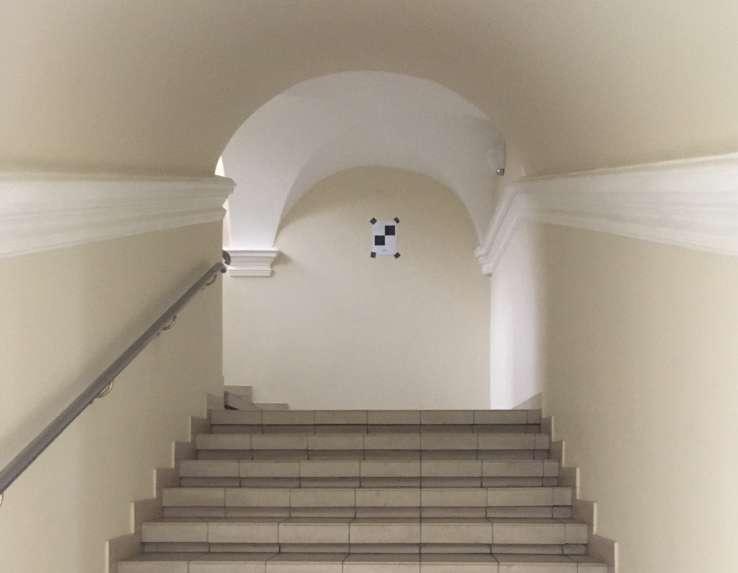
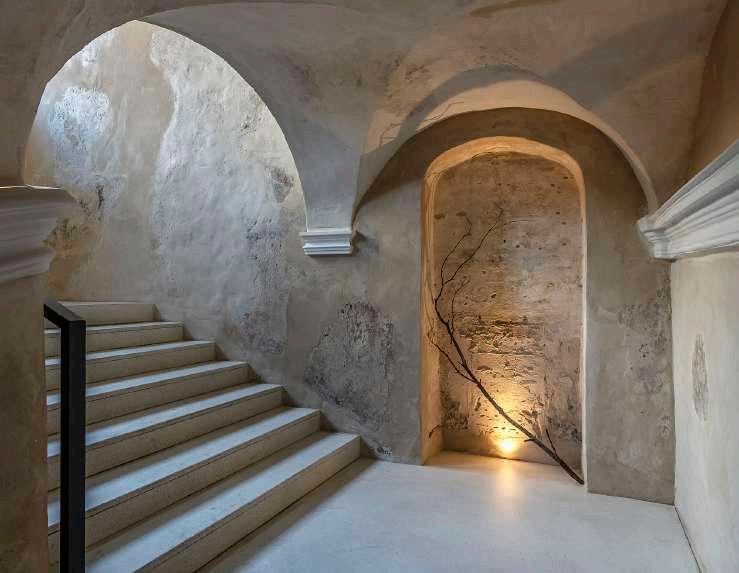
20202020 1987 - 2020 39
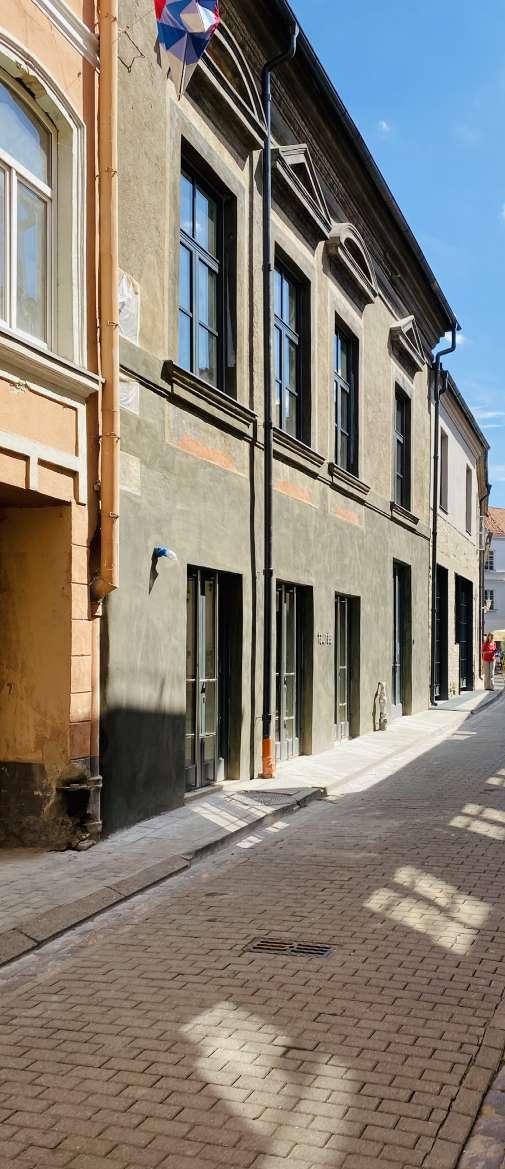
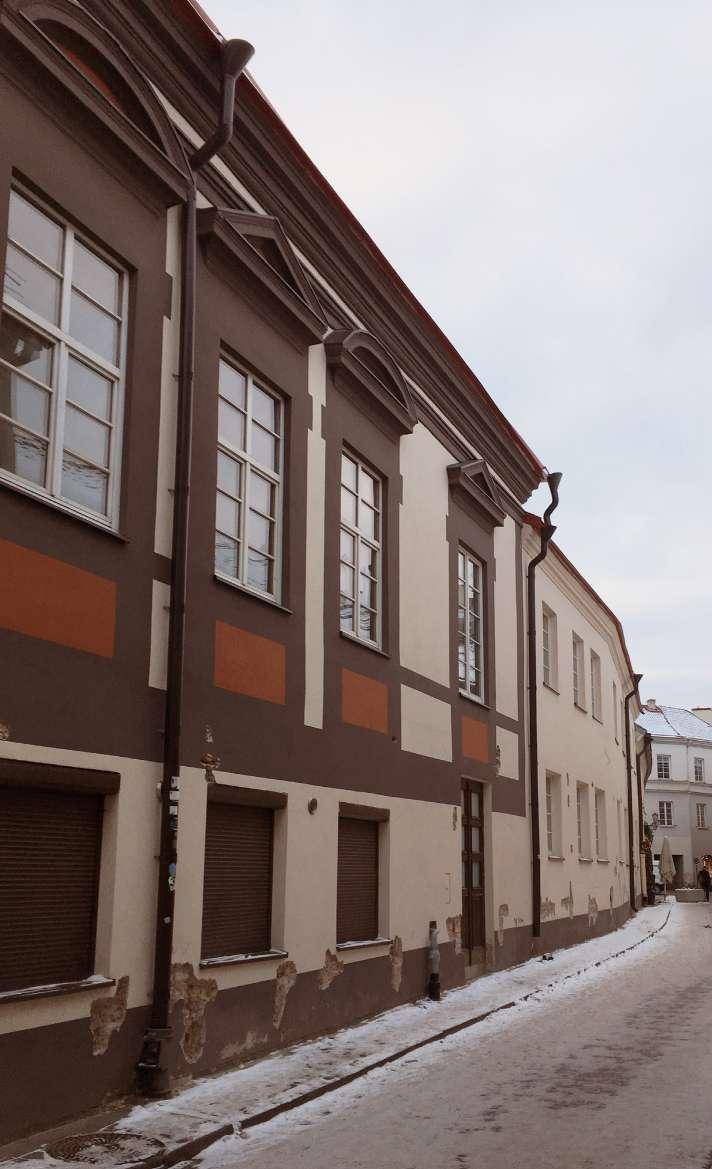
1962 1987-2022 40 “SENATORIŲ PASAŽAS”

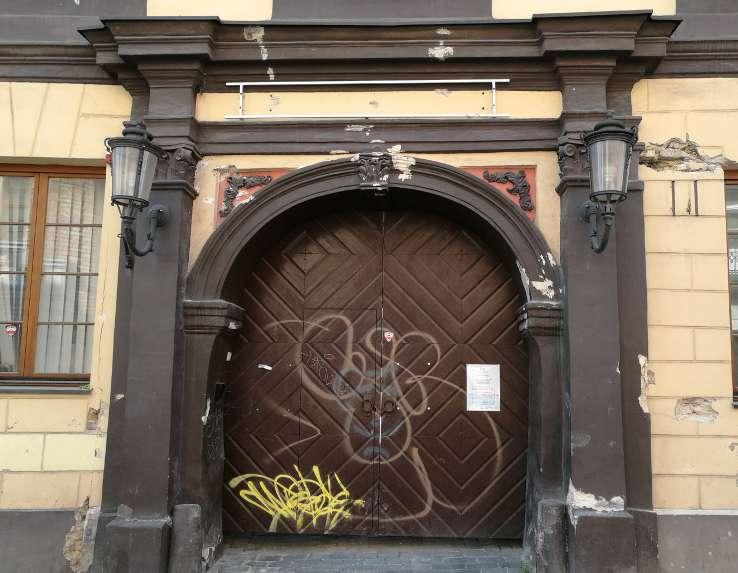
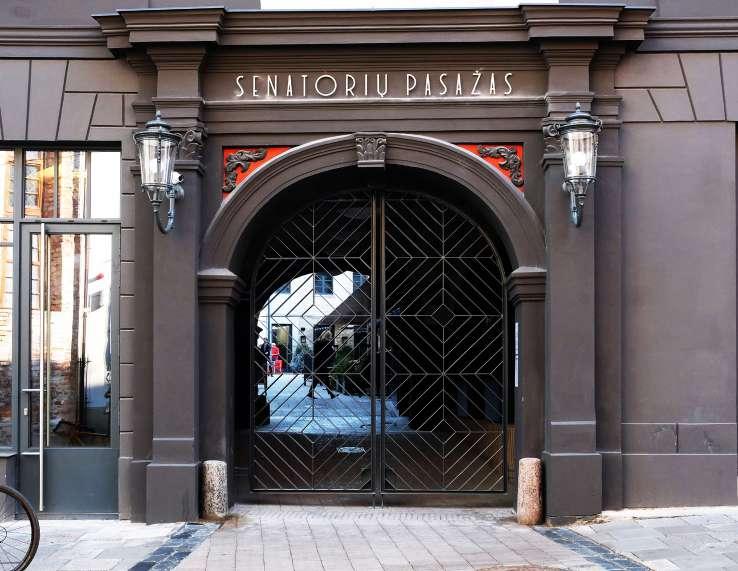
1987 - 2020 20202020 41
All of the complex staircases are a synergy between the layers of history, including the contemporary. Staircase are like a sculpture, but it also features actual piece of art I the centre – sculpture “Soil Sufrace”. All staircases are uniquely different and complex in architecture, as they adapt to the existing structure of the building. Thin black sheets of metal are not trying to establish themselves in historicism, but rather are creating a new historical layer on their own.
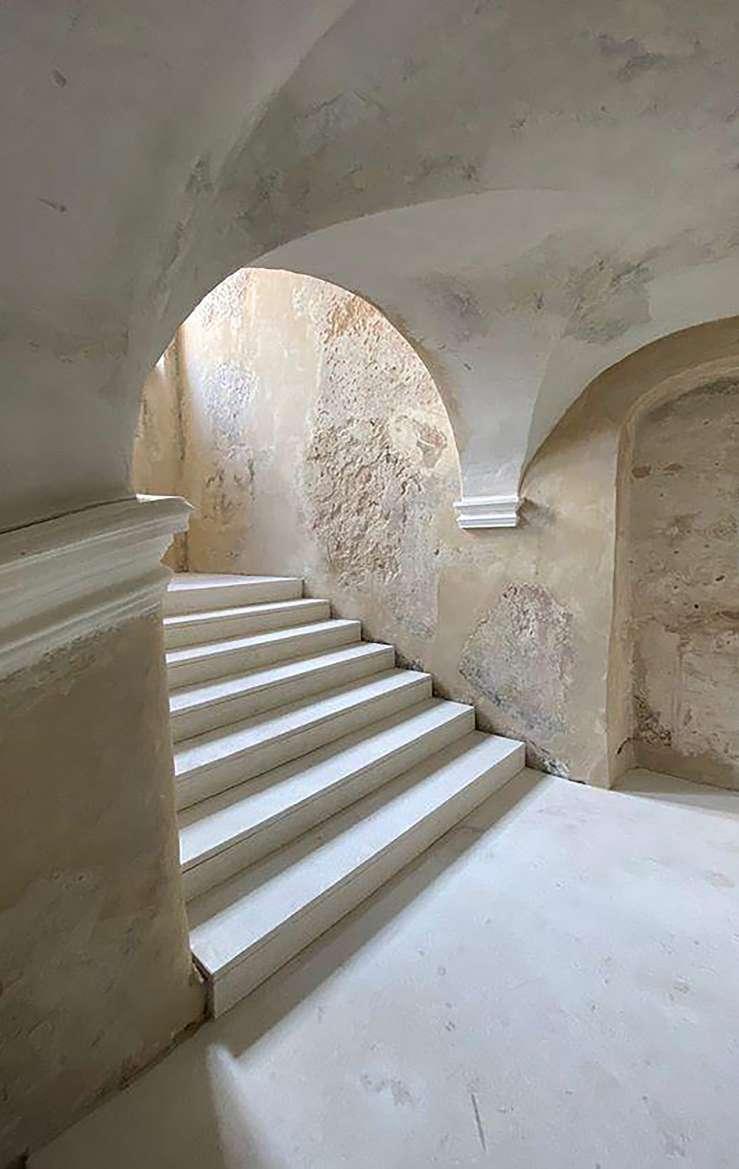
42 “SENATORIŲ PASAŽAS”
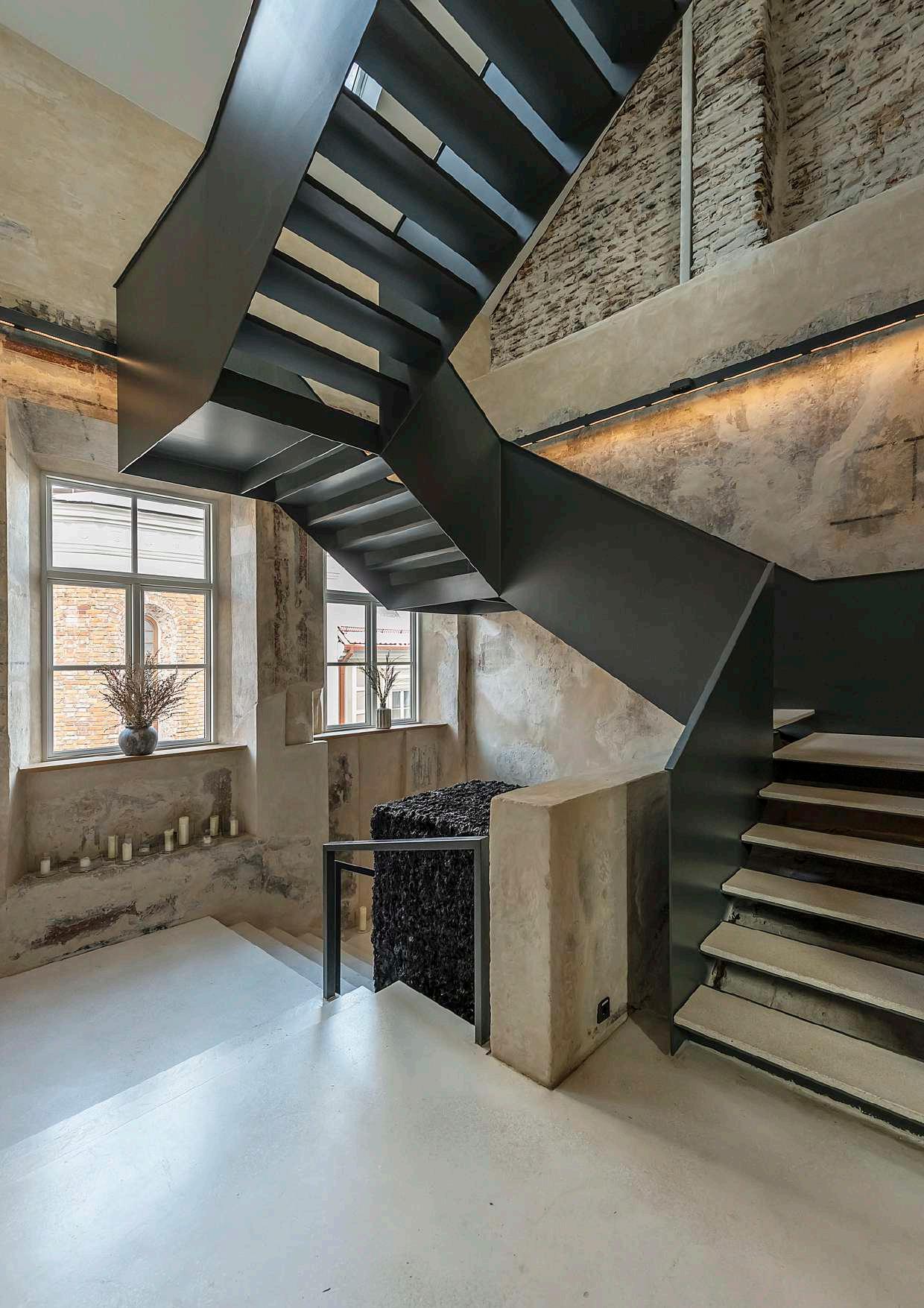
43
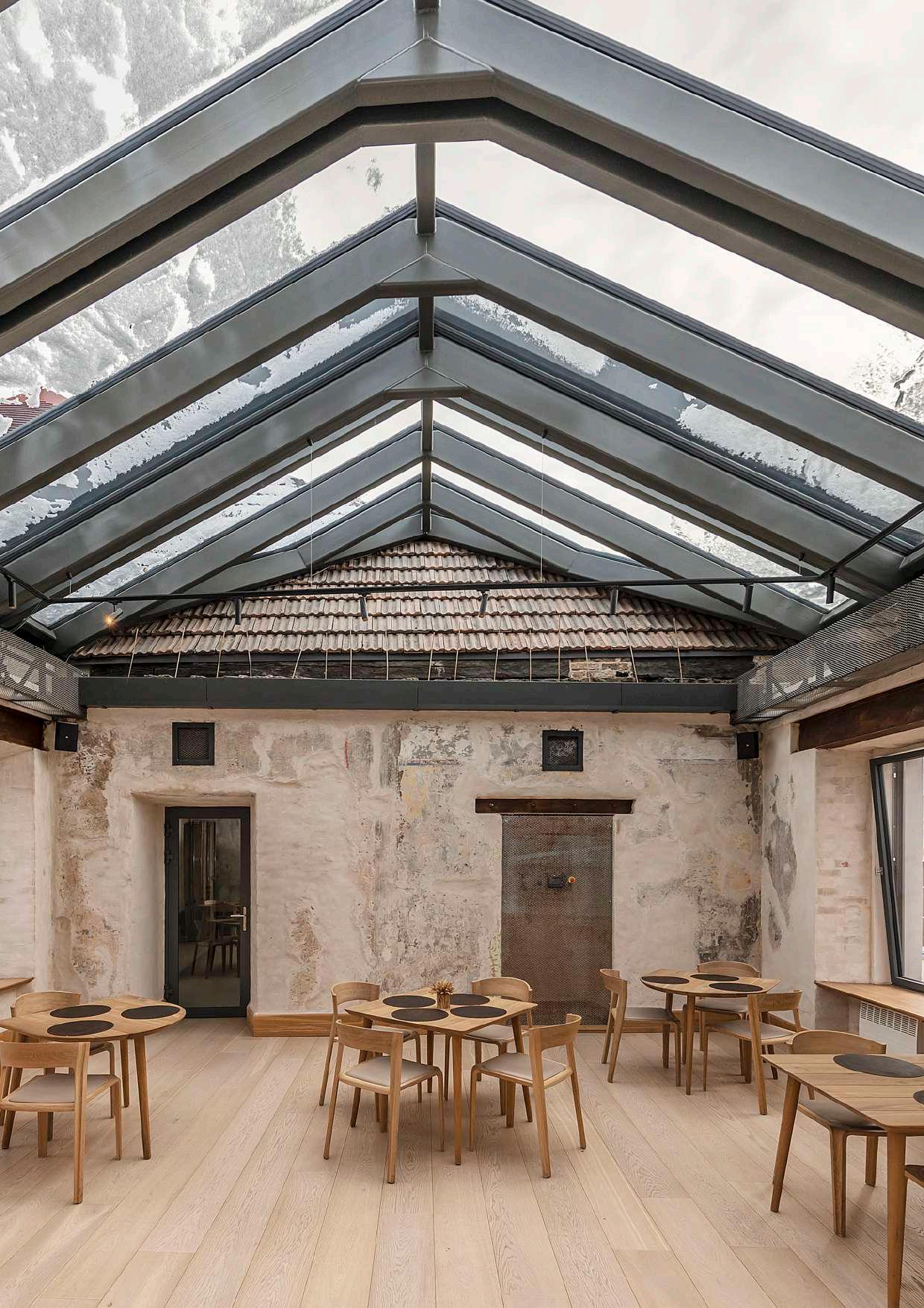
44 “SENATORIŲ PASAŽAS”
The glass roof plays an important role in the project to reveal historical architecture of complex. It marks a building that has never been here before the soviet period. During the Soviet era, the palace complex was seemingly glued together into one homogeneous structure when a new building was formed in place of entrance gate. This erased historical differences between buildings and architectural layers. This transparent structure helps to distinguish the historical XVII c. buildings of different functions: the Palace and the Oficina. As well as it helps to restore the historical street rooftop line.
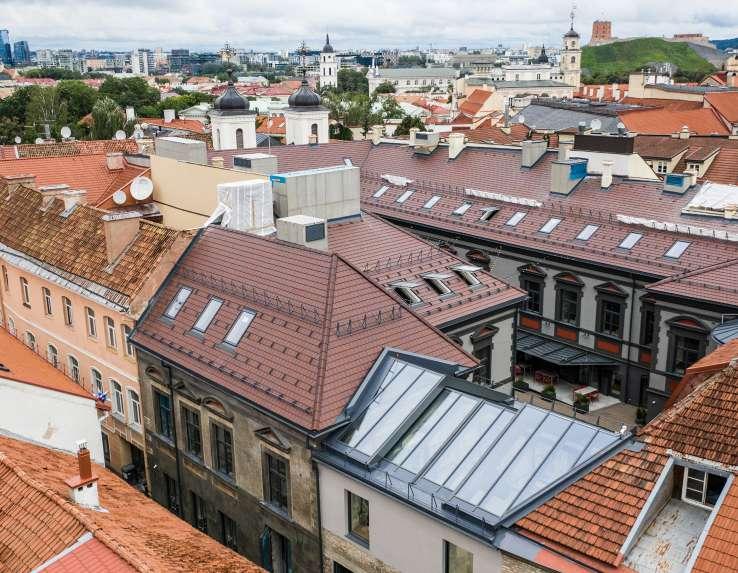
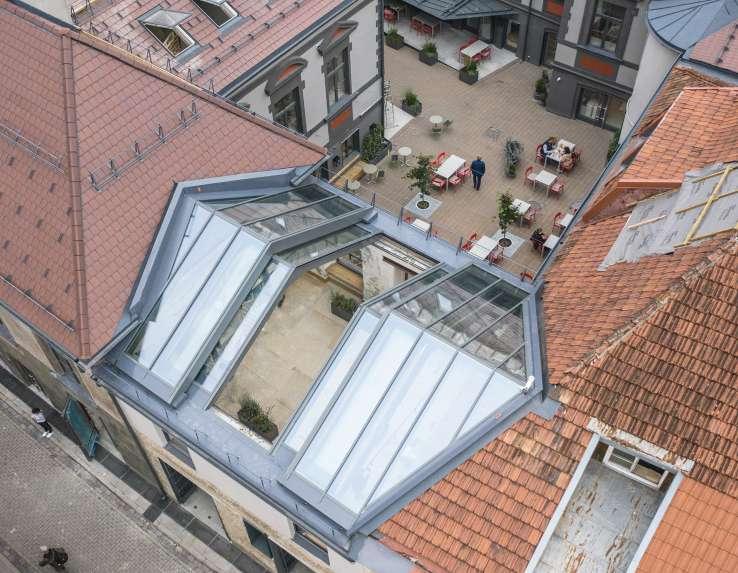
45
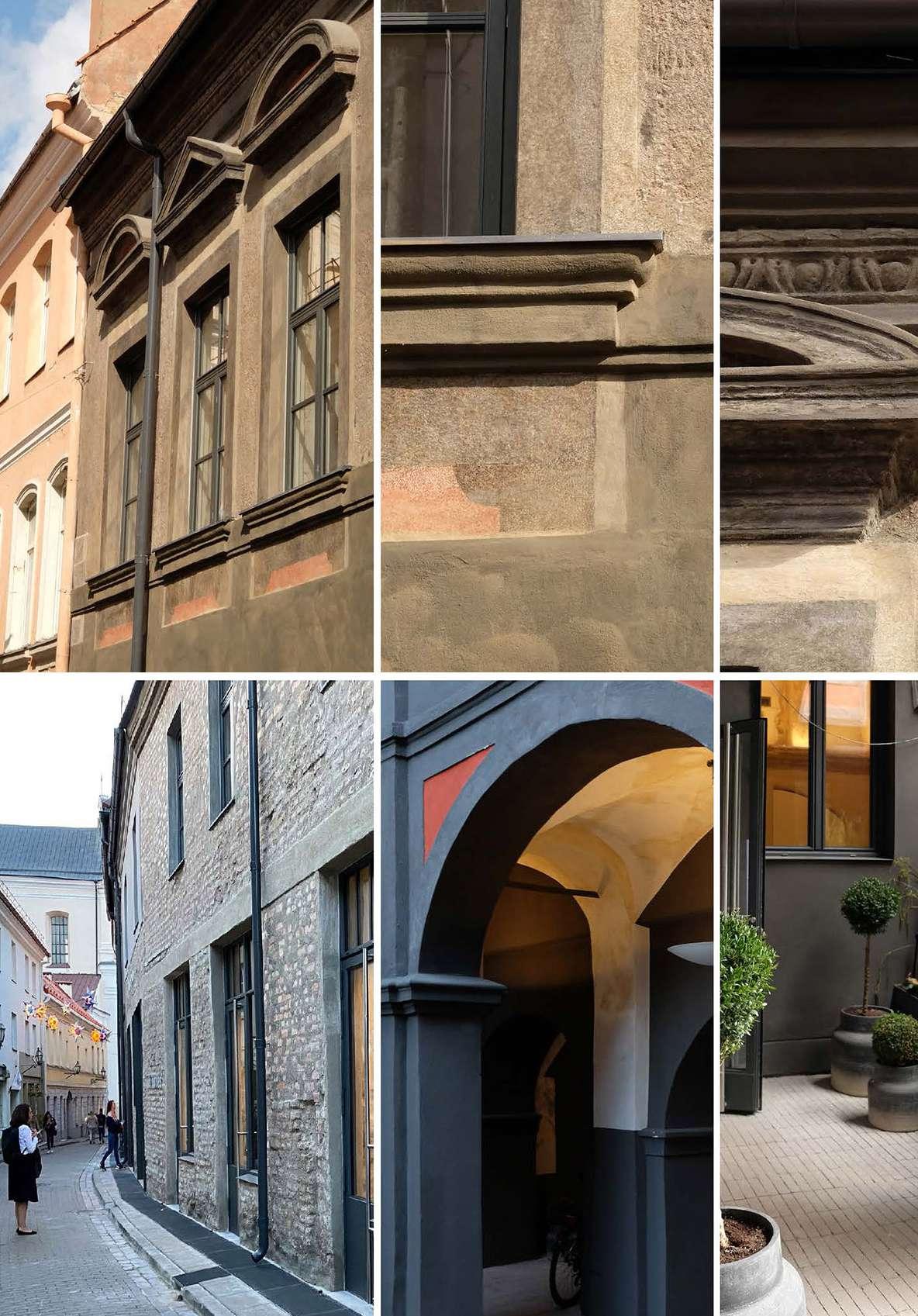
The history is like a story and can be read through materials. Because the palace was built over a long period of time, the different periods are reflected through the materiality of the facades, exposing various bricks and plaster layers. In the pictures the many historical surfaces of same building complex, which are now exhibited, can be seen.
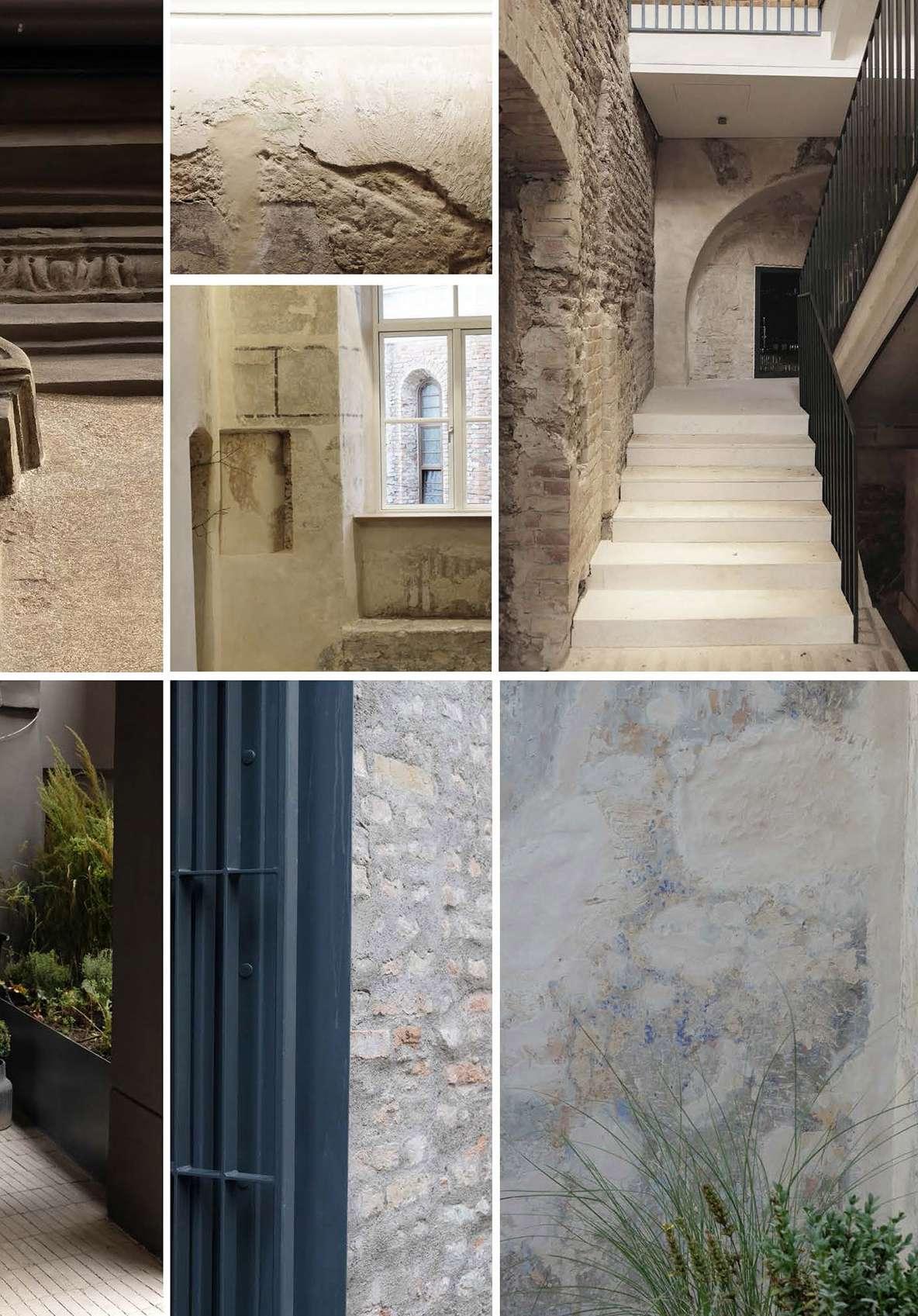
In the Palace expansion of XVIIc. the Oficina building was built. Now, in this building, a winery and restaurant are on ground floor and on 2nd floor – offices are located. Entry from courtyard to the restaurant can be seen in the picture.
48 “SENATORIŲ PASAŽAS”
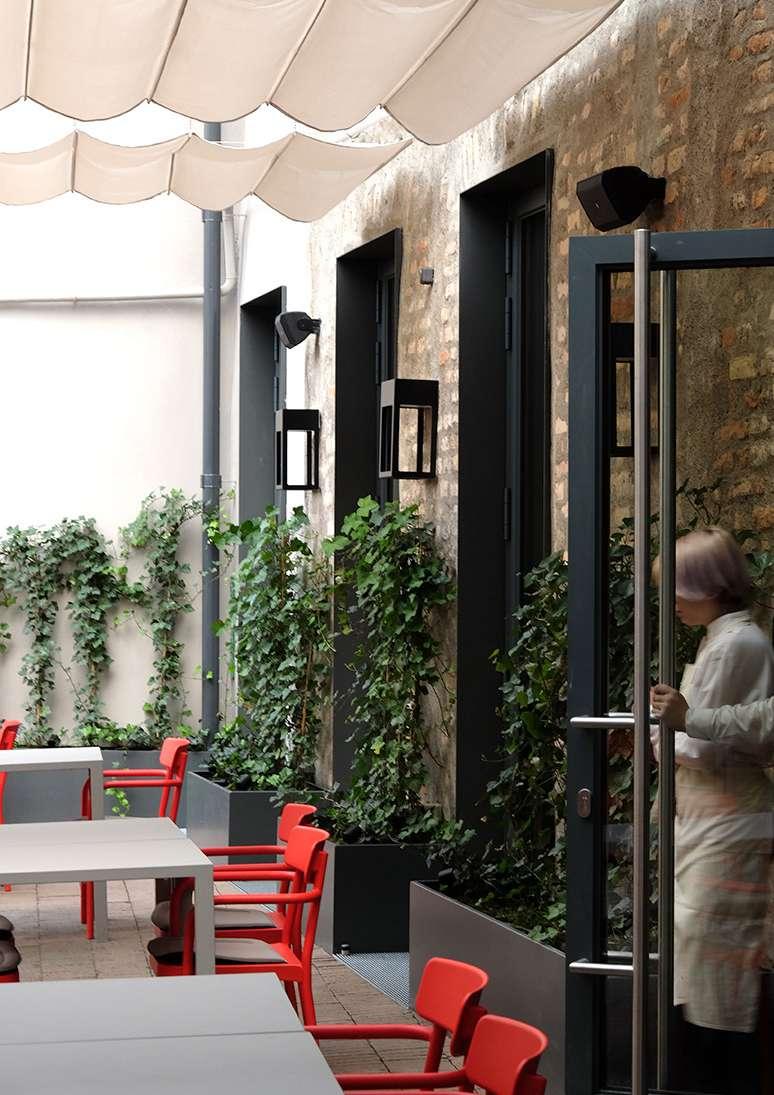
49
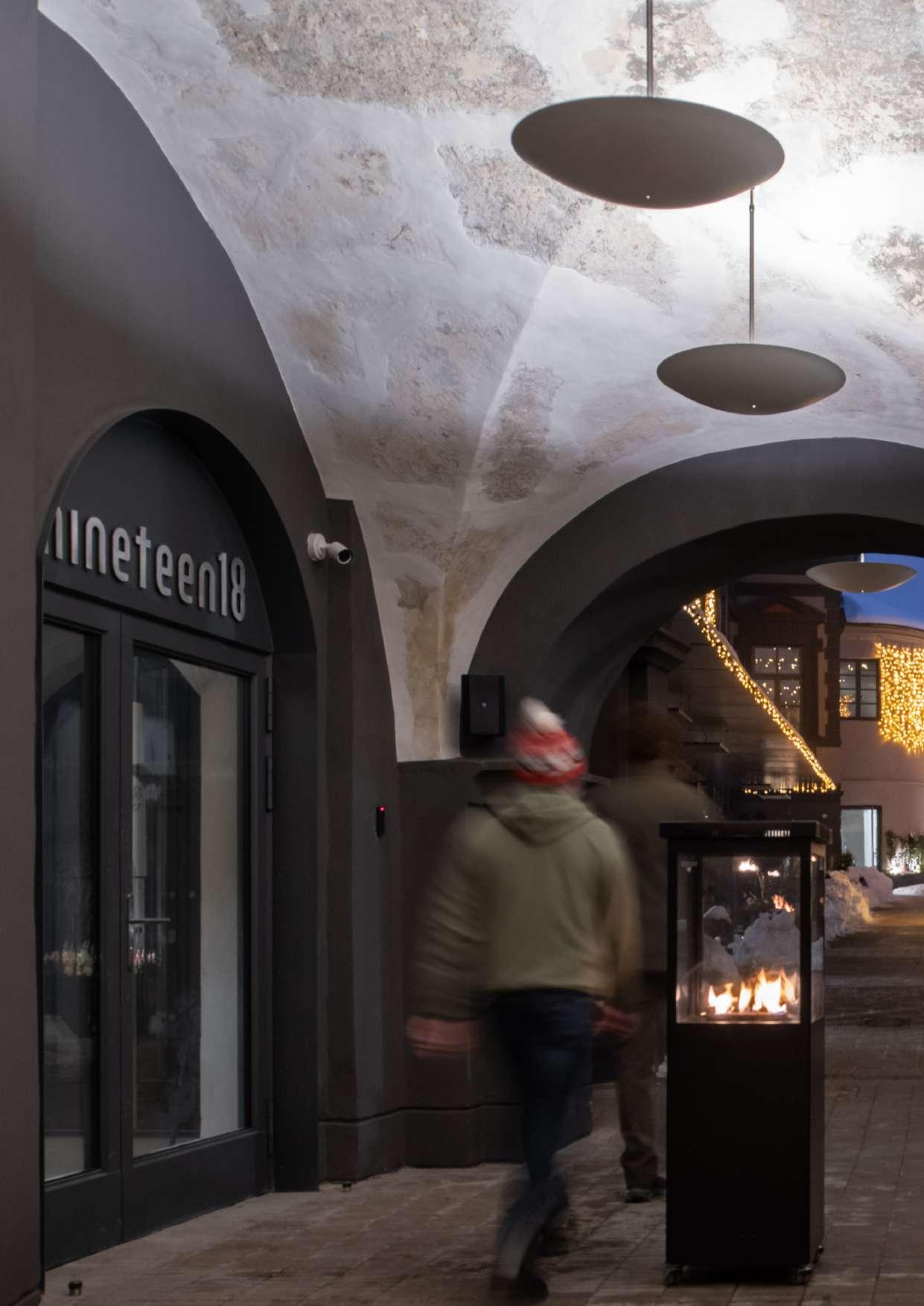
50 “SENATORIŲ PASAŽAS”
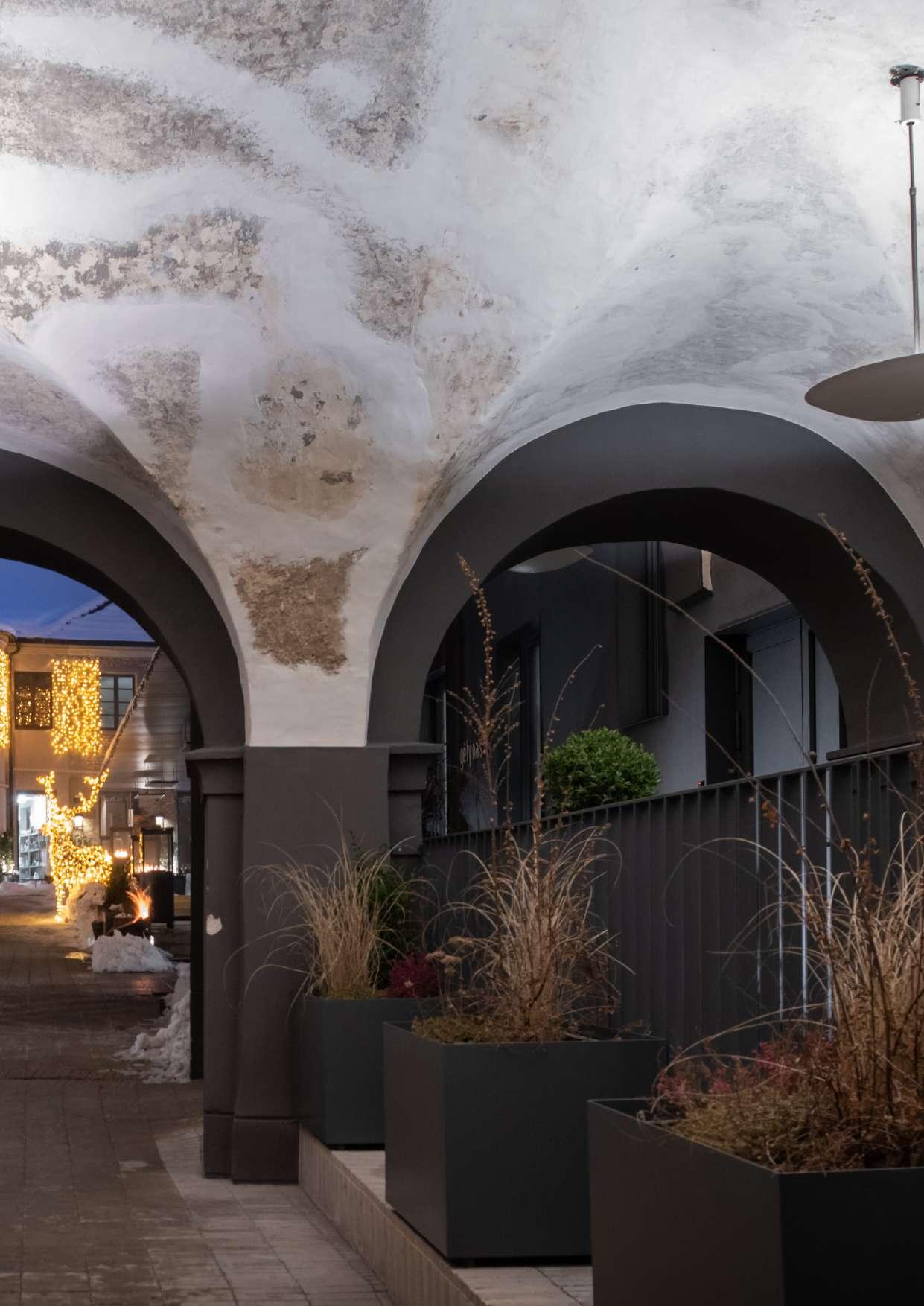
51
About
DO ARCHITECTS was founded in 2013 by four partners-architects: Andrė Baldišiūtė, Gilma Teodora Gylytė, Algimantas Neniškis and Sabina Daugėlienė. A team of professionals, insightful, hardworking, curious, sensitive to the environment, courageous people work complex projects, which create a significant and lasting changes in cities and the closest human environment.
The first projects of the team were the urban settlement of the city on the water in Svencelė near the Curonian Lagoon, the urban strategy of the Klaipėda free economic zone and the conversion of the Ogmia city area in Vilnius, which was and still is one of the largest and most complex conversions of urban public spaces - squares, squares, street network - in Lithuania.
Currently, the DO ARCHITECS team holds more than 35 architects, urban planners and interior architects with international experience in Holland, Denmark, China, the United Kingdom, Germany, Singapore, France, Spain.
DO ARCHITECTS has been nominated 4 times for Europe’s most prestigious „Mies van der Rohe Award“ for Contemporary Architecture, won 3 main prizes at annual Lithuanian Contemporary Architecture Awards „Žvilgsnis į save“. The team’s projects are regularly published in Lithuanian and foreign media.
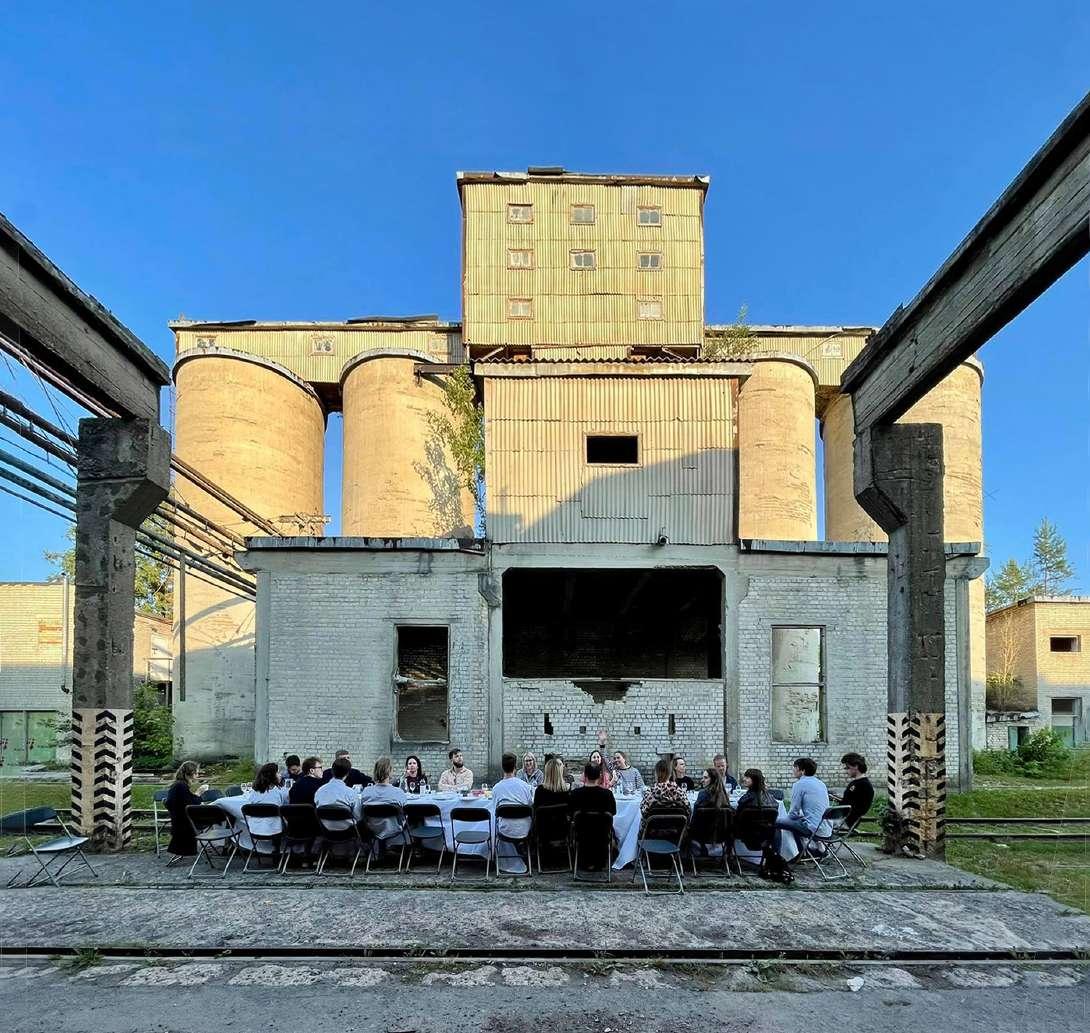
52 “SENATORIŲ PASAŽAS”
KINDERGARTEN “PELĖDŽIUKAS“
Soviet standart LS01 kindergarten transformation in Pagiriai. Vilnius, Lithuania, 2021
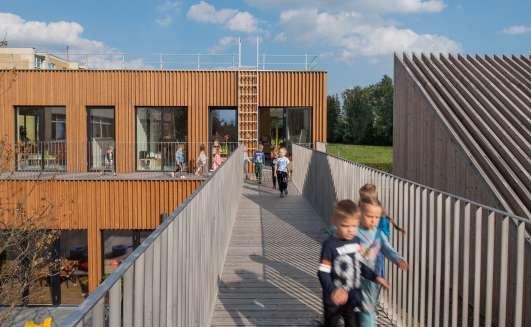
VINGIS DEVELOPMENT
Darnų miestą atrandame atsigręžę į Vilniaus centrinę dalį ir senamiestį. Vilnius, Lietuva, 2021-dabar
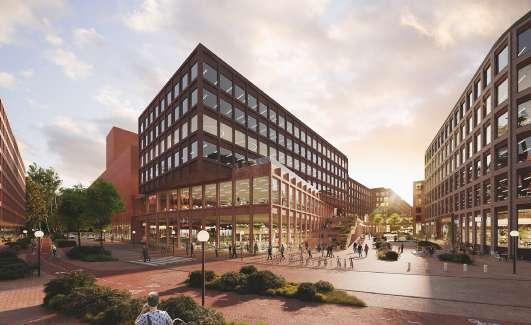
VILNIUS PILAITĖ GYMNASIUM
Newly opened public gymnasium is high quality architectural and function space for learning and formation of young adult personalities. Vilnius, Lithuania, 2022
VILNIUS STREET DESIGN MANUAL
A practical guide to changing roads into vibrant lively city streets. Vilnius, Lithuania, 2020-2021
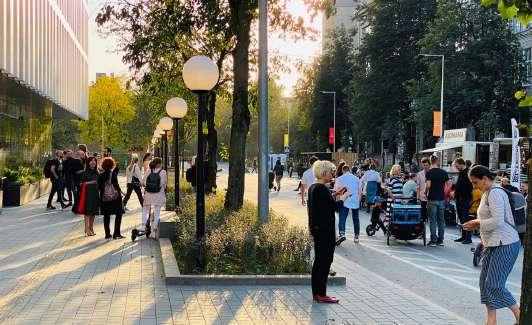
FARMERS CIRCLE
Farmers Circle is an old farm revived in a 500-hectare hilly area in Ukmergė district, presenting farming as an event. Farmers Circle is initiated with the wish of feeding the world with better, healthier, and more tasty products from farm and nature. Vilnius, Lithuania, 2020
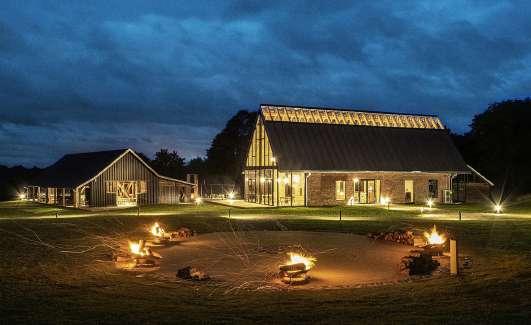
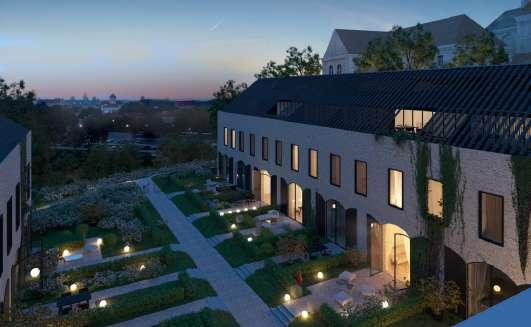
OFFICE BOUTIQUE IN VILNIUS
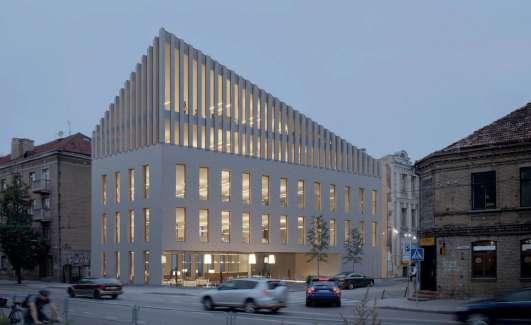
Surrounded by nature reserves, the sensitive landscape of Svencelė is one of the few remaining places where development of new recreation areas is possible in Klaipėda region. The open views of the sand dunes across the Curonian Lagoon and close proximity to Klaipėda give Svencelė the potential to become a new focus point for tourism. Svencelė, Lithuania, 2017 - ongoing
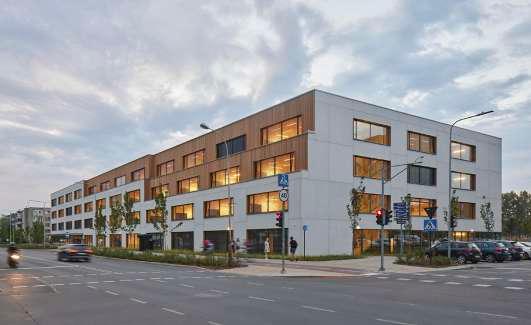
53
54 “SENATORIŲ PASAŽAS”
VINGIS DEVELOPMENT
BETONO FABRIKAS CONVERSION
“Betono fabrikas” (Eng. “Concrete factory”) is a place where industrial meets creative.
Vilnius, Lithuania, 2021-2022
MODERNAUS MENO CENTRAS (MMC)
The first private museum in Lithuania, designed together with the world-famous architect Daniel Libeskind. Vilnius, Lithuania, 2018
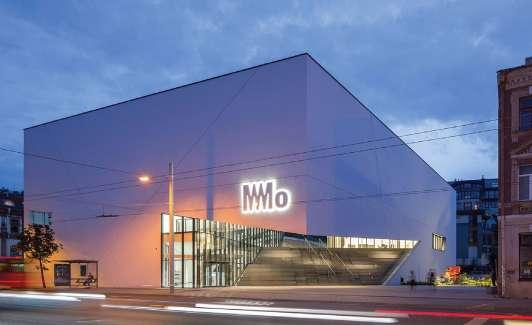
“OGMIOS MIESTAS” PUBLIC SPACE AND URBAN TRANSFORMATION
The City of Ogmia, on the territory of 12 ha, is undergoing a transformation from a Soviet army base to an integrated urban, commercial and recreational area.
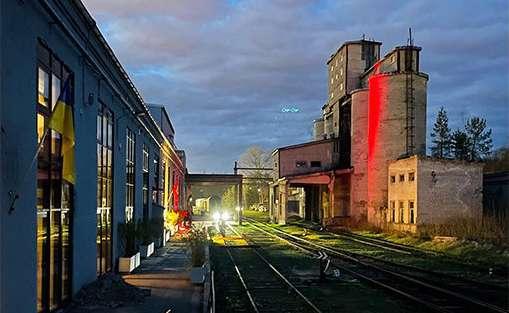
Vilnius, Lithuania, 2007-ongoing
MISSIONARY GARDENS
A garden oasis is proposed for a new residential community on the edge of Vilnius’ famed Old Town. The design respects the history of the area – for centuries it was a private sanctuary of the missionaries. Now the hilltop will be transformed into gardens enjoyed by the residents and visitors of the new community.
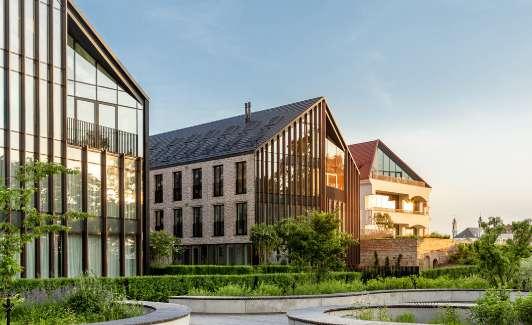

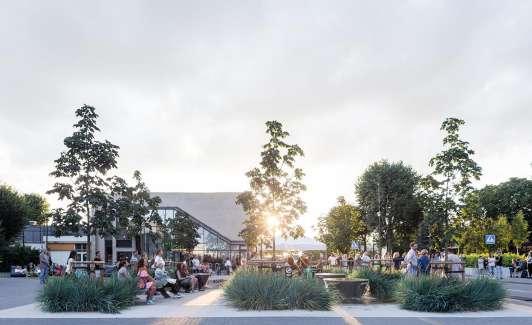

Vilnius, Lithuania, 2015-2021
SVENCELĖ - A NEW PLACE TO LIVE BY THE WATER
Surrounded by nature reserves, the sensitive landscape of Svencelė is one of the few remaining places where development of new recreation areas is possible in Klaipėda region. The open views of the sand dunes across the Curonian Lagoon and close proximity to Klaipėda give Svencelė the potential to become a new focus point for tourism. Svencelė, Lithuania, 2007 - ongoing
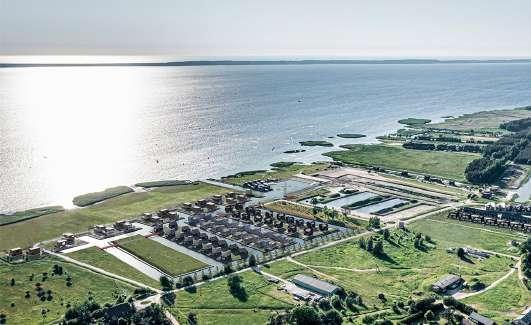 Darnų miestą atrandame atsigręžę į Vilniaus centrinę dalį ir senamiestį. Vilnius, Lietuva, 2021-dabar
Darnų miestą atrandame atsigręžę į Vilniaus centrinę dalį ir senamiestį. Vilnius, Lietuva, 2021-dabar
55

Naujoji Riovonių g. 21, LT-03153, Vilnius 00 370 652 44 828 www.doarchitects.lt






































































 Darnų miestą atrandame atsigręžę į Vilniaus centrinę dalį ir senamiestį. Vilnius, Lietuva, 2021-dabar
Darnų miestą atrandame atsigręžę į Vilniaus centrinę dalį ir senamiestį. Vilnius, Lietuva, 2021-dabar
