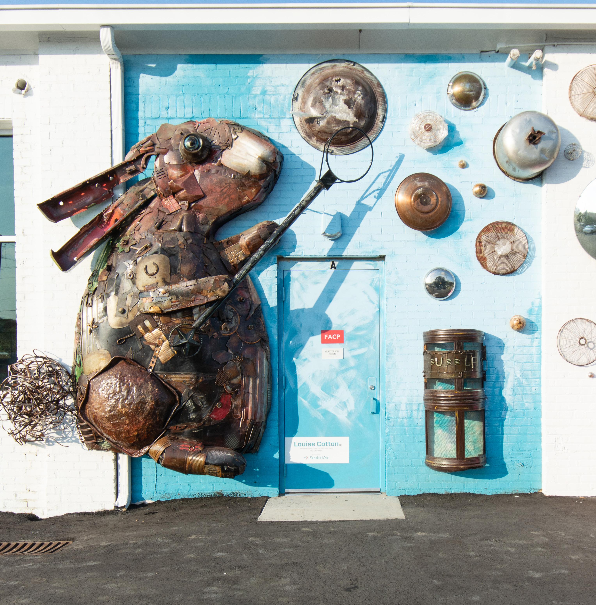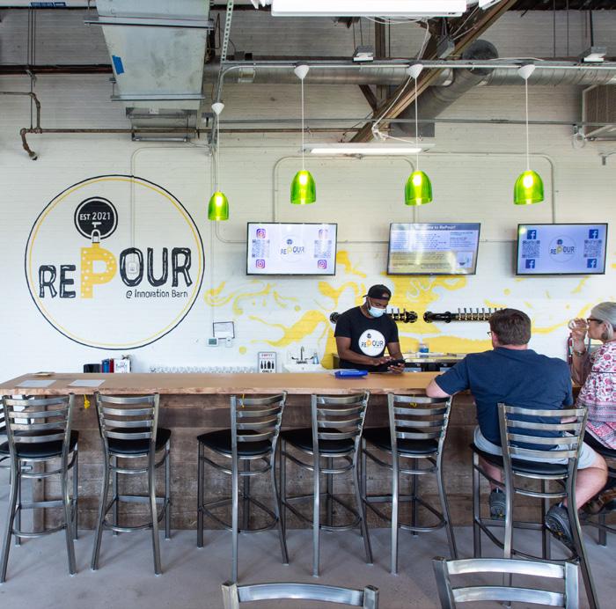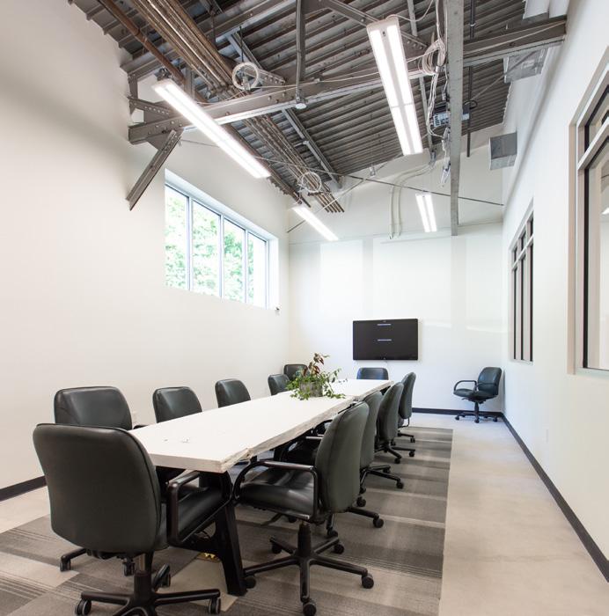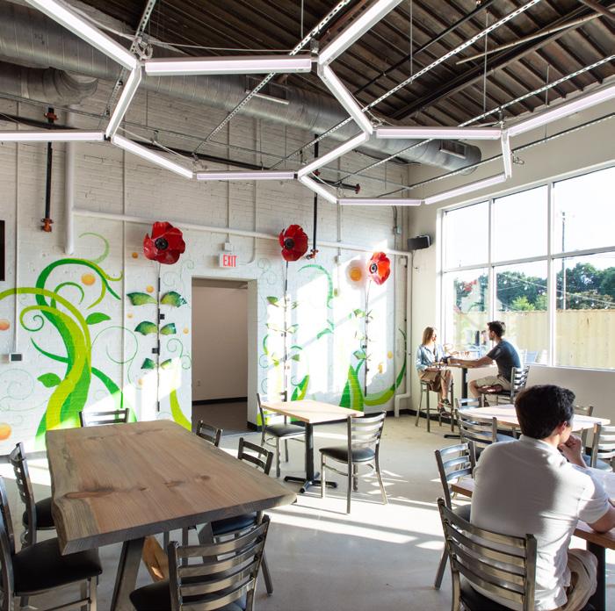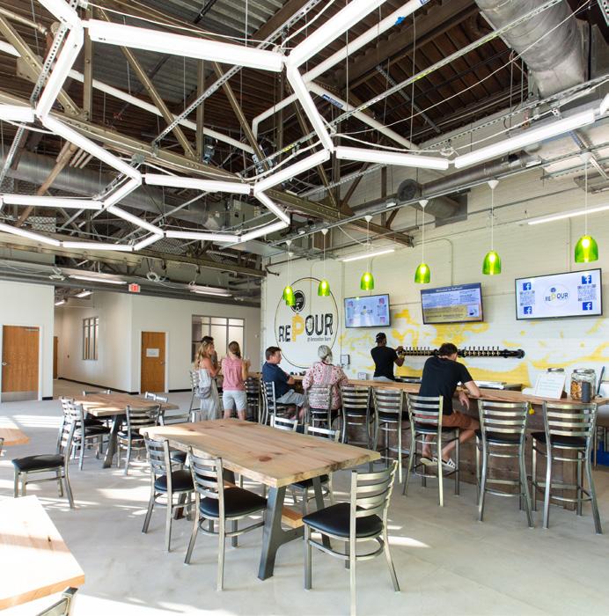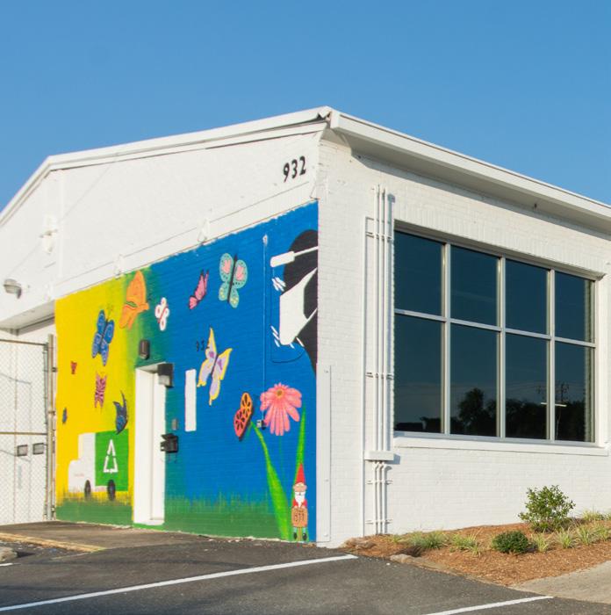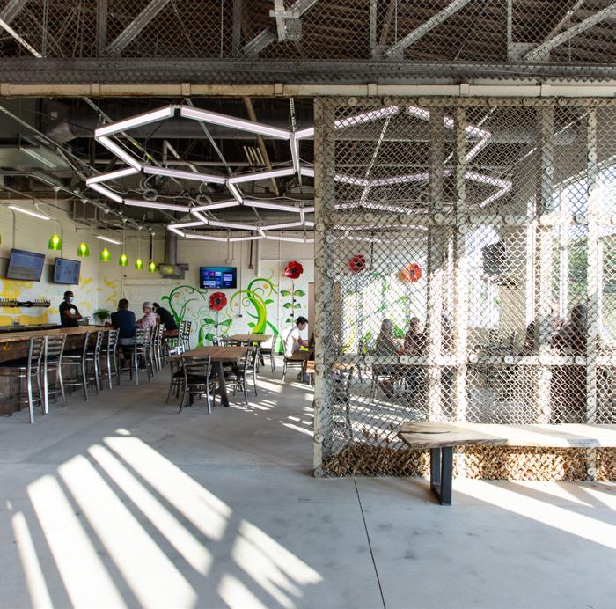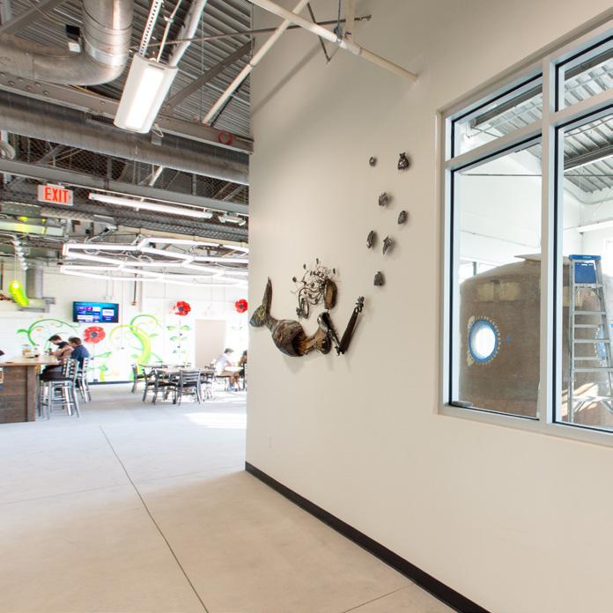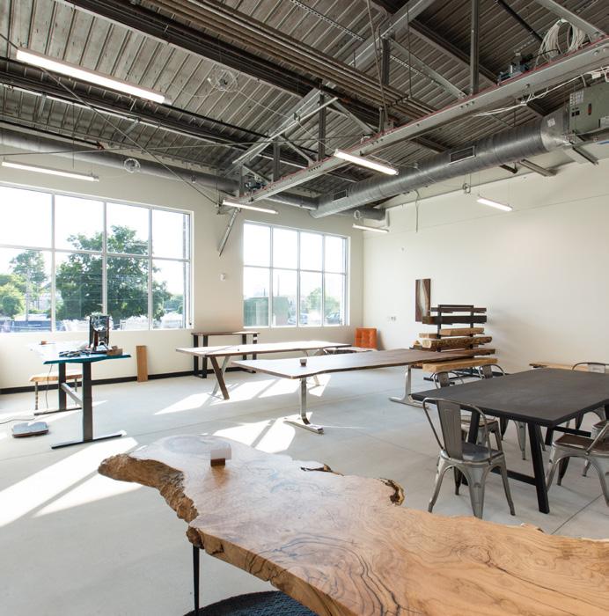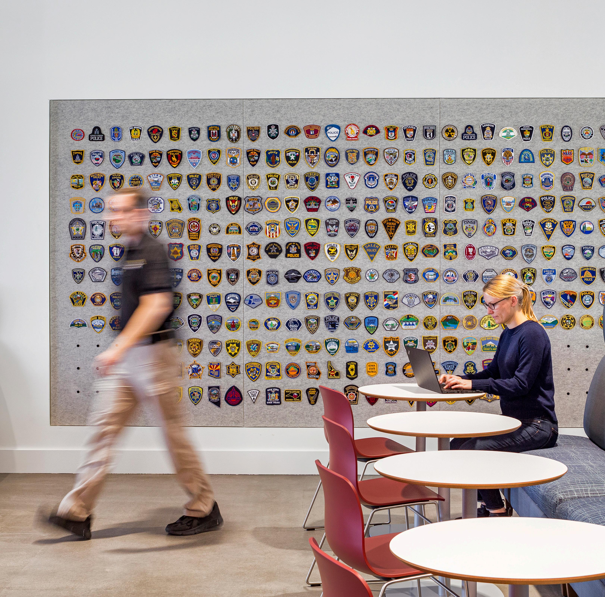




A
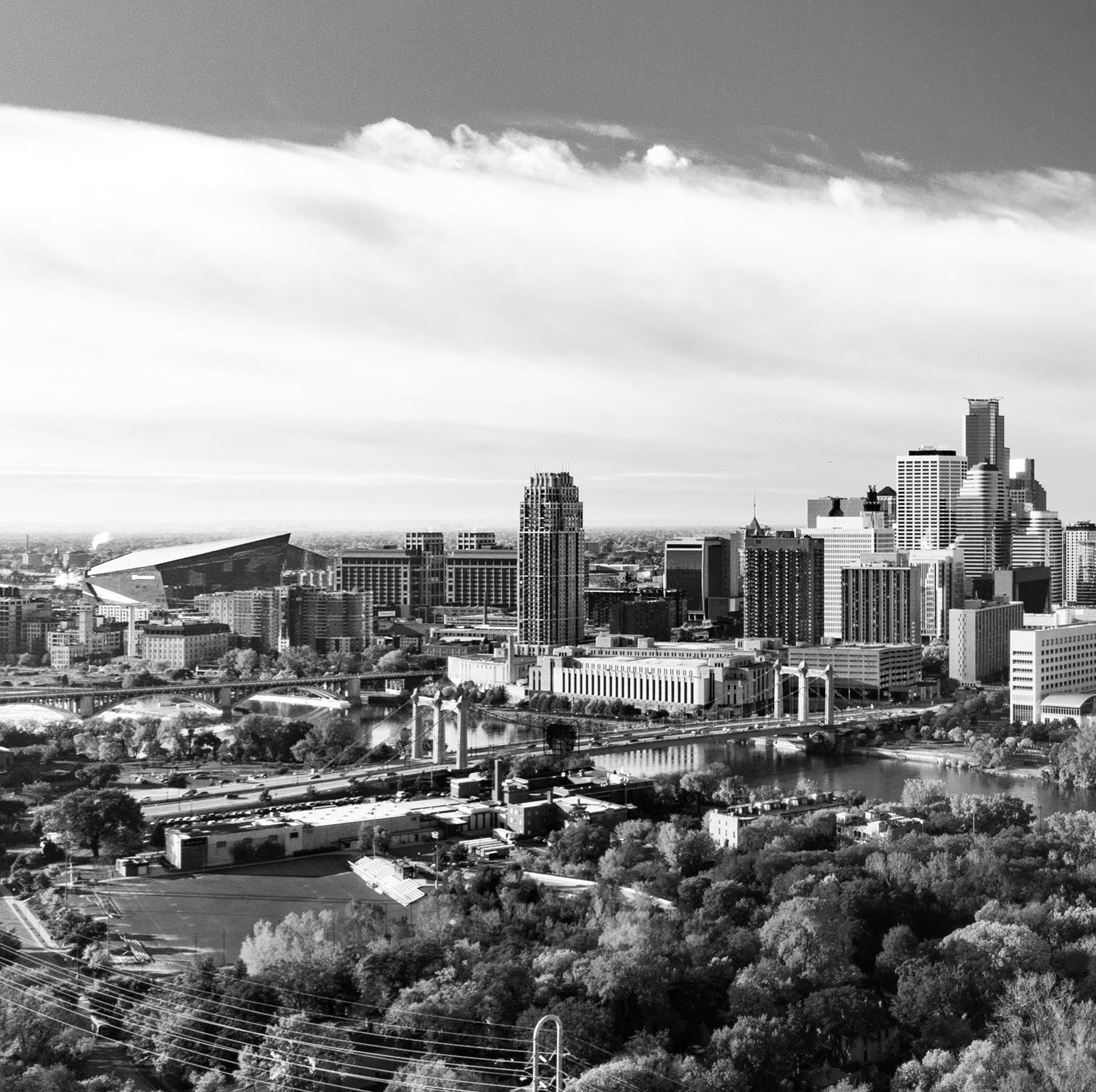
We believe that the best built construction projects rely on strong client relationships and excellent communication. That belief has become our philosophy and the very reason that we are a service-oriented, professional quality management firm. Our clients are strategic partners in building success.
More than 80% of JE Dunn’s business is with repeat clients or through referrals.
JE Dunn Construction, founded in 1924, and is one of the largest domestic general building contractor in the United States today with offices in 26 locations. Our vision is to be an indispensable business partner for our clients by first understanding their purpose, goals and their customers goals and then delivering transformational solutions with certainty of results. We maintain a commitment to our clients and their building goals while being true to our guiding principles. JE Dunn’s purpose is to enrich lives through inspired people and places. 7 TOP 50 DOMESTIC BUILDER (ENR RANKING 2021) TOP (IN THE PAST 15 YEARS) IN GOVERNMENT CONSTRUCTION
$ 3.8 billion 100 YEARS IN BUSINESS
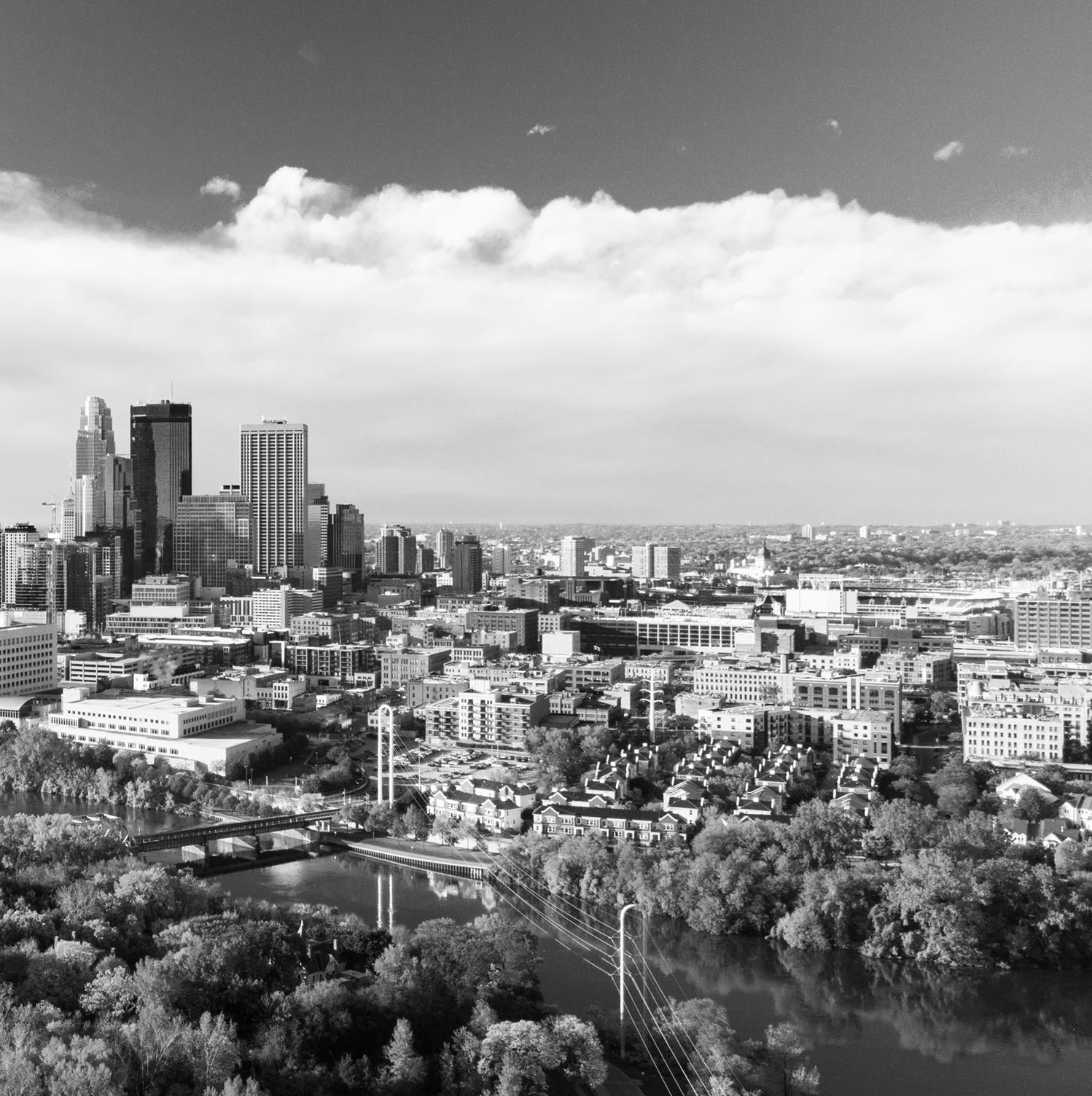
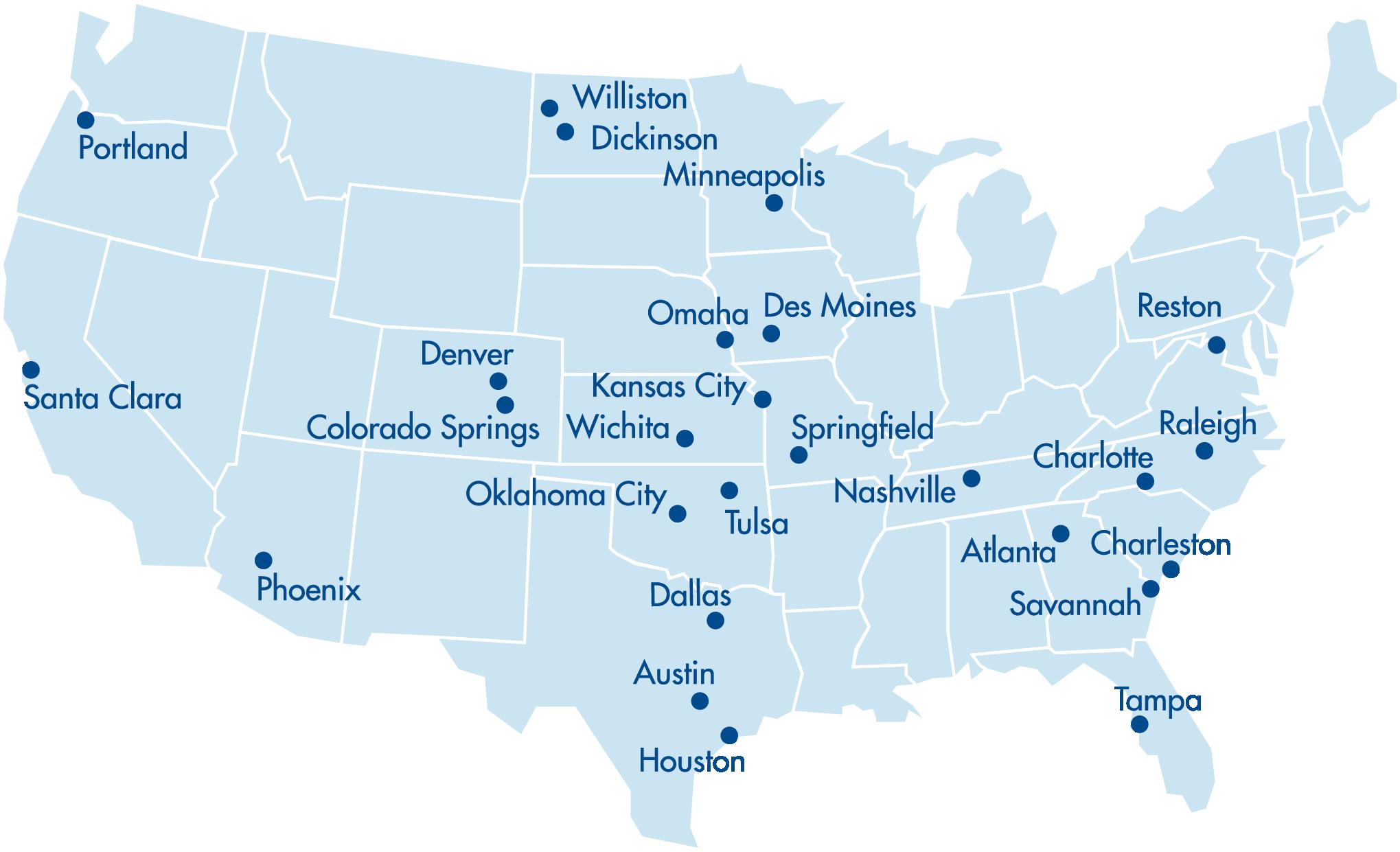
Locally, we have had a strong presence in Florida since1994, with our Tampa office officially opening in 2015. We have had longstanding relationships with the respective government agencies and are intimately aware of the details of the local trade partner market in Pasco County. We also dedicate our personal time and funds to giving back to the communities in which we live and work, supporting causes that empower the local population/environment in a positive way.
Backed by 26 offices across the nation, JE Dunn employs construction experts who specialize in building over 150 municipal projects, from parks to laboratories, libraries, and fleet facilities. During the entire timeline of your project, our local Tampa teammates will confer and coordinate with this framework of national experts to ensure your project is a success.
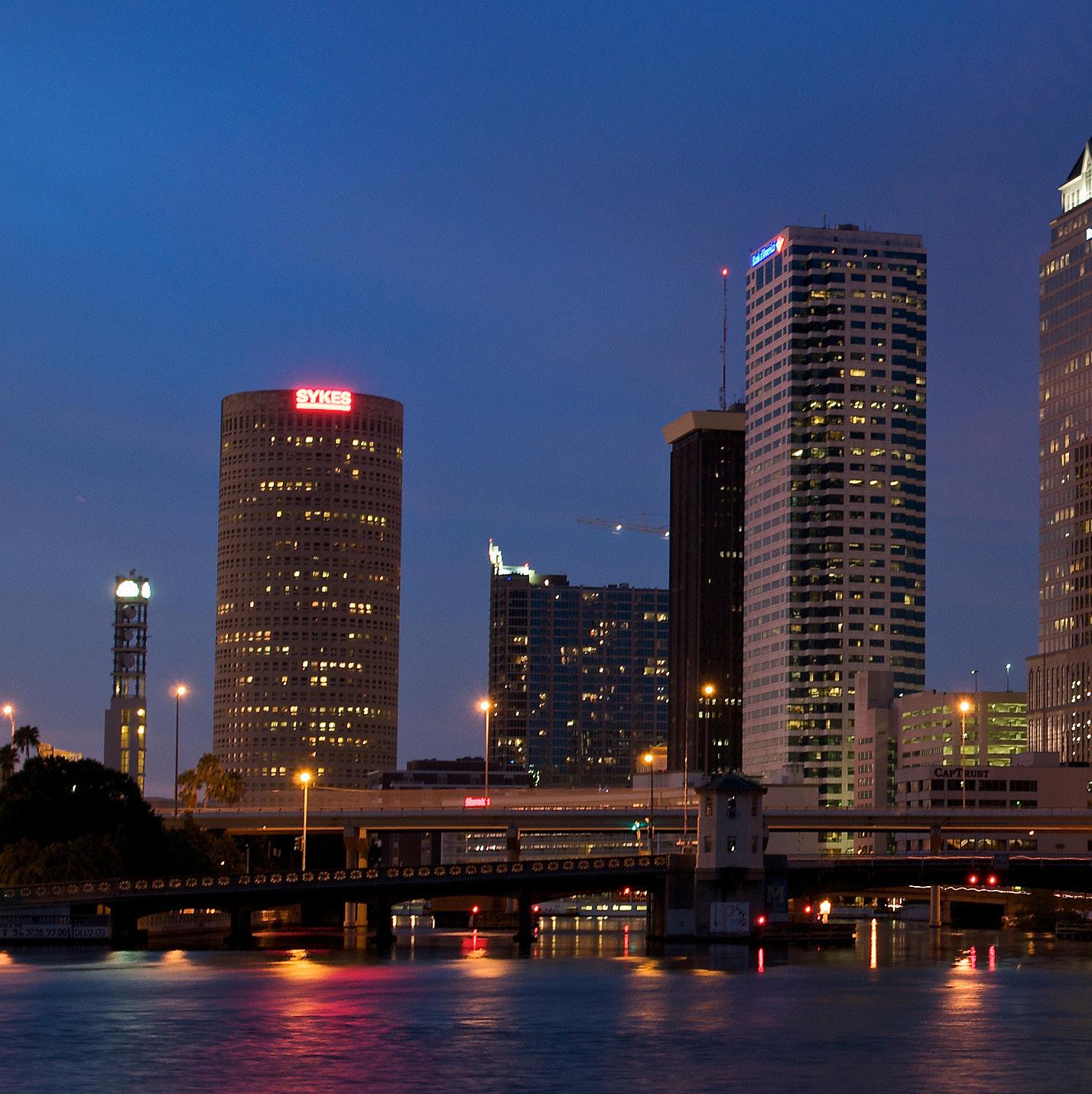
35 YEARS IN FLORIDA
306
PROJECTS COMPLETED IN FLORIDA
1,500 + QUALIFIED LOCAL TRADE PARTNERS
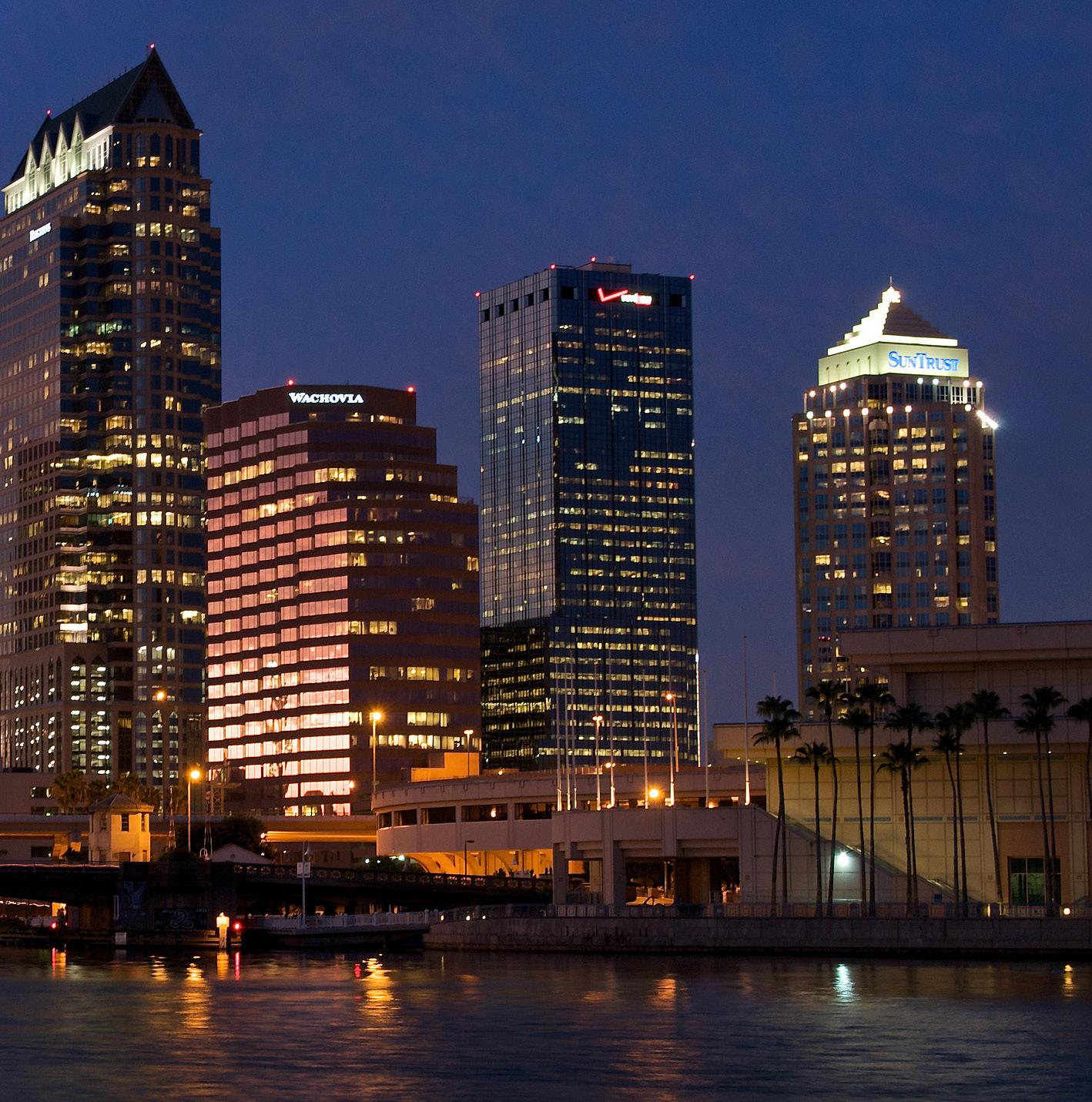
JE Dunn’s motto of “pursuit of building perfection” was clearly evident as this project was seamlessly and successfully delivered. The result was a highquality product that the whole JE Dunn team can be proud of. I truly look forward to working with JE Dunn Construction again in the future.
Krause Principal, Clearwater High School
JE Dunn’s commitment to giving back and serving others can be traced to our very origin. John Ernest Dunn (Ernie), founder of JE Dunn, established a culture of giving within the company long before our cranes reached skyward, and our offices stretched from coast to coast.

JE Dunn’s corporate philanthropy impacts the many markets around the nation where we build, investing 10% of net income and empowering our employees to make an impact through volunteerism and an Employee Match Program.
The JE Dunn Tampa team has a big heart that loves to make a community impact. One of our favorite activities from this year was Feeding Tampa Bay. Our office served warm meals at Trinity Café to over 150+ people each day. Between our office team and family members, we had 20 volunteers participate in this activity. This engaging activity includes offering and serving someone who needs a warm complete meal along with a conversation or simple company which might be the best thing that person could have that day, or maybe that week. Serving and making a positive impact on someone else gives a sense of purpose and belonging to the community, and that’s only part of our commitment from the Tampa office.
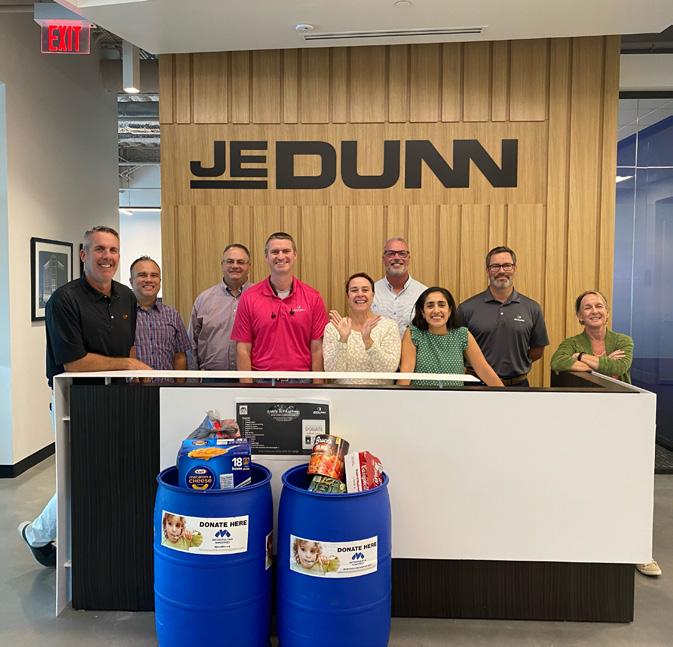



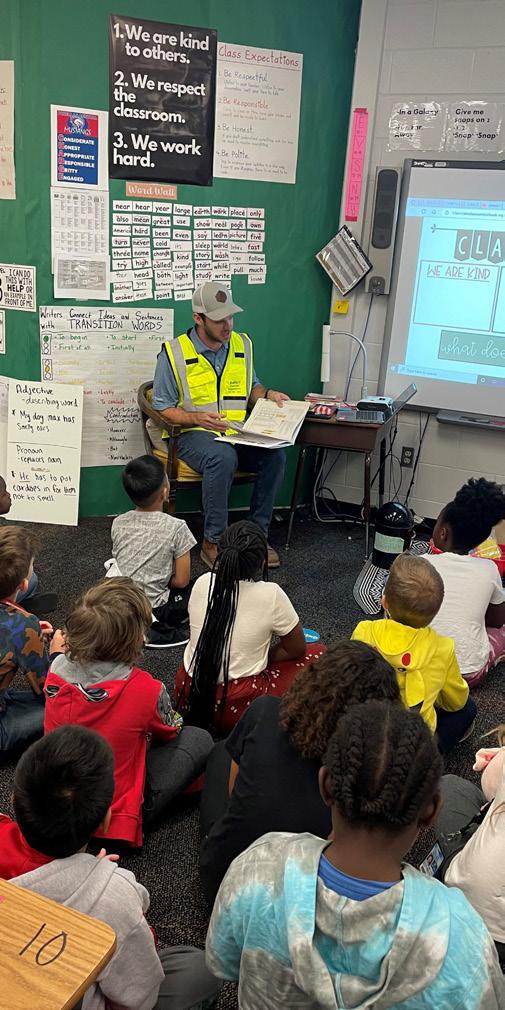
“Service at its most basic level is, in fact, leadership. It is our job and our privilege to serve in the communities where we live, work, and play. Our projects have significant impacts on the lives of our clients. Our legacy is the impact we make through our servant leadership and most importantly, how we make them feel.”
– Jake Nellis, Tampa Office Leader
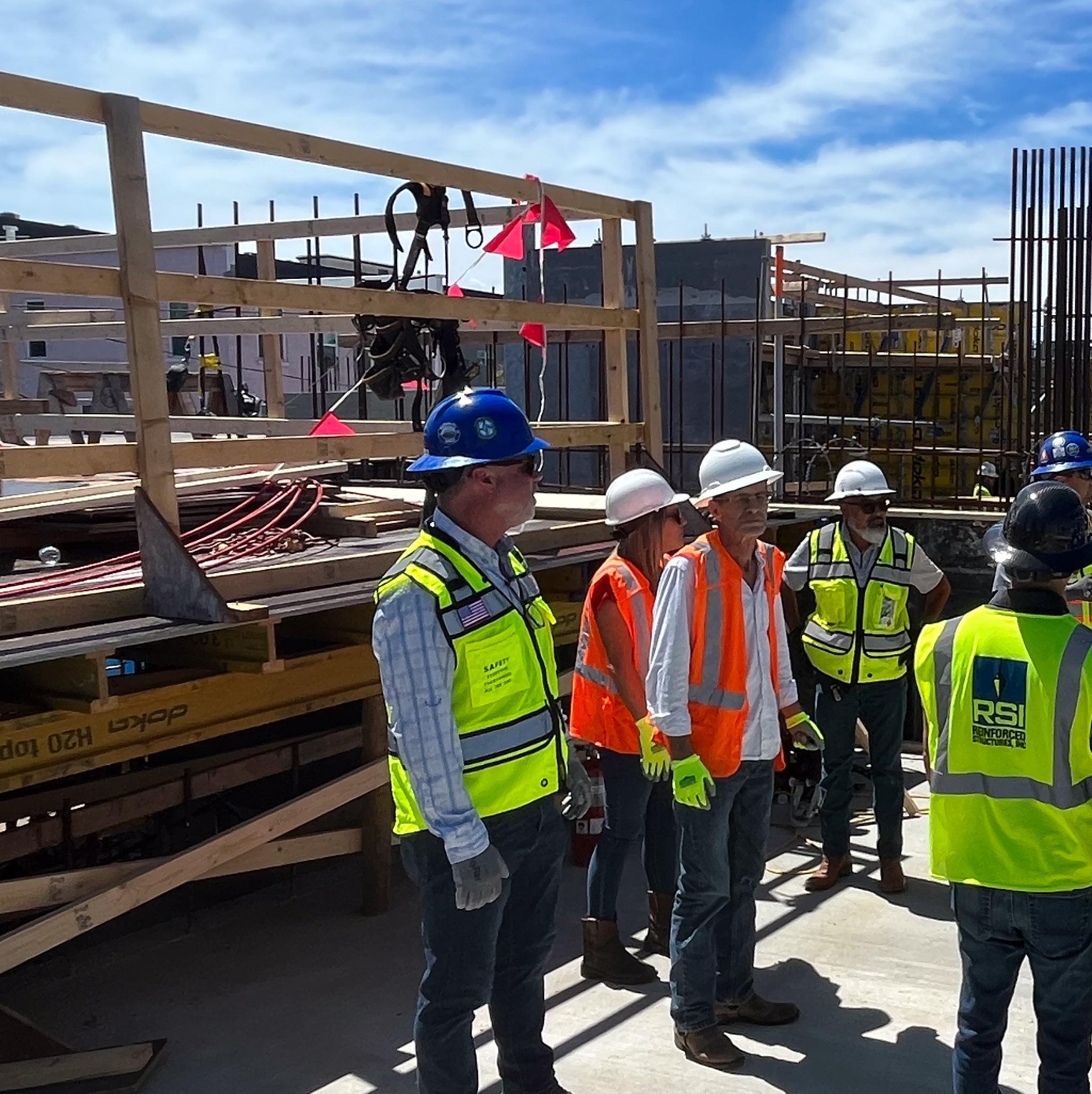
JE Dunn understands that maintaining the integrity of the design intent is of utmost importance. We put our knowledge to work to help you get the facility you want – one that is constructible, at the level of quality you expect, and all within the budget you have established.
We have cultivated trusted relationships with designers, both locally and across the nation to deliver some of Florida’s premier places and spaces.
A list of our trusted partners can be found on the page that follows.
Architection
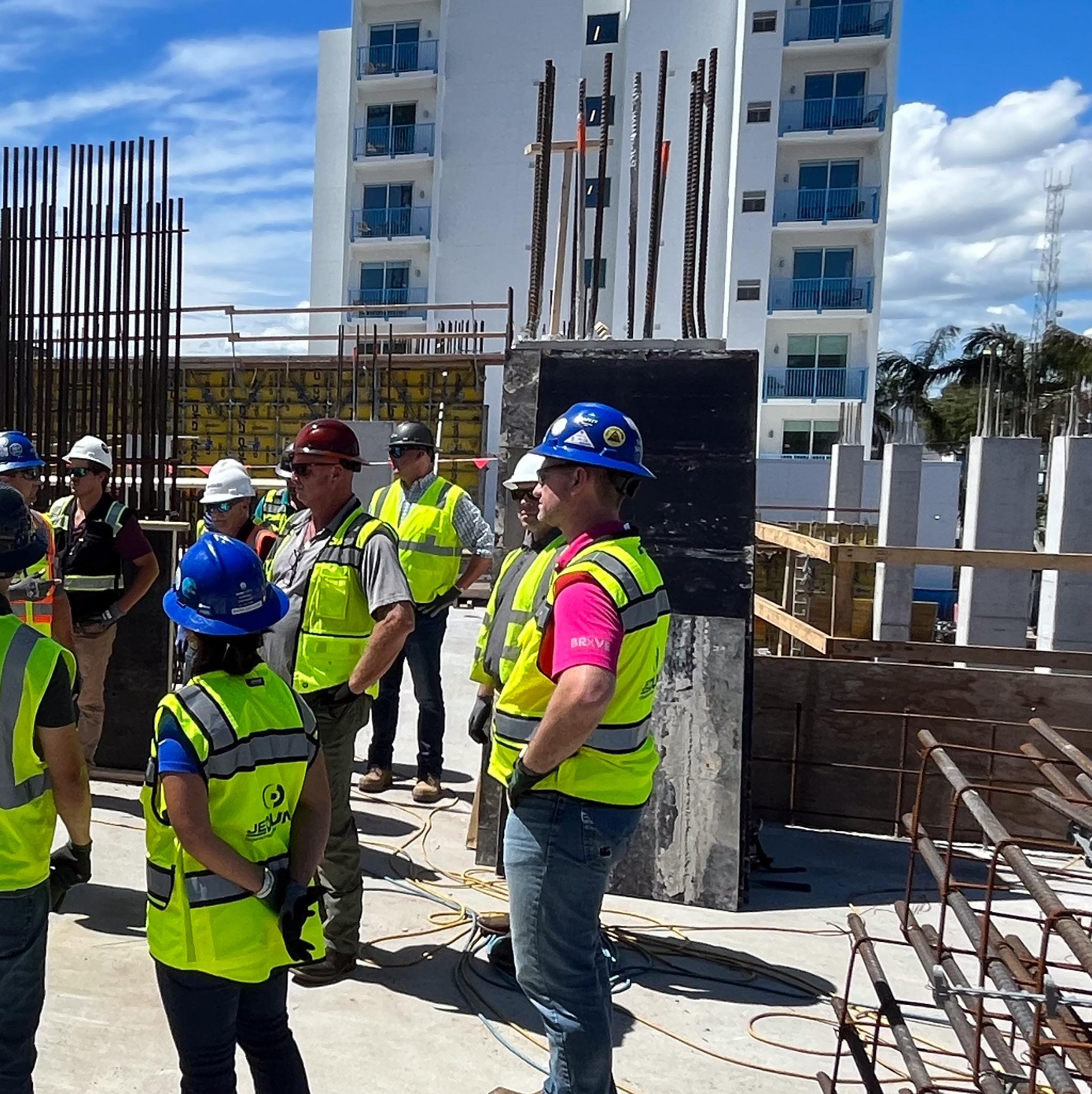
Lyle Engineering
Baker Barrios Architects Lyman Davidson Dooley
BAL Engineering Maxwell Johanson Maher
Bermello Ajamil & Partners
McIntosh Architecture
BranchPattern MGE Architects
CFP Group
MRI Architectural Group
Communications Engineering Consultants MSA Architects
Consultant Firm - Company Multistudio
Davis Stokes Collaborative Nobles & Associates
Earl Swensson Associates Inc PBA Design Group
Ernie O Mastin Architect Perkins&Will
ESa Powell Design Group
Flad Architects
Preston Partnership
FleischmanGarciaMaslowski Ramski & Company
Gould Turner Group Ranon & Partners
Gresham Smith Rees Associates
Harvard Jolly Clees & Toppe
HASTINGS Architecture
Renker Eich Parks Architects
Rowe Architects
Hepner Architects Schenkel Shultz Architects
HKS SGM Engineers & Architects
Hoefer Welker Architecture Smallwood
HOK Sousa Architecture
Howard Davis Associates
HuntonBrady Architects
IA Interior Architects
James E Toth Architects
Stantec
Stengel Hill Architecture
Thomas Miller Partners
Urban Studio Architects
Jenkins Hancock Sides Wannemacher Jensen Architects
Jerel McCants Architecture WGI
Kasper Architecture
Wilder Architecture Inc.
KSQ/Peterson Williamson Design Associates
Lindsay Pope Brayfield Clifford & Associates Williamson Dacar
Lyle Engineering WJE
Lyman Davidson Dooley
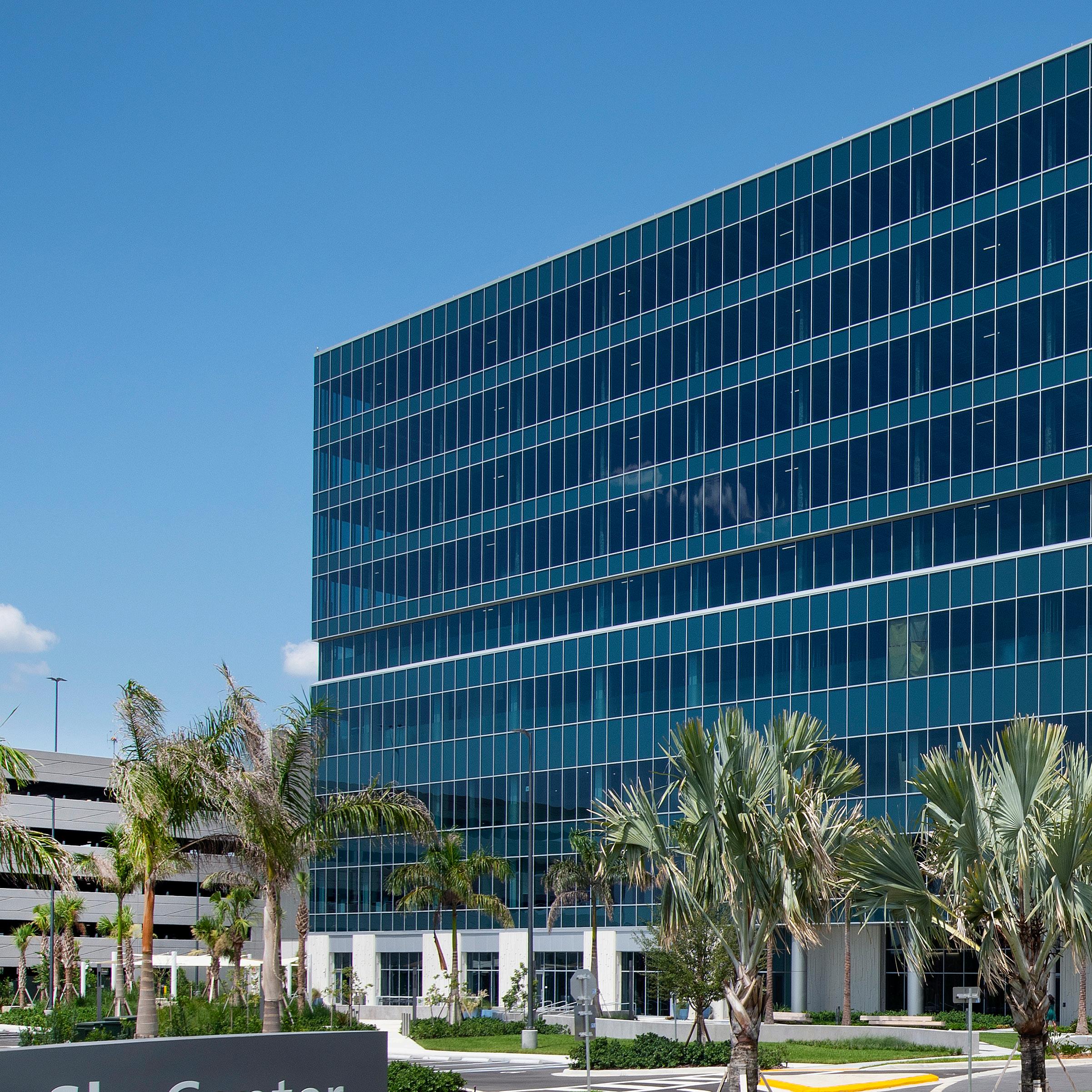
The Hillsborough County Aviation Authority (HCAA) selected a development team led by VanTrust Real Estate, with JE Dunn and HOK as the design-builder, to deliver a new, nine-story, 270,000 SF office building at Tampa International Airport. The project also includes a 1,291-space parking garage adjacent to the building. HCAA will occupy three floors of the building for their own offices, with Avison Young marketing and leasing the remainder of the space. The HCAA was to purchase the building from the development team within 5 years or at 80% occupancy. Due to the success of the project, the building was 95% leased and purchased by the HCAA within the first two years.
An elevated walkway connects the office building’s atrium to the SkyConnect train station, which provides service to the airport’s main terminal and rental car center. The office provides panoramic views of Old Tampa Bay, the downtown Tampa skyline, and aircraft on the surrounding runways. Sustainability was a driving force behind the development, and it achieved LEED Platinum – the first office in Tampa – and WELL building certifications.
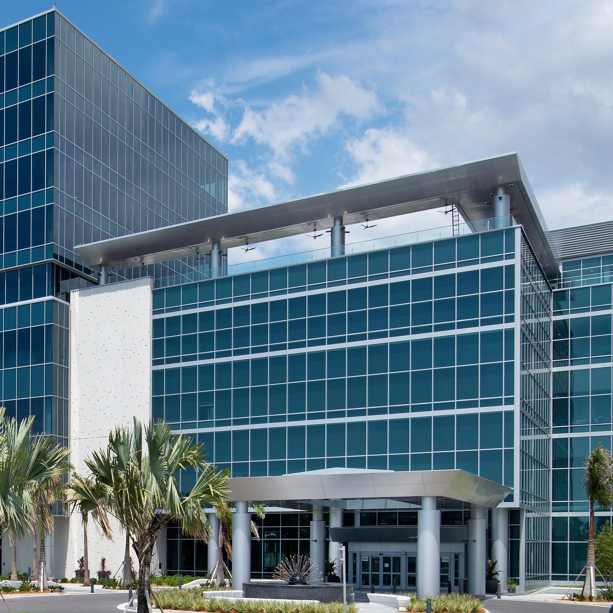
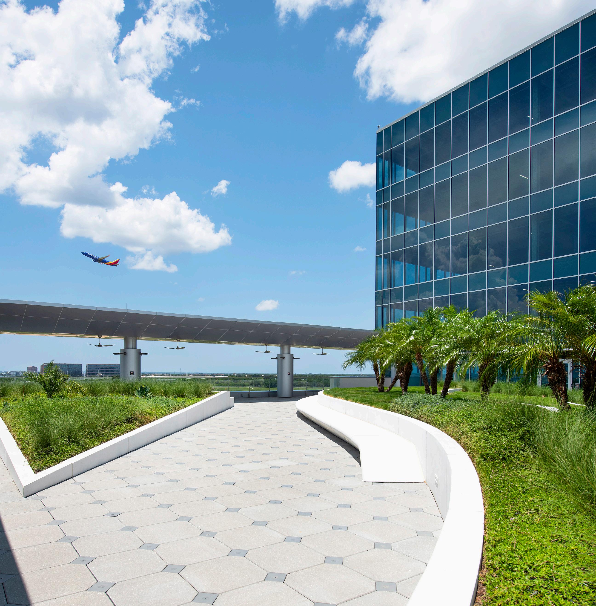
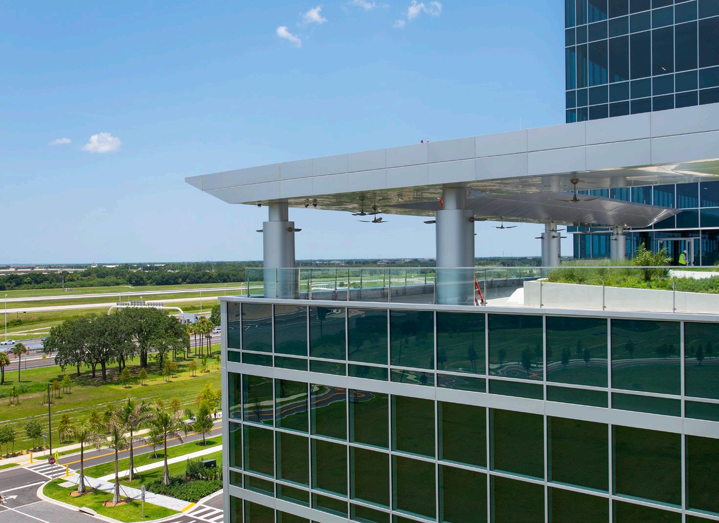
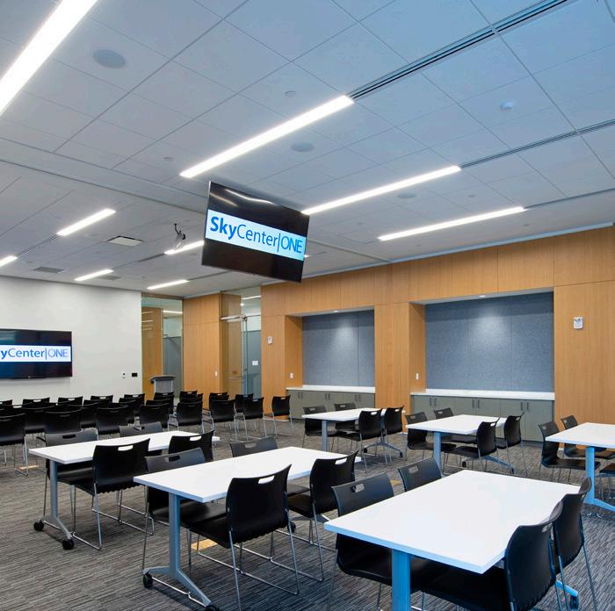
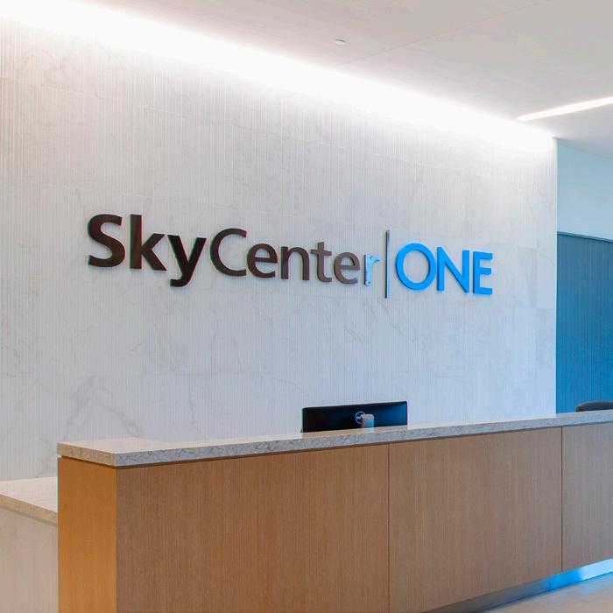
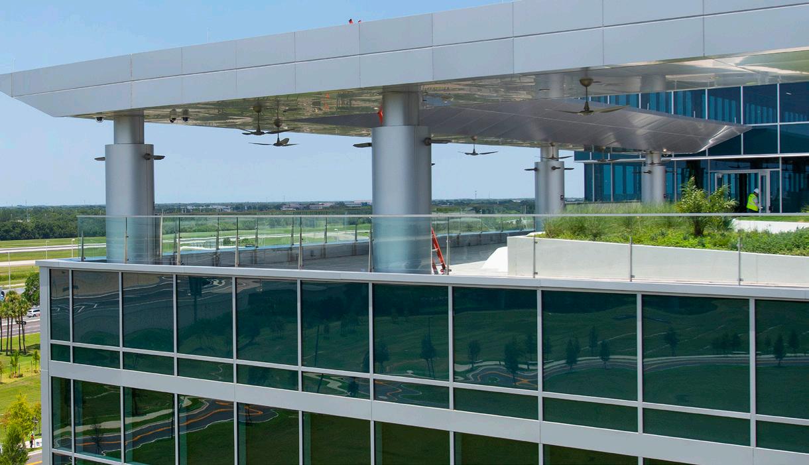
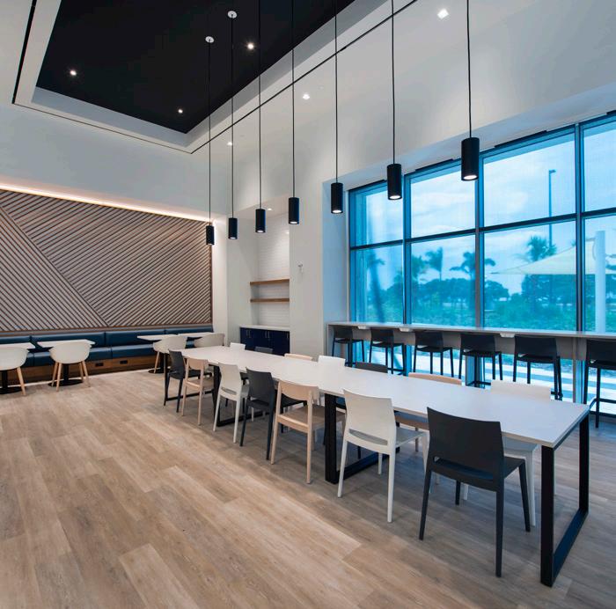
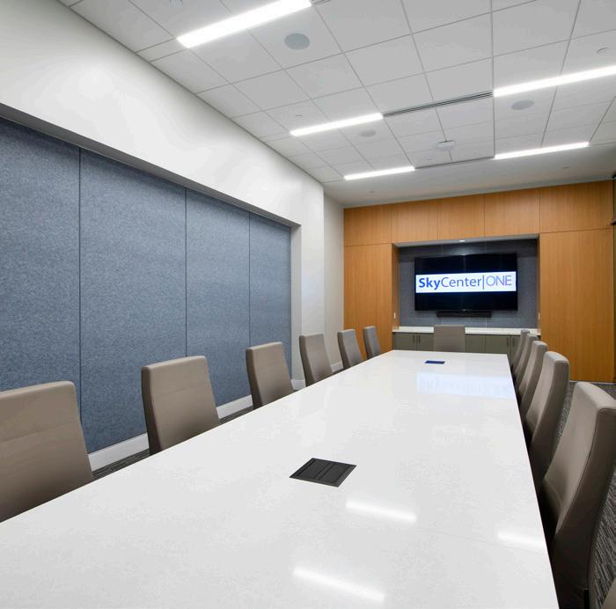
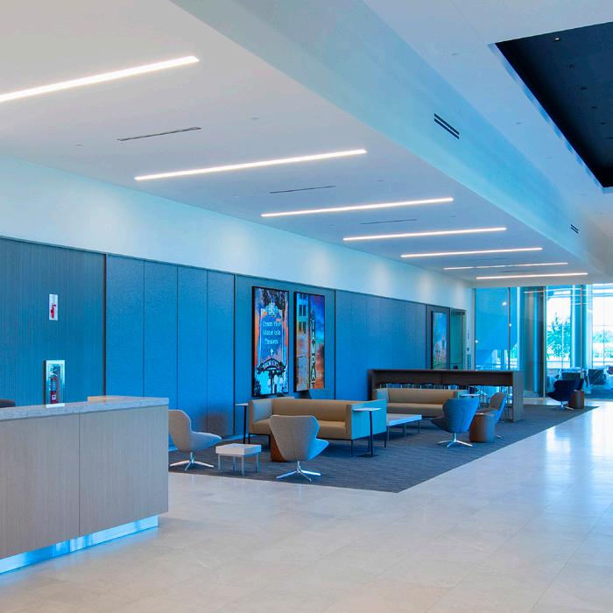
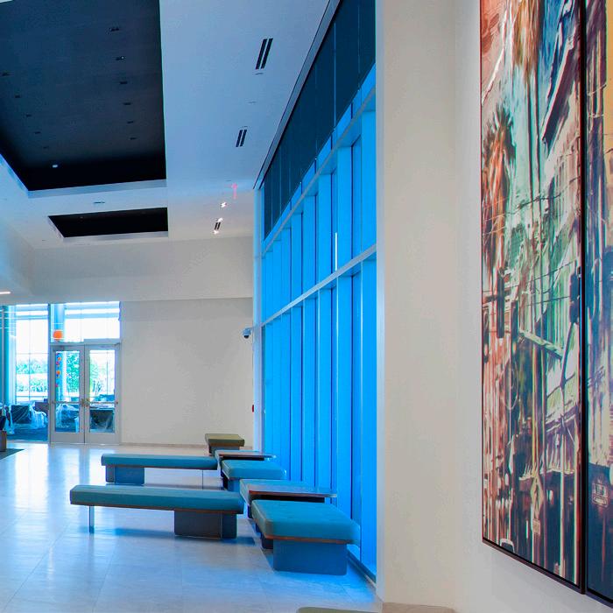
Tampa, FL
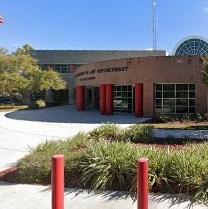
Renovations of the 112,000 SF existing building including: security upgrades for visitor and evidence intake lobbies, ADA Restroom upgrades, elevator equipment replacement, parking lot repair and expansion, landscaping and hardscaping replacement, perimeter security upgrades and access control, glazing replacement, HVAC remodeling, new electrical service including switchboard, ATS and emergency power generators.
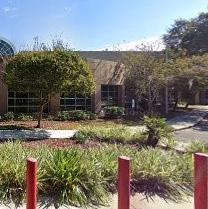
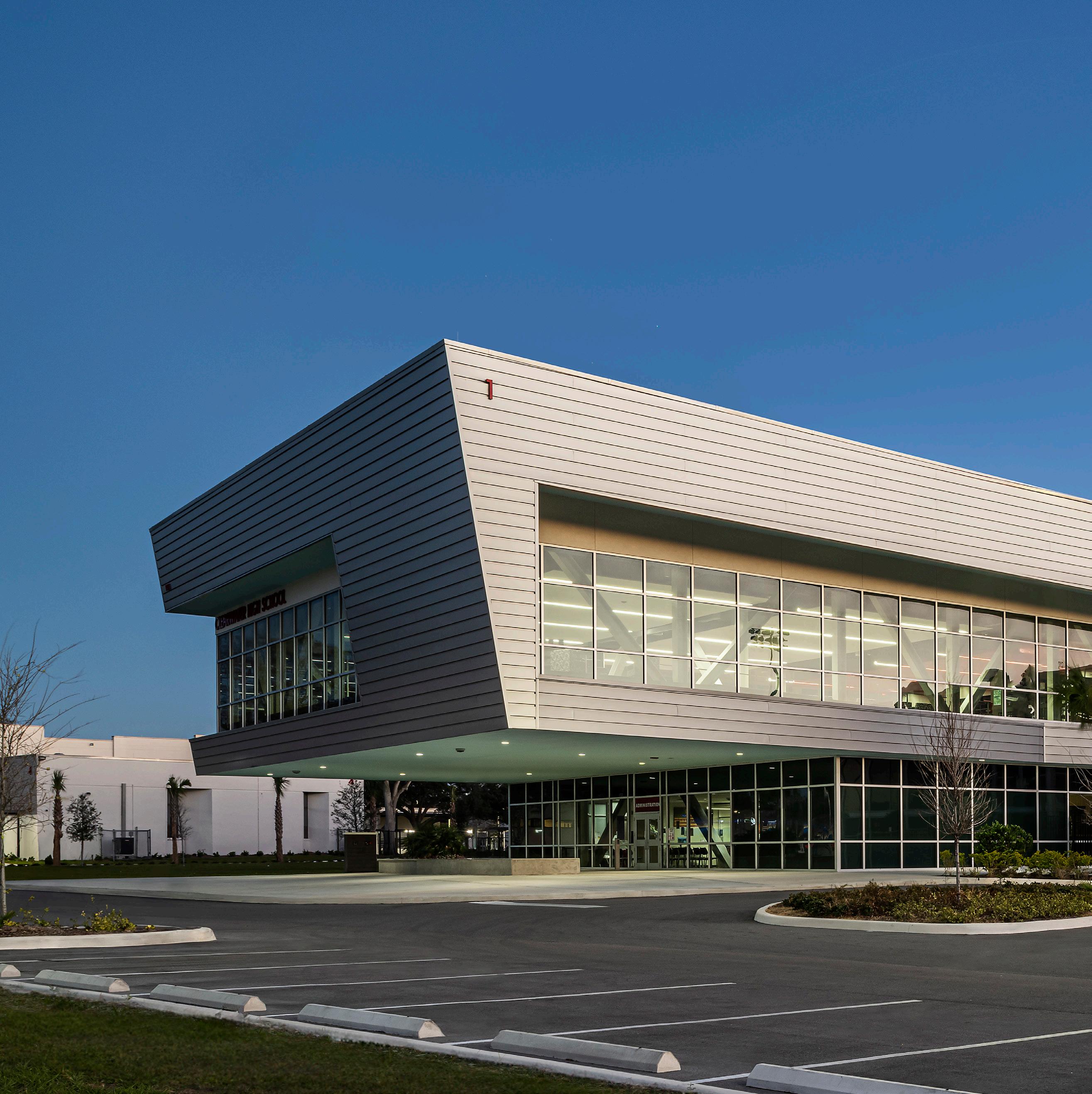

JE Dunn was selected by Pinellas County Schools for the Clearwater High School campus-wide Modernization project.
The project involves the demolition of existing structures and interconnecting walkways across 17 buildings. New construction includes 142,343 square feet of two-story buildings, comprising an administration/ media building, three classroom buildings, a science classroom building, a cafeteria/nutrition building, and a central plant. Additionally, 81,181 square feet of existing buildings will undergo renovations, including spaces for chorus, band, auditorium, vocational education, and the gymnasium. The total area affected by construction and renovation is 223,524 square feet. An alternate scope initially included 11,609 square feet for adult education renovation, but this was later removed in favor of more extensive interior renovations to the gym and vocational education buildings.
The project also includes the installation of a new competition running track and the replacement of the grass football field with synthetic turf. Upgrades to track and field facilities will enhance the long jump, triple jump, high jump, and pole vault areas. The project will completely replace sidewalks and walkway covers and upgrade underground utilities, including plumbing, sanitary sewer, and natural gas. Significant renovations to the stormwater system are planned. Furthermore, a new visitor parking lot will be constructed, existing drop-off and staff/student parking areas will be reconfigured, and new courtyards and gathering spaces will be created within the reconfigured campus.
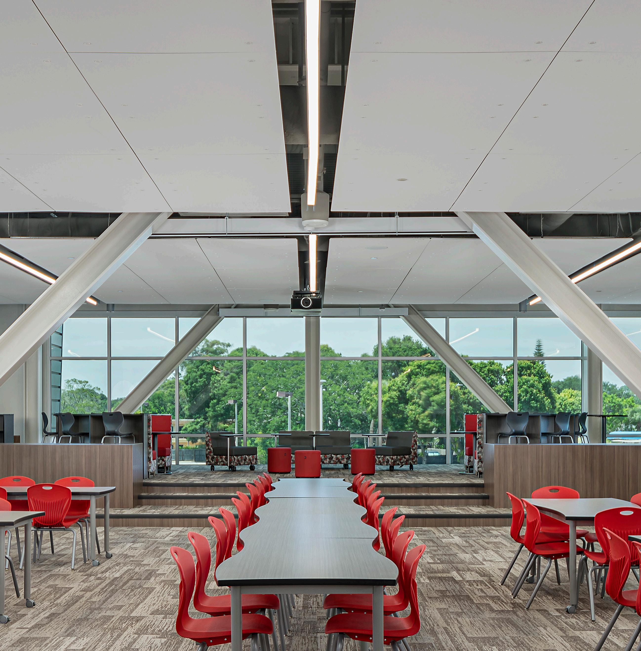
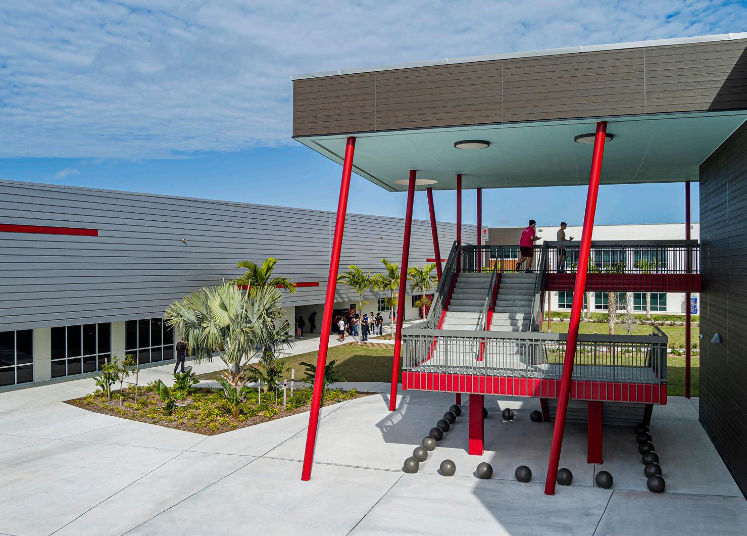

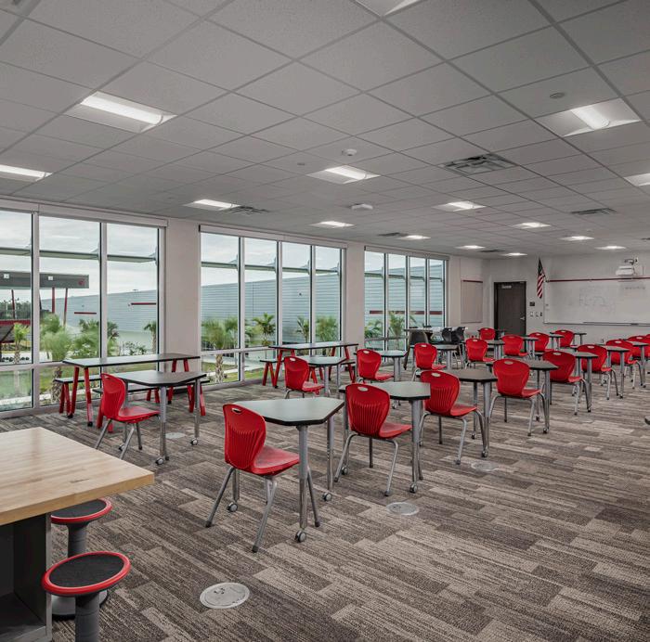
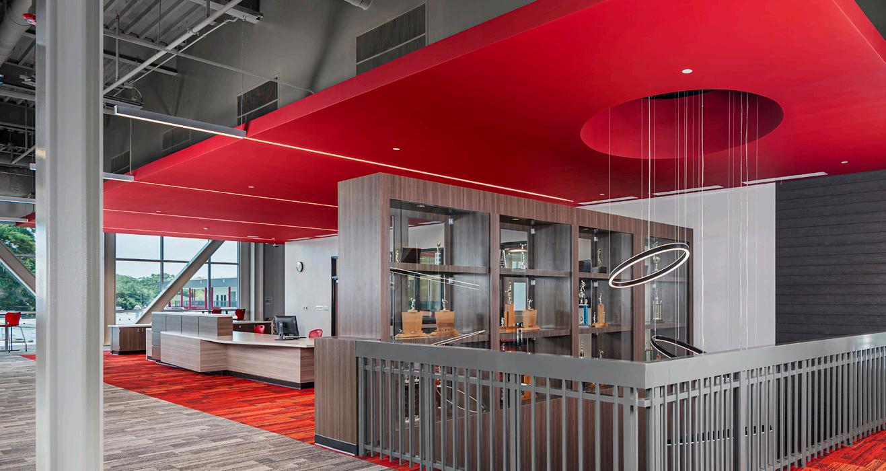
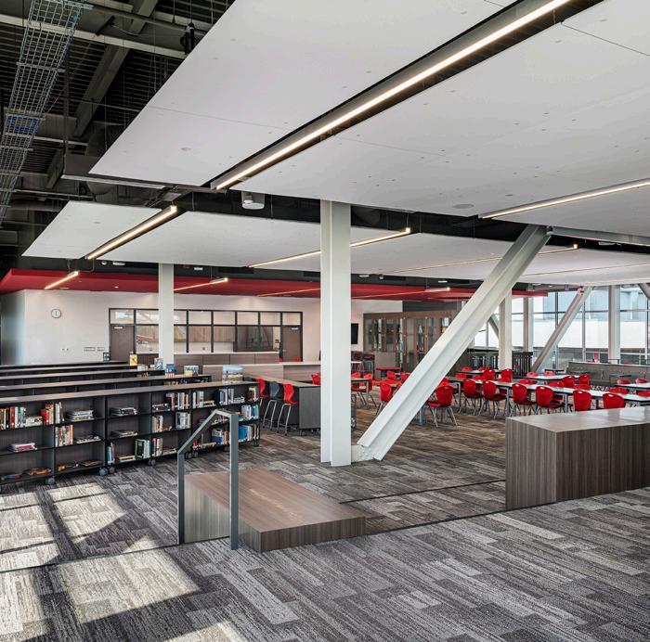
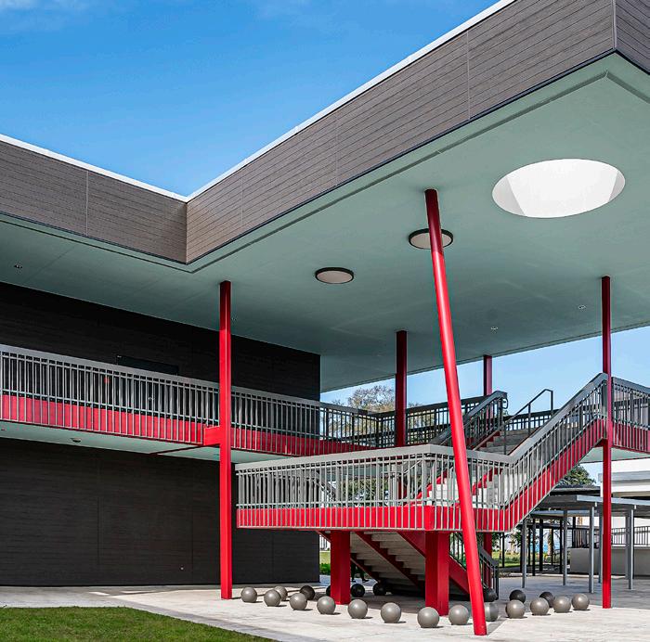
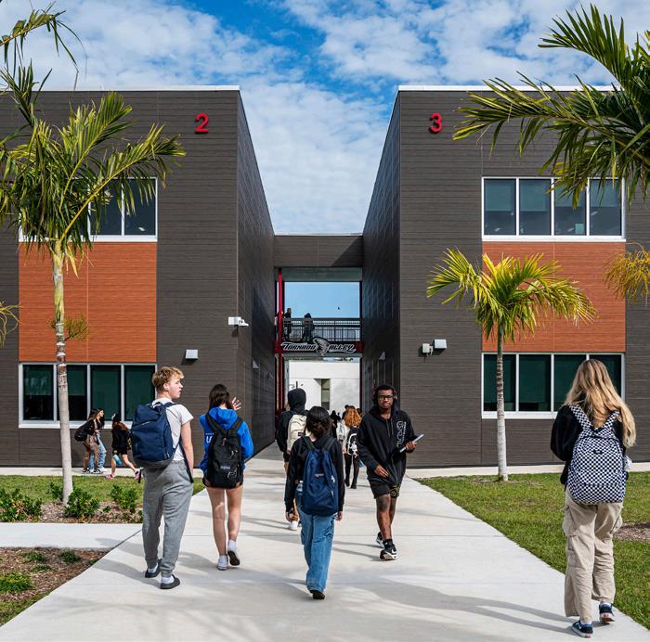
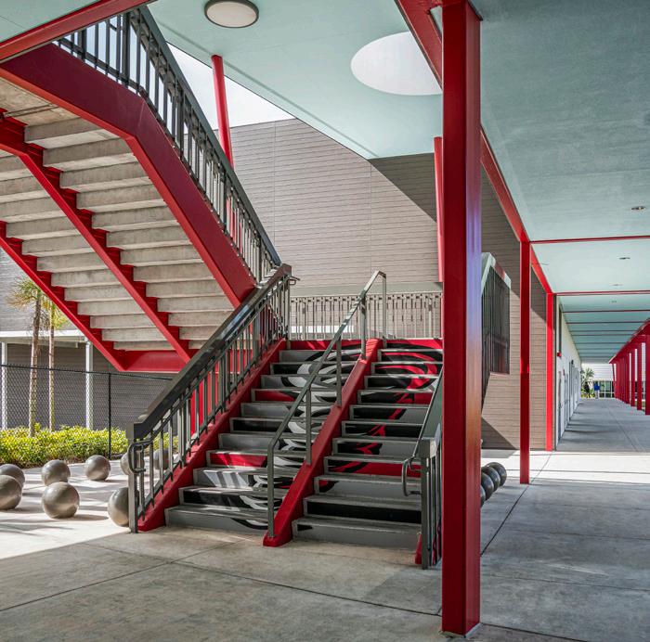
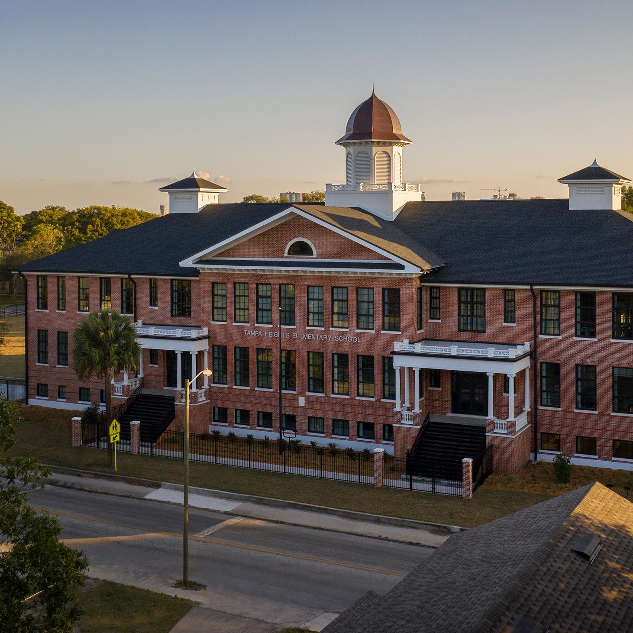

Tampa Heights Elementary School is a historic building that burned in the aftermath of Hurricane Irma. JE Dunn worked closely with Hillsborough County Schools to provide reconstruction services for a new, three-story 51,941 square foot facility.
All three floors contain classroom space with a multi-purpose cafeteria and administrative office spaces on the main floor. The overall project scope includes completion of the structural bracing for the East Wing and modification of the bracing at the South elevation, demolition of the existing damaged wood framed roof, interior wood framed structural/non-structural walls and floor assemblies, non-impact windows, and the concrete slab on grade at Level 1.
The exterior brick was restored to the greatest extent possible. New windows, roof, three stairwells, and additional classrooms were added. The existing kitchen was replaced, and a new dining/event space was added adjacent to the kitchen and servery.
Garcia Maslowski
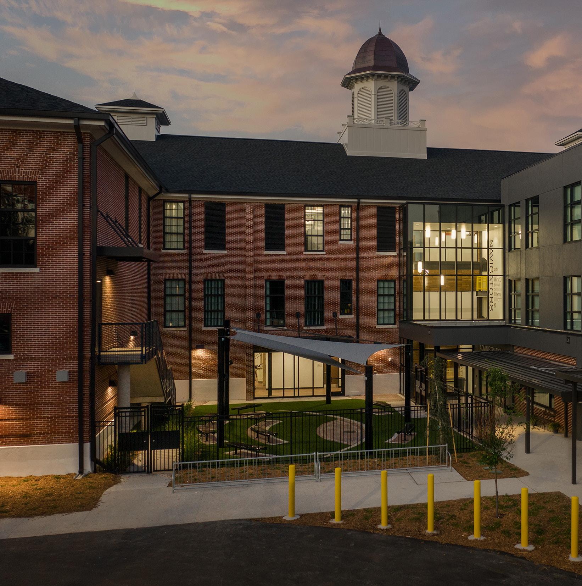
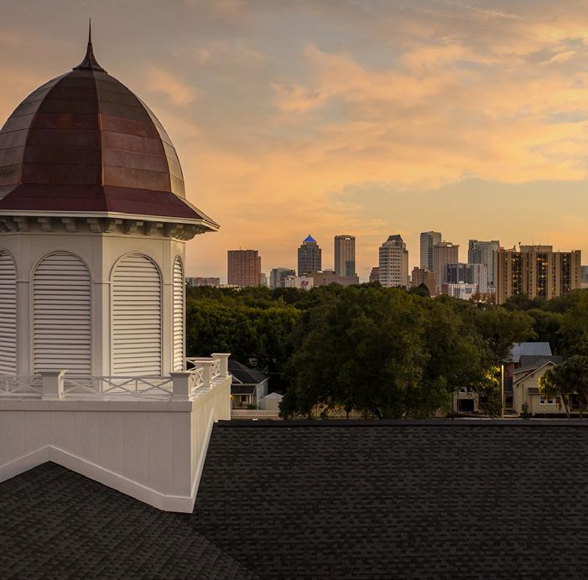
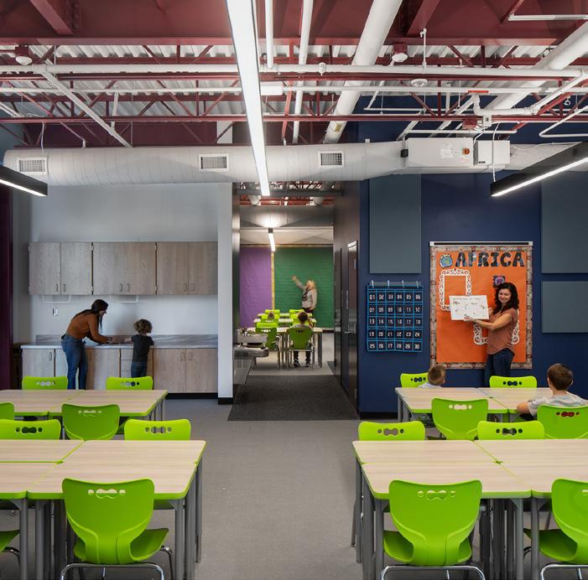
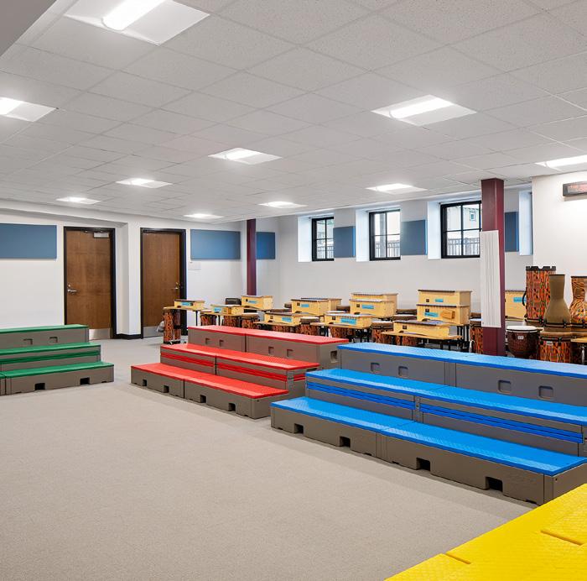
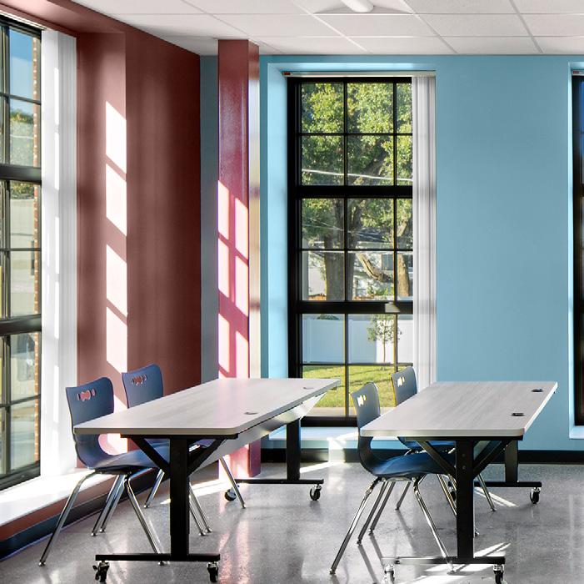
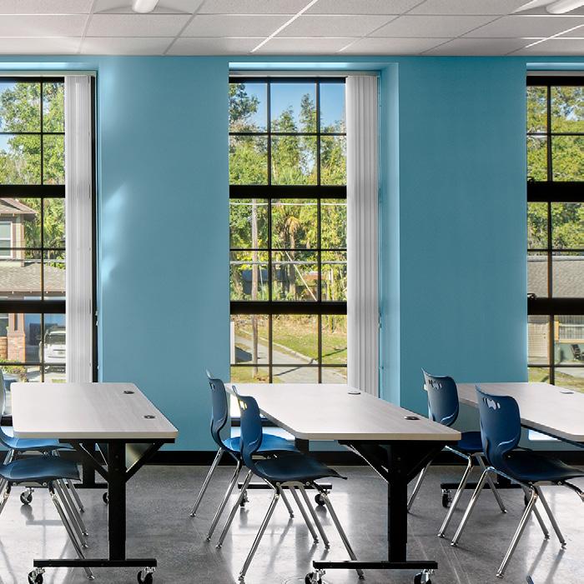
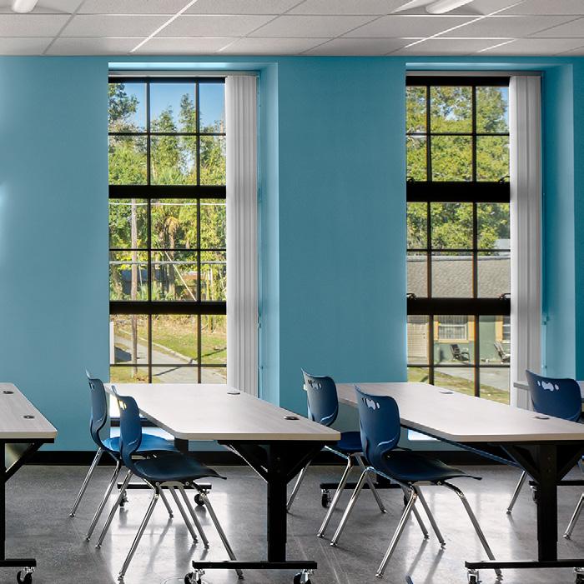
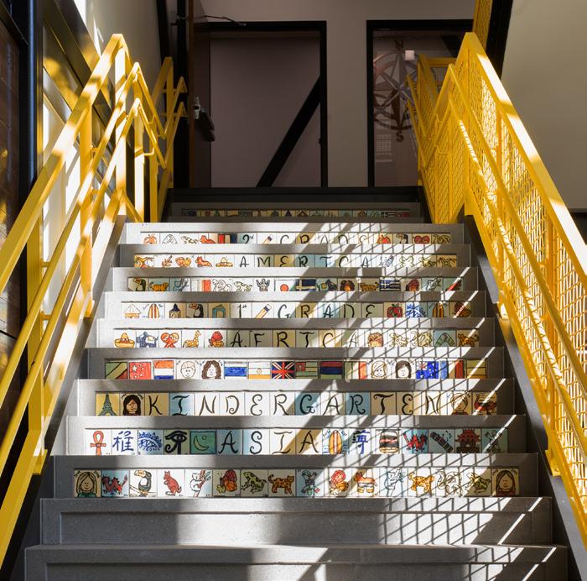
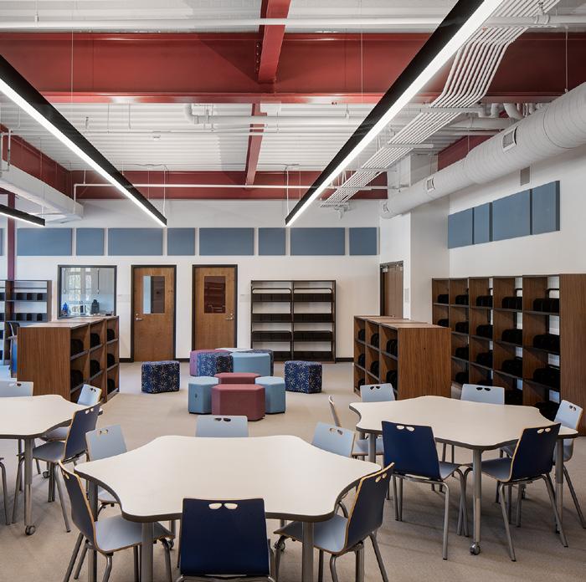
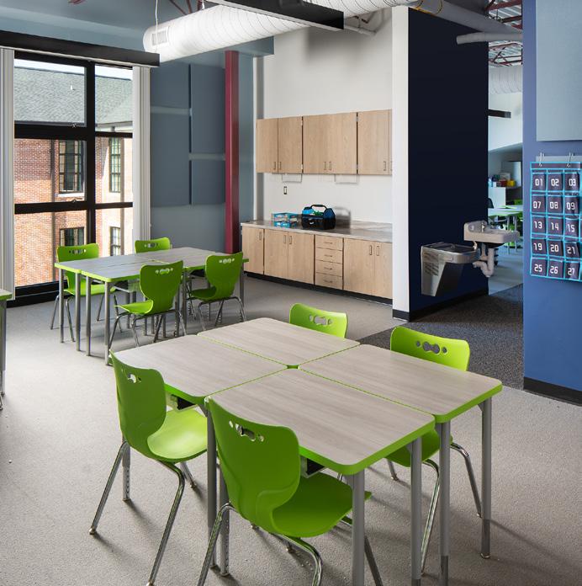
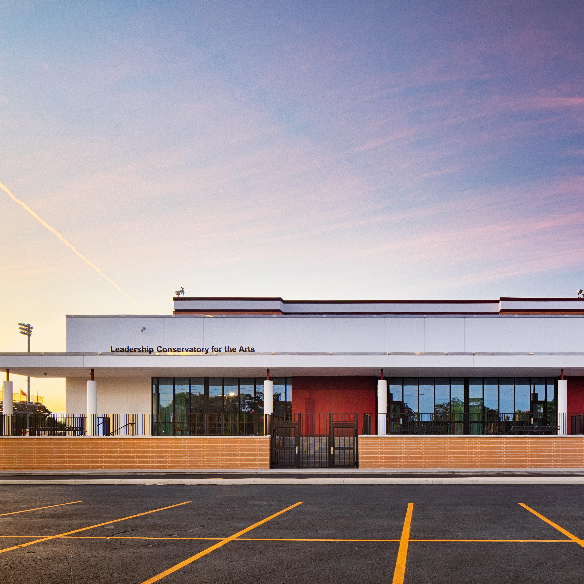

Tarpon Springs High School’s Leadership Conservatory for the Arts is a nationally acclaimed, award-winning music and arts program. During the nine months following Summer 2018, JE Dunn coordinated closely with the school to give this program a new home at the front of campus. This 12,561 square foot new building provides new classroom and teacher work spaces, with rooms for individual and group practice and instruction. The existing multi-purpose room and gymnasium were also fully renovated while the new addition was being constructed. These renovated spaces, in addition to the new space, include upgraded acoustics and state-of-the-art audio/visual technologies.
Overall, the Tarpon Springs project includes renovations in nine buildings on campus. Work on the Tarpon Springs campus also included a covered space for the color guard to practice.
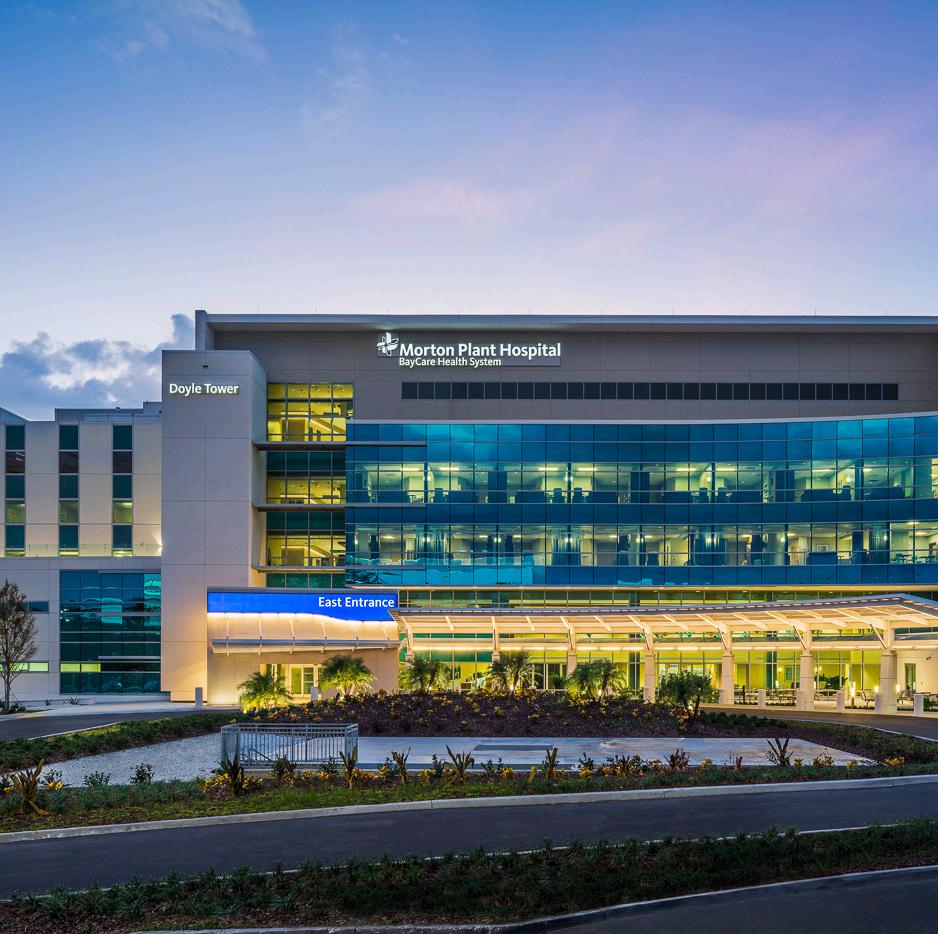

JE Dunn provided construction management services for Morton Plant Hospital’s patient tower expansion and renovation. This multi-year project was executed on a highly active healthcare campus, with work being performed adjacent to an active emergency department. The project scope included the addition of a new 230,000 SF fourstory patient tower with a fifth floor dedicated to mechanical and electrical systems, the Doyle Tower, and 154,00SF of renovations. Floors one through four house patient care areas and support spaces, including 183 patient beds, 23 operating rooms with an interoperative (IMRI) suite, a level two NICU, PACU, a blood bank, a chemotherapy lab, an orthopedics unit, and a new labor and delivery unit. It also includes seven new elevators and the renovation of two existing elevators.
In the existing six-story Adler Building, JE Dunn updated the hospital with a women’s center, newborn nursery, behavioral health, and orthopedics units.
And prior to the construction of the Doyle Tower, JE Dunn selfperformed the construction of an underground utility tunnel connecting Adler and Doyle. This corridor serves as the main MEP utility connection between the two structures.
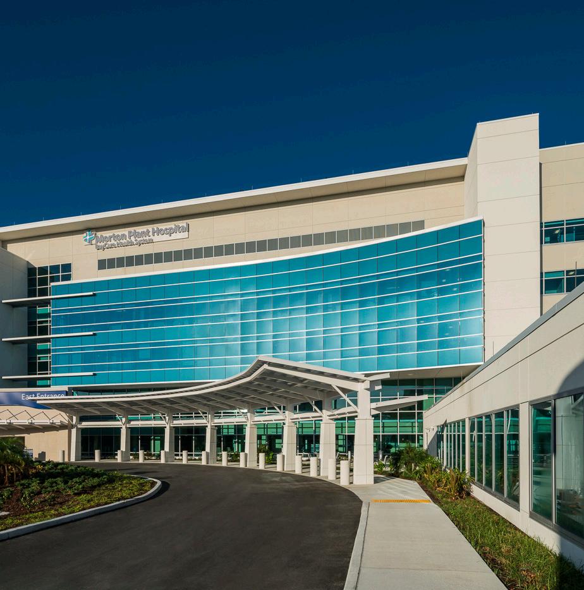
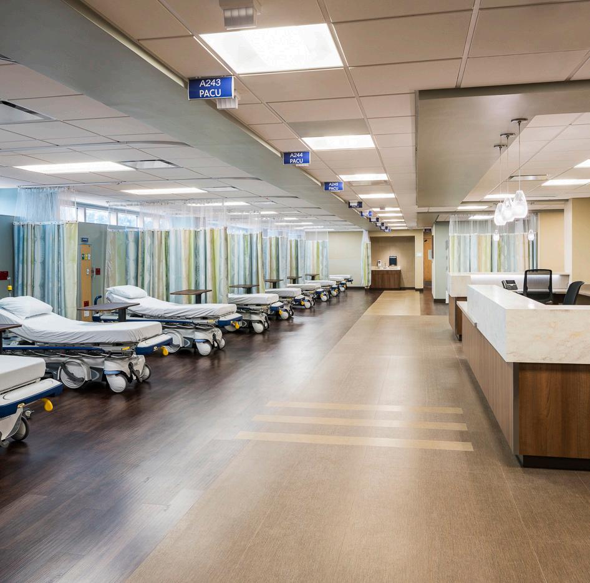
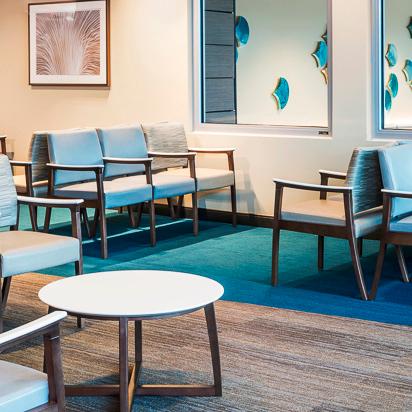
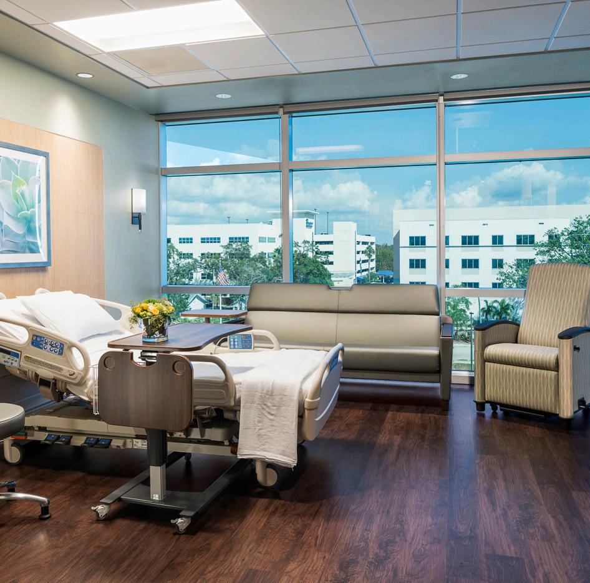
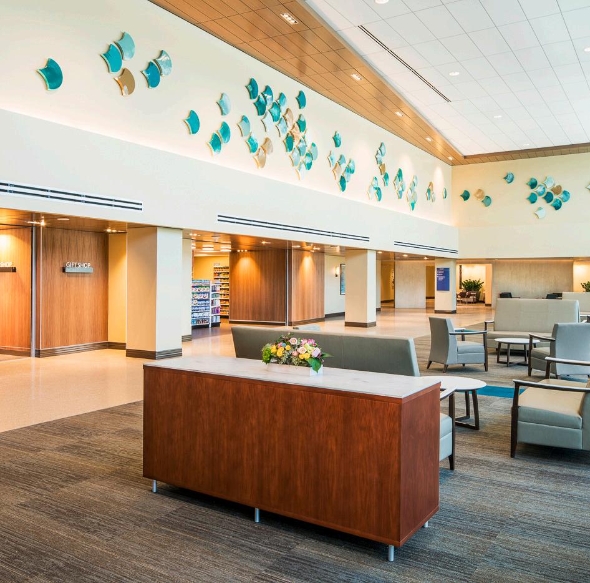
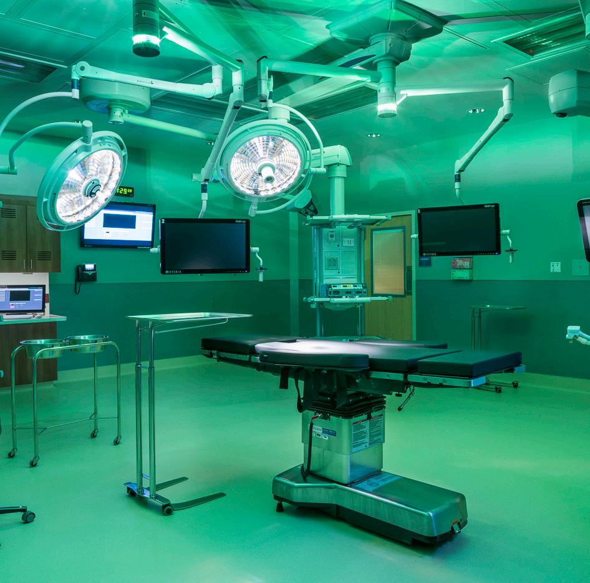
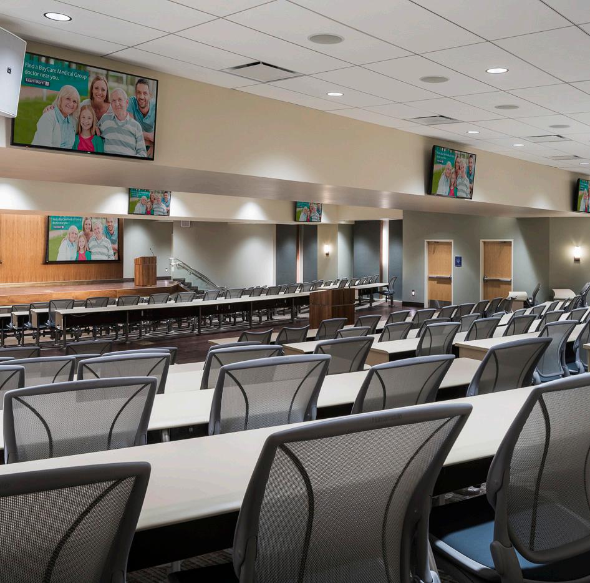
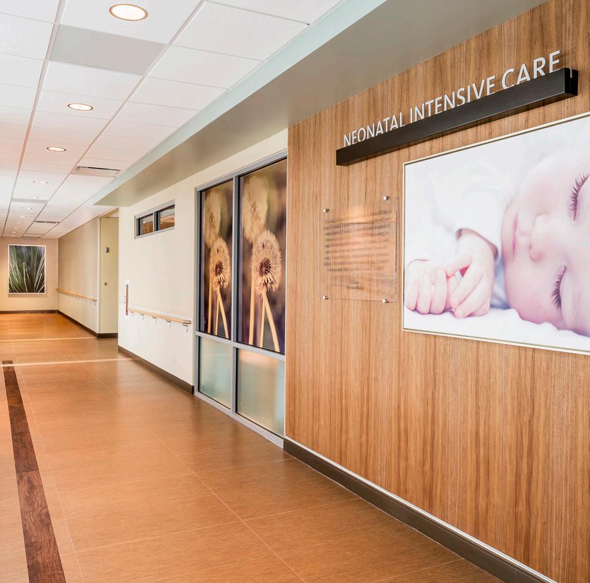
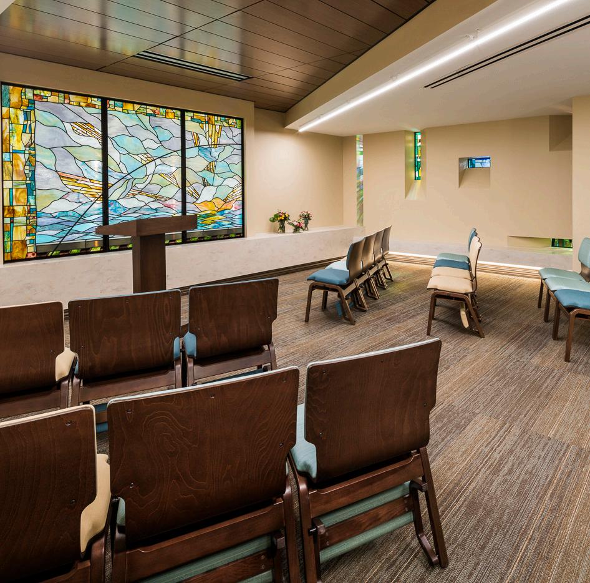
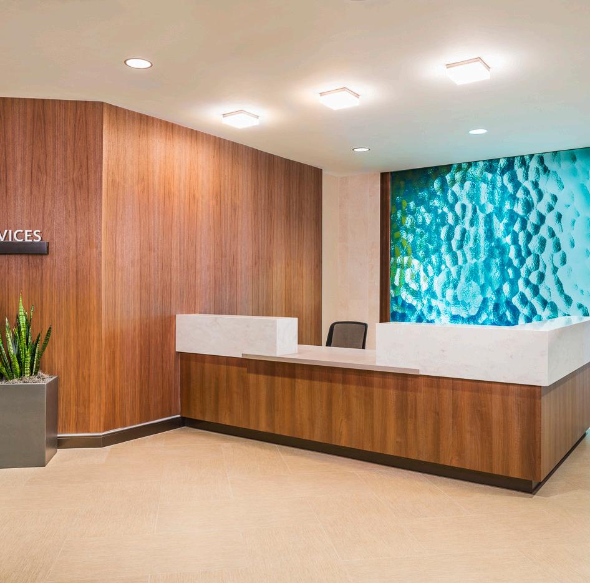
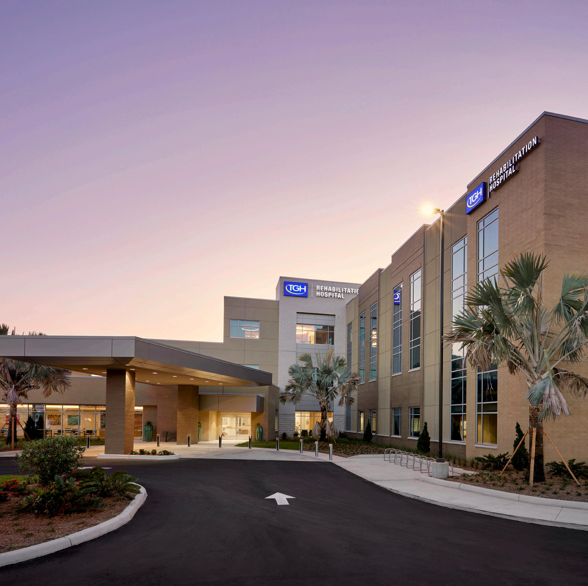

Tampa, FL
Tampa General Hospital and Kindred Healthcare/Anchor Health formed a partnership to build a new 87,000 SF freestanding inpatient rehabilitation facility in Tampa Bay--TGH Rehabilitation Hospital. This specialty hospital serves patients who require rehabilitation following a stroke, traumatic brain injury, spinal cord injury, or similar medical issue.
Focused rehabilitation with the ultimate goal of in-home recovery, all rooms are private with state-of-the-art technology, including a secured brain injury unit with private dining and therapy gym, large PT gym with a stationary Smart Car for driving skills, model kitchen, and bathroom and bedroom areas. The facility also has an Ekso NR™ suit which is a robotic exoskeleton designed for neurorehabilitation patients recovering from neurological deficits like stroke and spinal cord injury.
JE Dunn has over 41 years of experience working with municipal clients across the country. Our diverse experience working on various types of municipal projects and years of lessons learned from these projects should provide confidence when selecting JE Dunn as your partner on your next project.
Our signature blue cranes dot the skylines of 26 major cities in the United States. Our depth of experience, coupled with working relationships with the most qualified trade partners in the region, puts us in a powerful position to deliver certainty of results on complex construction projects.
By the Numbers YEARS OF MUNICIPAL PROJECTS
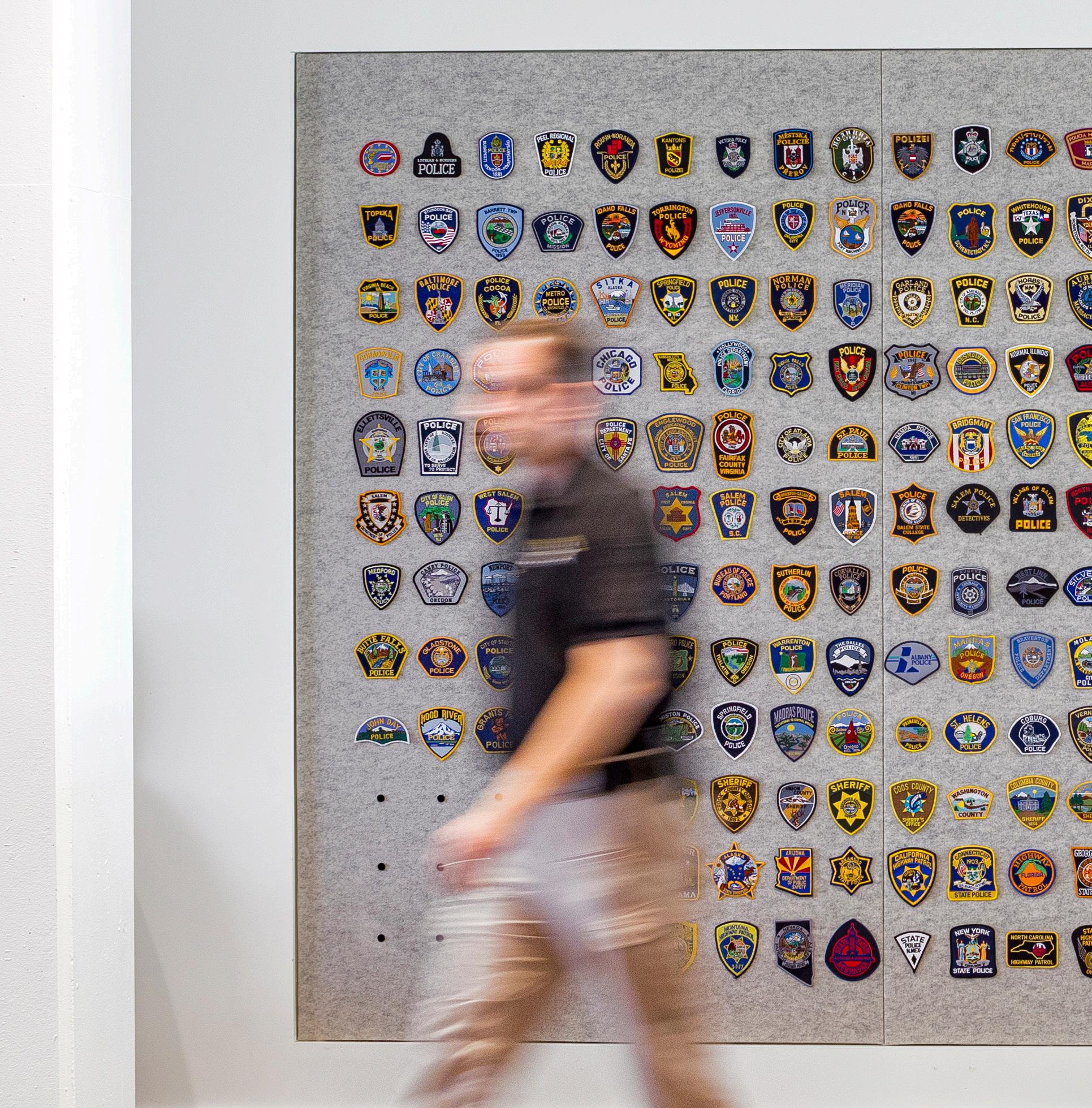
$ 3.7 billion
41 153+ MUNICIPAL PROJECTS COMPLETED IN MUNICIPAL PROJECTS
We have learned through experience that JE Dunn conducts business with the highest level of integrity and commitment to these values.
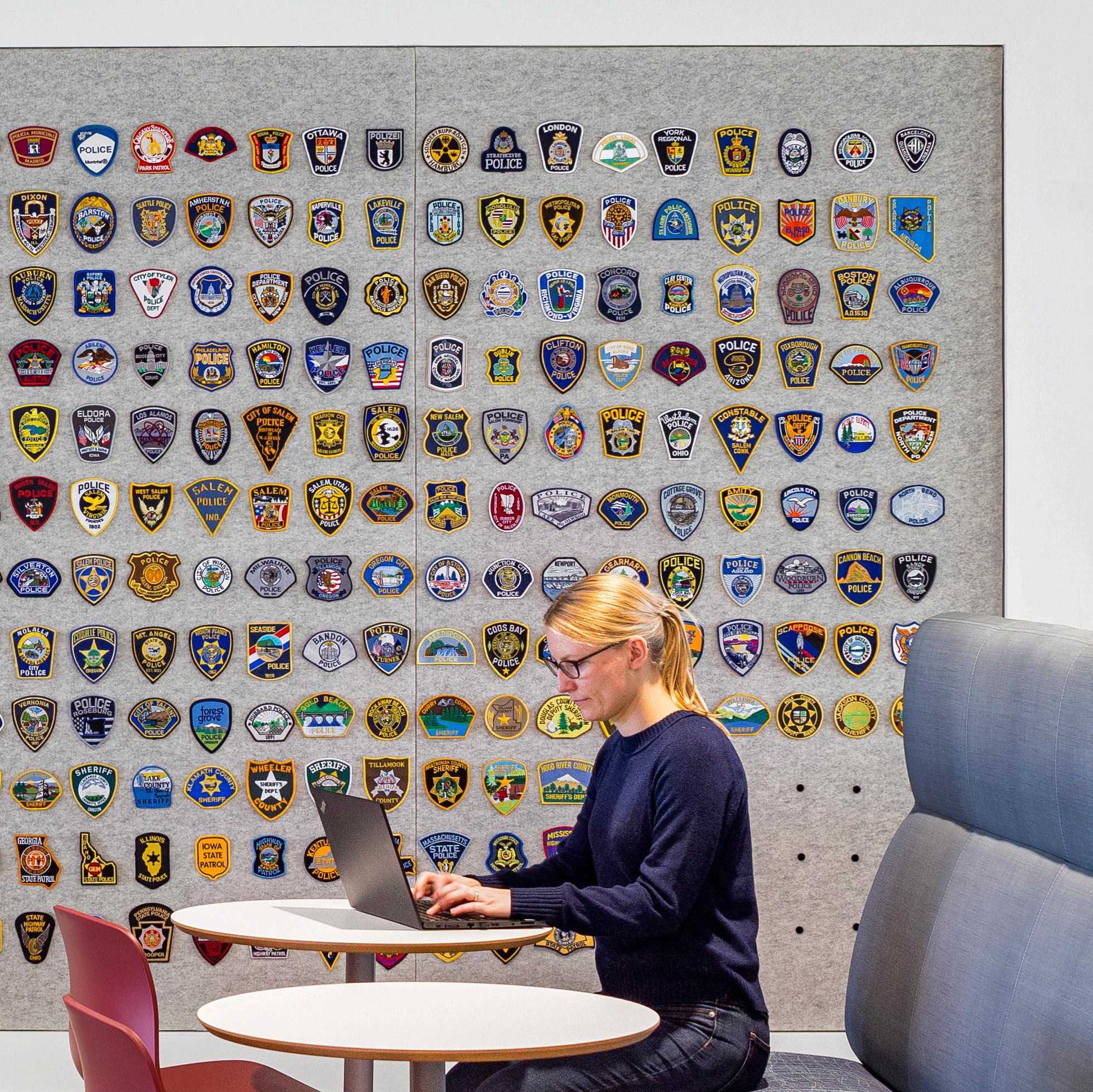
Wes Hopkins, Division Chief Austin - Travis County EMS
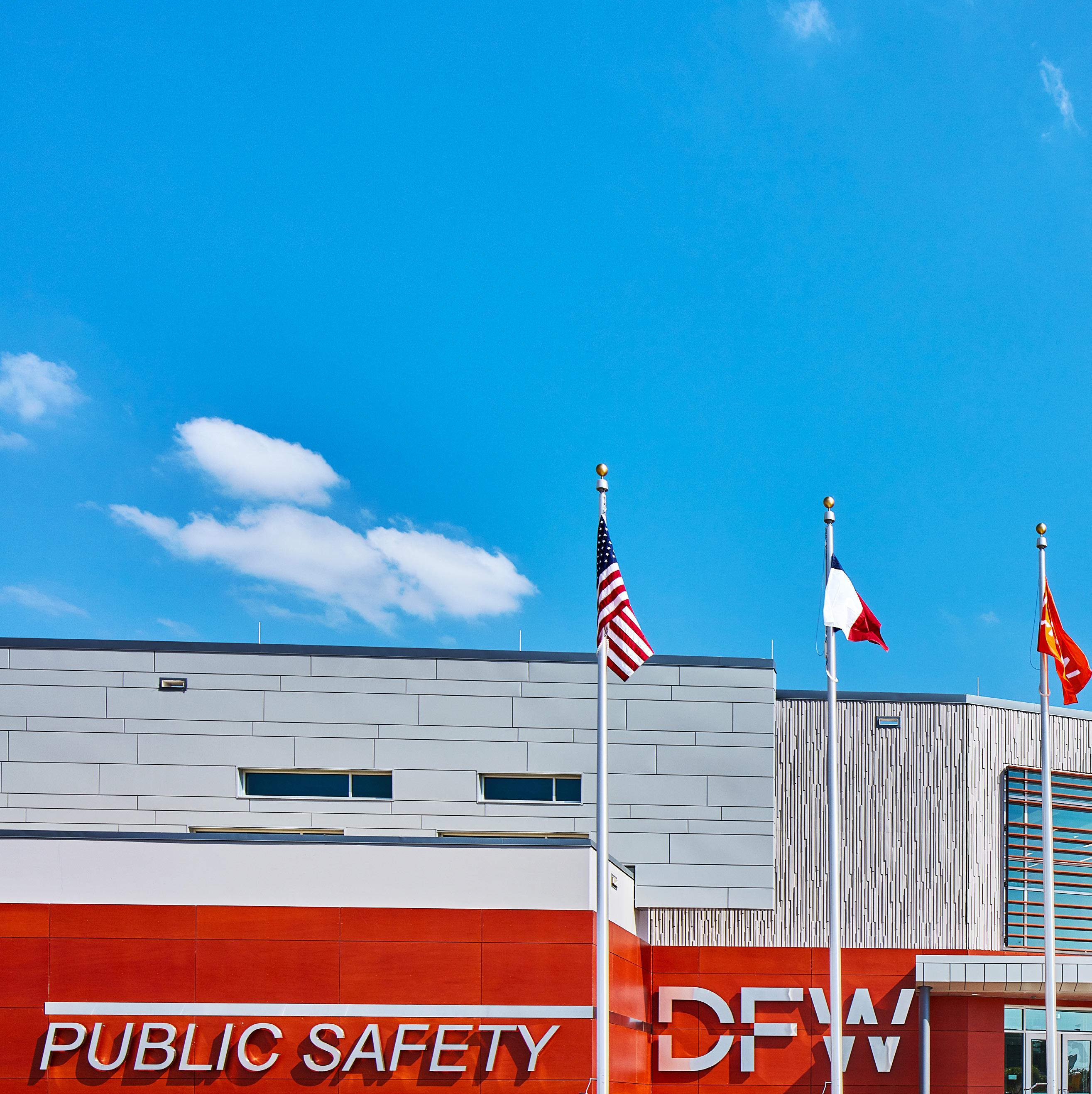
DFW Airport, Texas
JE Dunn completed the new, two-story headquarters facility for the DFW Airport Department of Public Safety. The building sits on a 15-acre site on the new Southwest Campus located at Airfield Drive and S. 20th Avenue, just west of International Parkway.
The project is a 130,000 SF, concrete tilt-wall structure that supports multiple DPS department user groups including Police, Fire, Special Services, and Criminal Investigation. Primary building function areas include a large cafeteria, state-of-the-art training rooms, briefing rooms, office space, classrooms, locker rooms and fitness facility, records storage, secure evidence/property room, a detention holding area with sally port access, as well as one apparatus bay garage for SWAT and specialty vehicles, along with surface parking and landscaping.
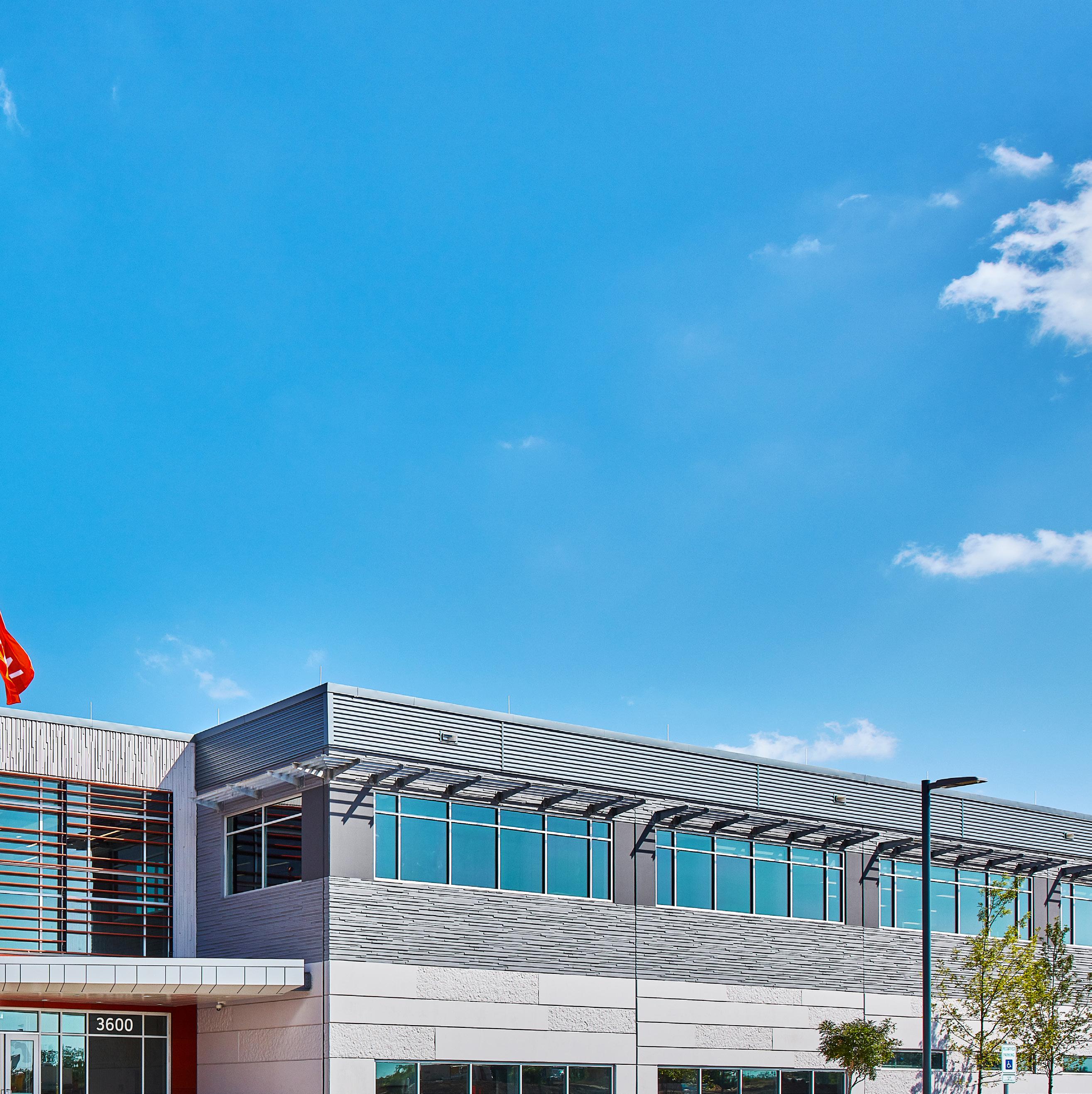
Architect PGAL
Delivery Method
Design-Build
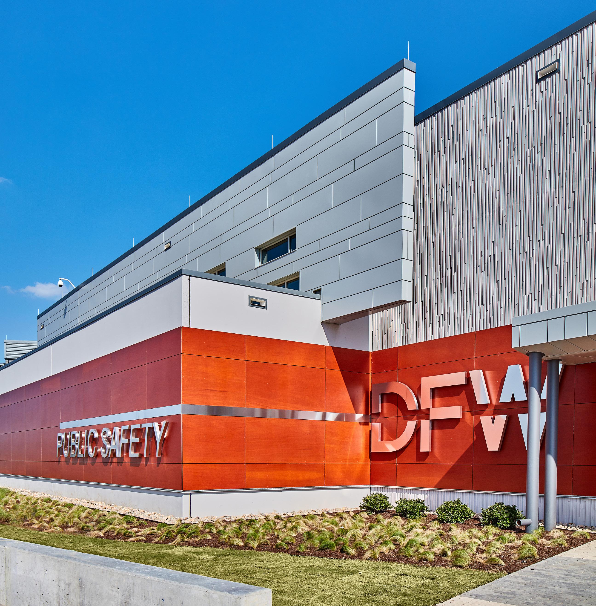
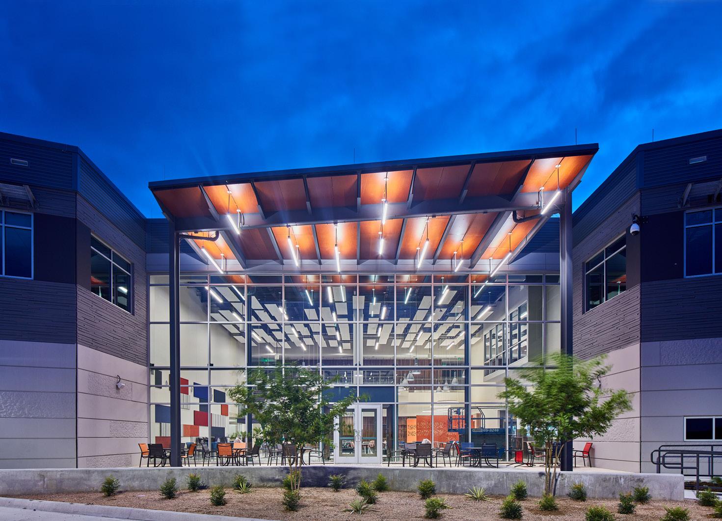
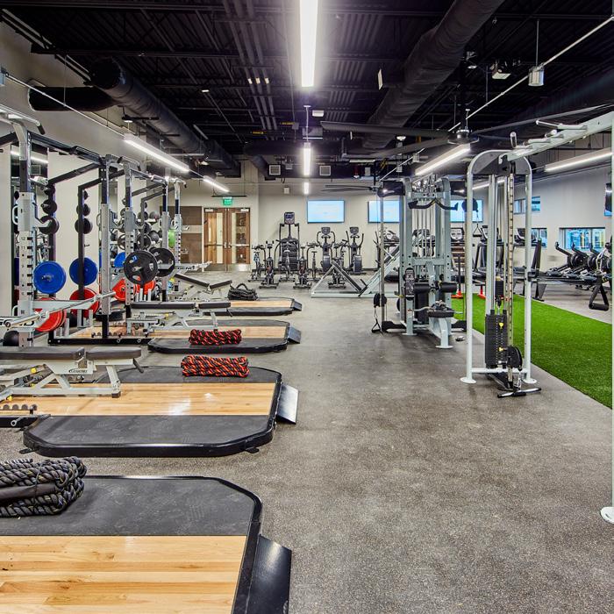
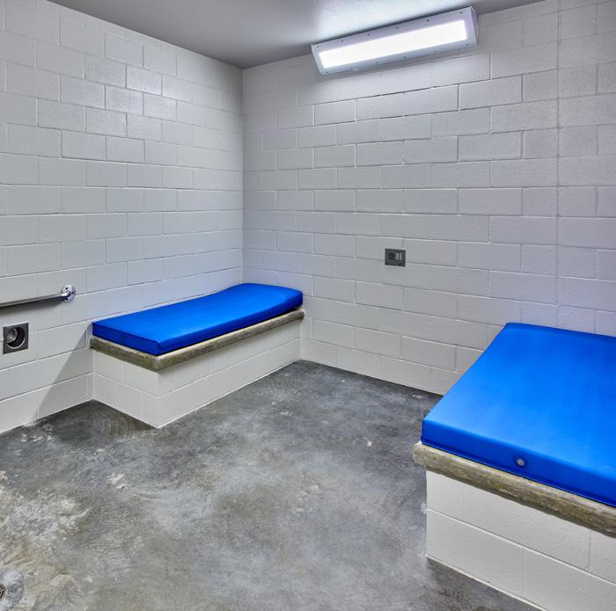
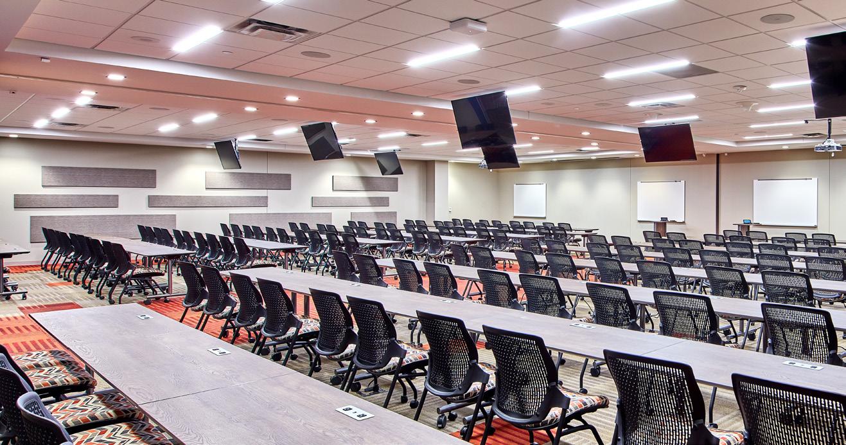
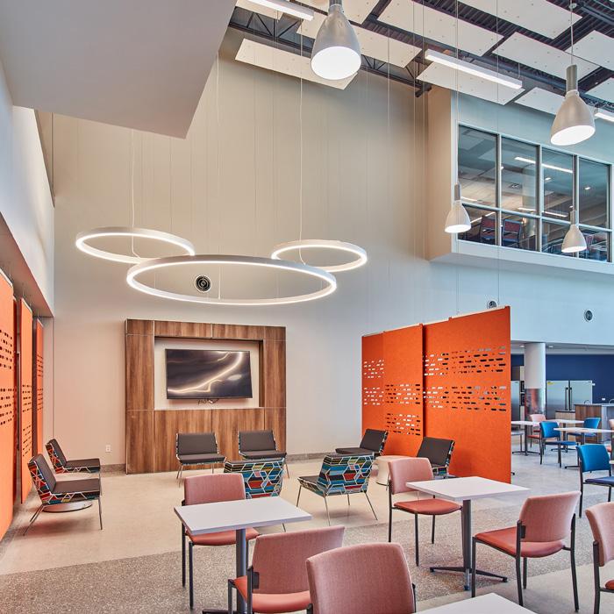
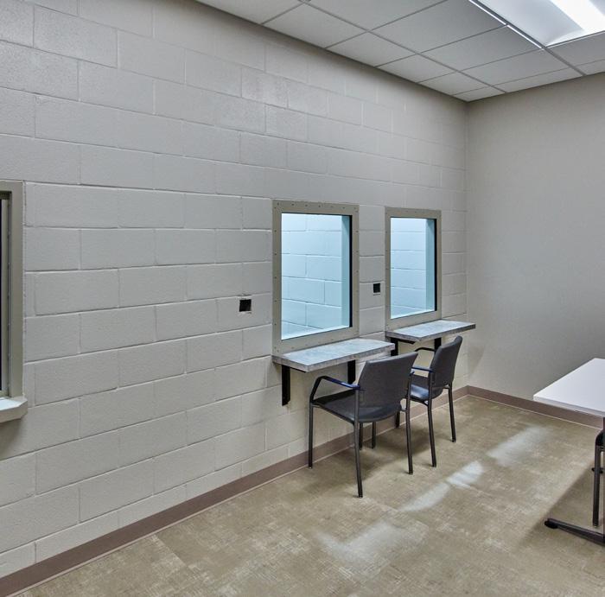
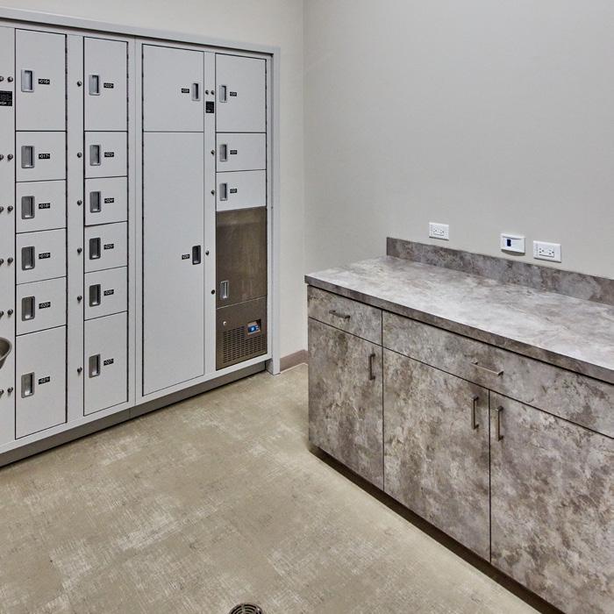
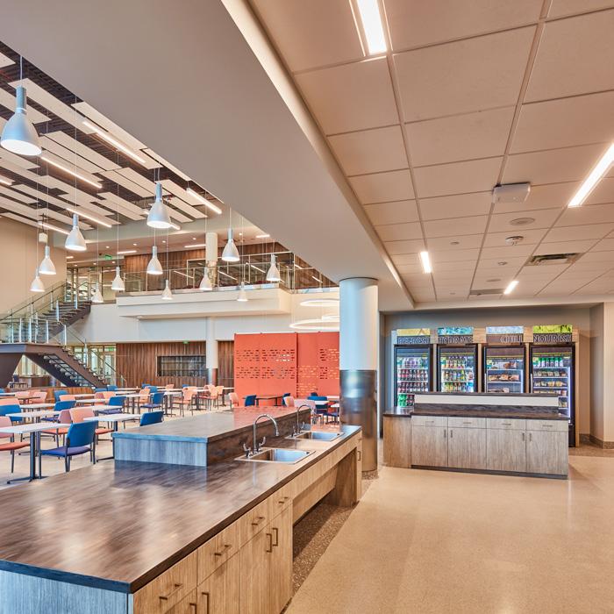
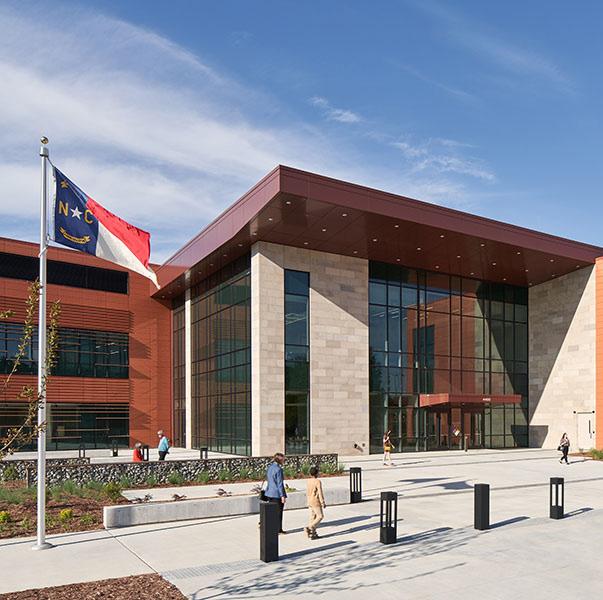

JE Dunn provided full preconstruction and construction services on the state-of-the-art Steve Troxler Agricultural Sciences Center (Troxler ASC) facility. The $107M 230,000 SF Troxler ASC features three stories of dedicated research and administrative spaces and co-locates five NCDA&CS Divisions into one unique, functional complex that reflects the agricultural heritage of North Carolina. It allows NCDAC&S to further expand state programs and better serve all NC consumers, farmers, and agribusinesses going forward.
The scope of work included the installation of 12 prefabricated controlled environment rooms, multidisciplinary labs classified with Bio-Safety Levels (BSL) 1 – 3, and125 pieces of new advanced testing equipment. JE Dunn relocated over1,500 pieces of existing lab equipment and 1,350 infrastructure components.
Size
225,000 SF
Cost
$92.7 million
Architect
HH Architecture
Delivery Method
Hard Bid

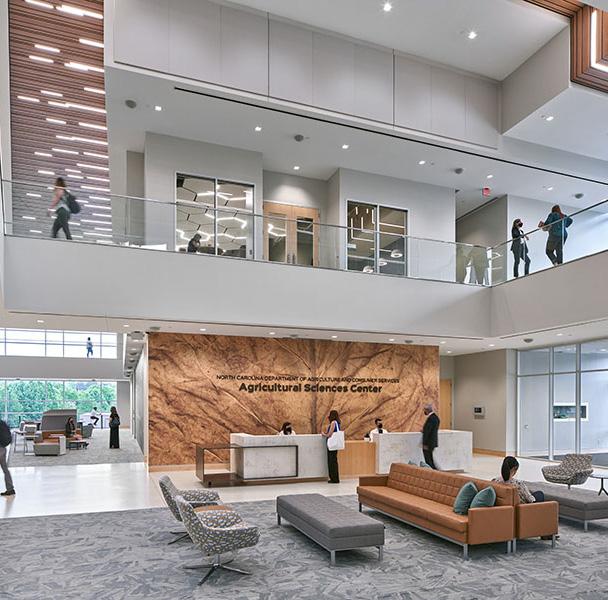
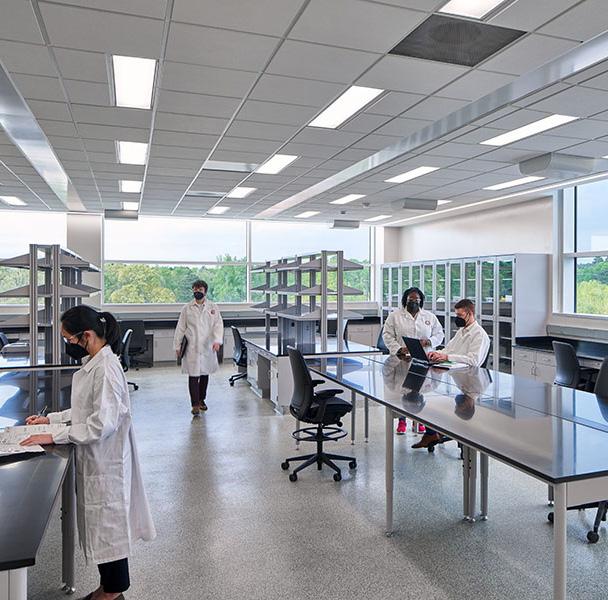
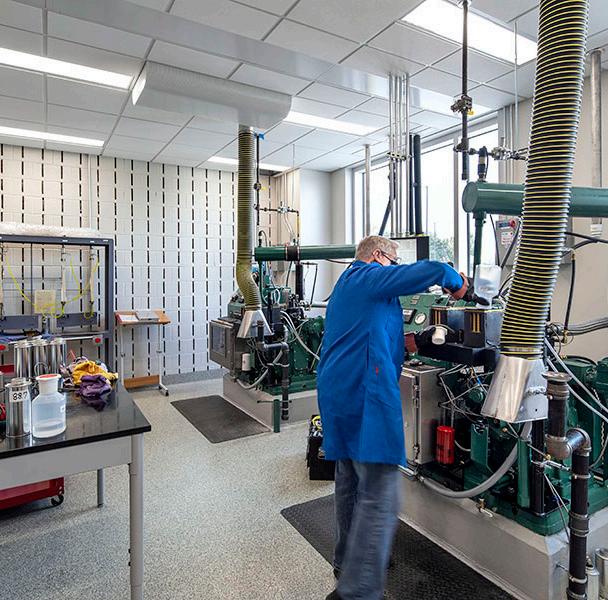
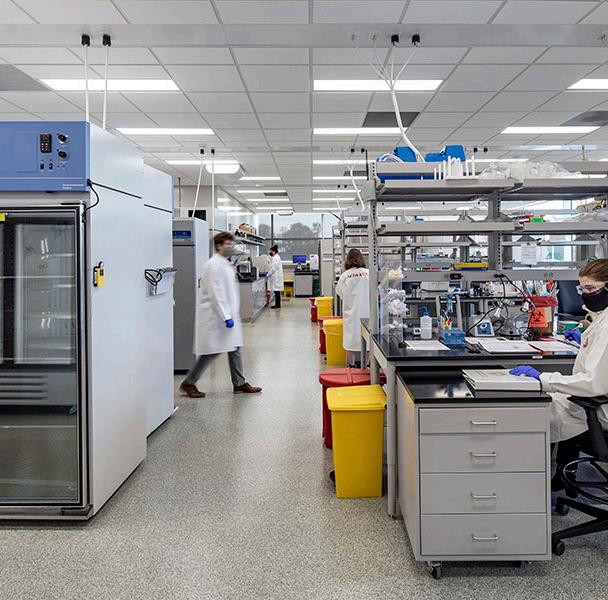
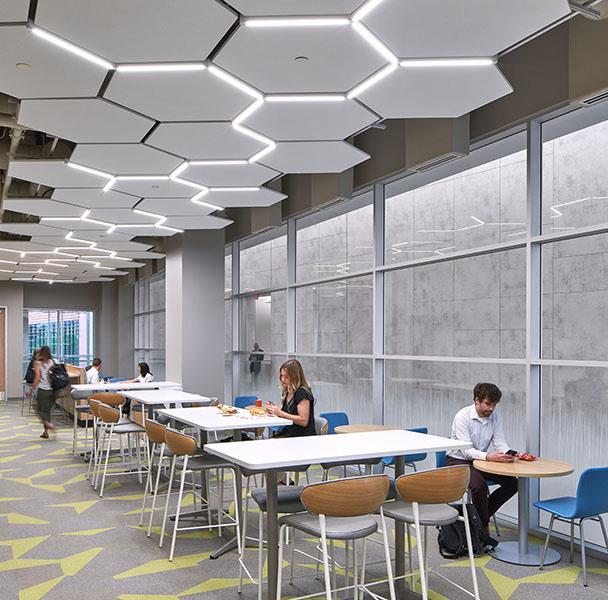
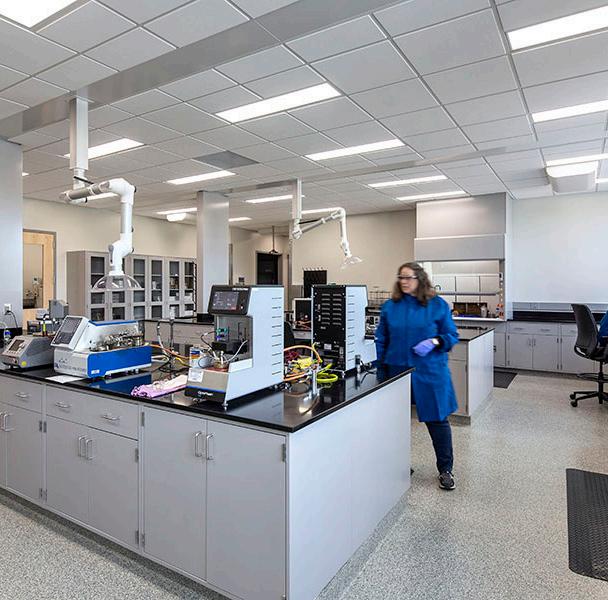
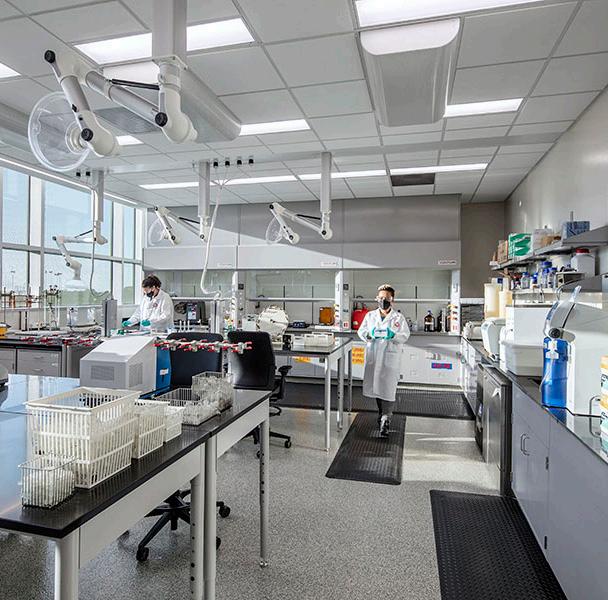
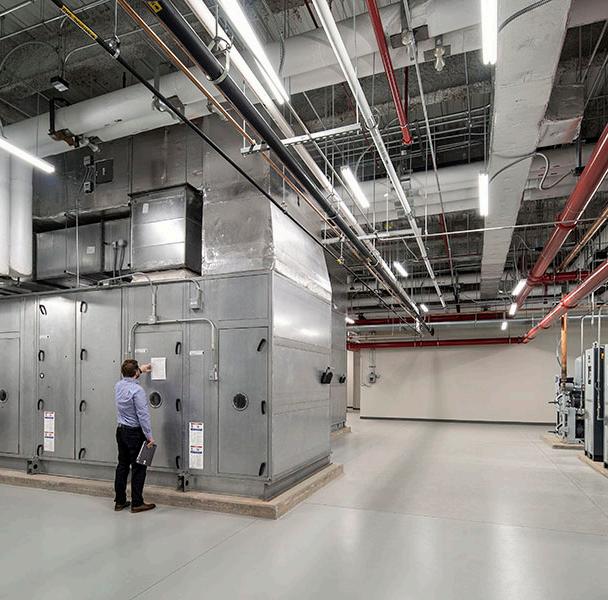
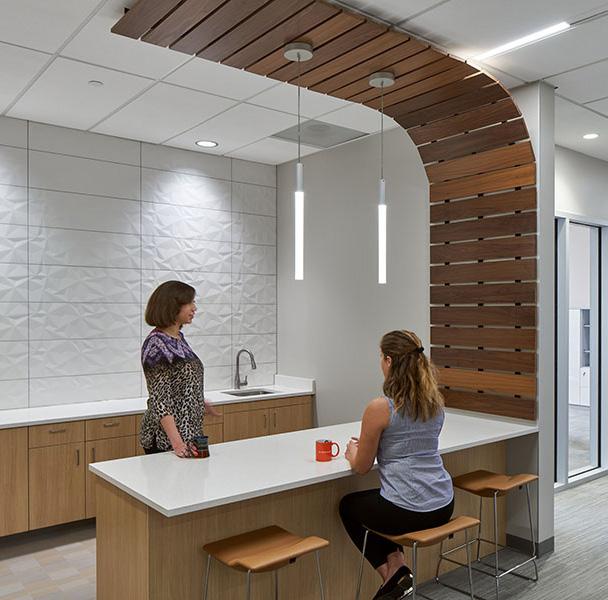
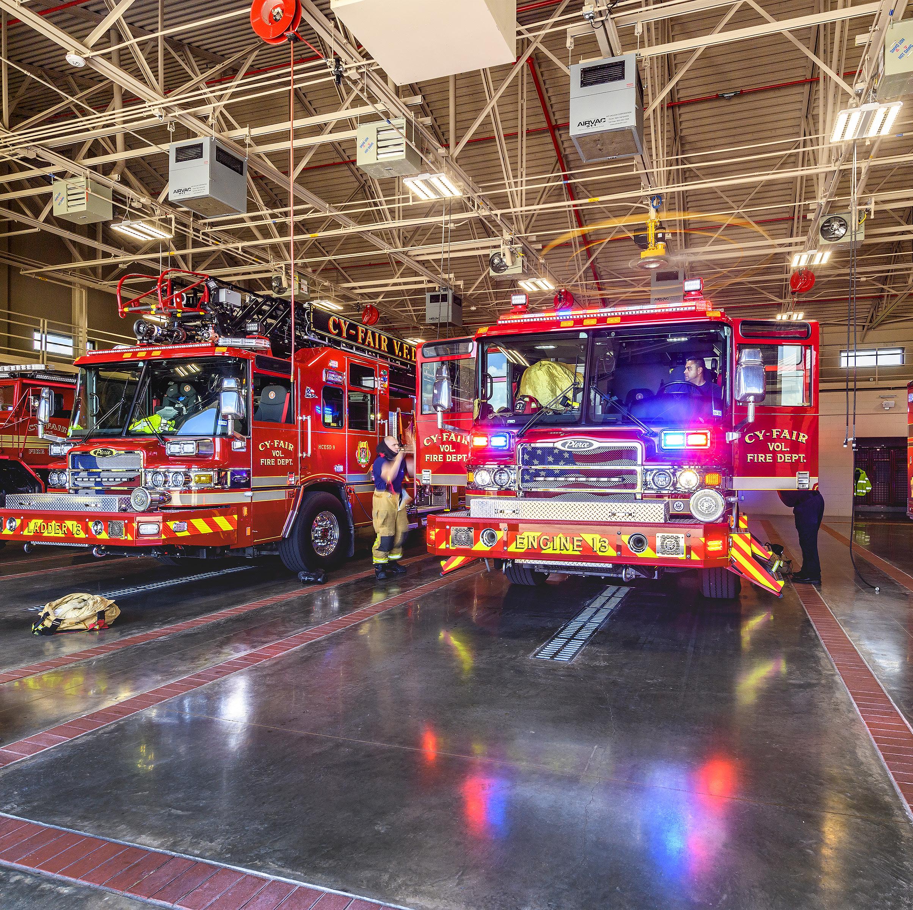

The Harris County Emergency Services District 9 Cy-Fair Fire Stations project consisted of the construction of four separate, ground-up, fire stations. They are similar in size with each one averaging roughly 17,000 SF of space. Each fire station is divided into an apparatus bay and living quarters.
The living quarters have individual dorm pods with their own washrooms/changing areas that belong to specific crews. Each station meets standard operating guidelines for fire departments. Design includes structural steel with brick, stone and metal panels as the skin.
The apparatus bay is used for storage and maintenance of fire trucks and includes carbon dioxide sensors that coordinate air evacuation in the bays. As well, an alert system is being used at each fire station to help coordinate which dorm pod is sent to an emergency call.
This was a series of fire stations located throughout Cy-Fair. JE Dunn proposed a schedule that would stagger the start dates for the four stations by four to six weeks. This allowed JE Dunn to use the same trade partners on each fire station and allow trade partners to move an entire crew from one fire station to the next. This strategy allowed us to complete four fire stations within two years.
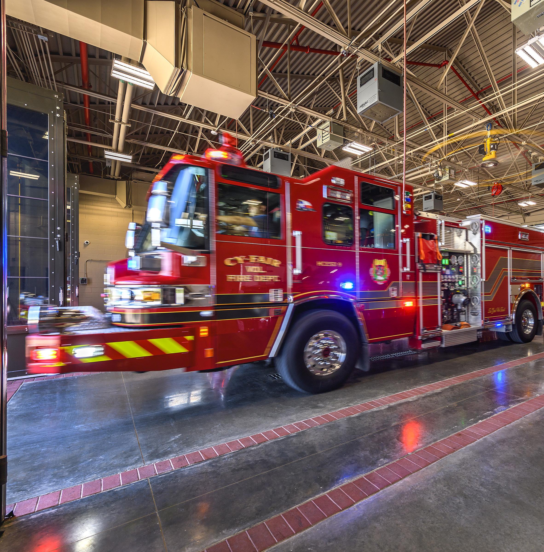
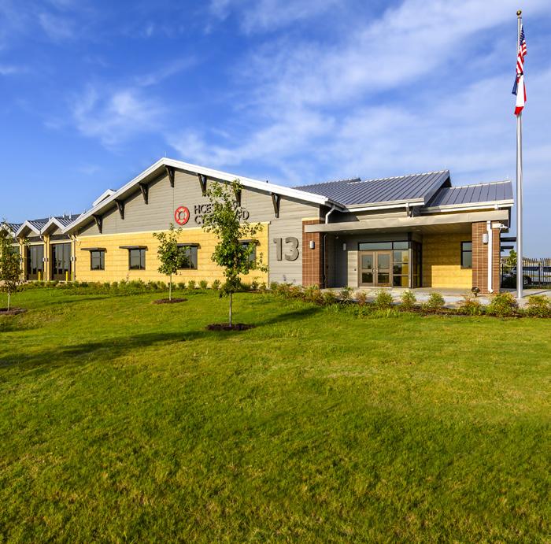
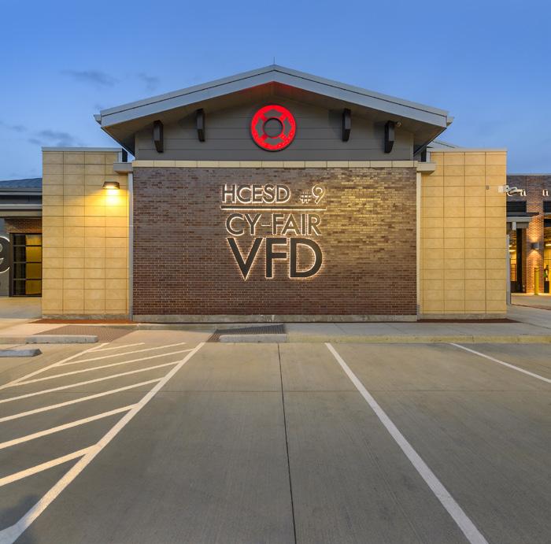
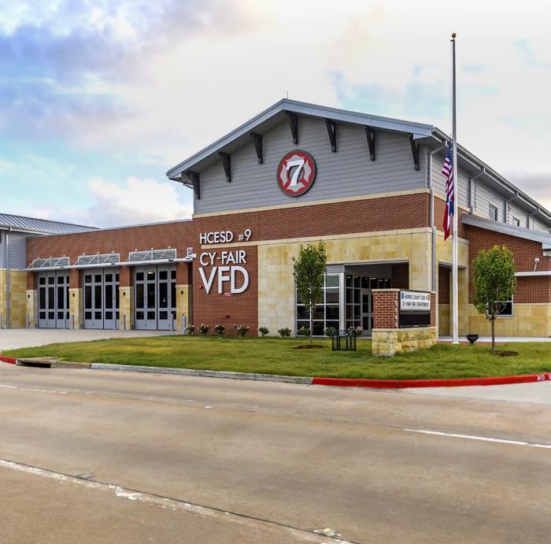
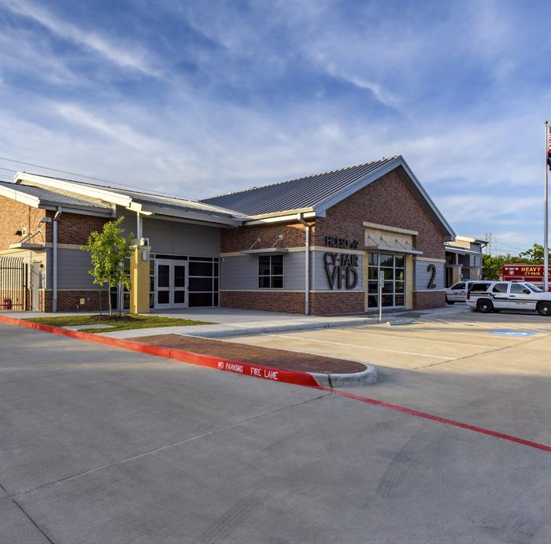
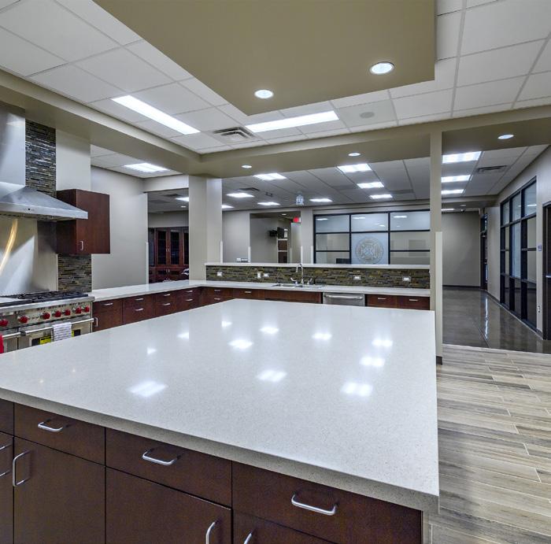
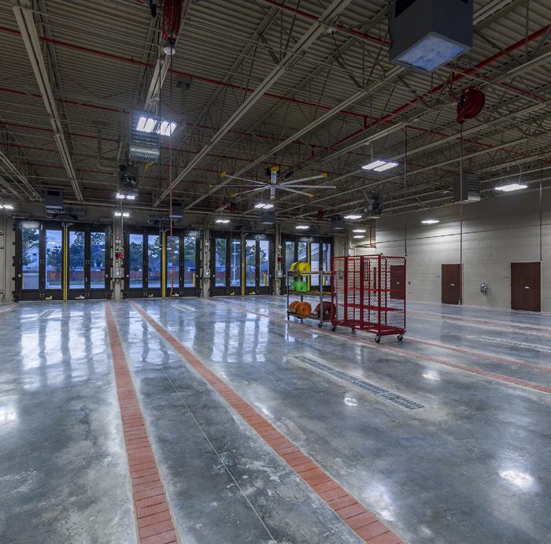
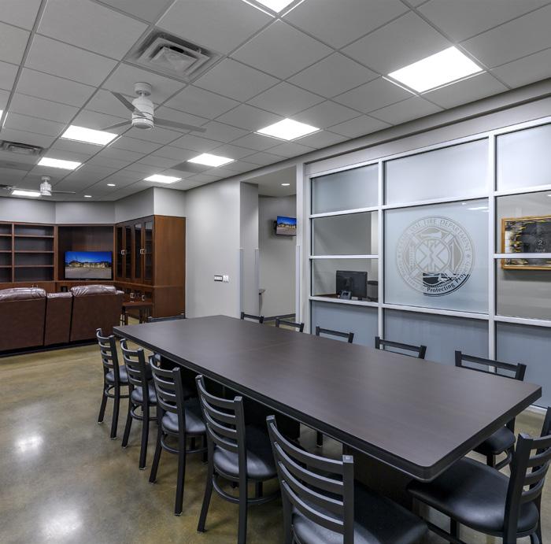
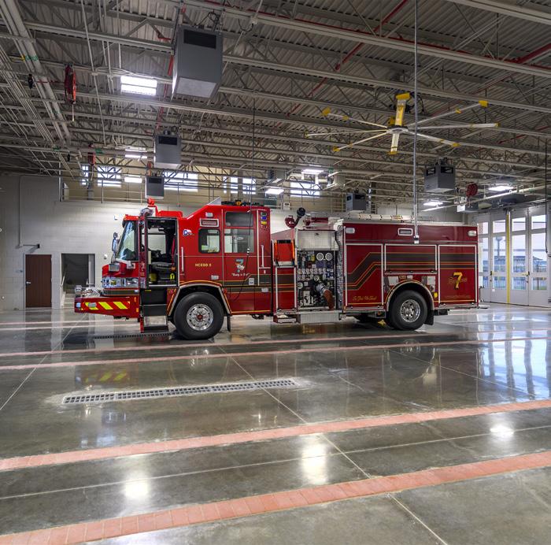
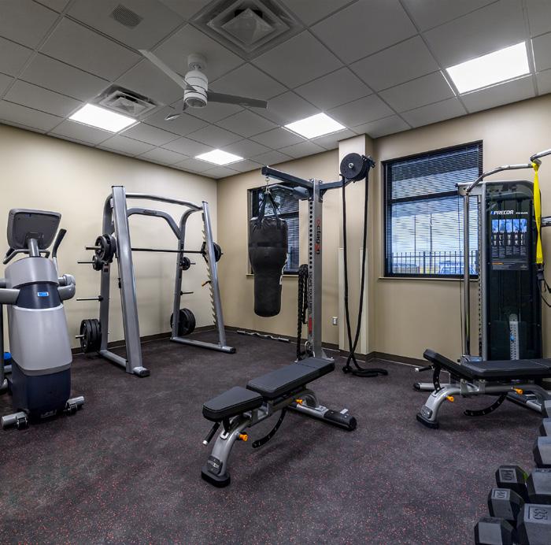
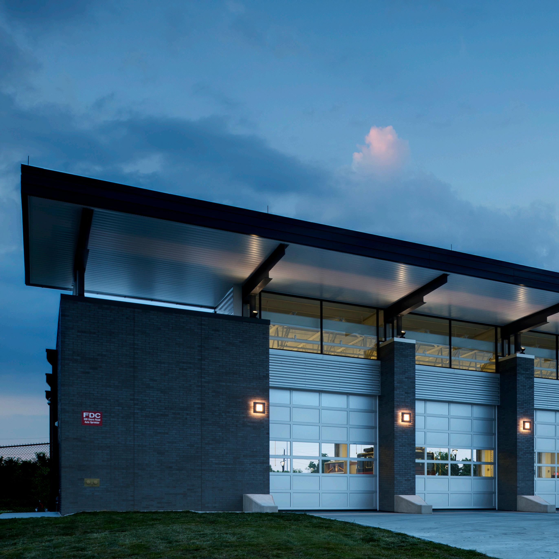
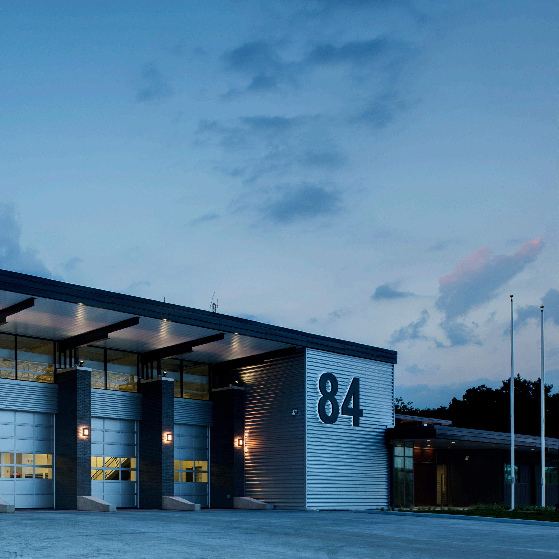
Houston, Texas
This new 15,500 SF fire station achieved LEED Silver status and includes 5 bays housing fire and EMS apparatus. Open living quarters for approximately 16 firefighters per shift, includes private Captain and Lieutenant Quarters, a modern kitchen and lounge, an indoor/outdoor fitness area, locker rooms and bathrooms, all designed in accordance with the approved program of requirements and the current Houston Fire Department Fire Station Design Manual.
Natural light is abundant throughout the facility, delivered to the interiors of the living and work spaces through large areas of glazing and a series of clearstory windows from above. Private outdoor spaces were created to allow for outdoor activities, including fitness, grilling, dining and work related activities. The palette of materials is consistent inside and out providing a balance of color, texture and scale. A number of lighting fixtures for the new facility are LED based for longer life, less maintenance and more energy efficiency. In order to better meet the heating and cooling needs of the new station, the new facility was designed to use a new energy efficient ground source heat pump system that is projected to cut energy costs in half.
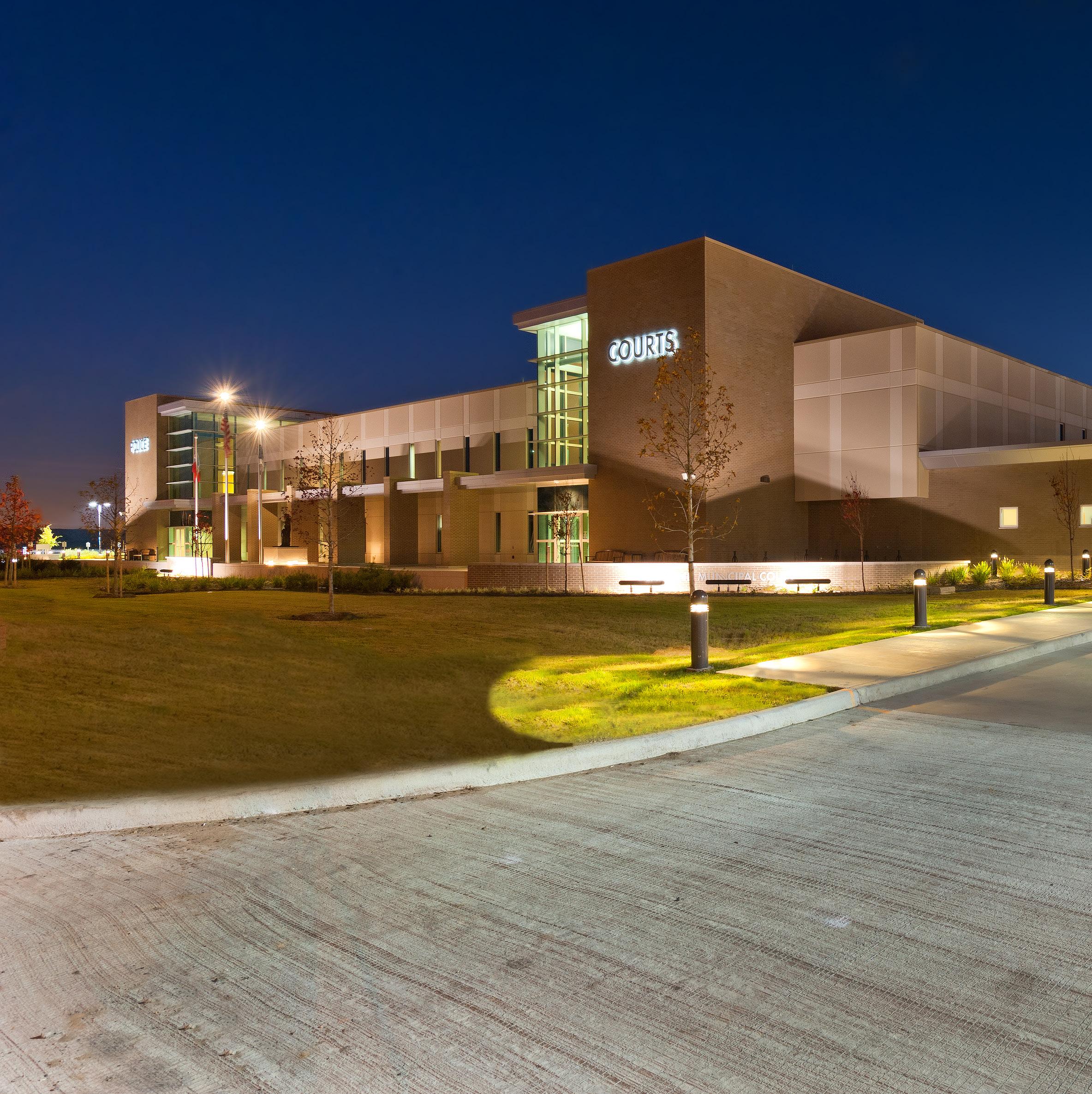
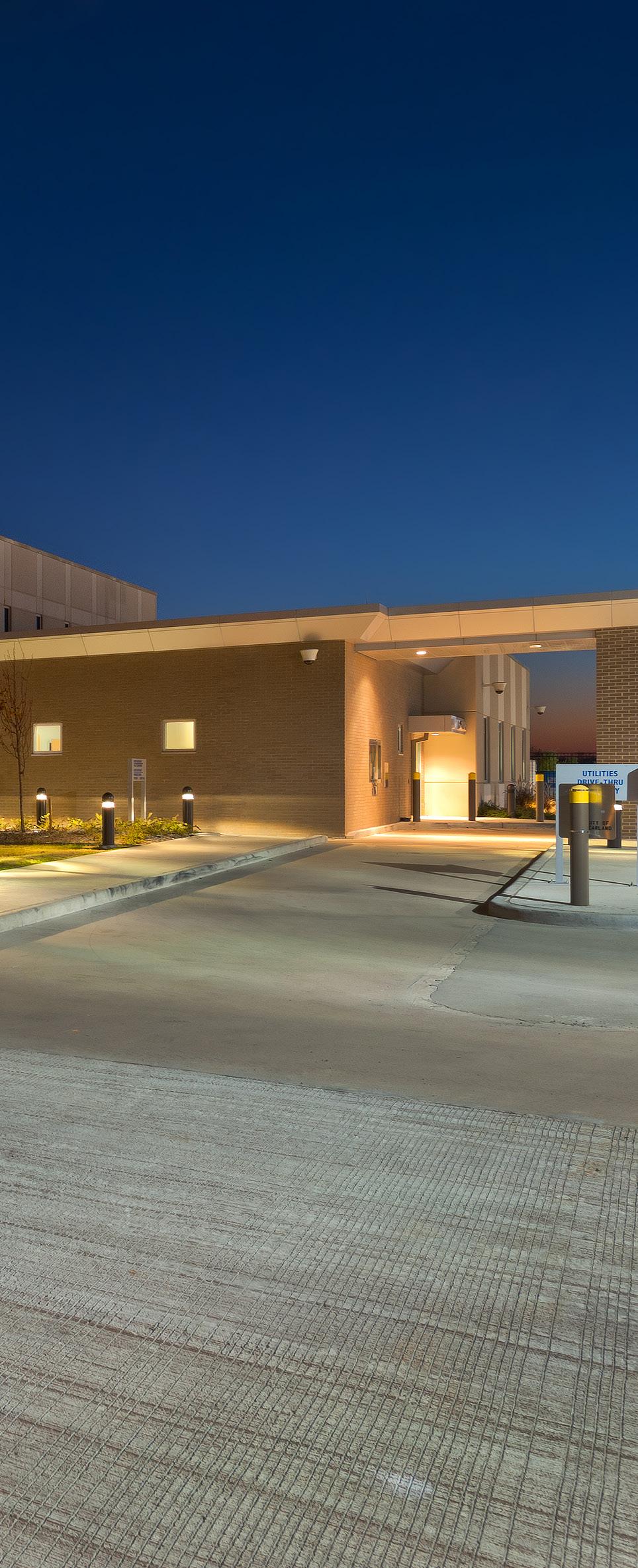
JE Dunn completed the construction of a 79,800 SF, twostory, multi-purpose public safety building. The facility contains a 29 bed jail and two courtrooms, in addition to offices for the Police Department, 911 Dispatch, Utility Billing, and the County Tax Office. The exterior is composed of tilt-wall, masonry, cast-on-site panels, curtain walls and storefront. It also is a hardened building that will withstand 145 MPH wind gusts and has 95% of the building on emergency power. In the event of a hurricane this building will be used as a command center for the City.
Size
79,800 SF
Cost
$20 million
Architect
Wilson Estes Police
Architects
Delivery Method
Design-Build


The Capitol building, completed in 1905, is Minnesota’s most famous landmark. Like any 100-year old building, time and water have taken their toll. A comprehensive restoration is now underway to restore historic features, add visitor space and bring the building’s mechanical, electrical and life safety systems into the 21st century, beginning with the marble exterior. JE Dunn’s phasing and sequencing around Legislative sessions has allowed the government to continue working in the Capitol during construction.
Size
290,093 SF
Cost $211.6 million
Architect HGA Architects and Egineers
Delivery Method CMAR
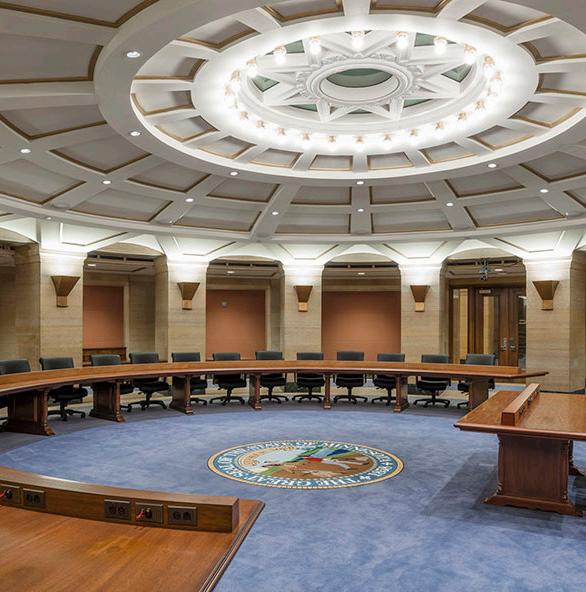
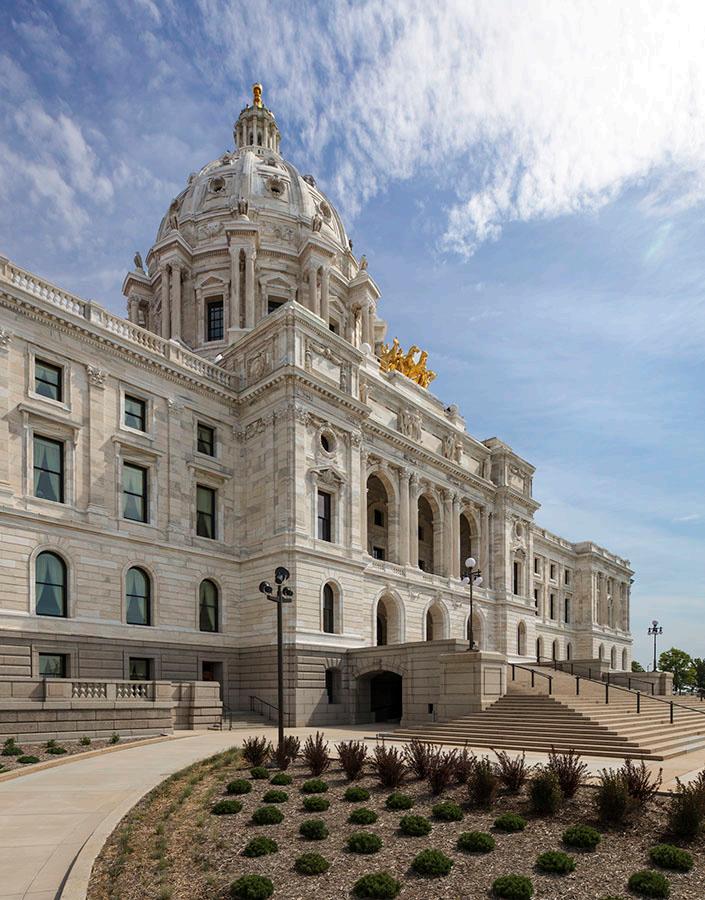
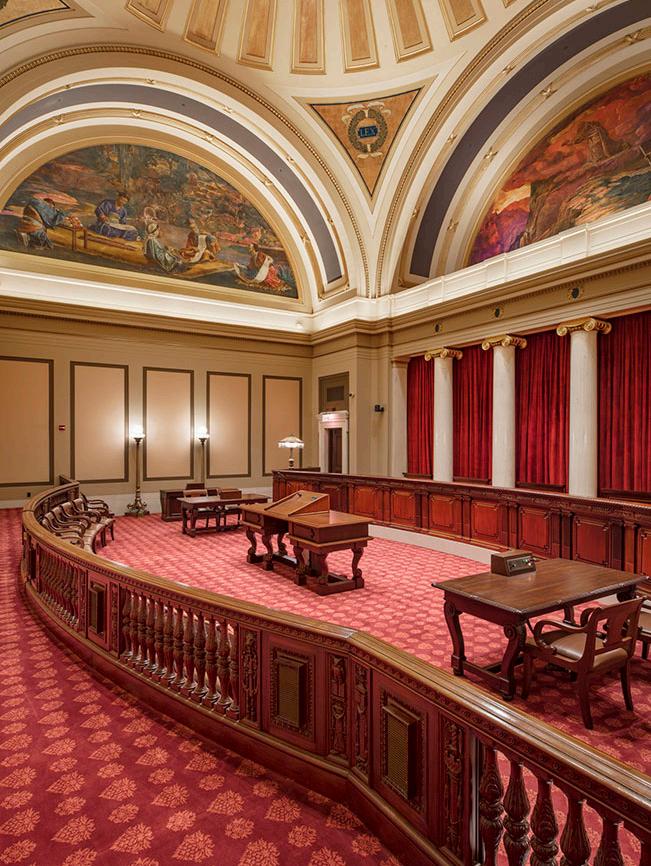
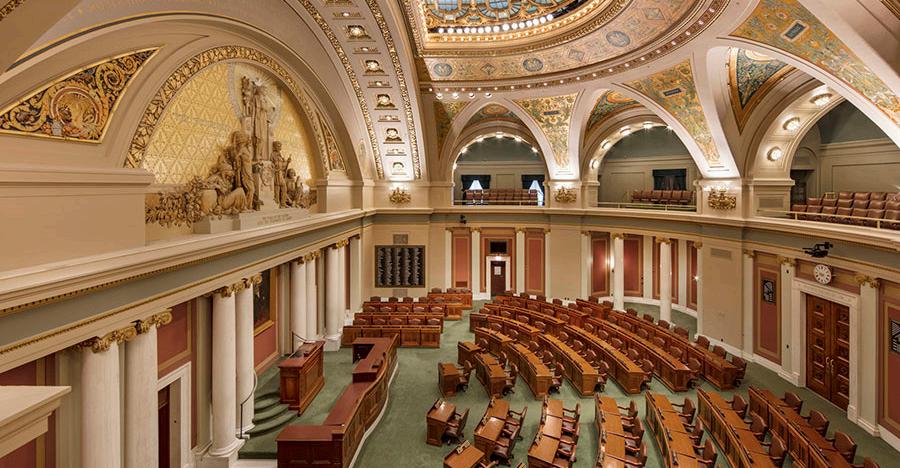
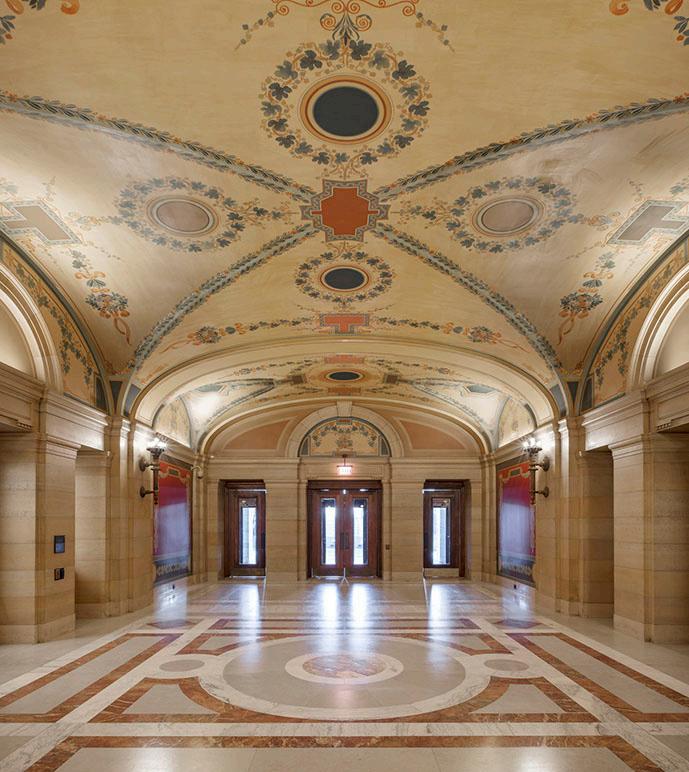
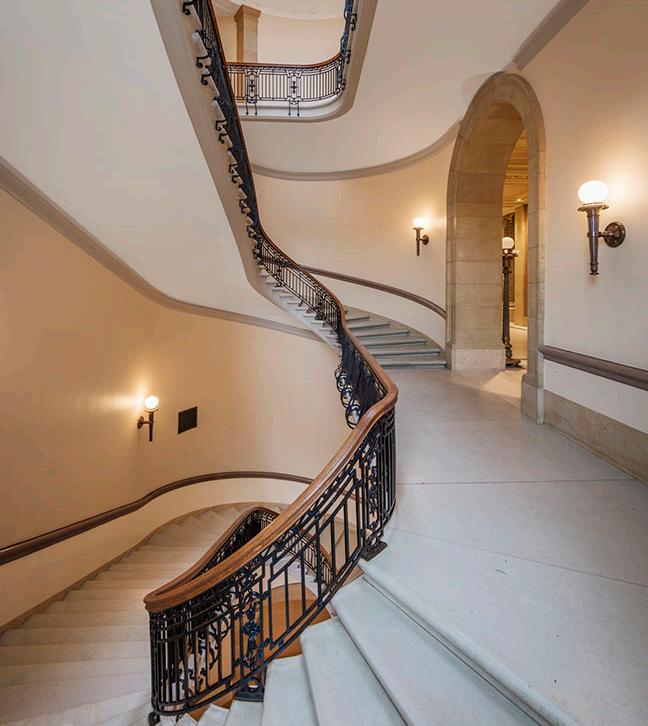
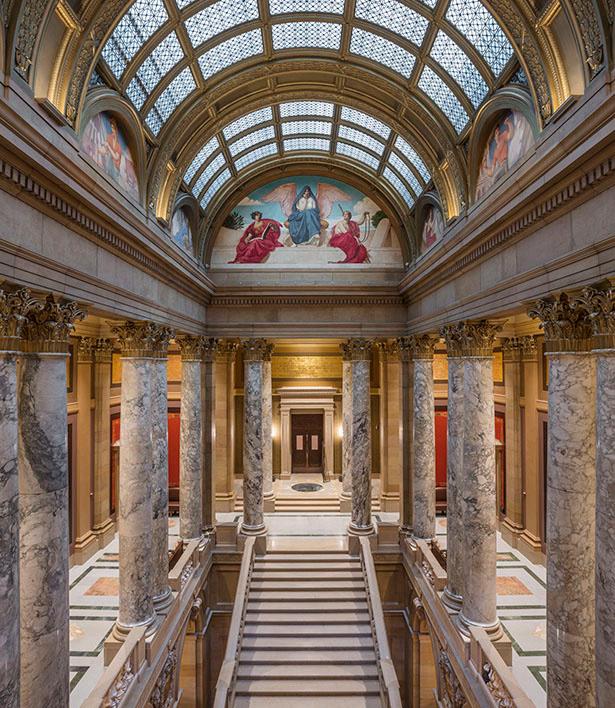



Independence, Missouri
The Truman Presidential Library is 1 of 14 presidential libraries and was the first created under the 1955 Presidential Libraries Act.
The focus of this project was to achieve a clear and secure entry point for the facility along with new gallery and collection space. The new 32,000-square-foot addition and renovation allowed for much improved visitor access to the building as well as major enhancements to the exhibit experience and flow through each area. The new entry also functions as event space along with adjacent conference room space that was made more open and flexible for a variety of event sizes and occasions. Most importantly, the improvements for the Truman Library echo the desires of President Truman himself in that an understated elegance is held in high regard and access is for all persons.
Size
46,438 SF
Cost
$11 million
Architect
Clark Enersen Partners
Delivery Method
Hard Bid
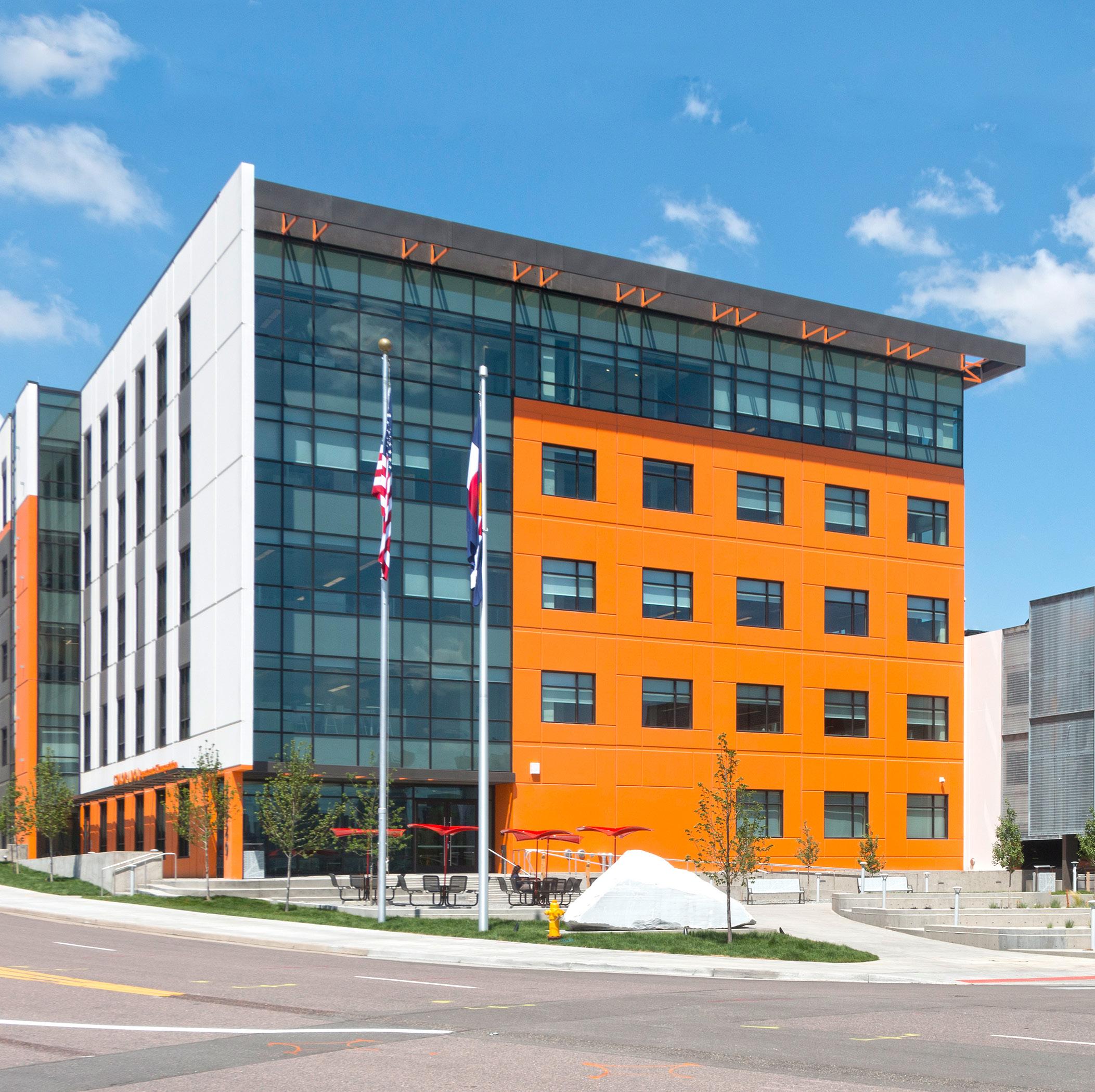

JE Dunn constructed the 175,000 SF, five-story headquarters for the Colorado Department of Transportation which hosts 700 employees. The new building, which includes a 515-car parking garage, consolidated the existing headquarters and the Region 1 office for Denver that were located in separate buildings that were outdated and inefficient.
JE Dunn worked closely with CDOT from the beginning stages of selecting a site for the building to working with CDOT employees to best understand their workplace needs. The latter was accomplished by our creating the “Keep, Toss, Create” program, which included collaborative tools to determine the “must haves” for the new space. JE Dunn used its estimating cost history program and target value approach to provide CDOT options that brought best value while staying within the budget. In the end, we eliminated the need for value engineering and stayed within budget.
Size
Architect
Stantec
Delivery Method
Design-Build
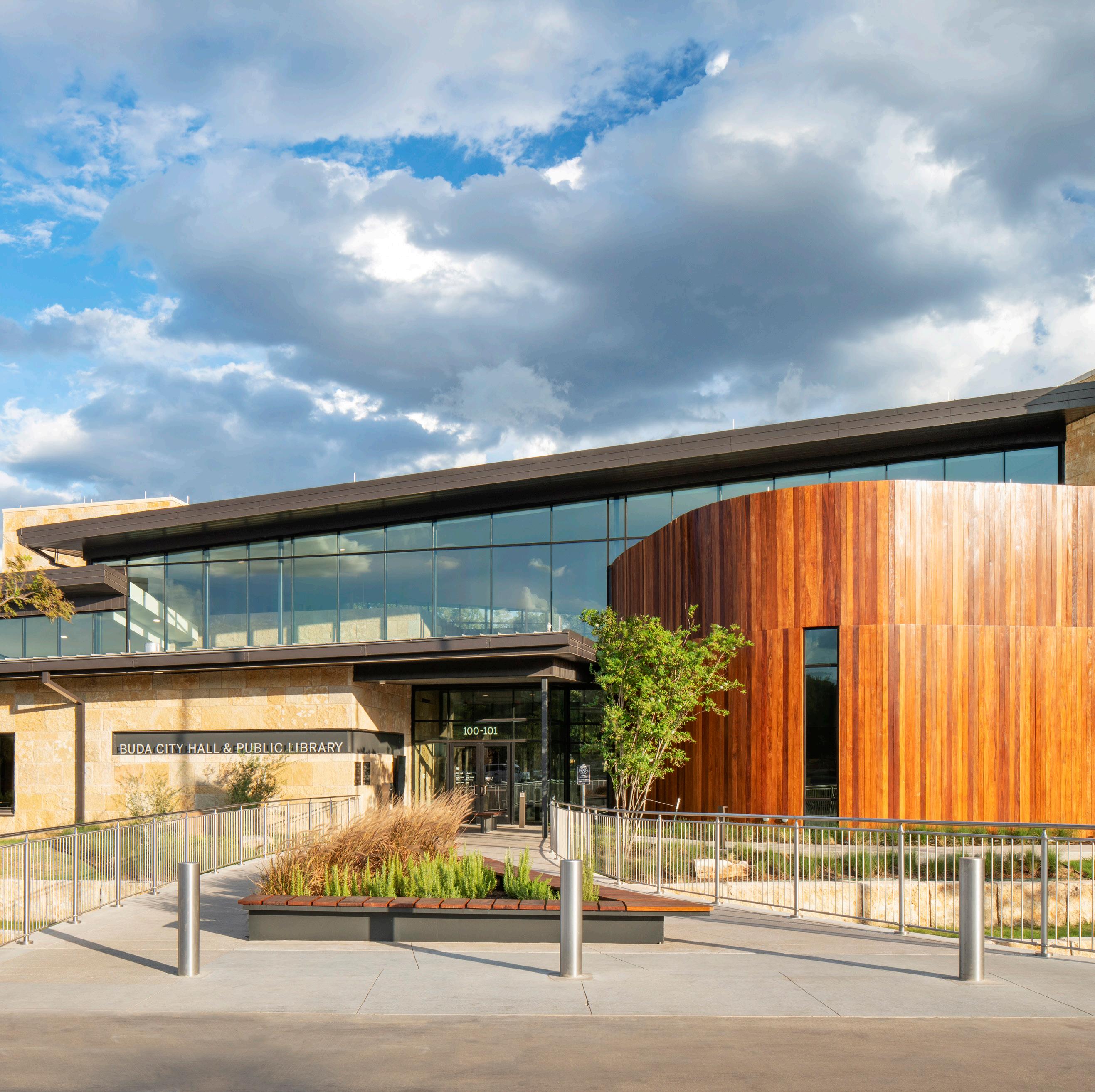

JE Dunn served as the Construction Manager-at-Risk for the City of Buda’s Municipal Complex with included a City Hall, Library, Public Safety Buildings, and a Parks Maintenance Building.
The 25,000 SF Library includes adult, teen and children’s areas, a browsing lounge and reading room, multipurpose meeting spaces, and technology-froward computer labs. The interior layout and design is a combination of contemporary bookstore and a patron-friendly library to meet the needs of the growing community.
The Parks and Maintenance Building includes offices, break areas, and service bays for the City of Buda. This is a steel-framed 3,000 SF building with a dedicated area to house City of Buda maintenance vehicles and materials and dedicated space of maintenance work.
Though not a Design-Build project, JE Dunn’s approach to the project with Page Architects and the City of Buda was based on integrated project delivery, which JE Dunn provided as part of the preconstruction effort. It ensured that the scope, cost and budget were aligned for a strong start to construction. This integrated approach was key to solving issues that came up early in the project.
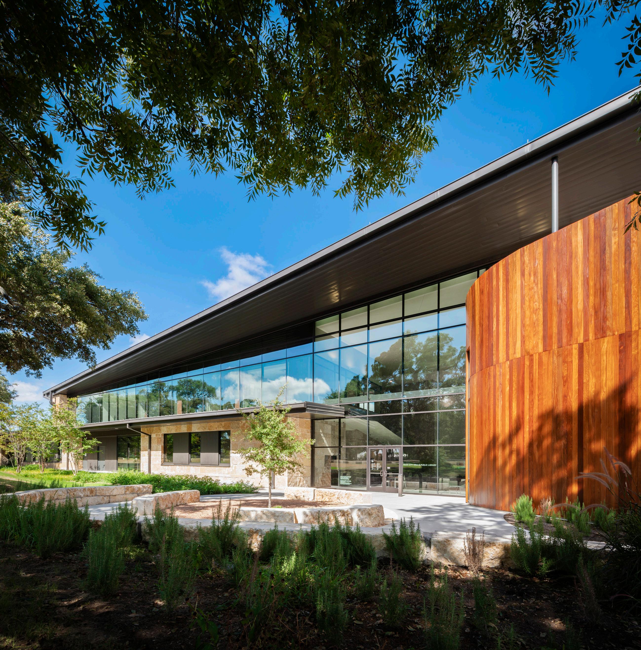
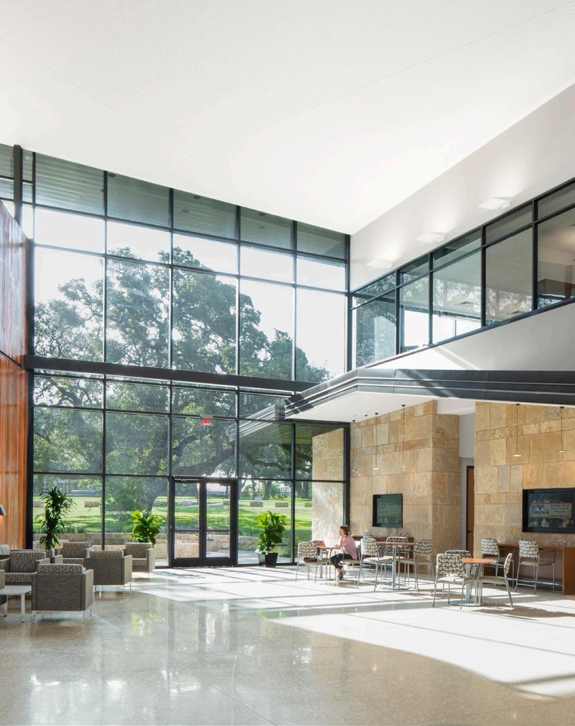
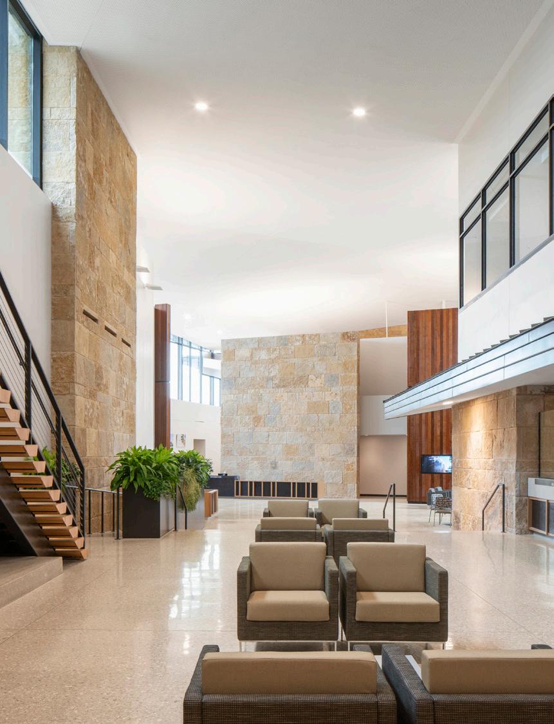
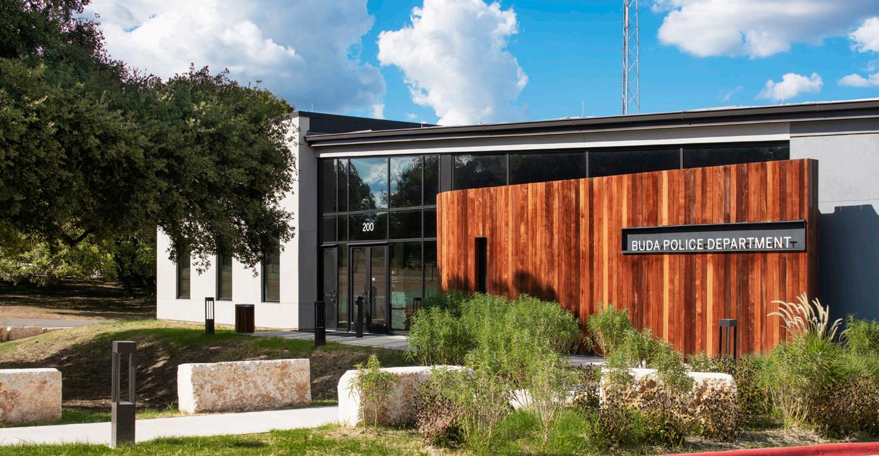
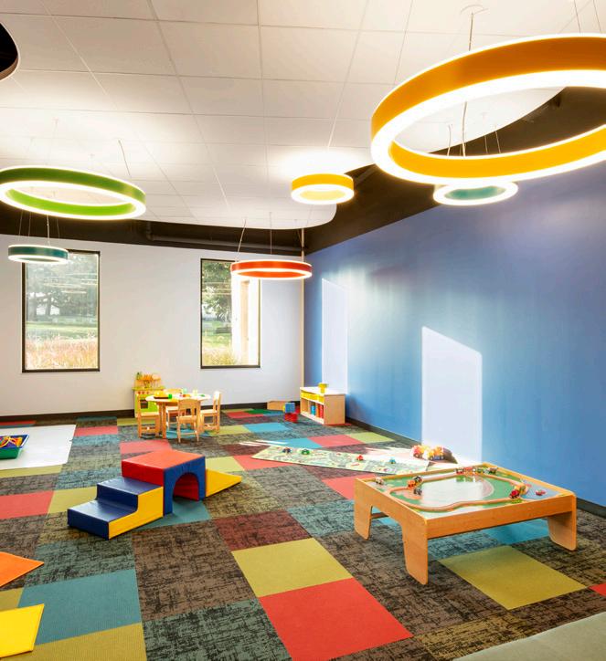
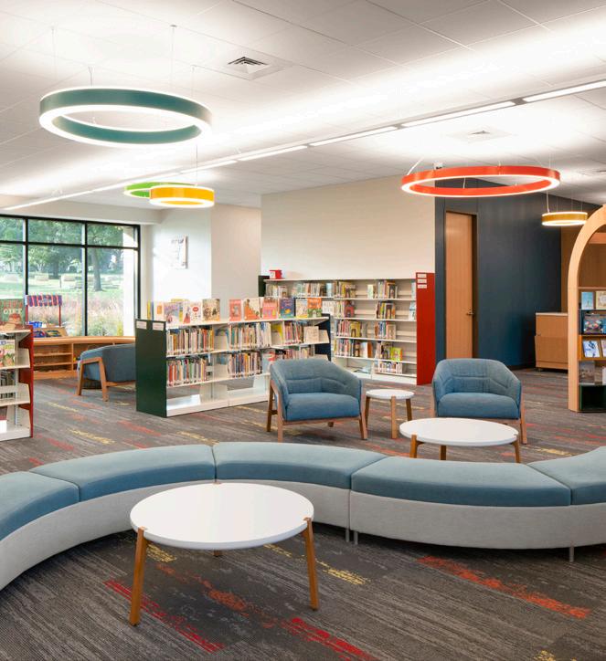
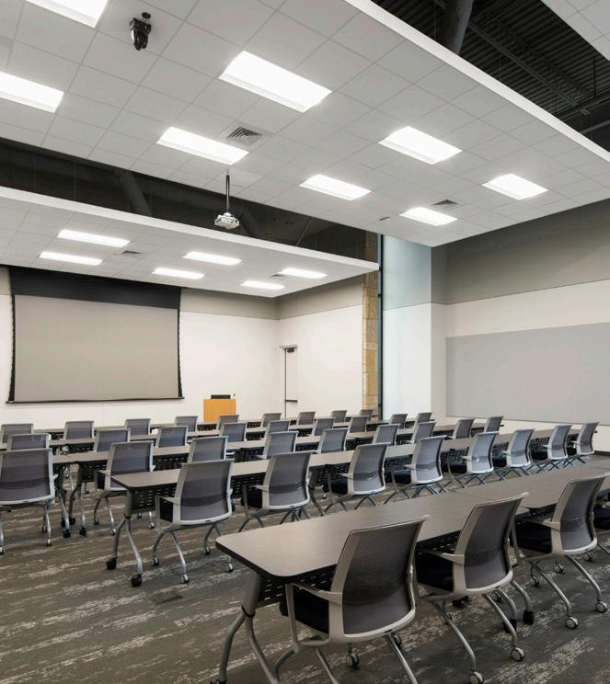
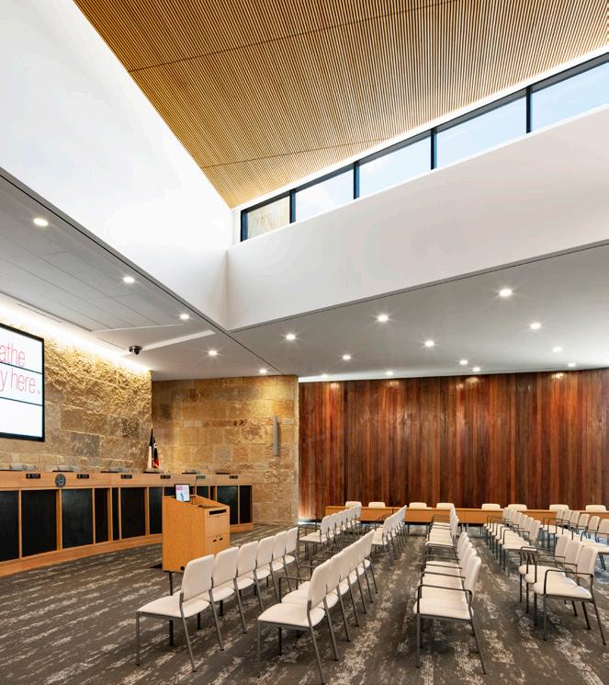
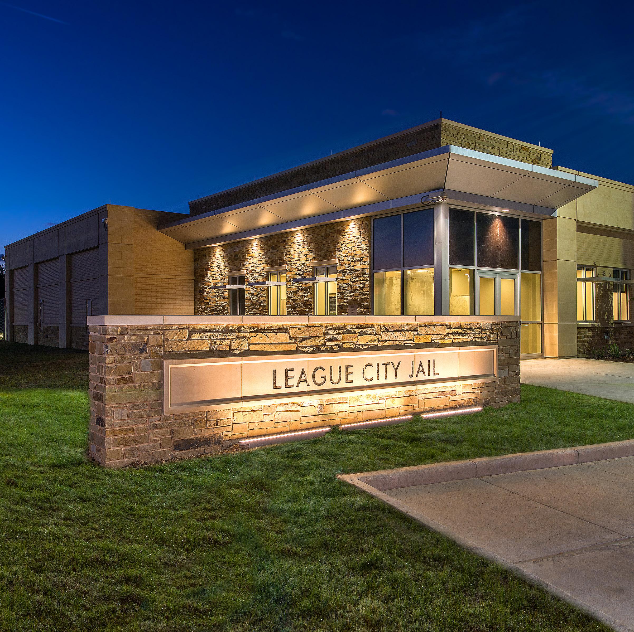

League City, Texas
The new public safety facility is a two story, 71,000 SF facility. It provides space for police operations, dispatch, training, evidence, records and a jail. Additionally, it also provides office space for the fire department’s administrative personnel.
Construction consists of a steel structure with masonry exterior. It is designed to withstand hurricane force winds and will ultimately serve as the City’s Emergency Operations Center in the event of a tropical storm or hurricane.
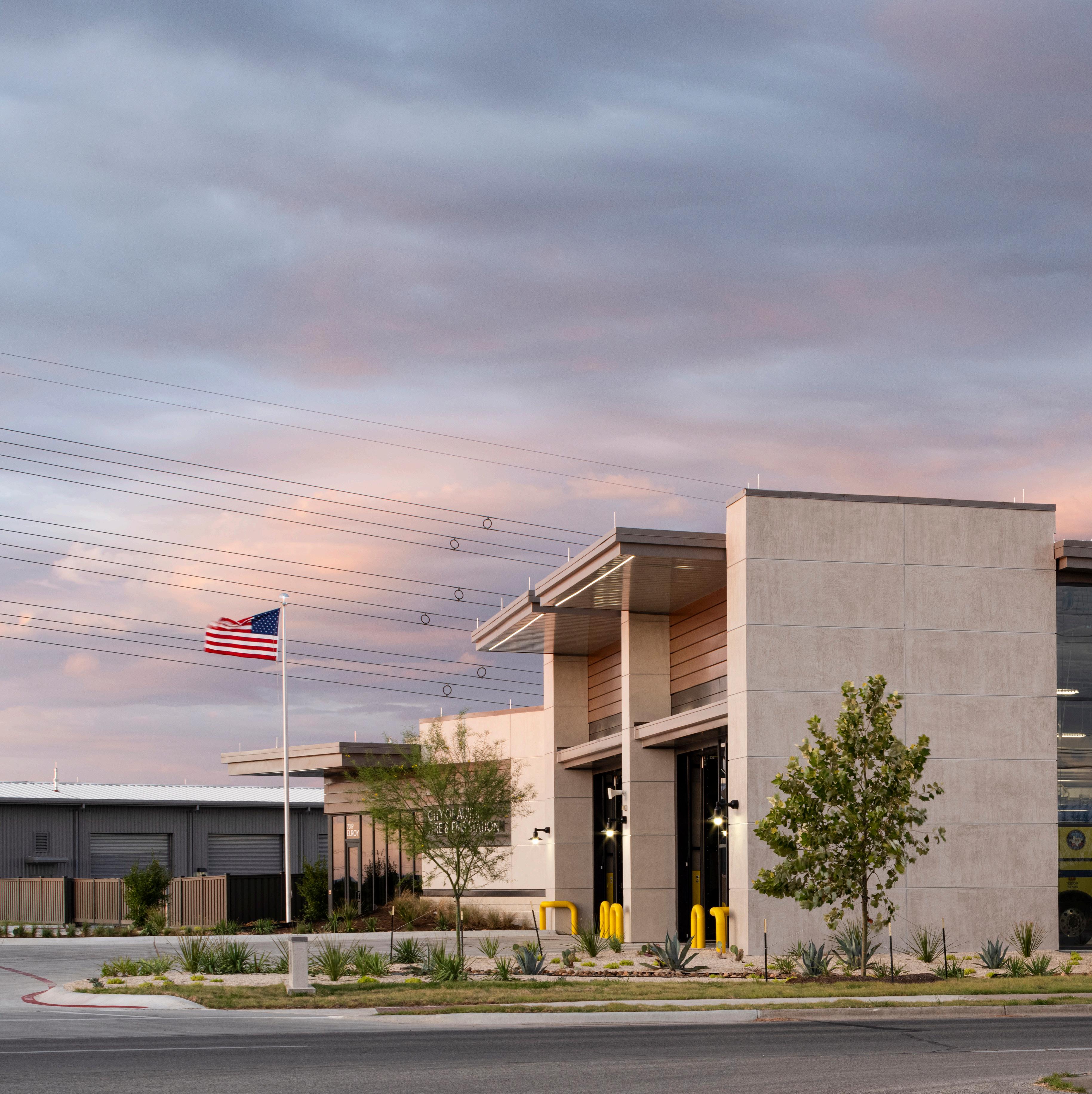
Austin, Texas
JE Dunn is the design-builder for five (5) new EMS/fire stations across the greater Austin area. These stations will help accommodate the booming population growth in Austin.
JE Dunn completed the first station in July 2020, Del Valle/Moore’s Crossing Station, a joint-use fire and EMS station. The 13,000 SF, four-bay fire station was designed to accommodate 16 firefighters at full capacity and includes offices, large kitchen and dining area, sleeping quarters, fitness center and outdoor patio.
We will complete the second station, Travis Country EMS/Fire Station, in July 2021. Completion of all fire stations will be complete by 2025.
$60 million (total)
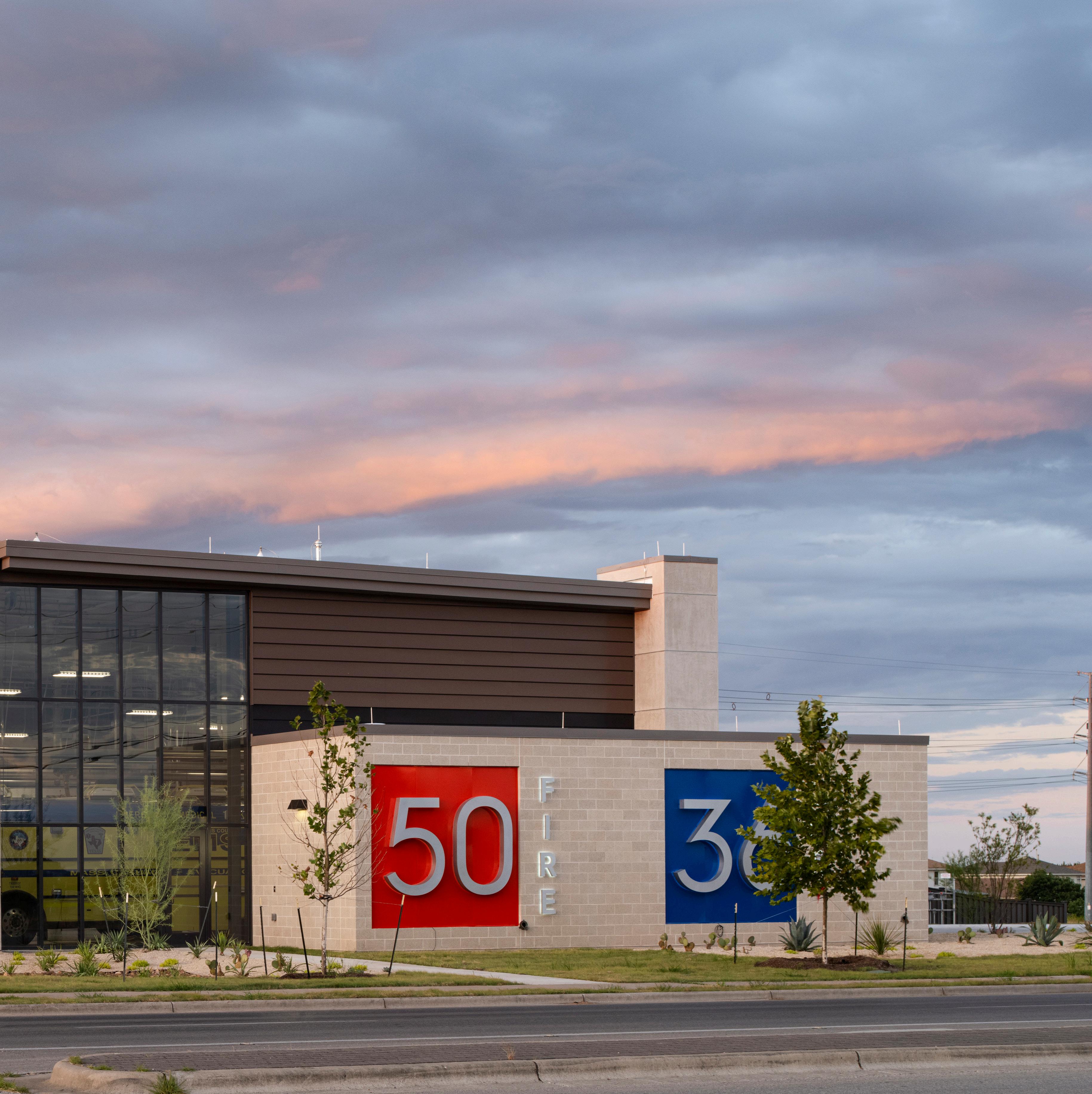
Delivery Method
Design-Build
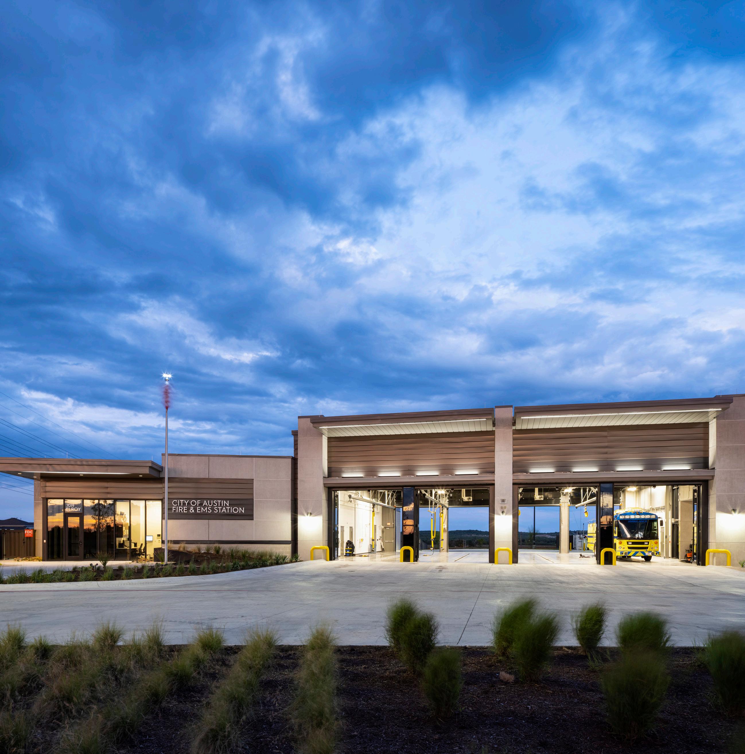
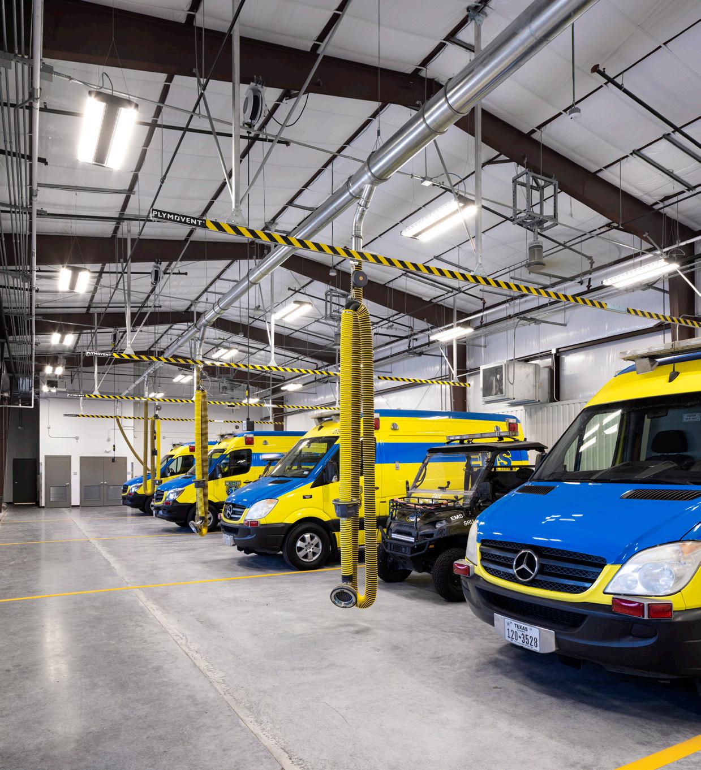
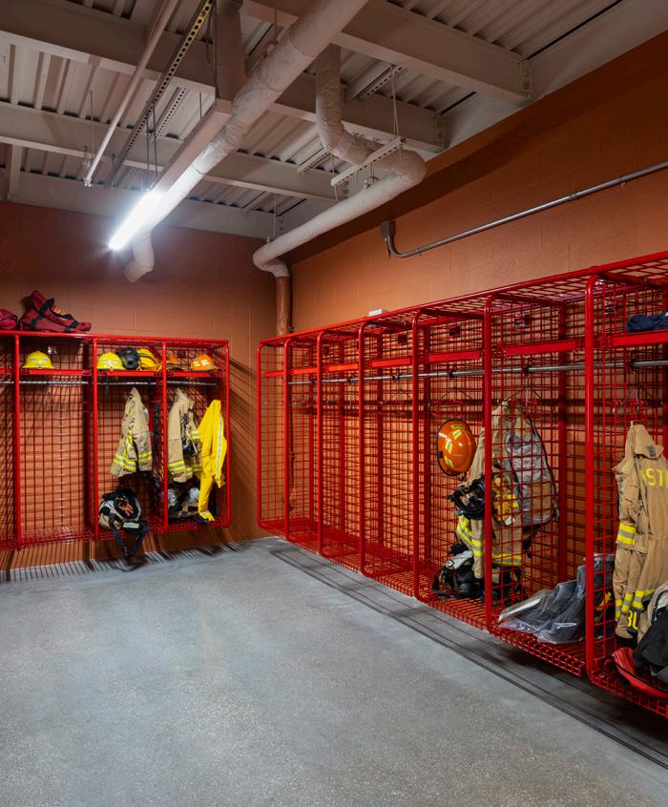

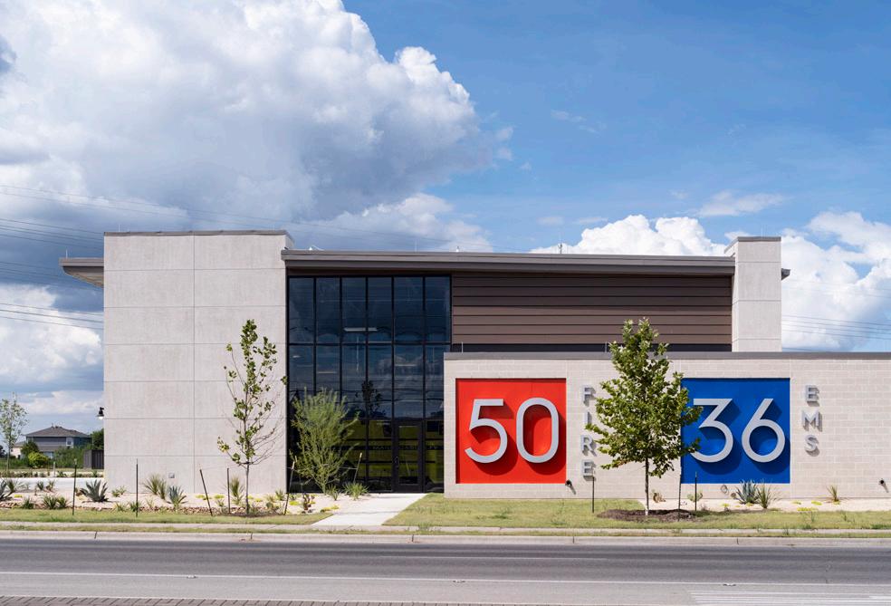
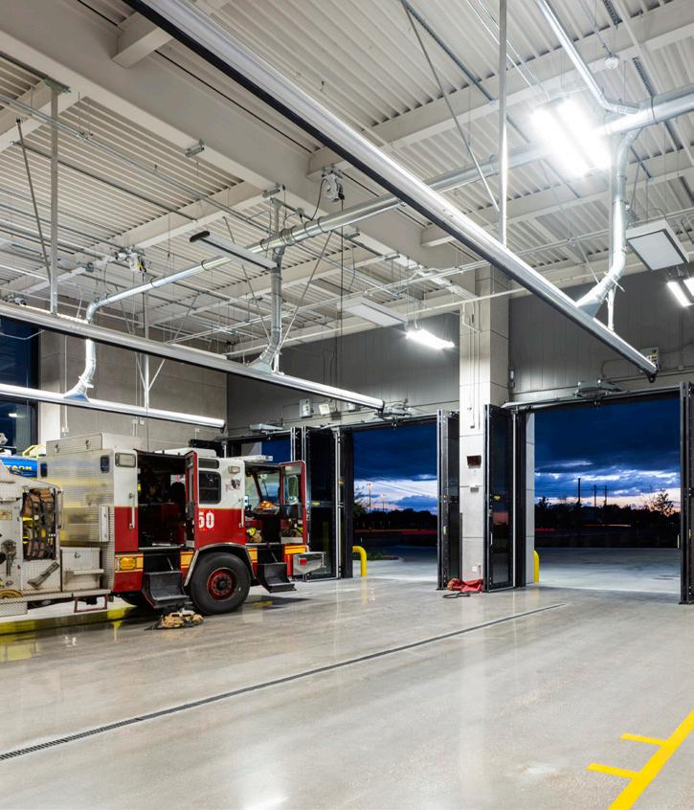
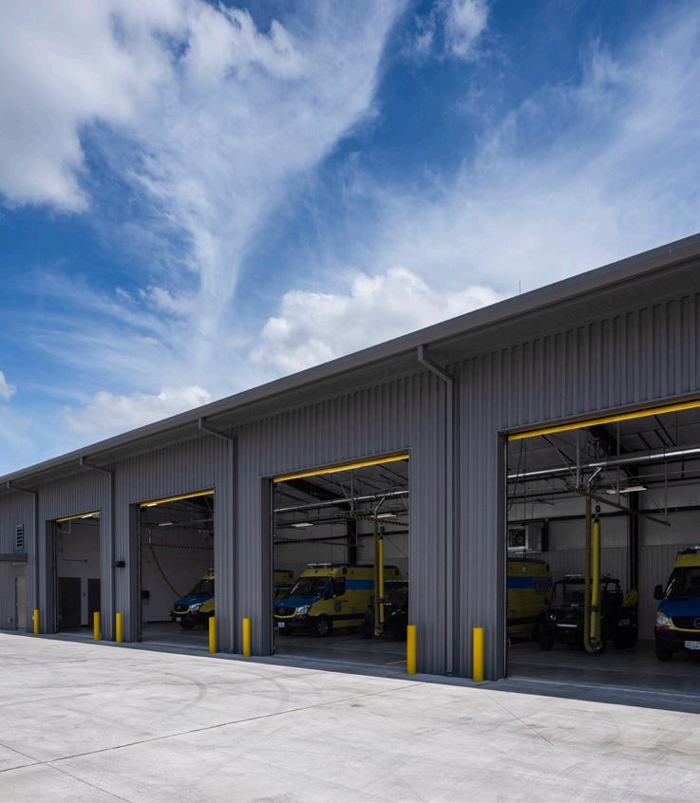
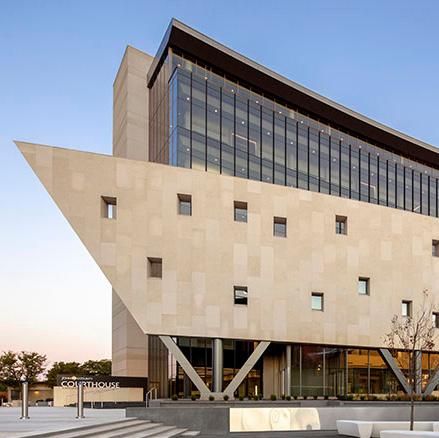
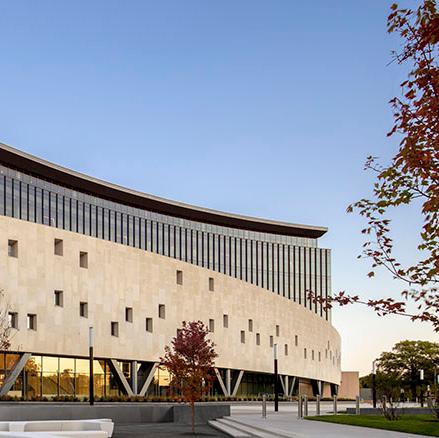
The Johnson County Courthouse project was a design-build construction project of a new courthouse to serve all functions of the tenth judicial district court, district attorney and supporting spaces. The courthouse includes 28 courtrooms (44,130 SF - larger than 9 NCAA basketball courts) and provides convertible space for six additional courtrooms. Supporting functions include court administration, court clerk, help center, court trustee, justice information management, sheriff’s office, law library along with court support, inmate staging, jury services, secure parking, public lobby and security. A secure, below-grade parking garage for 41 judicial officer spaces and a secure in-custody transfer area with space for five transport vans are included.
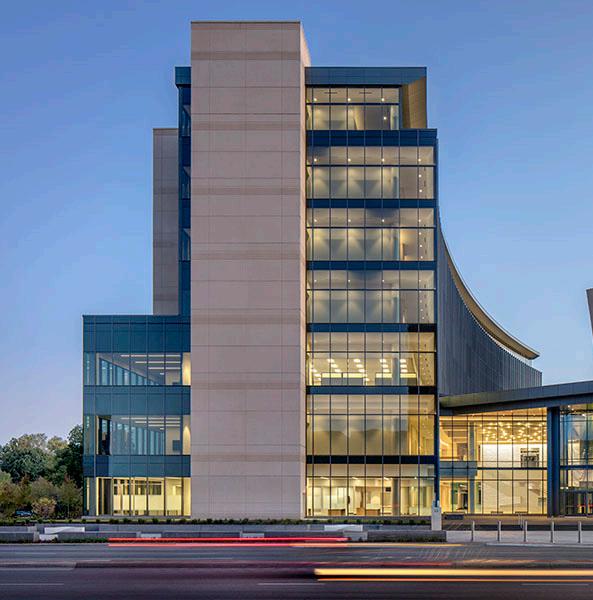
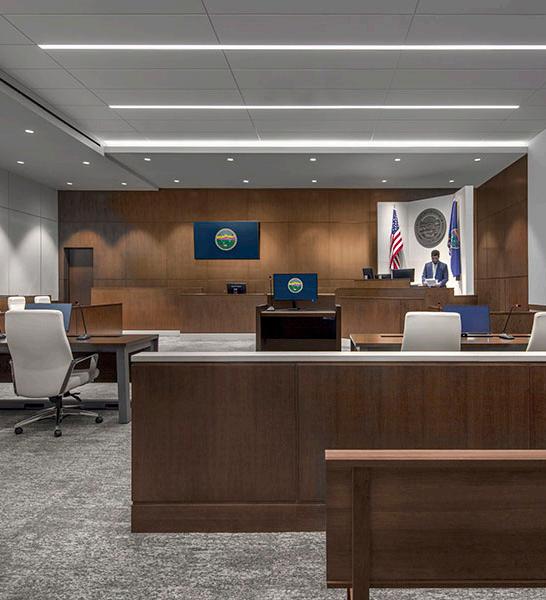
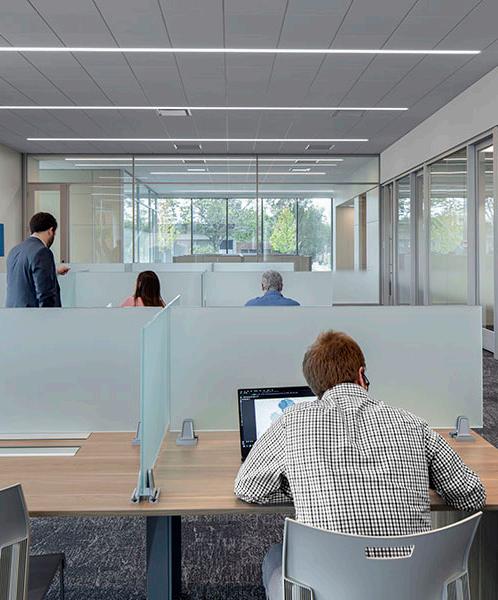
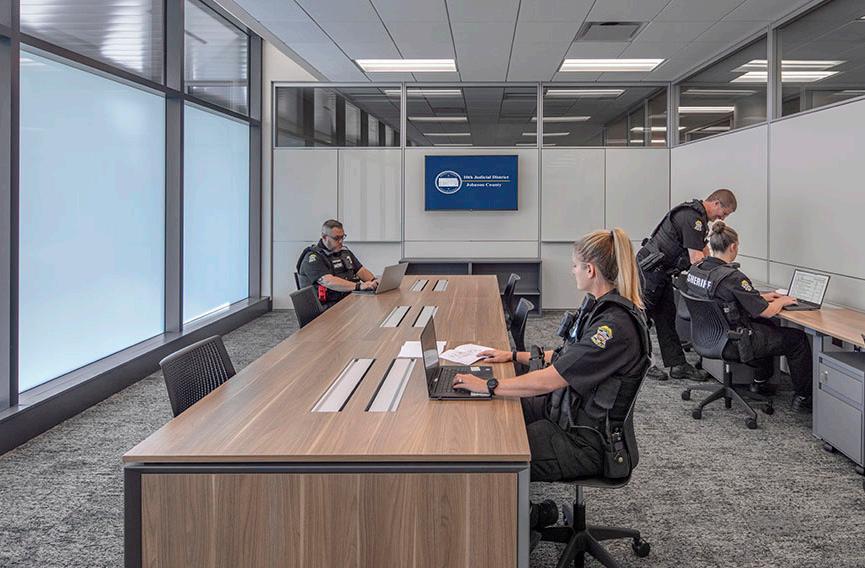
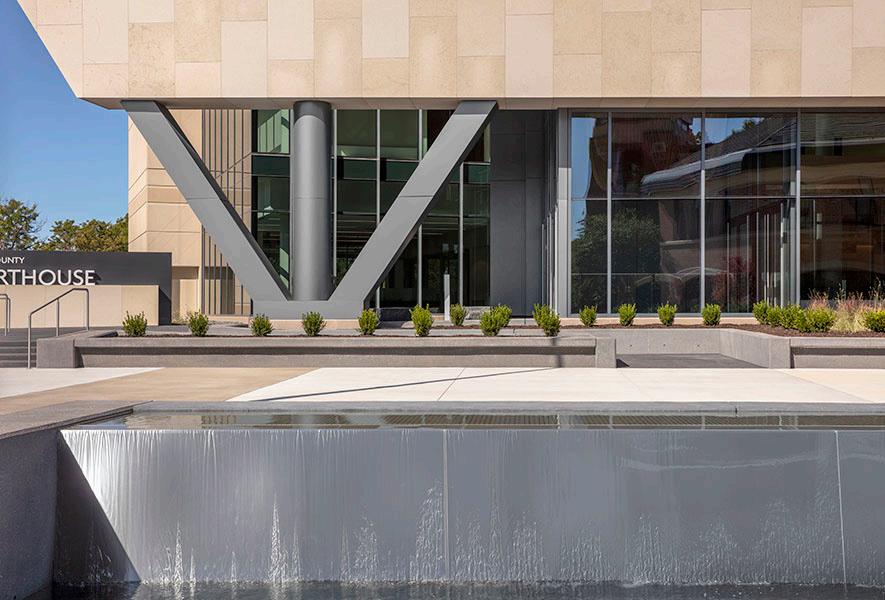
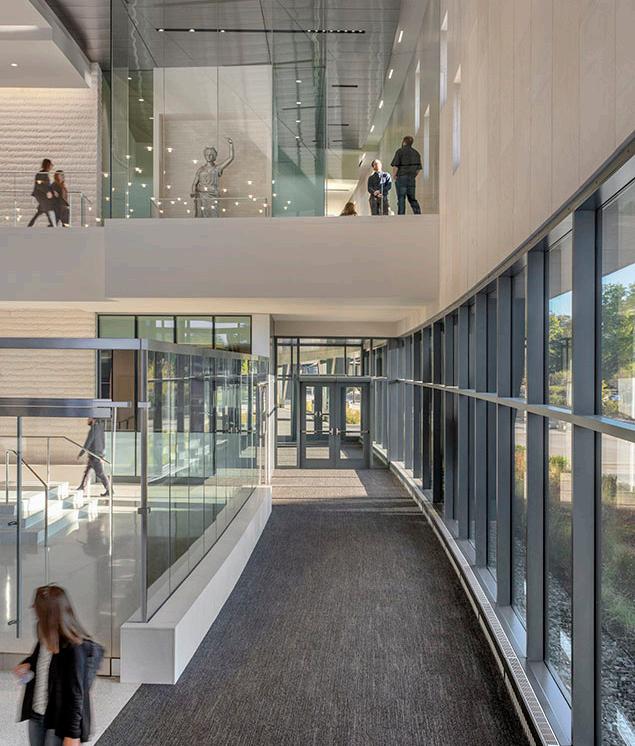

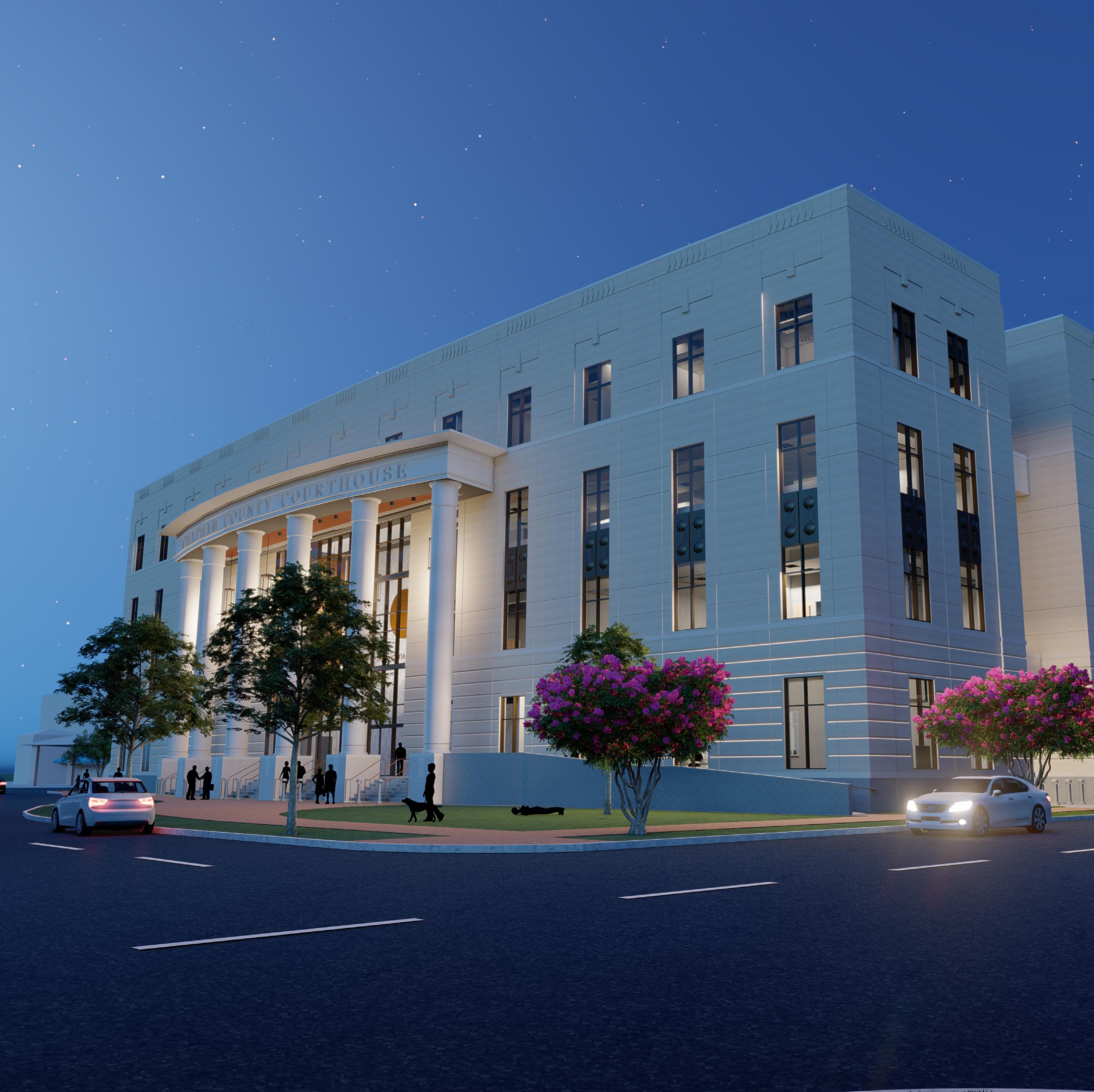

The new Chatham County Courthouse project is a 4-story plus basement structure that will hosue 12 new courtrooms for Chatham County. The design for the 155,000 SF courthouse includes classical architecture with a precast skin and ornate finishes throughout.
This project is currently in progress in the heart of historic downtown Savannah and is expected to complete in 2023.
Size 155,000 SF
Cost
$74 million
Architect
Dewberry Companies
Delivery Method
Hard Bid
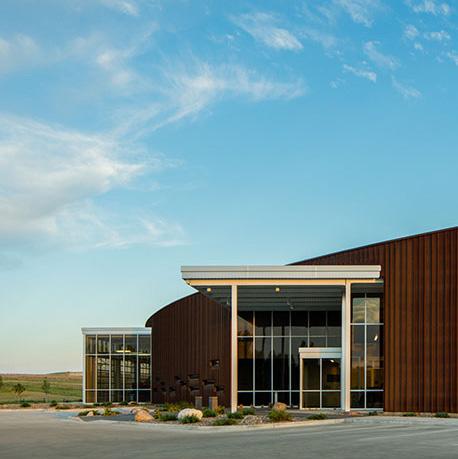
JE Dunn constructed a new public safety center that included 42,500 SF joint police and fire dispatch center. The project included an administrative building with food service space, mechanical/electrical support spaces, maintenance support/vehicle bay and equipment spaces, parking lots and roadways.

Size
42,501 SF
Cost
$14.1 million
Architect Roth Sheppard Architects Schultz Foss Architects
Delivery Method CMAR
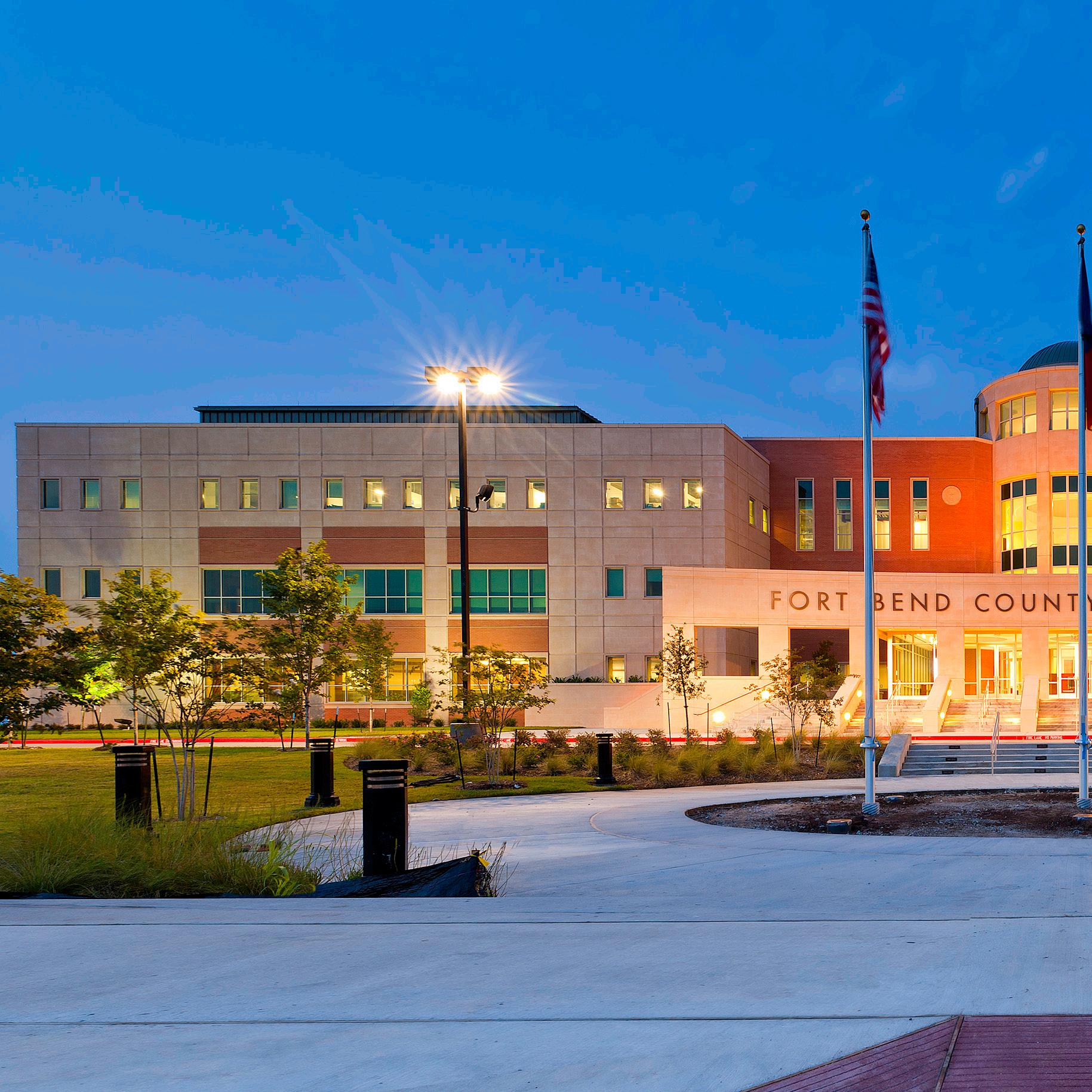
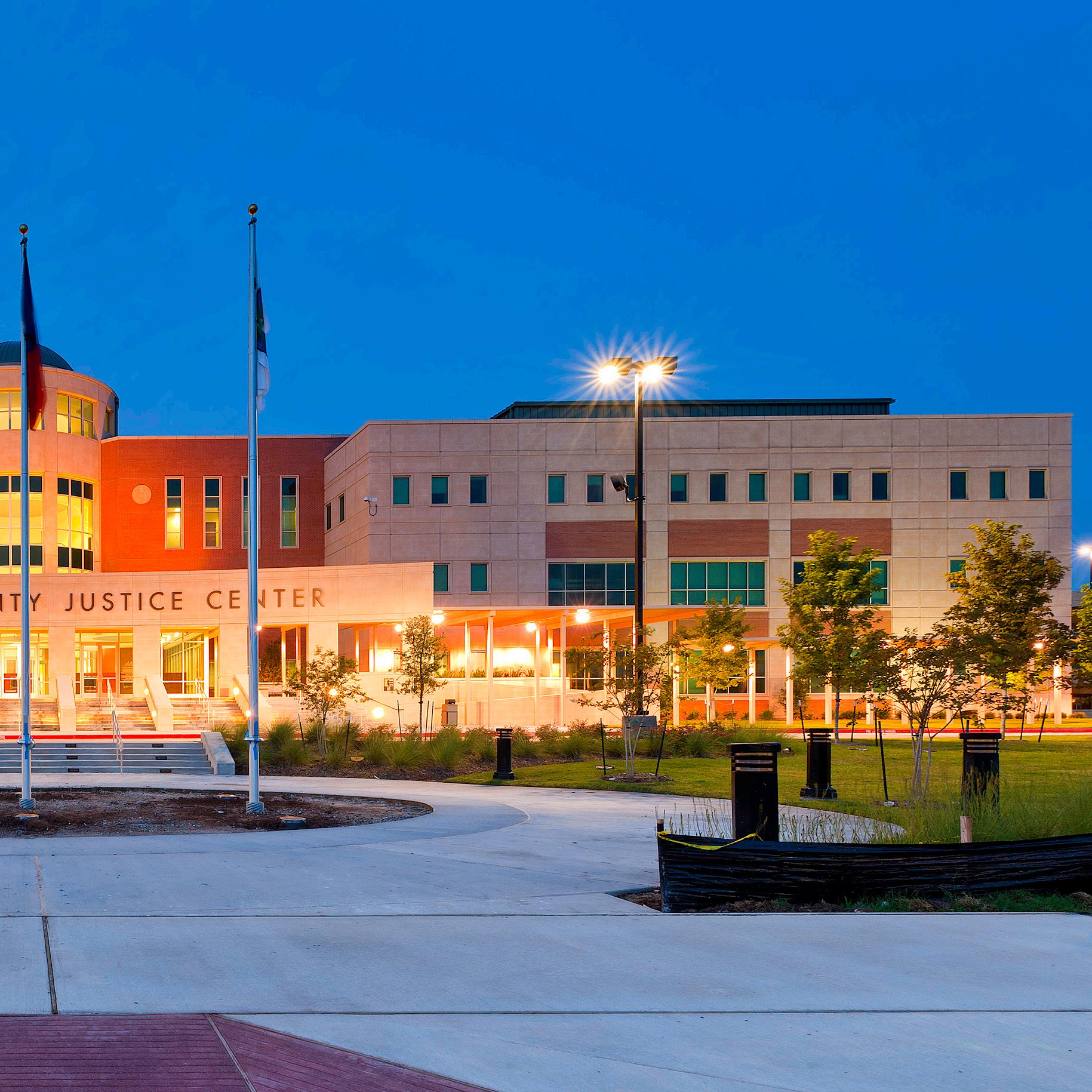
Richmond, Texas
The Fort Bend County Justice Center (FBCJC) is a 265,000 SF, 4-story neoclassical building with a 5-story, 85’ high domed rotunda from which secured entry, circulation and access takes place. The FBCJC houses 17 courtrooms, judges’ chambers, jury assembly and grand jury rooms, with future expansion provisions for 10 additional courtrooms. The Fort Bend County Justice Center also houses District and County Clerk offices, District Attorney and Bailiff’s offices, a law library and 13 other court-related departments.
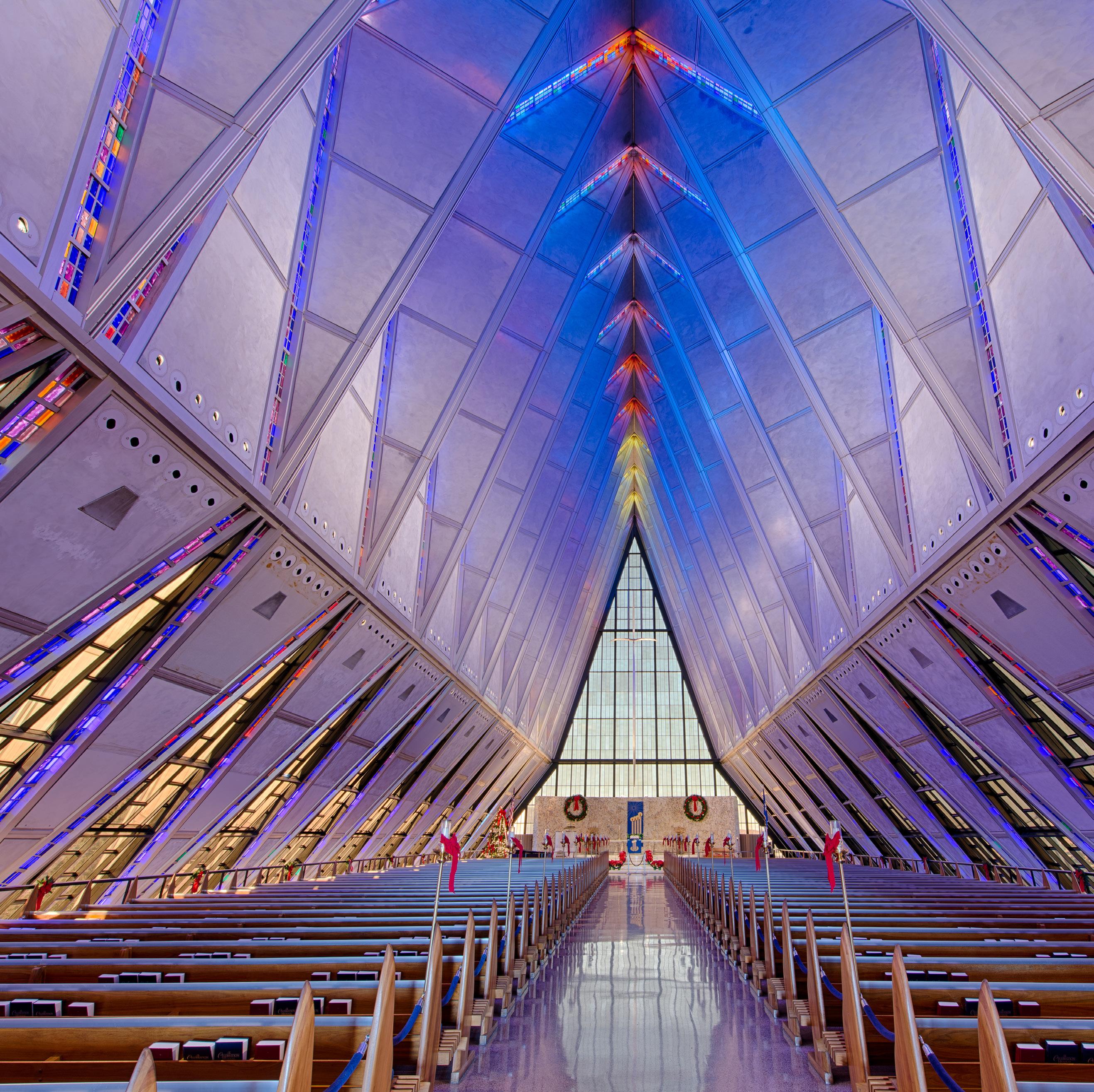

JE Dunn Construction is renovating the U.S. Air Force Academy Cadet Chapel in Colorado Springs. Considered one of the most recognized icons in the United States and most visited Colorado landmark, the U.S. Air Force Cadet Chapel was built in 1963 and designed by Skidmore, Owings and Merrill of Chicago. The 52,000 SF building is home to six worship spaces, a 1,950-pipe organ and a 4,518-pipe organ. The Chapel is 150 feet tall and is most known for its 17 metal spires or tetrahedrons, enclosed with aluminum panels and Dalles de Verre Glass. The building includes a Protestant chapel, a Catholic chapel, a Jewish synagogue, a Muslim mosque, a Buddhist temple, a Falcon Circle, and All Faiths rooms. JE Dunn constructed an enclosed super structure over the chapel to protect the building from weather as they disassemble the structure for refurbishing. Pieces within the chapel, like the organs, pews, and stained glass windows, will be removed and refurbished, keeping all the original pieces to preserve the history of the chapel.

JE Dunn recently completed this renovation and restoration of the old City of Charlotte horse barn for Envision Charlotte, updating the 35,000 SF facility for retail and office use with a focus on upcycling. The space includes a zero waste cafe, bar, and coffee shop, teaching kitchen, aquaponics lab, composting facility, retail space, and innovation/ entrepreneur space.
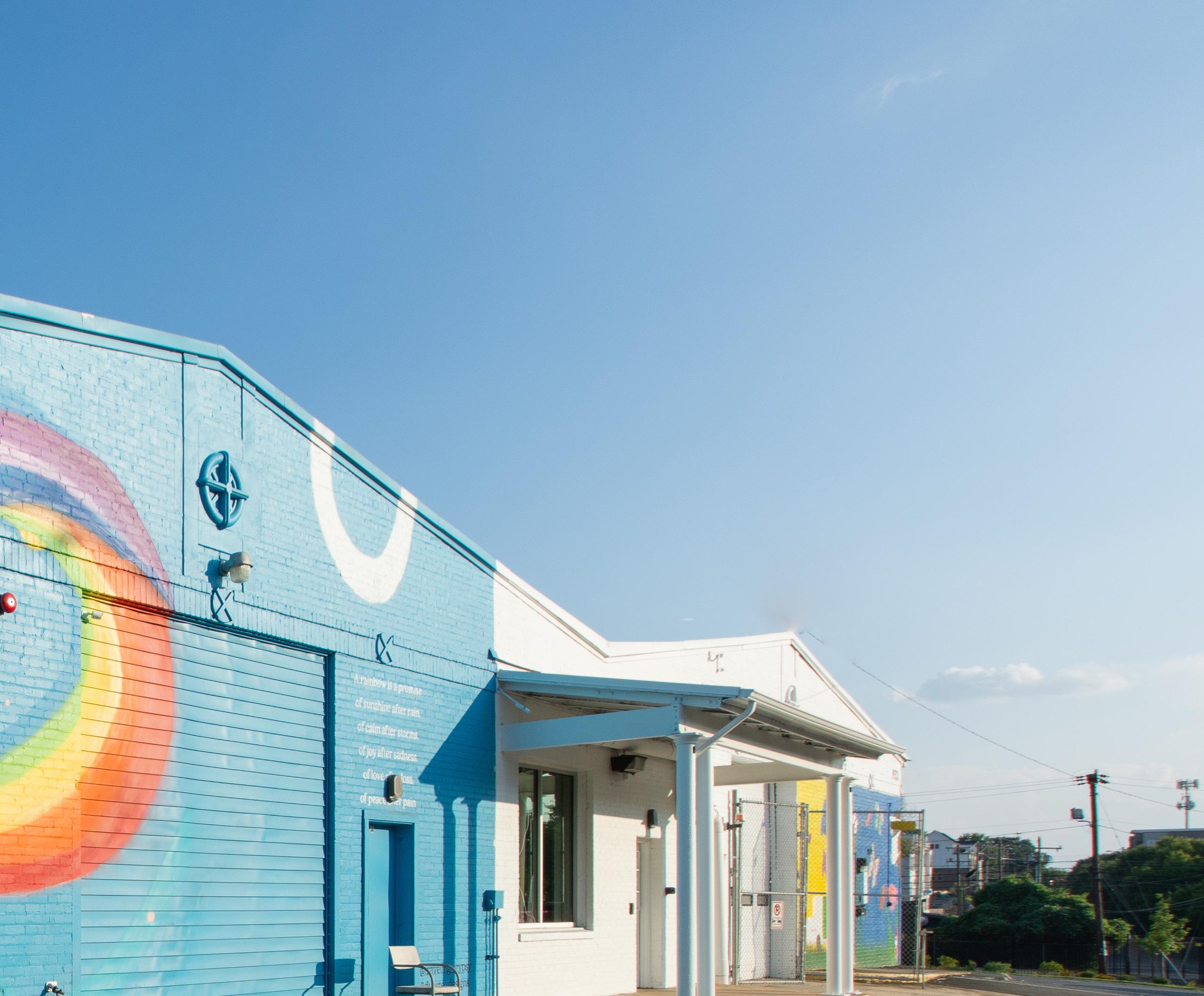
Size
Cost
$2.6 million
Architect
Progressive Architecture
Engineering
Delivery Method CMAR
