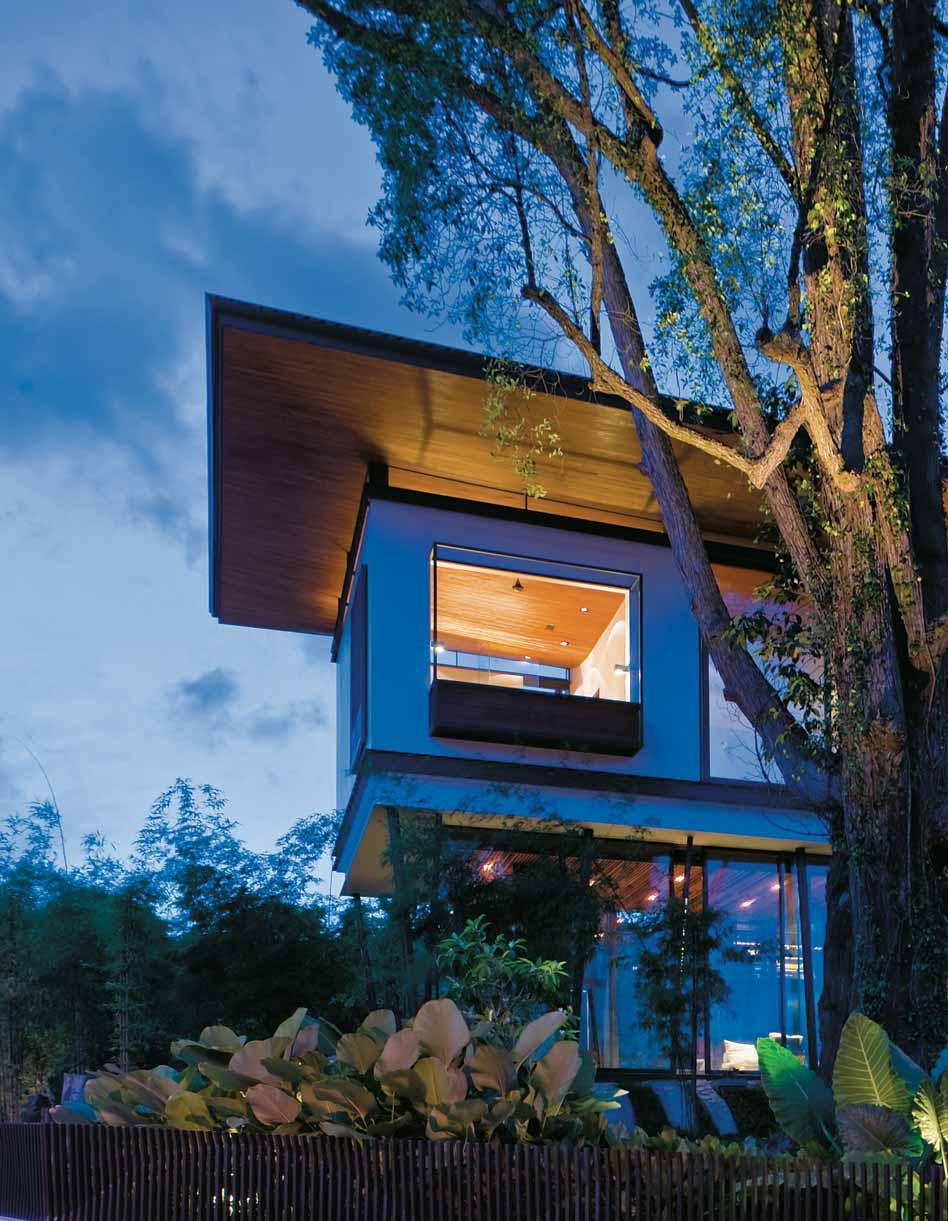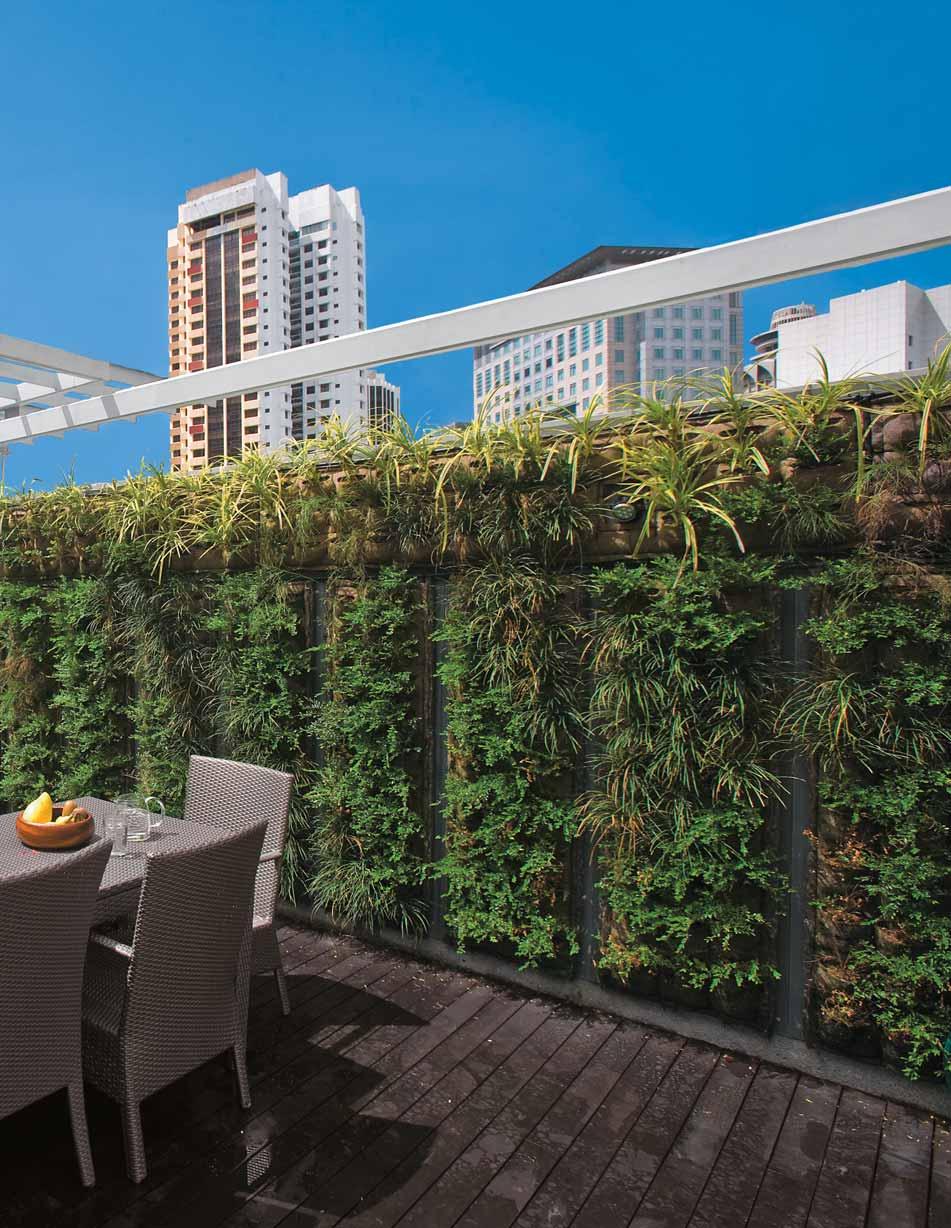
9 minute read
Jalan Elok House
from Singapore House
by Du Trần
ARCHITECT: CHANG YONG TER
CHANG ARCHITECTS
Advertisement
Chang Yong Ter studied at the School of Architecture at the National University of Singapore, graduating in 1996. His final year mentor was the influential Asian scholar, Associate Professor Pinna Indorf, one of the foremost authorities on Thai and specifically Buddhist temple architecture. She typically emphasized clarity in the plan form. Chang is a quietly spoken young Singaporean with a remarkable talent, and when discussing his inventive approach to design it comes as no surprise to learn that he spent his intern year with SIA Gold Medal-winning architect Tang Guan Bee, returning to work with the radical designer for five years (1996–2000) after graduation, before setting up CHANG Architects in 2000.
‘The years at NUS were exciting (for me) because each tutor had his/her own areas of interests and specialties, and it was always intriguing when different minds meet. Pinna Indorf was a delight in that she opened up new ways of perceiving form and space, one that also included other dimensions – time and causation. Her teachings could have influenced me subconsciously.’
Asked to recall the designers who have influenced his work, Chang reels off a surprisingly long list. ‘Frank Lloyd Wright and Peter Illyich Tchaikovsky are two masters whose works have been consistently inspiring. Subconsciously, I’ve always thought that they are two of the same person, creating similar dimensions of works but via different means. I’ve always appreciated great works of art and architecture. Artists have also been my source of inspirations, not only their works, but also their personalities and their world views, for example, Gao Xing jian, Salvador Dali and many locals, such as Tang Da Wu, Tan Swee Hian, Teo Eng Seng, Ng Eng Teng, Han Sai Por and S. Chandrasekaran, plus a great bunch of them who were members of the defunct group known as the Artist Village. Besides artists I am also inspired by singers, dancers and composers, including playwrights Kuo Pao Kun and William Teo, fashion designer Issey Miyake and sculptor Isamu Noguchi.’
‘TANGGUANBEE Architects was a culture of its own. Anyone who has been through the portals of TGBA would probably associate with it. The office setting, the topics of conversation and the architectural dialogue, often in Tang’s mother tongue, Hokkien, probably define this culture. His unique architectural design approach is possibly due to the fact that designs were often discussed and conceived in Hokkien.’
Jalan Elok is an unexceptional terrace of houses located in close proximity to Orchard Road, but No. 19 has undergone a remarkable transformation. The plan essentially reverses the conventional arrangement in a Singapore residential terrace house where one enters through a reception/living space, then passes by a transverse staircase located in the centre of the house, then through a dining room to a rear
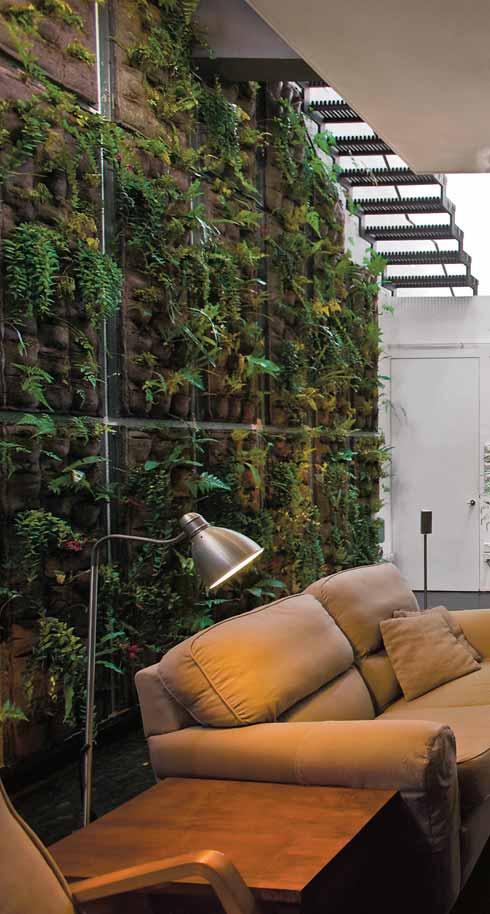
Above Green walls flank the living room.

kitchen, possibly a wet kitchen, and the maid’s quarters. Houses of this type are typically six metres wide, with the living room facing the street and the kitchen at the rear overlooking the rear service yard.
In reconfiguring the house form, Chang has created a central linear zone four metres wide with one-metre-wide linear light and ventilation wells along both sides of the site. Chang essentially creates a matrix with three zones laterally and four zones in the depth of the building. ‘It is not at all Singaporean,’ says Chang, ‘but the clients, Richard Wong and Clara Hue, placed a greater value on volumetric expression than on Gross Floor Area.’
Chang has placed the open kitchen right up front, immediately upon entry from the carport. There is no front wall, and the first line of security is a sliding grill with vertical wire ‘bars’. The kitchen worktop runs along one side of the reception area, where a number of slender trees penetrate through the second-storey roof above.
The kitchen and the entrance coalesce and share a timber deck. The principal space for meeting visitors is the kitchen and, therefore, instead of being hidden away at the rear of the house, it is up front. An added advantage is that the maid observes all who approach the house and is immediately able to answer the door to callers. The breakfast area is located laterally beyond this point, with sliding doors

ingeniously hidden from view that can be closed for security purposes at night.
The formal dining room is flanked by a dry kitchen, including refrigerators. The underlying ideas here may have their source in Pinna Indorf’s teaching because there is a central axis although progress through the house is always to the side rather than along this axis. Beyond the dining area is the piece de resistance of the first storey – a living space flanked by luxuriant ‘green’ walls. This is a sublime and exotic use of emerging green technology, for while many architects extol the ecological benefits of this form of ‘vertical garden’, very few actually succeed in persuading their clients to accept the radical concept. Finally, the rear wall of the house is faced with small smooth pebbles set in cement. Rain is allowed to wash down this wall, which is open to the sky.
An open-riser staircase commences in the dining area and ascends in the fissure alongside the northern party wall, through four storeys to roof level. At the first landing level, a path of stepping stones leads through a dry garden to sliding glass doors that give access to the eldest son’s room – an amazing space that overlooks the landscaped roof over the reception area. The trees that spring from the lower level emerge through apertures in the roof and are interspersed with a shallow water garden. Yet another straight flight emerges at the parents’ room. Ascending the
Left The living area culminates in a rear wall that is formed of small pebbles set in cement. Rainfall is permitted to descend into a shallow pool.
Right An open-riser staircase on the flank of the house gives access to the upper floors.

Far right The central lightwell is a modern interpretation of a traditional shophouse feature.
Below Slim saplings grow from the entrance lobby/kitchen through apertures in the roof.
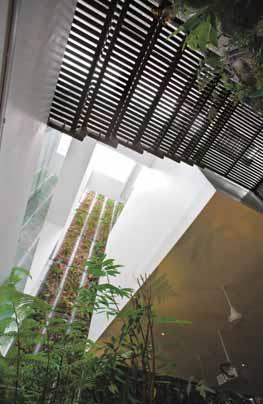
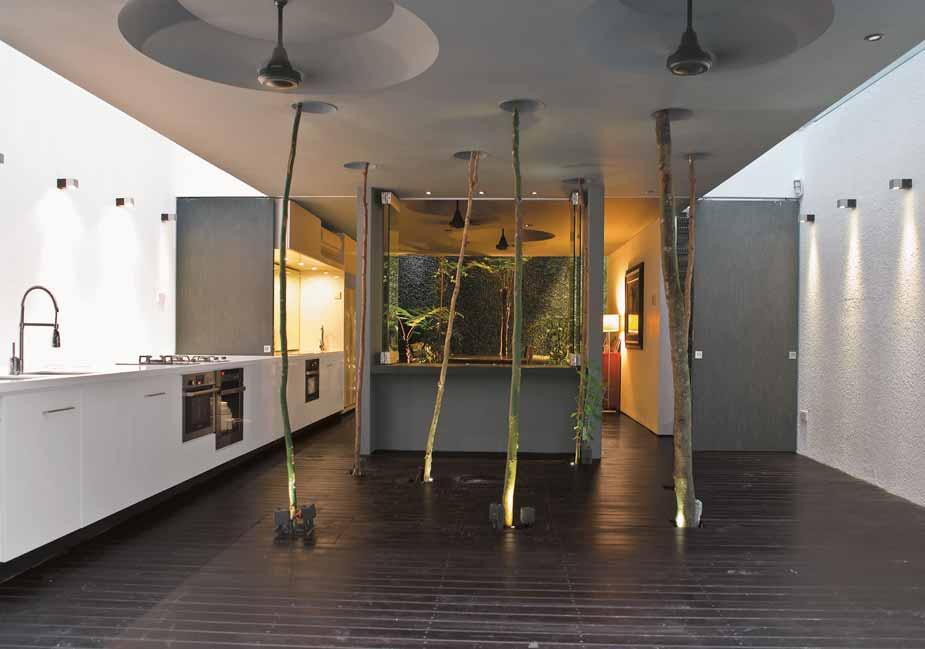
stair again brings one to another landing with rooms for the two youngest children. Between the two bedrooms is an open-to-sky lightwell that rises through all floors of the house to bring in daylight and natural ventilation.
Chang explains that ‘The way the rooms/spaces are defined could have contributed to the congeniality of this house. There was a need for privacy for the couple and the children, but not total separateness. The parents’ room has its opening towards the green walls, while it has a blank wall facing the eldest son’s room. This was deliberate so that the son would not, consciously or subconsciously, feel that his parents were constantly watching him. The rooms of the other two children are on a level higher than the parents’ room. The younger son’s room, in particular, is suspended and seems to float in its own private realm. It is connected by a bridge to his sister’s room.’
The insertion of a rooftop terrace for entertainment, together with a service area for laundry, is eminently sensible. The roof level is really the back of the house and yet it is also a great place to escape to; in the evening, there are cool breezes and a view over the neighbouring rooftops. Another ingenious piece of design is an electrically operated trellis mounted on rollers that can be moved over the lightwell. Creepers will be grown on this trellis to form a ‘green canopy’, effective as a sunshade.
The design is a brilliant reappraisal of one of the most basic of Singapore dwelling typologies. The house has a rational plan form with an underlying orthogonal grid, and yet there is a complex interweaving of spaces in section. Chang’s ‘upside down and inside out house’ amounts to a major strategic rethinking of the terrace house, which is transformed into a cube floating inside a rectangular space.
Prompted to explain the departure from the norm, Chang explains: ‘It could be a result of logical, pragmatic thinking
to meet the clients’ needs and a stringent budget; and an intuitive heart that sets out from the beginning to make
this intermediate terrace house “less intermediate”. Certainly, the clients’ pro-eco stance and their preference to
“live with nature” have greatly influenced the conceptualization of this house. The house was conceived as a three
dimensional landscape installation where the spaces and living areas were inserted. Green walls are an alternative
to planting horizontally. In an intermediate terrace house
setting, where one doesn’t have the luxury of vast lawns, the “vertical forest” setting seems apt.’ 1
There is a genuine spirit of innovation in the design of this house that promises a successful career for its creator. Chang is deferential and respectful when discussing his work, yet it is apparent he has developed persistence, a necessary attribute for success in architecture. The house was the worthy winner of the 2008 Singapore Institute of Architects Design Award in the Single Residence Category.
1 Chang Yong Ter, in e-mail correspondence with the author, 9 June 2008. Right The open-riser staircase ascends in the narrow defile alongside the party wall.
2nd and 3rd right A bathroom and toilet are in close proximity to the vertical gardens.
Far right The central lightwell.
Below Vertical planting ascends the wall to the rear of the bed in the master bedroom.
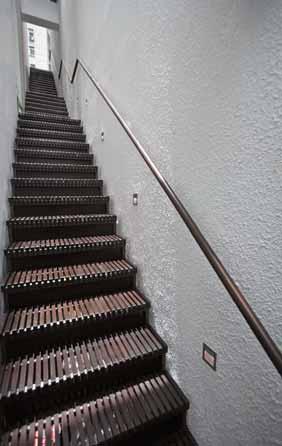



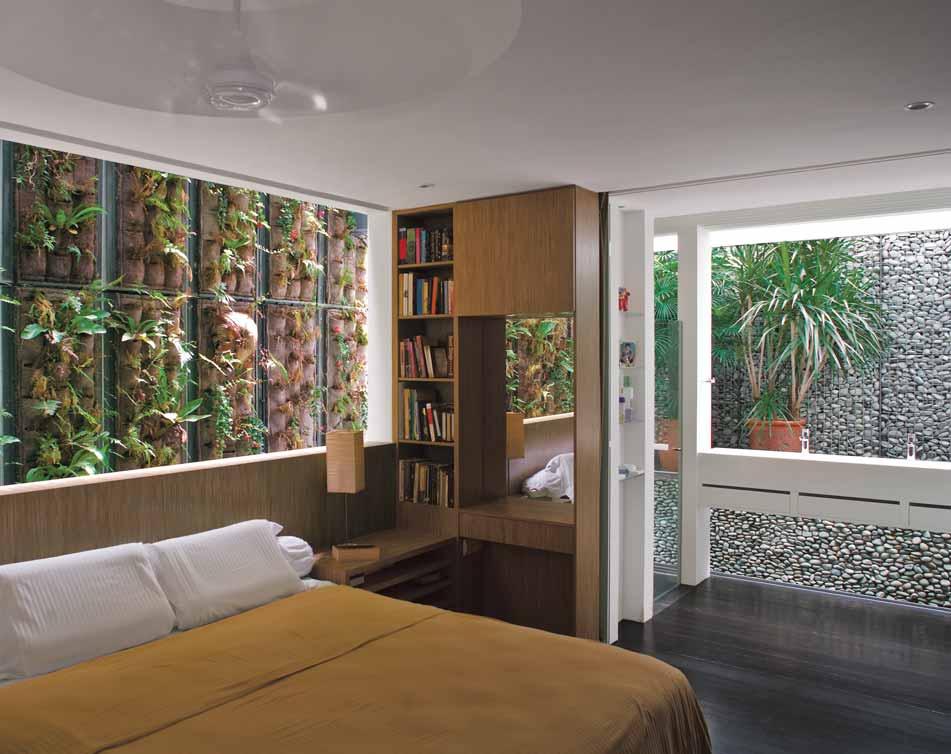

6
10 10
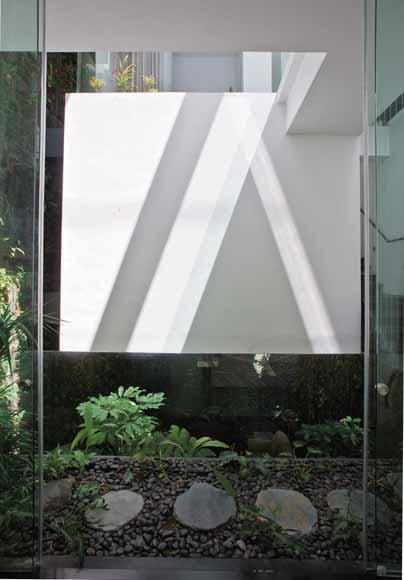
10
9
8
7
Key 1 Front park/Porch 2 Wet kitchen 3 Dry kitchen 4 Casual dining area 5 Dining room 6 Atrium 7 Living room 8 Pond 9 Waterfall 10 Bedroom
6 5 4 1
3 2
N
0 5 10 metres
Opposite left Vertical gardens ascend the party walls.
Opposite right A stone path leads to the eldest son’s room.

Opposite below First and third storey plans. Left The façade reveals the design to be a total reinvention of the residential shophouse.
Below Daylight penetrates to the lower floors through the central lightwell.
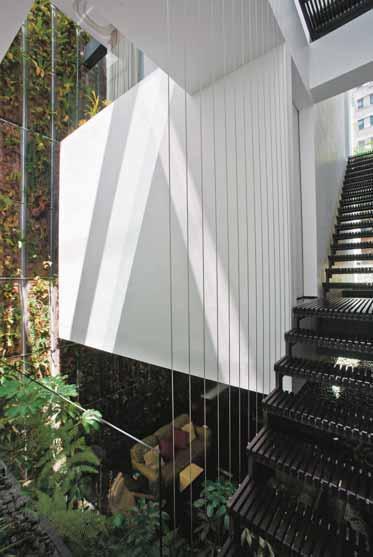
landscape
ARCHITECT: KO SHIOU HEE
K2LD ARCHITECTS
