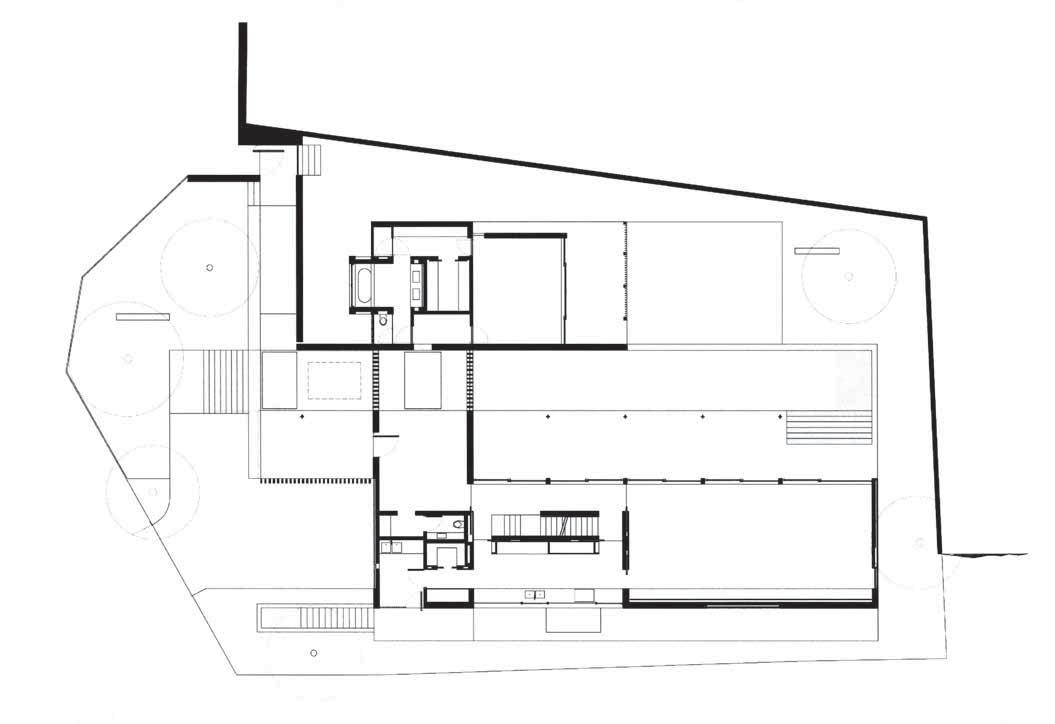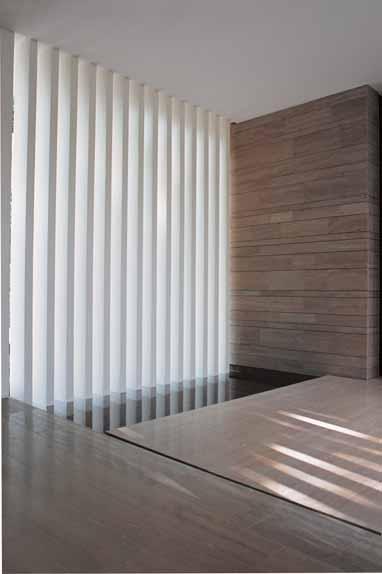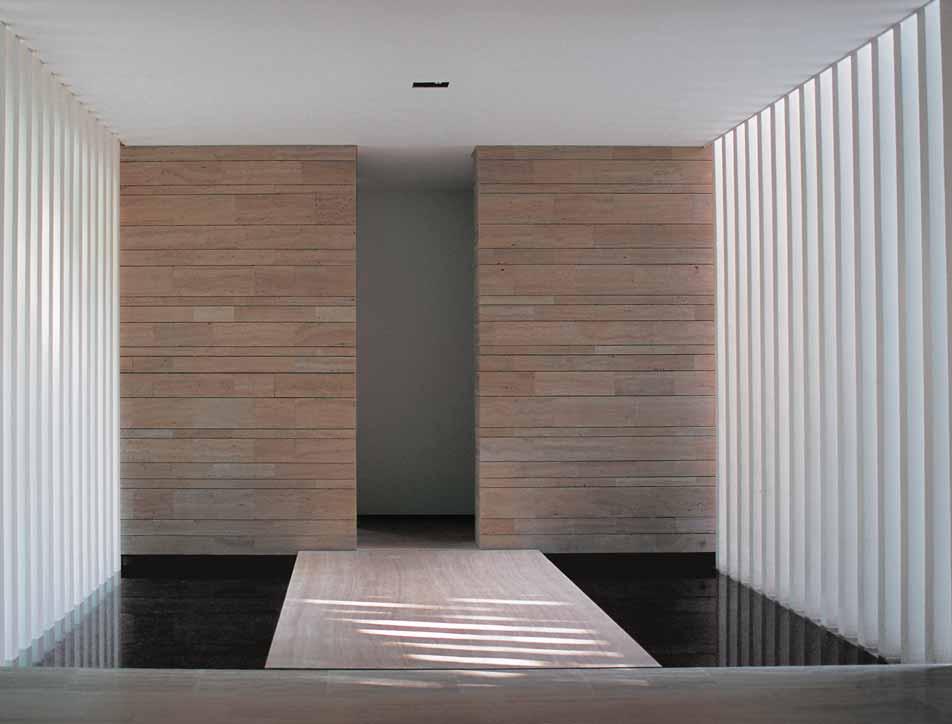
5 minute read
Garlick Avenue House
from Singapore House
by Du Trần
garlick avenue
house ARCHITECT: KERRY HILL KERRY HILL ARCHITECTS
Advertisement

A 1968 graduate of the University of Western Australia, Kerry Hill relocated from Perth in 1971 to work for the Hong Kong-based practice of Palmer and Turner. Soon after, he found himself seconded to Bali as the resident architect working on the Bali Hyatt (1972–4) and he subsequently managed the Palmer and Turner office in Jakarta. By 1979 Hill had established his own practice in Singapore, and in the 1980s gained international recognition with a string of sybaritic dwellings and resort hotels, including the Beaufort Hotel on the Singapore island of Sentosa and the Amanusa in Bali. His work has garnered a number of awards, including the prestigious Aga Khan Award for Architecture (2001) for the design of the Datai Hotel at Pulau Langkawi. His outstanding oeuvre was recognized in 2006 by the award of the Gold Medal of the Royal Australian Institute of Architects.
Like other projects by Kerry Hill Architects, the Garlick
Avenue House exhibits a lucid plan. Explaining his desire for
clarity, Kerry Hill has said: ‘The plan is seen as a mode of distilling elements into a clear diagram, a key to the scheme.’ 1
The plan, in this instance, is conceptualized as three parallel linear spaces orientated east to west and defined by ‘walls’
extending outwards to frame views and to embrace gardens and paved courts.
The first of the three layers of the house contains the master bedroom suite. The bathroom overlooks a small courtyard facing west while, conversely, the bedroom looks east over a terrace into a linear garden fringed with palm trees and culminating in a splendid frangipani. The second layer contains the entrance lobby and a stunning linear atrium. A beguiling water court precedes the entrance and a stone bridge connects the entrance lobby to the master bedroom suite. Beyond, a screen of vertical concrete fins is the swimming pool. The third layer contains the principal living spaces: the living room, dining room and galley kitchen. Above are the guest suite, library, gym and a second bedroom, all aligned west to east and looking into the upper part of the atrium.
Commencing at the pedestrian entrance in the northwest corner of the site, a processional route has been choreographed through the house in a series of clearly defined
linear movements interspersed with right-angle turns experienced sequentially and punctuated by framed vistas and glimpses of courtyards, reflecting pools and mature trees.
Hill manipulates the architectural promenade with skill and
dexterity; he is a skilled sceneographer, and in this regard
he has frequently expressed his admiration for the work of the Sri Lankan master architect, Geoffrey Bawa. 2
But the heart of the dwelling is the magnificent two-storey, linear ‘tropical atrium’, an expression used to describe an atrium that unlike its inward looking, air-conditioned, weather-excluding counterpart in temperate climates is
open-sided, naturally ventilated and located on the edge of a building. 3
The atrium in the Garlick Avenue House is a
Left The dining room overlooks a luminous green pool. Above An exhilarating two-storey tropical atrium is at the heart of the plan.

semi-outdoor space shaded by vertical timber louvres and at roof level by a glazed pergola. Alongside the atrium is the luminous grey-green tiled swimming pool that is read as an extension of the pond at the entrance to the house. The most dramatic view of the atrium is from a roof terrace adjoining the guest suite.
The plan form works remarkably well with the tropical climate. The narrow gables are orientated towards the morning and afternoon sun, while the longer façades face north and south. Thus, when the sun is at its zenith, the house does not suffer from insolation. The parallel ‘walls’ deflect the northeast and southwest monsoon winds into the interior, enabling it to function much of the time without air conditioning.
Writing of Kerry Hill’s work, Philip Goad observes that the
architect’s experience in hotel commissions is carried to intense levels in individual house design and, ‘combines the
idea of court, timber-slatted screen, the framed panorama, the calming presence of water against mass, and a rigor
ous spatial order’. 4 The Garlick Avenue House distils all these
elements into a composition of immense clarity and serenity.
1 Kerry Hill, in a lecture delivered at the University of Western Australia, September 1996. 2 David Robson, Beyond Bawa: Architecture for Monsoon Asia, London: Thames and Hudson, London, 2008, pp. 206–21. 3 The expression ‘tropical atrium’ was coined by architect and theorist Tay
Kheng Soon to describe an atrium that challenges the notion of the internalized, air-conditioned atrium. See Robert Powell, Tropical Modern Architecture: Tay Kheng Soon and Akitek Tenggara, Singapore: Page One, 1990, pp. 60–3. 4 Phillip Goad, ‘Kerry Hill’, in Phillip Goad and Anoma Pieris, New Directions in Tropical Asian Architecture, Singapore: Periplus Editions, 2005, p. 35.
7

3
1 2 8

3
Key 1 Entrance terrace 2 Entrance 3 Terrace 4 Dining/Living room 5 Kitchen 6 Yard 7 Master bedroom 8 Swimming pool
6 5
4
N
12 3

14
0 5 10 metres
Left The entrance terrace viewed from the vehicle court.
Left below First storey plan.
Above Section through the linear atrium and entrance lobby.
Far right A pattern of vertical louvres, a recurring element in Kerry Hill’s work.
Right The corridor at the second storey level leads past the study and culminates at the gym.
Below Evening sunlight casts shadows on the floor of the entrance lobby.



Above The entrance area looking east towards the staircase.
Right Breezes pass over the swimming pool and bring cool air into the double-height atrium.
Opposite above right Second storey plan.
Opposite above far right Looking from the cool, shaded atrium towards the entrance lobby screen.
Opposite below A stone bridge spans the pond in the entrance lobby and leads to the master bedroom suite.

Key 9 Sitting room 10 Study 11 Gym 12 Guest room 13 Terrace
13

12
10 9
0 5 10 metres

11












