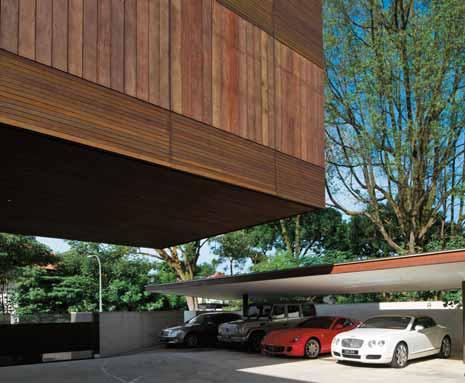
7 minute read
Cornwall Gardens House
from Singapore House
by Du Trần
ARCHITECT: MOK WEI WEI
W ARCHITECTS
Advertisement
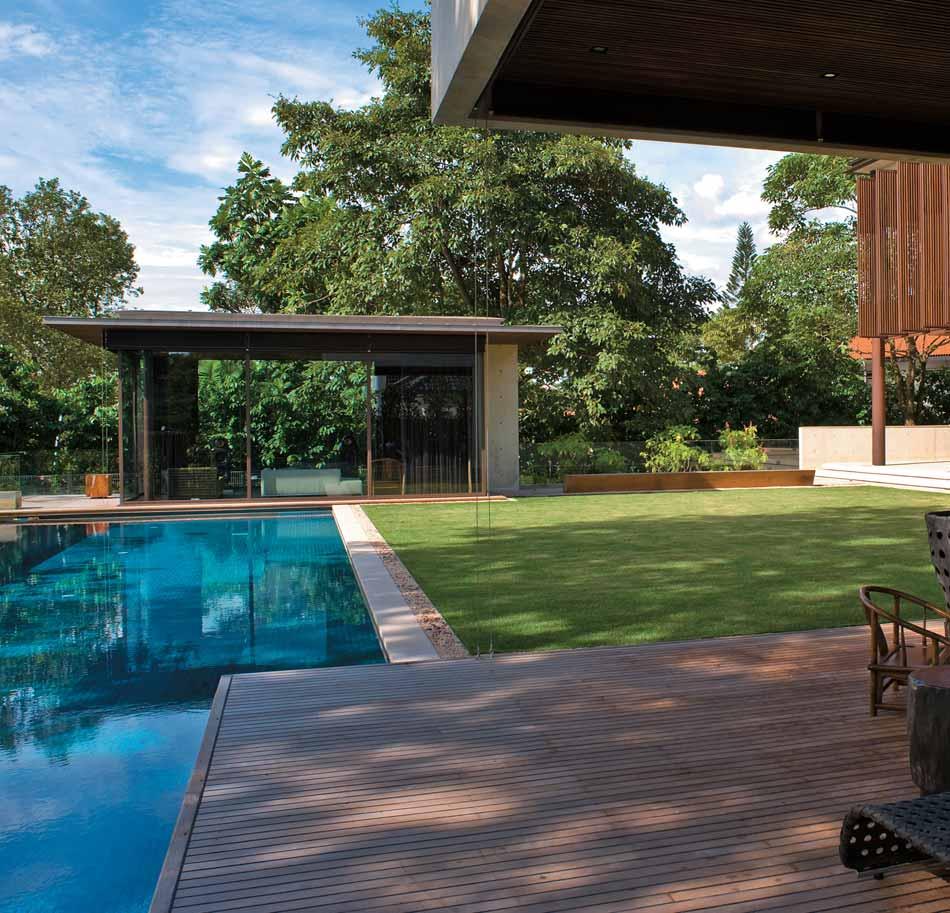
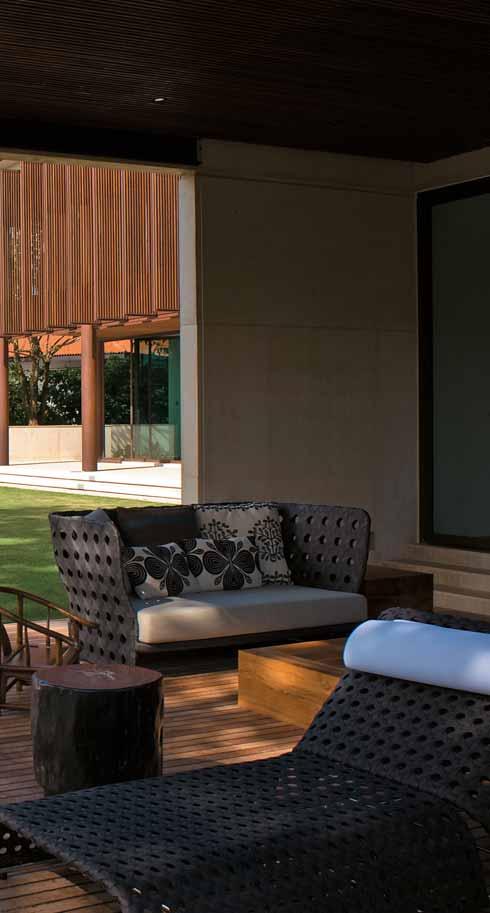
Above Beyond the dining room, a shaded patio overlooks the infinity pool.
Mok Wei Wei is a 1982 graduate of the School of Architecture at the National University of Singapore, one of four architects in this book who pursued their final year studies under the influential Asian scholar, Associate Professor Pinna Indorf. On graduation, Mok joined William Lim Associates and practised in partnership with Professor Lim until 2003 when he became the principal, continuing the firm under the name W Architects.
In a 1997 article for the Australian magazine Monument, I described Mok as the de facto ‘leader’ of the ‘next generation’ of Singapore architects, that is to say, the generation that took over the task of pursuing a design agenda from William Lim Siew Wai, Tay Kheng Soon and Tang Guan Bee. Mok speaks with quiet authority and he has produced a number of brilliant design solutions for buildings such as the National Museum of Singapore, Patterson Edge and the Morley Road House. International recognition has followed, and Mok’s work was exhibited at the Venice Biennale in 2005 and at the Aedes East Gallery in Berlin in 2006.
Designed for Simon and Michelle Cheong, the Cornwall
Gardens House is located on high ground with expansive views to the west over the rooftops of neighbouring prop
erties that are one and a half storeys lower. In essence, the plan is an asymmetric ‘H’ shape, with two parallel wings
running from east to west across the contours, linked at first-storey level by a spacious living room and at second
storey level by the family room. A west-facing double-height verandah serves as a unifying element tying the orthogonal
form into a coherent whole. The circular columns and vertical timber sunscreens of the verandah bear a slight
resemblance to the façade of the 1993 Reuter House designed by William Lim Associates. 1
The two wings and the
living room embrace an open-to-sky courtyard that is the epicentre of the spatial composition.
The northern wing of the house takes the form of a timber box ‘floating’ above a white concrete podium. The twostorey structure contains the entrance water court, foyer and powder room at ground level, with four bedrooms at the upper level. The longer southern wing of the dwelling is a planar composition of white pigmented off-form concrete walls containing, at first-storey level, the kitchen and service spaces, a family dining room, a spectacular semicircular stairway and a formal dining room extending out to a shaded timber pool patio. The upper floor of the south wing houses the master bedroom suite, a study and a generous bathroom with a walk-in wardrobe.
The entrance to the house is from a minor road along the northern boundary and it is deliberately understated.
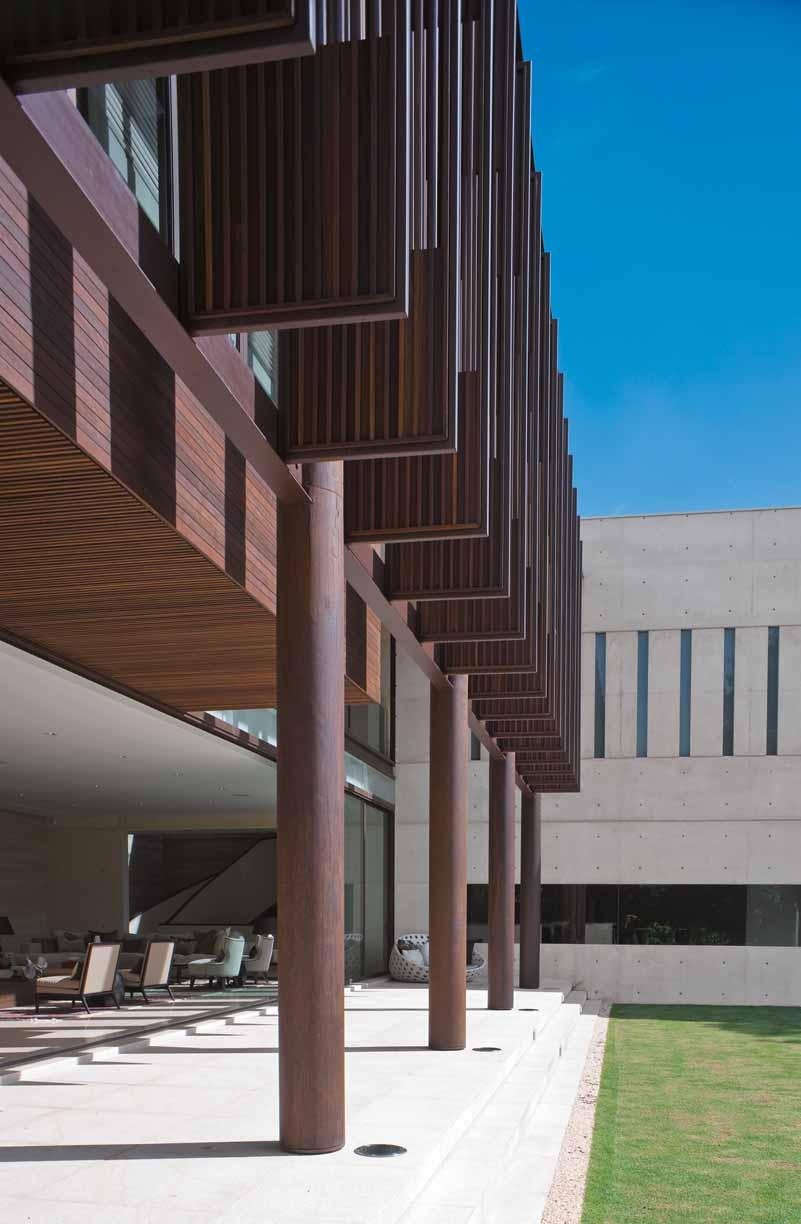
Right Elegantly proportioned columns and louvres are reflected in the infinity pool.

Turning into a walled vehicle court, the drop-off point is defined by an entrance door set in a concrete wall beneath the seven-metre-high cantilever of the second storey. The entrance threshold signifies the beginning of two choreographed routes through the dwelling that frame contrasting views and heighten the perception of the elevated site.
The two processional routes embody a sequence of unfolding spatial experiences. Typically, a visitor to the house would proceed from the porte-cochere along a north-facing verandah flanked by a linear reflecting pool with lush planting as a backdrop. Turning sharply left, he or she would encounter a semitransparent screen wall that partially reveals (and partially obscures) a sculptured ‘tree’ within the central courtyard. Turning again, this time to the right, the visitor passes from the relative enclosure and spatial containment of the foyer to emerge in the spacious living room. The dramatic impact of this light-filled space is heightened by an expansive view to the west beyond the double-storey verandah towards a garden pavilion and an infinity pool.
The stone-clad eastern wall of the living room is punctured by a narrow horizontal window opening set at the eye level of a seated person, so that the courtyard with its sculptured tree is again partially revealed like a horizontal scroll painting.
Moving through the living room, the visitor next encounters a grand semicircular staircase seen against a backdrop of silver travertine. To the right of the stairs is an east–west axis that stitches together the formal dining room, the pool patio and the pool in a continuous manner, permitting the visitor to enjoy the principal vista from a different perspective. A freestanding meditation pavilion brings visual closure to this architectural promenade. Navigating from one point to another, the visitor is encouraged to pause and appreciate the qualities of each space. This is essentially the ‘formal route’ that is experienced by a guest arriving for dinner with the family. In the course of the ‘journey’, the main vista is appreciated from several different viewpoints.
A second, more introspective, private route is embedded in the design. From the entrance foyer the house owner can move, via a door in the glazed Chinese screen, into the central courtyard. Here, the focus is the sculptured tree. The floor pattern, with grey Shanxi granite strips and white pebbles, recalls traditional Chinese courtyards. This imbues a sense of nostalgia into the otherwise modern architectural language and promotes quiet contemplation.
The route through the courtyard culminates at the family dining room, and its exclusivity to the house occupants is conveyed through the idea of enclosure, its opaque surfaces and controlled openings on three sides contrasting with the transparency of the south wall that affords views into and out of the dining room.
The most private part of the house is the family room at second-storey level. This ‘bridge’ between the generations serves as a family bonding space offering dual views, one to the main vista, the other to the private courtyard below.
The concept of duality is incorporated into the spatial orga
nization. In a similar manner to his design of the Morley Road House (1999), 2
Mok Wei Wei has employed the processional
route in a composition that creates an interplay between
topography and vista. In the Cornwall Gardens House, Mok demonstrates an ability to design a large house that is simultaneously intimate in scale.
1 Robert Powell, ‘The Reuter House,’ The Asian House: Contemporary Houses of Southeast Asia, Singapore: Select Books, 1993, pp. 96–103. 2 Robert Powell, ‘The Morley Road House’, The New Singapore House, Singapore: Select Publishing, 2001, pp. 138–49.
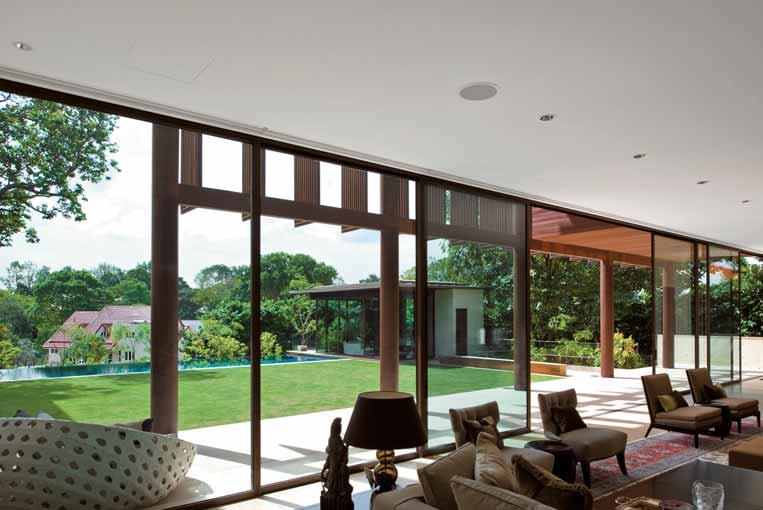
Above Looking northwest from the living room, the Bukit Timah Reserve can be glimpsed on the horizon.
Below A grand semicircular staircase ascends from the living room to the private areas of the house.
Right The elegantly proportioned colonnade alongside the entrance lobby.

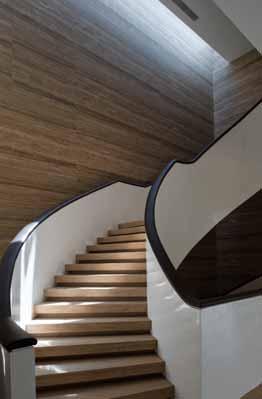
Opposite above First storey plan.
18
21 19 16 17
5 2
3
4
20 1
7 6 8 9
15 14 10
12 11 13 14
Key 1 Carport 2 Entrance court 3 Foyer 4 Formal living room 5 Powder room 6 Formal dining room 7 Pool patio 8 Family dining room 9 Dry kitchen 10 Home office 11 Wet kitchen 12 Servery 13 Yard 14 Utility room 15 Store 16 Guardhouse 17 Meter compartment 18 Pavilion 19 Lawn 20 Central courtyard 21 Swimming pool
N
0 5 10 metres

Left and right A bench alongside the linear pond in the entrance courtyard permits visitors to remove their outdoor shoes.
Below Beyond the entrance lobby, the central courtyard is seen behind a semitransparent screen.

Bottom A horizontal window in the living room gives glimpses of the activity in the courtyard.

Right top The central courtyard recalls traditional Chinese courts, with a sculptured tree and Shanxi granite flooring.
Right bottom Section through the courtyard, living room, verandah and pool.


26
4
20
1
Key 1 Carport 4 Formal living room 20 Central courtyard 26 Family room 0 5 10 metres
Key 22 Master bedroom 23 Library 24 Master bathroom 25 Study/Wardrobe 26 Family room 27 Bedroom

27 27 27 25 27
26
N
22 23 24 25 25
Left The master bedroom cantilevers over the dining room patio.

Top A tranquil meditation pavilion is set a short distance from the main house.
Left below First storey plan.
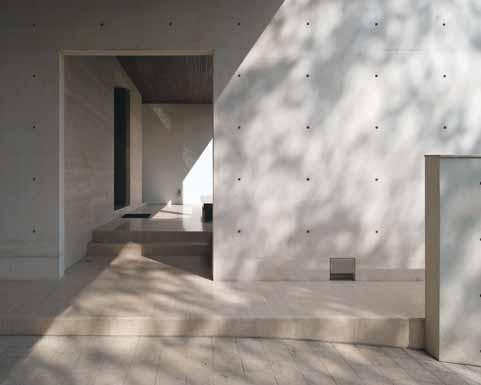
Bottom left The entrance lobby seen from the porte-cochere.
Bottom right The porte-cochere with the carport beyond.
