Selected Projects





Eric Parry Architects is an established and award-winning practice with a portfolio of notable work. The practice has gathered together talented individuals from diverse cultural backgrounds and a wide range of experience and as a result, the practice operates easily within any frame of reference, whether the Far East or continental Europe.
Eric Parry founded the practice in 1983. It is based in London, and employs over 70 staff. The practice also has an office in Singapore, where we have a number of residential schemes in the region.
Eric Parry Architects design and create high-quality, people-focused, sustainable buildings that enhance their surroundings. We listen closely to our clients’ ambitions and needs and collaborate to meet every project’s particular challenges with our most creative and imaginative responses. Architecture should engage with its context and interact with its surroundings to create delight, enjoyment, and well-being for its inhabitants.
We have always taken a holistic, sustainable approach to our work, focusing on the building fabric, site considerations, energy use and green technologies. Longevity is a key factor in achieving genuine sustainability. The social and civic benefits of every scheme are paramount.
We offer in-house capability for every aspect of a scheme and a wide range of architectural scales. Our expertise covers everything from master-planning and architecture, to interiors and fit-outs; from landscape design schemes to bespoke furniture, ironmongery, carpets and textiles.
We relish to work as much on transforming existing and historic buildings as on new structures. And all our developments, even when on constrained city sites, provide generous amounts of public realm – a principle we have long championed.
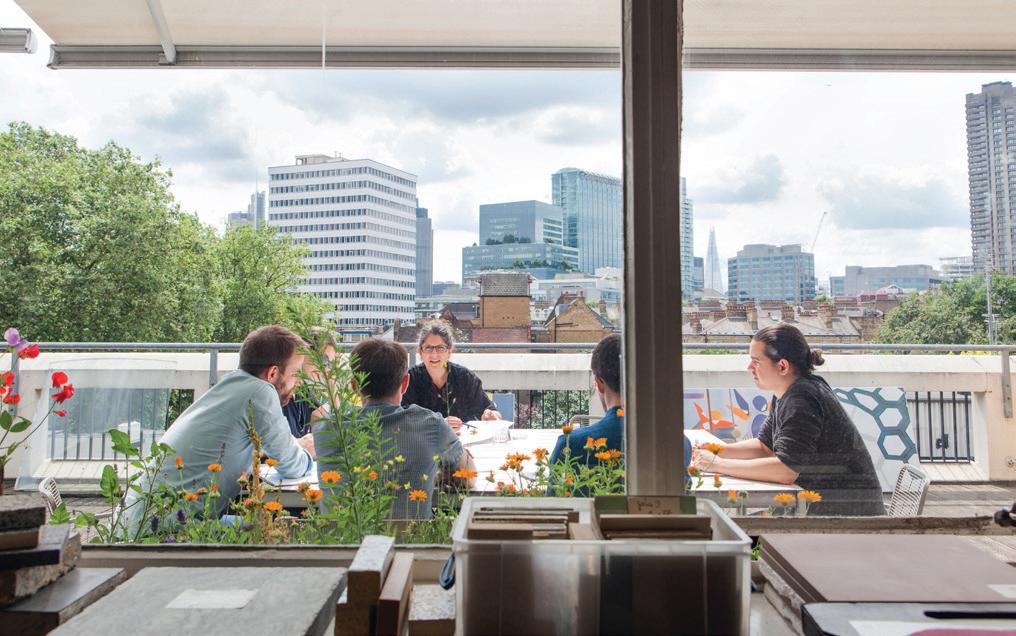
Environmental, social and economic sustainability underpins everything we do as a practice and in every scheme we follow several principles of sustainable design. One is longevity and ensuring our buildings are built to last through attention to detail and the use of high-quality and durable materials.
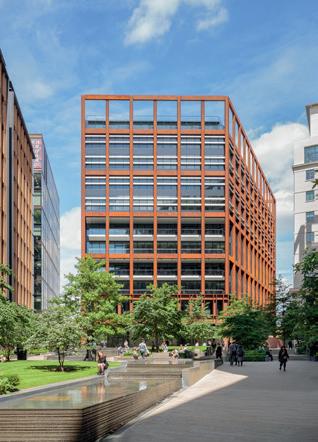
Eric Parry Architect’s dedicated sustainability group researches and disseminates information to the practice informing all of our work. The group manages the practice requirements of ISO14001 and set the sustainability objectives for our projects.
The group was set up when we signed up to Architects Declare in 2019. We are members of the UK Green Building Council (UKGBC), signatories of Architects Declare and we have based our internal Stage review process on the RIBA’s Sustainable Outcome Guide, which is based on the UN Sustainable Development Goals. We are actively measuring and offsetting our current carbon emissions and are seeking to minimise these further with initiatives within the studio.
We utilise industry wide metrics for use on our projects to assess their effectiveness and these actively include BREAAM, NABERS and WELL Certification. We are actively measuring our projects through the whole life-Cycle carbon assessment methods, particularly as part of the London plan. We utilise LETI standards. Embodied Carbon Assessment, Operational carbon assessment, EPC certification to assess the effectiveness of our finished projects.
We create buildings that consume less energy through low- and hi-tech technologies such as solar shading, maximising the use of natural light and ventilation, low-energy lighting and high-efficiency heat recovery systems. We also like to consider the embodied carbon of every project and are committed to circular economy principles and re-using and recycling materials as much as possible.
Left 4 Pancras Square, the UK's first BREEAM Outstanding (2014) commercial building Opposite 11 Belgrave Road, London, The UK’s first designreviewed 5.5 Star NABERS building – a new net zero workplace in Victoria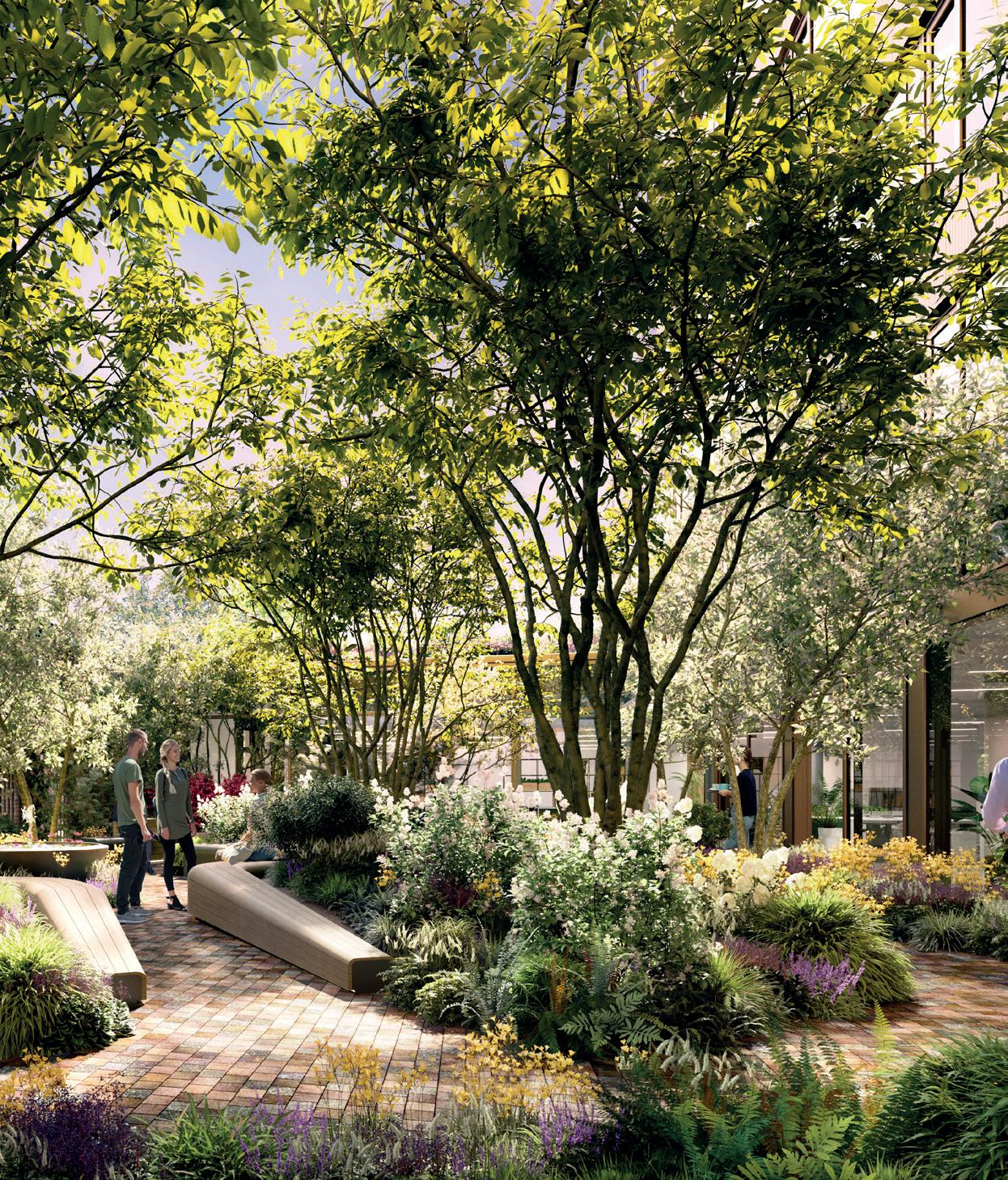
“Our contribution is very much one to do with continuity, but in reinterpretation, in the present. (...) There isn’t a style tag. There is much more a concern for a way of crafting, the materiality of these projects, but also their relationship to a specific urban site, whether it is a street, a square, or an urban place of an atypical kind. This is really where the intensity of design discourse happens.”
Eric ParryThe aspect of place and context we explore from a theoretical position and knowledge of the tradition of the European city. This is a basis from which we allow our speculation in design (not with repetition or historicism).
The character of a building can be instigated by an individual creative thought or process but is only delivered with a wider team. The client is central to this team and we have nurtured close and collaborative working relationships with them.
We enjoy a range of scales of making – this is from a door handle to an urban masterplan. The design and execution is different for each but all need passion and commitment. We relish the urban milieu with its juxtapositions of scale, activity and real lived intensity.
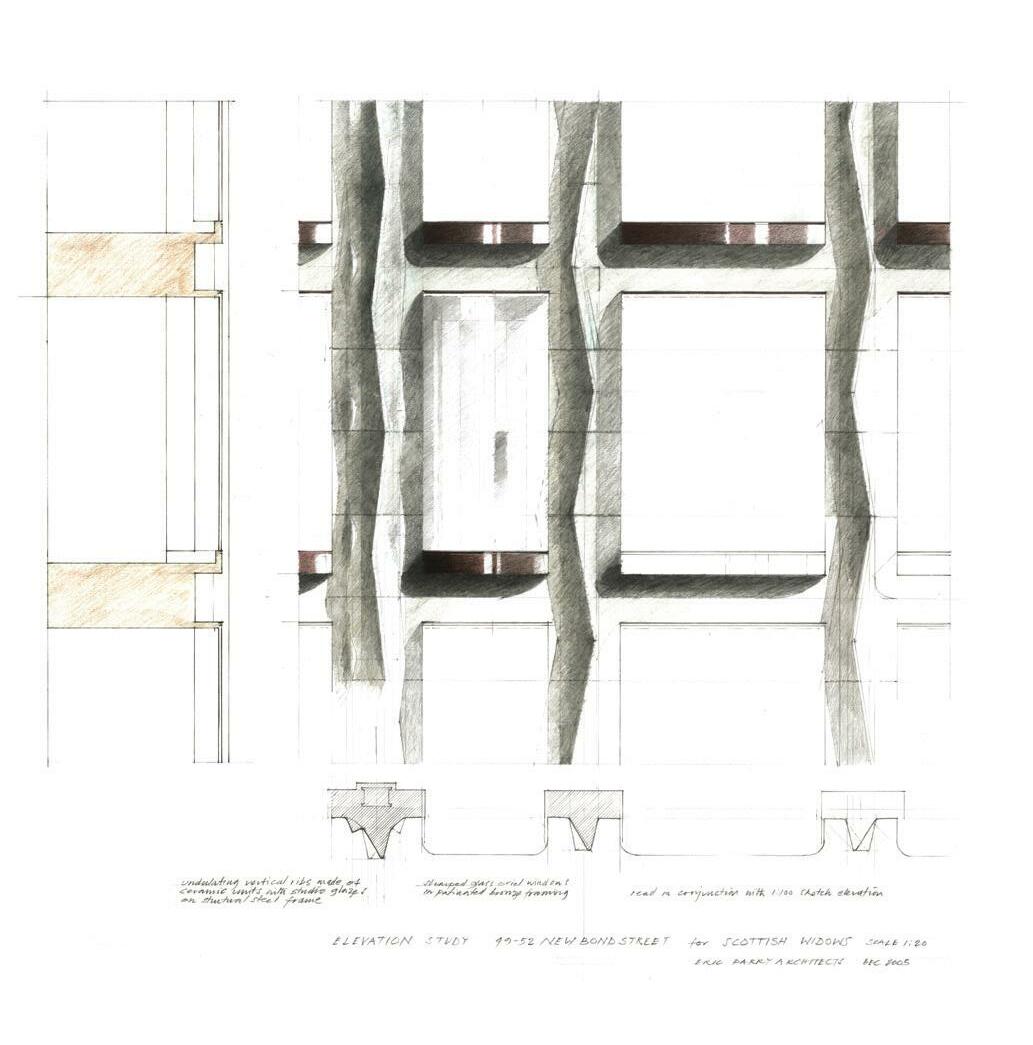
Eric Parry leads our creative design process with a team of skilled and enthusiastic architects and assistants. Depending on the scale of the project a senior architect will manage the internal team and the coordination with the broader design team and client.
For a major urban project this would be a director supported by an associate director and associate with teams of architects to focus on various elements of the project.
We are all familiar with the work stages through which a project should smoothly progress. We are accepting of the need for rigor in completing accurately and fully these stages whilst ensuring our intent and flare is concentrated, not diluted.
When the going is less predictable, as can be the case with planning and external influences, we are able to negotiate to best affect a positive outcome.
An example of our working methodology is seen in the process and selected images (opposite) for the 7 & 8 St James’s Square project and the corner elevation treatment on Duke of York Street.
Our testing through drawing and 3D modelling is then continued through to full size mock ups so that quality control of components can be observed.
Here the reference to Lutyens’ own office in No.7 is expressed in the projecting open limestone framework above a monument carving by Stephen Cox (completed in South India).
Opposite Façade development, 8 St James’s Square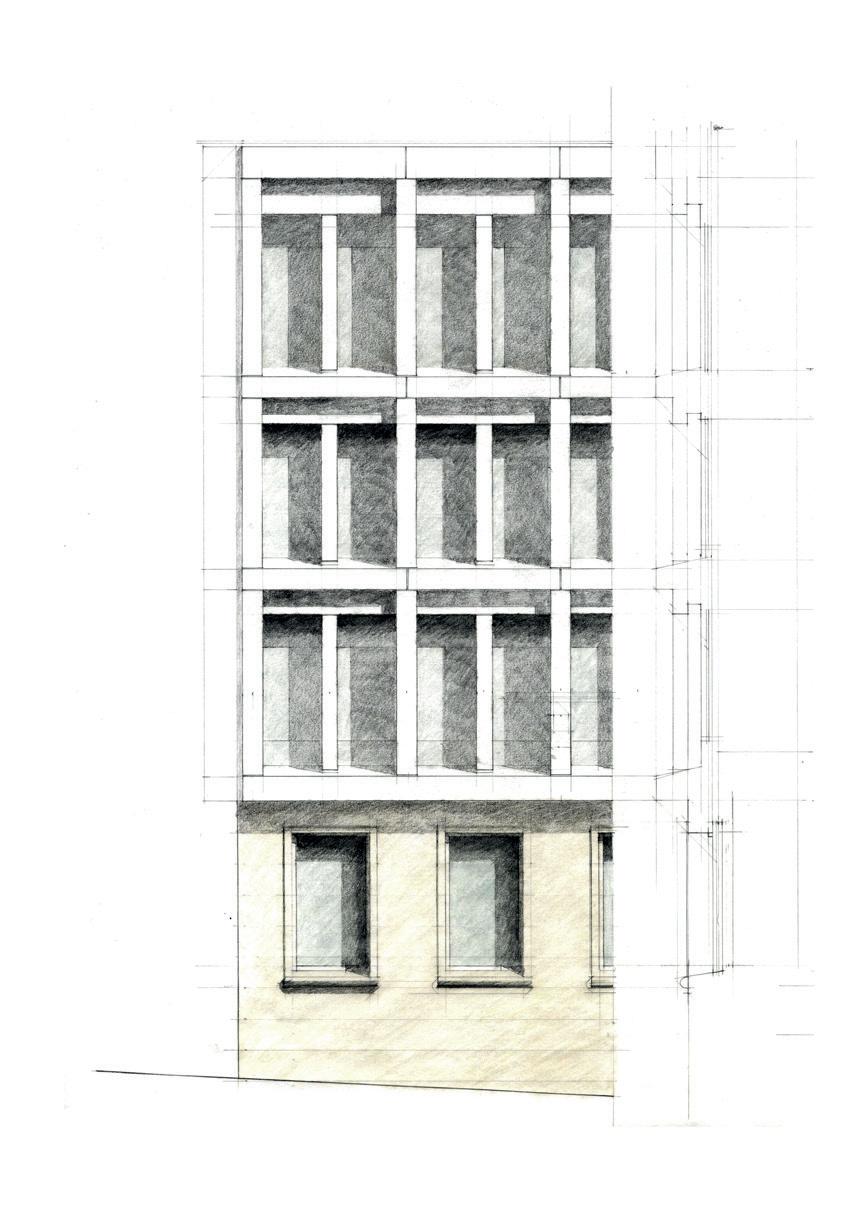

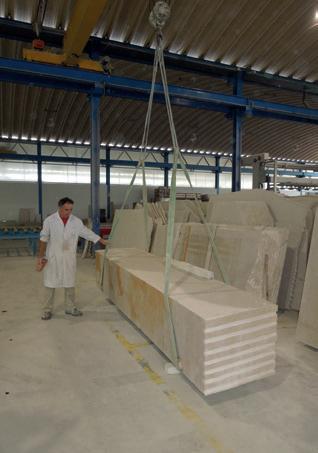
Eric Parry has developed a strong reputation for delivering beautifully crafted and high-quality contemporary buildings that respond to their context.
His practice, Eric Parry Architects, is renowned for cultural projects involving sensitive historic buildings such as the restoration of the historic St Martin-in-the-Fields Church in Trafalgar Square and the highly acclaimed new extension for the Holburne Museum of Art in Bath.
The practice is known for several prestigious commercial projects in London’s City and West End including 1 Undershaft which will become the tallest building in the City of London crowning the new cluster of planned skyscrapers in the Square Mile.
The practice’s work also include the RIBA Stirling Prize shortlisted schemes at 30 Finsbury Square and 5 Aldermanbury Square. The successful 8 St James’s Square broke a UK office rent record in 2015.
International projects include the residential schemes Damai Suria in Kuala Lumpur and the Westminster Nanpeidai in Tokyo for Grosvenor.
In addition to his work in architectural practice, Eric Parry serves on the Council of the RA, The Fabric Advisory Committee of Canterbury Cathedral and the Council of the British School at Rome.
He has in the past served on the Arts Council of England’s Visual Arts and Architecture panel, the London Mayor’s Design Advisory Panel and chaired the RIBA Awards Group.
His contribution to Academia includes fourteen years as Lecturer in Architecture at the University of Cambridge and lectureships at the Harvard University Graduate Design School, the Tokyo Institute of Technology and was President of the Architectural Association from 2005 - 2007.
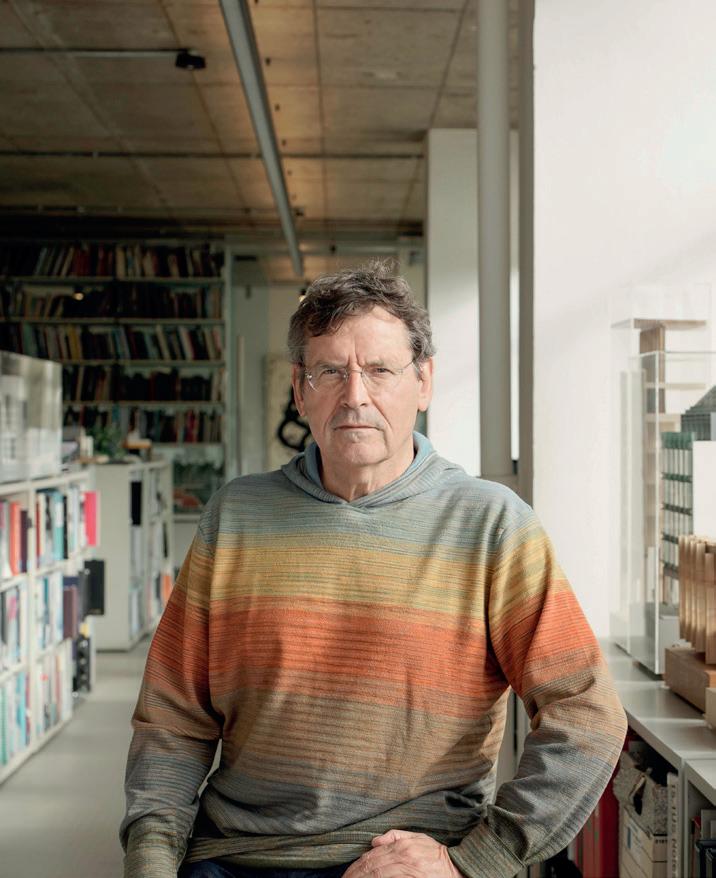
Eric Parry Architects have designed 5 new residential buildings across 2 Phases of the masterplan for the redevelopment of the former Chelsea Barracks, a large site on Chelsea Bridge Road, opposite Ranelagh Gardens.

Phase 4 comprises three buildings, Nos. 6, 7 and 8, arranged around a private courtyard at the centre of the masterplan. Building 7 sits on Chelsea Bridge Road and is seen as the most prestigious building in the development. Buildings 18 and 19 are across a new public Square, with Building 19 being a companion piece to Building 7 on Chelsea Bridge Road.
All 5 buildings are 6 storeys in height with a further two storey penthouse set back at the upper levels. There is a mostly two storey basement across the site, providing car parking, residential storage, plantrooms as well as a residents gym and spa, including a three storey basement with a top lit tennis court. Each building is between 62 – 64.5m long, by between 22 and 23m wide.
The appearance of each building is informed by the historic character of the area and combined with contemporary detailing. Phase 4 provides 88 residential units, Phase 6 provides 96 units. Phase 4 is currently on site, Phase 6 has been submitted for planning permission.
Buildings 7 and 19 on Chelsea Bridge Road are proposed to have light coloured limestone in the tradition of London’s finest buildings. The remaining buildings are predominantly dark brickwork, with limestone detailing to bases and window surrounds.
The proportions of the elevations have been carefully studied and the proposals have a sense of generosity and authority, emphasising the principle of a tripartite order: base, body and top that characterise a tradition of urban architecture.
London SW1W Client Qatari Diar Status Under Construction
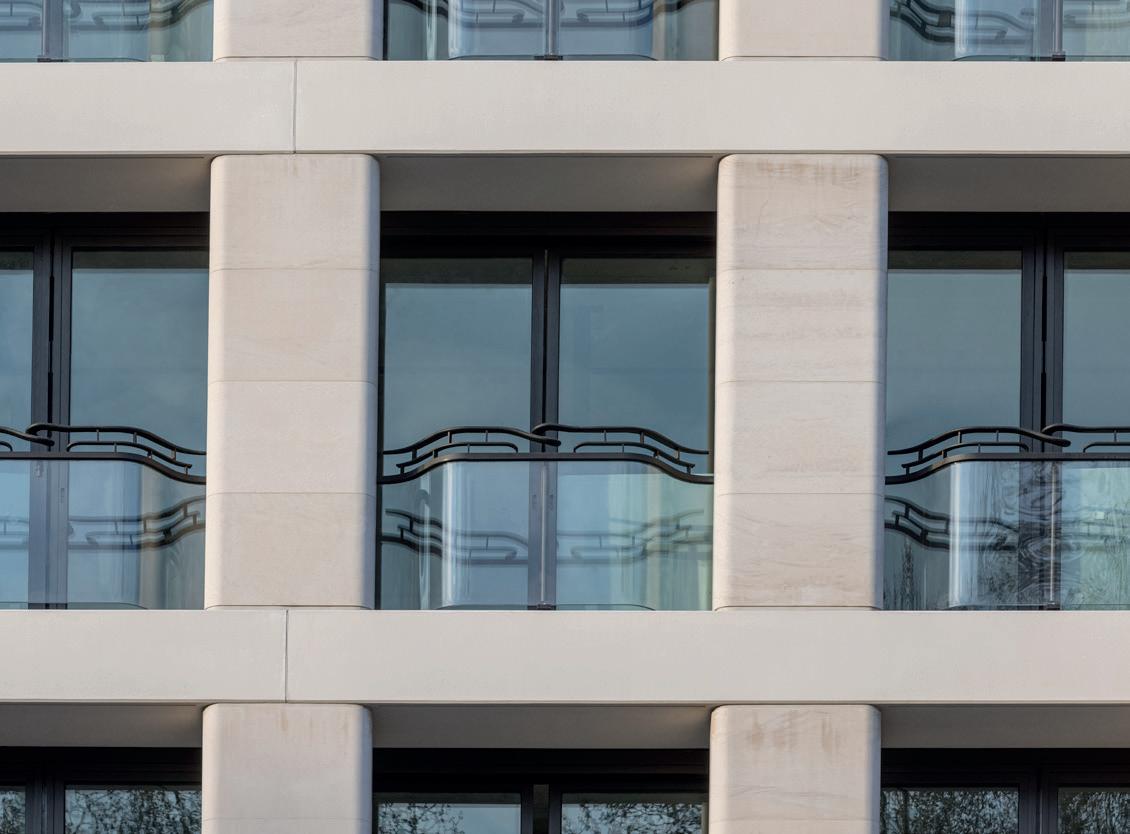

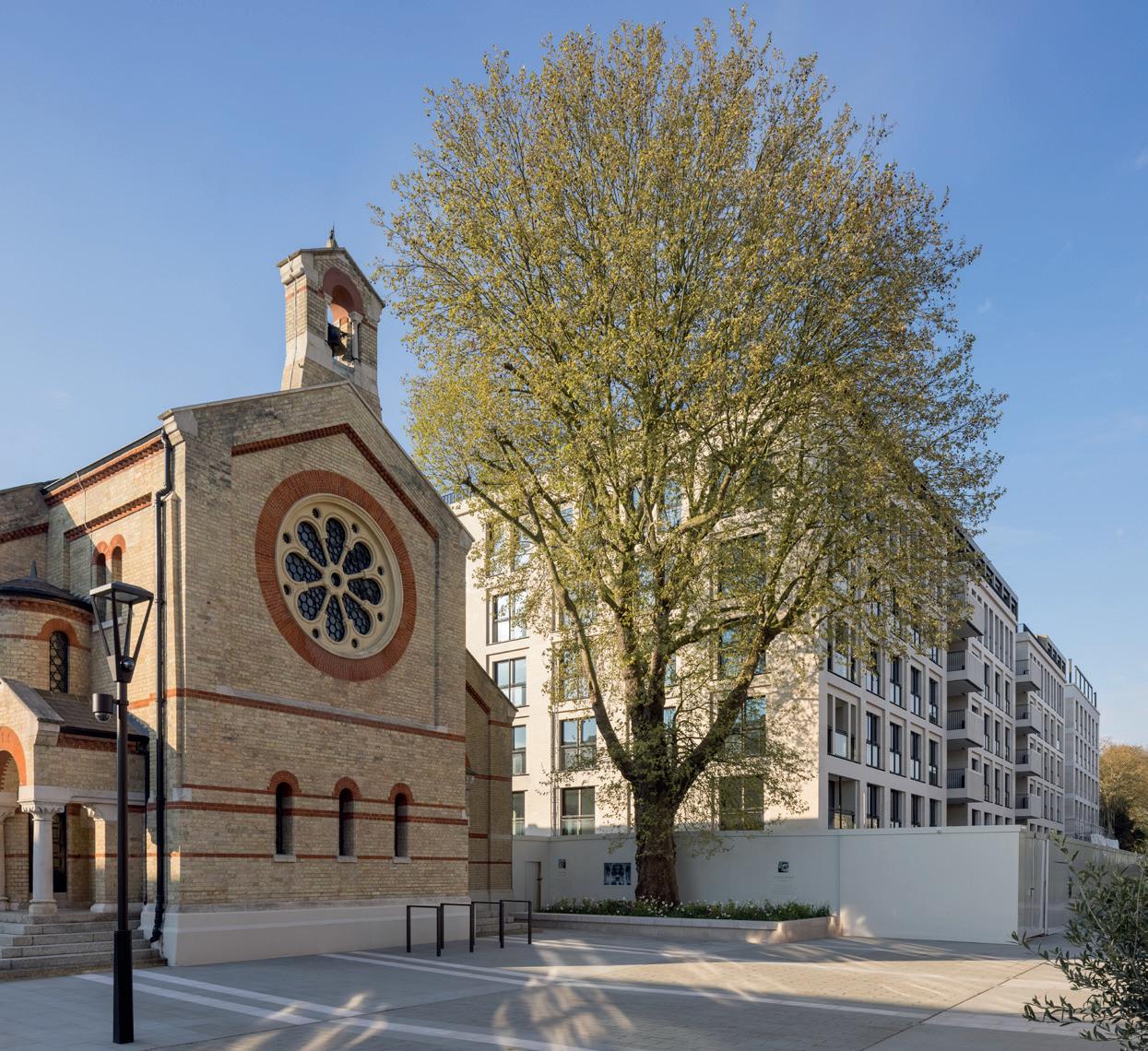
London W1
Client Lodha
Status Completed 2020
Following an invited competition, the Lodha Group (a major Indian developer) appointed Eric Parry Architects to lead on the design of their flagship London development at No. 1 Grosvenor Square.
With the relocation of a number of diplomatic missions, the scheme reflects the changing nature of the Mayfair area, reverting the site to residential use and repositions Grosvenor Square as the premiere Mayfair residential square.
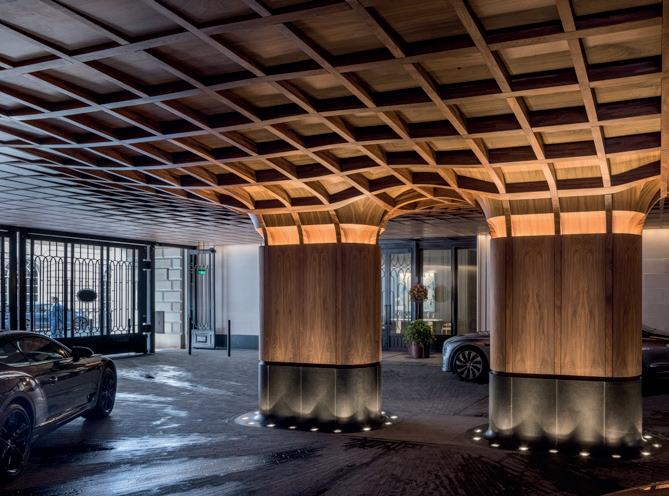
Following detailed consultations with Westminster City Council and The Grosvenor Estate, a strategy of reconstruction has been developed by carefully recording and dismantling the most significant façades.
Subsequent reconstruction enables minor adjustments to the building’s hierarchy, sensitive contemporary interventions and the provision of basement car parking, residential amenities and enables structural acoustic isolation and enhanced building envelope performance.


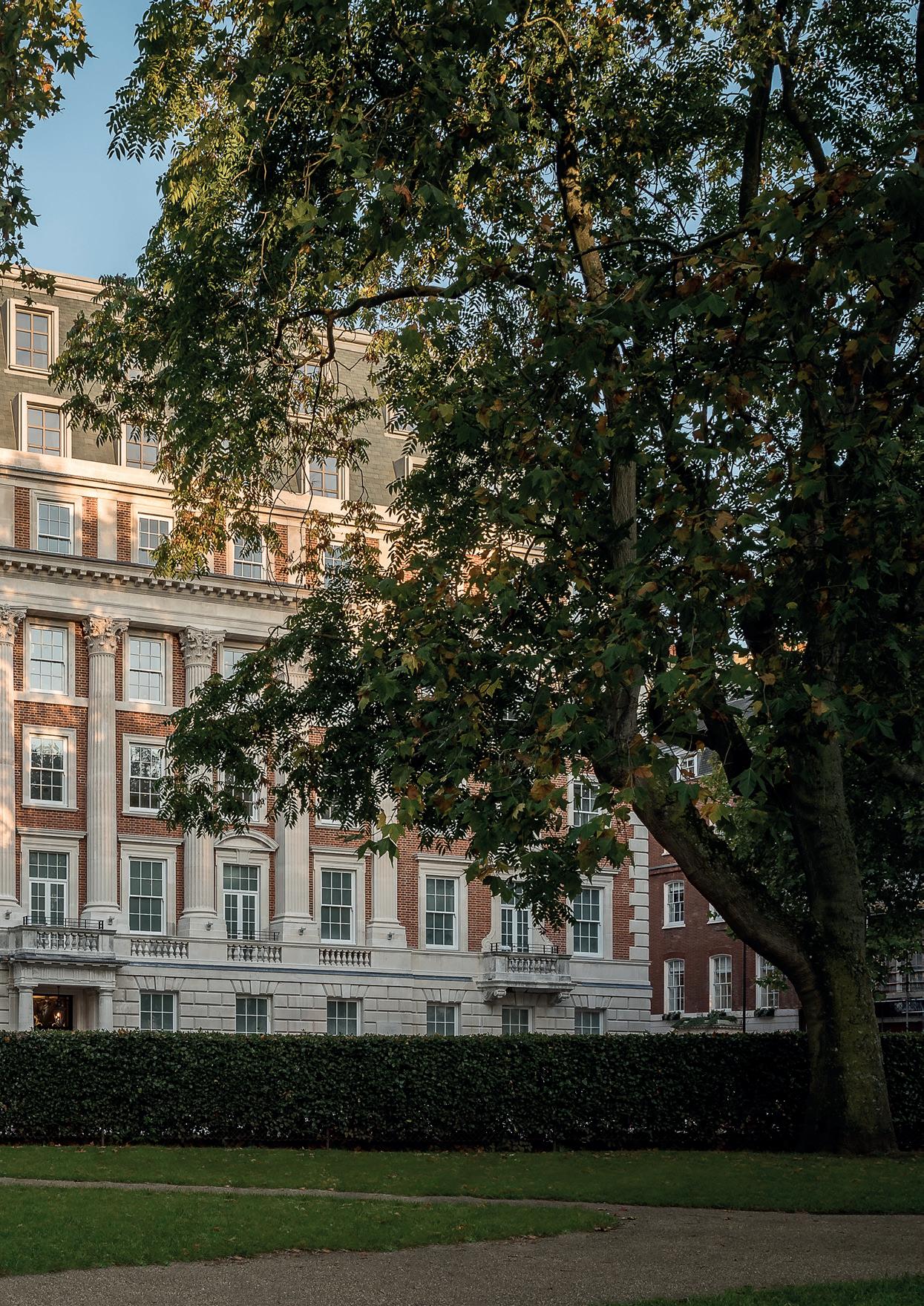
London E20
Client Olympic Delivery Authority
Value £48m
Status Completed 2013
Eric Parry Architects design for Block N10 of East Village (formerly the Athletes’ Village) in Stratford City was completed successfully for the 2012 London Olympics.

Block N10 is a ‘mansion block’ development of six number ten storey blocks comprising three storey townhouses to ground levels with seven floors of apartments above, giving 281 units in total.
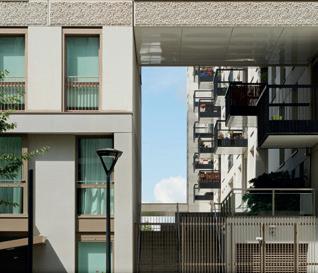

These are constructed around a central landscaped podium courtyard which sits above vehicle parking and ancillary accommodation.
N10 housed around 1,700 athletes (10% of the total) during the Olympics and then Paralympics.
There was a programme of temporary works to adapt the units to accommodate the athletes, and then another phase of temporary removals and final fit-out post-Games. PreGames handover was in early 2012, post-Games completion was in 2013.
Opposite Balconies featuring artwork by Eric Parry Left (clockwise) View from Liberty Bridge Road Typical living room Entrance to communal central landscaped podium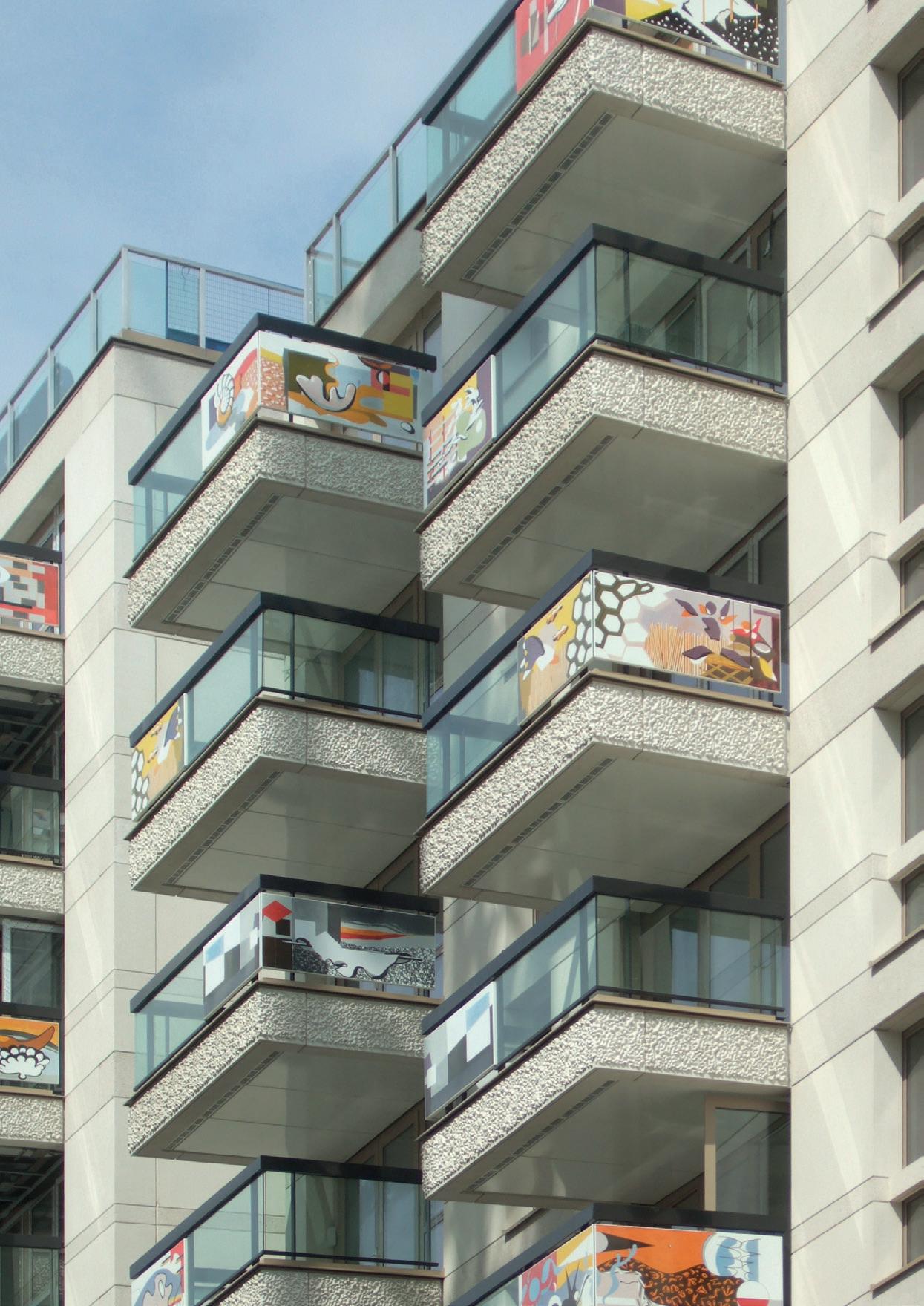
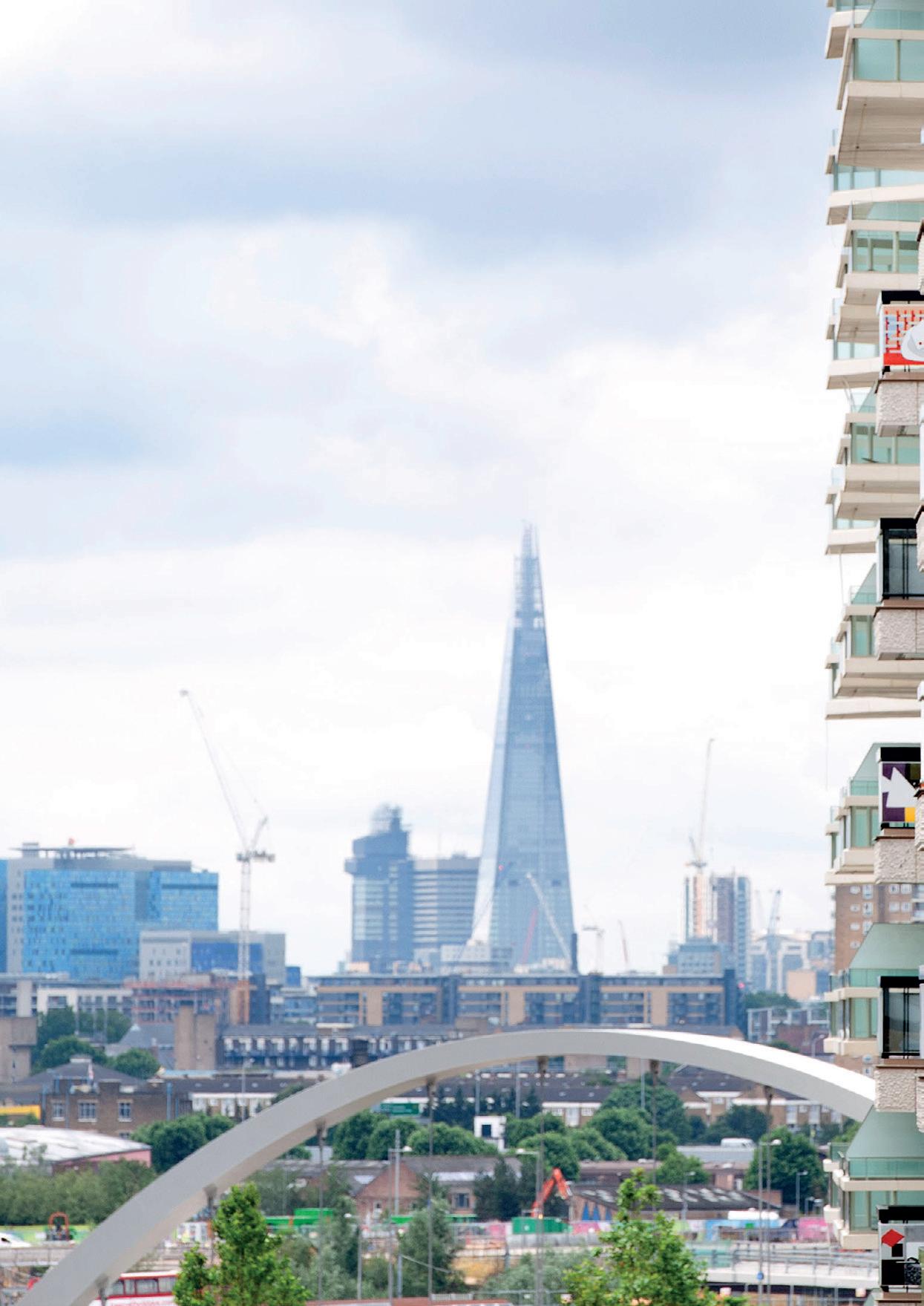
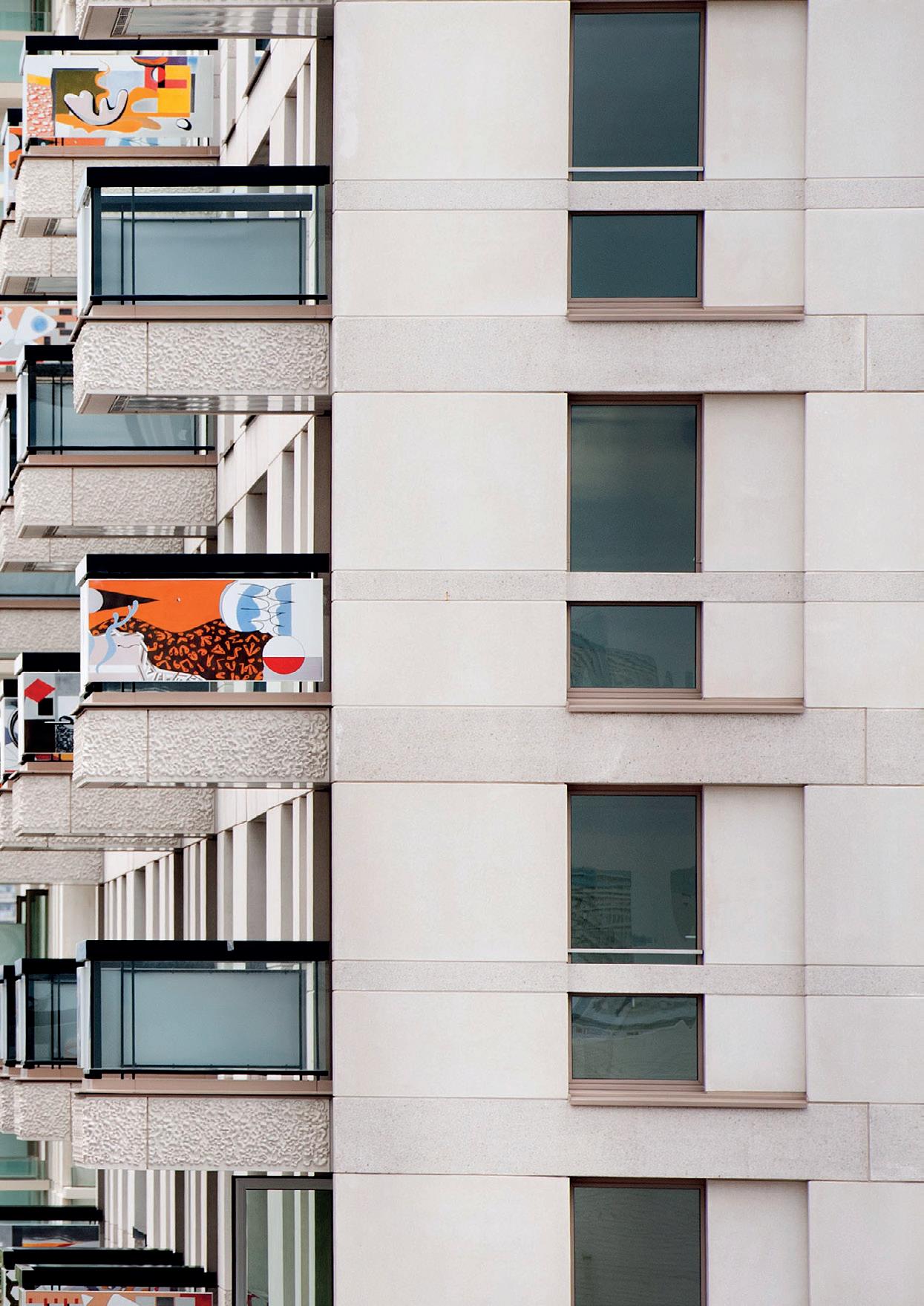
Client Private
Status Completed 2016
Vicarage Gate House is at the junction of Vicarage Gate and Palace Garden Terrace, in Kennington.
The site occupies a prominent corner position bordering the rear of Palace Green to the east, and St Mary Abbotts Churchyard to the south.
The main entrance is from Vicarage Gate. The building comprises 14 apartments with an underground gym and car park. The client brief was to develop generously proportioned apartments planned for ease of living that will attract a range of international purchasers.
The building is constructed from good quality materials with a high design content. Finishes are of a high quality for a speculative development.
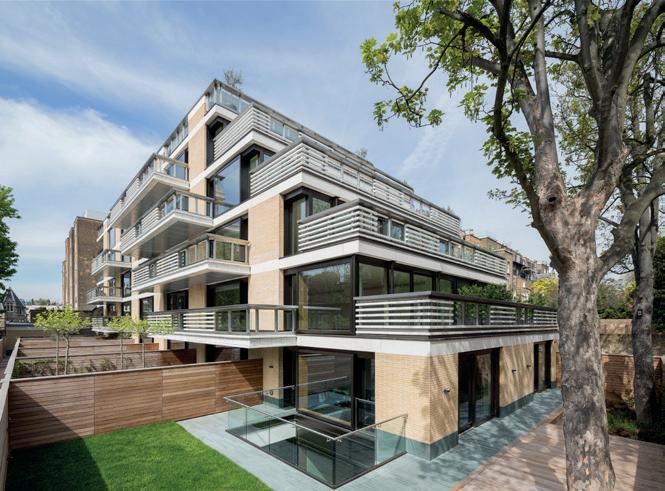 Opposite Street elevation
Left
View from the gardens
Opposite Street elevation
Left
View from the gardens
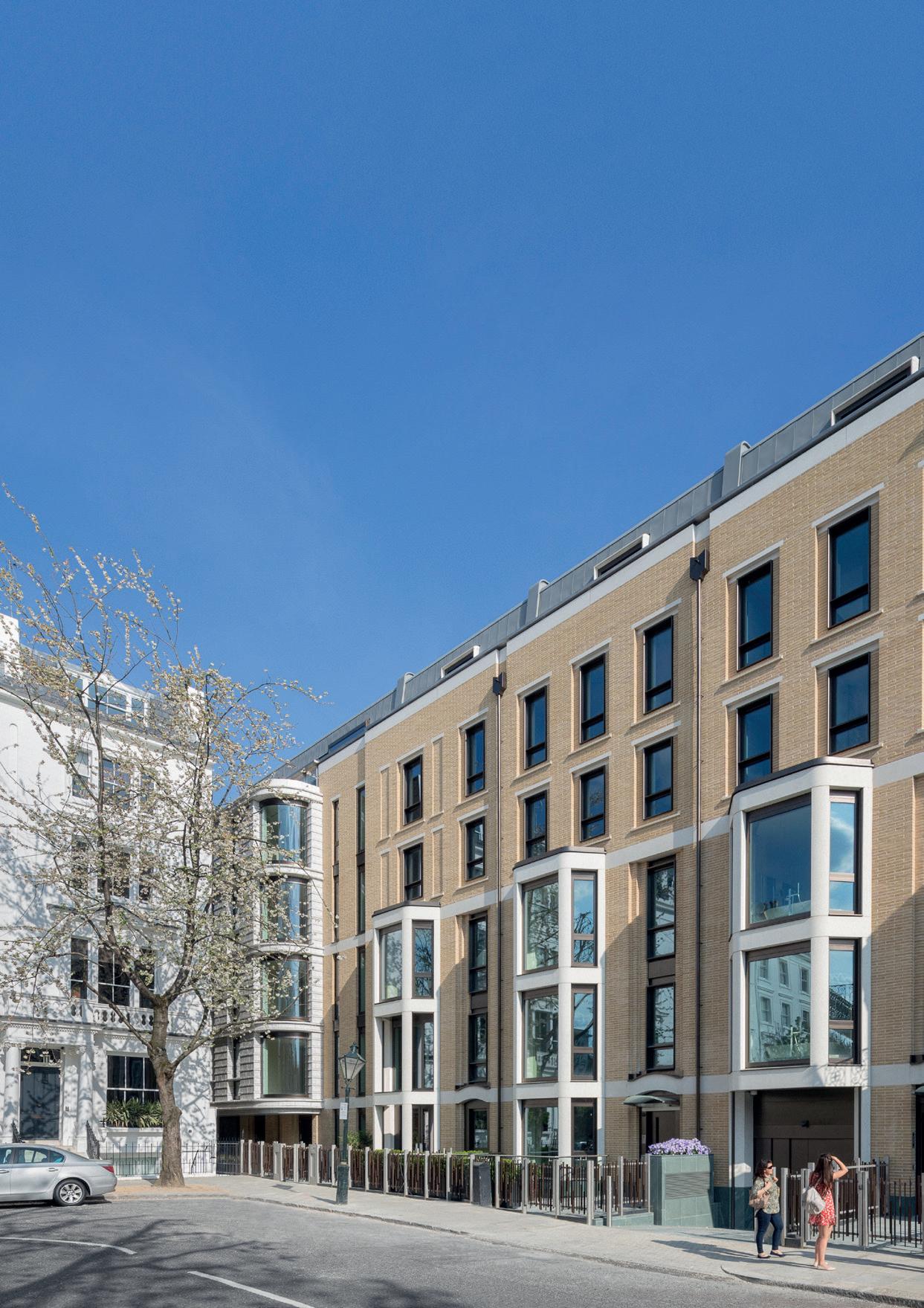
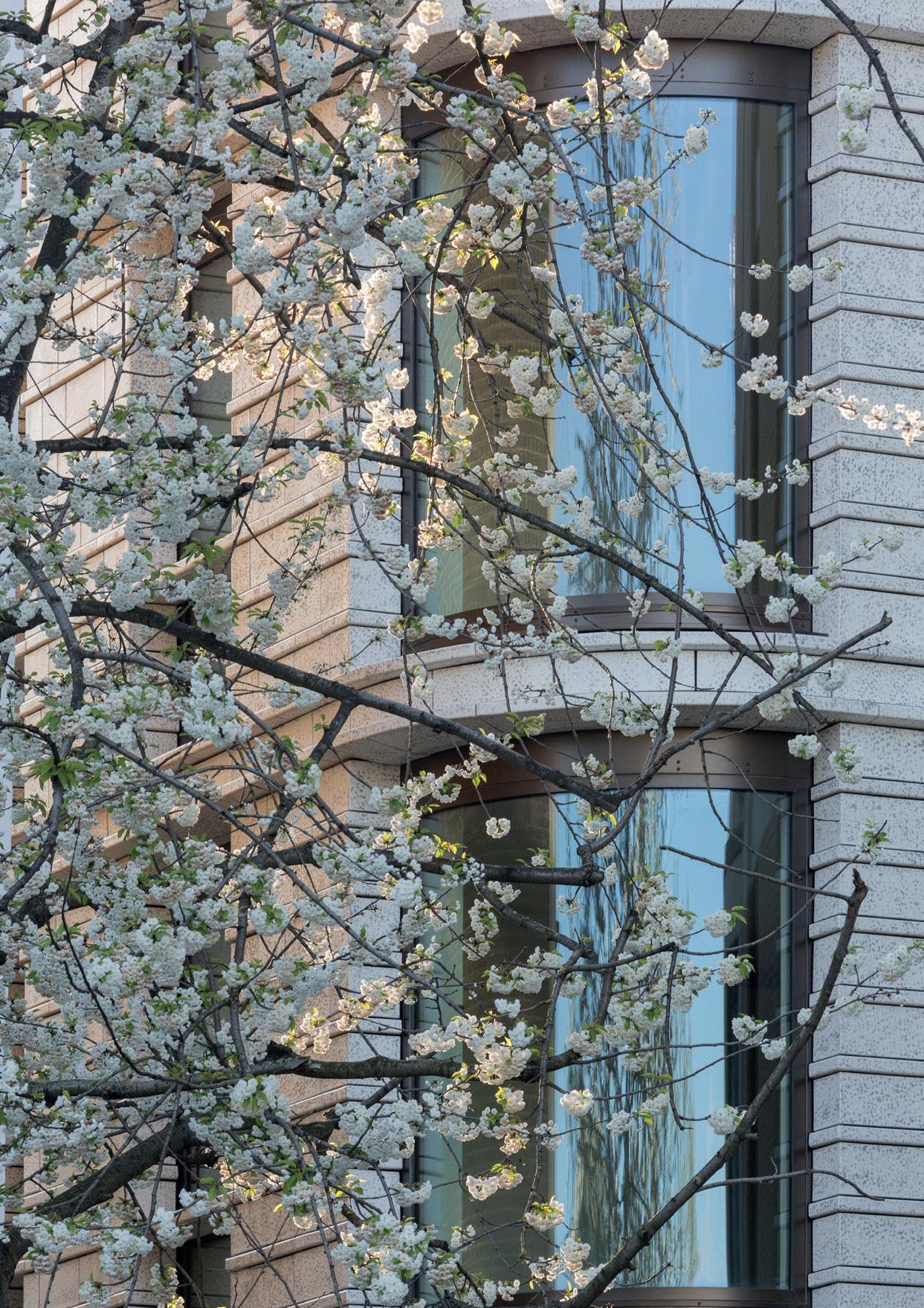
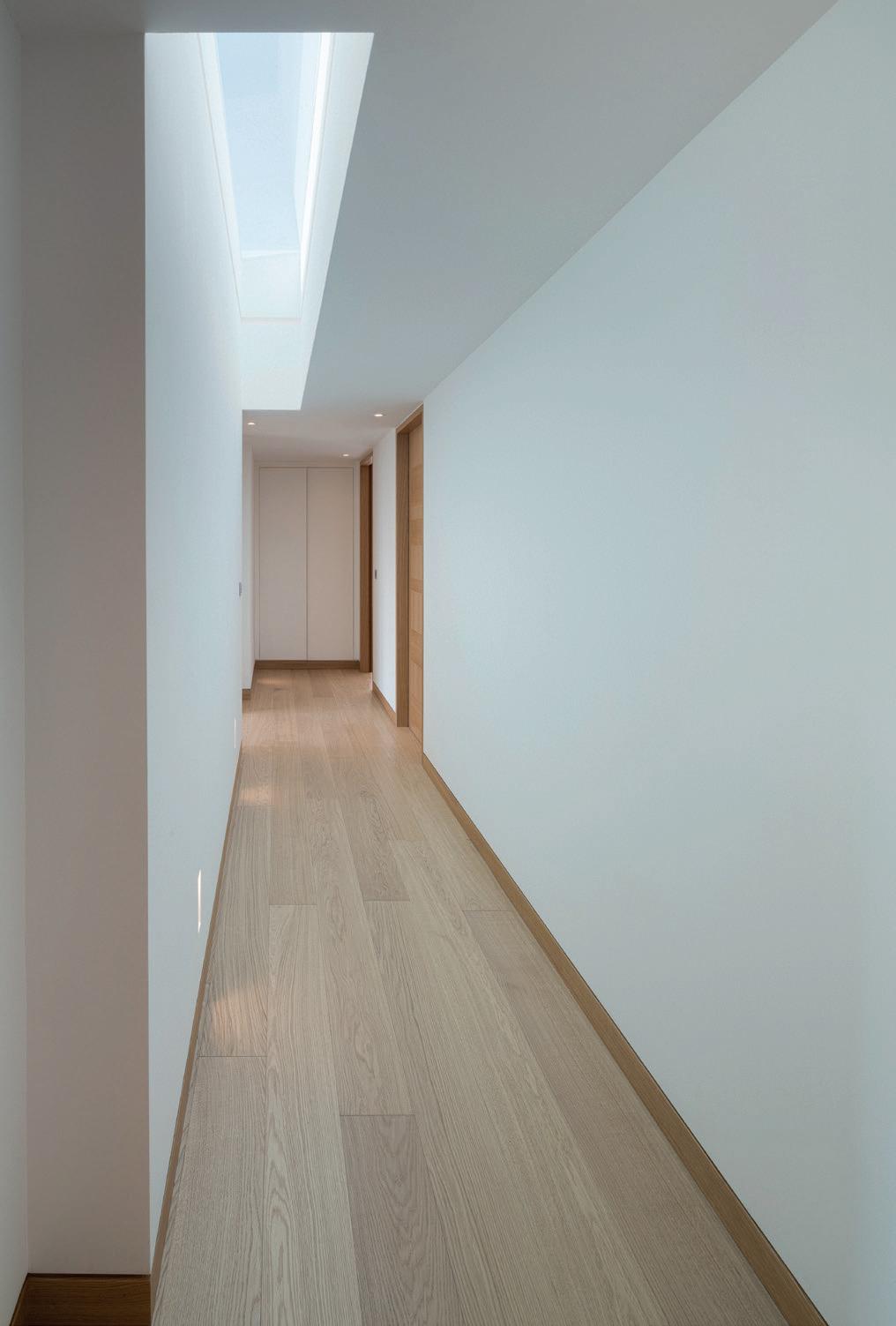
London W12
Client Helical Bar plc & Aviva Investors
Value £600m
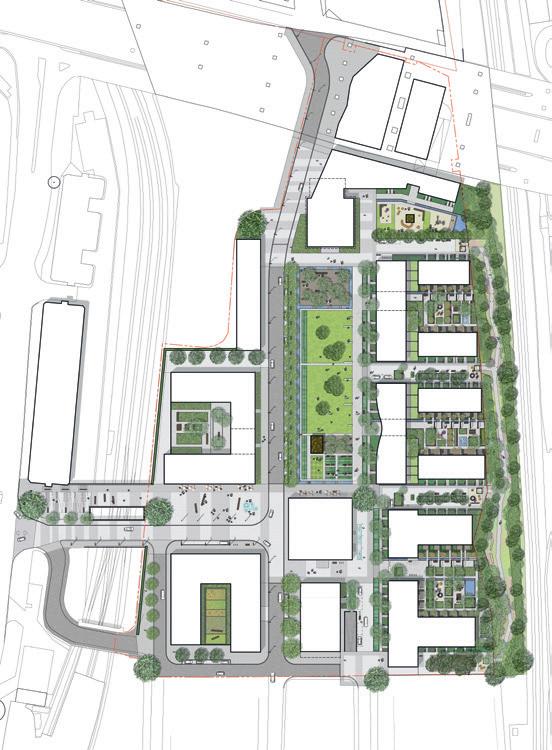
Granted planning permission in 2012, Eric Parry Architects designed and masterplanned this ambitious redevelopment of an under-utilised brownfield site in West London. The 12 acre mixed use development is located on the former Dairy Crest site and provides affordable housing, community spaces such as a health centre and music and arts facilities and landscaped public gardens.
The vision for the Dairy Crest Masterplan is to establish a flourishing urban quarter that will provide a high quality mixed-use development with a range of complementary facilities.
The ultimate objective of the public realm and landscape strategy is to stimulate a rediscovery of a vibrant public life, to enhance the enormous potential of White City as a place for the enjoyment, health and wellbeing of the wider community.
The landscape strategy establishes an extensive network of gateways, squares and green spaces that are interlinked by a network of streets. Along with extensive tree planting, this green infrastructure adds to the overall structure of the masterplan by providing locally distinctive neighbourhoods and enhanced streetscapes. This complements the architecture, emphasises important views, and creates an attractive green network of routes serving as wildlife corridors that connect to the wider context.
Opposite Artist’s impression of generous public spaces Left Site masterplan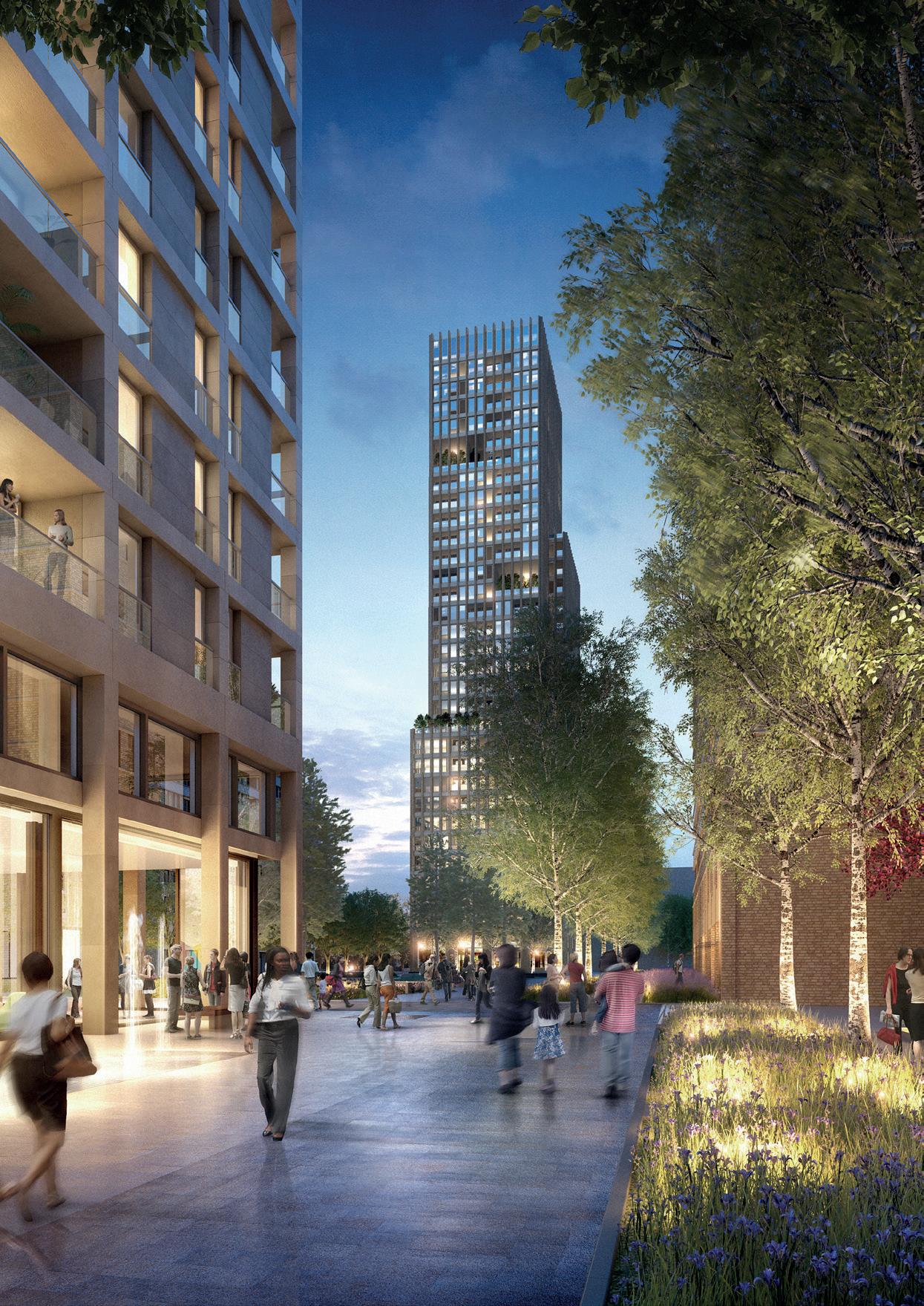
A residential-led development adjacent to the historic Cathedral.
The development consists of a 4 star hotel and three residential buildings which provide 550 mid-range residential units. The shaping of the
building height carefully works within the existing urban context.
Eric Parry Architects prepared a carefully considered urban proposal to create a new vibrant mixed use quarter for the city.

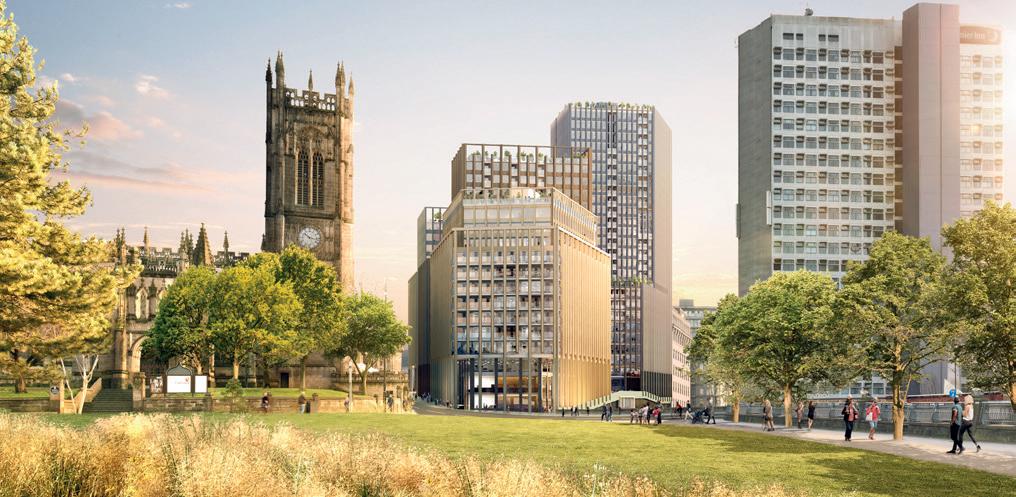
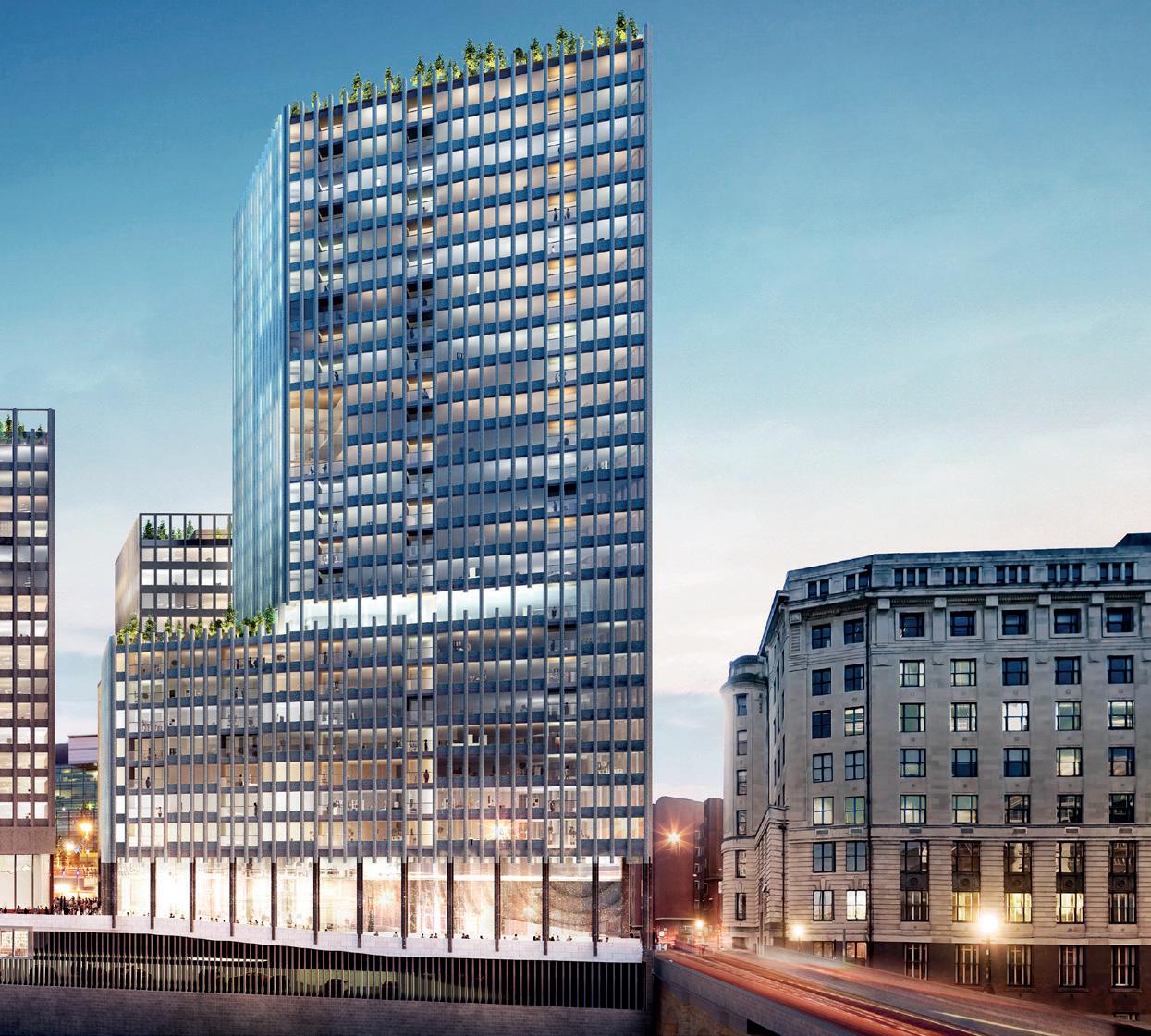
Status Planning Granted January 2023
The designs, led by Eric Parry Architects will be delivered by Nihon Sekkei, and will construct a mixed-use development with a total floor area of 164,000 sqm, including 35 above-ground levels and 4 basement levels, with a maximum height of 180 meters.
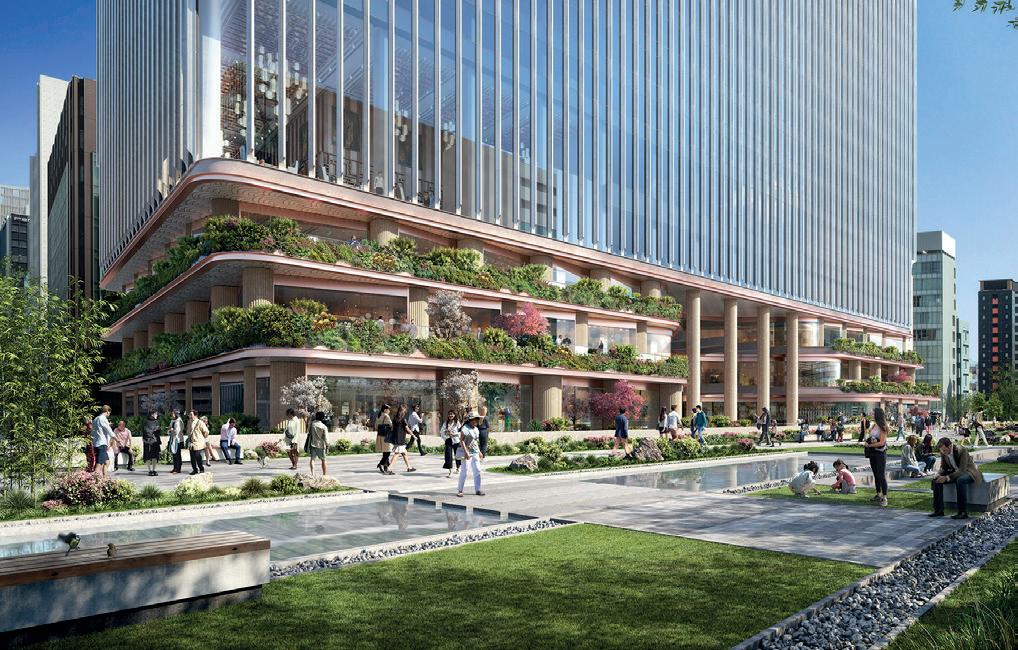
The area has a long history as a city of art and craftsmanship, and even today, there is a concentration of art galleries and antique stores in this area. The project will provide a key access node onto the space above the KK line, an elevated highway, which will be transformed into a 2km long green pedestrian space called the Tokyo Sky Corridor and will connect to Kyobashi Station to expand the wide-area underground pedestrian network.
The project will contribute to urban renewal by developing urban infrastructure and introducing new urban functions that will contribute to the creation of a gateway to the international city of Tokyo with a high level of pedestrian circulation. Construction is scheduled to begin in 2025 and be completed in 2029.

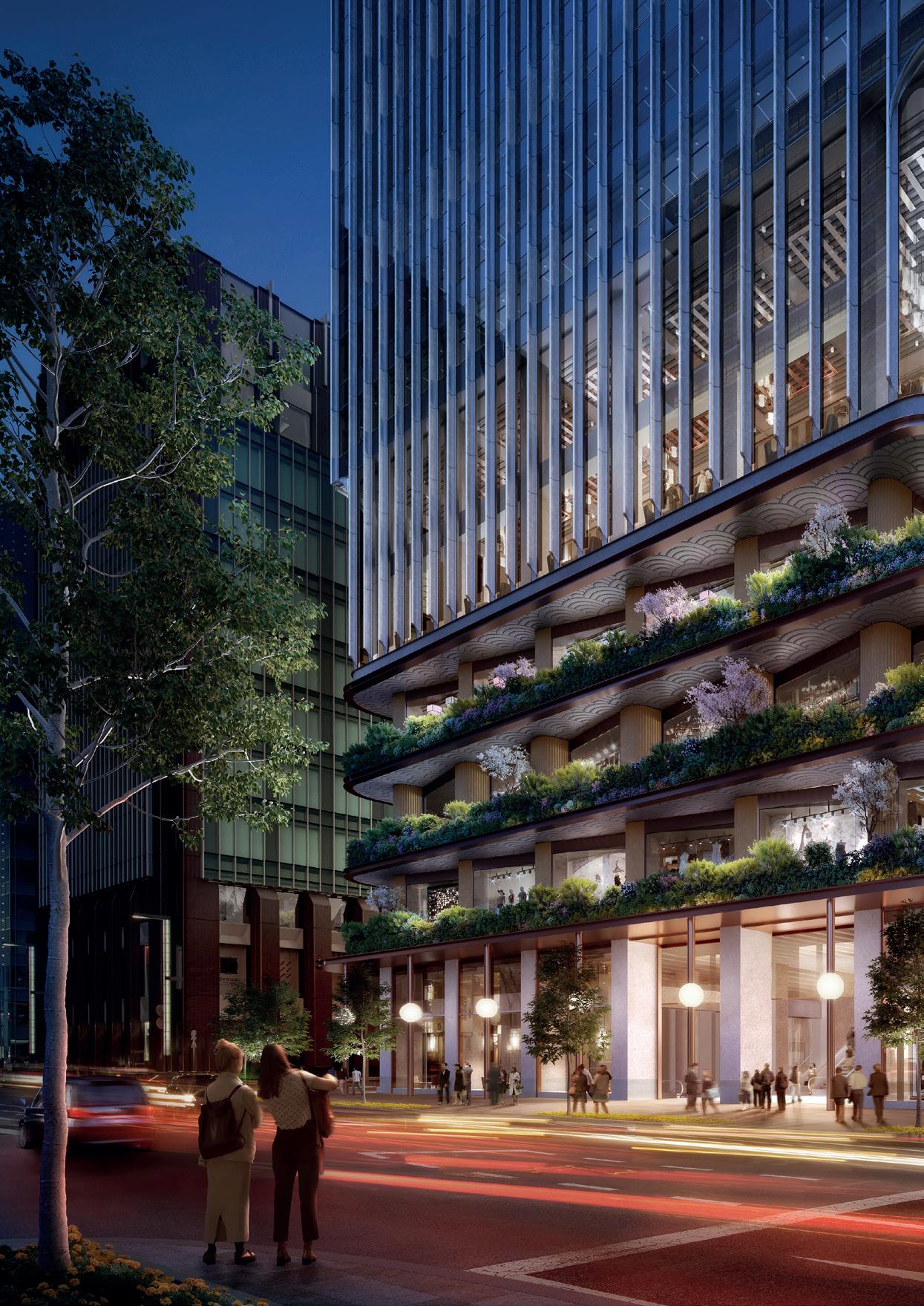
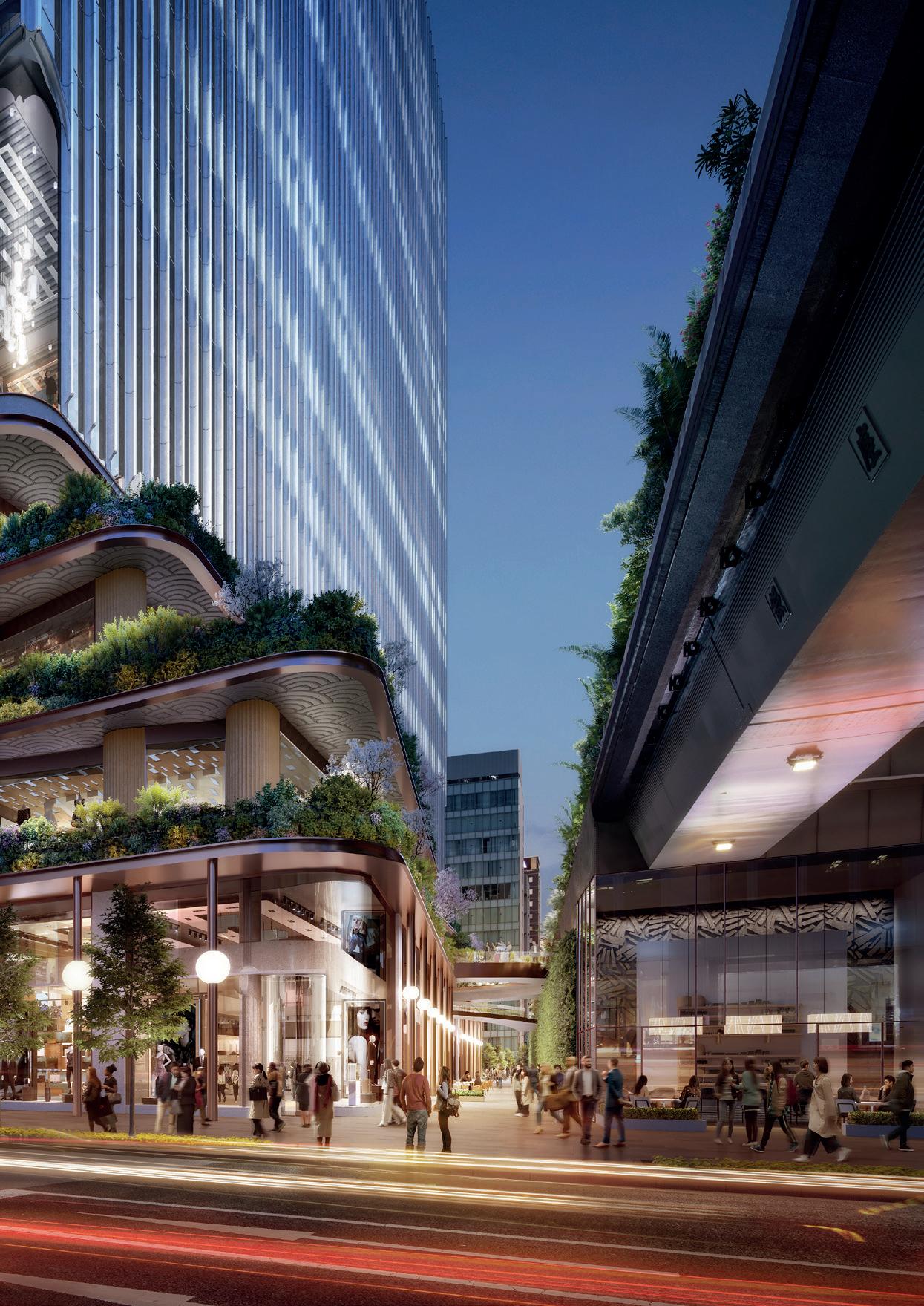
Client Private
Status Completed 2015
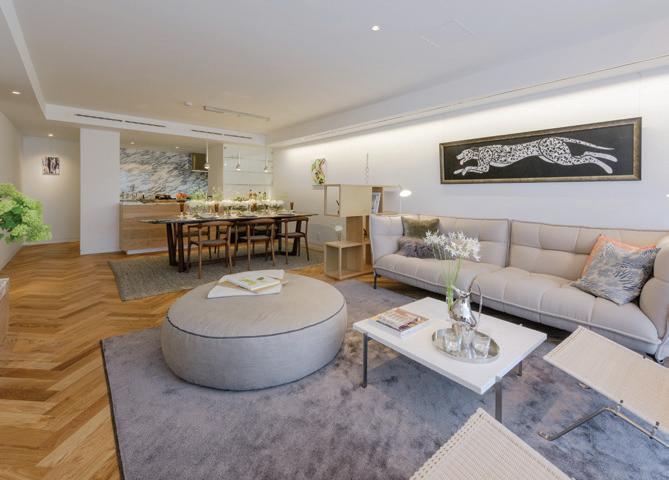
Our approach was to complement the existing architectural qualities of this 10 year old apartment block by adding warmth, tactility and colour. Completed in 2004 the building has 52 units, located in an elegant old residential district near Shibuya Station in Tokyo.
The existing exterior features a beautiful tile developed by the sculptor Ayako Ueda. These softly crafted tiles are featured throughout the development and have informed our design.
The discreet external entrance to the building has been transformed into an interior space through the introduction of metal and glass screens. Enhanced lighting & hard and soft landscaping add a sense of privacy and intimacy. Interior layouts of the apartment units have been reconfigured to create more spaciousness, higher ceilings and improved lighting. Comfort and elegance has been created by applying a simple spacial and material hierarchy executed with an honest touch of craftsmanship.
Opposite Reception Left Apartment interior This residential project designed by Eric Parry Studio is an interior refurbishment of an existing apartment block unit, common area and entrance.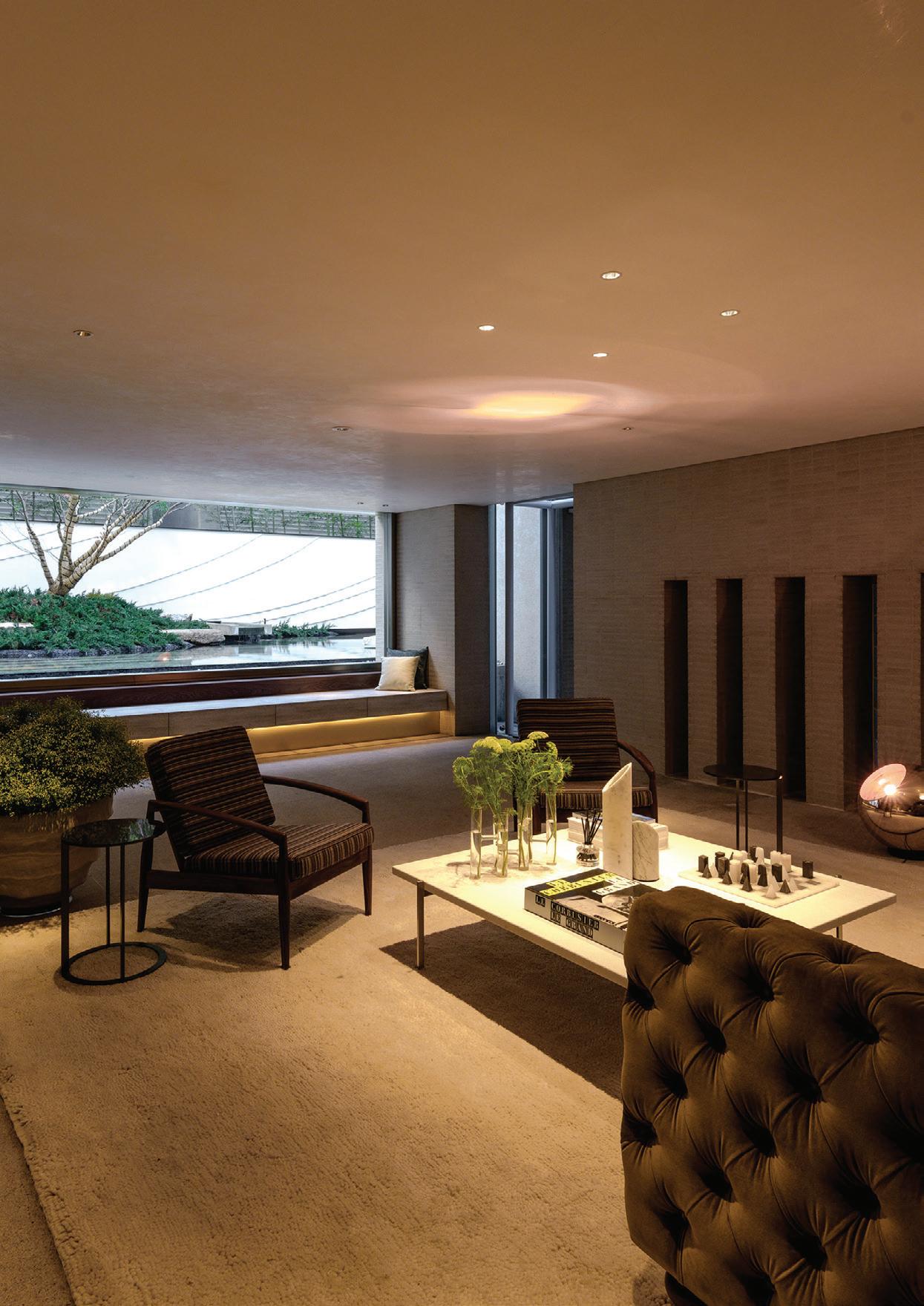
 Above View of landscaped courtyard
Above View of landscaped courtyard
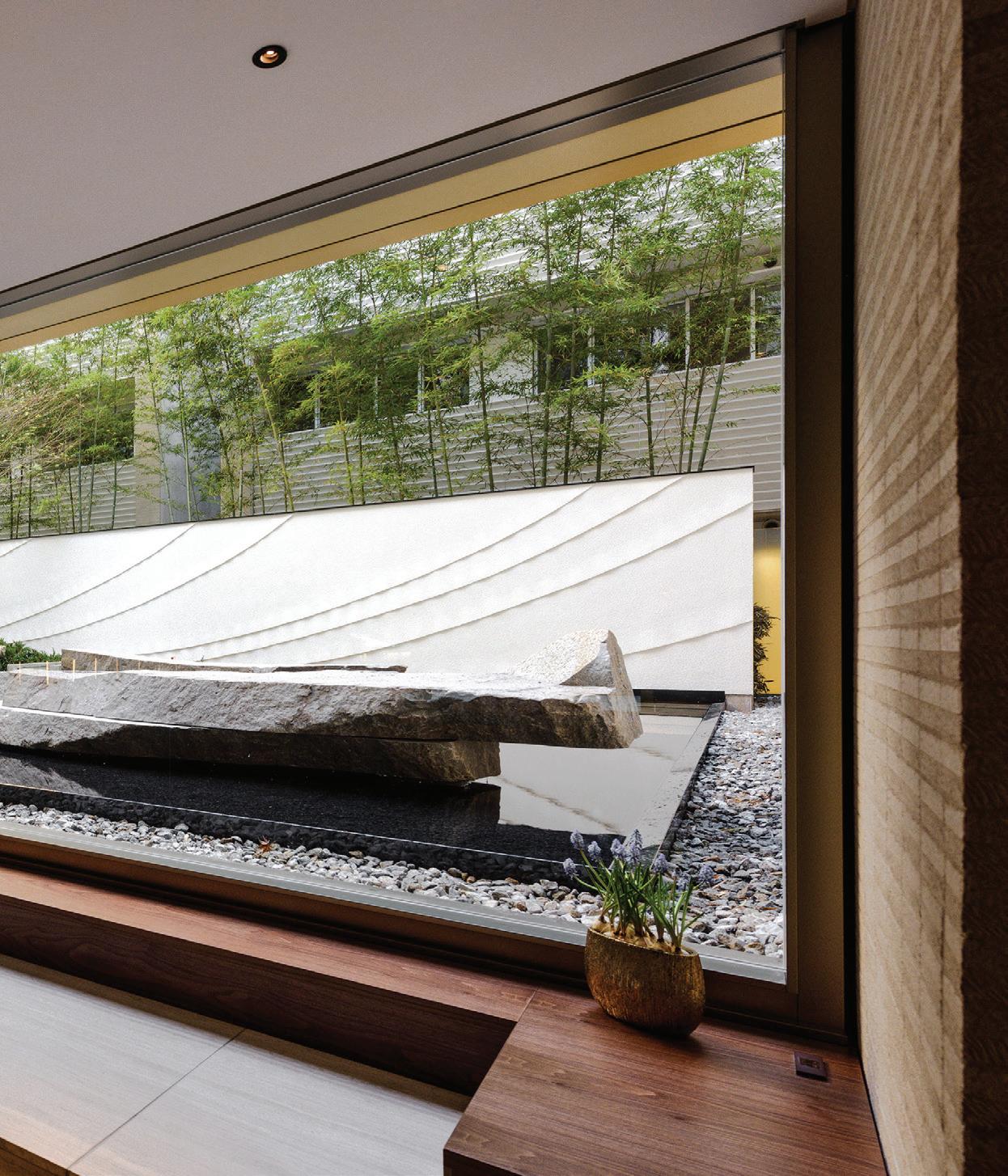
Kuala Lumpur
Client Dawntree Properties
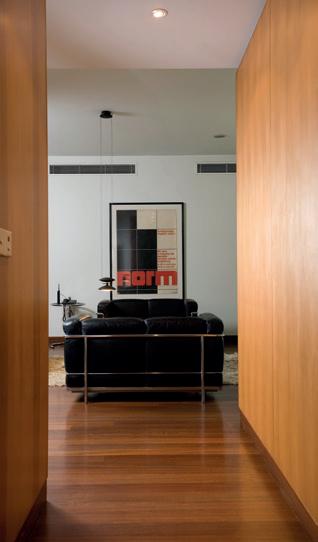

Status Completed 1999
One block forms a façade to the street, through which a triple height entrance reveals the complex volumetric composition beyond, with a swimming pool in a sunken court and a second block to the rear within layers of tropical landscaped gardens.
The façades are richly worked three dimensionally with various devices for privacy, shade and environmental control. Sliding adjustable screens shade deep balconies and allow for ample cross ventilation. This project was awarded the Pertubuhan Akitek Malaysia Award in 1999.
Opposite View from street level to the entrance Left Interior details Designed by Eric Parry Architects and located on Jalan U-Thant in the heart of Kuala Lumpur’s exclusive ambassadorial district, Damai Suria is a low rise apartment building of 32 units.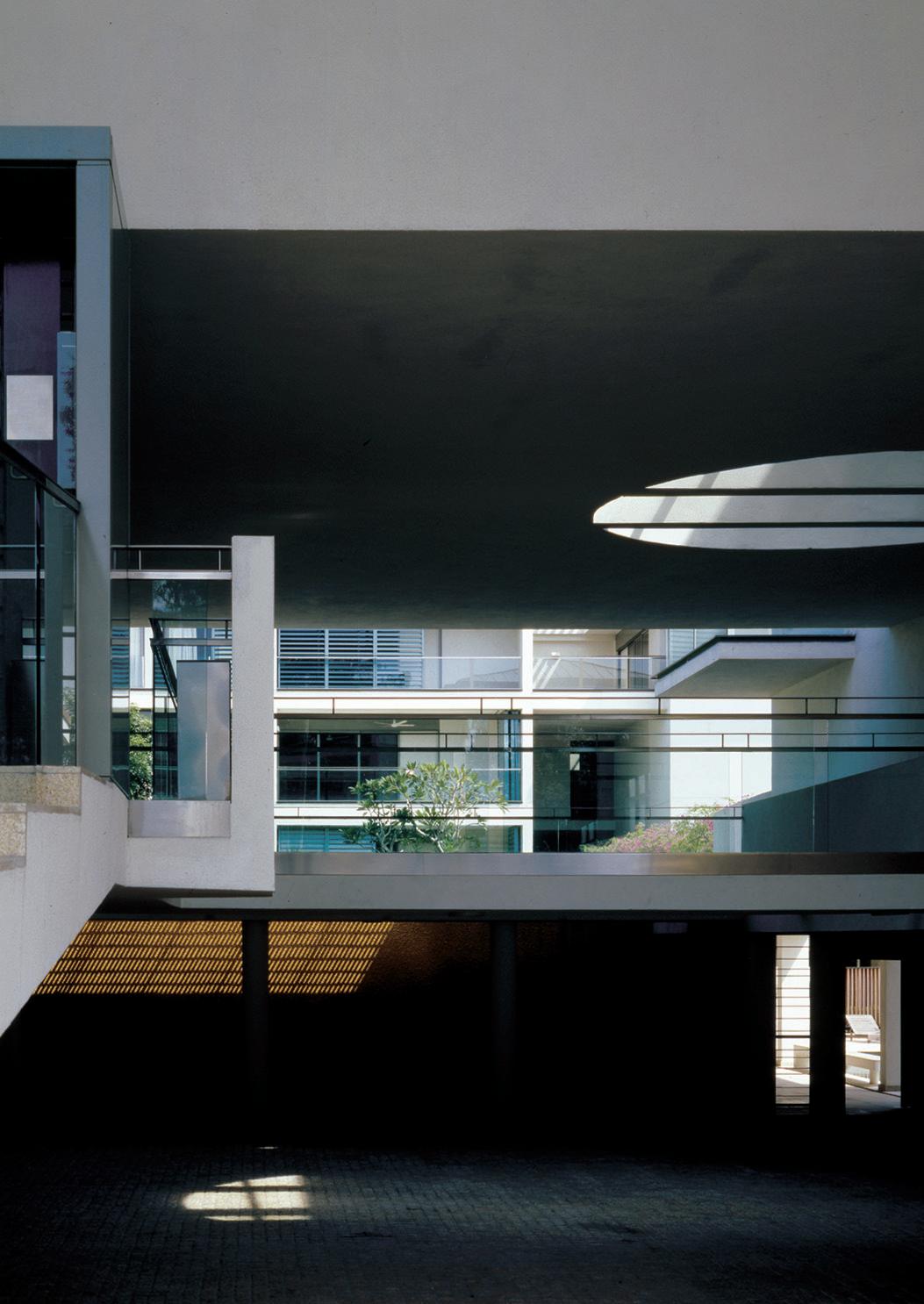
 Above
View from Jalan U-Thant
Opposite
View from the garden to the entrance showing the clubhouse
Above
View from Jalan U-Thant
Opposite
View from the garden to the entrance showing the clubhouse
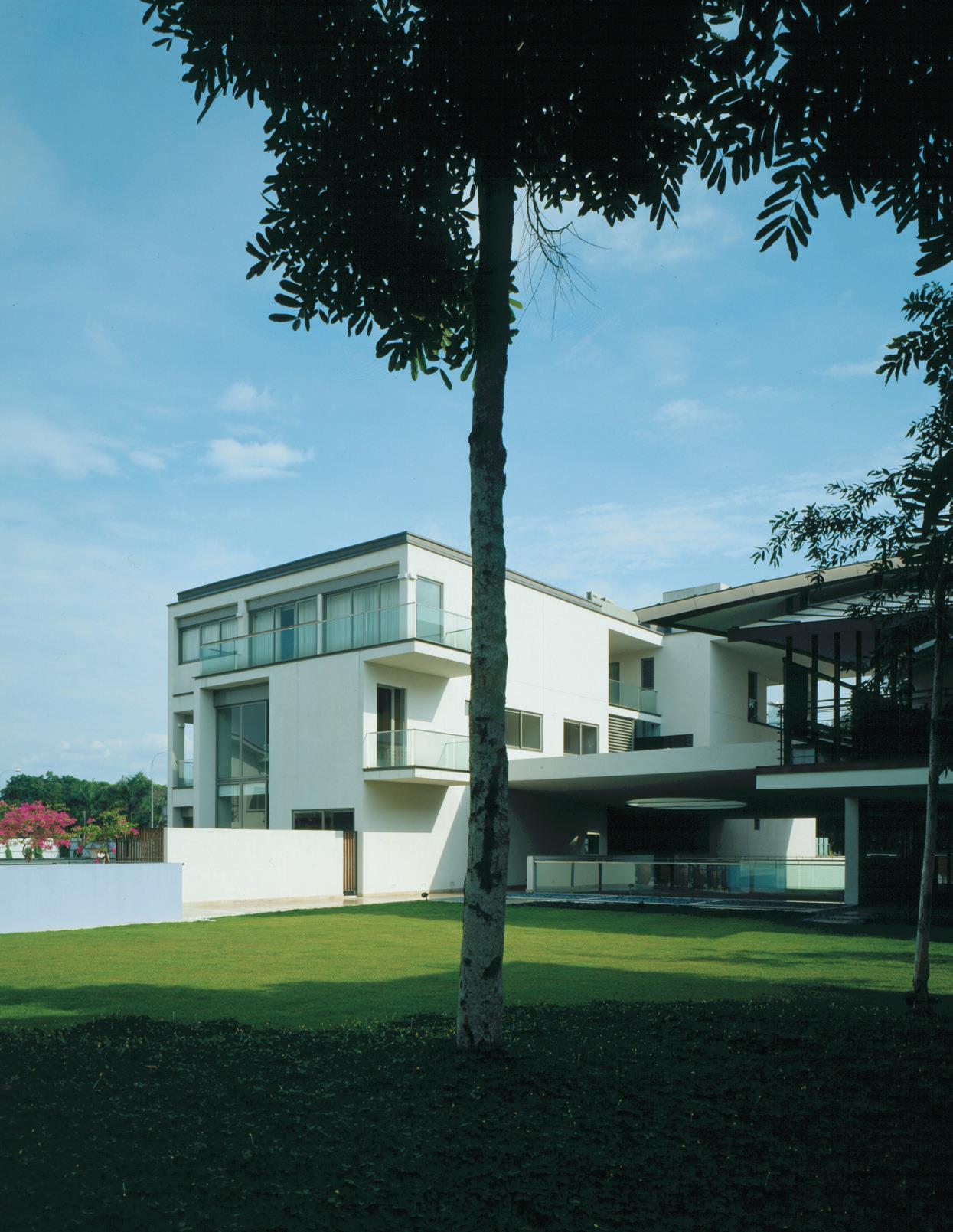
Client Dawntree Properties
Value RM 37m
Status Completed 2009
The project consists of a three storey residential development of 26 units on a two acre site. The site is located within a low rise residential area close to the traditional ambassadorial area of Kuala Lumpur, Malaysia.
The units range in size from 3,000 to 5,000 sqft including single floor apartments, duplexes and three storey townhouses arranged in four blocks with generous landscaped gardens in between, and single storey daylit car park beneath the whole site.

The buildings have a strong concrete base, contrasting with the white rendered walls of the upper floors with its fair faced concrete elements of projecting balconies popping through the façade. Deep balconies and adjustable louvred screens provide privacy as well as shade and environmental control and allow for ample cross ventilation, much needed in the tropical climate.
The landscaped gardens provide screening between the blocks and shade to the grassed and paved surfaces. At one end a small club pavilion provides a place for informal gatherings of residents for celebrations, or simply a place to relax while watching swimmers in the landscaped pool below.
Planning permission was granted in 1998 but the development was put on hold during the regional economic crisis. In 2002 the project was resurrected, work started on site in January 2007 and completed in 2009.
Opposite The northeast core staircase Left Garden elevation Kuala Lumpur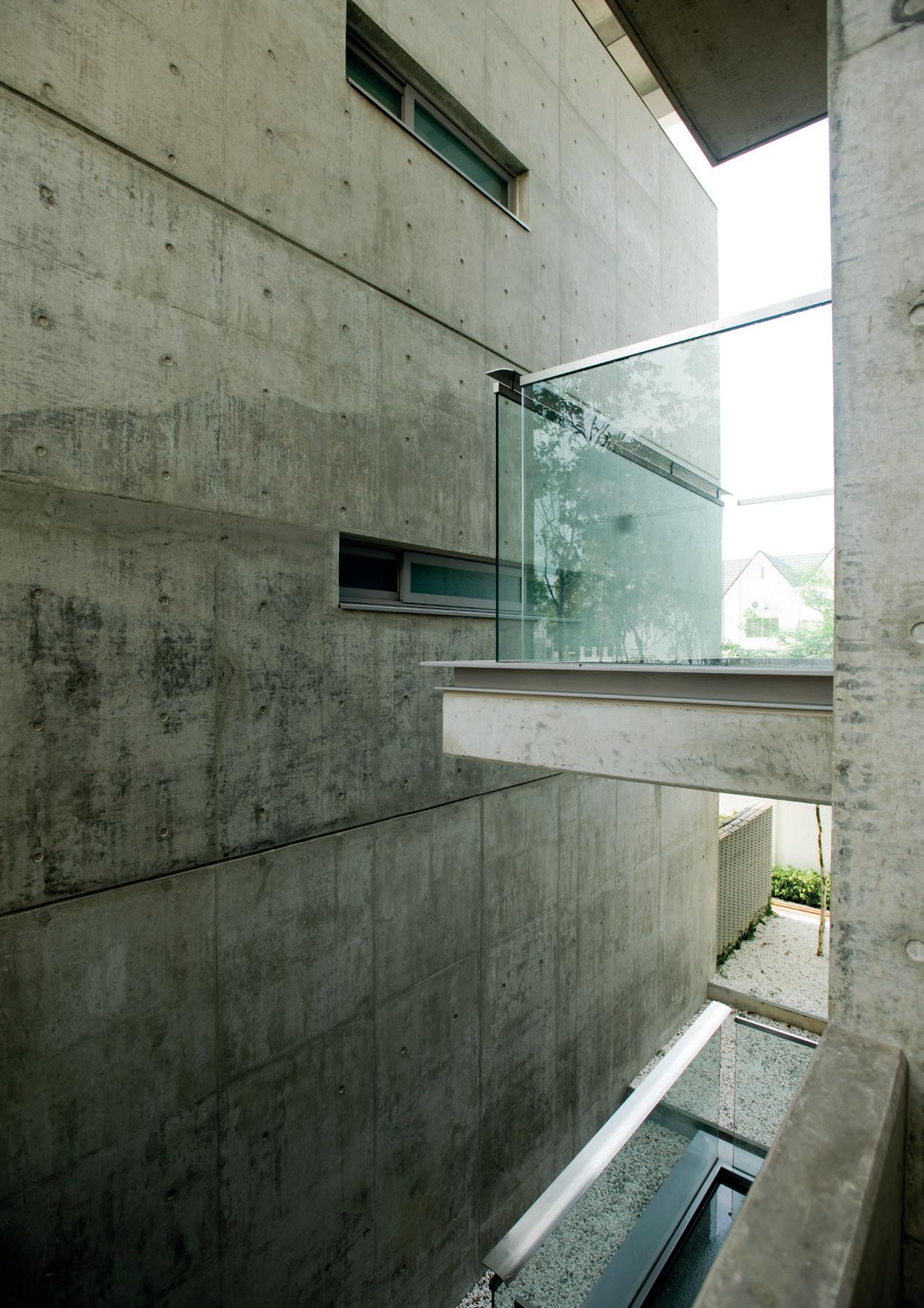

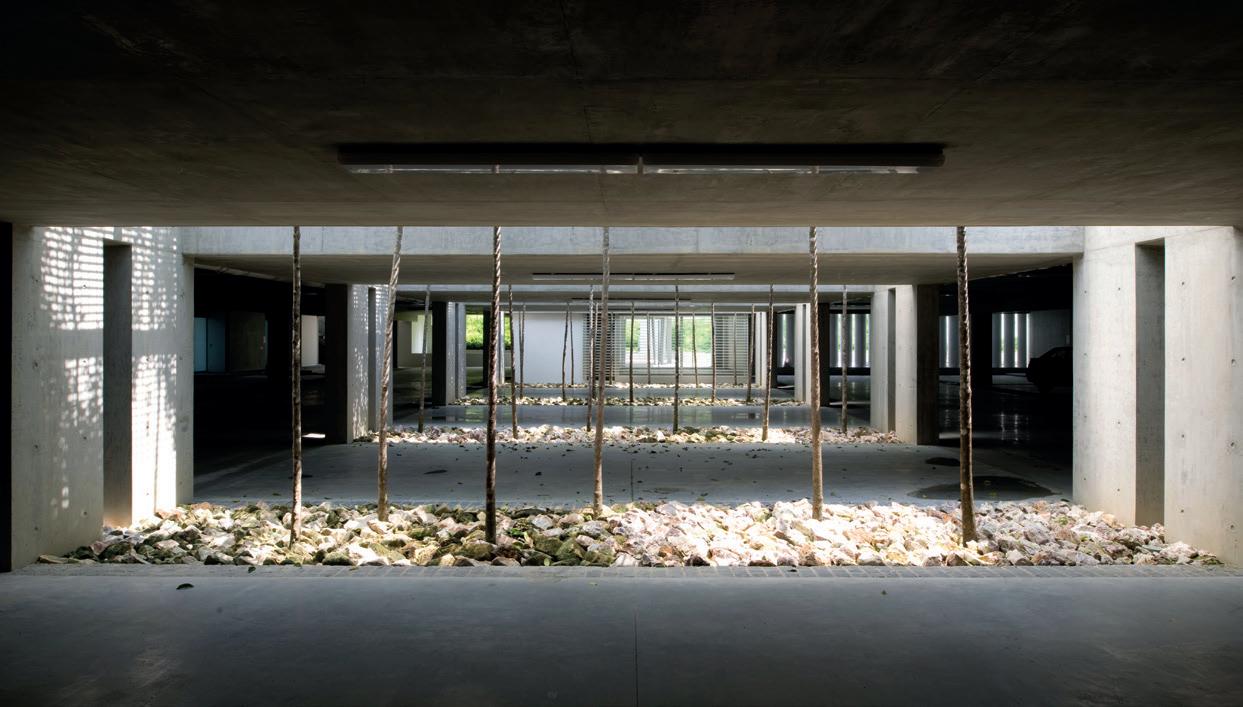
London SW1
Client Private Status Completed 2018
Eric Parry Architects have set out to create a contemporary residence with an improved relationship to the rear garden, all the while respecting its architectural heritage. The two levels are connected via an elliptical stair and collaboration with the lighting designer Ingo Maurer looked to define the image and experience of the approach to the staircase.
The proposed alterations to the existing structure involved removing load bearing walls at lower ground to help create a large family room. The aim was to re-establish the elegance of the original house, whilst simultaneously maximising natural light with an extension that is sympathetic the existing building.
 Opposite Staircase
Left
View looking towards rear extension and garden beyond
The Eaton Square property is in a Grade II*listed building within the City of Westminster Belgravia Conservation Area, originally built as grand townhouses by Cubitt in the 1830s.
Opposite Staircase
Left
View looking towards rear extension and garden beyond
The Eaton Square property is in a Grade II*listed building within the City of Westminster Belgravia Conservation Area, originally built as grand townhouses by Cubitt in the 1830s.
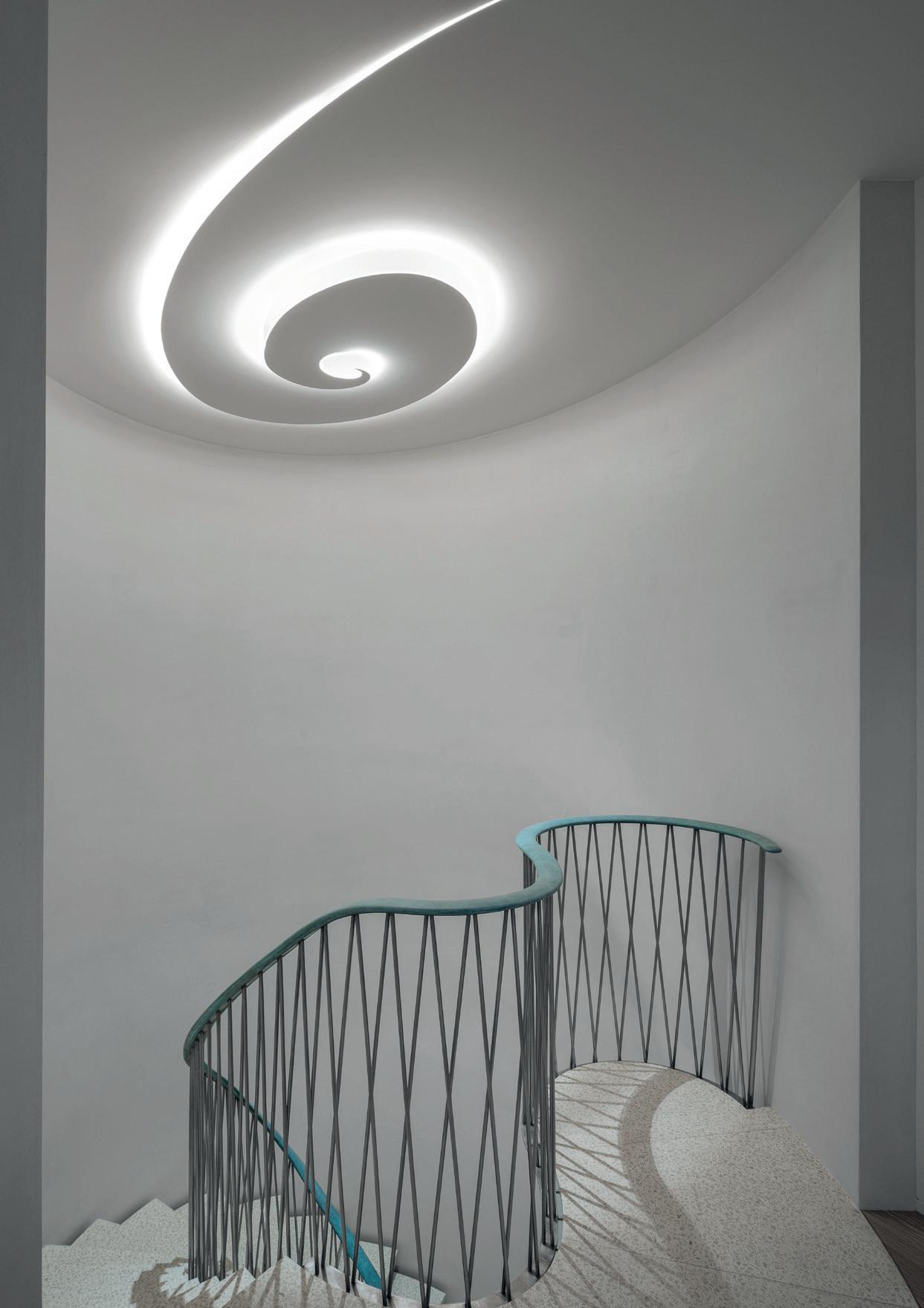
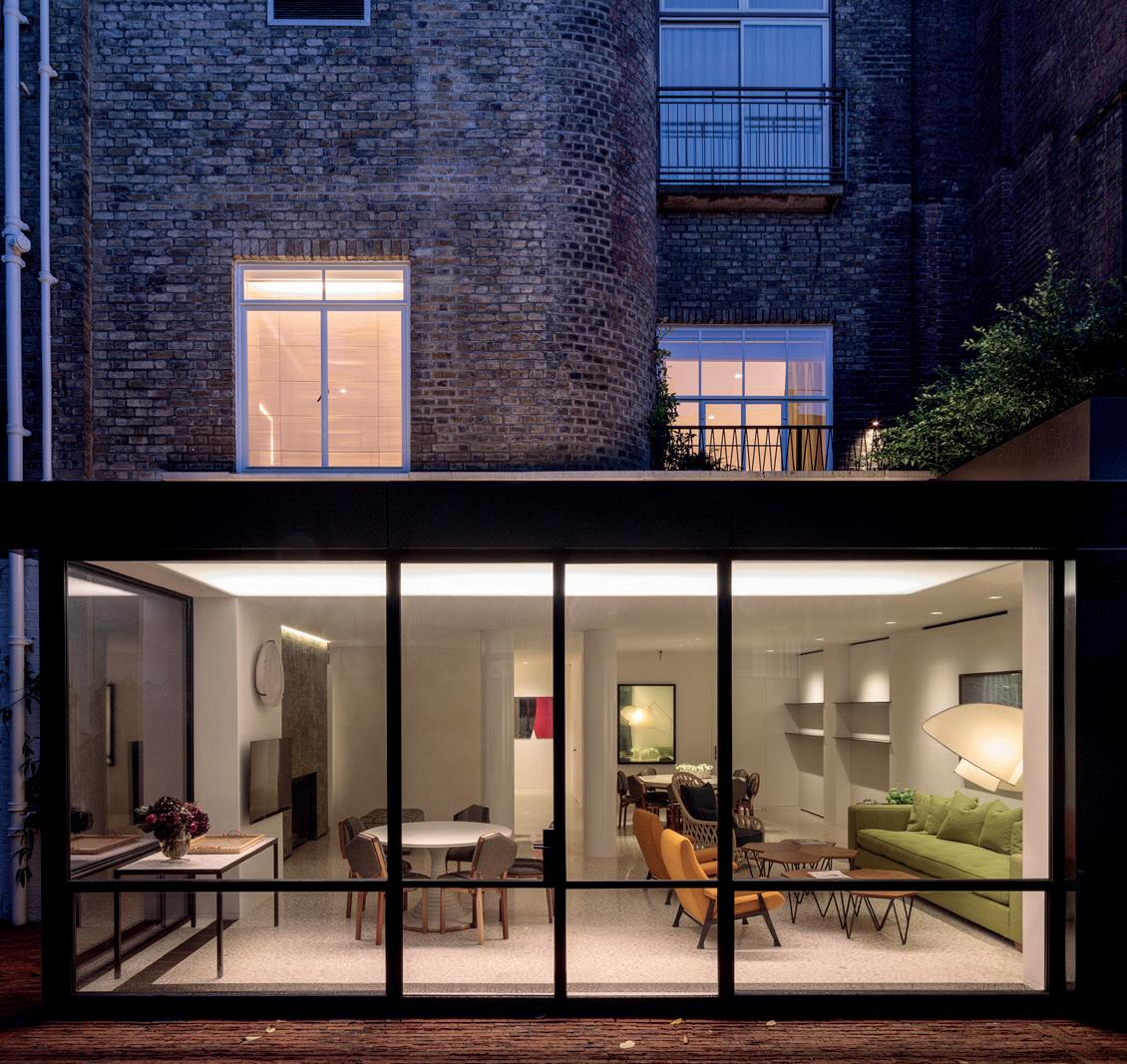
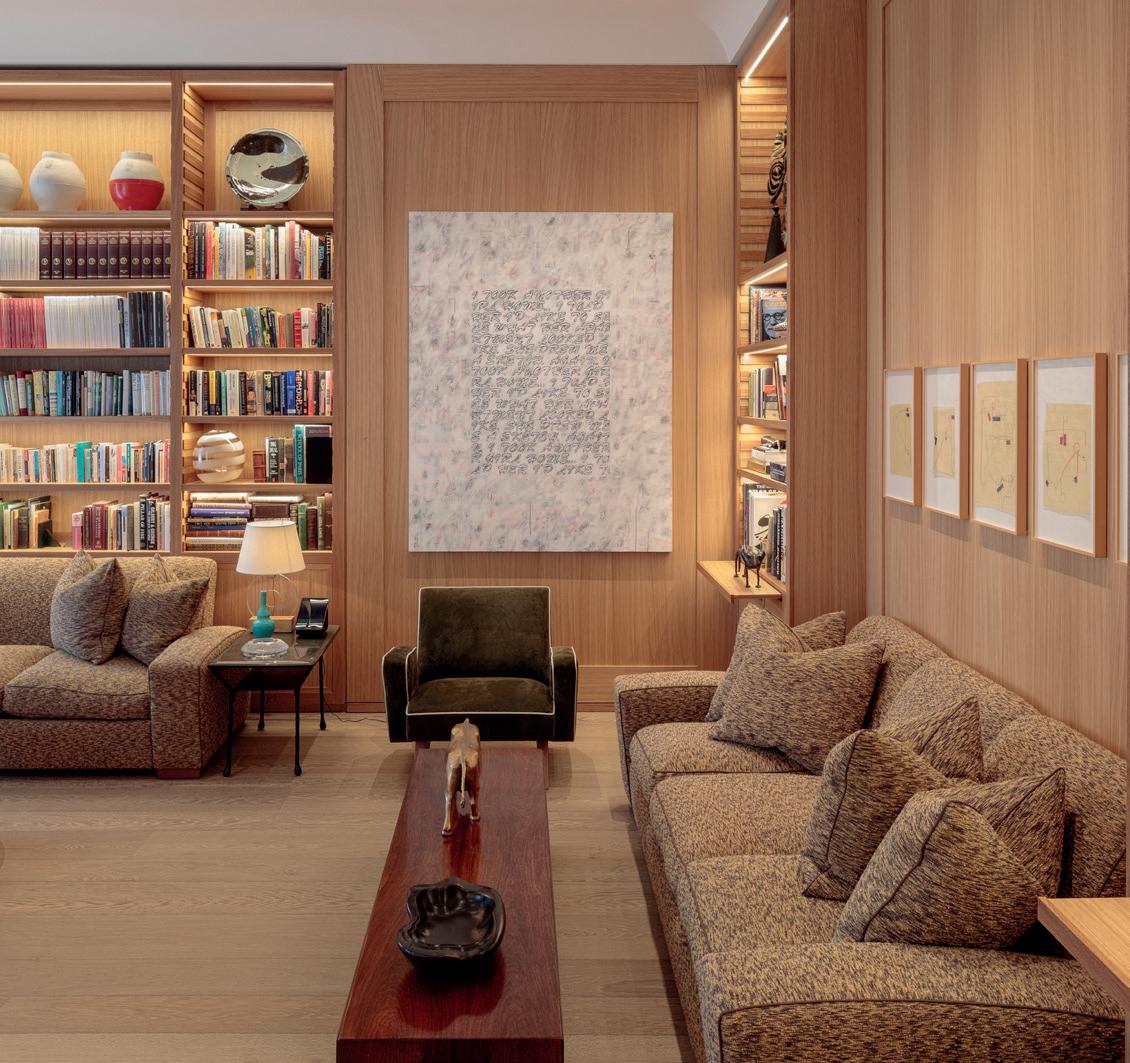
London SW1
Client Private
Status Completed 2008
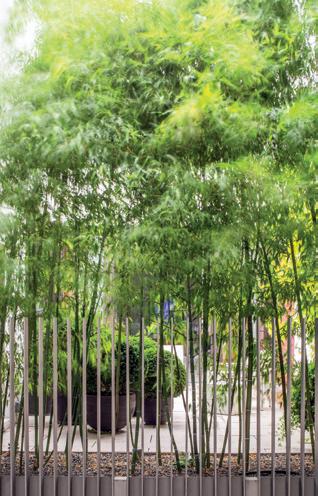
This residential project is an interior refurbishment of the ground and lower ground floors and the partial demolition and reconstruction of the adjoining mews building. Both properties are in a conservation area and the building is listed Grade II.
The new mews building has a concrete structure and a very high quality finish has been achieved as the structure is exposed over large areas of the project, specifically soffits and columns.
A new, mostly glazed structure provides the link between the main house and the mews, and covers three flights of stairs which lead from the basement through to the first floor. The stair is a major bespoke feature constructed of granite treads post-tensioned by steel stringers with curved glass sections of balustrades.

The envelope of the mews building is a new structure except for the upper half of the existing brick façade, which had to be retained. Bespoke metal rooflights have been installed in new roof of the mews building, some of which includes curved glass.
The interior finishes, apart from the fair faced concrete, include large areas of hardwood timber wall panelling and built in furniture as well as bespoke acoustic panelling of felt and perforated metal. The joinery is of the highest quality and careful attention has been paid to detailing.
Opposite The link staircase Left Profiled lightwell Private courtyard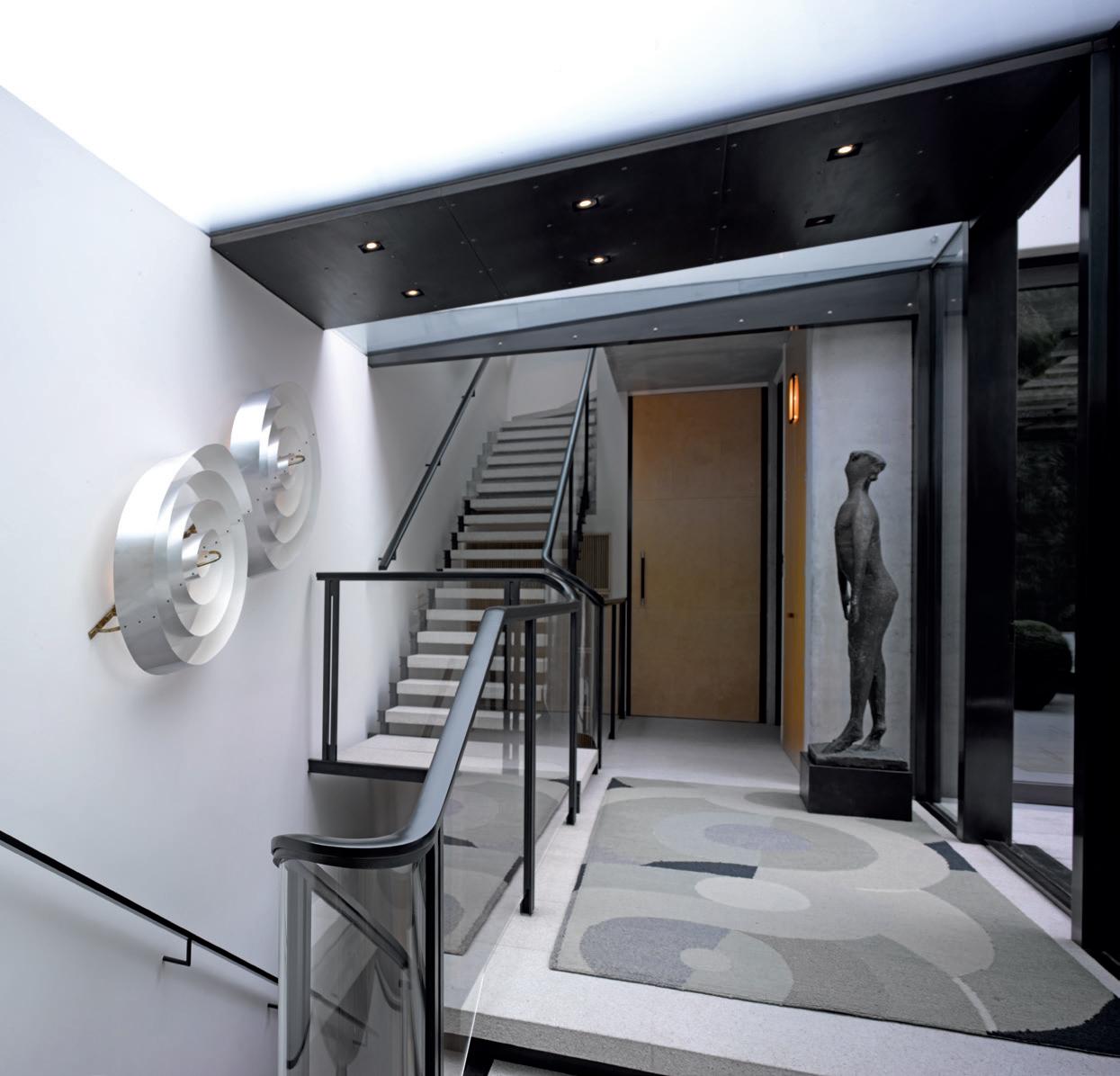
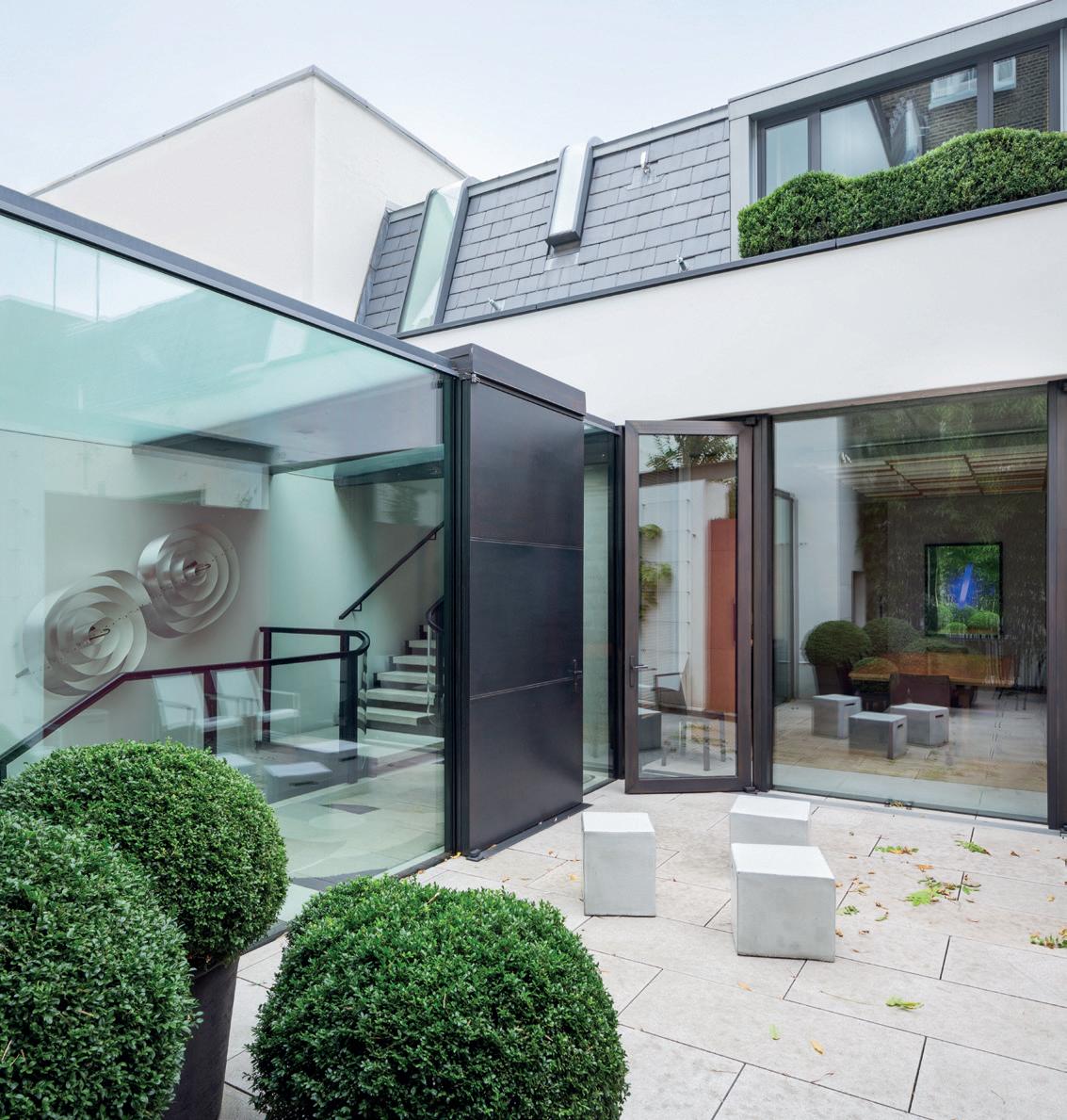
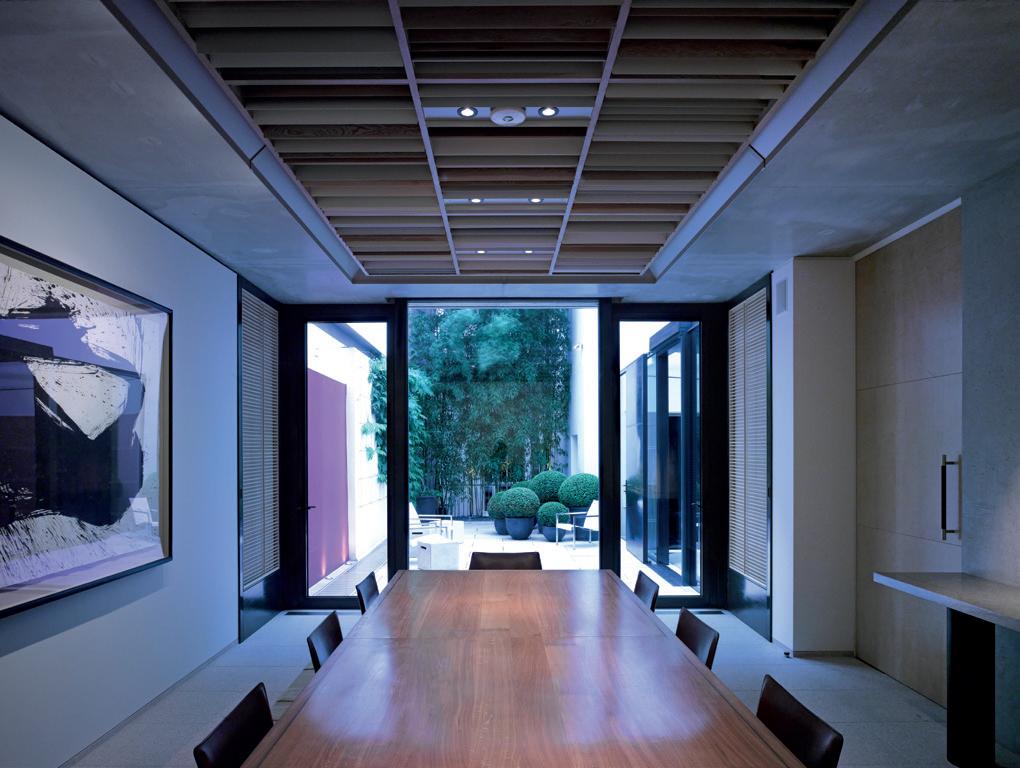
London W1
Client Private
Status Completed 2014
The development comprises the change from office use to residential use whilst retaining the A3 use at ground floor and basement.
Eric Parry Architects have created five lateral apartments with outdoor space, each of the apartments is of a size of 350 sqm, the penthouse has an area of 550 sqm. The interior design concept and the furniture fit out was fully developed by Eric Parry Architects.
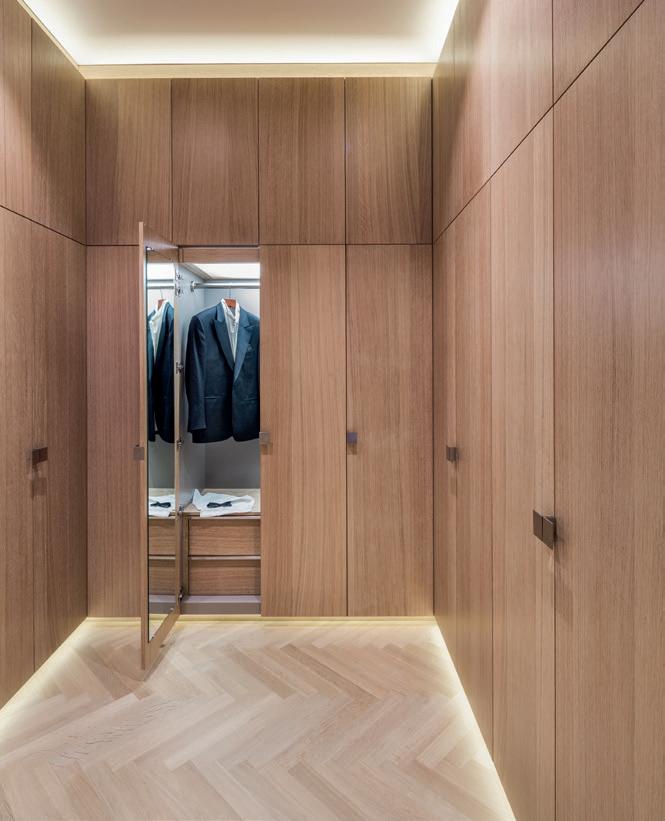 Opposite Main living space
Left Dressing room
A high end residential development located in the City of Westminster; the site is in the Mayfair Conservation Area however the building is not listed.
Opposite Main living space
Left Dressing room
A high end residential development located in the City of Westminster; the site is in the Mayfair Conservation Area however the building is not listed.
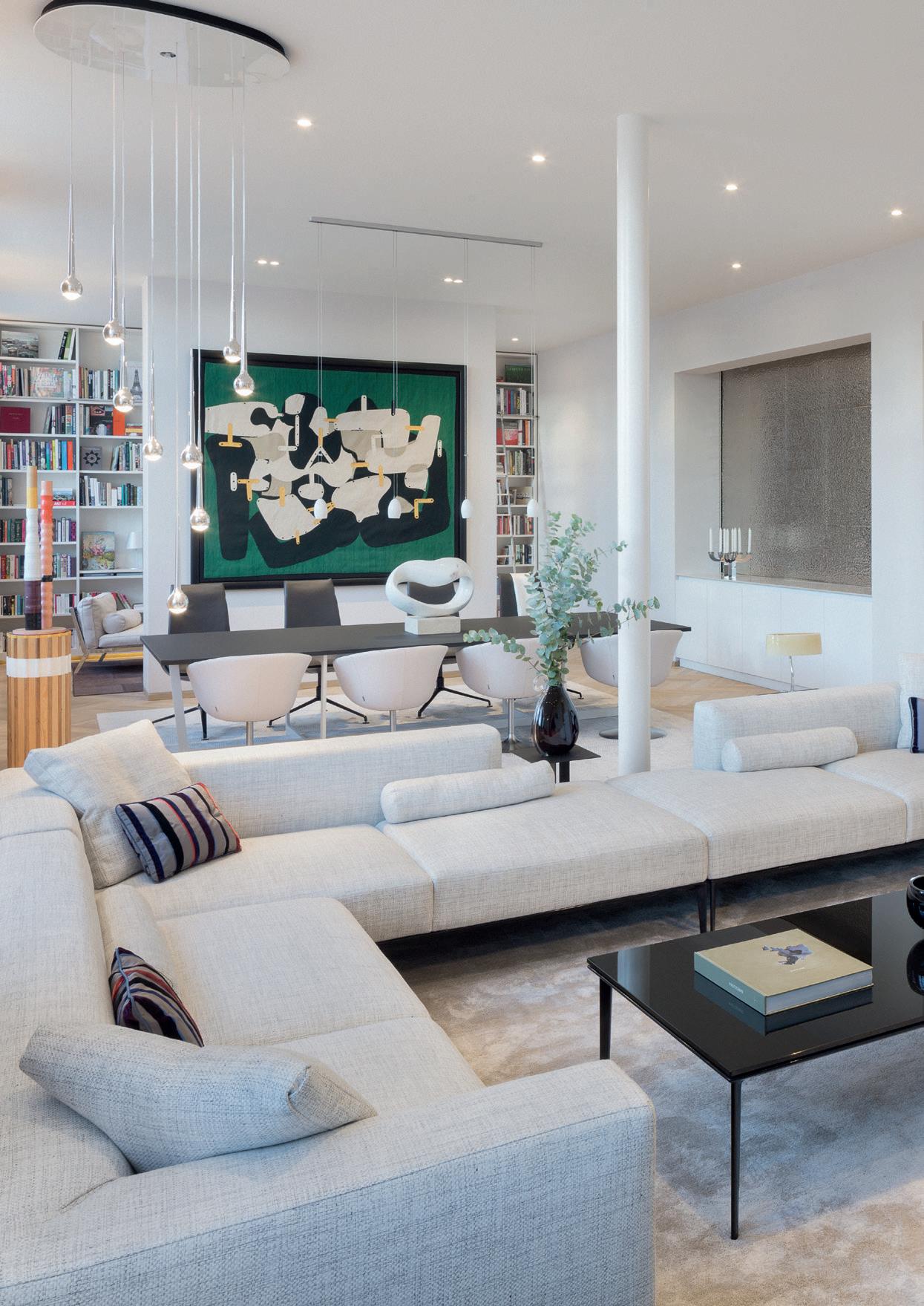
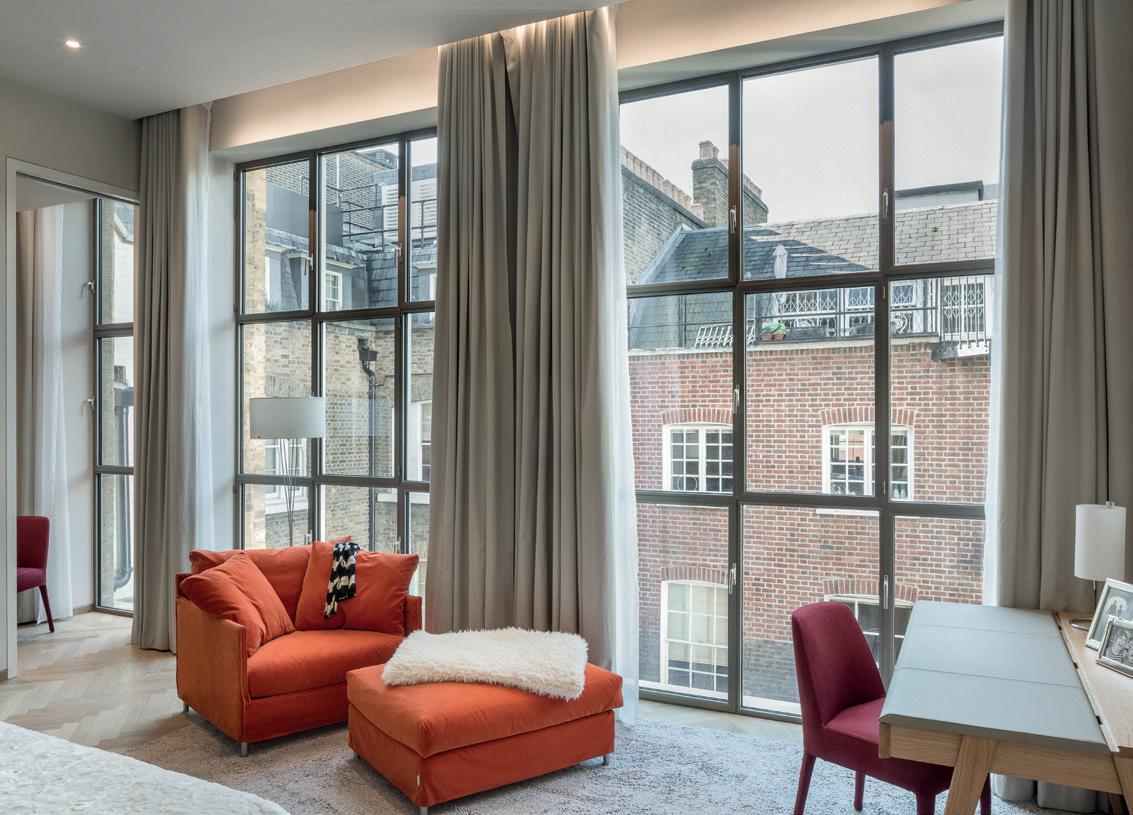
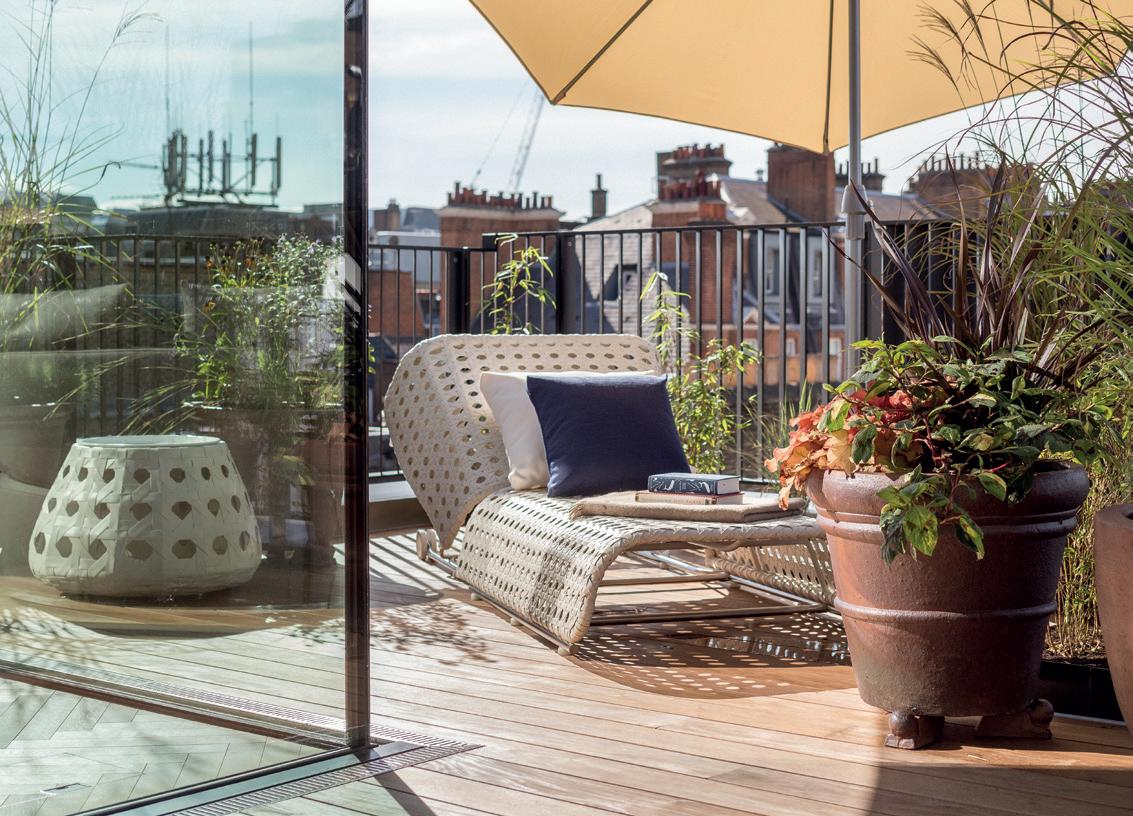 Above Terrace overlooking the Mayfair roofscape
Above Terrace overlooking the Mayfair roofscape
London NW8
Client Private
Status Completed 2012
This is a New Build semi-detached villa in North London. This design is in the spirit of modernist tradition and equal to the exemplar modern movement houses in Camden.
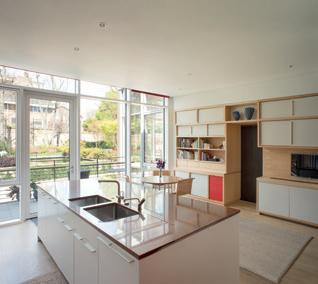
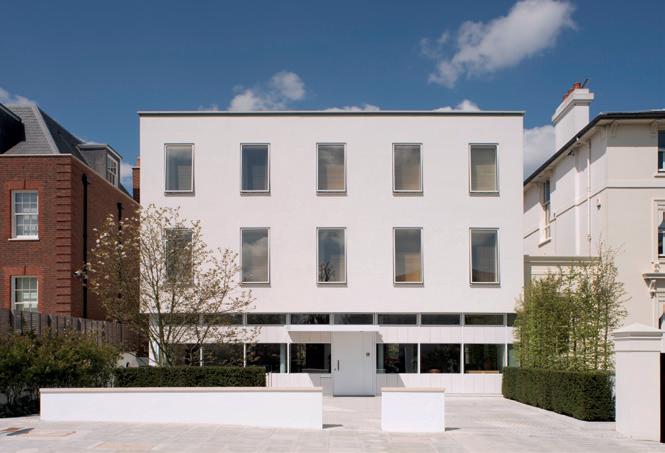
The rebuilding of this house allowed for the upgrading of the fabric, and the replacement of the building services to achieve far greater energy efficiency with the use of renewable energy sources, both solar and geothermal.
 Opposite Garden elevation
Left (clockwise from top) Street elevation Kitchen/dining area Living space
Opposite Garden elevation
Left (clockwise from top) Street elevation Kitchen/dining area Living space

London NW8
Client Private
Status Completed 2002
The project involved the reconstruction of a large detached 19th century house and garden in North London for a family of seven.
By removing the clutter of additional extensions, lift shaft, partitions and a pool, the form of the original house was re-established. A new extension to the full width of the site was added to provide a sequence of well-lit spaces for both formal entertaining and family life.
Each room in the extension has full elevation frameless windows establishing a strong relationship with the carefully crafted garden terraces by landscape architect Christopher Bradley-Hole.
A spa and gym lie beneath the rear garden. The spa has a top lit marble and glass box for water and steam therapies within a larger mirrored space.
Left
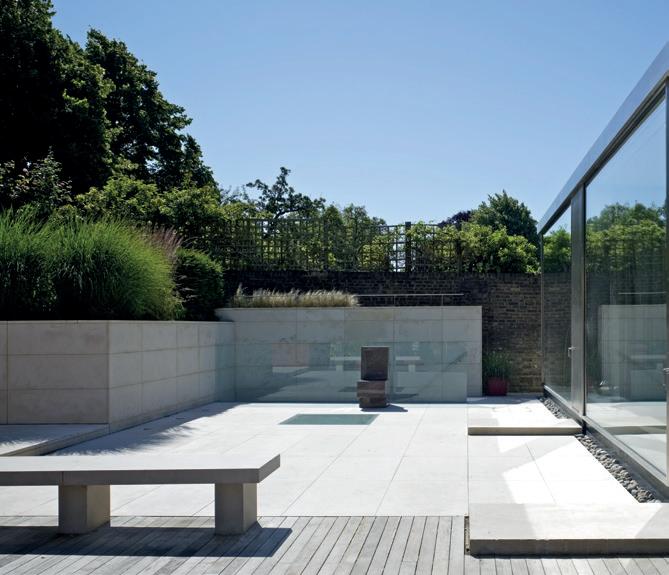 Opposite Garden elevation
Garden with lightwell to subterranean spa & gym
Opposite Garden elevation
Garden with lightwell to subterranean spa & gym
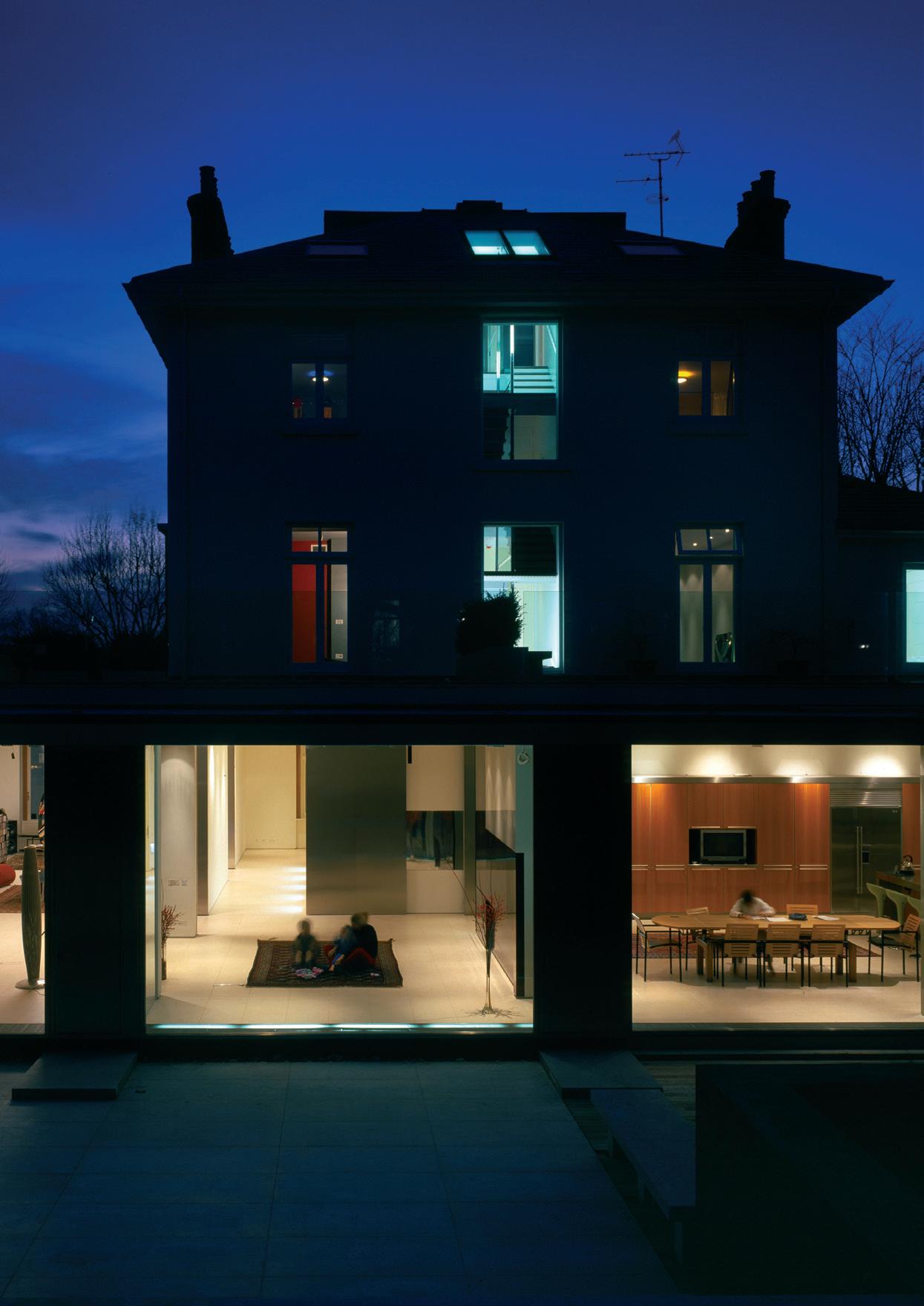

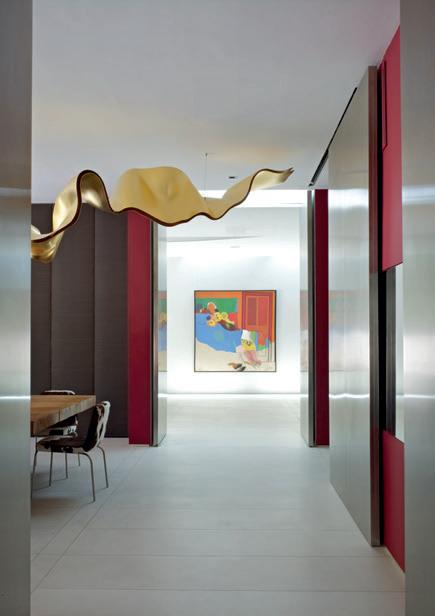
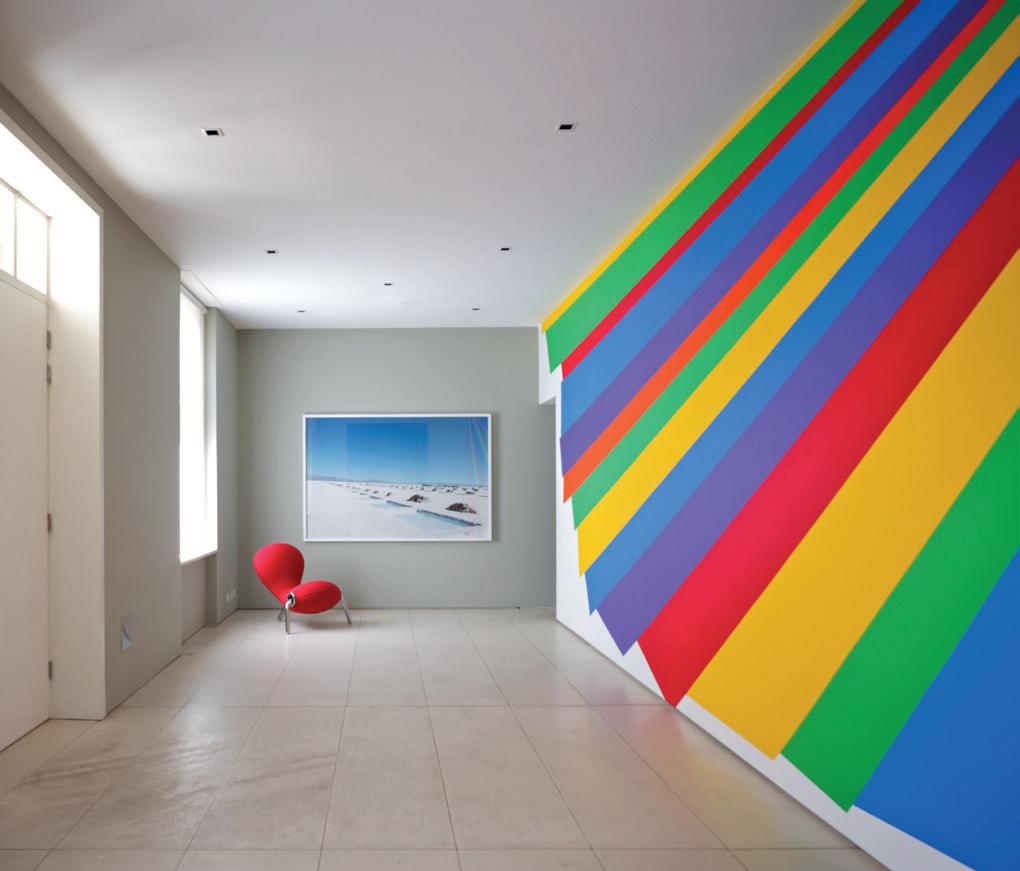 Above Entrance hall with Sol LeWitt mural Opposite Subterranean spa & gym Living room viewed from kitchen
Above Entrance hall with Sol LeWitt mural Opposite Subterranean spa & gym Living room viewed from kitchen
Wiltshire
Client Private
Status Completed 2005
Situated beside the historic Old Wardour Castle, built in the late 14th century, Old Wardour House has a noble lineage. The house was acquired by the present owner’s family in 1963.
Major alterations have been made to some or all of the buildings on this site in the 1690s, 1740s, 1870s, 1900s and 1960s, leaving a distinctive, eclectic, traceable pattern. The new design took a non-intrusive, minimalist approach, respectful of the existing fabric.
From the beginning of November until the end of January, the house is in perpetual shadow, as a result of the sun failing to rise above the tops of the trees to the south, a condition which has worsened as the trees have grown.
The aim of the design was to allow more light into the house, whilst ensuring retention of historic fabric.
The extension made use of large glazed areas to bring in light to the kitchen area below, and the bedroom above, whilst ensuring clear views from the Summer House to the garden, and the castle. The extension won a Natural Stone Award in 2006.
 Opposite Stonework on the south elevation
Left
Side elevation showing the connection of new and old
Opposite Stonework on the south elevation
Left
Side elevation showing the connection of new and old

In collaboration with furniture maker Matthew Marchbank, these benches were originally commissioned for the Dick Sheppard Chapel at St Martin-in-the-Fields.
The Vigilia bench design plays between the delicacy of the hand crafted spindles of the back rest and the splayed legs on the one hand and its robustness on the other. Designed for waiting spaces or places of encounter, the horsehair seat pad makes it comfortable for long periods and yet it is taut and economical.
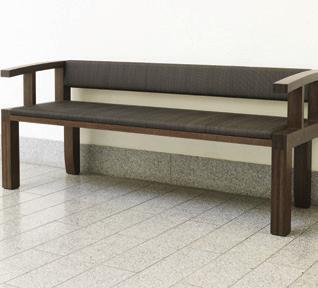
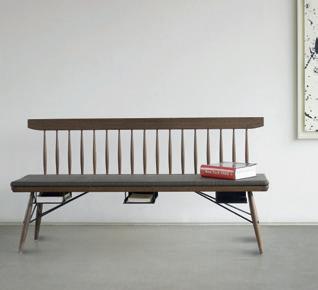
The Vigilia bench was presented, and on exhibition at the Salone Internazionale del Mobile, Milan Design Week 2012.
The Sanctuary bench is a decidedly different design. Here, chunky timber legs are comb-jointed into one another and continue around to form the side of the seat, back and fold in on themselves to create an arm. The same horsehair stuffed pads make both seat and backrest cushions.
Collaborating with furniture maker Hiro Takayanagi, the table (overleaf) was originally commissioned for the Four Seasons Hotel Spa, Park Lane, London. The robustness of oak is a counterpoint to the delicacy of form of the metal work and celebration of craft. This piece adds to a series of ongoing collaborations including ironmongery, glasswork and textiles.
The ‘Z’ Handle was designed to overcome the usual accumulation of parts by creating a continuous flow of surface from horizontal to vertical.
These designs are a commitment to the enrichment of our culture and daily life – and future collaborations will continue to explore the relationship between designer and maker, context and material.
Opposite Sanctuary bench detail Left Sanctuary bench Vigilia Dark three seater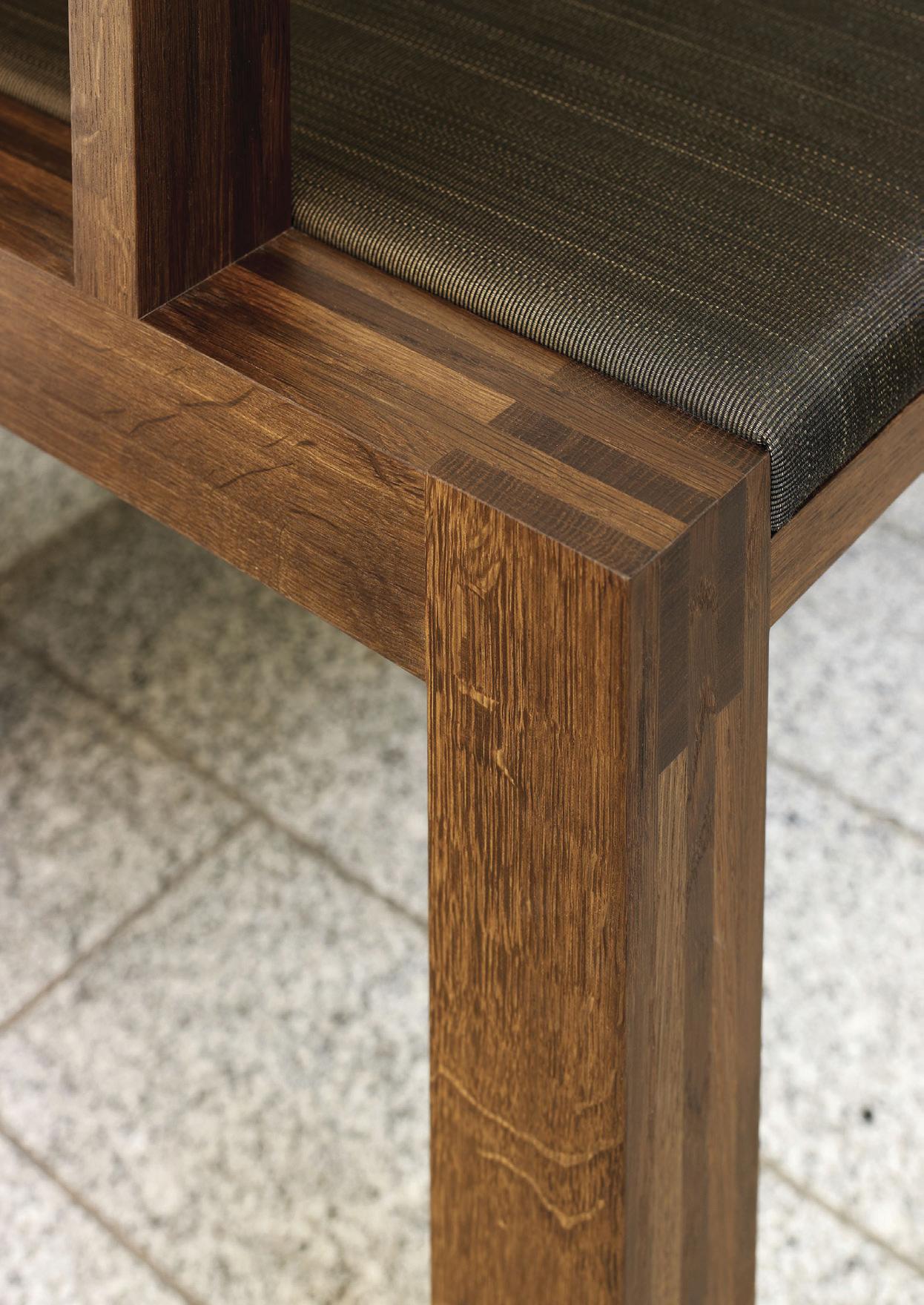
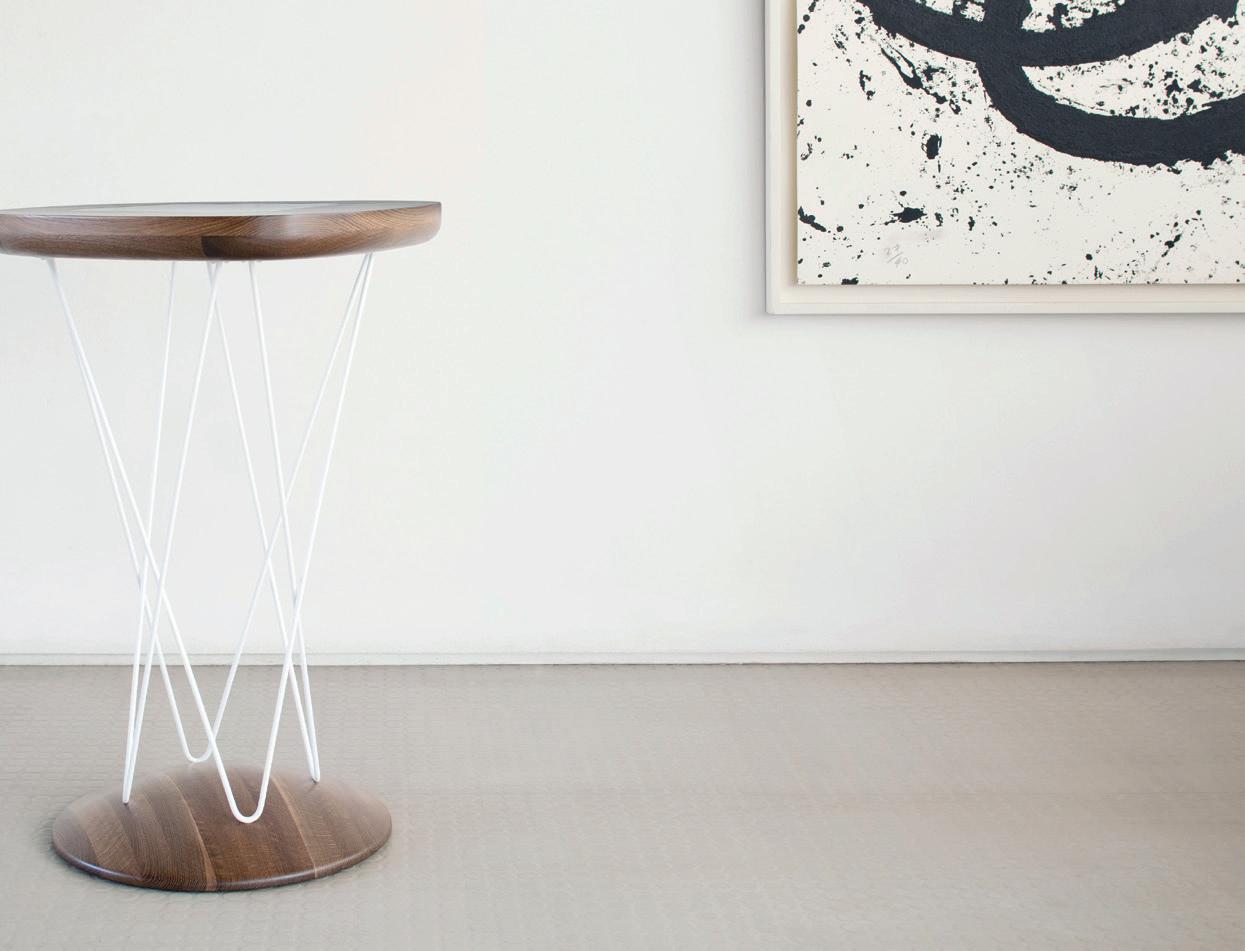
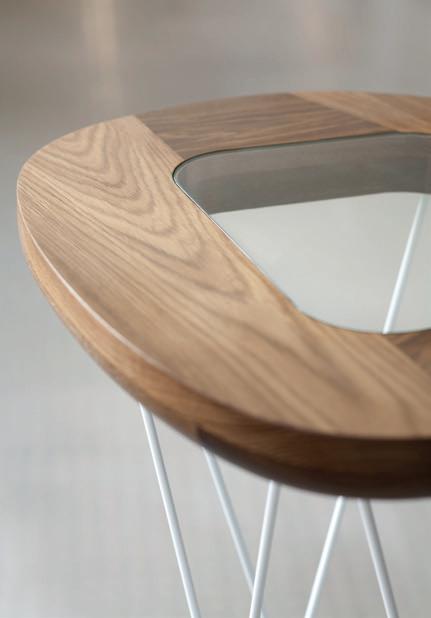
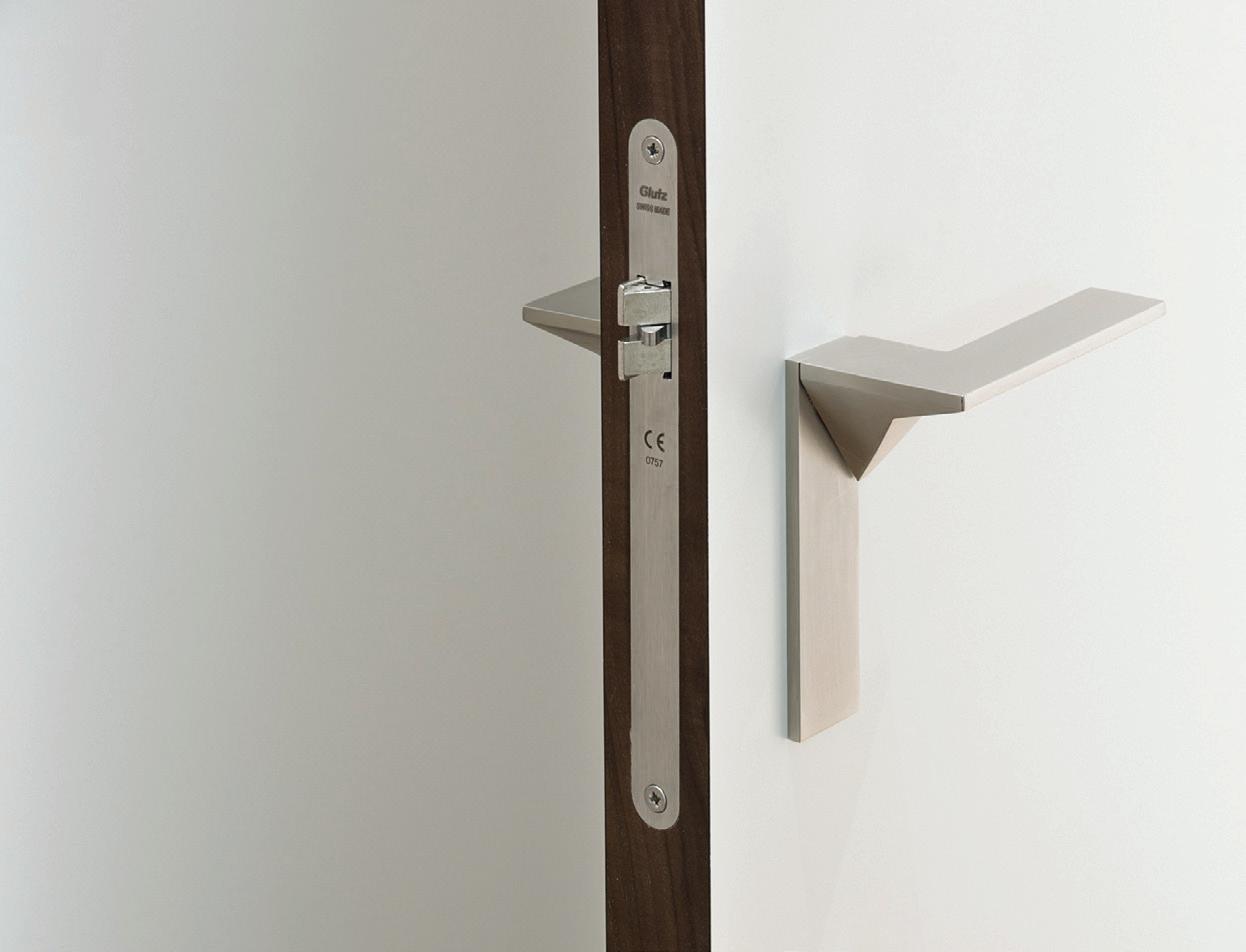
 Above & Left The ‘Z’ Handle
Above & Left The ‘Z’ Handle