BRNO: BUILDING BELVEDERES
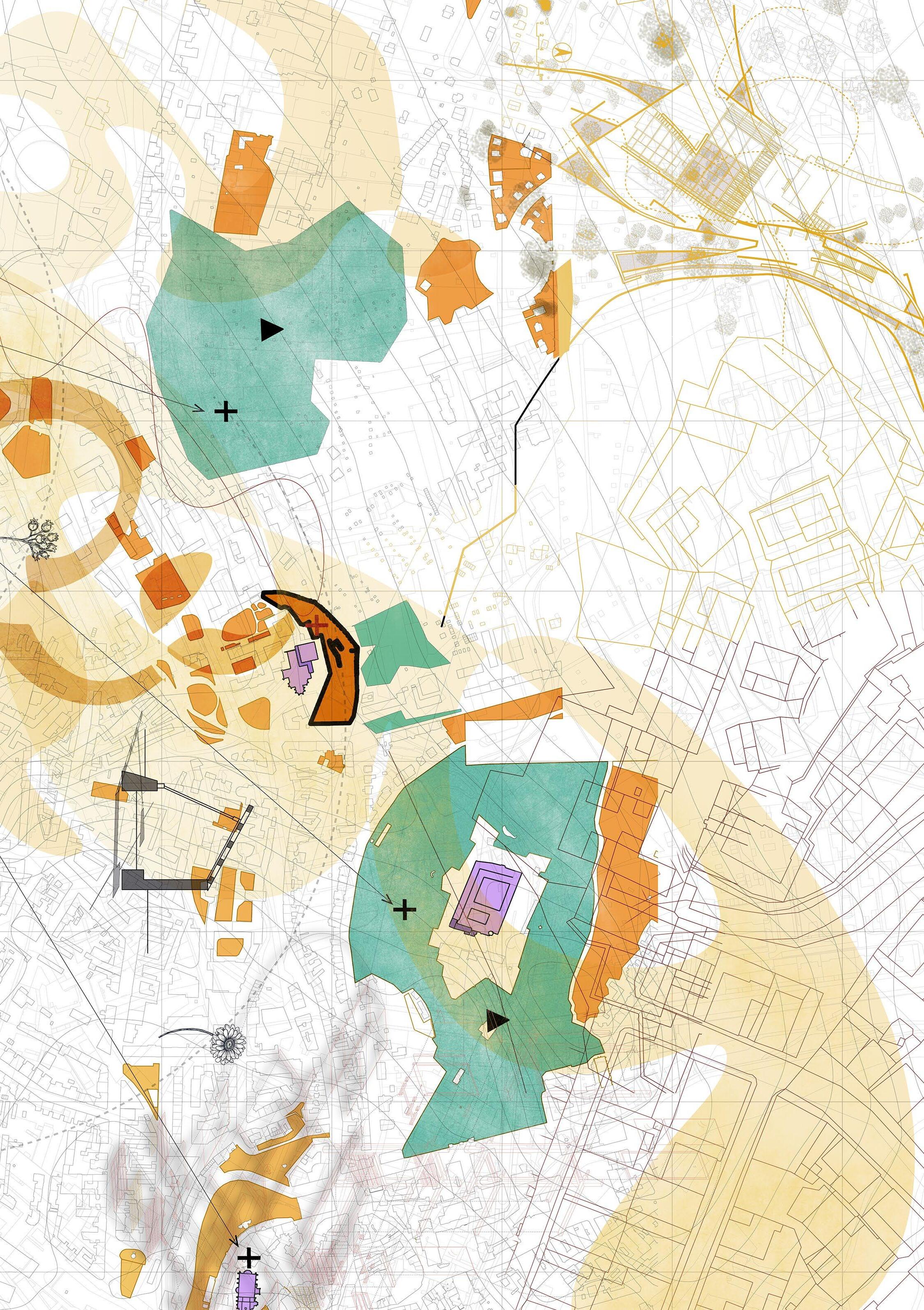
BRNO
ESALA 2023 Master of Architecture
Kevin Adams
Louisa Butler
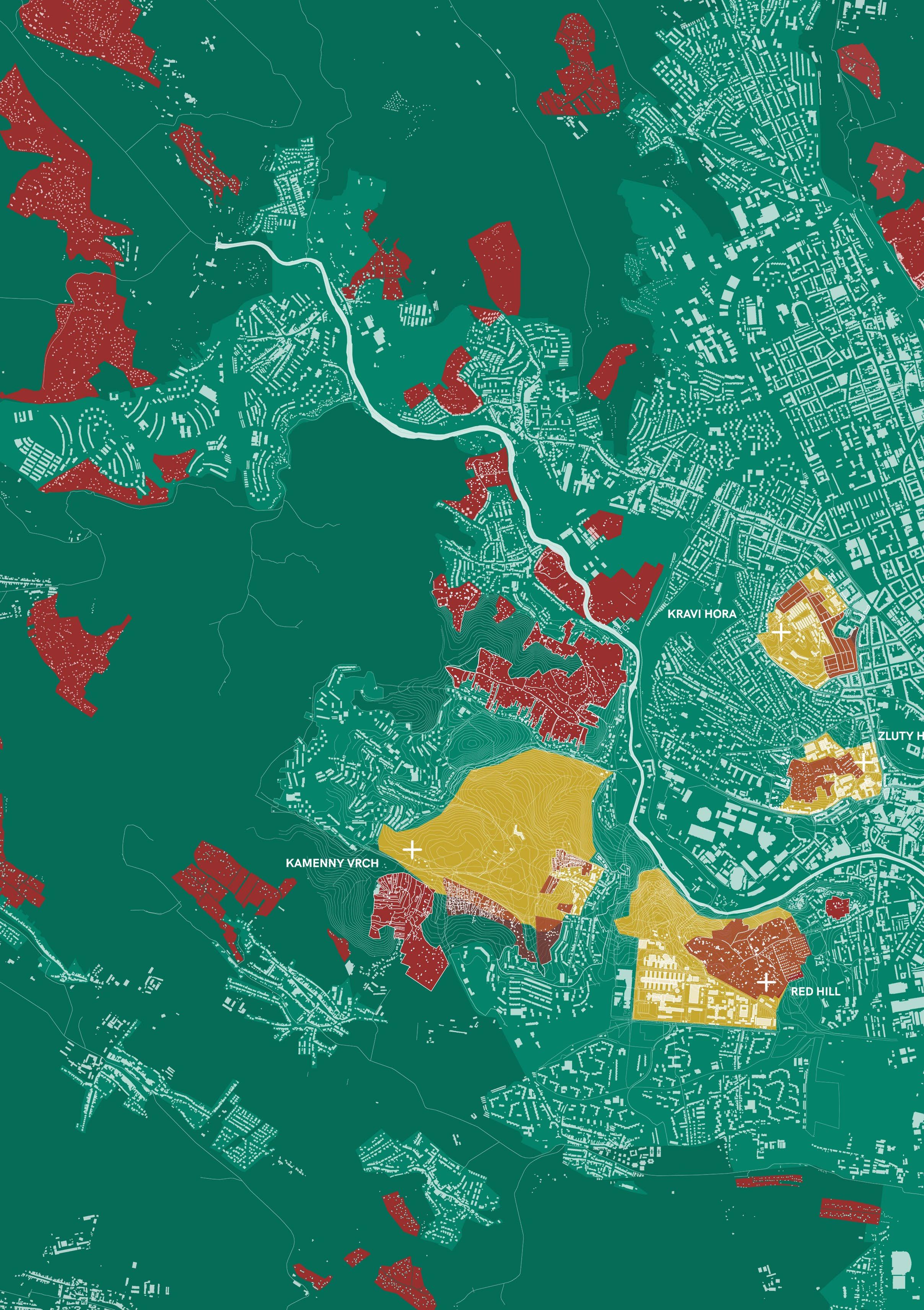 BRNO: MAPPING THE HILLS. HARRY KERSHAW.
BRNO: MAPPING THE HILLS. HARRY KERSHAW.
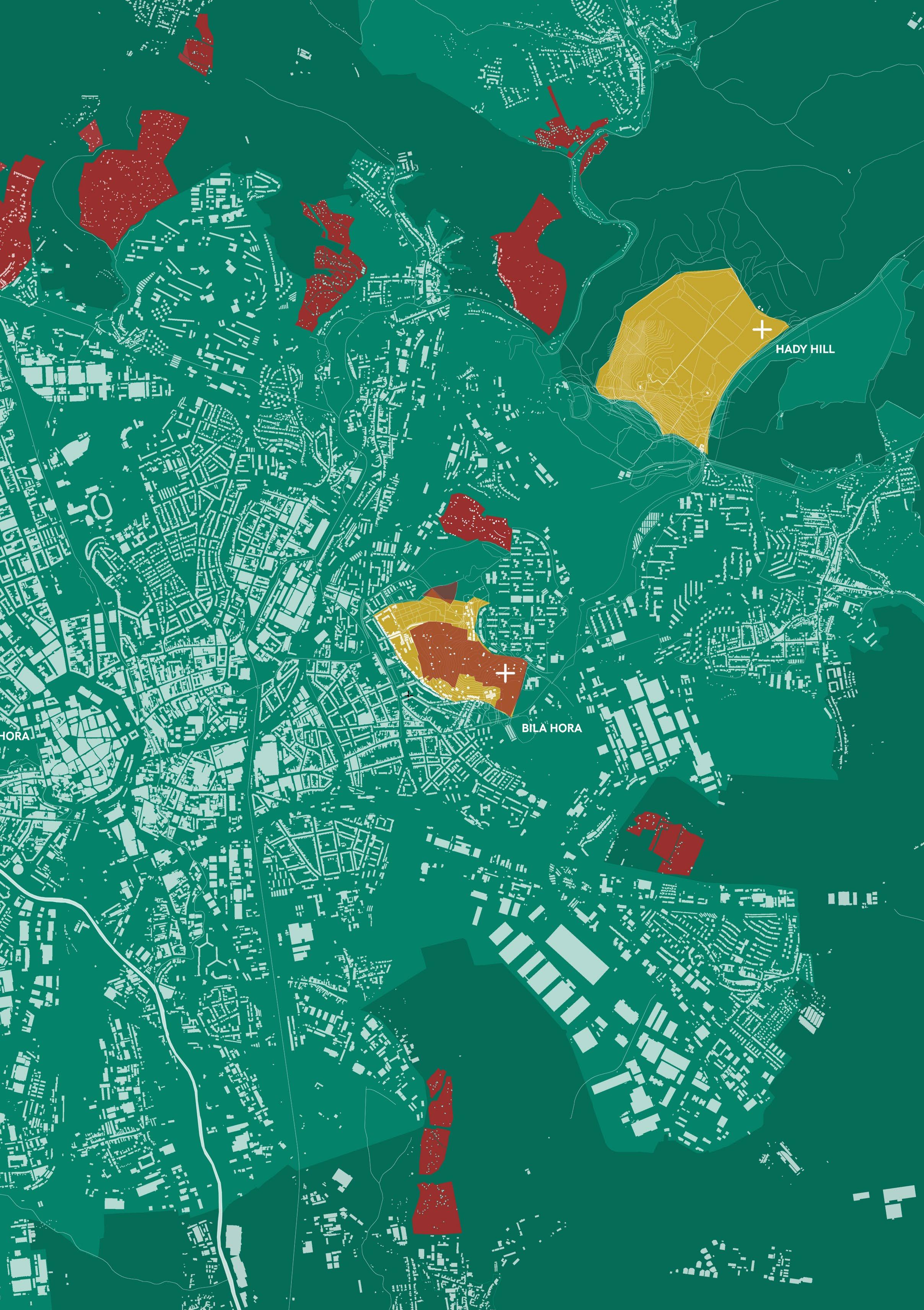
This catalogue is part of a collection published by the Edinburgh School of Architecture and Landscape Architecture (ESALA), Edinburgh College of Art, University of Edinburgh. It documents student design work produced in the Master of Architecture (MArch) programme in 2022-23. Each catalogue describes one of the following six design studios in the MArch programme. The full collection is available to view online at issuu.com/eca.march.
Catalogues 2022-23:
BRNO: Building Belvederes.
Edge Effects: Derry/Londonderry.
Grounding Naples.
island territories viii: Scapeland Ávila. Sender Berlin.
The Panamá Projects.
ESALA, Minto House, 20-22 Chambers Street, Edinburgh, EH1 1JZ.
BRNO: Building Belvederes.
ISBN 978-1-912669-48-6
ESALA 2023 Master of Architecture
BRNO: BUILDING BELVEDERES
BRNO
Kevin Adams
Louisa Butler
- BRNO: BUILDING BELVEDERES KEVIN ADAMS 1 CONTENTS ACKNOWLEDGEMENTS 142145 BIBLIOGRAPHY & IMAGE REFERENCES
01 ACROPOLIS ARCHITECTURES AMY CUTHBERTSON HARRY MONAGHAN NICHOLAS LEVENDIS TAKUDZWA RUNGANO 12 02 BUTTERFLY EFFECT: THE LEPIDOPTEROLOGICAL BELVEDERE SIMY PUTHENVEEDU ABRAHAM WENJING XIAO YUAN KANG SHUYUE WANG 32 03 RE-ESTABLISHING THE KINGDOM ANDREW WYNESS CIARA FITZGERALD CIARA STENHOUSE LEWIS MURRAY 58 04 UNION HUB OF LABOUR MOVEMENT ANDONOG GUO ZHAOYI DENG 80 05 SWIMMING THROUGH THE HOTEL MYSLIVNA HARRY KERSHAW RAJ KACHARE ZHUOMING HU ZIXUAN YAN 88 06 UNFOLDING THE BELVEDERE FAN GAO LESLIE LIN YAPIN XU YUWEN GU 110
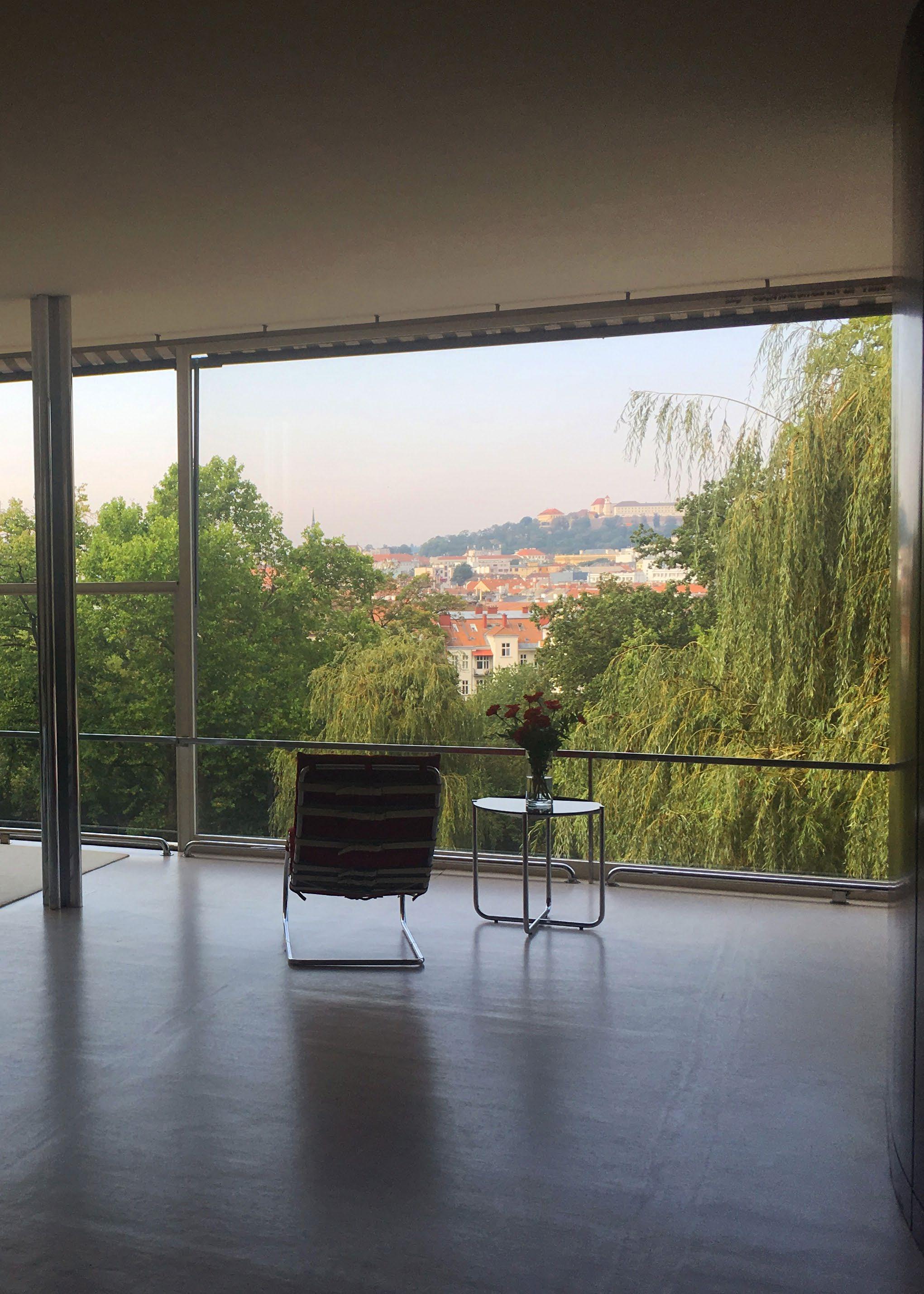 VILLA TUGENDHAT | MIES VAN DER ROHE, 1929-30
2022 | KEVIN ADAMS
VILLA TUGENDHAT | MIES VAN DER ROHE, 1929-30
2022 | KEVIN ADAMS
BRNO: BUILDING BELVEDERES
To look consciously or to watch over something may be considered as a gesture of care. In the past buildings were often designed to project a mask that discouraged scrutiny. Modernism reacted to this by prioritising transparency and we may now wish to encourage architecture that provides a more specific gaze inward and out, directed near and far. Brno is the second city of the Czech Republic and the capital of Morovia. Edinburgh and Brno share a similar topographic disposition, arrayed across and between a series of low hills. Positioning architecture carefully on these hills, we have tried to encourage a form of caring urbanism. We propose to call this Belvedere Architecture.
A Belvedere is a building that enables a view and, alongside being aspect and outlook, a view is also an opinion or consideration. The word has its origins in Italian – bel meaning beautiful and vedere meaning view. Brno is the home of the Mies Van der Rohe masterpiece Villa Tugendhat and in his wonderfully evocative essay about Mies, entitled Flooded at the Farnsworth House, Michael Cadwell suggests that the Villa Tugendhat is a reworking of an earlier project: The Riehl House and that both are examples of Belvederes.1 He asks if it might be possible for architecture to operate as a perspective drawing does, to extend its orthogonal order into the landscape and conscript the landscape’s horizon as its own horizon line. Cadwell believes that, through the position and datum of the Tugendhat’s large retractable salon windows, Mies achieves this.
1 Michael Cadwell “Flooded at the Farnsworth House” in StrangeDetails , (Cambridge Mass. and London: MIT Press, 2007) p101.
1
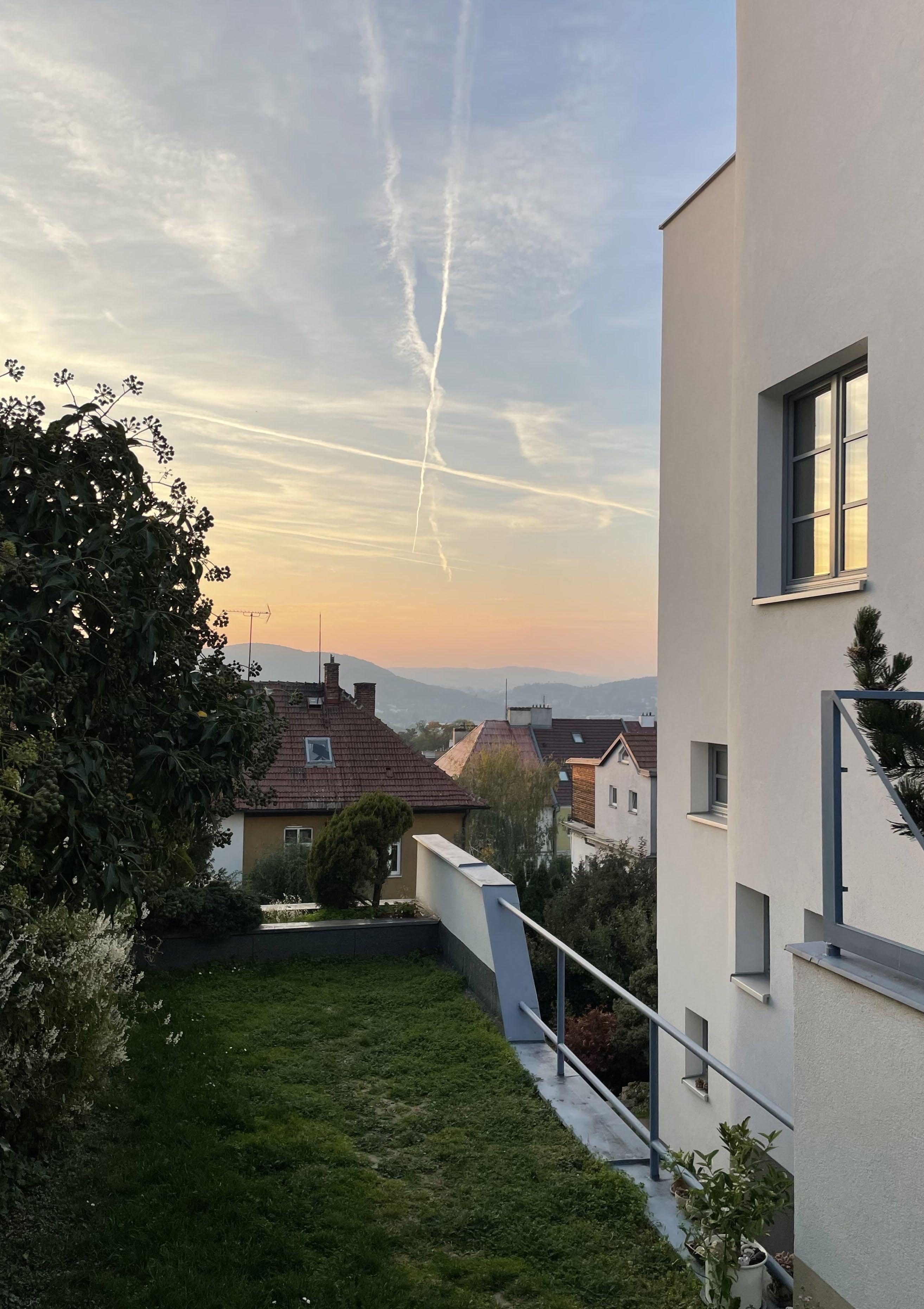 VIEW FROM KRAVI HORA MODERNISM 2022 | KEVIN ADAMS
VIEW FROM KRAVI HORA MODERNISM 2022 | KEVIN ADAMS
Habitually, belvederes are outlooks upon nature, whose elements-waters, valleys, forests-they assemble beneath them, so that the tourism of the “fine view” infallibly implies a naturist mythology. Whereas the Tower overlooks not nature but the city; and yet, by its very position of a visited outlook, the Tower makes the city into a kind of nature; it constitutes the swarming of men into a landscape, it adds to the frequently grim urban myth a romantic dimension, a harmony, a mitigation; by it, starting from it, the city joins up with the great natural themes which are offered to the curiosity of men: the ocean, the storm, the mountains, the snow, the rivers. To visit the Tower, then, is to enter into contact not with a historical Sacred, as is the case for the majority of monuments, but rather with a new nature, that of human space: the Tower is not a trace, a souvenir, in short a culture; but rather an immediate consumption of a humanity made natural by that glance which transforms it into space.
The above quotation, taken from Roland Barthes essay The Eiffel Tower, 2 offers a different scale and influence that we might consider a counterpoint to Cadwell’s orthogonal order, one that introduces both a city scale consideration and an appreciation of nature’s subjectivity. It maybe inferred from Barthes that the belvedere is suitably positioned to become an urban apparatus (as in the Latin term apparare – meaning make ready for) from which to observe the natural changes in the conditions of the city and be resilient to any effects that may result from this. The work offered in this unit has attempted to position itself within the realms of both Cadwell and Barthes understanding of the term Belvedere and to build upon this to propose architecture that turns its gaze upon the city as an act of looking out for each other.
When the Czech nation first became a republic in 1918, the main objective of the city planners was to raise living standards and to encourage and oversee the development of middle and low-income housing, schools, public baths, and other amenities. Unlike Prague, due to its appointment of the young Bohuslav Fuchs as city architect and due to its central location to Vienna and Germany, Brno became a vibrant location of modernism, and the term Brno Functionalism was derived from its modernist architecture between the wars. The medieval city wall was demolished and new suburb districts that were established around the city centre contain many of these
2 Roland Barthes “TheEiffelTower”, http://lantb.net/uebersicht/wp-pdf/eiffelTower.pdf
3 KEVIN ADAMS | BRNO: BUILDING BELVEDERES
attributes. Key figures in this modernist architectural vision for Brno, alongside Fuchs, were Jiri Kroha, Jindrich Kumpost and Josef Polasek. Brno Architecture Manuel (BAM) is a project that was started in the early 2000’s and completed in 2011, by a group of four young architects, with the aim of preparing accessible, targeted information for people interested in the architectural heritage of Brno Functionalism. They established nine heritage trails that cover different areas of the city. The aim is more than just a typical architectural guide but is motivated to use the narrative of selected buildings to change the way inhabitants feel about the city and its architecture and to ensure that the protection of recent architectural heritage becomes a principle demanded by society. 3 We were able to follow some of these trails during our field trip and it quickly became clear that the functionalist period architecture often provided a form of sheltered, insideoutside space that could be considered Belvedere space and that including a specificity of this provision in the architecture that we are proposing gives the project a form of Brno-specific identity.
The proposals included here try to establish groupings or clusters on each hill to foster an identity and create new urban territories in areas that have sometimes been considered outside of the city’s normative urban patterns. The architectures within these clusters do not attempt to be stylistically similar or to always be immediately adjacent but they do share common themes of community, programme or scale and they aim to look out for each other as well as towards the greater landscape and city. There are themes of art and outdoor adventure spaces brought to a disused quarry, refugee accommodation adjacent to a once distinguished, soviet-era hotel and flora and fauna related retreats and study centres. The two most central (and urban) hill sites look to provide care service programmes adjacent to an existing hospital and Kravi Hora (home to the city observatory and swimming pool complex) becomes a site of kite-making, lino printing workshops, and community market and distillery accommodation. Many of the hillsides in Brno have areas dedicated to community allotments and the projects often try to tap into to these popular resources and become extensions to the events that these attract. The refugees will extend the current allotments on Kammeny Vrch to offer kitchen gardens, workshops and a cookery school whilst the plums grown on Kravi Hora supply the distillery, for making Slivovitz brandy, and other produce goes to the 3 Information taken from BAM. http://www.bam.brno.cz
community market. Whilst at the hospital site the allotments become aids to dementia care and at Cerveny Kopec they attract the bird and bee colonies that are studied and cared for.
The spaces of these Belvedere moments were developed through large scale, detailed physical models that became a useful tool for understanding the many layers of threshold that are often required in making architecture that aims to foster an understanding between the relationships of inside and outside worlds. They attempt to target the experience of the beautiful view by providing architectural moments that mediate the depth, datum and horizon line of what is seen, alongside the direction of vistas. The city beyond the site becomes a collaborator with the proposed activities, by virtue of how it is experienced architecturally. The projects aim to demonstrate that participation and observation in the landscape of the city can encourage new forms of occupation that are less commercial and more community driven, on sites that are not obviously urban and established through details of thresholds and views that enable specific readings of the location. Willing conscripts in the horizon.
5 KEVIN ADAMS | BRNO: BUILDING BELVEDERES
Kevin Adams

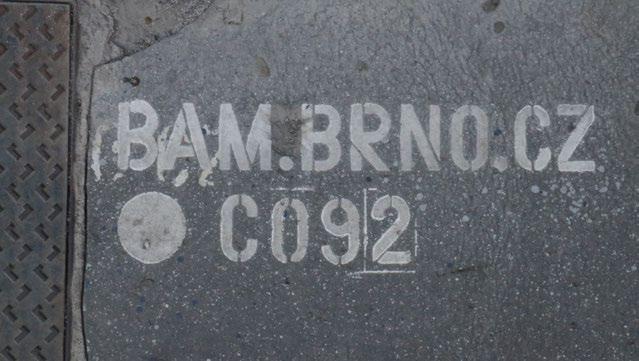

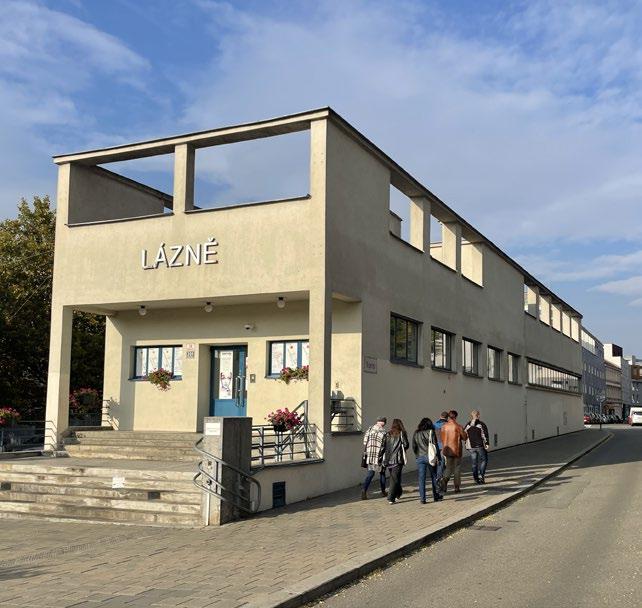
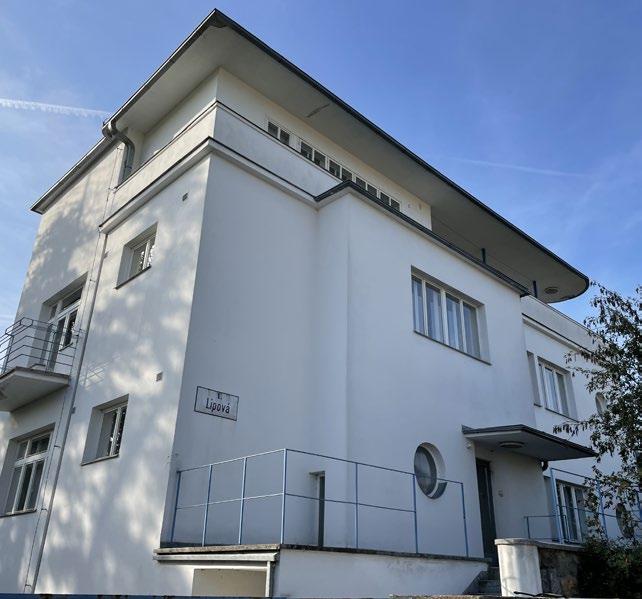

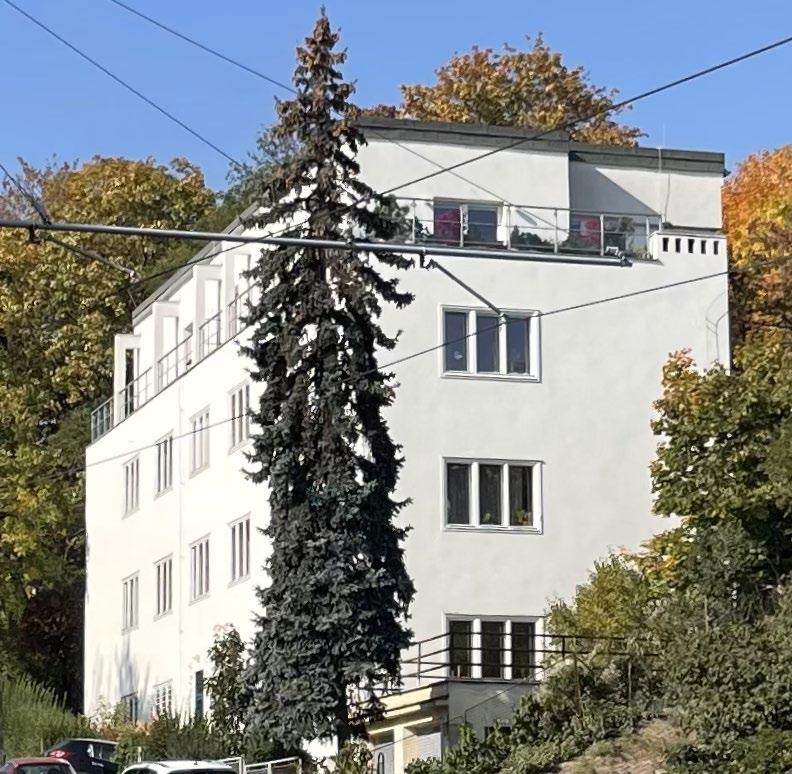
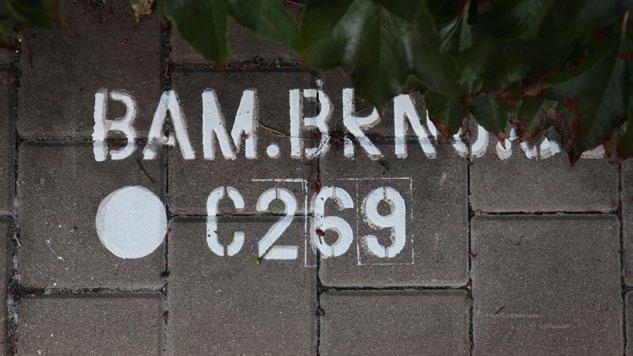
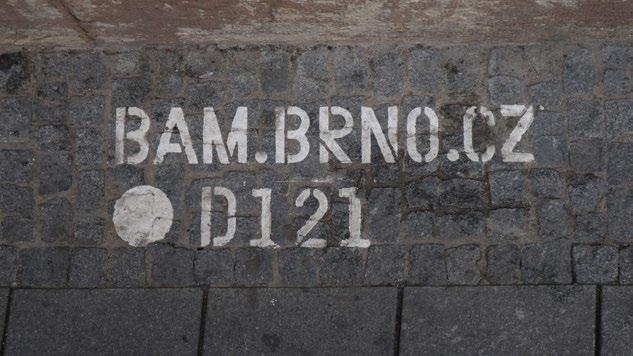
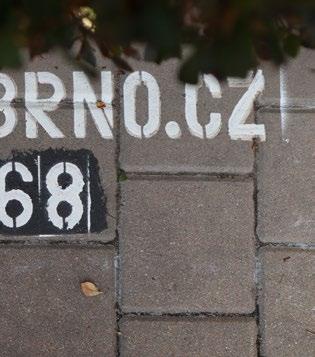
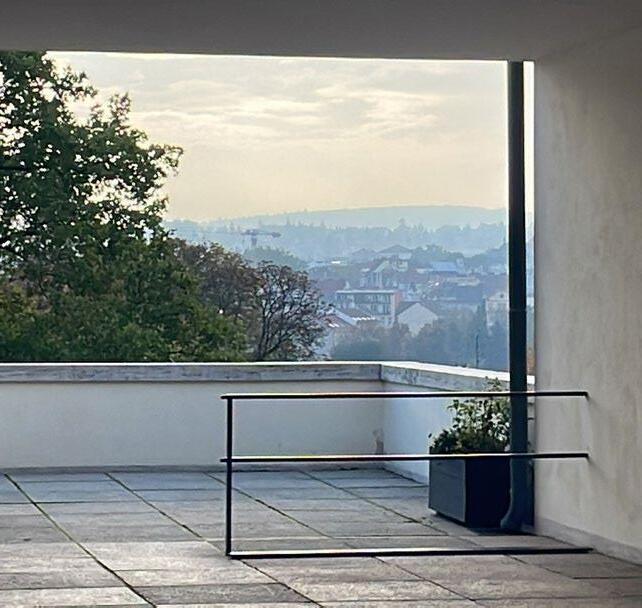

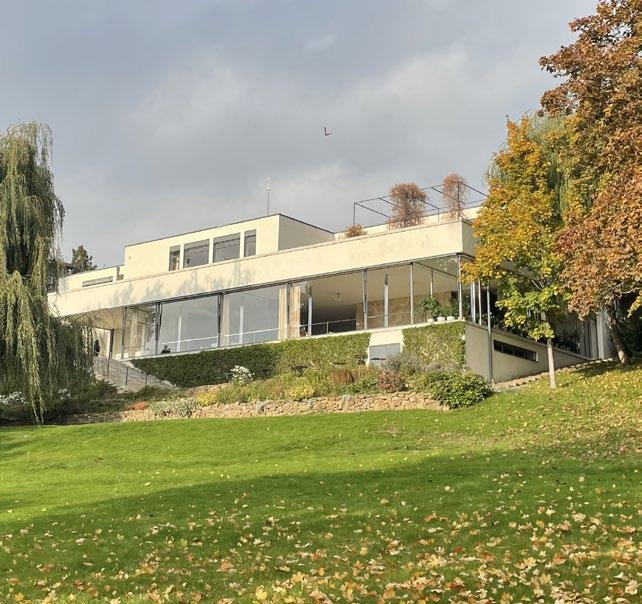
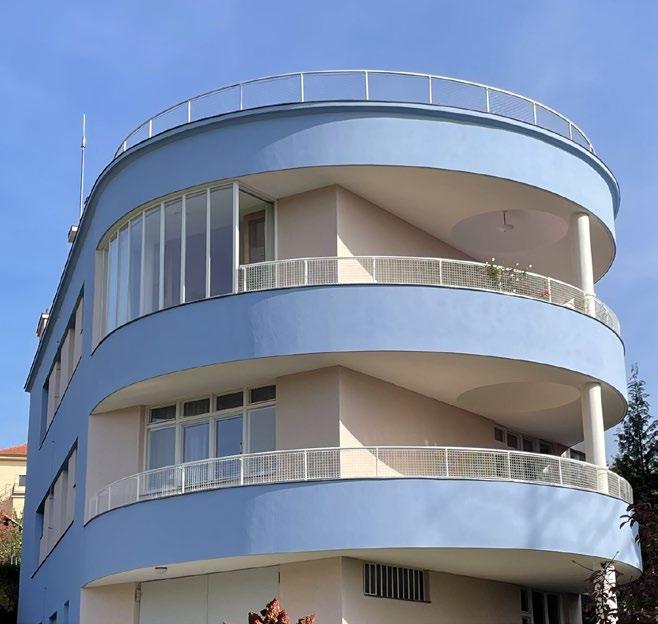
BRNO ARCHITECTURE MANUAL CITY TOUR. 2022 | BRNO, CZECH REPUBLIC. 7
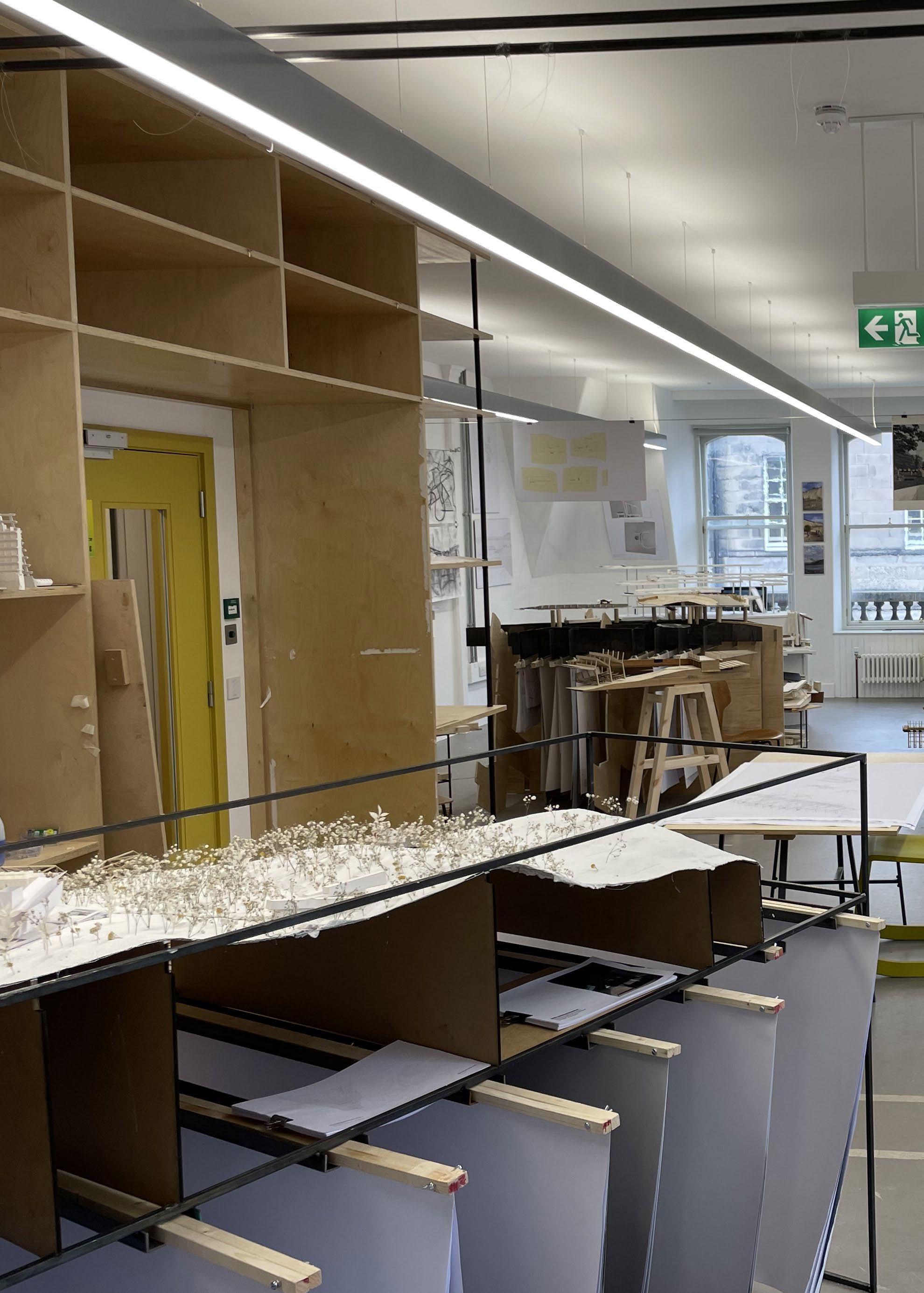 BRNO: STUDIO INSTALLATION.
2023 | KEVIN ADAMS.
BRNO: STUDIO INSTALLATION.
2023 | KEVIN ADAMS.
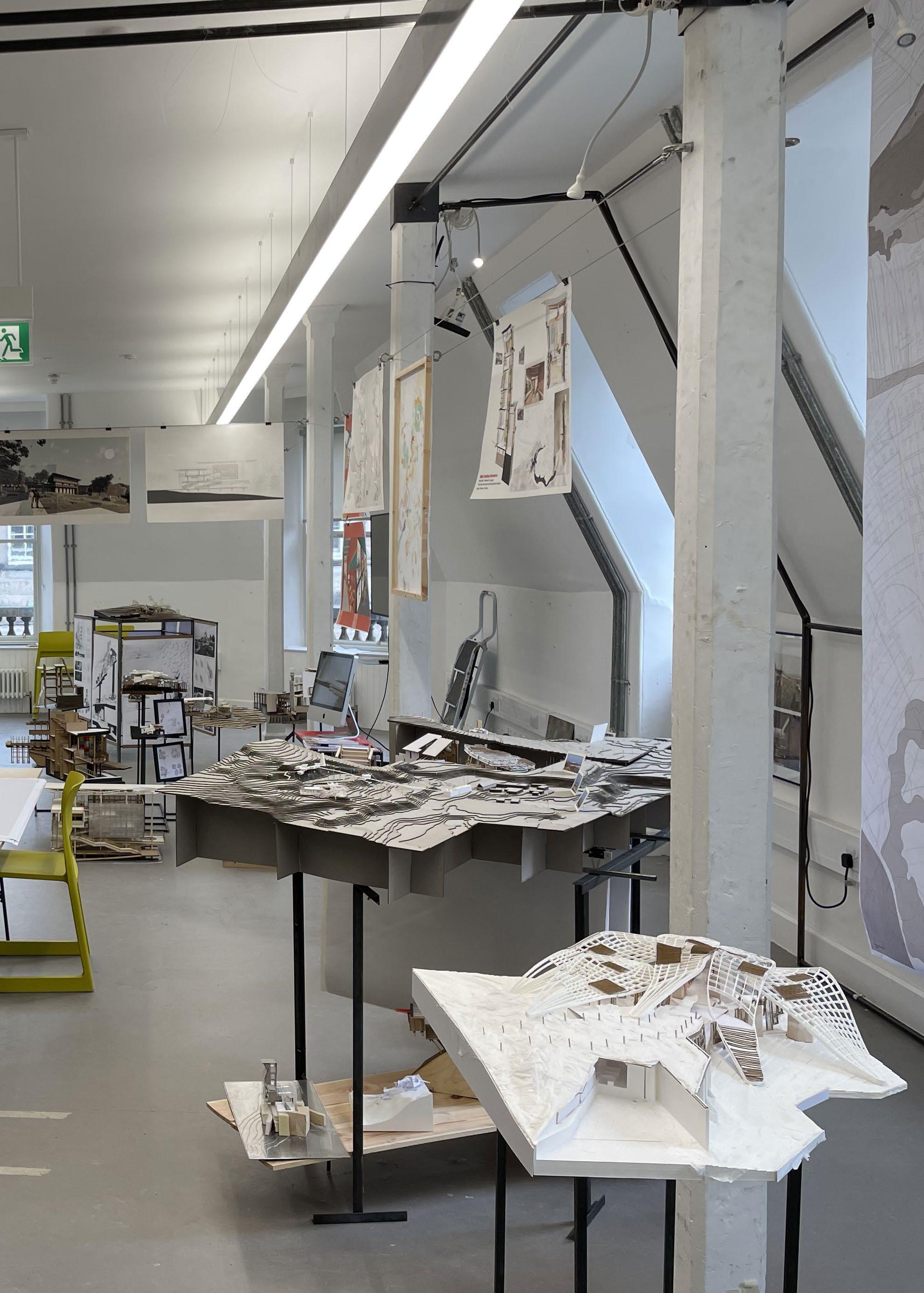
9
HILL 1 - HADY HILL
Amy Cuthbertson
Harry Monaghan
Nicholas Levendis
Takudzwa Rungano
HILL 2 - RED HILL
Shuyue Wang
Simy Puthenveedu Abraham
Wenjing Xiao
Yuan Kang
HILL 3 - KRAVI HORA
Andrew Wyness
Ciara FitzGerald
Ciara Stenhouse
Lewis Murray
HILL 4 - BILA HORA
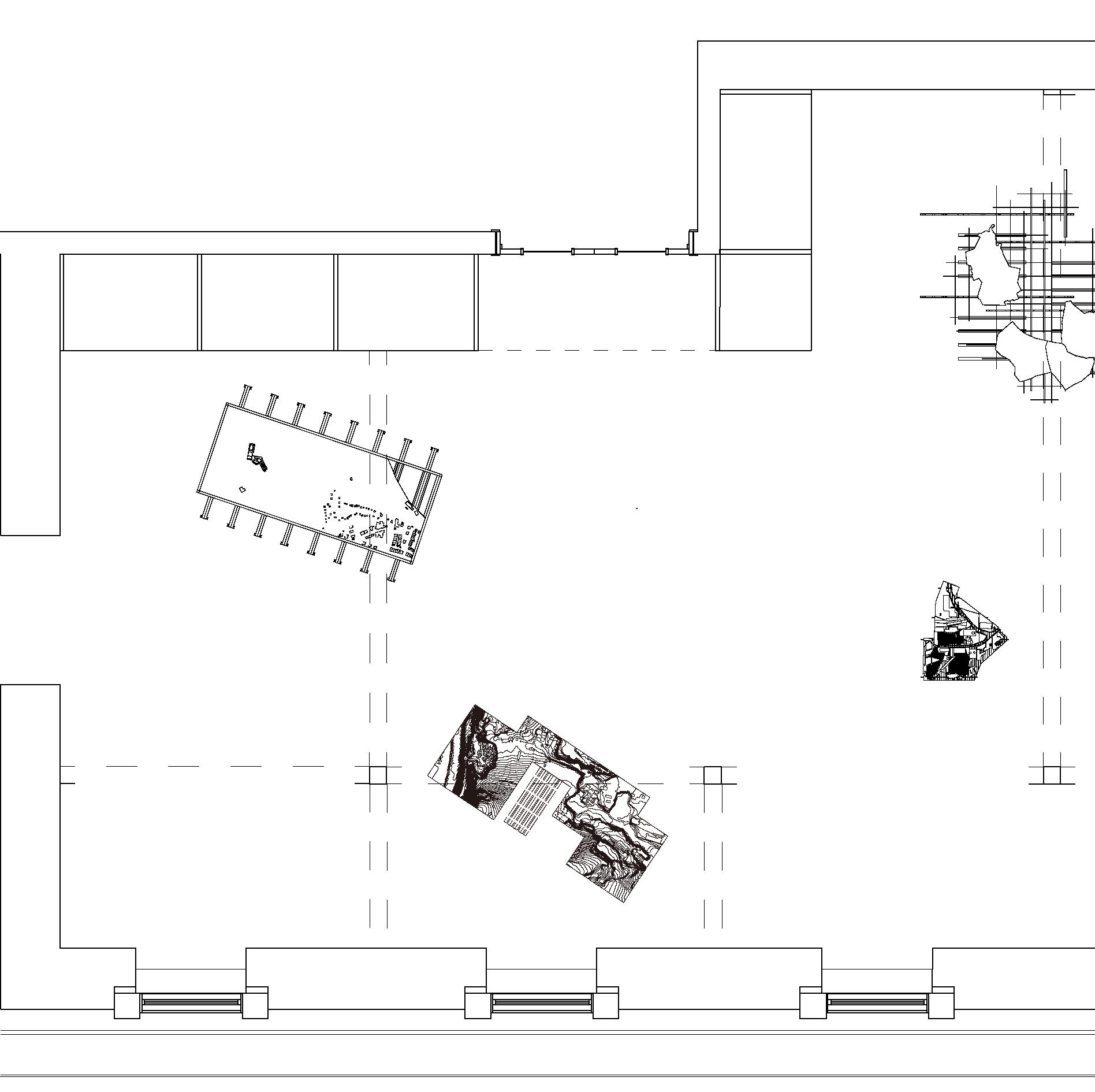
Andong Guo
Joey (Zhaoyi) Deng
HILL 2
HILL 5
HILL 6
HILL 5 - KAMMENY VRCH
Harry Kershaw
Raj Kachare
Zhuoming Hu
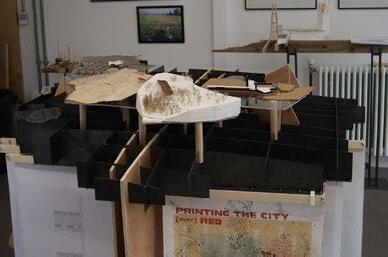
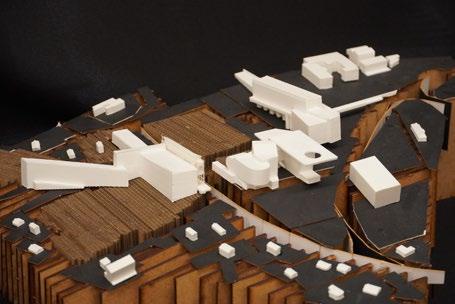
Zixuan Yan
HILL 6 - ZULTY KOPEC

Fan Gao
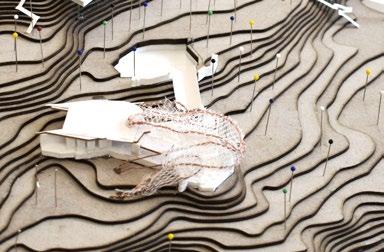

Leslie Lin
Yapin Xu
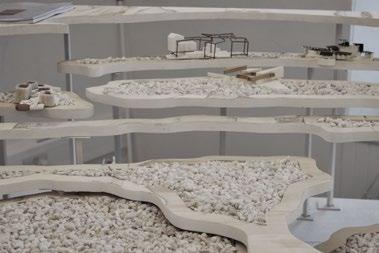
Yuwen Gu
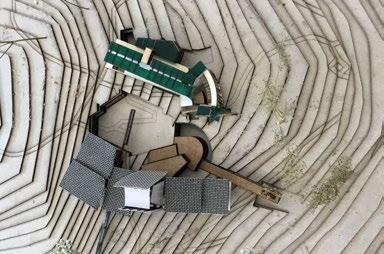
INSTALLATION PLAN. STUDIO DRAWING.
BRNO: STUDIO
HILL 1
HILL 3
HILL 4
11
ACROPOLIS ARCHITECTURES
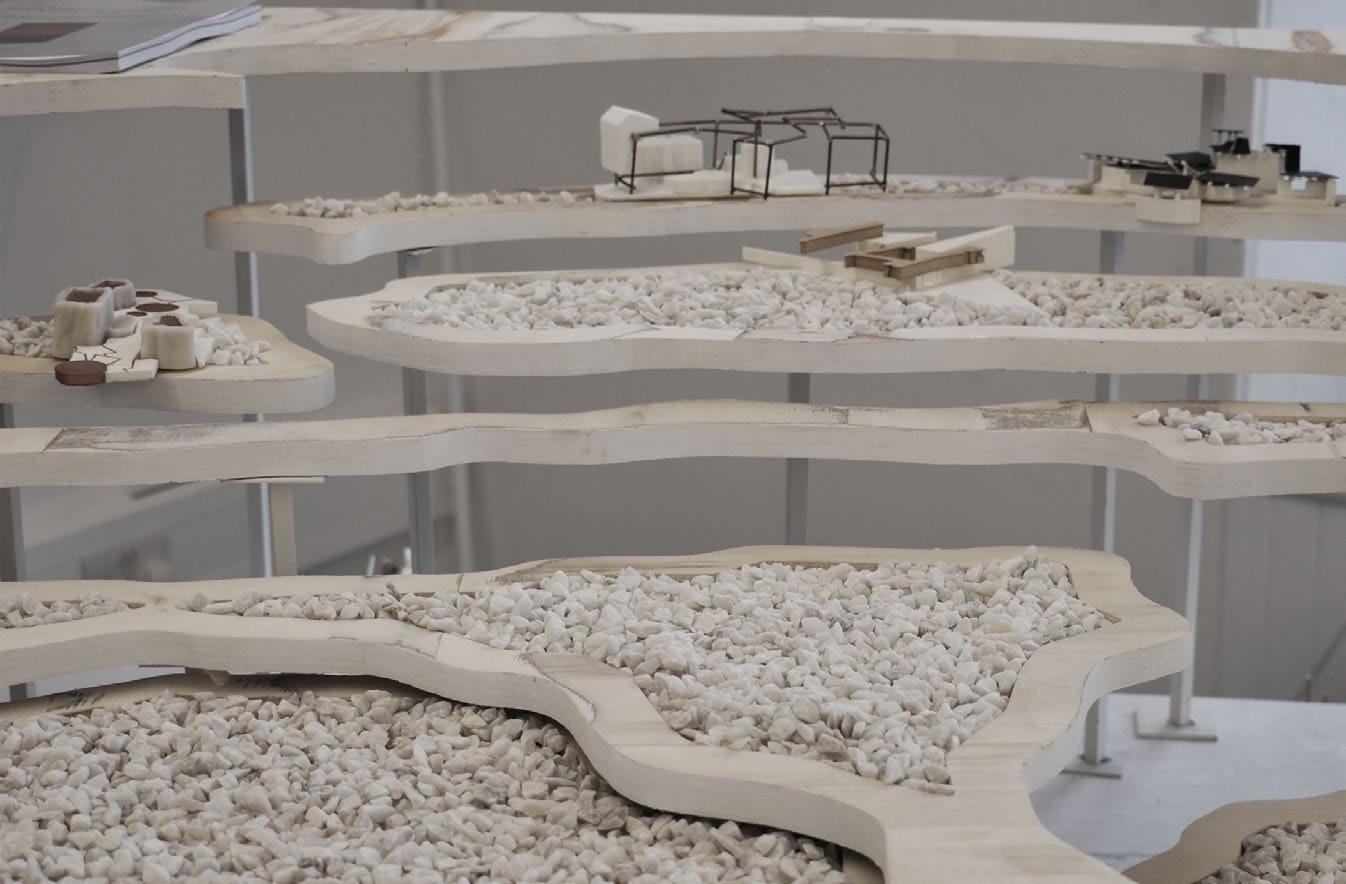
HILL 1 - HADY HILL
AMY CUTHBERTSON HARRY MONAGHAN NICHOLAS LEVENDIS TAKUDZWA RUNGANO
Installation, Studio 3A, 7/8 Chambers Street
Brno: Building Belvederes
01
Hady Hill cluster architectures 2023 | Ryan Hillier
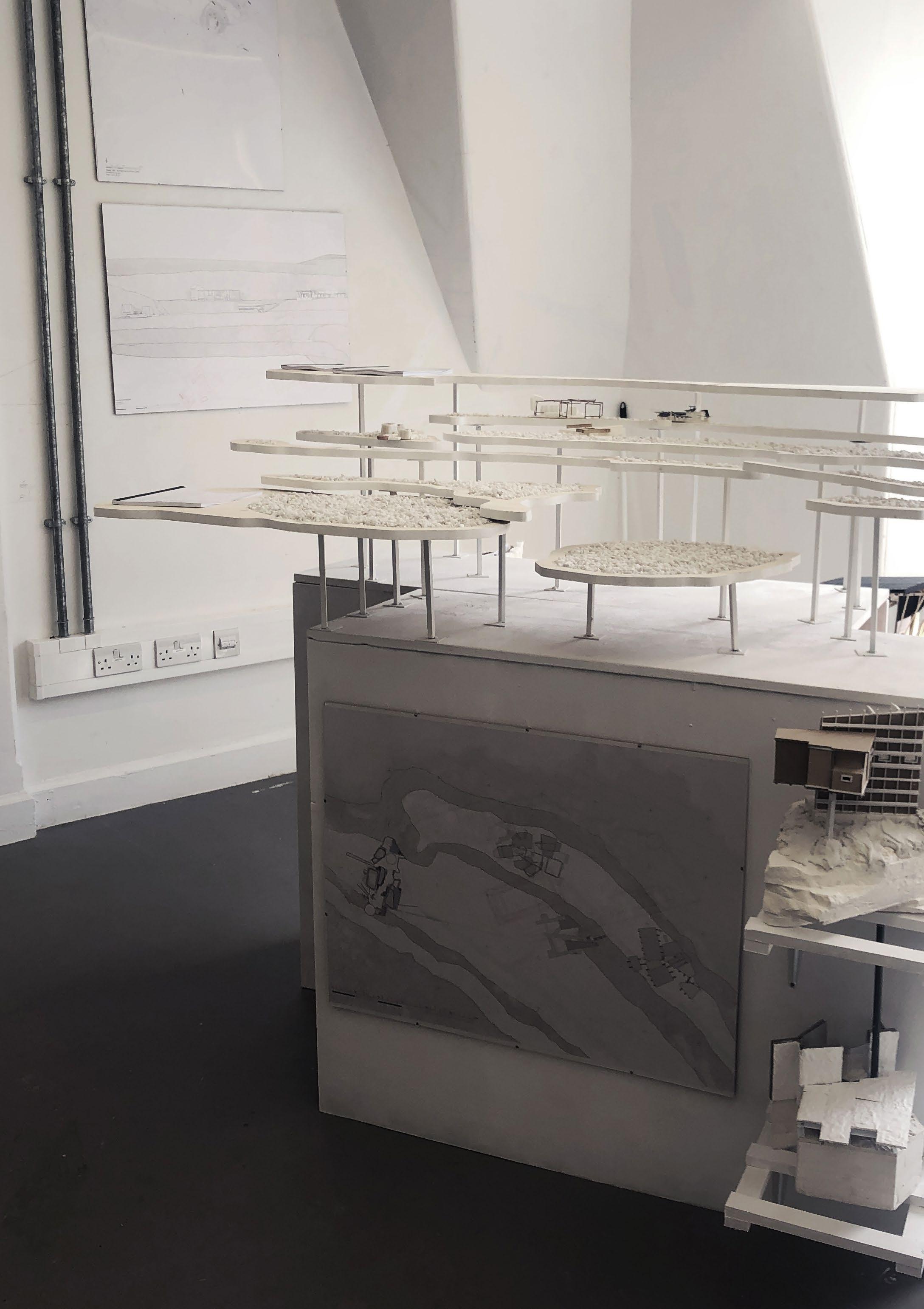 Hady Hill studio installation
2023 | Takudzwa Rungano
Hady Hill studio installation
2023 | Takudzwa Rungano


ACROPOLIS ARCHITECTURES HILL 1HADY HILL
Site: Hady Hill
Programme: Limestone Pottery and Ceramics Studios
TEMPERED TRAYS AND VESSELS FRAYED
LIMESTONE POTTERY STUDIOS
The proposal is for a pottery studio and exhibition space on Hady Hill, a former limestone quarry, on the northeast edge of Brno. Three limestone vessels sit on a perfect stone tray surface that stands in contrast to the loose mineral condition of the quarry. The project acts as a both a collector of the immediate raw materials (rainwater and limestone dust) and a focus of artisanal activity on the site. The tray provides an organised gathering space on an otherwise loose and unprogrammed landscape, in an effort to enhance the enjoyment of both these experiences. Carefully positioned channels reach out into the landscape and direct water run-off back towards the assembled vessels.
The studio and gallery spaces that are clad internally and externally in limestone of contrasting finishes, externally the surfaces are rough-hewn slabs and internally they are finely cut tiles, that emphasise the vessel-like nature of the architecture. The storage and collection of the rainwater and limestone dust is formed in contrasting copper material.
Each elevation is formed from rough vertical limestone slabs which blend into the quarry backdrop, when viewed from the city. The highly finished, clean-cut interior gives the impression of walking into a quarried boulder. The views back to Brno are given by slot openings, carefully positioned to capture specific vistas and proportionally defined by the horizon line. The belvedere moment is akin to seeing through a frayed limestone rivulet.
01
AMY CUTHBERTSON

17
Ground floor site plan
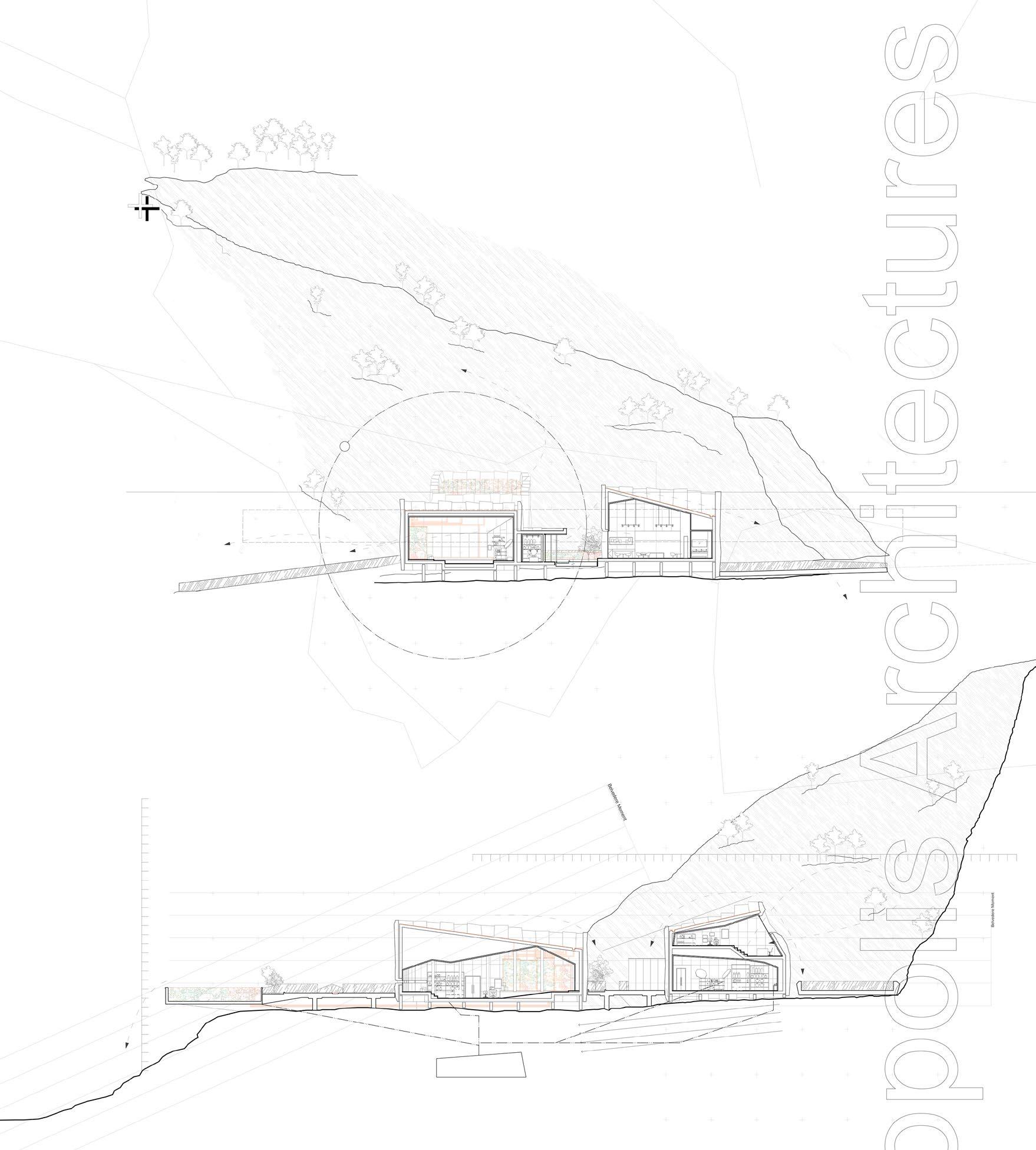
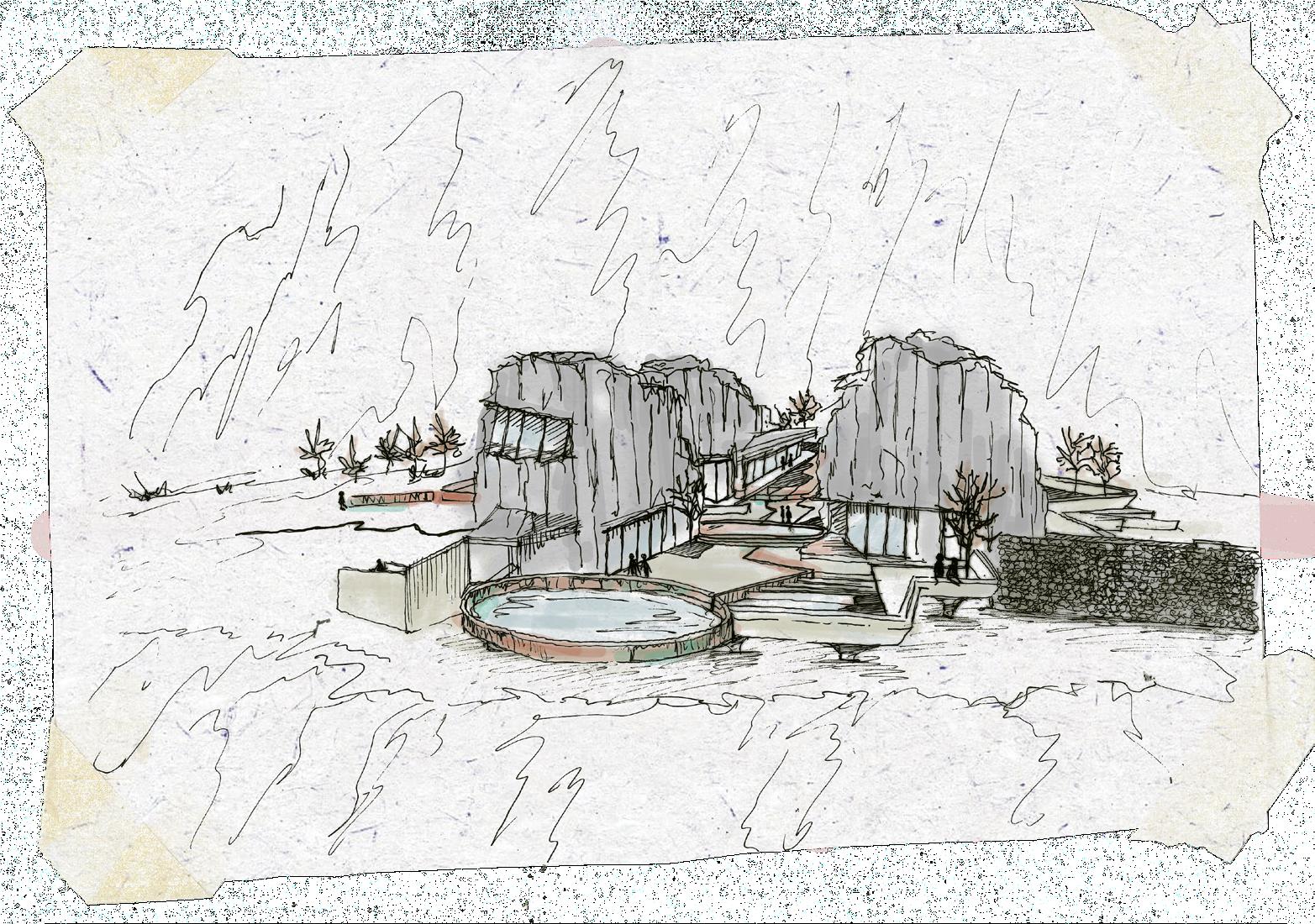
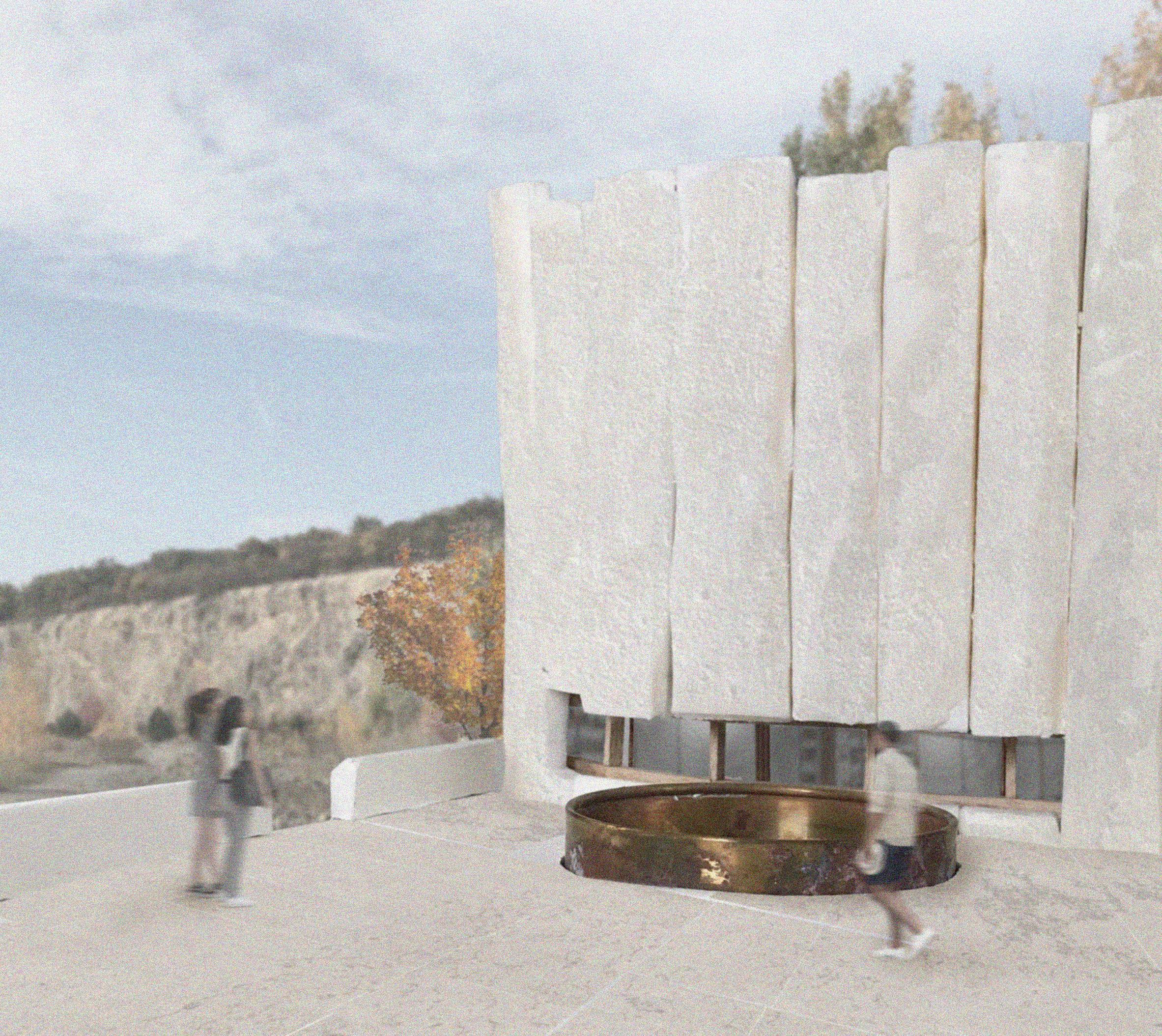

AMY CUTHBERTSON | TEMPERED TRAYS AND VESSELS FRAYED
Design sketch (top left)
Sectional elevations (bottom left)
19
Exterior View (right)
Site: Hady Hill
Programme: Climbing, Mountain Biking and Activities Centre
TOPOGRAPHIC IMPRESSIONS
THE BIKE-TREK-CLIMB CENTRE
HARRY MONAGHAN
The Bike-Trek-Climb Centre is located on Hady Hill, a disused quarry on the edge of the city. A place that is easily accessible to all but without a designated use, Hady Hill serves as Brno’s beach space. Instead of leaving their marks in the sand, the Brno residents come here to place the loose rocks and stones in elaborate, sometimes crude and always free expressions. It is a space of other, outside of urban convention and without purpose.
The centre aims to support activity for the exploration of the quarry and surrounding hills by opening up activities to a wider population, whilst maintaining the easy and informal relationship between the site and the city. The architecture aims to reflect this loose-fit rapport through an incidental arrangement of parts dispersed in relation to the rock face at the rear of the site, which provides an ideal climbing wall.
The project is an interrogation of the landscape of Brno. It aims to explore the nature of the city’s topographies, the markings that are made upon them, and the markings that can be generated from the topographic information. Most significantly, Bike-Trek-Climb celebrates the visual connection between the hill and the landscape of the city. The building frames key views from Hady Hill to other high points of Brno. The activities offer a new perspective through which to connect with the city and the environment beyond.
01
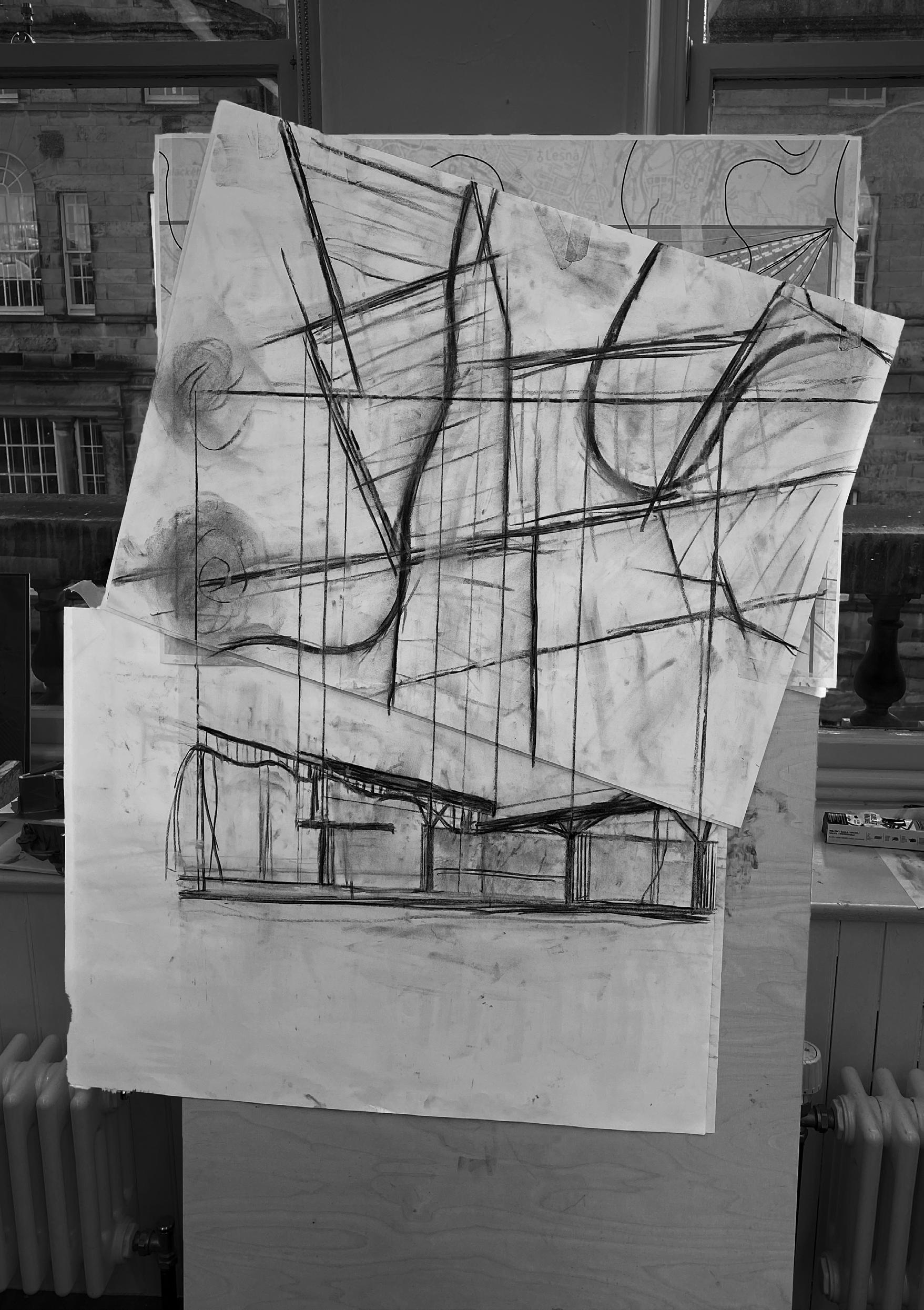
21
Charcoal on paper sketch
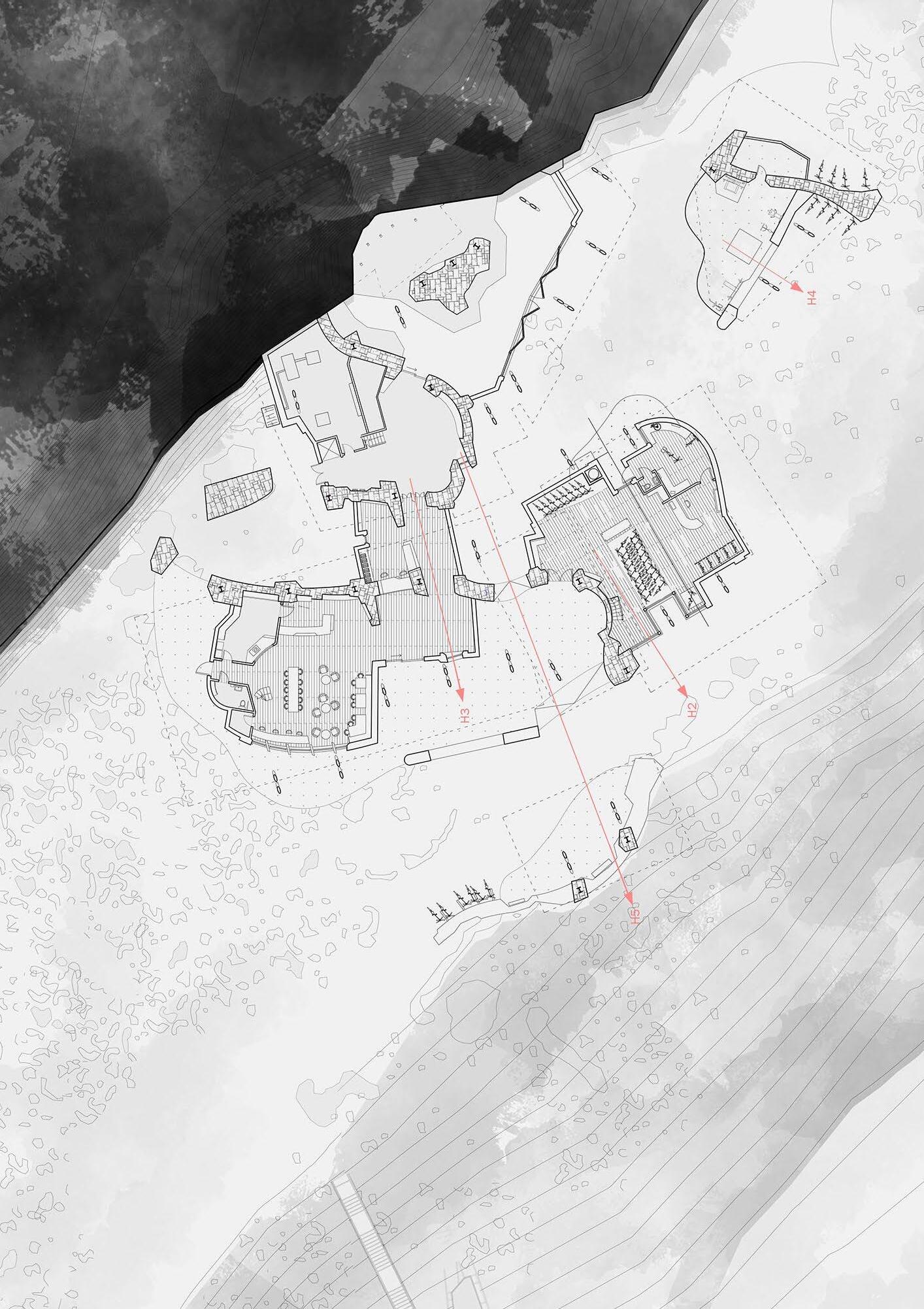
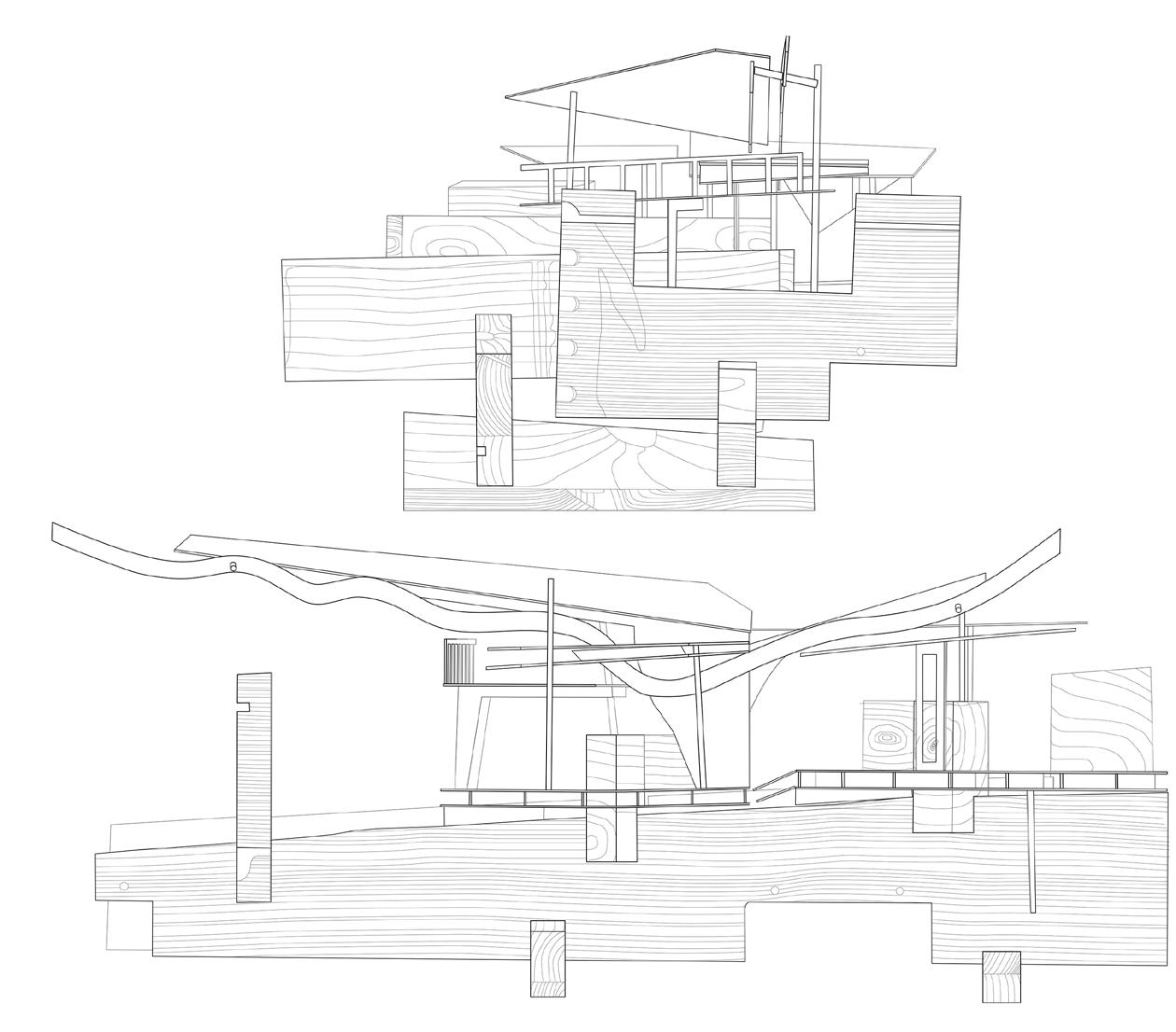
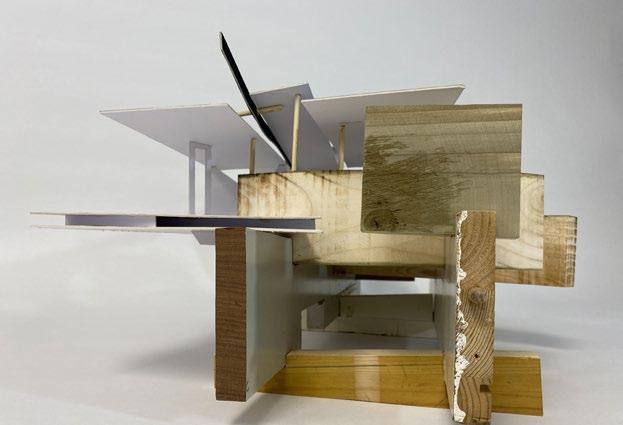
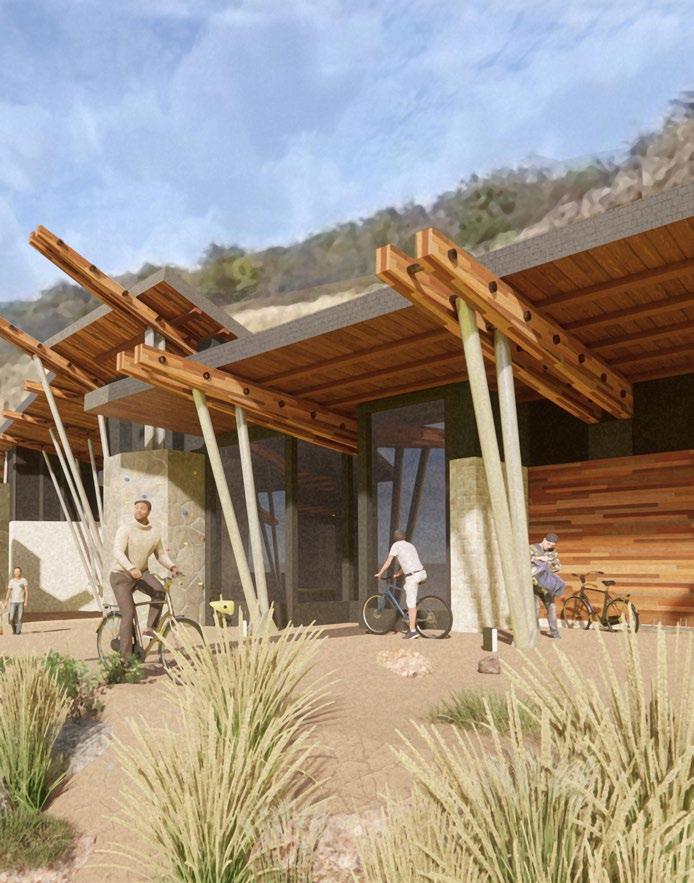
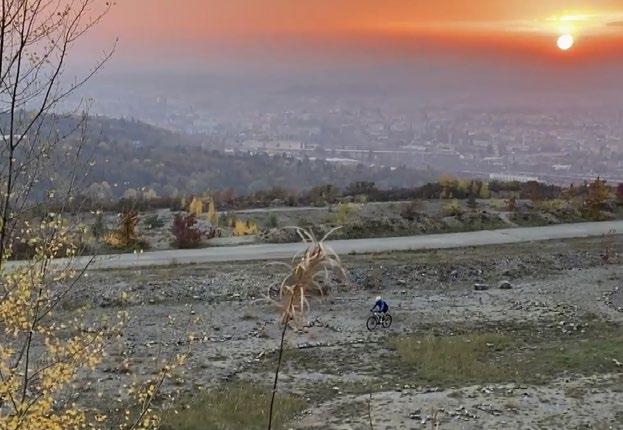
HARRY MONAGHAN | TOPOGRAPHIC IMPRESSIONS
Ground floor site plan (left)
Model elevation drawings (top right)
Exterior model view (bottom left)
23
Model photograph (middle right) Still shot from film (bottom right)
Site: Hady Hill
Programme: Library and Archive Space
ROCKS, BOOKS AND NOOKS
KNIHOVNA A ARCHIV NA HÁDECKÉM VRCHU
NICHOLAS LEVENDIS
Located in the south of Brno, Hádý Hill is a prominent former limestone quarry in Brno, offering grand views back towards the city. It is a historical and culturally significant site that has been used variously throughout its history, serving as a source of limestone for centuries, but also having a role as a battleground and site of military fortifications. The proposal is for a geologogy library and archive space, as part of a group acropolis that provides specific views across its city, constructed from quarried stone.
The architecture plays on the tension between the massive stone of the hill and the fine line drawn by hand and represented in the text of a book. Steel frames make a structure out of thin components (in comparison with stone surface) and this looks to entrench itself within the quarry, as a book does on a shelf, whilst exposing the quarried limestone walls, left intact and visible from within the spaces, providing a unique and synergetic experience for visitors. Externally the steel frame holds a new limestone envelope of cladding that provides continuity with the landscape and offers a new reading of the material. An elevated walkway with multiple access points will accompany the structure and provide belvedere viewing moments framed by tension points before carefully positioned windows within reading nooks. Knihovna a Archiv will allow readers and visitors to celebrate Hádý Hill’s unique and dynamic landscape and views while providing a unique space for visitors to explore and learn from.
01
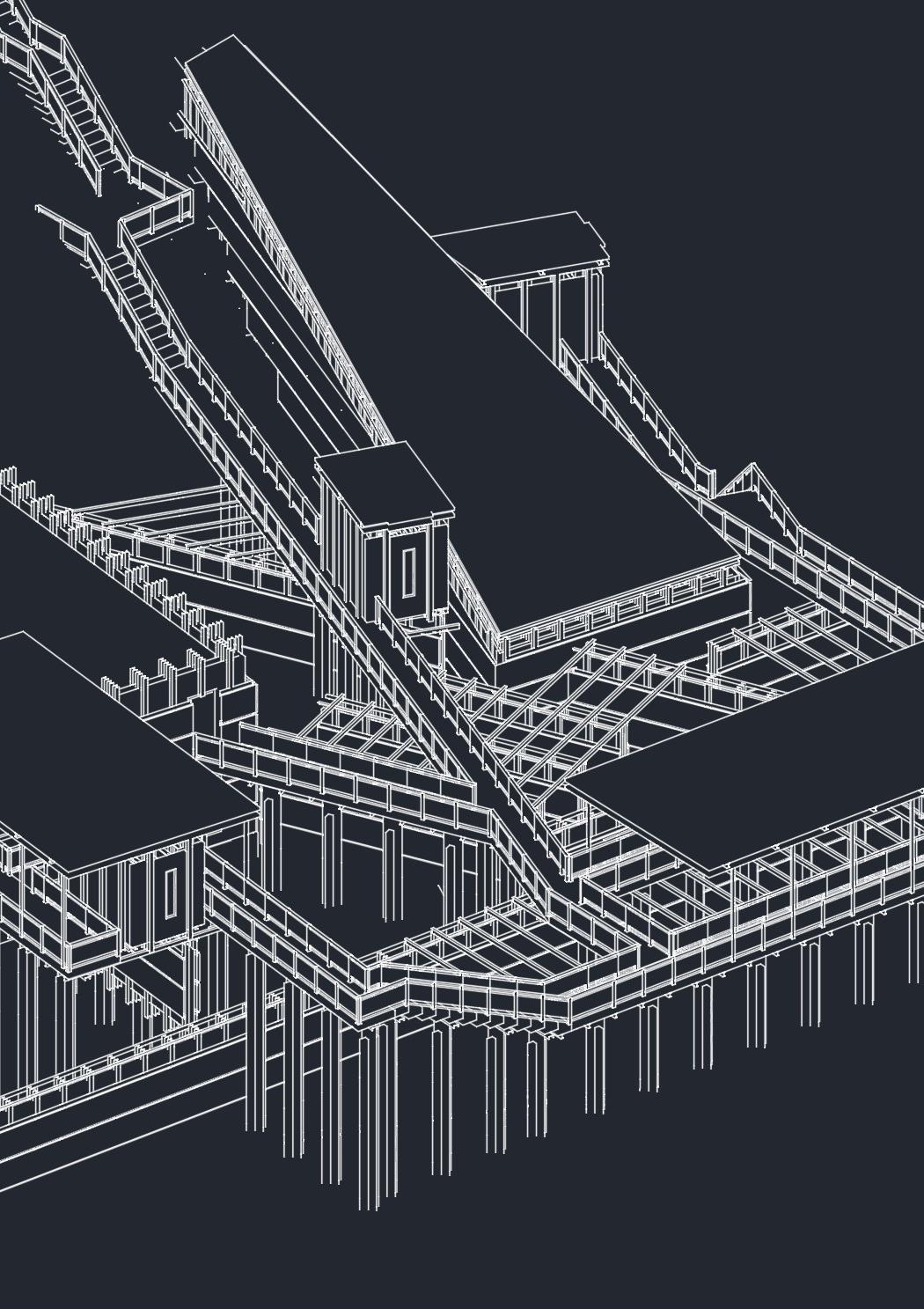
Axonometric view 25
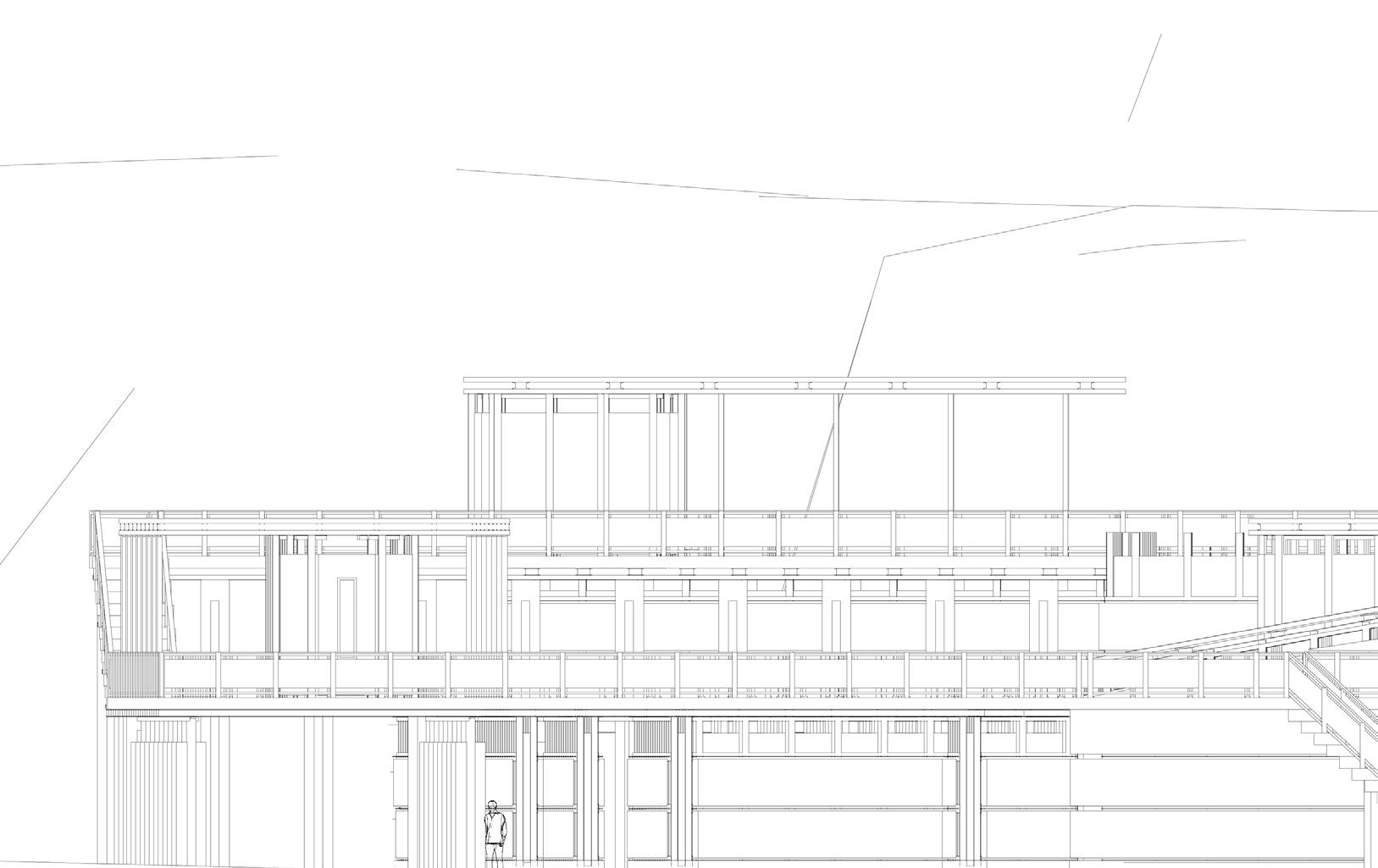
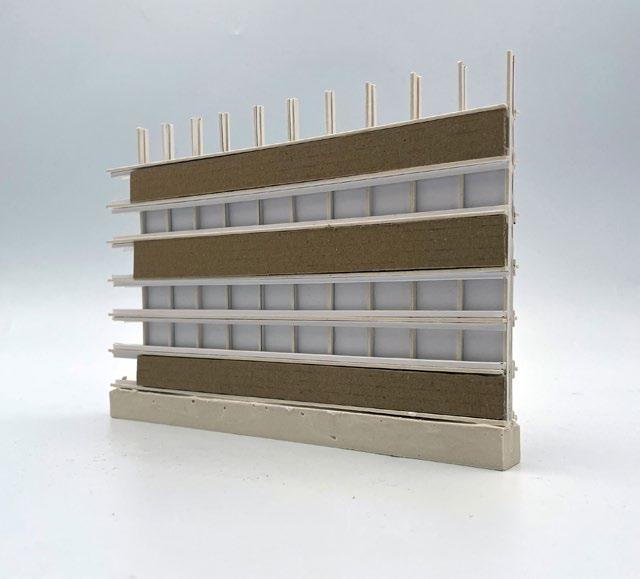
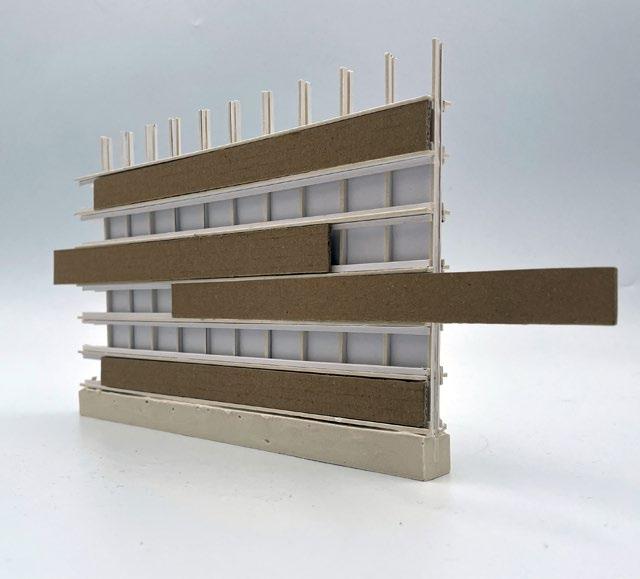
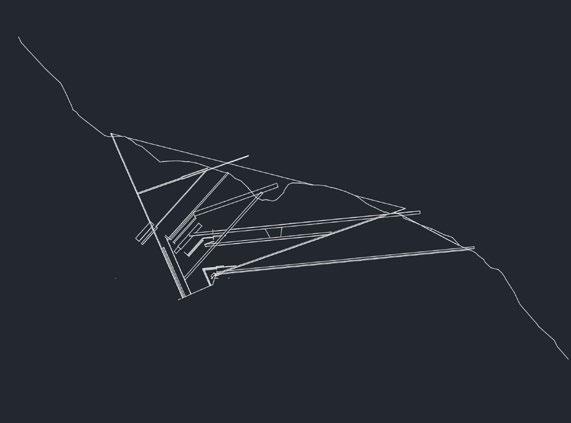

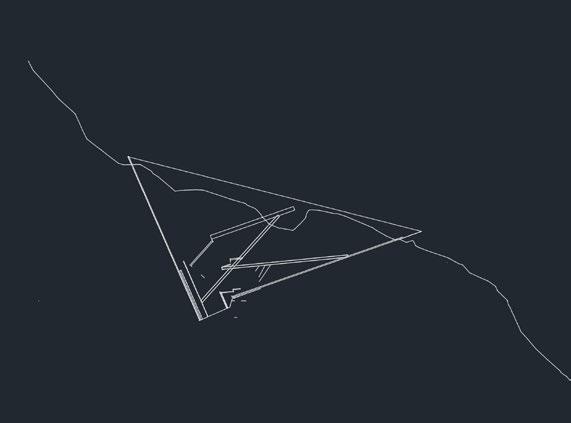
Sketch developmental drawings (top left)
Model fragment photographs (top middle)
Sketch developmental axonometric (top right)
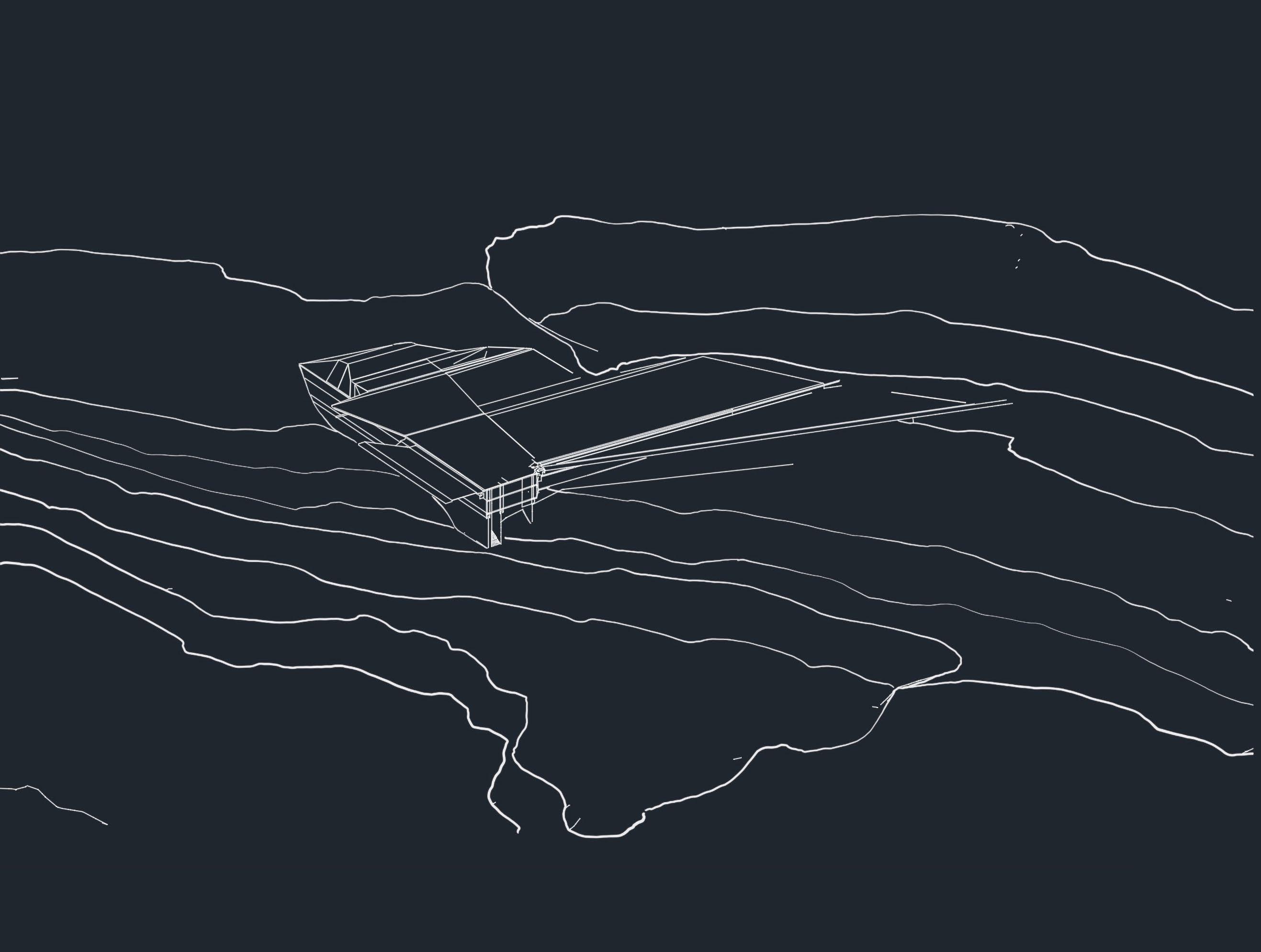
Elevation (bottom)
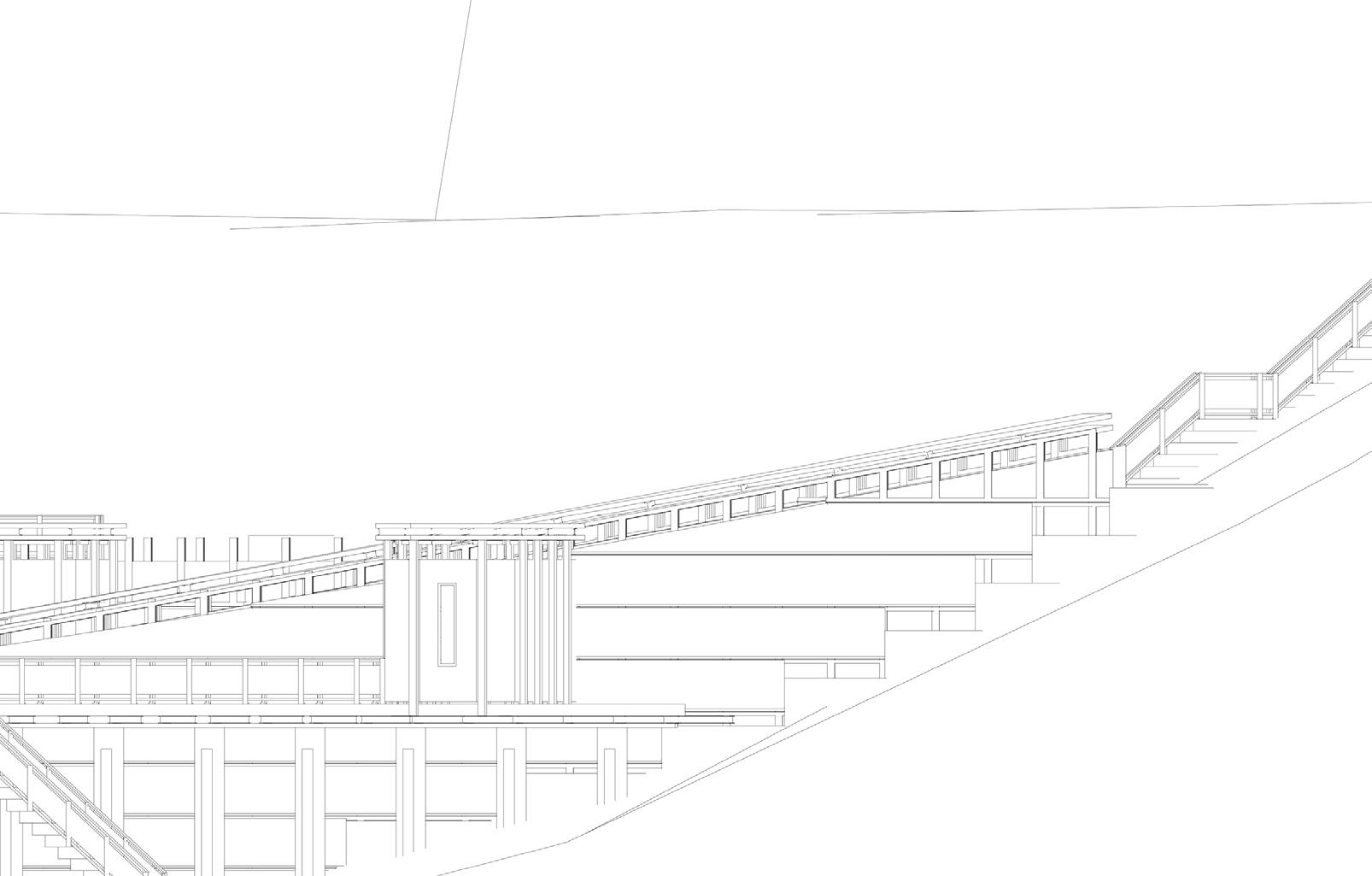
NICHOLAS LEVENDIS | ROCKS, BOOKS AND NOOKS
27
Site: Hady Hill
Programme: Film School
01
THE NOVÁ VLNA SCHOOL OF MOVING IMAGE SUBTITLE
The Nová Vlna School of Moving Image is a film school located on Hady Hill (a disused limestone quarry) in the Northwest of Brno. Inspired by the Czechoslovak New Wave movement, the school aims to celebrate and pay tribute to the films of the past while incorporating new technology and non-conformism to help create the films of the future.
The architecture of the school takes inspiration from the Czech new wave movement, incorporating elements such as open spaces, bold colours, and unconventional materials and will be designed to encourage collaboration and creativity. The exoskeleton frame, that envelopes the small campus of volumes, is designed to both frame and mask the activities within and the views beyond, in a relationship that echo’s the cinematic gaze of subject and object. The building volumes are loosely held within this frame like stones within a gabion basket. This is then repeated in the way the cladding to each building is held, such that the relationship is a constant tectonic metaphor for zoom focus. The ground of the campus is formed by a podium tray that sits above the rocky quarry bed and is manipulated to suit the specific demands of each activity. The architecture is both in touch with its surrounding context but also held aloof.
The exterior frame will feature a dynamic façade that can change in response to different lighting conditions and weather patterns through the use of various solar shading techniques. The design will also incorporate a limestone façade, using limestone extracted from the onsite quarry. Inside, there will be facilities for film production, editing, and screening.
TAKUDZWA RUNGANO

site plan 29
Ground floor
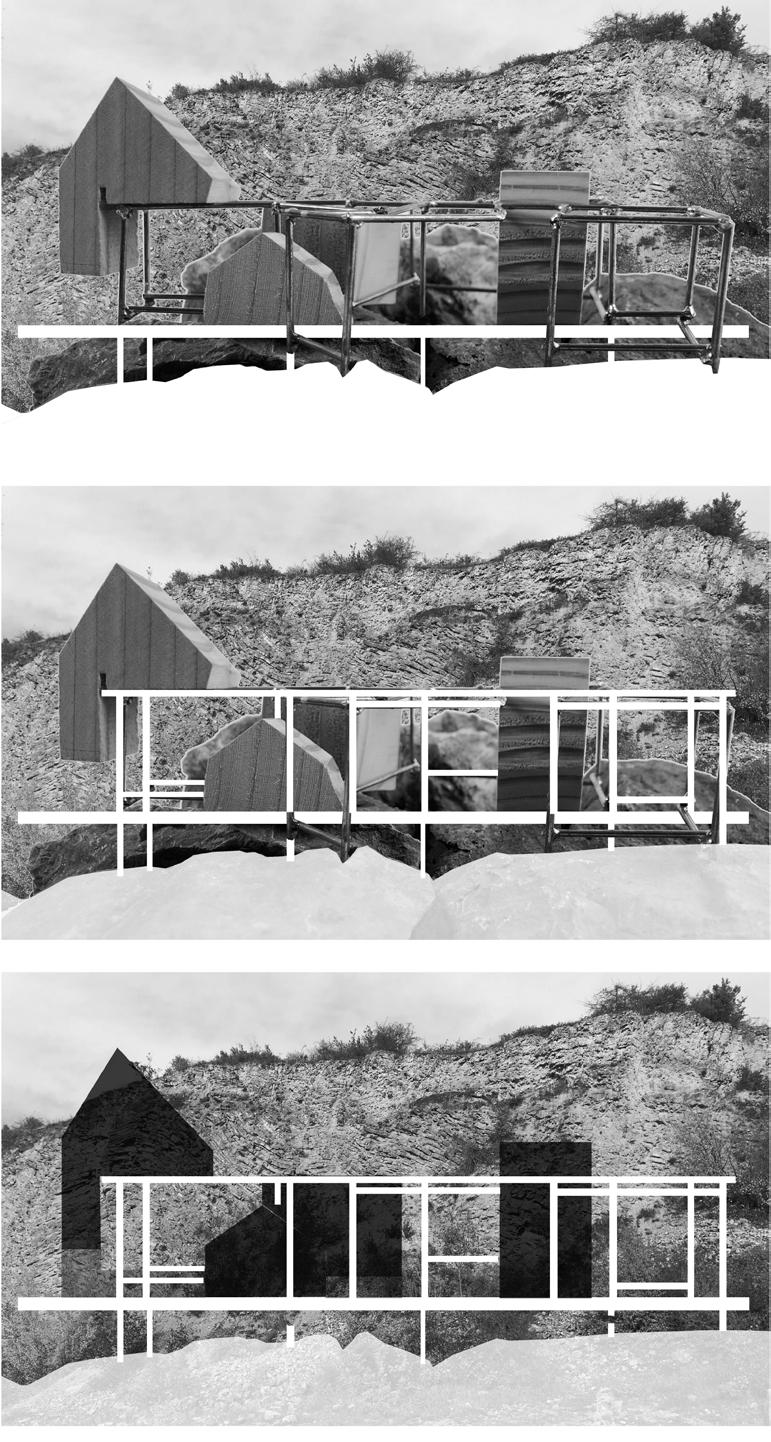

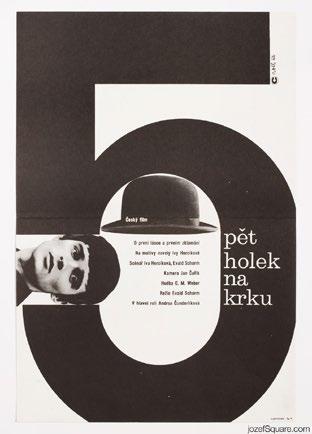
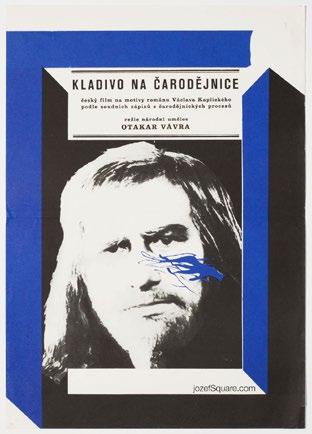
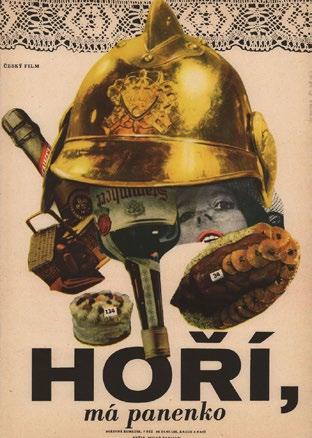
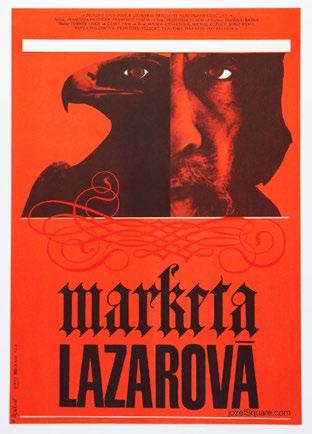 Design development (left)
Movie poster precedents (middle)
1:500 model photograph (right)
Design development (left)
Movie poster precedents (middle)
1:500 model photograph (right)
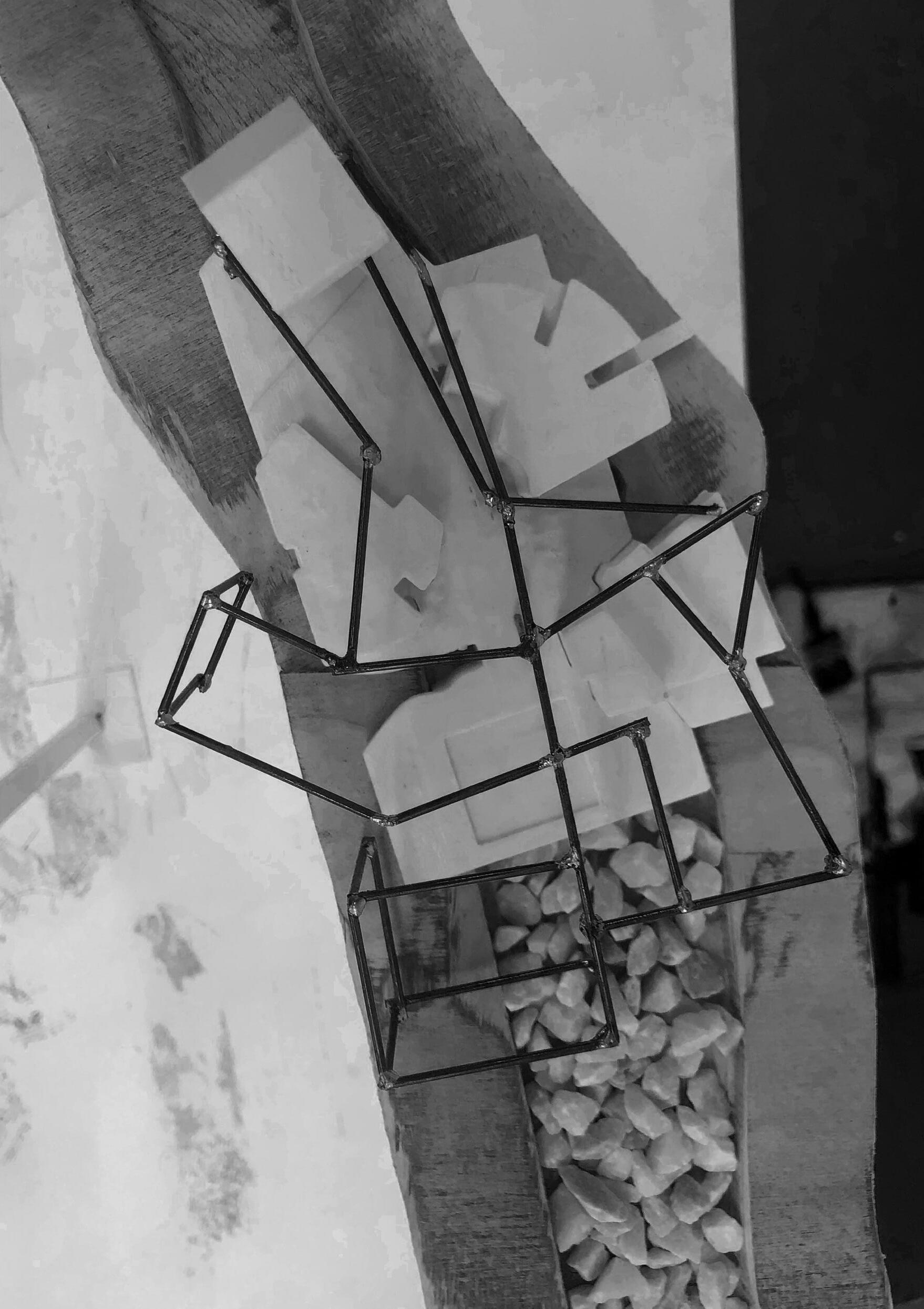
TAKUDZWA RUNGANO | THE NOVA VLNA SCHOOL OF MOVING IMAGE 31
IN-BETWEEN: HUMAN AND ANIMALS
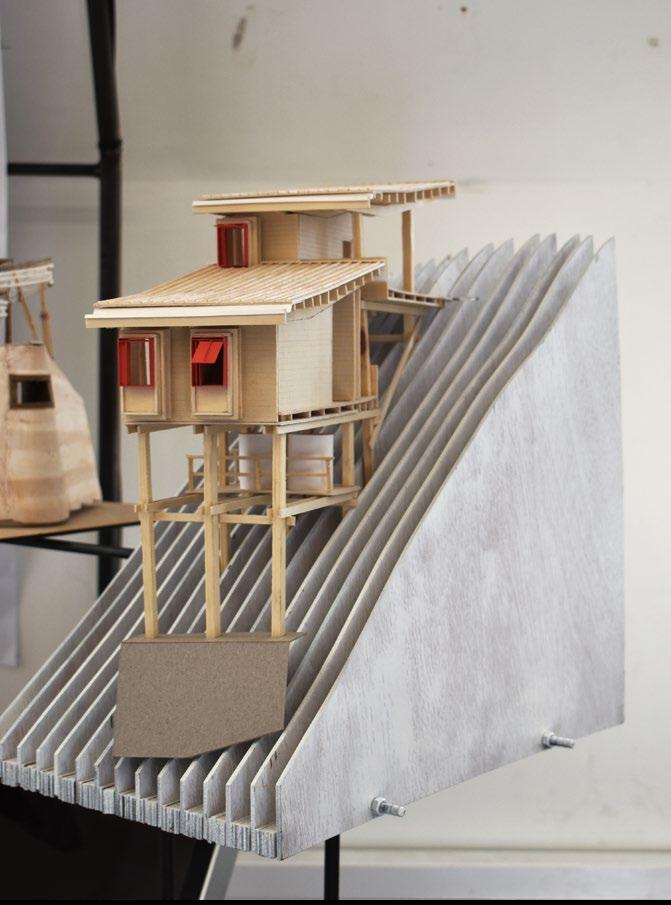
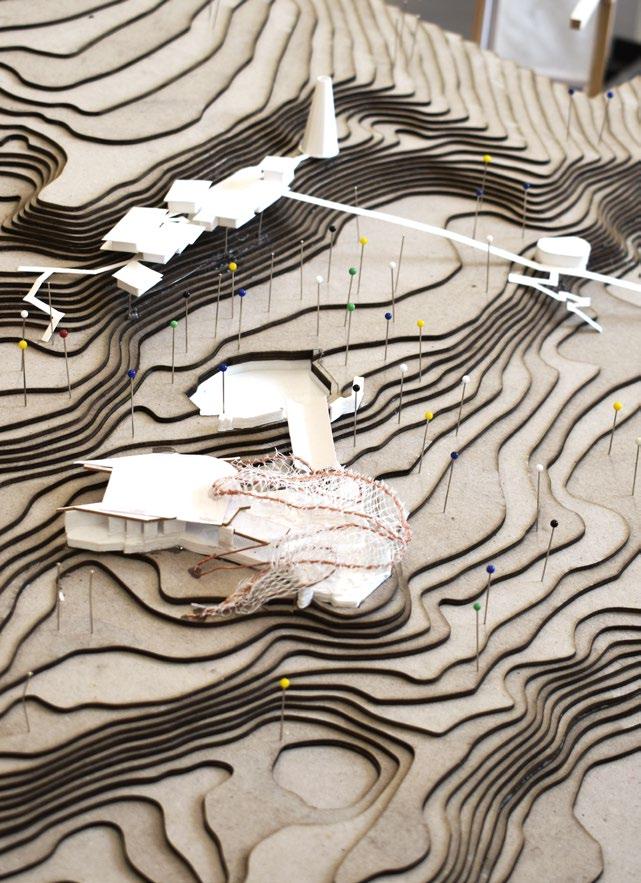
HILL
SHUYUE WANG
SIMY PUTHENVEEDU ABRAHAM
WENJING XIAO
YUAN KANG
02
2 - RED HILL
3A, 7/8
Street
Brno: Building Belvederes Installation, Studio
Chambers
Red Hill cluster architectures 2023 | Ryan Hillier
 Red Hill studio installation
Red Hill studio installation
33
2023 | Ciara FitzGerald


IN-BETWEEN: HUMAN AND
HILL 2
35
ANIMALS
RED HILL
Site: Red Hill
Programme: Butterfly Garden and Cultivation: cafe, gallery, butterfly breeding room
BUTTERFLY EFFECT THE LEPIDOPTEROLOGICAL BELVEDERE
Limenitis Camilla (White Admiral) is an important butterfly group in Red Hill, and its preference is for shade and shelter, laying eggs during late summer on honeysuckle leaves, so the larvae will have the food source. They construct silk leaf shelters to spend winter in, reemerging in spring ready to pupate. The Butterfly Garden will provide them with these ideal conditions, extending the landscape of the hillside, attracting the butterflies into the building, and providing a platform for study. The outside garden is only open to people in winter, so as not to disturb the non-human flora and fauna during the vital summer months. Observation is provided from decks and wall openings and the existence of the building encourages the butterflies’ flight path and living environment. Therefore, the design of nonhuman corridors and human corridors is crucial.
The beginning of architecture is folding walls, emerging out of the landscape, which provide selective walking and controlled viewing, small holes are placed in walls to allow people to view the butterfly garden. The entire building has multiple levels in the section and plan, people are encouraged to wander but butterflies are protected, attracting people to finally see the complete butterfly garden landscape without risk to the insects. Alongside this, while watching the near landscape, the far landscape also constantly enters the view; from the many platforms, Belvedere moments occur.
“The butterfly effect” means a seemingly unrelated, very small event that can bring about significant changes. For visitors, butterflies serve as a starting point to guide them through architectural and landscape tours. For Red Hill, the establishment of nonhuman corridors has enriched the butterfly path, introduced more butterflies into the city, and protected their habitats.
02
SHUYUE WANG
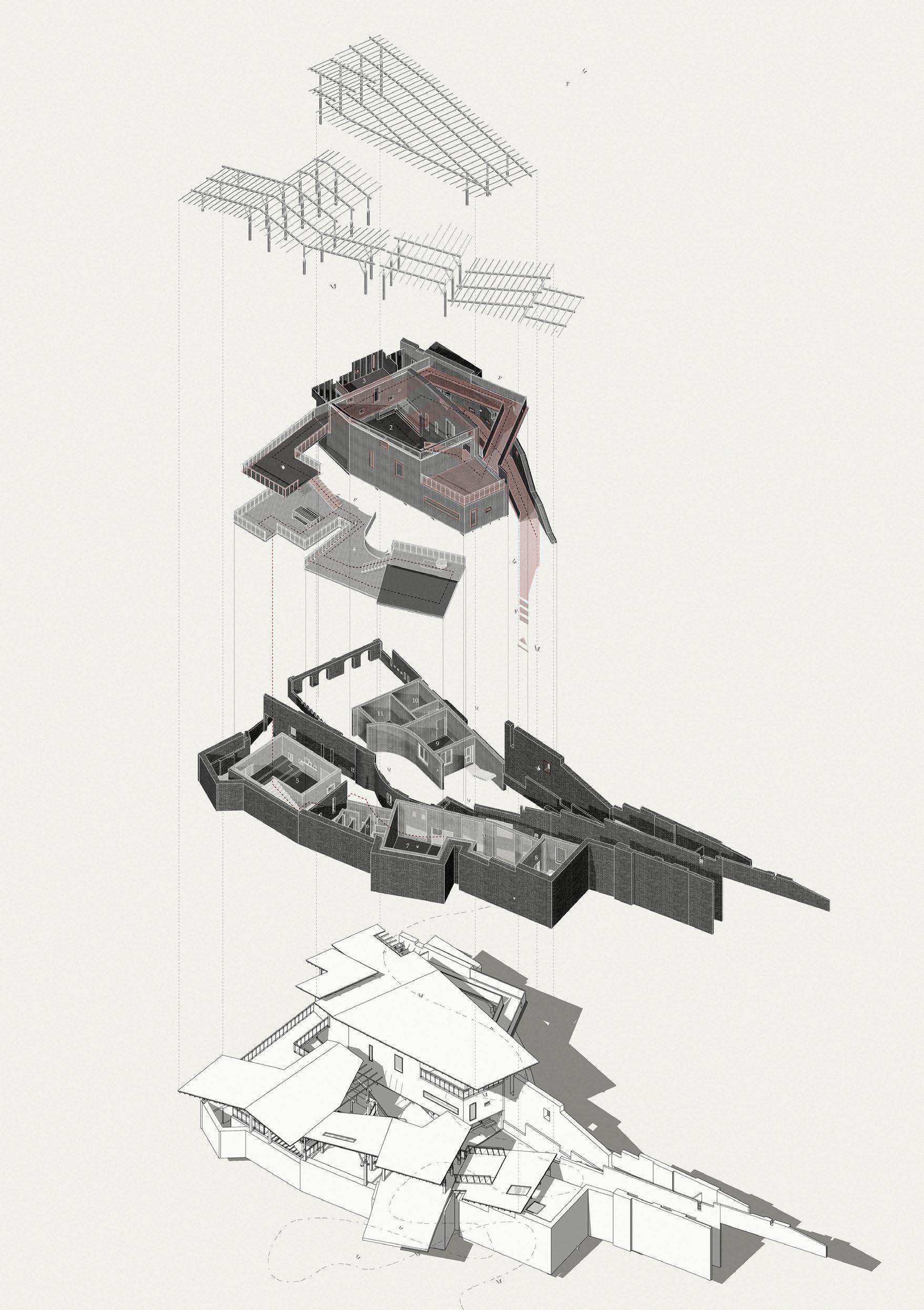
Exploded axonometric 37
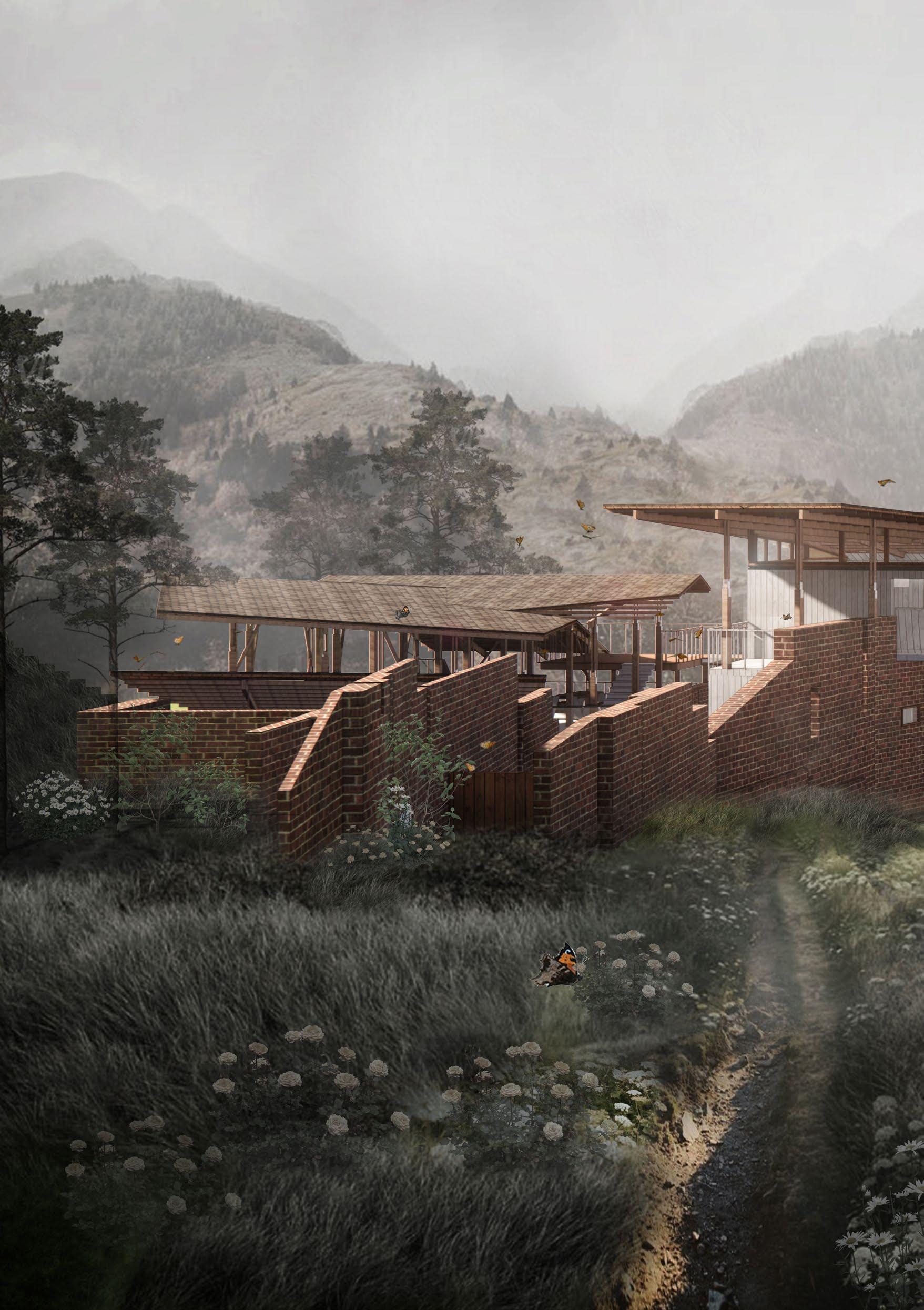 Exterior view
Exterior view
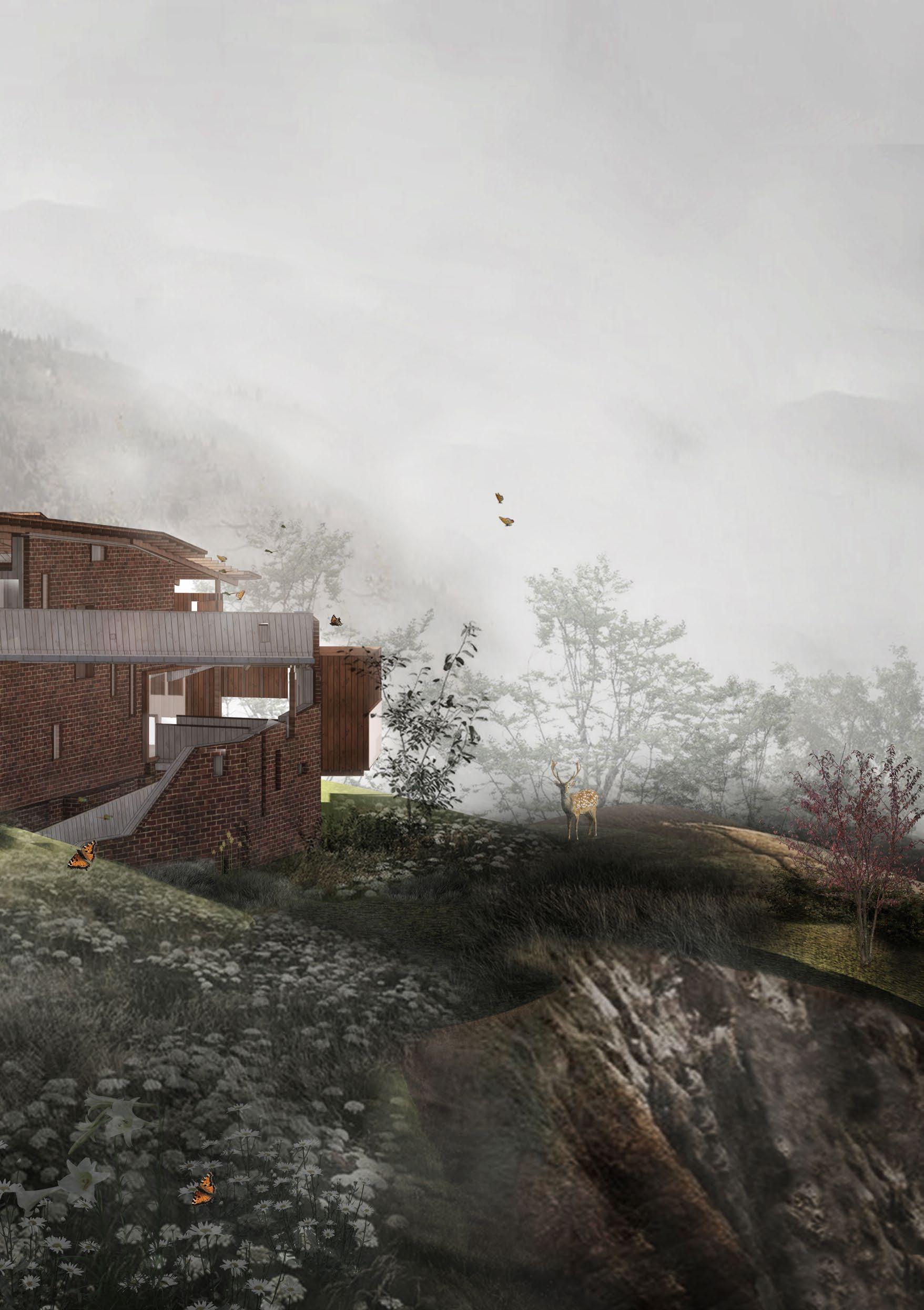
SHUYUE WANG | BUTTERFLY EFFECT 39

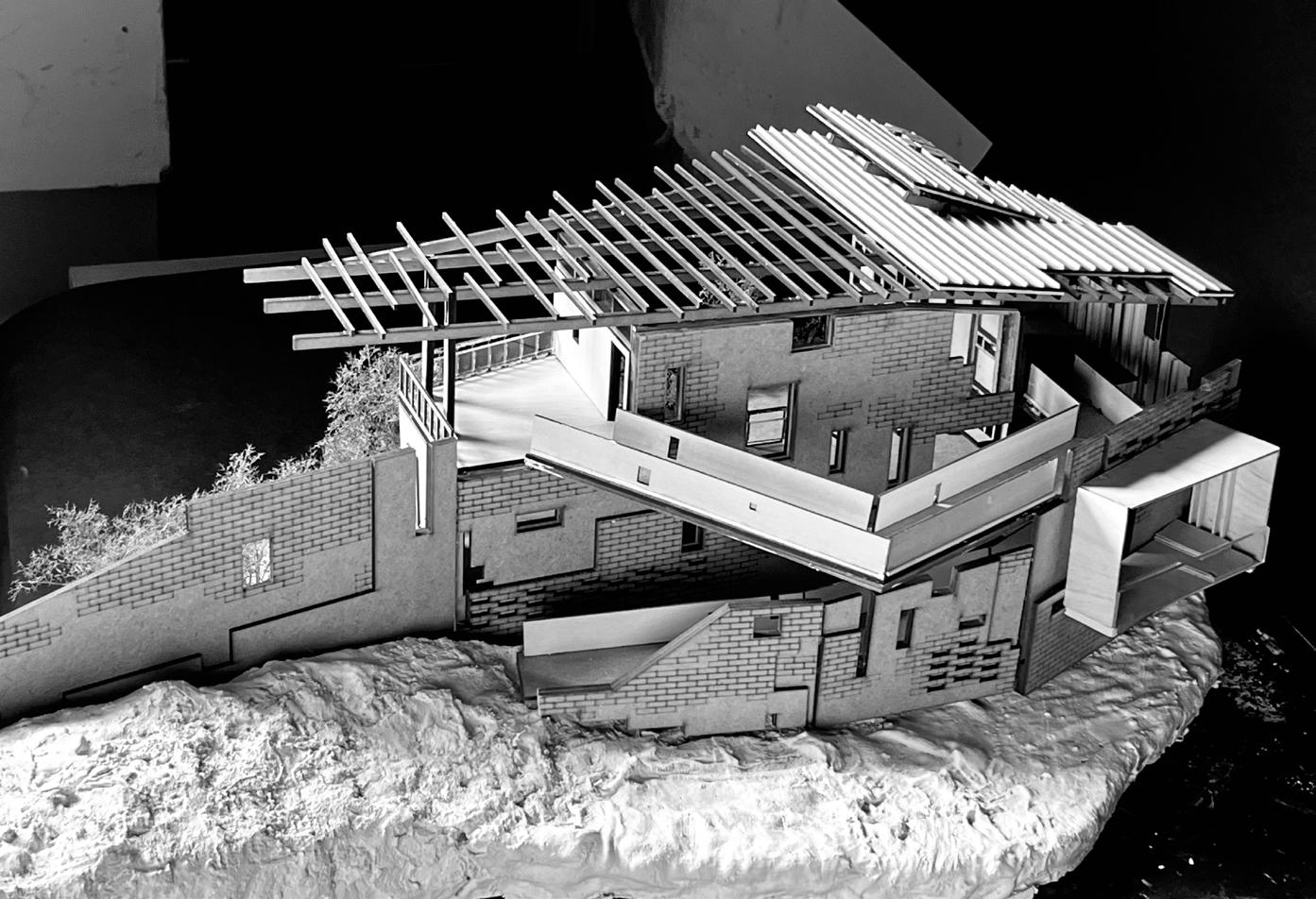


SHUYUE WANG | BUTTERFLY EFFECT
Model photographs (top left)
Ground floor site plan (top right)
41
Sectional elevation (bottom)
Site: Red Hill
Programme: Restaurant
IN CLOUD NINE: PERFECT WEATHER TO EAT THE CLOUD RESTAURANT
The natural uniqueness and the distracting beauty of the hilly landscape, make Red Hill an attractive destination. Geologically unique layers of fine, mineral-rich material, called loess, were discovered during sand mining in the southeast part of the hill and these revealed many archaeological treasures, including the remains of a prehistoric bear, and tools of the Stone Age.
The cloud restaurant (Cloud Nine) aims to bring together nature, humans, and non-humans to create a unique and inviting atmosphere that enhances the dining experience. By integrating locally available natural materials and bird habitats, it helps to reduce the environmental impact and support the local ecosystem. The abstract series of clouds embrace the hill and part to provide belvedere viewing moments for the visitors, displays of the locally found archaeology and habitats for birds. Reduced energy consumption, as well as sustainability, is achieved by using bamboo, wood, and rammed earth walls from the soil of the site itself. The earth removal creates a pond where rainwater is held, to create a sustainable and peaceful environment that benefits the bird life and enhances well-being. The facilities include internal dining, external dining within the groundscape of the hill and viewing from the landscaped roof and belvedere doocote.
02 SIMY PUTHENVEEDU ABRAHAM
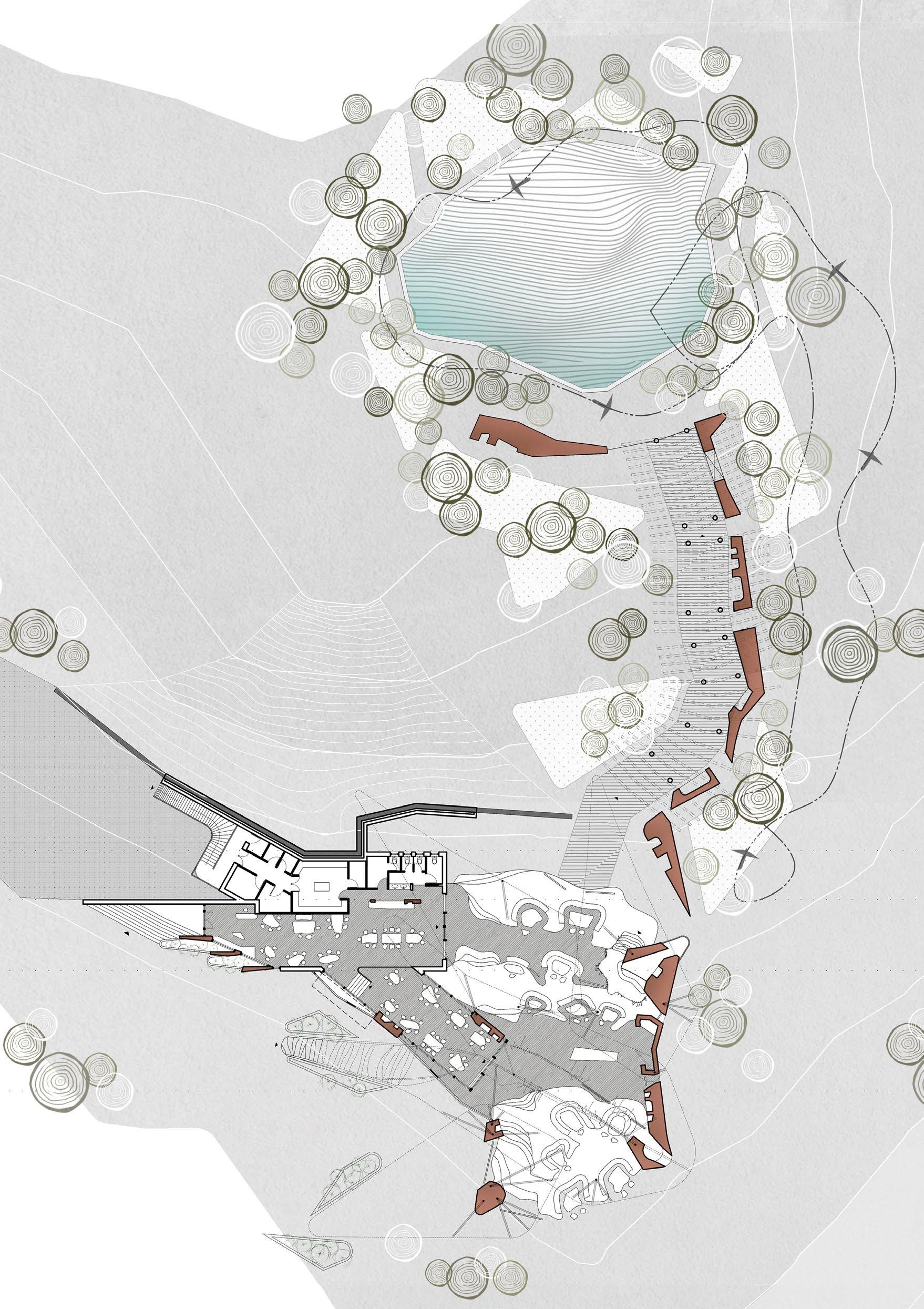
Ground floor site plan 43
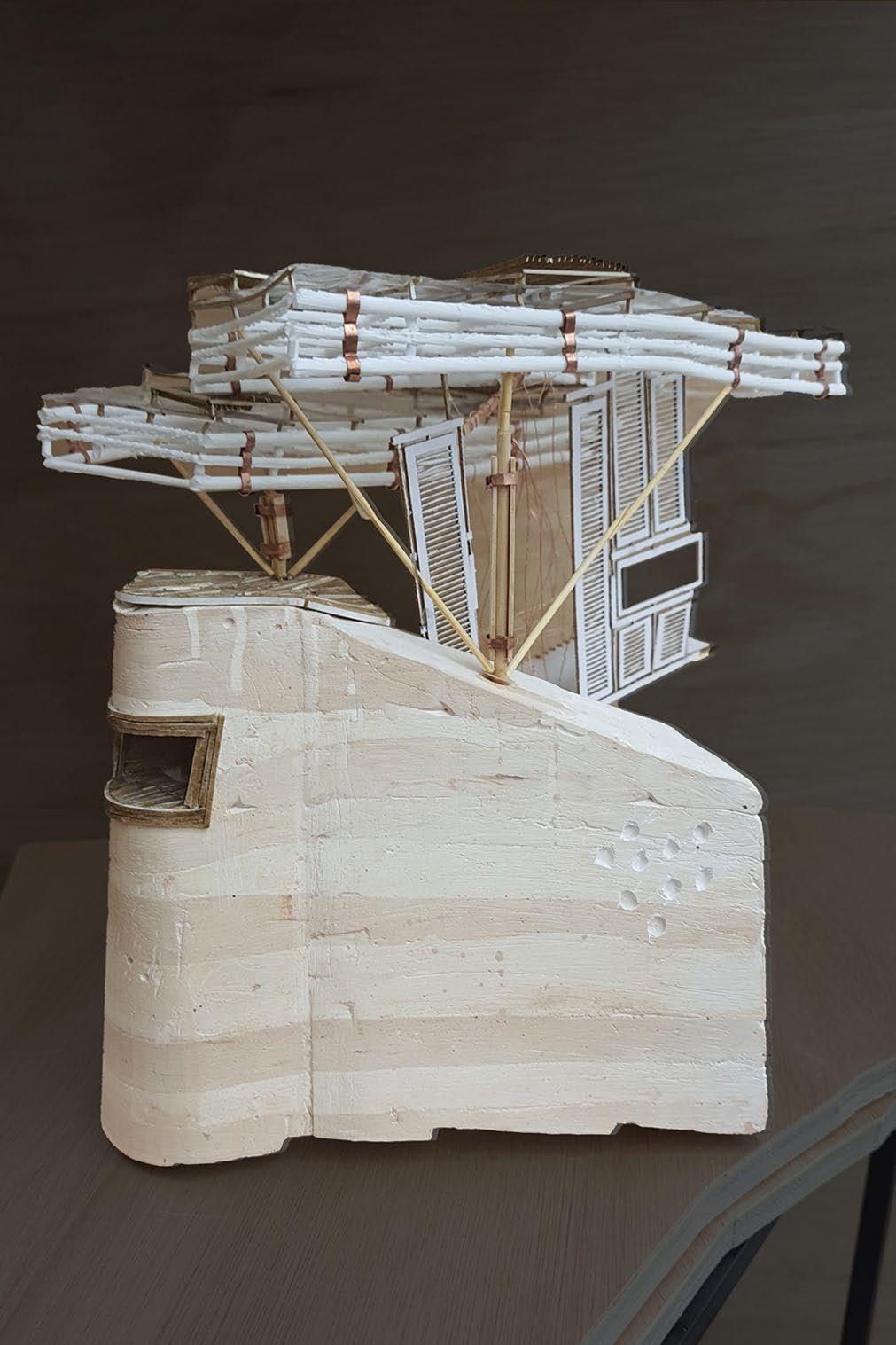



SIMY PUTHENVEEDU ABRAHAM | IN CLOUD NINE: PERFECT WEATHER TO EAT
Model photographs (left)
Interior view (top right)
45
Sectional elevation (bottom)
Site: Red Hill
Programme: Human and Bird Retreat
PERCHED
BIRDING AND BUILDING AVIAN-HUMAN ARCHITECTURES
The project focuses on the protected site of Red Hill and how best to achieve a situation of co-existence and co-development between humans and birds. The steep east facing slope of the hill provides a delicate perch for an architecture that seeks to address the topography, the close views of bird life and the far vistas of Brno. A ribbon of buildings and walkways tread lightly on the edge of the hill and utilise the short cross-sectional volume to give intimate space for a retreat into nature. The slight wooden structure imitates the bird and holds onto the contoured ground, whilst providing a layered series of opportunities for human and avian interaction.
The site is close to a derelict, historical brickworks that provides easy access to the hill site and will, over time, develop into a series of workshop spaces for community arts, skills and nature projects. The perched retreat will be the catalyst for this regeneration. Natural and recycled materials will be used for the construction and ecological strategies for harvesting rainwater, solar and wind power are designed to be held within the under croft and walkways of the perch.
02
WENJING XIAO
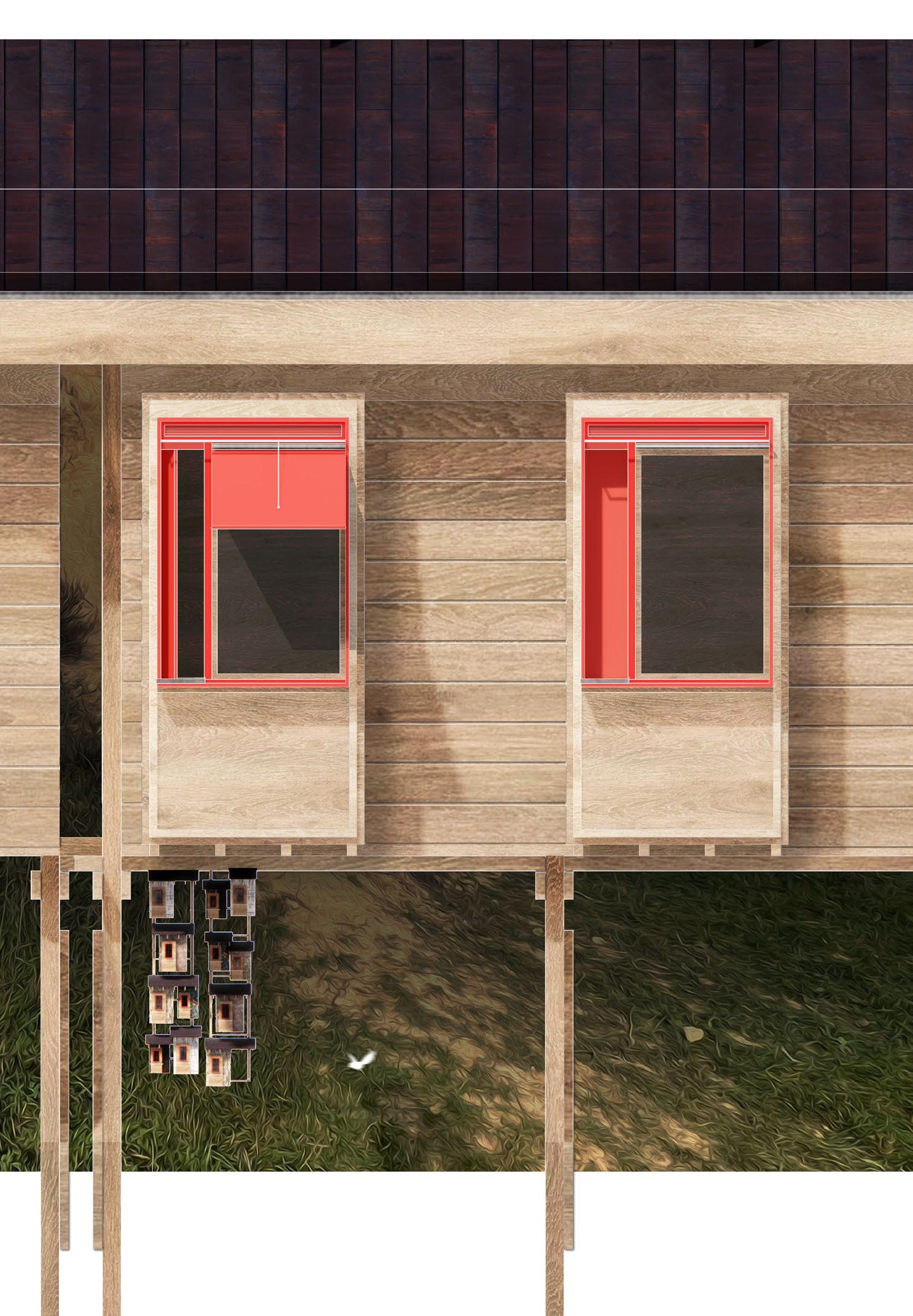
belevedere view 47
Exterior
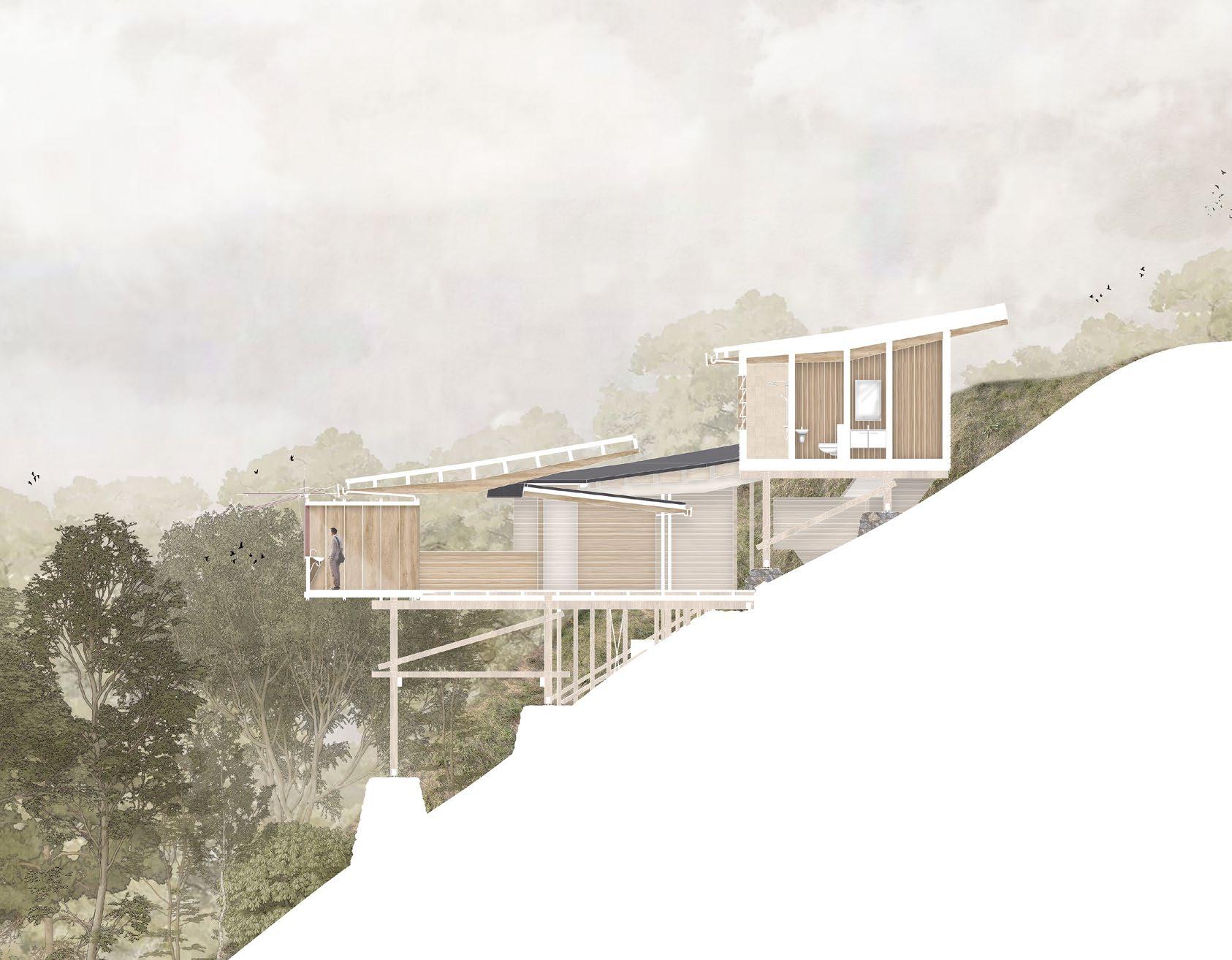
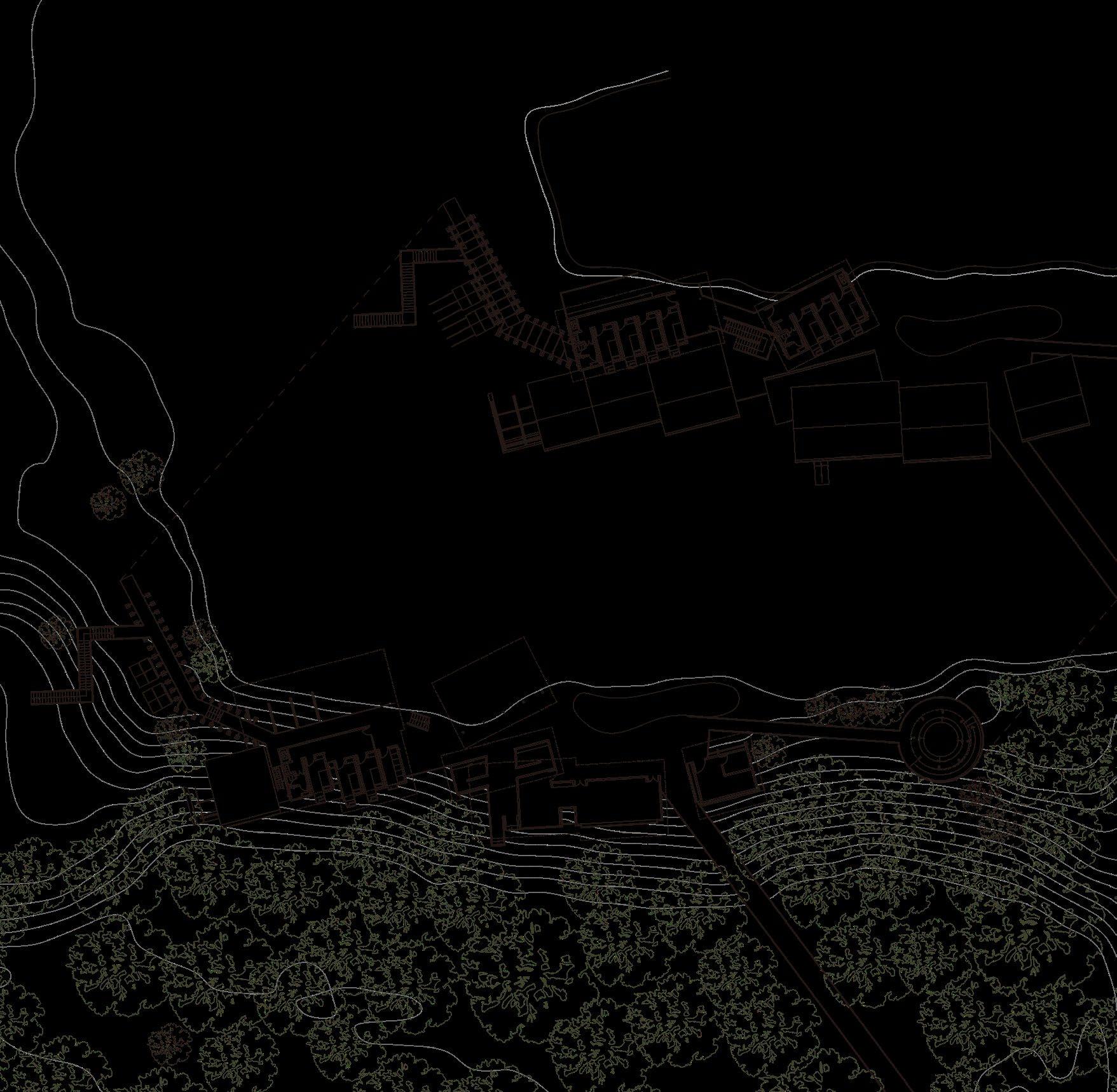
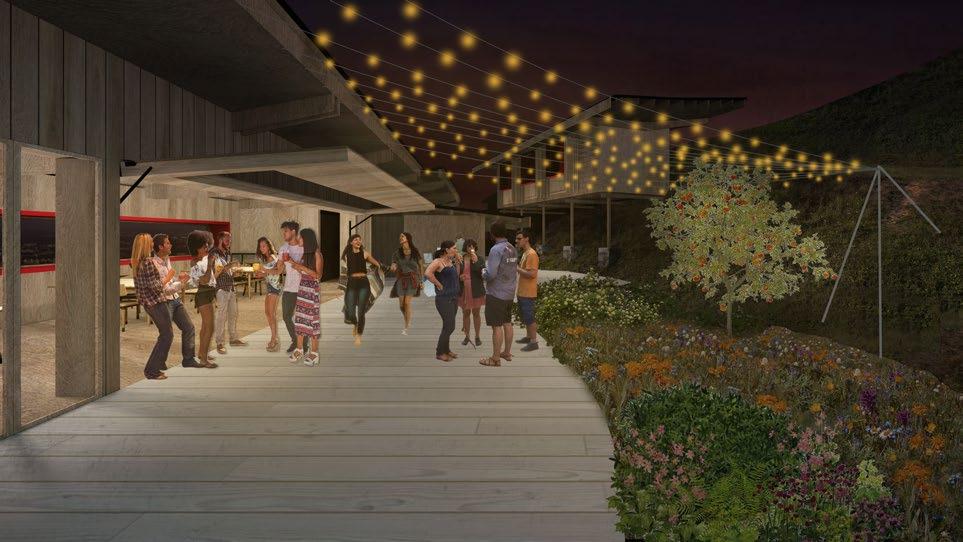
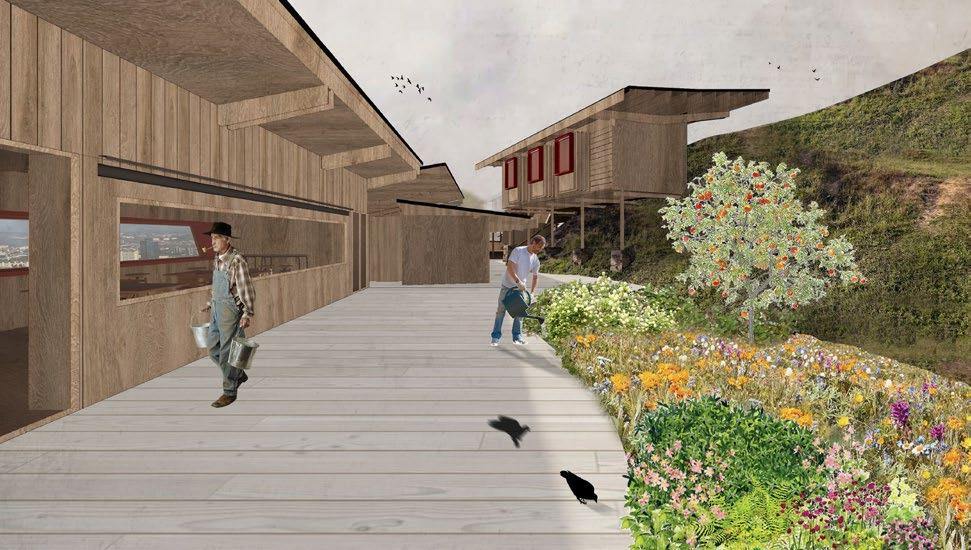

WENJING XIAO | PERCHED
Sectional view (top left)
Floor plans (bottom left)
Exterior views (top right)
49
Technical build up (bottom right)
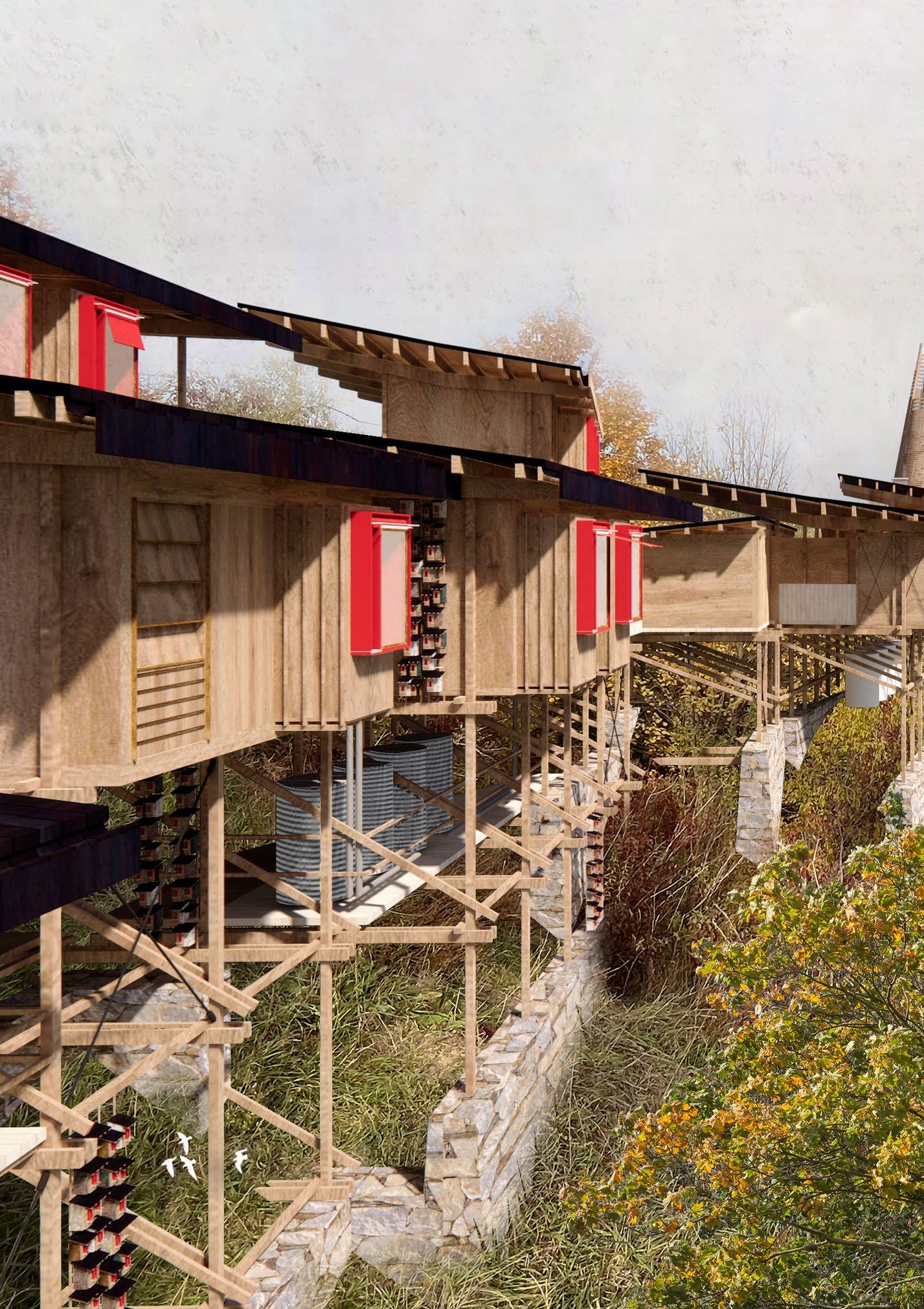

WENJING XIAO | PERCHED 51
Exterior view
Site: Red Hill
Programme: Bee Research Sanctuary
MENDEL’S LEGACY
THE BEE GARDEN AND EDUCATIONAL APIARY
YUAN KANG
In the era of Anthropocene, a new Belvedere is underway to depict a diverse range of species living together in a symbiotic environment. As an important contact point for human research on non-human organisms, bees have become a starting point for this emerging picture.
The eminent scientists Charles Darwin and Gregor Mendel were both fascinated by bees, and Mendel had an experimental garden at St Thomas’s Abbey in Brno, dedicated to bee breeding. Darwin’s emotional ecosystem garden, described in Evolutionary Momentum: Affective Ecology and the Sciences of Plant/Insect Encounters, also drew inspiration from bees’ flight patterns and visits to wild orchids. The proposed architecture will house programs that provide insights into metamorphosis that differ from those offered by museums and scientific societies. This emotional ecology addresses issue of species difference in the context of influence, entanglement, and rupture and is crucial in challenging the current state of ecological instability.
Located at the boundary between a disused sandstone quarry and the native woodland of Red Hill, the experimental garden serves as a place for bees to be in the city while providing a place for emotional entanglement between humans and nature. The garden’s hillside location allows visitors to observe the surrounding urban landscape of Brno, including Mendel’s original experimental bee garden. The building construction combines warm, curved, and decorated rammed earth, irregular stones, locally sourced wood, fabricated steel, and walls and fabric cladding made from beeswax. This material selection and application, together with plants and bees, creates an emotional ecology across humans and non-human species. As visitors explore the building, the focus of the scenery shifts accordingly. The entrance ramp, protected by a repetitive wooden frame, gives a view of the nearby woodland to the north. The workshop views are of the beehives, against the backdrop of the city. Finally visitors arrive at the Bee Tower, that boasts a double-sided belvedere, with the sun illuminating the beeswax fabric and beeswax walls, creating a breathtaking atmosphere.
02
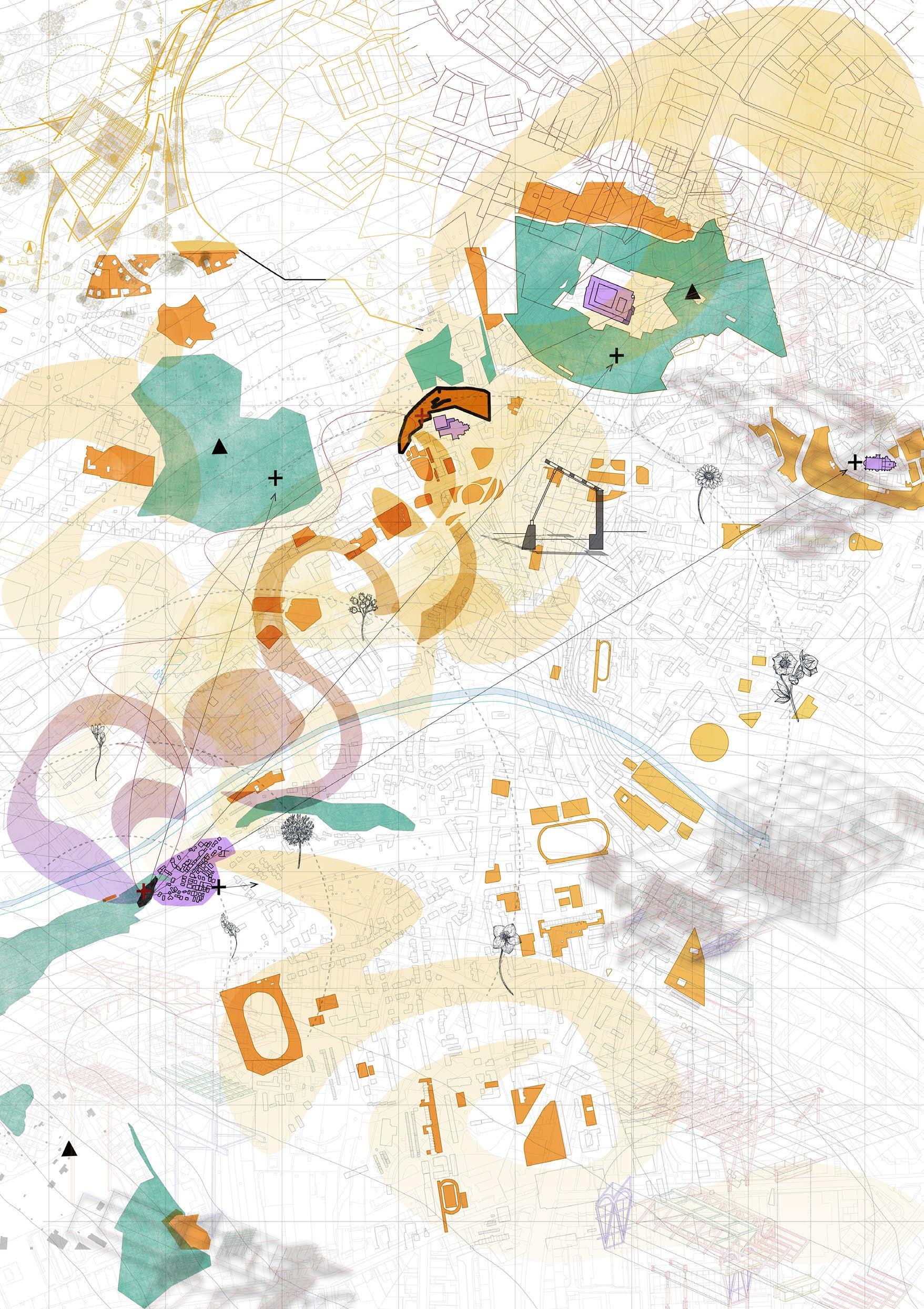
City scale mapping drawing 53
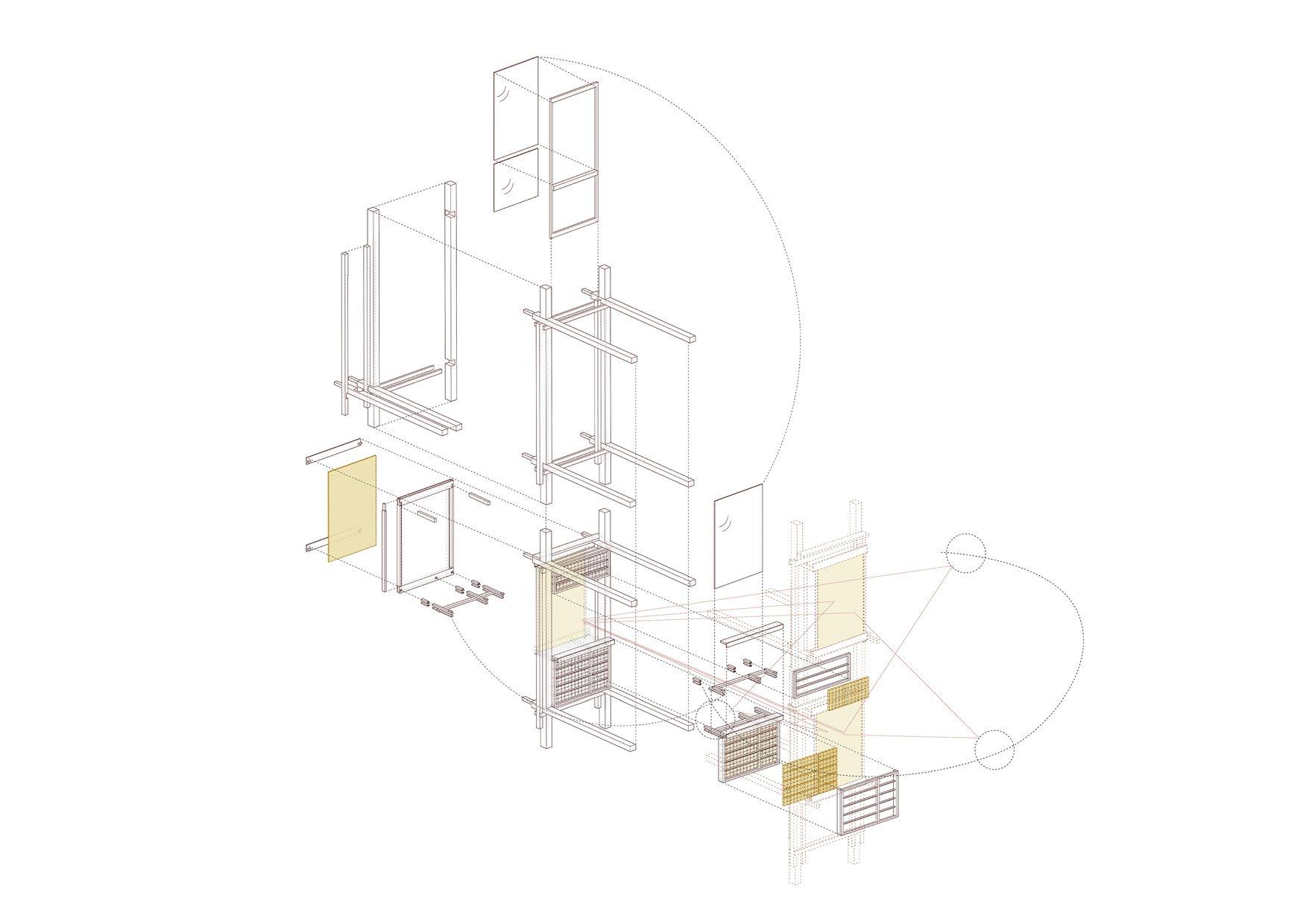
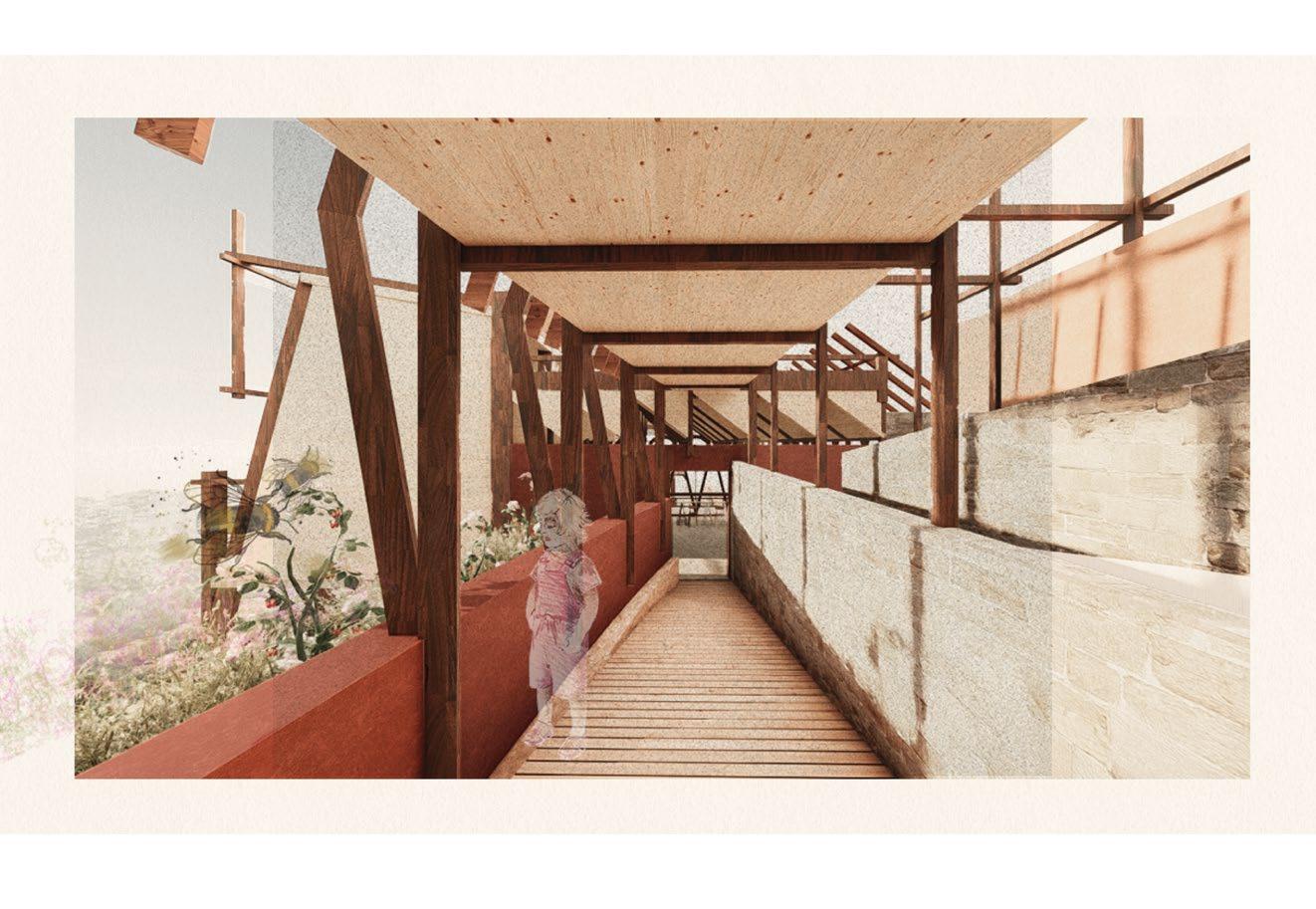 Exploded axonometric (top left)
Walkway view (bottom left)
Ground floor site plan (right)
Exploded axonometric (top left)
Walkway view (bottom left)
Ground floor site plan (right)

YUAN KANG | MENDEL’S LEGACY 55
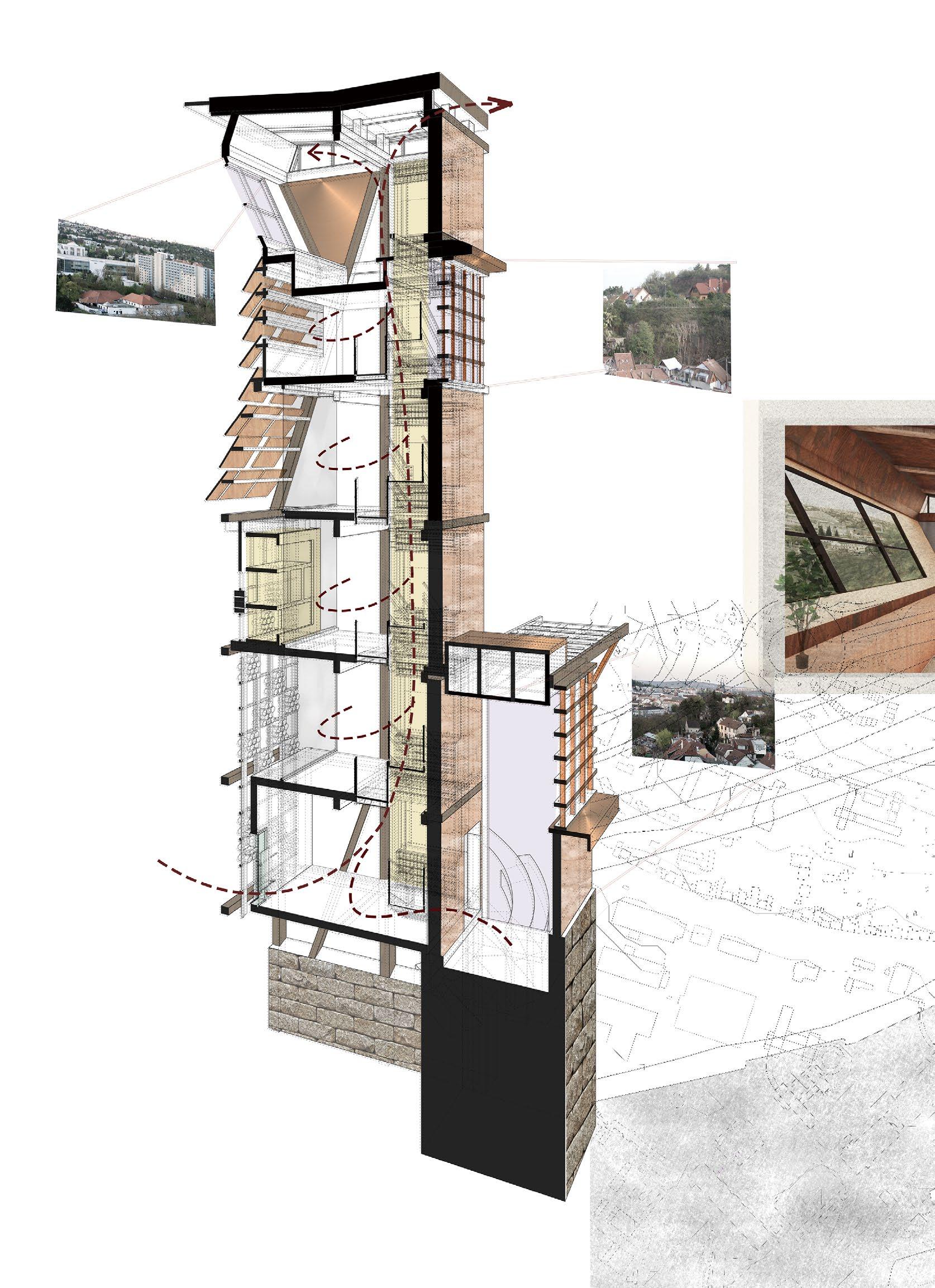
Belvedere exploration

YUAN KANG | MENDEL’S LEGACY 57
03
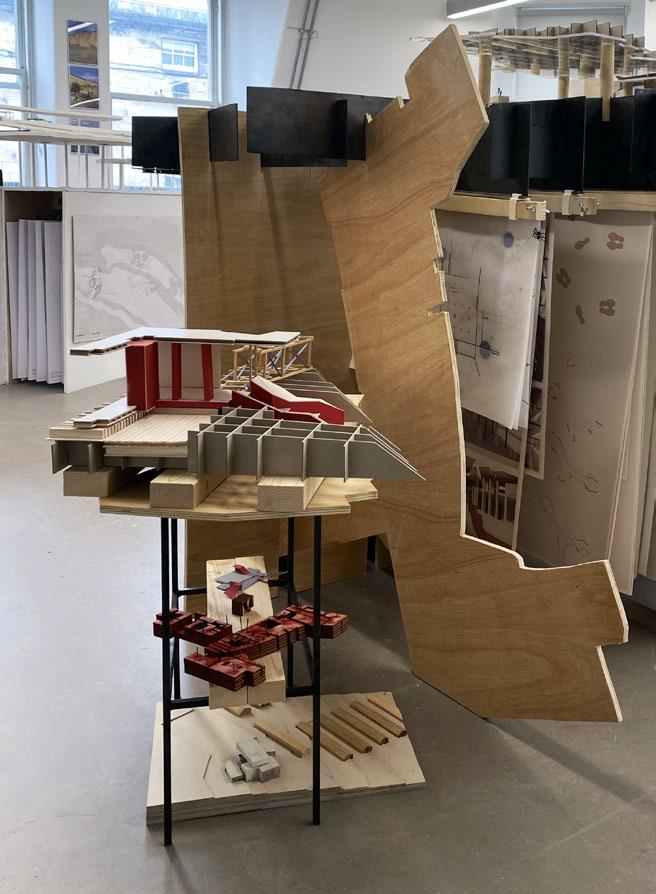
RE-ESTABLISHING THE KINGDOM
HILL
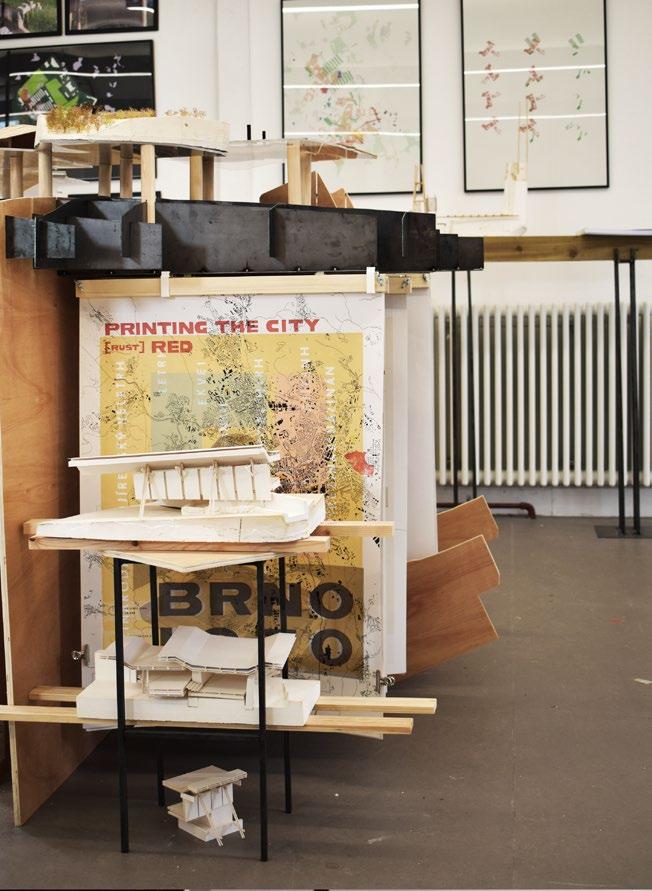
3 - KRAVI HORA
FITZGERALD
STENHOUSE
MURRAY
ANDREW WYNESS CIARA
CIARA
LEWIS
3A, 7/8
Street
Brno: Building Belvederes Installation, Studio
Chambers
Kravi Hora cluster architectures
2023 | Ryan Hillier
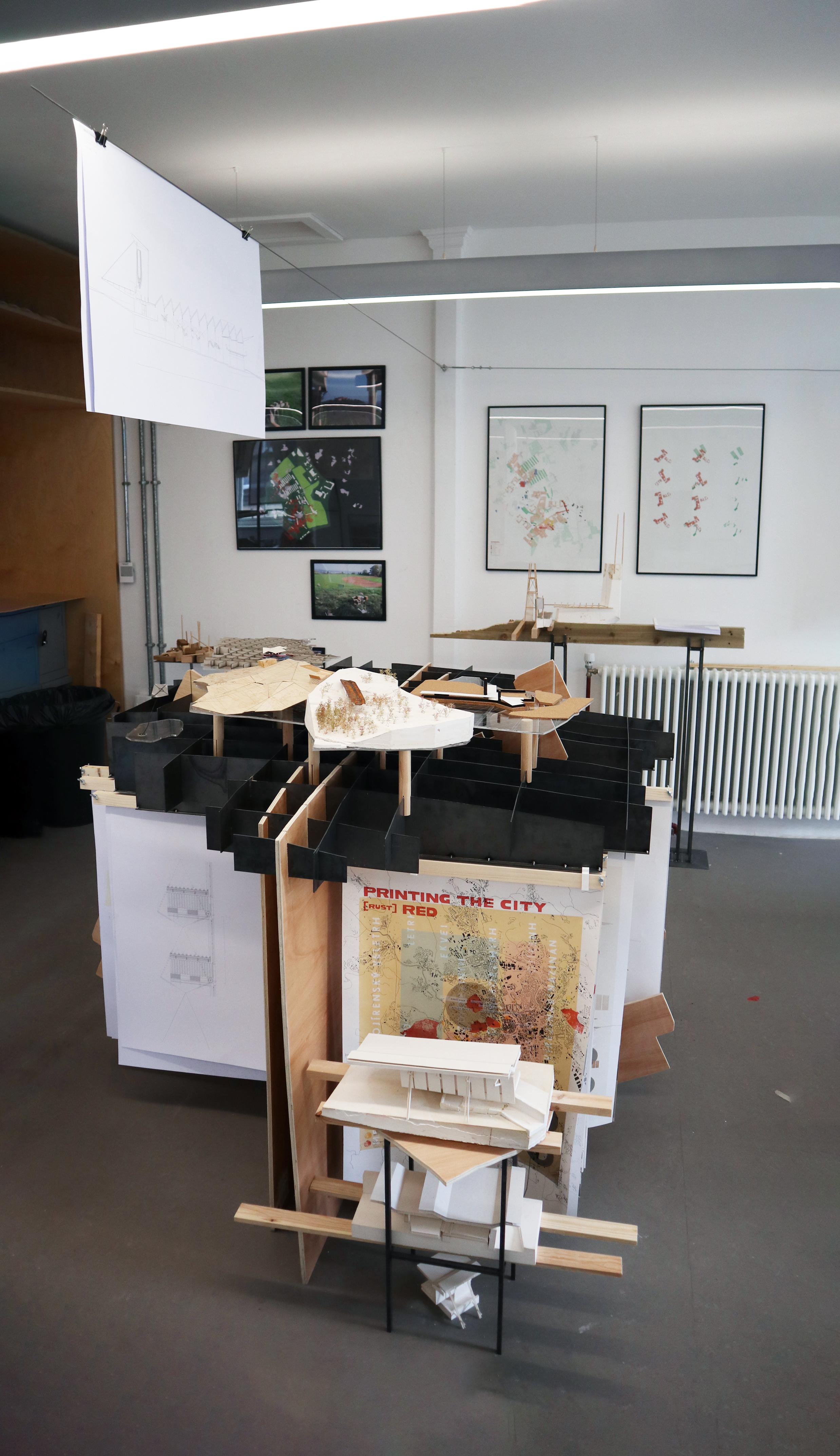 Kravi Hora studio installation
Kravi Hora studio installation
59
2023 | Ciara FitzGerald
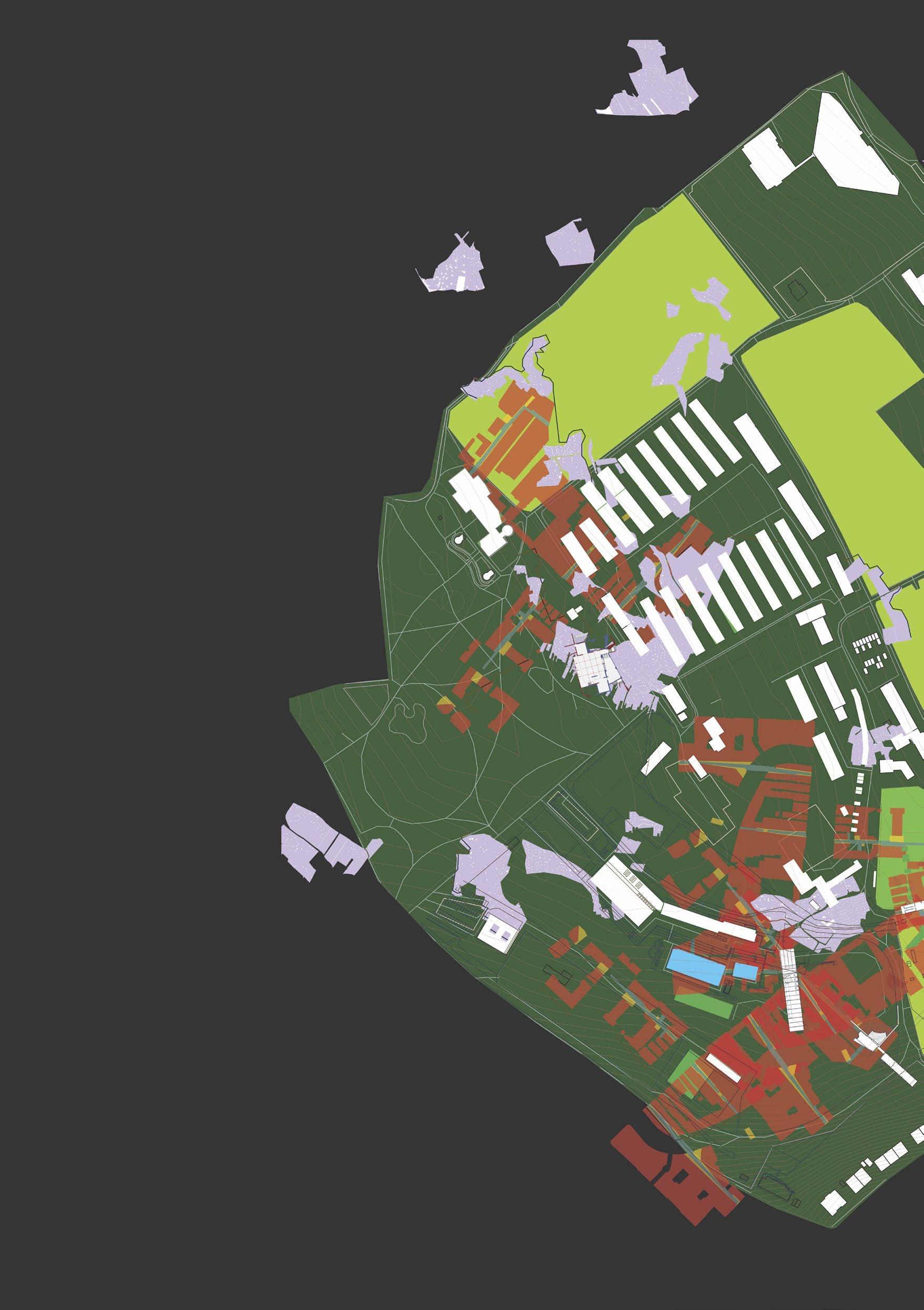
RE-ESTABLISHING THE KINGDOM

61
HILL 3KRAVI HORA
Site: Kravi Hora - South East
Programme: Community Slivovitz Distillery and Events Space
PLUM POLKA
KRAVI HORA COMMUNITY SLIVOVITZ DISTILLERY
ANDREW WYNESS
In Czechia and other central European nations, plum brandy, or slivovitz as its colloquially known, is a centuries-old tradition. Allotments cover many areas of Brno’s hillsides, and through them grow orchards of plum trees. These plums are collected and allowed to ferment in barrels, before being distilled, and titrated to create this homemade spirit. The beauty of slivovitz lies not in its bitter taste (although some beg to differ) but rather the alchemic-like brewing process, and the coming together of communities to create and drink it. Nestled between the sports center and the allotments on Kravi Hora, the project celebrates this. The distillery provides a space for interaction, brewing and celebration.
The program proposes three key activities: firstly, nurturing the plums, as represented by the walled garden and the pavilion as points of growing and congregation. Secondly, the industry from the produce, in the distilling space itself. And lastly, the celebration of the spirit, as represented by the dining hall, a new social space for Kravi Hora, that overlooks the city and unites the architecture, activity and community. The building provides a defined edge to the adjacent Softball field and the language of the materials is familiar in its local, vernacular choices and the methods of crafting these reads differently across datums as it changes use and steps down the hill. There are three prominent vertical markers within the architecture that pay reference to the many industrial chimneys that are arrayed across the Brno skyline, and these are used as specific moments of ritual within the program.
03

63
Model photograph
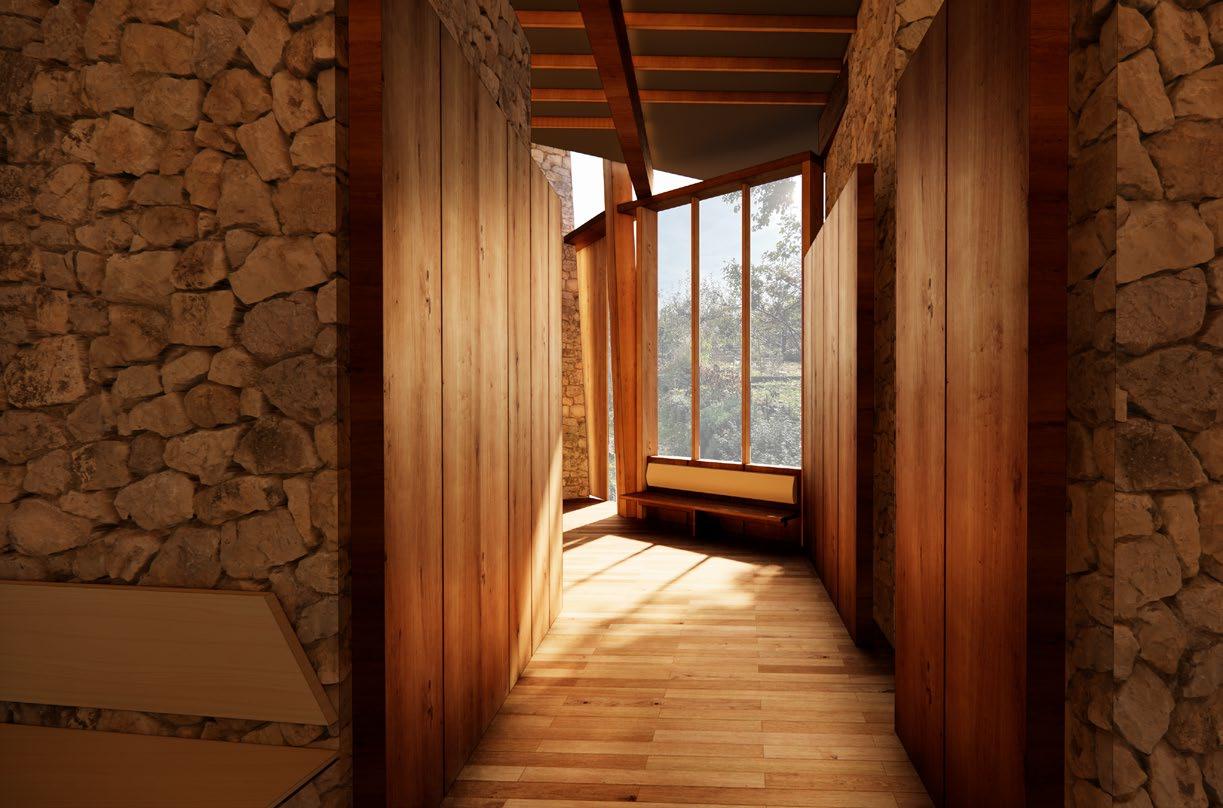
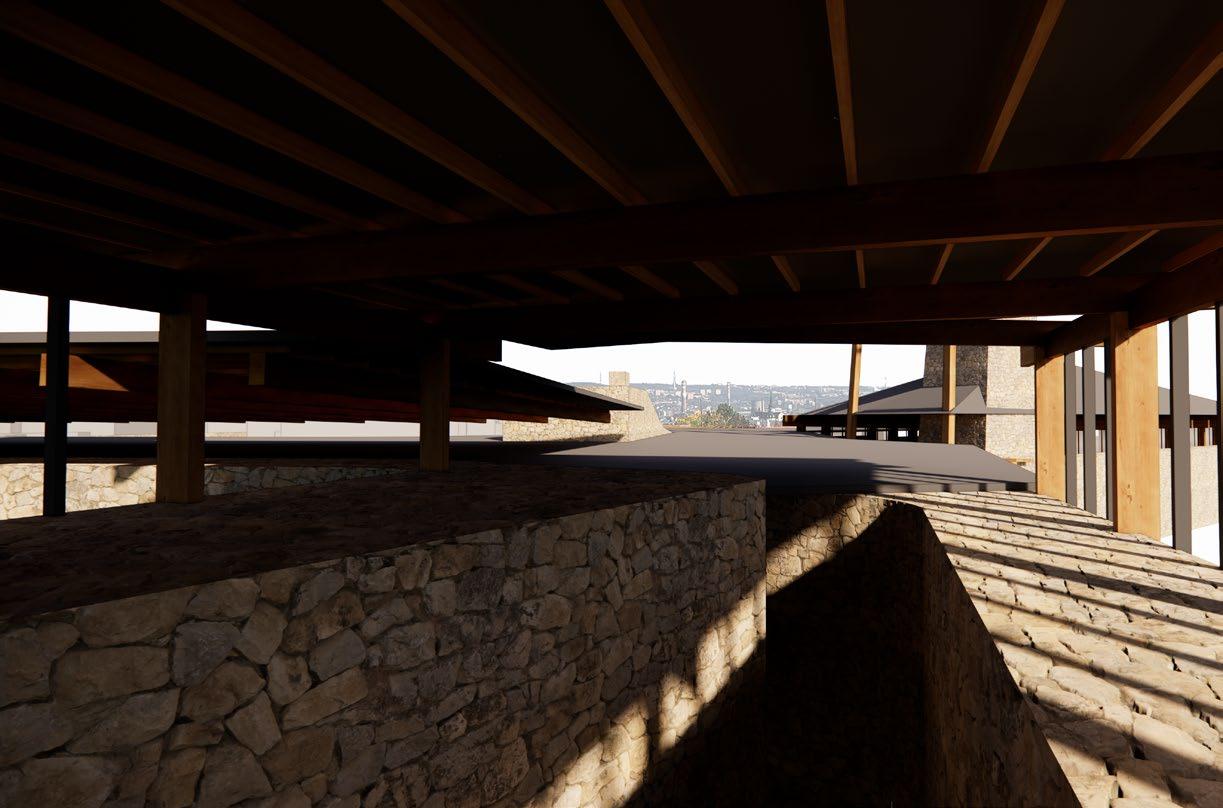
Sketch
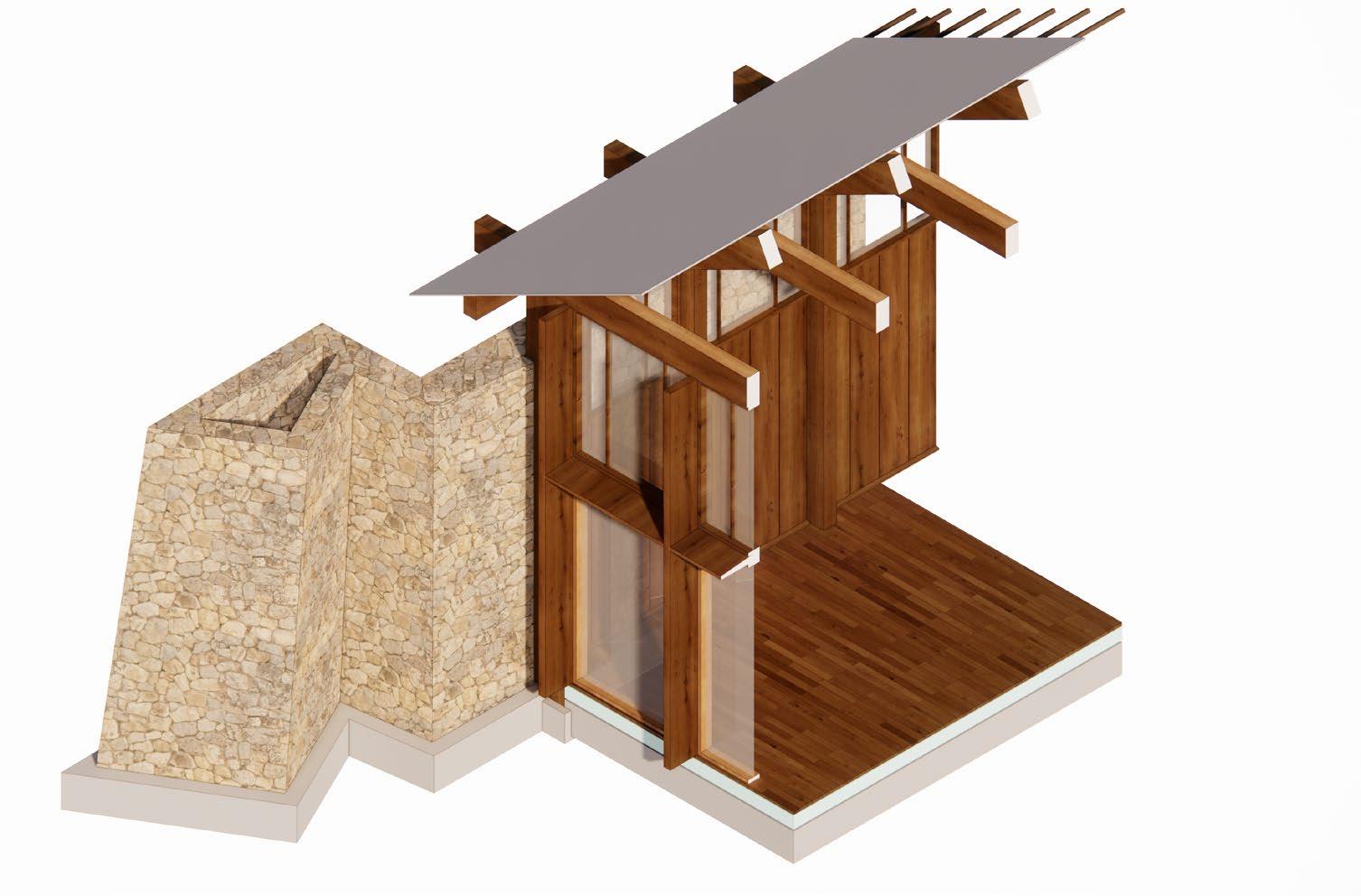
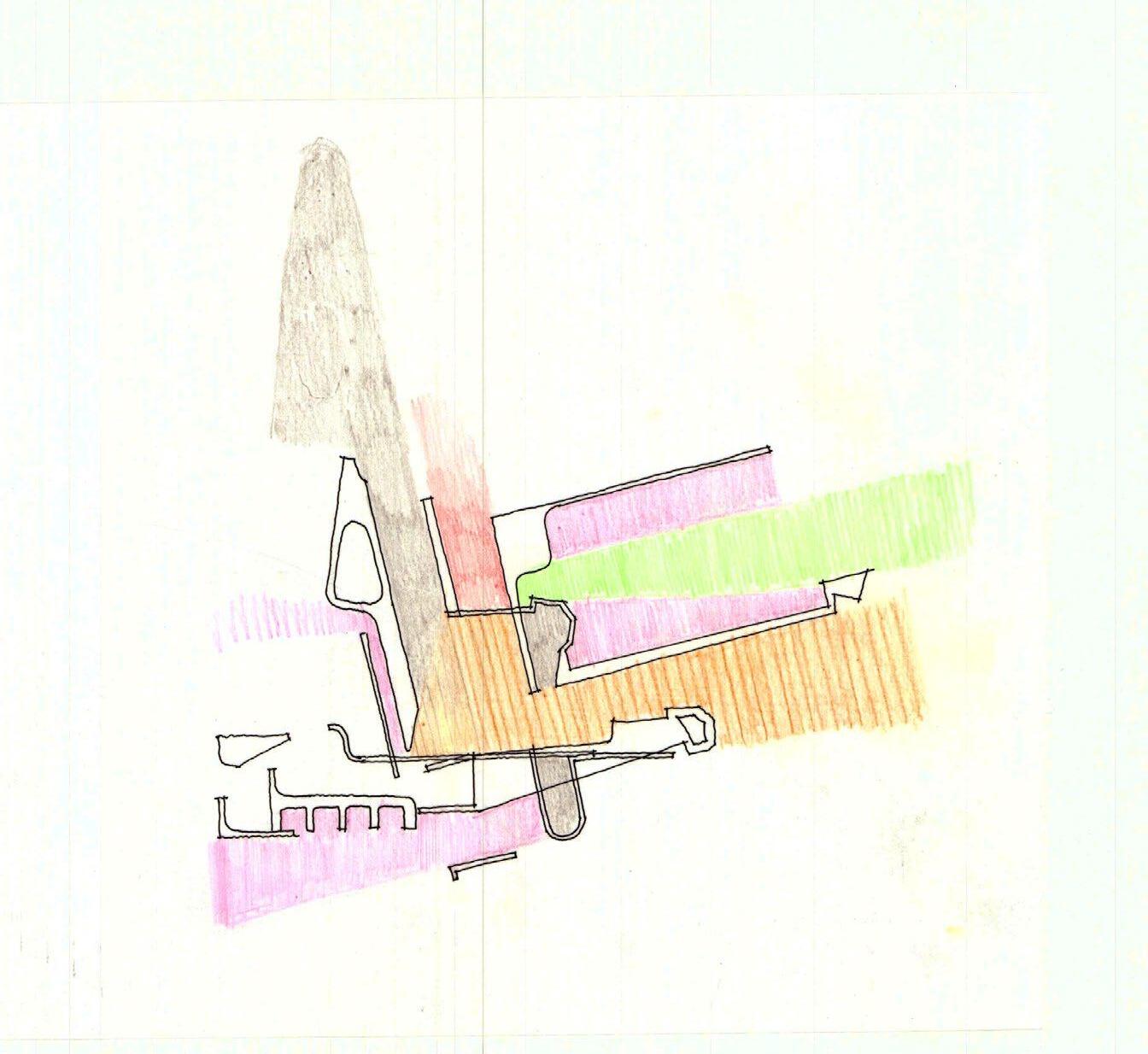
ANDREW WYNESS | PLUM POLKA
Interior view (top left)
Exterior view (bottom left)
development (top right)
65
Structural sectional axonometric (bottom right)
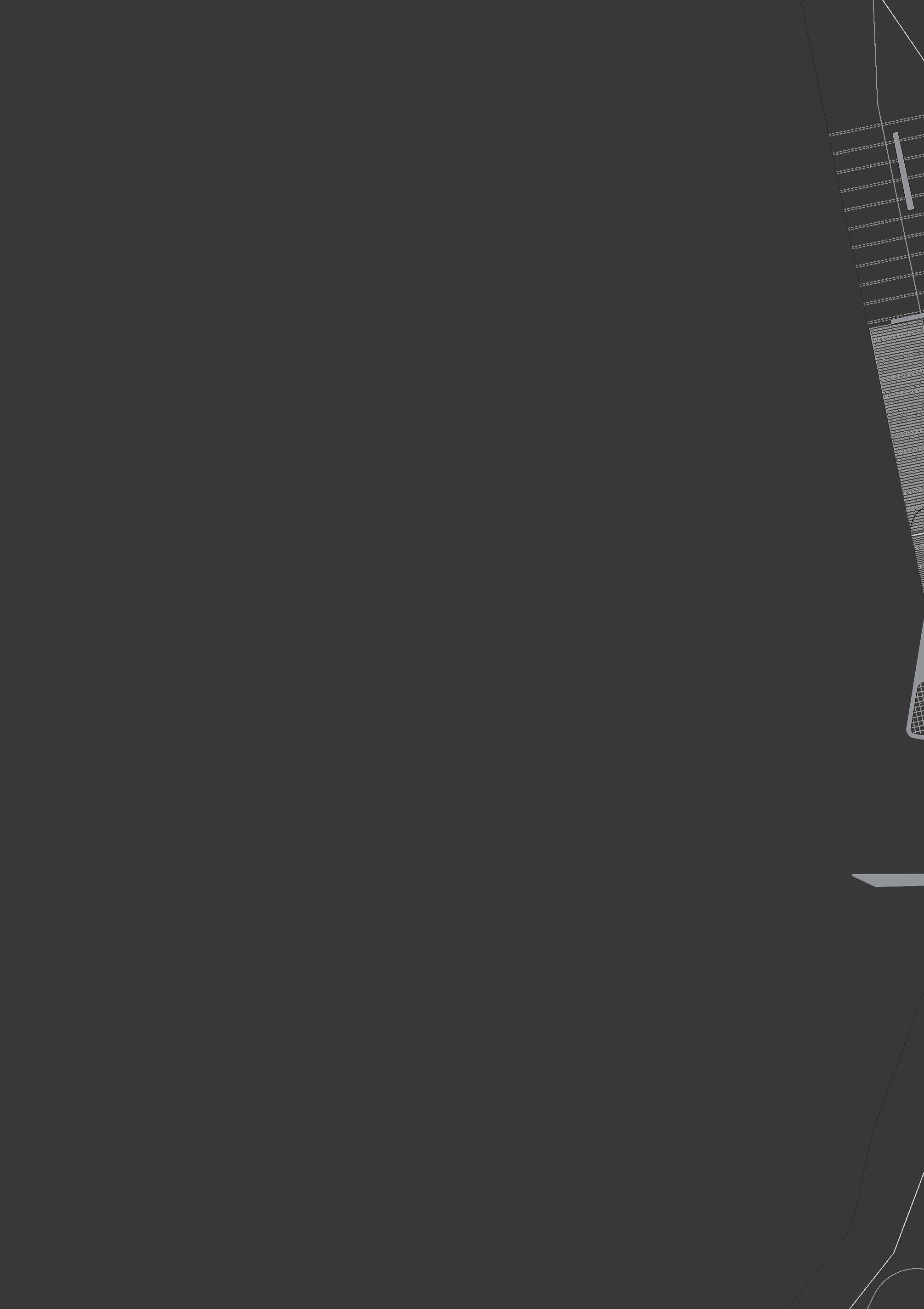
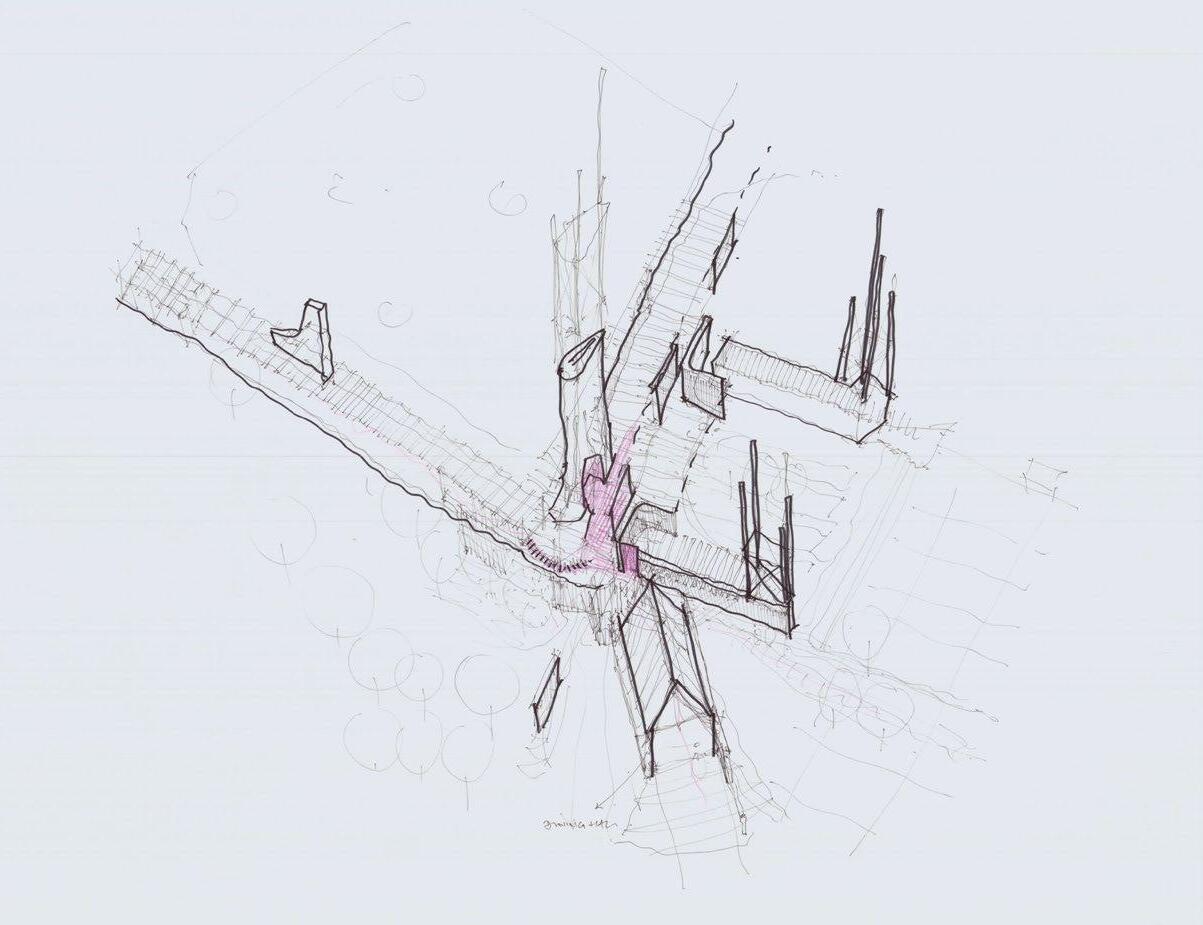
 Axonometric view sketch (left)
Axonometric view sketch (left)
67
Ground floor site plan (full bleed)
Site: Kravi Hora - North West
Programme: Community Market Hall and Events Spaces
THE MARKET DANCE
MAKING (RED) ROUTE AND TRADING (RED) FRUIT
FITZGERALD
Attending the daily fruit, vegetable, and flower market. The movement of people through the stalls, the vigorous energy of those participating in this dance has inspired a new market venue on Kravi Hora (Cow Hill) and the thread remains unbroken, dancing always to the rhythm of a shared community and culture. The architecture is intended to be porous, allowing the activity to thread through it, seeing in and looking out.
The bustling market hall is the heart of the building and the circulating red vessel promenade weaves between this double-height space and the intimacy of the adjacent, small-scale community rooms. The red vessel takes its cue from an imagined kingdom wall and the elegant, yet vigorous movement of the traditional Czech Polka dance. The kingdom wall, fragments of which are proposed for the edges of Kravi Hora, provides a new path around the hill, while the red vessel, wandering across the site, acts like a small-scale extension of this. It draws the landscape into the building and performs a dance, stepping in and out to the rhythm of the spaces and the materiality of its context. The red vessel emulates the experiential vibrancy of the Market Dance, it leads us through the building, provides framed views and culminates in a community meeting room and an audience with the adjacent basketball court. The canopy roof signals the hall from a distance, emulating that of the traditional market stall umbrella. The buildings envelope will open or withdraw into its shell, dependent upon the demands of its calendar.’
03 CIARA

City scale interest map 69
Ground floor site plan (above)
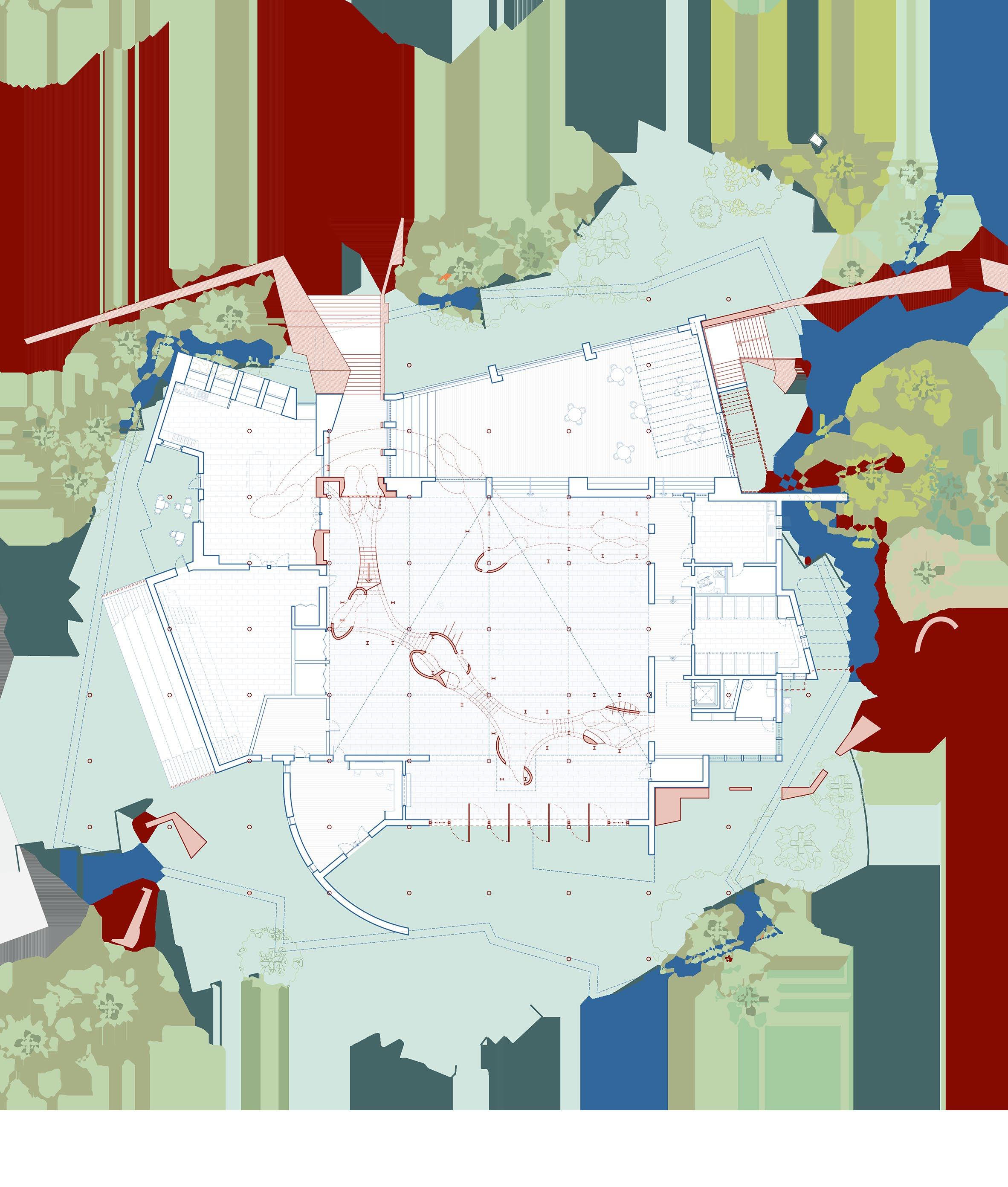
Market dance section (bottom)
Tapestry drawing (top right)
1:50 model photograph (middle right)
1:500 model photograph (bottom right)
Exterior site views (far right)
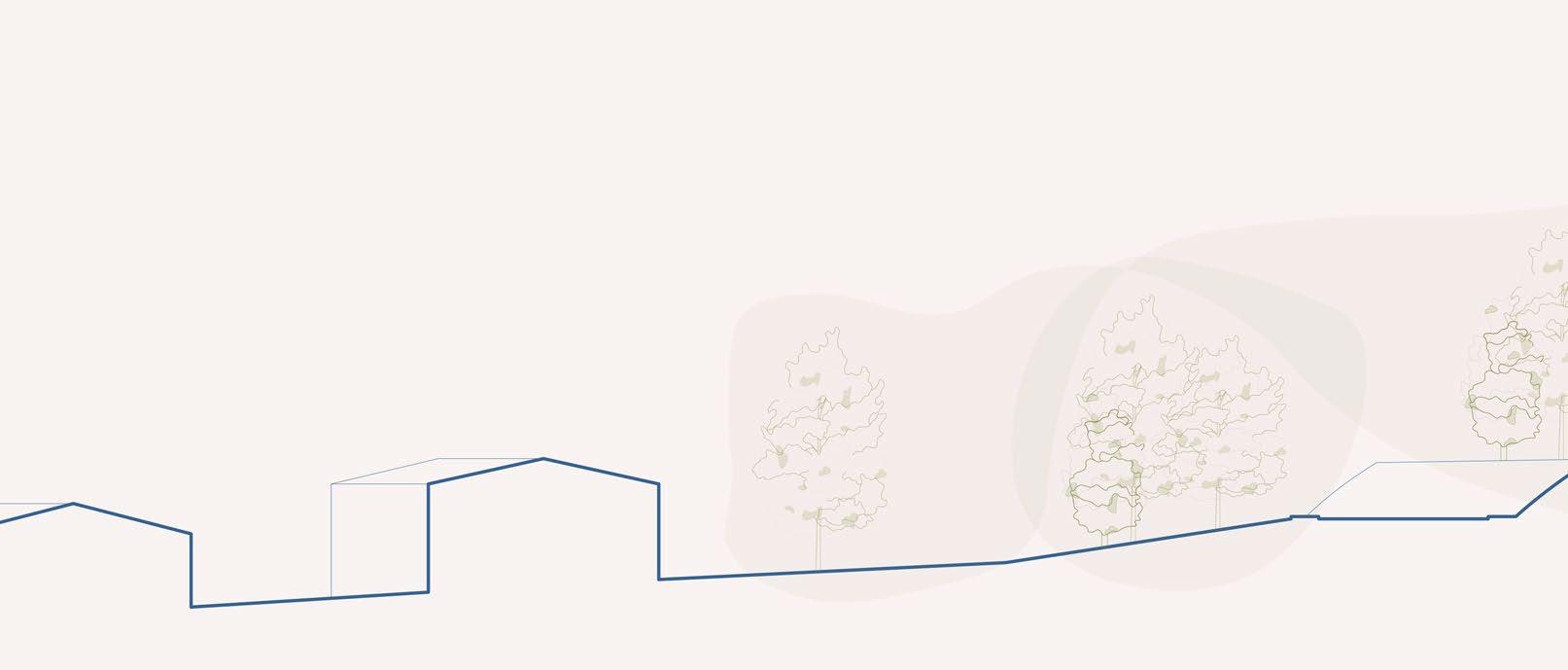


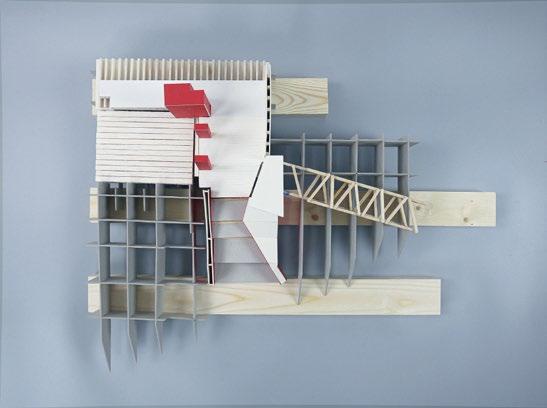
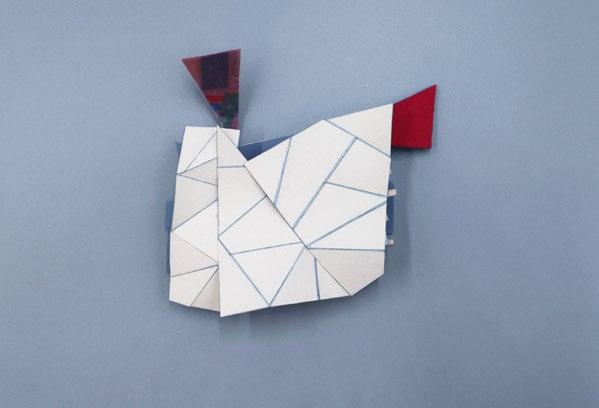

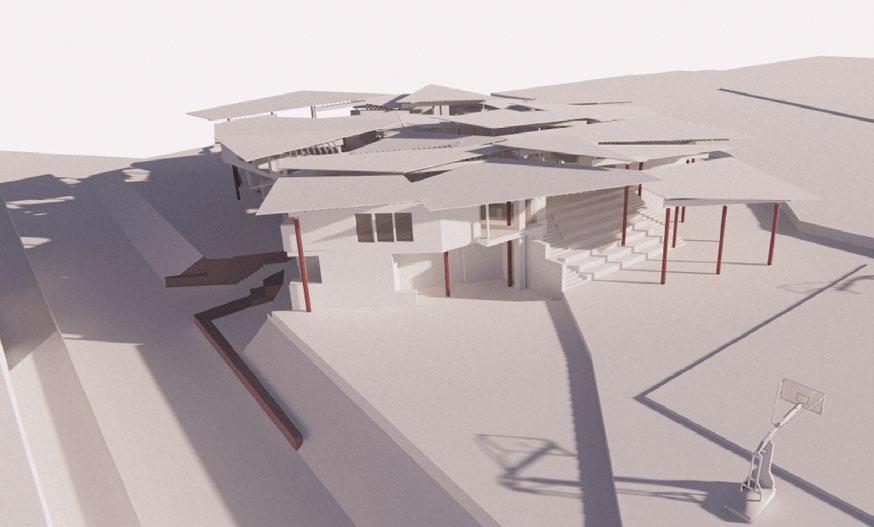
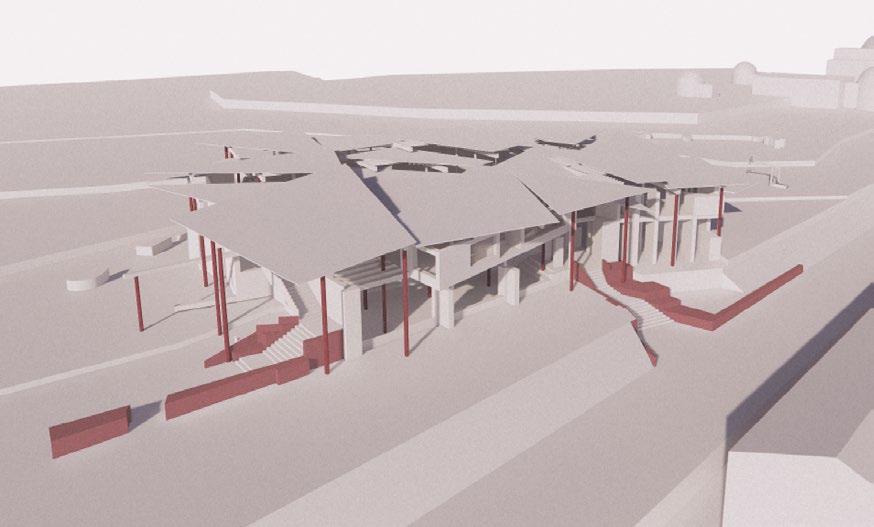
CIARA FITZGERALD | THE MARKET DANCE 71
Site: Kravi Hora - South
Programme: Community Screen Printing Studios and Events Gallery
PRINTING THE CITY (RUST) RED
An exploration of Brno makes it clear that the community, and its activities, propel the city, bringing people together to craft, create, and learn. The proposal makes a creative outlet, which brings the community together, alongside tourism, in the hands-on activity of a print workshop. Brno’s art scene is steeped in historical and cultural significance dating back to the Gothic and Renaissance periods. More specifically, screen printing has played an important role in its history, through commercial printing techniques as a tool for political and artistic expression. This is evident in the cultural calendar, including the Brno Biennial, one of the city’s most important events. The biennial showcases exhibitions, performances, workshops, and other activities that draw thousands of visitors from around the world. The workshop will gift a new venue to this event.
A proposed new walkway around the edge of Kravi Hora will act as an addition to the skyline of Brno. Materially red in colour, it proposes a form that is reminiscent of fragments to a kingdom wall (Kravi Hora was historically considered a separate kingdom within Brno). The architecture of the print workshop will become part of the south-east promontory of this wall and its Corten (pre-rusted) cladding and large belvedere roof canopy make a new landmark when viewed from Spilberk Castle. The workshop provides a courtyard workspace and a garden café terrace, as part of its correspondence with the surrounding hill-scape. Varied forms of specific opening within the buildings envelope ensure that this correspondence between the architecture and the hill is a considered experience.
THE PRINTWORKS 03
CIARA STENHOUSE
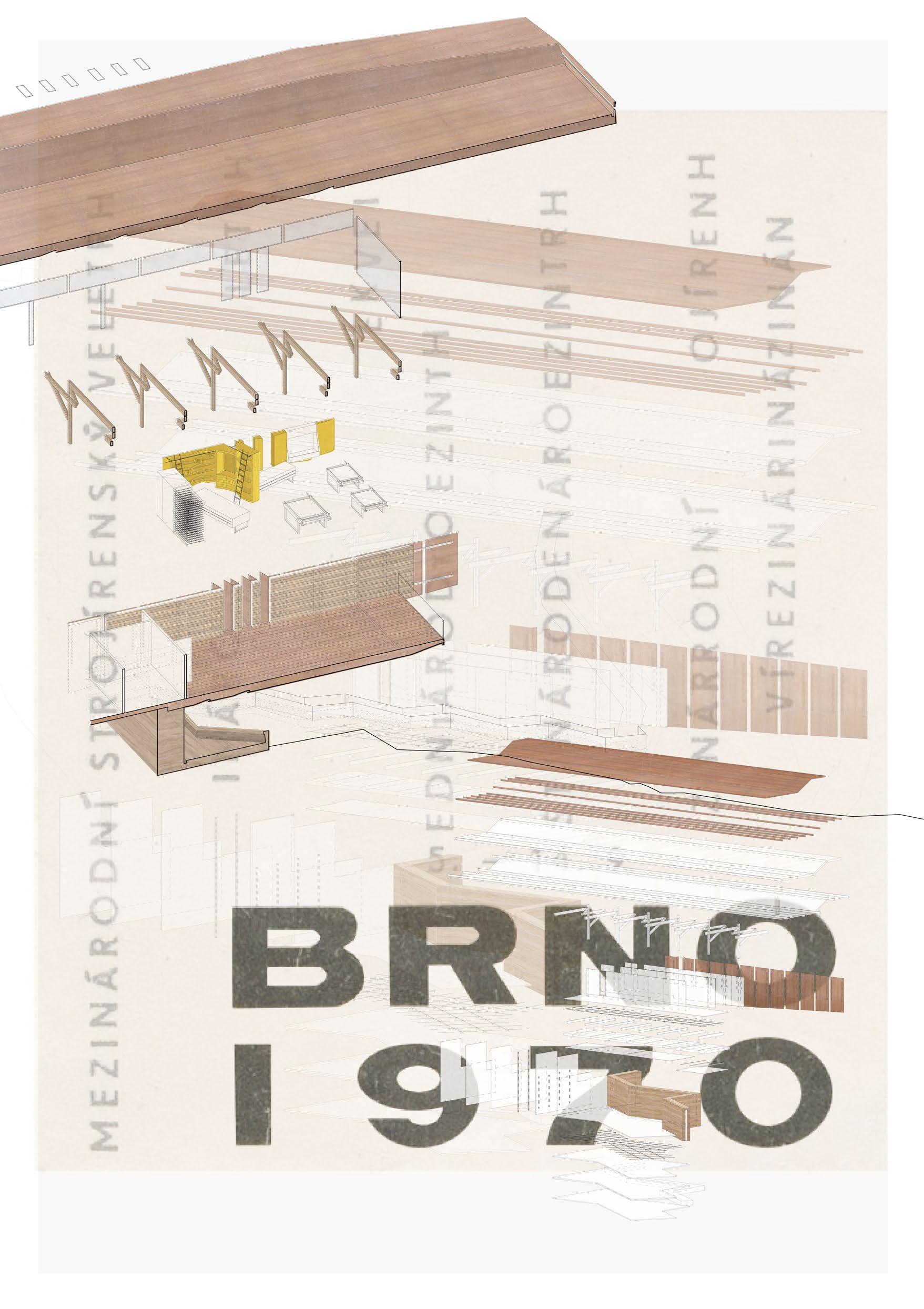
Screen print | exploded axonometric views 73
Ground floor site plan (above)
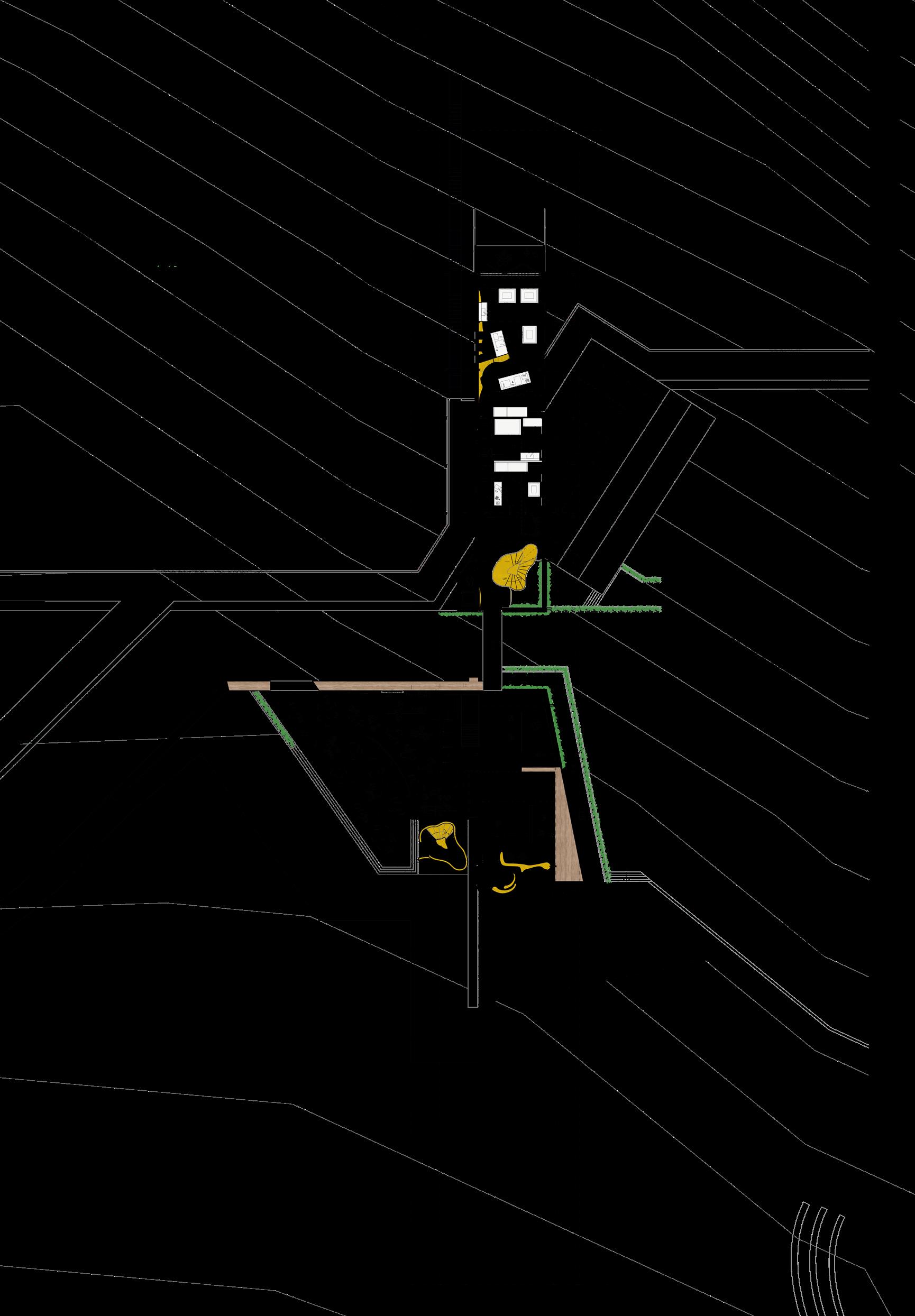
Brno screen print (background right)
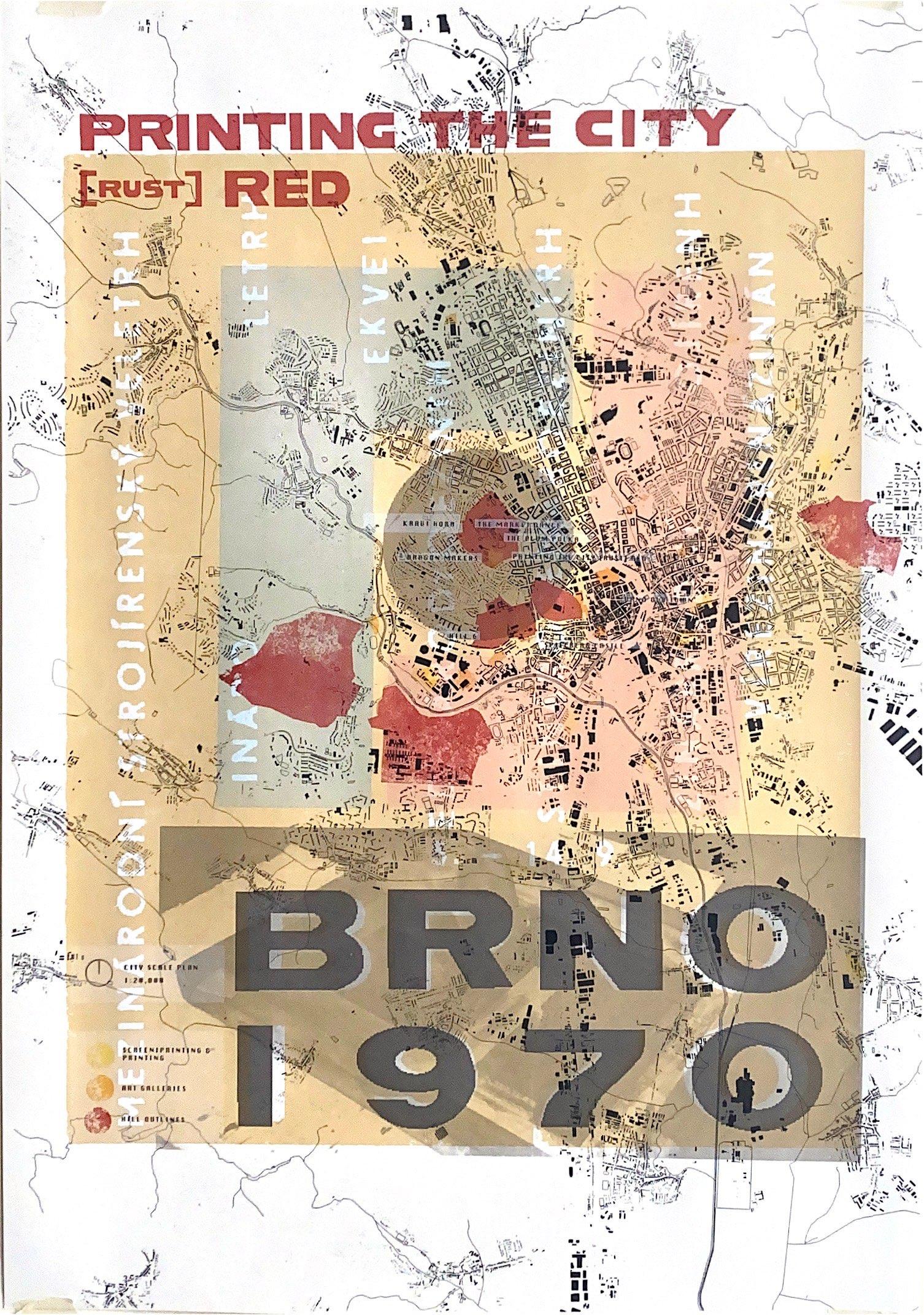
Exterior view (top right)
Model photographs (middle right)
Sectional elevation (bottom)
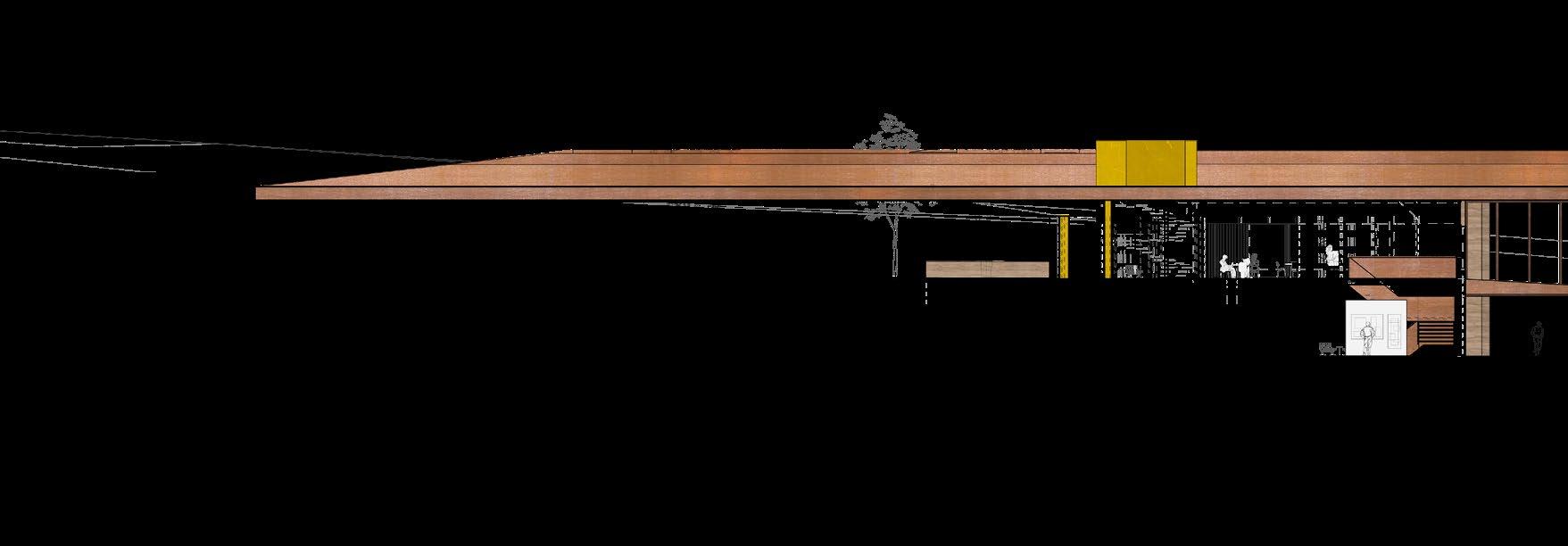


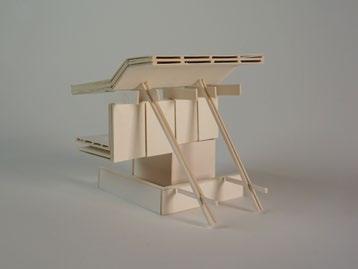

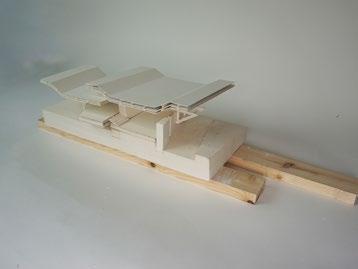
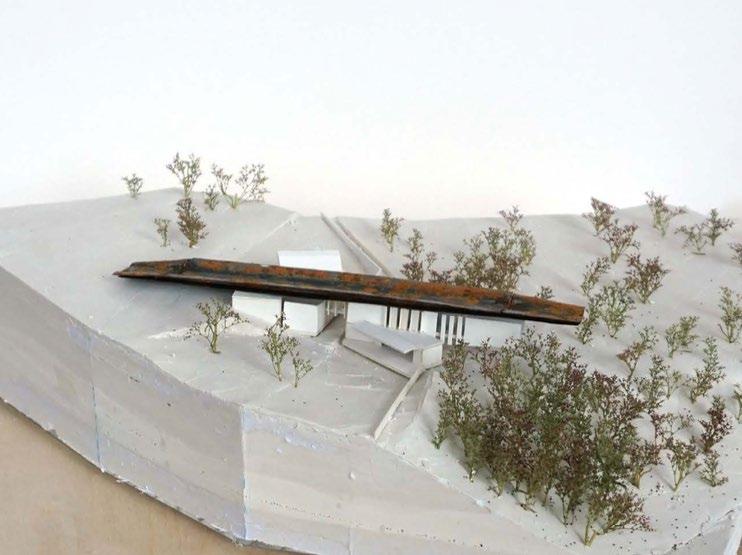
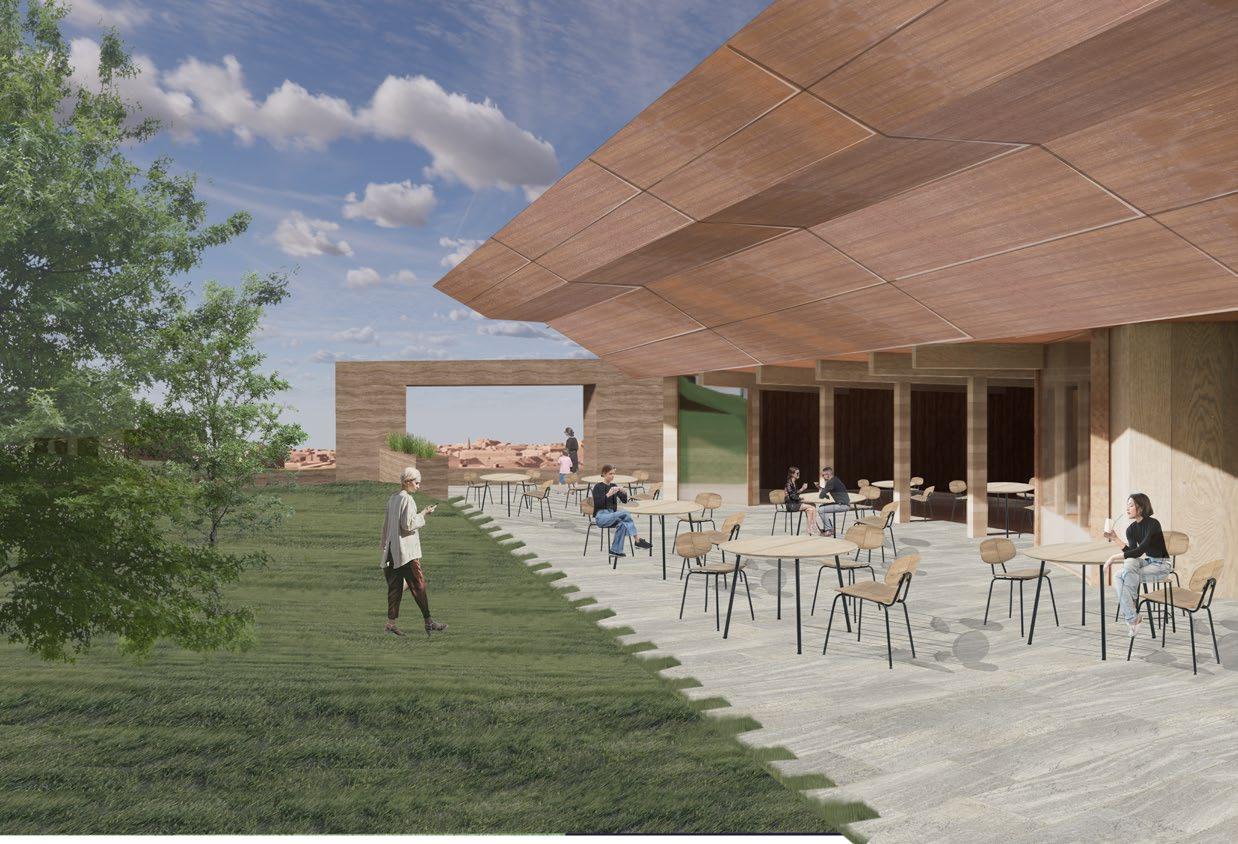
CIARA STENHOUSE | PRINTING THE CITY [RUST] RED 75
Site: Kravi Hora - South
Programme: Community Kite Making Workshops and Gathering Spaces
DRAGON MAKERS & YARN SPINNERS
KRAVI-HORA KITE FLYING SOCIETY
LEWIS MURRAY
A workshop and social space to accommodate the kite makers of Kravi Hora, located to the north of Hřiště Park, a series of stepped workshops provide a corridor of production as a runway for dragons. The social spaces become auditoriums, a gathering place for observing the spectacle of dragon making and flying. This workshop acts as a hangar for different sizes, forms, and purposes of kite. A weather kite may be built for academic purposes, the recovery and upholstery of archival kites are to be maintained, larger kites for events and festivals and, most importantly, for the Brno community. The nature of the kite and the act of flying a kite is reflected within the design - the phenomenology of being tethered (the image of the dragon digging into the ground) or the twine unwinding (and the dragon being released). The twitching nature of the kite is used to encompass and gather the language of the territory.
The architecture carries ideas of the kite through materiality and space – serial order and individual flare. The design addresses the landscape by carrying the language used in the existing swimming pool to create a flayed bulwark and orientation that takes full advantage of the views towards the castle, while at the same time utilizing the topography of the site boundaries, becoming a reflection of the journey of the hill, an interstitial crossroad of people, creativity and dragons…but what a cry and cry there was when the dragon made up his mind and dug right on his head into the ground and it was over. Or when the twine was torn off and the dragon disappeared forever.
03
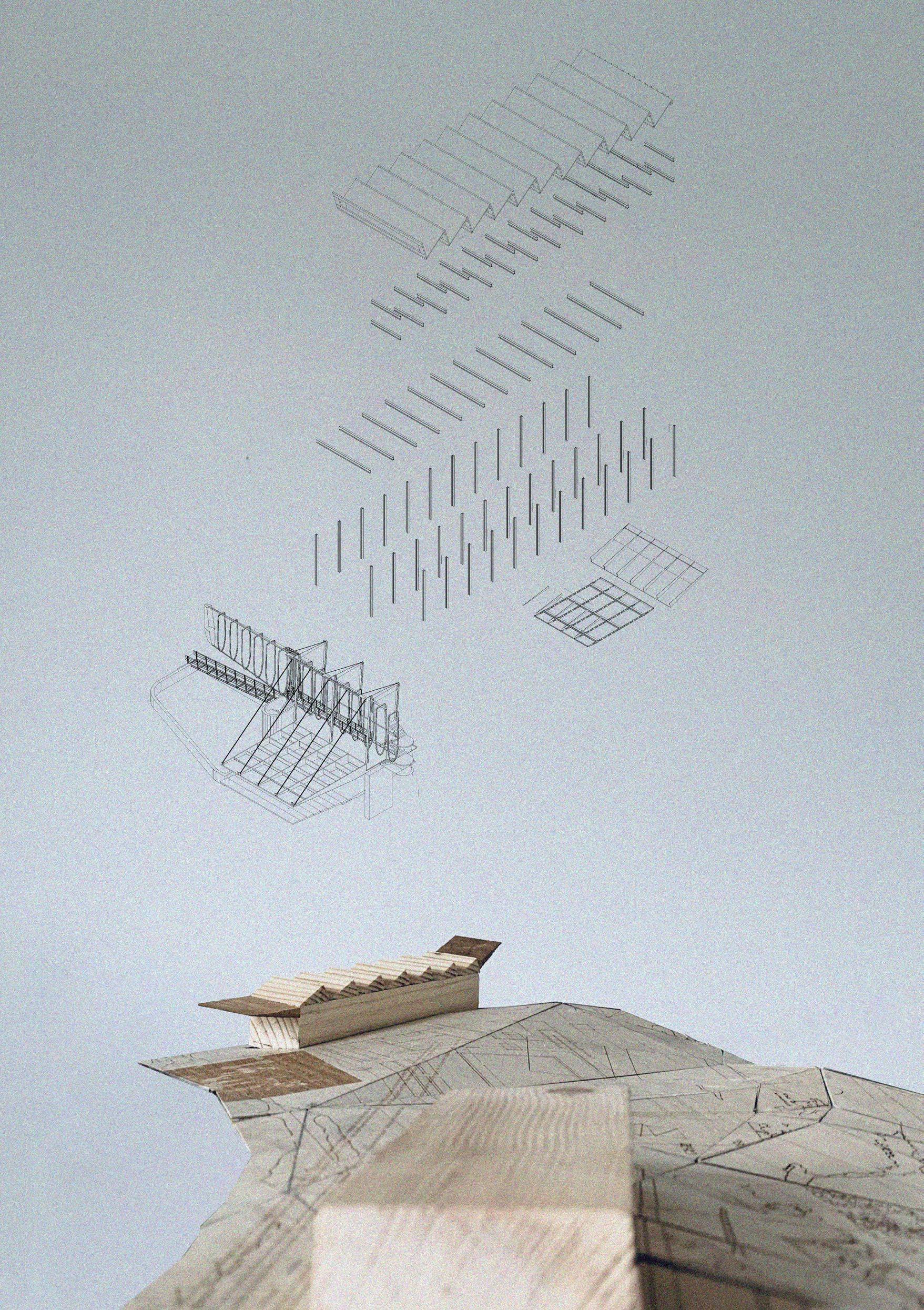
77
Exploded axonometric and 1:500 model photograph
Layered sectional drawing (top left)
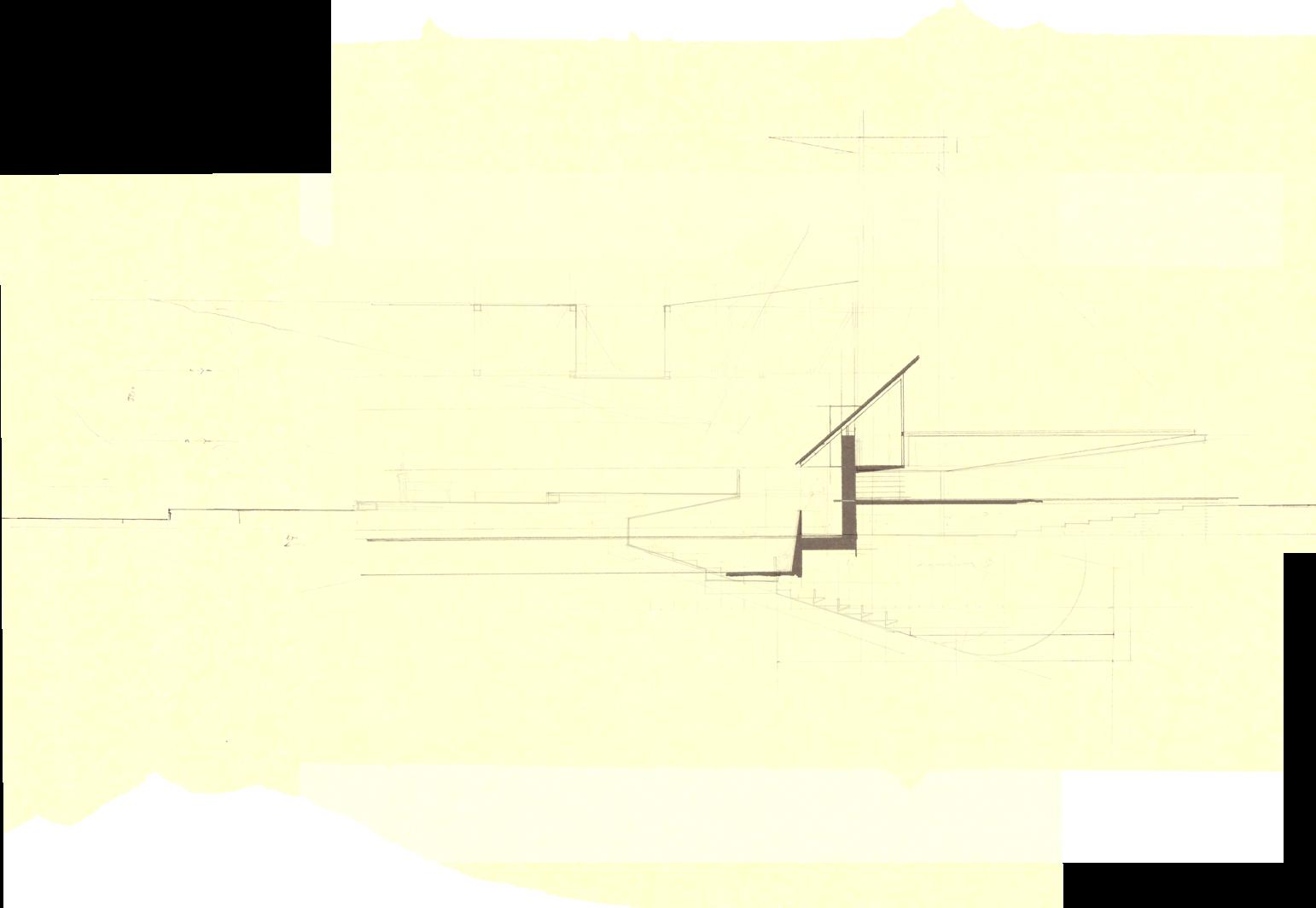
Overlaid model photographs (middle left)

Entry section (bottom)
Roof site plan (right)
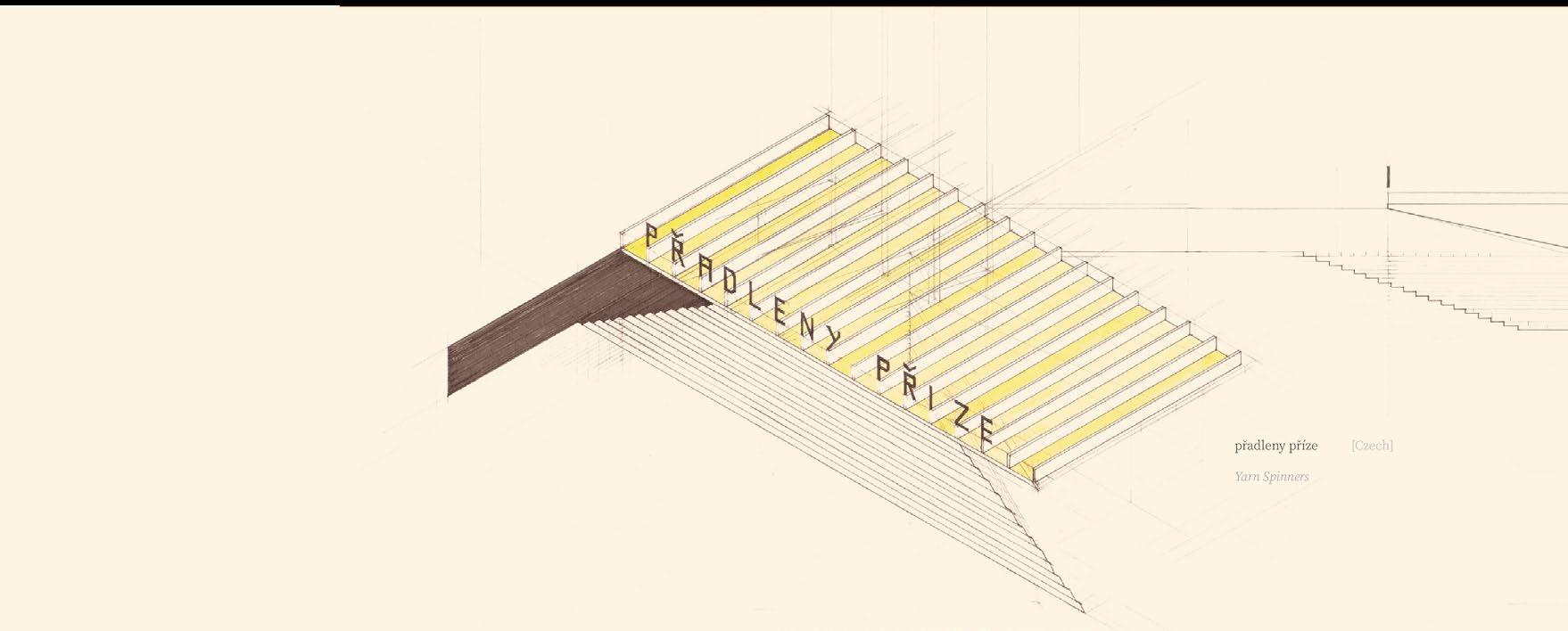
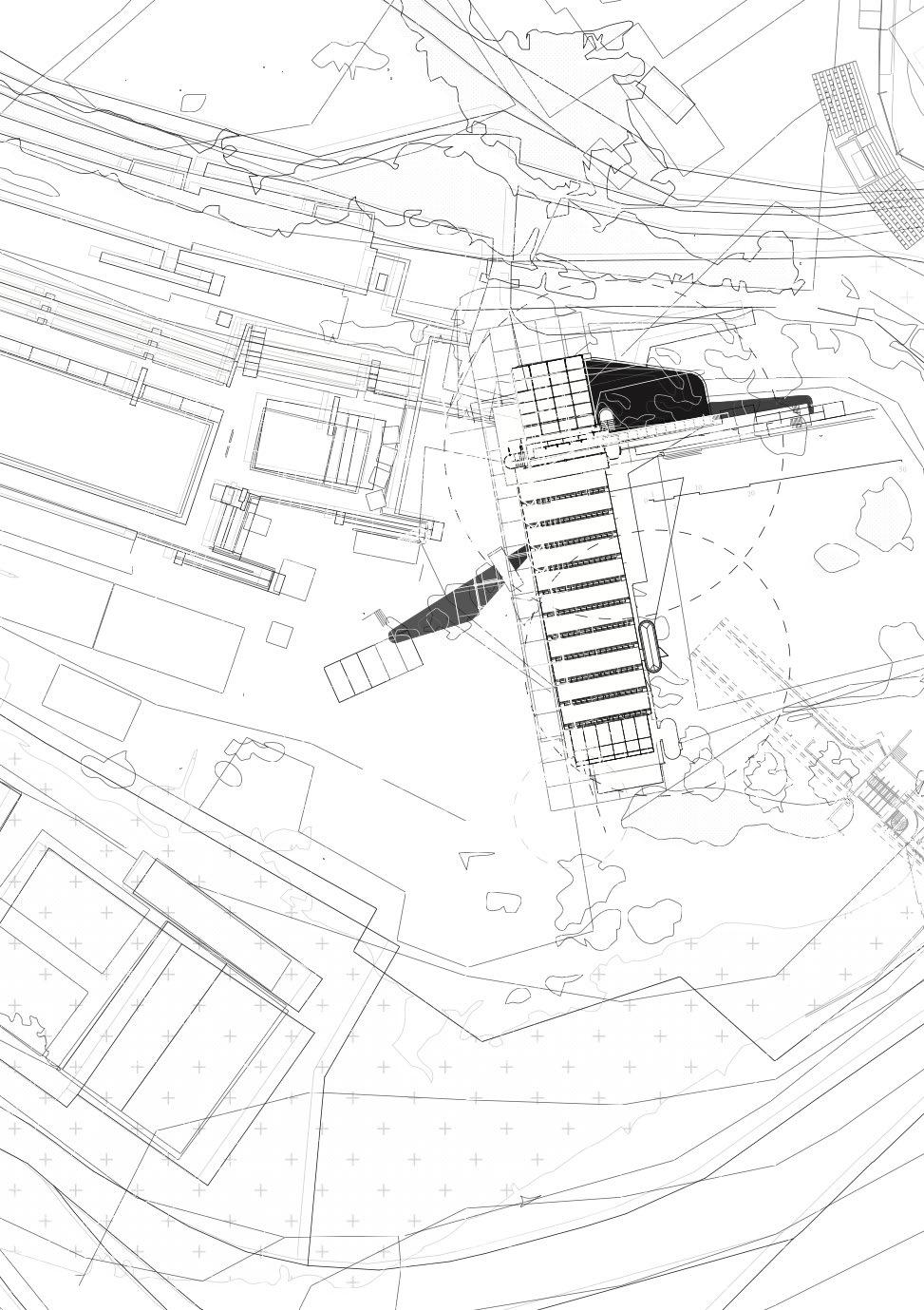
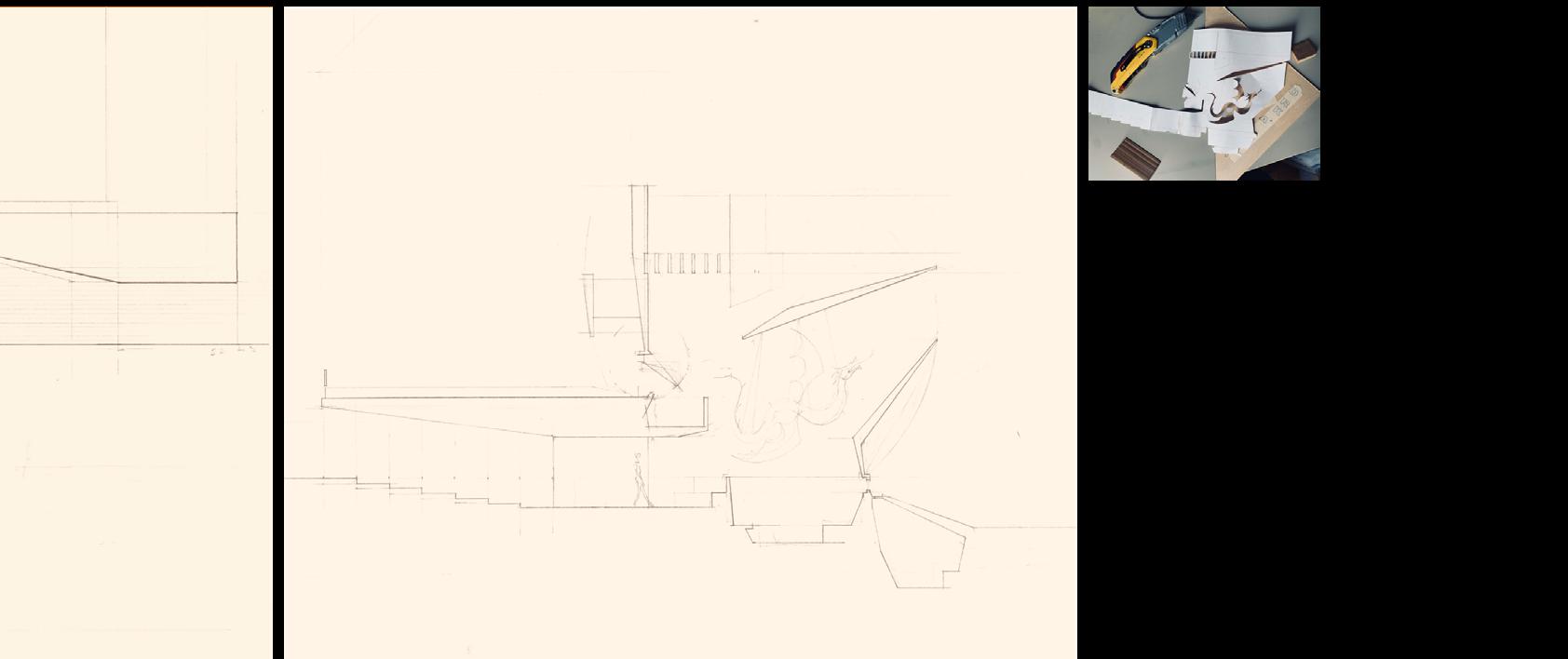
LEWIS MURRAY | DRAGON MAKERS & YARN SPINNERS 79
UNION HUB OF LABOUR MOVEMENT
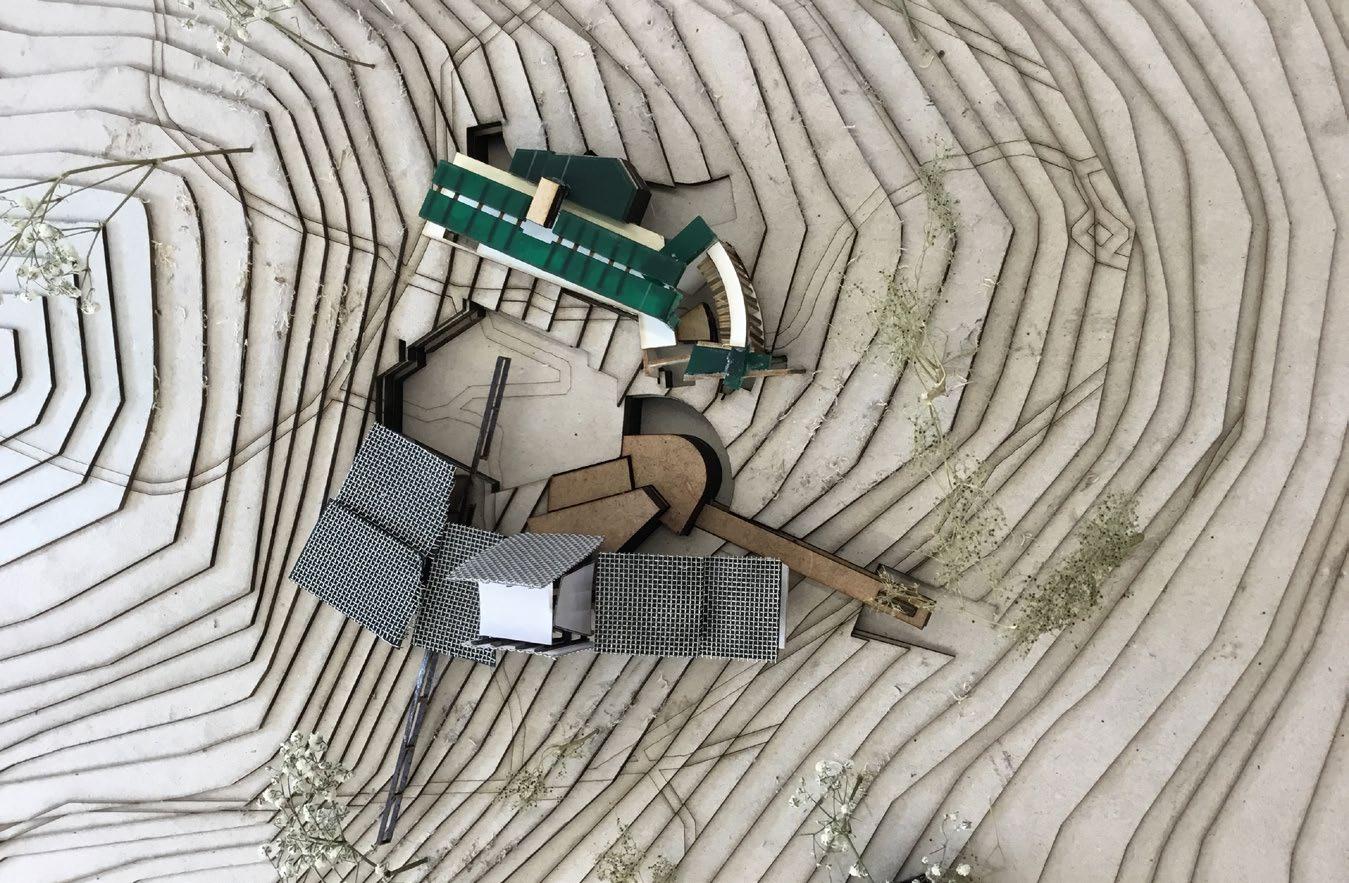
HILL 4 - BILA HORA 04
ANDONG GUO JOEY (ZHAOYI) DENG
Brno:
Building Belvederes Installation, Studio 3A, 7/8 Chambers Street
Bila Hora cluster architectures 2023 | Kevin Adams
Bila Hora studio installation (right) 2023 | Ciara FitzGerald
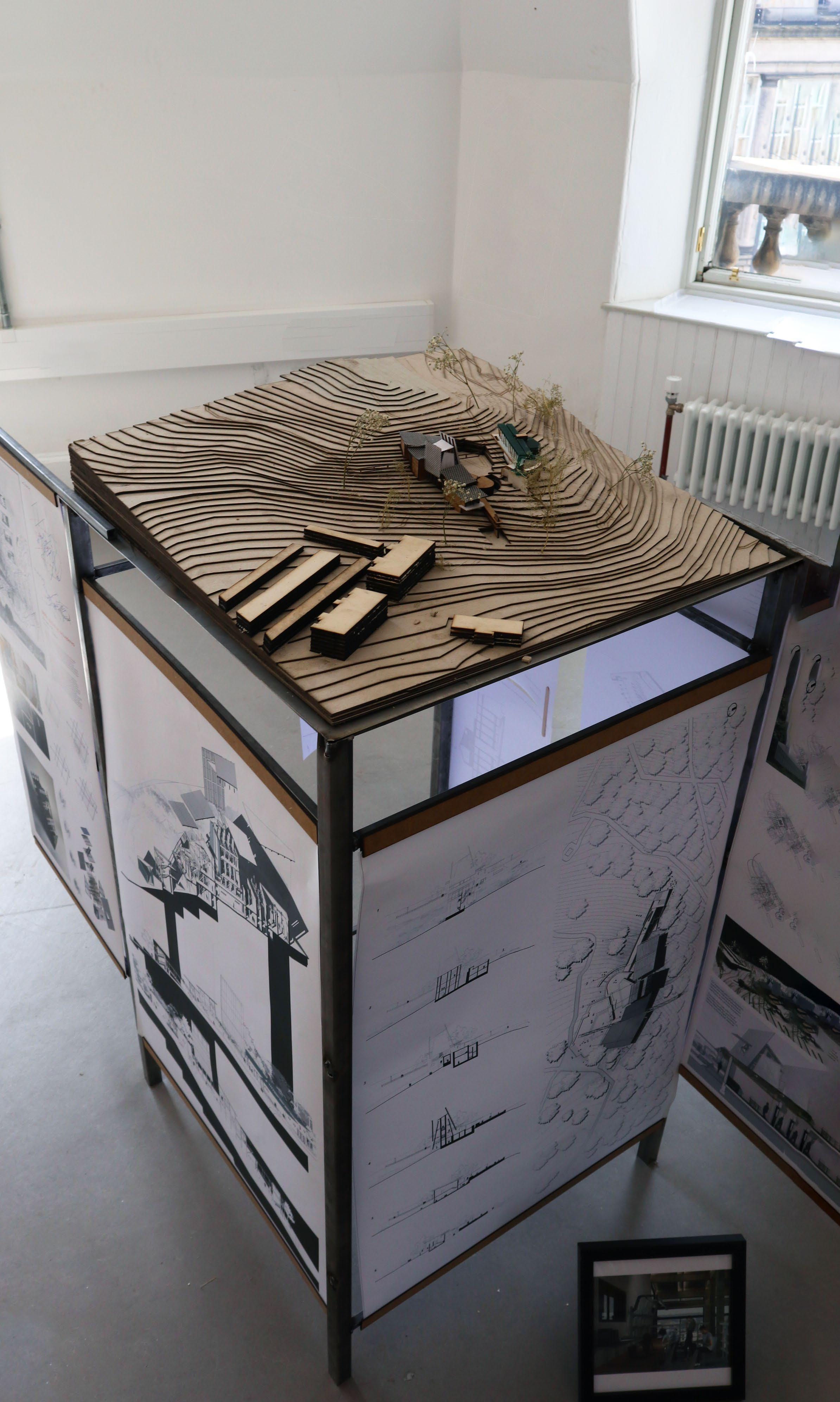
81
Site: Bílá Hora
Programme: An Archive Space for the Geography and History of Brno
04
THE BILA HORA PAPERHOUSE
ARCHIVAL CARTOGRAPHY
ANDONG GUO
The proposed belvedere is a machine to view scenes that commemorate Bila Hora and Brno. Bila Hora (White Hill) is the location of a labor movement monument, dedicated to the workers of Brno’s textile industry, that now becomes a focus for a campus of buildings engaged in the legacy of this activity. The Paperhouse serves as an archive for the geographical information related to this rich period of the city’s history, as well as viewing tower for the direct visual link back to many of these former sites.
The monument defines a boundary condition as an anchor to regulate the surrounding site. Throughout the changing history of the urban landscape, in both time and space, scenes are experienced as moving perspectives, which distribute the viewing frame into spaces. Therefore, the city acts as a leitmotiv, relating to a past, and the building becomes a place to record and to celebrate these views and memories of the city. The building itself separates into experiences of ground and separation (plinth and tower) and organizes a journey up the hillside that concludes in views of both the monument and the urban horizon. The spaces are explored systematically via elements that are repeated, rotated, shifted and eventually settle in a new position. The significance lies in the image of all the compositions and moments, forming a collective archival architecture.
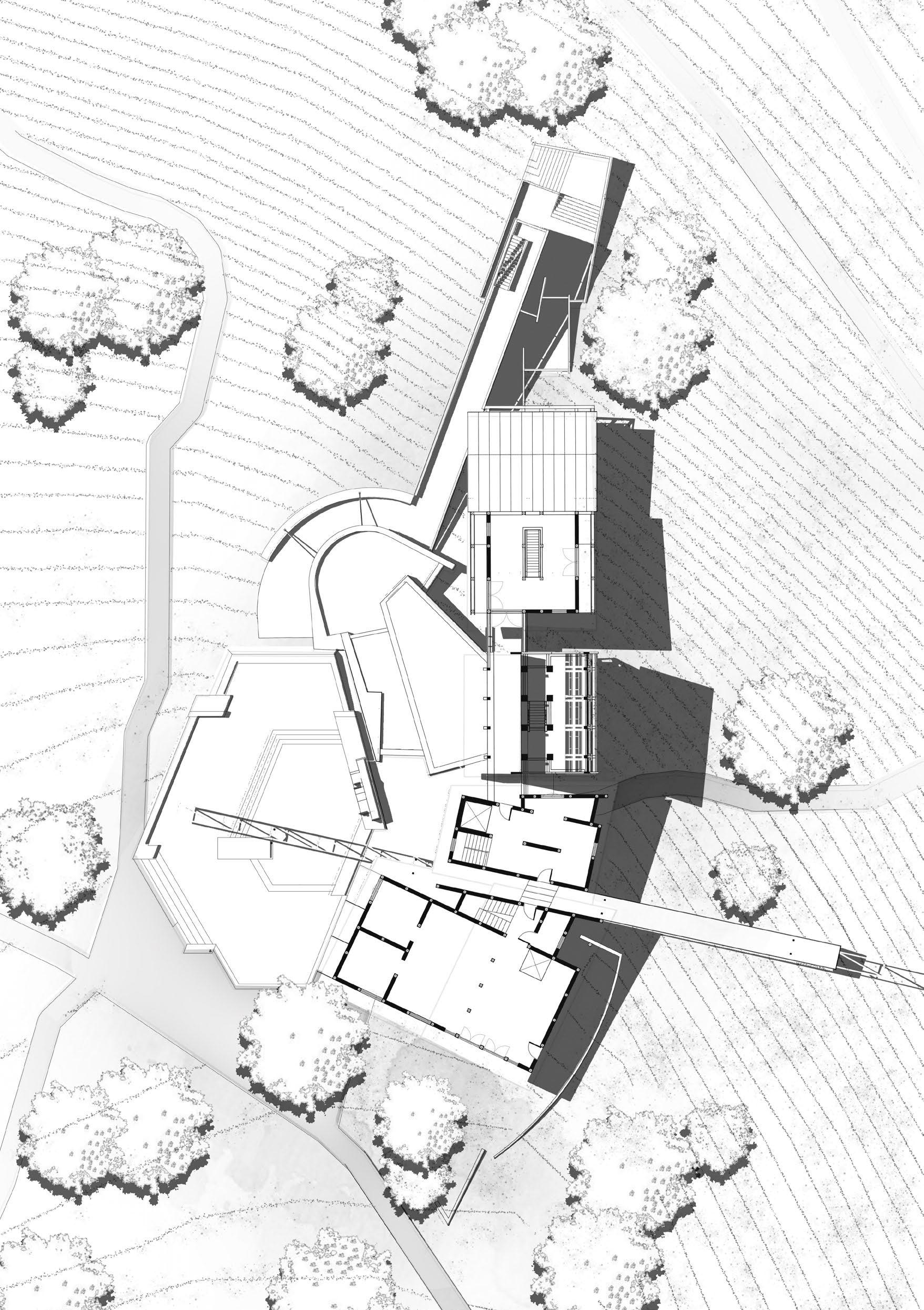
Contextual first floor plan 83
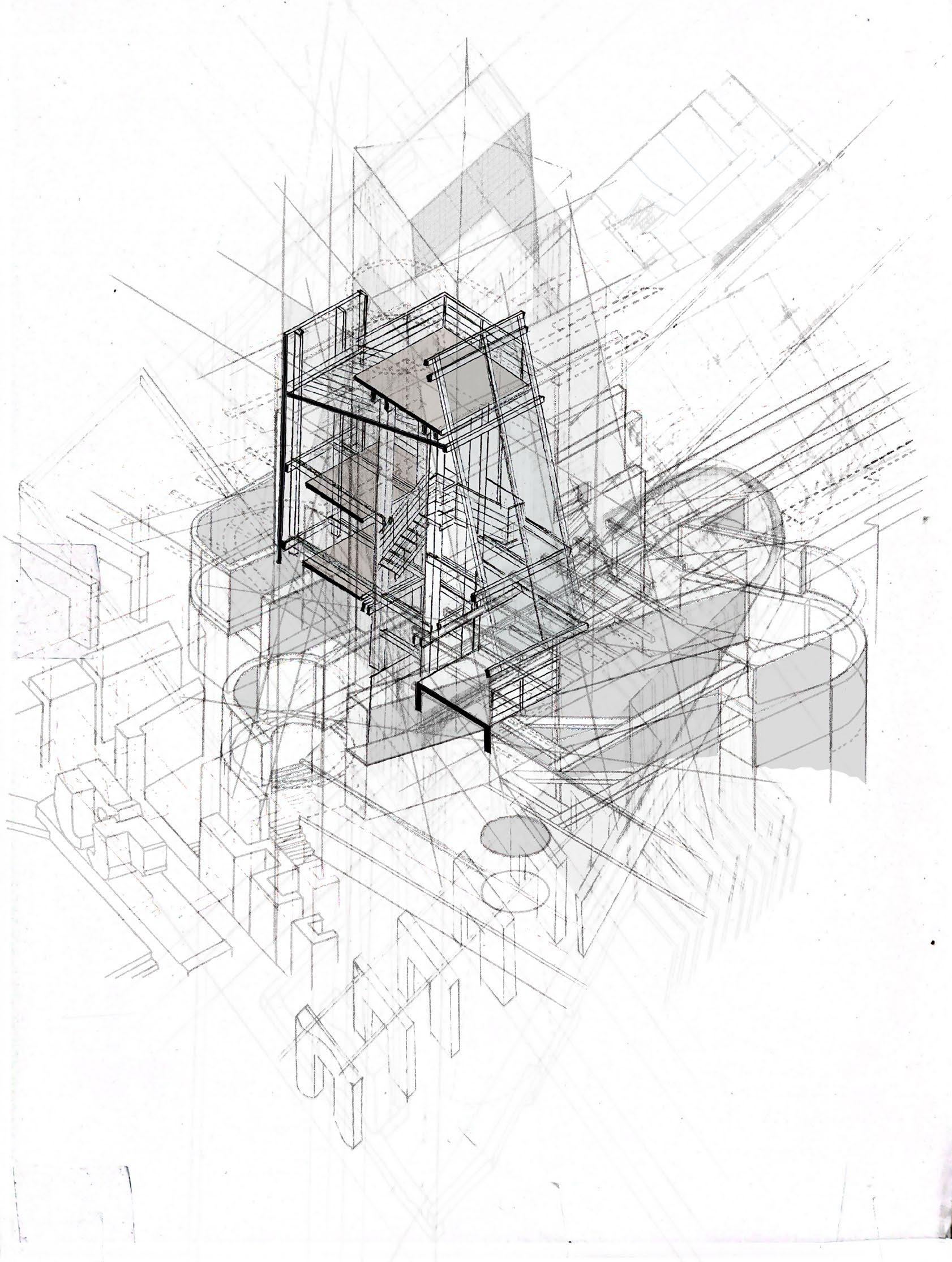
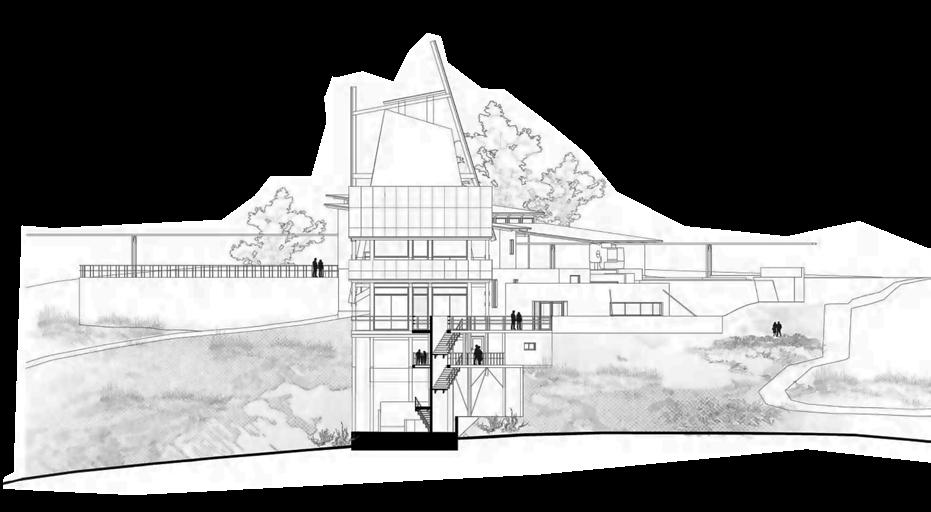


ANDONG GUO | THE BILA HORA PAPERHOUSE
Sketch sectional axonometric (left top)
Site section (left bottom)
85
Aerial site views (above)
Site: Bílá Hora
Programme: Library Space
04
THE SUMMIT OF LABOR
A NEW WORKERS LIBRARY
JOEY (ZHAOYI) DENG
The project site sits on Bílá Hora (White Hill) in Brno. This is the location of a labour monument standing in dedication to the textile workers of the city. The aim, as part of a campus of buildings engaged with the industrial legacy, is to provide a space to learn about the history of the working class, with additional classrooms and workshops to enable future platforms for education.
The architecture looks three ways, inwards to the facilities on offer, across the library space to the monument and outwards, back towards the city. The front entrance provides a particular moment of reflection by framing the historical view within a new loggia that acts as a liminal space between Brno, the hill-scape and the library. The distinctive figure of the architecture acts as an extension of the monument, in celebration of the rich industrial past and the contribution of the working-class inhabitants of the city. The proposal offers a new covered route up the side of the hill, through the building and onto the existing paved viewing platform of the monument itself. Timber cladding, rainwater collection and elegant overhead canopy mediate the environmental conditions of the exposed site.
Model
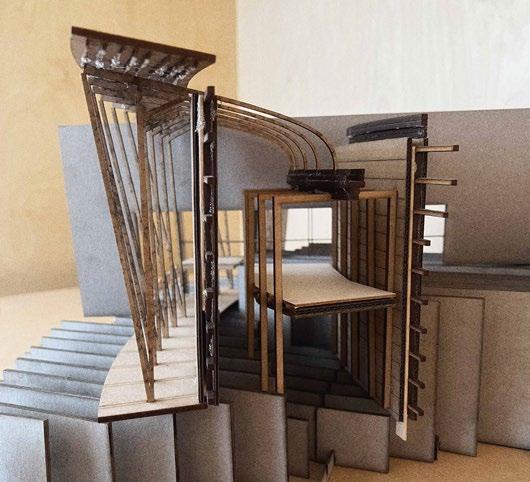

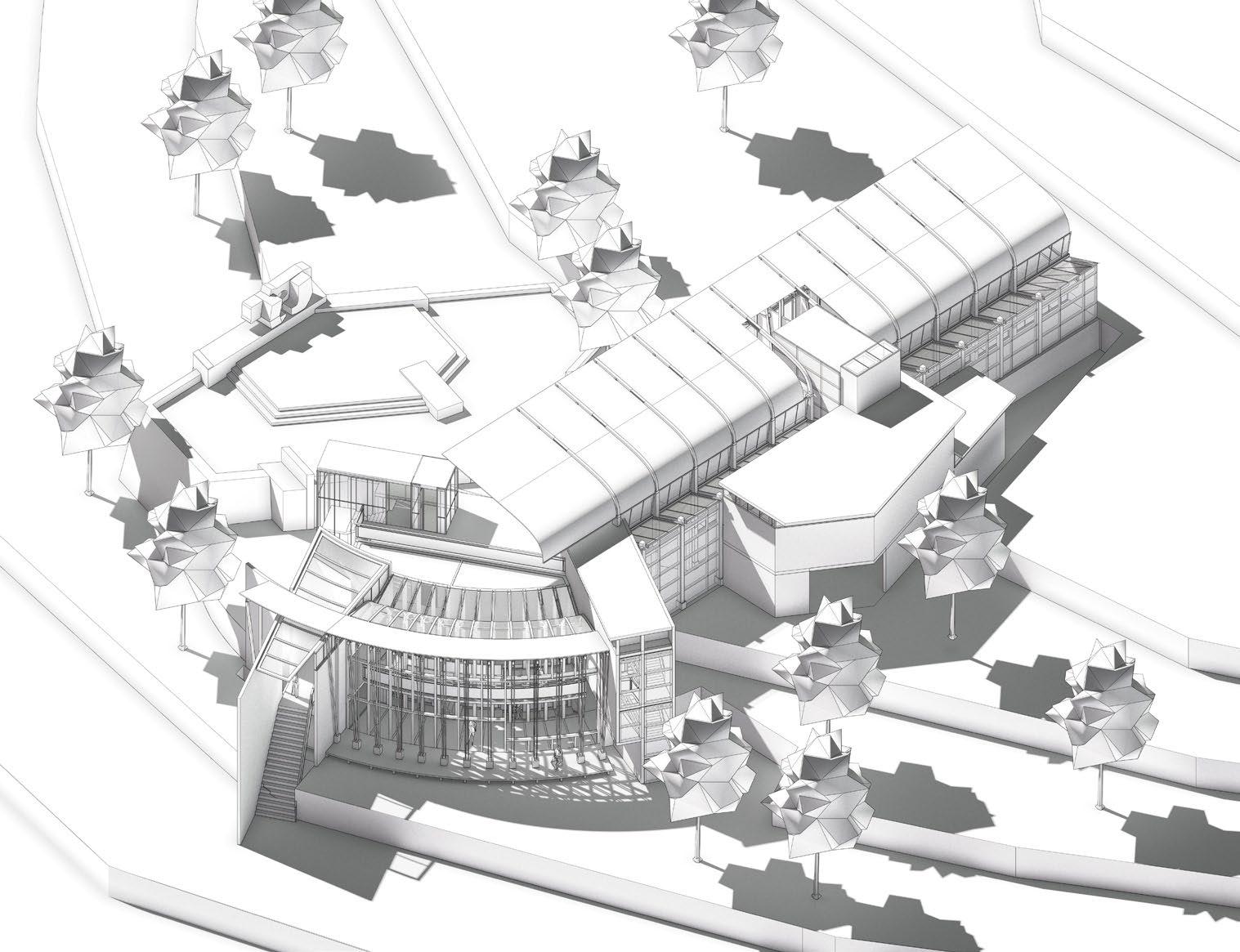 Aerial site view (top)
Aerial site view (top)
87
photographs
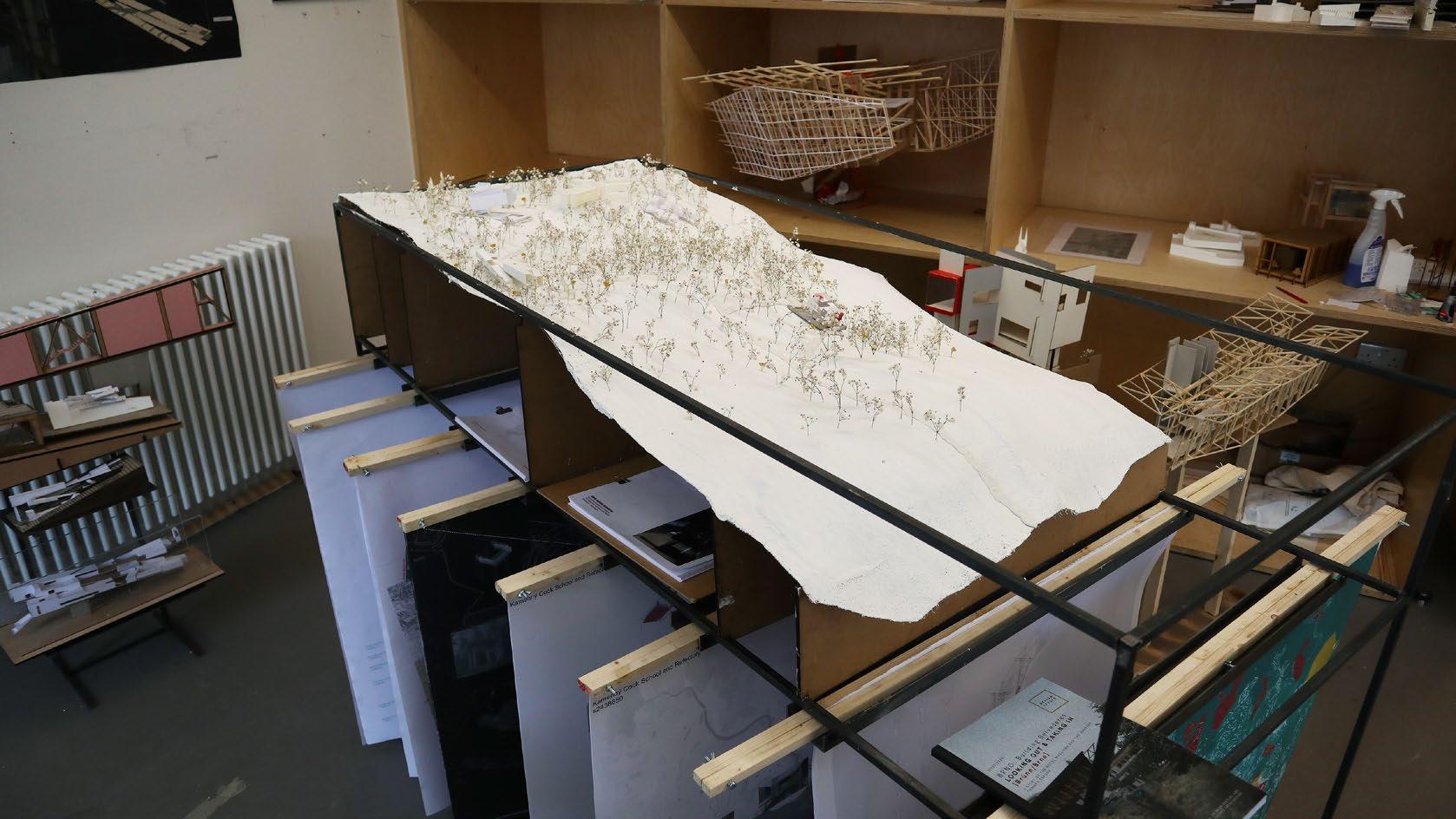
HILL 5 - KAMMENY VRCH 05 HARRY KERSHAW RAJ KACHARE ZHUOMING HU ZIXUAN YAN Brno: Building Belvederes Installation, Studio 3A, 7/8 Chambers Street
2023 | Ciara
SWIMMING THROUGH THE HOTEL MYSLIVNA
Kammeny Vrch cluster architectures
FitzGerald
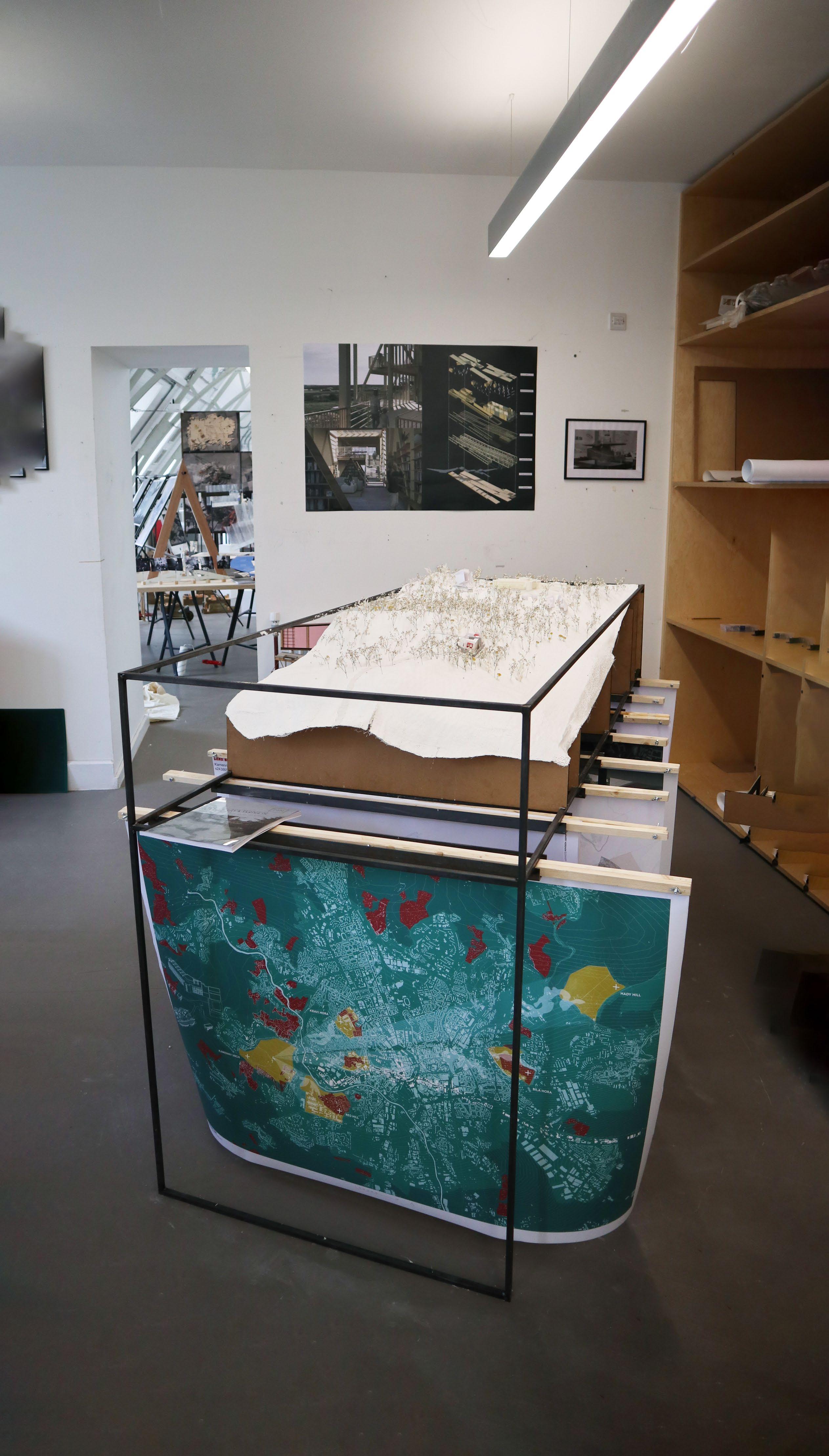 Kammeny Vrch studio installation
Kammeny Vrch studio installation
89
2023 | Ciara FitzGerald
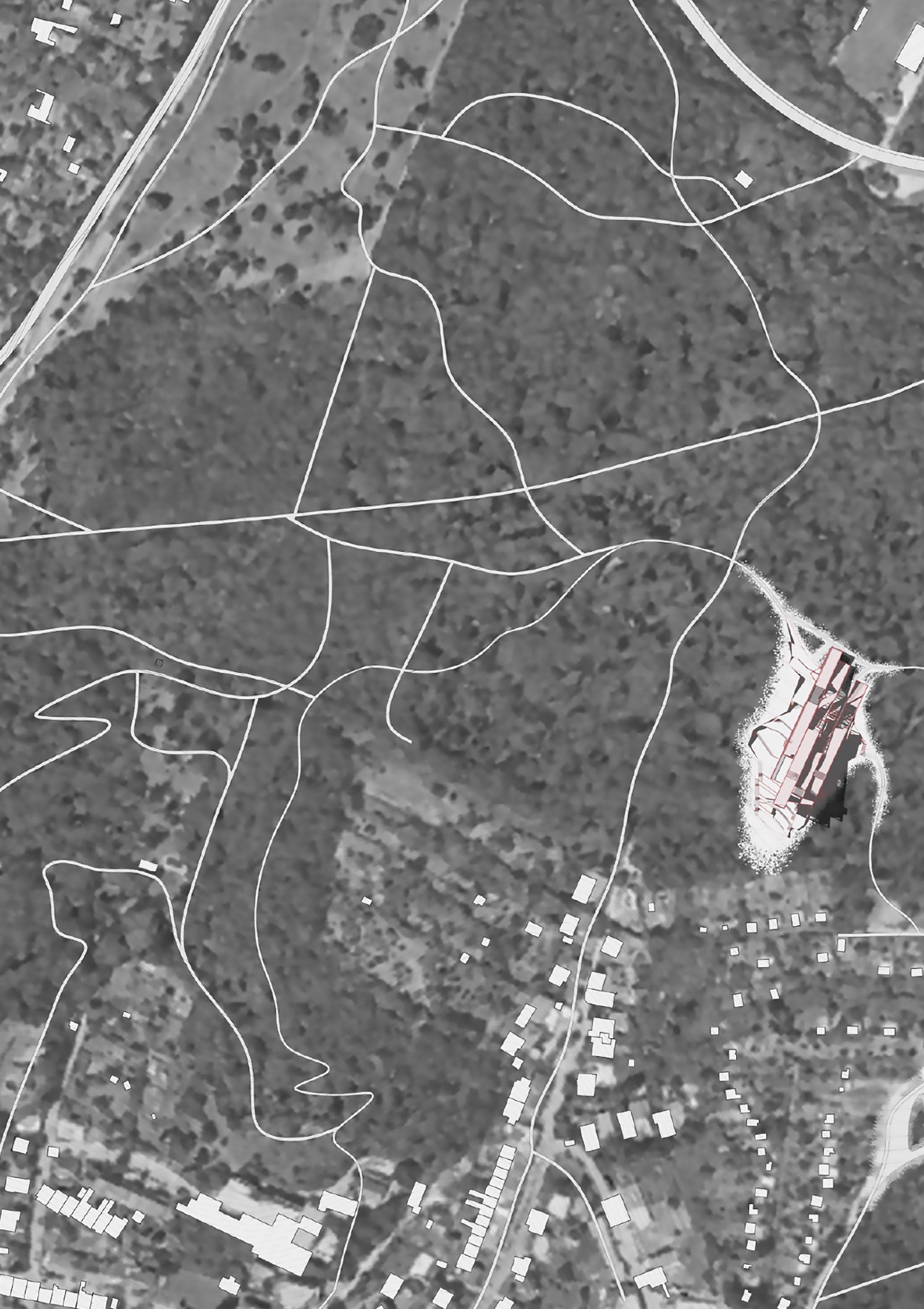
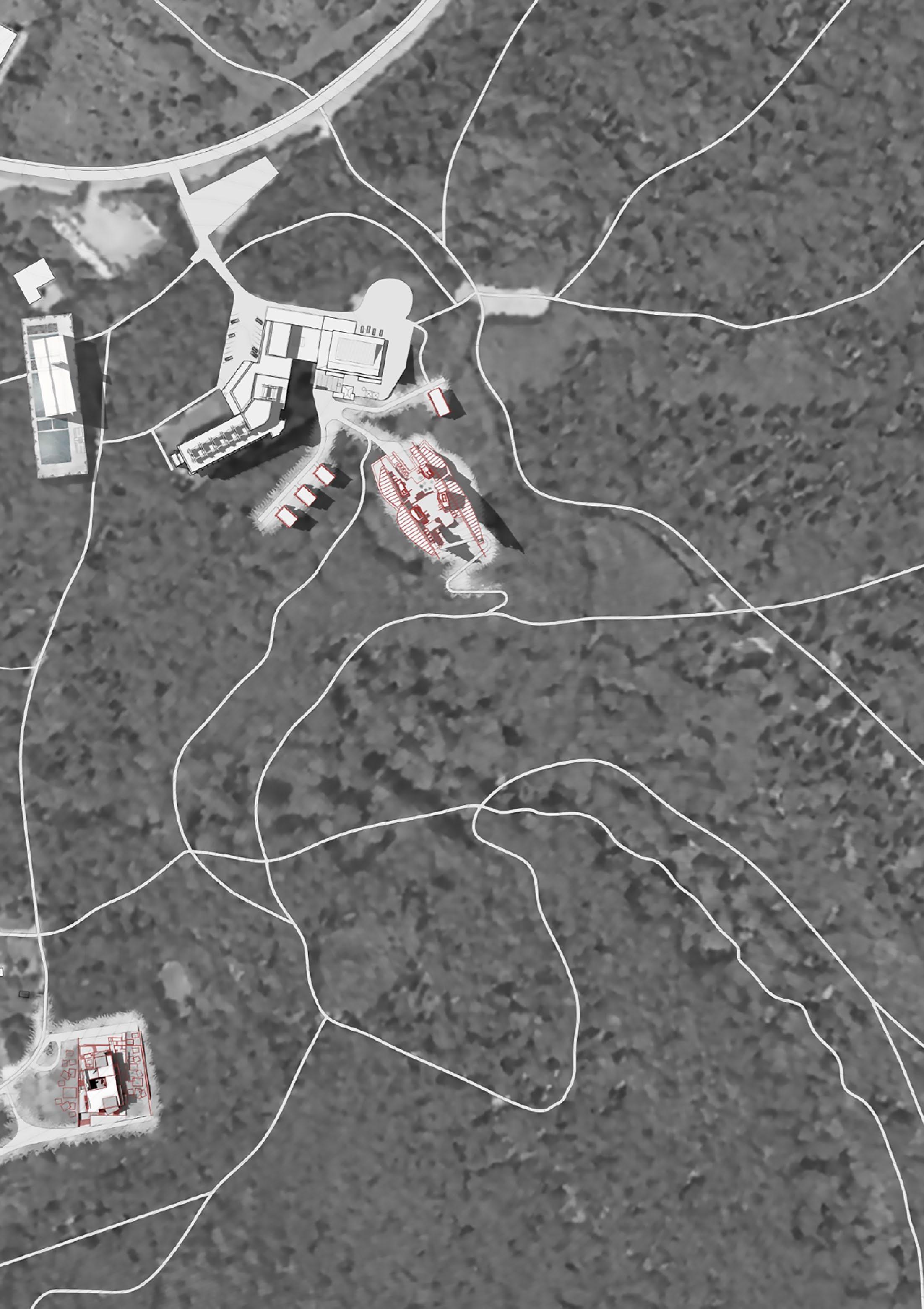
THROUGH THE HOTEL MYSLIVNA HILL 5KAMMENY VRCH 91
SWIMMING
Site: Kamenny Vrch - East Programme: Refugee Welfare Centre
05
TAKING IN & LOOKING OUT
HARRY KERSHAW
Exhausted, vulnerable, isolated, and confused after a journey fraught with trepidation, Refugees fleeing the Ukraine and Russian conflict arrive in Brno and many other cities across Europe. They arrive at the Hotel Myslivna, a 1960’s soviet-era building designed by the distinguished, Czech architect Jan Dvořák. The hotel is located at the top of Kamenny Vrch hill, south-west of the city centre.
Towers appear to glow like beacons, guiding them forward. As they arrive at the hotel they are greeted by a panoramic view back across the city. The reception leads to an external terrace, and here the vista grows wider. They are enticed by the large towers they had seen before, carrying them down through the sloping forest landscape.
Through an assemblage of tectonic language, the new architecture forms a place for new beginnings, focused on amenities sensitive to their unique needs. Translucent, polycarbonate towers form the entrances and canopy spaces that allow the occupants to ascend to cantilevered timber structures that gesture out toward the city. In these spaces, language classes, job training, social and cultural activities will be held, leading to a point of self-sufficiency and community integration. The terminus of each wing provides a belvedere moment, a place within the building that allows for reflection and an introduction to their new home. The composed ground of the architecture meets the natural forest floor and delicately holds spaces poised within the dense landscape.
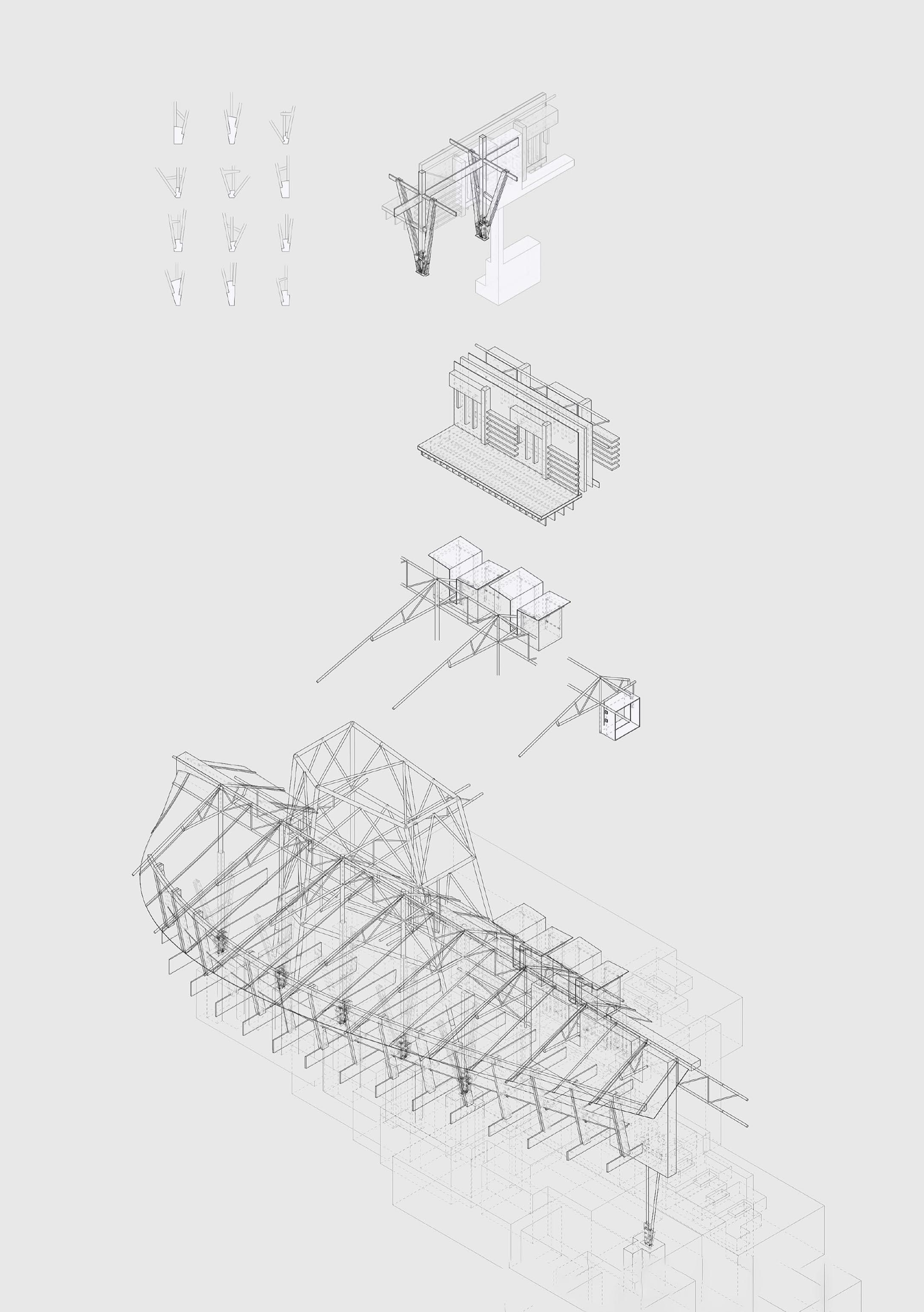
Assemblage of the belvedere 93
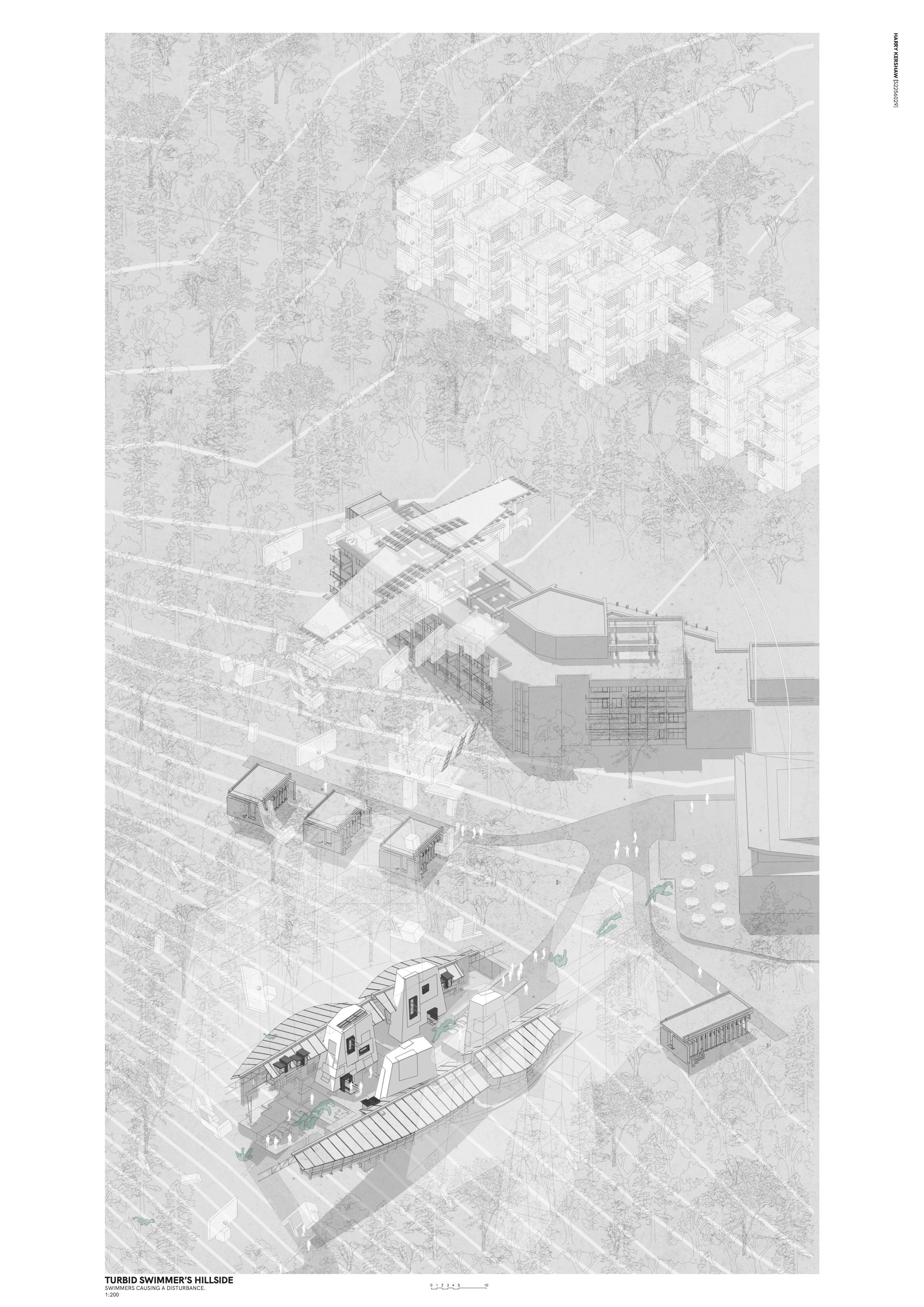
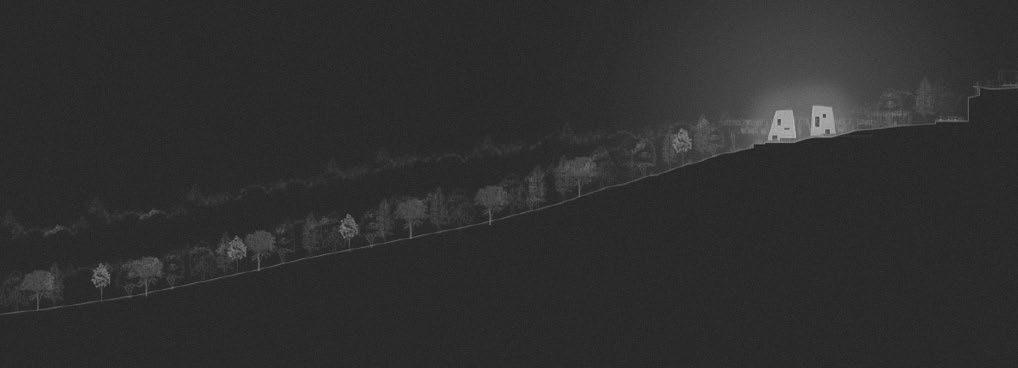
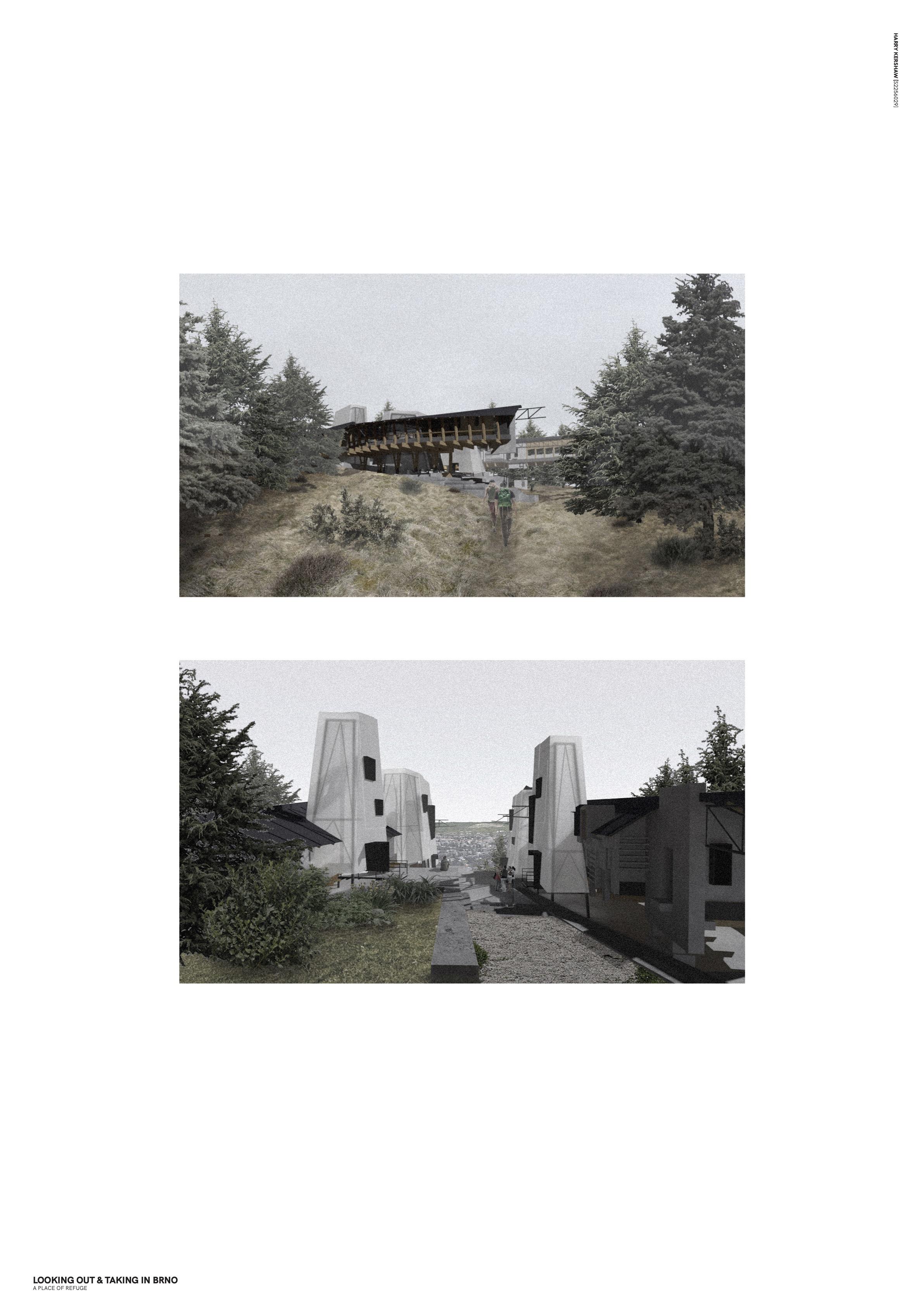
Site plan (right top)
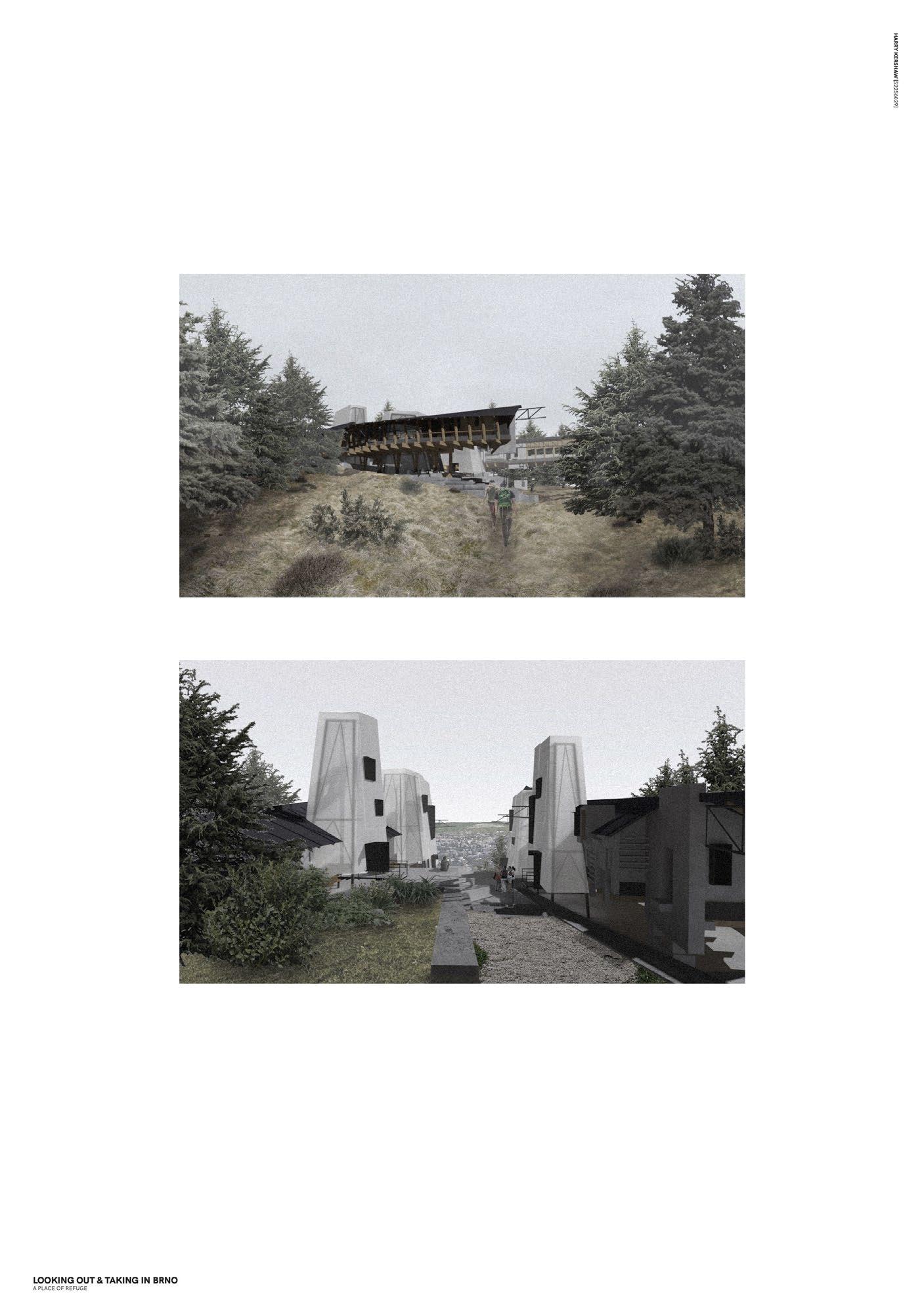
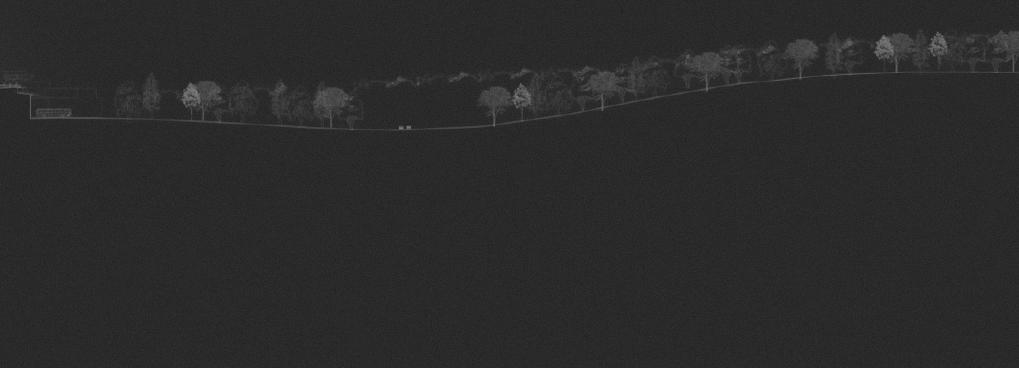
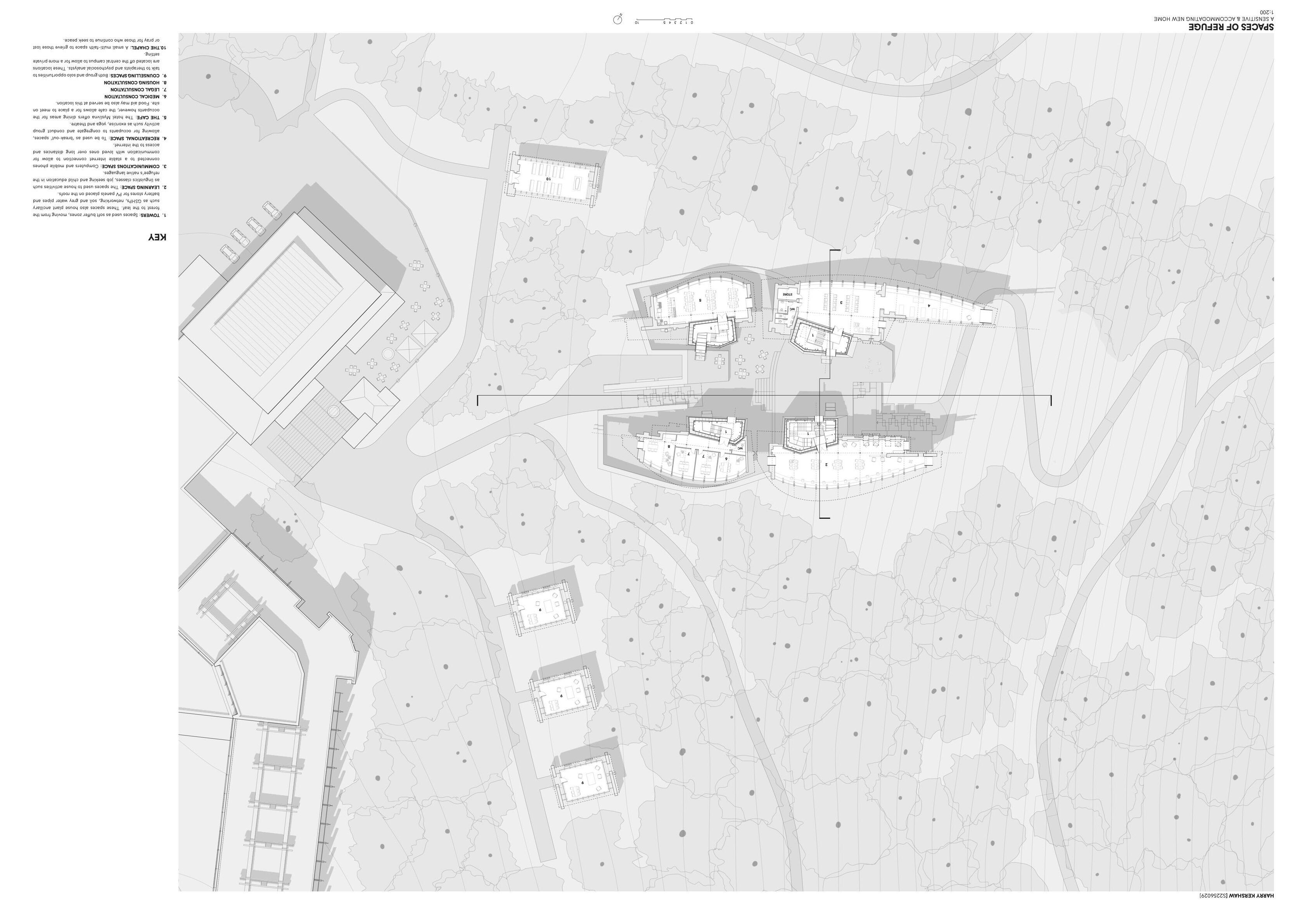
TAKING IN &LOOKING OUT
Entrance view (left top)
Axonometric site view (left middle)
Exterior view (right middle)
95
Site section (full spead)
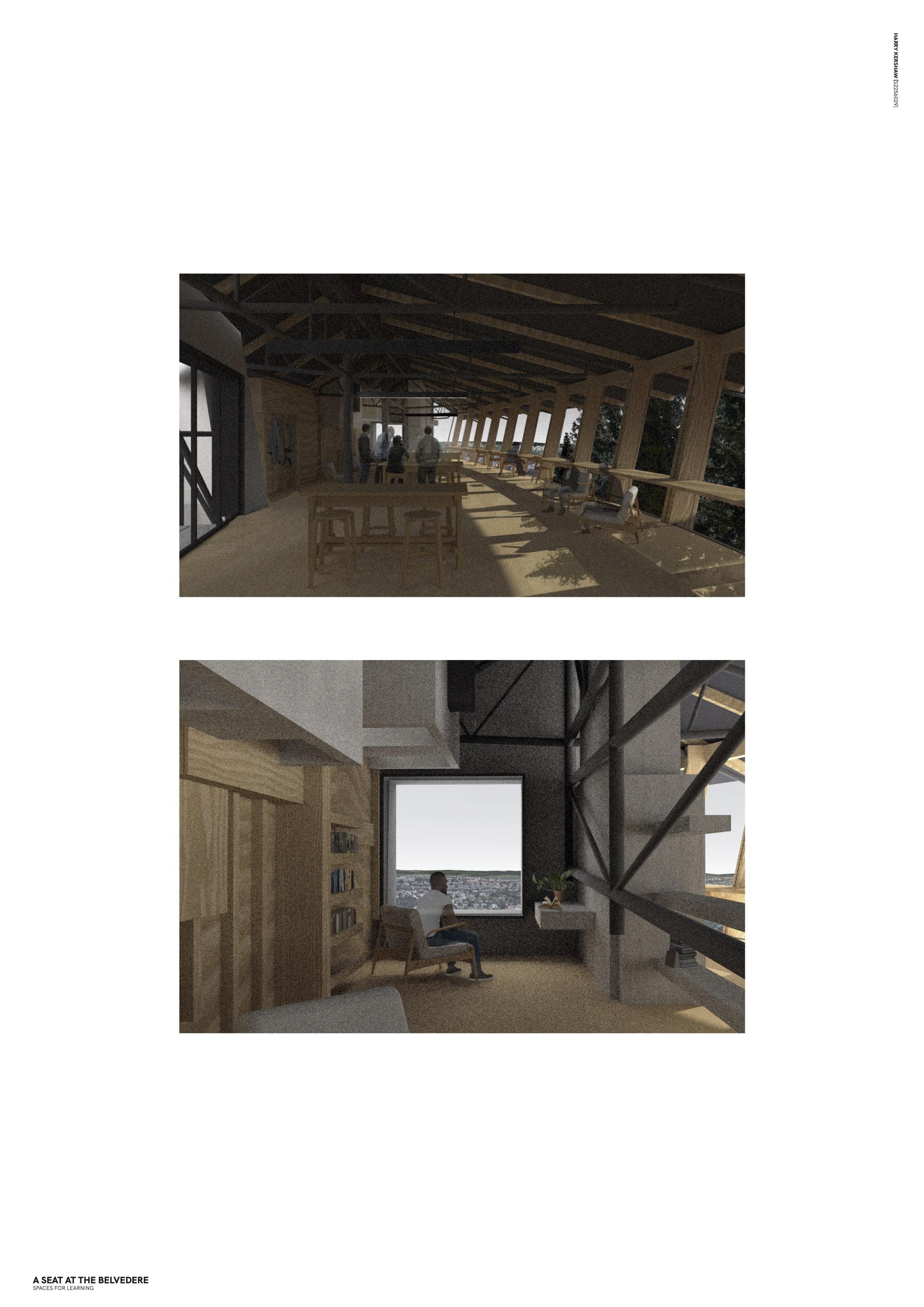
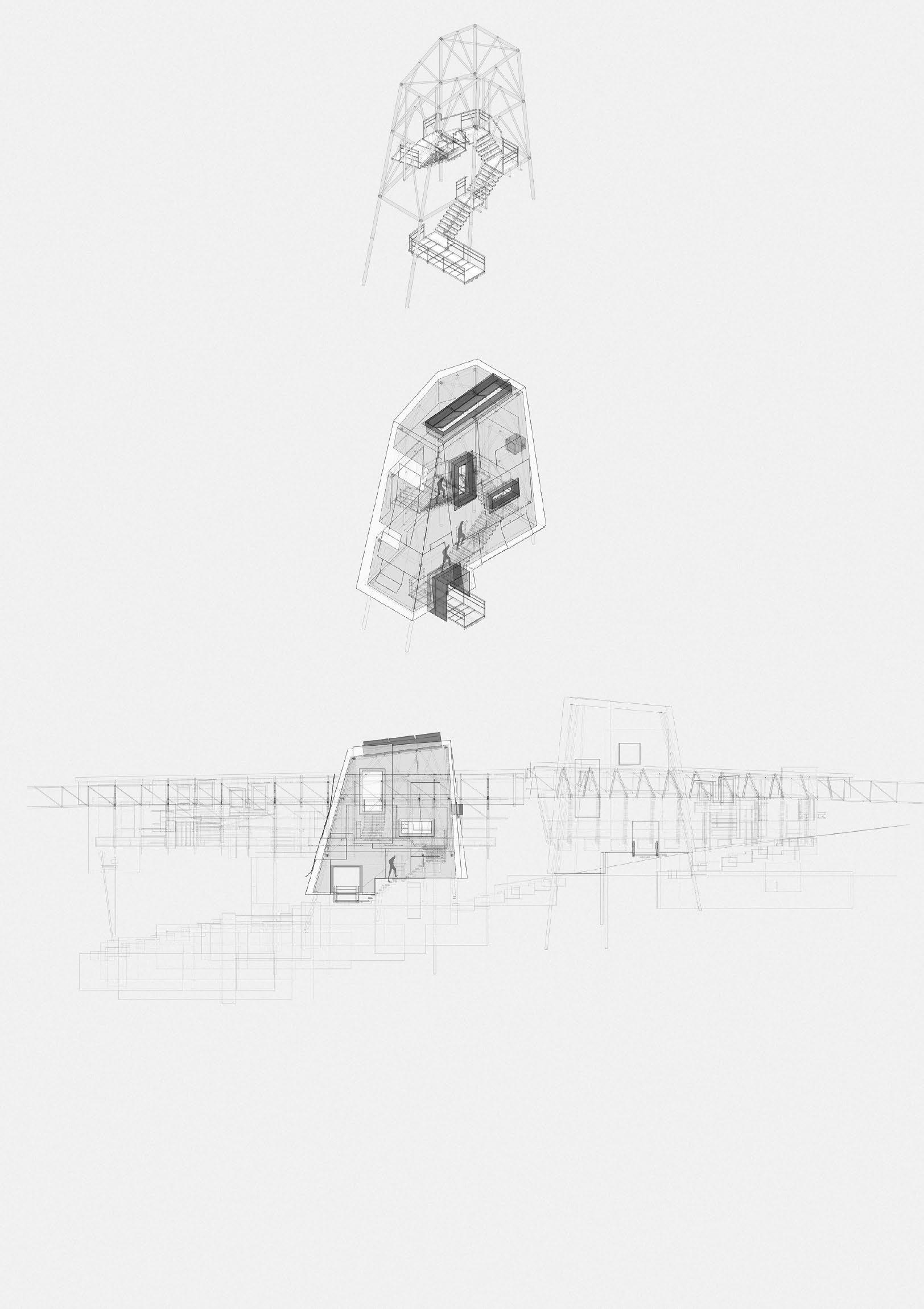
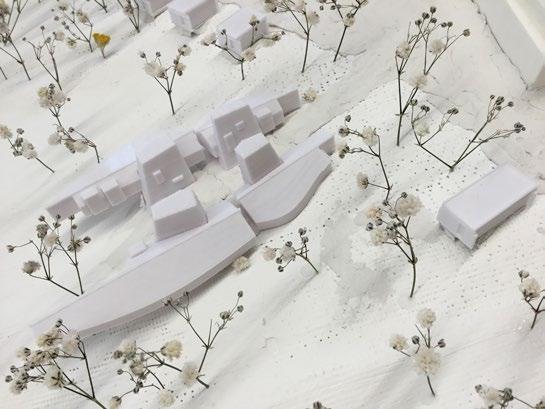 Belvedere view (left top)
Belevdere view (left bottom)
Structural assemblage (above)
Belvedere view (left top)
Belevdere view (left bottom)
Structural assemblage (above)
HARRY KERSHAW | TAKING IN &LOOKING OUT 97
1:500 site model (right)
Site: Kamenny Vrch
Programme: Sanatorium for Refugees
05
SILHOUETTE SANITORIUM ARCHITECTURE
Kamenný Vrch is a hill, located in west Brno, that contains the former Hotel Mysliva, now used to house Ukrainian refugees. It is proposed to use this facility as the centre of new refugee campus that will include the Silhouette Sanatorium. The building is designed as a space oriented towards experiencing stillness and for embracing the healing process.
Arrayed across a series of hills, Brno (like Edinburgh) is ideally situated for Belvedere architectures. In order to take advantage of the site, the sanatorium has been organised into three key parts: the pool podium, the vertical service core and, most dramatically, the cantilevered healing spaces. The podium and the healing space both make reference to the Brno context in radically different ways: firstly, the podium is based upon the footprint of a roof scape from an earlier sanatorium building in Brno, by the pioneering functionalist (and city architect) Bohuslav Fuchs. Secondly, the healing spaces are held within a layered, cantilevered superstructure that is viewed as an abstracted version of the many white, functionalist silhouette’s that occupy the suburbs of the city.
The superstructure is designed as spaces that mitigate against temperature changes, bright sunlight and noise through a layered facade that takes advantage of orientation and will offer an extraordinary vista from its eastern end. Hanging plants and lots of subdued natural light will encourage a sense of calm for activities such as yoga and meditation as well as smaller treatment rooms.
RAJ KACHARE

Site aerial view 99
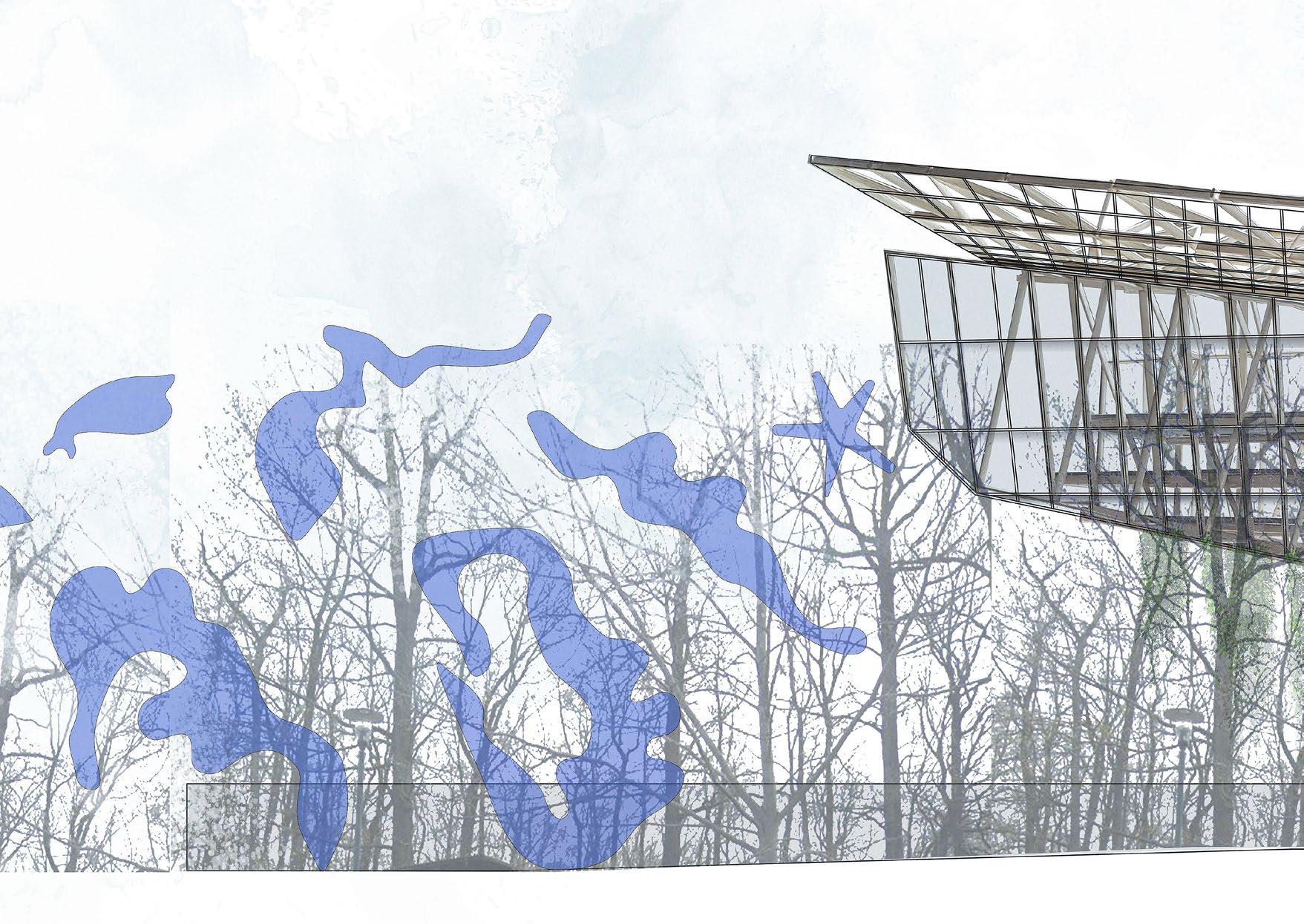
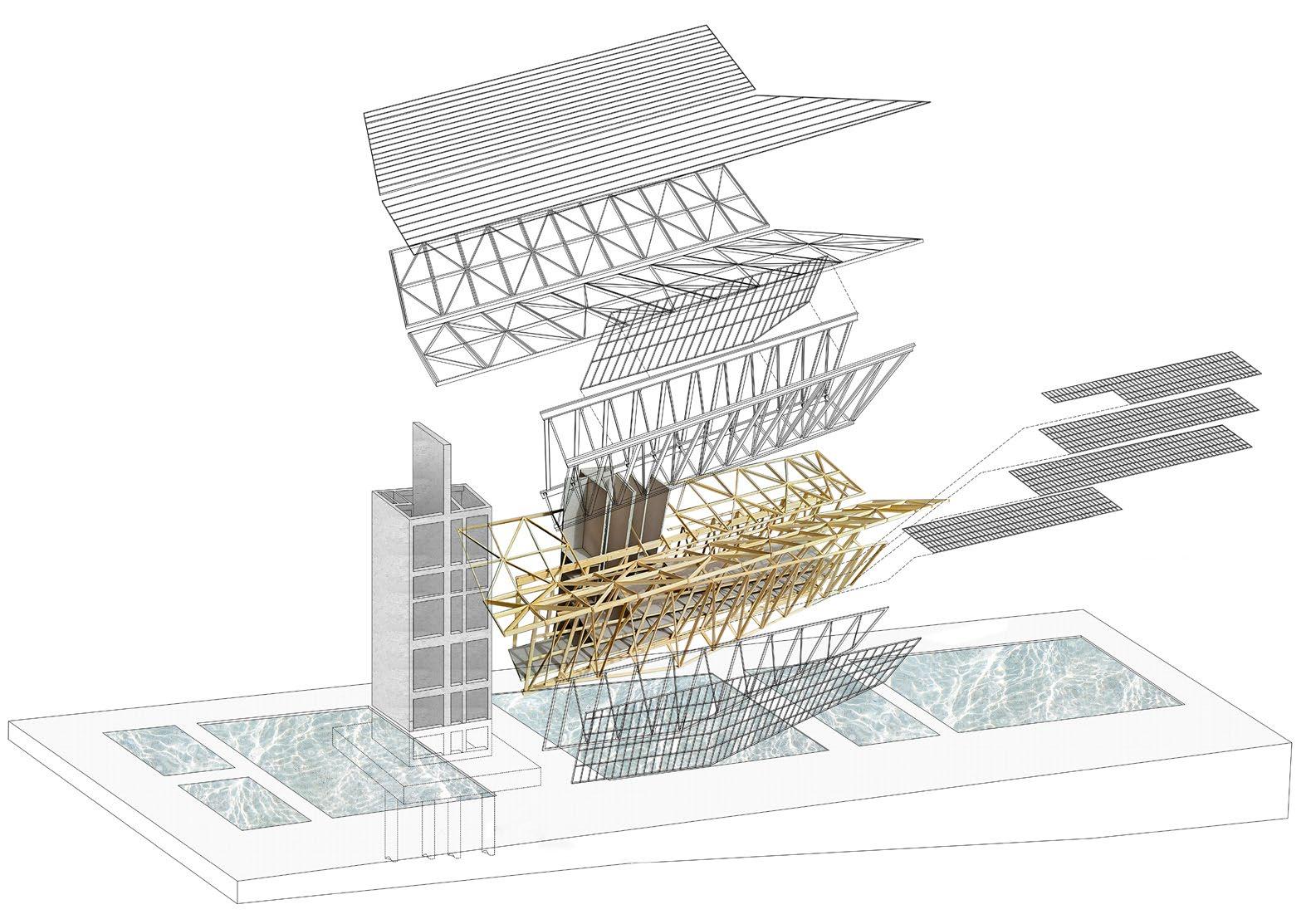
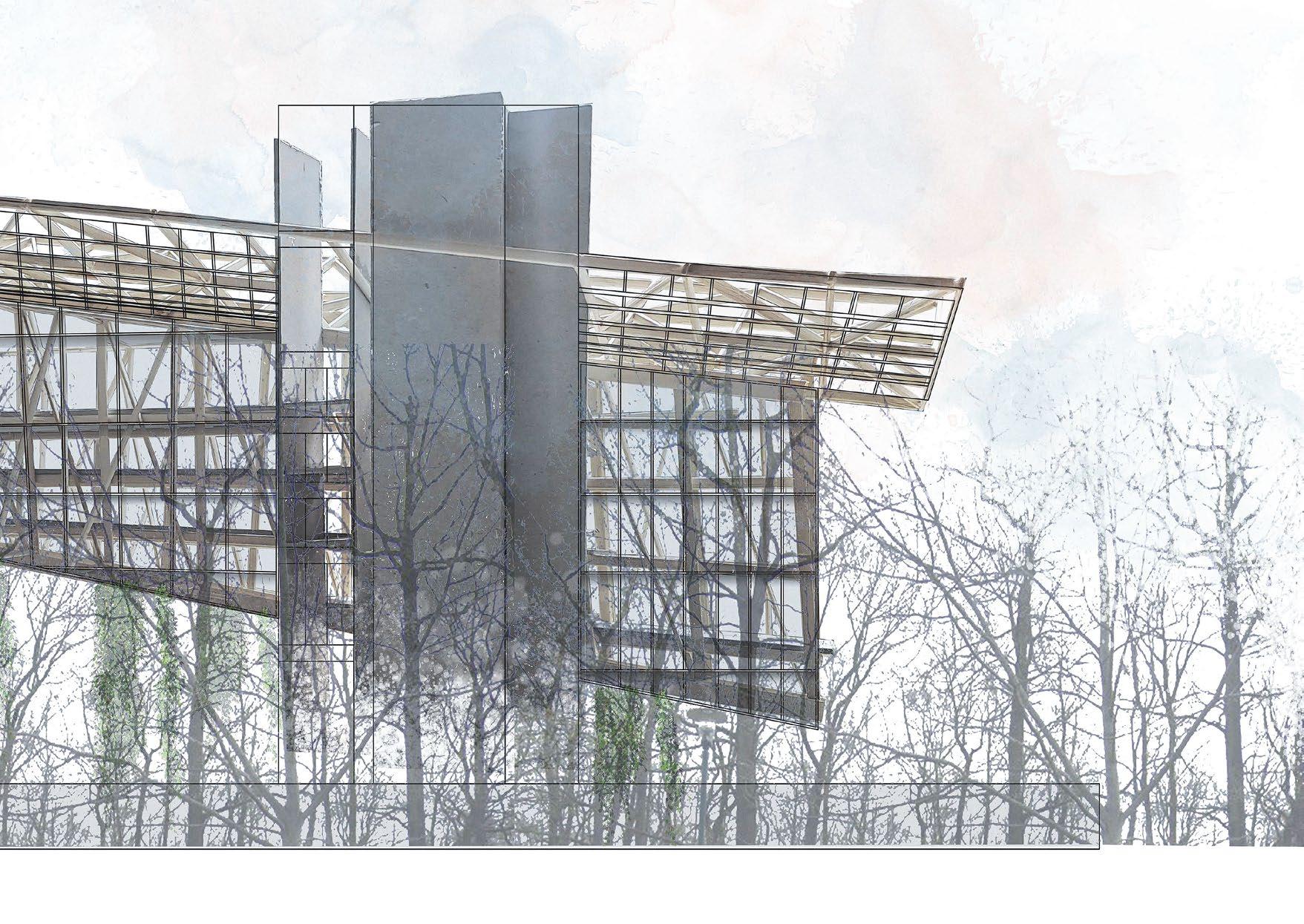
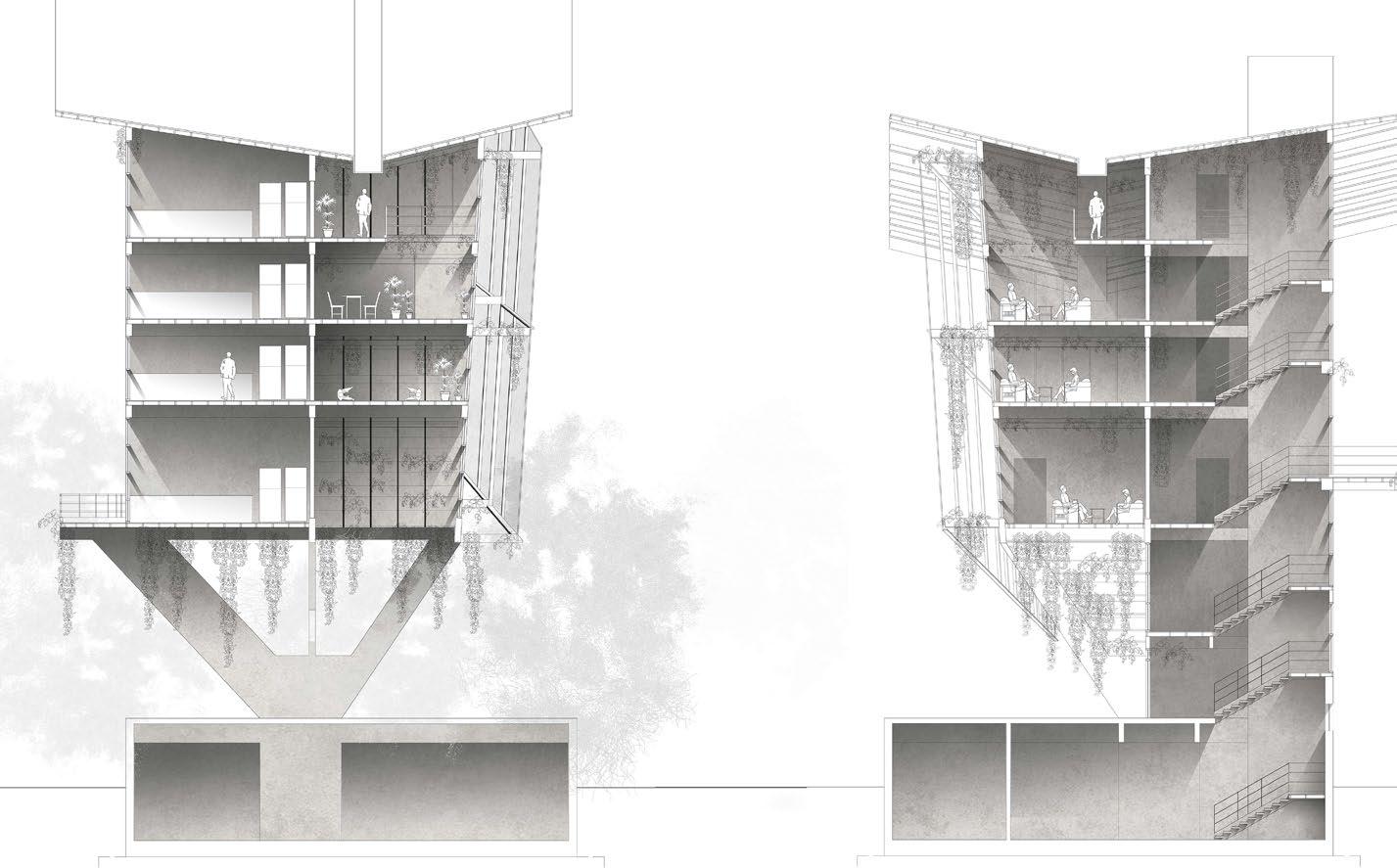
RAJ KACHARE | SILHOUETTE SANITORIUM ARCHITECTURE
Site elevation (full spread)
Technical assemblage (left)
101
Short sections (above)
Site: Kamenny Vrch - East
Programme: Library Space and Chapel
05
THE KAMMENY TRAIL LIBRARY AND CHAPEL
Kammeny Vrch provides many hill side trails that reveal intimate moments of experience, including benches, viewing towers, pools, and bridges. These carefully documented moments are now recreated within a new library and secular chapel, close to the Hotel Myslivna, which is currently used as refuge accommodation.
The linear spaces act like a series of bridges, running parallel down the hillside and framing key moments of interaction with the landscape beyond. The dynamic arrangement of the spaces serves to enhance the way we interact with the surrounding topography, similar to how we might traverse the hillside trails – not linear or flat but across, up and down. Some of the main volumes begin as excavated ground and end as elevated spaces that are projected out above the slope, acting like telescopic devices.
The building uses steel and timber to create an elegant, bridge-like silhouette. The hybrid of these two materials combines high tensile strength with lightness and utilises dry construction that can be partly prefabricated and easily completed on site whilst minimising the disturbance of the surrounding environment.
ZHUOMING HU
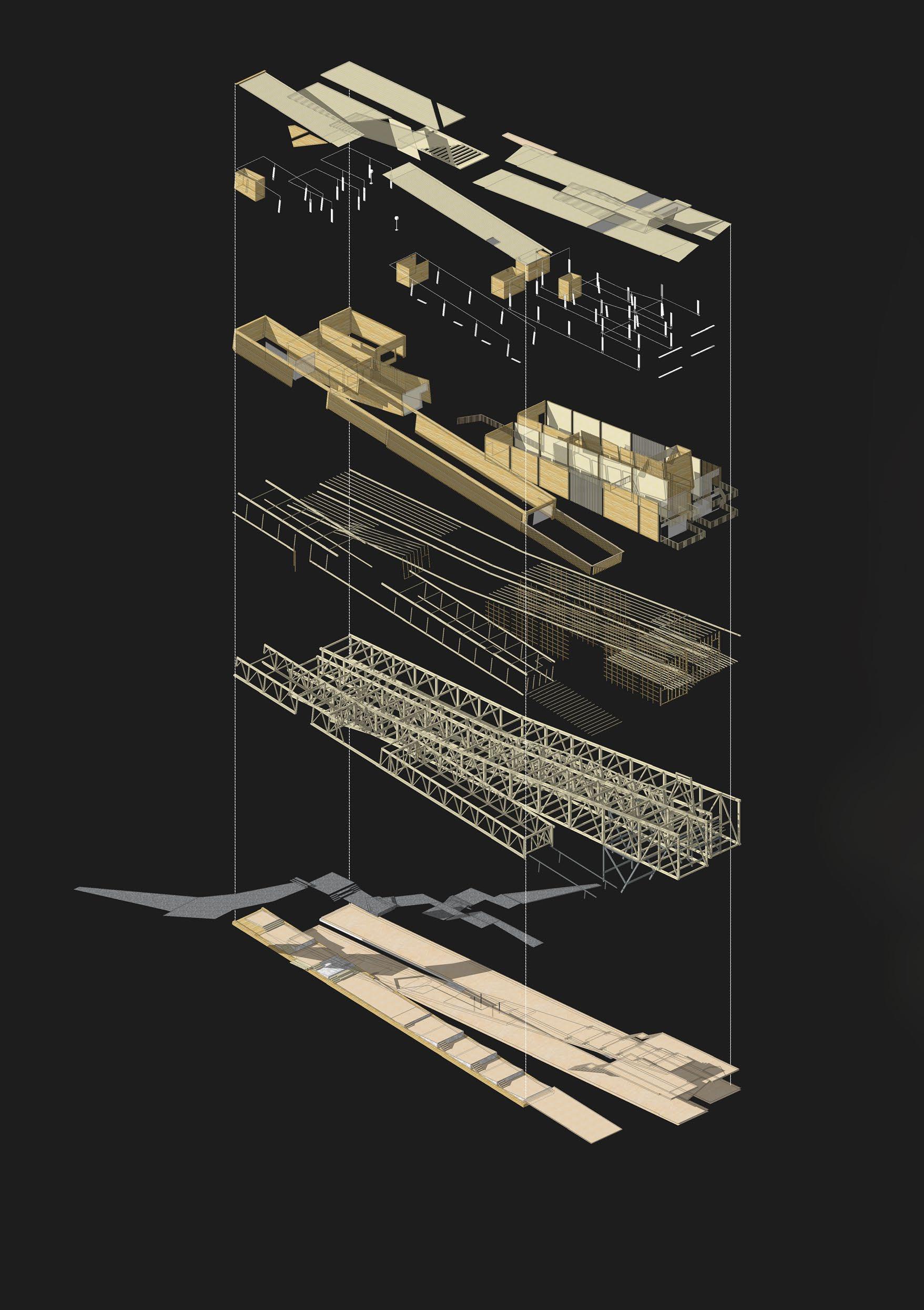
103
Exploded axonometric
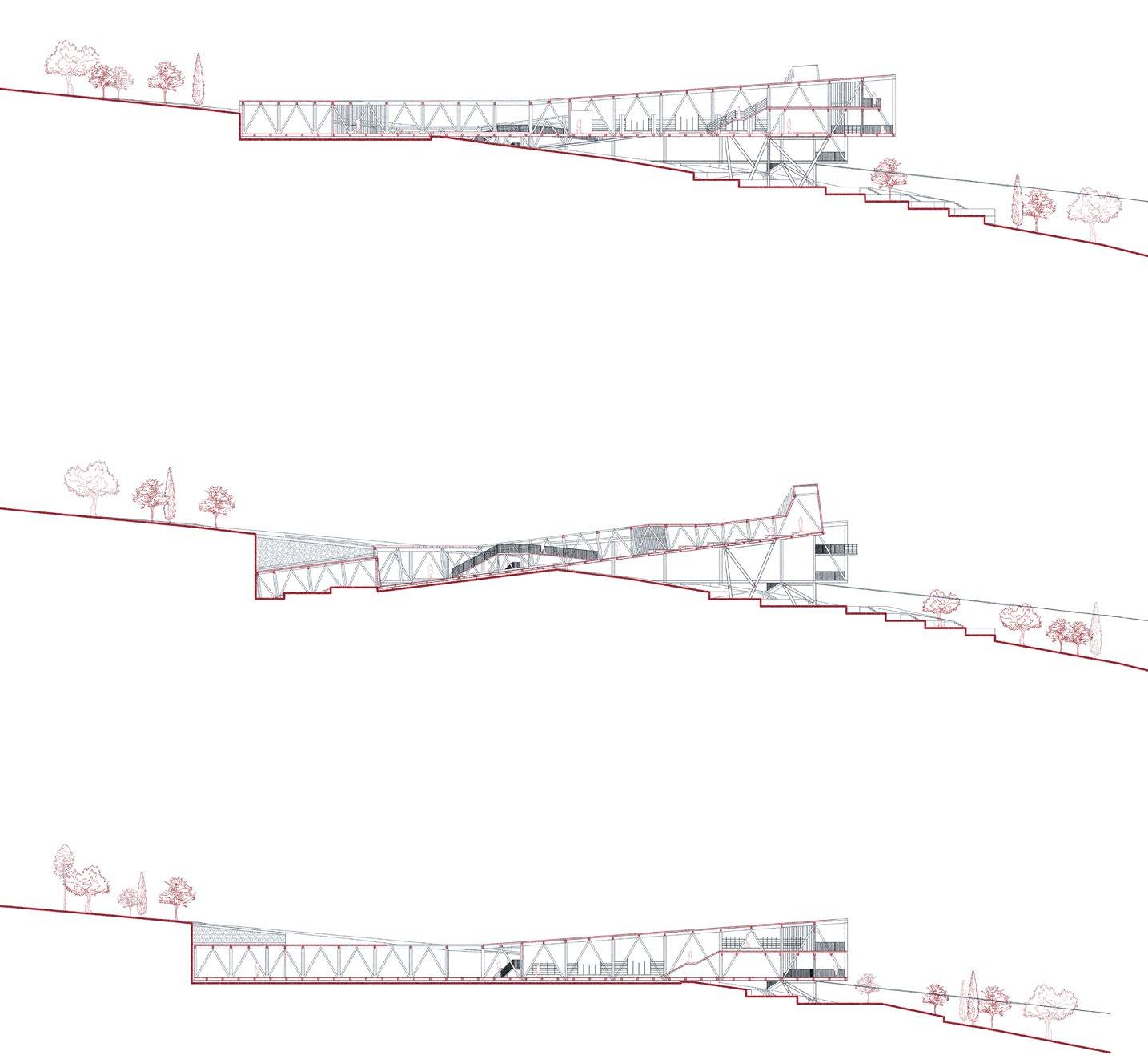
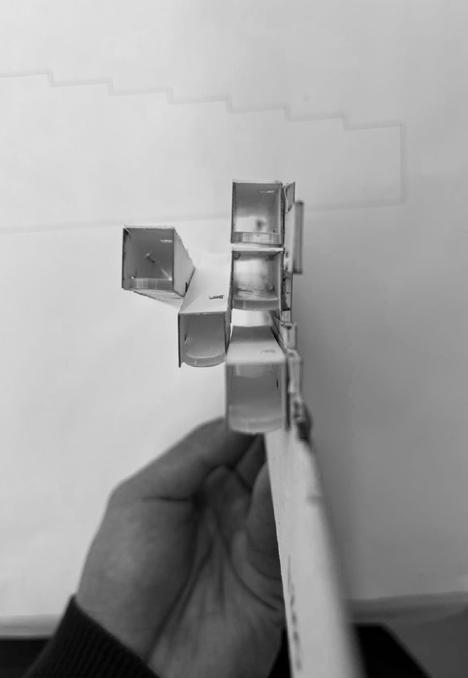
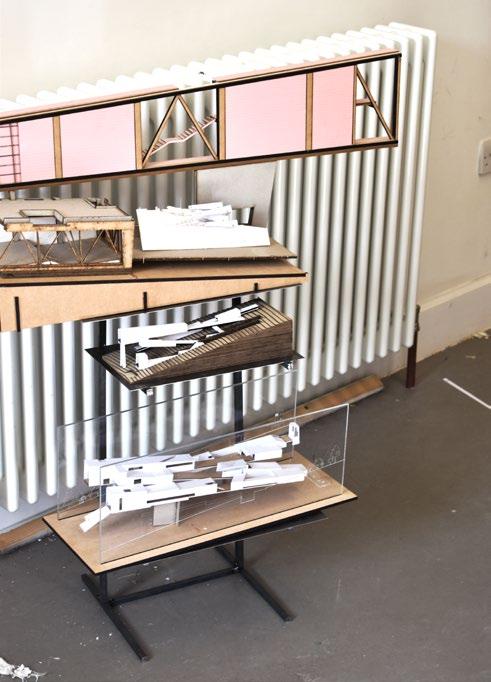
Site sections (left top)
1:500 model photograph (left bottom)
1:50 model photograph (left bottom)
Exterior site view (right top)
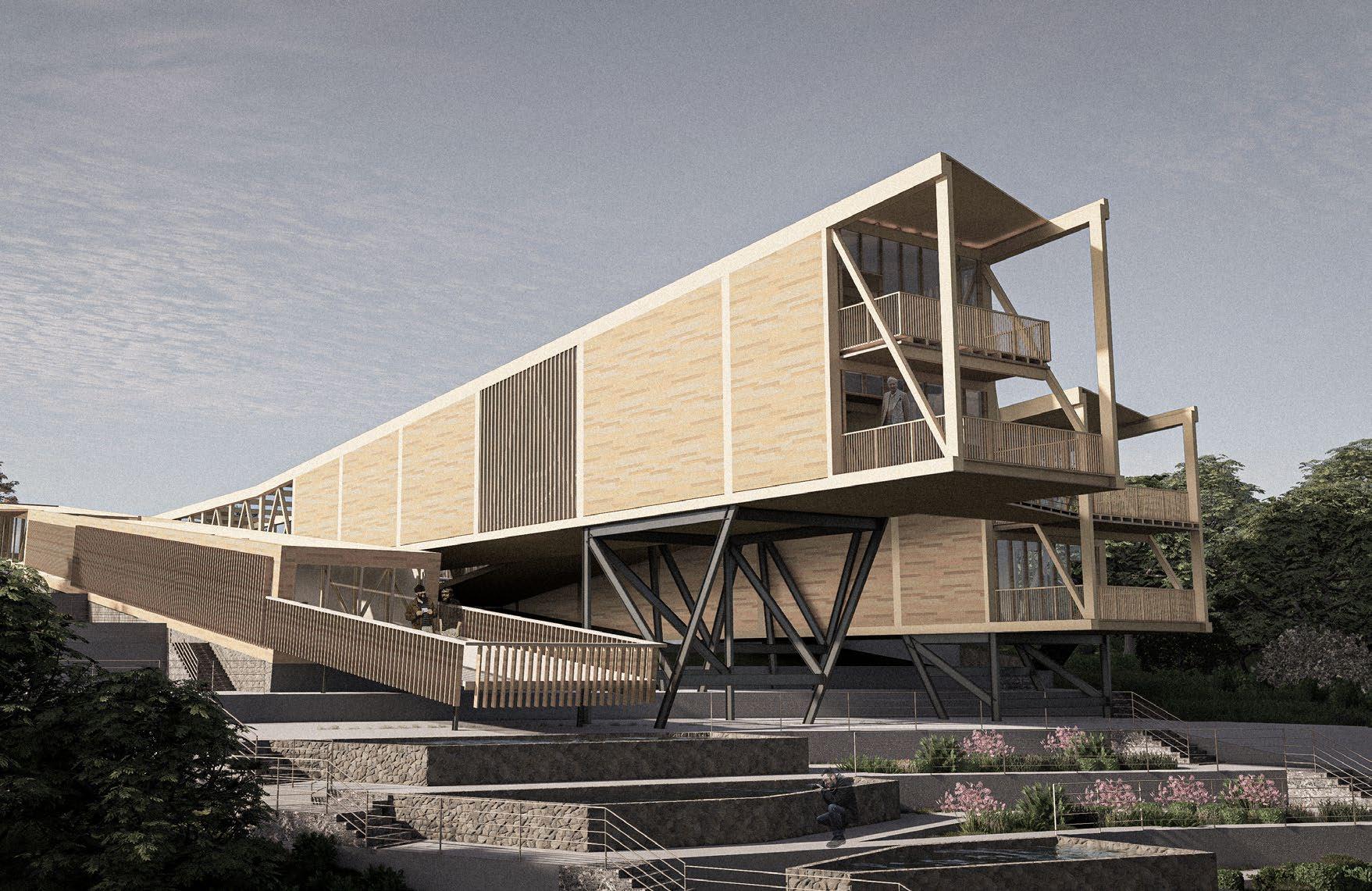
Interior belvedere view (right bottom)
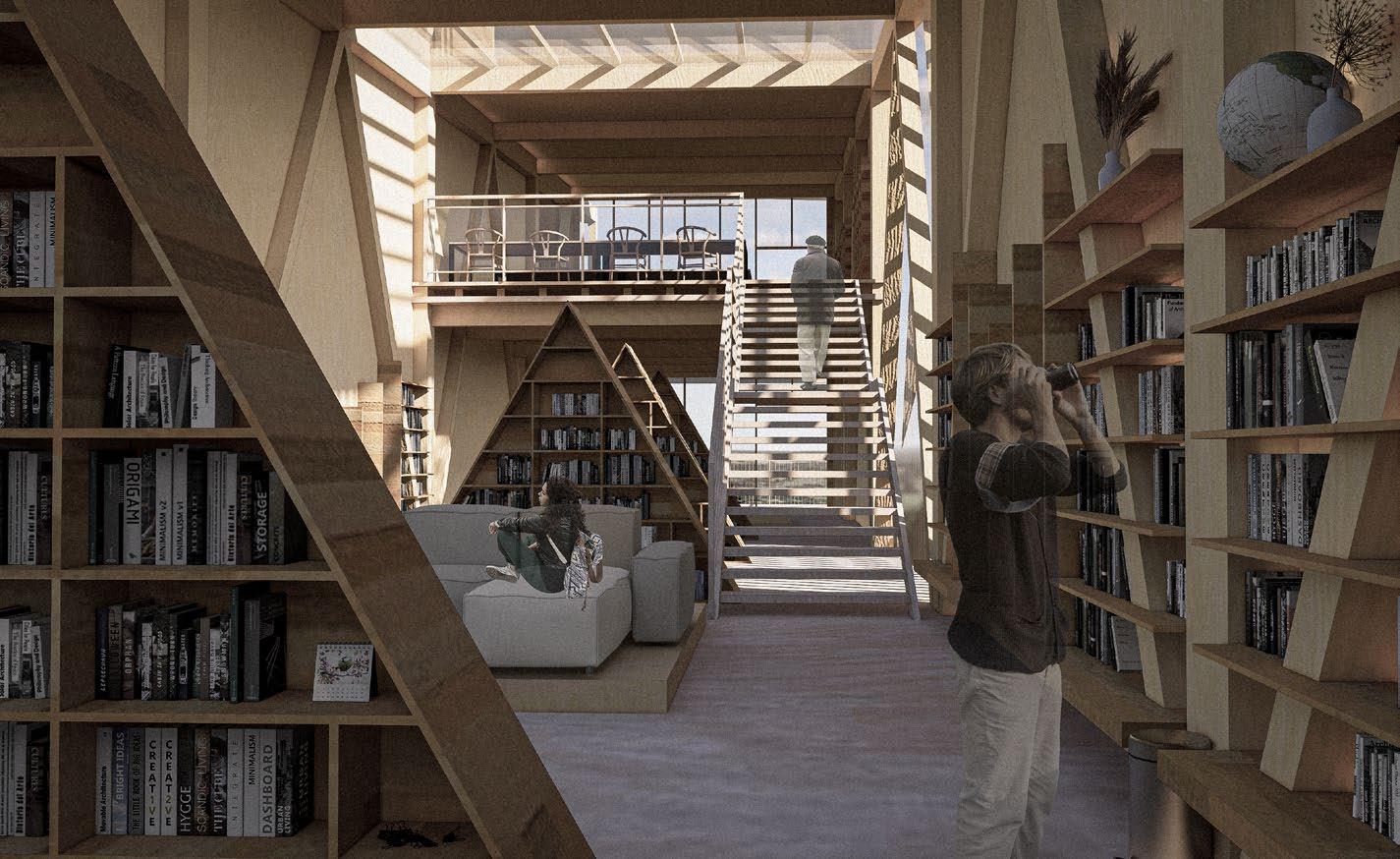
ZHUOMING HU | THE KAMMENY TRAIL LIBRARY AND CHAPEL
105
Site: Kamenny Vrch
Programme: Cookery School and Refectory
05
KAMENNY
COOK SCHOOL AND REFECTORY
The Cook School and Refectory is a building located on Kamenný vrch, in Brno and is part of a refugee campus formed around the Hotel Mysliva. It aims to offer opportunities for learning valuable market garden and culinary skills. The project site is situated within the excavated site of a disused bunker, with many surrounding allotments. The building utilizes the site’s unique characteristics to create Belvedere spaces that provide spatial relationships across the building itself, proximity between gardens and program and vistas to the distant city. The architecture attempts to engage with the edges of the existing ground excavation in a relationship that sometimes tethers itself to the footprint, whilst at other moments breaks free, changing geometry or held in suspension above. It uses cut-out openings and atriums to frame views and borrow light deep into the plan.
To ensure that the building operates in an environmentally conscious way, water storage systems have been integrated into the design. Rainwater collection provides a portion of the irrigation water needed for the garden and the allotments. Additionally, the Cook School and Refectory serves as a canteen and restaurant, providing food for both refugees and visitors. One of the benefits is to establishe a connection between the building and the surrounding landscape through the cultivation of food.
ZIXUAN YAN
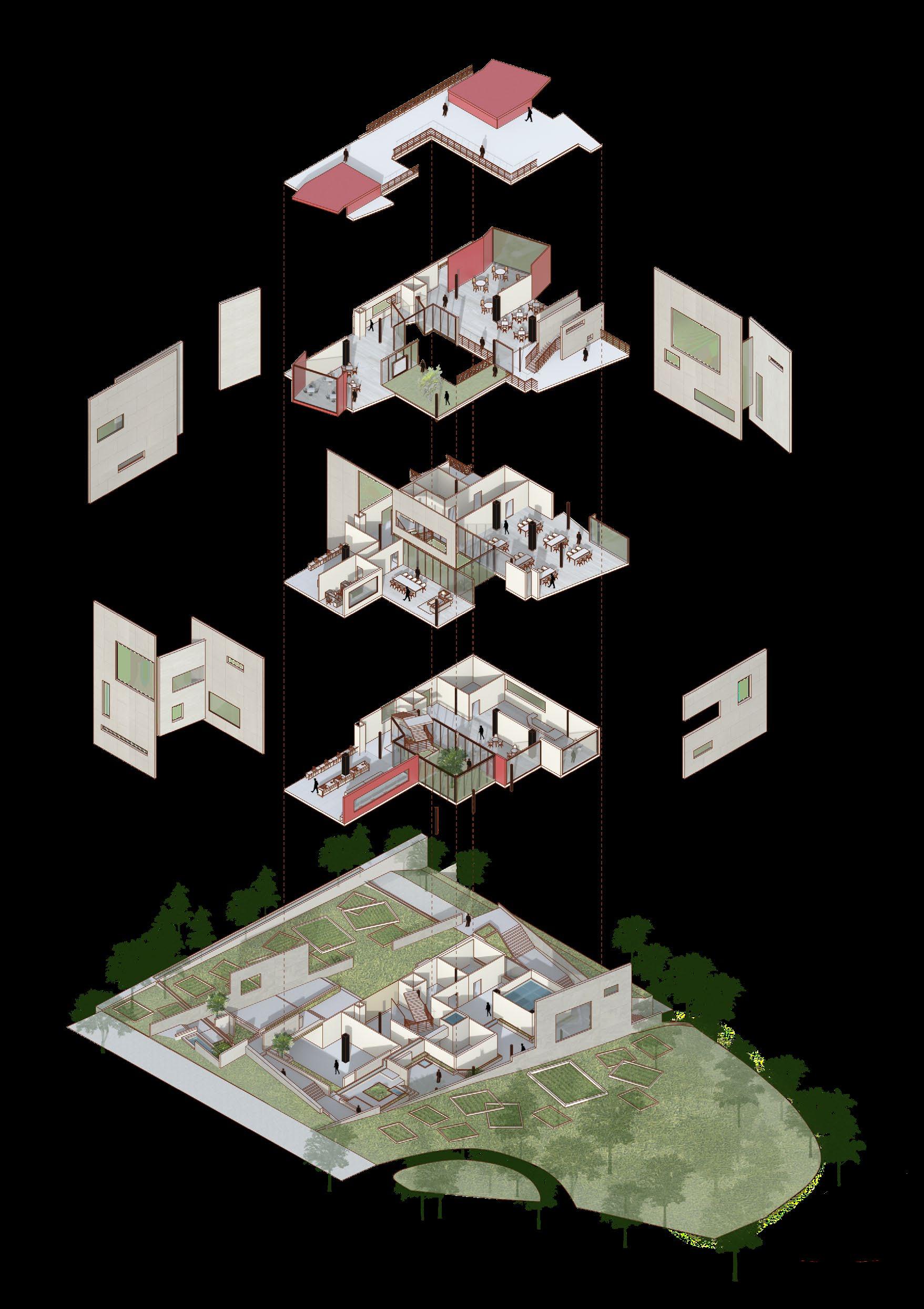
Exploded site axonometric 107


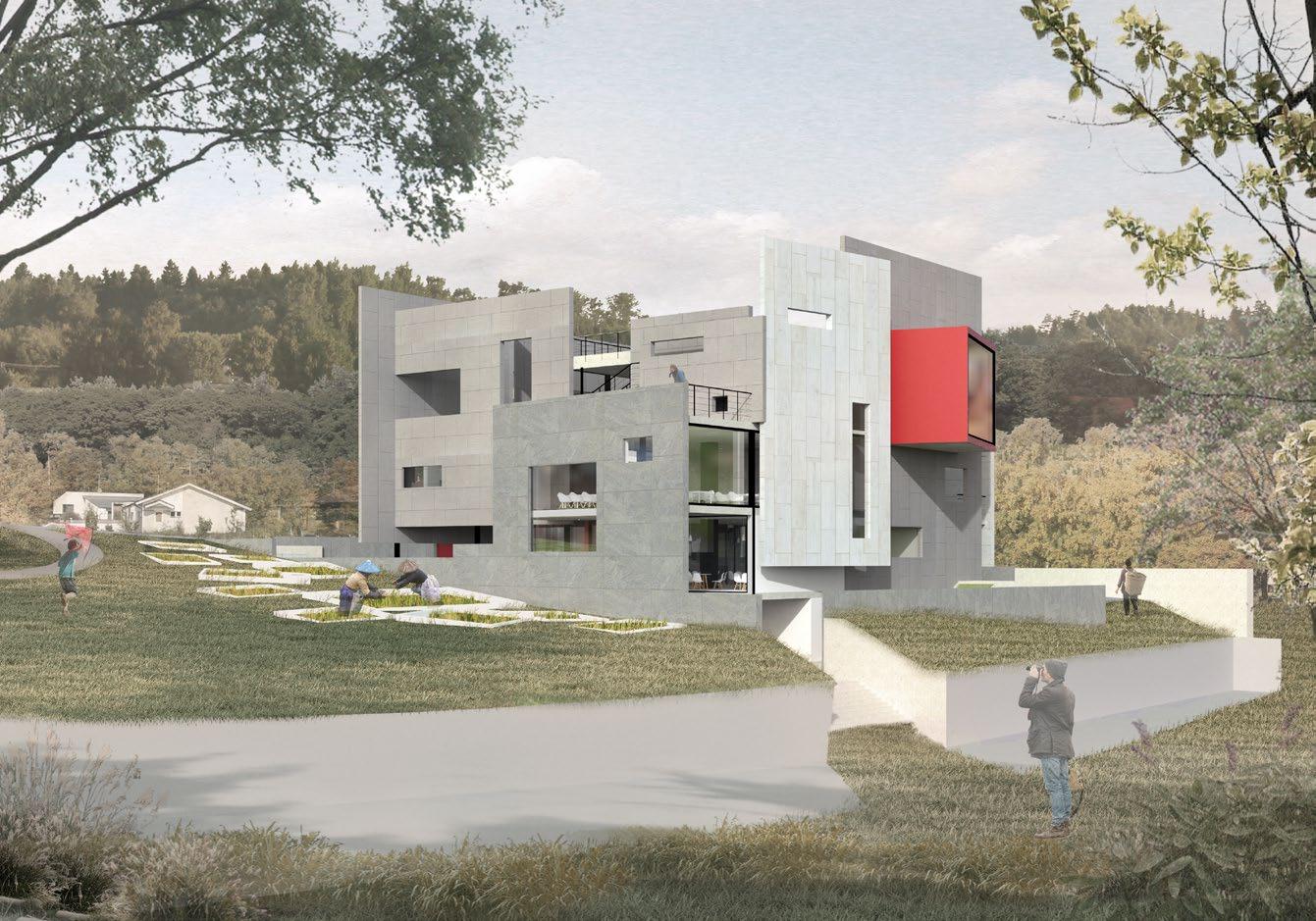
ZIXUAN YAN | KAMENN COOK SCHOOL AND REFECTORY
Site plan (left)
Site section (right top)
109
Exterior site view (right bottom)
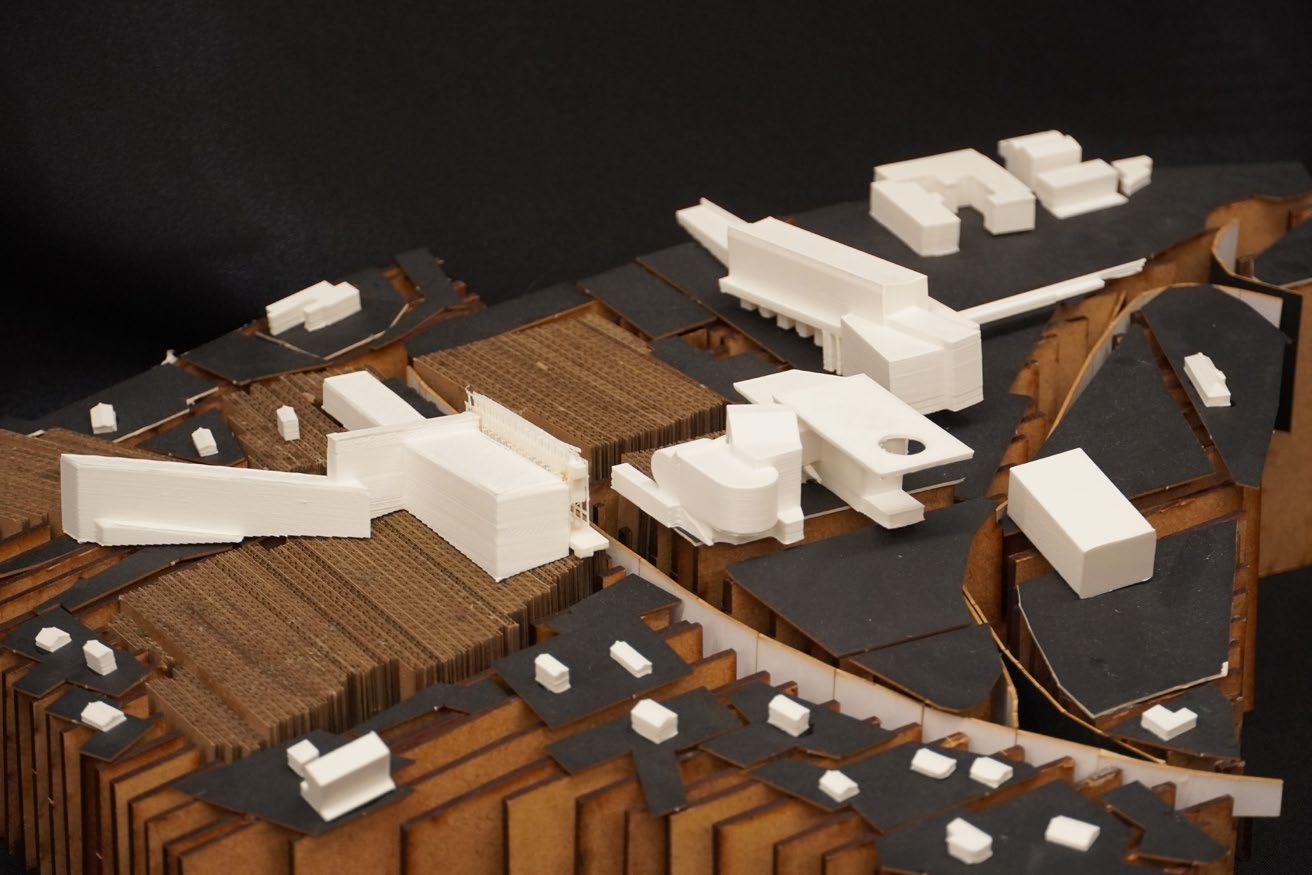
HILL 6 - ZULTY KOPEC 06 FAN GAO LESLIE LIN YAPIN XU YUWEN GU Brno:
Installation, Studio 3A, 7/8 Chambers Street
UNFOLDING THE BELVEDERE
Building Belvederes
Zulty Kopec cluster architectures 2023 | Ryan Hillier
 Zulty Kopec studio installation
Zulty Kopec studio installation
111
2023 | Ryan Hillier
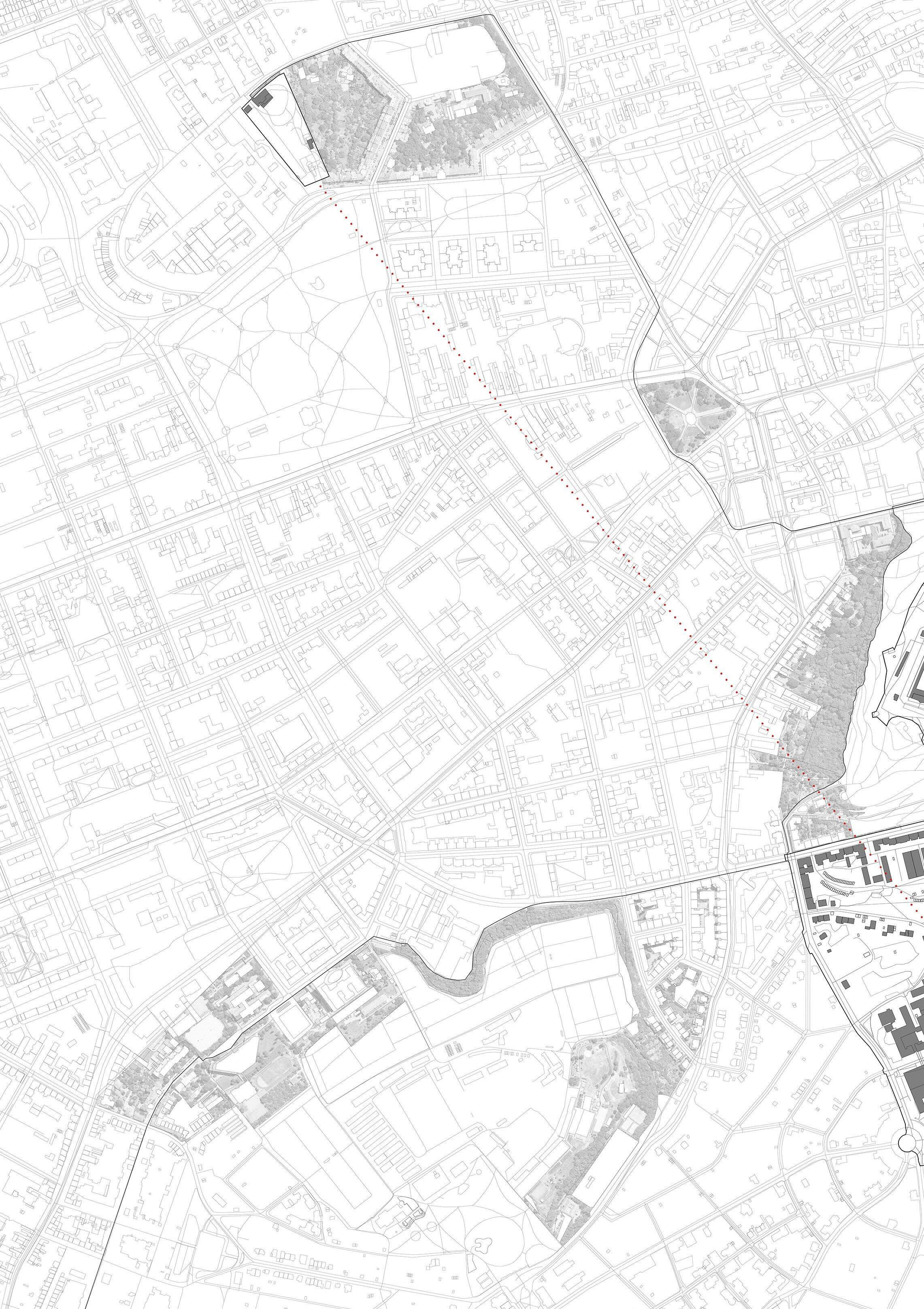
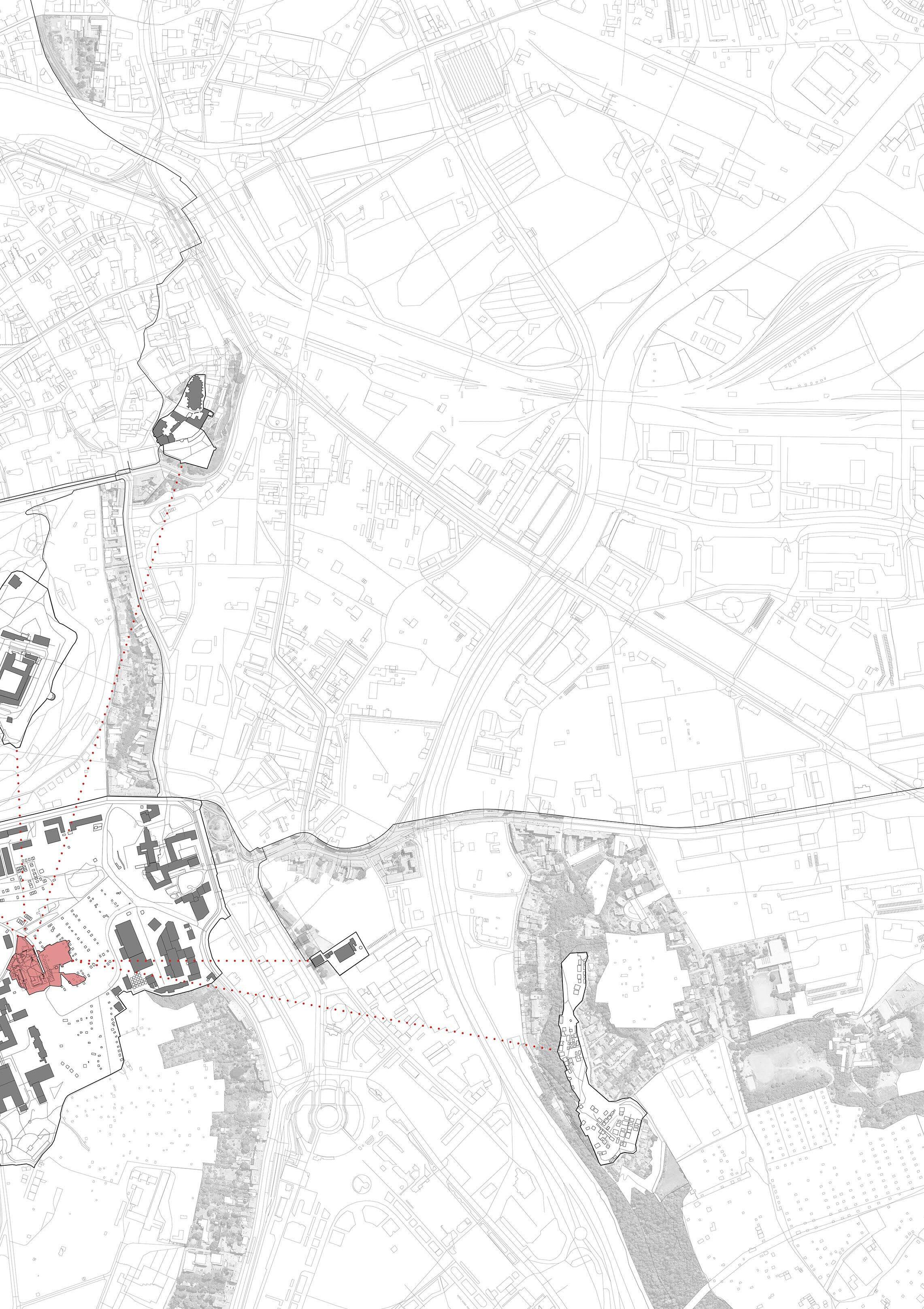
UNFOLDING THE BELVEDERE HILL 6ZULTY KOPEC 113
06
UNFOLDING THE BELVEDERE AND REHABILITATING A VIEW
FAN GAO
The project explores themes of architectural languages by proposing belvedere architectures within the context of Zluty Kopec in Brno. The experience of private accommodation, initially within the context of Edinburgh, is unfolded and reflected onto the Brno site as a series of belvedere fragments. Specific fragments are taken as initial moments through the making process. These are seen through the metaphor of words, forming vocabularies and gradually become phrases of a poem, reinventing and transforming themselves and ultimately, they constitute a complete spatial promenade.
The proposal is for a rehabilitation center which operates as a complement to the adjacent hospital. The architecture takes the existing views across the site as criteria, forming a belvedere building that links the interior and exterior spaces and echoes the language of the surrounding allotments and buildings. Intended to make these views a culmination of the building, a cluster of belvederes formed by certain architectural languages are situated on the hill, guiding and reinforcing the visitors emotional and physical response. As the memories unfold, the specific components formed by the fragments become the beginning of a spatial and tectonic experience, that gradually introduces the walkway, louvre, cantilever and canopy, which aspire to form a poetic architectural experience.
Site: Zulty Kopec Programme: Rehabilitation Centre

Site axonometric 115

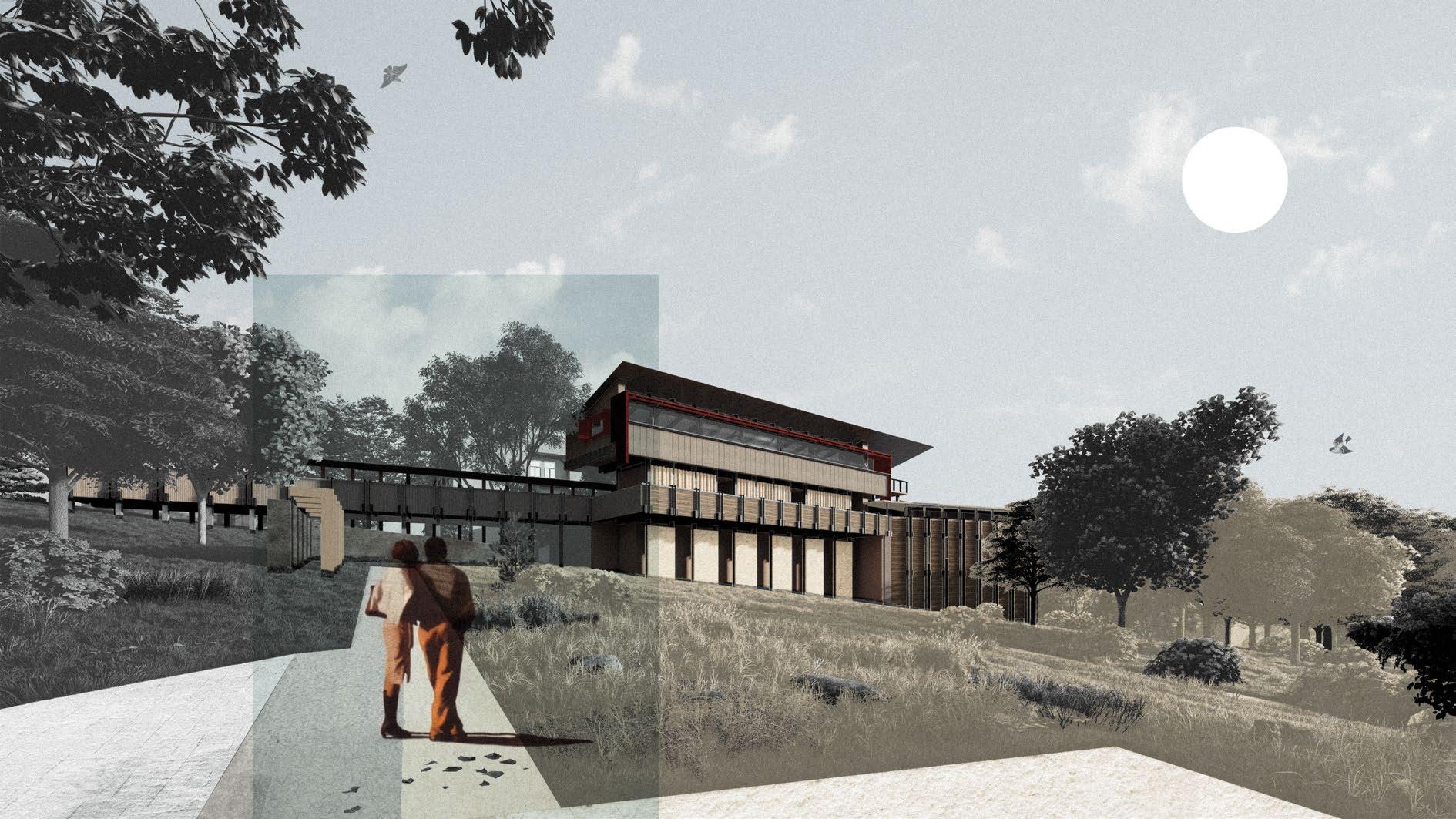

FAN GAO | UNFOLDING THE BELVEDERE AND REHABILITATING A VIEW
Exterior view (top left)
Detail section (bottom left)
117
Interior belvedere view (right)
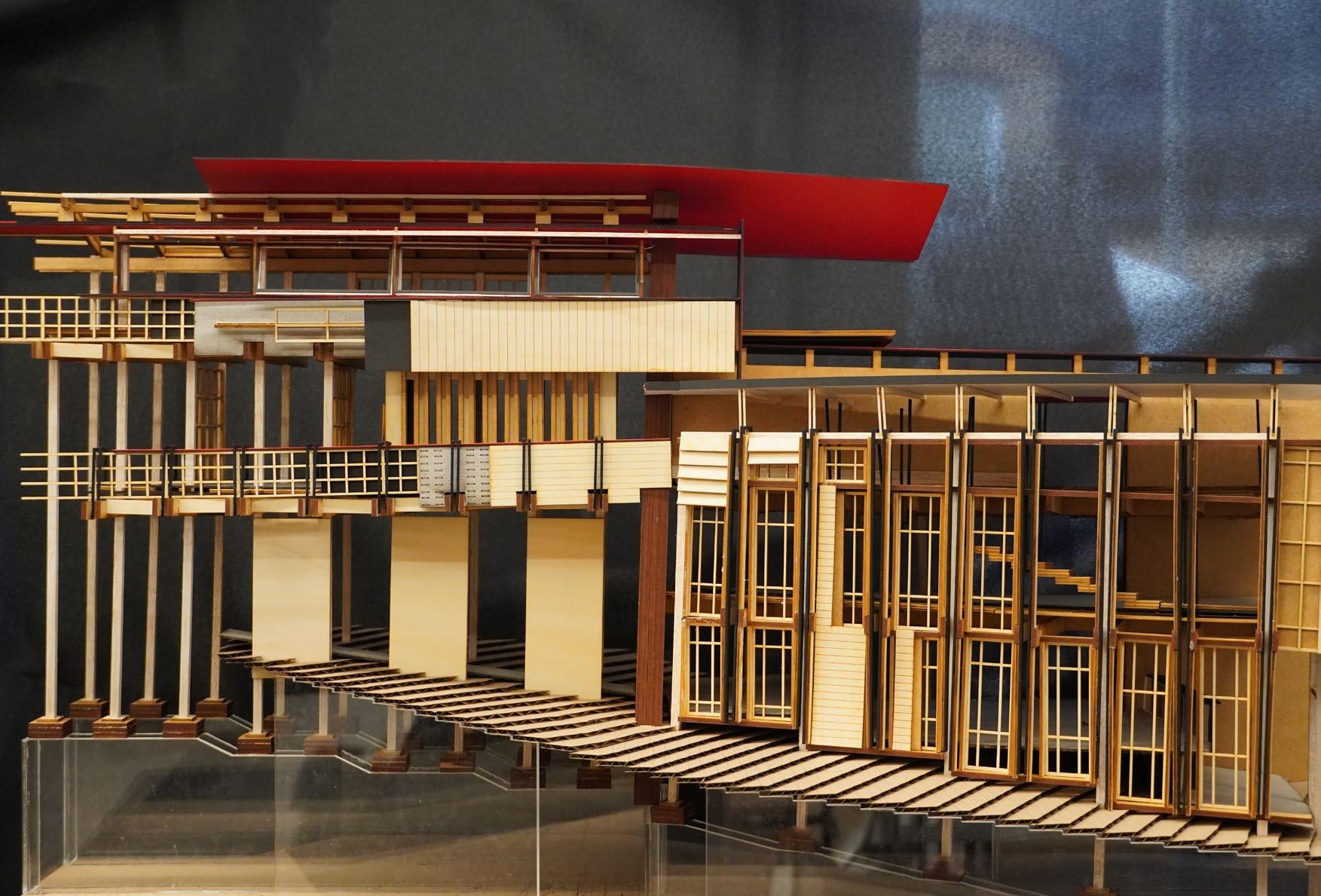
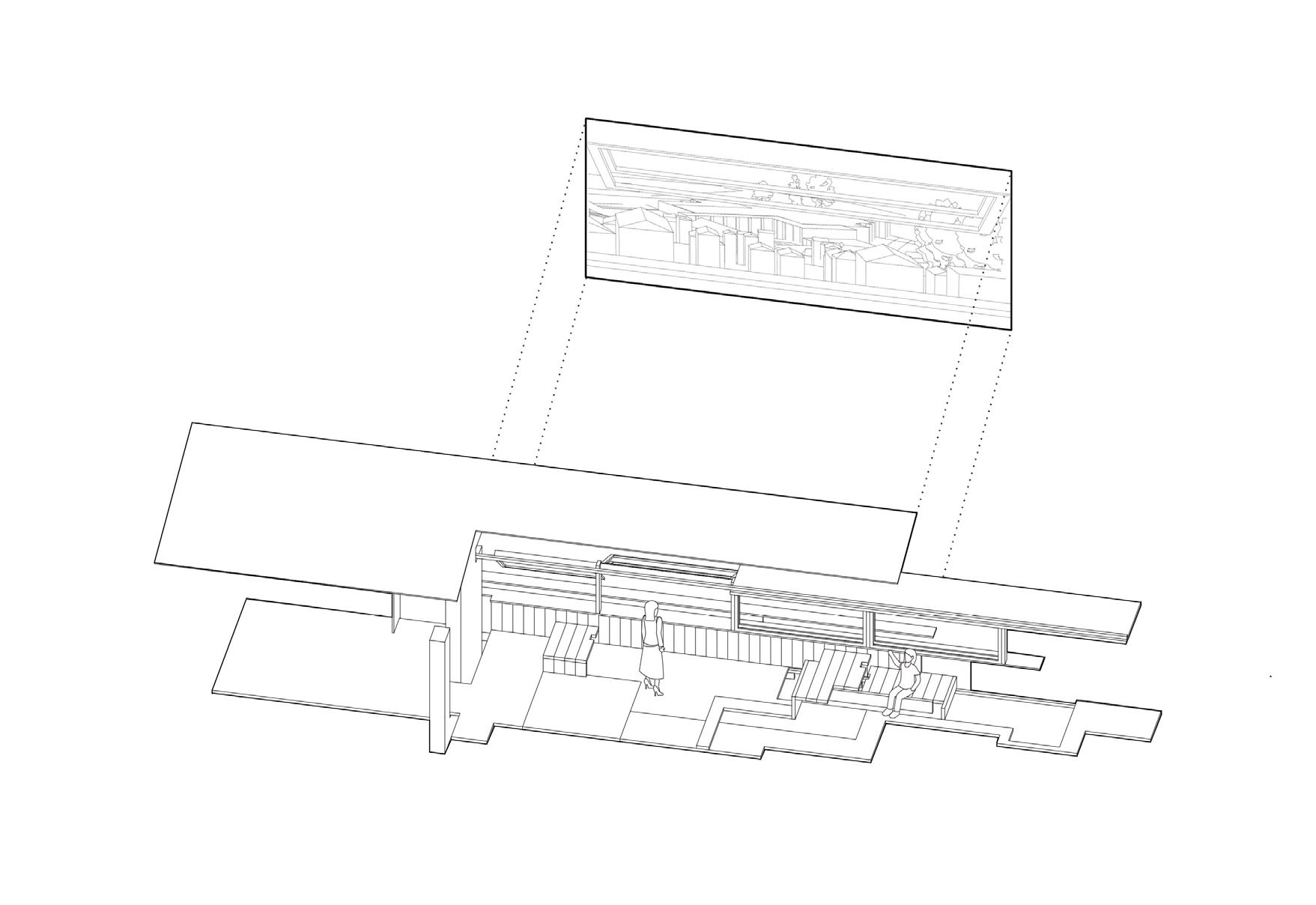
Technical
Detail
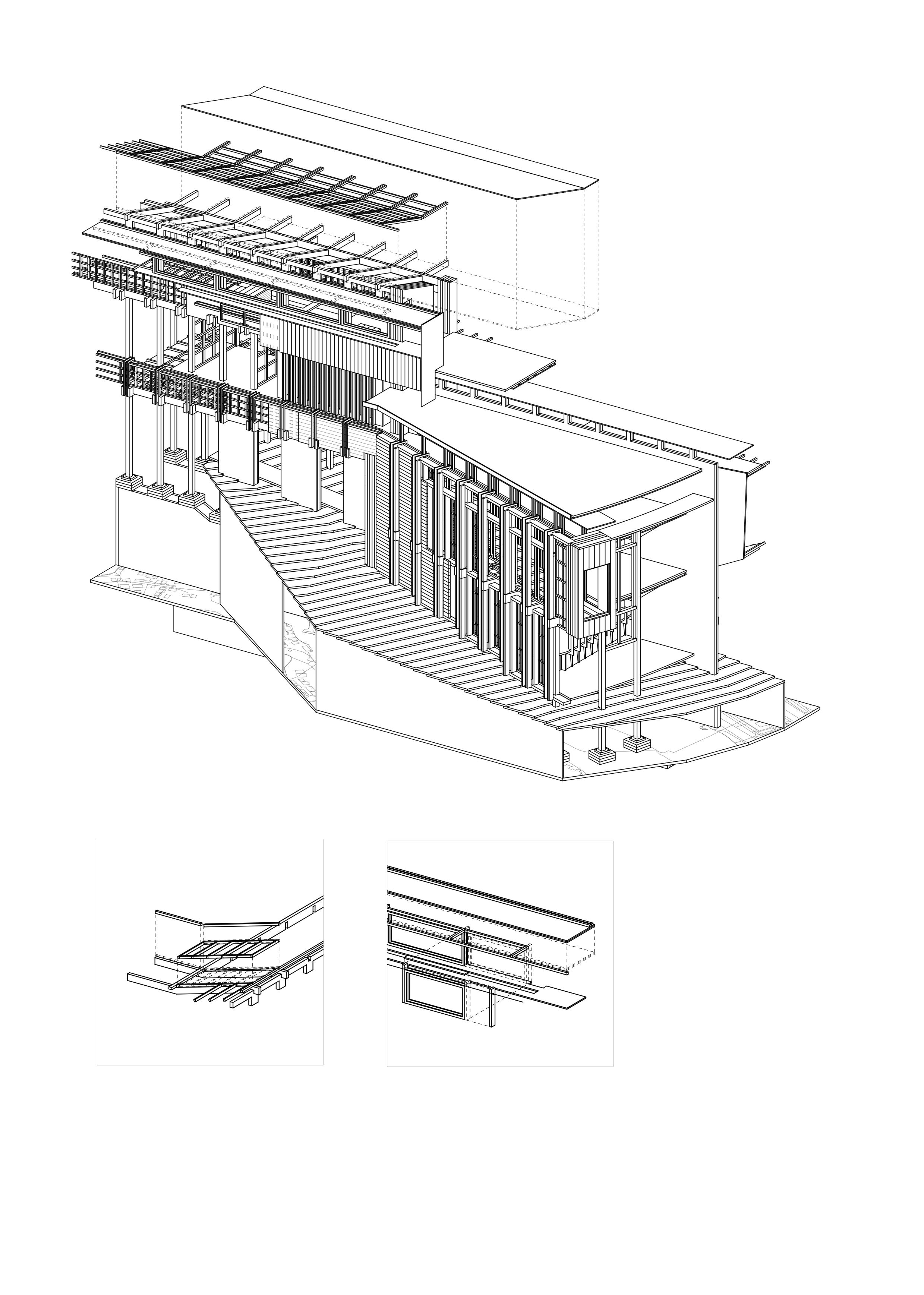
FAN GAO | UNFOLDING THE BELVEDERE AND REHABILITATING A VIEW
Model photograph (top left)
Belvedere view (bottom left)
axonometric (top right)
119
elements (bottom right)
Site: Zulty Kopec
Programme: Cognitive Respite Centre
COGNITIVE THERAPY CENTRE RECAPTURING THE [UN]FAMILIAR
As the number of individuals with dementia continues to increase worldwide, with over 55 million people currently living with the disease, architects may need to share responsibility with doctors in promoting the general well-being of society. Alzheimer’s disease (AD), which accounts for 60-70% of dementia cases, is a painful process that results in the gradual loss of identity, including hallucinations, physical and emotional loss of control, and forgetfulness. Constant thinking and moderate neurological stimulation can slow down the disease’s progression by promoting what is known as long-term memory. Alzheimer’s care facilities are typically located in remote suburban areas, separating patients from both their families and a familiar urban environment. Conversely, home care often lacks professional care. As such, creating a suitable living space for Alzheimer’s patients in the city can become a crucial provision.
This thesis aims to bridge the gap between architecture and health by exploring the notion that belvedere spaces have an integral role in accompanying patients throughout their journey. By studying the therapeutic architectures and the characteristics of Alzheimer’s disease, the project aims to design everyday living spaces that can help early AD patients care for themselves. Additionally, the project introduces an art workshop and gallery, coupled with cognitive therapy, to encourage patients to think and communicate in more diverse ways. In the Czech Republic, units such as respite and palliative care centres are often situated within institutions built to cure, not heal. Situated on the edge of allotments, within a campus of care and education facilities, the architecture offers a range of specific tectonic spaces and by drawing on nature, through the belvedere, this project aims to create a more suitable and stimulating environment for Alzheimer’s patients to reside.
06
LESLIE LIN
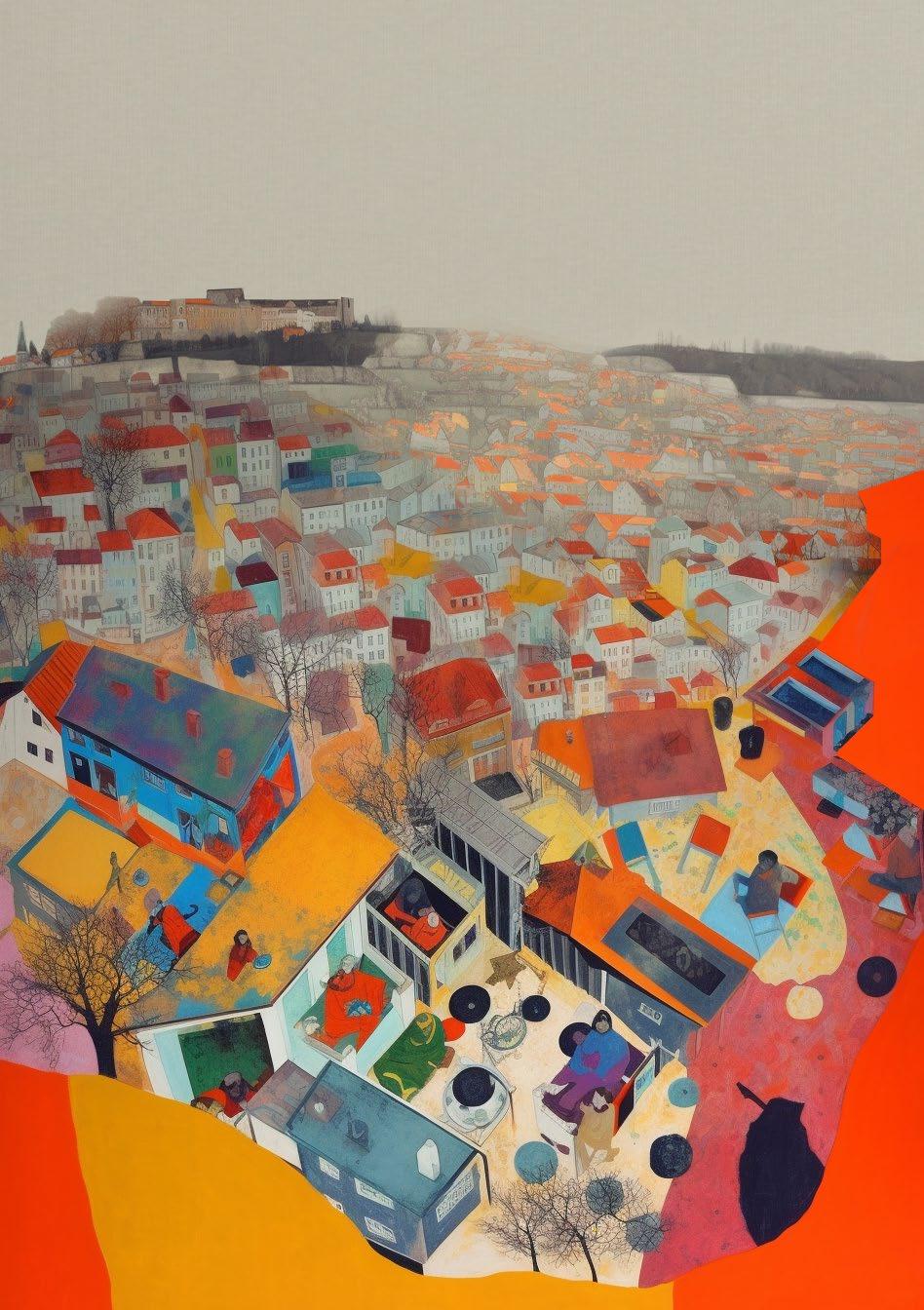
Birds eye view of site within city context 121
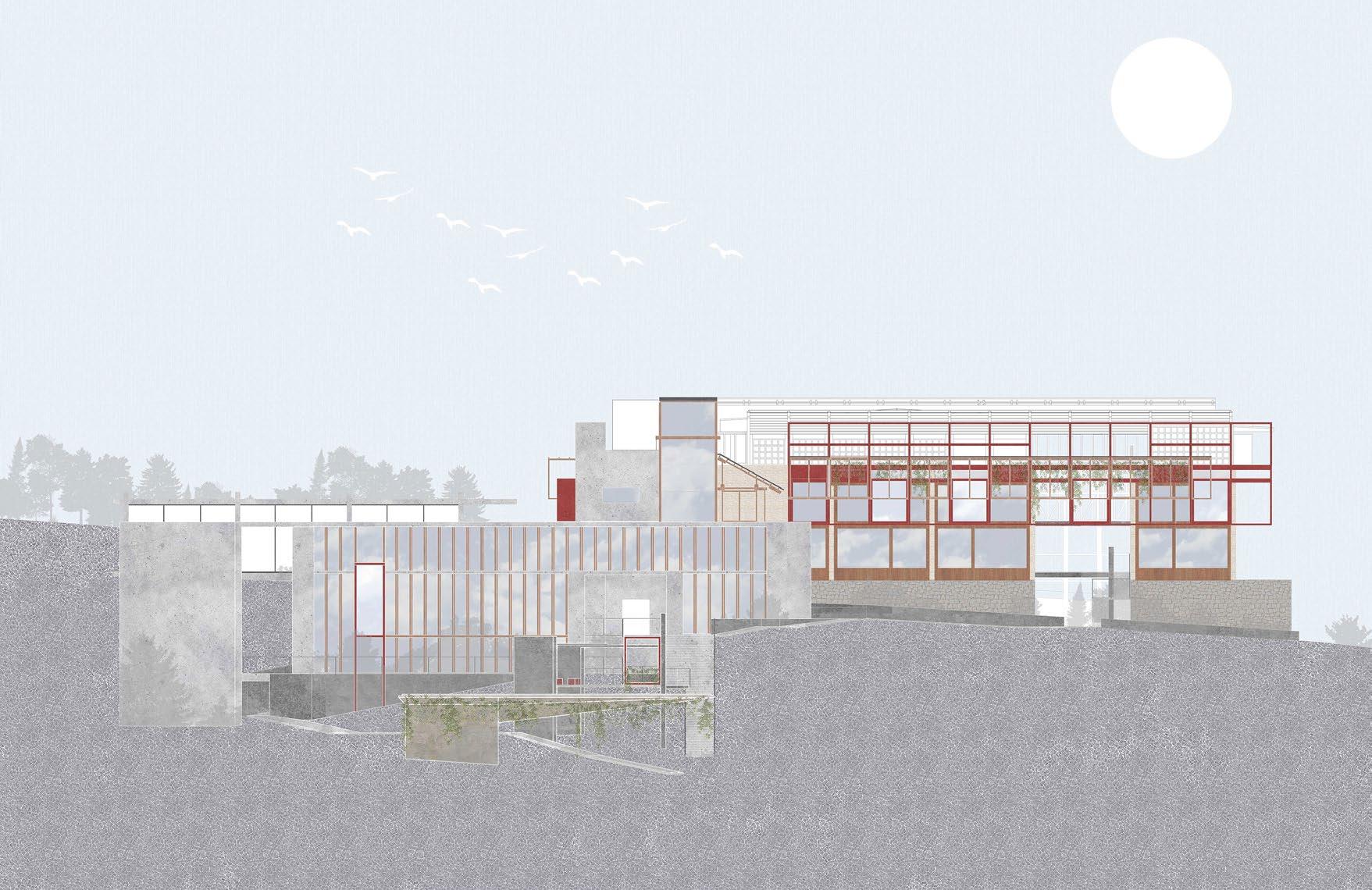
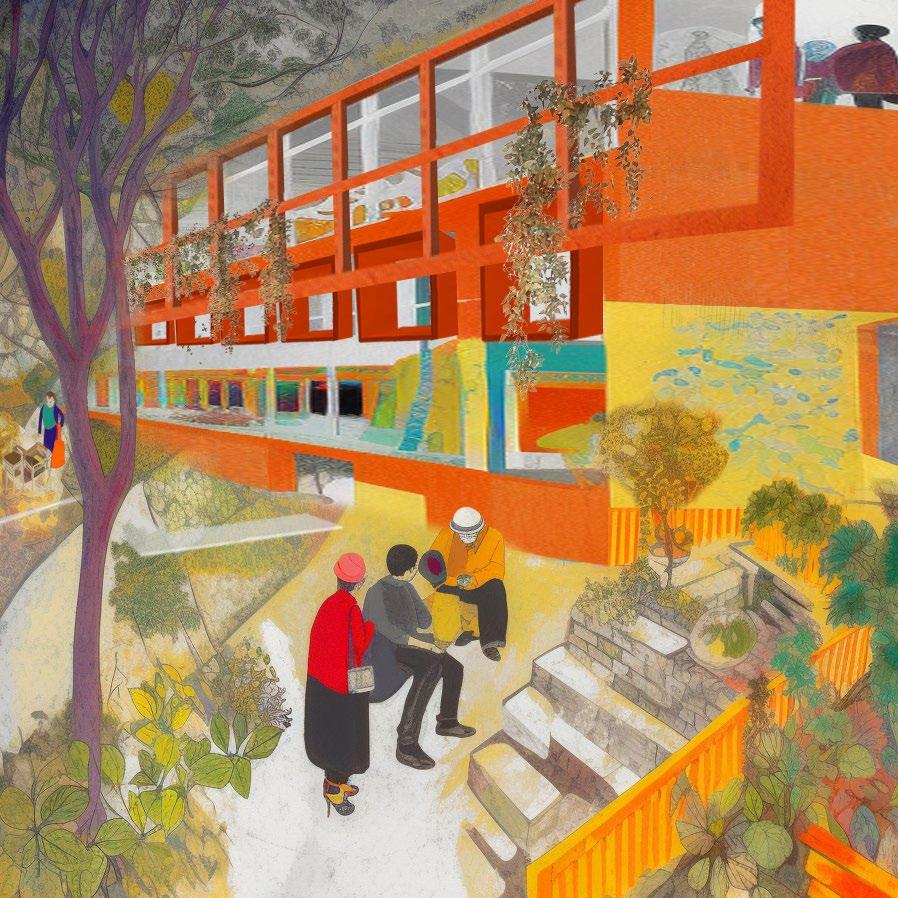
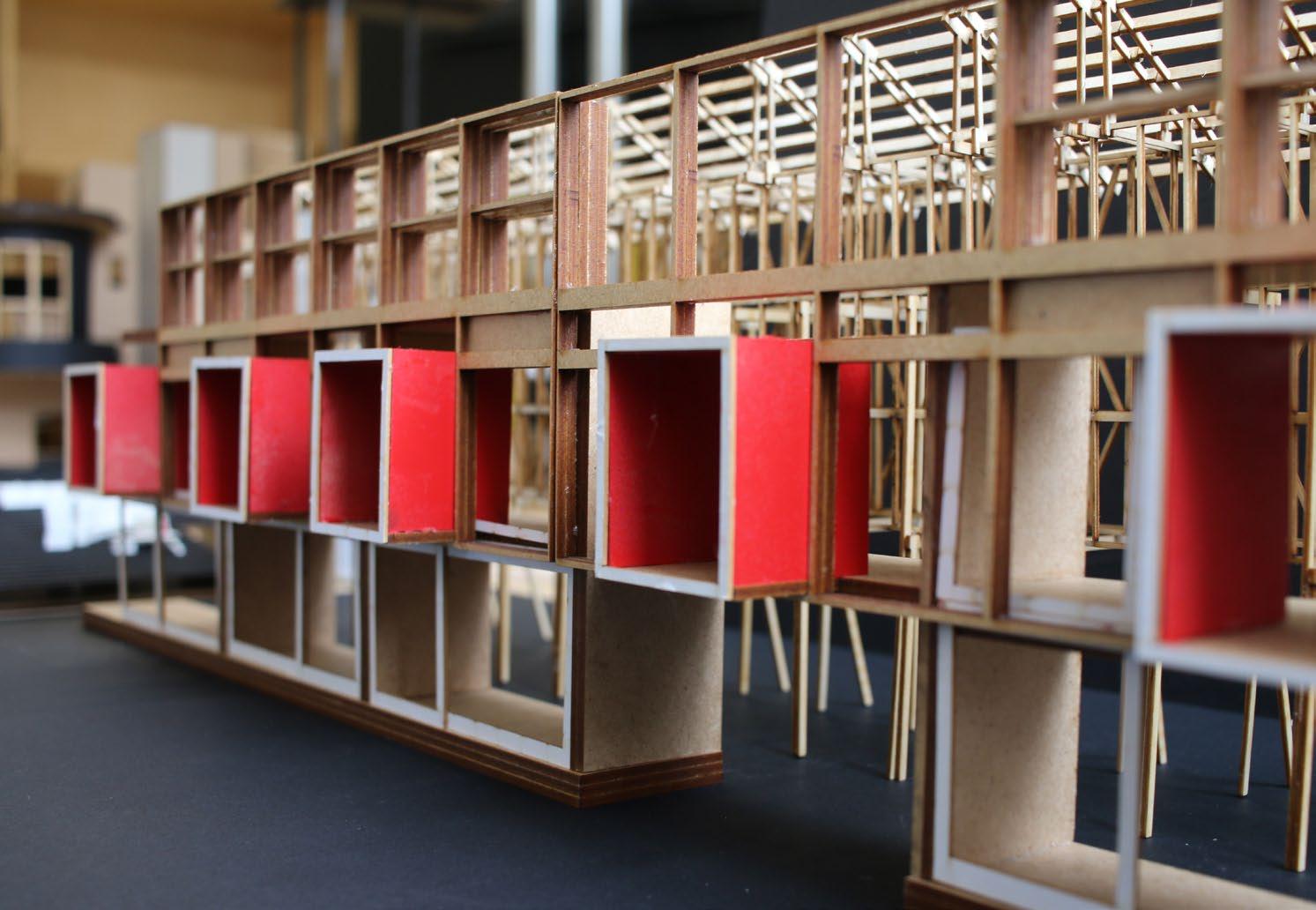
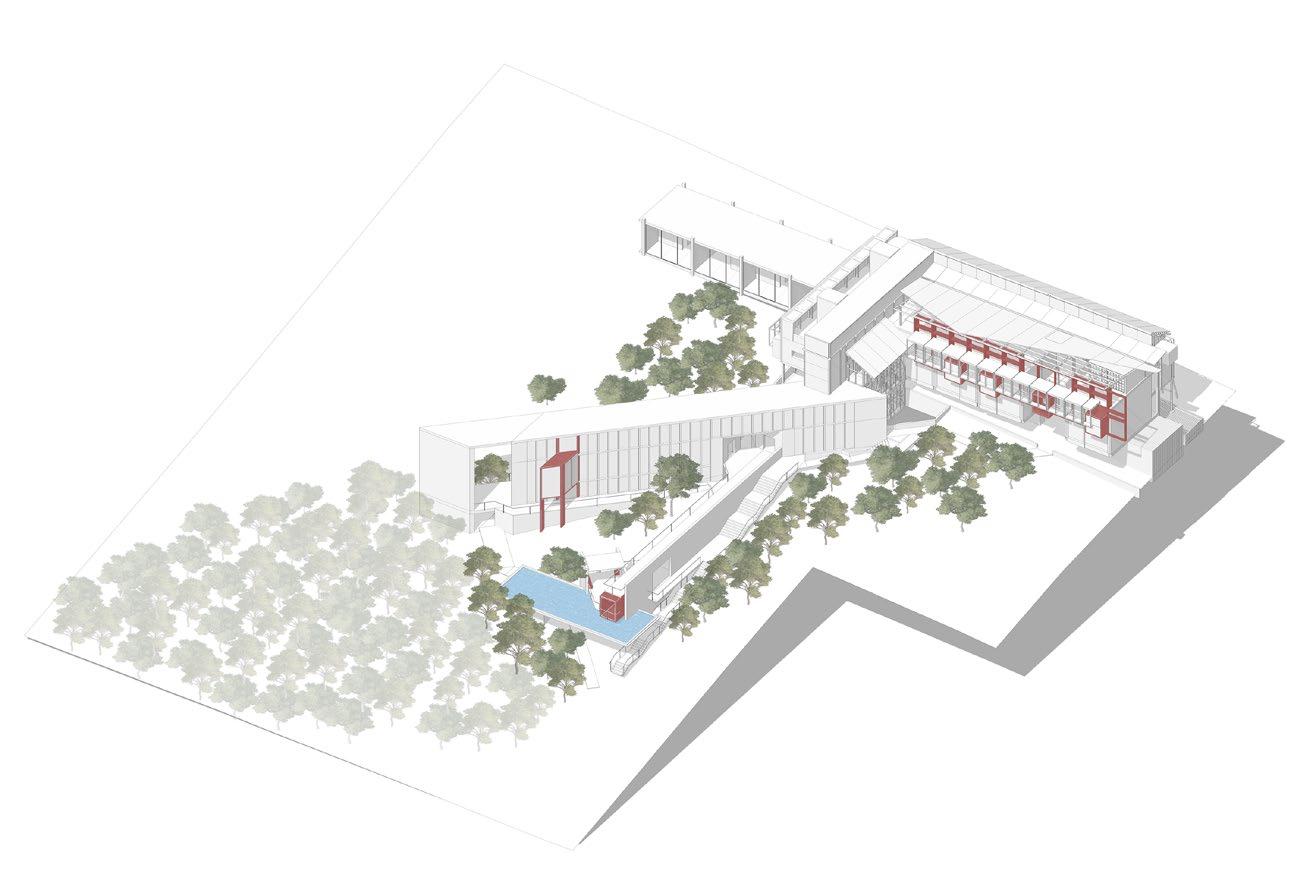
LESLIE LIN | COGNITIVE THERAPY CENTRE
Exterior view (top left)
Exterior elevation (bottom left)
1:50 model photograph (top right)
123
Axonometric view (bottom right)
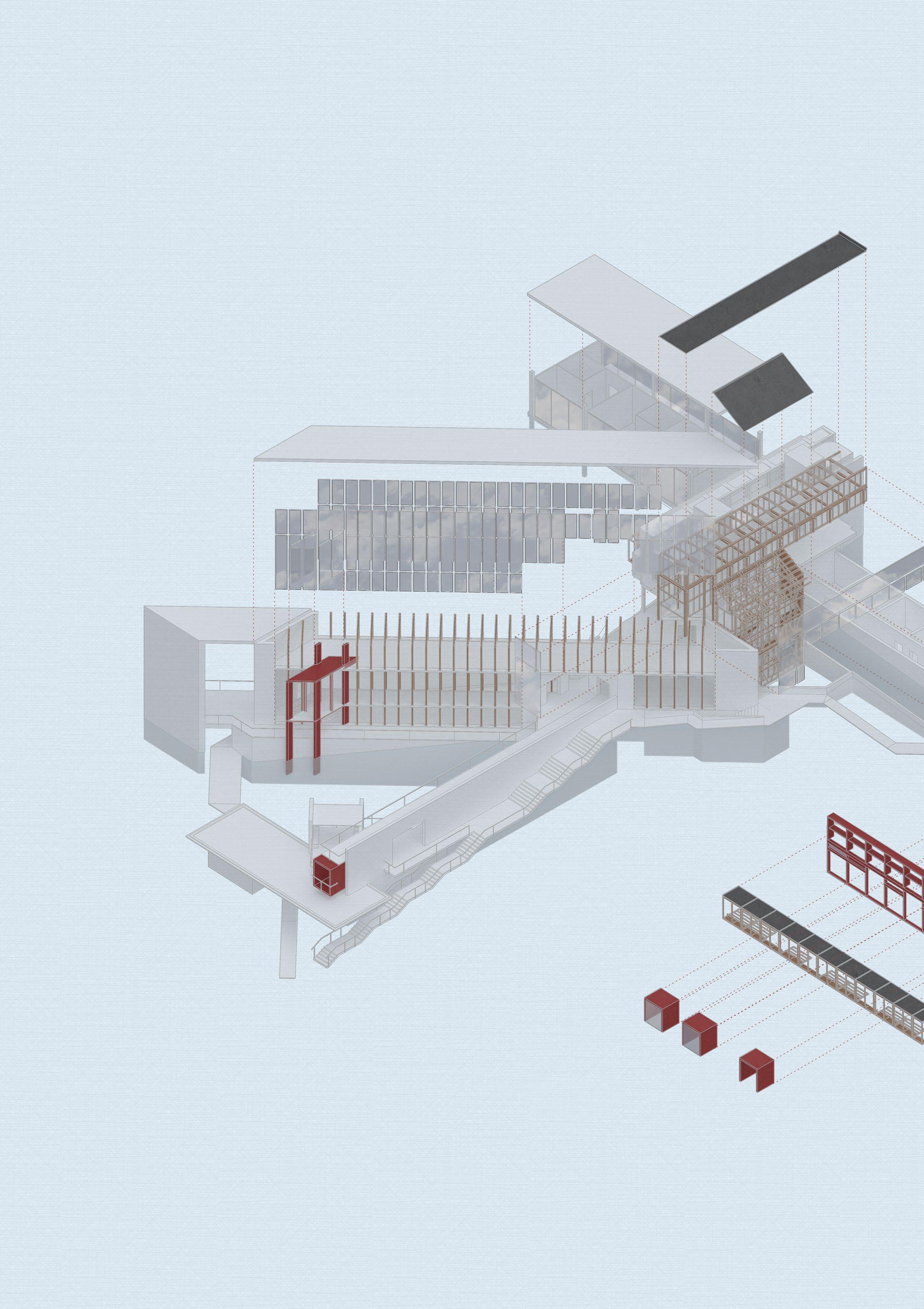
Exploded axonometric view
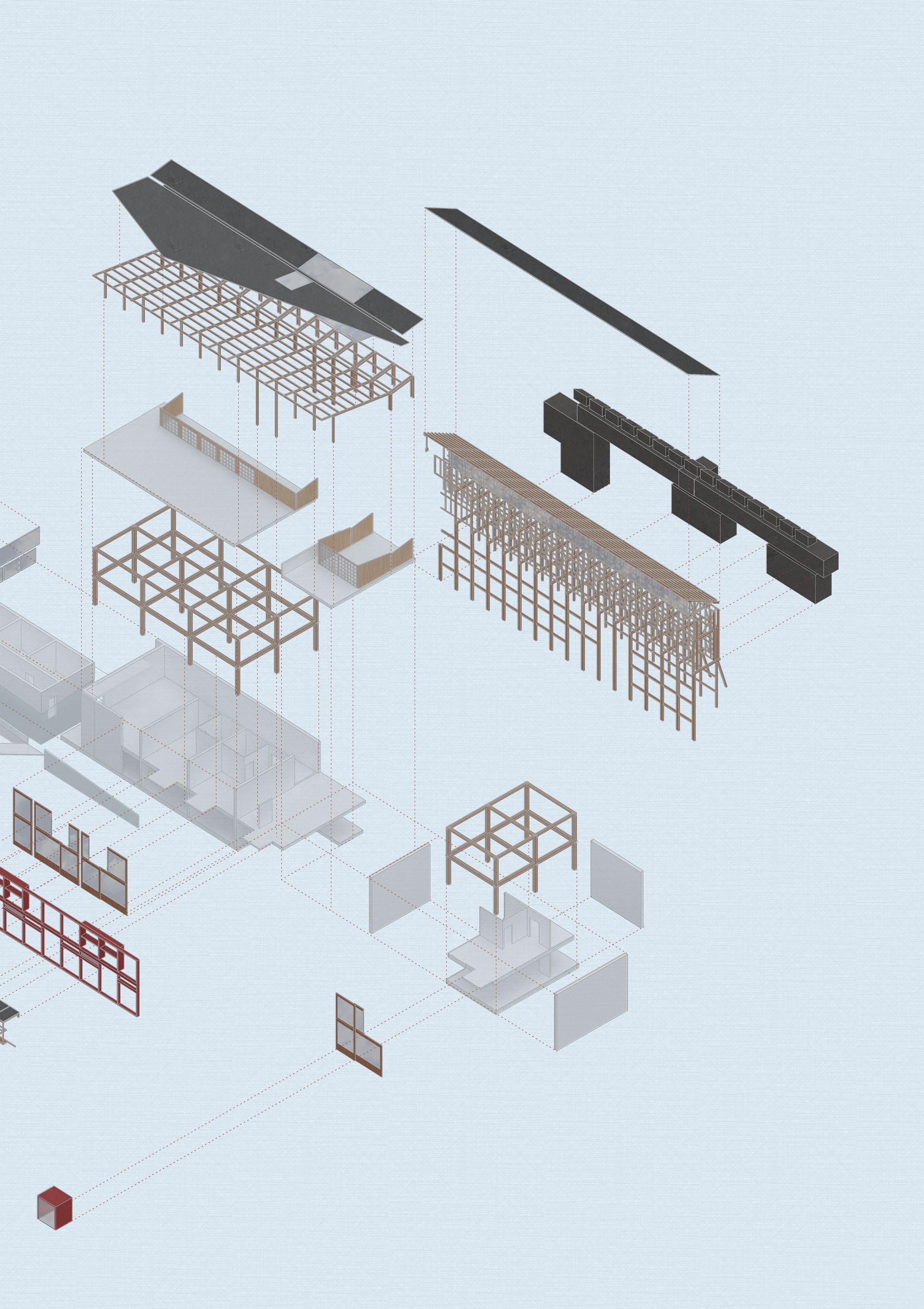
LESLIE LIN | COGNITIVE THERAPY CENTRE 125
Site: Zulty Kopec
Programme: Community Youth Centre
VEILS AND BOUNDARIES
A YOUTH CENTRE FOR ZULTY KOPEC
The project seeks to explore the relationship between real and perceived boundaries. By exploring the overlapping floor plans of Edinburgh and Brno, the project identifies enclosure and the edges of architectural space as felt by the human body.
Elements such as natural and warm building materials are used to define the space. Wooden grilles enclose corridors to link and continue the views across the site. The design of the eastern setback and raised ground floor soften the hard angles and edges of the walls at the base of the plan. The original trees and landscaping on the eastern side of the site are combined with a translucent metal mesh structure to redefine the architectural space, eliminating the sense of real boundaries imposed by the building. The design also integrates the landscape throughout the site and uses the mirror canopy soffit to reflect the surrounding greenery. The Belvederes in the building and the site cross and overlap to blur the figure ground relationship.
The project plan is freely arranged to meet the needs of young people’s activities. Semi-open spaces, enclosed by walkways and translucent metal mesh, offer further possibilities for the development and activities of young people. These redefined borders and spaces act as Belvederes and as a tool for the development of young people, making use of landscape or light building materials as furniture for creating a new semi-open environment and concealing the harder materials that are necessary in building. This approach seeks to extend the principles of modern architecture, which emphasises the use of legible forms and materials to create functional and flexible spaces.
06
YAPIN XU

Exterior
127
axonometic views
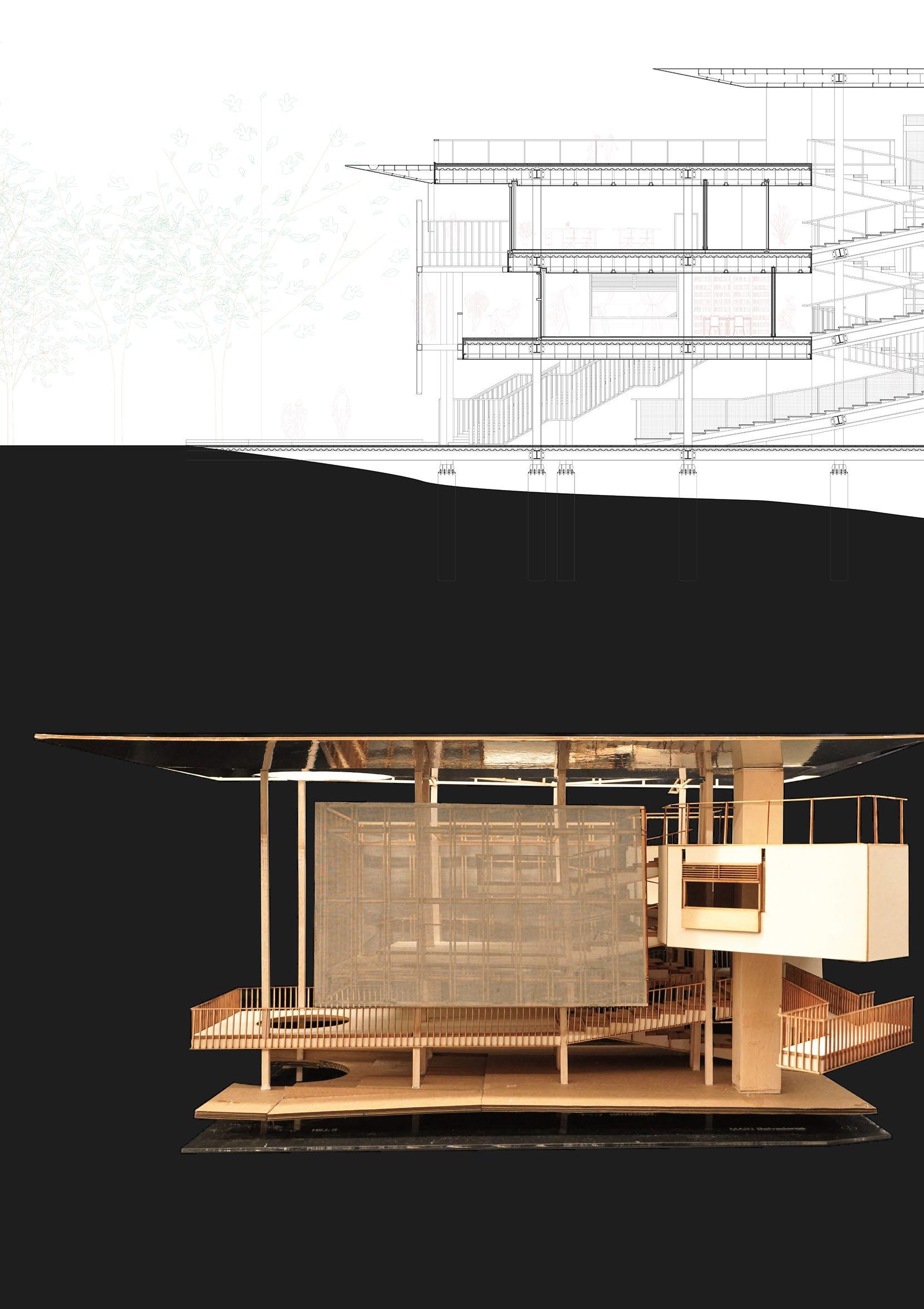

YAPIN XU | VEILS AND BOUNDARIES
Sectional elevation (top)
1:50 model photograph (bottom left)
129
Interior stair view (bottom right)
Exploded axonometric view

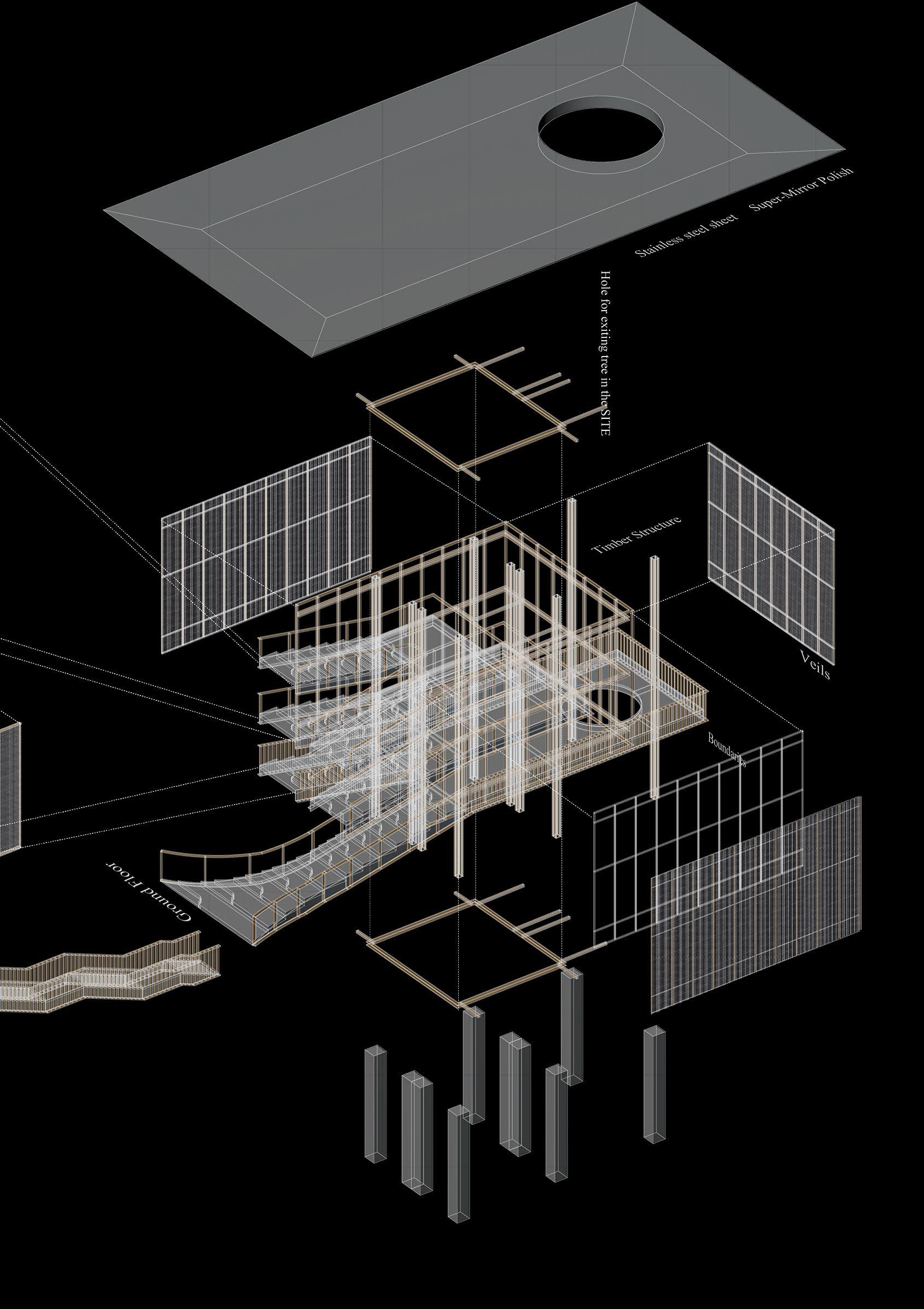
YAPIN XU | VEILS AND BOUNDARIES 131
Site: Zulty Kopec
Programme: Kindergarten
REFRAME THE [IMAGE]NATION
MEMORY AND LANDSCAPE AS DISCOVERY
The proposed kindergarten focuses on the concept of belvedere. Inspired by the paintings of artist Eleanor Ray, the design creates a series of spatial experiences defined by framing boundaries and boundless imagination.
The site plan contains traces of Edinburgh, brought to Brno, such that special and familiar experiences are recreated in a new place. The techniques of Eleanor Ray to capture memories and fragments of space in her oil paintings, led to a corresponding effort to use imagination and memory to assemble spaces of discovery and reflection for young children who are just beginning their own journeys in Brno. This can help them understand their city and makes a kindergarten that is also a warm and colourful and belvedere.
The design includes a large curved balcony with inclined glass and solarshading veils made of wooden frames on the buildings south facade. The building’s heaviness on the north side contrasts these light, vibrant veils to the south. A glulam timber structure contributes to an internal environment that is softer and warmer than traditional building techniques. The building also includes a concave-shaped climbing wall and a secure, inside-outside, play space on the ground floor, that can be overlooked from the south veil walkway, by waiting parents.
06
YUWEN GU
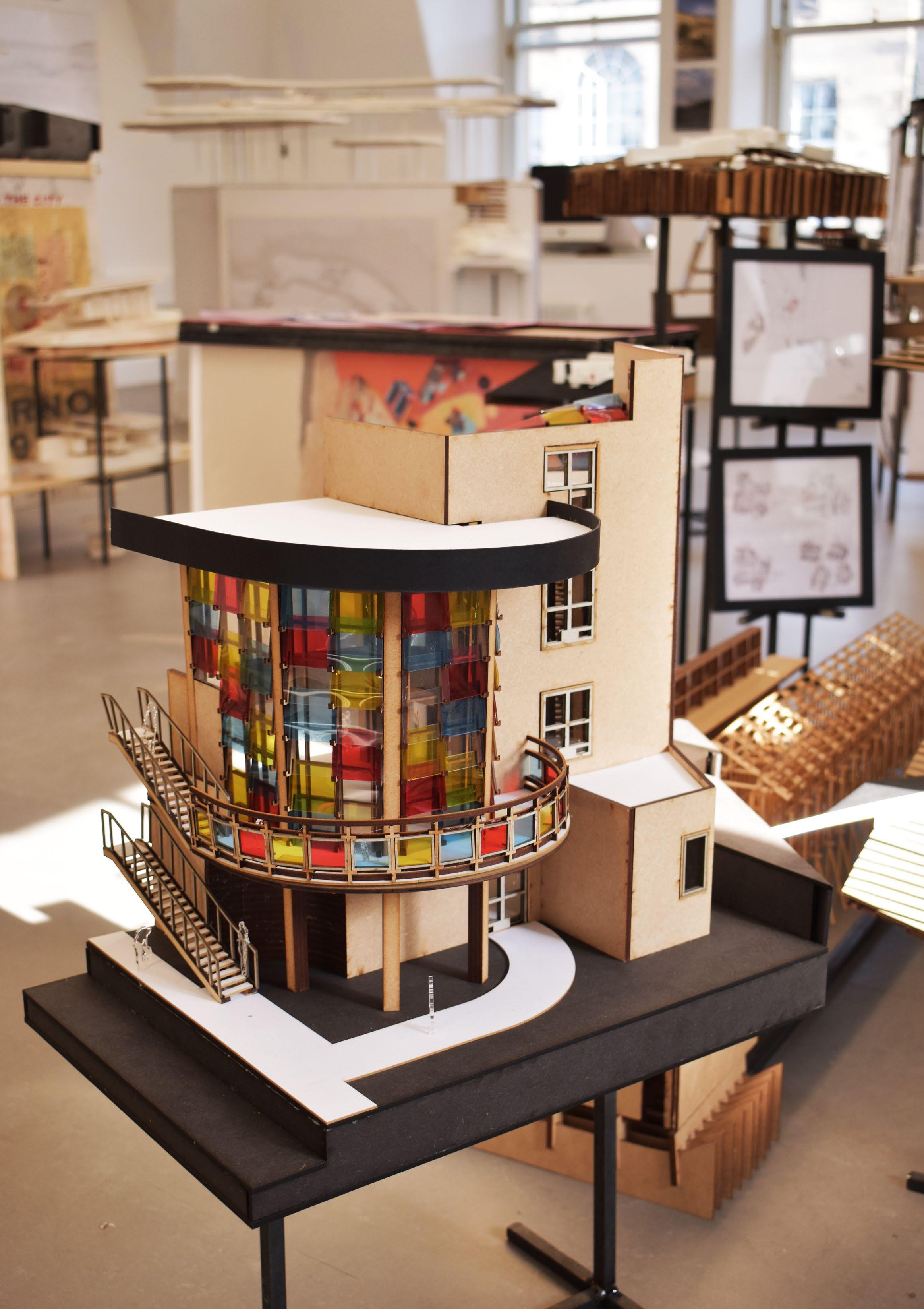 Model photograph
Model photograph
133
2023 | Ryan Hillier
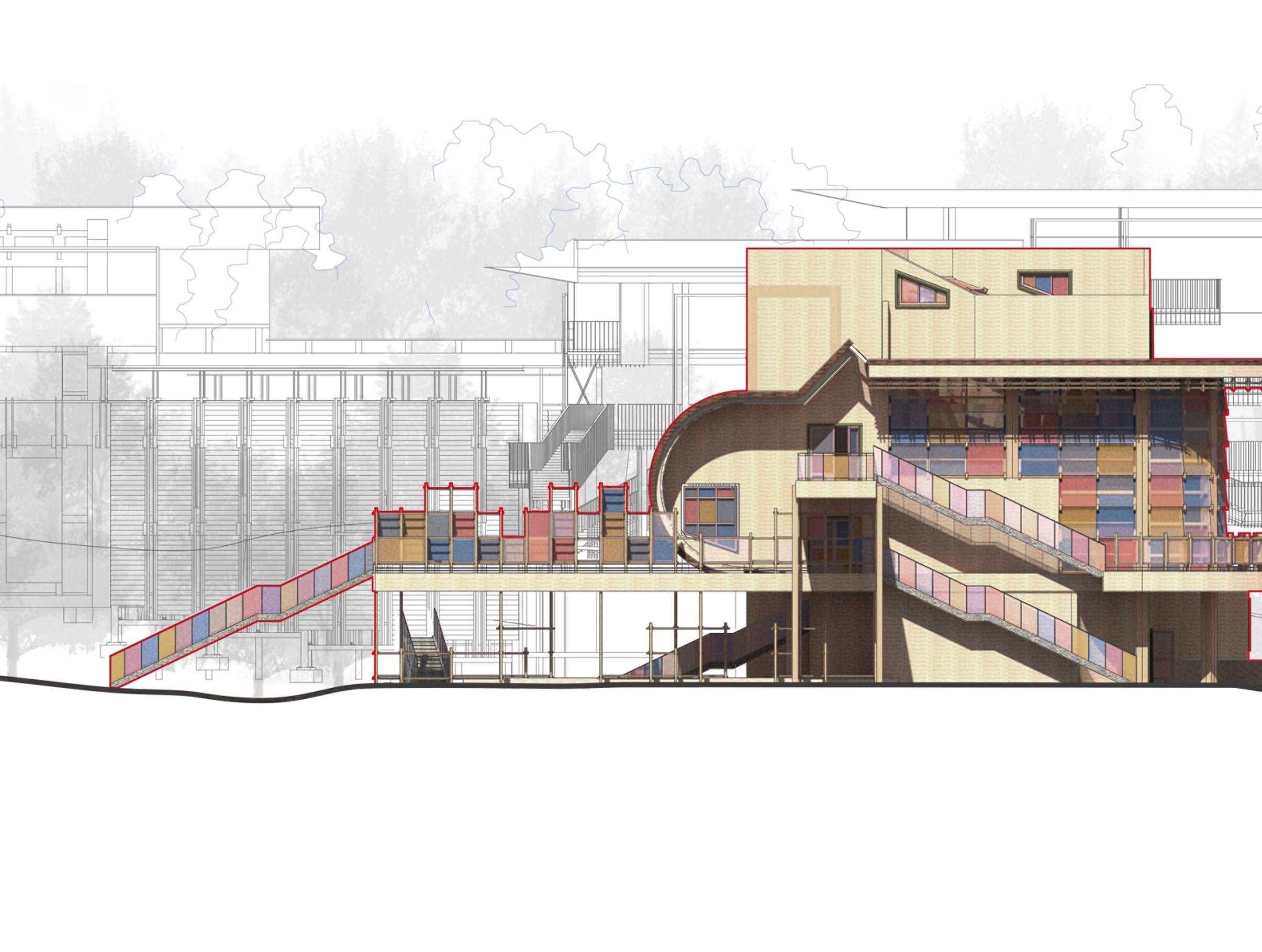

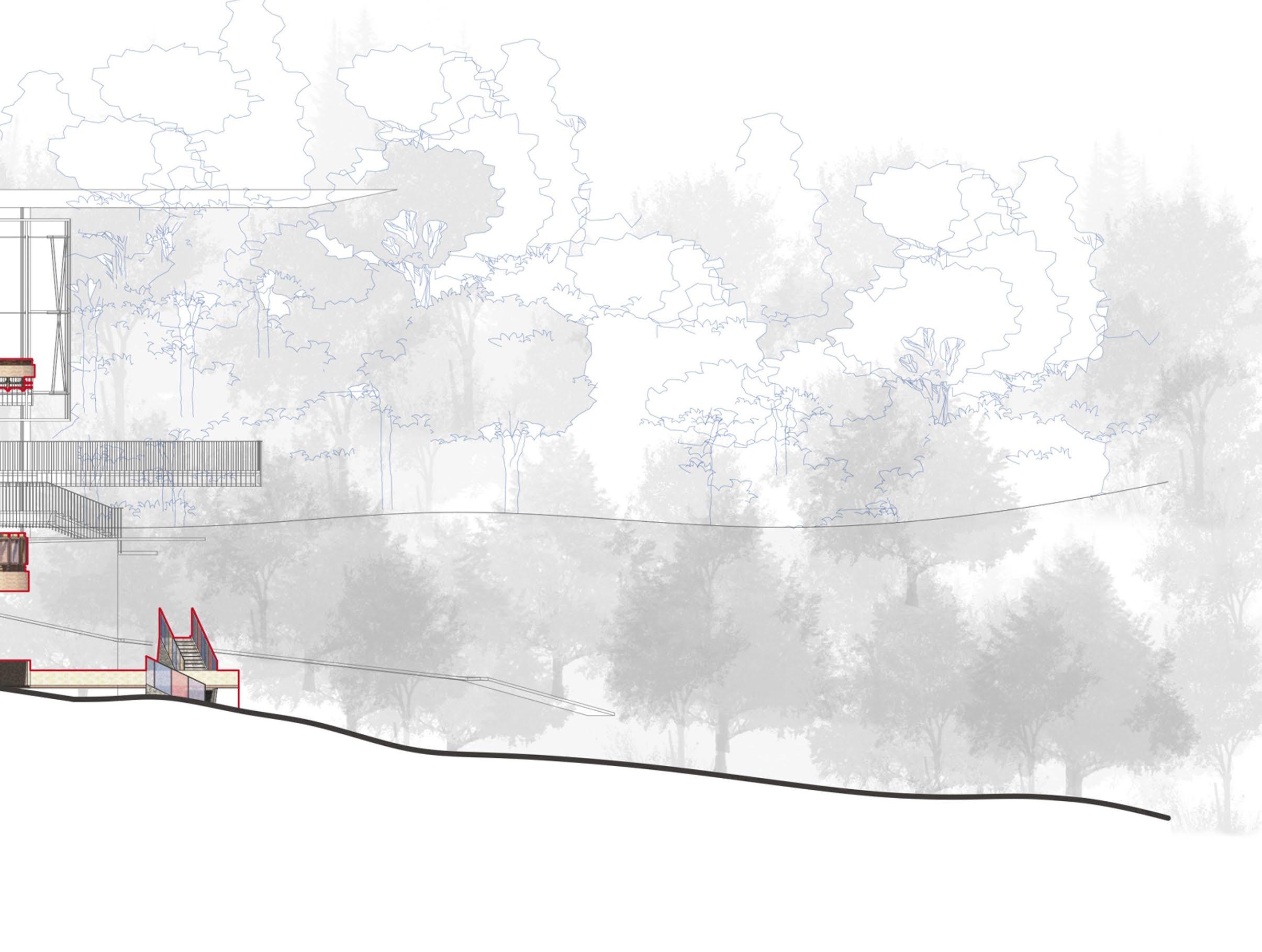
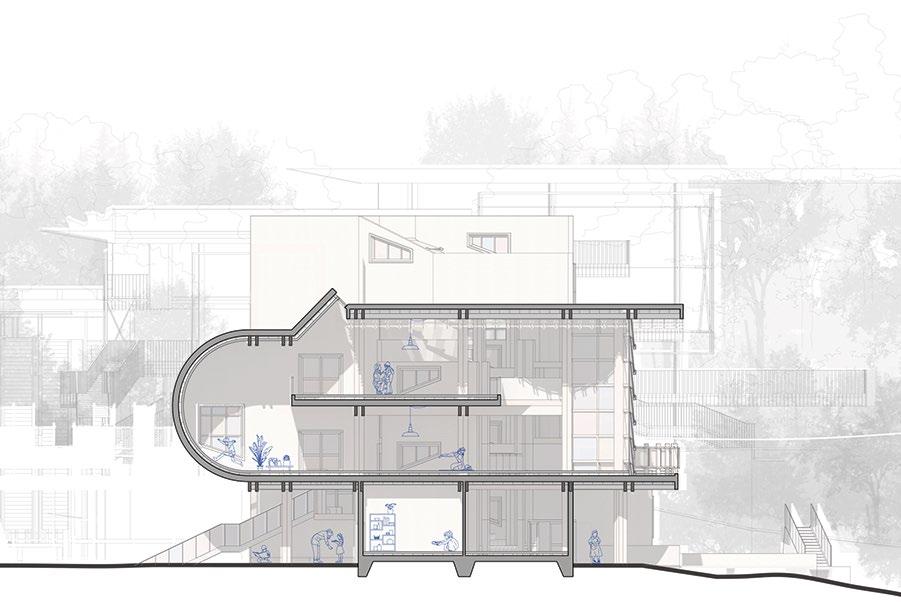
YUWEN GU | REFRAME THE [IMAGE]NATION
Interior view (top left)
Sectional view (top right)
135
Sectional elevation (bottom)
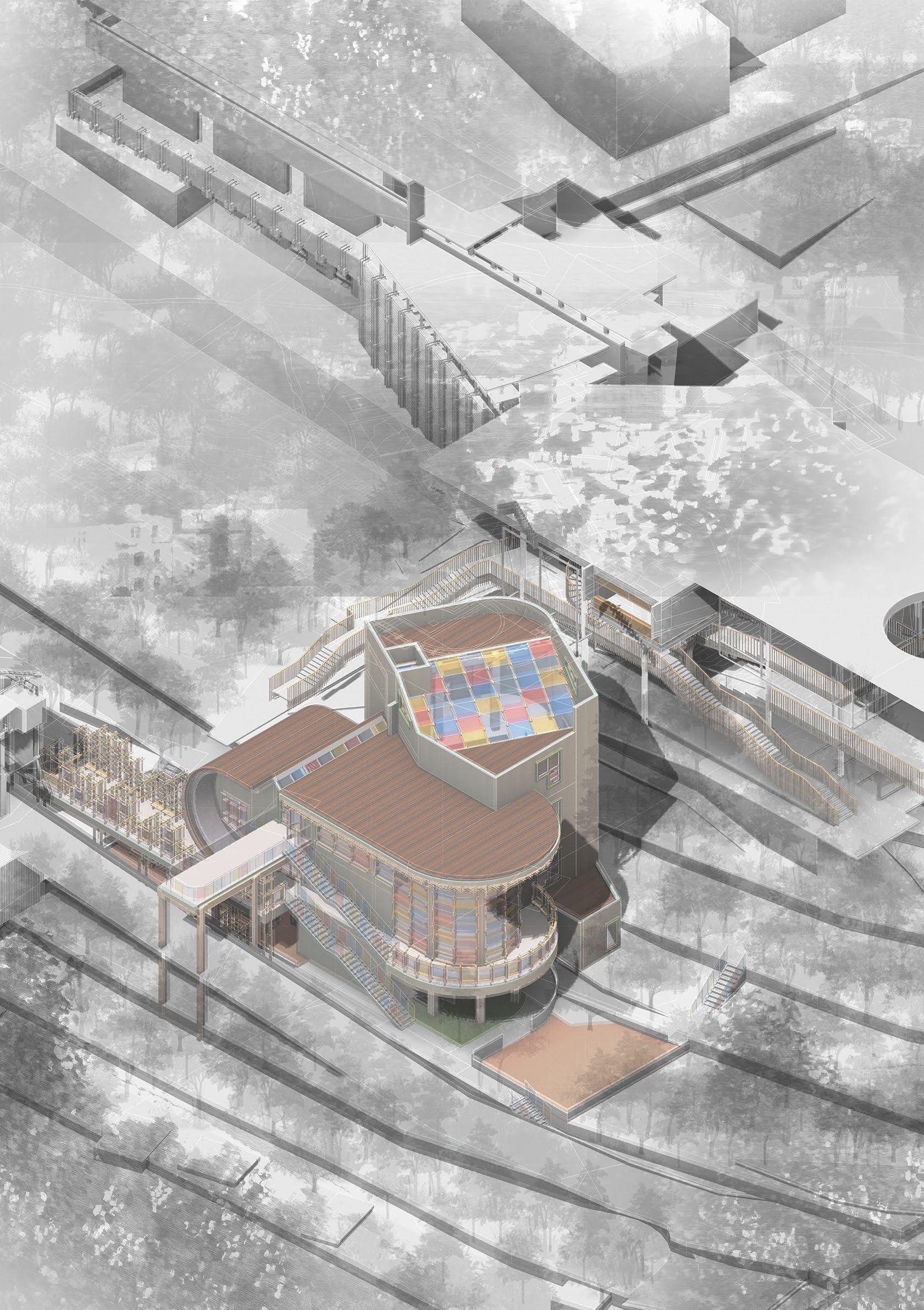
Axonometric and exploded axonometric view
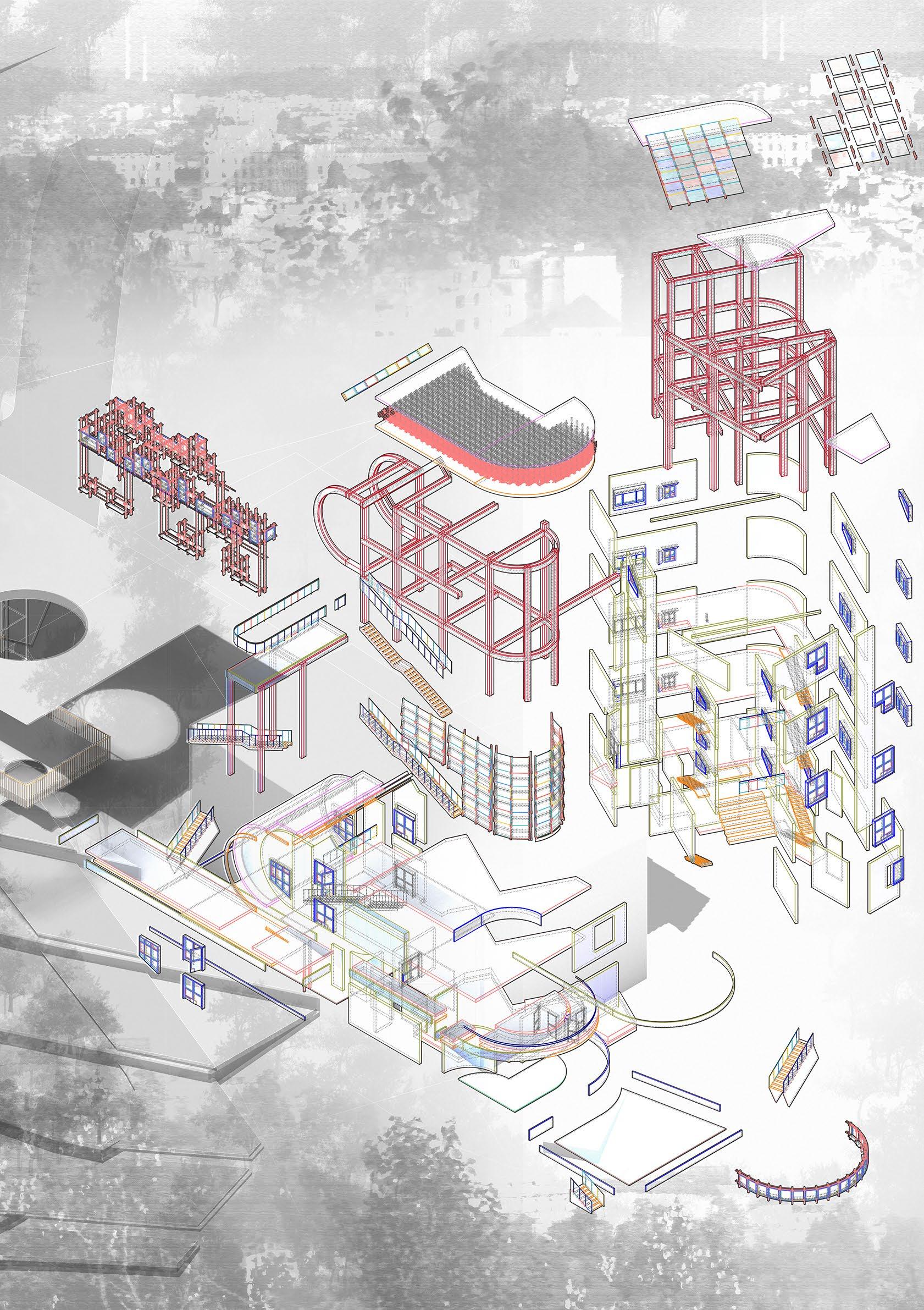
YUWEN GU | REFRAME THE [IMAGE]NATION 137
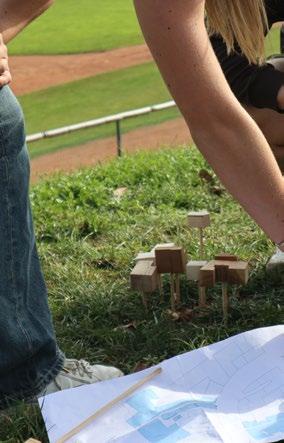
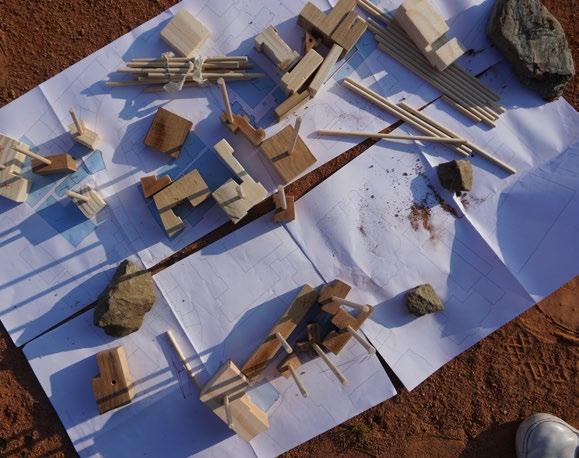
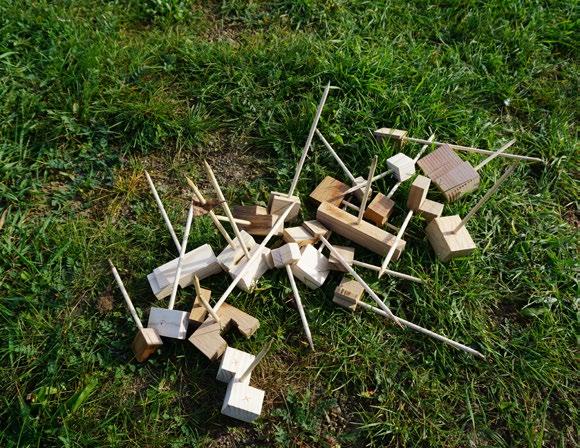
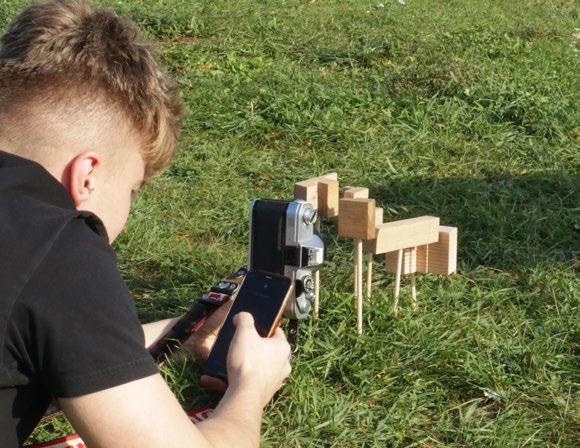

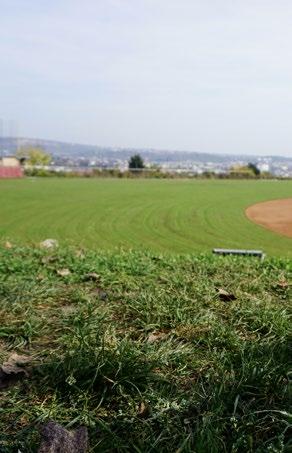
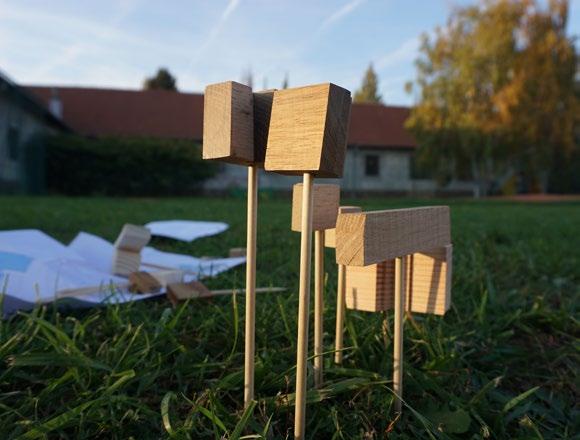
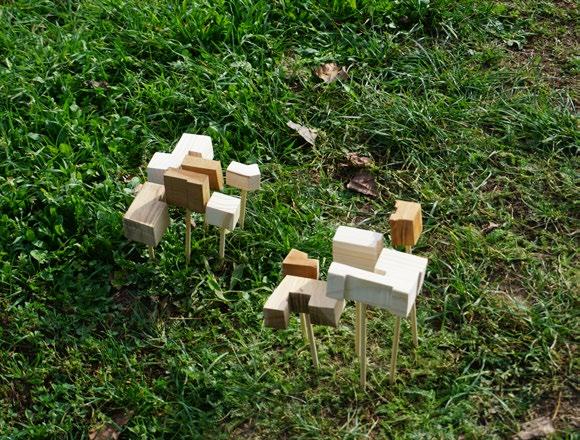
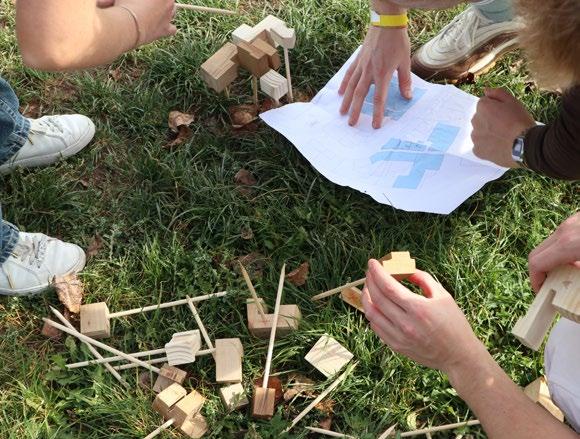
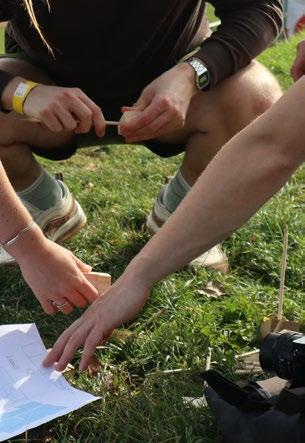
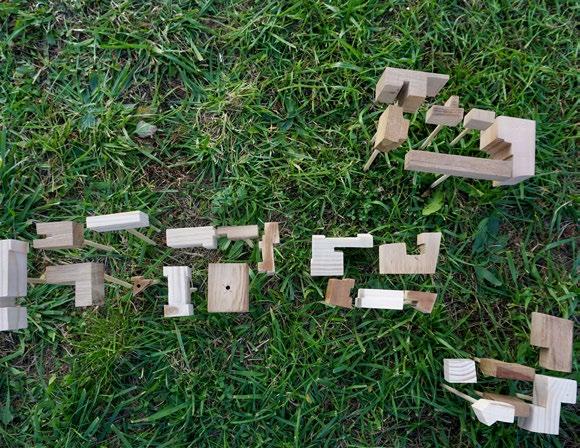
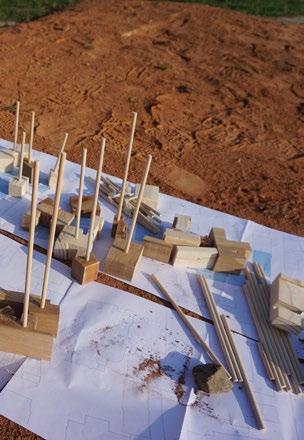
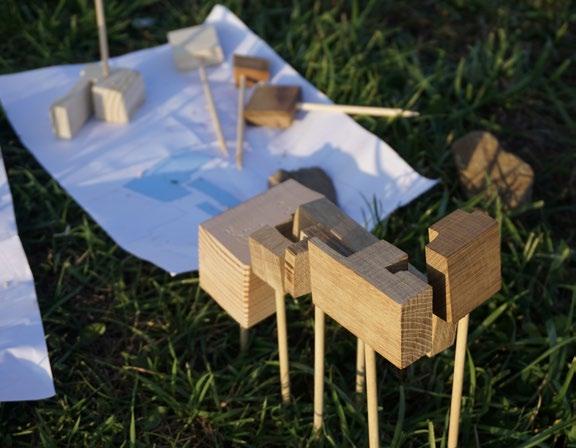

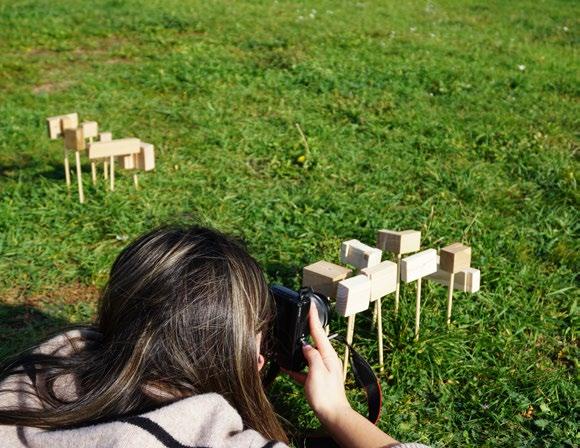
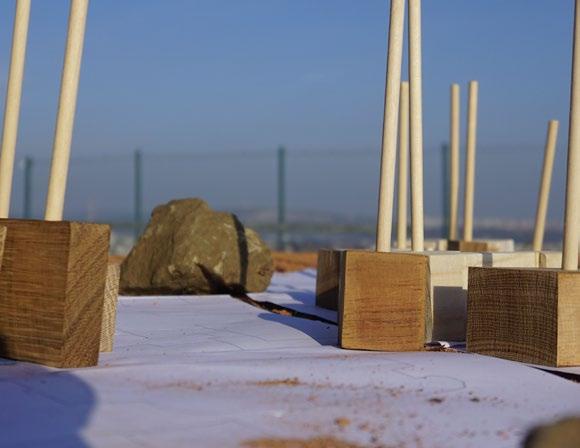
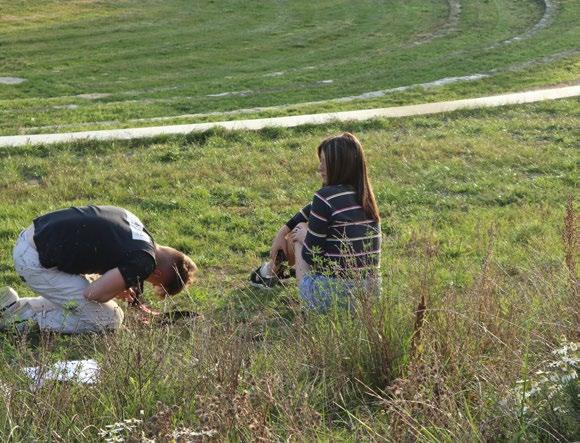
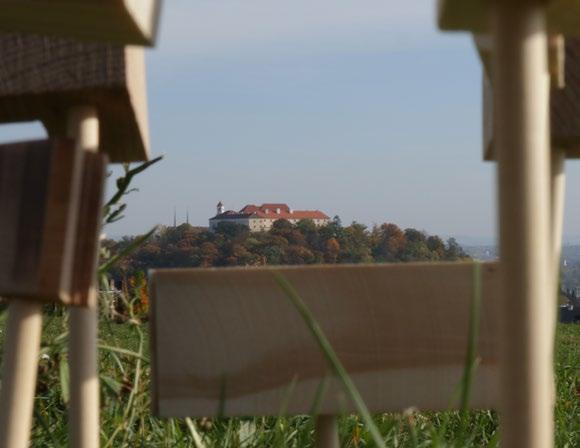
KRAVI HORA FIELDWORK. HILL 3 GROUP PHOTOGRAPHS. 139

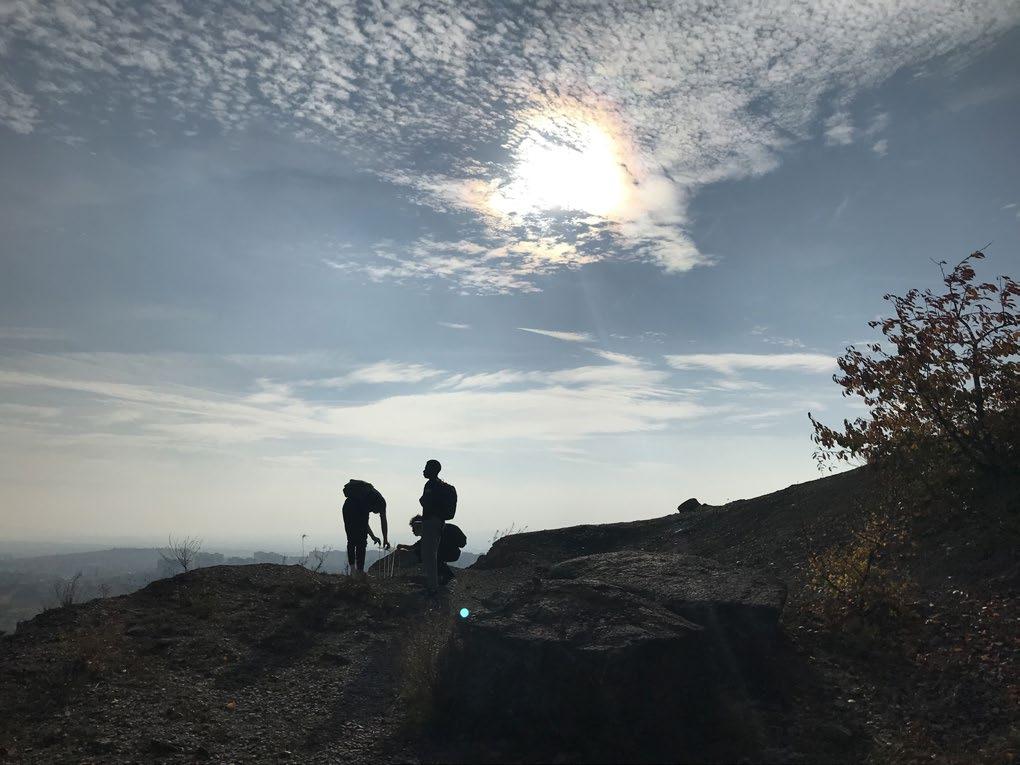

HADY HILL FIELDWORK. HILL 1 GROUP PHOTOGRAPHS. 141
BIBLIOGRAPHY
Basic lessons on the utilitarian and Reflecting on architectural education. Glenn Murcutt – A singular architectural practice. Haig Beck and Jackie Cooper, (Australia - The Images Publishing Group, 2002).
Bernard Cache, Earth Moves, The Furnishing of Territories, (Cambridge, Mass and London: MIT Press, 1995).
Bernard Tschumi, Event -cities (Cambridge, Mass. and London: MIT Press, 1994).
Elizabeth Grosz, “Architecture from the Outside” Essays on Virtual and Real Space, (Cambridge, Mass and London: MIT Press, 2001).
Giorgio Agamben, Potentialities, Trans. Daniel Heller-Roazen (Stanford University Press, 1999).
Giorgio Agamben, What is an Apparatus?, Trans. D. Kishik and S Pedatella (Stanford University Press, 2009).
Information taken from BAM. http://www.bam.brno.cz
Iveta Cerna and Dagmar Cernouskova, Mies in Brno, Tugendhat House, (Brno: Brno City Museum, 2018).
Jacques Rancière, Dissensus On Politics and Aesthetics, (London: Bloomsbury, 2015).
Michael Cadwell “Flooded at the Farnsworth House” in Strange Details, (Cambridge Mass. and London: MIT Press, 2007).
Mike Cadwell, Small Buildings, Pamphlet Architecture 17, (New York: Princeton, Pamphlet Architecture, 1996).
Mike Cadwell, Strange Details (Cambridge, Mass and London: MIT Press, 2007).
Petra Hiavackova, Rostislav Korycanek, Sarka Svobodova and Lucie Valdhansova, Brno Architecture Manual, http://www.bam.brno.cz
Roland Barthes “The Eiffel Tower”, http://lantb.net/uebersicht/wp-pdf/eiffelTower.pdf
Smout Allen, Augmented Landscapes, Pamphlet Architecture 28, (New York: Princeton, Pamphlet Architecture, 2007).
Walter Benjamin, The Arcades Project, (Cambridge, Mass.: Belknap Press, Harvard University Press, 2002).
IMAGE REFERENCES
Cover
- City Scale Mapping: Mendel’s Legacy. Yuan Kang
Inside Cover
- Brno: Mapping The Hills. Harry Kershaw.
Prologue
viii Villa Tugendhat, Mies Van Der Rohe, 1929-30. Kevin Adams. October 2022.
2 View From Kravi Hora Modernism. Kevin Adams. October 2022.
6-7 Brno Architecture Manual City Tour. October 2022.
Studio
8-9 Brno: Studio Installation Photograph.
10-11 Brno: Studio Installation Plan.
Various Studio Images Courtesy of Ryan Hillier.
Epilogue
138-139 Kravi Hora Fieldwork. Hill 3 Group Photographs. October 2022.
140-141 Hady Hill Fieldwork. Hill 1 Group Photographs. October 2022.
144 Villa Tugendhat Basement Gallery. Harry Kershaw. October 2022.
Inside Cover
146-147 View From Kravi Hora To The Spielberg Castle. Ciara Stenhouse. October 2022.
143
 VILLA TUGENHAT BASEMENT GALLERY. 2022 | HARRY KERSHAW.
VILLA TUGENHAT BASEMENT GALLERY. 2022 | HARRY KERSHAW.
ACKNOWLEDGEMENTS
Tutors
Kevin Adams
Louisa Butler
Students
Amy Cuthbertson, Harry Monaghan, Nicholas Levendis, Takudzwa Rungano, Simy Puthenveedu Abraham, Wenjing Xiao, Yuan Kang, Shuyue Wang, Andrew Wyness, Ciara FitzGerald, Ciara Stenhouse, Lewis Murray, Andong Guo, Zhaoyi Deng, Harry Kershaw, Raj Kachare, Zhuming Hu, Zixuan Yan, Fan Gao, Leslie Lin, Yapin Xu and Yuwen Gu
Visitors
Susanne Ewing, Chris French, Laura Harty, Ruth Marsh, Luke McClellan and James Roach
Consultants
Heather Dyer and John Innes (Max Fordham) Steve Wood, Murray Thomson, Greig Sandilands and Jonathan Narro (David Narro Associates)
Special Thanks
Marek Sivak, Petr Klima and Villa Tugendhat
Technicians
Malcolm Cruickshank and Rachel Collie
BRNO: Building Belvederes designed and edited by Kevin Adams, Ciara FitzGerald and Ciara Stenhouse
The format of this catalogue has developed annually, evolving from the inaugural catalogue series produced for the ESALA MArch studios 2017-18, designed by Emma Bennett and Rachel Braude. Printed by
J Thomson Colour Printers Ltd., Glasgow 145
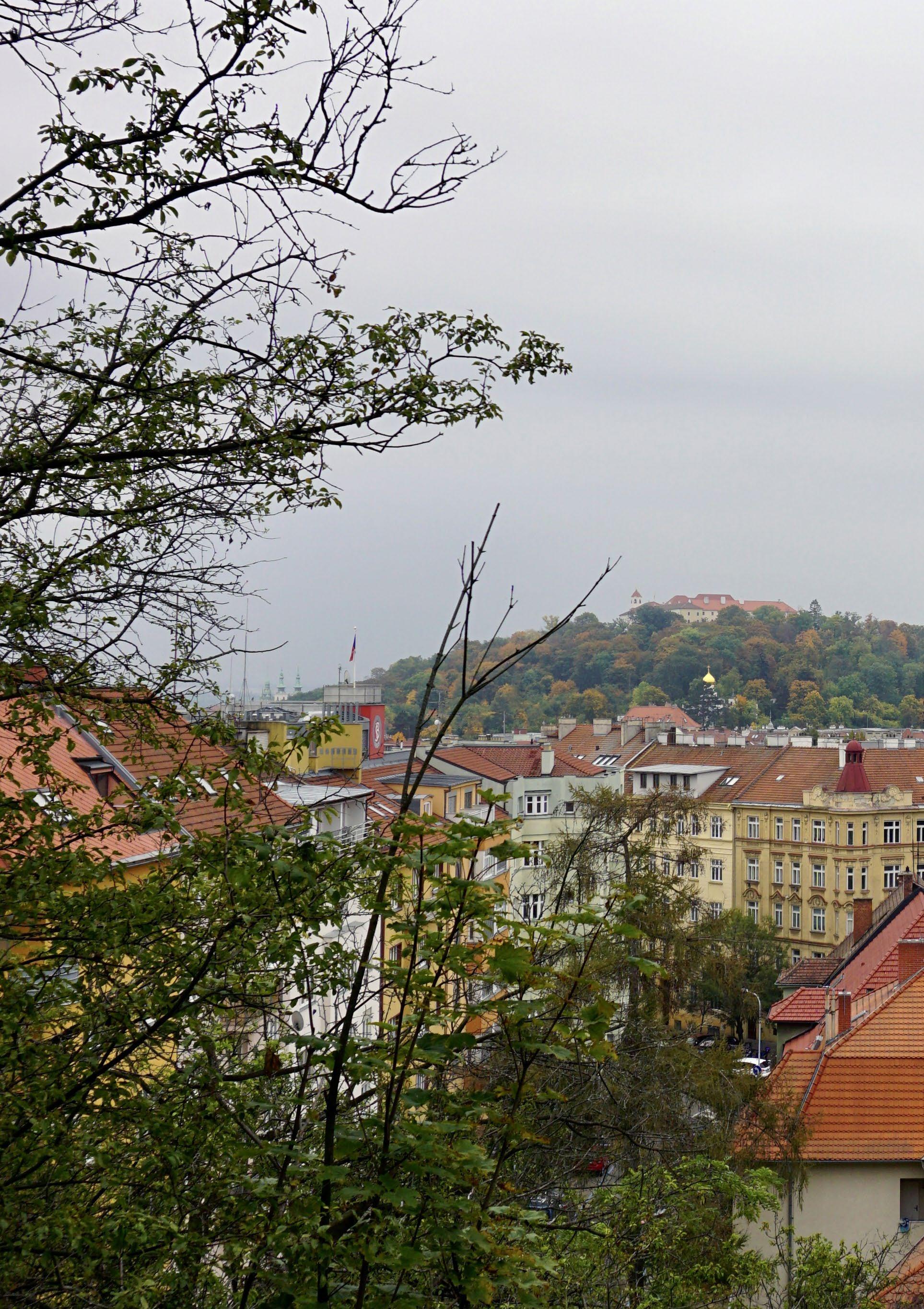 VIEW FROM KRAVI HORA TO THE SPIELBERG CASTLE.
2022 | CIARA STENHOUSE.
VIEW FROM KRAVI HORA TO THE SPIELBERG CASTLE.
2022 | CIARA STENHOUSE.

147

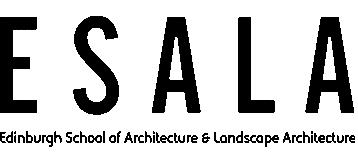



 BRNO: MAPPING THE HILLS. HARRY KERSHAW.
BRNO: MAPPING THE HILLS. HARRY KERSHAW.

 VILLA TUGENDHAT | MIES VAN DER ROHE, 1929-30
2022 | KEVIN ADAMS
VILLA TUGENDHAT | MIES VAN DER ROHE, 1929-30
2022 | KEVIN ADAMS
 VIEW FROM KRAVI HORA MODERNISM 2022 | KEVIN ADAMS
VIEW FROM KRAVI HORA MODERNISM 2022 | KEVIN ADAMS














 BRNO: STUDIO INSTALLATION.
2023 | KEVIN ADAMS.
BRNO: STUDIO INSTALLATION.
2023 | KEVIN ADAMS.










 Hady Hill studio installation
2023 | Takudzwa Rungano
Hady Hill studio installation
2023 | Takudzwa Rungano





























 Design development (left)
Movie poster precedents (middle)
1:500 model photograph (right)
Design development (left)
Movie poster precedents (middle)
1:500 model photograph (right)



 Red Hill studio installation
Red Hill studio installation



 Exterior view
Exterior view




















 Exploded axonometric (top left)
Walkway view (bottom left)
Ground floor site plan (right)
Exploded axonometric (top left)
Walkway view (bottom left)
Ground floor site plan (right)





 Kravi Hora studio installation
Kravi Hora studio installation









 Axonometric view sketch (left)
Axonometric view sketch (left)


































 Aerial site view (top)
Aerial site view (top)

 Kammeny Vrch studio installation
Kammeny Vrch studio installation











 Belvedere view (left top)
Belevdere view (left bottom)
Structural assemblage (above)
Belvedere view (left top)
Belevdere view (left bottom)
Structural assemblage (above)
















 Zulty Kopec studio installation
Zulty Kopec studio installation





















 Model photograph
Model photograph



























 VILLA TUGENHAT BASEMENT GALLERY. 2022 | HARRY KERSHAW.
VILLA TUGENHAT BASEMENT GALLERY. 2022 | HARRY KERSHAW.
 VIEW FROM KRAVI HORA TO THE SPIELBERG CASTLE.
2022 | CIARA STENHOUSE.
VIEW FROM KRAVI HORA TO THE SPIELBERG CASTLE.
2022 | CIARA STENHOUSE.




