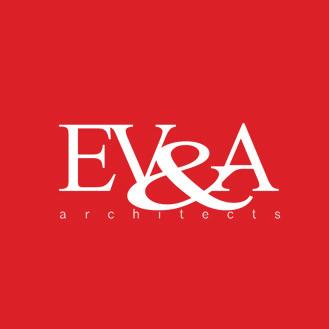

PROFESSIONAL DESIGN SERVICES
PROPOSAL FOR

EV&A ARCHITECTS
JUNE 10, 2024


Architecture
Interior Design
Master planning
Project Management
Visualization
BIM
Branding
Graphic Design
Lead Consultant



3
3.0
4.0
5.0
6.0
7.0
8.0
Contents
1.0 Cover Letter ....................................... 2.0 Our Company
Project Team
Our Projects .......................................
Our Proposal .......................................
Our Schedule .......................................
Why Us
Our Recognition
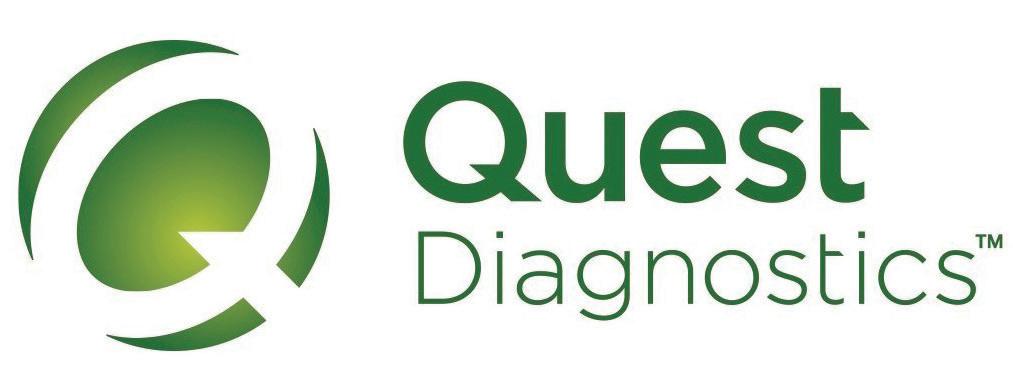
Cover Letter
1.0

INTERIORS
June 10, 2024
Kaytlin Knudson SeniorProjectManager
CBRE | Project Management 8548 Rozita Lee Avenue, Suite 200 Las Vegas, NV 89113
Re: Professional Design Services SOQ and Proposal for Quest Diagnostics HVAC Renovation
Dear Kaytlin,
Principals
Edward A. Vance, RA, NCARB
Matthew F. Burns, AIA
Kellie L. Wanbaugh, RID
Kurt P. Walden, CDT, CSI
Erik B. Swendseid, AIA
Associates
Destanee Cook, AIA
Carina Gaytan, RID
Craig Mirales, Assoc. AIA
Ana Fimbres, Assoc. AIA
Kim Galbe, Assoc. AIA
Aashna Panwala, Assoc. AIA
Alyssa Baker, Assoc. AIA
Jeevan Thapa, Assoc. AIA
Marilyn Portillo
Sam Aton
Alex Vance
Tryst Finchem
Administration
Jennifer Blanchard
Janice Arvo, CNP
EV&A Architects
1160 N. Town Center Dr. Suite 170
Las Vegas, NV 89144
T (702) 946 8195
F (702) 946 8196


On behalf of EV&A Architects team, we can’t thank you enough for the opportunity to present our firm’s professional design service qualifications for the Quest Diagnostics project which will go to create a more efficient central HVAC system for many years to come.
We have a team of professionals committed to your specific needs, bringing the most current best practice models and experienced designers to lead those efforts. Our team takes pride in their work and values the long lasting relationships with our community partners like you. This is accomplished by a passion to the practice and delivery of great design that meets your design needs as well as your schedule and budgetary requirements.
Matt Burns, AIA will serve as the Principal-in-Charge for the project and Craig Mireles will be the day to day point of contact throughout the project time line overseeing Production and Contract administration, coordinating deliverables and maintaining schedule and cost control.
The staff at EV&A Architects and our consultants have a long and successful history of providing innovative and cost effective solutions to our clients. On behalf of our entire team, it is with confidence and enthusiasm that we submit our qualifications and thank you for your consideration. We look forward to developing a long working relationship with both CBRE and Quest Diagnostics.

Warmest regards,
 Erik Swendseid, AIA, NCARB Vice President | Design
Erik Swendseid, AIA, NCARB Vice President | Design
ARCHITECTURE
PLANNING

2.0 Our
Company
2.0
Our Company
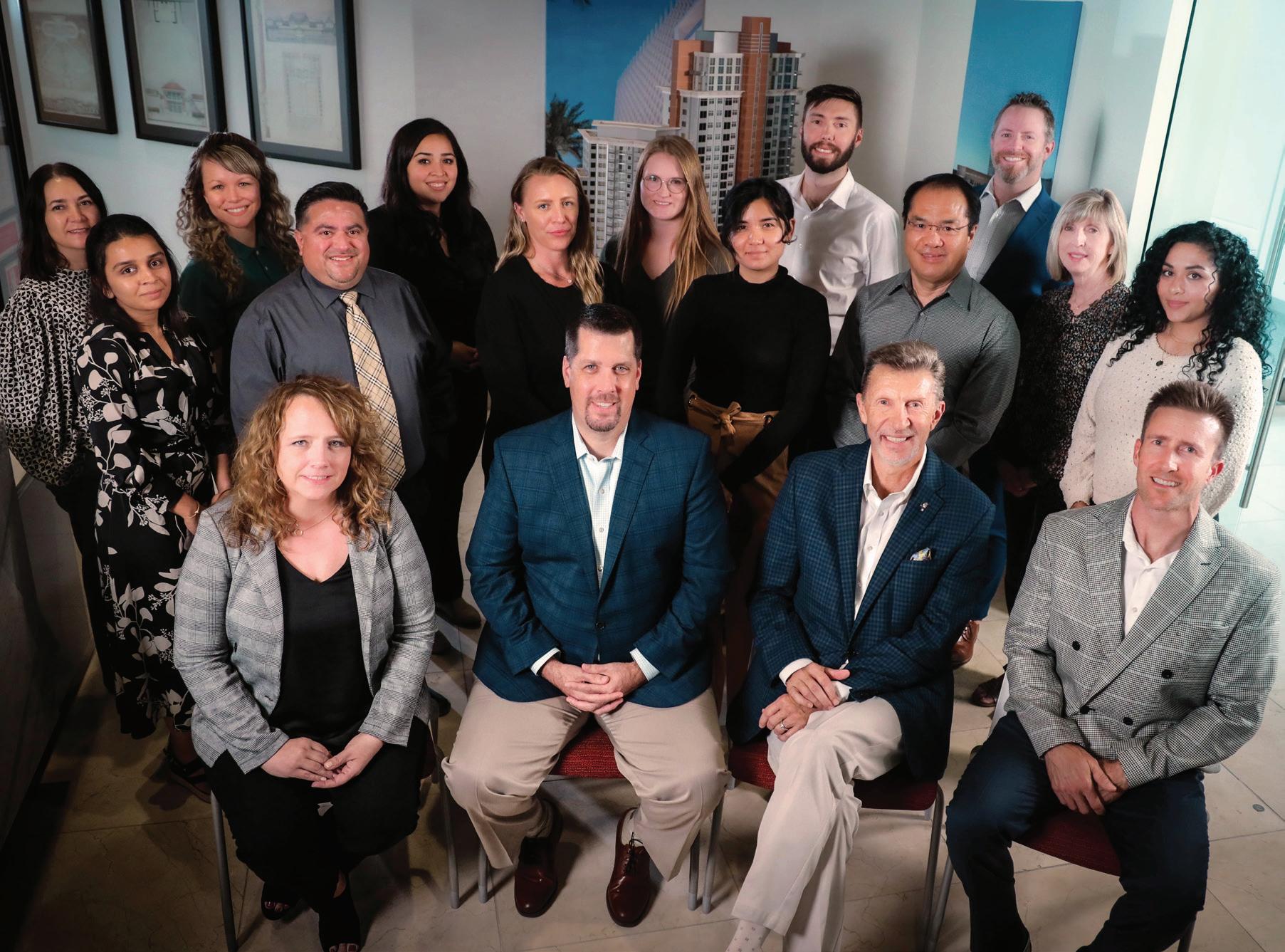
10
Firm Name
Firm
Information & History
Ed Vance Associates Architects, dba EV&A Architects 1160 North Town Center Drive | Suite 170
Las Vegas, Nevada 89144
702.946.8195 702.946.8196 F www.edvanceassociates.com
Firm Size
Ownership
Design
Production Administration
Firm History
17 FTE
Edward Vance, RA, NCARB* Matthew Burns, AIA* Founder & CEO Executive Vice President
Kellie Wanbaugh, RID, NCIDQ** Erik Swendseid, AIA* Vice President | Interiors Vice President | Design
Kurt Walden, Assoc. AIA, CDT Vice President
Kim S. Galbe, Assoc. AIA, LEED GA Carina Gaytan, RID** Associate | Lead Designer Associate | Sr. Interior Designer
Alexander Vance Visualization Artist
Destanee Cook, AIA*
Ana Fimbres, Assoc. AIA Associate | Project Architect Associate | Project Manager
Craig Mireles, Assoc. AIA
Aashna Panwala, Assoc. AIA Associate | Sr. Project Manager Associate | Job Captain
Alyssa Baker, Assoc. AIA Tryst Finchem Associate | Interior Designer Drafter
Marilyn Portillo Interior Designer
Jeevan Thapa Job Captain
Jennifer Blanchard, MA
Janice Arvo, CNP, AAN, ORDM Controller Office Manager
Established in Las Vegas, Nevada in 2006, EV&A Architects offers a full-range of services including planning, architectural design, interior design and sustainable design services. Serving clients across the country, the staff at EV&A have completed more than 600 Multi-Family, Healthcare, & Commercial projects.
Financial Reference
Jack Banka, CPA | 1880 E. Warm Springs Rd. #100, Las Vegas, NV (702) 450-4130
* Registered Architect
** Registered Interior Designer
11 Section 2.0 Our Company

12 Nevada California Arizona New Mexico South Dakota Minnesota Iowa Kansas A I B J C K D L Wyoming Idaho Montana North Dakota Oklahoma Missouri Mississippi Alabama Utah Arkansas Colorado E M Q F N R S G O H P G A Q S B F E C D L M I H

13 19 .................. Registrations Nationwide N R K J O P

Project Team
3.0
3.0
Project Team
It’s really the people that make EV&A the kind of company it is. We hire people who are smart and determined, and fun to work with. We are very much a family.
The EV&A team represent the brightest professionals dedicated to client service, ongoing professional development, and quality of work. This expression of service is shown from the moment you contact our team. Your experience is important to us and we go out of our way to ensure your satisfaction in working with us. We become an extension of your team as we work with you toward your project goals.
The principals are active in all aspects of projects, and seek to understand your needs and listen. Project managers will manage the process from kick-off through completion, reporting regularly on status. The
project manager has the responsibility to ensure your budget and schedule is maintained with a commitment to carrying the design intent through the preparation of construction drawings. The production and administrative staff are dedicated to each project’s success. It satisfies our team to know we are delivering beautiful buildings to clients as planned, designed and constructed.
Finally, EV&A team members are community minded, involved in both professional and community organizations.
16


Edward A. Vance, RA, NCARB
President
| Founder & CEO
YEARS EXPERIENCE
39 years
EDUCATION
1981 - Bachelor of Architecture - NDSU
1979 - Foreign Study - Western Europe
1979 - Bachelor of Arts - NDSU
ACADEMIC LEADERSHIP
1990 to 1991 - Adjunct Professor at UNLV’s College of Architecture
1998 to 2000 - Instructor for UNLV’s Lied Institute of Real Estate Studies
2008 to 2010 - Instructor for NAIOP’s Leadership Institute
ARCHITECT LICENSES
Nevada, #2683
California, #30893
Minnesota, #22208
Kansas, #3907
Arizona, #32449
Mississippi, #4117
Missouri, #2007004457
AFFILIATIONS
American Institute of Architects
NAIOP
Lied Children’s Museum
Past Executive Board Member of Boy Scouts of America
PROFESSIONAL RECOGNITION
1998 - AIA NV Young Architect Citation
1999 - President AIA Las Vegas
2001 - President AIA Nevada
2001 - AIA Nevada Service Award
2006 - AIA Nevada Silver Medal
2012 - Richard Upjohn Fellow
2014 - Elected to AIA College of Fellows
2014 - AIA WMR Silver Medal
PROFESSIONAL EXPERIENCE
2006 to Present - EV&A Architects
1989 to 2006 - JMA Architects
1987 to 1989 - SH Architects
1985 to 1987 - Cossutta | Dallas,TX
Edward A. Vance, FAIA, is the founder and design principal of EV&A Architects. For 37 years, Mr. Vance has served his clients, his community and the profession of architecture. Design excellence has characterized his distinguished career. His work has led to numerous design awards and significant commissions.
He is the past president of JMA Architecture Studios, a nationally recognized design firm of over 220 professionals located in five offices in Nevada and California. For nearly 18 years Mr. Vance served as a designer, project manager and principal-in-charge at JMA. He was the director of the firm’s healthcare, commercial and hospitality studios.
In 2006, Mr. Vance opened EV&A Architects to better serve his client base and the profession. Located in Las Vegas, Nevada his firm is currently staffed with 18 professionals uniquely qualified to serve the healthcare, hospitality and commercial industries.
For over 30 years Ed has served his clients and the profession of architecture. His work has led to numerous design awards and to significant commissions with major commercial, hospitality and healthcare clients. He has been awarded the AIA Nevada Young Architect Citation, the AIA Nevada Service Award and in 2006 he received The AIA Nevada Silver Medal, the highest honor bestowed on an architect in the State. He was elected to the AIA National Board of Directors in 2010 where he served a 3 year term receiving his Richard Upjohn Fellowship in 2012. He was elected to the AIA College of Fellows in early 2014 and received the AIA Regional Silver Medal in October of the same year. He was recently inaugurated as the 57th Chancellor of the AIA College of Fellows.
As a past professor at the UNLV School of Architecture, he continues to guest lecture professional practice classes and juries design studios. Active in his community, Ed served on the board of trustees as past vice president for the Lied Discovery Children’s Museum. He also served on the executive board of Boy Scouts of America, is a member of NAIOP and is the past Nevada State coordinator for NCARB’s Intern Development Program.
18
Section 3.0 Our Project Team
Our Project Team
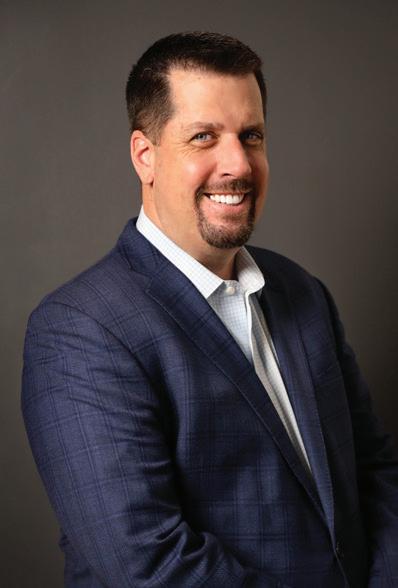
Matthew F. Burns, AIA
Executive Vice President | COO
YEARS EXPERIENCE
22 years
EDUCATION
2003 - Master of Architecture - UNLV
2001 - Bachelors of Arts - UNLV
ARCHITECT LICENSES
Nevada, #8420
COMMUNITY LEADERSHIP | BSA
2021 - Present - NSU Board Member 2009 to 2012 - Assistant Scout Master
2008 to 2010 - Church Group Leader
2007 to 2009 - Cub Master - Pack 352
2005 to 2007 - Den Leader - Pack 352
PROFESSIONAL EXPERIENCE
2007 to Present - EV&A Architects
2004 to 2007 - JMA Architects
2002 to 2004 - Perlman Architects
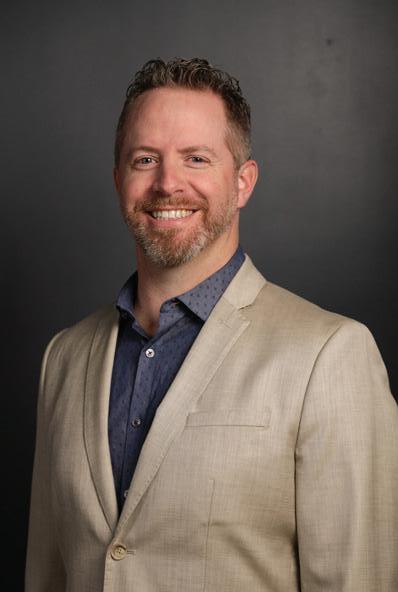
Matthew Burns, AIA is currently Sr. Project Manager and Executive Vice President with EV&A Architects. He is highly accomplished in the preparation and production of EV&A’s quality construction documentation. With over 20 years of experience in healthcare, commercial and industrial projects, he is familiar with all phases of work from entitlements through contract administration.
As an integral part of the production team, he works closely with designers and clients, coordinating the efforts of all outside consultants from the beginning of the schematic phase throughout the completion of the project. He is instrumental in meeting the applicable codes that govern any project and he works closely with all agencies having jurisdiction to ensure his projects are successful in securing the necessary building permits for construction.
Continuing with the sustainable design expertise gained through his master’s thesis studies, specifically day lighting and education, he is currently preparing for his LEED AP exam. Mr. Burns is a registered architect in Nevada and is NCARB Certified.
Erik Swendseid, AIA Vice President | Design
YEARS EXPERIENCE
18 years
EDUCATION
2012 - Master of Architecture | UNLV
2010 - BS in Architecture | UNLV
2004 - AA in Math & Science | Victor Valley College, Victorville, CA
ARCHITECT LICENSES
Nevada, #7544
PROFESSIONAL EXPERIENCE
2020 to Present - EV&A Architects
2013 to 2020 - BWA Architects
2006 to 2013 - Suzana Rutar Architects
For each project Erik approaches, he brings a passion for enriching the experience that architecture provides. Erik believes that an appreciation for the sensory impact, the usability, and the constructibility of design are all vital to blend the varied contexts of a project into a successful result. Erik has built this philosophy over his 18+ years in the field, producing creative design solutions that yield effective working drawings, all while maintaining productive client relationships. Erik continues to explore the built environment and expand his skill set in the varied aspects of architecture.
A native Nevadan, Erik is enamored with the rich history of our state, which has an impact on the designs he produces. Prior to graduating from the University of Nevada, Las Vegas, he was involved in student organizations and took part in extracurricular design events from AIAS Forum to the Adelaide Fringe Festival.
19
Section 3.0
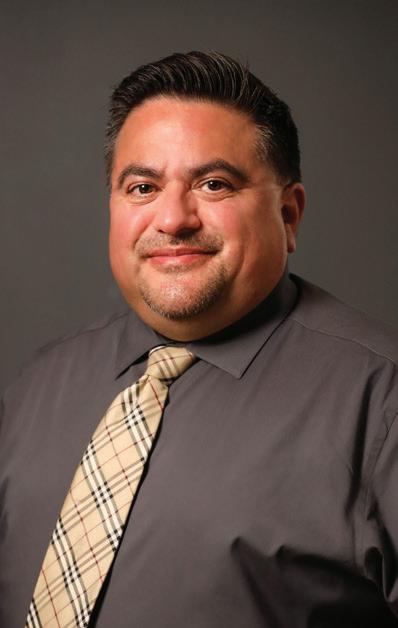
Craig Mireles, Assoc. AIA
Associate | Senior Project Manager
YEARS EXPERIENCE
29 years
EDUCATION
1995 - Bach of Science in Architecture, Cal Poly, San Luis Obispo, CA
ARCHITECTURAL LICENSE
Pending
PROFESSIONAL EXPERIENCE
2022 to Present – EV&A Architects
2009 to 2022 – JMA Architecture Studios
2006 to 2008 – Scott Baker Architect
1996 to 2006 – JMA Architecture Studios
1995 to 1996 – Domingo Cambeiro
Architects
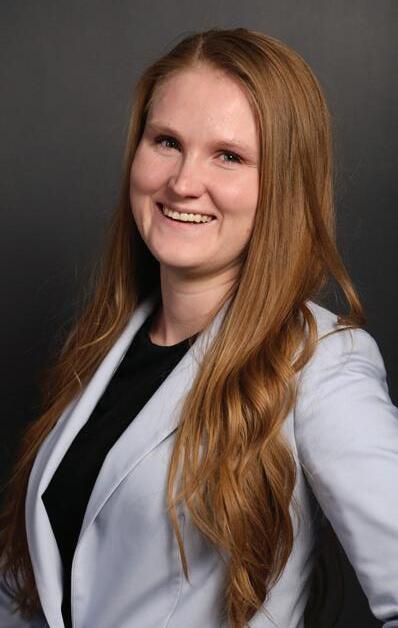
Craig Mireles is currently a Senior Project Manager with EV&A Architects. Since 1995 Craig’s professional experience has resulted in effective solutions to complex problems in all phases of production and construction administration. Craig has extensive experience working for various sized firms, which has provided him with the opportunity to work on a wide range of projects of various types, sizes, budgets, and time constraints.
His responsibilities included running projects from schematic design through construction administration, leading and directing staff within the firm as well as coordinating with clients, consultants, contractors, and various building department officials. Additional responsibilities included writing proposals, issuing Additional Service Requests, reviewing submittals, and responding to Requests for Information.
Craig is a diligent professional, able to manage and complete a wide range of projects while meeting the client’s needs and time frames. He is a teamoriented individual with exceptional communication skills and the ability to get the project completed.
Destanee Cook, AIA Associate | Project Architect
YEARS EXPERIENCE
7 years
EDUCATION
2020 - Master of Architecture - UNLV
2018 - Bachelor of Arts - UNLV
ARCHITECTURAL LICENSE
Nevada #8920
AFFILIATIONS
American Institute of Architects
PROFESSIONAL EXPERIENCE
2020 to Present - EV&A Architects
2017-2020 - GMRA
Destanee approaches each project with a passion to create enjoyable, functional spaces for the end user. This is accomplished through dedicated coordination with our EV&A team, consultants, engineers, and contractors. She is proficient in Revit, Autocad, Rhino, Grasshopper, SketchUp, Lumion, and Adobe Creative Suite design software. She uses these technologies in support of architectural teams working in schematic phases through construction.
20
Section 3.0 Our Project Team
“Unity is strength... when there is teamwork and collaboration, wonderful things can be achieved.”

Supporting Team Members


Kellie Wanbaugh, RID Vice President
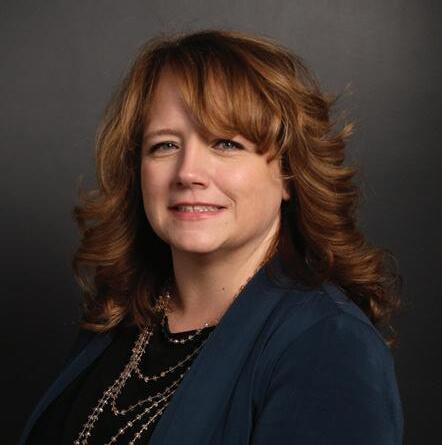




Kurt Walden, CDT Vice President




Carina Gaytan, RID Sr. Interior Designer




Ana Fimbres, Assoc. AIA Sr. Project Manager

Kim Galbe, Assoc. AIA Lead Designer
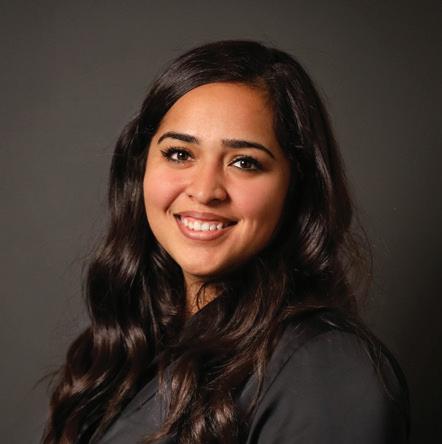




Aashna Panwala, Assoc. AIA Job Captain




Alyssa Baker, Assoc. AIA Interior Designer


Marylin Portillo Interior Designer

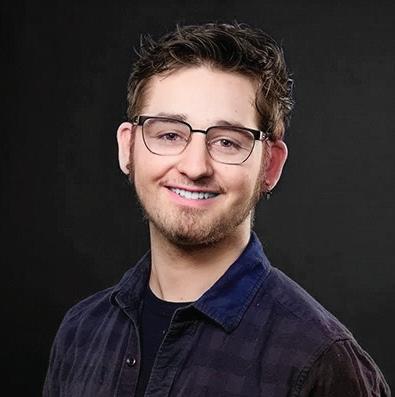

Tryst Finchem Drafter
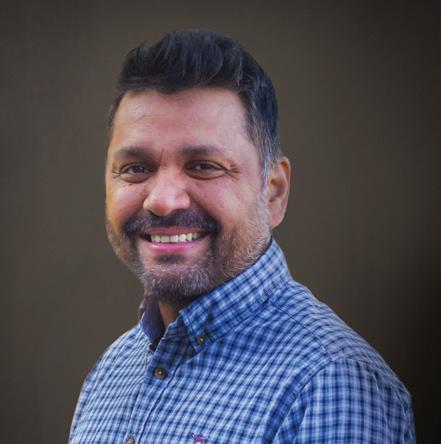


Jeevan Thapa, Drafter


Alex Vance Visualization Artist
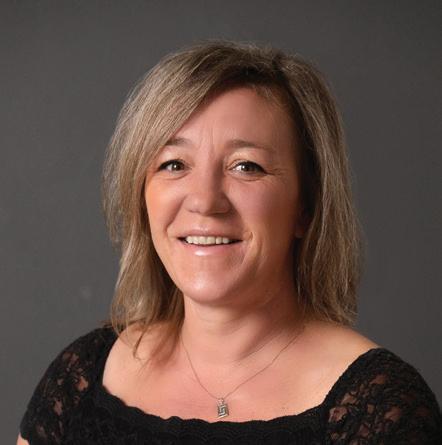


Jenn Blanchard, Controller



Janice Arvo, CNP, ORDM Office Manager
21
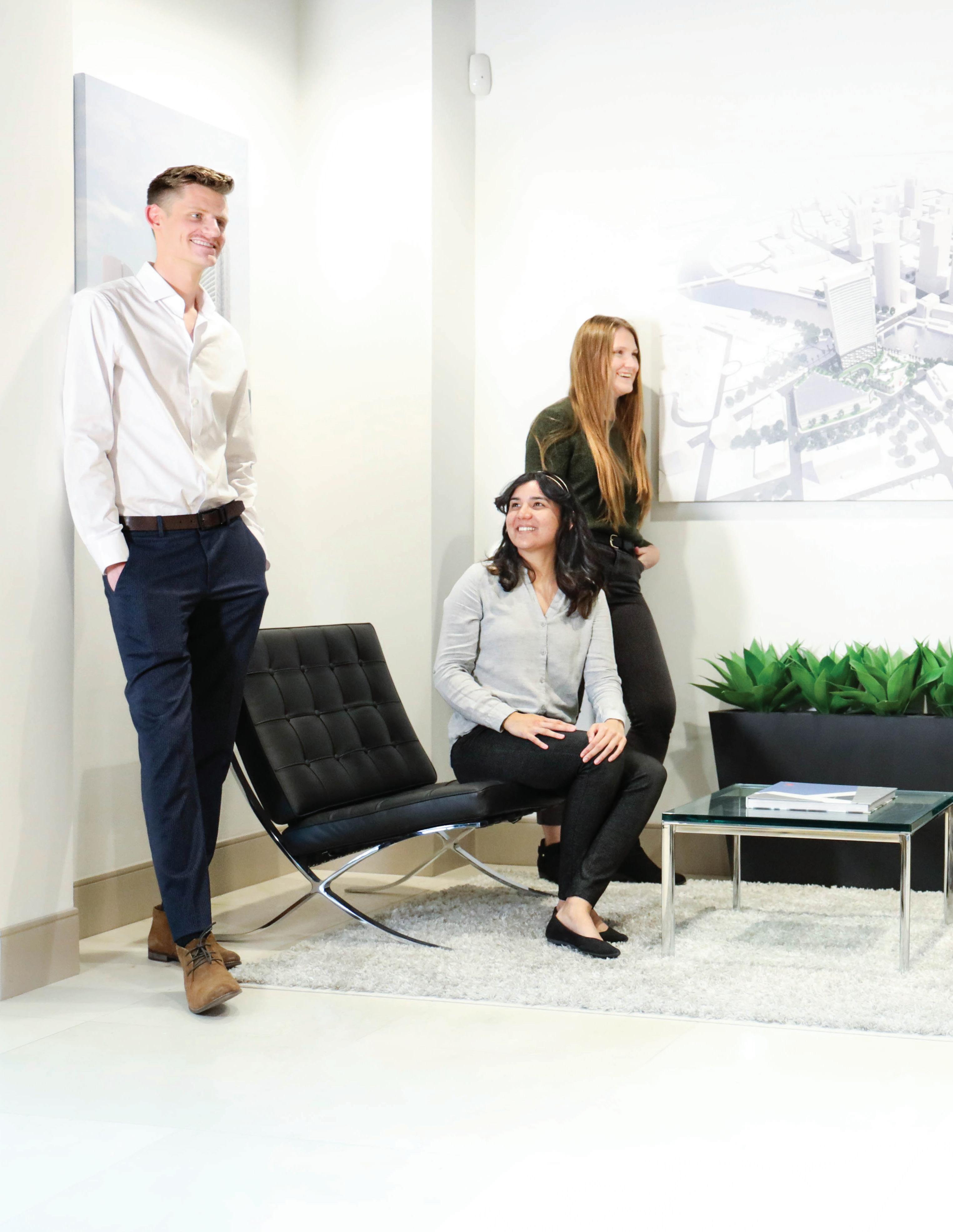
“If everyone is moving forward together, then sucess takes care of itself”
- Henry Ford
Program Manager CBRE
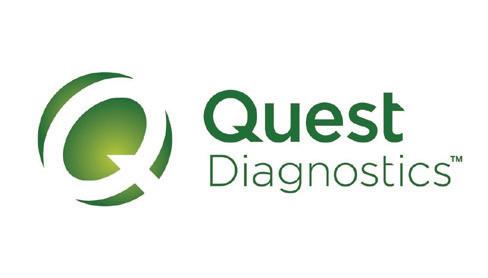
Principal-in-Charge
Matt Burns, AIA
Executive Vice President
Project Manager
Craig Mireles
Project Manager
General Contractor
TBD
MP&E
Ken Meechudone, PE
Principal | TJK Engineers
Structural Engineer
Dave Rowe, SE
Principal | Wright Engineers
Building Envelope
Mike Lee
Principal | Curtain Wall Design & Cons.
23
Section 3.0 Project Team
DESIGN CONSULTANTS
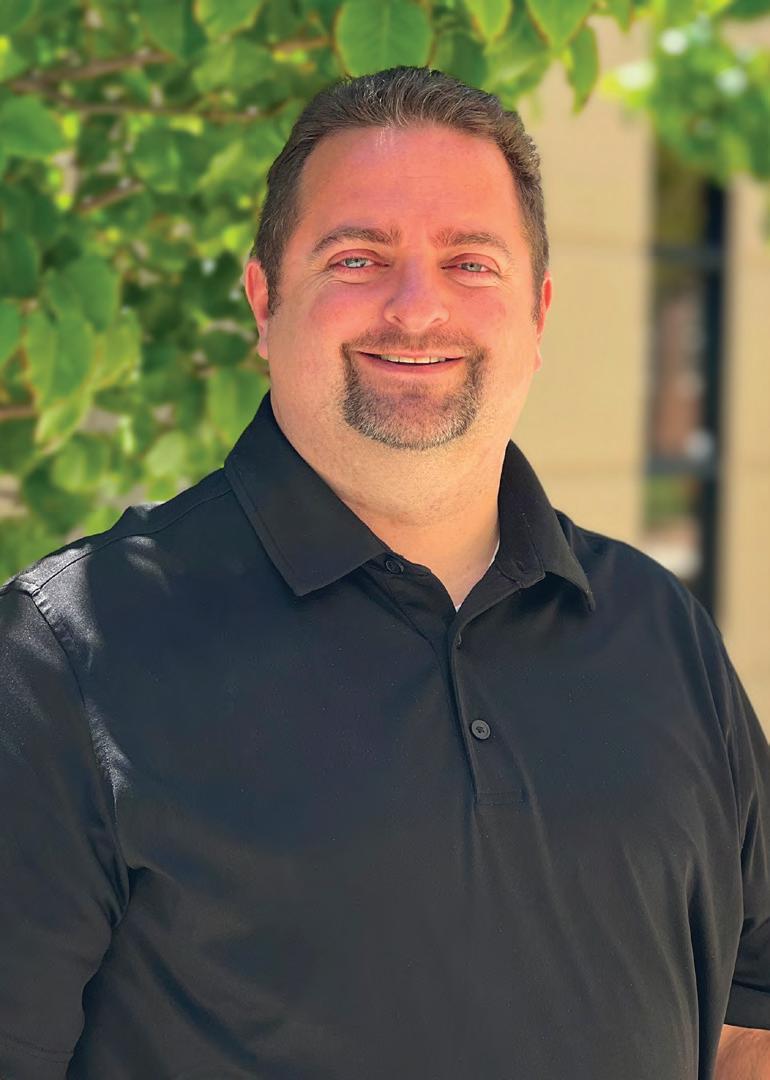
CONTACT
702.871.3621 sjones@tjkengineers.com
EDUCATION
MASTER OF SCIENCE
Mechanical Engineering University of Nevada, Reno
BACHELOR OF SCIENCE
Mechanical Engineering Brigham Young University
REGISTRATION
State of Nevada Mechanical Engineer: #19171
REFERENCES
CC Development Service
Michael K. Hynes
702.380.7283
CLV Building & Safety
Mike Teemant
702.229.6603
STEPHEN J. JONES, P.E.
VP OF ENGINEERING
PROFILE

Stephen Jones, P.E. discovered his career path at an early age by realizing his passion for tackling challenges and finding solutions. In the beginning of his career, Steve quickly adapted to managing projects and teams. His attention to detail and motivation to follow efficient systems and procedures allows our mechanical and plumbing designs to hold a high standard. As the VP of Engineering, he manages and holds the responsibility of all discipline projects, reviews project design, coordinates with the project teams, and gives the approval of final design to meet the owner’s requirements and standards. His passion for quality and accuracy is an asset on the construction site that will ensure projects are installed according to our specified drawings and the owner’s requirements.
PROFESSIONAL EXPERIENCE
SPWD DINI-TOWNSEND PYSHCIATRIC HOSPITAL CENTRAL PLANT & CONTROLS RENOVATION
Mechanical and plumbing engineering services for the renovation of the existing central plant heating and cooling equipment and replacement of the control system hardware and software. The construction was performed in a phased manner such that the facility remained under operation while the renovation of the central plant took place.
CC PINTO CAMPUS CORONER’S OFFICE HVAC MODIFICATIONS
Mechanical and plumbing engineering services for modifications and upgrades to the existing HVAC system for the proper operation of the overall system, improved performance, and to reduce maintenance issues.
UHS SPRING VALLEY HOSPITAL 3RD & 4TH FLOOR RENOVATION
Mechanical and plumbing engineering drawings to remodel the existing 3rd and 4th floor to match the 2nd floor of 36 patient rooms. Provided design of required HVAC systems for the area. The HVAC system included existing rooftop VAV units.
CCSD PALO VERDE HIGH SCHOOL HVAC UPGRADE
Mechanical and plumbing engineering services for the HVAC upgrade including demolition drawings for the removal of the cooling towers, chillers and boilers, pumps, piping, accessories, controls, multi-zone air handler control panels, and stats, design to replace in kind cooling towers, boilers, chillers with all associated pumps, piping, accessories, controls, and new HVAC DDC system for entire school.
Other relevant experience:
• CC Clark Plant Central Plant Upgrades
• CC Detention Juvenile Justice Center Cottages HVAC Upgrade
• CCSD Sig Rogich Middle School HVAC Upgrade
• NLV The Rooted School HVAC Renovation
• UHS Valley Hospital IR Clinic TI
• UHS Spring Valley Hospital Imaging Renovation
• UMCSN Master Planning Engineering Services
• SNWA Big Bend Water Treatment Plant HVAC Upgrade
24 Section 3.0 Our Project Team
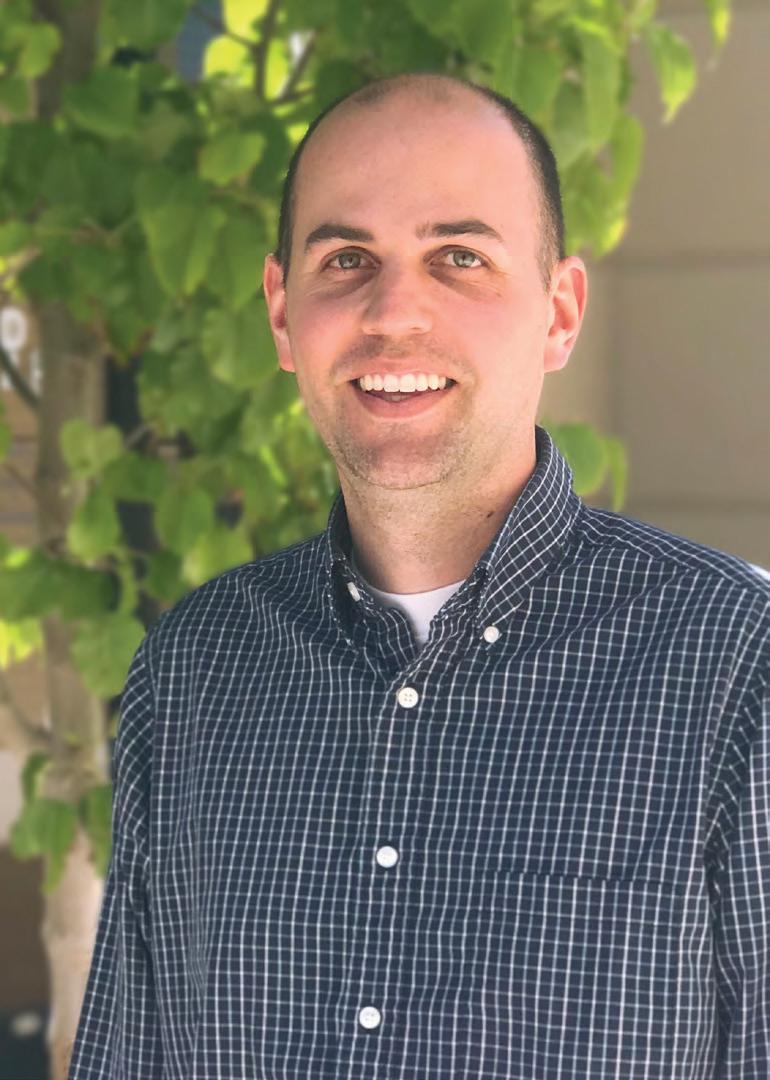
CONTACT
702.871.3621
mpeterson@tjkengineers.com
EDUCATION
BACHELOR OF SCIENCE
Mechanical Engineering Brigham Young University
REGISTRATION
State of Nevada
Mechanical Engineer: #024623
REFERENCES
Clark County Real Property Management Fernando Martinez
702.455.5844
SMS Mechanical John Capurro
702.399.3330
MICHAEL PETERSON, P.E.
DIRECTOR OF MECHANICAL ENGINEERING
PROFILE

Michael Peterson, P.E. is the stable and consistent engineer every project needs on their team to ensure accuracy. He manages projects and teams from design through construction and approaches urgent situations with steadiness and composure. Michael has over 11 years of experience in the field of mechanical engineering and his strengths are his precision and detailed oriented nature. As Director of Mechanical Engineering, his experience includes managing project teams for various public works projects, educational facilities, medical facilities, custom homes, and more. He will provide valuable leadership contributions to the team with his commitment to quality, passion for mentorship, and ability for in-depth analysis.
PROFESSIONAL EXPERIENCE
CCSD CENTENNIAL HIGH SCHOOL HVAC UPGRADE
Mechanical and plumbing engineering services for the HVAC upgrade including demolition drawings for the removal of the cooling towers, chillers and boilers, pumps, piping, accessories, controls, multi-zone air handler control panels, and stats, design to replace in kind cooling towers, boilers, chillers with all associated pumps, piping, accessories, controls, and new HVAC DDC system for entire school.
CC CLARK PLACE CENTRAL PLANT UPGRADES
Mechanical and plumbing engineering design for the removal, replacement, and disposal of the central plant equipment. The federal, high-security, central plant building was in need of an equipment replacement with new, modernized, and larger capacity equipment, as the current equipment was in need of an upgrade and would have had future issues if not replaced.
SPWD DINI-TOWNSEND PYSHCIATRIC HOSPITAL CENTRAL PLANT & CONTROLS RENOVATION
Mechanical and plumbing engineering services for the renovation of the existing central plant heating and cooling equipment and replacement of the control system hardware and software. The construction was performed in a phased manner such that the facility remained under operation while the renovation of the central plant took place.
CLV DULA GYM HVAC UPGRADE
Mechanical engineering drawings for the mechanical equipment replacement including three (3) 5-ton RTUs, one (1) 7.5 ton RTUs, and two (2) 30-ton RTUs. Our scope performed IECC calculations, replaced six (6) existing RTUs with new like-for-like units, and designed for transition curbs as needed.
Project experience also includes the following:
• CC Walnut Recreation Center Chiller Replacement
• CCSD Keller Middle School HVAC Upgrade
• CCSD King Elementary School HVAC Upgrade
• Charleston Skilled Nursing Facility
• Clearwater Paper HVAC Feasibility
• CSN HVAC Department Building Assessment
• SNWA Big Bend Water Treatment Plant HVAC Upgrade
25 Section 3.0 Our Project Team
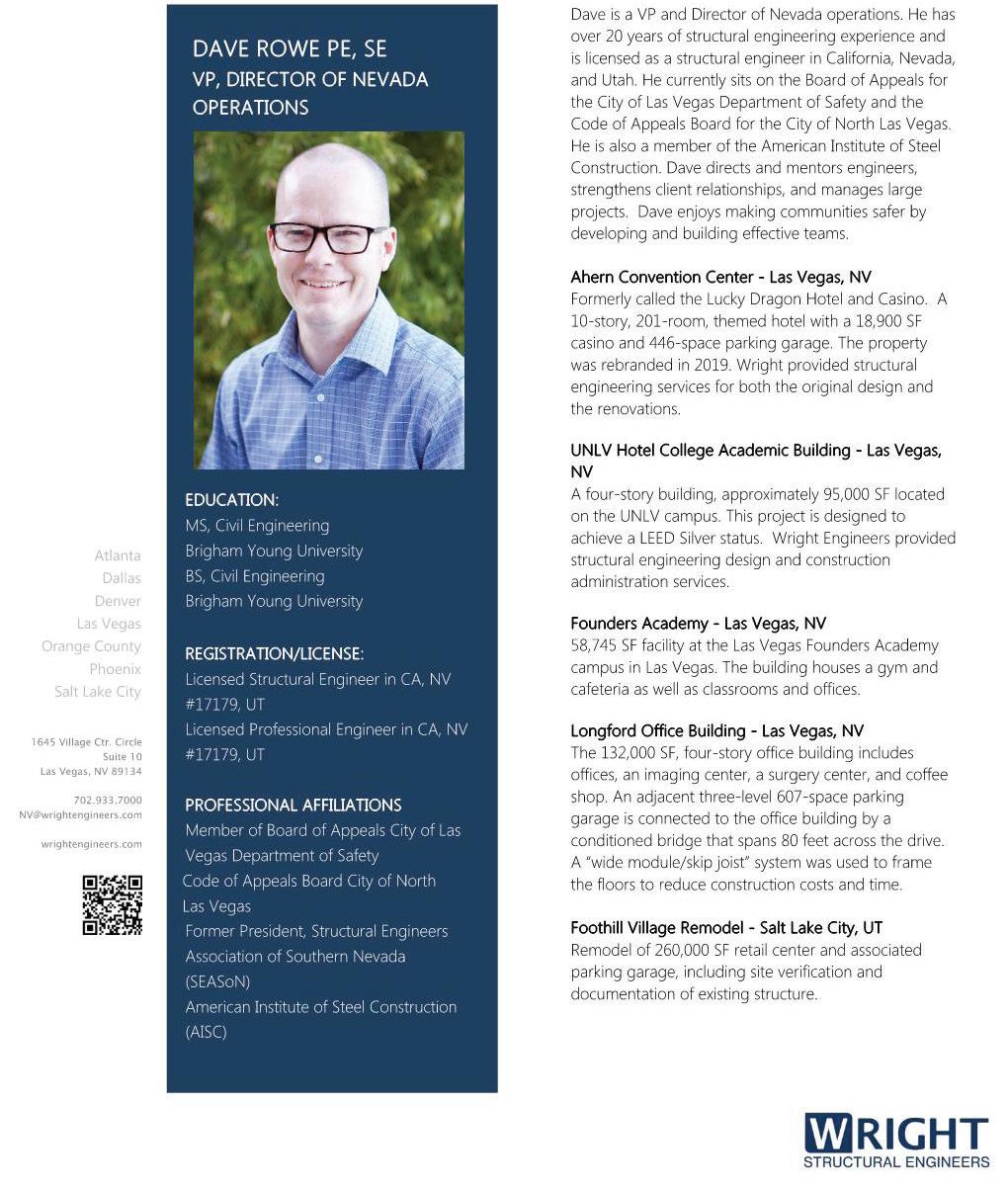
26 Section 3.0 Our Project Team
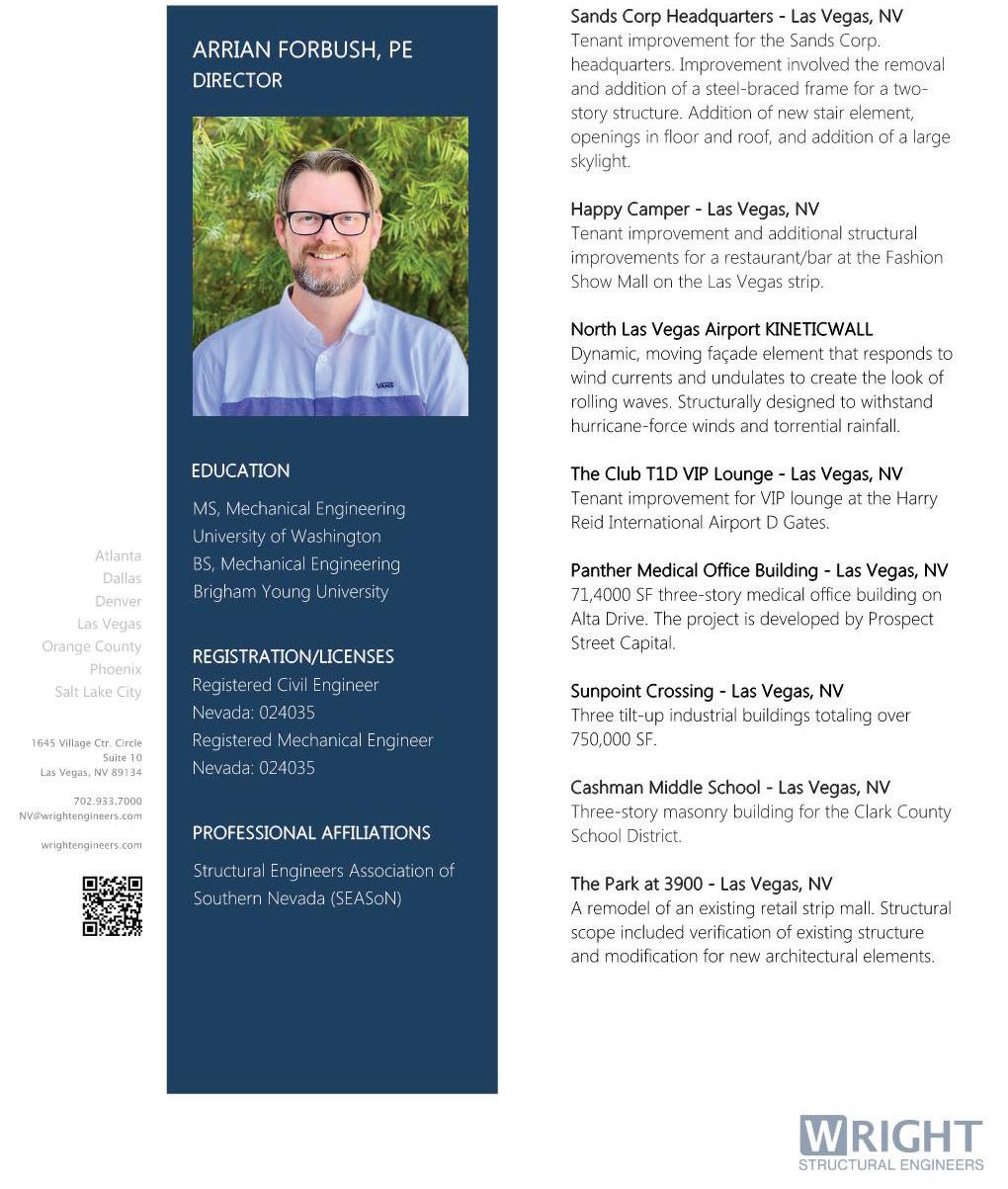
27 Section 3.0 Our Project Team

4.0 Our
Projects
Emergency & Trauma Center Renovations
Las Vegas, Nevada
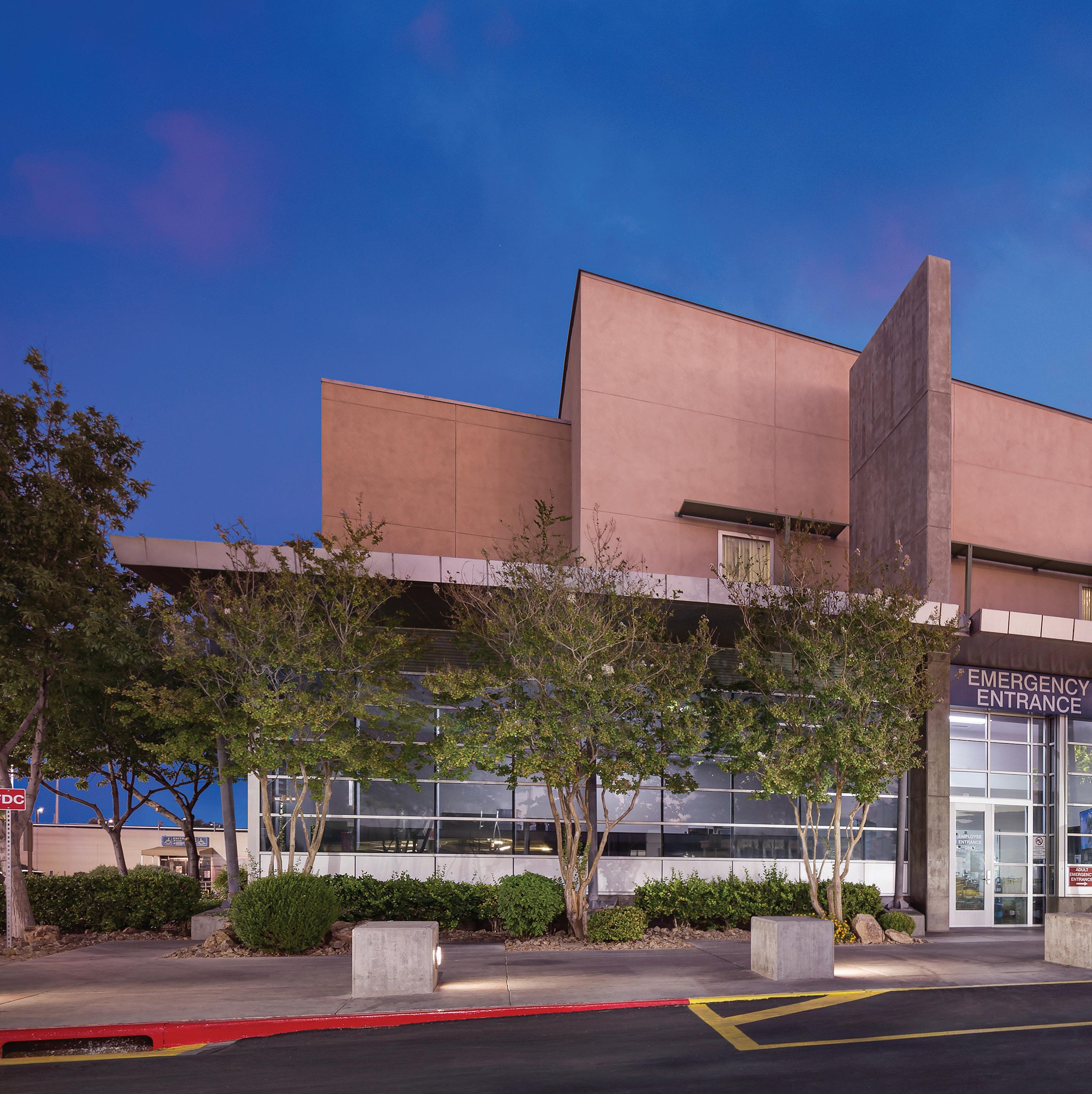
30
University Medical Center
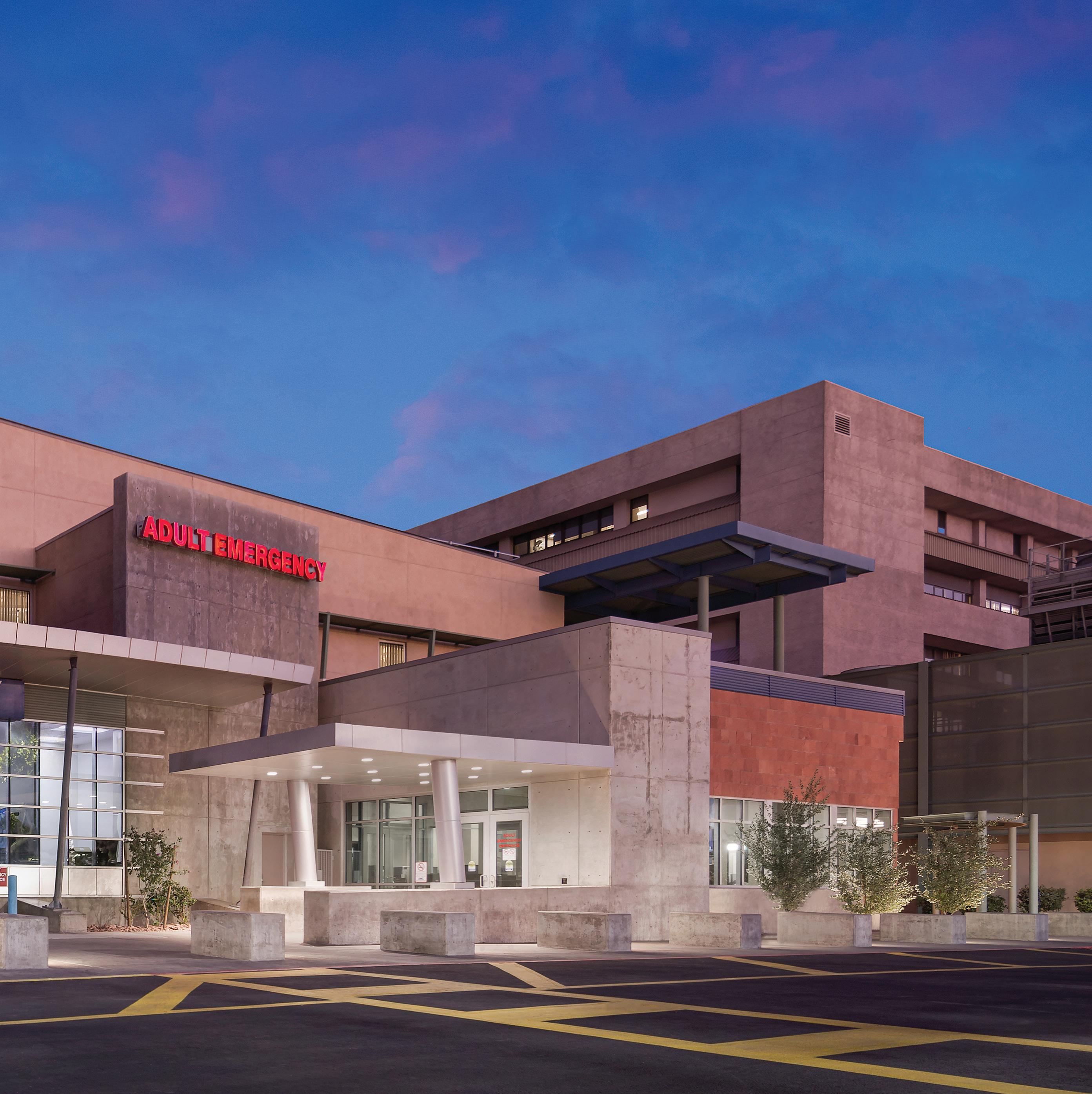
31
UMC Renovation Projects
Project Information
The UMC emergency department serves more than 120,000 patients each year in dedicated areas for adults and children. Design of the remodel carefully considered the project challenges inherent to the existing structure, including the lack of daylight and outdated finishes. The design created an open space layout with an updated aesthetic that provides a sense of warmth, calmness and serenity in an environment that might typically be a cause for anxiety.
UMC commissioned EV&A in 2021 to convert the last two floors of the Trauma Center from administrative uses to a 32 bed intermediate care unit including eight isolation rooms. The project scope incuded the renovation of the lower floors to accomodate two new patient elevators with secure vestibules to serve the new clinical foors.
CLIENT | OWNER:
FIRM:
SCOPE | COST:
REFERENCE:
University Medical Center
EV&A Varies
Monty Bowen
UMC Hospital | DIrector of Engineering
1800 West Charleston Boulevard
Las Vegas, NV 89102
amonty.bowen@umcsn.com
32

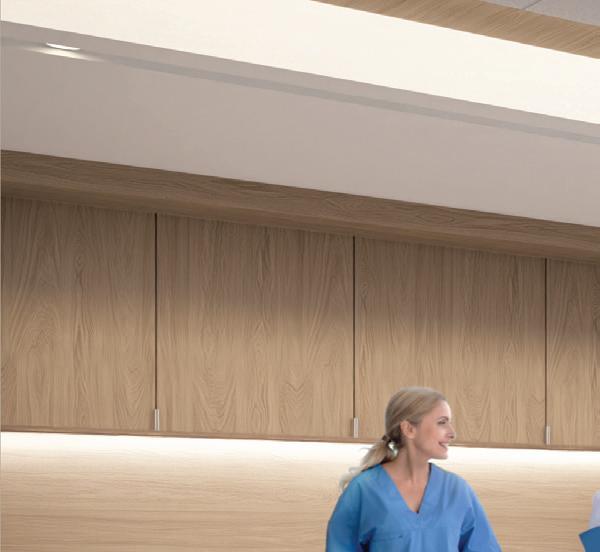

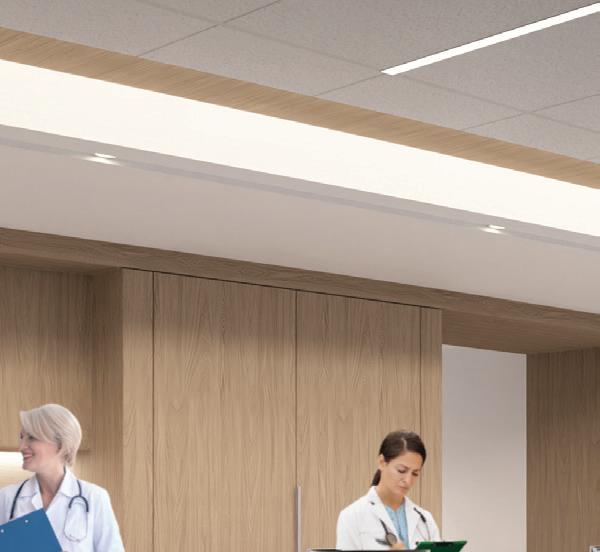
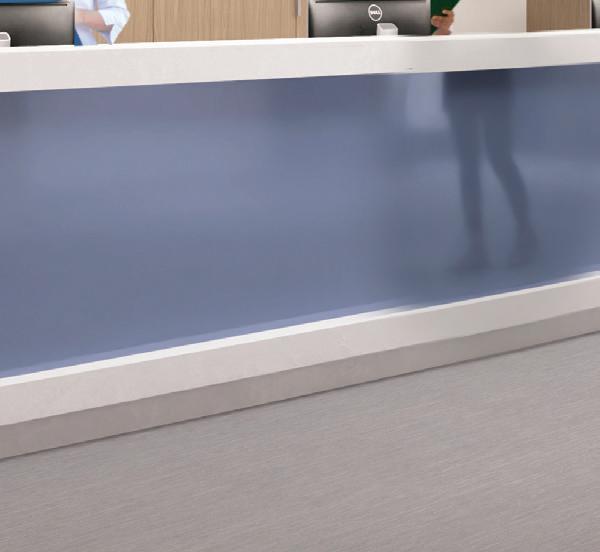
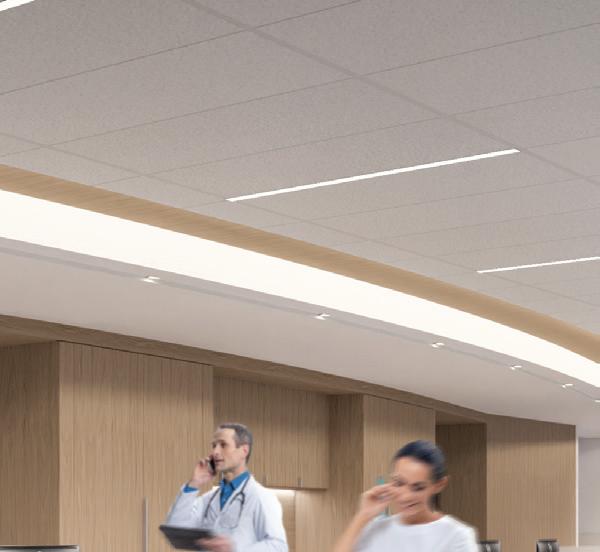


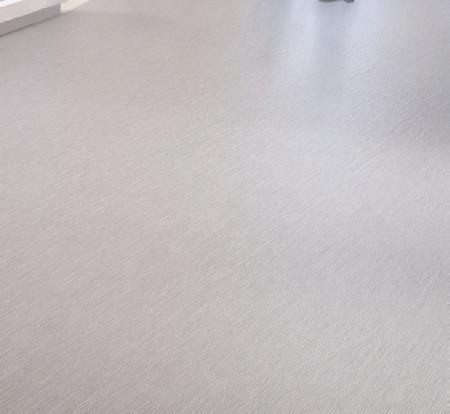
33
ABC Stores Renovations
Las Vegas, Nevada
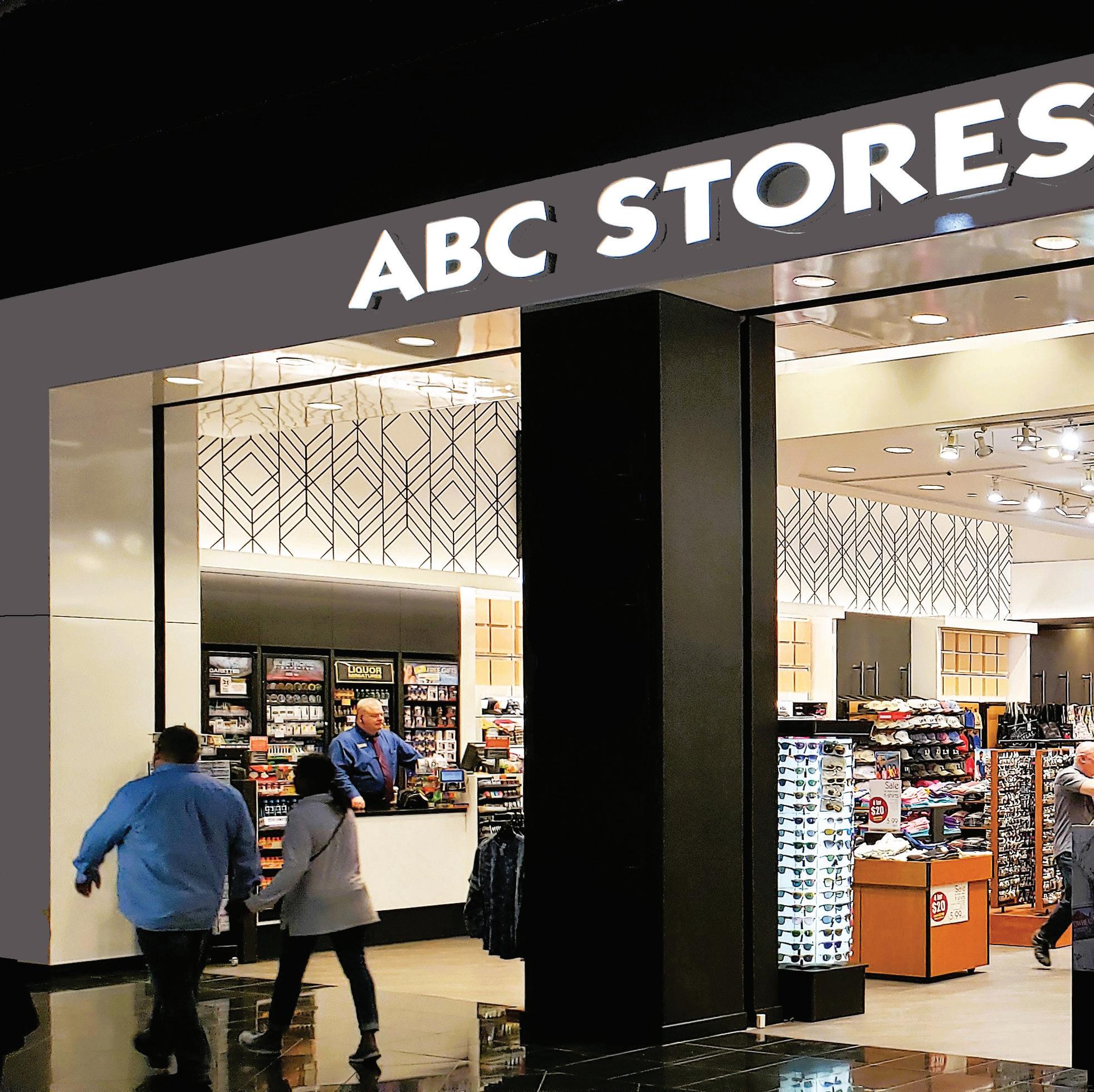
34 ADM Retail

35
Project Information ABC Stores Renovations
EV&A is fortunate to have become a trusted architect for most of the ABC Stores renovations in the last 10 years. Having locations across the resort corridor, we have worked on and coordinated analysis of many building types from project to project. Ranging from 3,000 SF to 6,000 sf, these project all present unique challenges and our continued work with ADM is a testament to our ability to serve our clients needs.
CLIENT | OWNER:
FIRM:
SCOPE | COST:
REFERENCE:
Darin M. Fukunaga, AIA
ADM Retail
Planning & Architecture | Principal
1311 Kapiolani Boulevard, Ste 608 Honolulu, Hawaii 96814 808.597.1662
36
ADM Retail EV&A Varies


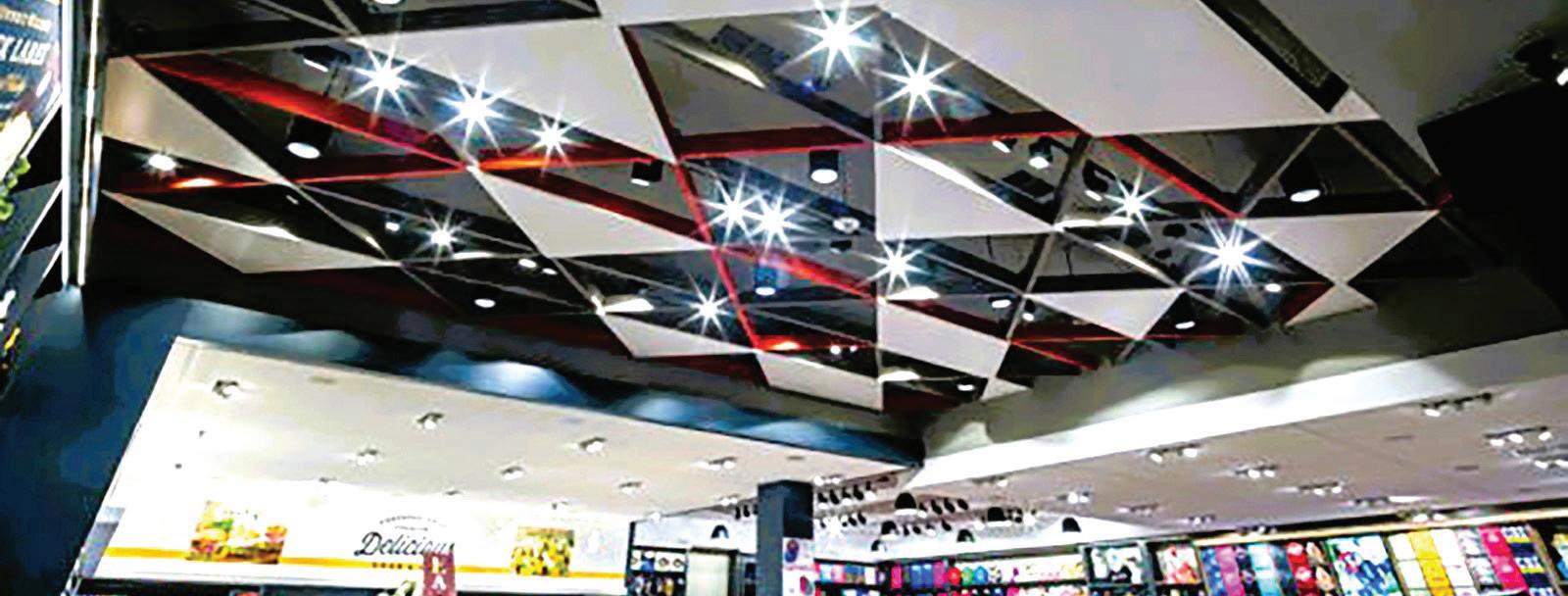
37
Las Vegas, Nevada
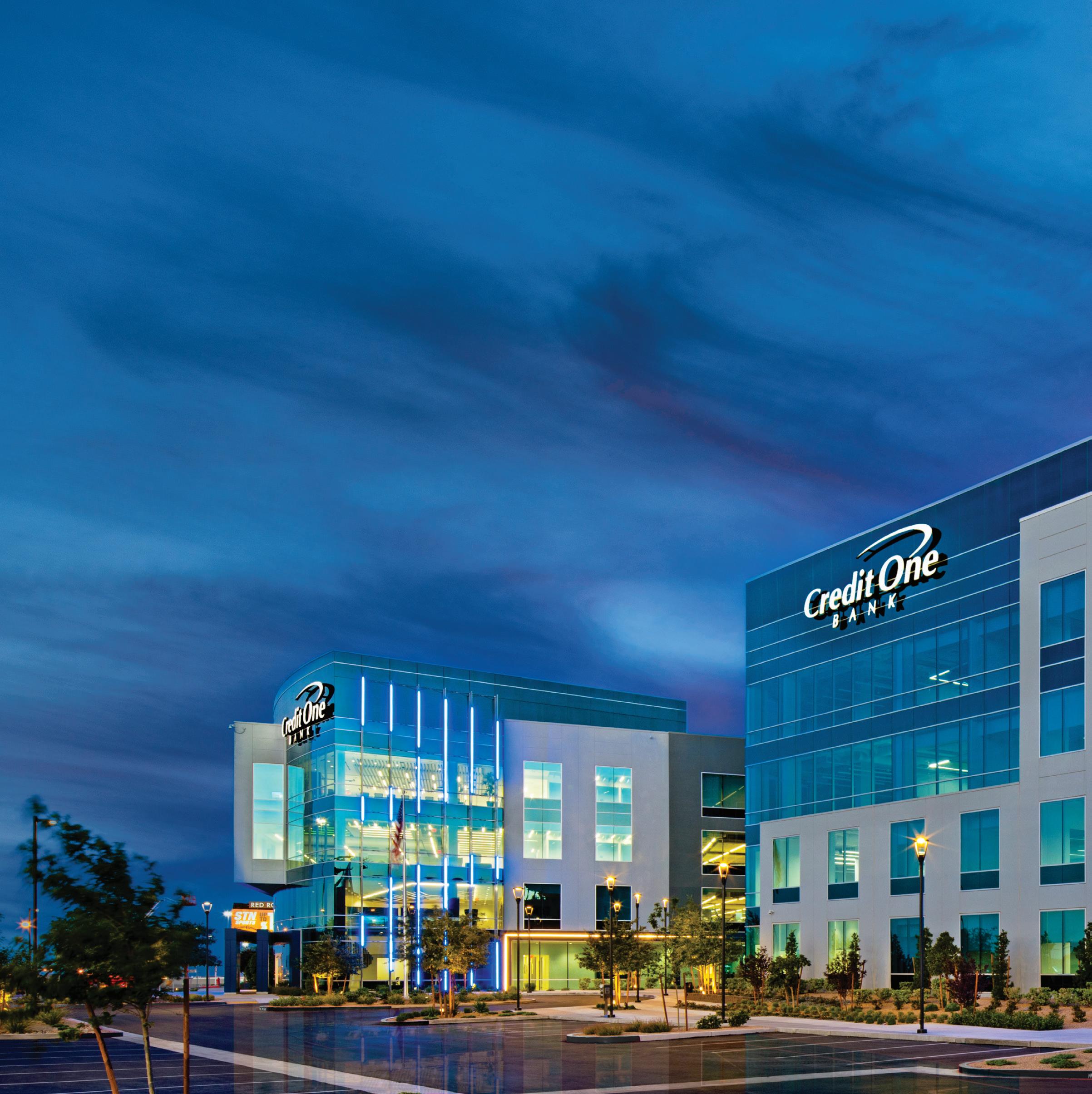
38 Credit One Bank
Credit One Phase Two

39
Project Information Credit One Phase Two
Credit One Bank, the fastest growing credit card issuer in the U.S., is expanding their Las Vegas based financial services corporate campus. Credit One Phase Two is the latest addition to the bank’s 22-acre campus and is comprised of a new four story, 157,000 SF office complex sited just west of their flagship headquarters completed in 2016.
The client desired to expand their facility incorporating the existing complex’s design vernacular while establishing an individual identity for the new facility. The design team created a new welcoming sense of arrival for the campus and provided a two story, 4,000 SF “town hall” commons area linking the two buildings into a unified whole. Exterior shading elements were strategically integrated into the building southern and western faces to minimize solar heat gain and maximize the overall energy performance.
CLIENT | OWNER:
FIRM:
SCOPE | COST:
REFERENCE: Credit One Bank
SF | $36.6 MM
Lenny Chide SVP, Facilities & CRA Officer
6801 South Cimarron Road
Las Vegas, NV 89113
702.269.1099
40
EV&A
157,00
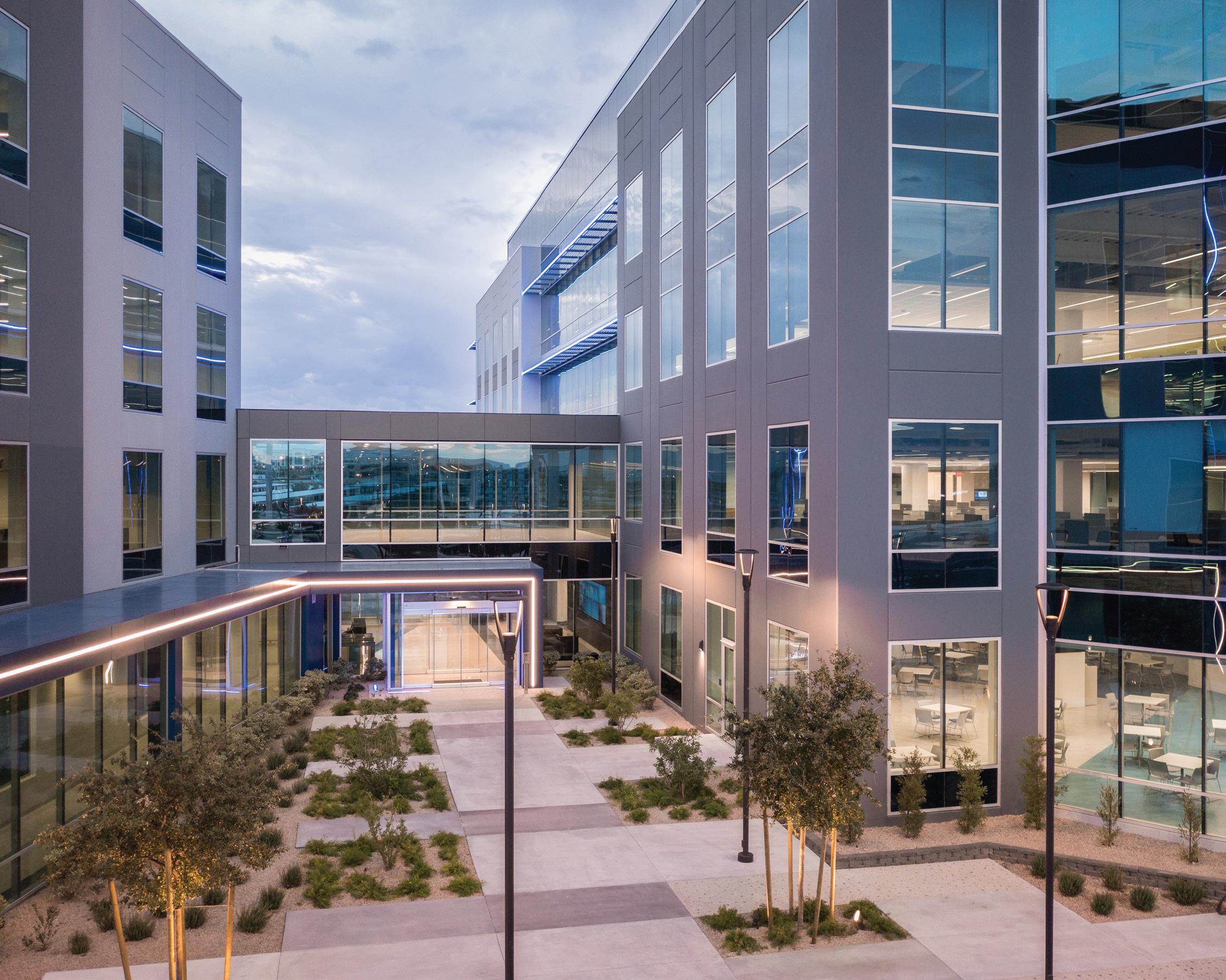

41
Ambulatory Surgery Center
Las Vegas, Nevada
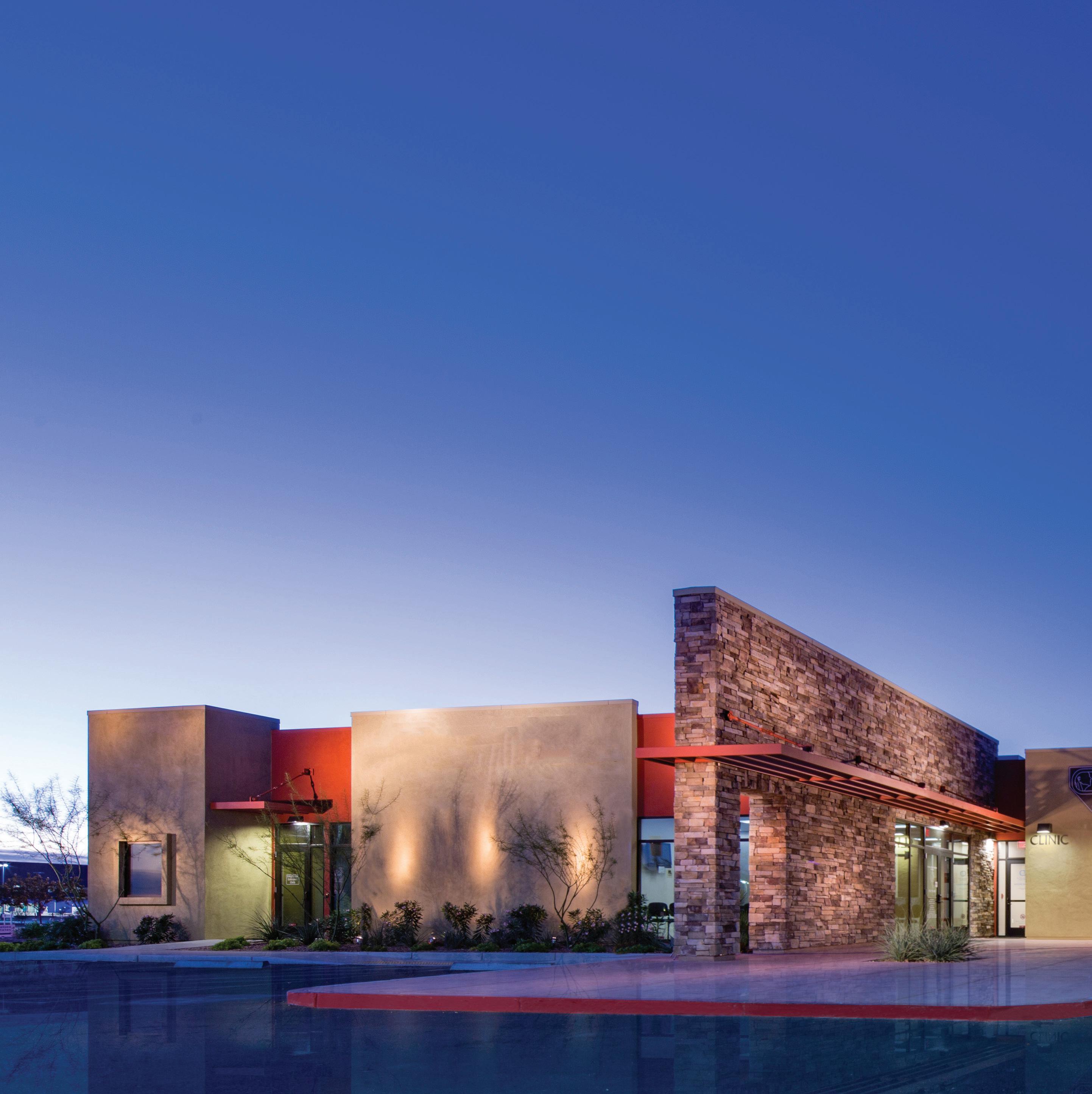
42 ENTC
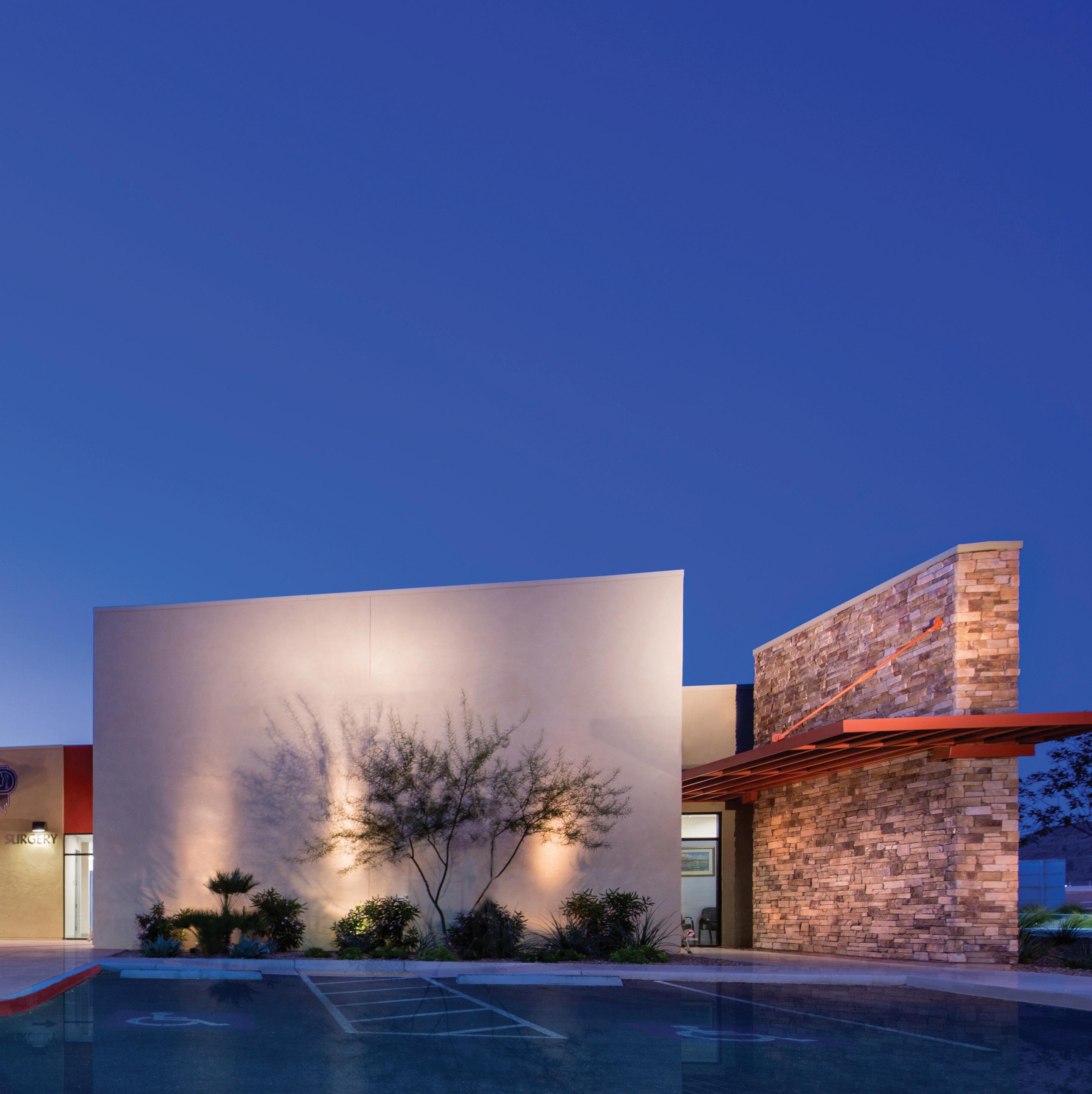
43
ENT Ambulatory Surgery Center
Project Information
Surgery Centers can be comfortable, providing every amenity needed to make you feel relaxed, but ultimately your stay at the clinic is for one purpose: getting you safely back to your family. With modern designs and a focus on the family, we have designed a new clinic environment that provides every patient with a relaxed feel until the time comes for them to head home to be with their families.
Completed in late 2014 the new ENT/ASC is one of the most advanced surgery centers in Las Vegas boasting three class “A” O.R.’s. The strikingly modern facility provides the highest levels of specialized medical and surgical needs, all within a familycentered environment. Exteriors feature hi-performance glazing, roof top sky-lights, metal panels and locally quarried Southwestern stone.
CLIENT | OWNER:
FIRM:
SCOPE | COST:
REFERENCE: LL Bradford | ENT Doctor Group
EV&A
12,000 SF | $3.5 MM
Dr. Walter W. Schroeder, MD
ENT Surgeon - ENT Consultants of Nevada 8840 West Sunset Road Las Vegas, NV 89148 702.792.6700 ext. 1205
44
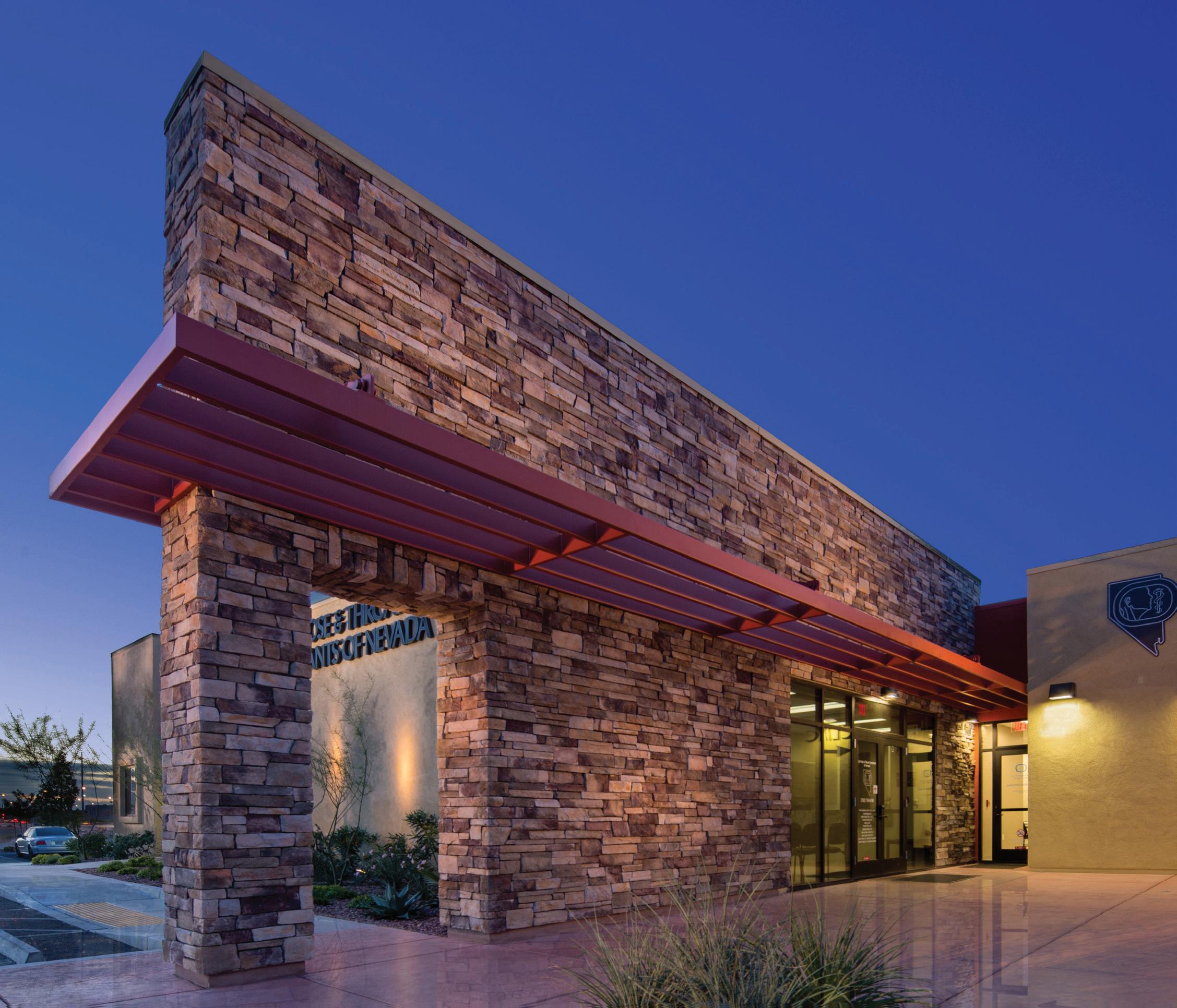

45

5.0 Our
Proposal
Our team of quality consultants who’s fees are represented below include in them the peace of mind that a client’s needs and a reputation for quality work are held to the highest regard. During the evaluation of the existing structure, roof material condition, and HVAC system, we have engaged a sub-consultant team of specialists to further help in the analysis of the building to give the client a throrough and clear understanding of suggested improvements.
Proposal
Proposal Submitted By: Ed Vance & Associates
Exhibit D – Bid Proposal Form
Architectural Services – HVAC Upgrade Quest Diagnostics Request for Proposal
The undersigned, as bidder, declares that they have carefully reviewed and examined the information contained in this Request for Proposal and hereby proposes to complete the services requested including labor, material, equipment, supervision, insurance, freight, taxes, overhead and profit for the above-mentioned project.
The undersigned, as bidder, declares that they have carefully reviewed and examined the information contained in this Request for Proposal and hereby proposes to complete the services requested including labor, material, equipment, supervision, insurance, freight, taxes, overhead and profit for the above-mentioned project.
A. Bidder Name:
B. Proposal Breakdown
1. BASE PROPOSAL DETAIL
48 PROJECT MANAGE MENT GROUP
Design Phase Proposal Amount Percent of Total Proposal Proposal Hours Building Evaluation/Survey $ Solution Comparison $ Schematic $ Design Development $ Contract Documents $ Permitting $ Contract Administration $ Post Construction $ Total Base Proposal $ 2. ESTIMATED COST OF REIMBURSABLES Reimbursable Expenses (List and estimate Amount Percentage of Total
5.0
76,438 20% 425 EV&A Architects 67,632 18% 375 45,360 12% 250 31,342 8% 175 90,807 24% 500 8,073 2% 45 54,275 14% 300 8,073 2% 45 382,000 100% 2,115
2. ESTIMATED COST OF REIMBURSABLES
Reimbursable Expenses (List and estimate typical expense items included) Amount Percentage of Total Expenses
Extensive travel and mileage
PROJECT MANAGE MENT GROUP Exhibit D – Bid Proposal Form
hourly rate
Architectural Services – HVAC Upgrade Quest Diagnostics Request for Proposal
Reimbursable Expense Estimate $
3. ADDITIONAL SERVICES DETAIL
Additional Services (List any additional services, if any, that your firm would proposed) Proposed Amount Remarks
Following analysis, re-roofing design
We have worked with CDC on several re-roof projects. Initial analysis is covered in our fee.
Additional Services Proposed $
4. MARKUP ON FOR ENGAGING OTHER CONSULTANTS (Express as a percentage of the Consultant’s Contract Value)
• Based on the Architect contracting directly with the Outside Engineer or Consultant %
• Based on the Owner contracting directly with the Outside Engineer or Consultant and the Architect coordinating the consultant’s work %
C. Proposal Clarifications
Bidder shall include any clarifications or assumptions qualifying their proposal.
D. Signature of Bidder
Company Name:
Signed By: Title:
Erik Swendseid Vice President
Dated:
Business Address: Telephone:
49 ARCH RFP 2024 Page 9 of 17 05/17/24 Contract Documents $ Permitting $ Contract Administration $ Post Construction $ Total
$
Base Proposal
$ $ $
ARCH RFP 2024 Page 10 of 17 05/17/24
$ $ $ $ $
Section 5.0 Proposal Form TBD $35,000 $35,000 0 0 EV&A
Architects
10 June 2024 1160 N. Town Center Dr. Ste. 170 LV, NV 89144 702.946.8195
TBD

Project Schedule
6.0
Project Timeline - Quest Diagnostics - Burnham
52
2024 Date: 10 June 2024 2025 JAN FEB MAR APR MAY JUN JUL AUG SEP OCT NOV DEC JAN FEB MAR APR MAY
* Bidding Note: All targets shown above are estimates. Every effort on EV&A's part will be made to meet the submittal deadlines public agencies, ownership, etc. CAPEX 1 Approved/Work Commences * CAPEX * Submit plans to CCBD Plan Solution Comparison & Review Schematic Design & Review Design Development & Review Construction Documents
6.0
Building Evaluation Project Awarded
Proposed Project Timeline
This project attempts to blend the checkpoints and target dates presented in the RFP schedule. However, to accomodate and contribute quality materials necessary for important ownership reviews and budget analysis, we have modified the Building Evaluation through Construction Documents timeline below. Understanding Critical Path items from a CAPEX standpoint, we are happy to discuss further refinements to this schedule.
Months)
53 Burnham HVAC 2026 2027 MAY JUN JUL AUG SEP OCT NOV DEC JAN FEB JUN OCT FEB MAR ARP MAY JUL AUG SEP NOV DEC JAN MAR
deadlines shown above. These dates cannot be guaranteed due to complexities in review & response time by multiple entities, including CAPEX 2 Approved/Order Long Lead Items CCBD Plan Review and Response to Comments Review Documents
Construction (Est. 5.5
Material Procurement Begin Construction

Why Us
7.0
EV&A uses a variety of visualization software to develop design concepts that enable our clients to virtually experience the built environment - incorporating texture, light and volume to articulate space.
By utilizing BIM methodologies, we have data driven communication between all team members. With Building Information Modeling, quicker, more informed decisions result in better buildings.
Why Choose EV&A
Design Philosophy
We believe design and architecture is about more than creating spaces, it’s about creating experiences that evoke emotion and inspire people. Our team is comprised of experts who are determined to create spaces that are not only functional, but also beautiful and memorable. EV&A works closely with your team to ensure your vision comes to life and leaves a lasting impression on those impacted by it. Our passion for design turns dreams into reality.
Completion Methods and Strategies
EV&A Architects’ project management process emphasizes client involvement, continuous coordination, cost and budgetary accuracy, and quality control. We are known for our participatory process and for our skills in leading projects to consensus. We have a great deal of experience working with a varied array of user groups, consultants, community groups and regulatory agencies and we have an extensive background in commercial facilities design. Our design and project management processes are tailored to address the specifi c requirements of your project(s).
Considering the prioritization of need, we comprise systems and controls to ensure quality and timely delivery.
56
7.0

The key to effective communication is a clear understanding of your expectations.
EV&A’s design products, detailed drawings and specifications are developed to communicate solutions. As solutions are discussed and refined, they become the record of a unique design process. Direct communication with consultants and the contractor allow for effective cost and schedule compliance.
• The decision-making process is crucial. The EV&A and client team will work together closely to convey essential information and make necessary decisions quickly in order for the work to progress in a timely manner.
• Review time significantly impacts project schedule. It is important to involve all governmental reviewing and oversight agencies early in the design process – to explain the project and to gain their commitment.
• Proactive scheduling minimizes delays. At project initiation, a mutually developed key decision and procedure schedule must be defined and committed to by everyone.
• Flexibility is essential. You and the EV&A team should remain proactive yet as flexible as possible in order to handle out-of-sequence issues and problems as they arise.
57 Section 7.0 Why Us
Our Project Management Approach
For your project, our design and project management processes are tailored to address your specific requirements, and are comprised of systems and controls to ensure quality and timely delivery.
Project Manager’s Note
“The crux of this process is timing: Time Management, Coordination, and Meeting Schedules.”
• With a relatively short design and documents preparation period, clearly defined roles and responsibilities are imperative. Together, we have chosen a trusted team of professionals we can count on to deliver.
• We use digital communications for submittals and exchange of information such as Architects Supplemental Information (ASI), Request for Information (RFI), pay application review and other means of communication.
• Meetings that end with everyone knowing what to do saves time. E-mails can waste time. Ask twice act once, an adaptation of measure twice, cut once, to move swiftly and surely through the schedule.
Planning | EV&A will endeavor to fully understand the project’s goals and objectives as well as your vision and expectations. Team collaboration is promoted as project scope is identified. Project protocols, business management procedures (such as handling changes in scope, invoices and payments) and a detailed schedule with major milestones will be established.
Communication | Resulting from open discussions and visioning sessions with you, EV&A’s team will design creative, innovative and efficient spaces. It is this collaborative atmosphere that marks our corporate values. The design staff is experienced in facilitating these discussions and applying active listening skills to ensure understanding of your needs and vision. Key to effective communication is a clear understanding of your expectations. Our design products, sketches and detailed drawings are developed to communicate solutions. As solutions are discussed and refined they become the record of a unique design process. Direct communication with consultants and the contractor allow for effective cost and schedule compliance
58
Section 7.0 Why Us
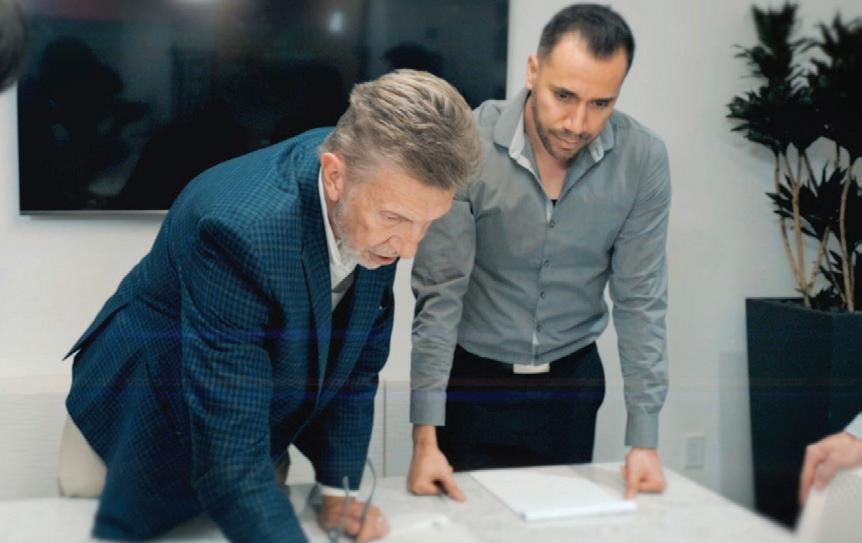
EV&A 10-Point Quality Control Plan
• Principal oversight of each project.
• Ongoing professional development.
• ‘Lessons learned’ quality improvement evaluation.
• Accurate details in documents and records.
• Standardized work processes.
• Collaborative design and design verification.
• Identification and coordination of consultant services and procurement.
• Field observation and coordinated construction services.
• Ongoing project manager assessment of budget and schedule.
• Independent assessment of project goals by quality assurance manager.
A Successful Completion is Aided by a Successful Beginning
EV&A guarantees our performance will meet the standard of care and will provide comprehensive efforts and responsive service to you. We are committed to the successful completion of your projects and will work as advocates for you to meet the goals and requirements of your work.
Quality Control
Quality is a formal and important aspect of every project at EV&A Architects. EV&A uses a 10-point criteria plan that addresses: management control program, personnel training and qualifications, quality improvement, documents and records, work processes, design, procurement, observation and construction services, management assessment and independent assessment. The objective is to convey the methodology, documents, processes and quality assurance criteria that will be used by all employees. The goal is to meet or exceed your expectations.
Organizationally, EV&A is committed to following the nationally recognized Baldrige Quality Program criteria. Every project has a specific quality control plan developed by the project manager to meet a particular project’s requirements. The firm’s quality control manager reviews the quality control plan to verify that proper review procedures, timing and qualified reviewers are addressed by the plan. Once approved by management, the quality control plan is attached to the work order opening paperwork for approval by a principal. The project quality control plan must identify (at a minimum):
• What is to be accomplished.
• When specific quality control actions/checks must occur.
• Who is responsible for the quality control actions/checks.
• A budget for the quality control actions/checks.
• Follow-up audits at each stage of completion.
59 Section 7.0 Why Us

Our Recognition
8.0



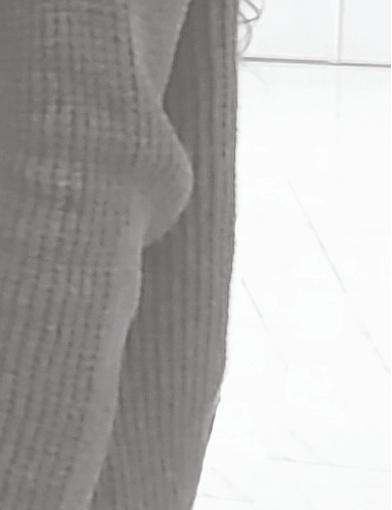
Recognition 8.0
2023
Honor Award for Architecture
NAIOP Spotlight Awards
Credit One Bank Phase II
2022
ULI Placemaking Award
UNLV Harry Reid Research & Technology Park
NAIOP Industry Awards
NAIOP Architecture Firm of the Year
Nevada Business Magazine
“Others First” Philantrophy Award
NAIOP Honor Award for TI
Summer House
2021
Honor Award for Architecture
NAIOP Spotlight Awards
The Expo at World Market Center
ENR Honor Award
The Expo at World Market Center
Honor Award for Architecture
NAIOP Spotlight Awards
Black Fire Innovation
2020
Honor Award for Architecture
NAIOP Spotlight Awards
UNLV Tech Park Office Building
Honor Award for Interiors
NAIOP Spotlight Awards
Howard Hughes Exec. Offices
Honor Award for Interiors
NAIOP Spotlight Awards
UMC Emergency Department
Merit Award for Interiors
NAIOP Spotlight Awards
Aristocrat Technologies
Merit Award for Interiors
NAIOP Spotlight Awards
JRS Hospitality
2019
Honor Award for Architecture
NAIOP Spotlight Awards
Two Summerlin Office Building
Honor Award for Architecture
NAIOP Spotlight Awards
Aristocrat Corporate Offices
2018 Firm of the Year
NAIOP Spotlight Awards
Top Ten Design Firms
ENR - Southwest
2017
Honor Award for Architecture
ENR - Southwest
Lucky Dragon Hotel & Casino
Best Hospitality Project
Honor Award for Architecture
NAIOP Spotlight Awards
ENT Surgery Center
Best Healthcare Project
Honor Award for Architecture
NAIOP Spotlight Awards
So. Nevada Recycling Center
Best Industrial Project
Merit Award for Architecture
NAIOP Spotlight Awards
Lucky Dragon Hotel & Casino
Merit Award for Interiors
NAIOP Spotlight Awards
Alterra Corporate Offices
2016
Honor Award for Architecture
NAIOP Spotlight Awards
Thatcher Company of Nevada
Honor Award for Architecture
ENR - Southwest
So. Nevada Recycling Center
Best Energy/Industrial Project
2015
Merit Award for Architecture
NAIOP Spotlight Awards
Sammy’s Restaurant
Best Redevelopment Project
2014
Honor Award for Architecture
American Public Works Assoc.
Symphony Park Bridge
Best Places to Work
Southern Nevada Human Resources
Association
2013
Honor Award for Architecture
Southeast Contractor
Magnolia Bluffs Casino
Project of the Year
2010
Honor Award for Architecture
NAIOP Spotlight Awards
Freeman Headquarters
Best Industrial Project
Merit Award for Architecture
NAIOP Spotlight Awards
Freeman Headquarters
Best Three-Story Office
Honor Award for Architecture
NAIOP Spotlight Awards
Freeman Headquarters
Best of Show
2006
Honor Award for Architecture
Southwest Contractor
World Market Center
Best Steel Project
Honor Award for Interiors
NAIOP Spotlight Awards
World Market Center

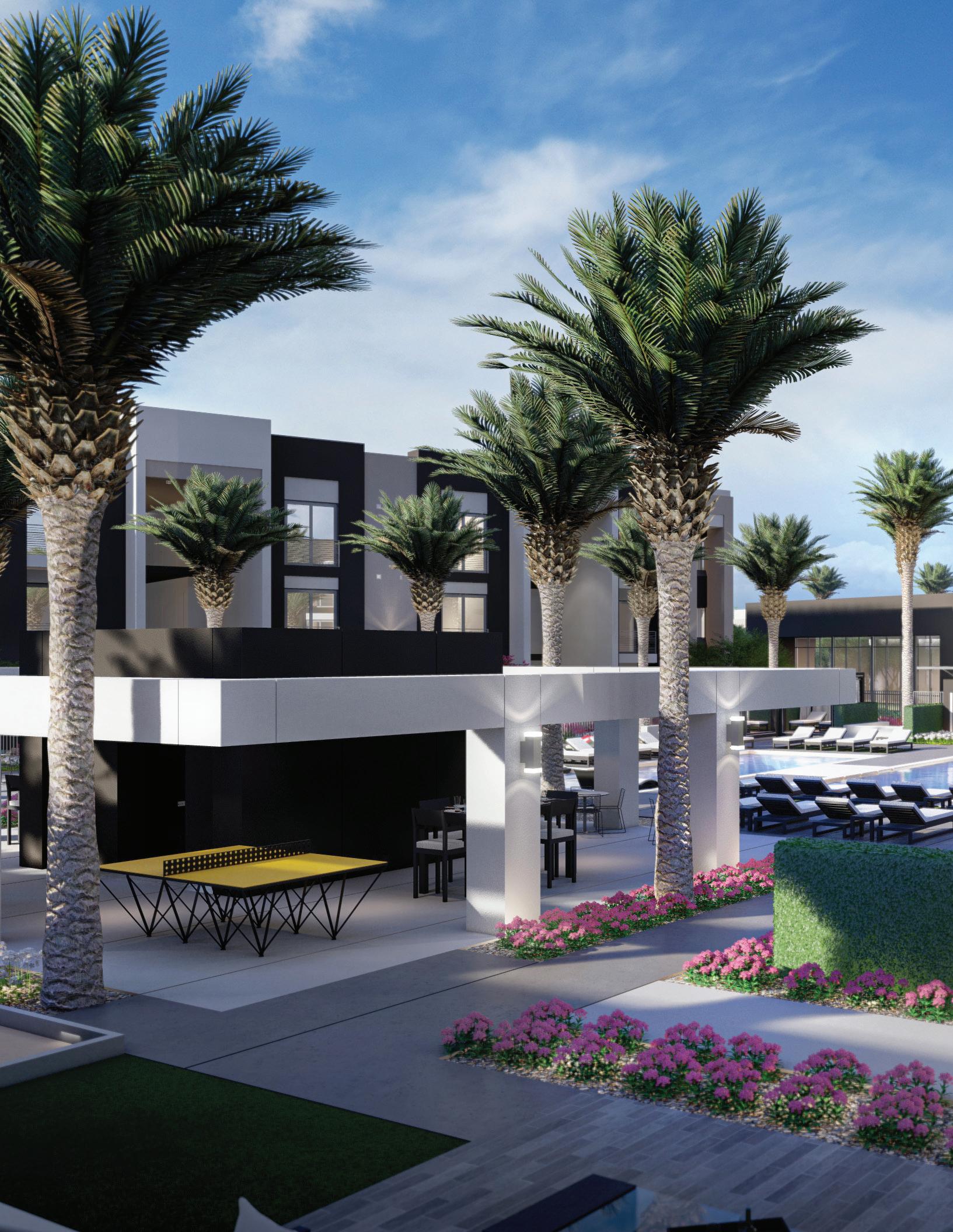
Address:

Edward A. Vance, RA, NCARB Founder and CEO evance@edvanceassociates.com
1-702-946-8195
Contact:
Phone:
1160 N. Town Center Drive Las Vegas, Nevada 89144
Explore: www.edvanceassociates.com












 Erik Swendseid, AIA, NCARB Vice President | Design
Erik Swendseid, AIA, NCARB Vice President | Design




























































































