
BY TRENDSETTERS
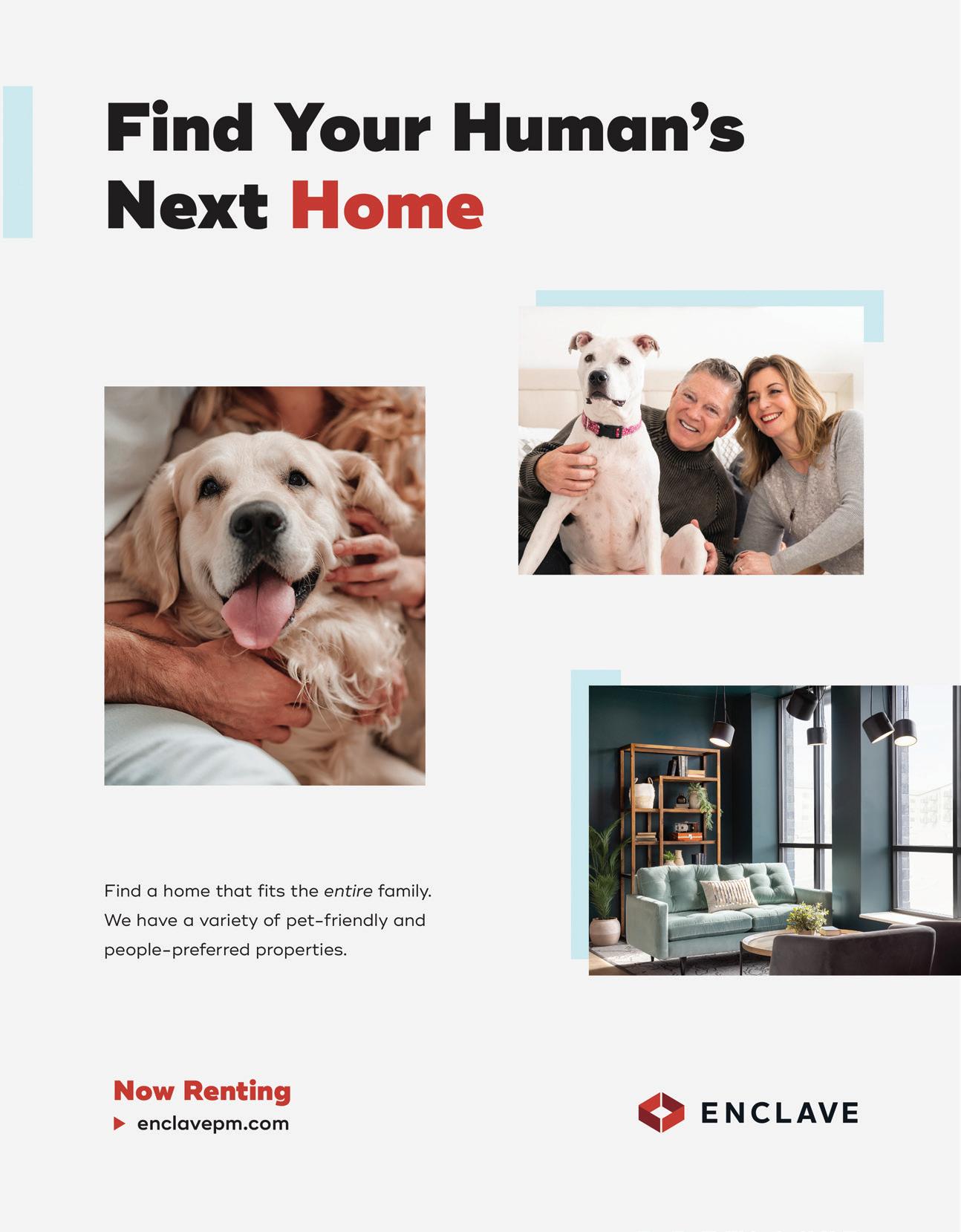

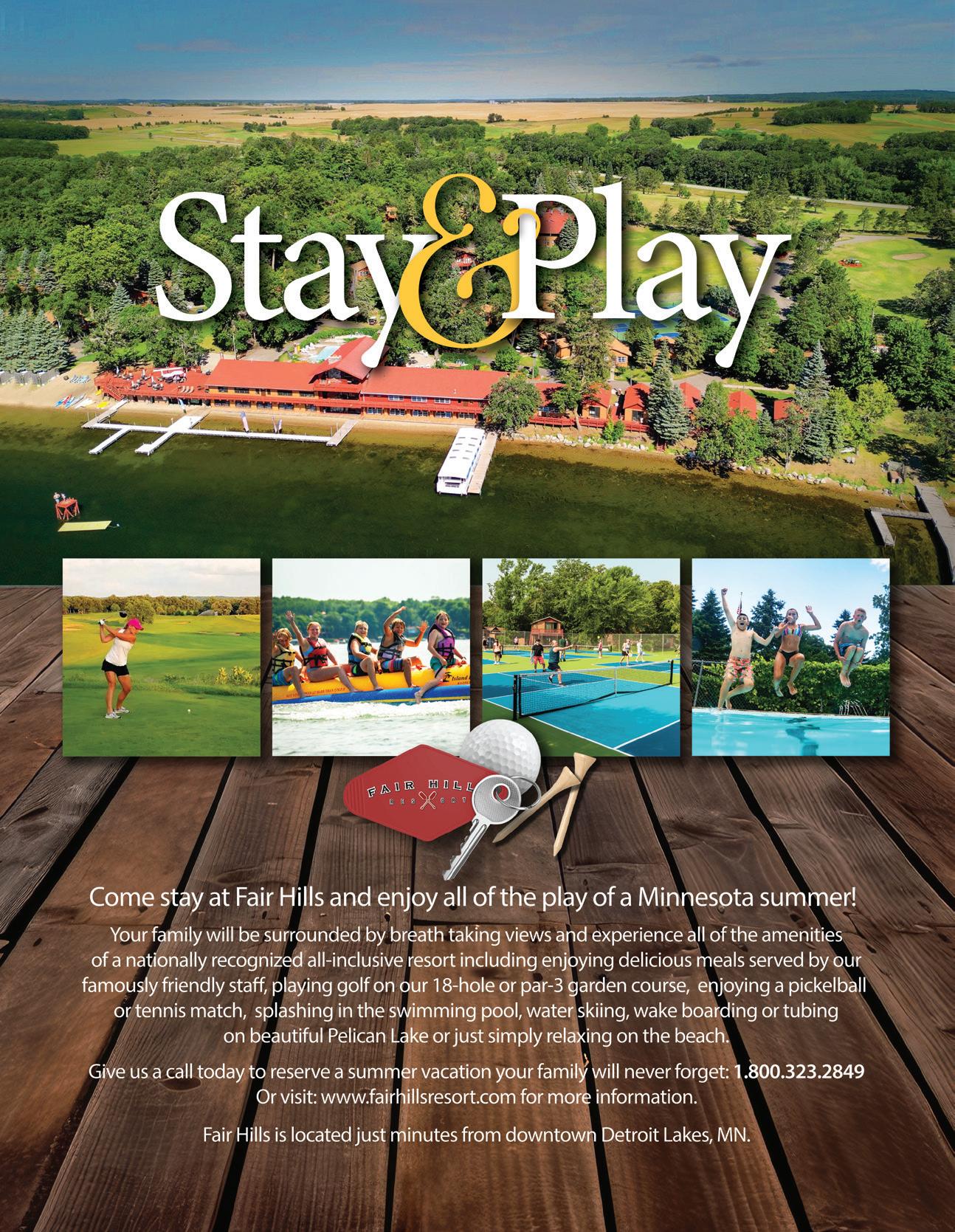






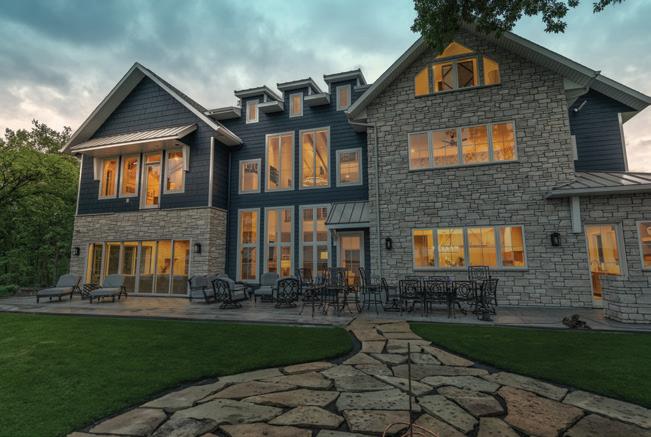







BY TRENDSETTERS















Although every issue of HOME by Trendsetters is a fun experience, the summer lakes issue will always hold a special place in my heart—and the memories made and moments captured this summer are no exception.
In between my summer travels across the States shooting NASCAR races and other adventures, I’ve been traveling
around lake country, capturing some of the most beautiful lake homes I’ve seen yet.
I want to give a special thanks to Eric DeClerq of Century Builders, Leah Peterson of Prairie Design Studio, and Kimberly Krueger Tehan of Krueger Construction— being able to share your stunning work is such an honor.
I want to talk about the lake home feature on the cover for
a moment—what a special experience it was! Driving up to the property, you’re immediately immersed in a forest. A long driveway takes you up to the home and guest house/ garage, and you’re greeted with architecture and landscaping that feels castle-like. If I could properly tag this property, it would be “medieval lake home.” It was an unforgettable experience and I enjoyed visiting with homebuilder


Eric DeClerq while photographing the property.
Also—how is it July already? I feel like I say that every year, but I swear I blink and it’s gone. With that said, I encourage you to get outside, go on an adventure, and make lots of memories around campfires, cool waters, and great company.
Wishing you a fulfilling summer!

Josiah Kopp Editor



JULY 2024
Volume 1 Issue 007
BY TRENDSETTERS
HOME by Trendsetters is published 12 times a year and is available at area businesses and online at trendsettersfargo.com
Publisher
EDITORIAL
Editorial Team Lead
Editors
Art Director
Editorial Graphic Designer
Creative Strategist
INTERACTIVE
Business Development Manager
Business Development Associate Director of Creative Strategies
Graphic Designer Web Developer
ADVERTISING VP of Business Development
Sales Manager
Sales Representative
Sales & Marketing Advisor
Senior Business Development Representative
Business Development Representative
Client Relations
Client Relations Manager
Marketing Coordinator
DISTRIBUTION Delivery
Mike Dragosavich
Brady Drake Brady@SpotlightMediaFargo.com
Geneva Nodland, Grant Ayers
Kim Cowles
Ty Betts
Josiah Kopp
Nick Schommer Kellen Feeney Megan Suedbeck
Ben Buchanan Austin Smith
Paul Hoefer Paul@SpotlightMediaFargo.com
Sam Winter Sam@SpotlightMediaFargo.com
Al Anderson Al@SpotlightMediaFargo.com
Tori Helland Tori@SpotlightMediaFargo.com
Dave McSparron Dave@SpotlightMediaFargo.com
Austin Cuka
AustinCuka@SpotlightMediaFargo.com
ClientRelations@SpotlightMediaFargo.com
Jenny Johnson
Jessica Mullen
John Stuber
HOME by Trendsetters is published by Spotlight LLC, Copyright 2024 HOME by Trendsetters & trendsettersfargo.com. All rights reserved. No parts of this magazine may be reproduced or distributed without written permission of HOME by Trendsetters, and Spotlight LLC, is not responsible for, and expressly disclaims all liability for, damages of any kind arising out of use, reference to or reliance on such information. Spotlight LLC, accepts no liability for the accuracy of statements made by the advertisers.
Spotlight, LLC

4609 33rd Ave S Suite #304 Fargo, ND 58104 or info@spotlightmediafargo.com
ADVERTISING: 701-478-SPOT (7768)






estled in the deep woods along Boot Lake, this modern rustic cabin is a true lakeside hideaway. Wanting to escape the hustle and bustle of city life, the homeowners' goal for this new build was to have a home that felt like it was an extension of the nature around it; a serene and quiet home that encouraged enjoyment of the outdoors and lake life. The homeowners teamed up with Century Builders Director of Construction Eric DeClercq to bring their dream lake paradise to life—the result is nothing short of astounding.

"As you approach the home, you immediately notice the rustic wood architecture paired with stone for a modern yet timeless feel. Stepping inside past the entryway, you're greeted with an expansive main living area that breaks off into a bar area to your right and the kitchen to your left. Large, expansive windows make you forget you're inside the home, as nature can be viewed from all around."

Founded by Chris Schuler in 2007, Century Builders in Fargo specializes in luxury custom homes and lake cabins. Century Builders prides itself on hiring exceptional people who understand the industry, build with integrity, and are committed to quality results. "Creating individuality in a home is our specialty," DeClercq said. "Together, all of us at Century Builders understand what makes your home uniquely yours. We are dedicated to perfecting even the smallest detail—because our signature is on each and every home we are a part of."
"The outdoors seem to flow into the interior as you walk into the kitchen and main living areas. The kitchen features hickory cabinets by Leesburg Custom Cabinetry and a stone backsplash by OTXteriors. The kitchen also features granite countertops by Brockmeyer Tile & Stone and an oversized island, perfect for hosting guests. The built-in fridge and freezer match the stunning hickory cabinets, and the hanging teardrop pendant lighting feels like stars suspended in the home, giving ambiance to the space."
"Many natural materials were used in this lake home such as the hand-hewn beams, custom barn doors from Grain Designs, and stone treads. To keep the sense of nature inside, an earthy color palette consisting of whites, grays, and browns is seen throughout the cabin."

"Sliding open the barn-style door, the wood and stone themes continue through the bar area, which introduces more floor-to-ceiling window views, including direct patio access. The stone fireplace from Hebron Brick adds a cozy element to the space, perfect for gameday during the colder months. The hardwood floors by Carpet World stretch across the entire main level, grounding the space."
"Leather chairs and ottomans adorn the bar area and the high-top bar table provides perfect seating for the big screen while enjoying hosted parties or an evening drink. The floating shelves, built-in mini fridge, and apron sink provide everything needed for a proper bar. The elk mount gives the whole space a true cabin-in-the-woods feel, nodding to the homeowners' love for the great outdoors and hunting."





"Off the side of the main living area and kitchen leads to the primary bedroom, which coincides perfectly with the rest of the home. The grand floor-to-ceiling windows by Home Design and Supply in Fargo continue to your right, offering panoramic views of the outdoors right from your pillow. The primary bedroom also features a patio door for access to the private patio, where you'll find a wood-burning fire pit."
"Continuing through the bedroom, the primary bathroom features a large walk-in closet with custom cabinetry. A freestanding black stone tub offers perfect outdoor views while providing a modern flare to the space. The warm-toned tiled floor and large custom tile shower by Brockmeyer Tile & Stone completes the space, perfectly balancing 'warm and moody' with 'sleek and modern.' The live-edge granite countertops match those in the kitchen, tying the bathroom together with the rest of the home."



"Stepping down into the basement, you notice the stone stair treads with live edges, continuing the stone theme into the lower level. The basement and game room provide plenty of opportunities for game night fun. The Super Chexx Pro NHL bubble hockey, and foosball and shuffleboard tables decorate the space in friendly competition, while the home theater offers a more relaxed setting with endless lounging for a family movie night."
"Two trending designs incorporated into the basement include a dog washing station and direct access to the backyard. The stunning landscaping by Turf Tamers showcases flowing landscaping with hills and valleys, providing the perfect access point from the basement to the backyard."








Whether you enjoy daytime activities or nights on the patio, these side-by-side shots show the versatile and dynamic beauty the cabin provides.




"The detached garage and guest quarters share the same themes and styles as the main cabin. Stepping inside, you're welcomed with endless natural light flooding in from the floorto-ceiling windows. The view of nature all around feels so close, that you once again forget you're inside; the space gives 'bringing the outdoors in' a whole new meaning."
"The guest house comes complete with a full kitchen, bedroom, bathroom, fireplace, and washer/ dryer for guests to feel right at home. The bedroom provides direct access to a private patio with forest views, perfect for coffee mornings or enjoying the birds, squirrels, deer, and other wildlife common to the area. Be sure to keep your eyes peeled, though, as it's not uncommon to see a black bear walking through the woods."


While maintaining a classic and timeless cabin feel, this lake home is filled with some of the latest in home design trends. 'Bringing the outdoors inside' is a growing trend that this home showcases flawlessly. Reclaimed wood was used in spaces throughout the home, and liveedge stone stair treads were used to connect the styles of the main level with the basement, complete with iron railings to give a masculine and moody look.
Additionally, the rock-face countertop edging seems to marry the interior with the exterior landscaping. The custom beamwork in the main living area and around the exterior is another popular trend that gives a home an organic feel while staying timeless and simple.
"One of my favorite accents of the home exterior is the chainlink waterspouts, which let the rainwater trickle down from the gutters rather than having conventional downspouts."
- Josiah Kopp, Editor
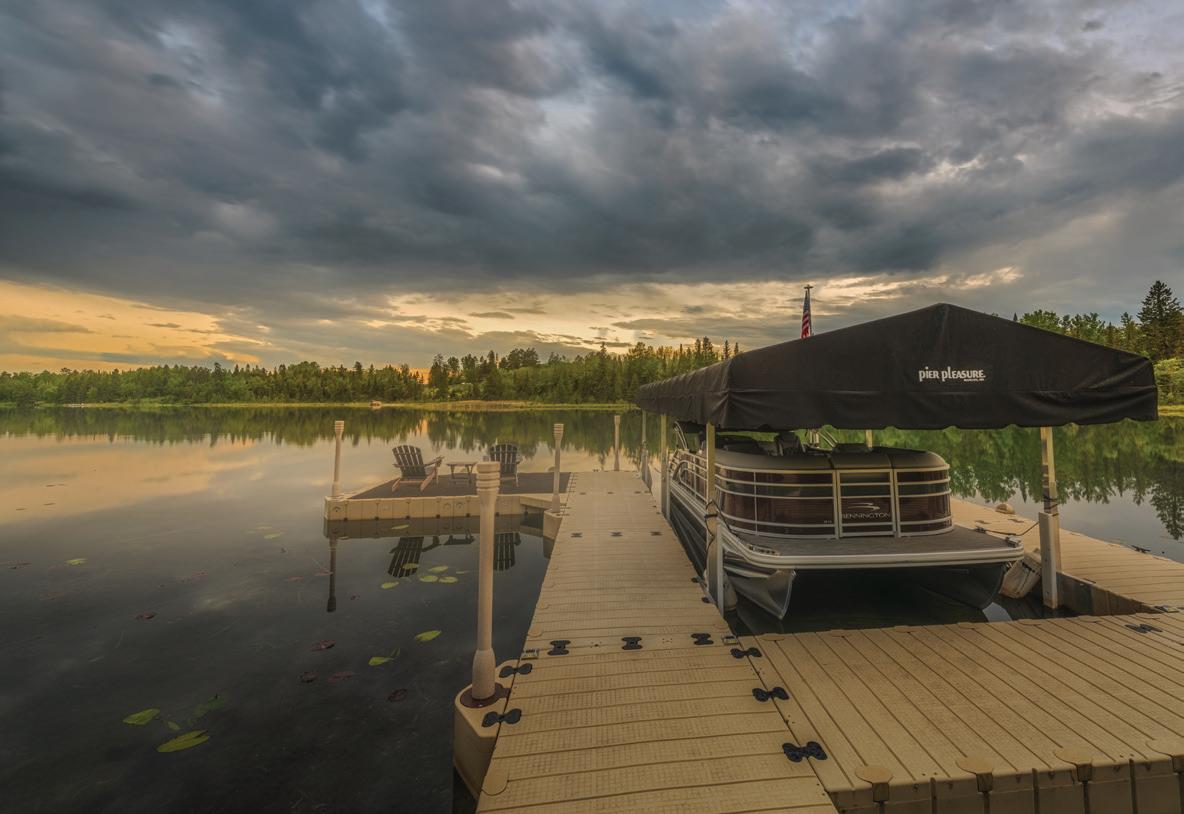
"One of the most beautiful aspects of the property is the gravel path starting from the backyard, winding through the forest, and leading down to the lakeside where the homeowners have their private dock. The experience of walking down the path with the sunlight glistening through the trees and standing on the dock at the edge of Boot Lake are special moments to witness. It's a truly immersive and serene experience." - Josiah Kopp, Editor










By Josiah Kopp
by Josiah Kopp
ituated on the southern shores of Pelican Lake, this grand lake home stands tall with three levels and 10-foot ceilings, offering endless space for lake living and hosting guests. The property previously housed a cabin that was torn down before construction. "In hopes of utilizing the existing foundation walls, we designed the new home to fit on the original footprint which posed an exciting challenge. The exterior style is craftsman, with subtle coastal charm," Prairie Design Studio Architect Leah Peterson said.


In designing the interior of this lake home, Interiors By Design aimed to create a serene and inviting retreat that harmonized with its lakeside setting while accommodating the needs of a large extended family. IBD carefully selected a coastal-inspired style, incorporating natural materials, light and airy color palettes, and textures that evoke the tranquil beauty of the lake environment. The use of stone, reclaimed wood, wood-look flooring, and nautical accents was intended to bring the outside in, creating a seamless blend between the interior spaces and the stunning surroundings while still being durable enough to withstand the test of time and a growing family.
Incorporating the homeowners’ cherished items in distinctive ways was also a priority. "We integrated their special pieces with thoughtful placement and creative displays, ensuring these items enhanced the overall design while adding layers of personal significance," IBD said.

Stepping inside the home, you're immediately greeted with a winding wood staircase to your left, leading up to the second and loft levels. To your left, double glass doors open to the "Minnesota Room," featuring a bar area and lounge with lots of space for hosting parties. Patio doors just past the bar offer direct access to the lakefront.
In the summertime, the expansive sliding doors can be opened to bring in the outdoor lake breeze. The oversized sliding doors allow the indoor bar and lounge to be utilized seamlessly with the outdoor patio.

Fun fact: There is a 'secret' door into a storage room from the bar. Can you spot it?
Past the bar area welcomes you into the epicenter of the home. In the main living area, the design elements were carefully curated to evoke a timeless ambiance. For the fireplace, Interiors By Design opted for the ageless beauty of large natural stone, seamlessly blending weathered edge, seam face, and snapped edge stone, carefully chosen to determine size, texture, and a soft, design-friendly color palette.
Soft fabrics were chosen with patterns reminiscent of water, creating a soothing and inviting atmosphere. "Additionally, we incorporated rattan accents, a favorite of the homeowner, to enhance the coastal aesthetic and add a touch of organic warmth to the room," IBD said.
Editor's note: "I asked the homebuilder about the massive steel-constructed sign of the University of North Dakota's now-retired nickname. He simply said, "That was really difficult to install—it was really heavy."



Co-owner Leah Peterson and Founder Kim Stokes inside the finished lake home for the first time.
Prairie Design Studio was started in 1982 by Chelsey Johnson and Leah Petersen's dad, Kim Stokes. At the beginning of 2024, the three of them became co-owners, maintaining a small family firm. PDS specializes in architectural design of residential and commercial construction projects around the Midwest. The business started at Kim's residence in Horace, ND, but has recently moved to Fargo in 2024, now located at 5302 51st Ave S.



The kitchen features a large center island and an oversized banquet table to accommodate large family dinners and game nights. The back side of the range hides the butler's pantry, which has ample space for food prep and dirty dishes. From the pantry, there is direct access to the patio for grilling.
A blend of wood-look vinyl flooring, iron and quartz lighting, reclaimed wood, and mixed metals is incorporated, alongside multiple smart-care and Sunbrella durable fabrics and textures, to craft a resilient and cohesive interior.
"Featuring a stunning black river of epoxy, silky smooth to the touch, it was just as important that the table be durable as it is beautiful, ensuring it withstands the rigors of daily use," IBD said. Additionally, soft gold metals adorning the hardware and lighting fixtures add an understated elegance, while the quartz lighting, with its subtle sparkle, brings a touch of nature indoors, completing the space.






"Although most of the bedrooms have their own private suits, the primary is next level," Peterson said. As you walk in from the catwalk through the French doors, you're greeted with a private office to the right with the sleeping quarters to the left, vaulted with gorgeous faux beams and providing access to a deck right off of the lake (unfinished).
The bathroom has access from both sides of the bed with separate vanities. Beyond the bathroom is an oversized walk-in closet with its own washer and dryer. "Special elements, such as the stunning crystal poppy chandelier in the bathroom, added a touch of sophistication and whimsy, elevating the space to a truly luxurious retreat," IBD said. "The use of wood-look vinyl flooring and large-format tile not only contributed to the lakeside feel but also provided practicality with their easy-to-clean surfaces, ensuring convenience without compromising on style."




Walking up (or taking the elevator) to the second level, you are greeted with a wrap-around balcony view of the main level living area, providing an open-concept design. Guest bedrooms and private baths line the second level, offering ample space for family and guests.
"The county ordinance allows up to 35-foot roof heights, which of course we maxed out to the very inch with 3 levels above ground," Peterson said.

"From an architectural standpoint, a few special design items we incorporated were the modern yet classic tapered fireplace, 8-foot doors, the floating staircase, interior windows to allow shared light through, an elevator, and a wood-burning fireplace." - Leah Peterson, Prairie Design Studio
"As experienced interior designers, we prioritize creating timeless, personalized spaces that reflect the unique tastes and lifestyles of the homeowners. Always attentive to advancements in the industry, we seek out innovative products like low-maintenance flooring, LED lighting, Sunbrella fabrics, and cutting-edge wallcoverings, which were utilized throughout this lake home. This approach ensures our designs are stylish and practical, tailored to our clients' needs while maintaining excitement in every project."
- Interiors by Design







The third level of this lakeside home was designed with the younger family members in mind, offering a kid-friendly space. The real standout feature of this level is the family’s vintage life jackets, which Interiors By Design restored with fun nautical prints. "Hung on a prominent wall, these refurbished heirlooms serve as a fun nod to the family’s heritage, complete with their original buckles and straps reattached," IBD said.


Once you are at the highest landing which is located above the elevator shaft, you have a quaint sitting space, which the owner has labeled the 'bird's nest.' From this spot, you have a bird's eye view of both stories below and the lake views through the dramatic windows.
Fun Fact: The original house plans did not have this sitting space; the elevator shaft walls were meant to extend to the ceiling. During the final coordination of the stair design, the design team and owner discussed options for the structural design and ended up with this niche spot.
The final result of the lake home is nothing short of grand; with high ceilings, multiple levels, and over 7,400 square feet, this home is sure to stand the test of time, offering endless opportunities for memorable moments while maintaining a timeless charm throughout.



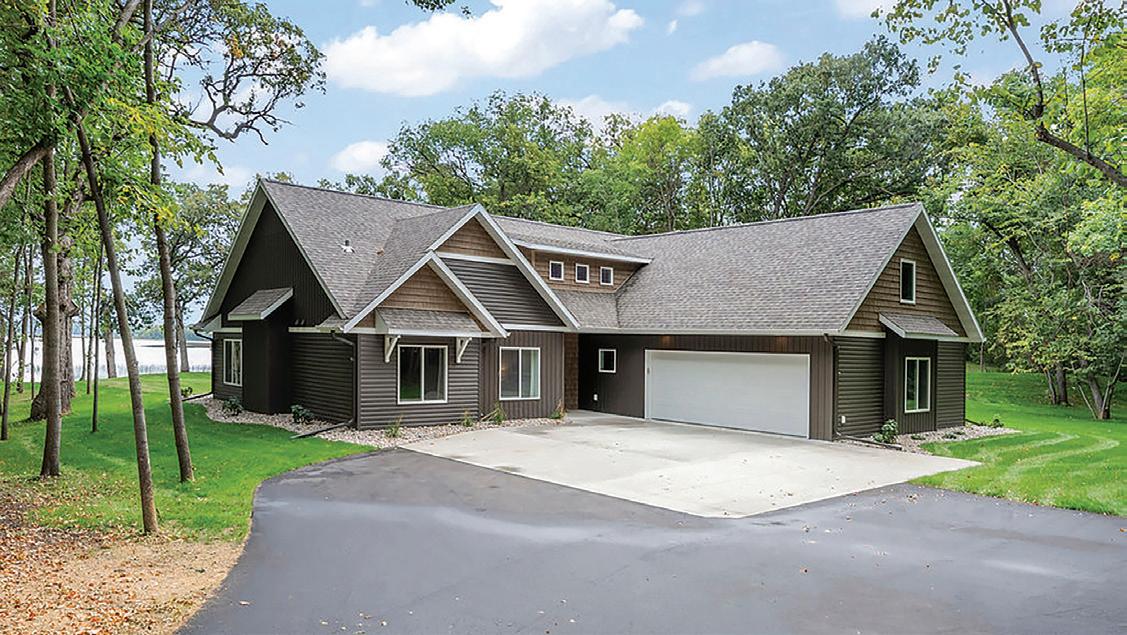
hen Kimberly Krueger and the Krueger Construction team set out to design and build Twin Oaks (VRBO property #3689498), they aimed to create a space that would appeal to groups of all ages wanting to enjoy the four seasons of Minnesota lake life. The slab-on-grade rambler design offers space to comfortably host 14 guests in three bedrooms, plus a bonus room/loft with builtin beds and 2.5 baths. Twin Oaks provides comfortable luxury with two indoor and one outdoor living space, a fully stocked kitchen, dining space, a game and bar area in the finished and heated garage, and on-site laundry facilities. Oversized windows offer lake and forest views from every side of the home, along with abundant natural light.
By Josiah Kopp
Situated on two acres with 250 feet of lakefront at the end of a private drive, the property features a bonfire pit, private dock, and plenty of room to explore. The lake home was designed with natural materials and moody colorways, pairing durable and low-maintenance finishes with high-end design. The location was chosen for the team's love of Lake Lizzie. Just 45 minutes from Fargo, Twin Oaks is situated between Pelican Rapids and Detroit Lakes and is close to the amenities of Dunvilla.
COMMENTARY BY KIMBERLY KRUEGER TEHAN HOMEBUILDER AND DESIGNER, DESIGN + DWELL / KRUEGER CONSTRUCTION


"Upon entering this Twin Oaks rambler, guests are immediately greeted by cozy tones of warm woods and greens, extending the life of the outdoors, inside. The double-volume living room with two-story windows showcases the large lakeside yard, lake, and stone firepit views."
"Adjacent to the windows is a two-story stone fireplace, which anchors the interior of the home while vaulted rustic beams draw the eye upward in appreciation of the volume of the space. Hardwood floors run throughout the home offering ease of transition from space to space, complete with a warm oversized rug, providing comfort to the living room."


"As you move into the kitchen, you're greeted with the deep green custom perimeter cabinets and oversized chocolate-stained island, which are paired with a warm quartz top and organic tumbled subway tile backsplash. The enclosed coffee bar, custom twotone hood, double oven, and spacious refrigerator offer options for a gourmet cook to feel at home while vacationing in lake country."
"Attached to the kitchen is a spacious dining area drenched in natural light and surrounded by lake and forest views. This opens to the vaulted covered patio, strung with garden lights and anchored with a gas grill, offering open-air views of the lake and firepit."



Krueger Construction is a family-owned and operated design and build firm in Fargo. Celebrating 40 years of business, Krueger Construction specializes in quality craftsmanship, thoughtful floor plans, elevated design, efficient processes, and transparent pricing.
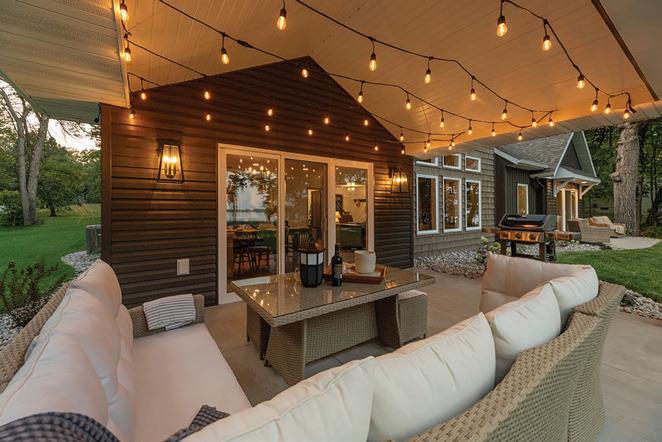



"Stepping into the primary bedroom, you are greeted with a bright yet woodsy feel. A beam runs through the vault of the primary bedroom showcasing the volume of the space. The oversized windows and a three-panel sliding glass door to a private primary patio offer beautiful, serene lake views. The walk-in closet provides room for storage while the spa-inspired primary bathroom showcases a zero-entry tile shower with custom glass surround, natural light, and lake views. The custom vanity offers a sleek design with quartz tops and under-mount sinks."



"The loft space's design is dual purpose with sleeping quarters plus a secondary living space. Natural light with forest views, vaulted ceiling, and hard floors make the space feel open and airy. The forward section of the loft is staged with comfortable seating to lounge and watch movies or play games from the well-stocked board game buffet. Four built-in full beds with charging stations and personalized accent lighting at the back of the loft offer comfortable sleeping and privacy."
Fun fact: All of the mattresses at Twin Oaks are custom-made by Comfort King in Fargo.
"The finished and heated garage offers flexible space for a bar built in, shuffleboard, foosball, and ping pong, while still offering room to store gear and park cars if needed. An oversized window with views of the forest allows for natural light into the space, making this feel more like part of the home than the garage."


"Situated on the edge of Lake Lizzie, no destination stay will immerse guests in nature more than this property. Offering solitude, cinematic lake views, and wide open spaces, guests can enjoy a variety of ways to unwind, from gathering by the fire pit, playing lawn games, or taking a walk down to the dock for a perfect sunset view."




Some current industry trends incorporated into this home include organic textures and materials and warm finishes with deep colorways. Another ongoing trend is the smart floorplan flow, offering flexible indoor and outdoor seasonal living. Other characteristics including the vaults, beams, and oversized windows give the space life while durable and low-maintenance materials offer stress-free lakeside living.
"The design offers livable luxury, where guests of Twin Oaks can appreciate beautiful, high-end design elements with a down-toearth and homey vibe," Tehan said.



Photo by Geneva Nodland
By Brady Drake
n 2021, Christen Anderson of Christen Joy completed an exciting project in Lakes Country, known as "The Paul & Babe," for a client with a playful spirit and a taste for bold design. Two years later, on the same property, Anderson was hired by the same client to create "The Preppy Playhouse"—a separate space designed for guests to stay and for parties to continue into the wee hours of the night.
The Paul & Babe serves as the owner's primary summer home. She spends her winters on the East Coast, returning to the lakes area each summer.
Originally, The Preppy Playhouse was intended to be a remodeled garage.
"We were going to remodel it, but we essentially found out that the bones were not great, and structurally it was not going to function well. Based on this, we opted to remove the structure and start fresh.”
That is how The Preppy Playhouse came to be.
Thisisreallyanextension of the home. It's meant for overflowofguestsandit's also an area where when you'rehangingoutbythe fire it’s convenient to pop in andgrabadrink.It’s also awonderfulspacetoplay gamesorunwindtogether with a nice movie."
"In a lake home, high functionality is essential. You need a space that can handle sandy feet, wet bodies, and the flow of drinks, whether it's a Diet Coke or a rum and coke. For this reason, we opted for a laminate floor—it's easy to clean and perfect for a quick run with the Dyson. To add a touch of comfort and style, I chose a rug that complements the great room without overwhelming it. This rug provides an extra layer on top of the laminate, echoing the neutral tones and feel of the lake area, while still being practical for lake living."

"This storage area beneath the TV is perfect for stashing games, photo albums, and other items you'd prefer not to have out all the time. On top, we've showcased my client's beloved Jonathan Adler candy jars, which add a playful and colorful touch to the room."

"We also added this swivel chair in the corner, which subtly nods to a nautical theme without being overly literal. The chair is upholstered in highperformance fabric, which means it can withstand the demands of a busy lake home while maintaining its stylish appearance."

"We collaborated closely with the builder on this build, and one of my recommendations was a shiplap ceiling. It adds a playful touch to the lake home without going over the top. To complement this, we installed a beautiful Ro Sham Beaux chandelier, which was custommade. We had the opportunity to select every detail, from the color of the hemp and the beads to the specifics of the hardware."
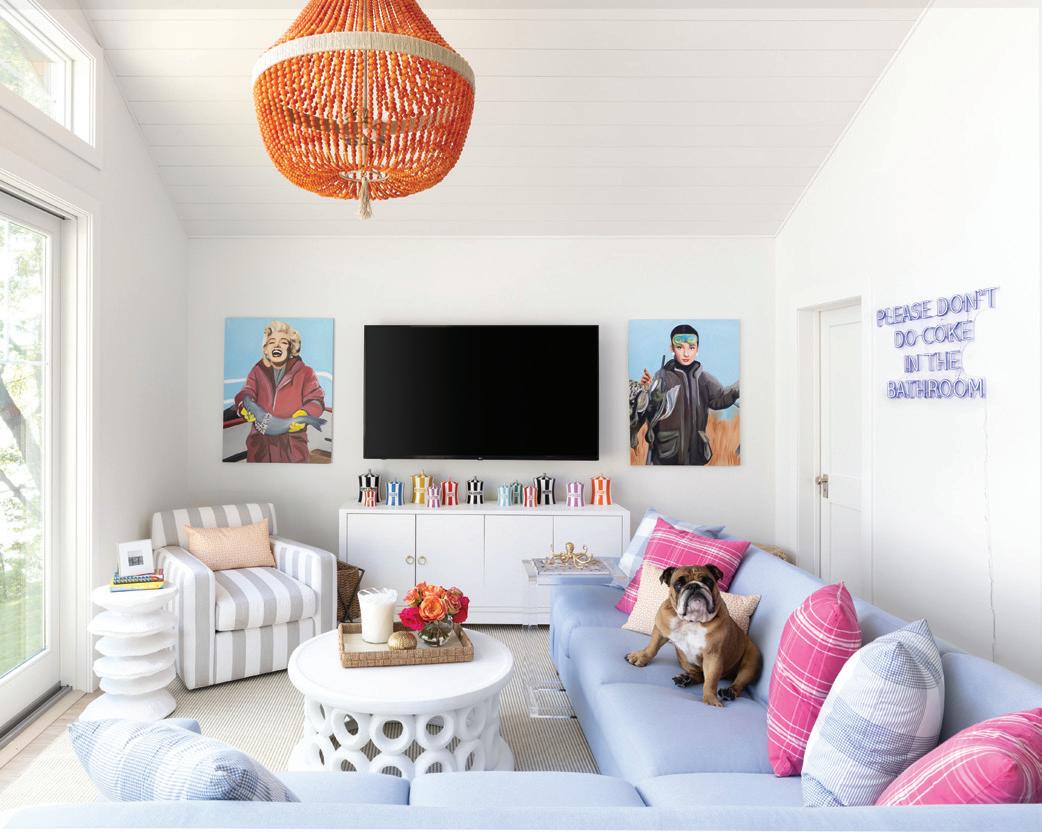
"We added this unique accent table, which resembles a stack of lily pads. I thought it was an interesting and fun piece that adds a whimsical touch to the room while maintaining the natural, organic feel of the overall design."

"The round coffee table was best for the flow in this space and I loved that this was a white matte concrete. It feels natural and kind of organic. But yet, it's very interesting because of the material and also the sculpture look and feel that we have on the face."
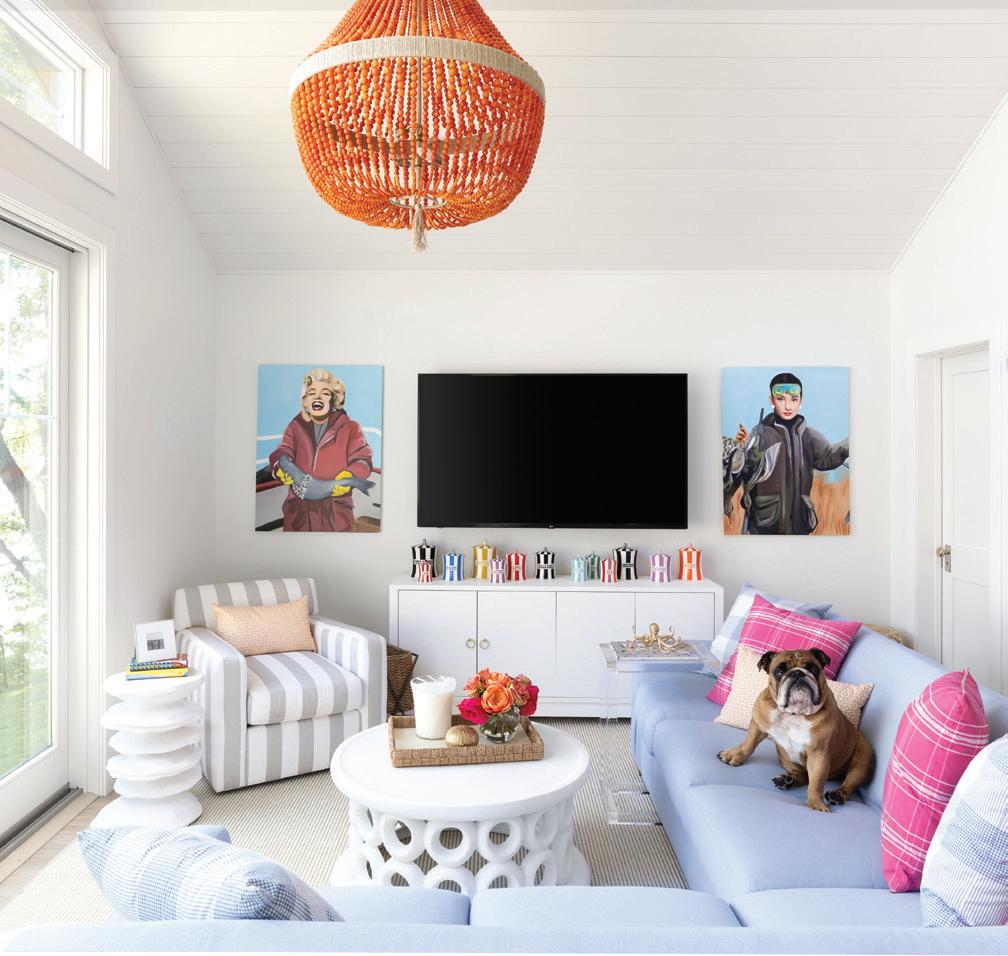
"She loves to play so she has always kind of continued to push me in terms of design and thinking outside the box. So, she had these pieces commissioned by Dara Piken. One is Marilyn Monroe and the other is Audrey Hepburn. They're both kind of a quirky way of saying we're outdoorsy but we're also fabulous."

"My client has a playful side, which is evident in the neon sign outside the bathroom. It adds a touch of humor and a unique, quirky element to the space, and is perfect for her fun-loving personality."

"Many people desire ample seating space in their lake homes, so we chose a sectional for this room. It’s perfectly positioned to face the TV for late-night movie sessions, but it also features an extra cushion on the lake facing side, allowing you to take in the beautiful lake view. To add a playful touch, I selected vibrant plaid patterns for the cushions, incorporating pops of pink and blue that enliven the sofa. The orange accents tie everything together."



"The client is also a big fan of Gray Malin, a California-based photographer known for his aerial photography and playful images featuring dogs. This particular photo, taken in New York, perfectly ties in with the quirky, fun, and playfulness of the space. And, the colors just go so well with the space."
"The client is also a big lover of dogs. This bowl, named Roman, is a nod to that. We also have a similar piece as a coffee table in her East Coast home, and we just can't get enough of him."

"This is the kitchen area. We wanted to make sure it had a large island that can seat eight people. It's the perfect spot for playing games and making cocktails. The client hosts frequently, almost every weekend, so she wanted a space that everyone could enjoy. She also uses this space for hosting Thanksgiving when she returns from the East Coast.
We incorporated an icemaker, a mini fridge, and a microwave, all neatly tucked away in the walkway to keep them out of sight. There's also a dishwasher, a full-size fridge, and a freezer, making this essentially an additional kitchen outside of her main home. Functionality and ample storage were key priorities.
The client isn't afraid of color or personality, so we chose a vibrant, bright blue for the cabinetry. We collaborated with the cabinetry company to add beautiful details and selected polished nickel hardware to make it pop. The full height backsplash, made from the same quartz material, is both easy to clean and visually pleasing."



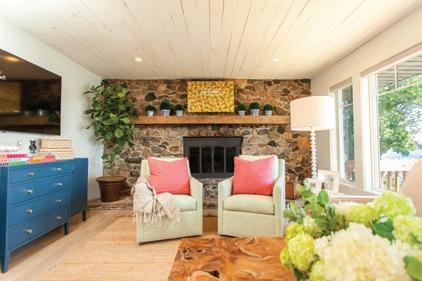
The Main Paul & Babe Back when this magazine was known as Design & Living, we consistently featured The Paul & Babe. Don't remember? Check out the photos below for a refresher.
"This bathroom was designed for guests staying at the home. She really wanted them to be able to have a shower without having to go back and forth to the main house. Like the rest of the playhouse, we embraced bold colors. The vibrant orange vanity is complemented by a striking blue mirror. The wallpaper is a watercolor design that was created by an artist based on the East Coast named Sara Fitz, who is known for turning her watercolors into various products like wallpaper and note cards. This wallpaper was the true inspiration for the entire bathroom."


