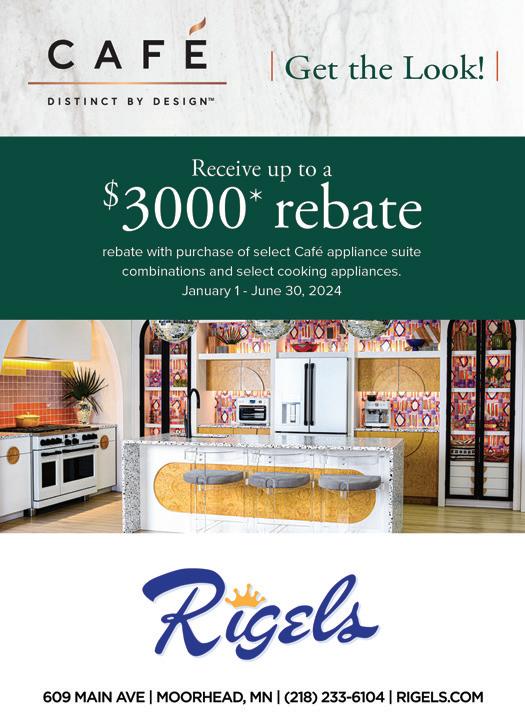









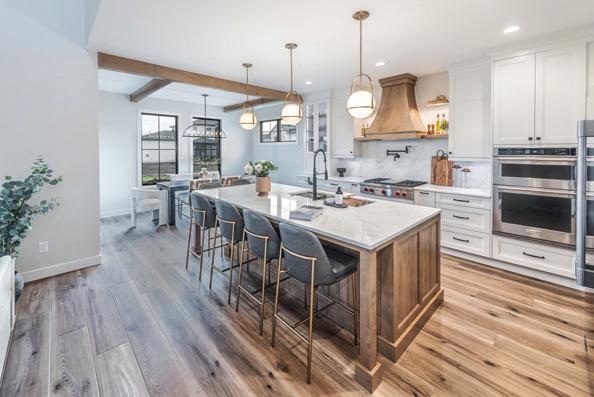




























AAs we settle into May, winter is finally a ghost of the past, and the green of spring blankets the land. With spring comes the excitement of everything we love to do in warm weather; travel, hiking, and evenings on the patio are just a few of my favorites. Speaking of travel, I have some exciting new places I'll be visiting this month, two of which have been lifelong dreams: seeing my favorite band,
Lord Huron, at Red Rocks and photographing the Coca-Cola 600 at Charlotte Motor Speedway (NASCAR's longest race). Whatever you might have on your travel bucket list—go make it happen this year!
I also recently had the privilege of exploring some new local spaces. Each spring and fall, the Builders Industry Association of the Red River Valley (formerly HBA-FM), hosts the Parade of Homes—a chance for
local homebuilders, architects, and designers to show off their work, and the latest in home design trends, styles, products, and more. Over 50 homes were a part of the parade this spring, and I had the honor of featuring 4 of them, including the featured home (huge thanks to Krista Mund and Janna Koble at BIA-RRV for helping connect me to these impressive homebuilders and homes).


If you've never toured homes during Parade of Homes, I highly recommend it—it's a great way to get inspired for home improvement or shop for what's on the market. But in case you missed it, we have you covered with my four editor's picks, recapping everything from walkthroughs, specs, key highlights about the homes, design trends utilized, and more.
Happy browsing!
 Josiah Kopp Editor
Josiah Kopp Editor



MAY 2024
Volume 1 Issue 005
BY TRENDSETTERSHOME by Trendsetters is published 12 times a year and is available at area businesses and online at trendsettersfargo.com
Publisher
EDITORIAL
Editorial Team Lead
Editors
Art Director
Editorial Graphic Designer
Creative Strategist
INTERACTIVE
Business Development Manager
Business Development Associate Director of Creative Strategies
Graphic Designer Web Developer
ADVERTISING VP of Business Development
Sales Manager
Sales Representative
Sales & Marketing Advisor
Senior Business Development Representative
Business Development Representative
Client Relations
Client Relations Manager
Marketing Coordinator
Operations Assistant
DISTRIBUTION Delivery
Mike Dragosavich
Brady Drake Brady@SpotlightMediaFargo.com
Geneva Nodland, Grant Ayers
Kim Cowles
Ty Betts
Josiah Kopp
Nick Schommer Kellen Feeney
Megan Suedbeck
Ben Buchanan
Austin Smith
Paul Hoefer Paul@SpotlightMediaFargo.com
Sam Winter Sam@SpotlightMediaFargo.com
Al Anderson Al@SpotlightMediaFargo.com
Tori Helland Tori@SpotlightMediaFargo.com
Dave McSparron Dave@SpotlightMediaFargo.com
Austin Cuka
AustinCuka@SpotlightMediaFargo.com
ClientRelations@SpotlightMediaFargo.com
Jenny Johnson
Jessica Mullen
Miranda Knudson
John Stuber
HOME by Trendsetters is published by Spotlight LLC, Copyright 2024 HOME by Trendsetters & trendsettersfargo.com. All rights reserved. No parts of this magazine may be reproduced or distributed without written permission of HOME by Trendsetters, and Spotlight LLC, is not responsible for, and expressly disclaims all liability for, damages of any kind arising out of use, reference to or reliance on such information. Spotlight LLC, accepts no liability for the accuracy of statements made by the advertisers.
Spotlight, LLC
4609 33rd Ave S Suite #304 Fargo, ND 58104 or info@spotlightmediafargo.com
ADVERTISING: 701-478-SPOT (7768)

Mike Svaleson and Turf Tamers are Your Local Turf Genies
Founded by Mike Svaleson in 1999, Turf Tamers is a dynamic landscaping company transforming outdoor spaces into breathtaking havens. What began as one man with a push mower and weed eater has since grown into a full-service landscaping business, offering everything from lawn care, landscaping, and snow removal to sprinkler and irrigation systems, dirt work, grading, and more. Svaleson and his fellow team of Turf Tamers have taken great strides to become a trusted name in the Fargo-Moorhead community and beyond. We sat down with Svaleson to learn more about what he had to say about Turf Tamers.
professionals, Turf Tamers provides their expertise and commitment to excellence in every project. Whether a small residential landscape or a sprawling commercial property, they approach each job with creativity, precision, and a strong eye for detail.
Backed by a team of dedicated landscaping and lawn care
What sets Turf Tamers apart is their personalized approach to landscaping and lawn care, and their ability to take on projects of any size from conceptualization to installation. They also help maintain, improve, and innovate your current outdoor space to match your desires and dreams. Turf Tamers understands that every client has unique needs and visions for their outdoor space— that’s why they take the time to

 Photos provided by Turf Tamers
Photos provided by Turf Tamers
listen carefully and work closely with you to craft your perfect outdoor oasis.
From green lawns to awesome landscapes, rugged hardscapes to brilliant lighting; Turf Tamers specialize in bringing dreams to life. Their skilled team handles every aspect of the landscaping and lawn care process with professionalism and care. They are more than just a landscaping and lawn care company; they are partners in creating outdoor spaces that inspire and excite, leaving a lasting impression for years to come.
One of the biggest advantages of working with Turf Tamers is their ability to work with almost any price point. For clients on a specific

budget, the experts at Turf Tamers sit down with you, assess what product options and service packages will work best, and help you identify which areas of your landscaping project you want to prioritize more. This ensures that clients have the ability to select exactly what products and services are right for them while adhering to their budget and allowing for future expansion of the project.
Rather than having a one-size-fitsall approach, Turf Tamers learn what clients need, and then curate a package that is perfect for them.
"That's why we start the process with getting the items you want to have in your finished product listed out," Svaleson said. "We then take that information and reverse engineer back, ensuring we plan for those items."

Fargo native Mike Svaleson initially attended NDSU for criminal justice with the dream of having a career in law enforcement. But when the early days of Turf Tamers began to take shape, Svaleson shifted his focus to landscaping. Today, his passion for law enforcement lives on through his position as a volunteer fireman, first responder, and leading his team at Turf Tamers. Outside the office, Svaleson loves the outdoors, hunting, spending time with his wife, three daughters, and son, supporting their endeavors in ball sports and dirt racing.
In addition to landscaping, Turf Tamers offers lawn care services like mowing, dethatching, power raking, aeration, irrigation, yard fertilization, & spring/fall cleanup. In the winter they offer snow removal, snow hauling, & salting services as well.

For the Turf Tamers team, being landscaping professionals also means being visionaries and trusted guides for clients, helping them plan ahead, consider challenges, and create solutions that will save the clients money in the long run. To achieve this, Turf Tamers offer sketches and renderings of project proposals, helping clients get a detailed visual of what their finished product will look like, ensuring maximum efficiency, communication, and customer satisfaction, which is Turf Tamers' top priority.
Turf Tamers understand the anxiety around big investments into a project that you can't yet see the finished product of—that's why they have eliminated this common pain point, implementing project renderings for clients to see. This trending service offered not only adds more value to projects but also puts the client's mind at ease when committing to a project. Svaleson and his team want you to love your outdoor space, both before it begins and after it's completed.
Visualize your project with renderings!
Utilizing software like SketchUp and AutoCAD, Turf Tamers offers renderings of projects for clients to see before breaking ground. Taking advantage of this service ensures clients are satisfied and at ease, knowing exactly how the end product will look.

Turf Tamers has formulated proven processes for all aspects of their business, including this 6-step proven process for landscape installation.
Step 1: Discovering Wants & Needs
"We dive into what features the customer envisions for their dream yard and encourage them to share everything they desire, even items outside their current
budget. This approach allows us to plan for future additions like electrical sleeves for hot tubs or gas lines for sheds, which saves money in the long run by integrating these elements from the beginning."

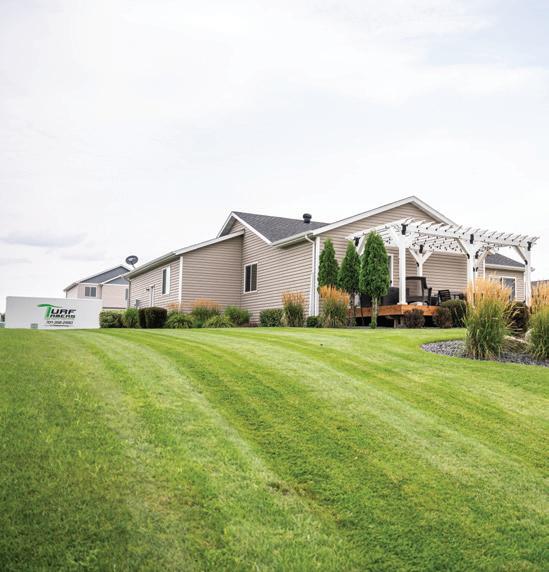
Step 2: Estimate
"We will itemize their 'dream yard' and work through cutting items to fit the budget."
Step 3: Approval & Deposit
"As landscaping experts, we understand codes, safety, and functionality. If any of the clients' ideas pose a concern, we will help create alternative solutions to your needs."
Step 5: Execute the Project
"To maintain communication efficiency, the estimator that a client works with from the beginning will stay the main point of contact, making sure any pivots, challenges, or changes are communicated across project phases while the client can kick back and know they're in good hands."
Connect with Mike Svaleson and his team of Turf Tamers to begin planning your dream landscape

Step 6: Billing & Customer Care
Step 4: Schedule the Project
"A good rule of thumb that we tell clients is that when there's still snow on the ground, it's a great time to call us and talk through your projects. We recommend clients calling us at least three months before they want the project to begin."

"Our customer care representative will walk through the finished project with the client and ensure they are 100% satisfied. We then provide you with a 'best practices and care guide' on how to care for your new yard. This step in the process is extremely important as it will set the client up for success in growing a beautiful landscape and answer any outstanding questions or concerns."


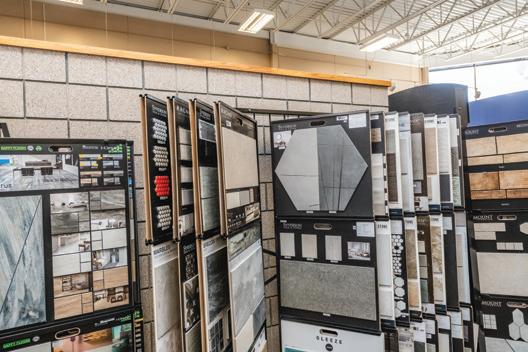
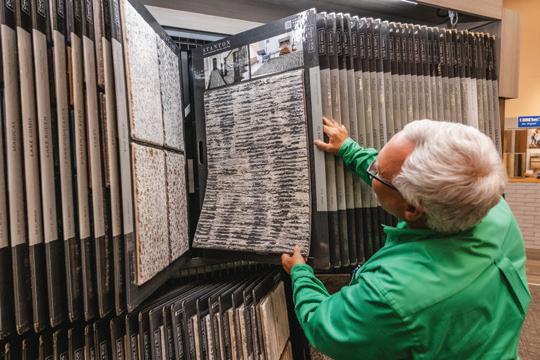


Founded in 1968 by Jerry Kautzman, Carpet World was Fargo’s first carpet retailer. With few available flooring solutions locally, Kautzman realized an opportunity in the Fargo market, opening a store that would provide more flooring selections to customers than any department store or traveling salesman could offer.
The original vision was a new concept of only selling the best floor covering and offering full installation service on everything sold. Today, that product line has expanded in varieties, styles, and colors, but remains true in being the best flooring available in Fargo-Moorhead, paired with full professional installation.
Throughout its history, Carpet World Fargo has remained a locally owned enterprise, and is now owned and operated by Jerry Kautzman's son, Bruce Kautzman, Terry Meyer, and Carpet World's professional staff. Together, they are proud that the showroom is still locally owned and operated with “The Region’s Largest Selection of Floor Covering”—serving Fargo-Moorhead and surrounding areas including the Lakes area, Southeast North Dakota, and Northeast South Dakota.
Carpet World has been in three different locations around Fargo over the past five decades. Its original location was on Main Ave, later moving to a larger facility on 13th Ave S, before building its current and largest showroom at 4601 17th Ave S.
Flooring purchases are generally considered on par with a person’s first home and any new vehicle purchases; it’s an investment. Homeowners expect their flooring to stand the test of time while remaining comfortable. Carpet World understands that flooring styles and trends are constantly changing, and equally important, each customer has a lifestyle and personal taste that is unique to them. That's why as the flooring trends and product lines continue to improve and evolve, Carpet World is continually striving to make the newest, quality products available to customers in the region.
"One common question our customers ask us is, 'Do you have the ability to create smaller area rugs or hallway runners to accent our larger flooring purchases?' Carpet World has a subsidiary branch called The Rug Shop that can take smaller carpet remnants and add bordered seams or even trim them down into small accent pieces," the Carpet World team said. "Perhaps you have an existing area rug that is damaged or frayed—The Rug Shop may be able to fix it up like new. Ask one of our Carpet World's sales associates in the showroom for more information."
With endless options available, Carpet World Fargo understands that homeowners need a team of true professionals who can guide them in product selections, educate them on applications, and ultimately be a trusted voice they can depend on. That's why Carpet World’s sales associates
function more like neighborhood design professionals who take the time to understand your home’s environment and suggest the various options that will provide the most satisfaction and durability.
"Current buzzwords like stainresistant and waterproof are only as good as that particular environment will allow, it comes down to a trusted team," the Carpet World team said. "You’ll find you are ‘on your own’ with most large home improvement stores in general, and that can leave you overwhelmed. Carpet World won’t let that happen."
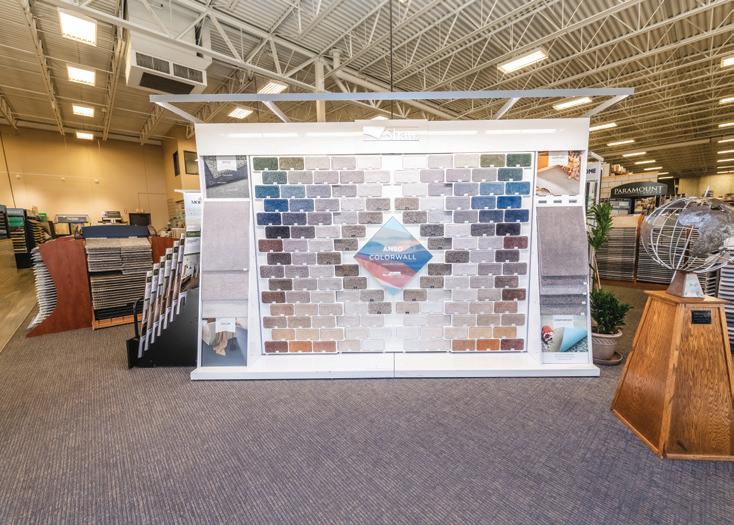
Many product styles and lines can be sampled or are available in stock right in Carpet World Fargo's showroom. Customers can also browse online at carpetworldfargo. com. There you will find the ability to upload a photo of your room and see the product in your home environment with Carpet World's free online visualizer. Click "see in my room" on products and watch the magic unfold!






With a background in the retail industry and a passion for wellness, Kristi Ulrich always dreamed of opening a business in Fargo. When an opportunity to open a Jacuzzi dealership in Fargo presented itself, Kristi knew her time had finally come, and Jacuzzi Fargo opened in 2023. I sat down with Kristi and her team to learn more about the products, services, and expertise they're bringing to the "new frontier in wellness."
Already having several years of experience working in the hot tub/pool industry, opening a Jacuzzi in Fargo was an easy decision for Kristi. "Our biggest reason [for opening a Jacuzzi in Fargo] is that we believe strongly in their mission," she said. "It's such a tremendous product, and we're excited to share a wellness opportunity with people in our community."
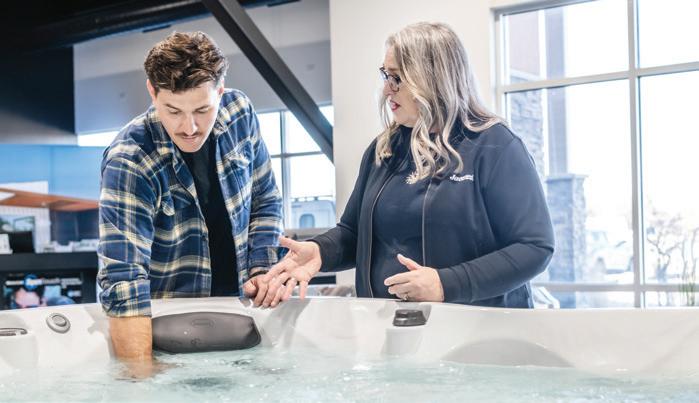
With the continual growth and expansion of the Fargo-Moorhead area and more people investing in their living spaces, Kristi saw an opportunity to be a local resource for wellness in people's daily lives. She is seeing a lifestyle trend—no longer do people need to travel to experience a vacation; instead they can have a getaway right in their own backyard.
But it's not just about a store with great products; Kristi and her team are striving to give customers a unique and enhanced experience. Jacuzzi Fargo has in-house Jacuzzi-certified technicians who specialize in Jacuzzi products, offering more knowledge, expertise, and value to their customers. They want you to know that when you walk in to Jacuzzi Fargo, you can have peace of mind knowing you're in good hands. "When customers walk into our showroom, they're not just a number to us," Kristi said. "We strive to make a tremendous shopping experience for them, and offer a relaxing atmosphere."

If you're new to the hot tub scene, this is a great option for you. With an all-new 2023 design, the J-200 series is the perfect introduction into what Jacuzzi has to offer. Available in 2-3 person sizes up to 5-7 person sizes.

Take relaxation to another level with the J-400 Series, which comes equipped with patented Infrared and Red Light therapy, optional lounge seating and a wide-flow waterfall for even more hydrotherapy delivered to highstress areas like your neck and shoulders.
Did you know you can have your hot tub water regularly tested at the Jacuzzi showroom for free? It is recommended to have your water tested regularly.

Looking to amp up your hot tub game to the next level? The J-300 series offers a hydro massage pillow in the captain's seat and power pro jets—a patented design by Jacuzzi. The Jacuzzi's Aqualibrium® Formula combines both air and water behind the jets to offer a gentler massage, a key element in its Hydrotherapy lineup.

Designed to be stylistically seamless with your outdoor living space, the J-LX series offers a sleek design and comes with everything the J-400 series offers, including Infrared and Red Light therapy.







An industryleading filtration system
Brand new to its product lineup, Jacuzzi massage chairs take massage and relaxation to a whole new level. With 2D or 3D massage options, users can take advantage of Jacuzzi's ShapeSense, SoleRefresh, and FlexRelief technologies, which mold to your body, creating a massage experience unique to you while targeting areas like your vertebrae, feet, and heat technology to your back.

With the combined action of Hydromassage, Red Light, near, mid and far infrared, you can find a greater level of wellness, with more relief delivered to surface tissue and cells, the dermis layer of the skin, and deep tissue.
Staying true to its "new frontier in wellness" philosophy, Jacuzzi Fargo also offers saunas, which come packed with new technology, offering more effective benefits to the user. Jacuzzi Infrared Saunas are engineered with full spectrum (near, mid, and far) frontfacing IR heaters, along with Red Light therapy.

Customers can rest assured knowing they won't be left in the dust after purchasing a hot tub. Jacuzzi Fargo's certified technicians, Wyatt and Dave, are there to educate you on best practices, basic care, and all the essentials you will need for your new hot tub. Even down the road, if any concerns or service needs arise, customers have access to local Jacuzzi-certified technicians who are quick to address problems and get you back to enjoying your hot tub.
With the purchase of every hot tub comes a hot tub cover, cover lift, steps, starter-package chemicals, and a quick-start guide.
The bow that ties all of the Jacuzzi hot tub products together is the Jacuzzi SmartTub app. This app enhances your hot tub or swim spa experience, allowing remote monitoring and control of your Jacuzzi, no matter where you are. Some key capabilities and benefits of the SmartTub system include:

You can adjust settings like temperature, jet flows, and lighting directly from your smart device. This feature extends to setting schedules for heating and filtration, making it convenient to have your hot tub ready whenever needed.
Smart Heat Mode learns your usage patterns to optimize heating schedules, potentially saving up to 25% on standby heating costs. It also allows you to monitor real-time energy usage, helping you manage costs effectively.
"One simple way to help your water stay clean is using a ScumRay in your hot tub, a floating device that picks up body oil and residue."
- Kristi Ulrich
The app can alert you and Jacuzzi Fargo if your hot tub needs attention, detecting issues like power outages, freezing, or overheating.
SmartTub can connect with other smart devices in your home, such as Amazon Alexa, Google Assistant, and Siri, allowing voice-controlled adjustments and interactions.
Even when you're away from home, SmartTub's vacation mode maintains your hot tub at a lower temperature while continuing necessary filtration, ensuring it's ready for use upon your return without wasting energy.

With a career spanning 35 years, Tyrone Leslie's commitment to building beautiful homes is fueled by his love for the Fargo community—which he believes is key to being a thriving homebuilder. We sat down with Leslie to discuss the growth and customer loyalty of Heritage Homes, trends, the future of the company, and more.
One of the key elements to any successful business is the ability to be consistent and ride the waves, no matter how the market is
doing. That's exactly what Leslie has been able to do with Heritage Homes. Despite the housing market struggling post-COVID-19, Heritage Homes has continued to see growth and success. "2023 was one of our best years ever—it comes down to our team, how we work together, and making sure that we're taking care of our customers," Leslie said.
Building thriving communities doesn't happen by accident; instead, Leslie understands that customer loyalty and a dedicated team are the centerpieces of Heritage Homes' mission. "Having been in the industry for over 30 years, one of the things that I've noticed is the importance of your people; it's about a team of people that genuinely love what they do," he said. "When you love what you do, it's more
of a hobby. When it becomes a hobby, you authentically portray yourself to your customers as someone who genuinely cares, and that's the Heritage way."
Rather than having a one-size-fits-all approach to homebuilding, Leslie believes in building a home that revolves around a family's needs and lifestyle. Heritage understands that no two families are alike and, therefore, have different needs for a home. Every home plan Heritage provides can be fully tailored to your preferences, right down to the fine details.
As true homebuilding experts, the Heritage team functions as a trusted guide that clients can rely on. They understand that the process of buying or planning a new home can often cause anxiety—that is why they are there every step of the way. Listening to client's needs, understanding their lifestyle preferences, and asking the right questions. This results in a streamlined building process and a finished home that is a true reflection of the client's personality and lifestyle.
"These deeper, meaningful conversations where clients are being heard are when we create that 'aha!' moment," Leslie said.
Another aspect that sets Heritage Homes apart in the homebuilding industry is their brand promise to customers. Not only
does Heritage Homes have outstanding homebuying statistics—but the Heritage team also stands behind its brand.
"I think that's absolutely everything," Leslie said. "What we refer to as our journey when you build a home—it's not about brick and mortar—it's about the hands that put it together. So our promise and our journey to a customer is everything."
Once the client meets with a New Homes Sales Specialist and completes the contract, they're ready to meet with the design team who walks them through every room, ensuring the home plan is tailored perfectly to their needs. Customers can be as much or as little involved in the home plan process as they wish.
The selected home plan is then forwarded to the Heritage construction team and their reliable trade partners, who work together to turn their clients' forever home dreams into reality.
Even after the home is complete and the clients have settled in, Heritage goes the extra mile with their HomeCare department, keeping clients up-to-date on warranties, scheduling home anniversary dates, and more.
"We're really engaged with [our customers], even if they have lived in a Heritage home for decades. If, for example, they decide to come back and ask us to finish their lower level, we're going to be there for them," Leslie said. "We make sure they understand they're cared for and loved. People, building a home, want to know that you will be around for the long-haul. With over 30 years of experience, we've built the trust within our communities and will remain committed to serving our clients for years to come.
When you have the longevity, like we do, of working with trade partners for over 30 years, you can trust that your home is built to perfection."

We absolutely love Heritage Homes! We first built with them in 2015 and now, we just built our second Heritage Home and couldn't be happier. Heritage makes the entire process so simple and easy. We love that we were able to change things on one of
Enjoy main level living in your primary suite, complete with a cozy sitting room to enjoy your morning cup of coffee and book of choice.

Located at 5101 Mira Way West, West Fargo, join the Heritage team at their Promenade III model home in The Ranch at The Wilds community.
their awesome floor plans into something that works for our family.
Each Heritage employee and trade partner are knowledgeable about their specific area. The entire
process is such a breeze. In each Heritage Home, there is a feeling. To us, that feeling is brightness and positivity— and now we get to feel that every day!"
- LisaThe Facts Speak for Themselves
98.3% of its homeowners recommend Heritage to friends and family
40% of their homes are built from those referrals
There is nothing like adding a home office, as they offer flexibility, comfort, productivity and worklife balance.
Step into the breathtaking Ashmore model home, conveniently nestled next to the vibrant Inspiration Center in West Fargo. Here, homeowners are greeted with an expansive open-concept main level that seamlessly blends a modern kitchen, inviting dining space, and a soaring double-volume great room, ensuring an unforgettable 'wow' experience at every turn.


Custom 1 Home Design Experience
While Heritage Homes offers over 20 personalized home plans, their latest "Custom 1 Home Design Experience" opens a new world of home design for clients.
"This design journey empowers clients to create their dream home. Crafting a unique, custom-built Heritage home enables our team of experts to tailor every detail to match our clients preferences and lifestyle seamlessly."
- Troy Mattern, Vice President of OperationsHeritage Homes is proud to have 5 beautifully, professional interior designed model homes close by. Including a stateof-the-art Inspiration Center, located at 904 51st Ave West, West Fargo.

Heritage Homes has been hard at work on some new projects, coming soon to Horace! One in particular is Pine Cove at Cub Creek in Horace, a 33-homesite neighborhood community offering above averaged sized homesites. This community also offers quiet streets, walking pathways, close proximity to schools and local businesses, and community parks—all while living close to the Fargo Metro.
Scan here to learn more about this growing community, and more, from Heritage Homes.

Homebuilding


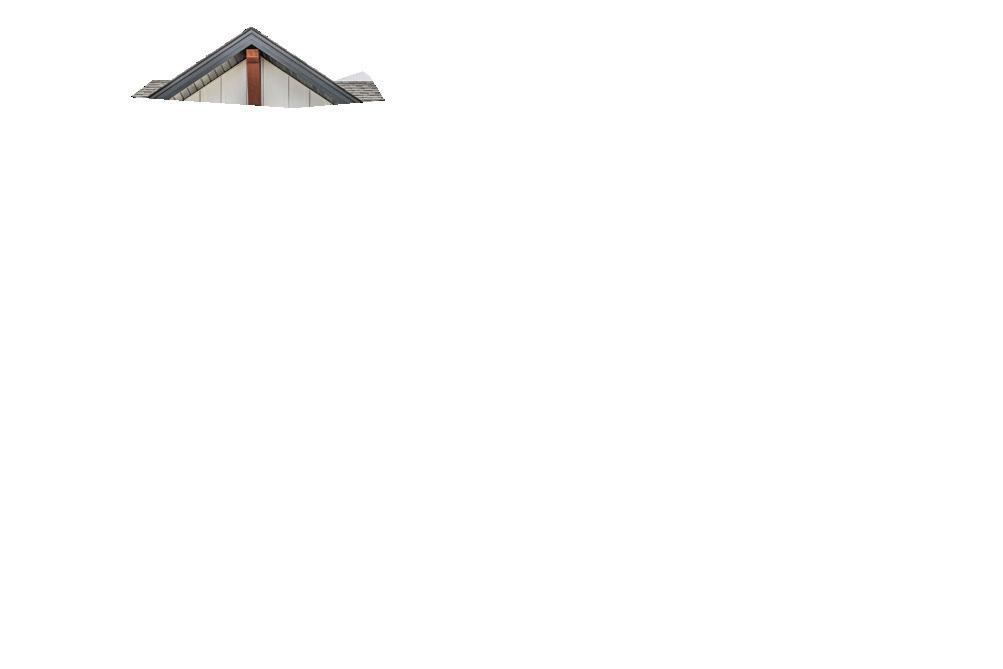
When designing the floorplan for this two-story home in Rocking Horse Farm, homeowner and interior designer Traci VanBruggen wanted to create a functional layout that would best suit the needs of her family and their lifestyle. As an interior designer for Floor to Ceiling Carpet One Floor and Home in Fargo, VanBruggen's industry expertise helped guide the entire process, from concept to finishing touches. She teamed up with Adam Klein of Klein Custom Homes to develop a floor plan that included some of her and her husband's key requests.
The checklist included:
• Bedrooms that wouldn't be stacked on top of each other so children aren't waking each other up
• A main floor suite for their son with Cerebral Palsy to maximize his independence
• Entertaining spaces that include some of their favorite things to do together as a family
Home Features at a Glance
• Golf simulator
• Spa-like features in the primary bathroom
• Organizational inserts in cabinetry
• Office with French doors
• Quartz backsplash
 Josiah Kopp
Josiah Kopp
In this year's Spring Parade of Homes recap, we highlighted four homes that stood out to us, all at different price points. These homes showcase the latest local homebuilding trends, designs, and more. In addition to full walkthroughs, we provide information on local vendors, commentary from designers, and more.
Price: $1,150,000
Type: Two-story
Square Feet: 4,960
Bedrooms: 6
Bathrooms: 4.5
Garage stalls: 3
Home Location:
6287 Cattail Cove S
Rocking Horse Farm Fargo

"The warmth of the custom-stained maple beams and island pair seamlessly with the creamy gray paint color of the cabinets, reaching the ceiling at nine feet. Maximizing space, the oversized island measures nine feet by four feet, offering useable storage on both sides. The range hood wall is the true show stopper of the space with maple-integrated space rack side panels and quartz backsplash."
"The unexpected moment in this space lies within the hidden pantry. Pulling open cabinet door fronts to an entire hidden room/walk-in pantry is both beautiful and functional. We used matte black accent fixtures for a pop of contrast. The dining space flows directly from the kitchen with oversized windows offering pond views and abundant natural light."
"As you enter the home, you are immediately greeted by a home office, conveniently situated right off the entry and featuring elegant French doors. The room makes a stunning first impression with its color-drenched charcoal blue walls accented by touches of gold. Wood accents adorn the bookcases, desk, and countertop, complementing the wood-look window coverings and enhancing the overall warm and inviting ambiance."
"Situated close to the garage for convenient access, the main floor features a mud laundry room,
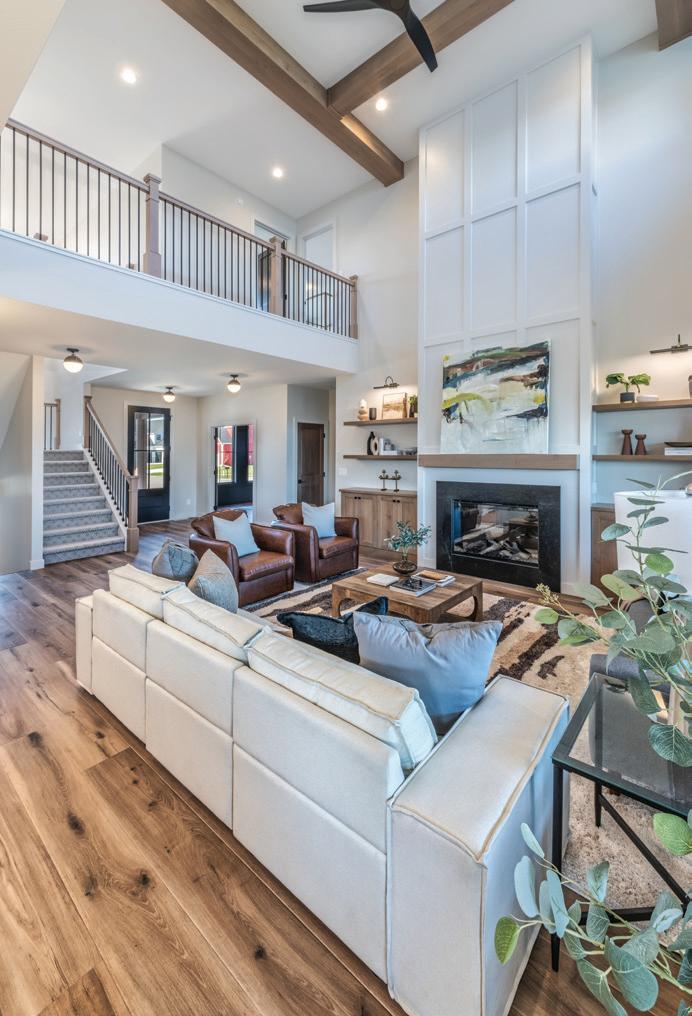
seamlessly combining highly functional, high-use spaces within the home."
"The room boasts floor-to-ceiling cabinetry that provides ample storage and organization. Its unique two-toned cabinetry design makes a beautiful statement in this practical space. Additionally, the locker area showcases a striking wall of charcoal blue with gold accents, complete with multiple layers of shelving and storage designed to accommodate a large family."
"The contrasting drop zone features a stained cabinet topped with a beautiful

stone-look black laminate countertop. Hidden within these cabinets are a charging drawer for an entire family’s devices, a Roomba garage, and an area above for a digital central family calendar on the wall, helping to keep all schedules organized in one place."
"Oversized alder beams, floating shelves, built-in cabinetry, and handrails bring warm wood elements that help create a cozy and inviting living space.
A two-story living room with large windows let in natural light to both levels."

"As you enter the kitchen, you are greeted with several trending design elements including a full-height quartz backsplash, a workstation-style sink, an appliance garage, a large functional pantry, and mixed materials. The kitchen incorporates natural wood elements on the island and floating shelves with light-stained Alder* wood."
"The cabinets are a soft white and the quartz countertops have a soft, white background with a large loose vein to give depth and interest. The large island showcases the quartz veining, continuing the visual up behind the range top for an even bolder statement. Integrated lighting and hidden receptacles maintain the clean modern aesthetic. A bold accent tile in the coffee bar area also adds a refreshing surprise, while gold lighting with soft curves adds a layer of elegance and sophistication."
*Did you know?
Alder wood is both durable and economical, making it a great hardwood selection for cabinetry, especially for homeowners on a budget.
"The kitchen was designed to accommodate our family of six. We primarily spend our time at the kitchen island so we wanted it to be as big as possible. An extra large workstation sink provides plenty of space for all the dishes, and the workstation components turn it into a functional and usable portion of the island."
"Meal prep can happen over the sink without taking away space from the rest of the island. When designing a kitchen with a sink in the island, I like to have an extra deep island. This helps separate the seating area from the sink. A 36-inch gas range top with a griddle is perfect for making large family
Founded in 2019, Klein Custom Homes is owned and operated by husband-and-wife team, Adam and Julie Klein. As Fargo natives, the Kleins love contributing to the growth of the Fargo-Moorhead area by creating homes tailored to a family's unique needs and desires, with quality at the center of everything they do.

breakfasts and accommodates all the pots and pans to entertain and host holiday gatherings. The 66-inch sideby-side fridge-freezer-combo efficiently stores a week's worth of groceries for a large family."
"A large walk-through pantry has easy access to the garage for unloading groceries. A beautiful marriage of aesthetics and functionality is achieved by incorporating a gorgeous honed granite countertop space for small appliances, stained cabinetry for enclosed storage, and open shelving for restocking supplies. Hidden inside almost every kitchen cabinet are organizational inserts to help streamline storage and create a very efficient design to accommodate cooking, cleanup, and baking. A mixture of open shelving and a glass-enclosed backlit display cabinet provides spaces to showcase decor."


"The dining room has large windows and a door strategically placed to provide ample natural light while allowing some privacy on the corner city lot. Wood beams help define the space and give


the feeling of being an individual room while maintaining the open concept design. A covered porch is tucked in between exterior walls to offer some protection from the ever-present North Dakota winds."
At the turn of 2024, Home Builders Association of FargoMoorhead (long known as HBA-FM) rebranded to the Building Industry Association of the Red River Valley, along with new colors and logo. The association has organized the Parade of Homes events and RRV Home & Garden Show for over 60 years. They believe this rebrand better represents the organization’s scope and vision, positioning the BIA to continue expanding membership growth, be inclusive and forward-looking.

"We continued the wood elements into the primary bedroom with two accent columns on the sides of the bed— elegant lighting and carefully curated window treatments complete the space. The primary bathroom is a spa-like retreat with an oversized double vanity, a coffee bar with hidden laundry baskets, and intricate tile details. We included the Kohler heated bubble massage air bath to provide a relaxing hydrotherapy experience."


"With warm wood tile accents and a unique built-in wood tile display shelf, the bathing area is its own retreat experience. A unique wall-mounted tub filler on white marble tile ties in effortlessly with the black fixtures and the same large format tile in the full custom tile shower; the large 24x48-inch tiles create a stunning visual with minimal grout lines for easy maintenance."
"We added an accent niche illuminated with LED light strips to help draw you into the shower space. Rejuvenate your mind and body with a relaxing Kohler shower experience controlled with an intuitive single-control box—adjustable body sprays, the Statement by Kohler multi-function shower head and hand sprayer provide a completely customizable shower experience."
"We also added an oversized, dreamy primary closet with a his and hers custom closet system, a built-in dresser, and designer light fixtures to complete themassive primary suite."



"The basement is expertly designed for entertainment, starting with the huge custom bar that welcomes you as you descend the stairs. This bar features dual TVs, LED-lit floating shelves, and a full brick backsplash, while thoughtful design details like ceiling beams and dark ceiling paint give the bar a distinct identity within the open-concept layout. The dark rustic birch cabinet stain, leather furniture, and black-honed granite countertop enhance the welcoming yet moody ambiance."


"Directly visible from the bar is the custom theater area, equipped with a projection screen, raised-lit platform seating, and a full surround sound system. The space is further defined by an accent paint color and window coverings, creating a cozy environment perfect for movie-watching. Nearby, a Murphy door bookcase discreetly opens to reveal a secret room, currently used as a hidden play area for children and planned to be transformed into a private whiskey cellar."
"Adjacent to the bar, the basement continues into a large open space designed for games like shuffleboard or foosball, featuring a lighter paint color to support more active activities. Down the hallway, you'll find two additional bedrooms and a full bathroom that exudes elegance. This stunning bathroom is complete with painted cabinetry, a board and batten accent wall, bold hardware, a tile shower, and designer plumbing and lighting fixtures, all complemented by unique quartz countertop details. A hidden exercise room smartly utilizes every square inch of the basement, ensuring the space is functional and luxurious."




"This near-5,000-square-foot home comes packed with the latest in home design trends, including wood details, a workstation-style sink, spa-like features in the primary bathroom, organizational inserts in cabinetry, a mud laundry room, a full-height quartz backsplash and large format tile, and gallery rails on floating shelves."
 - Traci VanBruggen, interior designer
- Traci VanBruggen, interior designer








*Not pictured, images are renderings
"The three-stall garage is equipped with garage shelving and a durable polyaspartic floor coating from Hello Garage, enhancing its functionality and aesthetics. A thoughtfully designed large ramp provides our son, who uses a walker, the independence to enter and exit the home by himself. Additionally, the garage features hot and cold water access, which simplifies cleaning during the colder months."
"We also designed the garage to be utilized as an additional play area during the cooler seasons, where the kids can ride bike, play ball, and engage in various activities. Attached to the garage is a golf simulator, creating a seamless blend of recreation and practicality. The golf simulator includes a bar viewing area, complete with a custom epoxy beer cap top, adding a unique touch to the space."
"Comfort is prioritized with a footrail for viewing between turns, and the area is further enhanced with TVs and a sound system for additional entertainment. This setup not only makes the garage a practical space for vehicle storage and maintenance but also transforms it into a dynamic area for family activities and leisure."

tile shower, and top-of-the-line gas appliances. Meticulous attention to detail ensures durability that withstands the test of time. Norse Properties' goal with this model is to showcase its high-quality homes designed to meet your everyday needs without compromising on craftsmanship or style.
Price: $593,900
Type: Two-story
Square Feet: 3,922
Bedrooms: 5
Bathrooms: 4
Garage stalls: 3

• Large walk-in shower in the primary bathroom
• Large windows
7325 27th St S Madelyn Meadows Fargo

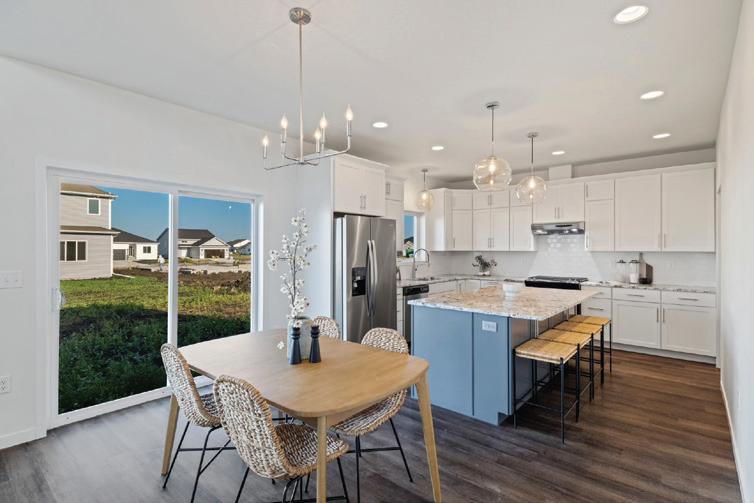


"Step into this impeccably staged home, where every detail has been curated by local staging expert Mary Ellis. Her signature style shines through with expert layering and a warm, cozy touch that perfectly complements the modern design of the residence. Experience the seamless fusion of elegance and comfort as you explore each room, beautifully transformed by Mary Ellis's unparalleled staging expertise."
"Step into elegance and functionality with this timeless kitchen, boasting pristine custom white cabinets and neutral tones that effortlessly transcend trends. Custom tile backsplash and stone countertops add a touch of sophistication, while gas appliances ensure efficiency and convenience. Open to the dining space, this kitchen is bathed in natural light, creating an inviting ambiance for gatherings and culinary delights. Whether cooking for family or entertaining guests, this kitchen promises to bring timeless style and grace."
"Experience the grandeur of a double-volume ceiling living room. Soaring windows flood the space with natural light, highlighting the exquisite custom tile gas fireplace as the focal point of the room. With its expansive layout, this living area feels impressively spacious, yet maintains an intimate atmosphere that invites relaxation and connection. Whether hosting gatherings or unwinding with loved ones, this is a space where memories are made and cherished."


"Indulge in luxury and tranquility in this sprawling primary bedroom suite, complete with an en suite bathroom designed for ultimate relaxation. Step into the custom tile walk-in shower and feel the stress melt away, while dual vanities offer ample space for grooming. A makeup counter between the vanities ensures ample space for everyone. With its spa-like ambiance, this primary bedroom retreat promises to be your sanctuary after a long day."




"This basement is the ultimate hangout haven, boasting a space complete with an extra bedroom that any guest or family member will love. A full bathroom with stone countertops and tile floors will ensure anyone will be comfortable. Going to a living room for entertaining with a full wet bar area that includes a full-size fridge, perfect for entertaining friends and family."

"Some items that have garnered the most attention are the two-story living room, the custom tile shower, stone countertops throughout, tile in all bathroom floors, three-stall garage, and large bedrooms. These items ensure the perfect combination of comfort, luxury, and affordability."
- Norse Properties


Price: $759,500
Type: Rambler
Square Feet: 1,935
Bedrooms: 3
Bathrooms: 2
Garage stalls: 3
Home Location:
1059 50th Ave
The Wilds West Fargo
As part of their 40th Anniversary, Krueger Construction in Fargo wanted to introduce four new floorplans and celebrate with an (up to) $40,000 incentive on new build contracts for the Parade of Homes, including this model, "Kimberly."
When the Krueger team set out to design the floorplan of Kimberly, the goal was to have a smart floorplan flow with unexpected moments paired with transitional, warm, and earthy design elements.
"We've been a long-term participant in the Parade of Homes, but this year is even more special as we celebrate four decades of custom home building in the FM Metro," they said. "The Parade of Homes is an energizing event for our team where we can get direct
feedback from the people in our community on how we can best serve them."
Join us for a full walkthrough of Kimberly, including information on top features, the local vendors that went into the build, and more.
Home Features at a Glance
• Floor-to-ceiling natural stone fireplace
• Oversized windows
• Pond views
• Hidden kitchen pantry flowing from the primary suite to the laundry
• Kitchen hood wall design with integrated spice rack side panel
• Quartz Backsplash

"The warmth of the customstained maple beams and island pair seamlessly with the creamy gray paint color of the cabinets, reaching the ceiling at nine feet. Maximizing space, the oversized island measures nine feet by four feet, offering useable storage on both sides. The range hood wall is the true show stopper of the space with mapleintegrated space rack side panels and quartz backsplash."
"The unexpected moment in this space lies within the hidden pantry. Pulling open cabinet door fronts to an entire hidden room/walk-in pantry is both beautiful and functional. We used matte black accent fixtures for a pop of contrast. The dining space flows directly from the kitchen with oversized windows offering pond views and abundant natural light."




"The entire main level flows with natural light from the partial glass front door and oversized windows, spilling light into the horseshoe staircase. Statement light fixtures accent the art on the stair landing wall with views to the living room and front porch. A custom stain maple bench, built-in hook board, and solid core maple stained coat closet provide excellent storage. The full maple and matte black metal railing system is sleek, yet warm, and lends itself to the open concept of the space."
"The living room is situated in the center of the home with a floorto-ceiling natural stone fireplace, custom maple built-ins, a ten-foot tray ceiling accented with maple beams, and pond views from the wall of windows. The space is light and airy, yet warm and welcoming."
"Off the garage and close to the kitchen, the mudroom is encased in custom built-ins. The bench, paneled hook wall, and shelving offer storage solutions for any family."




Current design trends that can be found inside the home include natural and organic elements, light-colored natural stone, and "hidden" elements like the pantry and spice racks.
"Our team loves to pair timeless design with unexpected elements, which makes every home we design and build truly custom."
- Kimberly Krueger


"The spacious primary bedroom features nine-foot ceilings and offers pond views through windows ideally positioned for a king-sized bed. It includes hard floors and warm accent paint, complemented by a linen and matte black light fixture. The bedroom seamlessly flows into the primary bath and walk-in closet, which are equipped with custom built-ins."
"The bath boasts maple-stained double vanities that provide ample storage with enclosed doors, drawers, and open cubby storage. The space is brightened with quartz countertops with integrated undermount sinks and LVP flooring. A glass-enclosed tile shower features vertical stack tiles and a wall-to-wall soap alcove, adding both stunning looks and functionality. The soaker tub is strategically placed between both vanities under a window, bringing natural light into the space."
"Conveniently, the primary bathroom leads directly to the laundry room, which is filled with natural light, has hanging space, and includes a built-in laundry sink."
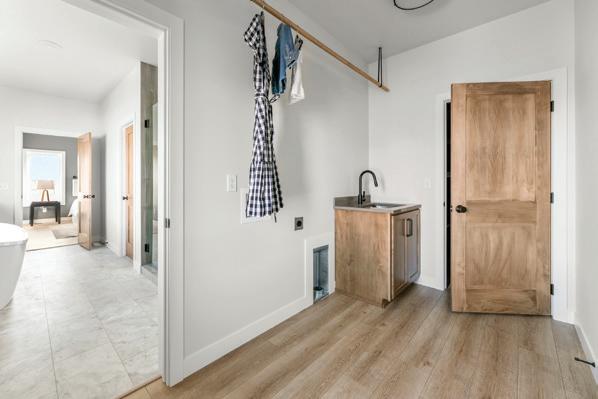
Celebrating 40 years of business in 2024, Krueger Construction is a family-owned and operated design and build firm building quality, custom homes in North Dakota and Minnesota. Known for smart floor plan development paired with elevated design, efficient processes, and transparent pricing, the Krueger team understands their role as a home builder in protecting the investment of and creating ‘home’ for their customers. "Built by generations, for generations let our family build for your family!"


"The guest bedroom wing is situated opposite the primary suite wing, enhancing privacy throughout the home. Both guest bedrooms are spacious, benefiting from the home's nine-foot ceiling height on the main floor. Oversized and transom windows flood these rooms with natural light. Patterned carpet adds warmth and uniqueness to the spaces, complemented by the trim in a warm, creamier tone than white and solid core custom-stained maple."

"The guest bathroom, located between the two bedrooms, features a non-traditional layout. The maple vanity, topped with gray quartz and featuring two under mount sinks, is separated by a pocket door from the tub and toilet area. Additional storage is available in the wet room, which includes a maple built-in with a glass upper. Like every room in the home, the guest bathroom also benefits from ample natural light."











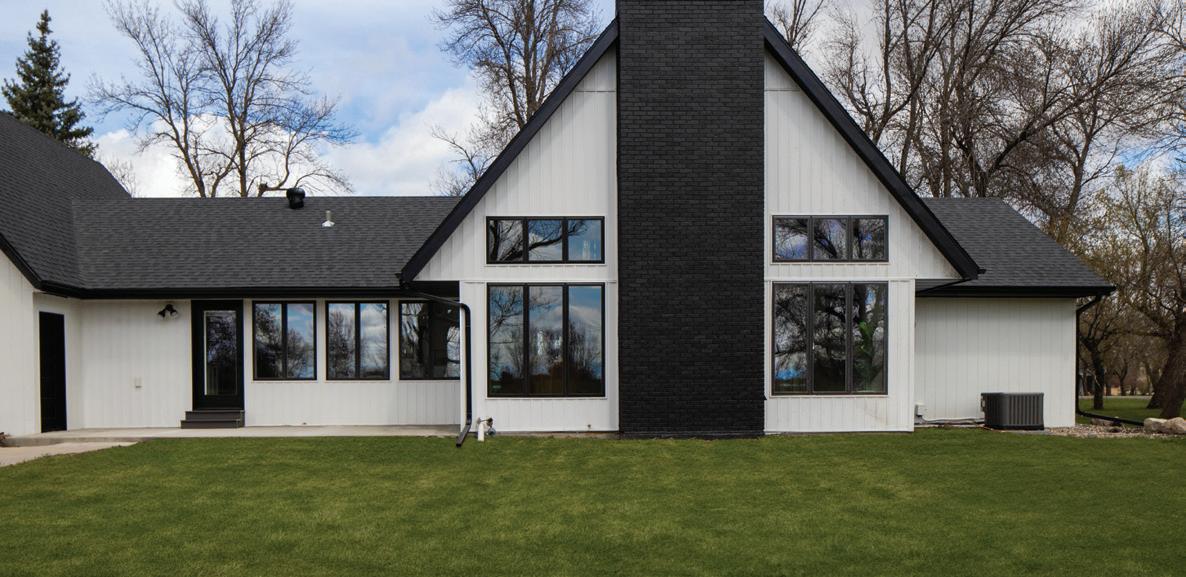 By
By
Originally built in 1979, this unique two-story home has been resurrected for modern-day living. Nestled in beautiful Round Hill Estates on a 3.67-acre lot, this home has a perfect backyard view of the Wild Rice River. The main goal of this project was to enhance the functionality of the kitchen and entryways, create a private primary suite, and bring more light into the home. The overall design was based on the windows in the great room, which served as inspiration to continue to bring natural light into every room possible. The open-concept from kitchen to living room was another centralized goal during the design phase.

Home Features at a Glance
• Floor-to-ceiling white-washed brick
• New fireplace trim
• Double volume windows
• Freshly refaced ceiling beams
• Open concept design
• Proflo Borealis tub in primary bath
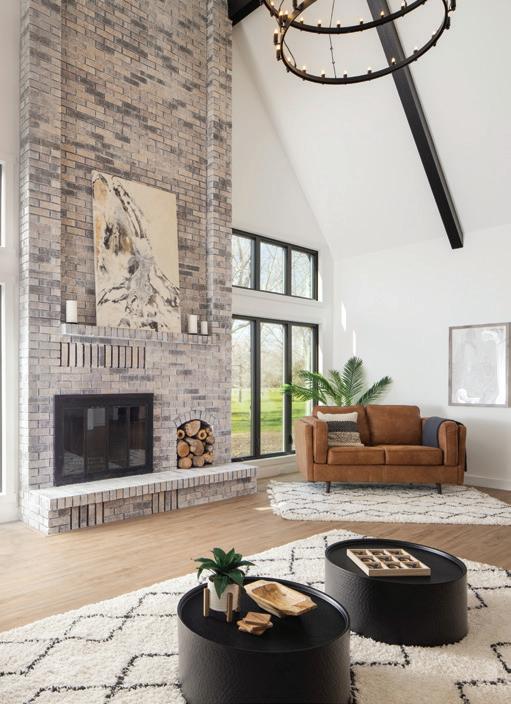
"Stepping foot into the home, you are greeted with an expansive view of the main living area, which had significant potential and was a key focus of the remodel."
Price: Contact for Price
Type: Two-story
Square Feet: 2,541
Bedrooms: 4
Bathrooms: 3
Garage stalls: 3

8312 River View Rd Round Hill Estates
Fargo
Founded in 2017, Hawthorne Custom Homes in Fargo specializes in modern, trendy homes at affordable prices and offers strong warranties on every home they build. Their services, which extend throughout eastern North Dakota, include both new builds and remodels.

"The objective was to preserve the river view and natural light in the vaulted great room while updating finishes to complement the original architecture. The replacement of windows throughout the house allowed us to redesign the double-volume wall and remove some side windows, enhancing the flow. This change also made room for a builtin entertainment cabinet painted in Sherwin Williams Iron Ore, serving as an accent piece. The previous open railing facing the great room was replaced with a stained maple handrail, matching newel posts, and black metal spindles. We installed lighter wood-tone luxury vinyl plank flooring from Shaw Floors to match the maple tones. The ceiling beams were painted in Sherwin Williams Tricorn Black, harmonizing with the contrasting materials. Finally, the old brick fireplace was whitewashed, and a grand candelabra fixture was centrally placed in the vaulted ceiling, completing the transformation."
"In the kitchen, pot-fillers over the range or cooktop areas have become a staple point of gourmet kitchens. We followed the same trend for this project with a matte black pot filler from Signature Hardware. Other trending hardware in the kitchen include an apron sink, tiled backsplash with a textured, imperfect look."
"White-washed brick is something we see come into our design quite often. You still get that classic look, depth, and detail of natural brick while being able to brighten the space up with a lighter color. We did just this to the great room fireplace and love the results. It's cost-effective and the design fits the theme of this home."
- Brock Goossens, Hawthorne Custom Homes



"To the left of the entryway and tucked under the balcony is the dining area, which offers plenty of natural light and a view of the front yard. Walking past the main living area, the space opens to the kitchen, which offers a panoramic view of the backyard. To create more usable space, the hallway behind the original kitchen was removed. The updated kitchen boasts a large walkin pantry, a coffee bar with open shelving, Ethereal Dusk white quartz countertops from Fabricators Unlimited, and a glazed white tiled backsplash. Designed to be clean, bright, functional, and family-friendly for hosting, the kitchen features custom cabinets by SWI Interiors, meticulously crafted to meet every detail. The tenfoot island with an extended overhang offers an ideal gathering spot. Painting the shaker-style cabinets in Sherwin Williams Pure White maintains an open, airy atmosphere. Warmth is introduced through stained maple wood in the open shelving above the coffee bar and the custom range hood. Contrasting black windows and a patio door on the exterior wall provides a stunning view over the patio to the river. The black metal hardware on the cabinets and doors and upgraded LG appliances from Ferguson seamlessly tie the contrasting elements together."





"The goal for the primary bedroom and attached bathroom was to enhance the functional flow of the layout and incorporate a soaker tub in a limited space. Situated in a semiprivate loft area off the great room, the primary bedroom features angled ceilings and previously unfinished spaces on either side of the bedroom. These spaces were transformed into two separate closets with bifold doors. By relocating the closets, the former walkthrough closet was repurposed into an expanded bathroom. This reconfiguration allowed for a Proflo Borealis soaker tub against the angled exterior wall, a double vanity, and sufficient space for both a toilet and a tiled shower. The vanity, provided by SWI Interiors, was painted Sherwin Williams Pure White. The countertop, a Calcutta HD laminate, was supplied by Fabricators Unlimited. The shower tile, Daltile Costar Calacatta Empire 12x24, was sourced from McArthur Tile and set with Mapei Frost grout and Matte White Schluter trim. A custom glass shower door with matte black hardware, provided by Frontier Glass, completes the bathroom's modern look."


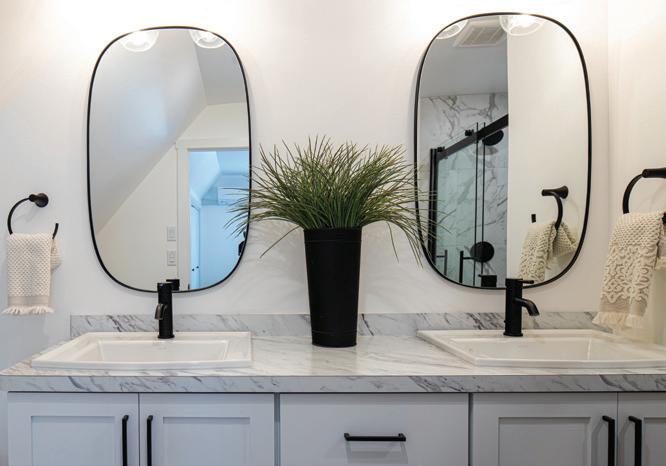



"The main level full bathroom was remodeled to be a statement piece with a bold tile choice. The space has all the functionality of a normal tub surround setup, but the Daltile Color Wheel Linear Black wall tile and sleek Kohler glass slider door give a sense of modern luxury. Following the trend of sleek lines and moody accents already set forth throughout the home, the vanity is painted Sherwin Williams Iron Ore with a slate-colored HD laminate top. A matte black Proflo faucet, Kohler drop-in sink, and a black metal-wrapped mirror complete the ensemble."
"The main level laundry room and half bathroom were redesigned to be functional, filled with natural light, and uniquely styled with a pop of color. Originally, a hallway provided separate access to each space, but space constraints required a creative redesign to combine the two. This was achieved by removing the laundry room sink, installing a pocket door, adding a new folding area with an adjacent bifold closet on the opposite wall, and reorganizing the half bathroom to include more storage. The cabinets and vanity were painted in a calming light blue, Sherwin Williams Labradorite, and paired with HD laminate countertops that reintroduced the maple wood-tone. The flooring is a patterned luxury sheet vinyl from Mannington called Tapestry Denim, which complements the cabinet color and adds a sense of movement to the space."

his month, Christen Anderson of Christen Joy takes us on a tour of a recent project of hers where she helped make a couple's lake place a spot of warmth and welcome. Designed with the spirit of togetherness in mind, we'll take a look at the home's open-plan entertaining space that encompasses the kitchen, dining room, and living room.
From the dark hardwood inspired floors, which provide a durable yet elegant foundation that can withstand the laughter and footsteps of a well-lived lakeside life, to the many seating options, to the windows that provide plenty of sunlight, this project did not miss a detail.
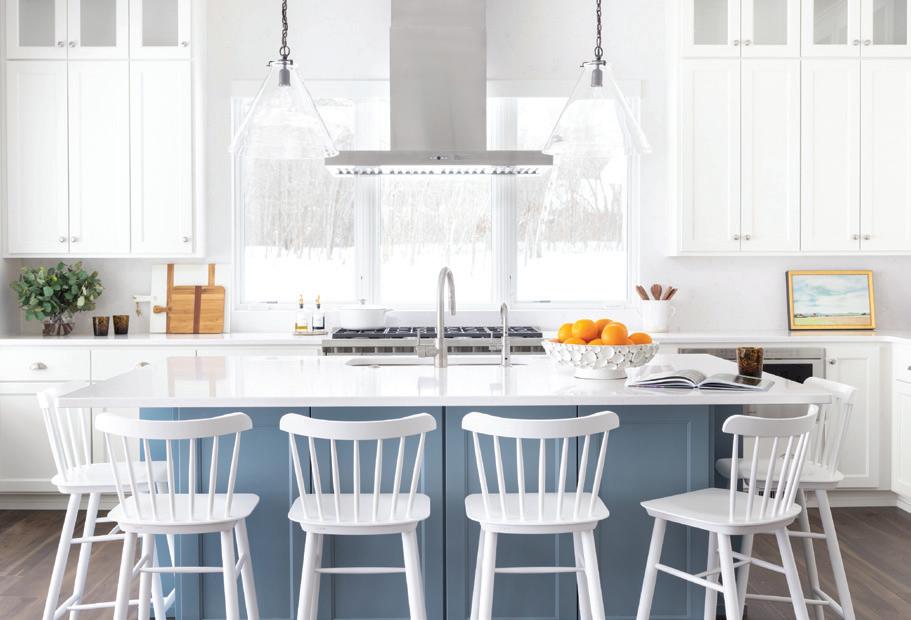
"The kitchen offers a fresh, airy feel with its pristine white cabinets and soft blue island, which color coordinates with a bar space to the right (not pictured in this article). This palette brings balance and depth to the room."
"The high-end appliances reflect the homeowners' commitment to quality and complement the sleek design. We feel these are the jewelry of this space."

 Christen Anderson
Christen Anderson
"A large window by the range is a clever touch, making the natural outdoors a dynamic backdrop for meal prep and social gatherings.
This feature not only invites natural light but also turns the view into an ever-changing piece of art."

More and more we are seeing people have two fauces in the lake kitchen, lake bar area, and even their lake primary bathroom. This is because one of these faucets is typically set up to deliver purified water through a reverse osmosis system.

"The dining room marries modern design with the beauty of the natural world. Centered in the space, the live-edge table stands out with its smoothly finished, yet organic edges, the perfect dining table for a lakeplace.
The lighting choice is a deliberate blend of metals: brushed nickel harmonizes with the kitchen's stainless steel accents, and black metal adds a contemporary accent without overwhelming, thanks to the fixtures' open design. All lights
are dimmable, ensuring that they can be softened during lakeside sunsets."
"Because we went a little more neutral in the kitchen and with the flooring and the dining room table, we were able to
play a little bit more with the pattern on these chairs. So, we played with a pattern that complemented the blue island. We also played with this very pretty ribbing on the back."

"We wanted to make sure the living room breathed spacious comfort and natural elegance. The sectional sofa anchors the space and its blue-green hue is a subtle statement that balanced by the more subdued tones of the swivel chairs and stool. Again, the theme here is seating. What good is a beautiful lake home if you can't share it?"

"I think something very simple that people can do to help unite a room is using a generously sized rug. We did that here because it really helps visually identify the living room as its own seperate space, which is necessary when you have an open plan like this."
"We really tried to continue to tuck in those natural feeling elements any way
we could. The console table reminds me of the cattails surrounding the lake and the seaweed underneath the water's surface. The lamps, with their stone-like look, add another layer of organic texture."
"The heart of the room is the fireplace, with the mantel being a custom creation by Wendt Custom Cabinets. This is such a cozy addition
and I can just picture everyone gathering around it as they're winding down for the evening."
"The wood coffee table and side table, made from a single wood slab by Charleston Forge, exude a raw, yet understated beauty."

There truly is thoughtfulness infused in every detail of this home. The design choices marry practicality with luxury to create a place built for gathering, sharing stories, and making memories.
Builder: Dave Erwin Construction
Builder: Widseth
Christen Joy | livechristenjoy.com | @livechristenjoy


Local architect redirects career and opens Heartstrings Art Studio—but it's more than that.

Standing back to look at her home filled with canvases in 2020, Amanda Hagen never could have imaged she'd be standing in her own studio pursuing a new career four years later. But, as she's learned, you can't ignore that voice inside you.
For 12 years, Amanda Hagen worked as a full-time architect. And while she had never picked up a brush before, during the pandemic, she was drawn to the art of painting. Before she knew it, she was surrounded by canvases of her work, all self-taught. At the time, like many others, Amanda was feeling burnout due to the pandemic. She craved a creative outlet. Finding that she truly enjoyed painting, she continued to practice the art form, in time gaining more experience and even independently reaching out to other local artists in pursuit of mentorship. From this, she founded Heartstrings Art Studio in 2020, offering commissions and other small projects, but the work served first and foremost, as a hobby.
As life moved on, and 2020 rolled over into 2021, she continued in her role as wife, mother, casual painter, and architect—a firm partner in fact. Her should-be 40-hour weeks were leveling out to about 80 hours and Amanda, even with this newly found outlet, couldn't shake the emotional weight she felt when it came to balancing her life.
The beginning of 2022 allowed Amanda to participate in United Way's 35 Under 35 program, a six-month initiative that develops the leadership skills of women under age 35 through training, mentorship, and community service and enhances their professional and community impact. In an early class, the participants were asked to identify their core values. Amanda landed on, happiness, family, and creativity—but the more she reflected on those values and where she was positioned at that time, the more unsettled she became.




Amanda's work will be in the Ellendale Solo Featured Artist Exhibition this month, on Fridays from 1-5 p.m. She has a handful of other events coming up this year, check it out!
8/10, 11 a.m.-3 p.m., Kindred Community Days
9/28 & 29, SVACA Fort Ransom Craft Fair
10/25 & 26, THE BIG ONE Art & Craft Fair (FARGODOME)
11/14, Epic Group 5th Annual Art Show (The Lights, West Fargo)
December, Arts for the Holidays (Fargo Civic Center)
The misalignment between her then-current career demands and where she thought she'd be according to her values, didn't match up. But, this subtle showcase of the imbalance in Amanda's life wasn't the final push that motivated her to make any change, it was just the first of the dominoes to fall.
She experienced another moment of clarity shortly after that when the participants watched a video in another session. The video, "The Crossroads of Should and Must" by Elle Luna, discusses the societal expectations placed on individuals versus following one’s true calling or "must." At one point in the video, the phrase "It's time to paint" appeared on the screen— immediately raising goosebumps on Amanda. She saw this as a direct and personal message. This moment was pivotal; despite her initial hesitation and the practical considerations of continuing her architecture career, the message resonated with her—but again, it wasn't the final push to begin her new venture.
Finally, Amanda came across a fellow artist's work on Instagram. "A Flower in Her Heart" by Carrie Schmitt tells the story of Carrie, a child who loved painting flowers but stopped as she grew up. The turning point comes when Carrie, bedridden due to a strange allergy to heat, listens to her heart's urge to paint again. This rekindled passion leads her to an adventurous life as an artist. The book is a call, to children and adults alike, to listen to their inner voice—and finally, Amanda decided she'd do just that.
In March of 2022, just a few short months after her introduction to the 35 Under 35 program, Amanda reached out to her firm partners to let them know she'd be leaving to pursue her art career.
This decision was not made lightly; it involved conversations with her business partners and confronting the reality of leaving a stable, established career for the uncertain path of an artist—but, still, afterward, Amanda felt a little bit lighter.
After resigning, Amanda fully embraced her new career path as an independent artist, meaning she set up a studio at home, began to look into the business side of the trade (YouTube and Google being her best friends), and began to rebalance the parts of her life that had felt off-kilter. But, one fixation isn't better than the other unless there is some direction—Amanda still had to align those values she had now claimed, even in this new career path.
Amanda took a hands-on approach to learning and managing the business aspects of her career as an artist, including making prints of her work to make her art more accessible! You can find her prints posted online on her socials, and she says that if you see a piece that you like—odds are high that she can make a print of it—so just ask!
And, that was hard, or—is hard. Amanda doesn't deny that. One of the challenges she still faces is balancing her time between those values: happiness, family, and creativity. One way she has moved towards equilibrium in her new professional pursuit is with the addition of her loft-style studio above her home, one that she and her husband, Matt, designed and built together over the past year.
The open space, complete with vaulted ceilings, is Amanda's commonplace—with her work lining the walls, a tasteful sign declaring the room "Heartstrings Art Studio," an art corner for her to work and a matching one for her kids, and, of course, a view.
"I grew up on a farm, my dad's a farmer, and now we have cattle," Amanda said, a comment on how much of art has been and continues to be influenced by the surrounding prairie—featuring scenes of old barns, sunsets, and busy and bright sunflower fields.

that I always think about. There's so much pride in the area and where we live. I think it's a beautiful, beautiful place," she said.
And, right outside her studio window, Amanda has a perfect view of her open farmland, the cattle, and a dream-like country windmill.
It makes sense that some of her most commissioned pieces are similar-looking scenes, with requests from folks who want to recreate an image of their old family barn. And Amanda can bring these special places back to life, whether they're still standing or not. Using old photos and aerial images, she even gets to rely on some of her architecture skills to help draw or computer model the building and its surroundings to get it right.


"They've always been things that have brought me peace. And they feel like home. I've often heard people describe my art as 'it feels like home' and that's something


Outside of her North Dakota-inspired work, Amanda has a few different collections under her belt that have led to more opportunities. She has a series of Christian pieces, including different depictions of the Easter season, which she recently converted into small pendant jewelry for sale!

Amanda has found, in time, that it has gotten easier to reflect on her passion for architecture, compared to when she made the decision to leave.
"I got a master's degree, it was a five-year program, and then for three years after that, I took seven exams, and I had to pass all of them. So, eight years later, I'm finally an architect. Looking back on all of that work, yeah, it was sad to walk away from it," Amanda explained. "But they can never take that away from me."
While it was difficult to leave, each day that Amanda moves forward in her career as an artist, that difficulty lessens—in fact, she's found opportunity in it.
"I will always have that education, always have all of the skillsets that it's brought me, and now, I'm seeing that in my art career," she said.
Amanda was able to volunteer in this year's United Way 35 under 35 (the same program she was a part of two year prior) during a session. The class made Mayday baskets, including prints from Amanda's collection, for the YWCA—a client of hers while she was working as an architect.
A past architecture client, Bobcat, commissioned Amanda for a painting.
Soon to break ground, a permanent supportive housing facility in Moorhead will be opened by Churches United. As architect, Amanda served as the lead designer on that project, and as artist, she will be donating her artwork for each of the 36 units to open there. She is excited to have been there, and continues to do so, for each phase of the project!
While she's about two years into her artistic career, Amanda is still learning and finding her processes, but she's okay with that. Her family is continuing to grow, with an addition this summer, and so is her career. With this new space comes both separation in her work and life again, but at the same time, the freedom to balance it on her own. This studio is her space to create, imagine, and bring to life her work; it's also her space to practice, make mistakes, and learn—ultimately, this is her space to paint, because, for Amanda, it has been a long time coming, but, it's time to paint.


