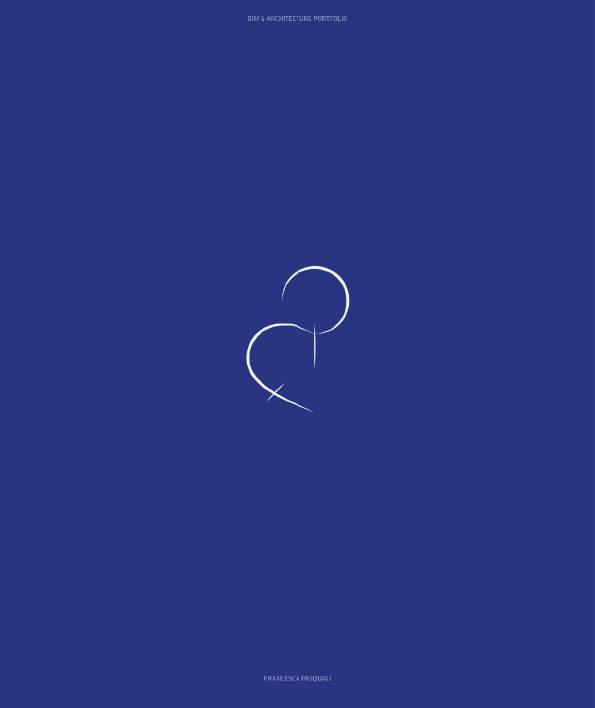
I am a Master’s degree in Architecture and Project Cultures with the highest marks, from IUAV in Venice, licensed as an Architect, Sec. A; I am ISIPM certified Project Manager, with VAT number and last November I obtained the 2nd level Master in BIM Manager, BIM Coordinator, BIM Specialist at the University of Pisa, which together with my previous technical and specific work experience in BIM environment, lays the foundation to achieve the ICMQ certification in BIM Coordinator. I am a highly motivated, pragmatic and efficient person who carries out my assignments in the manner and on time.I have an excellent track record in project management, including in the BIM environment, gained in 15 years of work experience in companies that have appreciated my ability to effectively manage a team, self-manage and produce results on time.Having the key to achieve great results is my Vision.
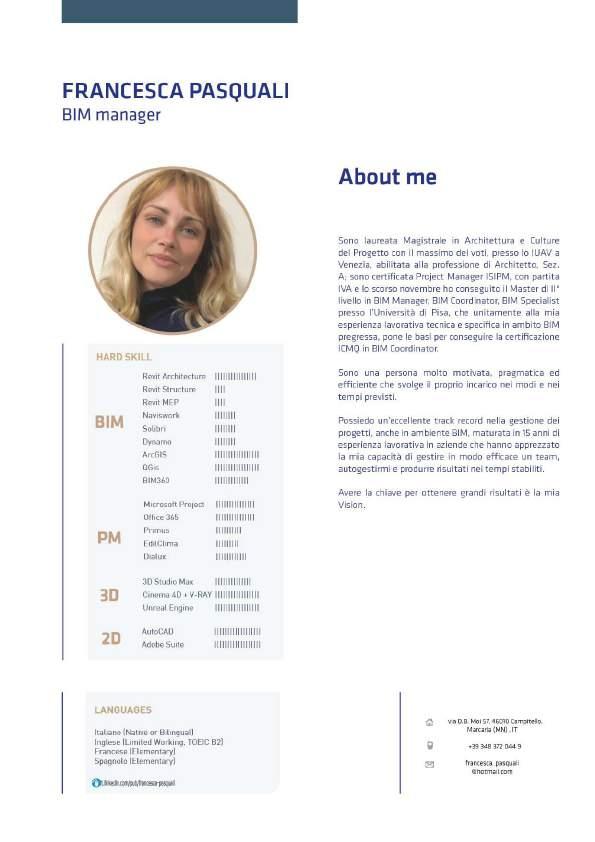

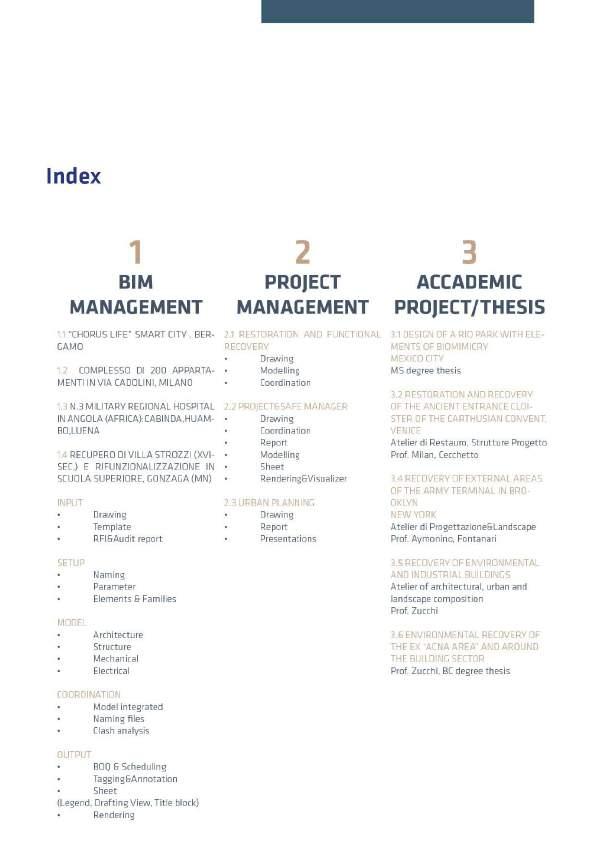
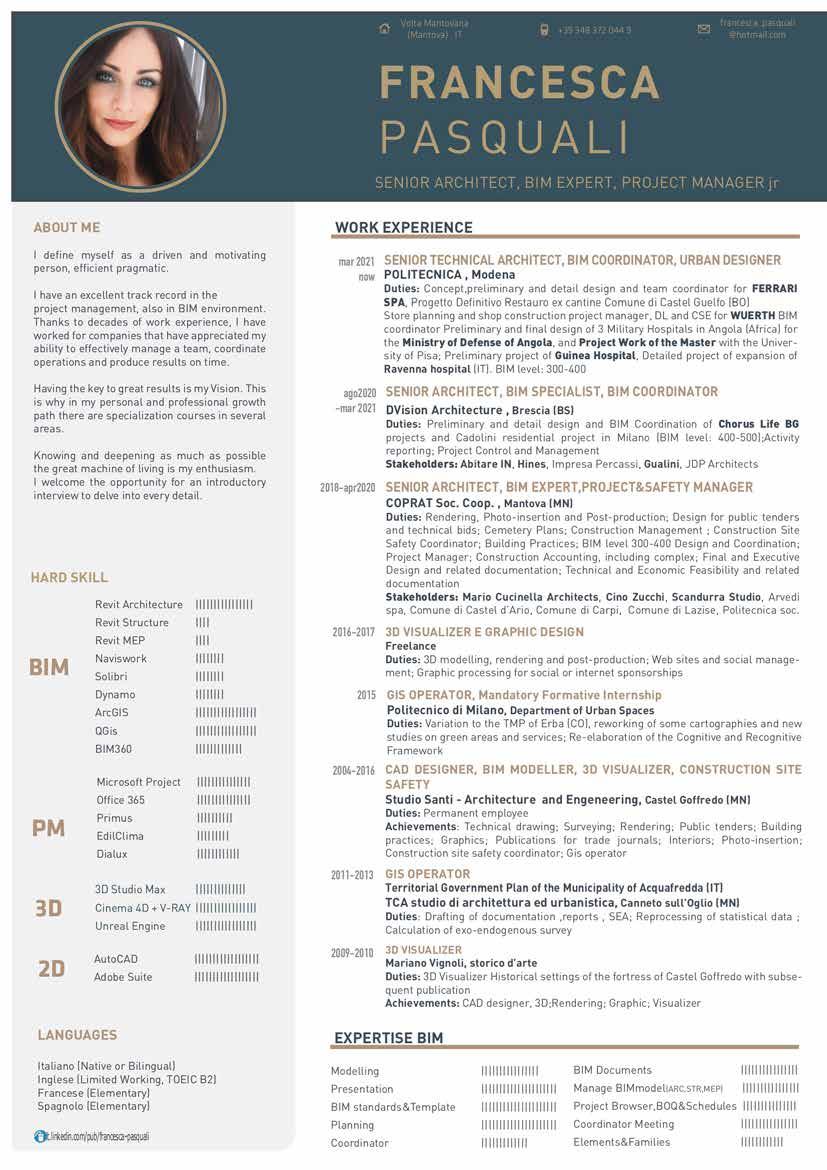
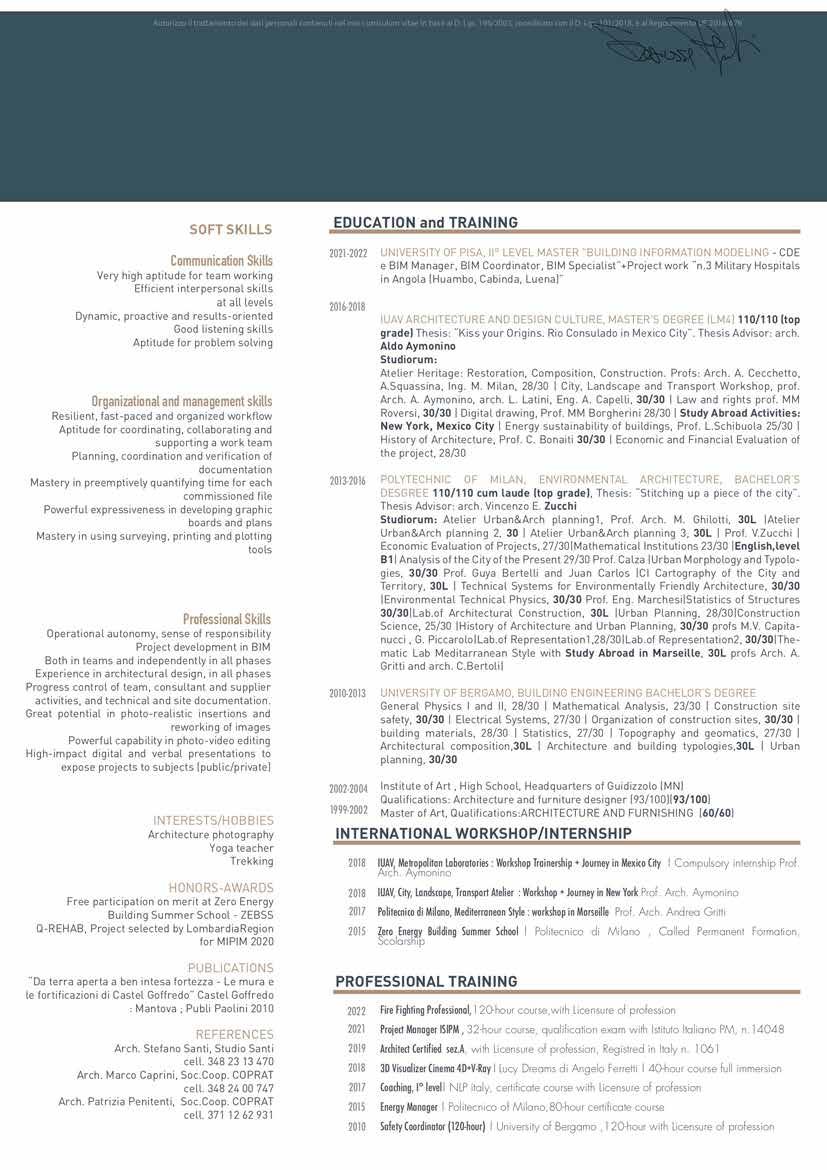
BIM EXECUTUTION PLAN

Understanding of elements
Processing of WBS matrices
COBIE
Schedule of type
Schedule of components
TASK INFORMATION DELIVERY PLAN
Sheetlist for each drawing package
NAMING CONVENTION
Coding
Control and Management of coding in documents and in CDE
REPORTS
Quality control
Control of compliance with Italian or foreign regulations
Control of interference and modeling
Control of graphic visibility

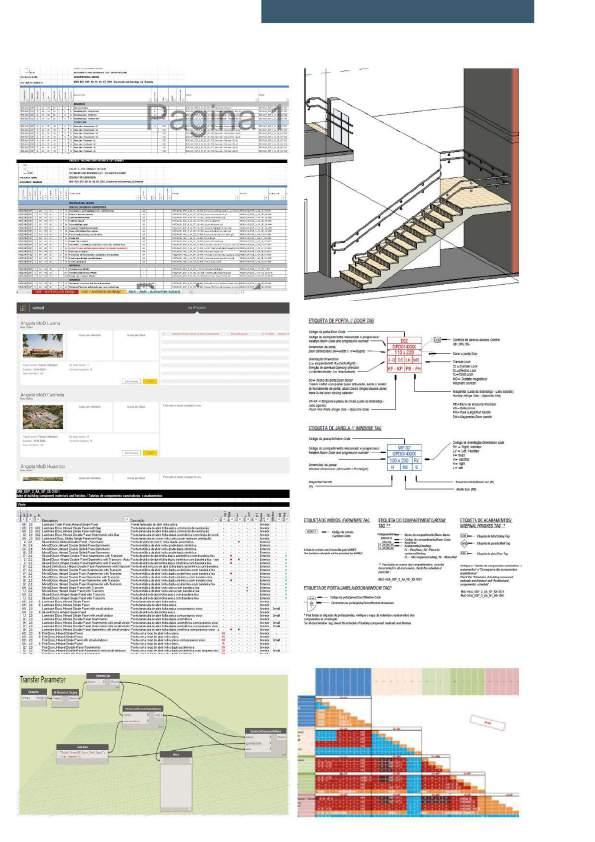
BIM EXECUTUTION PLAN
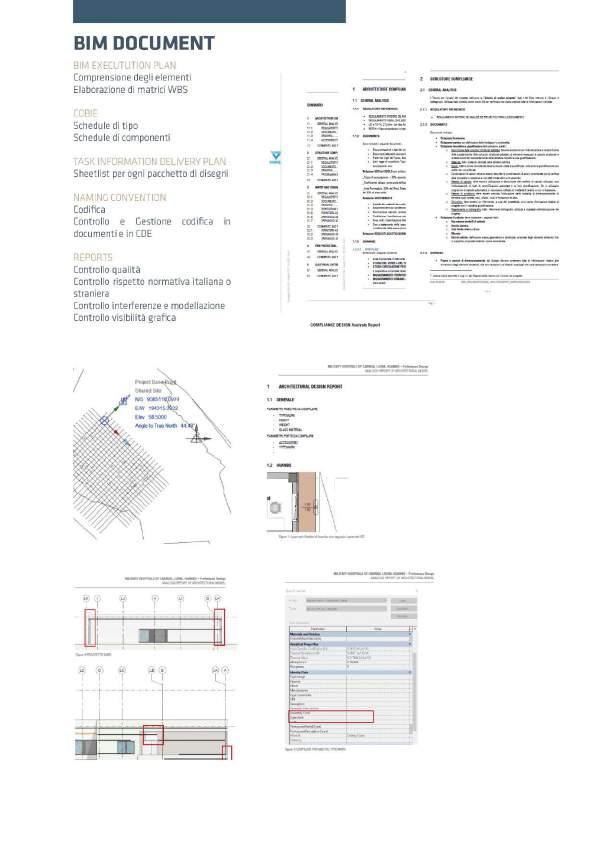
Understanding of elements
Processing of WBS matrices
COBIE
Schedule of type
Schedule of components
TASK INFORMATION DELIVERY PLAN
Sheetlist for each drawing package
NAMING CONVENTION
Coding
Control and Management of coding in documents and in CDE
REPORTS
Quality control
Control of compliance with Italian or foreign regulations
Control of interference and modeling
Control of graphic visibility

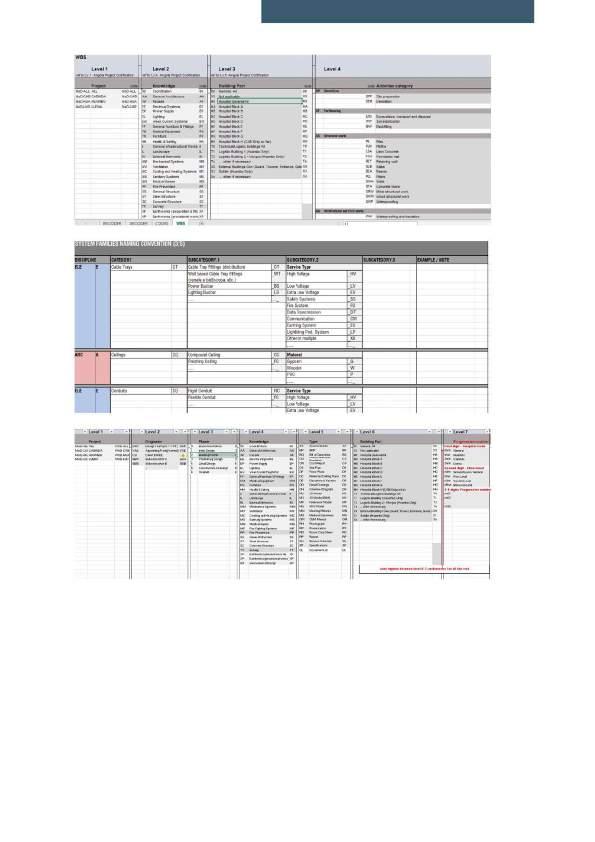
Modeling with Revit began in 2009, I was an early one in the firm where I worked to use it not only as modeling but as a useful tool for building permit practices.
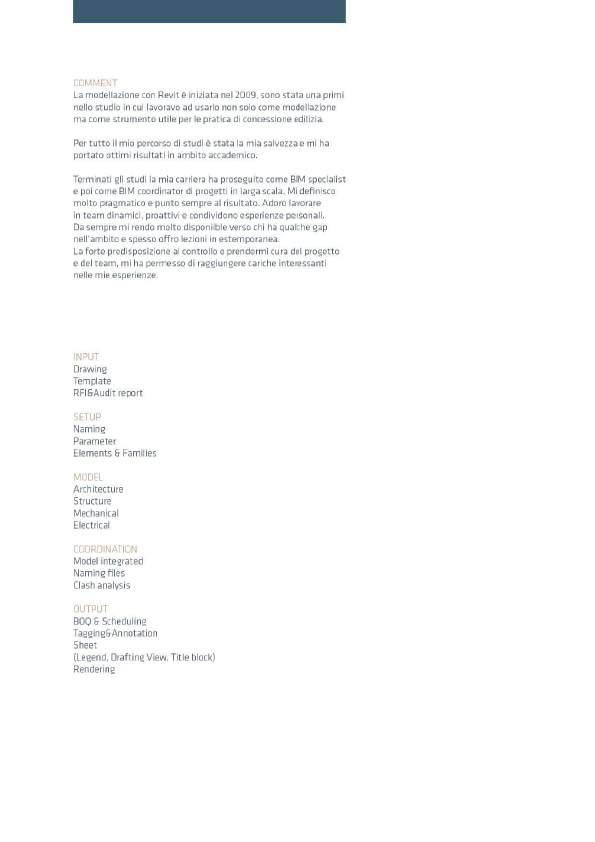
Throughout my studies it has been my salvation and has brought me excellent results in academia.After finishing my studies my career continued as a BIM specialist and then as BIM coordinator of largescale projects. I describe myself as very pragmatic and always aim for results.
I love working in teams that are dynamic, proactive and share personal experiences. I always make myself very disponiible toward those who have some gap in the field and often offer lessons on an impromptu basis.
The strong disposition to control and take care of the project and the team, has allowed me to reach interesting charges in my experiences.

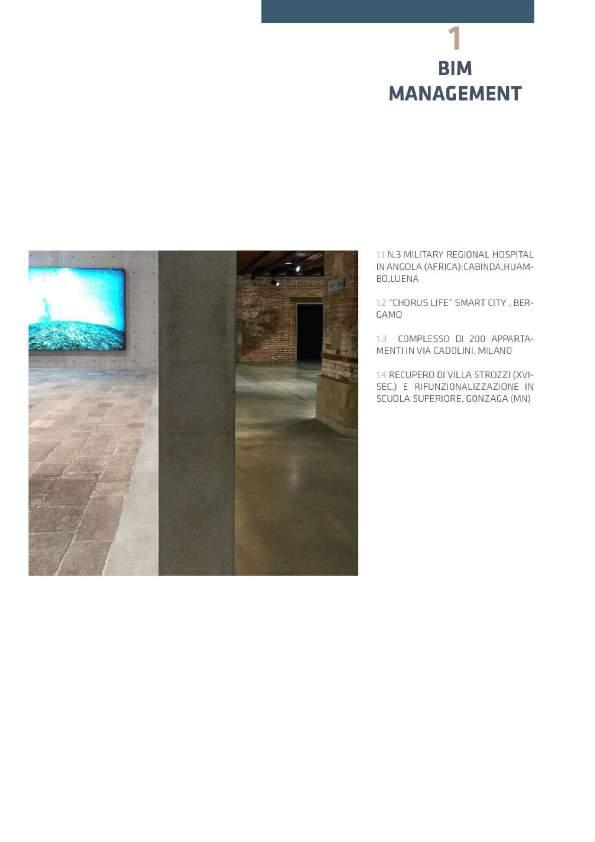
Preliminary Design, Builiding Permission, Final and Executive Design following major redevelopment of a portion of the City of Bergamo. Chorus Life is a redevelopment project of the former OTE area conceived, promoted and fully funded by Cavaliere del Lavoro Domenico Bosatelli. The project sees a redevelopment of an area of about 70,000 square meters that will constitute a new site where there will be 80 lodgings (for rent), a hotel with 200 double rooms 10 suites rooftop restaurant and sky jogging, a 6,500-seat event arena, a 25,000-square-meter park (including plazas and equipped areas) and a gymnasium.
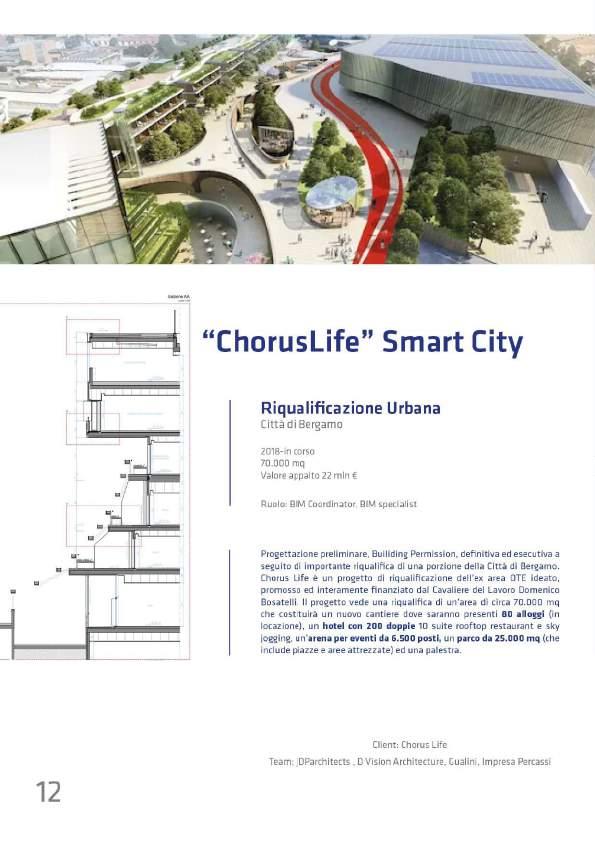
INPUT_Template setting, Building Permission specific Normative Report, Project control compliance with fire and building regulations. Set up list of deliverables for Building Permission.
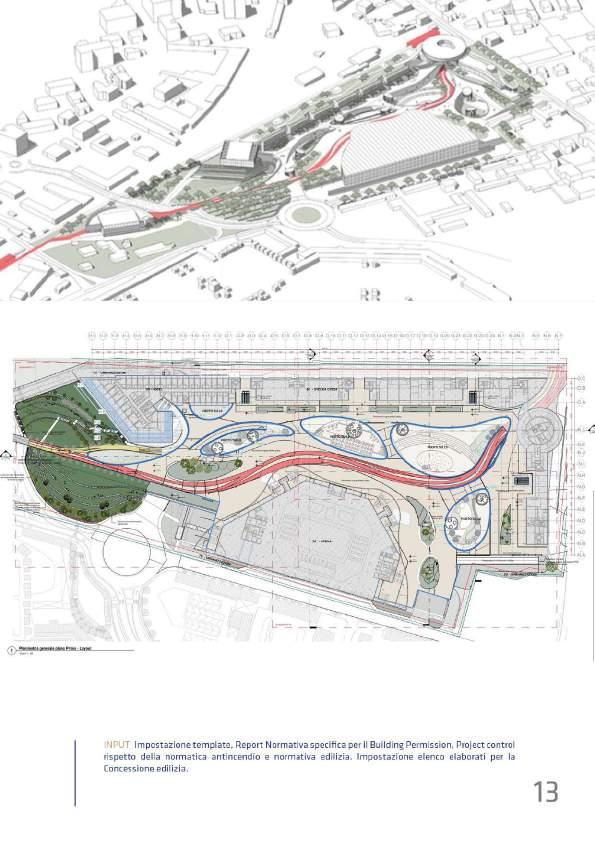

SETUP_Processing of detail elements, tags, legends and graphic visibility, Processing of in-place and type families
MODEL_Various modeling on Architectural model. Model management Executive tables with creation of views including detail and abacus views.
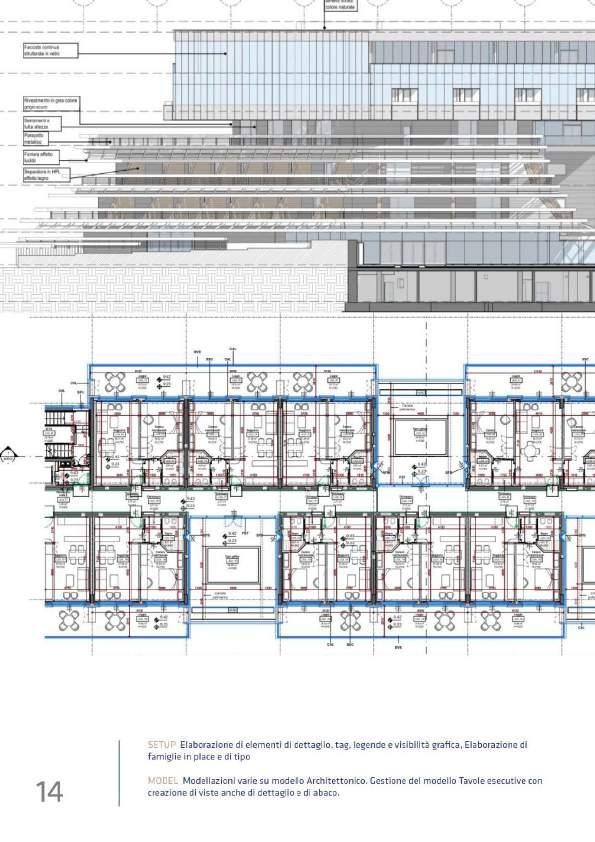
COORDINATION_Miscellaneous corrections to Architectural model. Coordination of graphics and project control of model information.
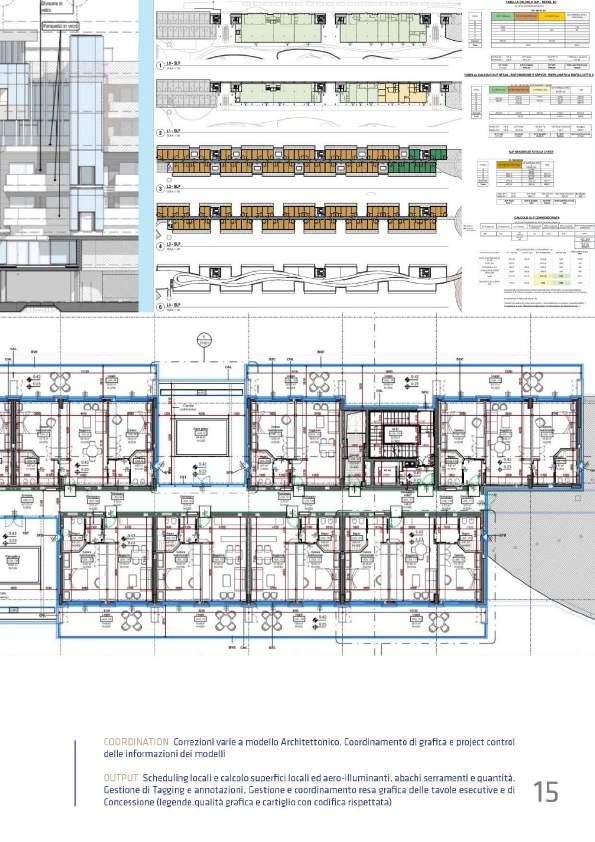
OUTPUT_Room scheduling and calculation of local and aero-illuminant areas, window and doorframe abacuses and quantities. Tagging and annotations management, Management and coordination graphic rendering of executive and Concession tables (legends,graphic quality and cartouche with respected coding)

Preliminary Design, Builiding Permission, Final and Executive Design. Huambo is on two levels while the other two hospitals are on one level. The design also covers the coordination of all disciplines: facilities, MEP, Landscape.

INPUT_Shared core file setting, coordinate setting, template, Building Permission specific Normative Report for all disciplines (ARC,STR,MEP) and Architectural Barrier Abatement Normative Report.
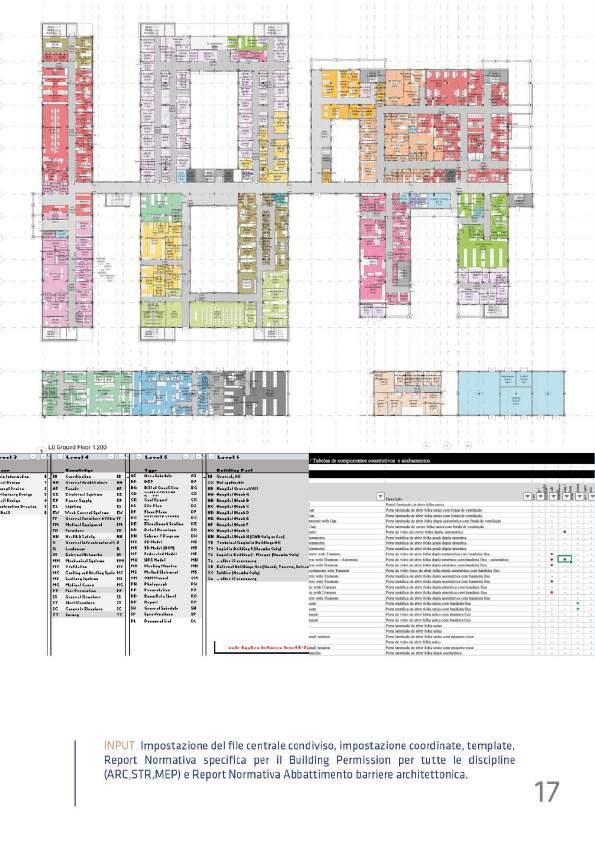

SETUP_Document encoding, Naming of objects, Processing of project-specific shared parameters, Processing of detail elements, tags, legends and graphic visibility, Processing of in-place and type families, MODEL_Miscellaneous modeling on Architectural and MEP model.
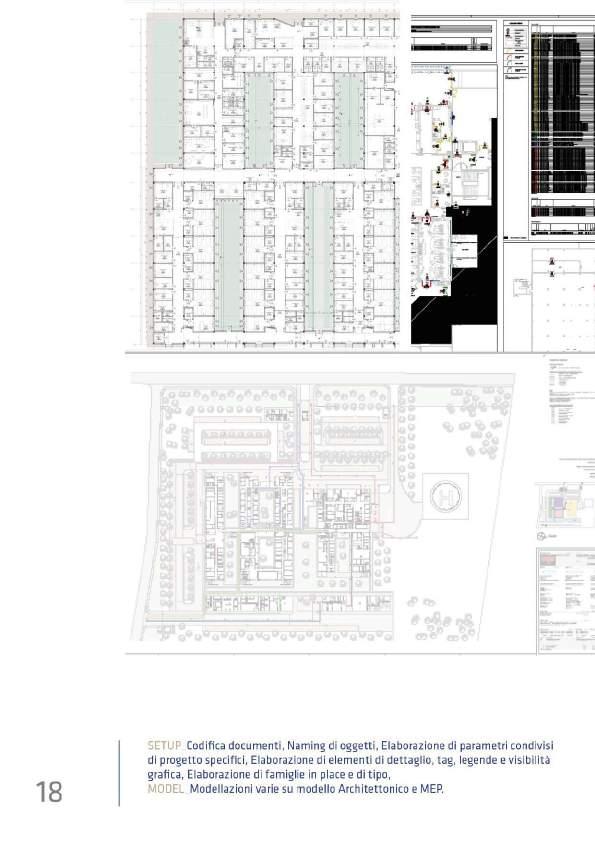
COORDINATION_Various corrections to Landscape , Architectural and MEP models. Created models for typological rooms, Coord. of graphics and project control of models.

OUTPUT_Scheduling of project components, window and quantity schedules. Tagging and annotation management, Table management and coordination (legends,graphic quality and cartouche with respected coding)

Residential development of free housing and social housing
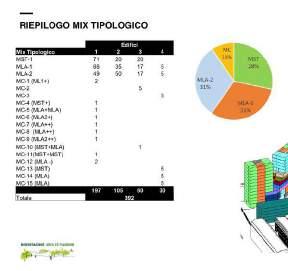

Via Cadolini, Milano 25800 mq
The largest development area in the southern sector of the city next to the Roman stopover. A new residential development that fits in as a large regenerative piece giving response to the new needs of a rapidly changing city. Environmental and architectural quality, social mix and reinterpretation of relationships with the context.
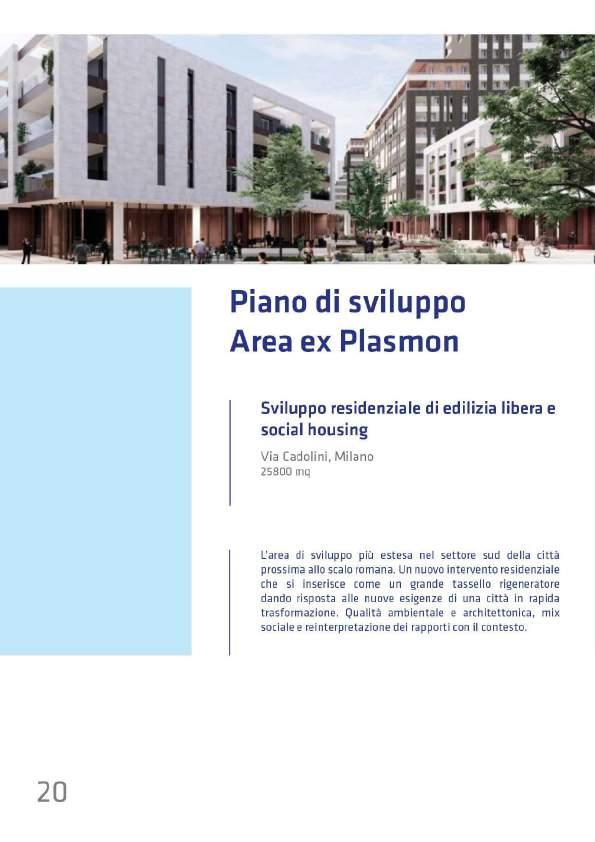
INPUT_Setting the shared central file, setting coordinates, templates, Building Permission specific Normative Report for all disciplines (ARC,STR,MEP) and Architectural Barrier Abatement Normative Report.


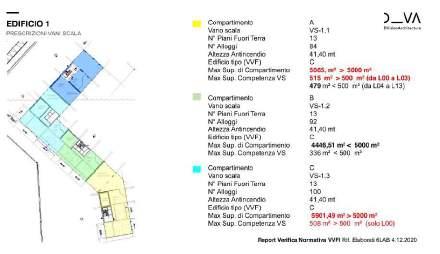
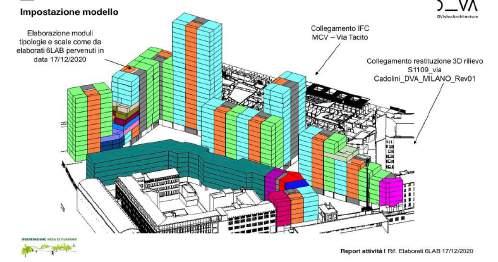


EDI.024.002.NP CS.03.4 EDI.024.002.NP CS.03.4 EDI.024.002.NP 200 Finitura interna - da definire Lastra standard in gesso rivestito (12,5 mm) 12,5 Lastra standard in gesso rivestito (12,5 mm) 12,5 Orditura metallica sezione 50 mm - passo 400 mm 50 Aria (10 mm) 10 Isolamento in lana di roccia (sp. 40 mm, densità 40 Kg/m ³) 40 \ Intercapedine d'aria (nastro acustico) 10 / Lastra standard in gesso rivestito (12,5 mm) 12,5 Lastra standard in gesso rivestito ad alta densità (12,5 mm) 12,5 Orditura metallica sezione 75 mm 75 Aria (15 mm) 15 Barriera al vapore in polietilene 0,25 Isolamento in lana di roccia (sp. 60 mm, densità 70 Kg/m ³) 60 Lastra standard in gesso rivestito ad alta densità (12,5 mm) 12,5 Orditura metallica sp.8/10 da ext. sezione 100 mm - passo 300 mm 100 Aria (30 mm) 30 Isolamento in lana di roccia (sp. 70 mm, densità 110 Kg/m ³) 70 Lastra minerale composta da inerti e cemento da esterni (12,5 mm) 12,5 LAV10W Pannello isolante termico in lana di vetro - λ= 0,034, Euroclasse A2,s1-d0 100 EDI.013.016.NP IN1EW Intonaco cementizio ad alte prestazioni con interposta rete d'armatura 20EDI.013.038.NP Adesivo cementizio ad alta resistenza 5 Lastre in gres porcellanato sottile finitura Grigio Scuro - sp. 5 mm 5 440 Finitura interna - da definire Lastra standard in gesso rivestito (12,5 mm) 12,5 Lastra standard in gesso rivestito (12,5 mm) 12,5 Orditura metallica sezione 50 mm - passo 400 mm 50 Aria (10 mm) 10 Isolamento in lana di roccia (sp. 40 mm, densità 40 Kg/m ³) 40 \ Intercapedine d'aria (nastro acustico) 10 / Lastra standard in gesso rivestito (12,5 mm) 12,5 Lastra standard in gesso rivestito ad alta densità (12,5 mm) 12,5 Orditura metallica sezione 75 mm 75 Aria (15 mm) 15 Barriera al vapore in polietilene 0,25 Isolamento in lana di roccia (sp. 60 mm, densità 70 Kg/m ³) 60 Lastra standard in gesso rivestito ad alta densità (12,5 mm) 12,5 Orditura metallica sp.8/10 da ext. sezione 100 mm - passo 300 mm 100 CDg10 EW10x liv. L0 / L1 / L2 (alternativa: sostituzione gres con finitura ad intonaco Pacchetto tipo W388+1: certificato AC3D2-05-XXIV Rw = 66 dB Rw + Ctr = 60 dB Rw + Ctr PD = 50 dB N/A EDI.014.047.NP CGo2f11e* EDI.014.006.NP GT1EW EW10A liv. L0 / L1 / L2 Pacchetto tipo W388+1: certificato AC3D2-05-XXIV Rw = 66 dB Rw + Ctr = 60 dB Rw + Ctr PD = 50 dB N/A EDI.014.047.NP CGo2f11e* EDI.014.006.NP EDI.014.070.NP CDg10
Historic and Seismic Recovery of Villa
Renovation of 16th-century villa into high school Palidano di Gonzaga, Mantova
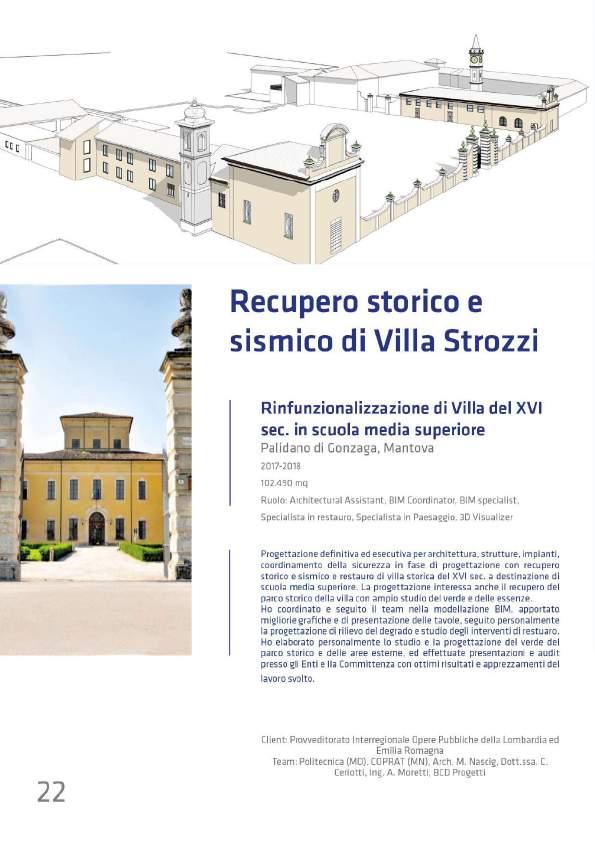
2017-2018
102.490 mq
Ruolo: Architectural Assistant, BIM Coordinator, BIM specialist, Specialista in restauro, Specialista in Paesaggio, 3D Visualizer
Restoration specialist, Specialista in Paesaggio, 3D Visualizer
Final and executive design for architecture, structures, facilities, safety coordination during design phase with historic and seismic recovery and restoration of historic villa of the 16th century to high school destination. The design also involves the recovery of the historic park of the villa with extensive study of greenery and essences.I coordinated and supervised the team in BIM modeling, made graphical and presentation improvements of the boards, personally followed the design of degradation survey and study of restuaro interventions. I personally elaborated the study and design of the greenery of the historic park and outdoor areas, and made presentations and audits at the Authorities and the Client with excellent results and appreciation of the work done.
INPUT_Shared core file setting, coordinate setting, template, Building Permission specific Normative Report for all disciplines (ARC,STR,MEP) and Architectural Barrier Abatement Normative Report.


SETUP_Document encoding, Naming of objects, Processing of project-specific shared parameters, Processing of detail elements, tags, legends and graphic visibility, Processing of in-place and type families, MODEL_Miscellaneous modeling on Architectural and MEP model.

COORDINATION_Various corrections to Landscape , Architectural and MEP models. Created models for typological rooms, Coord. of graphics and project control of models.
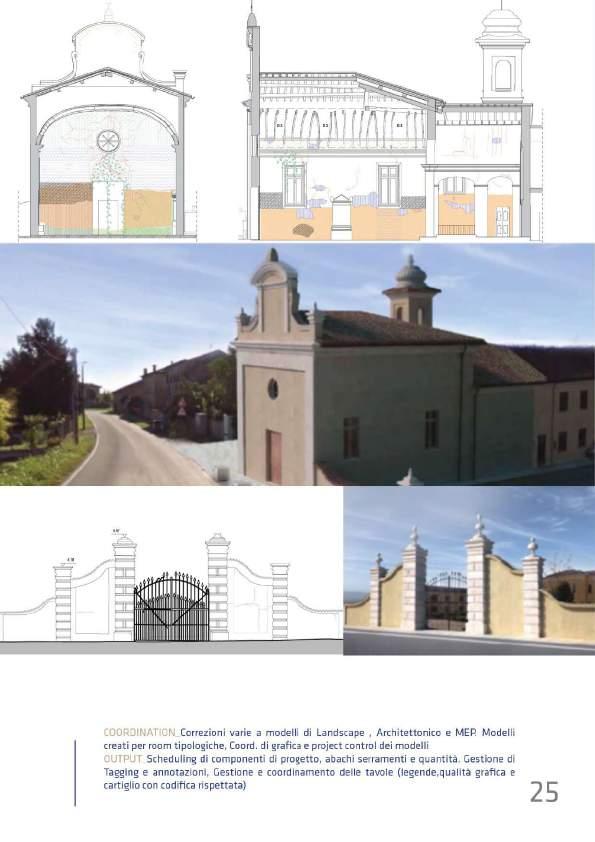
OUTPUT_Scheduling of project components, window and quantity schedules. Tagging and annotation management, Management and coordination of tables (legends,graphic quality and cartouche with respected coding)

COMMENT
The ability to manage a project, follow a team through all phases of design, the establishment of real and viable timelines, and the ability to withstand periods of pressure to achieve results are all skills acquired over the years.
The decades of experience faced even before university studies, allowed me to absorb all aspects that are on the contours of a project.
Later on, my undergraduate and specialized studies and my aptitude for promoting my ideas to corporate figures, allowed me to hold management job roles, coordinate projects and teams, and manage coordination on the construction site.
The trust I have always established in the locations where I have worked has also been important in handling client and authority contact.
SKILLS
• Drawing
• Modelling
• Coordination
• Report
• Sheet
• Rendering
• Presentations
2.1 RESTORATION AND FUNCTIONAL RECOVERY
• Q-REHAB, MIPIM 2020
• RENOVATION COMPLEX OBSERVANCE FOR UNIVERSITY RESIDENCES,, BO
• WINE CELLARSFABBRI
• LEGNAGO RAILWAY STATION, FERROVIE DELLO STATO ITALIA GROUP
• RECOVERY OF RESIDENTIAL COMPLEX OF HISTORICAL VALUE, MOGLIA (MN)
2.2 PROJECT&SAFE MANAGER
• WURTH
• FERRARI SPA
• CGIL, Confederazione Generale Italiana del Lavoro
• CYCLING LAZISE
• RESIDENTIAL
2.3 URBAN PLANNING
• Cemetery Plan of Carpi city
• Cemetery Plan of Castel D’Ario city
• Territorial Government Plan City of Erba
• Territorial Government Plan City of Acquadredda
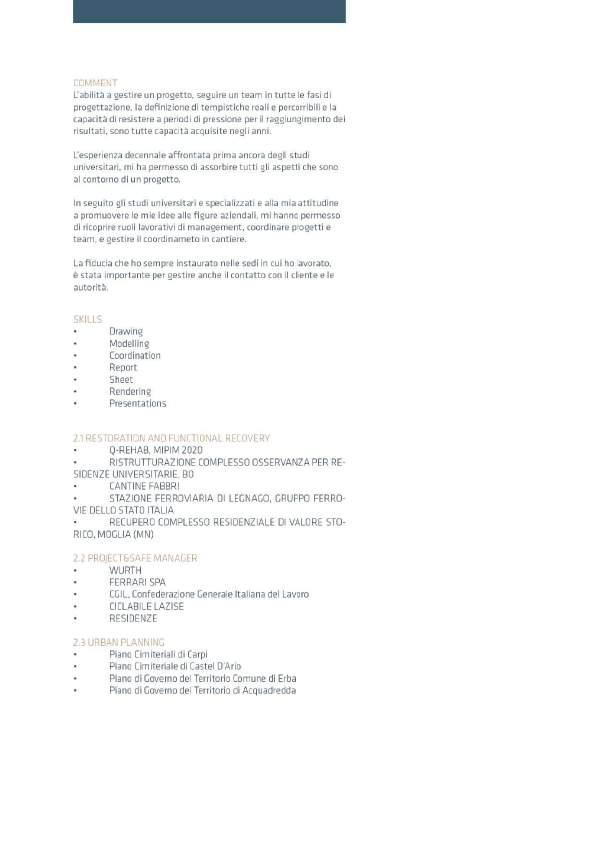
1.1 Q-REHAB, MIPIM 2020
1.2 SCHOOL TENDER IN BAGNO DI ROMAGNA

1.3 WURTH RETAIL, FERRARI SPA, CGIL
1.4 CEMETERY PLAN
1.5 PRENOVATION COMPLEX OBSERVANCE FOR UNIVERSITY RESIDENCES,
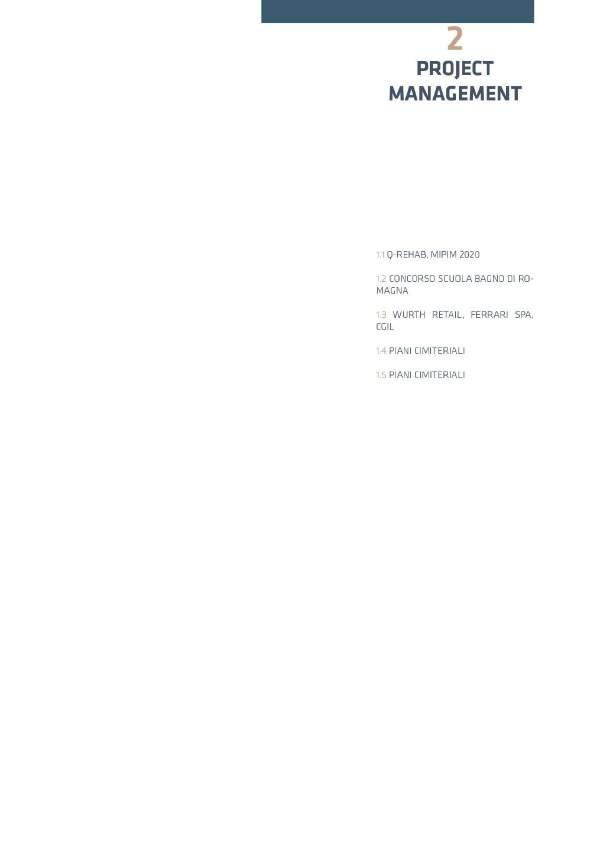
Ex Cantine Fabbri
Fabbri Wine Cellars
Restauro e rifunzionalizzazione
Restoration and re-functionalization
Castel Guelfo (Bologna, IT)
Castel Guelfo (Bologna, IT)
2022
2022
Ruolo: Expert in restoration and refunctionalization, Design, Coordination
Ruolo: Esperto in restauro e rifunzionalizzazione, Progettazione, Coordinamento
Progettazione definitiva di restauro ex Cantine Fabbri e cambio destinazione d’uso in biblioteca comunale e annessi uffici.
Preliminary Design, Builiding Permission, Final and Executive Design. Huambo is on two levels while the other two hospitals are on one level. The design also covers the coordination of all disciplines: facilities, MEP, Landscape.
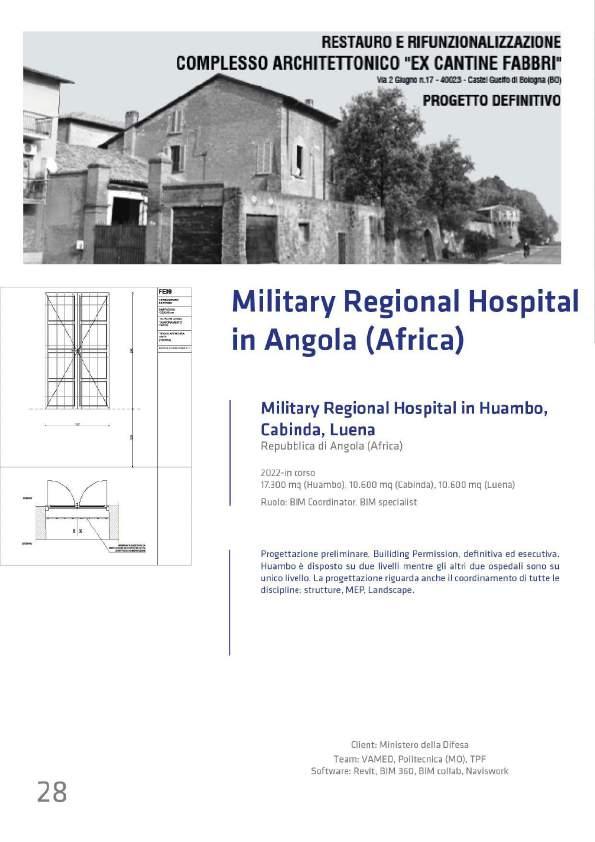
Il progetto è articolato dapprima nel rilievo dello stato del degrado del complesso edilizio, individuazione degli interventi e progettazione degli spazi. Il team era composto da 10 persone e il mio compito era di organizzare e dare indicazioni su come svolgere gli elaborati, partendo dal alcuni miei esempi.
Client: Amministrazione Comunale
Software: Autocad
SKILLS Rilievo del degrado, Elaborazione di tavole e studio di interventi di restauro. Elaborazione della proposta prograttuale, Elaborazione di abachi, Incontro con l’amministrazione, coordinamento di team.
SKILLS_Survey of degradation, Drafting of tables and study of restoration interventions. Drafting of progractual proposal, Drafting of abacuses, Meeting with administration, team coordination.
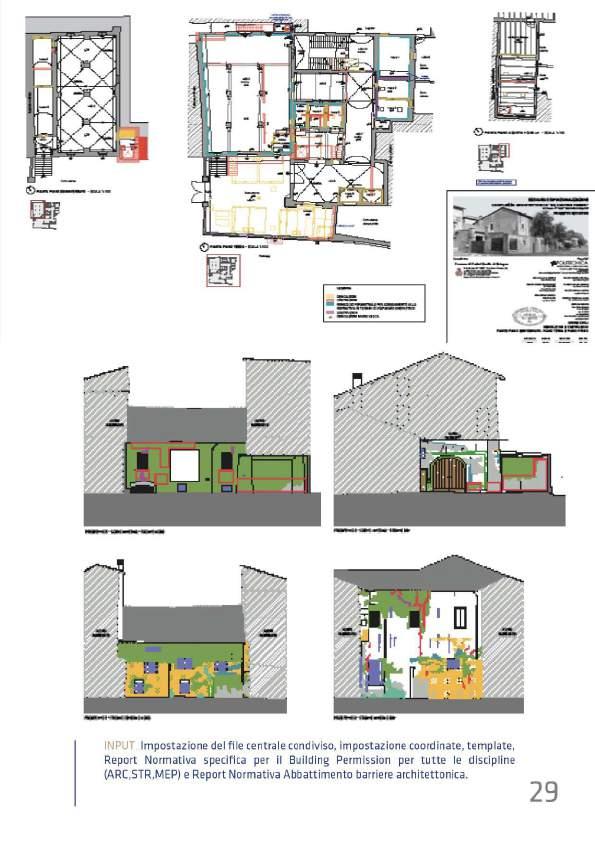

Legnago Railway Station Renovation
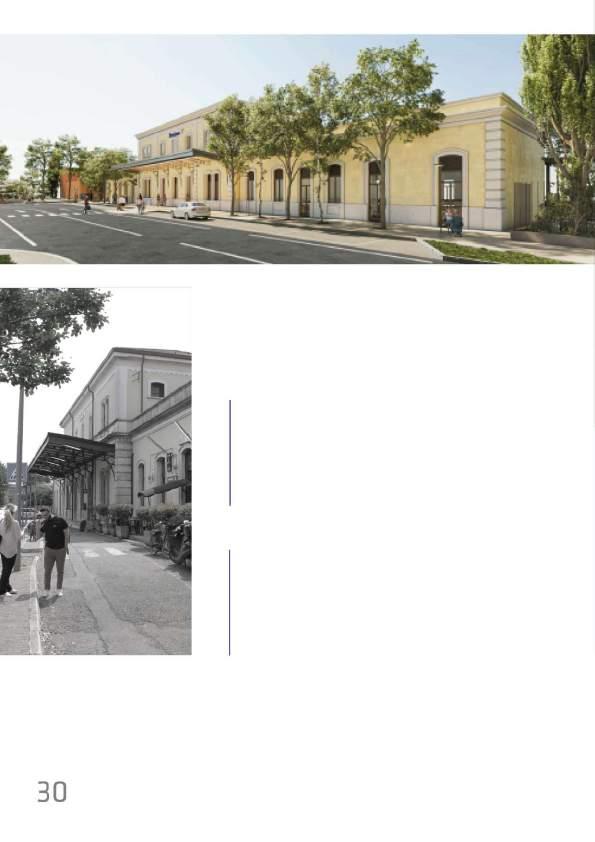
Ristrutturazione Stazione Ferroviaria di Legnago
Technical-Economic Feasibility Project
Progetto di Fattibilità TecnicoEconomica
Legnago, IT
Legnago, IT
2022
2022
Ruolo: Expert in sustainable urban design and landscaping
Ruolo: Esperto in progettazione urbana sostenibile e paesaggistica
Feasibility project composed of urban planning analysis, constraints in order to establish the boundary conditions for the proposed design of renovation of the “Travelers” building and outdoor areas. In particular, the safety of pathways through effective redesign of outdoor spaces was studied.
Progetto di fattibilità composto da analisi urbanistica, vincoli al fine di stabilire le condizioni al contorno per la proposta progettuale di ristrutturazione dell’edificio “Viaggiatori” e delle aree esterne. In particolare è stato studiato la sicurezza dei percorsi attraverso un ridisegno efficace degli spazi esterni.
Client: Gruppo Ferrovie Italiane dello Stato
Software: Autocad, Office
SKILLS Analisi tecnico-urbanistica degli strumenti urbanistici ai vari livelli, definizioni di vincoli progettuali, elaborazione di concept e proposta progettuale, Elaborazione di relazione ambientale

SKILLS_Technical-urban analysis of urban planning instruments at various levels, definition of design constraints, development of concept and design proposal, Preparation of environmental report
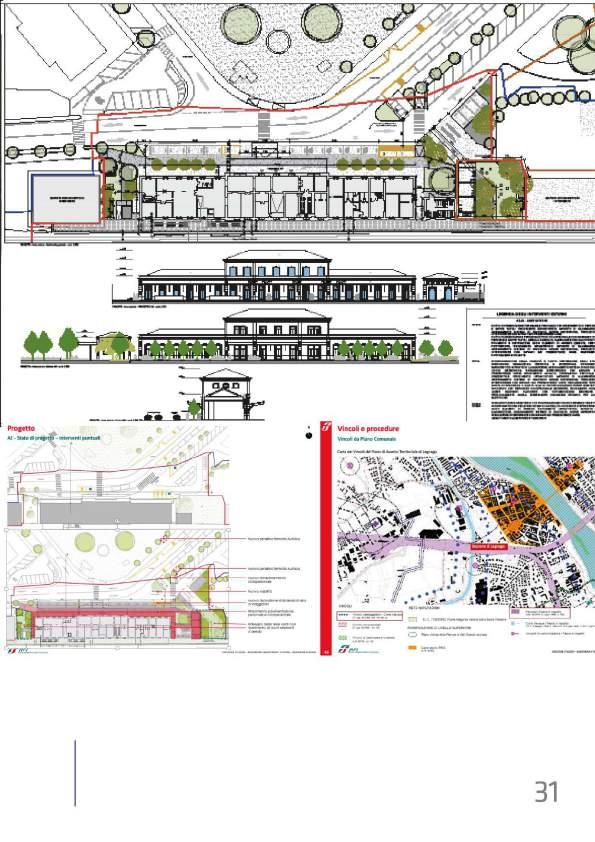
New 1MW Fuel-Cell Plant
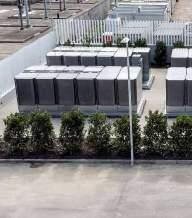
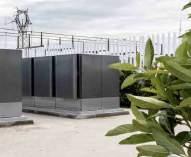
Nuovo Impianto Fuel-Cell da
1MW
Stabilimento Ferrari spa
Stabilimento Ferrari spa
Maranello, IT
Maranello, IT
2022
2022
Ruolo: Elaborazione concept, gestione team di progettazione, Responsabile pratica edilizia e Assistente al Direttore tecnico di progetto
Role: Concept development, design team management, Construction practice manager and Assistant project technical director
Feasibility project composed of urban planning analysis, constraints in order to establish the boundary conditions for the proposed design of renovation of the “Travelers” building and outdoor areas. In particular, the safety of pathways through effective redesign of outdoor spaces was studied.

Progetto ed installazione di un nuovo impianto da 1 MW di celle a combustibile a ossido solido (solid oxide fuel cell) presso gli stabilimenti di Maranello, al fine di perseguire nel percorso verso la carbon neutrality entro il 2030. L’innovativa tecnologia adottata offre, oltre a un’alta efficienza, flessibilità di scelta fra le fonti energetiche, che alimentano l’impianto senza ricorrere alla combustione: idrogeno, gas naturale, biometano o una loro combinazione.
Client: Ferrari spa
Software: Autocad, Office
SKILLS_Technical-urban analysis of urban planning instruments at various levels, definition of design constraints, development of concept and design proposal, Preparation of environmental report
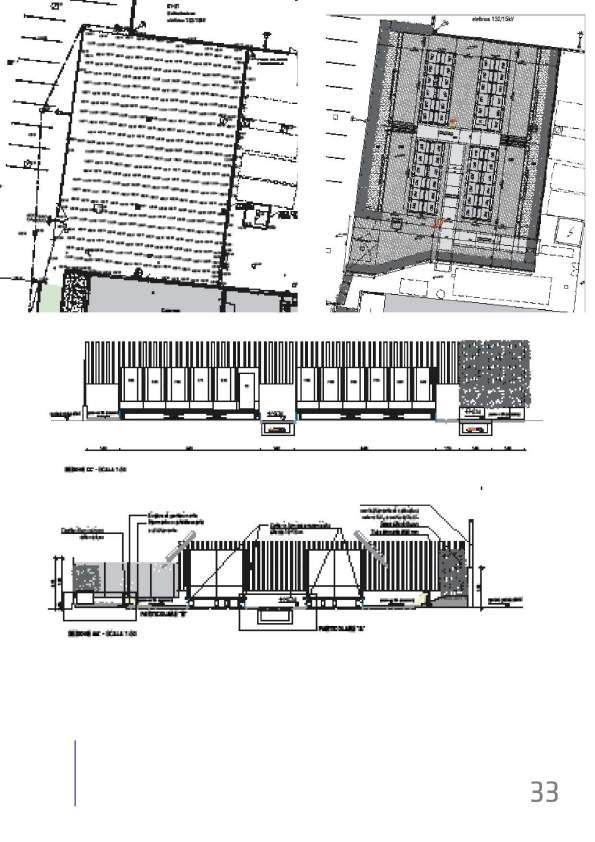
SKILLS Elaborazione del concept, coordinamento team di progettazione, elaborazione di presentazioni e report per il Cliente, Gestione ed elaborazione della pratica edilizia,Progettazione esecutiva

Nuovi Punti Vendita
New Wuerth Italy Stores
Wuerth Italia
Feasibility, Planning, Executives
Fattibilità, Progettazione, Esecutivi Italia
Italy
2021-2022
2021-2022
Ruolo: Architetto Tecnico, Coordinamento Sicurezza, Direzione Lavori, contatti con Cliente, Proprietari Immobili, Maestranze, Computazione.
Role: Technical Architect, Safety Coordination, Construction Management, contact with Client, Property Owners, Workmen, Computation.
Standardized process in which the Client, having established the premises of interest, provided for on-site survey, urban feasibility and work estimation. Drafting of the final project for the purposes of the tender for the works contract, scheduling of the various openings in the Italian territory and scheduling of activities for the turnkey delivery within the timeframe set by the Client.

Processo standardizzato in cui il Cliente, stabilito il locale d’interesse, prevedeva rilievo in loco, fattibilità urbanistica e stima dei lavori. Stesura del progetto definitivo ai fini della gara per l’appalto lavori, calendarizzazione delle varie aperture sul territorio italiano e programmazione delle attività per la consegna chiavi in mano nei tempi prestabiliti dal Cliente.
Client: Wuerth
Software: Autocad, Office, Primus
SKILLS Fattibilità urbanistica, rilievi, stima generale pre-contratto, progetto definitivo opere civili, e supporto nel progetto di impianti meccanici ed elettrici, supporto nelle pratiche per Vigili del Fuoco, computazione lavori, coordinamento sicurezza e direzione lavori con stesura report, progettazione esecutiva
SKILLS_TUrban feasibility, surveys, pre-contract general estimate, final design civil works, and support in the design of mechanical and electrical systems, support in practices for Fire Department, work computation, safety coordination and construction management with report writing, executive design


Feasibility for New Q-Rehab Center.
Fattibilità per Nuovo Centro Q-Rehab
Multi-specialty center and training new social housing complex
Italy
Centro Polispecialistico e training nuovo complesso di Residenze sociali
Moglia, IT
2021-2022
MIPIM 2020, Progetto selezionato da Regione Lombardia
Ruolo: Concept, Progettazione, 3D visualizer, Esperto tecnico
Role: Technical Architect, Safety Coordination, Construction Management, contact with Client, Property Owners, Workmen, Computation.
Project selected for the MIPIM 2020 international trade fair. The project involves the restoration of an industrial building and repurposing it into a rehabilitation center with a swimming pool, training for new health care professionals, a library, and the construction of a new social housing complex for self-sufficient guests and/or those visiting for extended care at the center. All surrounded by a park with greenery and native essences
Progetto selezionato per la fiera internazionale MIPIM 2020. Il progetto prevede il restauro di un edificio industriale e la rifunzionalizzazione in un centro la riabilitazione con piscina, la formazione di nuove figure sanitarie, una biblioteca e la realizzazione di un nuovo complesso di residenze sociali per ospiti autosufficienti e/o in visita per cure prolungate presso il centro. Il tutto immerso in un parco con verde ed essenze autoctone
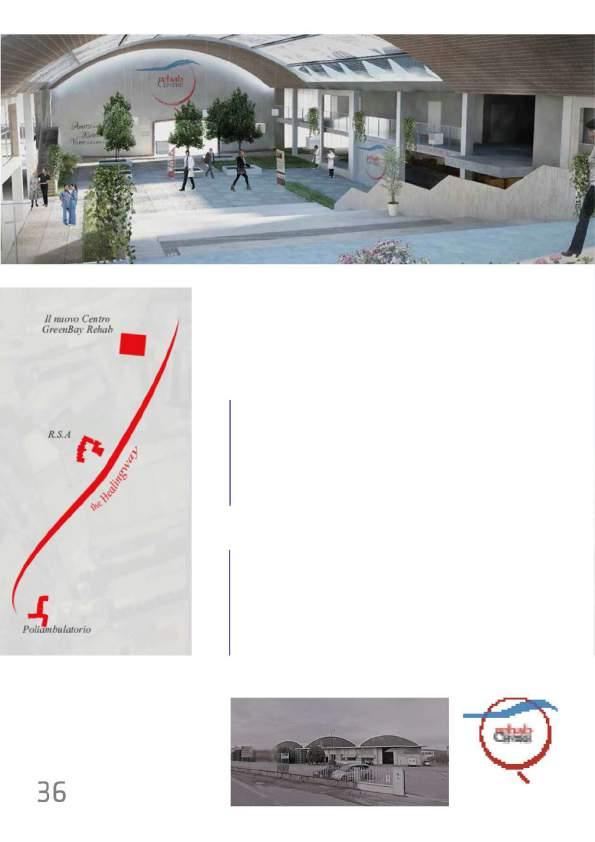
Client: Regione Lombardia
Software: Revit, Office, Cinema4D, Illustrator, Photoshop
SKILLS_Elaboration of concept, Preliminary design, study of sustainable materials, study of greenery, design of necessary equipment, Elaboration of project presentation report to the Client

SKILLS Elaborazione del concept, Progettazione preliminare, studio dei materiali sostenibili, studio del verde, progettazione delle dotazioni necessarie, Elaborazione di report di presentazione del progetto al Cliente

SKILLS Elaborazione di tavole progetto per la consegna, Schemi e diagrammi, Ambientazioni 3D e fotoinserimenti
SKILLS_Preparation of project boards for delivery, Schematics and diagrams, 3D environments and photo-insertions
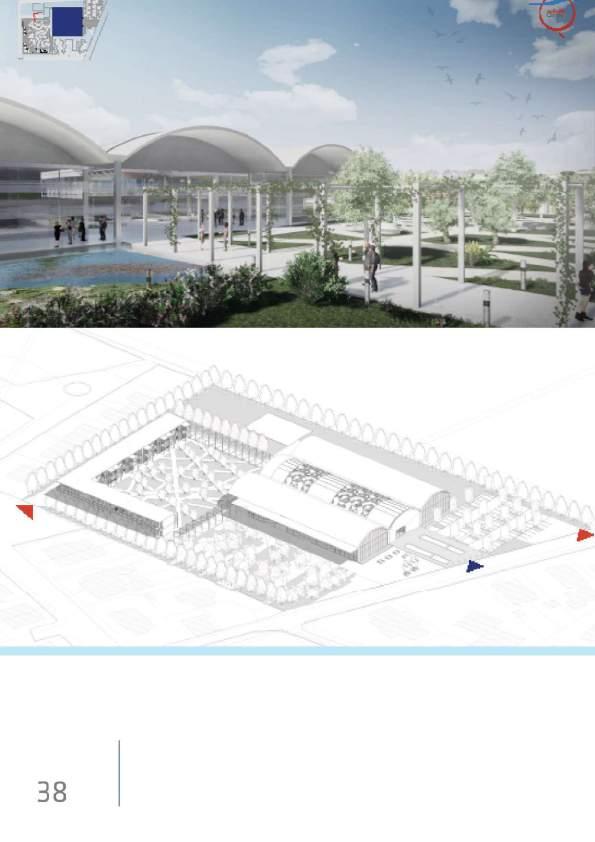
SKILLS_Drawing up the financial plan for the project

SKILLS Stesura del piano finanziario del progetto
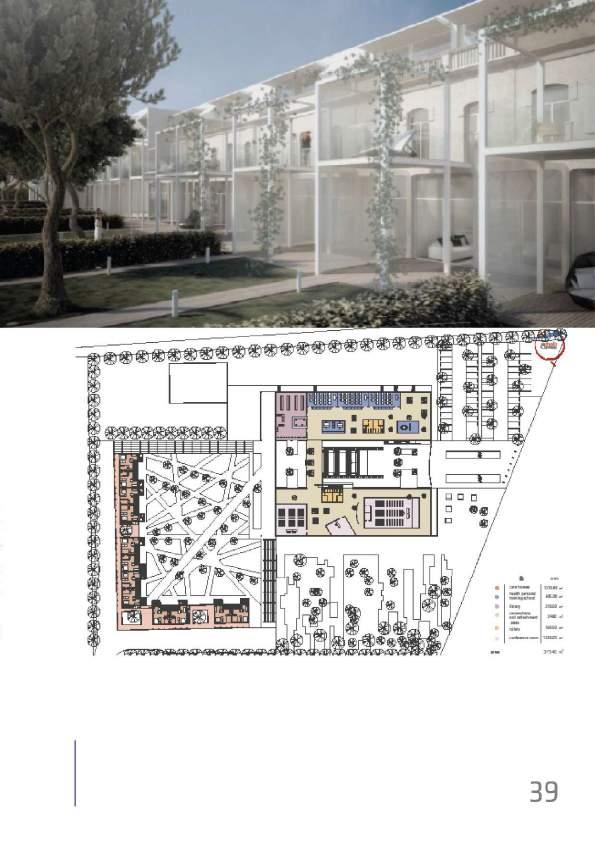
New Secondary School Tender
Concorso Nuova Scuola Primaria di Secondo Grado
Progettazione e sistemazione aree esterne
Designing and landscaping outdoor areas
Bagno di Romagna, IT
Bagno di Romagna, IT
Tender
Concorso
Ruolo: Concept, Progettazione, 3D visualizer, Capo Progetto
Ruolo: Concept, Design, 3D visualizer, Project Leader
Responding to the needs of the functional program, it was decided to make maximum use of the original lot area and organize the four planned floors as best as possible. The building presents a simple geometric organization in the face of a complex context, consisting of multiple relationships between elements that, at different scales, contribute to the description of the place. The school becomes a place where citizenship is formed: within its walls as a social condenser and for the community as an open place that can be used for civic and cultural uses even during non-school hours.
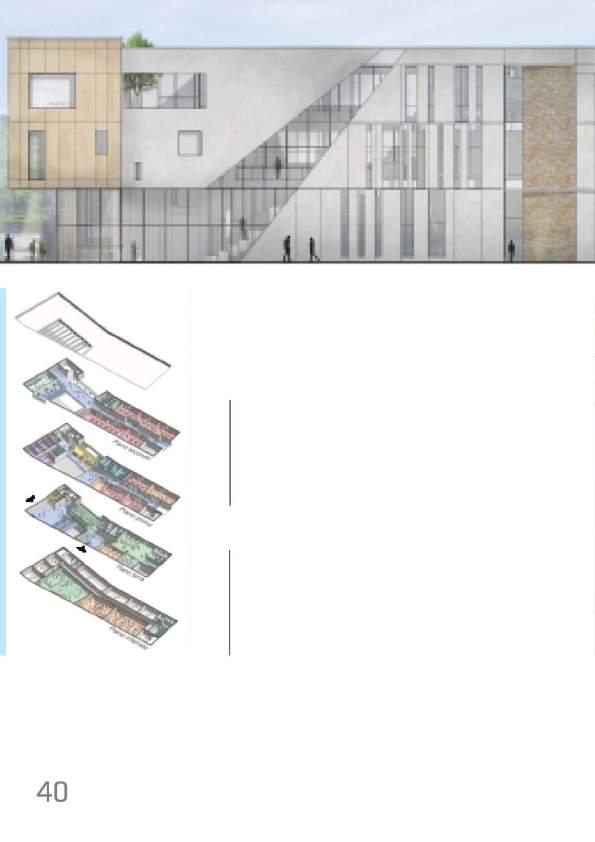
Rispondendo alle esigenze del programma funzionale si è scelto di sfruttare al massimo il sedime del lotto originario ed organizzare al meglio i quattro piani previsti. L’edificio si presenta un’organizzazione geometrica semplice, a fronte di un contesto complesso, costituito da molteplici relazioni tra elementi che, a diverse scale, concorrono alla descrizione del luogo. La scuola diventa un luogo in cui si forma la cittadinanza: tra le sue pareti come condensatore sociale e per la comunità come luogo aperto utilizzabile per usi civici e culturali anche in orari extra scolastici.
Client: Amministrazione Comunale
Software: Revit, Office, Cinema4D, Illustrator, Photoshop
SKILLS_Concept development, Design of outdoor spaces, viability, team support, graphic design of competition boards, render
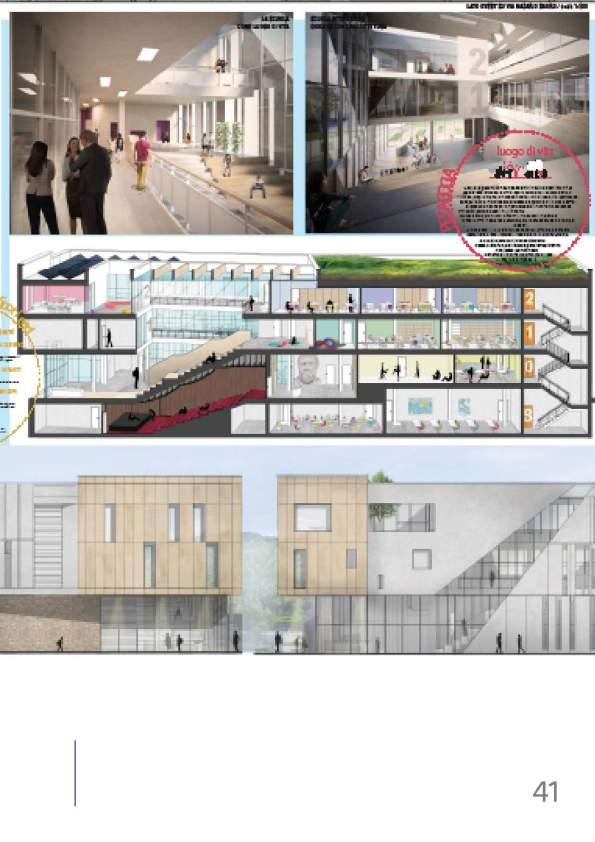
SKILLS Elaborazione del concept, Progettazione degli spazi esterni, viabilità, supporto al team, elaborazione grafica delle tavole di concorso, render


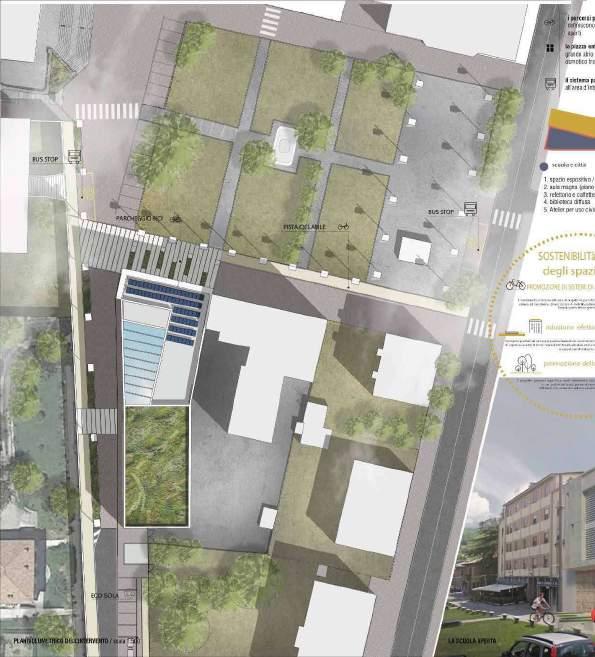



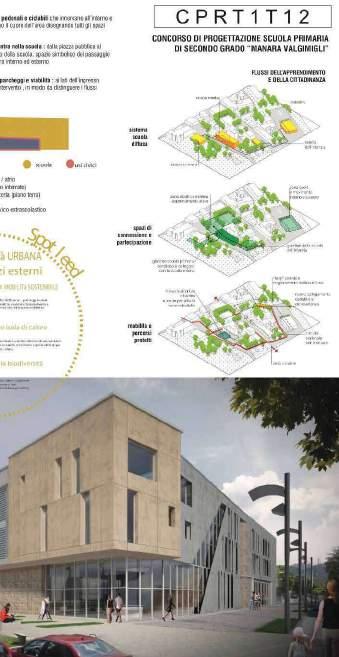


Renovation for University
Residence
Ristrutturazione per Residenza Universitaria
Observance complex pavilions
Padiglioni del complesso
dell’osservanza
Imola, IT 2019
Role: Project Coordinator, Project Executives, 3D visualizer
Imola, IT 2019
Ruolo: Coordinatore di Progetto, Esecutivi di progetto, 3D visualizer
Il progetto vuole essere una ristrutturazione fedele all’apparato storico nei prospetti, mentre all’interno una ridistribuzione degli spazi per le future residenze. Abachi ed elaborati esecutivi mirano trovare soluzioni tecnologiche consone al valore storico dell’edificio.
The project aims to be a renovation faithful to the historical apparatus in the elevations, while inside a redistribution of space for future residences. Abacuses and executive drawings aim to find technological solutions consonant with the historical value of the building.
Client: Università di Bologna
Software: Autocad, Office, Cinema4D, Illustrator, Photoshop
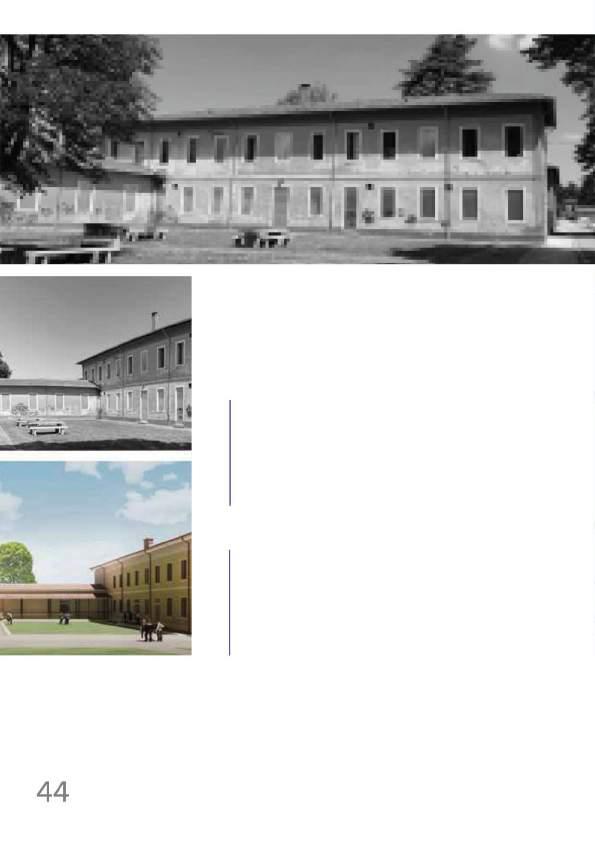
SKILLS_ Design of exterior spaces, support and coordination of team for on-time deliveries, graphic processing of boards, window and door frames, suspended ceilings, walls, floors and construction details, renders, management/processing list
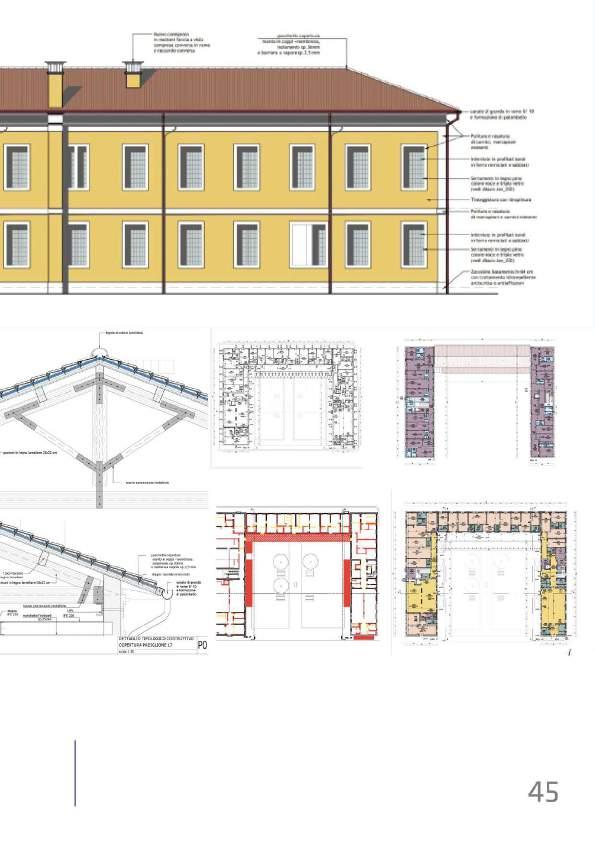
SKILLS Progettazione degli spazi esterni, supporto e coordinamento del team per consegne nei tempi stabiliti, elaborazione grafica delle tavole, abachi serramenti, controsoffitti, pareti, solai e particolari costruttivi, render, gestione/elaborazione elenco elaborati

Ristrutturazione per Residenze e Biblioteca
Renovation for Residences and Library
Fattibilità e progetto preliminare
Feasibility and preliminary design
Moglia, IT
Moglia, IT
2019
2019
Ruolo: Concept, Progettazione, Schedule locali, tavole grafiche
Role: Concept, Design, Local Schedule, graphic sheets
The project involves the complete renovation of property subject to expropriation in order to create residences in the first building facing the street and a library.
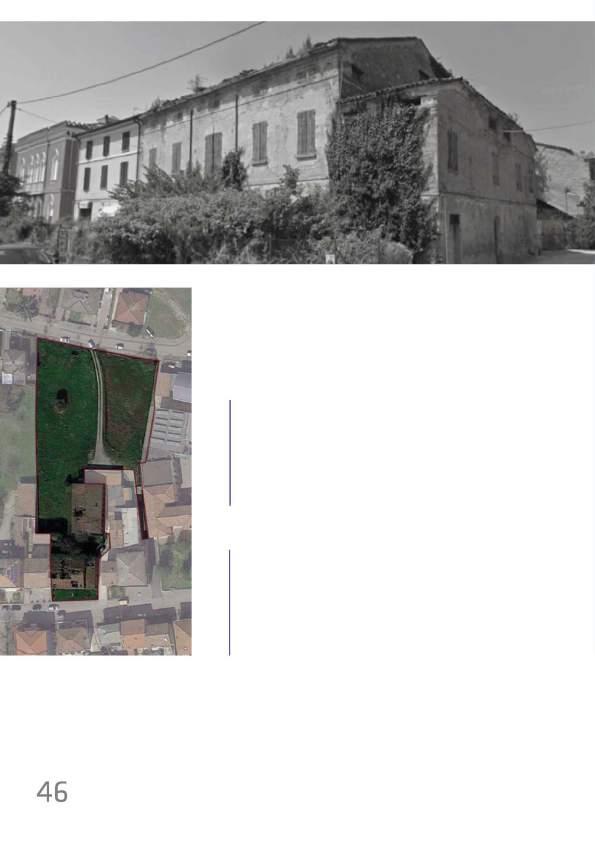
Il progetto prevede la ristrutturazione completa di immobili sottoposti ad esproprio, al fine di realizzare residenze nel primo edificio fronte strada e una biblioteca.
My role in this project was instrumental in the concept and design of the premises. Elaborations State of affairs, Design and Comprehensive, Green design, reports, Expropriation Particular Plan, Economic Table and summary cost calculation, First safety indications
Il mio ruolo in questo progetto è stato determinante per quanto riguarda il concept e la progettazione dei locali. Elaborazioni Stato di fatto, Progetto e Compativi, Progetto del verde, relazioni, Piano Particellare di Esproprio, Quadro economico e calcolo sommario di spesa, Prime indicazioni di sicurezza
Client: Università di Bologna
Software: Revit


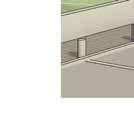



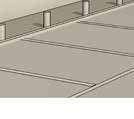
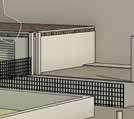
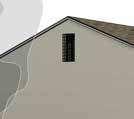

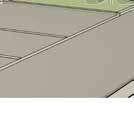
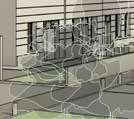
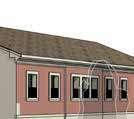

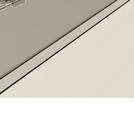
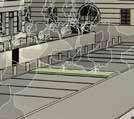


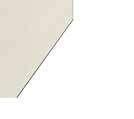
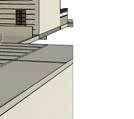
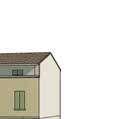

COMMENT
The university career, due to personal issues, began only after years of work experience in the field. The great passion and ambition to become an architect, first allowed me to work and study at the same time and to achieve more than 80 percent of academic exams with honors and achieve full degrees.
Previous experience allowed me to take exams with confidence and all on the first roll.The ‘excellent management of my team of which I was a point of reference and all concepts in this chapter, are my intellectual property.

The professors of me have always appreciated the way I presented the projects, the architectural quality and the depth of knowledge.
I quote the words of Prof. Zucchi at my graduation:
” There are many architecture students, but real architects are counted on the palm of your hand, YOU are part of the latter “
A professor of the Master’s Degree Committee, during my talk on biomimetic architecture said to me:
“You want to be an architect and it shows!”
ANALYSIS & SWOT
Freehand sketch
Report SWOT
CONCEPT
Scheme& Diagram
PROJECT & MODEL
Drawing
Revit Model
Output view and Re-processing in Ps
RENDER & VISUALIZER
Render
Photoinsertions
Re-processing
Study of Materials

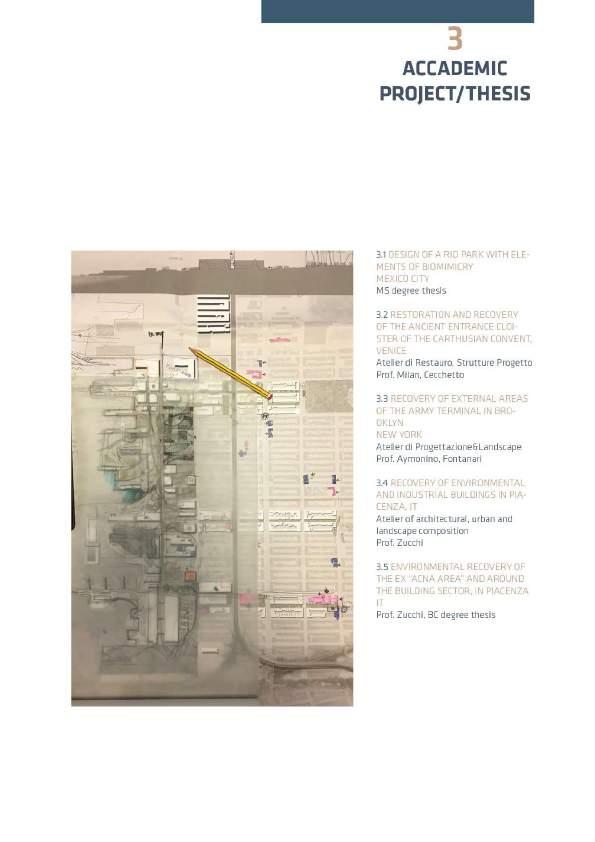
New Dynamic Linear Park
Nuovo Parco Lineare Dinamico
Hydropuncture and Biomimicry Project
Progetto di Idropuntura e biomimetica
Città del Messico
Mexico City
2018 Progetto di Tesi Magistrale, IUAV
2018 Master’s Thesis Project, IUAV
Relatore: Prof. Arch. A. AYMONINO
Thesis advisor: Prof. Arch. A. AYMONINO
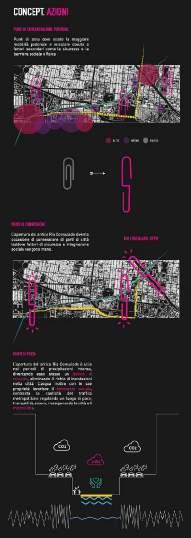


Pilot project of dynamic linear park with strong visual impact and environmental effectiveness. Following good practices in the World such as the Cheonggyecheon Park in Seoul, and thanks to timely historical research that brought knowledge of an ancient rio within the building fabric of Mexico City, the thesis aimed to resurface the ancient blue gold, transform it into a new water infrastructure that activates new policies of more conscious water management and uses biomimetic materials, a technology that combines the mechanisms of living organisms with architecture.
Progetto pilota di parco lineare dinamico di forte impatto visivo ed efficace dal punto di vista ambientale. Seguendo buone pratiche nel Mondo come il Parco Cheonggyecheon a Seoul, e grazie ad una ricerca storica puntuale che ha portato la conoscenza di un antico rio all’interno del tessuto edilizio di Città del Messico, la tesi ha voluto far riemergere l’antico oro blu, trasformarla in una nuova infrastruttura d’acqua che attiva nuove politiche di gestione più consapevole dell’acqua ed utilizza materiali biomimetici, una tecnologia che unisce i meccanismi degli organismi viventi all’architettura.
Software: Revit, Illustrator, Photoshop, Qgis
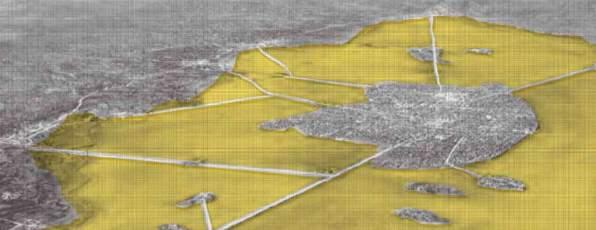
CONCEPT The ancient route of the Rio Consulado meets between focal points of the city; in the thesis, the one that presented the most difficulties in terms of viability, angles and connections was explored. The advantage of the park is the possibility of retaining and reusing water, which is very present during heavy rains
CONCEPT_L’antico tragitto del Rio Consulado incontra tra punti focali della città, nella tesi è stato approfondito quello che presentava maggiori di di viabilità, angolazioni e connessioni. Il vantaggio del parco è la possibilità di trattenere e riutilizzare l’acqua, molto presente durante le grandi piogge
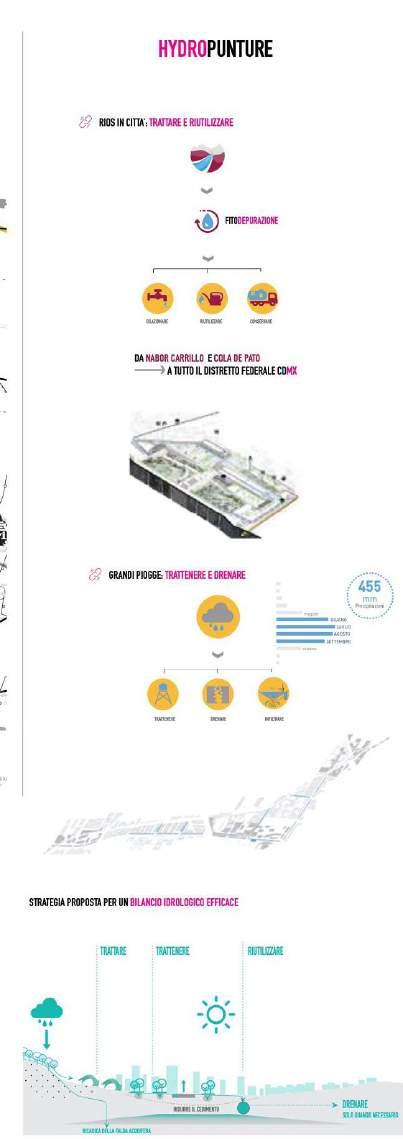





STRATEGIA_Il Parco con l’antico rio Consulado riportato alla luce è un parco dinamico, ogni tratto è studiato per creare sorpresa costante al visitatore che vive a pieno il contatto con l’acqua
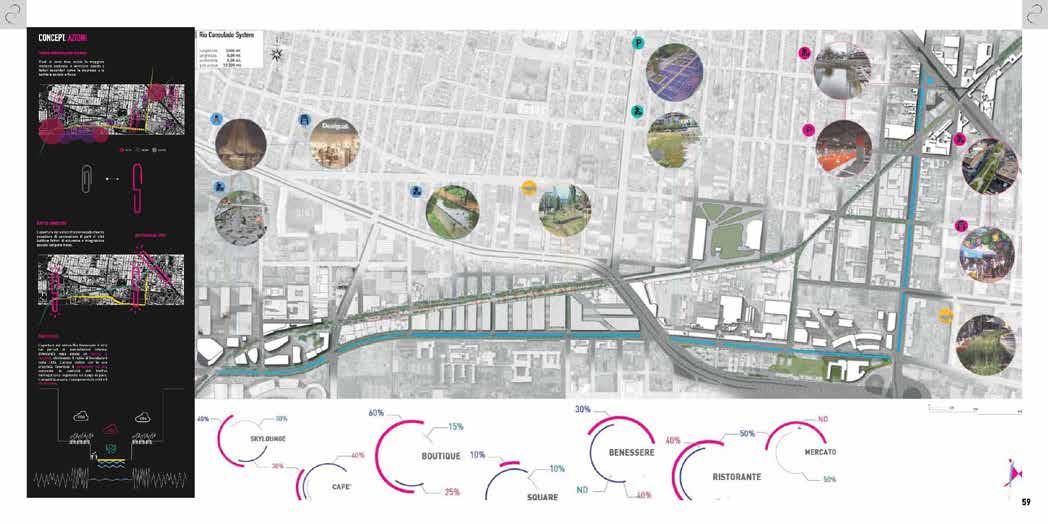


STRATEGY__The Park with the ancient Rio Consulado brought back to light is a dynamic park, each stretch is designed to create constant surprise for the visitor who fully experiences contact with the water
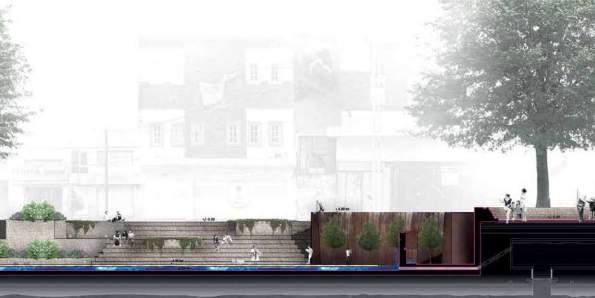

PROJECT_The project area of the thesis is a synergy of new social policies, water is life and around it other infrastructures concur in the ambitious dynamism of this project: a covered space with a system that regulates sunlight, a large urban corridor that stands in the middle of the great Mexican traffic as a green and protective lung toward pedestrians who need to cross




PROGETTO L’area di progetto della tesi è una sinergie di nuove politiche sociali, l’acqua è vita ed attorno ad essa altre infrastrutture concorrono nel dinamismo ambizioso di questo progetto: uno spazio coperto con un sistema che regola la luce solare, un grande corridoio urbano che si pone nel mezzo del grande traffico messicano come polmone verde e protettivo verso i pedoni che hanno necessità di attraversare



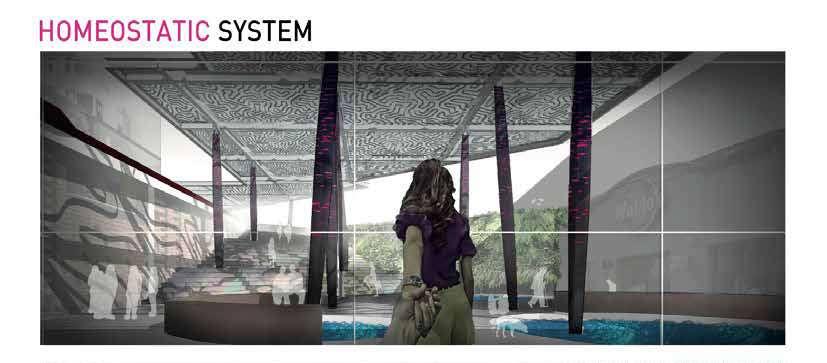

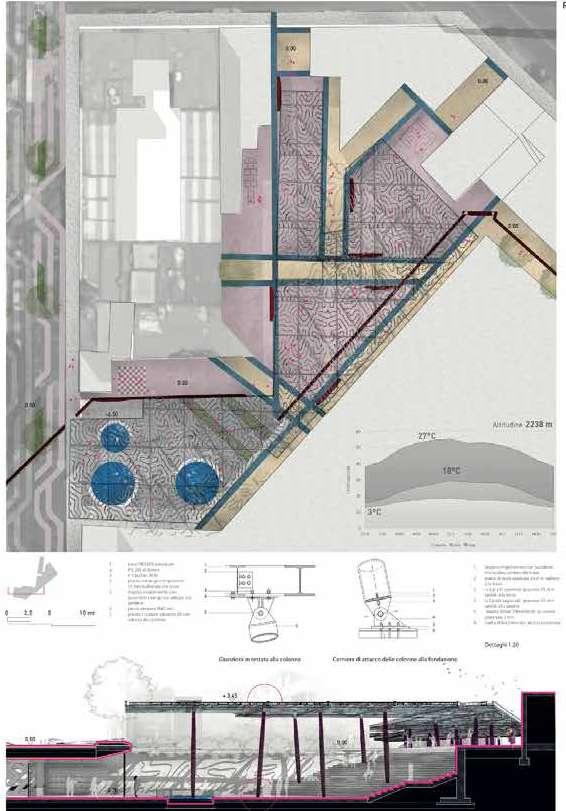




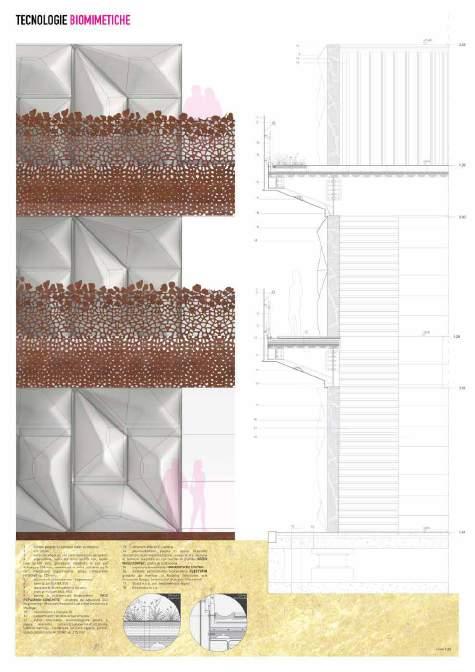

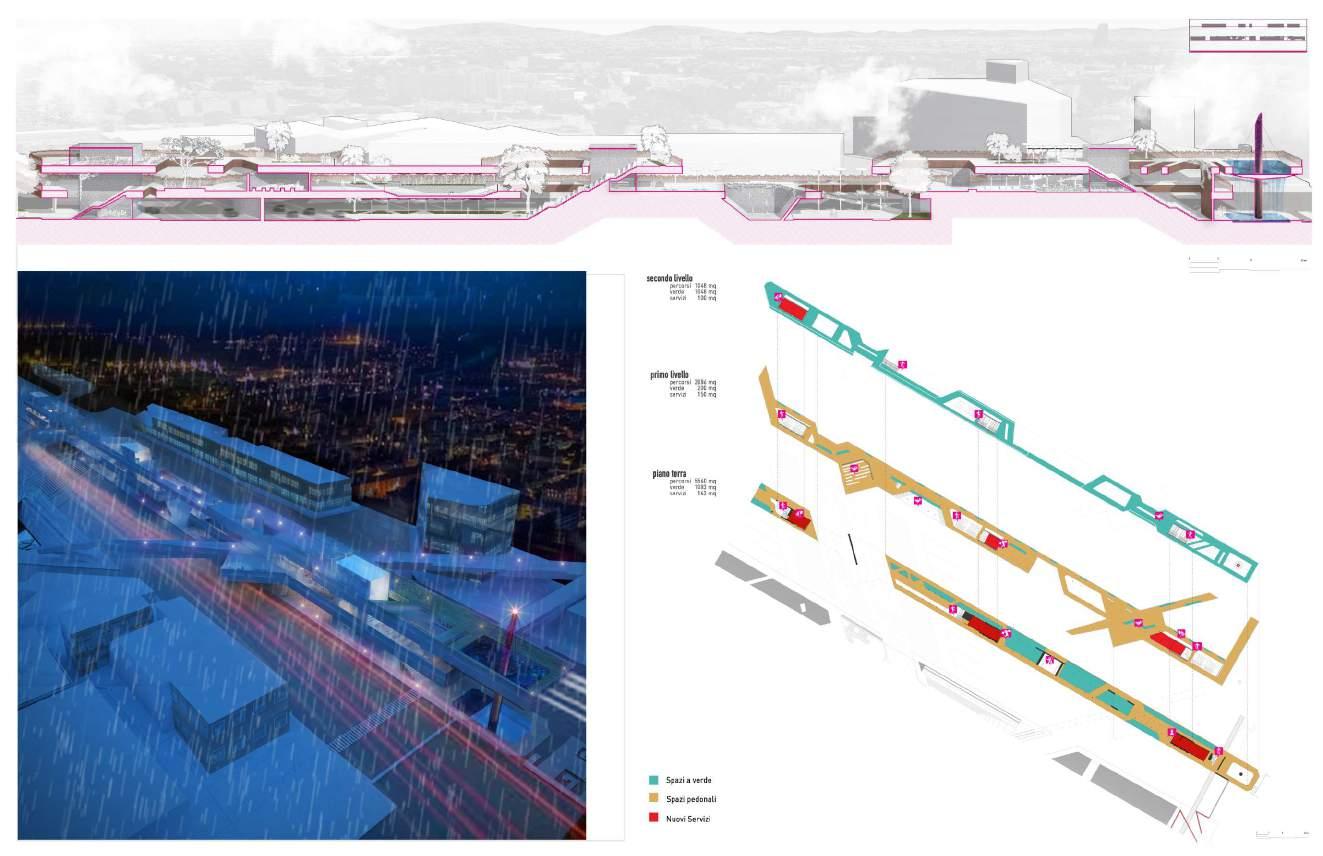


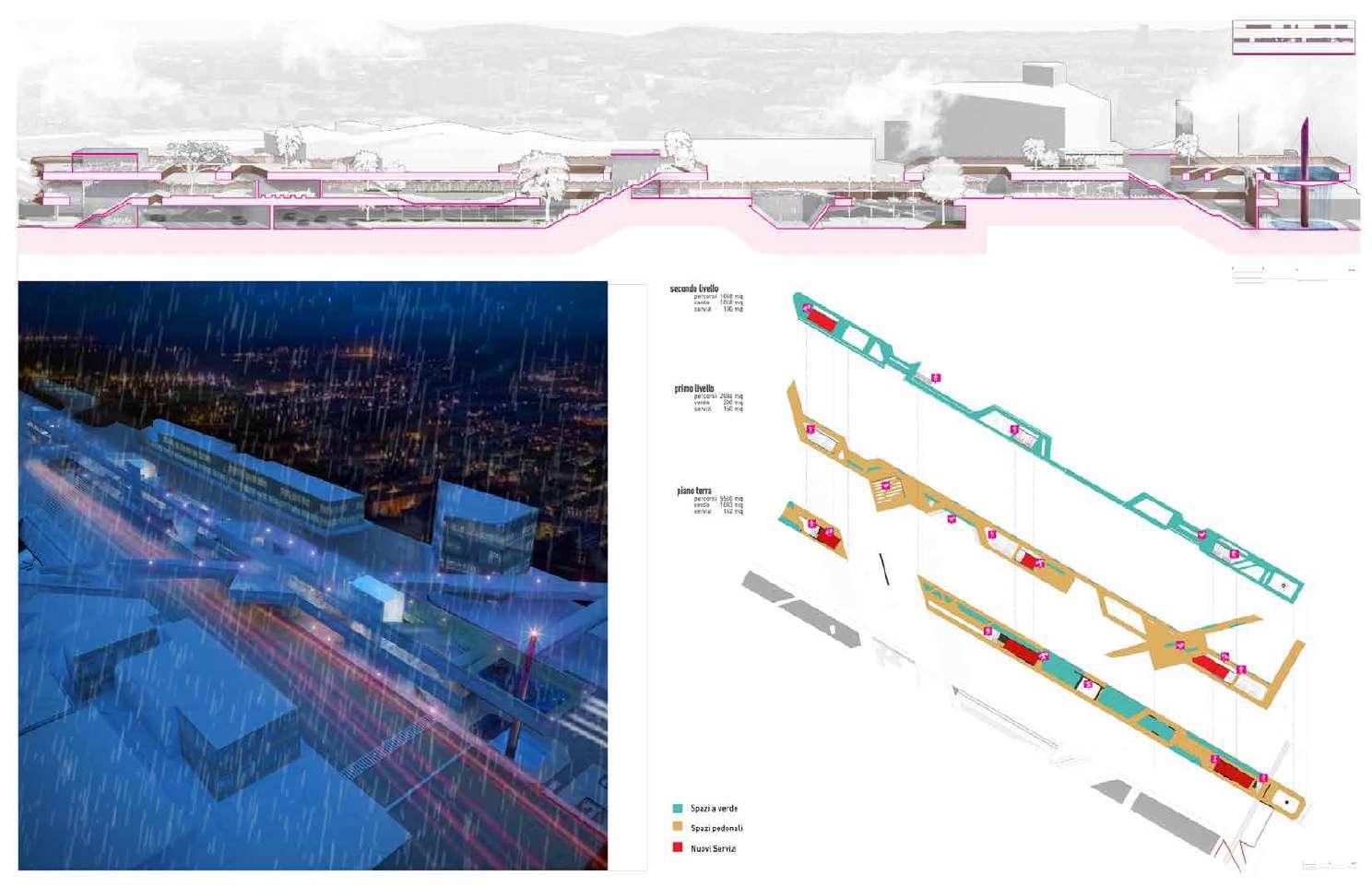
Remediation of exterior areas Army Terminal
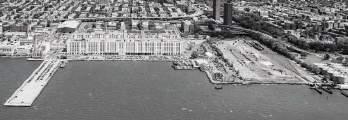
Risanamento aree esterne
Army Terminal
Integrated design
Progettazione integrata
Brooklyn, NY
Brooklyn, NY
Atelier City&Landscape, architectural and urban composition, urban planning, transportation, landscape

Atelier City&Landscape, composizione architettonica e urbana, urbanistica, trasporti, paesaggio
Teachers: Arch. A. AYMONINO, Arch. E. Fontanari, Ing. A. Cappelli, Arch.
L.Latini
Professori: Arch. A. AYMONINO, Arch. E. Fontanari, Ing. A. Cappelli, Arch.
L.Latini
There are places in the Big Apple that need to be reactivated to avoid ghettoization: one such place is the Army Terminal in Brooklyn. Now home to rented office space, it is an identity unto itself with no connections to the outside world, yet it presents great opportunities, and the project concurs and highlights them punctually.
Nella Grande Mela esistono luoghi che necessitano di essere riattivati per evitare la ghettizzazione: uno di questi è l’Army Terminal a Brooklyn. Oggi sede di uffici in affitto, è un’identità a sé stante senza connessioni con l’esterno, eppure presenta grandi opportunità e il progetto concorre ed evidenziarle puntualmente.

Software: Revit, Illustrator, Photoshop, Qgis

DENSITY TO CONVERT RE-GREEN TO CONNECT TO CROSS RELEVNT BUILDINGS RENOVATION NEW CONSTRUCTIONS LANDSCAPE INTERVENTIONS OPEN AREAS WATER ADDITION TRAM PATH
CONCEPT_Il pier, il grande fronte mare, il rooftop, la frammentazione dei parcheggi ed un nuovo giardino botanico: sono questi i luoghi che ridaranno una nuova identità all’Army Terminal. Inoltra le due nuove fermate ferry boat e la tramvia metteranno in stretto collegamento la nuova area direttamente con Manhattan.
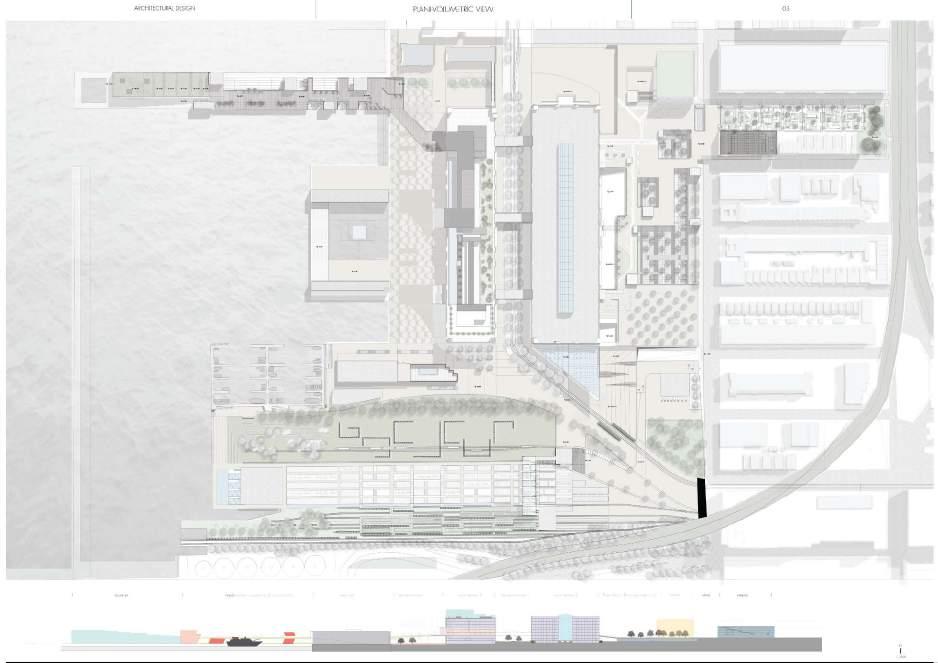


CONCEPT The pier, the large waterfront, the rooftop, fragmented parking lots and a new botanical garden-these are the places that will give Army Terminal a new identity. In addition, the two new ferry boat stops and tramway will closely connect the new area directly with Manhattan.

STRATEGY__All design ideas were conceived and developed by me with support in development from my team. The attention to detail in the spaces stems from my great ability to imagine spaces that are now isolated, into urban containers that generate a new vitality
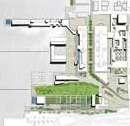
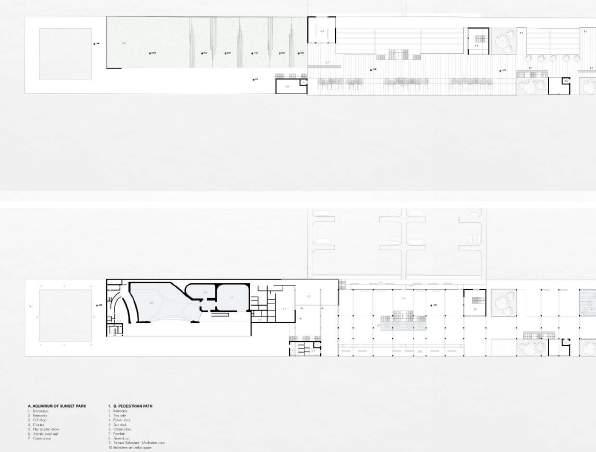
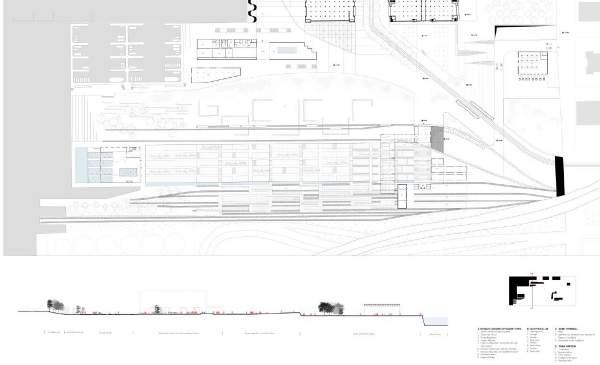




STRATEGY_I Tutte le idee progettuali sono stati ideate e sviluppate da me con il supporto nello sviluppo dal mio team. La cura nei dettagli degli spazi nasce dalla mia grande capacità di immaginare gli spazi oggi isolati, in contenitori urbani che generano una nuova vitalità

LANDSCAPE INTERVENTIONS VARIABILITY DENSITY TO CONVERT RELEVNT BUILDINGS RENOVATION NEW CONSTRUCTIONS LANDSCAPE INTERVENTIONS
PROJECT_After a careful study of the pathways and planovolumetric, the insights of the pier, the botanical garden born from the old disused railway lines that become containers themselves of the essences and interior pathways, the rooftop on the Army Terminal building with an infinity pool, generates a new man even after working hours

PROJECT_Dopo uno studio accurato dei percorsi e del planovolumetrico, gli approfondimenti del pier, del giardino boranico nato dalle antiche linee ferroviarie in disuso che diventano contenitori esse stesse delle essenze e dei percorsi interni, il rooftop sull’edificio dell’ Army Terminal con piscina a sfioro, genera un nuovo uomo anche dopo l’orario di lavoro
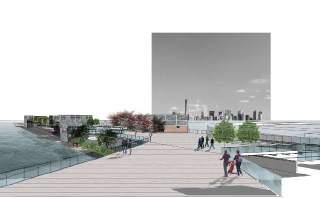



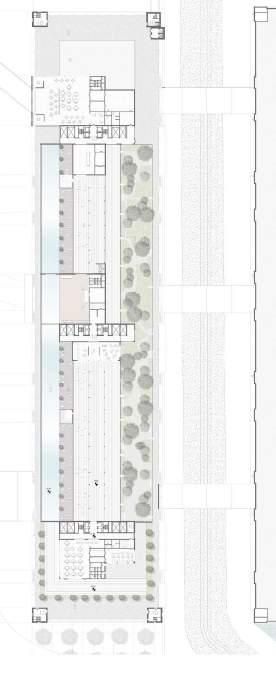









LANDSCAPE INTERVENTIONS VARIABILITY DENSITY TO CONVERT RELEVNT BUILDINGS RENOVATION NEW CONSTRUCTIONS LANDSCAPE INTERVENTIONS
Recovery and New Convention Center with LuxuryHotel Recovery and re-functionalization

Recupero e Nuovo centro Congressi con LuxuryHotel
Recupero e rifunzionalizzazione
Certosa Island, Venezia IT
Isola Certosa, Venezia IT
Atelier Heritage: Architectural and Urban Composition, Construction Technology, Architectural Restoration


Atelier Heritage: Composizione architettonica e urbana, Tecnica delle Costruzioni, Restauro architettonico
Professori: Arch. CECCHETTO, Arch. Maurizio MILAN (founder Studio Milan) , Arch.SQUASSINA
Professori: Arch. CECCHETTO, Arch. Maurizio MILAN (founder Studio Milan) , Arch.SQUASSINA
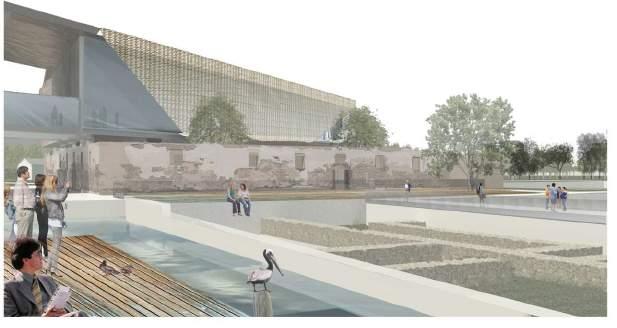
In the setting of Certosa Island in Venice, the restoration and recovery project of the ancient cloister, the only vestige of the monastic complex demolished in the Napoleonic era, becomes an opportunity to generate a new promotion: a new conference center on the upper level of the cloister and the adjoining luxury hotel that extends into the park, creates a new association between ancient and nideno
Nella cornice dell’Isola Certosa a Venezia il progetto di restauro e recupero dell’antico Chiostro, unica testimonianza del complesso monastico demolito in epoca napoleonica, diventa occasione per generare una nuova promozione: un nuovo centro congressi al livello superiore del chiostro e l’annesso hotel di lusso che si estende nel parco, crea un nuovo sodalizio tra antico e nideno
Software: Revit, Illustrator, Photoshop
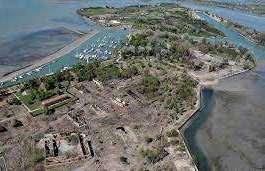
CONCEPT_L’eterogeneità dei contesti storici di questa Isola e dell’antico chiostro, ha suggerito un approccio multidirezionale con l’obiettivo di rendere percepibile il potenziale espressivo delle tracce oggi a noi rimaste e stabilire la fruizione degli spazi. L’intento sul Chiostro è chiaramente conservativo pur ponendolo a confronto della necessità di dare luogo ad uno spazio congressi.

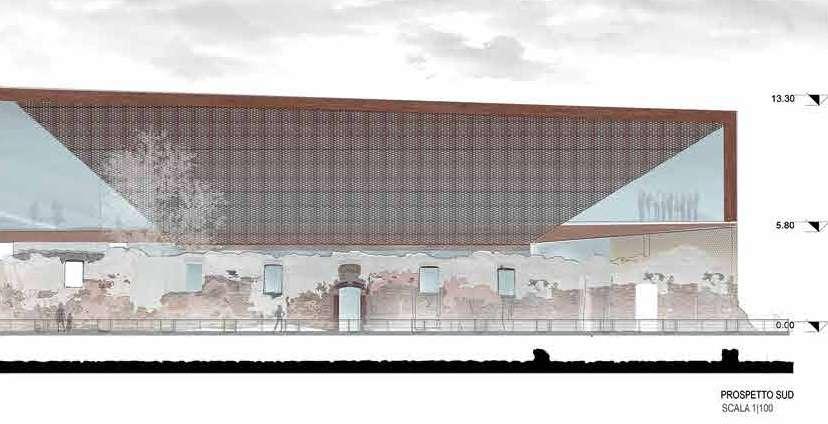




CONCEPT L’eterogeneità dei contesti storici di questa Isola e dell’antico chiostro, ha suggerito un approccio multidirezionale con l’obiettivo di rendere percepibile il potenziale espressivo delle tracce oggi a noi rimaste e stabilire la fruizione degli spazi. L’intento sul Chiostro è chiaramente conservativo pur ponendolo a confronto della necessità di dare luogo ad uno spazio congressi.

STRATEGY__The design intent follows two paths: the first maintains the permanence of the material and its layered parts; the second seeks to make the new prevail over the old in a complementary balance. The most significant areas, such as traces of the original old flooring, are preserved with a floating floor and a glass roof over the inner courtyard

STRATEGY_ L’intento di progetto segue due strade: il primo mantiene la permanenza della materia e delle sue parti stratificate; il secondo vuole far prevale il nuovo sull’antico, in un equilibrio complementare. Le aree più significative come le tracce dell'antica pavimentazione originali, vengono conservate con una pavimentazione flottante e una copertura vetro sulla corte interna

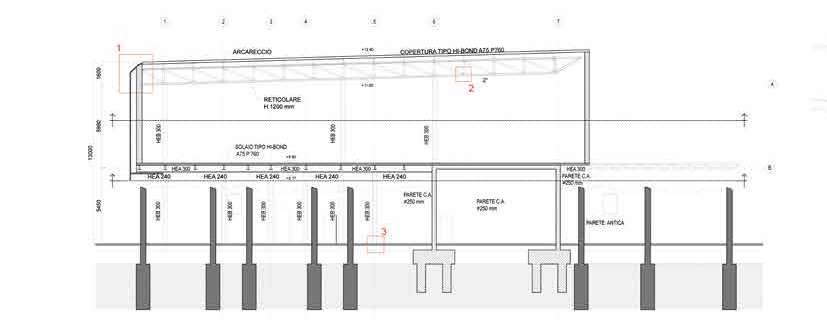
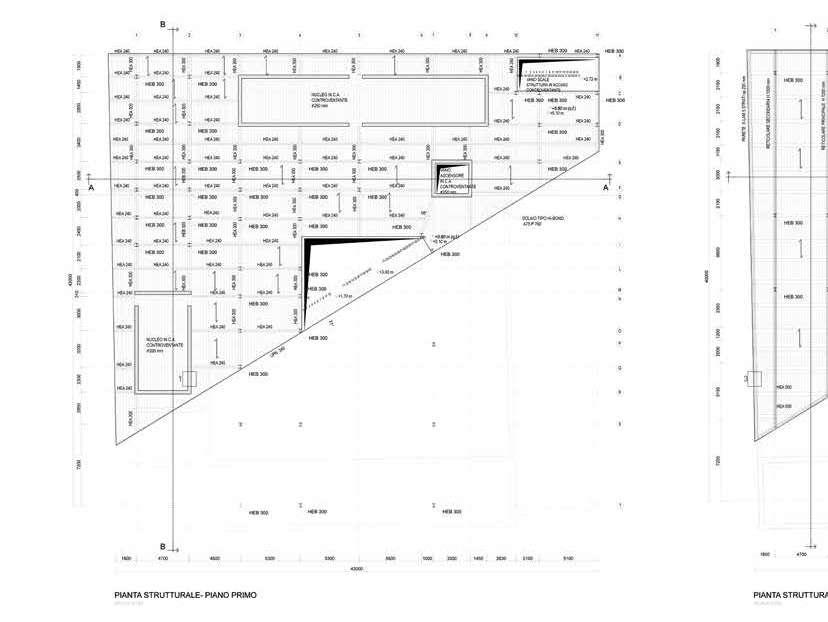

PROJECT_The new height of the new over the old allows an impeccable view of the lagoon, as well as the archaeological remains of the ancient monastery in front. All of the new has a truss beam structure and pillars, which hold up well to large spans and need to execute foundation work. The structure was studied and calculated by me personally. according to NTC 2008.

PROJECT_La nuova nuova altezza del nuovo sull’antico permette una vista ineccepibile sulla laguna, così come sui reperti archeologici del antico monastero antistanti. Tutto il nuovo ha una struttura a travi reticolari e pilastri, che reggono bene le grandi luci e necessitano di esegui interventi di fondazione. La struttura è stata studiata e calcolata da me personalmente. secondo le NTC 2008.
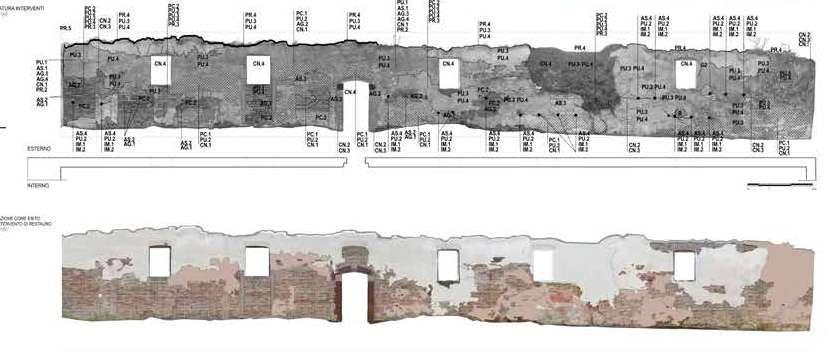

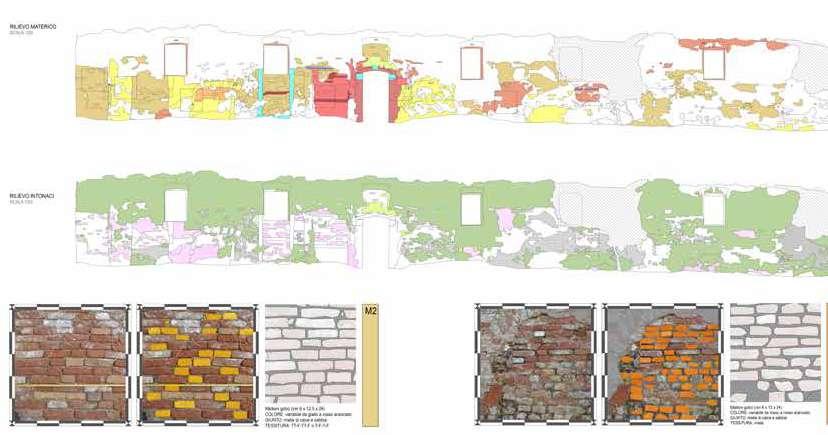





Agrobiopolis. Peri-urban Park and Science Hub
Agrobiopolis. Parco Periurbano
e Polo Scientifico
Recupero architettonico, ambientale e paesaggistico e rifunzionalizzazione
Architectural, environmental and landscape restoration and refunctionalization
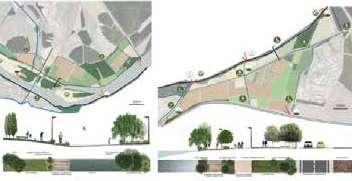
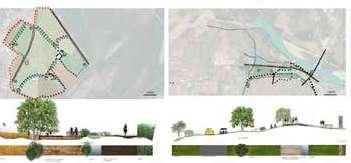

Piacenza, IT
Piacenza, IT
Laboratorio di Composizione Architettonica, Urbana e Architettura del Paesaggio.
Atelier of Architectural Composition, Urban and Landscape Architecture. Professors: Arch. Claudio Fazzini, Prof. Ida Lia. Arch. Russo
Professori: Arch. Claudio Fazzini, prof. Ida Lia. Arch. Russo
The theme of this project is the formation of a peri-urban park between the Po River and the building expansions on the edge of the Farnese walls, where we find a complex of buildings of historical and architectural value that will be recovered and used as a scientific-agricultural center.
Tema di questo progetto è la formazione di un parco periurbano tra il Fiume Po e le espansioni edilizie a margine delle mura farnesiane, dove troviamo un complesso di edifici di valore storico e architettonico che verranno recuperati e destinati a polo scientifico-agrario.

The recovery of the agrarian territory, now intensively exploited, aims to recreate a new food sustainability, with the redesign of the landscape, a new morphology for a more united city-countryside relationship

Il recupero del territorio agrario, oggi sfruttato intensamente, vuole ricreare una nuova sostenibilità alimentare, con il ridisegno del paesaggio, una nuova morfologia per un rapporto città-campagna più unito
Software: Revit, Illustrator, Photoshop

CONCEPT_A seguito di una attenta ricerca storica, l’area di progetto presenta tracce delle antiche mura che concorrono nel disegno del “Parco delle Mura” come un nuovo spazio pubblico in sinergia con l’impianto urbano storico.




CONCEPT Following careful historical research, the project area has traces of the ancient walls that concur in the design of “Wall Park” as a new public space in synergy with the historic urban layout.
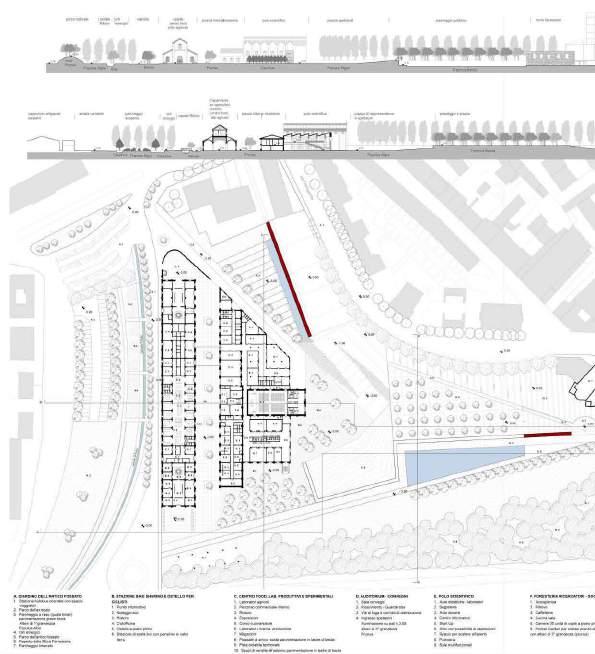

STRATEGY__The architectural and functional design of a set of spaces for research and development of new environmental technologies and innovative activities in the agricultural sector, finds its place in the industrial rehabilitation of existing buildings of considerable historical interest

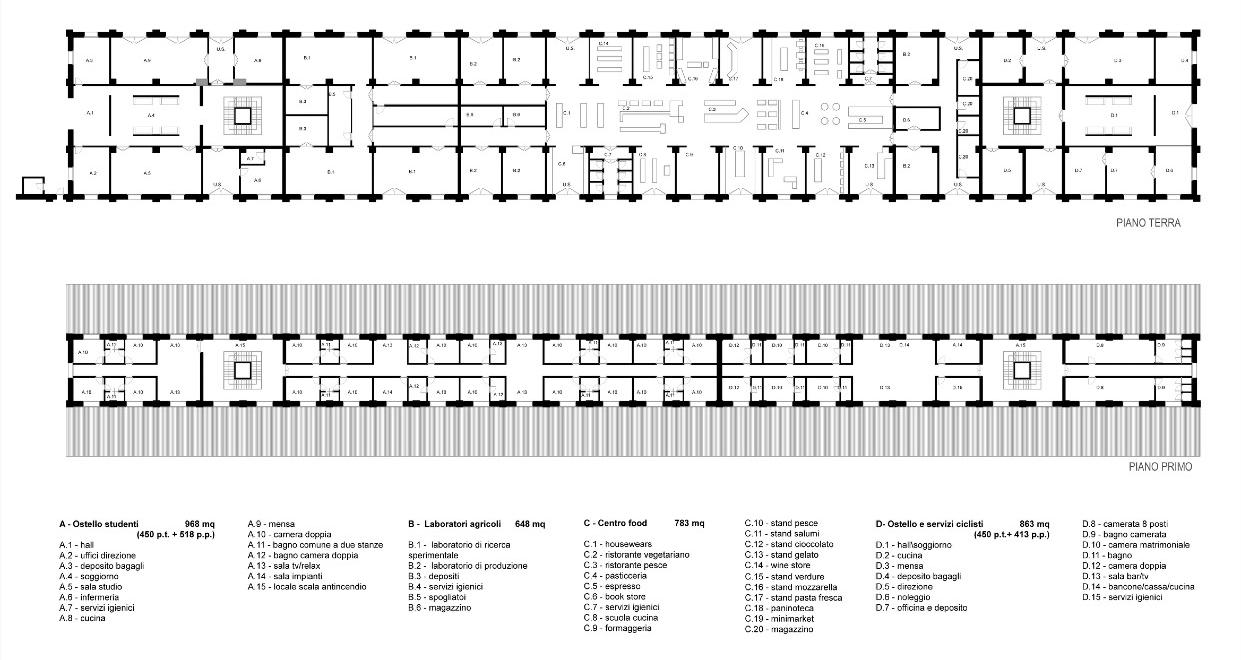
STRATEGY_ Il progetto architettonico e funzionale di un insieme di spazi per la ricerca e la valorizzazione delle nuove tecnologie ambientali e di attività innovative nel settore agricolo, trova posto nel recupero industriale degli edifici esistenti di notevole interesse storico

PROJECT_The new height of the new over the old allows an impeccable view of the lagoon, as well as the archaeological remains of the ancient monastery in front. All of the new has a truss beam structure and pillars, which hold up well to large spans and need to execute foundation work. The structure was studied and calculated by me personally. according to NTC 2008.
PROJECT_La distribuzione degli spazi, la scelte delle destinazioni d’uso e scelta architettonica e qualitativa dei prospetti è stata interamente da me condotta. Il mio team di progetto ha seguito il mio concept e ha approfondito i particolari e i dettagli. Tutto il lavoro è stato modellato da me in Revit.
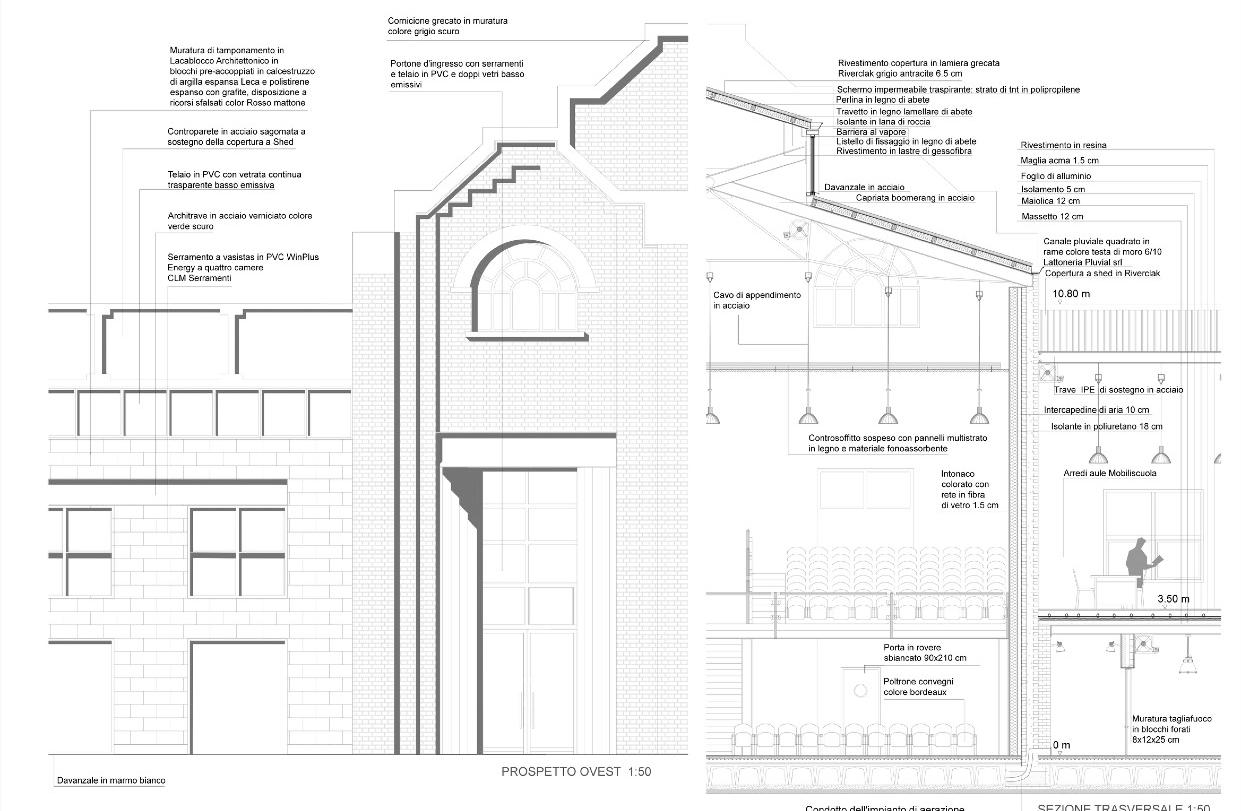





New Residences in the Ex-ACNA
Area

Recupero e Nuovo centro Congressi con LuxuryHotel
Environmental and urban rehabilitation
Recupero e rifunzionalizzazione
Certosa Island, Venezia IT
Isola Certosa, Venezia IT
Atelier Heritage: Architectural and Urban Composition, Construction Technology, Architectural Restoration
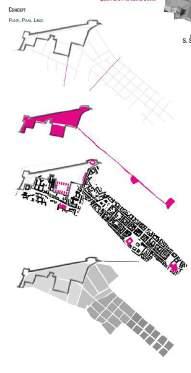
Atelier Heritage: Composizione architettonica e urbana, Tecnica delle Costruzioni, Restauro architettonico
Professori: Arch. CECCHETTO, Arch. Maurizio MILAN (founder Studio Milan) , Arch.SQUASSINA
Professori: Arch. CECCHETTO, Arch. Maurizio MILAN (founder Studio Milan) , Arch.SQUASSINA
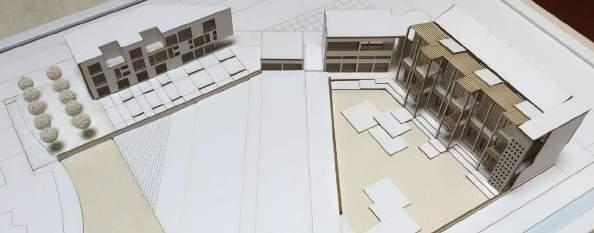
Nella cornice dell’Isola Certosa a Venezia il progetto di restauro e recupero dell’antico Chiostro, unica testimonianza del complesso monastico demolito in epoca napoleonica, diventa occasione per generare una nuova promozione: un nuovo centro congressi al livello superiore del chiostro e l’annesso hotel di lusso che si estende nel parco, crea un nuovo sodalizio tra antico e nideno
From the in-depth study of the fabric of the city, the inhabited space and its voids, a connecting channel was identified that strongly links the former ACNA area (a decommissioned chemical industry that caused much environmental damage to the city) with the historical highlights of the city of Piacenza. From this interesting connection, the thesis develops an extensive environmental, architectural and urban redevelopment intervention.
Software: Revit, Illustratore, Photoshop
CONCEPT_L’eterogeneità dei contesti storici di questa Isola e dell’antico chiostro, ha suggerito un approccio multidirezionale con l’obiettivo di rendere percepibile il potenziale espressivo delle tracce oggi a noi rimaste e stabilire la fruizione degli spazi. L’intento sul Chiostro è chiaramente conservativo pur ponendolo a confronto della necessità di dare luogo ad uno spazio congressi.


CONCEPT The area already features a residential neighborhood known as the Ciano Quarter from the Fascist era, which the project integrates into urban redevelopment and redesigns the outdoor spaces, with inclusion of urban gardens serving the city community, a new park that reconnects to the great historical presence of the city walls.
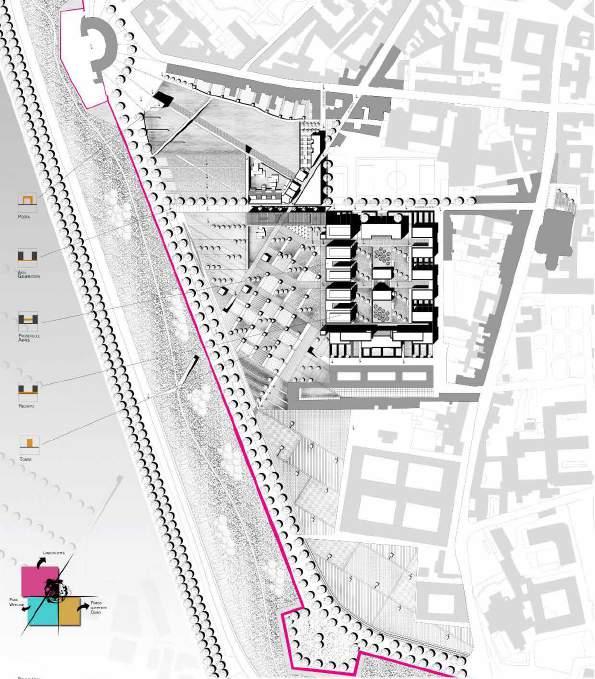
STRATEGY__The focus of the thesis shifts to the meeting of the historic street and the street to the new redeveloped area. A mix-functional complex with energy-saving and nearly zero energy technologies, facing a body of water to regain relief from city traffic are the roots of this project.

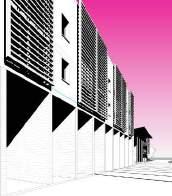




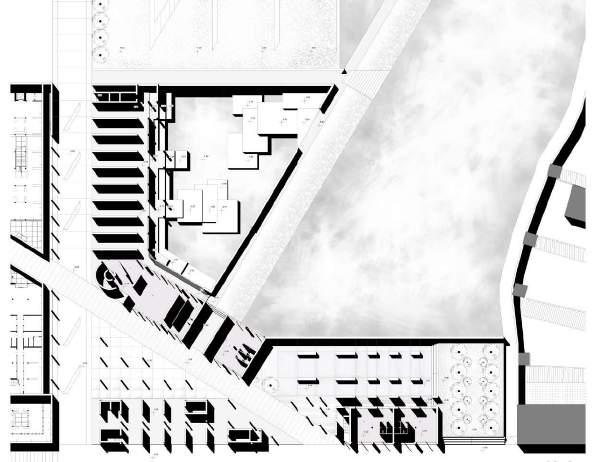
STRATEGY_ L’intento di progetto segue due strade: il primo mantiene la permanenza della materia e delle sue parti stratificate; il secondo vuole far prevale il nuovo sull’antico, in un equilibrio complementare. Le aree più significative come le tracce dell'antica pavimentazione originali, vengono conservate con una pavimentazione flottante e una copertura vetro sulla corte interna


PROJECT_The strong idea of this project is the quest to achieve a building complex that can relate to the landscape the wall park and open up and be as permeable as possible. The ground floor made of load-bearing baffles allows high-impact optical cones. The residences on the upper floors are designed as duplexes, with interior patio, brei-soleil shading cooling in the summer to the south, while to the north a small number of windows avoid the force of winter winds.

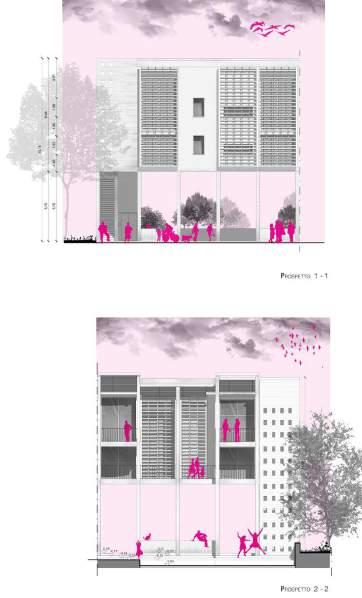

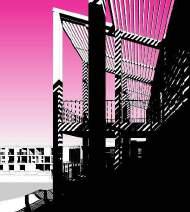
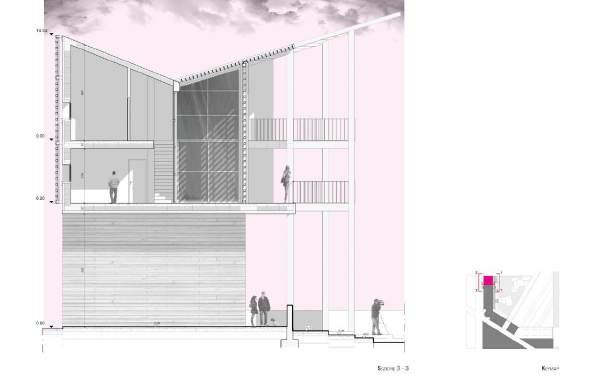

PROJECT_La nuova nuova altezza del nuovo sull’antico permette una vista ineccepibile sulla laguna, così come sui reperti archeologici del antico monastero antistanti. Tutto il nuovo ha una struttura a travi reticolari e pilastri, che reggono bene le grandi luci e necessitano di esegui interventi di fondazione. La struttura è stata studiata e calcolata da me personalmente. secondo le NTC 2008.


Autorizzo il trattamento dei miei dati personali, ai sensi del D.lgs. 196 del 30 giugno 2003.
Mantova, 17/02/2023


My




































































































































































