PORTFOLIO
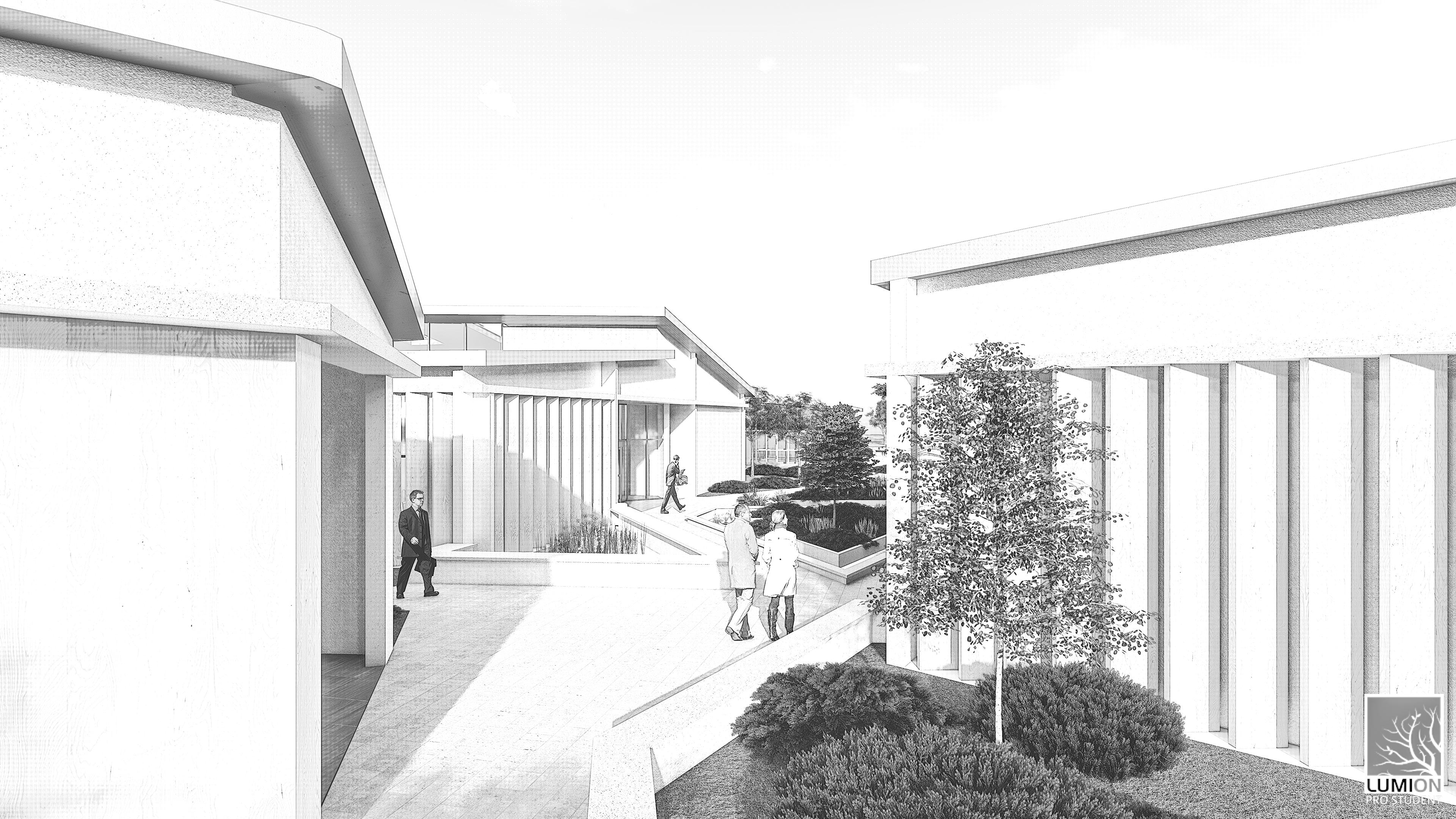
IMRAN MAHMOUD GALADANCI
Architect Masters | Practice |
Part II
Bachelors
CONTACT
PROFILE
A skilled and motivated architectectural Assistant who is driven by an everlasting love of technology, arts, and architecture. With a strong dedication to sustainability and social responsibility, and the belief that architecture has the ability to transform people’s lives and provide memorable experiences.
Developed knowledge and abilities in a number of architectural softwares and techniques, throughout the course of my career. Always considering novel approaches in design. looking to progress my journey with your esteemed institution.

EXPERIENCE — Relevant Industry Experience
0782 373 8074
igaladanciarch@gmail.com
Portsmouth, UK igaladanciarchitect
Imran Galadanci
HARD SKILLS | EXPERTISE
Revit V-ray
Rhino Photoshop
Lumion In-Design
AutoCAD Illustrator
Grasshopper NavisWorks
Sketch Up SolidWorks
After Effects VectorWorks
Premiere Pro Dynamo
AWARDS AND ROLES
Studio Representative 2022-2023
AURAK Ambassador 2018-2019
Architecture Club Secretary 2018-2019
Dean’s list. Spring 2017
Academic Committee 2017-2018
Merit Award School Of Engineering
Multi-Systems Consultants — Architectural Assistant Part 1
Sep 2019 - Sep 2021 Abuja, Nigeria
• Worked closely with 3 registered architects under their direction to develop design concepts, working drawings, and visualisations for various architectural projects.
• Influenced the success of a well-established architecture consultancy firm in Nigeria, actively participating in 12 projects all over the country.
• Proposed and developed the concept for a high-profile $17 million international Bank, demonstrating strong creativity, problem-solving skills. The project is currently underway,
• Actively contributed creative ideas and incorporated cutting-edge design elements to improve functionality, aesthetics, and sustainability into the development of new project concepts.
• Assisted in producing working drawings, making sure they were accurate, compliant with applicable laws, and coordinated with other engineering disciplines like structural and MEP.
• Retained by the Firm after the mandatory 12 months Period of National Service due to strong performance and organisational Impact.
Black Orchard — Architectural Assistant Part 1
Sep 2020 - Sep 2021 Abuja, NIgeria
• Conceptualised multiple new terraced housing units in Abuja for a luxury real estate firm in the capital city as a part-time architectural Assistant.
• Produced Full set of working drawings for approval purposes and coordinated with other disiplines.
• Attended client meetings and participated in project decision making.
Design Center Architects & Engineers Consultants — Internship
Jun 2018 - Aug 2018 Dubai, United Arab Emirates
• An enriching 8-week internship at a renowned Dubai, United Arab Emirates, Multidisciplinary architecture Firm.
• Operated closely with the design team to develop visualisations and building concepts for a variety of multipurpose buildings.
• Applied cutting-edge software and design tools to transform architectural concepts into enticing visual representations, improving stakeholder comprehension and communication of design concepts.
• Actively involved in decision-making and problem-solving, collaborating closely with architects and other experts to address issues and produce desired results.
Universal Turnkey Projects — Internship
Jun 2016 - Sep 2016 Kano, NIgeria
• helped with the planning and coordination of the bank remodelling project, ensuring that construction tasks were completed on time and that project milestones were adhered to.
• Conducted on-site measurements, surveys, and assessments to assist in the development of accurate project plans and specifications.
Associated Design practice, Nigeria — Internship

Jun 2015 - Aug 2015 Abuja, NIgeria
• Facilitated in bringing an office tower construction project in Abuja, Nigeria, to a successful conclusion.
• Mediated in managing on-site building activities, meeting deadlines and quality standards
• Actively took part in two hour meetings with consultants and local architects, contributing insightful ideas and knowledge all throughout the project’s life.
2 CurriCulum Vitae 2023
SOFT SKILLS
LEADERSHIP:
Successfully managed a diverse group of eight peers in a global competition, utilising strong leadership abilities to foster collaboration.
TIME MANAGEMENT:
Delivered deliverables in time for the competition that spanned two years.
TEAM WORK:
Worked harmoniously as part of a team of three visualizers in an architecture practice.
EFFICIENCY:
Successfully submitted work on time, enabling the company to seamlessly transition to the next project while maintaining a smooth workflow.
COMMUNICATION:
Maintained communication with clients and team members during a twenty two story project.
ATTENTION TO DETAIL:
Proactive in identifying the architect’s top concerns, leading to the implementation of cost-effective alternatives.
FLEXIBILITY:
Demonstrated exceptional flexibility by readily adapting to evolving project requirements and effectively transitioning between various tasks.
CLIENT MANAGEMENT:
effectively addressing the needs and concerns of the client and consistently delivering superior solutions that go above and beyond.
NEGOTIATION:
Successfully argued for favourable terms and conditions during negotiations to close business deals on several projects.
PRESENTATION SKILLS:
Effectively conveyed complex information to diverse audiences of a thousand plus people, and receiving consistently positive feedback on clarity, persuasiveness.
• Showed a high attention to detail by making sure that the documentation was accurate and keeping track of the project’s progress.
EXPERIENCE — Other Experience
University of Portsmouth — Faculty Building Monitor
Sep 2022 - Sep 2023 Portsmouth, United Kingdom
• Served as a building monitor for the Faculty of Creative and Cultural Industries, playing a crucial part in maintaining a welcoming and safe environment for students
• Actively monitored the premise, maintaining a visible presence, and dealing with any inappropriate or disruptive behaviour right away to foster a positive learning and working environment
• Implementing security measures to protect the facility and its occupants, signing people in and out of the building during after-hours use
• Demonstrated excellent organisational abilities by overseeing timely exits from the building and ensuring that closing times were followed
American University of Ras Al Khaimah — RAK Documentation
Jun 2017 - Nov 2018 Ras Al Khaimah, United Arab Emirates
• Documented old and derelict buildings in the former affluent Neighbourhood in Ras Al khaimah by redrawing them through sketches and making them digital through the use of revit.
• Ensured accurate site documentation through measurements with multiple reference pictures
• Produced High-quality renderings, floor plans, and elevations, using revit and Lumion improving comprehension and presentation of the villa’s design
American University of Ras Al Khaimah — Solar Decathlon
OCT 2016 – NOV 2018 Ras Al Khaimah, United Arab Emirates
• Led the visualization group for a zero-energy villa during a prestigious international competition that took place in Dubai, United Arab Emirates in 2018.
• Ensured that the visualisation accurately reflected the team’s vision and design objectives
• High-quality renderings, animations, and virtual reality experiences were produced using revit, rhino, vray and Lumion, improving comprehension and presentation of the villa’s design
STRENGTHS
Rendering & Visualization
Model Making
Concept Development
Freehand Sketching
3D Modelling
Interior Design
Technical Detailing
Healthcare Projects
Multipurpose Buildings
Project Management
LANGUAGES
English Fluent
REFERENCES
References are available upon request.
3 CurriCulum Vitae 2023
Table of Contents
Experiences from across the world
Thank you for your time to review of my portfolio. It is thoughtfully organized into three distinct sections:
The first section showcases my M Arch projects from both the first and second years.
The subsequent section highlights my hands-on industry experience accumulated over a span of two years after the completion of my Part 1.
The final section presents a curated selection of works from my B Arch studies.
4
arChiteCture Portfolio 2023
5 Mokwa Truck Stop Niger, Nigeria 2020 Borno Orthopaedic and Trauma Hospital Borno, Nigeria 2020 Development Bank of Nigeria Abuja, Nigeria 2020 Faculty of Architecture, Design and Planning Ras Al Khaimah, United Arab Emirates B Arch Final Project 2019 Artist in Residence Sharjah, United Arab Emirates Fall 2016 Citec House Abuja Nigeria 2021 Bogota Material Research and Innovation Bogota, Columbia Architecture Design Synthesis 2022 RAK Documentation Ras Al Khaimah, United Arab Emirates Summer 2018 01 p. 06-11 02 p. 12-15 03 p. 16-19 04 p. 20-21 05 p. 22-23 08 p. 32-33 07 p. 28-31 06 p. 24-27 09 p. 34-39 arChiteCture Portfolio 2023 Phytoremediation Research and Visitor Center Venice, Italy Thesis Project 2022 Masters Bachelors Practice
Phytoremediation Research and Visitor Center
Sant’Erasmo Island Venice, Italy
2023 M Arch 2 Thesis Project
• This project is focused on revitalizing the threatened lagoon ecosystem with heavy metal contamination and contaminants through innovative phytoremediation technology.

• Designed an ecologically sustainable solution using carefully selected plants to restore balance in the lagoon and support local fishing activities, fostering a harmonious relationship between the community and marine life.
• Conceptualized and developed a captivating visitor and research center within a historic old fort, aiming to preserve cultural heritage while providing an immersive experience of the 17th-century architecture.
• Played a pivotal role in the restoration of iconic forts, including the Ravelin, Sant E’rasmo, and Lazaratto Nouvo, by infusing new life into these landmarks through meticulous attention to detail and collaboration.
• Proposed the transformation of the fort’s moat into a phytoremediation zone, facilitating the growth of a flourishing ecology that combats contaminants and supports fish populations, underscoring the commitment to a sustainable future.
Project Overview
Sector: Education, Restoration, Commercial
Supervisor: Antonino Di Raimo, John Pegg
Tools: Revit, Photoshop, Lumion, Rhino, Illustrator
As an architect deeply committed to sustainability and environmental preservation, I had the incredible opportunity to work on a project aimed at revitalizing the delicate ecosystem of a lagoon under threat from heavy metals and contaminants. The overarching goal was to restore the balance in the lagoon while supporting local fishing activities through the implementation of innovative use of phytoremediation technology. By harnessing the natural cleansing power of selected plants, I sought to bring prosperity back to the lagoon and create a sustainable environment for both the community and marine life.
In addition to the ecological restoration, the project envisioned a captivating visitor and research center, thoughtfully housed within a historical old fort. My vision was to reconnect people with the remarkable 17th-century architecture, preserving the cultural significance and heritage of these iconic forts. With meticulous attention to detail, I endeavored to recreate the Ravelin and collaborate on the revitalization of the Sant E’rasmo and Lazaratto Nouvo forts, infusing new life into these cherished landmarks.
01
Phytoremediation researCh and Visitor Center 2023
Internal Landscaped walkways
Aquaponic Demonstration | Water feature

7 Phytoremediation researCh and Visitor Center 2023
In order to gain a deeper understanding and appreciation of the historical significance of the site, I conducted a thorough analysis of the fort and the ravelin’s geometry, which significantly influenced the architectural design approach. The shapes observed in these historical structures often derived from platonic shapes, featuring protrusions known as bastions, which provided ample space for shooting arrows and firing cannons. A key characteristic of all fortification designs was the construction of high, impenetrable walls.
The selection of the site for this project was guided by a myriad of factors, each contributing to its uniqueness and potential for success. One of the primary advantages of the chosen location was the presence of lagoon waters flowing through it. This natural attribute allowed for the potential presence of contaminants already on-site, presenting a significant advantage in terms of the project’s feasibility and streamlined remediation efforts. Moreover, the site holds historical significance, as it was once utilized as a Ravelin, serving as a crucial fortification to the renowned Lazzeretto Nouvo Quarantine hospital, constructed during the Republic of Venice era. This rich historical background imparts a sense of cultural depth to the land, further inspiring our design approach.


8 Phytoremediation researCh and Visitor Center 2023
Location Plan Birds Eye View Render
The Ravelin that was created following the city’s fall, boasts a distinctive and intriguing geometry that is set to profoundly influence the form and shape of my envisioned design. This unique feature not only adds to the site’s charm but also serves as a pivotal point of departure in my creative exploration, fueling innovative architectural solutions that celebrate the past while embracing the future. The interplay between the historical context of the Ravelin and the progressive vision for the project weaves a compelling narrative, fostering a seamless integration of heritage and contemporary design.






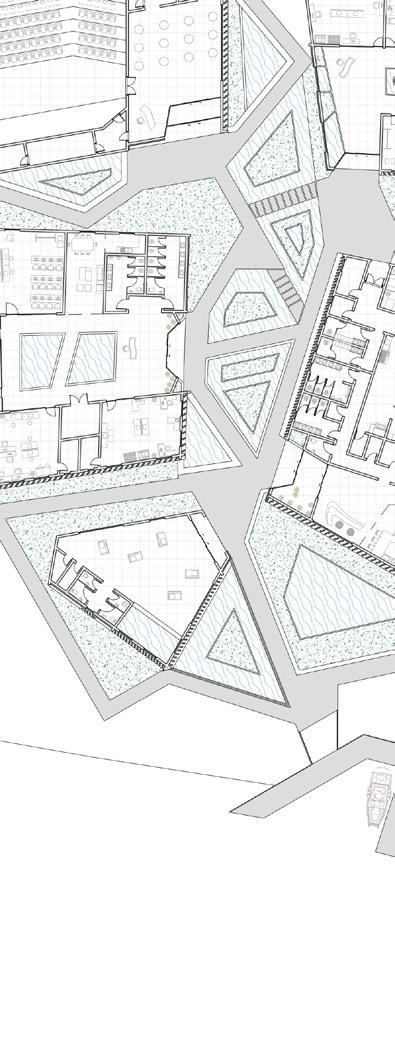


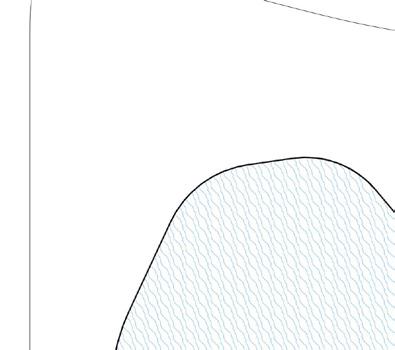

9 1:300 @ A3
1. Exhibition
2. Phytoremediation Labs
3. Restaurant
4. Environmental and water assesment labs
5. Theatre
6. Aquaponics testing Areas
7. Boat Store
8. Outdoor Viewing area
1 2 3 4 5 6 7 8 9 9 Phytoremediation researCh and Visitor Center 2023
9. Phytoremediation Testing waters
Phytoremediation Labs Internal Visual Clerestory | Phytoremediation research ponds


10 Phytoremediation researCh and Visitor Center 2023
Environmental Strategies
Shown through a section of the phytoremediation labs
Rain Water harvesting
The research center is equiped with water tanks as well as the outdoor demonstration areas to filter natural water, and research on the contaminats in the atmosphere

Ground source heat pump
The Island of Sant’Erasmo experiences winter and some cold weather, due to this the complex has been provided with ground source heatpumps to cater for heating needs


Evapotranspiration
In the middle of the labs sit various water fetures that bring about cool breeze as well as the research conducted on them The plants also provide coolness and Oxygen to the atmosphere
Natural Ventilation







The research center is equiped with natural ventilation fenestration on theexterior that is shaded from the southern sun by vertical wooden slats, this allows cool air to come in and ventilate the spaces

11 Phytoremediation researCh and Visitor Center 2023
--
Bogota Material Research and Innovation Center Suba Bogota D.C., Columbia 2021 MArch 1
The project aimed to establish a research center in Suba, Colombia, Bogota, driven by thorough research and my passionate dedication to the field. My primary goal was to create a center that would benefit both the community and the environment. To achieve this, I designed a condominium block to house researchers, strategically locating it close to the research center for enhanced convenience. The building was thoughtfully equipped with amenities like a coffee shop, gymnasium, and community-serving shops, all carefully integrated into the surrounding green area based on a comprehensive site analysis. Situated centrally along the green area, the site acted as a connecting node between two segregated regions, and my vision was to establish a communal hub that would serve the community, fostering unity and collaboration.

The research center’s significance stemmed from the urgent climate emergency we are facing, as highlighted in the Paris Agreement of 2015. My mission was to work towards achieving net-zero emissions by 2030 to counteract the detrimental changes we have already inflicted upon the planet, such as ozone layer depletion. Concrete and steel, being responsible for approximately 6.5% and 7% of annual global CO2 emissions, respectively, pose significant environmental challenges. Hence, my research efforts were
Sector: Education, Commercial, Residential
Supervisor: Guido Robozza, Dan Blott
Tools: Revit, Photoshop, Lumion, illustrator
devoted to advancing the use of locally available materials like brick, steel, and concrete in sustainable and innovative ways, seeking greener alternatives to mitigate their environmental impact and contribute to combating climate change. The project aims to foster an innovative and collaborative environment for researchers and students in the global south.
Key Environmental features
Natural Ventilation
The research center is in a very well aerated place and will utilize the cool air around to cool the buildings. carefull placement has been made of fenestrations to maximise air flow with high level windows and shafts to carry hot air out
Plaza Wind-Catcher
The Plaza created by the building placement acts like a courtyard/ wind catcher, creating vortices that swirl up and bring cool air from the moisture of the vegetation into all courners of the scheme
Rain water harvesting
The Green roof on the roof top of the and the roofs of the research center act as the first stage of water filteration that collect the abundance of rain water in bogota to be used in domestic use after filteration. it also cgreates a pleasant outdoor space.
12
Bogota material researCh and
Center 2023
Transverse secTion Through research cenTer and condominium
innoVation
02



13 Passive cooling analysis Bogota material researCh and innoVation Center 2023
Bogota material researCh and innoVation Center 2023

Situated at the heart of the green area, where two previously segregated zones converge, our visionary project seeks to establish a communal hub that bridges the gaps and fosters a sense of unity within the community.


In this diverse neighborhood, characterized by a limited iconography, my design draws inspiration from the strong formal organization observed in the surrounding gated communities. This essence is integrated into the accommodation for the researchers, creating a harmonious reflection of the neighborhood’s character. floor features slight projections or cantilevers, a design element replicated in the facade facing the green area, exemplifying respect and hierarchy.
Being true to the essence of Suba and Bogota, where brick and clay blocks are the predominant materials, we celebrate the rich heritage of these resources in our design.
14
Overview render from the Park Across the siteShowing the entrance



15 Bogota material researCh and innoVation Center 2023 Site Plan Birds eye view
Citec House
Citec Mbora, Abuja 2021 January
This project, situated in Citec Estate Mbora, Abuja, presented a unique opportunity for me as a sole practitioner at Galiax Architects, collaborating with my father’s firm, to design a forever home for a newly wedded couple. The clients expressed their desire for a 5-bedroom contemporary residence on a plot that already housed an existing building. Following a comprehensive structural integrity test, it was determined that the old structure required demolition, granting us the chance to completely redesign the house to perfectly align with the clients’ vision.
The project brief encompassed not only the main house but also a guest chalet, an office block, a gatehouse, and a mosque. Our clients granted us the freedom to explore our creativity and design all aspects of this remarkable estate. We worked closely with the clients, valuing their input and preferences to craft an extraordinary house that blends seamlessly with its surroundings.
Sector: Residential Firm: Galiax Architects

Tools: Revit, Photoshop, Lumion
Throughout the design process, we meticulously considered the project’s timeline to ensure that our deliverables, including comprehensive design and technical documentation with construction details, were both thorough and timely for the seamless execution of the project. This approach allowed us to balance artistic expression and technical precision, resulting in a home that is both stunning in its aesthetics and structurally sound.
My journey with this project has been one of passion, creativity, and close collaboration with our clients. It is a testament to my dedication to transforming dreams into reality, as we construct a residence that embodies the essence of our clients’ aspirations and creates a space that they will cherish as their forever home.
16
CiteC house 2021 03
Entrance Facade

17 CiteC house 2021
Street View of Citec House

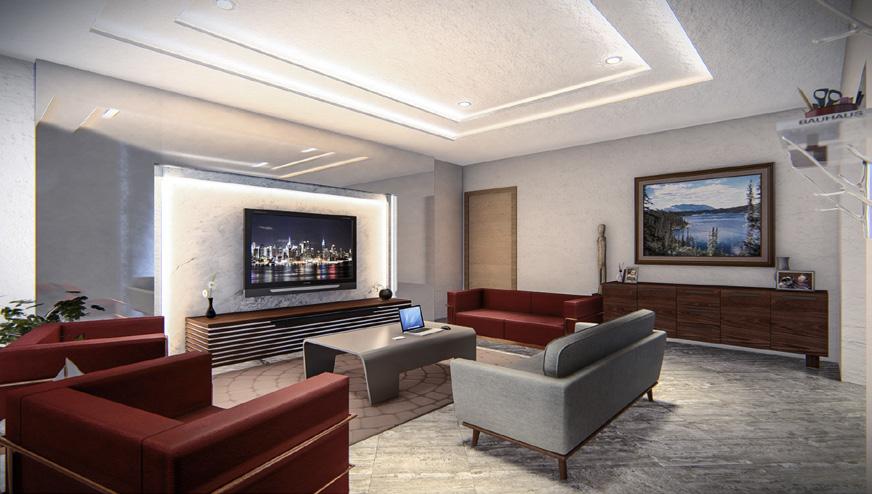

18 CiteC house 2021
Living Room
Bedroom



19 CiteC house 2021
Family Room
Bathroom
Development Bank of Nigeria
Wuse 2 Abuja, Nigeria
March 2021
As the world embraces a collective effort to combat climate change and embrace sustainable practices, The Development Bank of Nigeria PLC stands resolute in its commitment to leading by example. Their visionary project entails the construction of an energy-efficient, green head office at Plot 1227 Aminu Kano Crescent, Wuse 2, in the vibrant city of Abuja.

Multi-Systems Consultants, renowned for its expertise in sustainable architecture, has been entrusted with the responsibility of shaping this headquarters. Our team’s vision harmoniously blends innovation and environmental stewardship, leveraging cutting-edge technologies and green building practices to set new standards in sustainable architecture.
Drawing inspiration from the world’s growing consciousness towards sustainability, the green headquarters aims to be a beacon of progress in Abuja, mitigating the challenges posed by climate change and global warming. By managing development spaces, choosing eco-friendly materials, optimizing energy consumption, and nurturing the surrounding ecosystem, the building emerges as a testament towards a greener future.
Sector: Commercial Firm: Multi-System Consultants
Tools: Revit, Photoshop, Lumion, illustrator
20
deVeloPment Bank of nigeria 2023
04
norTh-WesT approach render
Left Diagram showing building sustainable environmental strategies
Below Ariel Render showing the green roof, solar array and Circulation Core


21 deVeloPment Bank of nigeria 2023
Borno Orthopaedic and Trauma Hospital
Borno Borno, Nigeria
July 2020
The Borno Orthopaedic and Trauma Hospital stands as a pioneering healthcare facility, embracing a climate-responsive design approach to address the specific challenges posed by the tropical climate of Borno State, Nigeria. With a keen focus on thermal comfort, the hospital’s architectural layout has been carefully crafted to combat the heat build-up commonly experienced in large compact buildings in the region. By adopting a spread-out layout, the design enables efficient airflow and ventilation throughout the facility, mitigating the impact of high temperatures and fostering a pleasant environment for patients, medical professionals, and visitors alike.
A vital aspect of the hospital’s climate-adaptive design is the incorporation of air shafts. These strategically positioned openings introduce cool air at lower levels, fostering natural ventilation and air circulation. By enabling hot air to escape vertically, the building stays naturally cooler, reducing the reliance on energy-intensive cooling systems and exemplifying our commitment to sustainability.
Moreover, I carefully arranged the departments to optimize both circulation
Sector: Health Firm: Associated design practice
Tools: Revit, Lumion, Photoshop
05
first floor ensures swift access to critical medical care, while the ancillary facilities, serving diverse medical services and support functions, have been thoughtfully situated behind the main complex, streamlining the hospital’s workflow and efficiency.
The Borno Orthopaedic and Trauma Hospital is a testament to my passion for designing functional and climate-responsive structures that significantly impact the well-being of communities. It brings me immense pride to present this architectural masterpiece, which sets a new standard for healthcare infrastructure in Borno State and serves as a shining example of sustainable design for tropical regions worldwide. I am eager to bring my expertise and vision to your esteemed organization, continuing to create innovative solutions that positively impact lives and communities.

Borno orthoPaediC and trauma hosPital 2016
Form Evolution Diagram

Heat Buildup in the building center
Allowing air through spliting the block

embedding a centralized circulation core
creation of air shafts to further cool the buildings

Arranging the departments to optimized accessibility

23
Borno orthoPaediC and trauma hosPital 2020
Ground floor plan
Birds Eye View Render
Mokwa Truck Stop
Niger Niger State, Nigeria 2020 July
Pan African Infrastructure Ltd., the client, sought to develop a trailer park situated along the Abuja-Mokwa axis, encompassing approximately 400 hectares of land, which forms part of a future 400-hectare industrial park. The vision was to implement an organic phased approach for the entire development, ensuring flexibility and adaptability as needs arise.

Awarded to Multi-systems consultants, I had the privilege of working on the conceptual design for the trailer park under the guidance of Architect Nasiru Ibrahim, with the ultimate goal of delivering a well-coordinated and efficient trailer pard. The design aimed to incorporate essential features such as ample parking, maneuvering space, maintenance facilities, a motel, shopping facilities, conveniences, and a food court, among others, catering to the diverse needs of the site’s users and stakeholders. The focus was on creating an engaging and dynamic environment that would instantly attract and accommodate various clientele.
Sector: Master Planning, Commercial
Firm: Multi-System Consultants
Tools: Photoshop, Lumion, Revit
24
06
mokwa truCk stoP 2020
Overview Render

25 mokwa truCk stoP 2020
Truck Stop Parking Layout
siTe analysis


The site is locate in niger state, the largest state by land area in nigeria. it is on the path of the river thats its its name sake.

In addition to its strategic location, the site benefits from being situated along the 33kVA power line, ensuring a reliable and ample power supply to operate the facilities and warehouses. Moreover, the presence of a train line crossing the site further enhances its accessibility and logistical advantages. Undoubtedly, the project holds immense significance, as it combines a prime location with essential infrastructure elements, making it a pivotal and indispensable development.
Given its pivotal location along this transportation route, the site holds significant importance in providing a much-needed rest stop for these truckers during their long journeys.
26 mokwa truCk stoP 2020
Mokwa, strategically situated just north of the River Niger, serves as a crucial resting point for truckers transporting goods from Lagos, the financial capital and port of the country, to the northern commercial capital of Kano.




27 mokwa truCk stoP 2020
Commercial Services/ General Service
FiresTaTion render
Faculty of Architecture, Design and Planning
American University of Ras Al Khaimah Ras Al Khaimah, United Arab Emirates 2019 Spring: BArch Grad Project
This project is dedicated to revolutionizing the architectural landscape at AURAK. The current studio spaces, confined within repurposed classrooms, struggle to ignite the spark of creativity due to inadequate natural light, stifling the imagination of budding architects. My mission was to craft an innovative and inspiring building that caters to the unique needs of architecture students, providing them with a haven for unbridled creativity and comfort.
Drawing inspiration from the existing buildings and their aesthetics in the surrounding context, I envisioned a structure that seamlessly blends with its historical backdrop while establishing a bold identity of its own. This harmonious balance between old and new ensures that the architecture faculty becomes an iconic masterpiece, a testament to progress and innovation within the campus.
The harsh climate of the U.A.E, with its scorching summers, required careful consideration. Mindful of the challenges posed by hot weather, I integrated purposeful shading mechanisms and walkways into the design, inviting students to explore the environment with ease and comfort. Sustainability
Sector: Education, Commercial
Supervisor: Eka Sediadi, Taufiq Abu Hantash
Tools: Revit, Photoshop, Lumion
and functionality emerged as core principles, empowering the building to cater to the needs of students and nurture their creative pursuits.
With each meticulous detail and visionary stroke of our design, we aim to ignite a passion for architecture and inspire the next generation of visionary architects at AURAK. The new architecture hub stands as a testament to our commitment to empowering creativity, fostering an environment where innovation thrives, and architectural dreams find their wings.

28
faCulty of arChiteCture and design 2019 07
Entrance Render with plaza and shading


29 faCulty of arChiteCture and design 2019
Interior render with Library and Offices
Form Evolution Diagram



30 diagrams ground Floor plan Landscape access and pubLic space shading system buiLding Form
faCulty of arChiteCture and design 2019
secTion Through school and audiTorium


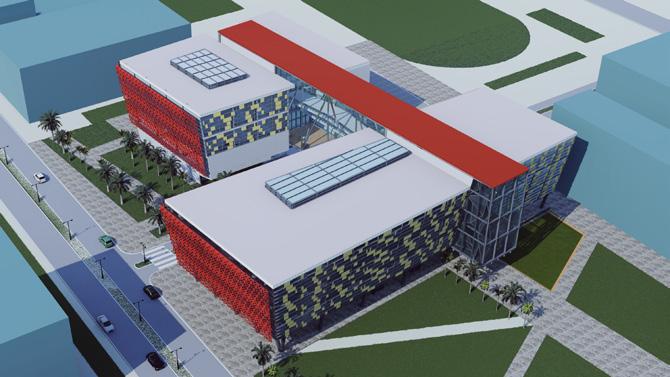

31
Bird eye vieW render
FirsT Floor plan
secTion ans elevaTions exploded axonomeTric and design 2019
faCulty
of arChiteCture
Documentation of old Ras Al Khaimah

Old Ras Al Khaimah
Ras Al khaimah, United Arab Emirates
2018 Summer
The site is located in Ras Al Khaimah, one of the Emirates in the UAE, boasting a rich history. This esteemed project, commissioned by the Ruler of Ras Al Khaimah, aimed to document, analyze, and revitalize the derelict buildings, once home to affluent individuals. Historically, the land served as a significant hub for merchants and fishermen, benefiting from its proximity to the sea, providing seasonal winds and ample space for fishing activities.
An exemplar of one of the more affluent residents, the site features a spacious courtyard, adorned with several rooms, including a Majlis, garage, bedrooms, bathrooms, and a ladies’ seating area, all thoughtfully arranged around the central courtyard. Our mission was to breathe new life into this historical gem, honoring its past while ensuring its relevance and utility in the present.
Sector: Conservation, Restoration
Supervisor: Tawfiq Abuhantash
Tools: Photoshop, hand drawing, Revit
32
08 doCumentation of old ras al khaimah 2018
The series of images to the right portrays a sectional detail of the sitting room within the residence. Within this image, there is a niche adorned with various items. This area, known as the majlis or sitting room, incorporates an architectural feature – an air channel in the outer wall – designed to facilitate the circulation of cool air into the house. The overall layout of the dwelling is centered around a central courtyard. The walls are constructed using concrete infused with coral reef aggregates, giving them a distinct appearance. Situated in close proximity to the waters of Ras al Khaimah, the location benefits from the cooling northerly winds of the Gulf Sea. The roofing is composed of dried palm leaves, while the structural rafters are fashioned from sturdy tree trunks. Due to their typical single-story height, the buildings possess shallow foundations. The central courtyard serves as an additional functional space within the household, accommodating activities such as cooking and communal gatherings beneath the canopy of a central tree.




33 artist in residenCe 2016
Artist in Residence
Sharjah Art foundation
Sharjah, United Arab Emirates
2016 Fall
Nestled within the esteemed Sharjah Art Foundation in UAE, this project presents an enchanting oasis that seamlessly merges art, nature, and contemporary living. This visionary design revolves around the concept of integrating two artist residences with a captivating bathing ritual, culminating in a harmonious sanctuary that inspires creativity and tranquility. i started with a series of model explorations, each driven by the criteria of harmoniously blending the artist residences and the bathing ritual.
In this culminating design, the artist studio spaces gracefully embrace the front of the site, thoughtfully allowing natural light to stream in from the inviting courtyard. The inclusion of light monitors further enhances this radiant play of light, creating a truly enchanting atmosphere within the studios. At the heart of the design, the bathing ritual is perfectly nestled between the artist residences, forming a sublime focal point that celebrates the art of self-renewal and artistic expression.

Sector: Residential, Commercial, Supervisor: Gregory Spar
Tools: Photoshop, hand drawing, Rhino, Vray, Modelmaking
34
09
artist in residenCe 2016
Artist studio space

35 artist in residenCe 2016
Connection via ramp to the roof of the rest of the sharjah art foundation
36 STARTING MASS AXES CARRIED THROUGH SEPARATING THE PROJECT IN HALF USING SITE AND CONTEXT TO PROVIDE NATURAL AMBIENT LIGHT BATHING RITUAL FURTHER EMPHASISES TRESHOLD VERTICAL CIRCULATION EXPRESSED SECTIONALLY WATER FROM BATHING RITUAL USED TO CONNECT EXTERIOR TO INTERIOR IMRAN GALADANCI 56949 EGRESS AND ACCESS FOR DELIVERY AND TRASH BATHING SPACE USED AS CONNECTING TISSUE BETWEEN STUDIOS COURTYARD CARVED OUT LIVING SPACE SEPRATED FORM WORKING SPACE PUBLIC SEMIPRIVATE PRIVATE ENTRY THRESHOLD CUT OUT LOUNGE SPACE ADDED NEIGHBORHOOD PLAN SCALE 1:300 5 2 1 0 artist in residenCe 2016 SECTION C-C -0.3 +8.8 +6.7 +6 +3.1 ARC 202 ARTIST IN RESIDENCE +8.8 0.0
The project involved a series of model explorations, aiming to seamlessly integrate two artist residences and the bathing ritual concept. In the first iteration, the model featured an open courtyard, with spaces wrapping around it, though there was a lack of cohesion between the different areas. Moving on to the second iteration, the bathing ritual was positioned at the entrance, but this arrangement posed a challenge as it limited daylight to the studio space, which is crucial for optimal working conditions.





Undeterred, the third and final iteration became the turning point, as we strategically placed the studio spaces towards the front, ensuring ample natural light from the courtyard. The design took shape with the inclusion of light monitors, enhancing the flow of natural light into the studio areas. This optimal positioning enabled us to strike the perfect balance, with the bathing ritual ideally situated between the studio spaces, creating a harmonious and visually captivating composition.
With a design constraint of 5 x 20 meters and a unique requirement for an all-brick construction, the project posed intriguing challenges and opportunities. To optimize the layout, I thoughtfully zoned the wet areas, encompassing the pool, ablution, and hot tub, to the back of the structure. This strategic placement ensures privacy and convenience for users engaging in water-related activities. In contrast, the front of the design is dedicated to the entrance and changing areas, catering to dry activities and providing a welcoming space for visitors.
37 artist in residenCe 2016
1 2 3 3
Sectional physical model of the bathing ritual.
The first-floor lounge of this exceptional design offers a captivating view of the cityscape while maintaining a profound connection to thecourtyard. Adding to the enchantment, a thoughtfully placed lightbox illuminates the spaces below, infusing the area with a warm and inviting glow, further enhancing the serene ambiance of the lounge and its connection to the surrounding cityscape.

The courtyard provides a scenic view of the city while also maintaining a connection to the bathing ritual. Its brick wall, which is visibly prominent, surrounds a serene pool of water.
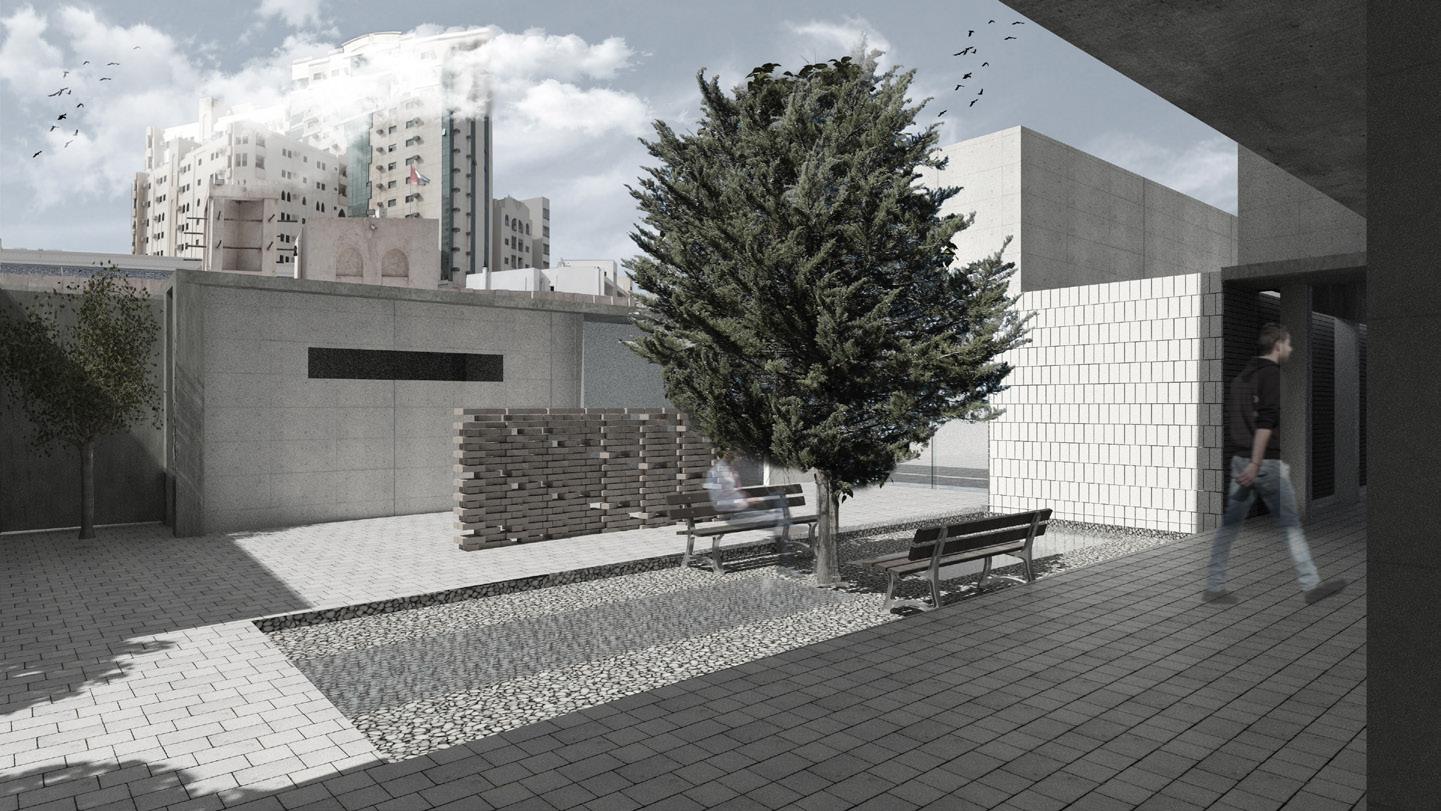
38
artist in residenCe 2016
Lounge
Courtyard
CIRCULATION DIAGRAM PRIMARY AND SECONDARY APPROACH TO THE PROJECT PREVAILING WIND DIRECTION THIS HELPED IN ORIRNTATION OF COURTYARD
FEATURES LIKE THE RECESSED WALL AND BRIDGES IN SAF BUILDINGS ,FROM SITE ANALYSIS, CARRIED THROUGH MY PROJECT IT PART OF SAF
SHADOW GAP CREATED TO GIVE SAF BUILDINGS A SENSE OF LEVITY, AN ATTRIBUTE THAT WAS INCORPORATED IN MY DESIGN
SUN PATH DIAGRAM THIS UNDERSTANDING SUN ORIENTATION HELPED IN THE MAKING OF LIGHT MONITORS
39 SCALE 1:100 -0.3 SECTION C-C -0.3 +8.8 +6.7 +6 +3.1 ARC 202 ARTIST IN RESIDENCE IMRAN GALADANCI +8.8 56949 +6.2 0.0 +5.1 +3 0.0 SECTION D-D 2 1 0 5 artist in residenCe 2016 NORTH
WEST
IMRAN GALADANCI 56949 SITE DIAGRAMS
SOUTH
EAST

Thank You For your time to read through CONTACT +44 782 373 8074 igaladanciarch@gmail.com Portsmouth, UK igaladanciarchitect Imran Galadanci































































































