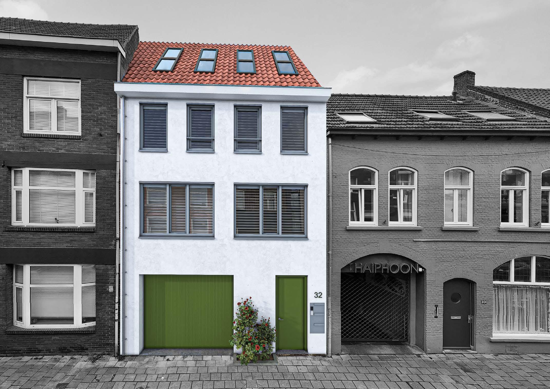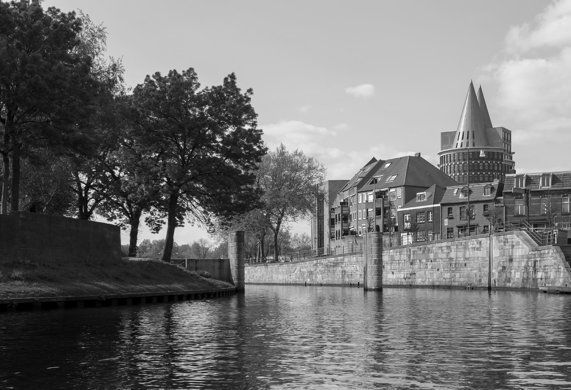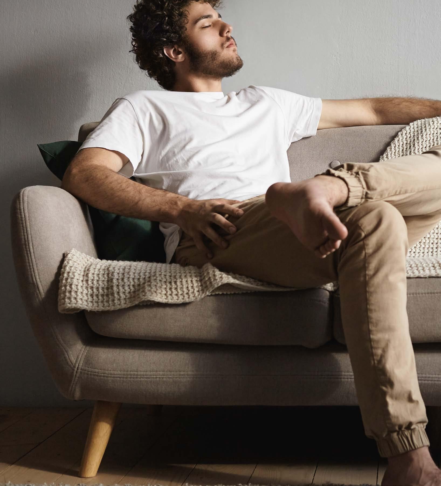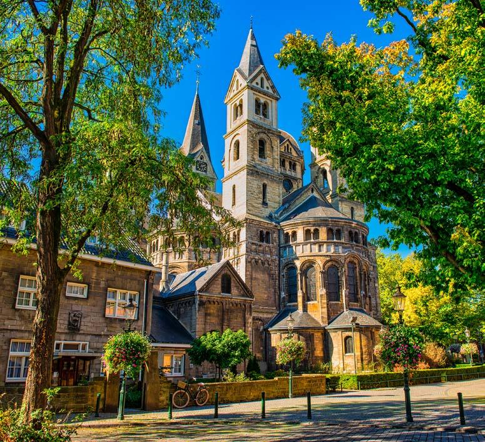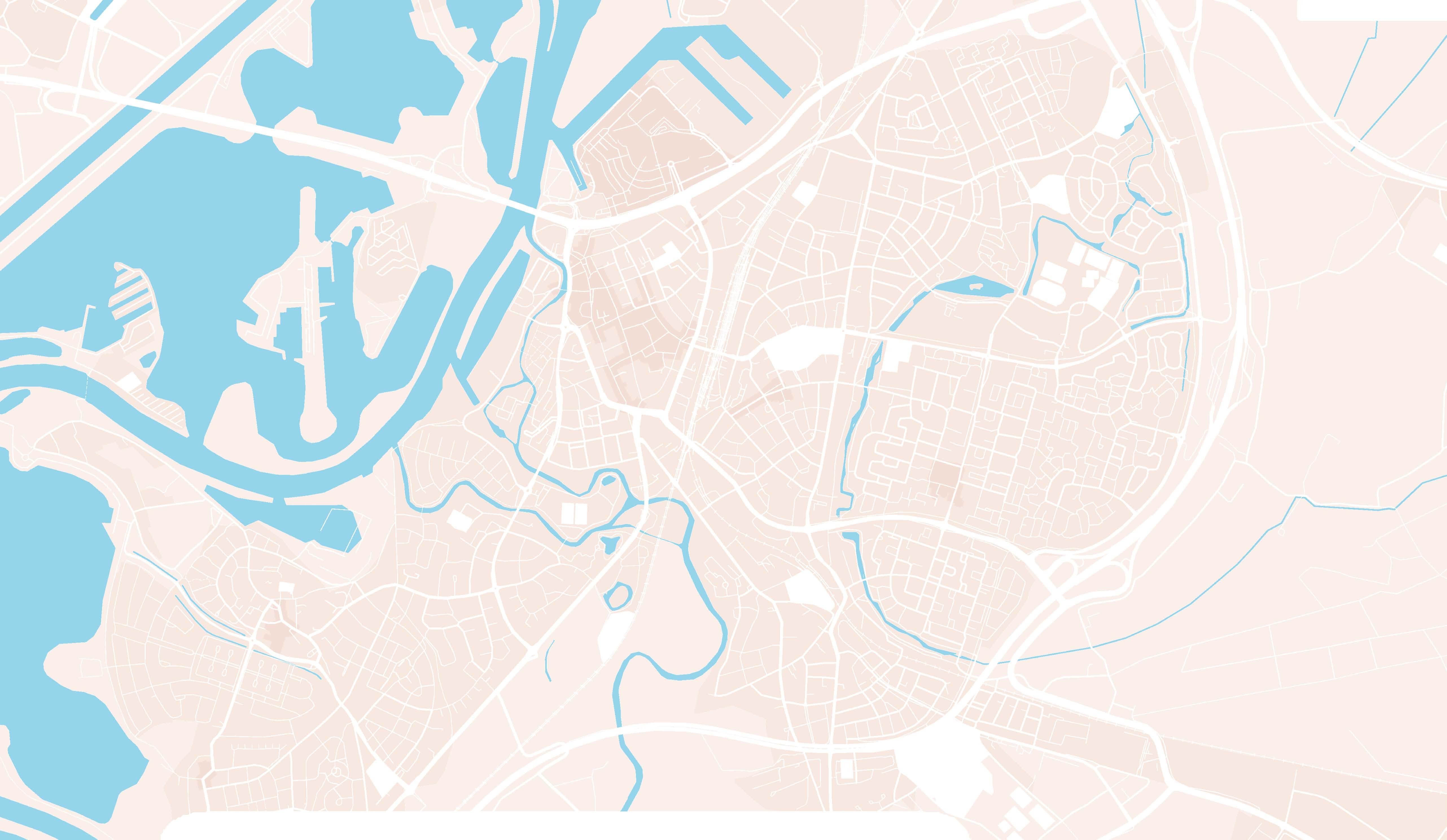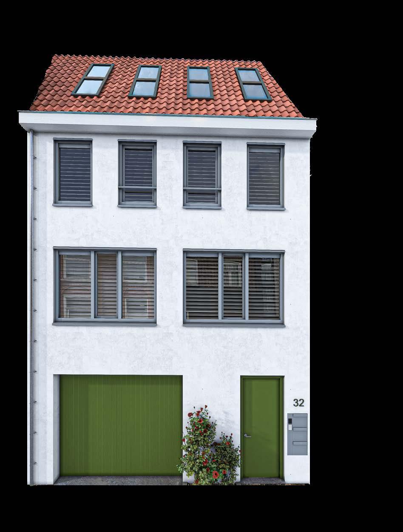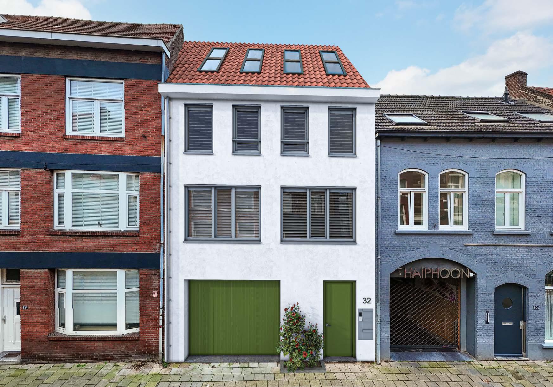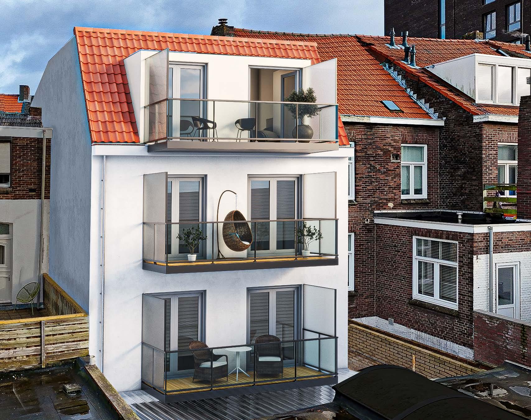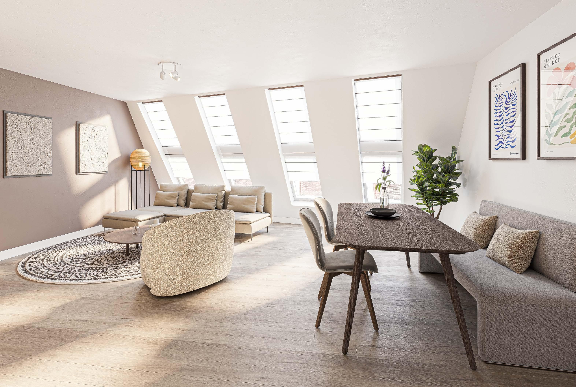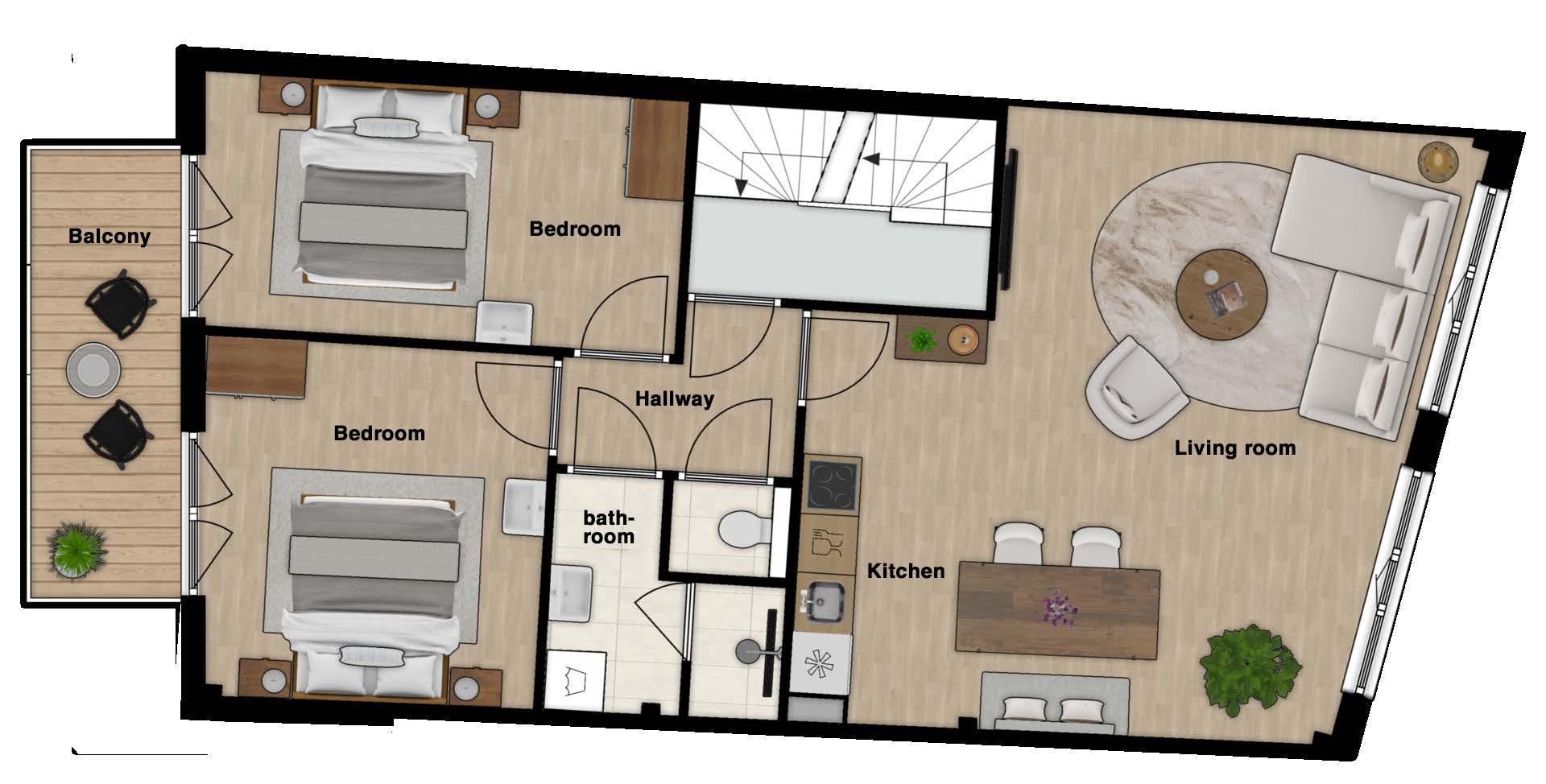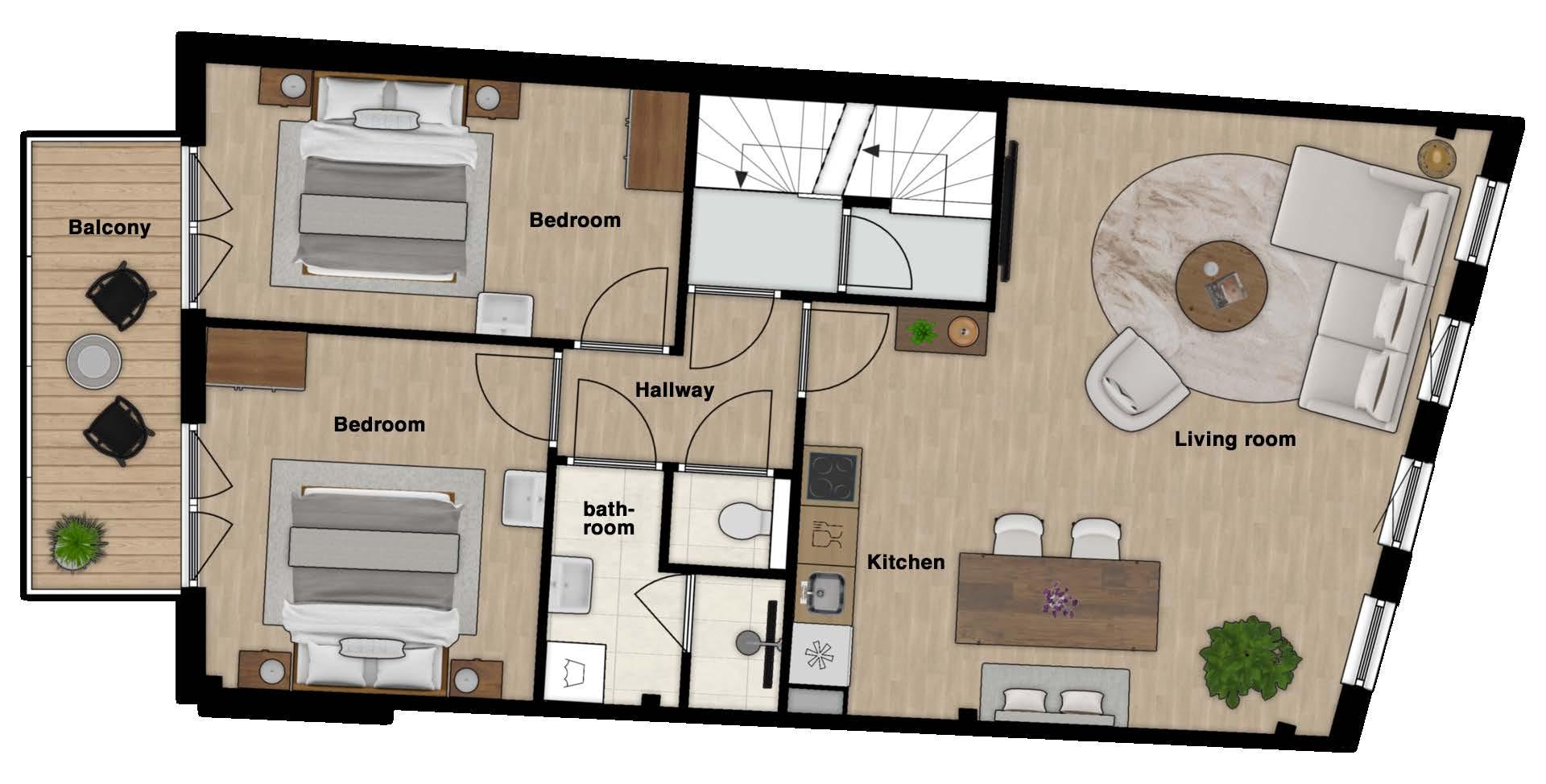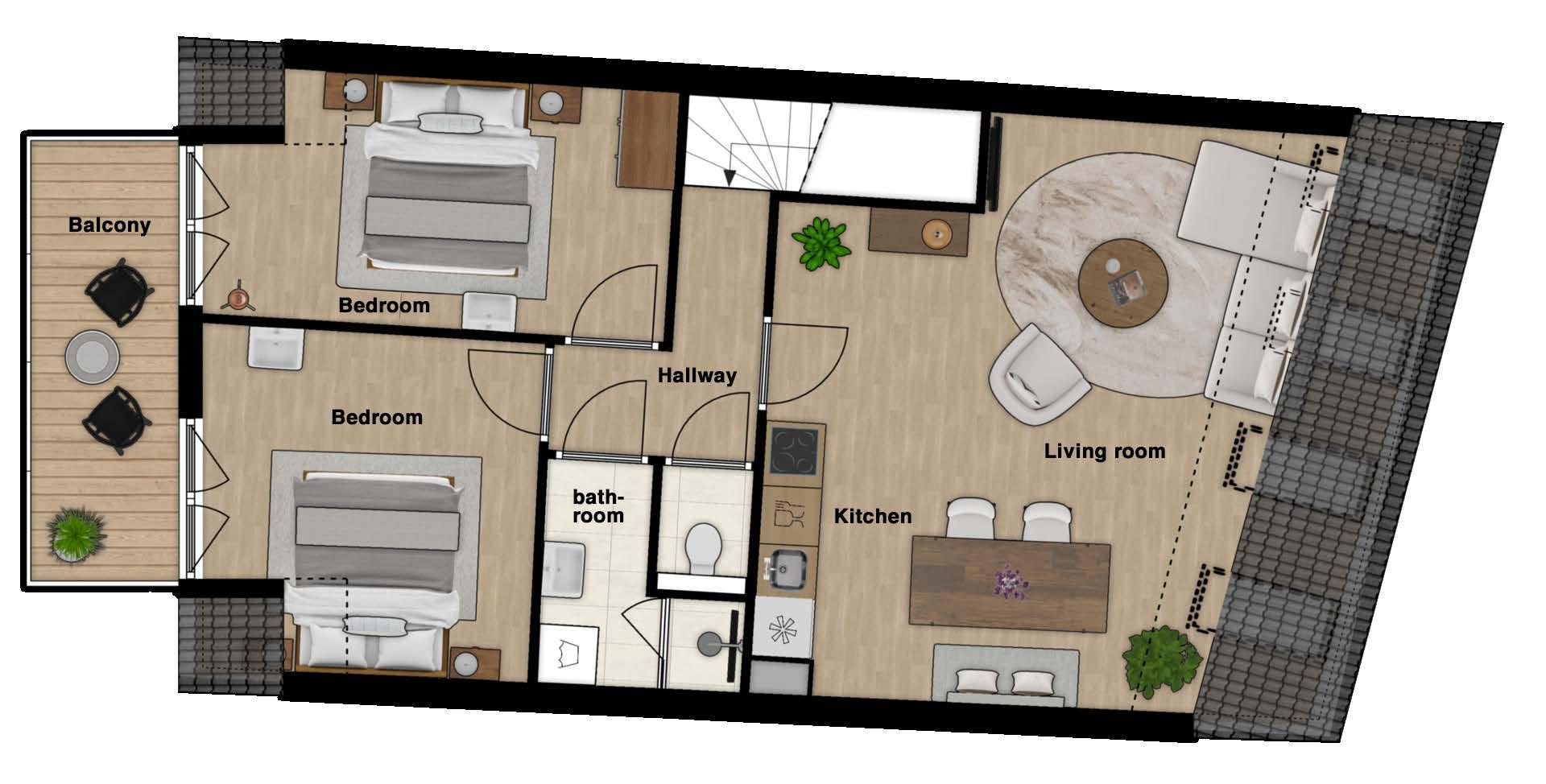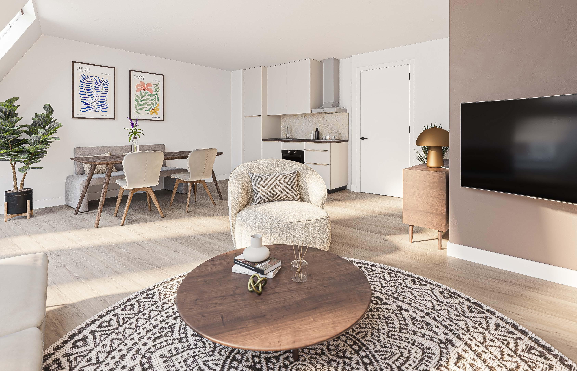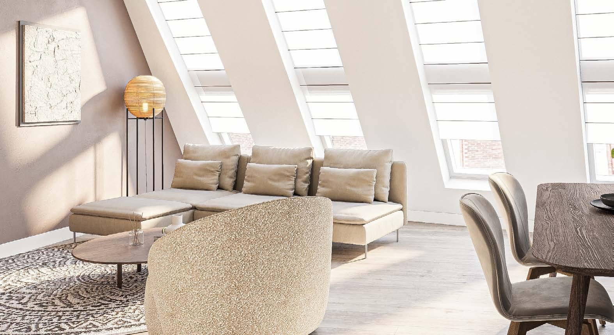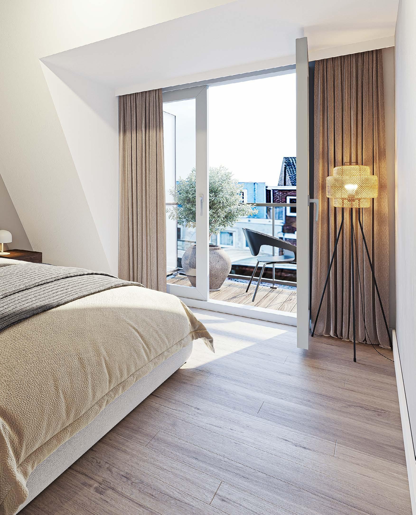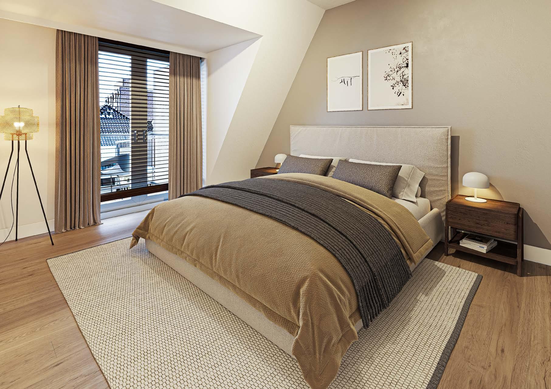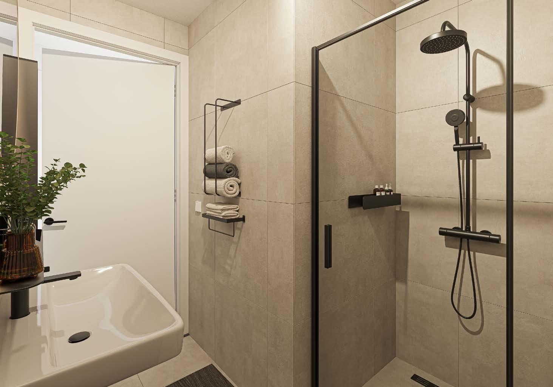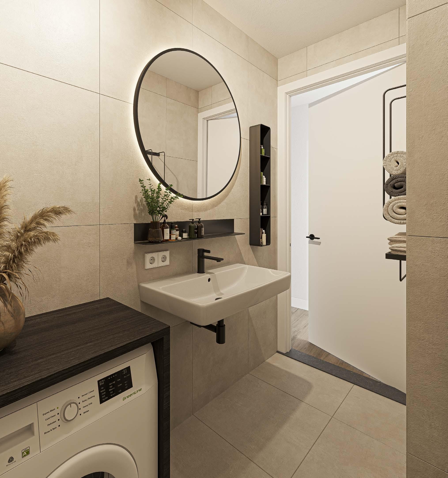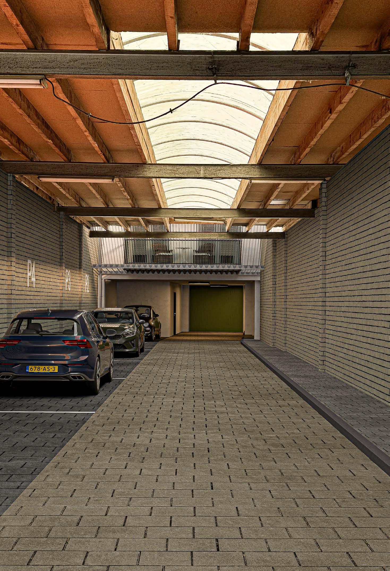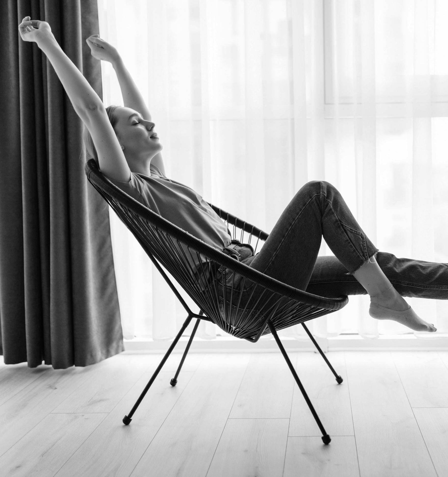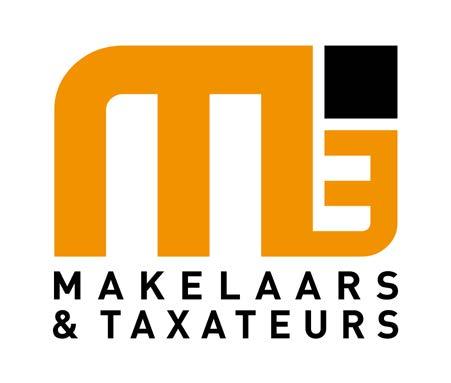BRIEF TECHNICAL DESCRIPTION
GENERAL
1.01 Sales Documentation
The sales documentation consists of drawings and a technical description. These have been compiled with the utmost care based on data from the architect, consultants, and the municipality and are part of the purchase/ construction agreement for the apartment complex.
1.02 Applicable Conditions for the Work
This plan is subject to the AVA 2023 - Consumer Conditions. All work will be carried out to a high standard of quality and must always comply with BBL requirements.
SUMMARY
TECHNICAL DESCRIPTION
2.11 Measurements
The level of the apartments corresponds to the top of the finished ground floor at the front door.
2.12 Earthworks
The starting point is that the construction site is prepared and free of obstacles at the start of construction work.
2.20 Foundation Piles
2.20.10 Mortar Screw Piles
The apartments will be founded on mortar screw piles. The diameters, pile tip levels, and reinforcement will be in accordance with the specifications of the structural engineer and the supplier of the mortar screw piles.
2.21 Concrete Works
2.21.10 Foundations
Foundation beams will be constructed using reinforced concrete.
2.22 Exterior Walls
2.22.10 Timber or Steel Frame Construction
The exterior walls will be constructed using a wooden or steel frame. The exterior will be covered with panels and finished for decorative plastering in RAL 9010. The interior will also be covered with panels, suitable for paint or spray work in a color to be determined. Insulation between the framework will comply with the Building Code.
2.22.20 Interior Walls
The interior walls will consist of lightweight partition walls or metal stud walls, finished with filler work. They can later be painted or sprayed. Most walls will be in RAL 9010, with some accent walls in “Volle Kleisteen” or “Soothing Mos” by Flexa. The partition walls between common areas and apartments will be fire-resistant.
2.22.30 Cavity Insulation
A cavity insulation panel will be used, with an RC value in accordance with the Building Code.
2.23 Prefabricated Concrete
2.23.10 System Floors
Not applicable. The ground floor is a floor on a sand bed. The upper floors will be constructed using wood or steel structures.
2.23.20 Prefabricated Concrete Components
Not applicable.
2.25 Steel Structures
2.25.20 Metal Support Structures
Steel structures such as beams, columns, parapet supports, lintels, top/base plates, and connections will be executed according to the specifications and regulations of the structural engineer.
2.25.30 Steel Canopy with Grilles
Not applicable.
2.30 Window Frames, Windows, and Doors
2.30.10 Facade Frames and Cladding – PVC
The facade frames will be made of PVC in RAL 7016, according to the manufacturer’s specifications. The frames and windows will be fitted with HR++ glazing.
2.30.20 Wooden Exterior Door Frame / Door
Not applicable.
2.30.25 Wooden Interior Door Frames –Apartment Entrance Doors
Interior door frames and doors will be made of hardwood. The doors will be flat interior doors. The separating doors and frames between apartments will have a 30-minute fire resistance rating and be equipped with door closers.
2.30.30 Wooden Interior Door Frames / Doors – General
The meter cupboard door will have a vent gap at the bottom and/or a grille, in accordance with utility company ventilation regulations.
2.30.35 Wooden Interior Door Frames / Doors – Indoor Storage Rooms
Not applicable.
2.30.40 Interior Door Frames / Doors –Apartments
Not applicable.
2.30.50 Hardware and Locks
All exterior doors and windows where applicable will be fitted with hardware and locks that comply with current regulations and requirements.
2.32 Balustrades and Railings
The steel railings for the balconies will be executed as louvered railings in thermally galvanized steel, powder-coated in black or anthracite.
2.33 Roofing Works
2.33.10 Flat and Sloped Roofs
Flat roofs will be insulated and fitted with bitumen roofing. Sloped roofs will be made with insulated sandwich panels and finished with roof tiles.
2.34 Glazing
2.34.10 Glazing in Exterior Frames / Windows / Doors
Exterior frames and doors will be fitted with insulating HR++ glazing, in accordance with the requirements in the BENG calculation and applicable regulations.
2.35 Natural and Artificial Stone
2.35.10 Thresholds
For the toilet and shower room, an artificial stone or natural stone interior threshold will be installed.
2.35.20 Window Sills
For facade frames with parapets, composite window sills will be used.
2.40 Plastering and Spray Work
2.40.10 Ceiling Finishes
The ceilings in the apartments, common areas, entrance hall, utility rooms, and staircase corridor will be finished with spray work in RAL 9010.
2.40.20 Wall Finishes
The walls of the apartments will be finished with paint or spray work in RAL 9010, with various accent walls in colors such as “Volle Kleisteen” or “Soothing Mos” by Flexa. Tiled walls and meter cupboard walls are excluded.
2.41 Tiling
2.41.10 Common Area on Ground Floor and Stairwell in Apartments, Toilet, and Bathroom
Standard floor tiles will be installed in common areas.
2.41.20 Wall Tiles – Toilet and Bathroom
A budget of €22.50/m² (excluding VAT and contractor markup) is allocated for wall tiles, with a size range of 20x20 cm to 60x60 cm. Tiles can be selected and settled against this budget.
2.41.22 Floor Tiles – Toilet and Bathroom
A budget of €45/m² (excluding VAT and contractor markup) is allocated for floor tiles, with a size range of 30x30 cm to 60x60 cm. Tiles can be selected and settled against this budget.
2.42 Flooring and Fire Safety
The upper floors will be constructed with wooden or steel beams with an OSB subfloor. They will be finished with a fire-resistant Fermacell floor system, suitable for tiling or laminate.
2.45 Interior Finishing
2.45.20 Ceiling Finishes
Insulated plasterboard ceilings will be finished with spray or paint in RAL 9010. Separating ceilings will be fire-resistant.
2.46 Painting Works
The following elements will be painted or lacquered:
• Wooden exterior door frames
• Wooden trim along exterior frames
• Wooden enclosures for underfloor heating distributors
• Visible wooden paneling
• Wooden skirting boards and door frames
2.48 Floor Coverings
Living rooms and bedrooms will have laminate flooring suitable for underfloor heating. A budget of €15/m² (excluding VAT and contractor markup) is allocated, to be selected and settled.
2.52 Plumbing and Drainage
2.52.10 Indoor Drainage
The indoor drainage system will be made of PVC, including necessary fittings.
2.52.20 Rainwater Drainage
Rainwater drainage pipes along the facade will be made of zinc and connected to the clean water sewer system.
2.52.30 Water Installation
Cold water pipes will be installed from the WML main water meter to standard sanitary fixtures, as per the drawings.
2.53 Sanitary Installations
The supplied sanitary fixtures will be connected to the sewage system with the necessary odor traps. The following sanitary components are included:
• Toilets: Wall-mounted toilet combination with a small sink.
• Bathrooms: Sink combination, shower set (shower tray, shower screen, thermostatic faucet with sliding bar set).
• Utility Room: Washing machine tap, connection /fill tap for the heat pump/central heating boiler.
2.54 Fire Protection
Not applicable.
2.60 Heating System
The entire apartment, except for the meter cabinet, will be equipped with low-temperature underfloor heating as the primary heating system. The bathroom will have an electric radiator as supplementary heating. Temperature control will be managed via room thermostats in the living room/kitchen, bathroom, and each bedroom.
2.61 Ventilation System
2.61.10 Apartment Ventilation System
The apartments will be equipped with a ventilation system with a Hygro sensor. The kitchen extractor hood will be a recirculation model.
2.61.20 Stairwell and Entrance Hall Ventilation
These areas will be ventilated through natural air intake via the façades and natural exhaust via a roof vent.
2.70 Electrical Installations
2.70.10 Apartments
The electrical installation will be fitted with standard switchgear at an installation height of approximately 1050 mm above the finished floor, except for the meter cabinets, where surfacemounted installation will be used. In the kitchen, wall sockets will be installed at approximately 1250 mm above the finished floor. Other wall sockets and empty conduits will be placed at about 300 mm above the finished floor. For TV or data connections, empty conduits with a pull wire will be installed at various locations. A provider for TV and/or internet must be chosen after completion, and any related costs will be the buyer’s responsibility. Electrical connections will be installed as specified in the buyer’s plan.
2.80 Kitchens
A provisional budget of €3,500 (excluding VAT and contractor’s fee) per apartment has been allocated for the supply and installation of kitchens and kitchen appliances. The exact specifications will be determined and settled accordingly.
2.90 Feasibility Study
The heating and domestic hot water supply will be further assessed to determine whether each apartment will be equipped with a central heating system or a heat pump. If a heat pump system is feasible, photovoltaic (PV) panels will also be installed on the flat roof. This decision depends on the utility companies and the possibility of installing a gas connection.
