Locations & Lets
Venue hire for photography, film & television, corporate and sporting events.


Venue hire for photography, film & television, corporate and sporting events.

The Haileybury campus sits in 500 acres of beautiful Hertfordshire countryside, just 20 miles from London, with easy access by road, rail, and air. Haileybury offers a rich mix of architectural style and wide range of spaces suitable for everything from filming period and modern drama, to hosting conferences and sporting events.







The Big School building and space were designed by Simpson & Ayrton in 1912, with an interior characteristic of the rich taste of the Edwardian period.


An excellent venue for concerts, lectures, presentations and conferences.
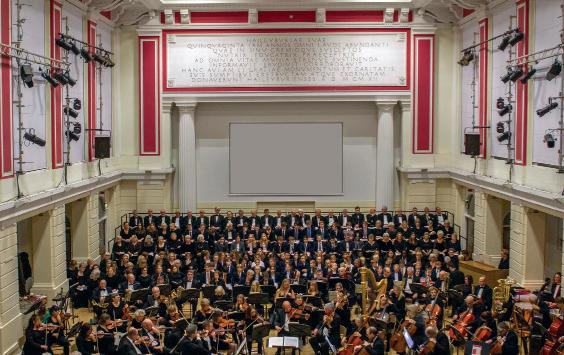

• Mezzanine gallery
• 135” projection screen
Changing
Auditorium
24.9 x 16.7 m ceiling 10.6 m
162 m2 Seat. cap. 320
10.1 m ceiling height
1888 red brick and timber performance hall with an all-round gallery, a warm atmosphere and pleasant acoustics



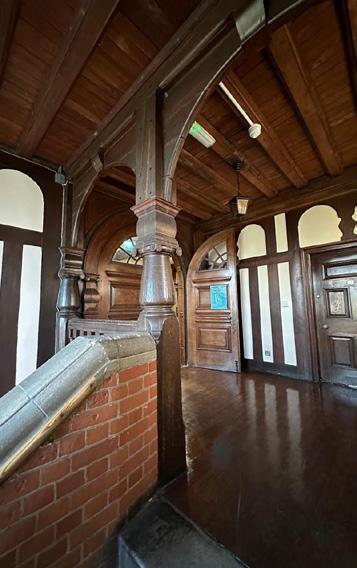

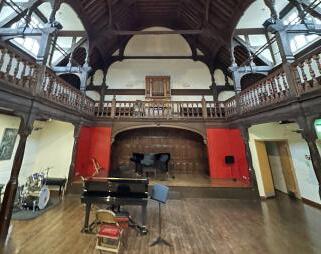
Designed by Sir Reginald Bloomfield in 1888, this stunning wood-panelled space offers remarkable acoustics whilst retaining an intimate atmosphere.

• All-round gallery floor
• Pipe organ
• Vaulted timber ceiling
First floor auditorium
15.3 x 10.6 m ceiling 10.1 m
landing lobby stage
Second floor (gallery)
7.1 x 8.7 m, ceiling 6.9 m
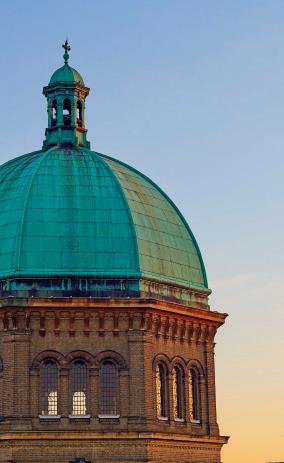

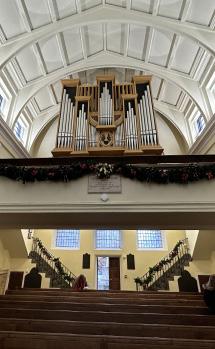
Our Chapel, built in 1876–78 by Arthur Bloomfield, was redecorated in the mid-1930s by Sir Herbert Bake. It is ideally suited to services, concerts and choir performances.

• Mezzanine gallery
• Klais organ
• Stained glass windows

• Decorative memorial plaques
37.6 x 19.3 m ceiling 24.2 m


143 m2 Seat. cap. 150
Large, elegantly furnished and decorated Regency-style dining room and anteroom.

• Herringbone parquet flooring,

• Feature window, with pleasant formal garden aspect
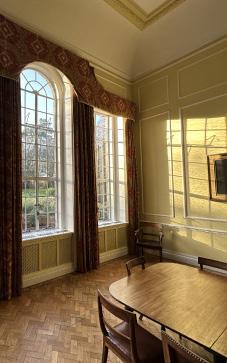

• Large dining table (9.2 x 1.6 x 0.7 m)
Dining Room
13.6 x 6.5 m ceiling 5.9 m
Table 9.2 x 1.6 x 0.7 m
Ornamental courtyard
lobby
Large formal garden
Common Room 9 x 6.1 m ceiling 3.3 m
Impressive 700-capacity wood panelled dining hall with high domed ceiling and mezzanine gallery



Designed and built by Sir Herbert Baker in 1932, our grand dining hall features wooden panelling and a high domed ceiling.

• Mezzanine gallery
• Thomson refectory tables & benches

7 indoor sports venues
250 acres outdoor playing surfaces
Two Astroturf playing surfaces, Nunn and Theobald.
As well as a Fitness Suite in the Sports Complex, Haileybury has an Athletic Development Centre with state-of-the-art strength and conditioning equipment.

Athletics track
Throwing cage, long jump pit.
Haileybury has three cricket pitches: Pavilion, Lower Pavilion and Lower Wood, the latter two also being used for Lacrosse. Cricket practise nets are also available.

Four outdoor netball courts.

Nine pitches including the showcase field overlooked by Terrace, previously used as a training base by the Argentinian Rugby World Cup Team.
Climbing Wall, Fitness Suite, Squash and Rackets Courts, Sports Hall and Swimming Pool. See following page.
A broad range of indoor sports facilities with nearby road access and parking and extensive changing facilities.

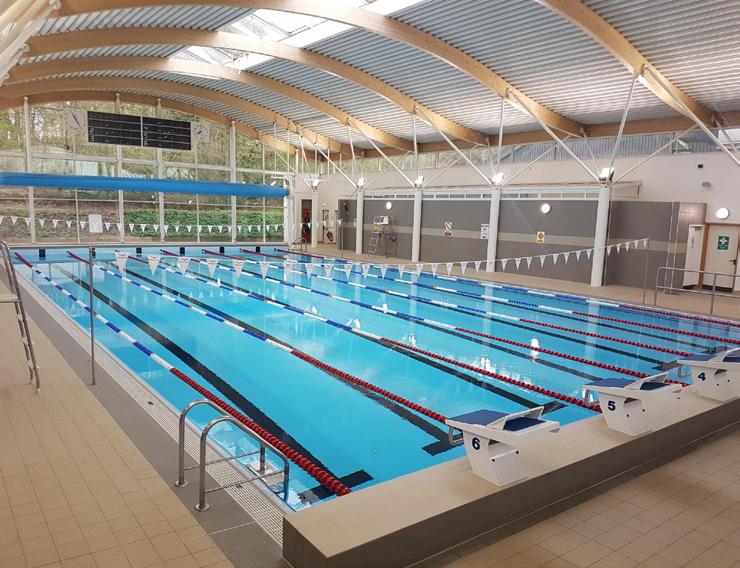
1. Climbing Wall 9 x 4.2 m, ceiling 7.2 m

2. Fitness Suite 19.6 x 6.8 m, ceiling 2.6 m
3. Rackets Court
Unique granite-walled building (c. 1896) with two period-detailed observation galleries. 18.3 x 9.1 m, ceiling 12 m
Galleries 3.7 x 9.1 m, ceiling 2.6 m
4. Squash Courts



Glass-fronted. Four courts, each 9.7 x 6.4m, ceiling 6 m
5. Sports Hall
Large uninterrupted space. 34 x 30.4 m, ceiling 10.9 m

6. Swimming Pool
Raised balcony areas. Hall 36.7 x 21.5 m, ceiling 7.6 m Pool 25 x 13 m (1.2–2.0 m depth)
5. Sports Hall 34 x 30.4 m, ceiling 10.9 m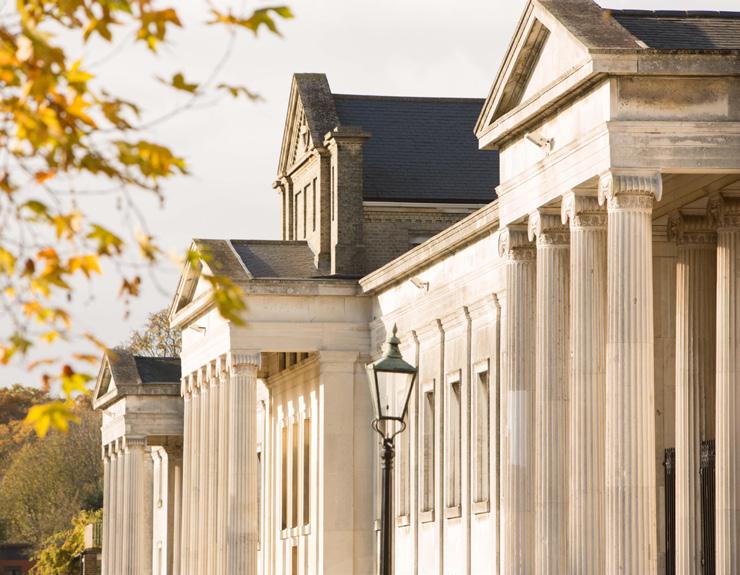
Designed in 1805 by William Wilkins, the Greek Revival south front of what was once the East India College boasts three Ionic porticoes that precisely replicate architectural details from the Acropolis in Athens and achieves architectural drama by its sheer scale, 126 metres across.




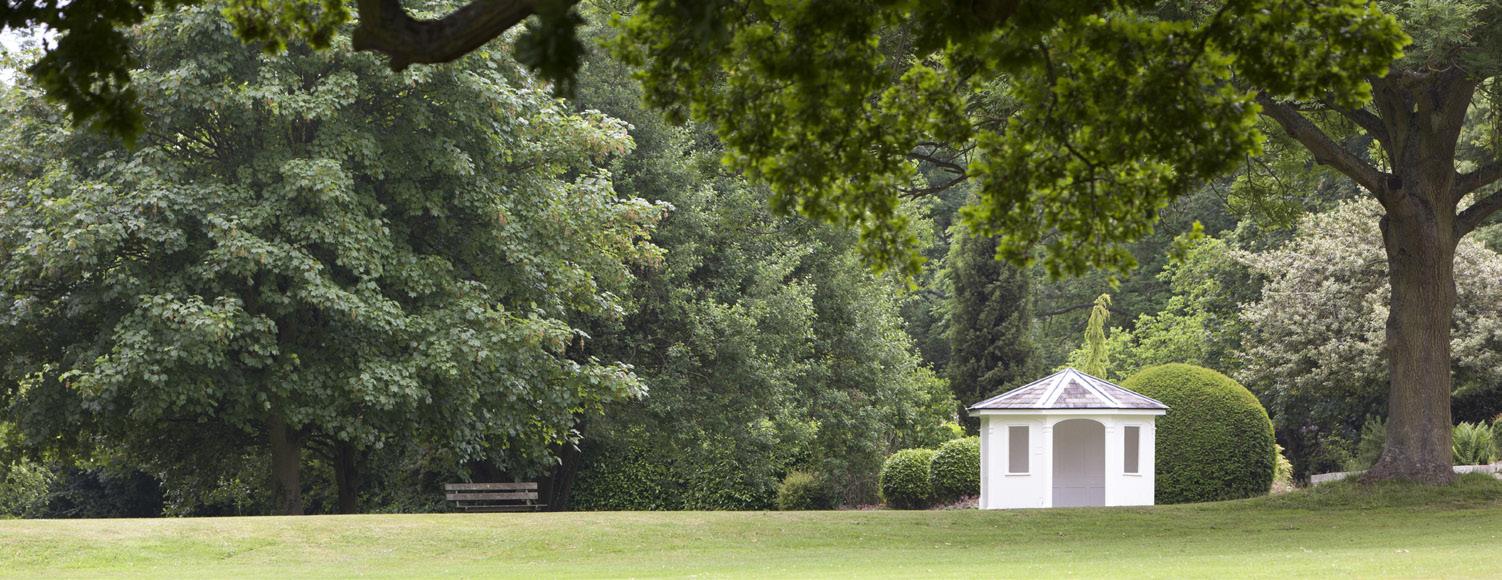 Powerful scenic backdrop
Croquet lawn, arboretum & ponds
Powerful scenic backdrop
Croquet lawn, arboretum & ponds





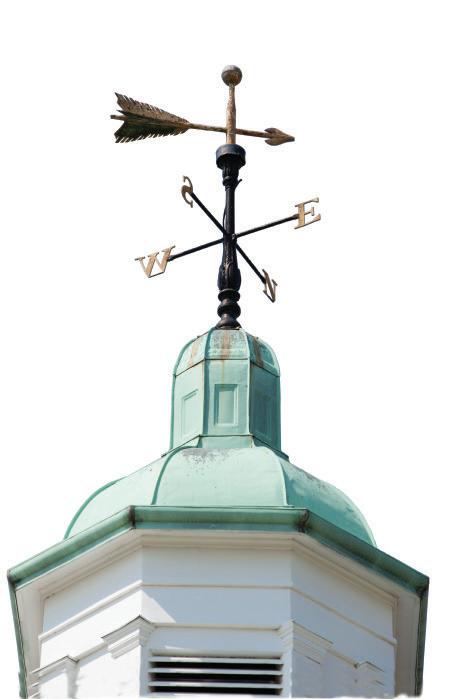
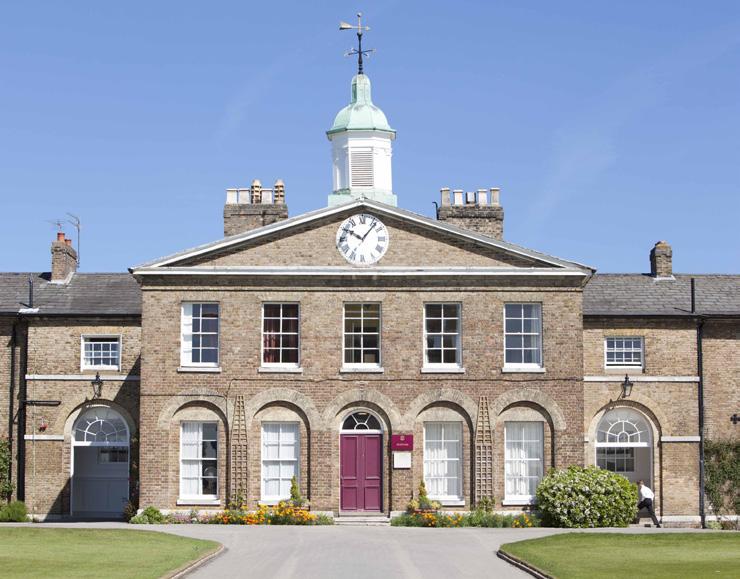


Enquire for further information



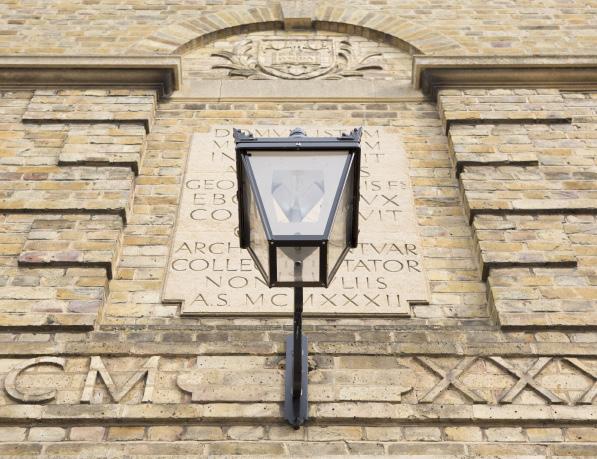

 Photos (left to right, top to bottom): Melvill ponds, Form Room Block, Clock House, Avenue, Memorial Quad, Melvill boarding house, Science Building, Art School, Library, Clock House,Terrace.
Photos (left to right, top to bottom): Melvill ponds, Form Room Block, Clock House, Avenue, Memorial Quad, Melvill boarding house, Science Building, Art School, Library, Clock House,Terrace.
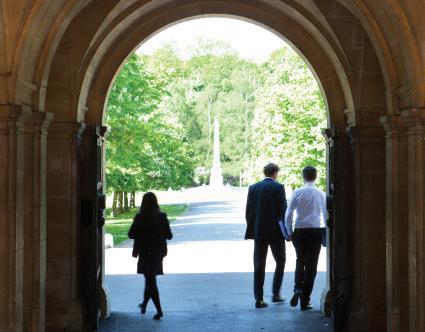
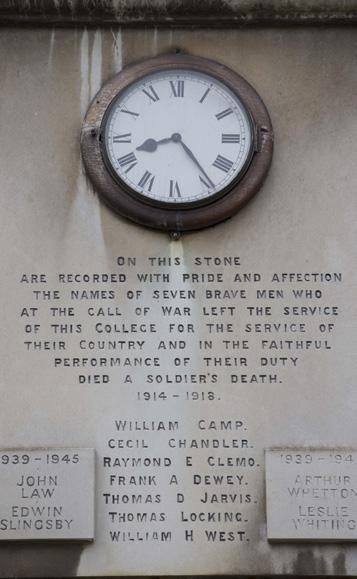
Sport Saracens
Coaching, Teambuilding, Fitness
Tottenham Hotspur
Coaching
Stevenage Borough FC Coaching
Sunrisers Cricket Training facility
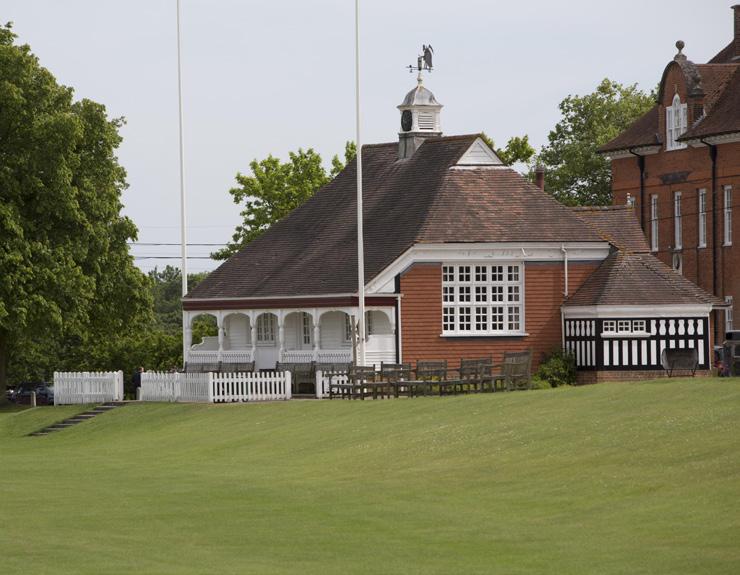

Argentina Rugby Rugby World Cup Hub
USA Rugby Rugby World Cup Hub
IAPs Hockey
Fixtures
IAPS Netball
Fixtures
Hertfordshire Hockey

Training, County Fixtures
Hertfordshire Rugby Training
Film, TV and photoshoots
Grantchester Kudos/Masterpiece

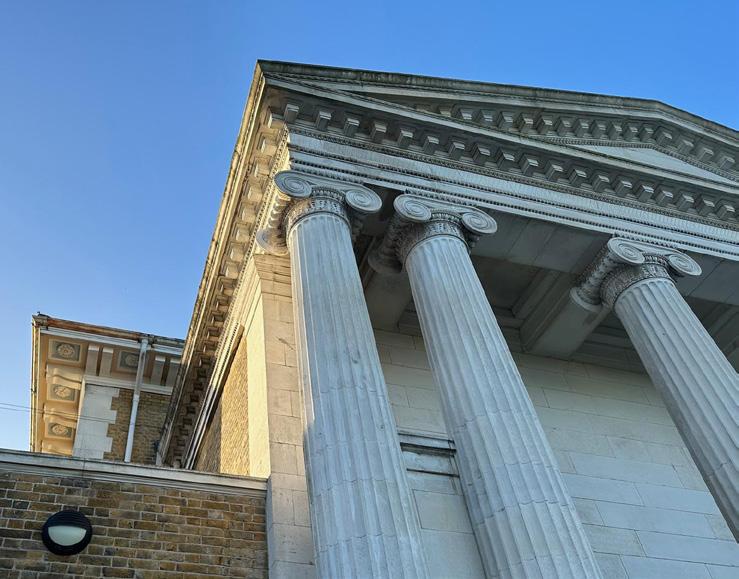
ITV
The Young Victoria GK Films
Momentum Pictures
Great British Railway Journeys
Boundless
BBC A Class Apart
Paloma
BBC
Prima magazine Photography
Hearst
 Photos this page (left to right, top to bottom): Chapel Cloisters, Form Room Block, Science Centre (under construction, opening Autumn 2023), Red House, Boer War Memorial, ‘Big School’, Pavilion and Red House, Form Room Block and Avenue.
Photos this page (left to right, top to bottom): Chapel Cloisters, Form Room Block, Science Centre (under construction, opening Autumn 2023), Red House, Boer War Memorial, ‘Big School’, Pavilion and Red House, Form Room Block and Avenue.
London Heathrow (50 minutes by car), London Stansted (30 minutes) and London
Luton (40 minutes) airports are within easy reach. London Gatwick Airport (75 minutes) is a little further away. All are served by rail links to central London.
By rail
There are two main railway stations close to Haileybury. Hertford North to London (Moorgate or Kings Cross) is a 40-minute journey. Broxbourne to London (Liverpool Street) is 35 minutes. Hertford North is a 5-minute car ride from Haileybury and Broxbourne is 10 minutes away.
By roadHaileybury is conveniently located close to the A10 and easily accessible via M25, A1(M), M11 and A414.
From the South East
Leave the M25 at junction 25 to join the A10 north (Cambridge), exiting the A10 at Hoddesdon.
From the South West
Leave the M25 at junction 21A to join the A405, then the A414 to Hatfield and on to Hertford. The B1197 leads to Hertford Heath village.
From the North
Leave the A1(M) at junction 4 for the A414 to Hertford, or leave the M1 at junction 7 (St Albans) for the A414 to Hertford.
From the East
Via the M11 leave at junction 7 (Harlow) for the A414 to Hertford.
For enquiries, further information and booking, please contact the External Lets team via bookings@haileybury.com or call on (0)1992 706 350.
Please note:
For some bookings, catering and/or IT/AV support may be available.
Many of our facilities are only available to book outside of our term times. However, where we can, we will endeavour to accomodate your needs.
Floor plans not to scale. Measurements approximate.
Luton Stansted Heathrow Gatwick London Haileybury