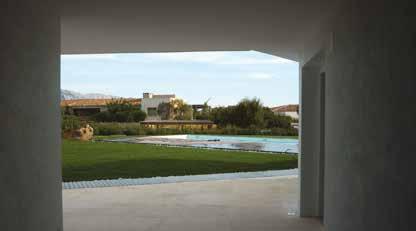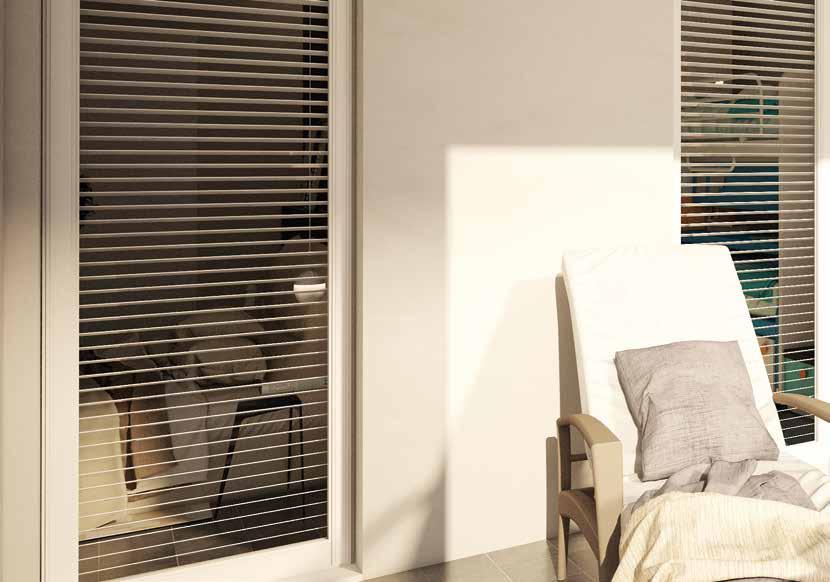
19 minute read
Corso Vittorio Emanuele 49, un edificio ricco di storia nel centro di Piacenza
from PLEASURE #5
by heraholding
Un palazzo dallo stile neoclassico completamente riconvertito, grazie all’intervento di Héra, per ospitare spazi commerciali, residenze, cantine e box auto

Advertisement
Terrazzo con veduta sul centro di Piacenza Terrace overlooking the center of Piacenza
Le residenze “Corso Vittorio Emanuele 49” nascono all’interno di un edificio ricco di storia nel pieno centro di Piacenza. Un palazzo dallo stile neoclassico completamente riconvertito per ospitare spazi commerciali al piano strada, residenze ai piani superiori, box auto e cantine al piano interrato a servizio degli appartamenti.
Le proposte abitative comprendono 9 appartamenti distribuiti su tre piani, trilocali e quadrilocali caratterizzati da ampie metrature. Gli ingressi degli appartamenti godono della quiete e della privacy delle corti interne dove si affacciano anche le spaziose logge e i terrazzi.
Ambienti spaziosi e funzionali
Ogni residenza potrà essere personalizzata in base ai propri gusti grazie ad un ottimo capitolato dove poter scegliere tra un’ampia gamma di finiture. All’interno delle unità i pavimenti e i rivestimenti sono in gres porcellanato con piastrelle di grandi dimensioni ad effetto cemento. I bagni presentano sanitari sospesi in ceramica bianca e piatti doccia di grandi dimensioni, in cucina fornelli ad induzione I serramenti installati sono in legno-alluminio con doppi vetri, portoncini blindati all’ingresso e porte interne a battente o a scomparsa.
I particolari architettonici

L’elegante facciata neoclassica su Corso Vittorio Emanuele torna a rivivere attraverso una sapiente ristrutturazione che prevede il mantenimento integrale dell’identità architettonica originaria. Il prospetto sulla via pubblica prevede la colorazione dell’intonaco nella tonalità preesistente come anche tutti gli elementi stilistici quali fregi, cornici, lesene e cornicioni. Le finestrature manterranno gli oscuranti a persiana mentre i serramenti verranno sostituiti con vetri bassi emissivi per incrementare le prestazioni termiche. Nelle corti interne le logge e gli ampi terrazzi caratterizzano gli spazi esterni delle unità abitative offrendo la possibilità di trascorrere qualche ora all’aperto nella propria privacy. Rinasce così un edificio caratterizzato da un progetto che offre spazi articolati e soluzioni abitative diverse tra loro, con materiali, finiture e tecnologie di alto livello.
La cucina The kitchen


Una veduta del Corso Vittorio Emanuele nel centro di Piacenza A view of Corso Vittorio Emanuele in the center of Piacenza
La storia
Il Palazzo si trova oggi su un terreno ricco di storia dove nel 882 sorgeva inizialmente la Chiesa di S. Lorenzo, successivamente riedificata e divenuta Chiesa di S. Alessandro. Nella seconda metà del 1800 dopo una parziale demolizione della chiesa, l’edificio viene acquistato dal Comune per adibirlo a mercato coperto. Soltanto 50 anni dopo il palazzo viene raso al suolo per riedificarlo ad uso cinema su progetto dell’arch. Arnaldo Nicelli e successivamente ampliato nel 1937. Nel 1998 il cinema diventa un Multisala per rimanere tale fino al 2017. Nel 2018 l’immobile viene acquisato da Héra Piacenza, Società del gruppo Héra Holding.
Il capitolato
Ogni residenza potrà essere personalizzata in base ai propri gusti grazie ad un ottimo capitolato dove poter scegliere tra un’ampia gamma di finiture. All’interno delle unità i pavimenti e i rivestimenti sono in gres porcellanato con piastrelle di grandi dimensioni ad effetto cemento. I bagni presentano sanitari sospesi in ceramica bianca e piatti doccia di grandi dimensioni, in cucina fornelli ad induzione I serramenti installati sono in legno-alluminio con doppi vetri, portoncini blindati all’ingresso e porte interne a battente o a scomparsa.

English Version
Corso Vittorio Emanuele 49, a building rich in history in the center of Piacenza
A neoclassical style building completely reconverted, thanks to the intervention of Héra, to host commercial spaces, residences, cellars and garages
“Corso Vittorio Emanuele 49” residences are born inside a building rich of history in the heart of Piacenza. A neoclassical-style building completely reconverted to accommodate commercial spaces on the street level, residences on the upper floors, garage and cellars in the basement serving the apartments.
The proposal includes 9 large sizes apartments distributed over three floors, three-room and fourroom apartments. The entrances to the apartments enjoy the quiet and privacy of the internal courtyards which also overlook the spacious balconies and terraces.
Spacious and functional environments
Each residence can be customized according to your tastes thanks to excellent materials to choose from a wide range of finishes. Inside the units, the floors and walls are in porcelain stoneware with large concrete-effect tiles. The bathrooms have white ceramic suspended sanitary ware and large shower trays, induction hobs in the kitchen. The windows and doors installed are in wood-aluminum with double glazing, armored doors at the entrance and internal hinged or retractable doors.
The architectural details
The elegant neoclassical facade on Corso Vittorio Emanuele comes back to life through a skilful renovation that provides an integral maintenance of the original architectural identity. The architectural prospect on the public street provides for the coloring of the plaster in the pre-existing tone as well as all the stylistic elements such as friezes, cornices, pilasters and cornices. The windows will keep the shutters while the windows will be replaced with low-emission glass to increase thermal performance. In the internal courtyards, the loggias and large terraces characterize the outdoor spaces of the housing units, offering the opportunity to spend a few hours outdoors in your own privacy. Thus a building is reborn characterized by a project that offers articulated spaces and different housing solutions, with high-level materials, finishes and technologies.
History
The Palace is now located on a space rich of history where in 882 the Church of S. Lorenzo initially stood, later rebuilt and became the Church of S. Alessandro. In the second half of the 1800s, after a partial demolition of the church, the building was purchased by the Municipality to use it as a covered market. Only 50 years later the building was razed to the ground to be rebuilt for use as a cinema based on a project by the architect. Arnaldo Nicelli and subsequently expanded in 1937. In 1998 the cinema became a multiplex to remain so until 2017. In 2018 the property was acquired by Héra Piacenza, a company of the Héra Holging group.
Finishes
Each residence can be customized according to your tastes thanks to an excellent specification where you can choose from a wide range of finishes. Inside the units, the floors and walls are in porcelain stoneware with large concrete-effect tiles. The bathrooms have white ceramic suspended sanitary ware and large shower trays, electromagnetic induction stoves in the kitchen. The windows and doors installed are in wood-aluminum with double glazing, armored doors at the entrance and internal hinged or retractable doors.
CURIOSITÀ
LE CASE DI SPECCHI CHE SI CONFONDONO CON LA NATURA. Si confondono e si mimetizzano con la natura quasi a diventare invisibili. Sono le case di specchi realizzate da alcuni architetti in scenari naturali diversi, installazioni che si immergono nella natura circostante riflettendone colori spettacolari. Uno degli architetti più famosi ad aver realizzato le case di specchi è Doug Aitken, con il suo progetto Mirage che vede almeno due installazioni: una nel deserto californiano e una nelle alpi svizzere. Sempre nel deserto californiano si trova la Lucid Stead dell’architetto Phillip K. Smith III, che sparisce completamente tra la sabbia e la brulla vegetazione. Ispirata a questo progetto c’è la casa invisibile di Angus Ritchie e Daniel Tyler, in Scozia, che guarda il lago Loch riflettendone gli spettacolari colori. Infine, in Svezia un hotel coniuga la bellezza di una casa sull’albero con la meraviglia del rivestimento a specchi raccolto in un “Mirror Cube” che si mimetizza perfettamente nella foresta.

THE MIRROR HOUSES THAT BLEND IN NATURE. They camouflage and blend in nature almost to become invisible. They are the mirror houses created by some architects in different natural scenarios, installations that immerse themselves in the surrounding nature, reflecting its spectacular colors. One of the most famous architects to have created the mirror houses is Doug Aitken, with his Mirage project which sees at least two installations: one in the Californian desert and one in the Swiss Alps. Also in the Californian desert is located the Lucid Stead by architect Phillip K. Smith III, which disappears completely among the sand and barren vegetation. Inspired by this project is the invisible home of Angus Ritchie and Daniel Tyler, in Scotland, which overlooks Loch and reflects its spectacular colors. Finally, in Sweden a hotel combines the beauty of a tree house with the wonder of the mirror cladding collected in a “Mirror Cube” that blends perfectly into the forest.
HOUSE OF DOTS, LA COLORATISSIMA CASA DI MATTONCINI 2D DELLA LEGO. Due milioni di mattoncini per una coloratissima casa di Lego. Si chiama House of Dots ed è l’installazione immersiva e interattiva, nel centro di Londra, firmata dall’artista Camille Walala. La strabiliante costruzione è stata utilizzata proprio per la presentazione dei nuovi mattoncini in 2D della Lego, i Lego Dots. La casa è composta da cinque stanze (soggiorno, cucina, camera da letto, bagno e perfino una sala discoteca), distribuite in otto container. Tutto ciò che si trova nella House of Dots, dalle pareti ai pavimenti e ai tappeti, dalle cornici ai mobili, è stato personalizzato utilizzando i Lego Dots.

HOUSE OF DOTS, THE COLORFUL 2D BRICK HOUSE FROM LEGO. Two million bricks for a colorful Lego house. It’s called House of Dots and it’s the immersive and interactive installation, in central London, designed by the artist Camille Walala. The amazing construction has come precisely for the presentation of the new 2D Lego bricks, the Lego Dots. The house consists of five rooms (living room, kitchen, bedroom, bathroom and even a disco room), distributed in eight containers. Everything found in the House of Dots, from walls to floors and carpets, from frames to furniture, has been customized using Lego Dots.
IL NUOVO CO-LIVING PER VIVERE NEI QUARTIERI PIÙ AMBITI DI SAN FRANCISCO E LOS ANGELES. Un letto a castello, una tv e tutti i servizi di una vera casa a disposizione. Si chiama PodShare ed è un nuovo modo di condividere un alloggio in forma economica in California. Sei location nei migliori quartieri di Los Angeles e San Francisco ad un prezzo assolutamente accessibile. Si tratta di un’esperienza di assoluto co-living adatta per lo più ad un pubblico giovane. Un abbonamento PodShare consente di dormire in uno qualsiasi dei 220 letti nelle due città americane. Non c’è deposito e nessun impegno. Si ottiene un letto, un armadietto, l’accesso al wi-fi e la possibilità di incontrare nuove persone nelle stanze condivise. Ogni pod include uno scaffale e un televisore personale. Inclusi anche alimenti di base e articoli da bagno.
THE NEW CO-LIVING FOR LIVING IN THE MOST COVETED NEIGHBORHOODS OF SAN FRANCISCO AND LOS ANGELES. A bunk bed, a TV and all the services of a real home available. It’s called PodShare and it’s a new way to share affordable housing in California. Six locations in the best neighborhoods of Los Angeles and San Francisco at an absolutely affordable price. It is an experience of absolute co-living suitable mostly for a young audience. A PodShare subscription allows you to sleep in any of the 220 beds in the two American cities. There is no deposit and no commitment. You get a bed, a locker, access to wi-fi and the chance to meet new people in the shared rooms. Each pod includes a shelf and a personal television. Also included basic food and toiletries.
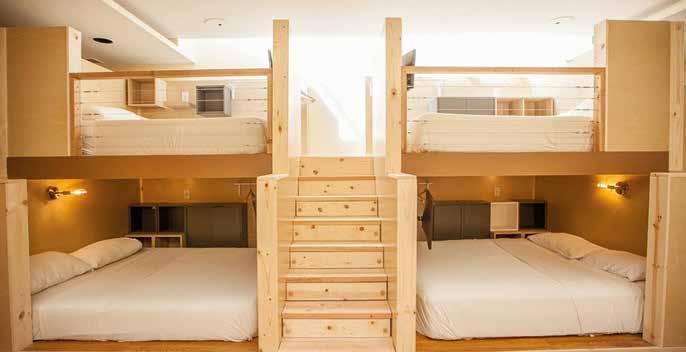


CURIOSITÀ
IL LINGUAGGIO DELLE ILLUSIONI DELL’ARTISTA AMERICANO JOHN PUGH. Si chiama “Revolution” l’ultimo spettacolare lavoro realizzato dall’artista trompe l’oeil di fama mondiale John Pugh a Ottawa, Illinois. L’artista da oltre 30 anni coinvolge e inganna il pubblico con i suoi artwork su larga scala dipinti sui muri di alcune delle città e dei paesi più importanti al mondo come San Francisco, Miami e New York, oltre a Taiwan, Messico e Nuova Zelanda. I suoi murales “trick of the eye” ingannano lo spettatore facendogli credere che il muro di un edificio sia rotto e crepato e creando stupende illusioni ottiche iperrealiste. “Revolution” è interamente dedicato alle donne degli anni ’20. Qui l’artista americano è riuscito ad ingannare lo spettatore, regalando l’illusione che le donne raffigurate nella sua ultima opera stiano spostando un muro. Nella parete girevole superiore vi è una riproduzione dipinta di un “Papavero” di Georgia O’Keeffe, mentre all’interno delle finestre ci sono le Radium Girls (operaie avvelenate dalla vernice autoluminosa usata per dipingere i quadranti degli orologi).

THE LANGUAGE OF ILLUSIONS OF THE AMERICAN ARTIST JOHN PUGH. Revolution is the name of the latest spectacular work made by world-famous trompe l’oeil artist John Pugh in Ottawa, Illinois. The artist has been involving and deceiving the public for over 30 years with his large-scale artworks painted on the walls of some of the most important cities and countries in the world such as San Francisco, Miami and New York, as well as Taiwan, Mexico and New Zealand . His “trick of the eye” murals deceive the viewer into believing that the wall of a building is broken and cracked and creating stunning hyper-realistic optical illusions. “Revolution” is entirely dedicated to the women of the 1920s. Here the American artist has managed to deceive the viewer, giving the illusion that the women depicted in his latest work are moving a wall. On the upper revolving wall there is a painted reproduction of a “Poppy” by Georgia O’Keeffe, while inside the windows there are the Radium Girls (workers poisoned by the self-luminous paint used to paint the clock faces).
ARCHITETTURA E POST COVID, LE PIU’ IMPORTANTI REALIZZAZIONI A FIRMA ITALIANA DEL 2020. Ripartire dai Musei nel post Covid con la realizzazione di un’architettura avveniristica è sicuramente un bel segnale. Tra i progetti più attesi del 2020 vi è infatti l’Academy Museum of Motion Pictures a Los Angeles, il museo del cinema firmato da Renzo Piano con il suo corpo sferico in cemento e vetro, che aprirà a dicembre. E sempre oltreoceano l’architetto italiano sta trasformando lo skyline di Miami con la costruzione di una super torre residenziale di lusso che va ad aggiungersi ai grattacieli completati quest’anno da Zaha Hadid Architects e da studio Citterio Viel & Partners. Tornando in Italia invece Piano dona alla sua città il nuovo Ponte di Genova, nodo fondamentale per le connessioni stradali e i trasporti di Genova, della Liguria e del territorio italiano.

ARCHITECTURE AND POST COVID, THE MOST IMPORTANT ITALIAN PROJECTS OF 2020. Restarting from the Museums in the post Covid with the creation of futuristic architecture is certainly a good sign. In fact, one of the most anticipated projects of 2020 is the Academy Museum of Motion Pictures in Los Angeles, the museum of cinema designed by Renzo Piano with its spherical body in concrete and glass, which will open in December. And still overseas, the Italian architect is transforming the Miami skyline with the construction of a super luxury residential tower that joins the skyscrapers completed this year by Zaha Hadid Architects and Citterio Viel & Partners. Returning to Italy, however, Piano donates the new Genoa Bridge to his city, a fundamental hub for road connections and transport in Genoa, Liguria and the Italian territory.
IL DESIGN D’INTERNI SI ADATTA ALLA VITA SEMPRE PIÙ “SMART”. La postazione mobile, la libreria self-standing con piano di lavoro, un bozzolo trasparente. Durante la quarantena ci siamo ritrovati ad adattare mobili e spazi domestici per improvvisare un ufficio ma molte aziende, come Twitter, hanno deciso di prolungare lo smart working anche a tempo indeterminato. Come organizzarsi allora sul lungo termine? Ci hanno pensato diversi designer di interni che hanno ideato ad arredi multitasking dall’assetto variabile e postazioni multifunzionali per rendere la propria abitazione un perfetto posto di lavoro. A San Francisco Yves Béhar ha riadattato una piccola zona ufficio incassata a muro installando una sorta di “bozzolo” trasparente, traspirante e apribile dai lati, per isolarsi e attutire il rumore della casa. La soluzione minimal multitasking per eccellenza è invece la postazione mobile Touch Down Unit disegnata da Marco Maturo e Alessio Roscini per UniFor con un tavolo rotante e regolabile, contenitori attrezzati con prese elettriche e USB. Massima flessiblità invece per la libreria selfstanding e il piano di lavoro di Lago assemblabili in layout diversi per adattarsi a una casa in divenire.

INTERIOR DESIGN ADAPTS TO INCREASINGLY “SMART” LIFE. The mobile workstation, the self-standing bookcase with worktop, a transparent cocoon. During the quarantine we found ourselves adapting furniture and domestic spaces to improvise an office but many companies, such as Twitter, have decided to extend smart working even indefinitely. So how to organize yourself in the long term? Several interior designers have thought of it and have designed multitasking furniture with variable layout and multifunctional workstations to make their home a perfect workplace. In San Francisco, Yves Béhar has readapted a small office area recessed into the wall by installing a sort of transparent “cocoon” that can be opened from the sides, to isolate itself and muffle the noise of the house. The minimal multitasking solution par excellence is the Touch Down Unit mobile station designed by Marco Maturo and Alessio Roscini for UniFor with a rotating and adjustable table, containers equipped with electrical and USB sockets. Maximum flexibility, on the other hand, for Lago’s self-standing bookcase and worktop, which can be assembled in different layouts to adapt to a house in the making.
E’ TEDESCO IL GIARDINO VERTICALE PIÙ GRANDE D’EUROPA. 30 mila piante su una superficie lineare complessiva di 8 km. Si chiama Kö-Bogen II ed è la facciate verde più grande d’Europa realizzata nel centro di Dusseldorf e progettata dallo studio di architettura Ingenhoven Architects. La struttura è poligonale con le facciate nord, ovest e il tetto completamente ricoperti da piante. L’essenza scelta è la siepe di carpino, una specie autoctona che richiede poca manutenzione e, soprattutto, ha le foglie verdi durante tutto l’arco dell’anno. L’edificio accoglierà attività commerciali, spazi per uffici e per la cultura. Secondo gli architetti tutto questo verde contribuirà a migliorare il microclima urbano con un notevole vantaggio ecologico in termini di assorbimento di CO2 e di riduzione del calore.

THE LARGEST VERTICAL GARDEN IN EUROPE IS GERMAN. Thirty thousand plants on a total linear surface of 8 km. It is called Kö-Bogen II and is the largest green facade in Europe built in the center of Dusseldorf and designed by the architectural firm Ingenhoven Architects. The structure is polygonal with the north and west facades and the roof completely covered with plants. The essence chosen is the hornbeam hedge, a native species that requires little maintenance and, above all, has green leaves throughout the year. The building will host commercial activities, office and culture spaces. According to the architects, all this greenery will contribute to improving the urban microclimate with a significant ecological advantage in terms of CO2 absorption and heat reduction.
Le proposte immobiliari Real estate proposals


Ville Vicofertile (PR), Italy
Le Residenze Vicofertile sono certificate in classe A, offrono qualità per vivere in serenità a pochi minuti dal centro di Parma. Efficienza energetica e sostenibilità non fanno rinunciare a finiture di pregio, all’eleganza e ad un grande confort abitativo grazie anche ai 70.000mq di verde che le circondano. L’immobile è ben servito dal trasporto pubblico locale e da servizi di prima necessità per il cittadino. Possibilità di box e posti auto.
PRICE: FROM € 400.000 PHONE: + 39 02 78 06 04 E-MAIL: agency@herahg.com
Vicofertile Residences are certified in class A, offering quality to live in serenity just a few minutes from the center of Parma. Energy efficiency and sustainability do not mean giving up fine finishes, elegance and great living comfort thanks to the 70,000 square meters of greenery that surround them. The property is well served by local public transport and basic services for the citizen. Possibility of garages and parking spaces.
www.parmagreen.it


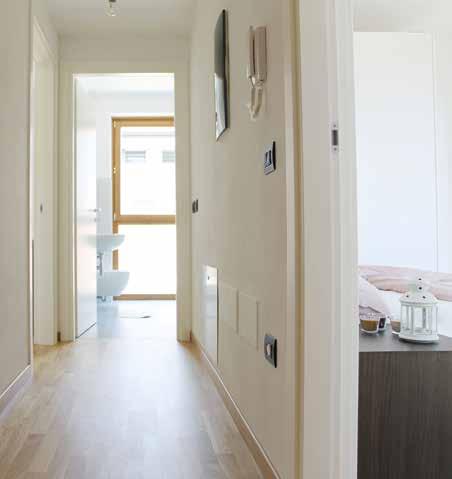

Via Borgazzi 16 Monza (MB), Italy
Immobile di quattro piani ubicato a Monza in ottimo stato di manutenzione esterna. Il piano seminterrato ospita alcuni locali deposito, il piano terra, primo e secondo piano sono attualmente adibiti ad uffici. E’ presente inoltre un sottotetto non abitabile al terzo piano.
PRICE: TRATTIVA RISERVATA PHONE: + 39 02 78 06 04 E-MAIL: agency@herahg.com
Four floors building settled in Monza with an excellent state of external maintenance. The underground floor hosts some storage rooms, the ground floor, the first floor and the second floor are actually used as offices. There is also an uninhabitable attic on the third floor.





Prestigiosa villa in Sardegna Puntaldia (OT), Italy
Stupenda villa con finiture di alta qualità in un contesto unico come la Costa Smeralda. Pavimento in pregiati legni, ambienti luminosi con ampie vetrate vista mare, design interno moderno, giardino esterno con intrecci di diverse pavimentazioni, soffitti con travi in legno a vista.
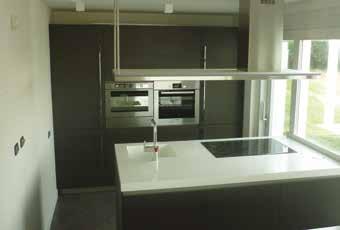
PRICE: TRATTATIVA RISERVATA PHONE: + 39 02 78 06 04 E-MAIL: agency@herahg.com
Superb villa with high quality finishes in a unique setting like Costa Smeralda. The floor is made of precious woods, bright room with large windows overlooking the sea, modern interior design, outdoor garden with plots of different flooring, ceilings with wooden beams.

