

All Studios
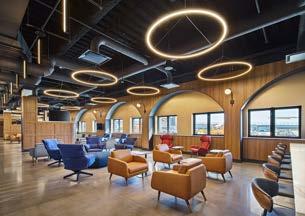
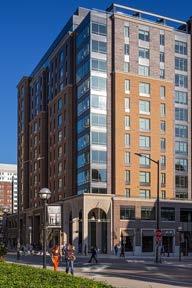









Hobbs+Black Architects, founded in 1965, is one of the top 10 largest architectural firms in Michigan and nationally recognized as one of the Top 300 Design Firms by Architectural Record (2019). Over 70 dedicated professionals provide architectural, interior design, and related consulting services from our offices in Ann Arbor, Detroit, Lansing, and Phoenix. Our diversified practice meets design challenges that often require extensive research and innovation. As a full-service architecture firm, we provide our clients with complete support from conceptual study to construction administration, including the following:
Site Planning, Design, and Zoning
Facility Programming
Master Planning
Architectural Design
Space Planning
Contract Document Development
Interior Design and Procurement
Signage Design and Implementation
Relocation Management
Post Occupancy Evaluation
LEED Design and Management
To achieve success in today’s market, each project must be approached with a focus on balancing scope, quality, and budget as well as creative planning. To achieve this objective, the owner’s participation in the design process is critical. Our design team knows buildings, but only those who manage and operate your existing facilities on a daily basis know every detail of how a new facility will be used. In a dynamic process, we combine your ideas and knowledge about your operation with our expertise and vision of design. The result is a solution that is strategic, affordable, and comprehensive.

The Hobbs+Black Interior Design Studio has an award-winning portfolio exhibiting projects from a diverse group of clients that span several business sectors. Our ability to successfully resolve and surpass the goals of our clients stems from our approach.

It’s the pizza principle: don’t have meetings larger than you can feed with one pizza. Trust & efficiency trend as a result.

Bigger ideas in rougher layouts, weeks sooner, results in deeper collaboration.

We believe people must feel something before they do something. It’s why we wrap strategic messages with emotional truth.

When you add these people-powered components together, your project flies with less jet fuel.

Strategy should be based on human truths, project pllars and applied with simplicity.







Scio Township, MI
Woodview Commons is an emerging mixed-use community in Scio Township, designed to offer residents a blend of modern living, community amenities, and sustainable features. Set on 90 acres, the development includes a range of residential options: townhomes, attached ranches, and stacked flats, catering to various lifestyles and preferences. Central to the design is a multi-functional clubhouse featuring a pool, spa, event space, BBQ area, fitness center, and pickleball courts, providing residents with spaces for relaxation, recreation, and social gatherings.
This thoughtfully planned community integrates eco-conscious elements to support sustainable living. Each garage includes EV charging stations. The community layout promotes walkability and connection to green spaces.
Ann Arbor, MI
The proposed development consists of 192 apartment units and 48 townhouse units on a 20-acre site located on South Maple Road in Ann Arbor, MI. apartment units are housed in fourstory buildings with elevators and enclosed parking at grade. Apartment garages face a rear parking court, with first floor units and townhouses facing the residential street. The 256 units are made up of 48 one-bedroom, 72 twobedroom, and 136 three-bedroom units. Amenities include individual outdoor areas and a community building with a fitness center and pool.





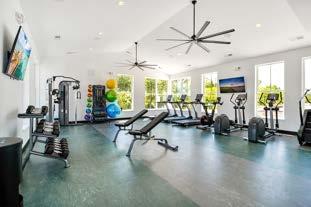




Ann Arbor, MI
Vic Village South, the sister property to the completed Vic Village North project, is a mixed-use, thirteenstory high-rise located in the South University district at the University of Michigan in Ann Arbor. The building offers student housing apartments and living amenities such as a CrossFit gym, study rooms, lounge spaces, below ground parking garage, game room, a penthouse sky lounge, technology lounge, and first-floor leasable retail space. By blending the balance between interior and exterior living spaces through roof-top patios and gathering spaces, the completion of this project continues to develop the South University district into a central hub that encourages students and local Ann Arbor residents alike to enjoy the walking paths, parks, shopping and dining this City is known for.









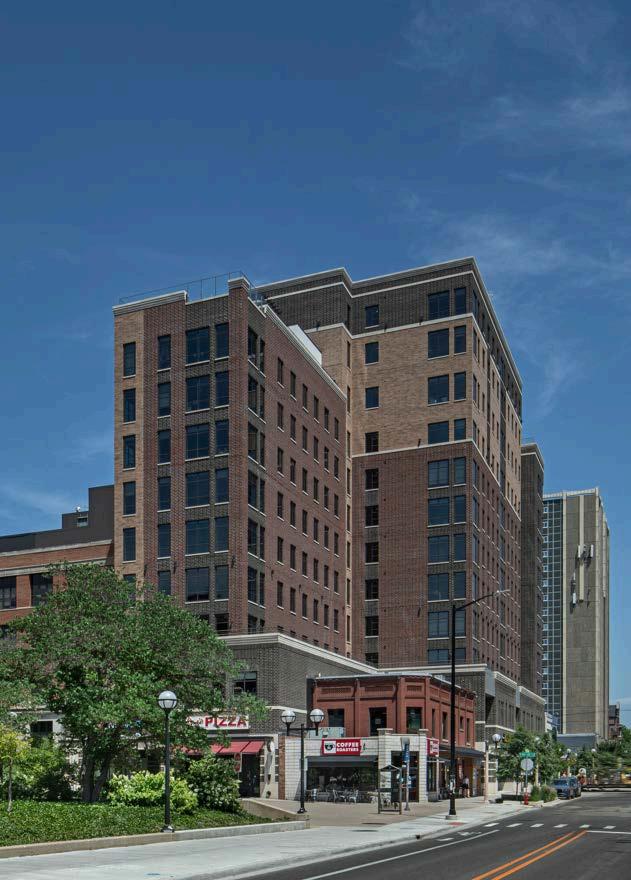



Located adjacent to The University of Michigan central campus, Vic North is designed as a 132,000-square-foot development on the north side of South University Street and is the newest luxury, mixed-use high-rise in the South University district of Ann Arbor. The building includes 57 apartment units ranging from two to six bedrooms per apartment, aimed primarily at housing university students.
Amenities include roof-top patios with interior lounges, fitness and yoga rooms, and study areas. The first floor of the building continues the tradition of retail frontage shopping and dining that South University area has long been known for.


ENVISIONING COMPASSIONATE SPACES FOR GRACEFUL AGING



The Masonic Pathways Skilled Nursing Center project involved a multiple-phase program of renovations and an expansion of the building’s first and second floor. The first phase involved a renovation of the second floor of the existing skilled nursing center. Two dining rooms were added to the memory care unit. These expansions provided an area to assist with the phasing of the project; included in the work scope is the renovation of the entire center core of the floor. Lastly, this phase includes a corridor refresh of all four neighborhoods.

Phase two is a renovation of the first floor, starting with a new first impression at the main entrance and an open great room seating area. Masonic Pathways made a commitment to the residents and staff to completely change the daily experience throughout the Skilled Nursing building. Dining Rooms, Activity Rooms, Lobby, and Staff Offices were all renovated and reconfigured for improved circulation and ease of use for the residents.





Jenison, MI
Sunset Senior Communities is a non-profit, provider of senior care in southwest Grand Rapids, MI. Waterford Place, originally opened in 2009, is ready for a third and final phase to build-out the campus. A new four-story addition of 62 independent living apartments will be built, along with a one-story addition to an existing parking structure. The commons area features a new chapel with full interactive video capabilities to provide simulcasting services between Sunset’s campuses and other education providers. A new dining venue is also provided in the addition.
A pocket neighborhood of 20 independent duplex villa units completes the site build-out. This urban design concept positions residents in close proximity with front doors facing each other across a green space to encourage a small neighborhood community feel. Each villa is a two-bedroom unit with an attached two-car garage and full residential amenities. The neighborhood has easily walk-able access to the main building with a new building entrance addition for residents.










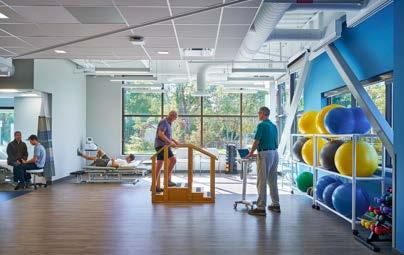


DESIGNING THE FUTURE OF PATIENT-CENTERED CARE


Phoenix, AZ
The new Phoenix Children’s Hospital West Pavilion addresses a number of service lines in need of expansion, especially the Emergency Department (ED). The new ED is designed around a 100,000 patient/year volume, four times the capacity of the previous facility, and is designed around a patient first care model. The acute care area is designed in four quadrants with the exam rooms in each, surrounding a clinical core, providing a continuous direct connection between patients and clinicians. Traffic and transport are held at the outside of the quadrants eliminating the traditional ED chaos of all traffic and services from a single corridor.
Architecture for the West Pavilion reflects the existing hospital campus character. The exterior provides a combination of interest with layers of the building skin unfolding and introducing an element of whimsy. An outdoor garden is afforded near the ED entrance offering an area of respite countering the known anxiety of an emergency department. Winner of Build Architecture Awards, Best Hospital Project 2018
ENR Southwest Regional Best Project Awards, Merit Award 2018






Oxford, MI
Replacing an old and tired medical office building, the newly constructed space provides expanded services and is Oxford’s only freestanding emergency department. Services include Emergency Department, Radiology, MRI, Physical Therapy, Oncology/Infusion, Lab and several provider clinics. This project builds on McLaren’s successful approach in previous Michigan campuses, including Clarkston, West Branch, and Fenton, and provides flexibility and interconnectivity between departments. Our team strategically planned the site to ensure uninterrupted care, allowing the previous medical building to remain operational during construction. The master-planned site also includes provisions for future expansion, ensuring that Oxford’s healthcare facilities can evolve with community needs.
The building exterior is designed to incorporate and extend the evolving McLaren brand image. The blue palette has its origins in the corporate headquarters and was previously implemented at West Branch. The brick portion of the building brings in the new McLaren Greater Lansing campus with a glass entrance feature that ties the ensemble together into a comprehensive experience. The interior planning provides frontfacing clinics with open waiting areas at the front of the building. This allows the interior design to showcase an open stair and elevator core with easy wayfinding for patients.







Valleywise Health (formerly Maricopa Integrated Health System) supports a specialized population as a safety net within the Phoenix region. With multiple facilities located across the Valley, the system offers a full array of healthcare services to patients who are often in need of assistance. Supporting this need and the shift from acute events to chronic disease management, Valleywise determined the need for development of a new ambulatory healthcare campus to be constructed in the northwest area of metropolitan Phoenix.
The campus is developed on a 22-acre site with a three-story 127,000-square-foot ambulatory care center as basis. The facility is developed around a full spectrum of healthcare services, including surgery, imaging, urgent care, dialysis, family medicine, multi-specialty clinics, behavioral health, hematology, oncology, dental, pharmacy, and lab.







The intent of the Aldara Medical Corporation program is to develop a facility capable of supporting highquality healthcare for both ambulatory and inpatients within an environment of wellness and prevention. The campus is planned as a setting providing centers for the various service lines of comprehensive ambulatory care, inpatient stay, prevention including nutrition and retail opportunities, cultural, religious, and education. The medical center campus desires to integrate a world class image building into the community. Major medical functions surround a courtyard/plaza, a vehicular drive court with drop-off is located within a heavily landscaped setting and emergency access uses simple identification for persons arriving with a high level of anxiety.





Plymouth, MI
Henry Ford Plymouth is continuing its development of a series of ambulatory care centers in Southeast Michigan, bringing healthcare services closer to the communities the health system serves. The outpatient expansion further supports the ongoing shift in medicine from acute episodes to chronic care.
The Henry Ford Medical Center - Plymouth is located on a site previously home to a Kmart store. The site is a dynamic location given its trafficked corner and proximity to the freeway, affording great access to all nearby communities. The site was previously planned for a three-story and up to 150,000-square-foot building as part of a Planned Unit Development (PUD). Under that plan, certain restrictions are required, including locating the building within the original Kmart pad area. The project includes a number of specialties, including an emergency center and surgery department, which require appropriate entrances, each with a roof/canopy covering.
The building exterior is brick and stone and includes branding for the Center that has been formatted on the initial medical center facilities, which are part of this program. While the building footprint is rectangular, the long facade is broken up by the center entrance, along with a change in roof heights at the sloped roof.

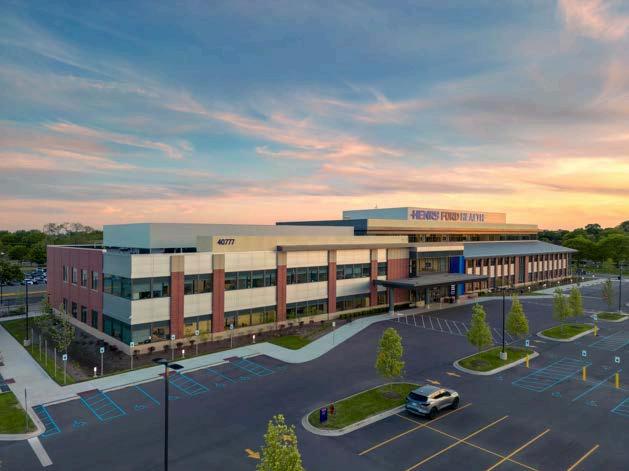



Ionia, Michigan
As part of Sparrow’s mission, delivery of care to outreaching rural communities is critical. With a goal of furthering success for Sparrow Ionia, the health system determined the need to construct a replacement hospital on 23 acres of land at an improved location for servicing the Ionia community and adjacent areas. The new Sparrow Ionia Hospital was developed as a critical access hospital providing all major healthcare diagnostic and treatment spaces. The hospital contains 22 private inpatient beds, a surgery department with two state-of-the-art operating rooms, two procedure suites, a 12-private-room emergency room, and an imaging suite with all diagnostics. An outpatient clinic provides for rotating physician services, infusion, and a sleep studies clinic.
Architecture for the new facility considers the importance of the new hospital to the Ionia community and establishment of the Sparrow brand. The two-story facility is constructed of brick and stone and embraces a main entrance tower that has been established on Sparrow Hospital’s main campus in Lansing.
Additional long-term master planning for the site considers development of an attached 40,000-squarefoot medical office building.











Plymouth, MI The new two-story facility sits on an 80-acre site, master planned by Hobbs+Black to allow for multiple phases of development.
The building is constructed of brick masonry supplemented with stucco panels. The design of the building is centered around a central auditorium with administrative offices, a nursery, meeting rooms, a food service area, and associated support space surrounding it. The fan-shaped, 3,100 seat auditorium has a sloped floor for proper sight-lines to the stage area. A special sound and video system adaptable for diversified music programs such as concerts, choirs or soloists, as well as dramatic performances and lectures, was integrated into the facility. The crescent-shaped balcony on the second floor overlooks the auditorium and provides an additional 600 seats, for a total seating capacity of 3,100.
Phase III includes a Christian Education Wing separate from the central auditorium. This youth auditorium space allows for an educational concept popular in large southern churches where teens participate in theater productions for the younger children of the congregation.







Novi, MI
Sensitive to both the needs of the client and the needs of the surrounding residential community, the master plan calls for a 3,000-seat Worship Space, Classrooms, Administrative Offices, Children’s Ministry, Narthex, New Member Reception/Cafe and an Outdoor Terrace. Future expansions for a family life center and an amphitheater are also planned on this 345’ wide and 2450’ long site located on a hilly terrain bounded by wetlands, woodlands, and a single family residential neighborhood.



Hobbs+Black Architects designed a renovation and addition to the rapidly growing 2|42 non-denominational community church located on Grand River Road in Brighton, Michigan. The congregation has been growing exponentially. The clients vision of combining a community center and church was ideal for the Brighton area. As a result of the continued success the design increased the auditorium seating by 30%, parking by 25%, youth areas by 50%, and supplemented the café with new equipment. The facility is occupied throughout the week with youth activities, meetings, birthday parties, and more. The local school district rents the indoor athletic field for soccer and lacrosse practices. The café was strategically located to provide community access throughout the week. Because the facility was so heavily used, it was necessary to phase the project during construction for a seamless renovation and addition.




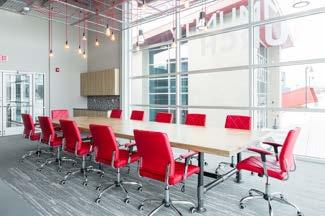



Jenison, MI
Sunset Senior Communities is a non-profit, provider of senior care in southwest Grand Rapids, MI. Waterford Place, originally opened in 2009, is ready for a third and final phase to build-out the campus. A new fourstory addition of 62 independent living apartments will be built, along with a one-story addition to an existing parking structure. The commons area features a new chapel with full interactive video capabilities to provide simulcasting services between Sunset’s campuses and other education providers. A new dining venue is also provided in the addition.
A pocket neighborhood of 20 independent duplex villa units completes the site build-out. This urban design concept positions residents in close proximity with front doors facing each other across a green space to encourage a small neighborhood community feel. Each villa is a two-bedroom unit with an attached twocar garage and full residential amenities. The neighborhood has easily walk-able access to the main building with a new building entrance addition for residents.



Ann Arbor, MI
As a result of continuing growth in parish membership, school enrollment, and an increasing number of programs offered, St. Francis of Assisi Parish is building a new parish hall that is approximately 18,000 square feet. The new hall will include parish offices, a full-service kitchen, conference rooms, and a dining hall. Construction of the new parish hall will also free up space within the existing facility to expand the preschool and develop dedicated music rooms and school cafeteria spaces.





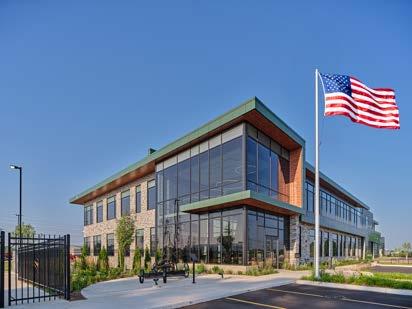




Grand Rapids, Michigan
Kent County Road Commission (KCRC) is the second largest road commission in Michigan, serving 21 townships and more than 635,000 residents. KCRC purchased a 29-acre parcel in the Walker View Industrial Park to build a new headquarters as well as a garage/storage building. They had outgrown their Central Complex facility, built in 1924, and had no room to expand.
We were chosen to provide architecture services for the development. The new Main Central Complex consists of a: 25,000-square-foot administration office building, 135,000-square-foot vehicle parking & maintenance garage, a 6,000-ton salt barn, a 5,500-square-foot vehicle wash building, an 18,500-square-foot storage building, and a fueling station with canopy. Additionally, we completed all associated site development for the new operations complex, including all geo-tech and franchise utility coordination.













Department of Technology, Management and Budget | Lansing, MI
The State of Michigan is preparing to move into the future with a new Consolidated Laboratory program, replacing existing aging and obsolete facilities. The new lab complex will be the home to four state agencies: MDHHS, MDEGLE, MDLEO, and MDARD.
The building is a two-story, 304,800 sf steel framed building with exterior walls made up of metal panel mounted to three- Ply Cross Laminated Timber substructure. The project has 46,100 sf of face area of CLT wall panel, which is planned to ship in two-story lengths, 40’ in height. The project site is located on the west side of Lansing, MI at the southern intersection of I-96 and I-69, adjacent to the existing state facility campus in undeveloped land.
The construction cost is stated to be approximately $170M and total project cost of $260M (factoring the exclusion of the existing co-gen plant work and tunnels in the original estimate).
The project is anticipated to provide sustainability features to achieve LEED Gold status without formally submitting to USGBC for certification.
Public health labs are changing. World public health events – natural and man made –infectious diseases to biological terrorism are becoming more common in our media. The changing environment of public health requires a different approach to the design of public health labs. The labs designed in the past are already challenged with obsolescence. Even by the time your building is constructed, it will already be outdated in many ways. The world is changing faster than we can design and construct buildings.












Ann Arbor, Michigan
Located on a 46-acre former landfill in Pittsfield Township, this new Service Center contains an Operations Building that houses offices and shop areas, a maintenance building dedicated to vehicle repair, and a vehicle storage building for vehicle parking and equipment storage. The site also includes ancillary support services, including a fueling station, truck wash, storage bunker, parking and storage canopy, and a salt dome. The project incorporates many “green” elements of sustainable design into the building, including an organic green roof that serves to improve water quality by retaining and filtering rainwater.



CRAFTING ENVIRONMENTS WHERE CUISINE & AMBIANCE MEET
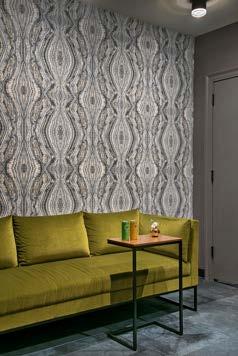

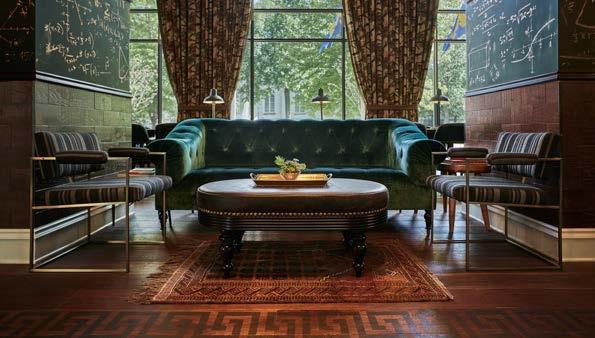






novi, Michigan
The HUB Stadium in Novi represents a comprehensive transformation of the former Lucky Strike Bowling Lanes situated within the Fountain Walk Mall in Novi, Michigan. Originally a two-story structure housing Banana Joes and Margarita Mama’s, the building underwent a prior overhaul in 2004 when Lucky Strike Lanes merged the spaces into a large sports bar. This configuration included multiple bars, a restaurant, an arcade hall, bowling lanes, and a dance floor on the upper level.
In its latest iteration, The HUB Stadium went beyond a mere facelift. The interior was completely revamped, retaining only select kitchen and bar areas, which were expanded and rebranded. The arcade hall made way for innovative additions such as fowling and axe-throwing lanes. The restaurant underwent a thorough rebranding, transforming into a versatile banquet hall. However, the most notable transformation involved the removal of the upper-level bowling alley to make room for a state-of-the-art curling arena. Collaborating closely with Serv-Ice and Dakota Curling, we meticulously designed and implemented this distinctive upperlevel venue, adding a dynamic and unique dimension to The HUB Stadium experience.






Arbor, Michigan
Originally built between 1916 and 1925; the Blue LLama Jazz Club renovation focused on a fresh design of the bar, kitchen, unique restrooms, optimal stage viewing, and custom finishes. The resulting design created an expanded kitchen and food service program, a new VIP entrance, and a sophisticated curvilinear floor and ceiling plan with complex detailing.
The exterior facade was designed to reflect a modern approach on an art deco aesthetic for a classic jazz venue. Similarly, the interior balances timeless and sophisticated design through layers of fine detail, texture, and lighting.
Various seating types and flexible seating arrangements give the venue the ability to adjust the guest accommodations as best fit for each event. Particular attention was given to acoustical design for this project. With concert venue directly above the space, care to isolate sounds from outside was critical. Additionally, special care was given to fine tuning the interior acoustics to create the optimal sound within the space to a level suitable for recording sessions of performances.
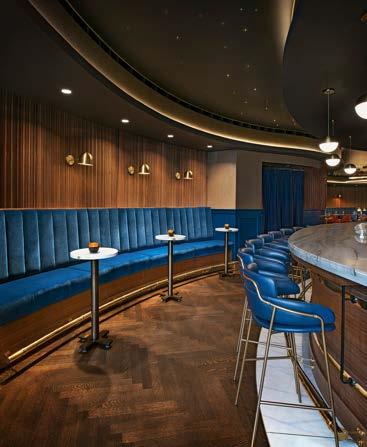







Ann Arbor, Michigan
Major renovation of the existing Graduate (formerly the Campus Inn) hotel with new fixtures and finishes in all guest rooms. Hobbs+Black worked with the owner’s interior designers to detail and document new flooring, wall covering, plumbing and light fixtures, and ceramic floor and wall tile throughout. All guest rooms also received new thermally efficient windows.
Common area renovations included elaborate redesign of the lobby with new finishes, lighting, front desk, coffee shop, and restrooms. New finishes included reclaimed materials and re-purposed antique pieces along with contemporary materials to create inviting and eclectic spaces.
Mechanical upgrades included fire protection sprinklers added on all the guest room floors, new fire pump and generator, and commercial kitchen upgrades.










BioAnalytics" under construction on Ann Arbor's south side. The culmination of months of planning, design, and engineering, Phase 1 features 130,000 s.f. of process development laboratories, engineering spaces, and administrative offices. In the context of pursuing LEED accreditation, the laboratory includes integrated sustainable design features such as photovoltaic solar panels, high performance glass, enhanced indoor air quality systems, EV charging stations and a bioswalebased storm water management system.

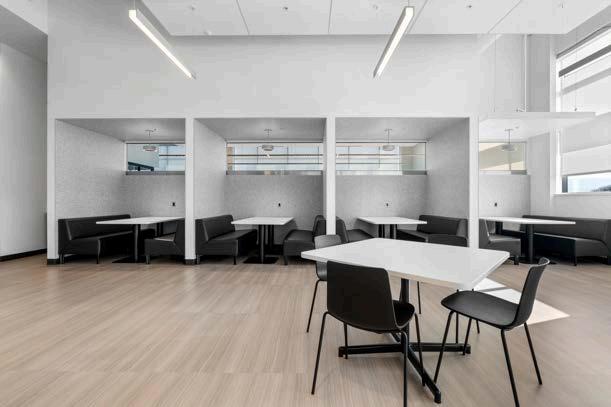

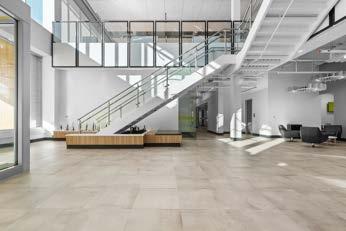








After decades on the east coast, in 2018 Truck-Lite made the decision to move their expanding Research and Development center to Southfield Michigan, “…in order to be closer to the supply chain and have better access to qualified talent.” Southfield is home to a number of automotive industry suppliers, including Denso, Lear Corp. and Federal Mogul’s global headquarters.
Working with Royal Oak based Freund & Associates, Hobbs+Black designed the new two-story 50,000-squarefoot headquarters and technology center. The prominent site faces the Lodge Freeway with a tree-lined wetland on it’s northwest boundary. The program includes a 2 story high bay demonstrator space that accommodates a full semi truck and trailer, a training center, mixed media work cafes, fitness center, cutting edge open office space, research work rooms and numerous cross functional collaborative areas. The economical building envelope embraces a modern, high-tech influence while balancing the context of nearby high-rise masonry buildings.

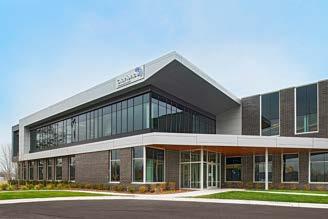








Kalamazoo, Michigan
The Western Michigan University Student Center, created in collaboration with CannonDesign, is a beacon of community, inclusivity, and connection. This facility spans three levels, offering a variety of spaces for communal activities, numerous dining facilities, a bookstore, an anticipated on-campus brewpub, the campus welcome center, retail locations, classrooms, and more. The design and development meets LEED Silver standards and was influenced by a comprehensive stakeholder feedback process. This reflects the university’s commitment to Institutional Diversity and Multiculturalism (IDM).
Incorporating organic design elements inspired by the natural surroundings was important to the WMU community. The building features curved walls and a central atrium lined with cedar, symbolizing Michigan’s forested environment. This atrium, illuminated by a large skylight, is a versatile space for student gatherings. The exterior design pays homage to Kalamazoo forests with gold fins, creating tree-like shadows and enhancing the building’s connection to nature. The student center is a statement of the university’s dedication to fostering an environment where education, communi


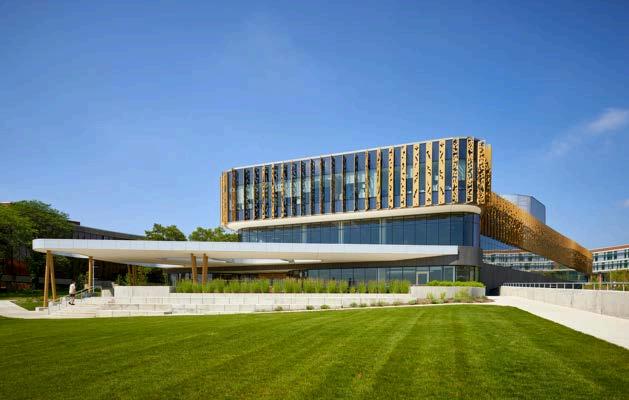

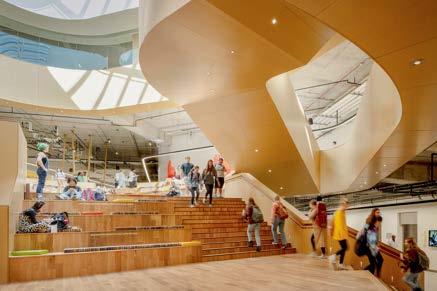



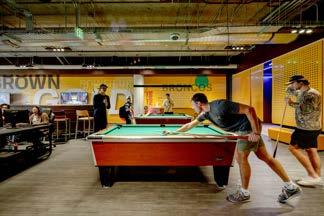





A team led by Hobbs+Black and Peter Basso Associates was commissioned to conduct a Facilities Assessment Program Analysis for the Robert E. Turner Advanced Technology Center to identify key areas in need of renovation. Keeping in mind MCC’s goal to optimize existing spaces, the project team recommends a renovation and overhaul of the original building to bring aging infrastructure and technology capabilities up to date.
This 130,000 square-foot facility, originally built in 1968, was redesigned to meet the demands of modern industry, with bright, open spaces that replicate real-world work environments. The center now houses cutting-edge technology to support education in manufacturing, technology, and skilled trades, preparing students for critical roles in the automotive and defense sectors.


Ann Arbor, Michigan
This project for the University of Michigan College of Engineering had a goal of improving their teaching and research facilities, concentrating on life sciences. The Ann and Robert H. Lurie Biomedical Engineering Building was upgraded with a 32,000-square-foot addition and 29,000-square-foot renovation.
The two-floor addition houses a mechanical penthouse and provides space for instructional use, biomedical engineering labs, support space for research in molecular imaging, biomaterials, microfluidics, tissue engineering, neural engineering, biomolecular engineering, and molecular electrophysiology. The renovation entailed an upgrade of the instructional activity spaces, offices, and common areas.
Hobbs+Black provided on-site construction administration for the project, designed by Zimmer Gunsul Frasca Partnership of Portland, OR.




Novi, Michigan
The Goddard School uses the most current methods to ensure children have fun while learning skills such as communication, collaboration, creativity, and critical thinking. Their highly trained teachers gently guide and encourage children every step of the way as they grow, develop, and achieve important milestones.
By maintaining The Goddard School’s high level of standards, the welcoming school house exterior fits the community. The brick and stone composition provides a timeless building that will benefit the school for years to come.






LIVE + EAT + SHOP + WORK + STAY + PLAY





Restoration Hardware (RH), a luxury home furnishing retailer, has been expanding their large freestanding galleries into select markets across the US. Hobbs+Black worked with the RH design team to build a 60,000-square-foot gallery as part of a larger redevelopment project at the Cherry Creek Shopping Center in Denver, Colorado. The team worked with the developer to pull the RH structure to the property line and respond to the major redevelopment in the area along 1st Avenue. The Gallery consists of four stories with three levels of enclosed space and a fourth level roof terrace with mountain views. The enclosed space was designed to highlight RH’s expanding product offerings including their new RH Modern, RH Teen, and RH Baby and Child lines. The gallery at Cherry Creek creates a unique experience for customers who can explore the contemporary gallery while shopping within a space that feels like a home, rather than a store. RH Cherry Creek is the first of several galleries completed that Hobbs+Black and RH are collaborating on around the country.

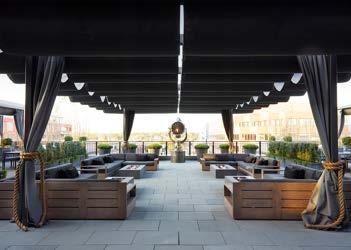





Louisville, KY
Brookfield Properties Retail retained Hobbs+Black and team for the multi-phased redevelopment of the existing anchor store pad and a portion of the south wing of the Oxmoor Center Mall. Phase I work begins with the demolition and removal of the Sears anchor store with the anticipation of replacement with another anchor or “junior” anchor, a golf venue/tenant. Additionally, work includes the re-envisioning of the mall common area including the creation of an outdoor pedestrian plaza area and outdoor dining area for the new restaurants and food hall.





Salt Lake City, UT
City Creek Center includes the redevelopment of Block 75 & Block 76 in downtown Salt Lake City, Utah into a mixed-use development occupying the majority of the two 10-acre blocks. This mixed-use development includes a new two-story regional lifestyle center with three anchor stores, a food court, with multi-level residential structures and marketrate apartments on the roof. Additionally, adjoining the lifestyle center are four new high-rise residential towers (by others), four levels of underground parking (by others), and an enclosed pedestrian bridge between the two blocks at the upper shopping level. The overall area of the project includes approximately 235,000 square feet of gross leasable area (GLA) for retail tenants, 31,000 square feet of restaurant GLA, 13,500 square feet of food court GLA, and a 33,000 square foot mini anchor.







The Mall of San Juan is a contemporary two-level regional mall with 644,000 square feet of leasable space anchored by a 100,000-square-foot Saks Fifth Avenue and a 138,000-square-foot Nordstrom. The project also included the construction of three independent parking structures able to handle upwards of 2,500 vehicles.
As architect of record, Hobbs+Black worked with Taubman to create a vibrant and rich shopping environment that reflects the local culture. A rooftop dining terrace with supporting lease space provides area for shoppers to enjoy the Caribbean breeze while the two main shopping levels organically flow from each end of the center. The unique, continuous point-supported skylight was designed specifically to allow the sun to filter through while withstanding the Caribbean heat. Many natural materials were selected for the interior and accented by vibrant colors and textures.
As the first upscale regional shopping center in the Caribbean, the mall is strategically located near the international airport and only minutes from the historical old town and cruise ship port. The Mall of San Juan, with its beautiful architecture, unique tenant mix, and prime location is positioned to be the premier shopping environment in the Caribbean.









Centria, a leading provider of autism services, applied behavior analysis (ABA) therapy, pediatric nursing, and catastrophic injury care, employs nearly 3,500 full- and part-time professionals across the Nation. Centria leased a 90,000-square-foot, multi-level building in Farmington Hills to convert into their new administrative and support offices. The design is contemporary and minimal with low, collaborative workstations and amenity spaces such as a large cafe, break areas, and game room integrated throughout. The design intent aims to attract and retain talent with a comforting color palette and materials and strategically located open group spaces to encourage usability.
Open office layouts were designed to maximize views of the outdoors, providing every employee access to daylight. Tue most notable of these open spaces, features interconnecting bleacher-style stairs creating a connection between floors with vertical sightlines. This space serves as a flexible individual/small group breakout space as well as a space to host all-staff meeting presentations. Additionally, open meeting spaces located at top and bottom of stairs increases usability





Ann Arbor, Michigan
Northstar Bank's new 15,030-square-foot branch at 3040 Lohr Road in Ann Arbor, Michigan, offers a range of services to meet both retail and business banking needs. This multi-functional building integrates retail banking operations on the ground floor, offering drive-thru services, a walk-up ATM, and night drop facilities for customer convenience. Parking is available on-site, making the branch easily accessible to customers.









At 31700 Middlebelt in Michigan, Hobbs+Black Architects designed a vibrant new headquarters for Healthrise Solutions, spanning 22,000 SF on the ground floor of the building. The space was designed to support their collaborative and innovative culture, blending functionality with dynamic design features.
A centerpiece of the headquarters is a large gathering area designed for media streaming and live events, enabling seamless connectivity for teams across the country. Reflecting Healthrise's "work hard, play hard" ethos, the office includes engaging amenities such as a golf simulator and a ping-pong table, ensuring employees can recharge and stay motivated during long hours.
To meet an ambitious timeline, our team worked closely with Huntington Construction to implement a phased approach, issuing an early demolition package that allowed construction to begin before the completion of the full construction documents. This expedited process enabled tenants to move in just eight months after the project's kickoff. The result is a modern, functional, and energetic workspace that supports Healthrise's mission and values.






Hobbs+Black Architects was tasked with designing the new headquarters for the Farbman Group on the second floor of 31700 Middlebelt in Michigan. This 13,000 SF office prioritizes openness, natural light, and thoughtfully integrated design elements to create a welcoming and productive environment for their team.
The design reflects the Farbman Group's professional ethos while enhancing the functionality of their workspace. With airy layouts and natural wood accents, the headquarters balances a sleek, modern aesthetic with warmth and comfort, providing an ideal setting for collaboration and focus.
Our team partnered with Huntington Construction to deliver the project on an accelerated timeline, using a phased design process that enabled construction to begin before completing complete documentation. This approach allowed the Farbman Group to move into their new space within just eight months of the project kickoff. The completed headquarters embodies a seamless blend of form and function, offering a workspace that supports the organization's ongoing success.




Ann Arbor, Michigan
Looking to establish a new replacement headquarters in the immediate sub-market, mortgage lender Home Point Financial commissioned Hobbs+Black to do an office fit-out of a former Conway Freight Building space in Ann Arbor.
The open office environment consists of a mix of scaled environments for different work styles to echo Home Point’s collaborative, transparent work culture. Hobbs+Black used design principles based on the latest work space design research to provide flexible, modern solutions to accommodate 15-20 enclosed offices, IT/storage spaces, several conference rooms, and work/break rooms.
The current office space in use amounts to approximately 30,000 square feet. Future growth projections indicate expansion capability up to 50,000 square feet over a five-year time horizon may be required; as such, preliminary programming, planning, and project support for flexible growth spaces was developed for when the need for expansion arises.











