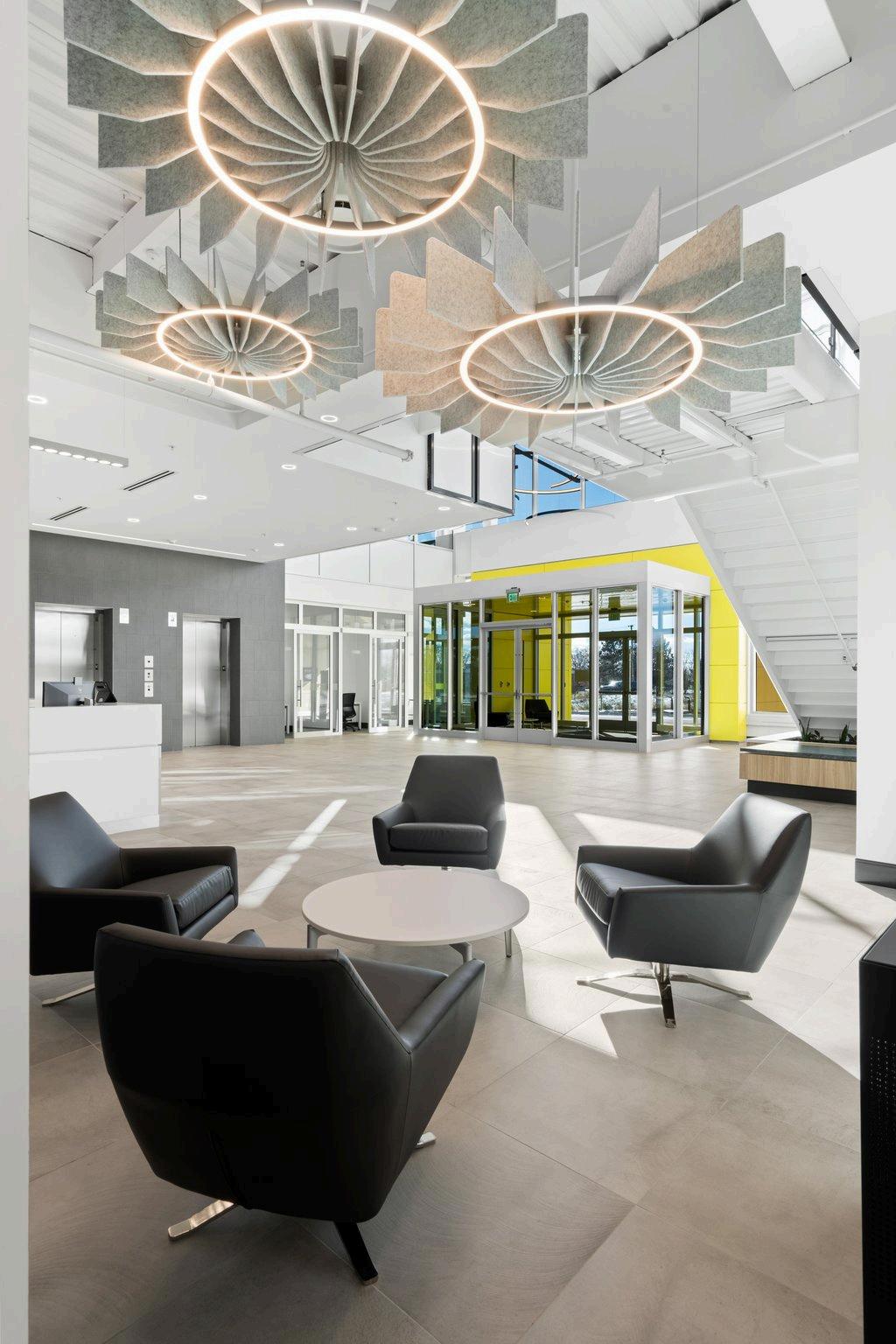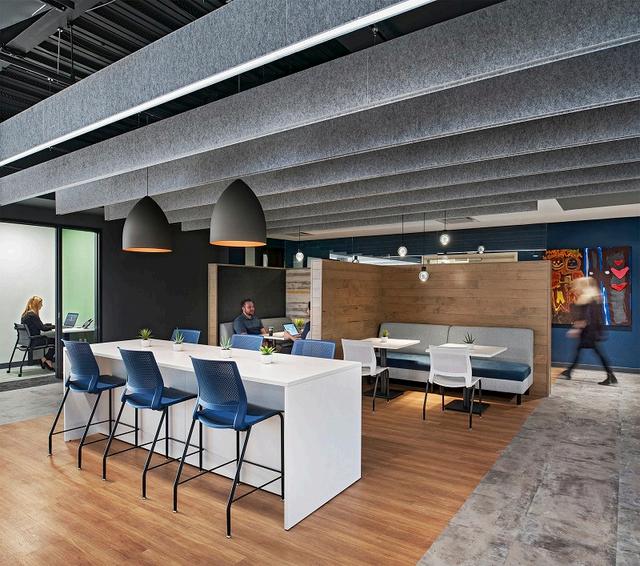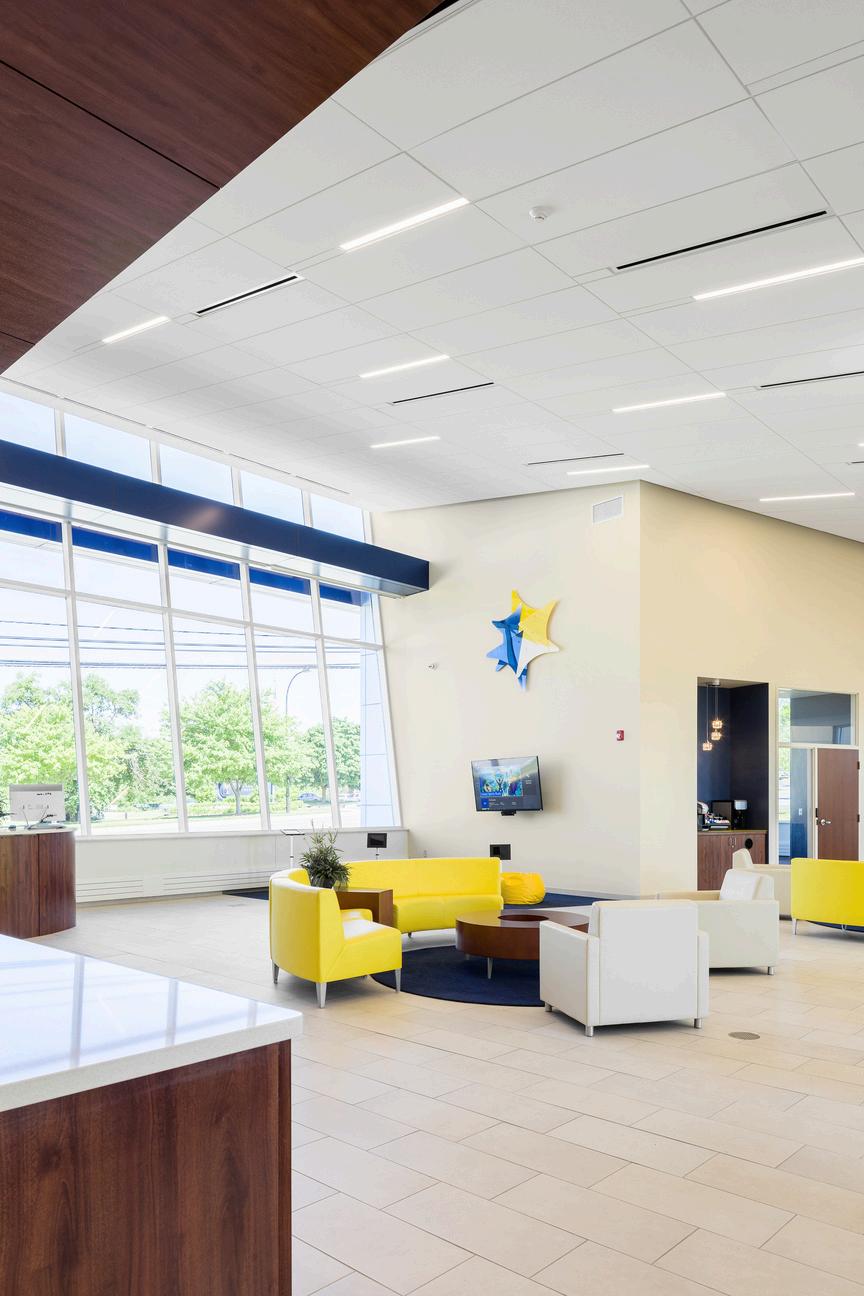



Workplace
CREATING WORK ENVIRONMENTS THAT DRIVE INNOVATION






CREATING WORK ENVIRONMENTS THAT DRIVE INNOVATION

Hobbs+Black Architects, founded in 1965, is on the top 10 largest architectural firms in Michiga and nationally recognized as one of the Top 30 Design Firms by Architectural Record (2019). O 70 dedicated professionals provide architectur interior design, and related consulting services from our offices in Ann Arbor, Detroit, Lansing, and Phoenix Our diversified practice meets design challenges that often require extensive research and innovation. As a full-service architecture firm, we provide our clients with complete support from conceptual study to construction administration, including the following:
Site Planning, Design, and Zoning
Facility Programming
Master Planning
Architectural Design
Space Planning
Contract Document Development
Interior Design and Procurement
Signage Design and Implementation
Relocation Management
Post Occupancy Evaluation
LEED Design and Management
To achieve success in today’s market, each project must be approached with a focus on balancing scope, quality, and budget as well as creative planning. To achieve this objective, the owner’s participation in the design process is critical. Our design team knows buildings, but only those who manage and operate your existing facilities on a daily basis know every detail of how a new facility will be used. In a dynamic process, we combine your ideas and knowledge about your operation with our expertise and vision of design. The result is a solution that is strategic, affordable, and comprehensive

The Hobbs+Black Interior Design Studio has an award-winning portfolio exhibiting projects from a diverse group of clients that span several business sectors Our ability to successfully resolve and surpass the goals of our clients stems from our approach.

t’s the pizza principle: don’t have meetings arger than you can feed with one pizza Trust & efficiency trend as a result

Bigger ideas in rougher layouts, weeks sooner, results in deeper collaboration.

We believe people must feel something efore they do something It’s why we wrap strategic messages with emotional truth

When you add these people-powered omponents together, your project flies with less jet fuel

trategy should be based on human truths, roject pllars and applied with simplicity


Centria, a leading provider of autism services, applied behavior analysis (ABA) therapy, pediatric nursing, and catastrophic injury care, employs nearly 3,500 full- and part-time professionals across the Nation
Centria leased a 90,000-square-foot, multi-level building in Farmington Hills to convert into their new administrative and support offices The design is contemporary and minimal with low, collaborative workstations and amenity spaces such as a large cafe, break areas, and game room integrated throughout The design intent aims to attract and retain talent with a comforting color palette and materials and strategically located open group spaces to encourage usability
Open office layouts were designed to maximize views of the outdoors, providing every employee access to daylight. Tue most notable of these open spaces, features interconnecting bleacher-style stairs creating a connection between floors with vertical sightlines This space serves as a flexible individual/small group breakout space as well as a space to host all-staff meeting presentations Additionally, open meeting spaces located at top and bottom of stairs increases usability





Arbor, Michigan
Northstar Bank's new 15,030-square-foot branch at 3040 Lohr Road in Ann Arbor, Michigan, offers a range of services to meet both retail and business banking needs This multi-functional building integrates retail banking operations on the ground floor, offering drive-thru services, a walk-up ATM, and night drop facilities for customer convenience. Parking is available on-site, making the branch easily accessible to customers.







Arbor, Michigan
After the highly successful construction of the UMCU State Street branch, the Hobbs+Black Team was hired to assist with the conceptual test fit as well as the design through construction administration services for the new Carpenter Road location.
The program includes a conference room, three teller cash counters, kid zone, wellness room, overhead pneumatic drive through, main lobby, unisex toilet rooms. The Carpenter Branch design is based on their flagship State Street branch, but with one additional MSR office and smaller (12’x14’) conference room











At 31700 Middlebelt in Michigan, Hobbs+Black Architects designed a vibrant new headquarters for Healthrise Solutions, spanning 22,000 SF on the ground floor of the building. The space was designed to support their collaborative and innovative culture, blending functionality with dynamic design features
A centerpiece of the headquarters is a large gathering area designed for media streaming and live events, enabling seamless connectivity for teams across the country Reflecting Healthrise's "work hard, play hard" ethos, the office includes engaging amenities such as a golf simulator and a ping-pong table, ensuring employees can recharge and stay motivated during long hours
To meet an ambitious timeline, our team worked closely with Huntington Construction to implement a phased approach, issuing an early demolition package that allowed construction to begin before the completion of the full construction documents This expedited process enabled tenants to move in just eight months after the project's kickoff The result is a modern, functional, and energetic workspace that supports Healthrise's mission and values





Hobbs+Black Architects was tasked with designing the new headquarters for the Farbman Group on the second floor of 31700 Middlebelt in Michigan This 13,000 SF office prioritizes openness, natural light, and thoughtfully integrated design elements to create a welcoming and productive environment for their team.
The design reflects the Farbman Group's professional ethos while enhancing the functionality of their workspace With airy layouts and natural wood accents, the headquarters balances a sleek, modern aesthetic with warmth and comfort, providing an ideal setting for collaboration and focus
Our team partnered with Huntington Construction to deliver the project on an accelerated timeline, using a phased design process that enabled construction to begin before completing complete documentation This approach allowed the Farbman Group to move into their new space within just eight months of the project kickoff. The completed headquarters embodies a seamless blend of form and function, offering a workspace that supports the organization's ongoing success.






y Arbor's south side. The culmination of months of planning, design, and engineering, Phase 1 features 130,000 s.f. of process development laboratories, engineering spaces, and administrative offices In the context of pursuing LEED accreditation, the laboratory includes integrated sustainable design features such as photovoltaic solar panels, high performance glass, enhanced indoor air quality systems, EV charging stations and a bioswalebased storm water management system.












After decades on the east coast, in 2018 Truck-Lite made the decision to move their expanding Research and Development center to Southfield Michigan, “ in order to be closer to the supply chain and have better access to qualified talent” Southfield is home to a number of automotive industry suppliers, including Denso, Lear Corp. and Federal Mogul’s global headquarters.
Working with Royal Oak based Freund & Associates, Hobbs+Black designed the new two-story 50,000-squarefoot headquarters and technology center The prominent site faces the Lodge Freeway with a tree-lined wetland on it’s northwest boundary The program includes a 2 story high bay demonstrator space that accommodates a full semi truck and trailer, a training center, mixed media work cafes, fitness center, cutting edge open office space, research work rooms and numerous cross functional collaborative areas The economical building envelope embraces a modern, high-tech influence while balancing the context of nearby high-rise masonry buildings






Grand Rapids, Michigan
Kent County Road Commission (KCRC) is the second largest road commission in Michigan, serving 21 townships and more than 635,000 residents. KCRC purchased a 29-acre parcel in the Walker View Industrial Park to build a new headquarters as well as a garage/storage building. They had outgrown their Central Complex facility, built in 1924, and had no room to expand.
We were chosen to provide architecture services for the development The new Main Central Complex consists of a: 25,000-square-foot administration office building, 135,000-square-foot vehicle parking & maintenance garage, a 6,000-ton salt barn, a 5,500-square-foot vehicle wash building, an 18,500-square-foot storage building, and a fueling station with canopy Additionally, we completed all associated site development for the new operations complex, including all geo-tech and franchise utility coordination




















St. Johns, Michigan
In need of a new corporate headquarters for their operations, Hobbs+Black designed a facility for the company that aesthetically merged the great traditions of farming with the cutting-edge technology that now pervades the agriculture industry The 50,000-square-foot facility, which includes offices, meeting rooms, a training center, an employee kitchen, a research and development area, and a fitness room, has elements suggesting a classic barn-like structure from one viewpoint, while a modern office with renewable and sustainable elements from another. It has been LEED gold certified.









Ann Arbor, Michigan
Looking to establish a new replacement headquarters in the immediate sub-market, mortgage lender Home Point Financial commissioned Hobbs+Black to do an office fit-out of a former Conway Freight Building space in Ann Arbor.
The open office environment consists of a mix of scaled environments for different work styles to echo Home Point’s collaborative, transparent work culture Hobbs+Black used design principles based on the latest work space design research to provide flexible, modern solutions to accommodate 15-20 enclosed offices, IT/storage spaces, several conference rooms, and work/break rooms
The current office space in use amounts to approximately 30,000 square feet Future growth projections indicate expansion capability up to 50,000 square feet over a five-year time horizon may be required; as such, preliminary programming, planning, and project support for flexible growth spaces was developed for when the need for expansion arises.











Betsy Wagner President | Director of Business Development
bwager@hobbs-black.com O: 734 663 4189 C: 734 395 3636

Ann Arbor Headquarters 100 N State Street
Phoenix Office
Ann Arbor, MI 48104 734 663 4189
7975 N Hayden Rd, Ste D365
Scottsadale, AZ 85258
Lansing Office 117 E Allegan Street Lansing, MI 48933 517 484 4870
480 485 5575
Detroit Office 2111
Woodward Ave Suite 700 Detroit, MI 48201 313 356 5787
Phoenix Office 7975 N Hayden Rd Ste D365
Scottsdale, AZ 85258
480 485 5575
Grand Rapids Office 1425 Coit Avenue NE Suite 1435
Grand Rapids, MI 49505
734.663.4189