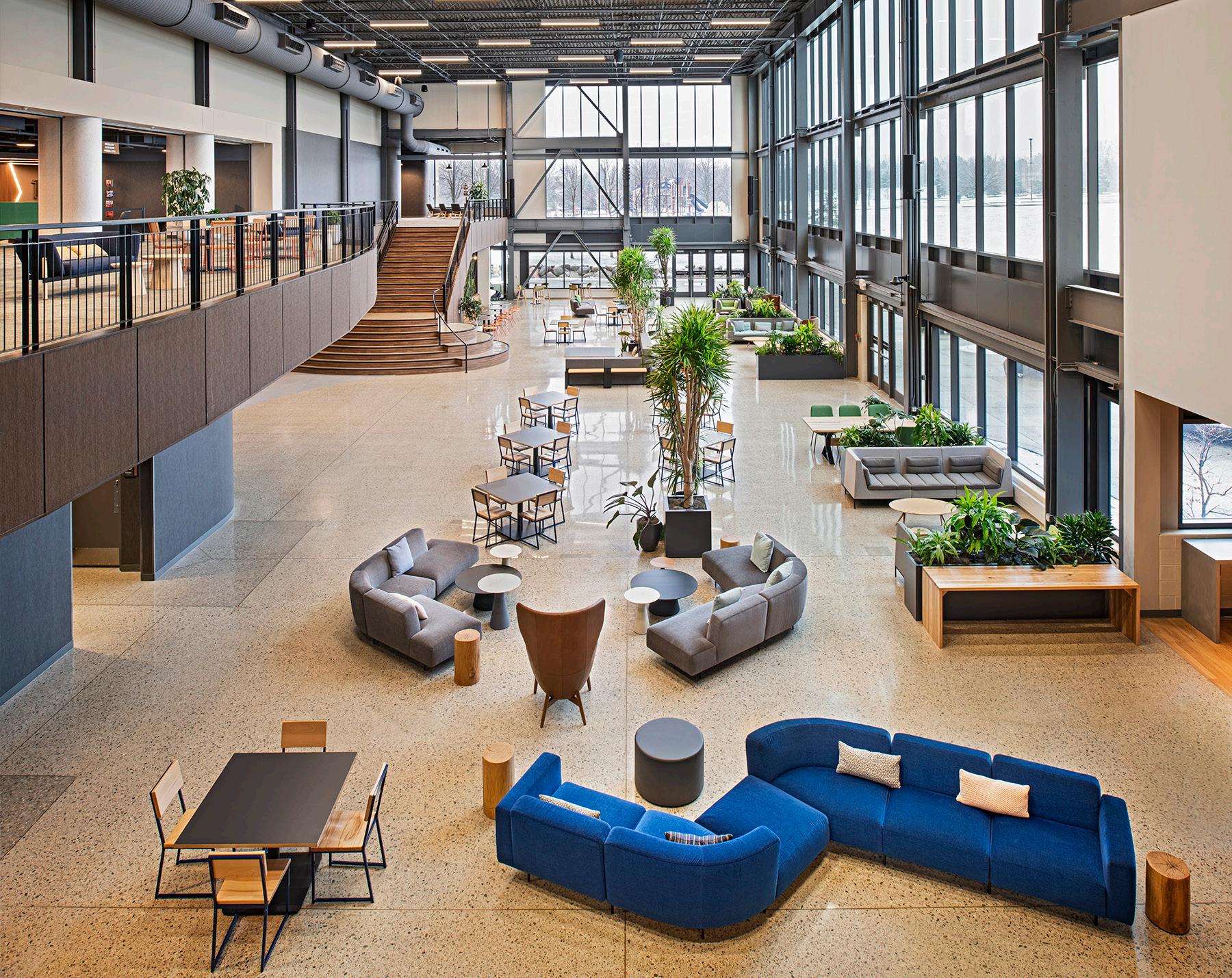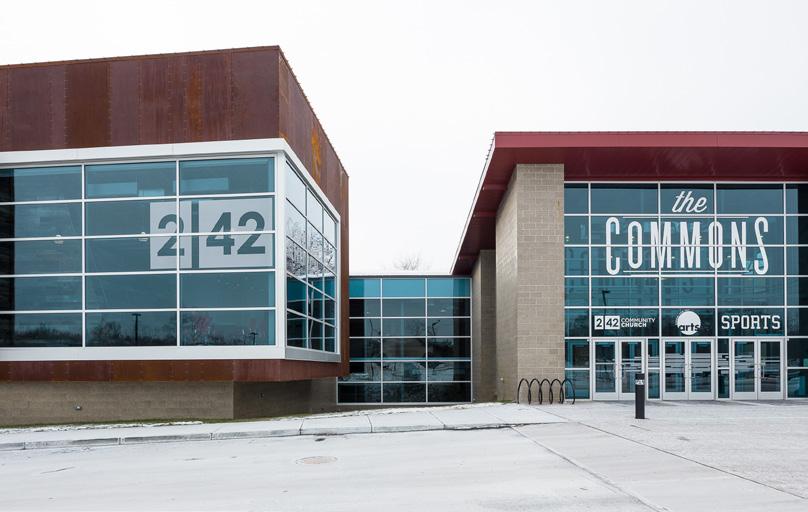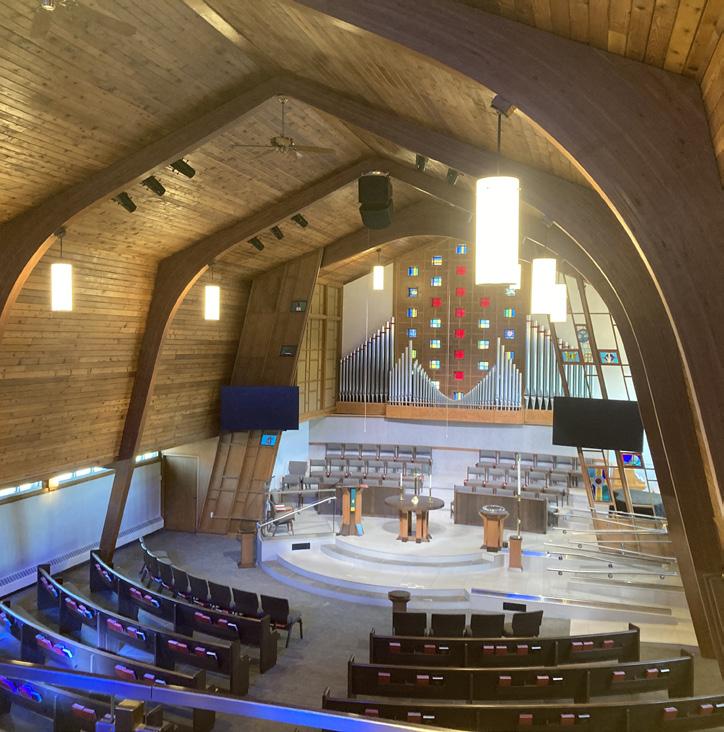Worship Spaces













Hobbs+Black Architects, founded in 1965, is one of the top 10 largest architectural firms in Michigan and nationally recognized as one of the Top 300 Design Firms by Architectural Record (2019). Over 70 dedicated professionals provide architectural, interior design, and related consulting services from our offices in Ann Arbor, Detroit, Lansing, and Phoenix.
Our diversified practice meets design challenges that often require extensive research and innovation. As a full-service architecture firm, we provide our clients with complete support from conceptual study to construction administration, including the following:
Facility Audit and Site Analysis
Site Planning, Design, and Zoning
Facility Programming
Master Planning
Architectural Design
Space Planning
Contract Document Development
Interior Design and Procurement
Signage Design and Implementation
Relocation Management
Post Occupancy Evaluation
LEED Design and Management
To achieve success in today’s market, each project must be approached with a focus on balancing scope, quality, and budget as well as creative planning. To achieve this objective, the owner’s participation in the design process is critical. Our design team knows buildings, but only those who manage and operate your existing facilities on a daily basis know every detail of how a new facility will be used. In a dynamic process, we combine your ideas and knowledge about your operation with our expertise and vision of design. The result is a solution that is strategic, affordable, and comprehensive.

The Hobbs+Black Interior Design Studio has an award-winning portfolio exhibiting projects from a diverse group of clients that span several business sectors. Our ability to successfully resolve and surpass the goals of our clients stems from our approach.
> Client First
Highest Quality & Satisfaction
> Integrity
Detail Oriented & Transparent
> Entrepreneurial Spirit
Diversity of Projects, People, & Design
> Passion
Personal Touch & Creativity


The new two-story facility sits on an 80-acre site, master planned by Hobbs+Black to allow for multiple phases of development.
The building is constructed of brick masonry supplemented with stucco panels. The design of the building is centered around a central auditorium with administrative offices, a nursery, meeting rooms, a food service area, and associated support space surrounding it. The fan-shaped, 3,100 seat auditorium has a sloped floor for proper sight-lines to the stage area. A special sound and video system adaptable for diversified music programs such as concerts, choirs or soloists, as well as dramatic performances and lectures, was integrated into the facility. The crescent-shaped balcony on the second floor overlooks the auditorium and provides an additional 600 seats, for a total seating capacity of 3,100.
Phase III includes a Christian Education Wing separate from the central auditorium. This youth auditorium space allows for an educational concept popular in large southern churches where teens participate in theater productions for the younger children of the congregation.







Novi, MI
Sensitive to both the needs of the client and the needs of the surrounding residential community, the master plan calls for a 3,000-seat Worship Space, Classrooms, Administrative Offices, Children’s Ministry, Narthex, New Member Reception/Cafe and an Outdoor Terrace. Future expansions for a family life center and an amphitheater are also planned on this 345’ wide and 2450’ long site located on a hilly terrain bounded by wetlands, woodlands, and a single family residential neighborhood.



Through the completion of renovations and additions to their main campus in Brighton, MI, 2|42 knew it was time to bring a more complete vision to their Ann Arbor campus.
Aligning with their mission, 2|42 wanted to ensure that they were in a place that promoted community engagement. Key factors considered were site visibility and access, future growth potential, partnerships with nearby entities, and rehabilitating existing buildings.
A host of meeting rooms, indoor play fields, café, and dedicated auditoriums are open for public use throughout the week; raw steel and barnwood work together to create a sense of place.








Jenison, MI
Sunset Senior Communities is a non-profit, provider of senior care in southwest Grand Rapids, MI. Waterford Place, originally opened in 2009, is ready for a third and final phase to build-out the campus. A new fourstory addition of 62 independent living apartments will be built, along with a one-story addition to an existing parking structure. The commons area features a new chapel with full interactive video capabilities to provide simulcasting services between Sunset’s campuses and other education providers. A new dining venue is also provided in the addition.
A pocket neighborhood of 20 independent duplex villa units completes the site build-out. This urban design concept positions residents in close proximity with front doors facing each other across a green space to encourage a small neighborhood community feel. Each villa is a two-bedroom unit with an attached twocar garage and full residential amenities. The neighborhood has easily walk-able access to the main building with a new building entrance addition for residents.





Ann Arbor, MI
As a result of continuing growth in parish membership, school enrollment, and an increasing number of programs offered, St. Francis of Assisi Parish is building a new parish hall that is approximately 18,000 square feet. The new hall will include parish offices, a full-service kitchen, conference rooms, and a dining hall. Construction of the new parish hall will also free up space within the existing facility to expand the preschool and develop dedicated music rooms and school cafeteria spaces.





Hobbs+Black’s design re-purposed an existing traditional religious building to function as a more relational, community facility conducive to the NorthRidge approach. The 15-acre property also includes an auxiliary youth building and softball field. The project addressed basic functional issues such as resurfacing parking, repairing roof leaks, upgrading electrical service, and repairing damaged siding.









With Hobbs+Black as Architect of Record, M360 Architects designed a smaller, more efficient synagogue. The 19,700 square foot temple includes a new sanctuary, classrooms, boardroom and office space, a chapel, and a multi-purpose social hall complete with kosher kitchen.
One of the most important features of the new temple is the multi-purpose room, accessible by movable walls shared by the sanctuary. It is a long, open room primarily used as a social hall, but can be divided up to three times to accommodate other functions, such as classroom space.
The site of the new temple is located within a Jewish community campus, which includes a community center, a YMCA, and another synagogue. Congregation B’Nai Israel has the only kosher kitchen on the site, and is able to rent out the space to the other groups.
Build Ohio: First Place Award for New Construction Under $10 million, 2007






As Little Caesar’s Arena continues to transform downtown Detroit, the parishioners of St. John’s Episcopal Church teamed with Hobbs+Black to bring new life to their existing facilities. The project scope included renovation of the church, development of a multifamily living corridor with first floor retail, and a parking garage to the east of the church.
Upon completion of the parking garage, it was determined that creation of a formal entrance path leading to the church and facilities was required. Paramount to this was improved accessibility as well as a need to modernize, refurbish, and refinish the existing space.


St. Johns Episcopal Church



Okemos, MI
Okemos Community Church collaborated with Hobbs+Black Architects to update and modernize the interior and exterior of their worship space. The renovations were designed to open circulation and flow to make the interior space feel larger. The goal was two-fold: give the interior a “facelift” by refreshing the furniture and to provide a larger gathering hall for parishioners to socialize after services.
Phase I included renovating the fellowship hall, office areas, and lower level; Phase II included the renovation of the classroom wing.




Kirk in the Hills approached H+B with a unique problem. Their 85 year old terrace was failing due to water infiltration and maintenance issues causing the brick pavers to upheave and decouple from the substrate. Due to the deep slope off the rear of the refectory towards the lake, the original construction was an elevated platform that aligned with the main floor and set upwards of 16’ high. Existing mechanical units in the basement utilized the elevation difference between rear grade and the terrace level for concealing the ventilation ductwork.
The existing stone veneer was failing and costs were prohibitive to replace in kind. During design strategy meetings, H+B found a solution to meet timeline and budget. The team selected custom blends of CMU that was pulled from the tones of the existing building stone. The flatwork was a 2 textured concrete slab with an exposed aggregate field and brush finished surround. The single slope and single slab allowed for a zero entrance into the refectory and eliminated 3 different stoops. This time around, the guardrails were mounted the exterior of the slab vs. on the flat work to eliminate horizontal sealant joints to maintain.





Due to an increasing demand from their congregation, Holy Trinity Greek Orthodox Cathedral expanded and enhanced their church campus in Toledo, Ohio. The 3,500 square foot addition, which includes new office space and pre-function meeting areas, is directly adjacent to the renovated multi-purpose/gymnasium room. On the second floor of the wing, classrooms and restrooms were renovated and modernized.
Critical to this project was the completion date, as the members wanted the project finished for the September Greek Festival, where hundreds of people gather each year. The work was delivered on schedule.

2|42 Community Church
Brighton, MI
> Community Center Renovation & Expansion
> Gym & Youth Auditorium Addition
Ann Arbor, MI
> Community Center Adaptive Reuse & Expansion Lansing, MI
> New Entry & Lobby Renovation
Adrian Dominican Sisters Adrian, MI
> Maria Health Center
Ann Arbor Christian Reformed Church
Ann Arbor, MI
> Concept Study
> Sanctuary Renovations Study
Beth Israel
Ann Arbor, MI
> Synagogue & Jewish Day School
Bethel AME
Ann Arbor, MI
> Church Renovations
Christ Apostolic Church Pontiac, MI
> New Sanctuary Study
Christ Community Church Rochester Hills, MI
> New Church Study
Christ Fellowship
Boynton Beach, FL
> Design Concepts
West Palm Beach, FL
> Master Plan
Christ Temple Apostolic Church Pontiac, MI
> New Sanctuary
Church of Today Warren, MI
> Expansion & Addition
Cobb’s Funeral Home Pontiac, MI
> Chapel Study
Community Bible Church Genoa Township, MI
> Master Plan
Congregation B’Nai Israel Sylvania, OH
> New Temple
El Bethel Baptist Church Redford, MI
> Sanctuary Renovation, Narthex Addition & Site Improvements
Emmanuel United Church of Christ Manchester, MI
Evangelical Free Church Adrian, MI
> Fellowship Hall Addition & Two Classroom Wings
Faith Baptist Church Greenville, MI
> Platform & Speaker Room Renovation
Father Gabriel Richard High School Ann Arbor, MI
> Chapel
First Baptist Church of Ovid Ovid, MI
> Fellowship Hall Addition
Forest Park United Methodist Church Lima, OH
Friendship Baptist Church Lansing, MI
> New Church Facility
Friendship Baptist Church Toledo, OH
> New Life Center
Grace Chapel Presbyterian Church Farmington Hills, MI
> New Church Facility






Grace Church
(Previously Gorham Baptist Church) Jackson, MI
> Master Plan & Concept Design
Grace Community Church Nashville, MI
> New Ministry Center
Great Lakes Adventist Academy Cedar Lake, MI
> Kitchen Addition
> New Recreation Center
Great Lakes Christian College Lansing, MI
> Doty Events Center
Holy Trinity Greek Orthodox Cathedral Toledo, OH
> Renovation & Addition
Holy Trinity Greek Orthodox Church Lansing, MI
> Roof Steeple
Hope United Church of Christ Clinton Twp, MI
> New Church Facility
Hopevale Church Saginaw Twp, MI
> New Church Facility & Master Plan
Huron Valley Lutheran High School Westland, MI
> Gymnasium Addition
Immaculate Conception Church Milan, MI
> Sanctuary, Bell Tower, School & Social Hall
Immanuel’s Temple Community Church Lansing, MI
> New Community Church
Mile City Church Plymouth, MI
> Master Site Planning & Phase I Conceptual Design
Muslim Community Association of Ann Arbor
Ann Arbor, MI
> New Islamic Center
Johnson Memorial Church Pontiac, MI
> New Sanctuary Study
Lutheran Church Missouri Synod Ann Arbor, MI
> Michigan District Headquarters
Macomb Baptist Church Clinton Township, MI
> Concept Design & Planning: Fellowship Hall
Memorial Church of Christ Livonia, MI
> New Worship Space
Metropolitan Memorial Baptist Church Ypsilanti, MI
> Elevator Addition & Barrier Free Improvements
Millville United Methodist Church Stockbridge, MI
> Additions & Alterations
Mt. Hope Church Lansing, MI
> Coffee Shop Addition
> Prayer Room & Cry Room Additions
Mt. Zion Baptist Church DeWitt, MI
> New Church Facility
New Life Church
Ann Arbor, MI
> Master Plan & Sanctuary Addition
NorthRidge Church Plymouth, MI
> New Sanctuary, Offices & Classrooms
> Conversion of Youth Auditorium to Multi-Purpose Room Brighton, MI
> Addition & Renovations
Northville Christian Academy Northville, MI
> Additions & Renovations
Okemos Community Church Okemos, MI
> Sanctuary Renovations & Facility Upgrades
> Social Hall Kitchen Renovation
Orchard Grove Community Church Walled Lake, MI
> Campus Programming & Building C Renovation Novi, MI
> Master Plan
Oregon Church of the Nazarene Oregon, OH
> Master Plan
Our Savior Evangelical Lutheran Church Hartland Township, MI
> Master Plan & Feasibility Study
The River Church Auburn Hills, Michigan
> Concept Study
> Master Planning
Samaria Lutheran Church Ypsilanti, MI
Second Baptist Church
Ann Arbor, MI
> New Religious Education Building & Master Plan
> Schematic Design for Sanctuary Upgrades
Sharon United Methodist Church
Sharon Township, MI
> New Fellowship Hall & Kitchen
> Existing Church Renovation
South Baptist Church Lansing, MI
> Youth Ministry Addition
South Flint Tabernacle Church Burton, MI
> New Church
St Andrew Catholic Church Saline, MI
> Christian Education Addition
St Andrew’s Episcopal Church
Ann Arbor, MI
> Master Plan & Needs Assessment
St Francis of Assisi Catholic Church
Ann Arbor, MI
> Rectory Renovation & Expansion
St Luke Lutheran Church Haslett, MI
> Addition
St Michael’s Lutheran Church
Ann Arbor, MI
> Sanctuary Addition
St Paul Lutheran Church Belleville, MI
> Gymnasium & Kitchen Addition
St Stephen Missionary Baptist Pontiac, MI
> Sanctuary Addition & Renovation
St Thomas Aquinas School
East Lansing, MI
> Classroom Addition
Trinity Church
> East Lansing, MI
University Lutheran Chapel Ann Arbor, MI
> New Elevator & Café Entrance
Welcome Missionary Baptist Church Pontiac, MI
> New Worship Space, Offices, Daycare & Classrooms
Williamston Free Methodist Church Williamston, MI
> Addition
Woodside Bible Church Troy, MI
> Master Plan, New Sanctuary, Offices, Classrooms & Gymnasium
Ypsilanti Free Methodist Church Ypsilanti, MI







David Nims Vice President | Design Director
734.663.4189
dnims@hobbs-black.com


Ann Arbor Headquarters
100 N State Street
Ann Arbor, MI 48104
734.663.4189
Lansing Office 117 E Allegan Street Lansing, MI 48933
517.484.4870
Detroit Office 2111 Woodward Ave Suite 700
Detroit, MI 48201
313.356.5787
Phoenix Office
7975 N Hayden Rd, Ste D365 Scottsadale, AZ 85258
480.485.5575