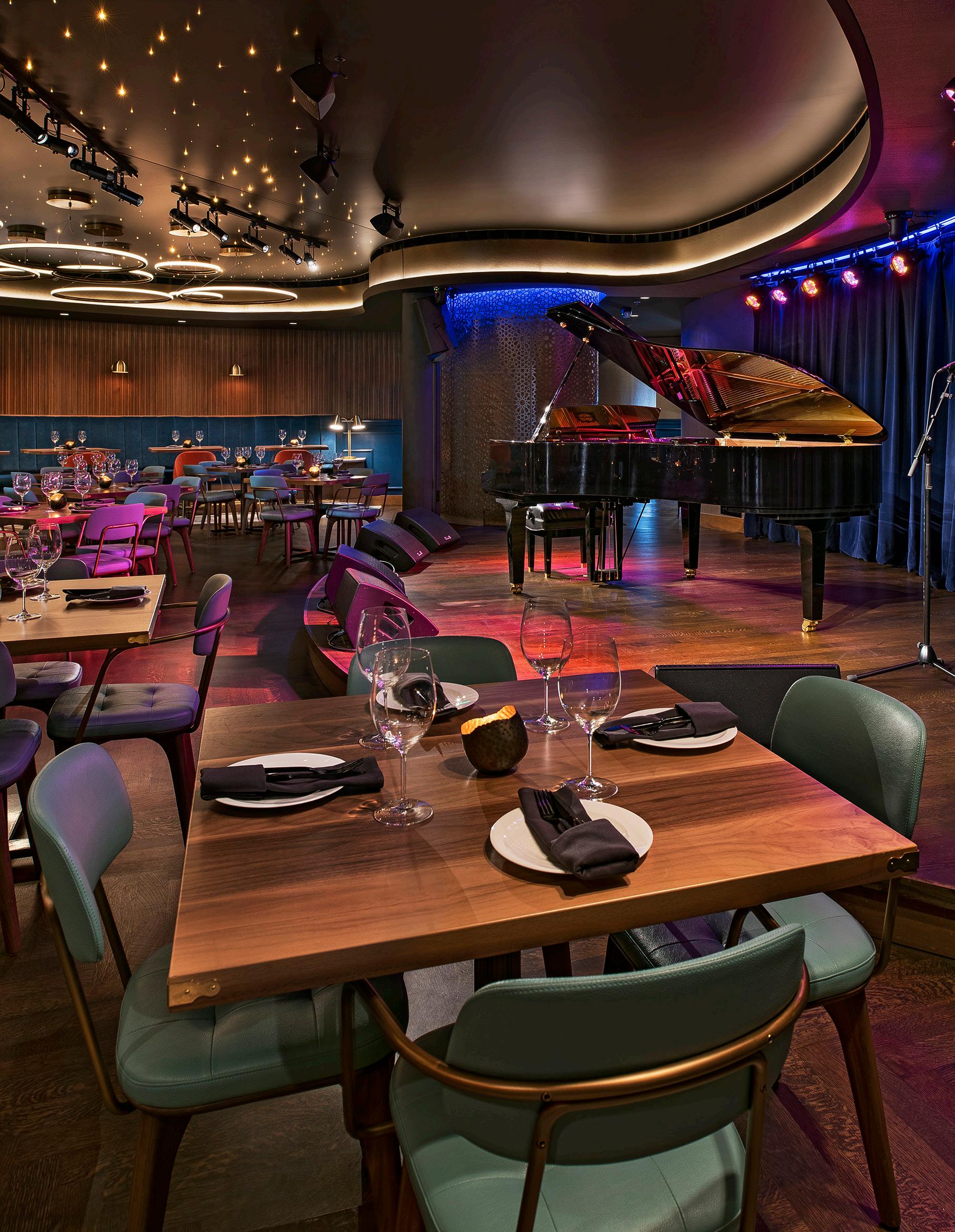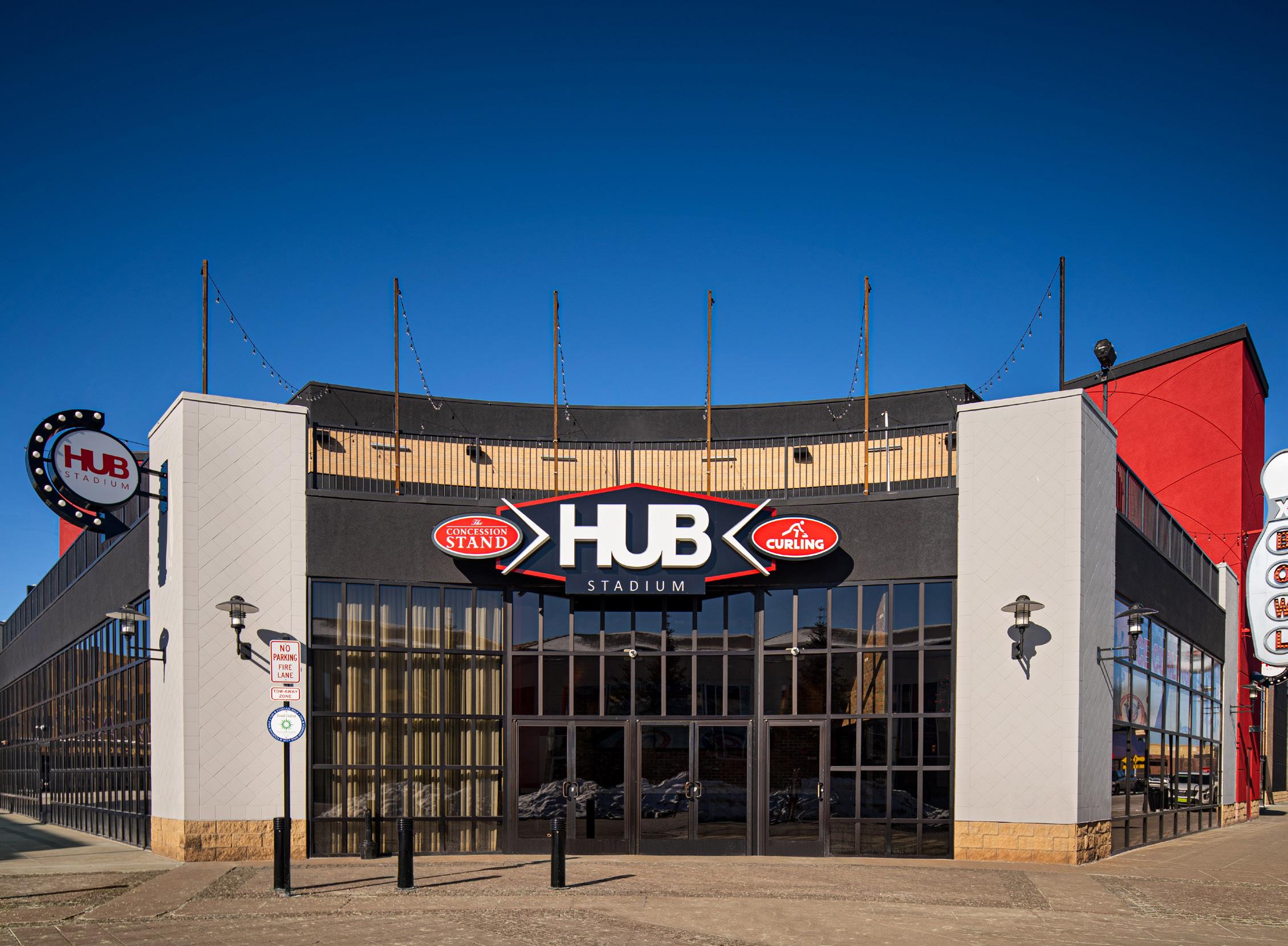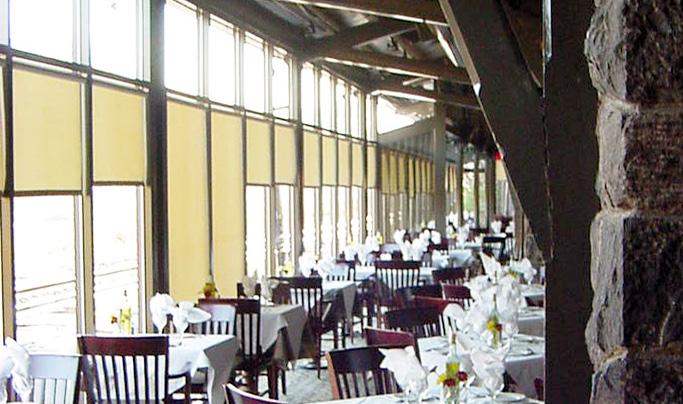HOSPITALITY





Hobbs+Black Architects, founded in 1965, is one of the top 10 largest architectural firms in Michigan and nationally recognized as one of the Top 300 Design Firms by Architectural Record (2019). Over 60 dedicated professionals provide architectural, interior design, and related consulting services from our offices in Ann Arbor, Lansing, and Phoenix.

Our diversified practice meets design challenges that often require extensive research and innovation. As a full-service architecture firm, we provide our clients with complete support from conceptual study to construction administration, including the following:
> Facility Audit and Site Analysis
> Site Planning, Design, and Zoning
> Facility Programming
> Master Planning
> Architectural Design
> Space Planning
> Contract Document Development
> Interior Design and Procurement
> Signage Design and Implementation
> Relocation Management
> Post Occupancy Evaluation
> LEED Design and Management
P roject e x P erience & A PP ro A ch
Hobbs+Black’s experience includes new facility design as well as renovation and conversion of existing facilities for developers. The types of Hospitality projects completed by the group are diverse, ranging from conference and events center master-planning, expansion and renovation to hotel and resort complexes, museums, and restaurants.
Each project must be approached with a focus on marketing and management as well as creative planning; to achieve this objective, the Owner’s participation in the design process is critical.
The Hobbs+Black Interior Design Studio has an award-winning portfolio exhibiting projects from a diverse group of clients that span several business sectors. Our ability to successfully resolve and surpass the goals of our clients stems from our approach.
c ore V A lues
> Client First
- Highest Quality & Satisfaction
> Integrity
- Detail Oriented & Transparent
> Entrepreneurial Spirit
- Diversity of Projects, People, & Design
> Passion
- Personal Touch & Creativity
Hobbs+Black Architectural Offices are located in Ann Arbor and Lansing, Michigan and Phoenix, Arizona.
The Blue LLama Jazz Club presents live jazz and world music paired with inspired cuisine, creating a destination music venue and restaurant on Main Street in downtown Ann Arbor.

The exterior facade was designed to reflect a modern approach to an art deco aesthetic for a classic jazz venue. Similarly, the interior balances timeless and sophisticated design.
Various seating types and flexible seating arrangements within the open layout give the venue the ability to adjust the guest accommodations as the best fit for each event.
The renovation leveraged much of the existing fixed partition space. The project focused on a fresh design of the bar, kitchen, unique restrooms, optimal stage viewing, and custom finishes.
Acoustics played a vital role in the project. Kolano and Saha provided consulting services to isolate sounds from a neighboring venue. Additionally, Stages Consultants was tasked with fine-tuning the interior acoustics.
> Winner of AIA Huron Valley Honor Award, Interior Architecture 2020
> Best Restaurant Design Award, rd+d Magazine







The HUB Stadium of Novi is a complete renovation of the former Lucky Strike Bowling Lanes located at the Fountainwalk Mall in Novi, Michigan. The original two-story building consisted of two restaurants; Banana Joes and Margarita Mama’s. In 2004, Lucky Strike Lanes renovated the buildings into one large sports bar; consisting of several bars, a restaurant, an arcade hall, bowling lanes, and a dance floor on the upper level.
The HUB Stadium essentially removed all of the interior equipment, except for some of the kitchen and bar areas. The existing kitchens and bars were expanded and rebranded.
The arcade hall was replaced with fowling and axe-throwing lanes. The restaurant was rebranded and designed more as a banquet hall. And, the most significant change was to remove the upper-level bowling alley and install a curling arena. We worked closely with Serv-Ice and Dakota Curling on the design and implementation of this unique upper-level venue.








Blurring the lines between residential and retail, indoors and outdoors, home and hospitality, RH galleries are known for their tradition of synthesizing food, design, and art.
Collaborating together, Hobbs+Black and RH are bringing a unique retail experience to multiple locations across the country. The RH gallerias feature dramatic sky-lit rooftop restaurants in addition to vignettes that showcase RH Interiors, RH Modern, RH Baby & Child, and RH TEEN. The estate gardens and rooftop park feature collections of RH Outdoor.







Major renovation of the existing Campus Inn hotel with new fixtures and finishes in all guest rooms. Hobbs+Black worked with the owner’s interior designers to detail and document new flooring, wall covering, plumbing and light fixtures, and ceramic floor and wall tile throughout. All guest rooms also received new thermally efficient windows.
Common area renovations included elaborate redesign of the lobby with new finishes, lighting, front desk, coffee shop, and restrooms. New finishes included reclaimed materials and re-purposed antique pieces along with contemporary materials to create inviting and eclectic spaces.

Mechanical upgrades included fire protection sprinklers added on all the guest room floors, new fire pump and generator, and commercial kitchen upgrades.
The hotel closed after the last Michigan home football game in November 2015 and reopened for graduation weekend in May 2016.










The historic Fort Shelby Hotel is composed of a 10-story tower, originally constructed in 1917 by Schmidt, Garden, & Martin of Chicago, and the 22-story tower addition, completed in 1927, was designed by Albert Kahn. It had been vacant since the 1970s.
Floors one through 10 and portions of the basement house a Doubletree Suites (Hilton) Hotel with 204 units. The second floor and portions of the basement contain IACC Certified conference center facilities. The commercial/retail component of the project is composed of a restaurant, club, café, nightclub, and health club. A commercial grade kitchen is incorporated into the premises to accommodate the cooking needs of the commercial and hotel uses. The 11th - 22nd floors are used for residential rental apartments, meeting HUD standards (63 units total).
Both towers are composed of similar materials for their exteriors but have distinctly different architectural character once they reach the upper levels. All the existing windows were replaced and exterior finishes rehabilitated, including tuck-pointing of the masonry and terracotta evaluation and replacement. This project was financed through HUD, Historic Development tax credits, Brownfield credits and private financing.
> CAM Magazine Special Issue Award 2009
> Governor’s Award for Historic Preservation 2010












Supporting continuing growth of the northeast Scottsdale/Phoenix region including increasing numbers of events, the Trailside Development Group has determined the appropriateness to develop a new hotel facility in the DC Ranch community.

The hotel has been programmed and planned on the site as a Hampton Inn Hotel containing 72,827-square-feet of space supporting 121 room keys and including the following amenities:
> 1,000 square feet of meeting space
> Outdoor pool
> Fitness room
> Lobby workstation/business center
> Market pantry
> Guest laundry room
> Outdoor patio with fire pits
> Vending areas
> Below building parking for 94 cars and 60 surface parking spaces
> Appropriate service functions
The owners anticipate the hotel to be developed as a Marriott Fairfield Inn. The program and planning for the facility will need to be reviewed against Marriott Fairfield Hotel standards with modifications as required. Additionally, the owners have expressed the desire to have the exterior of the building reflect a Spanish Mission character.



 ANN ARBOR, MI
ANN ARBOR, MI
Hobbs+Black continued the adaptive reuse of the HH Richardson-inspired Ann Arbor Depot of the Michigan Central Railroad into the Gandy Dancer restaurant. The project involved the extension and expansion of the Muir family’s restaurant which had been originally restored in 1970.
The Hobbs+Black expansion design retains and provides modern adaptive reuse of many of the original building elements. The Depot Street (a brickpaved street) side of the building houses a completely new kitchen, while the operational railroad track side is dramatically featured outside the new garden room, a pleasant dining area with a glass-enclosed view of the old train platform, daily Amtrack schedule, and the Huron River. The garden room is also a connection from the original depot 3-story waiting room and the main dining area to the Hobbs+Black-designed new dining space in the original train station’s baggage room.
The Gandy Dancer has profited as a destination attraction for thousands of “history buff diners”, with historical museum quality photos telling the “railroad story” and its impact on Ann Arbor.



Aloft Hotel and Sterling Center Design
Study
Troy, MI
Alpena Regional Medical Center
Alpena, MI
Cafeteria and Dining Room
Ann Arbor Hands-On Museum
Ann Arbor, MI
Atria Assisted Living
Grapevine, TX
New Cafeteria & Dining Room
Automotive Hall of Fame
Dearborn, MI
Bell Memorial Hospital
Ishpeming, MI
Cafeteria and Dining Room
Bell Tower Hotel Renovations
Ann Arbor, MI
Bitty & Beau’s Coffee
Ann Arbor, MI
Birmingham Athletic Club
Birmingham, MI
Blue LLama Jazz Club
Ann Arbor, MI
Bojo Beach Resort Residential Hotel and Conference Center Design
Bortianor-Accra, Ghana
Boom Town Kitchen + Tap
Brighton, MI
Campus Inn Interior Renovations & Ballroom Expansion
Ann Arbor, MI
City Creek Center Urban Redevelopment
Salt Lake City, UT
Cherry Creek Food Court
Denver, CO
Cherrywood Assisted Living Sterling Heights, MI Dining Room
DC Ranch Crossing Hotel
Scottsdale, AZ
Delta SkyClub
Romulus, MI & Indianapolis, IN
Fenner Nature Center Pavillion & Outdoor Education
Lansing, MI
Fort Shelby Hotel
Detroit, MI
Fusion Health & Fitness Club
Novi, MI
The Gandy Dancer
Ann Arbor, MI
Glacier Hills Cafe
Ann Arbor, MI
Henry Ford Main Campus Cafe
Detroit, MI
Henry Ford Community College
Dearborn, MI
Restaurant 51

Holiday Inn
Auburn Hills, MI
Hotel St. Regis
Detroit, MI
International Plaza Food Court
Tampa, FL
Kinghaven Assisted Living Dining Room
Riverview, MI
The Lafer Building
Detroit, MI
Lakelands Golf and Country Club
Brighton, MI
Lansing Convention Center
Lansing, MI
Liberty Athletic Club
Ann Arbor, MI
Lodgco Hotel & Football Suites Study
- CMU
Mt. Pleasant, MI
MacArthur Center Food Court
Richmond, VA
Macomb Community College Student
Dining
Clinton Township, MI
Majority Restaurant
Lansing, MI
Marriott Residence Inn
Ann Arbor, MI
Masonic Pathways Resident Dining
Alma, MI
Mellow Mushroom
Ann Arbor, MI
Mercy Memorial Hospital Cafeteria
Monroe, MI
Miami International Airport Hotel
Miami, FL
Michigan & Grand Avenue Hotel Study
Lansing, MI
Michigan State University Kellogg Center Hotel Bathroom Renovations
East Lansing, MI
NorthRidge Church Cafe
Plymouth, MI
Northwest Airlines KidsClub
Romulus, MI
Northwest World Perks Club Cafe
Romulus, MI
Oakwood Southshore Medical Center
Dining
Trenton, MI
Paradise Suites Hotel
Bahamas
Peachwood Assisted Living
Rochester Hills, MI Dining Room
Portage Yacht Club
Pinckney MI
Red Cedar Grill Lansing, MI
Restoration Hardware (RH) New Galleries
Denver, CO
Tampa, FL
West Palm Beah, FL Nashville, TN Corte Madera, CA Edina, MN
Robby’s at the Icehouse
Ann Arbor, MI
Statler Hilton Hotel Historic Renovation
Detroit, MI
Spirit of Ford Museum & Guest Center
Dearborn, MI
The Hub
Novi, MI
University Place Hotel
East Lansing, MI
Dining Room, Bar & Cafe

University of Michigan, Med Inn
Ann Arbor, MI
Washtenaw Community College Food Service
Ann Arbor, MI
Walnut Hills Country Club
Ann Arbor, MI
William Beaumont Hospital
Troy, MI
Cafeteria and Dining Facility
Woodside Bible Church Cafe
Troy, MI
