




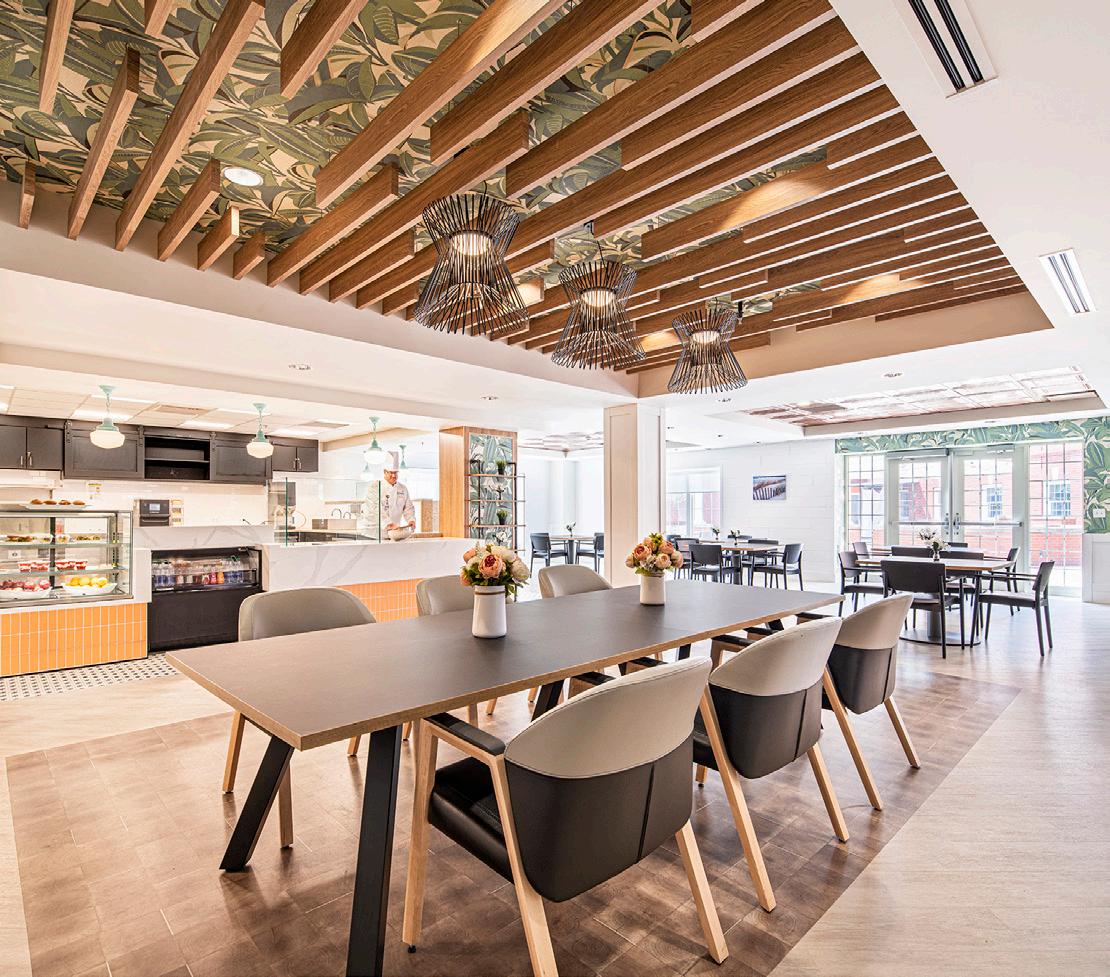
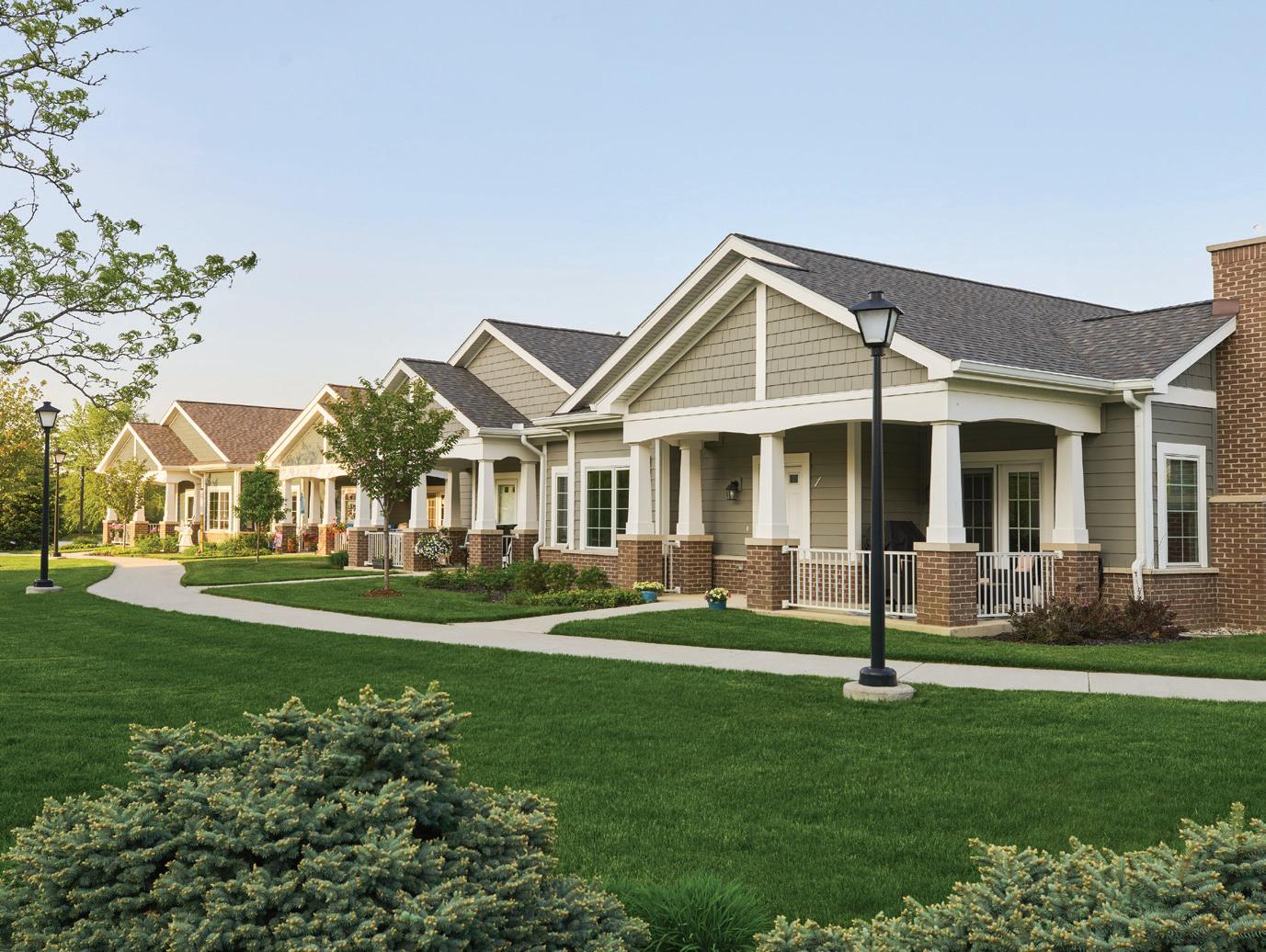

Hobbs+Black Architects, founded in 1965, is one of the top 10 largest architectural firms in Michigan and nationally recognized as one of the Top 300 Design Firms by Architectural Record (2019). Over 70 dedicated professionals provide architectural, interior design, and related consulting services from our offices in Ann Arbor, Detroit, Lansing, and Phoenix.
Our diversified practice meets design challenges that often require extensive research and innovation. As a full-service architecture firm, we provide our clients with complete support from conceptual study to construction administration, including the following:
> Facility Audit and Site Analysis
> Site Planning, Design, and Zoning
> Facility Programming
> Master Planning
> Architectural Design
> Space Planning
> Contract Document Development
> Interior Design and Procurement
> Signage Design and Implementation
> Relocation Management
> Post Occupancy Evaluation
> LEED Design and Management
To achieve success in today’s market, each project must be approached with a focus on balancing scope, quality, and budget as well as creative planning. To achieve this objective, the owner’s participation in the design process is critical. Our design team knows buildings, but only those who manage and operate your existing facilities on a daily basis know every detail of how a new facility will be used. In a dynamic process, we combine your ideas and knowledge about your operation with our expertise and vision of design. The result is a solution that is strategic, affordable, and comprehensive.

The Hobbs+Black Interior Design Studio has an award-winning portfolio exhibiting projects from a diverse group of clients that span several business sectors. Our ability to successfully resolve and surpass the goals of our clients stems from our approach.

It’s the pizza principle: don’t have meetings larger than you can feed with one pizza. Trust & efficiency trend as a result.

Bigger ideas in rougher layouts, weeks sooner, results in deeper collaboration.

We believe people must feel something before they do something. It’s why we wrap strategic messages with emotional truth.

When you add these people-powered components together, your project flies with less jet fuel.

Strategy should be based on human truths, project pllars and applied with simplicity.
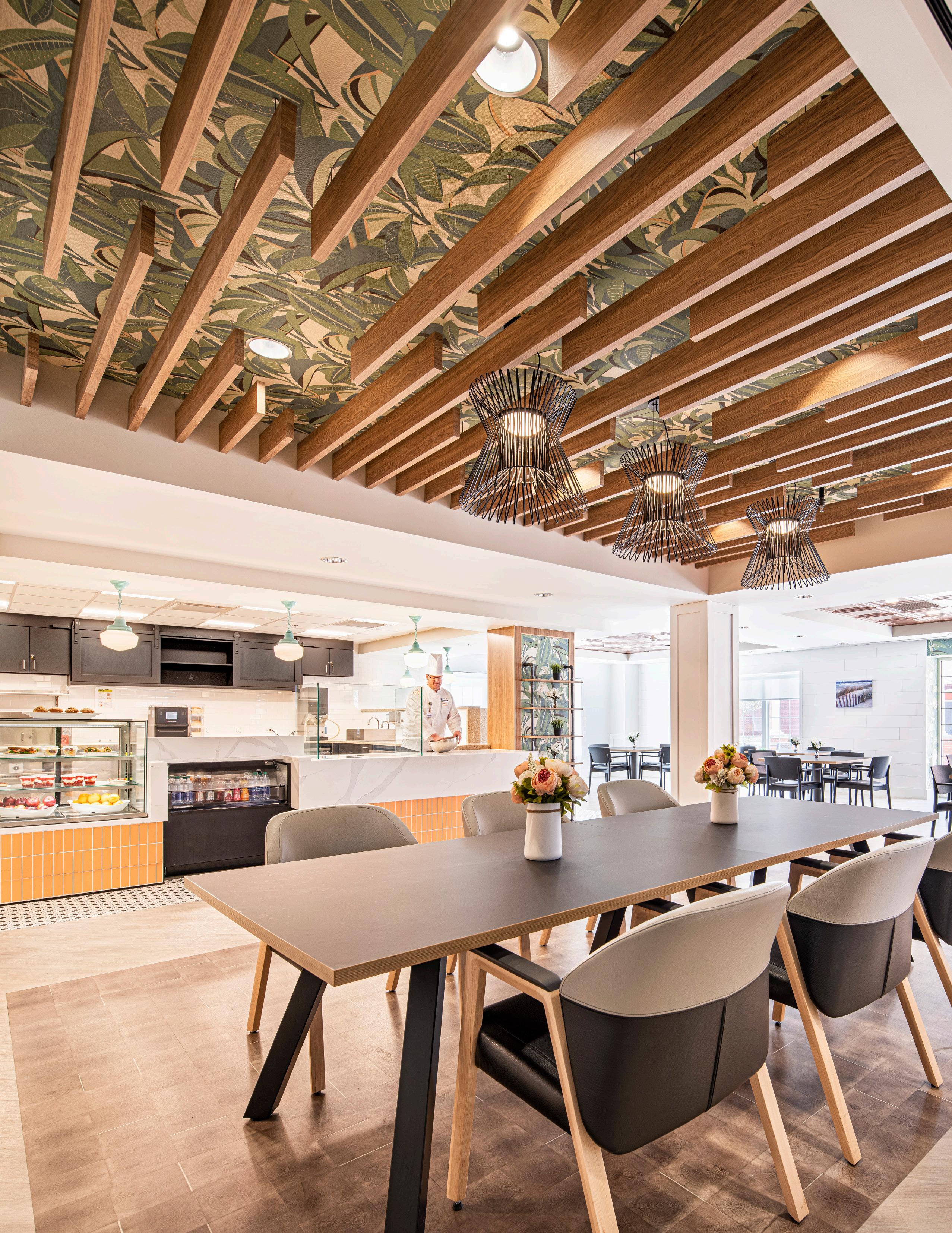

As part of its continuing dedication to campus improvements, Masonic Pathways is investing in the Michigan Masonic Home (MMH) Skilled Nursing Center. The project involves a multiple phase program of renovations and an expansion of the building’s second floor.
The first phase involves a renovation of the second floor of the existing skilled nursing center. Two dining rooms will be added to the memory care unit. These expansions provided area to assist with phasing of the project; included in the work scope is renovation of the entire center core of the floor. Lastly, this phase includes a corridor refresh of all four neighborhoods.
Phase two is a renovation of the first floor, starting with a new first impression at the main entrance and open great room seating area. The reconfiguration opens up circulation throughout the building and connects residents and guests to the full campus. Two new dining venues are provided, one which serves the long term care residents and the other focuses on short term rehab and guest dining.
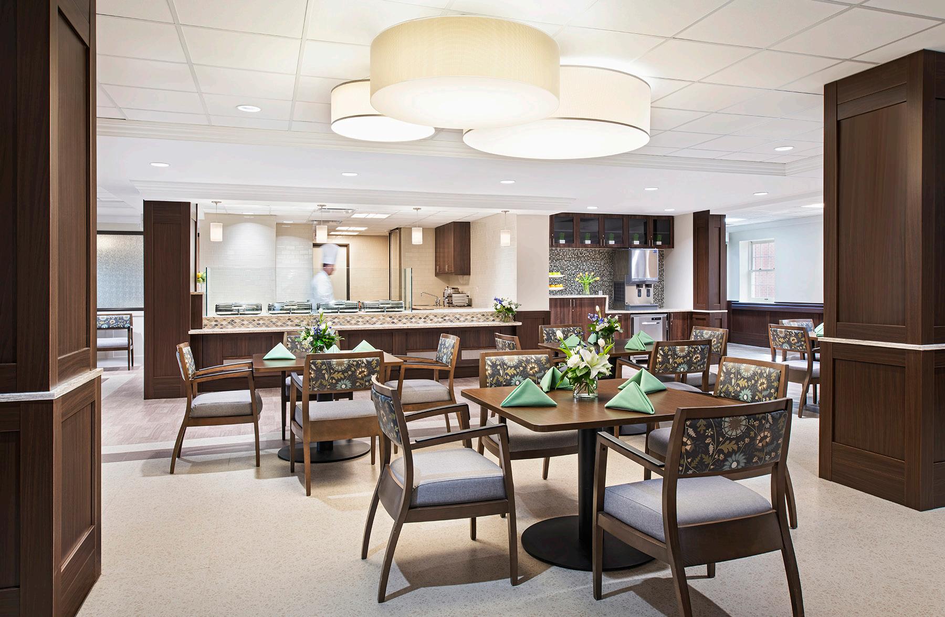
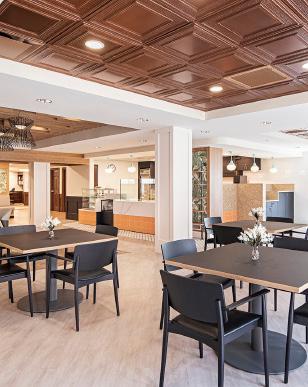
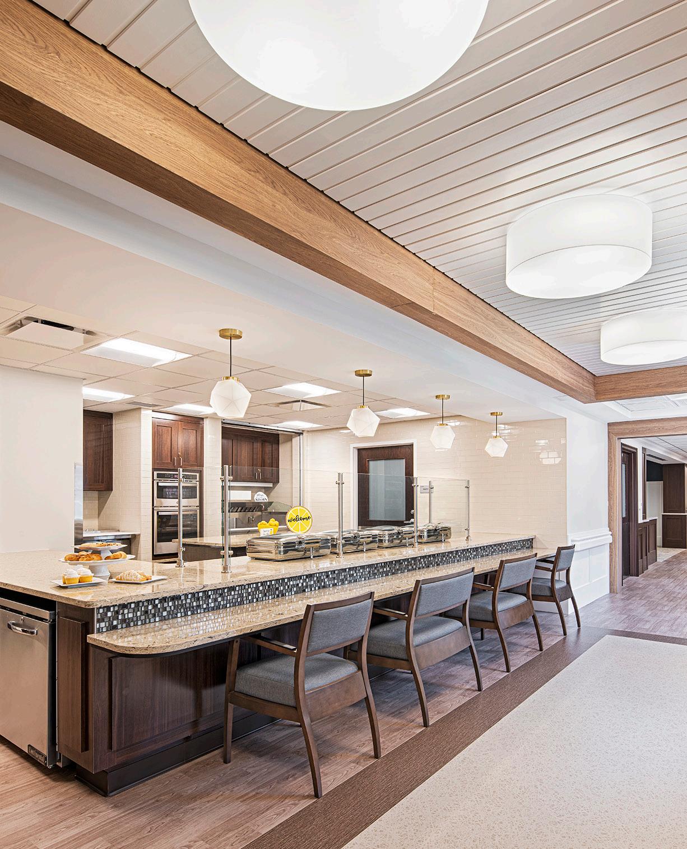

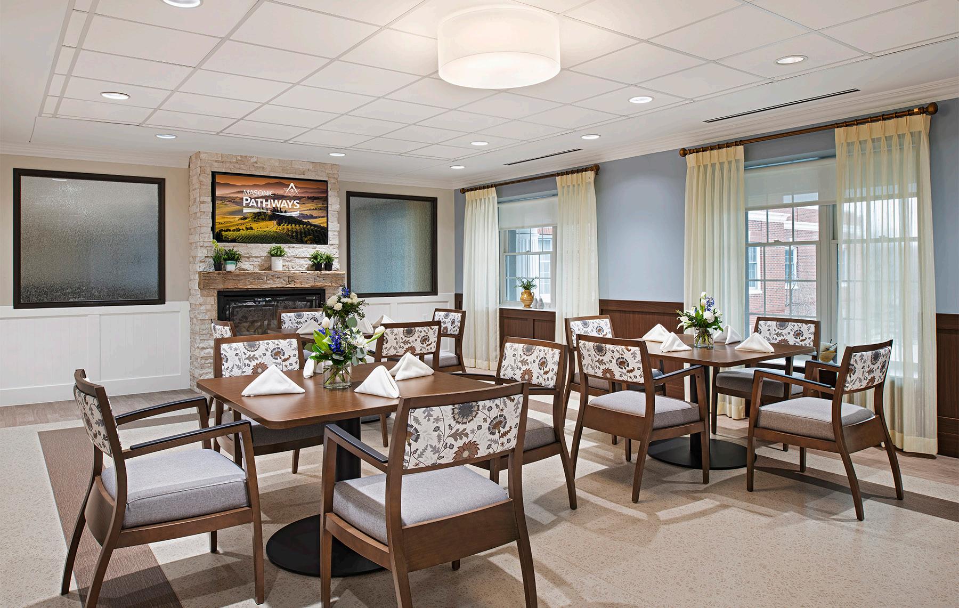

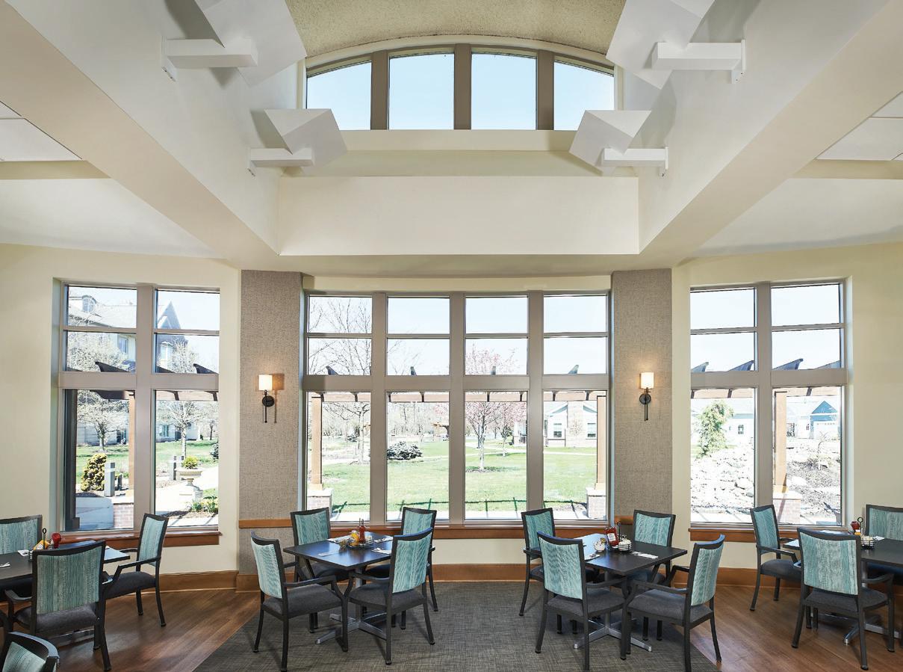
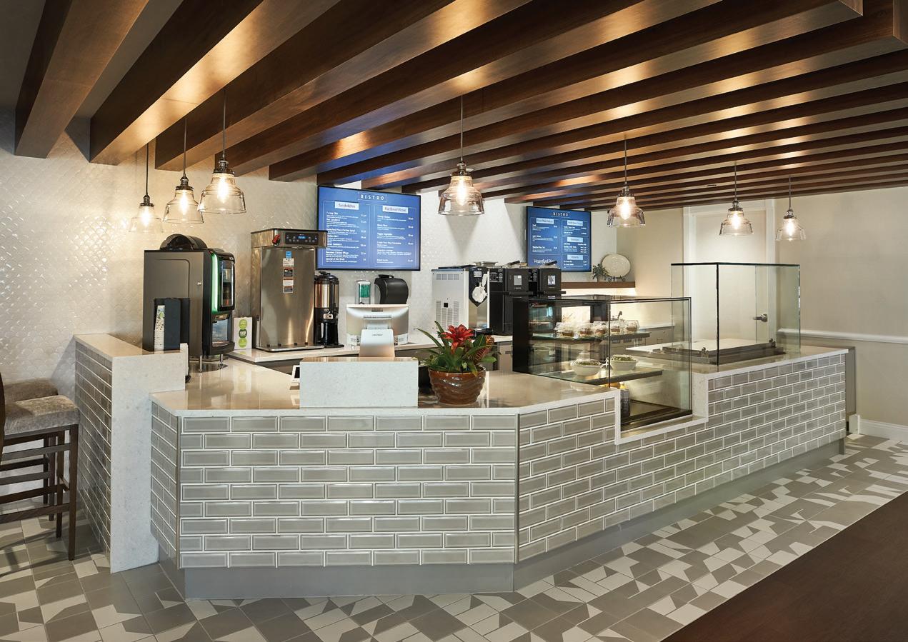
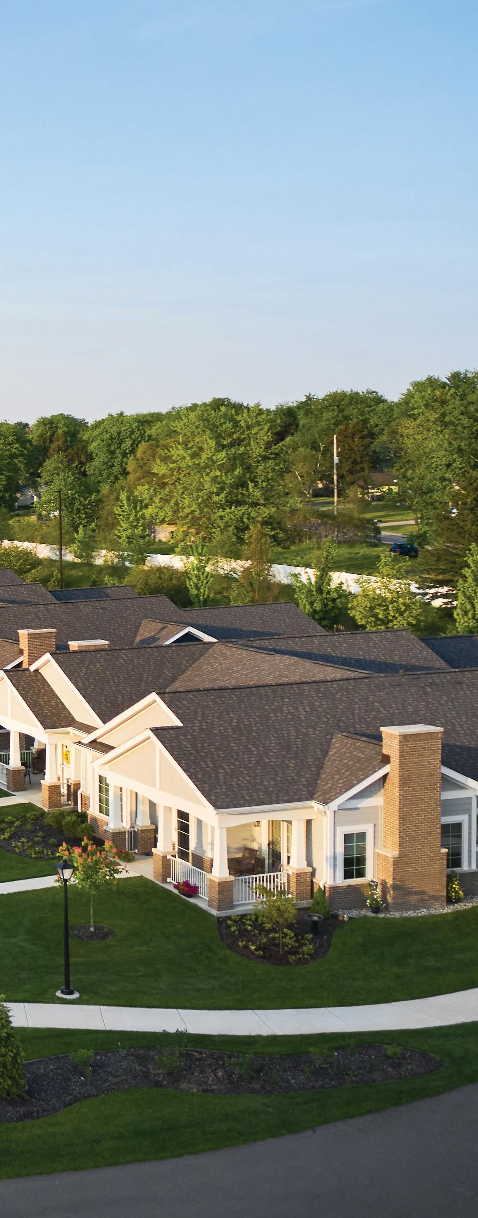
Sunset Senior Communities is a non-profit, provider of senior care in southwest Grand Rapids, MI. Waterford Place, originally opened in 2009, is ready for a third and final phase to build-out the campus. A new four-story addition of 62 independent living apartments will be built, along with a one-story addition to an existing parking structure. The commons area features a new chapel with full interactive video capabilities to provide simulcasting services between Sunset’s campuses and other education providers. A new dining venue is also provided in the addition.
A pocket neighborhood of 20 independent duplex villa units completes the site build-out. This urban design concept positions residents in close proximity with front doors facing each other across a green space to encourage a small neighborhood community feel. Each villa is a two-bedroom unit with an attached two-car garage and full residential amenities. The neighborhood has easily walk-able access to the main building with a new building entrance addition for residents.

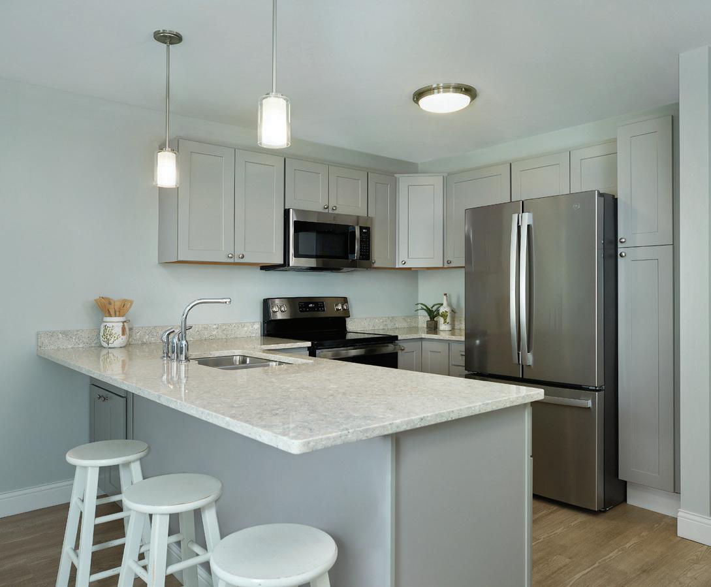
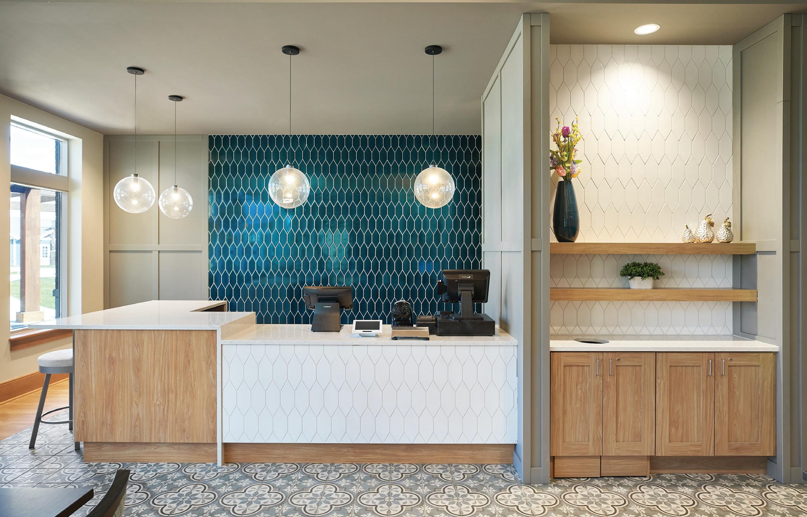
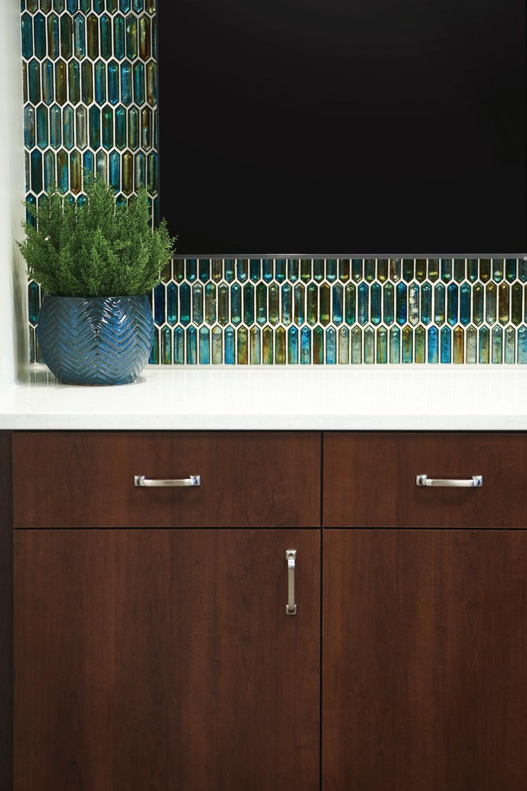
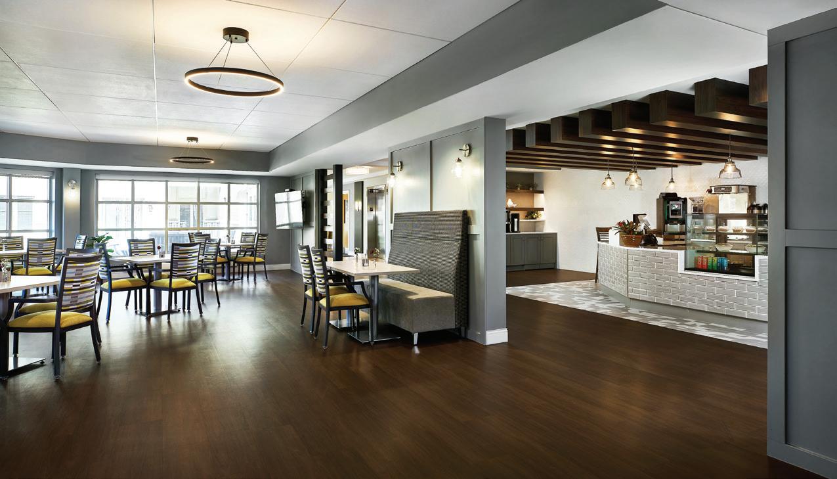
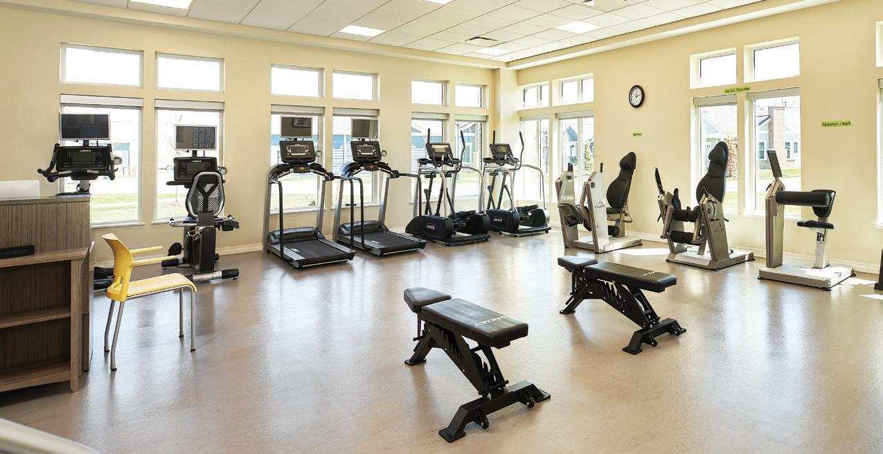
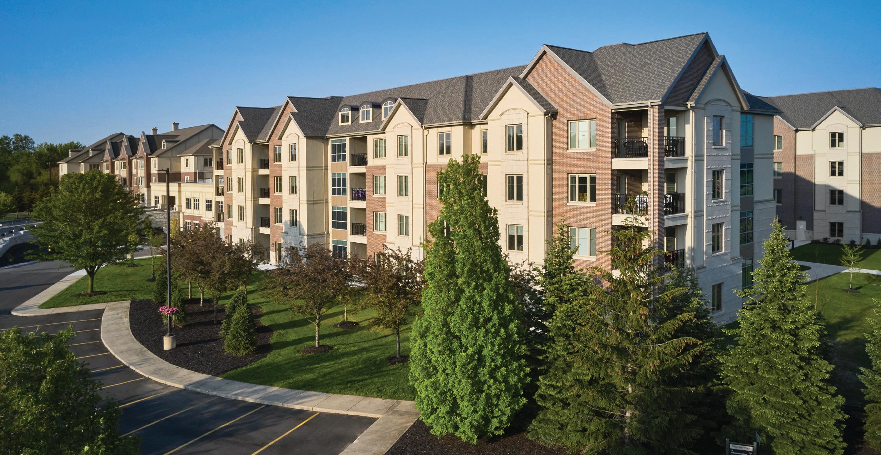
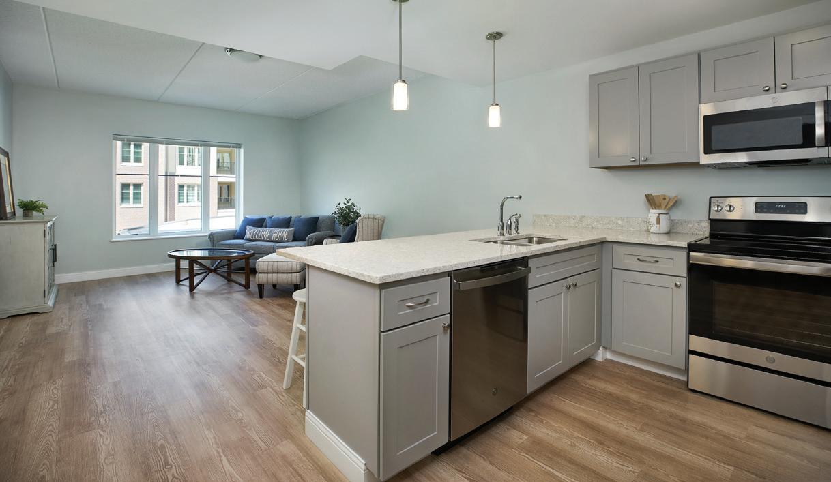
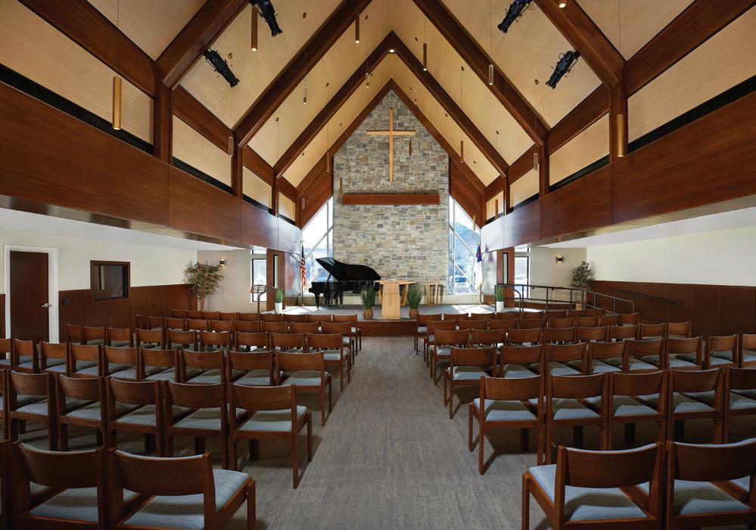
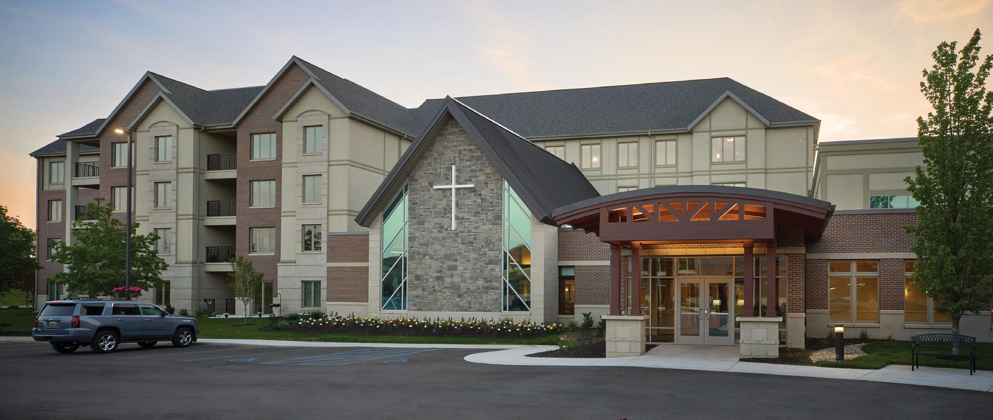
Silver Maples Retirement Neighborhood in Chelsea, MI is located on 21 wooded acres just 15 minutes from Ann Arbor, MI. They offer independent senior living and assisted living options for individuals in the senior living community.
We worked with Silver Maples to continue refreshing their common areas. The four areas that were completed were: the Maples Room, Bistro, Employee Brearkroom, and Fitness Room. The Maple Room refresh included: new finishes throughout, including flooring, wall finishes and window treatments; new mobile millwork for bar; and, new furniture throughout.
The Bistro refresh included: new finishes throughout, including flooring, wall finishes and window treatments; new furniture throughout; new fan; and we enlarged opening into space by bar area.
The Employee Breakroom refresh included new furniture and new finishes throughout, including flooring, wall finishes, and millwork.
The Fitness Room refresh include: new flooring and wall finishes; new graphics for walls to replace existing; and, new storage for equipment.
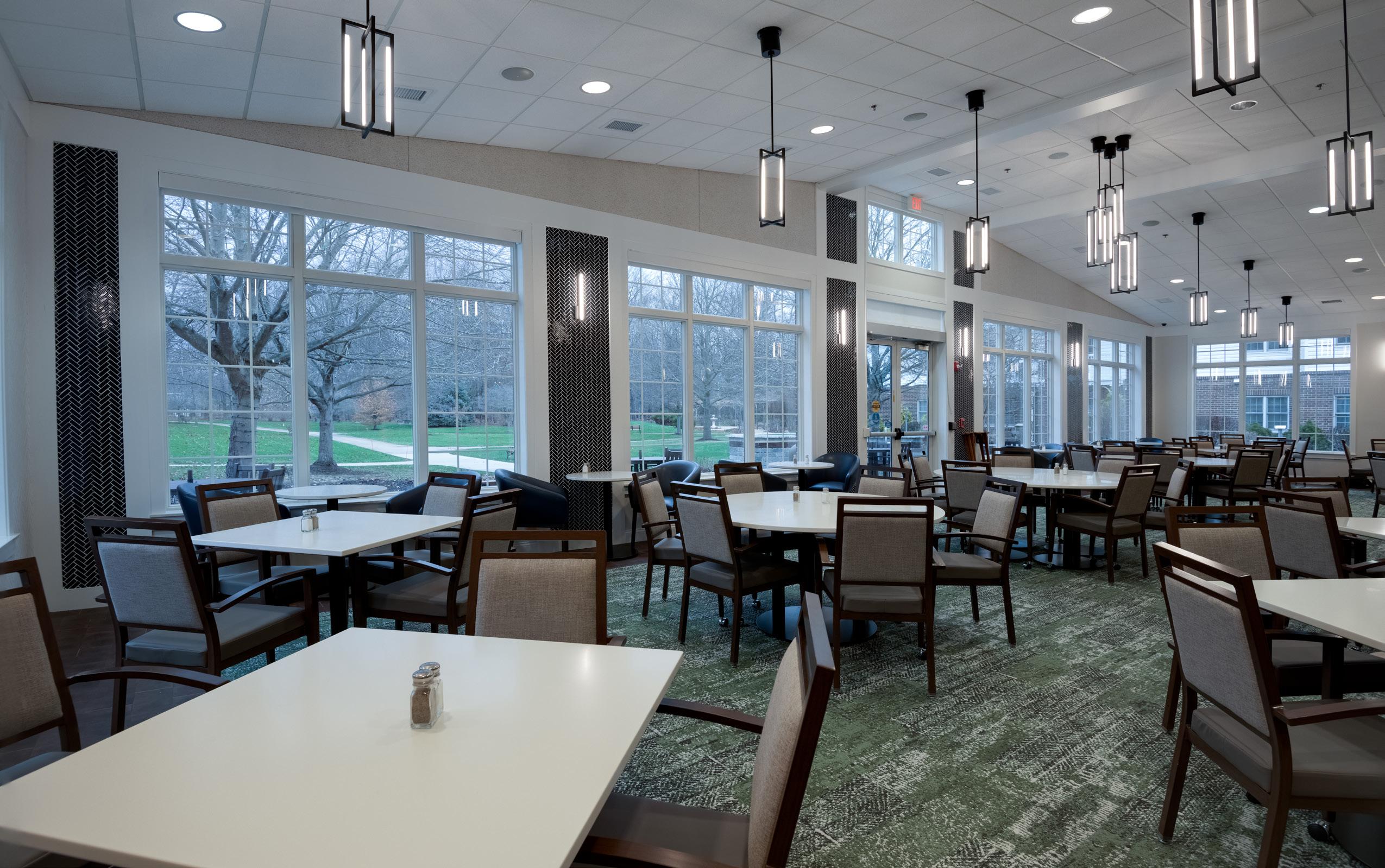


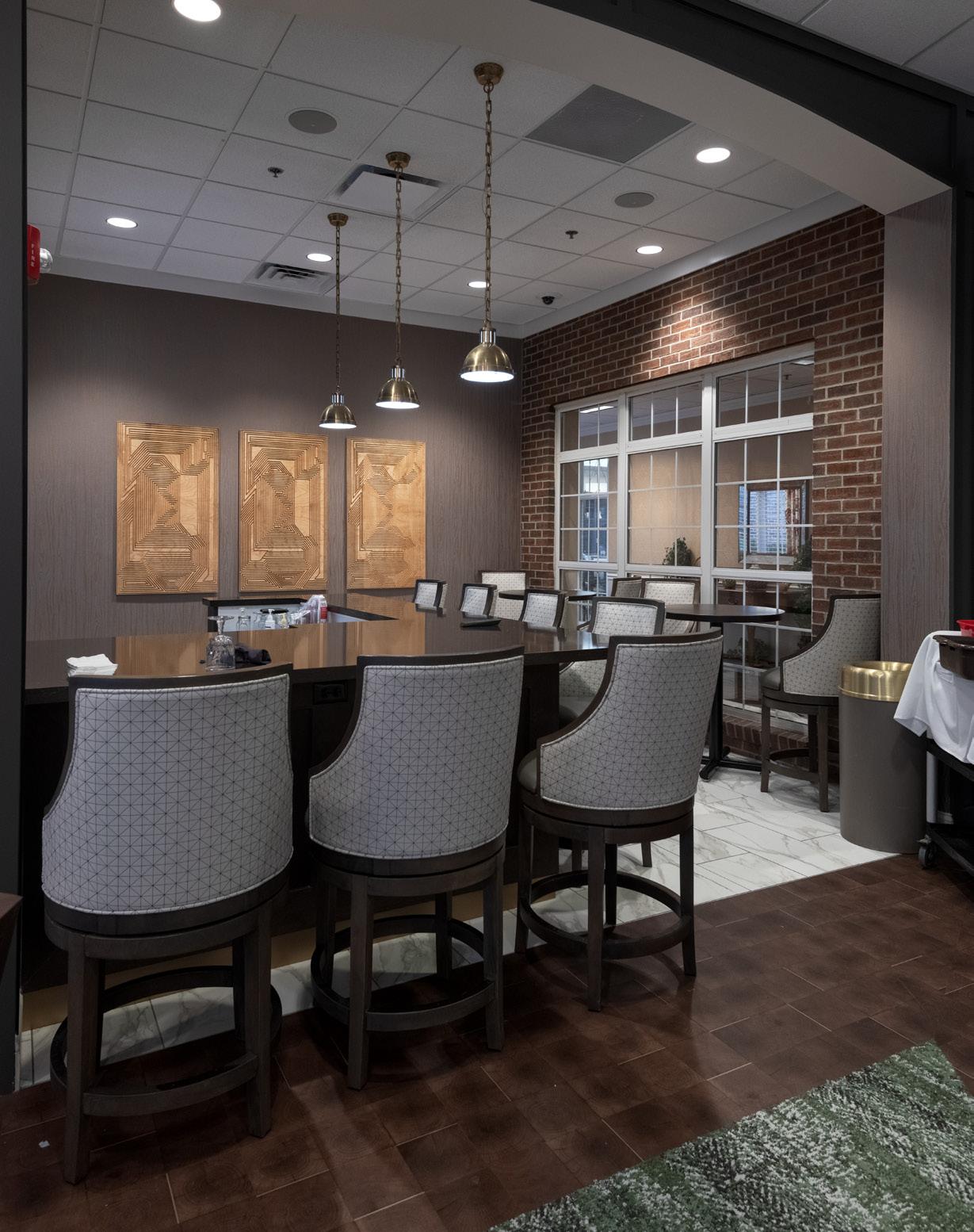
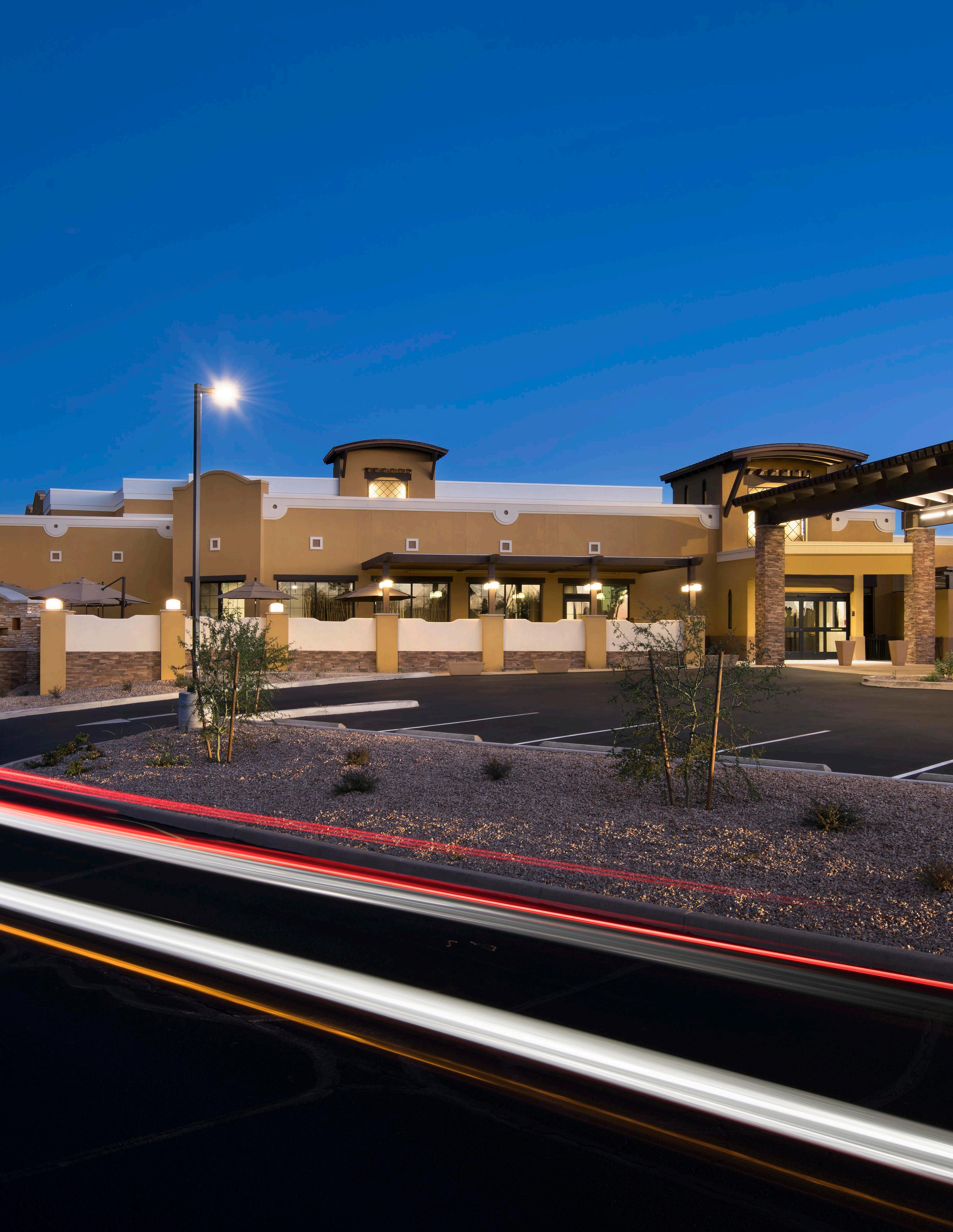

Santé Arizona of Tucson provides sub-acute services for patients transitioning between a hospital stay and subsequent return to their home in a warm, hospitable, and dynamic environment. The facilities and care model are supportive of the needs of the patient, family/caregivers, and staff.
The facility was developed on a very limited urban site in the community. Supporting the requirements of this site, the facility is organized in a two-story format with a major courtyard at the center. The courtyard serves as an extension of the hospital’s dining room, rehabilitation areas, and gathering space.
The architecture of Santé of Tucson reflects the traditional aesthetic environment of the community: contemporary while being reflective of traditions of the southwest.
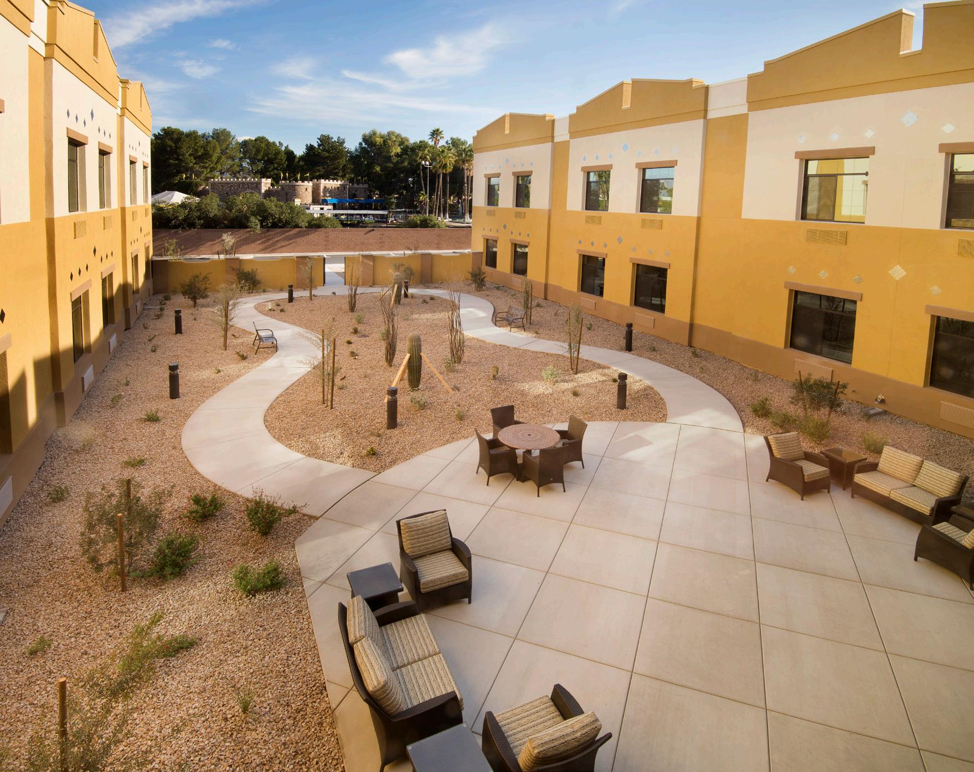
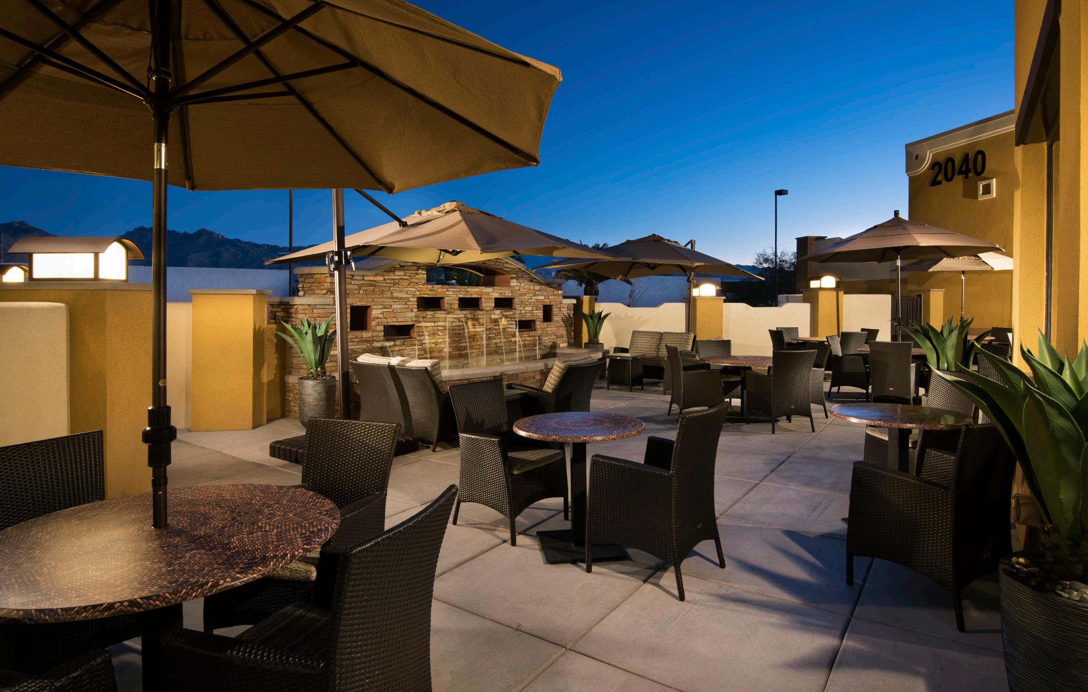
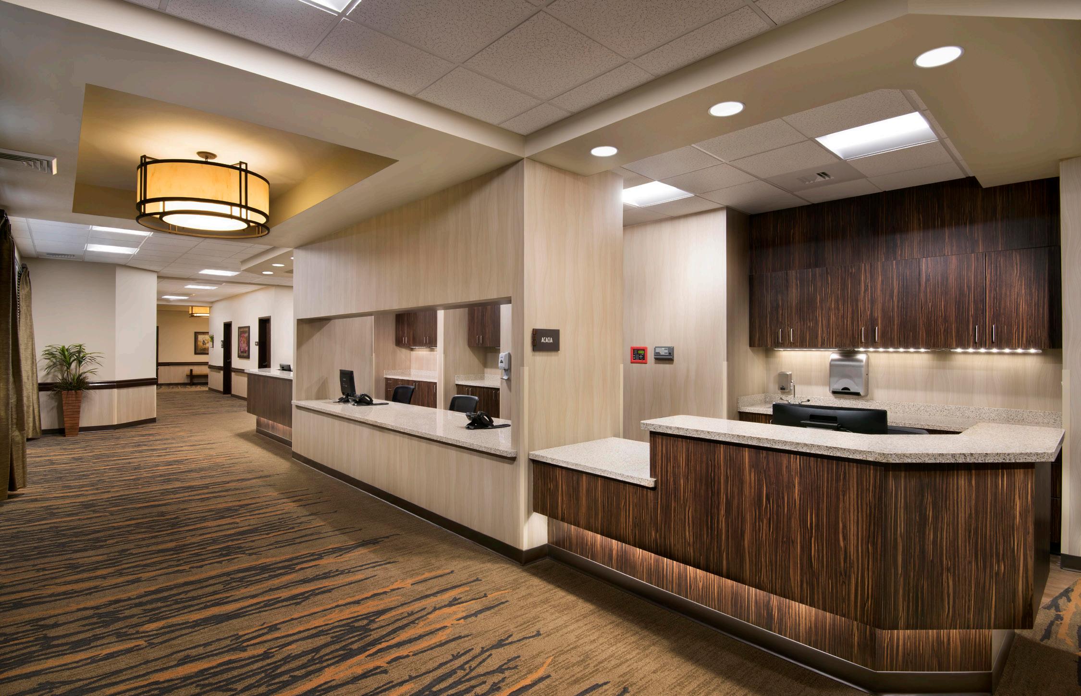
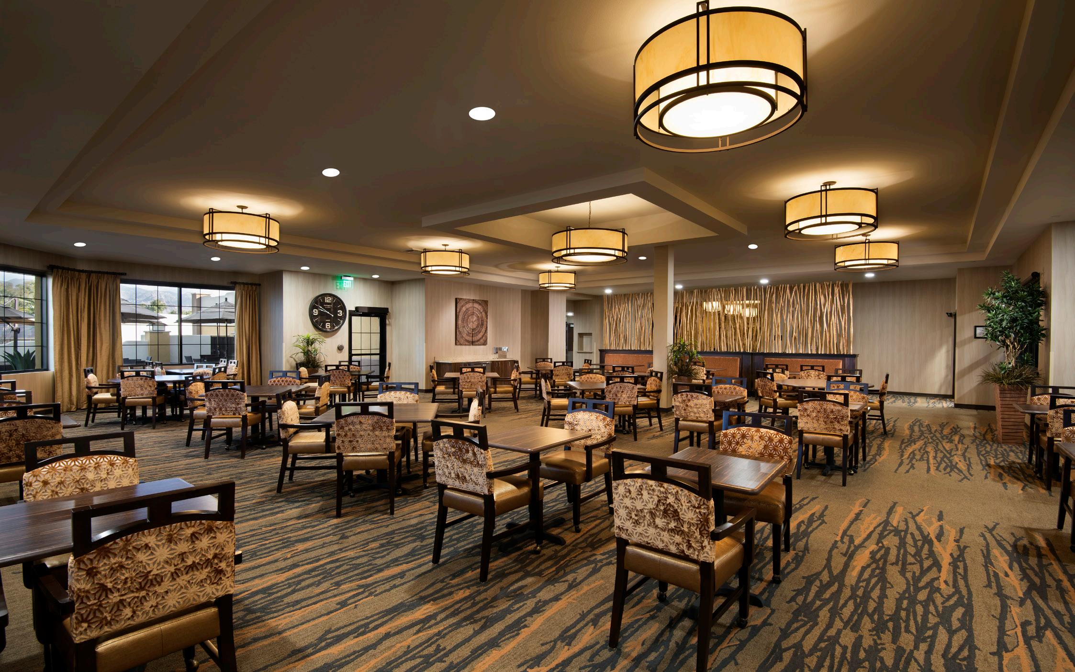
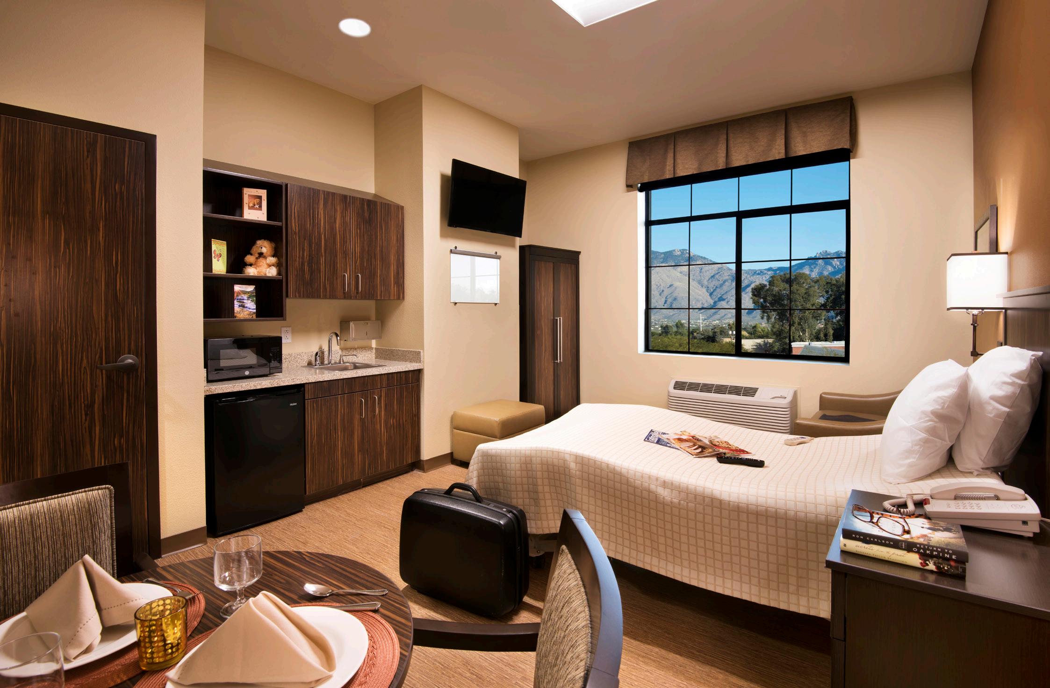
Atria Group determined that their 20-year-old community located in Grapevine, Texas, required refreshing and modernizing to achieve the goals of the organization. Their objectives were to renovate the exterior and interior to give the building an inviting atmosphere for residents and potential new clients.
A major component of the Atria Grapevine project was the “life guidance area,” a space specifically catered to Alzheimer’s patients. Everything about the space was designed to enhance the experience for these residents, including the research and implementation of bright colors for stimulation, open corridors, a prominent nurse’s office, and built in memory boxes at each entrance door. Other features include the addition of a visiting physician’s office, relocation of the “Anytime Cafe,” and upgrades to the activity room, employee lounge, nurses/medication room, private dining, and individual units.
Exterior upgrades included the addition of a traditional southern built-in BBQ pit, enlargement of the dining terrace, new pathways, outdoor lighting, new courtyard and service area, as well as a large, freestanding gazebo with roof. Hobbs+Black also coordinated the major landscaping upgrades to the property.
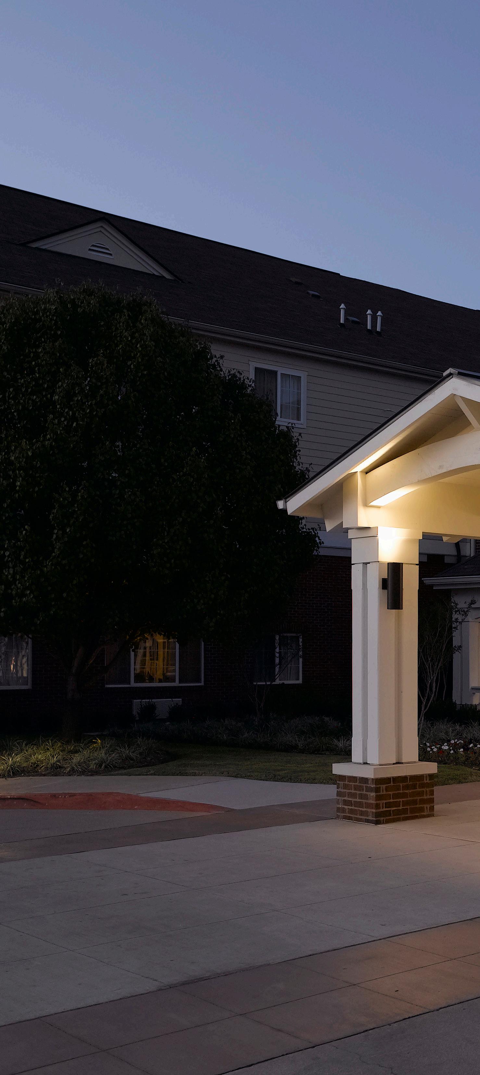
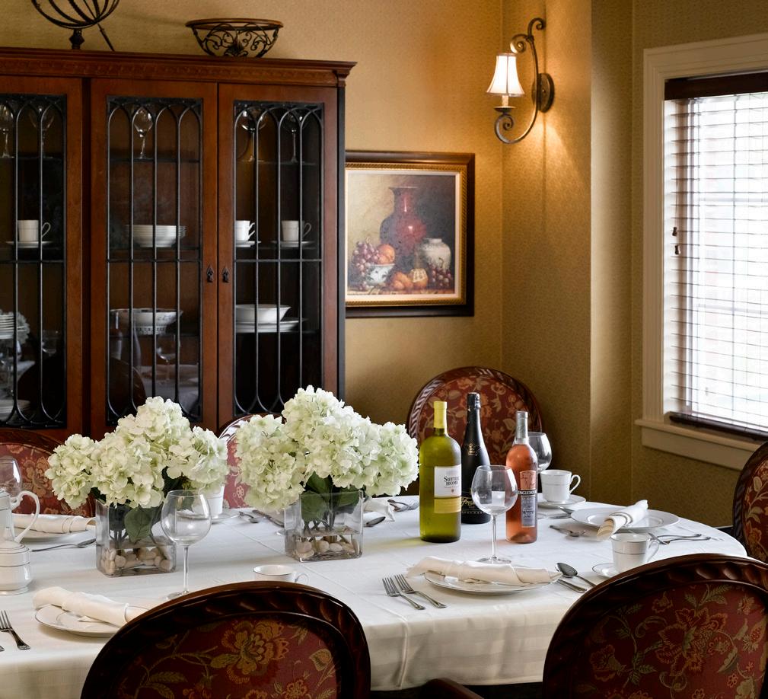
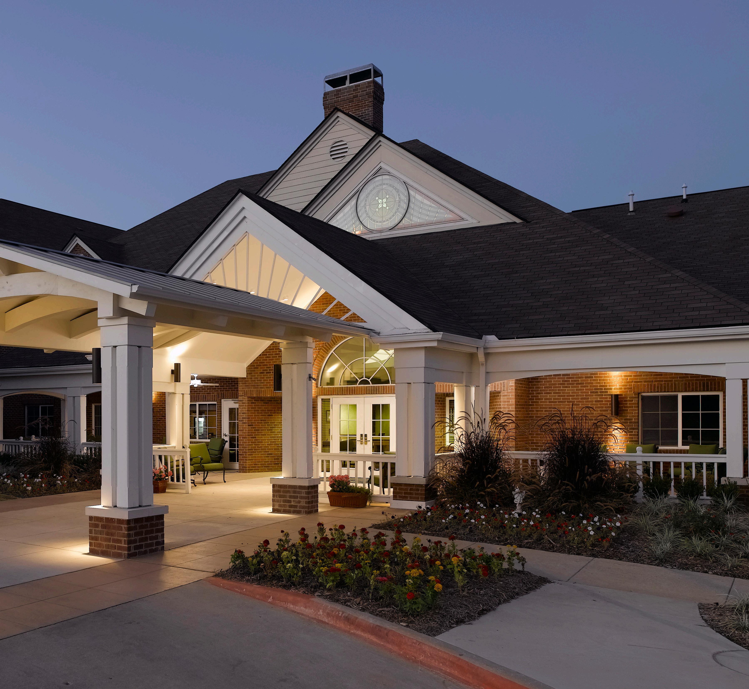

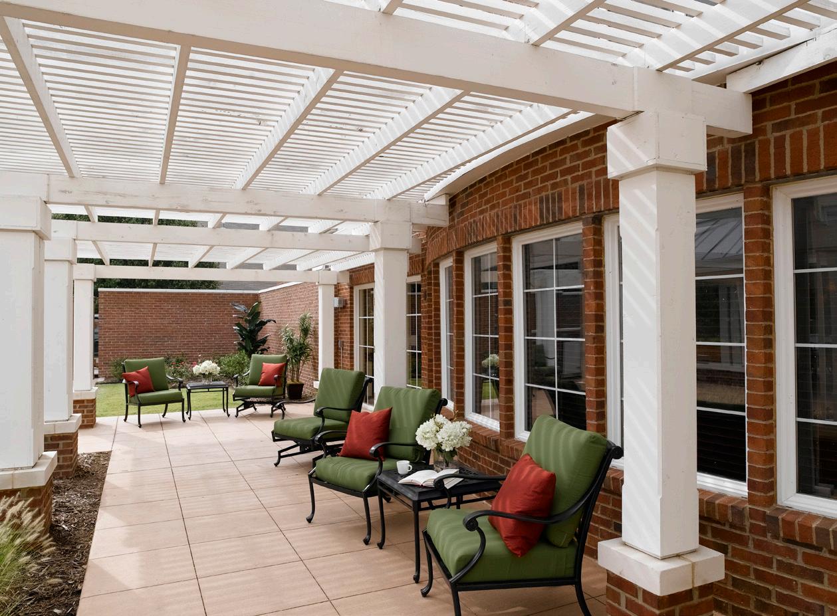
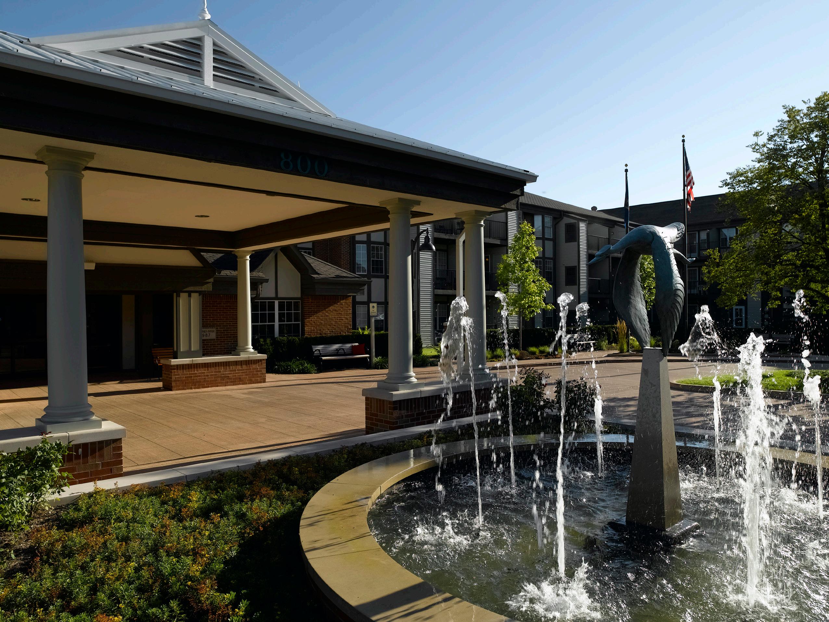
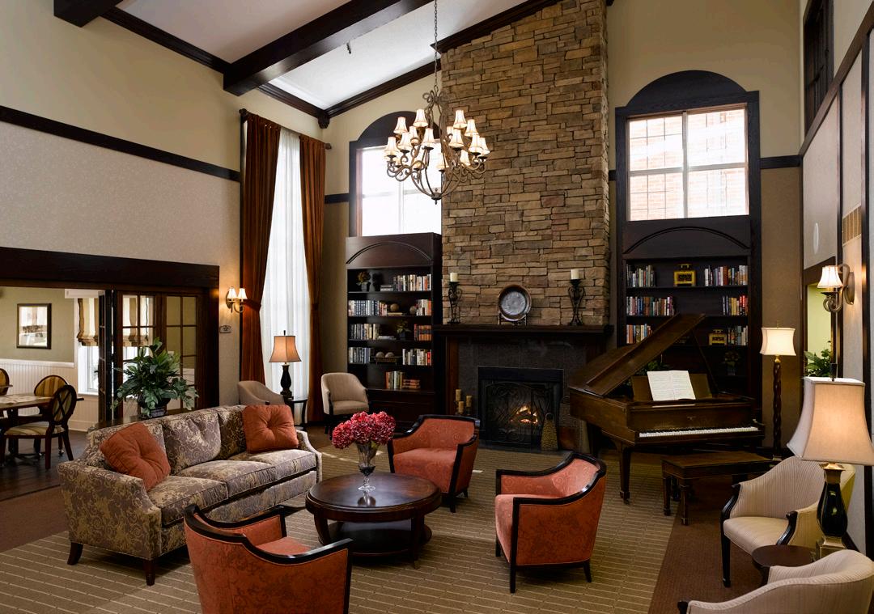
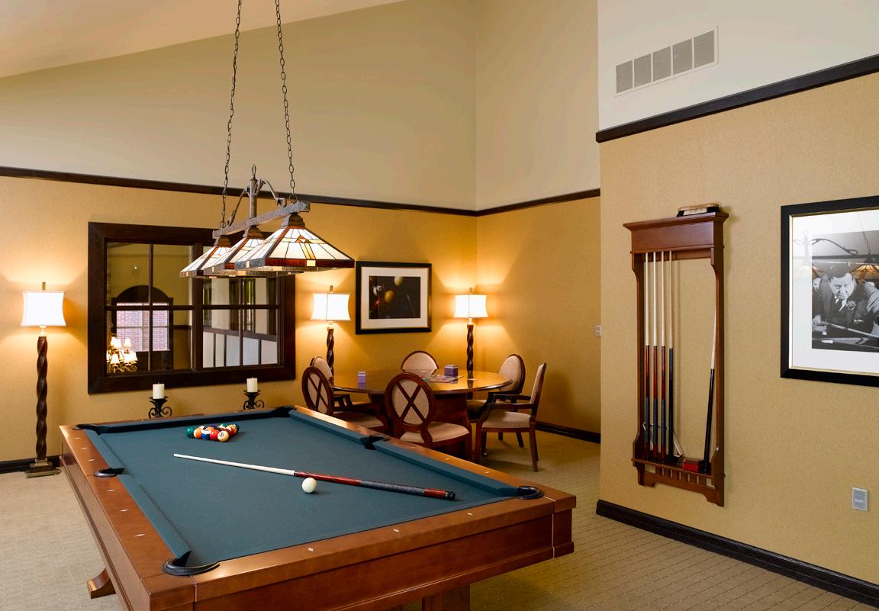
When new senior living communities began appearing in the area, Atria determined the need for a major series of improvements in order to solidify their competitive advantage.
The renovated community boasts numerous upgrades. The addition of a porte-cochere creates a welcoming entrance that adds comfort and ease for those who need assistance entering and exiting vehicles. The facade was refreshed, and the public patio was redone in coordination with walkways and outdoor lighting to create an accessible and comfortable space.
The interior received a dramatic transformation with renovations to the lobby, public corridors, and dining areas, with reconfiguration of offices. The business development offices were moved to the front entrance of the building, adjacent to the discovery area, where prospective residents research the community in order to create a strategically efficient welcoming space. New millwork that meets ADA standards, bright and modern finishes, and new lighting were also introduced.
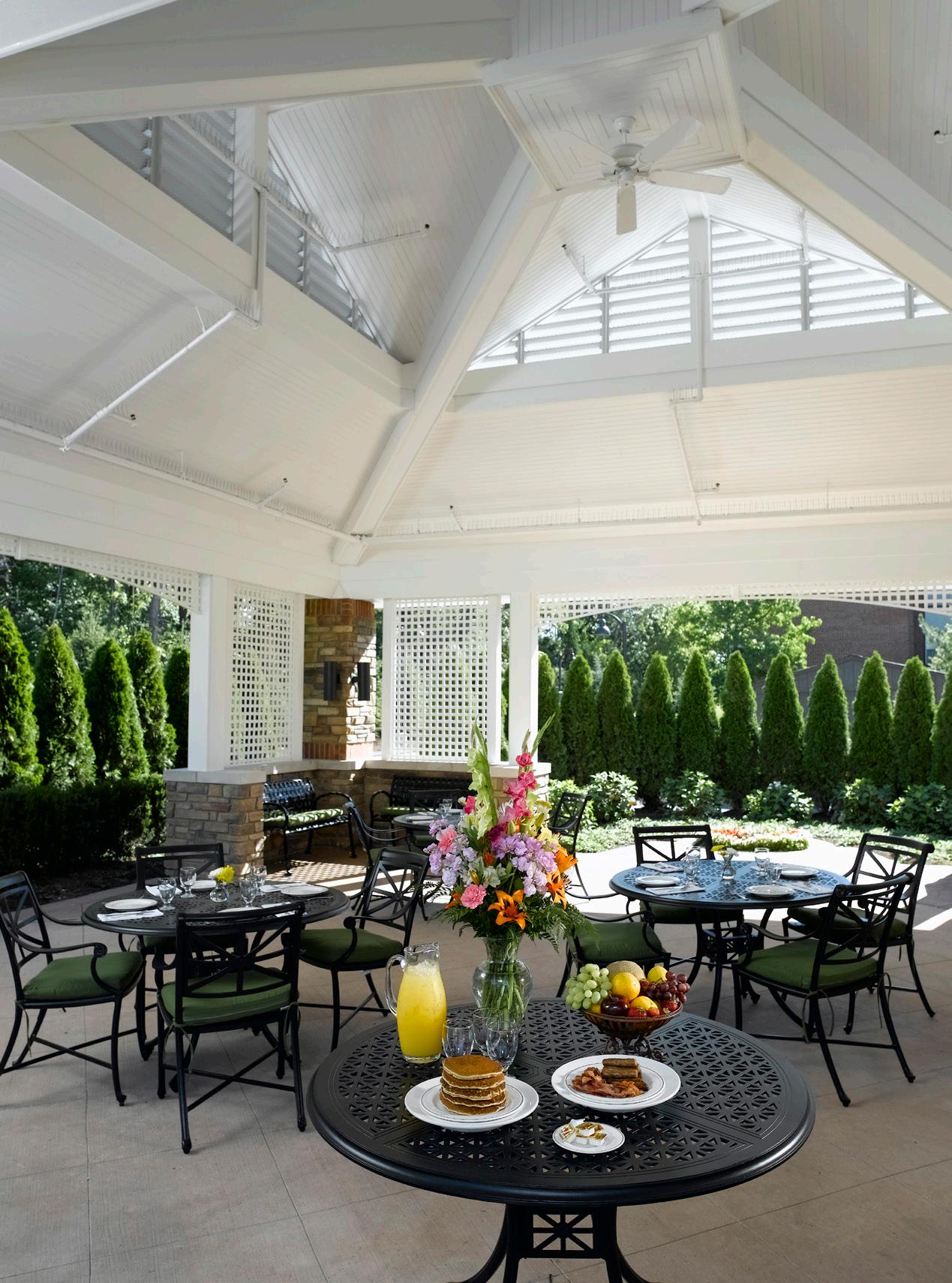
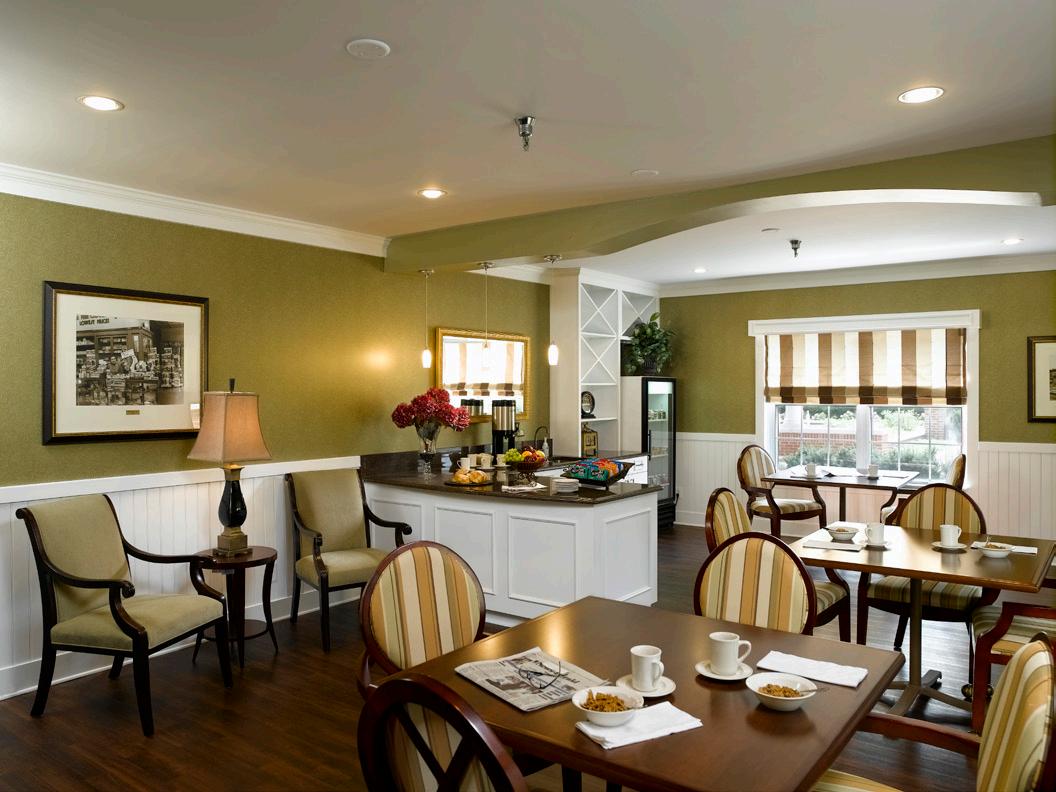
Symphony at Centerville is a Memory Care community in the greater Dayton, Ohio area. It is comprised of 56 private apartments and four semi-private apartments arranged into two neighborhoods. Each neighborhood has an activity room with a light-filled vaulted ceiling, an elegant dining room, and staff support spaces. There is also a shared activity room which is used for games and movies. The building surrounds a 12,000 square foot courtyard complete with walking path, areas of respite, and active planting beds. The shared activity room has a covered exterior porch ideal for sitting in the shade while spending time outdoors. The activity rooms in each neighborhood provide a connection to the outdoors, with a looping walk path both outdoors and indoors.
The entrance has a curved metal roof porte-cochere to facilitate passenger drop-off. Each apartment is equipped with an attached full bathroom, and climate control through individual units in each room.
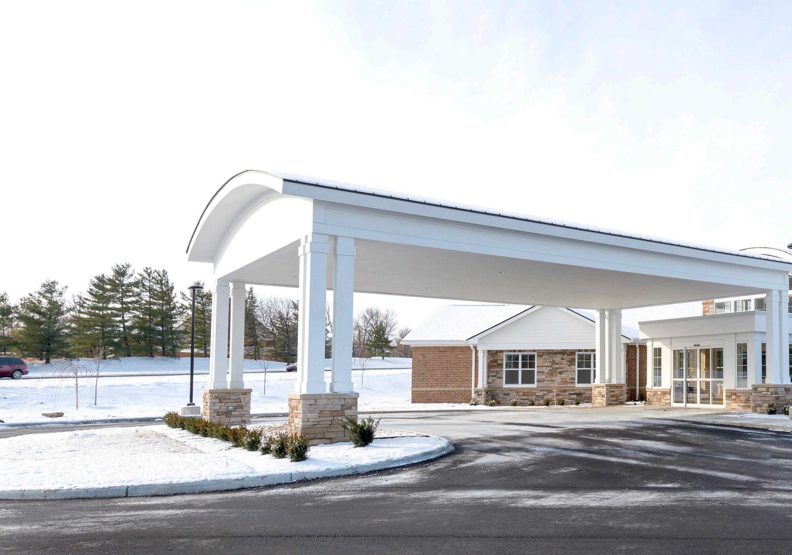
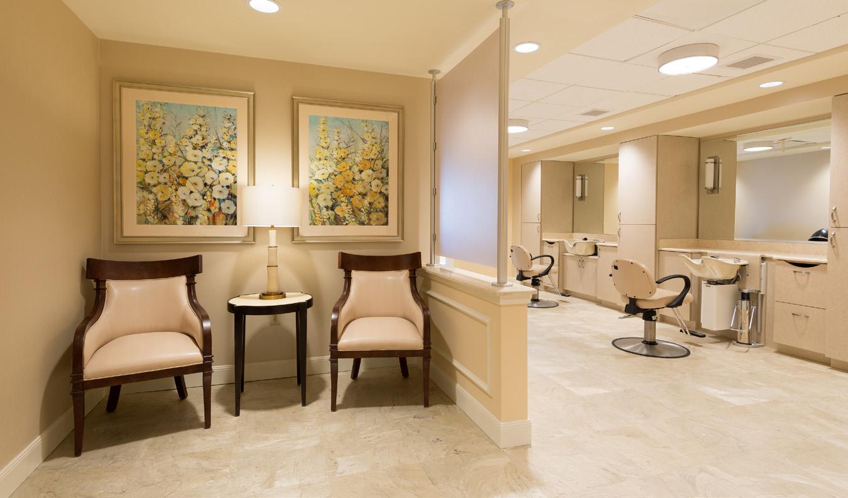
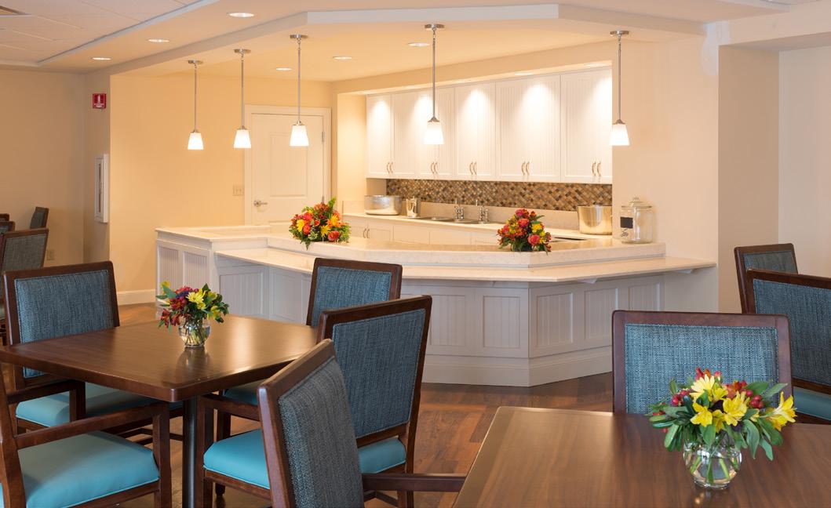
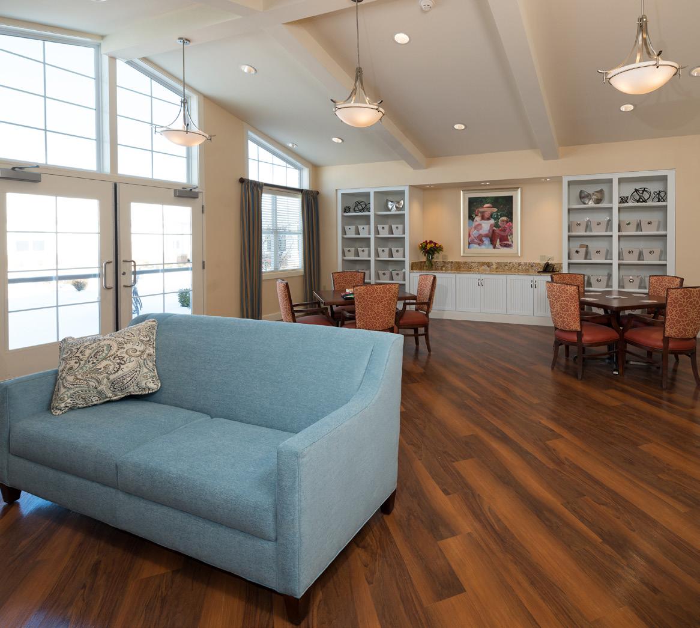
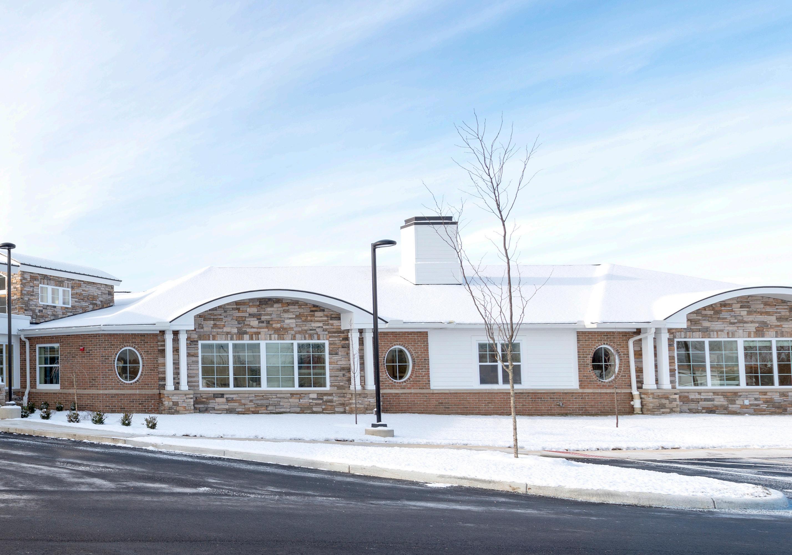
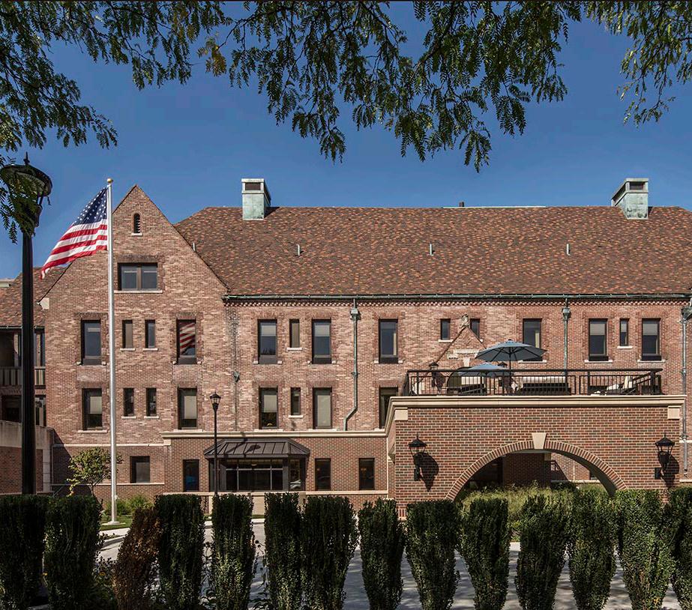
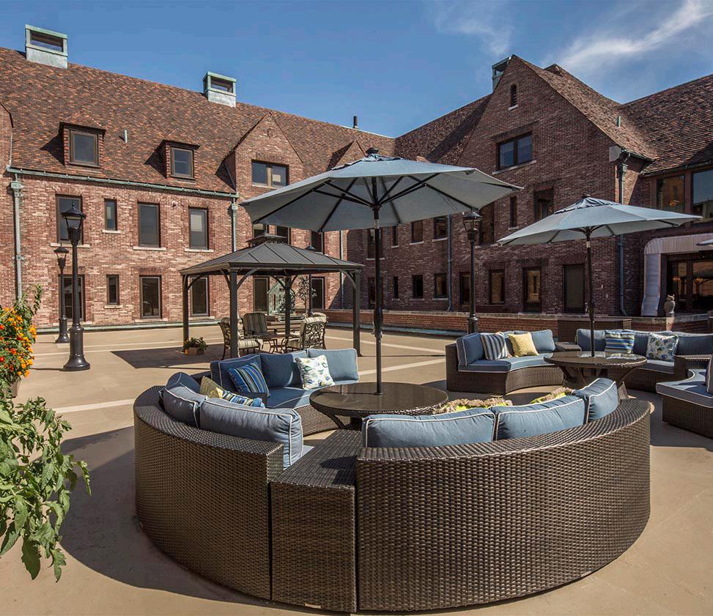
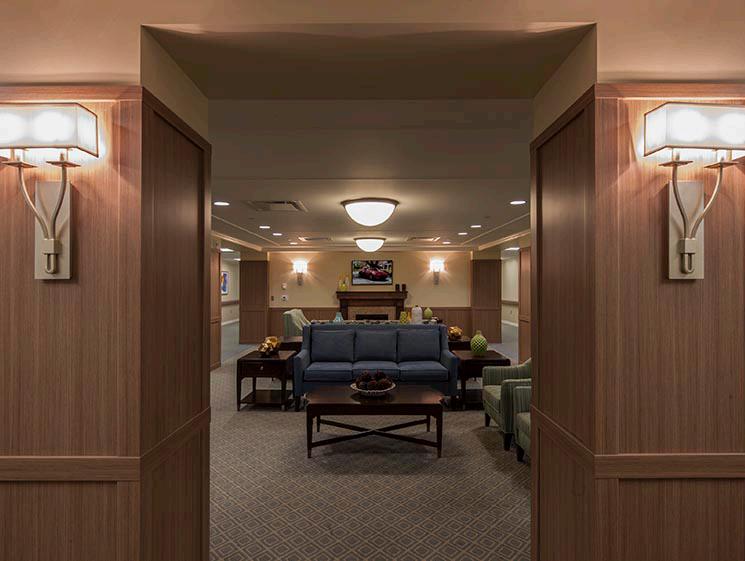
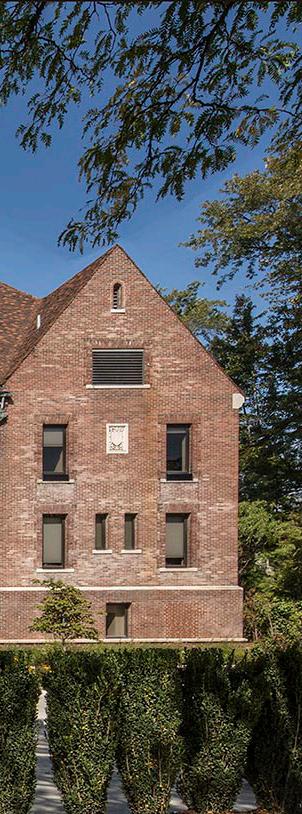
American House, a company specializing in senior living communities, has developed an assisted and independent living community located within the existing Henry Ford Cottage Hospital. The campus is conveniently located within the historic and desirable community of Grosse Pointe, and functions as an integral part of the core commercial and retail district. The existing building plan, which features Tudor design, surrounds an exterior courtyard and provides abundant natural light throughout the community. The second and third floors were re-purposed to accommodate 30 assisted living units, 10 memory care units, and 38 independent living units. Independent living comprises the entire second floor; assisted living and memory care occupy the third.
A key component of this community is the arranging of the floors into “neighborhood” spaces. This design allows for small staff and living zones, to ensure quality care and resident comfort. Integrated into the “neighborhoods” are open community spaces, which further encourage a welcoming atmosphere. The memory care unit is configured differently to support the specialized needs of the residents. It features a walking flow for circulation, and separate community and dining spaces.
Henry Ford Health System continues to operate as a clinical outpatient facility on the first floor of the building, in addition to providing support to the American House resident community.
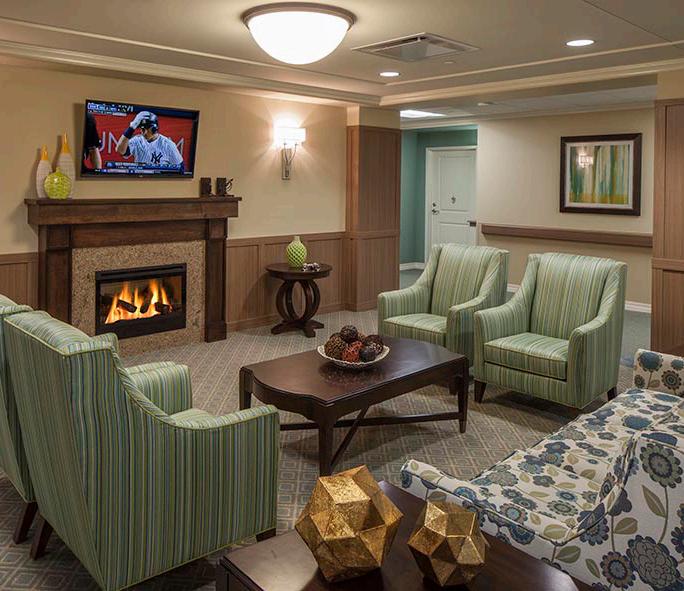
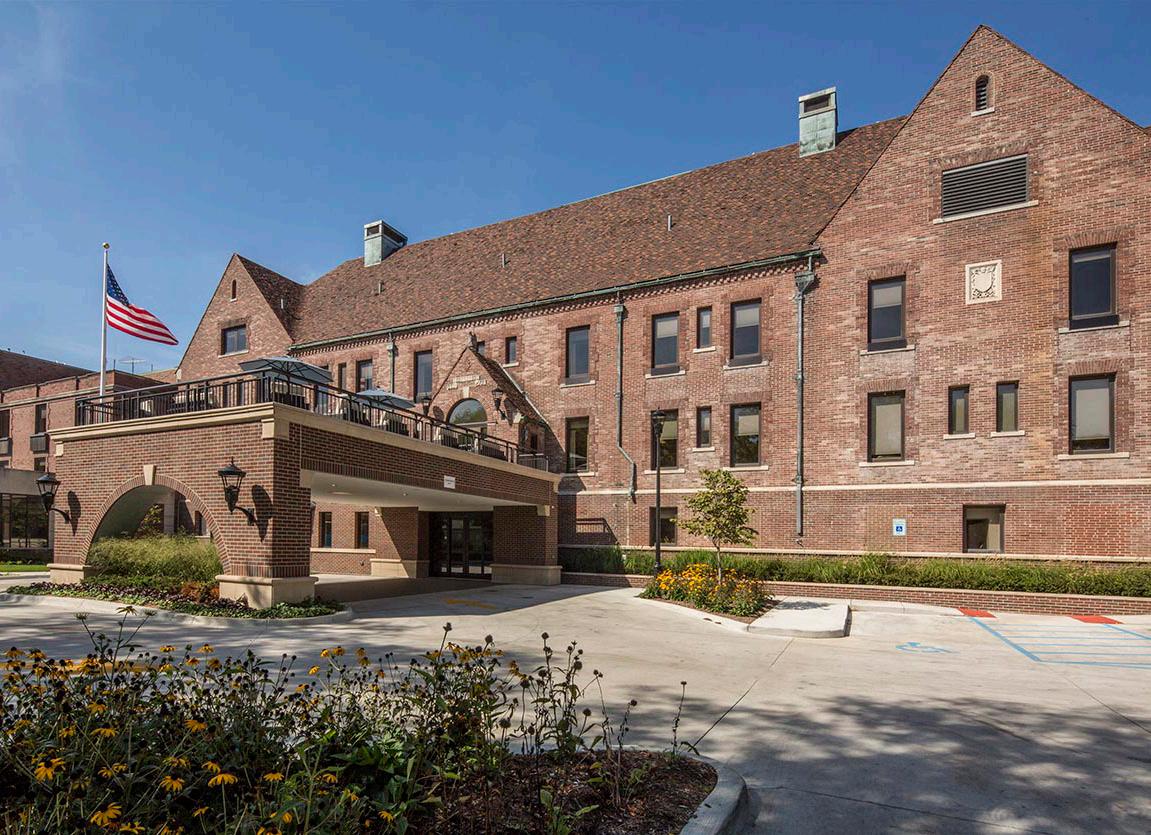
Adrian Dominican Sisters
Adrian, MI
> Maria Health Center
Alpena Village
Alpena, MI
> Senior Living Community
American House Senior Living Grosse Pointe, MI
> Senior Living Communities
Atria Senior Living Group Riverview, MI
> Kinghaven Manor Grapevine, TX
> Atria Grapevine
Brookwood Senior Living Locations in VanBuren, Fenton, and Superior Township
> Senior Living Community
City of Sterling Heights
Sterling Heights, MI
> Senior Activity Center
Clarkston Senior Living Community
Clarkston, MI
> Master Planning
Devonshire Senior Living Center Shelby Twp, MI
First & Main Senior Living Assisted Living & Memory Care
> Auburn Hills, MI
> Commerce, MI
> Bloomfield Hills, MI
> Lewis Center, OH
> New Albany, OH
> Wyoming, MI
First Baptist Church of Wilmington Harrelson Center Wilmington, NC
> Senior Housing Development
Generations Together Dexter, MI
> Intergenerational Day Care
Glacier Hills Ann Arbor, MI
> Senior Living Campus
Independence Village Plymouth, MI
> Senior Living Campus
Ingham County Home Association Haslett, MI
> Marsh Pointe Senior Housing
Maple Village Bloomfield Twp, MI
> Senior Living Community
Marywood Nursing Care Center Monroe, MI
> Skilled Nursing Facility
Masonic Pathways Alma, MI
> Skilled Nursing Expansion & Renovation
Pomeroy Living
Rochester Hills, MI
> Boulevard Homes Senior Living Community
Sterling Heights, MI
> Cherrywood Nursing Home & Living Center
Parkway Meadows
Ann Arbor, MI
> Independent Living
Sisters, Servants of the Immaculate Heart of Mary Monroe, MI
> Skilled Nursing Facility
Santé Operations
Scottsdale, AZ
> Santé of Scottsdale Rehab Hospital
Wilmont, AZ
> Santé of Tucson Rehab Hospital
Glendale, AZ
> Santé Westgate Continuing Care Retirement Community
St. Mary Hospital Livonia, MI
> Nursing Care Center
> Assisted Living Center
Sunset Senior Communities Jenison, MI
> Waterford Place Independent Living Expansion, Pocket Neighborhood & Parking Deck
Symphony at Centerville Washington Township, OH
> Memory Care Facility
Trillium Assisted Living Mesa, AZ
> Specialty Hospital
University Commons Ann Arbor, MI
> New Residential Community
Woodhaven Retirement Community Livonia, MI
> Memory Care Unit
Tom Dillenbeck Executive Vice President
O: 734.663.4189
C: 734.660.2358
tdillenbeck@hobbs-black.com

Ann Arbor Headquarters
100 N State Street
Ann Arbor, MI 48104
734.663.4189
Lansing Office 117 E Allegan Street Lansing, MI 48933
517.484.4870
Detroit Office
2111 Woodward Ave Suite 700
Detroit, MI 48201
313.356.5787
Phoenix Office
7975 N Hayden Rd, Ste D365 Scottsadale, AZ 85258
480.485.5575