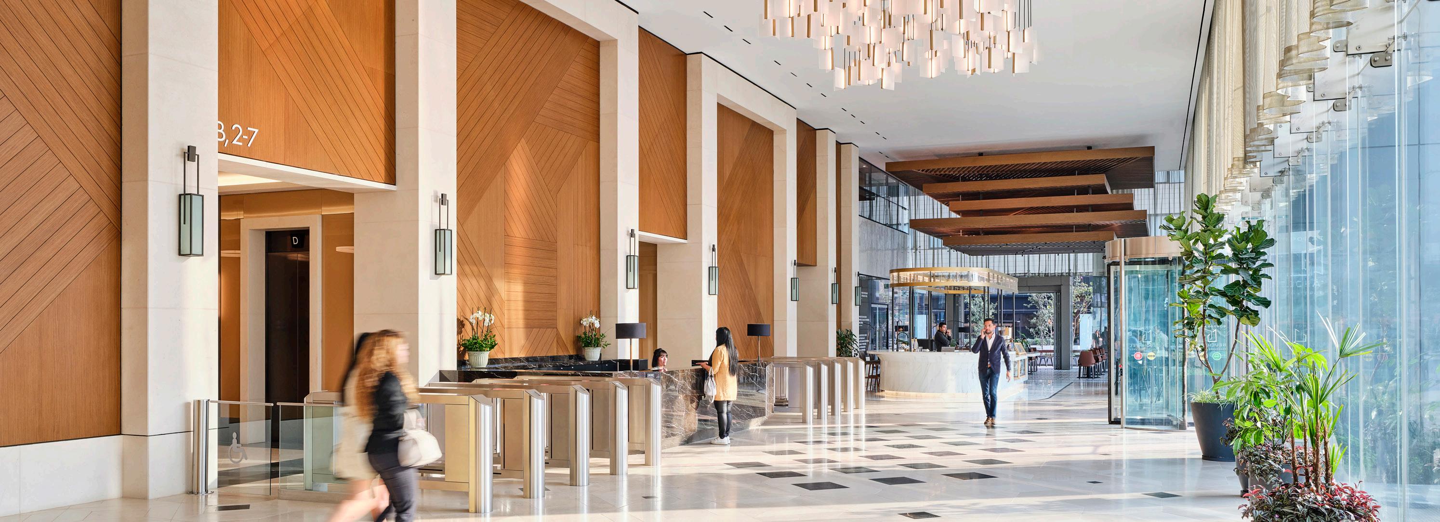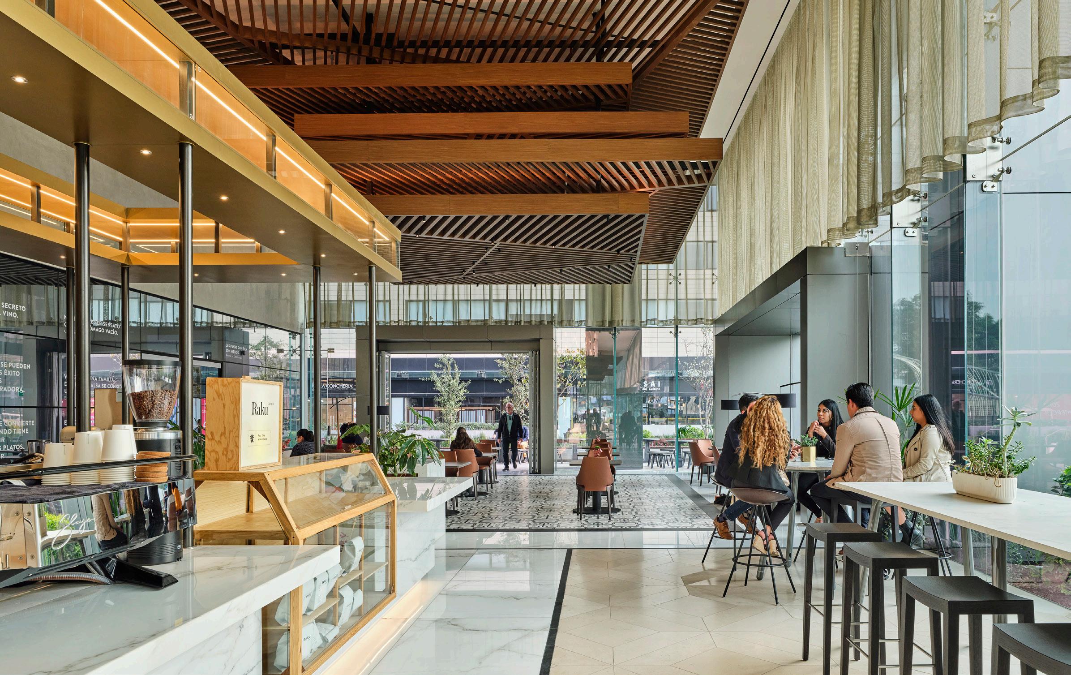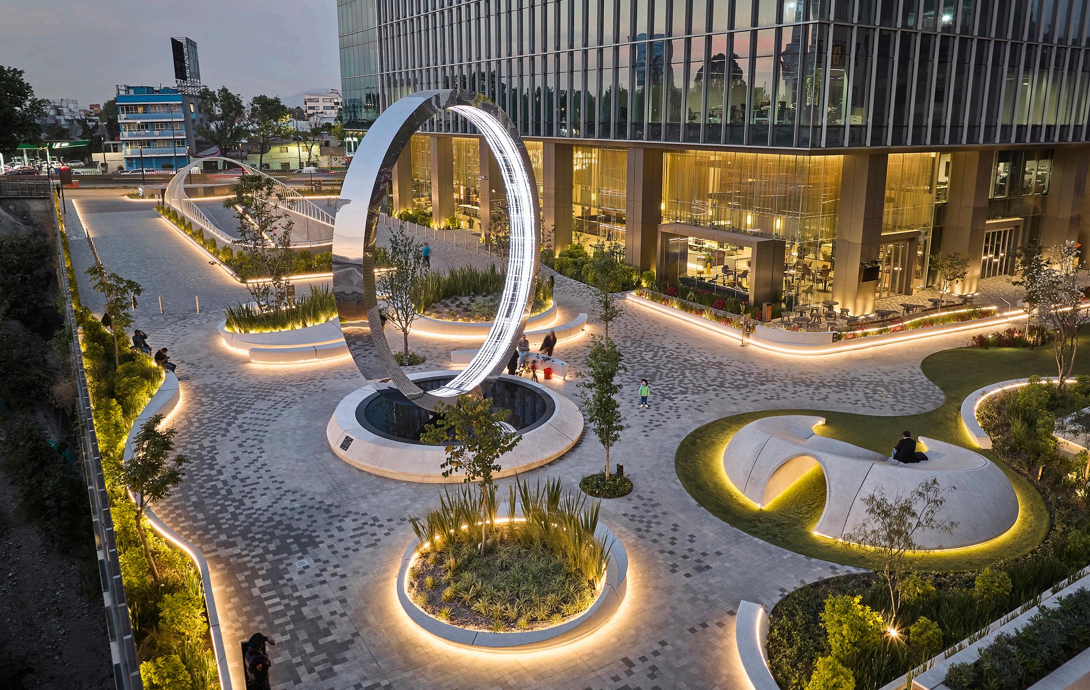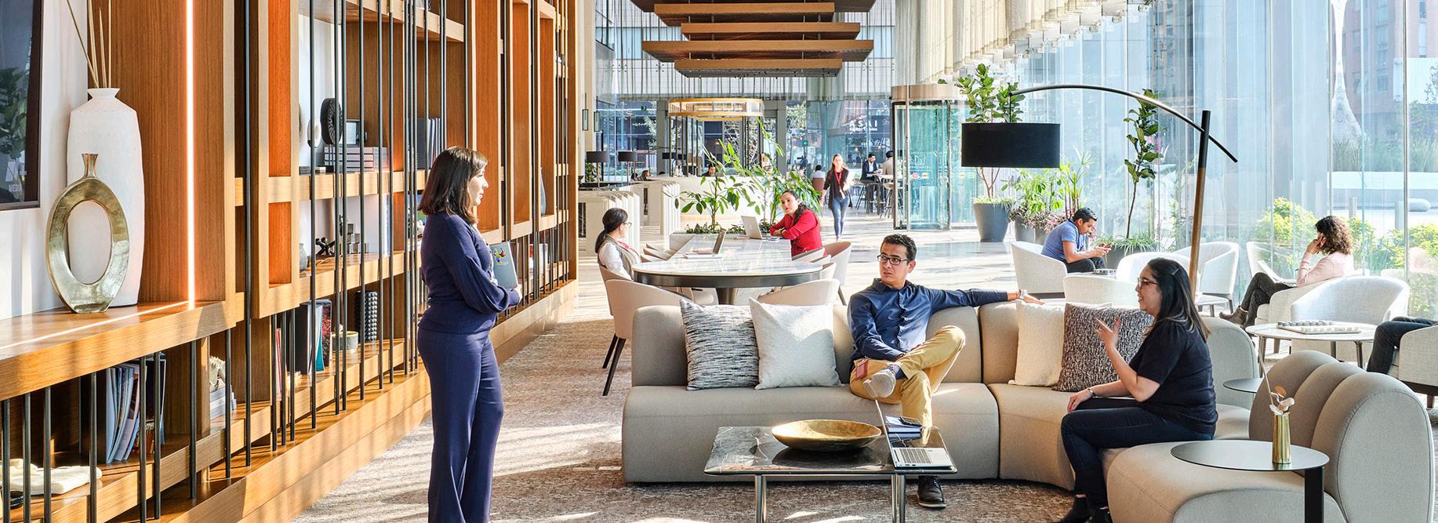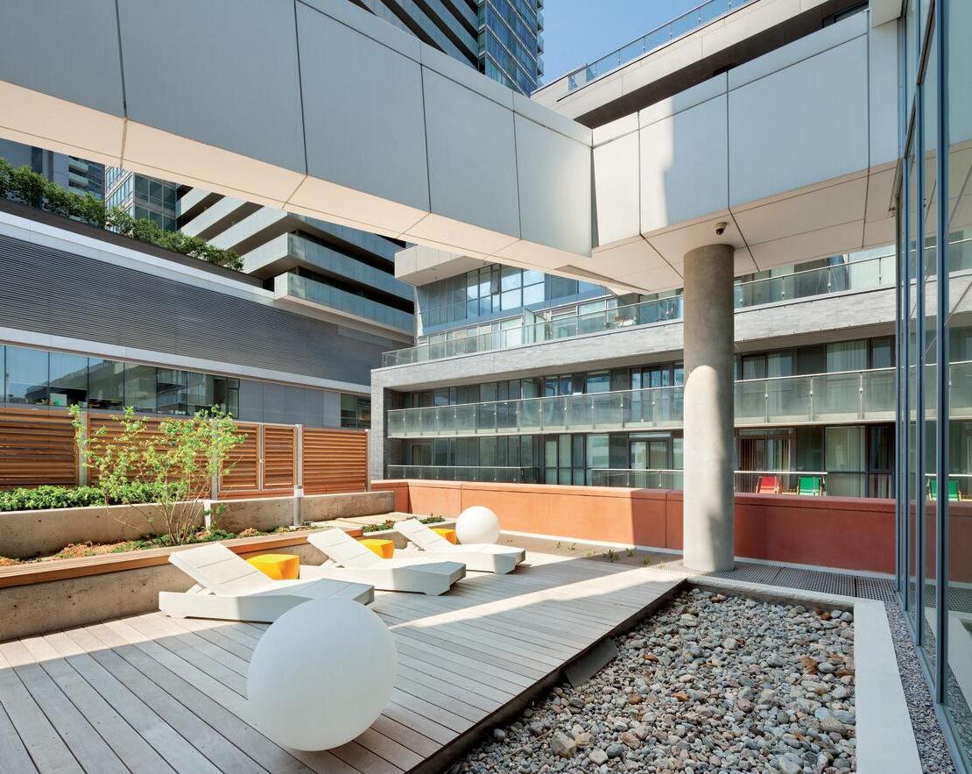

RESIDENTIAL & HOSPITALITY QUALIFICATIONS 2023
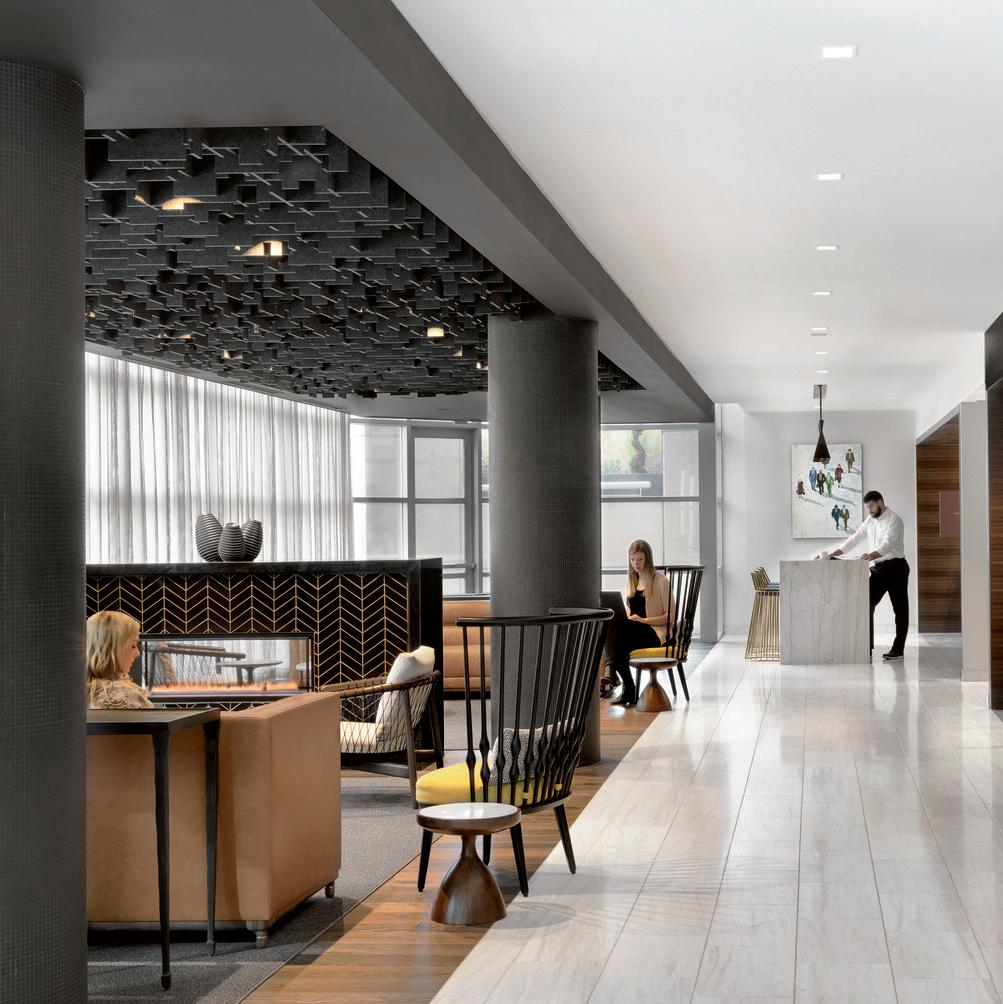
Our staff of talented designers, architects and engineers is dedicated to delivering beautiful, functional, efficient and sustainable spaces.

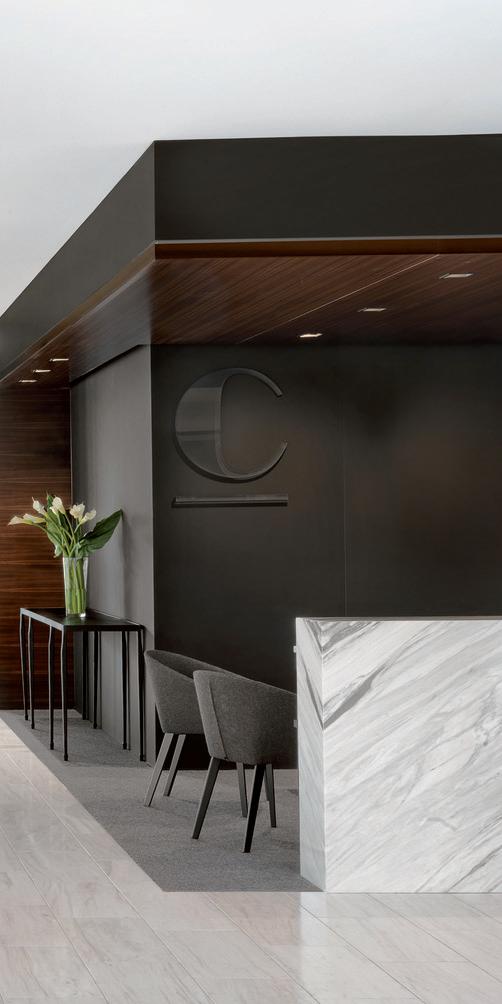
Our residential projects are designed to address the critical issues of urban lifestyles combining comfortable fit with neighboring buildings, definition of the street edge, mixed-use amenities and landscaping and public spaces that encourage activity.
A compelling architectural image, convenient parking, social and recreational spaces, and shops and cafés complement today’s residential developments. Units with views and natural light, flexible and liveable layouts and sustainable design features all give a clear edge in the marketplace.
HOK offers our clients fullyintegrated architecture, interior design, landscape, planning and structural engineering services.
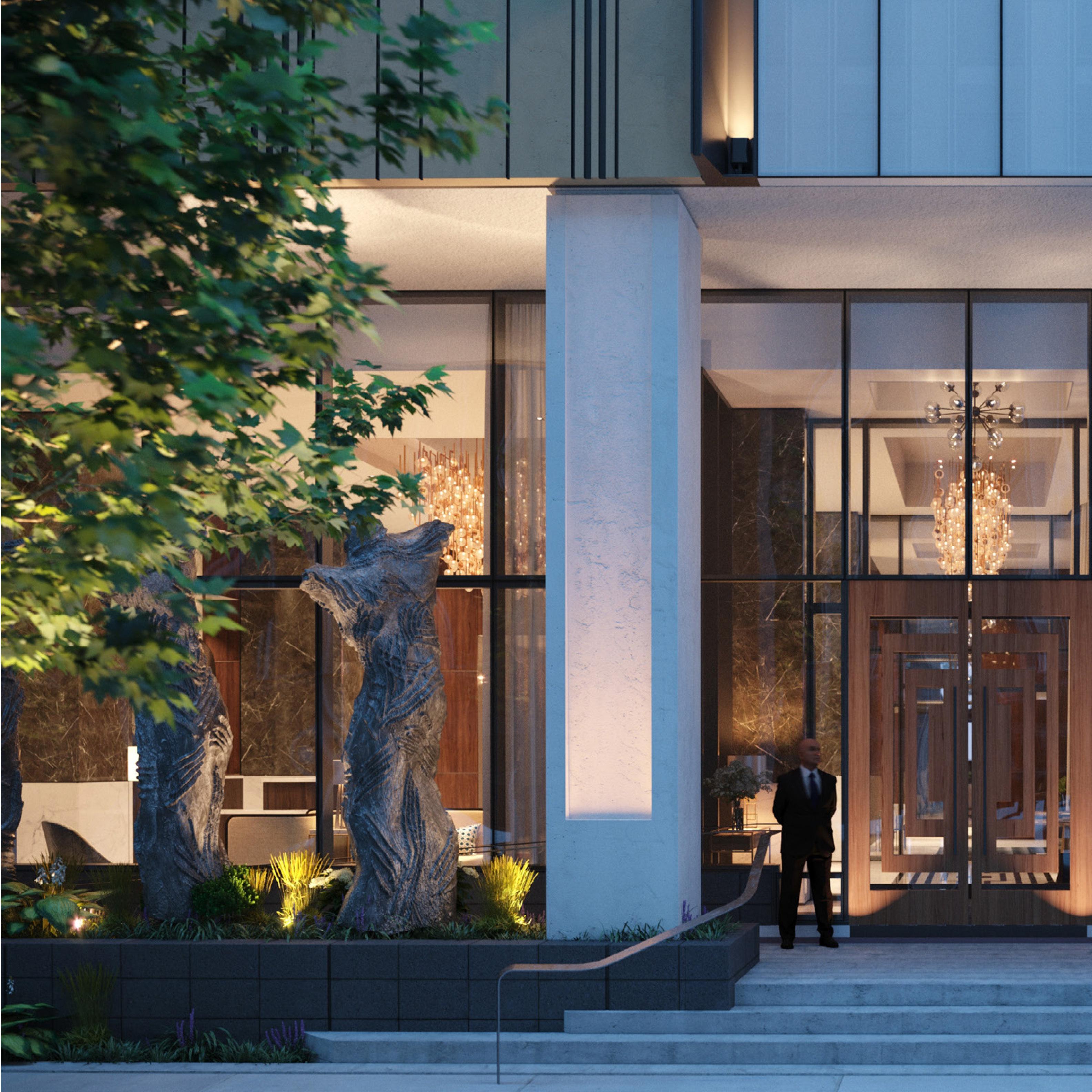
RESIDENCES AT THE FOUR SEASONS
PRIVATE RESIDENCES
Nashville, Tennessee
Four Seasons Private Residences

Nashville offers a juxtaposed, exclusive respite from the bustling city center. Geometric stone floors, a hallmark of Four Seasons, provide a prominent design at reception.
Residences range from studios to threebedroom units with open floor plans for an expansive feel. Larger units and two penthouses include balconies that blend into the building’s glass facade. Strategically placed hallways and doors block direct views into the primary bedroom and bathroom, providing privacy.
The entire 14th floor has been dedicated to creating a socially-activated extension of the residential units. This level includes a private exterior terrace, a dedicated fitness center, dog spa and media room.
SIZE
292,000 sq. ft.
SERVICES
Interiors







ARTERRA
MIXED-USE RESIDENTIAL DEVELOPMENT
Kansas City, Missouri
Rising as a beacon in downtown Kansas City, Arterra shines as the new home for eclectic urban living in the Crossroads Art District. As with the district’s name, this 12-story mixed-use building takes cues from the “crossroads” condition of its site.

The taller apartment form faces north and engages the downtown skyline, with the lower parking structure and rooftop pool interacting with shorter buildings to the south. A glass-walled lobby and retail spaces line the street and a rooftop social lounge hovers above.
Lighter-toned brick and vertical standing seam metal panels speak to the district’s eclectic nature and bring variety to the building’s different faces. Staggered windows correspond to the apartment units’ functions. Solid and open balconies wrap all sides of the tower, creating an abstract pattern that conveys a sense of art and diversity.
SIZE
SERVICES Architecture, Interiors, Planning, Landscape Design
183,000 sq. ft. 125 units







THE JAMES
RESIDENTIAL DEVELOPMENT

Kirkwood, Missouri
Situated in the heart of Kirkwood, Missouri, a new development seeks to reengage with the community and vibrancy of downtown. The current suburban condition of island buildings and parking is transformed into a series of urban courtyards and open space for people of Kirkwood. Adding much needed density to downtown, this five-floor complex of apartments and retail spaces activates the street while bolstering the business of the anchor bank tenant on the south corner.
Envisioned as a series of multi-phased buildings on two adjacent properties, the overall facility is designed both with a short and long-term vision in mind. The natural breaks and links allow for a logical approach to phasing, ease of vehicular circulation for the bank, and space for people to move in and around from the pedestrian thoroughfares nearby.
SIZE
5 acres
Phase I - 150 units, Phase II - 120 units

SERVICES
Structural, Architecture, Interiors, Lighting, Planning, Landscape Architecture



ACADEMIA OF ATHENS, AUTOGRAPH COLLECTION
MARRIOTT HOTEL
Athens, Greece
The luxurious Academia of Athens captures the allure and intrigue of the Greek capital. Equally inspired by its landmark namesake and the vibrant culture of Athens, the hotel extends to guests a modern, sophisticated base from which to explore the city. HOK designed the hotel as a contemporary interpretation of the three orders that constituted Plato’s Academy: science in the lobby and common areas, philosophy in guestrooms and arts in amenity spaces.
The interior color palette of dark green, black and gold offers a counterpoint to the stone, brass, wood and leather. Guestrooms and suites invite guests to embrace the philosopher lifestyle. Brass light fixtures and tufted upholstered furniture evoke a private library, which, along with each room’s curated book collection, tempt guests to lose themselves in writings from the past.

66 rooms SERVICES Interiors
SIZE








GRAND FLATS
RESIDENTIAL DEVELOPMENT
St. Louis, Missouri
Grand Flats transforms an abandoned site into a vibrant residential destination that brings market-rate multifamily housing to one of the city’s most diverse and concentrated neighborhoods. The project extends the South Grand Community Improvement District with safe, pedestrian pathways, strategic landscaping and a building entry that activates and engages the street.
While modest in scale, the building’s abstract approach to design weaves form and materials together to be more than the sum of their parts. Balconies are artfully arranged while contrasting materials define and carve out the building’s contours.

The building is designed to complement the existing scale of buildings on Grand Avenue and enhance the pedestrian experience with a redesigned sidewalk and transparent amenity spaces including a pool, garden and patio. Inside, common gathering spaces feature wood details, industrial elements and approachable furnishings and fixtures.
SIZE
100,000 sq. ft.
125 units
SERVICES
Architecture, Interiors, Structural Engineering








CRYSTAL PLAZA
RESIDENTIAL DEVELOPMENT
Arlington, Virginia
This residential redevelopment includes the re-planning of an entire city block and the design of a new mixed-use complex consisting of three 15-story office buildings, a 20-story residential tower, new street-front retail and four levels of parking below grade. It represents a unique opportunity to re-orient the Crystal City streetscape towards a traditionally urban, pedestrian-friendly environment with animated storefronts and high quality landscaping and street furniture.
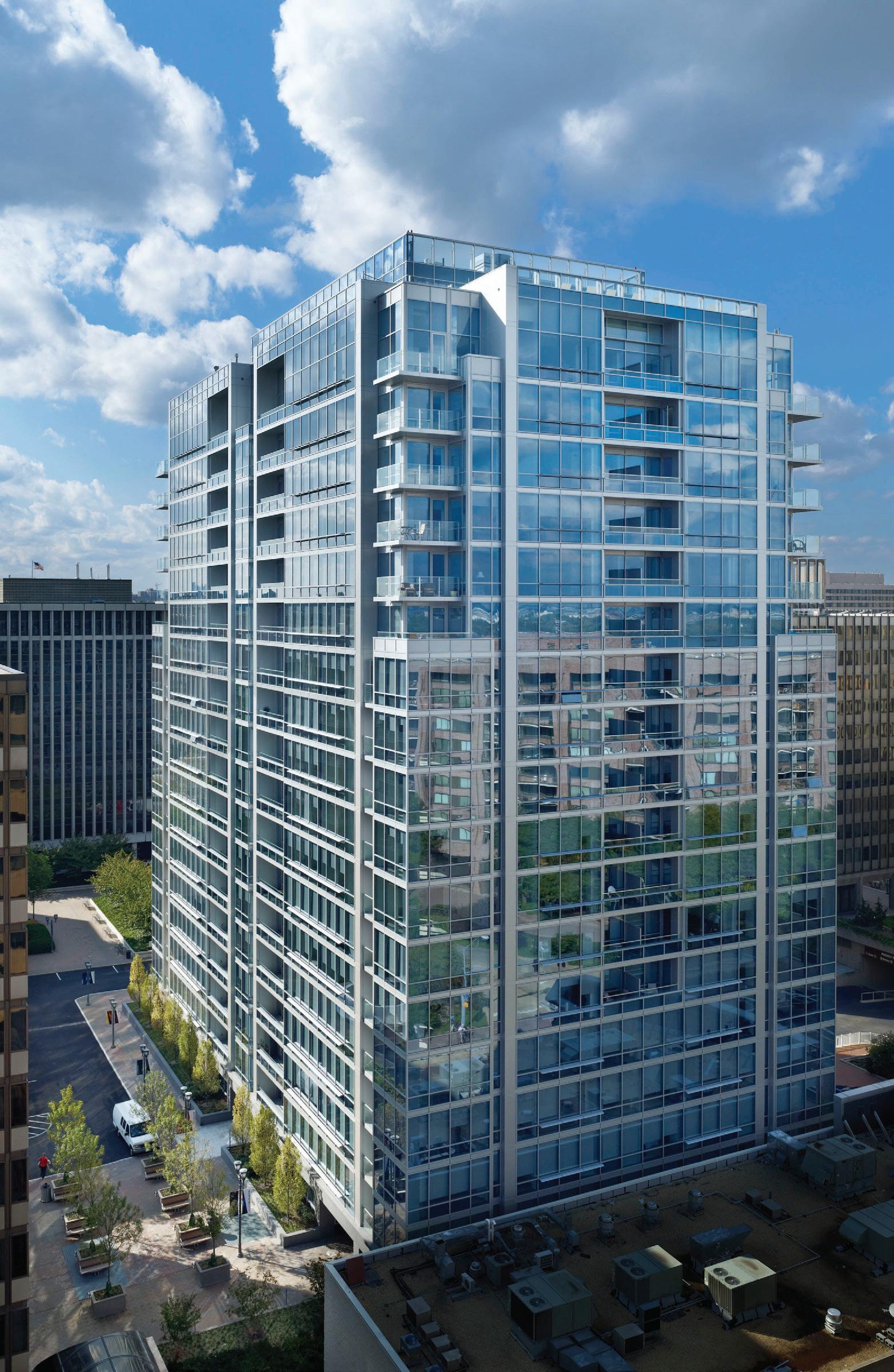
SIZE
327,000 sq. ft.
20-stories
254 units
SERVICES
Architecture, Master Planning
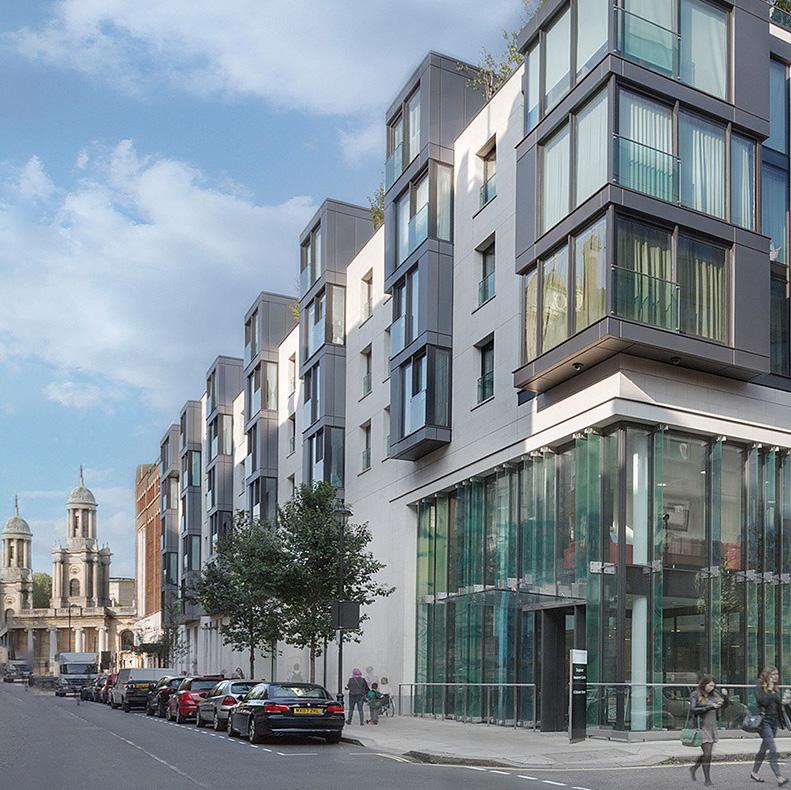
FITZROVIA APARTMENTS
MIXED-USE DEVELOPMENT
London, United Kingdom
The second phase of the Fitzrovia Apartments celebrates city living in a mixed-use, high-density urban development. HOK’s “people-first” design integrates amenities that make a neighborhood desirable. The building includes market-rate and affordable housing, contemporary office space, parking and an orthopedic clinic.

The building is arranged around two attractively landscaped courtyards. Its primary facades are composed of Spanish limestone that integrates public art in the form of colored glass fins depicting abstract images. Vertical bay windows fabricated from anodized aluminum and glass accent the building. To reflect the sun and maximize light, elevations overlooking the courtyards are clad in light zinc tiles.
Sustainable design strategies include ground-source heat pumps, biofuel boilers, and green walls and roofs.
SIZE
129,200 sq. ft.
100 units
SERVICES
Architecture, Interiors







CLAYTON ON THE PARK
RESIDENTIAL RENOVATION
Clayton, Missouri
The renovation of Clayton on the Park creates a cohesive luxury apartment experience. The floor plates are efficiently arranged with zones for service, social and independent spaces to encourage activity day and night. This reorganization improves functions, frees space for seven additional units and creates a more hospitality-driven environment.

The tenant experience begins with an inviting lounge within the lobby with a flexible beverage bar that serves coffee in the mornings and wine in the evenings. As tenants move through the shared spaces, there is continuity in finishes, with luxe, rich colors and materials. A new theater room for entertaining, rentable office spaces, a sundry shop, bike room, concierge system for package deliveries, pet spa, and state-of-theart fitness center and yoga studio are among the new amenities.
A rooftop area features a new kitchen, fire pit and lounge seating with panoramic views.
SIZE
33,442 sq. ft.
SERVICES Architecture, Interiors, Lighting Design, Landscape Architecture







14TH & W MIXED-USE RESIDENTIAL DEVELOPMENT
Washington, DC
This development, which spans the length of a city block, includes new apartments, retail and the renovation of a YMCA. The project’s scale and the presence of five “historically contributing” early 20th century row houses required design approval by the Historic Preservation Review Board and the District of Columbia Office of Planning.HOK’s design restored the facades of the row houses on 14th Street to a historically appropriate appearance and seamlessly integrated the interiors into the new construction. The massing and materials used at the corner of 14th and W Streets respect the historic fabric while helping to establish a strong presence in a growing commercial district.

The renovated Y includes 50,000 square feet of space including exercise rooms, a swimming pool, a daycare center, meeting rooms and a roof deck.
SIZE
356,600 sq. ft.
220 Residential Units
3 Levels Underground Parking
35,000 sq. ft. Ground Floor Retail
50,000 sq. ft. YMCA
SERVICES
Architecture, Interiors



ST. REGIS BELGRADE HOTEL
HOTEL & RESIDENCES Belgrade, Serbia
The new St. Regis Belgrade hotel celebrates the rich history and culture of Serbia’s famed ‘White City’ and will occupy the first nine floors of the 40-story Kula Belgrade, a signature tower within the Belgrade Waterfront development. The entry hall’s grand stair, carefully curated artwork, embossed metal finishes and elegant furniture extend a warm welcome to guests and lead them into the hotel’s public areas.

Two strong focal points—a grand fireplace and sculptural service counter—define the St. Regis Bar, a beloved signature of the brand. In guestrooms, HOK’s design references traditional weaving patterns of Serbian textiles and uses a refined, light palette for colors and materials. By channeling the spirit of legendary Serbian painter Milena Pavlović Barili, the Presidential Suite has art and furnishings that evoke an independent, sophisticated style. In addition to well-appointed guestrooms, the hotel includes restaurants, bars, a fitness center, a spa and meeting space
SIZE
119 Rooms
SERVICES Interiors





THE EXPO AT FOREST PARK
TRANSIT-ORIEN TED DEVELOPMENT
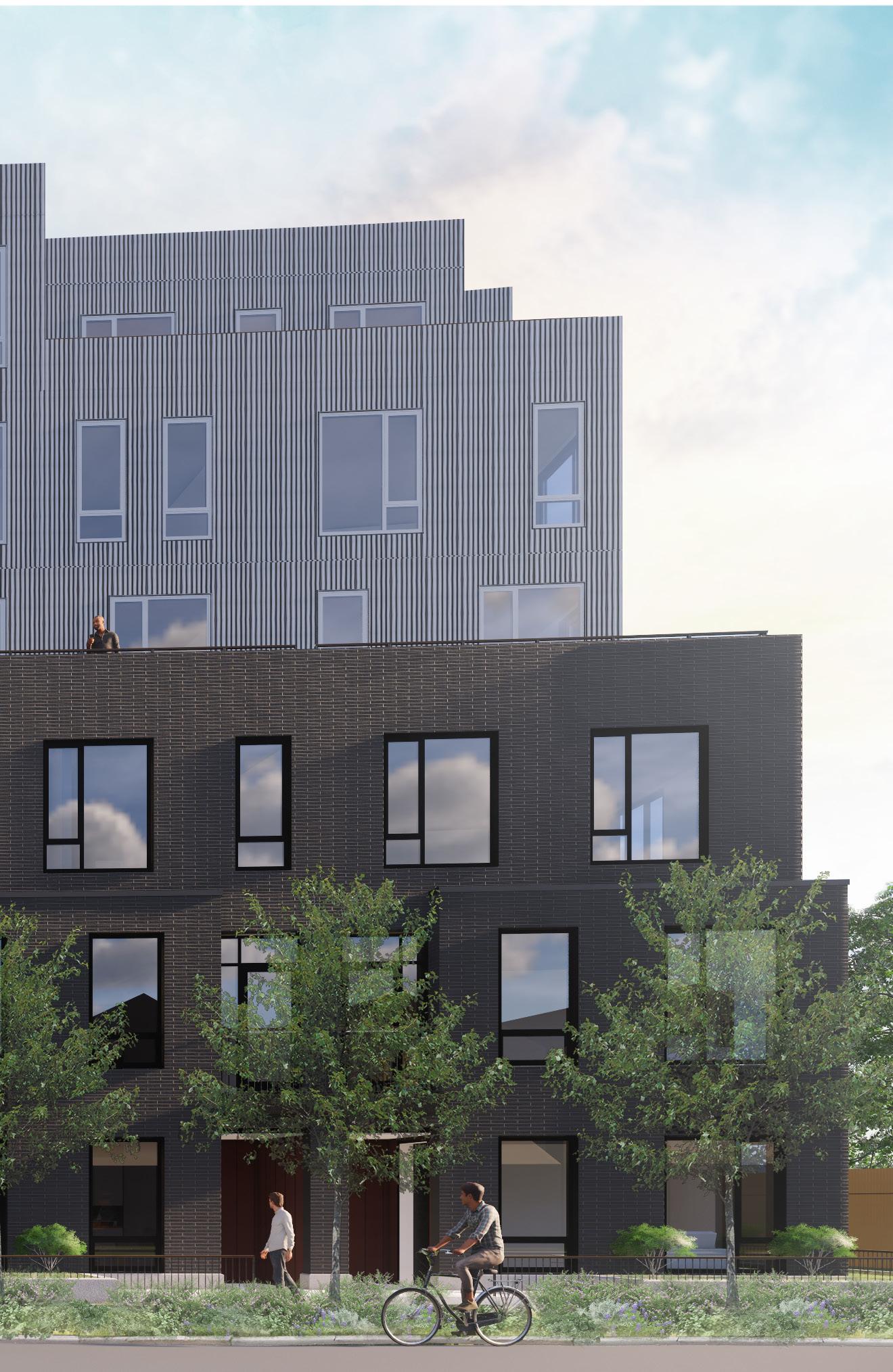
St. Louis, Missouri
7-story and adjacent 5-story multi-family mixed-use project buildings are located in the historic Skinker-DeBaliviere Neighborhood. The project includes 2 buildings with 287 market rate units over enclosed parking garages. The tenant amenities include a Transit Oriented Development, a tap room, individual bike storage, active and passive outdoor spaces, outdoor amenity decks that include a pool and views of Forest Park. This project is a partnership between HOK and Trivers.
SIZE
424,000 sq. ft.
287 units
SERVICES Architecture



DANIELS THE ARC CONDOMINIUMS
MULTIFAMILY DEVELOPMENT
Mississauga, Ontario
Daniels Erin Mills (Ph. 1 and 2) is one of the largest master-planned communities in Mississauga. The site includes both market condominiums, townhomes, and purpose-built rental housing, complemented by commercial uses, and enhanced green space.

Arc, the concluding chapter in the community, is a dynamic curved building. Amenities can be found in the apex of the curved façade. These spaces include a fitness centre, a full-court gymnasium, and a lounge that overlooks onto an outdoor terrace that is carved into the building. A floor above is the event space, offering city views, a spacious library fireside lounge, and an adjacent bookable guest suite. The design draws from the ample green space surrounding the development, while keeping the views from the curved façade as the main feature.
SIZE
342 units
SERVICES
Interiors, Experiential Graphics





PARK SUMMIT
Minneapolis, Minnesota
Park Summit is a ten-story, 192-unit HOK-designed rental apartment development located in the heart of St. Louis Park, Minnesota. In addition to rental units, the 320,000 sq. ft. project has 240 enclosed parking spaces and more than 15,000 sq. ft. of building amenity programs, such as a fitness center, wifi lounge and rooftop club room and terrace.
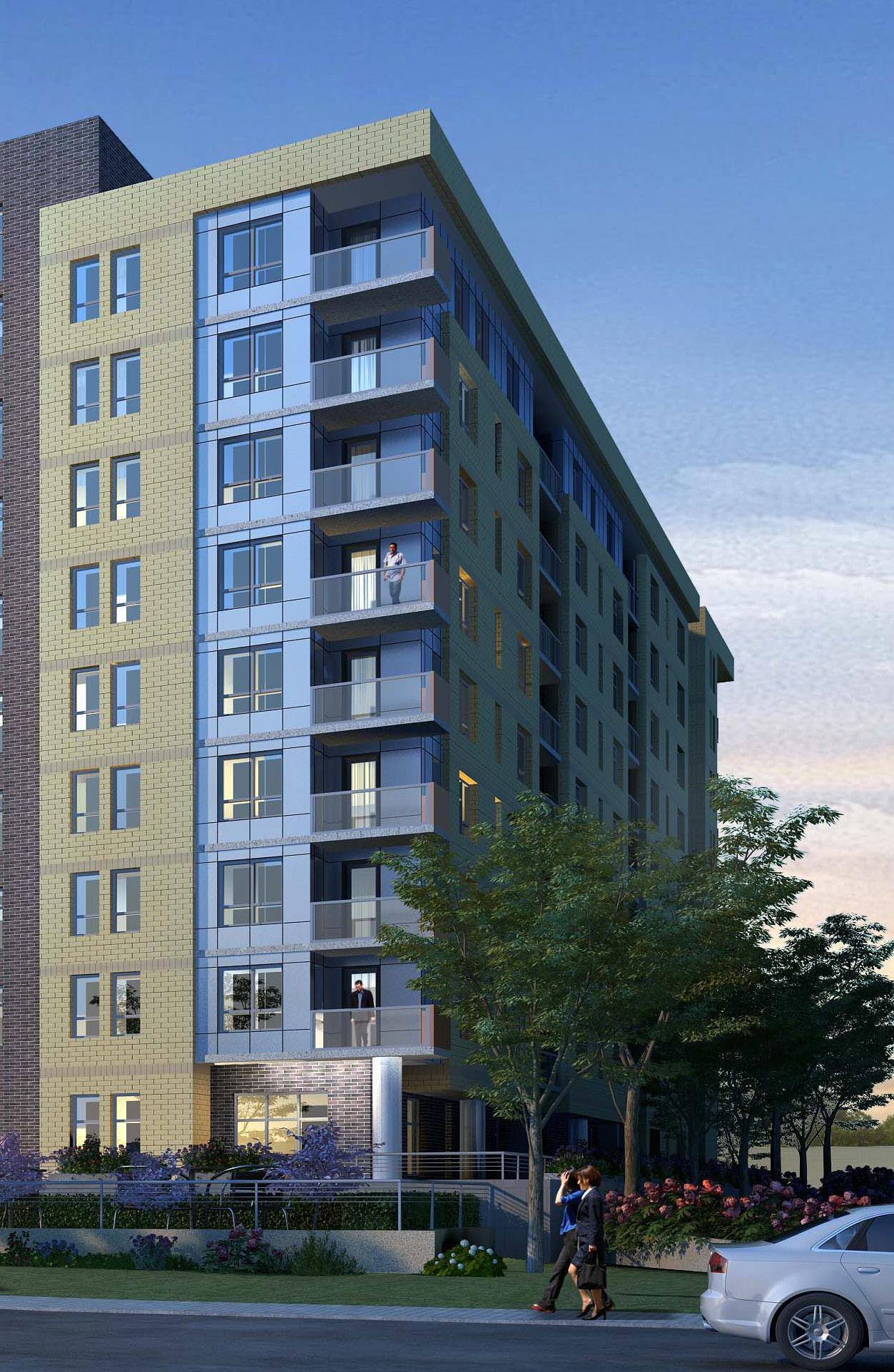
SIZE
320,000 sq. ft.
SERVICES Architecture


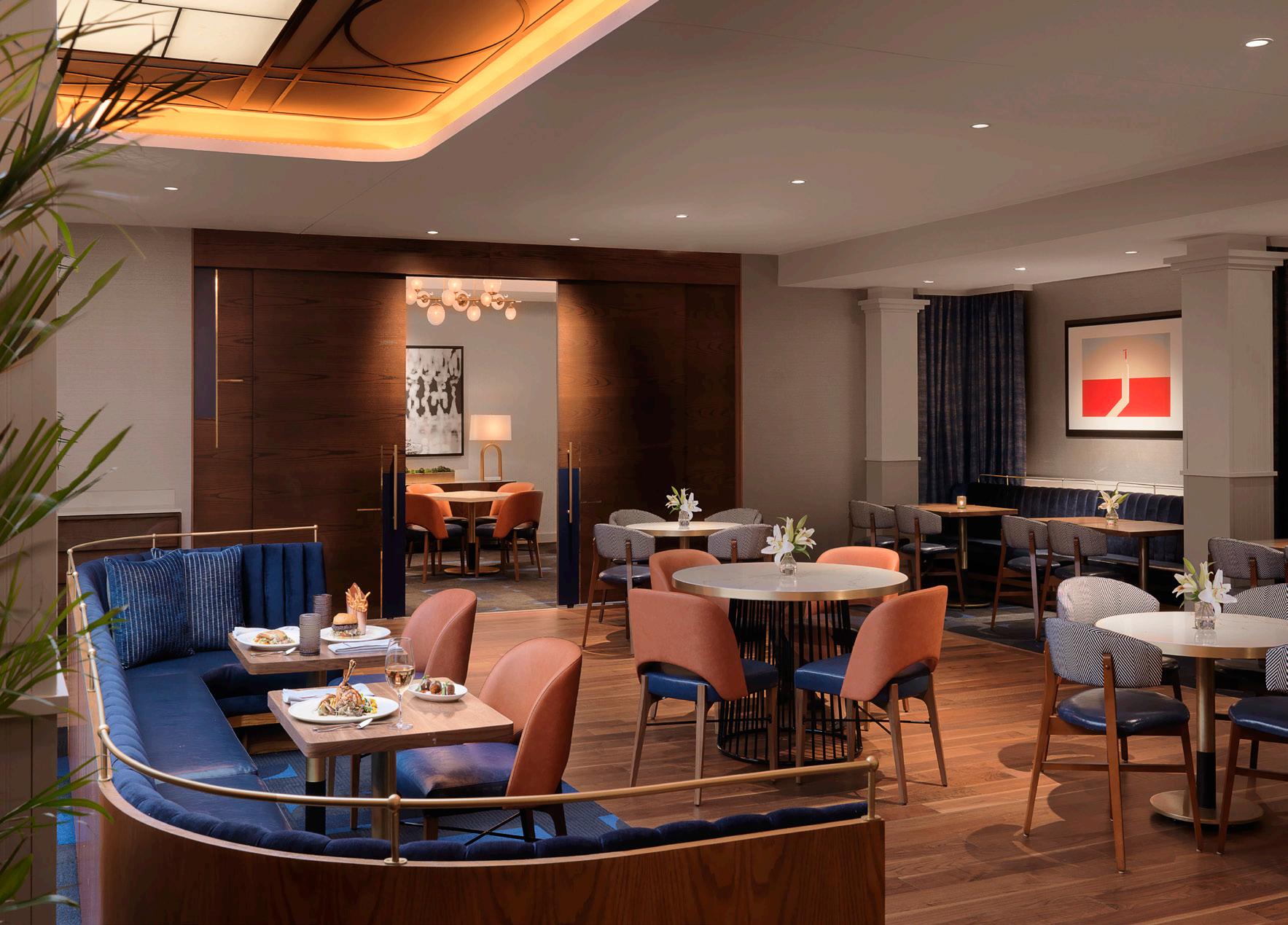
LE MÉRIDIEN HOTEL

HOTEL RENOVATION
Clayton, Missouri
Silverwest Hotels selected HOK to design a rebranding, repositioning and renovation of a Sheraton hotel in downtown Clayton, just outside of St. Louis. HOK’s design celebrates the brand’s French heritage and the strong connection of St. Louis to France. The design evokes a modern “pied–à–terre,” a home away from home with a residential sensibility.
To refresh the 17-story building’s exterior, HOK designed all new glazing work with a Mondrian-inspired window mullion pattern, increasing natural light into the guestrooms by 30 percent. The redesigned portecochere entry gives the building a modern, friendly feel. The overall color palette is grounded by true American Midwest denim blue and pops of bold Hermes’ orange.
The design transformed a seldom-used, glass-enclosed pool and adjacent fitness room on the fifth floor into a new outdoor pool with an open terrace overlooking downtown Clayton. A 17th-floor storage area has been converted into a daylight-filled fitness center.
SIZE
300,000 sq. ft.
278 Rooms SERVICES
Architecture, Interiors, Lighting Design






HINES RIO SAN JOAQUIN
MIXED-USE DEVELOPMENT
Mexico City, Mixico
This multiphase, mixed-use development is within walking distance of prominent retail, shopping and entertainment venues in Mexico City’s upscale Polanco neighborhood.

HOK is design architect for the first phase, which includes office and retail space in one building and an adjacent two-building, residential development.
When fully built out, the three-phase project will consist of three office buildings, five residential buildings and supporting retail space.
SIZE
425,000 sq. ft.
SERVICES Architecture
