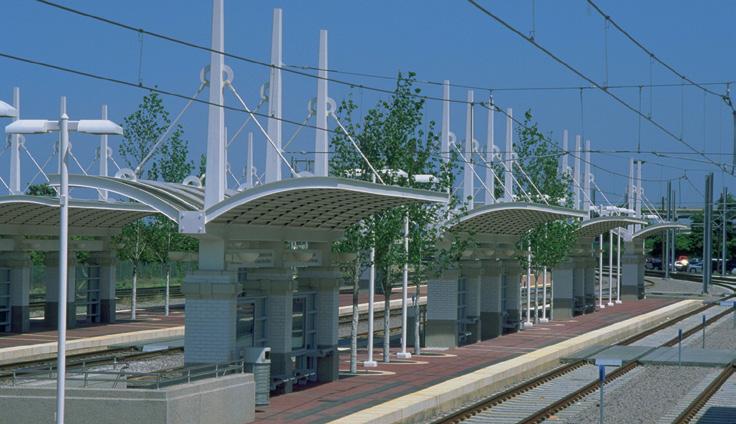TRANSPORTATION
Qualifications + Experience


We move you.



We move you.

















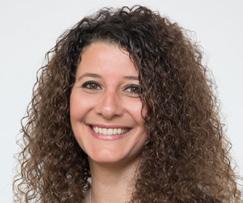









INTERIOR DESIGN
ARCHITECTURE
PLANNING + URBAN DESIGN

STRUCTURAL ENGINEERING
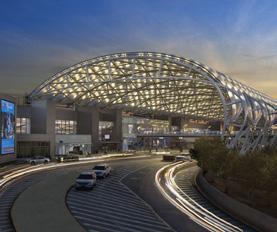
MEP ENGINEERING
SUSTAINABLE DESIGN

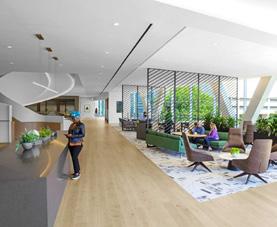



ON-SITE SPACE MANAGEMENT
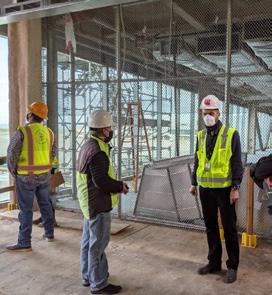
HOK STREAM: A FAST COMPANY “MOST INNOVATIVE” SELECTION

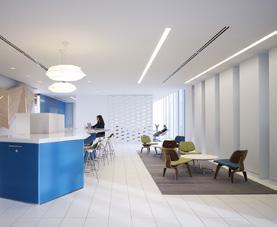

Developed by HOK’s engineering group, HOK STREAM is a parametric modeling and optimization tool that dramatically accelerates the design process for complex architecture projects like the terminal canopies at Hartsfield-Jackson Atlanta International Airport.
< SCAN QR CODE TO LEARN MORE
HOK is the creative force behind the most award-winning and highly-ranked transit facilities in the world.
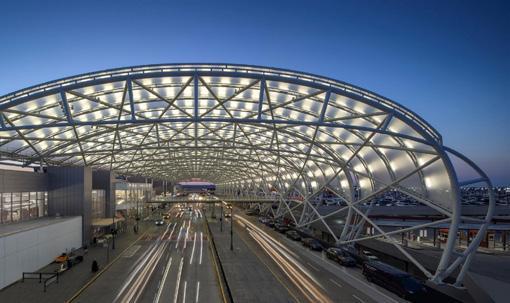
While each planning and design challenge is unique, HOK approaches each project with a core set of 3 GUIDING PRINCIPLES
Transportation and transit centers serve as regional gateways, reflecting the values and aspirations of the communities they connect. Millions of travelers form impressions of a region’s civic identity as they pass through these centers each year. HOK designs distinctive, iconic transportation and transit buildings that embody this identity. With every project, we strive to capture the cultural richness and diversity of the communities we serve and to celebrate the joy of travel.


At the core of our approach to planning and designing transportation and transit centers is a holistic concept of experience that encompasses passengers, employees, vendors and visitors alike. We blend the physical and sensory elements of space—light, temperature and sound—with cutting-edge technology systems to elevate the user experience within every project. We also explore innovative ways to enhance these experiences, such as incorporating biophilic design or versatile indoor-outdoor spaces that can adapt cost-effectively to the evolving needs of a facility.


Our commitment to well-developed planning and design concepts ensures a smooth, surprise-free delivery. From the outset, HOK approaches each design solution with implementation in mind. We carefully assess potential delivery methods and use advanced techniques such as prefabricated components or modular construction, rigorously evaluating them through data-driven inquiry. This meticulous approach allows for a more refined phasing and dependency analysis during the planning and design process. The result is a design that maximizes return on investment for our clients.
Anaheim Regional Transportation Intermodal Center Anaheim, California
A Nexus for Transit and Community. ARTIC provides Southern California with a flexible, futuristic terminal for rail, bus and auto passengers in addition to bicyclists and pedestrians. The parabolic design concept of diamond-shaped steel arches infilled with translucent ETFE (ethylene tetrafluoroethylene) creates a grand, light-filled atrium space reminiscent of the world’s great passenger terminals of the early-20th century.
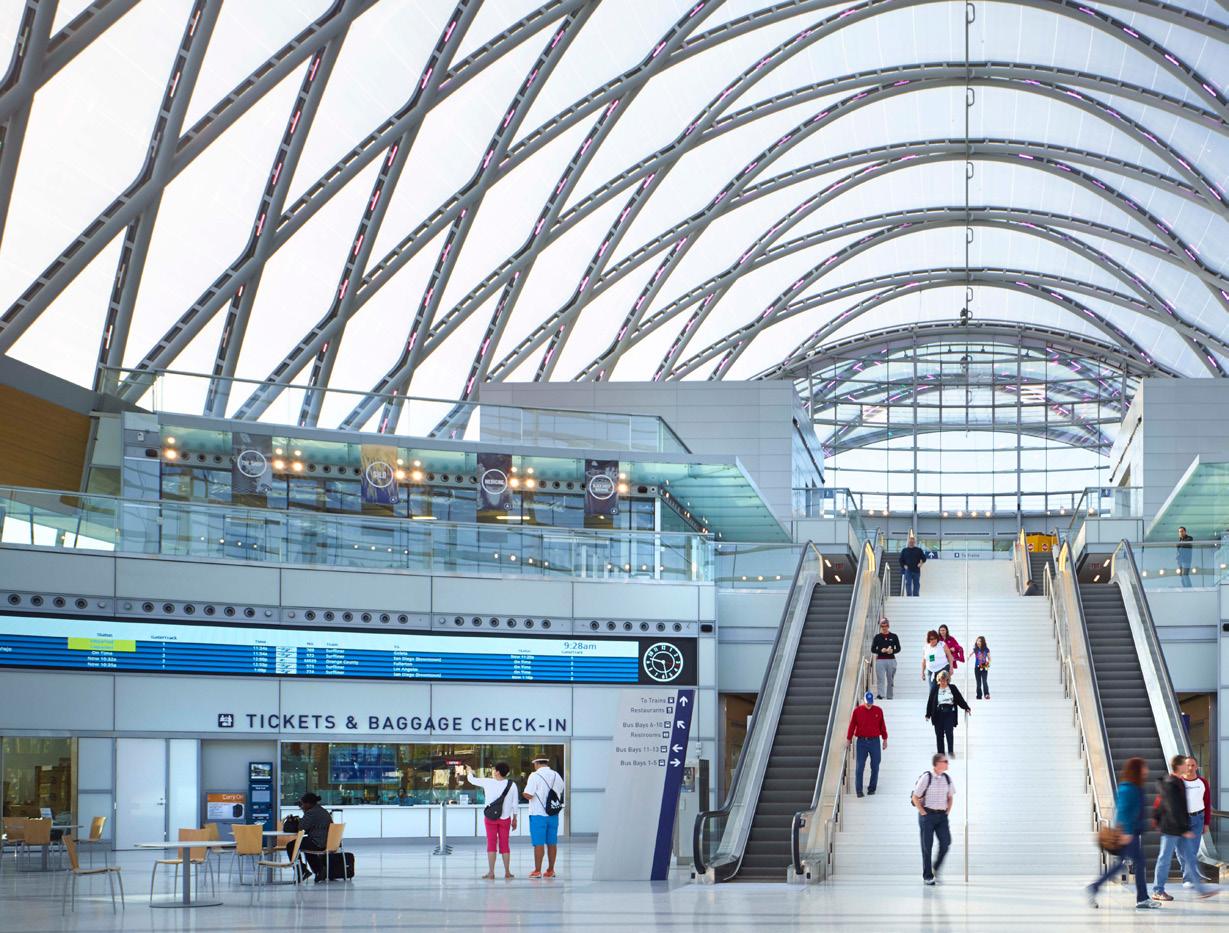
The building’s vault-shape design acts in concert with advanced mechanical systems to optimize energy efficiency. Air pockets between the ETFE layers provide insulation. A frit pattern on the outer layer of the material reduces solar heat gain.

While the dynamic roof skin shades the internal space and provides solar protection. the radiant heating and cooling floor system and optimized HVAC system help reduce ARTIC’s energy costs by 35% and make the building more resilient to climate change. Convection currents naturally ventilate the building as heat rises from the lower south end up to the north side and out through operable louvers within the glass curtain wall.

“Doha’s International Airport is arguably terminal complex in the world, as well as
ARTIC is one of the world’s first transit centers to achieve LEED Platinum certification.
Developed by HOK’s engineering group, HOK STREAM is a parametric modeling and optimization toll that dramatically accelerates the design process for complex architecture projects like the terminal canopies at ATL. Fast Company magazine cited HOK STREAM in naming HOK to its list of “Most Innovative” architecture firms of 2019.


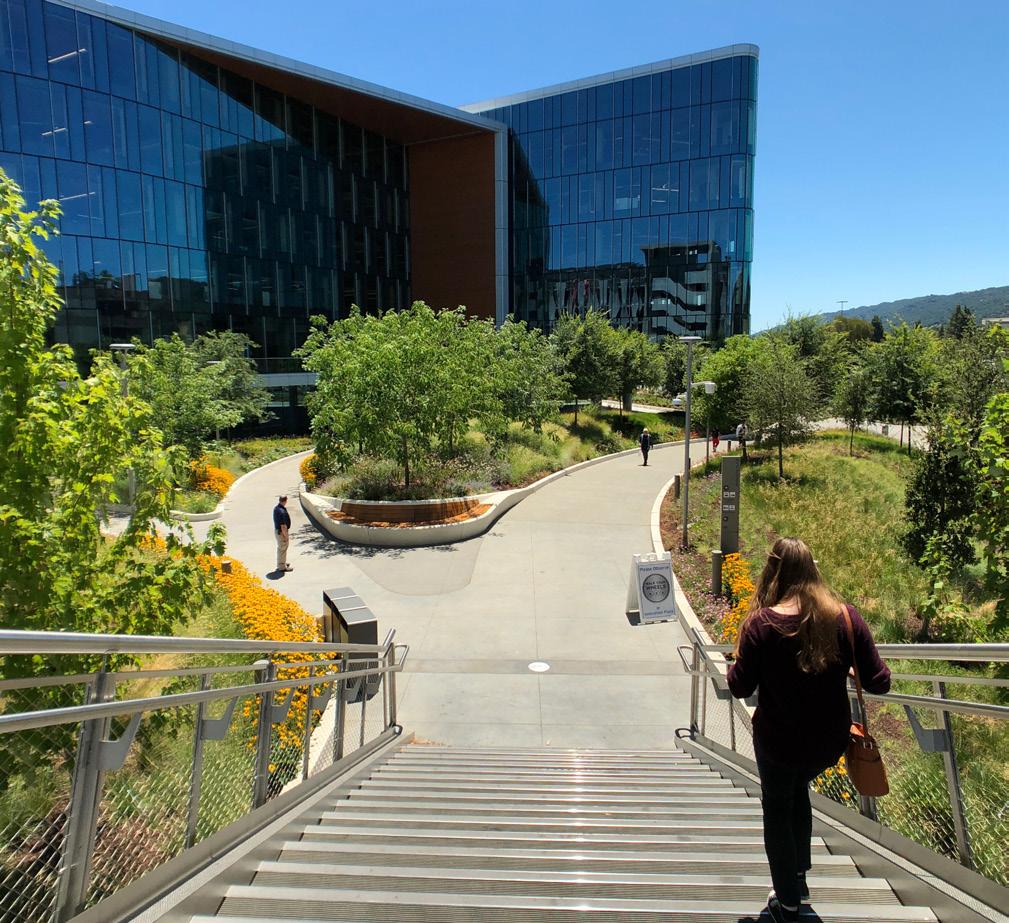
HOK’s planning and landscape architecture team collaborated with Workday, the City of Pleasanton and Bay Area Rapid Transit (BART) to support the ongoing development of this transit-oriented development.
The landscape installation transforms a parking lot next to a BART regional transit station into a welcoming, publicly-accessible outdoor space. Everyone arriving at the campus—whether by public transportation, bicycle or automobile—can access and engage with the park’s sustainable natural resources.
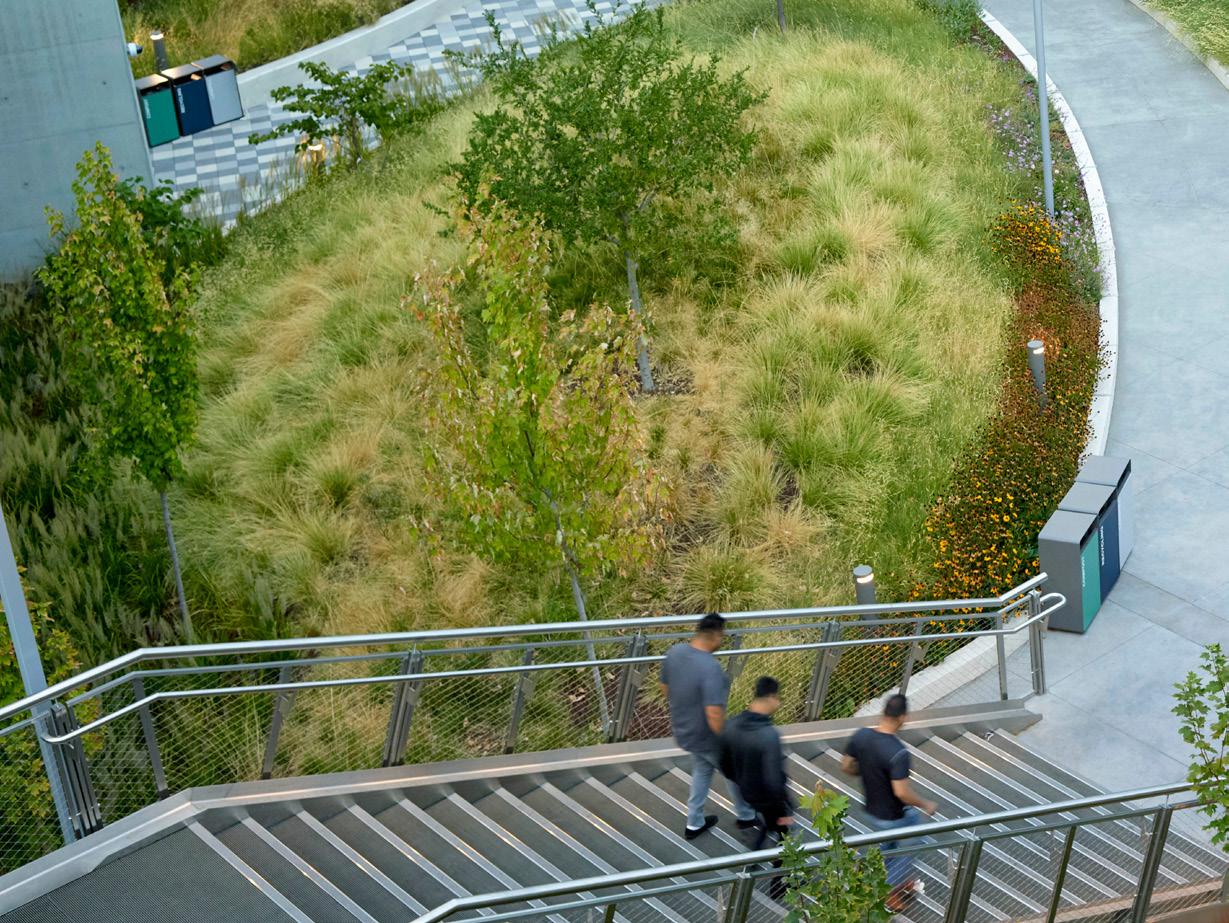
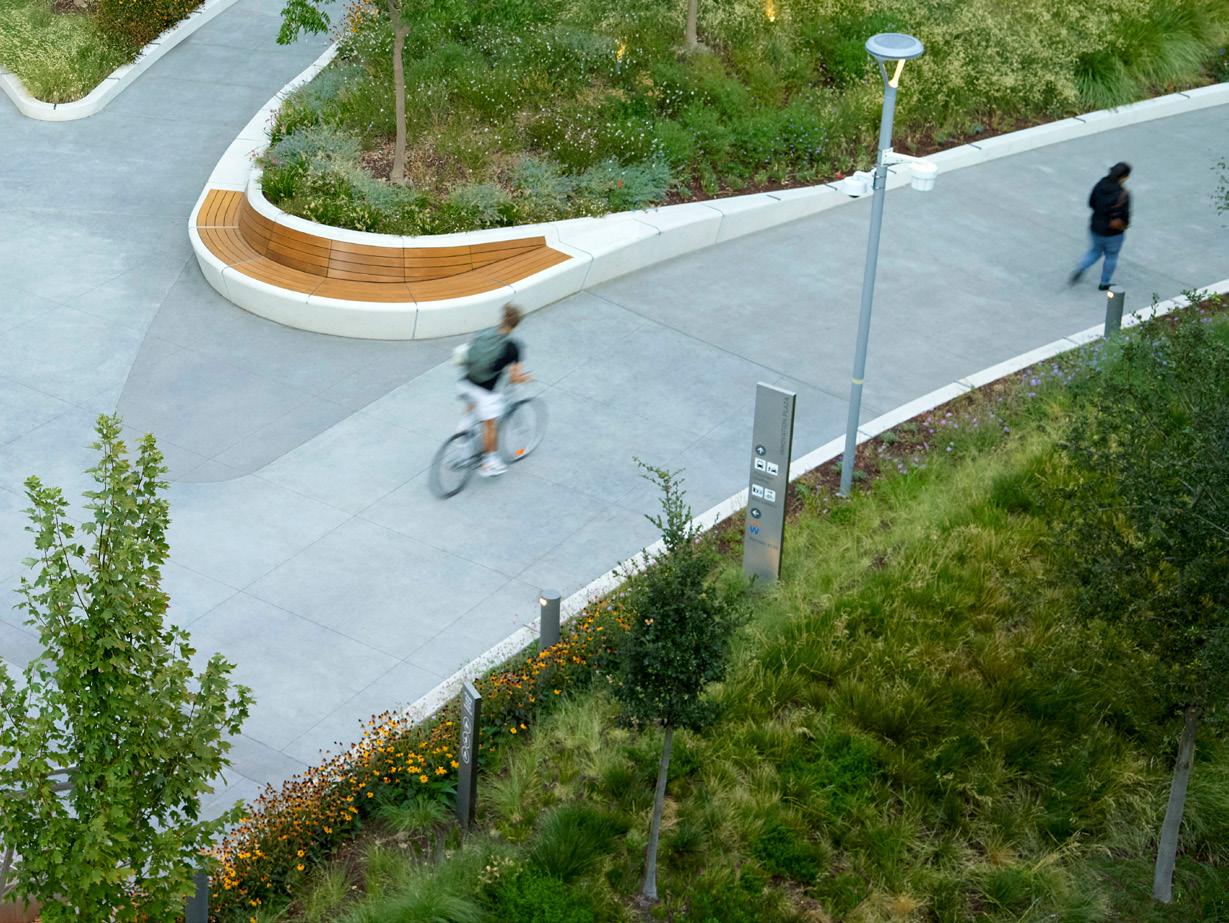
New York, New York
Estimated $6 billion project would be delivered within six years of approval. In partnership with HOK and PAU, ASTM’s full-block proposal achieves Governor Kathy Hochul’s vision for Penn Station with more light, enhanced ADA-compliant accessibility to all train platforms and a grand new entrance on Eighth Avenue.
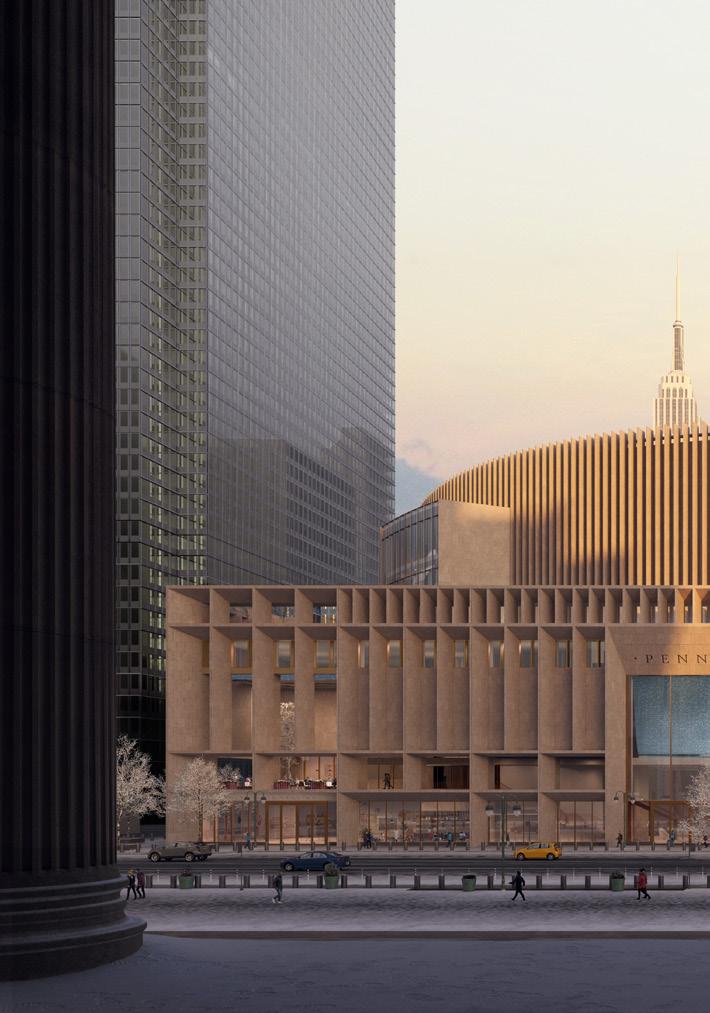
COST
$6 Billion
SERVICES
Architecture Interiors
Planning + Urban Design
Sustainable Design


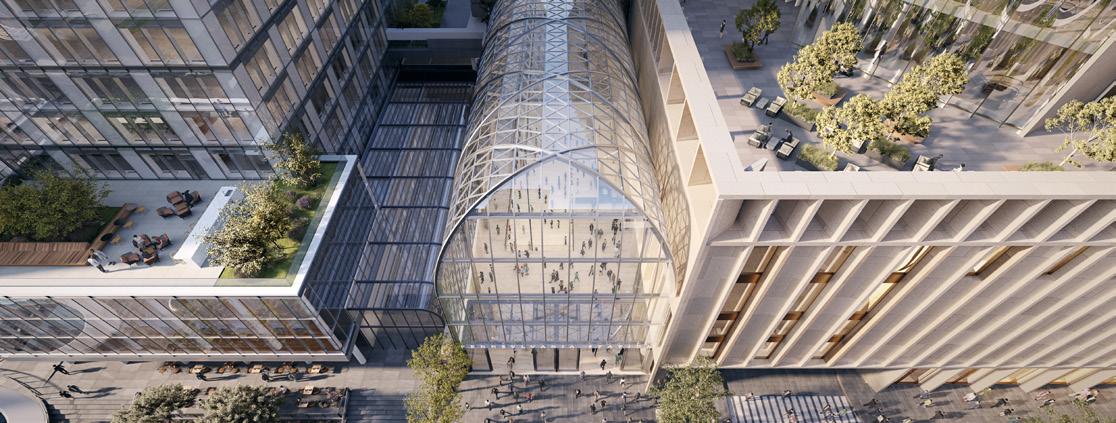







ASTM North America has unveiled a comprehensive vision for a new Penn Station that aims to deliver a faster and more cost-effective solution compared to previous proposals. The $6 billion project, funded through federal loans and grants, existing funds, and a $1 billion investment from ASTM North America, is designed by HOK and Practice for Architecture and Urbanism (PAU) and could be completed within six years of approval. The plan addresses long-standing issues by improving pedestrian flow, creating more entrances, widening corridors, enhancing accessibility, and increasing light and open space. The proposal retains Madison Square Garden, incorporates design feedback, and features a stoneclad exterior inspired by the nearby Moynihan Train Hall. It also prioritizes user experience, improves street safety, and increases platform accessibility with new elevators, escalators, and stairs. The design allows for 70 percent of passengers to exit into a daylit area and supports future market and demographic changes. The P3 model reduces financial risk to taxpayers, with ASTM taking responsibility for ongoing maintenance and upkeep.


Anaheim, California
ARTIC is Southern California’s most iconic piece of transportation architecture in decades. With 16 design awards and counting, ARTIC proves that there is a place for distinguished design in public transit.
SIZE
67,000 sq. ft.
SELECT AWARDS
World Architecture News Awards –Transport
USGBC Los Angeles Sustainable Innovation Award
ENR California Best Projects –Airport/Transit
ASCE Orange County Project of the Year

Architizer A+ Awards – Bus & Train Stations Special Mention
APWA Public Works Project of the Year
Alliant Build America Award
AIA Orange County Honor Award –Commercial Built
AIA Los Angeles Design Awards –Citation
SERVICES Architecture
Interiors
Planning + Urban Design Sustainable Design
CERTIFICATION
LEED NC Platinum




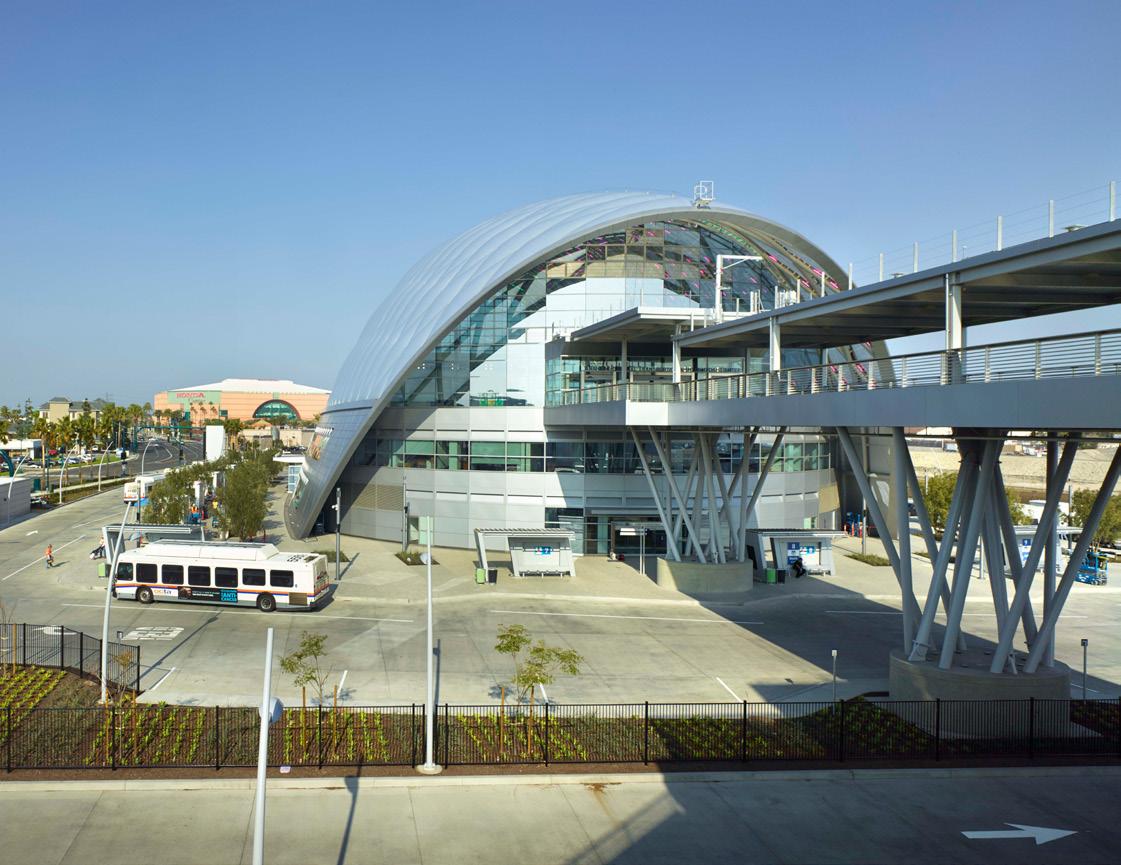
Anaheim wanted a transportation hub that would become an icon for public transit. It needed to encourage Orange County’s three million residents and 50 million annual visitors to think beyond the automobile and toward a future of smart, sustainable travel.
ARTIC provides Southern California with a flexible, futuristic terminal for rail, bus and auto passengers, bicyclists and pedestrians. Diamond-shaped steel arches infilled with translucent ETFE (ethylene tetrafluoroethylene) create a grand, light-filled atrium space reminiscent of the world’s great passenger terminals of the early-20th century.
Located in Anaheim’s “Platinum Triangle” next to Angel Stadium and the Honda Center and nearby Disneyland, the Anaheim Convention Center and the Santa Ana River trail system, ARTIC is a connecting point for countless travelers and communities.

“It is an innovative piece of architecture. The form is one of beauty and simplicity.
-AIA TECHNOLOGY IN ARCHITECTURAL PRACTICE AWARD JURY
Houston, Texas
The first rail transit project in Houston, the Main Street line serves as a central transit “spine” connecting activity hubs across central Houston.

SERVICES
Architecture Design
Landscape Architecture
Master Planning
Streetscape Design
Urban Design
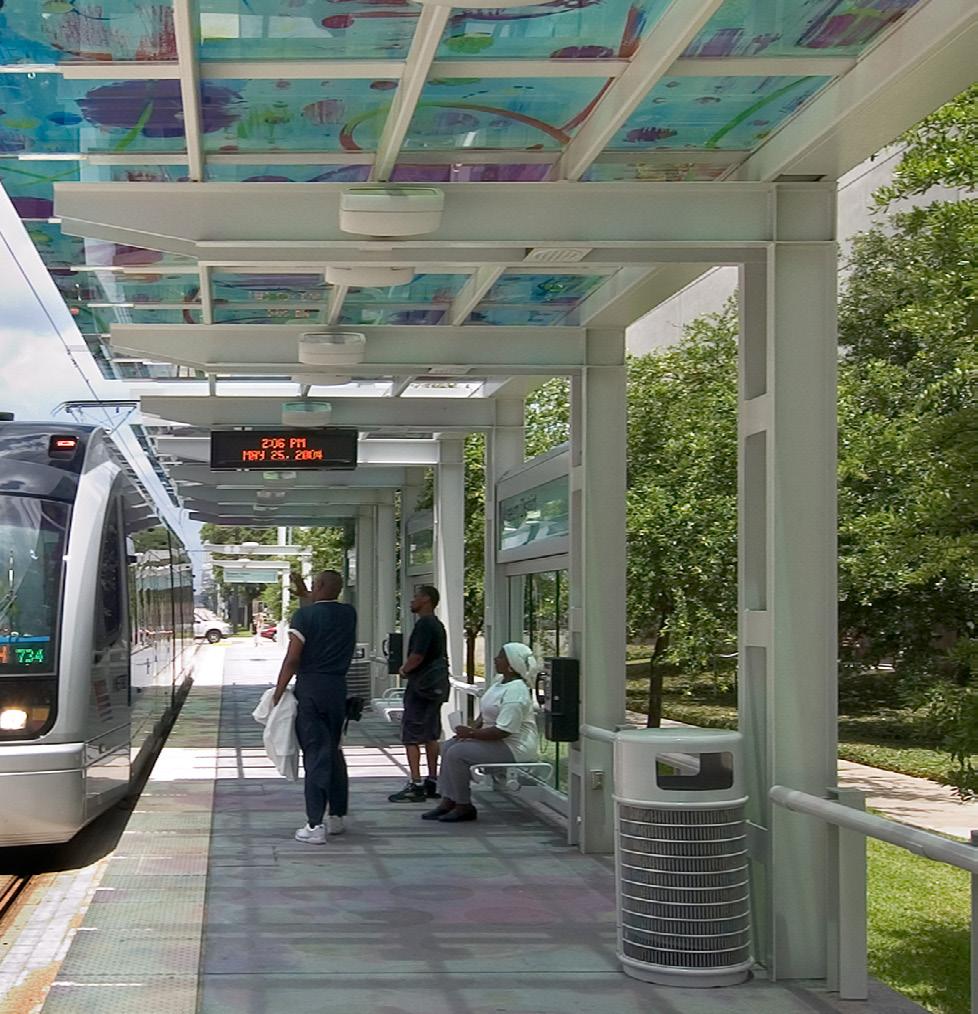
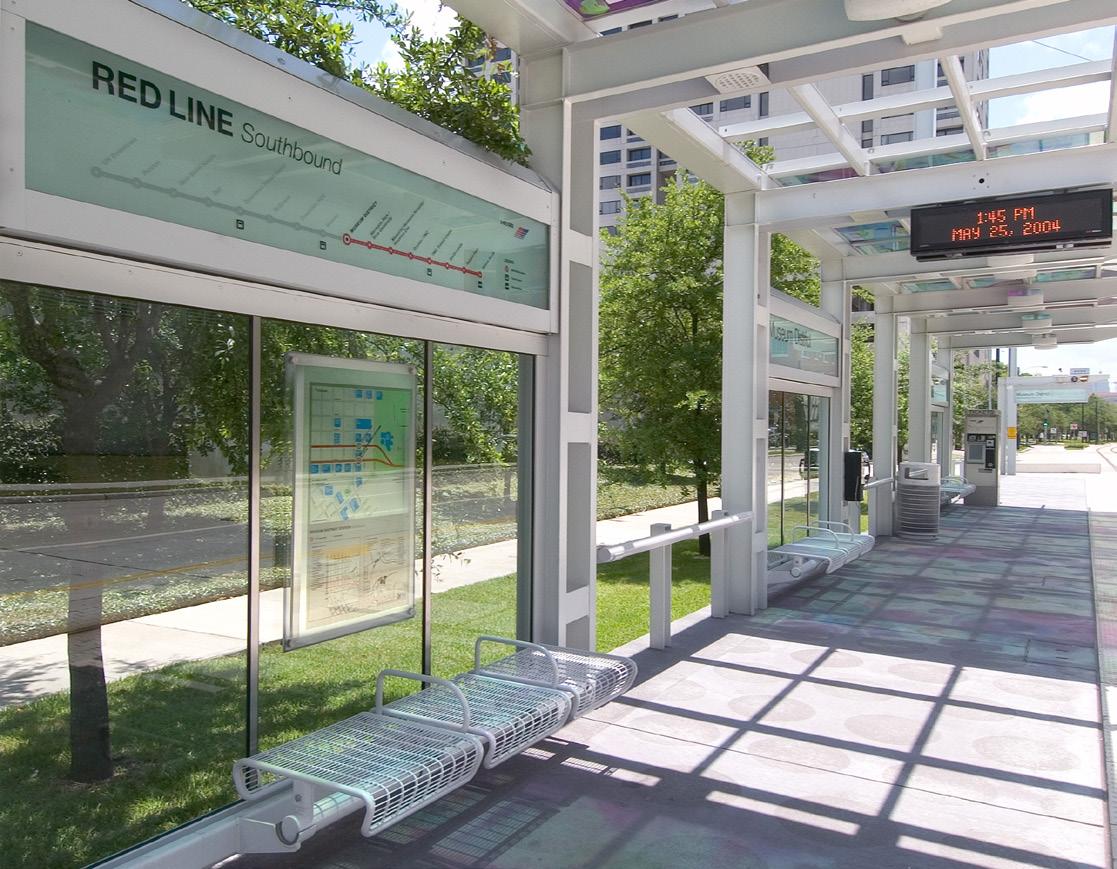
With a goal to increase accessibility across Houston, HOK master planned and designed the first light rail system and rail stations for the Houston Metropolitan Transportation Authority (Metro). The rail corridor includes 16 stations, beginning at the University of Houston’s downtown campus, continuing south through downtown and midtown Houston, passing through the Museum District and the Texas Medical Center, and concluding at a park-and-ride facility south of NRG Stadium.
HOK developed a prototypical light rail station design that Metro could implement and adapt by site, using various colors, platform paving materials and patterns, column cladding and glazing on the station’s canopy roof. Each station includes a steel and glass canopy covering one-third of the 250-ft. long platform to protect travelers from the elements.

HOK engaged both the client and community throughout the project to ensure the design fit Houston’s needs and respects the city’s past, present and future. Landscaped promenades, recalling Houston’s historic promenades, follow the rail line between stations. Based on the success of HOK’s initial design and implementation, the Houston light rail system has expanded to serve additional neighborhoods.

Pheonix, Arizona
The PHX SkyTrain™ enhances passenger and employee circulation between airport facilities and provides a connection to the METRO light rail transit system.
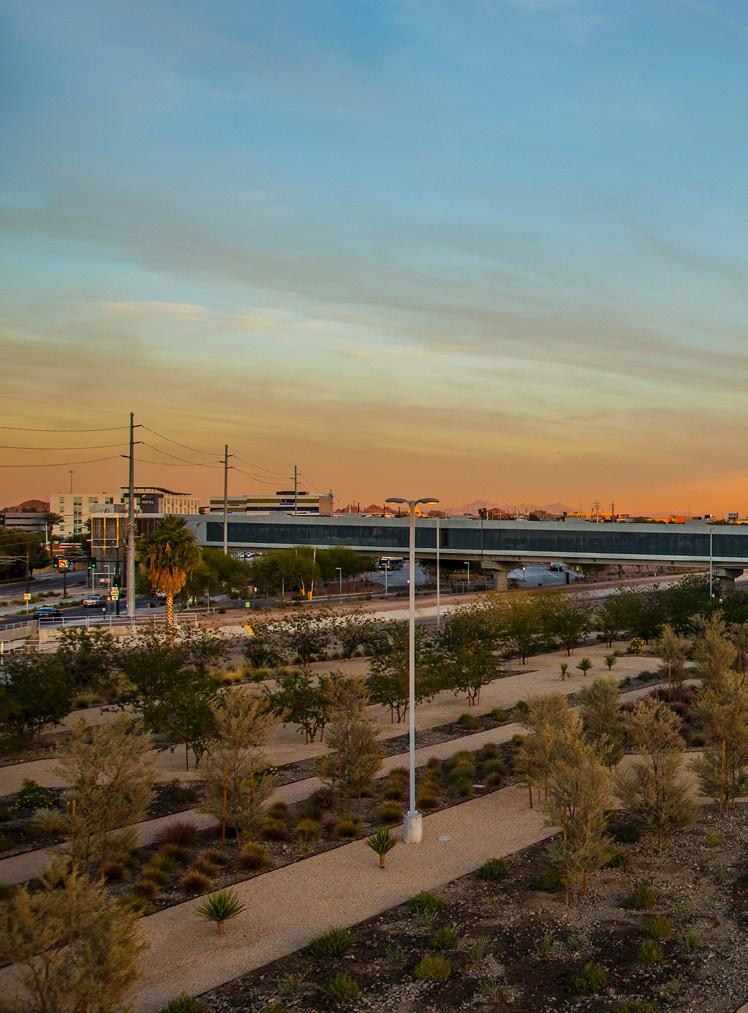
SIZE
200,000 sq. ft.

3 Automated Train Stations
SERVICES Architecture Planning Programming

Phoenix International Airport selected HOK to design three stations along its automated people mover (APM) line that connects Terminal 4 to a consolidated car rental facility and the Valley Metro light rail station at 44th Street. The airport wanted the stations to complement their surroundings and serve as beacons for environmentally friendly design.
HOK worked closely with local public art consultants to enhance the passenger experience, incorporate design elements reflective of modern Phoenix and to educate passengers on sustainability. The LEED Gold certified stations require less energy than typical APM stations for lighting and electrical and less water to support surrounding landscaping.
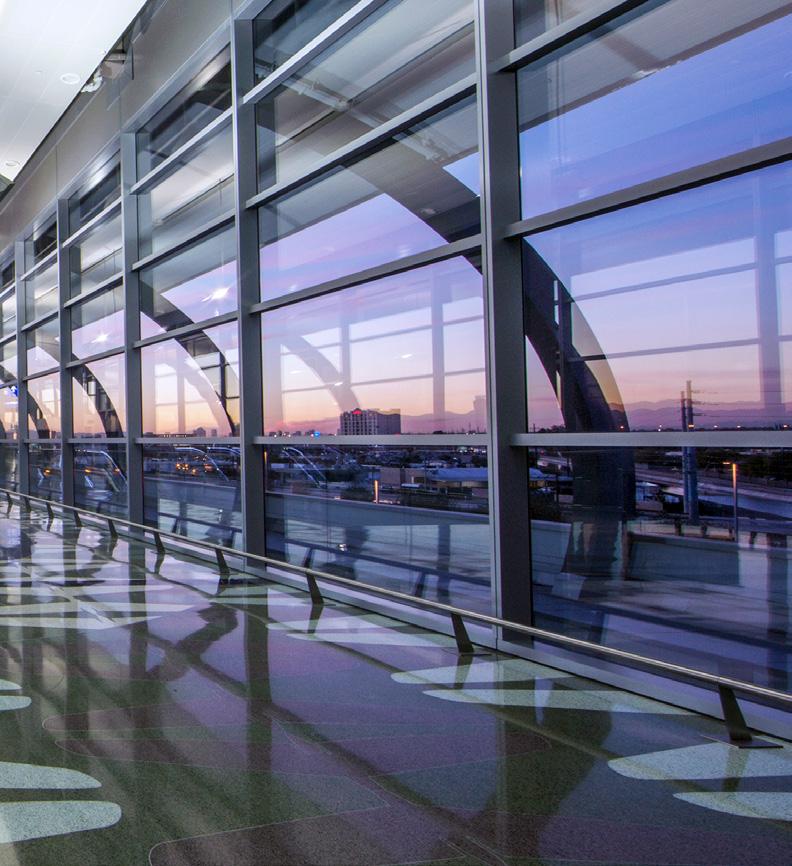

Santa Monica, California
“This project has exceeded our expectations, both in its environmental and functional design and in its overall execution. This new facility and its increased capacity yard will allow the Big Blue Bus to smoothly transition into the future so we can better serve the community for many years to come.”
- P. Lamont Ewell Santa Monica City ManagerSIZE
65,300 sq. ft. Services fleet of 204 buses
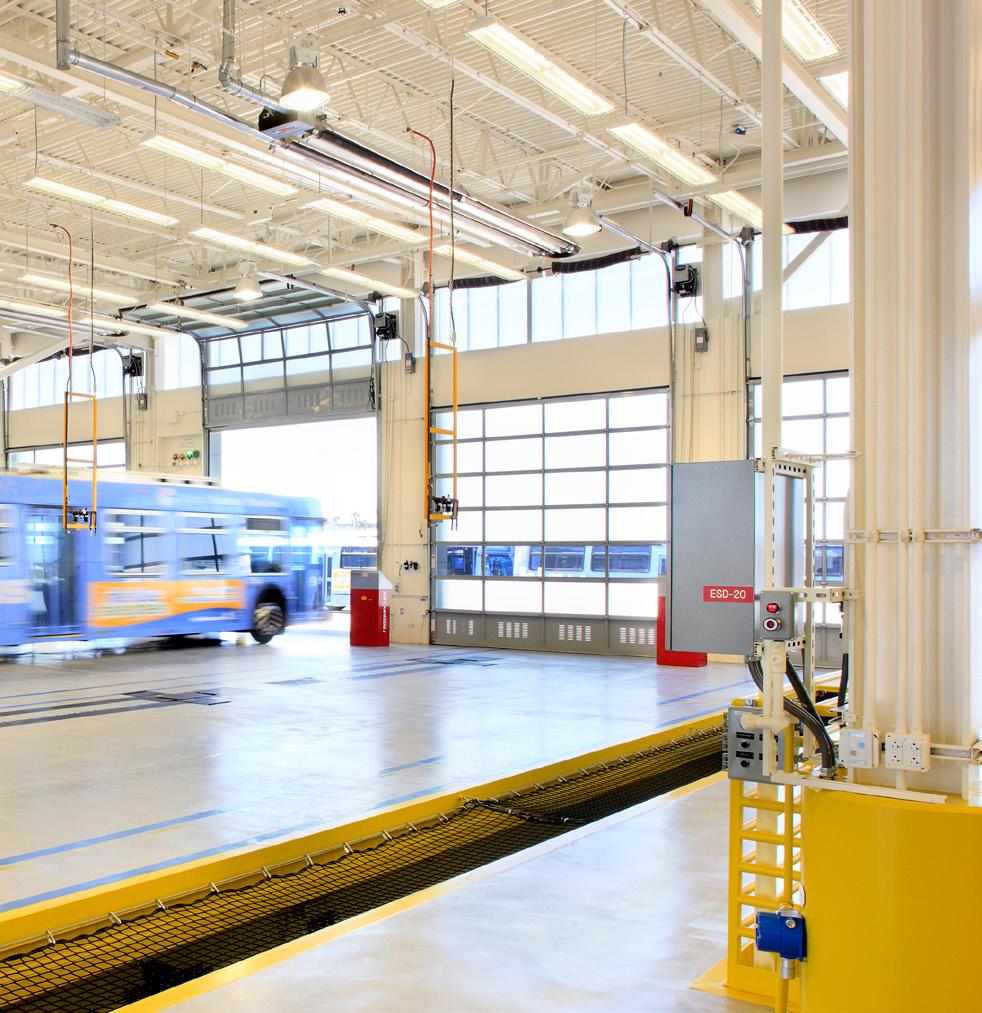
SERVICES
Architecture Master Planning Interiors
AWARDS
American Public Works Association 2010 Best Project of the Year
American Public Transportation Association 2011 Outstanding Service Award
AIA San Fernando Valley 2012
Citation Award
APWA Public Works Project of the Year
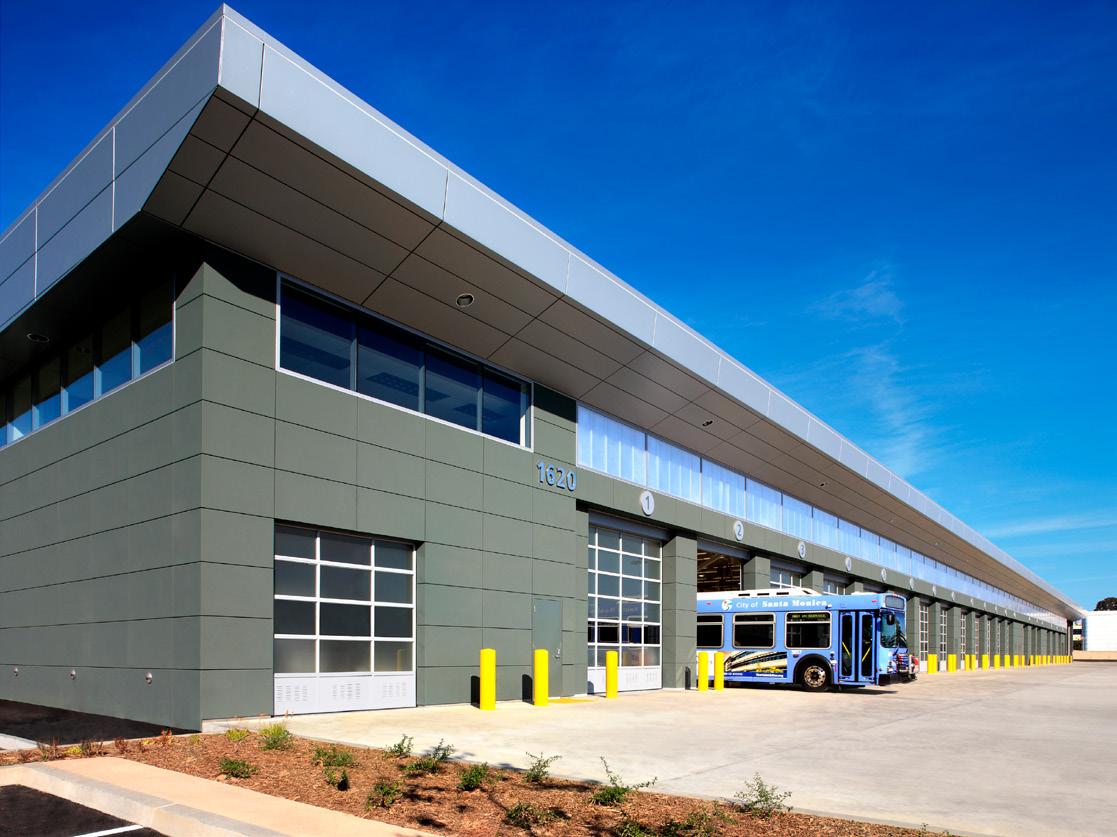
Santa Monica selected HOK to design a new bus maintenance building, bus parking and maintenance yard to accommodate its fleet of more than 200 conventional and articulated buses. The project allows the Big Blue Bus system to increase its fleet size, better serve surrounding communities and showcase the city’s commitment to the environment.

HOK’s master plan for the facility allowed for construction in multiple phases to give clarity and flexibility to the overall site and to maintain continuous operations at a minimal impact to service.
Focused on sustainability, the project includes high-albedo concrete in the vehicle maintenance yard, recycled building materials, reclaimed water for irrigation and photovoltaic panels. The building also takes full advantage of Santa Monica’s climate by maximizing natural light through abundant windows and glass garage doors.
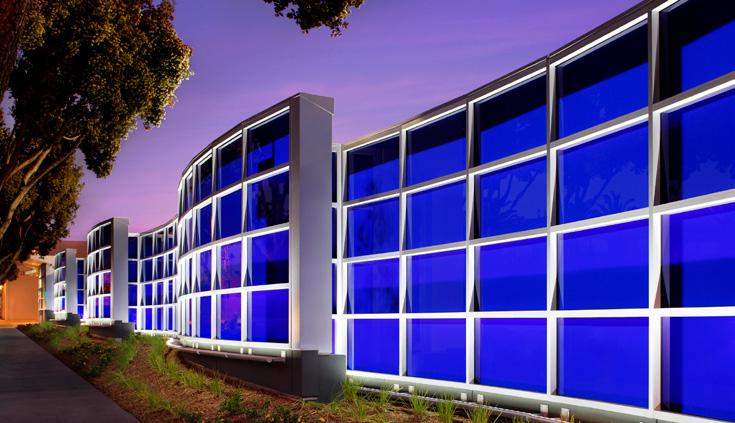
London, UK
Filled with natural light, the rail station enhances the passenger experience at Heathrow and connects to the London Underground.

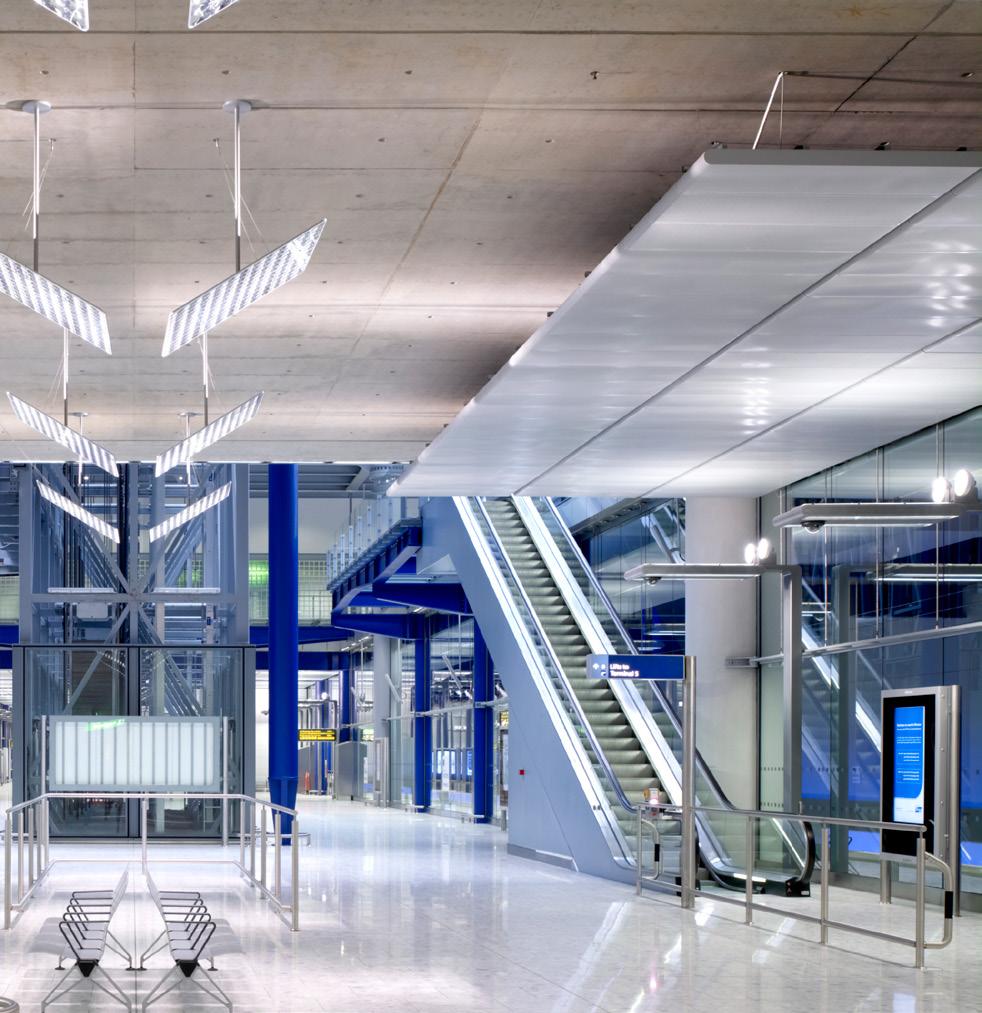

HOK led the design team for the rail station connecting Heathrow Airport to the London Underground rapid transit system. The station includes six platforms: two for the London Underground Piccadilly Line extension, two for Heathrow Express and two safeguarded platforms for the extension of heavy rail service west of Heathrow.

The design provides a seamless travel experience with a natural flow from station to terminal. Passengers access a bank of glass-enclosed elevators from each of the station platforms that lead directly to the departure level of the main terminal building. Arriving passengers can access the same elevators from the arrivals level.
A transparent roof enhances the passenger experience, filling the platform level with natural light that supports orientation and wayfinding. The roof’s lightweight ETFE material also insulates the terminal, reducing the amount of energy required to heat and cool the station.

Amsterdam, Netherlands
This intermodal facility located in the heart of Amsterdam is the city’s main cruise ship port and serves as a popular space for public and private receptions of up to 3,000 people.
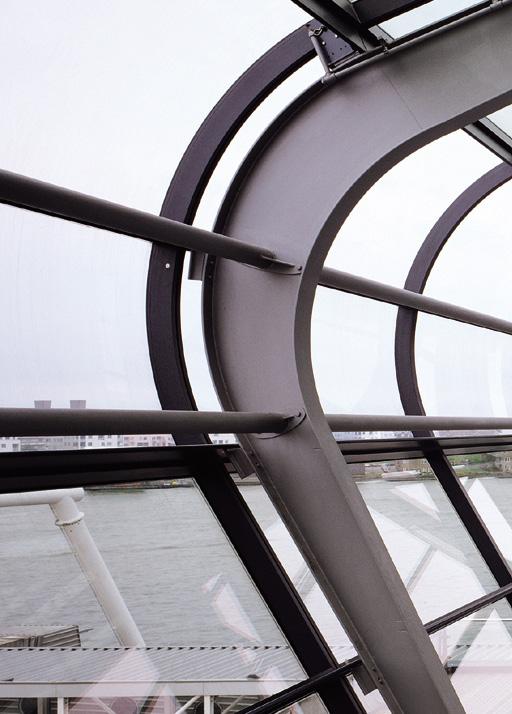
SIZE 350,000 sq. ft. SERVICES Architecture Programming Planning Interiors
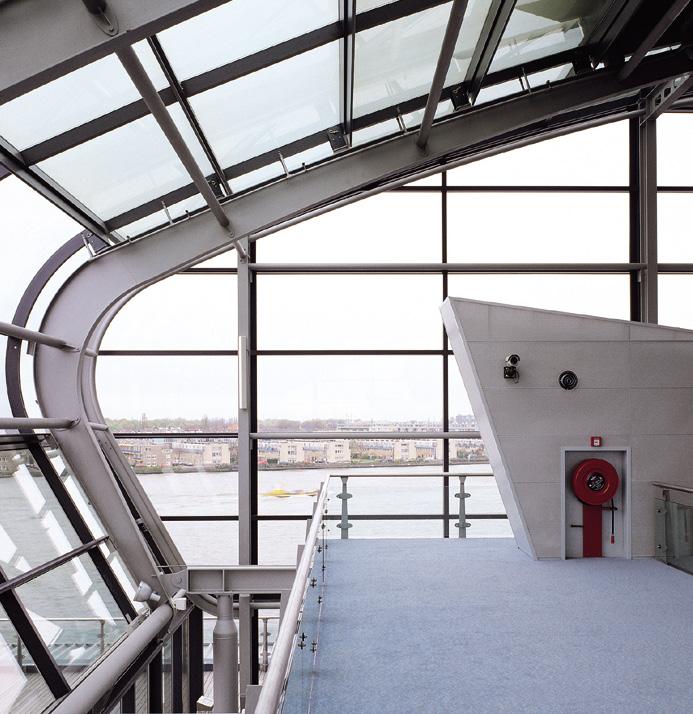

Serving cruise ships, buses and a nearby tram station, this intermodal passenger terminal creates a welcoming and inviting entrance to Amsterdam with a memorable, modern design that is part of the city’s skyline.


The wave-form roof of the arrivals hall creates an abstract reminder of the Netherlands’ rich maritime heritage. Two great arcs of glass, 194 feet high on the waterside and 258 feet high on the landside, greet arriving visitors. These windows allow embarking passengers views of the ship through the building and provide disembarking visitors with views of the city.
The upper level of the building includes offices, restaurants and baggage areas. A bus terminal with retail spaces sits on the ground level, with a two-story, 466-car parking structure below grade. Pedestrian bridges and glass elevators connect people within the terminal and create an open, accessible environment.
With both transportation and hospitality in mind, HOK designed the arrivals hall as a meeting place during the cruise season, and an exhibition and reception hall throughout the year, giving the city a grand space for connection, entertainment and engagement.
Chantilly, Virginia
The HOK-designed underground automated people mover (APM) stations at Dulles connect travelers from the airport’s Main Terminal Building to Concourse B and the International Arrivals Building.
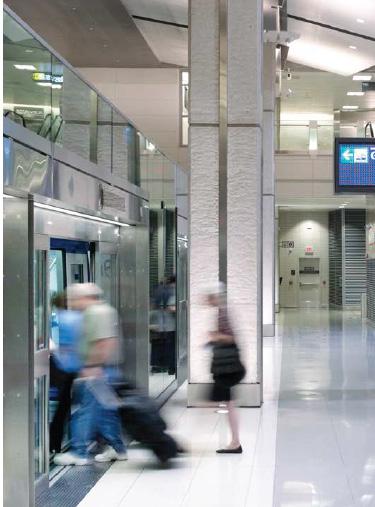

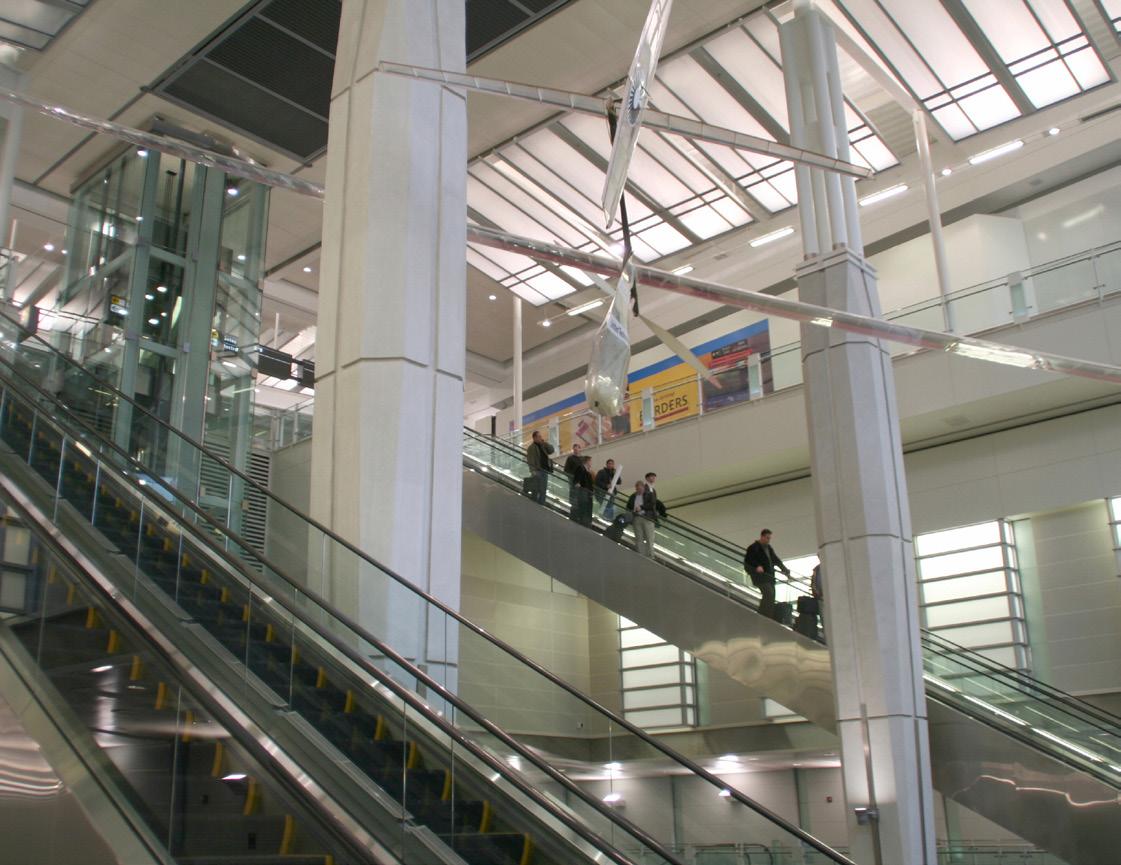
HOK planned and designed two underground International APM stations in support of the western expansion of Concourse B at Washington Dulles International Airport. One station services the Main Terminal Building; another services the International Arrivals Building.
The Concourse B expansion included a 1,040-ft. extension with passenger elevator access to the underground APM station below. This three-story structure supports building environmental systems, airline and tenant support space and operations on the lower apron level. The west and east APM nodes serve as the main access for all domestic passengers and departing international passengers.

Elevators, escalators and stairs connect passengers to the stations from the tunnel/platform level through to the concourse level. These nodes also include air supply and exhaust for the tunnel system; concession and retail spaces; airline clubs; Flight Information Display Systems (FIDS); and passenger hold room areas.

Seattle, Washington
Built to relieve passenger congestion, the Annex acts as a conduit between the airport’s main passenger terminal and a hardstand on the tarmac.

SIZE
32,400 sq. ft.
SERVICES Architecture Interiors
Landscape Architecture
Planning + Urban Design Sustainable Design
AWARDS
The Architect’s Newspaper – Editor’s Pick, Public
ENR Northwest Best Projects – Airport/Transit

DBIA – Aviation National Award of Merit and National Award of Excellence
Alliant Build America Award
CERTIFICATION
LEED NC Silver
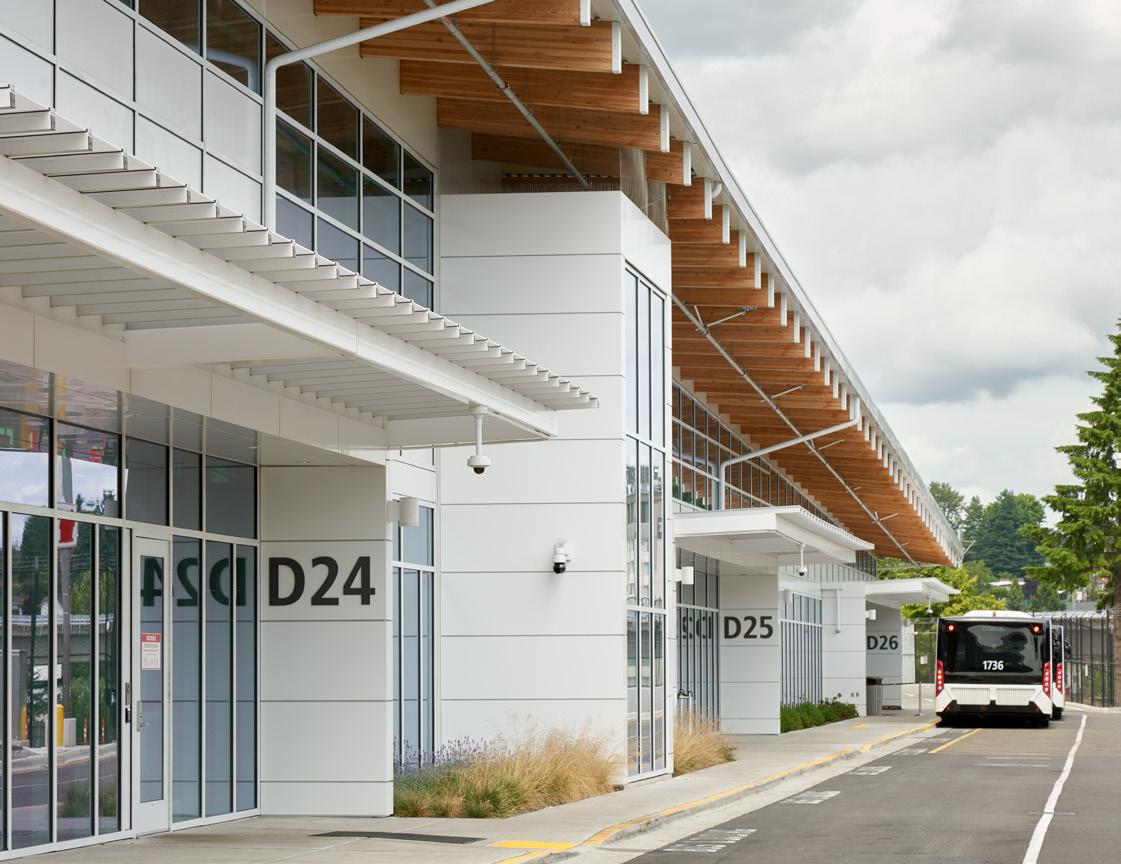
The elegant form of this two-story Annex to Concourse D at Seattle-Tacoma International Airport evokes the joy of flight and natural splendor of the Pacific Northwest.
Built to relieve passenger congestion, the HOK-designed Annex acts as a conduit between the airport’s main passenger terminal and a hardstand on the tarmac. It includes six passenger gates, concession stands and a children’s play area. Passengers deplane from shuttles and are dropped off on the south end of the drive to a walkway with easy access to baggage claim and the terminal for connections.
The Annex is prominently featured along Departures Drive adjacent to the main terminal and is connected to the existing Concourse D via a skybridge at the mezzanine level. The building’s simple shape conveys the dynamic nature of air travel.

The design creates an expressed structure and calming, sleek, daylit pavilion for travelers and airport staff. The two-story, column-free interior space brings a sense of openness and ease through its light color palette, sustainable finishes and clear circulation. The open plan contributes to clear paths of travel, intuitive wayfinding and freeflow circulation.

Millbrae, California
This mixed-use, transit-oriented development will be a catalyst to create jobs, boost existing retail sales, provide housing and bolster the city’s long-term tax base.
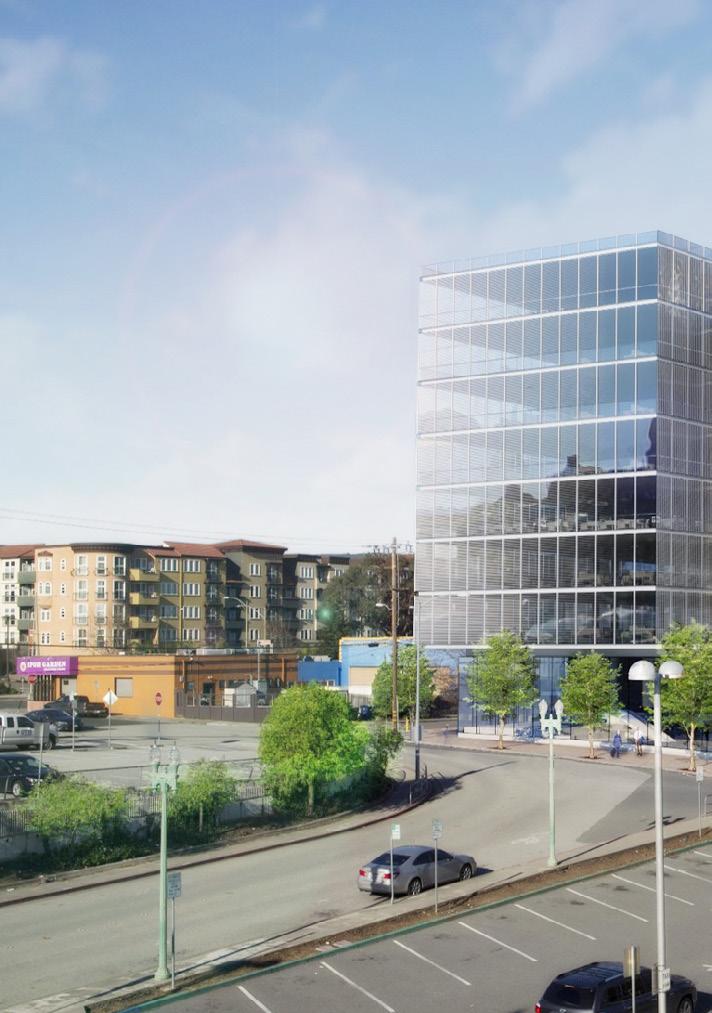
SIZE
290,100 sq. ft. (commercial office)

13,200 sq. ft. (retail)
3.53 acres, 1 hectare
SERVICES
Architecture
Interior Design
Landscape Architecture
MEP Engineering
Structural Engineering
Sustainable Strategies
Urban Design and Planning
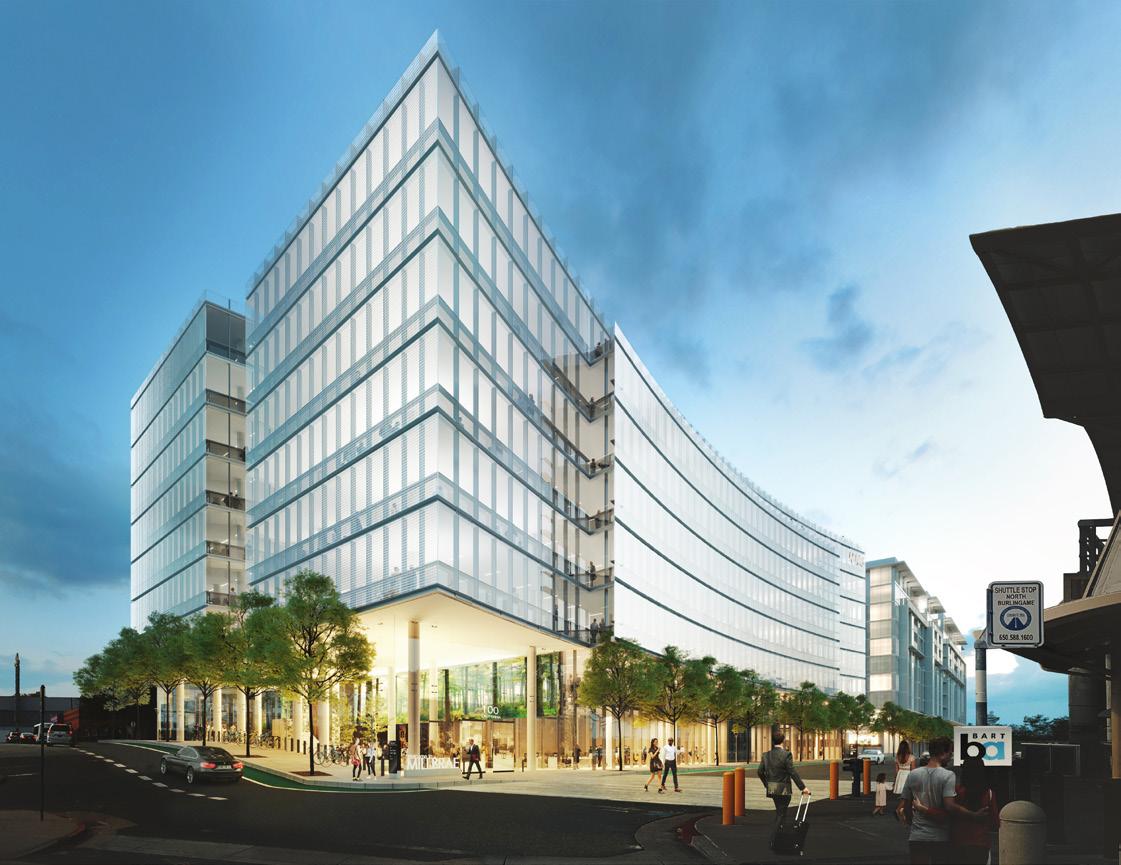
HOK provided planning, design and entitlement services for Millbrae’s new 3.6-acre transit-oriented development south of San Francisco. The project contains approximately 290,100 square feet of commercial development, 444 residential units (15% of which will be affordable) and 13,200 square feet of retail. It will include a Transit Plaza and station connecting to the Bay Area Rapid Transit (BART) system.
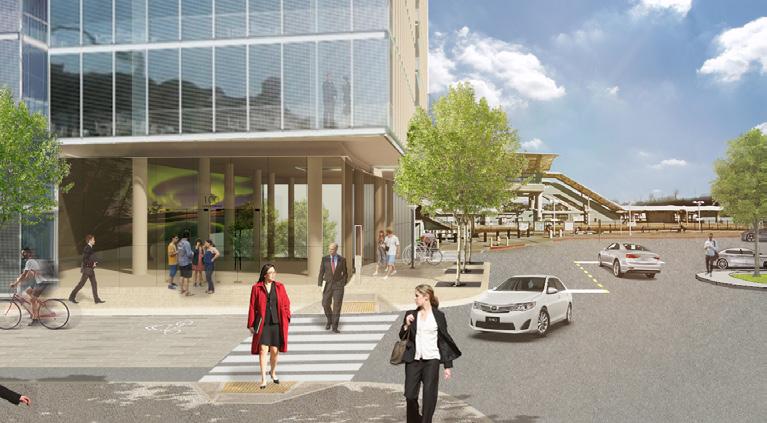
HOK engaged with the public and high-speed rail authorities to create a dynamic environment that supports community needs. Plazas within the development will feature public art, hardscape, stormwater gardens and plantings, furnishings and lighting to promote safe, accessible and comfortable places for transit passengers and bicyclists.

New York, New York
HOK collaborated with New York stakeholders to create detailed guidelines to elevate the passenger experience, improve connections to the city and support major airside enhancements for LaGuardia Airport.

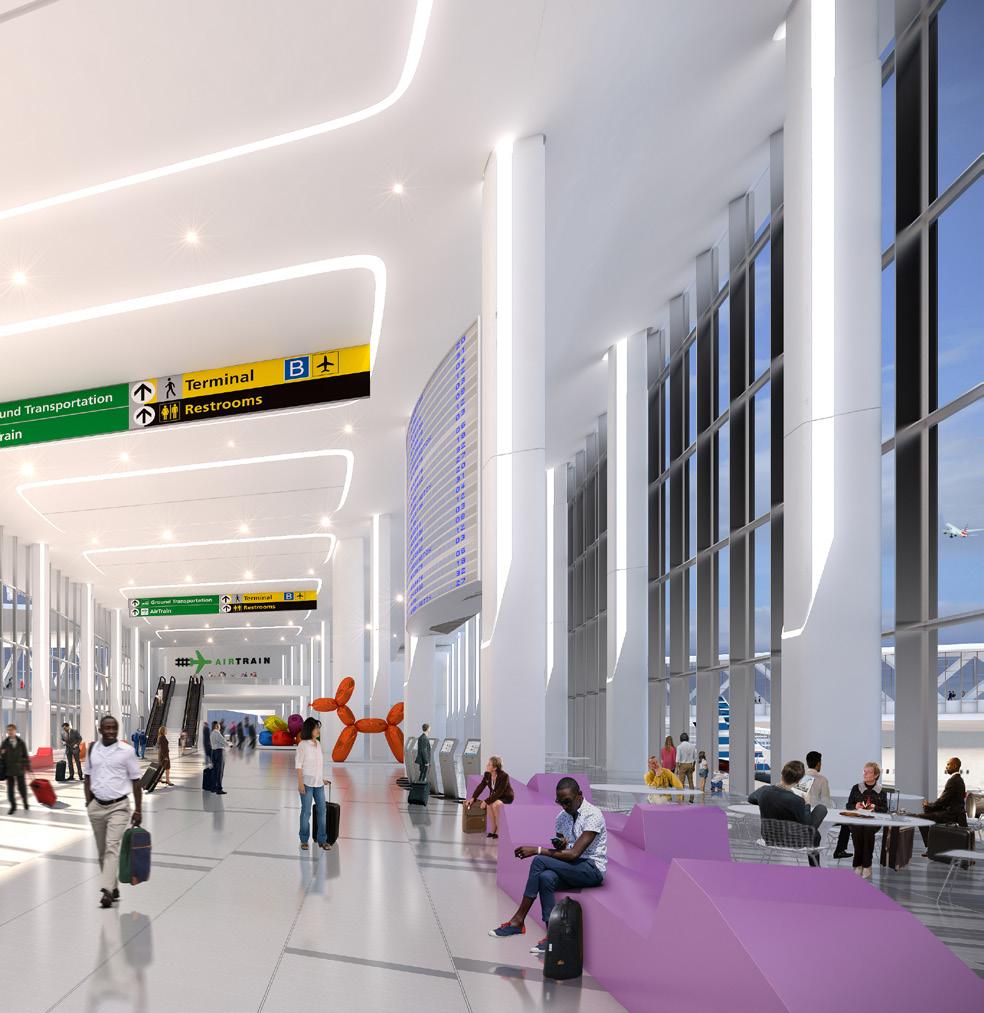

HOK provided master planning and design advisory services for a long-range plan for LaGuardia Airport in collaboration with the Port Authority of New York & New Jersey, LaGuardia Gateway Partners (P3), and Delta Air Lines.
To strengthen traveler connections to the airport, HOK’s urban design and landscape architecture teams oversaw a comprehensive approach to roadways, parking and public transit. An integral part of this metamorphosis called for a new rail link to the airport: AirTrain LGA. This link would fulfill three objectives:
• Connect airport functions located at Willets Point to potential support facilities, including a consolidated rental car facility, additional passenger and employee parking, and airport-related lodging
• Link parking facilities and airline terminals to provide a unified airport experience for customers
• Provide a new airport rail connection to Manhattan, other parts of New York City and the region via transfers to the Long Island Rail Road (LIRR) or New York City subway system at the new Willets Point Hub.
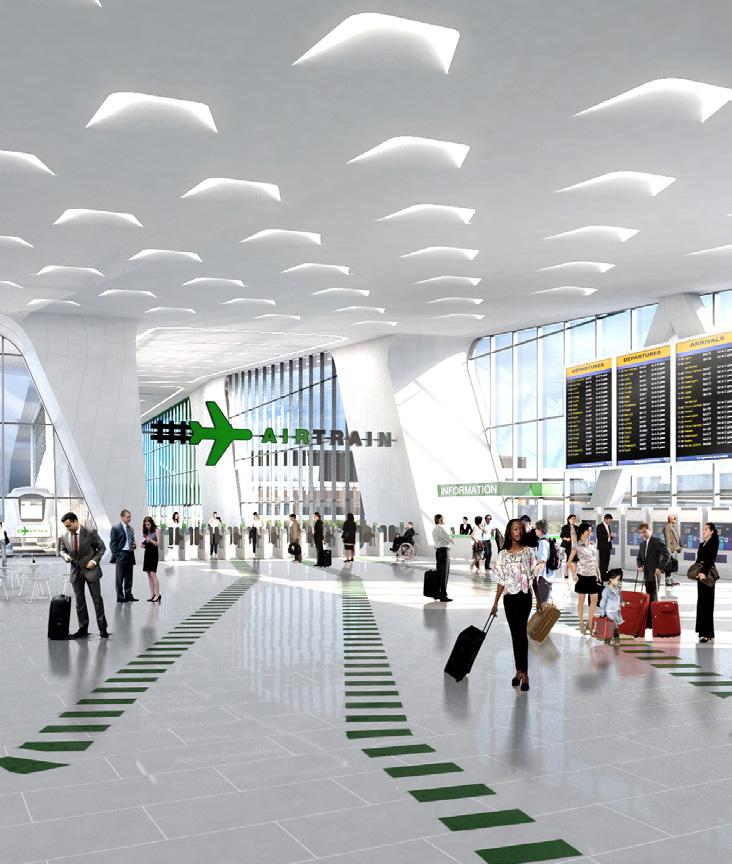
Dallas, Texas
HOK designed 21 stations for DART’s multimodal transportation system to better connect the Dallas community to destinations where people live, work and play.
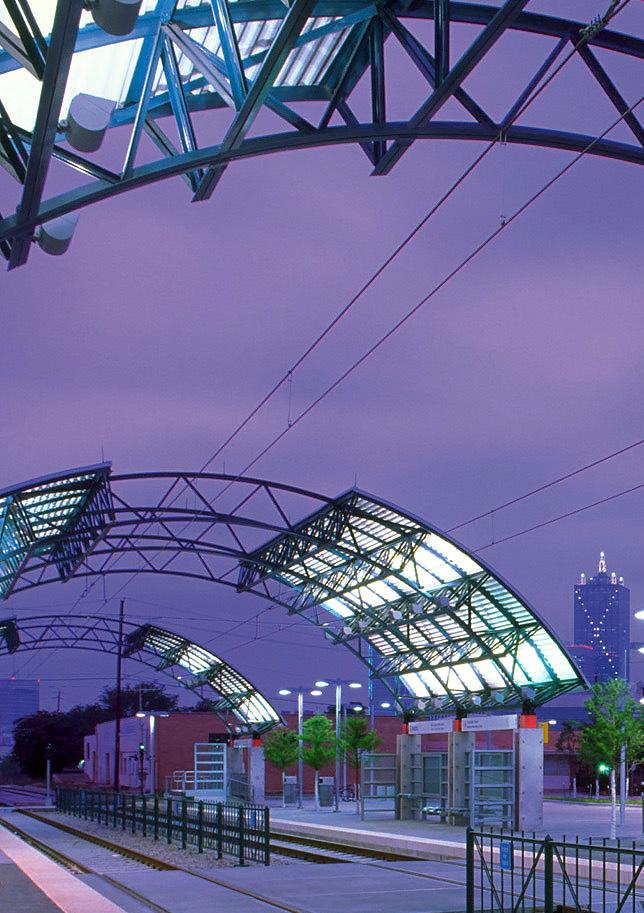
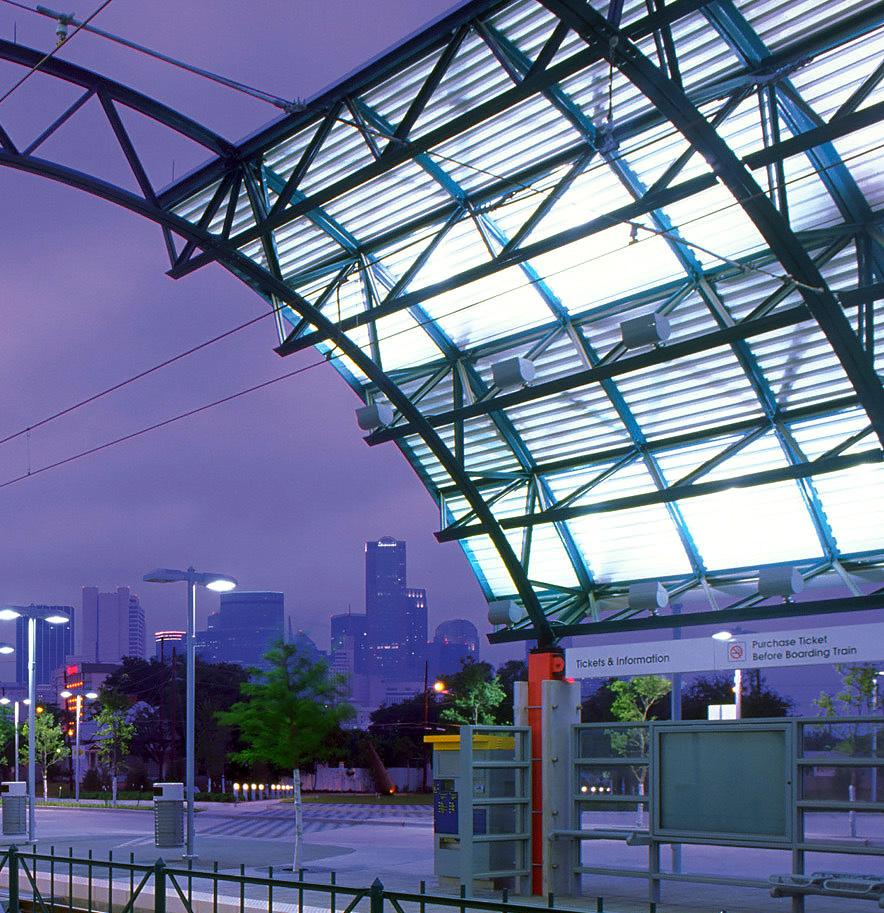

HOK served as an architectural member of the DART Principal Section Design team that set overall design standards and directives for DART’s 20-mile light rail starter line. HOK prepared preliminary station area planning concepts, site specific station plans and zoning applications. To ensure the design met the needs of the community, HOK participated in the public involvement process for all stations outside of the Central Business District.
HOK designed a prototypical station for DART that was implemented at 14 of the 21 stations. Canopies at the stations create a sense of place for each neighborhood and protect passengers from the elements. Public art commissioned at various stations showcase local culture and creativity. The HOK-designed station at Dallas’s Union Station provides an intermodal transfer with the commuter rail system and Amtrak’s inter-city service. The station could also service the Texas High Speed Rail Line if that system received funding. To support additional transit connections, HOK also prepared joint development studies for DART at stations in prime commercial areas or those with specific site conditions for future development.
