
sb www.iaks.sport 57th year ISSN (Print): 0036-102X ISSN (Internet): ISSN 2198-4271 2/2023 International magazine for sports, leisure and recreational facilities STADIA AND SPORTS GROUNDS















SAVE THE DATE!
www.fsb-cologne.com Koelnmesse GmbH Messeplatz 1 50679 Köln, Germany Tel. +49 221 821-2587 fsb@koelnmesse.de COLOGNE, 24-27.10.2023 INTERNATIONAL TRADE FAIR FOR PUBLIC SPACE, SPORTS AND LEISURE FACILITIES
Photo Stadion Beijing: © Arup, Chris Dite
DEAR IAKS MEMBERS AND FRIENDS OF SB,
Sports stadia often play an important role in local towns and cities, contributing to the overall community infrastructure and the creation of place. It is exciting to see the diversity of innovative solutions developed by designers to suit the context of their location.
Although many of the criteria for stadia are common such as access, sightlines and amenity, this edition of “sb” really highlights how sports stadia of various sizes can make bespoke contributions in response to their location.
Both the Grandstand Building Training Complex at the Municipality of Aveiro in Portugal and Jinping Lower Primary School in China make a major contribution for low-scale facilities. The sculptural and minimalistic nature of the Aveiro grandstand structure is effective in providing order to the site and base facilities for spectators and competitors. The precast concrete is robust and its colour in harmony with the local environs. The Jinping School uses arches as a repetitive building form. Along with a limited colour palette, they are the tool to resolve the transition of major level changes and unite the divided campus in a joyful and playful way. This approach works successfully both within the school and its connections with the surrounding neighbourhood.

Working within a landscape setting, the Q2 and Quzhou stadiums engage with their surrounds and have strong forms, each with a unique roof as a signature element for the venue. The Q2 stadium in Austin (Texas), USA sits in a structured landscape. It opens at key points to visually and physically engage with its surrounds, providing a variety of flexible spaces for the community to use for leisure, markets and other activities. Quzhou Stadium is located in Zhejiang Province in China and is integrated into its open park setting in a more organic way. The grass of the park flows around and then rises to mound up about the perimeter of the seating. The roof responds to the rhythm of the mounds, the stadium disk being fluid as it hovers about it.
In more urban landscapes sit the Allianz Stadium (Sydney, Australia) and the Raiffeisen Arena (Linz, Austria). Both are redevelopments on the site of
their former entities. The Raiffeisen Arena forms part of an urban renewal of its site to better connect it to the surrounds. Its scale keeps low adjacent to neighbouring residential areas and rises to connect to the indoor arena. In a similar way the Allianz Stadium engages with its surrounds. The stadium is set back and lower-scale to adjacent residential areas. The external concourses are now open and generous, creating easy access for the residential area of Paddington through to Moore Parks open space and public transport. The facilities on the perimeter of the stadium and its fitness club are activating the journey for local residents.
Combining with associated retail, community and wellness activities, the LNER Community Stadium in York, UK provides a more centralised hub for its users and becomes a focal point for the town.

The DFB Campus is an important addition to facilities in German football and provides training, medical and accommodation facilities in the one complex for elite athletes as a true home for the sport.
In his guest author article, Björn Aas shares the latest findings and conclusions of the KG2021 project on synthetic turf in Norway.
Each of these venues demonstrate the variety of ways that stadia can engage in a productive and positive way with their locals. I trust that you will enjoy reading about each in more detail.
Russell Lee Director Cox Architecture


1 sb 2/2023 Editorial
Russell Lee Cox Architecture
STADIA AND SPORTS GROUNDS





2 sb 2/2023
PROJECTS Stadium of Quzhou Sports Park 18 MAD Architects DFB Campus in Frankfurt am Main 24 kadawittfeldarchitektur Renovation of the Jinping Campus in Foshan 30 Guanqiu Zhong, Zhiyuan Zhu, Gang Song Allianz Stadium in Sydney 36 COX Architecture Grandstand building at training complex in Aveiro 40 SUMMARY Architecture Q2 Stadium in Austin, Texas 44 Gensler LNER Community Stadium and Leisure Centre in York 48 Holmes Miller Architecs Raiffeisen Arena in Linz 52 RAUMKUNST NEWS New football stadium in Aarhus, Denmark 4 New to the IAKS network 6 Renovation of Armand-Cesari-Stadium in Furiani, France 10 28th International IAKS congress in Cologne 12 Next IAKS events 14 2023 IAKS Study trip to Tokyo 14 IAKS Nordic at "Träffpunkt Idrott" 16 18 48 30 14 40
GUEST





3 sb 2/2023 sb 2/2023 PROFESSIONALS & PROFILES PERROT: A pioneer in irrigation technology 68 SMG: All-in-one solution 68 LAUSÍN Y VICENTE: New 15 m high rugby goals 69 PLAYPARC: Berlin is moving really well! 69 Avant Sports: Multifunctional venues in China 70 Carl Stahl ARC cable net with many options 70 Alveosport: Shockpad for synthetic turf systems 71 Polytan: Sustainable football turf 71 Company Index from A to Z 72 Imprint 80
AUTHOR ARTICLE Scientific analysis of the design, construction and operation of synthetic pitches in Norway 56 Bjørn Aas ADVERTORIALS Sustainable sports facilities 60 SMC2 Setting new standards with upcycling and recycling 62 STADICHAIR Filter channel system catches microplastics and pollutants 64 HAURATON Cork infills contribute to a lower carbon print 66 Amorim Sports Flexible outdoor seating solution .............................................. 67 Elan Inventa
Cover: Stadium of Quzhou Sports Park
44 52 36 10 24
Photo: CreatAR Images
ARENA OF THE FOREST
NEW FOOTBALL STADIUM IN AARHUS, DENMARK

The team comprising Zaha Hadid Architects working with architecture and engineering consultancy Sweco and landscape architects Tredje Natur has won the competition to build the new Aarhus football stadium in Denmark. Bringing supporters as close as possible to the field of play in a single-tiered seating bowl creating an intense match-day experience, the new Aarhus Stadium will be embedded within the city’s Marselisborg forest.
Titled the “Arena of the Forest”, the design concept is informed by the vertical rhythm of the surrounding trees that reach up to 47 m in height. The design envisions the new stadium as an extension of the forest with its verticality continued in the stadium’s public colonnades and the timber ribs of its facade. These vertical gestures flow from the forest towards the landscaped plaza and into the colonnades of the stadium’s external and internal concourses. Together with an intricate hierarchy of timber ribs within the facade and roof, the stadium’s large horizontal volume is subdivided into a human scale whilst at the same
time offering a sense of arrival for the fans congregating in the adjacent public plazas.
The new stadium’s roof is designed to maximise weather protection and increase comfort levels in the adjacent external plazas as well as the internal concourses, defining a sheltered 360-degree public circulation route that is independent from the events within the stadium; creating welcoming new public spaces for a wide variety of civic, recreational and cultural uses by the local community and visitors to the park.
4 sb 2/2023
NEWS
Renderings: Negativ
Maximise the potential to a large variety of events
The stadium’s transparent roof and the gaps within the timber ribs of its facade reveal glimpses of the surrounding forest, while its permeable colonnades blur the boundaries between different programmes. The east and west sides incorporate open colonnades that act not only as intuitive wayfinding to demark the main entrances, but also as an interface between public events and ticketed programmes; allowing the two to expand into one another and maximise the potential to host many different type of events 365 days a year.


Locally procured, upcycled and recycled steel
To be built on the site of the existing stadium, the new project’s design, structure, and materials are optimized with regards to environmental impact, functionality, and experienced value. In using the right materials for the right function and reducing quantities to the absolute minimum where strength and robustness add the greatest possible value, the new Aarhus Stadium is characterized by three primary materials: concrete incorporating recycled aggregates for the columns; locally procured, upcycled and

recycled steel for the trusses; and timber from local certified sustainable sources for the facade cladding.
The design and construction of the new building is driven by the recycling and reuse of the existing stadium’s materials and components to the largest extent possible. In addition to the positive effect on the new stadium’s environmental impact, the reutilization of the old stadium’s components will contribute to the local anchoring of the project.

The construction phase will proceed over four stages towards the expected inauguration of a new stadium during 2026.
Design: Zaha Hadid Architects
www.zaha-hadid.com
Local Architect and Engineer: SWECO, Denmark
www.sweco.dk
Landscape Architect: TREDJE NATUR APS
www.tredjenatur.dk
5 sb 2/2023
NEW TO THE IAKS NETWORK
RIDER LEVETT BUCKNALL, BIRMINGHAM (UK )
Rider Levett Bucknall (RLB) is a global independent construction, property and management consultancy, with a team of 4,000 people across the world working to shape the future of the built environment. RLB delivers commercial success, project and programme success, asset optimisation along with specialist consultancy and digital services to maximise value in all areas of the built environment to deliver successful and sustainable outcomes for our clients. Sport and Leisure experts: Our expertise with new stadiums and major sport events starts at the feasibility and bidding stages, and spans everything from legacy strategy and operational costs to procurement and delivery of major construction projects and games operational temporary facilities.

www.rlb.com
ACTOVENT AG GROSSAFFOLTERN (SWITZERLAND)
The actoVent fresh air manager measures air quality and optimizes the entire clean air process in a resourcesaving manner by providing a digital platform. Processes, consumer products (e.g. filters or V-belts) and services (e.g. system maintenance and control) are monitored, optimized and automated in a holistic and data-driven manner for the benefit of the customer. The most recent reference project is the Mobiliar Arena in Berne. There, operating costs were reduced by more than 20% and filter procurement was optimized and automated. As „Manager of Clean Air“, actoVent supports the IFSC Climbing and Paraclimbing World Championships in Berne 2023 and is represented with this commitment in several climbing halls in Germany and Switzerland with air quality measurements and a holistic solution for clean air.
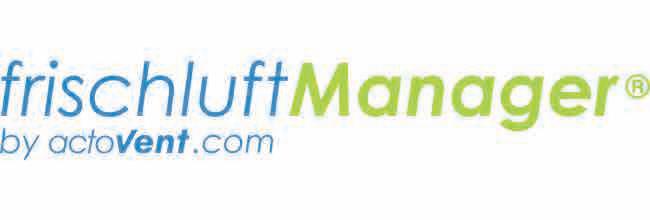
www.actovent.com
PAUL WOLFF®, MÖNCHENGLADBACH (GERMANY )
PAUL WOLFF® is a manufacturer of high-grade precast concrete elements for parkour and multifunctional sports facilities. The cast stone surface specially developed and optimised for this application is characterised by its outstanding grip without causing athletes the skin abrasions associated with this feature.
In addition to the production of precast elements, PAUL WOLFF® also offers the turnkey installation of parkour and sports facilities and maintenance by its own service technicians. Its range of services also includes storage solutions for sports and play equipment that can be used via an app or (RFID) key.
www.paul-wolff.com

WORLD KOBUDO FEDERATION, CLOUCESTER (CANADA)
Founded in 1991, the World Kobudo Federation is a nonpolitical global martial arts organization for martial artist and martial arts schools, promoting the highest standards of martial arts training, integrity, discipline and honour.
WKF is a sport federation for all schools whose role is the study and promotion of Budo and Chanbara. Its primary purpose is to unite martial artists under one umbrella to raise the standards, quality and brotherhood for the overall advancement of Budo. WKF organizes seminars, congresses and competitions.
www.worldkobudo.org

6 sb 2/2023 NEWS
SYNERGIES SPORTS CONCEPTION SÀRL, CORDAST (SWITZERLAND)




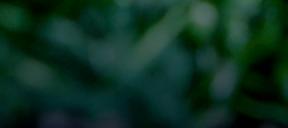




Synergies Sports supports the public sector, as well as planning and architectural offices to develop physical activity spaces and sports facilities. The core business of Synergies Sports is the conception of sustainable solutions for an infrastructure that meets the future needs of society. Based on a participative process, we work with our clients to develop concepts with an assessment of the current situation and a plan of action for the next 15-20 years.
LOCABOO GMBH, MUNICH (GERMANY )






Locaboo automates the booking of your sports facilities in no time at all. Simply make your rooms, spaces and resources bookable online. For stress-free, modern sports facility management with significantly higher occupancy levels and a lot of time saved!
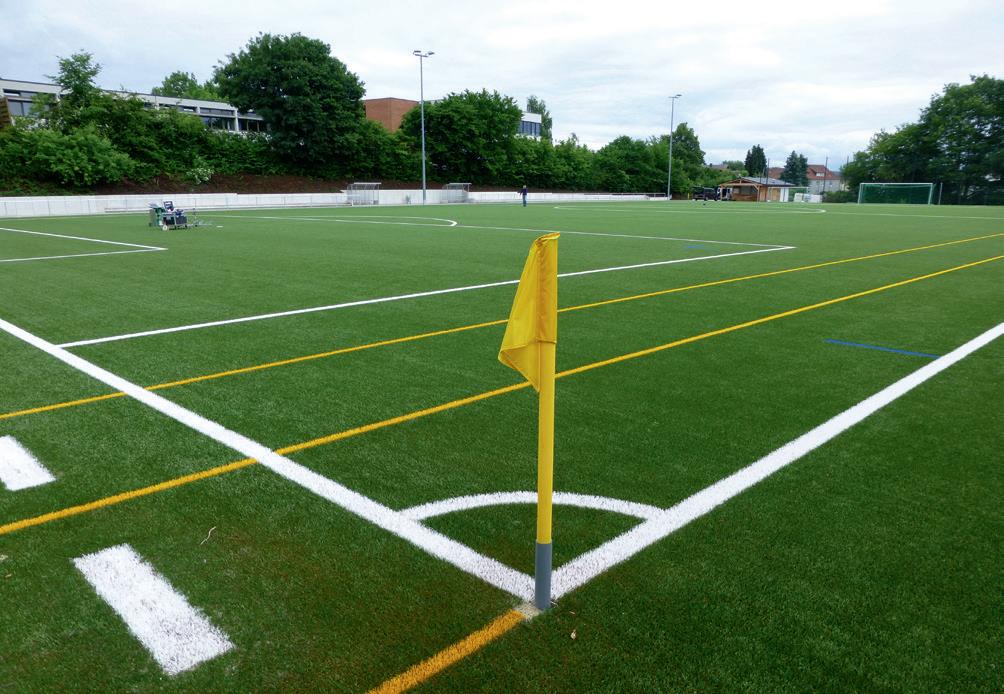

www.synergies-sports.ch















www.locaboo.com








NEW TO THE IAKS NETWORK
NEW MOBIL UND AKTIV GMBH, MÖNCHENGLADBACH (GERMANY )
“Water fun for all!” NEW mobil und aktiv in Mönchengladbach operates its own pools and, as a service provider, handles the management of other municipal pools. The pool managers organise the running of the pools, enabling the population to visit different pools and arranging time slots for schools and clubs. NEW currently manages twelve pools in the region, attracting more than a million visitors per year.
MUNICIPALITY OF ADENDORF (GERMANY )
Adendorf is a municipality in the heart of Lower Saxony with an impressively wide range of sports activities. Adendorf's outdoor swimming pool and the Walter Maack ice stadium are popular destinations for swimmers and ice hockey enthusiasts. In addition, there are many other opportunities for exercising, such as tennis, football, handball and running. Adendorf thus offers an ideal combination of sporting diversity and a high quality of life.
www.new-mobil.de

INTROBA, VANCOUVER BC (CANADA)
Introba is one of the world’s largest building engineering and consulting firms with more than 1,000 employees in offices across the United States, Canada, the United Kingdom, Serbia, and Australia. Introba endeavours to provide a holistic design approach to recreation projects, including specialized gymnasiums, aquatic centres, multi-purpose community centres, athletic facilities, multiple ice surfaces and outdoor tracks. In partnership with the clients, Introba’s leading-edge design and advisory practices apply technology, advanced engineering, and thoughtful creativity to elevate the human experience by creating Living Systems - intelligent, resilient built environments that adapt to the needs of the sporting community while protecting the health of the planet.
www.introba.com

www.adendorf.de

ITKF, CURITIBA (BRAZIL)
The International Traditional Karate Federation (ITKF) is a global organization and presently holds 57 registered member organizations. It was founded in 1974 by its late Master Hidetaka Nishiyama. The idea to create ITKF was to maintain the millenary principles of traditional karate versus the rising concept of sports karate. Sports karate focuses more on fitness and competition while traditional karate on self-development, mental and spiritual balance, and the philosophy of the “BUDO for LIFE” concept. The constitutional purpose of ITKF is to “popularize and develop traditional karate in the proper direction; promote friendly relations among its member organizations; achieve the advancement of world sports spirit; and contribute to the perfection of human character”.
www.itkf.global
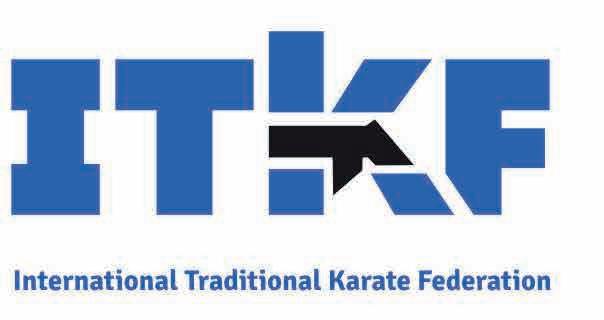
8 sb 2/2023
SE-AUSTRIA GMBH & CO. KG, SCHÖRFLING AM ATTERSEE (AUSTRIA)

Lightweight structures by seele are based on light materials, efficient load-bearing structures and intelligent systems. The results are fascinating single-layer plate and shell structures and multi-layer ETFE-cushions. seele is able to create filigree, weight-reduced building skins that have a very high load-bearing capacity for a wide range of application variants that achieve high aesthetic eloquence.
MOUNTAIN BIKE MOVEMENT, INNSBRUCK (AUSTRIA)

Founded in Austria in 2016, the company specialises in designing and building infrastructure for mountain biking, from micro-projects to integrated tourism and community schemes. Personal contact with customers enjoys top priority at Mountain Bike Movement. Their goal is to build as close to nature as possible and to treat the environment and nature with the utmost sensitivity.
In the last few years, the company has created more than 170 km of mountain bike and hiking trails, as well as pump tracks and practice areas for bikers, including projects in Austria, Italy, Kyrgyzstan and Spain.
www.seele.com

DONAU DATA ENGINEERING GMBH, OLDENBURG (GERMANY )
Donau Data Engineering GmbH is a modern and innovative software company from northern Germany. With its TASKO® digital operating diary, the Oldenburgbased company is the market leader in the swimming pool industry. The core competences and also the factors for the success factors of the company founded in 2013 are its customer orientation and reliability.
Software development focuses entirely on the needs of the customer. Used across different sectors, the TASKO® digital operations diary thus enjoys great popularity today. Donau Data Engineering's customers include international swimming and leisure pools, public utilities, logistics providers and amusement parks.
www.tasko.info
www.mountainbikemovement.com
WUKF, HERSTAL (BELGIUM)
The World Union of Karate-Do Federations (WUKF) is a democratic non-profit organization with the aim to provide high level Karate competition for athletes worldwide. It organizes events including World and Continental Championships. The WUKF has been headquartered in Belgium since 2013, following obtaining approval of the Belgian Ministry of Justice and Belgian Royal House.

WUKF believe in the basic principal that Karate should be open to all without restriction. Membership is open to all organizations and federations who believe in WUKF values. The organisation is governed by the Executive Committee which is democratically elected every four years and which is in charge of all WUKF activity.
www.wukf-karate.org
9 sb 2/2023
RENOVATION OF ARMAND-CESARI STADIUM
FURIANI (HAUTE- CORSE ), FRANCE
Scheduled for finalizing renovation works in 2025, the facility will be capable of hosting various events and amplifying the warmth of the supporters’ cheers. A magical cauldron where the existing infrastructure is transformed into a new arena, adapted to contemporary standards of video capture, security, and commercial identification. This cauldron is composed of three continuous rings that unify all the covers and facades. Three protective rings, sometimes transparent, which shelter the stands from bad weather.
The first ring is in the centre of the arena. It connects all the ends of the covers above the stands. It is a ring that rests on metal wings whose visual impact is assumed and homogenized. It is also a support for the new sports lightings and ensures the interior perception of the cauldron. The second ring is the main cover whose existing geometry is extended to the new covered stands.
The third ring is outside the stadium. It connects all the stands by creating a clearly identifiable facade continuity, both near and far. The geometry of this ring follows the height of the covers, in a fluid and dynamic geometry. In addition to protecting from the wind, it gives the value of an architectural object to the stadium, which stands out from its context with a strong, unforgettable identity.
The modernization and renovation works of the stadium (capacity of 16,500 seats) are aimed at bringing architectural unity: creation of covers for the East and West
stands, extension of the covers for the North and South stands, restructuring and increase in the capacity of the East stand, renovation stadium lighting, creation of new spaces (museum, brasserie with panoramic view of the playing area, central kitchen, VIP lounges), modernization of the stands and press room, renovation of the locker rooms, redevelopment of the surroundings of the stadium, reorganization and optimization of the various accesses, installation of a fanzone in the East car park.
Through this global overhaul of the visual identity, the Ar mand-Cesari Stadium is entering a new era: a stadium with increased reception capacity, allowing diversified uses and with a strong architectural signature, setting the stadium apart of Furiani by an important symbol and clearly identifiable by all.
www.aplus-architecture.com

10 sb 2/2023 NEWS
Renderings © A+ Architecture
THE SPORTCHAMP FROM SMG



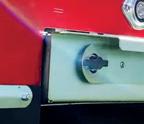
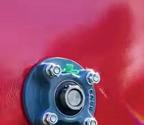





THE ULTIMATE CARE AND MAINTENANCE MACHINE FOR YOUR SPORTS FACILITIES –FOR PERFECTLY MAINTAINED SPORTS SURFACES AND OPTIMAL PLAYING CONDITIONS ALL YEAR ROUND. NEW 2023 VIDEO








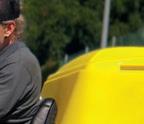













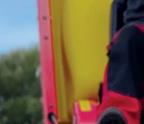



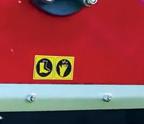




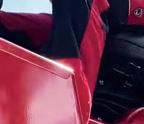


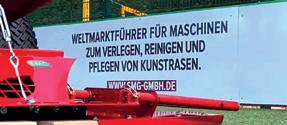







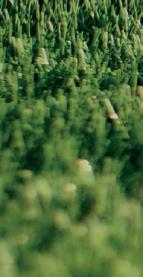
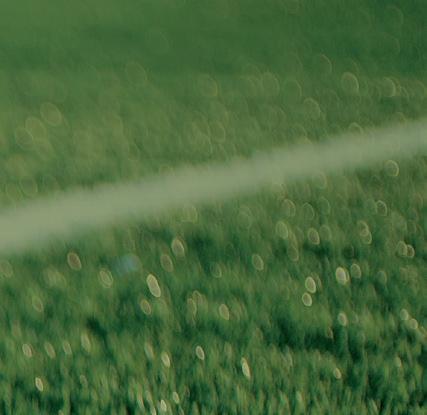



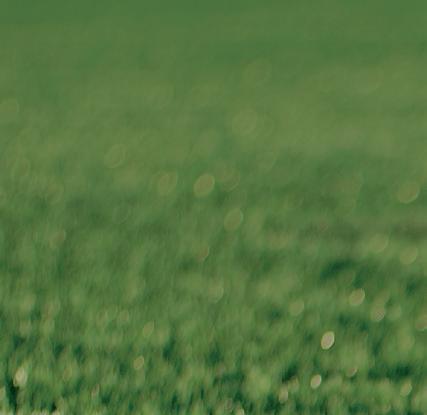





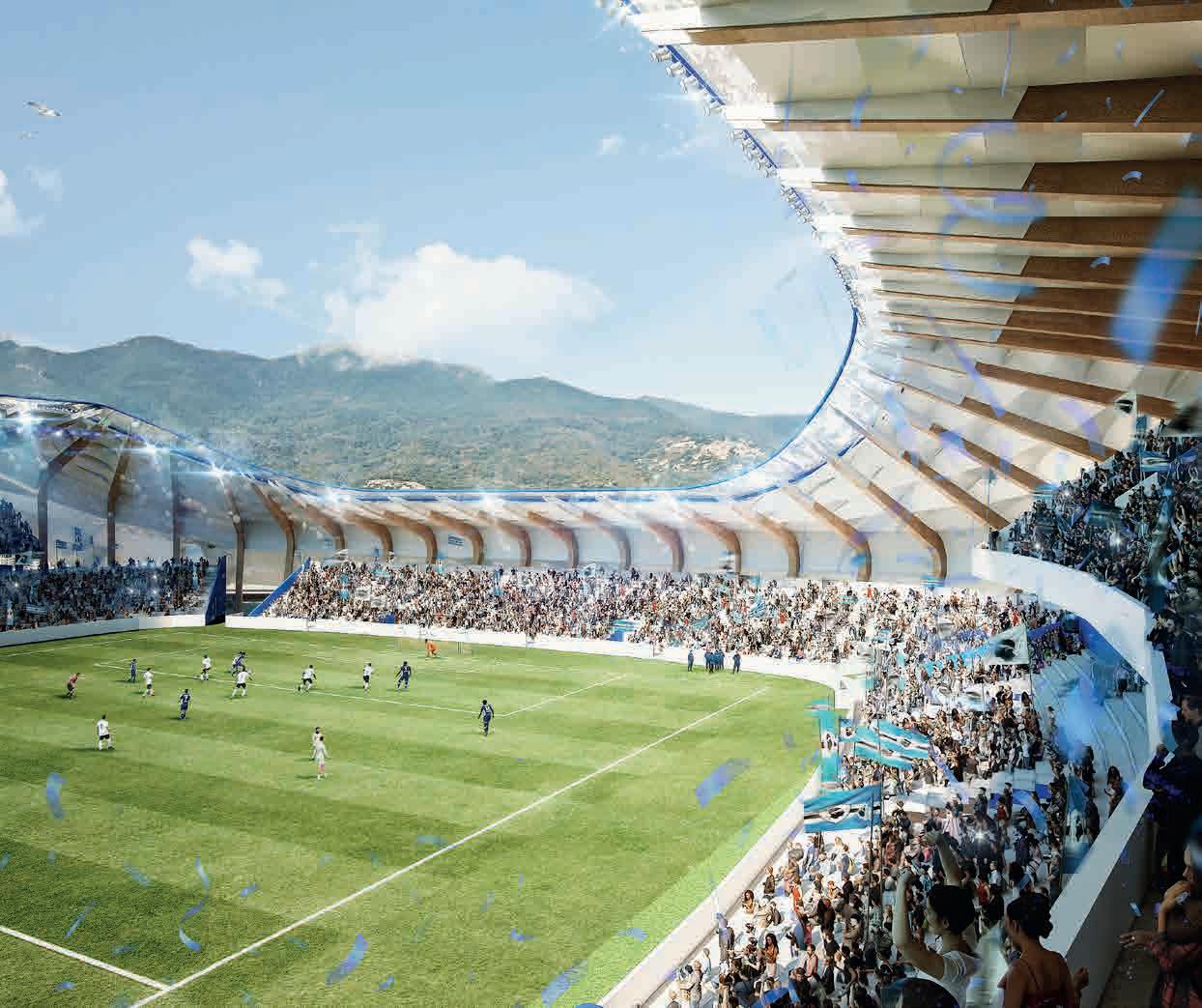
11 sb 2/2023 www.smg-machines.com
The all-in-one solution for the perfect start in the new season. The SportChamp is SMG‘s flagship product for advanced cleaning and maintenance of sports surfaces and artificial turf. This all-purpose solution is ideal for pre-season spring maintenance and performs flawlessly even on cork-filled surfaces. The SportChamp of the market leader also has a worldwide reputation and is ahead of the competition in the fight against microplastics and fine dust. SMG‘s motto: Polymer infill granules belong in artificial turf and nowhere else.
BUILDING RESILIENT COMMUNITIES THROUGH SPORT AND LEISURE FACILITIES
28TH INTERNATIONAL IAKS CONGRESS IN COLOGNE, GERMANY

This year's IAKS Congress will focus on " Building resilient communities through sport and leisure facilities".
From 24 to 27 October 2023, the IAKS Congress, in ist 28th edition already, will be the most important international forum for planning, construction, financing and management of sports and leisure facilities for experts in sports facility construction from all over the world.

On the four days of the congress, the IAKS will invite international speakers from science, sport and architecture. They will discuss the challenges and opportunities that move clients, local authorities, technical and operational management, architects, designers and engineers all the way to sports federations and clubs.

In exciting lectures, panel discussions and workshops, international experts will provide innovative answers to these and other pressing questions: „How can we make the transition to carbon-neutral sports and leisure facilities? Public value in sports facilities: Which factors play a decisive role in the social return on investment (SROI)? What are the latest developments in the field of funding and economics? Where do we stand on the SDGs for sustainable development as a
global plan to promote peace and prosperity and to protect our planet?“
The International Trade Fair for Public Space, Sports and Leisure Facilities (FSB) will be held in Halls 9, 10.1 and 10.2 of the Cologne Exhibition Centre at the same time as the 28th IAKS Congress. FSB as the industry’s leading international platform covers everything relating to public spaces, playground equipment, outdoor fitness, sports equipment, sports flooring and stadium infrastructure.Thus, the last week of October 2023 is an absolute must-attend event for all players in the construction and operation of sports and leisure facilities - and has been since 1969! Make a note of the date and look forward to many exciting and informative topics and the ideal opportunity to maintain existing business relationships and make new contacts.

12 sb 2/2023 NEWS
Photos IAKS, Justus Grotenhöfer, Hieronymus Caspar


13 sb 2/2023
IAKS
©
NEXT IAKS EVENTS
WATCH OUT FOR THESE AND MANY MORE IAKS EVENTS AT WWW.IAKS.SPORT/EVENTS - CALENDAR
May 2023
IAKS Switzerland General Assembly

4 May - Zürich-Seebach - German
Organizer: IAKS Switzerland
IAKS Nordic General Assembly

24-25 May – Helsinki, Finland (+ hybrid) - English
Organizer: IAKS Nordic
IAKS LAC „coffee“
27 May - online - Spanish
Organizer: IAKS LAC
June 2023
IAKS Austria Afterwork (IAKS Austria General Assembly and networking)

22 June 5 pm - location tbd - German
Organizer: IAKS Austria
IAKS Study Trip to Tokyo
27-28 June - Tokyo, Japan - English and Japanese
Organizer: IAKS
2023 IAKS STUDY TRIP TO TOKYO, JAPAN
27/28 JUNE 2023
The IAKS Study Trip to Tokyo, Japan is officially scheduled to take place on 27 and 28 June 2023, the first for the last 35 years (the last study trip to Japan was in 1988). The agenda includes visits to six high-calibre sports and leisure facilities in the Tokyo Metropolitan Area, including the innovative and traditional facilities of the 2020 Tokyo Olympics with its typically Japanese features.
In the same way as the past study trips in 2018 (Copenhagen, Denmark), 2019 (Hamburg, Germany) and 2022 (Vancouver, Canada), the IAKS Study Trip 2023 promises memorable experiences with abundant background information, exclusive insights and international networking.
Visit these facilities and meet their managers and operators:
• National (Olympic) Stadium (2020 Tokyo Olympic Stadium by architect Kengo Kuma)
• Tokyo Metropolitan Sports Hall and Swimming Pool (multi-functional sports facilities on the municipal scale by Pritzker prize winning architect Fumihiko Maki)
• ASICS Sports Complex (high-level innovative training facility)
• Brillia Running Stadium (para-sports running track with wooden structure)
• Yoyogi Gymnasium (1964 Tokyo Olympic legacy facility by Pritzker prize winning architect Kenzo Tange)
• Budo Facility at the Meiji Shrine (traditional Japanese judo, kendo and archery practised in the forest of the Meiji Shrine)
Participation will include a two-day tour with a coach and tour guide, lunch on both days and a networking dinner on the first night. Participants are requested to arrange their travel to Tokyo individually; the option to extend one’s stay is available.
Join this unique occasion to meet professionals from the international and Japanese sphere!
www.iaks.sport/events
NEWS
Photos © IAKS
Attractive conditions for IAKS members

IAKS STUDY TRIP
TO INNOVATIVE SPORTS AND LEISURE FACILITIES IN TOKYO 27/28 JUNE 2023

Tokyo 2023
Photo (C) Tokyo Aerial View
SUCCESSFUL PREMIERE FOR IAKS NORDIC AT "TRÄFFPUNKT IDROTT“
CONFERENCE AND TRADE FAIR IN GOTHENBURG, SWEDEN, 7-9 MARCH 2023
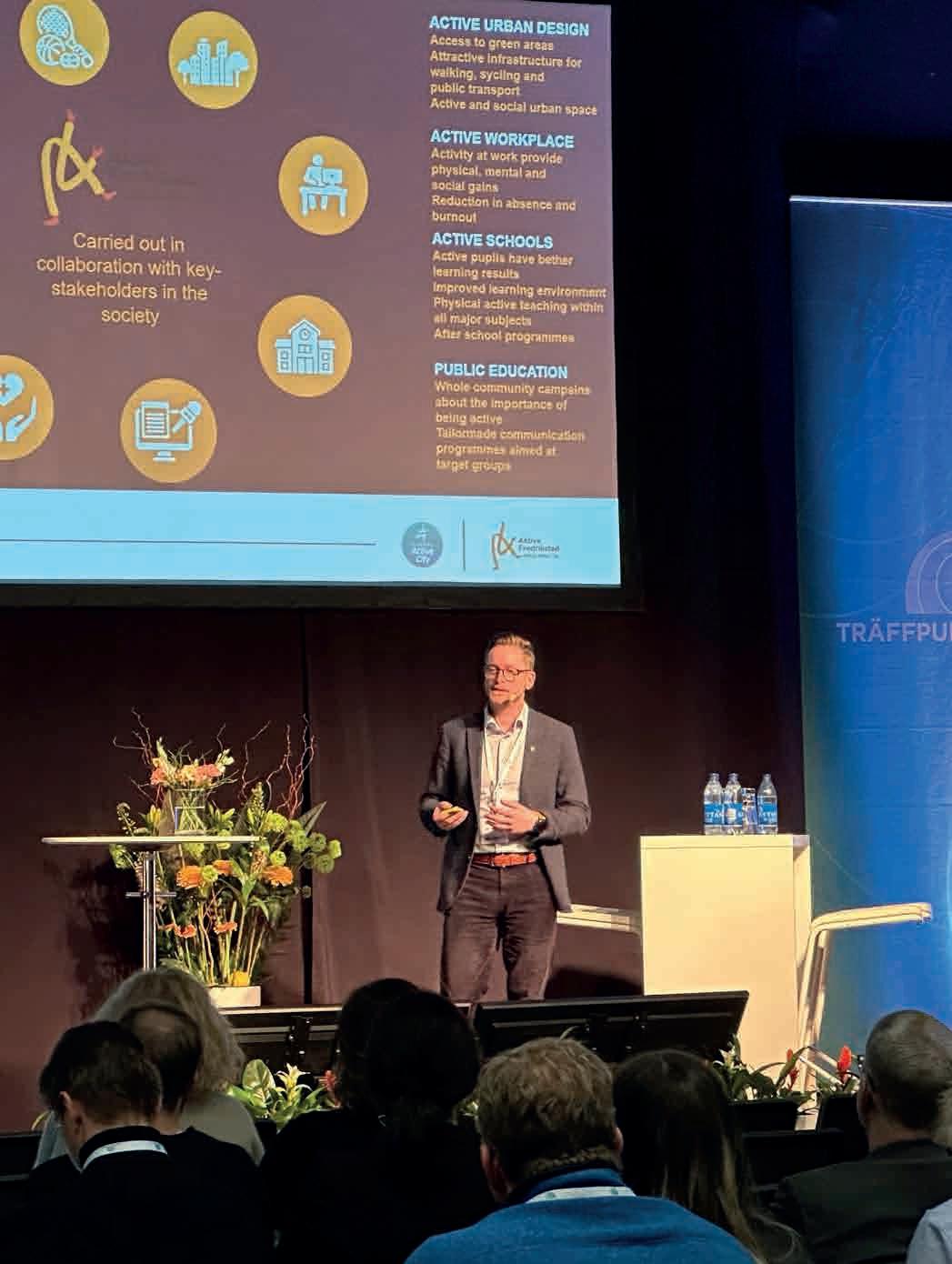

For the first time, IAKS Nordic was represented with an exhibition stand at the event "Träffpunkt Idrott", Scandinavia's leading trade fair and conference for sports, pools and facilities, which took place in Gothenburg, Sweden, from 7 to 9 March 2023. The stand was very popular and offered the opportunity to get to know each other personally and refresh existing contacts. The numerous visitors informed themselves about the upcoming webinars and training offers for this year, as well as about the IAKS Nordic Strategic Plan 2023-2028.
On three days, the fair was the opportunity for making faceto-face contact with decision makers, influencers and innovators who buy or advise on equipment, materials and venues for all kind of sports, swimming, leisure, health, fitness activities, facilities and buildings.

The conference offered a wide-ranging programme of presentations over three days. IAKS Nordic was represented by numerous speakers, including André Flatner, Daniel Glimvert, Marina Högland, Casper Lindemann, Ola Mattsson, Lisa Mari Watson and Nils-Olof Zethrin. IAKS Nordic was also able to bring international expertise to Sweden in the form of speakers Karsten Dufft (German Olympic Sports Confederation), Michael Gross (Evaleo) and Mike Lawless (LA Architects).
The board members of IAKS Nordic used the opportunity for their spring board meeting on Tuesday and also invited numerous interested parties to get to know them personally at a business lunch on Thursday.
IAKS Nordic President André Flatner summed up delightedly: "It was wonderful to see that we provided strong international speakers and made a solid contribution to the knowledge-sharing at the conference. It was also an eye-opener for me to spend time at the exhibition booth, and to experience the importance of being presence and talk to existing and future members. Thanks to everyone who attended Träffpunkt Idrott.“ www.nordic.iaks.sport
16 sb 2/2023 NEWS
© Daniel Glimvert
The Professionals of Irrigation made in Germany
TRITON-L
Irrigates quickly
Saves water
Unaffected by wind or grey water
Easy to maintain
Serviceable from the top

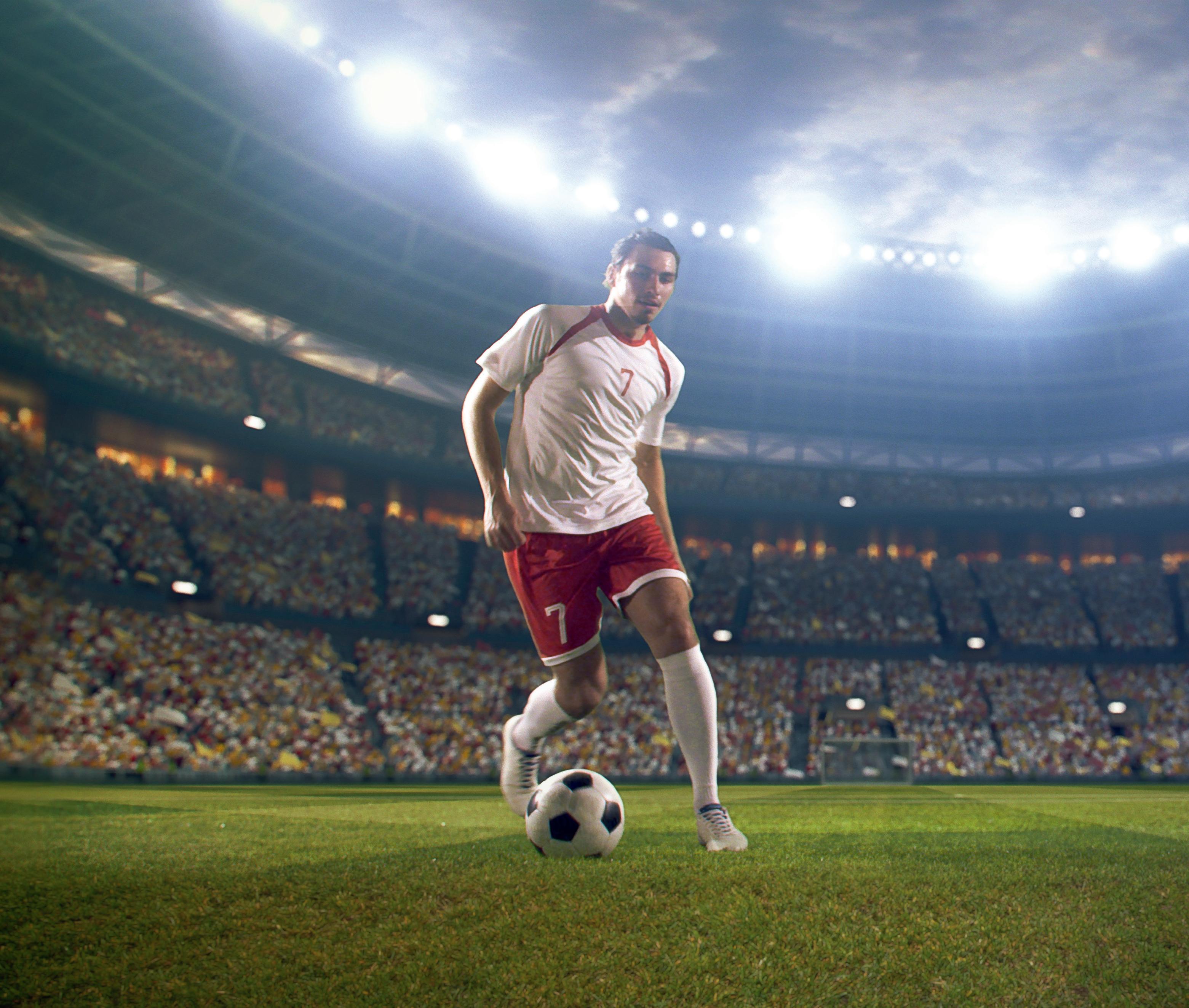
sb 2/2023
THE MULTI-TALENT IN SPORTS PERROT Regnerbau Calw GmbH Industriestr. 19-29 D-75382 Althengstett info@perrot.de www.perrot.de
Rotates fast
Location
Quzhou, China
Client / operator Quzhou West District Development Committee, Quzhou Baoye Sports Construction and Operation Co., Ltd
Architect & Principal Designer MAD Architects, Beijing, China http://www.i-mad.com
Official opening 2022
LIKE A HALO HOVERING GENTLY ABOVE THE LANDSCAPE
STADIUM OF QUZHOU SPORTS PARK
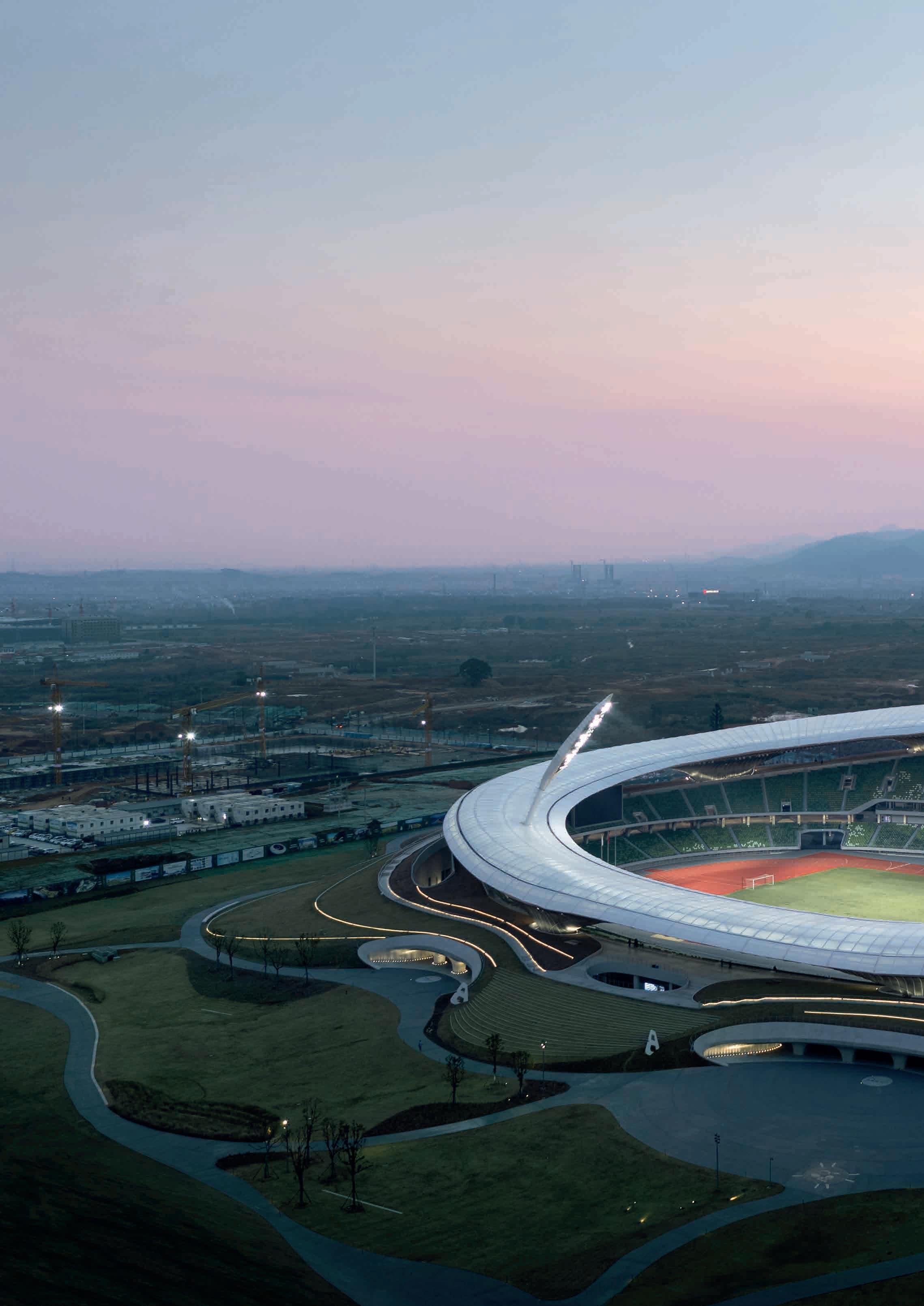
Quzhou Stadium is the centrepiece of a complex spanning almost 700,000 m² that will be known as Quzhou Sports Park in Zhejiang Province. Despite its impressive 30,000-seat capacity, Quzhou Stadium was designed to appear as a continuation of the surrounding landscape rather than an object standing out against it. MAD Architects was determined to build a stadium that would embed much of the technology that went into its production so that it can instead be open to the surrounding public space from nearly every angle.
Quzhou is a historic city 400 kilometres southwest of Shanghai and surrounded by dense forests to the east and west, its sinuous exterior profile reflects the mountain ridge within distant view of the site while its landscape evokes those of planets imagined by visionary science fiction authors.

Eight entrances
Visitors approach the stadium by walking through the canopy from one of eight entrances, all of which feature complex double-curved surfaces that ripple overhead like ocean waves. The canopy is supported by only nine drop points with a maximum span of 95 m between them to allow the building to “float” over the landscape while offering framed perspectives of the city from many points of view.


The 60 sets of concrete column walls that support the stadium are composed of exposed wood-grained fair-faced concrete sheet walls that bring the warmth feeling with texture to such material and blur the boundary between interior and exte-


rior. The canopy is internally composed of self-supporting steel, onto which a translucent light-emitting membrane material was wrapped that could take on the complex geometry required for the long-spanning design.
Though the canopy is composed of a monumental steel frame, it appears lightweight thanks to the light-transmitting synthetic polymer PTFE membrane wrapped around the lower half of the structure that is composed of micro-perforations to improve the acoustic performance throughout the stadium. The upper surface of the canopy is composed of a more solid PTFE membrane to prevent rain from entering the seating bowl.
20 sb 2/2023
PIECE OF LAND ART
For MAD Architects Leading Architect Ma Yansong, the Quzhou Stadium breaks away from the conventional sports architecture. It is conceived as a piece of land art that submerges itself into the nature and welcomes everyone to gather and share the sports spirit. The undulations of the surrounding topography are carried through to the sloping facade, onto which visitors are encouraged to determine for themselves where the landscape ends and the building begins. Even when the stadium is closed, visitors are encouraged to climb the structure and treat it as an active piece of the landscape.
MATERIAL FROM LOCAL RESOURCES
As a piece of land art, MAD selected regionally specific plants that would require little maintenance to promote water conservation, while the outdoor signage for the stadium is composed of stone and metal and embedded within the ground plane to blend into the landscape.
Moreover, all concrete materials found throughout the site were locally produced, thus minimizing the carbon footprint associated with the transportation of materials throughout the construction process.
Sinuous geometry
The sinuous geometry is continued within the stadium itself, where up to 30,000 spectators can occupy the crater-like interior and catch select glimpses of the city and mountain landscape beyond. The seating undulates in relation to the surrounding landscape, which it also simulates as an array of shades of green that visually contrast the white canopy structure above them.
In addition to providing an intimate setting for spectatorship, the stadium was designed with a wide array of sustainable design features. Aside from the audience seating and arena the majority of Quzhou Stadium’s facilities are located beneath the ground plane. Large openings in the landscape allow for natural light to penetrate the parking garage and the entry levels of the stadium. Across the entire structure, the stadium is engineered to absorb, store, and infiltrate rainwater, which will have the added effect of protecting the building from excess rain damage and leads to a substantial reduction in temperature fluctuations and energy consumption.


21 sb 2/2023
What has been the biggest challenges in designing Quzhou Stadium?


Quzhou is a very special place because of the landscape which has existed for millions of years, and we are changing it now. Thus, it is important to consider this memory or connection to the landscape in the city, with a space that is similar to the beautiful landscape around, and in the way of an artificial and surreal environment.
What does connecting sports and lancscape mean to you?
It can be spiritual. The stadium grounds are not only a dynamic park space adjacent to the city’s urban centre dedicated to athletic and leisurely recreation, but also an opportunity for a spiritual connection between people and nature. It breaks away from the conventional sports architecture. It is conceived as a piece of land art that submerges itself into the nature and welcomes everyone to gather and share the sports spirit.
Which theme will dominate sports architecture in the near future?
I think a sports facility in the future should be more engaging for the public. It could be a multi-functional space interacting with nature, a space for people to have a moment to dive into another dimension of time, for relaxation, almost an escape from the daily real life.
Ma Yansong, MAD Leading Architect
Photo © Greg Mei


Location
Frankfurt am Main, Germany
Client / operator
Deutscher Fußball-Bund e.V.
Architects
kadawittfeldarchitektur
Landscape architects
Greenbox Landschaftsarchitekten
Generalübernehmer Groß & Partner
Photos ©HGEsch
©kadawittfeldarchitektur
©Nikolai Benner
Official opening 2022
OF KNOWLEDGE, CREATIVE WORKSHOP, TRAINING CAMP AND INSTRUCTION CENTRE
DFB CAMPUS IN FRANKFURT AM MAIN
Football pitches, sports facilities and the newly built campus of the German Football Association (DFB) have been embedded in Frankfurt’s existing municipal forest on the site of a former racecourse. Built spaces, sports pitches and small plazas and clearings interplay within this green setting to collectively create a campus. The spatial programme, consisting of offices, media centre, and a conference and athletes’ building, and state-of-the-art sports areas, is grouped around the various training pitches and outdoor facilities under an overarching roof. The covered sports boulevard running north-south links all areas and facilitates wayfinding.
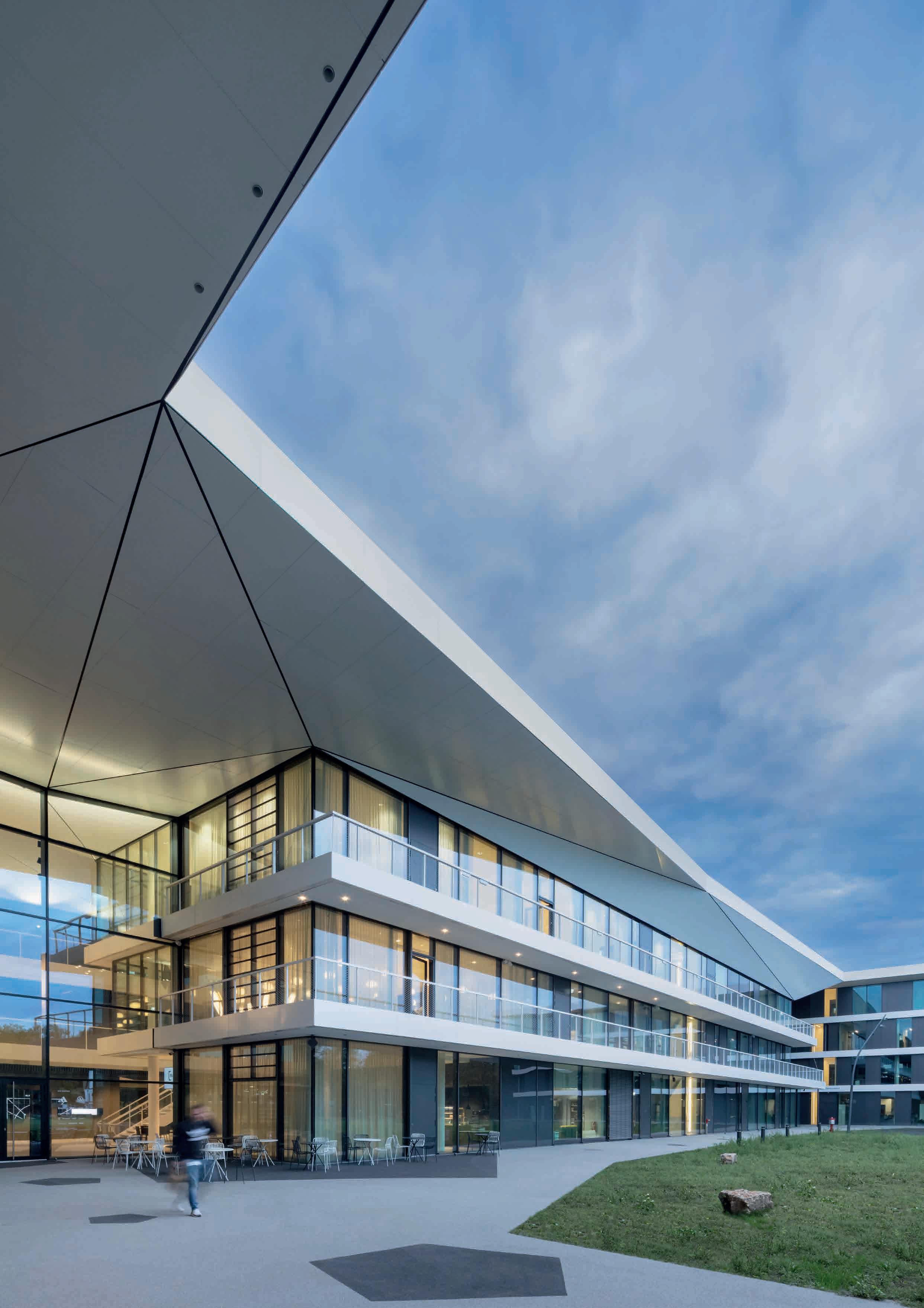
STOREHOUSE
Architecture formed by sport
The ensemble of buildings creates a spatial context that logically structures the various functions, promotes concentrated study and training, while at the same time facilitating a variety of interactions in a stimulating atmosphere. No single buildings have been designed that would allow open spaces to be “left over”. Instead, the sports areas themselves have become an integral part of the overall design, and open and private open spaces have been created that have been detailed further in the process. The building embeds itself in this, establishing repeated relationships between interior and exterior and integrating the individual sports areas into the built-over space. This creates spatial references with varied visual relationships that reinforce the campus concept and repeatedly focus on the theme of football.
A building like a town
The DFB Campus takes the form of a kind of small town with a common roof under which the various “urban quarters”
come together. The boulevard, which guides staff, athletes and visitors through the building, becomes the defining element. As a generously dimensioned inner urban space, it opens up the view outdoors across all floors and via high glass facades. This also effortlessly results in the zoning of public and private areas.
Thus, the office area overlooks the forecourt dotted with trees, while the catering and conference areas lead on to the fitness gym, the rooms for the athletes and the sports halls. Instead of hard boundaries, interconnections and short distances have been created, e.g. through the proximity of the press and conference rooms to the office area or of the athletes’ building to the sports pitches.
The gym together with the TechLab for testing new training methods adjoins the seminar part of the campus, in front of which a roof terrace offers views of the sporting action and as far as the Frankfurt skyline.

25 sb 2/2023
The boulevard – a thoroughfare as a place of communication
The boulevard extends from one end of the complex to the other, linking up the various areas. Fully glazed, it facilitates wayfinding and forms a communication space with a high ambient quality. In the north, the boulevard provides access to the sports area with such internal functions as the academy, gym, athletes’ building, sports and multi-purpose hall, and the marketplace and central staff entrance from Schwarzwaldstrasse.
To the south of the boulevard are the main entrance, office building, press area and large meeting rooms. At both entrances, the boulevard broadens into attractive “plazas”.

Inlays recall the leather patches of a football
The roof is the overarching and defining feature of the DFB Campus and spans the various structures. It remains free of fixtures and visible technical elements. The ceiling soffit evolves as an independent body along the entire boulevard. At the same time, it accommodates all the requirements of building services, lighting design and acoustics. The wall overlooking the football hall is clad with pentagonal aluminium panels. Their surface reflects the daylight, visually extends the boulevard and reflects the vitality of the campus. The floor is also a connecting element between the interior and exterior. On the plain flooring inside and the gravelled asphalt surfaces outside, pentagonal inlays in different shades of grey are repeated as a design element, formally reminiscent of the leather patches of a classic football.

26 sb 2/2023
MUCH MORE THAN AN ADMINISTRATION BUILDING


As a storehouse of knowledge, creative workshop, training camp and instruction centre, the DFB Academy creates spaces of possibility, networks resources, utilises expertise and promotes young talent. The academy comprises the areas of “education”, “national teams” and “development and innovation”, bringing together experts from the fields of psychology, medicine, technology, sport and communication. On the ground floor is the sports foyer with its recessed courtyards. From here there is access to the medical outpatient clinic, rooms for physiotherapy, wellness, gym, changing areas and the TechLab, where new training methods are tested.

sb 2/2023
Guest rooms and communal lounge
The accommodation for the facility’s guests, from players of the youth teams to those attending football and referee courses, extends over all three floors. From the individual rooms and along the entire length of the corridor, there are always views of the sports pitches. The rooms are highlighted by their staggered arrangement, extending each room into the corridor. This gives each room its own frontage, which is coloured. There is a communal lounge on each floor that allows for impromptu gatherings and informal meetings outside of training and instruction.
Sports halls
The large football hall, which complements the three natural grass pitches outside, makes training possible independently of the weather. The main features are the boxes on the two

upper floors and the grandstand area including a running track. The smaller multi-purpose hall is also used for sports activities. With its white ceiling design and light-coloured sports floor, it creates a large elegant space that is also suitable for gala events.


Forest campus
In a mature, green urban landscape, the large and small open spaces of the academy’s sports pitches and outdoor areas seem to nestle in a clearing in the municipal forest.
Between the athletes’ building and the outdoor sports pitches, there is a high-quality relaxation area that terminates in stepped seating for athletes and visitors. Individual green areas with shade-giving trees, grasses and seating create a pleasant and welcoming atmosphere.
28 sb 2/2023
Bernd Neuendorf, DFB President:
“The construction of the DFB Campus was a project of the century for the association. (...) Ideas for a good future of our sport are being developed at the campus, from which the grassroots and the top will benefit in equal measure. It is a milestone in the history of DFB and, looking to EURO 2024 in our own country, a potentially successful candidate for the Women’s World Cup in 2027 and for the development of amateur football, it is of enormous importance.”

Source: www.dfb.de
“The DFB Campus should be understood as a service provider for the entire football family and also be open to it. It is to be a place of encounter and exchange, of innovation. Everyone should find themselves in the campus - from the grassroots to the top.”
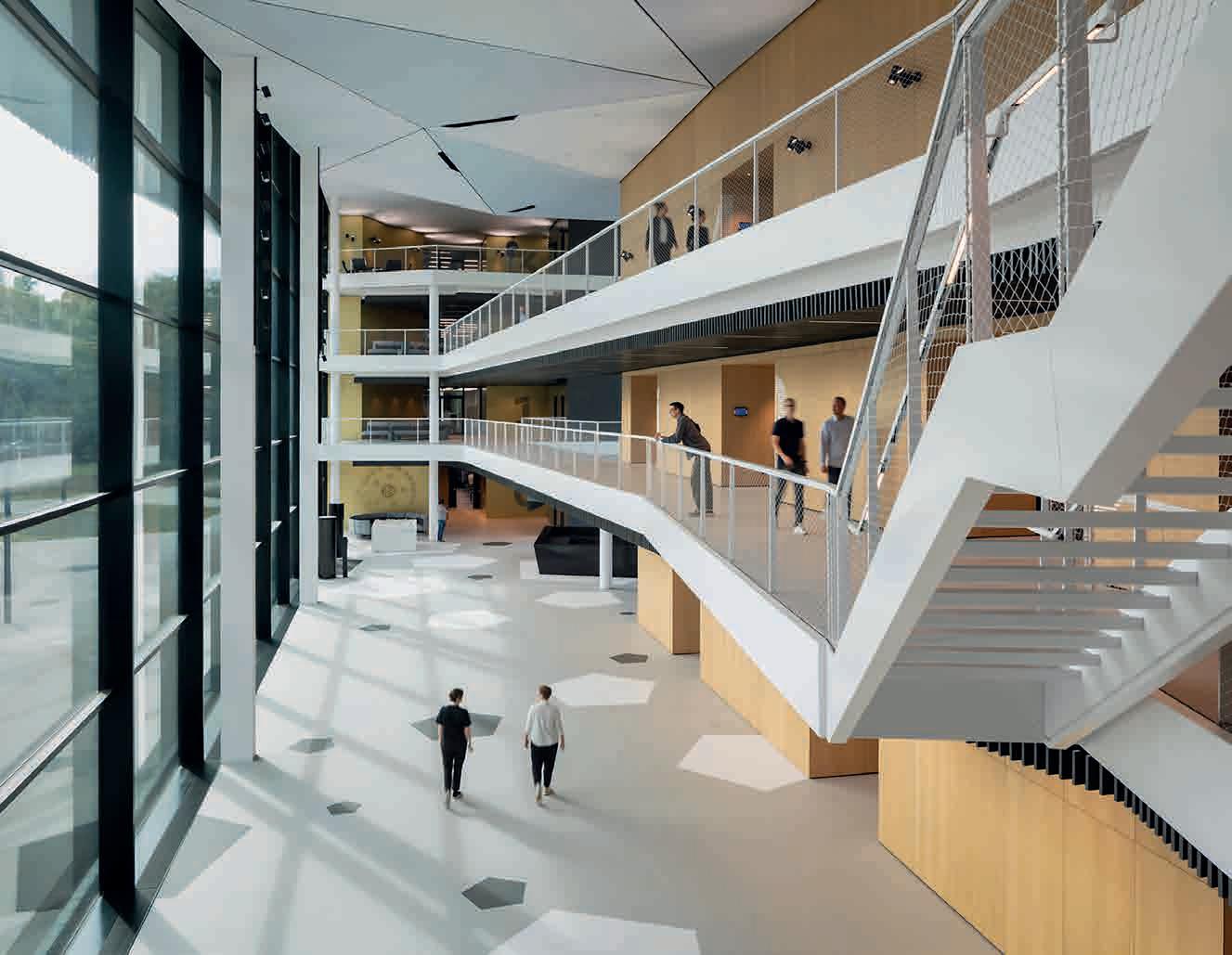

Source: www.dfb.de

sb 2/2023
Heike Ullrich, DFB Secretary General:
Location
Foshan, China
Client / operator
Government of Longjiang Town Shunde District, Foshan City
Architect & Principal Designer
Guanqiu Zhong
Zhiyuan Zhu Gang Song
Architect firm Atelier cnS
Guangzhou, Guangdong, China
www.ateliercns.com
Author Hairui Lin
Photos Siming Wu
Official opening 2022
FROM LIBRARY CASTLE TO SKY BRIDGE
RENOVATION OF THE JINPING CAMPUS

Longjiang Central Primary School was rebuilt from the existing Jinping Middle School. After the renovation, the lower grade campus can accommodate 20 classes of grades one and two. The renovation takes the advantage of the site, extracting a series of natural elements from Liyugang Park in Jinping Mountain and bringing them back to the campus design. This "campus in the park" or the "park in the campus" builds a bridge for the first and second-year students to transition from kindergarten to primary school.
Situation before renovation
Jinping Campus is located in the centre of Longjiang town. It used to be the site of Longjiang Middle School and the stone road preserved in the campus has carried the memories of local people. Although the old town has a profound historical background, its crowded circulation in the central district has also brought many issues to the school.
The transition space in front of the school was blocked by two residential buildings, resulting in a non-obvious entrance left. It not only had a negative influence on school overall appearance, but also brought safety and traffic problems to the campus when students were entering and leaving.
There was a drop of about 7 m between the sports grounds and the school building, and the main transition was only dependent on an outdoor staircase, which made the circulation in between extremely inconvenient.
The atrium in the campus was currently underused and it had been treated as a parking lot for a long time. In the condition of poor accessibility to the sports grounds, it showed a lack of activity spaces during breaks between the classes.
The school building did not meet the various demands for education, more flexible spaces were needed.

30 sb 2/2023
LIGHTWEIGHT DESIGN AND PLUG-IN TRANSFORMATION

Via a series of renovations, basic functional spaces in the campus have been optimized, underused areas have been reactivated, and environmental quality has been greatly improved. The lightweight design thinking has not only brought new vitality into the campus but has also repaired the fragmented relationship between the street-campuspark.
Different representations of a geometric motif
By exploring the plug-in transformation, the focus has gradually transformed from solving a series of problems to designing a set of "adaptive" blocks. Under this circumstance, the designers selected a motif of arches as a starting point. By following the same logic, different “products” have been designed to adapt to different environments and to deal with different problems. These adaptive plug-ins are perfectly inserted into the existing site, reconstructing the order between the buildings, and showing an interlocking spatial sequence throughout the site.
31 sb 2/2023
Revitalizing outdoor spaces: park walk in the school
To preserve the original campus, the designers retained the facade of the existing building, the symbolic trees on the site, and the stone road that carried the history of the campus. By inserting in a series of "adaptive" blocks, the outdoor space has been revitalized and a park walk experience has been brought into the campus.
From sports field into the park
In terms of the sports grounds, designers blurred the boundaries between the campus and the parkland and brought nature into the school. By introducing the
concept of “study in nature”, several functional modules are lightly inserted in between the green spaces, which allow students to explore and learn in a natural environment.


Blurring boundaries between the campus and the parkland let the sports fields blend in with the surroundings. The functional modules in the parkland fulfill the functions of library, fencing hall, activity room and other second classroom spaces. The surrounding modules in the sports grounds present a range of facades and frame different perspectives of nature.

32 sb 2/2023
A PLACE TO PRESERVE MEMORIES
The campus is the best book. The designers were eager to create diverse spaces that can store memories and give students a sense of belonging in campus. The archway at the entrance is placed to enhance the sense of entering, and the “Super Arches” make the campus a landscape on the street. The glazed “Cloud Corridor” is placed to provide a shelter for outdoor activities and enhances the sense of enclosure in the atrium. The “Library Castle” is placed in the stairwell to create a book corner around flexible spaces. The fencing hall has been named “Little Arena” by the students. The “Hiking Trail” and the “Sky Bridge” are placed to improve the accessibility to the sports grounds and highlight the experience of mountain climbing.




sb 2/2023











A STADIUM IN THE PARK
ALLIANZ STADIUM IN SYDNEY
The redeveloped Allianz Stadium represents the latest in global sports architecture trends. A true multi-use rectangular stadium, it hosts three sports – football, rugby league, and rugby union. The home of the Sydney Roosters, NSW Waratahs and Sydney FC, the stadium is also ready-made for cultural and community events – gleaming as the trophy of Sydney’s unique inner-city precinct.
A „stadium in the park“, Allianz Stadium enhances the significant recreation and sports precinct at Moore Park, creating new active spaces for patrons and the community, and reinforcing New South Wales‘ ability to host international, national, and local events.
Building on the legacy of the original stadium, the dynamic roof form provides cover to 100 % of seats, simultaneously creating a signature for the stadium. A sculptural facade references technology, engineering, and art, with the materiality acknowledging its immediate surroundings of Moore Park with its mature fig trees, Kippax Lake, Paddington, and the iconic Sydney Cricket Ground. The facade shields internal
areas and allows the stadium to blend in amongst the expansive parklands.

A step to public spaces for year-round
Allianz Stadium deliberately anchors the city’s attention away from the harbour, focusing on Sydney’s unique inner-city area – a labyrinth of streets contrasted by expansive parklands. This planning and design approach reiterates Sydney’s capacity to host major national sports and entertainment events, simultaneously creating public spaces for year-round use by the community. The heart of this project is the activated events platform that forms a flexible public precinct, without fences or barriers.
37 sb 2/2023
Location Sydney NSW, Australia Client / operator Infrastructure NSW and John Holland Architect & Principal Designer COX Architecture 2000 - Sydney NSW, Australia www.coxarchitecture.com.au
Photos Christopher Frederick Jones Official opening 2022 Construction costs AUD 874 million (EUR 557 million)
Author Tahlia Svingos
Doing more with less
Applying COX’s ethos of sustainability, the roof structure used 40 % less steel in its construction, offering a carefully resolved stadium profile while reducing the building’s impact on its parkland location.

This environmentally aware approach to design is at the heart of the project, designed to achieve a (LEED) gold rating. The new landscape doubles the number of trees on site and creates new habitats for wildlife. Access has improved for pedestrians, cyclists and patrons using public transport. The new roof provides containment of noise as well as providing protection from rain and sun.
Future-proof design
The stadium is future proofed for changes in technology and operations, built in at every step. This includes improved media and broadcast facilities, international standard team facilities, and a 360-degree service road.
There is an increased number of amenities, with an emphasis on equity of access for all, including 330 dedicated wheelchair viewing positions. Over 48 food and beverage outlets provide a variety of options, promoted by clear wayfinding and easy circulation.
38 sb 2/2023
CROWNING GLORY
Enveloped in a delicate veil of bronze fins, the facade is an environmentally responsive skin that enhances patrons’ sense of connection to place. Variations in density and porosity allow the veil to reveal internal programmatic intensity, shield functional zones, curate vistas, and connect the seating bowl to the park. Undulating in harmony with the sweeping profile of the saddle shape roof, the facade unifies competing components of the large building perimeter, creating a coherent and expressive stadium.
The roof covers 100 % of the seats, with the arrangement of stands creating a sea of faces with great views of the playing field. Indigenous artist Tony Albert has been responsible for the design of the artwork that is displayed across the seats. The work, titled „Two Worlds Colliding“, looks to bring together two separate groups imagined as land and sea, like home and away teams playing one another.
Prosperous teamwork
This project could not have been delivered without the highly collaborative and interdisciplinary approach to design, COX worked closely with long-standing partners Arup and Aspect Studios, the delivery team that included Aurecon and Schlaich Bergermann Partner, led by design and construct contractor John Holland and funded by the NSW Government.
The redeveloped Allianz Stadium rewards match-day and event patrons with a rich and engaging experience – inviting regular use by neighbouring residents, and attracting city-wide, year-round patronage of what is a remarkable public space.
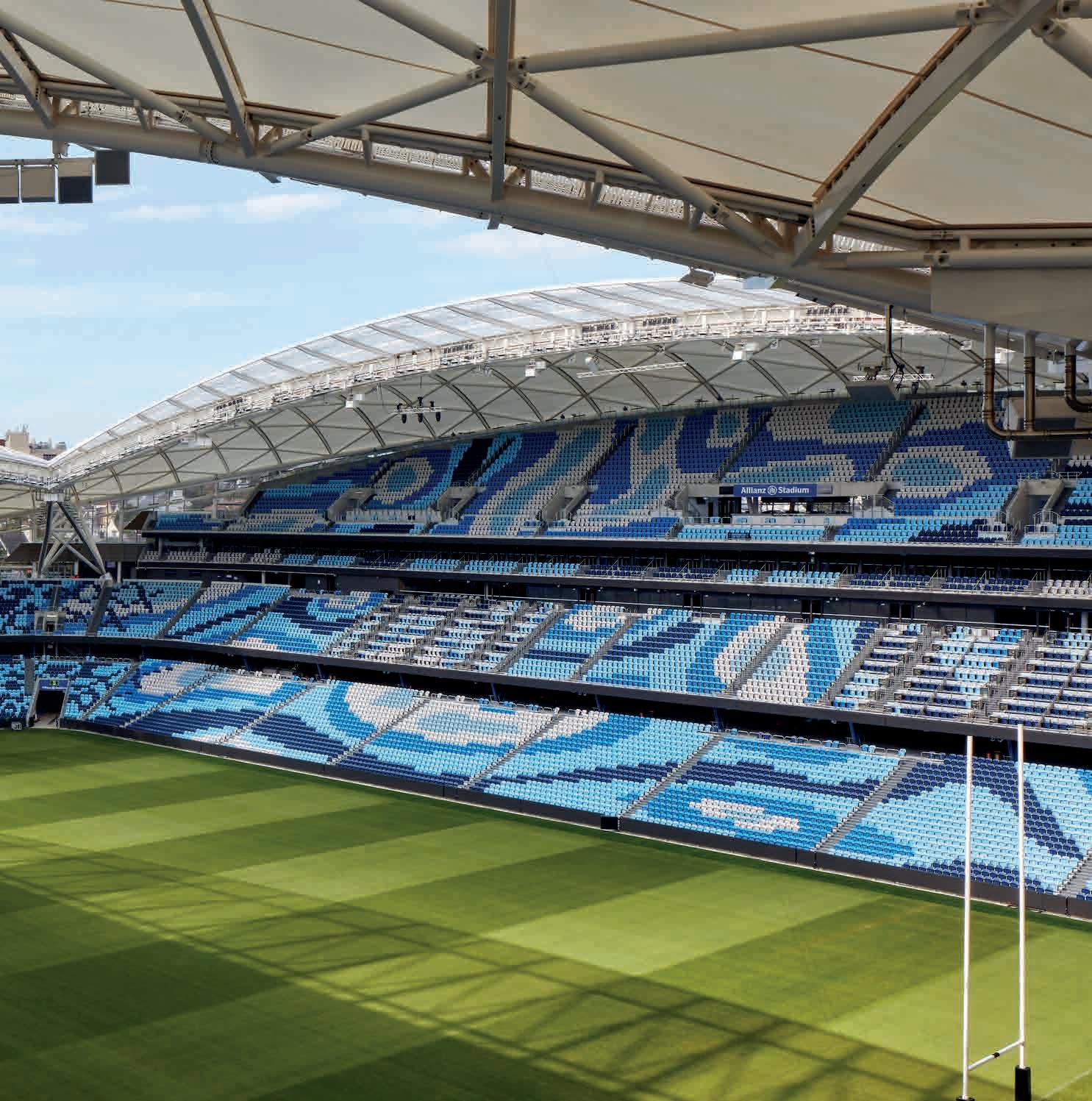
39 sb 2/2023
Location Aveiro, Portugal
Client / operator
Câmara Municipal de Aveiro (Aveiro Municipality)
Architect & Principal Designer
SUMMARY Architecture
4050-399 Aveiro, Portugal www.summary.pt
Photos
© Fernando Guerra_FG+SG
Official opening 2022
OVERLOOKING ALL PITCHES ON OPPOSITE SIDES
GRANDSTAND BUILDING AT TRAINING COMPLEX IN AVEIRO
The two grandstands for the four football pitches are united in one building, housing the programmatic functions underneath. Concrete in natural colour is the main materiality, bright colours are used sparingly but intentionally to identify the circulation areas and public access areas. The team of SUMMARY architecture fostered precast concrete elements allowing for a more efficient building process.

The building plot is located in the immediate surroundings of Aveiro Municipal Stadium as a support structure for football practice and official games for the younger teams. The project is comprised of four football pitches, a supporting facility with locker rooms, public stands, parking facilities and complementary amenities.

All functions were condensed into a single building, the public stands facing the playing pitches to each side and the remaining programmatic functions housed underneath. The option of joining all functions and the two public grandstands in a single unit optimizes public circulations, reduces building material, building costs and construction time.
Aesthetic and cost-effective
The general image of the building and its constructive system are strongly intertwined. The materiality of the building, specifically the use of concrete in its natural colour, is simultaneously an aesthetic choice as well as a cost-effective one, avoiding the need for additional finishings. Colour is used sparingly but intentionally to create a strong effect in the circulation areas and to symbolically identify all public access areas.The simplicity of the design and the sobriety of its apparent materials aim for a more reduced presence of the building in the surroundings, offering a certain neutrality to the general intervention, and do not compete with the stronger presence of the stadium nearby.
41 sb 2/2023
Smart idea to hide technical functions
Under the pretext of creating a building that houses all technical functions for sports practice, the design team introduced a social layer on top of the building by placing the public stand that faces both pitches on opposite sides.


The configuration of the building and its programme distribution generate a series of situations where public life can unfold and a sense of community can be felt. The refreshment area near to the entrance and the signalization of all public elements enveloped in the same yellow colour mark the areas devoted to the general public.

Energy-efficient operation
The construction of this building is integrally based on precast concrete elements. The monitoring of the quality level of the components while in factory allows for a more efficient building process. This process presents substantial time savings, a determinant factor when erecting a public building.
Employing bioclimatic resources such as openings that potentiate cross-ventilation, the use of active means like solar panels, and other solutions of energy-efficiency contribute to a substantial reduction of the building’s operating costs, relevant in the long term for a building of public use.
42 sb 2/2023




Location Austin, TX, USA
Client / Operator Two Oak Ventures Austin, TX 78758 USA
Architect & Principal Designer Gensler, Austin, TX 78704 USA www.gensler.com
Author Matthew Cornish
Photos Ryan Gobuty
Official opening October 2021
HIGH - TECH STADIUM IN LANDSCAPED ENVIRONMENT
Q2 STADIUM IN AUSTIN, TEXAS

Q2 Stadium, which can host 20,500 fans on game day, creates a world-class experience for all who visit, capitalizing on its natural landscape, the City’s cultural heritage and tech-forward growth. The stadium is a 365-day destination, encouraging fans and guests to interact in an environment that supports living, working and recreation.
The ultimate fan experience
Before and after matches, fans can come together in the multiple, landscaped outdoor spaces which surround the stadium, including an outdoor amphitheater and stage for live music. One of the many clubs inside Q2 Stadium opens to the exterior, with outdoor terraces overlooking the amphitheater.
Other amenities include a beer hall that is open before, during and after matches, featuring local food and beverage offerings, as well as large video screens for watch parties and pre-
and post-game entertainment. The Verde Store, Austin FC’s open year-round retail store, offers customizable jerseys and unique team apparel for every fan to personalize and show off their team spirit.
With a steep and intimate seating bowl, the venue ensures a great view of the action from every seat. Each side of the venue offers unique viewing experiences, including the supporters’ section in the south end. This area holds almost 4,000 of the most ardent fans, who lead the crowd in songs
44 sb 2/2023
and chants from this standing-room only section. Open concourses and other standing areas allow fans to move around the venue and socialize or visit local food vendors while keeping a close eye on the action.
On game days, VIP guests enjoy diverse premium experiences like no other. Air-conditioned clubs and suites offer some of the best and closest views of the action, as well as locally inspired food and beverages. The character of each space provides authentically Austin experiences for both

gameday and for hosting private events year-round. The exclusive Q2 Field Club comes with VIP seating only feet away from the pitch and a clear view of the players as they walk onto the field.
Throughout Q2 Stadium, measures have been put in place to ensure an optimum environment for fans, staff, and players. For example, many of the amenities have been designed with touchless controls, and cashless food and beverage sales are available throughout Q2 Stadium.
45 sb 2/2023
Technology as a top amenity
Technology is a prime feature throughout the venue and site. The large video board, LED ribbon boards and distributed sound system offer fans a true all-encompassing experience.
In addition, they will benefit from premium connectivity at the stadium via a neutral-host cellular distributed antenna system (DAS) and Wi-Fi 6 networks, the latest generation of Wi-Fi. The DAS system enables multi-carrier coverage and will accommodate 5G upgrades, when available. Fans can also access next-generation hotspot technology.

A place for community and connection
The 10-hectare site for Q2 Stadium is designed as a hub for the surrounding neighborhood. Taking inspiration from Austin’s outdoor culture, the stadium is surrounded by large open spaces that are open to the neighborhood on non-game days. These spaces are used by the community to host a range of activities. As such, the stadium doubles as a 365-day venue for the community as a place of connection and recreation. The recent funding of Project Connect will provide an onsite metro station, that will bring fans to the stadium on game day and serve as a catalyst for surrounding transit-oriented development.
46 sb 2/2023
SUSTAINABILITY AT THE CORE
Austin FC and the design team worked closely with the City of Austin to ensure sustainable design elements are incorporated and expressed throughout the venue and site. These include indoor water use reduction; enhanced site water quality and rainwater management features, as well as optimal energy performance.




The incorporation of flexible outdoor open-area and minimal-conditioned spaces promote a connection to nature throughout the year and optimize fan comfort. The large roof canopy, which covers the entire seating bowl, protects fans from rainfall and keeps the seats shaded for much of the day – a must when temperatures reach triple digits. Additionally, the stadium was oriented to pull in breezes aided by open corners, an openair concourse, and breathable mesh fabric seats, the most of any major league sports venue worldwide, which all help keep the lower bowl cool for the comfort of the players and fans.
Q2 Stadium earned LEED Gold Certification for the venue.


sb 2/2023
Location
York, England, United Kingdom
Client
City of York Council, West Offices Station Rise, York YO1 6GA
Operator Greenwich Leisure Ltd (GLL) Middlegate House, The Royal Arsenal London SE18 6SX
Architect & lead designer Holmes Miller Architecs Glasgow, Scotland and St Albans, England, United Kingdom www.holmesmiller.com
Author Alan Cadger
Photos
Senior Architectural System
Ascot Signs, Holmes Miller, GLL
Official opening 2021
Construction costs GBP 65 million (EUR 74 million)
KEY TO SUCCESS: NO INTERNAL SPACE REMAINS EMPTY, IDLE OR UNDERUTILISED
LNER COMMUNITY STADIUM AND LEISURE CENTRE IN YORK

York Community Stadium and Leisure Centre is a unique public/privately funded mixeduse development that represents the end of an 18-year journey for the York City Council to deliver a new stadium for the community. Holmes Miller have been part of this journey from the beginning. The complex includes a new 8,500 all-seater stadium for York City FC and York City Knights RLFC, extensive leisure facilities and a community hub.
The site is located 3 km north east of York city centre and was the location of the former Huntington Stadium, athletics track and Waterworld leisure complex. The existing facilities were expensive to maintain, and early design studies with the operator confirmed that there were no practical opportunities to repurpose. The stadium location offered opportunities to enhance connectivity
with adjoining developments and uses. This included links to the future residential area to the west and connections between the stadium site and the Vangarde Retail Park to the east. An early decision was taken to relocate Kathryn Avenue that bisected the site. As a result, the main stadium site is car-free and pedestrian- and cycle-friendly, with all vehicles kept to the periphery of the site.
48 sb 2/2023
Large variety of leisure use
The leisure complex provides a 25-m swimming pool with a separate teaching pool and fun pool. The complex also includes a 4-court sports hall with spectator viewing, a fitness gym, studios, an extreme adventure sports zone and 3G pitches. The commercial leisure element provides a 13-screen cinema (with IMAX), tenpin bowling, indoor golf, and restaurants.
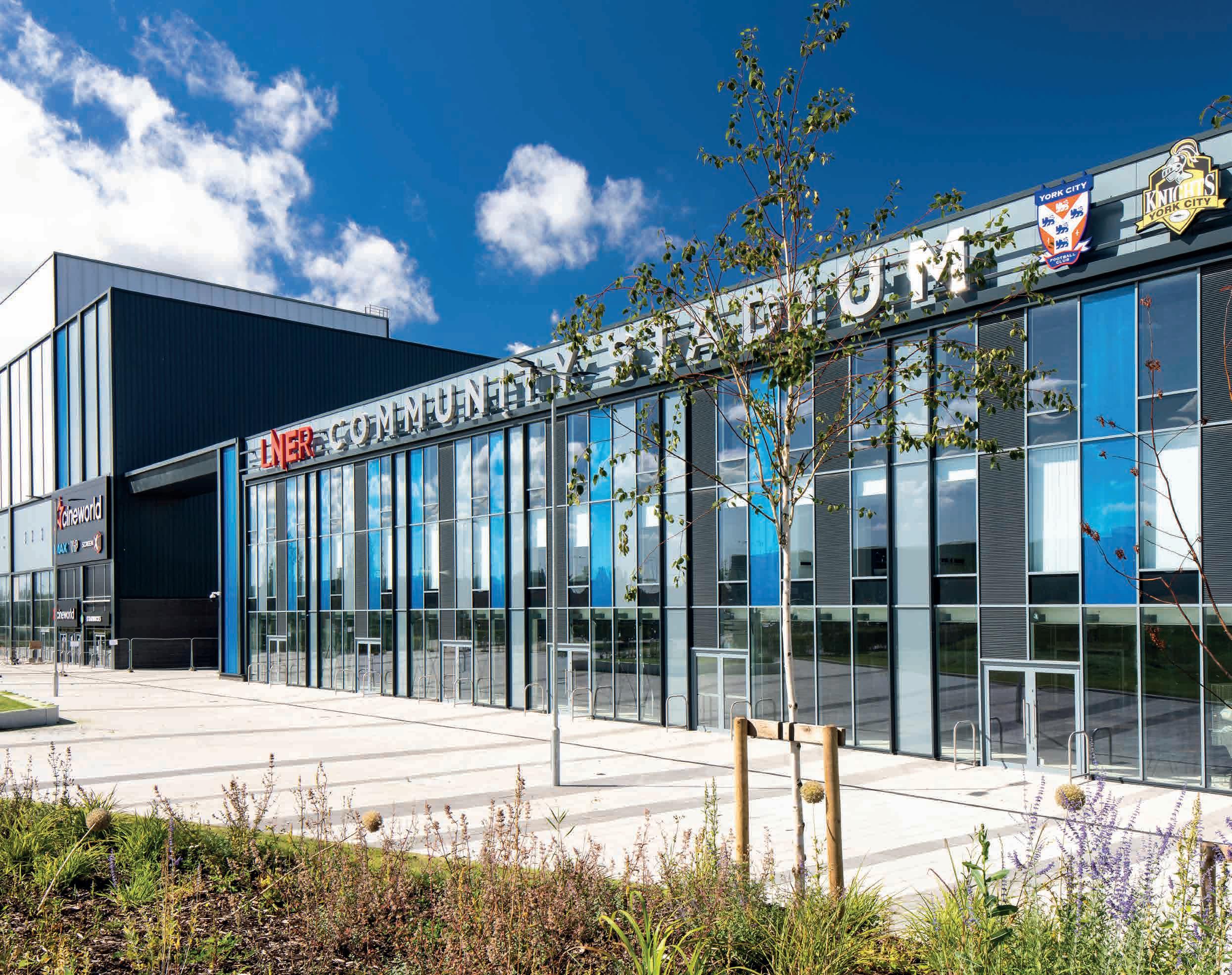
Ensuring long-term financial sustainability
A key design feature of the stadium is the covered fan zone at the southeast entrance to the stadium. The fan zone encourages fans to come early and enjoy the pre-match atmosphere. For hospitality and corporate guests there is variety of hospitality spaces for over 600 spectators. Key to the success of the stadium is ensuring long-term financial sustainability, and to this end, the York NHS Foundation Trust utilises the stadium hospitality facilities with match time as a York NHS Foundation Trust Conferencing facility - thus ensuring that no internal space remains empty, idle, or underutilised.


sb 2/2023
Unified building type
A key architectural aim was to develop a unified building type. External materials have been carefully considered, to allow the various building uses to sit comfortably within the wider masterplan, whilst highlighting it as an important civic and community facility. A restricted palette of high-quality materials has been chosen, that provide articulation, interest and depth to the large-span elevations surrounding the stadium. Key to the design approach for the elevations is the clear distinction among three different elevations treatments based on building use, function, and location.
First, the urban spaces, including the cinema, hub, community facilities and front of leisure centre, show quality cladding and glazing in direct dialogue with the adjacent shopping

complex. Second, the stadium offers clearly identified entry points and views into concourse areas and out into adjacent green spaces. Third, the north and east elevations are of a more modest nature as they provide access to most plant and service areas of the scheme.
Catering for all ages and abilities
The community hub that sits at the heart of the complex provides facilities for York NHS Foundation Trust, York Against Cancer, York Libraries and York City FC and York City Knights RLFC community facilities. An important driver for the community hub was to attract and cater for all ages and abilities and at the same time promote physical, mental, and social wellbeing through a building that is socially inclusive. The introduction of the NHS facility and the library
50 sb 2/2023
within the hub will hopefully increase the diversity of users. The hub is located at the “knuckle” between the leisure centre and stadium/community areas with a bright and airy double-height space linking the two and is accessed via the landscaped plaza to the east. The hub provides a focal point upon arrival. The visual connectivity in the hub enables instant orientation within the building upon entry. Movement and activity within the complex are a key theme and the busy hub provides building users with this experience.
Catalyst for regeneration of York
There are many benefits in bringing together facilities and services that are intrinsically linked in a community stadium, benefiting both service providers and customers. Combining multiple uses within the stadium brings energy consumption

TACKLING HEALTH IN EQUALITIES
The Council’s aspiration was for the complex to be fully inclusive. They were keen to develop a “healthy stadium” concept which uses the power of sport to tackle health inequalities by using the community stadium as a tool to promote the health of visitors, fans, players, employees, and the surrounding community. The community stadium facility becomes a place where people can go to have a positive, healthy experience, playing or watching sport.
and carbon reduction benefits, in both construction and lifecycle use, as well as shared resources, and will also bring social, mental and physical wellbeing benefits through bringing people and activities together. Never have so many facilities ever been assembled under one roof. Holmes Miller believe LNER Community Stadium and Leisure Centre offer a vision for how a mixed-use community sport and leisure scheme can become the catalyst for regeneration of towns. From a sporting perspective the designers hope the stadium becomes a “fortress” for football and rugby and encourages both teams to more success. From a wider perspective it is hoped that the City’s aspirations are met in terms of community use. Architecturally, the built environment shall inspire future generations to be involved in sport and leisure.


51 sb 2/2023
Location
Linz, Austria
Client / operator
LASK
Architects
RAUMKUNST ZT GmbH
A-1070 Vienna, Austria
Text author
Alexander Peer
Photos
Werner Kerschbaumer
Heimo Pertlwieser
Matthias Garzon
Official opening
February 2022
Construction costs
EUR 85 million
WEDDINGS PART OF THE BUSINESS PLAN
RAIFFEISEN ARENA IN LINZ
After about two years for construction, the Raiffeisen Arena kicked off on 24 February 2023 with the Linzer ASK football club’s match against Austria Lustenau. As is so often the case in stadium construction, the new home venue of the Austrian Bundesliga club is faced with issues concerning its location, use of resources and payback. Responsible for the design of the Raiffeisen Arena is Vienna-based Raumkunst ZT GmbH, which has been run by DI Harald Fux, together with DI Christine Diethör, for over 20 years. And Fux knows all the ins and outs on these issues.

Originally there was a brickworks pit on the Linz Gugl hill. Due to its large inner-city area and the favourable building conditions, the historic stadium with a running track was built there in 1958 – as was customary at the time, when athletics was combined with such ball sports as football.
Due to the trend towards functionalism in football – after all, it is no longer a matter of a pitch for playing football, but of a highly technical structure overall – and also the UEFA guidelines along with
fans’ expectations, running tracks in football stadiums today are simply an anachronism.
Good neighbourly relations
Relationships arise through proximity, and football is a highly emotional collective experience. But proximity also arises with the setting, which needs to be carefully designed. This is a challenge that grows with the size of a building. At the time, the Gugl stadium nestled well in its surroundings of neighbouring villas.
52 sb 2/2023
ARCHITECTURAL AVANT- GARDE IN LINZ
“In the industrial town of Linz, it was only natural to take up this vocabulary in the materiality of the stadium building as well and to push the technical potential to the limit,” Fux explains. This is particularly evident on the roof, which impresses with its compact aluminium envelope. The interlocks here have a low material thickness and provide the necessary strength at the same time thanks to their U-shape. This creates a cohesion that preserves lightness. “The geometry is complex. After all, the water, for example, has to run from top to bottom and be collected as well. At the same time, the soffit is to act as a funnel to distribute and hold the resonating body internally.”
In the case of the new building, the introduction of a spacious apron and the respectful treatment of the surroundings were even more important for the design. “The facade itself originally formed the basic boundary with the building’s neighbours. That was certainly not pleasant for some living in its immediate vicinity. We had the intention to become a good neighbour,” says Fux. “The stadium is a hub for multi-faceted community events, so it has to harmonise with its surroundings.”
Now a structure reminiscent of a diamond sparkles on Linz’s Gugl. “A stadium is a USP for a town and the designer has to be aware of this when approaching this task,” says Fux expressing the quintessence of stadium construction.


53 sb 2/2023
Balance of interior and exterior
Essentially, it comes down to keeping the stadium experience inside the building and taking the strain off the surroundings. We’re talking here about background noise, light and large crowds. Acoustics also poses an ambivalent challenge. “The integration of a noise reduction box is a new trend,” Fux explains. “There are to be areas where noise is reduced to meet the needs of certain groups of visitors. Noise reduction can be achieved by absorption. It is possible to determine empirically where sound is amplified and where it can be absorbed. In the simulations, it was evident that the compact design, which keeps the sound in the stadium round and in the roof structure, also benefits the surroundings of a stadium enormously.”
Revenue for the club, municipality and Land
Thanks to the chapel, it will even be possible to get married in the Raiffeisen Arena. The fact that the stadium will also be used outside match fixtures is due to investment by the public sector. The Land government is contributing around 30 million euros to the project. The space allocation strategy permits adaptive uses. Nowadays, a football match is also a
family outing and not just a place of gathering for dedicated football supporters.
The sectors in the stadium have different amenities, and fan differentiation thus finds expression in the architecture. There are 42 boxes, a two-part hospitality area and a business club that opens completely onto the arena. In the restaurant, which is open daily, guests can view unusual scenery, for the stadium is an eye-catcher even when empty. Furthermore, there is a Kids Club that keeps children occupied during a match, but is intended at the same time as a kindergarten and a place of exercise for the players and fans of tomorrow. This establishes ties with the club at a young age. The option of providing various activities for the whole family simultaneously also makes the modern stadium a multi-purpose arena.

Redensification with large buildings as well
Redensification is economically and ecologically an imperative of responsibility towards society as a whole. In the centre of Linz, use is made of the existing road networks, the connection to public transport systems, and existing pipes and cables, from the sewerage system to modern data lines.
54 sb 2/2023
For international fixtures, the sports venue becomes a media centre. “I never tire of stressing the importance of intelligent redensification,” says Fux advocating return-on-investment from the municipality’s point of view. “We have to adapt existing situations so that they work in the long term. At an existing location, you don’t generate follow-up costs for services provided by the municipality.”
This is made easier by LED technology integrated into the stadium roof. It has a variable lux number that also practically eliminates the risk of glare. The stadium operator has the option of providing high lighting quality for television broadcasts or of ensuring smart lighting and light sources put to the most ecologically sensible use. Electricity is generated autonomously by photovoltaic systems on the roofs. Under cooperation with an external provider, recyclable drinking bottles and cups are distributed, making the stadium free of glass bottles.
Temperamental wind
One essential component is the wind. “All stadiums are tested in the wind tunnel. That’s standard practice today,” Fux
elaborates. “You check the shape and make sure you don’t build too large or too small. Aeration and ventilation are crucial for turf quality. Spectators and players are happy when the wind doesn’t disturb the flow of the game.”
Intelligent construction also means low tech and integrating the natural conditions into the stadium building as well as possible. “In view of the current tight energy situation particularly, a club can hardly run elaborate lighting systems and wind machines,” Fux states. “The operator has to weigh up whether to consume more electricity or replace the turf.”

Focus on the life cycle
“I am definitely on the building’s side,” says the expert revealing his awareness of his responsibility for a long life cycle. “It would be a mistake to plan too small or to rely on low-value materials to achieve short-term economic gain. The U-shaped interlocks of our roof construction can be opened and closed twice. A service life of 70 years is realistic.” After all, the Raiffeisen Arena is intended as the venue for LASK’s sporting and economic successes for decades to come – so it needs a solid roof over its head.
55 sb 2/2023
KG2021 – A PROJECT ON FUTURE SYNTHETIC TURF SURFAC ES
SCIENTI FIC ANALYSIS OF THE DESIGN, CONSTRUCTION AND OPERATION OF SYNTHETIC PITCHES IN NORWAY
Author: Bjørn Aas, COWI, Norway

The subject of the KG2021 survey was the analysis of synthetic turf pitches with organic or non-infill systems over two to five years of operation, taking the example of six Norwegian pilot pitches. During the project period, the scientists worked on the life-cycle cost analysis, maintenance and users’ perceptions. They studied the value chain of the project from delivery and operation to removal and recycling of old carpets. Björn Aas – former Senior Engineer at SIAT (Centre for Sports Facilities and Technology) at the NTNU (Norwegian University of Science and Technology) and member of the IAKS Expert Circle for Outdoor Sports Surfaces – shares the latest findings and conclusions of the project.
The KG2021 project on synthetic turf was carried out in Norway during the 2017-2022 period. The project was funded by the Counties of Viken, Trøndelag and Vestland, the Ministry of Culture and the Norwegian Football Association. Further, The Norwegian Agency for Public and Financial Management (DFØ) and The Norwegian Association of Local and Regional Authorities (KS) were members of the steering committee. Project implementation was assigned to the Centre for Sports Facilities and Technology (SIAT) at NTNU in Trondheim.
The project included the follow-up of six pilot pitches in Norway, all designed and constructed without synthetic infill. The pitch sites are located in central and southern Norway and owned by sports clubs and municipalities. All the pitches are designed for football at the average level, and a substantial proportion of the users are pupils from nearby schools. This segment of the synthetic turf market accounts for 85 to 90 % of the total number of 11-a-side pitches in Norway and can be considered the preferred solution for all pitches of smaller size (9-7-5, cageball).
The big picture
One of the most important conclusions is that the discussion on synthetic turf must include the whole system, not only the question of which infill is the preferred one. During the project period, several new infills were introduced to the market as an alternative to the traditional rubber products such as SBR, EPDM and TPE. Further, some hybrid infills have been introduced recently, including mixtures of rubber and hemp, rubber and cork, and plastic-coated sand.
An evaluation of the European market for synthetic turf and the industry involved shows that there is substantial variety
Synthetic turf system design
The assessment of the pilot pitches and a variety of turf systems nationally as well as internationally led to some recommendations for the design of systems without synthetic infill. It is important to understand that if the performance
The main objectives of the project were the following:
• Reduce migration of microplastics from synthetic turf pitches by >80%
• Reduce the quantities of synthetic materials by >85%
• Reduce heavy metal pollution by >90%
• Obtain a recycling rate of >60%
• Extend the service life of synthetic turf pitches
The tasks of the project included some major activities:
• Analysis of the pilot pitches with respect to materials, quantities and maintenance
• Mapping of user groups and performance of a user survey
• Exchange of information and experience on the national and international levels
• Annual field test and evaluation of pitches in accordance with procedures described in EN15330
• Development of a life-cycle cost model for synthetic turf systems, based on tenders from the Norwegian market
• Supervision by student groups (BSc, MSc, and PhD) in Norway and Sweden
• Participation in international conferences, seminars and the IAKS Expert Circle
in the products and systems available, and all the major European suppliers are present in the Norwegian market. It is also known that synthetic turf systems are designed for a variety of sports like tennis, handball, football, American football, rugby, as well as for multisports, school playgrounds and leisure activities. It seems clear that, in Scandinavia, the national football associations have tended over the last 10-15 years to recommend systems without a shock pad and with high quantities of infill to compensate for the missing shock pad. This is a trend unlike that in the main markets in Europe (Germany, Austria, Switzerland, France, Belgium/ Netherlands/ Luxemburg among others), where the shock pad is a mandatory base underneath the carpet.
infill is removed, the properties of this infill have to be transferred to other parts of the system. The shock pad is very important for the overall performance of a pitch, and the recommended solution for use in the Scandinavian climate is the e-layer. The simple reason is that prefabricated shock pads may freeze, while
56 sb 2/2023
an e-layer appears to be a more hydrophobic structure. The e-layer shock pad is constructed on site by mixing granulate grains and bitumen glue and installed with asphalt pavement. The e-layer is 25-30 mm thick and the granulate may be SBR, or EPDM recycled from industry. The expected service life of an e-layer is 30-40 years, and it has been demonstrated that the pad can be recycled by grinding the materials and subsequently reusing them in a new e-layer. Using an e-layer may also be a good solution for winter use, either by using subterranean heating systems or by using salt to prevent the freezing of the turf system.
The use of the e-layer permits a carpet with shorter pile height (down from 50-60 mm to 30-35 mm) as the need for infill is reduced. The short fibres may be designed in different ways, and the experience from the pilots shows that a fibre design with high fibre weight is preferable. Two different concepts were evaluated during the pilot period:
Fibre structure with combination of a straight fibre and a curled, underlying fibre. The typical fibre weight can be of the order of 2,500 g/m². The system can be stabilised by using sand as a weight. The system can be designed with sand as the only infill or combined with an organic infill such as olive granulate or cork. If
Pitch construction
an organic infill like olive granulate is applied, there is only a need for 1-3 kg/m²


Dense fibre structure with a pile height of around 30-32 mm and a fibre weight of around 2,500 - 3,000 g/m² and above can permit a non-infill system. The carpet is fixed to the base with mechanical fixtures, and there is no need for sand to stabilise the system. No performance infill is used and need for a shock pad depends on usage, from an 8 mm prefabricated pad to a 25-30 mm e-layer.

During the project, a special task was defined to determine a design guide for a complete pitch, from the drainage system to the carpet. The work was carried out in cooperation with an experienced contractor in Norway, and the results are available as construction drawings as well as bill of materials. The construction and design task were limited to systems without synthetic infill and that used an e-layer as shock pad. A special subtask involved the design of a rainwater retention system, and the use of a football pitch as a means of limiting the rainwater run-off from the surface. The two best-performing pitches in the pilot study have both implemented this design concept, and the importance of a proper base design has been proven during heavy rainfall at on several locations.
New maintenance protocol
An important finding is that the systems with high fibre density and limited or no infill may need other procedures and equipment for maintenance. The introduction of this new maintenance protocol permitted restoration of a pitch showing a set of weakening performance indicators.
Annual field tests of the pilot pitches were performed to identify possible changes over time in the standard performance indicators in accordance with EN15330. By combining the test results and the maintenance scheme, it is possible to identify the effect of maintenance with respect to interval, equipment and procedure.
Traction(Nm)
57 sb 2/2023
Section of synthetic turf pitch © Lars Skjevdal, Endre Blikra 2021
20 25 30 35 40 45 50 44133 44473 44845 3.11.22
HB240 3.11.22 Roto-Tine
3.11.22 Spike roll
Traction (Nm) Labtest
Test results of the Teie pilot pitch.
50 45 40 35 30 25 20 Traction (Nm) 29.10.2020 4.10.2021 11.10.2022 Traction (Nm) 3.11.2022 HB240 3.11.2022 Roto-Tine 3.11.2022 Spike roll Labtest
Dense fibre structure with two different straws © Anna Heistad, 2018
The diagram shows the test results for traction for a pilot pitch, an 11-a-side outdoor pitch. From the year of its opening, the figures for traction showed a minor but steady decrease, and after three years of operation, the figures are below the lower limit set in the standard. Regular maintenance was conducted using a rake/brush unit HB240 from Parkmaskiner AS in Norway. To restore the turf, two other and rougher units were introduced, and a parallel test of different units was conducted. The units used were Roto-Tine from SMG and a Spike-Roll unit from Parkmaskiner AS. After finishing the test, a new field test of traction using the normal test procedure and equipment was conducted. From the test
User survey
One of the main barriers for implementation of the new turf systems in Scandinavia has been concerns expressed by users and sports associations. It has been questioned why this is the case in Scandinavia, while large nations as Germany and others are building these new systems as the regular approach. As a part of the KG2021 project, a survey among users was conducted on each pilot pitch. The survey was limited to the pilot pitches, and special attention was given to comparing pitches where the turf and infill were
it can be concluded that using equipment that moves the turf more vigorously and lifting and loosening the sand layer are essential for these pitches.
The conclusion of this subtask is that there is a need for further work on:
• identifying equipment suitable for the actual turf system and developing protocols for both regular and periodic maintenance,
• mapping usage (groups, hours each week, winter operation – yes or no),
• training the maintenance team.
the same while the shock pad was different (e-layer vs prefabricated pad):
The user survey describes the rate of acceptance by athletes, all members of football teams and at age 14+, both genders. The conclusion of the survey is that the different turf systems without synthetic infills received a high rate of acceptance. For the sand/olive pitches it seems clear that the use of the e-layer is clearly preferred. It is also interesting to note the wide acceptance of the cork/coconut fibre system and the non-infill system.
User survey
Life-cycle cost analysis
An important task in the project was to develop a model describing the life-cycle cost of a synthetic pitch, including all the cost factors. The data set used in the analysis comprises tender documents from 39 projects in Norway in the 2018-2021 period. Totally, seven suppliers are present in the market, and the tenders are limited to pitches for organised football. The design guide is EN 15330 and the data set includes a variety of shock pads, fibre systems and infills for a normal 11-a-side pitch (7,208 m² ).
The investment costs included:
• Removal of the existing pitch and delivery to an approved company for the processing/separation of materials. If the infill is of a hybrid type where recycling is not possible, a flat-rate fee of NOK 1,500 per tonne is adopted, based on a collection of prices from different waste companies in Norway for incineration or landfill.
• The complete delivery and installation of the new pitch in accordance with certificate specifications. In general, the service life of all included materials is set to ten years. In
cases where an e-layer is used, the costs are modified, as the expected service life of the e-layer is set to 30 years.
• Environmental protection measures are included with a lump sum of NOK 1,000,000 if the infill contains polymeric materials.
The annual costs were calculated on the basis of a 10-year service life of the materials and an interest rate of 4 %. If the performance infill (synthetic, organic, hybrid) is part of the system, the annual refill is included in accordance with maintenance procedures from the supplier. The item costs for the different infills are obtained from the supplier.
Maintenance costs are calculated in accordance with the maintenance procedures from the supplier with respect to interval, and include:
• periodic maintenance (raking, brushing),
• annual deep cleaning,
• hourly cost of NOK 900, covering labour and equipment,
• annual refill of performance infill according to the supplier‘s O&M manual.
58 sb 2/2023 Disappointed Neutral Satisfied SAND/OLIVE Prefab pad 30,2 26,4 43,4 E-layer 8,9 26,7 60 CORK/COCONUT FIBER 17,2 13,8 69 NON INFILL 9,1 9,1 81,8 SUMMARY 0 10 20 30 40 50 60 70 80 90 Prefab pad E-layer SAND/OLIVE CORK/COCONUT FIBER NON INFILL
Disappointed Neutral Satisfied
As a summary, the following diagram shows infill as the variable parameter:
The analysis yielded some interesting results:
• It is expensive to own a synthetic turf system with synthetic infill.
• The new hybrid infills raise costs to an even higher level.
• Systems with sand or sand plus organic infills are the most economic solutions.
• Non-infill systems are at the higher end cost-wise, but prices are expected to fall with increasing production volumes.
The market for the collection, separation and recycling of materials from synthetic turf pitches is still developing. The cost of the collection and separation of materials is more or less the same, regardless of the amount and quality of the products. As the market develops and the turf fibre manufacturers include recycled materials in their products, the market is expected to develop and the cost of separation will decline as value of the downstream fractions increases.
The market is developing rapidly. In 2018, it was considered neither possible nor permitted to recycle sand from pitches
Conclusion
The KG2021 project followed six Norwegian pilot pitches with organic or non-infill systems over two to five years of operation. During the project period, life-cycle cost analysis, maintenance and users‘ perceptions were investigated. Further, the value chain of the project from delivery and operation to removal and recycling of old carpets was studied.
The overall conclusion is that it is possible to design, construct and operate fully functional synthetic pitches in the Scandinavian/Norwegian climate without the use of syn-
for use in new pitches in Norway. Today this is common practice, and both quality and costs are accepted by the market.
Whether the reuse of rubber granulate is a good solution is a matter for discussion. Considering that granulate from a renovated pitch can be ten years old and the tyre from which the granulate is obtained may have been manufactured 15 years earlier, less is known about the composition of the material and chemical substances contained in the granulate. Furthermore, the impact of the climate, sun and UV-radiation on the granules can cause the hardening and subsequent fracturing and degradation of the materials during use on pitches.
Another trend of concern is the increased use of hybrid infills. These are products where polymer is mixed with organic or mineral materials, and the blend must not be broken up. Due to wear and tear, the product is not considered suitable for reuse. As for polymer + organic products, incineration is the only solution. For polymer + mineral (LDPE-coated sand), there is no end use according to the manufacturer‘s EPD, only landfill.
thetic infill. The successful pitches show steady performance all-year-round when used for an average level of football.
The effect of the shock pad depends on the overall system design. The e-layer is an important part of a modern synthetic turf system, as some of the performance properties can be transferred from the infill to the base where the materials are fixed and less exposed to wear and tear.
From a funding perspective, the investigated systems with organic infill have a clear advantage with respect to life-cycle cost over systems comprising synthetic or hybrid infills.
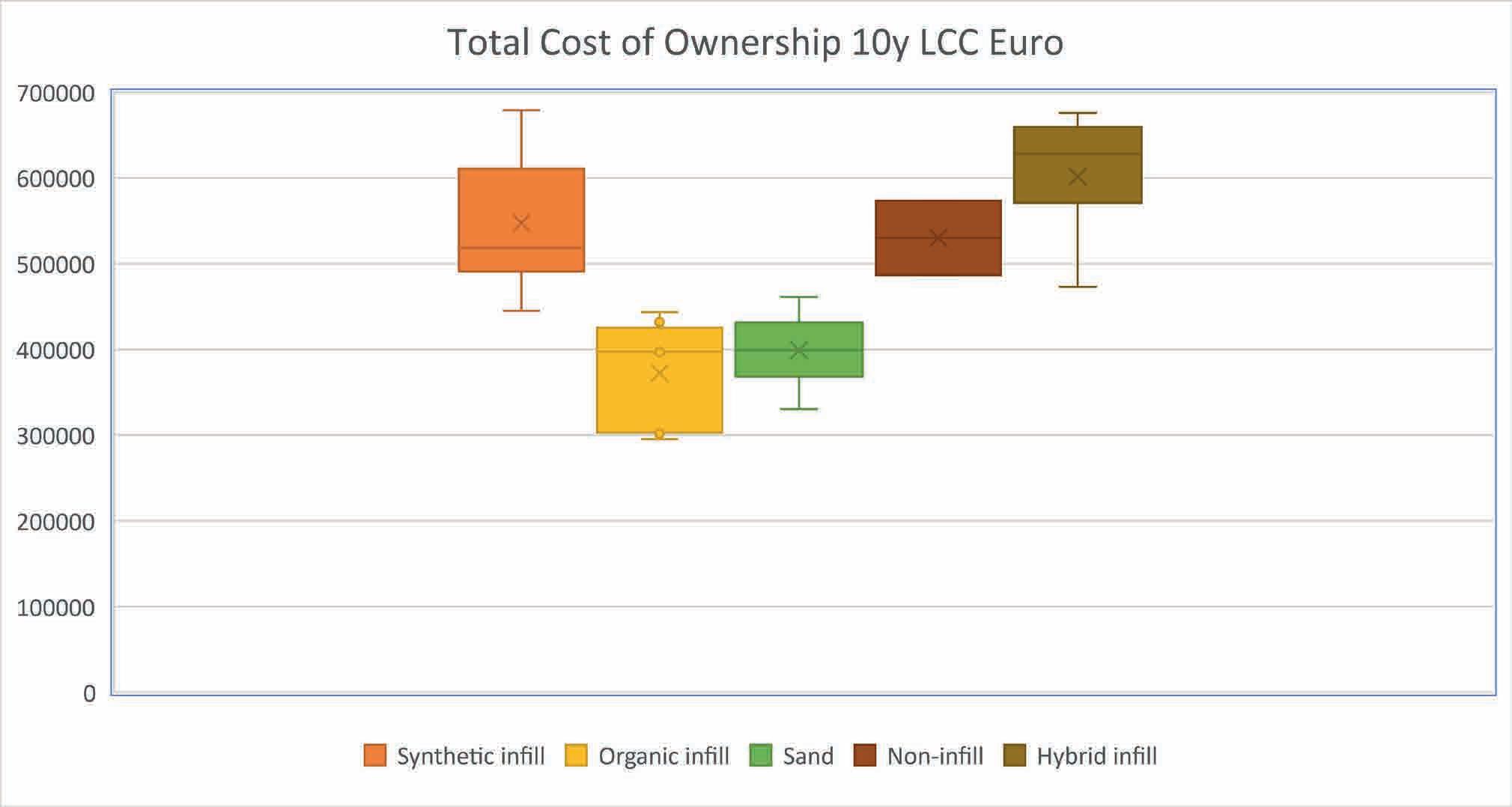
59 sb 2/2023
SUSTAINABLE SPORTS FACILITIES

SMC2 CALLS TO ACTION FOR CLIMATE PROTECTION
On 20th March 2023, the Intergovernmental Panel on Climate Change (IPCC) published its 6th report. The result is more than worrying. Greenhouse gas emissions continue to increase as well as exacerbating climate risks. There is an urgent need for action! Construction companies in the sports sector have also understood that clubs and municipalities are becoming more and more aware of this emergency. Unfortunately, some companies tend towards so-called greenwashing and use arguments that can sometimes be misleading when communicating about the sustainability of their products.
Greenhouse gas balance of sports facilities:
The construction industry must act!
The environmental assessment of products is regulated by international standards. Two sets of rules apply to the life cycle analysis or life cycle assessment of a product: ISO 14040 on the principles and framework conditions of life cycle assessments and ISO 14044 on requirements and guidelines for conducting life cycle assessments.
In addition, EN 15804 stipulates that the life cycle assessment of two building materials must be compared on the basis of the respective EPDs (Environmental Product Declaration). The EPD of a product takes into account the environmental impact over the entire life cycle, from the production stage (phases A1 to A3), transport and construction/installation in the erection stage (phases A4 to A5) through the use stage (phases B1 to B7) to the disposal stage with dismantling and waste treatment (phases C1 to C4).
The construction industry has a significant share in climate change: It causes 38 % of global greenhouse gas emissions
and the CO₂ pollution it causes in our environment has many sources. It is therefore crucial to change habits and design and construct buildings – including sports facilities – in a way that limits climate change and CO₂ emissions.
What can we do?
As a leading European company for the design and construction of sports and leisure facilities, SMC2 has been committed to sustainable construction since its foundation in 2003. With structures made of wood and textile building envelopes, our sports facilities always have a clean ecological balance. In order to compare the sustainability of our concept with conventional steel halls, we compared the CO₂ balance of two comparable projects. Both projects involve the construction of an open-air hall over a pitch with net dimensions of 15 m x 30 m:
1. the open-air hall built by SMC2 in Siegen (Germany) with a wooden structure and membrane roof
2. a comparable open-air hall with a steel structure and metal roof
60 sb 2/2023
Author and photos SMC2 Sport and Leisure Construction, www.smc2-construction.co.uk
ADVERT
The calculation basis was the data from the EPDs of the used building materials. The Global Warming Potential (GWP) of the building materials is considered here, which differs primarily in the production phase (phases A1-A3), since it can be assumed that the construction phase is of similar importance for both projects.
As far as the GWP is concerned, the facts are clear: with greenhouse gas emissions of 45 tons of CO₂ equivalent, the steel hall has a significant environmental impact in the manufacturing phase of the building materials. In contrast, the solution from SMC2 not only produces significantly fewer emissions in this phase, but also saves 15 tons of CO₂ equivalent calculated over the life of the building. The two compared solutions meet the same usage requirements: They offer athletes protection from the weather and strong sunlight and enable sports activities all year round. Isn‘t it better to prefer the more environmentally friendly solution?
The sustainable construction method by SMC2
We at SMC2 know the data of the EPDs since the beginning of our activity. For this reason, we have always favoured a combination of wood from sustainable forestry and textile membrane for most of our sports facilities, especially outdoor halls.
Through the photosynthesis of CO₂ , wood stores carbon during its growth phase. This carbon sequestration, which lasts at least for the lifetime of the structure, makes wood the only
building material with a negative carbon footprint, making it a valuable ally in the fight against global warming. According to the IPCC, it is imperative that global net CO₂ emissions will be reduced to zero by 2050 if we are willing to limit global warming below 2° Celsius by 2100. However, we should do everything we can to limit global warming to 1.5 ° Celsius by then.
The textile membrane not only has a very low carbon footprint compared to other building materials commonly used for roofing of sports halls, but it also eliminates the need for artificial lighting during the day due to its translucency. This reduces energy consumption over the entire lifespan of the building.
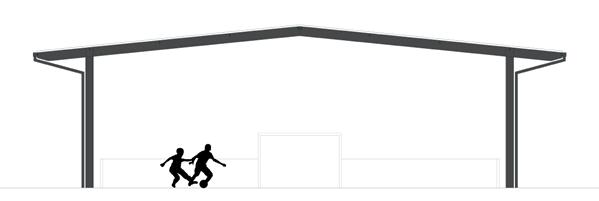

Thus, by choosing this type of construction, municipalities and clubs are opting for an environmentally friendly building that also offers athletes a maximum of comfort, because the textile membrane prevents the building from overheating and offers good acoustics and optimal lighting conditions. In addition, SMC2 offers the possibility of equipping the building with photovoltaic modules. This makes the hall a plus-energy building that produces more electricity than it consumes!
We must act today in order to maintain the habitability of our planet for mankind in the future and to protect biological diversity. Those involved in sport have a special responsibility not to leave our children a devastated planet. Let‘s act now!

61 sb 2/2023
GWP A1-A3 / Unit Quantity GWP Quantity GWP Galvanized Steel 1.320 kg CO2-Eq. / to 19,98 to 26.373,6 kg CO2-Eq. 1,38 to 1.826 kg CO2-Eq. Steel sheets 26,67 kg CO2-Eq. / m² 700 m² 18.669 kg CO2-Eq. Glulam -646 kg CO2-Eq. / m³ 31,3 m³ -20.219,8 kg CO2-Eq. Membrane 4,716 kg CO2-Eq. / m² 696 m² 3.282 kg CO2-Eq. Total 45.042,6 kg CO2-Eq. -15.111,0 kg CO2-Eq.
TeamSportPark Siegen: Open air hall with grey painted timber frame
Open-air hall with steel structure and steel roof
Open-air hall with wood structure and membrane roof
SETTING NEW STANDARDS WITH UPCYCLING AND RECYCLING
STADICHAIR AND STADISEAT CREATE A SUSTAINABLE CYCLE
Decommissioned stadium chairs are now being given a new lease of life: STADICHAIR and STADISEAT work hand in glove when it comes to upcycling and recycling. Stadium seating shells that are still intact are upgraded into stadium chairs that make them cult objects for fans. Damaged stadium seating shells are gran ulated and used in the production of new stadium seating shells, which are then reinstalled in the stadium. Stadium chair sales can thus contribute to the refinancing of a conversion project. The comprehensive service provided by STADICHAIR and STADISEAT goes a long way towards sustainability.
Founder Jonas Braamt built the first prototype of a STADICHAIR back in 2018. At a flea market of the football club Arminia Bielefeld, he was able to lay his hands on an old stadium seating shell from the Alm football ground. With his family‘s help he made it into a chair, but it took two years of fine-tuning the design before the new business idea was put into practice. Since then, the company has been producing stadium chairs sustainably and regionally in East Westphalia. The company has since developed a support frame for almost any stadium seating shell and sells the combinations as chairs or bar stools.

Upcycling instead of disposal
Sustainability is writ large at STADICHAIR. Until now, stadium seating shells have had to be disposed of as hazardous waste. As upcycled fan products, the company gives them a second life as fully functional chairs for your very own home. The company also attaches great importance to sustainability and regional sourcing in its choice of suppliers. The goal is a high-grade German quality product. The suppliers therefore all come from East Westphalia, thus resulting in short delivery routes. The chair legs, for example, are crafted by a carpenter in the region from FSC-certified wood waste.
62 sb 2/2023
Author and photos stadichair GmbH + Co. KG, DE - 33609 Bielefeld, www.stadichair.de
ADVERT
Sport is fuelled by emotion
Emotion is a key factor at STADICHAIR. Every fan and season ticket holders especially are familiar with the emotional attachment to their seats. They‘ve been through a lot in this seat: the legendary derby victory, the championship or promotion, but also bitter defeats and even relegation. STADICHAIR has the solution that brings these emotions into your own four walls.

100% sustainable
But what happens to stadium seating shells that are damaged beyond repair? This is where STADISEAT, the second company, comes in. The old stadium seating shells are segregated and ground into granulate that is used in the production of new stadium seating shells. For this purpose, STADISEAT uses a recyclable polyamide that it has developed in-house and that satisfies the requirements to be met by stadium seating shells, and even exceeding them on some counts. Without compromising on strength or fire safety, the stadium seating shell made entirely of recycled material is available in all RAL Classic colours. With a regional partner in the plastics sector, production is possible at short notice, with short delivery routes and with quality of the highest order.
Achieving climate goals
The sustainability goals of the German Football League in terms of licensing as well as its 2030 climate goals call for a rethink of conventional products towards sustainable and recyclable alternatives. The carbon footprint is minimised by
using sustainable raw materials and by locating production in Germany. The stadium seating shells scores well in four categories in certification by the German Sustainable Building Council (DGNB) for sustainable buildings. In addition, the company is aiming for a vanguard position with various certifications (Blue Angel, EU ECOLabel, EPEA on the cradle-to-cradle principle).

Cycle within a cycle
Working hand in glove, the two companies STADICHAIR and STADISEAT thus create their own cycle extending from the production of sustainable stadium seating shells to the upcycling of old shells.


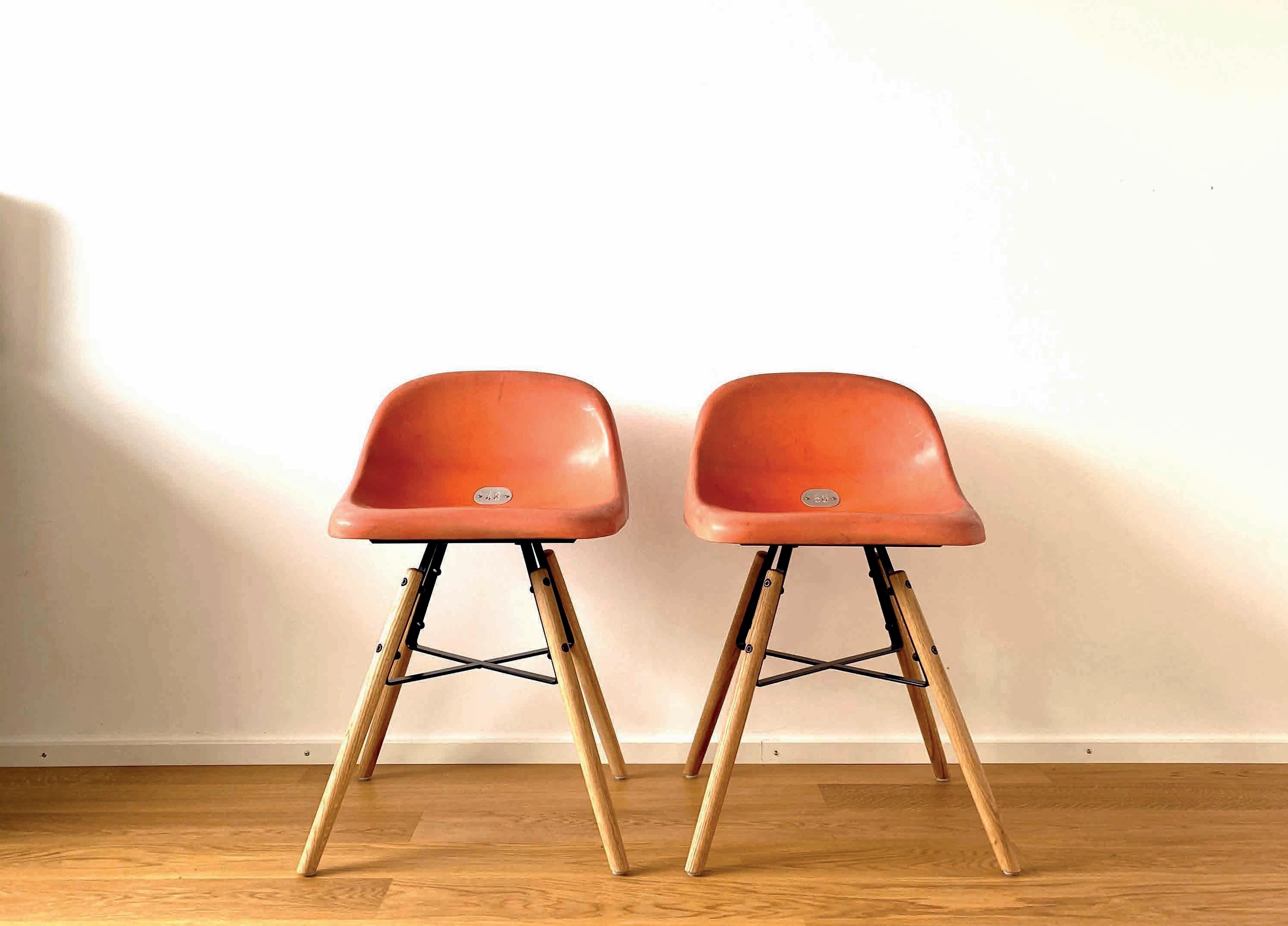
In practice, this entails the removal and segregation of the stadium seating shells. Those that are still intact are then cleaned and reconditioned and then upgraded into stadium chairs. Damaged stadium seating shells are ground into granulate that goes into the production of new, recyclable stadium seating shells. These are then installed in the stadium in place of the old stadium seating shells. Stadium chair sales can thus contribute to the refinancing of a conversion to the new seating. Thanks to this comprehensive approach by STADISEAT and STADICHAIR, synergies are fully exploited.
The all-round service is rounded off by the products of goracon® ARENA SOLUTIONS, the contact for VIP boxes, hospitality areas, reporter and wheelchair spaces, and press and video analysis rooms.
FILTER CHANNEL SYSTEM CATCHES MICROPLASTICS AND POLLUTANTS
COASTAL TOWN ON THE ADRIATIC SEA: FOOTBALL CLUB GOES GREEN

Abrasion and other microparticles from artificial turf pitches, if not reliably collected, can enter water bodies and thus food cycles in large quantities. This is a challenge for coastal locations in particular, as the proximity to the sea makes widespread distribution even more likely. This makes it all the more important to reliably capture and retain microparticles and pollutants already at the point of occurrence.
In the Croatian coastal town of Kostrena, the local football club NK Pomorac is demonstrating a high degree of responsibility for the environment. The club and its investors equipped the local sports and training ground with the award-winning Sportfix Clean filter channel system from Hauraton. This channel filter has the task of draining water quickly and reliably from the sports field and, at the same time, retaining the discharge of microplastic particles from the artificial turf. With Sportfix Clean, the operator can rely on a safe, environmentally friendly operation of the drainage and cleaning system with low maintenance for decades. The filter solution was launched by Hauraton in 2019 after years of research and development work and was awarded
the Baden-Württemberg Environmental Technology Prize in the same year.
Microplastics in focus
– challenge for the present and the future Sport, exercise and the corresponding places for their practice are elementary for modern societies and the health of their people. In order to optimally design these sur faces, reduce the risk of injury and – especially in football – maintain the speed and virtuosity of the game, surfaces with synthetic fibres and fillers are often used. But whether the turf is completely artificial or a hybrid of synthetic and natural materials, it unfortunately does not have entirely
64 sb 2/2023
Author and photos HAURATON GmbH & Co. KG, DE - 76437 Rastatt, www.hauraton.com
ADVERT
good sides. The smallest particles that detach from it have a considerable impact on the flora and fauna of surrounding waters and soils and – without appropriate countermeasures – also enter the food cycle of humans and animals.
Microplastic particles, which urgently need to be collected, are understood to be particles less than five millimetres in size. As long as abrasions of this kind occur on synthetic turf pitches, something must be done about it with determination. Sportfix Clean is an effective tool, not only for new construction, but also for retrofitting existing facilities.
How does the channel filter work?
The system‘s channel filter is able to capture microplastic discharge, breaking blades of plastic grass and infill material from artificial turf pitches. In Kostrena, Croatia, 450 metres of Sportfix Clean channels were installed outside the edge of the pitch. The system consists of a channel body with grat ing, a textile-covered drainage pipe and the patented filter material Carbotec 60. The mineral and frost-resistant sub strate works on the principle of surface filtration and retains the plastic particles washed out by precipitation. The large proportion of particles that are transported to the edge of the pitch during play by the movement of players on the pitch also fall into the channels and remain on the sur face of the filter granulate. Due to the filter surface area in the channels, large amounts of solid matter can be absorb ed and retained. The system also functions during heavy rainfall events and is designed to dry out. This means that



the channel filter is not permanently filled with water which prevents decaying processes and the release of pollutants.
Sustainability in Kostrena, Croatia

In Kostrena, the planners thought far outside the box and looked for environmentally sound options. In the end, they brought Hauraton on board as a competent partner for their project, one that had developed the appropriate solution themselves in years of research and practice. Hauraton were closely involved in the planning from the conception phase to the installation.
The sustainability of the product is also reflected in the materials used: Sportfix Clean channels are made of highquality recycled and recyclable polypropylene and gratings that prevent slipping and player injuries. The filter is a substrate made of pure mineral material that will function safely for many years without replacement. Pollutants and microplastic particles collect on the filter surface and can be easily peeled off during maintenance.
During installation in Kostrena, the prefabricated drainage pipe was inserted at the outlets, starting at the inlet boxes, after completion of the channel line. The filter granulate could then be filled in. The filter material was removed with a levelling device and thus brought to a uniform level. Grat ings were inserted and screwed in place using a lock ing handle system. The Sportfix Clean system was then ready for use.
65 sb 2/2023
Watch on YouTube
AMORIM CORK INFILLS CONTRIBUTE TO A LOWER CARBON FOOTPRINT


STUDY UNDERLINES AMORIM SPORTS’ CONTRIBUTION TO CLIMATE
Author and photos Amorim Sports Lda., amorim-sports.com
Amorim Sports‘ Nature infills have a negative carbon balance of -72.5 kg CO₂e/kg. Amorim Sports provides solutions for artificial turf systems for sports applications. Produced with cork, these components, used in artificial sports pitches, contribute to a positive impact on the climate.

Amorim Sport’s Nature range is composed of 100 % natural cork performant infills. All these products are certified and specially designed for the application. They help improve players’ comfort and foster a lower surface temperature while providing an advantage in terms of sustainability.
These figures and analysis reinforce the company’s commitment to develop a business activity that promotes and offers products with proven capacity to retain higher CO ₂ sequestration levels than the CO₂ emissions associated with their production.
The study was based on a tool specifically developed by PwC – PricewaterhouseCoopers, which makes it possible to estimate the carbon footprint associated to granules produced from cork and cork waste, from the management phase of the cork oak forest, transport of these raw materials, processing and packaging, to the factory gate, using the Cradleto-Gate approach (which does not include transport, application or end-of-life destination).
Cork: natural material
The use of cork infills in sports systems - in particular football, rugby and other sports fields - returns part of nature to an artificial turf system, bringing it closer to the characteristics
of natural turf. Since it is a natural material, cork offers several advantages over traditional infill solutions, including a more natural look and feel, the absence of toxicity and a neutral odour.
Cork infills are valued by athletes given their performance, great moisture absorption capacity and absence of agglomeration of granules that deliver technical quality to pitches and create excellent playing conditions.

The unique characteristics of this 100 % natural, renewable, and recyclable raw material therefore guarantee a balance between performance and environmental sustainability.
Features and advantages of cork infill
For users:
• Neutral odour
• Decreases surface temperature up to 30 %
• Free from chemical contamination, based on internal tests
• Excellent capacity to mantain surface temperature with little intervention
• Prevents injuries and ensures comfort
For the environment:
• 100 % natural, recyclable and sustainable
66 sb 2/2023
ADVERT
FLEXIBLE OUTDOOR SEATING SOLUTION INNOVATIVE SEATING SOLUTION WITH
ELAN EKOFLEX
Elan EkoFlex™ is a unique multifunctional innovative seating solution for hosting outdoor cultural or sports events, congresses, concerts, or other outdoor events. A sustainable, technological, smart, safe, and mobile seating system meets the highest energy efficiency and automation demands, which is and still will drastically become one of the main priorities of the outdoor event organizers.
Temporary structures offer the opportunity to let different events take place at the same space or venue. Events no longer need to be limited by the provided floorplan or fixed setup of the seating, in contrary the venues or outdoor space can adapt to greater extent than ever and turn into a unique temporary venue especially designed for an individual event.

Elan Inventa has a state-of-the-art modular seating solution Elan EkoFlex™ to create multiple unique set-ups, customized to the specific and diverse requirements of even the most complex, bespoke events. Our solution is based on the requirement that additional flexibility will result in a much better utilization of the given space. By helping venues and event organizers better utilise their space, they will be able to unlock more revenue through being able to host a much wider array and volume of events.

Innovative grandstand system Elan EkoFlex™ consists of multiple grandstand units in different sizes. Individual blocks of grandstand allow movement in any direction and can be set up freely in the open plan and easily transported within
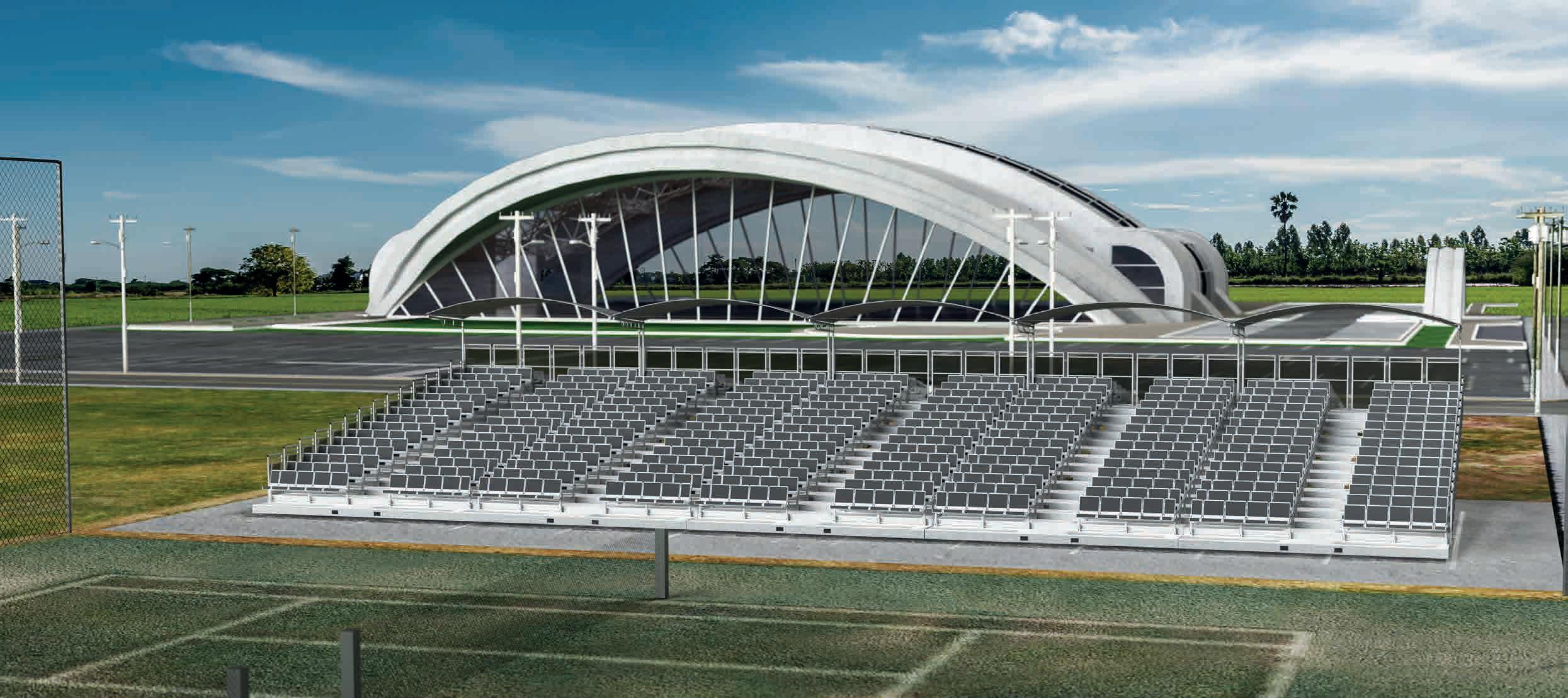
or even between sites. The units can be arranged individually or grouped together in any space. Elan EkoFlex™ can be easily closed and stored in a separate storage space, when not in use.
One of the main advantages of Elan EkoFlex™ is its unified pre-manufactured modules which allow easy and fast assembly with not much manpower needed. The innovative grandstand structure allows adaptation to the uneven ground with an advanced anchoring method. The adjustable legs can be placed on concrete, asphalt, sand, or grass. For each of the set-up options, additional seating can be provided in front of or next to the grandstand units.

Extra features incorporated in the design are:
• Ergonomic foam
• Adjustable family bench
• Extra leg space
• Multifunctional use: bench, table, or a space divider
• Phone charging
• Cup holders

67 sb 2/2023
Author and photos Elan Inventa, d.o.o., SI - 4275 Begunje na Gorenjskem, www.elan-inventa.com
Watch on YouTube
A PIONEER IN IRRIGATION TECHNOLOGY
Perrot has been a pioneer in irrigation technology since 1925, driven by a strong commitment to the responsible use of water and the manufacturing of high-quality, resource-saving products. Today, our core business includes irrigation for sports fields, golf courses, and other commercial applications. In addition, Perrot offers systems for agriculture and environmental protection, as well as couplings and steel pipes for the agriculture and construction industry.
At Perrot, we are aware that climate conditions are making irrigation systems ever more indispensable. Choosing the right irrigation system plays also a crucial role to remain cost-effective.
With the PERROT impact sprinkler series TRITON-S/M/L and the new irrigation controller REGULUS, we take on this responsibility and contribute to minimizing water waste while maximizing growth and turf health. Also, the possibility to use either greywater or rainwater makes our Triton series pop-up sprinklers extremely convenient and environmental-friendly.
Additionally, Perrot assists football clubs and planners in designing the correct and resource-saving irrigation systems to suit any size and meet any requirements for all club divisions. With a combination of three different types of sprinkler technology, Perrot is able to provide the perfect solution for every type of subsoil and terrain, whether for natural, synthetic or hybrid turfs. PERROT

ALL-IN- ONE SOLUTION
The SportChamp is SMG’s flagship product for advanced cleaning and maintenance of sports surfaces and artificial turf. Ideal for pre-season spring maintenance, this all-purpose solution also performs flawlessly on artificial grass with alternative infill materials such as cork.

With a brand new video, the company is now presenting the third generation of its international sales success, which leaves nothing to be desired in terms of function and handling. The promise is: Every task related to cleaning and maintenance is done effectively, no matter how demanding.
SMG specialists offer not only the technical solution, but also a tactical strategy for action. The value-preserving measures are divided into regular maintenance and advanced, more intensive maintenance of the surfaces. Instructions for this can be obtained from SMG or can be found on the website.
The SportChamp of the market leader also has a worldwide reputation and is ahead of the competition in the fight against microplastics and fine dust. Already 20 years ago, SMG had these explosive topics on the screen and its multifunctional machines were consistently and effectively adapted for these issues. Targeted application techniques prevent the discharge of infill from sports surfaces into the environment. Of course, the SMG dust filter used in the SportChamp corresponds to DIN EN60335-2-69/dust class “M” and EN779 “F8” or “F9”.
SMG’s motto: Polymer infill granules belong in artificial turf and nowhere else.
SMG Sportplatzmaschinenbau GmbH
www.smg-gmbh.de
68 sb 2/2023 PROFESSIONALS & PROFILES
Regnerbau Calw GmbH www.perrot.de
Photo: Perrot
Photo: SMG
NEW 15 M HIGH RUGBY GOALS

New installation of rugby goals in the Sports Facilities La Cartuja (Seville, Spain). These facilities have two rugby fields, one with natural grass, where a set of 15 m high aluminium rugby goals have been installed, intended for first category matches, and another with artificial turf, where a set of removable aluminium rugby goals have been installed, ideal to combine the practice of football and rugby.
These items are a novelty, since the 15 m high goals have an exceptional height to make it easier for referees to determine the scoring of a goal, and the removable goals allow the sport facility to use the same field for two different sports.
In Lausín y Vicente, we continue to listen to our customers, to propose unique solutions that improve the athletes’ experience.

BERLIN IS MOVING REALLY WELL!
The programme to promote physical activity, “Berlin bewegt sich!”, launched in 2021, is aimed at all Berlin inhabitants. It is free of charge, is personally supervised, participation is possible without registration and it is easily accessible in terms of low-threshold exercise offers and inclusion. “Berlin bewegt sich!” is intended to give all people, including those who have little or no connection to physical activity, easy access to measures that promote physical activity.

In 2022, the state-wide programme entered the next round. Further training stations were opened in the districts of Hasenheide (Neukölln), Warnitzer Bogen (Lichtenberg) and Waldeckpark (Kreuzberg). KUULA Landschaftsarchitekten from Berlin, who were commissioned with the conception and planning of the new sports areas, enlisted PLAYPARC as a competent partner for the planning and realisation.
In the Volkspark Hasenheide, an approx. 1.6 km long “circuit” was defined in the park, with a variety of exercise options docked onto it. There are exercise opportunities for strength, endurance, motor skills, coordination and, of course, running training.
The Warnitzer Bogen was designed as a neighbourhood park and public green space with differentiated recreational qualities. Here, simple elements such as a bench, horizontal bar, hand-over-hand ladder, rings, complement the range of strength and endurance exercises, for example in the trend sport of calisthenics. In Waldeck Park, balancing ropes, a rope circus and simple robinia tree trunks have been distributed to selected locations along the surrounding path. An inclusive footbridge with alternating surfaces and slopes offers exercise opportunities especially for people with disabilities. PLAYPARC

69 sb 2/2023
Photo: Lausin y Vicente
LAUSÍN Y VICENTE, S.L. www.lausinyvicente.com
Photo: Playparc
GmbH www.playparc.com
MULTI-FUNCTIONAL VENUES IN CHINA
Hong Kong AsiaWorld-Expo Arena is the world’s top-level and Hong Kong’s largest exhibition center and multi-functional event venue. In 2021, on the occasion of the 15th anniversary of the establishment of the AsiaWorld-Expo, the upgrade and renovation project officially launched to further enhance its multi-functional conversion capability and venue operation efficiency.
In this renovation and upgrade, the seating system of the AsiaWorld-Expo adopted the design of Avant Sports 6,000seat telescopic stands and 4,000-seat metal bleacher stands, which successfully shortened the site conversion time from the original 15 days to 4 days, and improved the conversion efficiency more than 70 %, providing more possibilities for the multi-functional use of the AsiaWorld-Expo. After the upgrade was completed at the end of 2021, the AWE immediately hosted Hong Kong’s annual large-scale pop music awards ceremony.

Almost at the same time, another world-class convention and exhibition hall across the water from Hong Kong – the seating system of the Shenzhen World Convention and Exhibition Center was also provided by Avant Sports, which can accommodate 13,000 spectators. The double-layer seating layout, one of which is a telescopic stand system, and the second floor is a fixed seat system. The telescopic stand system can realize the rapid switching of space functions such as exhibitions, events, and competitions.
In the future, we will witness more international events in Hong Kong AWE and Shenzhen World Convention and Exhibition Center.
THE CABLE NET WITH MANY OPTIONS
Carl Stahl ARC is a specialist for safety nets in Architecture and Construction. In November 2022, the newly defined European Technical Assessment (ETA) for a stainless steel wire rope net was granted for the first time.

On the basis of a completely new European Assessment Document developed with EOTA and DIBT, ETA-22/0257 was granted for the X-TEND cable net as fall protection and safety mesh after extensive clarifications and test series. This lays the foundation across Europe for defined practical application possibilities, as well as the static calculability and regularly recurring external monitoring of the production processes and product quality. X-TEND thus is a convincing, tested quality product for the often sensitive areas of application as a permanently installed safety net, at and in sports facilities, schools and daycare centres – as well as in residential and office buildings, and as a facade greenery net or horizontal fall protection mesh.
The X-TEND mesh is a safety and design element at the same time. It is made of AISI316 stainless steel, is durable, robust and flexible, and used in two- and three-dimensional applications. X-TEND is available in various mesh widths and wire rope diameters. Its very low self-weight in relation to its load-bearing capacity enables filigree installations with large spans. Spectators and athletes enjoy an optimal view. Balls are silently kept by the net without permanent deformation or damage.

X-TEND is manufactured in own factories in Europe, as well as in the USA in accordance with the “Buy American” guidelines applicable there for certain projects.
www.avantseating.com

Carl
Stahl ARC GmbH www.carlstahl-architecture.com
70 sb 2/2023 PROFESSIONALS & PROFILES
Photo: Avant
Avant Sports Industrial Co., Ltd.
Photo: Carl Stahl
SHOCKPAD FOR SYNTHETIC TURF SYSTEMS
Sekisui Alveo, European manufacturer of high-quality polyolefin foams, known for innovation in environmental performance contributes towards reduction of carbon footprint of synthetic turf. ISCC PLUS certified resin based on the bio-circular mass balance approach can be used for the production of Alveosport shockpads used in artificial turf and playground surfaces. This reduces the consumption of fossil resources, which significantly decreases the carbon footprint of athletic surfaces. Bio-circular feedstocks are considered a waste / processing residue of biological origin that are re-used. Sustainable and renewable bio-circular feedstocks have a negative carbon footprint due to biogenic absorption during the growth phase. ISCC PLUS certification verifies that the mass balance accounting along the whole value chain follows transparent rules, which are audited by an ISCC-recognised independent body.

Alveosport, designed especially for use as a resilient underlay in sports fields and playground systems, meets stringent quality standards including EN 15330-4 and FIFA. ISCC PLUS certified Alveosport shockpads are identical to standard Alveosport products in terms of performance and durability. The new foam meets all the same quality and performance standards met by the original version. Therefore, the system does not require any re-certification.
Moreover, Alveosport is PAH free and releases no harmful substances into the environment.
With a service life of up to 25 years, the Alveosport shockpad can typically be reused when the grass mat is replaced. Alveosport is recyclable at its end of life.
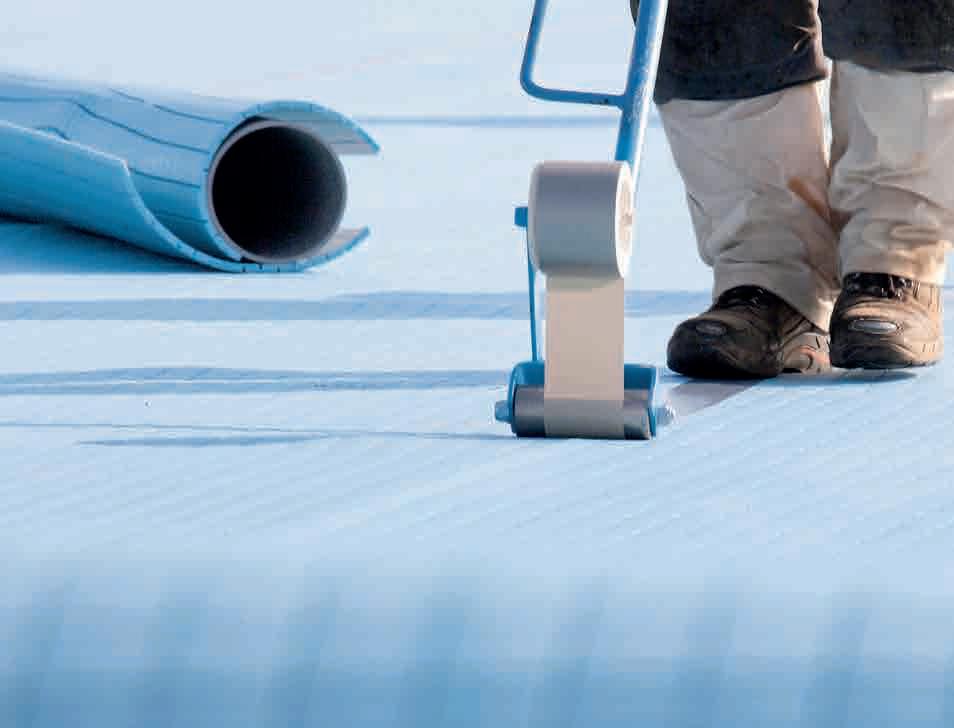
SUSTAINABLE FOOTBALL TURF

Polytan is taking the next step in sustainability: After introducing organic raw materials to the synthetic turf-making process, the manufacturer will now consistently use recycled materials in its portfolio. LigaTurf Cross R is followed by LigaTurf Trion R, LigaTurf RS+ R, LigaGrass Synergy R and LigaGrass Pro R. They will be made using PCR plastic that was previously used for a variety of purposes, such as packaging material. Under the motto “We make Plastic Better”, Polytan will upcycle used plastic and transform it into a synthetic football pitch. Unlike disposable plastics, which are used to keep food fresh for just a few hours, the average lifespan of synthetic turf is 15 years.
The evolution of the synthetic turf portfolio is part of the Polytan Green technology programme. Polytan’s goal is to gradually replace its fossil-based synthetic turf with sustainable synthetic systems. Polytan already brought an outstanding sustainable flagship product to market with LigaTurf Cross GTR in 2021 that features recycled material combined with organic plastics.
There are numerous compelling reasons to use recycled material in synthetic turf systems. With the increased use of recycled material in synthetic turf comes a reduction in plastic waste, a decrease in the production of new resins and polymers, less energy consumption and, ultimately, a reduction in the greenhouse gas CO₂. Friedemann Söll, Managing Director of Polytan GmbH, explains the long-term goal: “We want to break free from a linear economy, in which products are manufactured, used and disposed of. Instead, we want to transition to a circular economy, in which plastic products are designed to maintain their value throughout their entire life cycle and beyond!”
Polytan GmbH
www.polytan.com
71 sb 2/2023
Photo: Sekisui Alveo AG
Sekisui Alveo AG
www.sekisuialveo.com
Photo: Polytan
COMPANY INDEX FROM A TO Z

IAKS member companies go one step ahead with „Professionals & Profiles“. And position themselves prominently – in print and online. Report on your innovations and references in sb magazine and the IAKS newsletter and on our website. It goes without saying that your architect or supplier logo appears in every issue – and is sure to catch the eye of your business partners.
ACO Inotec GmbH 24782 Büdelsdorf, Germany christin.pohl@aco.com www.aco-sport.de

» Drainage systems
» Sports ground construction
» Sports ground equipment
AGROB BUCHTAL
Deutsche Steinzeug Keramik GmbH 92521 Schwarzenfeld, Germany agrob-buchtal@deutsche-steinzeug.de www.agrob-buchtal.de
» Aquatic construction
» Pool construction; ceramics
Sekisui Alveo AG 6043 Adligenswil, Switzerland info@alveosport.com www.alveosport.com

» Artifical turf
» Elastic layers; protecting surfaces
» Indoor sports floorings
» Outdoor sports floorings
» Sports ground construction
ANRIN GmbH


59609 Anröchte, Germany info@anrin.com www.anrin.com
» Drainage systems
» Sports ground construction
» Sports ground equipment
Anti Wave International Pty Ltd QLD 4067 Brisbane, Australia anti@anti.to www.anti.to
» Aquatic construction
» Aquatic equipment
Arbeitskreis Trennvorhänge e.V. 42327 Wuppertal, Germany info@arbeitskreis-trennvorhaenge.de www.arbeitskreis-trennvorhaenge.de

» Indoor equipment
» Sports hall dividers
ASB GlassFloor Systembau Horst Babinsky GmbH 83371 Stein, Germany info@asbglassfloor.com www.asbglassfloor.com
» Indoor sports floorings
» Mobile floorings, cover systems
» Multi-sport courts
ASPG Deutschland GmbH 40221 Düsseldorf, Germany info@D-aspg.de www.D-aspg.de

» Elastic layers; protecting surfaces
» Indoor sports floorings
» Outdoor sports floorings
» Mobile floorings, cover systems
» Sports ground construction
AST Eissport und Solaranlagenbau GmbH 87629 Füssen, Germany hannes.schretter@ast.at www.ast.at


» Aquatic equipment
» Ice hockey boards
» Ice resurfacers
» Ice rink construction
» Ice sports equipment
72 sb 2/2023
PROFESSIONALS & PROFILES
Avant Sports Industrial Co.,Ltd 518108 Shenzhen, China sales@avant.com.cn www.avantseating.com
» Artificial turf
» Multi-sport courts
» Stands, seating
Bänfer GmbH Sportmanufaktur 34537 Bad Wildungen, Germany info@baenfer.de www.baenfer.de

» Elastic layers, protecting surfaces
» Indoor equipment
» Mobile floorings; cover systems
» Temporary and modular constructions

BERNDORF Metall- und Bäderbau GmbH 2560 Berndorf, Austria office@berndorf-baederbau.com www.berndorf-baederbau.com

» Aquatic construction
» Aquatic equipment
» Pool construction, stainless steel
BLOACS 50935 Cologne, Germany info@bloacs.de www.bloacs.de

» Multi-sport courts
» Outdoor equipment
» Sports ground equipment
» Playground equipment
campus GmbH Bauten für Bildung und Sport 72764 Reutlingen, Germany info@campus-architektur.de www.campus-architektur.de

» Architecture and design
Carl Stahl ARC GmbH 73079 Süßen, Germany xtend@carlstahl-arc.com www.carlstahl-architektur.com
» Facades and building envelopes
» Perimeter boards, nettings
» Playground equipment
» Security systems, fencing
» Sports ground equipment
Gotthilf Benz Turngerätefabrik GmbH+Co KG 71350 Winnenden, Germany info@benz-sport.de www.benz-sport.de
» Aquatic equipment
» Fitness equipment
» Indoor equipment
» Outdoor equipment
» Sports ground equipment
Brinkmann + Deppen Architekten / Landschaftsarchitekten 48336 Sassenberg, Germany info@brinkmann-deppen.de www.brinkmann-deppen.de
» Architecture and design

» Landscape design
Conica AG 8207 Schaffhausen, Switzerland info@conica.com www.conica.com
» Indoor sports floorings
» Outdoor sports floorings
» Sports ground construction
DSGN CONCEPTS UG 48145 Münster, Germany info@dsgn-concepts.de www.dsgn-concepts.de

» Landscape design
eccos pro gmbh 42553 Velbert, Germany info@eccos-pro.com www.eccos-pro.com

» Aquatic equipment
» Changing rooms and equipment
» Fitness equipment
» Ice sports equipment
» Ticketing, access systems

ENGO GmbH Srl 39040 Vahrn (BZ), Italy info@engo.it www.engo.it


» Ice hockey boards
» Ice rink construction
» Ice resurfacers
» Ice sports equipment
» Mobile floorings, cover systems

73 sb 2/2023
EOLED EU 1130 Wien, Austria Telefon +43(0)1877 32970 info@eoled.eu www.eoled.eu
» Lighting systems
Eurotramp-Trampoline Kurt Hack GmbH 73235 Weilheim / Teck, Germany eurotramp@eurotramp.com www.eurotramp.com
» Aquatic equipment
» Indoor equipment
» Playground equipment
» Sports ground equipment
GANTNER
Electronic GmbH Deutschland 44894 Bochum, Germany info-de@gantner.com www.gantner.com
» Aquatic equipment
» Changing rooms and equipment
» Fitness equipment
» Indoor equipment
» Ticketing, access systems
geo3 GmbH 47551 Bedburg-Hau, Germany kontakt@geo3.de www.geo3.de
» Architecture and design
» Landscape design
» Feasibility studies

Gerflor Mipolam GmbH 53824 Troisdorf, Germany gerflormipolam@gerflor.com www.gerflor.de

» Indoor sports floorings
» Mobile floorings, cover systems
GEZOLAN AG 6252 Dagmersellen, Switzerland customer-service@gezolan.com www.gezolan.com
» Artificial turf
» Elastic layers, protecting surfaces
» Multi-sport courts
» Outdoor sports floorings
» Sports ground construction
GfKK – Gesellschaft für Kältetechnik- Klimatechnik mbH 50859 Köln, Germany info@gfkk.de www.gfkk.de
» Ice rink construction
» Ice sports equipment

» Sanitary, heating, air conditioning, energy recovery



Gütegemeinschaft Sportgeräte 53113 Bonn, Germany info@sichere-sporthalle.de www.sichere-sporthalle.de

» Indoor equipment
» Sports ground equipment
» Testing, quality assurance
Hamberger Flooring GmbH & Co. KG 83071 Stephanskirchen, Germany info@hamberger.de www.hamberger.de
» Ceilings, windows, walls
» Indoor sports floorings
» Mobile floorings, cover systems

» Outdoor sports floorings
Hauraton GmbH & Co. KG 76437 Rastatt, Germany info@hauraton.com www.hauraton.com


» Drainage systems
» Sports ground construction
heiler GmbH & Co. KG 33649 Bielefeld, Germany info@heiler-sport.de www.heiler-sport.de
» Artificial turf
» Cleaning and maintenance
» Hybrid turf
» Natural turf
» Sports ground construction
Herculan BV 4231 DJ Meerkerk, Netherlands info@herculan.com www.herculan.com

» Indoor sports floorings
» Multi-sport courts
» Outdoor sports floorings
74 sb 2/2023
PROFESSIONALS &
PROFILES
HET Elastomertechnik 65203 Wiebaden, Germany info@het-group.com www.het-group.com
» Elastic layers, protecting surfaces
» Fitness equipment
» Playground equipment
» Outdoor sports floorings
Intercom Dr. Leitner 39040 Freienfeld, Italien intercom@leitner.it www.realice.info
» Ice hockey boards
» Ice rink construction
» Ice resurfacers
ISP GmbH 48167 Münster, Germany info@isp-germany.com www.isp-germany.com


» Testing, quality assurance
ISS GmbH 63263 Neu-Isenburg, Germany info@iss4u.de www.iss4u.de
» Aquatic equipment
» Ice hockey boards
» Ice rink construction
» Ice resurfacers
» Ice sports equipment

Jakob Rope Systems 3555 Trubschachen, Switzerland info@jakob.com www.jakob.com
» Facades and building envelopes
» Security systems, fencing

» Perimeter boards and nettings
» Play- and sports ground equipment
JUNCKERS INDUSTRIER A/S 4600 Køge, Denmark sus@junckers.com www.junckers.com


» Indoor sports floorings
» Multi-sport courts
» Sports hall construction
» Stadium and arena construction
» Temporary and modular constructions
Your product and company information on a half page, newsletter feature, plus your logo in the company index –for just EUR 870 per year.

INTERGREEN AG 60433 Frankfurt, Germany info@intergreen.de www.intergreen.de
» Artificial turf
» Cleaning and maintenance
» Hybrid turf
» Natural turf
» Sports ground construction
IST – Institut für Sportbodentechnik 04416 Markkleeberg, Germany mario-kunze@gmx.net www.sportboden-leipzig.de

» Testing, quality assurance
KDF - Kataskeves Dapedon Ltd. 57010 Thessaloniki, Greece exports@kdf.gr www.kdf.gr
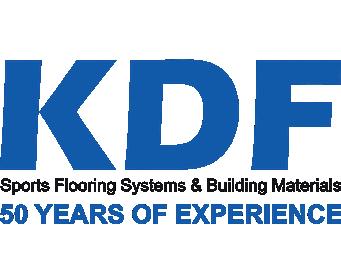
» Elastic layers, protecting surfaces
» Indoor sports floorings
» Multi-sport courts
» Outdoor sports floorings
75 sb 2/2023
Keller Tersch GmbH 39218 Schönebeck, Germany info@kellertersch.de www.kellertersch.de
» Artificial turf
» Cleaning and maintenance
» Hybrid turf
» Natural turf
» Sports ground construction
Kernig Consulting GmbH 48155 Münster, Deutschland info@andreaskernig.de www.kernig-consulting.de
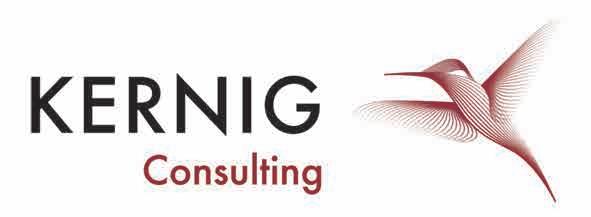
» Consulting
KRAIBURG Relastec GmbH & Co. KG 29410 Salzwedel, Germany sportec@kraiburg-relastec.com www.kraiburg-relastec.com/sportec

» Elastic layers, protecting surfaces
» Indoor sports floorings

» Outdoor sports floorings
» Playground equipment
Hermann Kutter LandschaftsbauSportplatzbau GmbH & Co. KG 87700 Memmingen, Germany info@kutter-galabau.de www.kutter-galabau.de

» Artificial turf
» Cleaning and maintenance
» Hybrid turf
» Natural turf
» Sports ground construction
Herbert Labarre GmbH & Co. KG 22337 Hamburg, Germany info@labarre-galabau.de www.labarre-galabau.de


» Artificial turf
» Cleaning and maintenance
» Hybrid turf
» Natural turf
» Sports ground construction
Labor Lehmacher | Schneider GmbH & Co. KG 49076 Osnabrück, Germany info@labor-lehmacher.de www.l-l-s.de
» Testing, quality assurance
Labosport International 72100 Le Mans, France contact@labosport.com www.labosport.com
» Testing, quality assurance

Landskate GmbH 50823 Köln, Germany info@lndskt.de www.lndskt.de

» Landscape design
LAUSIN Y VICENTE S.L. 50420 Cadrete, Spain export@lausinyvicente.com www.lausinyvicente.com
» Indoor equipment
» Playground equipment
» Sports ground equipment
» Sports hall dividers
» Stadium and arena equipment
LIKE-ICE Science GmbH 84069 Schierling, Germany info@like-ice.com www.like-ice.com

» Ice hockey boards
» Mobile floorings, cover systems
» Outdoor sports floorings
Lindner Group 94424 Arnstorf, Germany info@lindner-group.com www.lindner-group.com
» Lighting systems
» Ceilings, windows, walls
M3 Architectes 2737 Luxembourg, Luxembourg mail@m3archi.lu www.m3archi.lu
» Architecture and design

76 sb 2/2023 PROFESSIONALS & PROFILES
maier landschaftsarchitektur / Betonlandschaften
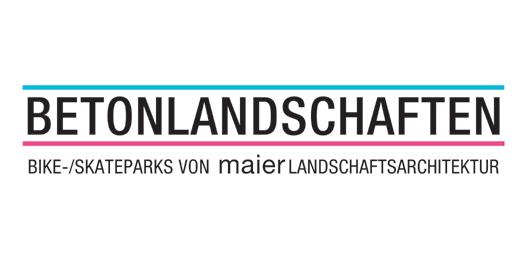
51107 Köln, Germany info@maierlandschaftsarchitektur.de www.maierlandschaftsarchitektur.de
» Landscape design
McArena GmbH 71522 Backnang, Germany info@mcarena.de www.mcarena.de
» Multi-sport courts
» Sports hall construction
» Turnkey construction
Melos GmbH 49324 Melle, Germany info@melos-gmbh.com www.melos-gmbh.com

» Elastic layers, protecting surfaces
» Multi-sport courts
» Outdoor sports floorings
» Sports ground construction
MYRTHA POOLS A&T Europe SPA 46043 Castiglione d/Stiviere (MN), Italy info@myrthapools.com www.myrthapools.com

» Aquatic construction
» Pool construction, other systems
» Pool construction, stainless steel
NUSSLI Group 8536 Hüttwilen, Switzerland information@nussli.com www.nussli.com
» Sports hall construction
» Stadium and arena construction
» Stands, seating
» Temporary and modular constructions
» Turnkey construction
PERROT-Regnerbau Calw GmbH

75382 Althengstett, Germany perrot@perrot.de www.perrot.de
» Irrigation systems
Porplastic Sportbau von Cramm GmbH 72108 Rottenburg a.N., Germany info@porplastic.de www.porplastic.de
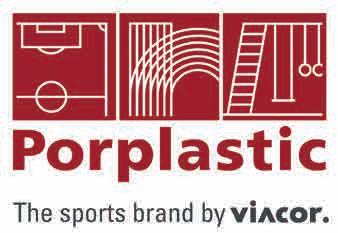
» Artificial turf
» Elastic layers, protecting surfaces
» Indoor sports floorings
» Outdoor sports floorings
» Sports ground construction
Pellikaan Bauunternehmen Deutschland GmbH 40880 Ratingen, Germany info@pellikaan.de www.pellikaan.de
» Aquatic construction
» Aquatic equipment
» Sports hall construction
» Turnkey construction

Play-Parc

Allwetter-Freizeitanlagenbau GmbH 33014 Bad Driburg, Germany info@playparc.de www.playparc.de
» Fitness equipment
» Indoor equipment
» Multi-sport courts
» Outdoor equipment

» Sports ground equipment
Polytan GmbH 86666 Burgheim, Germany info@polytan.com www.polytan.de

» Artificial turf
» Cleaning and maintenance
» Elastic layers, protecting surfaces
» Outdoor sports floorings
» Sports ground construction
Schmitz Foam Products BV 6040 KG Roermond, Netherlands sales@schmitzfoam.com www.schmitzfoam.com
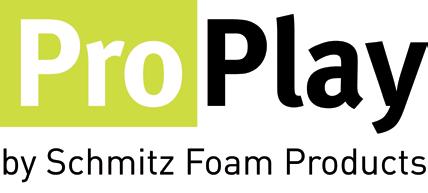
» Artifical turf
» Elastic layers; protecting surfaces
» Outdoor sports floorings
» Sports ground construction
PS+ Planung von Sportstätten 49078 Osnabrück, Germany info@ps-planung.de www.ps-planung.de
» Architecture and design
» Landscape design
77 sb 2/2023
Sika Nederland B.V. (Pulastic sports flooring) 7400 AK Deventer, Netherlands export@nl.sika.com www.pulastic.com


» Ceilings, windows, walls
» Indoor sports floorings
» Multi-sport courts
» Outdoor sports floorings
REGUPOL BSW GmbH 57319 Bad Berleburg, Germany info@regupol.de www.regupol.com

» Elastic layers, protecting surfaces
» Indoor sports floorings
» Mobile floorings, cover systems
» Outdoor sports floorings
» Playground equipment
RICHTER Sportstättenkonzepte GmbH 07629 Hermsdorf, Germany info@sportstaettenkonzepte.de www.sportstaettenkonzepte.de
» Architecture and design
» Landscape design
Robbins Sports Surfaces OH 45226 Cincinnati, USA info@robbinsfloor.com www.robbinsfloor.com

» Indoor sports floorings
» Mobile floorings, cover systems
» Multi-sport courts
Signgrass® NIK-Tufting BV 5571 TJ Bergeijk, Netherlands info@signgrass.com www.signgrass.com


» Artifical turf
» Multi-sport courts
» Outdoor sports floorings
» Sports ground construction
» Sports ground equipment
Siteco Beleuchtungstechnik GmbH 83301 Traunreut, Germany info@siteco.de www.siteco.de
» Lighting systems
SMC2 S.A.S. 69440 Mornant, France contact@smc2-construction.com www.smc2-construction.com
» Ceilings, windows, walls
» Facades and building envelopes
» Fixed and retractable roofing systems
» Temporary and modular constructions
» Turnkey construction
SMG Sportplatzmaschinenbau GmbH 89269 Vöhringen, Germany info@smg-machines.com www.smg-machines.com


» Cleaning and maintenance
» Sports ground construction
» Sports ground equipment
SonoBeacon GmbH 23966 Wismar, Germany info@sonobeacon.com www.sonobeacon.com
» Digital solutions
» Stadium and arena equipment
» Ticketing, access systems

Holz-Speckmann GmbH & Co. KG 33790 Halle/ Westfalen, Germany info@speed-lock.com www.speed-lock.com

» Indoor sports floorings
» Mobile floorings, cover systems
Spieth Gymnastics GmbH 73776 Altbach, Germany info@spieth-gymnastics.com www.spieth-gymnastics.com

» Elastic layers, protecting surfaces
» Indoor equipment
» Mobile floorings, cover systems
» Sports ground equipment
STARGUM Zakład Przemysłu Gumowego 73-110, Stargard Szczecinski, Poland office@stargum.pl www.stargum.pl
» Artificial turf
» Elastic layers, protecting surfaces
» Indoor sports floorings
» Multi-sport courts
» Outdoor sports floorings
78 sb 2/2023
PROFESSIONALS & PROFILES
STOCKMEIER URETHANES GmbH & Co.KG 32657 Lemgo, Germany urethanes.ger@stockmeier.com www.stockmeier-urethanes.de

» Elastic layers, protecting surfaces
» Indoor sports floorings
» Outdoor sports floorings
Tatamsport 50014 Zaragoza, Spain tatamsport@toldosserrano.com www.tatamsport.com
» Indoor equipment
» Sports hall dividers
Trenomat GmbH & Co. KG 42327 Wuppertal, Germany info@trenomat.de www.trenomat.de
» Indoor equipment
» Mobile floorings, cover systems
» Perimeter boards, nettings
» Sports hall dividers
Troldtekt A/S 8310 Tranbjerg J., Denmark info@troldtekt.com www.troldtekt.com

» Ceilings, windows, walls
TURNBAR by Eiden & Wagner 54634 Bitburg, Germany info@turnbar.net www.turnbar.net
» Fitness equipment
» Indoor equipment
» Multi-sport courts
» Outdoor equipment
» Sports ground equipment
Vindico Sport GmbH 73463 Westhausen, Germany info@vindico-sport.de www.vindico-sport.com
» Outdoor equipment
» Multi-sport courts
» Stadium and arena equipment
» Sports ground construction
» Sports ground equipment
Hans-Joachim Weitzel GmbH & Co. KG 25436 Tornesch, Germany schult@hjweitzel.de www.hjweitzel.de
» Artificial turf
» Elastic layers, protecting surfaces
» Multi-sport courts
» Outdoor sports floorings
» Sports ground construction
ZELLER bäderbau GmbH 89520 Heidenheim, Germany info@zeller-baederbau.com www.zeller-baederbau.com


» Aquatic construction
» Aquatic equipment
» Pool construction, stainless steel
Züko Deutschland GmbH 78176 Blumberg, Germany deutschland@zueko.com www.zueko.com


» Changing rooms and equipment
» Ice hockey boards
» Ice resurfacers
» Ice rink construction
» Ice sports equipment
Universal Sport Sportgeräteherstellungs- und Vertriebs GmbH 71101 Schönaich, Germany info@universal-sport.com www.universal-sport.com
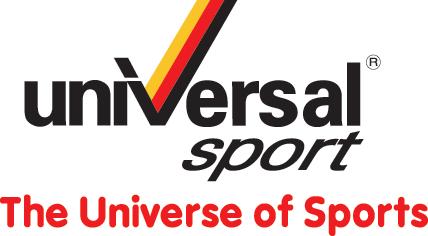
» Ice sports equipment

» Indoor equipment
» Mobile floorings, cover systems
» Perimeter boards, nettings

» Sports ground equipment
WM GmbH 39053 Blumau, Italy info@wm-technics.com www.wm-on-ice.com
» Ice resurfacers
79 sb 2/2023
be part of
network?
Missing your entry? Want to
our
sb 2/2023
International magazine for sports, leisure and recreational facilities
Editorial board and publisher
IAKS
International Association for Sports and Leisure Facilities

Eupener Straße 70
50933 Cologne, Germany
Phone +49 (0) 221 16 80 23-0
Fax +49 (0) 221 16 80 23-23
sb@iaks.sport
www.iaks.sport
Secretary General with overall responsibility
Klaus Meinel meinel@iaks.sport
Marketing Maximilian Rosenau rosenau@iaks.sport
Fon +49(0)221 168023-13
The publisher has unlimited rights to work accepted for printing.
Reprint or duplication, even of extracts, is only permitted with the publisher‘s written consent.
Subscription price 2023
65 EUR Germany
85 EUR Other countries
12 EUR Single issue
ISSN (Print): 0036-102X
ISSN (Internet): ISSN 2198-4271
Jurisdiction and place of performance: Cologne, Germany
For advertisement prices, see 2023 Media Data.
Translation/Editorial report
Tim Chafer, ExperTeam


Otto-Hahn-Str. 57, 40591 Düsseldorf, Germany
Euro-Sprachendienst Jellen
Rheinaustr. 125, 53225 Bonn, Germany
www.euro-sprachendienst.de
Print
Limberg-Druck
Industriestr. 17
41564 Kaarst, Germany www.limberg.de
Editorial board Silke Bardenheuer bardenheuer@iaks.sport


Fon +49(0)221 168023-11
Graphic design Victoria Page page@iaks.sport
Fon +49(0)221 168023-12
UPCOMING ISSUES
Issue 3/2023 – Aquatic and wellness facilities
Date of publication: 30.06.2023
Issue 4/2023 – Activating urban spaces
Date of publication: 31.08.2023
Issue 5/2023 – IOC IPC IAKS architecture prizes
Date of publication: 24.10.2023
Issue 6/2023 – Active communities
Date of publication: 15.12.2023
80 sb 2/2023 IMPRINT
Photo: Stefan Müller-Naumann
When are you

the knowledge of our worldwide network!
Use
www.iaks.sportjoining?
IAKS –
©
Hieronymus Caspar
WE MAKE PLASTIC BETTER.

ONE DAY, I WILL BE A FOOTBALL TURF.
We recycle plastic to make the football world of tomorrow more sustainable. At Polytan, we use upcycled materials to create the highest-quality synthetic sports surfaces in terms of safety and playability. We are passionate about providing ideal playing conditions for athletes in every sport – and doing so in the most sustainable manner possible.
www.polytan.com/sustainability

82 sb 2/2023



























































































































































































































































































































































































