innovative community oriented options driven creative profitable responsive sustainable accessible client driven cutting-edge sustainable iconic transformative visionary contemporary forward-thinking eco-friendly resilient adaptive thoughtprovoking integrated unique experiential creative elegant harmonious timeless highperformance dynamic progressive inspiring iconic conceptual human-centric livable efficient interactive architecture collaborative contextual context-sensitive authentic responsive sustainable design green building regenerative organic holistic net-zero passive design healthy well-being focused site-specific locally sourced intelligent smart technologically advanced data-driven resonant curated aesthetically pleasing iconic landmark seamless minimalist transparent light-filled sunlit airy open-plan spatially efficient modular flexible adaptive reuse revitalization urban regeneration mixeduse connectivity transit-oriented pedestrian-friendly community-oriented socially responsible inclusive accessible cultural historic preservation conservation heritage restorative repurposed revamped urban design + planning dynamic spaces inspiring well-crafted craftsmanship luxury high-end exclusive oasis rooftop gardens outdoor living innovative community oriented options driven creative profitable responsive sustainable accessible client driven cutting-edge sustainable iconic transformative visionary contemporary forward-thinking eco-friendly resilient adaptive thoughtprovoking integrated unique experiential creative elegant harmonious timeless highperformance dynamic progressive inspiring iconic conceptual human-centric livable efficient interactive collaborative contextual context-sensitive authentic responsive sustainable design interiors green building regenerative organic holistic net-zero passive design healthy well-being focused site-specific locally sourced intelligent smart technologically advanced data-driven resonant curated aesthetically pleasing iconic landmark seamless minimalist transparent light-filled sunlit airy open-plan spatially efficient modular flexible adaptive reuse revitalization urban regeneration mixed-use connectivity transit-oriented pedestrian-friendly community-oriented socially responsible inclusive accessible cultural historic interiors preservation conservation heritage restorative repurposed revamped dynamic spaces inspiring
Established 1989
18,000 Multi-family Residences
50 Tall Buildings
1.5 Million Acres Master Planned
20 LEED Accredited Buildings
AIA California Firm Award

AIA 2030 Commitment
Over 150 Design Awards
Diverse Staff of 50+ Employees
Small Business Enterprise (SBE) DGS
Certified


CENTURY CITY CENTER
825,000 SF 37-Story Office Campus



Indoor / Outdoor Social Lounge & Work Space
Adjacent to the Metro Purple Line Station
LEED Platinum
This 37 story office tower is the newest tall building in Century City. Sited at the intersection of Avenue of the Stars and Constellation Boulevard and incorporating a major subway portal for the Metro Purple Line, the project provides high visibility and easy access. At the ground level is located a formal motor court for valet parking, retail amenities and a large lobby to access the floors above. Atop the two story parking podium is a two-acre publicly accessible garden with gym, meeting pavilions, conference center and indoor/outdoor social lounge.

LOS
ANGELES, CALIFORNIA

LA PLAZA VILLAGE
The project is a burgeoning urban village sited to connect and extend The Pueblo, Olvera Street, and Nuestra Senora
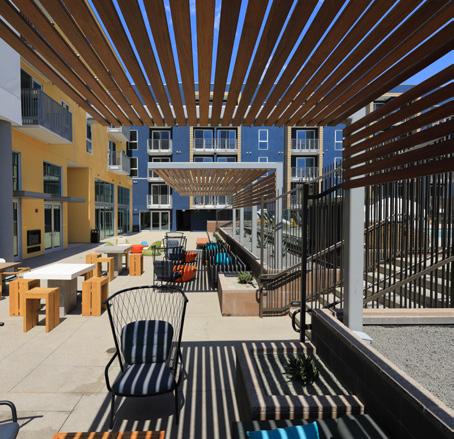

43,000 SF Retail
355 Residences (20% affordable)

Public-Private Partnership
2-Block Long Public Paseo
Transit-Oriented Mixed-use Development
Reina de Los Angeles to the foot of the Fort Moore Memorial, in downtown Los Angeles. Combining residences, cultural programming, and ground-level retail; the new development fortifies the historic center of Los Angeles and brings together the past, present, and future.

LOS ANGELES, CALIFORNIA
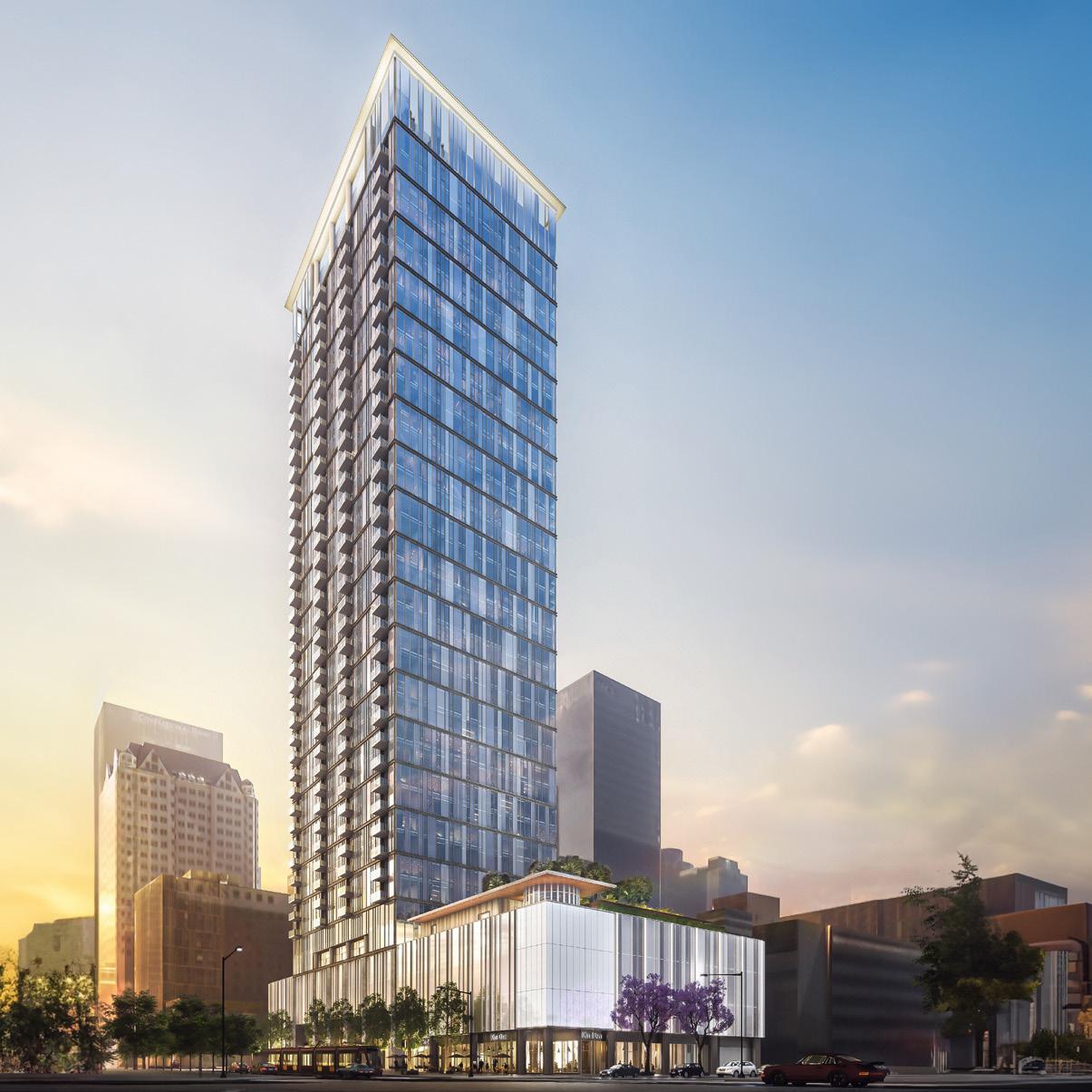
FIGUEROA EIGHT
425,000 SF
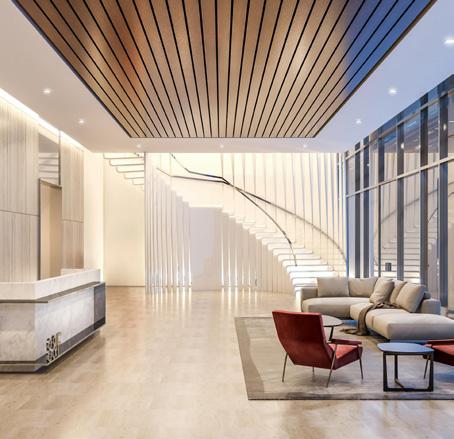

7,500 SF Retail

41-Story Tower
438 Residences

.5-Acre Outdoor Open Space
Marquee Location in Center of DTLA
Figueroa Eight is a new level of high-rise living located in the center of Downtown Los Angeles. The designer residences feature tailored interiors, bespoke finishes and panoramic views of the Hollywood Hills and the Pacific Ocean – all matched by a collection of styled amenities, indoor-outdoor spaces, and lavish social spaces.
LOS ANGELES, CALIFORNIA
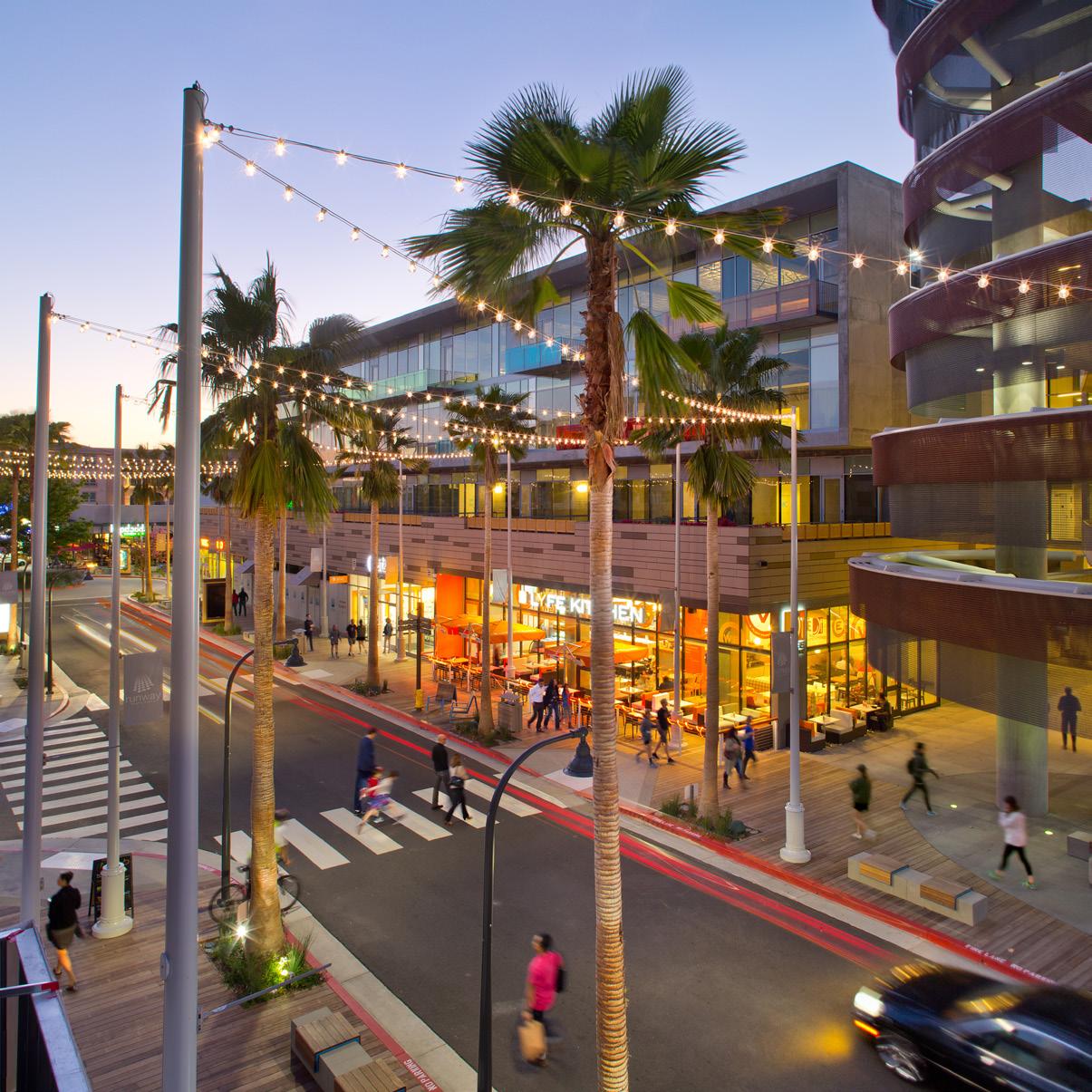
CALIFORNIA
RUNWAY AT PLAYA VISTA
Centrally located in the heart of Playa Vista, the 10-acre project is a vibrant urban district for locals of Silicon Beach to shop, dine, entertain, live and work.



10-Acres
200,000 SF Retail
217 Residences
Epicenter of Playa Vista
Expansive Public Art Program
Multiple Design Awards
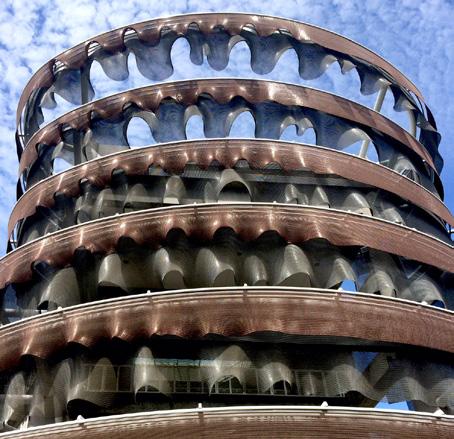
LOS ANGELES,
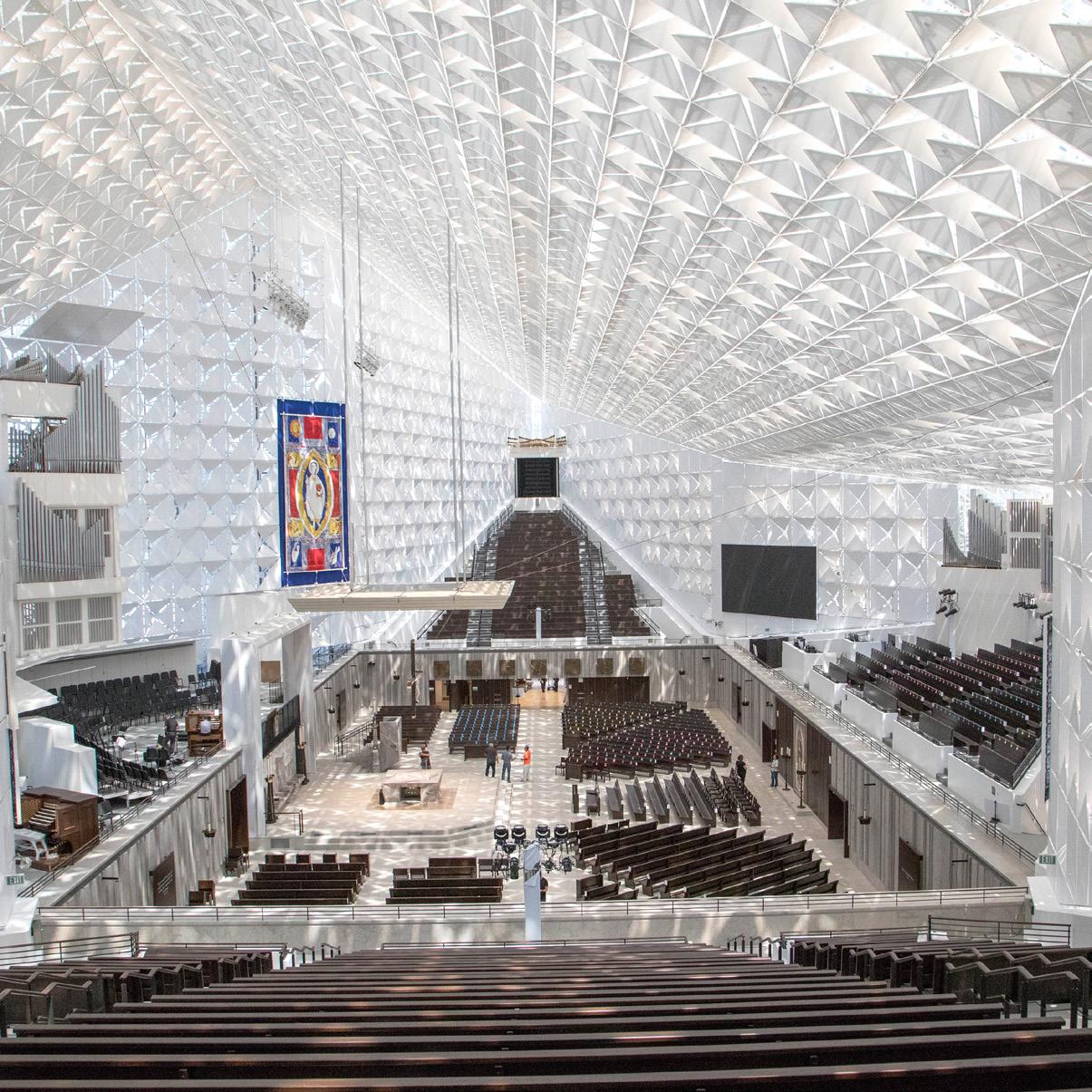
CHRIST CATHEDRAL

CALIFORNIA
34-Acre Campus

78,000 SF
2,000 Seat Sanctuary
Innovative Envelope Technology
Original Crystal Cathedral
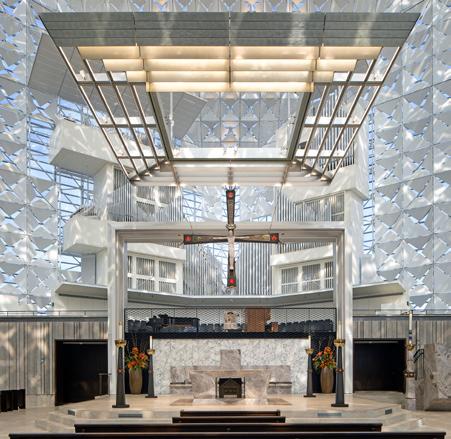
Designed by Architect, Philip Johnson
Multiple Design Awards
The building has undergone extensive improvements to the all-glass 2000 seat interior, transitioning this important architectural landmark into a Roman Catholic place of worship.
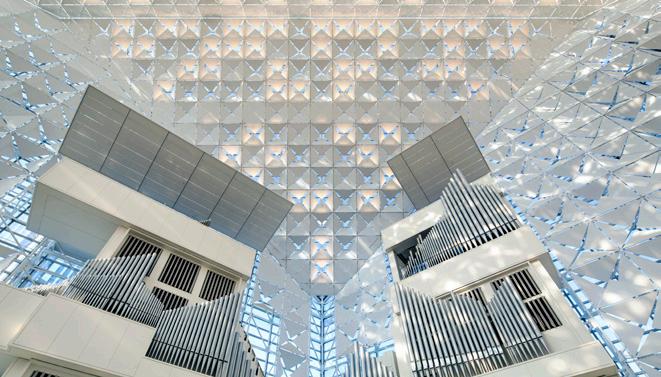
GARDEN GROVE,

OKLAHOMA
CITY,
FIRST AMERICANS MUSEUM
280-Acres
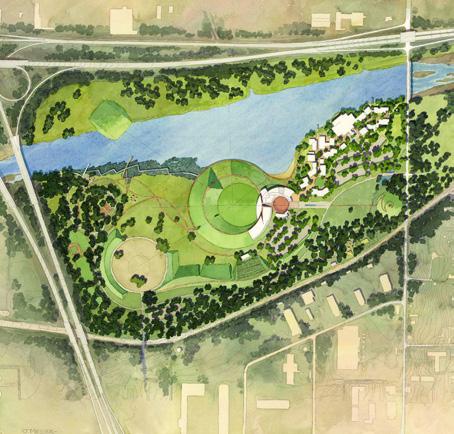
175,000 SF Museum, Including FAM Center
Master Planning, Architecture & Interior Design
Public-Private Partnership
Honors the 39 Tribal Nations in Oklahoma Today
Multiple Design Awards
The museum is a creative combination of exhibits of artifacts that display the cultural heritage of the First Americans. It is also a space where people can gather and organize events that display the rituals and beliefs of the First American people.
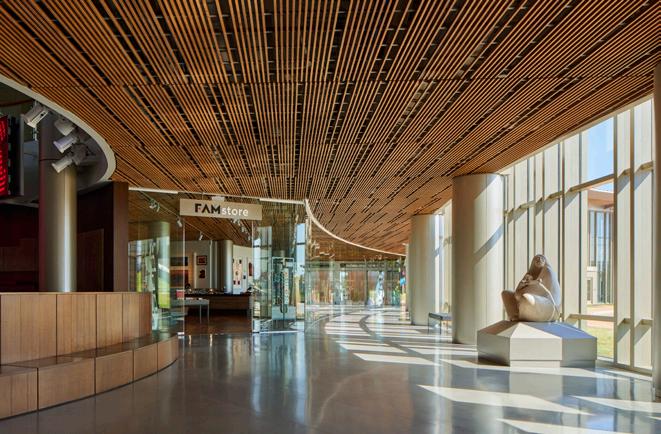

OKLAHOMA
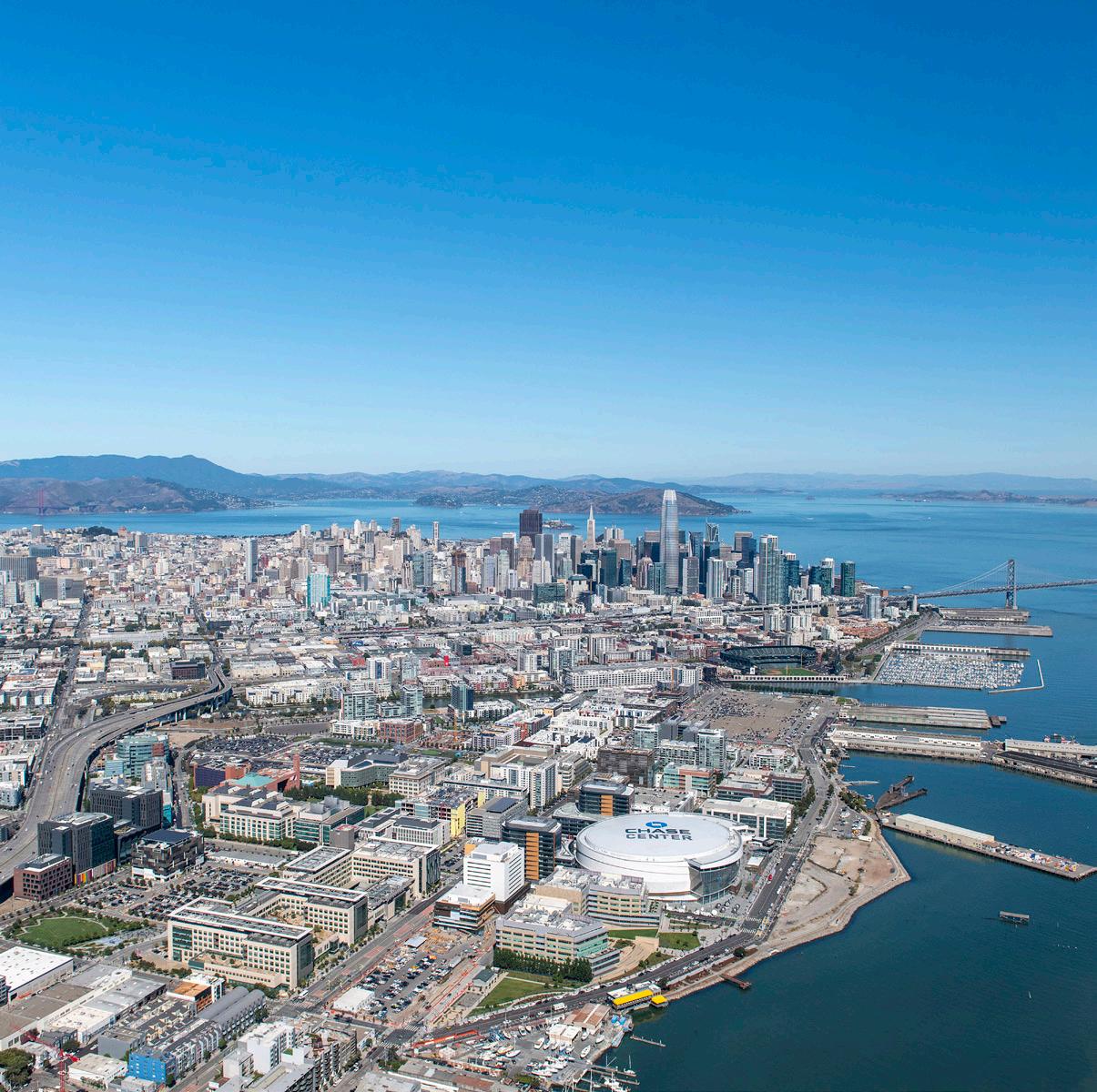
MISSION BAY

300-Acres
Urban Design & Planning
15 Million SF of Development
World-Class Innovation and Biotech Hub
National AIA Urban & Regional Design Award
The largest city addition in San Francisco's history, transforming a landfill into one of the most prominent biotech hubs in the country, with an integrated mix of education, research, and housing uses along its notable waterfront.


SAN FRANCISCO, CALIFORNIA

BEIJING CBD
Based on China's "Ideal City" concept, the CBD has multiple unique districts with eqully balanced land uses, linked by an open space network and multiple transit options.

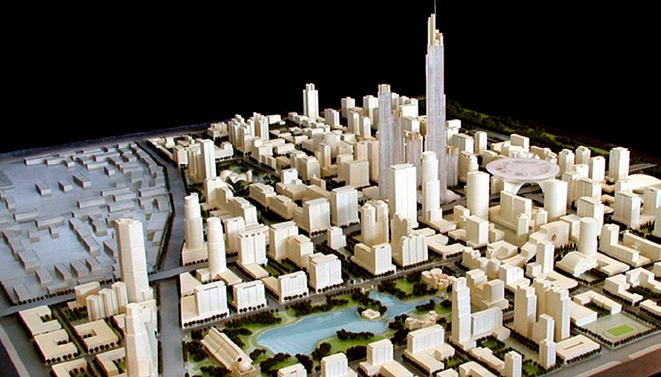

990-Acres
Urban Design & Planning

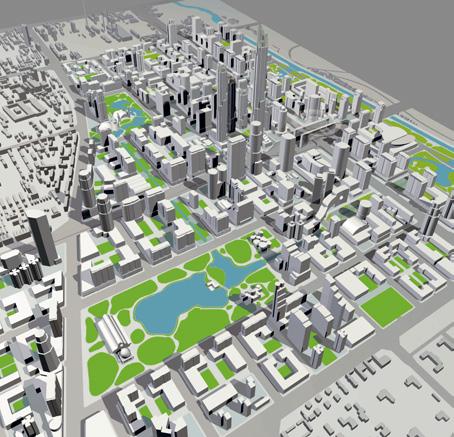
China's Primary Global Business Address with More than 117 Fortune 500 Businesses
First Place, International Design Competition
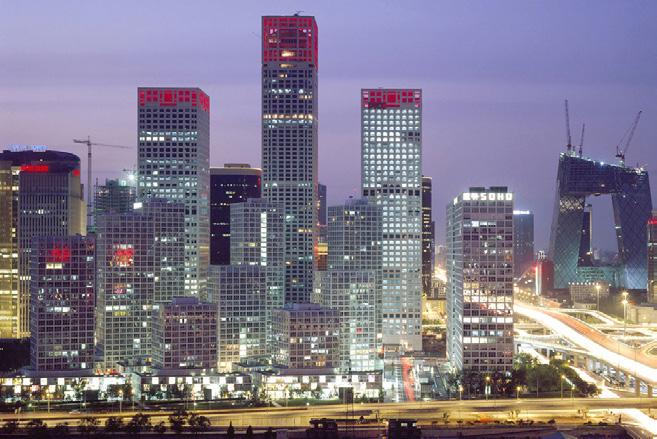
BEIJING, CHINA
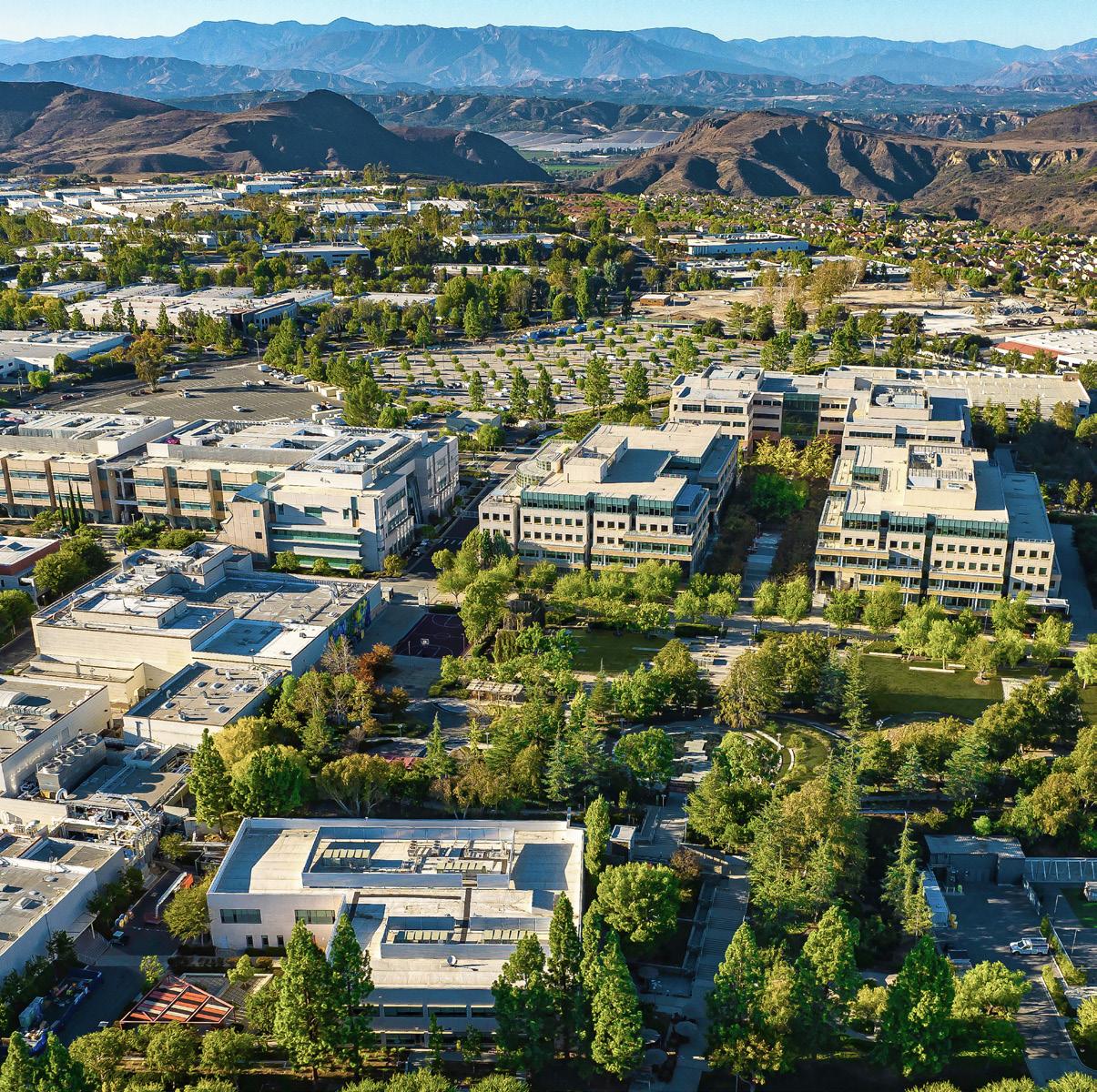
Transforming a former industrial park to a highly organized and identifiable campus for one of the world's largest biotech companies, rich in amenities and attractive for young creative scientists.
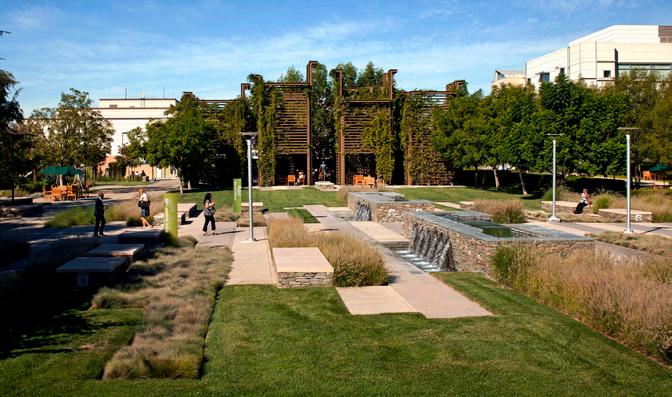

120-Acres
Master Planning, Architecture & Interior Design
Programming and Strategic Planning
Corporate Office, Laboratory, Campus Amenities, and Parking
Structure Design
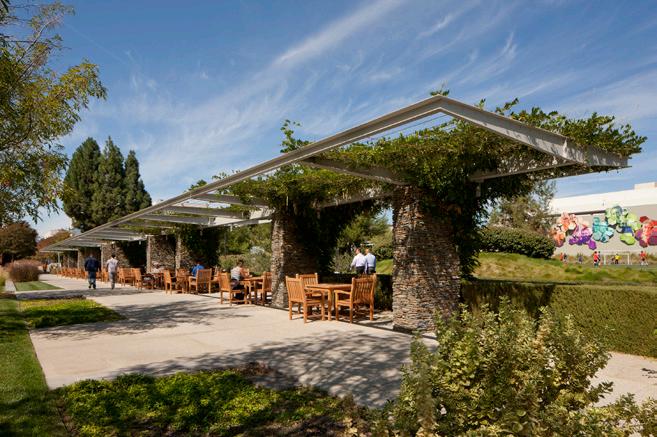
THOUSAND OAKS, CALIFORNIA
AMGEN
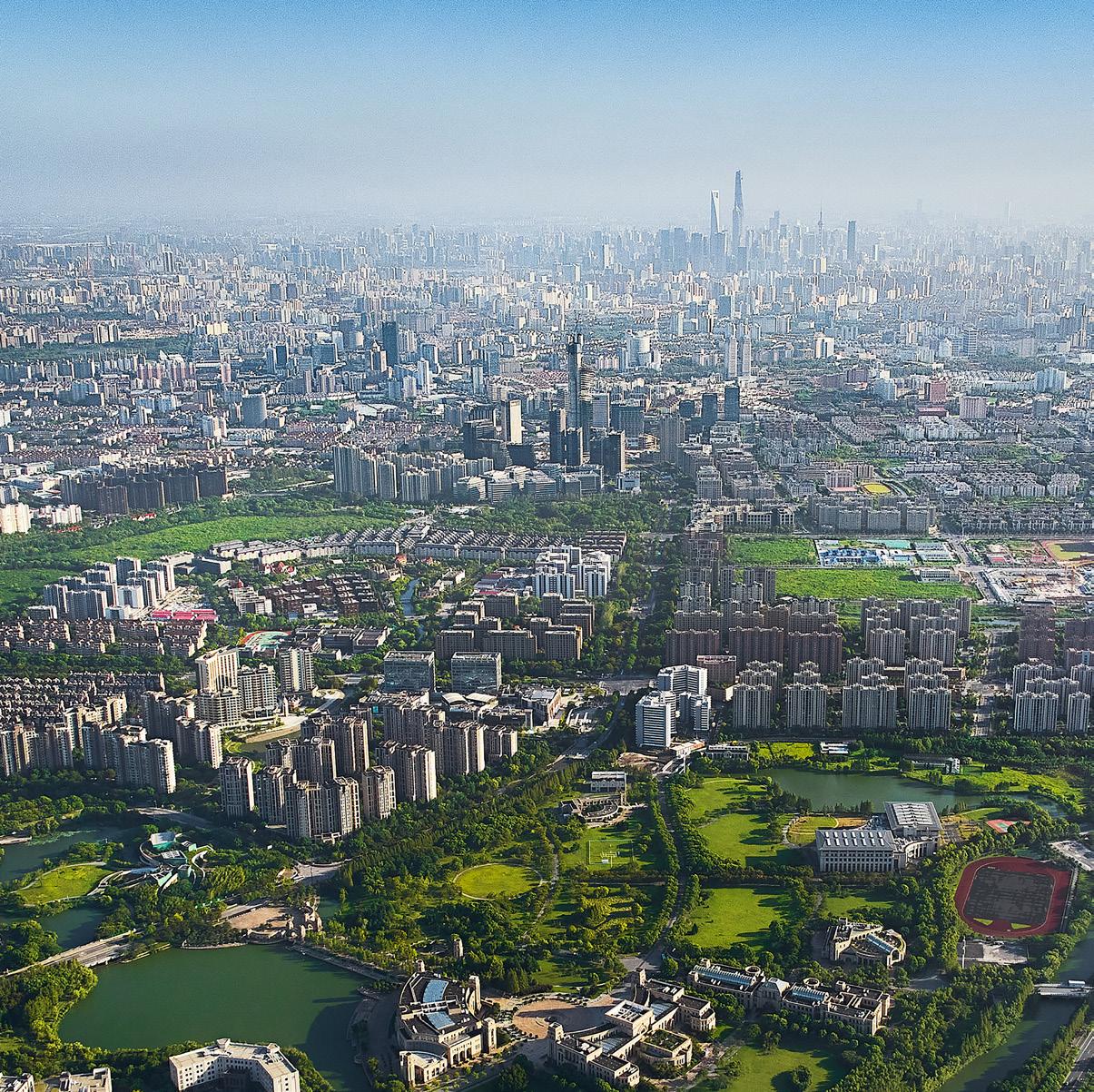
CHINA
JIANGWAN NEW TOWN

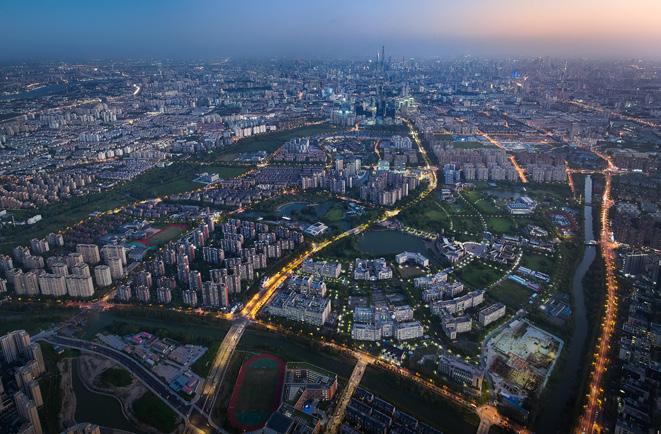
A decommissioned Naval Air Station, developed into a town centered around wellness, recreation, entertainment, higher education, and the restoration of wetlands.

2,500-Acres
Programming & Master Planning
Built Out in 20 Years
Ecological Green Heart and Public Activity Center
First Place, International Design Competition
SHANGHAI,


Existing Conditions Proposed Master Plan
WEST LA VA
388-Acres
Master Plan Framework
APA California, Urban Design Award
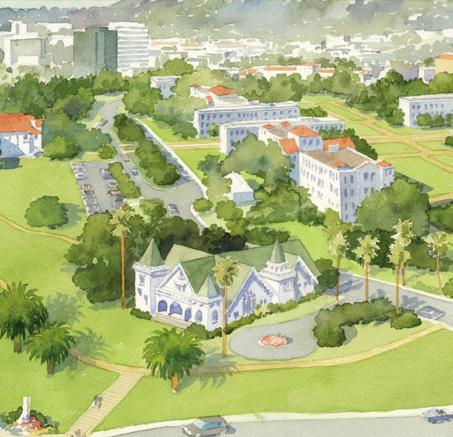
APA Los Angeles, Planning Award
Revitalization of the West Los Angeles Campus for veterans' use represents a commitment to restore and reactivate the site to play the role for which it was historically intended, as a "Veterans Home".

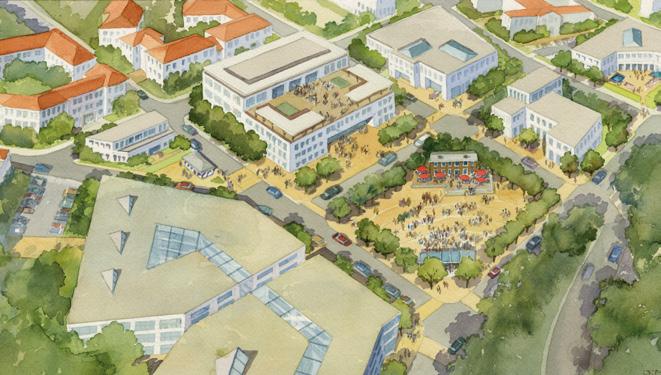
LOS ANGELES,
CALIFORNIA

KNIFE PLEAT
An intermingling of the culinary and fashion worlds, looking to the classic fashion designers for visual themes. The silhouettes are feminine but structured and the style is modern with classic detailing.
5,000 SF Restaurant, Kitchen & Patio

Architecture & Interiors
Located in the Penthouse of South Coast Plaza, a Notable Fashion
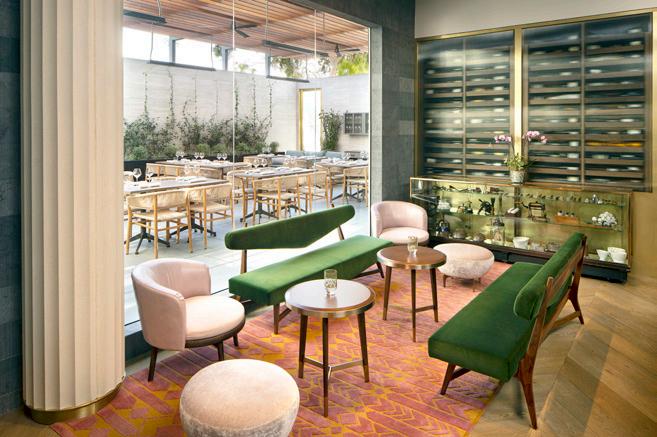

Destination
Michelin Star Contemporary French Restaurant
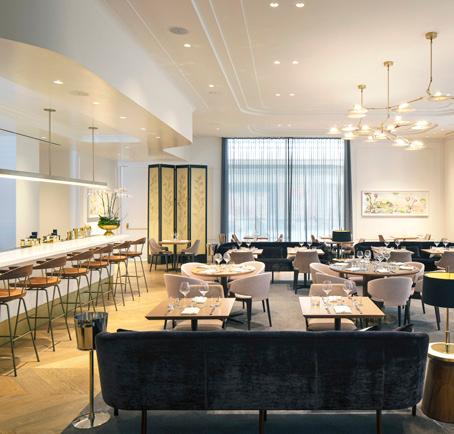
COSTA MESA,
CALIFORNIA
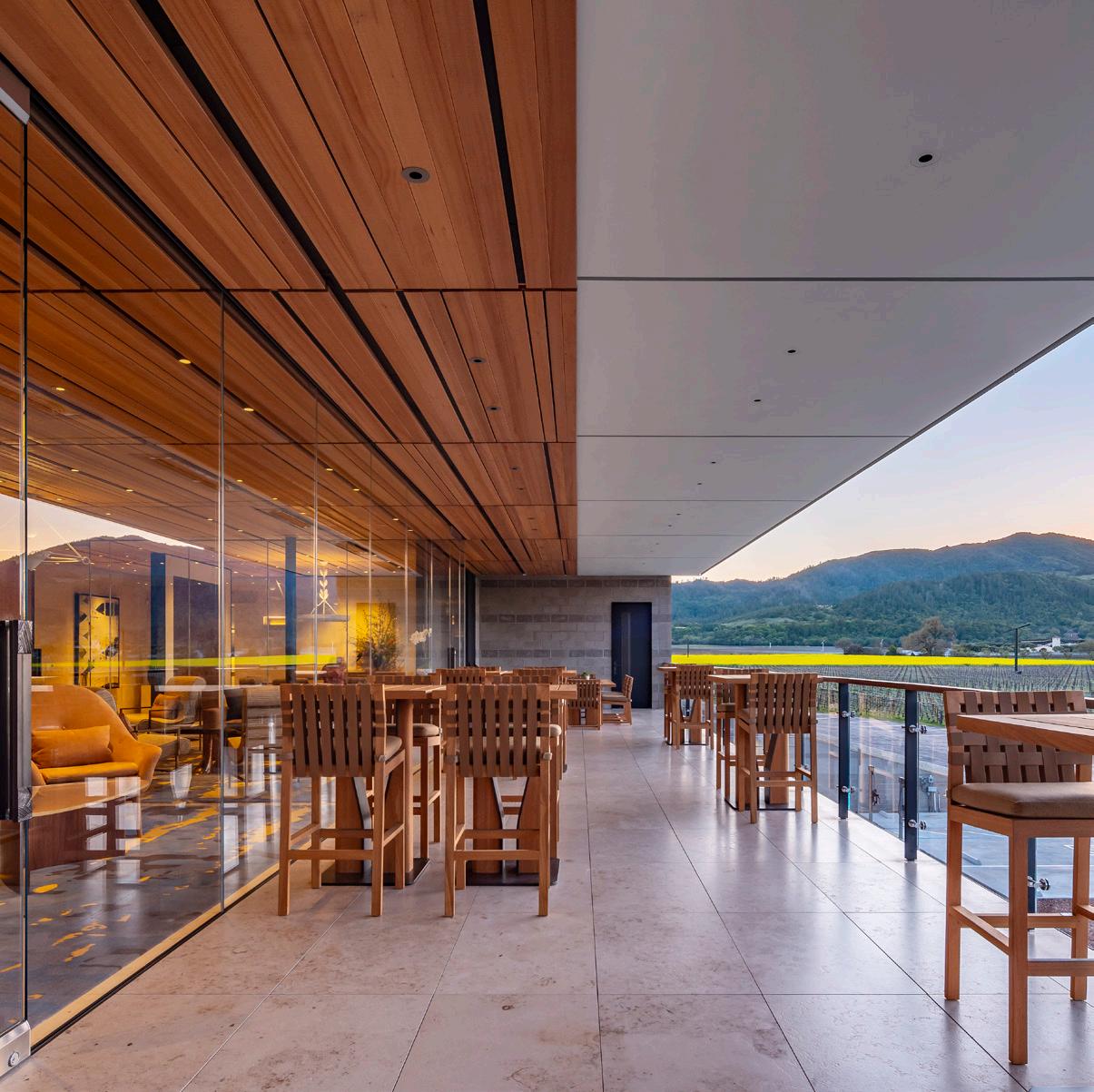
OPUS ONE
The architecture is crisp and modern yet designed to be timeless and in harmony with the surrounding estate. All design elements reflect a unity of winemaking, food and artful living.
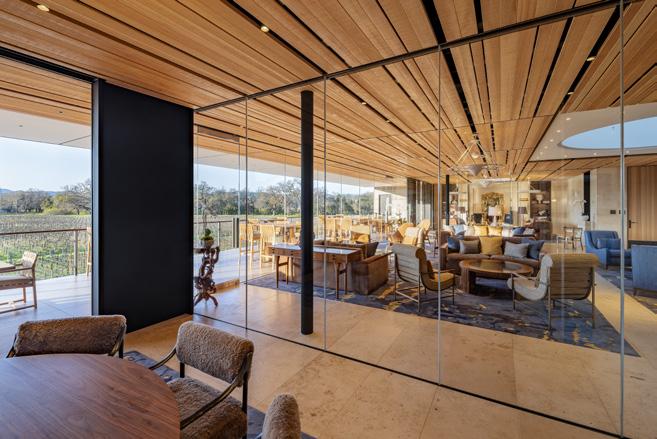
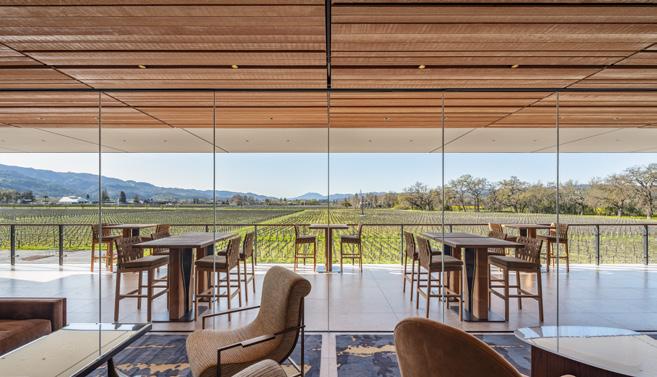
70,000 SF Winery Estate
55,000 SF of New Guest Experience Spaces
10,000 SF Administration Wing Architecture & Interiors
Doubled Winemaking Production Areas
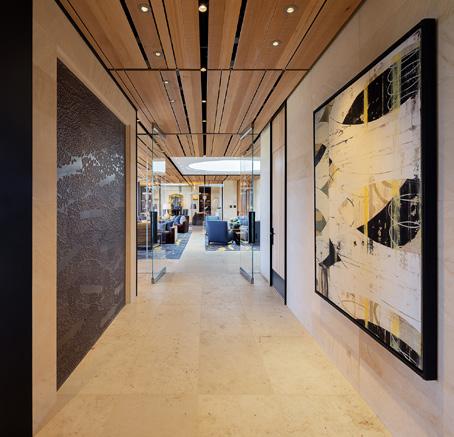
OAKVILLE, CALIFORNIA

CALIFORNIA
HALL OF RECORDS
A nod to mid-century modern interior design principles and aesthetics. An open plan provides opportunities to gather and collaborate.
22,858 SF
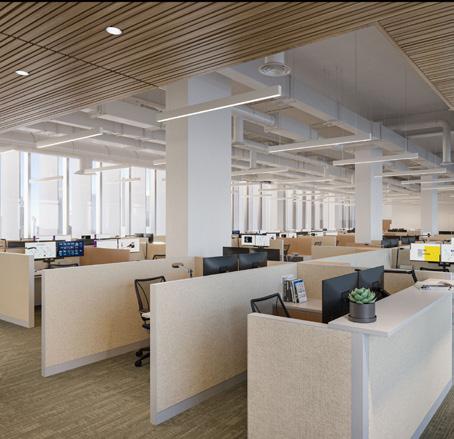
Interior Modernization of Richard Neutra’s Historic Building

New Workplace Standards
Open and Welcoming Office
Environment & Collaborative Spaces
Building System Upgrades
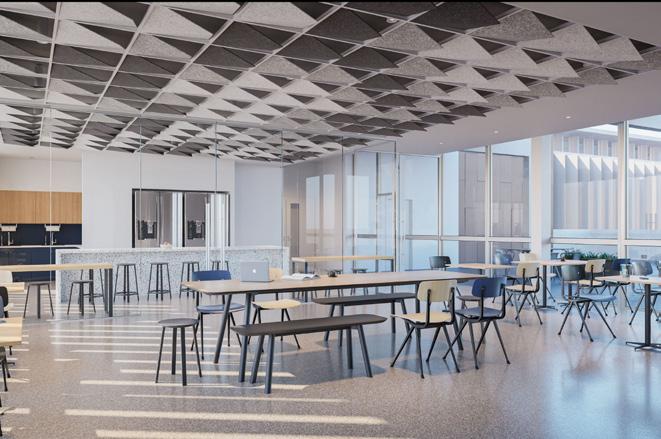
LOS ANGELES,

TEXAS
CITY NATIONAL BANK
New concepts for client and colleague engagement have been developed in the design of these modern retail and office interiors.



47 Projects in CA, TX, and NV
Architecture & Interiors
Innovative Office Interiors
Modern & Welcoming Retail Spaces
CALIFORNIA, NEVADA,

100-Acre Campus
375,000 SF Office Space
31,000 SF Amenities


Planning, Architecture & Interiors
Three 5-story Office Buildings with Ground Floor Amenities
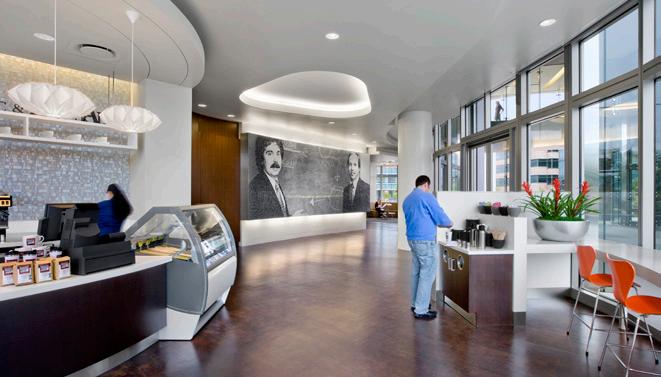
Developed Innovative Workplace Standards
The buildings surround a central courtyard located on a bluff overlooking the San Francisco Bay. The highly amenitized buildings are designed from the inside out and large expanses of glazing and intentional view corridors connect the interior workplace to the outdoors.
SOUTH SAN FRANCISCO, CALIFORNIA
GENENTECH
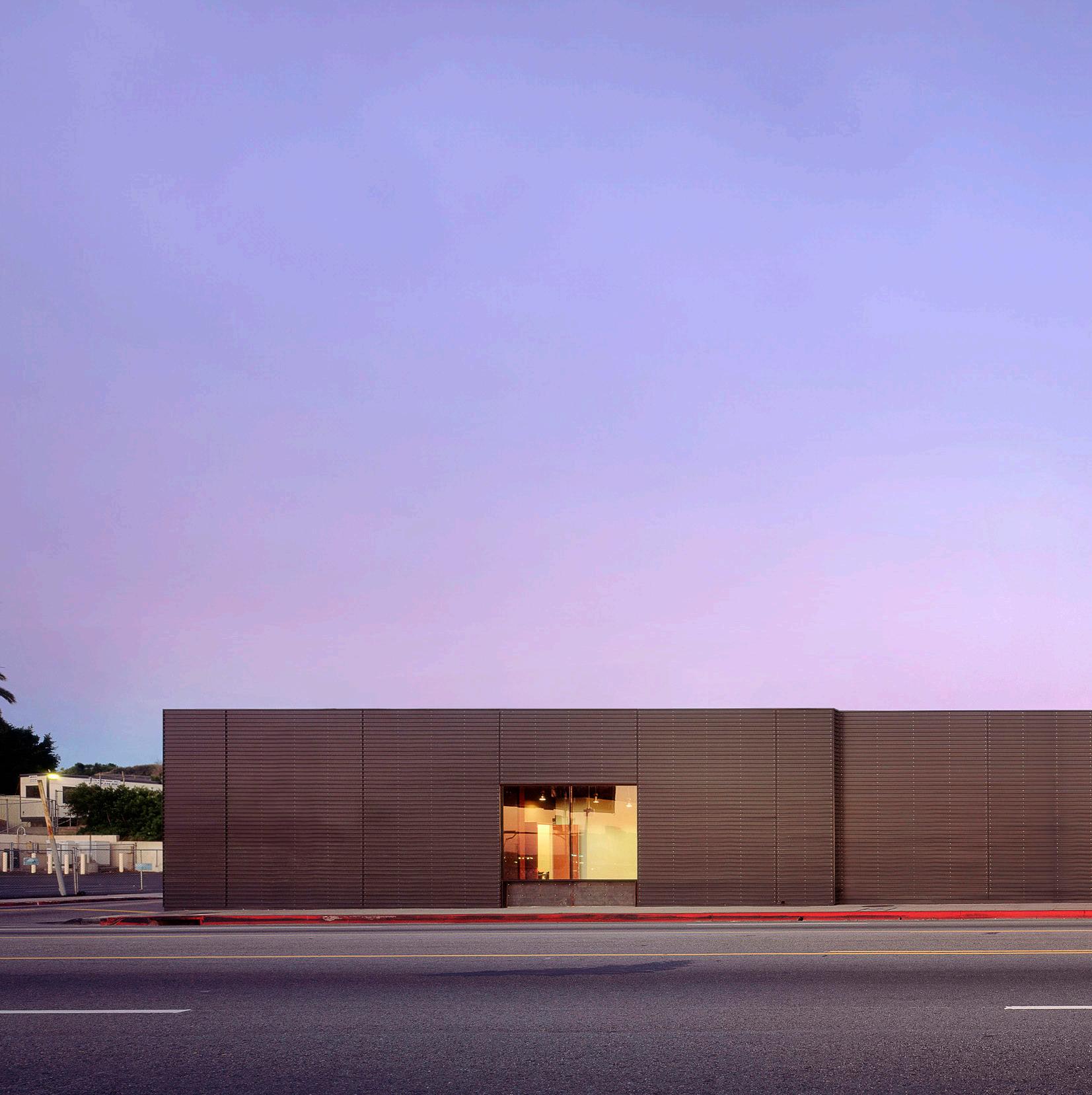
1201 North Broadway Los Angeles California 90012 USA

[323] 224 6000 www.johnsonfain.com










































































