

THE GOOD LIFE
GOLF RESORTS AND COMMUNITIES
MANENGGON HILLS, GUAM, USA LEO PALACE RESORT
GOLD COAST, BARBADOS SANDY LANE GOLF CLUB
POPE VALLEY, CA, USA AETNA GOLF RESORT
LOS ANGELES, CA, USA THE LA COUNTY CLUB
TALAFORO, SAIPAN,USA CNS RESORT
LINGSHUI, HAINAN, CHINA LINGSHUI INTERNATIONAL RESORT
CHENGDU, SICHUAN, CHINA GUANGLING INTERNATIONAL GOLF COMMUNITY
CHENGDU, SICHUAN, CHINA LUXE-HILLS INTERNATIONAL GOLF COMMUNITY
BADALING, HEBEI, CHINA BADALING GOLF RESORT & HOUSING
BAODING, HEBEI, CHINA FURUI GOLF RESORT & HOUSING
LEO PALACE RESORT MANENGGON HILLS, GUAM, USA

Gold Nugget Merit Award, Best Community Site Plan
The LeoPalace Resort is a world class golf resort community on the island of Guam in the heart of Micronesia. Johnson Fain provided Master Plan and Architectural Design services for all elements of the 1300-acre site. This second-home, destination resort includes 3,000 dwellings, ranging from single family detached to duplex and condominium units. In addition, there is a 200-room luxury hotel with private cottage bungalows, conference facilities, a helipad and centrally located clubhouse for special exhibition, recreation and food service events.
The plan provides for extensive leisure-time and recreational amenities which include: 45 holes of golf designed by Jack Nicklaus and Arnold Palmer including a tournament course, driving range and putting greens; 20 tennis courts, including exhibition courts; clubhouses for tennis, golf and swimming; a SCUBA pool, Olympic swimming and diving pools; equestrian center; and facilities for baseball, all integrated into the tropical landscape. The hotel, clubhouses and a retail center are grouped around an 8-acre lake to form a central resort village. The village retail center will provide essential goods and services for both residents and visitors.
The Mediterranean architecture of the LeoPalace Resort reflects Guam’s Spanish colonial and Pacific heritage, exemplified by stucco walls, red-tiled roofs, arcaded village streets and public squares. The village architecture reflects a tradition of outdoor gatherings and enhances the opportunity to enjoy Guam’s balmy, tropical climate.
a world class golf resort community that provides for extensive leisuretime and recreational amenities for both residents and visitors









the architecture reflects a tradition of outdoor gatherings and enhances the opportunity to enjoy Guam’s balmy, tropical climate




SANDY LANE GOLF CLUB HOUSE GOLD COAST, BARBADOS

The 55,000 square foot Country Club at Sandy Lane sits majestically perched on the hillside of the tranquil West Coast of Barbados. The main entrance to the clubhouse is flanked by a natural cave which was exposed during grading. This feature has been embellished with lushly landscaped pond with lilies and papyrus. Nearly the entire exterior is dressed on varying scale bands of coral containing plaster interrupted by hand cleft courses of Portuguese limestone of varying height. The plaza is engaged by a modern porte-cochere offering protected entry to the clubhouse via a modern interpretation of an old sugar mill and dramatic views through the clubhouse and beyond to golf fairways, a lake and the great blue ocean beyond. The semi-formal plan is oriented along a North-South axis allowing flow through East-West breezes and focusing public spaces to the West overlooking 36 holes of Tom Fazio golf.

Members have the luxury of a private bar, food service, plasma television as well as the opportunity to gaze at the awesome view. The ceilings are coffered with radial pattern of trays lined with custom design crown mouldings, and also punched by low-voltage lighting. The Owner demanded beauty and quality throughout the clubhouse and the Member’s Locker areas are no exception. Travertine covers the floors and walls throughout shower and wet areas with marble shower benches and counter tops. Banks of rich mahogany lockers and benches are interspersed. Tucked away below grade and more or less out of sight are all the service spaces including storage, mechanical, electrical, plumbing, maintenance, laundry, employee lockers and facilities and services related to golf operations. Although theses spaces are very functional and well programmed, they are finished simply yet elegantly for durability and cost savings.




nearly the entire exterior is dressed on varying scale bands of coral containing plaster interrupted by hand cleft courses of Portuguese limestone of varying height


AETNA GOLF RESORT POPE VALLEY, CA
Johnson Fain provided visioning and architectural design services to restore Aetna Springs as a premier resort. The new 8,800 square foot golf clubhouse reflects the quintessential North Bay style, relying heavily on charming wood designs that reflect the remarkable craftsmanship of the 1880s. The clubhouse offers all the modern amenities, while preserving the character and romance of the legendary resort and bygone eras.
Taking clues from the resort’s 1880s Bernard Maybeck designed dining hall, the clubhouse features large exposed wood trusses, stone columns and fireplaces and oversized chandeliers. The sweeping verandas and expansive glass walls offer wonderful natural lighting and panoramic views of the historic, restored course and rolling hills of the Pope Valley. Unusual forms, inventive details and interesting array of materials provide the clubhouse and resort a distinctive and appropriate vernacular. The two story clubhouse offers a main dining hall, lounge, bar, pro- shop and locker rooms. These spaces are appointed with rich materials, custom details, natural finishes and luxurious furnishings.
The clubhouse’s materials, structure and siting celebrate the historic golf course and the areas tranquility and beauty. Working with Johnson Fain, noted golf course designer, Tom Doak has meticulously restored the original nine-hole course, the oldest on the west coast.


visioning and architectural design to restore Aetna Springs as a premier resort




all the modern amenities, while preserving the character and romance of the legendary resort and bygone eras

THE LOS ANGELES COUNTRY CLUB

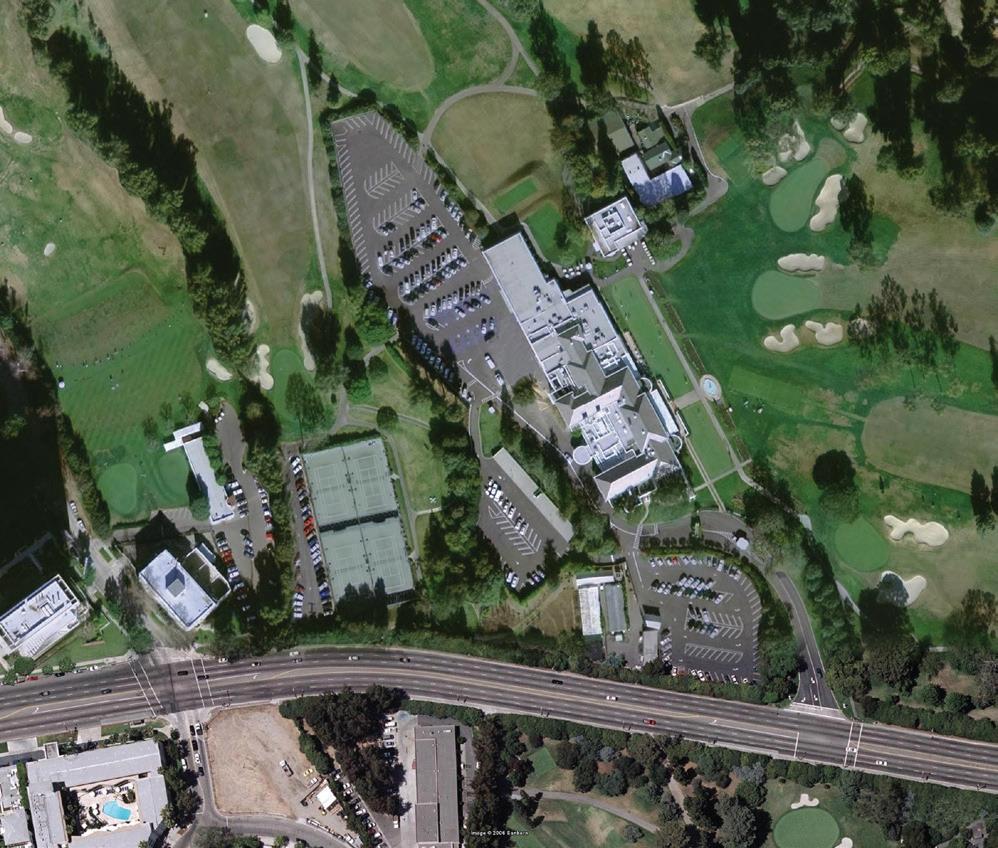
LOS ANGELES, CA, USA
The project includes master planning, programming, and conceptual design for the upgrade of the clubhouse in keeping with the historic character of the 107-year old facility. The 80,000 square foot clubhouse includes three stories plus basement and houses multiple dining and lounge areas, reception hall, private function rooms, locker rooms, kitchen, patio dining and golf pro shop. The Los Angeles Country Club has consistently ranked as one of Golf Digest’s top ten courses in California, and features two complete golf courses.

upgrade the clubhouse in keeping with the historic character of the 107-year old facilityFRONT ENTRANCE RENDERING FRONT ENTRANCE







CNS RESORT
TALOFOFO, SAIPAN
Located on the high, ocean-facing slopes of the beautiful northeast coast of Saipan, the 220 acre CNS Resort features a 504 room Hotel and Golf Club, an 18 hole golf course, extensive golf practice facilities, a three acre tropical-theme water park, tennis courts with an exhibition court, a health club with exercise rooms, spa and Japanese baths, retail shops, and a selection of restaurants offering foods from an international menu.

Guided in design by reference to the finest Italian and southern European guest accommodation traditions, and blended with the site’s rural setting, the CNS Resort creates a strong and unique sense of place which captures the spirit of the island. The low wings of the main resort complex will offer dramatic and sweeping views of golf, shoreline, and mountains. With a consistent design theme throughout all buildings, the resort is designed to blend with the landscape and be complementary to the graceful, terraced land forms descending toward the sea. In keeping with the rural character of the east side of the island, multiple hipped roofs with low pitch and deep overhangs recall the heritage of Saipan and Pacific architecture.
Access to the site is via a rural road, which approaches the site through a beautiful limestone forest; natural areas of limestone forest, tangan-tangan, and riverine plant communities will be preserved and expanded as part of the resort landscape concept. Archaeological objects discovered on the site will be displayed in the Hotel and Golf Clubhouse, and natural archaeological features such as caves will be preserved for study and possible guided viewing. Housing is provided for 540 employees in an apartment and dormitory complex with outdoor courtyards, central dining facility, and recreation building in a private and well- landscaped setting.
bring a strong and unique sense of place which captures the spirit of the island

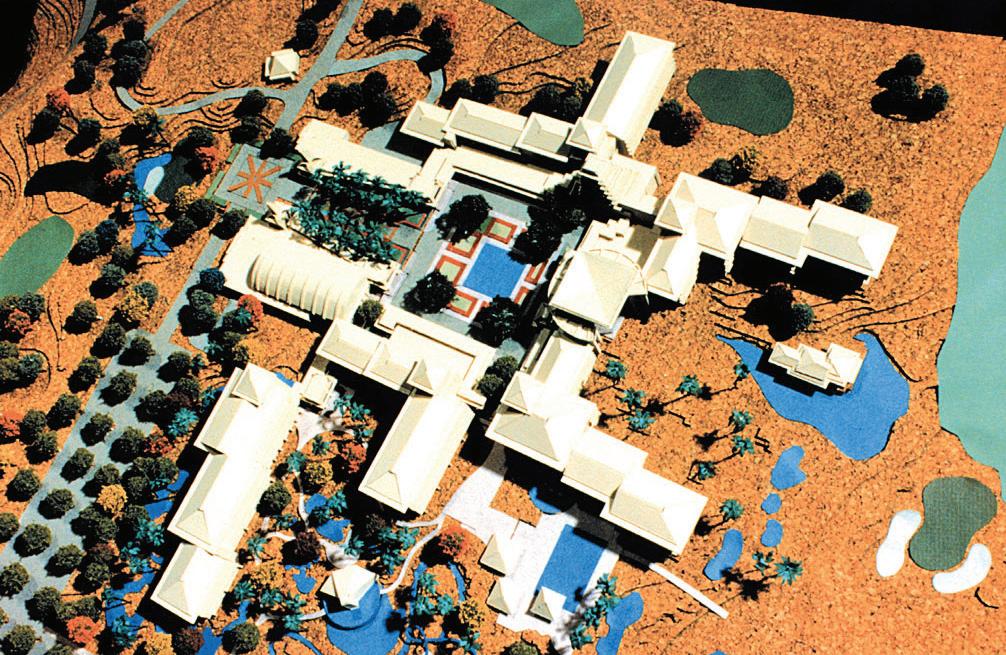

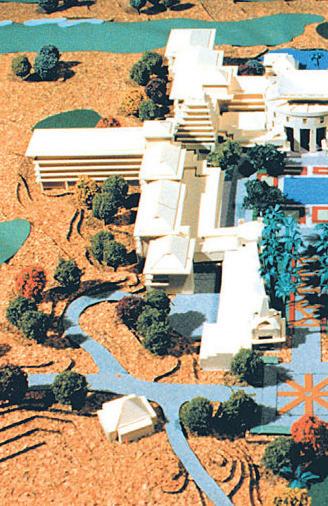
resort is designed to blend with the landscape and be complementary to the graceful, terraced land forms



LINGSHUI INTERNATIONAL RESORT MASTER PLAN

(60 Sq. Km)
LINGSHUI, HAINAN, CHINA

Hainan is the southernmost province in China’s tropical climatic region on the South China Sea, and LingShui is located at the southeasterly end of Hainan Island, northeast of SanYa, Hainan’s primary tourism destination. China’s national policy in the 12th Five Year Plan designated Hainan as an International Tourism Island, seeking to bring benefits to the region by capitalizing on Hainan’s climate, geography, and location as a potential destination for visitors from around the world. The LingShui Pioneering Experimental Resort District Master Plan allows Hainan to provide incentives for new resort development, and gives the government and developers the opportunity to try new approaches.
Johnson Fain developed a plan that envisions a new destination resort region, with a comprehensive land use, development, and business plan strategy to ensure a successful realization of the vision for LingShui. The site area of the planned new resort area is approximately 65 square kilometers including two large and beautiful lagoons, along with distinguishing natural features that include mountains, beaches, coves, ocean, forest, rural villages, and farmland. The planning concepts respect and enhance every aspect of the geographic characteristics, creating new places by tailoring development programs appropriate for each natural setting. The development model adopted here is to create a new main city center surrounded by the resort themed programs, such as a cruise terminal, shopping malls with free-trade policy, recreational and retreat facilities, an Art Park, a beach hotel zone, a local arts and crafts oriented Canal Town, a beach town, and theme parks, among others. The development program is planned to attract not only “snow birds” in winter but also permanent residents, regular businesses and jobs to this place. Through this strategy, LingShui will become a resort city and an international tourists’ destination with year-round activities, stimulating both local and regional economic development.
 South China Sea
XinCun Town
Transformational Garden Parkway
South China Sea
XinCun Town
Transformational Garden Parkway
ILLUSTRATIVE RENDERING


ILLUSTRATIVE PLAN



crafting a destination rich with natural features and attractive resort developments; creating a one-of-akind city for visiting, living, working and playing


GUANGLING INTERNATIONAL GOLF COMMUNITY
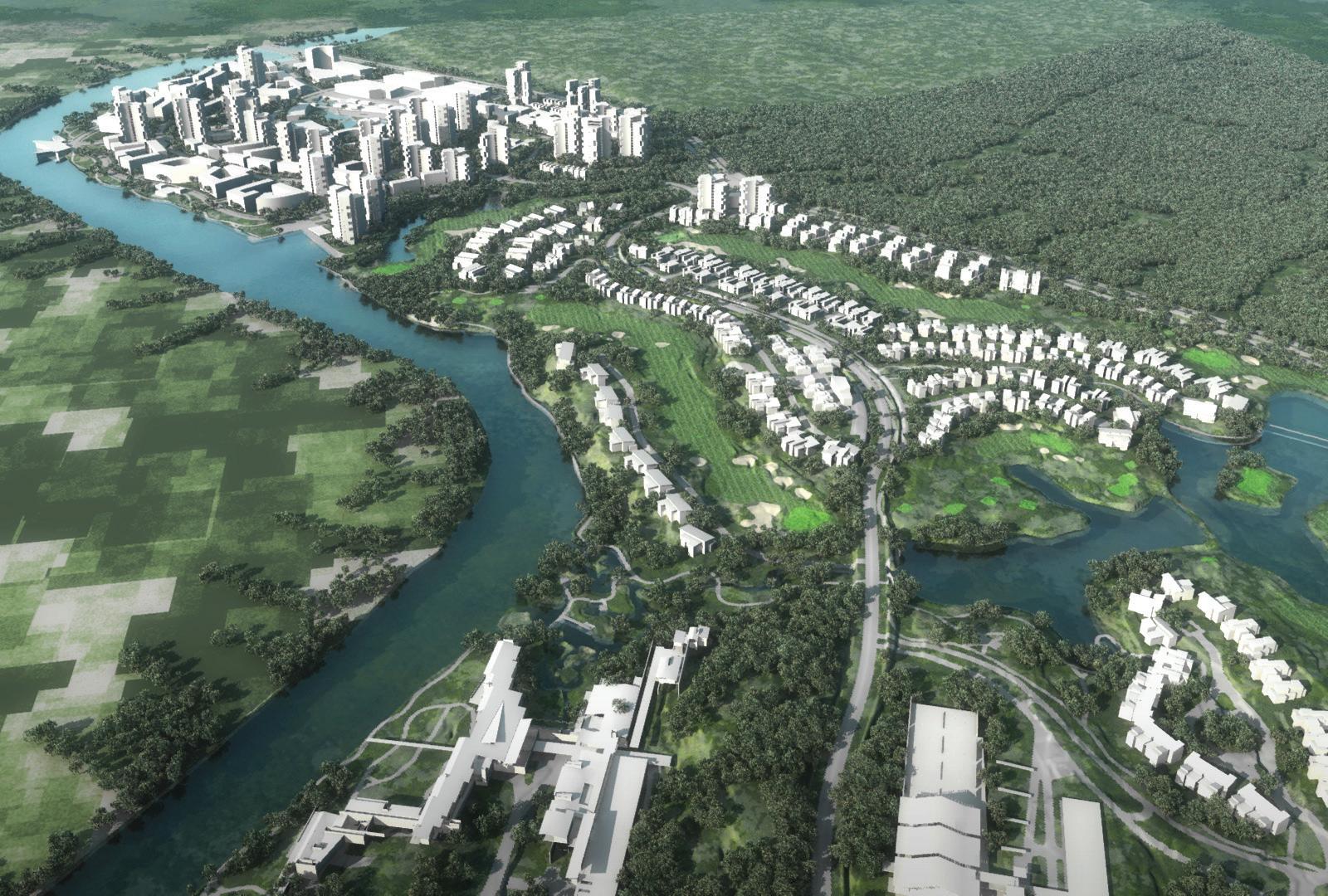
(2.8 Sq. Km)

CHENDGU, SICHUAN, CHINA
The GuanLing International Community and Recreation Resort is located in JinTang City, approximately 37 kilometers north of Chengdu in Sichuan Province. JinTang, GuangHan and QingBaiJing form a rapidly growing Tri-Cities Region is in the northern growth corridor of Chendu at an important junction with a major road and rail corridor to ChongChing. Plans are being made for a light-rail/subway line to connect directly to Chengdu.
The project site includes the 280 hectares (690 acres) former site of a wild animal park, now closed, and thus is an unusually large parcel of land under one ownership. The site consists of low rolling hills with an extensive riverfront edge, and was heavily landscaped from its previous use. The natural growth direction of JinTang is in the direction of the site, so the plan proposes the extension of a large new forest park and road extensions linking the project with JinTang.

the rolling hills naturally formed perfect valleys for a golf course


 RENDERING FROM WEST TO EAST
RENDERING FROM WEST TO EAST
GOLF CLUB HOUSE
TENNIS CLUB
RIVER-VIEW RESORT HOTEL
COMMUNITY OBSERVATORY
停车场 1PARKING
2SOLAR ARRAY
入口廊桥 3ENTRY BRIDGE
展示厅 4EXHIBITION HALL
钟摆屋 5PENDULUM ROOM
仪器室 6INSTRUMENT ROOM
地热场 7GEOTHERMAL COURT 卫生间 8RESTROOM
办公室 9OFFICE
蓄洪池 10RETENTION POND
灌溉渠 11IRRIGATION CANAL
夏至投影 12SUMMER SOLSTICE
13SPRING AND FALL EQUINOX
冬至投影 14WINTER SOLSTICE
湿地 15WETLANDS
立交桥 16OVERPASS 天体观星空花园 17CELESTIAL GARDEN
观星空室 18SKY ROOMS
展示农田 19FARMLAND
望远镜塔楼 20TELESCOPE
COMMUNITY OBSERVATORY ILLUSTRATIVE PLAN

ILLUSTRATIVE PLAN

入口大门 1 ENTRY GATE
入口广场 2 ARRIVAL COURT
酒店 3 HOTEL
茶坊 4 TEA HOUSE
会议中心 5 CONFERENCE CENTER
浴疗健身中心 6 SPA 别墅 7 VILLA
泻湖 8 LAGOON
RIVER-VIEW RESORT HOTEL

入口大门 1 ENTRY GATE
入口广场 2 ARRIVAL COURT
酒店 3 HOTEL
茶坊 4 TEA HOUSE
会议中心 5 CONFERENCE CENTER
浴疗健身中心 6 SPA
别墅 7 VILLA
泻湖 8 LAGOON
休闲岛 9 RECREATION ISLAND
河畔眺望台 10 RIVER OVERLOOK
船坞码头 11 BOAT DOCK
湿地 12 WETLANDS
湖 13 LAKE
小径 14 PATH
地下穿越道 15 UNDERPASS
休闲岛 9 RECREATION ISLAND
河畔眺望台 10 RIVER OVERLOOK
船坞码头 11 BOAT DOCK
湿地 12 WETLANDS

湖 13 LAKE
小径 14 PATH
地下穿越道 15 UNDERPASS
COMMUNITY OBSERVATORY RENDERINGLUXE-HILLS
INTERNATIONAL GOLF COMMUNITY
(54 acres)
CHENDGU, SICHUAN, CHINA
The Luxe Hills Resort is a golf course development in the southern part of Chengdu. This parcel is located in the central area of the community which is programmed for 1,100 condominium units in multiple tower configurations and 200 townhouse units facing the golf course. Services provided by Johnson Fain include detailed site planning of the Central Area as well as design of three prototypical residential towers, ranging from mid-rise to 18 stories. At the moment of this design, the golf course and a portion of the homes in the project have been completed and/or under construction. Because all homes, including those under construction, have already been sold, the need for completing the plans and beginning construction on the central area is urgent for the marketing of the community.



use towers to increase the number of units, and create larger open spaces flowing into the surrounding golf course



residential towers maximize golf course views for each unit


BADALING GOLF RESORT & HOUSING
(5.3 Sq. Km | phase I - 83 acres) BADALING, HEBEI,

CHINA
This beautiful 1,200-acre site is located northwest of Beijing near the Great Wall of China. Johnson Fain was hired by JingYu Real Estate Development Company to do the master plan for the entire site along with a detailed plan for an eighty-acre initial phase, plus architectural concept design. At the center of the site is an 18-hole golf course that allows maximum frontage for premium residential development. Individual neighborhoods are organized around centrally-located parks with linear open space connections to the surrounding parkways and hills.

The architectural style of the resort buildings at BaDaLing is created to relate directly to the elegant natural landscape of this exclusive site. Like similar luxury inns along the coast of California, the Mediterranean style integrates the buildings into nature, is richly detailed with natural materials and supports a comfortable and relaxed lifestyle.
Situated on a hill with prominent views to the golf course and distant hills, the resort buildings of BaDaLing blend into the colors and textures of this dramatic landscape. The buildings are designed around a generous landscaped courtyard, ringed by stone and timber arcades with deep roof overhangs. Clerestory windows bring natural light and ventilation into the principal public spaces which have soaring two-story pitched roofs. Broad expanses of glass windows and doors connect indoor and outdoor spaces and provide comfortable access to golf, gardens, outdoor dining and recreational spaces.
At the center of the site is an 18-hole golf course that allows maximum frontage for premium residential development



 GOLF CLUB HOUSE, BOUTIQUE HOTEL, AND WINEY CLUB valley view from south to north
VIEW TO WINERY CLUB and VINEYARD from north to south
GOLF CLUB HOUSE, BOUTIQUE HOTEL, AND WINEY CLUB valley view from south to north
VIEW TO WINERY CLUB and VINEYARD from north to south
a tranquil valley is the home of a golf club house with a boutique hotel, vineyards, and a winery club for the residents and visitors

 VIEW TO WINERY GOLF CLUB HOUSE from north to south
VIEW TO WINERY GOLF CLUB HOUSE from north to south
FURUI GOLF RESORT & HOUSING

(800 HA)
BAODING, HEBEI, CHINA
This beautiful 1,200-acre site is located northwest of Beijing near the Great Wall of China. Johnson Fain was hired by JingYu Real Estate Development Company to do the master plan for the entire site along with a detailed plan for an eighty-acre initial phase, plus architectural concept design. At the center of the site is an 18-hole golf course which allows maximum frontage for premium residential development. Individual neighborhoods are organized around centrally-located parks with linear open space connections to the surrounding parkways and hills.

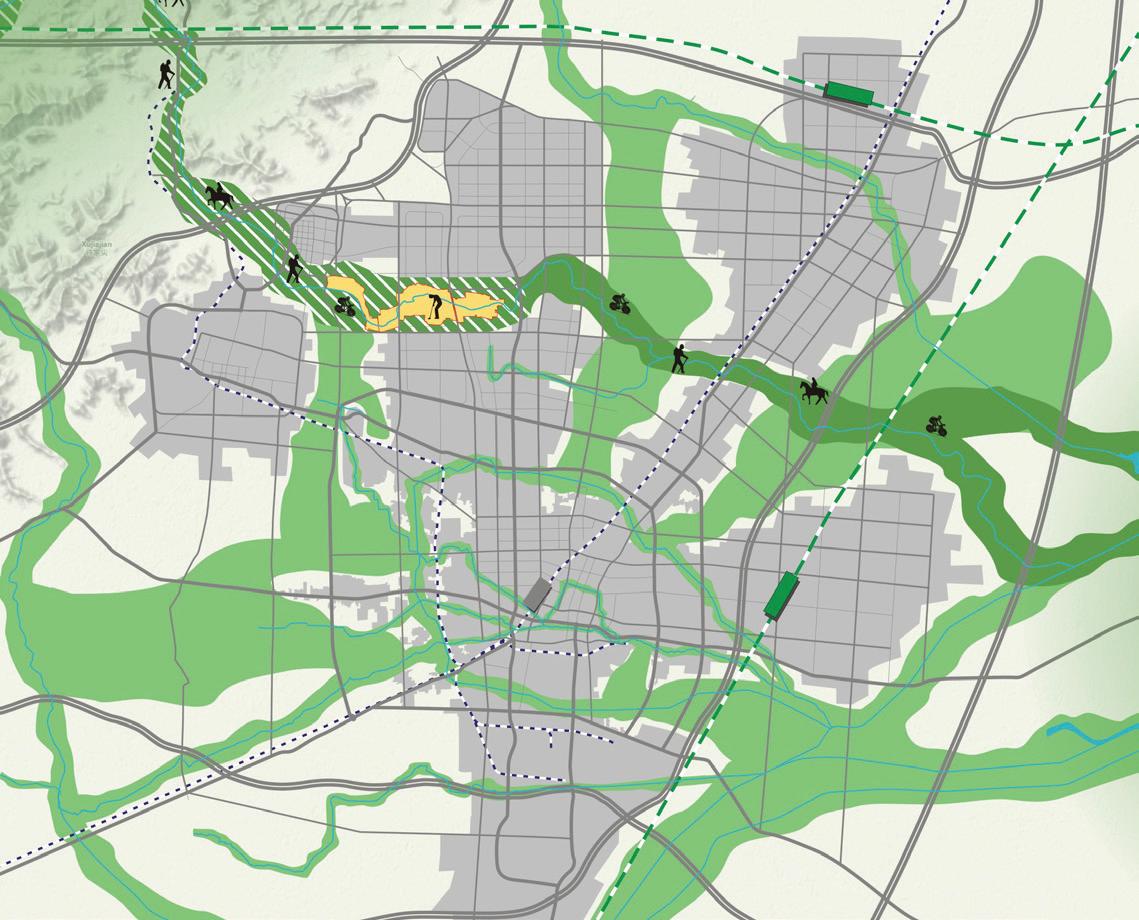
The architectural style of the resort buildings at BaDaLing is created to relate directly to the elegant natural landscape of this exclusive site. Like similar luxury inns along the coast of California, the Mediterranean style integrates the buildings into nature, is richly detailed with natural materials and supports a comfortable and relaxed lifestyle.
Situated on a hill with prominent views to the golf course and distant hills, the resort buildings of BaDaLing blend into the colors and textures of this dramatic landscape. The buildings are designed around a generous landscaped courtyard, ringed by stone and timber arcades with deep roof overhangs. Clerestory windows bring natural light and ventilation into the principal public spaces which have soaring two-story pitched roofs. Broad expanses of glass windows and doors connect indoor and outdoor spaces and provide comfortable access to golf, gardens, outdoor dining and recreational spaces.
location map


Design Philosophy / History
During the past 25 years of professional experience in the United States and overseas, Johnson Fain has established itself as an architecture, planning and interior design office known for its creative approach to the built environment. Scott Johnson, FAIA, Design Partner, and William H. Fain, Jr., FAIA, Partner for Urban Design and Planning, lead a diversified office of 60 professionals.
The firm has received many awards for design excellence. During the last decade, the American Institute of Architects has recognized Johnson Fain with numerous awards at the national, state and local levels.
Each project is carefully designed to specific client needs, program, technical requirements and budget. Every assignment presents the opportunity to develop a uniquely appropriate design solution. This philosophy is fundamental to the firm. Our primary design objective is to identify and resolve the specific issues required by each assignment. Particular emphasis is placed upon defining not only project scope and intent, but also budget and schedule at the inception of the design process. Attention to all levels of detail and close client communication continue throughout the duration of the project to ensure the best possible match of client needs, design intent and cost effectiveness.
Architecture
Project types include corporate office, large-scale high-rise, mixeduse retail, residential, educational university, technical and research laboratories, governmental and public buildings, hotel resort, museums and wineries including new construction, renovation, seismic upgrades, building modernization and restoration. Programming, interior design and tenant improvement projects have also garnered many awards for the firm. All projects receive the same high level of attention and creative expertise.
Urban Design and Planning
Projects have included master plans, new town plans, facilities master planning, general and specific plans, site feasibility, and land use analysis for a variety of clients and diverse industries including: aviation, universities, media, public agencies, cities, the United States and international governments, resorts, private and public development and redevelopment. Each assignment and solution is approached in a thoughtful, responsive and analytic manner appropriate to the project.
Interior Design
Johnson Fain has designed and executed interior environments for many important institutions. Interior Design within the office is practiced as Interior Architecture within qualified professional design and technical staff producing the work within management approach that includes programming, space planning, design, furnishings, engineering and technical delivery. Some significant interior project types include corporate office environments, condominiums and live/work lofts, media environments, art galleries, museums, resorts, wineries and restaurants.

