LIVE URBAN



PLAYA VISTA, CALIFORNIA USA RUNWAY AT PLAYA VISTA
LOS ANGELES, CALIFORNIA USA MET LOFTS
LOS ANGELES, CALIFORNIA USA BLOSSOM PLAZA
LOS ANGELES, CALIFORNIA USA LA PLAZA VILLAGE
SHERMAN OAKS, CALIFORNIA USA CITRUS COMMONS
WASHINGTON, DC USA GUILD
LOS ANGELES, CALIFORNIA USA SANDSTONE SEPULVEDA
DALLAS, TEXAS USA MUSEUM

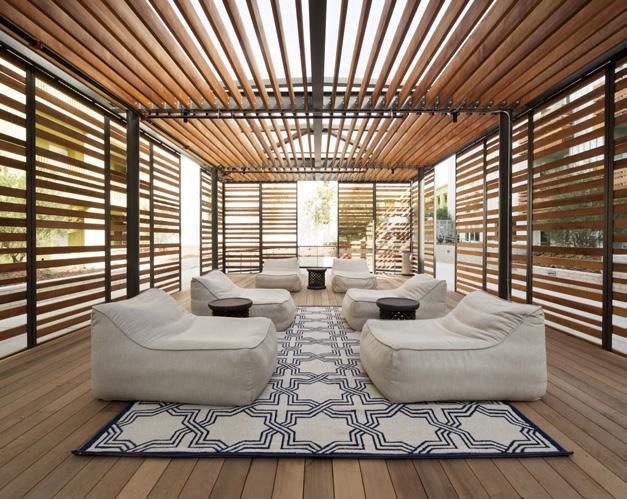

Client: Lincoln Property Company, Phoenix Property Company, Paragon Commercial Group
Runway at Playa Vista is the new vertically mixed-use social and retail destination of Playa Vista. The project is a vibrant urban district for locals of Silicon Beach to shop, dine, entertain, live and work.


Centrally located and long awaited by existing residents of Playa Vista, the 10-acre project includes Runway, a lively “main street” with in-line shops, restaurants and a wide array of retail anchors including a Whole Foods Market and Cinemark Theater which complete the 200,000 square foot retail program. A 100-foot tall kinetic art piece which provides a central frame for the escalator / stair / elevator system, also houses a ground floor lounge and serves as a gateway between the parking garage and the active streetscape. Collections of public landscaped plazas and outdoor lounges with fire pits and water features provide places for families, singles and seniors to socialize while expansive public artworks located throughout are key to the project’s authenticity. Situated above the ground level retail are three levels of creative office space totaling 33,000 square feet with large expanses of glass and planted terraces that look onto the active Runway.
Running north and south between Runway and Millennium Road is Town Center Drive, a street lined with restaurants and cafes with broad sidewalks for outdoor dining and canopies and trellises for shade and weather protection. Above the ground floor retail, 217 residential apartments animate the streets with large windows, balconies and articulated walls. Restaurants wrap the corners of Town Center Drive and Millennium Road and mix with ground floor, two-story townhouses. Private residential amenities include recreational courtyards, sundecks, outdoor dining areas, fitness centers and pools. Parking dedicated for residents is located directly below the residential portions of the project, allowing residents to bypass the public realm and enjoy a secure community above. A 1,335 car parking structure for commercial visitors, clad with a vividly colored mural facing Jefferson Boulevard, is accessed from Runway at the center of the project and accommodates both self-park and valet.
Building materials include a wide range of familiar choices from many of Los Angeles’ well-known shopping streets: natural wood, plaster, panelized and corrugated metals, glass, tile, asphalt shingles, brick, composite-cement panels and natural concrete.
3 story residential above 2-story retail or 2-story townhomes
3 story (33,000 Square Feet) creative office above retail
200,000 Square Feet of Retail
217 Residences
Loft - 800 Square Feet
Studio - 680 Square Feet
1 Bedroom - 780 Square Feet
2 Bedroom - 1,250 Square Feet

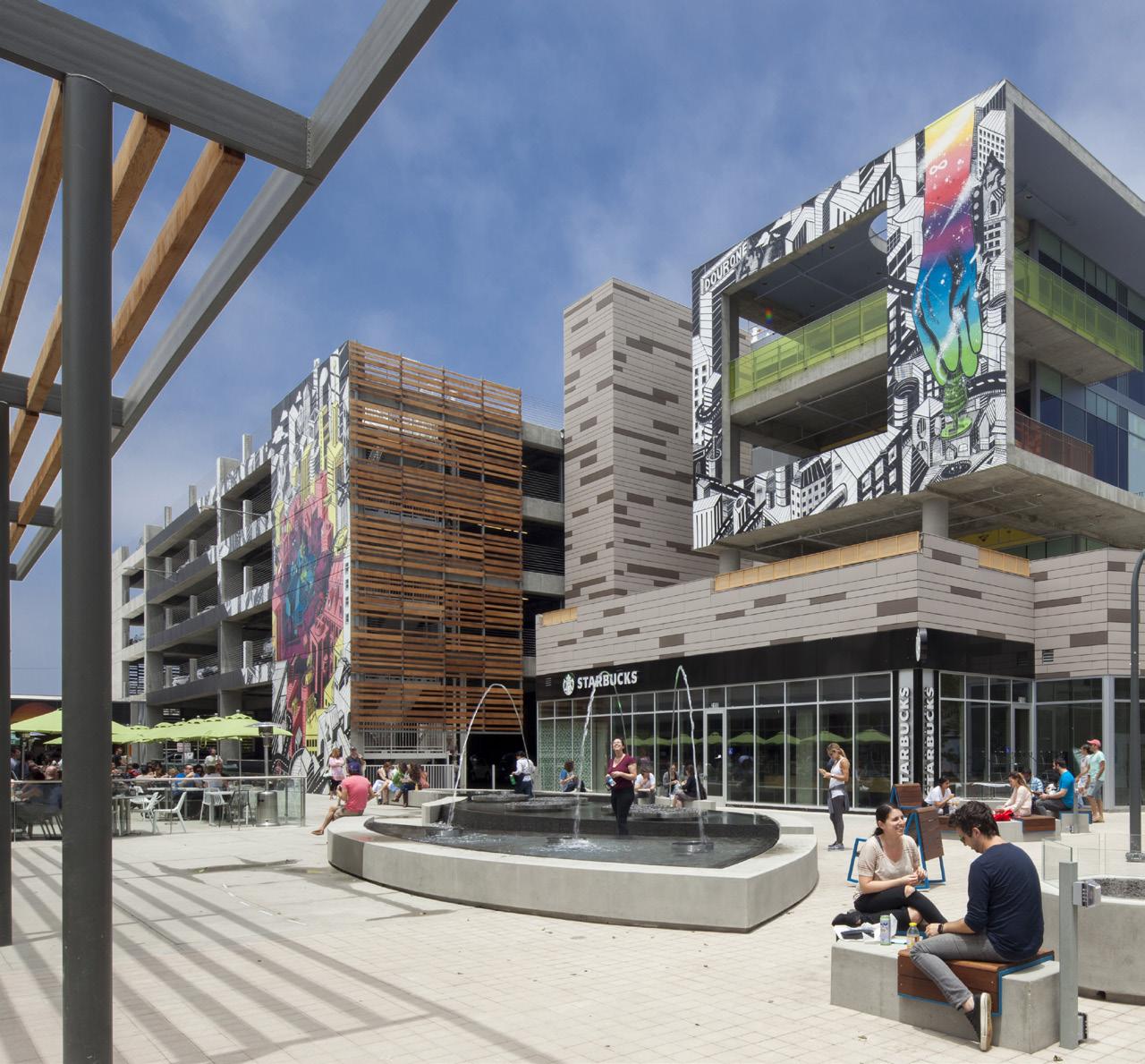

this project is the epicenter of the Playa Vista community, providing a complete live/work/play environment






Client: Forest City Residential West
Metropolitan Lofts is Los Angeles’ first ground-up loft building. Inspired by early 20th Century Modern design, this eight-story boutique rental residence contains 264 apartments. Each loft apartment is designed to emphasize the clean lines of classic Modernism, with vibrant color schemes, urban architectural finishes and materials and contemporary free-form spaces. Met Lofts also includes an electronic art component featuring interactive floor tiles at the lobby entrance that light up with pedestrian steps, triggering a giant LED display on the face of the building as well as on lobby video screens.
The concrete and corrugated steel-clad building has large industrial framed windows, balconies, open kitchens and all natural interior finishes. Residential units are laid out for proximity to the private courtyard garden, pool, and social areas while maximizing views of the downtown skyline. Among Met Lofts’ many features are high-speed internet service to all units, a state-of-the-art health and fitness center, resort-style spa, swimming pool with adjacent outdoor dining, screening room, and 24-hour business center.

The site features a generously landscaped courtyard, visually open to other developments on the block and to pedestrians on 11th and Flower Streets. The lofts range in size from 690 to 1,400 square feet in one- and two-bedroom configurations. Also available are 11 street-level live/work units and one studio apartment. Twenty percent of the eight-story building is set aside for affordable housing units while above ground parking is located in an adjacent structure on Hope Street with direct access to residential units. Approximately 11,000 square feet of ground-level space is used for commercial retail.
8 Stories
264 Residences

1 bedroom - 850 Square Feet
2 bedroom - 1,130 Square Feet
Small loft - 690 Square Feet
Large loft - 850 Square Feet




a loft experience in the heart of the sports and entertainment district surrounding Staples Arena and LA Live
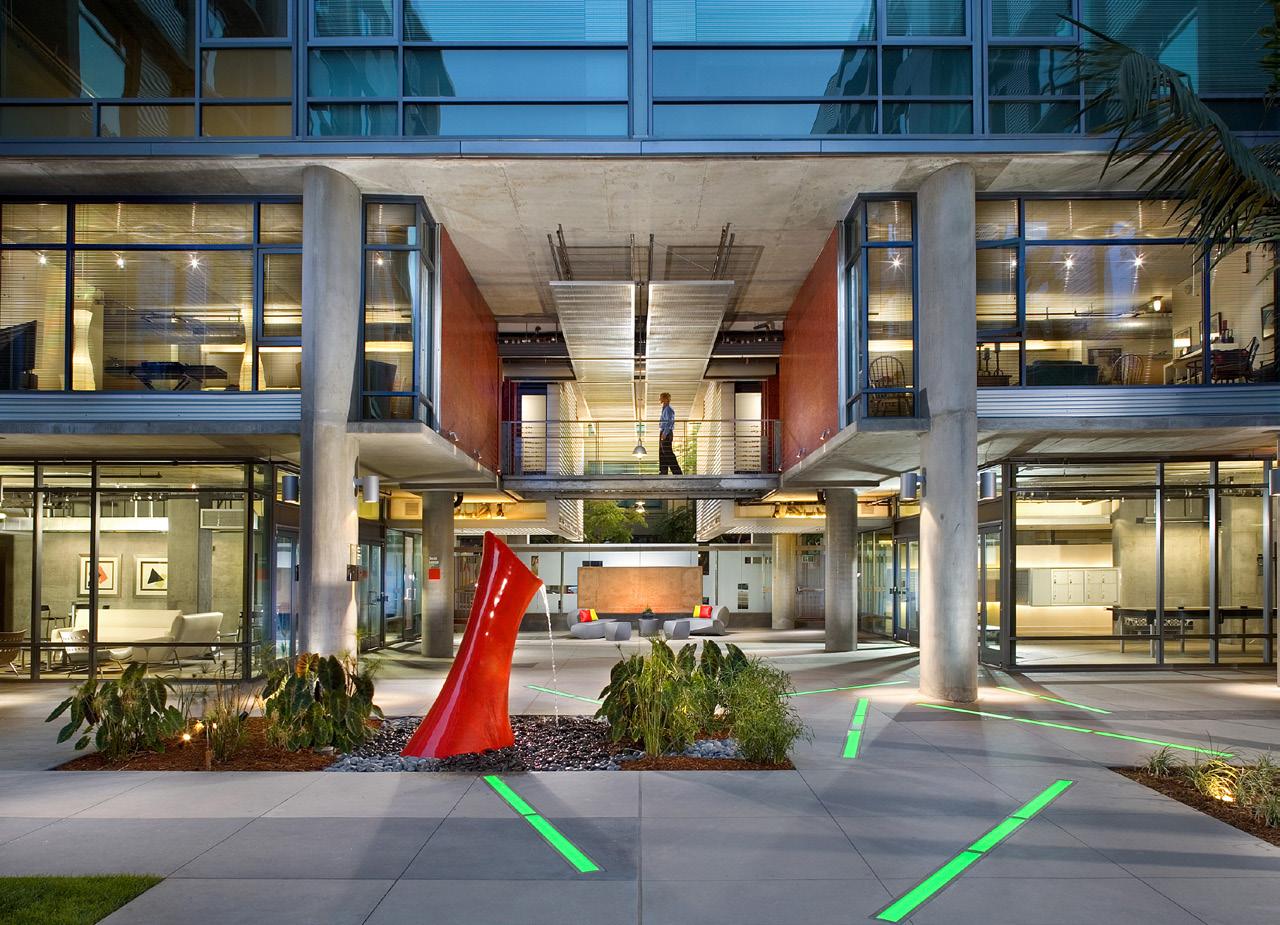

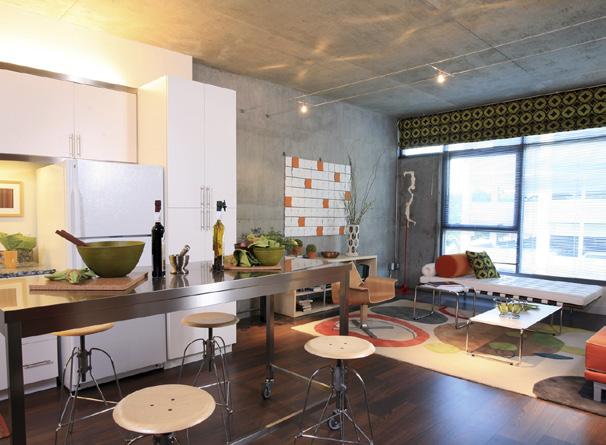







Client: Forest City Residential West
Blossom Plaza inhabits the best of the Chinatown District - its diverse, 24-hour experimental nature - and offers a gateway to the broader Downtown Los Angeles area. The character, scale, and eclectic ground plane functions all serve to ignite a vibrant and culturally rich pedestrian experience.
A 19,000 square foot pedestrian-friendly network of public open spaces, designed to accommodate public neighborhood events, links the Metro Gold Line Chinatown station to Broadway, Chinatown’s “Main Street”. At ground level, 20,000 square feet of retail and food and beverage tenants activate the Broadway frontage and the pedestrian concourse east to west.
The two residential buildings with a total of 237 units are four stories over groundlevel retail. This maximizes sunlight and natural ventilation and minimizes the heightand-bulk impact on the low-rise neighborhood. Underground parking includes 449 spaces, of which 175 are dedicated to Metro riders and public use.
The architecture of Blossom Plaza, while contemporary, is defined by shapes and color panels which draw inspiration from the signature elements of traditional Chinese architecture. The project is targeted for LEED Gold certification.
4 stories of residential over 20,000 Square Feet of ground-level retail
237 Residences
Studio - 390 Square Feet
1 bedroom - 850 Square Feet
2 bedroom - 1,130 Square Feet
3 bedroom - 1,100 Square Feet
19,000 Square Foot public paseo LEED Gold certification target

an important site




Client: High Street Residential
LA Plaza Village will be a burgeoning urban village sited to connect and extend the LA Plaza de Cultura y Artes Museum, The Pueblo, Olvera Street, and Nuestra Senora Reina de Los Angeles to the foot of Fort Moore in downtown Los Angeles. Combining ground level retail, restaurants, cultural programming and residences in a wide array of formats, the new development will fortify the historic center of Los Angeles and bring together for the first time the Past, Present, and Future of LA Plaza – “Pasado, Presente, Futuro”.
Recalling the paseos and courtyards of historic and contemporary Mexican and Mexican American enclaves, Nuevo Paseo will thread public open space throughout the two blocks of development and emphasize the ground plane as market and gathering space for residents and visitors. Recalling the early presence of the grand Zanja Madre which brought life to the original Pueblo, runnels, fountains and water events will enliven the paseo. This mixed-use village has 355 multi-family units, of which 20% will be affordable housing units. The unit mix includes studios, one, two and three bedroom family focused units. State-of-the-art amenities include a fitness center, pool, dog park and community lounge.

Over 40,000 Square Feet of Retail
355 Residences

Studio: 435-680 Square Feet
1 Bedroom: 661-1095 Square Feet
2 Bedroom: 959-1192 Square Feet
3 Bedroom: 1232-1565 Square Feet
The project will be a burgeoning urban village, fortifying the historic center of Los Angeles.
extending the life of an iconic building through a thoughtful mixed-use development


Client: IMT Residential
A new low-rise mixed-use project occupying the historic eight acre property of the former Sunkist Headquarters in Sherman Oaks, California. The project design restores the landmark Modernist building, pays tribute to the region’s agricultural heritage and integrates it into a pedestrian-centric urban village. The historic 168,000-square-foot office building will be re-imagined as a creative office environment, surrounded by gardens and outdoor gathering spaces. The historic central atrium will be refurnished and replanted. A new adjacent low-rise parking structure will be clad in timber lath, reminiscent of the many barns and farm buildings of the area’s agricultural past. The elevator and stair core will be located near the office building’s front door in order to direct tenants and guests to the building’s front lobby with bright new freestanding steel canopies marking points of entry. In an attempt to bring pedestrian scale to the project and expand the extent of the gardens, the broad concrete plinth at the base of the building will be redesigned as a series of terraced planters.

Enhanced sidewalks and roadways will make this mixed-use urban village permeable and accessible to the public, while reinforcing scale, pedestrian activity, and auto access throughout the project. A major grocer will anchor the ground floor at Hazeltine Avenue and Riverside Drive along with smaller adjacent retail tenants and a residential lobby. The building at Calhoun Avenue and Riverside Drive will house ground level townhouses, a residential lobby and indoor tenant amenities. Apartments will occupy the upper four floors. A generously landscaped, lowrise residential building will be set back from the street, at the rear of the site, and face the adjacent residential community.
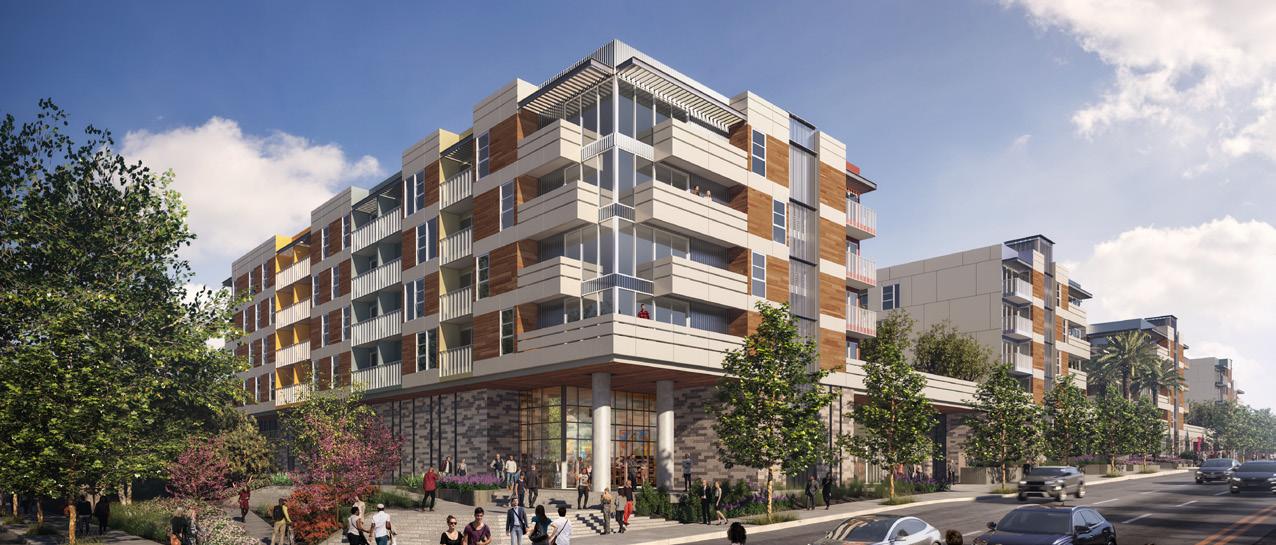
Near the historic Washington Navy Yard, residents will enjoy a rooftop garden with views of the Anacostia River.

Client: Forest City
GUILD will be a new 191 unit residential and retail mixed-use project in the heart of the historic Navy Yards in Washington D.C. The bold and simple massing of the 193,000 square foot building complex is consistent with the historical scale and industrial character of The Yards. The architecture expresses the “industrial” concrete frame of the building while animating it through the use of residential balconies and large glass expanses similar to the nearby historic buildings. The articulated rooftop clerestories are consistent with industrial warehouse daylighting strategies. Amenities include a 30-foot high resident’s space, a large ground-level landscaped courtyard, roof top outdoor lounge and dining area with expansive views of the Anacostia River and the hills beyond.


9 Stories
191 Residences
Studio - 483 Square Feet
1 Bedroom - 968 Square Feet

1 Bedroom + Den - 962 Square Feet
2 Bedroom - 1,176 Square Feet


Client: Sandstone Properties
Sandstone Sepulveda is located on a prominent site along the Sepulveda Boulevard corridor that leads to LAX Airport in the Westchester community of Los Angeles, California. The project, in the heart of the Silicon Beach technology center, offers a modern and exciting alternative to other multi-family housing complexes in the area. Consisting of 176 apartment homes, ranging in size from a 465 square foot studio to a 1080 square foot two bedroom residence, the project is nestled into a landscaped bluff and offers expansive views of Century City to the north and Downtown Los Angeles to the east. Parking for over 200 cars is contained within two and a half levels at the base of the project, with the apartment homes perched above in five levels. An expansive amenity deck includes a pool, sun deck, dining court, entertainment patio as well as interior amenities that include a kitchen and bar, fitness center, and yoga room.
The architectural treatment of the exterior façades reflect the language of technology through the use of strong movement patterns in the windows and metal panel cladding. The Sepulveda Boulevard façade hovers above a grand motor court, defined by a two story volume supported by a diagonal truss resembling the circuitry of a computer chip.
5 Stories 176 Residences



Studio - 465 Square Feet
1 Bedroom - 735 Square Feet
1 Bedroom + Den - 950 Square Feet
2 Bedroom - 1,080 Square Feet
In the heart of the Silicon Beach technology center, the project offers a modern and exciting alternative to living in this area.

40 Stories
120 Residences
2 Bedroom - 2,400 Square Feet
3 Bedroom - 4,800 Square Feet
Located in the heart of the Dallas Arts District at the gateway to Downtown, Museum Tower is a smooth shaft of light, a translucent beacon in the center of this extraordinary Arts District. With no public corridors on the upper floors, the 40 story luxury residential tower offers a sleek, slender form in striking contrast to the surrounding office towers with floor plates two to three times larger than that of Museum Tower.
The building presents a classic modern form derived from an intersection of ellipses and is meticulously detailed with a variety of high-performance, overlapping glasses. The broad and curving glass sails that wrap the two long sides of the tower’s elliptical plan provide sweeping views over Dallas while the narrow ends

of the building are designed as Skyrooms, deep and customized outdoor spaces, open to shade and fresh air. The building was designed for LEED Gold certification.
The ground plane combines a motor court and art gardens which gradually ascend to the rear of the site where they join the pool and entertainment deck. Formal gardens and highly tailored paved areas were designed as a modern setting for native Texan plant specimens. The lobby is a tall glazed room where residents and guests will be met as they enter either of the two private elevator banks which deliver them directly into the living areas of the residences above. Amenities such as a lounge, event spaces, catering kitchens, wine cellar, fitness, and art and media rooms are located on the first and second floors.

sophistication and culture have a new home




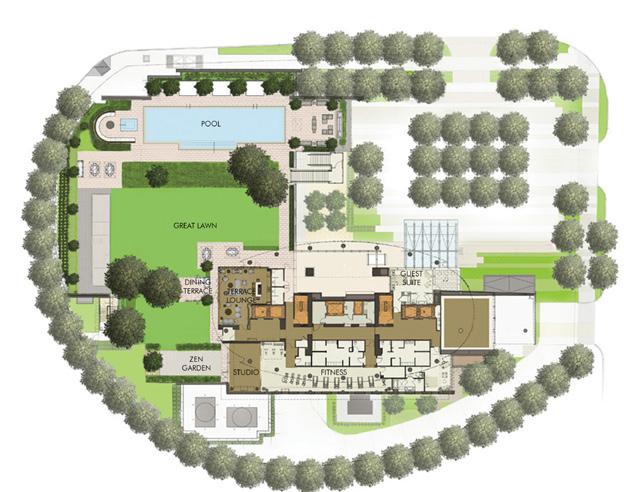




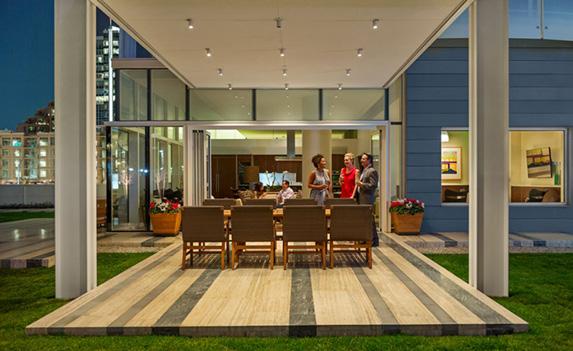

Museum Tower sits on sacred artistic ground. Some of the best buildings in the world, with the most interesting contents, are within two blocks.
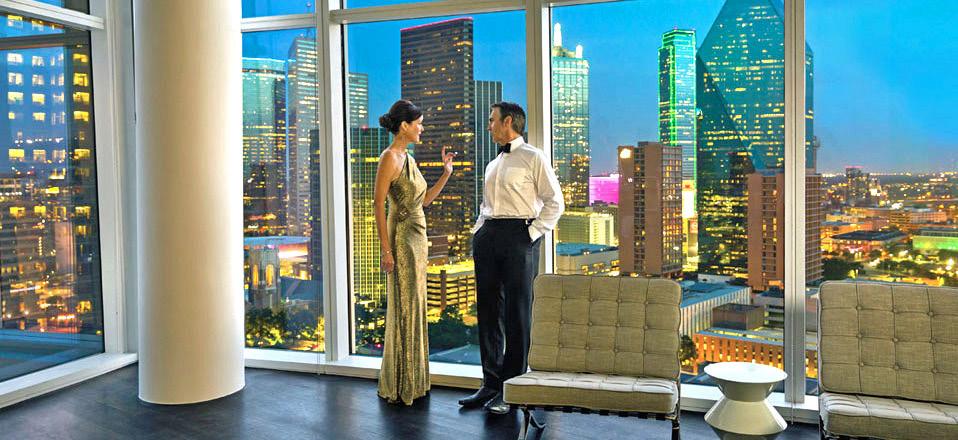


Museum Tower stands as one of Dallas’s most artistic creations, a contemporary masterpiece of urban living coveted for it’s incomparable location, its inspiring architecture, its array of refined luxuries and its profound connection to cultural life.



life becomes art


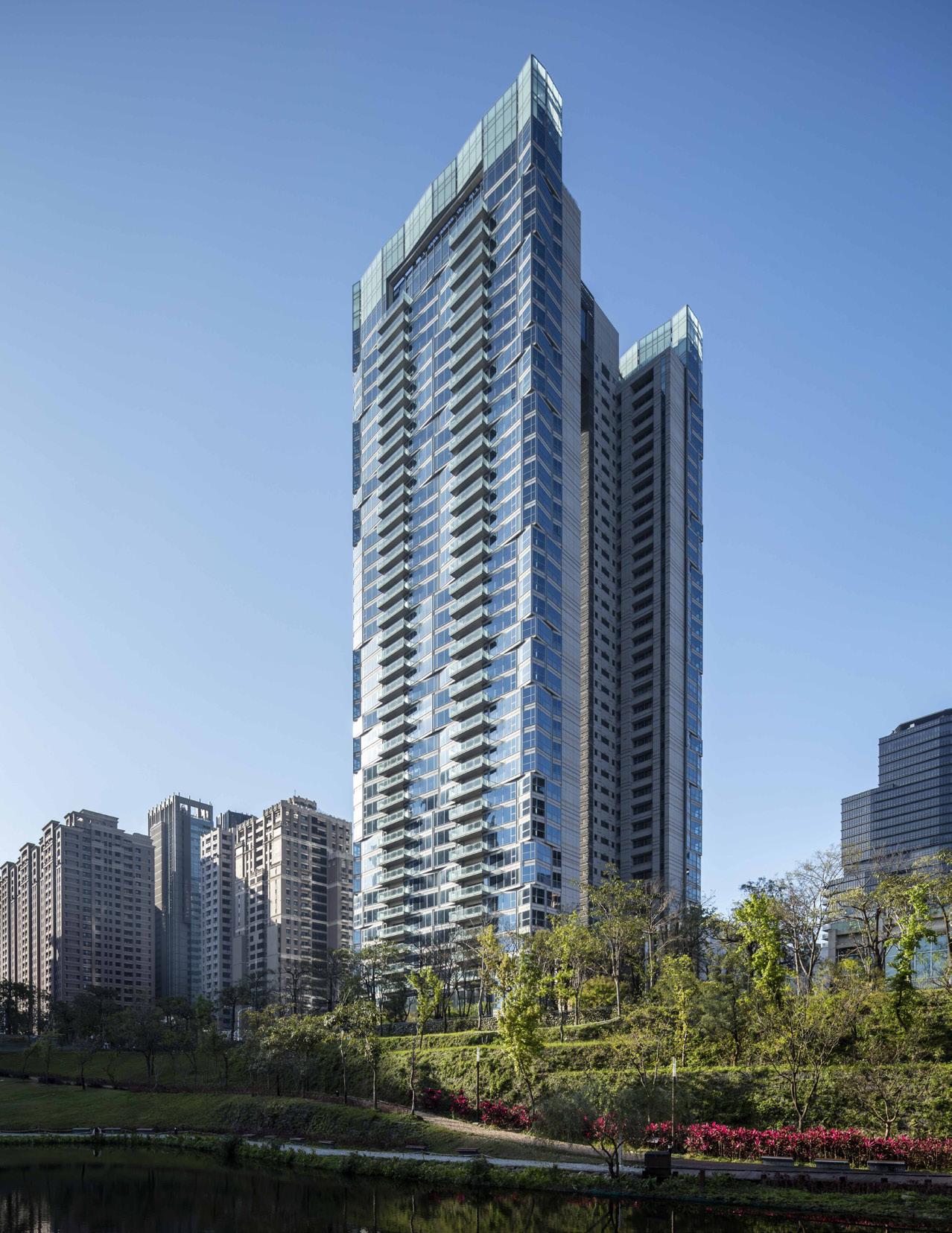

 Client: Pao Huei Property Development
Client: Pao Huei Property Development
Solitaire, located in Taichung City on the island of Taiwan, is a luxury condominium project comprising two 42-story towers. Each floor contains two premier condominium homes that are approximately 3,125 square feet in size. Generously laid out, each home enjoys high security, private elevator access, spaciously scaled rooms and expansive balconies. One block from the new Taichung Metropolitan Opera House, each home has wide and tall expanses of glass with views of the Opera House, nearby civic park and the dramatic skyline beyond.
The ground level of the towers is sited with a private and exclusive motor court for automobile arrival. Surrounded by dense gardens and artwork, the ground floor is identified by its tall oval-shaped reception lobby and its proportioned and highly finished rooms. A tea room, salon, library, lounge, meeting and VIP rooms surround the elevator core while each room looks out into the lush garden environment. Automobile self-parking is situated in five floors of basement with private elevator access from parking directly to residences.

Private fitness and spa amenities for homeowners are located on the second level. Chief among them are a floor-to-ceiling glass room containing swimming pool and whirlpool baths. Exercise room, massage treatment rooms, lounge and juice bar, yoga and dressing rooms are included. In addition to these recreational amenities is a 15-seat state-of-the-art screening room with a refreshment center. On the top floor of the building, the two towers are joined creating one super-floor with spectacular views and providing residents with both a social Sky Lounge and a Reception and Banqueting Center. Large informal spaces as well as more intimate meeting rooms with access to generous private balconies are included. Tall windows maximize sunlight and city-wide views.

like a rare diamond, brilliantly crafted by skilled artisans




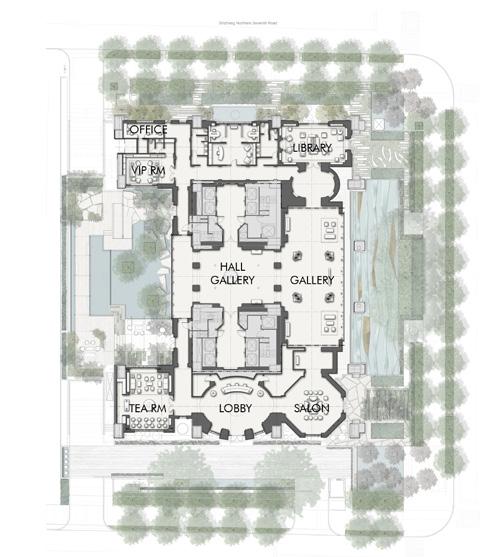
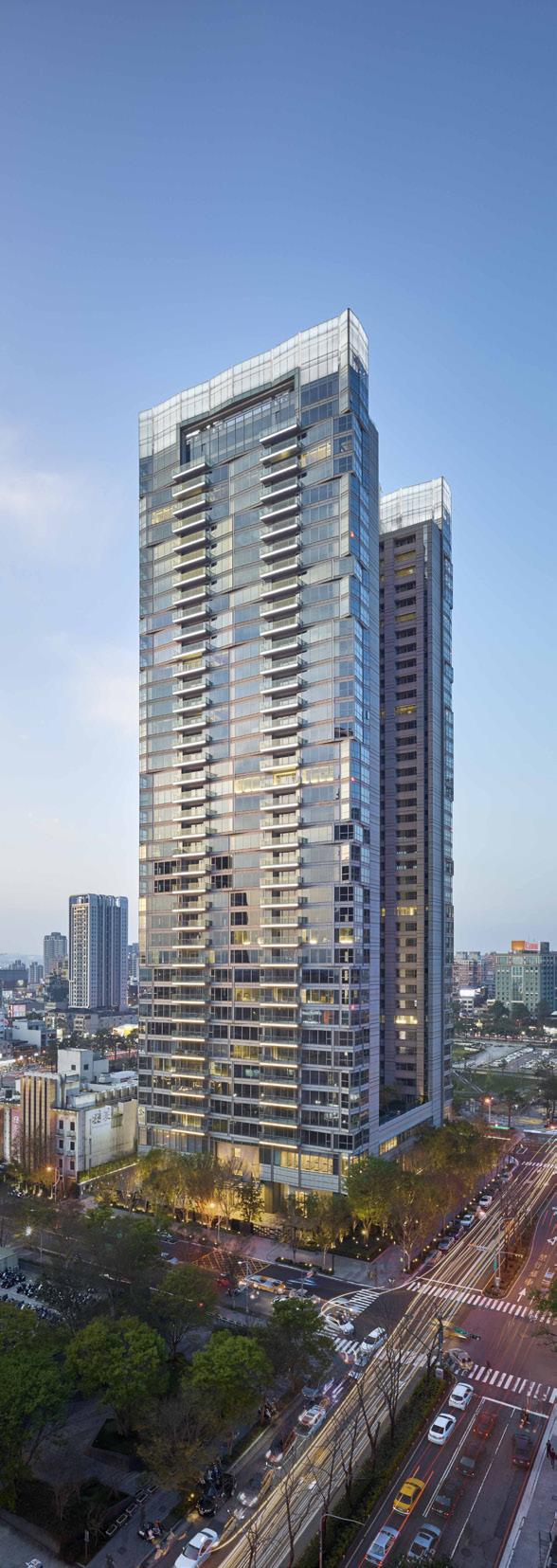
an enfilade of grand spaces with a connection to the outdoors and nature



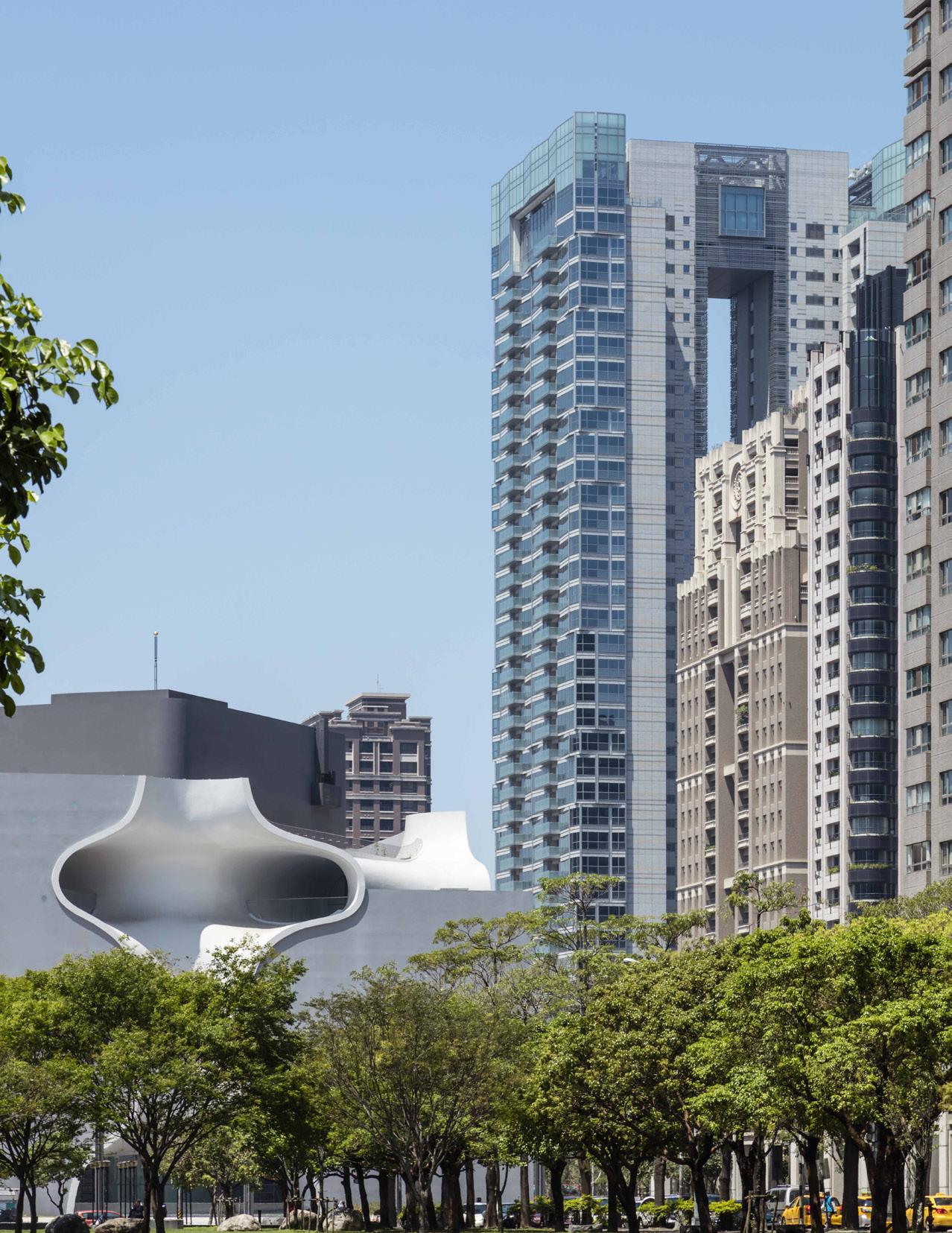

Client: Mitsui Fudosan America
Johnson Fain has completed the design of a 41-story residential tower for Mitsui Fudosan America. Situated on a prominent one acre site, the 8th & Figueroa mixed-use project enjoys a highly visible position on the western edge of downtown Los Angeles. The 424,489 square foot project includes 438 residential units and approximately 7,500 square feet of ground floor commercial spaces. A mix of studio, one and two bedroom units are provided. Six levels of parking, three subterranean and three above-ground, provide 519 parking spaces. The roof of the parking podium serves as a residential amenity level featuring a pool, fitness room, lounge, dining area, meeting and game rooms. Residential units are located on levels seven through 40 and the roof features a landscaped deck with an indoor lounge. Key sustainability measures include a high performance façade, low flow pluming fixtures, low water demand landscape design, building materials with recycled content and a close proximity to major transit systems.. Construction is expected to commence in 2020

42 Stories
438 Residences
2 Bedroom - 1,100 Square Feet
2 Bedroom - 1,266 Square Feet
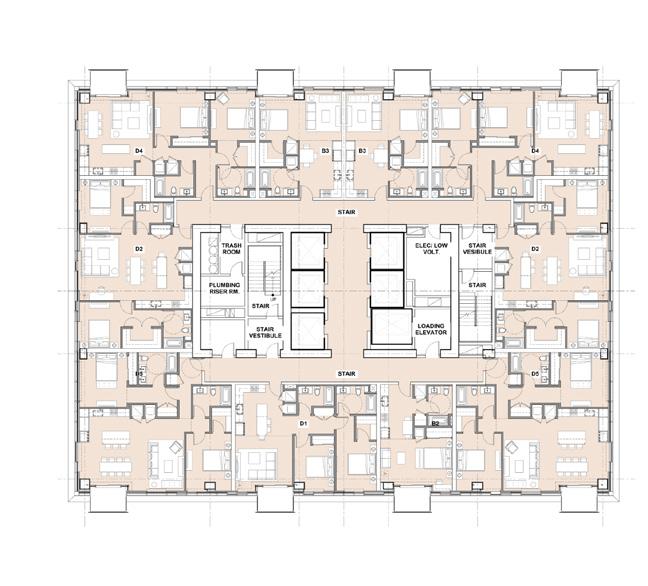


Client: Farpoint Realty Indonesia

The inspiration for Verde II is, appropriately, twofold: the promise of a vertical residence that maximizes views in a state-of-the-art modern home plus an overall property that provides unparalleled amenities in a lush garden setting.
Each of the 303 residences is comprised of a modern loft-style living space which includes an open kitchen and dining area with wrap-around floor-to-ceiling glass wall and terrace. This central room is flooded with daylight and city views. Two, 32-story residential towers have been designed, one with a wide breezeway on each floor providing access to the front door of all residences; the other providing private elevator service to a private entry vestibule in each residence. All bedrooms have dedicated wardrobes and full bathrooms while master bedroom suites enjoy full walk-in wardrobes and five-fixture bathrooms. A powder room is located to service all common areas. Housekeeping is accessible through a separate service entry to each residence with maid’s quarters, laundry and prep kitchen located adjacent to the main kitchen.
The heavily landscaped two acre ground plane is entered through a private and secure driveway leading to a broad stone-paved porte cochere. Centered on a fountain and surrounded by gardens, a broad canopy shields residents and guests from weather as they enter either of the two doubleheight floor-to-ceiling glass lobbies. Each lobby is bookended by two water gardens and includes a concierge station, lounge area, artwork and highly customized interior finishes.
The swimming pool and terrace are located in the center of the site, equidistant from the two towers and hidden from the entry side of the property by a high planted garden wall. The zero-edge pool and amenity spaces reach out into the gardens with wide expanses of glass for all interior rooms, decks and shade trellises. While the base of each tower contains a Residents’ Lounge, the majority of social amenities occur beneath the east tower while the athletic spaces are located beneath the west tower. To the east are pre-function lounge and common space, screening room, business center and library. To the west are men’s and women’s locker rooms, steam and sauna as well as a full fitness facility including state-ofthe-art exercise machines, free weights, stretching and yoga/ Pilates studio. Outside, the garden is the location for a jogging trail, barbecue pavilions and children’s pool and play area.

32 Stories
303 Residences
2 bedroom - 1,345 Square Feet
3 bedroom - 1,614 Square Feet
more space more glass more modern
batik patterns are incorporated into the facade of the tower providing an elegant tie to Indonesian design








The City of Flowing Waters is an 11-tower project consisting of condominiums ranging in size from 120 to 210 square meters with a small percentage of 300 square meter, two-story penthouse units. Located in the historic city of DanDong on the Yalu River, which separates China and North Korea, the site situated on the river and fronts a public park. The heights of the housing towers increase as they approach the edge of the river in order to maximize the number of condominium homes that have views of the river.
The interior of the site contains a “Great Garden” providing recreational and cultural amenities for the homeowners of this hirise community. The location and height of the towers were also determined by solar access and provide sunlight in the major living areas of the homes. The exterior treatment of the buildings reflects the pattern, color, proportion, and texture of historic Chinese architecture in a modern expression of glass, metal, and concrete.
11 Towers
28-38 Stories
1,595 Residences
2 Bedroom: 130-135 Square Meters (1,339- 1,453 Square Feet)

3 Bedroom: 155-170 Square Meters (1,668-1829 Square Feet)
4 Bedroom: 190-200 Square Meters (2,045-2,152 Square Feet)

each tower is positioned to provide views of the Yalu River and to maximize sunlight into the home
During the past 25 years of professional experience in the United States and overseas, Johnson Fain has established itself as an architecture, planning and interior design office known for its creative approach to the built environment. Scott Johnson, FAIA, Design Partner, and William H. Fain, Jr., FAIA, Partner for Urban Design and Planning, lead a diversified office of 60 professionals.
The firm has received many awards for design excellence. During the last decade, the American Institute of Architects has recognized Johnson Fain with numerous awards at the national, state and local levels.
Each project is carefully designed to specific client needs, program, technical requirements and budget. Every assignment presents the opportunity to develop a uniquely appropriate design solution. This philosophy is fundamental to the firm. Our primary design objective is to identify and resolve the specific issues required by each assignment. Particular emphasis is placed upon defining not only project scope and intent, but also budget and schedule at the inception of the design process. Attention to all levels of detail and close client communication continue throughout the duration of the project to ensure the best possible match of client needs, design intent and cost effectiveness.
Architecture
Project types include corporate office, large-scale high-rise, mixeduse retail, residential, educational university, technical and research laboratories, governmental and public buildings, hotel resort, museums and wineries including new construction, renovation, seismic upgrades, building modernization and restoration. Programming, interior design and tenant improvement projects have also garnered many awards for the firm. All projects receive the same high level of attention and creative expertise.
Projects have included master plans, new town plans, facilities master planning, general and specific plans, site feasibility, and land use analysis for a variety of clients and diverse industries including: aviation, universities, media, public agencies, cities, the United States and international governments, resorts, private and public development and redevelopment. Each assignment and solution is approached in a thoughtful, responsive and analytic manner appropriate to the project.
Johnson Fain has designed and executed interior environments for many important institutions. Interior Design within the office is practiced as Interior Architecture within qualified professional design and technical staff producing the work within management approach that includes programming, space planning, design, furnishings, engineering and technical delivery. Some significant interior project types include corporate office environments, condominiums and live/work lofts, media environments, art galleries, museums, resorts, wineries and restaurants.
