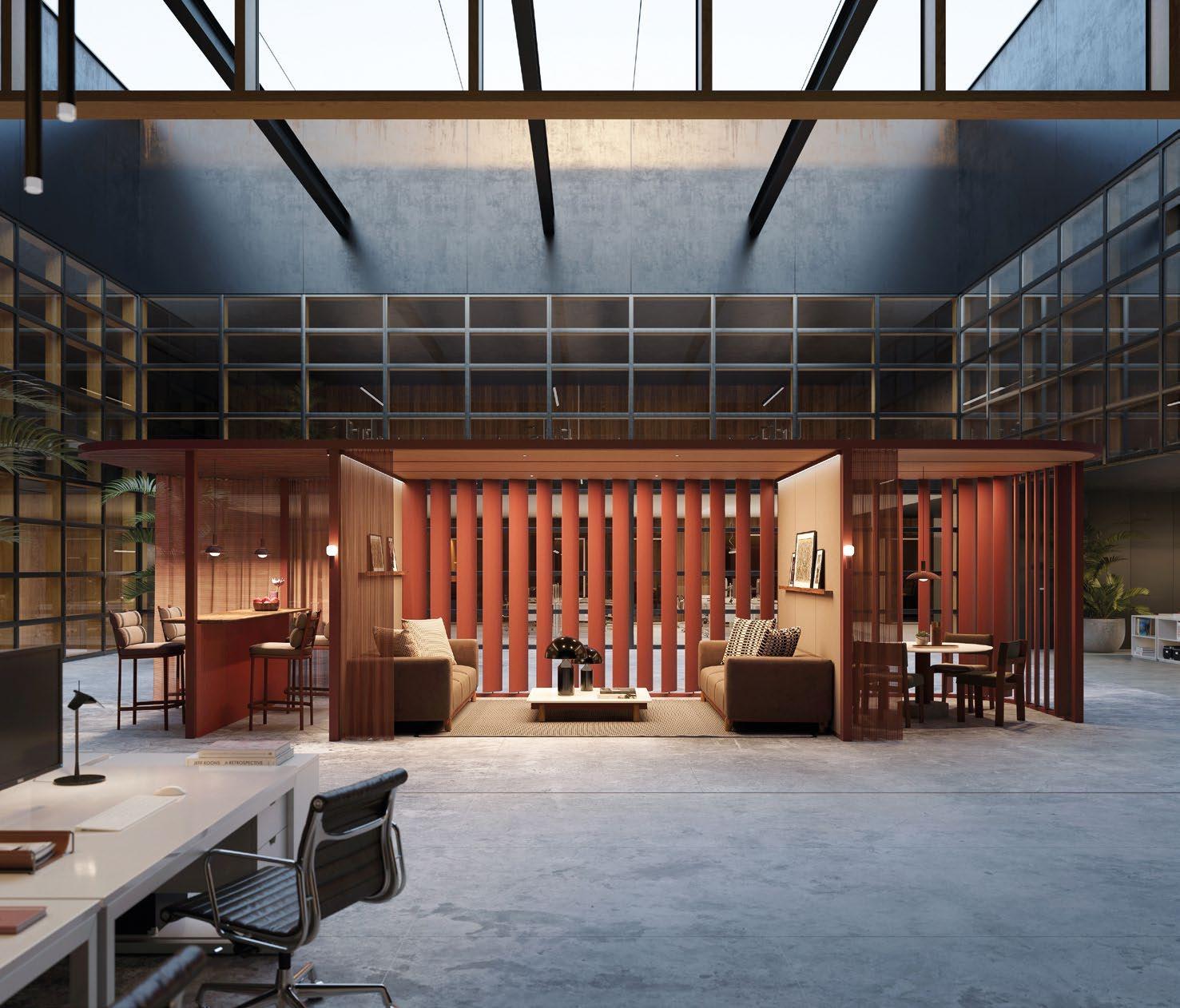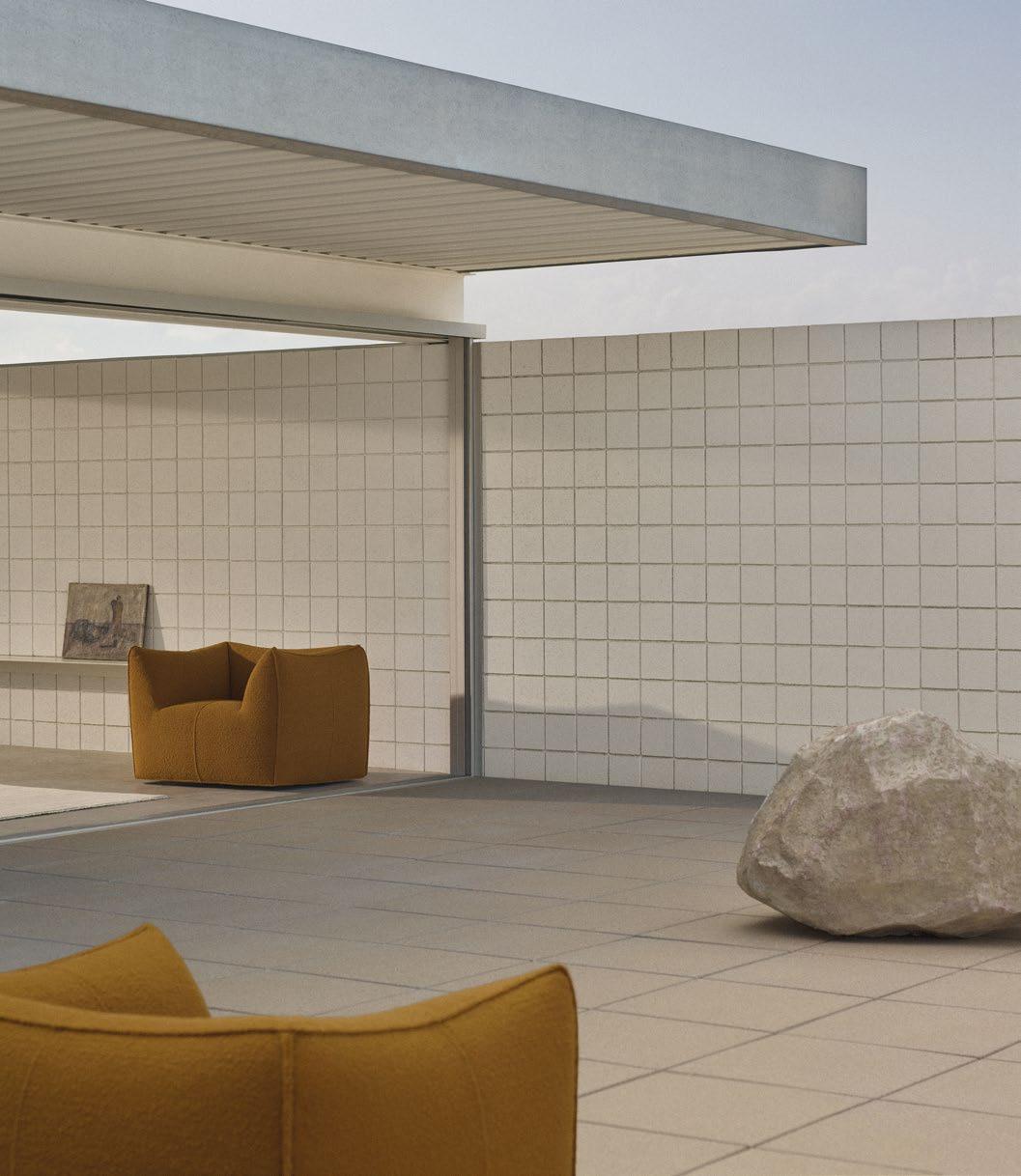THE ONE-FIRM FIRM



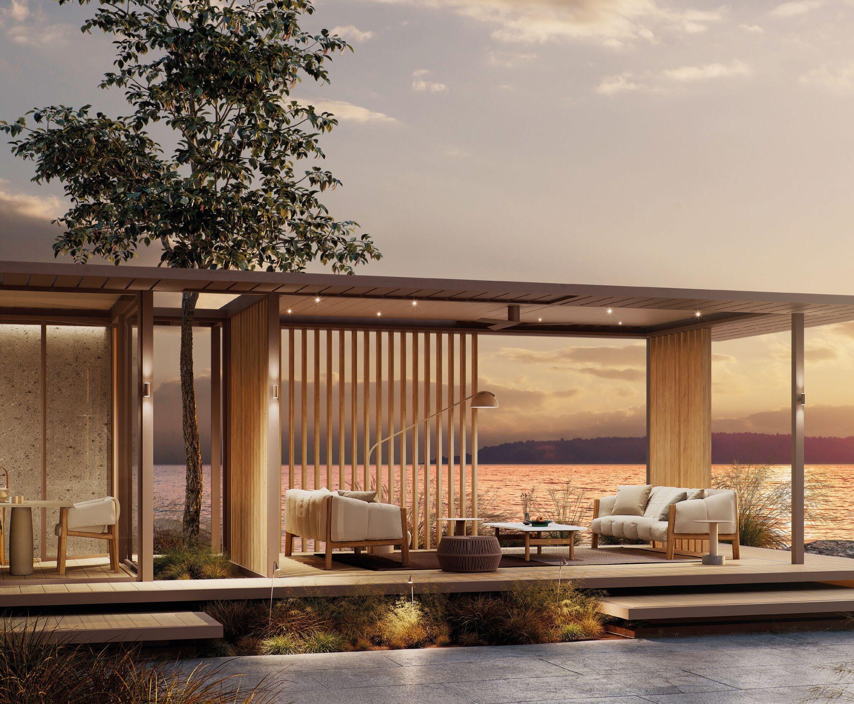

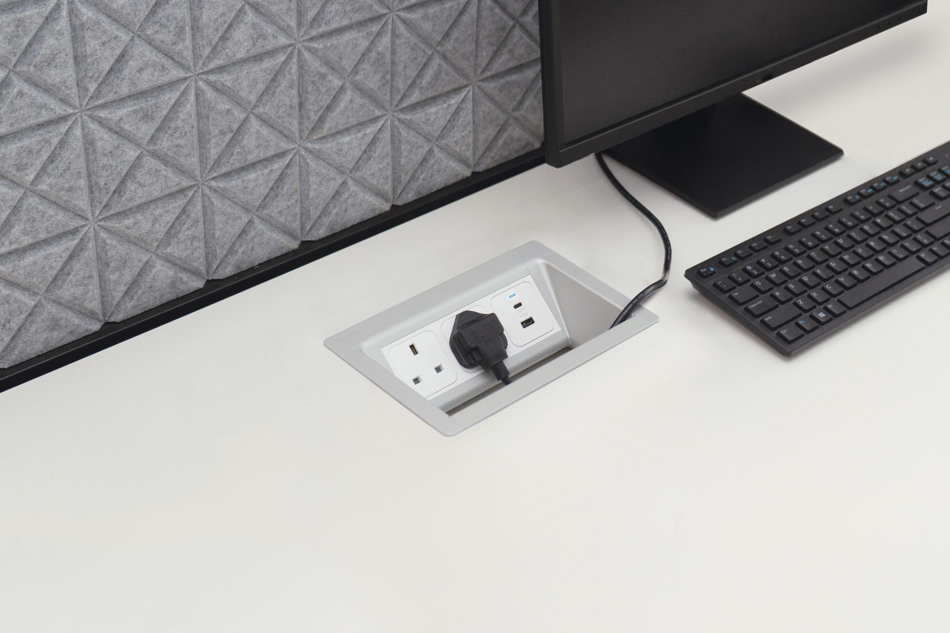



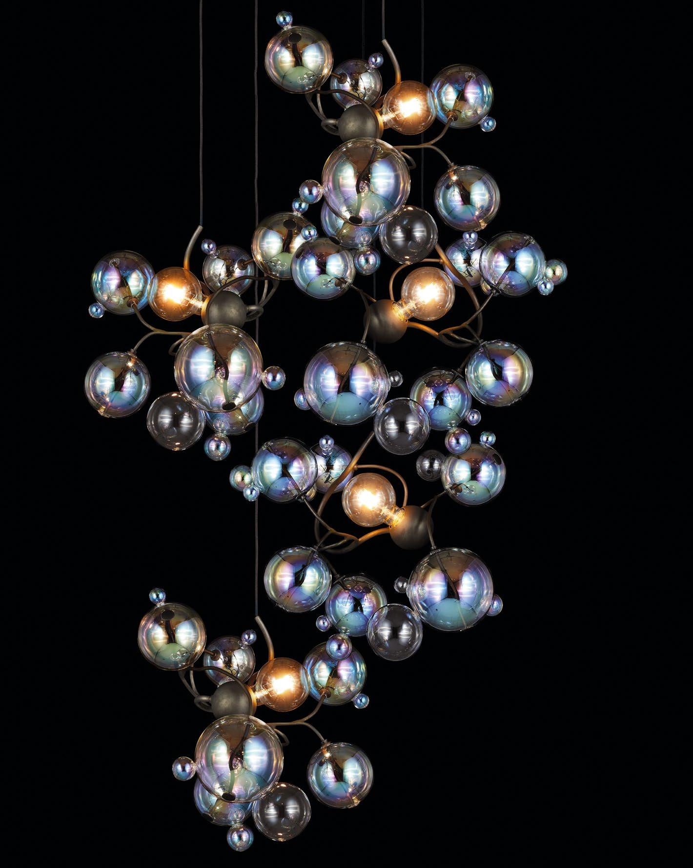
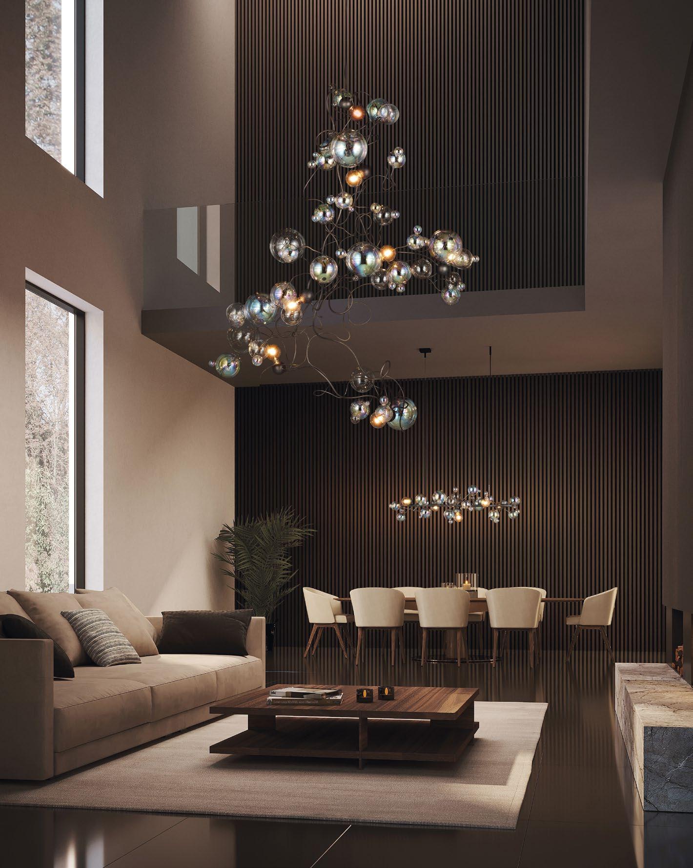
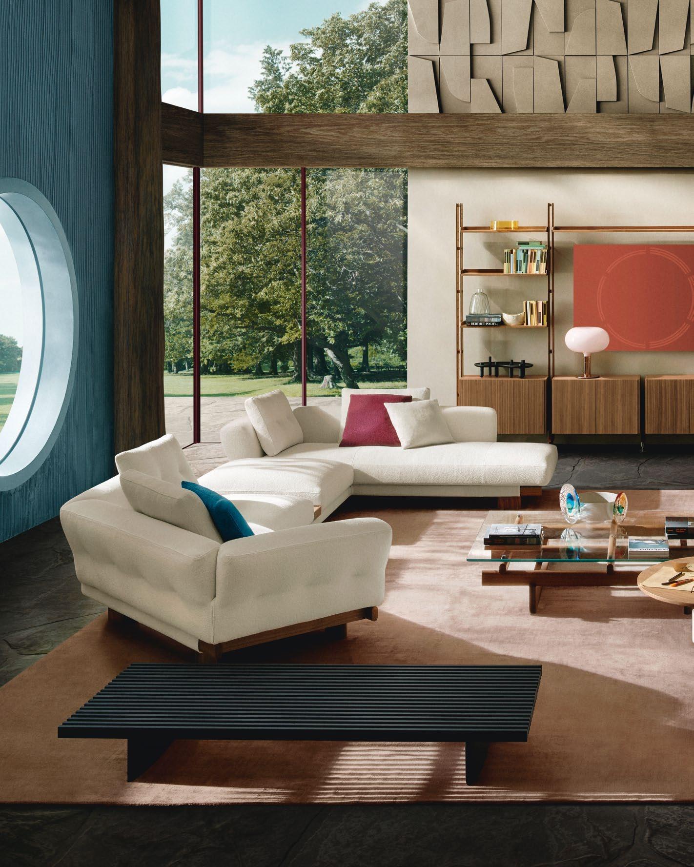
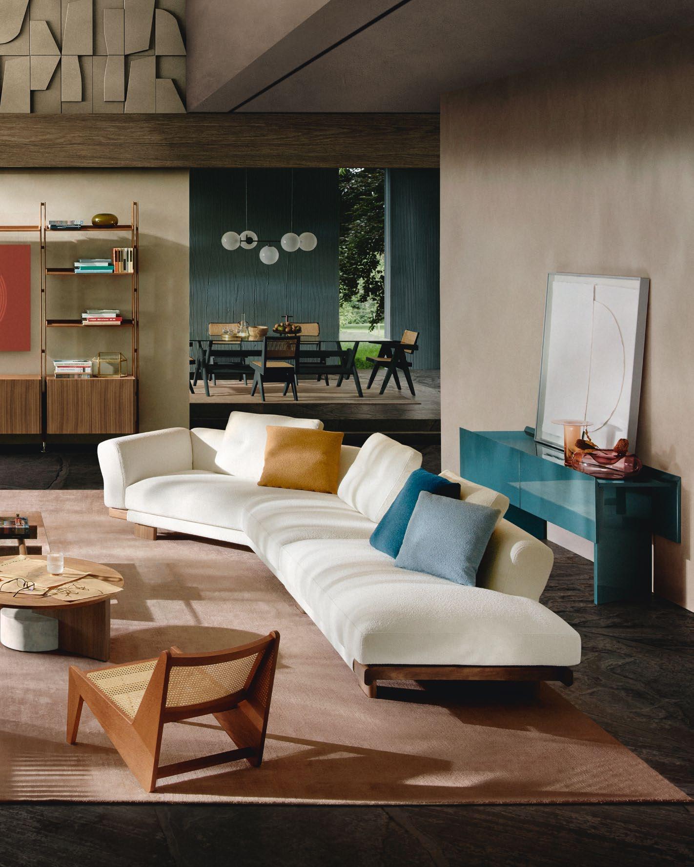
In this edition of H+R, we’re thrilled to extend our heartfelt appreciation to Gensler for generously allowing us to showcase their exceptional hospitality projects from across the globe, a glowing testament to their corporate mission to shape stellar hospitality experiences through visionary design.
The St. Regis Langkawi is the embodiment of tropical refinement, seamlessly melding indoor and outdoor spaces. With its six-storey mansion and lagoon suite wings cascading toward the shoreline, this resort epitomizes hideaway luxury. Another is the Kimpton Aertson in Nashville. An amalgamation of innovation and artistry, its industrial-chic design is a reverential nod to Nashville’s innovation, combining steel, stone, concrete and Carrara marble in perfect harmony. Watermark Baton Rouge is a boutique hotel where Art Deco, Mid-Century, and contemporary elements intertwine. A deft juxtaposition of history and modernity, the hotel’s design plays off the building’s storied past.
The Eolias chair collection by Kettal is featured in the “Design Library.” Nature lovers will find plenty to adore about this green-conscious outdoor furniture collection with its easy-going, breezy, summery looks. Readers inclined to curling up in plush comfort will do well to check out COR’s Shrimp23 lounge armchair.
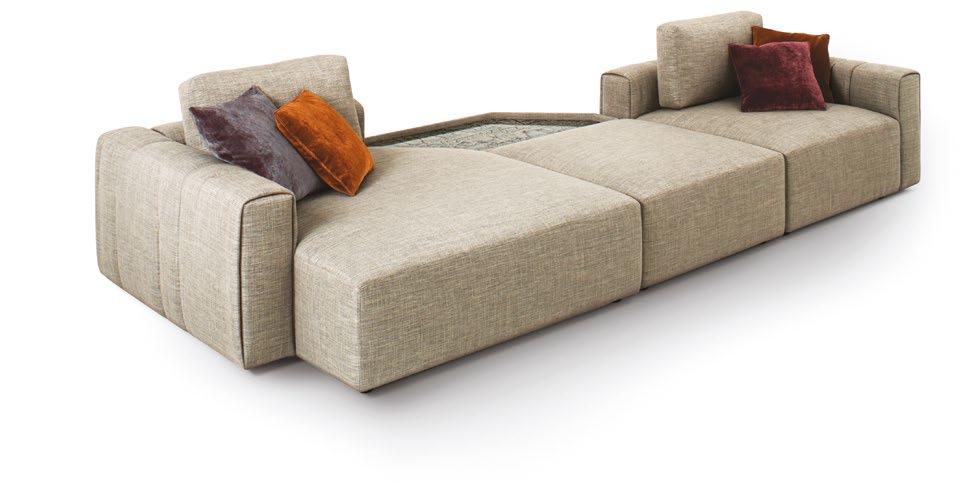
There’s much more in this issue. Be bedazzled with the grand furnishing ideas in the Melange section. Bedtime bliss is assured with Dedon’s Daydream collection. Cappellini’s Litos Lido modular garden sofa is touted to deliver a supremely cozy outdoor seating experience, while Moooi’s Hana chair promises to pamper, embrace and accommodate the human body. We hope you enjoy exploring this dazzling array of extraordinary products as much as we did curating them for this issue.
Thanks for reading!
Kenneth Khu k.k@kenneth-media.comCreative and functional designs tailored to the unique requirements of the hospitality sector not only foster extraordinary guest experiences but also generate brand loyalty, and one-upmanship.
For 50 ye ars , owner s h ave been a ble t o p u t t o g e t her t he t h ree s im p le el e m en t s o f TR I O ju s t th e w ay th e y l i ke i t : f ro m re c a mier to s o f a t o l oun g er t o w ha t e ve r A nd as if t h at w a sn’t exciting e no u g h , we ’ re al s o giving th e q u i ck- ch an g e a r ti s t a fe s t i ve o u t f i t for i t s b i r thd ay: woven excl u si vel y for C O R, in a choice o f nine co l o u rs , a s d e e p - p i le a s in t h e se venti e s and – t a dah ! – for one ye a r a t t h e a nni ver s a r y p rice
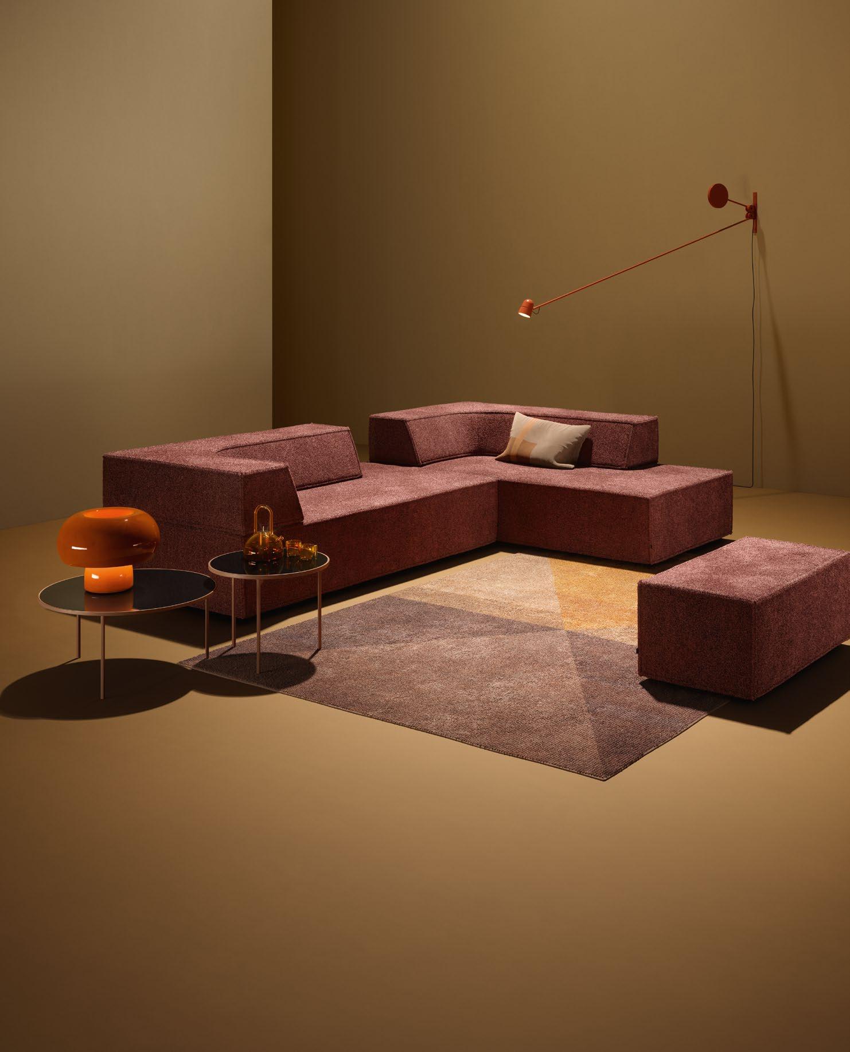
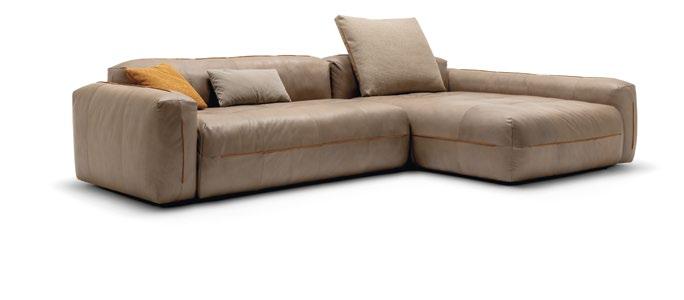



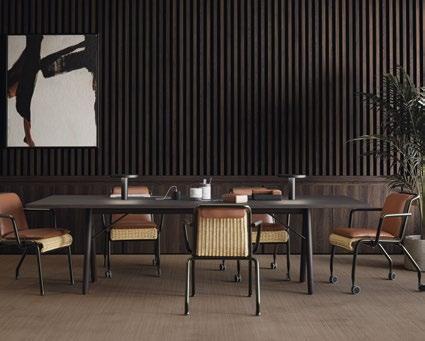
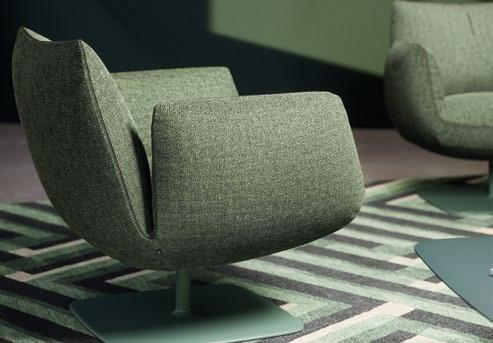
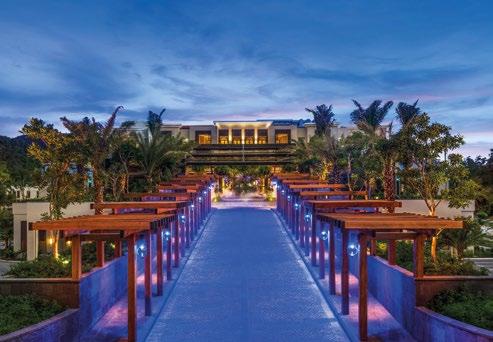


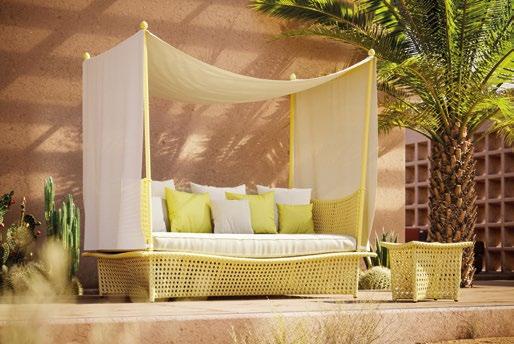
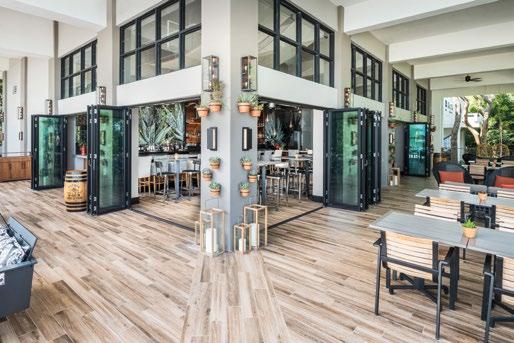
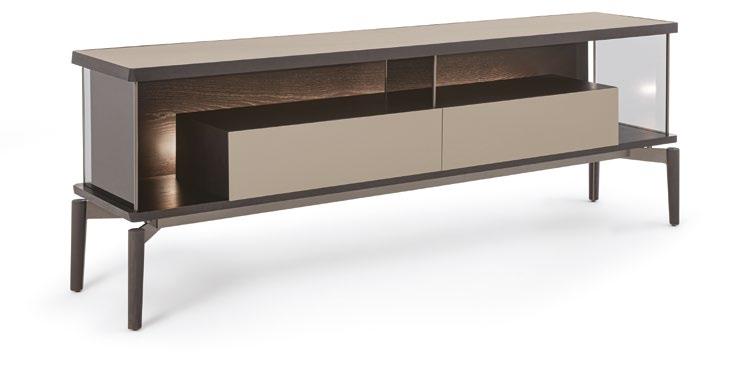
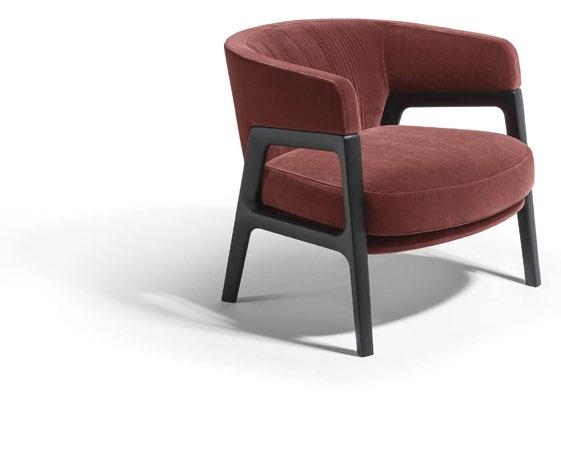
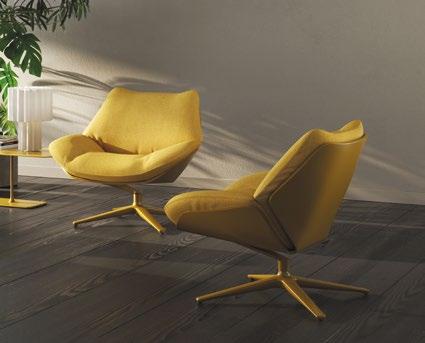

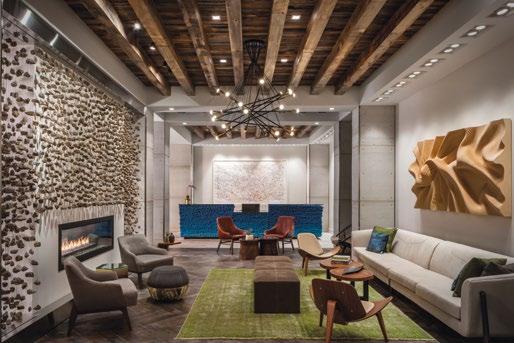
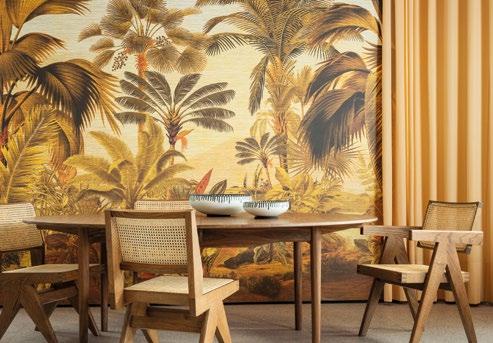
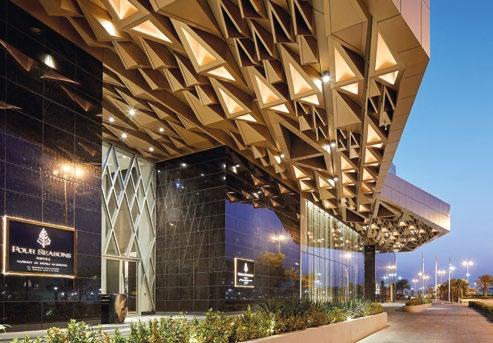

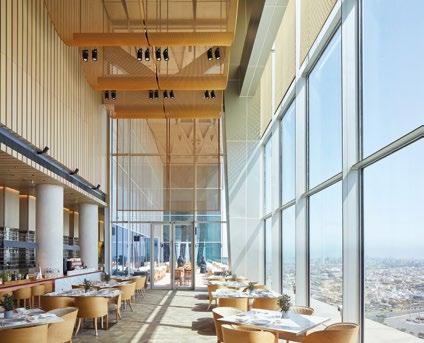
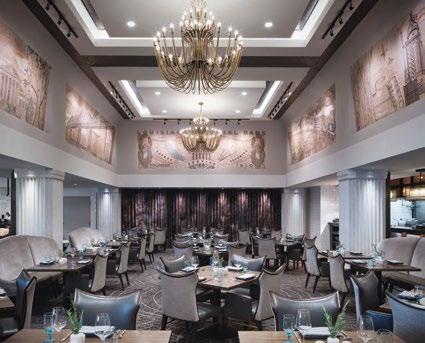
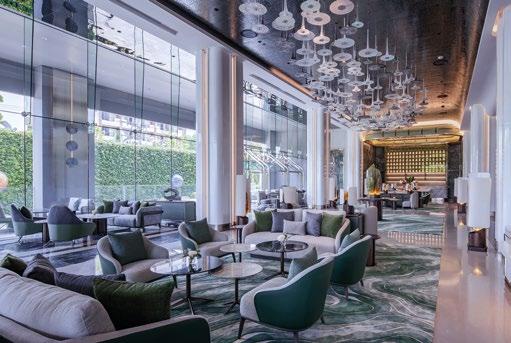
editorial
MANAGING EDITOR Kenneth Khu
DEPUTY EDITOR Pang Yin Ying EDITOR Christine Lee
design
ART DIRECTOR Eric Phoon
SENIOR DESIGNER Sandy Liew
contributors
WRITERS Adele Chong, Lily Wong, Dorothy Lung DESIGN STUDIO Gensler

sales & marketing
SENIOR SALES MANAGER Edward Chen
SALES EXECUTIVE Kelvin Ong
publication
PUBLISHER Kenneth Khu
enquiries
ADVERTISING advertise@hotelresortdesign.com
SUBMIT EDITORIAL submit@hotelresortdesign.com
SUBSCRIPTION subscribe@hotelresortdesign.com
websites hotelresortdesign.com kenneth-media.com
contact
KENNETH MEDIA SDN BHD
4, Jalan Hopea U15/28B Elmina West, Seksyen U15 40170 Shah Alam, Selangor Malaysia.
T: +603 5038 3022
printer
PERCETAKAN IMPRINT (M) SDN BHD No.538, Jalan 20 Taman Perindustrian Ehsan Jaya, Kepong 52100 Kuala Lumpur Malaysia.
permit number
KDN PP18850/09/2015(034307)
MCI(P) 068/03/2023
magazine
H+R | Hotel & Resort Design magazine is published three times a year and is circulated throughout the Asia-Pacific region. Opinions expressed are those of the contributors and not necessarily endorsed by the publisher.

copyright notice
All rights, including copyright, in the content of this publication are owned by Kenneth Media Sdn Bhd, Malaysia. You are not permitted to copy, broadcast, download, store in any medium,transmit, show or play in public, adapt or change any in any way the content of this publication for any other purpose whatsoever without the prior written permission of Kenneth Media Sdn Bhd, Malaysia.
credits
PHOTOS: Except otherwise noted, all photos and drawings are owned by photographer or design studio or project owner.
acknowledgement
COVER: Gensler
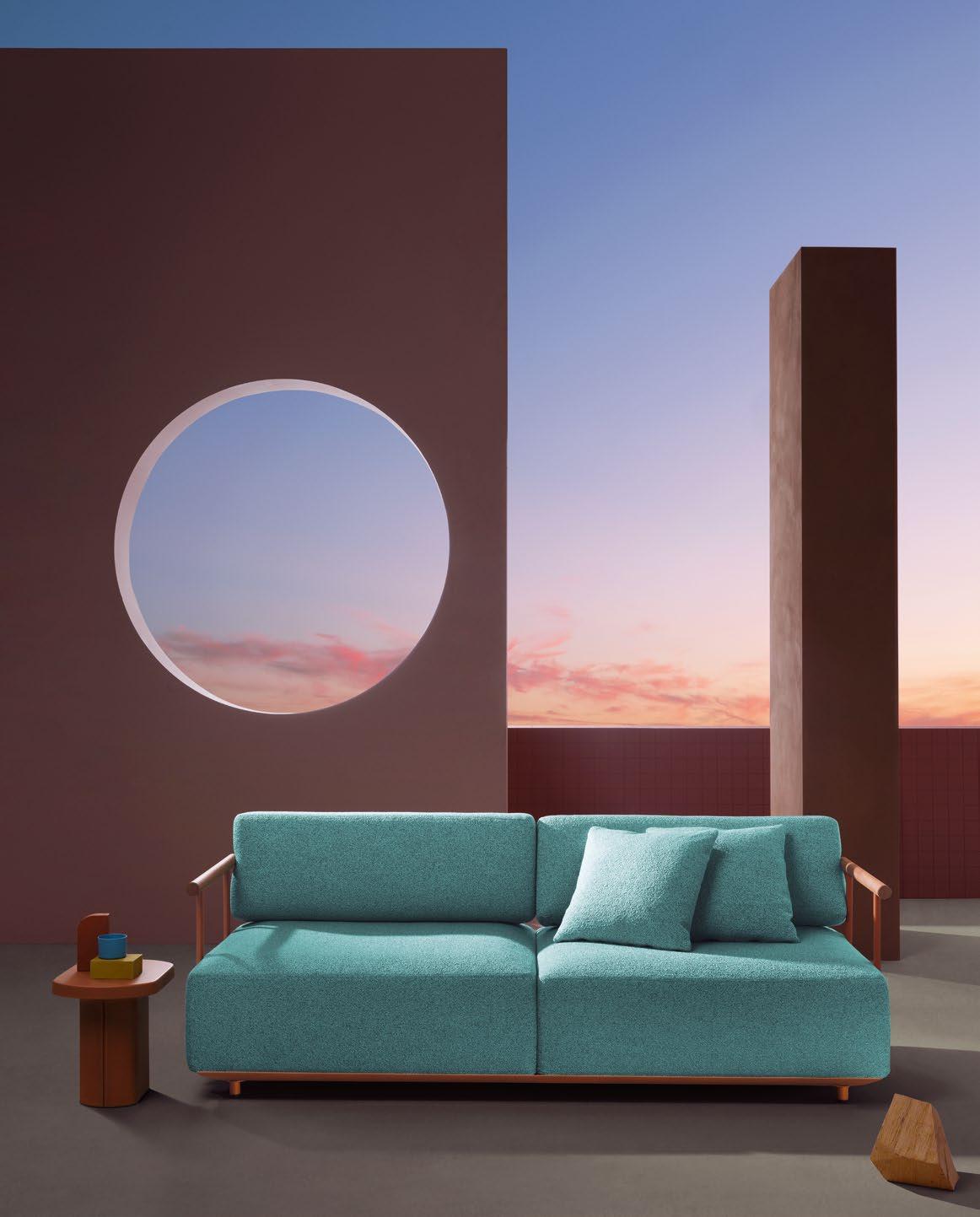
Karphi by Giorgetti, a modular sofa series offering endless composition possibilities, is crafted with a multi-layer wood structure and foam padding, blending elegance and comfort seamlessly. Unlike the seat cushions, the armrests and backrests feature a quilted cover with various stitching options and colour references, all completely removable. Karphi’s design incorporates open, backless modules to integrate small table elements with marble tops and ash wood trays.
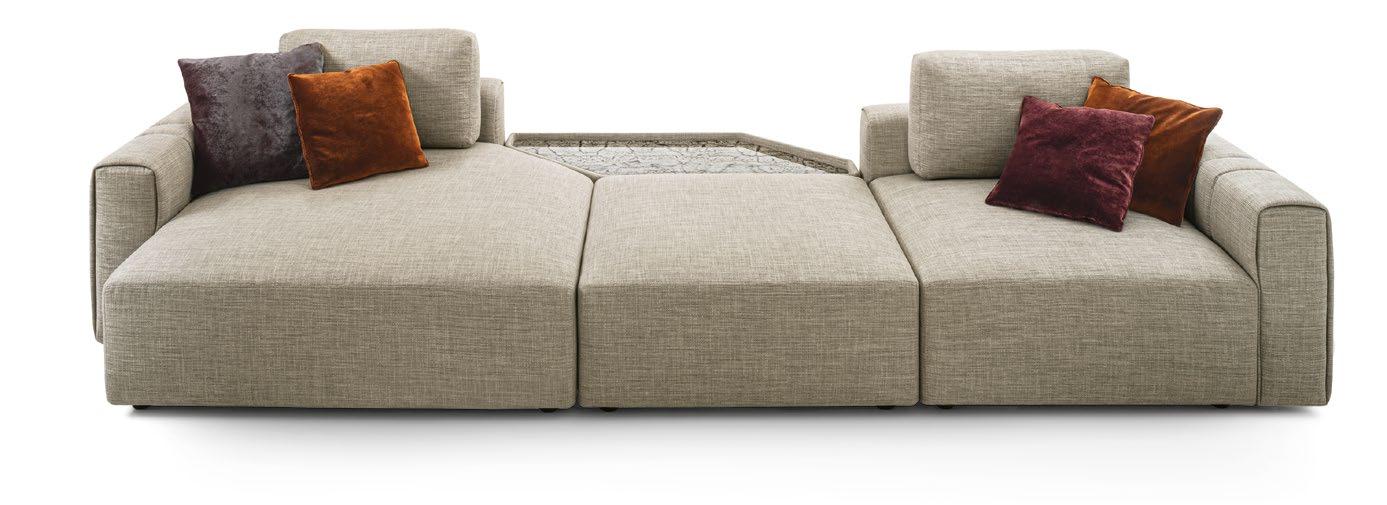

Designed by Sebastian Herkner, this outdoor adaptation celebrates Cappellini’s iconic products. Litos Lido, a revamped version of a bestseller, now offers a versatile and essential design omitting armrest for seamless pairing with identical units or for solo use. With its youthful, ergonomic, and rounded design, it pays homage to Italy, particularly Salento. The low backrests and spacious seats prioritize comfort, providing a generous and cosy outdoor seating experience.
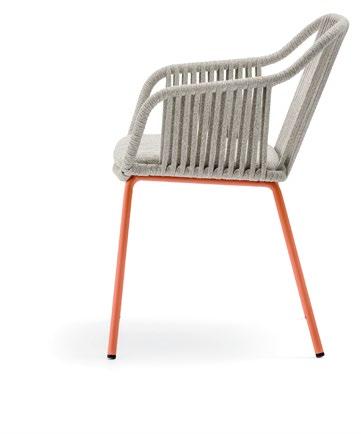
The Babila Twist boasts a silhouette that dances between straight and curved lines. Forging a bridge between the artificial and the organic, the steel armchair mirrors the contours of the human body. Featuring a spacious, inviting shell woven in weather-resistant polypropylene rope, the Babila Twist is deftly combined with a tubular steel frame. Its cleverly detachable slats make for easy recycling, while a quick-drying polyurethane foam cushion, clad in outdoor fabric, ensures plush comfort.
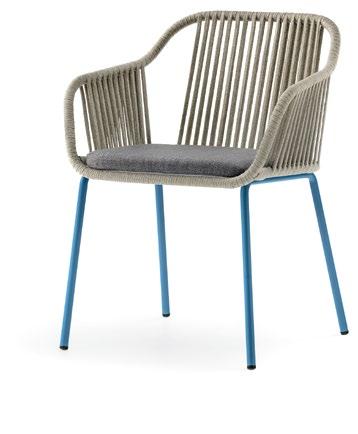
The Rolf Benz MOYO sofa imparts an unconventional, retro charm evocative of the 60s and 70s style. With a Chesterfield-inspired look, it’s a tribute to spacious, laid-back sofas. “MOYO,” Swahili for “heart” perfectly encapsulates its essence. This voluminous relaxation centrepiece, adorned with distinctive contrasting piping, commands attention with subtlety. Its versatile design invites you to unwind, delivering top-tier comfort, whether as standalone pieces or as a group.
The Jalis club armchair, a compact marvel, elevates any seating arrangement with its star quality. Evolving from the Jalis lounge armchair, it presents two elegant base options: a delicate wire frame or a rotating plate base with an optional release mechanism. Despite its low backrest, the club version retains the folded cushion design for comfortable seating. It can be upholstered in COR’s fabrics and leathers, with four contour band colours to choose from.
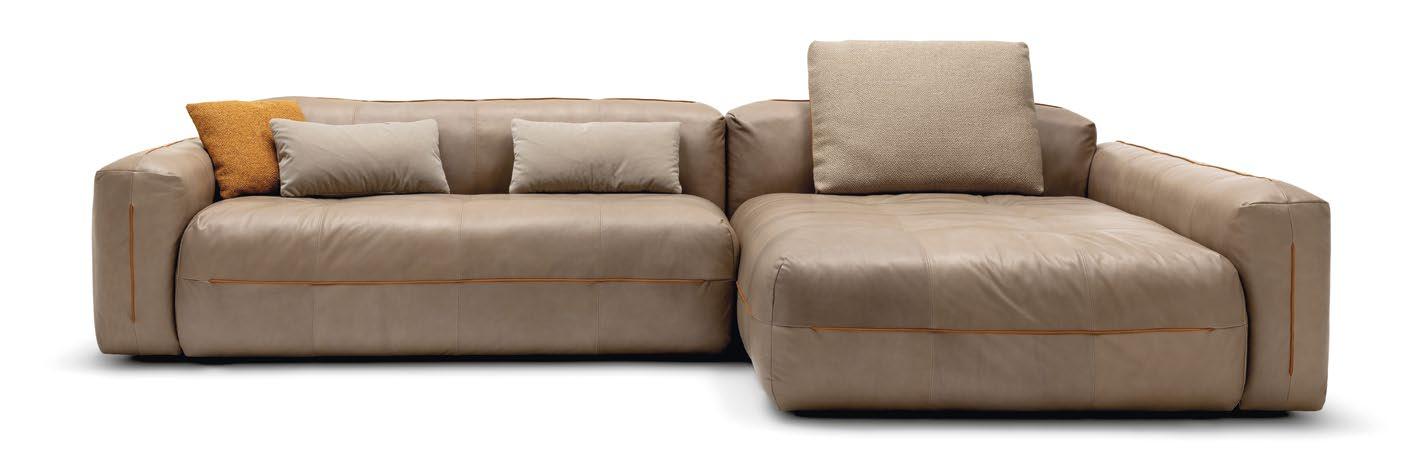

Crafted with an appreciation for wood’s natural beauty and masterful artistry, the Meriggio armchair exudes an audacious retro charm. Its solid wood structure is meticulously hand-smoothed and finished. The striking sled-like base rests on moisture-resistant spacers, with the seat and backrest cushions offering generous padding and elastic webbing support. An optional bolster enhances comfort. The Meriggio family includes armchairs and sofas, conveying timeless outdoor chic on patios, terraces, and decks.
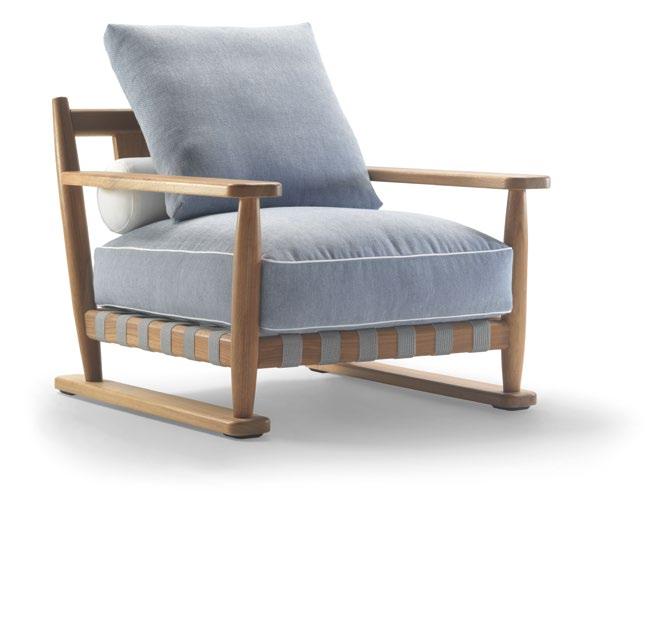
The DUO armchair by Roberto Lazzeroni for Poltrona Frau combines chic and comfort in a modern Italian design. Upholstered in Pelle Frau ® leather or removable fabric with tone-on-tone stitching, it features a solid ash wood frame with a unique triangular cross-section, revealing the wood on the sides and legs. With polyurethane foam padding and elastic belt springing, it introduces both style and durability, ideal for living rooms or offices.


Giorgetti Tie XL armchair, designed by M2Atelier, features a Polimex frame and plush polyurethane foam padding with fibre covering. Its cover, which comes in mono-colour or dual-colour options, boasts a leather backrest insert and piping running along the frame, with removable upholstery except for the leather insert. An oval shaped headrest with a counterweight boosts comfort, while the anthracite grey ash wood base adds style and stability.
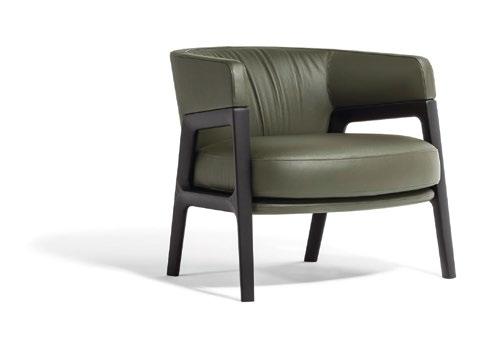
The VESTA chair, a creation of Antonio Citterio, draws inspiration from the ancient Roman goddess of hearth and family. Its shell, meticulously crafted from cold-pressed polyurethane foam and plush padding to cradle you in superior comfort, conforms to ergonomic standards. With a multitude of base finishes and a wide range of upholstery choices, VESTA exudes versatility, effortlessly imbuing any table from the Flexform with an understated refinement reminiscent of a goddess’s grace.
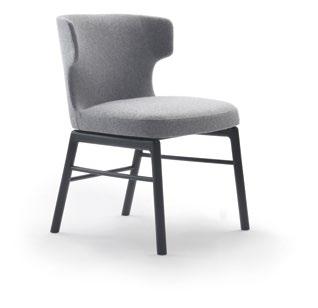

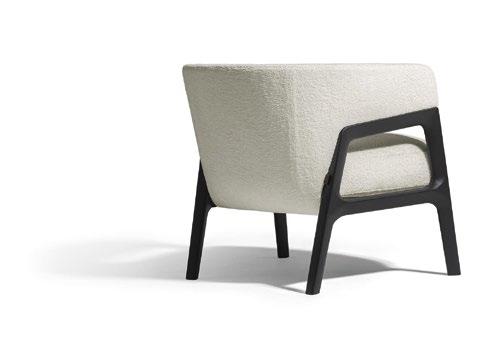
The Nook sofa by COR redefines compact comeliness with its low-set, high-backed design. Featuring clean lines that complements architectural aesthetics, its interior oozes softness and femininity. Creative design possibilities are afforded by the piping that separates the interior and exterior, serving as a standout detail rather than modular elements. Designed to be perceived as a unified whole, Nook’s large format achieves a sense of lightness by eliminating excess mass.
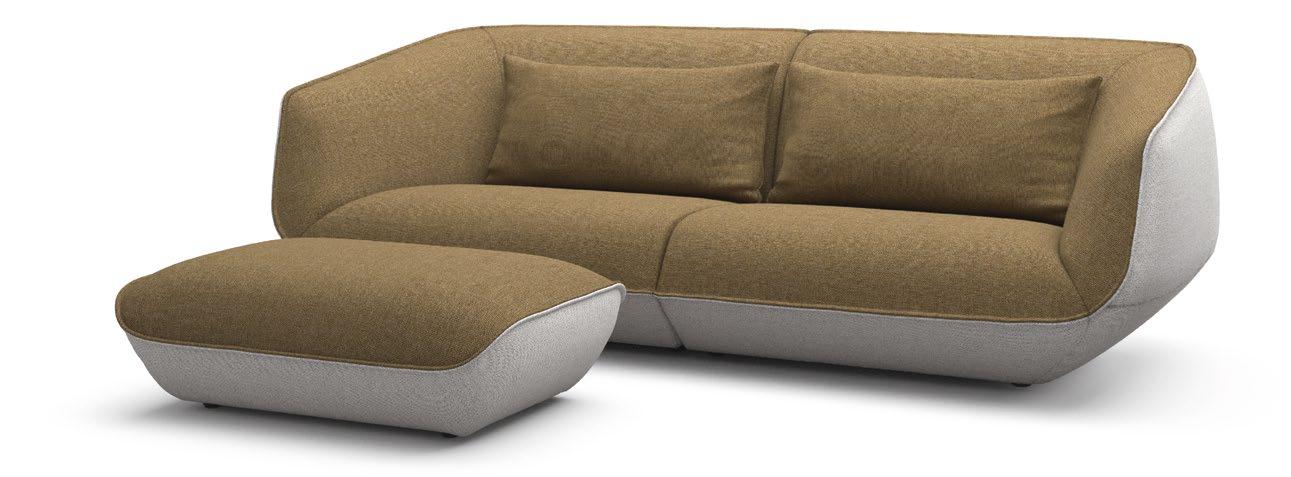
Find inspiration from the Chair Lido, a brainy creation by Jasper Morrison for Cappellini. This timeless sensation, dubbed the “Thinking Man’s Chair,” remains a contemporary icon over three decades after its debut. Whether indoors or outdoors, it brims with personality. Built to weather the elements, the Lido version is available in pure white, violet blue, and oxide red. With its user-centric design, it invited long moments of comfortable contemplation and relaxation.

Get ready to embark on a one-of-a-kind, soul-soothing seating adventure with the Rolf Benz JACKOUT armchair. Its powder-coated stainless-steel frame boasts a delicate crossed design for stability, while a removable cushion rests on the breathable, waterrepellent fabric membrane seat shell, giving rise to a visual contrast. Handwoven with precision, it pairs perfectly with the 3D cover fabrics from the Rolf Benz collection. A matching stool for extra seating or relaxation confers additional outdoor comfort.

Daydream, an original and spirited creation from Dedon, radiates charm indoors or out. Its enchanting design, defined by undulating lines and Viennese cane-weaving, beckons one to repose beneath a romantic fabric canopy. This four-poster daybed provides ample space for solo lounging, quality time with loved ones, or a bit of daydreaming. Complete with soft seat and back cushions, it’s the perfect spot for languid warm afternoons.
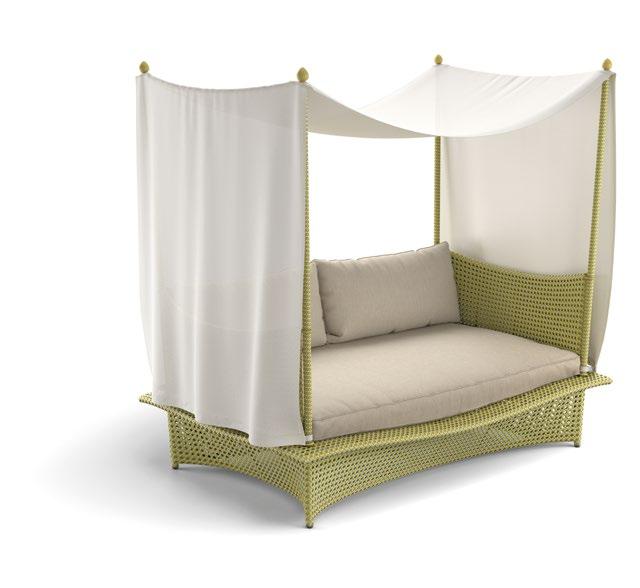
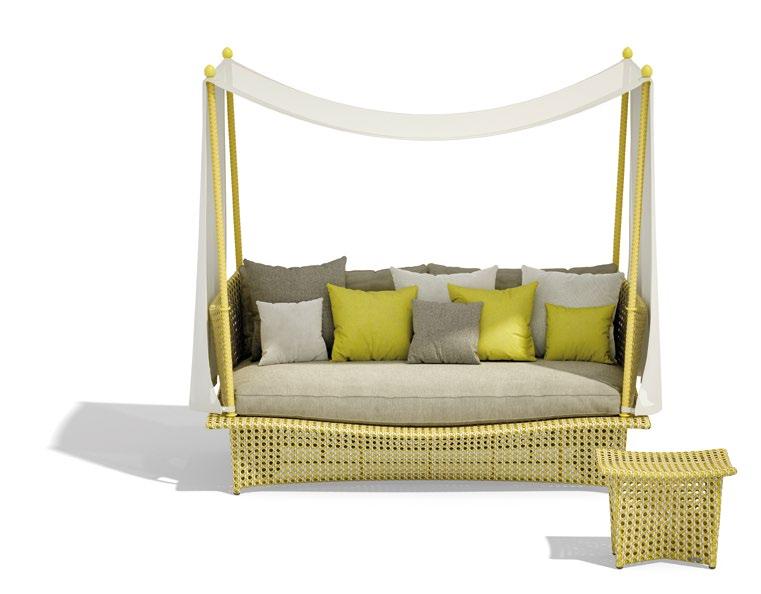
DEDON.DE
The Gilda Lido outdoor chair is unmistakably a star in the Lido series. This timeless dining chair, created by Dutch design duo Scholten and Baijings, offers unrivalled outdoor relaxation. With classic influences and sumptuous curves, it bridges the gap between contemporary and retro aesthetics, easily fitting into various settings. The white-painted aluminium frame provides both strength and lightness, superbly contrasting with the handwoven rope backrest.
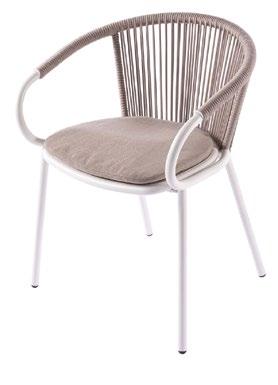
CAPPELLINI.COM

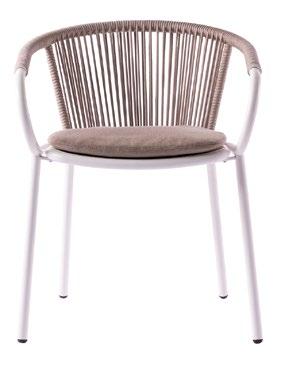
The Rolf Benz ONNO table merges transparent simplicity with allure, delivering a timeless yet edgy design. Sebastian Henkner’s vision combines playful, organic lines with monochromatic glass aesthetics. Choose between cool-grey smoked glass or bronze for a touch of warmth. These tables, whether solo or paired, work together wonderfully. Overlapping glass panels produce bedazzling colours, giving life to a monochrome masterpiece that engages with light, shadow, and depth.
ROLF-BENZ.COM
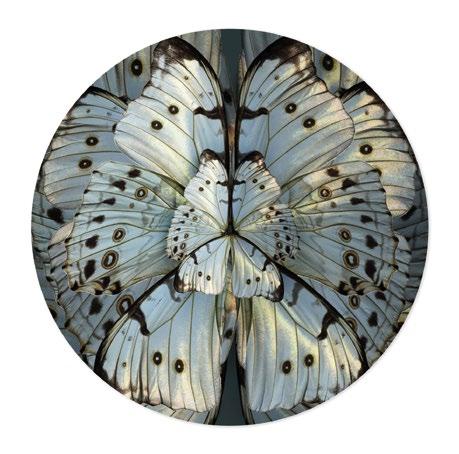
Comfort meets design in the Montera Mas stool, a plush edition upholstered in Pelle Frau ® leather or removable fabric. Available in two heights, it flaunts a seat of sumptuous polyurethane foam. The metal base features tubular steel legs, providing various finishes and connected by a footrest ring with a brushed stainless-steel scratch guard plate. Montera collection embraces formal lightness and softness, emphasizing the seat’s organic, sinuous lines and enveloping backrest with ample cushioning.



Giorgetti’s Kukei sideboard, a Mauro Lipparini showstopper, is offered in two different versions. Settle for the symmetrical or the shifted asymmetrical structure, both featuring a pewter-finish metal base and ash wood feet in various finishes. Personalize the top with ash wood, marble, or leather to suit your taste. Inside, ash wood drawers with leather fronts, oozes luxury, illuminated by subtle LED lighting. Grey tempered glass panels and aluminium profiles add a contemporary flair.
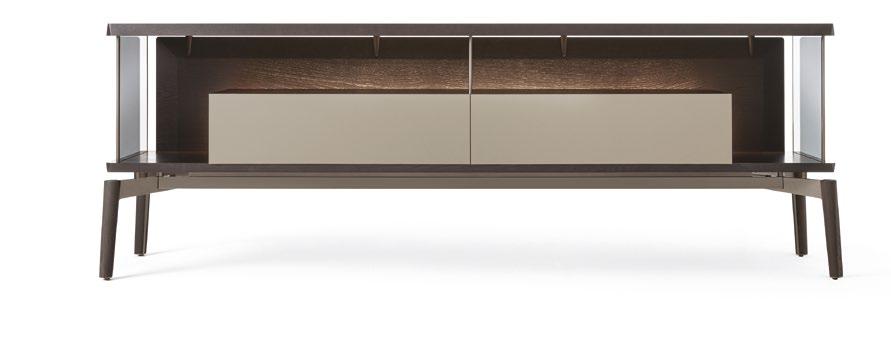
The Mimesis carpet breathes life into the ancient Greek concept of “Mimesis,” celebrating nature’s art of imitation. Like an entrancing dance between model, imitator, and observer, it reveals the compelling complexity of mimicry. Seb Janiak’s designs are visual gems, each a masterpiece teeming with intricate details and bold motifs. The Mimesis series offers a contemporary glimpse into the intricate allure of the natural world, bearing witness that great design should be both beautiful and meaningful.
Moooi’s Hana chair by Simone Bonanni, is a fusion of snugness and adaptability, redefining elegance in seating. This cutting-edge chair effortlessly elevates any space, offering a customizable design to match individual tastes. Inspired by the unfolding of a flower, its organic curves and petal-like backrest captivate, providing stylishly comfy support. With a palette of six colours and a choice of metal bases, the Hana harmonizes with any interior.
MOOOI.COM
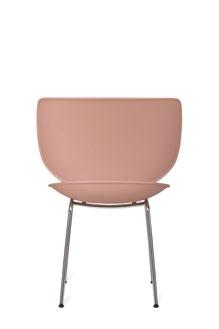
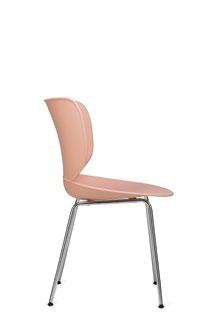
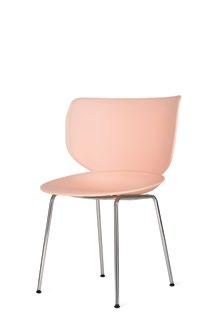


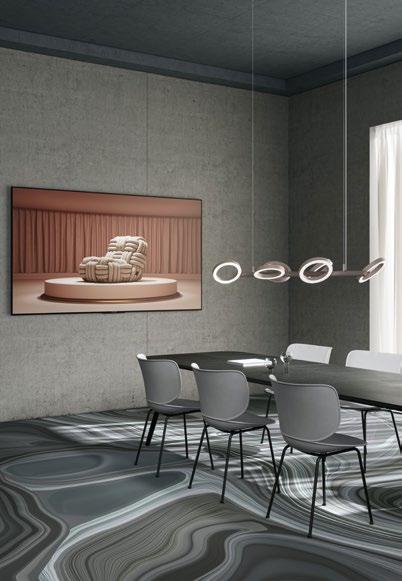

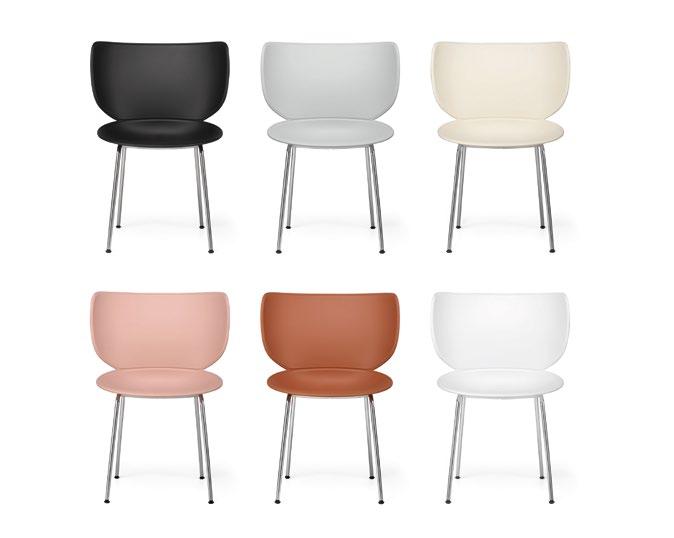

“WE FIRMLY BELIEVE THAT THROUGH DESIGN, WE HOLD A REMARKABLE AND IMPACTFUL ABILITY TO DRIVE GLOBAL CHANGE AND TACKLE ITS MOST PRESSING CHALLENGES.”
David Calkins, Gensler’s Regional Managing Principal in Asia Pacific and Middle East

RATHER THAN RELYING ON THE STRENGTH OF ONE INDIVIDUAL, IT’S THE ASSEMBLY OF STARS THAT MAKES A CONSTELLATION SHINE. THIS PRINCIPLE LIES AT THE HEART OF GENSLER’S ONE-FIRM FIRM PHILOSOPHY.
Gensler is a global architecture, design, and planning firm with 53 locations and 7,000 professionals networked across the Americas, Europe, Greater China, Asia Pacific, and the Middle East. Founded in 1965, the firm works globally with more than 4,000 clients across more than 29 practice areas spanning the work, lifestyle, community, and health sectors.
Guided by the mission to create a better world through the power of design, Gensler believes that its strength emanates from its people. “By harnessing a diverse range of ideas, driving research and innovation, upholding shared values, and embracing our One-Firm Firm culture, we are embarking on a collective journey towards a new era shaped by design,” commented David Calkins, Gensler’s Regional Managing Principal in Asia Pacific and Middle East. He further stated, “Empowering our individuals and operating as a united entity, we foster an environment where our impact on communities is maximised as we steadfastly address the challenges of our world.”
Committed to shaping the future of cities worldwide, Gensler is leading a movement to improve urban areas. Engaging in solutions through climate action, eco-centric design, advancing urban mobility, technology integration, and the principles of smart cities, the goal is to design cities that feel familiar but also modern and exciting— where history meets innovation for a greener future. The ultimate objective is to contribute to making the world a better place as Gensler is dedicated to discovering
innovative solutions and strategies that will define the future urban landscape. This steadfast dedication to pioneering solutions propels their focus on identifying and comprehending the transformative trends shaping the realm of design.
Gensler’s hospitality practice area brings a global perspective and unparalleled design expertise in planning, architecture, interior design, and branding to projects of all sizes. Recent findings from Gensler’s Hospitality Experience Survey 2023 indicate a rebound in the hospitality industry from the pandemic’s impact. This resurgence is marked by a shift towards merging business and leisure travel, redefining luxury experiences, and understanding traveler preferences. The underlying objective is to exceed guest expectations by profoundly understanding their perspectives and priorities.
Recognising the diverse preferences and demographics of travelers, personalisation stands as a pivotal principle in Gensler’s designs, ensuring that the unique needs of every guest are met. Through fostering collaborations, Gensler enhances the overall guest experience, curating spaces that resonate with both travelers and the local community. With a dedicated focus on shaping inventive and functional designs tailored to the distinct requirements of the hospitality sector, Gensler firmly believes in the transformative potential of the spaces they create. These spaces have the power to inspire and enrich the lives of those who encounter them, fostering extraordinary guest experiences, cultivating brand loyalty, and ensuring enduring value.

WHERE TRADITION MEETS INNOVATION, THE FOUR SEASONS HOTEL KUWAIT AT BURJ ALSHAYA REDEFINES KUWAIT’S SKYLINE WITH ARTISTRY AND ELEGANCE.
 THIS PHOTO: The design of the hotel draws inspiration from the intricate lattice patterns of mashrabiya, a characteristic feature of traditional Arabic architecture dating back to the Middle Ages.
FOUR SEASONS HOTEL | BURJ ALSHAYA, KUWAIT
THIS PHOTO: The design of the hotel draws inspiration from the intricate lattice patterns of mashrabiya, a characteristic feature of traditional Arabic architecture dating back to the Middle Ages.
FOUR SEASONS HOTEL | BURJ ALSHAYA, KUWAIT

Amid the breathtaking panorama that is the Kuwait City skyline, there emerges an architectural masterpiece, a creation that elegantly reshapes the very essence of opulence and refinement. The Four Seasons Hotel Kuwait at Burj Alshaya unveils a spellbinding symphony of design, effortlessly harmonising the echoes of tradition with the resonances of innovation, crafting a captivating narrative that weaves through the city’s canvas.
This distinctive hotel stands as a testament to the union of art and architecture, a living testament where every line, every curve, tells a tale of thoughtful curation and meticulous craftsmanship. At its core, this architectural marvel reimagines the revered mashrabiya, an element deeply woven into Arabic architecture. This reinterpretation transforms into a stunning aluminium façade, not merely visually appealing but also orchestrating a delicate interplay of light and shadow throughout the day. As the sun envelopes the structure in a golden embrace, the meticulously etched diamond pattern on the exterior casts an enchanting array of colours that dance through the hours, conjuring a mesmerising spectacle.


 TOP & BOTTOM: In the design phase, Gensler deliberately opted to forgo a traditional hotel sign atop the tower, relying on the distinctiveness of the architecture for instant recognition.
Photo Credits: Hufton and Crow
TOP & BOTTOM: In the design phase, Gensler deliberately opted to forgo a traditional hotel sign atop the tower, relying on the distinctiveness of the architecture for instant recognition.
Photo Credits: Hufton and Crow
Within the symphony of architectural design, a daring and audacious decision emerged, departing from convention, adding a distinctive stroke to the canvas of innovation. The imaginative minds at Gensler, driven by their pursuit of artistic ingenuity, embarked on a journey that led them to forego the conventional hotel sign that typically crowns the tower. This bold choice, akin to a whisper of rebellion against the expected, yielded an extraordinary outcome: an immediately recognisable masterpiece gracing the Kuwaiti skyline with a radiant aura, a homage to the boundless realm of human creativity.

The absence of the usual sign, once an anticipated marker of identification, transformed the building into an iconic landmark, imprinting its form into the collective memory of those who beheld it. No longer was the sign an obligatory signpost; instead, the building’s very form became its signature. The omission of the conventional sign stands as a reminder that true artistry knows no confines, flourishing when the constraints of convention are cast aside. It became a luminous focal point, an indelible impression etched against the horizon, guiding the eye with an innate allure that could not be ignored.

WITHIN THE SYMPHONY OF ARCHITECTURAL DESIGN, A DARING AND AUDACIOUS DECISION EMERGED, DEPARTING FROM CONVENTION, ADDING A DISTINCTIVE STROKE TO THE CANVAS OF INNOVATION. THE IMAGINATIVE MINDS AT GENSLER, DRIVEN BY THEIR PURSUIT OF ARTISTIC INGENUITY, EMBARKED ON A JOURNEY THAT LED THEM TO FOREGO THE CONVENTIONAL HOTEL SIGN THAT TYPICALLY CROWNS THE TOWER.
 THIS PHOTO: The canopy’s perforated openings feature larger gaps to facilitate air circulation.
THIS PHOTO: The canopy’s perforated openings feature larger gaps to facilitate air circulation.
TOP & BOTTOM: The front-of-house components are intricately connected, seamlessly merging with one another and often visually extending to the exteriors, providing a wholly immersive “inside-out, outside-in” experience.



 THIS PHOTO: The hotel’s dynamic aluminium facade not only boasts visual allure but also ensures guests’ privacy during daylight hours.
THIS PHOTO: The hotel’s dynamic aluminium facade not only boasts visual allure but also ensures guests’ privacy during daylight hours.

As stars grace the night sky, the enchantment of the exterior persists, an artistic testament that paints the city with beauty. Thoughtfully designed exterior lighting animates the night, fusing light and shadow captivatingly. This architectural marvel seamlessly fuses tradition, innovation, and luxury, reshaping hospitality. This unique landmark adds elegance to Kuwait’s skyline, encapsulating the heart of Kuwaiti hospitality in every facet.
The Four Seasons Hotel Kuwait at Burj Alshaya merges the past and the future, beckoning to a realm where tradition and innovation harmonise, where Kuwait’s essence finds a perfect equilibrium. Gensler forged a landmark that caters to today’s requisites while paying homage to Kuwait’s cultural roots. Alshaya’s philosophy melds seamlessly with the Four Seasons brand, creating a personal yet universal narrative. The hotel genuinely embodies these values, a tribute to the notion that hospitality is an art, a mirror to culture, and a celebration of the human experience.

This goes beyond being a mere hotel; it unfolds a dialogue between tradition and modernity, a living testament to Kuwait’s narrative of culture. It stands as a landmark not solely in form but in purpose - an illuminating beacon at the crossroads of cultural heritage and architectural creativity. Every corner welcomes you into a realm where luxury and authenticity coalesce, a symphony of experiences resonating long after your stay.

 TOP & BOTTOM: The Four Seasons Hotel Kuwait is a contemporary reimagining of local cultural motifs, seamlessly fusing functionality with a modern flair throughout its every corner.
Click here to view more photos >>
TOP & BOTTOM: The Four Seasons Hotel Kuwait is a contemporary reimagining of local cultural motifs, seamlessly fusing functionality with a modern flair throughout its every corner.
Click here to view more photos >>
DISCOVER THE ENCHANTING FUSION OF TROPICAL SPLENDOUR WITH THE ELEGANCE AND VITALITY OF A EUROPEAN MANSION, THE ST. REGIS RESORT & SPA IS AN ARCHITECTURAL GEM ON MALAYSIA’S BREATHTAKING LANGKAWI ISLAND.

 THIS PHOTO: The Salon Lounge’s colours echo the island’s stunning coral reefs, creating a welcoming space.
ST REGIS LANGKAWI RESORT | KEDAH, MALAYSIA
THIS PHOTO: The Salon Lounge’s colours echo the island’s stunning coral reefs, creating a welcoming space.
ST REGIS LANGKAWI RESORT | KEDAH, MALAYSIA
Perched in a charming inlet along the captivating south-eastern coast of Langkawi Island, the St. Regis Langkawi Resort & Spa beckons travellers with its promise of paradise found and refined. Cradled between ancient rainforests and the serene Andaman Sea, the resort provides guests with unparalleled unspoiled views, making it an ideal destination for luxury travellers seeking an exceptional experience. As part of the worldwide collection of St. Regis Hotels and Resorts, this luxurious haven is a testament to architectural excellence and an unrivalled guest experience, harmoniously blending sanctuary, luxury, and discovery.
Gensler envisioned a resort that would captivate the hearts of guests seeking an unforgettable escape. Embracing the theme of discovery, Gensler designed the resort as an enchanting sensory journey - from peaceful retreats to breathtaking views, from indulgent wellness experiences to delightful dining, and from lush greenery to the endless allure of the sea.



 THIS PHOTO: The Drawing Room sets the stage for pre and post-dinner gatherings, offering a haven of luxury.
THIS PHOTO: The Drawing Room sets the stage for pre and post-dinner gatherings, offering a haven of luxury.
AT THE HEART OF THE RESORT STANDS THE MAGNIFICENT LOBBY, KNOWN AS THE MANSION, AN ARCHITECTURAL MARVEL AND THE CENTRAL HIGHLIGHT OF THE ST. REGIS LANGKAWI. THE DESIGN PAYS HOMAGE TO THE ST. REGIS LEGACY OF “PARADISE FOUND,” ELEGANTLY MERGING ENGLISH MANOR HOUSE FEATURES WITH MOROCCAN INFLUENCES, PERFECTLY SUITED FOR THE TROPICAL CLIMATE.

Upon arrival, guests are immersed in a dreamlike atmosphere, as blue lights, cooling mists, and a lush garden oasis surrounded by villas featuring azure-tiled plunge pools and airy cabanas. Beyond its architectural grandeur, the St. Regis Langkawi Resort & Spa is designed to evoke strong emotional connections, blending traditional architectural elements with modern touches to inspire wonder and allure. The master plan encourages exploration, with view corridors offering gentle light and shade to pique curiosity.
At the heart of the resort stands the magnificent lobby, known as the Mansion, an architectural marvel and the central highlight of the St. Regis Langkawi. The design pays homage to the St. Regis legacy of “Paradise Found,” elegantly merging English Manor House features with Moroccan influences, perfectly suited for the tropical climate.
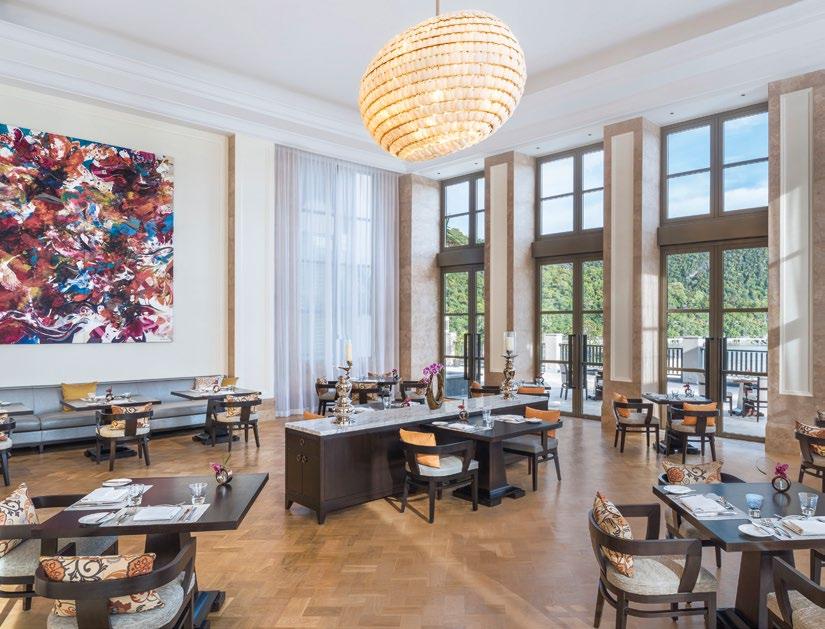
 BOTTOM: The St. Regis Bar invites all with its ocean scenery, verdant garden terrace, and live jazz performances.
TOP: The L’Orangerie restaurant offers diners a chance to relish in exceptional dishes crafted from locally sourced ingredients.
BOTTOM: The St. Regis Bar invites all with its ocean scenery, verdant garden terrace, and live jazz performances.
TOP: The L’Orangerie restaurant offers diners a chance to relish in exceptional dishes crafted from locally sourced ingredients.
The St. Regis Bar, adorned with a beautiful handcarved wooden mural depicting the local Beringi tree, exudes an enchanting atmosphere with scenic rainforest vistas. Additionally, the Decanter Wine Cellar, an exclusive space within The St. Regis Bar, boasts an impressive collection of over a thousand bottles, captivating wine enthusiasts. As guests relish the luxurious surroundings, savour delectable cuisine, and explore the enchanting environment, Gensler’s masterpiece embodies refined indulgence, where each moment is a discovery of pure enchantment.

Guests embark on a sensory journey through a variety of dining experiences and settings. The Drawing Room Lounge, with its grandeur, serves as a formal gathering space, welcoming guests to a magical and lively ambience. L’Orangerie, the signature restaurant, draws inspiration from traditional European greenhouses, featuring a potted orange tree at its centre, an open kitchen, and a spacious courtyard terrace offering panoramic sea views.


 TOP & BOTTOM: The resort provides stunning views of the Andaman Sea, where the blue waters meet the sky in a breathtaking sight of nature’s splendour.
TOP & BOTTOM: The resort provides stunning views of the Andaman Sea, where the blue waters meet the sky in a breathtaking sight of nature’s splendour.




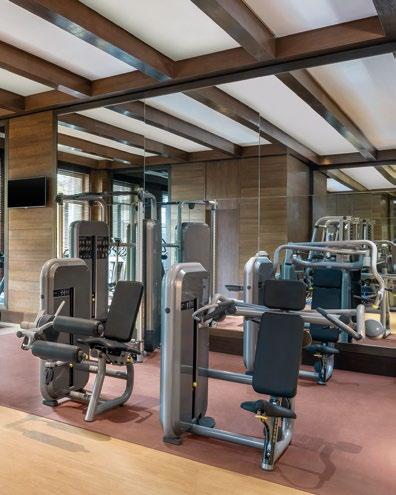

 TOP & BOTTOM: Opulent comfort meets style with the premium bathroom amenities, offering a refreshing retreat.
TOP & BOTTOM: Opulent comfort meets style with the premium bathroom amenities, offering a refreshing retreat.


Adding to the allure of the resort is the exquisite Lagoon Suites that cascade gently towards the sea. These lavish suites provide captivating views, unmatched privacy, and a luxurious experience that exceeds expectations. Additionally, each ground-level Lagoon Suite comes with a private pool and garden area, enhancing the allure of indulgence.

As the sun sets over the Andaman Sea, the St. Regis Langkawi Resort & Spa transforms into a spectacle of lights and shadows, offering a new perspective on its exquisite architecture. The play of light on the intricate details, the reflection of stars in the private plunge pools, and the gentle rustling of leaves in the nearby rainforest all contribute to an ambience that is truly magical. This architectural masterpiece stands as a testament to human creativity and innovation, seamlessly integrated into the fabric of its natural surroundings. Click here to view more photos >>
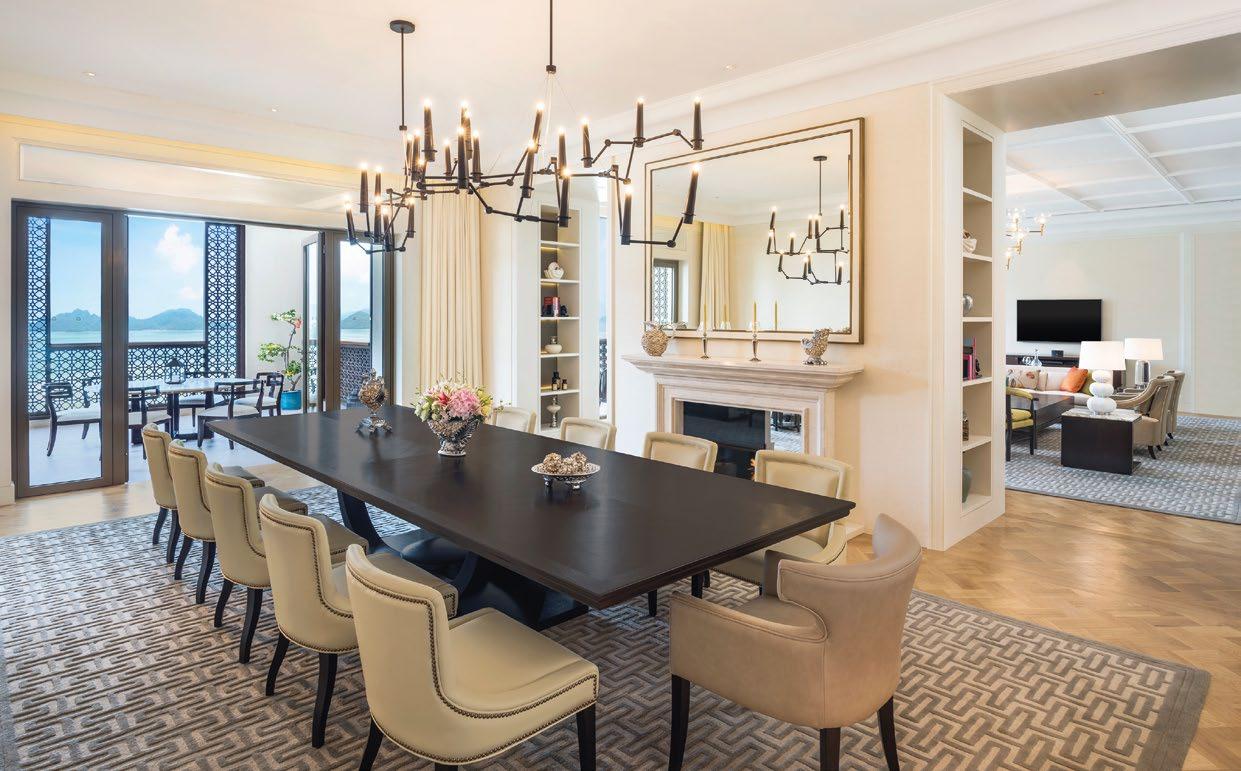 TOP & BOTTOM: Designed for unparalleled sophistication, each residential-style suite offers breathtaking views of either the lush rainforest or the serene sea.
TOP & BOTTOM: Designed for unparalleled sophistication, each residential-style suite offers breathtaking views of either the lush rainforest or the serene sea.
AC HOTEL SUNNYVALE CUPERTINO COMBINES MODERN LUXURY WITH THE STORIED HERITAGE OF SILICON VALLEY, PROVIDING TRAVELLERS WITH A SERENE ESCAPE THAT MERGES CONTEMPORARY COMFORTS WITH THE REGION’S RICH HISTORY.

 THIS PHOTO: Infusing Spanish roots and European spirit with the genuine, local atmosphere of Sunnyvale and its neighbouring areas, the hotel offers a unique fusion of cultures and experiences.
AC HOTEL BY MARRIOTT SUNNYVALE CUPERTINO | CALIFORNIA, U.S.A
THIS PHOTO: Infusing Spanish roots and European spirit with the genuine, local atmosphere of Sunnyvale and its neighbouring areas, the hotel offers a unique fusion of cultures and experiences.
AC HOTEL BY MARRIOTT SUNNYVALE CUPERTINO | CALIFORNIA, U.S.A
Nestled amidst the vibrant pulse of Silicon Valley, the AC Hotel Sunnyvale Cupertino emerges as a chic haven thoughtfully curated for the discerning modern traveller. With a graceful charm, it invites those seeking a respite, offering a serene haven far from the constant rush of daily life in the bustling tech hub. It’s more than just a place to stay; it’s a sophisticated sanctuary, pleasing both locals and wanderers, bridging Spanish heritage and European spirit with the vibrant narratives of Sunnyvale’s streets and its neighbouring areas.

Envisioned by Gensler in collaboration with AC Marriott, the AC Hotel Sunnyvale Cupertino masterfully merges innovation and luxury, forging an exceptional voyage for travellers. At the heart of this experience is the bar and lounge, a central hub where guests and locals alike converge. Amidst the welcoming fireplace, an outdoor lounge area beckons


ELEVATING THE AC HOTEL SUNNYVALE CUPERTINO TO NEW HEIGHTS IS ITS LEED SILVER CERTIFICATION, A TESTAMENT TO THE HOTEL’S DEDICATION TO REGIONAL CUSTOMISATION AND ENVIRONMENTAL STEWARDSHIP. EVERY FACET OF THIS EXQUISITE ESTABLISHMENT CELEBRATES THE BEAUTY OF SILICON VALLEY, PAYING HOMAGE TO THE EVER-SHIFTING LANDSCAPE THAT ONCE HOSTED FLOURISHING ORCHARDS.
 THIS PHOTO: Crafted by Jennyfer Stratman, the piece titled “A Garden of Stars,” adorning the reception area, explores the intricate interplay between humanity, the natural world, and the cosmos.
THIS PHOTO: Crafted by Jennyfer Stratman, the piece titled “A Garden of Stars,” adorning the reception area, explores the intricate interplay between humanity, the natural world, and the cosmos.

guests to relish the evening’s harmony. The stylish bar within the esteemed AC Lounge offers solace, where weary souls can find comfort, savouring a selection of refined tapas-style bites and forging connections that transcend time and place.


Upon entering, an enchanting aura of creativity envelopes one, captivating the senses from the outset. Attention is drawn to a remarkable metal sculpture by the talented Jennyfer Stratman, elegantly depicting “orchard-inspired” cherry branches at the check-in area. This artistic masterpiece pays homage to Sunnyvale’s once-thriving orchards, infusing the space with a timeless connection.
Elevating the AC Hotel Sunnyvale Cupertino to new heights is its LEED Silver certification, a testament to the hotel’s dedication to regional customisation and environmental stewardship. Every facet of this exquisite establishment celebrates the beauty of Silicon Valley, paying homage to the ever-shifting landscape that once hosted flourishing orchards.
As one ventures further, the entire space transforms into a canvas adorned with stories, embellished with captivating artwork that narrates tales of ever-changing landscapes and the unwavering spirit
Within the AC Lounge, the chic bar beckons guests to unwind and socialise, offering a curated assortment of elegant tapas-style delicacies for a relaxing experience.
BOTTOM:of transformation that courses through the region. Each masterpiece captures the essence of Silicon Valley’s dynamic evolution, seamlessly intertwining innovation and progress with a profound reverence for history. As one ascends through the hotel’s five magnificent floors, they’ll encounter 182 thoughtfully designed guestrooms, each meticulously tailored to cater to the unique desires and preferences of every guest. The moment they step inside, they’ll be embraced by an atmosphere of elegance and refinement, where every detail has been meticulously designed to create a serene and immersive experience.
The guestrooms embody a perfect blend of style and functionality, where form harmonises with function in an elegant dance. The soothing backdrop of clean lines and gentle hues invites one to unwind their mind and find solace. All the modern comforts are seamlessly integrated, ensuring the stay is


 THIS PHOTO: A welcoming outdoor lounge area invites guests to unwind.
THIS PHOTO: A welcoming outdoor lounge area invites guests to unwind.
THE GUESTROOMS EMBODY A PERFECT BLEND OF STYLE AND FUNCTIONALITY, WHERE FORM HARMONISES WITH FUNCTION IN AN ELEGANT DANCE. THE SOOTHING BACKDROP OF CLEAN LINES AND GENTLE HUES INVITES ONE TO UNWIND THEIR MIND AND FIND SOLACE.

effortless and pleasurable. This refined haven stands as a testament to the artistry of design and the allure of thoughtful architecture, while its welcoming ambience and meticulously crafted spaces provide a tranquil haven for the discerning traveller.

In this symphony of elegance and innovation, guests are invited to embark on a journey of discovery. With each encounter evoking a sense of anticipation and delight, the experience becomes a heartfelt moment that leaves an indelible mark. As this timeless tribute to the fusion of luxury and innovation stands proudly in the heart of Silicon Valley, the AC Hotel Sunnyvale Cupertino extends an open invitation to all, encouraging them to be part of its extraordinary narrative, and crafting enduring memories of enchantment and wonder.
 TOP & BOTTOM: The rooms effortlessly combine style and function, featuring clean lines and soothing colours for a tranquil retreat.
Click here to view more photos >>
TOP & BOTTOM: The rooms effortlessly combine style and function, featuring clean lines and soothing colours for a tranquil retreat.
Click here to view more photos >>

BAKER’S CAY RESORT KEY LARGO | FLORIDA, U.S.A
BAKER’S CAY RESORT KEY LARGO IS WHERE OPULENCE HARMONIOUSLY MELDS WITH NATURE, CRAFTING A TIMELESS HAVEN OF MARINE-INSPIRED LUXURY IN THE HEART OF PARADISE.
 THIS PHOTO: As the sun bathes the Gulf in warmth, Baker’s Cay Resort provides a moment of pure luxury, exuding an ageless grace.
THIS PHOTO: As the sun bathes the Gulf in warmth, Baker’s Cay Resort provides a moment of pure luxury, exuding an ageless grace.

Tucked away amidst the embrace of Key Largo’s lush landscapes and crystal-clear waters, Baker’s Cay Resort stands as a testament to the seamless harmony between opulence and nature. Envisioned by Gensler, this exquisite resort has undergone a transformative journey, evolving from a tired and unassuming property into a coveted haven of tranquillity and sophistication. Unveiling a new era of refined indulgence, Baker’s Cay Resort Key Largo beckons discerning travellers to experience a world where the beauty of the surroundings is artfully woven into every aspect of their stay.


Stepping onto the grounds of Baker’s Cay Resort is akin to entering a tropical reverie. The design narrative celebrates the concept of “slow adventure,” inviting guests to explore barefoot luxury from sunrise to sunset. The resort’s design philosophy channels a lazy-chic hideaway vibe, where every detail speaks of relaxed comfort and effortless refinement. Natural hardwood finishes, thoughtfully woven textures, and meticulously crafted furnishings create a canvas that invites both relaxation and play.
 TOP & BOTTOM: The resort opens up to stunning views of the bay, adorned with decorations inspired by the sea.
Photo Credits: Laure Joliet
TOP & BOTTOM: The resort opens up to stunning views of the bay, adorned with decorations inspired by the sea.
Photo Credits: Laure Joliet
The porte cochere, enhanced with wood louver treatments and fabric awnings, offers a seamless transition into the resort’s interior. Glass stair sidewalls bring new-found transparency, revealing breathtaking vistas from the lobby entrance to the registration desk. Strategically placed signage guides guests toward efficient circulation, directing them to the pool complex, nature trail, and pristine beaches that dot the property.

The palette, ranging from the warm yellow sun to the pristine canvas white sand, seamlessly blends with natural woods and the vibrant green of lush foliage. The play of bright chrome metals pays homage to the iconic motorboats that grace the waters of Key Largo, while oyster white cotton canvas infuses a touch of elegance. The resulting design exudes a marine-influenced sophistication that resonates with the soul of this coastal paradise.

THE PALETTE, RANGING FROM THE WARM YELLOW SUN TO THE PRISTINE CANVAS WHITE SAND, SEAMLESSLY BLENDS WITH NATURAL WOODS AND THE VIBRANT GREEN OF LUSH FOLIAGE. THE PLAY OF BRIGHT CHROME METALS PAYS HOMAGE TO THE ICONIC MOTORBOATS THAT GRACE THE WATERS OF KEY LARGO, WHILE OYSTER WHITE COTTON CANVAS INFUSES A TOUCH OF ELEGANCE.
 THIS PHOTO: From dawn to dusk, guests at Dry Rocks enjoy live music and cosy fire pits, enhancing the elevated beachfront dining experience.
THIS PHOTO: From dawn to dusk, guests at Dry Rocks enjoy live music and cosy fire pits, enhancing the elevated beachfront dining experience.

Gensler’s creative ingenuity shines brilliantly along the resort’s bayfront. The introduction of Dry Rocks, a beachside bar and lounge with operable glass walls, invites guests to savour the coastal breeze while indulging in culinary delights. The reimagined Tiki Bar adds an element of tropical whimsy, transforming the beachside into a realm of relaxation and enjoyment. The synergy between the resort’s architecture and its natural surroundings creates an unparalleled beachfront experience that encapsulates Key Largo’s intrinsic allure.
The guest rooms and suites at Baker’s Cay Resort transcend the notion of mere accommodations; they are sanctuaries that serve as gateways to the mesmerizing bay views. Every space is adorned with delicate sea-inspired accents, including seashellinspired lamps and throw pillows that evoke the

 TOP & BOTTOM: The lobby’s glass-sided stairs frame stunning views, creating the perfect backdrop for an unforgettable stay.
TOP & BOTTOM: The lobby’s glass-sided stairs frame stunning views, creating the perfect backdrop for an unforgettable stay.



 ALL PHOTOS: Baker’s Cay Resort’s adaptable spaces, suitable for both intimate gatherings and grand celebrations, serve as the catalyst for creating indelible memories.
ALL PHOTOS: Baker’s Cay Resort’s adaptable spaces, suitable for both intimate gatherings and grand celebrations, serve as the catalyst for creating indelible memories.
THE GUEST ROOMS AND SUITES AT BAKER’S CAY RESORT TRANSCEND THE NOTION OF MERE ACCOMMODATIONS; THEY ARE SANCTUARIES THAT SERVE AS GATEWAYS TO THE MESMERISING BAY VIEWS. EVERY SPACE IS ADORNED WITH DELICATE SEA-INSPIRED ACCENTS, INCLUDING SEASHELL-INSPIRED LAMPS AND THROW PILLOWS THAT EVOKE THE ISLAND’S RICH MARITIME HERITAGE.

island’s rich maritime heritage. Within, a harmonious symphony of airy whites and opulent wood tones effortlessly melds mid-century aesthetics with modern-day comforts. The guest bathrooms are a testament to meticulous craftsmanship, with vanities crafted in standard lumber sizes, paying homage to local island carpentry. Showers adorned with black and white Cuban patterns and porcelain wood shower floors exude both luxury and nostalgia.

Baker’s Cay Resort Key Largo is not merely a destination; it’s an exquisite journey into the heart of nature’s embrace, where every moment is an opportunity to savour the beauty of both the world within and the world beyond. As the sun dips below the horizon and the gentle lull of the Gulf serenades the senses, guests at Baker’s Cay Resort find themselves in a realm of timeless elegance, where luxury is as natural as the whispering breeze.

EXPERIENCE A FUSION OF NASHVILLE’S HERITAGE AND ENDURING DESIGN AT KIMPTON AERTSON HOTEL, WHERE GUESTS FIND COMFORT, ARTISTRY, AND AN IMMERSIVE JOURNEY THROUGH ELEGANT SPACES.

 THIS PHOTO: The reception desk, adorned with an ombrepainted rope finish, was specially created by New York artist Orly Genger.
KIMPTON AERTSON HOTEL | TENNESSEE, U.S.A
THIS PHOTO: The reception desk, adorned with an ombrepainted rope finish, was specially created by New York artist Orly Genger.
KIMPTON AERTSON HOTEL | TENNESSEE, U.S.A
In the lively heart of Nashville, where the city’s soulful beat meets refined luxury, an exclusive retreat awaits those seeking an exceptional escape. The Kimpton Aertson Hotel, artfully crafted by Gensler, goes above and beyond the norm. It seamlessly merges history, culture, and distinctive design, inviting travellers to revel in comfort, sophistication, and a genuine feeling of belonging.
Tucked within the vibrant district of Nashville’s Midtown, the Kimpton Aertson Hotel pays homage to the city’s rich heritage and vibrant art scene. Its architecture honours the legacy of Cornelius Vanderbilt and the neighbouring Vanderbilt University campus, an embodiment of ambition and contribution. Gensler’s interior design transforms this boutique gem into a living masterpiece, paying homage to Nashville’s diverse character.



 THIS PHOTO: A gentle waterfall of river stones decorates the space before a fireplace, complemented by ceilings crafted from reclaimed wood.
THIS PHOTO: A gentle waterfall of river stones decorates the space before a fireplace, complemented by ceilings crafted from reclaimed wood.

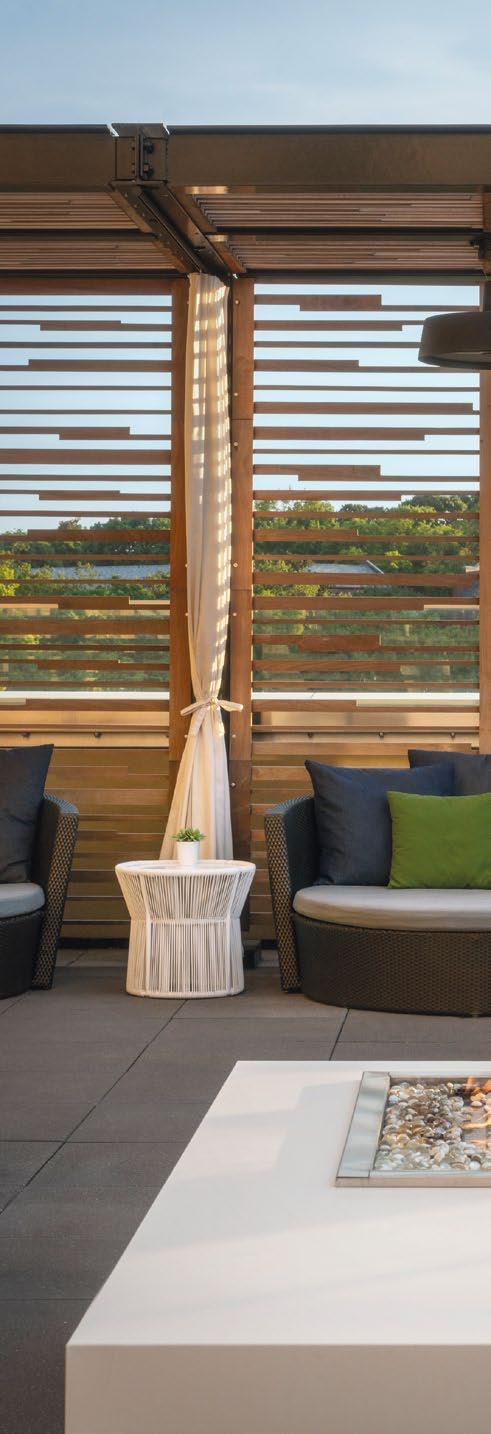
Upon stepping into the lobby, guests are greeted with a sense of familiarity, akin to entering the elegant living room of a dear friend. The interior design seamlessly blends textures, materials, and spaces that capture Nashville’s rustic allure. Gensler’s designer aimed to create an environment where visitors feel like cherished guests in a thoughtfully designed home, rather than ordinary travellers in a run-of-the-mill hotel.


Art is woven into the heart of the Kimpton Aertson Hotel, elevating every space with a multi-sensory experience. Gallery-like areas showcase curated installations—a dynamic fusion of creativity and authenticity that resonates with the hotel’s vibrant ambience. The reception desk, a masterpiece crafted from dyed rope, embodies the hotel’s essence—art and functionality in perfect harmony. The colour palette features soothing natural tones and sophisticated
 TOP & BOTTOM: A ballroom along with pre-function spaces and meeting rooms that can be reserved for a wide range of events, from corporate retreats to rehearsal dinners.
TOP & BOTTOM: A ballroom along with pre-function spaces and meeting rooms that can be reserved for a wide range of events, from corporate retreats to rehearsal dinners.
ART IS WOVEN INTO THE HEART OF THE KIMPTON AERTSON HOTEL, ELEVATING EVERY SPACE WITH A MULTI-SENSORY EXPERIENCE. GALLERY-LIKE AREAS SHOWCASE CURATED INSTALLATIONS—A DYNAMIC FUSION OF CREATIVITY AND AUTHENTICITY THAT RESONATES WITH THE HOTEL’S VIBRANT AMBIENCE.




 BOTTOM LEFT & RIGHT: Art takes centrestage in the design, with deliberate space set aside for the display of carefully curated pieces that seamlessly integrate with the hotel’s overall ambiance.
TOP: A gym is available for guests looking to prioritise health and well-being during their business or leisure trips.
BOTTOM LEFT & RIGHT: Art takes centrestage in the design, with deliberate space set aside for the display of carefully curated pieces that seamlessly integrate with the hotel’s overall ambiance.
TOP: A gym is available for guests looking to prioritise health and well-being during their business or leisure trips.
blues, harmonising with metal accents and natural woods, creating an atmosphere of refined craftsmanship. This artistic blend carries throughout the entire hotel, inviting guests on a tactile journey through textures and materials that highlight Nashville’s allure.
For those seeking a seamless balance between work and leisure, the Kimpton Aertson Hotel’s conference centre and ballroom stand as an embodiment of sophistication and practicality. These spaces, crafted with meticulous attention to detail, have been thoughtfully curated to serve as a refined solution, accommodating an array of events across the spectrum – from intimate gatherings that resonate with warmth and camaraderie to grand celebrations that exude magnificence and jubilation.
What truly distinguishes these spaces is their seamless integration into the overarching design and ambience of the Kimpton Aertson Hotel. Mirroring the hotel’s distinctive aesthetic and embracing its



THE INTERIOR DESIGN SEAMLESSLY BLENDS TEXTURES, MATERIALS, AND SPACES THAT CAPTURE
NASHVILLE’S RUSTIC ALLURE. GENSLER’S DESIGNER AIMED TO CREATE AN ENVIRONMENT WHERE VISITORS FEEL LIKE CHERISHED GUESTS IN A THOUGHTFULLY DESIGNED HOME, RATHER THAN ORDINARY TRAVELLERS IN A RUN-OF-THE-MILL HOTEL.
 THIS PHOTO: With a meticulous blend of textures, materials, and space, the hotel embodies Nashville’s rustic charm, paying homage to its history.
THIS PHOTO: With a meticulous blend of textures, materials, and space, the hotel embodies Nashville’s rustic charm, paying homage to its history.
THE COLOUR PALETTE FEATURES SOOTHING NATURAL TONES AND SOPHISTICATED BLUES, HARMONISING WITH METAL ACCENTS AND NATURAL WOODS, CREATING AN ATMOSPHERE OF REFINED CRAFTSMANSHIP. THIS ARTISTIC BLEND CARRIES THROUGHOUT THE ENTIRE HOTEL, INVITING GUESTS ON A TACTILE JOURNEY THROUGH TEXTURES AND MATERIALS THAT HIGHLIGHT NASHVILLE’S ALLURE.

ethos, the conference centre and ballroom become an extension of the immersive environment that pervades every corner of this enchanting abode. The same harmonious blend of textures, colours, and materials that evoke Nashville’s rustic charm extends effortlessly into these spaces, ensuring a continuity of experience that envelops guests in an atmosphere of timeless elegance.
Every corner of the Kimpton Aertson Hotel narrates a story—a tribute to Nashville’s history, a celebration of its present, and an embrace of its future. From the enchanting lobby to the meticulously curated art installations, from the expansive meeting areas to the gallery-like spaces, the hotel offers an extraordinary journey that transcends the ordinary concept of hospitality. As guests traverse its corridors and indulge in its comforts, they become part of a narrative that bridges tradition with modernity.


 TOP & BOTTOM: Every room features a design that harkens back to Nashville’s rustic charm, including an enlarged blueprint of the Tennessee State Capitol.
Click here to view more photos >>
TOP & BOTTOM: Every room features a design that harkens back to Nashville’s rustic charm, including an enlarged blueprint of the Tennessee State Capitol.
Click here to view more photos >>
BLENDING HISTORY WITH STYLE, THE WATERMARK HOTEL BATON ROUGE COMBINES CLASSIC CHARM WITH MODERN COMFORT, INVITING GUESTS ON A UNIQUE JOURNEY THROUGH TIME AND LUXURY.



Built in 1925 as the Louisiana National Bank and later reimagined as the State Office Building in the 1960s, this exceptional architectural gem has undergone a transformative journey to emerge as the Watermark Hotel, a distinctive addition to Marriott’s prestigious Autograph Collection. Embracing its historical roots while embracing modern luxury, the hotel offers an enchanting experience that bridges the gap between past and present.


The designers at Gensler have masterfully intertwined different epochs – from the exuberant 1920s to the vivacious 1960s – to craft a captivating narrative that infuses the ambiance with vitality. This artful fusion seamlessly combines the opulent allure of Art Deco, the timeless elegance of Mid-Century design, and the sleek refinement of contemporary elements.
 TOP & BOTTOM: Restored to its original splendour, Baton Rouge’s inaugural skyscraper is converted into the elegant Watermark Hotel.
Photo Credits: Eye Wander Photography
TOP & BOTTOM: Restored to its original splendour, Baton Rouge’s inaugural skyscraper is converted into the elegant Watermark Hotel.
Photo Credits: Eye Wander Photography
At the heart of The Watermark Hotel, the fusion of history and innovation comes to life. The bas-relief murals by acclaimed Louisiana artist Angela Gregory, adorning the former bank lobby, have been meticulously preserved. Now gracing the space that houses the hotel’s Southern-American restaurant and the inviting full-service bar, aptly named The Gregory, these evocative artworks pay homage to the region’s heritage, inspiring the creation of spaces that transcend time.


Upon crossing the threshold into The Watermark Hotel, guests embark on a captivating journey through the ages. The lobby’s inviting colour palette – an artful blend of spearmint, slate, and caramel – extends a warm welcome, setting the stage for a truly immersive experience. The entrance itself serves as a portal into Louisiana’s cultural legacy, where lenticular displays vividly depict modern interpretations of the state’s iconic figures. From Napoleon and Lady Liberty donning Mardi Gras masks to the depiction of Thomas Jefferson accompanied by the revered brown pelican, these displays encapsulate Louisiana’s rich history in a single, mesmerising glimpse.
 TOP: Brass mail chutes on each of the twelve floors allow guests to effortlessly share their experiences.
TOP: Brass mail chutes on each of the twelve floors allow guests to effortlessly share their experiences.
UPON CROSSING THE THRESHOLD INTO THE WATERMARK HOTEL, GUESTS EMBARK ON A CAPTIVATING JOURNEY THROUGH THE AGES. THE LOBBY’S INVITING COLOUR PALETTE – AN ARTFUL BLEND OF SPEARMINT, SLATE, AND CARAMEL – EXTENDS A WARM WELCOME, SETTING THE STAGE FOR A TRULY IMMERSIVE EXPERIENCE.
 THIS PHOTO: At the Gregory’s bar, guests revel in expertly crafted cocktails within a warmly inviting ambiance, forging unforgettable moments.
THIS PHOTO: At the Gregory’s bar, guests revel in expertly crafted cocktails within a warmly inviting ambiance, forging unforgettable moments.
ELEGANT ART DECO BRASS GRILLS GRACEFULLY ENCIRCLE LOBBY DESKS, MIRRORING THE ELEGANCE OF TELLER SCREENS, OFFERING GUESTS A CAPTIVATING IMMERSION INTO THE WORLD OF BANKING AESTHETICS. SAFETY DEPOSIT BOX GRAPHICS TASTEFULLY GRACE THE WINE WALL OF THE PRIVATE DINING ROOM, A SUBTLE NOD TO THE BUILDING’S STORIED FINANCIAL PAST.

Deeply rooted in its banking origins, The Watermark Hotel pays meticulous attention to detail, exemplified by its very name. The term “Watermark” conjures images of the distinctive imprints found on currency notes, a nod to the financial history that once thrived within these walls. This homage is extended further, as guestroom doors bear replicated designs reminiscent of vault entrances, complete with antique safe dials that transport guests to a bygone era.
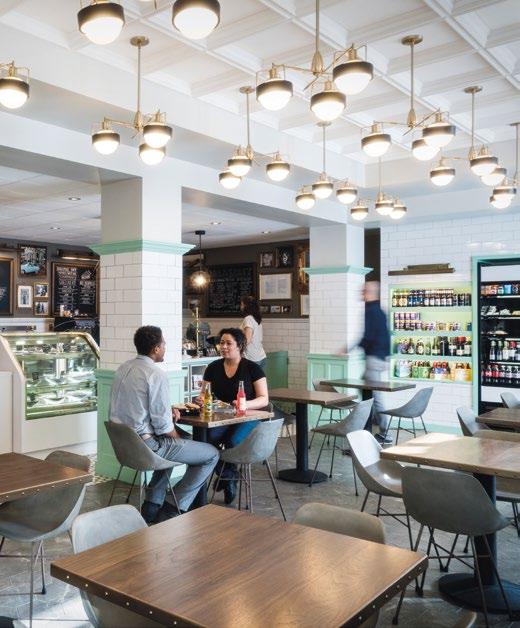

Elegant Art Deco brass grills gracefully encircle lobby desks, mirroring the elegance of teller screens, offering guests a captivating immersion into the world of banking aesthetics. Safety deposit box graphics tastefully grace the wine wall of the private dining room, a subtle nod to the building’s storied financial past. Even the basement meeting rooms, each thoughtfully named – The Founder’s Room, The Depository, and the pièce de résistance, The Vault –embody a palpable sense of history, with the latter featuring a bespoke vault door.
 TOP & BOTTOM: Various dining areas, including a delightful private dining space suitably named ‘The Louisiana Purchase,’ provide a lavish dining experience.
TOP & BOTTOM: Various dining areas, including a delightful private dining space suitably named ‘The Louisiana Purchase,’ provide a lavish dining experience.




 BOTTOM RIGHT: Metallic photo prints overlaying the 1920s bank construction scene with images of State Office workers from the 1960s.
BOTTOM LEFT: Lenticular displays featuring modern, stylised Louisiana iconography.
TOP: The primary boardroom, affectionately named “The Vault,” boasts a specially crafted vault-style door.
BOTTOM RIGHT: Metallic photo prints overlaying the 1920s bank construction scene with images of State Office workers from the 1960s.
BOTTOM LEFT: Lenticular displays featuring modern, stylised Louisiana iconography.
TOP: The primary boardroom, affectionately named “The Vault,” boasts a specially crafted vault-style door.
The Watermark Hotel Baton Rouge stands as a triumphant testament to design innovation, harmoniously intertwining the threads of history and modernity. Gensler’s commitment to honouring the building’s rich heritage while seamlessly incorporating contemporary elements has birthed an unparalleled destination. This seamless interplay of eras and layers of history offer an experience that defies convention, inviting guests to embark on an extraordinary cultural journey. With each detail thoughtfully capturing the essence of Baton Rouge, The Watermark Hotel is not just an architectural marvel; it is a beacon of luxury, an homage to tradition, and an open invitation to indulge in an unparalleled sojourn into the past and present.

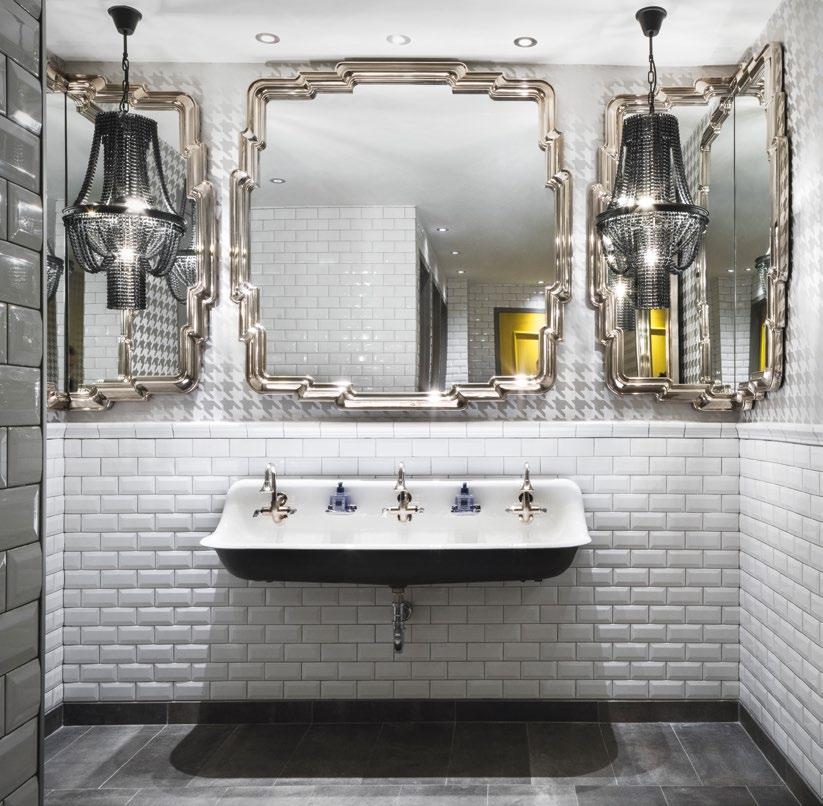
 TOP: The bathroom exudes a mid-century vibe with its white subway tiles, black and white flooring, and vintage-inspired fixtures.
TOP: The bathroom exudes a mid-century vibe with its white subway tiles, black and white flooring, and vintage-inspired fixtures.
THE WATERMARK HOTEL BATON ROUGE STANDS AS A TRIUMPHANT TESTAMENT TO DESIGN INNOVATION, HARMONIOUSLY INTERTWINING THE THREADS OF HISTORY AND MODERNITY. GENSLER’S COMMITMENT TO HONOURING THE BUILDING’S RICH HERITAGE WHILE SEAMLESSLY INCORPORATING CONTEMPORARY ELEMENTS HAS BIRTHED AN UNPARALLELED DESTINATION.
Click here to view more photos >>
 THIS PHOTO: In the bedroom, the mid-century aesthetic extends to the furniture, complemented by a custom Art Deco-inspired wall covering behind the headboard.
THIS PHOTO: In the bedroom, the mid-century aesthetic extends to the furniture, complemented by a custom Art Deco-inspired wall covering behind the headboard.
VIRGIN HOTELS SILICON VALLEY REDEFINES HOSPITALITY, SEAMLESSLY MERGING INNOVATION WITH ELEGANCE IN THE HEART OF CALIFORNIA’S VIBRANT TECH HUB.

 VIRGIN HOTELS SILICON VALLEY | SAN JOSE, U.S.A
THIS PHOTO: These lively social areas buzz with a playful spirit, reflecting the fun-loving and quirky essence of the brand’s founder, Sir Richard Branson.
VIRGIN HOTELS SILICON VALLEY | SAN JOSE, U.S.A
THIS PHOTO: These lively social areas buzz with a playful spirit, reflecting the fun-loving and quirky essence of the brand’s founder, Sir Richard Branson.
Located within the vibrant enclave of Milpitas, just a stone’s throw away from the cultural allure of Oakland and the pulsating core of Silicon Valley, Virgin Hotels Silicon Valley redefines hospitality by embracing technology while nurturing the creative minds of tomorrow. This architectural gem, encompassing 165,000 square feet of sheer elegance, stands as a testament to the seamless fusion of California cool with a tantalising dash of spice. Named after the “fields of science” that underpin the local tech community, this development has become an integral facet of Milpitas’ metamorphosis into a tech hub and residential haven. With its strategic proximity to San Jose and its direct link to the BART system, the hotel becomes a bridge between innovation and accessibility. As you step into its contemporary embrace, the very air seems to hum with the energy of forward-thinking visionaries. Designed to spark creativity and foster collaboration, this hotel stands as a beacon for the next generation of thought leaders and trailblazers.



BEYOND ITS 202 EXQUISITELY DESIGNED ROOMS AND SUITES LIES A REALM WHERE TRAVELLERS AND LOCALS ARE SEAMLESSLY WOVEN TOGETHER THROUGH HIGH-ENERGY SOCIAL “DENS.” THESE VIBRANT GATHERING SPACES PULSATE WITH THE SCIENCE OF PLAY, CREATING UNEXPECTED MOMENTS THAT RESONATE WITH THE HUMOUR AND ECCENTRICITY EMBODIED BY THE BRAND’S FOUNDER, SIR RICHARD BRANSON.
 THIS PHOTO: Abundant sunlight and a breezy atmosphere define the Living Room Spaces, designed for a balanced blend of work and leisure.
THIS PHOTO: Abundant sunlight and a breezy atmosphere define the Living Room Spaces, designed for a balanced blend of work and leisure.
THE VERSATILE LIVING ROOM SPACES EXEMPLIFY THIS ETHOS, SEAMLESSLY BLENDING FUNCTIONALITY WITH RESIDENTIAL CHARM. DRAWING IN ABUNDANT SUNLIGHT AND PROVIDING A BREEZY, OPEN ENVIRONMENT, THESE SPACES ARE DESIGNED FOR BOTH FOCUSED WORK AND REJUVENATING RELAXATION.

Beyond its 202 exquisitely designed rooms and suites lies a realm where travellers and locals are seamlessly woven together through high-energy social “dens.” These vibrant gathering spaces pulsate with the science of play, creating unexpected moments that resonate with the humour and eccentricity embodied by the brand’s founder, Sir Richard Branson. The Common Club, the vibrant social epicentre, beckons with an engineered masterpiece that dances to the rhythm of day and night. This dynamic space, encompassing the Commons Bar, Kitchen, Funny Library, and Shag Room, is an ode to work, play, and the art of celebration. Here, the art of mixology and culinary excellence converge, serving up craft brews such as the signature “Boozy Afternoon Tea,” ensuring that every indulgence is met.

 TOP & BOTTOM: Versatile spaces that seamlessly blend functionality with residential charm, inviting focused work and rejuvenating relaxation.
TOP & BOTTOM: Versatile spaces that seamlessly blend functionality with residential charm, inviting focused work and rejuvenating relaxation.
Tucked away within the heart of the hotel, The Shag Room offers an intimate retreat. Soft fabrics and plush pillows envelop you in comfort, while the allure of unbridled conversations and shared moments beckons, much like an old friend arriving with a bottle of wine on a Friday evening. The Funny Library pays homage to the founder and the rich history of Milpitas with an eclectic collection of toy cars and aeronautical wonders, a tribute that sparks inspiration among guests of all ages.
Virgin Hotels Silicon Valley understands that the modern traveller seeks more than just a stay; they yearn for an experience that resonates with their aspirations. The versatile Living Room Spaces exemplify this ethos, seamlessly blending functionality with residential charm. Drawing in abundant sunlight and providing a breezy, open environment, these spaces are designed for both focused work and rejuvenating relaxation.
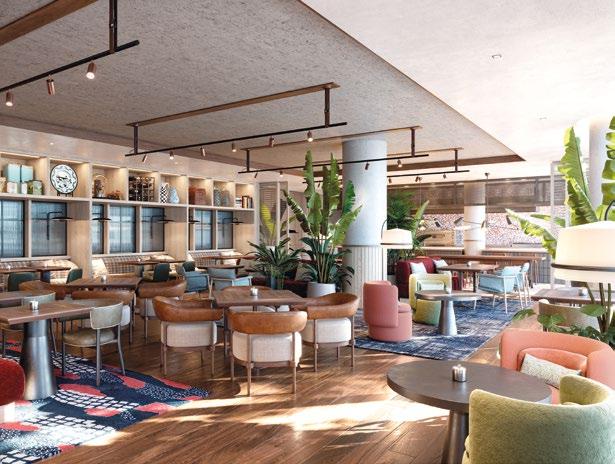


 TOP & BOTTOM: Richard’s Flat, a top-floor suite, is designed with classy beauty and an irresistible allure, narrating a tale of enduring luxury.
TOP & BOTTOM: Richard’s Flat, a top-floor suite, is designed with classy beauty and an irresistible allure, narrating a tale of enduring luxury.


For those who seek the epitome of opulence, Richard’s Flat unveils a realm where sophistication and masculinity intertwine. As if infused with the charismatic allure of its namesake, this penthouse exudes an undeniable sex appeal. Every corner narrates a tale of refined elegance, inviting guests to explore and indulge in moments that are both smart and seductive.


As the sun sets over the Silicon Valley horizon, Virgin Hotels Silicon Valley emerges as a living testament to the harmonious coexistence of technology and design, where luxury is redefined, and creativity finds its home. It invites you to embark on a journey that celebrates the very essence of California – an experience that is, at once, inspiring, immersive, and unforgettable.
Virgin Hotels Silicon Valley stands as a testament to the boundless possibilities that unfold when innovation and luxury intertwine. It is not merely a hotel; it is a symphony of design, a canvas where technology paints stories of connection, collaboration, and creativity. As the sun rises over this iconic silhouette, it illuminates a new era of hospitality, one where every moment is an invitation to embark on a journey where dreams take flight.
TOP & BOTTOM: With chic features and thoughtful touches, each bathroom provides a tranquil space to freshen up and rejuvenate.A BLEND OF TRADITION AND LUXURY ON KAUAI’S UNTOUCHED SHORE, SEAMLESSLY HARMONISING NATURE WITH MODERN DESIGN, OFFERING TRAVELLERS A TRANSFORMATIVE ESCAPE OF COMFORT AND DISCOVERY.



Along Kauai’s untouched eastern shoreline, a beautiful sanctuary emerges where the island’s rich heritage blends seamlessly with modern luxury. Designed by Gensler, this haven is exclusively reserved for those seeking a tranquil escape, perfectly capturing the graceful interplay of nature’s beauty and human creativity. Every moment spent within this private retreat becomes a joyful tribute to the island’s past, forming a delightful connection that bridges tradition and modernity.

Drawing inspiration from an innovative “outside-in” philosophy, the resort’s design erases the boundaries between indoor and outdoor spaces, creating a harmonious link between the natural surroundings and the comfortable interiors. Paying homage to Kauai’s natural marvels, the resort’s design showcases materials sourced locally, carefully crafted by skilled artisans. Delicate patterns and artistic details, reflecting Hawaiian traditions, form a subtle tapestry that gently reminds visitors of the land’s history, encouraging them to immerse themselves in its heritage. The outcome is an ambiance that exudes authenticity, embracing every corner of the property with the spirit of the island’s legacy.

 TOP & BOTTOM: From sunlit days to starlit nights, the promise of an unforgettable experience shines ever brighter against the backdrop of Kauai’s beauty.
Photo Credits: Steve Sanacore
TOP & BOTTOM: From sunlit days to starlit nights, the promise of an unforgettable experience shines ever brighter against the backdrop of Kauai’s beauty.
Photo Credits: Steve Sanacore
Venturing beyond the pristine resort grounds, the charming town of Kapa’a beckons – a genuine gateway to the island’s authentic way of life. Here, an enchanting array of Kauai’s quintessential activities and cultural treasures awaits, inviting guests to become part of the vibrant essence of the island. As the warm sunlit days transition into starlit nights, the resort’s unwavering promise of an unforgettable experience shines even brighter.
At the core of this revitalising haven, a centrepiece of exceptional excellence emerges – an expansive courtyard bar that showcases the art of exceptional service. Expansive and vibrant, it surpasses its predecessor, featuring a tiki-style enclosure that gracefully blends tradition with modern flair. The soft rustling of palm leaves and the embrace of the gentle breeze serve as constant reminders of the island’s beauty. This vibrant oasis is evidence of the resort’s transformation, setting the stage for an unforgettable stay.


PAYING HOMAGE TO KAUAI’S NATURAL MARVELS, THE RESORT’S DESIGN SHOWCASES MATERIALS SOURCED LOCALLY, CAREFULLY CRAFTED BY SKILLED ARTISANS. DELICATE PATTERNS AND ARTISTIC DETAILS, REFLECTING HAWAIIAN TRADITIONS, FORM A SUBTLE TAPESTRY THAT GENTLY REMINDS VISITORS OF THE LAND’S HISTORY, ENCOURAGING THEM TO IMMERSE THEMSELVES IN ITS HERITAGE.
 LEFT & RIGHT: A welcoming dining space, decorated with elements from nature and bathed in cosy lighting.
LEFT & RIGHT: A welcoming dining space, decorated with elements from nature and bathed in cosy lighting.

Stepping into this peaceful realm, tranquillity takes centrestage. Surrounded by the gentle rhythm of ocean waves, the resort’s calm atmosphere offers a refuge from the ordinary, inviting guests to indulge in luxurious comfort. From the thoughtfully designed rooms to the meticulously crafted suites, each space functions as a cosy retreat, adorned with soft grey hardwood floors, pristine linens, and charmingly distressed teal rugs. Plush furniture adorned with soft fabrics and intricate patterns cradle weary travellers, while thoughtfully placed accents evoke a sense of familiarity and warmth. Every detail, carefully chosen, reflects an unwavering commitment to unmatched luxury.
TOP & MIDDLE: Carefully planned for guests to relax and socialise, various common areas emanate a feeling of cosiness and allure.



Radiating an aura of graceful elegance and unparalleled luxury, this distinguished sanctuary transforms the very essence of hospitality. Enveloped in a tasteful blend of textures, colours, and subtle nods to Hawaiian heritage, each facet of its design has been thoughtfully orchestrated to provide guests with a captivating journey of discovery and tranquillity.

In this haven of refined elegance, the conventional boundaries of hospitality melt away, replaced by an experience that transcends the ordinary. Each visit is an invitation to enter a world where design and comfort, heritage and innovation, seamlessly come together to create a symphony of sensations. This distinguished sanctuary is not merely a place to rest; it symbolises a new way, an invitation for travellers to embark on a transformative journey that celebrates the very heart of life’s most cherished moments.

AT THE CORE OF THIS REVITALISING HAVEN, A CENTREPIECE OF EXCEPTIONAL EXCELLENCE EMERGES – AN EXPANSIVE COURTYARD BAR THAT SHOWCASES THE ART OF EXCEPTIONAL SERVICE. EXPANSIVE AND VIBRANT, IT SURPASSES ITS PREDECESSOR, FEATURING A TIKI-STYLE ENCLOSURE THAT GRACEFULLY BLENDS TRADITION WITH MODERN FLAIR.
 THIS PHOTO: An exquisite sanctuary with a breath-taking view, inviting guests to indulge in luxurious comfort.
Click here
THIS PHOTO: An exquisite sanctuary with a breath-taking view, inviting guests to indulge in luxurious comfort.
Click here

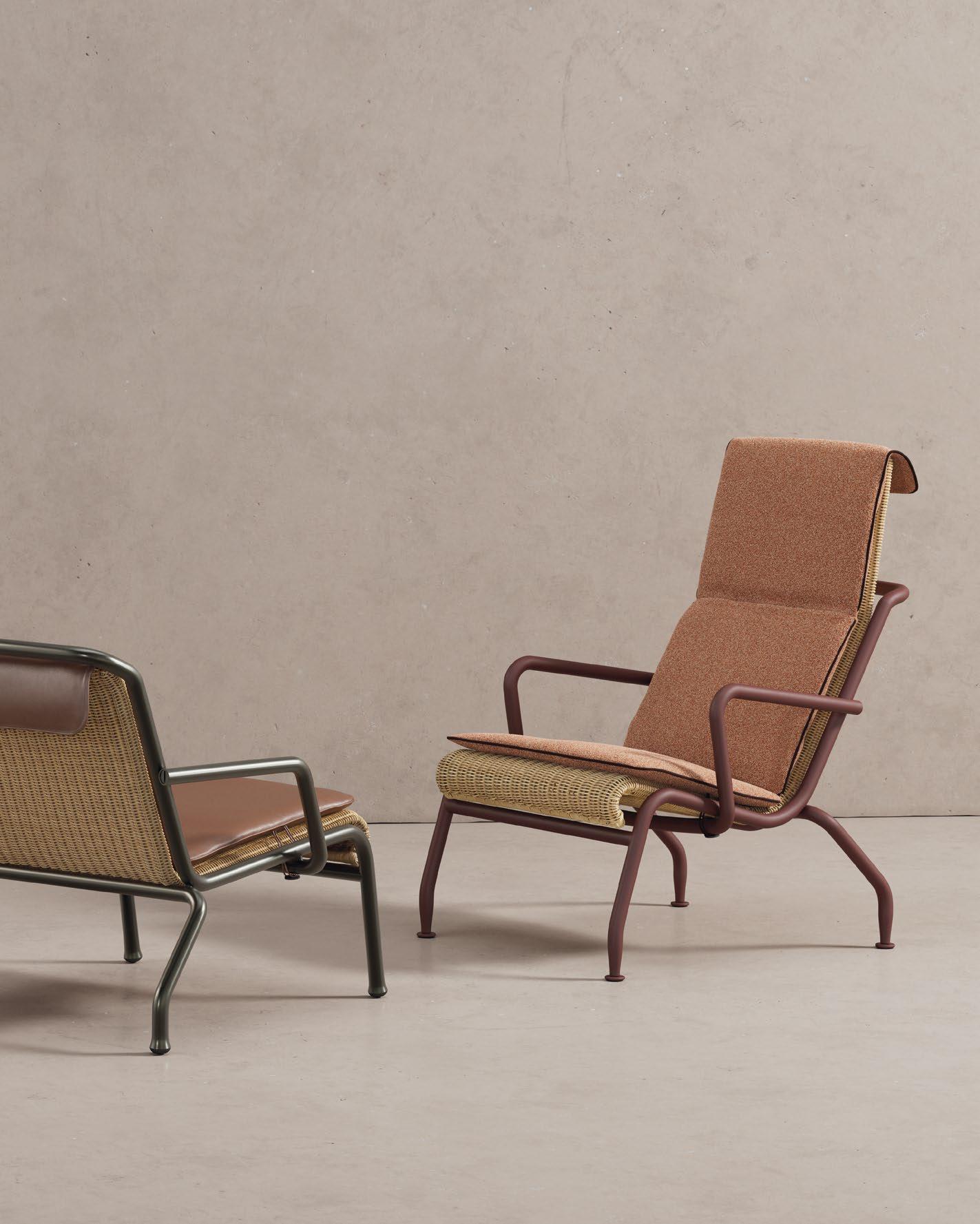 EOLIAS CHAIRS by KETTAL
EOLIAS CHAIRS by KETTAL
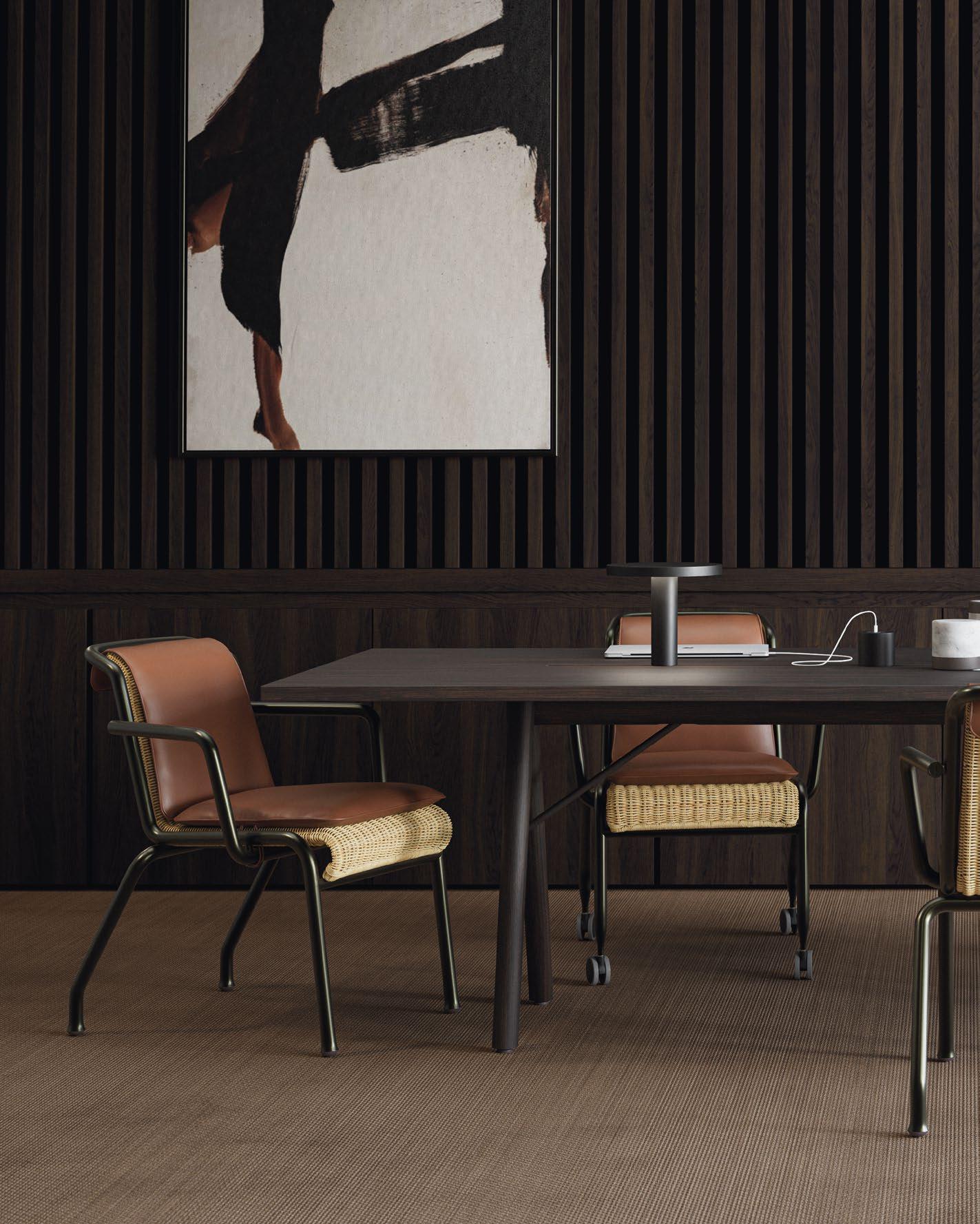
THE ECO-FRIENDLY EOLIAS COLLECTION BY KETTAL CAPTURES THE SICILIAN SUN AND SEA IN ITS DESIGN, EASILY ENCAPSULATING THE CHARM AND BREEZY SPIRIT OF THE MEDITERRANEAN.
 THIS PHOTO: The Eolias Salina armchairs outfitted with caster wheels provide enhanced mobility, an essential quality in an office chair.
THIS PHOTO: The Eolias Salina armchairs outfitted with caster wheels provide enhanced mobility, an essential quality in an office chair.
The Eolias collection, created by Antonio Citterio for Kettal, draws inspiration from the enchanting Aeolian archipelago in the Tyrrhenian Sea. While each variation in the Eolias range reflects the distinctive qualities of the main islands after which it is named, yet all adhere to a cohesive design concept. This lineup of furniture consists of an array of armchairs and tables, each built with a tubular aluminium frame.

The collection was conceived to provide versatile furnishings that adapt to both indoor and outdoor settings. By incorporating a blend of natural and synthetic materials like aluminium and wicker, the Eolias underscores Kettal’s commitment to sustainability.
The outdoor assortment comprises teak tables, dining armchairs, club armchairs, and lounge armchairs in weather-resistant wicker, along with stackable armchairs for easy storage. The indoor edition boasts an even wider selection with the

 THIS PHOTO: The all-weather wicker and airy design of the Eolias Lipari and armchair effortlessly captures the idyllic splendour of the Sicilian sun and sea.
THIS PHOTO: The all-weather wicker and airy design of the Eolias Lipari and armchair effortlessly captures the idyllic splendour of the Sicilian sun and sea.
THE OUTDOOR ASSORTMENT COMPRISES TEAK TABLES, DINING ARMCHAIRS, CLUB ARMCHAIRS, AND LOUNGE ARMCHAIRS IN WEATHER-RESISTANT WICKER, ALONG WITH STACKABLE ARMCHAIRS FOR EASY STORAGE.

addition of an armchair outfitted with caster wheels for enhanced mobility. Thanks to its clean lines and softly-curved silhouette, the indoor range can blend easily into various indoor spaces, from the living room to the kitchen and even in the office workplace. To provide cossetted comfort, Kettal also offers seat and backrest cushions for the entire Eolias assemblage, both in leather and fabric that harmonize with the aluminium structure.
The Lipari foldable table in the collection is available in two variations of 2.9-m and 2.2-m, and takes its name from the largest island of the archipelago. This table features an all-wood design with gently-rounded edges. Salina, located at the centre of the Tyrrhenian Sea, inspired the Salina chair, which serves as the focal point in the Eolias ensemble, while the decidedly outdoorsy Panarea chair is the fitting namesake of the most vibrant, albeit smallest, island in the group.



TRANSCENDING MERE FUNCTIONALITY, THE BALLET COLLECTION BY BRAND VAN EGMOND IS A SYMPHONY OF LIGHT, AGILITY AND POISE, PAYING HOMAGE TO THE EXQUISITE MOVEMENTS OF A BALLERINA.

 THIS PHOTO: Pulling triple duty as accent, centrepiece, and divider, the Ballet collection of handcrafted lighting fixtures mimics the grace, poise and elegance of a ballerina.
THIS PHOTO: Pulling triple duty as accent, centrepiece, and divider, the Ballet collection of handcrafted lighting fixtures mimics the grace, poise and elegance of a ballerina.

More like sculptural masterpieces than mere lighting fixtures, Brand van Egmond’s Ballet collection is a celebration of a ballerina’s skill, poise and elegance. A brainchild of William Brand, this collection evolved from a simple sketch to become a sculptural work of art, all thanks to the dedication of skilled artisans who painstakingly craft each piece by hand. In essence, the Ballet is not just a lighting fixture but also a work of art that breathes life into any living space.
One of the most striking aspects of this recently unveiled collection of the Dutch designer lighting brand, is that no two pieces are identical. Each piece bears the hallmarks of handcrafting, from the colour patina to the structure and hand-blown glass. These seemingly subtle imperfections bestow a unique charm on each sculptural piece, rendering them as unique as the ballerinas they draw inspiration from.

A fitting tribute to artistry and craftsmanship, the Ballet lighting series captures the grandeur and agility of a ballerina in its design. The extended arms and the smooth graceful curves are intended to offset the arch of the foot to emulate the poise of a dancer’s mid-air manoeuvring during a leap, where lightness and poetry converge.
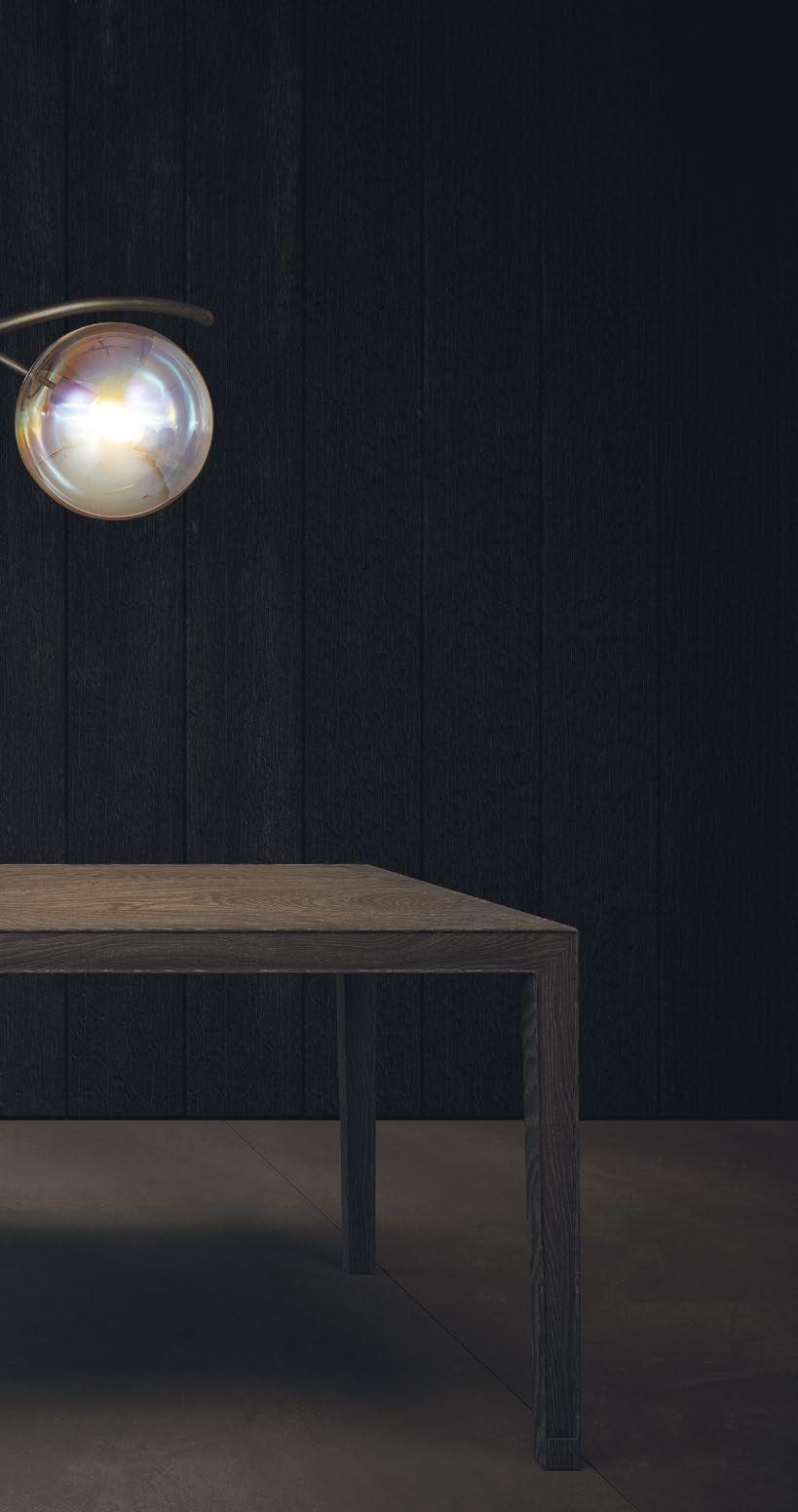
A FITTING TRIBUTE TO ARTISTRY AND CRAFTSMANSHIP, THE BALLET LIGHTING SERIES CAPTURES THE GRANDEUR AND AGILITY OF A BALLERINA IN ITS DESIGN. THE EXTENDED ARMS AND THE SMOOTH GRACEFUL CURVES ARE INTENDED TO OFFSET THE ARCH OF THE FOOT TO EMULATE THE POISE OF A DANCER’S MID-AIR MANOEUVRING DURING A LEAP, WHERE LIGHTNESS AND POETRY CONVERGE.

The juxtaposition of cast steel and blown glass along with the interplay with light creates an ambience that is both mesmerizing and ethereal. While the cast steel imparts strength and resilience, the blown glass adds a delicate touch of transparency and fragility.
All in all, the Ballet collection is an audacious statement that celebrates not just the art of dance but also the sedulous craftsmanship of artisans. With the Ballet, the Brand van Egmond brand name has truly elevated lighting to a form of art, each piece a unique story, each casting a spell of poise and grace in any space it graces.
 TOP: The Ballet lighting sculpture mirrors the smooth and flowing arm movements of a ballerina skilfully performing an elegant porte de bras.
TOP: The Ballet lighting sculpture mirrors the smooth and flowing arm movements of a ballerina skilfully performing an elegant porte de bras.


WITH ITS DAZZLING DESIGNS, ROYAL THAI CARPETING IS THE PERFECT FINISHING TOUCH TO BRING THE SPACE-INSPIRED THEME TO LIFE AT THE GRANDE CENTRE POINT SPACE PATTAYA.
 THIS PHOTO: Royal Thai’s carpeting plays a vital role in elevating the space theme to new heights at the Grande Centre Point Space Pattaya.
THIS PHOTO: Royal Thai’s carpeting plays a vital role in elevating the space theme to new heights at the Grande Centre Point Space Pattaya.
In the realm where imagination meets luxury, one hotel stands out among the stars – the Grande Centre Point Space Pattaya, Thailand’s first space-themed hotel, which takes guests on a cosmic adventure from the moment they step inside. And at the heart of this mesmerising hotel is the exquisite carpets from Royal Thai, a global carpet brand renowned for drawing inspiration from diverse artistic worlds.


Royal Thai’s collaboration with the hotel is nothing short of remarkable. Their carpets, a perfect blend of artistry and functionality, grace the lobby, meeting rooms, corridors, and guest rooms, covering a staggering area of 7,250 square metres. More than just floor coverings, the carefully selected Axminster Wool/Nylon and Hand Tufted Wool carpets are designed to offer an immersive experience that captures the essence of interstellar beauty.
In terms of its spatial design, the architectural brilliance of Palmer and Turner (Thailand) and the creative interior design of Interior Vision have resulted in an artfully-curated hospitality masterpiece. At the hotel’s exterior, guests are immediately welcomed by the sight of a space shuttle poised for launch. A kinetic façade, adorned with 30,000 pieces of perforated metal, dances with the wind, mimicking the ebb and flow of celestial waves.

FROM ITS KEY SPACES TO THE INTIMATE GUEST SUITES, THE CELESTIAL THEME IS THOUGHTFULLY WOVEN INTO EVERY CORNER OF THE HOTEL. HERE’S WHERE THE MAGIC OF ROYAL THAI’S CARPETING PLAYS A VITAL ROLE IN ELEVATING THE SPACE THEME TO NEW HEIGHTS.
 THIS PHOTO: From its key spaces to the intimate guest suites, the celestial theme is thoughtfully woven into every corner of the hotel.
THIS PHOTO: From its key spaces to the intimate guest suites, the celestial theme is thoughtfully woven into every corner of the hotel.


From its key spaces to the intimate guest suites, the celestial theme is thoughtfully woven into every corner of the hotel. Here’s where the magic of Royal Thai’s carpeting plays a vital role in elevating the space theme to new heights. With unique patterns and captivating hues, the carpets create an unmistakable futuristic vibe, striking a harmonious balance between comfort and personality.

Inside the guest rooms, the journey into the cosmos continues. Each room is meticulously designed to resemble accommodations aboard a spacecraft, and at night, a captivating light show unfolds, replicating the dazzling colours of space. Glittering constellations dance across the decorative ceilings, complemented by the soft glow of aurora-like lamplight. Underfoot, the deep blue galaxy-like motifs of Royal Thai carpets further create an ambience akin to floating in outer space, cocooning guests in total comfort and awe.

THE SHRIMP23 IS A STUNNING RE-INTERPRETATION OF THE SHRIMP EASY CHAIR, PROVIDING PROOF THAT WHILE A CLASSIC SHOULD NEVER BE TAMPERED WITH, THERE CAN STILL BE ROOM FOR RE-EVALUATION AND REFINEMENT.

 THIS PHOTO: The Shrimp23 boasts a new seat cushion with additional heft and volume, providing a harmonious contrast to the hard wood and technology used to fabricate the shell.
THIS PHOTO: The Shrimp23 boasts a new seat cushion with additional heft and volume, providing a harmonious contrast to the hard wood and technology used to fabricate the shell.
In the realm of seating furniture, innovation sometimes takes the form of re-evaluation rather than re-invention. Such is the case with the Shrimp23, a contemporary spin on the classic Shrimp easy chair from 2011 by COR.

The creative minds behind Shrimp23, the designer duo Jehs + Laub, while unwavering in honouring the essence of the iconic design, imbued it with a contemporary flair. After all, the seat shell of its precursor had earned a coveted place in design history. Even as the designers remained resolute in keeping the standout feature, they also recognized the need to adapt to modern tastes.
The major challenge for the designers was to maintain the side recesses, a feat they deftly pulled off by coordinating the cut and heft of the cushion with the shell’s contours. The Shrimp23 boasts a slightly larger and fuller cushion that tastefully measures up with the chair’s sturdy wooden shell. The cushion not only amps up the cossetted feel but also provides a touch of sophistication. As it is loosely fitted within the shell, the cushion pulls double duty as armrest and back support.

THE MAJOR CHALLENGE FOR THE DESIGNERS WAS TO MAINTAIN THE SIDE RECESSES, A FEAT THEY DEFTLY PULLED OFF BY COORDINATING THE CUT AND HEFT OF THE CUSHION WITH THE SHELL’S CONTOURS.
 THIS PHOTO: The lounge chair comes with a matching ottoman, and, like the cocktail chair, features a four-star swivel base in either polished aluminium or lacquered white or black.
THIS PHOTO: The lounge chair comes with a matching ottoman, and, like the cocktail chair, features a four-star swivel base in either polished aluminium or lacquered white or black.

THE SHRIMP’S SIGNATURE SILHOUETTE, RESEMBLING THE SEGMENTED BODY OF A CRUSTACEAN WITH A HARD EXTERIOR, REMAINS LARGELY UNCHANGED. THE FLEXIBLE BENTWOOD SHELL AND THE GENEROUS SIDE RECESSES, ATTEST TO BOTH ITS AESTHETIC APPEAL AND FUNCTIONALITY.
Click
The Shrimp’s signature silhouette, resembling the segmented body of a crustacean with a hard exterior, remains largely unchanged. The flexible bentwood shell and the generous side recesses, attest to both its aesthetic appeal and functionality. The new edition is available in oak or walnut veneer or lacquered finishes while the cushion, sheathed in either fabric or leather, complements the chair’s design and further emphasizes its laid-back persona.
In the final analysis, the Shrimp23, offered in two versions of lounge or cocktail chair, is versatile, can readily define vast spaces such as hotel foyers, and yet invite blissful cocooning in intimate settings.

Although ergonomics is commonly associated with office furniture, COR has nonetheless adopted this discipline for the Shrimp23 series to ensure a comfortable, user-centred experience. Both lounge chair and cocktail chair feature a four-star swivel base, while the former comes with a matching ottoman to elevate its feel-good factor.

ESSENTIALS LES NATURELS COLLECTION FROM ARTE INTERNATIONAL IS MORE THAN JUST WALLPAPER; IT’S A TESTAMENT TO THE ENDURING BEAUTY OF NATURAL MATERIALS AND NATURE-INSPIRED DESIGN.

 THIS PHOTO: Awash with lush exotic foliage, the Verdure’s hand-painted design will appeal to nature lovers with a penchant for opulence.
THIS PHOTO: Awash with lush exotic foliage, the Verdure’s hand-painted design will appeal to nature lovers with a penchant for opulence.
The timeless allure of natural materials takes centre stage in Arte International’s Essentials Les Naturels wallpaper series. Celebrating the warmth of raffia, the subtle texture of sisal, and the rustic charm of woven grass, this collection is a tribute to their origins, authentic colours and their power to infuse interiors with the serenity of nature.





Les Naturels harmoniously blends these natural materials and two botanical prints, enhancing the collection’s versatility and aesthetic appeal.

Exuding natural elegance, La Prairie, a design that deftly captures the essence of the broad, irregular blades of woven grass, is available in 9 enchanting colourways. Redolent of the warm, soothing hues of sisal, Le Sisal pays tribute to a material that has graced interior design for over a century. With 14 colorways to choose from, it adapts to any interior aesthetic. Le Raphia Tissé sets off open woven raffia against a background of neutral tones, ranging from terracotta to turquoise, and comes in 12 colourways.
Exult in a world of botanical wonders with Les Naturels’ duo of bodacious prints. Inspired by 16thcentury tapestries, Verdure’s brazen hand-painted foliage pattern injects depth and opulence into interiors. This option is printed on plush fil-à-fil fabric and is available in 3 elegant colourways. Rêverie Tropicale will transport you to a tranquil oasis overlooking scenic views. Its intricate details play off the subtle woven grass background to produce a natural accent to not only the design, but also the wallpaper material. Rêverie Tropicale is offered in 2 comely colourways.
LES NATURELS HARMONIOUSLY BLENDS THESE NATURAL MATERIALS AND TWO BOTANICAL PRINTS, ENHANCING THE COLLECTION’S VERSATILITY AND AESTHETIC APPEAL. Click


