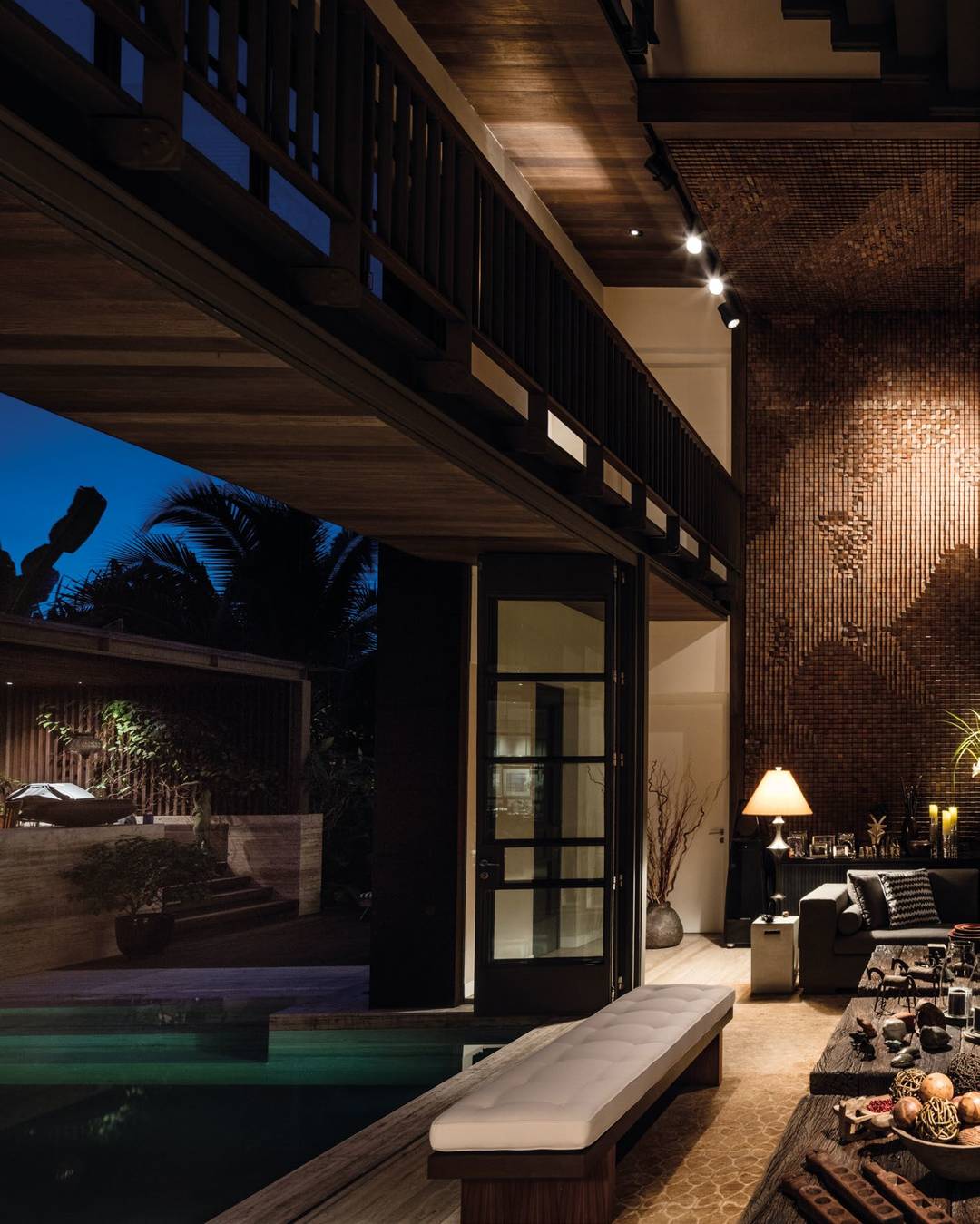DEDICATION TO EXCELLENCE:
LUXURIOUS HOSPITALITY PROJECTS ROOTED IN THE SPIRIT OF PLACE.
LTW | TROPICAL SANCTUARY | SOUL TO SEOUL | SONG DYNASTY STUNNER | HOLLYWOOD SPLENDOUR | GRAND BANKS KETTAL PATIO PANACHE | FAST LUSH LIFE | SCHIAVELLO DIVINE INSPIRATION | NIRO GRANITE MAGNIFICENT MARBLEVO
ISSUE
09
SINGAPORE | HONG KONG | MALAYSIA | INDONESIA | THAILAND | VIETNAM
HOTELRESORTDESIGN.COM












