


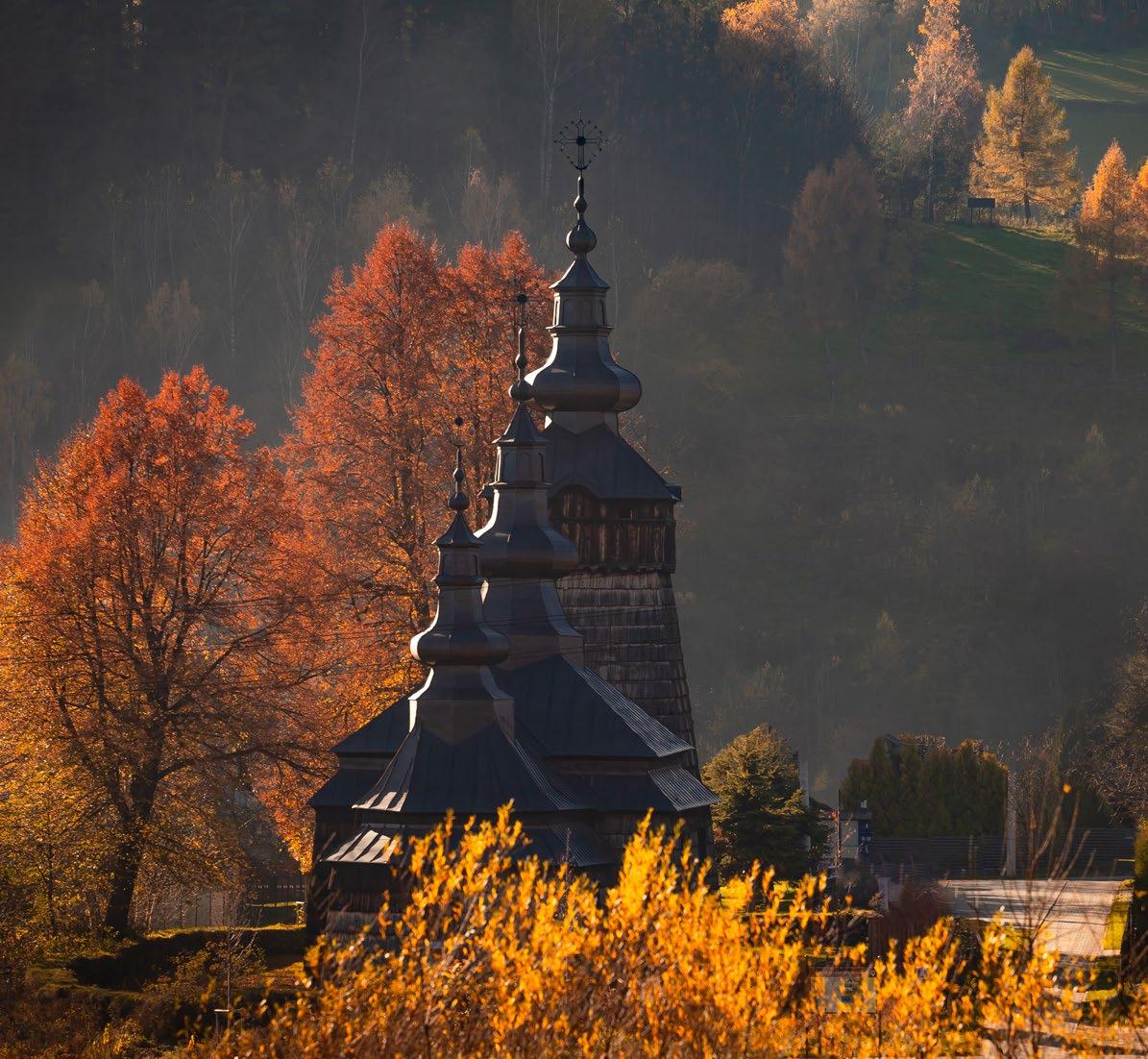
 The project is co-funded by the Regional Operational Programme of Lesser Poland for the years 2014 – 2020. The support of small and medium-sized enterprises which operate in tourism and increasing the recognisability of Lesser Poland as a tourist economic brand.
The project is co-funded by the Regional Operational Programme of Lesser Poland for the years 2014 – 2020. The support of small and medium-sized enterprises which operate in tourism and increasing the recognisability of Lesser Poland as a tourist economic brand.
CONTENTS
The project ‘The support of small and medium-sized enterprises which operate in tourism and increasing the recognisability of Lesser Poland as a tourist economic brand’ (no RPMP.03.03.01-12-0593/18) cofunded by the European Union as a part of the Regional Operational Programme of Lesser Poland for the years 2014 – 2020.
The Foundation for the Development of Regions
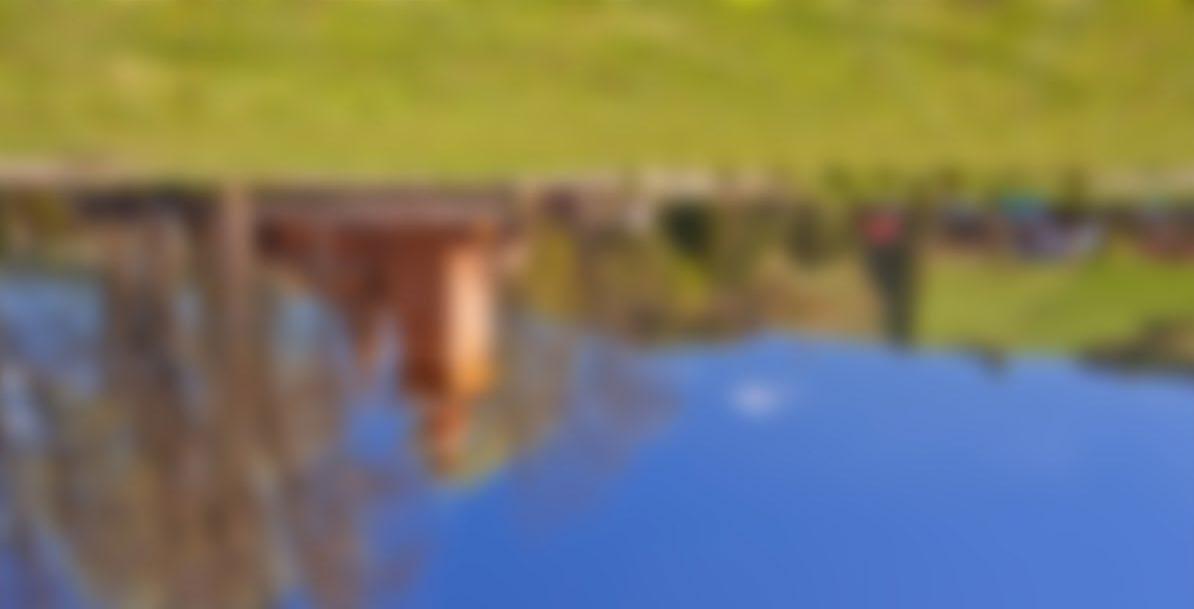
www.f-rr.org
Realization: Digital Places Multimedia Publishing www.digitalplaces.pl
Kraszewskiego 1/406
33-380 Krynica-Zdrój
The Association of Polish Spa Communities
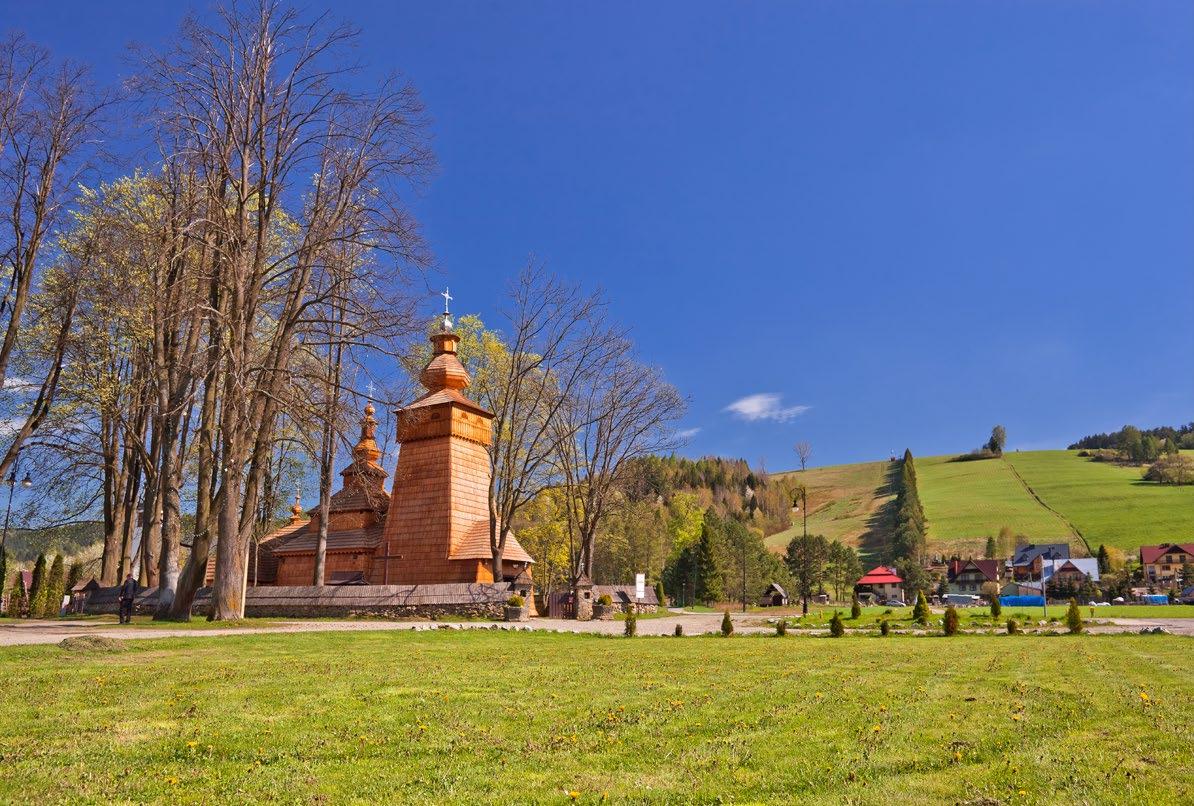
www.sgurp.pl
Art Manager: Konrad Rogoziński
Text: Maria Kościelniak
Translation: Ewelina Natanek-Rogozińska
Proofreading: Agata Kościelniak
Design: Klaudia Stochmal
Typesetting: Klaudia Stochmal
Photographies: © Konrad Rogoziński / DigitalPlaces.pl
Apart from:
P 9; p 6 photos no 2, 3, 4; p 9 © Piotr Gaborek
P 23 photos no 1 i 2 © Wojciech Gubała
P 35 photo no 2 © Joanna Dragon
P 35 photos no 3 i 4 © Piotr Kuczaj
UŚCIE GORLICKIE INTRODUCTION KRYNICA COMMUNE KRYNICA MUSZYNA COMMUNE SZCZAWNICA ON THE ROUTE CZARNY DUNAJEC CRACOW RABKA 01 02 10 16 20 26 28 30 36 34
Introduction
Wooden architecture is a priceless heritage not only of Lesser Poland but also Poland and even Europe. When we think about wooden constructions, Switzerland or Norway comes to our mind. We do not realise that we have a few hundreds of wooden pearls in Lesser Poland.
It happens that wooden buildings are perceived as not durable, inflammable, tiny in comparison to brick buildings. However, no brick church has a similar atmosphere as a wooden Orthodox church. No regional restaurant which is located in a brick building has a similar smell to the wooden one. You cannot be more touched by the image of saints than the ones present in the icons written on wooden boards. Woodcarving which constitutes a decorative element on wooden villas can definitely compete with the decorations of Baroque palaces and wooden architecture in the villages of Podhale is ideally integrated in the landscape of the Tatras. That is why wooden architecture needs to be known.
Wood used to be a material which dominated in Polish construction for hundreds of years – the situation was similar in present Slovakia or Ukraine. Everything changed during the reign of Casimir III the Great who ‘inherited wooden towns and left them fortified with stone and bricks’. In many cases changing wood into bricks or stone was justified – a wooden town was easy to burn down. In some regions wooden constructions managed to survive. What is more, in some places wooden architecture developed as a significant branch of architecture and today constitutes a decoration of many towns. Lesser Poland is a treasury of wooden pearls. The biggest number of

wooden buildings is in the south of the voivodeship. Not without a reason the Wooden Architecture Route was created in the area. The route comprises 255 sites. Churches – Catholic or Orthodox ones – constitute the majority of them but we will also come across manors, regional restaurants, granaries, villas, architectural complexes and even whole open-air museums.
Wooden sites can be visited with your eyes closed. When you enter a wooden temple on a sunny day and before your eyes adjust to the darkness, the sense of smell activates. Before we notice a polychromy or an iconostasis, we will smell wood which is a few hundred years old. Bricks do not smell this way. This is the smell of history! When our eyes are finally adjusted to the semi-darkness, another sense activates. We see faded colours, gilding, and sunlight which bursts through small windows and dances on a wooden floor.
We are taking you for a trip along the Wooden Architecture Route in the Spas of Lesser Poland – the route which smells of wood and history. It is full of extraordinary places – some of them are listed as UNESCO sites. We will start our journey in Uście Gorlickie.
Uście Gorlickie is a commune where we will find the biggest number of wooden sites out of all eight communities through which we will go. Almost all of them are Orthodox churches, in majority west Lemko ones as the area was inhabited by Lemkos in great numbers before the war.
 The route of the trip
The route of the trip
UŚCIE GORLICKIE
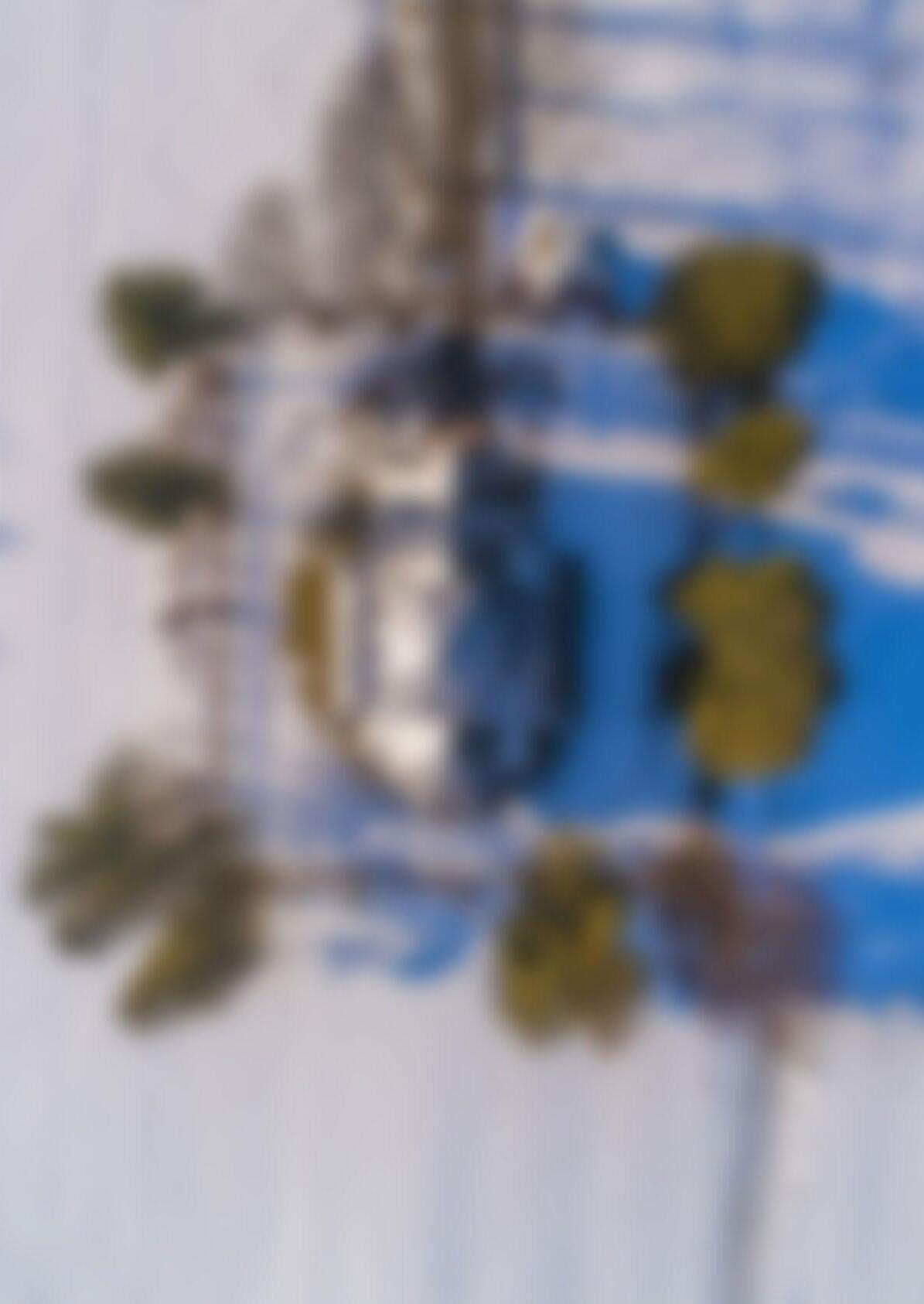
2 WOODEN ARCHITECTURE OF THE SPAS OF LESSER POLAND UŚCIE GORLICKIE
Entering the area of Uście Gorlickie Commune from the north, the first stop on our trip would be the Orthodox
The Orthodox Church of St Michael the Archangel in Brunary
The Orthodox Church of St Michael the Archangel in Brunary was built at the end of the 18th century as a tripartite temple. Several decades later, it was significantly rebuilt and its mass was changed. Today it is more disproportionate and elongated and the fact that it is tripartite is only visible thanks to three, bulbous domes which crown its every part. When we go inside, we will notice the narthex, the main nave and the presbytery straight away. The walls and the ceiling of the last two parts are decorated with the polychromy from the 18th, 19th and 20th century. The fact that the paintings were created for a very long time makes them diverse – they represent baroque, rococo and classical styles. We can see floral, architectural and geometric patterns. The baroque iconostasis dates back to the time when the church was erected. After Lemko people had been resettled, there was nobody who would pray in the temple. Today it serves as the Roman Catholic Church of the Assumption of the Holy Virgin Mary.
Church in Brunary. It is one of the most significant constructions which in 2013 was listed as a UNESCO site.

visitmalopolska.pl
The Orthodox Church of St Paraskeva
A bit further, in the seat of the commune, in Uście Gorlickie, we can see the Orthodox Church of St Paraskeva The church was erected in 1786, at the time when Uscie Gorlickie was a big Lemko village. It is a typical west Lemko, tripartite temple of log construction with a shingled bell tower. Inside we can admire the late baroque iconostasis from the 18th century and rare sculptures of Adam and Eve which are below the icons of the Mother of God and Jesus Christ teaching the prophets. The polychromy with figures and ornaments was created in 1938. After the resettlements, the temple was used as a Roman Catholic church. Since some of Lemkos came back to their land, Greek Catholic masses are also conducted there.
visitmalopolska.pl

The treasure of the Low Beskids
3
The Orthodox Church of St Paraskeva in Kwiatoń
The next temple is the Orthodox Church of St Paraskeva in Kwiatoń, also listed as a UNESCO site in 2013. The temple was constructed in the second half of the 17th century. It is a model example of Lemko architecture. Its proportions are perfect and it has three distinguishing parts which make it one of the most beautiful Orthodox churches in the Low Beskids. Each part is a square – a big one for the presbytery, a smaller one for the nave and the smallest one for the narthex. Inside we can see the polychromy from the beginning of the 19th century and the complete iconostasis from 1904 made by Michał Bogdański. Lemkos left the church in 1940’s but it is claimed to be one of the best preserved Orthodox churches in Poland. Currently, it serves as an auxiliary church for the Roman Catholic parish in Uście Gorlickie and Greek Catholics use it as well.


visitmalopolska.pl
The Orthodox Church of the Protection of the Mother of God
On the way to Wysowa, we go through Hańczowa where we will see the Orthodox Church of the Protection of the Mother of God. The temple dates back to the first half of the 19th century and was erected on the site of the former church. It was created as a west Lemko Orthodox church of log construction and shingled walls. Inside we can see the rich polychromy with figures and ornaments created by Antoni, Michał and Zygmunt Bogdańscy and the iconostasis which probably dates back to the 18th century. After the resettlements of Lemko people, the church was falling into ruin – the decision about its demolition was even made. Fortunately, a few Lemko families came back to Hańczowa and, using their own resources, renovated the building which today serves as an Orthodox church. It is one of the best restored Orthodox churches in the vicinity. Next to it, you can see a granite cross which was placed there to commemorate the thousandth anniversary of the christianisation of Kievan Rus.
4 WOODEN ARCHITECTURE OF THE SPAS OF LESSER POLAND UŚCIE GORLICKIE
visitmalopolska.pl
Intresting facts
LEMKO PEOPLE
Lemko people, also called Rusyns, are a legally recognised ethinic minority in Poland. Historically, it is a mysterious people as their origin is not fully known. Most often they are claimed to be the descendants of Wallachian people who came here from the south of the Carpathians but they may also come from Ukrainian people from the time of the inner Principality of Kiev. These people have always lived in a modest way in the valleys, on the slopes of the Beskids. They dwelled in the areas which stretched from the Wysoki Dział in the Bieszczady up to the valley of the Poprad in the Beskid Sądecki and Shlakhtov Ruthenia on the border between the Beskid Sądecki and the Little Pieniny. The area is called Łemkowszczyzna (Lemko Land). They were shepherds and craftsmen, they lived peacefully in harmony with nature and other people. They built mainly from wood and erected a lot of beautiful Orthodox churches and chyże – long cottages in which they lived. They had inhabited Łemkowszczyzna up to the Second World War after which they were forcefully resettled. Some of them managed to come back. However, the majority of Lemko villages are abandoned. We will come across shrines, roadside crosses, the ruins of cottages or fruit trees in the middle of forests which indicate that in the past there used to be a household.
WHAT IS AN ORTHODOX CHURCH?
An Orthodox church is a temple of Eastern Catholics and serves Eastern Orthodox Christians or Greek Catholics. The name (cerkiew) was taken from the word ‘kyriakon’ which denotes ‘the house of the Lord’. Interiors are the most significant in Orthodox churches – they are to be accustomed to rich, Eastern liturgy, they are to create symbolic space and express the mystery of God. Exteriors are less important – they solely constitute a frame for everything that is inside. Orthodox churches are usually oriented – the presbytery is directed to the east, in the direction of the sun which symbolises Jesus Christ. This custom refers to the ancient cult of the sun.
THE THREE-PART STRUCTURE OF AN ORTHODOX CHURCH
A classical Orthodox church is tripartite i.e. it is divided into three parts. Its most significant part is the presbytery (sancturary, światłyszcze) which is a place intended only for
priests, the embodiment of heaven, separated from the rest of a temple by the iconostasis. It is where the altar is located. The nave is designated for the congregation which is to reflect life on earth. The last part is narthex which is also called pre-nave. Initially, it was occupied by catechumens and penitents which could not participate in the Eucharist. Later, it was dedicated to women who might have distracted praying men in the nave. The tower is usually situated over the narthex.
THE LOG CONSTRUCTION
Reading about Orthodox churches, we will come across the information that they are of log construction. It is a commonly used type of construction in the Carpathians which has been known since prehistoric times. A wall consists of beams made of horizontally placed logs (bierwiony) which are connected in the corners (quoins) as scarf joints. It happens that beam-ends are protruding beyond the building. Such walls are sometimes shingled i.e. covered with small boards usually of coniferous wood.
THE ICONOSTASIS
The iconostasis is a wall inside an Orthodox church which is supposed to separate the presbytery from the nave, it is to introduce the faithful to the mysticism of what happens in the sacred place which is normally out of their reach. Initially, the balustrade had this function, later a variety of different boards which supported icons. The final form of the iconostasis was shaped in Rus at the turn of the 14th and 15th century. Today, the iconostasis is a wall made of icons whose arrangement is strictly defined. The wall consists of 5 rows. At the bottom there are sovereign icons (the most important ones, there are usually four of them which represent the Mother of God, Jesus Christ, the patron saint of a temple and the most worshipped saint in the vicinity), the royal doors which can be entered only by a priest and the deacon doors. Above, there are festal icons which represent the most significant feasts during the liturgical year. The next row is the Deisis which shows Jesus, Virgin Mary and John the Baptist. Next to them, we will see the icons presenting apostles interceding for sinners to God. The fourth row depicts the Old Testament prophets and patriarchs. At the very top, we will see characters from the Old Testament (e.g. Adam and Eve) with God in the middle.
5



 Grease Makers Farm in Łosie – 10 km
Pogórzańska Village Open-air Museum of prof. R. Reinfuss in Szymbark - 18 km
The Greek Catholic Church of the Protection of the Mother of God in Owczary
Grease Makers Farm in Łosie – 10 km
Pogórzańska Village Open-air Museum of prof. R. Reinfuss in Szymbark - 18 km
The Greek Catholic Church of the Protection of the Mother of God in Owczary
1 2 4 3 6 WOODEN ARCHITECTURE OF THE SPAS OF LESSER POLAND UŚCIE GORLICKIE
The Church of Sts James and Philip in Sękowa – 25 km
Two temples in the spa
Two wooden constructions wait for us in Wysowa – the older Orthodox church and the younger Catholic church. The Orthodox Church of St Michael the Archangel in Wysowa is another example of Orthodox churches built in the west-Lemko style. It dates back to the second half of the 18th century (it was constructed on the site of a temple which had been consumed by the fire). It was erected as a Greek Catholic, tripartite church but after its renovation at the beginning of the 19th century the nave was connected with the narthex. Inside, we can admire the complete, baroque iconostasis and the neo-gothic polychromy.
The Orthodox Church of St Michael the Archangel in Wysowa
At present, it serves as an Orthodox church. The Church of the Assumption of the Blessed Virgin Mary is one of few wooden temples which have served as Roman Catholic churches from the very beginning. It is a bit younger than its Greek Catholic friend – it was constructed in the first half of the 20th century but it refers to the tradition of the former, wooden architecture of the region. It consists of one nave and a bit narrower presbytery. Inside we can see the baroque altar with a painting presenting the assumption of the Blessed Virgin Mary painted by Mieczysław Wyrobek.

The Church of the Assumption of the Blessed Virgin Mary

visitmalopolska.pl visitmalopolska.pl 7
Five wooden Orthodox churches on the border

On the border between Uście Gorlickie and Krynica Commune there are 5 wooden Orthodox churches within a distance of 12 km – statistically, we will see a wooden temple every 3 km! After another 10 km, we are in Mochnaczka




Niżna where the last Orthodox church of the Low Beskids is situated, as a matter of fact, on the very border with the Beskid Sądecki.
The Orthodox Church of Saints Cosma and Damian in Banica
The last Orthodox church which can be seen in the area of Uście Gorlickie is the Orthodox Church of Saints Cosma and Damian in Banica (next to Izby) which currently serves as a Catholic church dedicated to the same saints. The building was erected in the 18th century as the fourth temple at the place. It was built in the west-Lemko style with walls made of logs and a shingled roof. The walls inside were painted blue in the 19th century. The rococo iconostasis from the 18th century is worth our attention.
Czyrna
Berest
Polany
Mochnaczka Niżna
Banica
8 WOODEN ARCHITECTURE OF THE SPAS OF LESSER POLAND UŚCIE GORLICKIE
visitmalopolska.pl
Cemeteries from the First World War



On Rotunda (771 m), located east of Regietów, we can visit the Cemetery no 51 from the First World War which is mainly created from wood. During the war, the front went through the Low Beskids – Russians were trying to cross the Carpathians. Fierce battles in the region lasted from winter 1914 to spring 1915. During the Gorlice-Tarnów Offensive (2nd – 5th May 1915) the Austro-Hungarians managed to crush the resistance of Russians. Numerous temporary graves were left in the mountains after those dramatic fights. To order them, the Department of War Graves was created and 10 grave areas were distinguished. Each of them had their own artistic executive.
Dušan Jurkovič – an outstanding Slovak architect – was the artistic executive for the Cemetery on Rotunda which is considered to be the most beautiful of all military cemeteries. Jurkovič placed all his cemeteries in proto-Slavic style on tops or slopes of mountains so that they would be visible from a distance. After the resettlement of Lemko people, when the area of the Low Beskids became deserted, the cemeteries started to overgrow and fall to ruin. The necropolis on Rotunda was also eaten by the tooth of time. The reconstruction works started in 1995 and finished in 2018. Nowadays the cemetery presents itself majestically and it is worth going for a short walk there along the red trail from Regietów.
LOCATION 9
KRYNICA COMMUNE
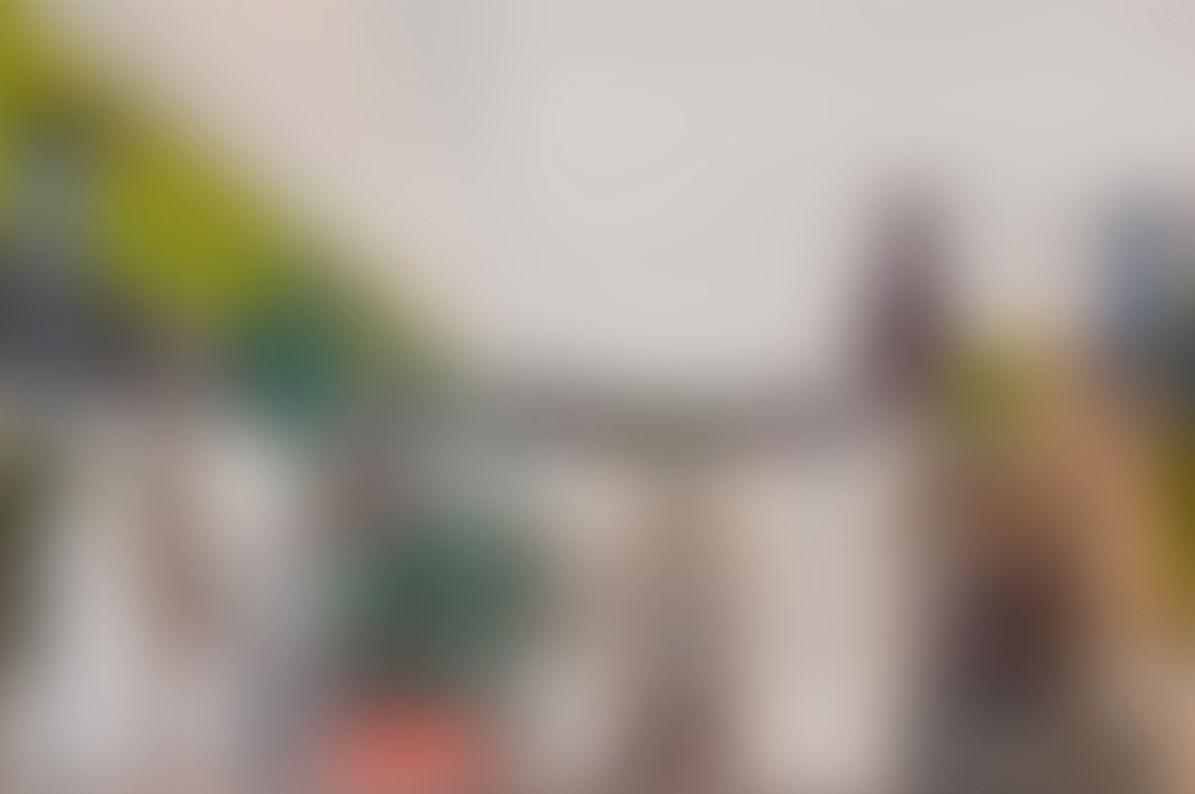
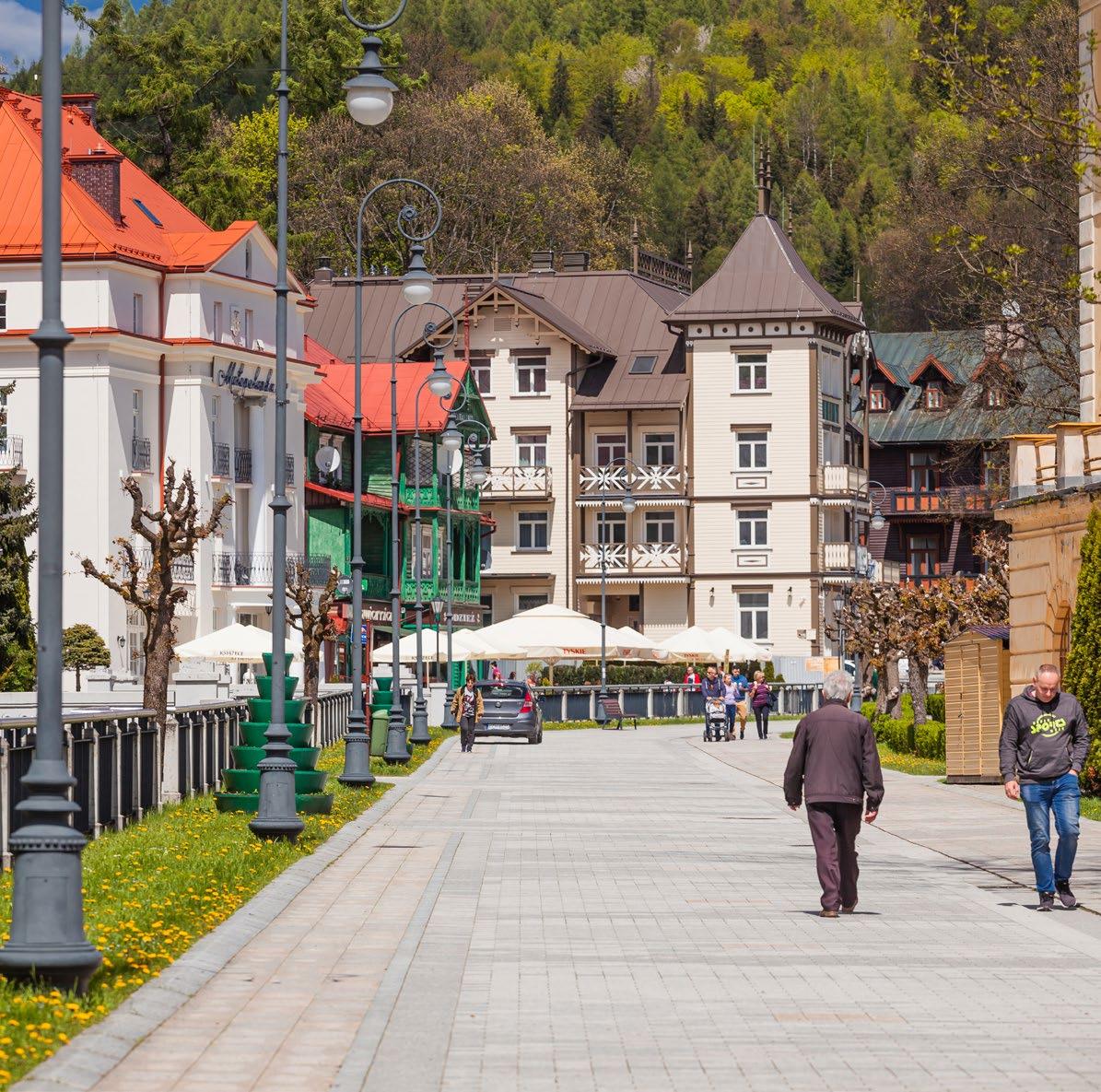
10 WOODEN ARCHITECTURE OF THE SPAS OF LESSER POLAND KRYNICA COMMUNE
The Greek Catholic Orthodox Church of St Paraskeva
Only 4 km from Banica, in Czyrna, there is another wooden temple of log construction – the Greek Catholic Orthodox Church of St Paraskeva which was erected at the end of the 19th century according to the project of an Austrian architect. It is distinctive due to a cross plan on which it is built and metal-sheet roof with turrets over

the nave, the narthex and the presbytery. Inside there is the iconostasis from the 20th century and a rococo icon of Saint Paraskeva from the second half of the 18th century. Currently, the temple serves as the Roman Catholic Church of the Immaculate Heart of Mary.
visitmalopolska.pl
Less than 2.5 km further, in Piorunka, the Orthodox Church of Saints Cosma and Damian is situated – it is 100 years older than the one in Czyrna. The construction was rebuilt in 1909 and in 1930 the polychromy was made. This is an Orthodox church of the north-west style, oriented, in which we can clearly see the division into three parts. The iconostasis is almost entirely original and dates back to the turn of the 17th and 18th century. The painting which is above the icon of Saints Cosma and Damian presenting a Lemko shepherd againsts a background of mountains should draw our attention. Images of lay people are rare in Orthodox churches so probably the shepherd is Jesus Christ. After the resettlement of Lemko people, the church was transformed into the Catholic Church of Virgin Mary of the Rosary.
Another Orthodox church dedicated to the same saints is located 3 km further – today’s Church of the Mother of God’s Perpetual Succour is the former Orthodox Church of Saints Cosma and Damian in Berest. The temple dates back to the 19th century. It is a west-Lemko church of log construction. Inside, we will see the polychromy from the first half of the 20th century and the iconostasis built in the 19th century from icons which date back to the 17th and 18th century.
2.5 km to the north-east there is the Church of St Michael the Archangel in Polany – a former Orthodox church built in 1820. It is another west-Lemko, tripartite temple of log construction. Inside, we will see the iconostasis which dates back to the 19th century and the architectural and figular polychromy which dates back to the construction of the church.
In order to see the fifth temple, which lies on the border, we need to go in the direction of the Kamienica River Valley – the river which marks the border between the Low Beskids and the Beskid Sądecki. The Orthodox Church of St Michael the Archangel in Mochnaczka Niżna (today it serves as the Roman Catholic Church of the Black Madonna of Częstochowa) is still on the side of the Low Beskids. It was erected in the 18th century and a few dozen years later it was significantly rebuilt. It represents the north-west type, it is tripartite and oriented. The presbytery and the narthex are a bit longer than in other Orthodox churches and the nave is wider.
When we cross the Kamienica River, we enter the Beskid Sądecki – there, not only Orthodox churches, but also Catholic ones or wooden villas await us.
11
The Orthodox Church of Sts Cosma and Damian in Piorunka


visitmalopolska.pl
visitmalopolska.pl
The Orthodox Church of Sts Cosma and Damian in Berest
12 WOODEN ARCHITECTURE OF THE SPAS OF LESSER POLAND KRYNICA COMMUNE
The Church of St Michael the Archangel in Polany
visitmalopolska.pl
The Orthodox Church of St Michael the Archangel in Mochnaczka Niżna

visitmalopolska.pl

13
Nikifor Hotel and Kłynec Lemko Restaurant
KŁYNEC Lemko Regional Restaurant is a part of artNikifor Hotel also available to outside guests. It constitutes a great complement to the facility which has a special atmosphere and regional style. This wooden building was constructed out of 150 year old logs gained from the local Lemko chyże (wooden cottages). Inside, you can admire numerous original objects from Lemko villages and houses and a gallery of sculptures and icons. The dishes served there are also in the Lemko style. At the restaurant we can relish red pine mushroom soup with noodles, pickled tomatoes, warianka with dumplings (Lemko soup


made of sauerkraut juice with homemade dumplings with meat), kiszenice (sauerkraut rolls with rice, barley and meat) or horse meat tartare. The ingredients come from local suppliers and the dishes are prepared fresh in the restaurant. The preserves available in the restaurant are also homemade. The dumplings are made according to the traditional recipe. The restaurant has two levels and is divided into a few rooms which can hold up to 120 guests, hence, you can organise there a regional feast or a special event for a bigger group of people.
Address: ul. Świdzińskiego 20, 33-380 Krynica-Zdrój

E-mail: recepcja@nikifor.pl
Phone: 18 473 67 17

nikifor.pl
Nikifor Hotel
A PARTNER 14 WOODEN ARCHITECTURE OF THE SPAS OF LESSER POLAND KRYNICA COMMUNE
Multicultural Tylicz
In Tylicz, a village which used to be a town located by a trade route, hence, a significant one, we can see two beautiful, wooden sites . An older church and a bit younger Orthodox church. The parish Church of Saints Peter and Paul was funded by Bishop Piotr Tylicki in 1612 when Tylicz was founded for the second time. It is a one-nave log construction (with the presbytery which is a bit higher). Inside there are three rococo altars from the 18th century and the painting of Mother of God from Tylicz (with the Infant) which dates back to the turn of the 16th and 17th century.
On the outskirts of Tylicz, on a small hill, there is the Orthodox Church of Saints Cosma and Damian erected 130 years later. Wallachian shepherds came to Tylicz in the 16th century and in the 18th century they constituted such a numerous group that they decided to build their own temple. The church has the west Lemko construction with log walls. Kriłosy constitute an interesting element of the construction – they are two, small rooms alongside the nave dedicated to singers. We will not find them anywhere else in the area of Lemko Land. The polychromy dates back to 1938 and it relates to the 950th anniversary of the Christianisation of Kiev Rus.
The parish Church of Saints Peter and Paul
The Orthodox Church of Saints


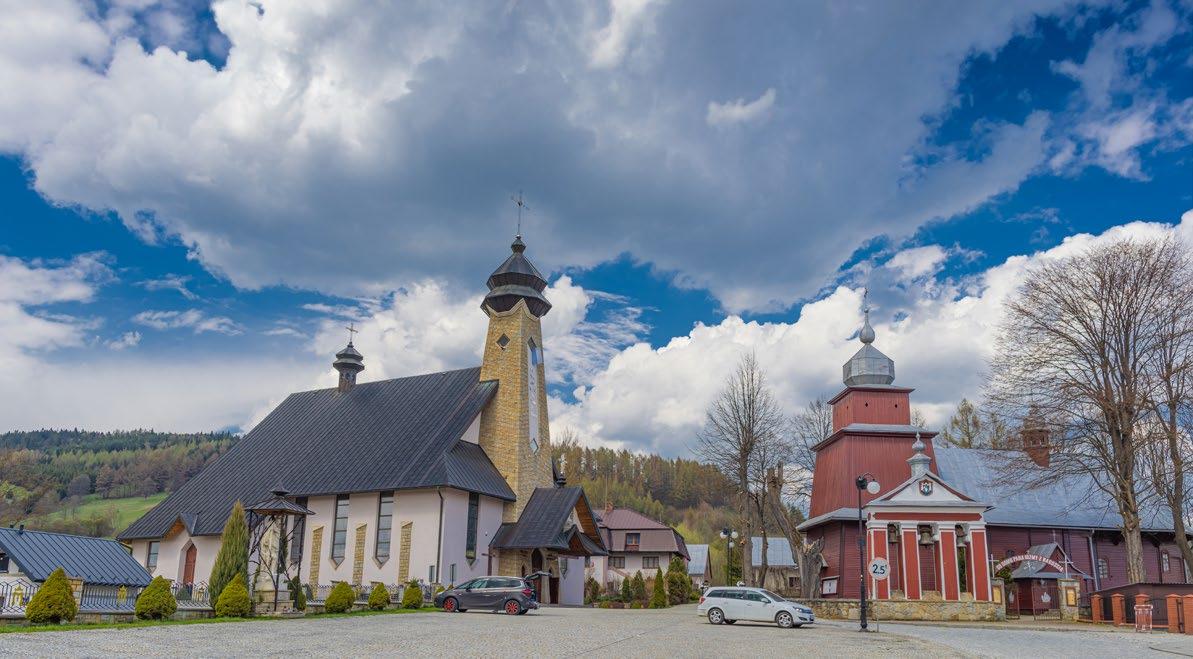 Cosma and Damian
Cosma and Damian
parafiatylicz.pl visitmalopolska.pl 15
KRYNICA
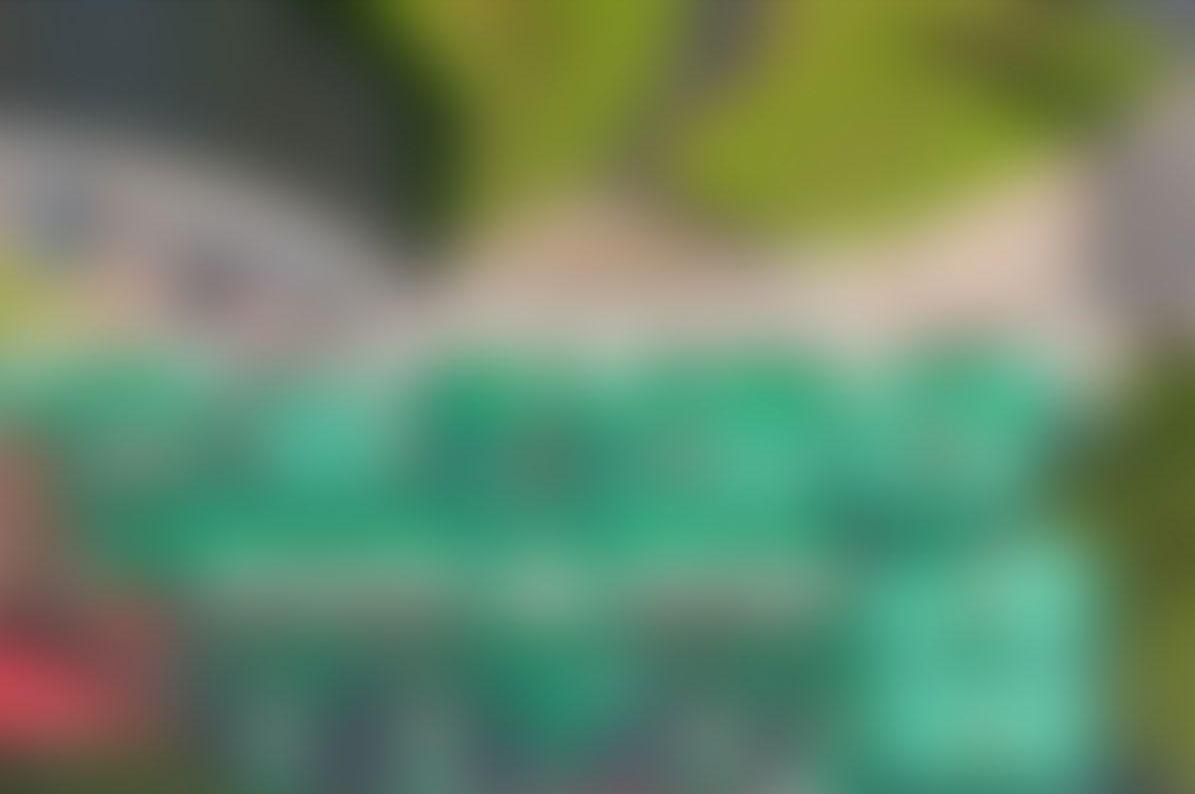
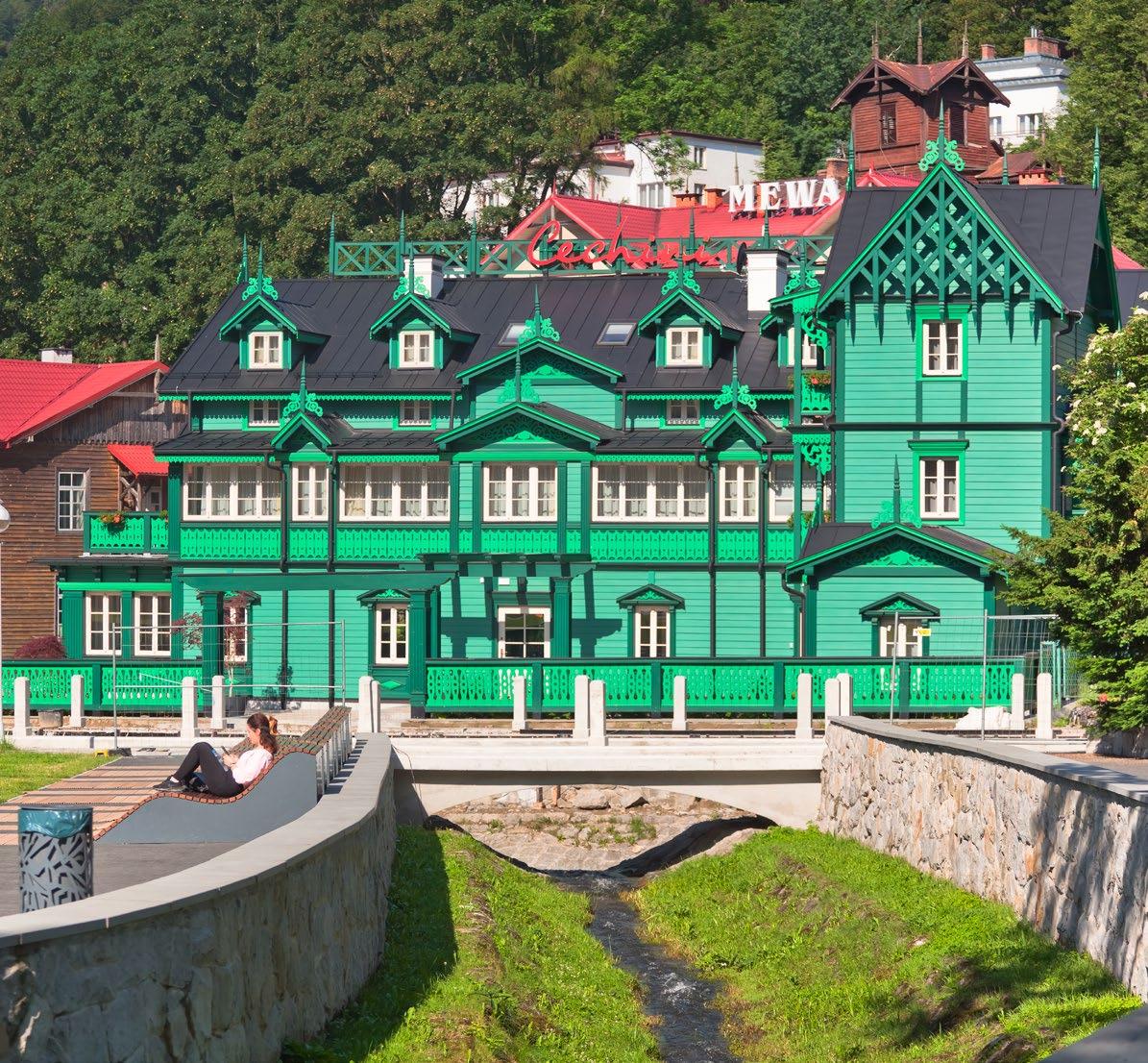
16 WOODEN ARCHITECTURE OF THE SPAS OF LESSER POLAND KRYNICA
The wooden heart of the spa
Krynica-Zdrój is a climatic spa which would not be as climatic but for Dietl’s Boulevards and wooden villas which are located by them. They are situated in a row by the Kryniczanka Stream, beautifully decorated with ornaments and colours. They were erected in the second half of the 19th century when Józef Dietl had developed the spa to such an extent that it had become trendy among artists and aristocrats. Guest houses modelled on the villas from famous Swiss resorts were built for them. Going from the north, we pass green ‘Wisła’ where Emilia Burzyńska, the Jagiellonian University professor’s widow, invited young ladies from good homes who were looking for a husband in Krynica-Zdrój. Then, we can see ‘Witoldówka’ built by Dr Skórczewski (and named in honour of his son) who ran a dietician centre – very modern as for those times. Next to it, there is a bright-coloured ‘Tatrzańska’ – a reconstruction of a totally consumed by the fire villa built in 2021. If we move further, we will see ‘Małopolanka’ with ‘the House of Coffee and Wine’ and, last but not least, proudly presenting ‘Romanówka’ which houses the Museum of Nikifor.
If we are in Krynica, we ought to visit the small Park Church (the wooden Church of Mother of God of



Częstochowa) This is another wooden site which was erected in 1863 thanks to health visitors who funded its construction as they wanted to have their own temple in the spa part of Krynica-Zdrój. The church was built on the site of a small chapel where only a priest with a server were able to stand. It is called the Park Church as it is situated in the area of the Spa Park. The building is inspired by Orthodox architecture but some baroque features are visible as well. It is an octagon combined with a cross designed by Feliks Księżarski who was well-known in Krynica.
The Orthodox Church of the Protection of the Mother of God (currently it serves as the Roman Catholic Church of the Sacred Heart of Jesus Christ) can be visited in Słotwiny in Krynica-Zdrój. Słotwiny, which is a district of the town, used to be a village inhabited in large numbers by Lemko people. Before the Second World War 600 Lemkos, 100 Catholics and 150 Jews had lived in the place. The Orthodox Church was erected at the end of the 19th century (on the site of a previous one which had been consumed by the fire). Only a part of the iconostasis survived out of the whole ecclesiastical equipment – the majority was moved from the Orthodox church which was in the spa part of Krynica.
‘Biała Róża’ Villa
‘Węgierska Korona’ Restaurant
17
An architectural detail of Witoldówka
The Swiss style
Villas of Krynica are designed in the Swiss style. It was a fashionable style, frequently chosen in Polish resorts in the 19th century. The style, as we can easily guess, originated in Switzerland, in Alpine resorts. It is inspired by the architecture of Alpine highlanders – especially the ones from the vicinity of Tirol, hence, it is also known as the Tirol style. It is mainly used in the case of spa buildings,

guest houses or villas. What are its distinguishing features? First of all, all the constructions are made of wood, they have numerous balconies and terraces (to sunbathe, of course!). Facades are decorated with woodcarving – geometrical and floral patterns prevail. Carvings are often sophisticated since it is easy to carve in wood. The Swiss style equals gable roofs with towers.

 Witoldówka
‘Świteź’ Villa
Witoldówka
‘Świteź’ Villa
18 WOODEN ARCHITECTURE OF THE SPAS OF LESSER POLAND KRYNICA
‘Tatrzańska’ Villa
The Church of the Mother of God of Częstochowa The Orthodox Church of the Protection of the Mother of God


 Spa architecture in Krynica
Spa architecture in Krynica
19
‘Wisła’ Guest House
visitmalopolska.pl visitmalopolska.pl visitmalopolska.pl
MUSZYNA COMMUNE

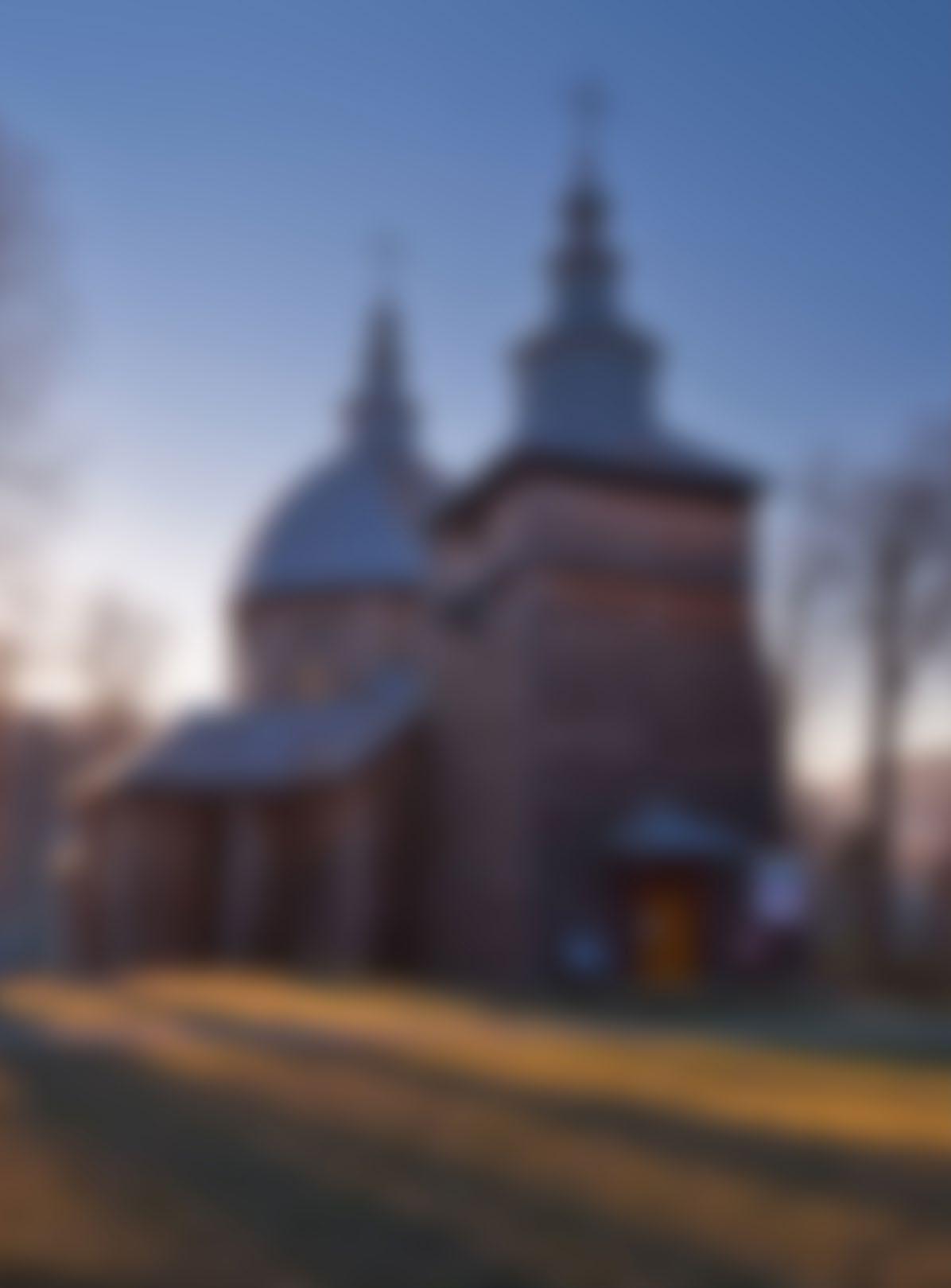
20 WOODEN ARCHITECTURE OF THE SPAS OF LESSER POLAND MUSZYNA COMMUNE
The Orthodox Church of St Demetrius in Złockie
The Orthodox Church of St James the Younger in Powroźnik
The Orthodox Church of St James the Younger in Powroźnik is the oldest Orthodox church in the Polish Carpathians – it was built in 1600. Initially it was smaller and…it was located in a different place. After the flood, it was moved so that it was further from the river. It was rebuilt and extended numerous times. It is a typical tripartite Lemko Orthodox church. It consists of the narthex with a turret where the bell from 1615 survived, the nave and the presbytery by which there is the vestry – this part is the oldest one and in the 17th century it was a small Orthodox church. The interiors are richly decorated. In the oldest part (today’s vestry) we can see the figural polychromy from 1607, the iconostasis from the years 1743 – 1744 and the beautiful icon ‘the Last Judgement’ from 1623. The Orthodox Church in Powroźnik is full of treasures that is why it was listed as a UNESCO site in 2013.
visitmalopolska.pl
From one Orthodox church to another one through the Leluchowskie Mountains


The Wooden Architecture Route of Lesser Poland can be definitely taken by car but you can also follow it on foot! Especially due to the fact that a number of wooden sites are situated in mountains. Lemko people used to build their temples in mountains where they also lived and worked as they were shepherds. While in Powroźnik, leave your car and follow the blue trail on foot to Dubne (904 m). From the summit, we can take the yellow trail and go down to Wojkowa to visit the picturesquely located Orthodox Church of Sts Cosma and Damian built at the end of the 17th century. Then, we follow the yellow trail to the border of the country and continue along the red border trail. We climb up to Barwinek (801 m) and go down to
Dubne (the trail crosses the border and leads to Slovakia right before the village). We head for Dubne to see another beautifully located Orthodox Church of St Michael the Archangel. This is the next tripartite temple in the west Lemko style. We will cover the next 4 km following an asphalt road. Going along the border, we will reach Leluchów where the Orthodox Church of St Demetrius built in 1861 stands among mountains. We can come back to Powroźnik from Leluchów by train. The whole trail covers a distance of 20 km – we can shorten it by 10 if we skip Wojkowa and Dubne going from Powroźnik to Leluchów along the blue trail.
Powroźnik
UNESCO SITES 21
visitmalopolska.pl
visitmalopolska.pl
visitmalopolska.pl
Bats in an Orthodox church
The lesser horseshoe bat is a small and charming bat which likes wooden temples. It is a rare species which is present in Europe. It has light brown fur, small eyes and around its nostrils there is a growth in the shape of a horseshoe. It is solely 4 cm long but its wingspan is 25 cm! It winters in the caves of the Beskids and in summer creates mating colonies in various, sometimes surprising, places. The space where the female gives birth to a pup and then brings it up must be peaceful, vast and have comfortable exits. Attics of old wooden Orthodox churches not used by anybody seem to be ideal for such purposes. The bats have made themselves at home in Izby, Leluchów, Wojkowa or Dubne. In Poland the lesser horseshoe bat is under strict
visitmalopolska.pl



protection that is why so much is being done to help it survive. One of the ways to protect it is to make sure that it has a proper place to set up its colonies. Due to the fact that the bats like old Orthodox churches, their parish priests may apply for funds for repairing roofs – such funds are obtained from the European Union and the National Fund for Environmental Protection and Water Management. Sometimes, it is the only way to renovate these incredible places which otherwise will not be granted any other financial help. Moreover, breeding bat colonies, which are becoming more and more popular among tourists, gain safe homes.
 The Orthodox Church of Sts Cosma and Damian in Wojkowa
The Orthodox Church of St Demetrius in Leluchów
The Orthodox Church of St Michael the Archangel in Dubne
The Orthodox Church of St Michael the Archangel in Dubne
The Orthodox Church of Sts Cosma and Damian in Wojkowa
The Orthodox Church of St Demetrius in Leluchów
The Orthodox Church of St Michael the Archangel in Dubne
The Orthodox Church of St Michael the Archangel in Dubne
22 WOODEN ARCHITECTURE OF THE SPAS OF LESSER POLAND MUSZYNA COMMUNE
Another mountain trail ‘from one Orthodox church to another’ starts in Muszyna Commune, in Szczawnik, and ends in Wierchomla Wielka, in Piwniczna Commune. In Szczawnik, right by the yellow trail, the Orthodox Church of St Demetrius from 1841 is situated. It is a typical west Lemko Orthodox church, tripartite with shingled walls. Inside we can admire the late-baroque iconostasis from the turn of the 19th century. Behind the church, there is a mineral water spring. From the temple we go north along a gravel road, along the Szczawnik Stream up to Bacówka over Wierchomla which is another wooden site. Today it serves as a tourist shelter but it used to be…a granary which stood in Złockie. The granary was moved to a clearing over Wierchomla in 1978. The shelter was erected as a part of a greater campaign to build small,



mountain shelters for adventure tourism in the Beskids. The campaign was initiated by Edward Moskała. We can admire the Tatras from Bacówka. In order to reach another wooden site, we need to change the trail into the black one and follow it first to Wierchomla Mała and later to Wierchomla Wielka. In the latter one, the Orthodox Church of St Michael the Archangel built in 1821 can be found. It is a typical Lemko, tripartite temple. Inside we will see the baroque-classical polychromy with architectural and biblical motifs and the iconostasis which dates back to the second half of the 19th century. The whole trail trail is only 12 km long and it is very pleasant. If you left your car in Szczawnik, you can come back there by bus (through Muszyna) or on foot through Pusta Wielka (1,061 m) along a panoramic trail which covers a distance of 10 km.

From Szczawnik to Wierchomla
The Orthodox Church of St Demetrius in Szczawnik
visitmalopolska.pl 1 2 23
The Orthodox Church of St Michael the Archangel in Wierchomla Wielka
visitmalopolska.pl
On the route - in the Dunajec Valley

From Piwniczna we head towards Szczawnica. Going through the mountains, we would only have to cover 25 km – it is a very interesting route which leads through Radziejowa and Przehyba, partially along the Main Beskid Trail. Going by car, we need to go around the whole Radziejowa Range, go through the Poprad River Valley and go up the Dunajec Valley in Stary Sącz. Looking for wooden sites, we should stop in the Sądecka Basin. Stary Sącz is our first stop where we can see wooden buildings from the 19th century. Szeklers Gate should also attract our attention – it was a gift for Stary Sącz from Hungary on the occasion of the canonisation of St Kinga. A bit further, in Nowy Sącz, we can visit the Sądecki Ethnographic Park where wooden constructions prevail. On an area of almost 10 hectares there are buildings from various
villages of Sądecki Land, mainly from the 19th century. The museum is divided into four parts in which we can admire the heritage of Sącz Lachs, Polish Uplanders, Sącz Highlanders and Lemkos. There are both temples and secular buildings, for instance, a wooden manor, peasant cottages or a school. The last stop on the route to Szczawnica is neighbouring Krościenko over Dunajec. You should stop at the Square to see its wooden buildings. Even though the town is older, the wooden houses date back to the 19th century. Four houses on the southern frontage should draw our attention – these storey buildings serve as great examples of spa architecture. Also in Zdrojowa Street a few log buildings were erected due to the fact that a resort was being founded in the 19th century.

 Stary Sącz
Stary Sącz
24 WOODEN ARCHITECTURE OF THE SPAS OF LESSER POLAND MUSZYNA COMMUNE
Bacówka over Wierchomla wierchomla-schronisko.pl
muzeum.sacz.pl/strony_filie

kroscienko.pl/strefa-turystyczna



 Krościenko over Dunajec
The Sądecki Ethnographic Park
Krościenko over Dunajec
The Sądecki Ethnographic Park
25
SZCZAWNICA

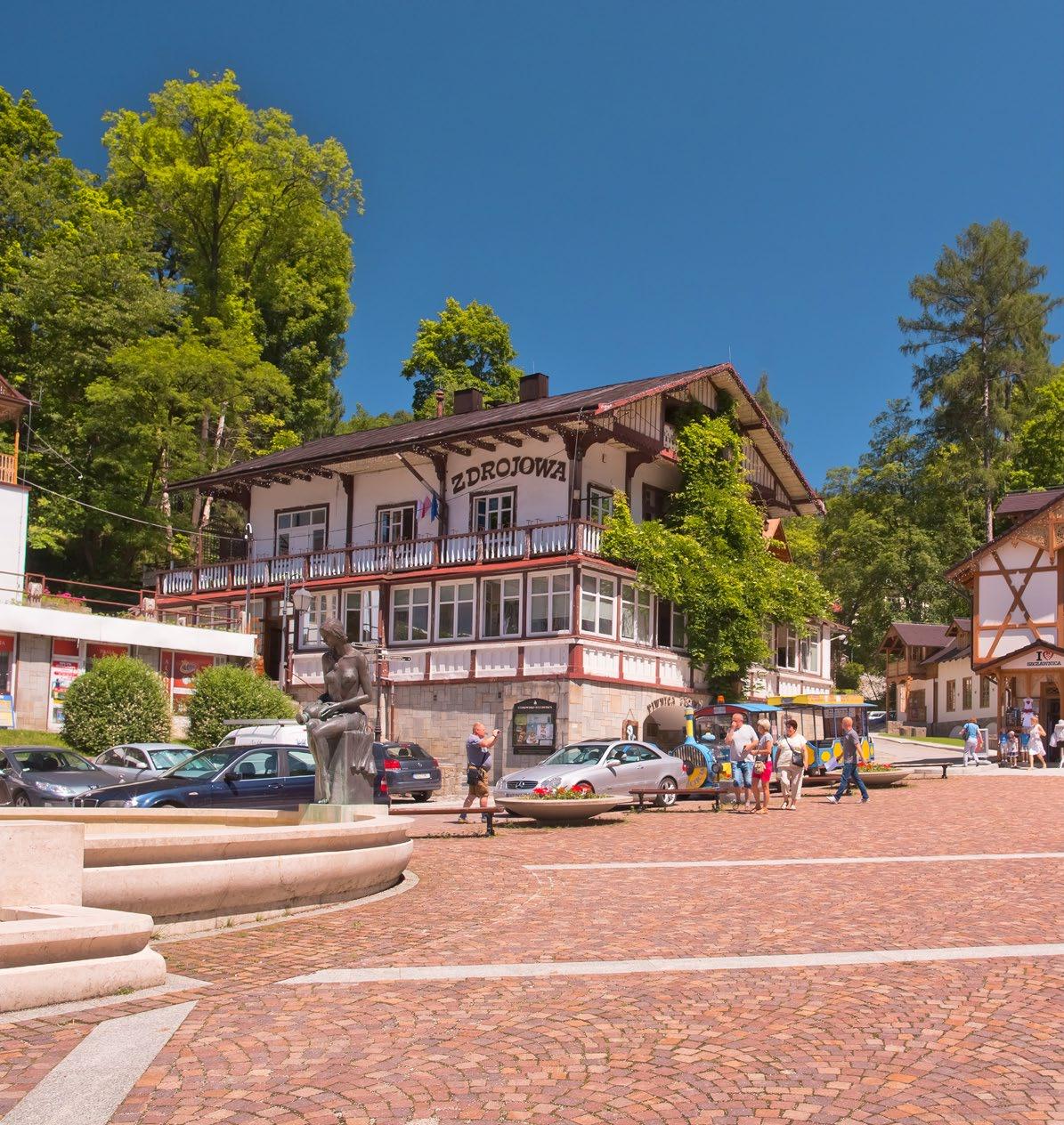
26 WOODEN ARCHITECTURE OF THE SPAS OF LESSER POLAND SZCZAWNICA
The wooden heritage of Dietl and Szalay
Krościenko was solely a foretaste of what we will see in Szczawnica. Even though it is famous for rafting on the Dunajec and beautiful trails, one should visit its upper part with the complex of spa buildings. It consists of wonderful, wooden villas designed in the Swiss-Tyrol style for health visitors. In majority, they date back to the second half of the 19th century. Szalay himself built ‘Pałac’ Villa – an impressive building with beautiful decorations. Wooden ‘Holenderka’ Villa houses the Museum of Szczawnica the Spa. Beautifully decorated ‘Szwajcarka’ definitely stands out – Kazimierz Przerwa-Tetmajer lived there and a famous doctor, Onufry Trembecki, had his surgery there. A walk along Zdrojowa Street will be a great idea – one
of the oldest buildings is located by the street. At number 3 we will find one of the first guest houses which could boast of a really high standard from the very beginning.
From Dietl’s Square we can go for a short, mountain walk in order to see the wooden Temple on Sewerynówka. The square is crossed by the blue hiking trail which leads us along the streets of Szczawnica to Zaskalnik Waterfall (another interesting spot) and almost to the temple (at ‘Sewerynówka’ water intake we do not turn right as the trail does but we go straight for another 300 m). The temple was established as a place for prayers for visitors staying nearby who had to cover a long distance to reach church.

The architecture of Szczawnica


 The Mineral Water Pump Room ‘Walery’
‘Stara Kancelaria’ Villa
The Chapel on Sewerynówka
The Mineral Water Pump Room ‘Walery’
‘Stara Kancelaria’ Villa
The Chapel on Sewerynówka
27
The Guest Manor in Szczawnica
ON THE ROUTE
The gothic pearl of Podhale


From Szczawnica we head towards Podhale and Czarny Dunajec. A beautiful and panoramic route between the Pieniny and the Gorce, and further through Polish Spis awaits us. On the way one should stop in Dębno Podhalańskie where they will find one of the most known wooden churches in Poland – the Gothic Church of St Michael the Archangel which is listed as a UNESCO site. The church was built in 1490. It is an oriented temple of log construction. The low tower and arcades are a bit younger – the tower was erected in 1601 and the arcades date back to the 18th and the 19th century. Inside we can see the polychromy from the 15th/16th century with geometrical and floral motifs and the tabernacle from the 14th century. Rare chimes from the 15th century are an interesting element. The oldest piece is the cross which dates back to 1380.
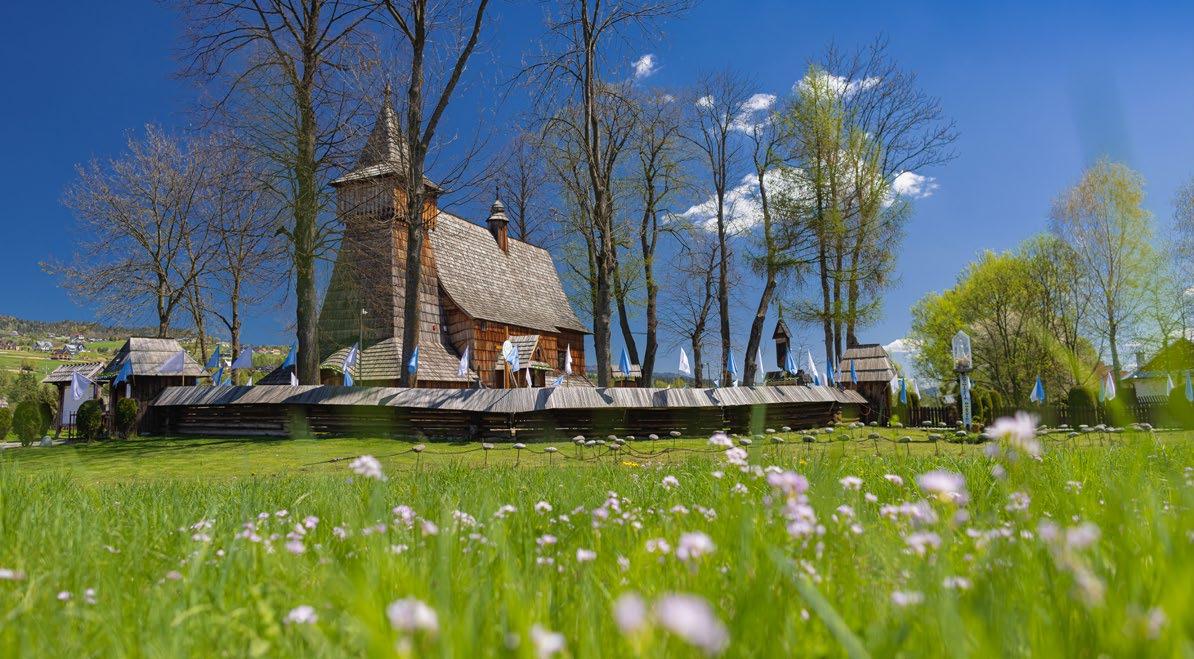 The Gothic Church of St Michael the Archangel
The Gothic Church of St Michael the Archangel
visitmalopolska.pl UNESCO SITES 28 WOODEN ARCHITECTURE OF THE SPAS OF LESSER POLAND SZCZAWNICA
The Manor of the Tetmajer Family
Approximately 6 km further we go past Łopuszna where we can admire the wooden Manor Complex and the Parish Church of the Holy Trinity from the 15th century. The church is a typical example of a wooden gothic temple. Inside, we can see the remains of the polychromy from 1500 (on the parapet of the music choir) and the gothic triptych. The manor is younger – it was erected in the second half

of the 18th century but the buildings around it are a bit older. It is a typical example of a Polish country manor with baroque ornaments. Its most famous owners were the Tetmajer Family. Today, the manor houses a museum. While visiting the place, we can see the ethnographic exhibition, a big chamber or a manor kitchen.

The Parish Church of the Holy Trinity The Manor Complex
muzeumtatrzanskie.pl/filie/dwor-w-lopusznej
Why aren’t nails used in wooden temples?
Reading descriptions of wooden buildings, especially churches, we can come across the information that they were constructed without nails. It seems that this fact makes a given construction unique but, to be honest, it should not. The reason for it is very practical. After all, nails are not the only way to connect wooden logs and very often they prove to be ineffective. Nails are made of iron and iron rusts. After several dozen years in a temple which was supposed to stand for a few hundred years such connections would have to be replaced. And wood can be connected with…wood. It is easily shaped so skilled carpenters used to prepare logs (called ‘bierwiono’) so that they would combine creating a durable construction. Such a way is called log construction. Wooden stakes were also used to connect logs – their main advantage was that they behaved in the same way as material which they connected (extremely important when it is humid or dry when wood expands or dries).
29
parafialopuszna.pl
CZARNY DUNAJEC
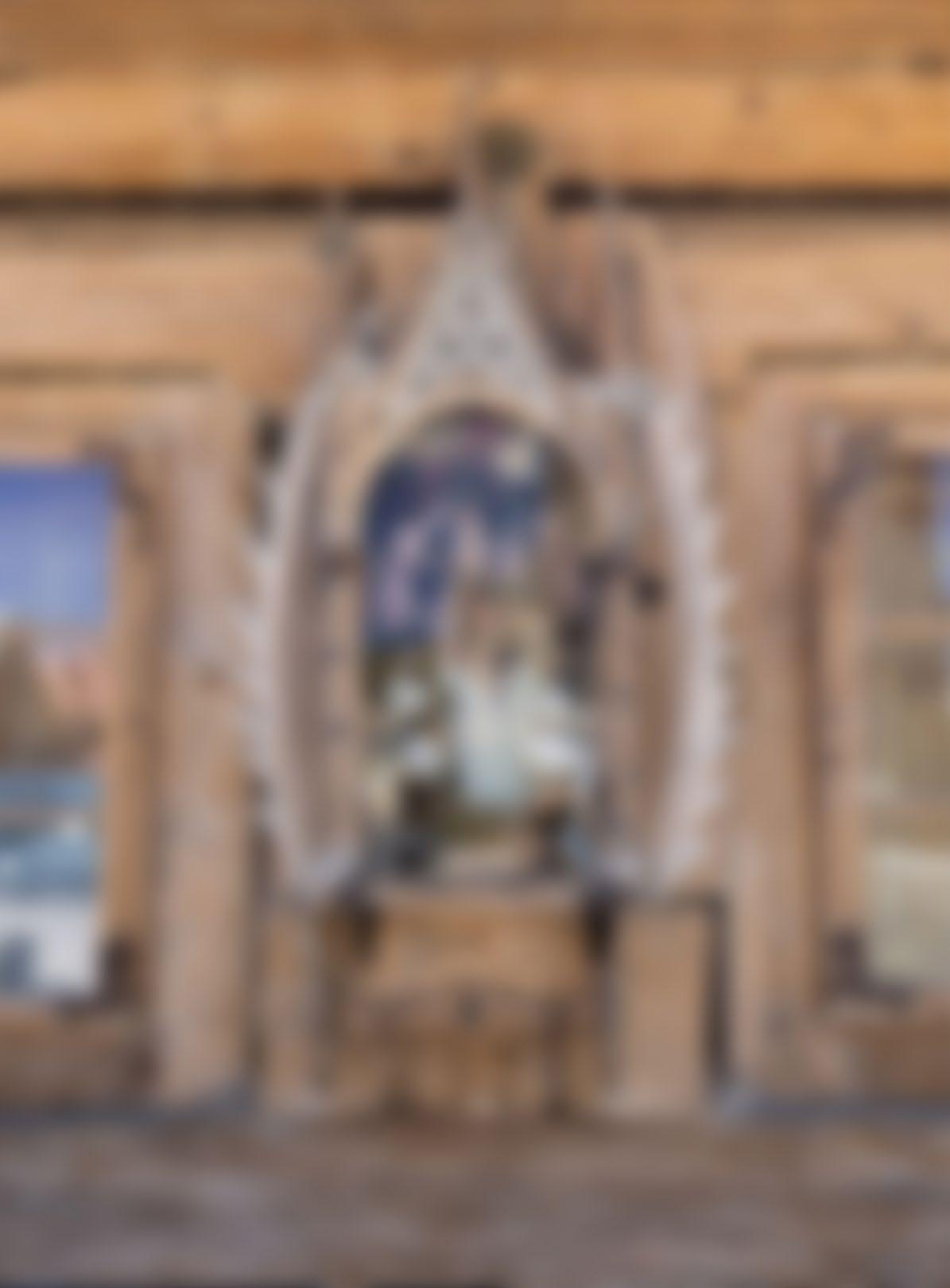
30 WOODEN ARCHITECTURE OF THE SPAS OF LESSER POLAND CZARNY DUNAJEC
The wooden pearls of Podhale
We go in the direction of Czarny Dunajec through Spisz and Podhale. This time we only go past the seat of the commune to reach its edge – Chochołów. There we will see one of the most beautiful wooden streets. The wooden architecture of Chochołów is the most precious treasure of the commune, very characteristic for the whole Podhale. Wooden houses are situated by the road creating a linear settlement – a traditional arrangement of a village. All of them face the road and are built on a rectangular plan. They are constructed out of logs and have half-gable roofs.

Annually in spring, the houses are brushed so that they remain light. The most interesting cottage is at number 75 – the cottage of the Bafia Family which houses the Museum of Chochołów Uprising. The museum displays an exhibition on the uprising which broke out in Podhale on 22nd February 1846. This short but intense rebellion of Highlanders against Austria was a significant event in the history of the region. The cottage also presents a typical arrangement of a highlander cottage.
 The Museum of Chochołów Uprising
The Museum of Chochołów Uprising
Kościeliska 18, 34-500 Zakopane - 18 km
Jaszczurówka 38 34-500 Zakopane - 22 km
20 km
31
The wooden architecture of Chochołów
In the vicinity:
The Museum of the Zakopane Style of S. Witkiewicz
The Temple of the Holy Heart of Jesus in Jaszczurówka
The complex of Highlander architecture in Zakopane
muzeumtatrzanskie.pl muzeumtatrzanskie.pl
Eko Taxi - A trip around Chochołów
Eko-Taxi is a company which provides services based on the heritage and nature of Podhale. With the use of a non-emission, modern, electric vehicle, which can transport 17 passengers including a driver, they create amazing, not only tourist, products. Among others, they offer the
INFO-TOUR. It is a trip around Chochołów during which participants listen to stories and legends about the places they pass by. The ride takes 45 minutes and during stops tourists can get to know the places better. There are four languages available: Polish, Slovak, English and German.



E-mail: chocholowskietaxi@gmail.com
Phone: 607-945-695

chocholowskie.eu
Chocholowskie.eu
A PARTNER
Chochołów – one of the stops on the route of Eko-Taxi
A forest train to boglands is another spot on the route of Eko-Taxi
32 WOODEN ARCHITECTURE OF THE SPAS OF LESSER POLAND CZARNY DUNAJEC
‘U Śliwy’ Restaurant Chochołów

There is one more interesting cottage in the wooden architecture of Chochołów – ‘U Śliwy’ Restaurant which is located in the house at number 3. At the place, which smells of Podhale, we will be served dishes of traditional, highlander cuisine. We will taste everything we have read about in the guides. The interiors and highlander music create an incredible atmosphere. It is an ideal place for those who want to feel the vibe of Podhale and eat some regional delicacies. The place offers traditional Polish dishes with


a regional twist, both meat and vegetarian ones, aromatic soups, breakfasts and desserts. There is a special section dedicated to children on the menu. However, the most interesting part is the regional one – we can choose barberry, potato pancakes in a brigand’s style, moskole with garlic butter. We may try local mutton with potatoes and cabbage. Local sheep cheeses are served in a variety of ways. You should also try Chochołów pot! On cold days you need to come for Highlander tea!
Address: Chochołów 103, 34-513 Chochołów
GPS: 49.367872, 19.817064
E-mail: sliwa@chocholow.pl

Phone: +48 18 275 71 60
Restauracja „U Śliwy”
A PARTNER
33
RABKA-ZDRÓJ

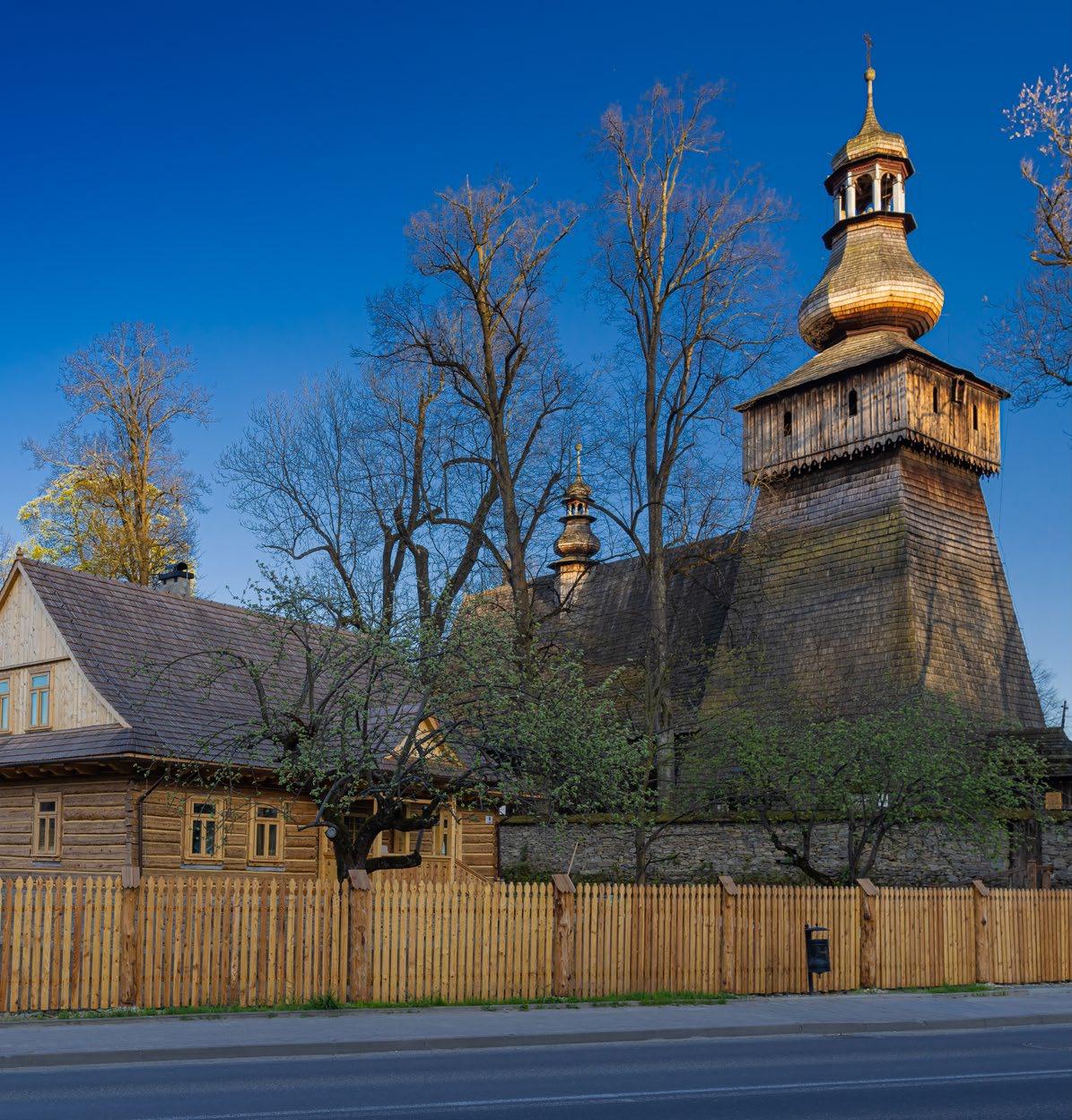
34 WOODEN ARCHITECTURE OF THE SPAS OF LESSER POLAND RABKA-ZDRÓJ
Two temples
We head for Rabka where two temples wait for us. The first one is the beautifully located Church of the Holy Cross ‘On Obidowa’ which dates back to the second half of the 18th century. It is of log construction and the nave is partially surrounded by arcades (called ‘soboty’ in the region). The walls and the ceiling are decorated with the polychromy which dates back to the beginning of the 20th century. Most of the historic, baroque equipment was consumed by the fire in 1994. Moreover, in Rabka-Zdrój we ought to visit the former parish Church of Saint Mary Magdalene. The temple was erected in 1606, on the site


of a previous church. It was modelled on wooden, gothic churches but it was reconstructed a lot of times. Inside we can see the rococo-classical polychromy from 1802 and small fragments of the polychromy which is almost 200 years older. The pipe organs from 1778 are exceptionally valuable. The church does not serve a religious purpose anymore – since 1936 it has been the seat of the Regional Museum of Władysław Orkan. Therefore, apart from the polychromy and the altars, we can see interesting exhibits inside. There are four exhibitions on pottery, the regional costume, pasturing, crafts and sculptures.

 The Regional Museum of Władysław Orkan
The Regional Museum of Władysław Orkan
1 2 4 3 visitmalopolska.pl 35 35
The Church of the Holy Cross ‘On Obidowa’
muzeum-orkana.pl
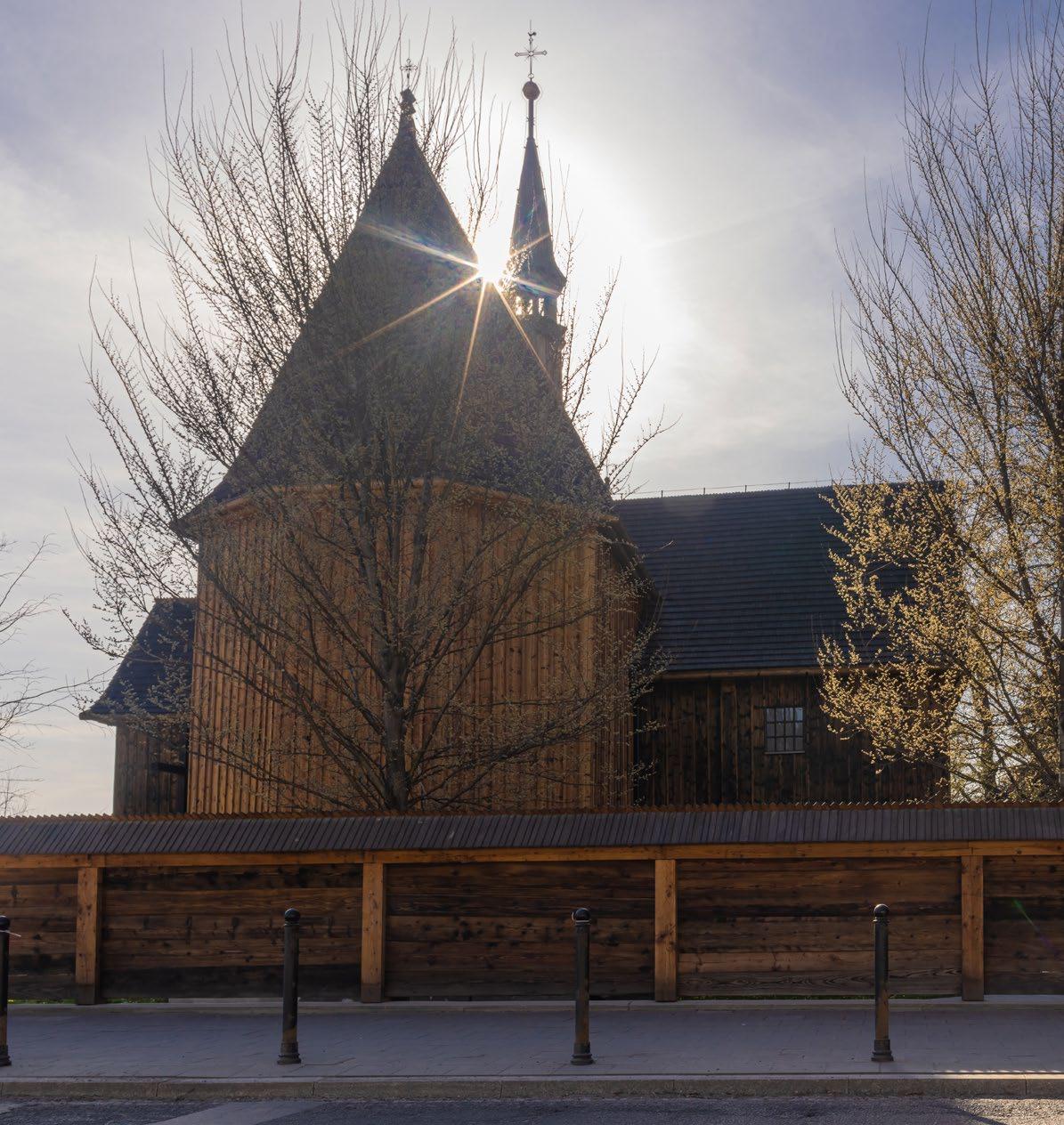

36 WOODEN ARCHITECTURE OF THE SPAS OF LESSER POLAND CRACOW
CRACOW
Around Wolski Forest
Wooden architecture in Cracow? In this city full of grand constructions, great art and architecture? In the city of gothic churches, renaissance tenement houses and baroque altars? Yes, we will find wooden sites, both beautiful and valuable, in Cracow too. Three of them are located on the edge of Wolski Forest, in a peaceful part of the city. The Temple of Saints Margaret and Judith in Salwator is situated right by the Monastery of Norbertines and was erected at the end of the 17th century on the initiative of the abbess of the Monastery, Justyna Oraczewska. This is a baroque construction built on an octagon with a dome topped with a lantern. Inside, we will see the early baroque altar from the beginning of the 17th century which was moved from the neighbouring Church of Saint Salvatore. The chapel is situated on a hill from which we may admire a panorama of Cracow. The fact that the chapel is located on the edge of Wolski Forest makes it a perfect spot for walks. Following the green trail, we will reach Kościuszko Mound, Strzelnica Rock and Wola Justowska
Estate where we will see other wooden sites. The complex of wooden architecture in Wola Justowska comprises two buildings which create a small open-air museum – a granary and an inn, which were moved to Wola Justowska after the Second World War from two villages of Lesser Poland. Seweryn Udziela, an ethnographer, was the initiator of the establishment of the museum. The first site brought to Wola Justowska from nearby Komorowice was the wooden Church of the Mother of God the Queen of Poland. Unfortunately, the church burnt down and when its reconstruction was consumed by the fire again, it was decided not to rebuild it. The inn dates back to the turn of the 18th and 19th century and was built in Pasieki (a village) close to Czernichów, 25 km from Cracow. It is a big building of log construction with a shingle hip roof. The court granary, which dates back to 1764, was moved from Trzyciąż. It is a small site with a shingle hip roof. Maiden Rocks are located next to the museum.
The Chapel of Sts Margaret and Judith in Salwator
visitmalopolska.pl
Across Cracow, in an estate of Nowa Huta – Mogiła, there is a wooden temple which is almost 600 years old. The Church of the Nativity and Saint Bartholomew the Apostle was built on the initiative of the local Cistercian abbot, Piotr Hirschberg. This is a beautiful example of a larchwood, gothic construction. It consists of three naves and the closed presbytery. In the southern, side nave one can see gothic frames decorated with floral motifs with a date of its manufacturing – 1466, and the signature of the carpenter – Maciej Mączka. The rococo polychromy which decorates the interiors dates back to 1766. The church is decorated with baroque and rococo altars and a wooden baptismal font. This beautiful, wooden temple proves that Nowa Huta does not equal only socrealism architecture from the previous century but much older buildings with a soul and rich history.
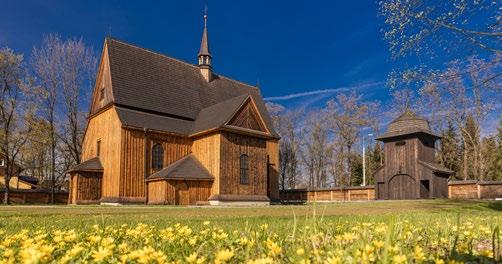
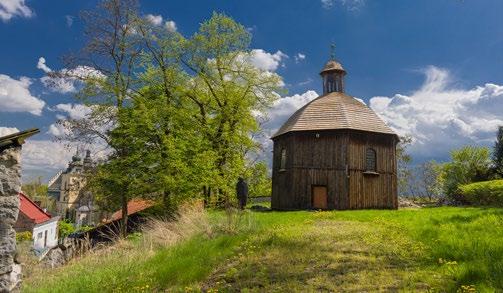
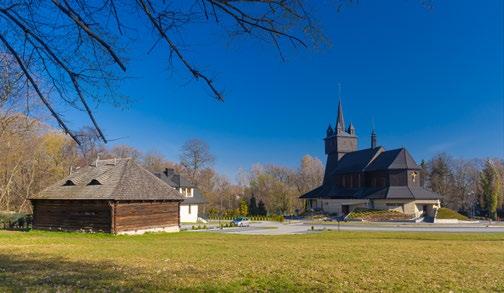
The complex of wooden architecture in Wola Justowska
visitmalopolska.pl
The Church of the Nativity and Saint Bartholomew the Apostle
mogila.cystersi.pl
37
37




 The project is co-funded by the Regional Operational Programme of Lesser Poland for the years 2014 – 2020. The support of small and medium-sized enterprises which operate in tourism and increasing the recognisability of Lesser Poland as a tourist economic brand.
The project is co-funded by the Regional Operational Programme of Lesser Poland for the years 2014 – 2020. The support of small and medium-sized enterprises which operate in tourism and increasing the recognisability of Lesser Poland as a tourist economic brand.



 The route of the trip
The route of the trip









 Grease Makers Farm in Łosie – 10 km
Pogórzańska Village Open-air Museum of prof. R. Reinfuss in Szymbark - 18 km
The Greek Catholic Church of the Protection of the Mother of God in Owczary
Grease Makers Farm in Łosie – 10 km
Pogórzańska Village Open-air Museum of prof. R. Reinfuss in Szymbark - 18 km
The Greek Catholic Church of the Protection of the Mother of God in Owczary























 Cosma and Damian
Cosma and Damian







 Witoldówka
‘Świteź’ Villa
Witoldówka
‘Świteź’ Villa


 Spa architecture in Krynica
Spa architecture in Krynica







 The Orthodox Church of Sts Cosma and Damian in Wojkowa
The Orthodox Church of St Demetrius in Leluchów
The Orthodox Church of St Michael the Archangel in Dubne
The Orthodox Church of St Michael the Archangel in Dubne
The Orthodox Church of Sts Cosma and Damian in Wojkowa
The Orthodox Church of St Demetrius in Leluchów
The Orthodox Church of St Michael the Archangel in Dubne
The Orthodox Church of St Michael the Archangel in Dubne






 Stary Sącz
Stary Sącz




 Krościenko over Dunajec
The Sądecki Ethnographic Park
Krościenko over Dunajec
The Sądecki Ethnographic Park





 The Mineral Water Pump Room ‘Walery’
‘Stara Kancelaria’ Villa
The Chapel on Sewerynówka
The Mineral Water Pump Room ‘Walery’
‘Stara Kancelaria’ Villa
The Chapel on Sewerynówka


 The Gothic Church of St Michael the Archangel
The Gothic Church of St Michael the Archangel




 The Museum of Chochołów Uprising
The Museum of Chochołów Uprising












 The Regional Museum of Władysław Orkan
The Regional Museum of Władysław Orkan




