




C. Di Domenico, Chiamata a raccolta, 2021. Immagine della locandina della giornata di apertura del seminario “New School of Organic Design” organizzato in collaborazione con J.Kalvelage (Anhalt University – DIA, Bauhaus-Dessau) nelle due sedi, del DADI, Unicampania (2021) e della Aedes Architecture Forum di Berlino (2022).
| C. Di Domenico, Collection call, 2021. Image of the poster of the opening day of the seminar “New School of Organic Design” organized in collaboration with J. Kalvelage (Anhalt University – DIA, Bauhaus-Dessau) in the two locations, DADI Unicampania (2021) and the Aedes Architecture Forum in Berlin (2022).
A collection call of hermetic architectures? From top, left: S. Radic, House for the “poeme de l’angle droit”; Ch. Gambardella, Pagoda house, in the archaeological redraw by C. Di Domenico; C. Doxiadis, Olimpya with its polar coordinates; neolithic palace of Dimini; layers of the Palace of Mari in Syria; Sacred lake of Denderah, Egypt; A. Siza, Camargo Museum; F.L. Wright, J. Wax axonometry from bottom view; settlement of Yanik Tepe, Azarbaijan; L.C., Carpenter Centre; C. Di Domenico with G. Langellotto, Odisseo’s house; J. Soane, Home-Museum; J. Utzon, Silkeborg Museum; Aalto, Bagdad Museum; House Delta-Alfa, Crete.

Questo è un libro poliedrico che crede nell’architettura come pratica di conoscenza dello spazio che ci circonda e di sperimentazione della forma. È fatto come un cristallo sfaccettato che mostra forme e mondi, tutti dentro edifici e luoghi. Non è, però, un libro di edifici reali, poiché molti progetti qui rappresentati sono frutto dell’immaginazione e sono pensati in relazione al loro legame con la letteratura che di volta in volta li ispira; dove invece questi progetti sono effettivamente collocati in posti veri – o sono costruiti –, il loro debito nei confronti della dimensione immaginaria è comunque molto forte e, diciamo, fondante. Ogni progetto qui rappresentato ha sentito il bisogno – nella sua ideazione, come nel suo sviluppo – di affondare le radici in luoghi e tempi molteplici, descrivendo la propria forma come effetto di più strati architettonici, come fosse conseguenza di una sinergia di livelli archeologici. Credo fermamente che l’architettura sia, per sua natura, frutto di una formazione compressa e sempre, in qualche modo, archeologica e sintetica allo stesso tempo. La forma contiene sempre memoria di altre sagome e strati di significati appartenenti sia al processo creativo che la determina, sia alla effettiva vita che si svolge dietro di essa. Non è solo una questione della vita delle forme come la intendeva Focillon, ma della autonomia del processo creativo. In qualche modo, un’autonomia sacra. Oppure “spirituale”, come voleva Etienne-Louis Boullée.
L’architettura non può essere disgiunta da essa: la forma. Anzi è il perno che si auto-interroga. Ma qui, non è in gioco l’estetica, bensì i contenuti che l’architettura raccoglie come una nutrice. La Madre delle arti... come voleva Schinkel e la cultura
This is a polyhedral book that believes in architecture not only as the practice of knowledge of the space around us, but also in experimentation with form. It is shaped like a many-sided crystal showing, forms and worlds, all inside buildings and places. However, the book does not contain real buildings; many of the illustrated projects are imaginary and are developed in relation to the link with the literature that inspired them. Instead when the projects are either located in real places, or are built, their debt to the imagination is still very strong and, I would say, fundamental. Each project has felt the need – during its conception and development – to sink its roots into multiple places and ages; its form is the result of several architectural layers, the consequence of a synergy of archaeological levels.
I firmly believe that architecture is, by its nature, the result of a compressed formation and always, in some way, simultaneously archaeological and synthetic.
Schinkel e Bergman. Progetto per una cattedrale nascosta tra gli alberi, “A Gothic Church behind trees” 1810, e sovrapposizione, a cura dell’autore, dei due volti del film “Persona”, simulando la sequenza in dissolvimento che il regista sviluppa in maniera straordinaria come punto culminante delle riprese. Due identificazioni che indicano una sovrapponibilità di significati ed uno scambio delle parti.

Schinkel and Bergman, project for a cathedral hidden among trees, “A Gothic Church behind trees” 1810; Superimposition by the author of the two faces of the film “Persona”, simulating the dissolving sequence that the director develops in an extraordinary way as the climax of the shooting. Two identifications that indicate an overlapping of meanings and an exchange of parts.


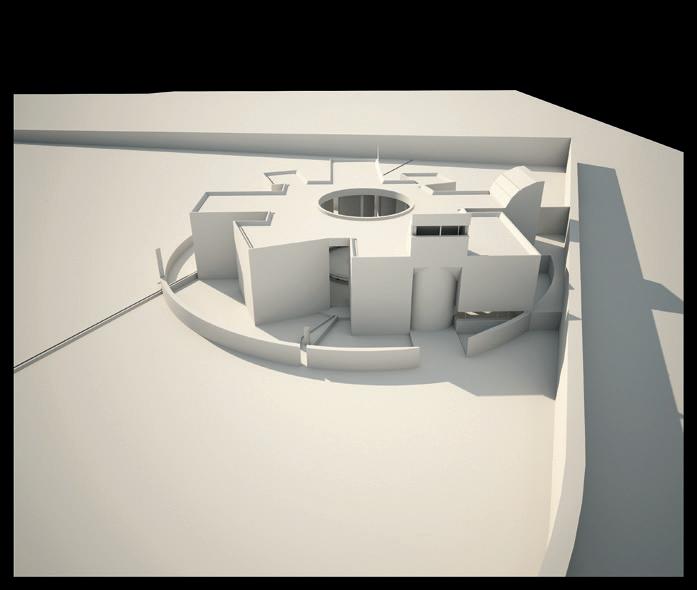
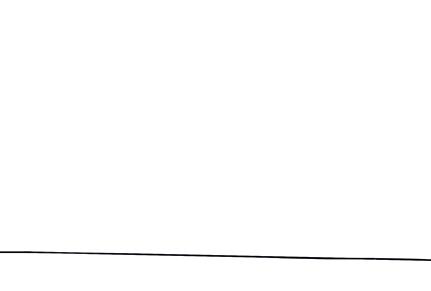


Insediamento natuftiano di Ain Mallaha, 10.000 – 8.500 a.C., in L.A.Tedesco, “Eynan/Ain Mallaha (10,000–8200 B.C.)”, Heilbrunn Timeline of Art History. New York: The Metropolitan Museum of Art, 2000.

Pianta del sistema di ingresso della “Casa delle rovine circolari”, con discesa a tholos circolare ed atrio sottoposto quadrato.
Natuftian settlement of Ain Mallaha, 10,000 – 8,500 B.C., in L.A.Tedesco, “Eynan/Ain Mallaha (10,000–8200 B.C.)”, Heilbrunn Timeline of Art History. New York: The Metropolitan Museum of Art, 2000.
Plan of the entrance system of the “House of circular ruins”, with circular tholos descent and square subdued atrium.



°. È il titolo di un racconto di J.L.Borges, nell’Aleph, “Las ruinas circulares”

°. This is the title of a novel by J.L. Borges in the Aleph: “The circular ruins”




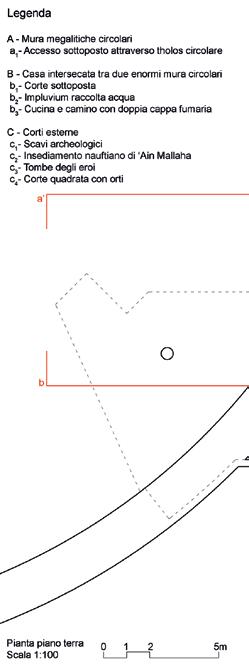
Drawing caption / ground floor plan

A. Circular Megalitic walls; a1, basement entrance from the circular tholos; B, House intercrossing the two big circular walls; b1, lower court ; b2, impluvium, water cistern; b3, kitchen with double spatial hood | C. External courts; c1, archaeology; c2, Nauftian settlement from Ain Mallaha; c3, Heroes tombs; c4, square court with vegetable garden.
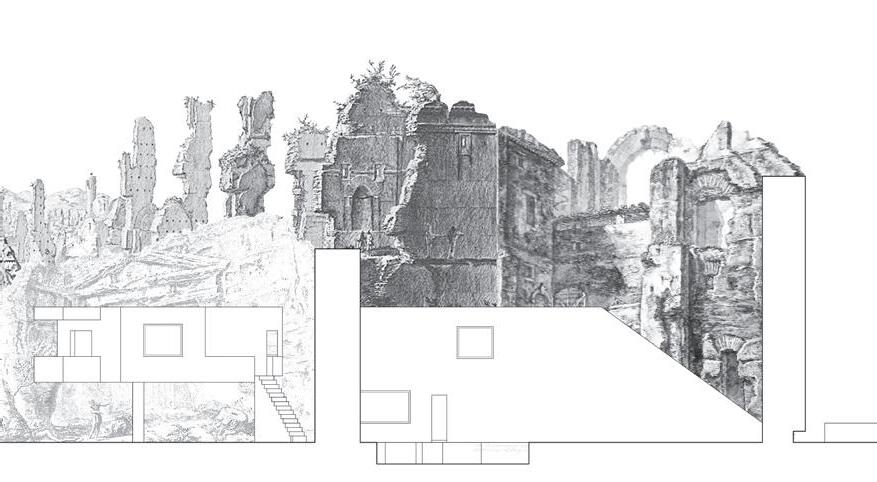
The rooms are grouped around two poles (the two courtyards); towards the triangular garden there is the big dining room with a long table for banquets; the living room is towards the suspended courtyard; the internal roof of the kitchen in the centre is shaped like a huge chimney which is inhabitable and becomes a medieval-style space and place.
The bedroom on the first floor faces the protected courtyard; it doesn’t have a view of the sea, but only of the sky through the big French window facing south-east. A little terrace next to the small entrance courtyard faces the internal landscape of the island, towards the “circular ruins”. A small room excavated in the centre has windows on either side and acts as a luminous light well for the room.



In queste pagine e nelle due precedenti: la geografia con la fondazione delle sue nuove forme a partire dal primo insediamento e secondo la sequenza della trasformazione topografica delle acque e delle terre emerse. Il luogo principale è definito geometricamente da un’ansa circolare che delinea un recinto naturale e dei bordi connotati. Ci sono architetture che in parte emergono dalle acque e definiscono un paesaggio acquatico (una sorta di conca marina come quei piccoli mondi che si formano tra gli scogli di arenaria) che in questo caso risulta essere espanso alla scala dell’intero sito. Un piccolo mondo in una grande geografia. Le fasi “K” ed “R” sono indicative dell’innalzamento del livello del mare e presentano lo sviluppo formale dell’insieme abitato. Una sola casa funziona da polo per l’intera baia e, attorno si sviluppano le costruzioni che colonizzano il luogo con i loro usi e le loro fattezze.
On these pages and on the previous two: the geography with the foundation of its new forms starting from the first settlement and according to the sequence of the topographical transformation of the water and the dry lands. The main place is geometrically defined by a circular figure that outlines a natural enclosure and connoted edges, with architectures that in part emerge from the water and define an aquatic landscape. A sort of marine basin, like those small worlds that form between the rocks of sandstone, which in this case is expanded into the great scale of the entire site. A small world in a large geography. The “K” and “R” phases are indicative of the rise in sea level and present the formal development of the inhabited complex. A single house acts as a pole for the entire bay and the buildings that colonize the place develop around it with their uses and their features.
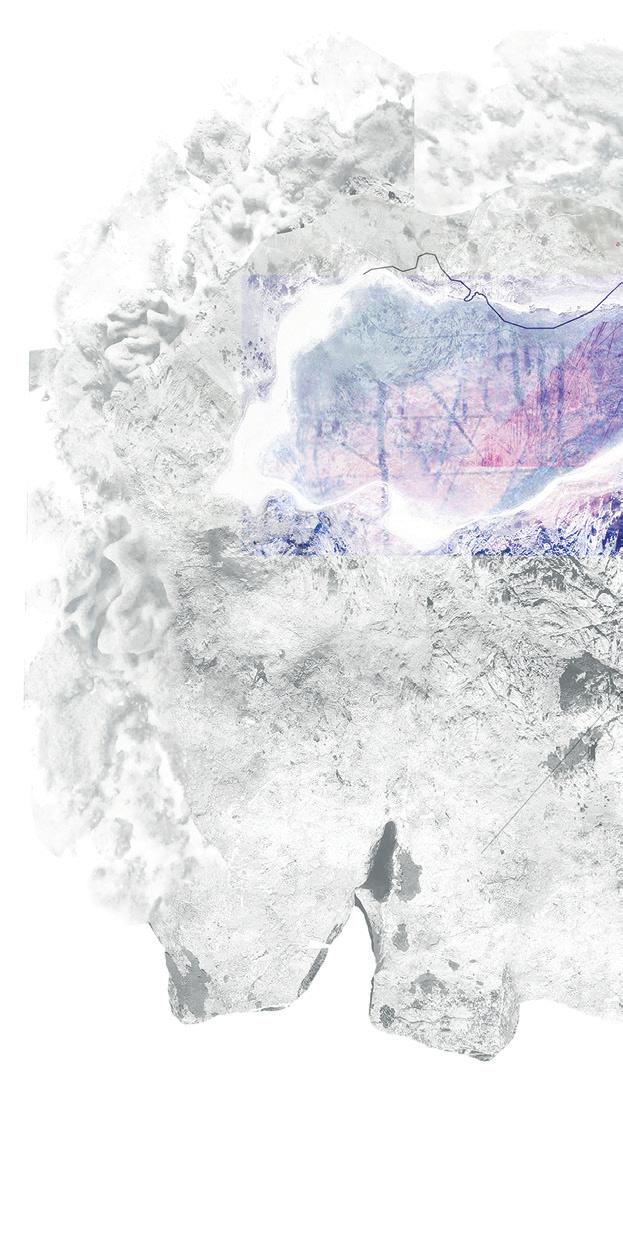

è l’architettura nata sotto il segno di Ermes, dio della deterritorializzazione e delle soglie, del labirinto e dei passaggi, delle scoperte e delle interazioni: il dio più importante della spazialità greca e di alcune, fondamentali strategie architettoniche senza tempo | Questo è un libro poliedrico che crede nella conoscenza dello spazio che ci circonda come pratica di sperimentazione della forma. È fatto come un cristallo sfaccettato che mostra forme e mondi, tutti dentro edifici e luoghi / Hermetic architecture is the architecture built under Hermes, god of de-territorialisation and thresholds, the labyrinth and passages, discoveries and interactions: the most important god of Greek spatiality and certain fundamental and timeless architectural strategies | This is a polyhedral book that believes in the knowledge of the space around us, as the practice of experimentation with form. It is shaped like a many-sided crystal showing forms and worlds, all inside buildings and places.
