
quaderni di architettura




12
Dicembre 2022
Contributi di:
Rosalba Belibani
Nadia Bakhtafrouz
Francesca Casalino
Lorenzo David Filippi
Carmelo Gagliano
Endri Kiçaj
Roberta Lucente
Antonella Romano
Antonio Sorrentino
Nicoletta Trasi
a cura di / editor ROSALBA BELIBANI e / and ANTONELLA ROMANO
EDITORIALE
EDITORIAL
Rosalba Belibani, Antonella Romano
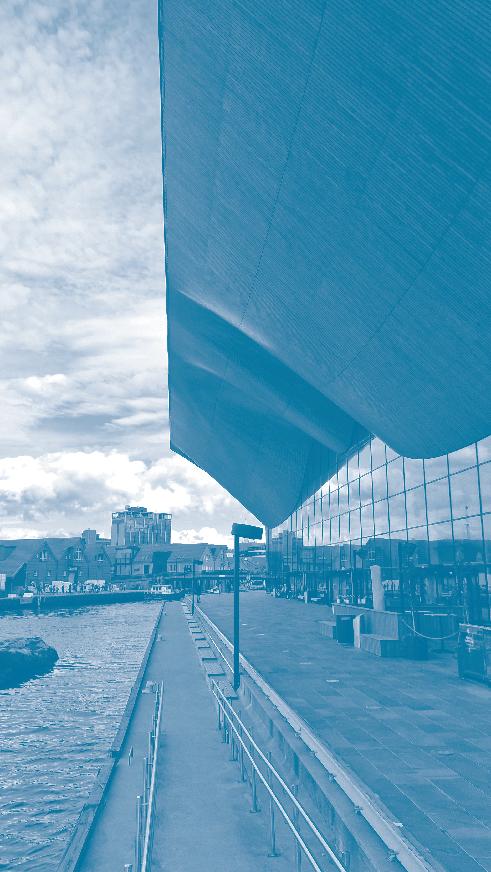


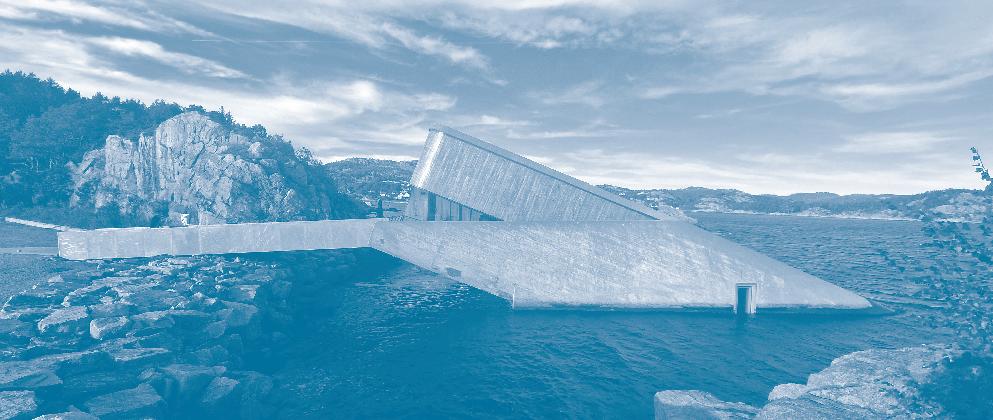
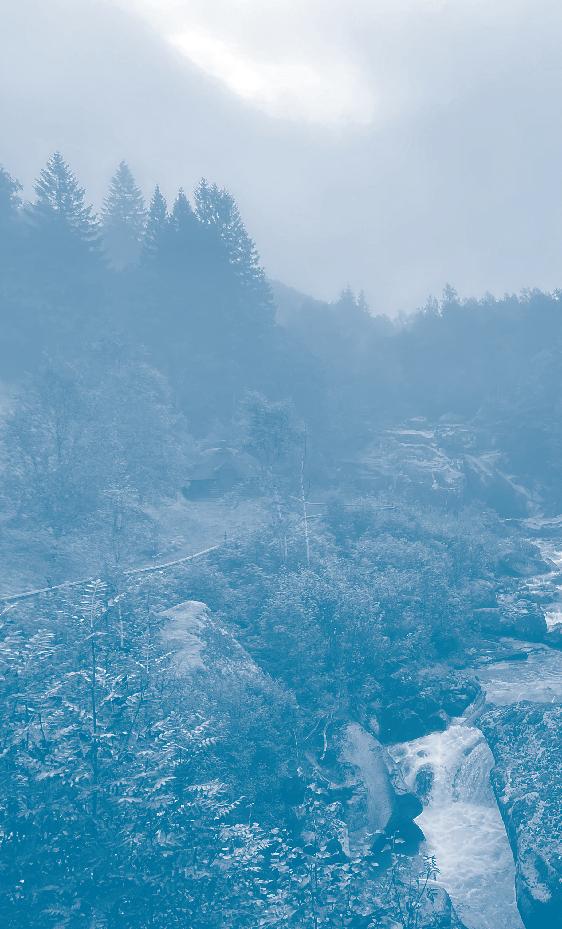
Tema monografico / Monographic theme
LINEE DI RICERCA SUL REGIONALISMO CRITICO NELLA NORVEGIA CONTEMPORANEA
LINES OF RESEARCH ON CRITICAL REGIONALISM IN CONTEMPORARY NORWAY
Rosalba Belibani, Antonella Romano
L’OPERA VA IN SCENA THE OPERA GOES ON STAGE
Antonella Romano
DEICHMAN BJØRVIKA LIBRARY: UN DOMICILIO ELETTIVO
DEICHMAN BJØRVIKA LIBRARY: AN ELECTIVE DOMICILE
Rosalba Belibani
ORIZZONTE MONTUOSO MOUNTAINOUS HORIZON
Francesca Casalino
IL NASJONALMUSEET
COME NUOVO CATALIZZATORE SOCIALE THE NASJONALMUSEET AS A NEW SOCIAL CATALYST
Carmelo Gagliano

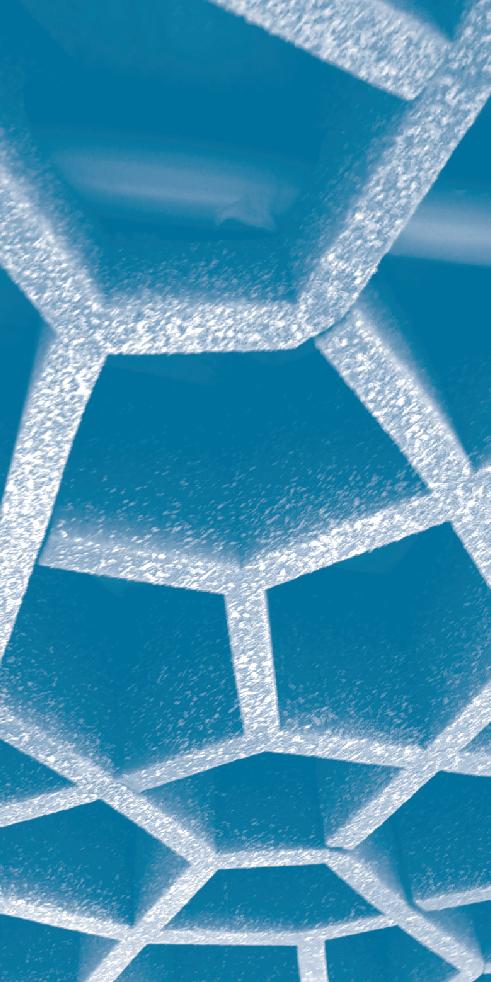
IL CORPO VISSUTO COME MISURA DEL REALE THE LIVED-BODY AS MEASUREMENT OF THE REALITY
Antonio Sorrentino
TRAIETTORIE E FRAMMENTI
TRAJECTORIES AND FRAGMENTS
Lorenzo David Filippi
LE QUALITÀ DI UN LUOGO LIMINARE QUALITIES OF A LIMINAL PLACE
Endri Kiçaj
UN PONTE TRA NATURA E ARTE
A BRIDGE BETWEEN NATURE AND ART
Nadia Bakhtafrouz
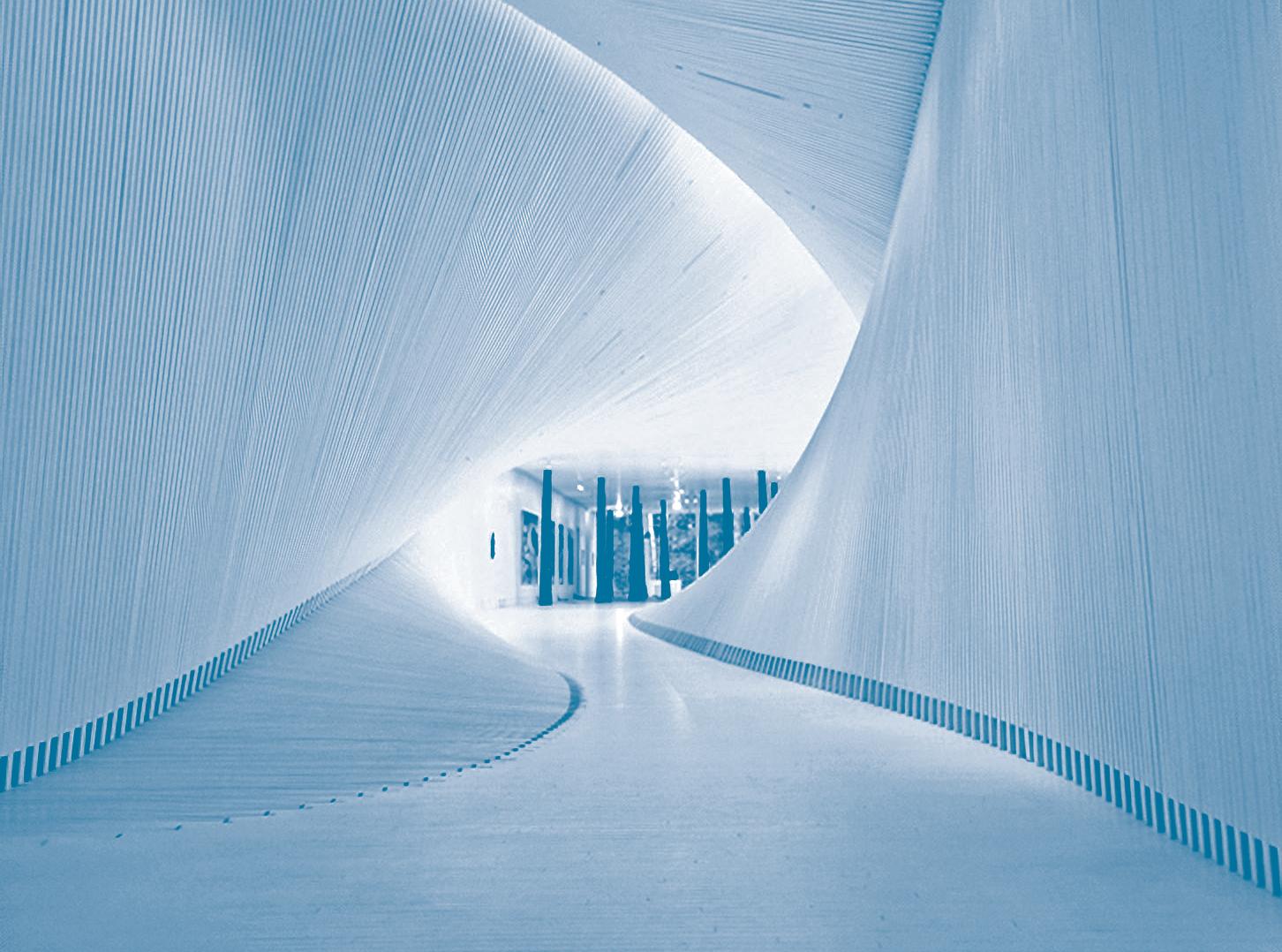
L’EDIFICIO BRATTØRKAIA A TRONDHEIM DELLO STUDIO SNØHETTA. UNA RISPOSTA EFFICACE AI CAMBIAMENTI CLIMATICI THE BRATTØRKAIA BUILDING IN TRONDHEIM BY STUDIO SNOHETTA. AN EFFECTIVE RESPONSE TO CLIMATE CHANGE
CATASTROFI / DISASTER OTHERWERE Nicoletta Trasi

SILVIO GALIZIA E LA SPERIMENTAZIONE DI STRUTTURE COMPLESSE: INTERSEZIONI NORVEGESI
SILVIO GALIZIA AND THE EXPERIMENTATION OF COMPLEX STRUCTURES: NORWEGIAN INTERSECTIONS
INTERSEZIONI LINGUISTICHE / LANGUAGES’ INTERSECTIONS
Roberta Lucente







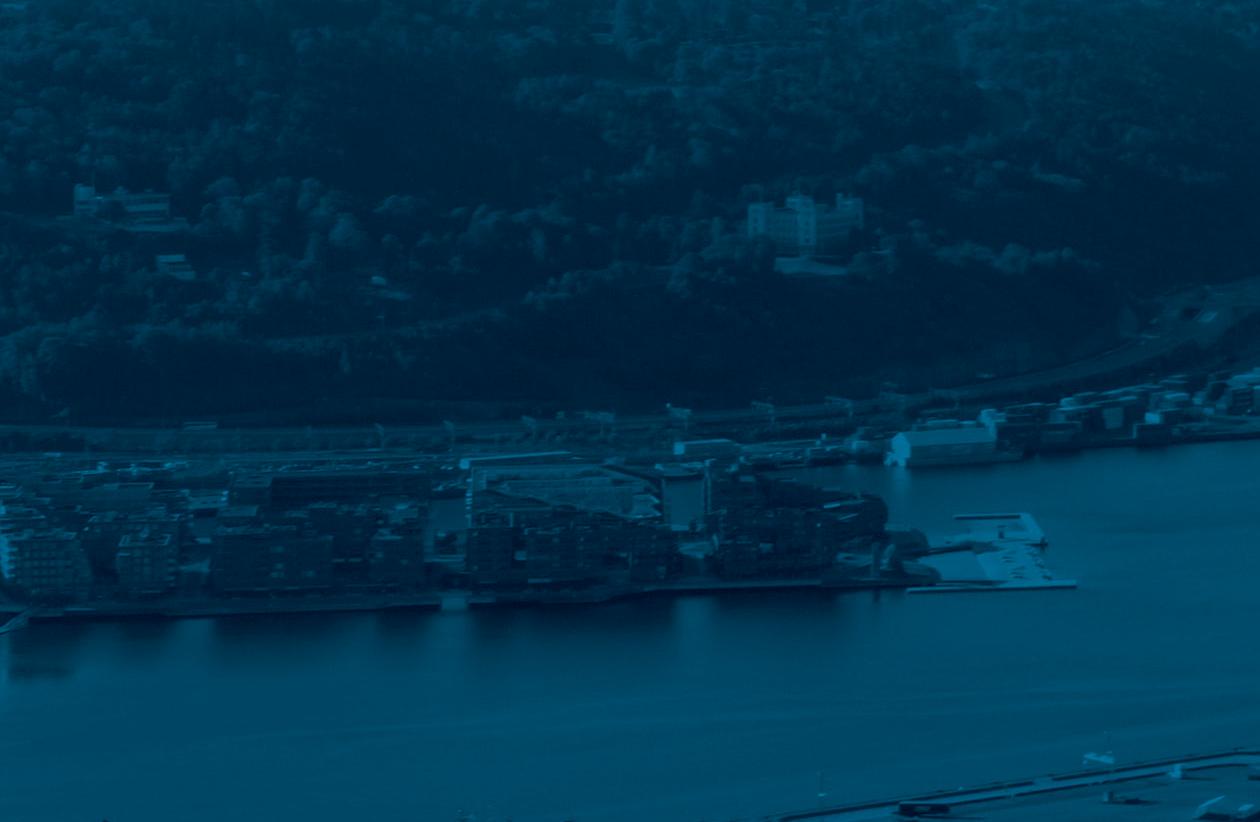




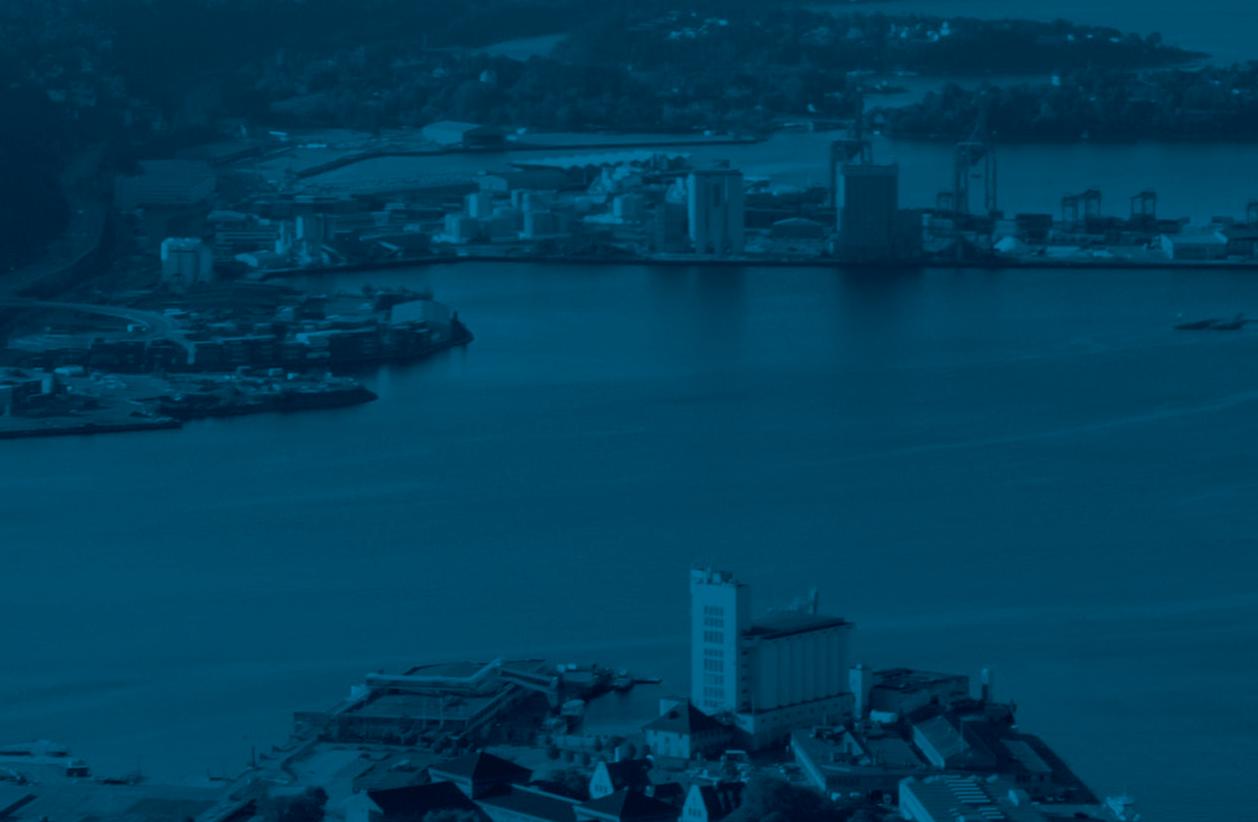










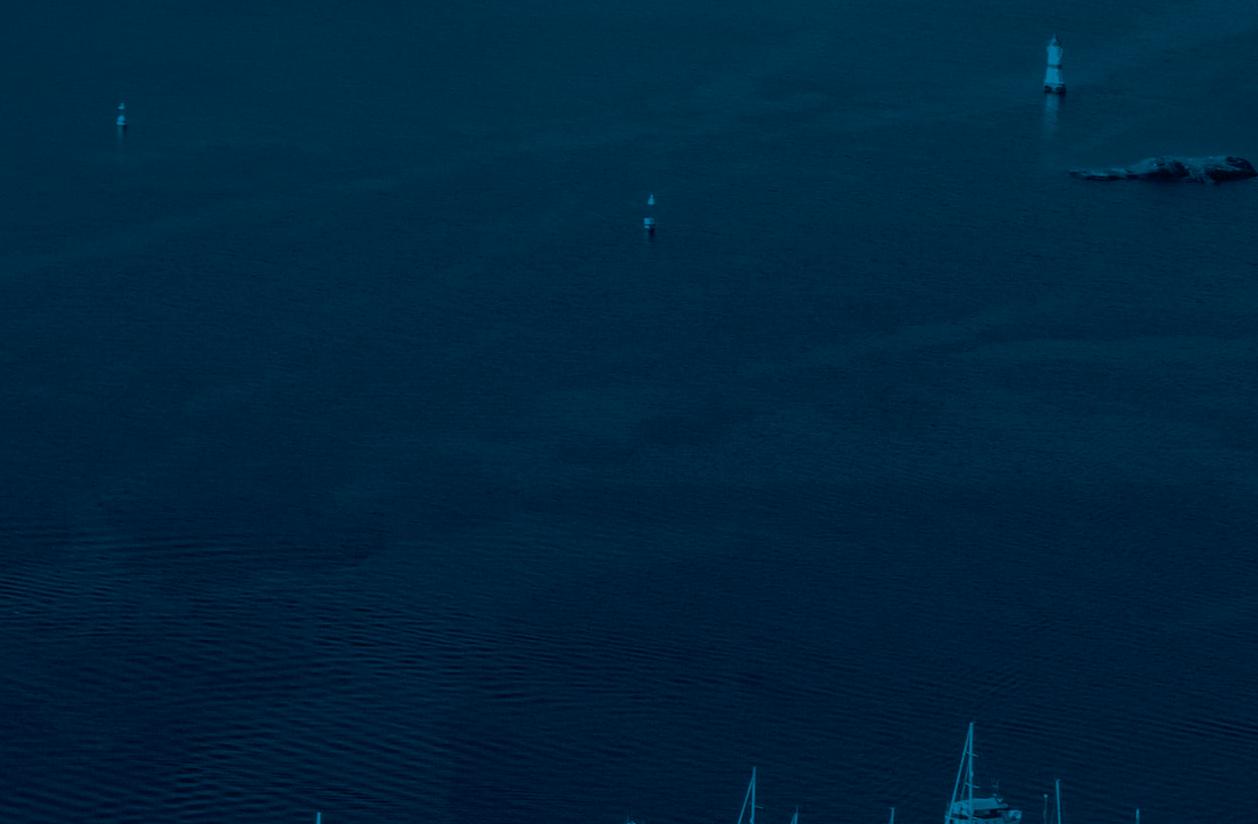







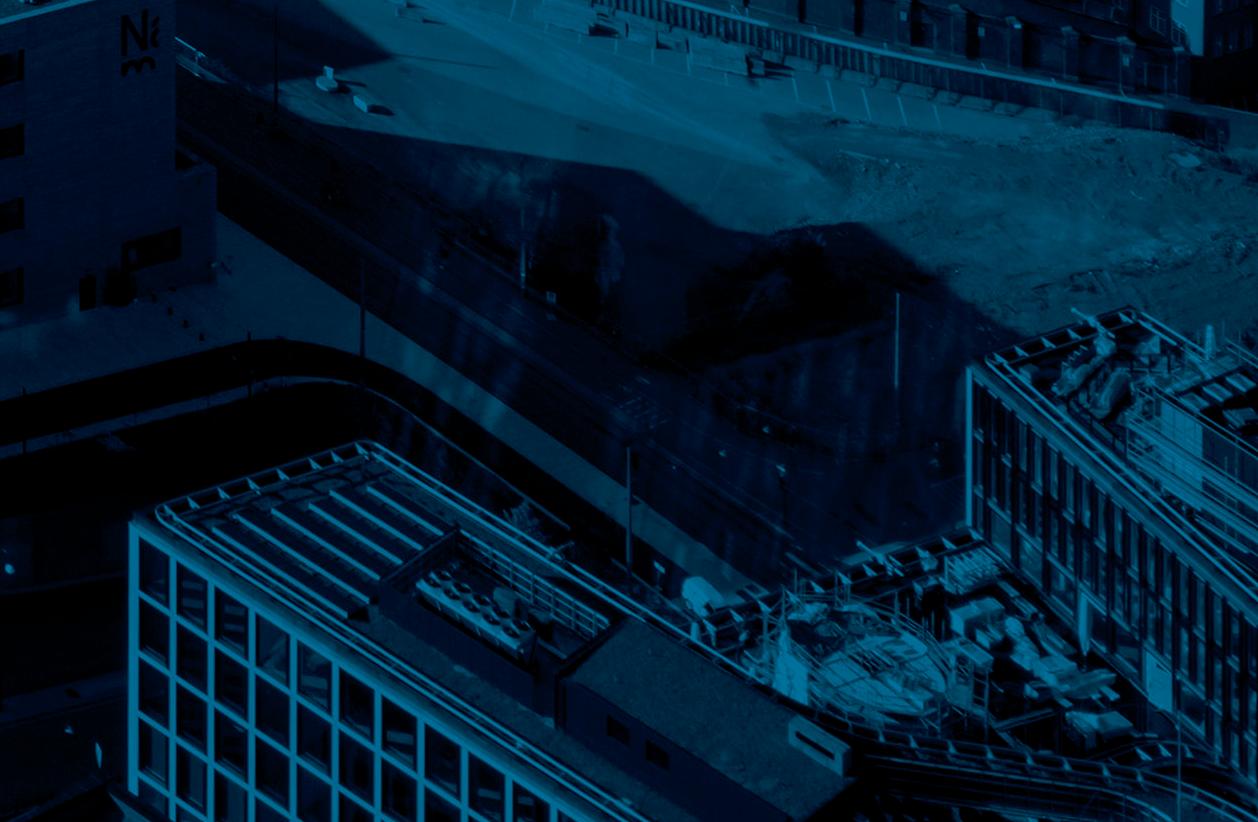
di / by ROSALBA BELIBANI e / and ANTONELLA ROMANO
Nella consapevolezza che la ricerca di un regionalismo norvegese ricade nel paradosso presente dell’antitesi tra condizione locale e cultura universale, riteniamo che ancora oggi nell’architettura contemporanea siano manifesti elementi vitali di specifica derivazione locale.
Trattando il tema critico del regionalismo, intendiamo fare riferimento all’accezione definita da Frampton, per cui non si denota il vernacolo, quale interazione tra «clima, cultura, mito e mestiere»1, ma piuttosto l’individuazione di quegli specifici elementi costitutivi, progettati e realizzati nelle opere di architettura di scuola locale.
In Norvegia si sono verificate ricorrenti fasi costitutive di linguaggi architettonici regionali in relazione alle vicende storiche legate all’indipendenza politica della nazione e, in seguito, alla rapida crescita economica, che confermano la teoria del “Regionalismo critico”. Queste condizioni hanno permesso un incrocio fecondo con altre culture e l’interpretazione locale di un linguaggio globale.
Dalle tradizioni costruttive e dal Romanticismo nazionale, alla svolta del modernismo poetico con l’attività di costruzione del XX secolo per la nuova nazione indipendente, l’architettura norvegese è stata coinvolta in una visione socialdemocratica di emancipazione e gradualmente innestata su una cultura architettonica preesistente. Come in altri paesi, in Norvegia le nuove correnti progettuali – che entrarono in relazione con le residue tracce del classicismo e con gli effetti prolungati dei movimenti
In the awareness that the research for a Norwegian regionalism falls into the present paradox of the antithesis between local condition and universal culture, we believe that vital elements of specific local derivation are still evident today in contemporary architecture. In dealing with the critical theme of regionalism we intend to refer to the meaning defined by Frampton, whereby the vernacular is not denoted as an interaction between «climate, culture, myth and craft»1, but rather the identification of those specific constitutive elements, designed and created in local school architecture works.
In Norway, recurring phases of establishing regional architectural languages have occurred in relation to the historical events linked to the nation’s political independence and, subsequently, to rapid economic growth, which confirm the theory of “Critical Regionalism”. These conditions have allowed a fruitful crossing with other cultures and the local interpretation of a global language.
From building traditions and national Romanticism, to the turn of poetic modernism with 20th century building activity for the newly independent nation, Norwegian architecture has been implicated in a social democratic vision of emancipation and gradually grafted onto a pre-existing architectural culture. As in other countries, in Norway the new design currents – which entered into relation with the residual traces of classicism and with the prolonged effects of the Arts and Crafts movements – were involved in broad social changes: in the country which was rapidly industrializing,
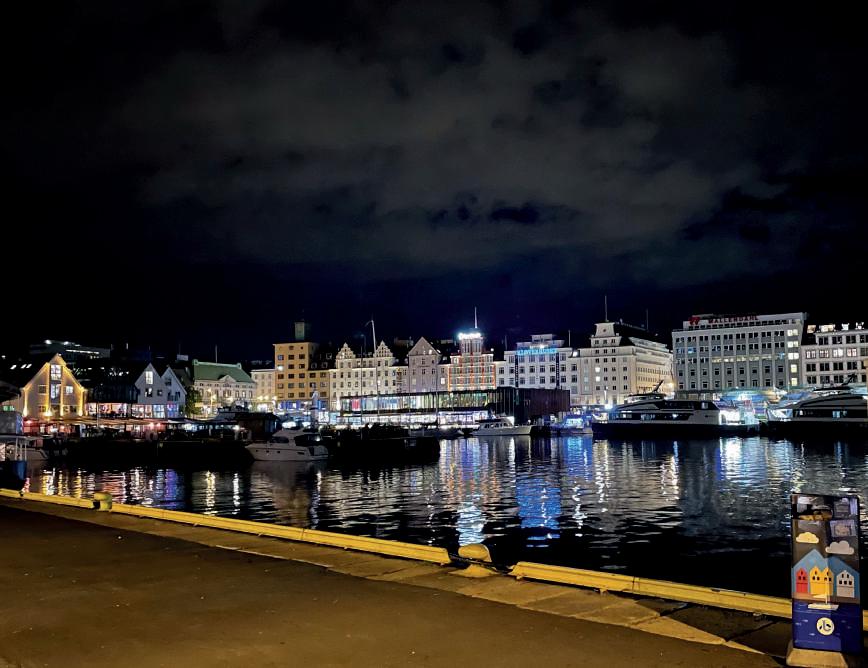
delle Arts and Crafts – furono coinvolte in ampi mutamenti sociali: nel paese che si stava rapidamente industrializzando, contribuirono tanto alla ricerca di una nuova identità nazionale quanto alle politiche di riforma urbana e istituzionale. Con una sensibilità spiccatamente tettonica si susseguirono, poi, diverse generazioni di architetti, tra i quali: Arnstein Arneberg (1882-1961) e Magnus Poulsson (18811958), autori del Municipio di Oslo; Herman Munthe-Kaas (1890-1977), progettista con Gudolf Blakstad della Kunstnernes Hus di Oslo; Ove Bang (1895-1942), che realizzò la Sede del Partito Laburista; Arne Korsmo (1900-1968), a cui si devono, tra l’altro, la Villa Dammann a Oslo e le Case gemelle a Planetvein; Knut Knutsen (1903-1969), della cui opera è emblematico il Cottage a Portor; Sverre Fehn (1924-2009) e Christian Norberg-Schulz (1926-2000), entrambi tra i fondatori del gruppo PAGON e sicuramente
they contributed both in search of a new national identity and urban and institutional reform policies. With a markedly tectonic sensitivity, several generations of architects followed one another, including: Arnstein Arneberg (1882-1961) and Magnus Poulsson (1881-1958), authors of the Oslo City Hall; Herman Munthe-Kaas (18901977), designer with Gudolf Blakstad of the Kunstnernes Hus in Oslo; Ove Bang (1895-1942), who built the Labor Party Headquarters; Arne Korsmo (1900-1968), who was responsible, among other things, for the Villa Dammann in Oslo and the Twin Houses at Planetvein; Knut Knutsen (19031969), whose work is emblematic of the Cottage in Portor; Sverre Fehn (1924-2009) and Christian Norberg-Schulz (1926-2000), both among the founders of the PAGON group and certainly among the best-known Norwegian architects of the second half of the twentieth century.
Snøhetta, Norwegian National Opera and Ballet, Oslo, 2008
di / by ANTONELLA ROMANO
Nel 1999, in seguito a un dibattito nazionale sulla necessità di realizzare una nuova Opera House in sostituzione della precedente, ormai insufficiente per l’acustica e per la dimensione, viene definita con lungimiranza la sua futura collocazione: la penisola di Bjørvika1, un’area centralissima della città, che avrebbe acquistato il ruolo di motore nella rigenerazione urbana del centro storico di Oslo. Un concorso aperto internazionale finalizzato al disegno del nuovo teatro dell’opera attrae, quindi, la partecipazione di 200 gruppi di progettisti e di fatto avvia un piano ventennale di pianificazione dell’area portuale – oggi quasi completamente realizzato –, restituendo al centro della città l’affaccio diretto sul mare.
Il progetto vincitore di Snøhetta2 – realizzato in cinque anni al costo di 500 milioni di euro – che ha conquistato numerosi premi tra cui il prestigioso Mies Van der Rohe Prize, risponde pienamente alle richieste del bando risolvendo, in un complesso disegno di volumi geometrici asimmetrici, contemporaneamente il tema del nuovo teatro e di uno spazio pubblico urbano aperto e polifunzionale.
Bjørvika – la cui forma norrena era Bjàrvik (dal genitivo di býr, “paese, città”, e vík, “insenatura, baia”) – reca nella sua stessa etimologia il tema centrale del rapporto tra il centro della città e la sua baia – che per l’occasione, con un impegno nazionale di risorse, è bonificata riportando le acque dell’Oslofjord a un livello di depurazione tale da permetterne la balneabilità, come non avveniva da circa cento anni.
In 1999, following a national debate on the need to build a new Opera House to replace the existing one, by now insufficient in terms of acoustics and size, its future location was defined with foresight: the peninsula of Bjørvika1, a very central area of the city, which acquired the role of engine in the urban regeneration of the historic center of Oslo. An open international competition aimed at the design of the new opera house has attracted entries from 200 groups of designers and has effectively launched a twenty-year plan for the planning of the port area – now almost entirely completed –, returning to the city center to the direct view of the sea.
Snøhetta’s2 winning project – built over five years at a cost of 500 million euros –which has won numerous prizes including the prestigious Mies Van der Rohe Prize, fully responds to the requests of the competition brief by solving, through a complex design of asymmetrical geometric volumes, simultaneously the theme of the new theater and the design of an open and multifunctional urban public space.
Bjørvika – whose Norse form was Bjàrvik (from the genitive of býr, “town, city”, and vík, “inlet, bay”) – bears in its very etymology the central theme of the relationship between the city center and its bay – which for the occasion, and with a national commitment of resources, has been reclaimed by bringing the waters of the Oslofjord to a level of purification such as to allow bathing, as has not happened for about a hundred years. Among the positive impacts of the intervention, in fact, is the renaturalization of the aquatic and terrestrial
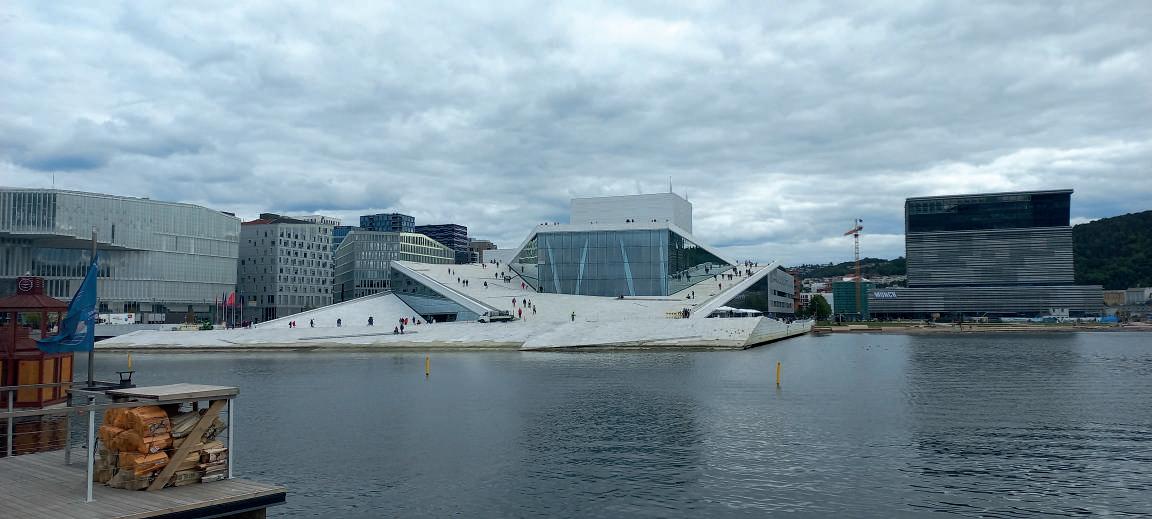
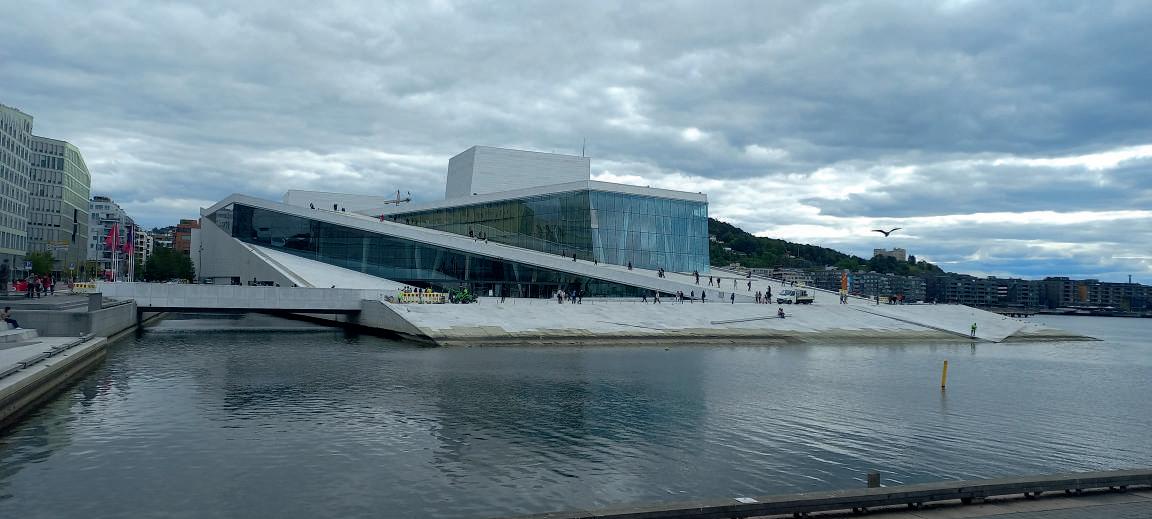
Torre scenica_La decorazione del rivestimento in fogli di alluminio è opera del duo Løvaas & Wagle / Scenic tower_ The decoration of the aluminum foil cladding is the work of the duo Løvaas & Wagle
La copertura in marmo di Carrara composta secondo il disegno degli artisti Kristian Blystad, Jorunn Sannes e Kalle Grude / The Carrara marble roof composed according to the design of the artists Kristian Blystad, Jorunn Sannes and Kalle Grude




percorsi intorno alla sala che si affacciano sul foyer. Il grande atrio, con la sua acustica di qualità teatrale, funge anche da luogo per spettacoli pubblici.
La copertura di marmo, nelle sue parti inclinate e orizzontali, si estende per 18.000 mq ed è composta di oltre 36.000 lastre di marmo variamente rifinite, secondo il disegno di un gigantesco puzzle ad opera degli artisti norvegesi Kristian Blystad, Jorunn Sannes e Kalle Grude, che hanno seguito un appassionato studio delle tecniche adoperate dai marmisti carraresi. L’intervento fa parte di un gruppo di otto progetti di arte pubblica commissionati a 17 artisti per completare il design interno ed esterno dell’Opera House.
group, the 49,000 m2 work is described as made up of three main components: the Teppet, the white landscape of the roof, the Bølgeveggen, the wavy wall that surrounds the theatre, and the Fabrikken, the courtyard building where the creative activities are carried out.
The white Carrara marble, with which all the external surfaces and the entire hall are clad, while it helps to give the image of an iceberg that emerges in the innermost inlet of the bay, on the other hand, it explicitly expresses the monumental intention of the work: in winter the ice figure evoked is perfectly in keeping with the urban landscape and the imposing character welcomes the public functions and daily and







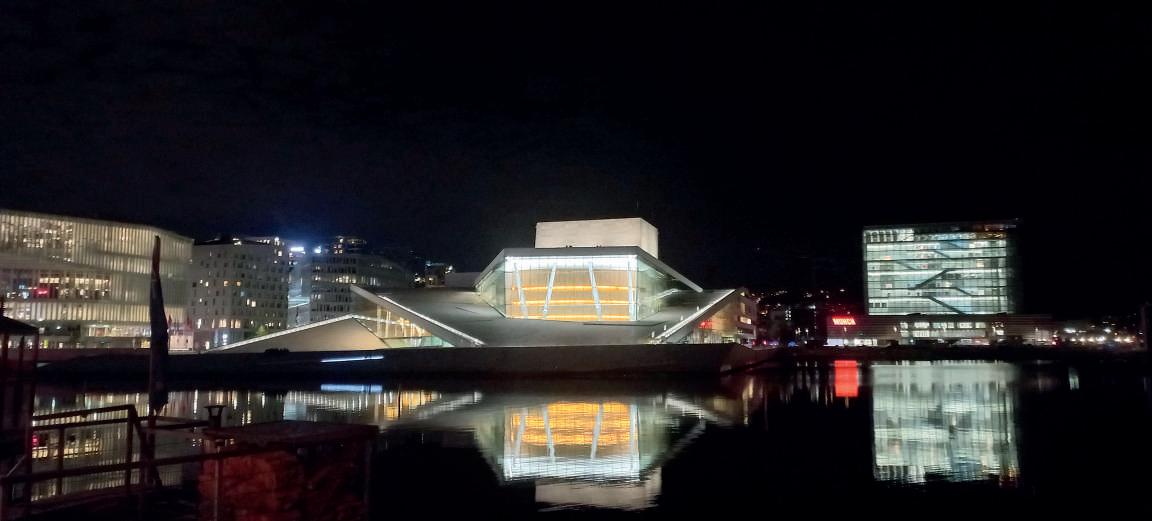
Atelier Oslo + Lund Hagem, Deichman Library, Oslo, 2021
di / by
ROSALBA BELIBANI
Inaugurata nel 2020, la Biblioteca Deichmann si inserisce nel distretto
Bjørvika che fronteggia l’Oslofjord, un tempo austero terminal mercantile, oggi area del più vasto progetto di sviluppo urbano della capitale norvegese. Il progetto dell’intero isolato elaborato da Lund Hagem Architekter e Atelier Oslo ha vinto un concorso internazionale aperto, bandito nel 2009 dalla municipalità, al quale hanno partecipato 181 gruppi di progettazione.
L’edificio della nuova biblioteca costituisce la testata di un lotto denominato Diagonale per la strada che lo attraversa, che fiancheggia l’Opera House e con cui incrementa per primo il cluster culturale previsto nell’area. Oltre alla biblioteca, di superficie complessiva di 19.600 mq, l’area comprende il Diagonale mixed-use complex costituito da altri due corpi di fabbrica: una residenza studentesca, per una superficie di 25.000 mq, e un edificio per uffici di 18.000 mq. I tre blocchi, condividendo un complessivo approccio progettuale relativo all’altezza, alla geometria dei volumi e ai materiali dei prospetti, costituiscono il fondale laterale della piazza dell’Opera House di Snøhetta. Il disegno del lotto sul quale insiste il Diagonale mixed-use complex presenta, nel segno della strada diagonale, la volontà di continuare idealmente e prospetticamente il taglio di quota della piattaforma della piazza-copertura del Teatro dell’Opera. La biblioteca prende il nome da Carl Deichman, collezionista e mecenate, che nel 1780 donò a Oslo una ricchissima collezione di libri a condizione che fosse resa accessibile al pubblico.
Inaugurated in 2020, the Deichmann Library is part of the Bjørvika district facing the Oslofjord, once an austere merchant terminal, today an area of the largest urban development project in the Norwegian capital.
The project for the entire block elaborated by Lund Hagem Architekter and Atelier Oslo won an open international competition, announced in 2009 by the municipality, in which 181 design teams participated.
The new library building forms the head of a lot called Diagonal due to the road that crosses it diagonally, which flanks the Opera House and the first expansion of the cultural cluster envisaged in the area.
In addition to the library, with a total area of 19,600 m2, the area includes the Diagonale mixed-use complex made up of two other buildings: a student residence, with a surface area of 25,000 m2, and an office building of 18,000 m2.
The three blocks, sharing an overall design approach relating to height, the geometry of the volumes and the materials of the elevations, form the lateral backdrop of the square of the Snøhetta Opera House. The design of the lot on which the Diagonale mixed-use complex stands presents in the sign of the diagonal road the will to ideally and prospectively continue the first cutting level of the platform of the square-roof of the Opera House.
The library is named after Carl Deichman, a collector and patron of the arts, who in 1780 donated a very rich collection of books to Oslo on condition that it be made accessible to the public.
To achieve this goal, the architects worked

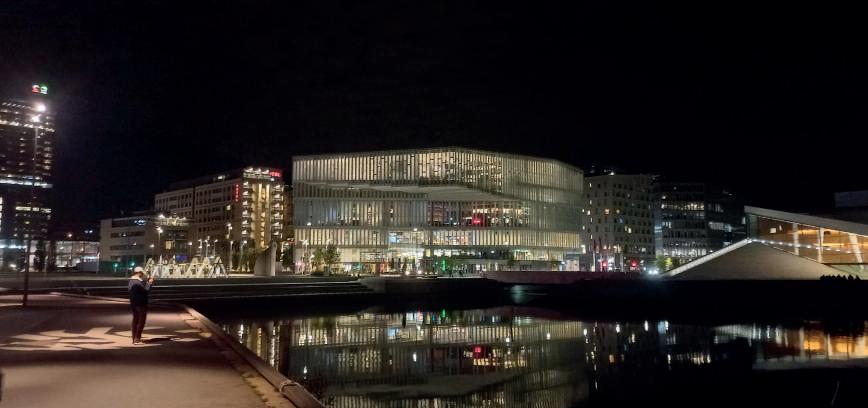
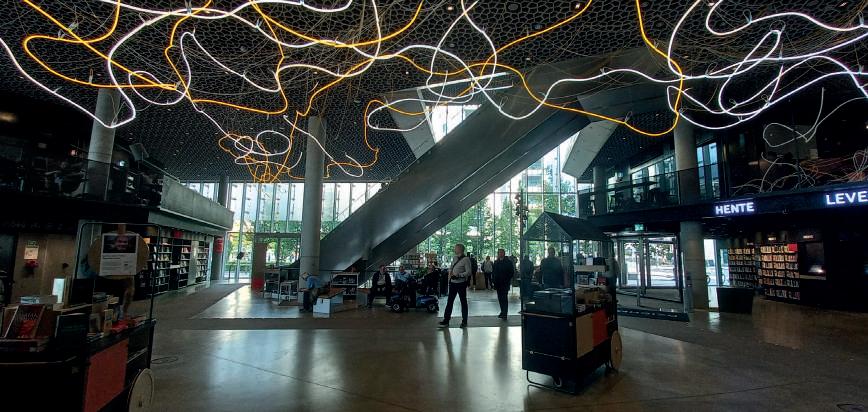
Deichman Bjørvika Library_l’ingresso / The hall

Per raggiungere questo obiettivo gli architetti hanno lavorato intorno all’idea centrale della costruzione formale di un nuovo tipo di biblioteca che funzionasse come un moderno hub e luogo di incontro urbano, un domicilio elettivo dove ciascuno potesse trovare una propria dimensione di apprendimento e condivisione.
La piazza vastissima su cui insiste la biblioteca è completamente aperta sul complesso dell’Opera House e sul fiordo e si articola in piani diversi connessi tra loro senza barriere, facilmente percorribili, caratterizzati da materiali differenti, scelti sapientemente a seconda del loro uso. Grana, finitura, colore, geometrie complesse diversificano la pavimentazione distinguendo aree di percorso e di sosta. Nell’avvicinarsi al volume della biblioteca le lastre della pavimentazione, mantenendo il disegno geometrico composto da poligoni irregolari, aumentano la loro dimensione e pervadono lo spazio interno.
around the central idea of the formal construction of a new type of library that would function as a modern urban hub and meeting place, an elective domicile where everyone could find their own dimension of learning and sharing.
The vast square on which the library stands is completely open to the Opera House complex and the fjord and is divided into interconnected planes without barriers, easily passable, characterized by different materials wisely chosen according to their use. Grain, finish, colour, complex geometries diversify the paving, distinguishing walking and rest areas. As you approach the volume of the library, the paving slabs, maintaining the geometric design made up of irregular polygons, increase their size and permeate the interior space. The irregular polygons, which seem to evoke the geometries of the morphologies and fragmentations of natural surfaces, become formal solutions that solve several compositional elements, from the section of the light wells to the design of the soundabsorbing materials that cover the ceilings, from the borders of the skylights to the plants of the structural towers.
Deichman’s prismatic volume with a trapezoidal base, only seemingly compact, has a stepped cantilever at the corner of the top floor – which extends over 18 meters onto the square – reconquering the regular shape of the structure through the overhang. The perceptually dissonant extrusion creates an imbalance in the reading of the spatial whole but helps to assign a leading role to the new library which, in a counterpoint between volumetric geometries with the Munch Museum, identifies and defines an intermediate urban space of coherent architectural quality.
The connection to the ground of the building is visually permeable thanks to a transparent glass wall and freely accessible through three entrances, one from the square and two from the perimeter streets, democratically identical from all three directions.
From the external square, directed by the volume of one floor of the restaurant that houses the terrace and defines the border
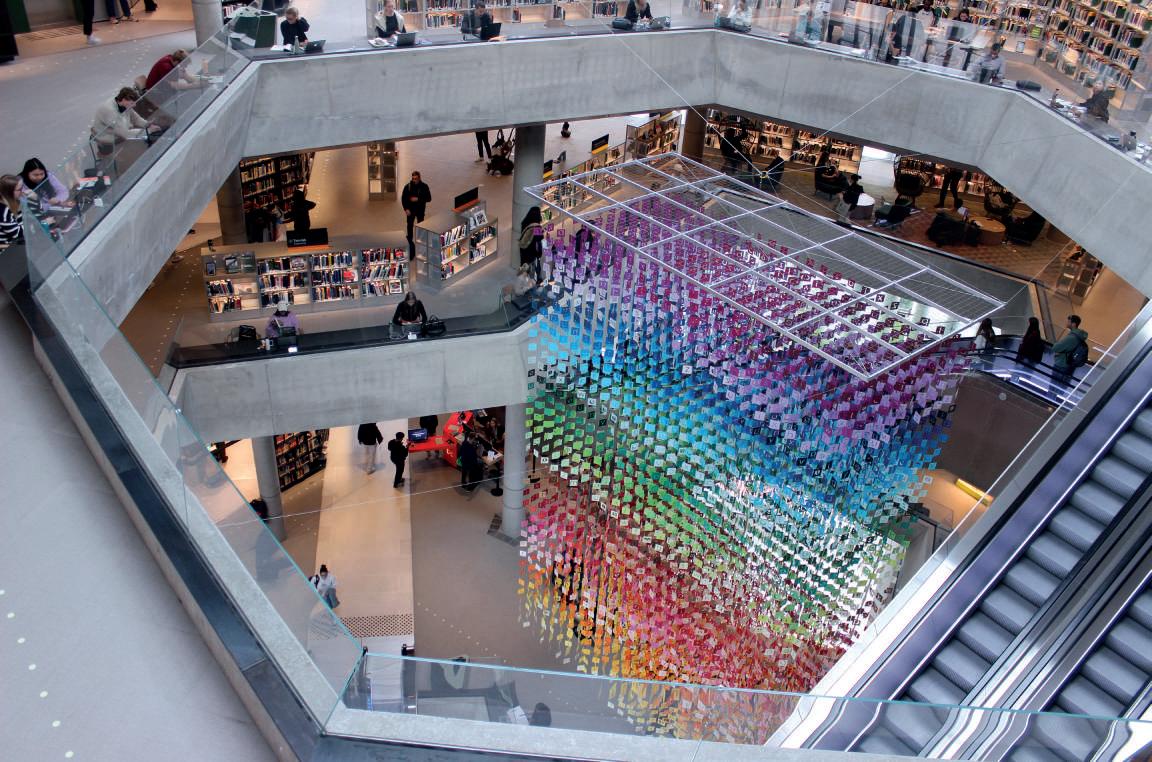
I poligoni irregolari, che sembrano evocare le geometrie delle morfologie e delle frammentazioni di superfici naturali, diventano soluzioni formali che risolvono più elementi compositivi, dalla sezione dei pozzi di luce al disegno dei materiali fonoassorbenti che rivestono i soffitti, ai perimetri dei lucernai, alle piante delle torri strutturali.
Il volume prismatico della Deichman a base trapezoidale, solo apparentemente compatto, presenta sull’angolo dell’ultimo piano un aggetto macroscopico a gradoni – che si protende per oltre 18 metri sulla piazza –riconquistando attraverso la protuberanza la forma regolare dell’impianto. L’estrusione, percettivamente dissonante, crea uno squilibrio nella lettura dell’insieme spaziale
between the square and the fjord, passing through two enormous revolving doors, one enters – without any control – another internal, covered and busy square: right from the entrance, the designed space opens to view due to the horizontal extension of the ground floor and the height of the entire volume up to the skylights, inviting continuous exploration and discovery. The building is made up of 6 levels: a basement, an entrance and four raised upper floors of variable height. Each floor overlaps the other, presenting structural voids, free cones of light, of variable size and geometry: the hollow space between the surfaces virtually reconstructs three prismatic volumes of light with variable polygonal sections that intertwine by hooking up to
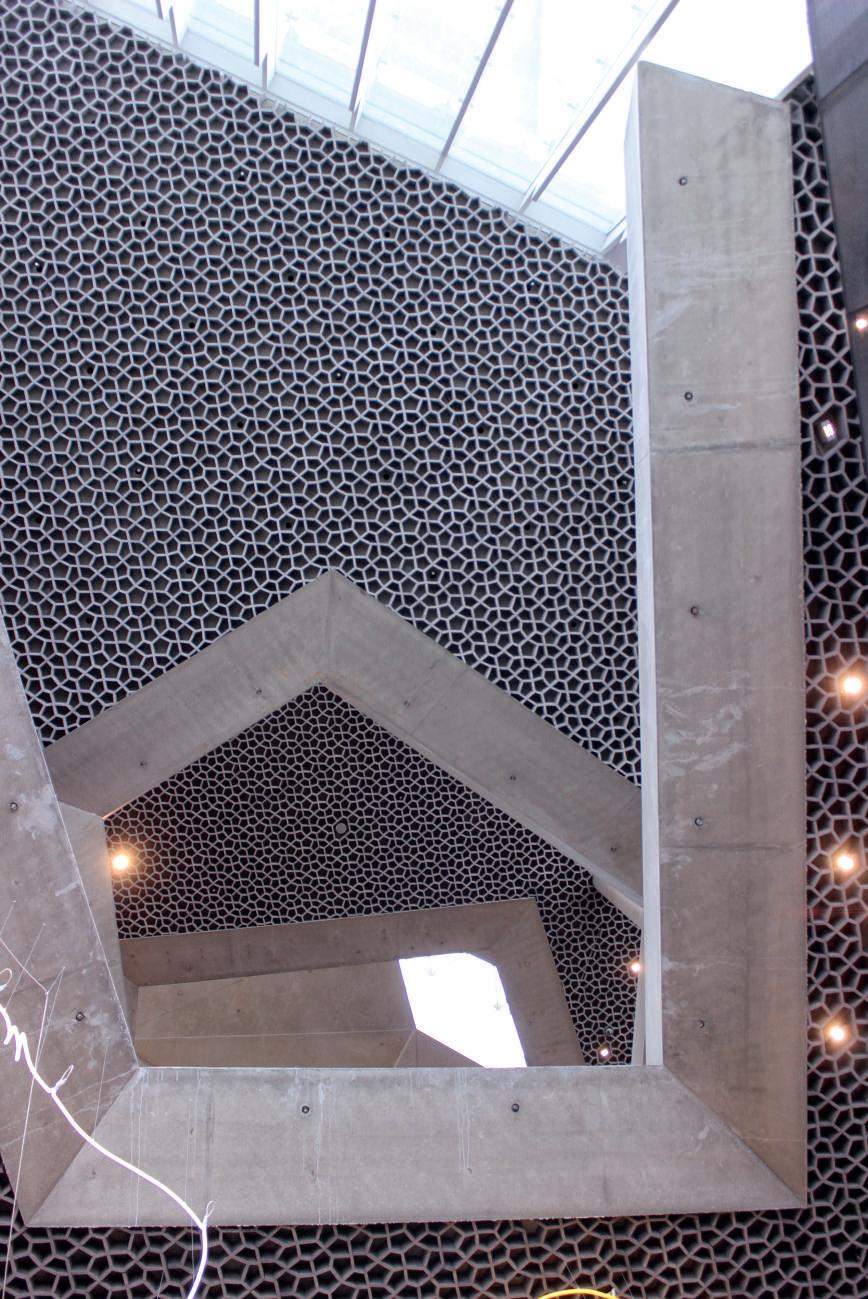
ma contribuisce ad assegnare un ruolo da protagonista alla nuova biblioteca che, in un contrappunto tra geometrie volumetriche con il Munch Museum, individua e definisce uno spazio urbano intermedio di qualità architettonica coerente.
L’attacco a terra dell’edificio è visivamente permeabile grazie a una parete di vetro trasparente e liberamente accessibile attraverso tre ingressi, uno dalla piazza e due dalle strade perimetrali, democraticamente identici dalle tre direzioni.
Dalla piazza esterna, indirizzati dal volume del ristorante che ne ospita la terrazza e definisce il confine tra la piazza e il fiordo, oltrepassando due enormi porte girevoli, si entra – senza alcun controllo – in un’altra piazza, interna, coperta e trafficata: sin dall’ingresso lo spazio progettato è percorribile alla vista per l’estensione orizzontale del piano terra e per l’altezza dell’intero volume fino ai lucernai, invitando ad una continua perlustrazione e scoperta.
L’edificio è composto da 6 livelli: un piano seminterrato, uno di ingresso e quattro piani sopraelevati di altezza variabile. Ogni piano si sovrappone all’altro presentando dei vuoti strutturali, liberi coni di luce, di dimensione e geometria variabile: lo spazio cavo fra le superfici ricostruisce virtualmente tre volumi prismatici di luce a sezioni poligonali variabili, che si intrecciano tra loro agganciandosi ai tre lucernai presenti sulla sommità dell’edificio. Si perviene alla chiarezza di un organismo nitido e di facile comprensione anche attraverso un disegno stratificato di geometrie complesse.
Tre torri strutturali – che includono servizi, impianti e aggregano spazi per uffici, sale di lettura e librerie – attraversano tutta l’altezza dell’edificio e collaborano con numerosi pilastri di cemento faccia a vista, a sezione circolare e di diametro variabile, alla statica dell’edificio permettendo anche l’estensione dello sbalzo del volume angolare sulla sommità. La sezione compatta e organica evidenzia la diversa altezza dei piani, nonché l’articolazione dei vuoti e la continuità dei coni di luce.
La biblioteca ospita 450.000 volumi e offre ogni tipo di ambiente di consultazione,
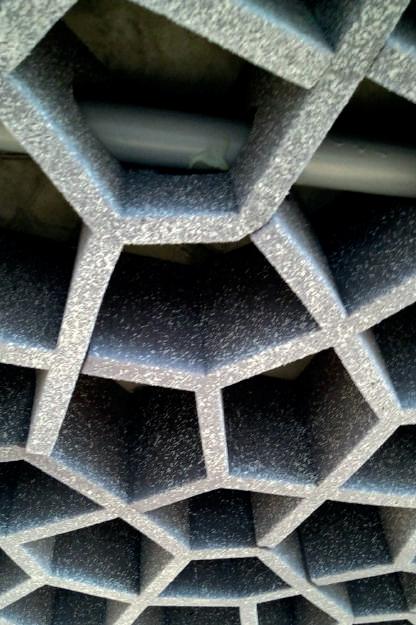
the three skylights present on top of the building. The clarity of a refined and easyto-read organism is achieved also through a layered design of complex geometries. Three structural towers – which include services, systems and aggregate spaces for offices, reading rooms and libraries – run through the entire height of the building and collaborate with numerous pillars in exposed concrete, of circular section and variable diameter, to the static of the building also allowing for the extension of the overhang of the angular volume on the top. The compact and organic section highlights the different heights of the floors, as well as the articulation of the voids and the continuity of the cones of light.
The library houses 450,000 volumes and offers all types of consultation, work and meeting environments: from individual workstations arranged along the perimeter around the hollow spaces – where the escalators go up or down – to armchairs and
Il disegno del controsoffitto_ particolare / The design of the false ceiling_detail



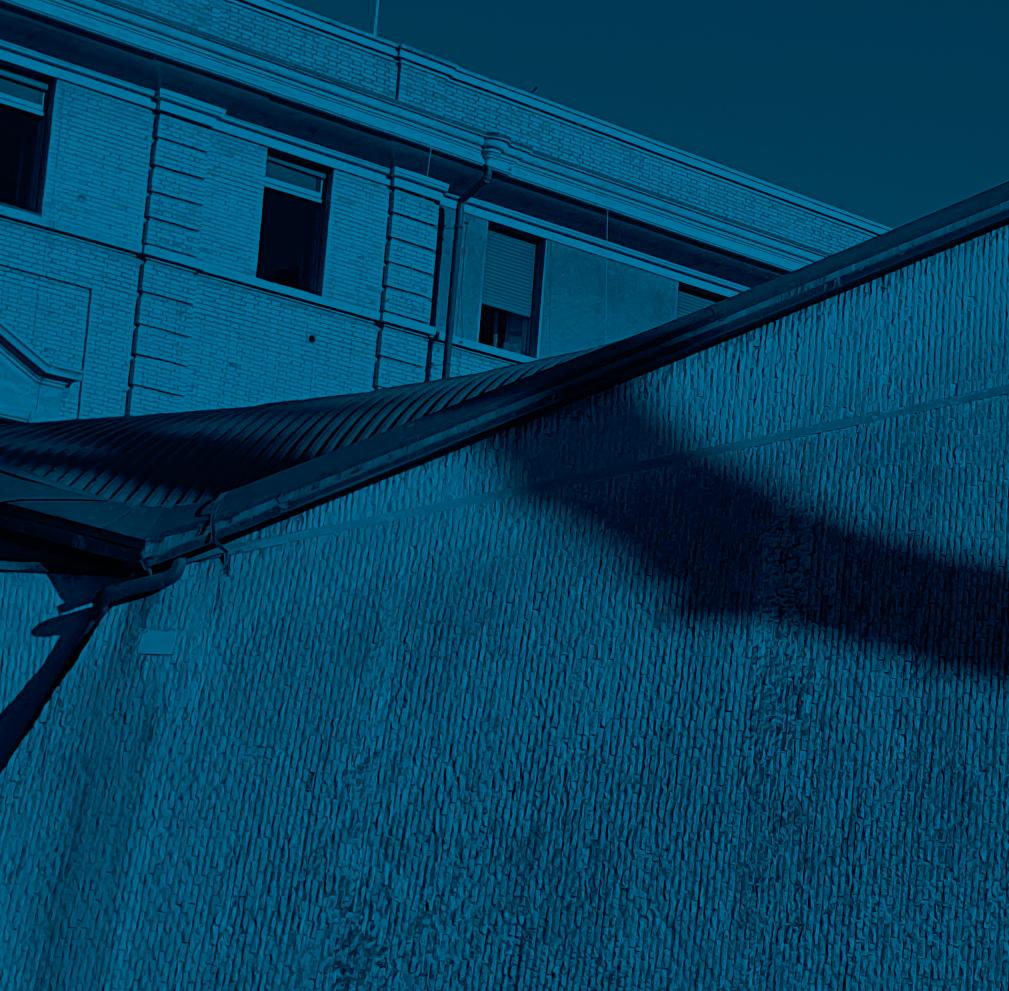


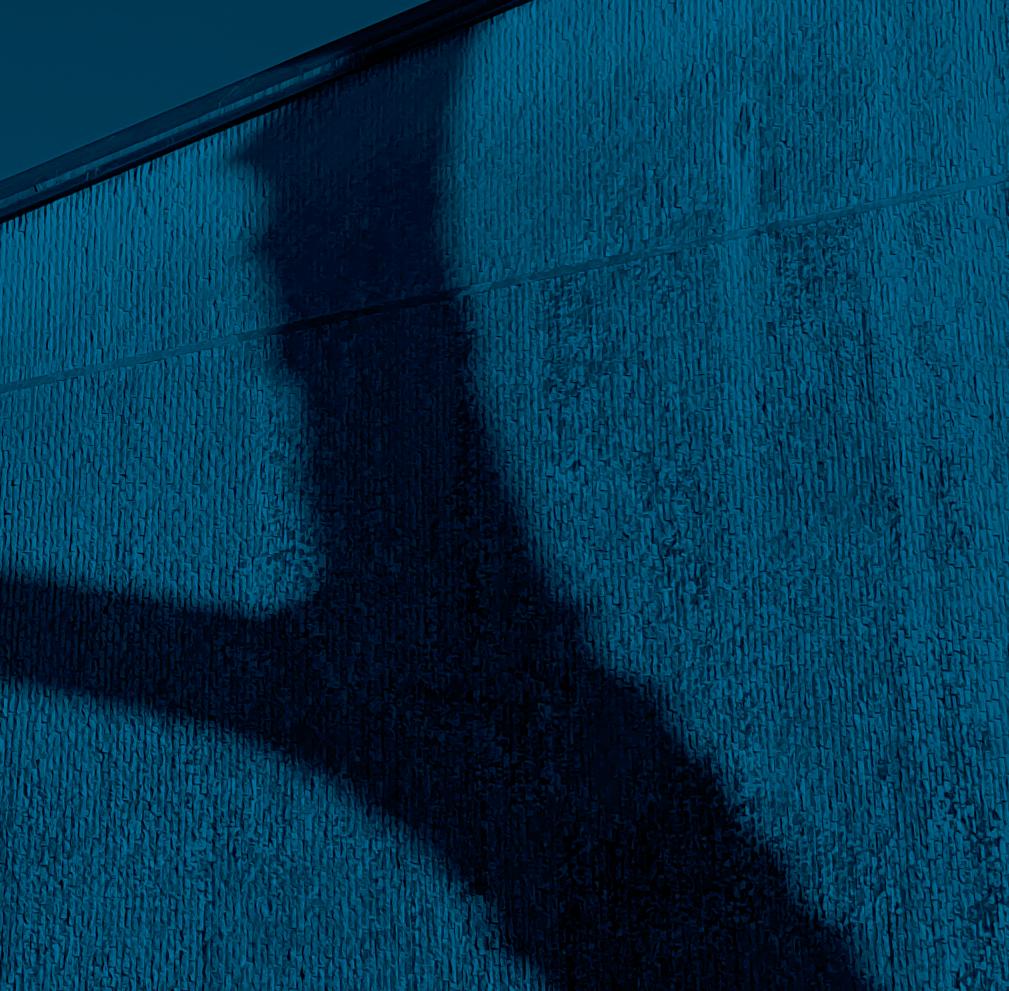

by
Nicoletta Trasi
Ogni giorno di più, catastrofi naturali sembrano avvertirci degli effetti disastrosi del riscaldamento globale. Non è un caso se, come ha confermato un sondaggio dell’Ispi, l’Istituto per gli studi di politica internazionale, il clima impazzito è balzato in cima ai timori degli italiani. Al momento però, solo la Norvegia sembra aver fatto il salto di qualità nel pensare, in modo organico, l’architettura degli edifici urbani come una risposta al problema: ad esempio due studi d’architettura, Haptic Architects e Nordic, hanno annunciato il progetto di una smart city sostenibile vicino all’aeroporto di Oslo, o ancora: lo studio Snøhetta che ha realizzato un edificio per uffici a Trondheim nel nord della Norvegia.
«Copiateci», è l’invito che arriva da Trondheim. È vero: se l’hanno fatto in Norvegia, possiamo farlo di sicuro anche alle nostre latitudini in cui certamente abbiamo abbondanza di sole.
La missione impossibile riuscita a Powerhouse1, il consorzio di architetti, ingegneri, ambientalisti e designer di Oslo di cui fa parte lo studio Snøhetta, è la creazione di un edificio “a energia positiva”. In parole semplici, si tratta di un edificio che produce più elettricità di quanto ne consumi e può quindi cederla agli edifici circostanti e al fornitore statale. È così che il Paese scandinavo è entrato in una nuova era di architettura responsabile per il clima.
L’edificio “a energia positiva” in questione si chiama Brattørkaia ed è stato realizzato nel 2019: otto piani nel centro della cittadina di Trondheim, affacciata su un fiordo dell’atlantico. Produrrà 485mila chilowattora all’anno: il consumo medio di un’abitazione, in Norvegia, è di 20mila. Di fatto, una mini-centrale che cederà
More and more every day, natural disasters seem to warn us of the disastrous effects of global warming. It is no coincidence that, as confirmed by a survey by ISPI, the Institute for International Political Studies, the crazy climate has leapt to the top of the fears of Italians. At the moment, however, only Norway seems to have made the qualitative leap in thinking, in an organic way, the architecture of urban buildings as a response to the problem: for example, two architectural firms, Haptic Architects and Nordic, have announced the project of a sustainable smart city near Oslo airport.
«Copy us», is the invitation that comes from Trondheim. It’s true: if they did it in Norway, we can certainly do it also in our latitudes where we certainly have plenty of sun.
The impossible mission accomplished by Powerhouse1, the Oslo-based consortium of architects, engineers, environmentalists and designers of which the Snohetta studio is a part, is the creation of a “positive energy” building. Simply put, it is a building that produces more electricity than it consumes and can therefore give it to surrounding buildings and the state supplier. This is how the Scandinavian country entered a new era of climateresponsible architecture.
In effect, the building dually functions as a small power plant in the middle of the city. Ample space for energy storage is built into the building footprint, allowing it to store surplus energy in the summer months of near total daylight, to then use it in the winter months when daylight is at a minimum.
The building is extremely energy efficient, leveraging a series of technologies to

l’elettricità – pulita – in eccesso al gestore pubblico.
In effetti, l’edificio funziona doppiamente come una piccola centrale elettrica nel centro della città. L’ampio spazio per lo stoccaggio dell’energia è integrato nell’edificio, consentendogli di immagazzinare l’energia in eccesso nei mesi estivi in cui la luce del giorno è quasi totale, per poi utilizzarla nei mesi invernali quando la luce del giorno è al minimo. L’edificio è estremamente efficiente dal punto di vista energetico, sfruttando una serie di tecnologie atte a ridurre radicalmente il consumo di energia per le sue operazioni quotidiane. Ciò si ottiene isolando l’edificio per ottenere la massima efficienza, creando soluzioni intelligenti per il flusso d’aria in modo tale che si riduca la necessità di riscaldamento, e soluzioni di recupero del calore per
la ventilazione dell’aria e delle acque grigie, utilizzando acqua di mare per il riscaldamento e il raffreddamento ed implementando solo elettrodomestici ad alta efficienza energetica. Powerhouse ha inoltre installato un’apparecchiatura a fonti eoliche per ventilare all’interno il complesso energetico.
Le condizioni di luce diurna sono ottimizzate in tutti gli spazi dell’edificio e l’uso della luce artificiale è ridotto al minimo.
Per questi suoi accorgimenti, Powerhouse Brattørkaia ha ricevuto la certificazione BREEAM Outstanding, la classifica più alta possibile offerta dal metodo di valutazione della sostenibilità, leader a livello mondiale per le prestazioni di sostenibilità ambientale, sociale ed economica di un bene. Le sue soluzioni supportano l’accordo di Parigi dell’UNFCCC (United Nations Framework Convention on Climate Change) che persegue gli sforzi per limitare l’aumento della temperatura globale a 1,5 gradi Celsius.
radically reduce energy use for its daily operations. This is accomplished through insulating the building for maximum efficiency, installing intelligent solutions for air flow to reduce the need for heating, heat recovery solutions for ventilating air and greywater (wastewater from all sources except toilets), using seawater for heating and cooling and implementing only energy efficient electrical appliances. Powerhouse also installed wind-powered equipment to ventilate the interior of the power complex.
Daylight conditions are optimized throughout the building design and artificial light use is kept at a minimum. For its efforts, Powerhouse Brattørkaia has received the BREEAM Outstanding certification, the highest possible ranking by the world’s leading sustainability assessment method for an asset’s environmental, social and economic sustainability performance. Its solutions support the UNFCCC Paris Agreement that pursues efforts to limit the global

La facciata sul fiordo è quella più corta dell'edificio, e consente di far leggere l’intero progetto alla scala del contesto. Rivestita di alluminio nero, la facciata si riflette nel Trondheim Fjord / The waterfront façade is the slimmest face of the building, allowing the project to be read at a similar scale with its neighbors. Clad with black aluminum, the façade is reflected in the adjacent Trondheim Fjord.
Questo progetto non è il primo in Norvegia, è però, di gran lunga, il più grande sia per dimensioni che per chilowattora prodotte.
Peter Bernhard, l’architetto a capo del consorzio Powerhouse, ha ragione a invitare il resto del pianeta a copiare i norvegesi. In un Paese in cui i raggi solari scarseggiano nei mesi invernali e le temperature rigide aumentano la necessità di riscaldamento, non era scontato riuscire nell’opera di produrre energia in eccesso.
Il collettivo Powerhouse si era già posto la questione nel 2010: è possibile far sì che gli edifici non solo non emettano CO2, ma che diventino anche parte della soluzione del riscaldamento globale? Non era una domanda teorica né tantomeno locale: secondo la Commissione Europea, gli edifici urbani pesano per il 40 per cento del consumo energetico e per il 36 delle emissioni di gas serra dell’Ue. Più di un terzo del totale.
Powerhouse Brattørkaia fa tesoro di soluzioni che lo studio Snøhetta ha adottato in altri edifici minori: il tetto
temperature increase to 1.5 degrees Celsius.
This project is not the first in Norway, but it is by far the largest both in terms of size and kilowatt-hours produced.
Peter Bernhard is right to invite the rest of the planet to copy the Norwegians. In a country where solar rays are scarce in the winter months and cold temperatures increase the need for heating, it was not obvious to succeed in the work of producing excess energy.
The Powerhouse collective had already asked the question in 2010: is it possible to ensure that buildings do not emit CO2, but also become part of the solution to global warming? It was not a theoretical question, let alone a local one: according to the European Commission, urban buildings account for 40 percent of energy consumption and 36 percent of greenhouse gas emissions in the EU.
More than a third of the total.
Powerhouse Brattørkaia treasures solutions that the Snohetta studio has adopted in other smaller buildings: the roof of solar panels with a certain degree
Il tetto inclinato e pentagonale e la parte superiore della facciata sono rivestiti con quasi 3.000 m2 di pannelli solari, strategicamente posizionati per raccogliere quanta più energia solare possibile / The skewed, pentagonal roof and the upper part of the façade is clad with almost 3 000 m2 of solar panels, strategically placed to harvest as much solar energy as possible
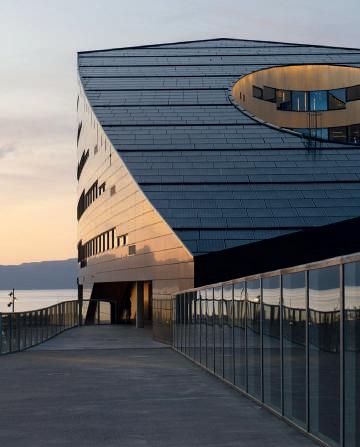
of slope to maximize the collection of rays, a cylindrical atrium to collect natural light down to the last drop, the curve to capture the north winds and transform them into internal ventilation.
The building has been designed based on environmental requirements. When environmental considerations come first, a new type of architecture emerges. For Powerhouse Brattørkaia, “form follows environment”, while optimal use of solar energy has determined the building’s interesting and iconic architecture.
This means that the design thinking of today should focus on environmental considerations and reducing our ecological footprint first, and have the design follow this premise.
On average, Powerhouse Brattørkaia produces more than twice as much electricity as it consumes daily, and will supply renewable energy to itself, its neighboring buildings, electric buses, cars and boats through a local micro grid. The aim of the project is threefold; to maximize the amount of clean energy produced by the building, to minimize the

energy required to run it, and to serve as a pleasant space for its tenants and the general public.
di pannelli solari con un certo grado di pendenza per massimizzare la raccolta dei raggi, un atrio cilindrico per raccogliere luce naturale al massimo, la facciata curva per catturare i venti del Nord e trasformarli in aerazione interna.
Per questo edificio che è stato progettato prima di tutto in base ai requisiti ambientali, si potrebbe dire che “la forma segue l’ambiente”, mentre l’uso ottimale dell’energia solare ha determinato l’interessante ed iconica architettura dell’edificio. Ciò significa che il pensiero progettuale di oggi dovrebbe necessariamente concentrarsi su principi ambientali per ridurre la nostra impronta ecologica, e fare in modo che il progetto segua questo concetto.
In media, Powerhouse Brattørkaia produce più del doppio dell’elettricità che consuma quotidianamente e fornisce energia rinnovabile a se stessa, agli edifici vicini, agli autobus elettrici, alle auto e alle barche attraverso una micro rete locale. Lo scopo del progetto è triplice; massimizzare la quantità di energia pulita prodotta dall’edificio, ridurre al minimo
l’energia necessaria per farlo funzionare e fungere da spazio piacevole per i suoi utenti e il pubblico in generale.
Il sito dell’edificio è stato scelto con cura per garantire la massima esposizione al sole durante il giorno e le stagioni.
Il suo tetto inclinato e pentagonale e la parte superiore della facciata sono rivestiti con 3.000 m2 di pannelli solari, strategicamente posizionati per raccogliere quanta più energia solare possibile.
Riprendendo l’invito di Peter Bernhard, ritengo urgente e necessario che si cominci in tutta Europa ad impostare progetti in cui di fatto la forma segua principi ecologici ed ambientali, non ci sono alternative a questo ed è forse già tardi per agire, ma certamente questa modalità sarebbe comunque di aiuto rispetto alla questione del cambiamento climatico sempre più presente nelle nostre vite.
Antropocene è il termine adeguato per riflettere in questo momento contemporaneo sulle nuove modalità da mettere in atto per riorientare i nostri
The building’s site has been carefully chosen to ensure maximum exposure to the sun throughout the day and seasons. Its skewed, pentagonal roof and the upper part of the façade is clad with almost 3 000 m2 of solar panels, strategically placed to harvest as much solar energy as possible.
Echoing Peter Bernhard’s invitation, I believe it is urgent and necessary that projects be set up throughout Europe in which the form in fact follows ecological and environmental principles, there are no alternatives to this and it is perhaps already too late to act, but certainly this modality would still help with the issue of climate change increasingly present in our lives.
Anthropocene is a term that fully reflects the current situation and the new practices that should be enacted in order to re-orient our ways of living on the Earth and of repairing (should this be still possible) our habitats. Given the expansion of anthropocenic phenomena, not only do we remain now more than ever co-habitants of the World shaped by urbanization – we also become increasingly and more disturbingly aware that we are at the same time terrestrial
Silvio Galizia, architetto di origini friulane nato nella Svizzera tedesca e vissuto a Roma dal 1953 al 1989, anno della sua morte, è stato un progettista e un artista prolifico e raffinato. Ha lasciato una produzione di rilevante interesse, composta da numerose architetture sacre e vari altri interventi in ambito civile realizzati in Italia e all’estero, già oggetto di alcune sporadiche pubblicazioni e meritevole di uno studio più approfondito.
Con l’approssimarsi del centenario della sua nascita, che ricorrerà nel 2025 in concomitanza con il Giubileo, per iniziativa dei figli e con il supporto di alcuni estimatori della sua opera è stato finalmente avviato un programma volto a ricostruire il suo percorso creativo, a partire da uno studio sistematico dei materiali dell’archivio esistente1 e da una prima documentazione delle sue opere sacre, di cui è in programma una mostra fotografica.
Lo studio del lavoro di Silvio Galizia è un’occasione per scoprire spazi di grande qualità e suggestione, non così noti al pubblico perché per la maggior parte commissionati da istituti religiosi e destinati ai loro membri, che li hanno dunque abitati in forma intima e privata, amandoli molto e perciò anche custodendoli. Tutti i progetti delle case generalizie a Roma che portano la sua firma ne confermano il talento, nella tenuta costante ed evidente della qualità dei loro volumi, dei loro interni, dei loro apparati costruttivi, e negli acuti comprensibilmente espressi nel disegno delle loro cappelle.
Non è questo un contesto sufficientemente ampio per entrare nel merito di una produzione articolata e
Silvio Galizia, architect and artist, was a prolific and refined designer. He was born in German-speaking Switzerland from a Friulan origins’ family and lived in Rome from 1953 to 1989, the year of his death. He left a production of considerable interest, consisting of numerous sacred architectures and various other civil interventions carried out in Italy and abroad, which have already been the subject of some sporadic publications and are now worthy of a more in-depth study.
With the centenary of his birth approaching, which will occur in 2025 in conjunction with the Jubilee, on the initiative of his children and with the support of some admirers of his work, a program aimed at reconstructing his creative path has finally been launched. The starting points will be a systematic study of the materials of the existing archive1 and an initial documentation of the Swiss architect’s sacred works, of which a photographic exhibition is planned.
The study of Silvio Galizia’s work is an opportunity to discover spaces of great quality and inspiration, not so well known to the public because mostly commissioned by religious institutes and intended for their members, who therefore inhabited them in an intimate and private way, loving them very much and therefore also taking care of them. All the projects of the General houses in Rome designed by him confirm his talent, shown in the constant and evident quality of their volumes, their interiors, their construction systems, and in the dramatic spatiality clearly expressed in the design of their chapels.
This is not a broad enough context to


Chiesa delle Suore della Carità dell’Immacolata
Concezione di Ivrea (1974-’75), l’altare, particolare interno / Church of the Sisters of the Immaculate Conception of Ivrea (1974/’75), the altar, interior detail
Chiesa delle Suore della Carità dell’Immacolata
Concezione di Ivrea (1974-’75), particolare interno dell’area dedicata alla Vergine / Church of the Sisters of the Immaculate Conception of Ivrea (1974/’75), interior detail of the area dedicated to the Virgin

Chiesa delle Suore della Carità dell’Immacolata
Concezione di Ivrea (1974-’75). Vista dal basso del vortice spaziale al di sopra dell’altare / Church of the Sisters of the Immaculate Conception of Ivrea (1974/’75). Bottom view of the spatial “vortex” above the altar

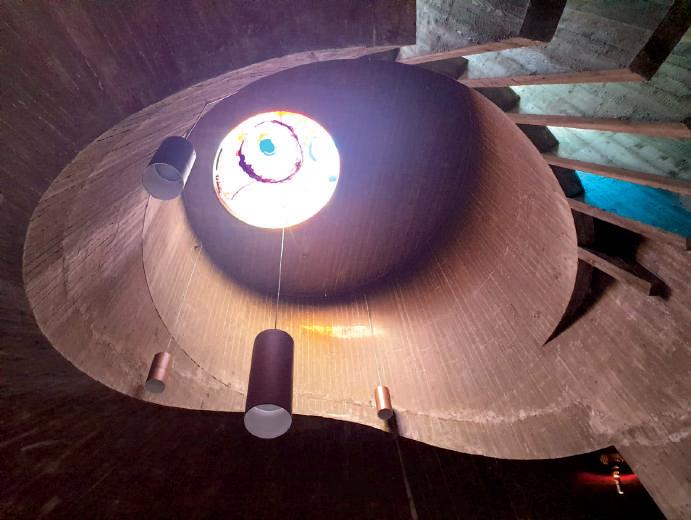
di un personaggio certamente degno dell’interesse oggi finalmente ridestato. In una simile perlustrazione, oltre al supporto dei suoi disegni, dei documenti e delle sue opere d’arte, c’è quello dei libri in varie lingue e delle riviste italiane e straniere della sua biblioteca. Alcune di queste riviste offrono notoriamente un ritratto tra i più emblematici e sinceri dell’Italia di quei tempi: eroica, segnata da un’arretratezza ancora percepibile ma dotata di risorse e talenti straordinari e perciò capace di continuare ad aprirsi al mondo. E di consegnare così alla posterità opere magnifiche, di cui tutt’ora apprezziamo (fino talvolta a rimpiangerla) la grande qualità. Una qualità prodotta dunque anche all’insegna di una dimensione internazionale riconquistata, che non è così celebrata e che certamente ha tratto alimento da proficue intersezioni con vicende come quella di Silvio Galizia. Al di là delle inedite cartoline in bianco e nero recuperabili da un tale passato e utili perciò a cogliere altre prospettive da cui traguardarlo, si guadagna inoltre sempre, in letture esegetiche come queste, se praticate all’interno di esperienze di valore, la possibilità di una riflessione di metodo per il tempo attuale, in tutte le sue complesse sfide.
already constitutes an important node, and other reasonings like this one could be prompted by the study of Silvio Galizia’s notebooks, which continues to preserve thoughts, sketches and intuitions of a level certainly worthy of the scholarly interest finally reawakened today.
In such an exploration, in addition to the support of his drawings, documents and works of art, there are books in various languages and the Italian and foreign magazines of his library. Some of these magazines notoriously offer one of the most emblematic and sincere portraits of the Italy of those times: heroic, marked by a still perceivable backwardness but endowed with extraordinary resources and talents and therefore capable of continuing to open up to the world. And thus, to deliver to posterity magnificent works, whose great quality we still appreciate (even to the point of regretting it). Therefore, a quality also produced under the banner of a regained international dimension, which is not so celebrated, and which certainly drew nourishment from fruitful intersections with life and professional experiences such as those of Silvio Galizia.
Beyond yet unpublished black and white postcards, coming from such a past (thus useful to find new perspectives on it), one can always gain, through exegetical analyses such as these ones, carried out within valuable experiences, the possibility of a methodological reflection for our contemporary time, within the overall context of its complex challenges.
Note
1. L’archivio Silvio Galizia è stato dichiarato «di interesse storico particolarmente importante» dalla Soprintendenza archivistica per il Lazio nel 2005.
2. Cfr. “Hinterland. Trimestrale di Architettura & Urbanistica” n. 27, Vol. 6, 1983, numero monografico Architettura internazionale: generazione 1925, cit. in P. Gjøsteen, Italiesin comme “experience” architecturale. Une biographie intellectuelle de Christian NorbergSchulz, de 1945 à 1963, Thèse de doctorat: Université de Genève, 2014, p. 6.
3. P. Gjøsteen, op. cit. p. 129.
4. Ibidem
5. Ivi p. 576.
6. Cfr. T. Valentini, Calcestruzzo armato ed edifici per il culto. Tre opere di Silvio Galizia, in Sicignano E. (a cura di), Progetto e Costruzione. Tradizione e innovazione nella pratica dell’architettura, Atti del Convegno Artec, Salerno, 8-11 settembre 2021, Edicom, Gorizia 2021.
Note
1. The Silvio Galizia archive was declared «of particularly important historical interest» by the Archival Superintendence for Lazio Region in 2005.
2. Cfr. “Hinterland. Trimestrale di Architettura & Urbanistica” n. 27, Vol. 6, 1983, special issue, Architettura internazionale: generazione 1925 (International Architecture: the generation of 1925), cit. in P. Gjøsteen, Italiesin comme “experience” architecturale. Une biographie intellectuelle de Christian Norberg-Schulz, de 1945 à 1963 (Italiesin as architectural experience: an intellectual biography of Christian Norberg Schulz from 1945 to 1963), PhD Thesis: Université de Genève, 2014, p. 6.
3. P. Gjøsteen, op. cit. p. 129.
4. Ibidem
5. Ivi p. 576.
6. Cfr. T. Valentini, “Calcestruzzo armato ed edifici per il culto. Tre opere di Silvio Galizia (Buildings for worship and concrete structures)”, in Sicignano E., ed., Progetto e Costruzione. Tradizione e innovazione nella pratica dell’architettura (Design and Construction Tradition and Innovation in architectural practice), ARTEC National Congress Proceedings, Salerno, September 8-11th 2021, Edicom, Gorizia 2021.
Dai primi anni Duemila la Norvegia – che per oltre quarant’anni ha investito in politiche pubbliche i ricchissimi proventi dell’estrazione e dell’esportazione del petrolio – grazie a un robusto sistema di interventi, coordinati in piani pluriennali di investimenti culturali, ha assistito a un boom architettonico. Alcuni progetti fortemente innovativi di trasformazione ambientale e di sviluppo urbano hanno reso il paese un laboratorio di architettura contemporanea e contribuito all’affermazione dei progettisti norvegesi, le cui opere interpretano soluzioni ecologiche, sensibilità per le qualità spaziali e tattili,
Since the early 2000s, Norway – which for over forty years has been investing the very rich proceeds from the extraction and export of oil in public policies – thanks to a robust system of interventions coordinated through multi-year strategic plans of cultural investments, has witnessed an architectural boom. Highly innovative projects of environmental transformation and urban development have made the country a laboratory of contemporary architecture and contributed to the success of Norwegian designers. Their architectural works interpret ecological solutions, sensitivity to spatial and tactile qualities, the emergence of a clear sense of social responsibility and an increased interest in public space.
