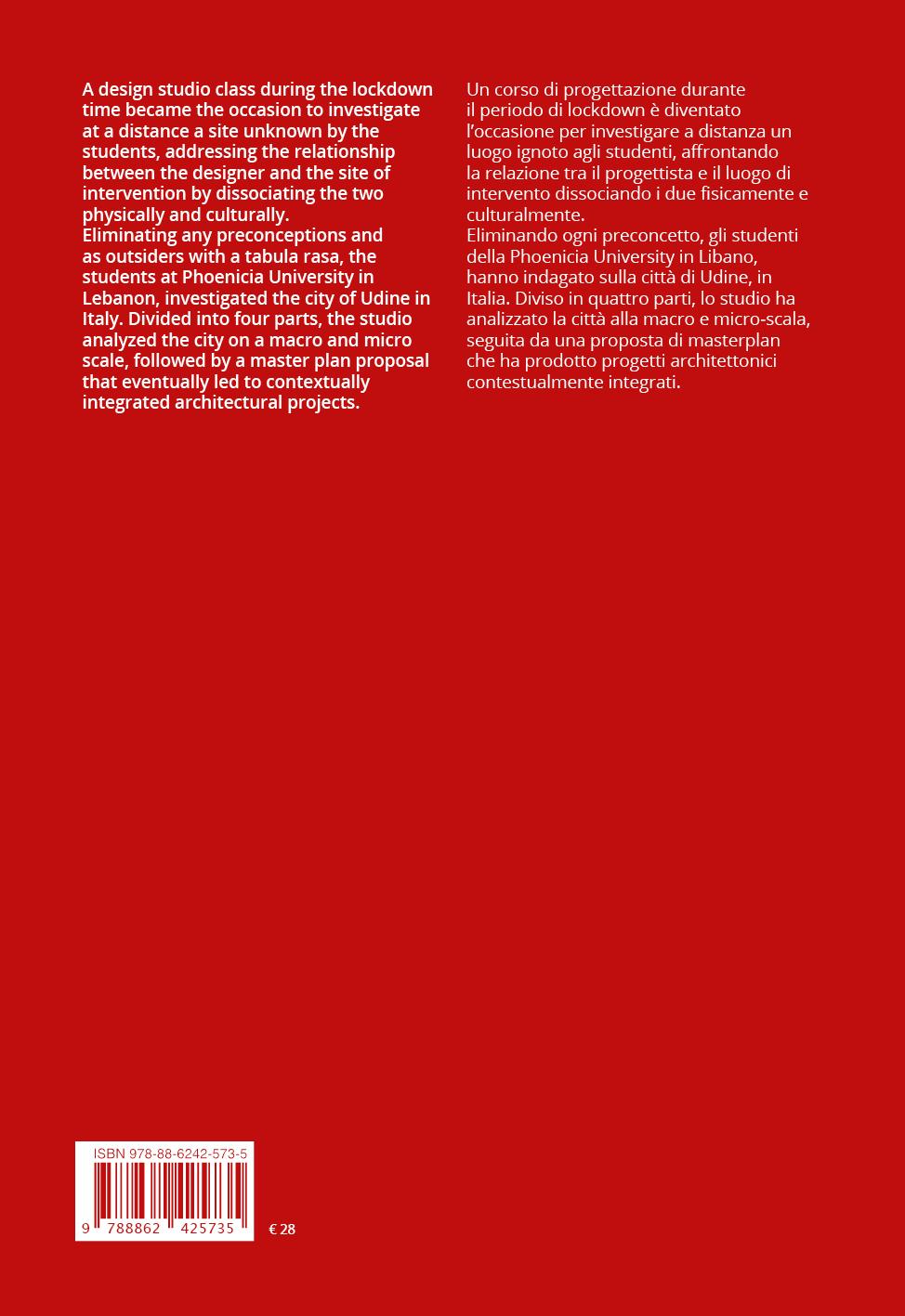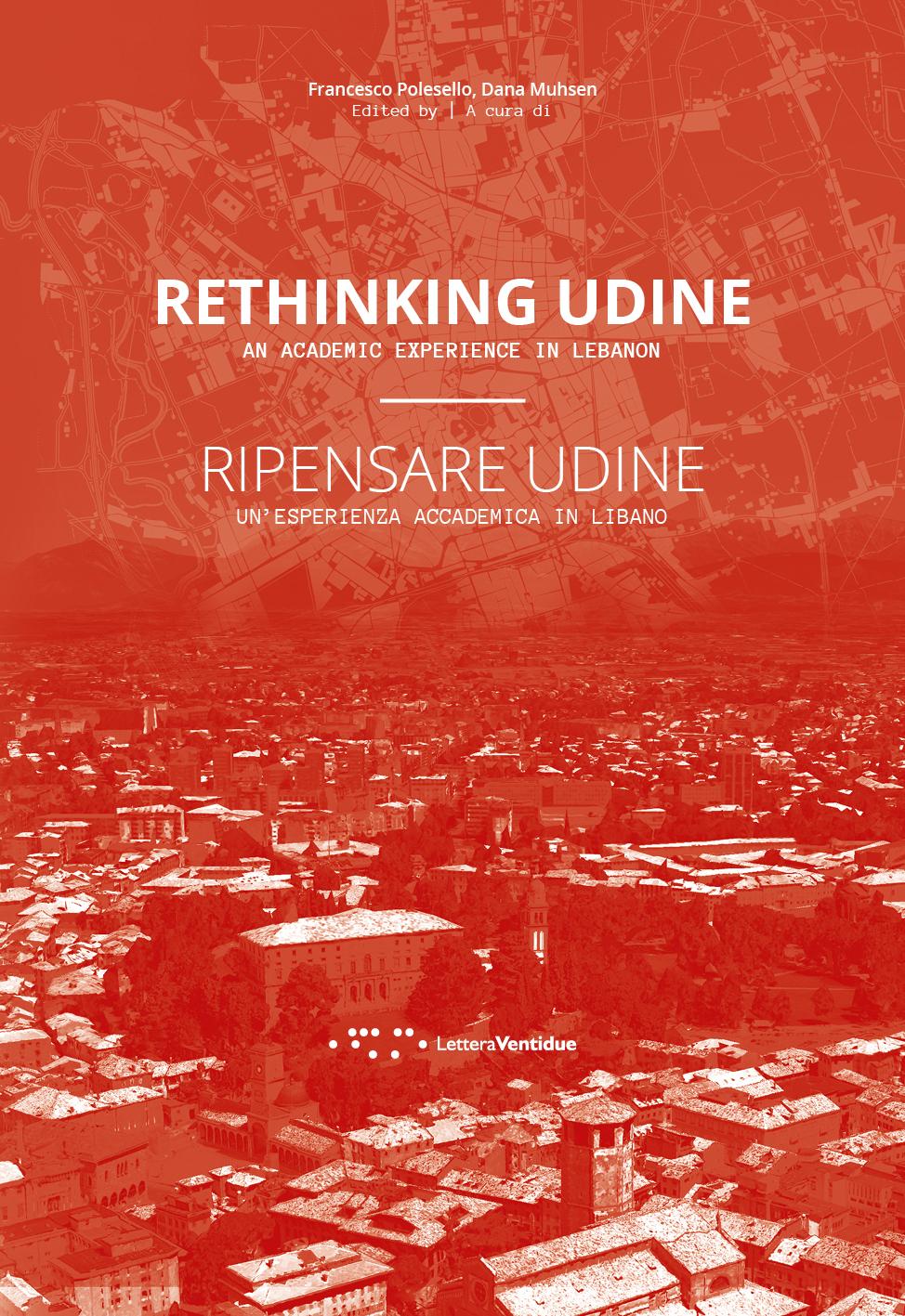
11 Collana Alleli / Events
Scientific committee Comitato scientifico
Edoardo Dotto (ICAR 17, Siracusa)
Antonella Greco (ICAR 18, Roma)
Emilio Faroldi (ICAR 12, Milano)
Nicola Flora (ICAR 16, Napoli)
Bruno Messina (ICAR 14, Siracusa)
Stefano Munarin (ICAR 21, Venezia)
Giorgio Peghin (ICAR 14, Cagliari)
Under the Patronage of Comune di Udine Con il Patrocinio del Comune di Udine
ISBN 978-88-6242-573-5
First edition November 2021 Prima edizione Novembre 2021
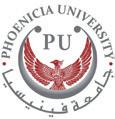
© LetteraVentidue Edizioni
© Dana Muhsen
© Francesco Polesello
All right reserved Tutti i diritti riservati
No part of this book may be reproduced or transmitted in any form or by any means, including photocopying, even for internal or educational use. If any mistakes or omissions have been made concerning the copyrights of the illustrations, they will corrected in the forthcoming reprint. Nessuna parte di questo libro può essere riprodotta o trasmessa in nessuna forma e con nessun mezzo senza esplicita autorizzazione. Nel caso in cui fosse stato commesso qualche errore o omissione riguardo ai copyrights delle illustrazioni saremo lieti di correggerlo nella prossima ristampa.
Graphic design Progetto grafico
Dana Muhsen, Gaetano Salemi
LetteraVentidue Edizioni S.r.l.
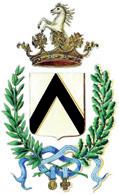
Via Luigi Spagna, 50P 96100 Siracusa
www.letteraventidue.com
Francesco Polesello, Dana Muhsen
Edited by │ A cura di
RETHINKING UDINE RIPENSARE UDINE
AN ACADEMIC EXPERIENCE IN LEBANON
UN’ESPERIENZA ACCADEMICA IN LIBANO
CONTENTS INDICE 01 02 Dean’s Forward Between Experimentation and Application Online Teaching: An Involuntary Design Studio Experiment Rizzi Campus Ex Osoppo Barracks Ex Spaccamela Barracks Ex Cavarzerani Barracks Ex Safau Steel Mill San Osvaldo Quarter Buttrio Street PEEP East (Social Housing) 10 12 18 64 70 74 76 80 84 88 92 24 60
ANALYSIS
MACRO ANALYSIS MICRO
03 04 The Cube Faculty of Architecture Community Center Co-Habitat 5.0 The Agri City The House for All Mixed-Use Center Market Hall Arts and Crafts Center The Matrix Grid Ex Safau Co-Working Space Civic Center The Sensory Park Boutique Hotel Spa and Wellness Center Healthcare Center Elderly Nursing Home 118 126 132 134 140 144 148 150 154 158 162 166 172 180 184 188 190
University Citadel
Triple CON-s of Osoppo Barracks In Memory of the Barracks From Abandoned to Abundant Ex Safau an E-City San Osvaldo: an Urban Reconnection A Touristic Hub PEEP East: The Social Housing Rebirth 96 100 102 104 106 110 112 114
94 116 MASTER PLAN ARCHITECTURE The
The
MACRO ANALYSIS MACRO ANALISI
01
Phase I
Macro Analysis Macro Analisi
The macro analysis research phase was a collaborative and collective process, in which the acquired information served all students in moving onto the next phases. Researching the city of Udine, its history and urban fabric, the investigations in this phase were primarily mapping based. Historical maps, aerial imagery, and rigorous research were used, and with various means of expression, the students reported their findings. The result is an understanding of Udine, a small medieval city in the middle of the Friuli region which developed morphologically in a radial manner, starting from its historical center. The city is well-served by public transport and pedestrian paths. Its economy is mainly based on the tertiary sector and services for the greater region, such as the university and the hospital. Udine has large agricultural zones, as well as green areas and parks in its surrounding and center. The city features a series of canals crossing the center and the periphery, which are currently not properly used. Finally, a series of underused areas or areas to be redeveloped were identified, which become the subjects for an urban and architectural proposal.
La fase di ricerca macro-analitica è stata un processo collettivo e collaborativo, durante il quale le informazioni acquisite sono servite agli studenti per le fasi successive. La ricerca degli studenti su Udine, la sua storia e la fabbrica urbana, si è basata principalmente sulla cartografia disponibile. Sono state utilizzate mappe storiche, immagini aeree e satellitari, con una ricerca rigorosa che è stata rappresentata dagli studenti con varie tecniche. Il risultato è un’immagine di Udine, piccola città medievale al centro del Friuli, sviluppatasi morfologicamente in forma radiale a partire dal centro storico. La città è servita bene da un sistema di trasporti pubblici ed è a misura di pedone e ciclabile. La sua economia si basa principalmente sul terziario e i servizi a scala territoriale come l’università e l’ospedale. Udine è circondata da grandi aree agricole, con aree verdi e parchi territoriali che avvolgono la città. La città si caratterizza per una serie di canali di origine agraria chiamati “rogge” sfortunatamente sottoutilizzati. Infine, sono state individuate una serie di aree sottoutilizzate o da riqualificare che diventano i soggetti per una proposta sia urbanistica che architettonica.
26 RETHINKING UDINE / RIPENSARE UDINE
Location Site and Borders
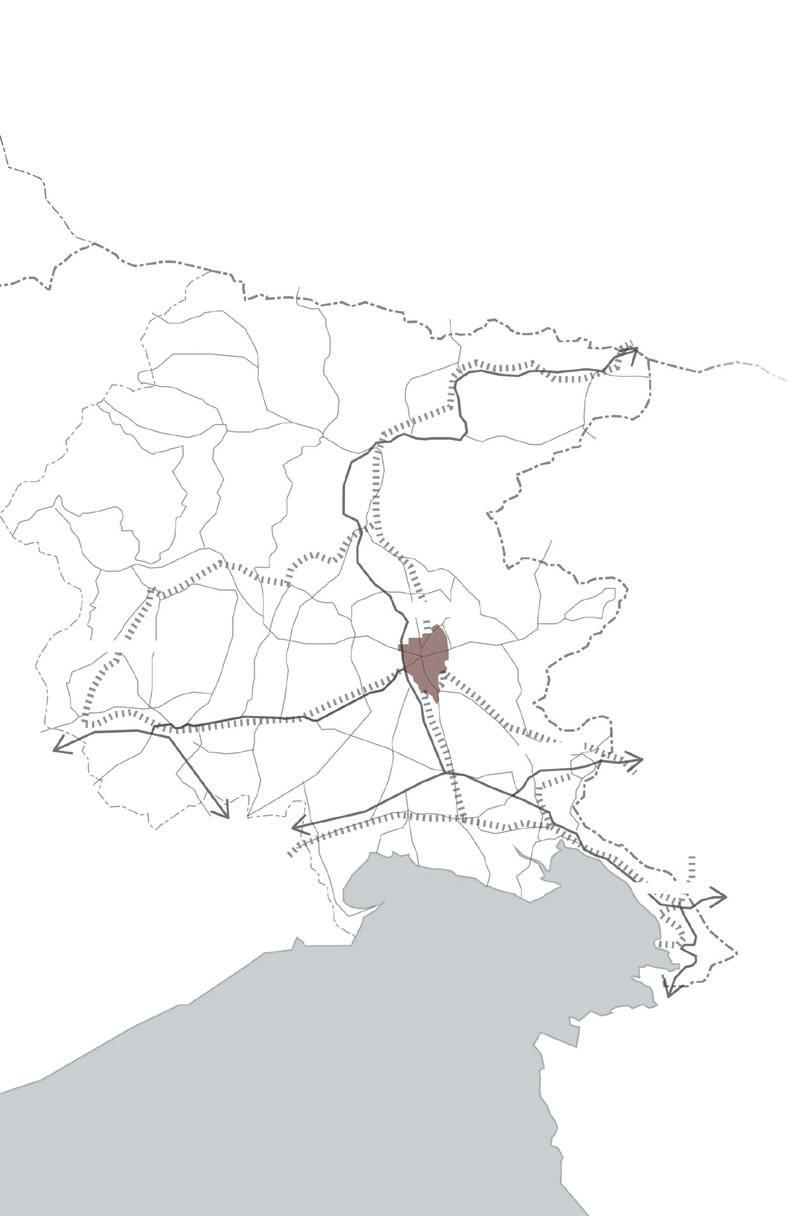
27 Macro Analysis / Macro Analisi
AUSTRIA VENETO SLOVENIA GORIZIA UDINE TRIESTE ADRIATIC SEA PORDENONE Railway Main roads Regional limits Province Other roads
Figure Ground

30 RETHINKING UDINE / RIPENSARE UDINE
Urban Patterns
MODERN CITY MEDIEVAL CITY


31 Macro Analysis / Macro Analisi
INVERTED FIGURE
PLOT FIGURE
FIGURE GROUND
GROUND
GROUND
City Center & its Surrounding Satellites
46 RETHINKING UDINE / RIPENSARE UDINE
Reana Del Rojale Povoletto Remanzacco Pradamano 99.051 3.589 6.173 5.474 4.837 5.120 14.865 6.875 9.418 7.872 6.953 5.510 Pavia Di Udine Pozzuolo Del Friuli Campoformido Pasian Di Prato Matignacco Tavagnacco Pagnacco Tricesimo Udine
Residential Production & Services
City center
Residential area
Commercial area
Main commercial area
Industrial area
Services
47 Macro Analysis / Macro Analisi
Structural Plan

82 RETHINKING UDINE / RIPENSARE UDINE
High-density residential areas Low-density residential areas Industrial zones Railway Strategic zones Enhance connectivity Areas with potential Add services
Site Functions
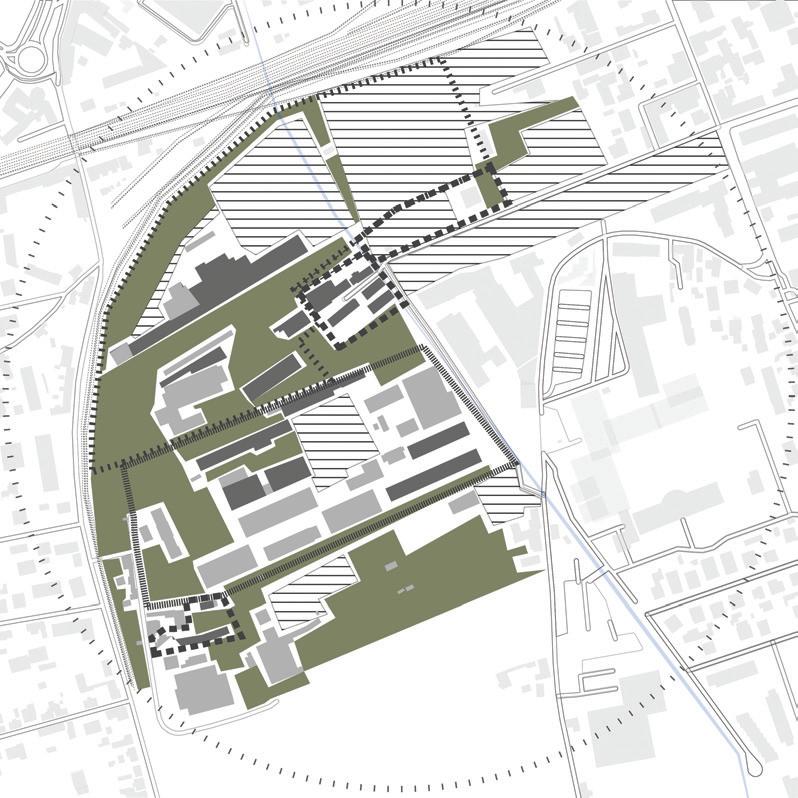
83 Micro Analysis / Micro Analisi
Green areas
steel mill
plots
Hangars
Industries Safau
Caserma Piave Empty
Buildings
