HOME DESIGN & DECOR

Austin-San Antonio
MARCH/APRIL 2023 ®

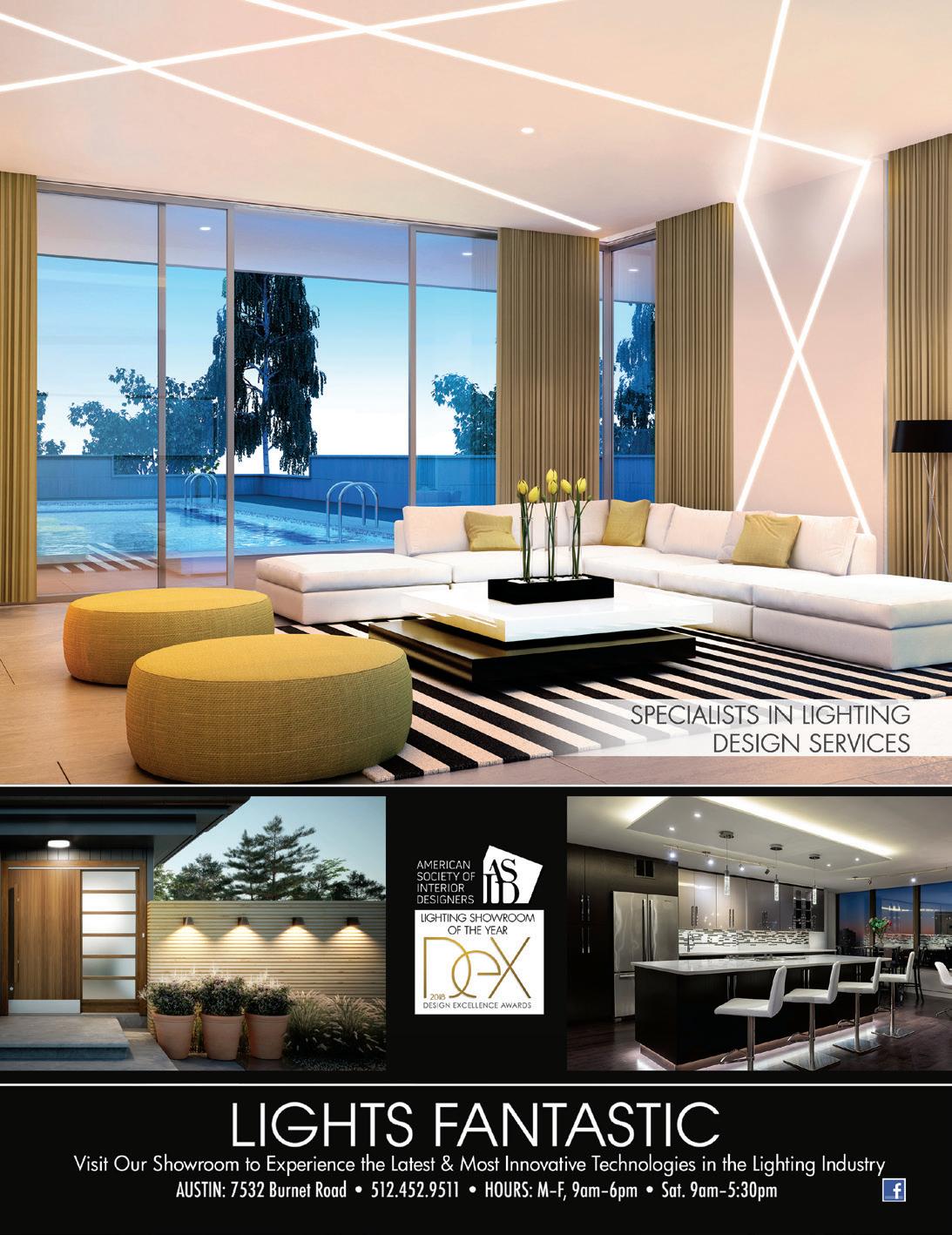
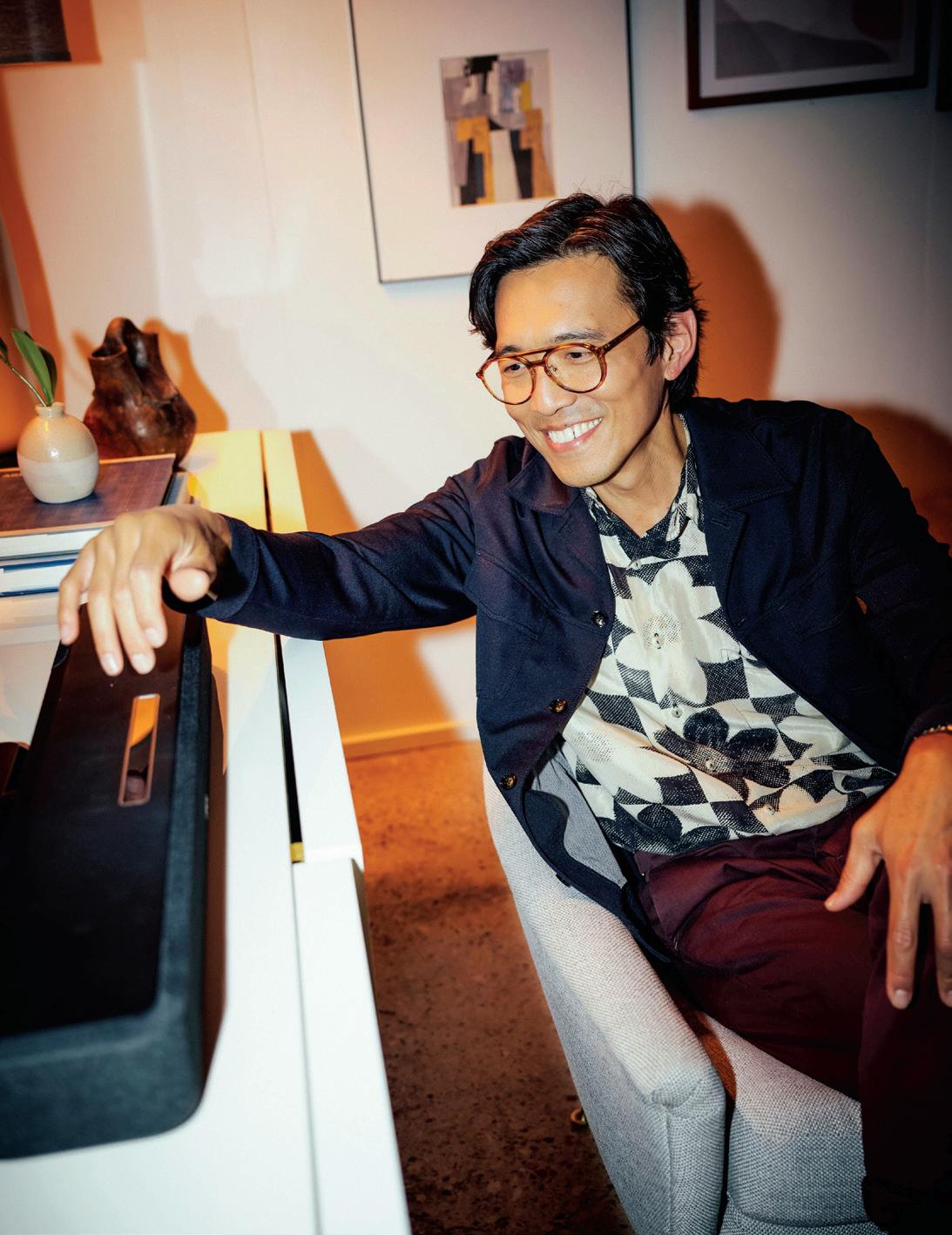

14123 Hwy. 281 North, San Antonio, Tx 78232 210-828-3237 www.bjorns.com Movie night’s at your place
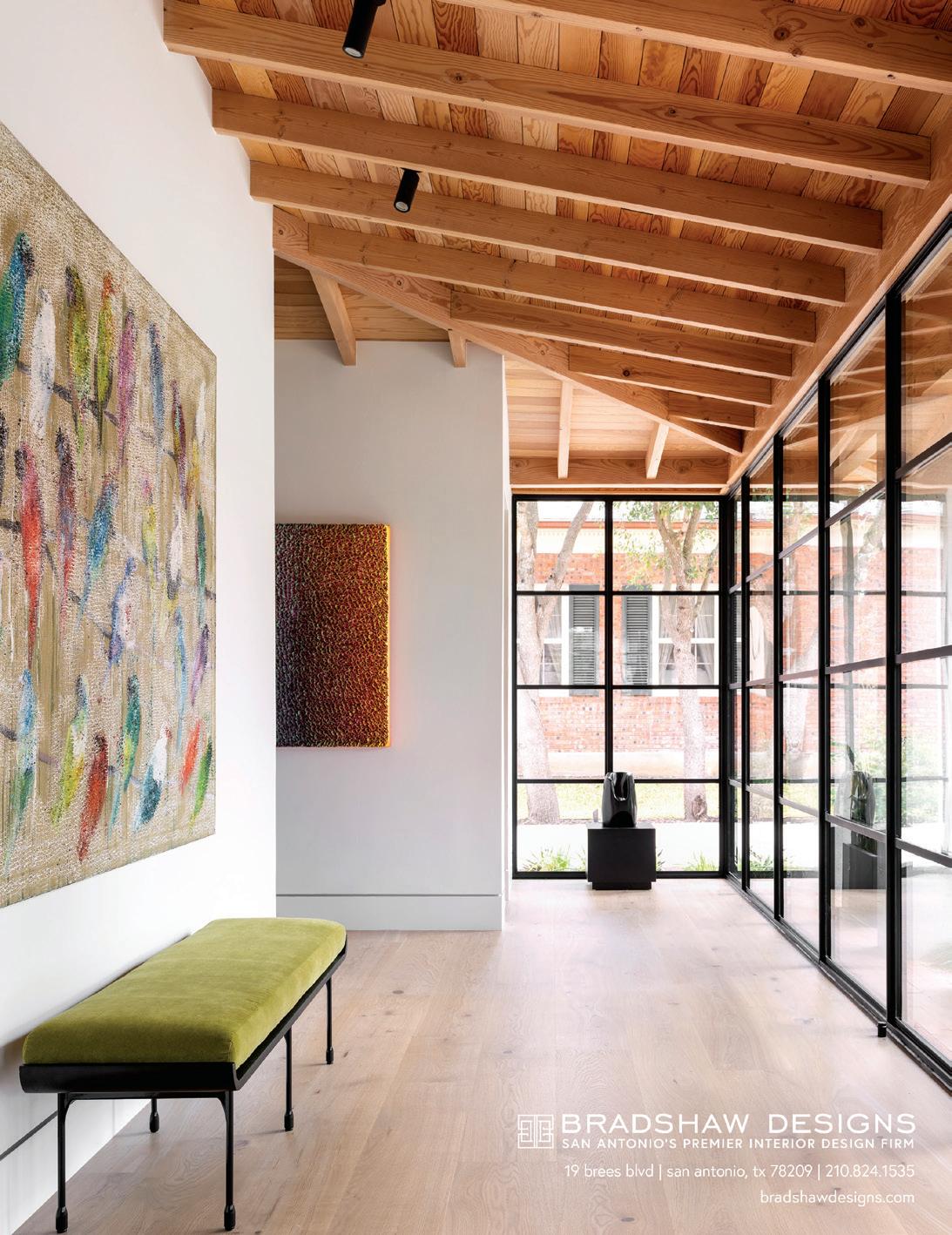
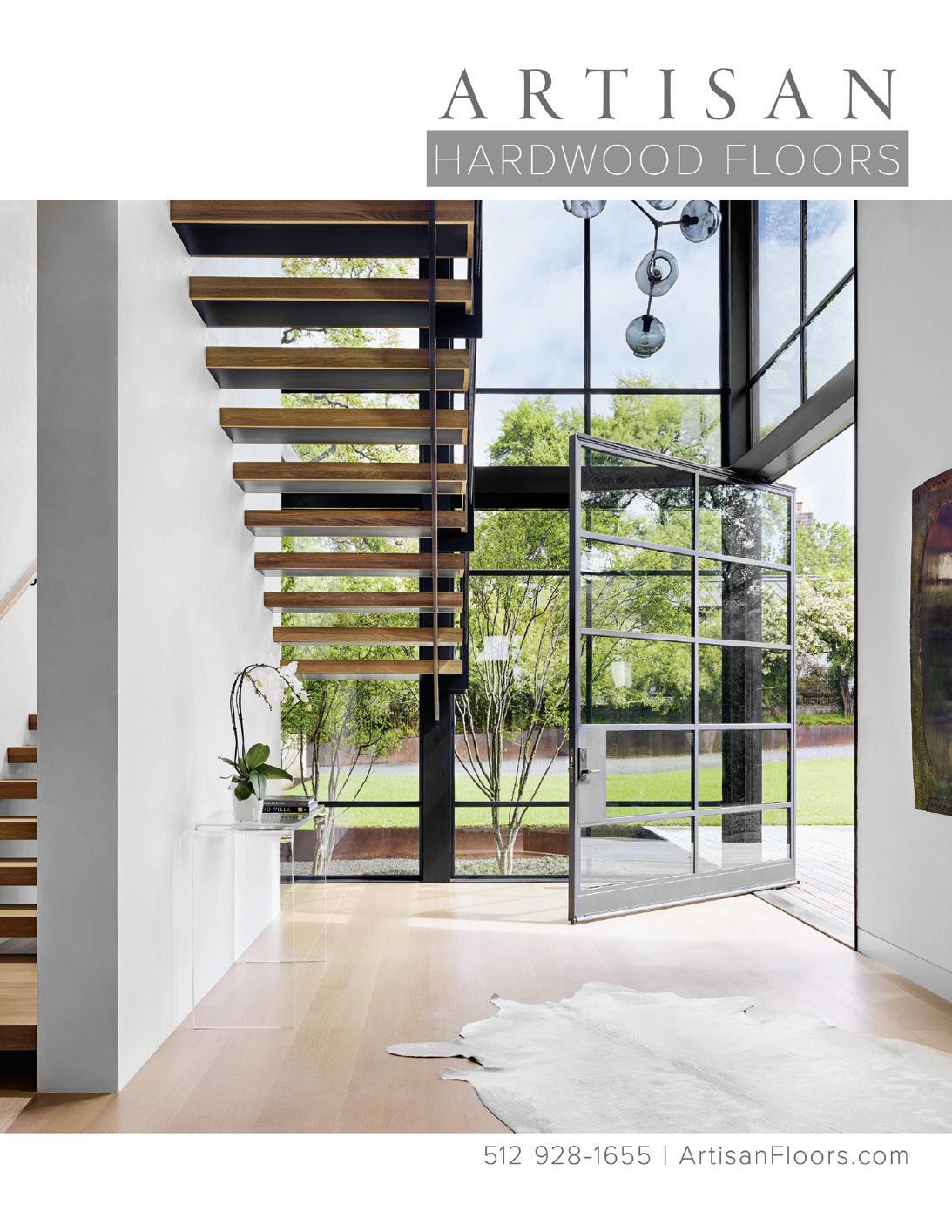
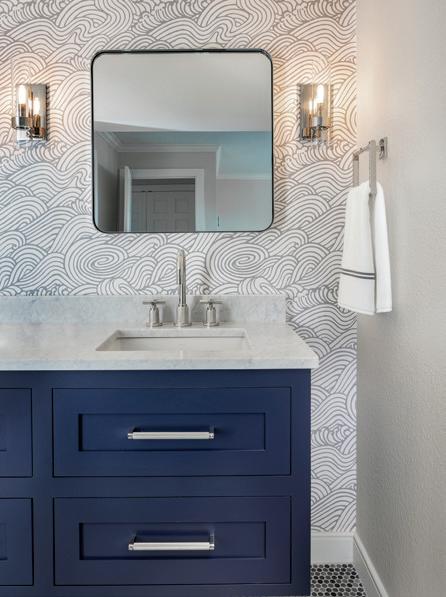

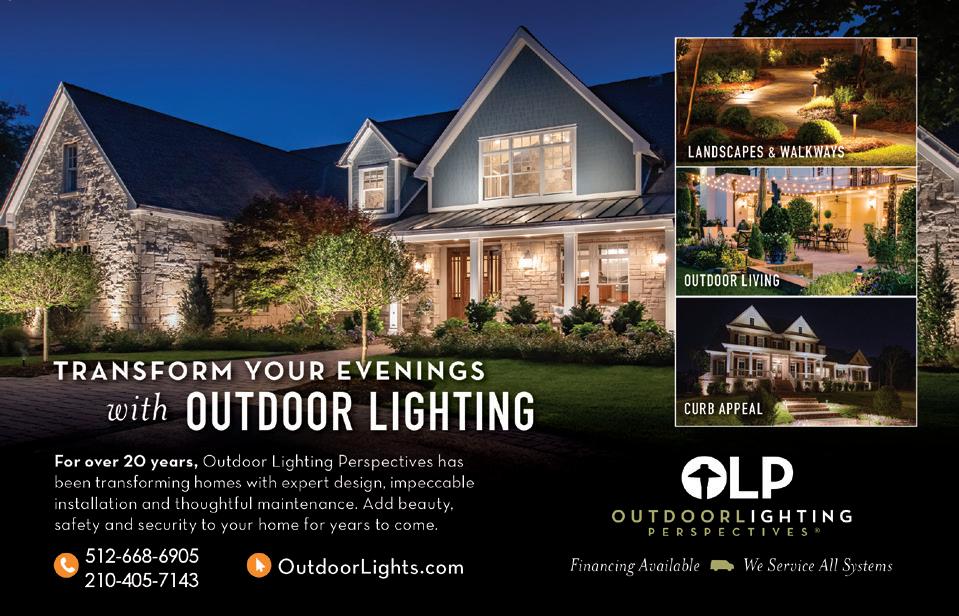
NEW HOMES RENOVATIONS FURNISHINGS CONSULTATION 512.825.3000 WWW.DAWNHEARN.COM v
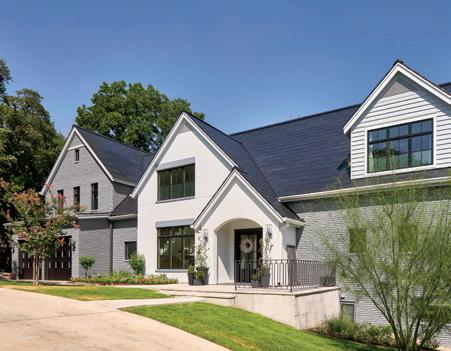
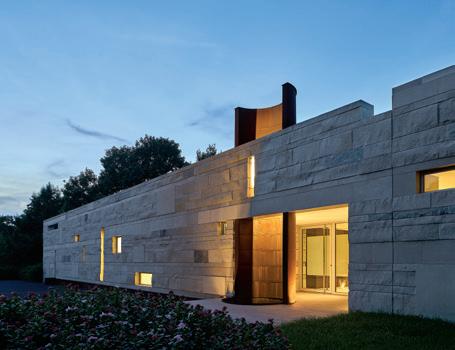
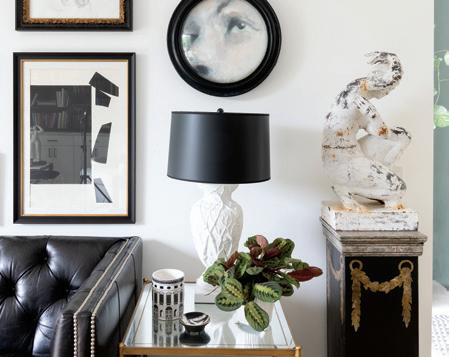
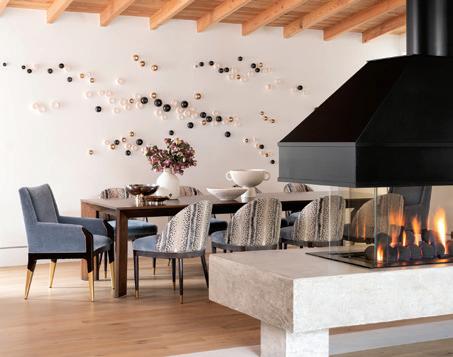
40 CONTENTS MARCH / APRIL 2023 DWELL 14 RESTORATION Magnolia Hill Folly: A Remnant Of The Past Brought Back To Life 18 SPOTLIGHT Appreciation of Classical Design 22 ARCHITECTURE Raising The Roof 24 DESIGN Spectacular Shelfies 28 RECOGNITION ASID Austin 2022 Design Excellence Awards 50 32 ICON Honoring Diana Kennedy 36 MARKET Trends & Influences IX HOME DESIGN 40 OFF THE GRID, WHEN NECESSARY 50 A HOUSE OF SHIELDS 58 HOME STORY 64 LIVING IN PLACE 72 SOFTENING THE EDGE CONTRIBUTORS 35 REMODELER’S ADVICE Hardwood Floors Add Warmth And Luxury By Wells Mason of Buiders FirstSource Sponsored by Bes Builder SPOTLIGHTS 10 FROM THE EDITOR 80 DESIGN SPOTLIGHT 82 ADVERTISER INDEX 58 64 8 HOME DESIGN & DECOR AUSTIN-SAN ANTONIO | MARCH / APRIL 2023

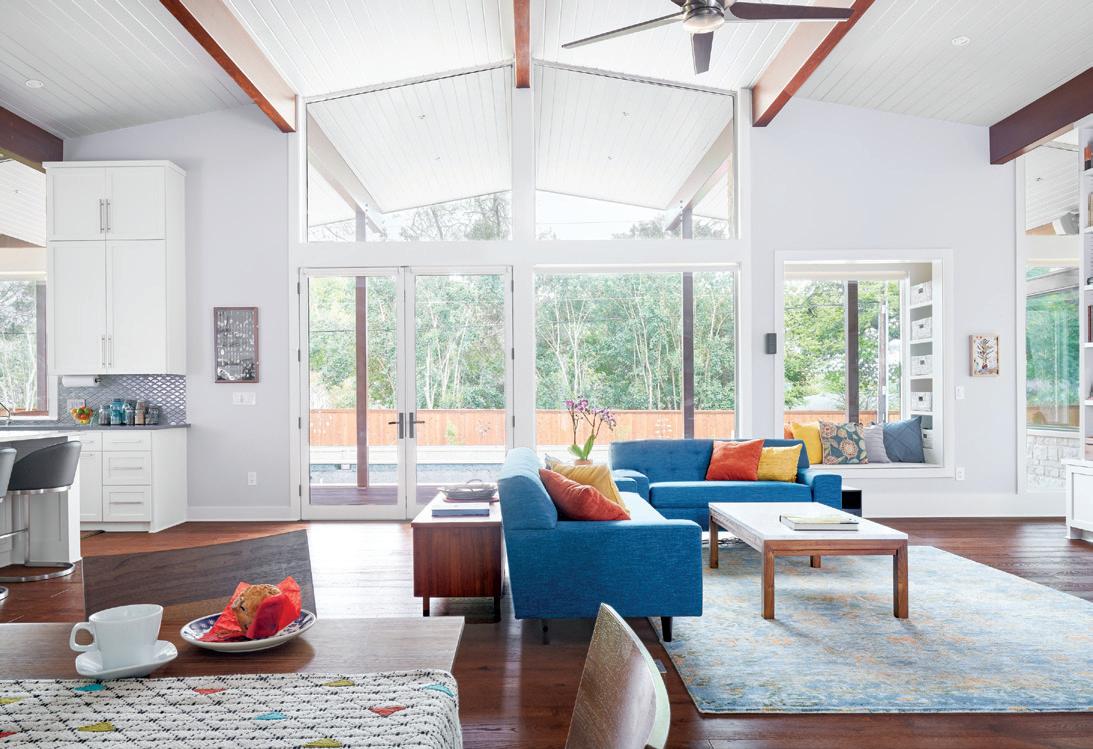
4303 Medical Parkway Austin, Texas 78756 512.479.0022 | steinbomer.com
WWhen I saw Studio Steinbomer’s cover project with a Tesla roof, I felt like I was in a Progressive-Becoming Your Parents ad. My first reaction was, “What will they think of next?” Truthfully, as projects flow across my desk, I am always amazed at the creative and innovative solutions designers and architects envision. The projects in this issue are no exception.
On page 50, Tobin Smith’s extraordinary façade on a home in one of San Antonio’s oldest neighborhoods addresses lot shape, privacy and context. When designers Melinda and John Thomas James moved to Austin from a formal Houston home, they created intimate spaces appropriate for their lifestyle such as a cocktail lounge instead of a dining room and a table for two mid-kitchen. The team at Bradshaw Designs curated art, furnishings and accessories to complement a home by architect Don B. McDonald and incorporated many universal design elements to enhance accessibility now and into the future. Sara Malek Barney was tasked with designing a home inspired by the bold colors and striking murals in Lenny Kravitz’s Brazilian farmhouse, which she successfully translated into a more soothing version for a young family.
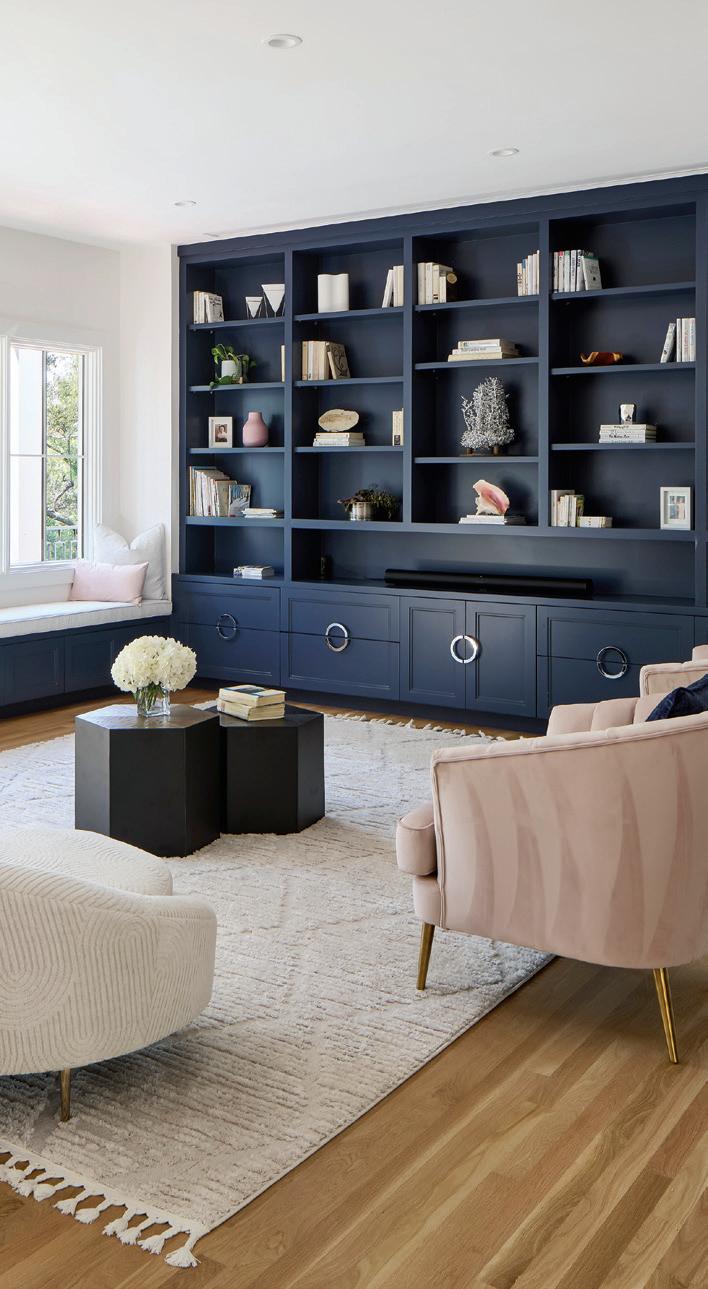
I hope you enjoy,

 Trisha Doucette
Trisha Doucette
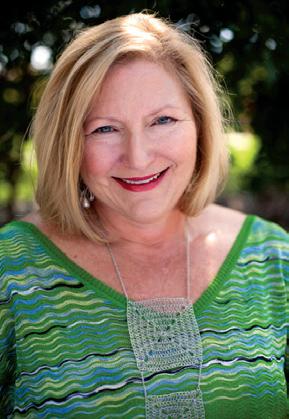
FROM THE EDITOR
10 HOME DESIGN & DECOR AUSTIN-SAN ANTONIO | MARCH / APRIL 2023
ON THE COVER: After an extensive two-phase renovation designed by Studio Steinbomer, and with Austin’s first Tesla solar roof overhead, homeowners can now rest comfortably during frequent power outages. Page 40. Photo by Andrea Calo.
Austin-San Antonio
www.homedesigndecormag.com

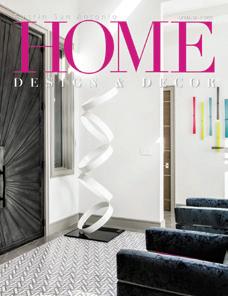

MARCH/APRIL 2023
Publisher Louis Doucette
Editor Trisha Doucette
Contributing Editor Wells Mason, Builders FirstSource

Writers
Claudia Alarcón, Drew Henry, Kimberly A. Suta
Photography
Dror Baldinger, Matt Batista, Andrea Calo, Molly Culver, Ryann Ford, Glasslake Media, Michael Hunter, Brian Mihealsick
Architectural Publicist
Diane Purcell – Dianepurcell.com
Advertising Sales
Sandy Weatherford, Gerry Lair, Madeleine Justice
Business Manager
Vicki Schroder
Design and Production
Tim Shaw – The Shaw Creative – theshawcreative.com
Phone
512.385.4663, Austin - 210.410.0014, San Antonio
Address 10036 Saxet Drive / Boerne, Texas 78006
President Michael Kooiman
Email: louisd@homedesigndecormag.com
Website: www.homedesigndecormag.com
Home Design & Decor Magazine Austin-San Antonio is published by Big City Publications, LLC. Advertising rates available upon request. All rights reserved by copyright. No part of this publication may be reproduced in whole or in part without the express written consent from publisher. Every effort is made to assure accuracy of the information contained herein. However, the publisher cannot guarantee such accuracy. Advertising is subject to errors, omissions and or other changes without notice. Mention of any product or service does not constitute endorsement from Home Design & Decor Magazine. The information contained in this publication is deemed reliable from third party sources, but not guaranteed. Home Design & Decor Magazine does not act as an agent for any of the advertisers in this publication. It is recommended that you choose a qualified remodeling, home furnishings or home improvement firm based on your own selection criteria. Home Design & Decor Magazine, does not act as an agent for any of the realtors or builders in this publication. It is recommended that you choose a qualified realtor to assist you in your new home purchase.
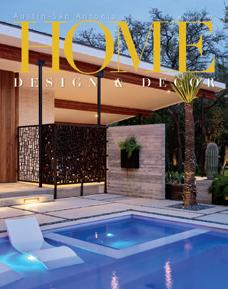
Home Design & Decor Magazine will not knowingly accept advertising for real estate that is a violation of the Fair Housing Act. All real estate advertising in Home Design & Decor Magazine, is subject to the Fair Housing Act that states “We are pledged to the letter and spirit of U.S. policy for the achievement of equal housing opportunity throughout the nation. We encourage and support an affirmative advertising and marketing program in which there are no barriers to obtaining housing because of race, color, religion, sex, handicap, familial status or national origin.”

DESIGN INSPIRATION
For more inspiring architecture and interiors with the most current design and product trends from Central Texas’ talented architects, builders, designers and showrooms, visit HomeDesignDecorMag.com.

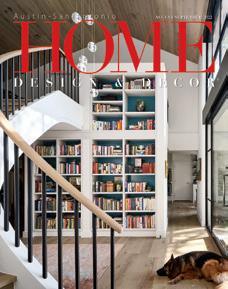
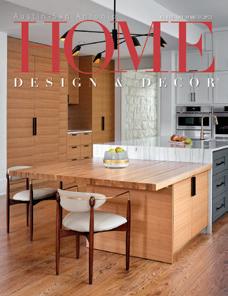
© Copyright 2023 by Home Design & Decor Magazine. All Rights Reserved. VOL. 18 | NO. 1
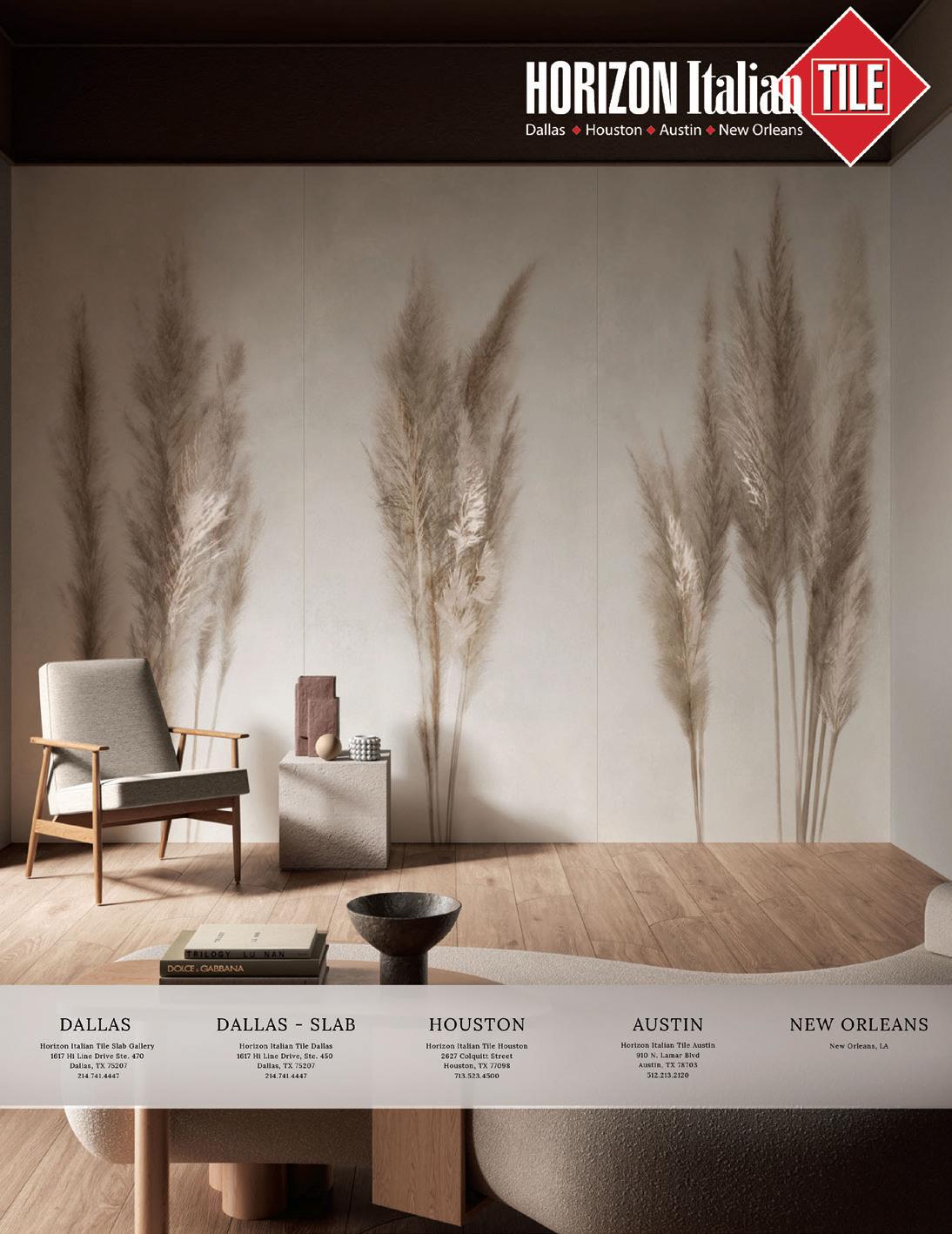
horizontile.com
DWELL
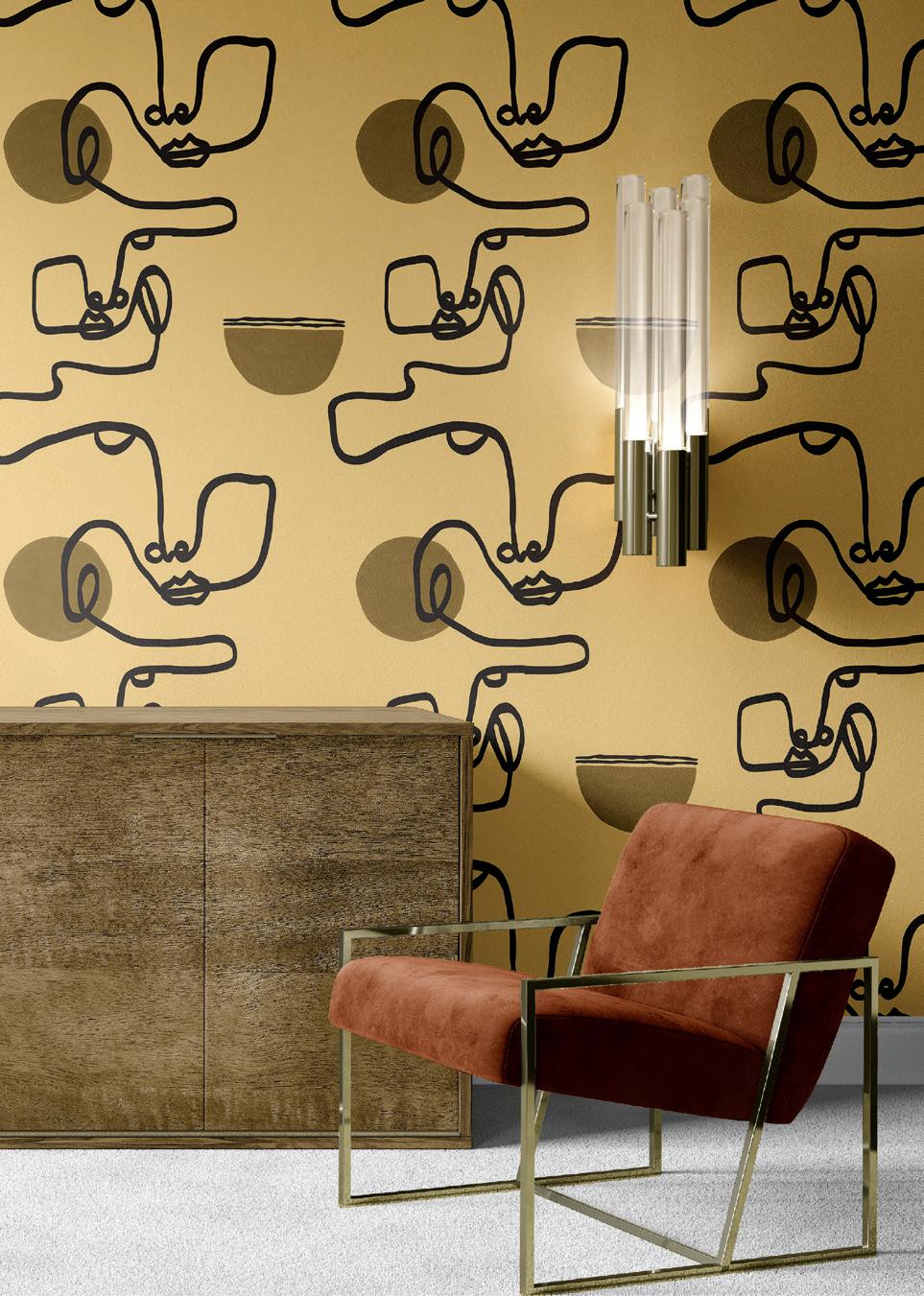
WALL SNOBS COLLABORATION WITH PAR KER MADE. RENDERING BY WALL SNOBS CREATIVE DIRECTOR KAYLEE BLACK. LINE FACES IN MUSTARD COLORWAY.
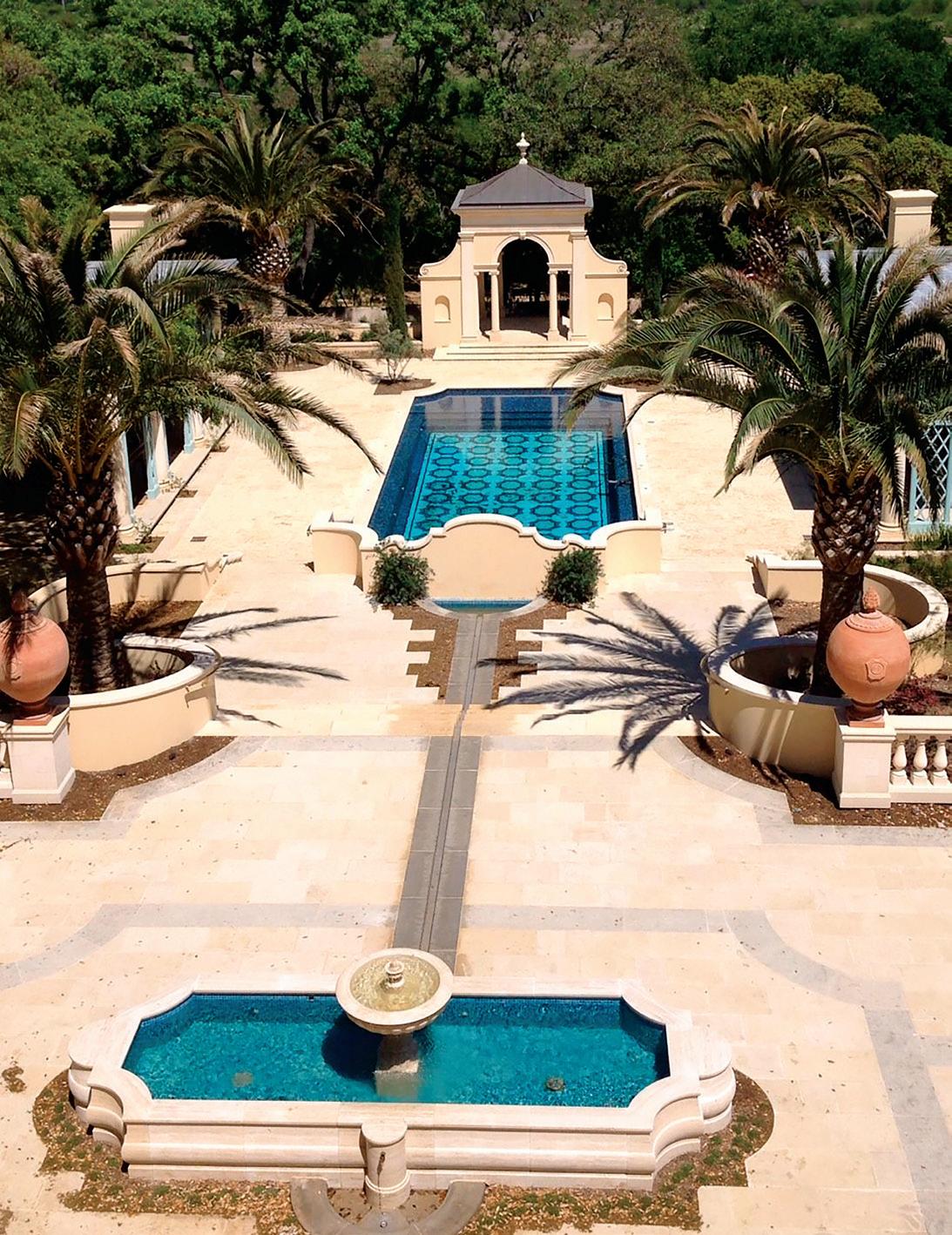
RESTORATION
MAGNOLIA HILL FOLLY: A REMNANT OF THE PAST BROUGHT BACK TO LIFE
BY KIMBERLY A. SUTA | PHOTOGRAPHY COURTESY OF MICHAEL G. IMBER, ARCHITECTS
COMPLETED IN 2013 BY MICHAEL G. IMBER, ARCHITECTS, MAGNOLIA HILL FOLLY IS A STUNNINGLY WHIMSICAL NOD TO A BYGONE ERA AND PART OF AN HISTORIC PROPERTY ORIGINALLY DESIGNED BY JOHN STAUB.
“Whenever we can save history, our story, we must try,” said Michael Imber, founder of Michael G. Imber, Architects.
As folly is not a term bandied around much in the 21st century, an architectural folly (also referred to as an Eyecatcher) is a structure designed purely for the purpose of decorative aesthetics and does not necessarily provide a functional use. Follies go as far back as ancient Rome. One of the most bizarre examples of a folly is a giant pineapple set atop a structure that was built in 1761 and can be found at Dunmore Park in Stirlingshire, Scotland.
Interestingly, folly comes from the French word, folie, meaning foolishness. These extravagant structures were typically costly nonfunctional buildings that merely enhanced a natural landscape, but for those who truly appreciate beauty in all its forms, the folly was a worthwhile endeavor.
“We have been honored and humbled to work on a John Staub house and participate in this design continuum of legacy Texan architecture. We were inspired by the estate’s Italianate influences and the fittingness to express Classicalism sensitivity in this context,” shared Andrew Gander, associate at Michael G. Imber, Architects.
John Fanz Staub was a renowned architect whose focus was on residential design. He was lauded for his traditionally-styled homes and mansions, which were primarily built in Houston, Texas during the 1920s to the 1960s.
Staub’s designs are still revered to this day and, in fact, the Institute of Classical Architecture & Art Texas Chapter launched the John Staub Awards in 2011, which honors
projects and architects who are committed to promoting excellence in the classical and vernacular traditions.
“The Institute of Classical Architecture and Art upholds and advances Classical design, equipping designers and fostering public awareness and advocacy. This project represents the ICAA’s mission, highlighting how contemporary practitioners can effectively design and build in the Classical language in a meaningful way,” said Andrew.
The origin of classical architecture also dates back to ancient Rome, as well as Greece, and has some distinguishable characteristics, such as symmetry, columns, rectangular windows and uses classic materials like marble. For eons after, architects have drawn inspiration from these ancient civilizations and implemented their traditional ideals into their design.
According to Andrew, “Classical design is exciting, as it is a continuum evolving and expanding for centuries and millennia. Core fundamentals of Classical design relate to humanity and our relationship with the natural world expressed through beauty. We link ourselves to the past to provide a solid foundation. As we approach each project or design challenge, we consider heritage and context when considering the application and interpretation of Classical or vernacular traditions, in a new way that appeals to our modern sensibility.”
Staub’s folly, which was originally constructed in 1951, is nestled in an old neighborhood in Olmos Park that was established in the 1920s. Not only is it a wonderful expres-
MARCH / APRIL 2023 | HOME DESIGN & DECOR AUSTIN-SAN ANTONIO 15
sion of his artistic nature and classical design style, but it is an important remnant of our past that Michael G. Imber, Architects has been able to gracefully carry into the future.
Sadly, in the 1980s, the property was purchased and subdivided, as the villa was largely destroyed, but thankfully, a small portion of the original villa was preserved and turned into a home, even though it was but a shadow of its former glory.
In an effort to re-establish a portion of the former Magnolia Hill estate, an adjacent property was re-acquired and the occupying homes demolished. Although not enough property was available to completely restore the villa to John Staub’s original vision, the space allowed for expansion of the grounds to include a new pool terrace.
The expansion encourages luxurious living by the pool and features two party pavilions as well as the folly, a terminating pavilion where the property’s denizens can comfortably lunch or sip a tasty cocktail from its marvelous vantage point.
“The folly not only created a terminus for the garden from the house, but a transition to the lower grade. This taller wall and element provided much needed privacy from the adjacent street,” explained Andrew. “The pool terrace and the folly were designed as the focal point of the new grounds and garden, and as a petite reflection of Staub’s original Palladian design.”
Due to the fact that a substantial portion of the original structure had been razed and property subdivided as previously mentioned, the MGI Architects team sought to
reconstitute the spirit of the original tripartite design and organize the plan and massing per the current site context.
Interestingly, during the usual budget discussions that occur for projects of this nature, the folly was slated to be eliminated. However, the team fought for its value since the folly serves a ceremonial or picturesque function, initially popularized in parks and large gardens.
“Its charming, exuberant, referential and high expression in design, the folly becomes a focal point and captures one’s imagination. In our context, the folly is a celebratory termination of the primary axis aligned with the center of the main house. It also presents the house to its neighborhood context, reconciling the private visage and public realm. Once built, the folly became a favorite feature of the garden for the client,” noted Andrew.
One of Andrew’s personal highlights of working on the project was to develop the Composite column capital design based on magnolia motifs, the namesake of the historic estate. These hand-carved limestone capitals are a signature feature of the main house façade and a playful adaptation within the Classical canon.
No doubt, anyone would be hard-pressed to find a better example of a folly, so elegantly represented, in San Antonio, perhaps even Texas. For the MGI Architects team as well, the Magnolia Hill Folly will forever be a feather in their cap and a project to be admired and celebrated. u
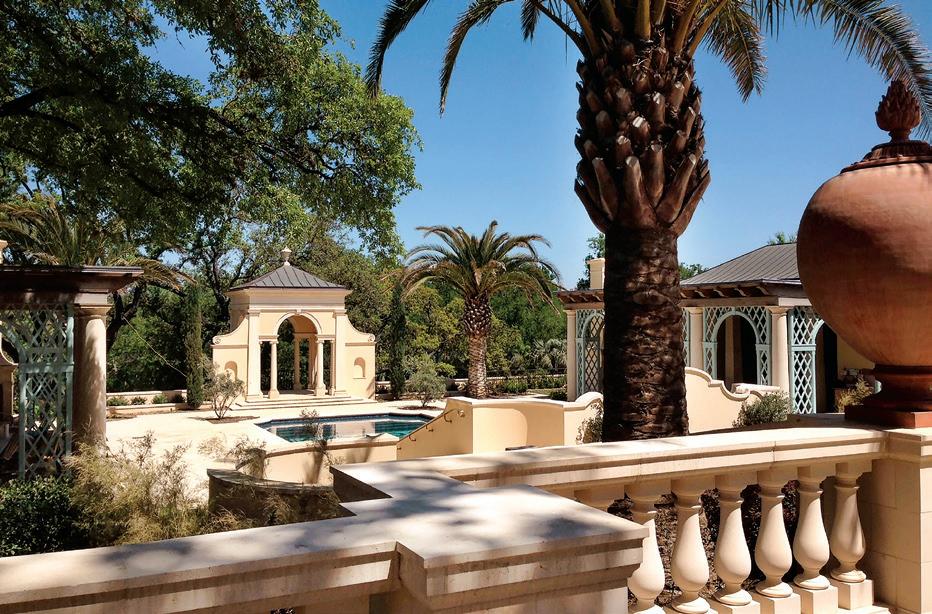 MICHAEL G. IMBER, ARCHITECTS 210-824-7703 | MichaelGImber.com
MICHAEL G. IMBER, ARCHITECTS 210-824-7703 | MichaelGImber.com
16 HOME DESIGN & DECOR AUSTIN-SAN ANTONIO | MARCH / APRIL 2023
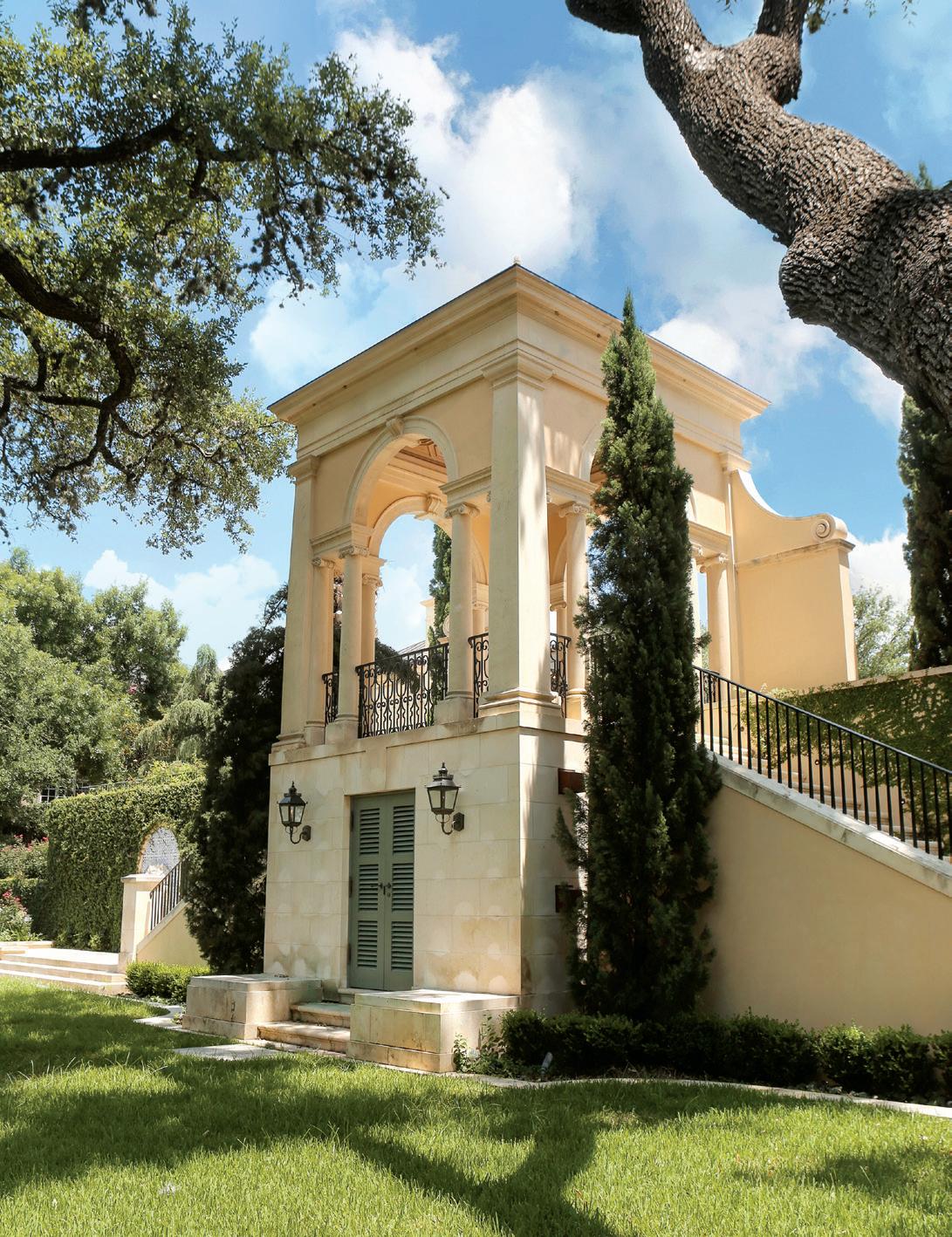
APPRECIATION OF CLASSICAL DESIGN
THE 2022 JOHN STAUB AWARDS RECOGNIZE TEXAS PROFESSIONALS COMMITTED TO PROMOTING EXCELLENCE IN BOTH CLASSICAL AND VERNACULAR TRADITIONS.
The Institute of Classical Architecture & Art (ICAA) is a nonprofit membership organization dedicated to preserving and promoting the practice of classical design. Founded in 2002, the national organization has 15 chapters across the country, five of which are in Texas representing Austin, Dallas, Fort Worth, Houston and San Antonio. The Texas Chapter is the fastest growing in the country, established in 2006, and is comprised of architects, landscape architects, interior designers, artists, artisans, contractors, vendors and patrons of classical architecture. A broad range of educational programs for both professionals and students support classical architecture and the allied arts.
In 2011, the Texas Chapter initiated the John Staub Awards, named after the residential architect who designed traditionally styled homes from the 1920s to 1960s in Texas. Congratulations to the recently announced statewide award winners for 2022.
CRAFTSMANSHIP
Kersey
“The
St. Mark Fine Arts Conservation and Restoration

“Restoration and Conservation of the Original Ecclesiastical Collection at Annunciation Greek Orthodox Cathedral”
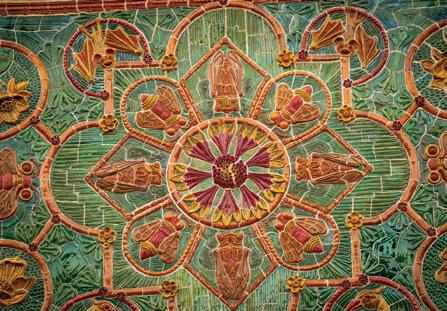

SPOTLIGHT
PHOTOGRAPHY COURTESY OF THE ICAA TEXAS CHAPTER
EMERGING PROFESSIONAL
Alice Arnn, Michael G. Imber, Architects “Alumni Fountain”
FINE ARTS RESTORATION
Ceramics LLC
18 HOME DESIGN & DECOR AUSTIN-SAN ANTONIO | MARCH / APRIL 2023
Riparian Edge”
HISTORIC PRESERVATION
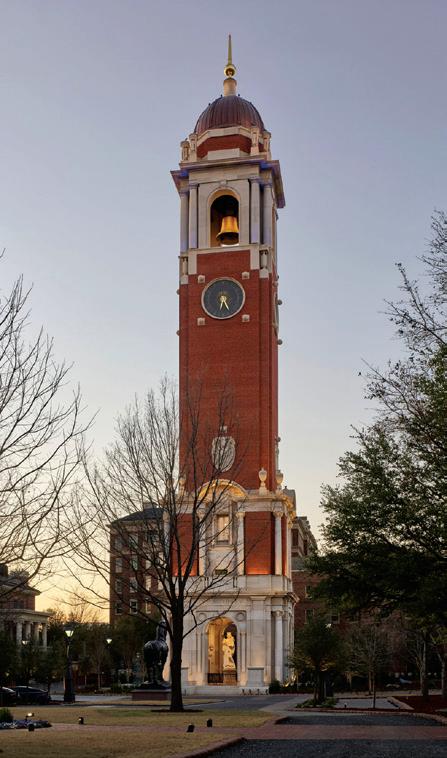
Architexas-Architecture, Planning and Historic Preservation, Inc.
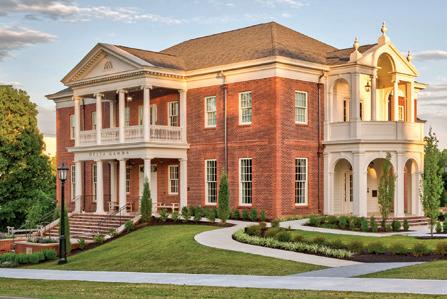

“San Saba County Courthouse”

CIVIC
Michael G. Imber, Architects
“Delta Gamma Women’s Fraternity Chapter House, University of Arkansas”
COMMERCIAL
Craig Hamilton Architects, Ltd.
“Freedom Place, Old Parkland”
CIVIC
David M. Schwarz Architects, Inc.
“Dickies Arena”
INSTITUTIONAL

Craig Hamilton Architects, Ltd.
“The Campanile, Old Parkland”
MARCH / APRIL 2023 | HOME DESIGN & DECOR AUSTIN-SAN ANTONIO 19
RESIDENTIAL ARCHITECTURE
less than 5,000 square feet
Michael G. Imber, Architects
“Las Catalinas Residence”
RESIDENTIAL ARCHITECTURE
less than 5,000 square feet
Michael G. Imber, Architects
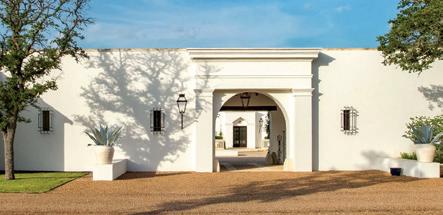
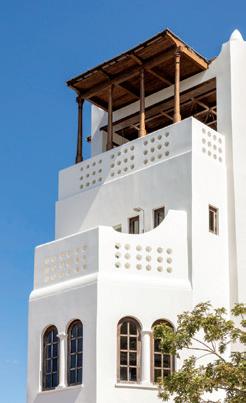
“Moosehead Lake”
RESIDENTIAL ARCHITECTURE
5,000-10,000 square feet
Don B. McDonald Architects
“Casa Susanna”
RESIDENTIAL ARCHITECTURE
less than 5,000 square feet
Curtis + Windham Architects
“Burton Farm”
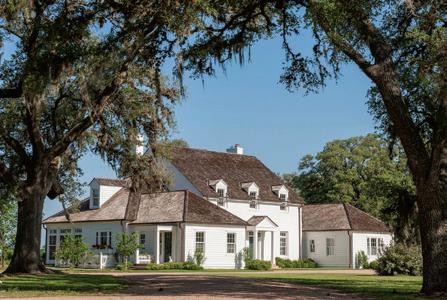
RESIDENTIAL INTERIORS
Peace Design
“Rancho Sabino Grande”
RESIDENTIAL LANDSCAPE
Curtis + Windham Architects
“Inwood Enclave”
HONORABLE MENTION:
RESIDENTIAL INTERIORS
Cathy Kincaid Interiors
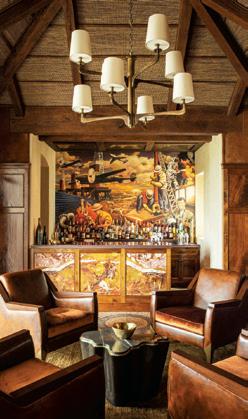
“A Ship Captain’s Cottage”
HONORABLE MENTION:
RESIDENTIAL INTERIORS
less than 10,000 square feet
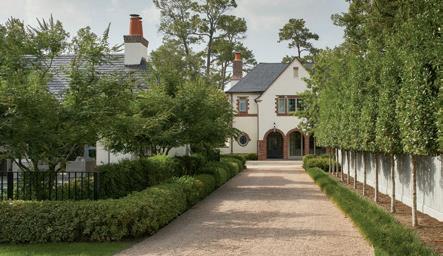
Curtis + Windham Architects
“Piping Rock”
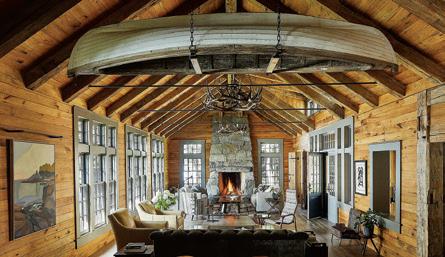
THE INSTITUTE OF CLASSICAL ARCHITECTURE & ART, TEXAS CHAPTER | Classicist-Texas.org 20 HOME DESIGN & DECOR AUSTIN-SAN ANTONIO | MARCH / APRIL 2023
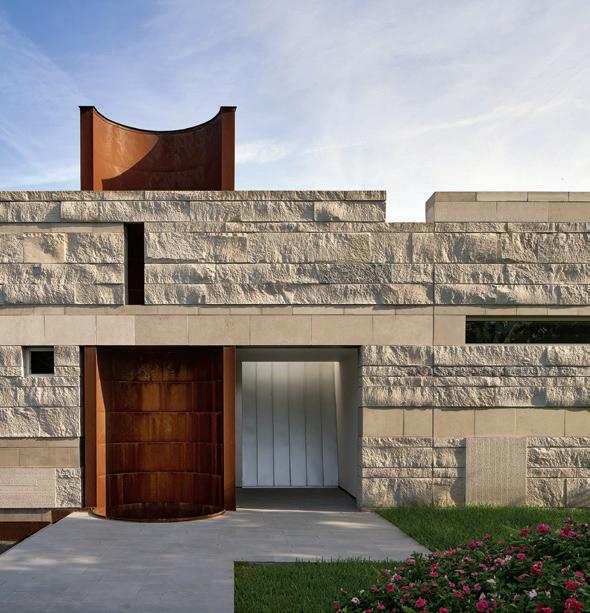

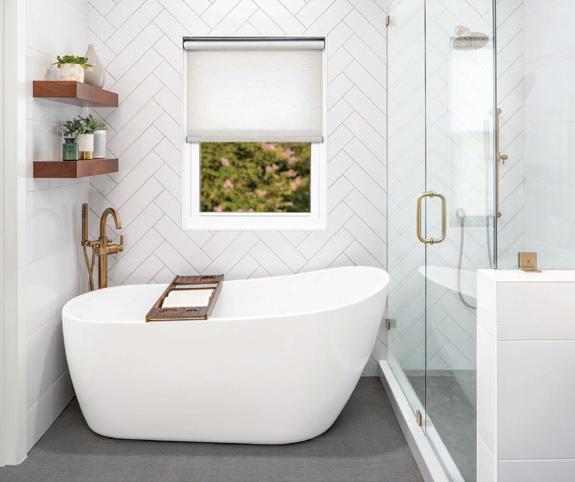

tobinsmitharchitect.com AWARD-WINNING INTERIOR DESIGN custom homes • condos remodels • commercial Stephanie Villavicencio Texas Registered Interior Designer 512.443.3200 www.bellavillads.com
RAISING THE ROOF
A FORMERLY SMALL KITCHEN WITH LOW CEILINGS IS TRANSFORMED BY CREATIVE DESIGN SOLUTIONS BOTH ABOVE AND BELOW.
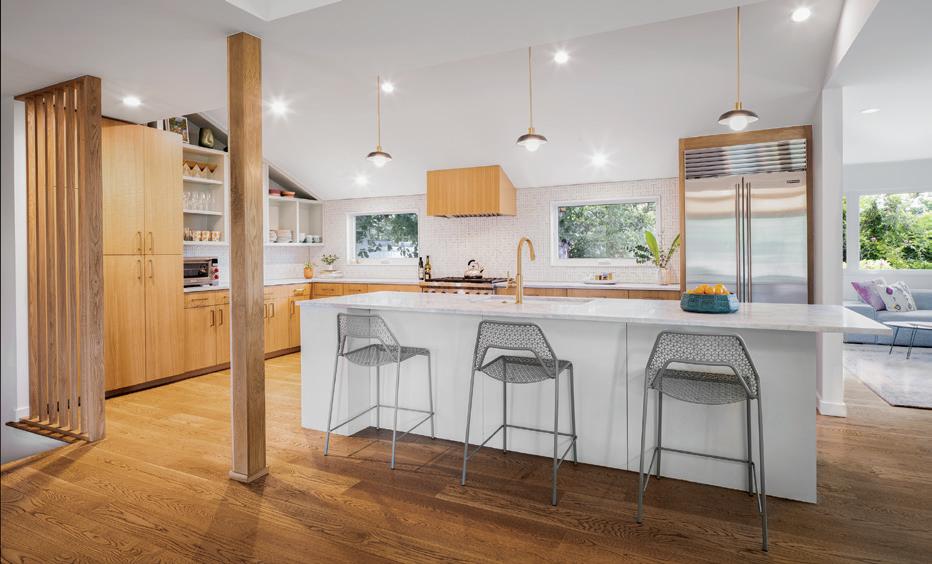
J.C. Schmeil, founder and principal architect of Merzbau Design Collective, grew up around the world, including Geneva and the Ivory Coast, before landing in Austin to study architecture at UT Austin and eventually opening up his own firm. He’s now been in business for almost 20 years.
“I try not to have a personal style because everything is client and project specific, but it tends to be more soft modern. For me, it’s about bringing in light, using simple materials in an elegant way and having a space feel right by bringing it into today’s world,” he explained.
BY KIMBERLY SUTA | PHOTOGRAPHY BY BRIAN MIHEALSICK
Merzbau’s recent partial remodel of a 1970s home located in Barton Hills is a wonderful example of how J.C. brought these principles to life for proud homeowners, Alicia and Aaron Barker.
Although the galley-style kitchen was really the primary focus of the remodel, the over-arching theme was really about how to better connect the house with its surroundings. In this regard, J.C. designed a screened porch, which now operates as a second living room for the family when the weather is temperate enough.
J.C. also pushed the main bedroom out halfway over the porch to create a roof deck, finally taking advantage of the home’s idyllic location on a lovely corner lot surrounded by trees. “The home now feels like a private oasis,” he commented.
However, the kitchen faced the most significant challenges, with low eight-foot ceilings and a small floor plan. According to J.C., the existing kitchen was cramped and dark, and the owners wished to open up the space in both the front of the house and the backyard, which slopes down from the street almost a full story.
“With a project like this I try to do everything I can to take advantage of views and light by considering window placement, for example,” said J.C. “Our solution was to vault the ceilings because there wasn’t a second story above the kitchen or dining room. This gave us the opportunity
ARCHITECTURE
22 HOME DESIGN & DECOR AUSTIN-SAN ANTONIO | MARCH / APRIL 2023
to give the rooms more definition and volume and make it feel like a more dynamic space — more bang for your buck, so to speak,” said J.C.
The angled ceilings in both of the aforementioned rooms were an aesthetic decision because, again, they were working with short ceilings, and this choice was a clever and artful way to create a cohesive look.
“The photo of the cabinet in the kitchen is one of my favorites because the color, contrast and personality in it is really interesting to me,” he shared. This back wall was previously open and overlooked the game room downstairs, but J.C. smartly put an anchor wall there instead, which includes charming shelves and cabinets.
The rift-sawn white oak cabinets and flooring offset the white walls to imbue the kitchen with a warm yet bright and airy ambiance. The L-shaped countertop gives the homeowners a place to put necessary appliances like the convection oven, and the island with seating that runs parallel to the outside walls offers views to the backyard. It’s now a great place to enjoy their morning coffee.
Additionally, J.C. cantilevered the kitchen, meaning that they extended the kitchen floor plan three feet, which left it hovering over the backyard, eight feet in the air. “This allowed us to get that extra square footage for the kitchen without having to pay for any additional foundation,” he added.
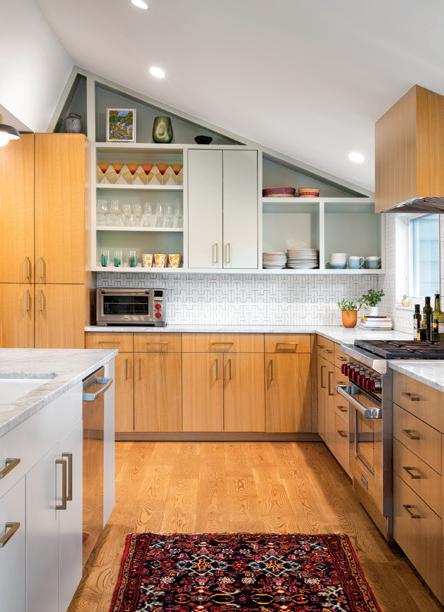
Similar to the dramatically-sloped ceiling in the kitchen, the dining room wall essentially mirrors the back wall of the kitchen with a striking dark green wall of shelves and a centralized cabinet.
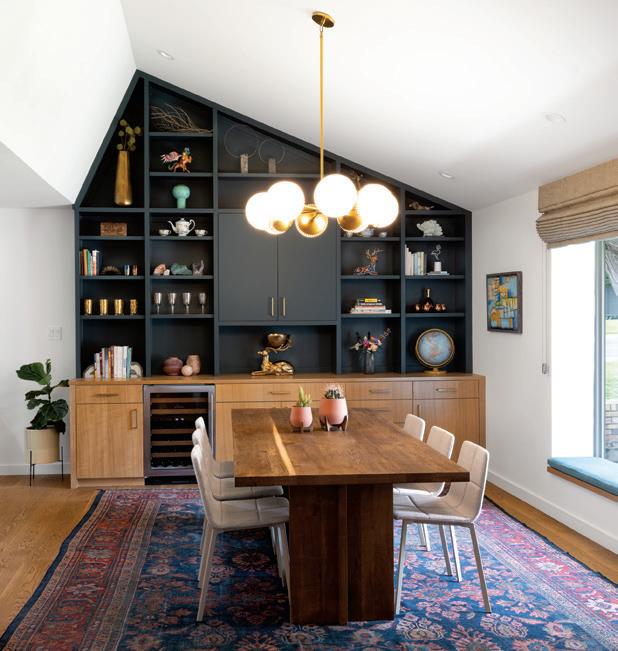
For this project, the client brought in skilled Austin interior designer, Caroline Mounger of Elevate Interiors, to work with Merzbau Design Collective. “Bringing in an interior designer gives you ideas,” said J.C. “We collaborated really well on this project. I’ve since worked with Caroline on a number of others.”
Although J.C.’s well-rounded background and inquisitive nature make him a superb fit for just about any project, he enjoys the inherent constraints of a remodel. “It forces you to be creative within the bounds of the existing house, but push it a little. It becomes a collaborative process, working with the clients, that’s most rewarding,” he said happily. u
MERZBAU DESIGN COLLECTIVE 512-636-5900 | Merzbau.com MARCH / APRIL 2023 | HOME DESIGN & DECOR AUSTIN-SAN ANTONIO 23
SPECTACULAR SHELFIES
LOCAL DESIGNERS CHIME IN ON HOW TO DISPLAY YOUR MOST BELOVED ACCESSORIES.
BY ANN KOEHLER
As you stand there staring blankly at a wall of equally blank shelves with a pile of books and treasured objects next to you, just remember that this is the perfect opportunity to bring personality to your home by showcasing meaningful accessories and provide a pleasing and interesting focal point in your room. The task may seem daunting but there is a process that designers follow that brings beautiful results no matter what your collection includes.
To begin, edit your collection, whatever it may be. You might love every single piece but including it all might become monotonous. As you go along in the process, consider saving pieces for another area of your home where they might be better highlighted.
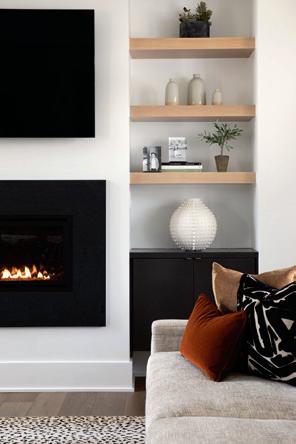
Embrace the blank state. This is how Austin designer Meredith Owen begins her process: “The first thing I always do is remove everything from the shelves and start fresh. If you have adjustable shelving, play with different heights to create visual interest.”
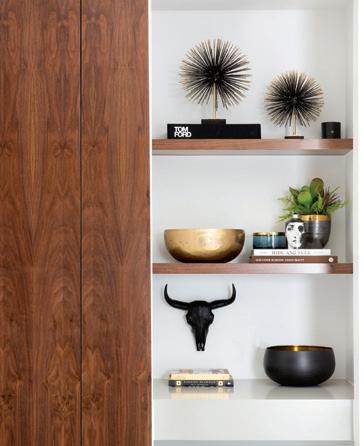
Consider tried-and-true approaches like grouping your library of books by color, adding personal touches with family photos, layering objects to accommodate the height and depth of your shelves and adding greenery when needed for color or organic contrast.
Exhibiting collections of like objects always makes for a dynamic display, but mixing and matching a variety of objects can be equally as visually interesting. “We love to mix
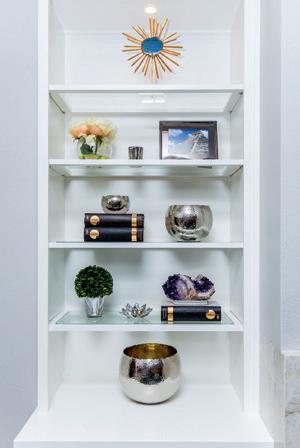
DESIGN
MEREDITH OWEN INTERIORS, PHOTO BY MOLLY CULVER
MEREDITH OWEN INTERIORS, PHOTO BY MOLLY CULVER
24 HOME DESIGN & DECOR AUSTIN-SAN ANTONIO | MARCH / APRIL 2023
MEREDITH OWEN INTERIORS, PHOTO BY MOLLY CULVER
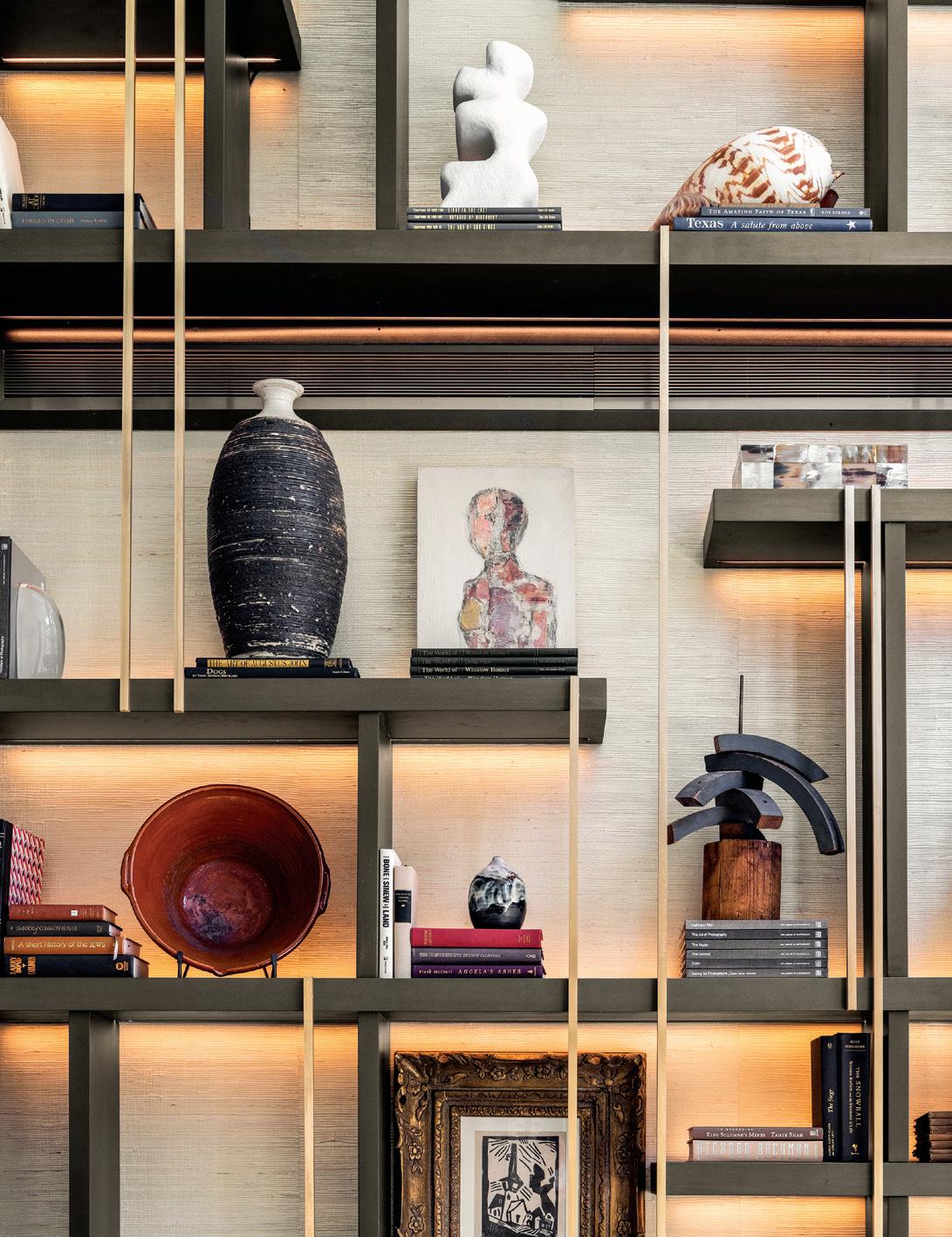 BRITT DESIGN GROUP, PHOTO BY MATT BATISTA
BRITT DESIGN GROUP, PHOTO BY MATT BATISTA
in our client’s favorite and/or meaningful pieces found while traveling. Plants, books, interesting bookends, sculptural elements, family photos in great frames, small art pieces, mixed metals and stacked boxes all help to create a collected and engaging look,” said Gina Roth, principal designer and owner of Abode Interior Design in San Antonio. Then it’s just a matter of arranging your collection one piece at a time. “Place large pieces first to anchor the shelves evenly. Add books for height variation, then add smaller pieces and treasures (think collected objects from travels, family photos, etc.). You can even think about hanging art on the back of the shelf or wall to add some unexpected interest (and height). Lastly fill in with some organic elements to keep the bookshelves from feeling too perfect,” advised Meredith. The goal is to create curated scenes or vignettes that focus on groups of objects while the overall design is visually balanced. And finally, avoid clutter. Perhaps Coco Chanel’s advice to remove one accessory from your wardrobe can be applied to all areas of design. Negative space in design is important because it allows specific objects or groupings to be seen more clearly and places emphasis on what you choose as your primary focal points — it tells viewers where they should be looking. The amount of negative space can also help to set or follow a mood within your existing space.
But what if a designer’s client is not a homeowner with personal mementoes to incorporate? This challenge was presented to Britt Design Group in Austin. Their task was to transform a dimly lit coffee shop into a show-stopping, twostory sales office for Moreland Properties, and the goal for the office was to evoke the feeling of a luxury residence, matching the aesthetic of the properties the client represents.
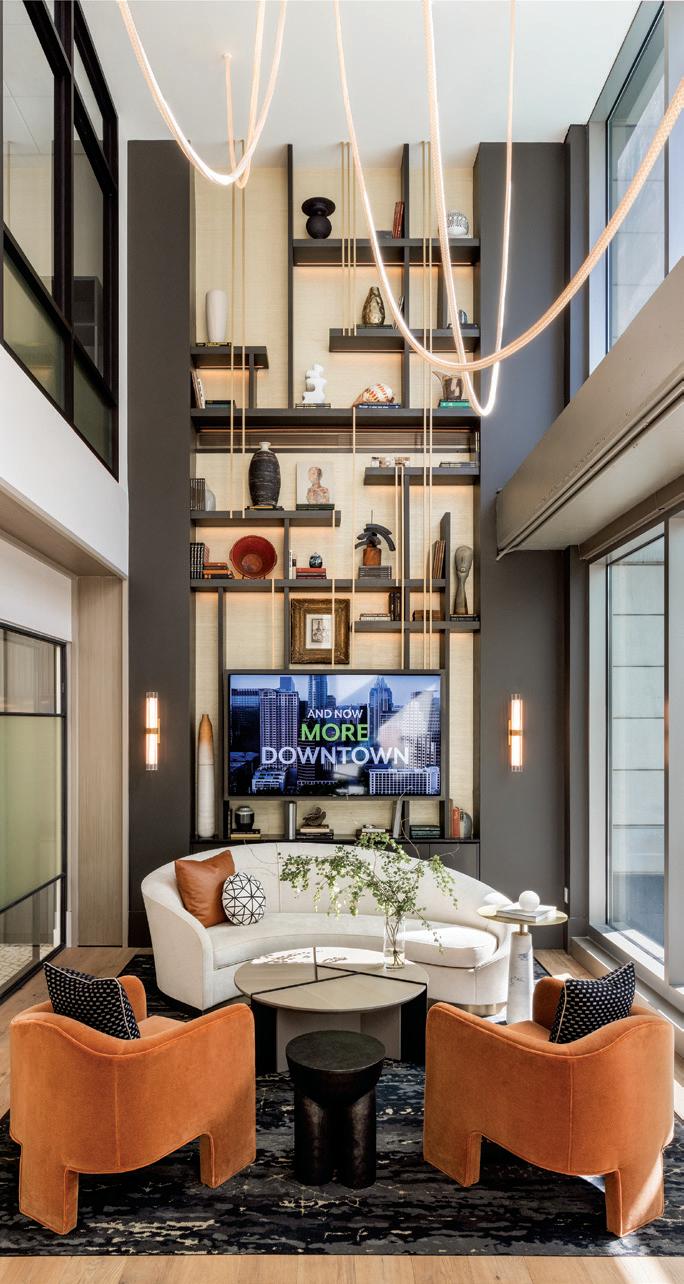
26 HOME DESIGN & DECOR AUSTIN-SAN ANTONIO | MARCH / APRIL 2023
BRITT DESIGN GROUP, PHOTO BY MATT BATISTA
The transformation included a dramatic dual height, back-lit shelving installation as one of the main focal points. “When planning a dual height feature wall of open shelving, one can get intimidated by the number of books you would need to fill them. Books aside, the challenge really lies in how you are to balance the special moments within those shelves — the books are actually secondary,” said Laura Britt, founding principal of Britt Design Group.
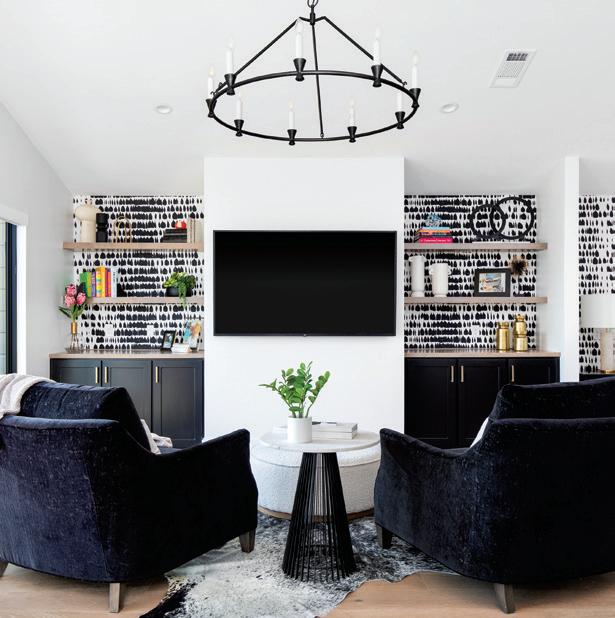
The design team collected and disrobed books from local consignment shops, seeking neutral and jewel toned binding. These acted as the props and layers for objects. Vases and sculptural objects were all collected from trade and vintage sources, with many sourced from the popular Texas-based Round Top Antiques Fair. The goal was to find a few textural statements and odd proportions to catch the eye. Secondary items in contrast were simply formed and saturated for supplementary layers. This method also kept the designers conscious of the budget. “We allocated higher dollars for the ‘impact pieces’ and got a little creative with the others. Turning a large vintage terracotta bowl vertically on a stand was one item that filled some nice space without the dollar signs behind it!” said Terah Kelley, designer at Britt Design Group.
To get this look at home, Laura and Terah advise to first locate your favorite and most striking pieces apart from each other and on different planes. Next, layer in the secondary items and add books for height or color to where the balance feels a bit off kilter.
Ultimately, they agree that your first intuition is always the best place to start but give yourself freedom to explore and get creative! u
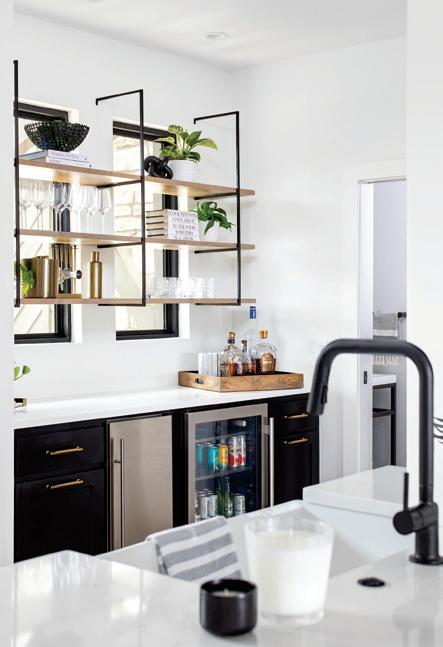
ABODE INTERIOR DESIGN 210-269-3351 | MyAbodeDesign.com BRITT DESIGN GROUP 512-458-8963 | BrittDesignGroup.com MEREDITH OWEN INTERIORS 512-696-1524 | MeredithOwenInteriors.com
ABODE INTERIOR DESIGN, PHOTO BY GLASSLAKE MEDIA
MARCH / APRIL 2023 | HOME DESIGN & DECOR AUSTIN-SAN ANTONIO 27
ABODE INTERIOR DESIGN, PHOTO BY GLASSLAKE MEDIA
ASID AUSTIN
2022 DESIGN EXCELLENCE AWARDS
THE AUSTIN ASID DESIGN EXCELLENCE AWARDS IS AN ANNUAL COMPETITION RECOGNIZING THE FINEST INTERIOR DESIGN ACHIEVEMENTS IN THE AUSTIN DESIGN COMMUNITY. CONGRATULATIONS TO THE DESIGNERS FOR CREATING INNOVATIVE, SUSTAINABLE, IMPACTFUL AND BEAUTIFUL SPACES IN WHICH TO LIVE AND WORK.
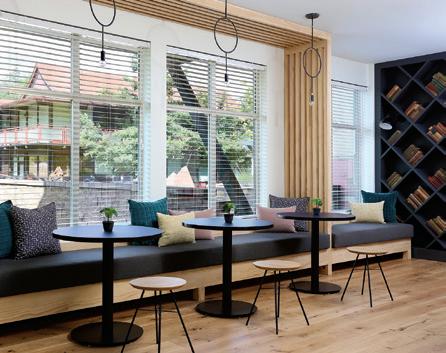
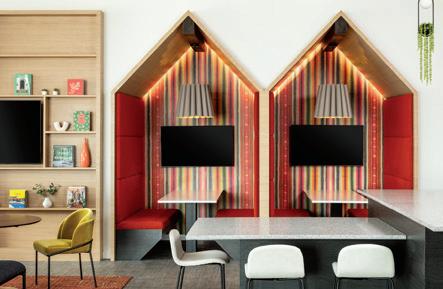
KELLE CONTINE INTERIOR DESIGN
1ST PLACE COMMERCIAL:
CORPORATE – SMALL (<15,000 SQUARE FEET)
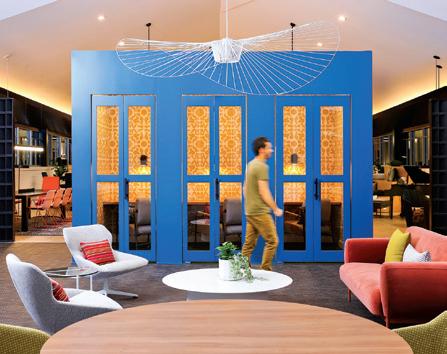
Designer: Nicki Perez, ASID
1ST PLACE COMMERCIAL:
CUSTOM DESIGNED ELEMENT
Designer: Nicki Perez, ASID
1ST PLACE COMMERCIAL: MULTI-FAMILY
Designer: Nicki Perez, ASID
2ND PLACE RESIDENTIAL:
CONTEMPORARY/MODERN BATHROOM
Designer: Nicki Perez, ASID
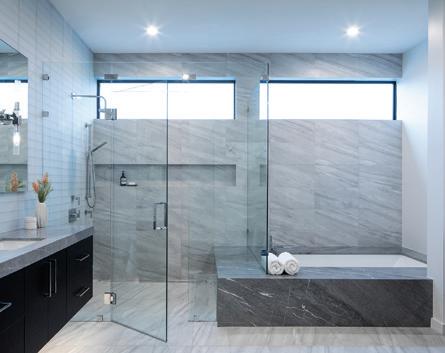
RECOGNITION
PHOTO BY DAVID SPARKS
PHOTO BY JAKE HOLT
PHOTO BY JAKE HOLT
28 HOME DESIGN & DECOR AUSTIN-SAN ANTONIO | MARCH / APRIL 2023
PHOTO BY DAVID SPARKS
JOBE CORRAL ARCHITECTS
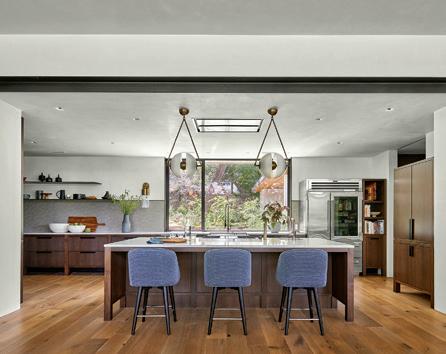
1ST PLACE COMMERCIAL:
CORPORATE – LARGE (>15,000 SQUARE FEET)
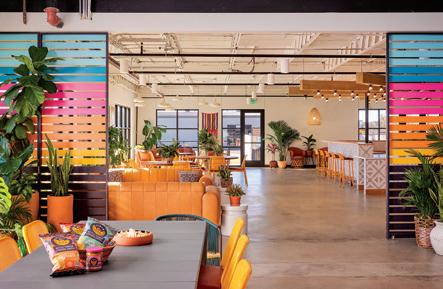
Designer: Camille Jobe, ASID
BRITT DESIGN GROUP
BEST IN SHOW & 1ST PLACE RESIDENTIAL: ENTIRE RESIDENCE (< 5,000 SQUARE FEET)
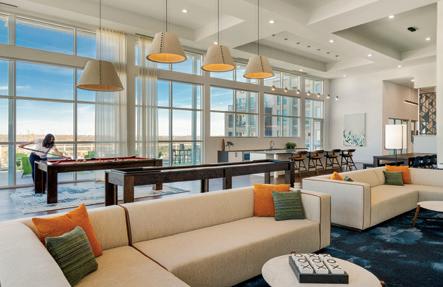
Designer: Camille Jobe, ASID
2ND PLACE COMMERCIAL:
MULTI-FAMILY
Designer: Laura Britt, ASID
JNID STUDIOS, LLC
1ST PLACE RESIDENTIAL: MODEL HOME/ SHOW HOME
Designer: Jessica Nixon, ASID
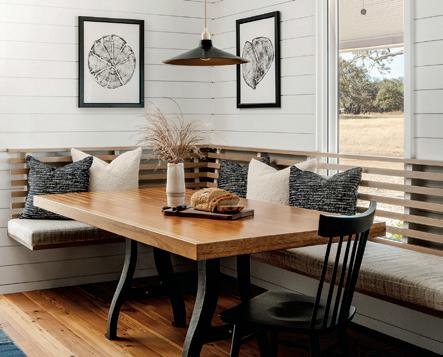
2ND PLACE RESIDENTIAL:
ENTIRE RESIDENCE (< 5,000 SQUARE FEET)
Designer: Laura Britt, ASID
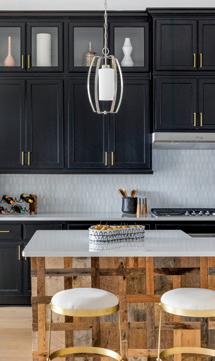
SLAUGHTER DESIGN STUDIO, LLC
1ST PLACE RESIDENTIAL:
ENTIRE RESIDENCE (> 5,000 SQUARE FEET)
Designer: Amy Slaughter, ASID
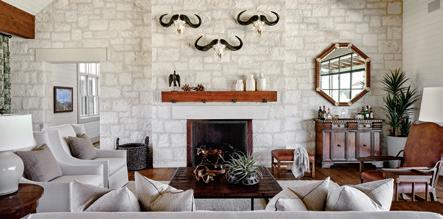 PHOTO BY CHASE DANIEL
PHOTO BY LEONID_FURMANSKY
PHOTO BY DROR BALDINGER
PHOTO BY MATT BATISTA
PHOTO BY MOLLY CULVER
PHOTO BY CHASE DANIEL
PHOTO BY LEONID_FURMANSKY
PHOTO BY DROR BALDINGER
PHOTO BY MATT BATISTA
PHOTO BY MOLLY CULVER
MARCH / APRIL 2023 | HOME DESIGN & DECOR AUSTIN-SAN ANTONIO 29
PHOTO BY MATTHEW NIEMANN
MEREDITH OWEN INTERIORS
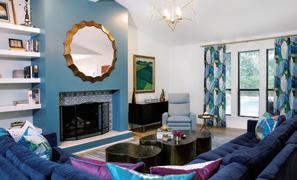
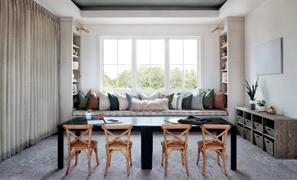
1ST PLACE RESIDENTIAL:
TRADITIONAL/TRANSITIONAL KITCHEN
Designer: Meredith Owen, Allied ASID
1ST PLACE RESIDENTIAL: TRADITIONAL/ TRANSITIONAL LIVING SPACE
Designer: Meredith Owen, Allied ASID
1ST PLACE RESIDENTIAL:
CONTEMPORARY/MODERN BEDROOM
Designer: Meredith Owen, Allied ASID
HEATHER SCOTT HOME & DESIGN
1ST PLACE RESIDENTIAL: CONTEMPORARY/ MODERN LIVING SPACE
Designer: Meredith Owen, Allied ASID
3 FOLD DESIGN STUDIO
NOT PICTURED:
1ST PLACE RESIDENTIAL:
CONTEMPORARY/MODERN KITCHEN
2ND PLACE RESIDENTIAL:
INDIVIDUAL/UNIQUE SPACE
Designer: Page Gandy, ASID
MIMI WITTSTRUCK DESIGN
2ND PLACE RESIDENTIAL:
TRADITIONAL/TRANSITIONAL BEDROOM
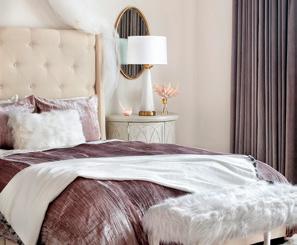
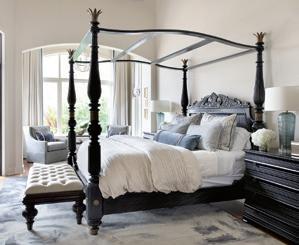
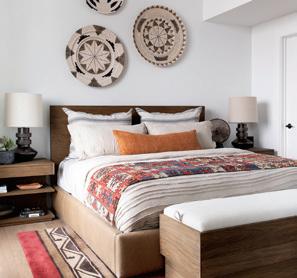
Designer: Meredith Owen, Allied ASID
MARION INTERIOR DESIGN
AVERY NICOLE PHOTOGRAPHY
2ND PLACE RESIDENTIAL: ENTIRE RESIDENCE (> 5,000 SQUARE FEET)
Designer: Raquel Skrobarczyk, Allied ASID
2ND PLACE RESIDENTIAL:
CONTEMPORARY/MODERN LIVING SPACE
Designer: Mimi Wittstruck, ASID
1ST PLACE RESIDENTIAL: CHILD/YOUTH BEDROOM
Designer: Susie Marion, Associate ASID
NOT PICTURED:
2ND PLACE RESIDENTIAL:
TRADITIONAL/TRANSITIONAL KITCHEN
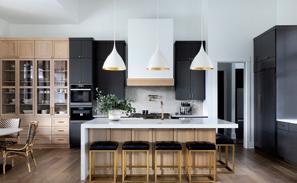
2ND PLACE RESIDENTIAL:
CONTEMPORARY/MODERN KITCHEN
2ND PLACE RESIDENTIAL:
TRADITIONAL/TRANSITIONAL LIVING SPACE
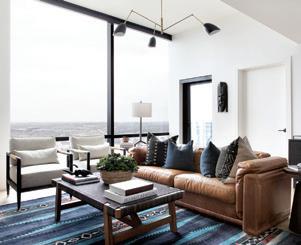
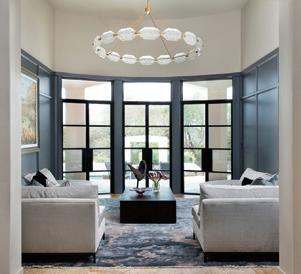
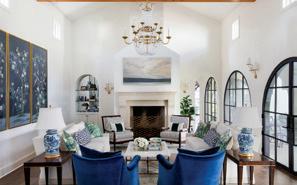
1ST PLACE RESIDENTIAL: TRADITIONAL/ TRANSITIONAL BATHROOM
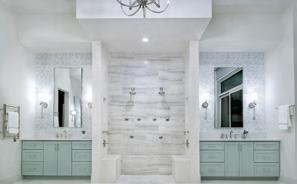
Designer: Susie Marion, Associate ASID
1ST PLACE RESIDENTIAL:
INDIVIDUAL/UNIQUE SPACE
Designer: Susie Marion, Associate ASID
PHOTO BY MOLLY CULVER
PHOTO BY MOLLY CULVER
PHOTO BY MOLLY CULVER
PHOTO BY MOLLY CULVER
PHOTO BY MOLLY CULVER
PHOTO BY PISTON DESIGNS
PHOTO BY PISTON DESIGNS
PHOTO BY PISTON DESIGNS
30 HOME DESIGN & DECOR AUSTIN-SAN ANTONIO | MARCH / APRIL 2023
SOPHIE EPTON PHOTOGRAPHY
ETCH DESIGN GROUP
1ST PLACE RESIDENTIAL: TRADITIONAL/ TRANSITIONAL DINING ROOM
Designers: Stephanie Lindsey, ASID & Jessica Nelson, Allied ASID
2ND PLACE RESIDENTIAL: OUTDOOR LIVING
Designers: Stephanie Lindsey, ASID & Jessica Nelson, Allied ASID
ALLISON JAFFE INTERIOR DESIGN LLC
BRIO PHOTOGRAPHY
1ST PLACE RESIDENTIAL: CONTEMPORARY/ MODERN DINING ROOM
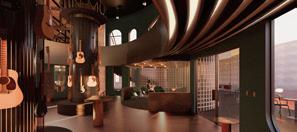
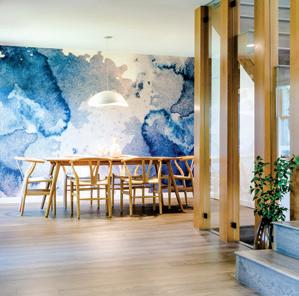
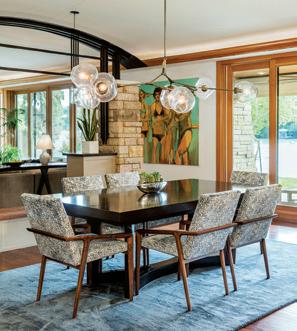
Designer: Allison Jaffe, ASID
AVERY NICOLE PHOTOGRAPHY
1ST PLACE RESIDENTIAL: TRADITIONAL/ TRANSITIONAL BEDROOM
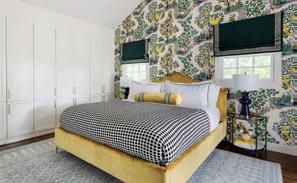
Designers: Stephanie Lindsey, ASID & Jessica Nelson, Allied ASID
2ND PLACE RESIDENTIAL: TRADITIONAL/ TRANSITIONAL DINING ROOM
Designers: Stephanie Lindsey, ASID & Jessica Nelson, Allied ASID
UNIVERSITY OF TEXAS AT AUSTIN
NOT PICTURED:
2ND PLACE STUDENT DESIGN: COMMERCIAL
Designer: Ashley Chen, Student ASID
1ST PLACE STUDENT DESIGN: COMMERCIAL Designers: Elvira Lathrop, Student ASID & Paulina Gallegos, Student ASID
LAUREN ALLYN INTERIORS
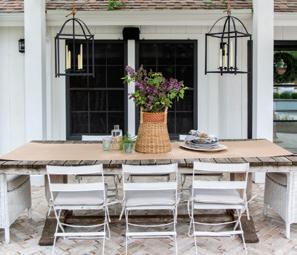
PARSONS I.D.
BRIO PHOTOGRAPHY
1ST PLACE RESIDENTIAL:
CONTEMPORARY/MODERN BATHROOM
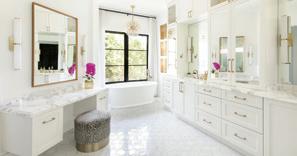
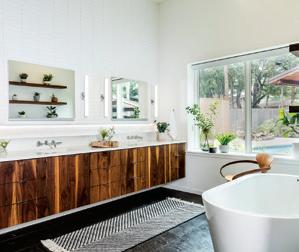
Designer: Allison Jaffe, ASID
AVERY NICOLE PHOTOGRAPHY
2ND PLACE RESIDENTIAL: TRADITIONAL/ TRANSITIONAL BATHROOM
Designer: Lauren Jerden, Allied ASID
1ST PLACE RESIDENTIAL: OUTDOOR LIVING
Designer: Laura Parsons, Associate ASID
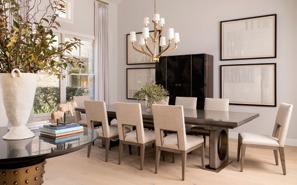
BRIO PHOTOGRAPHY
1ST PLACE RESIDENTIAL:
PRODUCT DESIGN/SPECIAL DETAIL
Designer: Allison Jaffe, ASID
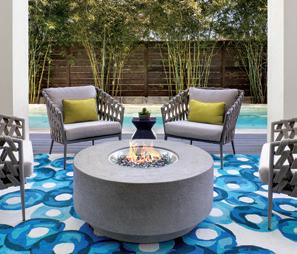
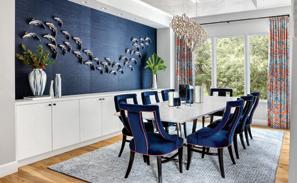 PHOTO BY CATE BLACK
PHOTO BY CATE BLACK
PHOTO BY RYANN FORD
PHOTO BY JEANNE CHIZZONITE
PHOTO BY CATE BLACK
PHOTO BY CATE BLACK
PHOTO BY RYANN FORD
PHOTO BY JEANNE CHIZZONITE
MARCH / APRIL 2023 | HOME DESIGN & DECOR AUSTIN-SAN ANTONIO 31
HONORING DIANA KENNEDY
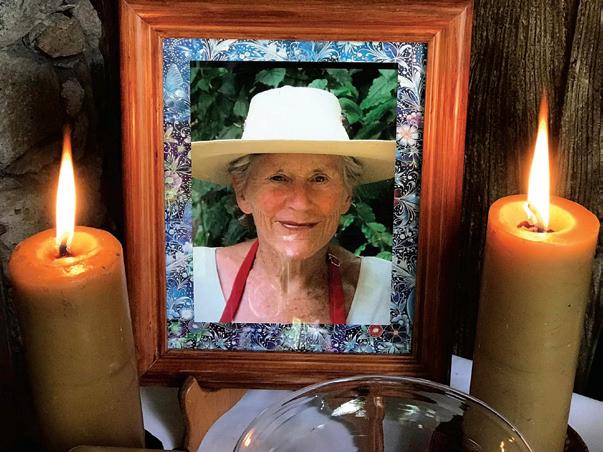
DIANA KENNEDY, THE FOREMOST AUTHORITY ON TRADITIONAL MEXICAN CUISINE AND FOODWAYS PUBLISHED IN ENGLISH, PASSED AWAY ON JULY 24, 2022, AT THE AGE OF 99, JUST A FEW MONTHS SHY OF HER HUNDREDTH BIRTHDAY. AT THE TIME OF HER PASSING, HER FIRST COOKBOOK, THE CUISINES OF MEXICO, HAD JUST CELEBRATED ITS 50TH ANNIVERSARY. TO DATE, THE BOOK HAS SOLD OVER 100,000 COPIES AND IT’S WIDELY CREDITED WITH BRINGING TRADITIONAL MEXICAN COOKING TO A WORLDWIDE AUDIENCE.
BY CLAUDIA ALARCÓN
Born Diana Southwood in southern England, she moved to Mexico in 1957 with her husband Paul Kennedy, a correspondent for The New York Times. She became fascinated with the local cuisine, and after her husband’s passing, made it her life’s work to learn and document it. Well into her 80s, she fearlessly traveled on her own, from the seaside to the sierras in her old pick-up truck, collecting and preserving recipes and ingredients from indigenous cooks and small villages.
Throughout her life, she published nine cookbooks compiling recipes from all 32 Mexican states, carefully sourced from traditional cooks and markets. A fierce environmentalist, she tirelessly detailed endemic edible plants, their flavors and culinary uses, documenting endangered ingredients that otherwise would have been lost forever. For her work, she received the Order of the British Empire and the Order of the Aztec Eagle, the highest honor awarded by the Mexican government to foreign nationals.
In the late ‘70s, Kennedy began a lifelong relationship with Texas when she agreed to help Tom Gilliland and the late Miguel Ravago craft the menu for their pioneering interior Mexican restaurant, Austin’s legendary Fonda San Miguel. Kennedy returned often, co-hosting special dinners
COURTESY OF MATT WEISSLER
ICON 32 HOME DESIGN & DECOR AUSTIN-SAN ANTONIO | MARCH / APRIL 2023
with chef Ravago based on recipes from her books, and consulted with her friends when they planted an organic kitchen garden on the restaurant’s premises. In 2019 she returned to Texas, this time to donate her unique collection of cookbooks, personal notes and correspondence to the University of Texas at San Antonio.
When she decided her library needed a permanent home, she reached out to her close friend Clayton Kirking, the former Curator of the Art and Architecture Collection at the New York Public Library, to help her locate an appropriate new location for her invaluable archives.

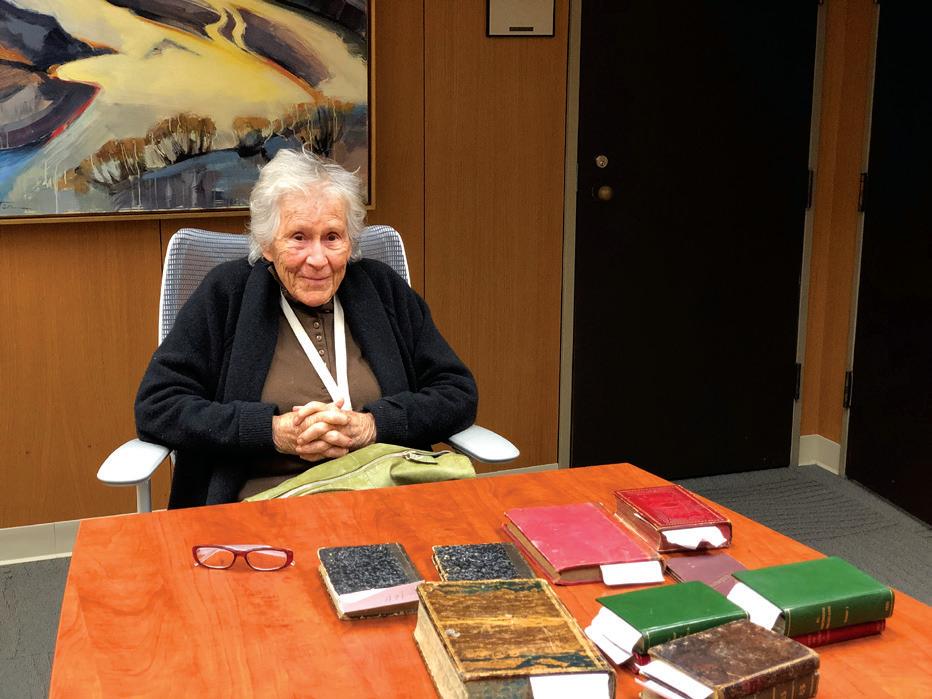
“I started a bibliography of Diana’s culinary library, approximately 700 volumes, in 2012, which I did in long hand, as the Wi-Fi was so bad in her house in Zitácuaro, Michoacán,” said Kirking. “That led to her asking me to place her archive for her, which ultimately was accepted by UTSA, which has a very important Mexican cookbook collection, perhaps the largest in the country.”
“Through Clayton, Diana learned of our extensive Mexican cookbook collection and wanted to know more about it, how we take care of the collection and how it is used by students and the public,” said Amy Rushing, Assistant Dean and Head of Special Collection at UTSA.
COURTESY OF UTSA SPECIAL COLLECTIONS
MARCH / APRIL 2023 | HOME DESIGN & DECOR AUSTIN-SAN ANTONIO 33
COURTESY OF UTSA SPECIAL COLLECTIONS — NOTES ON PALENQUE, CHIAPAS
Kirking adds that the initial agreement included the sale of several very important and rare 19th century Mexican cookbooks to UTSA, including one that is held by no other library in the Americas. At that point, she promised to bequeath her entire culinary library to UTSA as a gift upon her death.
“It was about a year and a half of discussions,” said Rushing. “Once she visited us and got to know us, she decided this would be the perfect home for her papers, her 19th century Mexican cookbooks and her reference library of over 700 cookbooks. She also felt that it made sense for them to be in San Antonio, given our close connection to Mexico.”
In classic Diana Kennedy fashion, she drove all the way to San Antonio from her home in Mexico to hand-deliver the priceless collection. The Diana Kennedy Culinary Archive and Mexican Cookbook Collection at UTSA contains eleven 19th century Mexican cookbooks, including a copy of the 1828 Arte Nuevo De Cocina y Reposteria
Acomodado al Uso Mexicano, possibly the only extant copy. The archive also houses eight linear feet of personal papers documenting her life’s work, as well as her working library and research papers.


“She became a bit emotional when she handed over the 19th century cookbooks, as they were very special to her,” said Rushing. “Ultimately, she knew they would be taken care of and in a much better place with environmental controls like regulated temperature and humidity, something that she did not have at her house in Zitácuaro.”
To commemorate what would have been Kennedy’s 100th birthday on March 3, Gilliland is hosting a party at Fonda San Miguel in Austin on Sunday, March 5, 4-6:30pm. Some of the books from the UTSA collection will be on display, and Fonda’s chefs Blanca Zesati and Carlos Monroy will prepare bites from some of Kennedy’s cookbooks. For more details about the event visit FondaSanMiguel.com. u
COURTESY OF UTSA SPECIAL COLLECTIONS — PERSONAL SCRAPBOOK FOR ORDER OF THE AZTEC EAGLE
34 HOME DESIGN & DECOR AUSTIN-SAN ANTONIO | MARCH / APRIL 2023
COURTESY OF UTSA SPECIAL COLLECTIONS
HARDWOOD FLOORS ADD WARMTH AND LUXURY
Every residential remodel project has to take into account style and budget. But, more importantly, every remodel project has to take into account the personal preferences of those who live there. And perhaps no ingredient brings more warmth and luxury to a remodeled home than carefully selected, beautifully installed hardwood floors.
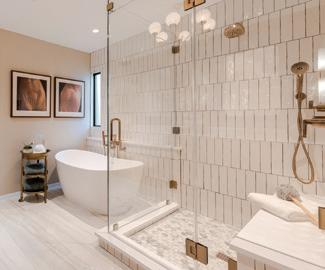
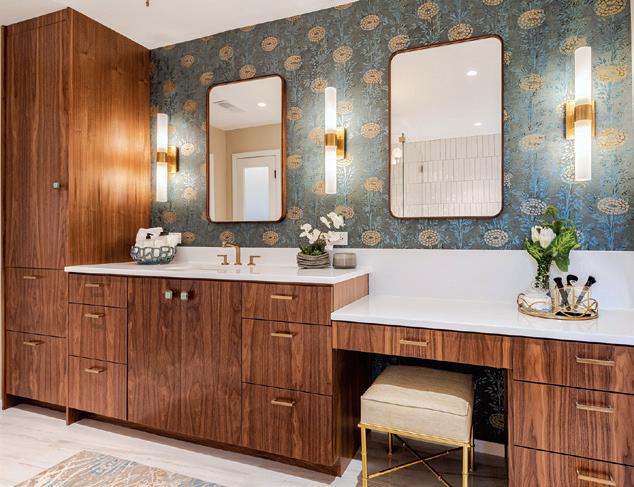

ENRICH YOUR INVESTMENT — Whether you’re building a new home or remodeling an existing one, your choice of flooring can have a big impact on the dollar value of your investment. Amber Brock with Artisan Hardwood, a member of the National Association of the Remodeling Industry in Austin, said, “Hardwood flooring can dramatically increase the monetary and livability value of your home. On average, you can increase your value by 5-10% with the right hardwoods for your space.”
WHAT’S TRENDING? — With so many hardwood flooring choices, from different wood species to varying flooring widths to a range of textures and finishes, there’s something
for everyone. When asked about what’s trending, Brock stated, “As always, White Oak is the most asked-for floor. But we are seeing a bit more variety lately. Mesquite and Vertical Grain Pine are on the rise. People are looking for hardwood with more visual interest and distinctive grain patterns.” And she added that, especially with regard to remodel projects, “Custom and traditional parquets, like herringbones and basket weaves, are also prominent.”
A FLOOR TO REMEMBER — It’s clear that hardwood floors are luxurious, but can they also be breathtaking? We asked Brock to name the most unusual hardwood floor project they’ve ever done, and she recalled, “We have done a lot of floors over the years. The most unusual is probably at a highend clothing store on South Congress Avenue. We installed 3”x3” end grain blocks of Mesquite throughout the whole store. It was awesome!” u
For more information about the National Association of the Remodeling Industry in Austin or San Antonio, please visit AustinNari.org or RemodelSanAntonio.org.

This column is sponsored by Bes Builder, a professional remodeler and longtime NARI member in Austin, Texas. This column is courtesy of Wells Mason, Business Development Manager for Builders FirstSource in Central Texas. Builders FirstSource is proud to be a NARI member in Austin and San Antonio.

REMODELER’S ADVICE
www.BesBuilder.com 512.213.6270 2022 Local, Regional & National NARI CotY
WOMEN OWNED CONSTRUCTION & REMODELING COMPANY Design
WELLS MASON BUILDERS FIRSTSOURCE
Award-Winning Builder
Build & Home Renovations
TRENDS & INFLUENCES IX
FERGUSON BATH, KITCHEN & LIGHTING
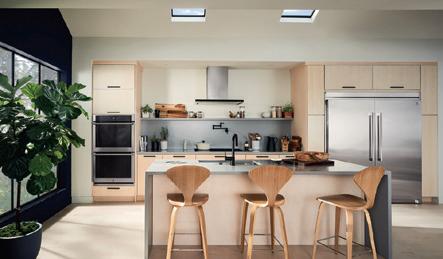
GALLERY IS ALWAYS AT THE FOREFRONT OF LUXURY, DESIGN AND INTELLIGENCE, AND THEIR ANNUAL TRENDS & INFLUENCES GUIDE SHOWCASES PRODUCTS THAT ALIGN WITH THE CHANGING NEEDS OF TODAY’S HOUSEHOLDS.
Now in its ninth year, Ferguson has once again tapped product experts, influencers and style icons and analyzed leading market research to compile a lookbook of 10 trends featuring innovations in plumbing, lighting and appliances. From connections with nature and sustainable practices to dramatic design and timeless style, the best offerings in the industry are presented to inspire homeowners and improve the planet.
BIOPHILIC INTENTION
Humans are innately connected to nature, desiring elements from the natural world be integrated into built environments to create a harmonious flow. This includes dimmable light fixtures to mimic natural lighting and regulate circadian rhythms, air flow that responds accurately to atmospheric and seasonal variations and water for therapy and rejuvenation.
ECO-MIDFULNESS
Environmental awareness has moved homeowners to consider products made from renewable resources such as bamboo and cork flooring, smart plumbing fixtures and appliances that use less energy, recycled and chemical-free products and an overall awareness of what is entering our landfills and water supply.
EBB & FLOW: WETROOM BATHROOMS
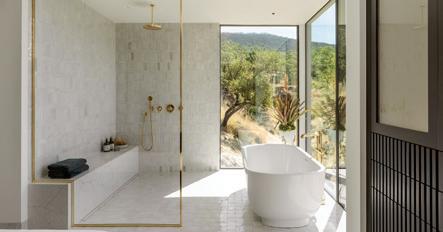
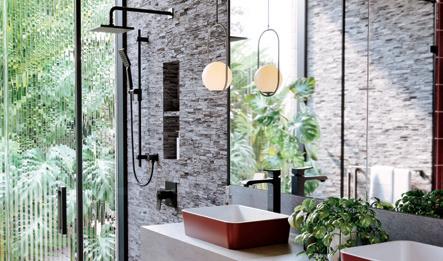
A popular design in Europe, these open-concept, waterproof bath spaces with floor-to-ceiling tile can include a frameless, zero-entry shower, freestanding tub and even a floating vanity. The wetroom trend also provides ADA-accessible design.
GOTHIC GLAM
Luxurious, edgy and bold, statement features like wrought iron chandeliers, bronze fixtures, jewel tones and black accents pair with contemporary woodwork applications and glamorous wallpaper designs for dramatic style.
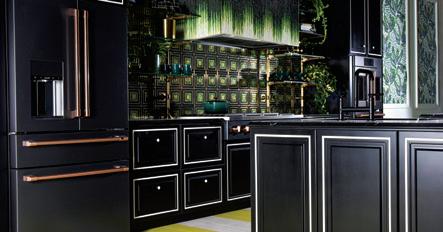
MARKET
COURTESY OF FERGUSON BATH, KITCHEN & LIGHTING GALLERY
COURTESY OF HOUSE OF ROHL AT FERGUSON BATH, KITCHEN & LIGHTING GALLERY
COURTESY OF KALLISTA AT FERGUSON BATH, KITCHEN & LIGHTING GALLERY
COURTESY OF ELECTROLUX AT FERGUSON BATH, KITCHEN & LIGHTING GALLERY
36 HOME DESIGN & DECOR AUSTIN-SAN ANTONIO | MARCH / APRIL 2023
COURTESY OF CAFE AT FERGUSON BATH, KITCHEN & LIGHTING GALLERY
MODERNIZED MID-CENTURY
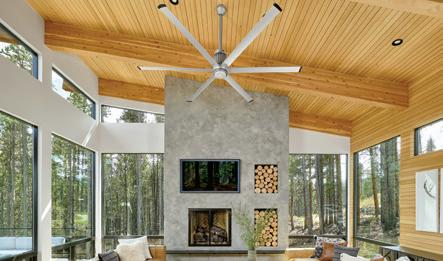
Successive generations have embraced mid-century modern’s timeless design, and today’s options for streamlined appliances, cutting technology, bold colors and updated accessories complete the twist on this classic style.
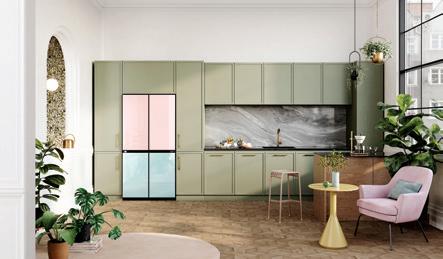
OLD WORLD ESTATE
Influenced by European aesthetics of French Country, Tuscan, Spanish and Mediterranean, opulent and romantic decorations from marble counters and rich woods to glamorous lighting and textural fabrics define this lavish and timeless style.
MOODY JAPANDI
The blending of Scandinavian and Japanese minimalist styles continues with darker shades of wood, contemporary lighting and fixtures, gold tones and hints of purple to create well-balanced and peaceful spaces.
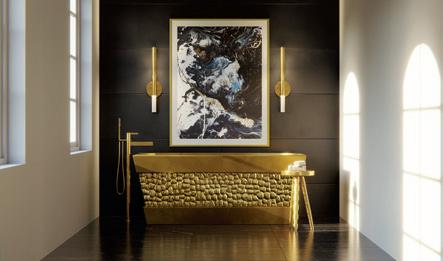
ROYAL ASPIRATIONS
Royalcore design incorporates all that is magnificent and romantic about castle life with crystal chandeliers, ornate vanities, candelabras, sconce lighting and gilded accents for a Regency meets Victorian style.
MULTI-SENSORY DESIGN
To activate the five senses, consider incorporating tactile materials like fabric, wood and stone surfaces that invite touch, warmth and brightness through lighting and water elements that can be felt, seen and heard.
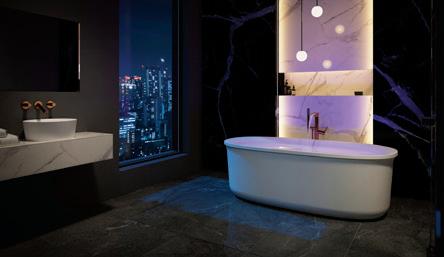
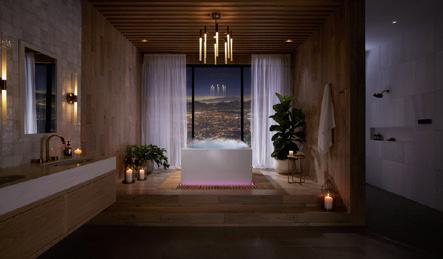
All featured products are available at Ferguson Bath, Kitchen & Lighting Gallery. Let their experts find where your style intersects with today’s trends.
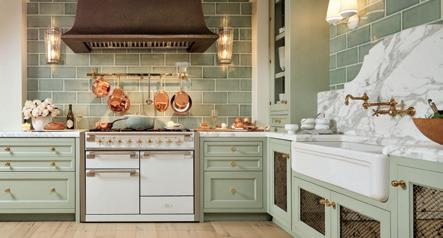
TECHNICAL SUPPORT
Smart devices support a modern, convenient lifestyle with WiFi-enabled appliances, voice-activated lighting systems and programmable thermostats that save money and energy and can all be operated from a central location. u
FERGUSONSHOWROOMS.COM
700 E St Elmo Rd, Austin | 512-445-5140
9333 Research Blvd, Austin | 512-382-2032
303 N Park Dr, San Antonio | 210-344-3013
COURTESY OF SAMSUNG AT FERGUSON BATH, KITCHEN & LIGHTING GALLERY
COURTESY OF KOHLER AT FERGUSON BATH, KITCHEN & LIGHTING GALLERY
COURTESY OF JACUZZI AT FERGUSON BATH KITCHEN & LIGHTING GALLERY
COURTESY OF AGA AT FERGUSON BATH, KITCHEN & LIGHTING GALLERY
COURTESY OF THOMPSON TRADERS AT FERGUSON BATH, KITCHEN & LIGHTING GALLERY
FEATURED ADVERTISER EDITORIAL MARCH / APRIL 2023 | HOME DESIGN & DECOR AUSTIN-SAN ANTONIO 37
COURTESY OF BIG ALL FANS AT FERGUSON BATH, KITCHEN & LIGHTING GALLERY

DESIGN
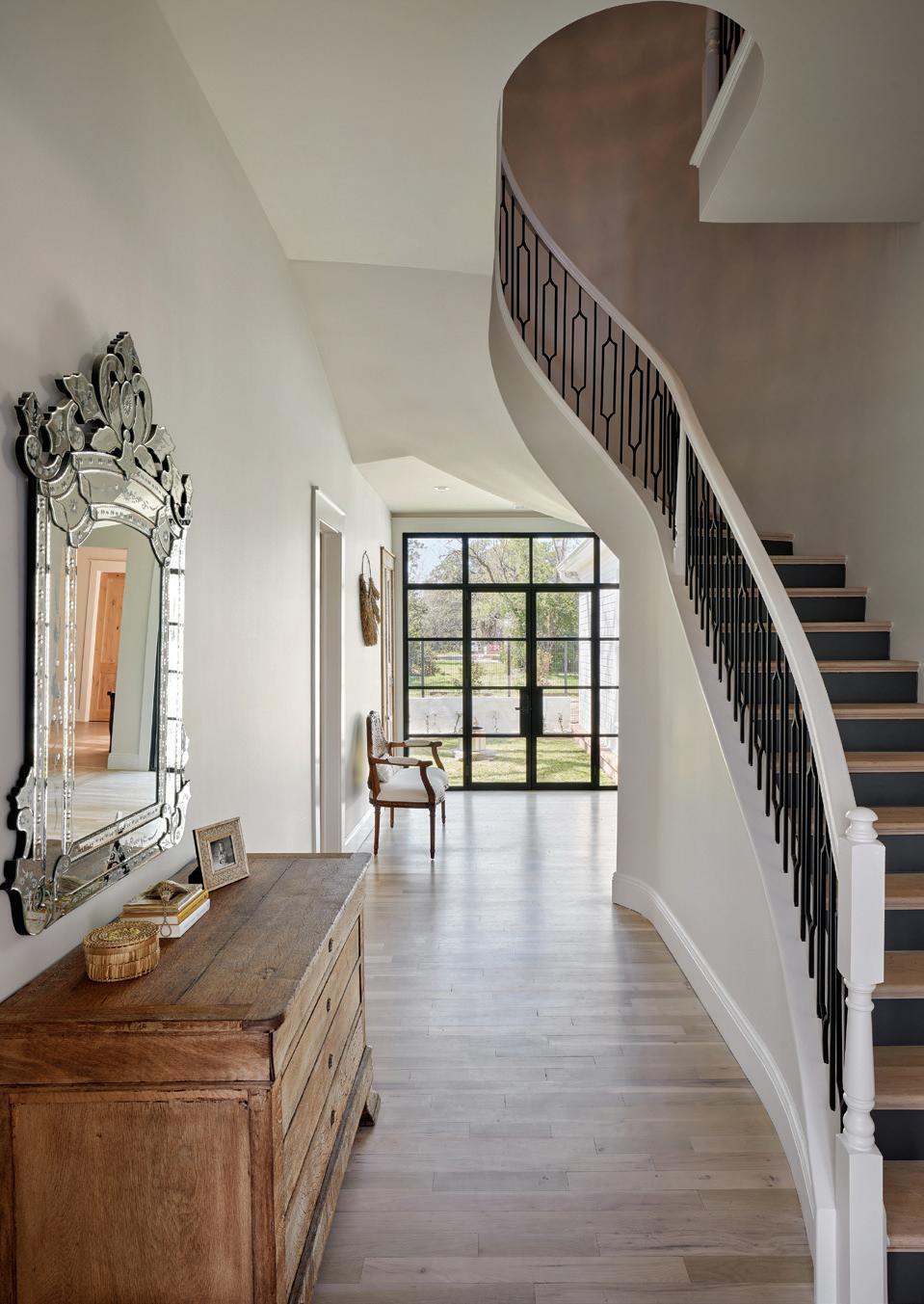
MARY BLEDSOE DESIGN STUDIO. PHOTO BY GARRETT ROWLAND
OFF THE GRID, WHEN NECESSARY
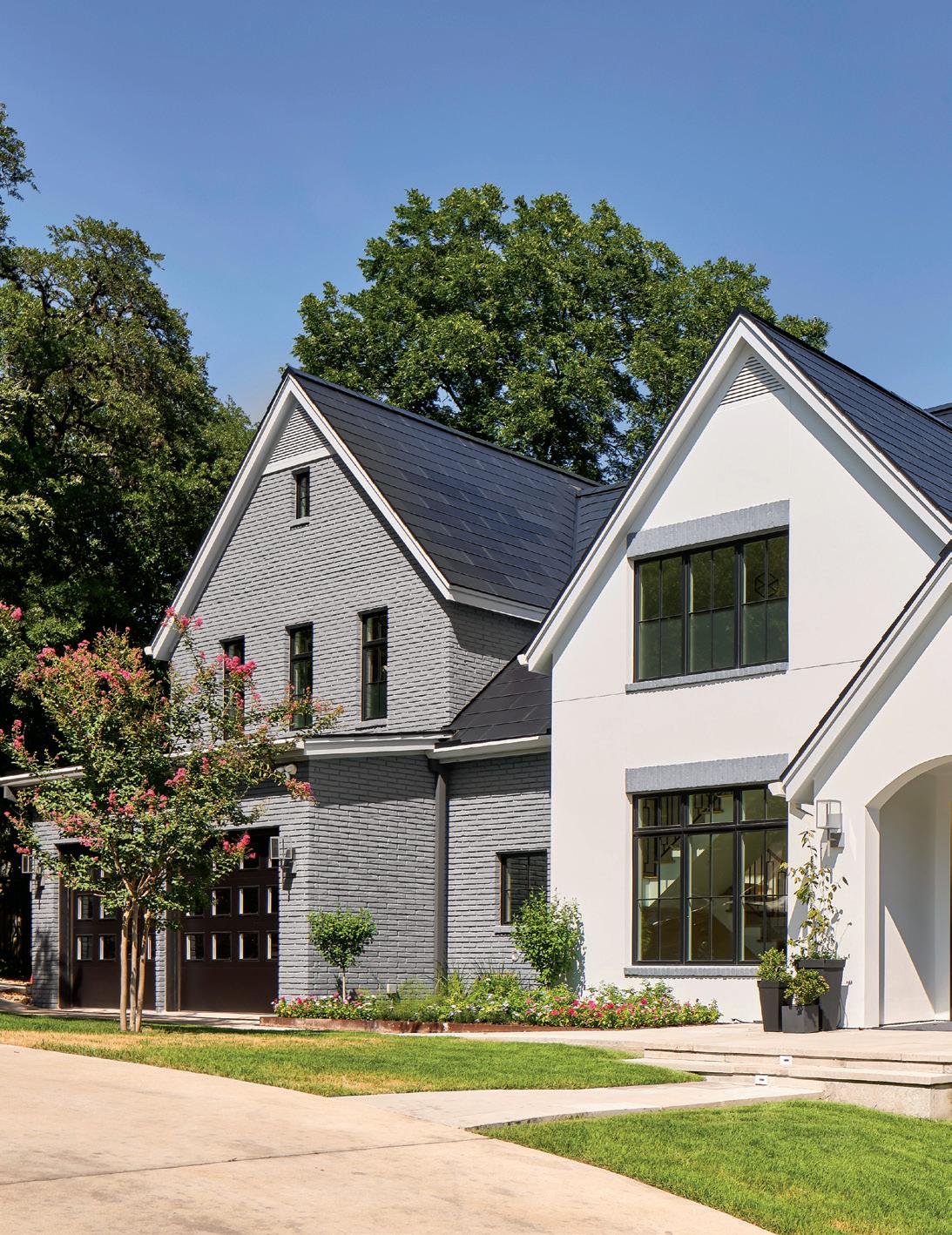 BY CLAUDIA ALARCÓN | PHOTOGRAPHY BY ANDREA CALO
BY CLAUDIA ALARCÓN | PHOTOGRAPHY BY ANDREA CALO
AUSTIN HOMEOWNERS, BOTH NATIVES OF CANADA AND VERY CONSCIOUS OF SUSTAINABILITY AND GREEN PRACTICES IN DAILY LIFE, WANTED TO CREATE A HOME REMINISCENT OF THE ONES IN WHICH THEY GREW UP — HOMEY AND COMFORTABLE, WITH PLENTY OF ROOM FOR GATHERING BUT ALLOWING FOR INDIVIDUAL PRIVATE SPACES. THEIR HOME IS ALSO THE FIRST IN AUSTIN TO HAVE A TESLA ROOF.

TTO ACCOMPLISH THEIR VISION OF THE IDEAL HOME, the owners tasked architects Jed E. Duhon and Jennifer Vrazel, principals at Studio Steinbomer. “Jed and Jennifer did a fantastic job of taking our vision for what a home should be and how our home needs to work and turning it into a great set of plans,” said homeowner Nicola Davies. “And our builder, Mulligan Construction, took the plans and turned our vision into reality.”
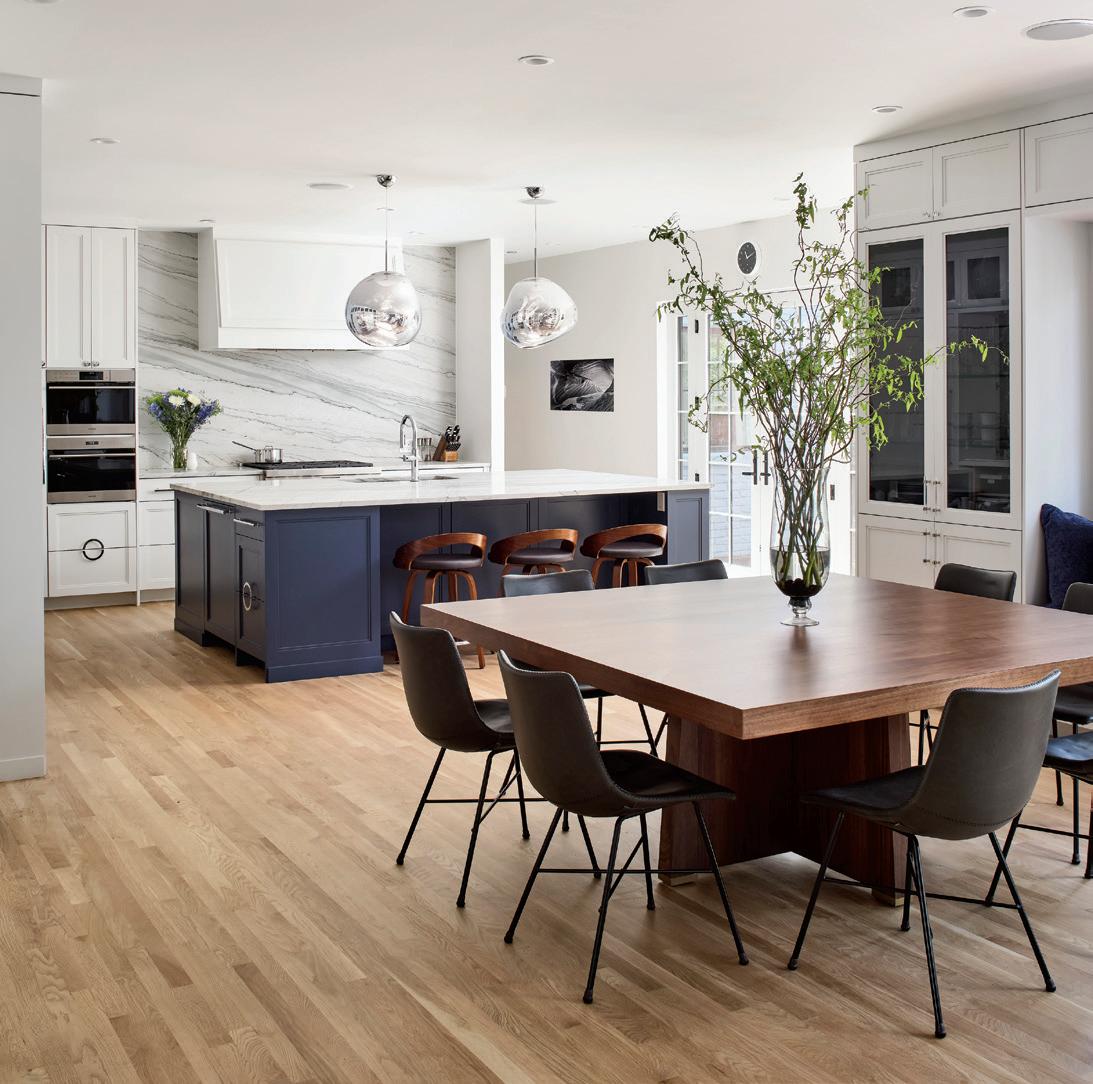 Homeowner Nicola Davies consulted with her cousin Susan Slat, a kitchen designer, who suggested the custom split cabinet design. When it came to handles and pulls, Nicola opted for large half-rings on the kitchen drawers paired with smaller rings for the cabinets, both from Atlas Homewares. She used long chrome appliance pulls from Schaub and Company for the fridge, freezer and dishwashers, as well as on the top drawers, which double as towel bars.
Homeowner Nicola Davies consulted with her cousin Susan Slat, a kitchen designer, who suggested the custom split cabinet design. When it came to handles and pulls, Nicola opted for large half-rings on the kitchen drawers paired with smaller rings for the cabinets, both from Atlas Homewares. She used long chrome appliance pulls from Schaub and Company for the fridge, freezer and dishwashers, as well as on the top drawers, which double as towel bars.
42 HOME DESIGN & DECOR AUSTIN-SAN ANTONIO | MARCH / APRIL 2023
To solve the need for storage for the large number of dishes, glasses, flatware and table linens, Jennifer Vrazel proposed the China cabinet around the window in the dining room. The cabinet incorporates a window seat that matches the one in the living room adjacent to the built-in bookshelf.
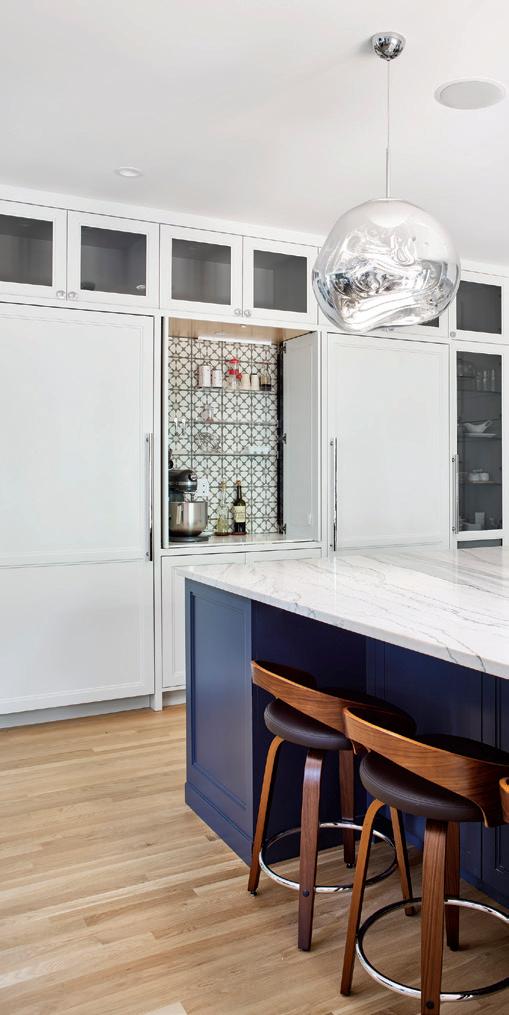
Their traditional 1954 ranch house was a three bedroom, three-and-a-half bath home at approximately 3,700 square feet. A two-phased renovation began by relocating the stair and the front entry, addressing flooding issues on the lower walkout floor and replacing the leaking pool as a first step to a future, more extensive remodel. Nearly a decade later in early 2020, they added a new second floor, fully gutted the existing house and added a fourth bedroom with ample space
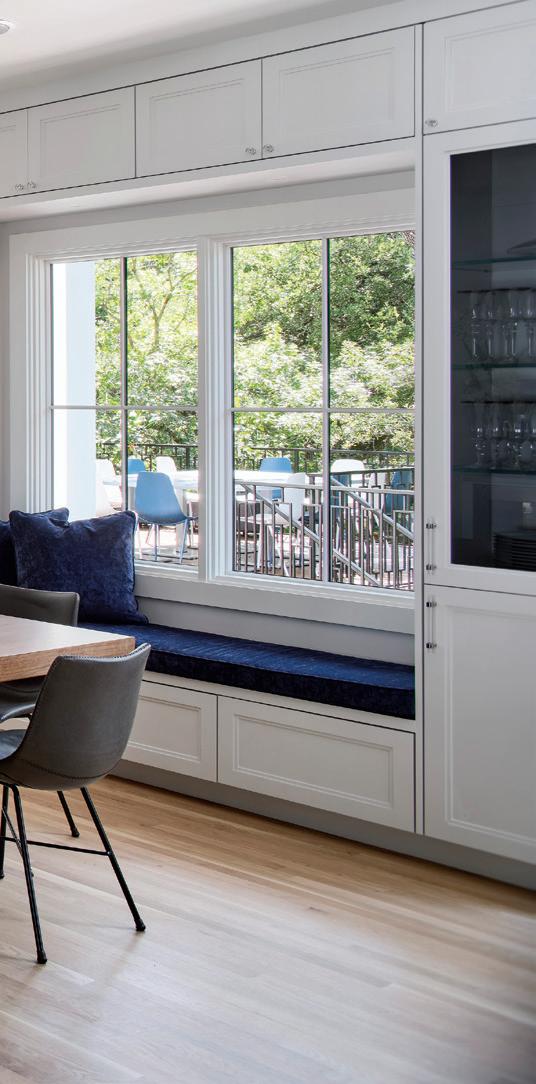 A lovely opus white quartzite stone tops the kitchen island, the wall behind the range and features in the bar and the coffee bar in the living and dining rooms. Melt pendants in chrome by Tom Dixon hang above the kitchen island.
A lovely opus white quartzite stone tops the kitchen island, the wall behind the range and features in the bar and the coffee bar in the living and dining rooms. Melt pendants in chrome by Tom Dixon hang above the kitchen island.
MARCH / APRIL 2023 | HOME DESIGN & DECOR AUSTIN-SAN ANTONIO 43
The interior color palette of blues and greens reflects the homeowner’s personal style. Her teen daughter pointed out that the prevalent colors in her wardrobe were warm whites, navy/blues and dusty pinks, which became the palette she ultimately chose throughout the home.
Nicola designed the custom-made stair railing, which runs from the basement to the decks and balconies upstairs. The light fixture from ET2 Lighting matches the railing’s geometrical design.
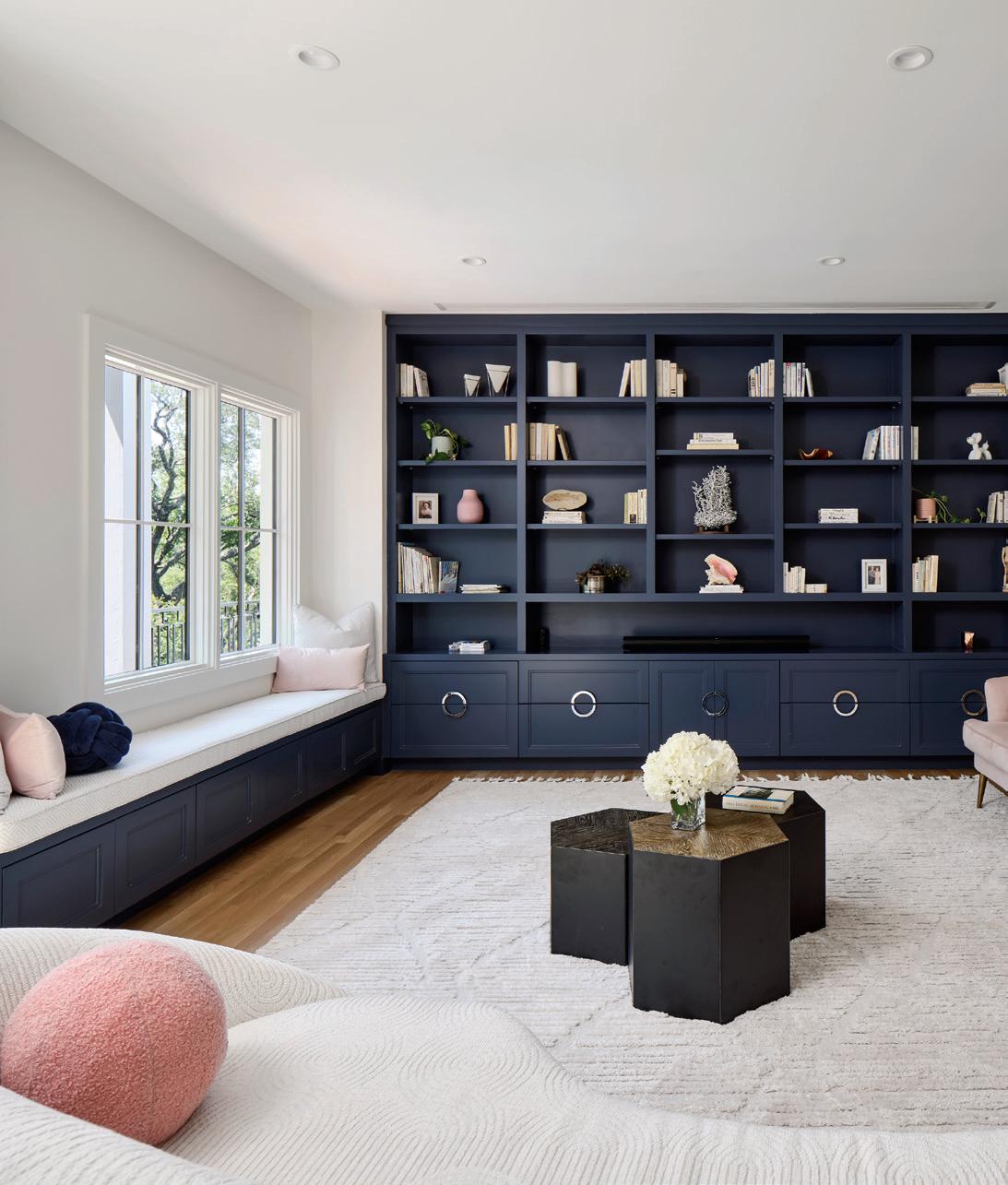
44 HOME DESIGN & DECOR AUSTIN-SAN ANTONIO | MARCH / APRIL 2023
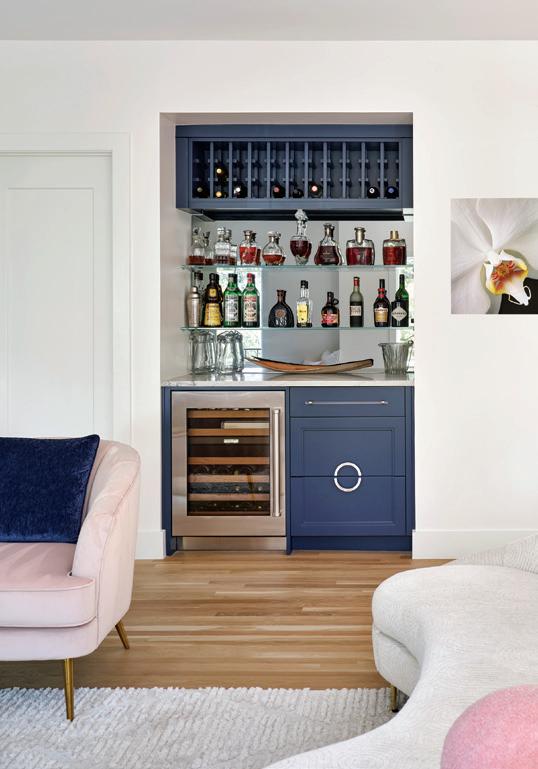
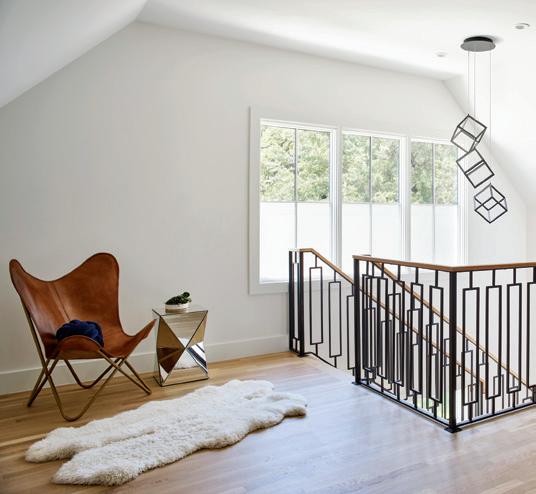
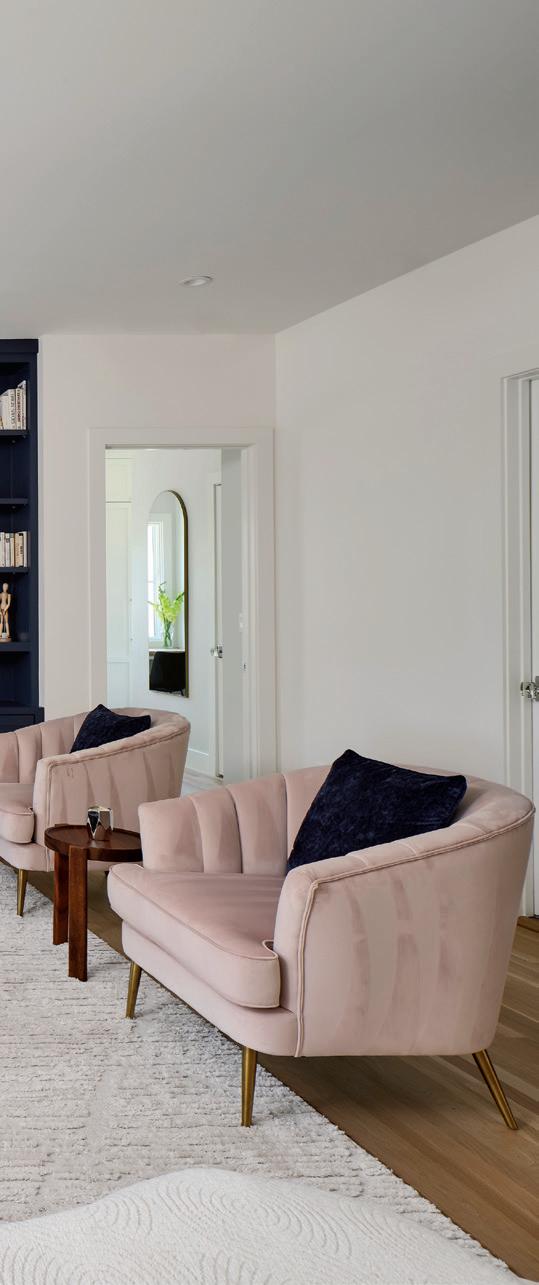
MARCH / APRIL 2023 | HOME DESIGN & DECOR AUSTIN-SAN ANTONIO 45
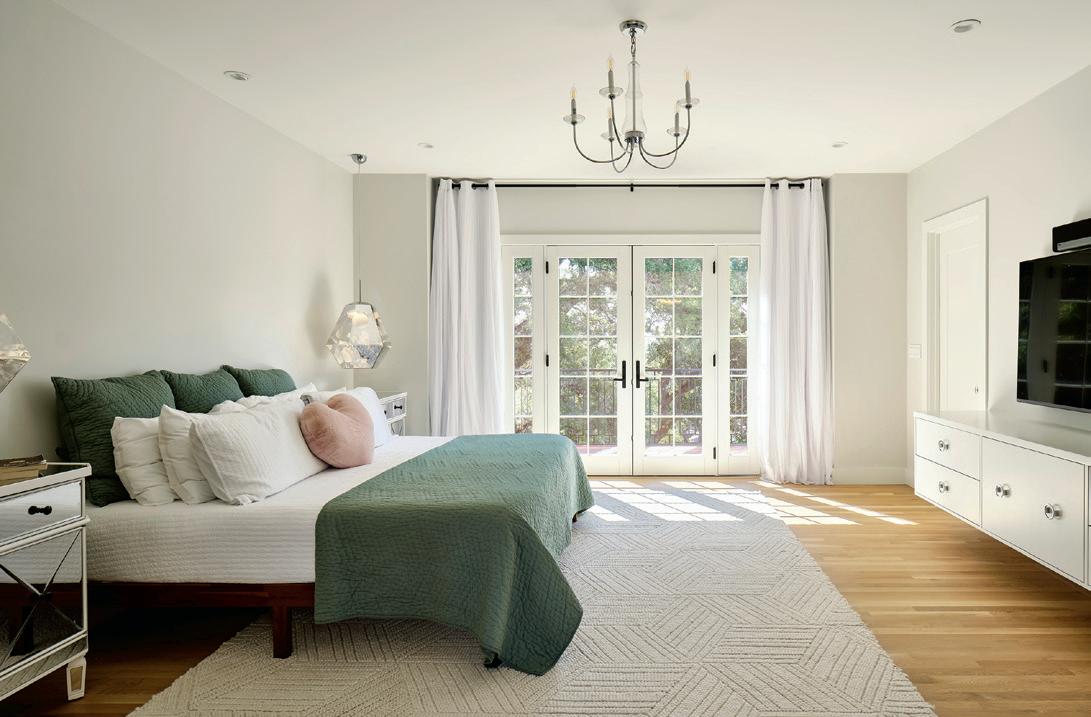
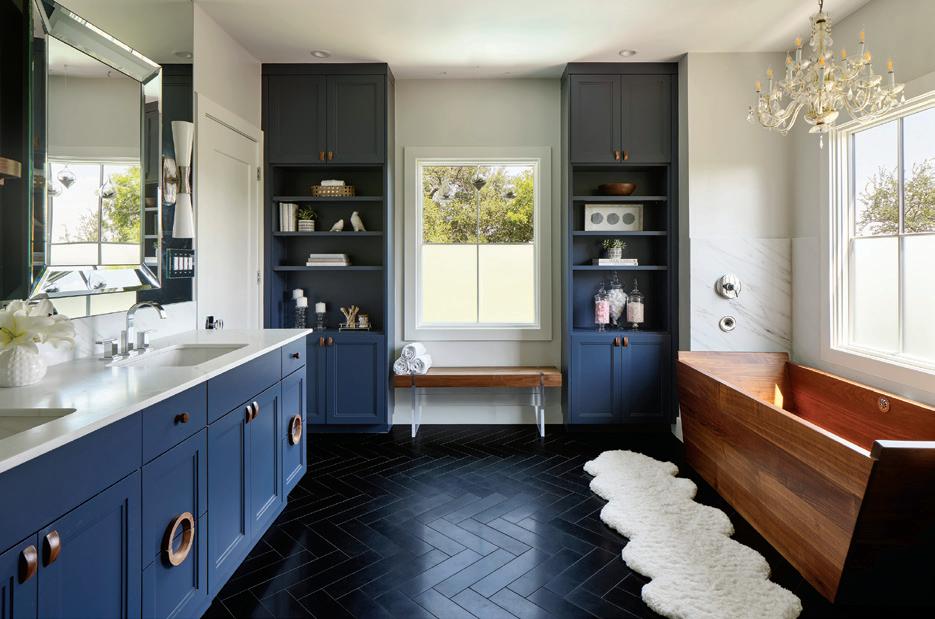
46 HOME DESIGN & DECOR AUSTIN-SAN ANTONIO | MARCH / APRIL 2023
In the master bedroom, cut tall pendants in chrome by Tom Dixon hang low above the bedside tables to simulate the look of lamps. They give a lovely soft light in the evenings and look fantastic in the daytime, set against a simple chandelier in the center of the room from a big box store.
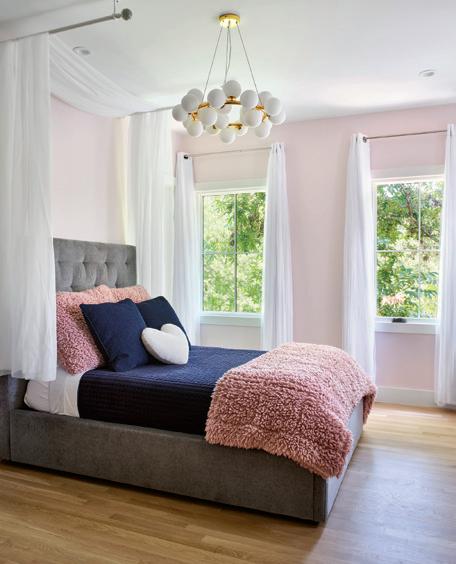
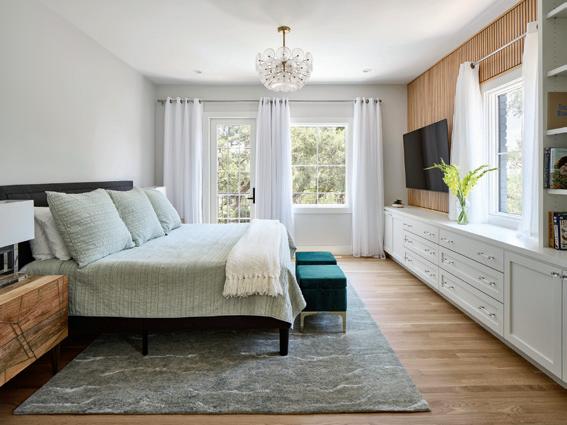
The different pieces in the master bathroom feel unexpected, but they work together to make the space feel luxurious. A vintage chandelier, purchased and rewired for a previous home, juxtaposes the modern
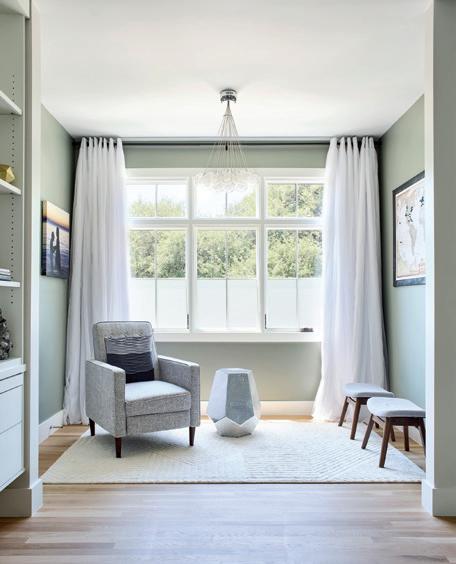
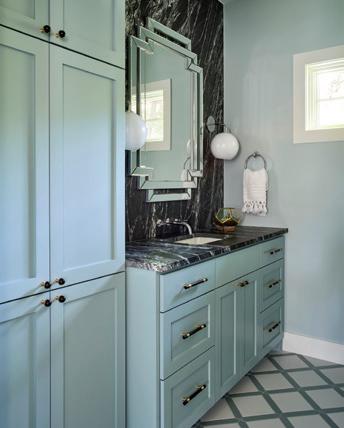
design of the custom tub from Baths in Wood of Maine. The walnut look carries over from the tub to the cabinet pulls from Forge Hardware Studio and Manzoni, and mushroom knobs on drawers were custom made by Wilbur Davis in Massachusetts. The bench under the window is the Tilikum Walnut Bench from Autonomous Furniture in British Columbia.
Bedrooms and bathrooms were customized to the taste and preference of each occupant, often starting with a single piece and focusing on a theme that ties everything together.
MARCH / APRIL 2023 | HOME DESIGN & DECOR AUSTIN-SAN ANTONIO 47
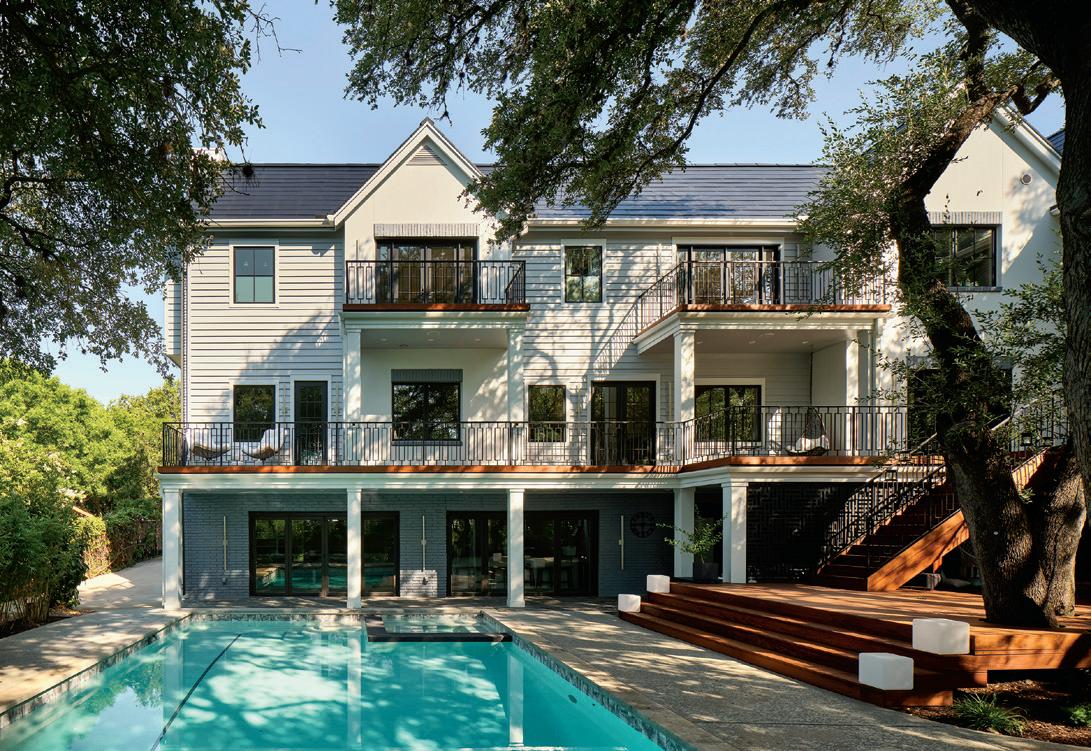
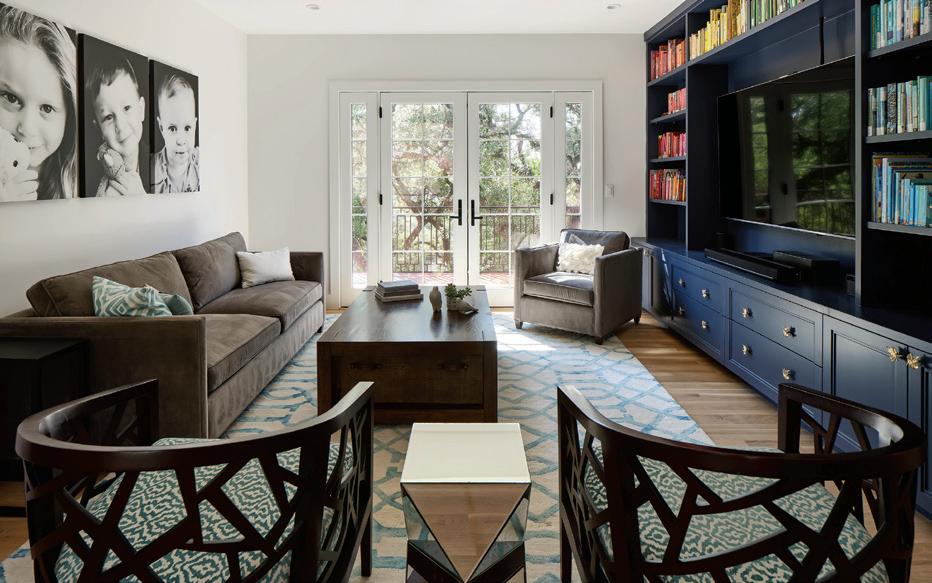
48 HOME DESIGN & DECOR AUSTIN-SAN ANTONIO | MARCH / APRIL 2023
for long-term guests, an exercise room and another deck for outdoor entertaining. The family now enjoys a 6,200-squarefoot home with five bedrooms and six-and-a-half baths.
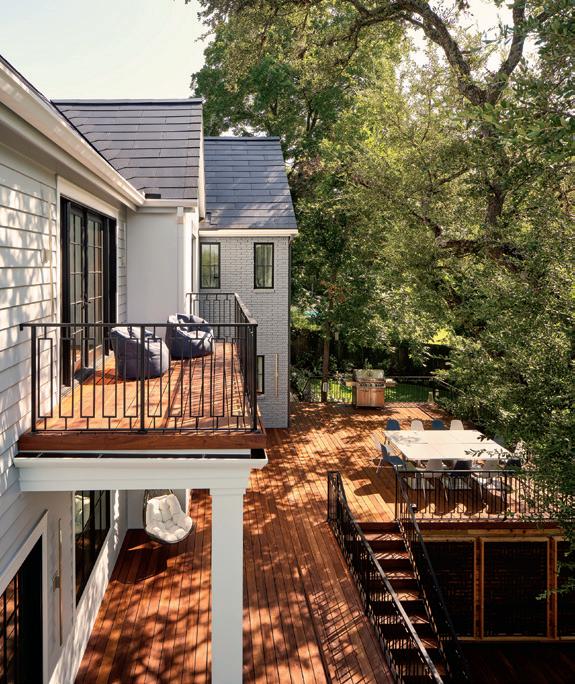
Studio Steinbomer were the architects for both additions and renovations. “It was all planned out as part of the first phase/renovation, and refined/finessed during the second phase,” said Jennifer. “Design decisions that were made in the first phase were carefully made so we didn’t have to ‘undo’ work during the second phase.”
Despite its size, the home is not imposing. At street level it appears as a one-story brick and stucco home with attic dormers, while in the backyard, it rises two stories above the pool and decks and is secluded from neighbors, creating an oasis in the middle of the city that accommodates outdoor family dinners as comfortably as larger parties and events.
But repeated mysterious and lengthy power outages spurred the homeowners to investigate solar options,
ultimately deciding to invest in the innovative technology. “The grid is a little unstable in our area and we like to know that we can manage off the grid, without a noisy gas generator,” said Nicola of their decision to install a Tesla roof.
“The Tesla roof is comprised of solar shingles,” added Jennifer. “It’s not a system of solar panels on a roof — the roof itself is solar capacitors. It charges batteries within the home to power the home, and then goes to the power grid. The Tesla shingles are light weight, so no additional roof reinforcing is necessary.”
The six batteries that power the roof were calibrated to meet the family’s needs, and many functions of the house can be controlled remotely through apps. In addition, the family’s Tesla car chargers allow the roof to charge the car and, in case of emergency, the car to charge the house. In a major event, the house can be powered for up to two weeks with the system adjusting the battery load, and turning off lights and moving energy around to ensure the battery power is used optimally. “We don’t even notice when the power goes out most times,” said Nicola. The homeowners chose not to work with a designer, preferring to make the selections themselves. Being very sustainabilityconscious, they avoided items that would end up in landfills and tried to use recycled materials wherever possible. Builtin bookshelves were a priority, as were reading nooks.
“We worked hard to select items, finishes and colors that felt comfortable to us rather than things that felt trendy or popular. We selected from a wide range of designers and stores, from high-end and custom pieces to low-end items from Ikea, Home Depot and Lowes,” shared Nicola. “I looked for pieces that fit well in the space, felt like home and were well reviewed, without regard to the perceived prestige of the designer/manufacturer/retailer. I like to mix items from different styles and time periods, and I love textures and subtle white-on-white patterns.”
This family of five spends significant time at home, with two kids in online school and home offices for both parents, so it was important that there be enough privacy for everyone to work from home simultaneously, with other recreational and activity spaces to offer a change of scenery. In the end, Studio Steinbomer delivered a stunning remodel, providing a functional yet comfortable space for everyone in this active family. u
STUDIO STEINBOMER
512-479-0022 | Steinbomer.com
MARCH / APRIL 2023 | HOME DESIGN & DECOR AUSTIN-SAN ANTONIO 49
The outdoor space, set under the shade of massive oak trees, includes three Ipe decks and a custom circular fire pit with two curved benches. The homeowner repurposed metal screening panels from Wayfair into decorative elements along the lower deck, and used the same panels to flank the stairs from the upper to the middle deck to keep people from falling into the cabana area. From the two decks on the upper floor, the family enjoys a fantastic view of Downtown Austin.
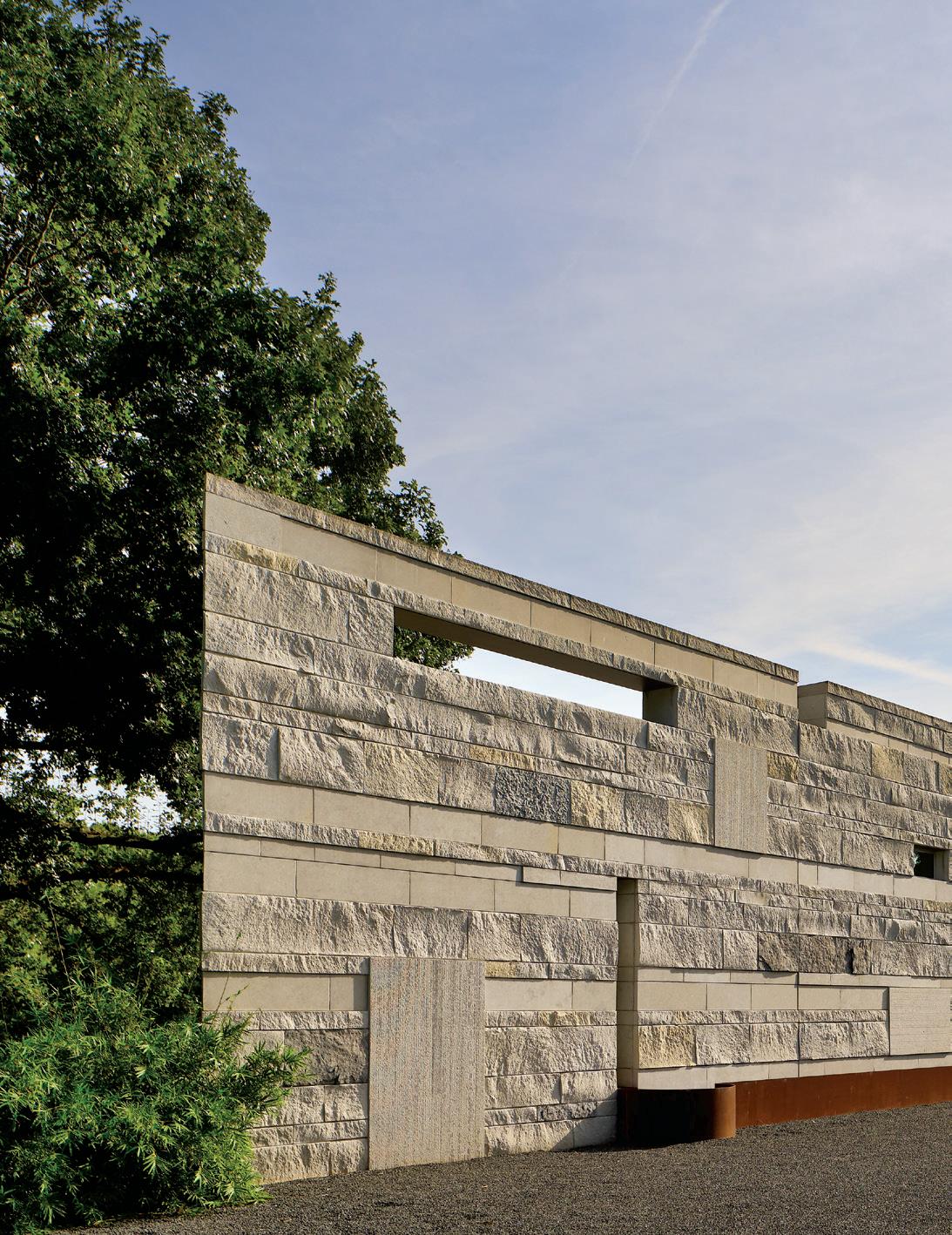
A HOUSE OF SHIELDS
BY KIMBERLY A. SUTA | PHOTOGRAPHY BY DROR BALDINGER
NOT ALL HOMES ARE CREATED EQUAL, AS MADE EXTRAORDINARILY EVIDENT WITH CASA ESCUDA, A NEW OLMOS PARK HOME BY TOBIN
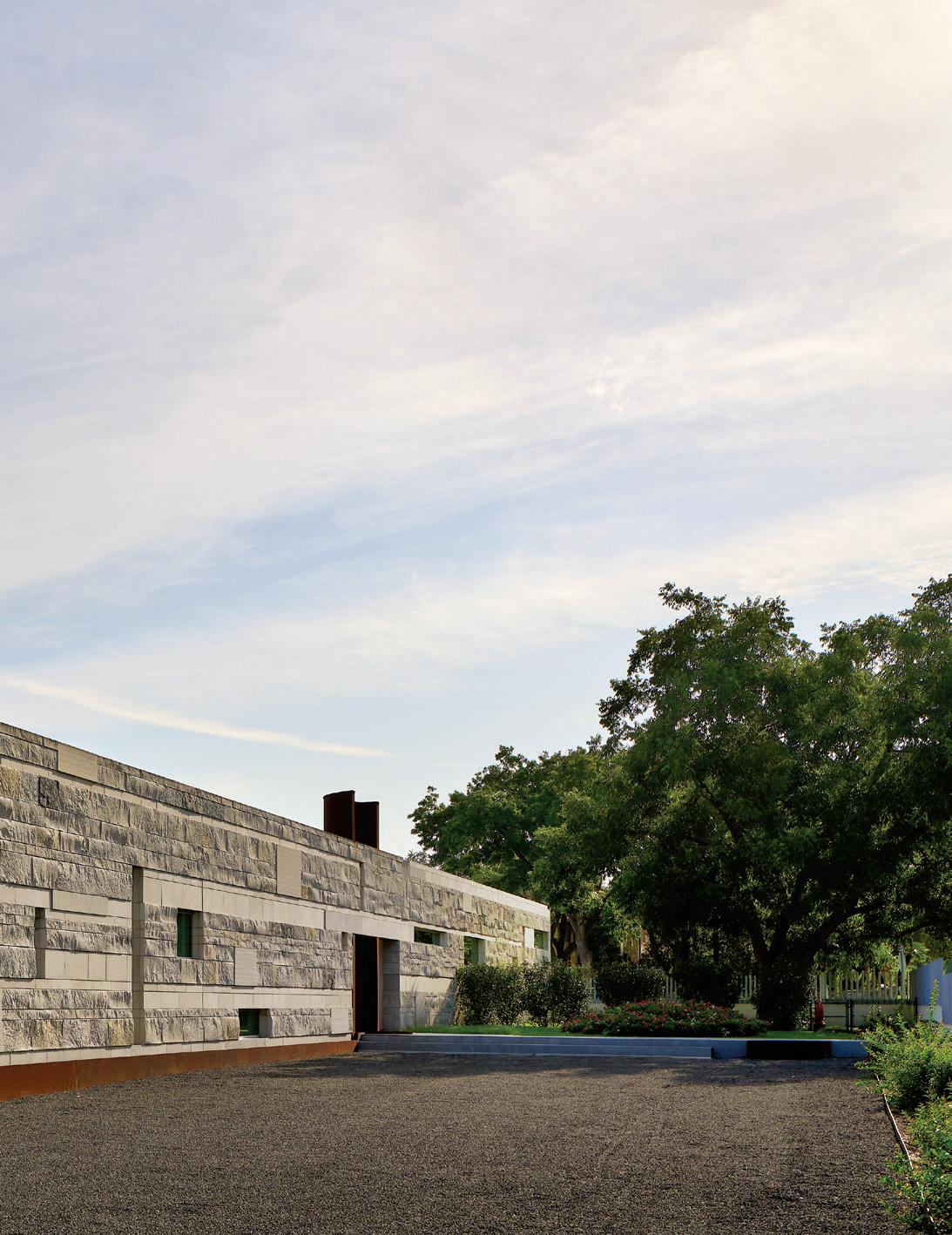 SMITH, FOUNDER AND PRINCIPAL
SMITH, FOUNDER AND PRINCIPAL
ARCHITECT OF TOBIN
SMITH ARCHITECT.
FFROM THE OUTSIDE, THE UNIQUE HOUSE LOOKS more museum than home with its ultra-modern design, yet it is eloquently livable on the inside with four bedrooms, living room, dining room, kitchen with pantry, study, family den, game room and bar. Tobin calls it “occupiable sculpture.”
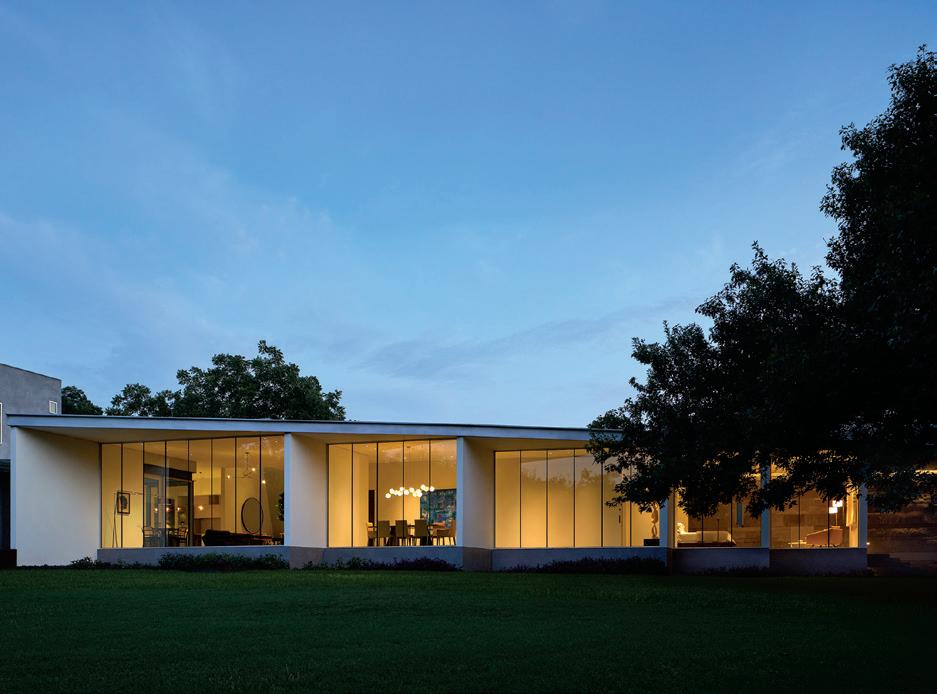
Situated on a triangular lot that abuts a city-owned nature preserve on one side and a busy neighborhood street on the other, Casa Escuda provided a rare challenge for Tobin. “The decision was made to create a shield and focus the view and experience on nature. It was a very unique opportunity. Inside the house, you don’t see or feel any of the typical bustle of a mature neighborhood. The focus is on the green, wild realm,” explained Tobin.
Escuda is Spanish for shield and that truly is the theme of this house, in a myriad of ways. “It’s a series of shields, really. The stone wall acts as a shield and then the series of fins on the back of the house act as solar shields to block the west sun. Even the roof is a triangular silver blade — another shield of sorts. The house is designed to provide a comfortable sheltered experience,” Tobin elaborated.
Keeping in line with the materiality of the neighborhood with homes largely made out of stone and stucco, Tobin used a gray-toned Lueders limestone, which is a dense limestone quarried in Texas. “It’s a reinterpretation of the stone and stucco house — obviously very different in form and finish, but that’s a common exterior material palette for Olmos Park,” he said.
According to Tobin, the homeowners, who have two children, were wonderfully open to design options. “I think they approached it as, ‘we’re hiring you because we’ve seen your work and appreciate your brand of architecture, so we’re excited to see how you would approach this site,’” recalled Tobin.
Tobin, who was born in San Antonio but grew up on the east coast in Washington D.C. and Virginia moved back in 2002. He started his San Antonio-based boutique design-focused practice in 2007 and tends to take a more conceptual modern approach to projects, including a mix of residential and small commercial and ranch projects in the surrounding rural areas.
“We explore spatial ideas not driven by stylistic notions, not driven by notions of what a project is sup -
52 HOME DESIGN & DECOR AUSTIN-SAN ANTONIO | MARCH / APRIL 2023
Previous page: A stout stone wall addresses the street and fenestrations modulated by the varying courses of limestone reveal a precise resolution of material, composition and interior experience.
An oxidized steel-clad half pipe marks the entry and water from the roof cascades down this element and into a round cistern below before flowing through a runnel at the base of the stone façade, after which it is distributed into the landscape.
On the back exterior facing the nature preserve, the giant glass panes and individual rooms are divided by white fins. From left to right is the living room, dining room and then the gallery space, which takes you down to the main bedroom.
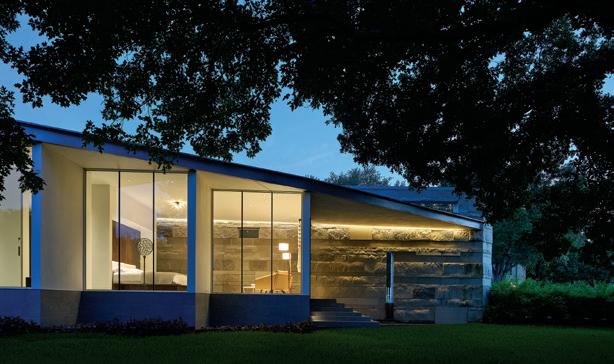
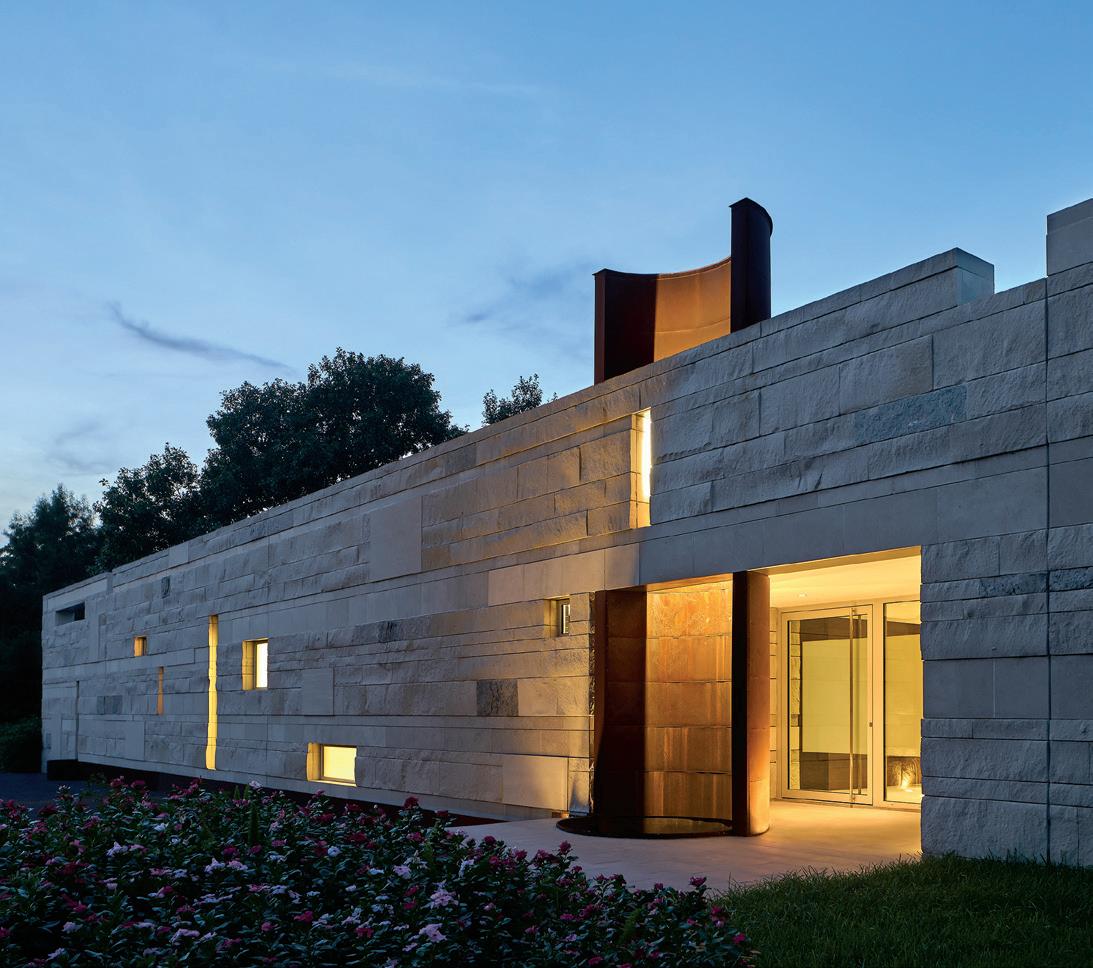
MARCH / APRIL 2023 | HOME DESIGN & DECOR AUSTIN-SAN ANTONIO 53
The dark brown walnut wet bar anchors the living room space and features a soapstone countertop that functions as a buffet for the adjacent dining room when needed. The chrome and leather Paulistano Armchairs were designed by Paulo Mendes da Rocha, a Brazilian architect Tobin admires.
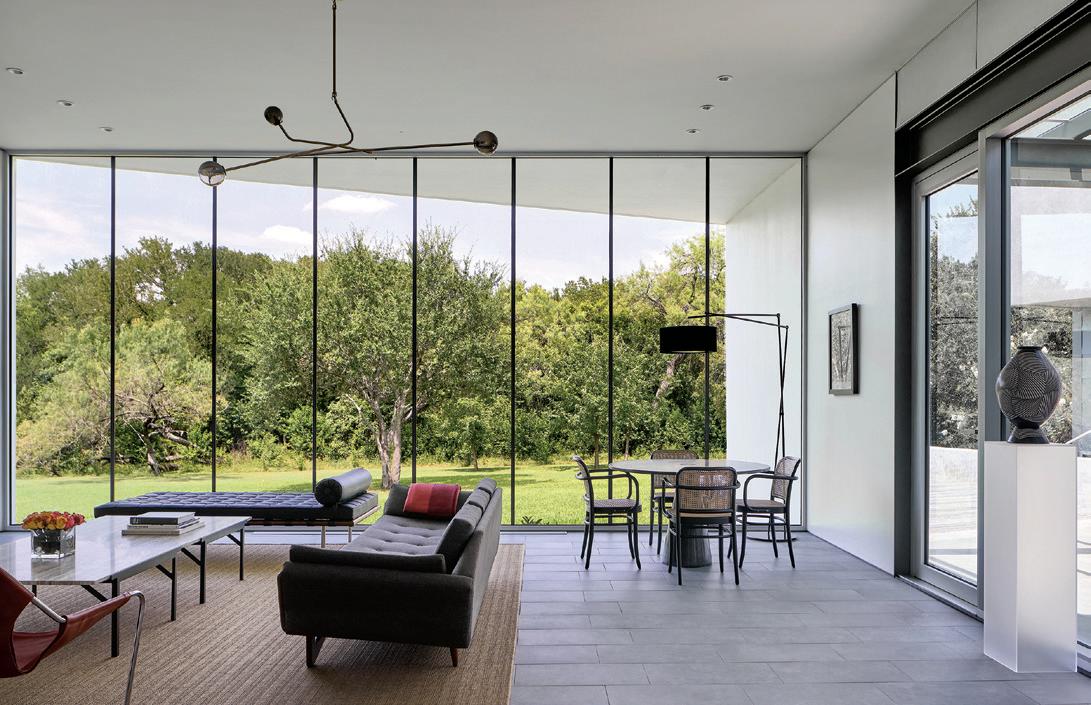
At the end of the gallery is an original sculpture by Miki, a Mexico City-based artist who happens to be a friend of the owners. The incredible piece of artwork on the living room wall is a traditional folding Asian screen that Tobin helped mount, thus transforming it into a piece of art.
The kitchen is cleverly divided into a show kitchen and a prep kitchen. The presentation side features an aircraft carrier-scaled island made out of a MetroQuartz Calacatta Vagli, a white marble-like material with grey veins as well as a sequence of metallic gold organically-shaped drop lights designed by Tom Dixon, that are reflective during the day and glow wonderfully at night.
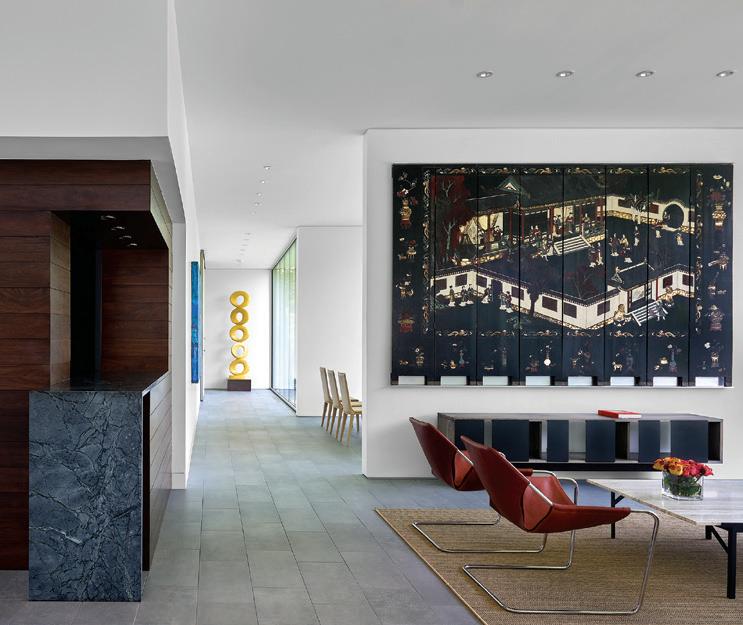
54 HOME DESIGN & DECOR AUSTIN-SAN ANTONIO | MARCH / APRIL 2023
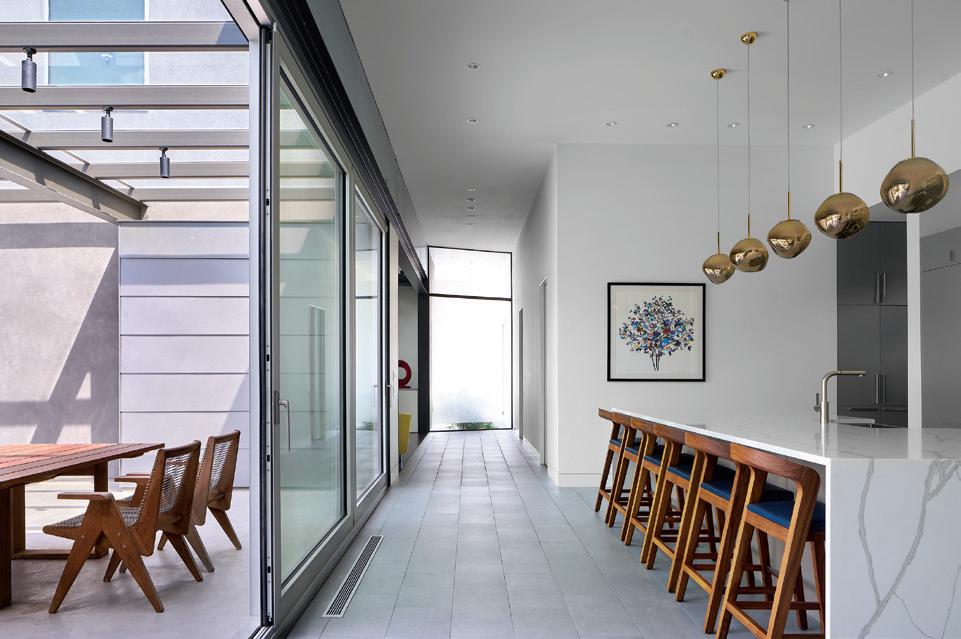
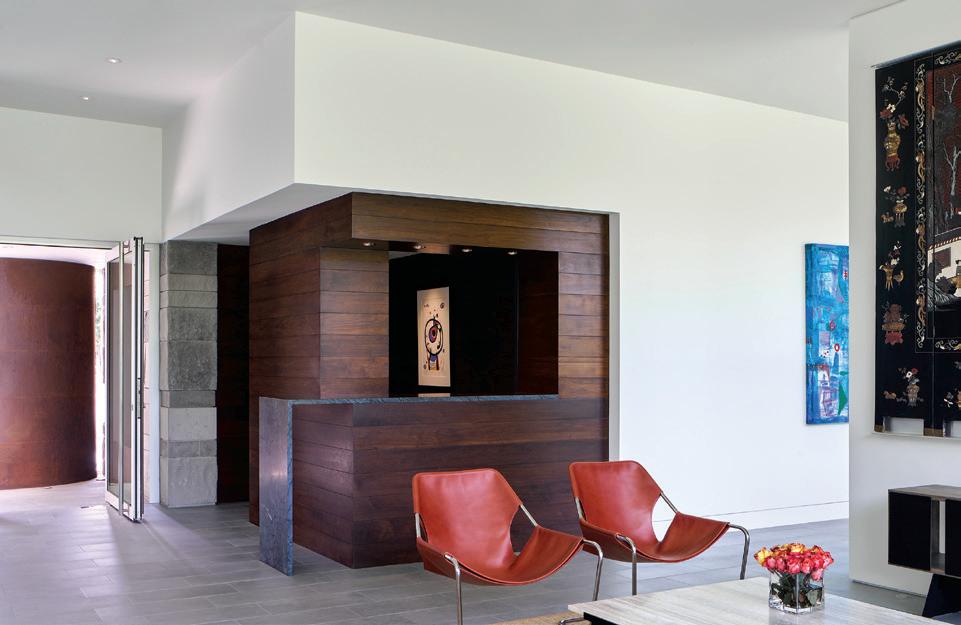
MARCH / APRIL 2023 | HOME DESIGN & DECOR AUSTIN-SAN ANTONIO 55
posed to look like,” he shared. “There’s an inventiveness and creativity to what we do.”
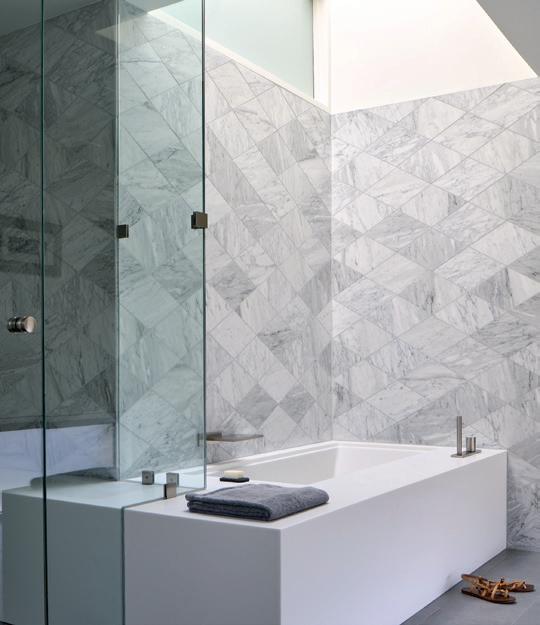
Casa Escuda is a prime example of Tobin’s methodology if ever there was one. A massive oxidized vertical half pipe, which hides or “shields” the front door from cars and passersby on the street is a sculptural masterpiece, but also serves as a functional cistern that helps carry and distribute water towards the landscaping in the back of the house. “A house doesn’t need to be a shoebox with a gable on it. With this project, we had a very challenging triangular-shaped property with interesting site forces, which allowed us to discover and maximize the potential of the place. We have to be open to finding new forms and architectural language,” Tobin noted.
Not only did he design the architecture but was responsible for the interior as well. For Casa Escuda, Tobin used a mix of the client’s pre-owned objects as well as selected new furniture and art, including custom-made pieces, such as the built-in walnut wood bed in the main bedroom.
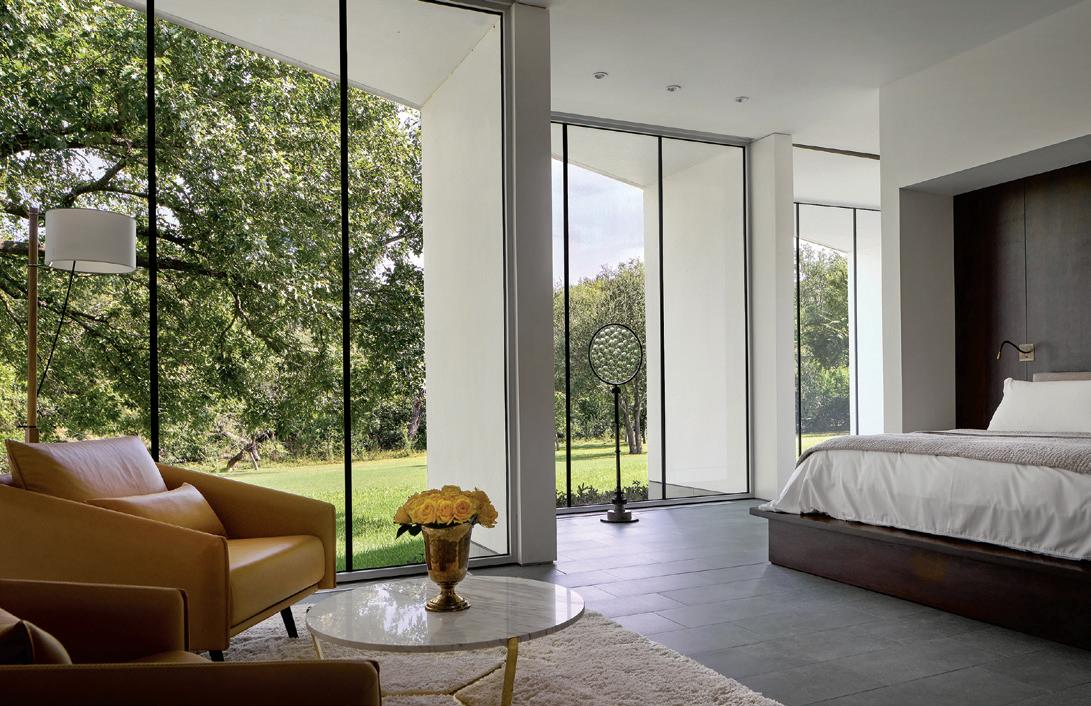
56 HOME DESIGN & DECOR AUSTIN-SAN ANTONIO | MARCH / APRIL 2023
Although Tobin’s process is difficult to pin down, being that so much of his inspiration is drawn from “the last 43 years of my life” and his tendency towards observation, the process typically starts with loose sketches, trace paper and thick black pens and evolves into developing three-dimensional presentations, of course taking into account client directives.
“For me, when we start one of these projects, to do it successfully, it takes every bit of my architectural experience as well as comprehensive observation of the world around us and then I try to add to it in a meaningful way,” he said. u
TOBIN SMITH ARCHITECT
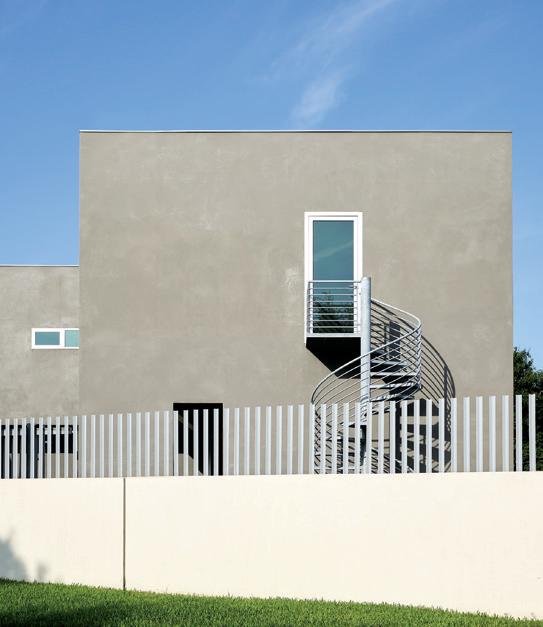
210-817-4744 | TobinSmithArchitect.com
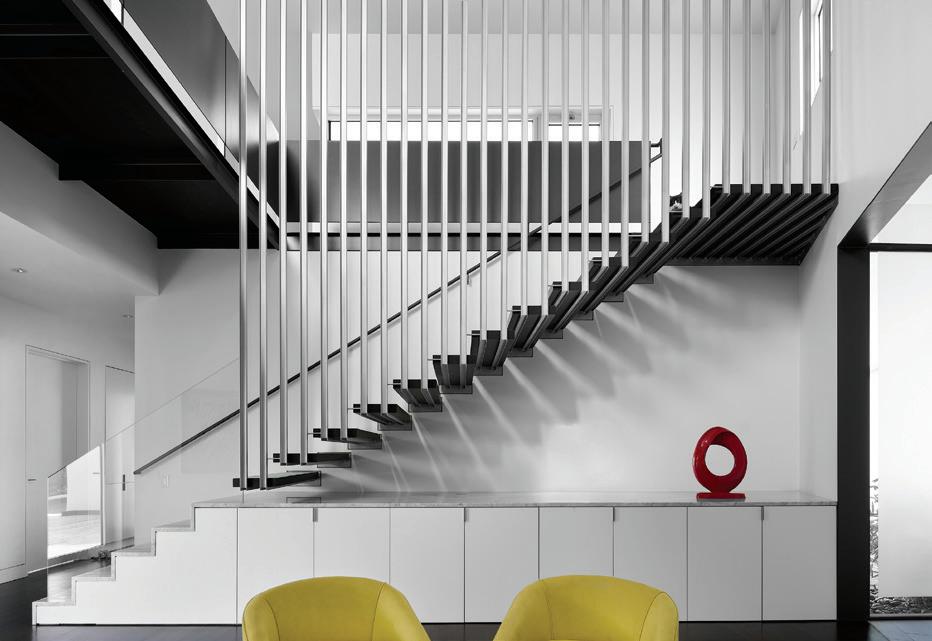 The homeowners’ view from the main bedroom eliminates all sense of the surrounding neighborhood, leaving them with simply a gorgeous greenscape and sky — just wilderness and wonder.
The homeowners’ view from the main bedroom eliminates all sense of the surrounding neighborhood, leaving them with simply a gorgeous greenscape and sky — just wilderness and wonder.
MARCH / APRIL 2023 | HOME DESIGN & DECOR AUSTIN-SAN ANTONIO 57
This stylish main bath was designed with a walk-in shower and modern soaking tub. The custom diamond-shaped Carrara marble tile was meticulously installed and is illuminated by the skylight above.
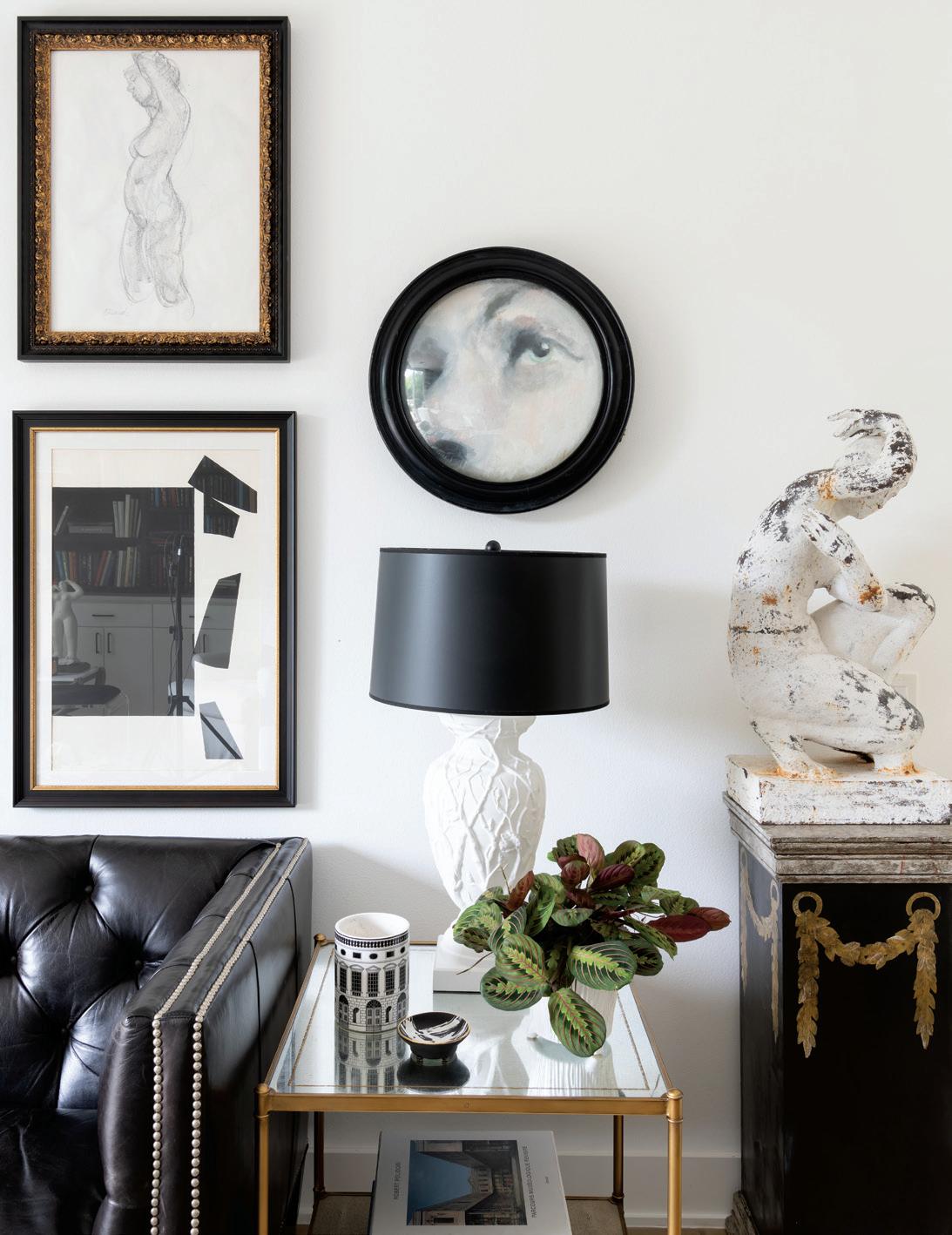
HOME STORY
BY DREW HENRY | PHOTOGRAPHY BY MICHAEL HUNTER
AUSTIN INTERIOR DESIGN COUPLE MELINDA AND JOHN THOMAS JAMES BELIEVE A HOME TELLS A STORY ABOUT THE RESIDENTS INSIDE. AS DESIGNERS, IT’S THEIR JOB TO BRING THAT STORY TO LIFE FOR THEIR CLIENTS — AND EVEN THEMSELVES.
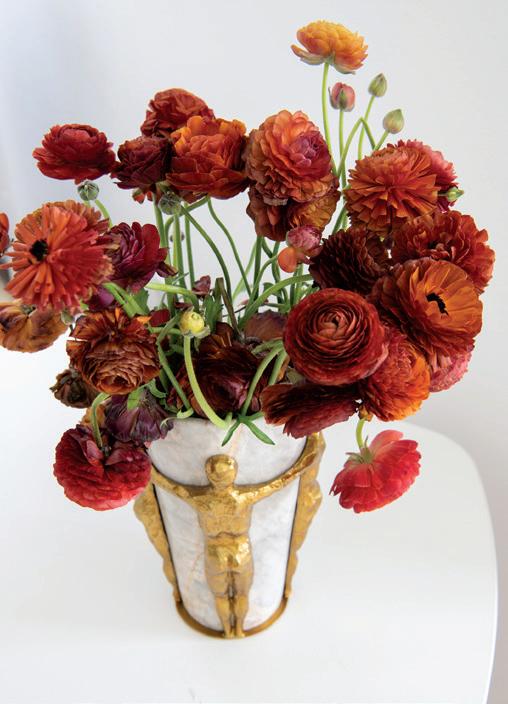
MARCH / APRIL 2023 | HOME DESIGN & DECOR AUSTIN-SAN ANTONIO 59
MELINDA AND JOHN THOMAS JAMES SHARE A LOVE of curated, storied design that led them to become partners in life and business. As owners of M. James Design Group, the couple works together to create beautiful spaces that reflect the lives and tales of their clients in Texas and across the country.
“I like to walk through a home and make up a little story in my mind as I go along,” explained Melinda. “How will the client use this space? What inspiration will come to them? What memories will be made? I love small, individual
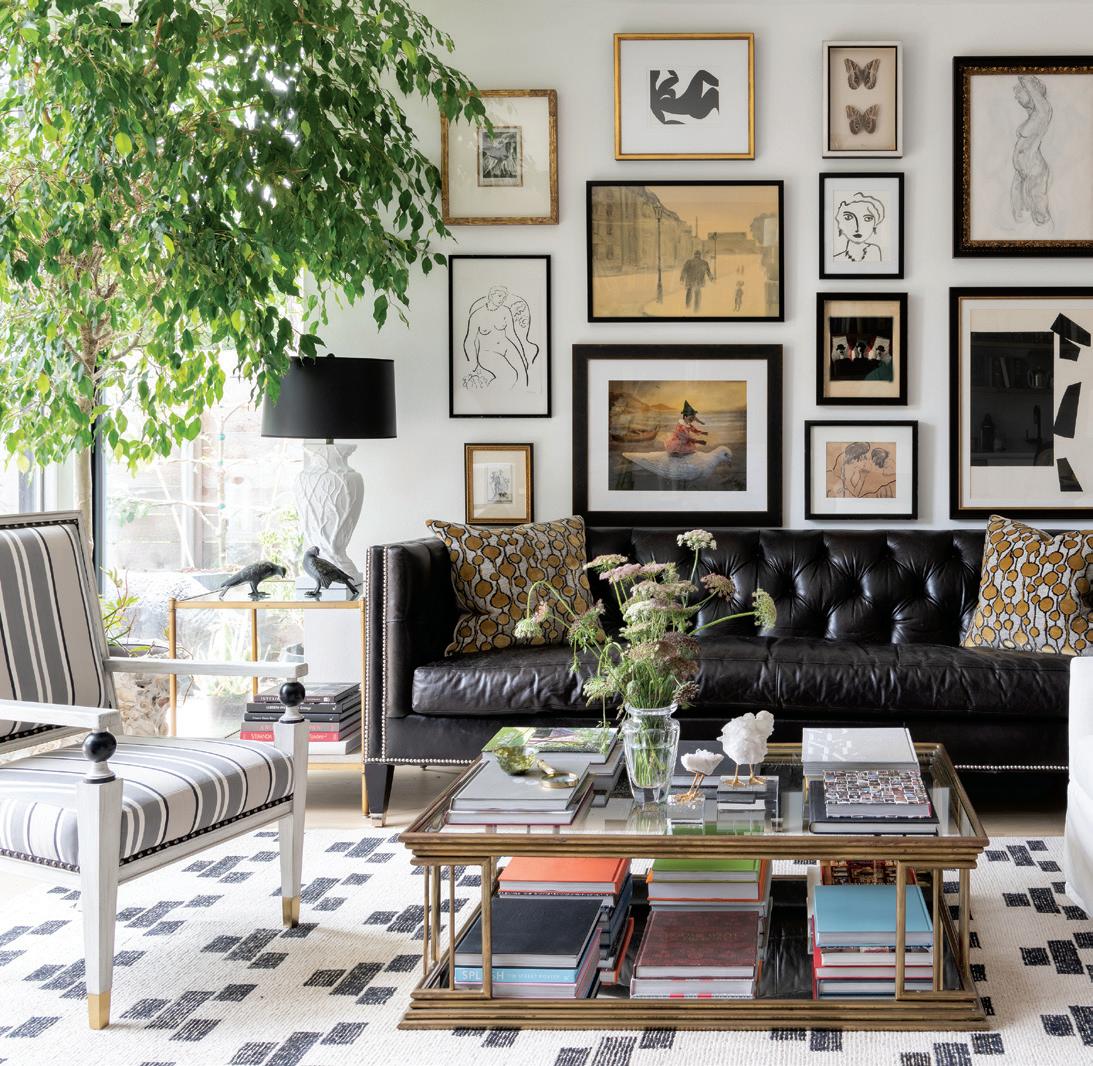
Mspaces because they make the home feel more intimate, and there’s so much more room for expression. Each room has a mood and purpose.”
Recently, John and Melinda embarked on designing a home for a new chapter of their lives as they moved from their formal Houston abode to a more casual Austin retreat. “It’s a lot harder being your own client,” said John. “You have a higher level of freedom, and with that comes a more critical eye. Melinda and I have very different approaches. I love blueprints and she is a little more
60 HOME DESIGN & DECOR AUSTIN-SAN ANTONIO | MARCH / APRIL 2023
The open-concept living room and kitchen spaces are truly connected, simultaneously spilling into each other while retaining their own presence. The living space is grounded with layered white and gray Italian rugs from Stile BK and Carol Piper Rugs. On one side, a black leather sofa is framed against a white wall artfully adorned with the couple’s muted art collection. The opposite wall features a custom black and white built-in bookcase. This cozy corner is outfitted with a white oversized reading chair and daybed paired with a modern acrylic ottoman and Kelly Wearstler floor lamp for Visual Comfort. The couple’s massive book collection joyfully overflows into the kitchen, blending the two spaces. The kitchen area features French Restoration-style armchairs in antique toile from Balsac Antiques New Orleans and a sleek black woodgrain table that can serve as a casual dining spot or a place to enjoy cocktails amid lively conversation in the living room.
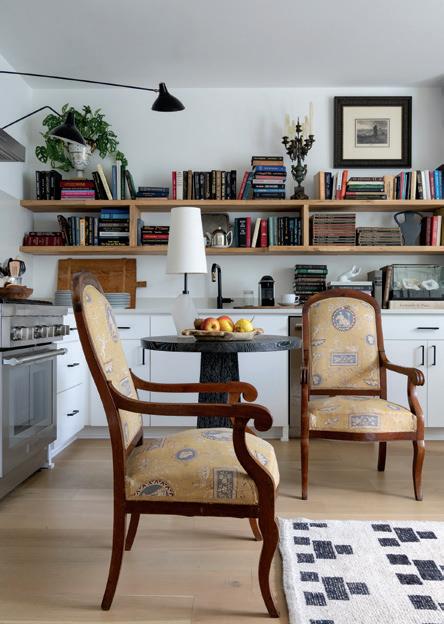
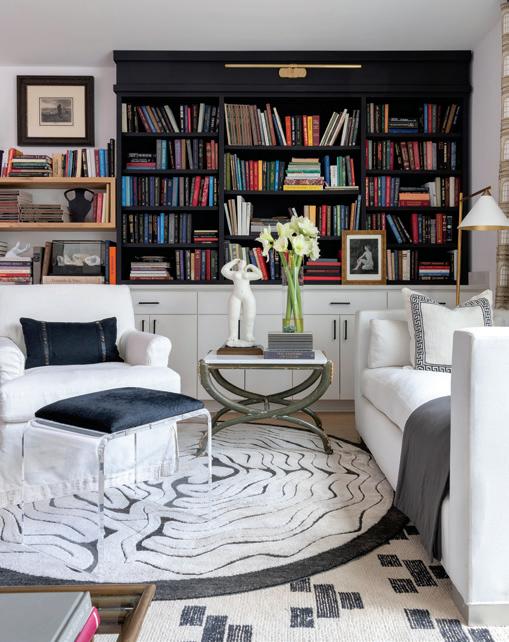
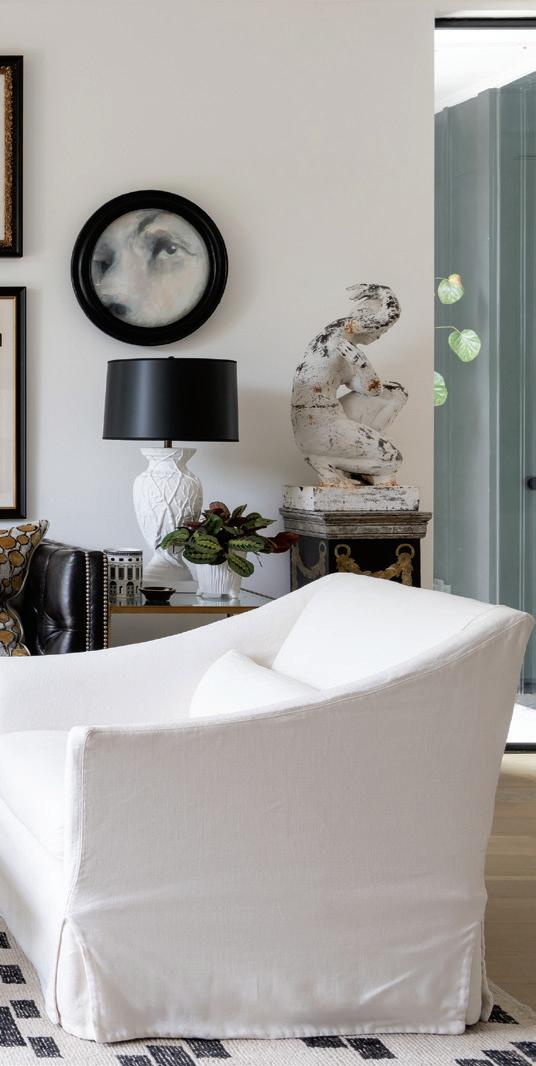
MARCH / APRIL 2023 | HOME DESIGN & DECOR AUSTIN-SAN ANTONIO 61
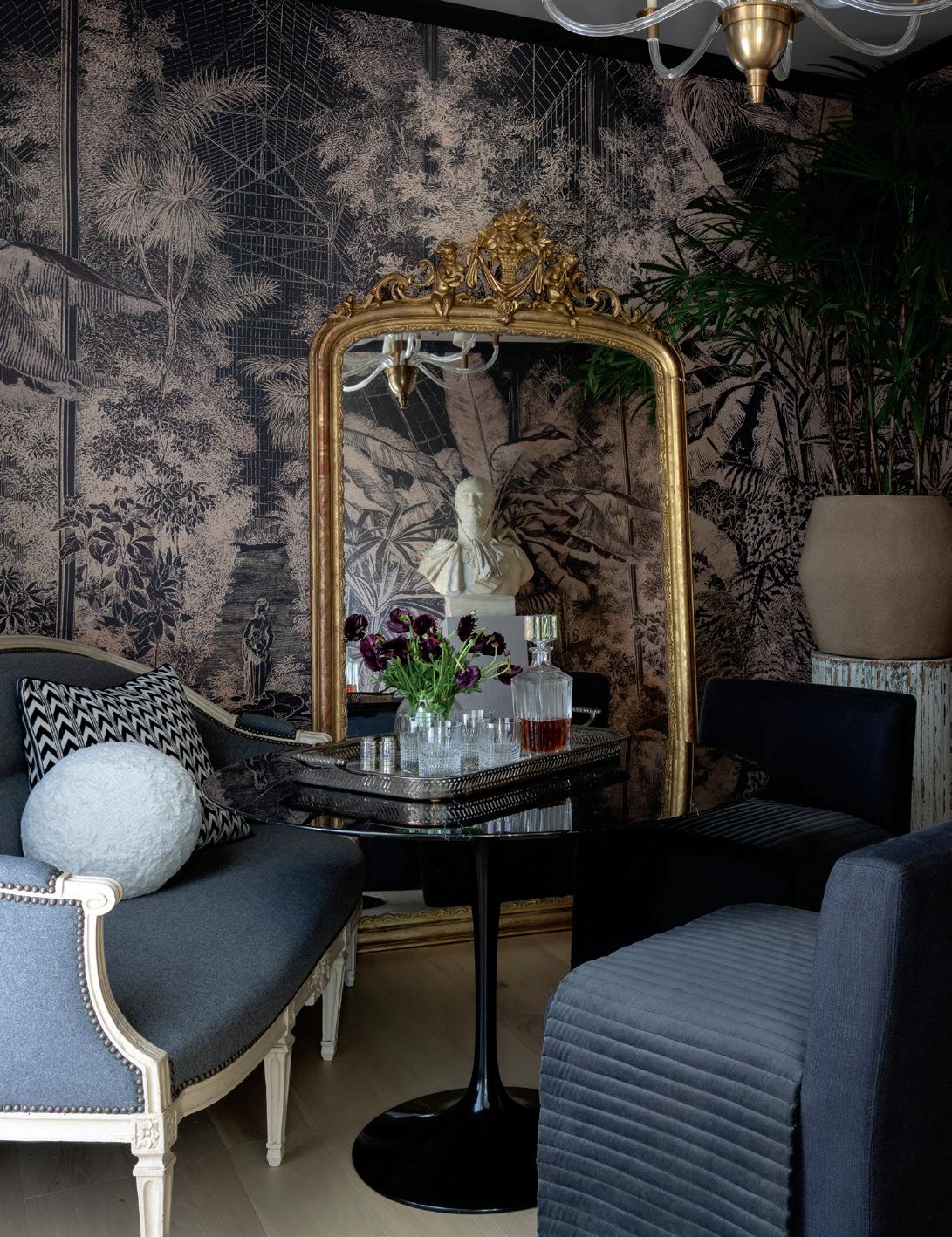
free-form.” Melinda added, “We each bring something different to the table. After all, you need different perspectives to tell an interesting story.”
The couple’s home features a trove of art, books and antiques beautifully arranged into dramatic vignettes throughout every room — from perfectly balanced gallery walls to playfully overflowing bookshelves. “Home is a story,” exclaimed Melinda. “We live storied and collected lives, which we should celebrate in our homes. Our collections are real and a part of our history together. We use the books on display daily.”
Their new Austin home presented design challenges for the couple. “We had a very dressy place in Houston,” said Melinda. “And we wanted to pare it down to reflect that more casual and organic Austin spirit. But, of course, we didn’t want to part with some of our
The couple converted one of the home’s bedrooms into a formal dining room with the spirit of an elevated cocktail lounge. The room is wrapped in Midnight in the Garden wallpaper by Fine and Dandy Co., a dark scenic print that brings a modern edge to a traditional motif. Rather than a stuffy dining table, the space features a sleek cocktail table with a settee and oversized slipper chairs upholstered in charcoal fabric. A large antique gilded mirror accents the room and provides romantic cameo views around the table.
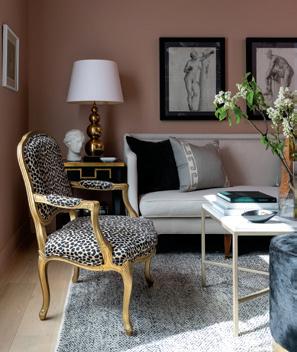
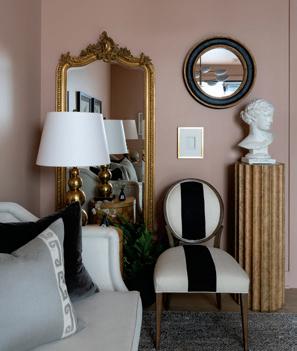
more formal antiques. So, we created this more lived-in look by layering in organic textures and adding contrasting modern elements.” John explained that “juxtaposition makes things more interesting and balanced — it’s the unexpected vs. the expected.”
Taking a page from their own design book, this contrasting yet balanced couple has created a space to live, work and start the next chapter of their story together in perfect style. u
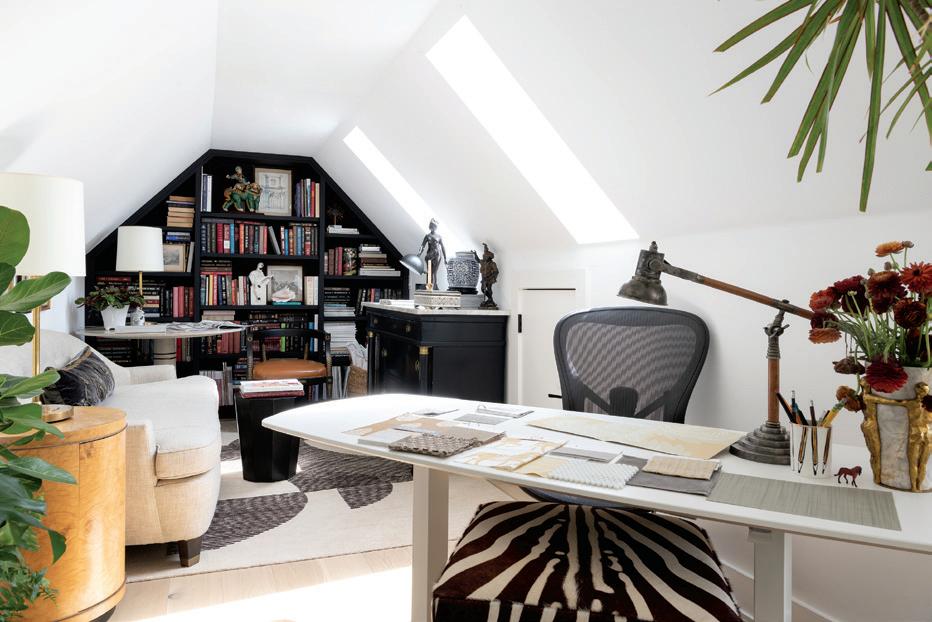 M. JAMES DESIGN GROUP MJamesDesignGroup.com | info@mjamesdesigngroup.com
M. JAMES DESIGN GROUP MJamesDesignGroup.com | info@mjamesdesigngroup.com
MARCH / APRIL 2023 | HOME DESIGN & DECOR AUSTIN-SAN ANTONIO 63
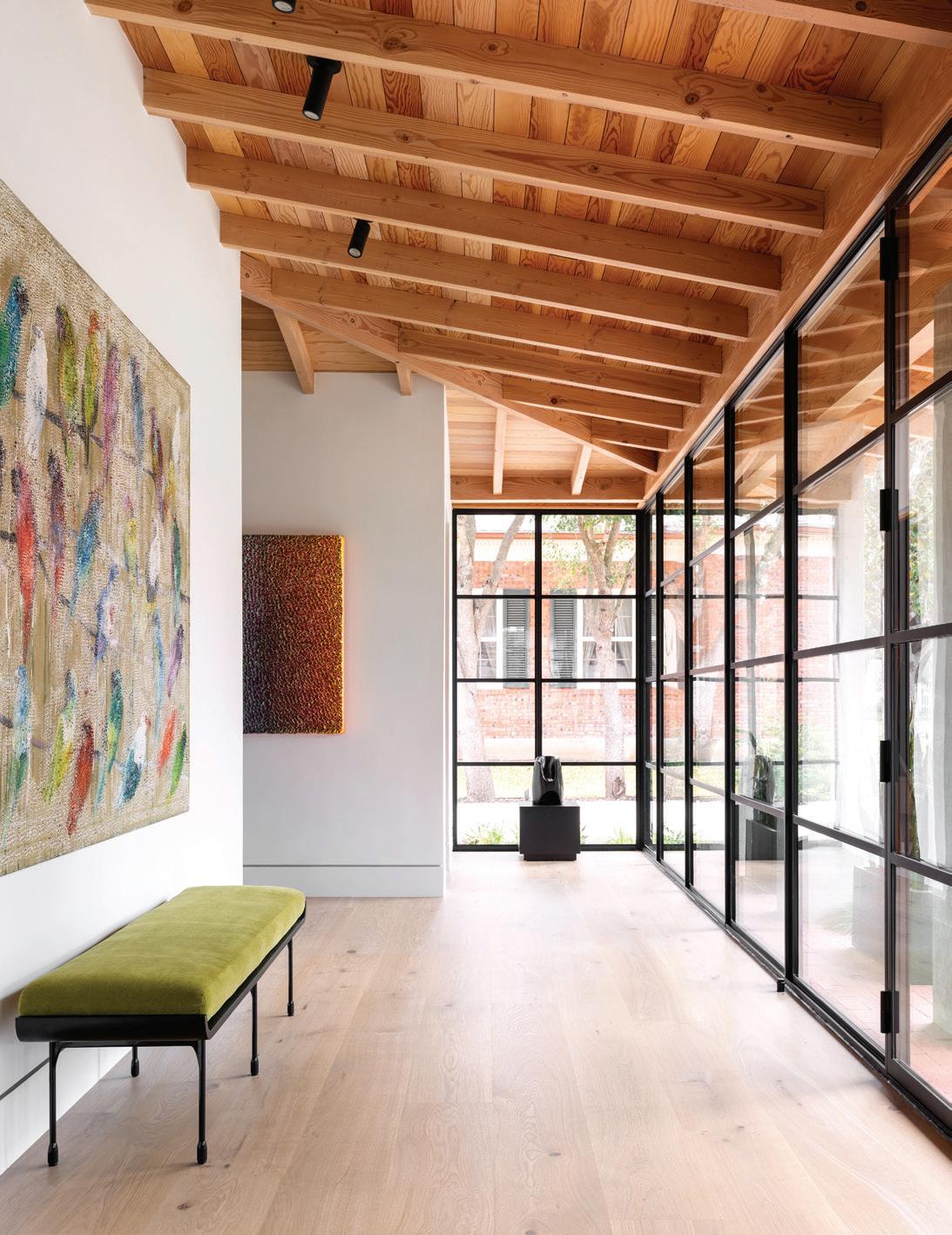
LIVING IN PLACE
BY CLAUDIA ALARCÓN | PHOTOGRAPHY BY RYANN FORD
WHEN A COUPLE OF EMPTY NESTERS SOUGHT TO CREATE AND REDEFINE A “FOREVER HOME,” THEY LOOKED TO BRADSHAW DESIGNS IN SAN ANTONIO TO HELP THEM ACHIEVE THEIR VISION OF A STYLISH HOME WHERE THEY COULD AGE IN PLACE COMFORTABLY WITHOUT SACRIFICING THEIR ACTIVE LIFESTYLE.
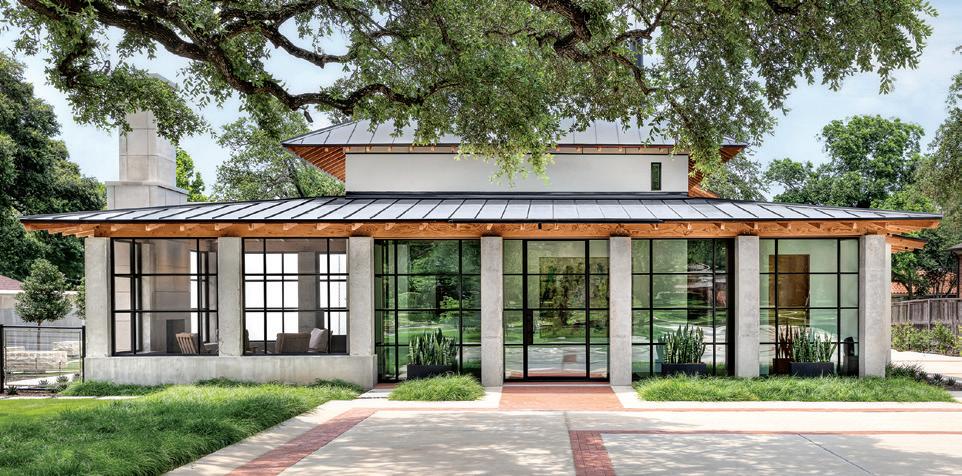
MARCH / APRIL 2023 | HOME DESIGN & DECOR AUSTIN-SAN ANTONIO 65
TTHE HUSBAND’S EXPERIENCE AS THE OWNER OF A construction company was key in guiding the home’s structural direction, and it gave the couple a preestablished understanding of the interior design process. In collaboration with architect Don B. McDonald, the homeowners came up with a symmetrical, refined space with the right balance of industrial elements and warm touches.
McDonald utilized massive concrete posts and lintels throughout the home, balanced with walls of steel-framed windows. The combination brings a contemporary and almost commercial element to the design. Natural stone blocks at each of the interior thresholds visually mirror the overhead lintels but maintain a flush, smooth transition with natural white oak floors. Overhead, warm Douglas fir ceilings are finished with a matte clear coat.
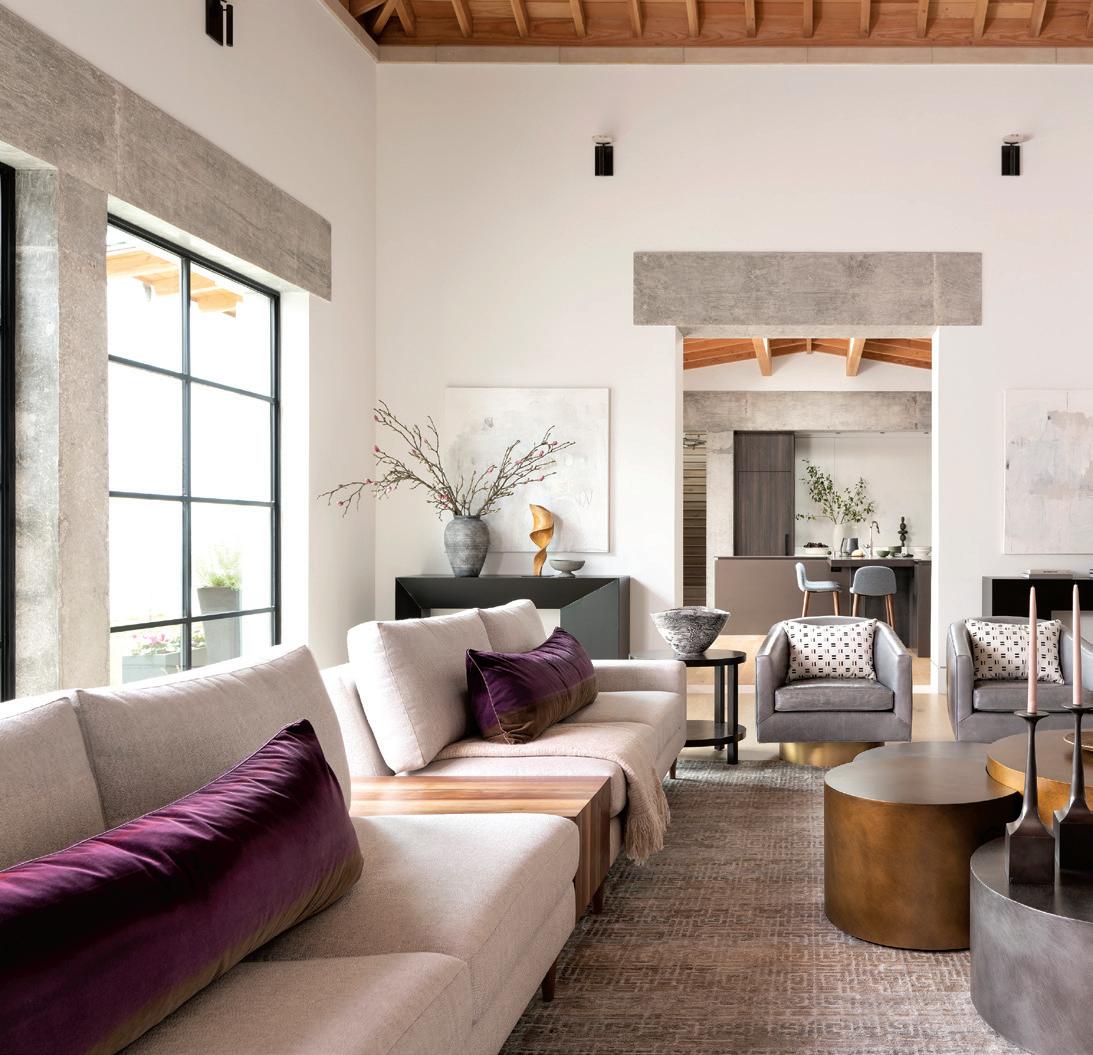
66 HOME DESIGN & DECOR AUSTIN-SAN ANTONIO | MARCH / APRIL 2023
Rehme Steel Windows & Doors provided the glass wall and doors in the entry and throughout the home. The full wall sliding glass doors between the kitchen and a grassy outdoor courtyard by Cantera Doors create a true indoor-outdoor flow.
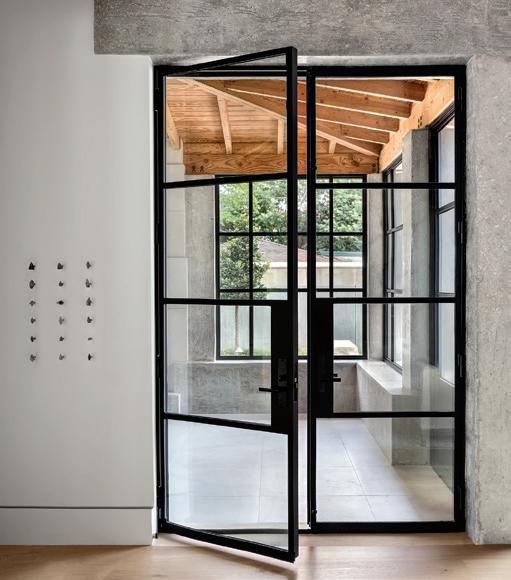
While the homeowners’ collection of indigenous arrowheads was not initially intended to be an artistic piece, it was creatively displayed on a living room wall.
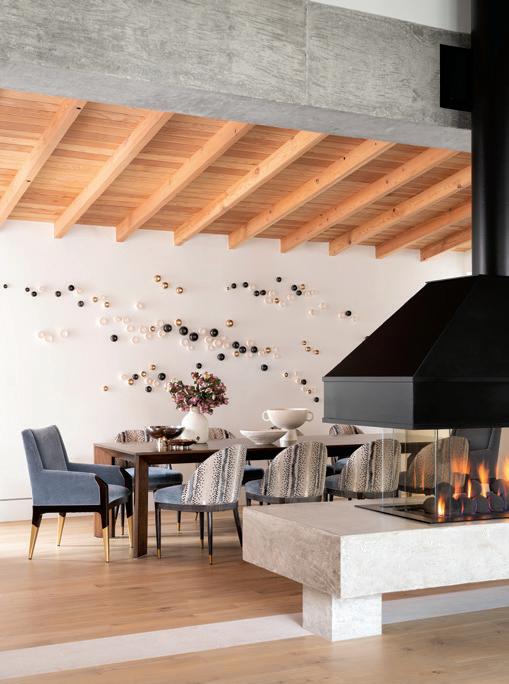
Beyond this glass wall is a screened-in patio with fireplace, one of the homeowners’ favorite spaces to relax and enjoy the fresh breezes minus the mosquitos. Although it faces the street, a carefully considered landscape plan by Matt Stevens Landscape Architect provides privacy.
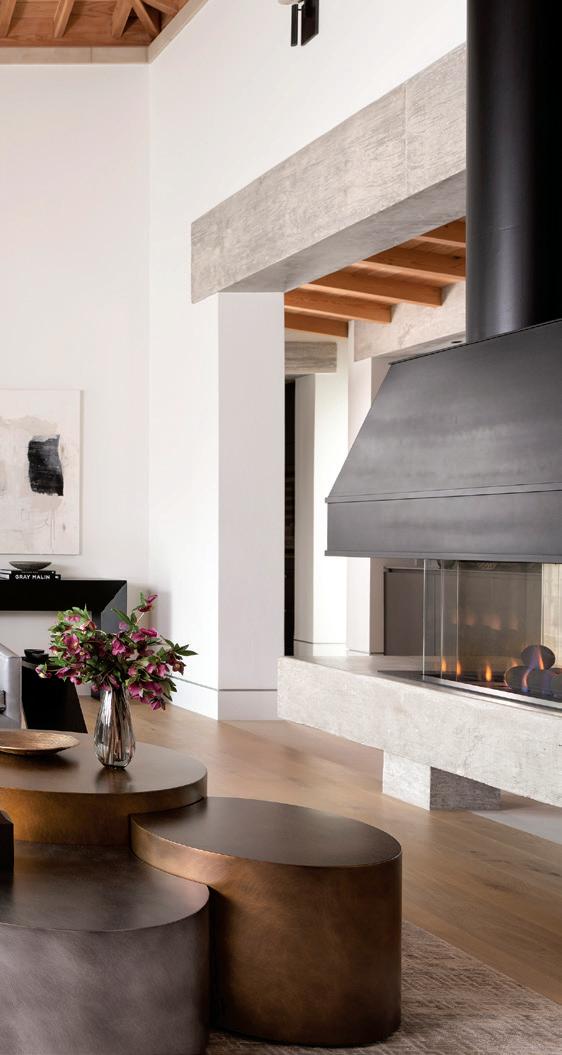
MARCH / APRIL 2023 | HOME DESIGN & DECOR AUSTIN-SAN ANTONIO 67
The home, at approximately 4,500 square feet, has three bedrooms, one primary bath, two guest baths and two powder rooms. To make the space accessible for everyone, the floor plan has a particular flow. The entry hall opens into the family room and dining room, which are connected by a striking fireplace designed by McDonald. At one end of the entry hall is a formal powder room, and at the other is a screened-in patio housing another fireplace. “The floorplan is unique in that it is open, yet at the same time private,” said principal designer Julie Bradshaw, who worked alongside designer Crystal Romero. “It has a spacious feeling, but it’s warm and comfortable. The family room, dining room, kitchen and screened-in patio invite one to sit and visit awhile, perfect for the couple’s social life with family and friends.”
Most notably, the team employed universal design features throughout. “Thoughtfully planned universal design elements that are felt, but not necessarily known, include wide doorways and spacious walkways,” said
Julie. Other universal design details include lever-style door handles for easier grip, and slip resistant floor tile in the bathrooms and showers. Common areas and baths also feature dedicated spaces for future handrail installation. There’s abundant lighting at different levels, including surface-mounted track lights on the exposed wood ceilings, onyx and bronze wall sconces for atmosphere in the family room, and task lighting and undercabinet lights throughout.
Hosting family and friends was also at the forefront of the design objectives. In the kitchen, Bradshaw Designs collaborated with kitchen designer Christi Palmer of Palmer Todd, whom the homeowner had worked with on previous kitchen projects. Ample storage was provided in the primary kitchen with a hidden prep area in the back that keeps things tidy when entertaining and prevents the kitchen from feeling crowded and overshadowing the architectural features. Christi explained, “Many homes today have a main kitchen and what I consider a prep kitch-
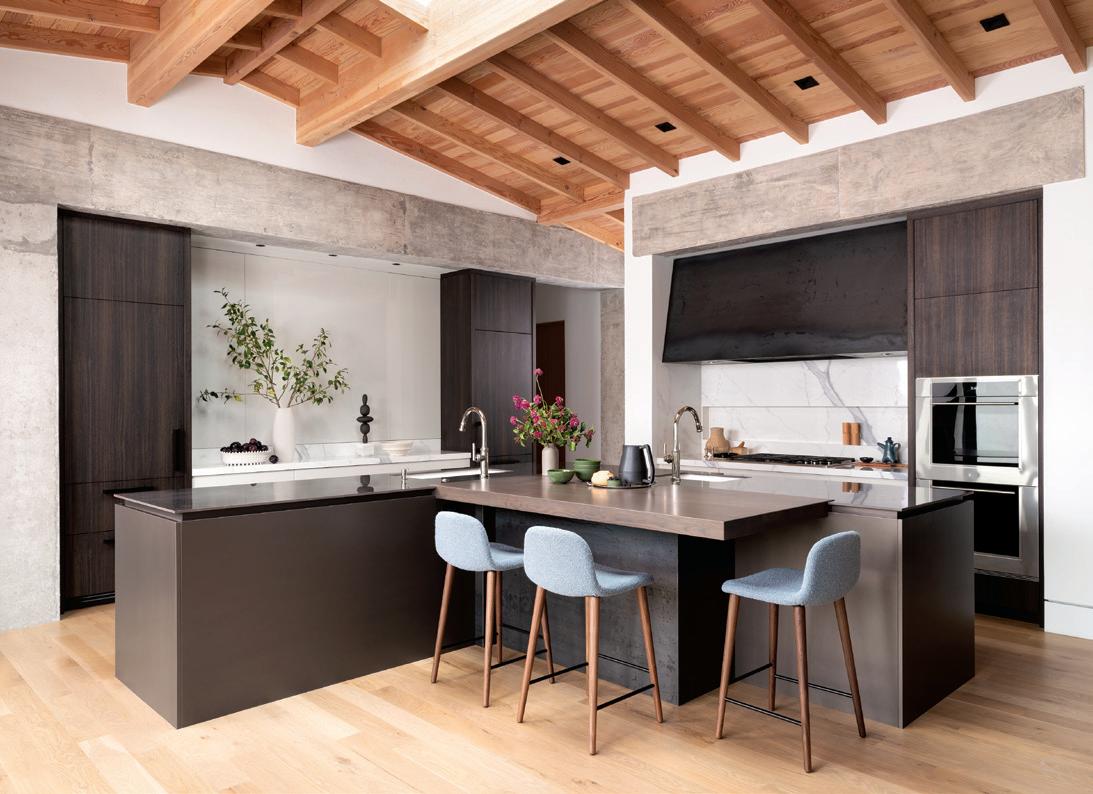
68 HOME DESIGN & DECOR AUSTIN-SAN ANTONIO | MARCH / APRIL 2023
en — what used to be called a butler’s pantry. The butler’s pantry origination came from the need to store formal dining ware and act as a serving station. Lifestyles have changed and the need for formal dining has been replaced by family and friends gathering, cooking and eating in the kitchen. The prep kitchen serves as a space for overflow including additional appliances.” In this instance, the prep kitchen holds smaller appliances like an icemaker, coffee maker, toaster, blender and microwave.
Beyond the kitchen is the laundry room, cleverly designed with two entry points so homeowners can gain access from public areas as well as the convenience of their primary suite. The laundry room was a very important area for the homeowners, designed to accommodate
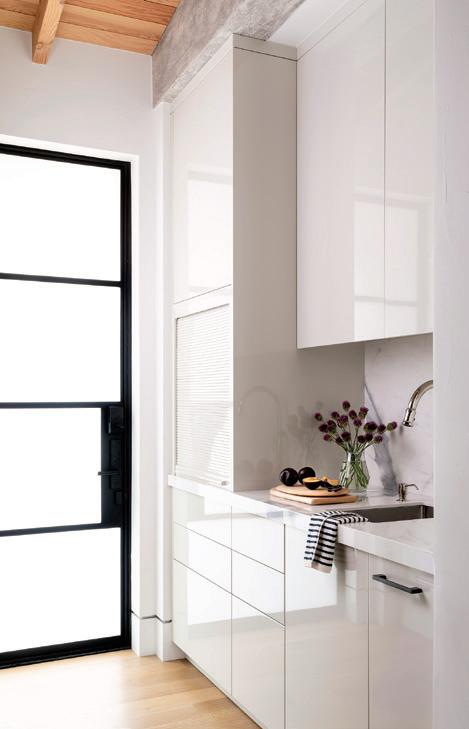
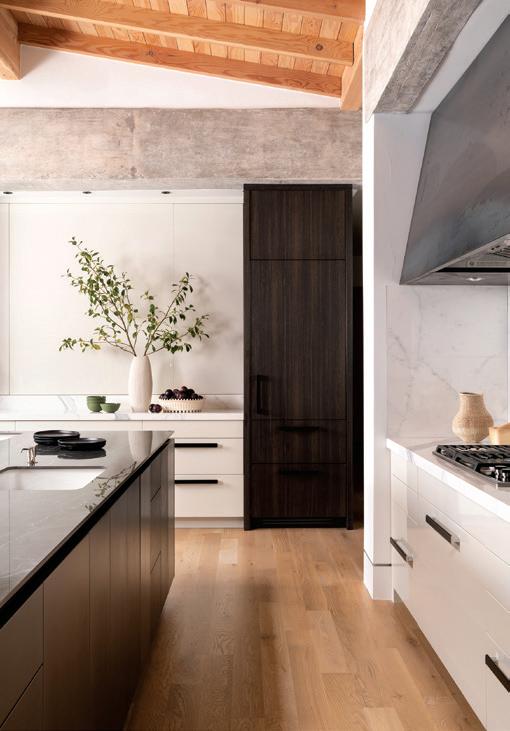
not only laundry and cleaning supplies, but a wrapping area with an extra deep countertop and rollout drawers for storage.
“Our goal for the decor was to subtly enhance the home by using soft, organic shapes, colors and refined details. The soft neutral fabrics and rugs, along with custom designed furnishings, a mix of metal and wood seating and precision crafted lighting create a warm, welcoming atmosphere,” said Julie. To that end, the family room has multiple conversation areas where family and friends can relax on an oversized custom sofa, multiple lounge chairs and even the extended fireplace hearth that appears to hover above the ground. Bespoke accent tables are intentionally placed within seating arrangements. The dining room features a modern, clean-lined table and curved, comfortable chairs, which keep the views open without overpowering the space.
When designing the bathrooms, Bradshaw implemented a variety of colors, textures and materials, making each
Palmer Todd designed the kitchen, bar and laundry cabinets, as well as the vent hood and island front panel made of black waxed steel. Built by Downsview Kitchens, cabinet materials include high gloss lacquer, textured melamine and metallic bronze lacquer. The countertops are a combination of Sapien Stone porcelain and a custom walnut serving area.
MARCH / APRIL 2023 | HOME DESIGN & DECOR AUSTIN-SAN ANTONIO 69
space unique while maintaining a cohesiveness throughout the home. She explained, “We focused on natural and authentic materials to enhance the architectural elements of the home: the concrete header beams, the steel doors and windows, the wood tongue and groove ceiling and the Lueders stone at the transition thresholds.” Floating cabinets were constructed by Michael Edwards Cabinets, with fine-tuned details like sleek hardware and mitered countertops by Delta Granite and Marble. The vein alignment and slab layout were crucial on the mitered countertops, with the designers ensuring that the veining in each stone slab flowed from the backsplash to the countertop and around the edges. They also chose wall-mounted fixtures to shorten the depth of the cabinets, creating an ideal proportion while also lessening the weight of the wall-mounted cabinets.
The extensive private art collection, carefully curated by Bradshaw and the homeowners with the assistance of Laura Rathe Fine Art, adds an element of personality to the home. When approaching the glass-walled entry, a dynamic multi-colored painting by Hunt Slonem provides a cheerful greeting and a hint at what other treasures await inside. Rounding the corner to the right is a multi-media rice paper piece by Zhuang Hong Yi.
The dining room showcases an impressive art installation by artist Lucrecia Waggoner. Surface-mounted directional track lights replace the traditional overhead chandelier to show off the grouping of custom porcelain
vessels without distraction, and supplements the natural light spilling through two full-length windows on each end of the room.
While the home does not entirely align with all principles of universal design, selective features can be integrated seamlessly and elegantly. “Overall, the project demonstrates that style does not need to be sacrificed when creating spaces for clients who intend to age in place,” said Julie. u
BRADSHAW DESIGNS
210-824-1535 | BradshawDesigns.com
PALMER TODD
210-341-3396 | PalmerTodd.com
In every bathroom, a singular statement piece was selected and supported by secondary elements. For example, the signature element in the formal powder bath is the alabaster sconces, which are complemented by the grass cloth walls, brass details on warm honey oak cabinets and golden veins in the natural stone. Lighting by Visual Comfort.
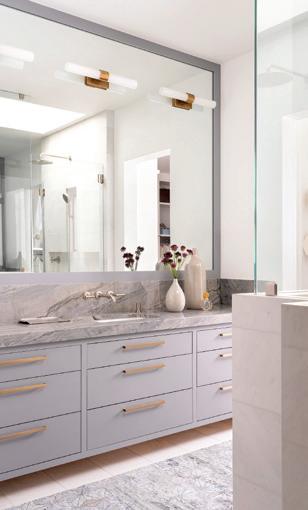
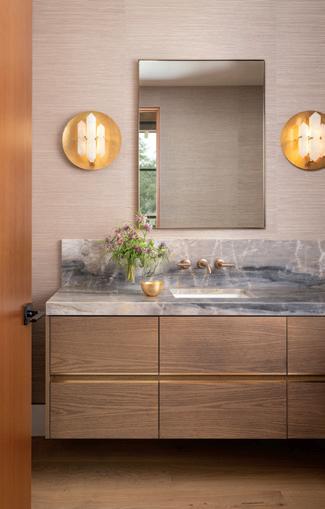
In the wine nook, glassware is artistically displayed on a wall, while a bespoke bench provides a splash of color to contrast with the abstract wall sculpture commissioned from Cynthia Saunders through AnArte Gallery. The piece is composed of plaster over dimensional saw-cut wood shapes as well as collected drift and scrap wood found by the artist. The decorative ceiling treatment is a pierced concrete slab that actually functions as a return air vent.

70 HOME DESIGN & DECOR AUSTIN-SAN ANTONIO | MARCH / APRIL 2023
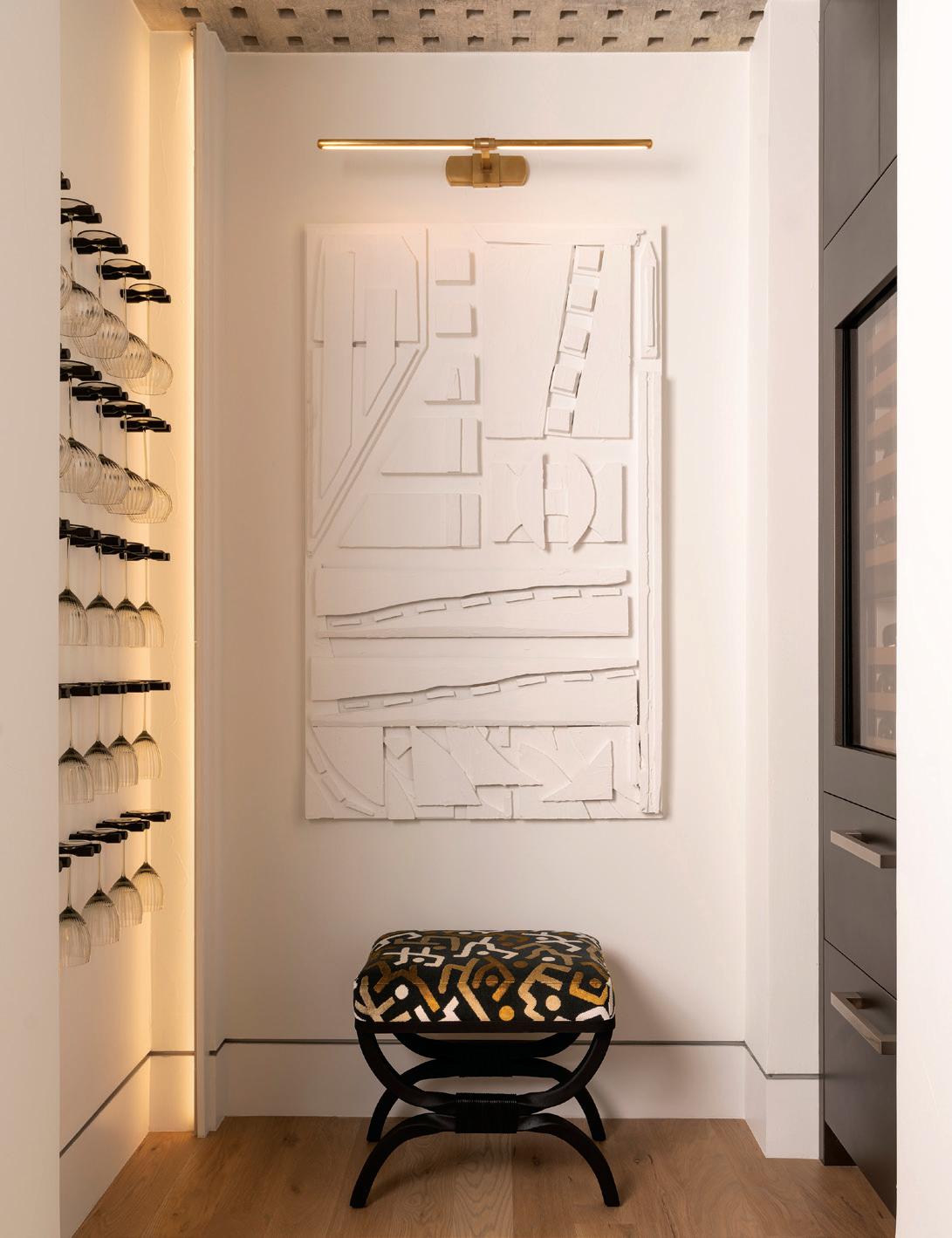
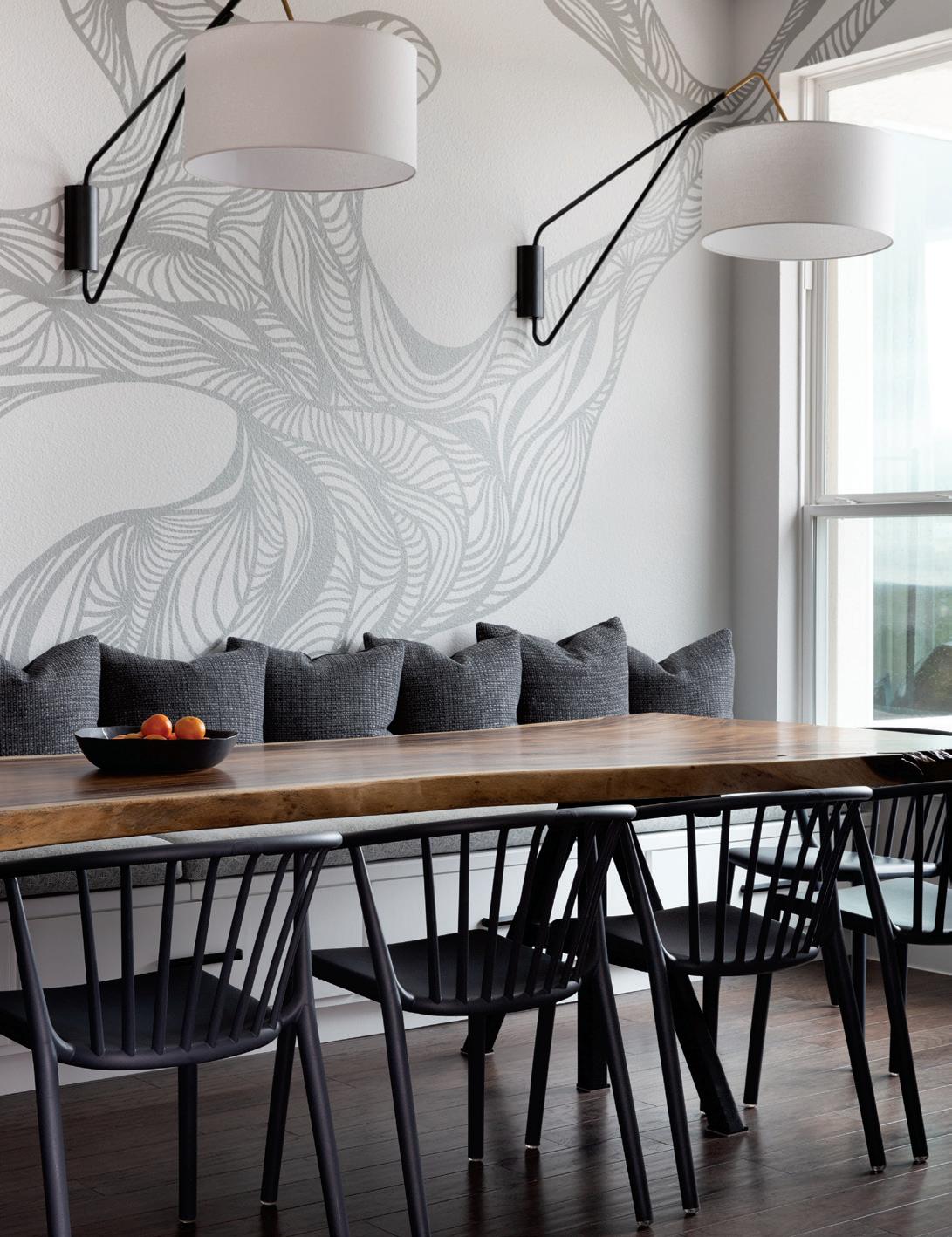
SOFTENING THE EDGE
BY KIMBERLY SUTA | PHOTOGRAPHY BY MOLLY CULVER
BANDD/DESIGN IS A FULL-SERVICE INTERIOR DESIGN FIRM, BASED IN AUSTIN, THAT BELIEVES THAT EVERYONE DESERVES TO LIVE, WORK AND EXPERIENCE LIFE IN AN AESTHETICALLY-PLEASING ENVIRONMENT.
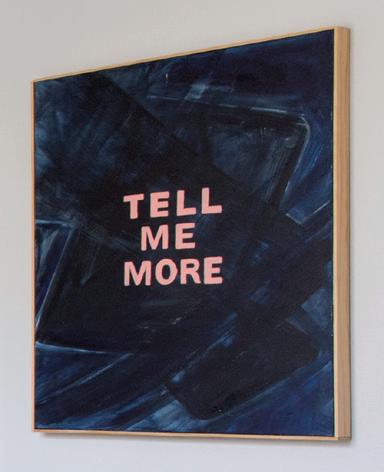
MARCH / APRIL 2023 | HOME DESIGN & DECOR AUSTIN-SAN ANTONIO 73
To subtly imbue the dining room with the essence of Lenny Kravitz’s Brazilian farm compound, Austin artist, Hillary Cumberworth, painted a mural of whimsical smoke as the backdrop for this impressive custom raw edge dining table by Design Within Reach, along with dining chairs by Woody Armchair.
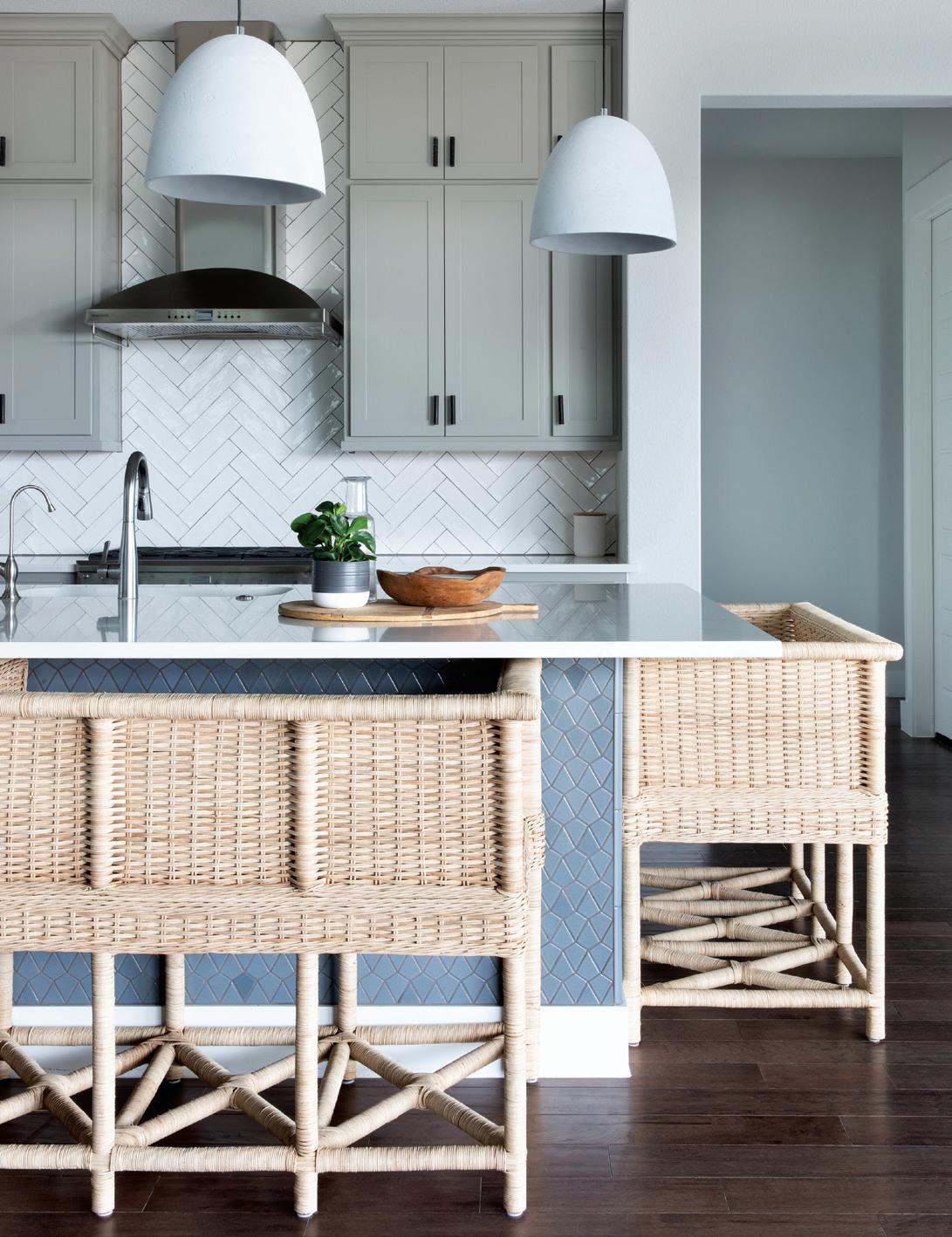
FOUNDER AND PRINCIPAL DESIGNER,
Sara Malek Barney, is the creative mastermind that has led BANDD/DESIGN since its inception in 2017, designing for new builds and renovations in Austin and beyond. They recently completed an interior design project for a family relocating from San Francisco.
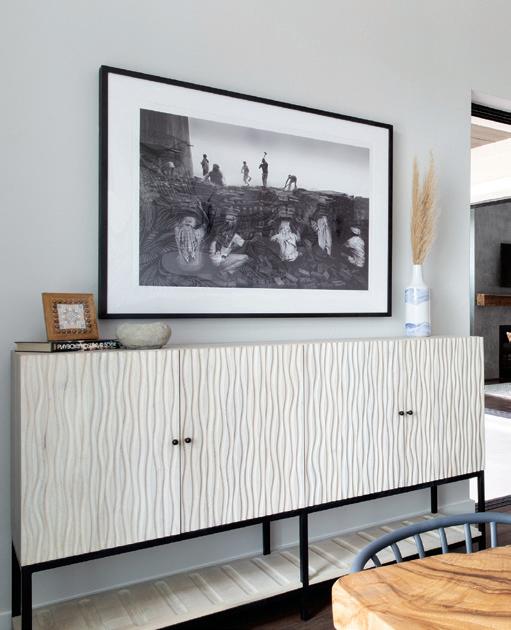
“They are a young family investing in their space for the first time so it was super exciting,” remarked Sara. “They brought nothing with them and wanted us to take care of everything, down to the forks and plates in the house, so we worked on every element.”
To initiate a new project, Sara likes to spend a lot of time getting to know the homeowners and their family’s likes and dislikes. “We want them to feel like it’s their home, not ours, so we embark on a pretty detailed discovery phase that incudes things like their favorite TV shows, favorite drinks — all the things about them that aren’t just about design,” she explained.
In this instance, the homeowners wanted a space that was designed for entertaining with inspiration drawn from the Brazilian farm compound owned by celebrity musician Lenny Kravitz.
With bold images of wild murals and black leather float-
ing in her head, Sara’s first response was, ‘are you kidding me,’ but after taking some time to reflect and brainstorm, she found a way to incorporate this inspiration into her design.
“One thing that stood out was the big mural on the wall in Kravitz’s bedroom and the giant dining room table that seats 20 people under a massive chandelier,” she noted.
Sara, who enjoys working and supporting local artists who make everything from murals to custom furniture, hired artist Hillary Cumberworth to paint a fluid yet sophisticated mural on the wall in the dining room. The mural, which climbs up the wall onto the ceiling, represents smoke or the wispiness of smoke. “It’s pretty
These light bamboo custom-made chairs with room for two are the star of the kitchen, giving it that California beach motif Sara intended. The concrete dome pendant lights by Shades of Light are the ideal accent to keep the look classic.
Although the fulcrum of the room is the unusual mosaic round table by Bernhardt, the fireplace, with its custom grey plaster and wood mantle, truly pulls the room together. It’s also worth noting that they installed built-in seating to accentuate a custom feel here.
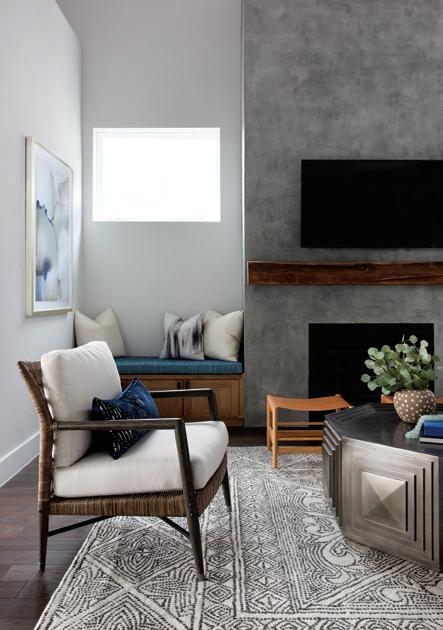
F
MARCH / APRIL 2023 | HOME DESIGN & DECOR AUSTIN-SAN ANTONIO 75
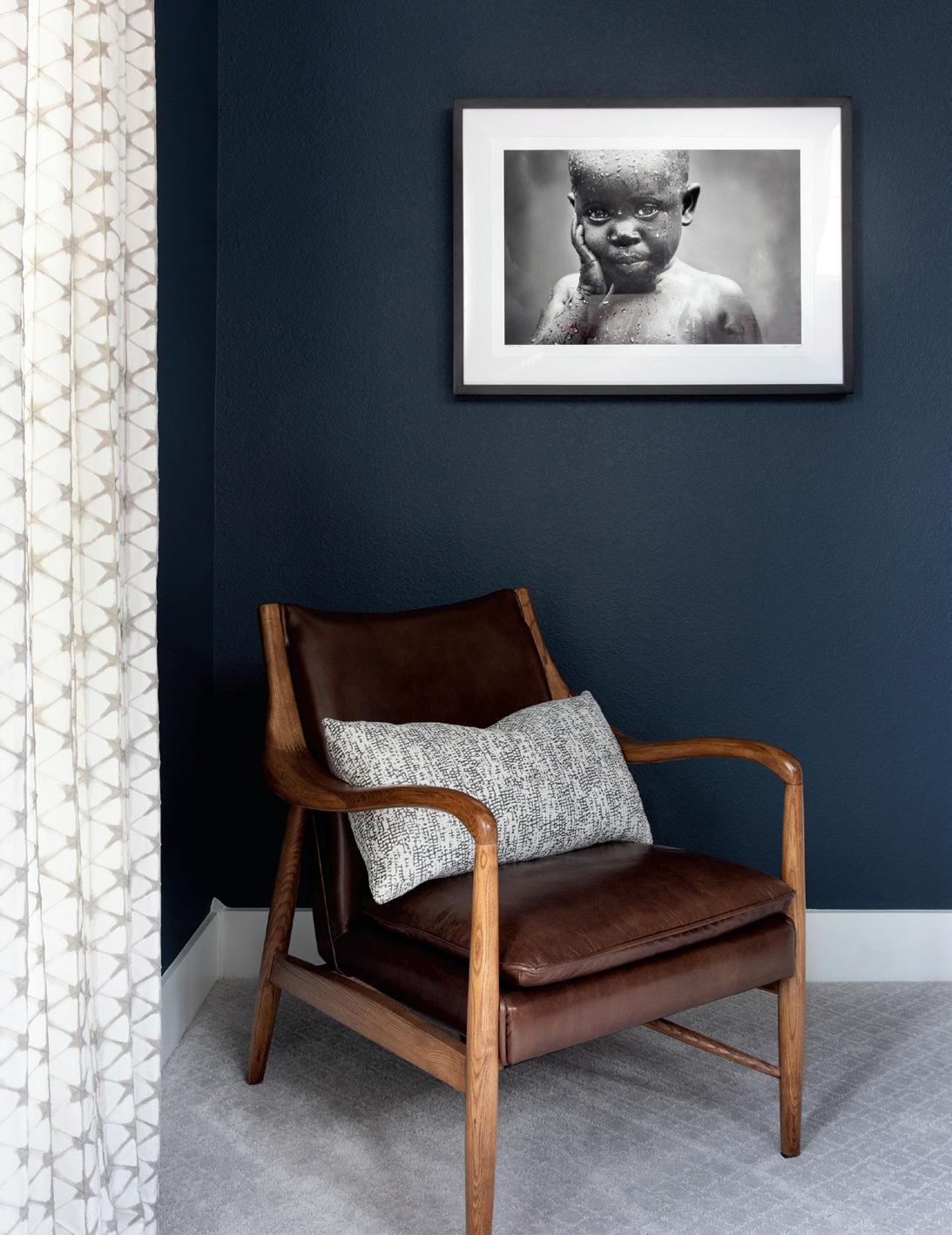
tempered, but it’s a nice way to be edgy without being over-the-top,” said Sara.
To complement this showpiece and continue to extrapolate from Kravitz’s ranch home for inspiration, she added built-in seating in the dining room, along with sconces, to bring some thrilling pops of unexpected elements to the room yet keep it suburban-friendly and, more importantly, cozy for the whole family and their future guests.
To really hone in on a concept, Sara and her team dive in by sharing inspiration photos back-and-forth with their clients. Sara elaborated that they really like using tools like Pinterest and Houzz. “Do you like stripes or paisley, for example? I might say I like modern but that can mean two totally different things, so we use these helpful tools to make sure we’re understanding each other,” noted Sara.
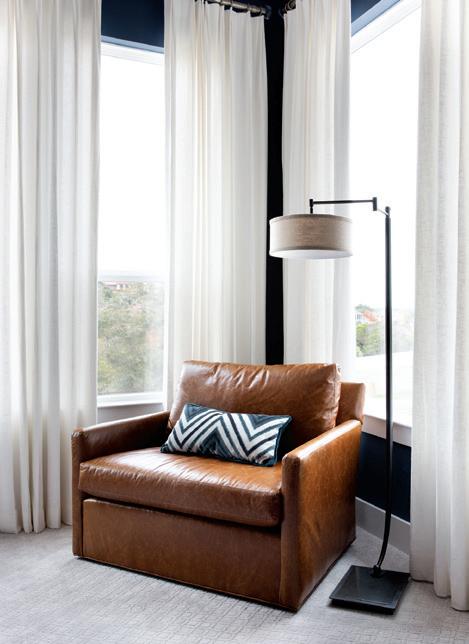
On the wall behind the luxurious Caffrey & Co. king-sized bed swathed in Crypton Laguna Cloud fabric, Sara implemented a geometric-patterned design using wood planking to add a one-of-a-kind textural element to the primary bedroom, painted in Sherwin Williams’ Dignity Blue. This growing trend is an imaginative alternative to the more common accent wall.
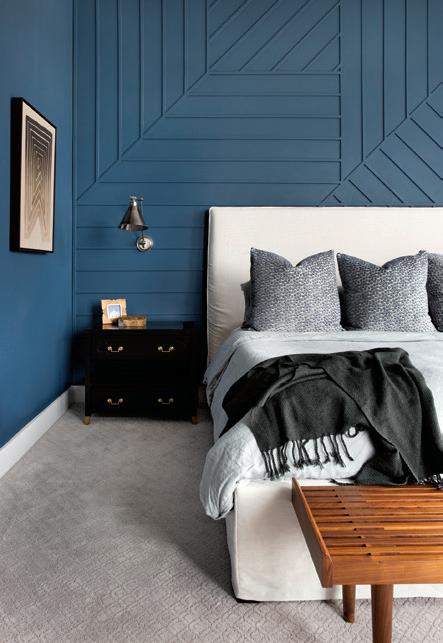
To complete the homeowner’s intention for the office, Sara painted the walls in a dark blue called Cascades by Sherwin Williams®. However, the office wouldn’t be complete without its outstanding custom raw edge desk.
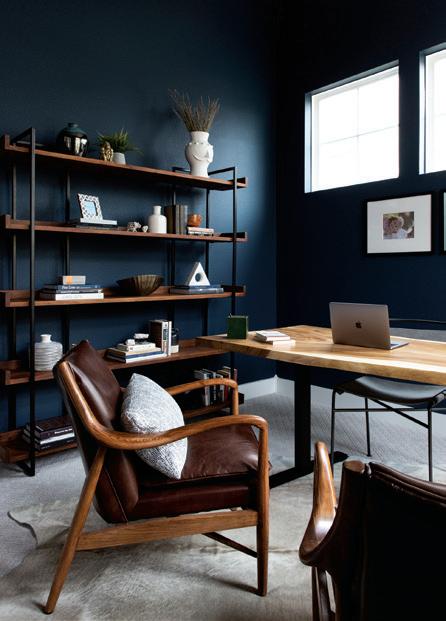
MARCH / APRIL 2023 | HOME DESIGN & DECOR AUSTIN-SAN ANTONIO 77
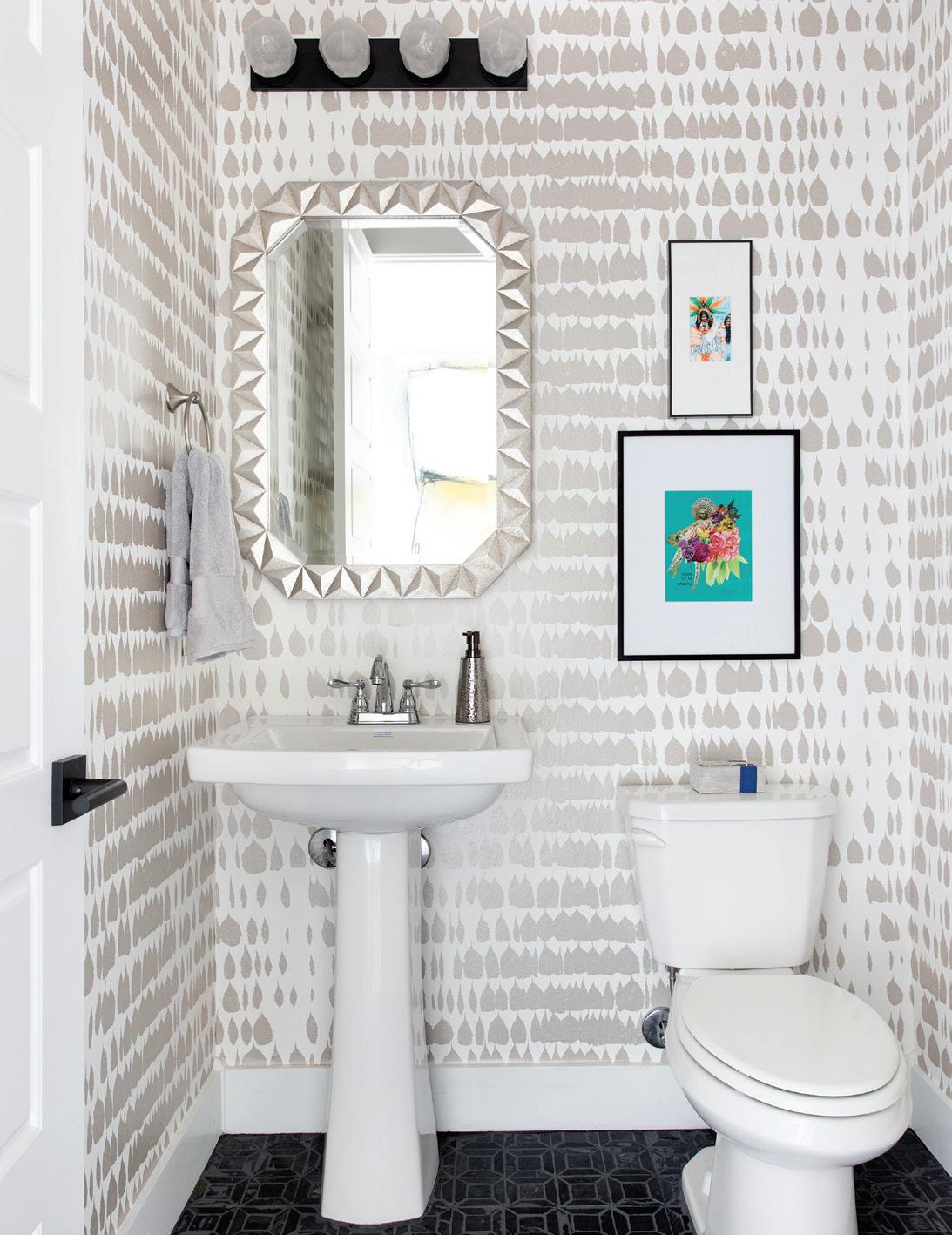
In this case, the homeowners only gave nominal direction, so in an effort to ensure they were speaking the same language and that Sara’s concepts were on the right track, BANDD created photo realistic renderings of the dining room and kitchen.
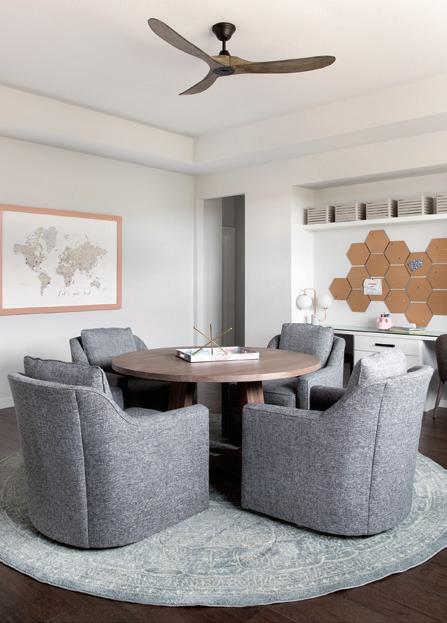
The primary bedroom is another example of how Sara created a space that authentically reflected the style and sensibility of the client. “It’s dark for a reason. They wanted a room that felt cozy and warm, like a little cave, so the dark walls give it a moodier vibe. It’s a sanctuary,” shared Sara.
Another fundamental design aspect of the primary bedroom is the back wall behind the bed that was achieved organically through the design process. While some clients might be intimidated by adding such a diverse element, these homeowners embraced it. Instead of painting an accent wall or using wallpaper, Sara wanted to give the room an interesting textural element by using wood planking to create a design that’s both unique and subtle. “That’s our design in a nutshell,” she said, confidently. “Our designs aren’t super loud or aggressive, but I like to add these textural elements that have a subtle touch.”
The office, too, was meant to have a more somber moody vibe, achieved with dark blue walls and a comfy brown leather chair, along with a standing desk made with a custom wood slab. The wood and style of the desk are similar
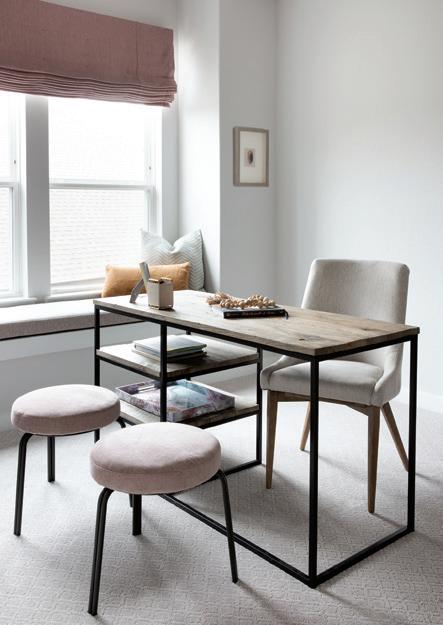
to what was used in the dining room, in order to seamlessly marry the spaces together.
In the kitchen, Sara changed out the backsplash and added complementary lighting, along with custom tile around the base of the island. To lend an even more authentic look, they had custom chairs made in the Philippines out of bamboo that allows the family to cozy up together. The color palette was a nod to the homeowners’ California roots for a lighter, beachy feel.
“I think the colors on the walls between the primary bedroom and the office help create a cohesive look,” said Sara. “We also incorporated a lot of their family photos and things from their travels to bring all the spaces together.”
When all is said and done, it’s these personal touches that make a house a home and few do as ingeniously as Sara and BANND/DESIGN. u
A spare room ultimately serves as the kids’ playroom and homework area.
The powder bathroom gets rave reviews from the homeowners’ guests when entertaining thanks to its stunning wallpaper, Queen of Spain, by Schumacher and the lovely silver vanity mirror by Uttermost.
BANDD/DESIGN 512-888-9313 | BandDDesign.com MARCH / APRIL 2023 | HOME DESIGN & DECOR AUSTIN-SAN ANTONIO 79
SPOTLIGHT
McKinney York Architects Celebrates 25 Years With Principal Will Wood
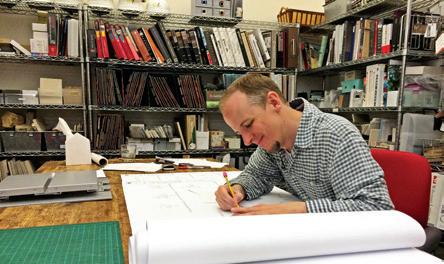
Prominent Austin Design Firm, Mark Ashby Design, recently announced new name: Ashby Collective
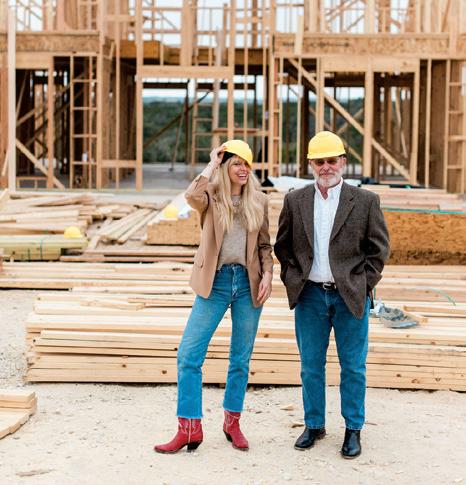
The successful design group, led by industry veterans and company principals Mark Ashby, Anne Grandinetti, Michele Lorenz and Christina Simon, is widely known for its high-end luxury residential design. Featured in Wall Street Journal, New York Times, Architectural Digest, Elle Decor and more, the design collective has built an integrated firm collaborating as a team for more than 20 years. The name change signifies the team’s success and future growth as the four principles continue the firm’s long-standing reputation. “Ashby Collective is not only a collective of people, but a collective of expertise earned over time,” said the Ashby Collective principals. AshbyCollective.com
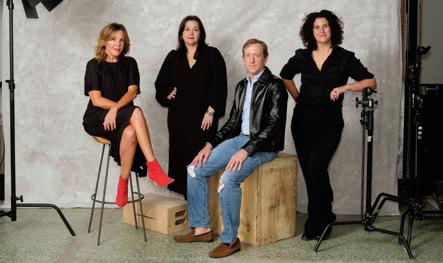
Will Wood, AIA, RID, joined the firm in 1997, became a partner in 2014 and principal in 2022. Formally trained in both architecture and engineering, Will brings a unique design perspective to the distinct and complex projects for which the firm is well known. He has led design on many high-profile, award-winning projects, most notably the McGarrah Jessee Building in downtown Austin, recipient of an Architect Magazine Annual Design Review Award and a Texas Society of Architects Design Award. Will’s most recently completed residential project, the Ridge Oak Residence, was featured on the AIA Austin Homes Tour. These accolades contribute to McKinney York Architects’ extensive resume over the company’s 40 years. McKinneyYork.com
Interior Stylist Leah Ashley’s New “Home to Homestead” Show
Leah Ashley gained national attention for her role on the ABC Daytime talk show, “Fablife,” as well as her popular online series, “Vintage Style / Modern Life,” currently airing on The Design Network. After leaving her TV career in LA for the slower pace of the Texas Hill Country, the home she and her husband moved into quickly became too small. So, they bought seven acres and dreamt up a family home that would house three generations. Her latest venture finds her starring with her dad, Builder Gary, in a new The Design Network show, “Home to Homestead,” which follows the Finn family building a new home in Dripping Springs. LivingWithLeah.com
SPOTLIGHT DESIGN
80 HOME DESIGN & DECOR AUSTIN-SAN ANTONIO | MARCH / APRIL 2023
SPOTLIGHT
2022 Austin NARI CotY Awards Recognize Excellence in Remodeling
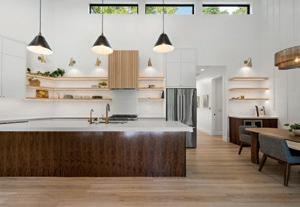
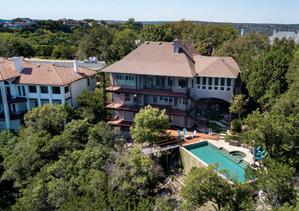
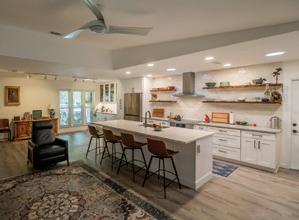
Every year, the Austin chapter of the National Association of the Remodeling Industry (NARI) Contractor of the Year (CotY) Awards recognize contractors from five counties in Central Texas whose remodeling projects stand out in the industry. Professional Achievements and Marketing are also acknowledged. Judging is based on problem solving, functionality, aesthetics, craftsmanship, innovation, degree of difficulty and entry presentation. Congratulations to the winners in 2022. For a complete list of winners, visit AustinNARI.org.
Residential Bath $25-50K: Bes Builder
Residential Bath over $100K: Realty Restoration, LLC & Twelve Stones Designs
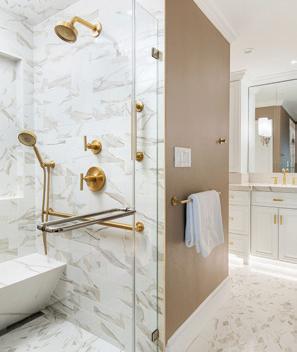
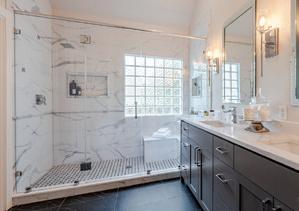
Residential Kitchen Under $30K: Remodel Boutique
Residential Kitchen $100-150K: Adams Company & 3D Home & Garden Design
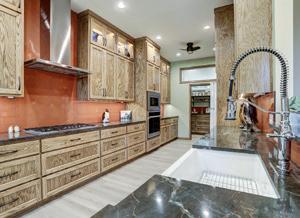
Residential Interior Under $100K: Brave Remodeling
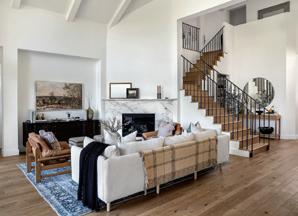
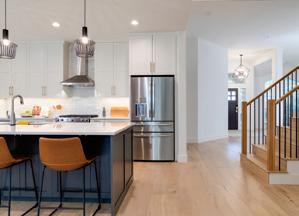
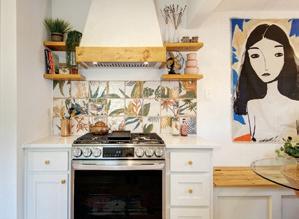
Residential Interior $100-250K: Simply Home
Residential Interior $250-500K: Build 512, LLC & Dawn Hearn Interior Designs
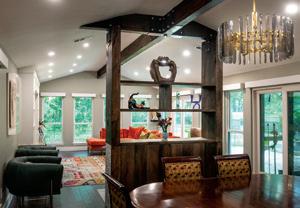
Residential Interior Over $500K: Skelly Build
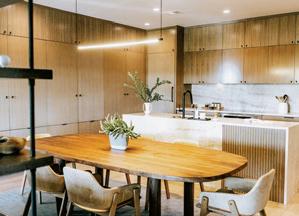
Residential Addition Over $250K: Brown Bear Contracting
Residential Landscape Design/ Outdoor Living Over $250K: Austin Deck Company
Residential Interior Element $30K & Over: ET’s Home Repair
DESIGN
REALTY RESTORATION, LLC & TWELVE STONES DESIGNS AVERY NICOLE PHOTOGRAPHY
ET’S HOME REPAIR
PHOTO BY REBEKAH FLAKE, COURTESY OF FLAKE PROJECTS LLC
BRAVE REMODELING
PHOTO BY BRIAN KENNELL SIMPLY HOME
BES BUILDER
REMODEL BOUTIQUE
ADAMS COMPANY & 3D HOME & GARDEN DESIGN
PHOTO BY TK IMAGES
BUILD 512, LLC & DAWN HEARN INTERIOR DESIGN SKELLY BUILD
MARCH / APRIL 2023 | HOME DESIGN & DECOR AUSTIN-SAN ANTONIO 81
BROWN BEAR CONTRACTING JPM REAL ESTATE PHOTOGRAPHY AUSTIN DECK COMPANY
ARCHITECTS
Studio Steinbomer
www.steinbomer.com
512-479-0022
Tobin Smith Architect
www.tobinsmitharchitect.com
210-817-4744
ASSOCIATIONS
Austin NARI
www.austinnari.org
512-375-2601
NARI San Antonio
www.remodelsanantonio.org
210-826-7200
AUDIO/VIDEO
Bjorn’s
www.bjorns.com
210-828-3237
FLOORING & TILE
Artisan Hardwood Floors
www.artisanfloors.com
512-928-1655
Rug & Home www.rugandhome.com
877-784-4663
HOME REMODELING
Bes Builder
www.besbuilder.com
512-351-0258
INTERIOR DESIGN
Bella Villa Design
www.bellavillads.com
512-443-3200
Bradshaw Designs
www.bradshawdesigns.com
210-824-1535
Dawn Hearn Interior Design
www.dawnhearn.com
512-930-0250
KITCHEN & BATH
Expressions Home Gallery
www.expressionshomegallery.com
Austin: 512-454-4526
San Antonio: 210-349-7878
Ferguson Bath, Kitchen & Lighting Gallery
www.fergusonshowrooms.com
Austin: 512-445-5140, 512-382-2032
San Antonio: 210-344-3013
LIGHTING
Lights Fantastic
www.lightsfantastic.com
512-452-9511
Outdoor Lighting Perspectives
www.outdoorlights.com
Austin: 512-668-6905
San Antonio: 210-405-7143
WINDOW COVERINGS & AWNINGS
Austintatious Blinds and Shutters
www.austintatiousblinds.com
512-608-0302
ADVERTISER INDEX HomeDesignDecorMag.com 82 HOME DESIGN & DECOR AUSTIN-SAN ANTONIO | MARCH / APRIL 2023
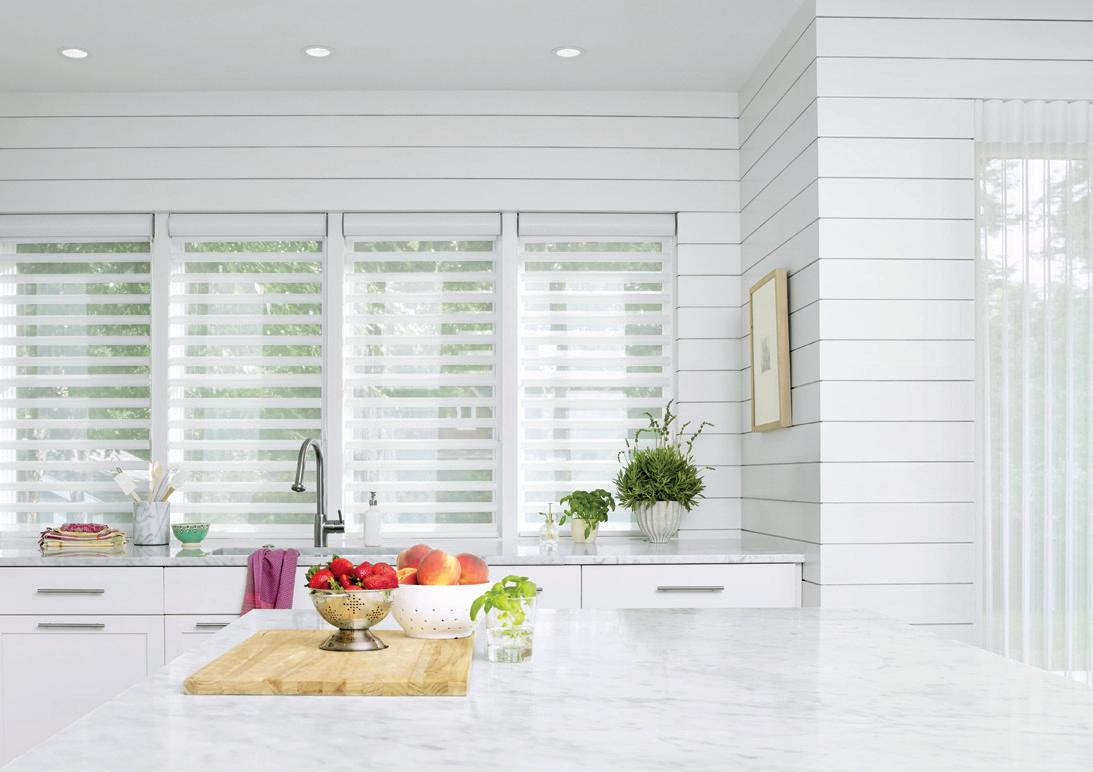


LOCAL SERVICE. EXPERT DESIGN.
Pirouette® with PowerView® Motorization
PowerView® App
additional equipment
12918 Shops Parkway, Suite 700 Bee Caves, TX 78738 | 512.608.0302 austintatiousblinds.com
The
and
required for programmed operation.
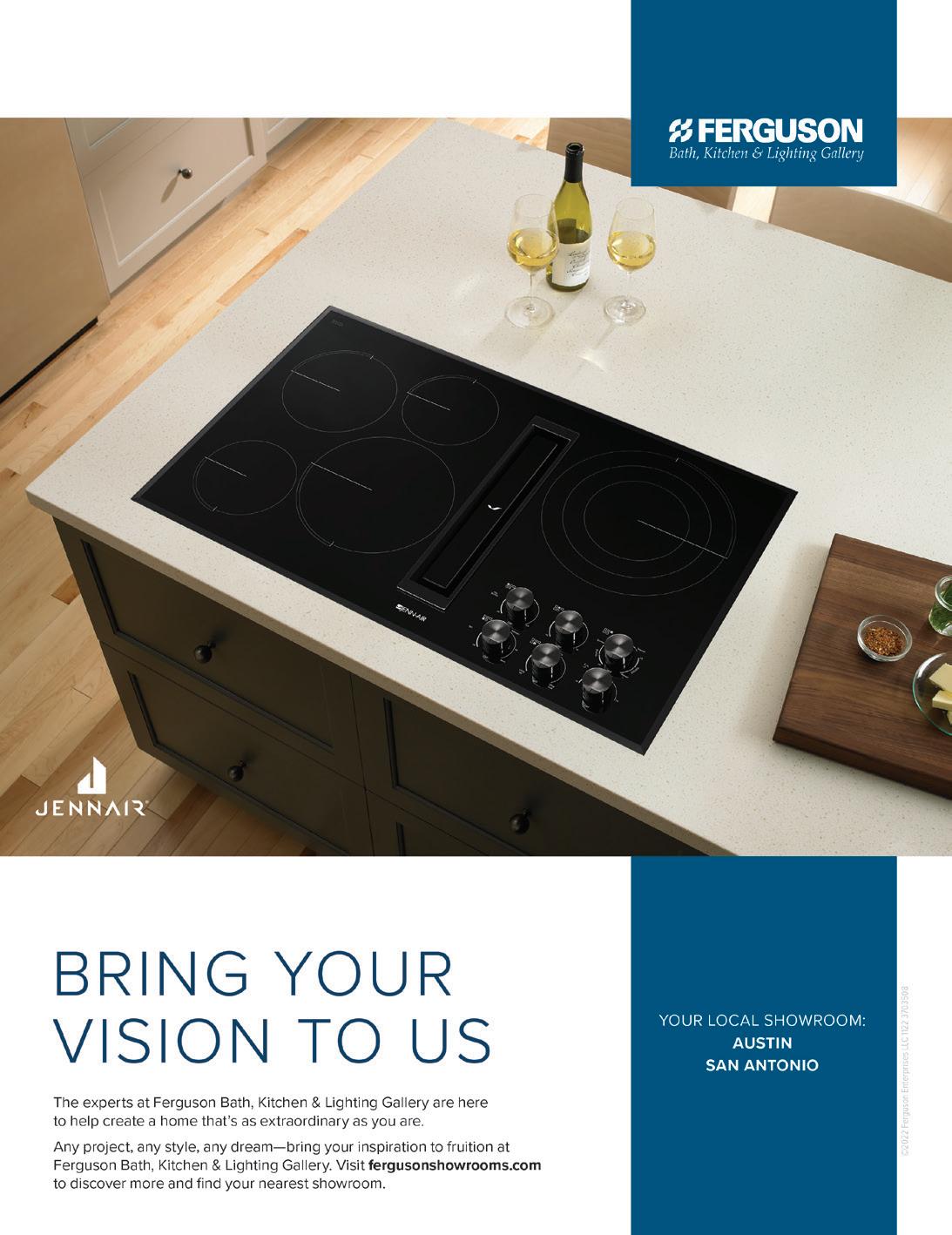


















 Trisha Doucette
Trisha Doucette














 MICHAEL G. IMBER, ARCHITECTS 210-824-7703 | MichaelGImber.com
MICHAEL G. IMBER, ARCHITECTS 210-824-7703 | MichaelGImber.com

























 BRITT DESIGN GROUP, PHOTO BY MATT BATISTA
BRITT DESIGN GROUP, PHOTO BY MATT BATISTA












 PHOTO BY CHASE DANIEL
PHOTO BY LEONID_FURMANSKY
PHOTO BY DROR BALDINGER
PHOTO BY MATT BATISTA
PHOTO BY MOLLY CULVER
PHOTO BY CHASE DANIEL
PHOTO BY LEONID_FURMANSKY
PHOTO BY DROR BALDINGER
PHOTO BY MATT BATISTA
PHOTO BY MOLLY CULVER



















 PHOTO BY CATE BLACK
PHOTO BY CATE BLACK
PHOTO BY RYANN FORD
PHOTO BY JEANNE CHIZZONITE
PHOTO BY CATE BLACK
PHOTO BY CATE BLACK
PHOTO BY RYANN FORD
PHOTO BY JEANNE CHIZZONITE






















 BY CLAUDIA ALARCÓN | PHOTOGRAPHY BY ANDREA CALO
BY CLAUDIA ALARCÓN | PHOTOGRAPHY BY ANDREA CALO

 Homeowner Nicola Davies consulted with her cousin Susan Slat, a kitchen designer, who suggested the custom split cabinet design. When it came to handles and pulls, Nicola opted for large half-rings on the kitchen drawers paired with smaller rings for the cabinets, both from Atlas Homewares. She used long chrome appliance pulls from Schaub and Company for the fridge, freezer and dishwashers, as well as on the top drawers, which double as towel bars.
Homeowner Nicola Davies consulted with her cousin Susan Slat, a kitchen designer, who suggested the custom split cabinet design. When it came to handles and pulls, Nicola opted for large half-rings on the kitchen drawers paired with smaller rings for the cabinets, both from Atlas Homewares. She used long chrome appliance pulls from Schaub and Company for the fridge, freezer and dishwashers, as well as on the top drawers, which double as towel bars.

 A lovely opus white quartzite stone tops the kitchen island, the wall behind the range and features in the bar and the coffee bar in the living and dining rooms. Melt pendants in chrome by Tom Dixon hang above the kitchen island.
A lovely opus white quartzite stone tops the kitchen island, the wall behind the range and features in the bar and the coffee bar in the living and dining rooms. Melt pendants in chrome by Tom Dixon hang above the kitchen island.














 SMITH, FOUNDER AND PRINCIPAL
SMITH, FOUNDER AND PRINCIPAL










 The homeowners’ view from the main bedroom eliminates all sense of the surrounding neighborhood, leaving them with simply a gorgeous greenscape and sky — just wilderness and wonder.
The homeowners’ view from the main bedroom eliminates all sense of the surrounding neighborhood, leaving them with simply a gorgeous greenscape and sky — just wilderness and wonder.









 M. JAMES DESIGN GROUP MJamesDesignGroup.com | info@mjamesdesigngroup.com
M. JAMES DESIGN GROUP MJamesDesignGroup.com | info@mjamesdesigngroup.com










































