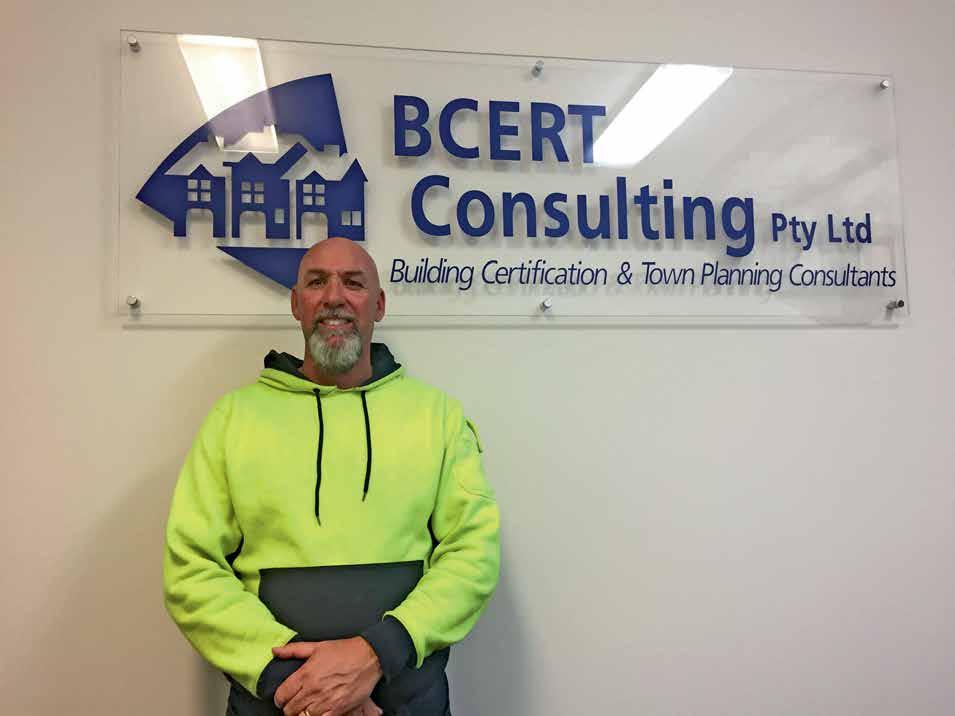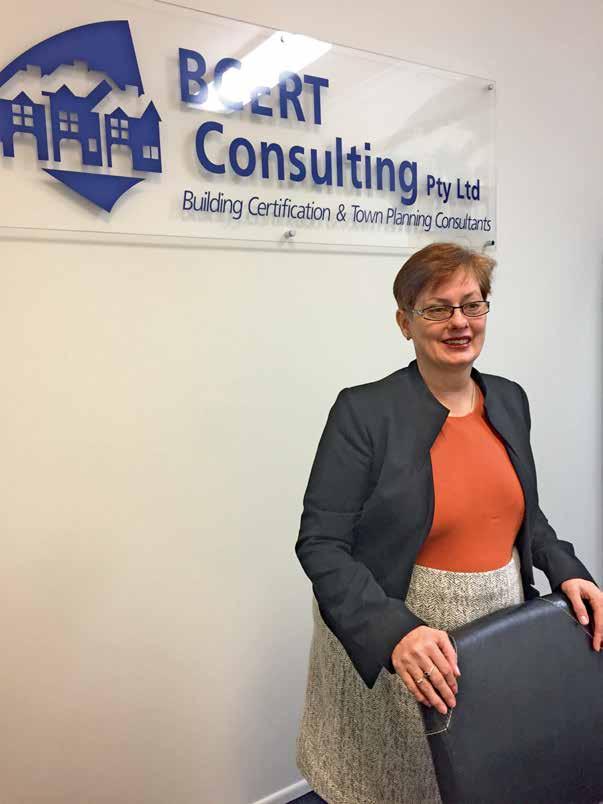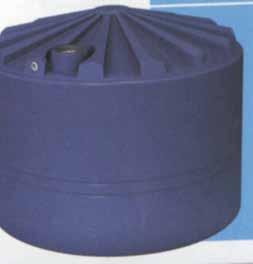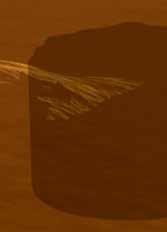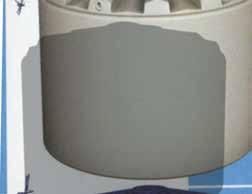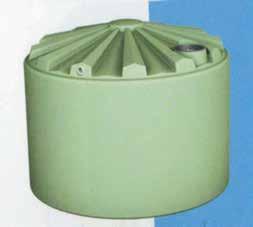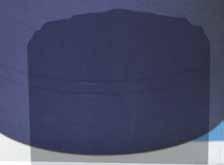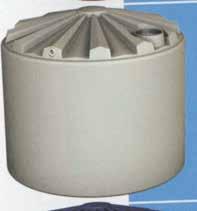EXCELLENCE IN BUILDING



03 Welcome Master Builders Downs & Western regional manager Linda Rosengreen celebrates 30 years of awards success
06 2017 winners Acknowledging the regions most successful Master Builders
08 Home of the Year Swish Design and Construct won House of the Year with Peak House, nestled in the stunning Highfields region
10 Project of the Year The FKG Group took out the Project of the Year with their magnificent project, the Intergenerational Mentoring Hub at the Flexi School
12 President’s Award Rural project at Southbrook by the Bryant Brothers Building Group took out the 2017 President’s Award in exceptional style
14 Bryant Brothers Building Group Along with the President’s Award, the Bryant Brothers Building Group took home multiple other Master Builders awards
16 Gray Homes Local builder’s innovative home saw him take out the Individual Home $351,0000 to $450,000 category
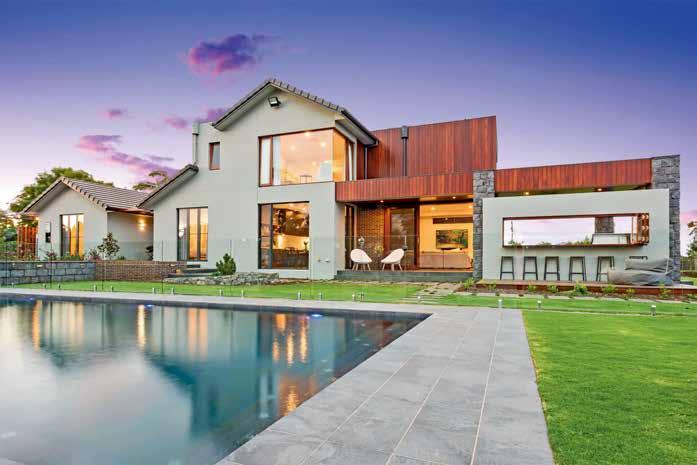
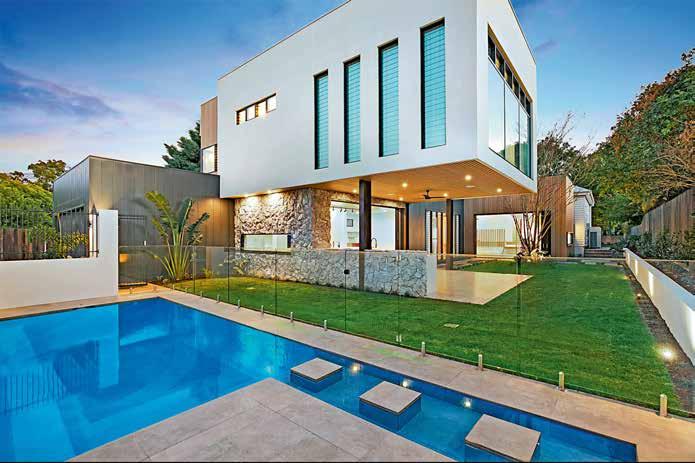
17 Antonio Building Dynamic, architect-designed home, Reflections saw Antonio Building win the Individual Home $551,000 – $650,000 category
19 Arden Vale Homes This renowned construction company took out two categories on the awards evening with theirmodern Ramsay School Rd property
21 Schriek Building Group Unique, classy designs saw Schriek Building Group achieve success
24 Janke Constructions Harvey House ticks winning boxes for Master Builders
26 Valdal Projects Stunning remodelling and renovation created wins for Valdal
29 Mark Winter Constructions The team took out two winning entries including the David Turton Memorial Award at this year’s awards
30 Downs Designer Homes The exquisite design and quality of The Collier House provided multiple wins for Downs Designer Homes
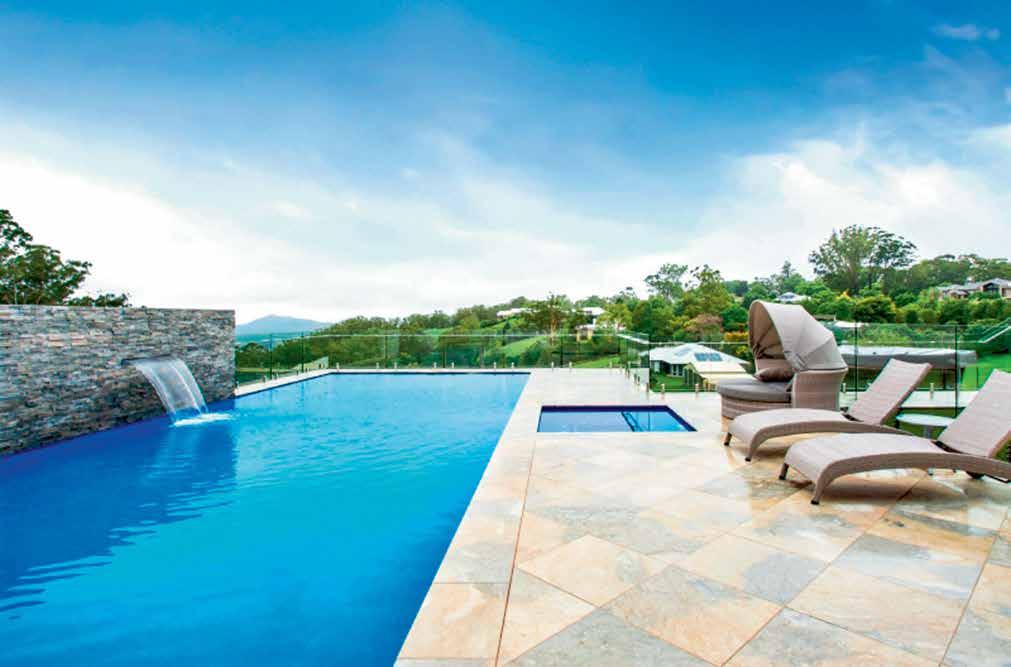
Produced by Newscorp on behalf of Master Builders Queensland.
IMAGE: 2017 House of the Year ‘Peak House’, built by Swish Design and Construct.
Clare Standfast
Clare Standfast DESIGNER: Yohanna Dent
Excellence in Building is published by Newscorp Australia.
who make
and/or
undertake to ensure that all
or
does not
any
breach of confidence, does not contain anything
does not infringe the
or
or indecent,
other
statutes.
to the
these persons agree to indemnify the
and/or t’s agents against any investigations, claims or judgements
Welcome to the annual 2017 Master Builders Downs & Western Housing & Construction Awards magazine.
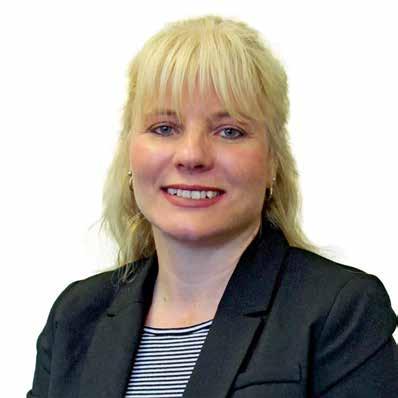
This year is extra special because we’re celebrating 30 years of the Awards success and prestige.
Each year the Awards continue to attract hundreds of quality entries from across Queensland and 2017 has been no exception.
The range of projects reflect the high standards and exceptional skills of Downs & Western’s Master Builders.
Judges scrutinised the winners based on stringent list of criteria such as quality of workmanship, degree of construction difficulty, external appeal, siting and aspect, and amenities and aesthetics.
It is a promising sign for the building and construction industry to have so many quality winners.
Each winner has put their business, product and workmanship under scrutiny as part of an extremely competitive process.

This year we also welcomed three new award categories for Diversity, the Institute of Building Consultants, and Bluescope Best Use of Steel Frame Housing.
For homeowners considering a new home, renovation or addition to an existing home, there is sure to be some inspiration among these pages.
For the commercial sector, these projects highlight Downs & Western’s best commercial builders with specialist staff, contractors and
consultants.
Since 1882, Master Builders has been the voice of the industry, representing the interests of our members and the broader industry.
We are the number-one source of practical and relevant information to the industry and consumers.
We have also helped thousands of builders and trade contractors to operate professional and profitable businesses that deliver superior quality outcomes to their customers.
The outstanding craftsmanship on display as
part of the Master Builders Housing & Construction Awards program points to the important role Master Builders plays in nurturing and promoting excellence within the industry and encouraging members to take pride in their work.
The high standard of workmanship achieved by our members highlights Master Builders’ commitment to equipping members with specialist advice and professional services, which in turn helps members to provide unmatched workmanship and attention to detail for clients.
Whether you are about to undertake a minor
renovation or build your dream home, selecting a builder or trade contractor is a big decision.
You can choose one of the award-winning builders featured here, or use Master Builders easy-to-use online search facility www.homeofbuilding.com.auwhich provides details of properly licensed contractors who match your specified criteria.
On behalf of Master Builders, I thank all winners and entrants for supporting the Housing & Construction Awards program and wish them all the best.
Master Builders Downs & Western regional manager Linda Rosengreen‘‘ THE OUTSTANDING CRAFTSMANSHIP ON DISPLAY AS PART OF THE MASTER BUILDERS HOUSING & CONSTRUCTION AWARDS PROGRAM POINTS TO THE IMPORTANT ROLE MASTER BUILDERS PLAYS IN NURTURING AND PROMOTING EXCELLENCE WITHIN THE INDUSTRY AND ENCOURAGING MEMBERS TO TAKE PRIDE IN THEIR WORK.MASTER BUILDERS DOWNS AND WESTERN REGIONAL MANAGER LINDA ROSENGREEN

PEOPLE often ask me — why should I use a Master Builder? What’s in it for me?
My answer is always simple: Master Builders are experts in their field — they have access to up-to-date training and industry advice and support that other contractors and their customers cannot access.
Master Builders has recently made a significant investment towards connecting home owners and renovators with the right builder or tradie.
This means that you can now easily find the right contractor for your building job with our new and improved online search facility.
It’s as simple as typing in the job you need done and your area postcode.
The search results will give you a list of Master Builders in your area who are qualified to undertake the work.
So whether it’s a kitchen renovation, bathroom alteration, a deck or new home build you’re looking for, eliminate the legwork or ringing around and head to www.homeofbuilding.com.au.
Follow the prompts to our easy-to-use online search facility.
Building with a Master Builder gives you peace of mind that your contractor is appropriately licensed and has the support of Master Builders who provide members with access to practical training, advice, and up-to-date information which helps raise professional standards.
Master Builders is also there to help consumers with advice and information about the building process.
Value for money and a design that is tailored to accommodate your personal lifestyle factors are two major considerations for homeowners thinking of building or renovating.
Master Builders members also complete more than 80 per cent of building work in Queensland.
With these factors in mind, it’s really important to do your research, find the right builder and have a good understanding about how the building process works.
Our website includes information on issues like choosing land, building your dream home, getting quotes, contracts and variations, deposits and progress payments, building approvals and inspections, the construction phase and what to do before you move in.
Master Builders contracts allocate risk fairly between the builder and customer and can also assist if contractual questions arise during the building process.

The information on Master Builders website will give you a more thorough understanding of the building process and help improve communication with your builder.
You’ll also then know what to expect throughout the various stages of building, which can assist in reducing stress, minimise disputes, and pave the way to a smoother and happier build.
Visit www.homeofbuilding.com.auto discover the many benefits of building with a trusted Master Builders member or find a Master Builders member who is available for your next project.
Master Builders Downs & Western regional manager Linda Rosengreen

Master Builders has introduced three new categories for the Housing & Construction Awards this year for Diversity, the Institute of Building Consultants, and Bluescope Best use of Steel Frame Housing.
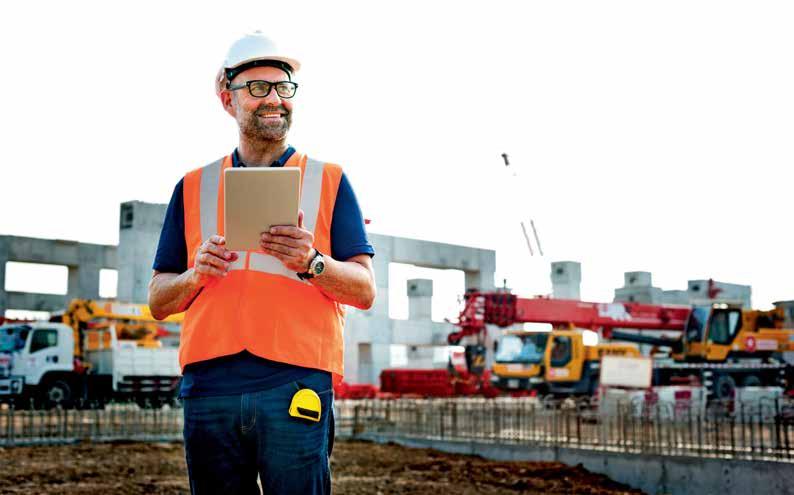

The Diversity award recognises a company or organisation that could demonstrate positive change via initiatives aimed at promoting diversity within their business.
It includes initiatives such as pro-actively seeking to attract and place workers in non-traditional roles (such as female carpenters), promoting and encouraging flexibility in job design and hours of work such as flexible work arrangements, initiatives for carers and parents telecommuting options, and sustainable employment opportunities for disadvantaged workers including the long-term unemployed, indigenous or disabled.
The Institute of Building Consultants award was designed to be presented to the consultant who has demonstrated an outstanding contribution to the building and construction industry, including exemplary customer service, teamwork and leadership skills.
The Best use of Steel Frame Housing award is given to a housing project built using steel frames. It is judged according to workmanship, degree of difficulty, value for money, street appeal, livability, design and innovation and siting and aspect.
Master Builders congratulates this year’s winners who have
Health Facilities up to $20 million
J Hutchinson Pty Ltd T/A Hutchinson Builders
West Toowoomba Medical Centre
Education Facilities up to $10 million
J Hutchinson Pty Ltd T/A Hutchinson Builders
Wondai State School
Community Service Facilities
F K Gardner & Sons Pty Ltd
Intergenerational Mentoring Hub
Retail Facilities
Lavish Constructions Pty Ltd
John’s Hair Studio
Commercial Building up to $5 million
J Hutchinson Pty Ltd T/A Hutchinson Builders
Ergon Energy Toowoomba Amenities Building
Industrial Building
J Hutchinson Pty Ltd T/A Hutchinson Builders
Spring Gully Warehouse
Refurbishment/Renovation up to $2 million
Builders
Hutchinson Pty Ltd T/A
Hospital
Commercial Trade Contractor of the Year
Constructions Pty Ltd
Display Home up to $250,000
Pty Ltd T/A Hotondo Homes
Street Display Home
Display Home $251,000 – $350,000
Homes Pty Ltd
Panna”
Individual Home up to $250,000
Brothers Building Group Pty Ltd High Street
Individual Home $251,000 – $350,000
Brothers Building Group Pty Ltd Harelmar Road
Individual Home $351,000 – $450,000 Gray Homes Pty Ltd King Residence
Individual Home $451,000 – $550,000 Irwin Family Constructions Pty Ltd Charis Place
Individual Home $551,000 – $650,000 Antonio Building Pty Ltd Reflections
Individual Home $651,000 – $750,000 Arden Vale Homes Pty Ltd Ramsay School Road
Individual Home $751,000 – $1.25 million Swish Design & Construct Pty Ltd T/A Swish Homes Queensland Peak House
Individual Home $1.26 million – $2 million
Schriek Building Group Pty Ltd McDonald Residence
Individual Home over $2 million Downs Designer Homes Pty Ltd Collier House
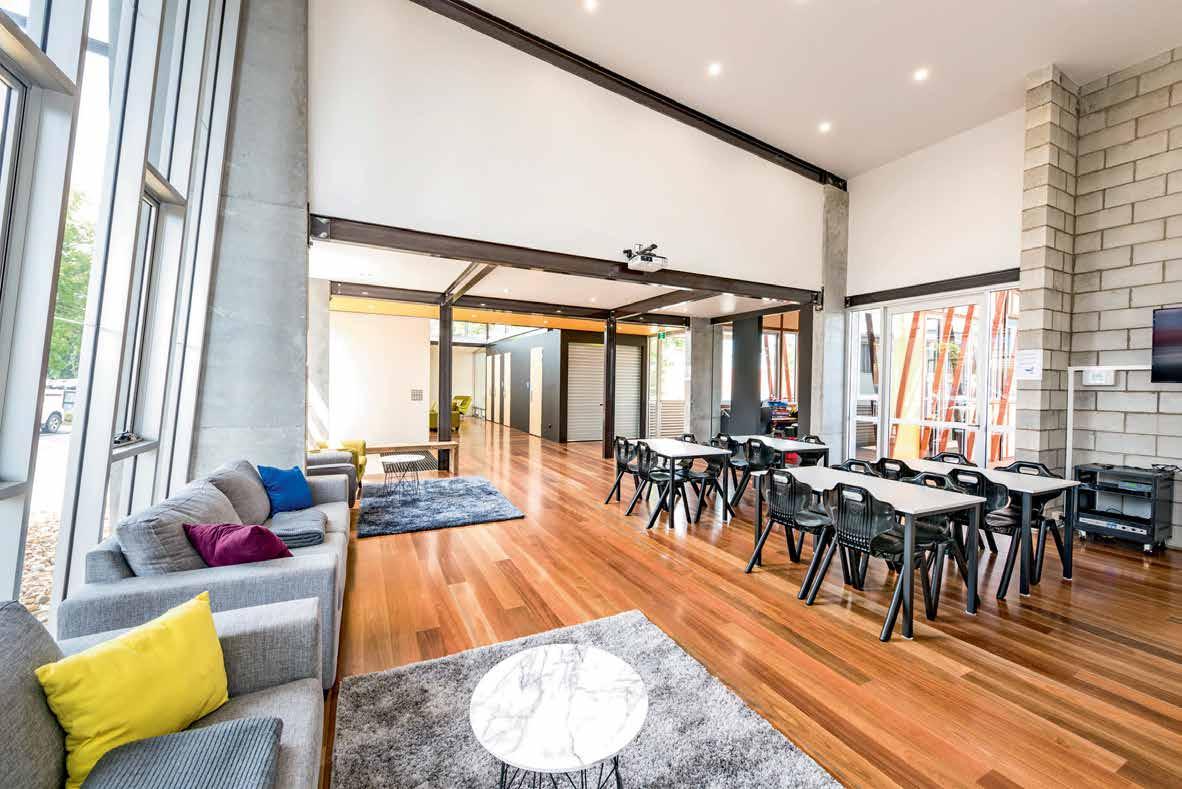
Best use of Sloping Sites
Downs Designer Homes Pty Ltd Collier House
Best Use of Steel Frame Housing
Schriek Building Group Pty Ltd McDonald Residence
Home Renovation/Remodelling Project up to $275,000
Janke Constructions Pty Ltd Harvey House
Home Renovation/Remodelling Project $276,000 $575,000
Valdal Projects Pty Ltd Speed Residence
Home Renovation/Remodelling Project $576,000 $1 million
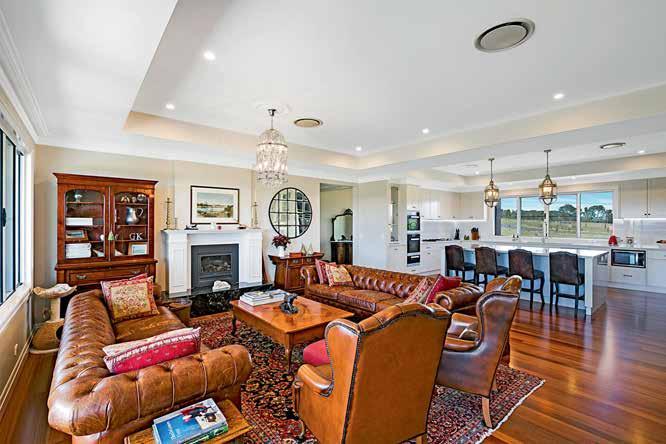
Valdal Projects Pty Ltd Valdal Residence
Medium Density up to 3 Storeys – 2 to 5
Dwellings
Winzim Investments Pty Ltd T/A Mark Winter
Constructions
Views on Velodrome
Excellence in Sustainable Living G H C Building Solutions Pty Ltd Breeze Solarium House
Residential Trade Contractor of the Year Cameron J Tarrant Peak House
Best Internationally-inspired Build Q Designer Homes (Aust) Pty Ltd T/A Millenium Homes Qld Japan House
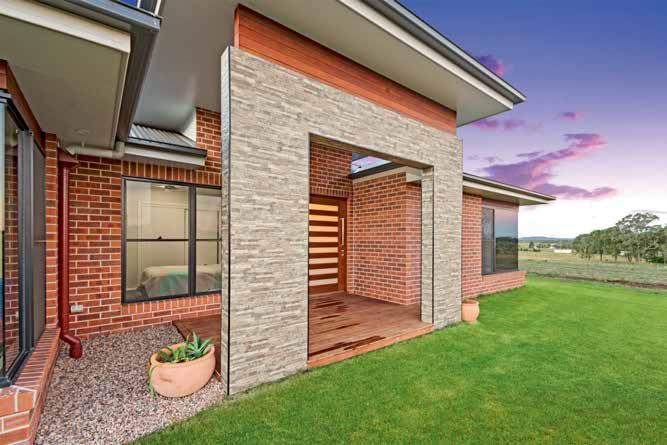
Best Residential Bathroom Swish Design & Construct Pty Ltd T/A Swish Homes Queensland Peak House
Apprentice of the Year Ashley Walker Golden West Apprenticeships Limited
Rising Star Guy Collier G H C Building Solutions Pty Ltd
Women in Building Lynette Prince-Large BCERT Consulting Pty Ltd
Institute of Building Consultants Graham Large BCERT Consulting Pty Ltd
Bryant Brothers Building Group Pty Ltd Harelmar Road
Project of the Year F K Gardner & Sons Pty Ltd Intergenerational Mentoring Hub House of the Year Swish Design & Construct Pty Ltd T/A Swish Homes Queensland Peak House
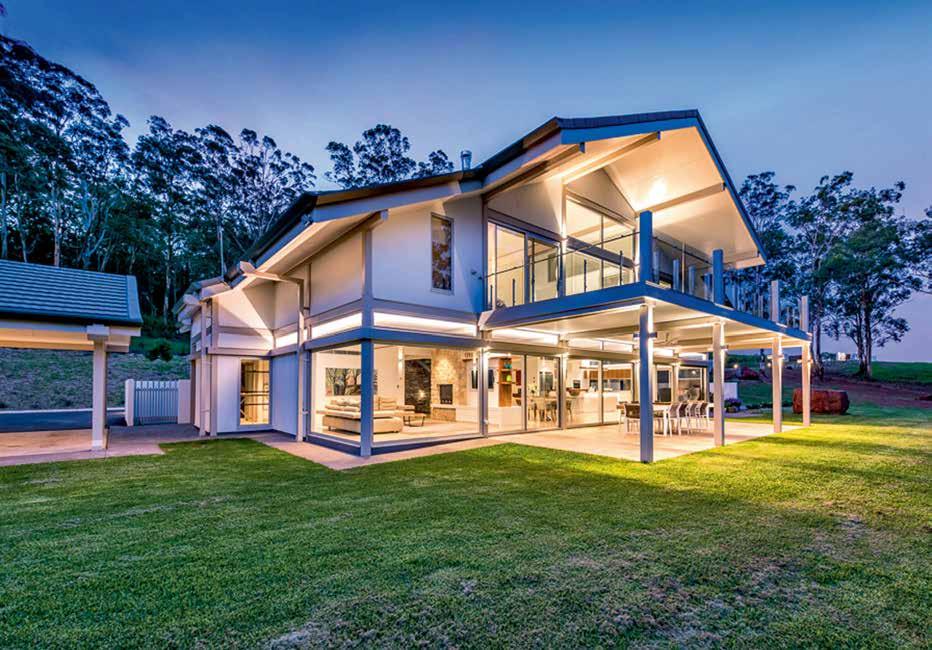 Lavish Constructions Pty Ltd Bogong Court
Constructions Mark Winter President’s Award
INDIVIDUAL
Lavish Constructions Pty Ltd Bogong Court
Constructions Mark Winter President’s Award
INDIVIDUAL
SWISH Design and Construct have taken home House of the Year with their exceptional Peak House, nestled in the stunning Highfields region.
Construction began in April 2016 for this project, with a design process of nearly two years being undertaken to achieve the exceptional design.
Extensive front end planning was completed between owner, designer, builder and colour consultant to ensure construction was not delayed and finishes and building techniques were completed to the absolute highest level throughout the actual build process.
The owner envisioned a residence that would suit the Toowoomba landscape and climate, ultimately with a facade and finishes to ensure that the property would never date and look better with age.
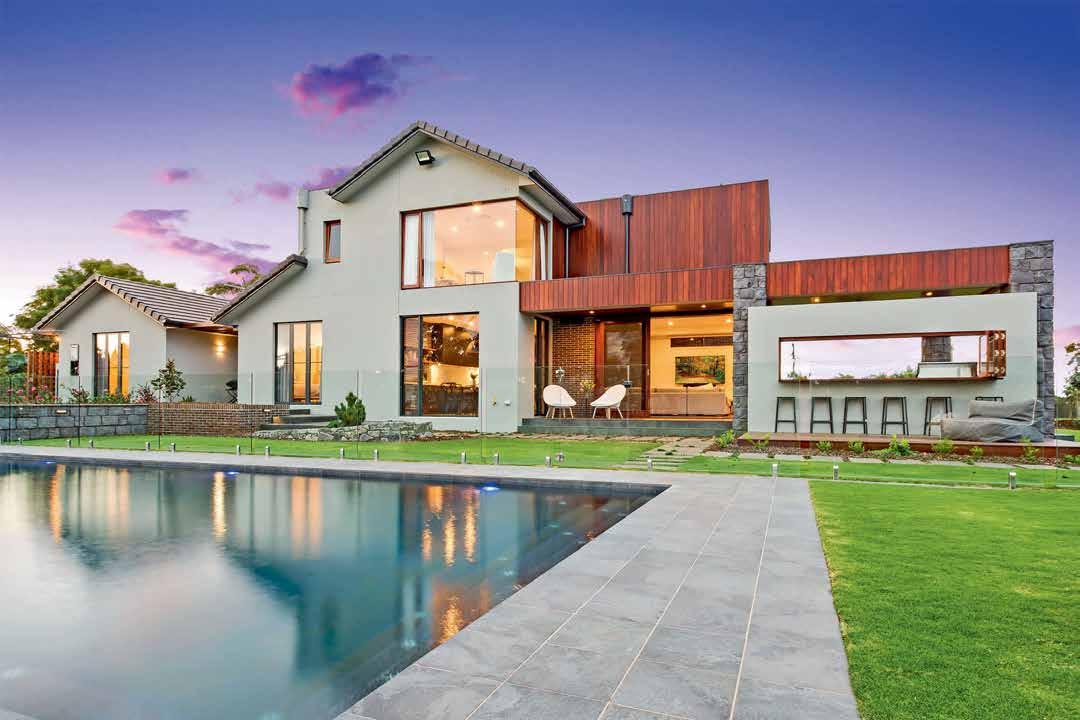
With stone features sourced from Victoria, the home encloses two beautiful fire places, timber windows and a combination of stained timber features and charcoal roof tiles, ensuring the homes facade was meeting the criteria requested.
The look of timelessness was met, with the much talked about 50mm split Hawthorn Black brick from Tasmania emanating throughout the entire home.
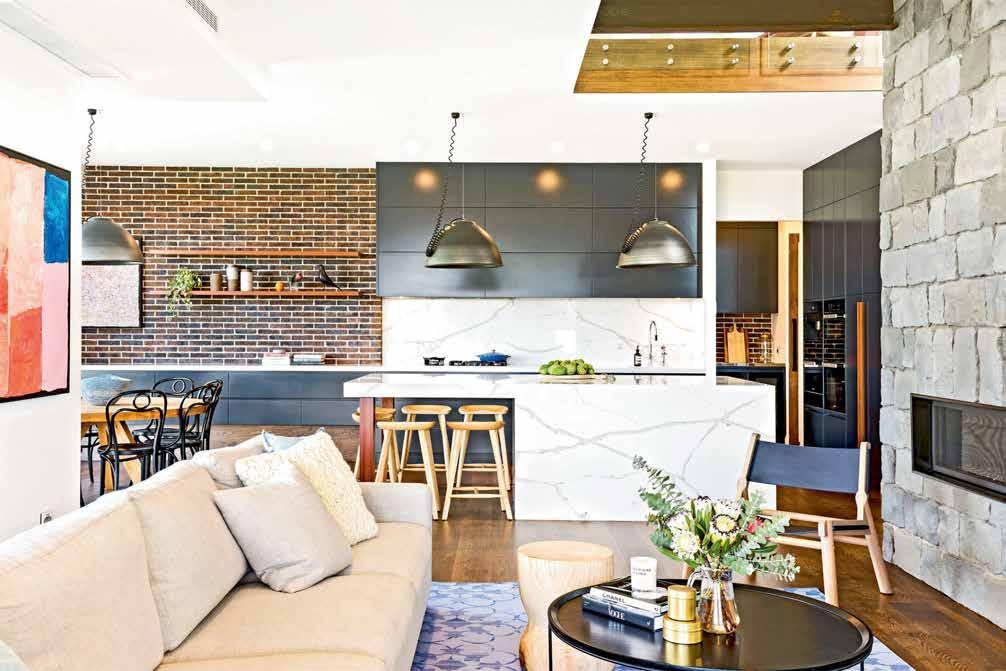
Internally the home design combines a mix of old with the new with a perfect balance between the two.
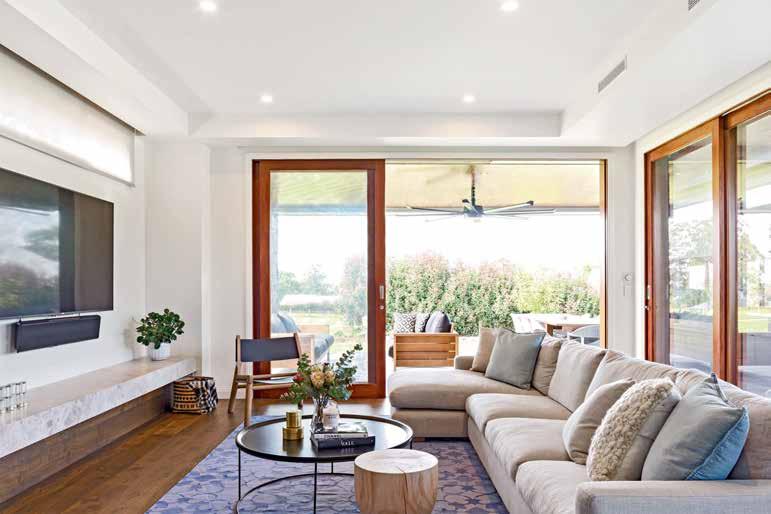
Extensive joinery throughout the home is complimented by the French oak waxed finished timber floor, which is a work of art in itself.
With six-metre high raked ceilings, a sitting room with traditional wood fire place, bar area with a guest bedroom complete with ensuite, there is an immediate feeling of space as you enter the home.
The study joinery leaves no stone unturned with a feature glass pivot door to close off from the rest of the home.
The designer kitchen features 100mm thick calcutta stone, Miele appliances, bar fridges and scullery preparation area with a walk-in
pantry.
The bottom level living area with a gas fire place seamlessly connects through large timber stacker doors and the outdoor living and pool area to make for easy living and entertaining.
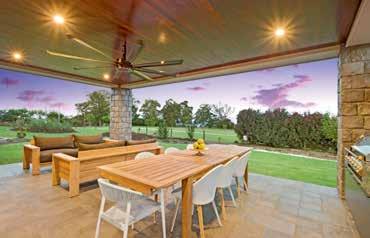
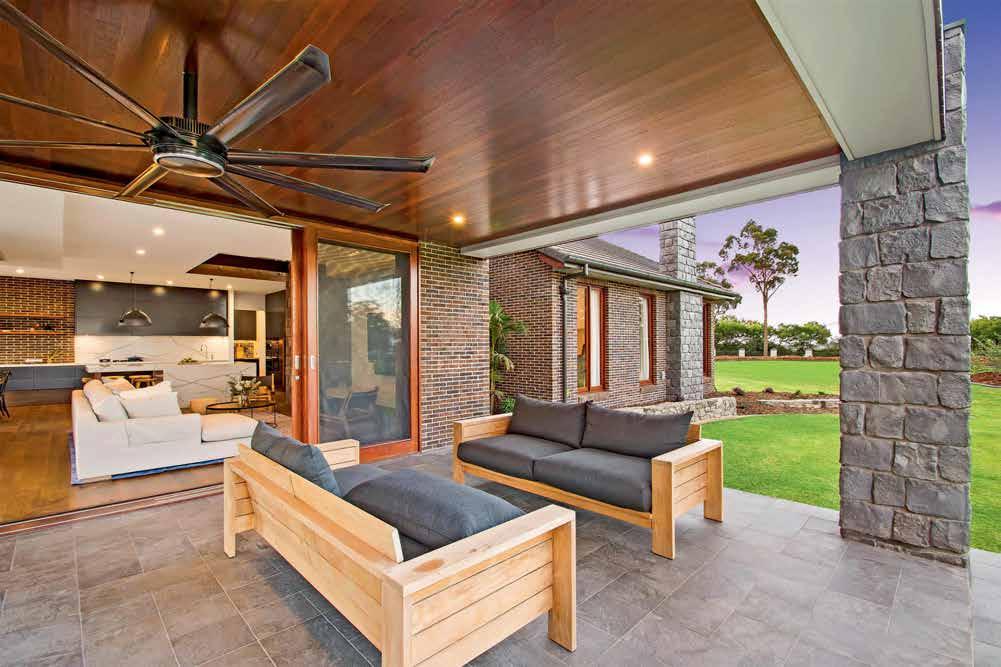
The western wing of the bottom storey leads into a children’s leisure room with bathroom laundry/mud room and three generous sized bedrooms with joinery finished robes and desks.
A double lock up garage with generous storage area completes this area of the home.
The engineered designed steel staircase with timber treads is unlike anything undertaken in the region before.
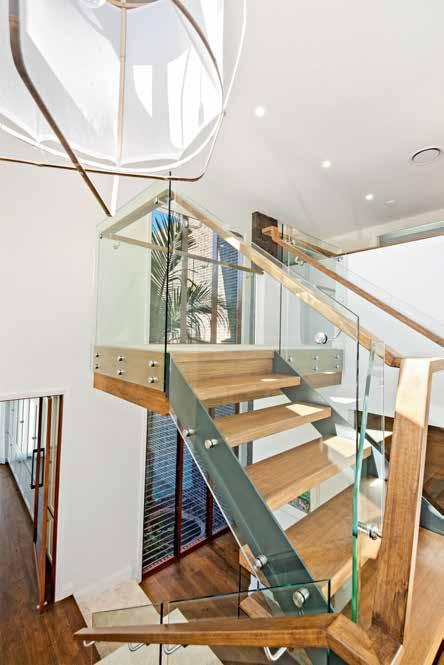
These elevate to the second storey, which leads through a sitting
room to the main bedroom with a floating timber bed and full joinery finished walk-in robe.
The home also incorporates a wet area bar that leads to the ensuite.
The beautiful ensuite offers views of the valley to the east, and a combination of brick and wrought iron fencing and electric gates keep the extensively landscaped yard private.
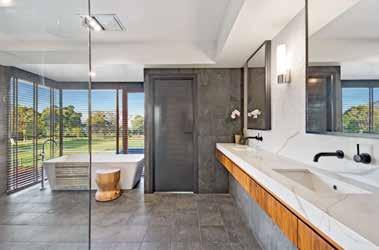
The modern pool area is complete with a sun deck and servery from the barbecue space, perfect for spending time with loved ones.
Peak House in Highfields is a unique, modern and exceeding representation of the building and construction industry for the Downs and Western region.
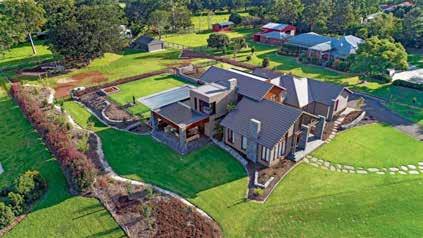
‘‘ THE OWNER RESIDENCE THAT WOULD SUIT THE TOOWOOMBA LANDSCAPE AND CLIMATE, ULTIMATELY WITH A FACADE AND FINISHES TO ENSURE THAT THE PROPERTY WOULD NEVER DATE AND LOOK BETTER WITH AGE.
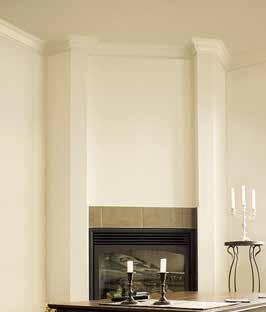
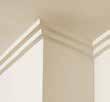

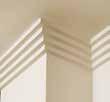
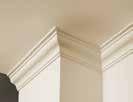
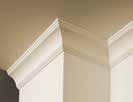
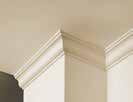
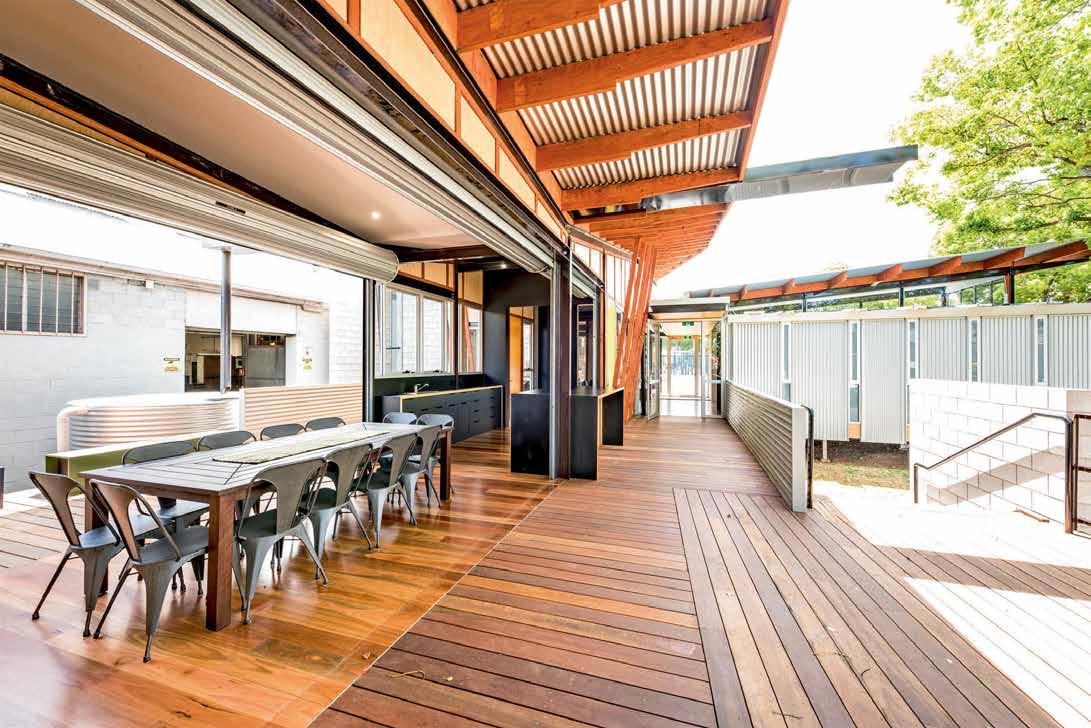
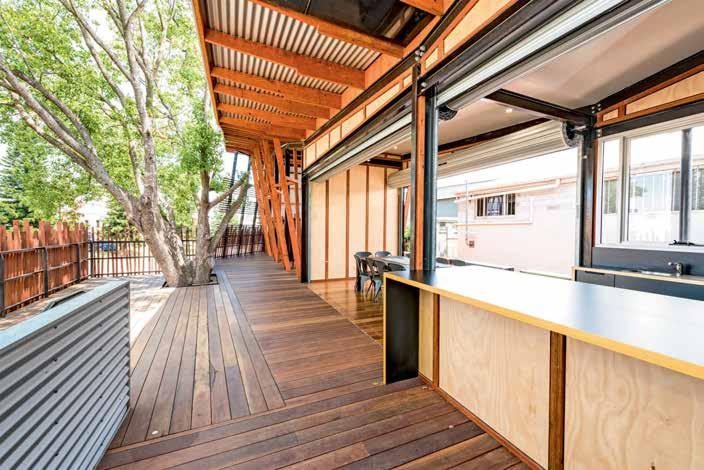
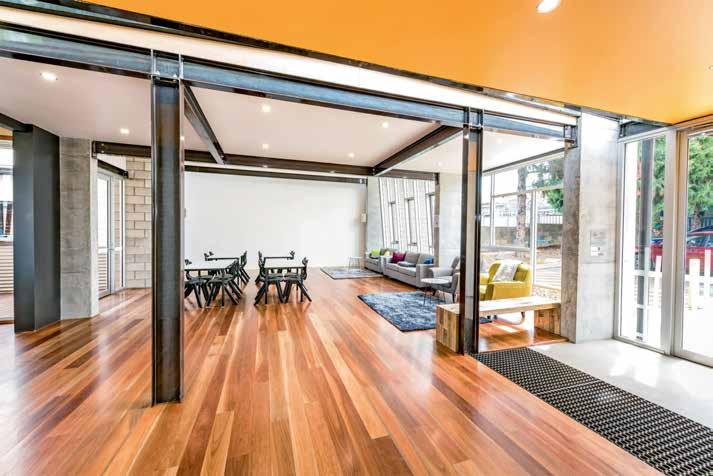
THE 2017 Master Builders Downs and Western Awards Project of the Year was awarded to the FKG Group for their magnificent project, the Intergenerational Mentoring Hub at the Flexi School.
The Lifeline Darling Downs and South West Queensland engaged the FKG Group to deliver the Flexi School
Intergenerational Mentoring Hub, which is an annex of Centenary Heights State High School’s existing mentoring Hub.
The hub allows students to complete their secondary schooling and transition from school or work to further study or employment opportunities with the support of mentors.
The learning hub is a unique purpose built construction and far from a standard classroom.
Project deliverables included construction of five purpose-built mentoring pods, training room, audio-visual production training room, two flexible meeting spaces, kitchen and amenities within a 450 square metered block.
With very limited space on site, precise co-ordination of building materials was needed to ensure any materials delivered were used immediately.
The hub was built around two large trees located on site, achieving the unique impression of a treehouse.
To overcome any space issues being that they were building to
such a small area, materials were used or erected as soon as they were delivered to the site.
Exposed native Australian timber is also featured throughout in keeping with the tree house theme. To achieve the relaxed treehouse aesthetic, the FKG group had to put extensive thought and planning into the construction process.
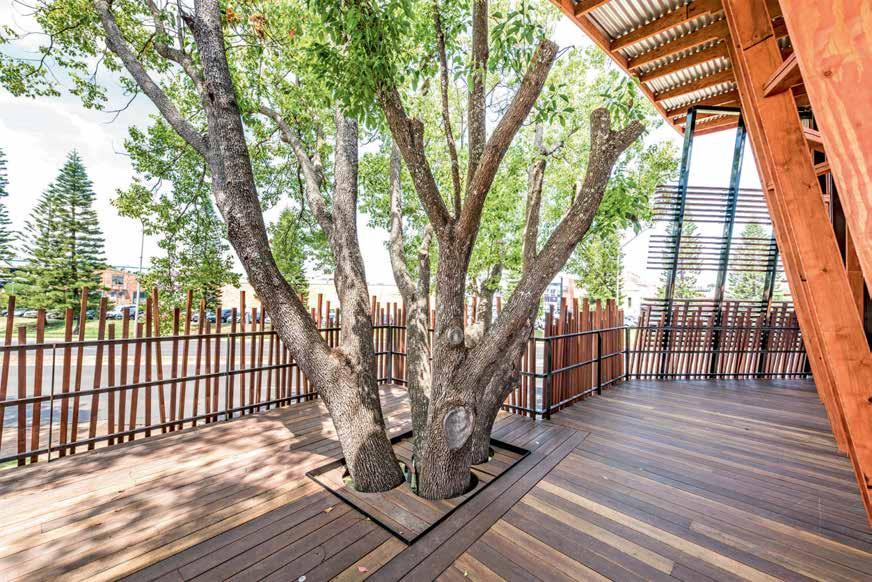
This included alternative fixing for hidden connections, Stepping back in time and using mortice and tenons joints, native Australian timber polished flooring and decking, concealed fixing in exposed timber work and exposed timber studs.
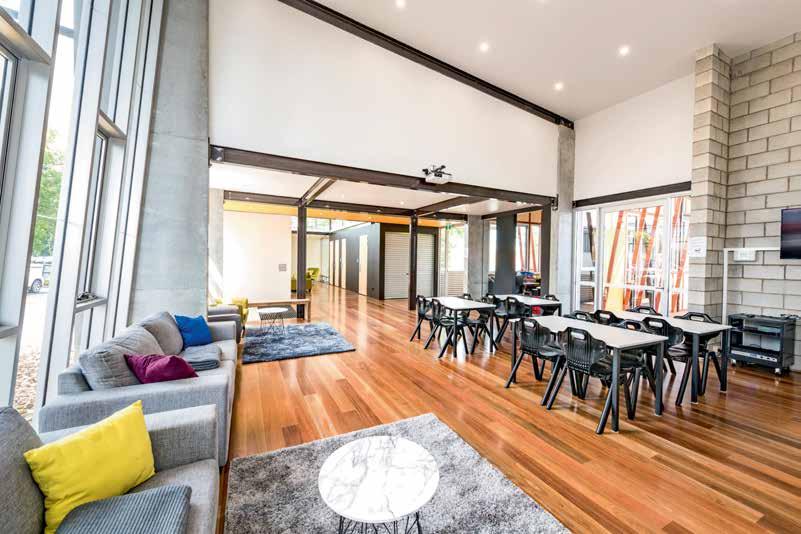

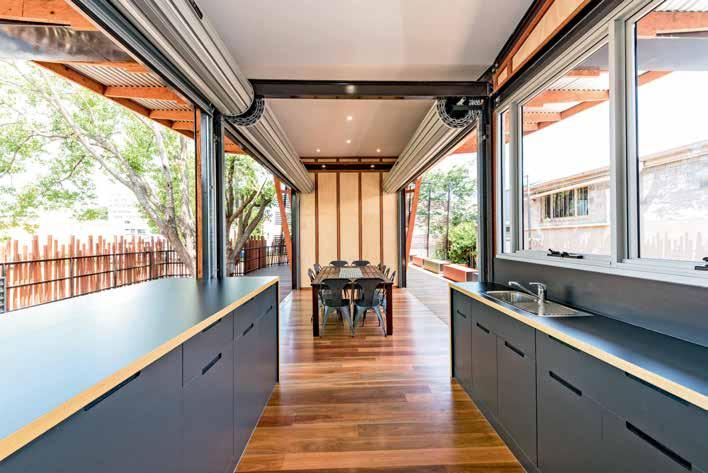
Alongside this, external cladding consisting of a combination of glass and iron sheeting, plywood and fibre cement was included in the plan, with roofing and framing allowing for natural curves in roof sheeting.
Within the project is internal FC and plywood cladding and feature glazing, polished render to feature walls, glass roofing for natural light, feature exposed internal stones and hardwood steps and polished concrete entries as well.
Building on a very small block and with a tight budget, it was important to consult with the architects and stakeholders on a daily basis.
There was regular liaison with Friends of Flexi Consortium and
the Federal Government to ensure best results and meet the high expectations for the project.
Providing students both now and in the future with a unique and safe learning environment, the FKG Group have delivered an exceptional project that aligns with the key stakeholders’ vision of providing a state-of-the-art alternative learning unit.
The FKG Group is a privately owned, leading tier two contractor with a 40 year history of delivering outstanding building and engineering projects through Queensland, New South Wales and the Northern Territory.
The FKG Group’s construction projects include industrial facilities, schools and tertiary education buildings, hospitals and medical centres, aged care and retirement facilities, retail centres, performing arts centres and community facilities, hospitality and tourism buildings and defence and aviation facilities.
Their civil engineering team have a range of clients, including Roads and Maritime Services (RMS), Department of Transport and Main Roads (TMR) and private developers, with major road projects in Queensland and New South Wales.
AFTER only five years in operation the Bryant Brothers Building Group have taken out the Master Builders Downs and W 2017 President’s Award with their spectacular project at Harelmar Rd.
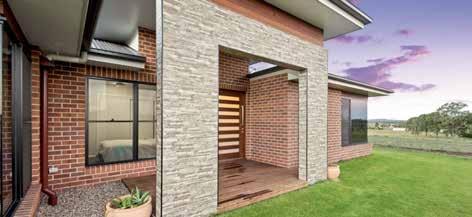
The brick veneer home is situated on 30 acres of rural Southbrook, and has been designed and constructed to accommodate the growing family that occupies it.
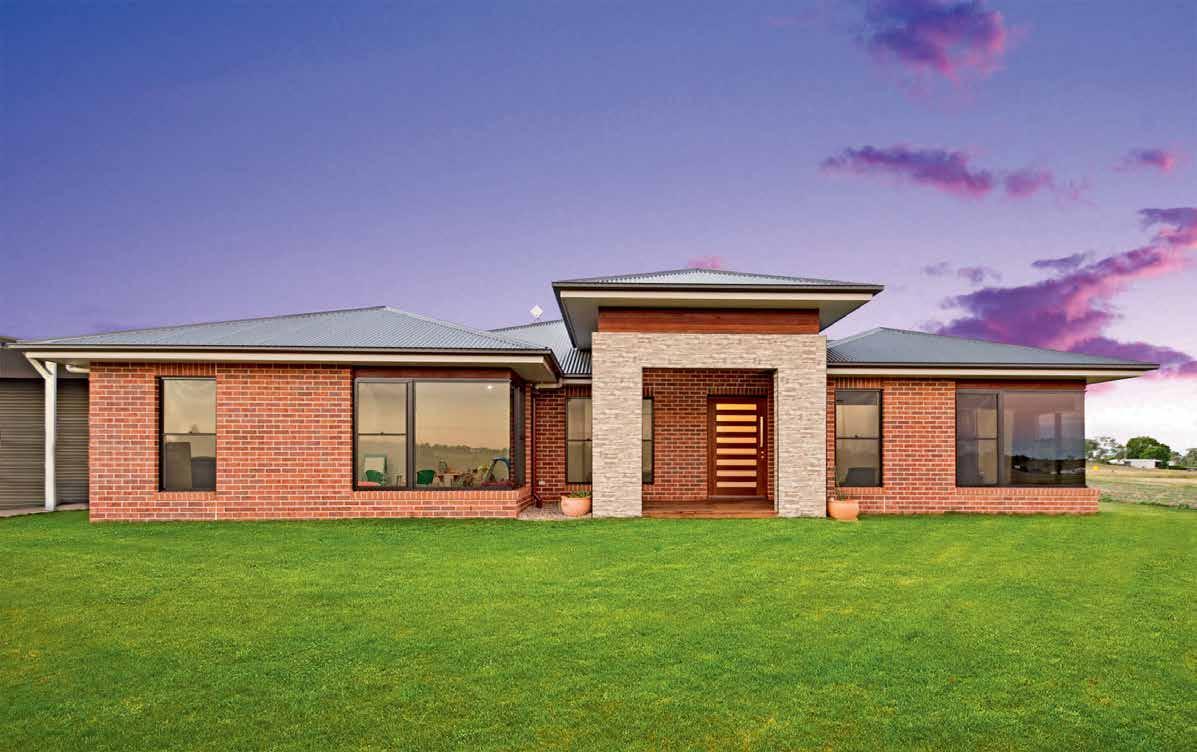
With a large rumpus room and a silicone butt join window displaying the rural views, this house has everything for the growing family.
The stylish kitchen, bathrooms, ensuite and powder room add the finishing touches to what makes a very tasteful family home.

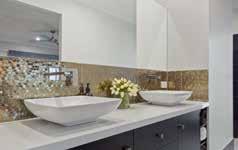
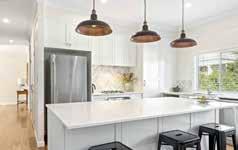
This home also comes complete with a fully ducted air-conditioning system and septic system.
With timber decking to the outdoor areas it adds a touch of warmth to this great home, perfect for entertaining.
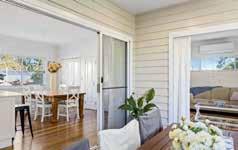
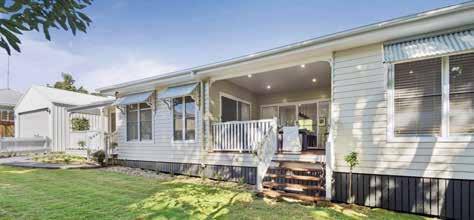
The modern yet sophisticated appearance throughout will keep the home timeless over the years.
Owner Jason Bryant credits the company’s staff to their success.

“I am most proud of our staff, they are all extremely talented, approachable and great workers,” Mr Bryant said.


“Clients always tell me what a great bunch of guys we have working here and that nothing is ever too much trouble.
“It is this approach that we always try and take with all clients and prospective clients.”



With a particular interest in the extension and custom home market, the Bryant brothers established principles in their business that create cohesiveness between all parties involved.
“We create a pleasant working environment for everyone involved so that all clients, trades and suppliers work together well and enjoy ocess,” Mr Bryant said.



“I feel like the Toowoomba region is in a good position at the moment, with a lot of new infrastructure going up around the place and more and more land is being made available.

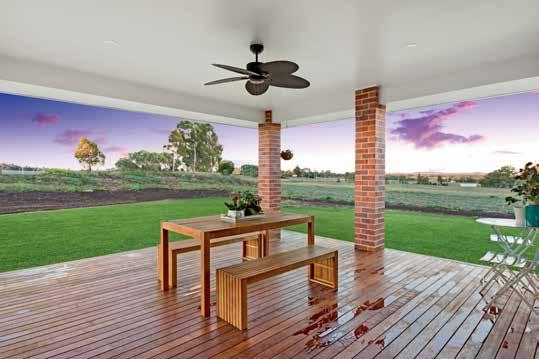
“If Toowoomba’s population continues to grow like they are predicting we shouldn’t have a shortage of work for the foreseeable future — I look forward to building more beautiful homes around the region.”
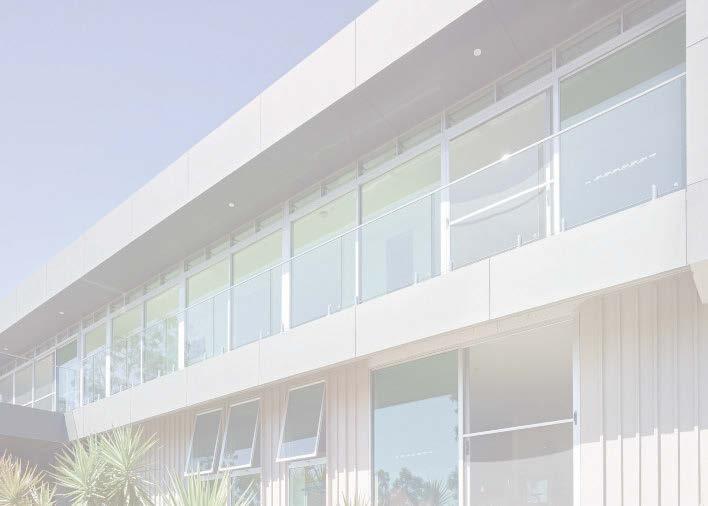
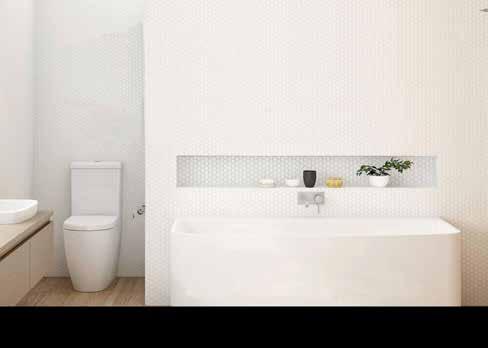
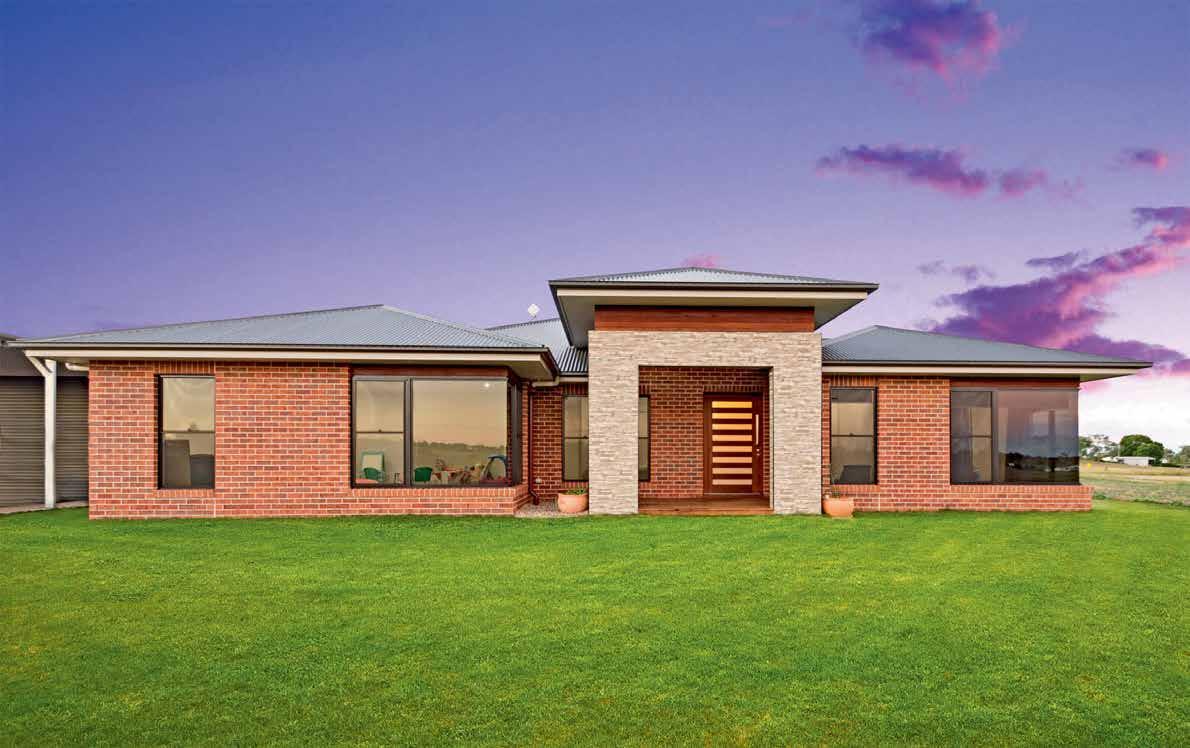
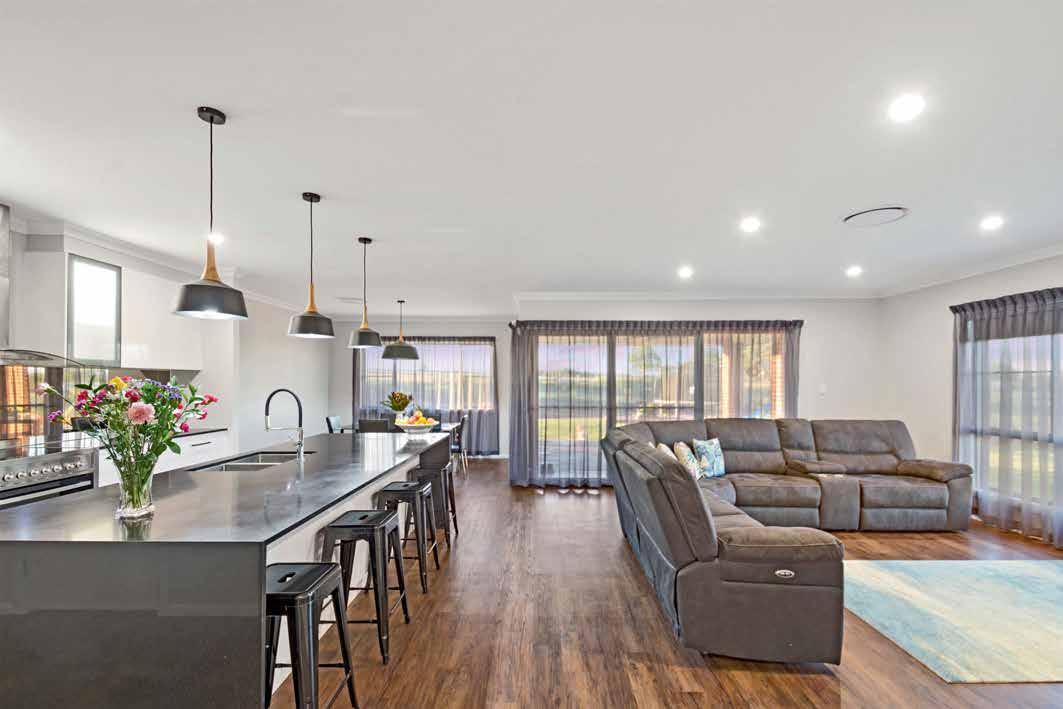 OWNER OF BRYANT BROTHERS BUILDING GROUP
OWNER OF BRYANT BROTHERS BUILDING GROUP
 BRYANT
BRYANT
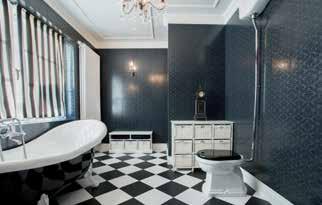

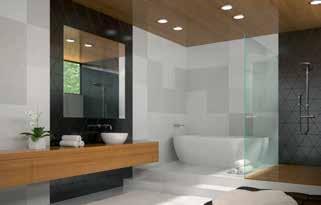
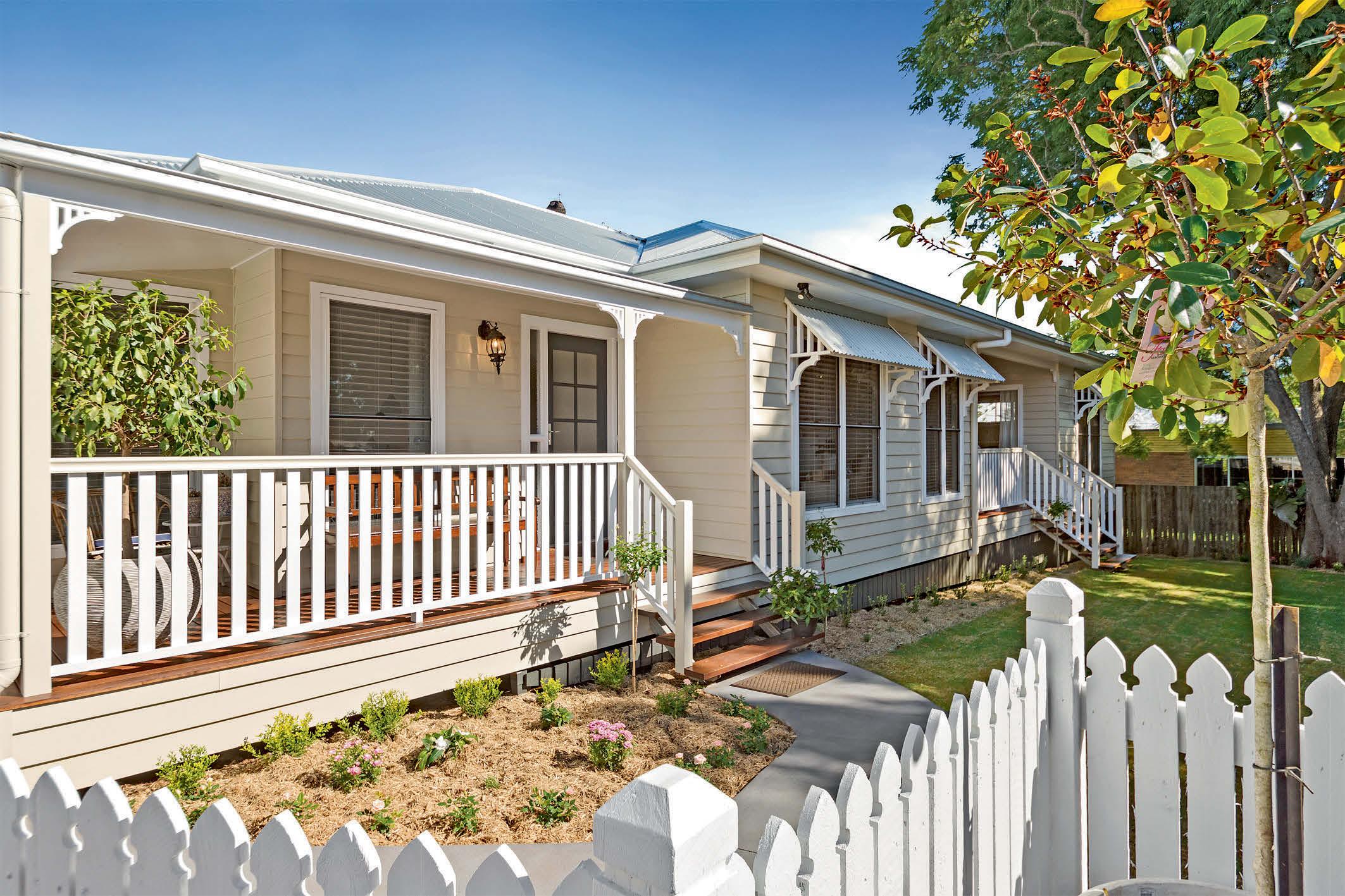

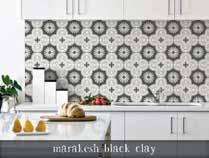
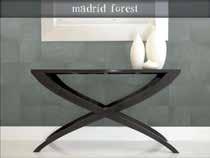
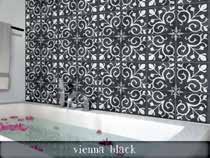

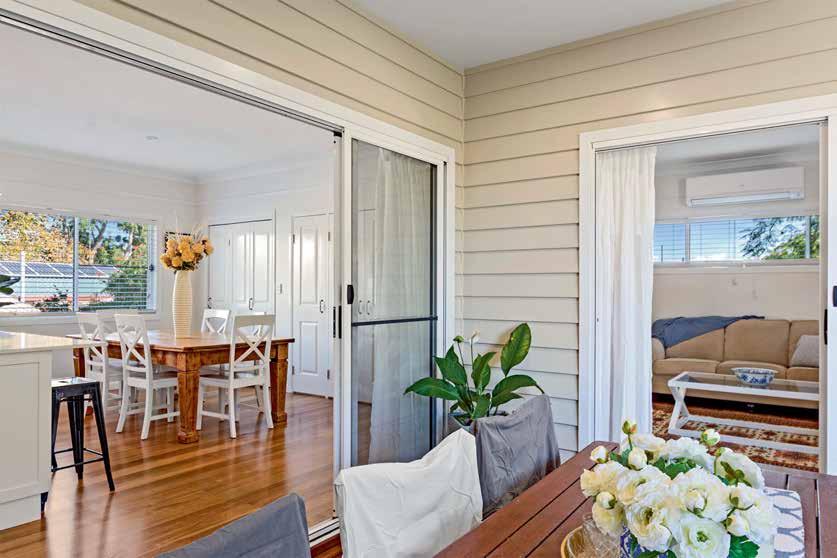
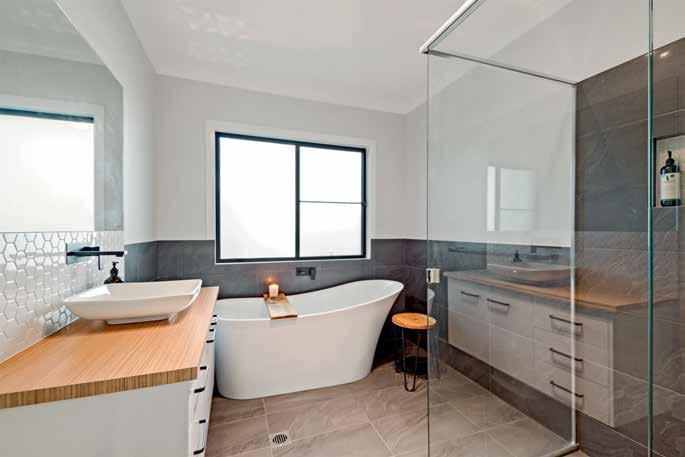
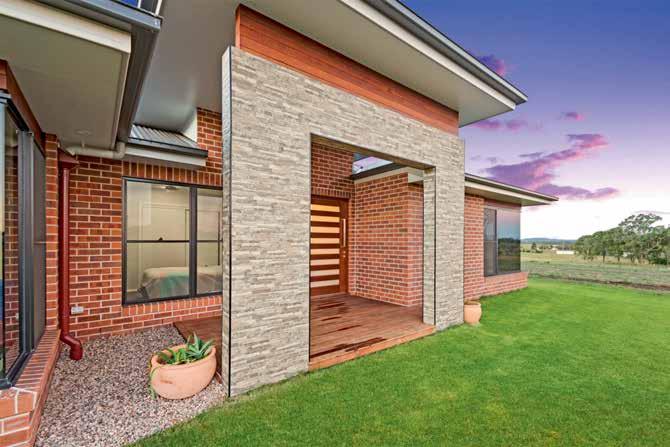
OCAL Darling Downs company Gray Homes saw success at the 7 Downs and Western Master Builders Awards, taking out the Individual Home $351,0000 to $450,000 category.
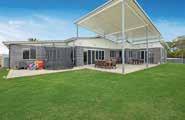
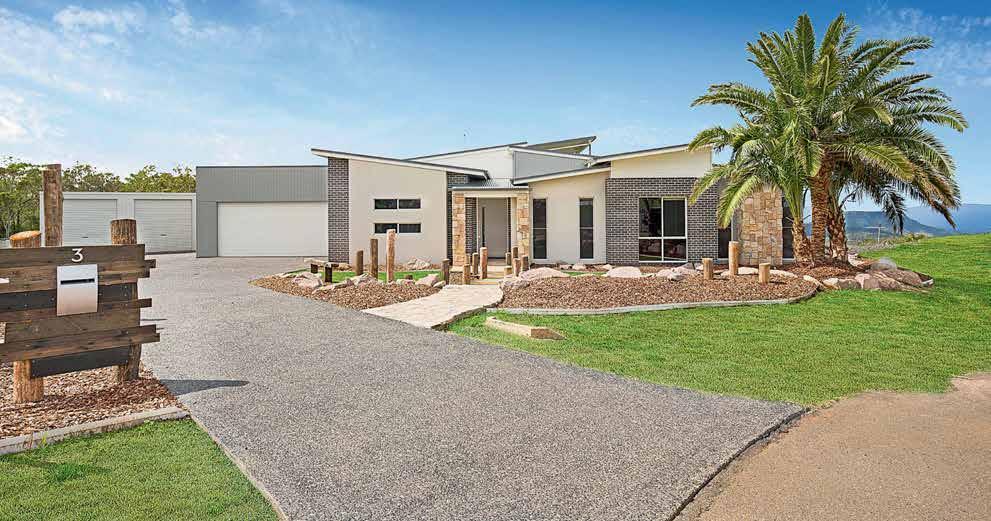
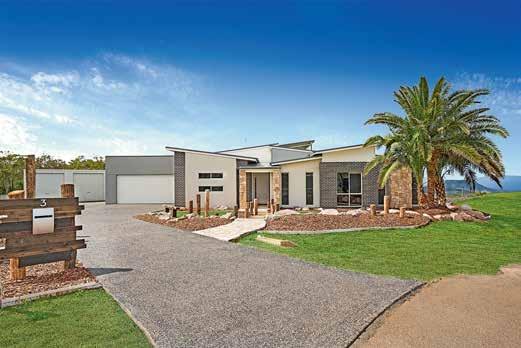
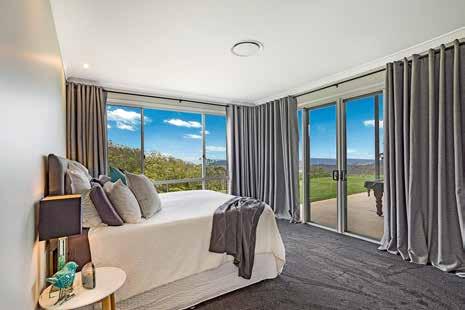
Director of Gray Homes Lachlan Gray has 14 years’ experience in the industry, however has only had his own business for three-and-a-half years.

Their winning project, the King residence, was a 426sq m slab on-ground build overlooking spectacular views of Tabletop Mountain.
Featuring 2.7-metre high ceilings, 2340mm high internal doors and a massive alfresco area covered by an impressive freestanding
insulated panel roof, the spectacular property is one to remember.
A full blackout theatre room features in the home for the best at-home cinema experience.
There are four large bedrooms, a study, double garage and kids retreat.
With a beautiful walk-in ensuite, main bathroom and separate toilet with its own vanity, the home is truly a complete space.
There is a handy joinery to the kitchen, a walk-in pantry, walk-in robe, kids retreat, theatre and laundry, all completed by Weston kitchens.
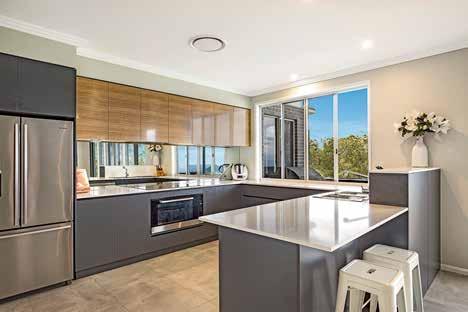
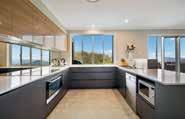
This home’s street appeal is apparent with seamless transitions between multiple facade finishes of face brick, render, cladding and irregular sandstone, topped off with a tasteful colour selection. To quote the clients, “the end result is that our home is more beautiful than we had dreamed of”.
Mr Gray focuses mostly on renovation and extension work, but he does enjoy completing new builds.
“When you engage us you will only deal with myself from start to finish, as I’m full-time on the tools as well as being the director of our company,” Mr Gray said.
“We have found this gives clients peace of mind at all stages of the project.”
Mr Gray is finding the construction industry quite exciting at the moment due to its constant development.
“Clients are willing to take design options more out of the norm, but the final products can be so much more impressive for it,” he said.
“The rear skillion insulated panel roof heights and spans were quite out of the norm.
“It required extensive structural steel/bracing, concealed inside the roof and frames.”
Award-winning Gray Homes places honesty, communication and the highest standard of finishes at the forefront of their business.

RENOWNED local construction company, Antonio Building have taken out the Individual Home $551,000 – $650,000 category at the Master Builders Downs and Western 2017 Awards with their stunning Reflections project.
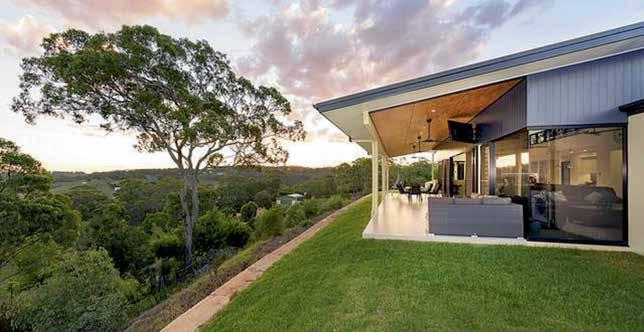
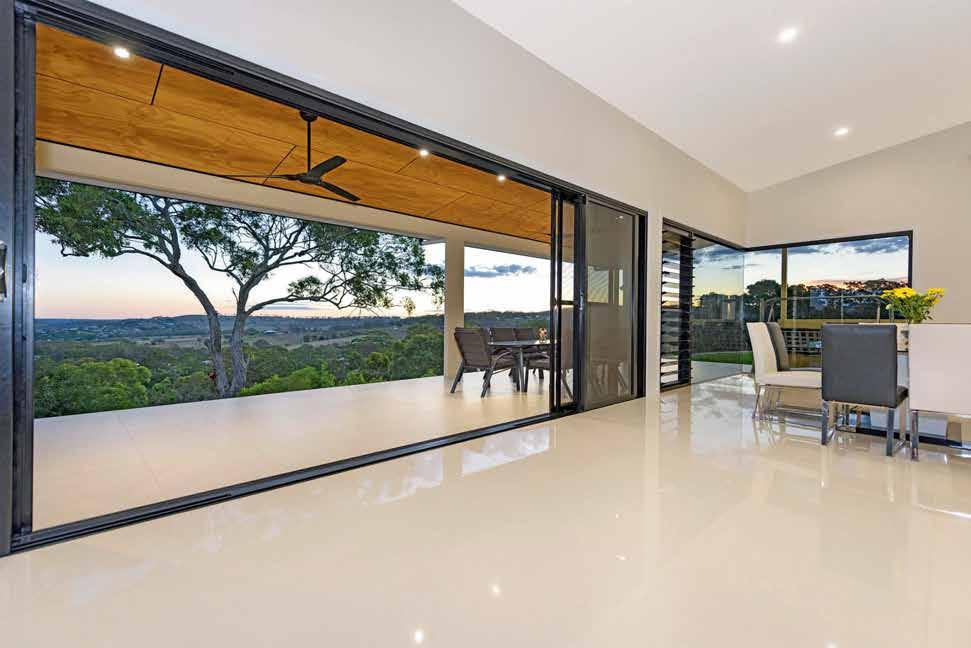
Reflections is a dynamic, architect-designed home built specifically to suit its premier location in Top Camp.
The end result of this impressive home was achieved through the vision of the clients and award-winning building designer, Robin Payne, to design a stylish and modern residence from the fabulous floor plan, chic interior, abundant use of glazing, outdoor living area, to all the bedrooms capturing the majestic views.
The rendered facade of the home, painted with rich modern colours blends perfectly with the use of Hardies Axon and Cedar at the entry.
This elaborate residence comes complete with multiple living areas including three bedrooms, a study/guest room, media room with surround sound, open kitchen/meals/living areas, master bathroom and laundry/sewing room.
The home has been cleverly designed so that each bedroom comes with a view.
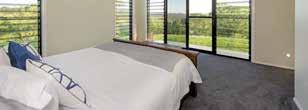
The design, colours and lighting create a harmonious space that complements the large open plan living and dining areas.
Entertaining guests easily extends outdoors to the

huge undercover terrace and built-in barbecue area.
Other standout features to the home include underfloor heating throughout the tiled area, guest bathroom/powder room and walk-in-robe in the third bedroom.
The kitchen is sleek in design and encompasses all the modern features including stone bench tops, quality appliances, soft closing drawers and a spacious scullery with ample storage space.
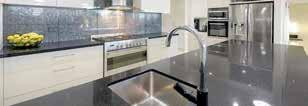
Quality joinery, fittings and fixtures and use of colour, quality tiles, and light fittings accentuate the high standard of workmanship and represents excellent value for money.
The team at Antonio Building aims to continue building their already stellar reputation for providing quality custom build homes, renovations and extensions.
Owner of Antonio Building Gavin Antonio prides himself on the fact the he personally manages all building services from start to completion.
“Communication is our key to success,” Mr Antonio said.
“Our team strives to make the process of building stress-free and to deliver a home that exceeds our clients’ expectations while keeping within the scope of their budget and design brief.”
Antonio Building have won multiple awards with Master Builders Queensland, including a state award and President’s Award.
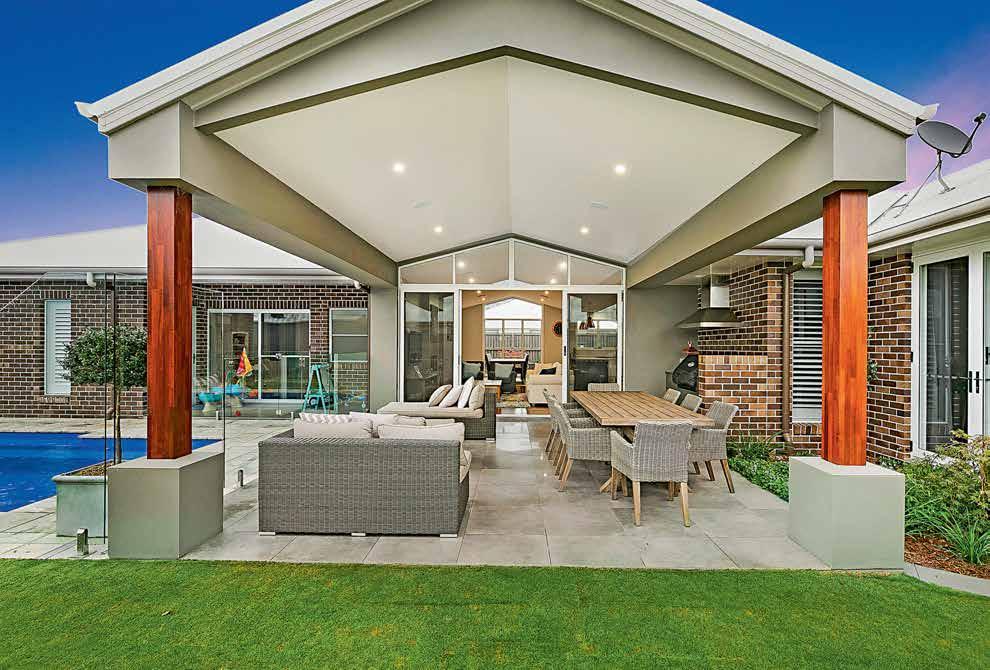



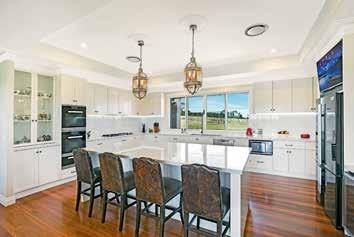
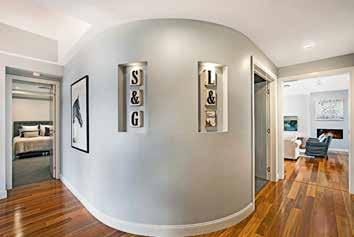
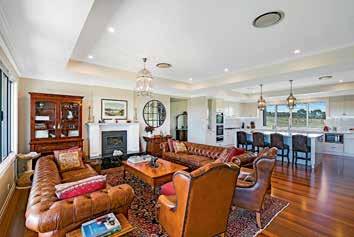
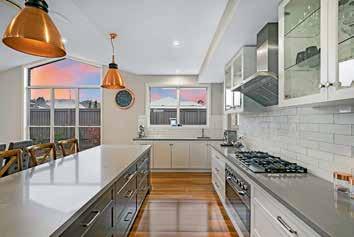
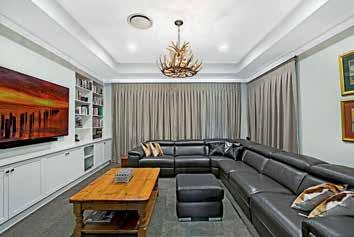
Having successfully completed over 2000 projects, Arden Vale Homes create homes to suit their client’s lifestyles and budgets.
With many custom-designed projects entered, there were a lot of items within the project that required their experienced team to think outside the box, creating a unique home for the client.
Having been in the Toowoomba region for more than 25 years and receiving more than 70 awards from small homes to large multi-residential projects, Arden Vale Homes ensures that their inclusions are some of the best in the market.
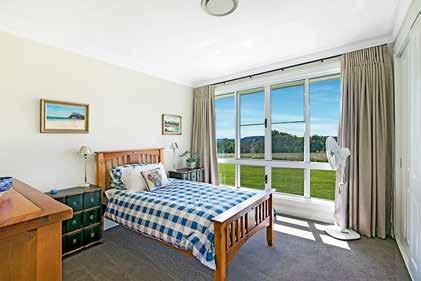

Arden Vale Homes won two categories in the 2017 Master Builders Downs and Western Awards — the Individual Home for $651,000 to $750,000, and the Best Residential Kitchen.
The project, based on Ramsay School Rd, is a sight to behold — a true treat to the eye.
The amazing kitchen has been fitted with high-end appliances and room to entertain.
Being a central part of the home, this kitchen is fit for a chef.
There is plenty of pantry storage and a prep room off to the side.
Large fridge space with a flatscreen above provides function and entertainment.
Lovely light coloured finishes and windows facing the main entry to the property ensures the family can
prepare food and see the guests arrive.
Set in the beautiful countryside, this kitchen is the soul of the home.
The beautiful timber floors throughout were sourced and milled from the owners property and seasoned for years waiting for their final resting place, the home of the clients’ dreams.
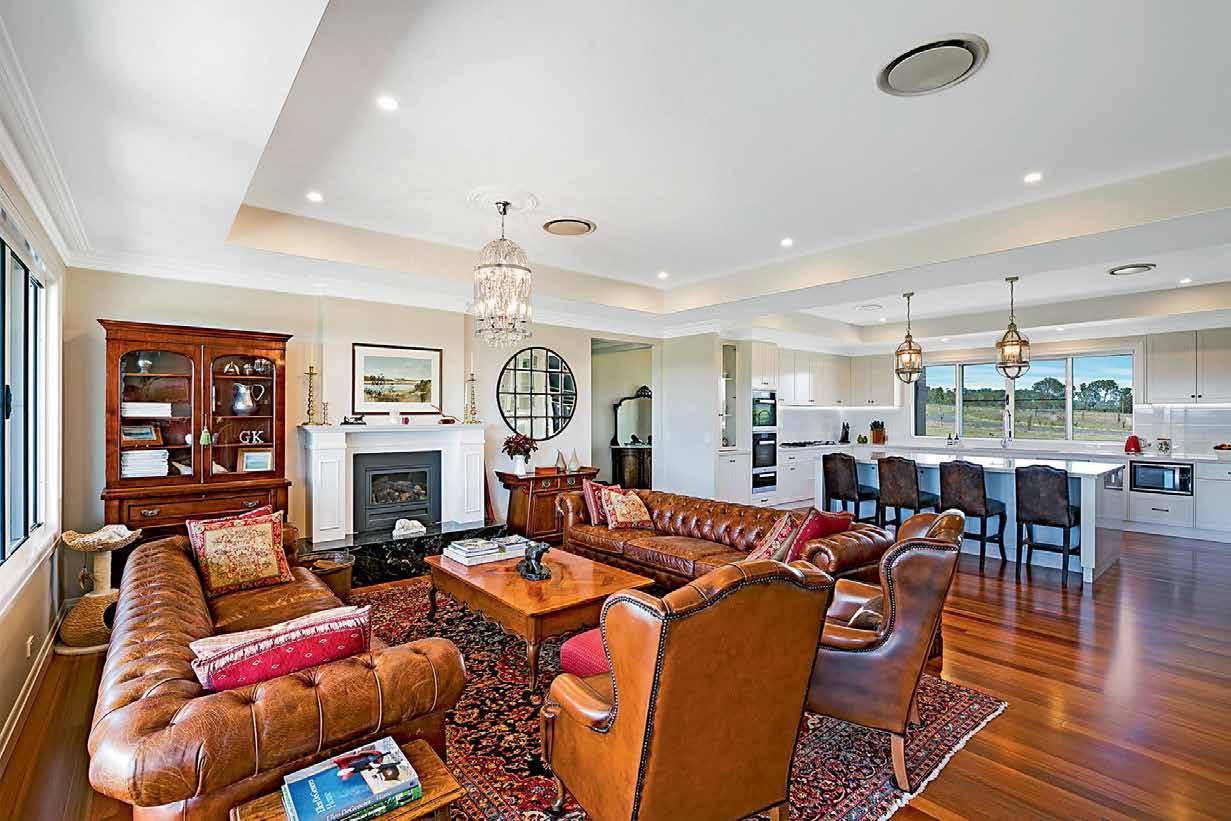
With sweeping views, both front and back, the client loves their new kitchen and home.
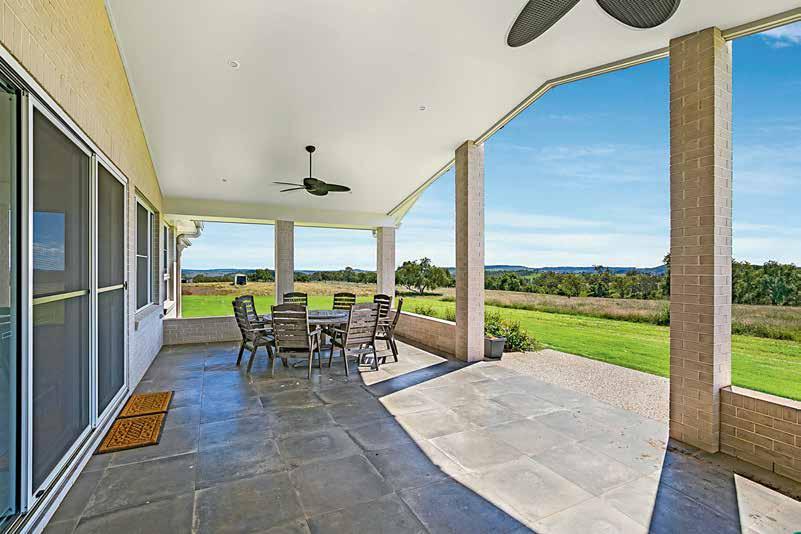
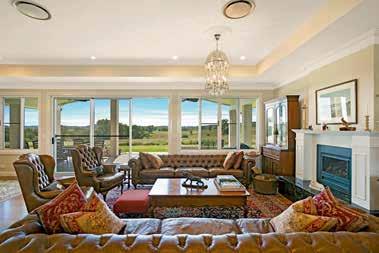
Director of Arden Vale Homes Tim Waring credits the success of his family business to his team.
“I am most proud of our staff and our tradespeople [who] all take pride in their work and have really created the highest standards of detail and finish,” Mr Waring said.
“We expect the best from our trades and they in turn expect the support from our business.
“It’s a real partnership to ensure the clients expectations are met.”
Mr Waring believes that the Darling Downs area has a great future ahead of it.
“With such a large amount of development coming to our region it provides us with plenty of opportunity to grow our business,” he said.
“[It] also gives us the ability to assist new and old clients with a hassle-free high quality build.
“Thank you to our clients and trades for making these projects a pleasure to build.”
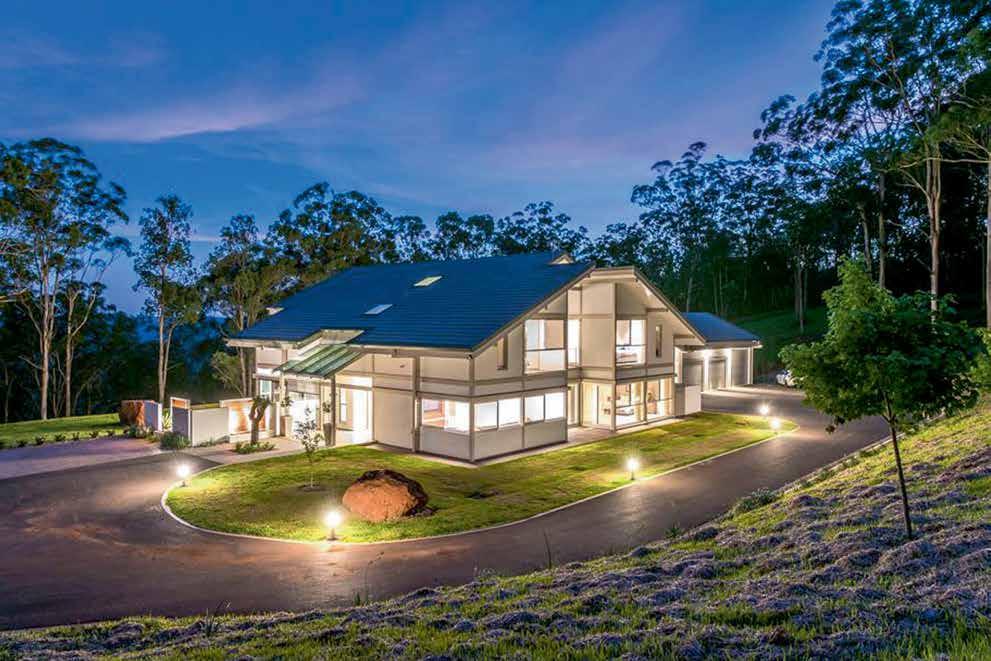
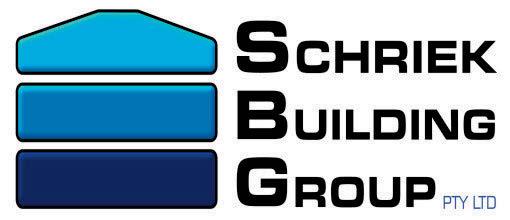
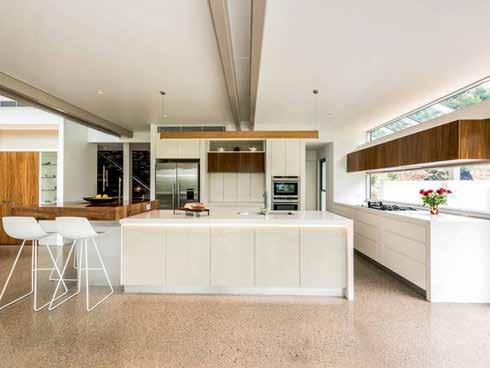
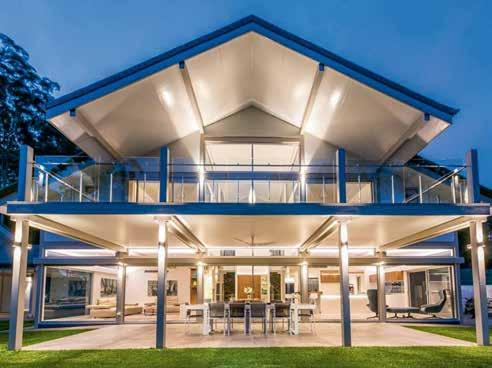
STARTING as a 16-year-old apprentice for one of Toowoomba’s leading builders, owner and director of Schriek Building Group Peter Schriek has been in the building industry for more than 30 years.
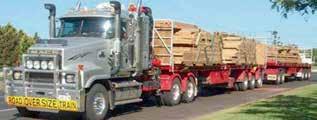

Constructing both residential and commercial builds, Schriek Building Group values high quality workmanship on all builds, irrespective of the construction cost.
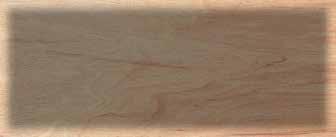
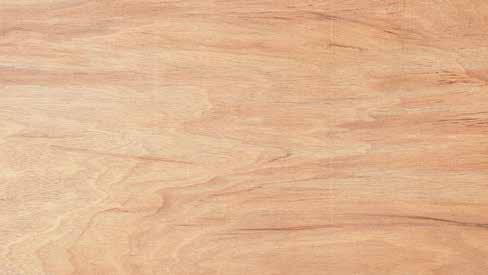

This year the Schriek Building Group took out two awards at the 2017 Master Builders Downs & Western Awards — the Individual Homes $1.26 million to $2 million and Best Use of Steel Frame Housing with their project, the McDonald residence.
This contemporary European style home is nestled into a secluded range escarpment allotment set among the gum trees.
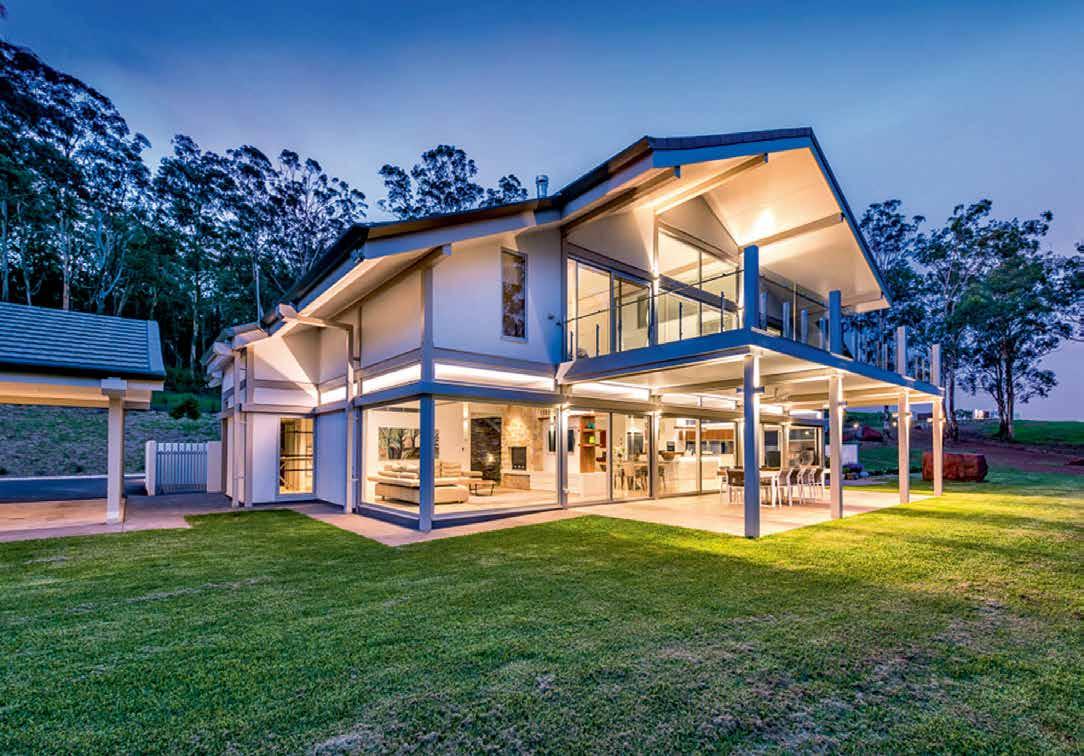
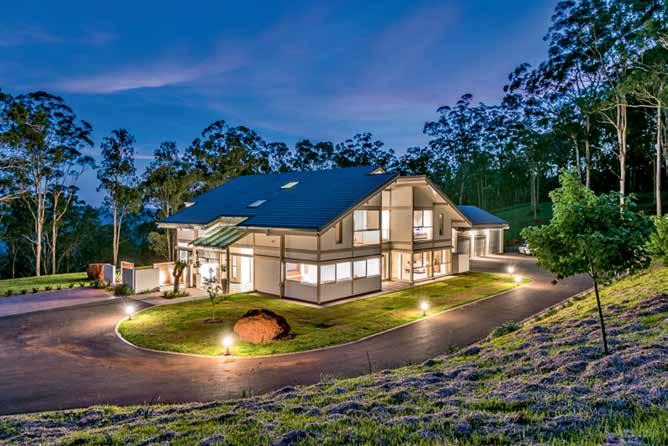
The home commands a sense of authority while maintaining homely aesthetics, both inside and out.
The building achieved all aspects of the clients brief.




These included a simple palette of building materials with large spans of glass on the exterior, which were utilised — an innovative steel structural frame system was included to maximise the extent of glazing.

This in return allows natural light and the beauty of the surrounding landscape to be on display, day or night.
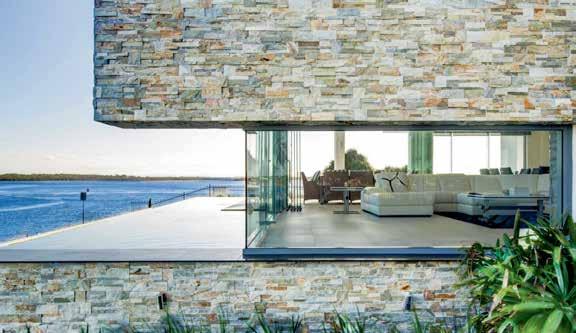
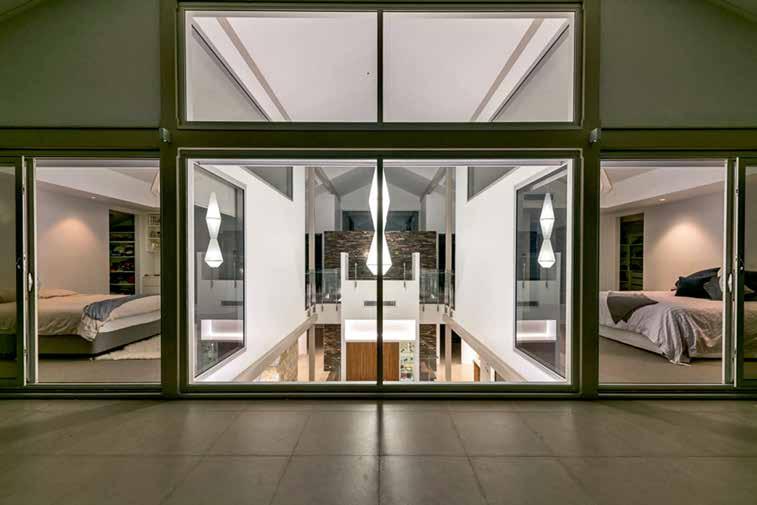
Quality detailing and construction was employed to deliver clean and modern spaces throughout, and unique spaces were established for family and entertaining.
Energy efficient claddings were used to reduce energy usage throughout the home.
Natural stonework and timbers were used as features internally to tie the modern spaces and volumes to the surrounding landscape, while maintaining a timeless yet sophisticated interior, with the polished concrete flooring offering a modern twist.
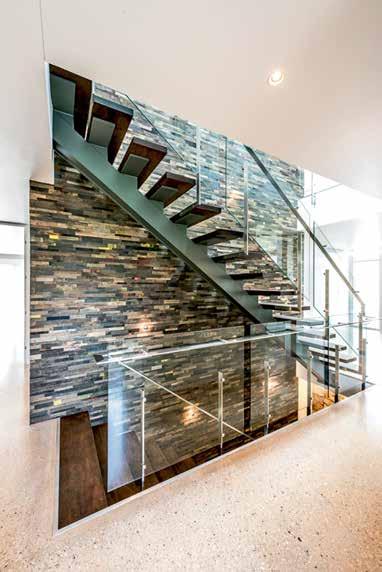
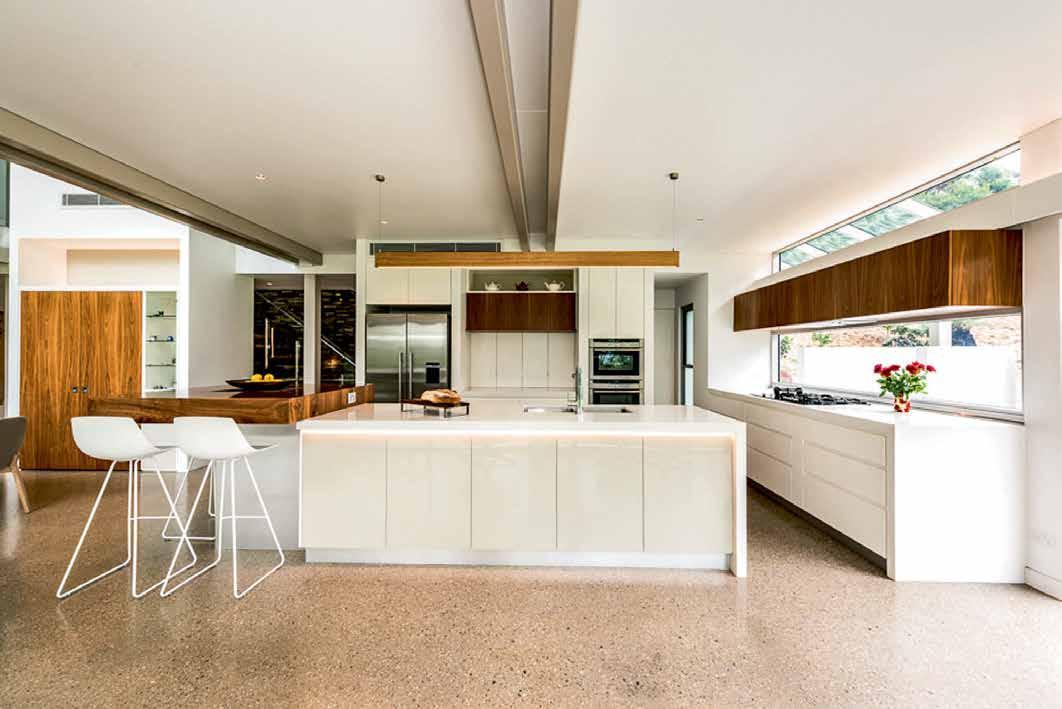
Quality detailing is a contributing factor to the aesthetics of the home, as clean and modern spaces were a requirement without compromising living space or storage.
An aesthetically pleasing and unique home has been built for the owners to enjoy for many years to come.
Peter Schriek and his wife Anita are both points of contact for all on-site or selection processes allowing a unique client and builder relationship.
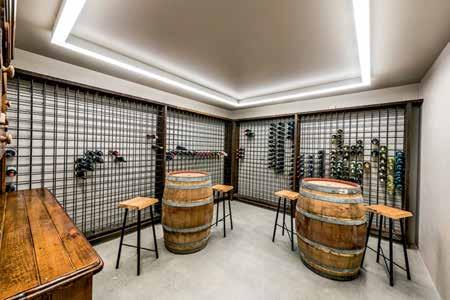
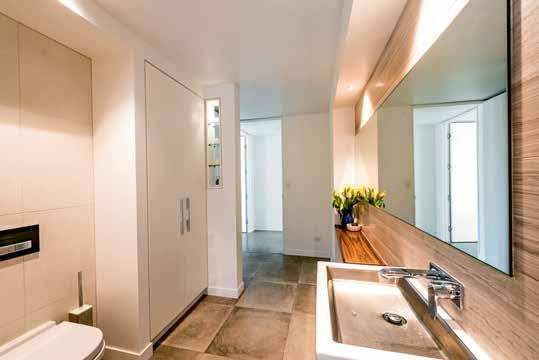
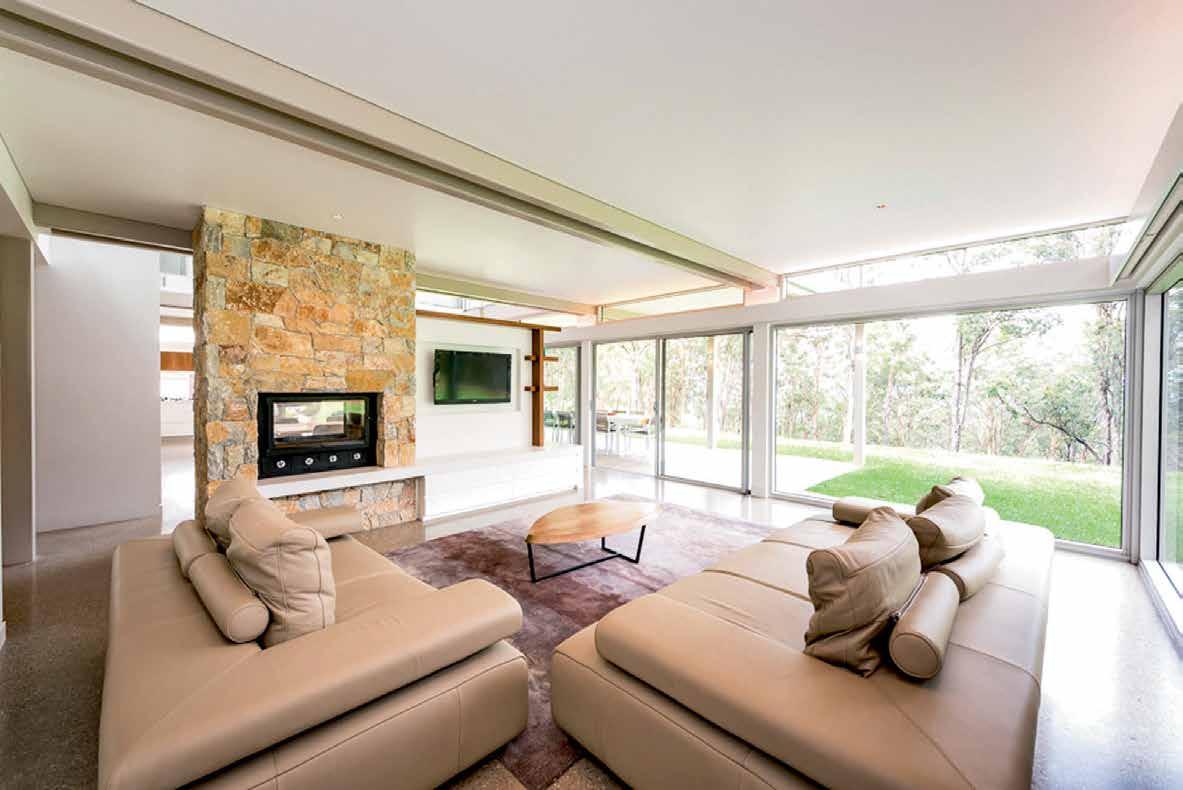




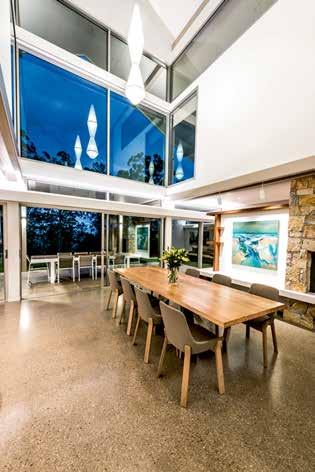
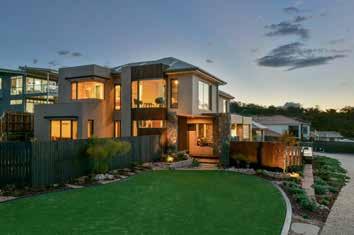
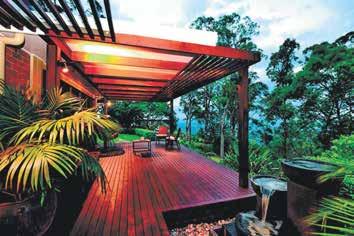
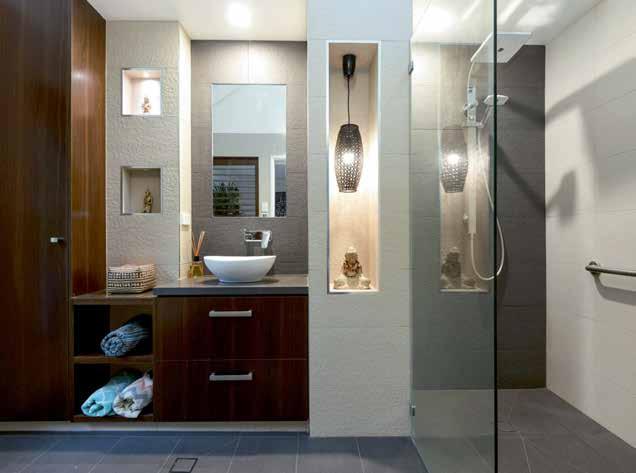

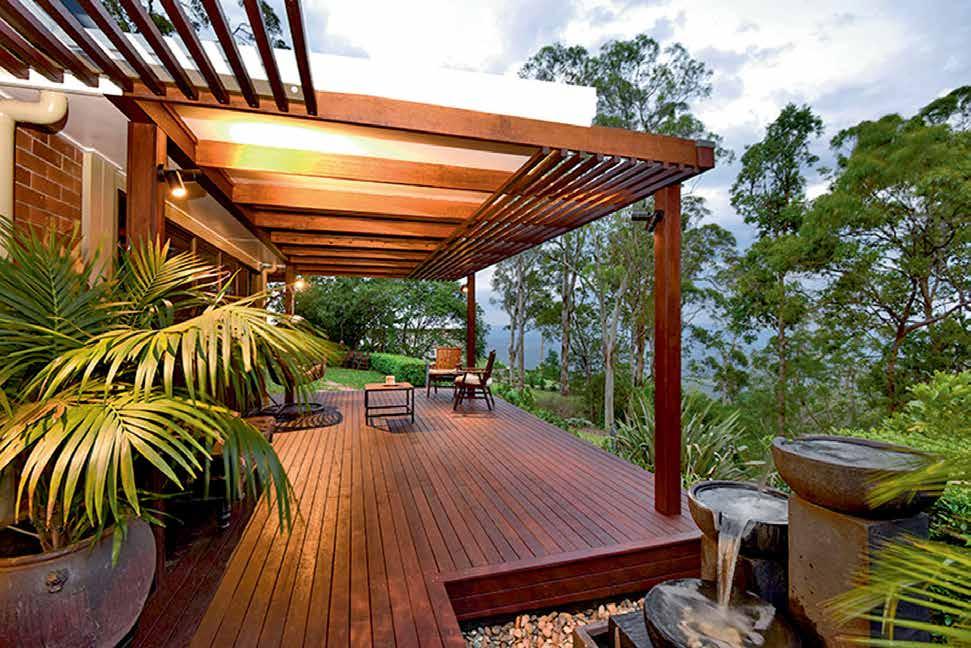
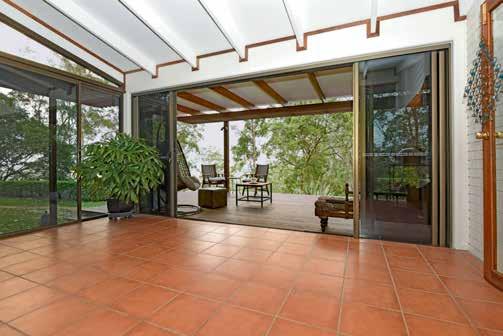
“Our complete and supportive hassle-free approach ensures that we are able to consistently provide our clientele with a premium standard of service and the highest levels of communication,” Mr Janke said.
Janke Constructions has been operational since 2013, and Mr Janke is a qualified carpenter and builder with a hands-on approach.
He has been actively involved in delivering residential building projects for more than 10 years.


Harvey House consisted of the renovation of a bathroom, ensuite and laundry as well as the addition of an outdoor covered entertaining area.
This renovation also involved underpinning of the rear of the house prior to the addition of the entertaining area.
The renovated wet areas transform the house into a more modern era due to new tiling, joinery, plumbing fixtures, cedar shutters and windows.
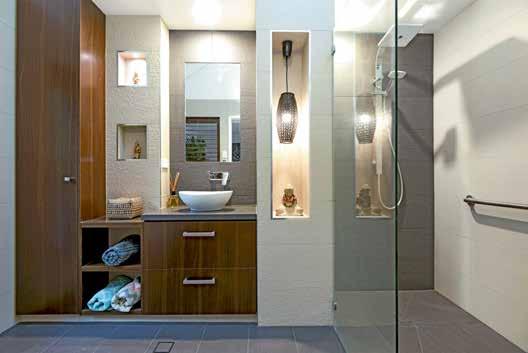
The outdoor entertaining area features detailed timberwork and a timber deck over concrete slab.

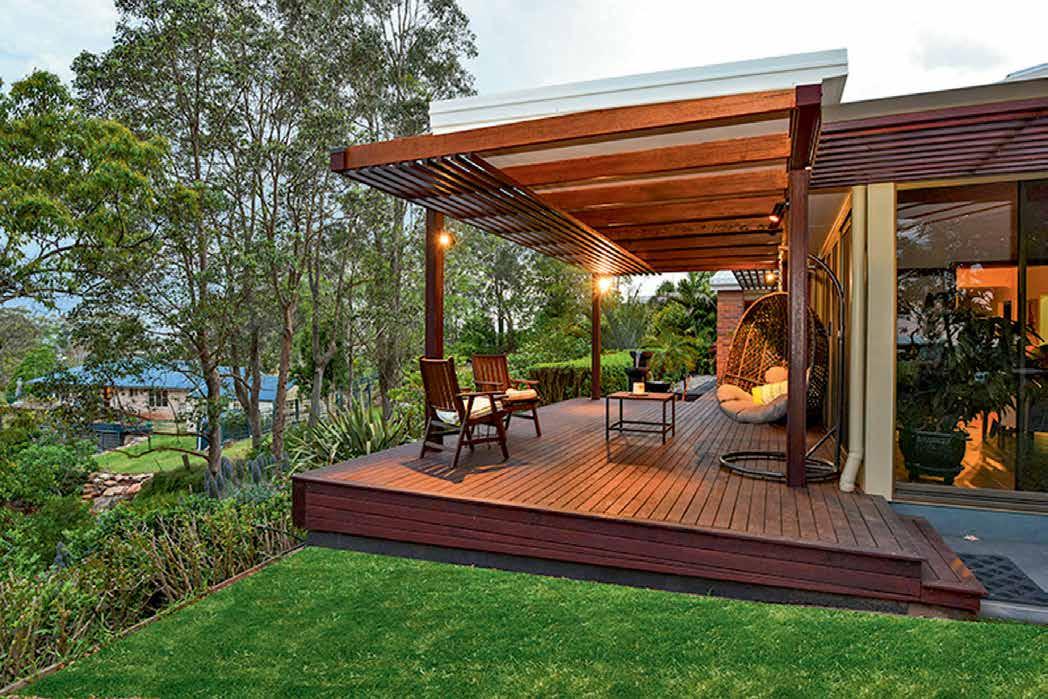
Upon builders advice, the “deck over slab” method of construction was used rather than a “pier and beam” design to ensure good site drainage and hence achieve a long lasting, quality build.
The new outdoor area allows the owners to capture the range views available from the site and by incorporating some sections of roof with only partial blockout, the owners are able to maximise northern light during cooler months.
Attaching the new outdoor area to the existing dwelling while maintaining the required level of bushfire attack resistance provided challenges to the build.
“Janke Constructions would never shy away from a challenge and is always willing to take on unique projects to ensure the end result is an affordable, quality and livable home,” Mr Janke said. “We enjoy working with clients from the very start of the design process to attempt to achieve the best design for the client based on their needs and the shape, size and orientation of the land.
“Working to construct your architecturally designed home is our loyal network of qualified tradesmen, committed to providing building excellence through immaculate attention to detail, resulting in a home that will withstand the test of time.”
Janke Constructions specialises in custom-built homes and enjoy working with clients, offering a complete building experience from concept and planning, interior design and through to construction.
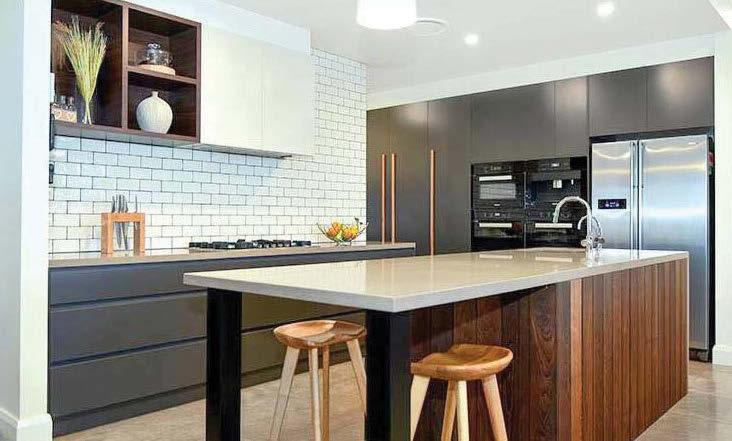
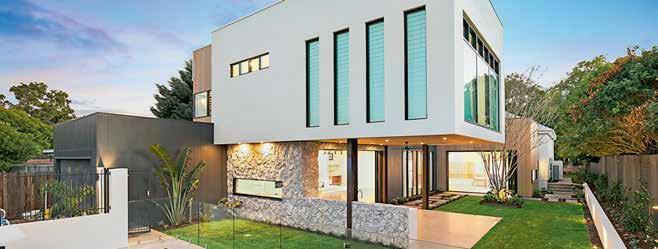
renovation and remodelling of the Valdal residence in the $576,000 – $1 million category was a renewal of the property.
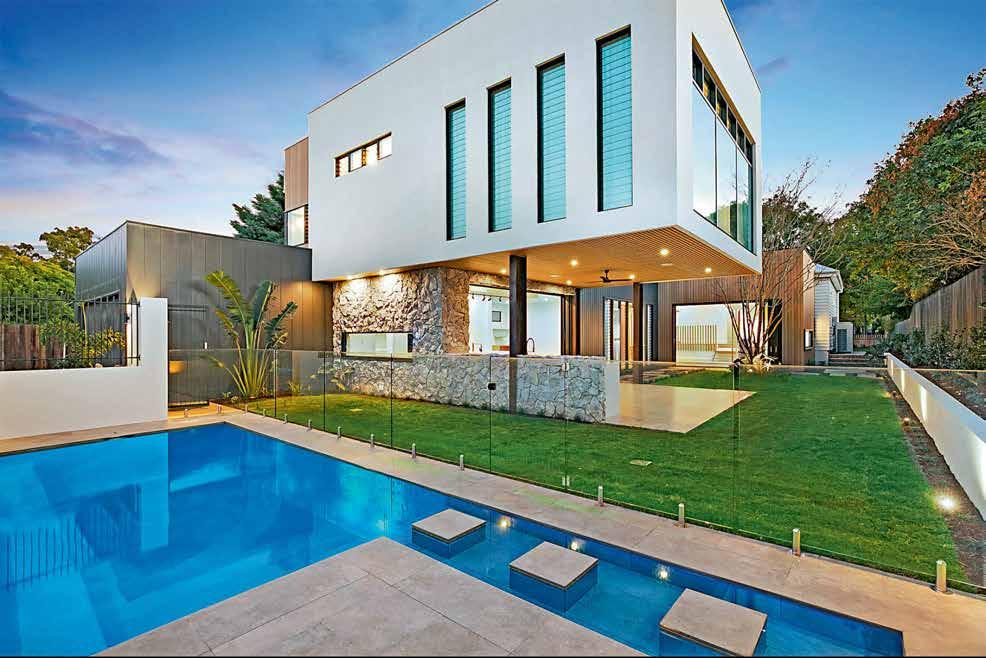
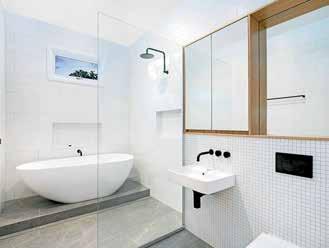
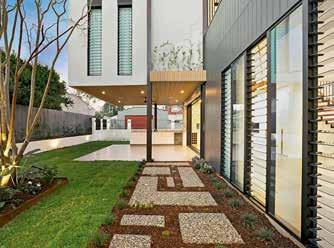
property was completely gutted and renovated, as the original existing home was just a small two bedroom house.
was transformed into a three bedroom, one bathroom home with living area section.
home seamlessly combines the original front of the home and the extension of the property, creating a flow throughout the home.
blackbutt timber throughout as the feature, large concrete look tiles for the living/kitchen/dining area to set as a nice base tone for all the whites, timber and feature stone throughout, it’s easy to see why this contemporary home is setting the standard for the Downs and Western region.
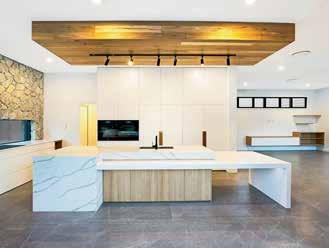
large box style second floor extension features a huge bedroom with a walk-in robe and bathroom.
The project has lots of glass throughout to let the light in, creating a beautiful indoor/outdoor feel to the home.
Even though the home is facing south, the property has been designed so there is as much of a north-east aspect as possible.

This house has all the mod cons such as ducted air-conditioning, Miele appliances including an induction cooktop, indoor bar area as well as outdoor barbecue area, pool and contemporary landscaping.

Valdal Projects’ second winning property, the Speed residence, took out the Home Renovation/Remodelling Project $276,000 – $575,000 category.
This was a renovation and extension of an existing home, restoring the beauty that was already hidden beneath a dated facade,
re-designing the internal layout.

The extension was to allow more room for the home and to allow the kitchen/living area much more space and light.
The beautiful colonial style was maintained throughout the home, with the clients opting to add a pool and entertaining area that benefit from sunsets.
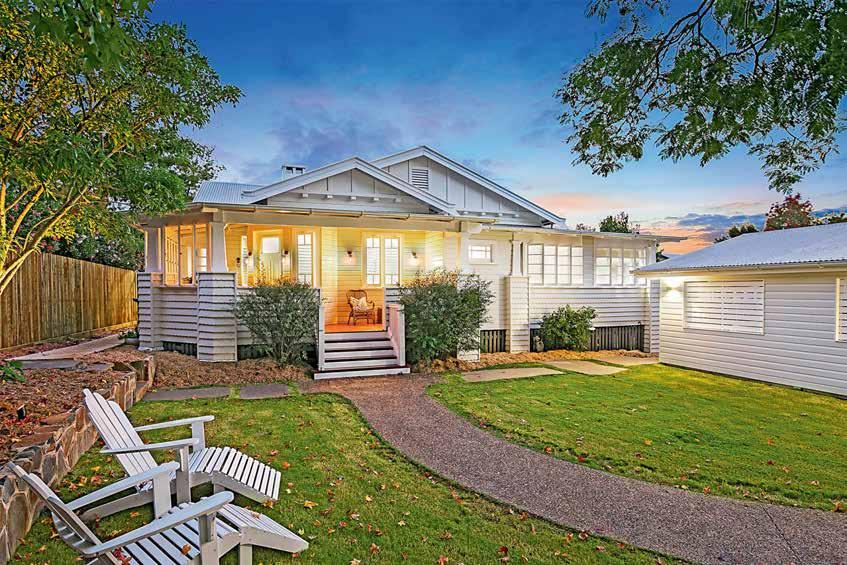
Every part of the home was gutted to cater to the new floor plan.
The exterior was restored and the landscaping was an enhancement to the final product with feature stone retaining walls, a new cottage style fence and restored carport.
The kitchen, dining and living areas are all open plan, with timber floors throughout and a fresh white kitchen.

Stone benchtops, ducted air conditioning and natural timber floors add to the modern and chic essence of the property.
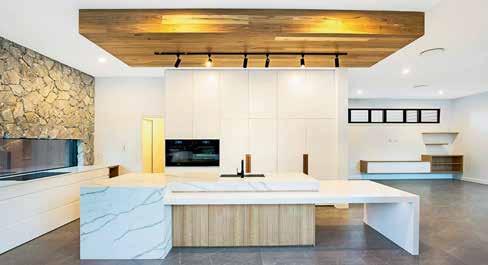
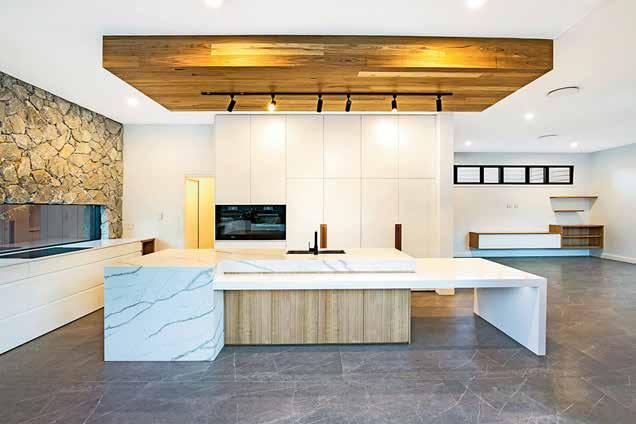
Owner of Valdal Projects Stuart Valdal has been in the building industry for eight years.

“We like to build strong relationships with our clients, guiding them through the process and allowing them to be a part of the job as much as they like,” Mr Valdal said.
“We ensure everyone on our job sites are respectful to each other and work well together, and the end product is something that everyone is really pleased with.”
Mr Valdal believes that the Darling Downs construction industry is trying new things.


“Toowoomba is embracing a more modern, contemporary design to their renovations and extensions and we’re excited to be a part of that movement forward,” he said.
“We’re working towards opening a design arm of the business so we can draw plans for our clients and have maximum input — it helps make the whole process as smooth as possible and we can design right to a clients’ budget.
“We’d like to be a one-stop shop for the design and build process.”
With an award-winning reputation, Valdal Projects are committed to serving their clients’ needs.
“I’m proud of the strong team we’ve built who pride themselves on their finish detail — everyone we work with brings these jobs to life at the end for the client and it’s really rewarding being at the front end of that,” Mr Valdal said.
PHOTOS: STATIK ILLUSIONS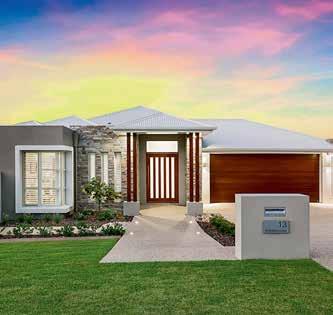

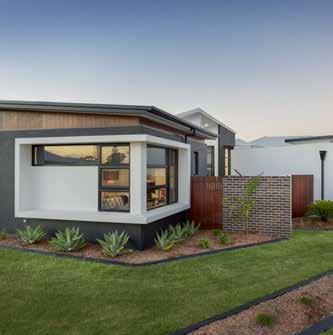
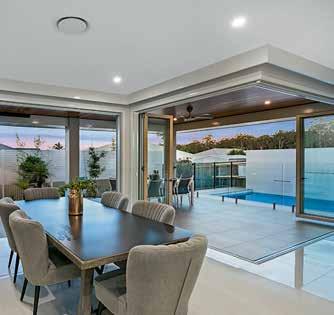

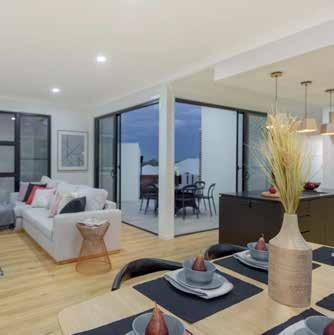
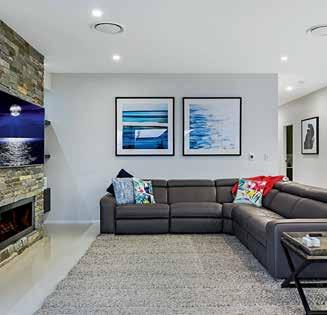
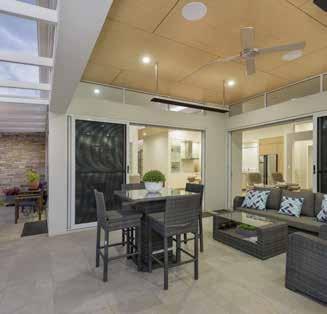

ark Winter Constructions has been in operation in Toowoomba for 12 years and director Mark Winter has been working in the construction industry for 28 years.
M
“We are proud to be a multi-award winning builder with many repeat clients over the years,” Mr Winter said.
“We pride ourselves on producing quality projects that are built on time and on budget.”

This year Mark Winter Constructions were awarded two prizes at the 2017 Master Builders Downs and Western Awards — the Medium Density up to Three Storeys — Two to Five Dwellings, and the David Turton Memorial Award.
The David Turton Memorial Award is an award dedicated to local builder David Turton who passed away in 2008.
David was not only passionate about the building industry but his family and community, and optimised pride in the job, which is the Master Builders motto.
Mark Winter Construction’s project, Views on Velodrome, is an exceptionally memorable build for clients and judges alike.
Set on a triangular shaped corner allotment in Kearneys Spring,
the brief for this project was to create two detached villas with a modern feel.
Boasting effortless style and superior substance, these villas offer stunning interiors and high-end fixtures and fittings.
With spacious, contemporary interiors, higher ceilings and timber floors designed to capture breezes and natural light, the villas have a modern and unique feel.
Seamless indoor/outdoor living spaces embodied ease and convenience throughout the property.
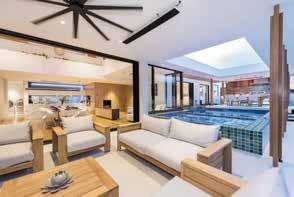
The generous kitchens are fitted with high-end appliances, with stone bench tops throughout.
Each villa has three bedrooms, with master bedrooms opening to stunning ensuites.
Villa two has a separate courtyard and outdoor living area for spacious entertaining.
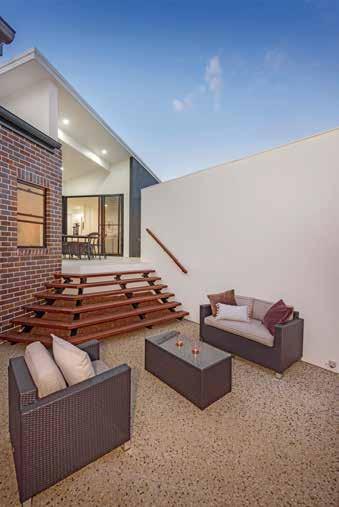
With views south towards Preston and Hodgsonvale, Views on Velodrome represents a beautiful property with every element exceeding high-quality standards.
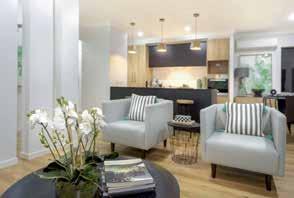
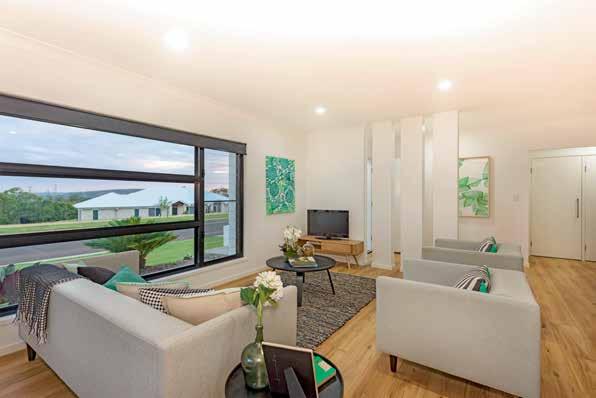
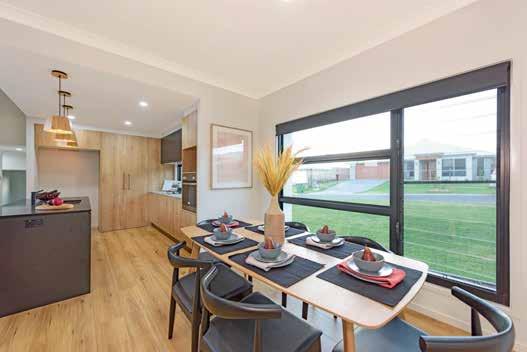
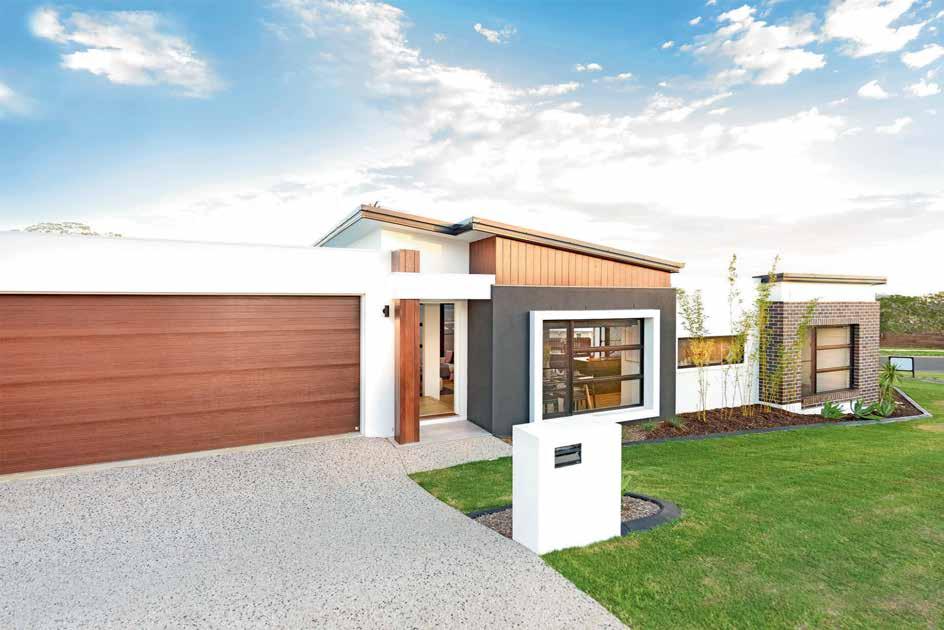

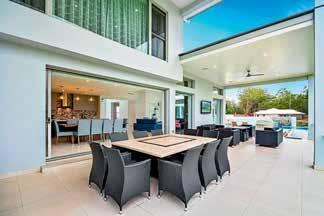
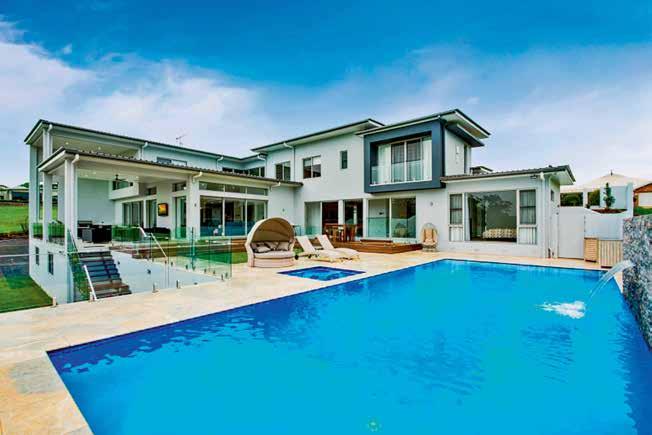
Owner of Downs Designer Homes Jeff Bubeck started his building apprenticeship in Toowoomba 40 years ago, and has been in business for the last 27 years.
“Building is no different to most businesses, you have to diversify and keep up with new trends,” Mr Bubeck said.
“Having said that, Downs Designer Homes prides itself on building in any price range, any style and any terrain.”
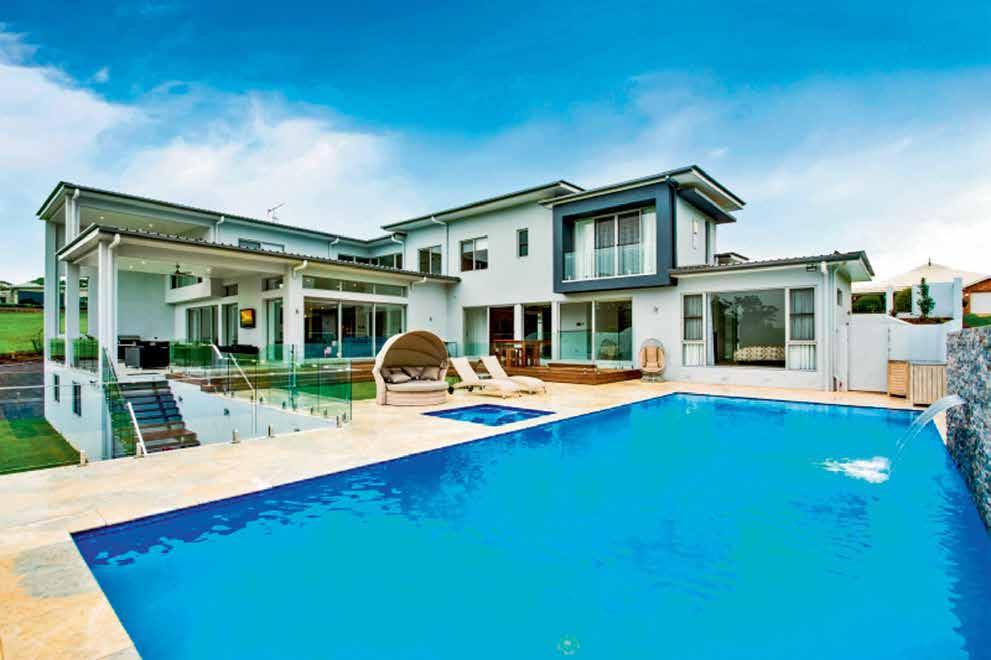
As the 2016 winner of Downs and Western House of the Year with the magnificent Casa De Sogni project, Downs Designer Homes have a fantastic reputation across the region.
With a focus on attention to detail, finish and close involvement with the client, Downs Designer Homes has succeeded in the 2017 Downs and Western Master Builders Awards.
Winning the Best Use of Sloping Sites and Individual Homes over $2 Million categories, Downs Designer Homes created a project that embodied consistent quality and exciting designs — The Collier House.
The client’s brief was to create a spacious, contemporary home that suited modern living and could easily cater for extended family members.
“The steep sloping and north facing block was a real challenge not only to have a manageable, low maintenance home and grounds, but to achieve maximum light and ventilation,” Mr Bubeck said.
This was achieved with the use of large windows and cavity stacker doors and well placed higher ceilings.
Entering through a huge glass facade with entrance door, the foyer has high ceilings and showcases a modern Tasmanian oak staircase with glass balustrading.
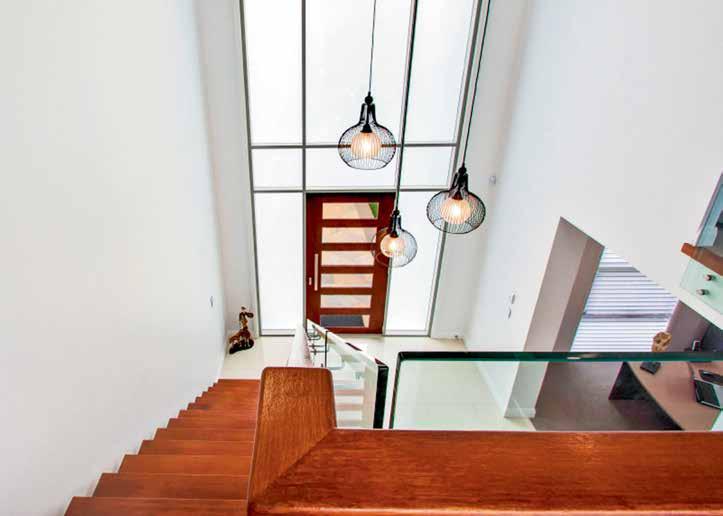
To the east is an office, powder room, rumpus, gym and guest bedroom with ensuite.
This is all connected by a hallway that has continuous views overlooking the pool and escarpment.
All internal doors are higher than normal, adding to the sense of space.
Larger skirtings and architraves complement the large doors and windows.
The main living area features large porcelain tiled floors with higher ceilings, a fireplace and dining area with modern kitchen and walk-in pantry.
Large cavity stacker doors open expansively to give a seamless flow from inside to out.



This area leads onto a large tiled entertainment area with built-in barbecue and glass balustrades.
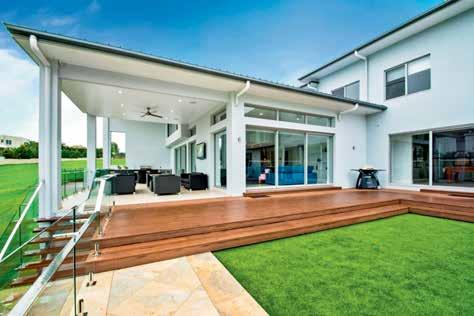
The pool can be viewed from most areas on the ground floor.

The home boasts a state-of-the-art theatre room with concealed speakers, elevated stage and multi-coloured strip lighting.
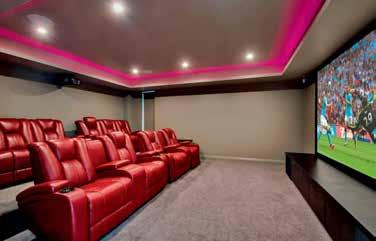
The laundry and three car garage with a workshop is positioned on the western side of the home.
Upstairs consists of four more bedrooms and a sitting room.
The main bedroom has coffered ceilings with concealed strip lighting.
A large customised walk-in robe is adjacent to a beautifully appointed main ensuite.
The generous main bedroom also has elevated views to the south.
A large main bathroom and storage cupboards completes the upper floor.
A large workshop and storeroom is found under the suspended slab of the large alfresco area, giving more room for vehicles and storage.
Timber decks hug the southern and eastern sides of the ground floor and lead to the impressive pool and spa area.
Overall the home offers luxurious, modern style living with fantastic vistas while maintaining the privacy of the family within.
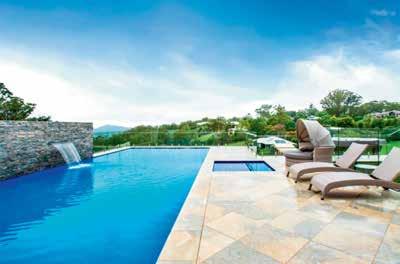
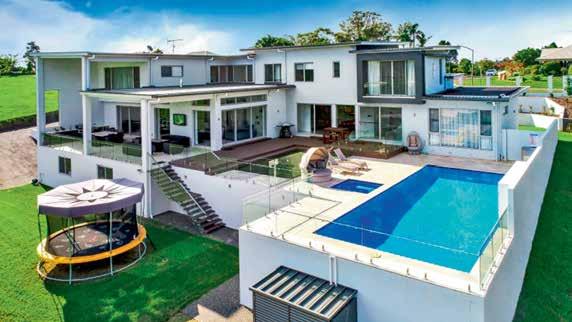
Mr Bubeck is proud of the team that represent his company.

“It’s the consistent quality and that we have a team of tradesmen that know my expectations, regardless of the size or budget of the home,” Mr Bubeck said.
“Some have been with me over 20 years.
“Also the many repeat customers and the friendships I have forged with them.”
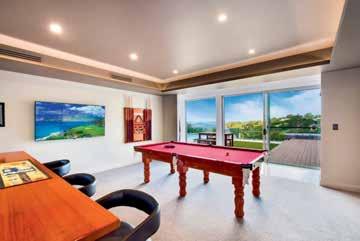
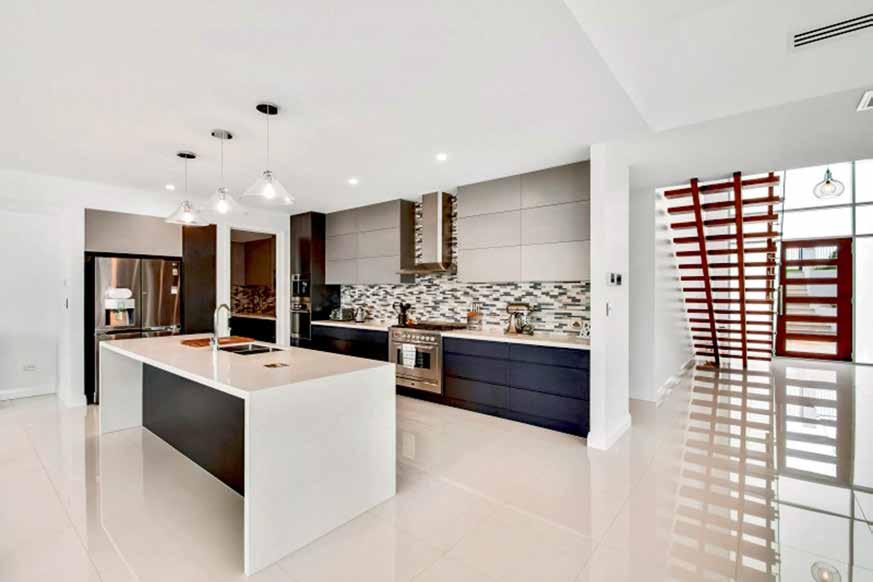

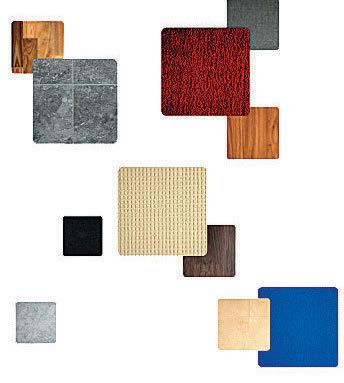
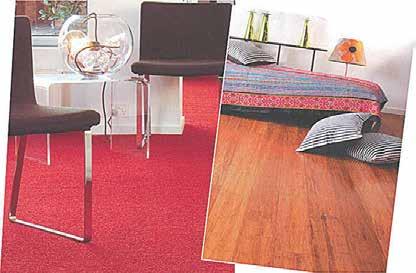

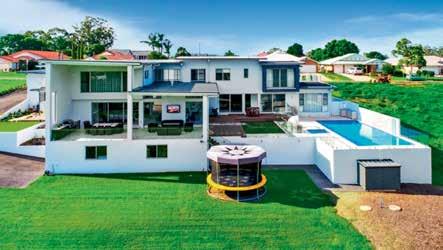
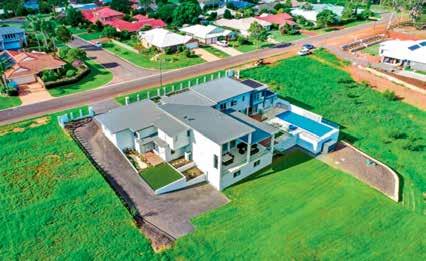
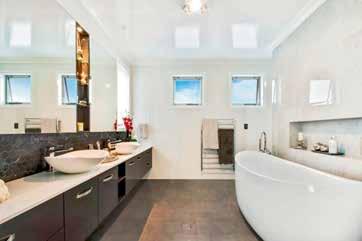
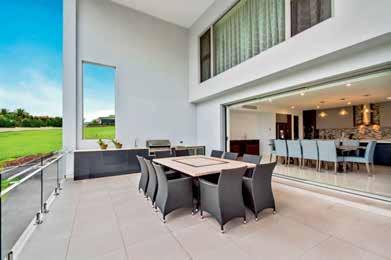
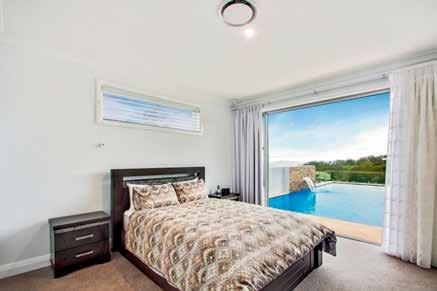
‘‘ THE STEEP SLOPING AND NORTH FACING BLOCK WAS A REAL CHALLENGE NOT ONLY TO HAVE A MANAGEABLE, LOW MAINTENANCE HOME AND GROUNDS, BUT TO ACHIEVE MAXIMUM LIGHT AND VENTILATION.” OWNER OF DOWNS DESIGNER HOMES JEFF BUBECK
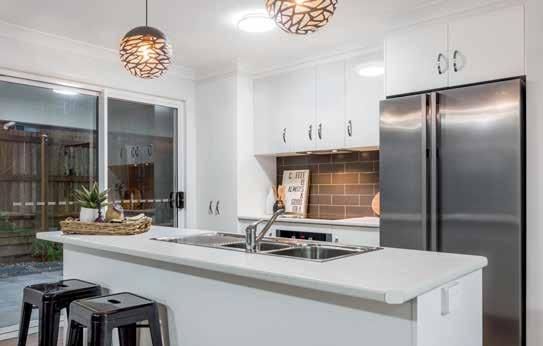







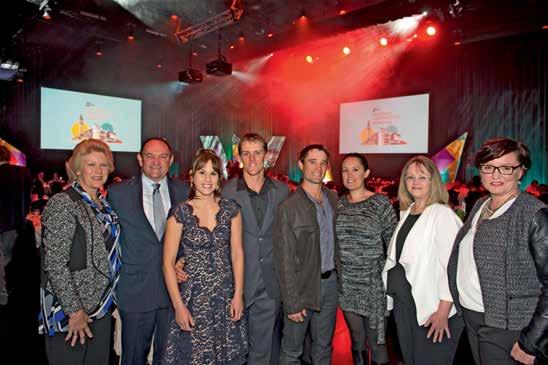
THE Master Builders Housing & Construction Awards have been recognised as one of Queensland’s most prestigious and longest-running industry events since 1987 when the inaugural ceremony was held.
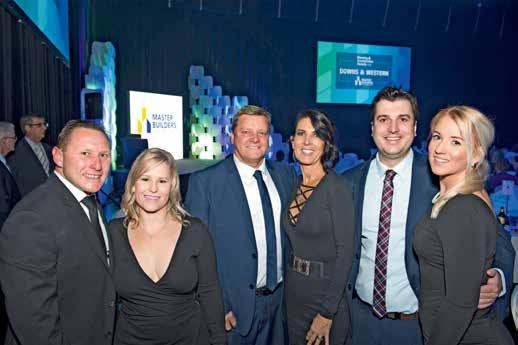
Initially known as the Housing Awards Competition, it was expanded in 1988 to encompass the residential housing and commercial industrial fields, and became what is now known as the Housing & Construction Awards.
The new program was run in conjunction with the Housing and Construction Conference ’88, which was part of Brisbane’s Expo ’88 program.
It wasn’t until 1993 that entries from regional Queensland were encouraged and the first Master Builders Regional Housing & Construction Awards were launched.
The Downs & Western ceremony was much smaller than those held today, with only a handful of categories being awarded. Today there are more than 50 categories under the banners of construction, housing, trade contractor/specialty and individual.
The winners of those first regional awards were:
Dominion Homes Pty Ltd Project/Display Home up to $85,000; Contract House $125,000 to $175,000; Best Interior Design/Construction
Beauville Quality Homes Project/Display Home $85,000 to $125,000
Richards Homes Pty Ltd HOUSE OF THE YEAR; Project/Display Home $125,000 to $175,000; Contract House $250,000 to $500,000; Town House & Villa House up to $300,000 Mastermen Homes Project/Display Home $175,000 to $250,000 L J Adams Pty Ltd Contract House $85,000 to $125,000; Kit House (Erected) unlimited value; Affordable Housing unlimited value K & R Boyle Pty Ltd Best Use of Composite Construction Watkins Pacific, Arundel Hills Country Club Entertainment/Hospitality/Sports/Resorts; REGIONAL PROJECT OF THE YEAR.
CRC Homes Project/Display House up to $85,000
Merlin Constructions Project/Display House $85,000 to $125,000
Pingel Homes Contract House up to $85,000; Contract House $125,000 to $175,000
Gus Mattiazzi Contract House $175,000 to $250,000
John Stedman Contract House $250,000 to $500,000
Darryl Sugars Home Units $250,000 to $500,000; Heritage House unlimited value; Best Use of Concrete Masonry; Best Interior Design/Constructions
Guenter Hediger House Additions/Alterations/Restorations up to $150,000
Clearspan Building Systems/Allan Biffin Steel Framed House

Fallon Homes Affordable Housing unlimited value Faulkner Homes Best Use of Composite Construction Gerry Ryan Best Use of Clay Bricks
Pingel Homes Best Use of Site & Outdoor Area
Colman Constructions Workmanship Award
John Karl Constructions Pty Ltd, Toowoomba Garden Settlement “Epworth” Nursing Home REGIONAL PROJECT
OF THE YEAR; Commercial Building $2,000,000 to $10,000,000 Trevor Cook, Nissan Dealership Showroom, Kingaroy Commercial Building up to $2,000,000.
P.J. Burns Project/Display House $85,000 to $125,000
Dwyer Quality Homes Ltd Project/Display House $85,000 to $125,000; Project/Display House $175,000 to $250,000
Leisure-Melbach Pty Ltd Project/Display House $125,000 to $175,000
R.W. Watt Pty Ltd Contract House $85,000 to $125,000
Classic Queenslanders Contract House $125,000 to $175,000
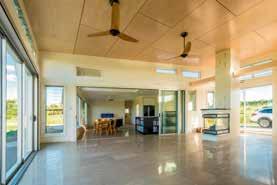
Fauna Homes Pty Ltd Contract House $175,000 to $250,000
R.J. Salmon Contract House $250,000 to $500,000
Oakbay Homes Pty Ltd Home Units over $500,000
Evans Harch Constructions Pty Ltd Commercial Building up to $2,000,000
Ken Grieve HOUSE OF THE YEAR, Contract House $85,000 to $125,000
Welch Contracting Refurbishment/Renovations/Commercial Building up to $2,000,000
Unistyle Homes Steel Framed House
J.T. Lennox Contract House $125,000 to $175,000
D.R. Dewar Contract House $250,000 to $500,000
Mark Fox Pty Ltd Project/Display House $85,000 to $125,000
L.J. Taylor Project/Display House $175,000 to $250,000
Walbone Pty Ltd Entertainment/Hospitality/Sports/Resorts up to $5,000,000
G.W. Chalmers Town House/Villa House up to $300,000, workmanship award, best use of timber award.
Ronald I Hamilton REGIONAL HOUSE OF THE YEAR; Contract House $175,000 to $250,000; Best Use of Timber; Heritage House unlimited value

Gavin N Price Project/Display House up to $85,000; Workmanship Award; Best Use of Clay Bricks
Woolley & Cowie Contract House $85,000 to $125,000; Project/Display Home $125,000 to $175,000; Best Bathroom; Best Use of Site & Outdoor Area
Winter Homes Pty Ltd Contract House $125,000 to $175,000; Best Kitchen
R Turnley Project/Display Home $175,000 to $250,000; Steel Framed House unlimited value; Steel Framed Construction Dave Wilkings House Additions/Alterations/Restorations up to $150,000
ET & JE Schofield Pty Ltd Best Use of Composite Construction; Home Units $250,000-$500,000
Glen Millar Pty Ltd Commercial Building up to $2,000,000


aking home an absolutely outstanding six awards at the Master Builders Downs and Western Building and Construction 2017 Awards, Hutchinson Builders are continuing to impress the region.
The renowned construction company won Health Facilities up to $20million, Education Facilities up to $10million, Commercial Building up to $5million, Industrial Building, Refurbishment/ Renovation up to $2million, and the Diversity award.
A different project won each category.
These included the West Toowoomba Medical Centre, Wondai State School, Ergon Energy Toowoomba Amenities Building, Spring Gully Warehouse and the Miles Hospital.
The medical centre was the development of a new commercial building created in two separable portions, with the original medical facility remaining fully operable throughout construction.

The Wondai State School project was a small library building within the school, providing a vibrant serpent screening that has 21 different colours located on the facade of the building.
The Ergon Energy Toowoomba Amenities Building was an innovative creation catering for 650sqm of building and 500sqm of landscaped courtyard.
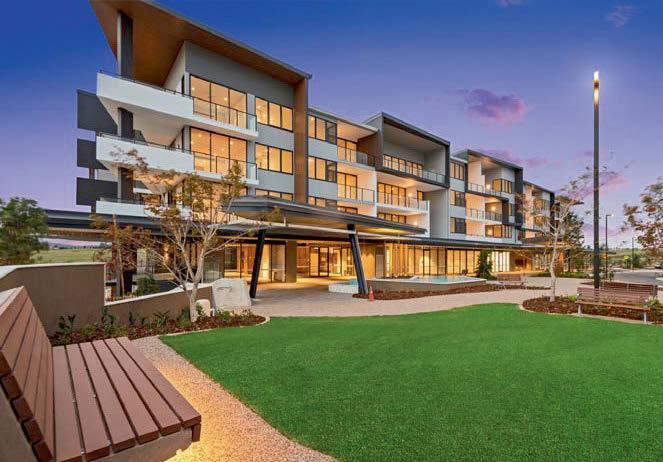
The Spring Gully Warehouse was a challenging project constructing a 160sqm office and 600sqm storage warehouse, however it was built within a fully operational gas field so there was a high level of safety compliance required during the building works.
The Miles Hospital upgrade project involved the extension to an existing Queensland Health Facility and refurbishment to miscellaneous sections within the internals of the existing building, with the new extension providing an additional 91sqm internal space, and a 22sqm external covered link.
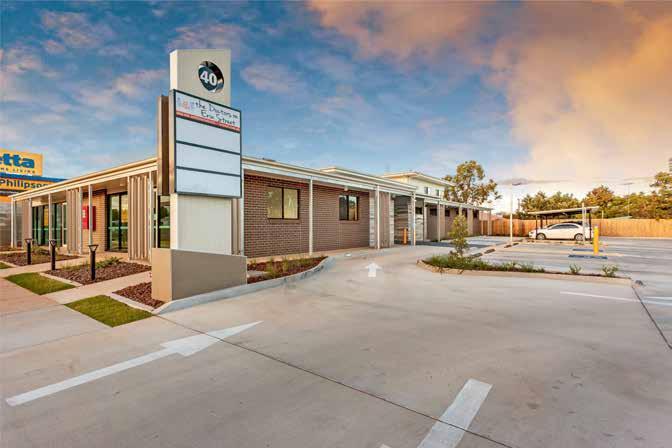
Area manager Robert Weymouth highlights the importance of relationships to Hutchies.
“Our clients come back to us time after time – around half of our current projects have come from repeat business,” he said.
“They tell us it’s because they know where they stand with Hutchies – everything is up-front and transparent, (and) it’s the same attitude that keeps our people with us long term, too.
“Trust, respect, and a genuine spirit of everyone pitching in
an established, trusted and responsible builder,” he said.
“We will back our established geographical footprint around Australia, reinforce our strong financial position and maintain our capability to operate in all segments of the property industry.”
Hutchies has 12 offices nationally and 800 staff statewide.

While they are one of the bigger builders around, Hutchies is staying true to their roots as a family business, and remaining steadfast in their commitment to quality.
“Our multi-dimensional diversification has facilitated agility and diversity in sector and geographical capability that is rare in similar
builders around, our culture remains very much embedded in family values, the idea of taking care of each other and the community, and working towards a common goal,” Mr Weymouth said.
The Toowoomba Hutchiesoffice has beenaconsistent high performer for over 20 years. The longevity of con�nuous employmentofour key personnel has allowed usto providea very high level of service to our clients.
We havea very strong Healthy, Safety, Quality and Environmental sec�on within ourteamandourteam’scommitment to training on Future Leaders is commendable.This has allowed us to builda large workforceof dedicated and proac�ve people whoareall workingforthe common good ofprovidingan unmatched level ofservice toall our clients. Our team possesses an extremely posi�ve and innova�vemindset and this has lead us to set up several“mini servicedivisions” within our team including:
and Drainage
and Par
Ra
ngSolu
Construc
on
on
Allof these divisionsare very successful andgives
strength to be able to self performlarge sec�onsofour work
mely project deliveryandquality ofproduct.
toguarantee
‘‘ RELATIONSHIPS ARE EVERYTHING TO US - WHETHER IT’S WITH OUR PEOPLE, OUR CLIENTS, OR THE LOCAL COMMUNITIES IN WHICH WE LIVE AND WORK.
AREA MANAGER ROBERT WEYMOUTHPHOTO: SEAN BUCKLEY
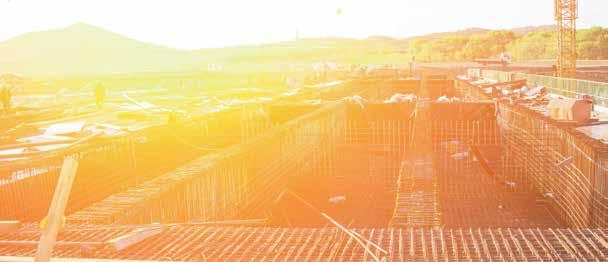

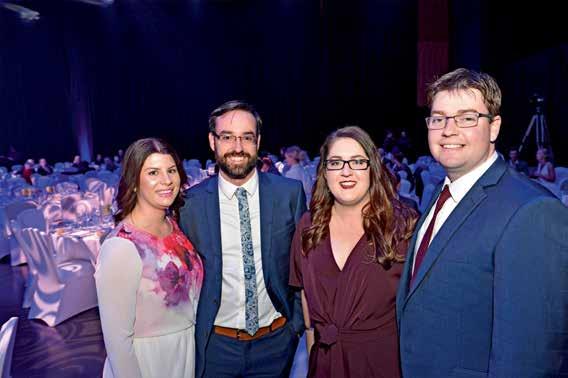
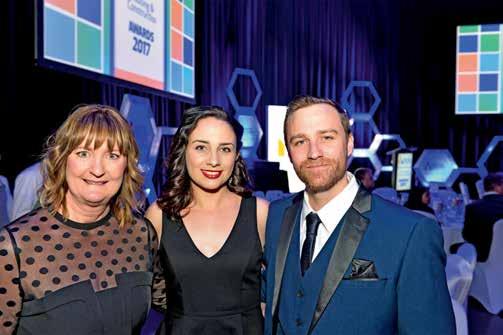
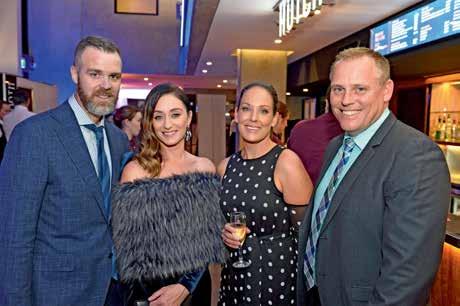
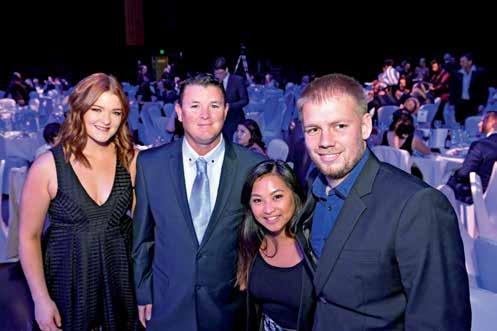
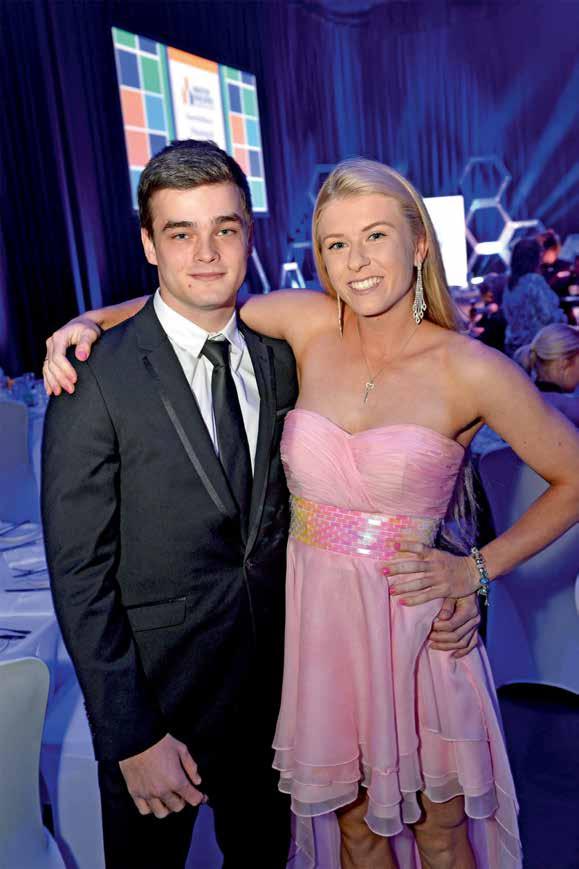
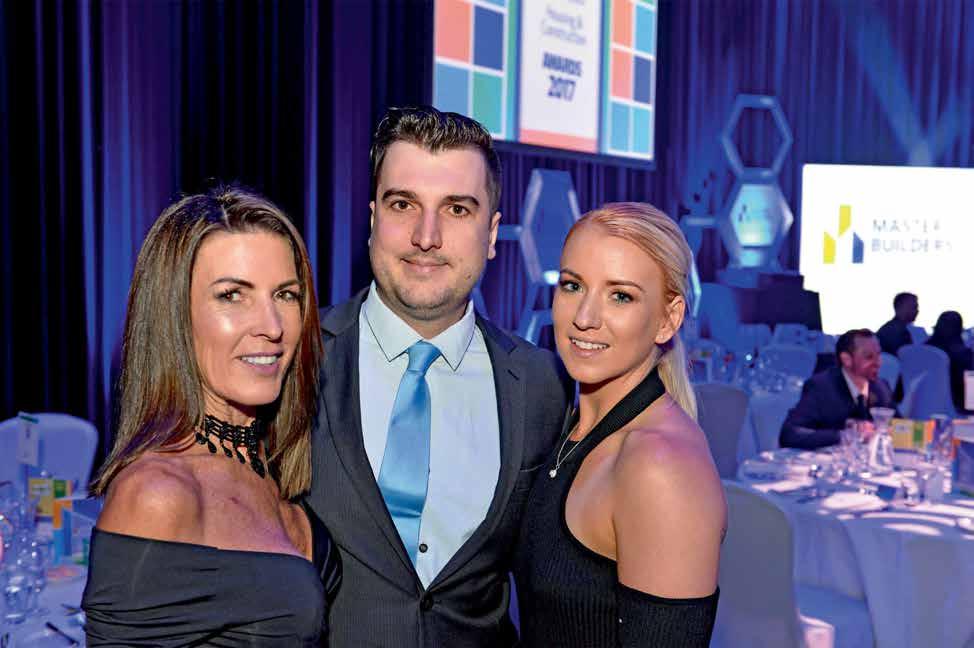
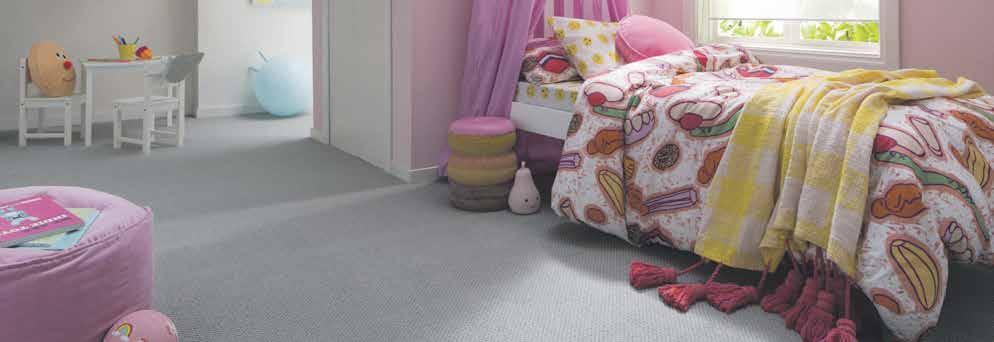
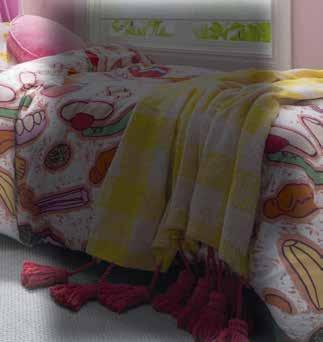





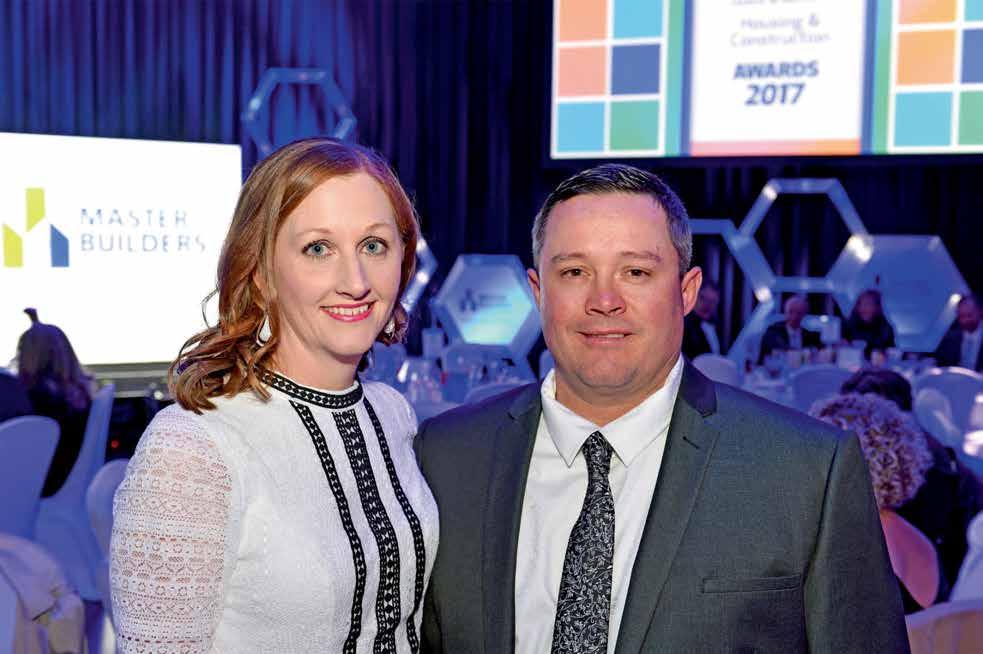
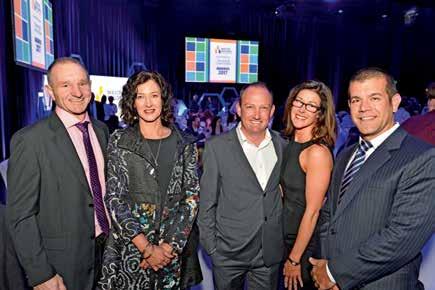
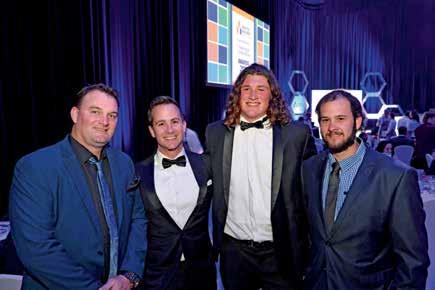
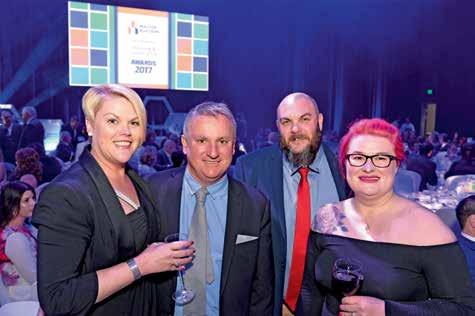
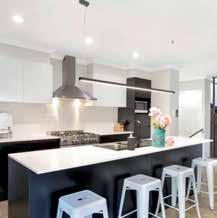
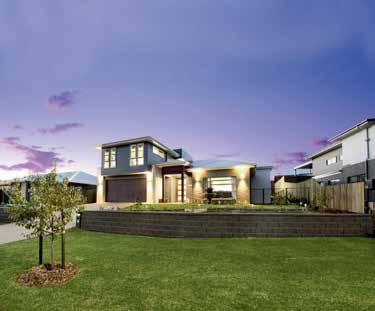
OPENING in March 2011, local builders Paragon Homes have taken the construction industry by storm, establishing reputable relationships with their clients by giving delivering quality homes.
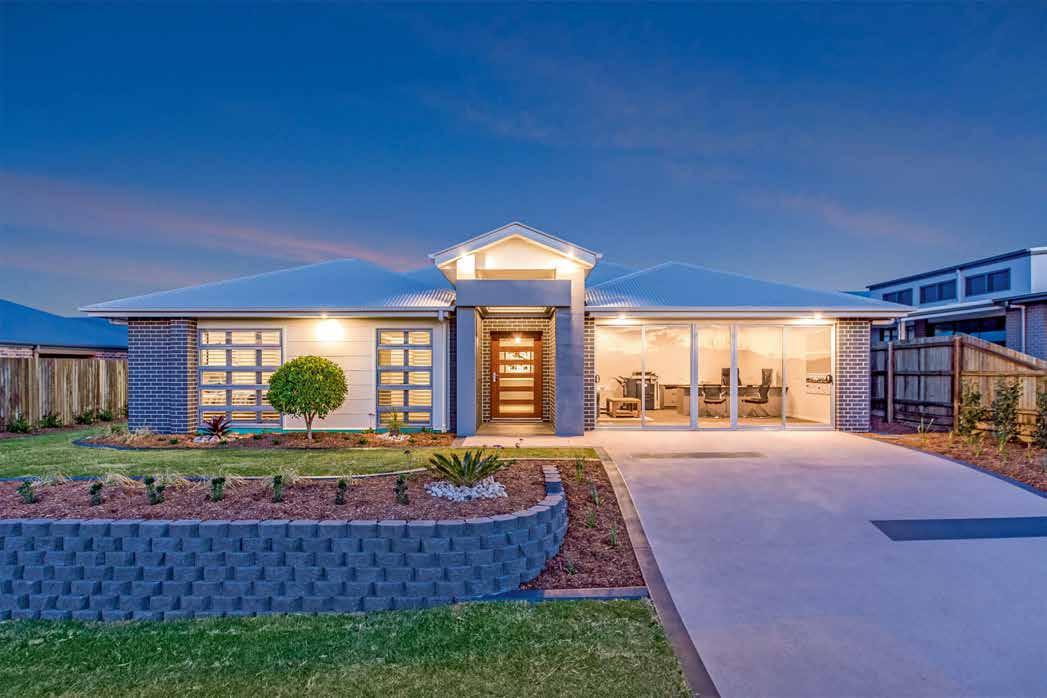
Paragon Homes were nominated for two awards at the 2017 Master Builders Downs and Western Awards — the Display Home $251,000 - $350,000 and Individual Home $251,000 - $350,000. Their display home was built for the local members of the Independent Builders Network, of which there are five members in Toowoomba.

It is a 283sq m home which features four bedrooms, three living areas, two large bathrooms and a huge alfresco area which flows out from the main living area through the corner stacker doors. The home provides a lot of value for size and cost, with little wasted space.
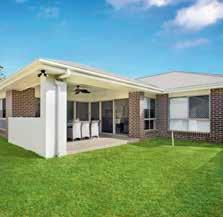
The individual home, Weber Home, is a property which was established closely with the clients from the outset to bring everything they wanted in their home and also tailor the home to suit the sloping block.
It is a split-level home carried over three levels, with the main bedroom on the highest level taking advantage of the views through the southern downs.
The middle level features the bedrooms surrounded by the laundry, bathrooms and WC services and also a large open plan living hub and alfresco.
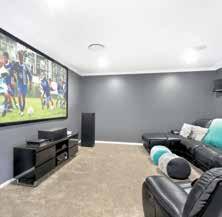
This home shows that while some blocks that may seem to be difficult to build on can actually be turned into great designs and homes by taking advantage of the positive aspects of the block.
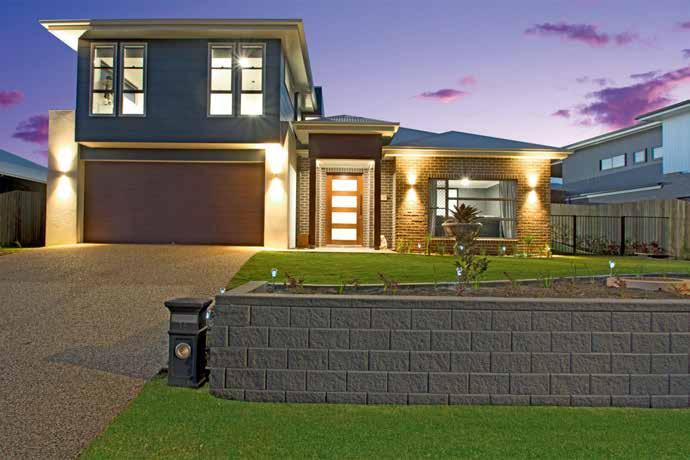
Director of Paragon Homes Steve Glover has a strong emphasis on structuring his builds on his clients’ lifestyles.
“Everything we do is focused on making families stronger by listening, learning, appreciating and understanding our clients’ circumstances, desires and ambitions in life,” Mr Glover said.
“We use this knowledge to deliver a fantastic building experience and create a unique home and environment for their family to prosper.
“We are really passionate about helping young families get into the
best home possible.”
Mr Glover believes that now is a great time to get into the property market due to all the infrastructure coming to the region.
“We love helping young families get into the best possible home for them in the period of life that they are in,” he said.
“Our homes provide the environment for families to really grow strong and create some great memories to prosper into the future.”







































