2018 Housing &Construction Awards

Brisbane
Editor/Journalist: Josie Adams
Graphic design: MarlizeDuggan
Print and distribution: News Regional Media
Cover photo: 2018 House of theYear ‘Bribie Contemporary’, built by Mancorp Quality Homes.
House of the Year: Mancorp Construction impresses with the ultimate in contemporary luxury
Project of the Year: The complex conversion to the NEXTDC B2 data centre.
President’s Award: Sophistication starts at the door in the Moreton 24
Award Winners: Master Builders congratulates the winners accross awide range of categories.
Cavcorp: The experienced team takehome two top awards.

Rohrig: The company deliver the ultimate learning environment.
PS Designer Homes: Winning home captures its beautiful setting.
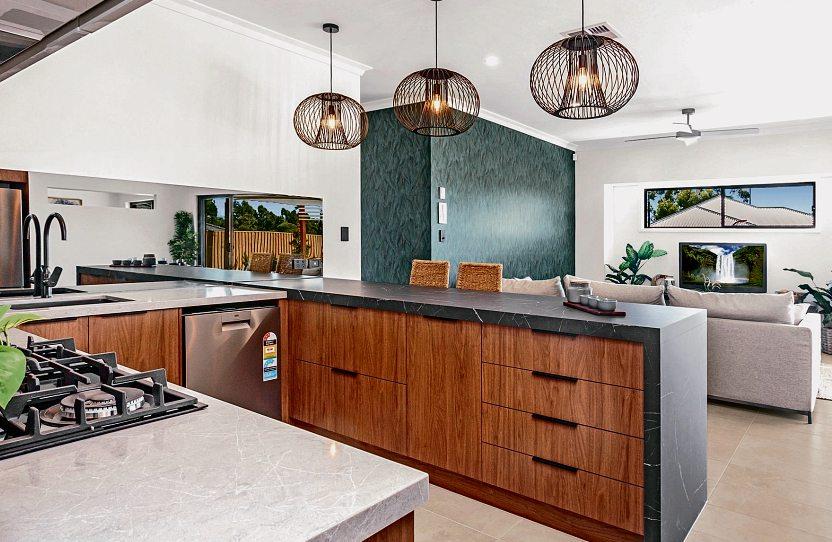
TFAConstructions: New project is child’s play for this construction company
Multiplex: Taking luxury living to new heights with an iconic city precint.
Bulkbuild: Offering quintessential city living with amazing views.
Excellence in Building Magazine ispublished by Newscorp Australia. Those who makeadvertisingplacement and/supply copy material or editorial submissions to this magazine, undertaketoensurethatall such materialdoes not infringe on any copyright, trademark, defamation, libel slander ortitlebreachofconfidence, does not contain anythingobscene or indecent, or does notinfringe the trade practices act or other laws, regulationsorstatutes. Further to theabove-mentioned these personsagree to indemnifythe publisher and /or its agents against any investigations, claims or judgements.
PROUDLYSPONSORED BY
Published by: NEWSCORP on behalf of Master Builders Queensland
Contents 04 08 10 14 17 18 20 06 12 22
Passionand skill evidentinoutstanding list of winners
Entrants impress at the Master Builders Housing &Construction Awards.
WHEN Ithink back over the yearsof MasterBuilders Housing & Construction award ceremonies,Isee smiling, excited faces, champagne glasses clinking as successand hard work is celebrated.
The steel caps and hi-vis arestowed away,the gala gowns and dinner coats dusted,shoes shined and the daily grind put on hold for anight of celebration.Colleagues, contractors and connectionscome together as we celebrate those at the forefront of building innovationand quality craftsmanship.
The awards cater for entrants ranging from apprentices to trade contractors and small family businesses to the biggest names in the building and
construction industry.Itiswith great honour that Iwelcome you to the 2018 winners’ magazine.
Over the past few months, our panel of judges have attended each entrant’s property and made athorough assessment against alist of strict criteria. This included quality of workmanship, degree of construction difficulty,external appeal, siting and aspect along with amenities and aesthetics.
Each of our entrants has put their business, product and workmanship under scrutiny as part of an extremely competitive process. Their work whether awinner this year or not, is a credit to the unwavering qualityand craftsmanship of aMaster Builder
Since 1882, Master Buildershas been the voice of the industry,representing the interests of our membersand the broader industry.Weare the peak body of practicaland relevant information to the industry and consumers. We have helped thousands of builders and trade contractors to operateprofessional, profitable and viablebusinesses.


If you areconsidering anew build or renovation, please consider this book a showcase of the incredible work that can be achieved when choosing a Master Builder.Get in touch with one of the award-winningbuilders featured heredirectly,orutilise our Find aMaster Builder search at mbqld.com.au.

MASTER BUILDERS HOUSING &CONSTRUCTION AWARDS 2018 | 3
WELCOME
‘‘ On behalf of Master Builders, thank you for your remarkable work and congratulationson your deserving win. Ithank you for supporting the 2018 Housing & Construction Awards program.”
Grant Galvin Master Builders CEO
Seaside masterpiece takes top award
With its commanding facade and cleanlines, this incredible home, nestled on thePumicestonePassage, presents epic proportions, innovative design and impressive luxury inclusions.
Part owner and director of Mancorp QualityHomes, David Podlich worked tirelessly with award-winning designer Robyn Payne to create this unique and stunning piece of architecture Bold and elegant,the interior impresses from the foyer,wherethe sharp lines and sophisticated dark-stained finish of the staircase offer astunning focal point within the expansive and light-filled space.
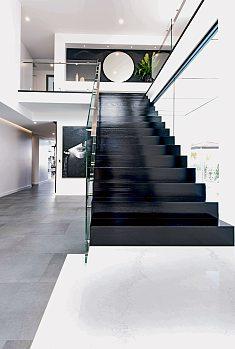
Panelling and custom-built shelving in the hallwaylead to the free-flowing living areas.
The luxuries areendless in the chef-inspired kitchen,with impressive butler’s pantry,steam oven, oven, warming tray,built-in coffee maker and microwave The 80mm stone benchtops, dark woodgrain overheads
and white floor units create astriking visualexperience, enhanced by the LED lighting under the cabinetry

The adjoining living area overlooks the sparkling in-ground pool through the innovative use of low fixed glass, creating the effect of the outdoors coming in.


Capturinguninterruptedviews of the Glasshouse Mountains, the outdoor entertainingmovesseamlessly from the kitchen through stacker doors, creating aunique dining experience -complete with ateppanyaki station- that is perfect for entertaining.
The state-of-the-art home theatre provides the ultimate cinema experiencefor movie goers. Featuring a 110” screen, concealed speakers and a Dalby Atmos sound system,the
4 |MASTER BUILDERS HOUSING &CONSTRUCTION AWARDS 2018
HOUSE OF THE YEAR
ambiance is intensified by the 400-point starlight ceiling and LED lighting.

Overlookingthe central living area and capturingviews of the passage, is the ultimate games room.With a well-stocked cellarand bar with LED lightingthat can change colour to suit the mood, this extravagant spaceis the perfectplace to enjoy agame of footy or adrink.
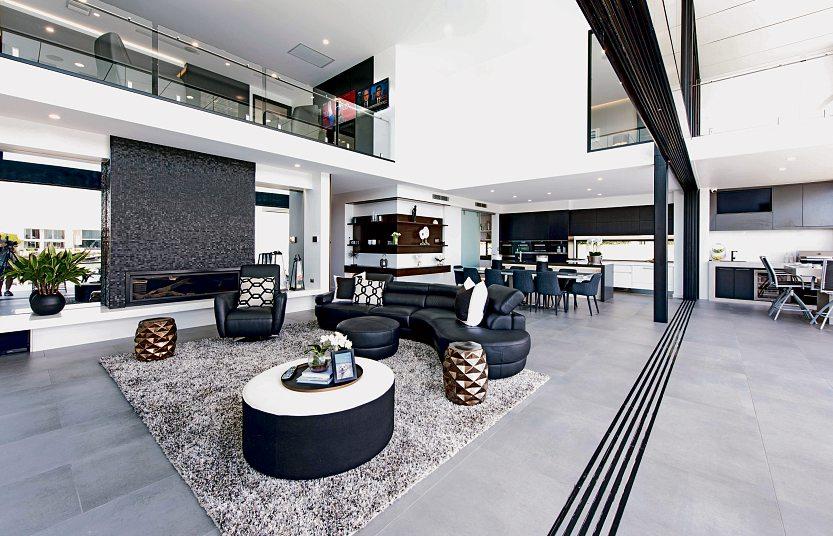
Twobedrooms arelocated at the front of the house, each with their own luxurious bathrooms and robes have been designed to capturethe island breezes.
David saysthe generous sizing of these rooms makes them both practical and versatile; each having their own outdoor areas and both overlooking the beautifulin-ground pool.

The custom-built cabinetry and makeupstation with Hollywood lightingcomplimentsthe versatility of these rooms making them the ultimate guest accommodation
The master bedroom is perfectly positioned at the rear of the home with abalcony to takeinthe 180views down the pumice stone passageand over the glasshousemountains through to the Sunshine Coast.
The dual robes and generous
ensuite bring practicality and luxury together to create afeeling of privacy and the design of this space captures the essence of the island.
HOUSE OF THE YEAR
‘‘ Our family-owned company has been buildinghomes locally since 1987 and winning this award two years in arow is ahighlight that all our team is very proud of ”
Data centre impresses with anew standard in construction

As the world heads towards an industry boom in the amount of data it createsand accesses, businesses requiregreater advancements in the buildings that storetheir data.
The NEXTDC B2 project involved the conversion of an existing three-storey building into adata centreofthe highest international standards
The complex and impressive transformation, by FDC Construction &Fitout, is this year’s Project of the Year
The demolition involved a complete strip-out back to the base structure and internal strengthening from the basement to the roof,due to the weight of data racks and services.
“This involved acombination of steel bracing to the existing columns and putting in new columns and footings,” Construction Manager, Bruce Vivers says.
“Carbon fibrereinforcement was then applied to the floor above the columns to increase the floor strength. New capitals werealso installed at columnheads to assist with spreading loads.”
The structure wasfurther reinforced in the walls to increase earthquake survivability
The rooftop switchrooms, data halls and client offices were designed and built with new standards that will change the industry
“The building has been rated as a Tier IV facility by the Uptime Institute, aleading international data centreauthority,” Bruce says. “This is the highest ranking offered by Uptime for redundancy and fault tolerance and B2 is the first in Australia to be constructed to this standard.”
Power is supplied at 11kV,then reduced on site using 200kVA transformers. Power trains consist of containerised generators and rotary
6 |MASTER BUILDERS HOUSING &CONSTRUCTION AWARDS 2018 PROJECT OF THE YEAR
The award-winning project in Fortitude Valley offers unprecedented redundancyand fault tolerance, making it an Australian first.
Floodproofing of liquids stored on site (water,diesel) was also required. This was achieved through careful detailing of storage areas with bunding, waterproofing and flood relief paths.
The exterior of the building was finishedbyrepainting the existing pebblecrete render and augmenting this with, composite aluminium cladding, backlit Danpalonpanels and stainless steel service risers.
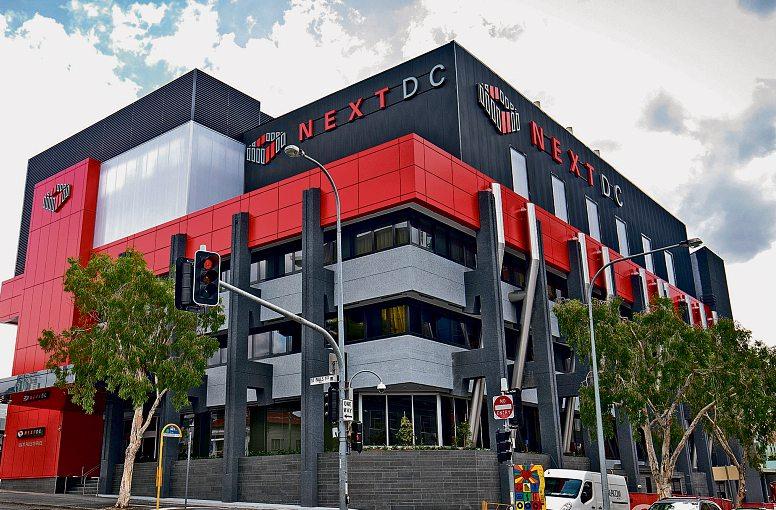
Firerating in the building provided an additional challenge to construction, with the existing building fabric and the many types of new construction materialsmeaning that innovative solutions had to be applied to allow for certifications.
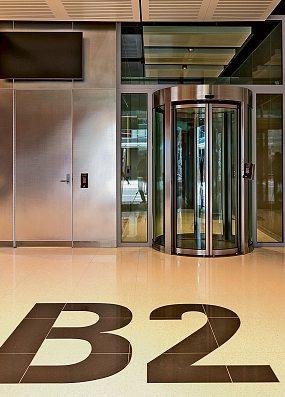

MASTER BUILDERS HOUSING &CONSTRUCTION AWARDS 2018 | 7
UPS,connected through an Iso-Parallel Ring.
‘‘ NEXTDC B2 was certainly a complicated projectworkinginanexisting buildingusing bespokeconstruction techniques added to the complexity of the build.”
PROJECT OF THE YEAR
Stunning award winner presents quality and value
The contemporary styling and functional layout of this spacious home makes it awinner with families as well.
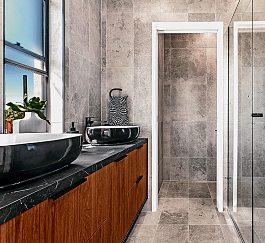
The President’s Award is special recognition of ahomethat combines affordability with quality workmanship and innovation.
In addition to achieving top marks in the standard judging criteria, the construction cost must not exceed $350,000 making it ahome every Queenslander can aspireto.
Winningthe award this year is Valeco Homes’ stunning Moreton 24
Light filled and featuring a stunning contemporary design, the Moreton24, suitsthoselooking for asophisticated and contemporary yet affordable family home.
Located in North Lakes, it perfectly captures the essenceof Queensland living, with agenerous, light-filled and openlayout and quality fit-out.


The stylish inclusions start at the front door,which is oversized and makes agrand impression with its pull handles and roller mortice lock.
Acleverly designed central hub, which takes in the kitchen, living, dining and alfresco areas, plus media room, invites the family to come together to enjoy each other’scompany and provides the perfectsetting to entertain.
In the kitchen, the stone benchtops reflect the natural light filtering through the glass splashback. Abutler’s pantry with separate sink, add to the quality and promise easy entertaining.
8 |MASTER BUILDERS HOUSING &CONSTRUCTION AWARDS 2018
PRESIDENT'S AWARD
In the bathroom and ensuite, the frameless shower screensand full height tiling offer asophisticated touch. the freestanding plinth-mountedbath in the main bathroom is certain to impress.
With the master bedroom to the front of the home and the remaining three bedrooms to the rear,space and privacy areeasy to find for all members of the family

The homeiscleverly designed and beautifully appointed.
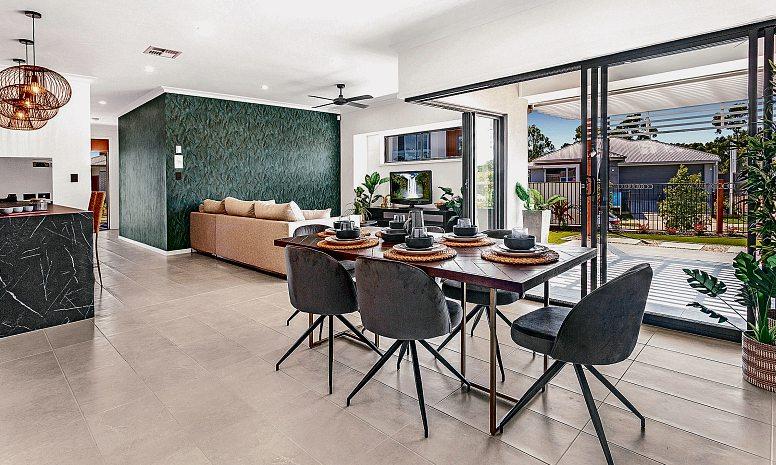
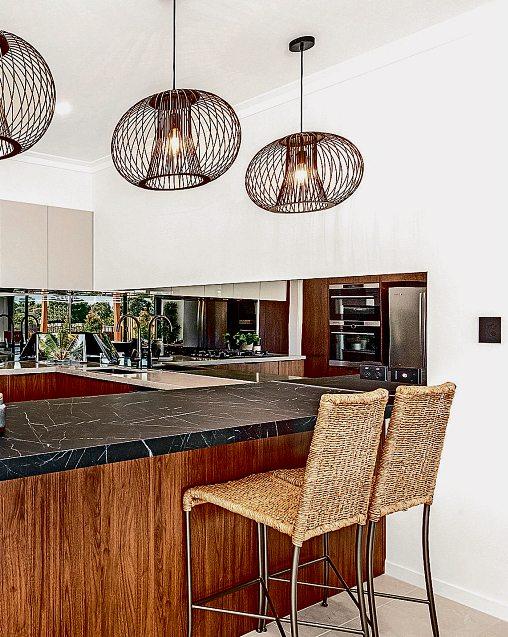
MASTER BUILDERS HOUSING &CONSTRUCTION AWARDS 2018 | 9 PRESIDENT'S AWARD
Brisbane winners2018
Master Builders congratulates this year’s Brisbane Housing &Construction Awardswinners.
Major Awards
House of the Year
Mancorp QualityHomes Bribie Contemporary, Banksia Beach
President’s Award ValEco Homes Moreton 24, North Lakes
Projectofthe Year FDCConstruction&Fitout NEXTDC B2, Fortitude Valley Construction
Health Facilities up to $20 million ADCO Constructions
Wynnum-Manly Community Health Centre
Health Facilities over $20 million Cockram Brisbane Private HospitalIn-Patient UnitFacility,Spring Hill Education Facilities up to $10 million Badge Constructions Somerville House Seymour Library, South Brisbane Education Facilities over $10 million
Rohrig
The CentenaryLibrary,Anglican ChurchGrammarSchool, East Brisbane
SportingFacilities Unita
Total Fusion, Chermside
Community Service Facilities Condev Construction EarlyLearning Centre-Augustine Heights
Retail Facilities up to $5 million
FDCConstruction&Fitout Pig ‘N’ WhistleRedbank Plains Retail Facilities over $5 million FK Gardner &Sons
RedbankPlains Town Square Shopping Centre
Tourism and Leisure Facilities up to $10 million Ruby Developments Living GemsCaboolture -Country Club
Tourism and Leisure Facilities over $10 million ADCO Constructions
Qantas Lounge Expansion, Brisbane Domestic Airport
Commercial Building up to $5 million
PaynterDixon Queensland Redland Bay Marina Bus Shelter
Commercial Building $5 million –$50 million
FDC Construction &Fitout NEXTDC B2, Fortitude Valley Commercial Building over $50 million
Laing O’Rourke International Terminal Building NorthernConcourse Expansion Brisbane Airport
Industrial Building up to $5 million
Tomkins Commercial &Industrial Builders
Drive Accident Solutions, Pinkenba Industrial Building over $5 million FDC Construction &Fitout
Asahi Beverages LogisticsFacility, Heathwood
ResidentialBuilding (high-rise over 3storeys) up to $20 million
TMF Constructions
Baxter St Apartments,Fortitude Valley ResidentialBuilding (high-rise over 3storeys) over $20 million
Cavcorp
Lucent Gasworks, Newstead Community Accommodation for Aged Care and NursingHomes Cockram
ChelmerRegis Aged CareFacility
Refurbishment/Renovation up to $750,000 Unita
Tingalpa Hotel Refurbishment/Renovation over $750,000
LendLease Building NAB Place, Brisbane
Excellence in WorkplaceHealth and Safety
Laing O’Rourke ToolboxSpotter
Commercial Trade Contractor of the Year
Arden Architectural Aurizon, Fortitude Valley Best SwimmingPoolina High-Rise Complex Cavcorp
Lucent Gasworks, Newstead
Housing
Display Home up to $250,000 ValEco Homes
Moreton 24, NorthLakes Display Home $251,000 –$350,000
DesireHomes
“The Jardine”, South Ripley Display Home $351,000 –$450,000
Ownit Homes
Hamilton 317,Upper Kedron Display Home $451,000 –$550,000
McLachlan Special Projects
The Mantra, Newport Display Home over $551,000 Critter
PS Designer Homes, Brookwater
Individual Home up to $250,000 Ausmar Homes Newport Residence
Individual Home $251,000 –$350,000
Remote Locations
Kingfisher House, UpperKedron Individual Home $351,000 –$450,000
David ABartle
Esplanade, Lota Individual Home $451,000 –$550,000
CMG Homes Ocean View
Individual Home $551,000 –$650,000
REA Taylahd Homes
REA AnchorageHome, Cleveland Individual Home $651,000 –$750,000
MunroProject Builders
Galleon, Wellington Point
Individual Home $751,000 –$950,000
DTLConstructions
Augusta on Brookwater
Individual Home $951,000 –$1.25 million
Corella Construction The Vine House, Bardon Individual Home $1.26million –$2million
Mancorp Quality Homes Bribie Contemporary,Banksia Beach
10 |MASTER BUILDERS HOUSING &CONSTRUCTION AWARDS 2018 AWARD WINNERS
Individual Home over $2 million DPearceConstructions Brookfield House
Best Use of Sloping Sites Andrew AKennedy Birdwood, Toowong
Best Use of Steel Frame Housing Plantation Homes House For Life, Springfield Lakes
Home Renovation/Remodelling Project up to $275,000 Karda Constructions Air House, Mount Gravatt East
Home Renovation/Remodelling Project $276,000 –$575,000 GrayaConstruction The Sky House,Auchenflower
Home Renovation/Remodelling Project $576,000 –$1million GrayaConstruction The RussetHouse,Paddington
Home Renovation/Remodelling Projectover $1 million
Taranaway Building &Landscapes Verney Project, Graceville
Medium Density up to 3Storeys –2to5Dwellings PPI Construction Magdala,Ascot
Medium Density up to 3storeys
–over 5Dwellings
AMD Quality Constructions Vuze,Cleveland
ResidentialTrade Contractor of the Year RockSolid Tiling View Residence, Paddington
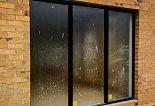
Excellence in Sustainable Living DPearce Constructions
Brookfield House Trade Contractor/Specialty BestResidentialBathroom Corella Construction The Vine House, Bardon
Best ResidentialKitchen Mancorp QualityHomes Hampton on Thomas, Clontarf
Best ResidentialSwimming Pool
Unique Pools Bribie Contemporary, Banksia Beach
Individual Apprentice of the Year MatthewKing Corella Construction
Rising Star Robert Gray Graya Construction Women in Building RachaelTurner
Front Porch Properties
Institute of Building Consultants Andrew Mackie-Smith BuildingPro


Goop is an innovativeand unique waytoprotect awide range of surfaces and products.Goopisa peelable temporaryprotectivecoating thatrolls on likepaintand peels off foreasy removal.
Goop Guys Australian made,non-hazardous products can be used to protect
MASTER BUILDERS HOUSING &CONSTRUCTION AWARDS 2018 | 11
6816774aa AWARD WINNERS
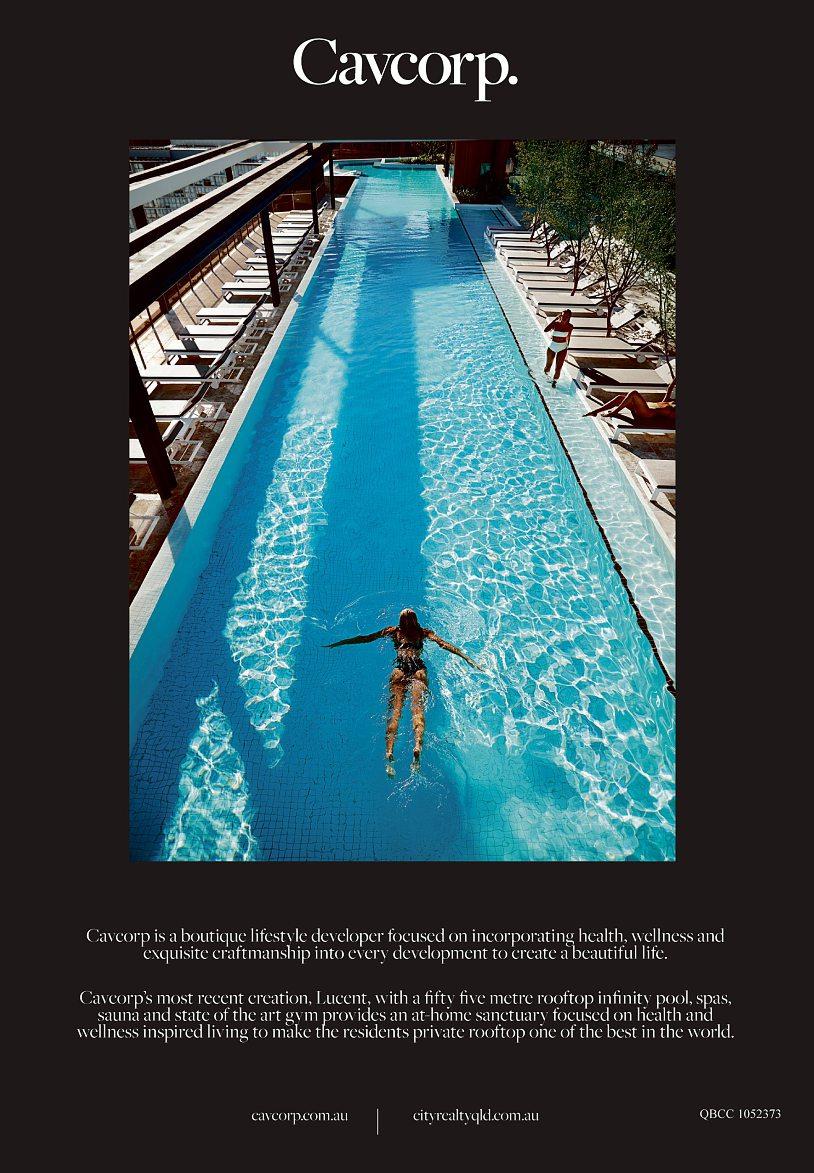
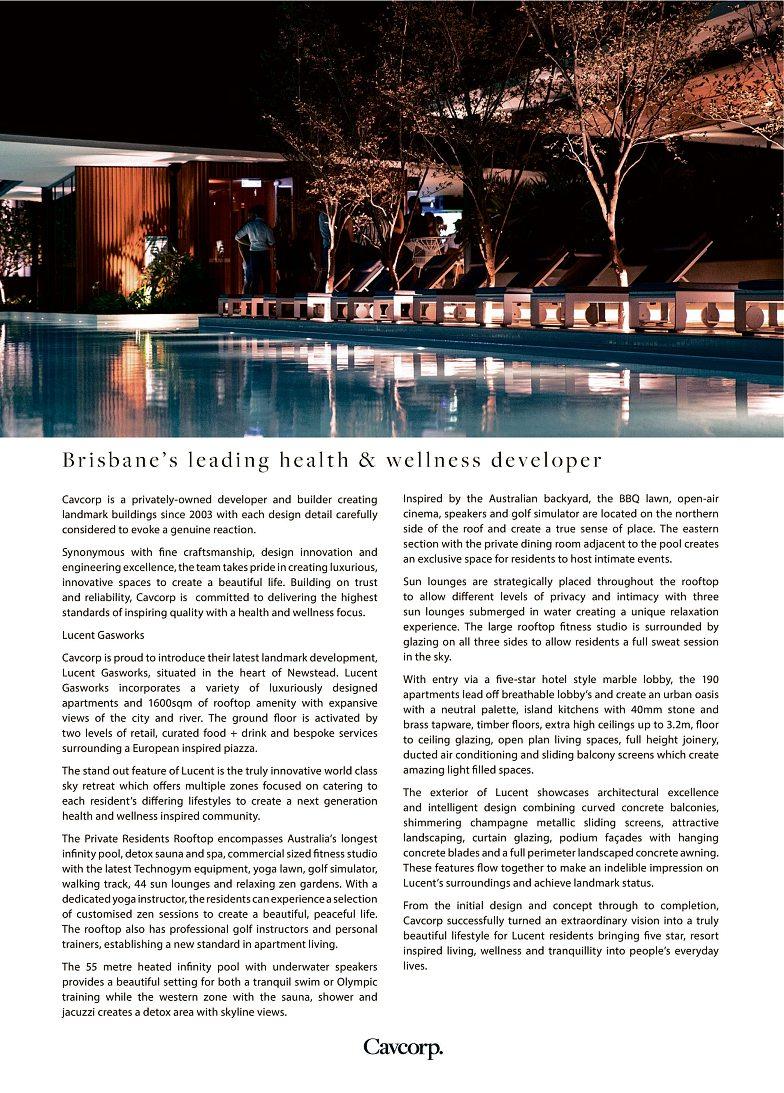
Rohrigdeliver the ultimate learning environment
The landmark building for the prestigious boy’s school in East Brisbane, The Centenary Library,was designed to support anew teaching model -one that creates asynergy of ideas and prepares studentsfor a worldwhere transcending separate disciplines and innovation will be moreimportant than ever
Construction company Rohrig successfully delivered the project winning Best Educational Facility over $10 million.
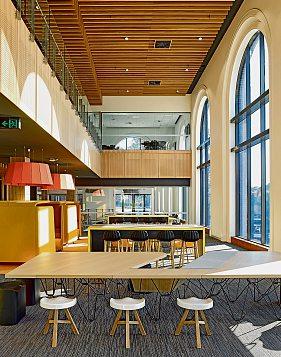
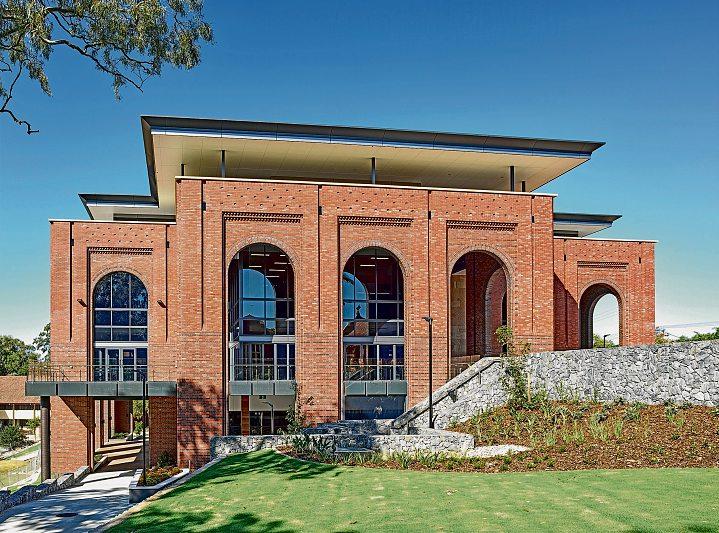
The project worksincluded 6 classrooms, 10 small group/study rooms, two covered outdoor learning environments, two video conference rooms, four meeting rooms, over 80 individual/small group learning places, a250-seat lecturetheatre, and acafé.
The delivery of the four-storey building involved the careful coordination of over 76 subcontractors to complete the
works defect free at handover
During the 339 days of construction, the project team worked to ensurethe on-time procurement and smooth installationofapproximately 1000 light fittings,135 doors, 337 tonne of reinforcing steel, and the laying of 10,400 metres of communication cabling, 30,000 metres of power and lighting cabling, 65 tonne of clay roof tiles, 9.825 tonne of sandstone, 160tonne of bluestone wall cladding, 4,203 cubic metres of concrete and 1,342m2 of turf
The external cladding, where 330,000 brickswerelaid, incorporating two brick bonds, several brick coursingtypes, free-standing and integrated archways, hit-and-miss corbelling and recessed rainwater spitters.
The collaborative and cooperative approach to construction by the
14 |MASTER BUILDERS HOUSING &CONSTRUCTION AWARDS 2018
WinningBest Educational Facility over$10 million, the company’s latest project supports anew teachingmodel whereinnovation and collaboration arekey WINNER’S PROFILE
school and consulting teams was the keyingredient to the success of the project
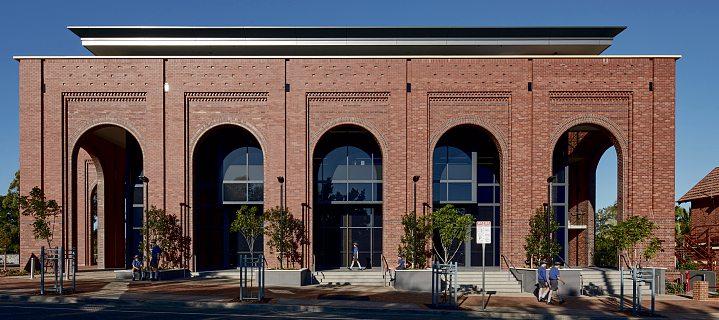
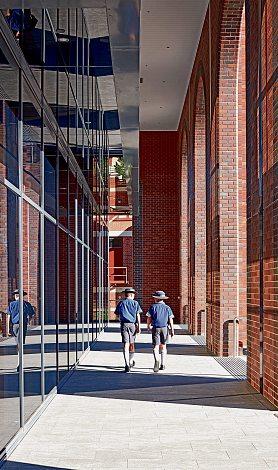
“Itenabled all stakeholders to work together to overcomeany problems encounteredduring the planning and delivery phases,”says Rohrig’s Client Relationship Manager,Chantelle Cronin.
Rohrig Constructions commenced operation in atwo-car garage in suburban Carina in 1991, with four staff,totakeonsmall commercial projects during what was atumultuous operating period for builders in Brisbane. The business has since grown to ateam of 100 staff across two states, and turnover in excess of $100million per annum. Chantelle says many of the senior staff have been with the group for over 20 years, ensuringboth the strong mentoring and development, and the continued growthofthe provenculture.

MASTER BUILDERS HOUSING &CONSTRUCTION AWARDS 2018 | 15
Anglican Church Grammar SchoolLibrary
This is the other half.
You might think getting agreat project at agreat price is
construction success
but it takes more than that. Full project lifecyle costs are avital part of
the equation.
Get the full story and maximise value for the life of your building –contact us before you do anything else. David Vokes 0417 758 956 or Chantelle Cronin0437 017 720
Sydney Brisbane
Melbourne Looking
great is only half the story.
QBCC 740842 WINNER’S PROFILE
‘‘ The commitment of all subcontractors and suppliers to high-quality construction was also evident and provided aphenomenal outcome for all.”
The benefits of buildingwith amaster

Findingout your builder is aMaster Builder surebeats findingout they’renot.
Did you see the Master Buildersad campaign on television recently? It featured agentleman tryingtoread his morning paper but his orange juice kept sliding down the counter?
We really wanted to get you thinking about who you use for your renovations or new builds and encourageyou to avoid regretting it later and opting for a MasterBuilder from the get go.
But it’s not always easy to know who is and isn’t aMasterBuilder.That’s why our team at MasterBuilders have taken the hard work and stress out of your search with our Find aMaster Builder search –it’s truly brilliant.
Throughthe promotion of our television campaign, the Find aMaster Builder search traffic increased 500% as would-be home builders and
renovators rejoiced in the knowledge therewas an easy to use tool to cut through the clutter and find the right builder for their needs.
The search is free and we urge you to try it out for yourself.Ifyou head to the Master Builders website, you’ll see the Find aMasterBuilder search handy on our homepage.
By choosing aMasterBuilder,you build peace of mind that you’ve chosen aquality,trustedand properly licensed contractor.Master Builders members complete morethan 80 per centof building work in Queensland so you’ll knowthat wherever you live, there’ll be aquality Master Builder therefor you.
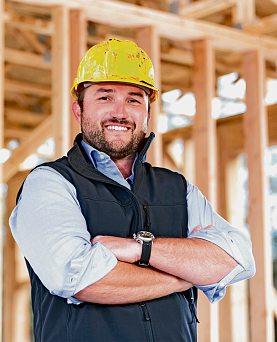
After you test out the search and find alist of builders, head to your nearest Master Builders displayvillage and meet
with their home experts in person.
To find the right builder for your home or for moreinformation on Master Builders display villages, visit mbqld.com.au or call 1300 30 50 10 and find aMaster Builder for your next building job.
16 |MASTER BUILDERS HOUSING &CONSTRUCTION AWARDS 2018
Winninghome captures theserene surrounds
Light-filled, spacious and luxurious, the Brookwater stuns with its natural aesthetic and first-classinclusions.
Winner of Best Display Home over $551,000,isthe stunning Brookwaterby PS Designer Homes.
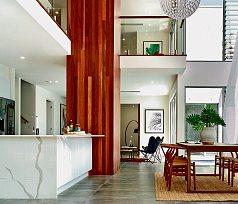
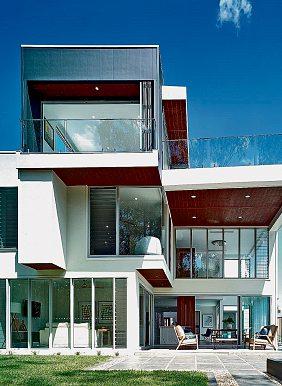
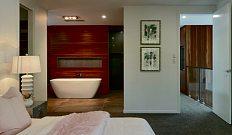
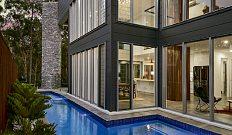


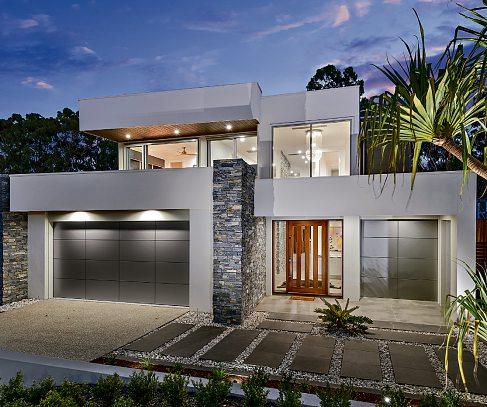
Paul and Carita Smith say the home was designedtocaptureit’s natural setting within apremier,public-access golf course. The Brookwater offers beautiful and generous open spaces with naturaltimber and hand laid stone features.
The layout is spread over three levels and works perfectly for family living as well as providing multipleentertainment areas for different age groups.
Luxurious finishesare offered throughout, including stunningstone benchtopsand stone walls to the bathroom, alap pool on the side of the homeand aroof terrace with aspa overlooking the golf course.
Acustom designed low maintenance landscape was created to give the future home owner as much leisuretime on the golf course.
Carita says the projectwas 12 months in the making and showcases PS Designer Homesarchitectural design, precision building and quality workmanship.
MASTER BUILDERS HOUSING &CONSTRUCTION AWARDS 2018 | 17 At PS Designer Homes, we listen to your dreams, your desires, and your concerns to design and build theperfect home for you.Wemake it easy, effortless, and affordable to custom design and buildthe best homethat fits your lifestyle, property,and budget. Ph: 0438 025 557 •E:psdesignerhomes@live.com • QBCC: 1272396 Dream it -Build it 682081 6aa
WINNER’S PROFILE
‘‘ We wanted to create afamily friendly home with an optimum use of space. The third level really encompasses the Australian love of outside living and entertaining.”
Outstanding project child’s play for TFA
Featuring indoor and outdoor playscapes, air-conditioned lofts with built-in slides, acommercial-grade kitchen and awaterpark, this state-of-the-art childcarecentreoffers afun, safe and educational environment in astunning, contemporary structure.
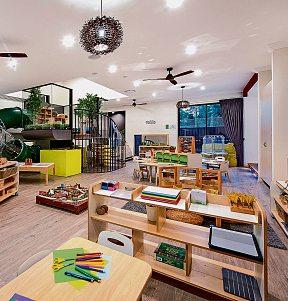

The award-nominated project in Rochedale was designed and built by TFAConstructions, afamily-run business that pride themselveson ethical and honestbusiness practises.
The child carecentrecaters for up to
160children and was constructed with the highest-quality,sustainable materials. “The impact on the environment always remains aprimary consideration in all of our projects,”says TFAConstructions,Mandy Boyd.
“Our aim with the centrewas not only to create astimulating environment for children and staff,but astructurethat would really stand the test of time.”
Working within the Australian standards and safety codes, the centre offers several luxurious facilities including swimming pool, enormous timber fort for outdoor play,acreek and vegetablegardenand apurpose-built stage for creativity and modern facilities throughout for children and staff alike.
“Therereally aretoo many features to name,” Mandy says.
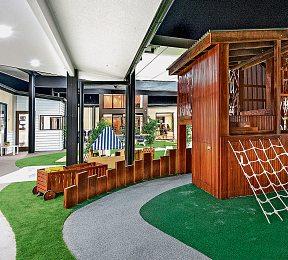
18 |MASTER BUILDERS HOUSING &CONSTRUCTION AWARDS 2018
Acomplicated build from the outset, TFAhave successfully navigatedstrict guidelines and safety standards to deliver afacility that offers plenty of fun.
‘‘ But considering the Queensland climate,the swimming pool and water park would have to be two of the stand out features, along with incredible undercover outdoor playground.”
PROFILE
We Build Dreams For ALiving TFACONSTRUCTIONS



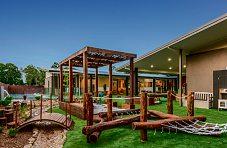
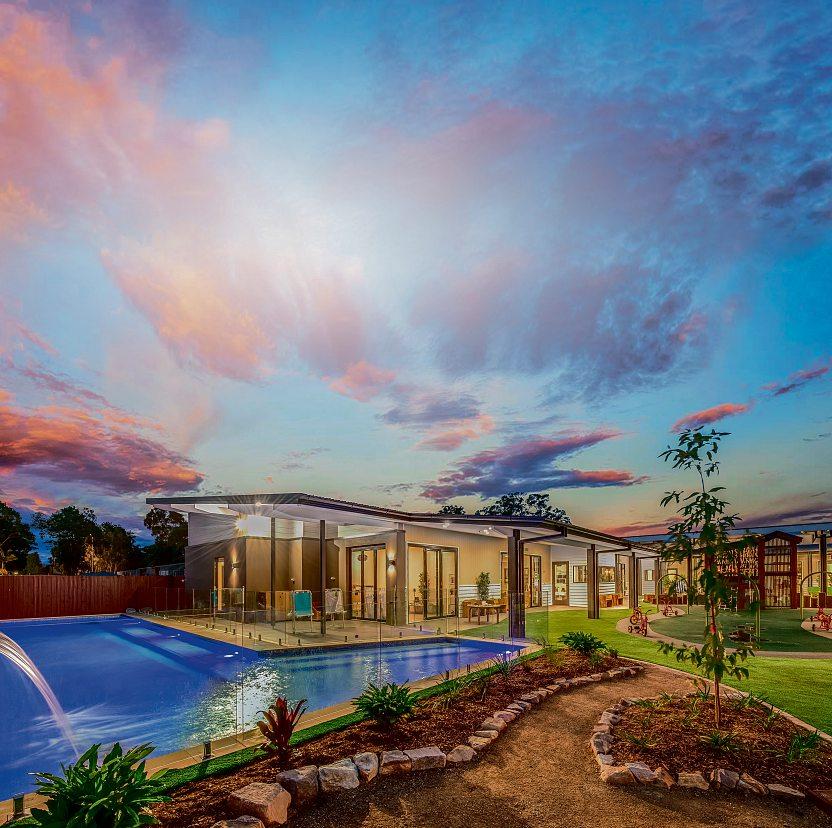
TFA has acombined experience of over 30 years to deliver the best results for your property or business. In 2017, TFA was awarded by Master Builders Queensland at the Housing &Construction awards for their work in the Education Facilities class up to $10 million. CONTACT TFA CONSTRUCTIONS: M: 0431 075 312 • P: 07 3890 1191 • E: info@tfaconstructions.com.au QBCC: 1188724 6817940aa
Enhancing the streetscape and playing a pivotalrole in the urban renewal of Fortitude Valley,the incredible ‘Flatiron’ and ‘Valley House’, arethe first two buildings of the three-tower FV precinct by GURNER™, in what has become Brisbane’s most iconic residential apartment development.
The towers, constructed by Multiplex, have been designed to raise the bar for luxury living in Australia.

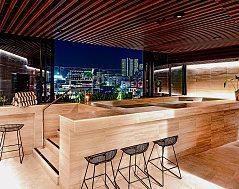
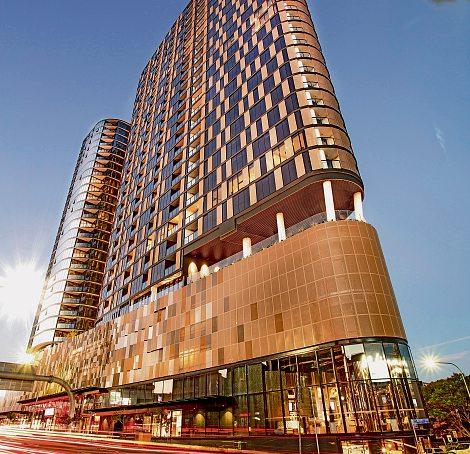
The 33 level developmentincludes a total of 651apartments over 25 floors and over 2,500sqm of retail space.
Behind its striking façade, an additional $8 million-plus was spent to enhance the already luxury appointed apartments, lobby and amenity areas. Upgrades on anumber of inclusions and materials throughout the buildings included floorboards for all apartments, the largest Life Fitness gym equipment order in Queensland, significant additional landscaping, premium retail fit-outs and acousticupgrades
Residents have access to over
Multiplex takes luxurylivingto newheights
3,000sqm of luxury amenities in the ‘FV Private Club’which includes an infinity-edge pool stretching 65m around the nose of Flatiron in aunique ‘U’shape, three custom spa’s, a moonlight cinema, private dining rooms, acommercial sized Life Fitness gym and yoga studio, private dining and bar areas and large resort style decks for outdoor entertaining.

“Wewanted to ensurethe project is something Brisbanecan be proud of for manyyears to come,” says Multiplex Regional Managing Director Graham Cottam.
Keyanchor tenant Winning Appliancesrelocated from their existing Brunswick Street showroom into the custom-designed 1,770sqm showroom, with the tenancy operational and trading approximately eightmonths prior to practicalcompletion.
Established in Perthin1962, Multiplex has been delivering landmark property and infrastructureassets for morethan 55 years. They arealeading
international contractor with agrowing presence in Australia, India, the Middle East, Europe and Canada ,and almost 3,600 employees worldwide.
The company is known for delivering complex and iconic projects that transform skylines.
“Our people pride themselves on their ability to find abetterway of doing things,” Graham says.
20 |MASTER BUILDERS HOUSING &CONSTRUCTION AWARDS 2018
Aresort-style infinity pool, moonlight cinema and premium retail spacetakes inner-city apartment living to the next level.
‘‘ We are also set apart by our collaborative approach. We make clients part of our team and share our knowledge, insights and ideas at the early stage of projects to create best for project outcomes.”
PROFILE

QBCC 1209961
Quintessentialcity living in Thornhill
Just minutes to the CBD,these open and bright apartments offer aquality fit-out for a carefree lifestyle.
Innovativeand sustainable, the award-nominated Thornhill Apartments, is asix-storeybuilding offering 40 spacious and luxuriously appointed one, two and three-bedroom homes.
Constructed by Bulkbuild, aprivately owned, mid-sized construction firm with areputation for deliveringquality workmanship, each apartment embraces elevated views over the popular suburb of CannonHill.
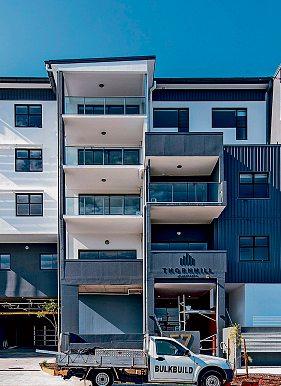
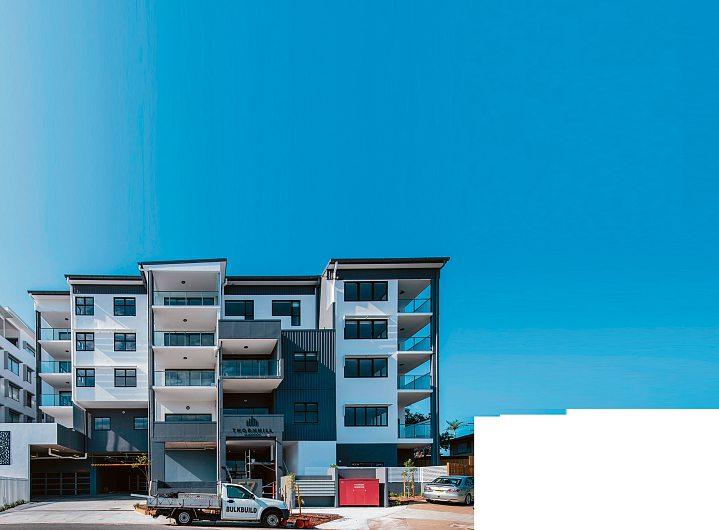
Within walking distance to local shopping, cafes, parkland and schools, the complex is perfectlypositioned less than 7kilometres from the city and promise aconvenient inner city lifestyle.
Each air conditioned apartment has a private balcony and includes

Turning greaTvision since2001 projecTs
high-quality appliances as well as environmentally sustainable and luxury finishes.
Atwo-levelbasement carpark offers an extralevel of convenience.
Bulkbuild’s Silvia Tanson-Sinatra says the construction company worked closely with the clients to deliver ahigh quality and innovative project.
“Wework to ensureeveryone is satisfied with our service from project conception through to final completion,” she says.
“Throughout the projectwe provided detailed documentation and specifications, facilitated all administrations and financialaspects which includes budget formulation, cost planningand forecasting.”
QBCC: 1301882

Expertise Innovation Performance
21 Hugo Place, Mansfield QLD 4122
3151 1729
22 |MASTER BUILDERS HOUSING &CONSTRUCTION AWARDS 2018
P: 07
admin@bulkbuild.com.au
inTo
PROFILE
Urban sanctuaryan entertainer’sdream
Offeringstunning outdoor entertaining areas and luxury inclusions, this beautiful home by John Wells Builder will certainly impress.
With its north-easterly aspect and two levels of external living, this stunning home nestledamongst heritage-listed Fig trees in New Farm, provides the ultimate in indoor/outdoor entertaining for large family living and relaxed get-togethers
The award-nominated home was built by John Wells Builder,with an external aesthetic combining brick, weatherboard and structural steel fascias

The home features four bedrooms, a study,adedicated art room, as well as a cellar and butler’s pantry
On the ground level, the stunning interior includes afree-flowing kitchen and dining area opening to paved entertaining, which wraps around the lawn to the 20 metreswimming pool.
The first floor is accessed by either the beautifully-craftedcurved stairs or
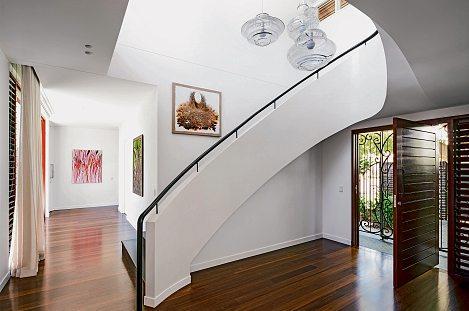
lift and leads to apartially covered roof terrace -which almost doubles the outdoor living space.

The terrace is asuspended slab over the downstairs living areas, and incorporates large planter boxesand trellises for permanent planting.
John Wells Builder’s, Anne Louise James says roasted peat flooring combined with crisp white wallscreate aclassic, modern ambience.
“Overall craftsmanship is evident throughout the home.Nowheremore so than the sweeping timber staircase constructed by our own carpenters, utilising custommanufactured steel stringers, curved plasterboard and hand curved laminated timberbalustrade,” she says.
The home was agreat collaboration between architects, owners and builder,” AnneLouise says.
JOHN WELLS BUILDER

With 30 years building experience in and around the Brisbane region, our business has been forged on the strength of referrals and repeat business. We have worked with many of our clients on numerous projects. We are committed to maintaining astandard of excellence and
attention to detail in our work.
MASTER BUILDERS HOUSING &CONSTRUCTION AWARDS 2018 | 23
absolute
New Homes, Renovation, Refurbishment Design service. We also welcome plans from your own architect or designerQUALITY - INNOVATION - EXPERIENCE
ts, Ph: 07 3278 4152 |John: 0419 657586 |QBCC: 20854 |E:admin@johnwellsbuilder.com |www.johnwellsbuilder.com.au 68271 32aa
‘‘ We arecommitted to maintaining astandard of excellence and absolute attention to detail in our work. Our staff,materials suppliers and subcontractorsare selected for their ability to supply to, and achieve our exacting standards, and we are always on the look-out for great new products, suppliers and innovations.”
PROFILE
This award-nominated renovation has brilliantly transformed an older-style residence into an open and contemporary family home, offering stunning spaces, luxurious extras and maximising the spectacular viewsover the city
The projectbyBrethertonBuilders incorporates an innovative use of materials and acompletely transformative layout, where all internal walls wereremoved to makeway for open spaces and flexible design options.
An additional level was included to create aparent’s retreat and reward the owners with aluxury master suite
Incredible transformation offers liveable luxury
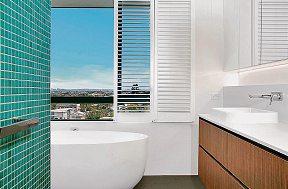
offering an inner-city penthousefeel and maximum privacy and storage space. Remote window blinds recessed into the ceiling reveal city views.
The new spacious and modern living area with timber flooring maximises natural light and the stunningoutlook. The entire back of the home, including the stone kitchen, opens via generous glassslidingdoors to openthe home completelytoanextensive timber deck

Acentrally located show piece of the homeisthe staircase linking the levels. Featuring floating timber treads and landing, and complementing anew open ground-level foyer
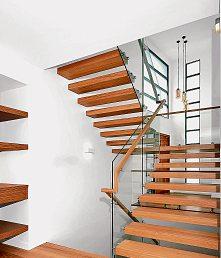
The bedrooms and abathroom were relocated to join other private rooms at the front of the home.
The project represents Bretherton Builders’ largest openand unsupported space in arenovation. The final design incorporates aone metrehigh, 10 metrelong steel web truss hidden in the wall.
The truss supportsthe new level, provides bracing in one direction at floor level and acts as support for other large steel PFC beamssupporting the master suite at mid-point and the new high deck roof and service ducts.
24 |MASTER BUILDERS HOUSING &CONSTRUCTIONAWARDS 2018
This stunning renovation makes the most of its elevated position and city views.
PROFILE


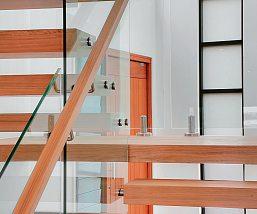



It’s all aboutthe Detail Bretherton Buildersbuild new and renewedhomes. We renovate neglectedhouses, breathe new lifeinto much-lovedhomes and create brand new addresses. We arealso specialists in building modern open-plan entertainment and living areas that add value to both your house and your lifestyle. Got apictureinmind that’sdistinctive and comfortable? Call during business hours, or send an email with your ideas.You’ll find it helpful to get all those thoughts down on paper and so will we. Mobile: 0412 458 172 info@brethertonbuilders.com.au Before.. After.. QBCC: 51961
Creative approach rejuvenates ‘Woorim’
Offering unbridled architectural freedom for Envate, this outstandingrenovation has created ahome that is ajoy to live and entertain in.
Afamily business that started out rebuilding after the 2011 floods, Envate homes offers traditional building services with all trades supplied in-house by their highly-skilled staff
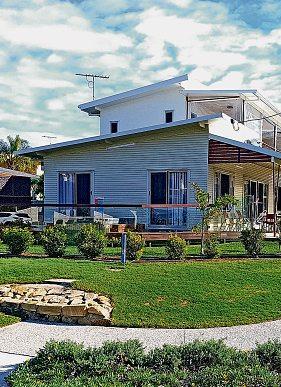

Entered in the best renovation category,inthe 2018 Housing & Construction Awards, for ‘Woorim’ the owners of this chamferboard cottage gave William Shipp, the construction director,architecturallicense to rejuvenate and modernise the home to comfortably entertain family and friends and capture the stunning parkland and ocean views.
With aconservative budget in mind, Williamsays Envate salvaged all of the most robust building elements including the timberfloors, framesand chamferboard.
The original home was built in the mid 1960’s with an high-set extensioninthe 1970’s, resulting in the need for extensive asbestos removal; performed in-house and under license.
Thermal performance of the home was vital in overcoming the hot box predecessor. Not discernible to the naked eye, the perimeter has been insulated with high-density plasterboard.
Centraltothe home and adesign highlight is the floating spiral staircase made of ply-box beam technology throughthe central axis of the original extensioncomprising of three predefined terracedfloor levels.

The backlite BBQ cantileverand the New York marble bench and vanity are additionalhighlights
FREEDOM OF EXPRESSION

26 |MASTER BUILDERS HOUSING &CONSTRUCTION AWARDS 2018 6822487aa07 3189 1010 build@envate.com.au www.envate.com.au
QBCC 1260264
PROFILE
Professional advice and high-tech solutions
World-first propertymanagement system makes the Mackie-Smiths award winners for the second time.
Using innovative solutions for long-term industry problems, has awarded this husband and wife team the best Institute of Building Consultants award.
Founded in 2002 by Andrew and PatriciaMackie-Smith, BuildingPro provides arange of services including building, pest, maintenance and pre-sale inspections for residential and commercial buildings in the greater Brisbane area.

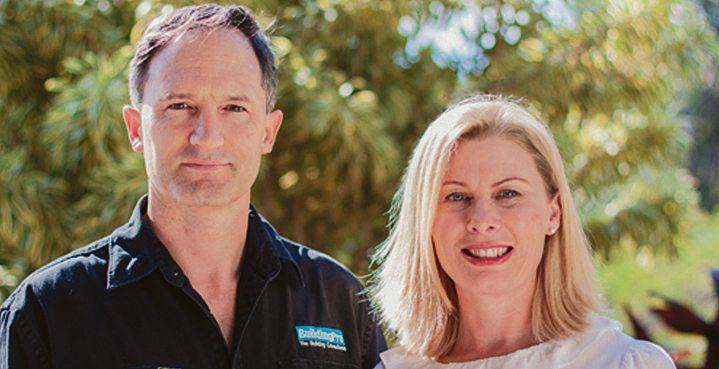

Andrew,athird-generation builder and private certifierand Trish, aproperty lawyer,sharetheir expertise through severalmediaoutlets including radio, television and online interviews. Their own YouTube channel The Building Pro, has had over58,000 views and covers topics such as efflorescence and metal
roof tiles.
Andrew is also the author of Building Success -Why Property Investors need Building Inspections.
“Serviceswehave offered for more than 15 years areslowly becomingmore mainstream,like‘pre-sale inspections’ for sellers and ‘safety inspections’ of rental properties,” Trish says.
In mid 2017,BuildingProrecognised the need for amoredigital approach to an industry still heavilyreliantonpaper
The solution was Inndox- a world-first, cloud-based property record management system that allows builders to providedigital handovers, and gives property owners areliable and convenient way to managetheir property recordsfromtheirmobile phones.
“Itallows for digital handover at the end of aprojectand management of property records. This will ensure records arenot lost and improves transparencywithin the industry,make maintenanceeasier and provides a platform for due diligenceattime of sale.”
For furtherdetails visit www.inndox.com
MASTER BUILDERS HOUSING &CONSTRUCTION AWARDS 2018 | 27
‘Time is money.Getting the job finished on time and to an acceptable standardisanimportant factor in the financial success of any development project. We have assisted many buildersstruggling to preparetheir defect list with limited staff.Weassist by bringing in our professional team to provide detailed reports that set afair and acceptable standardofworkmanship. This timely supply of objective reports enables builderstoget defects rectified by subcontractorsmorequickly and effectively.Weproactively liaise with the subcontractorsand follow up with re-inspections to check the defects arerectified to the industry standard. Property Developerscan ensurebuildersare achieving required level of finish and helping with timely completion of the project. We have worked for anumber of developersincluding Stockland and Leighton Holdings. Using BuildingProtoindependently verify quality is of great reassurance to your clients and enhances your reputation. Ph: 07 3311 2273 •www.buildingpro.com.au 6831 863aa WINNER’S PROFILE
When Sunland Group announced its strategic expansioninto the Brisbane market in 2013,itdid so with a significantstatement –the sculptural 41-storey Abian residential tower in the Brisbane CBD

Completed in mid-2017,the acclaimed residential tower encompasses 150luxury apartments with atotal end value of $250 million, on the doorstep of the heritage-listed Botanic Gardens
Abian has quickly created astrong sense of placeand identity,anchoring the Albert Street dining precinct and creating avibrant new link to the Botanic Gardens.Ithas also introducednew urban art to Alice Street and createdanarchitectural landmark for the city
Since the launch of Abian, Sunland has further expanded its Brisbane portfolio with the launch of Shea Residences in St Lucia,which is sold out and approaching completion,and The Hills Residences in Everton Hills.
Launched in April, The Hills
Sunland Group expands Brisbane portfolio
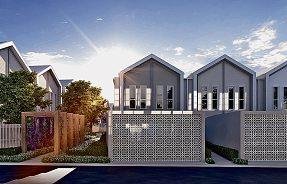
Sunland proves its icon status with
over$100million in active projects in their Brisbane portfolio.
Residences is located 11 kilometres north-west of the BrisbaneCBD,close to local schools,public transport, and neighbourhood retail precincts. Grovely Train Station is an easy four-minute drive away, with direct services to the Brisbane CBD
One-third of this vibrant new community is dedicated to open space, with alarge central park and 3,500sqm of preserved bushland located ashort stroll from every home.
Home construction is scheduled to commenceduring the second half of 2018
Later this year,Sunland Group will launch Kirkdale ResidencesinChapel Hill. The amalgamated site has existing development approvalfor 33 detached homes, with almost one hectare dedicated to open green space, encompassing substantial re-vegetation along the brook’s edge.
Homes will compriseamix of three and four-bedroom residences that embrace their uniquelocation.
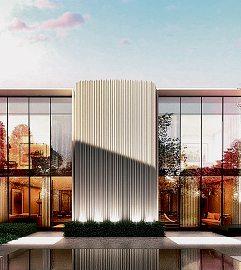
“Inrecent years we have seen the
resurgence of the owner occupier market cometothe foreand our portfolio is focusedprimarily on the high quality craftmanship and locations sought by this segment,” he said.
“Our Brisbane portfolio currently totals almost $100million in active projects, plus apremiumpipeline of futuredevelopment sitesinniche growth segments.”
Established in 1983,Sunland has a 35-year history of delivering some of Australia’s most celebrated developments,including the iconic Q1 tower and the world’s first fashion-brandedhotel, Palazzo Versace. The Group’s portfolio comprises morethan 5,130 residential housing, land and multi-storeyproducts along Australia’s east coast and an emergingretail portfolio, with an estimated end valueof$3.9 billion.
For moreinformation about Sunland’s 2018 Collection, visit www.sunlandgroup.com.au/2018
28 |MASTER BUILDERS HOUSING &CONSTRUCTIONAWARDS 2018
PROFILE
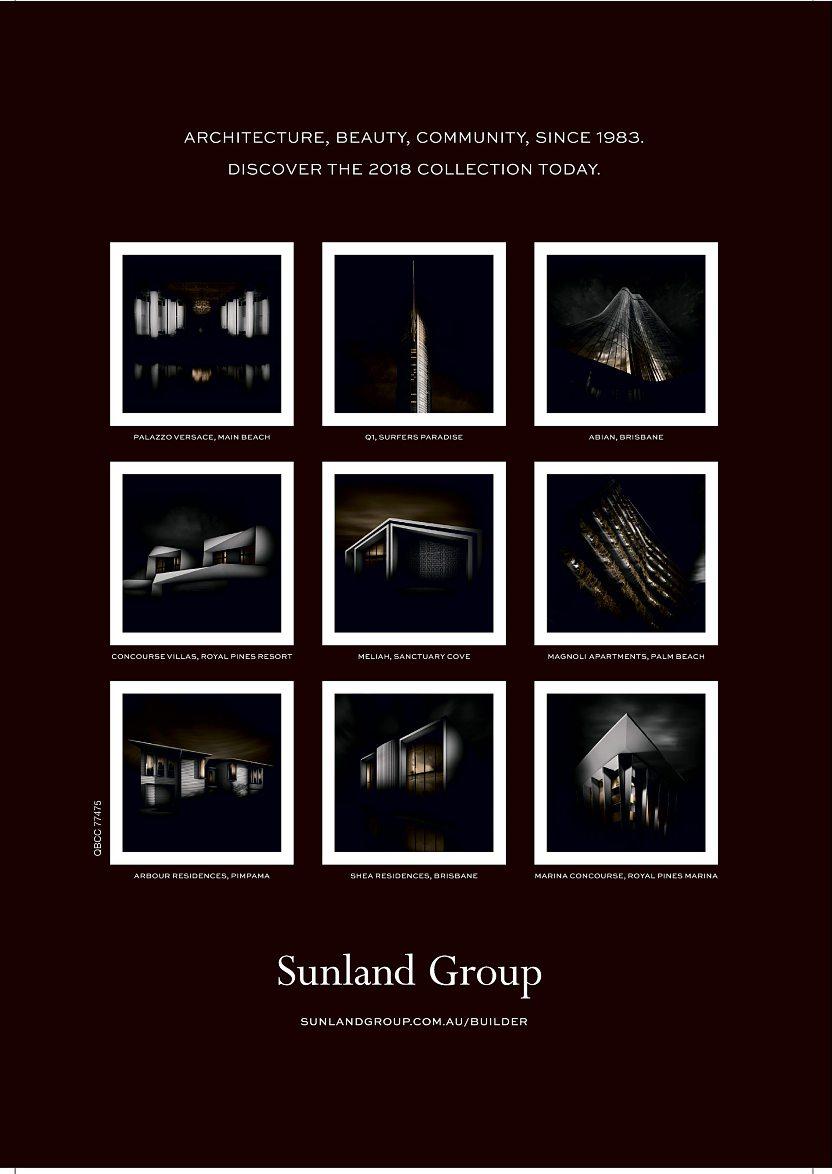
Unique fitoutcreates inspired work space
Providing high qualitywork with an emphasis on building strong, long-term relationships with their clientele,Focus Fitout Specialists deliver outstanding results.

Capturing the accounting firm’s rural roots was central to the design brief of this unique,award-nominated fit-out. DesignedbyMarsden Collective, the Williams Hall Chadwick office interior was constructed by Focus Fitout Specialists to create awarm and inviting country atmospherewithin a contemporary context.
The office space located on the 4th and 5th floor at 240Queenstreet in the CBD,features several materials including recycled timbers to the main floor,feature timber ceilings and black powder-coated framing throughout to give the space amodern, rustic ambience.

Focus FitoutSpecialists’ Business Development Manager,Jason Ormond, says the project was

Your project is our focus
extremely involvedand it was critical to ensurethe lines of floor finishes, walls and tiling all came together, giving the naturalflow through effect with clean sharp lines throughout the office.
The ceilingswerepainted out in black with many of them exposed Timber beams featureinthe boardroom while intricate partition walls werebuilt to separate spaces.

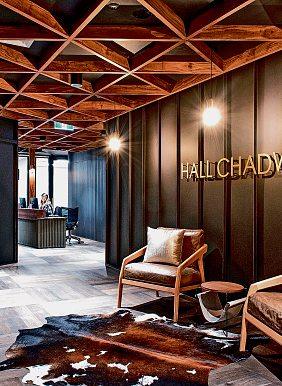
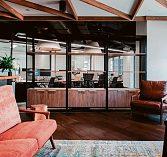

Jason says the custom-made steel staircase was one of the stand-out features of the fitout.
“This included cutting an opening throughthe 500mm thick, level four slab,” he says.



The project was completed within the 14-week time frame and the clients werethrilled with the result.

30 |MASTER BUILDERS HOUSING &CONSTRUCTIONAWARDS 2018
Focus Fitout Specialistsisa highly experiencedQueensland company servicingthe commercial, retail andresidential industries. We’veearnedanoutstanding reputation amongst leadingarchitects, designers,project managersand end users. Why? Becausethe focusofeverything we do remains firmlyon one thing– your project. Contact us today to find out how Focus FitoutSpecialists can become your perfect fit. 07 3890 0555 sales@focusfitout.com.au BSA Lic 1108812 6827025aa
PROFILE
Awards steeped in history
For morethan three decades, Master Builders Housing &Construction Awards have shonealight on the movers and shakers in the industry –those whose innovation, craftsmanship and attention to detail is second to none.
With strict judging criteria and consistently growing entries years on year,awin in the prestigious awards program has becomeapinnacle those in the industry aim to achieve.
The first awards ceremony was held in 1987 whenatthe time, the program was known as the HousingAwards Competition. In 1988,itexpanded to include residential housing and commercial industrial fields and became knownasthe Housing& Construction Awards.
The new program was run in
conjunction with the Housingand Construction Conference in ’88 which formed part of Brisbane’sExpo ’88 program
In 1993,the awardswereopened to regional Queensland and the first Master Builders Regional Housing& Construction Awardswerelaunched.
The state-wideceremonies have grown from strength to strength over the years and with Brisbane growing from asmall ceremony with just a handful of categories to morethan 50 award categories including
construction, housing, trade contractor/specialty and individual.
In 2017,wehad the honour of adding three new categories to the awards program including Diversity and the Institute of Building Consultants,which joined the ranks of our highly regarded Apprentice of the Year,Women in Building and Rising Star in the Individualcategory.Inthe Housing category,weadded the Bluescope Best Use of Steel Frame Housing.
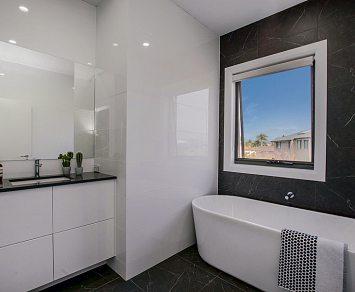







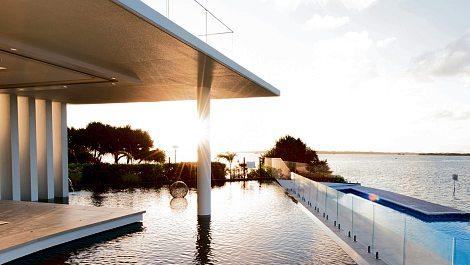
MASTER BUILDERS HOUSING &CONSTRUCTION AWARDS 2018 | 31 Free Interior Design Service Free Quotes Largest Showroom in Queensland Largest Range in Queensland Most Awarded Tile Storein Queensland Family Owned Business since 1992 Tiles At EveryPrice Point 83 Lawrence Drive Nerang QLD 4211 (07) 55 961 916 www.nerangtiles.com.au 68331 70aa You’ll be Smiling, Doing Your Tiling, If YouShop at Nerang Tiles
PHOTO:2017 BRISBANEHOUSE OF THE YEAR –MANCORPQUALITY HOMES PTYLTD –MIA CASA

































































































