
 Far North Queensland
Far North Queensland


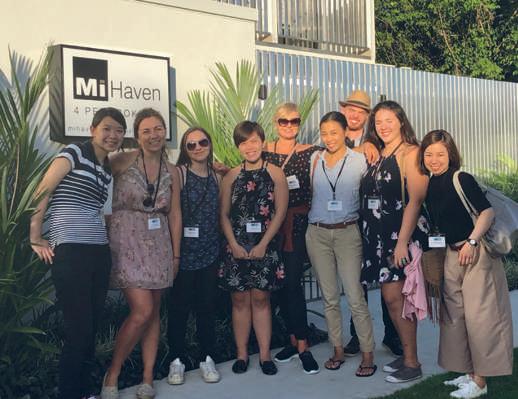
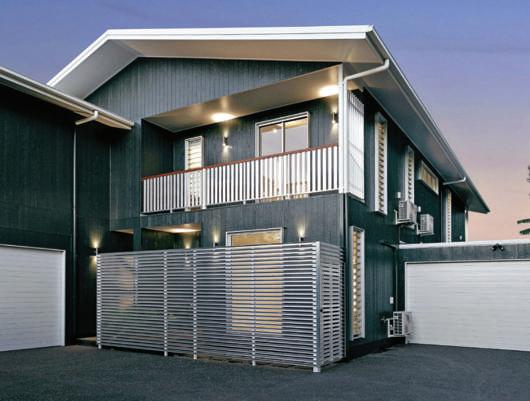



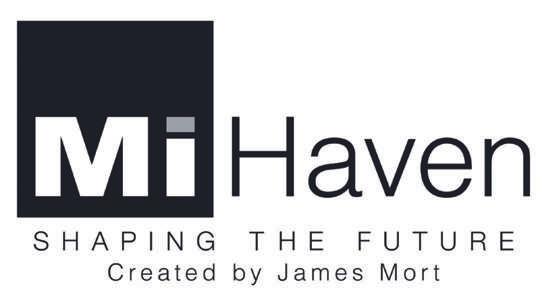
CCPE01Z01FC - V1
Best
The
Specialty
Best Residential Kitchen, Bathroom
Pty

Display Home up to $250,000

The Rosetta Display Home by Value Homes (NQ) Pty Ltd


Renovation/Remodelling Project up to $275,000 John St by MiHaven Pty Ltd

Individual Home $651,000—$750,000 Riverstone by Matt Greenwood Constructions Pty Ltd


Individual Home $951,000—$1.25
Strutton House by Richard Field Constructions Pty Ltd

V1 - CCPE01Z01FC THE CAIRNS POST / THE CAIRNS WEEKEND POST, Saturday, September 1, 2018 03
Use of Sloping Site
Eco House by Vis Constructions
Ltd
awards
and Swimming Pool
million
17 18 20 21 22 23 4 6 8 10 12 14 16 Welcome Why build with a Master Builder? 2018 Award winners House of the Year Black Gully Road by Simon Higham Building Pty Ltd Project of the Year Cairns Aquarium by FK Gardner & Sons President’s Award The Karobean Design by Ashlee Jones Homes Pty Ltd Excellence in Sustainable Living MyTenacity by MyStyle Homes (QLD) Pty Ltd PROUDLY SUPPORTED BY: PRESIDENT’S AWARD SPONSOR PROJECT OF THE YEAR AWARD SPONSOR SUPPORT SPONSORSUPPORT SPONSORSUPPORT SPONSOR PEOPLES CHOICE AWARD SPONSOR CATEGORY AWARD SPONSOR HOUSE OF THE YEAR AWARD SPONSOR APPRENTICE OF THE YEAR AWARD SPONSOR BEST USE OF STEEL FRAME HOUSING AWARD SPONSOR CATEGORY AWARD SPONSOR CATEGORY AWARD SPONSOR PHOTOBOOTH SPONSOR PHOTO COMPETITION SPONSOR CATEGORY AWARD SPONSOR INDUSTRIES CATEGORY AWARD SPONSOR Published by News Corp Australia on behalf of Master Builders Queensland Editorial team: Rowan Sparkes, Lauren Pratt Graphic Design: Evolet Hill Cover photo: Strutton House by Richard Field Constructions Pty Ltd Contents Page 10
Building excellence recognised at industry’s crowning awards
Entrants impress at the 2018 Master Builders Far North Queensland Housing & Construction Awards.

entrants ranging from apprentices to trade contractors and small family businesses to the biggest names in the building and construction industry.
When I think back over the years of Master Builders
Housing & Construction award ceremonies, I see smiling, excited faces and champagne glasses clinking as success and hard work is celebrated.
The steel caps and hi-vis are stowed away, the gala gowns and dinner coats dusted, shoes shined and the daily grind put on hold for a night of celebration.
Colleagues, contractors and connections come together as we celebrate those at the forefront of building innovation and quality craftsmanship.
Master Builders Housing & Construction Awards cater for
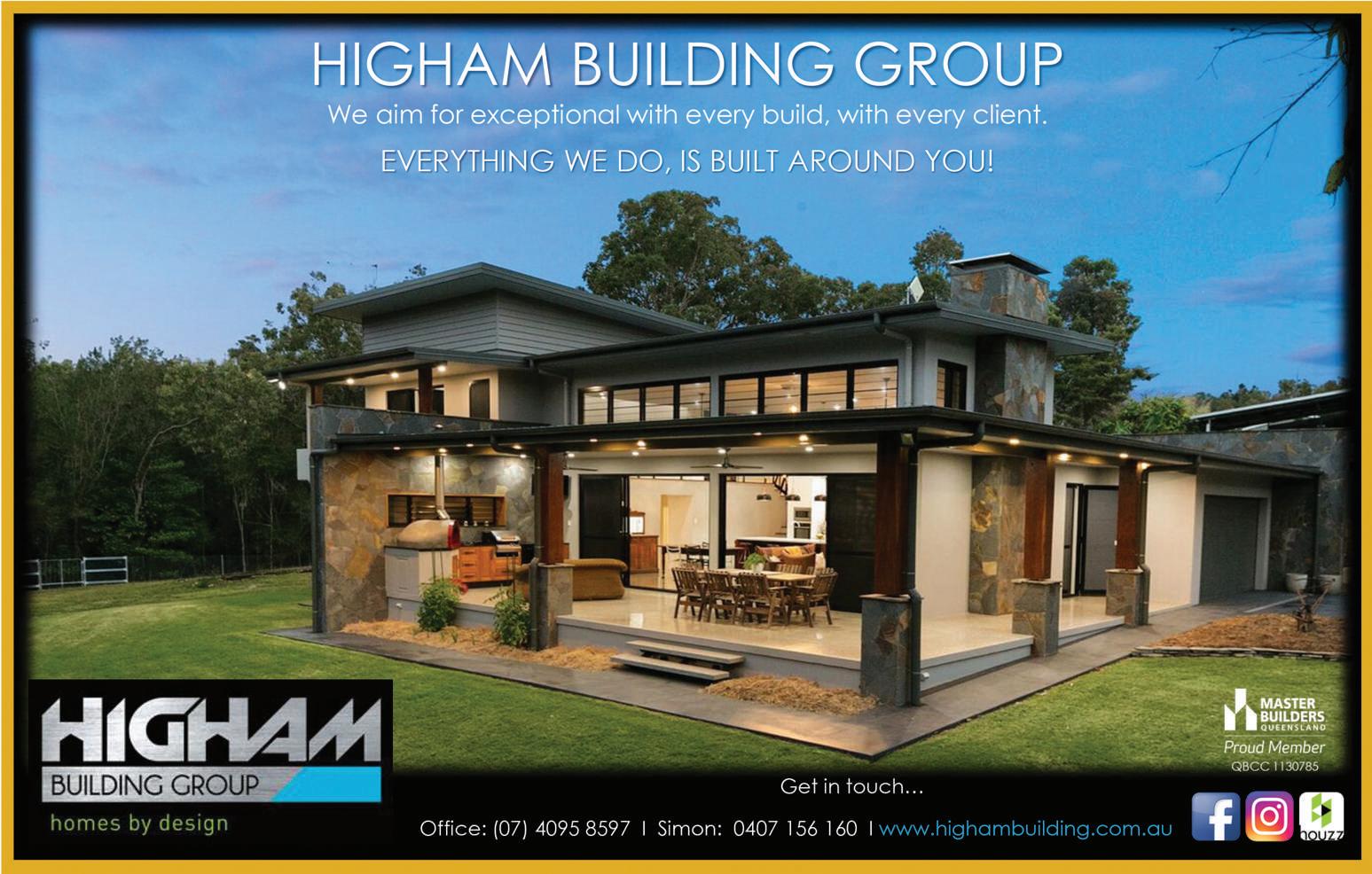
It is with great honour that I welcome you to the 2018 winners’ magazine.
The calibre of entries into this year’s awards program has been second to none and highlights the exceptional skills and craftsmanship of Far North Queensland’s Master Builders.
Over the past few months, our panel of judges have attended each entrant’s property and made a thorough assessment against a list of strict criteria.
This included quality of workmanship, degree of construction difficulty, external appeal, siting and aspect along with amenities and aesthetics.
The judges then returned to our Cairns headquarters to deliberate.
Over a period of painstaking days, they compiled a list of finalists. After much passionate discussion and sometimes debate, one winner was selected for each category.
Across the board, the feedback from our judges has noted the high calibre of entrants in the Far North Queensland region and I thank those builders for their stellar work in making our judges’ jobs a difficult one.
Each of our entrants has put their business, product and workmanship under scrutiny as part of an extremely
04 THE CAIRNS POST / THE CAIRNS WEEKEND POST, Saturday, September 1, 2018 CCPE01Z01FC - V1
WELCOME
With Ron Bannah, Master Builders Far North Queensland regional manager (pictured, opposite page)
of noted and
competitive process.
Their work, whether a winner this year or not, is a credit to the unwavering quality and craftsmanship of a Master Builder.
Since 1882, Master Builders has been the voice of the industry, representing the interests of our members and the broader industry.
We are the peak body of practical and relevant information to the industry and consumers. We have helped thousands of builders and trade contractors to operate professional, profitable and viable businesses that deliver

superior quality and craftsmanship to their customers.
The Far North Queensland Housing & Construction Awards carry a long and distinguished history of showcasing the absolute best in the industry, and the level of competition among this year’s entrants is unsurpassed.


If you are considering a new build or renovation, please consider this book a showcase of the incredible work that can be achieved when choosing a Master Builder.
Get in touch with one of the award-winning builders featured here directly, or utilise our Find a Master Builder search at www.mbqld.com.au. This search will populate a list of properly licensed contractors who match your unique criteria and building needs.

On behalf of Master Builders, thank you for your remarkable work and congratulations on your deserving win. I thank you for supporting the 2018 Housing & Construction Awards program.
Steeped in history
For more than three decades, Master Builders Housing & Construction Awards have shone a light on the movers and shakers in the industry – those whose innovation, craftsmanship and attention to detail is second to none. With strict judging criteria and consistently growing entries year-on-year, a win in the prestigious awards program has become a pinnacle those in the industry aim to achieve. The first awards ceremony was held in 1987 when at the time, the program was known as the Housing Awards Competition. In 1988, it expanded to include residential housing and commercial industrial fields, and became known as the Housing & Construction Awards. The new program was run in conjunction with the Housing and Construction Conference in ’88 which formed part of Brisbane’s Expo ’88 program. In 1993, the awards were opened to regional Queensland and the first Master Builders Regional Housing & Construction Awards were launched. The state-wide ceremonies have grown from strength to strength over the years and with Brisbane growing from a small ceremony with just a handful of categories to more than 50 award categories including construction, housing, trade contractor/specialty and individual. In 2017, three new categories were added to the awards program, including Diversity and the Institute of Building Consultants, which joined the ranks of the highly regarded Apprentice of the Year, Women in Building and Rising Star in the Individual category. In the Housing category, Bluescope Best Use of Steel Frame Housing was added.
V1 - CCPE01Z01FC THE CAIRNS POST / THE CAIRNS WEEKEND POST, Saturday, September 1, 2018 05 WELCOME
Supplying all your hardware needs Heavy Building Materials Made to order: Doors & Windows, Trusses & Roofing Proudly Supporting our local communities CAIRNS 154 Scott Street Ph: 07 4040 2200 BUILDING THE FAR NORTH TOGETHER
Why build with a Master?
Finding out your builder is a Master Builder sure beats finding out they’re not
With Ron Bannah, Master Builders Far North Queensland regional manager
Did you see the Master Builders ad campaign on television recently? It featured a gentleman trying to read his morning paper but his orange juice kept sliding down the counter.

We really wanted to get you thinking about who you use for your renovations or new builds and encourage you to avoid regretting it later by opting for a Master Builder from the get-go.
Making the choice to build or renovate a home can be one of the biggest and most rewarding investments of your life –so it’s important to get it right and set a good foundation for your build.
And whilst there is no doubt there will be a laundry list of decisions for you to make along the way, doing your homework to find the right builder for your needs should be your top priority.
When Master Builders CEO, Grant Galvin, chose to build a new home recently, beyond anything else, he knew he wanted the peace of mind of building with a Master Builder. But it’s not always easy to know who is and isn’t a Master Builder.

That’s why our team at Master Builders has taken the hard work and stress out of your search with our Find a Master Builder search – it’s truly brilliant.
We know from customer feedback that when people are looking to build or renovate, they want the most up-to-date and reliable information at their fingertips, but sometimes that can be hard to find.
Through the promotion of our television campaign, the Find a Master Builder search traffic increased 500 per cent as would-be home builders and renovators rejoiced in the knowledge there was an easy-to-use tool to cut through the clutter and find the right builder for their needs.
The search is free and we urge you to try it out for
yourself. If you head to the Master Builders website, you’ll see the Find a Master Builder search handy on our homepage.
Here, you enter a few details about what you’re looking for, where you live and a list of relevant builders and trade contractors will be populated for you.
By choosing a Master Builder, you build peace of mind that you’ve chosen a quality, trusted and properly licensed contractor. Master Builders’ members complete more than 80 per cent of building work in Queensland so you’ll know that wherever you live, there’ll be a quality Master Builder there for you.

To find the right builder for your home, visit mbqld.com.au or call 1300 30 50 10 and find a Master Builder for your next building job.

06 THE CAIRNS POST / THE CAIRNS WEEKEND POST, Saturday, September 1, 2018 CCPE01Z01FC - V1
MASTER BUILDERS










V1 - CCPE01Z01FC design, build, live 2017 Best ResidenƟal Swimming Pool2017 House of the Year & Best Individual Home $451,000 - $500,000 0438 984 951 - Nathan Verri Managing Director 0408 449 860 - Kate Fabian Office Manager info@nathanverri.com p p e www.nathanverri.com Nathan Verri Pty Ltd QBCC: 1251783 New build or renovation? We can work with your existing plans or collaborate to design your very own ‘masterpiece’. Multi-award winner Nathan Verri prides himself on perfection in planning, personal consultation and beautiful finishes. He specialises in open plan, tropical, bespoke designs up to 3 levels. MASTERS OF DESIGN & BUILDING PTY LTD 2017 Best Individual Home $1.26 Million - $2 Million
Winners 2018
Master Builders Far North Queensland congratulates this year’s winners who have demonstrated excellence across a wide range of categories


Major Awards House of the Year Simon Higham Building Pty Ltd Black Gully Road
Project of the Year
FK Gardner & Sons Cairns Aquarium
President’s Award


Ashlee Jones Homes Pty Ltd




The Ashlee Jones Homes Karobean Design
Housing Awards
Display Home up to $250,000 Value Homes (NQ) Pty Ltd
The Rosetta Display Home
Display Home over $551,000 MyStyle Homes (QLD) Pty Ltd MyTenacity
Individual Home up to $250,000 David Andrew McIntosh Mt Sheridan
Individual Home $251,000—$350,000 Ashlee Jones Homes Pty Ltd
The Ashlee Jones Homes Karobean Design
Individual Home $351,000—$450,000 Ashlee Jones Homes Pty Ltd
The Ashlee Jones Homes Julie Design
Individual Home $451,000—$550,000 Flory’s Homes Pty Ltd The Kingfisher
Individual Home $551,000—$650,000 Simon Higham Building Pty Ltd Black Gully Road
Individual Home $651,000—$750,000 Matt Greenwood Constructions Pty Ltd Riverstone
Individual Home $751,000—$950,000 Simon Higham Building Pty Ltd Roseblade Road
Individual Home $951,000—$1.25 million Richard Field Constructions Pty Ltd Strutton House

Individual Home $1.26 million—$2 million Allquest Pty Ltd The Peak
Best Use of Sloping Sites Vis Constructions Pty Ltd The Eco House
08 THE CAIRNS POST / THE CAIRNS WEEKEND POST, Saturday, September 1, 2018 CCPE01Z01FC - V1
AWARD WINNERS
Simon Higham Building’s Black Gully Road won House of the Year.
P: (07) 4092 2369 • Sales Mobile: 0417 641 970 E: sales@homefab.com.au • W: www.homefab.com.au “Award Winning DIY System”
House of the Year
Industrial yet antique, modern yet classic – this spectacular, winning home is a dream come true

Black Gully Road
Simon Higham Building Pty Ltd
An architecturally designed home combining an array of earthy textures into one complete, harmonious package, has taken out the coveted House of the Year at this year’s Master Builders Far North Queensland Housing & Construction Awards.

Described by Higham Building Group as “singing two tunes to meet the personalities of both owners”, the multilevel Black Gully Road is a striking blend of old and new –think natural industrial meets antique bookworm – as different textures seamlessly weave through the abode, both inside and out.
Elements of a raw industrial feel can be found at every turn, with solid render, porphyry stone, linea cladding, polished concrete and robust sections of hardwood timber.
Approaching the front entrance, a wall of porphyry stone with rustic light features sets the tone for the rest of the home, before a suspended bridge – constructed by the owner – leads to a polished concrete porch.
Upon entry of the house through the custom-designed solid timber door, your attention is summoned by an abstract metal feature – once again, designed and made by the owner – and two choices of direction.
Head down the polished timber steps to find the main living level, with an open-style kitchen, laundry, office nook, garage and spacious dining and living areas with a floor-toceiling stone fireplace and timber bookcase.
Huge glass sliding stacker doors open to the rear patio, complete with barbecue area, pizza oven and stone pillars.
A second level down from the main entrance features two bedrooms and the main bathroom.
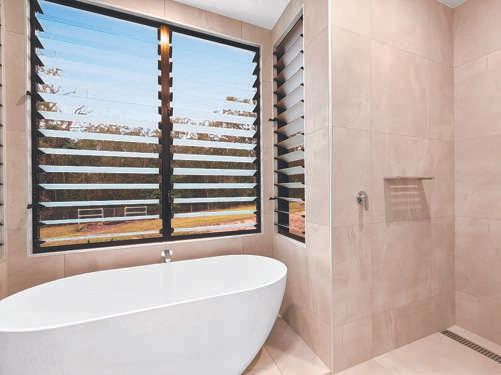
From the main entrance, there is also the option of heading upstairs, where the flooring changes to high-gloss red ironbark polished timber.
On the upper level, double custom timber doors open to the media room and, when closed, lock out all unnecessary light and noise for a true sensory experience.
Pass over the bridge, complete with glass balustrade and black handrails, to the master bedroom.
From here, stop and admire the view to the lower level or look up to the glass-stained feature window, which is perfectly placed above the kitchen.
The polished timber flooring continues into the master bedroom and through to the walk-in robe, before reaching the spacious concrete-look ensuite.
Black Gully Road was a dual winner on the night, also picking up the housing award for Individual Home $551,000–$650,000.
10 THE CAIRNS POST / THE CAIRNS WEEKEND POST, Saturday, September 1, 2018 CCPE01Z01FC - V1
HOUSE OF THE YEAR







HOUSE OF THE YEAR
Project of the Year
The underwater world has been brought to life in the heart of the city thanks to clever construction

Cairns Aquarium
FK Gardner & Sons
Astate-of-the-art tourism facility and major feat of construction by FKG Group is the 2018 Master Builders Far North Queensland Housing & Constructions Awards’ Project of the Year.


The Cairns Aquarium and Reef Research Centre is a oneof-a-kind, world-class venue for seeing and interacting with

plants, animals and habitats found only in Australia’s Wet Tropics, a region bordered by the Daintree Rainforest and Great Barrier Reef – two World Heritage-listed environments.

The FKG Group was appointed as the design and construct contractor for the privately funded project, which comprised a 16m high, three level, 7500sq m attraction.
Following the client’s initial appointment of the architect as the lead consultant, the design team was novated to the

FKG Group to advance the design from the schematic design into the developed and detailed design stages, before completing the documentation to a “for construction” purpose. Progressive reviews of the design and development of the cost plan were performed in consultation with the client to ensure that project constraints of scope, quality, functionality and cost were being maintained during the design development process.
One of the five key parameters of the project was quality,

12 THE CAIRNS POST / THE CAIRNS WEEKEND POST, Saturday, September 1, 2018 CCPE01Z01FC - V1
PROJECT OF THE YEAR
Quality Builders- Renovation Specialists cairnssouth@smith-sons.com.au smith-sons.com.au 1300 787 577 Hyde Vision Pty Ltd QBCC 1275276 After Before RENOVATIONS | EXTENSIONS | HOUSE RAISES | SECOND STOREY ADDITIONS FOR SICK KIDS LIKE NED starlight.org.au DONATE NOW 196158
innovation
Installation of acrylic aquarium panels
To allow the installation of the large aquarium panels that would be delivered well after the concrete structure would be built, provision of ‘key holes’ in the building’s posttensioned concrete structure were used to allow the panels – the largest being 13 tonnes – to be safely lowered into place in one piece. These penetrations were identified and incorporated into the design of the works early in the design development phase. They provided a simple means of completing the structure, following the arrival and installation of the acrylic panels with a mixture of precast infill panels or Bondek-style permanent formwork used.

External load-bearing precast concrete panels
The FKG Group came up with the idea to use the external load-bearing precast concrete panels as the building’s envelope, which minimised the extent of structural elements that would potentially impact on the functional space of the aquarium, with the need for extra supporting columns and walls being minimised. The design was further developed to increase the height of the precast panels to 1.2m above the finished floor level of the floor, which the panels structurally supported.
Prefabricated fibreglass display tanks

The smaller free-standing display tanks were constructed as a completed exhibit ready for installation into the project. The FKG Group conceived the idea of having these tanks constructed and delivered in a state ready to receive water for final testing prior to creating the final habitat for the display fauna.
design quality,

with the building completed with high-quality finishes on a tight client budget on what was a very complex build.


Design of the aquarium incorporated nearly 70 individual exhibits, including a two-piece acrylic tunnel through the main oceanarium tank, an elevated viewing platform to a 10m deep reef tank, a freshwater ‘river monsters’ tank and a number of reef and freshwater stream exhibits. The largest viewing panel in the building is 7m high by 7m wide and made of curved acrylic.


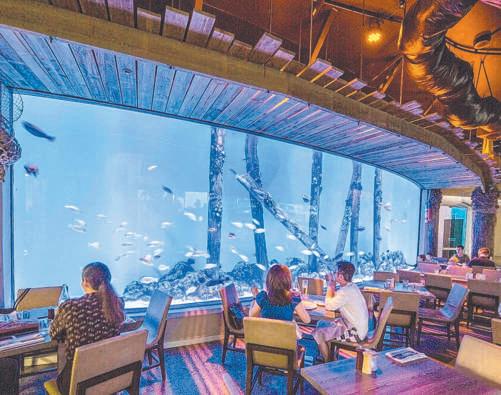
V1 - CCPE01Z01FC THE CAIRNS POST / THE CAIRNS WEEKEND POST, Saturday, September 1, 2018 13 PROJECT OF THE YEAR
Cairns Aquarium‘s
Rob Turner • Builder T. 0408 786 871 • E. rob@rogabuilding.com Gabrielle Turner • Interior Designer T. 0437 403 677 • E. gabrielle@rogabuilding.com QBCC 1285769
President’s Award
A luxurious home with flow has classic, timeless appeal
Karobean Design Ashlee Jones Homes Pty Ltd




















The winner of this year’s President’s Award, Ashlee Jones Homes’ Karobean Design, captivated judges with its optimum blend of luxury finishes, designer kitchen and bathrooms, and smart, free-flowing layout.

The Karobean Design has been meticulously finished to create a warm and well-designed space.
In opting for a neutral colour palette in the customdesigned kitchen, the pendant lights become an eyecatching feature in themselves, while the kitchen space remains classy and chic.
Karndean vinyl planking used throughout the home blends seamlessly with a clever use of timber features – by way of louvers, the front door and garage door – at the front of the home, which also provides street appeal and complements the overall look of the home.
This home offers four bedrooms, two bathrooms, a media

room and a beautiful open-plan kitchen overlooking the living, dining area and rear patio.
The media room/formal lounge is perfectly positioned to be both a part of the home or, when necessary, a separate oasis with cavity sliders.
Classy, classic and timeless, Ashlee Jones Homes’ Karobean Design also picked up the Individual Home $251,000–$350,000 award.
with Pride
FROM THE STREET ONE WILL QUICKLY APPRECIATE THAT
The dramatic 3 metre high entry doors open into a spectacular pavilion styled residence housed underneath a winged prow roof which drops almost to ground level and is surrounded by reflection ponds and finished with appointments that will impress the most experienced eye for detail.
Seamless indoor/outdoor living captures the true essence of the northern Queensland lifestyle spanning across multiple levels whilst evoking sophistication, comfort and a natural affinity with the ocean and city views that expand beyond the immediate tree line.
The lower level which houses the main bedroom is enveloped in mobile glass to capture natural light, cool sea breezes and stunning ocean and city views with creative separation of space delivered through pocket walls and glass.
The OMNI team believes that everyone should live in beautiful and inspiring spaces. Places that you truly love. No matter what the budget or style we can design and/or build your dream home. During the process we endeavour to inspire, support and empower our clients to make great decisions for their homes and their lives. We provide a personalised service and strive for our clients to enjoy a truly genuine and friendly experience.
www.omnibuilders.com.au




At Ashlee Jones Homes, we believe that beautiful, prestige homes should be available to everyone. Over the past 10 years, we have built a solid reputation providing superior, high-end building services to address the most discerning tastes. You can rest assured our master builders in Cairns will bring your vision to life in a way that suits your budget and lifestyle. Every Ashlee Jones Home is Quality Built with Pride.

14 THE CAIRNS POST / THE CAIRNS WEEKEND POST, Saturday, September 1, 2018 CCPE01Z01FC - V1
PRESIDENT’S AWARD
THIS PROPERTY IS UNIQUELY SPECIAL. W:
| www.neoconhomes.com.au P: 0432 084 781 E: lisa@omnicorp.com.au
Ph: 4045 0872 Email: info@ashleejoneshomes.com.au ABN: 68 009 158 924 QBCC Act Licence No: 1147412 Quality Built














V1 - CCPE01Z01FC THE CAIRNS POST / THE CAIRNS WEEKEND POST, Saturday, September 1, 2018 15 PRESIDENT’S AWARD P: 07 4053 1114 • F: 07 4053 1115 E: enquiries@visconstructions.com.au 5/206 McCormack St, Manunda Mon – Fri: 8am – 4pm Nominated for Best Individual Home $951,000 - $1.2M and Excellence in Sustainable Living in the 2018 Master Builders Housing & Construction Awards Please see our website for further information www.visconstructions.com.au Commercial and Residential Construction Company Since 1990 THE ECO HOUSE
Excellence in Sustainable Living
The indoors seamlessly transition outside in this smart, healthy and sustainable home built for a lifestyle in the tropics
MyTenacity
MyStyle Homes (QLD) Pty Ltd


MyStyle Homes’ MyTenacity represents the pinnacle of MyStyle’s unique approach to innovation, craftsmanship, livability and sustainability in home-building for the Cairns and tropical market.
The four-bedroom home features two-storey construction, spacious design and understated grandeur, while at the same time achieving a remarkable 9.3-star energy efficiency rating.
It won the Excellence in Sustainable Living gong at this year’s Master Builders Far North Queensland Housing & Construction Awards.
Simple philosophies are imbued in MyStyle’s DNA: they build smart, healthy, sustainable homes that perfectly suit the tropical environment.
From the cutting-edge automation systems, extensive use of louvres and strategically created breezeways inside, to low-impact landscaping, triple-insulated roofing and recycled plastic decking outside, MyTenacity is built to suit life in the tropics.
With Cairns generally experiencing hot and humid summers and milder, dryer winters, not to mention the rains during the wet season and the possibility of thunderstorms and tropical cyclones, MyTenacity is designed and built to be exceptionally comfortable, cost effective and sustainable all year round.



With MyTenacity, MyStyle Homes aimed to change the perception that larger houses are more expensive and certainly less sustainable.
MyTenacity’s design and layout perfectly suits the lifestyle that Cairns is renowned for, while meeting all the market’s expectations for features such as a focus on outdoor living and “bringing the outside in” to provide a free-flowing home and seamless transition from indoor to outdoor.
16 THE CAIRNS POST / THE CAIRNS WEEKEND POST, Saturday, September 1, 2018 CCPE01Z01FC - V1
WINNER PROFILE
CARPET | TIMBER | HYBRID | LAMINATE | VINYL | COMMERCIAL VINYL | CARPET TILES | RUGS MONDAY - FRIDAY 8AM - 5PM SATURDAY 9AM - 12PM 176 Mulgrave Rd, Cairns P 4051 1088 CARPETCOURT.COM.AU DREAM IT. STYLE IT. LIVE IT.
Best use of sloping site
Given the pavilion nature of this house design, the orientation of each dwelling was positioned to receive its very own unique aspect on the site.
The buildings were also designed to be nestled within an existing granite outcrop, which led to opportunities and constraints to connect and anchor the buildings to the earth.
Perched higher than the agriculture plains beyond, the home captures breezes with the use of window and bifolding door units.
The front deck of the main living wing is connected to the kitchen, providing direct access to an alfresco dining area within the adjacent tree canopy.



To the rear of the home, follow the hardwood walkways to three separate pavilions forming the bedroom wings.

They comprise of a master suite with covered deck, walkin robe and bathroom; a double-bedroom pavilion with central bathroom; and a separate third bedroom pavilion with its own ensuite.

Situated over the immediate hill slope, about 50m away, a fifth building was designed and constructed to accommodate guests.
That building has two bedrooms, each with their own ensuite, and combined kitchen, dining and living spaces that look out to a covered deck area.
The use of sustainably sourced timber was a requirement of the project and the overall design of the buildings were based on constructing organic curved walls, so they would mesh back into the natural landscape.
The use of nature stone tiles, pigmented waxed concrete, timber and low-maintenance powder-coated windows all work together in a natural colour palette to the surrounding landscape.
Each of the five dwellings has a solar/gas-boosted hot water system and the entire site is serviced by an off-grid power supply consisting of photovoltaic panels, batteries and a gas-powered generator.
Due to the layout of the various buildings around the site, a central shed was constructed to contain the power plant and solar array.

V1 - CCPE01Z01FC THE CAIRNS POST / THE CAIRNS WEEKEND POST, Saturday, September 1, 2018 17
The Eco House Vis Constructions Pty Ltd
WINNER PROFILE
This mountainside masterpiece was designed to take advantage of fresh breezes and spectacular views
Best Residential ... Kitchen
Odyssey Close Simon Higham Building Pty Ltd
Set among the rainforest, this 380sq m treehouse was designed to not only capture great views, but to cleverly combine a practical living space with severely steep land.
When you drive up the driveway you are met with a pavilion-style open carport before a covered walkway takes you onto timber steps and down to the front entry.
Stone-cladded walls, rendered paint, timber-framed glass louvres and solid timber doors create a warm welcoming statement, which continues once inside the home thanks to hardwood flooring.
Large New Guinea rosewood bi-fold doors and windows allow plenty of natural light to pass through, while a central stone fireplace and sleek white 2-pak kitchen with black Caesarstone benchtops is a stunning central hub, picking up Best Residential Kitchen at the 2018 Master Builders Far North Queensland Housing and Construction Awards.

Standing in the central living area, it feels like you are swinging in the trees.
The large spotted gum timber deck not only offers magnificent views of the countryside, but also offers a spacious, bright and comfortable outdoor living area that connects and continues along the whole south-westerly side of the home.
Bathroom
The Peak Allquest Pty Ltd
Encompassing two split-level pavilions and a downstairs main bedroom retreat, The Peak is reminiscent of a resort.
With unique design and innovative building techniques at every corner, it’s no surprise the multi-level abode picked up an award at this year’s Far North Queensland Master Builders awards for Best Residential Bathroom.

Tiles used in the downstairs bathroom are 4mm thick, which serves to “bend” into the falls in the showers, negating the need for cuts in the tiles to allow for drainage wastes, while the designing and installing of “invisible” drains also means water runs into the walls, rather than down a drain. The shower head in the main ensuite has been designed to become the stabiliser bar for the frameless shower screen.
The Peak’s bespoke entry doors are 3.2m high and open onto a spectacular front pavilion surrounded by reflection ponds and gardens.
On either side, the roof – using Adeka 400mm diamondshaped tiles that ‘heal’ when scratched or damaged – comes down to just ‘kiss’ the ground and soars to more than 7m internally. The front roof has no visible guttering and was designed not to need box gutters.
18 THE CAIRNS POST / THE CAIRNS WEEKEND POST, Saturday, September 1, 2018 CCPE01Z01FC - V1
WINNER PROFILE
Swimming Pool
Whitfield Pool Richard L Olfen
Picking up the award for Best Residential Swimming Pool, this outdoor sanctuary is located in a suburban backyard and incorporates outdoor living space with a resort-style pool. The vision was to incorporate a gazebo with zerotransition swim-out area, from the deck into the pool with spa bubbles.
With one side of the boundary fence line on an angle, the pool was designed to incorporate tropical gardens and a stone and timber pathway, which provides access to the rear of the pool.



The swimming area also features multi-coloured lighting in both the pool and spa, two LED water jets and a concrete water wall. The pool has a full magnesium system and is heated, with the option to heat the pool and spa separately.

The design of the pool was created to incorporate the outdoor entertaining area including outdoor bath/shower, gazebo, pool room, powder room, outdoor kitchen, dining and lounging areas.
The project starts at the back door and finishes at the back fence, showcasing how outdoor living and lifestyle in the tropics should be.

V1 - CCPE01Z01FC THE CAIRNS POST / THE CAIRNS WEEKEND POST, Saturday, September 1, 2018 19
WINNER PROFILE
INDUSTRIES csfindustries.com.au Cairns Office: (07) 4035 1506 Townsville Office: (07) 4779 7489 CSF Industries combines the power of a major steel fabricator with the ability to transport across Australia and PNG. Our extensive transport fleet has been strategically acquired to deliver oversize and specialised cargo specific to the structural steel and construction industry. Combined with an 8600m2 steel fabrication and painting facility CSF Industries can provide a complete solution for any project. Where we’ve worked in the Australian and Papua New Guinea Regions Northern Australian Region
Display Home up to $250,000
The Rosetta Display Home Value Homes (NQ) Pty Ltd
The Rosetta by Value Homes is one of four new designs from the Cairns-based builder that offers a home with all the trimmings – European-styled appliances, stone benchtops, rectified edge tiles, security screens and more –for an affordable price.

Winning the Best Display Home up to $250,000 category, The Rosetta’s high-quality design ensures that anyone who wishes to build, including first home owners, can have the luxurious touches and a complete home with style – without the hefty price tag.


Available in two finishes, The Rosetta is a four-bedroom, two-bathroom and double garage home.
Each bedroom has a built-in robe, and the main bedroom has a walk-in robe and ensuite.
There’s an open-plan living, dining and kitchen area, complete with linen cupboard, walk-in pantry and a beautiful extended patio.
The main bathroom is complete with a stunning bath-toceiling window.
With small-lot housing becoming the norm, the brief was to build the largest home, while leaving the biggest backyard possible for a family pool and play area.
This was successfully achieved with the modern Rosetta, providing a comfortable four-bedroom home, a large outdoor living area and a huge backyard, and no wasted space.
Other features include a dishwasher, tiles to porch and patio, automatic roller door, fencing and landscaping, exposed aggregate driveway and LED lighting and airconditioning throughout.

20 THE CAIRNS POST / THE CAIRNS WEEKEND POST, Saturday, September 1, 2018 CCPE01Z01FC - V1
High-quality design ensures that anyone wishing to build can have luxurious touches and a complete home with style
WINNER PROFILE
Renovation/ Remodelling Project up to $275,000
Few projects in Mihaven’s development portfolio have attracted the type of attention and admiration as the John St project – the winner of this year’s Renovation/ Remodelling Project up to $275,000 award.

A stylish and innovative approach was taken to transform an old Queenslander on a single block, effectively lifting the game for inner-city development in Cairns.






The project combines sensitivity to the context of surrounding homes, outside-the-box thinking and a close working relationship with local authorities to create a highquality renovation of an old Queenslander home that achieved a sale price benchmark.
The cul-de-sac site, abutting the rail corridor on its western boundary, posed significant technical challenges that the MiHaven team was able to overcome.
Utilising maximum building envelope site coverage and innovative construction and installation techniques, the John St project is a feat of precision engineering, extremely
skilled tradespeople and the combined 30 years’ experience of MiHaven co-owners James and Sarah Mort.
Although MiHaven could easily have demolished the existing old Queenslander and redeveloped the site for stock-standard, medium-density housing (in accordance with the planning scheme zone and codes), the team made a bold decision to adopt a more sensitive approach to the redevelopment of the site.
They decided to save the old Queenslander and subdivide the existing single lot into three lots, comprising of a 400sq m new lot facing onto John St, and two new smaller lots of 200sq m each accessible from Smith St.
The key challenge of the site was achieving a high-quality build with maximum building envelope site coverage and minimal access with neighbours on the east and rail corridor to the west.
These constraints and challenges forced MiHaven to innovate their construction methodology using the topdown approach, pre-assembling major structural items such as the external deck roofs of the house and using cranes to lift and install.
V1 - CCPE01Z01FC THE CAIRNS POST / THE CAIRNS WEEKEND POST, Saturday, September 1, 2018 21
John St MiHaven Pty Ltd
A classic Queenslander is brought back to life with a stylish and innovative approach to renovation
WINNER PROFILE
Raising the kitchen, dining and patio areas has also made a great impact to the height of the building, giving it a much grander feel, despite being only a single-storey home.
P
lanning for this home – the home of Matt and Sharyn Greenwood of Matt Greenwood Constructions –developed over a two-year period.
The pair gave themselves a basic brief to build a house that more resembled a place to holiday and resort-style type of living.
The home, Riverstone, won the award for Individual Home $651,000–$750,000 at the recent Far North Queensland Master Builders awards.

Being the home of a proud Far North Queensland builder, no stone was left unturned in the design process, with a number of key elements throughout the home carefully considered.

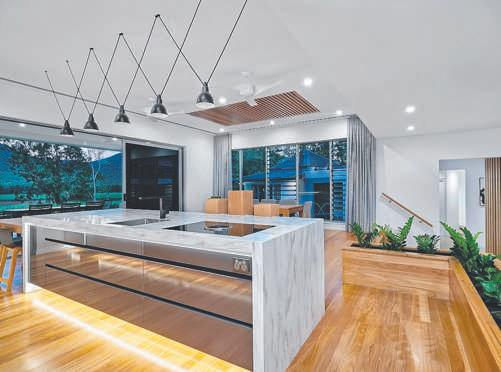
Firstly, the house needed to be visually appealing from every aspect, while also capturing the views of the spectacular Walsh’s Pyramid.
Plenty of time was also put into creating the home’s unique roof lines, which are a strong external feature.
The interior of the home comprises of two key sections –one side for the bedrooms and one side for family living and entertaining.
The bedroom wing has all the rooms close together, but still a comfortable distance from the master.
The kitchen, dining and living areas were put together to maximise the views of the pyramid and of the pool zone.
Having three small children, safety was a big talking point in regards to the pool and, as such, glazing has been incorporated around the pool, so that it can be easily viewed from most areas. The positioning of the pool also adds to the desired resort-style feel.
Internal features such as the cabinetry, timber floors and features all contribute greatly to the luxurious feel of the house.
A great deal of planning went into making the kitchen practical and functional for a growing family while maintaining that certain “wow” factor.
22 THE CAIRNS POST / THE CAIRNS WEEKEND POST, Saturday, September 1, 2018 CCPE01Z01FC - V1
Riverstone Matt Greenwood Constructions Pty Ltd
Individual Home $651,000–$750,000 As the home of a proud Far North Queensland builder, no stone was left unturned in the design and build of Riverstone WINNER PROFILE
Individual Home $951,000–$1.25m
Strutton House Richard Field Constructions Pty Ltd
F
ield Construct’s Strutton House project nabbed the top prize in the Individual Home $951,000—$1.25m category at last month’s Master Builders Far North Queensland Housing and Construction Awards.
The house features an entry parlour, four spacious bedrooms, high ceilings, study, design studio, enclosed adaptable living understorey and garaging for four vehicles on 550sq m.
A central focal to the house is the spacious contemporary kitchen, featuring a Bisazza Italian mosaic and offering stunning pool and city views set in intricate landscapes.
The home’s construction explores the limits of conventional building techniques, particularly in regard to the steep, sloping site.
Footings, columns and slabs are reinforced concrete with walls and partitions made up of hollow blocks and acoustic linings.
The furniture and finishes of the house have been thoroughly planned to suit the contemporary architecture. Colouring is minimised to shades of grey, white, brown and green, which are blended equally to provide a relaxing ambiance inside and outside.
Hidden from view is an impressive 100,000 litre rainwater harvest system, 21 solar panels, solar hot water and 150 litre LPG reserve to supply the barbecue, kitchen and hot water.
Finally, the house is enhanced by its surrounding landscape, creating pleasing patches of green from every space.
Strutton House is an aesthetically pleasing, highly functional modern residential house, meeting all the project objectives to accommodate a growing and working professional family.






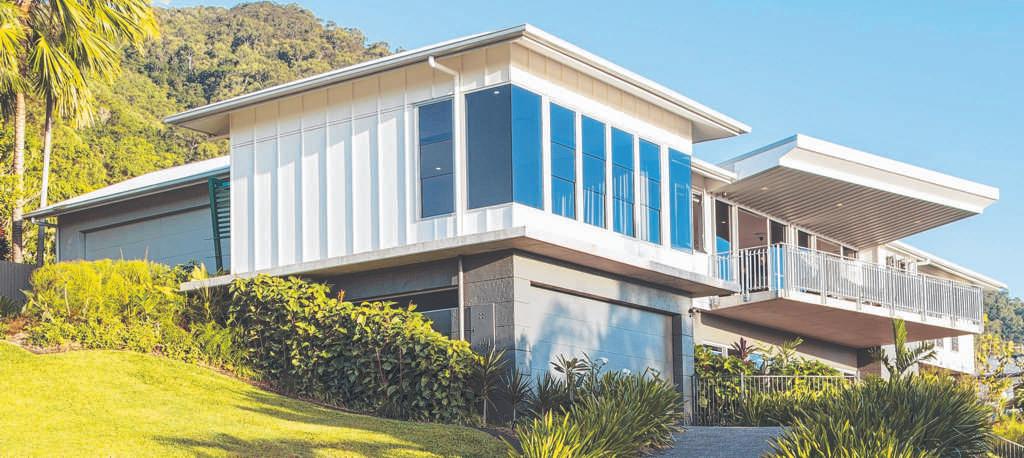
V1 - CCPE01Z01FC THE CAIRNS POST / THE CAIRNS WEEKEND POST, Saturday, September 1, 2018 23 WINNER PROFILE
This stunning home is aesthetically pleasing while also meeting project objectives to accommodate a growing family










CCPE01Z01FC - V1 Finding out they’re a Master Builder, sure beats finding out they’re not. Building or renovating? Need a builder or tradie you can trust? Search for a Master Builders member today at mbqld.com.au

 Far North Queensland
Far North Queensland



































































































































