2018 Housing &Construction Awards





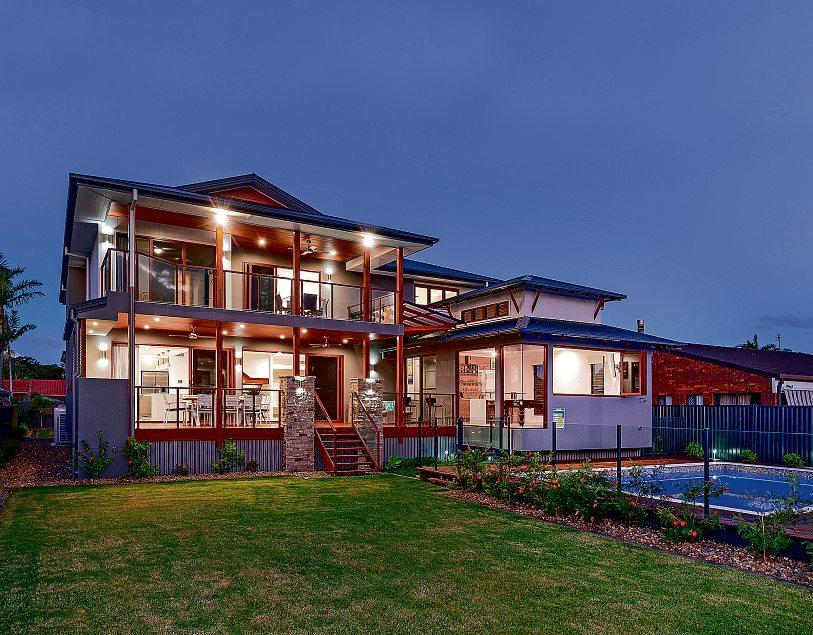















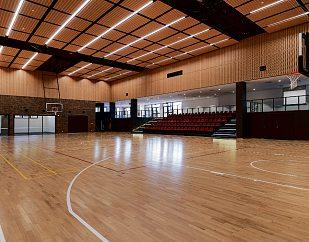






Entrants impress at the Master Builders Housing &Construction Awards.
WHEN Ithink back over the yearsof MasterBuilders Housing & Construction Award ceremonies,Isee smiling, excited faces, champagne glasses clinking as successand hard work is celebrated.
The steel caps and hi-vis arestowed away,the gala gowns and dinner coats dusted,shoes shined and the daily grind put on hold for anight of celebration.Colleagues, contractors and connectionscome together as we celebrate those at the forefront of building innovationand quality craftsmanship.
The awards cater for entrants ranging from apprentices to trade contractors and small family businesses to the biggest names in the building and
construction industry
It is with great honourthat Iwelcome you to the 2018 winners magazine.
The calibreofentries in this year’s awards program has been second to none and highlights the exceptional skills and craftsmanship of the Gold Coast’s Master Builders.

Over the past few months, our panel of judges has attended each entrant’s property and made athorough assessment against alist of strict criteria. This included quality of workmanship, degree of construction difficulty,external appeal, siting and aspect along with amenities and aesthetics.
Since 1882, Master Builders has been the voice of the industry,representing


the interests of our membersand the broader industry.Weare the peak body of practicaland relevant information to the industry and consumers.
The awardscarry along and distinguished historyofshowcasing the absolute best in the industry.
If you areconsidering anew build or renovation, consider this book a showcase of the incredible work that can be achieved when choosing a Master Builder
Get in touch with one of the award-winningbuilders featured here directly,orutilise our Find aMaster Builder search at www.mbqld.com.au for alist of properly licensed contractors who match your unique criteria and building needs.
‘‘ On behalf of Master Builders, thank you for your remarkable work and congratulations on your deserving win. Ithank you for supporting the 2018 Housing &Construction Awards program.”
John Duncalfe Master Builders Gold CoastRegional Manager
WINNING House of the Year,Individual Home over $2 Millionand Best Bathroom at the Master Builders Gold Coast Awards, this incredible home is testament to the passionand commitment of brothers Darren and Lloyd Teasdale of DTLConstructions.

Built for international clients with property in Europe and the Pacific, this unique and luxurioushome, spanning 1540sq m, offers asophisticated European design that includes exquisite, light-filled spacesofmarble, stone and glass. Generous, arched windows capturethe simple, yet inspiring water features and sophisticated pool area, surrounded by understated gardens and landscaping.
“Itmeans that you don’t have to call Europe home to enjoy abeautiful space,” Darren Teasdale said.
The luxurious ensuite to the master bedroom is undoubtedly ahighlight of the home. Its incredible marble finish

and stunning wet-edge, tiled bath make it an award-winner in its own right.
“Asyou can imagine, the logistics were extremely challengingand it required a lot of creative and lateral thinking,” Mr Teasdale said.
He said that the depth of communication required between the clients, who wereheavily involved in the build, and DTLwas essential for the successful completion of the home.

“This was by far the biggest project DTLhas undertaken in its 12 years and we feel humbled by the respect and total confidence shown to all of our tradespeople over the course of the build.”
“A tour of this homeisan unforgettable experience, notwithstanding the home’s ultimate space, quality and luxury,itretains a bespokewarmth and aharmonious visual textureand is truly atestament to outstanding workmanship.”
Offering European style and elegance, this expansive masterpiece nestled in Sanctuary Cove beautifully combinestraditional and contemporary design.




IF EVER therewas pressuretodeliver aworld-class project not only on time, but to the highest of standards, the 2018 Projectofthe Year,The Carrara Sport Precinct constructed by Hansen Yuncken, would rank close to the top in terms of strict deadlines and high expectations.
The projectreceived a$148M investment from State and Federal Governments for the purposes of constructing avenue that would host keyevents at the 2018 Commonwealth Games and also provide along-term community facilityfor the city of Gold Coast
The precinct was set to host fierce displays of strength and speed and nail-biting moments of suspense and would offerHansen Yuncken the opportunity to showcase their skill and expertise on aglobalplatform.
And in agreat test of planning, thought, collaboration and commitment to quality,Hansen Yuncken’s foray on the world stage not only met, but exceeded expectation.
Utilising cutting-edge design and building techniques, the team worked together seamlessly to navigate the many challenges that arose during stage one of construction
The projectincluded 5separable portions of work and involved numerous stakeholders.
These included:
● Separable Portion1
–Carrara Stadium ($99M)
● Separable Portion2
–RefurbishmentofexistingIndoor Sports Hall ($7M)


● Separable Portion3
–Gold Coast Suns Training and Administration Facility ($22M)

● Separable Portion4
–Community Sports Fields ($5M)
● Separable Portion5
–Metricon Stadium Lighting Upgrade ($5M)
Hansen Yuncken embraced the collaborative contract style of the project and worked well with Department of State Development, Gold Coast City Council, Goldoc, Gold Coast Suns and StadiumsQld to develop asuitable design for all stakeholders.

Fromaplanning and construction

perspective, the challenges weregreat and varied.
The first major trial was designing to suit the site.
The site selectedwas on aflood plain and thereforethe venue needed to be elevated above the flood zone which is unusual for sports hall construction.
The suspended slab design for the 2 halls to deal with the strict tolerances for the specialised sports floor,once again proved quite the challenge.
Apost tensioned slab was selected for this however,this then required extensive floor grinding and preparationtoaccommodate the sports floor system
The free spanning trusses to the sports hall also proved extremely difficult thanks to the elevated slab design.

Slots wereleft out in each hall to allow suitable access for the cranes

selected to complete the steel erection.
The other challenge linked to this was the reactive soils encountered at this site and high-water table.
Arock bridginglayer was constructed across the site to provide asuitable platform for the carpark slab and accommodate the piling rig requirements.
The bridginglayer extended below the external roads and concrete hardstands also assisted soil movement.
Another obstacle encountered was to physically constructsome of the architectural features of the facility which included the ‘pop outs’ to either end of the building and the 3-storey atrium through the centreofbuilding.
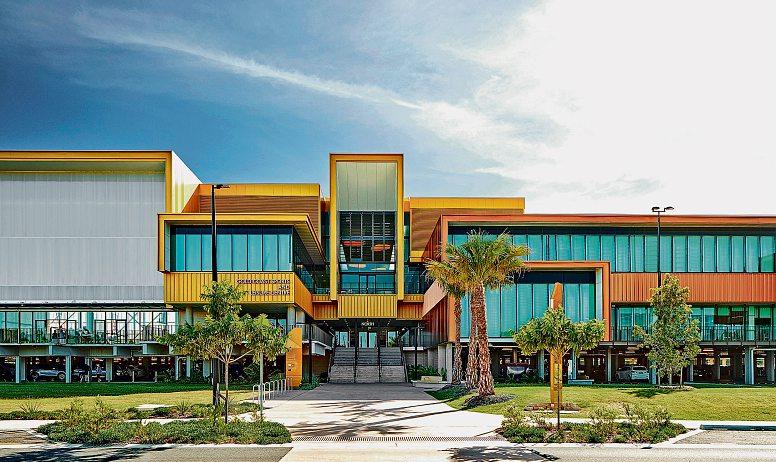
The area required planning up front through design and also detailed planning during the construction
phasetoensurework was sequenced in the correct manner to enableaccess to the following stages of these works.
Offering amasterclass in meticulous planning, impeccable quality control and the meeting of strict deadlines, with stage one complete by its exact due date Hansen Yuncken’s feat in the stage one construction of the Carrara Sports Precinct Project is nothing shortofremarkable
Thanks to innovative solutions and constructive collaboration, Hansen Yuncken’s 2018 Projectof the Year title is testament to a company who look to continuously reinventthe wheel and who fiercely employ their mission statement of "today, tomorrow and beyond" in every aspect of their business.
Offeringarelaxed Hamptons style and quality inclusions, the GJ Gardner Home receives this year’s President’s Award.
PRESENTING aclassic, Hamptonsfeel, this beautiful four-bedroom home caters to all family sizes and boasts spacious and light-filled living areas throughout.
WinningBest Display Home $251,000 –$350,000 and the President’s Award is the Beachmeredisplay home, located in The Surrounds development in Helensvale and built by Cummins Constructions for GJ Gardner Homes North
The award offers special recognition of ahome that combines affordability with quality workmanship and innovation.
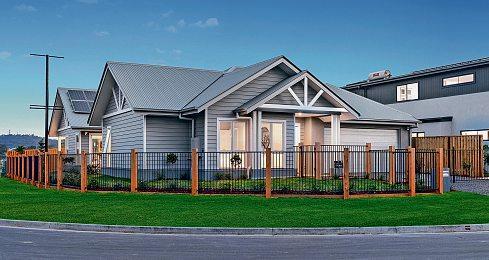
In addition to achieving top marks in the standard judging criteria, the construction cost must not exceed $350,000,makingitahome every Queenslander can aspireto.
There areendless places to retreat in this home said General Manager of Cummins Constructions, Simon Curtis.
“With alarge open plan kitchen, butlerspantry,multiple living areas and double garage, this home will be the envy of the street,” Mr Curtis said.
“And the Hampton-style facade ensures that it has strong street appeal.”
The inclusions in this beautiful home areofthe highest quality and entertaining is abreezewith astunning alfresco area complete with an outdoor kitchenand ceiling fan.

“With the Beachmere we wanted to showcasethe variety of designs that we have. The Hamptons-style facade is very popularatpresent and we wanted to

show how it could be delivered on a single level, family home, makingit affordable to all.
“Wealso love the way this homehas the lounge, gallery and kitchen, family and dining area wrapping aroundthe central courtyardbringing natural light and fantastic views


“The home showcases not only the design but the high quality of construction we deliver and it provides the clients an opportunity to walk through the home and see the standard of homeswebuild.”

For morethan three decades, the awards have shone alight on the movers and shakers in the industry –those whose innovation, craftsmanship and attention to detail is second to none.
WITH strict judging criteria and consistently growing entries year on year, awin in the prestigious awards program has become apinnacle those in the industry aim to achieve.
The first awardsceremony was held in 1987 when at the time, the program was known as the Housing Awards Competition. In 1988,itexpanded to include residential housing and commercial industrial fields and became known as the Housing and Construction Awards.
The new program was run in conjunction with the Housing and Construction Conference in 88 which formed part of Brisbane’s Expo 88 program
In 1993,the awardswereopened to regional Queensland and the first Master Builders Regional Housing and Construction Awards werelaunched
The state-wide ceremonies have grownfromstrength to strength over
the years and with Brisbane growing from asmall ceremony with just a handful of categories to morethan 50 award categories including construction, housing, trade contractor/specialty and individual.
Last year,wehad the honour of adding three new categories to the awards program including Diversity and the Institute of Building Consultants, which joined the ranks of our highly regarded Apprentice of the Year, Women in Building and Rising Star in the Individual category.Inthe Housing category,weadded the Bluescope Best Use of Steel Frame Housing.
Some of the original winners were: GoldCoast
Dominion Homes Pty Ltd Project/Display Home up to $85,000; ContractHouse $125,000 to $175,000; Best Interior Design/Construction

Beauville Quality Homes Project/Display Home $85,000 to $125,000
Richards Homes PtyLtd House Of The Year; Project/Display Home $125,000 to $175,000; Contract House$250,000 to $500,000; Town House and Villa House up to $300,000
Mastermen Homes Project/Display Home $175,000 to $250,000

LJAdams Pty Ltd Contract House$85,000 to $125,000; Kit House (Erected) unlimited value; Affordable Housing unlimited value
K&RBoylePty Ltd Best Use of Composite Construction

FOR years Panache Homes have cultivated areputation for designing and developing state-of-the-art, liveable homes for their valued clients and their entry into the Individual Home up to $250,000 category at this year’s awards is once again indicative of this.
The four-bedroom residence is located in Pimpama which is one of the fastest growing suburbs in Australiaand an ideal destination for families and investors.



The 2.7-metre-high ceilingsand large, featurewindows floodthe home with light and work in well with the flowingindoor, outdoor living areas.
The front façade commands attention thanks to pivot doors and is complemented by lush landscaping which adds to the exterior’s overall
appeal.
Clever tile choices link the indoor and outdoor living spaces,with a distinctive patioand breakfast nook as sleek inclusions.
Boasting aluxurious style, the kitchen is complete with stone bench tops,glass splashbacks, soft-slide drawers, aspacious pantry and top-quality appliances.
Employing akeen focus on designs that standout from the crowd thanks to asignaturechic and elegant feel, Panache Homescombine imagination and art to bring dream homestolife.
“Our expansive vision and attention to detail aresecond to none,” said Panache Homesmanaging director Sia Lagha’i.

“Wework closely with clients to makesureweare building something
they really want and need.
“Weare aboutique construction company that specialises in fine detail and beautiful finishes.”

And while thereisnodenying the high quality displayed by Panache Homes, thereisone elementthat sets them apart from others in the industry and that is the incredible affordability of the homes they bring to life.
“Wewant to be recognised by our peers and by the public as excellent value for money,” Mr Lagha’i said.
“Weaim to show buyers that anew home of this exceptional calibrecan still be affordable.”
With afounding ethos focusedon creating construction outcomesas works of art, it is exciting to see what the futureholds for this dynamic and vibrant company
STARTING from humble beginningsin 2003, Greg Alder, acivil engineer,has built acompany that delivers avaried and impressive portfolio, spanning both commercial building to civil and infrastructureprojects
“Our completed projects within these sectors arealso extremely diverse,” Mr Aldersaid. “They include multi-residential, retail and offices to educational and medicalfacilities, bridges, roads and reservoirs and defence projects.”
One of AlderConstructions most recentprojects, the Coomera Anglican College Primary Learning Resource Centre, received the Master Builders Gold Coast Best EducationalFacility up to $10 Million.
Referred to as ‘The Pod’, the structureisafuture-focused, multi-level facilityfeaturing innovative and immersive design and offering a complete sensory learningspace for students

While traditionalfeatures such as classrooms, computer hubs, offices and central common spaces are included, thereare several more collaborative inclusions, pushing the boundaries of education by integrating technology such as augmented and virtual reality,drones and 3D printing.
“The 360 degree central learning space is certainly astand-out feature,” Mr Alder said.“Theroom is an interactivespace which is fully-containedinswitchable glass with writeable walls throughout, so it caters for multiple disciplines and groups of all sizes.”
Similarly,The Southport School multi-purpose hall,another education projectbyAlderConstructions, offers multi-functional spaces combined with innovative technology

The project was designed to bring together varying aspects of the school curriculumfromperformances to sporting competitions while offering
 Fromhumble beginnings, Alder Constructions has becomeamajor player in the industry offeringadiverse and award-winning portfolio on the Gold Coast.
Fromhumble beginnings, Alder Constructions has becomeamajor player in the industry offeringadiverse and award-winning portfolio on the Gold Coast.
alternate learningspaces wherethe curriculum requires morethan a standard classroom can offer.It includes afull indoor competition-grade sporting facility, grand stand seating,performance stageand backstage areas, kitchen and classrooms.

The latest AV technology as well as electronically controlled sports equipmentare integrated into the building.

Alder Constructions also completed the redevelopment of the Gold Coast HockeyCentreahead of the 2018 Commonwealth Games,resulting in

one of the most progressive sporting facilities on the GoldCoast.
The upgrade included acomplete refurbishment and extensionofthe existing club house, abrand new formal dining area, bar and bistro, and newly constructed hockeypitches.
The new facilitycaters to athletes and spectators alike, with broadcast quality lighting, all of the leading technology and AV to facilitate coverage,fixed spectatorseatingfor 500 people plus extensive façade and architecturally designed finishes. The end result is afully modernised, world class hockey facility
The company continues to build upon its proven track record, expanding its diverseportfolio across numerous industry sectors.
“Fromour home base on the Gold Coast, we areexpanding into new regions across SEQ, with exciting projects underway and in the pipeline from Beenleigh to Mooloolaba,” Mr Alder said.
“The company has gone from strength to strength, and we still maintain our family business feel but now with the horsepower and professionalism of atier 2 company.”
Nestled on the canalinMermaid Waters, this award-winning home enchants with its first-classfeaturesand stunning outdoor entertaining.
BUILTbyClamroc Constructions and winningIndividual Home $951,000 $1.25 Million,Sirena is an exceptional,contemporary home featuring five ensuited bedrooms and expansive living and dining areas.


Fromthe stunning entry to the superb kitchenwith butler’s pantry,Clamroc Constructions Director,Tony Parente, says this double-storey home demanded incredible detail from the levels, lines and materials.
Built with family living in mind the home offers several multi-purpose spaces and an impressive and generous living room featuring aVenetian plaster wall that opens effortlessly onto the

modern alfresco area.
“Due to its East-facing aspect, we ensured the design for the outdoor living area would be fully utilised,” Tony says.
“With alargefamily,the clients requested ease of entertaining ability,so we had counter-stylewindows open out from the open plan kitchen to the outdoor dining and servery.”
The rustic pizza oven, BBQ area, stunning laser-cut screens and feature tiles add to the modern, Mediterranean feel.

“With aview over the private pool deck,across the canal to the magical Broadbeach skyline, this is wherethe





home really enchants,” Tony says.
The bedrooms with ensuites are located upstairs. The master suite offers luxurious dark timber floors and an impressive bathroom,completewith plumbing from the ceiling.
Sensor lights to the walk-in wardrobe give aromanticand elegant feel, while the expansive corner glass, floorto ceiling window is truly beautiful.










 Built to the highest standard, the Carrara complex impresses with its world-class facilities and contemporary finishes.
Built to the highest standard, the Carrara complex impresses with its world-class facilities and contemporary finishes.



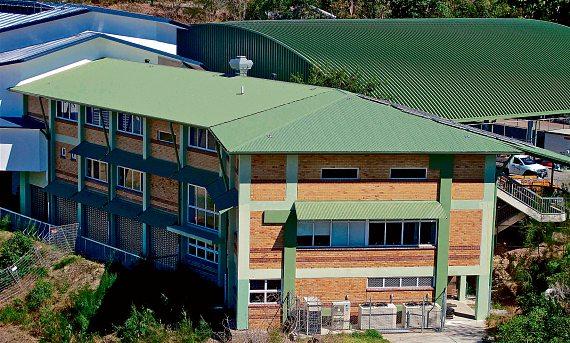





The award-winning projects reflect the company’s breadth of expertise.
STOKES Wheeler have taken out two awardsthis year for Residential Building (high-rise over 3storeys) up to $20 Millionfor Main Beach Apartments and Retail Facilities over $5 million for Bruce LyntonJaguar Land RoverinSouthport.
The Main Beach project is a stunning eight-level building situated on the ocean front;consisting of one apartment per floor,and atwo-level penthouse with wine cellar and pool.
All apartmentshave private lift access to their own foyer.Level one also featuresits own backyard and pool.
The apartments areequipped with the highestqualitymaterials and fixtures including imported stone to bathroomsand balconies,European oak flooring, Gagganu appliances and Cbus control throughout.

Bruce Lynton Jaguar Land Rover is


astate-of-the-art modernfacility consistingofasingle building over three levels incorporatingparts of the existing service areas which remained operational whilst the project was undertaken.
The ground floor features a750 sq m showroom, 120sq mexternal vehicle display area along with café, lounge, new vehicle handoverbay, merchandising display area and offices.
Level 1consists of 12 offices, boardroom, staffroom,amenities and a 700sqmworkshop featuring arolling road, 7hoists and 8service bays.
Level 2isthe home of 33 car parks over 900sq mfor serviceand sales customers along with two additional handoverbays and service reception.






Beautifully designed and meticulously executed, Allegra’s appeal is in its luxuriousdetail.
COMPRISING of 115individual apartments, two retail spaces and four levels of car parking, Allegra is located on the corner of Scarborough and Nind Streets in Southport’s CBD Contructed by Kyronn, the keyfeature of the project is the continual curveof the structure whichrequired detail survey through construction to ensure alignment of the building. The design


took out thetraditional blockwork/render on previousprojects replaced with floor to ceiling aluminium windows and glass balustrades to give continuous tinted glass appeal.
The project was builtover 20 months and deliveredinSeptember 2017,on time and budget, with tenants and owners able to move in immediately afterpractical completion.








GorisCo Projects has showcased its unwavering commitment to innovation and creativity with its latest winning project that took out the top gong in the Refurbishment/Renovation up to $750,000 category

WHEN it came to transforming two tired officespaces into the headquartersfor architectural designers IWant That Design, the brief was to create aspace that reflected the brand and the end result is nothing short of spectacular

Featuring ablend of “farmhouse chic” design elements, the space is both warm and inviting, while being extremely visually and stylistically appealing
There aremany notable features of this award-winningrenovation however the sanded concrete support columns, modern Shaker style kitchen and Chicago brick feature tiles garner particular attention in aproject full to the brim with wow-factor


Sticking true to their founding principles of partnering with clients and going above and beyond to ensuretheir expectations are exceeded, GorisCo Projects’ success in this space can largely be attributedto its impeccable level of service and keen attention to detail.
“Our role as the select head contractor was to work closely with the client to ensureeach design element was put together in amanner they envisioned,” director Greg Goris said.
“Weworked very closely with them to provide solutions and transparency throughout the entireprocess and the end result is one of our proudest results.”
Having just entered their third year in business, GorisCo Projects is a relativelynew company backedby years of experienceand industry knowledge.
“After approximately 12 yearsinthe industry,predominately in commercial construction and property development, Ifelt it was the right time and that Ihad the right level of experience to takethe leap and since that decision we haven’t looked back,” Mr Goris said.
GCP has completed 33 projects to
date and from along-term perspective, arelaser focusedwhen it comes to building long-lasting relationships within the industry
“Weput alot of attention on our sub-contractor relationshipstoensure ahigh level of workmanship,” he said.
“Everyone turns up on time and in return,wealso work to ensurethey have agood run at completing their work onsite.
“Without the right contractors, GCP can’tdeliver the level of quality we strivefor.”
With yet another impressive accolade to add to their seemingly ever-growing list, the futureseems incredibly bright for the innovative and inspired team that make up GorisCo Projects.














The Gold Coast’s most prolific localdeveloper,Sunland Group, says the city is entering anew phase of maturityand a‘coming of age’ as an international city,coinciding with an uplift in property values and investment activity
SUNLAND Group executive chairman Soheil Abedian said the Gold Coast had always been aplace for holidaying,fromthe earliest Indigenous settlements to today
“It’s in the DNA of the Gold Coast and remains as relevant as ever,” Mr Abedian says.
“However the city has also reached a level of maturity with its transportation infrastructure, health and education systems; and with this maturity comes confidence and stability
“While many Australian cities share similarcharacteristics, they do not sharethe same uniquegeography as the Gold Coast
“Noothercity in Australia has 42 kilometres of pristine beaches and thousand-year-old rainforests.
“Wehave 225 days of sunshine each year,which no other place in the world has.
“And the vision of our forefathers to transform floodplainsinto amyriad of
canals and waterways has created an unparalleledlifestyle.
“Add to this adrastic reduction in youthunemployment, exposure to a worldwide audience of 1.5billion duringthe 2018 Commonwealth Games, new shopping centres and hospitality outlets, and the recent title of ‘Hippest City in Australia’, and the real Gold Coast story starts to emerge. ”
Established in 1983,Sunland has a history of delivering some of Australia’s most celebrated developments, including the iconic Q1 tower and the world’s first fashion-branded hotel, PalazzoVersace.
In 2018,asSunland celebrates its 35-year anniversary,the Group has unveiled its first high-rise development on the Gold Coast in morethan a decade and aseries of mid-riseand housing collections
“Sunland Group has launched $400 million in new projects on the Gold
Coast this year,including our 44story tower at 272 Hedges Avenue in Mermaid Beach, and Magnoli Apartments, atwin mid-rise apartment development only metres from the Palm Beach coastline,” Mr Abedian says.

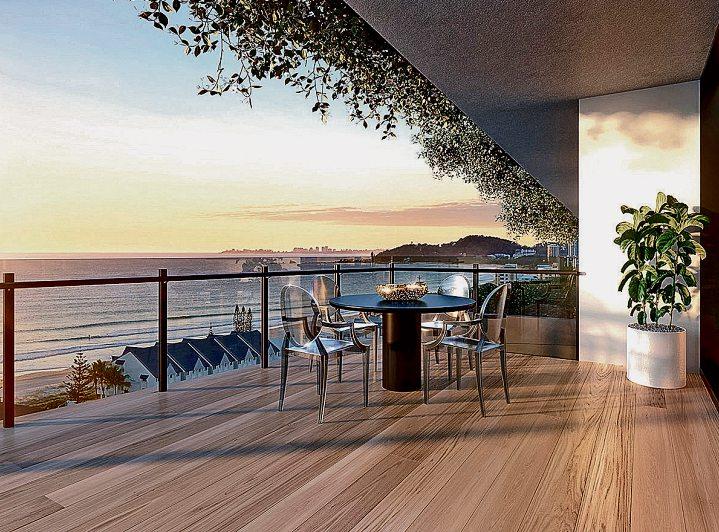
“Weare also delivering anew housing collectionwithinThe Heights master planned community in Pimpama, Arbour Residences, and aboutique residential apartment development adjoining the Royal Pines Marina in Benowa, called Marina Concourse.”
For moreinformation about Sunland’s 2018 Collection, visit www.sunlandgroup.com.au/builder
Sunland Group’sportfolio comprises morethan 5,130 residential housing, land and multi-storey products along Australia’s east coast and an emergingretail portfolio,with an estimated end valueof$3.9 billion.









Misa Constructions has been bringing dream homes to life since its inception in 2005 and their two entries in this year’s Gold Coast Housing and Construction Awards is once again testament to this.

MISA Constructions’ two entries in the Individual Home$951,000 -$1.25 Million category,both provided their fair shareofdifficulty,displayingthe firm’s ability to overcomechallenges and above all, work cohesively with clients, contractors and architects to ensure quality was nevercompromised.
And while each project is vastly different thanks to avariety of factors, thereisnodenying that they areequally as exceptional.
The first home, Mater PrizeHome Hope Island, offersfunctionalliving in a truly awe-inspiring setting.
The double storey home includes four bedrooms, an activity area, aluxury ensuite, open plan kitchen, dining, living and an entertainer’s delight featuring a stunning pool and canal views.
The project was designed to work with the narrow site and framethe longitudinal vistas towardsthe canal.
Its close proximity to the neighbouring houses required careful consideration for adequate privacy and usability of the space, while maintaining extensive openings for optimal viewing corridors and solar permeation.
The home’s frontage creates a dramatic visual statementand clean lines, through an effectivecomposition of an upper-storey boxprotruding beyond the garage,and araised, transparent porch and entry with views straight through the house.
Afull-width balcony to the front rooms affords the opportunity for large openings and providespassive surveillance of the street.
Elements of timber cladding give a textural appeal and point of difference to the largely brick and rendered estate.
Upon entry,the tall void elegantly accommodates the open tread staircase and allows natural light and ventilation to infiltrate the house.
The high ceiling reveals views onto the narrow lap pool that runs the length of the house, providing avisual connection of water from the entry to the canal.
The extensive glazing to the side and rear allowthe living to open seamlessly to the outdoor space, pool, and beyond
embracing the uninhibited views of the canal.
The kitchen is located to the rear, allowing fluid interactionwith both internal and external living.
Upstairs, asecond living area separates the master and guest suites from the secondary bedrooms, providingacentral area for interaction between them
The master bedroomprovidesan elegant and stylish retreat.
The ensuite has abeautiful freestanding natural stone bath and stone vanity basins in amatte black finish
The opaque louvres allow control of ventilation and privacy without inhibiting natural light.
Acollaborative workingrelationship between the architect (Mondo Architects), engineer, client andbuilder was essentialtoensureaneffective integrated design solution was achieved.
Projectdecisions werecarefully considered by all parties to maintain the architectural intent, buildability and cost efficiencyofthe project and the end result is nothing short of spectacular
Misa Constructions’ second nominated project displays the same
unwavering commitment to quality and first-classfinishes.
The project, aresort-style home located in Currumbin Waters, consists of five bedrooms, three bathrooms, a study,media room, rumpusroom, spacious kitchen, living and dining spaces and astriking outdoor entertainmentarea.
This stunning,architecturally designed residence evokes that “holiday feeling,” with akeen focus on relaxed living and making the most of its prime position, nestled on Currumbin Creek.
The property includes tropical landscaped and manicured grounds and an in-groundpool and heated spa, settled between an elevated entertainmentroom and rear pavilion.
The ground floor includes high ceilings throughout, which combined with the split level and open design, provideawonderful feeling of space and openness.
Smart Stone bench tops and Polytec Laminate products have been used throughout the house and work well with the qualitytile and carpet selections to provideanoverall prestigious finish.
The internal opentimber staircase made from surian batu hardwood leads
to the upper level wherealarge void exists to once again add to the home’s open feel.
The five bedrooms on the upper level include alarge master bedroom that has its own balcony to soak up the expansive and private views over one of the widest stretches of Currumbin Creek, with the Elanora ridge line providing an ideal back drop.

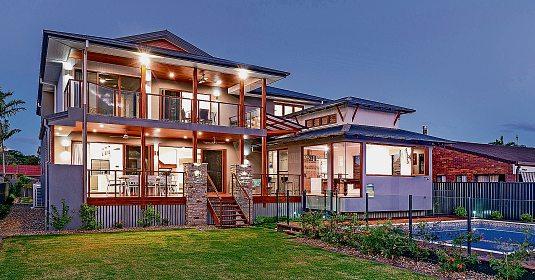

Its spaciousensuite includes bi-fold windows positioned over the bath that can be opened up to takein these same views
The external facade uses amixture of materials to provide astriking street appeal, including Tigerskin stone rock cladding, renderedand painted surfaces and Axon FC Cladding.
Alarge pontoon allows easy access and use of the Currumbin Creek for all water-based activities such as fishing,boating, kayaking and the like or to simply soak up the magnificent water views.

Boasting abusiness ethos that is as simple as it is successful, Misa Constructions’ “focus on quality homesand lasting relationships” seems awinning formula
Both of their nominatedprojects areclear testamenttothis.
WHEN it comes to creating stand-out projects, Multiplex areseasoned professionals committed to outperforming for people and places.
Employingateam of 3,600 people worldwide, the company enjoys the spoils of an incredibly versatileand innovative team of professionals.
Havingbeen in operation on the Gold Coast for the past 36 years, Multiplex has beenthe name behind many striking landmarks.
The team continuouslystrive to add something of significance to every city skyline in which they operate and their nominated project, The Beach Apartments, located in the heart of Broadbeachisonce again testament to this.
Now known as AVANI Broadbeach Residences, the complex is within walking distance of the beach, Kurrawa Surf Club, The Star Hoteland Casino, Pacific Fair,the new light rail and the popular dining precinct.


The project scope included the design and construction of the 35-level residential tower comprising 219 one and two-bedroom apartments.
The project team also fit out the residential units from Level 2toLevel 35 with the inclusion of a"cold shell" tavern on level 1.
Level 1also houses the entry porte cochere, lobby,substation, and switch room, and level 2features apool deck, landscaped area, and residents’ facilities
Recognising the enormous certainty and value Multiplex offers, the client engaged the team under an Early ContractorInvolvement (ECI) arrangement to work closely with them through planning, design, and construction
This particular type of project involvement is an area in which Multiplex shines and the positive relationships established and maintained throughout the duration of the project areindicative of this.
Multiplex’s experience and knowledge is invaluable to developers of all sizes, particularly whenitcomes to overcoming challenges.
In this instance, the engagement of Multiplex was particularly beneficial for the clientasthey assisted the developer with progressing the design prior to construction,ensuring maximum value was achieved for the apartment purchasers, the end user operatorand the developer
AccordingtoMultiplex Regional Director Queensland David Redding, thereweremany standout featuresof
the projectwhich once againgoto the heart of Multiplex’s commitment to client collaborationand state-of-the-art practices.
"The standout features of our nomination werefirstly that the projectwas completed over four months ahead of the contract program, allowing the developer and hotel operator to occupy the building well ahead of the 2018
Commonwealth games," Mr Redding said.
"Secondly,the project was delivered on budgetincluding 100% of value management proposals being convertedsuccessfully into construction for the developer
"Thirdly and finally,whilst the entire projectwas completed in avery fast timeframe of 25 calendar months, the workmanship and quality of the projectexceeded the client’s expectations and remained positive on handover to the hoteloperator and apartment owners."
Boasting acollaborative approach and priding themselves on their ability to "find abetter way of doingthings" it’s no surpriseMultiplexcontinues to progress in leapsand bounds within the construction sector,much likeit has done since its inception in 1962.





When it comes to quintessential Gold Coast living, thereisnothing that showcases life in this beautiful part of Queensland better than aproperty which seamlessly blends indoor and outdoor living.


FUNCTIONALspacesbathed in sunlight and all-weather entertainment decks come to mind when picturing such aproperty and for Ben Campbell Building and his team they have brought this dream to life with their 2018 nominatedproject.
Enteredinto the Medium Density up to 3Storeys category at this year’s awards, this stunning duplex consists of two double storey,four-bedroom, two-bathroom houses in Palm Beach.
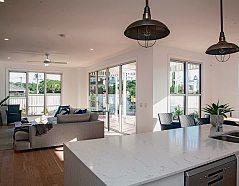

Notable featuresofthese Hamptons-inspired homes include generous internalspace flooded with naturallight, master bedrooms that featurewalk-in wardrobes and ensuites and stand-out kitchens finishedinCaesarstone.
Largesliding doors arekey to each home’s overall appeal, working to connect the stunning outdoors with the light and airy indoorspaces. Each home featuresanentertainment decks that takes full advantage of the ideal north eastern orientation, enabling year-round enjoyment of the stunning Gold Coast weather
And while this particularproject is a stand-out thanks to its enviable modern living and impeccable finish, constructing striking and functional homes is nothing new to Ben Campbell Building Group.

According to director Ben Campbell, his company prides itself on its service to clients and his professionaland experienced team.
“Ben Campbell Building Group is a vibrantcompany continually striving for excellence through the provisionof exceptional customer service, effective communication and quality workmanship,” Mr Campbell said.
“Wehave our own professional and
experienced architectural designer who has vast knowledgeindesigning and drawing plans for arenovation or new home.
“This, coupled with my 20 years in the industry,enablesustodesign custom to the client’s brief and budget, takinginto consideration the block/house’s aspect and orientation to maximise the potential of the build.”
Operating from the far north in Cairns, all along the east coast of Queensland to Coffs Harbour in NSW, Ben Campbell Building Group has become synonymous with trust, which has always played amajorrole in the company’s overall make-up
“Weonly use quality tradesmen who areall local to the regions that we are building,” Mr Campbell said.
“Weguarantee all work will be carried out to the highest of standards and build atrusting relationship with the clientasweunderstand the enormityof building their dream home or completing amajor renovation.
“Wewant to ensurethat customers trust us and our work and ensurethey are100 percent happy with the finished product.”
Designing your ownhome is averypersonal endeavour.Our team hereatBen CampbellBuilding recognise this and takeitasa responsibility to guide youthrough the process. From design, through construction to completion, we can satisfy allyour needs.
We understand each clients’ needs are different and takethe time to find yours. We begin with an obligation free, no cost meeting to discuss planning your dream home with our experienced architectural designer.
We candesign your dream home to suit your needs and block, or youcan choose from oneofour designs at bencampbellbuilding.com.au/floor-plan-design-range


Our Purpose andVision -istoprovide exceptional servicetoour clients through effective
professional job management and quality workmanship.



With an emphasis on providing Exceptional Service in allaspects of our work -Ben Campbell Building Group places 100% focus on providing our customerswith quality builds. Building your ownhome or renovating your existing house can become arealitywith Ben CampbellBuilding Group.





Featuring two stunning projects in this year’s Gold Coast Housing and Construction Awards was Hennessy Building Projects.
THE company’s Markeri and Laguna Projects typify the first-class finish and high-quality workmanship that is now synonymous with the Hennessy name.
The Markeri Project consisted of afull renovation of awaterfront property in Mermaid Waters.


Incorporating aHampton-style home design, the renovation took advantage of the spectacular water views through the extension of the property and a state-of-the-art master bedroom.
HennessyBuilding Projects’attention to detail took centrestage throughout the build and helped makethis projecta stand-out.
The clean finishesand colour combinations used for the pool, three bathrooms and entertaining areas are second to none.
Further to the successofthe Markeri
Project,the company also enteredtheir Laguna Projectinto this year’s awards.
The duplex aimed to provide as much liveable space on ablock of land as possible, which included alap pool and an entertainment deck for each dwelling to takeinthe lakeviews.
Each home features four bedrooms, adouble garage, aguest/study room and aseparate living room upstairs.
Wide timber staircases arekey focal pointsand add asense of grandeur thanks to their sizeand aesthetic appeal.
Having been in operation for the better part of nine years, the Markeri and Laguna Projectsgive further credence to Hennessy Building Projects’ reputation as being one of the most reliable and respected names in Australia’s building industry



Findingout your builder is a MasterBuilder surebeats finding out they’renot.
DID you see the Master Builders ad campaign on television recently? It showed agentleman trying to read his morning paper but his orange juice kept sliding down the counter
We really wanted to get you thinking about who you use for your renovations or new builds and encourage you to avoid regrettingit later by opting for aMaster Builder from the get go.
Making the choice to build or renovate ahome can be one of the biggest and most rewarding investments of your life –soit’s important to get it right and set a good foundation for your build.
And while theremay be alaundry list of decisions for you to makealong the way,doing your homework to find the right builder for your needs should be your top priority
WhenMaster Builders CEOGrant Galvin chose to build anew home recently,beyond anything else he knew he wanted the peace of mind of building with aMaster Builder
But it’s not always easy to know who is and isn’t aMaster Builder That’s why our team at Master Builders have taken the hard work and stress out of your search with our Find aMaster Builder search –it’s truly brilliant.

We know from customer feedback that when people arelooking to build or renovate they want the most up-to-date and reliable information at their fingertips, but sometimes that can be hard to find.
Through the promotion of our television campaign, the Find aMaster Builder search traffic increased 500 per cent as would-be home builders and renovators rejoiced in the knowledge therewas an easy to use tool to cut throughthe clutter and find the right builder for their needs.
The search is free and we urge you to try it out for yourself.Ifyou head to the Master Builders website, you’ll see the Find aMaster Builder search handyonour home page. Here, you entera few details aboutwhat you’re looking for,whereyou live and alist of relevant buildersand trade contractors will be populated for you.
By choosingaMasterBuilder,you build peace of mind that you’ve chosen aquality,trusted and properly licensed contractor
Master Buildersmembers complete morethan 80 per cent of building work in Queensland so you’ll know that wherever you live, there’ll be a
quality Master Builder therefor you.
After you test out the search and find alist of builders, head to your nearest MasterBuilders display village and meet with their home experts in person.
Youwill have the opportunity to walk through afull-scale display home. And you can check for yourself the quality of the build and get afeel for what features, materials and colours you do and don’t like.
Even if you arelooking to do a renovation, the display village will showcase the latest trends and give you endless inspirationfor whateverproject you areready to takeon.
To find the right builder for your home or for moreinformation on Master Buildersdisplay villages, visit mbqld.com.au or call 1300 30 50 10 and find aMasterBuilder for your next building job.
MasterBuilders congratulates this year’s Gold Coast Housing &Construction Award Winners.
DT LConstructions Pty Ltd Villa Florentine, Sanctuary Cove
Hansen Yuncken Pty Ltd Carrara Sports Precinct Projects, Carrara
Cummins Constructions Pty Ltd/TA GJ Gardner Homes Gold Coast North GoldCoast BeachmereDisplay, Helensvale
Health Facilities up to $20 million
TF Woollam &Son Pty Ltd T/A Woollam Constructions Currumbin Clinic Extension, Currumbin
Education Facilitiesupto$10 million
AlderConstructions Pty Ltd Coomera AnglicanCollege Primary Learning Resource Centre, Upper Coomera
Education Facilitiesover $10 million
ADCOConstructionsPty Ltd Southern Cross University Building C, Bilinga
Sporting Facilities
Hansen Yuncken Pty Ltd Carrara Sports Precinct Projects, Carrara

Community Service Facilities ADCOConstructionsPty Ltd Gold Coast Cultural Precinct Stage 1, Surfers Paradise
Retail Facilities up to $5 million Condev Construction Pty Ltd Spirit Display Building, Surfers Paradise
Retail Facilities over $5 million
Stokes Wheeler Pty Ltd Bruce Lynton Jaguar Land Rover,Southport
Tourism and Leisure Facilities up to $10 million
Kyronn Pty Ltd Woodroffe Hotel, Southport
Tourism and Leisure Facilities over $10 million
Paynter Dixon Queensland Pty Ltd Kurrawa SLSC New Club Development, Broadbeach
Commercial Building $5 million $50million
CondevConstruction Pty Ltd Frizelle Sunshine Commercial Centre, Arundel
Industrial Building up to $5 million Clarke's Project Management Pty Ltd T/A Clarke's Design&Construct Tekno Auto Racing-DUX76,Yatala
Industrial Building over $5 million De LucaCorporation Pty Ltd OJI Warehouse, Yatala
Residential Building(high-rise over 3storeys) up to $20 million
Stokes Wheeler Pty Ltd Main Beach Apartments, Main Beach
Residential Building(high-rise over 3storeys) over $20 million
Kyronn Pty Ltd
Allegra Apartments,Southport
Community Accommodation for Aged Care andNursing Homes Paynter Dixon Queensland Pty Ltd The Residences at Cedarbrook (Carinity), Mudgeeraba
Refurbishment/Renovation up to $750,000
Goris Co ProjectsPty Ltd IWant That Design Office Fit Out, Southport
Excellence in Energy Efficiency and Environmental Management Jorgensens Pty Ltd Loving Hearts Child CareCentreand Kindergarten, Currumbin Valley Display Homeupto$250,000 DRHomesPty Ltd DRHomesSouthaven27, Flagstone
Display Home$251,000 –$350,000 Cummins Constructions Pty Ltd/TAGJ Gardner Homes Gold CoastNorth Gold Coast Beachmere Display, Helensvale
Display Home$351,000–$450,000 Spectrum Homes Qld Pty Ltd The Strahan 32, Flagstone Display Home$451,000 –$550,000 McDonald Jones Homes Pty Ltd Aurora 40 The Surrounds, Helensvale
Display Homeover $551,000 Metricon HomesQld Pty Ltd Designer by Metricon Metro31, Helensvale
Individual Home up to $250,000 Cummins Constructions Pty Ltd/TAGJ Gardner Homes Gold CoastNorth Oceanside Whitsunday Circuit, Pimpama
Individual Home $251,000 –$350,000 Natter Pty Ltd T/A Stroud Homes Gold Coast Beilby Crescent, Pimpama
Individual Home $351,000 $450,000 Natter Pty Ltd T/A Stroud Homes Gold Coast TarrantDr, Mudgeeraba
Individual Home$451,000–$550,000
JDBBuilders Pty Ltd T/A Bounds Homes
The Lawson,Kingsholme
Individual Home$551,000 –$650,000 GencoConstruction Pty Ltd Currumbin Hillside Home, Currumbin
Individual Home$651,000 –$750,000 Heritage Homesteads Pty Ltd T/A Westrade Constructions Boyland CustomBuild, Boyland
Individual Home$751,000 -$950,000
Gala Homes Pty Ltd Rankin Residence, Bundall

Individual Home$951,000 –$1.25 million
ClamrocConstructions Pty Ltd Sirena, Mermaid Waters
Individual Home$1.26 million–$2 million
Tidal Constructions Pty Ltd Hill House, Reedy Creek
IndividualHome$2million -$3 million
Sanctuary 28 ProjectsQld Pty Ltd Copper House, Currumbin
IndividualHomeover $3 million
DT LConstructions Pty Ltd Villa Florentine, Sanctuary Cove
BestUse of Sloping Sites
A& JBuilding Group Pty Ltd 274B,Currumbin

BestUse of Steel Frame Housing Sunland Homes Pty Ltd MagnoliResidences, Palm Beach
HomeRenovation/Remodelling Projectupto$275,000
Dawson Constructions Pty Ltd Burleigh Hill Villa Renovation, Burleigh Heads
Home Renovation/Remodelling Project $276,000 –$575,000
Mintconstruct Pty Ltd Spoonbill Court, Burleigh Waters
Home Renovation/Remodelling Project $576,000 –$1million
BespokeProjects &Developments Pty Ltd
SanctuaryCove Renovation, SanctuaryCove
Home Renovation/Remodelling Project over $1 million
Condev Construction Pty Ltd Level 68 Soul Building, Surfers Paradise
Medium Density up to 3Storeys –2 to 5Dwellings
Linkbuild Construction Pty Ltd Bombala, Broadbeach Waters
Medium Density up to 3storeys–over 5Dwellings
Bosform Pty Ltd
The Tilbury Residences, Upper Coomera
Best Residential Bathroom DTLConstructionsPty Ltd Villa Florentine, Sanctuary Cove
Best Residential Kitchen Adept Construction &Development Pty Ltd San Michele Court,Broadbeach Waters
Apprentice of the Year Connor Sullivan
Rising Star LukeDawson
Women in Building Carol Claffey
The Ron McMaster Memorial Award for Excellence in Craftsmanship Shane Summers

