2018 Housing & Construction Awards
 Wide Bay Burnett
Wide Bay Burnett

 Excellence in Building Magazine is published by Newscorp Australia. Those who make advertising placement and/supply copy material or
Excellence in Building Magazine is published by Newscorp Australia. Those who make advertising placement and/supply copy material or

 Wide Bay Burnett
Wide Bay Burnett

 Excellence in Building Magazine is published by Newscorp Australia. Those who make advertising placement and/supply copy material or
Excellence in Building Magazine is published by Newscorp Australia. Those who make advertising placement and/supply copy material or
High standards as awards celebrate years of success and prestige

WHEN I think back over the years of Master Builders Housing & Construction award ceremonies, I see smiling, excited faces and champagne glasses clinking as success and hard work are celebrated.
The steel caps and hi-vis are stowed away, the gala gowns and dinner coats dusted, shoes shined and the daily grind put on hold for a night of celebration Colleagues, contractors and connections come together as we celebrate those at the forefront of building innovation and quality craftsmanship.
Master Builders Housing & Construction Awards cater for entrants ranging from apprentices to trade contractors and small family businesses to the biggest names in the building and construction industry It is with great honour that I welcome you to the 2018 winners’ magazine.
The calibre of entries in this year’s awards program has been second to none and highlights the exceptional skills and craftsmanship of Wide Bay Burnett’s Master Builders.
Over the past few months, our panel of judges have attended each entrant’s property and made a thorough assessment against a list of strict criteria. This included quality of workmanship, degree of construction difficulty, external appeal, siting and aspect along with amenities and aesthetics.
The judges then returned to our Hervey Bay headquarters to deliberate. Over a period of painstaking days, they compiled a list of finalists. After much passionate discussion and, sometimes, debate one winner was selected for each category
Across the board, the feedback from our judges has noted the high calibre of entrants in the Wide Bay Burnett region and I thank those builders for their
stellar work in making our judges’ job a difficult one.
Each of our entrants has put their business, product and workmanship under scrutiny as part of an extremely competitive process. Their work, whether a winner this year or not, is a credit to the unwavering quality and craftsmanship of a Master Builder
Since 1882, Master Builders has been the voice of the industry, representing the interests of our members and the broader industry We are the peak body of practical and relevant information to the industry and consumers. We have helped thousands of builders and trade contractors to operate professional, profitable and viable businesses that deliver superior quality and craftsmanship to their customers.
The Wide Bay Burnett Housing & Construction Awards carry a long and distinguished history of showcasing the absolute best in the industry, and the level of competition among this year’s entrants is unsurpassed
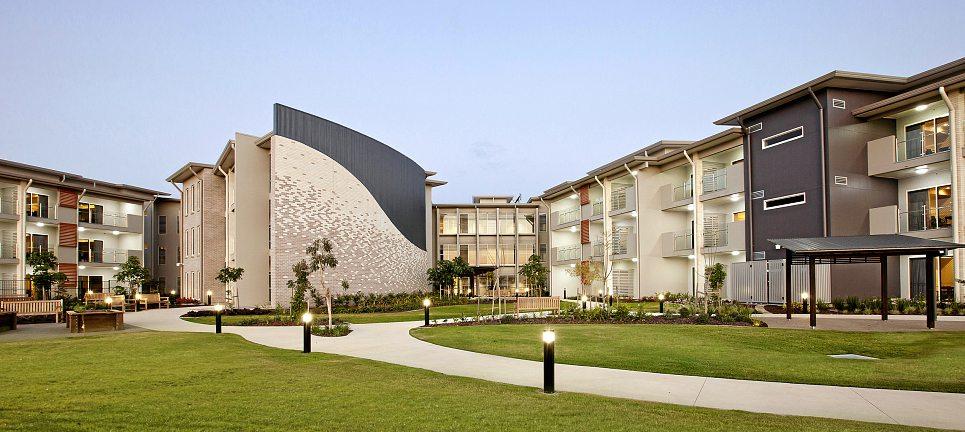

If you are considering a new build or renovation, please consider this book a showcase of the incredible work that can be achieved when choosing a Master Builder Get in touch with one of the award-winning builders featured here directly, or utilise our Find a Master Builder search at www.mbqld.com.au. This search will populate a list of properly licensed contractors who match your unique criteria and building needs.
On behalf of Master Builders, thank you for your remarkable work and congratulations on your deserving win. I thank you for supporting the 2018 Housing & Construction Awards program.
‘‘ The calibre of entries in this year’s awards program has been second to none and highlights the exceptional skills and craftsmanship of Wide Bay Burnett’s Master Builders.”
Ian Langer Master Builders Wide Bay Burnett Regional Manager
FINDING out your builder is a Master Builder sure beats finding out they’re not.
Did you see the Master Builders ad campaign on television recently? It featured a gentleman trying to read his morning paper but his orange juice kept sliding down the counter
We really wanted to get you thinking about who you use for your renovations or new builds and encourage you to avoid regretting it later by opting for a Master Builder from the get go.
Making the choice to build or renovate a home can be one of the biggest and most rewarding investments of your life so it’s important to get it right and set a good foundation for your build.
And while there is no doubt a laundry list of decisions for you to make along the way, doing your homework to find the right builder for your needs should be your top priority
When Master Builders CEO Grant Galvin chose to build a new home recently, beyond anything else he
knew he wanted the peace of mind of building with a Master Builder
But it’s not always easy to know who is and isn’t a Master Builder That’s why our team at Master Builders have taken the hard work and stress out of your search with our Find a Master Builder search it’s truly brilliant.
We know from customer feedback that when people are looking to build or renovate they want the most up-to-date and reliable information at their fingertips, but sometimes that can be hard to find.

Through the promotion of our television campaign, the Find a Master Builder search traffic increased
500 per cent as would-be home builders and renovators rejoiced in the knowledge that there was an easy to use tool to cut through the clutter and find the right builder for their needs.
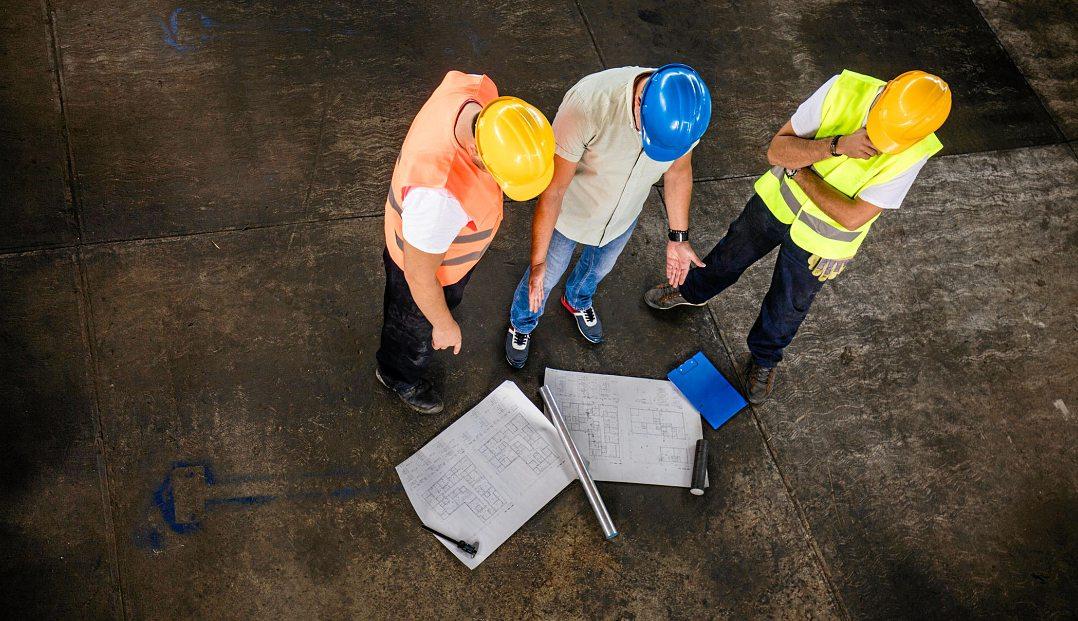
The search is free and we urge you to try it out for yourself If you head to the Master Builders website, you’ll see the Find a Master Builder search handy on our home page. Here, you enter a few details about what you’re looking for where you live and a list of relevant builders and trade contractors will be populated for you.
By choosing a Master Builder, you build peace of mind that you’ve chosen a quality, trusted and properly licensed contractor Master Builders’ members complete more than 80 per cent of building work in Queensland so you’ll know that wherever you live, there’ll be a quality Master Builder there for you.
To find the right builder for your home, visit mbqld.com.au or call 1300 305 010 and find a Master Builder for your next building job.

‘‘ Making the choice to build or renovate a home can be one of the biggest and most rewarding investments of your life.
BUILDING a home is a major investment, which makes choosing the right builder for your job a big deal. Master Builders shares a few tips to help take stress out of the decision

While we’ve all heard horror stories about disputes and cost-blowouts, many issues can be avoided if you do your research and communicate with your builder right from the quotation stage.
With so many talented builders out there, the decision about who to choose can be overwhelming. Building a home involves a large amount of money, so it’s only natural to be a little anxious.
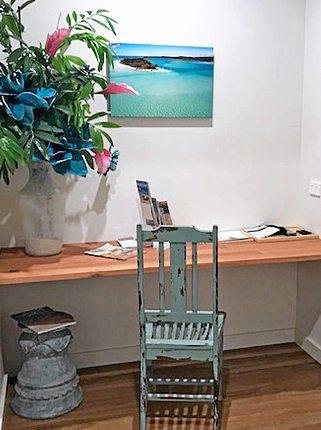
A good starting point is to ask for recommendations from family and friends who have engaged builders. The importance of build quality cannot be overstated, so a builder’s credentials and professionalism should always be a priority when making a decision about who to use. We recommend researching a builder’s previous projects and even asking for feedback from their previous customers. Take time to check any references or credentials you’re given because your builder needs to be someone you genuinely trust and will work well with When sourcing quotes be as specific as possible about your plans and requirements. Get clear on the
little details, like what fixtures and fittings you want such as the stove, basins, taps and light fittings. Also be sure to give each builder the same specifications to quote on, otherwise you won’t be able to accurately compare quotes. Remember, the more information you can give a builder, the more accurate your quotation is likely to be. This is particularly important if you’re borrowing money you want to avoid having to borrow additional funds for unplanned expenses.
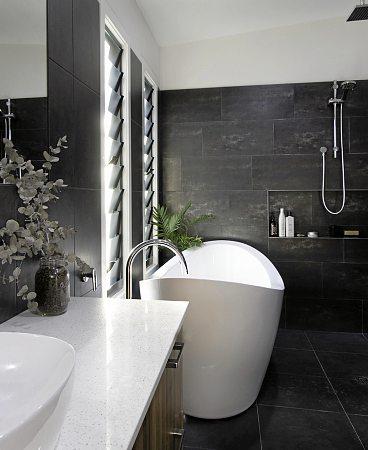
Always talk the quote through with the builder, ensuring you ask any questions you have regardless of how silly you think they may be.
It’s important to remember that the cheapest quote isn’t necessarily the best one. The last thing you want is a builder who has to cut corners to make a profit. Get at least three written quotes from registered and professional builders and don’t just accept the first one you receive. If you have any concerns about the builder or quote address them now to avoid problems down the track.
If you’re ready to source quotes and choose a builder, use Master Builders’ free Find a Master Builder search at mbqld.com.au to find properly licensed builders who match your specified criteria.
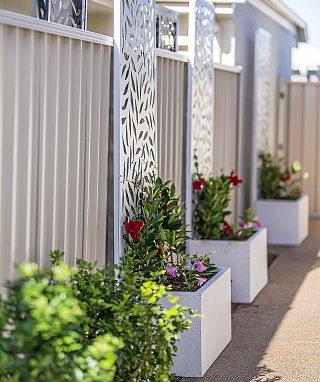
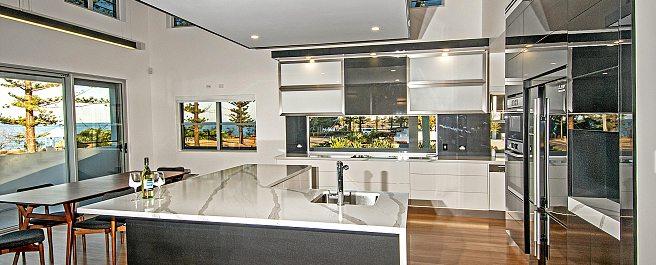

Whether building a new home or renovating, multiple award-winning AJ Rhind Builder has the skills, knowledge and experience to produce outstanding results.
WHEN renovating an old home, it is important to use a builder who is sensitive to the character of the dwelling.
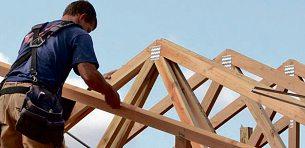
A local company which takes on the most challenging jobs, as well as new builds, is AJ Rhind Builder


Company owner Andrew Rhind has been building in Hervey Bay for more than 25 years.
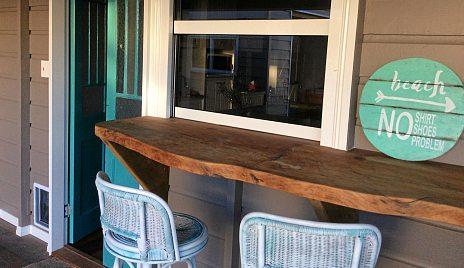

He is still ‘on the tools’ so he has a very hands-on approach to building and renovating.
He has high standards and works very hard with each client to achieve their dreams and expectations for their home.


As a multiple Master Builders Regional Award Winner for renovations and heritage style homes, he is well qualified for the sometimes challenging job of breathing new life into old homes.
This year, he has three entries in the Master Builders Awards

The first is a 100-year-old house in Scarness, Hervey Bay, which is in the category for Home Renovation/Remodelling Project up to $275,000
The home needed a total renovation, so it posed quite a challenge.
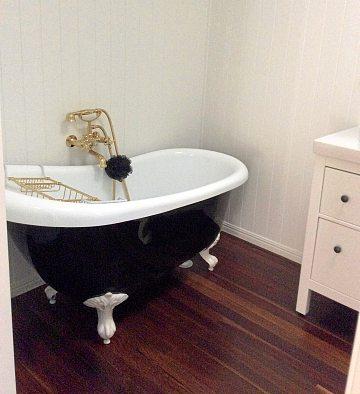
The owners had ideas about what they wanted and were thrilled with the result of a cottage-style home with new heritage-styled fixtures and features.
A lovely feature in the original dwelling was a stained glass section which was retained and used as a skylight in the main bathroom.
The original dwelling was divided into two small flats, so it required complete gutting and a re-structure
Existing timbers were used where possible along with other recycled timbers. The old floorboards were brought back to life with a sand and polish.

The new design incorporates two bedrooms with an ensuite, a spacious lounge room, large practical kitchen and surrounding verandas.
The old laundry area was turned into an office at the rear to complete the owners’ requirements.
AJ Rhind Builder’s second entry is a Bundaberg home which was specially-designed and constructed to meet the needs of an elderly couple who were moving to the city from a farm
The design is open and easily accessible with many assistance features such as wheelchair access ramps and bathroom access, as well as handrails in the bathroom and toilet.
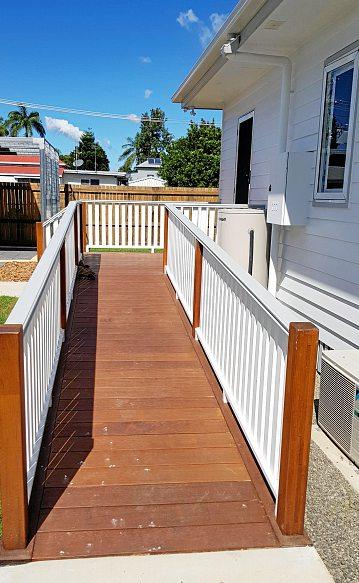
The house is fully air-conditioned and has 2.7 metre ceilings.
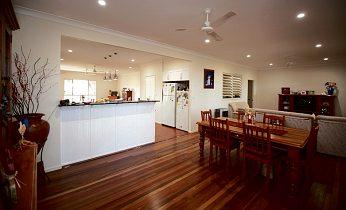
Most furniture has been built-in including television units, a telephone table, window seat and library shelves. Both bedrooms have floor-to-ceiling robes.
The large kitchen and huge pantry were built from the original farmhouse design and all whitegoods were supplied as part of the build.
The laundry was completely fitted out and leads to a huge walk-in linen cupboard.
There is disabled access from the shed to the dwelling with all doorways extra wide to allow for wheelchair access.
The owner wanted specially designed windows, which were designed and made by Bradnams. The windows wind-out and have a lockable
casement design to create cross ventilation throughout the dwelling.
The shed was built with lineal board external walls to match the house and is fully gyprock-lined inside.
A J Rhind Builder’s third entry is a home in Toogoom which was built with a ‘beach feel’ to suit the environment.
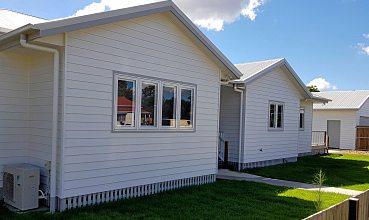
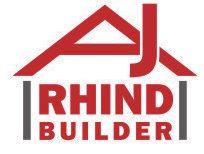
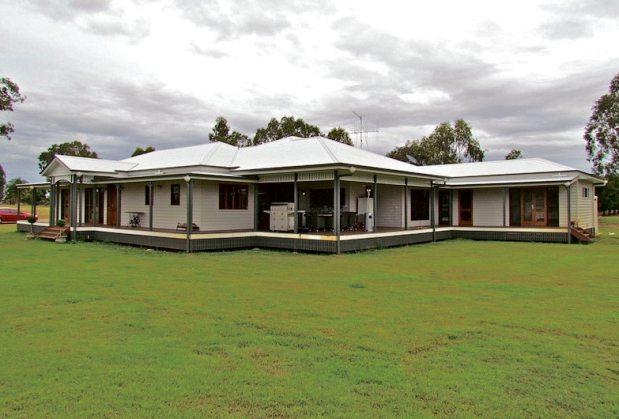
Andrew said there were some obstacles to overcome with fitting the planned dwelling on the block with the existing shed, and special approvals had to be sought to achieve a satisfactory result.
The design incorporated an open living style with verandas on three sides.
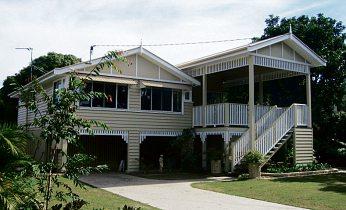
There is no wasted space with the omission of hallways, leaving the rooms more open and a greater amount of open space

All hardware reflects the owner’s love of the past with older style furnishings and accessories.
The floors are finished with vinyl planking, making cleaning a breeze.
Other features include niches, a free-standing bath and an extra-large shower in the main bathroom.
BRETT and Dianne Kleidon are proud of their stunning Aura 270 display home, “An Absolute Winner”.
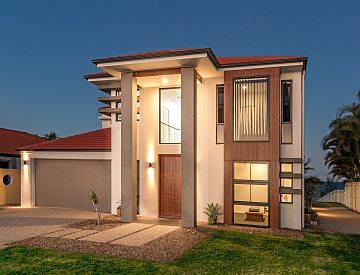
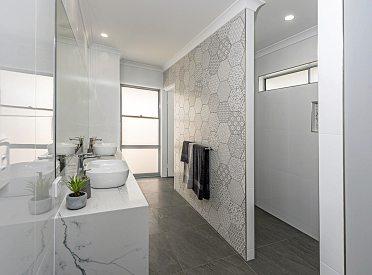
Set in beautiful Bargara, this home is breathtaking from the moment you walk through the front door
It is a sophisticated family haven with immense lifestyle appeal, showcasing the intelligent design that captures the prestigious feel of Bargara
An elegant precedent is set from the entrance where a central courtyard is visible through floor-to-ceiling windows.
The striking gourmet kitchen has been designed without compromise. An expansive island breakfast bar emphasises the luxurious aspect of the stone benches, and a well-appointed walk-in-pantry provides ample storage.
The home has an abundance of living areas, generous interior spacing and luxury features.
With a master suite, three large bedrooms with built-in wardrobes and serviced by a family bathroom, a separate study, large media room, and air-conditioning throughout, this home is set to turn heads
The uniquely designed grand master suite includes a massive walk-in robe with custom fittings and a luxurious fully-equipped ensuite with a double vanity
A further wealth of entertaining and family space includes a designer alfresco area, flowing from the internal living area.
Stylish landscaped gardens and courtyards with full fencing make this home an entertainer’s sanctuary
There is also garaging for three vehicles along with a plethora of storage space.
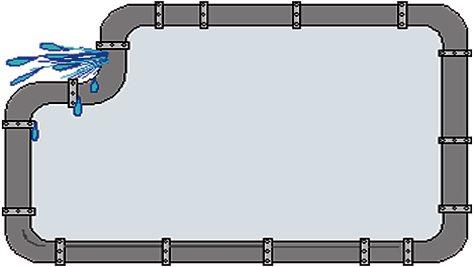
This home is a contender for the Award for Excellence in Sustainable Living.
Another Kleidon Masterbuilt Homes entry is the Pebble Beach home at Coral Cove. It is in the Individual Home $451,000 to $550,000 category
This commanding home is the result of a 12-month design process between the owners and Kleidon Masterbuilt Homes.
The design was determined by the predominant views of the ocean at the back of the block, the use of sensory materials for the elements, and the influence of the consistent ocean breezes. The result is a home that provides year-round entertaining regardless of the weather conditions.
Located on a 1454sq m block, the home captures the breathtaking seascape
Along with its superior inclusions and finishes, this home is close to perfection. It is breathtaking from the moment you walk through the custom designed door the absolute representation of style and quality
The ceiling heights are 2.7m on the lower level, increasing to 3m on the upper level. This allows the render and cladded home to showcase the spectacular use of open-plan living.
Inside there are four bedrooms plus a study a gym, and large ensuite and walk-in robe to the master suite.
This exquisite home is floored with Natural Strand
Bamboo mixed floorboards throughout the main living areas and exquisite tiles to wet areas.
The lounge and dining room open on to the upper deck where you can relax and take in the view of the coastline. A feature of the deck is a unique feature timber ceiling.
The striking gourmet kitchen was designed without compromise, capturing the views with the clever use of glass. Staturio Venauto stone benchtops and an expansive island breakfast bar emphasise the luxurious aspect of the stone.
Modern light fittings, the ever popular matt black hardware and fixtures showcase the modern features of this stunning home Asko appliances were the client’s choice for completing the kitchen, providing full functionality
While restricted access to the site made building an intense challenge, the end result was definitely worth it.
Brett and his team of long-standing, highlyqualified staff and sub-contractors have years of experience.

Kleidon Masterbuilt Homes sales team and in-house draftsman are conveniently located in the display home at 10 She Oak Boulevard, Bargara.
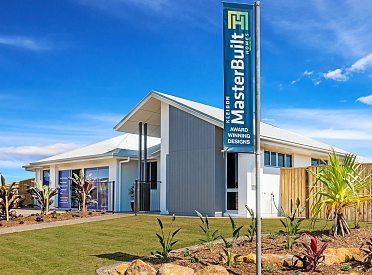
‘‘ Set in beautiful Bargara, this home is breathtaking from the moment you walk through the front door




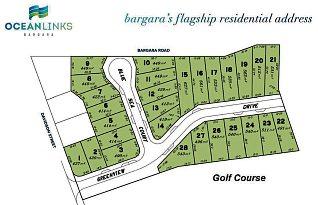









Julie Murchie said the company was grateful for the Bundaberg Regional Council entrusting such a large project to a local company
STAGE II of Bundaberg Multiplex is a huge asset to the community and unlocks the door to a world of new experiences for the city
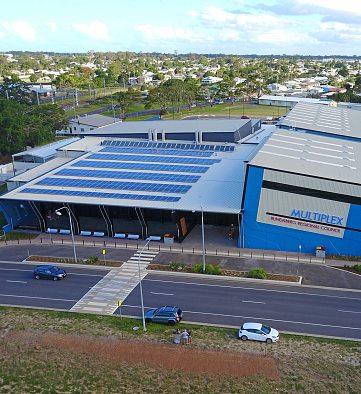
Bundaberg now has a venue large enough to host concerts, conventions and large sporting events so that it will no longer be overlooked due to its lack of a suitable venue.
The multiplex was built by local company Murchie Constructions.

The company engaged local contractors and suppliers wherever possible in the construction of this multi-functional facility
However, it didn’t come without a few challenges along the way due to its angular design and extensive use of concrete tilt panels requiring careful engineering, planning and expert lifting procedures.
Hundreds of perforated timber veneer panels were fabricated and pre-finished off-site.
They line the ceiling and walls of the main sports stadium, offering both aesthetic and acoustic benefits.
The angular design that distinguishes the building externally is mirrored internally and allows for the
creative use of colour and texture.
On entering the building, an impressive foyer, including a canteen facility, connects the two main multi-use spaces.
To the left, two convention/function rooms may be used independently separated by an operable wall, or combined into one large function room serviced by a fully functional commercial kitchen
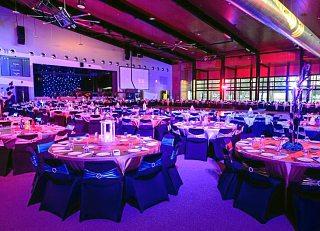

To the right of the main foyer is a large sports stadium equipped with change rooms, timber sports floor and retractable seating for 768 spectators.
It offers the opportunity for Bundaberg to host sporting events in a fully enclosed, air-conditioned facility including an entertainment/presentation stage and electronic scoreboards.
The sports stadium may be converted to a large function room with removable carpet tiles that can cover the timber sports floor to allow for more seating adding to the versatility of the venue.
The roof contains 294 solar panels to power the centre. Excess energy is stored in a 100kva Tesla power pack.
Modern designs can make any sized family home feel like a resort by melding the indoors with the outdoors in beautiful alfresco areas.
THERE are good reasons why the Avoca 247 is Stroud Home’s most popular “traditional” town design.

This beautifully designed mid-range priced home, on display at Nikenbah, really is the perfect size for the everyday family
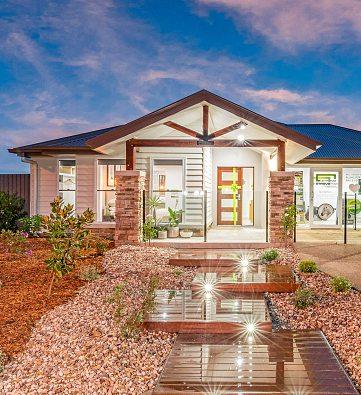
Its design creates a resort feel, created by the melding of the indoors living area with the alfresco space which overlooks the pool.
The location of the home was chosen to make the most of the large suburban block and the outdoor living space.
It has been positioned facing the south, with the majority of bedrooms at the back of the house to ensure the most comfort for the occupants.
This also diminishes overshadowing by neighbouring houses, and in summer provides protection from the sun. As you move through the main hub of the home, the Avoca design brings the outdoors inside with the use of corner opening doors. They seamlessly join the living hub with the backyard.
Great family times can be enjoyed in the stunning open-plan living area, incorporating the kitchen, meals and family rooms.
The efficient galley kitchen features a large walk-in pantry which forms a perfect chef’s triangle.
The real surprise of this home is the spacious master bedroom with its beautiful double vanity, large shower and separate toilet, as well as a walk-in robe behind the bedhead.
All of the bedrooms have built-in robes and minimum bedroom sizes of 3m x3m to ensure an open and spacious atmosphere.
There is also a media room which can be closed off from the rest of the house as a private space.
The exterior ‘mountain’ facade mix of stone and timber provides a real wow factor
These are all features that are not generally felt in starter homes, yet this home manages to encompass everything that young families wish for in today’s market.
The Avoca 247 Mountain Display Home is in the running for best Display Home $251,000-$350,000
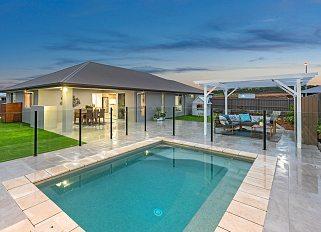

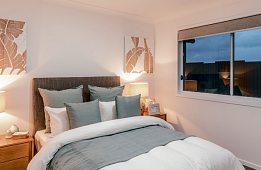
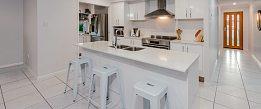

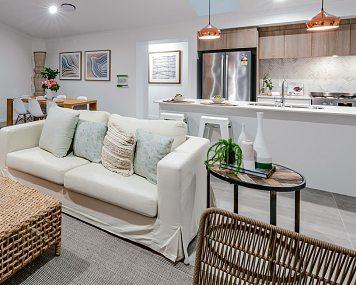

BUILDING your dream home can be a daunting experience with so many decisions to make about design, cost and construction.
That’s where the team at Consolidated Building Concepts can help.
Owners Jeff and Duane have a tried and tested process to make their clients’ dream home a reality without the stress.
The two have over 30 years’ experience in the building industry and believe strongly in using local trades to deliver a high-quality product, which helps support and grow their business within the local community
They also believe that good communication with their clients is a key element to a perfect build.

Consolidated Building Concepts has a selection studio as well as a display home in Hervey Bay, so clients can see first-hand what inclusions are on offer for inside their new home.
Functionality, style and the needs of modern lifestyles were all considered when Consolidated Building Concepts designed their Northshore 26 display home, located at 15 Seahaven Cct, Pialba.
It is an example of the high-quality homes designed and built by Consolidated Building Concepts based in Hervey Bay
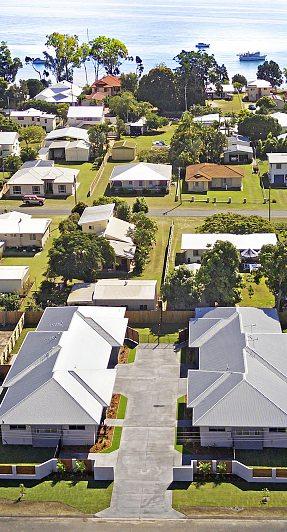
The Northshore 26 is an entry in the Display Home $351,000 to $450,000 category
It has been finished to an impeccable standard and packed with top-shelf inclusions.
The Queensland lifestyle played heavily in the design process for this spacious four-bedroom home.
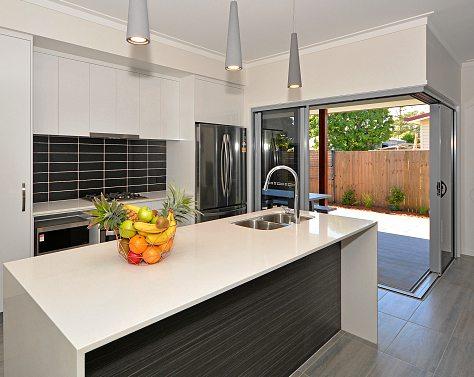
It has a stylish kitchen with stone benchtops, ample storage, modern fixtures and a very serviceable walk-in butler’s pantry.
In keeping with the needs of technology users, the




kitchen’s island bench has a built-in USB point and there’s also a built-in desk, ideal for laptop use.
The master suite has a walk-in-robe and floor-to-ceiling tiles in the ensuite which also features LED lighting to the shower niche.
The open living lifestyle is enhanced with the indoor living space seamlessly flowing to the outdoor area.
Glass stacker doors open on to a beautiful outdoor entertaining space featuring a timber deck and built-in outdoor kitchen complete with barbecue, sink and minibar fridge.
To complement the coastal look and feel of the location, Consolidated Building Concepts used render with feature cladding and timber on the exterior of the home.
All the contemporary fixtures selected for this home
were chosen with functionality as well as budget in mind, making the home an affordable design for those who are looking for a luxury home without the luxury price tag.
Consolidated Building Concepts is also in the running for the Master Builders Award for Best Medium Density up to three storeys with two to five dwellings.
The six-unit development is in stunning Burrum Heads.
It provides plenty of room for the whole family to live, entertain and unwind together
Each of the three-bedroom units offers new heights in luxury-living with understated elegance.
They have beautifully crafted open plan living areas with quality fixtures and finishes.
They, too, were designed with a focus on modern
The resulting development contains spacious and comfortable contemporary units with a rendered external finish combined with selected feature cladding.
The modern look is further enhanced with Colorbond roofing, louvre windows and sliding glass stacker doors that open on to individual alfresco entertaining areas.
All units come with sleek and stylish kitchens which include stone bench tops, ample storage and a heightened sense of light which creates a feeling of luxury
Each of the bedrooms is large, and the master has a walk-in-robe and ensuite.
A one-and-a-half car garage with internal access as well as a parking bay are incorporated into the design of each unit.

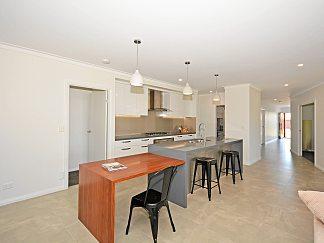


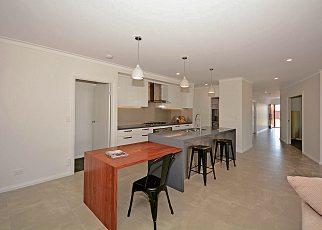

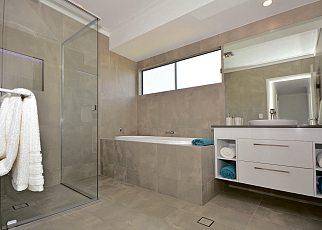
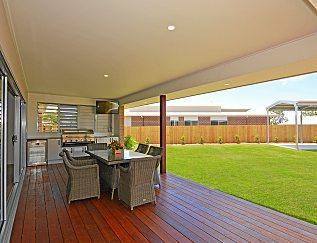
Master Builders Housing & Construction Awards recognise members at the forefront of building innovation and quality craftsmanship.
FOR more than three decades, Master Builders Housing & Construction Awards have shone a light on the movers and shakers in the industry those whose innovation, craftsmanship and attention to detail is second to none.
With strict judging criteria and consistently growing entries year on year a win in the prestigious awards program has become a pinnacle those in the industry aim to achieve
The first awards ceremony was held in 1987 when at the time, the program was known as the Housing
In 1988, it expanded to include residential housing and commercial industrial fields and became known as the Housing & Construction Awards.
The new program was run in conjunction with the Housing & Construction Conference in ’88 which formed part of Brisbane’s Expo ’88 program
In 1993 the awards were opened to regional Queensland and the first Master Builders Regional Housing & Construction Awards were launched.
The state-wide ceremonies have grown from strength to strength over the years and with Brisbane growing from a small ceremony with just a handful of categories to more than 50 award categories including construction, housing, trade contractor/specialty and individual.
In 2017 the association had the honour of adding three new categories to the awards program including Diversity and the Institute of Building Consultants, which joined the ranks of the highly regarded Apprentice of the Year Women in Building and Rising Star in the Individual category
In the Housing category the Bluescope Best Use of Steel Frame Housing was added.
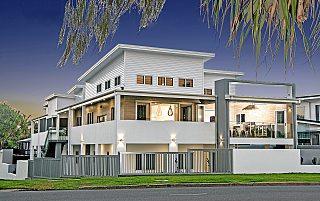
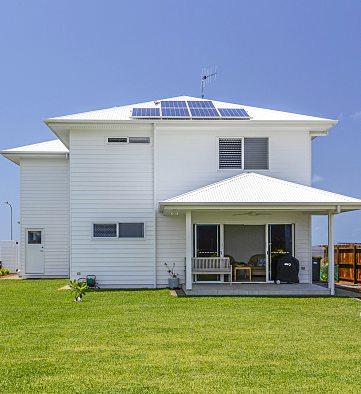
Visit www.mbqld.com.au for more information.
VIVERE Homes specialises in creating beautiful spaces that can bring warmth and atmosphere into the home and into your life.
The local family company combines builder Frans Gorissen with interior designer wife Ingrid, who work together to design and construct quality homes that suit the individual.
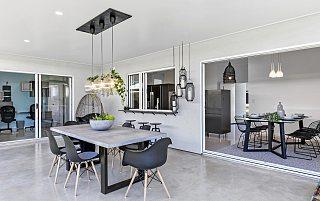
The Vivere Display at Urraween is a small footprint home that appears to be larger because of clever design features.
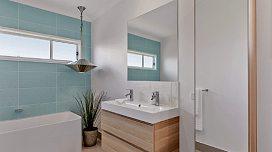
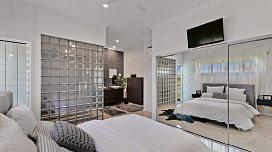
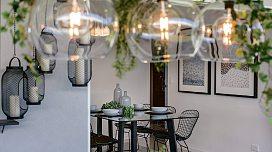
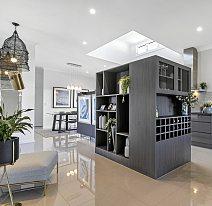
The four-bedroom home is ideally orientated on the block, to utilize natural cooling and heating principles, and also showcases how innovative and individual luxury details can co-exist on every budget.
The home feels open and in tune with the outdoors because the living area has been combined with the undercover outdoor area. Stacker doors slide fully into a cavity wall to maximise the open feel.
The Master bedroom has a sumptuous ensuite which features an integrated glass block shower wall which links the spaces and provides
natural light Black timber vanities contrast beautifully with marble and the two different coloured tiles give a striking direction to the luxurious double shower.
The central unit, pictured, cleverly divides the floor plan into three separate areas.
Energy use is minimised through passive design strategies such as the use of shade, natural ventilation and light, and with careful selection of design and fixtures.




Through client input and innovative and sustainable design techniques, Bungalow Custom Homes builds affordable, energy efficient quality homes.
BUNGALOW Custom Homes designs and build homes that deliver a unique style focusing on creating spaces that complement the home owner and the Queensland lifestyle.
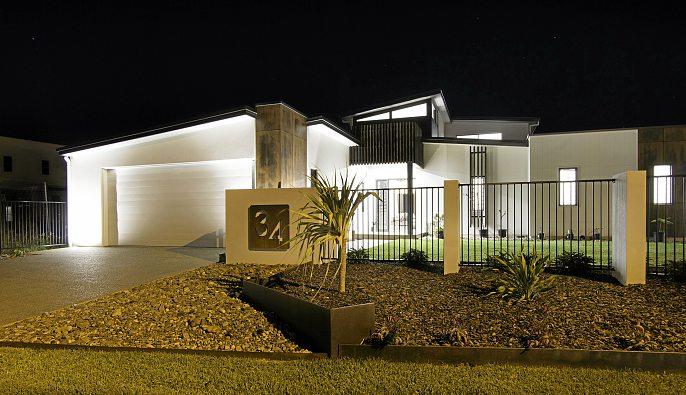
A key feature of their homes is the aspect of seamless connection between indoor and outdoor rooms. They also focus on expanding living areas and enhancing the element of space.
It is ideal to incorporate alfresco areas to make the most of Queensland’s magnificent climate.
That’s was a factor in the design for Urban Oceanview, built by Bungalow Custom Homes in Hillyard St, Pialba.

The home is a truly spectacular, well-designed and inexpensive residence for clients who were downsizing from a massive 800 square metre dwelling.
The house is perched above Hervey Bay’s Esplanade, with views over the Bay to Fraser Island.
It was a steep block, so the design incorporates a section of the house, predominantly the main deck, which is perched over the slope. This allowed for the main flooring of the home to be polished concrete.
The owners specifically wanted the capture the industrial feel, so the polished concrete was a must.
The house also features rusted exterior panelling, exposed steel beams in the living area which match the deck posts, and custom-textured 4.5m high concrete tilt-panel in the living area.
High voided sections provide an immense sense of space and give the home a great presence on the block.
The open-plan design flows through to the deck, providing uninterrupted views to the ocean from many areas including the entrance.
The incorporation of dual living makes it a very versatile and functional home.
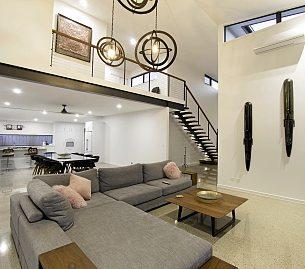



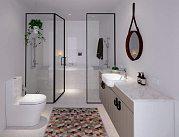
It is outstanding designs like this that have earned Bungalow Custom Homes several Master Builder and HIA building awards



The family behind the company, Ross and Angela Scott, takes clients through from the design process to the hand-over
Bungalow Homes covers the Wide Bay region, Sunshine Coast and Brisbane. For further information visit bungalowhomes.com.au
THE complete redevelopment of Enzo’s on the Beach turned a small boatshed café into one of Hervey Bay’s iconic beachside landmarks.

The work was carried out by local company Win Constructions Queensland, headed up by principal Glen Winney
It took a couple of years of planning to create something sensitive to its surrounding environment, but iconic enough to be a show-piece and a drawcard for residents and tourists.
The result is a standalone masterpiece of architecture which is functional and fantastic, maximising the magnificent view and location for use day and night.
The high ceiling in the alfresco dining area is the focal point of the design. It takes in the incredible ocean panorama and provides shelter from the sun and rain, while allowing the warmth of the winter sun to penetrate the space.
The long sleek concrete counter tops that surround the indoor dining areas provide a sophisticated connectivity to the outside areas.
Here you’ll find timber under the bar and servery counter which has been recycled from the original Enzo’s Cafe.
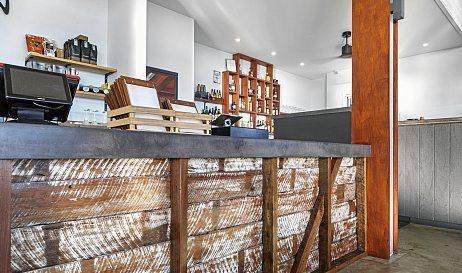
The artistic use of recycled timber used for the internal doors, together with timber vanities in the bathroom, offer a creative contrast to the brightness of the rest of the building.
The back-of-house is extremely efficient in its design, housing the kitchen, store room, cold rooms and office space.
The project was completed to budget and, as savings were made during the build, it allowed for the client to consider alternative features.
Accomplishing this outstanding outcome required ongoing consultation and collaboration with consultants Parups Waring Architecture, Engineers Plus, Water Wise Design and the client to ensure the building was aesthetically pleasing and functional but was also structurally engineered to withstand the seaside environment.
These partners also teamed up with Win Constructions Queensland to build the state-of-the-art and highly-efficient Bay Explorers Early Learning and Child Care at Urangan.
The owners put all the best elements of their previous centres into the design.
The result is a fantastically laid out centre with subtle but important design features which enhance efficiency and experiences.
Located on a large 3000m2 block, the design was very much catering for the outdoor experience as much as internal.
The building was designed to have a domestic and homely appearance from the outside.
It has large verandahs on the playground side which are both practical and efficient for activities to occur in
all weather conditions.
The outdoor play area is a masterpiece incorporating many fun but safe elements.
Inside, there are separate play rooms based on age and activity These are bright and well-appointed areas with natural light and visibility
The centre includes a commercial grade kitchen, parents’ retreat, excellent bathroom facilities and many more features.
It is now the new standard for child care in the region and was achieved within contractual time and budget.
Bay Explorers Early Learning and Child Care is one of four Win Constructions Queensland entries in the Master Builders Awards for 2018
It is a contender in the category for Construction Education Facilities up to $10 million


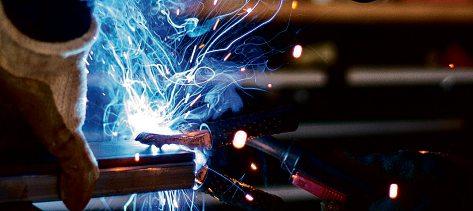
Enzo’s on the Beach has been entered in the

Construction Retail Facilities up to $5 million.


Two other construction projects entered are: Bell Dixon Butler Lawyers renovation for Refurbishment/Renovation up to $750,000, and the refurbishment of a State Government office in Maryborough in the category for Refurbishment/Renovation over $750,000
The Bell Dixon Butler renovation included the creation of a boardroom with external breakout area, five lawyer offices side-by-side, a large open area in the middle of the building to cater for the administration staff pool and a new entrance.
The internal existing design caused many challenges that were overcome with a flexible contract and constant professional communication with the clients.
The result is a professional and modern law firm that is highly efficient for all the staff


The State Government office job was a tendered project with a tight time frame. It required expertise and experience as well as a high level of Quality Assurance Systems and communication.
Daily communication between the client, engineers, project management and subcontractors was paramount for this project to be successfully delivered on time and within budget.

The project from the client’s point of view was a complete success and they were extremely pleased with Win Constructions Queensland meeting their incredibly tight frames with exceptional quality workmanship.
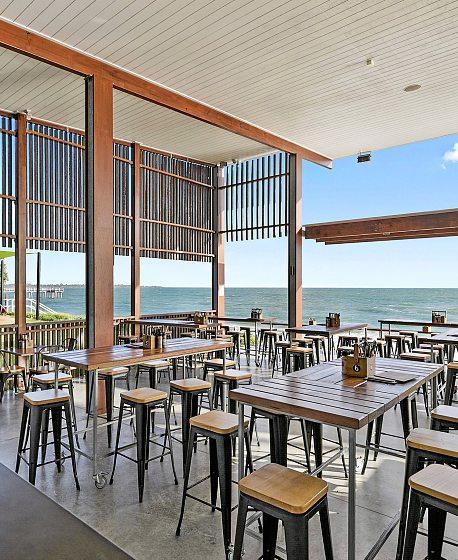

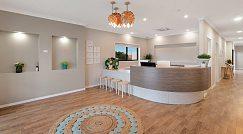

The
Andreuzzi.
Enzo’son
Master Builders Queensland has won the Association Forum’s ‘Association of the Year’ award for 2018
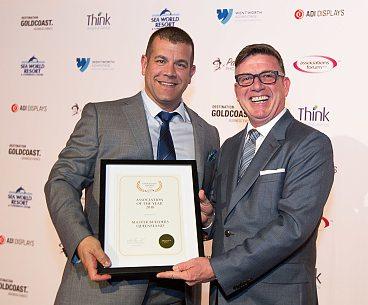
IN AN unexpected reversal of roles, Master Builders Queensland has been recognised for achieving all-round excellence and has been named as the Association Forum’s Association of the Year for 2018
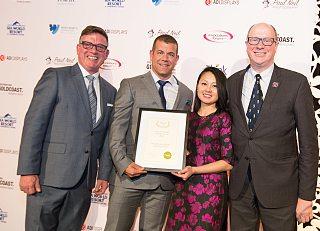
The win comes at the beginning of the Housing & Construction Awards season, which sees Master Builders in the driver’s seat handing out Awards for Queensland’s best projects and houses.
Announced at the recent Associations Forum National Conference Dinner, Master Builders was recognised for its work on ensuring strong results that allow the association to reinvest in products and services that benefit members.
Since coming on board as the new CEO in recent years, Grant Galvin has strived for excellence for the Association, its staff and its members; and has dedicated the win to Master Builders’ amazing team around Queensland.
“As the go-to association for building and construction in Queensland, Master Builders’ tag-line ‘The home of building’ represents the
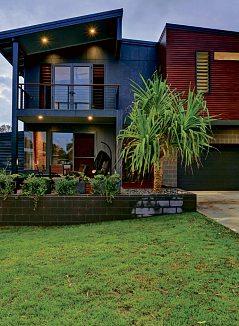
increasingly broad role we play within the industry,” Mr Galvin said.
“We’ve gone from strength to strength, stepping up our game and transforming into a robust and modern association that boasts strong membership revenue which is reinvested in the development of additional products and services.
“We’re proactive with our approach to have clearly defined strategic and business plans, a reinvention of our corporate governance framework, new membership engagement strategies, strong brand campaigns, and unprecedented lobbying activities
“All of this comes together to translate into strong financial results, improved membership numbers and positive member feedback.”
THE provision of guest accommodation is an issue for many home owners. When a Hervey Bay couple needed extra room for family and friends they engaged Russell Clark Enterprises, a local family company, to carry out a sustainable renovation.
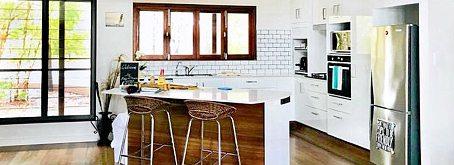

The owners brief was to maintain privacy for the main house by providing separate access for the guest accommodation. The extension had to be self-sufficient with its own kitchen, laundry and bathroom.
It also has to blend into the current surroundings and not give the appearance of being an ad-on.
Sustainable and environmentally friendly materials had to be used, it has to be energy efficient and, where possible, local trades and suppliers
were to be used.
The extension was designed by the owners; with the final plans being drawn by Hervey Bay company

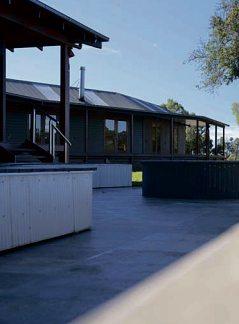
Bespoke Building Design.
The result has been superb.
Designed to blend in with the environment, the renovation provides unique accommodation solutions whilst maximising the flexibility of the home.
It has two bedrooms, a living area, bathroom, laundry and kitchen with access to the existing pool and gardens. Each bedroom has secluded views and optimises privacy for guests.
The building is clad in eco-friendly stone and materials used were from sustainable forestry
‘‘ Master Builders’ tag-line ‘The home of building’ represents the increasingly broad role we play within the industry”
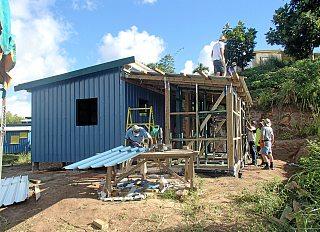
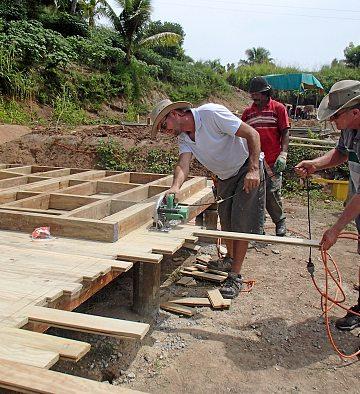
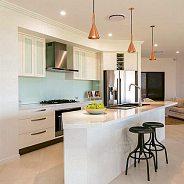
The company uses local tradesmen and suppliers so that the money goes back into the community.
VIVID Home Builders is a local company delivering quality homes throughout the Fraser Coast, Sunshine Coast and Gympie regions.
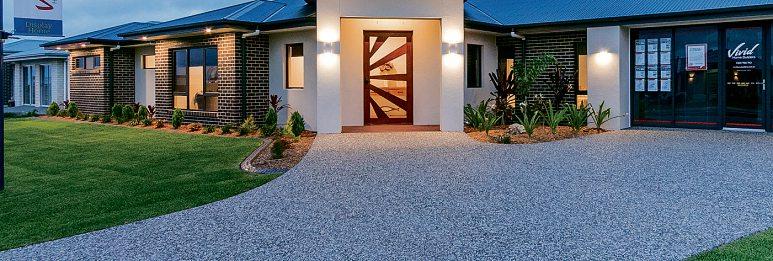
Tony and Emma head the award-winning company which offers professional, reliable and prompt service.


At Vivid Homes they know that for most people, real estate was the biggest investment of their lives.

It is essential that you find the right home builder backed by extensive experience and an exceptional reputation.
Vivid Home Builders are leading the way with over 30 years of experience in this industry
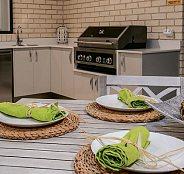


As quality local, new home builders, they understand the specific challenges faced by home owners, landowners and investors in those regions.
Home buyers can choose from one of their quality designs or they can tailor-make a design to fit a block of land or individual ideas. Only employing professional, quality, licensed tradesmen to ensure the highest standard of workmanship, no shortcuts, you can rest easy knowing that they are fully insured and adhere to stringent building standards, guaranteeing
you the very best value for your money


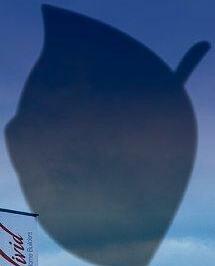


One of the reasons Emma and Tony started Vivid Home Builders was to give their clients the quality and service they deserved.
They could see that people wanted choice and flexibility a design they loved, and a home they could enjoy with their own personal touch
Emma said the tradesmen, sales team, site supervisors and office administration team were highly trained, motivated people with a focus on customer service.
“We are very community based, making sure where possible, we always use local tradesmen and suppliers, so money goes back into our local economy,” Emma said.
“Vivid Home Builders have just released our new promotion Vivid are going green! We are offering free solar energy, exterior wall insulation batts and forestry regeneration with the planting of 100 trees per home, to replace what is used in timber to construct your new home This offer is for a limited time, so call 1300 956 743 now to find out more.”




Vivid Home Builders is proud to work in conjunction with the client to create such a spectacular home designed for Hervey Bay’s magnificent views and lifestyle.
WHEN an architect with extraordinary vision collaborates with a homeowner who has grand ideas, the result is truly remarkable.
That’s how a custom built home at Urangan transpired for Vivid Home Builders.


The local award-winning company Vivid Home Builders, constructed the massive home, which is a contender in the Housing and Construction Awards for houses in the $751,000 to $950,000 category
The home is set on a sloping block, and perfectly positioned to make the most of the sea breezes and the sweeping views over Fraser Island.
At just over 690 square metres, this luxurious house was designed carefully for Queensland conditions and incorporates two wings, providing separate living areas.
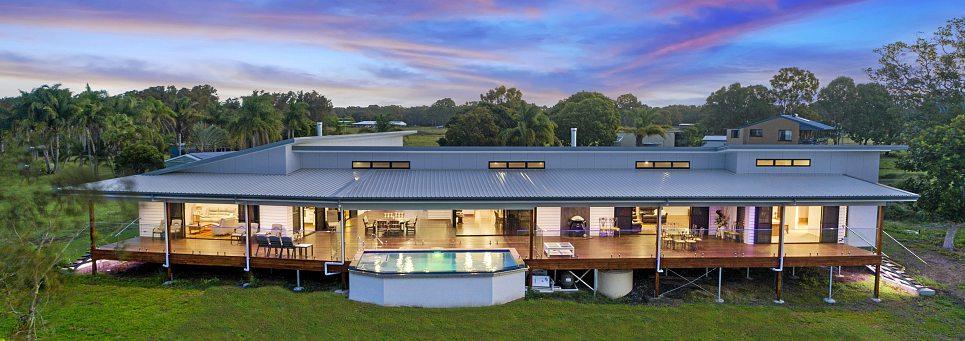
It has stone feature walls, LED mood lighting, a feature front door with a Fraser Island cutout, and the list just goes on.

Spending time outdoors is an important part of life in the region, so it is important to design homes that link the indoors with the outdoors in a seamless transition
This spectacular home does this by using
generously sized verandas and a central breezeway
These outdoor areas provide expansive alfresco living spaces which flow the indoors through to the outside with the use of extra-wide stacker doors.
The magnificent timber floors in the house carry through to the decking outside the kitchen and living areas.
High ceilings incorporate windows which can be opened to allow the breeze through too.
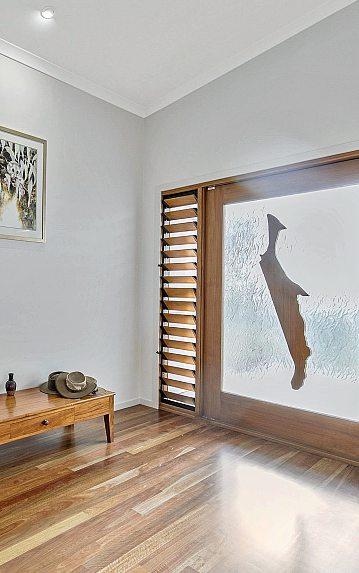
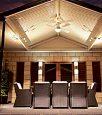
Winter has not been forgotten, with reverse cycle air-conditioning throughout the home

There is also a cleverly placed wood burner fireplace in the main living area and one on the deck outside the second wing that also doubles as a cooking space.
Entertaining is certainly a focus of this home.
It has a massive chef’s kitchen, and a second kitchen, both featuring white cabinetry and benches which contrast beautifully with the timber floors.
The main wing offers a massive master suite with Hollywood-style walk-in robe and a dual shower ensuite.
The master suite opens on to the deck, taking in those magnificent sweeping ocean views.
Two more bedrooms, a central bathroom and a fourth bedroom or media room complete this part of the house.


The second wing consists of two more bedrooms with their own bathroom, living area and kitchen space. It is an amazing space for visitors or independent living.
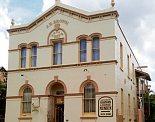
One of the unmissable features of the home is the heated infinity pool with a waterfall edge

Because of the sloping block, the pool is built completely above ground, but neatly nestled into the timber decking
The pool and decking are surrounded by non-invasive glass balustrading to preserve the amazing views
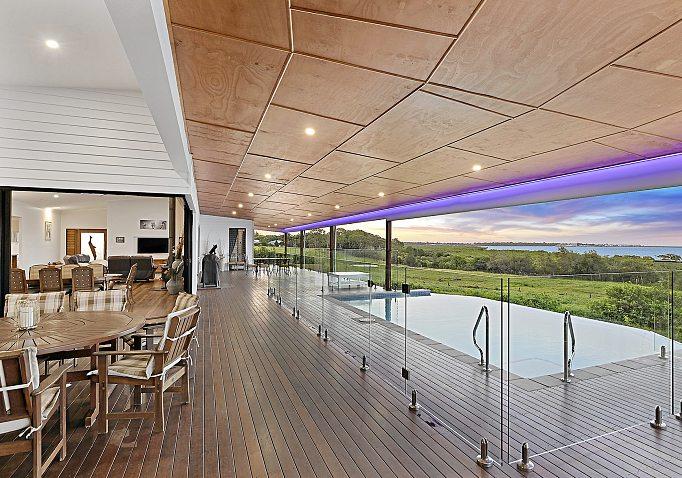
Vivid Home Builders felt privileged and proud to work in conjunction with the client to create such a spectacular home in Hervey Bay
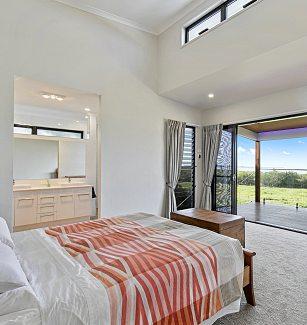
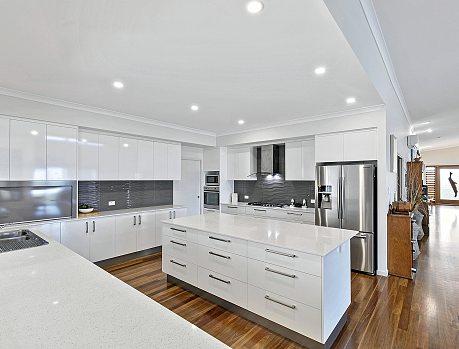




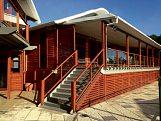
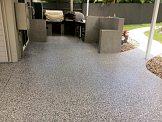
Steve Coates Constructions has won House of the Year for ‘The Gym’. This magnificent home at Bargara features seamlessly connected indoor and outdoor areas to provide functionality and style.
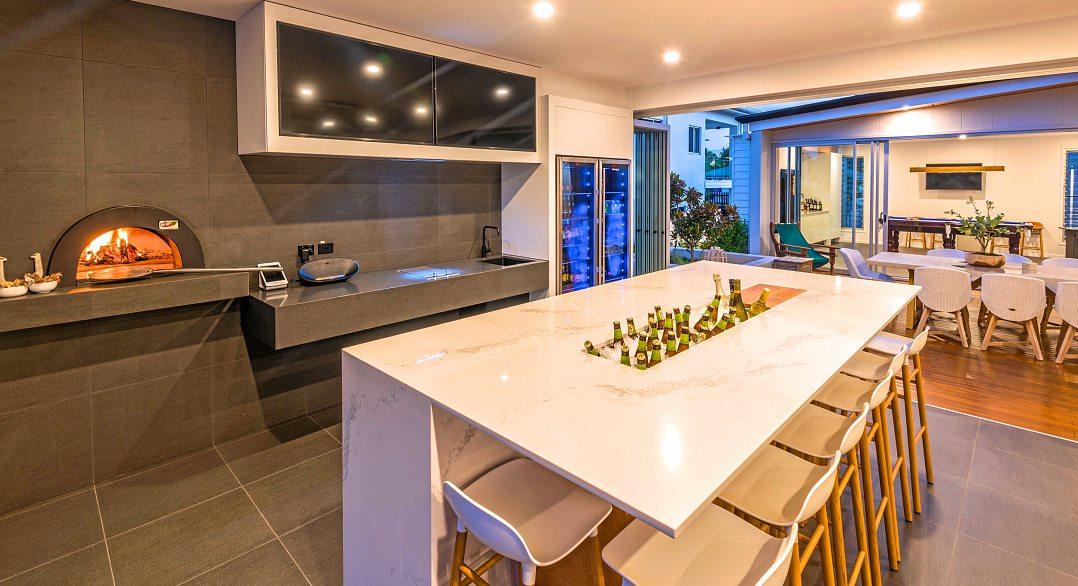
A BARGARA home which soars to new heights in design and functionality has taken out House of the Year in the 2018 Master Builders Housing & Construction Awards. The Gym was built by Master Builder Steve Coates Constructions
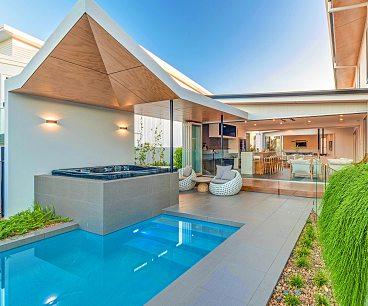
It combines a playful sense of form with a functional element, creating interconnecting spaces for social interaction within the home.
Passive design elements ensure that the home evokes the essence of coastal living with wide soaring eaves and clear breeze paths.
Finishing touches of timber and Venetian render allow for the visual stimulation to match the dramatic sense of space.
With each step through the home the visual journey is controlled, the splayed entry wall guiding visitors to the inner sanctum of the home, flowing past the central entertaining hub of the spacious kitchen and scullery which seamlessly flows to each side of the outdoor living zones.
The kitchen hub spills out to the casual western deck which features a gourmet edible garden.
An extensive scullery tucks away discreetly behind the main kitchen.
There’s a built-in wood fire pizza oven and a built-in ice tray hidden away in the central bar
The outdoor spa and pool area has been designed to mimic the striking forms of the main residence.
The folded roof forms of the spa pavilion and the gate house also pay homage to the main residence
A very special feature of the home is the custom designed cellar with hand-crafted dowelled wine racking and feature display boxes against black walls and ceiling.
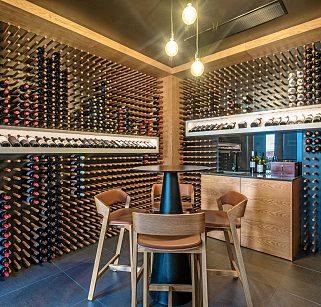
Private sleeping zones on the upper level echo the playful flow of the ground floor
The gallery walkway to the master suite passes the extensive void of the dining space and creates a private sanctuary The master suite commands the sweeping coastal views while maintaining visual privacy
The home offers a unique level of refinement and spatial arrangement.
The unique mix of custom cladding treatments and bold yet simplistic forms allow for a home to make a statement and sit with a casual elegance on the site.
President's Award
Comfort Homes (QLD) Pty Ltd Poinciana 196
Project of the Year
Murchie Constructions Pty Ltd Bundaberg Multiplex Stage 2
House of the Year
Steve Coates Constructions Pty Ltd The Gym
Education Facilities up to $10 million
Win Constructions Queensland Pty Ltd T/A
Win Constructions QLD
Bay Explorers Child Care Centre
Murchie Constructions Pty Ltd
Bundaberg Multiplex Stage 2
Retail Facilities up to $5 million
Win Constructions Queensland Pty Ltd T/A
Win Constructions QLD Enzo's on the Beach
Industrial Building up to $5 million
Cantrell Industries Pty Ltd SS Engineering
Community Accommodation for Aged Care and Nursing Homes
TF Woollam and Son Pty Ltd T/A Woollam Constructions
Ozcare Hervey Bay
Refurbishment/Renovation up to $750,000 Win Constructions Queensland Pty Ltd T/A Win Constructions QLD BDB Lawyers Refurbishment
Refurbishment/Renovation over $750,000 Win Constructions Queensland Pty Ltd T/A Win Constructions QLD Government Office Refurbishment
Display Home $251,000 $350,000 Saaroq T/A Stroud Homes The Avoca 247 Mountain Display Home
Display Home $351,000 $450,000 DR Family Pty Ltd T/A Consolidated Building Concepts The Northshore 26
Individual Home up to $250,000 Comfort Homes (QLD) Pty Ltd Poinciana 196
Individual Home $251,000 $300,000 Possco Pty Ltd Possco`
Individual Home $301,000 $350,000 PJ Burns Builder Pty Ltd Helsham
Individual Home $351,000 $450,000 Norm Wales Constructions Pty Ltd Sea Esplanade
Individual Home $451,000 $550,000 Seaera Group Pty Limited T/A Bungalow Urban Oceanview
Individual Home $551,000 $650,000 JRZ Constructions Pty Ltd T/A JRZ Homes Bundaberg Parkview Project
Individual Home $751,000 - $950,000 Vivid Home Builders Pty Ltd Reeves Project
Individual Home $951,000 $1.25 million Alpha Steel Building Systems Pty Ltd Views on Clarke
Individual Home $1.26 million $2 million Steve Coates Constructions Pty Ltd The Gym
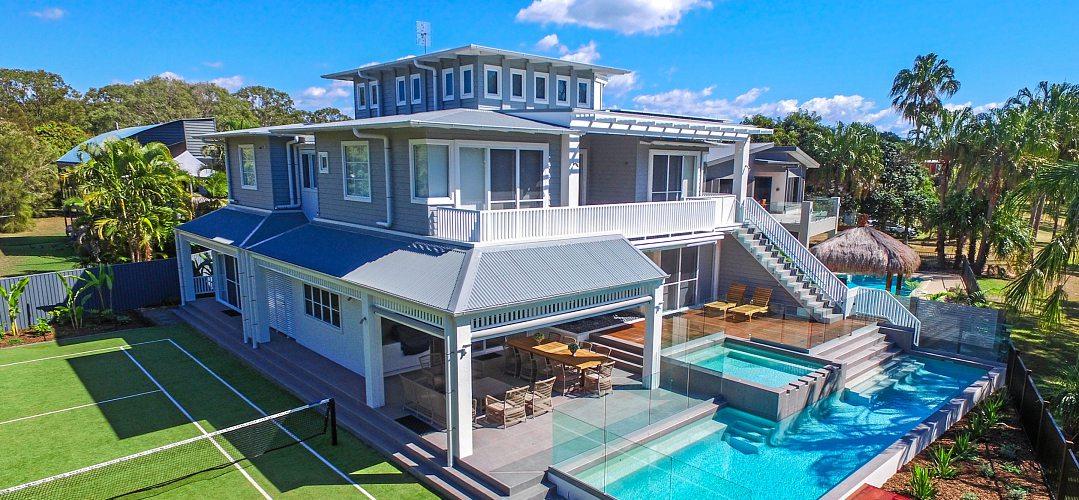 Master Builders congratulates this year’s winners who have demonstrated excellence across a wide range of categories
Master Builders congratulates this year’s winners who have demonstrated excellence across a wide range of categories
Individual Home over $2 million Gibson Building Pty Ltd 34 Beach Houses
Best Use of Sloping Sites
Seaera Group Pty Limited T/A Bungalow Tree Top Terrace
Best Use of Steel Frame Housing
Alpha Steel Building Systems Pty Ltd Views on Clarke
Home Renovation/Remodelling Project up to $275,000
AJ Rhind Builder Pty Ltd McKean Road
Medium Density up to 3 Storey 2 to 5 Dwellings
DR Family Pty Ltd T/A Consolidated Building Concepts The Riverview
Residential Trade Contractor of the Year Master Cabinets of Bundaberg Pty Ltd Glen Boys
Lifestyle Housing for High Care Needs, Disabled and Seniors Award
AJ Rhind Builder Pty Ltd Griffith Street
Excellence in Sustainable Living
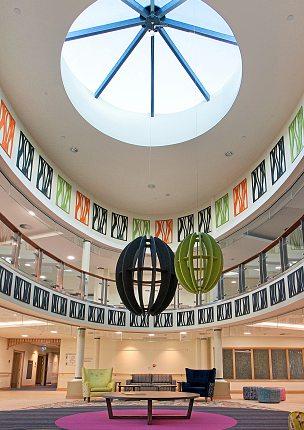
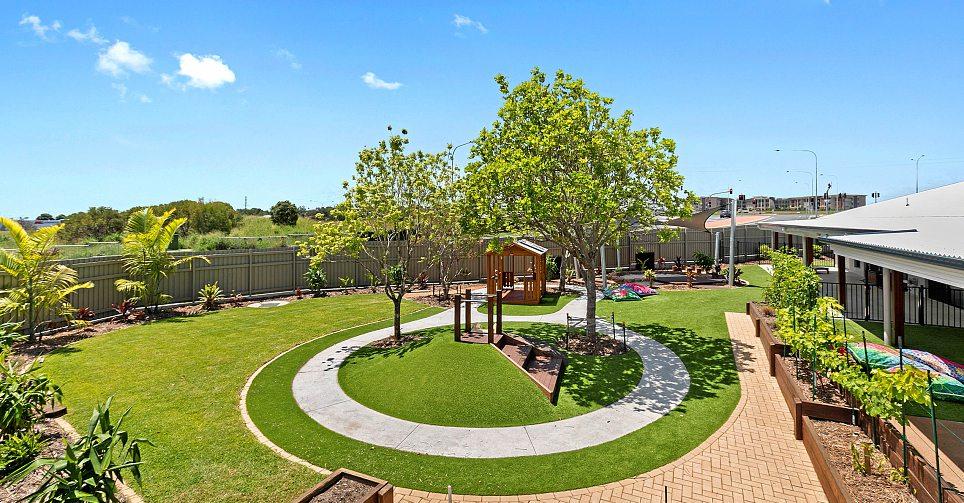
Kleidon Masterbuilt Homes Pty Ltd Aura 270
Best Residential Bathroom
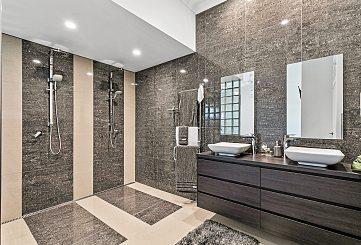
CRJ Building Enterprises Pty Ltd T/A CRJ Designer Homes Haven 558
Best Residential Kitchen
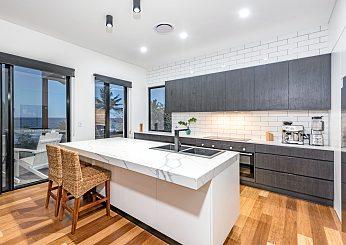
Steve Coates Constructions Pty Ltd The Gym
Best Residential Swimming Pool Gibson Building Pty Ltd 34 Beach Houses
Quality Workmanship
CRJ Building Enterprises Pty Ltd T/A CRJ Designer Homes Haven 558
Women in Building
Saaroq T/A Stroud Homes Aletha Walters