Gold Coast








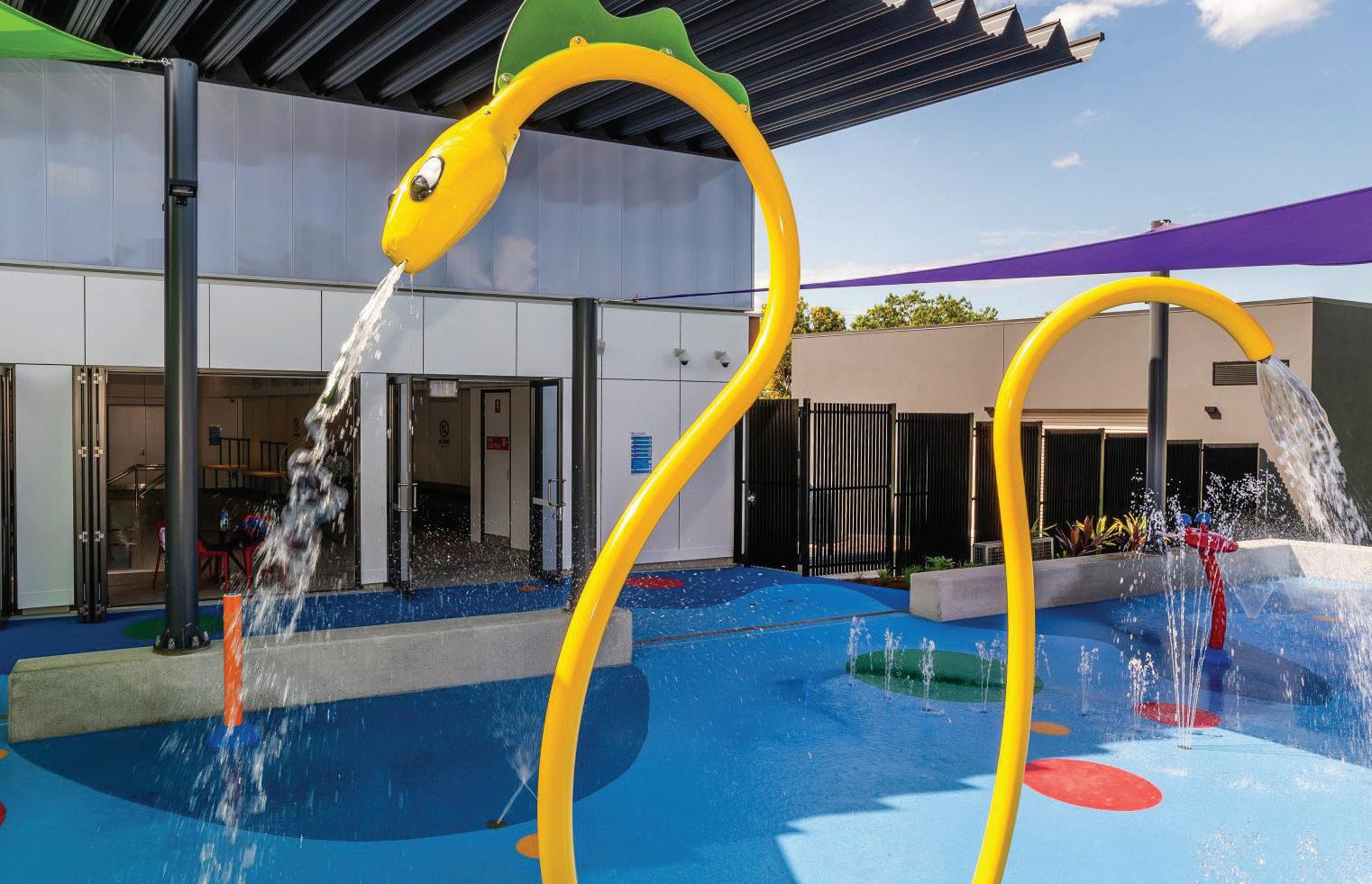





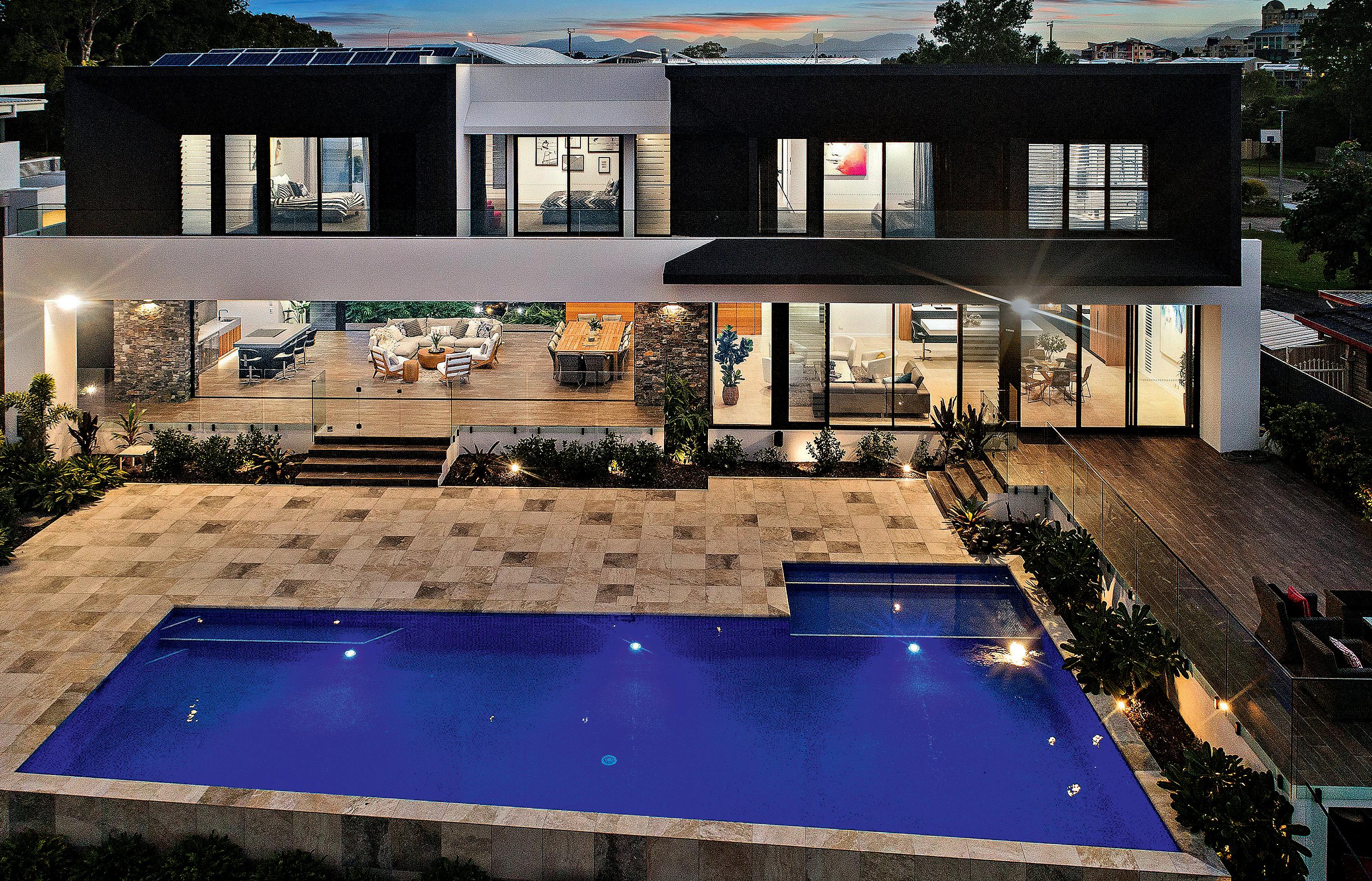
High standards as awards celebrate 30 years of success and prestige
IN OUR ever busy daily lives sometimes, no matter what industry you’re working in, it’s easy to see endless to-do lists and overlook celebrating our own success.

Master Builders Housing & Construction Awards provides an opportunity for the building and construction industry to take a moment to come up for air, celebrate success and receive recognition for their astounding work.
After jam packed weeks of viewing entries, the judges deliberated and after much passionate discussion and sometimes, debate – one winner was selected for each category.
The feedback from our judges noted the high calibre of entrants; both those new to the awards and those who continued their stellar work.
John Duncalfe Master Builders Gold Coast Regional ManagerThe feedback from our judges noted the high calibre of entrants; both those new to the Awards and those who continued their stellar work.
Their work, whether a winner this year or not, is a credit to the unwavering quality and craftsmanship of an authentic Master Builder.
It also provides an opportunity for the broader community to get a peep behind the curtains of the amazing work being produced in our Queensland communities.

Master Builders Housing & Construction Awards cater for entrants ranging from apprentices to trade contractors and small family businesses to the biggest names in the industry. It is with great honour I welcome you to the 2019 Gold Coast Awards winners’ magazine.
Each year the bar seems to be raised higher and higher and this year was certainly no exception.
Over the past few months, our panel of dedicated judges have visited each entrant’s property and made thorough assessment of each entry against the strict Awards criteria. The judges aren’t looking for the cleanest home or the best interior design, their eagle eyes are honed in on workmanship, degree of construction difficultly, external appeal, siting and aspect along with amenities and aesthetics.
Their work, whether a winner this year or not, is a credit to the unwavering quality and craftsmanship of an authentic Master Builder.
The Gold Coast Housing & Construction Awards carry a long and distinguished history of showcasing the best in the industry, and the level of competition among this year’s entrants is unsurpassed.
If you are considering a new build or renovation, please consider this book a showcase of the incredible work that can be achieved by a Master Builder. Get in touch with one of the award-winning builders featured here, or utilise our Find a Master Builder search at mbqld.com.au.
This search will populate a list of properly licensed contractors who match your unique building needs.
On behalf of Master Builders, thank you for your remarkable work and congratulations on your deserving win. I thank you for supporting the 2019 Housing & Construction Awards program.
Master Builders Gold Coast Regional Manager John Duncalfe

Entertaining was top of mind when the home was designed, earning it House of the Year honours for Koryzma Constructions.

The beautiful home offers an abundance of detailed and well-appointed living and entertaining areas, including its own detached recreation club, leading out to a full-size tennis court.
The club houses its own kitchen, as well as a full-size bathroom; it also offers a commercial-size bar with undermount bar fridges, custom-built steel shelving with back-lit LED lighting for a commercial design feel.
Shannon Koryzma of Koryzma Constructions said creating the winning home’s ‘Rec Club’ was a highlight of the build.
“With the creative ideas and input from the owner, we had the freedom to design commercial style shelving in the bar with illuminated shelving for bottle display,” he said.
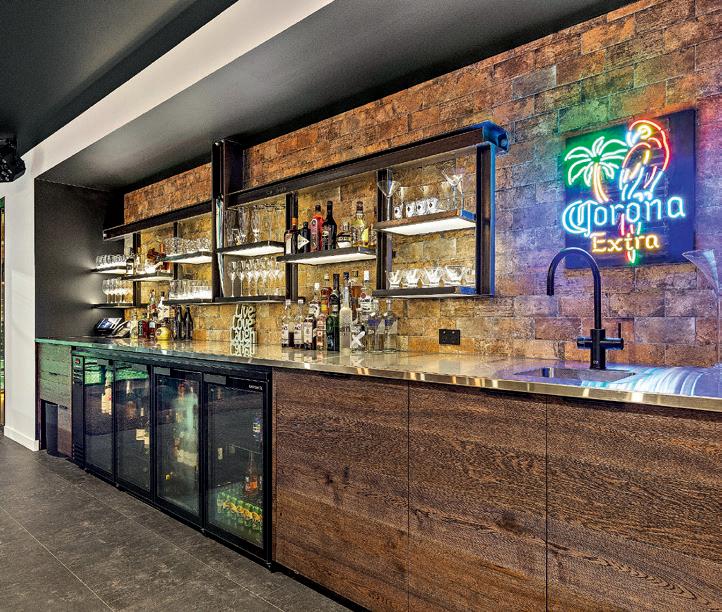
“All features and fixtures (i.e doors, etc) were designed and handcrafted on-site by us.”
Next to the bar is a 3000-bottle, temperature-controlled, enclosed cellar with double glazed glass.
It has a spacious area to accommodate a
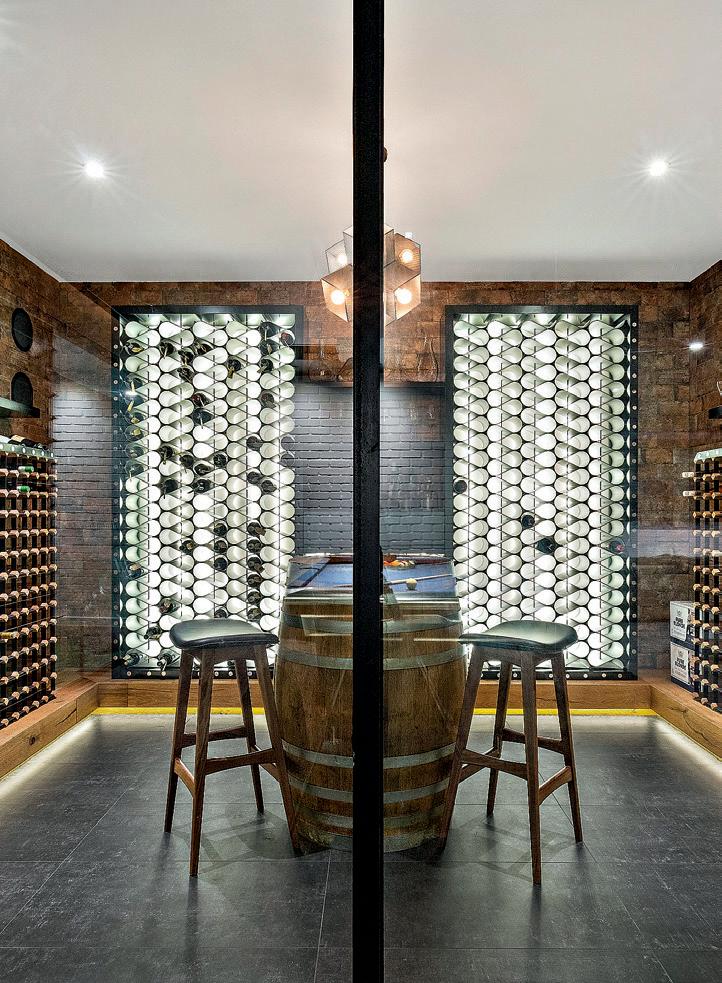 No detail was overlooked in creating Nerang-Broadbeach oasis.
No detail was overlooked in creating Nerang-Broadbeach oasis.
billiard table, poker table and lounge area with a video wall consisting of four televisions (to make one large screen, or multiple screens for the ultimate gaming and punting room). The club is linked to the main house via an undercover area, which is equipped with a formed polished concrete bench which houses a built-in barbecue and woodfire pizza oven.
The home’s living quarters includes five generously-sized bathrooms each with their own ensuite. There is a media room and office, downstairs powder room as well as an external powder room.
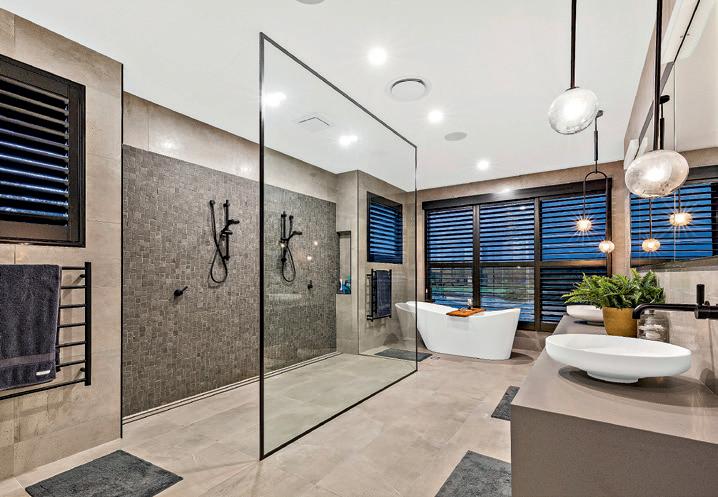
The generously sized kitchen features a modern butler’s pantry that leads out to the laundry.
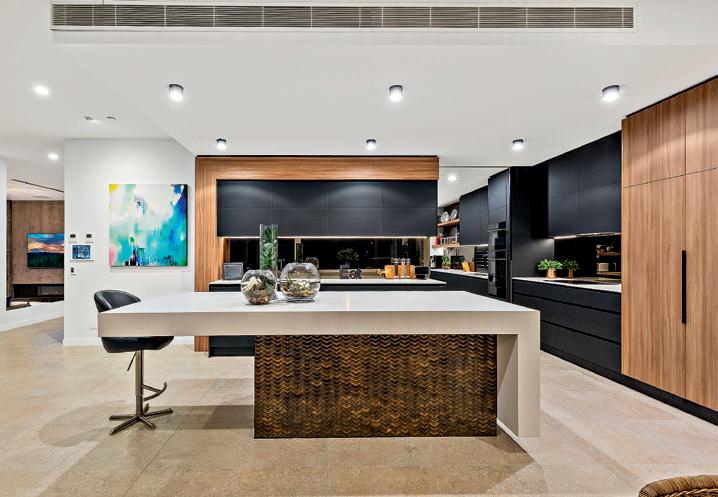
It has a sunken lounge room with a built-in gas fireplace, a large living and family space which leads out to the alfresco with teppanyaki and
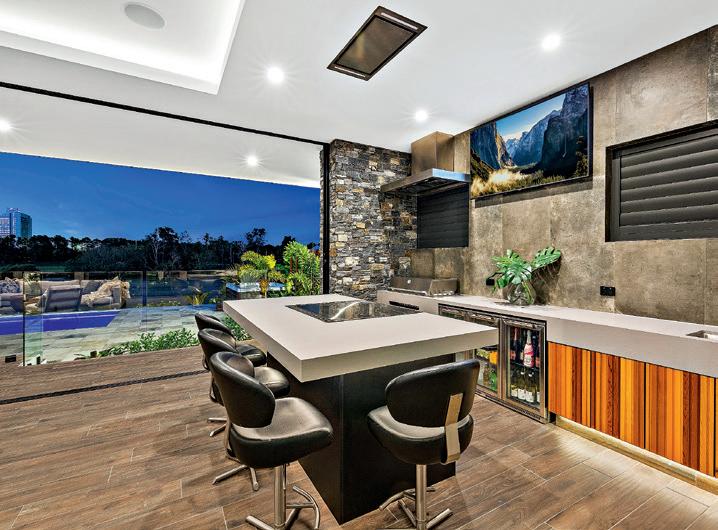
With the creative ideas and input from the owner, we had the freedom to design commercial style shelving in the bar with illuminated shelving for bottle display.
Shannon Koryzmawet bar. The entire alfresco area can be fully closed in by glass stacking doors, should the weather turn nasty.
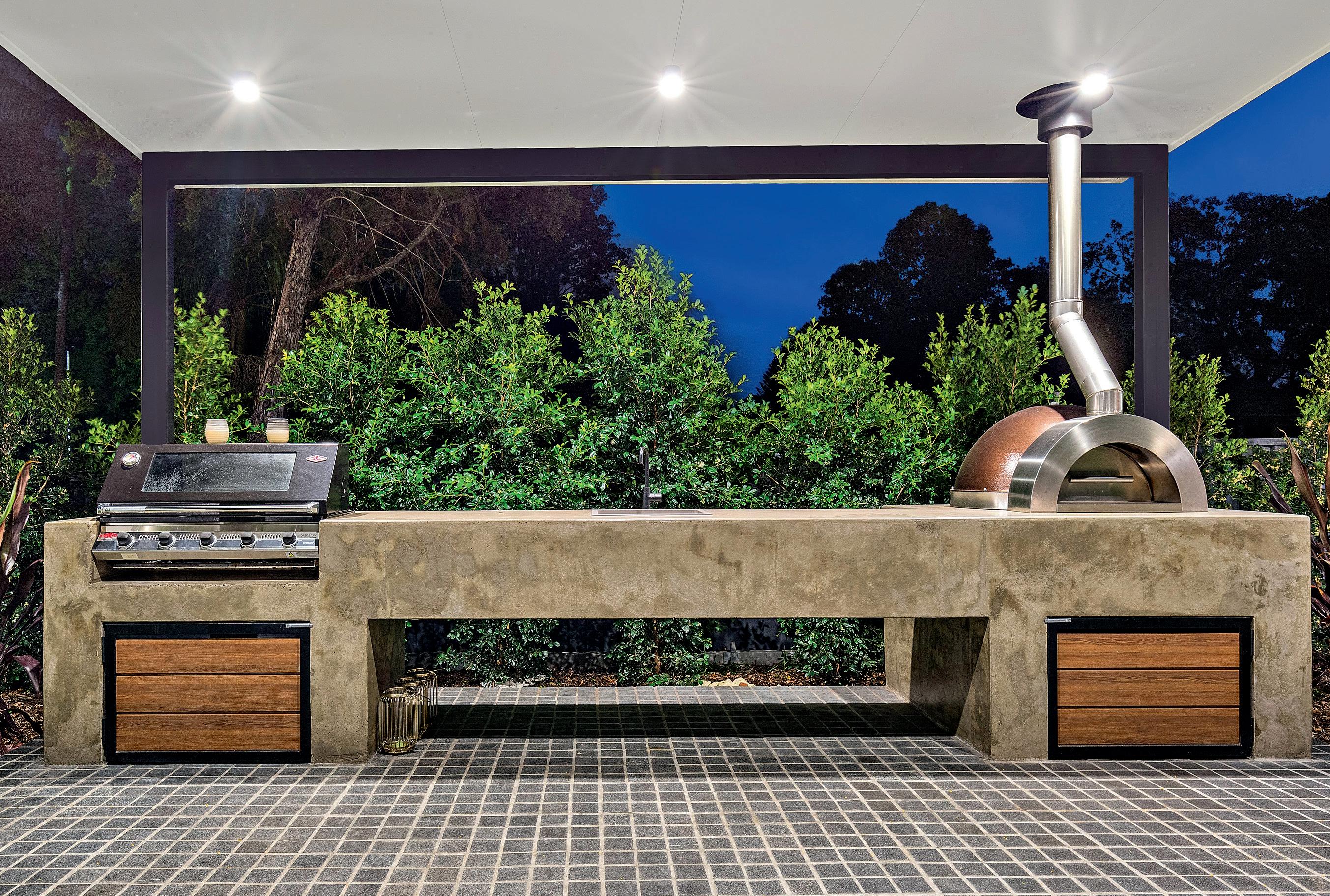
Shannon said the team used post tension cables in the concrete slab to get maximum span with minimal walls to achieve the desired open-plan layout.
There is a water feature and beautifullydesigned garden court yard dividing the office and media room wing from the alfresco area and on the other side the river frontage is preceded by a 14m x 7m L-shaped, tiled swimming pool.
The entire home and recreation club are fully automated through a Dynalite automation system which controls lights, air conditioning, televisions, sound system, an alarm system, blinds and curtains, disco lights and garage doors.
“This can be operated by the owner via phone or tablet from anywhere in the world,” Shannon said.
The property also boasts its own concrete pontoon.
“The owners are extremely satisfied with the end result,” Shannon said.
“They are enthusiastic entertainers and have told us they use every functional entertainment area in the house since moving in.”
Nestled in natural surrounds, the apartment complex was the first to be built in the area for thirty years and a worthy recipient of the Master Builders Project of the Year Award, with the challenges of limited site access and the need for specialised building techniques.
Capturing views East overlooking the ocean, North to Surfers Paradise and West to the Gold Coast Hinterland, the project comprised of nine residences across five levels; one of which is the top, full-floor penthouse.


Designed to sit into the headland itself, the brief was to create privacy for residents and minimise the impact of the building on the surrounding national reserve and existing homes.
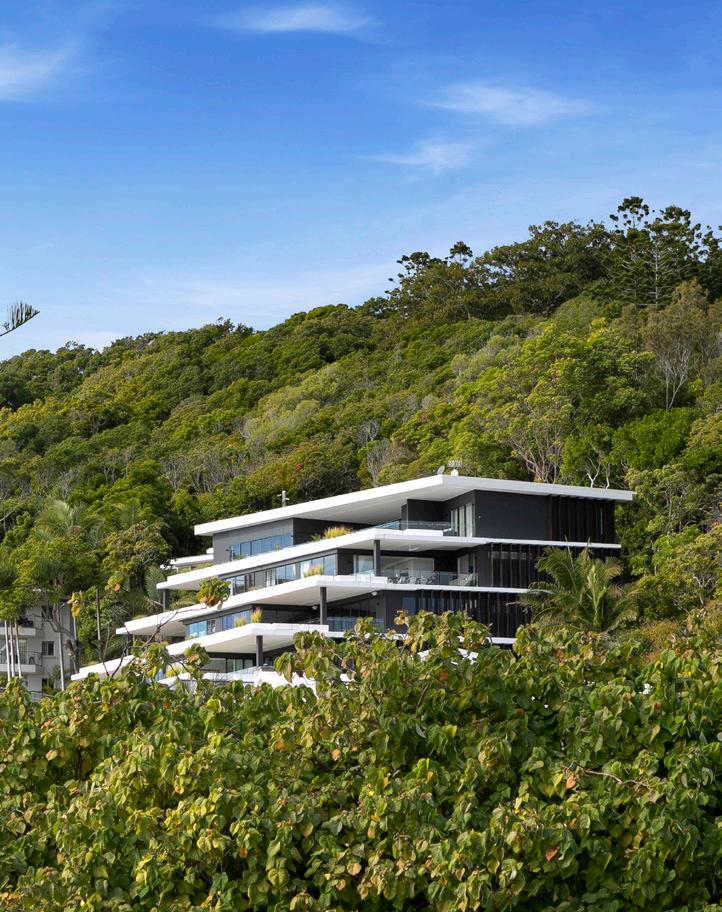 5Point Projects iconic ONE Burleigh Headland apartments offer nextlevel luxury, while capturing the laid-back atmosphere unique to the neighbourhood.
5Point Projects iconic ONE Burleigh Headland apartments offer nextlevel luxury, while capturing the laid-back atmosphere unique to the neighbourhood.
Damian Dove, Director of 5Point Projects, said a subtle and sympathetic design that was connected to the neighbourhood, was crucial to the project’s success.
“The key aspect of the design, and what has been successful for this project was not in making a statement for the building, but rather designing a building that enhances and complements its surroundings.”
The build itself itself proved a challenge from the beginning for 5Point Projects and required a high degree of technicality, including a significant site cut.
“The initial challenge of building this design was the 14-metre excavation and retention process. The gradient on the site required a bulk cut of 14 metres to the southern (parkland) end down to zero-metres at the northern, all of which was done on the original footprint of the previous house,” Damian said.
“This required staging and bringing in fill to level three quarters of the site, to allow a piling rig to install 18 metre to 20 metre retention piles on a flat surface whilst protecting the natural and pristine forest it backed onto.”
Damian said once the retention design was
realised, the next challenge was to engineer each of the apartment floors with a slight twist, to gently step back parallel and arching to the curve of the headland.
“The introduction of structural transfer floors allowed this to occur, enabling maximum clear spans within the apartments and producing open-floor layouts with broad ranging views to the ocean.”
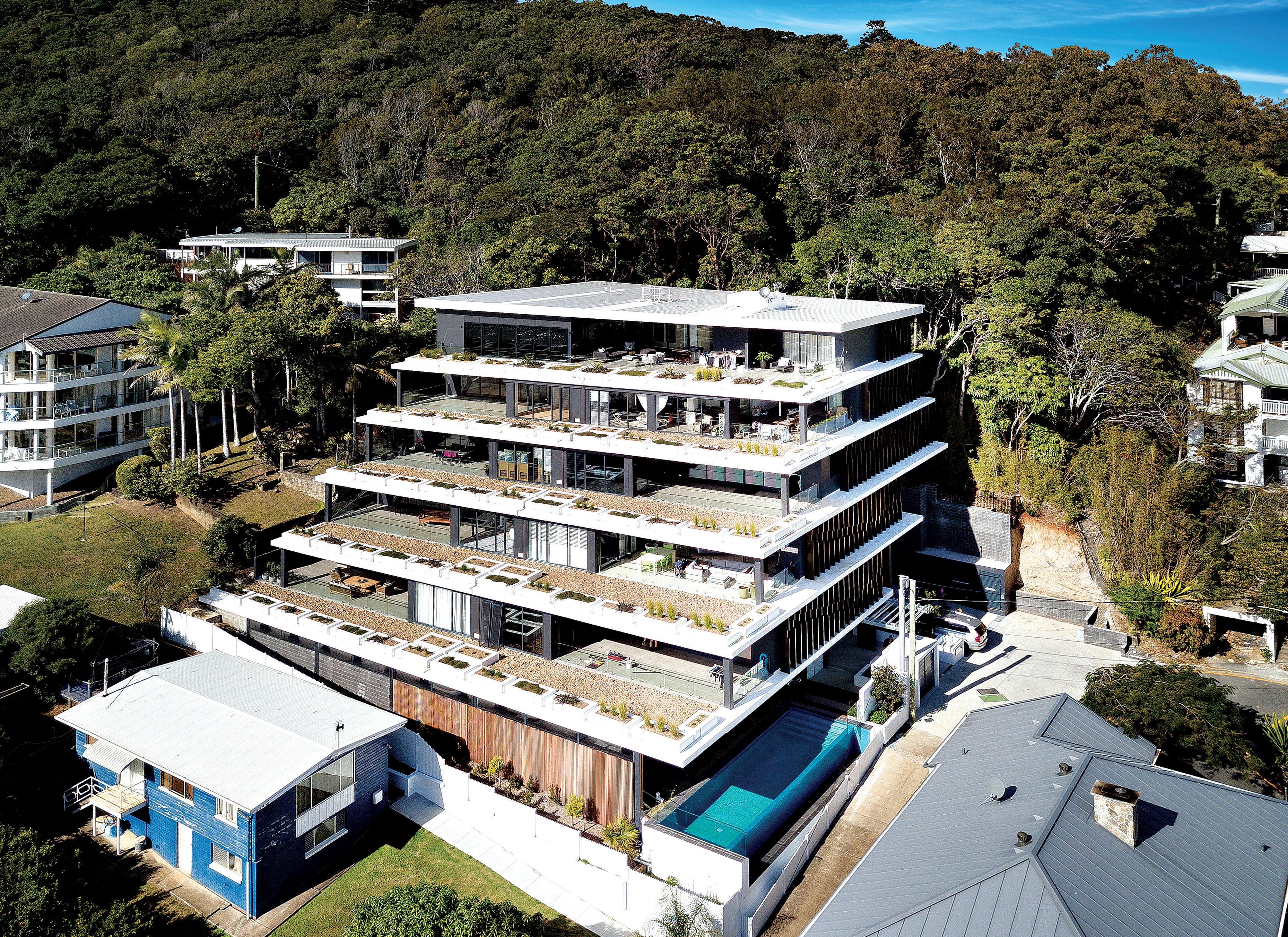
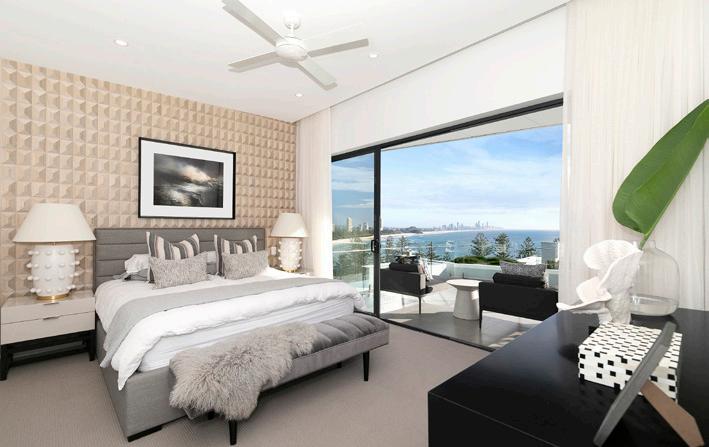
The slight curve meant the central core of the building effectively shifted north on each floorplate, as the building itself moved south at each rising floor level This created a further challenge for the team.
“We still required a centralised lift and stair core which resulted in every apartment having its own unique floor design.”
Damian said in order to deliver a building unlike anything else, the transfer floors, while an initial expense, provide long-term value as well as sustainability credentials.
The result was an award-winning complex, with each apartment unique in design and offering laid-back luxury.

“It’s building that is conscious of and connected to its surroundings, rather than one that fights against them.”
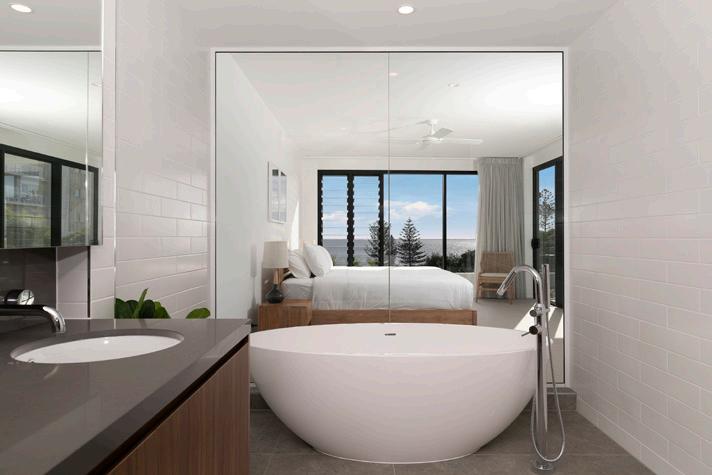
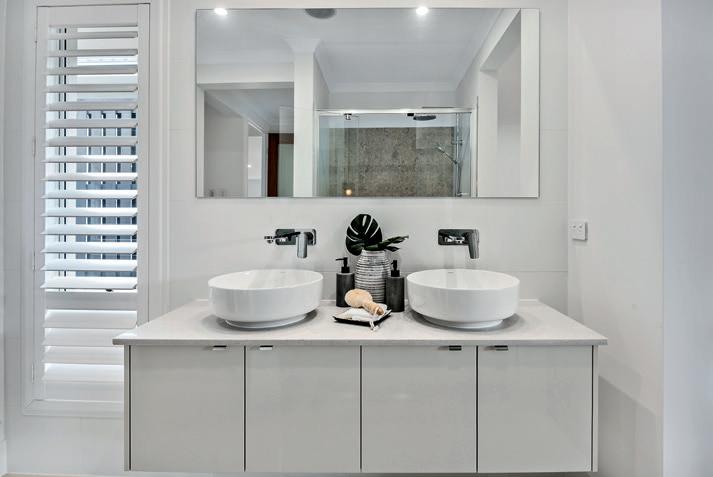
The President’s Award is special recognition of a home that combines affordability with quality workmanship and innovation.
In addition to achieving top marks in the standard judging criteria, the construction cost must not exceed $350,000, making it a home every Queenslander can aspire to.
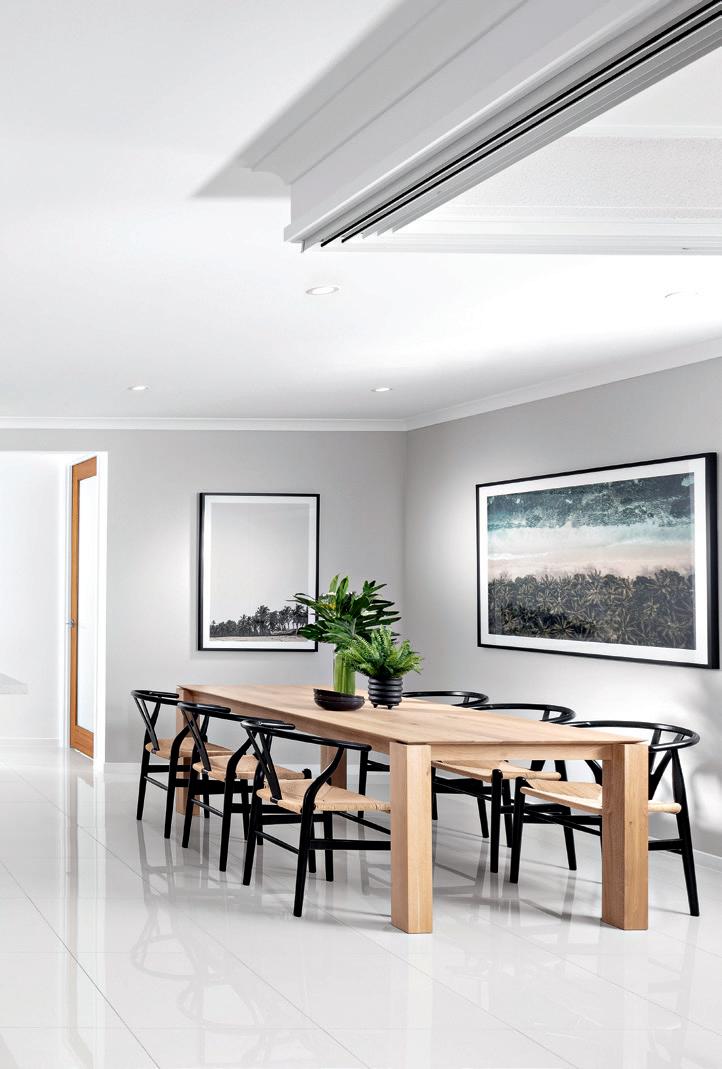
Winning the award this year is the Milan 27 at Foreshore Coomera by Coral Homes.
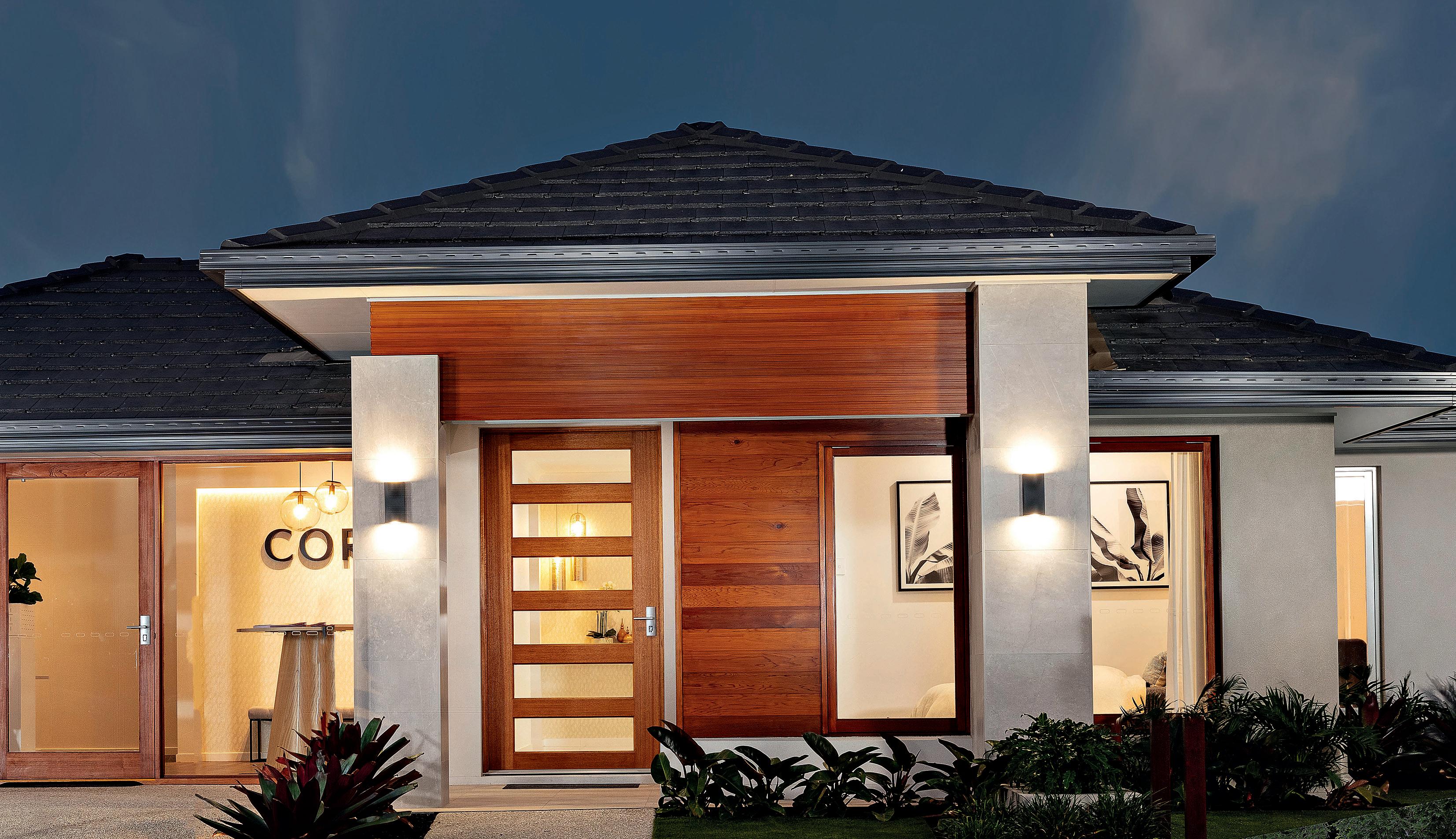
Showcased on a 515sq m block with a 17m wide frontage, the home’s Pavilion façade provides ample street appeal with masonry render, Concreate roof tiles in the colour
Tungsten, horizontal weatherboard and screen cladding and tiled feature piers on the portico.
Inside, the home delivers 271.59sq m of living space across four bedrooms, two bathrooms, three living rooms and an outdoor area.
The living spaces include a media room with dry bar, family room and a living room at the rear of the home, which is connected to extended alfresco space.
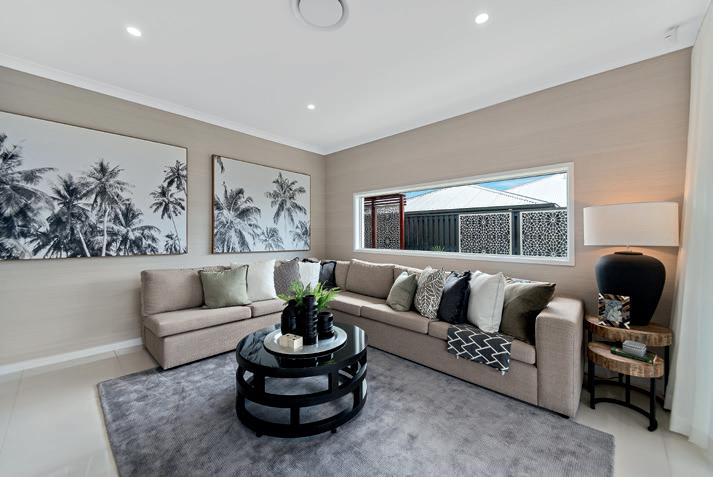 Brad Richardson, Coral Homes State Sales
Brad Richardson, Coral Homes State Sales
Manager said the innovative design of the home focuses around the unique layout of the master bedroom.
“The combination is unusual, with the walk-inrobe to the rear and the ensuite located in the middle,” he said.
“Yet it works beautifully and enables the addition of the private courtyard off the master. By placing the living room at the rear of the home and adjacent to the master, it enables the overall floorplan of the home to be extended and the outdoor living space to be doubled.”
With the moderate Queensland climate, this additional outdoor space can be utilised all year around and improves the design’s liveability.
A feature unique to the parent’s retreat is the private alfresco area, designed to provide a secluded place to unwind and is accessed by large stacker doors.
The minor bedrooms are centrally located to the shared main bathroom and separate toilet; the fourth bedroom also features a built-in desk situated in front of a picture window.
The Milan 27 at Foreshore Coomera truly represents Coral Homes’ core objective of providing customers with outstanding value.
The judges were surprised by the value buyers can get in the competitive first home buyer market.
They were impressed by the standards of finish and the various inclusions such as ducted air conditioning, walk in pantry and corner stacker doors leading on to outdoor living area.
Brad said the design of the Milan 27 was created with families in mind.
“It ticks every box for an affordable family home.
“We believe that Coral Homes are changing the building landscape when it comes to affordable housing. The entire team have worked hard to achieve this, and we will continue to fulfil our customers’ dreams and build homes for Australian families."

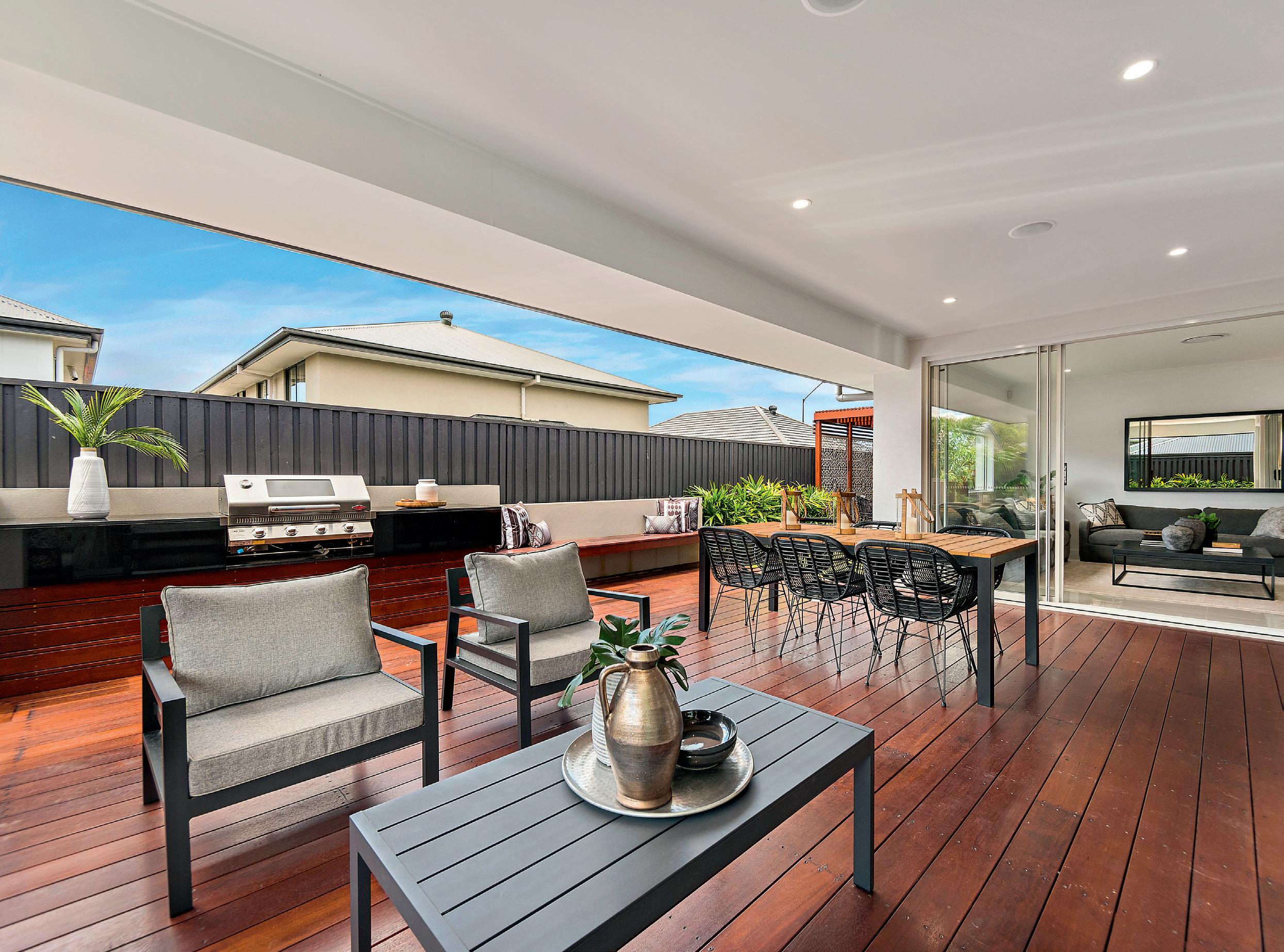
Master Builders congratulates this years's winners who have demonstrated excellence across a wide range of categories
President’s Award
Coral Homes QLD Pty Ltd T/A Coral Homes
Milan 27, Coomera
Project of the Year
5Point Projects Pty Ltd
ONE Burleigh Headland, Burleigh Heads
House of the Year
Koryzma Constructions Pty Ltd Nerang Broadbeach Residence, Carrara
Construction
Health Facilities up to $20 million
T F Woollam & Son Pty Ltd T/A Woollam Constructions
Robina Medical Centre, Robina
Education Facilities up to $10 million
Condev Construction Pty Ltd
St. Andrews Lutheran College Refurbishment Blocks P, F & E, Tallebudgera
Education Facilities over $10 million
Alder Constructions Pty Ltd
The Winton Centre, Arundel
Sporting Facilities
Condev Construction Pty Ltd
Pimpama State School Multi-Purpose Hall, Pimpama
Community Service Facilities
Stokes Wheeler Pty Ltd
The Surrounds Leisure Centre, Helensvale
Retail Facilities over $5 million
ADCO Constructions Pty Limited
Robina Town Centre Central Malls, Robina
Tourism and Leisure Facilities over $10 million
McNab NQ Pty Ltd Mantra at Sharks, Southport Commercial Building up to $5 million
Linkbuild Construction Pty Ltd Merrimac Service Centre, Merrimac
Industrial Building up to $5 million
Lory Group Pty Ltd T/A Lory Construction Empire Industrial Estate, Luscombe Industrial Building over $5 million
Clarke’s Project Management (QLD) Pty Ltd Maritimo, Coomera
Residential Building (high-rise over 3 storeys) up to $20 million
5Point Projects Pty Ltd
ONE Burleigh Headland, Burleigh Heads
Refurbishment/Renovation up to $750,000
Eclat Building Co Pty Ltd Herrmann House, Kalbar
Refurbishment/Renovation over $750,000
Clamroc Constructions Pty Ltd
Oasis Dental Broadbeach, Broadbeach
Excellence in Energy Efficiency and Environmental Management
5Point Projects Pty Ltd
ONE Palm Beach, Palm Beach Housing
Home Renovation/Remodelling Project up to $275,000
Kai Konstruct Pty Ltd
White on White Oasis, Clear Island Waters
Home Renovation/Remodelling Project $276,000 – $575,000
PJH Constructions Australia Pty Ltd Trees Residence, Tallebudgera
Home Renovation/Remodelling Project $576,000 – $1 million

Richard Parsons Constructions Pty Ltd T/A Integrity Homes Bellara Renovation, Ashmore
Home Renovation/Remodelling Project over $1 million
SEQ Construction Group Pty Ltd Savoy Residence, Broadbeach Waters

Display Home up to $250,000
Coral Homes QLD Pty Ltd T/A Coral Homes
Milan 27, Coomera
Display Home $251,000 – $350,000
McDonald Jones Homes Pty Ltd T/A
Brighton Homes Queensland Meridian 30, Helensvale
Display Home $351,000 – $450,000
Halcyon Constructions QLD Pty Ltd Halcyon Greens, Pimpama
Display Home $451,000 – $550,000
Spectrum Homes Qld Pty Ltd The Orleans, Coomera
Display Home over $551,000
Metricon Homes Qld Pty. Ltd T/A
Metricon Homes

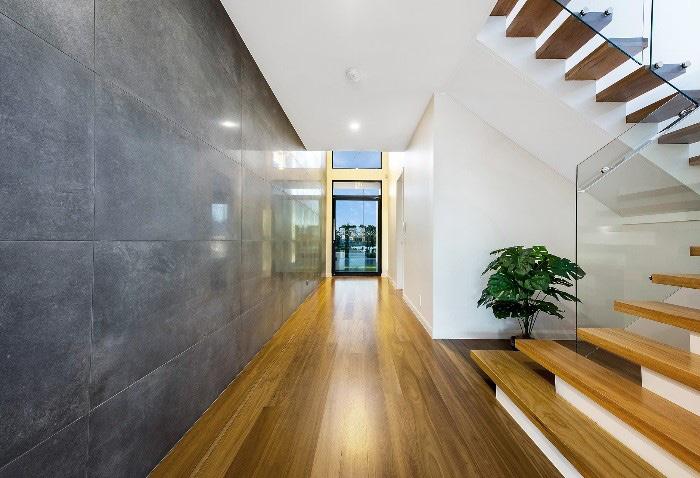
Riviera Show Home, Bundall
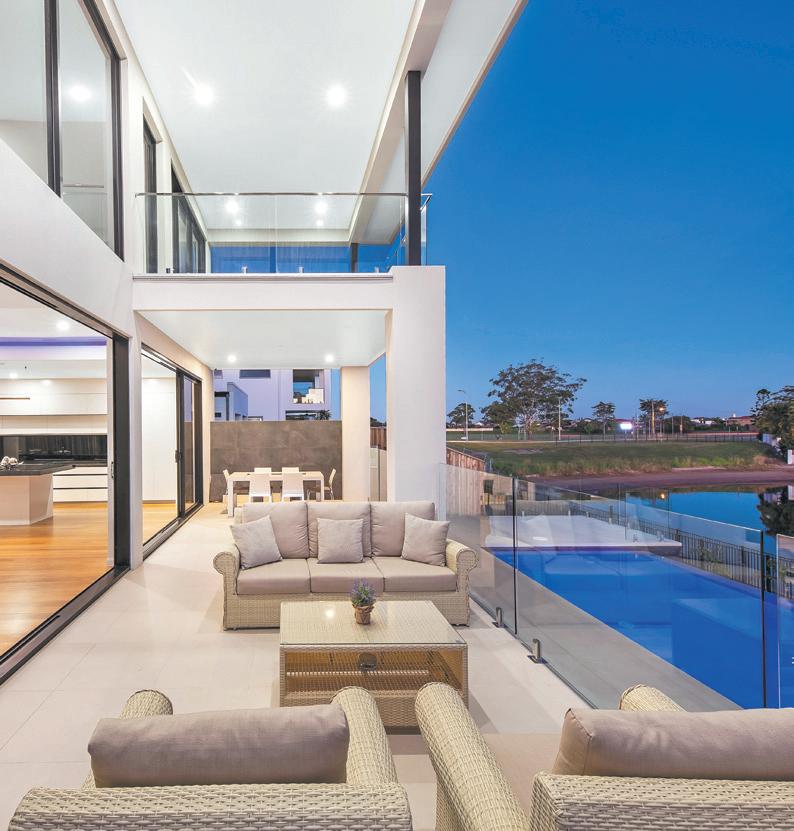
Individual Home $251,000 – $350,000
Hobbs Building Company Pty Ltd
T/A Hobbs Building & Interiors
#projectmundoolun, Mundoolun
Individual Home $351,000 – $450,000
Ausgill Projects Pty Ltd Pembroke, Maudsland
Individual Home $451,000 – $550,000
Heritage Homesteads Pty Ltd Bullum Custom II, Mundoolun
Individual Home $551,000 – $650,000
Australasian Homes Pty Ltd T/A

Valcon Homes Brentwood 360, Oxenford
Individual Home $651,000 – $750,000
Custombuilt Builders Pty Ltd
Benowa Residence, Tamborine Mountain
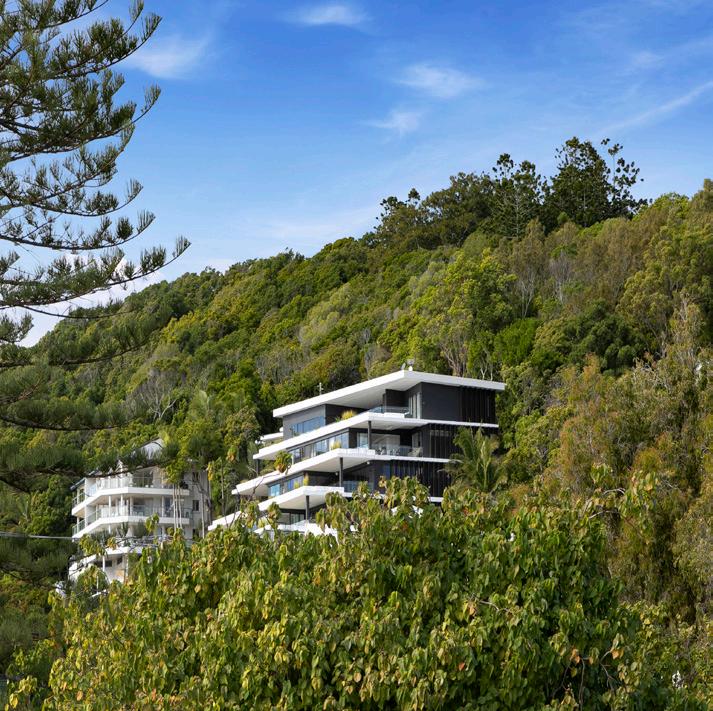
Individual Home $751,000 - $950,000
Mark Underwood
Central Park, Mermaid Waters
Individual Home $951,000 – $1.25 million
Davey Construction Group Pty Ltd Tallebudgera yourtown Prize Home, Tallebudgera Valley
Individual Home $1.26 million – $2 million
Remiche Pty Ltd Curtis Residence, Tamborine Mountain
Individual Home $2 million - $3 million
Black Brick Constructions Pty Ltd The Stone and Wood House, Mermaid Beach
Individual Home over $3 million
Koryzma Constructions Pty Ltd Nerang Broadbeach Residence, Carrara
Hobbs Building Company Pty Ltd T/A Hobbs Building & Interiors #projectmacdonnnell, Mount Tamborine
Best Use of Steel Frame Housing DTL Constructions Pty Ltd Virginia, Hope Island
Medium Density up to 3 Storeys – 2 to 5 Dwellings
Seeka Pty Ltd T/A Seeka Constructions Parker, Labrador
Medium Density up to 3 storeys – over 5 Dwellings
Condev Construction Pty Ltd Waterville Residences, Hope Island
Best Residential Bathroom Koryzma Constructions Pty Ltd Nerang Broadbeach Residence, Carrara
2019 Project of the Year

Best Residential Kitchen
Darrin Davies T/A Artistry in Cabinets Hedges, Mermaid Beach
Best Residential Swimming Pool
Beau Homes Pty Ltd T/A Beau Corp Aquatics & Construction Pipers Point Residence, Robina
Individual
Residential Trade Contractor of the Year Ronald Walkley Bellara Renovation, Ashmore
The Ron McMaster Memorial Award for Excellence in Craftsmanship
DTL Constructions Pty Ltd Gracemere, Hope Island
Apprentice of the Year Adam Stephan
Rising Star Luke Hobbs
Women in Building Katrina Koryzma
Though “The Hamptons” are a world away from the Gold Coast, 2018 Australian Master Builder of the Year, DTL Constructions have pleasure in presenting this majestic family home for the judge’s consideration
Drawing inspiration from this highly sought-after architectural style, renowned Gold Coast Designer, Stuart Osman, has once again applied his talent for innovation to faithfully interpret this classical theme, modernise it and adapt it to the
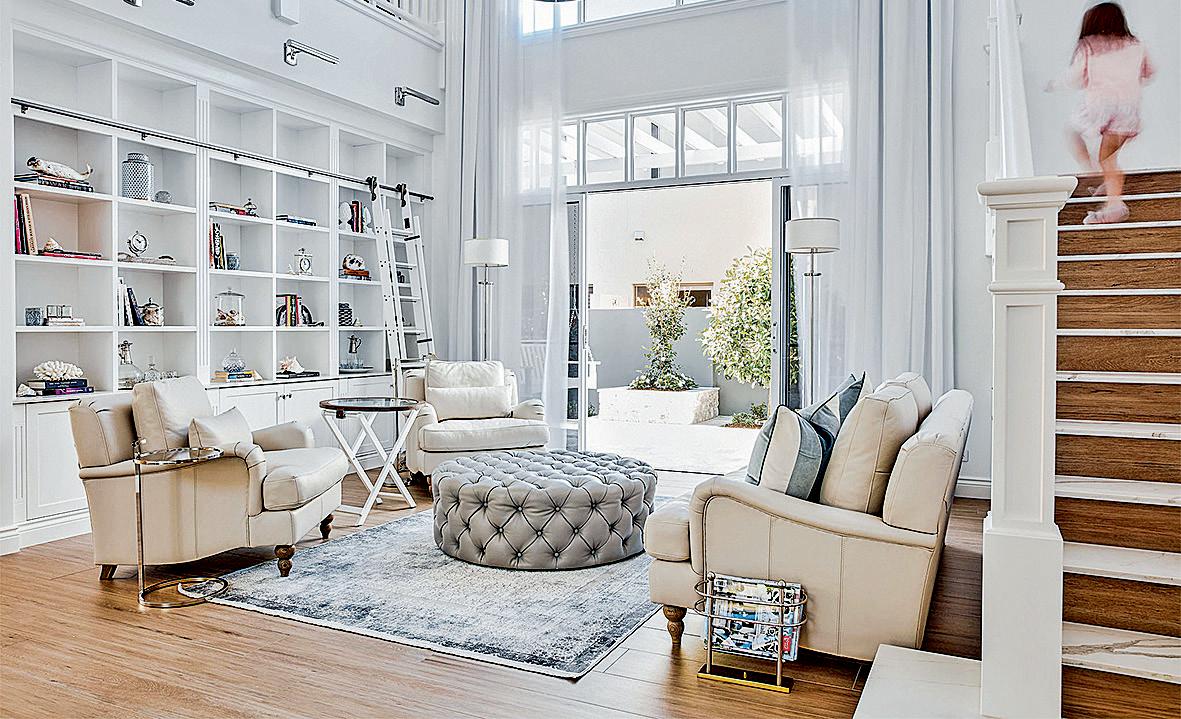

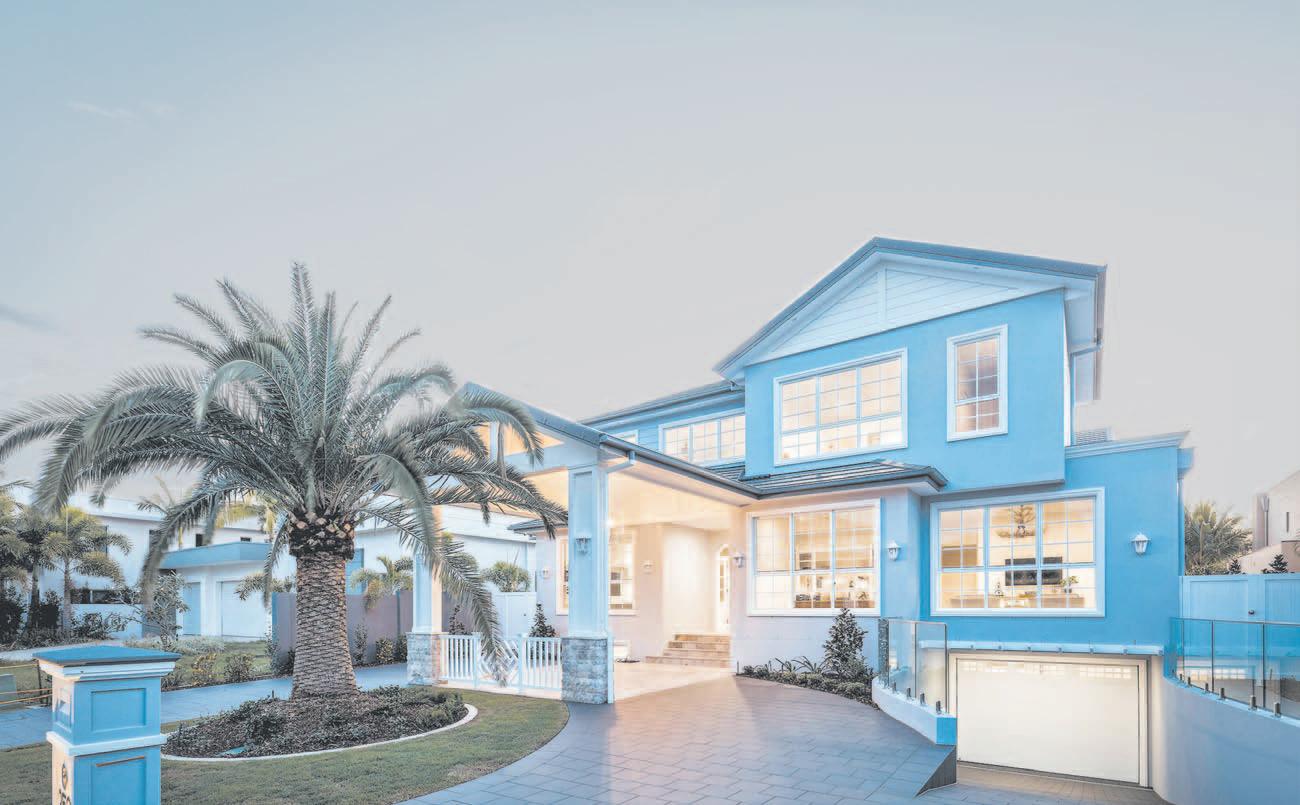
This home showcases a relaxed Australian Coastal aesthetic with an east facing orientation that drenches the home in



abundant natural light and a sublime panorama overlooking the breezy Coomera
style cabinetry, plush interior furnishings,


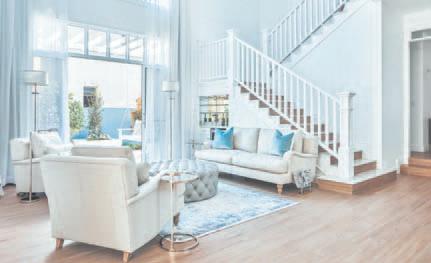
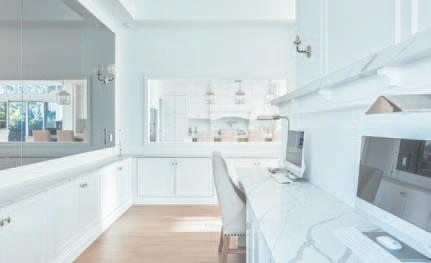
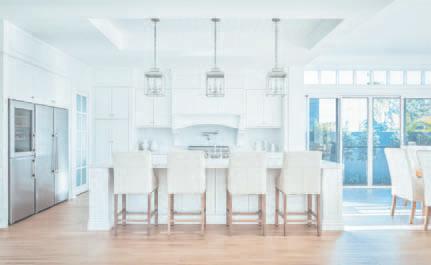
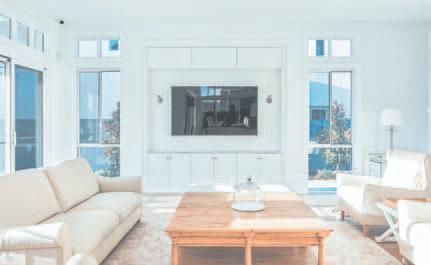
A neutral colour palette of clean, crisp whites and calming greys make way for the French pattern travertine flooring which takes centre stage Typically, Hampton style shutters and pendant lighting complete the cosy coastal vibe and provide a sense of tranquillity and relaxation

Company focuses on bringing bespoke designs alive with quality workmanship.
Though the Hamptons are a world away from the Gold Coast, 2018 Australian Master Builder of the Year, DTL Constructions have created a majestic family home which embodies this style.

Drawing inspiration from this highly soughtafter architectural style, renowned Gold Coast designer, Stuart Osman, has once again applied his talent for innovation to faithfully interpret this classical theme, modernise it and adapt it to the owners’ personal taste and style.
This home showcases a relaxed Australian coastal aesthetic with an east-facing orientation that drenches the home in abundant natural light and a sublime panorama overlooking the breezy Coomera River.
The light and breezy nature of the home is further enhanced using a neutral colour palette of clean, crisp whites and calming greys, which allow the French pattern travertine flooring to take centre stage.
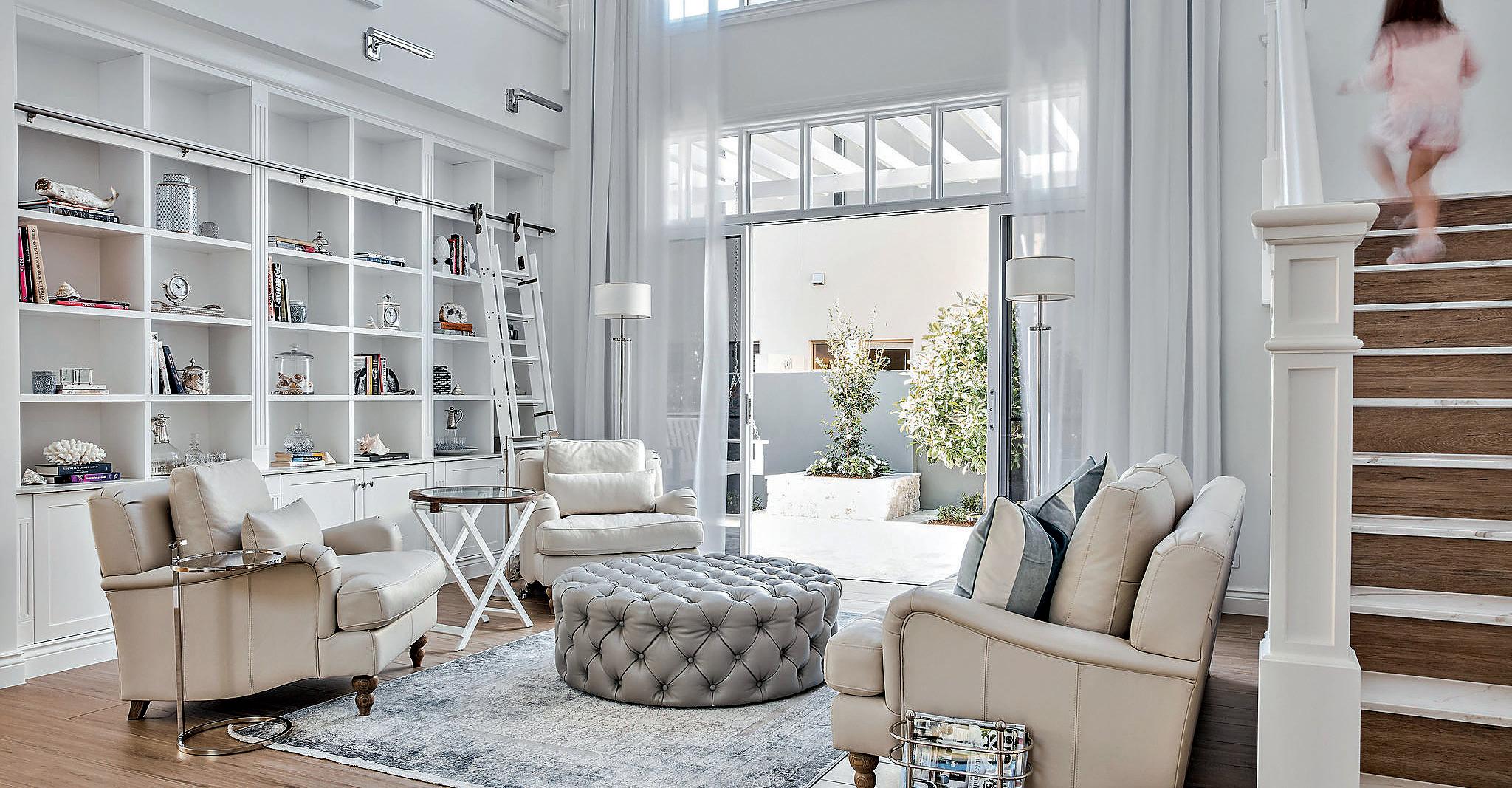
Typical Hampton style shutters and pendant lighting complete the cosy coastal vibe and
provide a sense of tranquillity and relaxation throughout this gorgeous home.
It features, stately columns, shaker style cabinetry, plush interior furnishings and ornate tapwear to further enhance the Hamptons feel.
DTL Constructions is a family owned building company, founded by Darren and Lloyd Teasdale in 2002 and since then DTL has become an industry leader in the south-east corner.
With more than 40 years experience between them, Darren and Lloyd’s hands-on approach is evident in the quality finish and superior
workmanship of each home they build.
At DTL their focus is on client satisfaction and delivering a beautifully finished, bespoke product which exceeds their clients’ expectations.
Their highly experienced team are committed to not only building a home that their clients will love, but also providing a thoroughly enjoyable experience along the way.
DTL Constructions specialise in waterfront development, multiple basement constructions and designing and building uniquely styled pools.

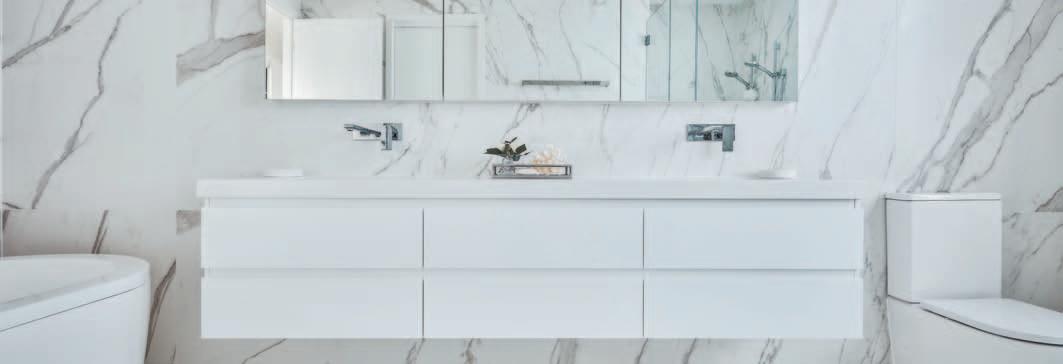

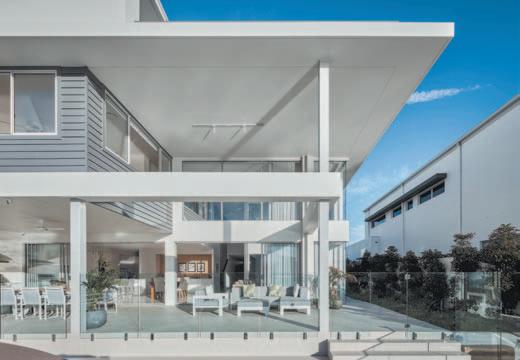
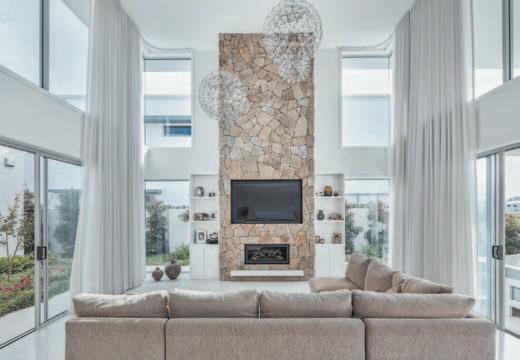



Director focuses on creating best possible experience for clients.
Clamroc Constructions are committed to a positive customer experience and are dedicated to completing each project on time. Director, Tony Parente, is a passionate and motivational leader.
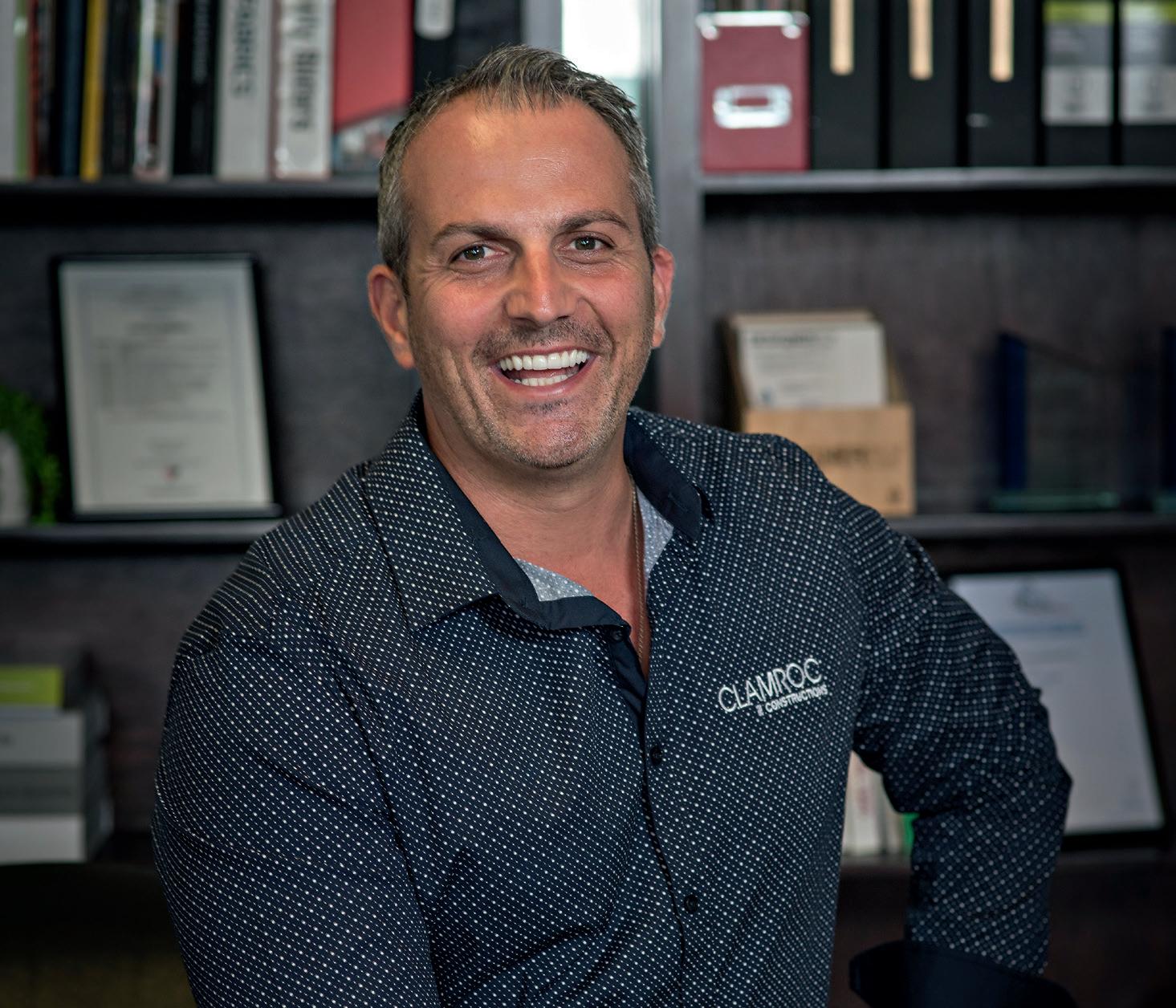
Having been in the industry for more than 20 years, he has knowledge and an eye for detail like no other; expecting only the best job each and every time.
Tony has a rare talent for developing ideas on the job and problem solving without hesitation.
His absolute credit is his phenomenal product knowledge.
This is continually surprising to his suppliers, trades and clients gaining him an impressive name as an individual and company.

Throughout his career Tony has achieved numerous awards and has also been personally awarded the prestigious Rising Star at the Gold Coast Master Builders Housing & Construction Awards in 2017.
Tony is committed to the building industry and improving the community he works and lives in and every year he contributes his time in taking part in the Variety Jet Trek to raise much needed funds for disadvantaged children in Australia.
“For some people, building can be a nightmare experience,” Tony said.
“At Clamroc Constructions, we are committed to ensuring our clients have the best experience possible, and dedicated to completing each project on time and wanting them to take that experience with them time and time again.”
Director Tony Parente
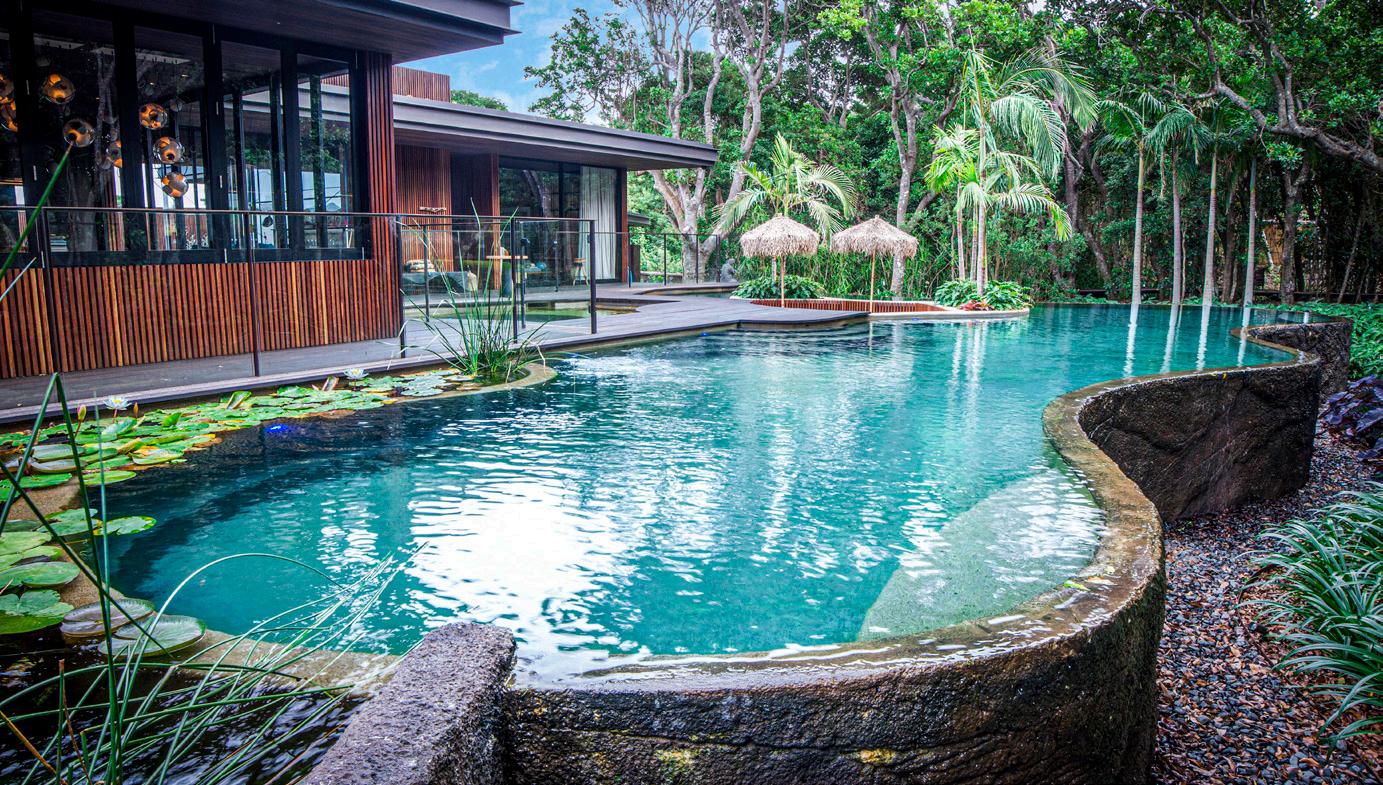





With 50 years of industry experience under their belt, Beau Corp have a proven ability to deliver your luxury in-ground swimming pool and bespoke outdoor living dreams.

Beau Corp is committed to excellence in all aspects of their business; their name is synonymous with quality, innovation and exceptional customer service.
There are many elements of the Beau Corp business which enable them to stand out in their field however, for customers, peace of mind is key.
Beau Corp are award winning commercial aquatic Master Builders who specialise in the design and construction of water parks and splash pads, resort and podium pools and luxury concrete residential pools.
Showcased in the Master Builders Gold Coast Housing & Construction Awards is Beau Corp's stunning 10m x 5m indoor residential pool.
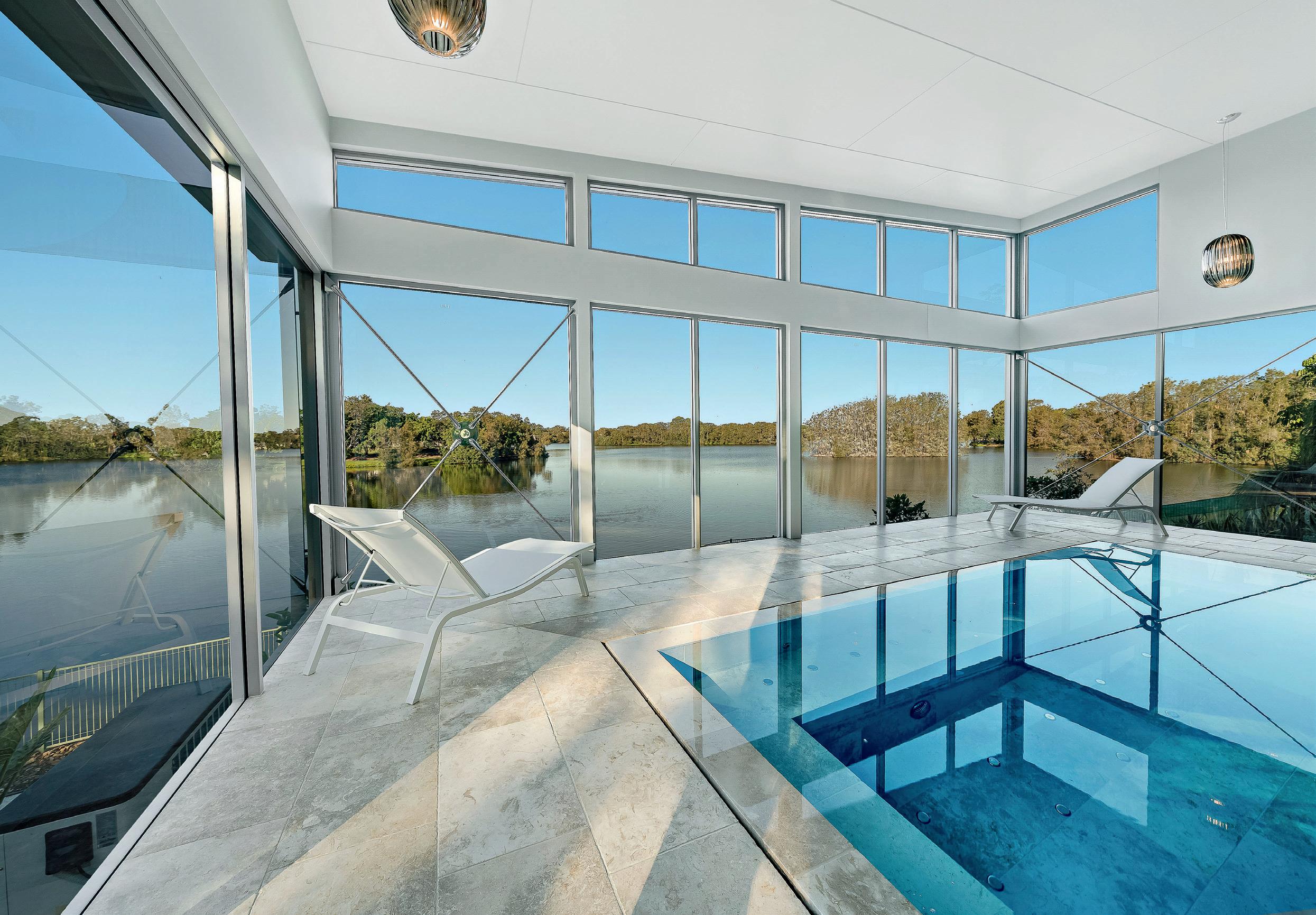
The pool interior is fully tiled with large Jericho limestone format tiles.

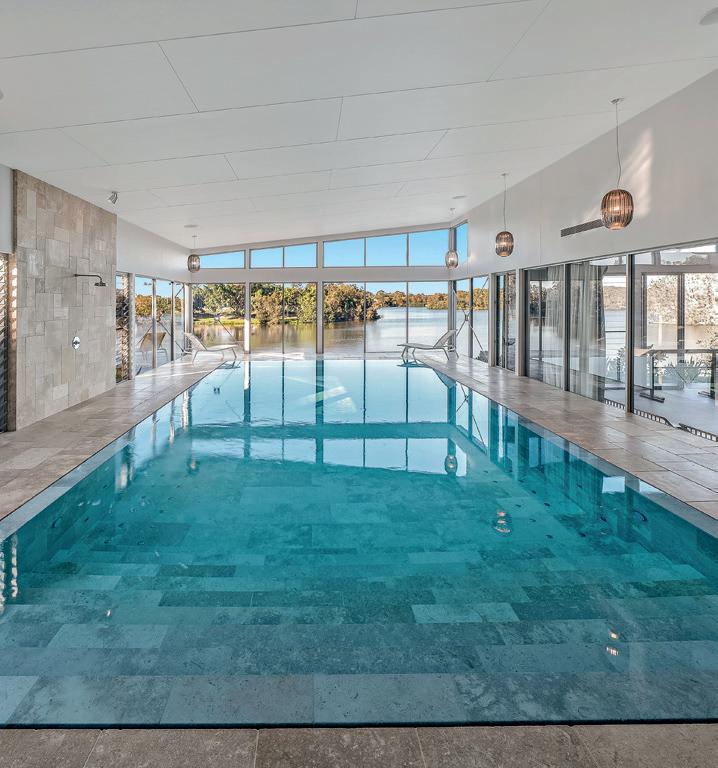
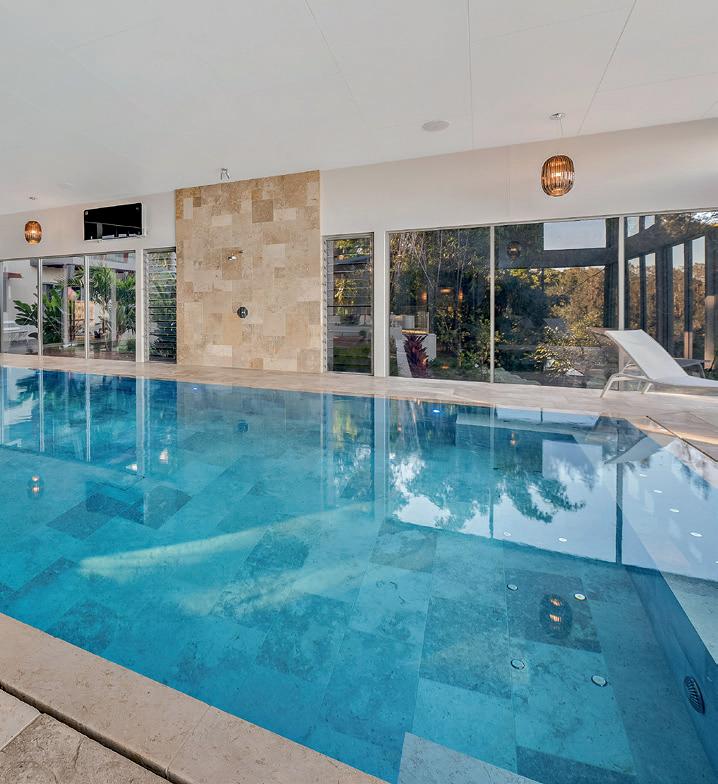
The large format tile is very on trend and is an exciting product offering a luxe look for highend luxury pools and bespoke clientele.
The pool has a negative edge all one level slot drain with state-of-the-art water purification. This advanced oxidation process provides the highest quality chemical free water combing ozone and UV.
The pool features stunning LED lighting and provides a stunning indoor area that seamlessly integrates with the existing residence.
The architectural diagonal bracing used offers a stunning visual component and graphic representative on its action.
The pool housing is underground with a brilliant use of space acting as sustainable pool filtration housing.
Experience underpins delivery of stunning pool design and construction.A WIN in the prestigious Master Builders Housing & Construction Awards program has become a pinnacle those in the industry aspire to achieve.
Why? For more than 30 years, the Awards program has highlighted the movers and shakers in the industry. Those who stand out from the pack, whose craftsmanship, attention to detail and innovation is second to none.


The high calibre of entries is compounded by increasing entries year on year across the state making the competition a tough one. The Awards program is not a design showcase, rather a building competition and our judges are armed with a strict list of criteria that each entry must meet.

Originally known as the Housing Awards Competition, the first iteration of the awards

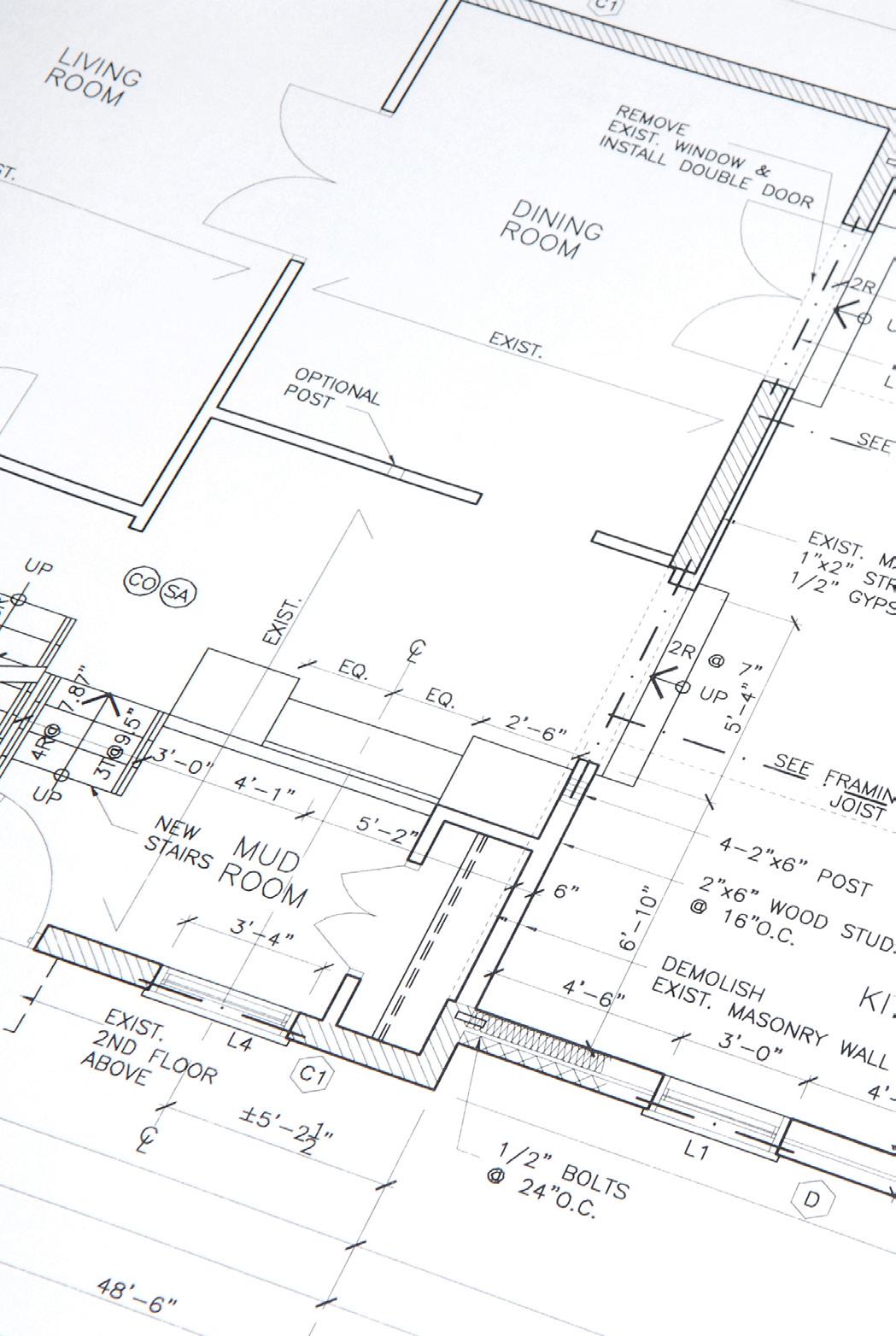
was held in 1987. The next year, the awards were expanded to include both residential housing and commercial industrial fields. The event was rebranded as the Housing & Construction Awards.

The new program was run in conjunction with the Housing and Construction Conference in 1988, which formed part of the iconic Brisbane’s Expo ’88 event program.
Regional Queensland joined the party in 1993 when the awards were opened across the state at the first Master Builders Regional Housing & Construction Awards.

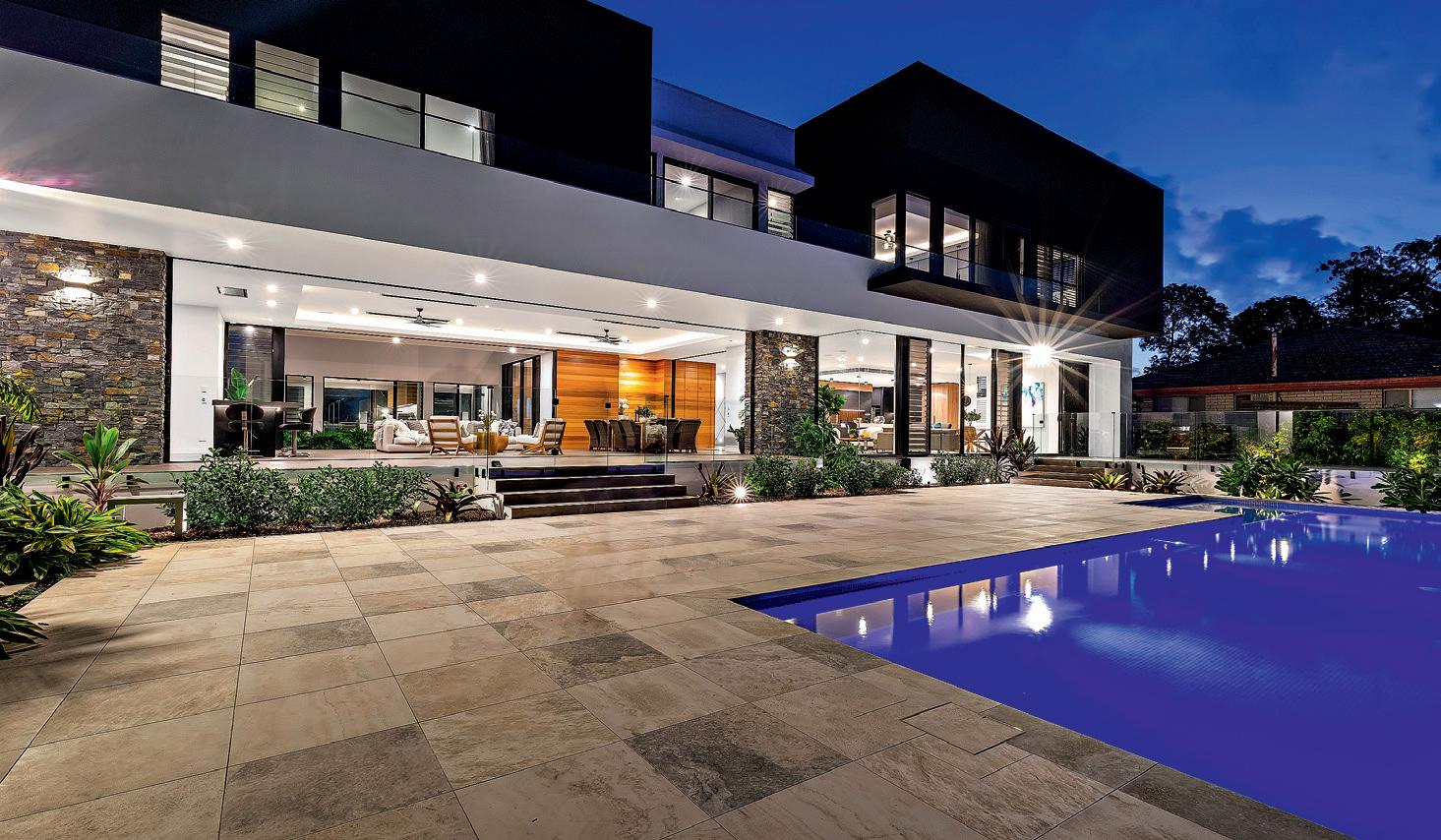
The state-wide ceremonies have grown from strength to strength over the years and Brisbane has blossomed from a small ceremony with just a handful of categories to 57 categories including construction, housing, trade contractor/specialty and individuals awards.
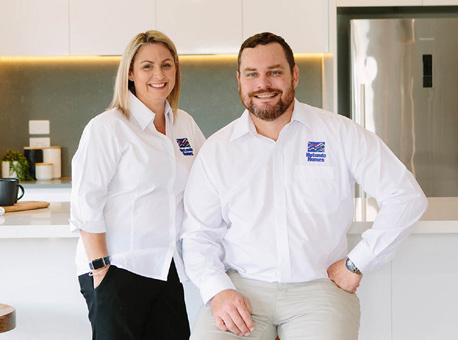
Now, as we continue to celebrate our industry more than 30 years on from those initial awards ceremonies, it is truly heart-warming to see original regional winners who are still active Master Builders’ members today.
Visit mbqld.com.au for more information.
 2019 HOUSE OF
2019 HOUSE OF
Unique approach brings ONE Burleigh Headlands alive.
Specialising in the multi-storey residential and commercial sectors, 5Point Projects have extensive experience delivering quality highend developments throughout South-East Queensland and Northern New South Wales.
The design-led and commercially disciplined project management and construction company was established in mid 2016 by founding director Damian Dove.
“After holding executive roles in Tier 1 companies for the past 10 years, I wanted to create a business where I could be more intimately involved in the key outcomes of our business and have valued relationships with our clients,” he said.
“Sitting in boardrooms measuring KPIs and statistics meant I lost connection with the day-to-day operations, our people and our clients and it had taken a toll on my passion.
“If I was to regain my passion and drive for the building industry in creating successful projects, I needed to have much more
personal connection with the journey to ensure a successful result and importantly the project ‘Win/Win’ outcome was achieved for all stakeholders not just for a few.”
The company aims to deliver boutique style customer focus that results in tailored delivery solutions.
“We want our clients to feel engaged and valued throughout the whole life of the project delivery process, not just being courted until contract signing then left hoping they have a robust building contract to fall back on,” Damian said.
“Our company vision invokes a collaborative culture, one that values relationships and importantly leads by example by doing what you say you will do.”
After a being a part of the industry for 30 years, Damian said his favourite part of the industry is people working in teams to accomplish a common goal.
“In our case it is a building that stands tall and proud and will do so as legacy of that achievement for years to come,” he said.
ONE Burleigh Headland is the first apartment complex to be built on Burleigh Headland in nearly 30 years and 5Point Projects is proud to have delivered this unique project.
The site adjoins the Burleigh Heads National Park, creating a unique position which offers residents uninterrupted north facing ocean views with the sanctuary of the rainforest as a backdrop.
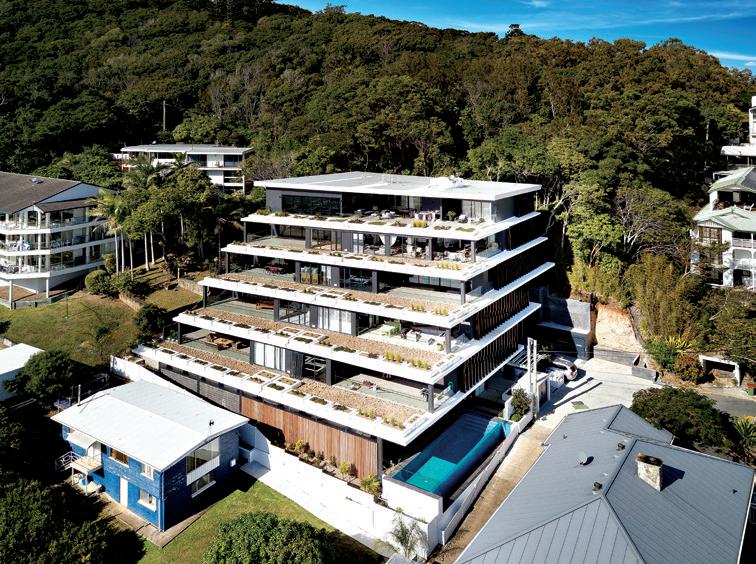
Comprising nine residences across five levels, one of which is the top, full-floor penthouse.
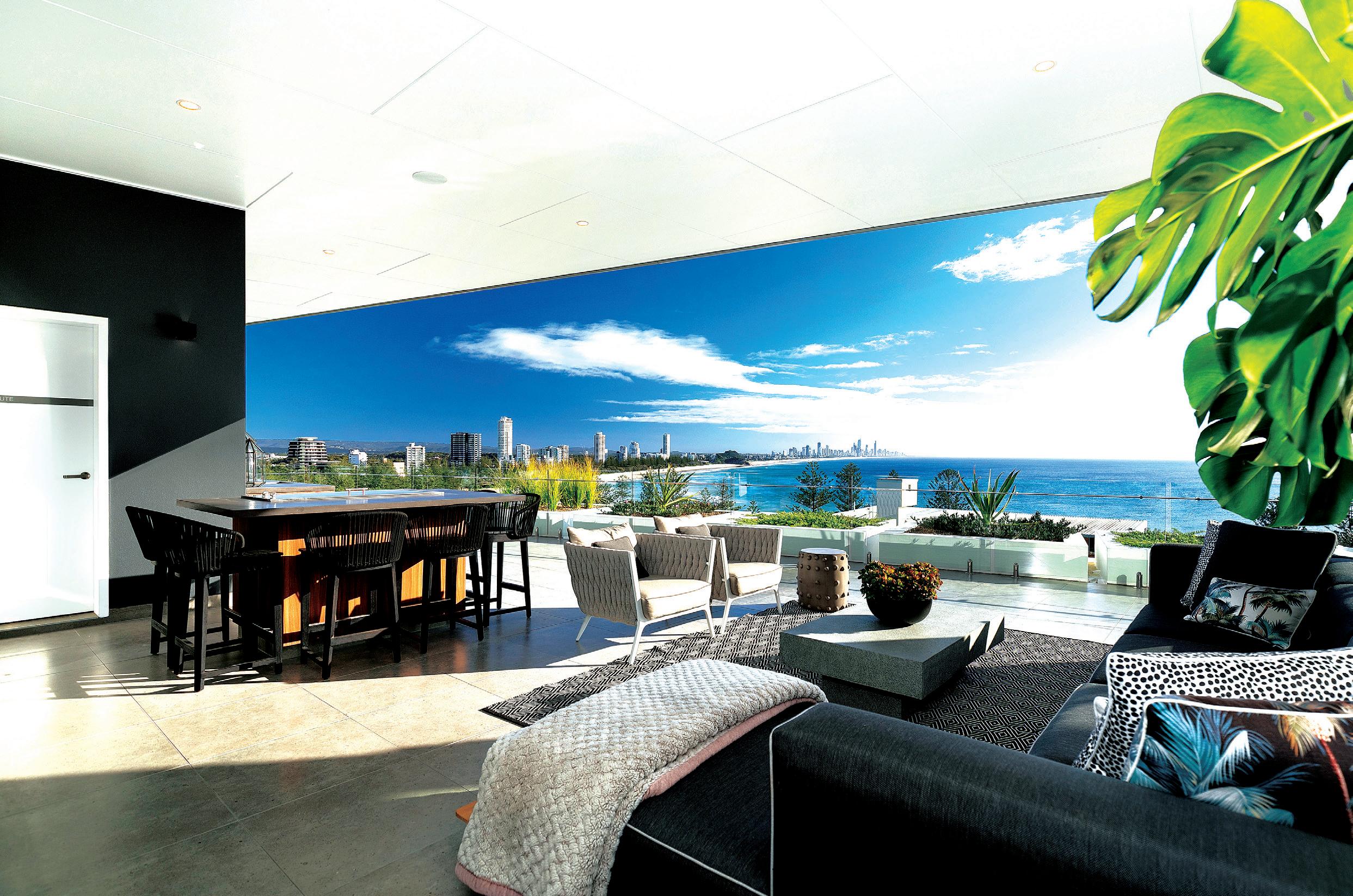
The penthouse features four bedrooms, four bathrooms and a sauna, while the remaining eight apartments boast three bedrooms, two bathrooms and spacious balconies.
Each floor had been engineered differently to capture the due-north water frontages through the use of Transfer floors which also maximised the clear span footprint for each apartment.
These transfer slabs enable ONE Burleigh Headland to step back into the natural landscape rather than perched as a rectangle on the site.
professional service whilst maintaining traditional values. Originally established
Stokes Wheeler is a modern
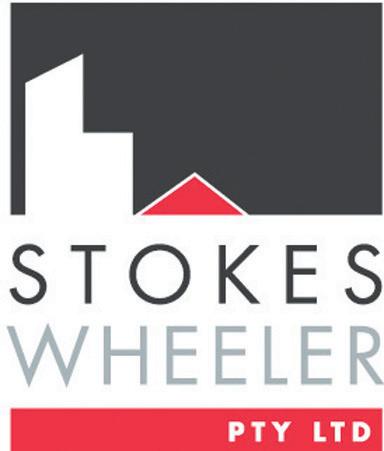
1928,
Wheeler
product and has established a proven and well respected reputation within
completion
industry.
delivered a diverse range of projects from
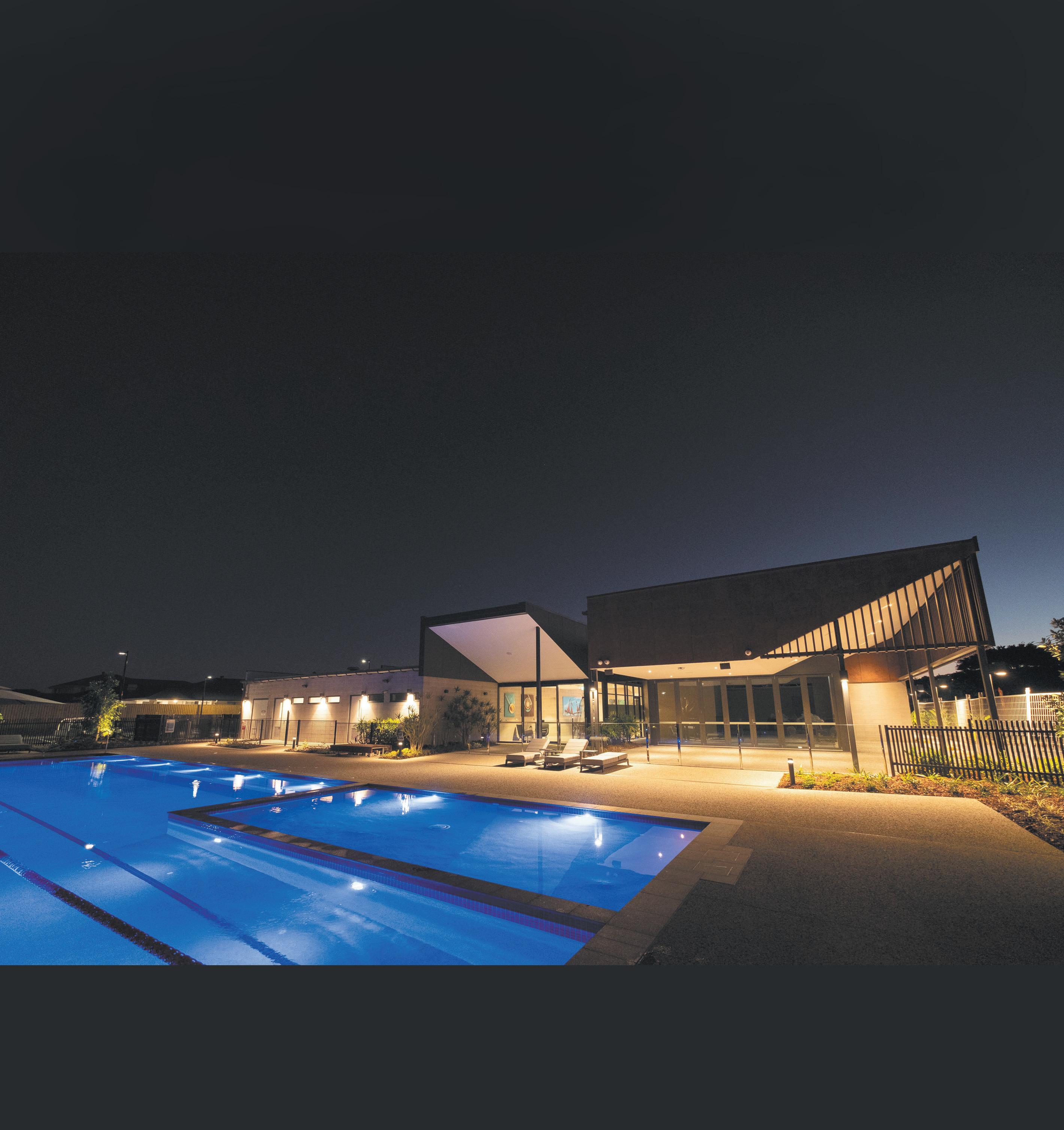
South Wales. Our construction portfolio includes aged care,
excess of $30 million to minor works
projects in a timely manner
With almost 50 years' experience, ADCO is one of Australia's most established construction companies with offices nationwide.
Established as a family business in 1972, today ADCO are industry leaders and still proudly 100 per cent Australian-owned. Everything they do is underpinned by their core values of responsibility, dynamism and teamwork.
They are responsible and deliver on their promises, they are dynamic and bring energy to their projects and work as a team to achieve shared goals.
This means your project gets finished on time, on budget and to the highest standards possible. Always.
The ADCO Way is the name they give to the fusion of their values with market-leading client service and high-quality project delivery.
The ADCO Way is embedded in their DNA. It’s the way ‘people who build’ go to work. Their success, as they have grown over the years, has been steered by their family heritage and their core principles.
ADCO’s Design, Services and Delivery teams have vast experience across the retail, healthcare, aged care, education, leisure, aquatic and community markets. They service commercial and government sectors, as well
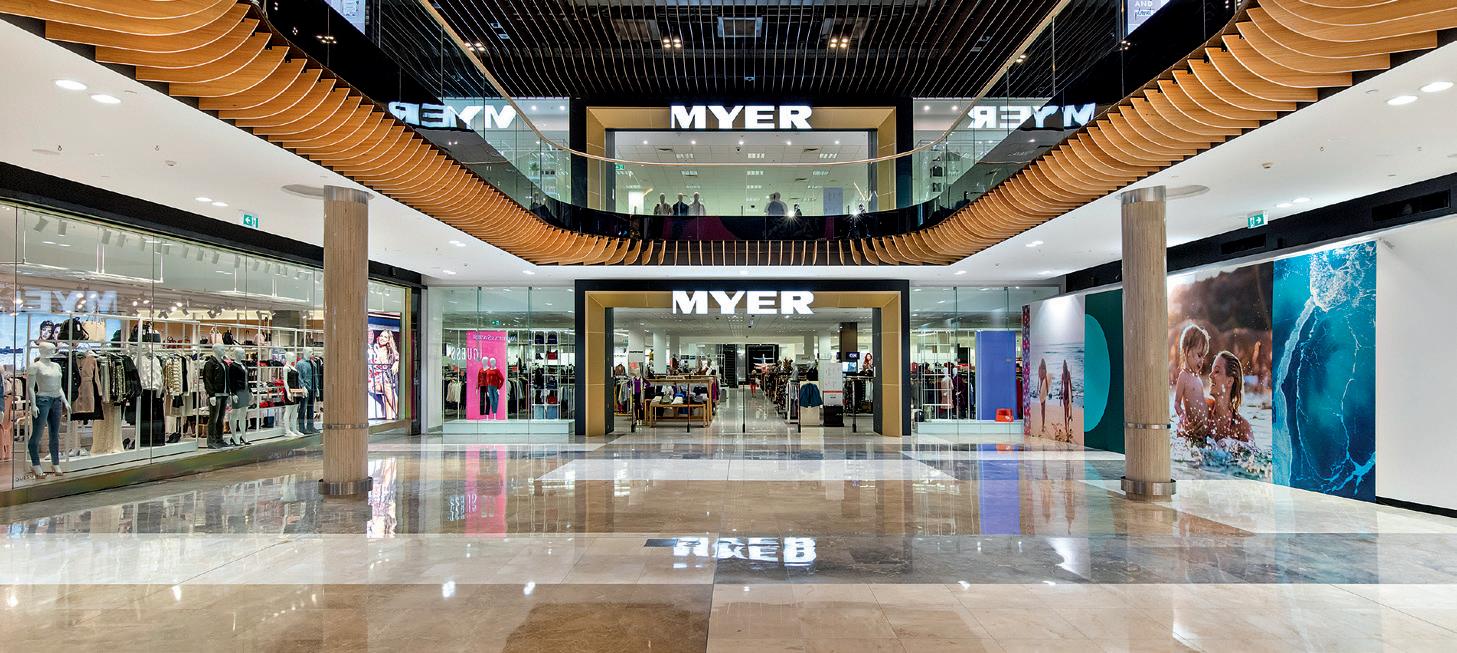
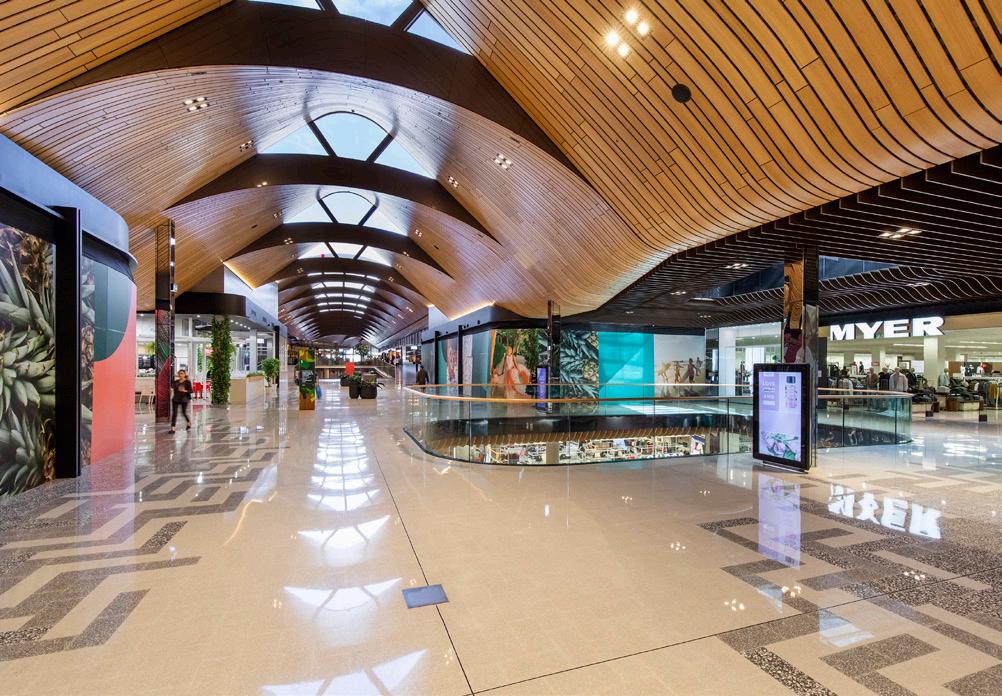
as key private and institutional corporates. Their teams travel everywhere in Australia, building and managing projects from $1 million to more than $200 million, with offices in Queensland, NSW, Victoria, and WA to support their national capability.
ADCO aspires to be the builder of choice for their clients, their consultants, their contractors and their people.
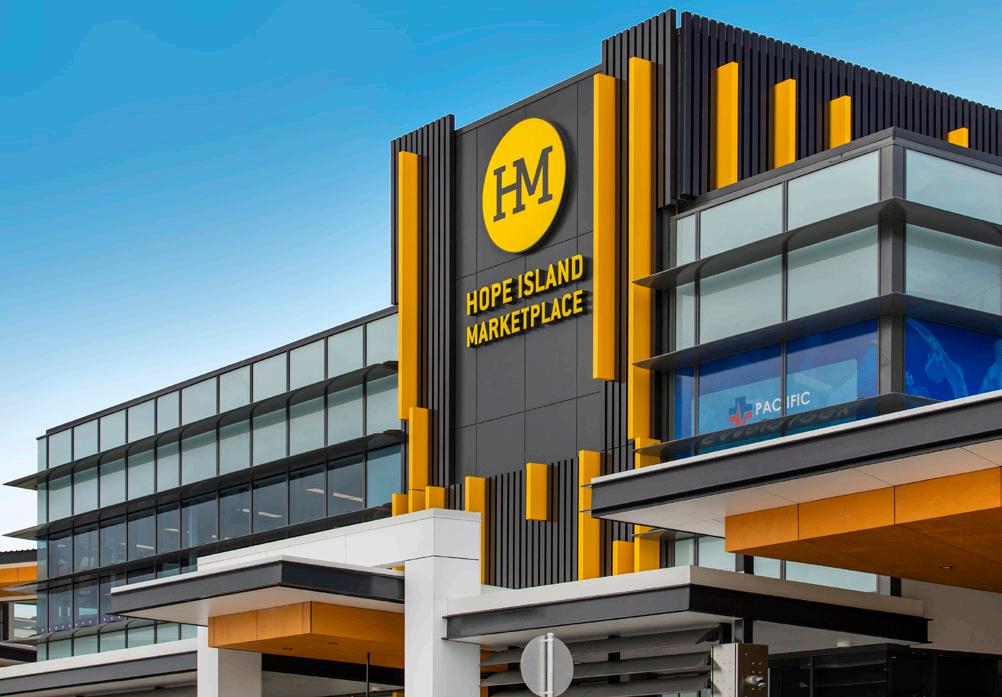


Lory Construction takes precise approach to delivering quality projects.
Delivering projects with precision, on time and on budget remains the core focus of Lory Construction, an outcome which director Nick Lory said is achieved ‘’by harnessing the knowledge of the leading people in the industry and creating a first-class culture; we believe we have the best team in the business; we back our product.’’
Since its inception in 2014, Lory Construction has gone from strength to strength, with 2018 seeing exceptional growth for the company in both project delivery and internal systems.
Based on the Gold Coast and specialising in the delivery of superior quality, cost efficient design and construct projects, Nick said he wanted to showcase the company's diversity and ability to deliver first class projects across the industrial, commercial and residential sectors, by having projects acknowledged in the Master Builders Housing & Construction Awards in each of these categories.

A testament to Lory Construction's diversity and an icon in the evolution of childcare, Sky
Tree Kids Early Learning Centre stands out in the construction landscape, not only in its degree of quality, design and innovation, but by highlighting Lory Construction's unparalleled commitment to providing tailored client solutions.
‘’We were sensitive to the client’s vision and designed a contract which promoted and encouraged flexibility in job design, we’re passionate about ensuring clients conceptual dreams become a reality through a seamless and enjoyable process," he said.
"’Our client relationships are proof our guarantee of clear and open communication alleviates any undue stress, allowing us to achieve our aim of delivering a premium product with 100% client satisfaction’."
Each project is meticulously managed to ensure delivery of the best possible product, which is especially evident in a block of Industrial units completed at Yatala’s Empire Industrial Estate.

Construction manager Cam McRae said "these spec units are the cream of the crop of what is on offer in the market, we liked them so much we bought one and relocated our office, solidifying our commitment to the

growth and opportunities in the area."
While the commercial and industrial sectors remain part of the fundamental DNA of Lory Construction, residential projects such as the recent conversion of a house described as a "90s Tuscan horror" into a statement showpiece of Hamptons elegance highlight the true diversity in project delivery director Nick Lory has come to love about the industry.
"The project was delivered turnkey for the new owners in under six months, which is something we are exceptionally proud of, given the extensive scope of works and our commitment to keep disruptions to neighbouring homeowners to a minimum," he said.
Operating primarily within South-East Queensland, the company offers a professional and personalised service as an alternative to the "tier 1" builders, yet has the capacity and capability to manage large projects Australia wide.
With an emphasis on quality, efficiency and innovation, Lory Construction continues to deliver a diverse range of projects with the team looking forward to a bright future built on solid foundations.
Gold Coast construction firm delivers exceptional learning environment for A.B. Paterson College.
Gold Coast based Alder Constructions celebrates 15 years of sustained growth as they continue to diversify and expand their operations across South-East Queensland.
The company started from humble beginnings, based out of Founder and Managing Director Greg Alder’s Gold Coast residence in 2003.
Today, Alder has a workforce of more than 60, and has delivered more than 200 successful construction projects across the south east. Greg prides himself on the steady and controlled growth of the company and has maintained his workforce through tough economic times.
After 16 years working for a Tier 1 company prior to establishing Alder Constructions, Greg was driven to build a company with the horsepower and professionalism of a Tier 1 company that maintained the “family business feel”.
With a rich catalogue and more than 15 years of successful projects, spanning from Gold Coast, to Toowoomba, Ipswich to Sunshine Coast and Northern New South Wales, their commitment at Alder Constructions is to create a bespoke delivery experience that inspires and challenges the norm.
During their tenure, they have gained a plethora of experience, delivering exceptional quality builds, with each new project paving the way for further innovation and sustainable delivery.
The company’s vast experience specialising in technically and logistically complex projects across all facets of new building, refurbishment, civil and infrastructure works, has afforded them the unique position to offer a complete construction solution.
They thrive on a challenge and this is evident in the diverse range of projects they complete across many industry sectors.
Their staff pride themselves on being a group of dynamic forward-thinkers, continually delivering innovative and diverse projects, all the while focusing on building relationships
with their clients and supply chain, creating a holistic project experience.
A.B. Paterson College’s new $13 million state-of-the-art learning precinct, The Winton Centre, sets a new benchmark in educational learning spaces on the Gold Coast.
The progressive multi-level, 4500 sq m facility is a showstopper with well researched education spaces designed to foster a positive learning environment for modern learning.
The Winton Centre has been designed to meet the demands of 21st century education and is an outstanding addition to the school’s current facilities.
Modern educational spaces must address not only the academic needs of the students but also their innate curiosity and creativity. Innovative architectural design, cutting edge technology, and interactive learning environments are the way of the future and The Winton Centre will set a new standard for schools.
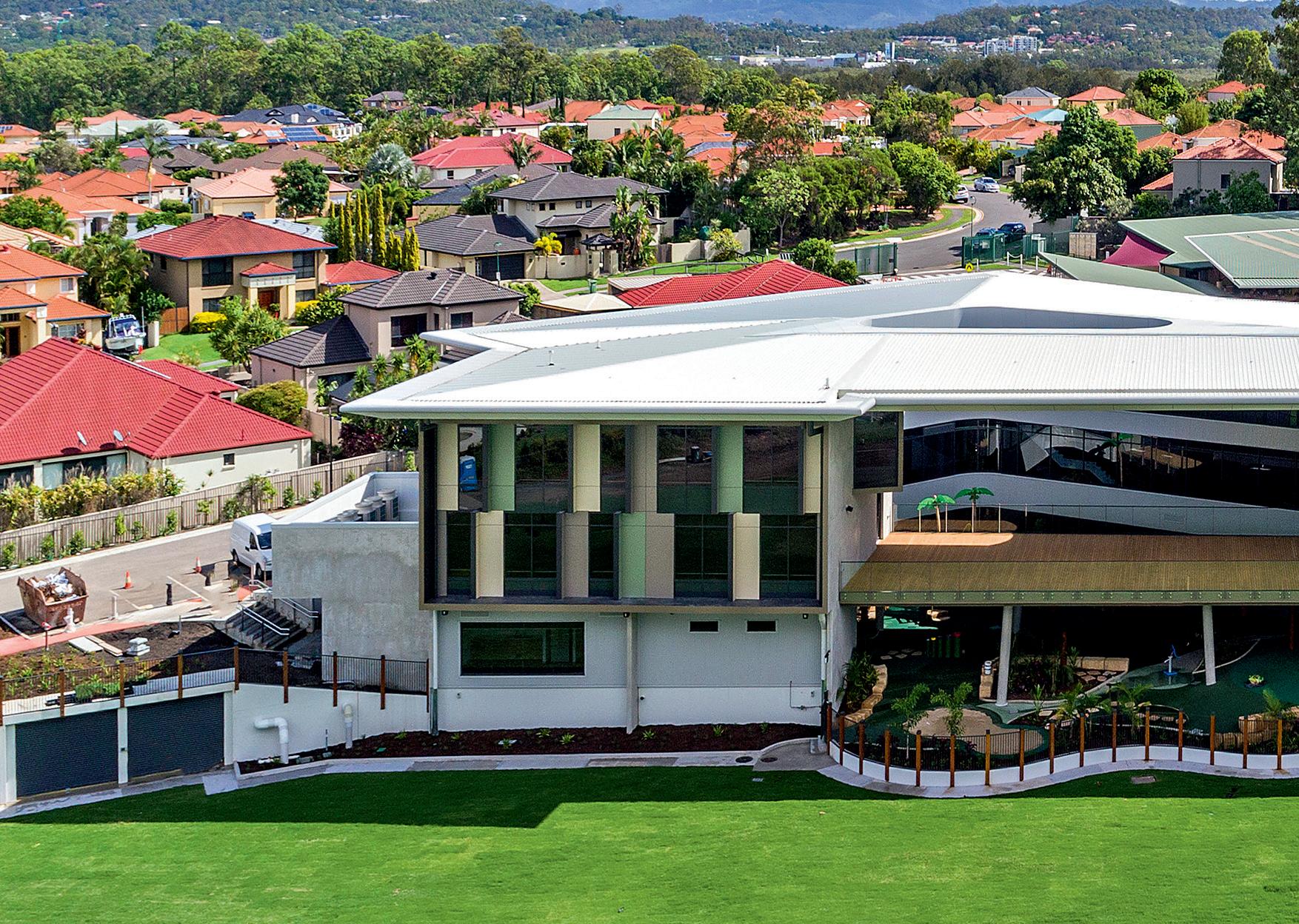
The new centre boasts a diverse range of spaces both individual and collaborative, internal and external to accommodate young, inquisitive minds.
The fluid nature of the building with curved features - furnishings, walls, windows, transitions students from class to class with ease.
The three level, 4500 sq m building has been adorned in the colour palette of the Australian bush, representing A.B. Paterson’s strong heritage, with colourful, vibrant and dynamic learning spaces throughout.
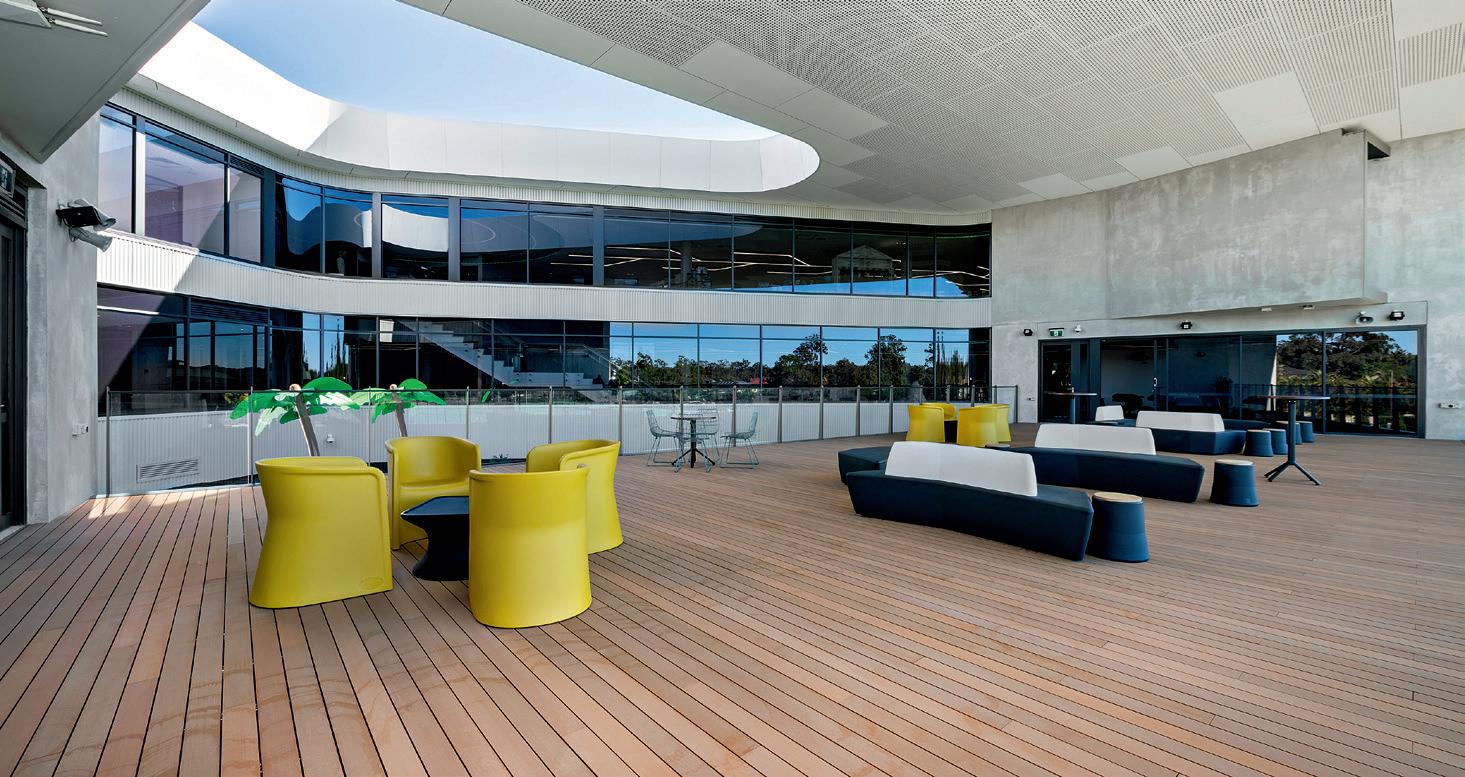
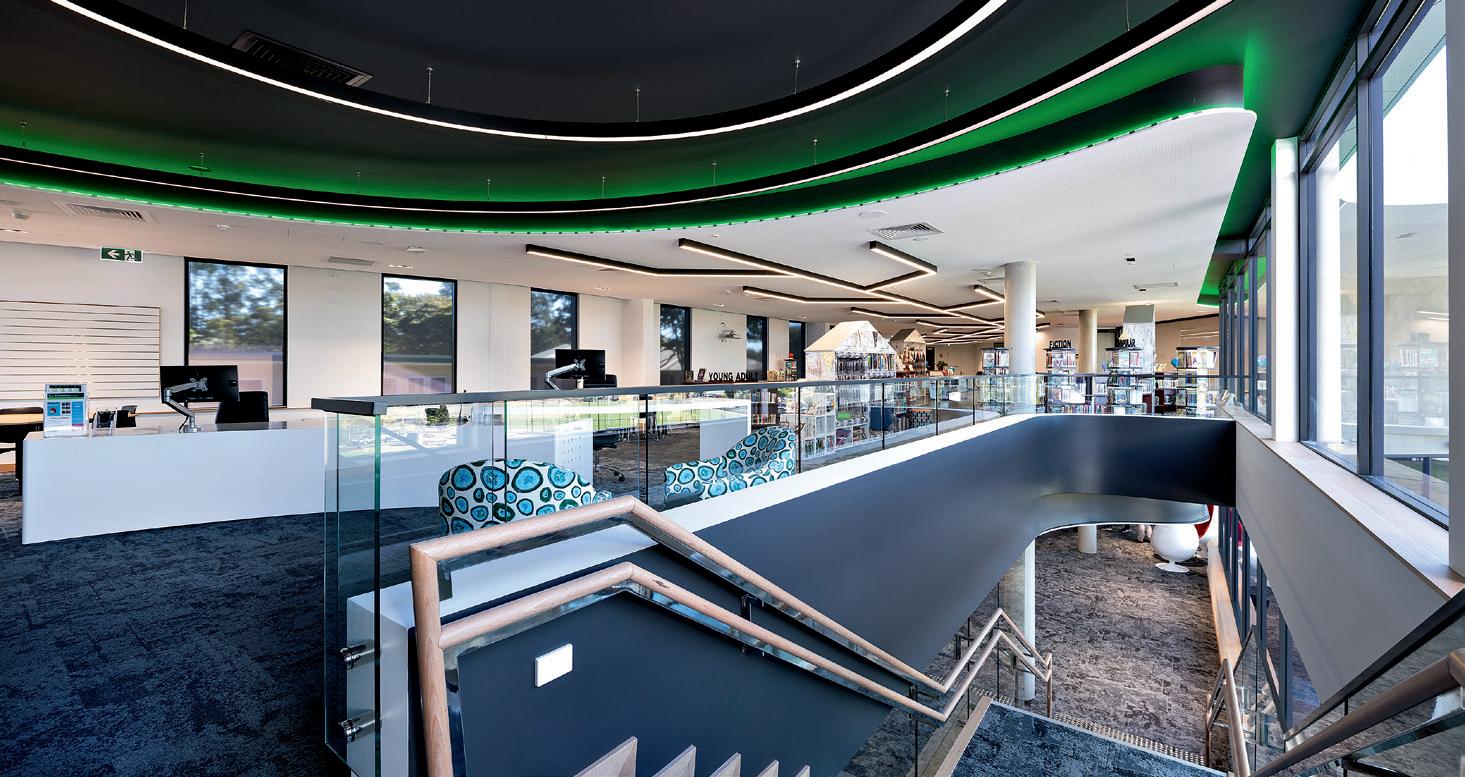
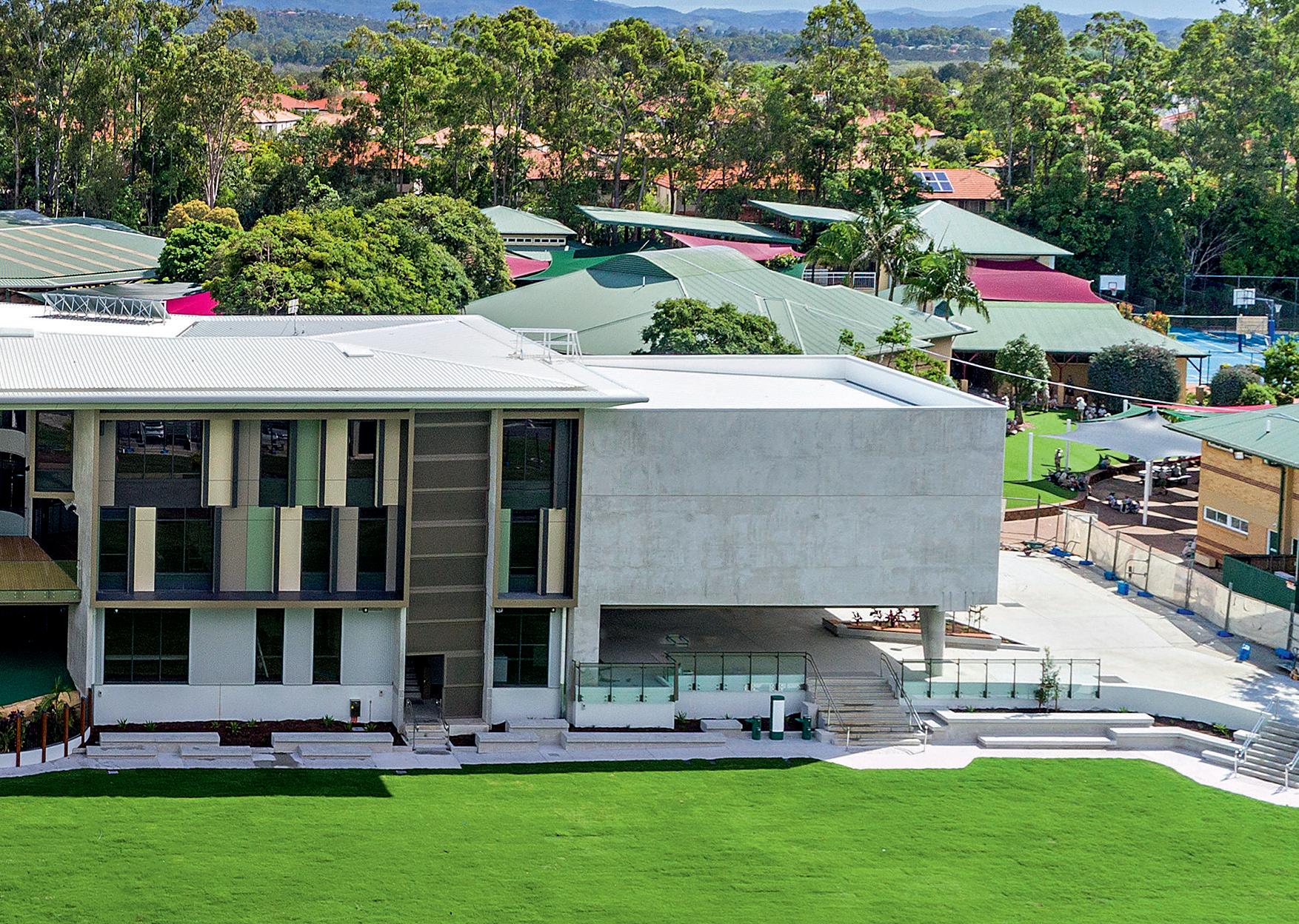
The first floor features a magical rainforestthemed playground, three Pre-Prep classrooms, an Outside School Hours Care facility, a café and film studio.
The upper levels feature a Years 4 to 6 Library, dedicated academic research space for staff, flexible learning spaces, a deck with a view to the three-storey atrium, and a 160 seat multi-purpose lecture theatre.
Equipped with retractable seating, acoustics panels, and a fully sprung floor, the lecture theatre will be an incredible location for musical performances, band practice, dance recitals and more.
Fully completed homes from $190,000 through to $2,000,000. The Gold Coast’s premium luxury builder at an attainable price.

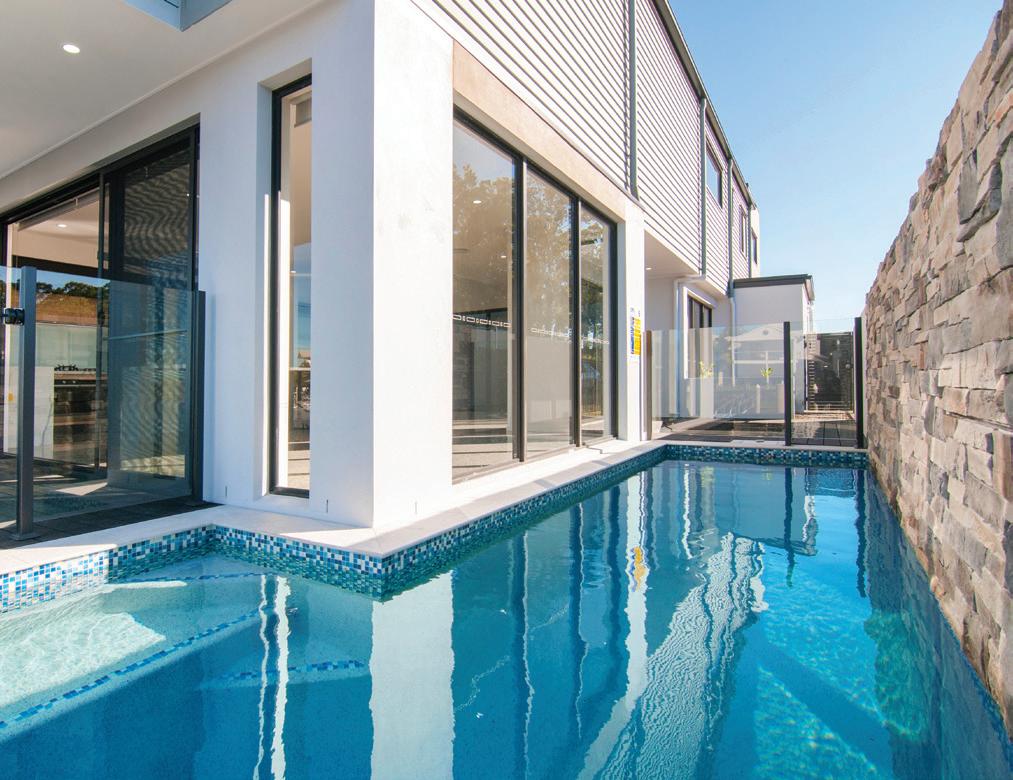
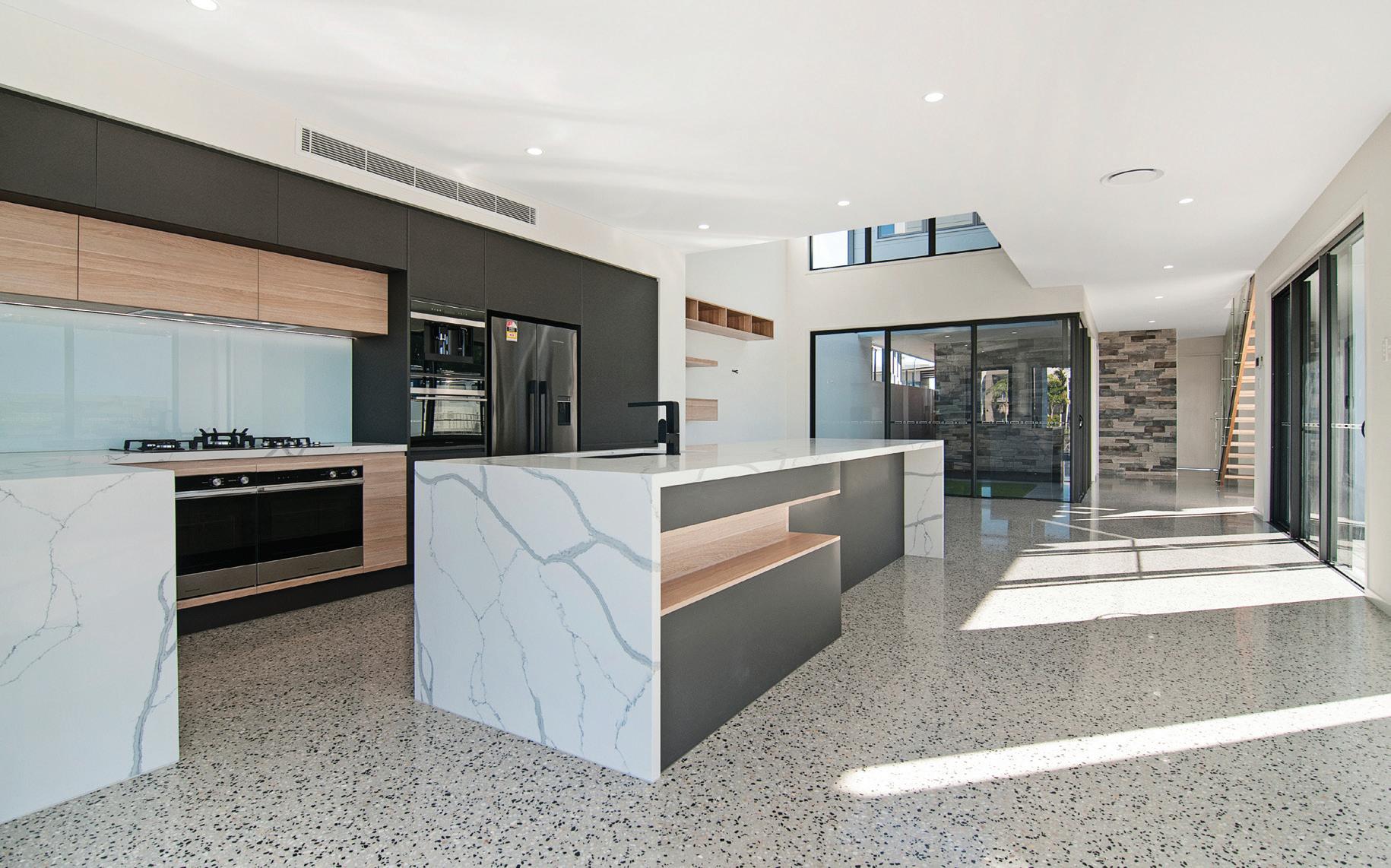
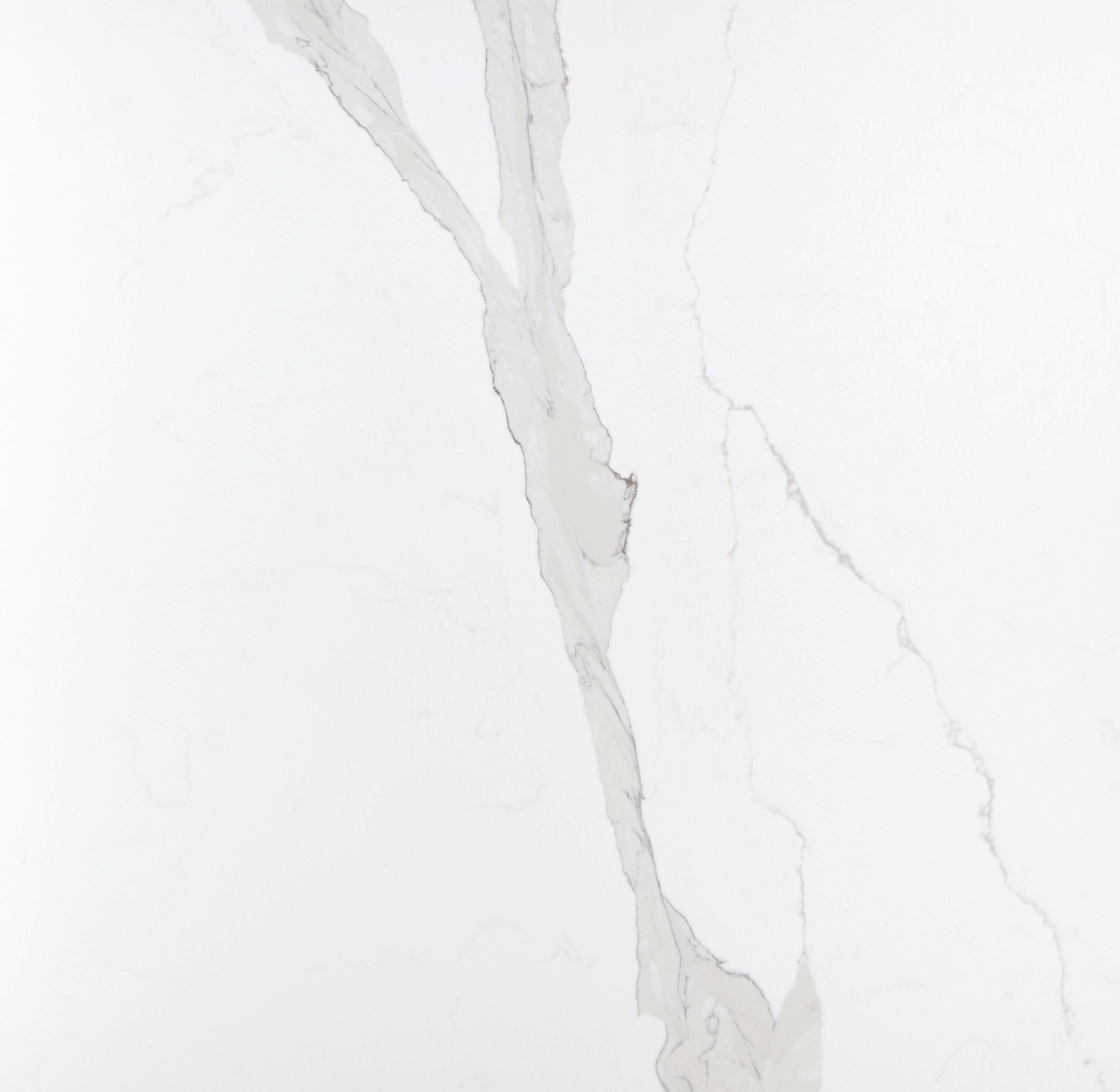
Ultra Living Homes goes beyond the ordinary to create extraordinary.
“Going beyond the ordinary in a fullycustomised home build is what sets this family business apart. And represents the ultra in our name,” Ultra Living Homes operations manager, Sharon Moyse said.
Building from the border to the south side of Brisbane and west to Jimboomba, the team at Ultra Living offer a collective building experience of over 137 years, resulting in exceptional homes tailored to the laid-back Queensland lifestyle.
“Our fulfilment comes from seeing our customers joy as their ultimate dream home comes to life before their eyes,” Sharon said.
“We want our clients home to reflect exactly what they need, whatever form that might take.”
Ultra Living Homes had two entries in this year’s Queensland Master Builders Awards that catered to varied budgets and requirements.
Their Crowne Display Home, located in Coomera, was designed to offer seamless indoor and outdoor living spaces and make the most of the warmer climate. The use of up to the minute design trends was evident
throughout, from the bold use of colour through to the striking tiled feature walls.
“The master suite is the knockout feature of the home,” Sharon said.
“The north facing windows allow natural light and winter warmth to the bedroom and the ensuite.”
Ultra Living’s custom-built, two-storey home located in Sovereign Lane, was born from an early inception of working closely with the developer of Coomera Waters.

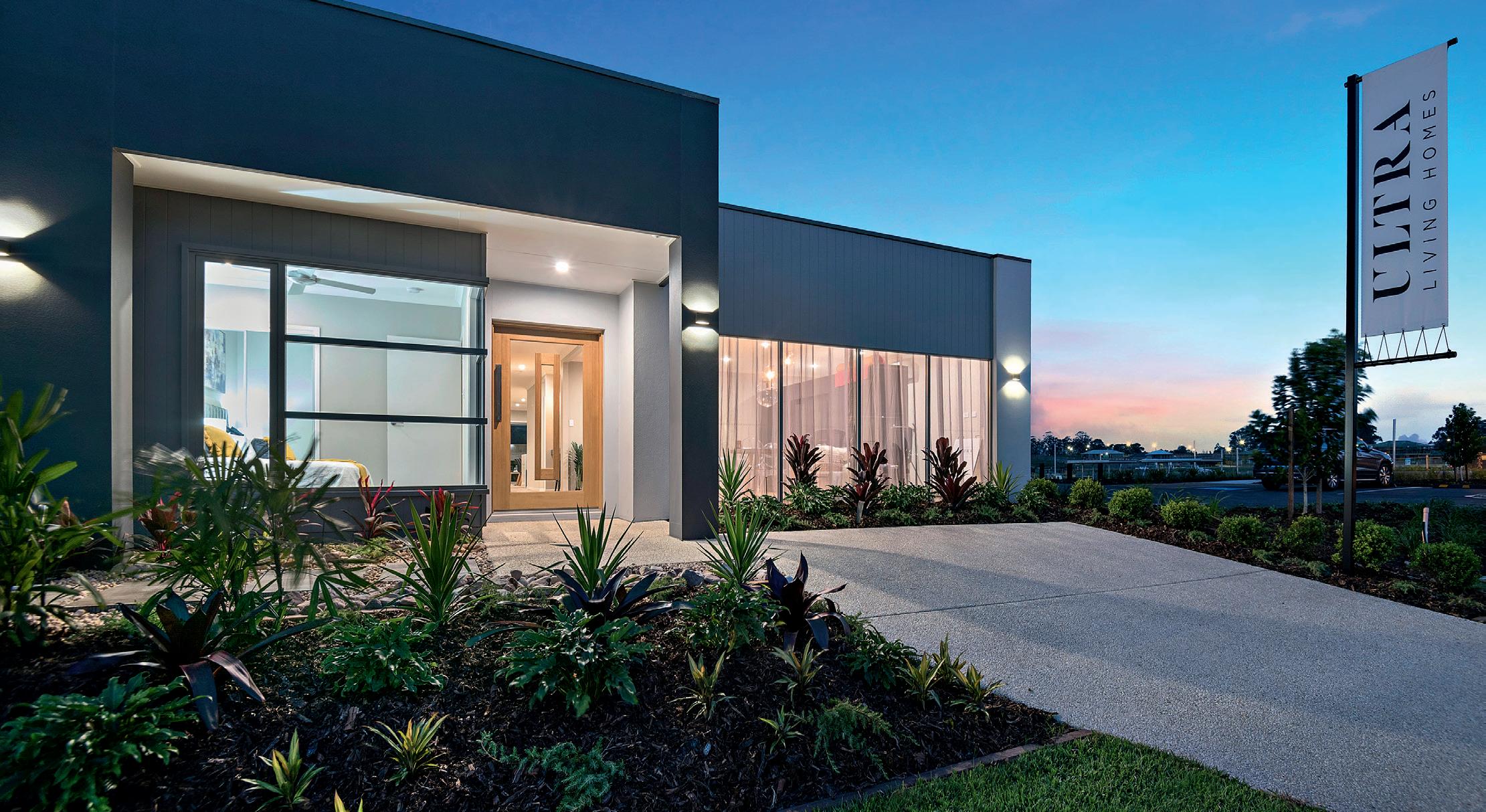
The brief was to develop a pre-eminent architectural showcase that would set the
benchmark for future urban built form in this land stage release of 20 allotments.
“Our approach to this homesite was a continued focus on the end user. A clear sense of liveability and comfort was continually front of mind and it shows,” Sharon said.
“As you meander through the open plan, the clever use of two storey voids create a theatrical sense of opulence. The visual line from the front entry, protected winter courtyard and 5-metre long kitchen flows beautifully onto a generous under-roof entertaining space and open timber deck over the waterway.”
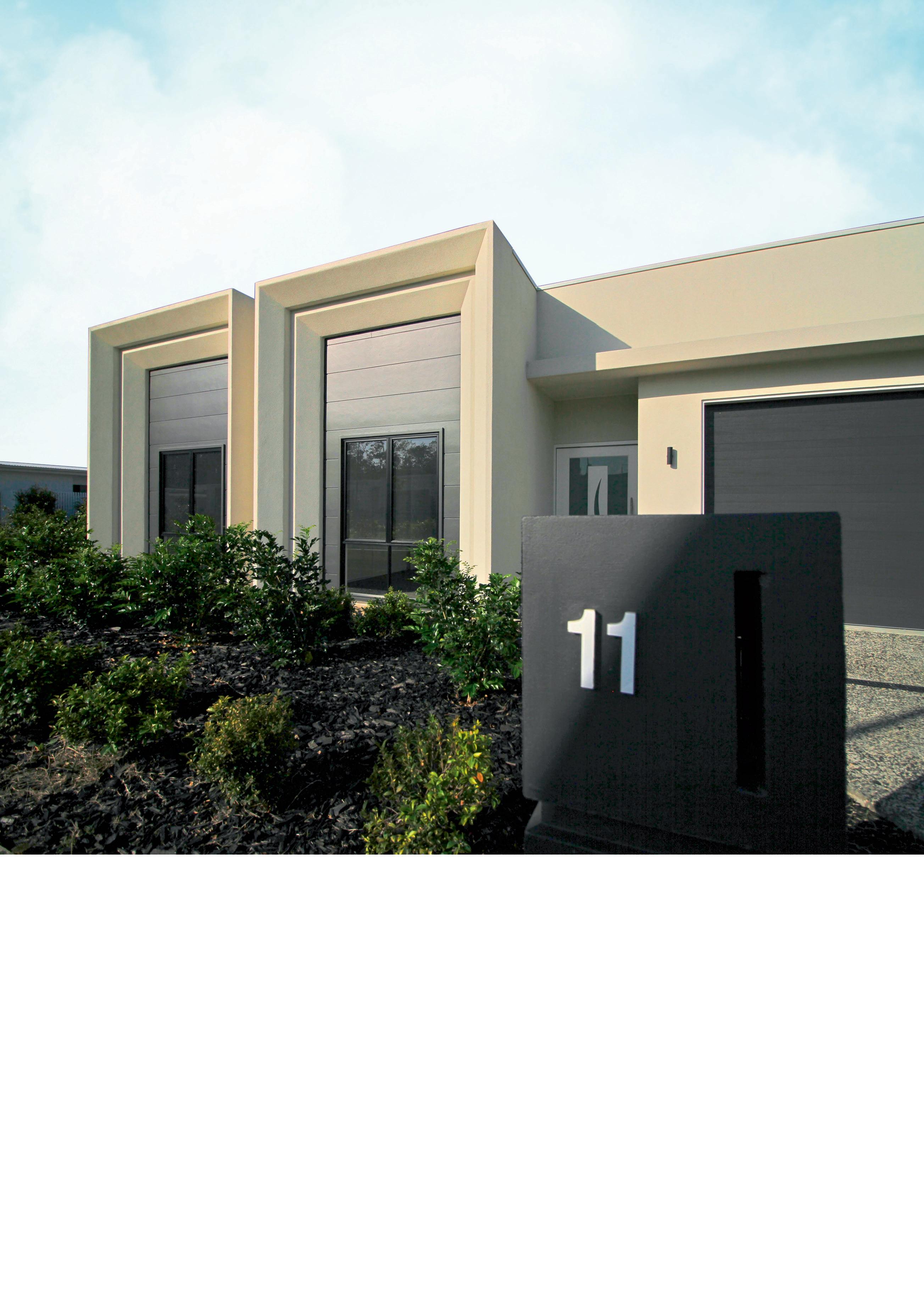
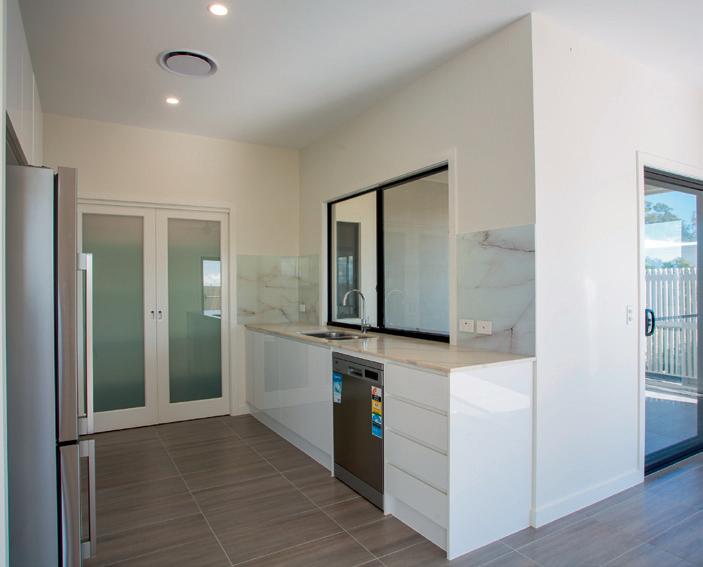

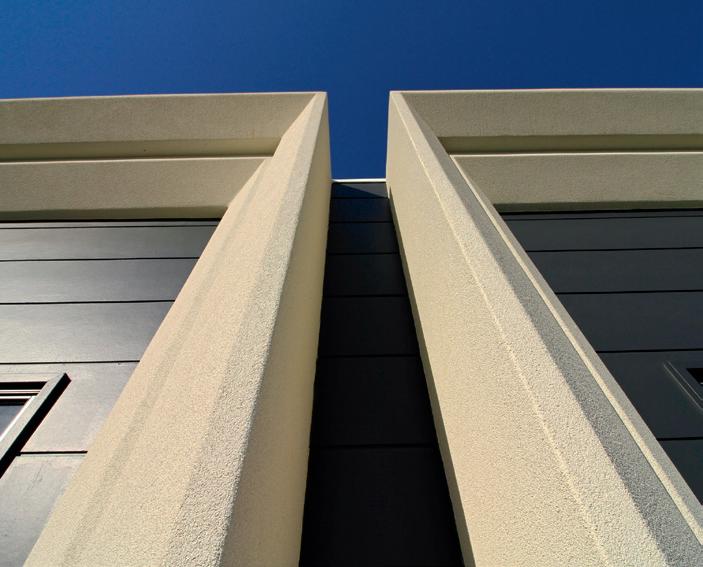
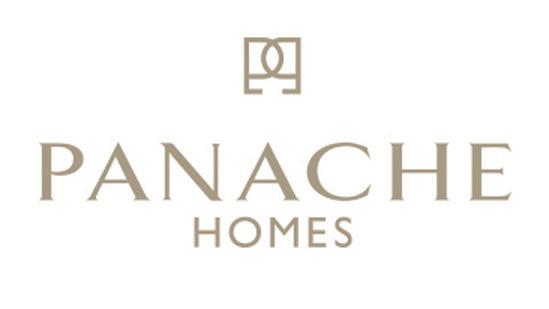


Panache Homes has long developed a trusted reputation for designing and developing state-of-the-art yet practical homes, and once again they have been entered into the Individual Home up to $250 000 category at this year’s prestigious Master Builders Housing & Construction Awards.
Over the years, this boutique family business have become synonymous with building innovation, unmatched workmanship and quality craftsmanship, expertly blending on-trend and luxurious homes with prices everyday Queenslanders can afford.
This stylish four-bedroom residence is located in Pimpama, one of the fastest growing suburbs in Australia, and therefore an ideal destination for families and savvy investors.
With uncomplicated elegance, the stand-out factor is the excellent use of functional space which include the 2.7-metre-high ceilings and large living-room window which infuse the home with natural light. Further clever and user-friendly design, combined with seamless tiling, expertly blend indoor and outdoor areas into a desegregated home.
The kitchen is complete with bench tops, glass splashbacks, soft-slide drawers, spacious pantry and top-quality appliances.
The front façade commands attention thanks to pivot doors and carefully landscaped exterior. The integrating of alfresco entertainment patio and breakfast nook with the lush garden further add to the exteriors overall appeal.
Those who choose Panache Homes to journey with them through the exciting adventure of building their own unique home can expect that the everyday needs of modern living will be skilfully entwined with the company’s trademark flair and creative dynamism.
“Exemplary customer service, attention to detail and commitment to high standards are at the heart of our success,” said Panache Homes managing director Sia Lagha’i.
“We work closely with valued clients who are trusting us to bring their dream home to life.”

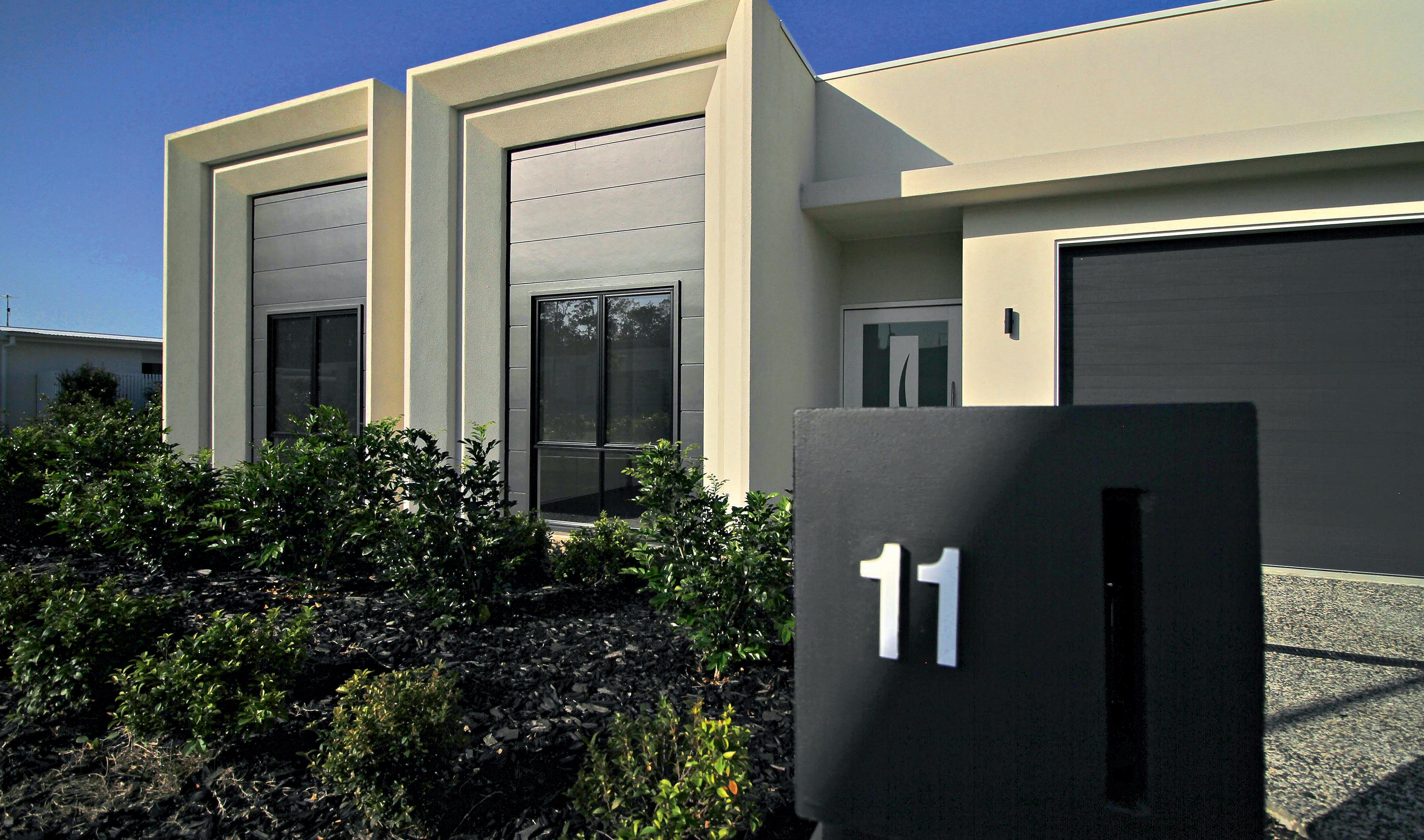
In fact, his family remains friends with many of his clients long after the building is complete, a testament to the company’s emphasis on client relationships.
While his construction company is known for the superior quality of the imaginative homes they create, Mr Lagha’i says they pride themselves in fine detail and beautiful finishes.
“Most importantly, we show buyers that chic new home of this calibre can still be very affordable, and we want to be recognised by our peers and by the public as excellent value for money,” Mr Lagha’i said.
With a founding ethos focused on constructing creative outcomes as works of art, Mr Lagha’i remains passionate about the future of this dynamic and vibrant company.
Practicality blends with Panache for boutique company.Bishton Group built on relationships.

Established in 2014, Bishton Group is a customer focussed construction and project management company with experience in completing projects in commercial, industrial and aged care sectors.

Based on the Gold Coast their team deliver quality project solutions coast-wide, from Brisbane to Northern NSW.
Company director and founder Scott Bishton is a qualified construction manager and openlicensed builder, with more than 15 years construction experience in management roles.
Scott said the Bishton Group management team are experienced in tier one and two businesses and pride themselves on providing big contractor experience with a small contractor hands-on approach.
Bishton Group offer design, construction, rectification and renovation of domestic, commercial and industrial buildings with a focus on stakeholder engagement,

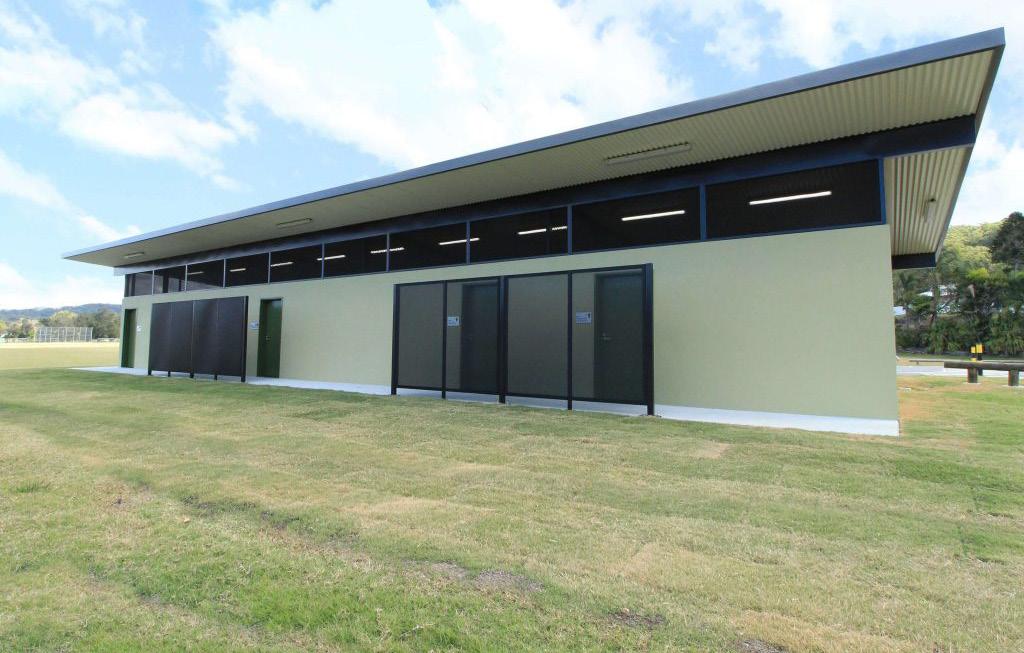
commercially sensitive and challenging projects.
The business objectives are to form longterm partnerships with companies that share their values.
With their thorough understanding of building requirements, they are committed to
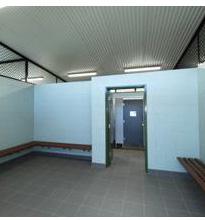
producing, time and cost-efficient results and their teams have been trained to minimise the disruption to their clients, within and outside designated work zones.
Bishton Group have been members of Master Builders since their beginning and find Master Builders an invaluable asset.
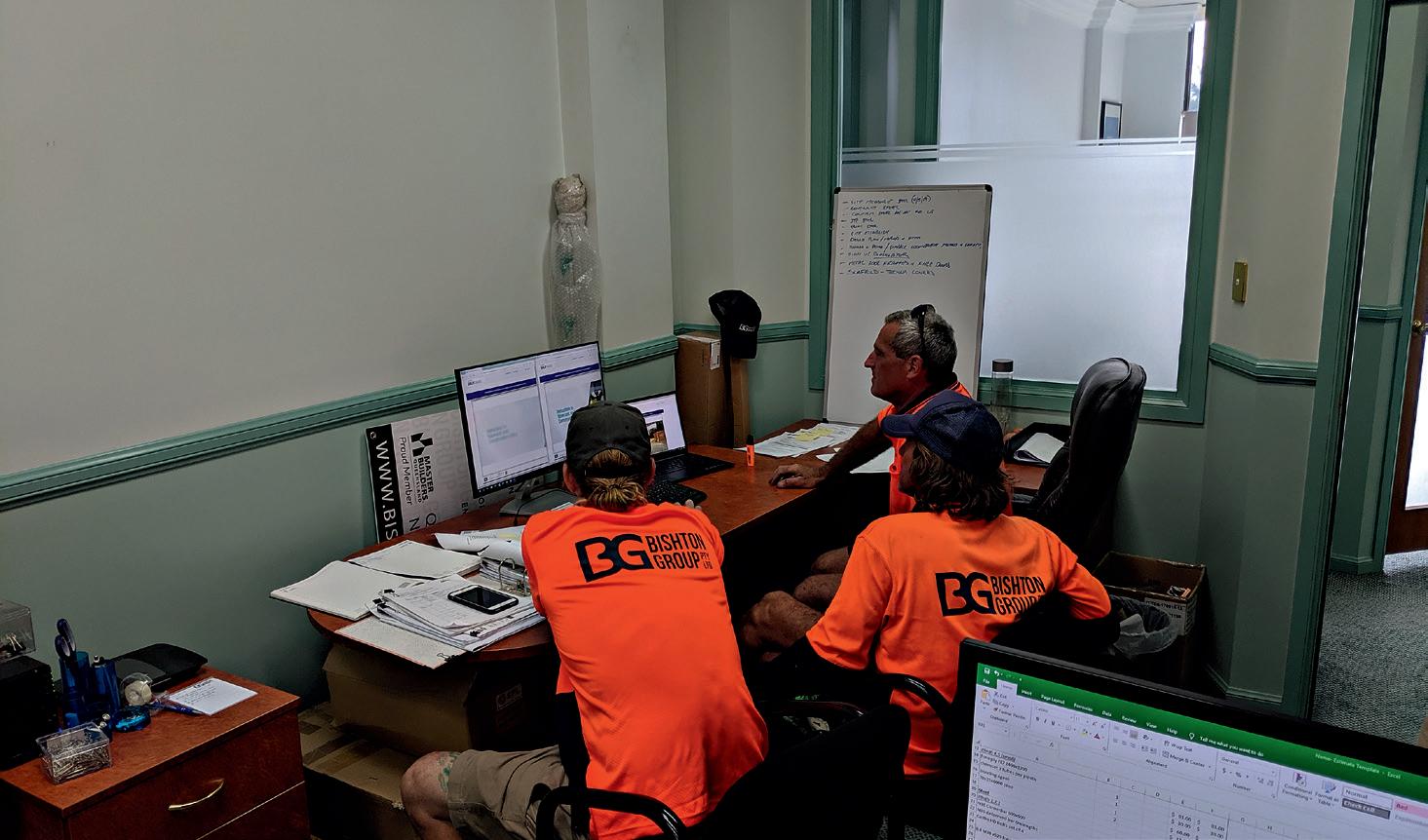
Enjoy DecoClad’s enduring beauty in the bush, by the beach or in full sun. Effortless to install and maintain, DecoClad is the ultimate in exterior cladding.
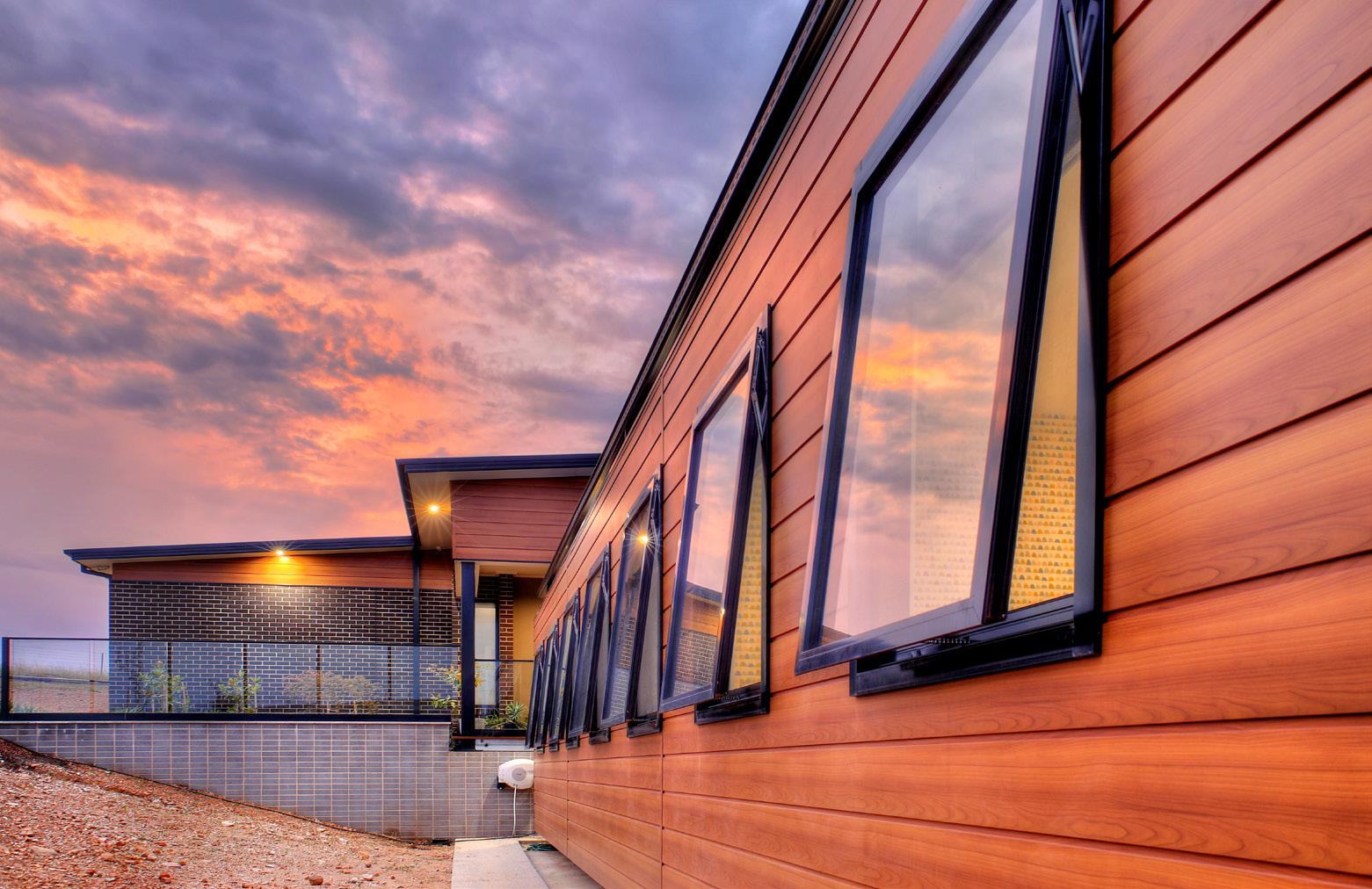
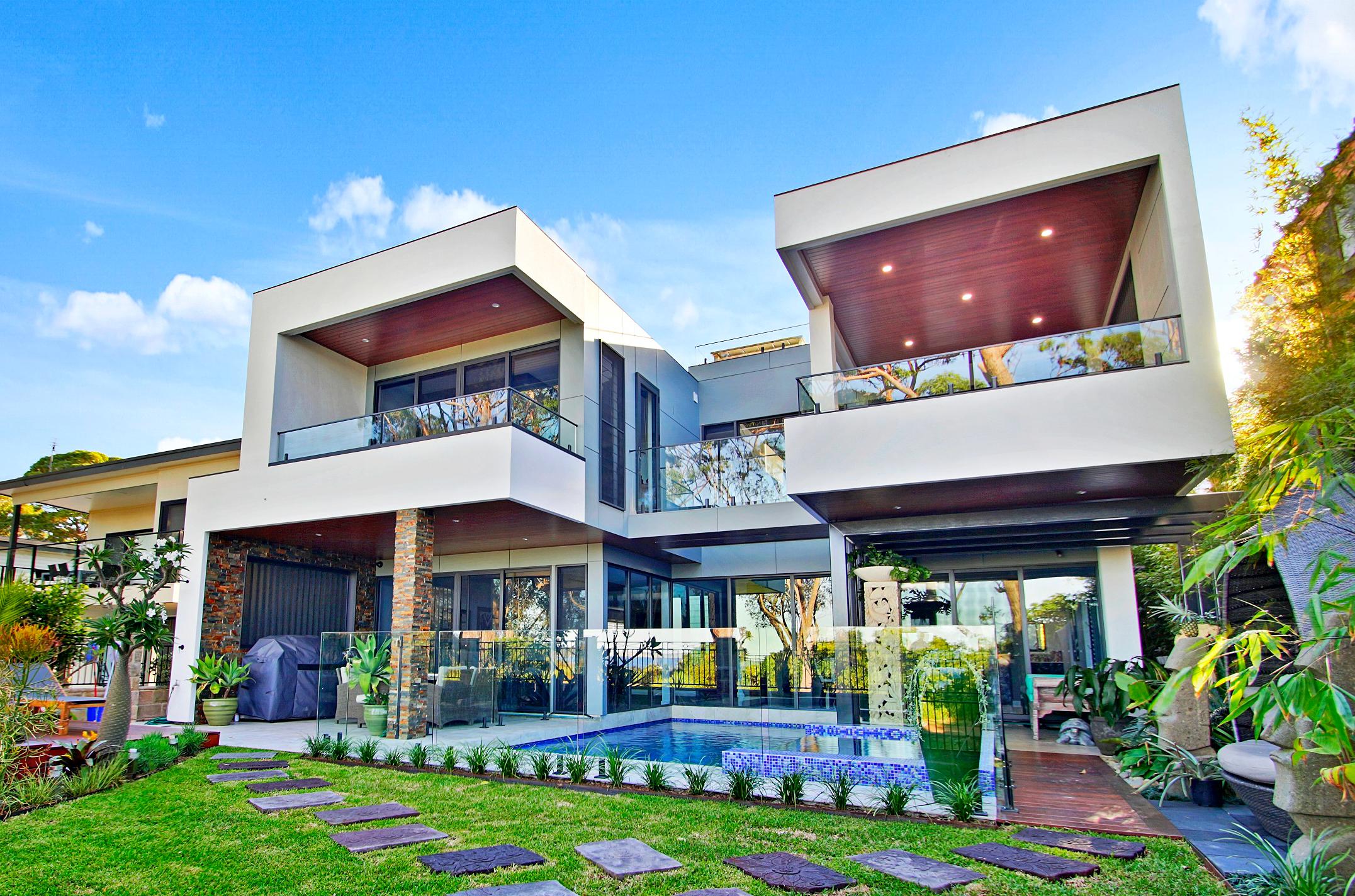
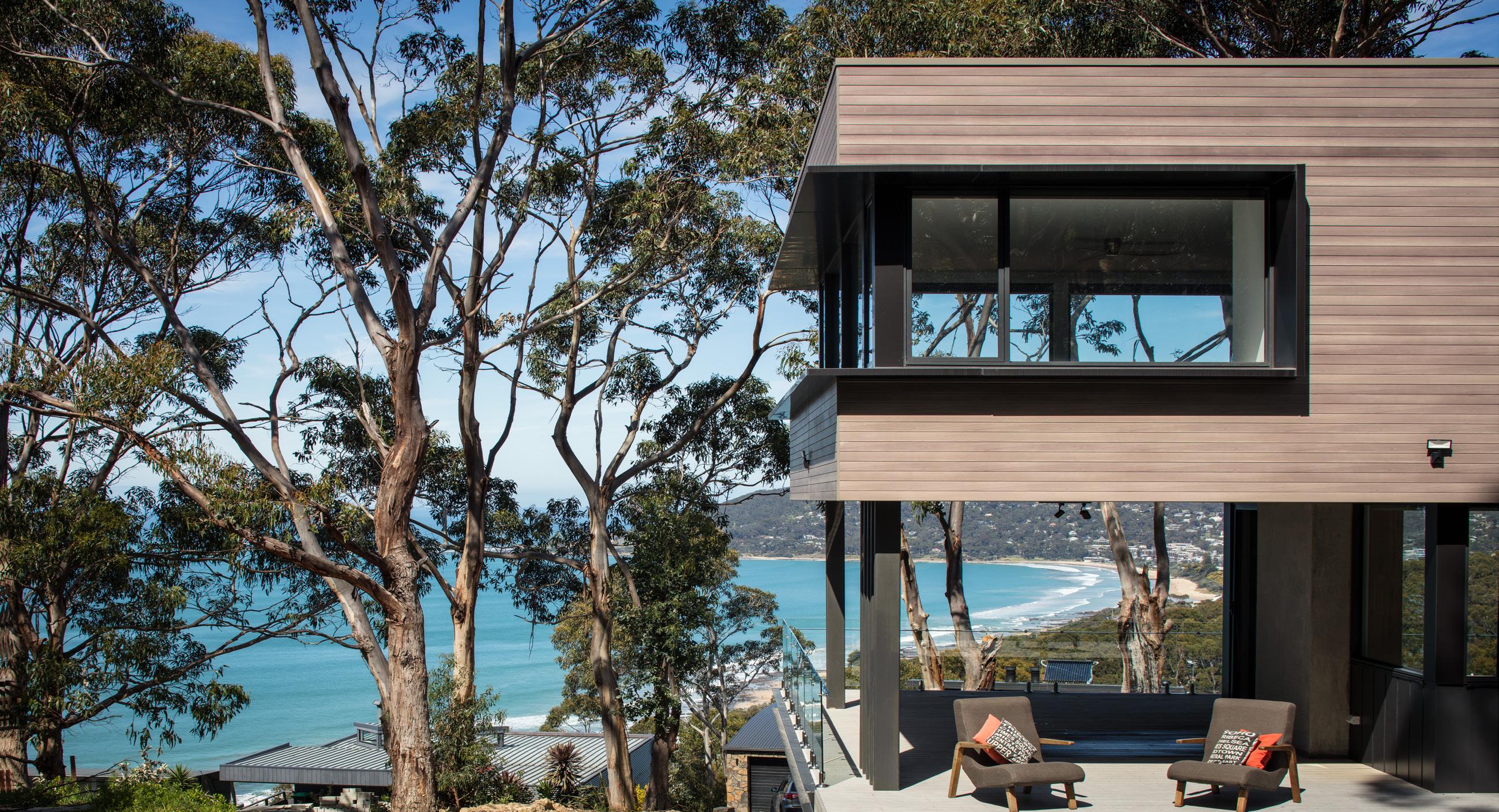
Pairing aluminium’s proven strength and



Super Durable

such as DecoWood, Solid

DecoClad meets


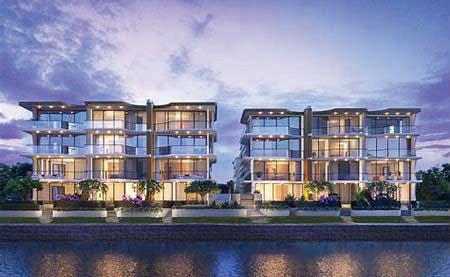
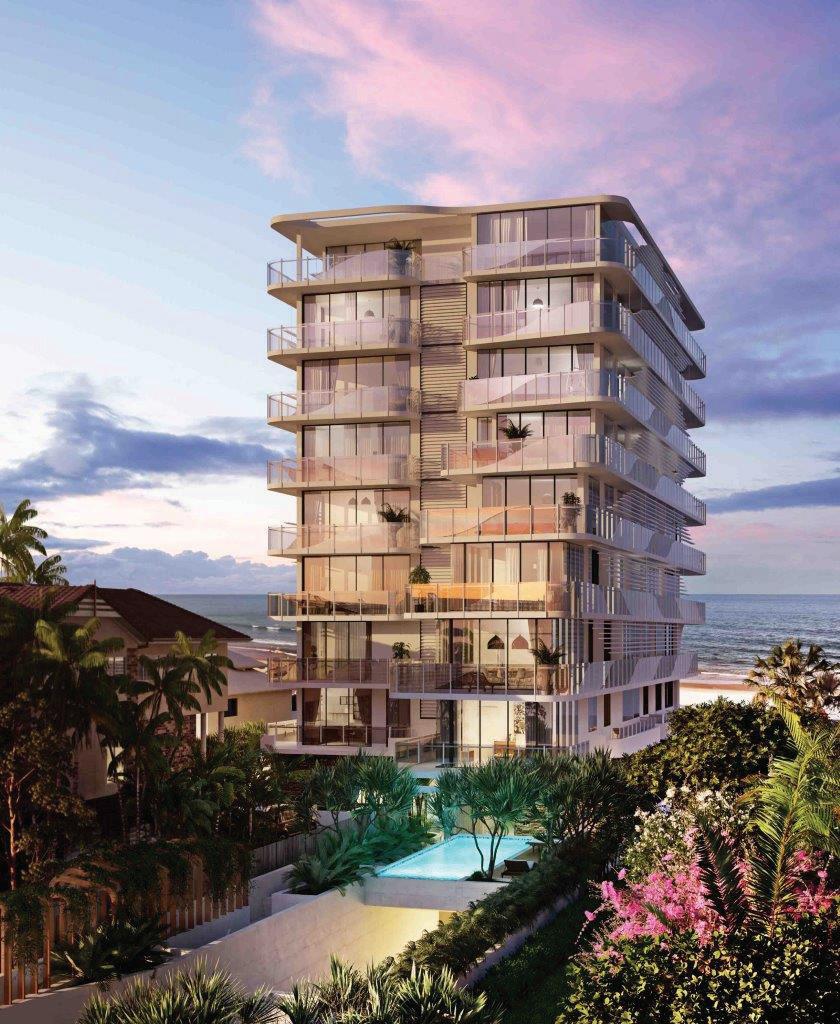
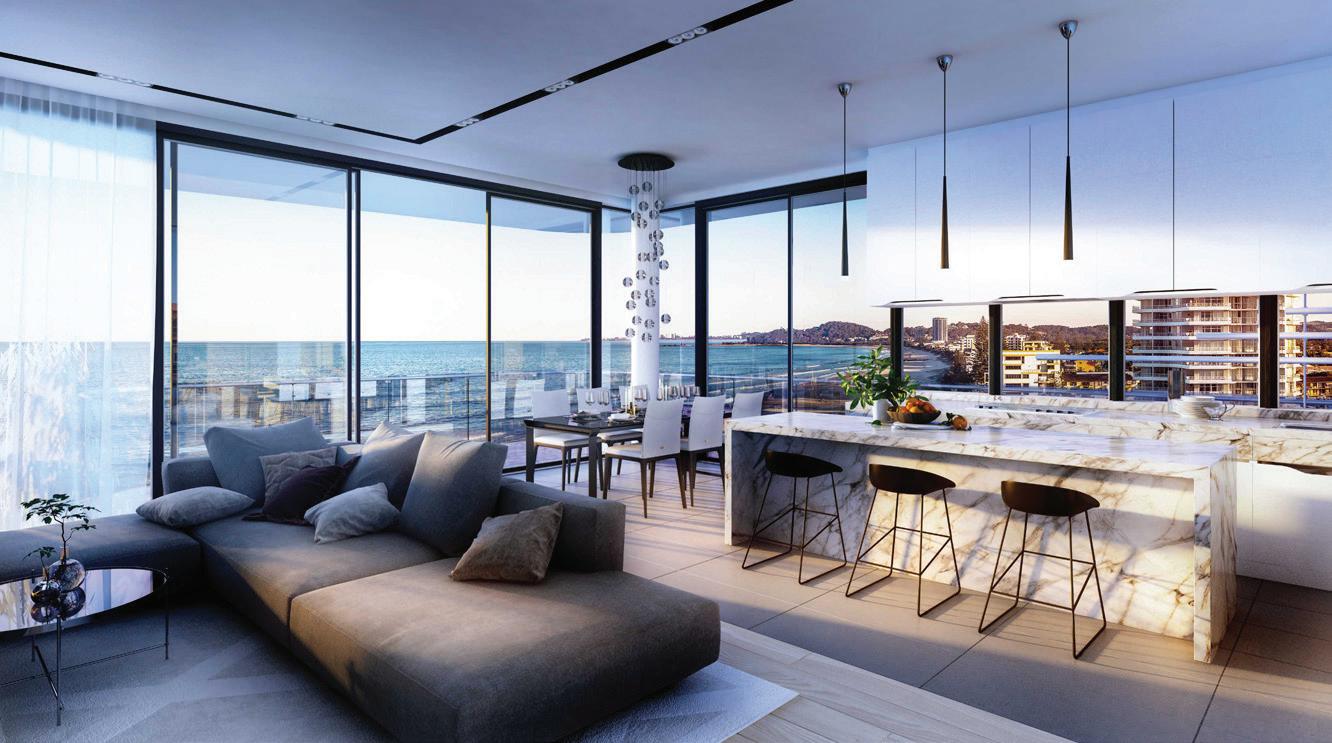
FROM butler pantries and mud rooms to lifts, electric car charging stations and black and white colour schemes – that’s what’s trending in new homes this year.

The insider insight comes courtesy of the judging panel in the Master Builders 2019 Housing & Construction Awards.

And they should know, they’ve just spent the past few months physically visiting each home entered into the awards to make a thorough analysis of the build.
The judges noted other trends to be a strong continuation of the Hamptons style homes seen in 2018 including airy white interiors fit with shutters and neutral colour schemes.
Another trend – a throwback to the ‘90s – is family homes where parents allow their children to choose the colour for a feature wall in their bedroom.
“The butler’s pantries are the almost the
norm. For anything above $300,000 they definitely are, but even under that they’re increasingly incorporated,” the judges said.
“Homeowners love them so the kitchen looks neat and tidy when people are over.”
The judges said black and white had also clearly returned in a big way.
“It’s a timeless look and it’s certainly back to
the fore,” the judges said.
“All of a sudden it makes an appearance, whereas five years ago it was all off-white and cream.
“Now, we see a lot of crisp white with black trims and handles that almost aren’t visible.
“Everything’s gone really matte in line with this, the gloss finish is gone. As a result,
“Everything’s gone really matte in line with this, the gloss finish is gone. As a result, there’s a growing market for fingerless matte surfaces to avoid fingerprints with black finishes.”
there’s a growing market for fingerless matte surfaces to avoid fingerprints with black finishes.”
The judges said the increase in Hampton’s
style and mudrooms came hand-in-hand.
“It’s what the Americans have, it’s the room between the inside and the outside of your home. The terminology has come through
from America and Canada where there’s snow and lots of water and a mudroom is imperative.
The judges said the attraction for Hampton’s style was “homely”.
“It’s what you envisaged as a child, the architectural styling of the house has broad appeal,” the judges said.
“But the reason we don’t see it more is because of the cost. You’d probably put 20 per cent onto the cost of the house to go for Hamptons over rendered brick. Adding to this, in this style of home you see the dark, charcoal carbonated wood floors area quite prevalent.”

Beyond this, the judges said a growing trend in the higher end of the market was electric car charging stations and lifts in multi-level homes.
“Charging stations are around and being incorporated into architecturally designed homes. People are putting them in with the solar system,” the judges said.
“With some homes now the height of a multi-level unit development, lifts are an increasingly common inclusion in the higher end of the market.”
