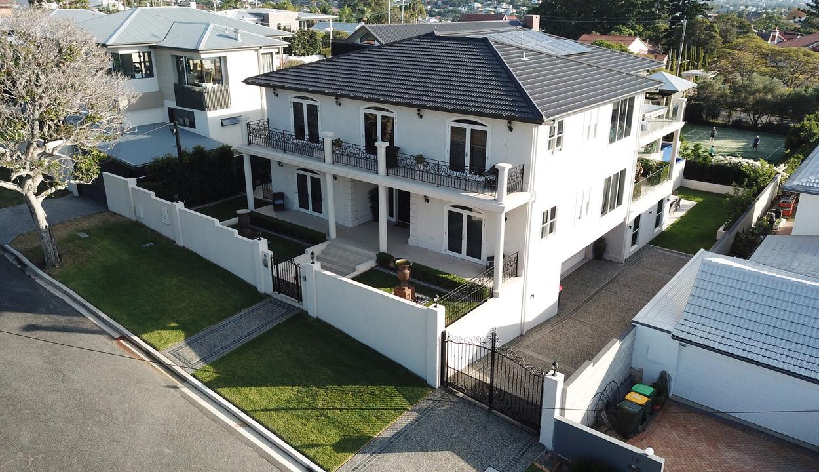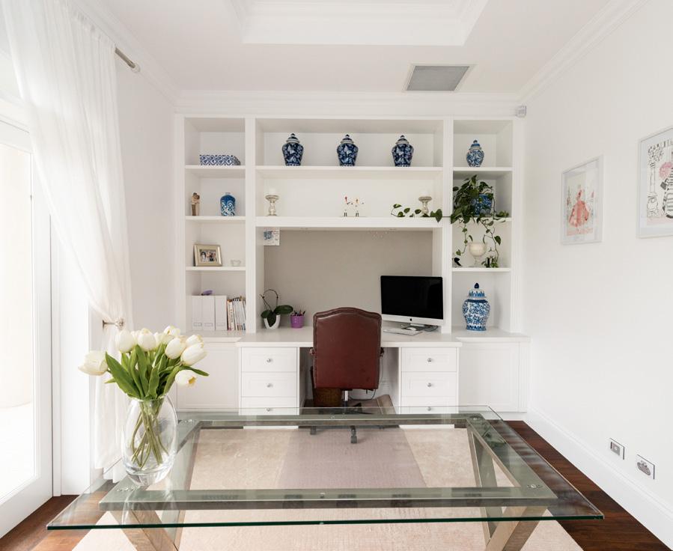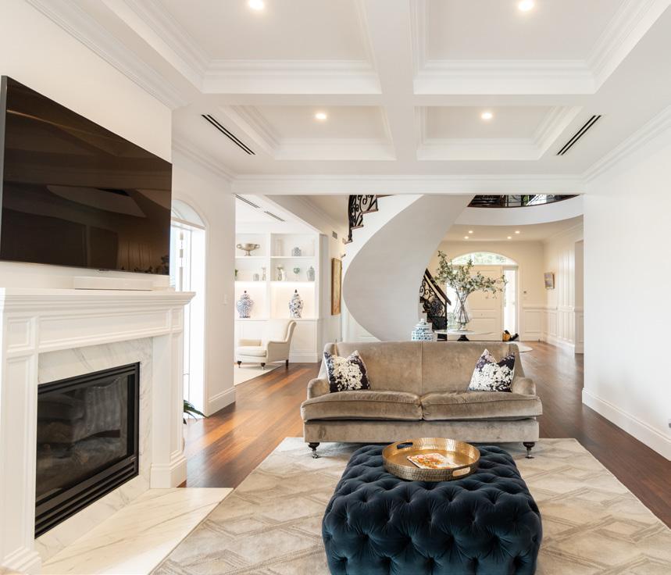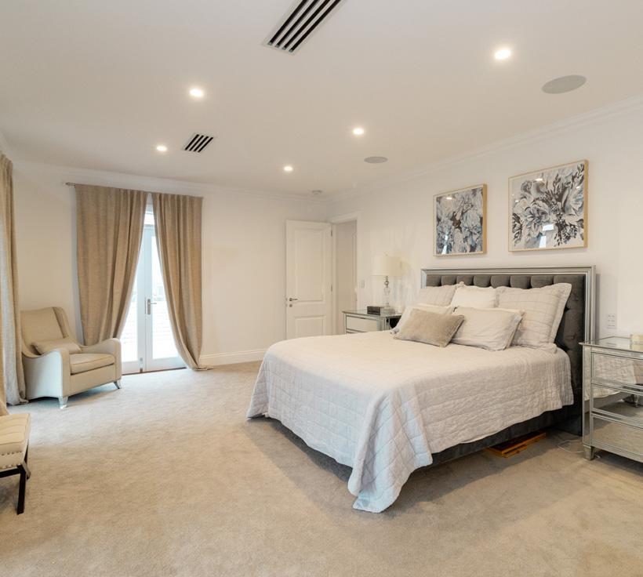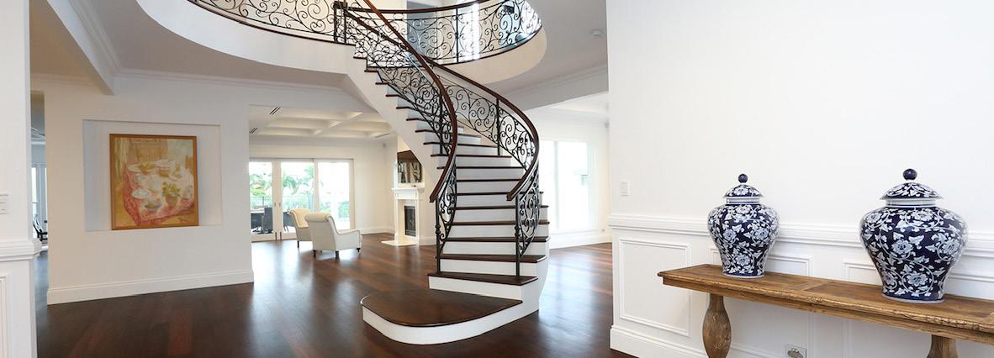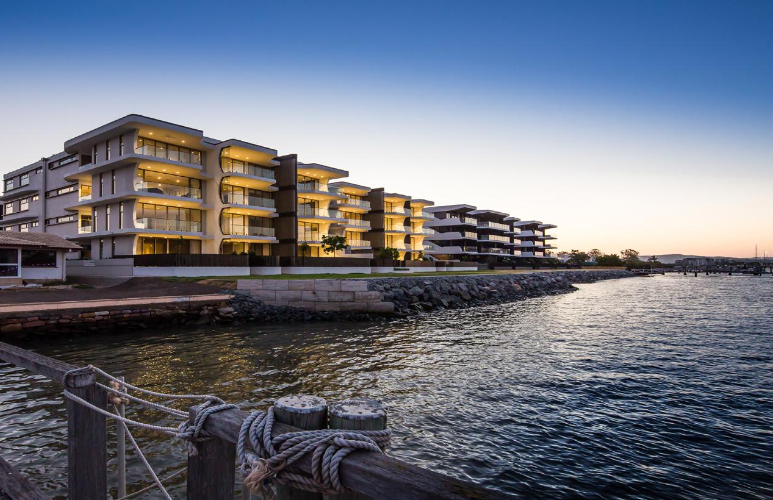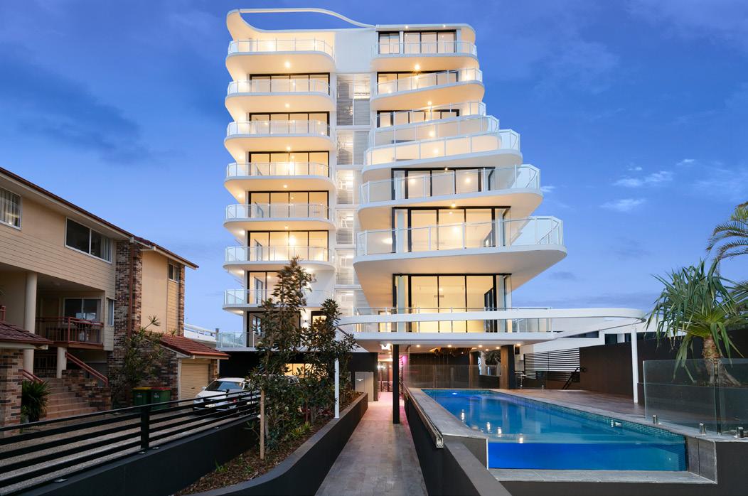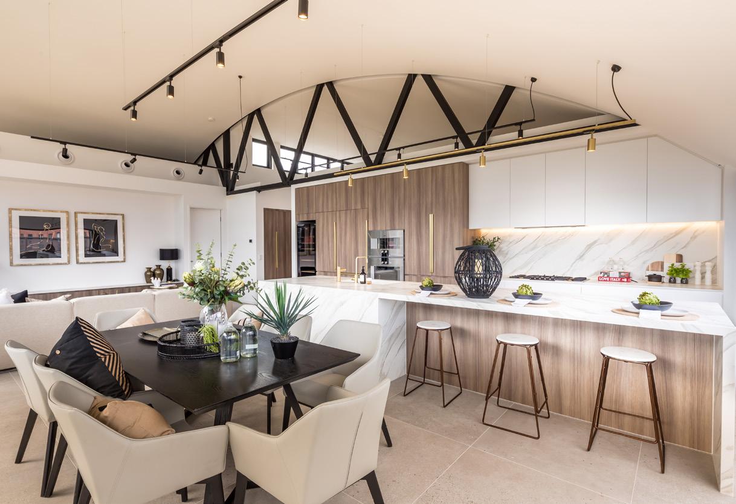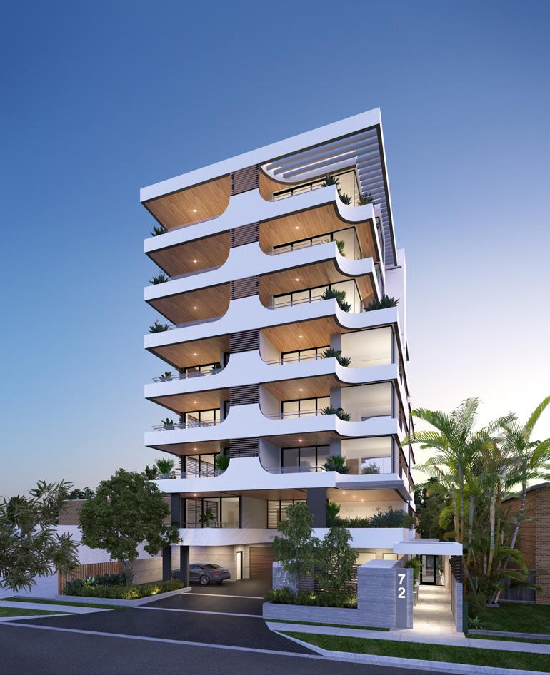


























































































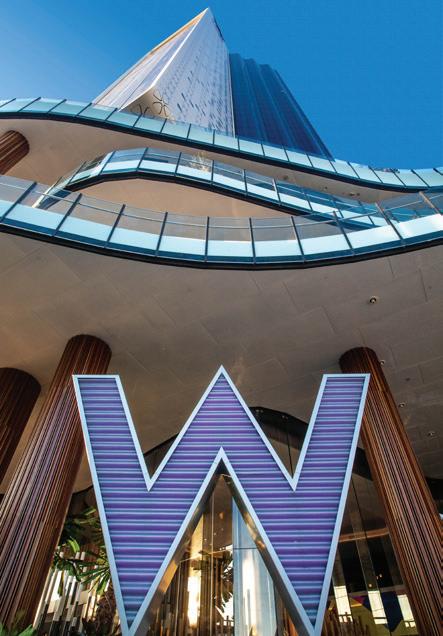
Our projects transform our CBD, renew our urban centres and put our city on a global stage. We’re proud of our part in helping to establish Australia’s New World City.
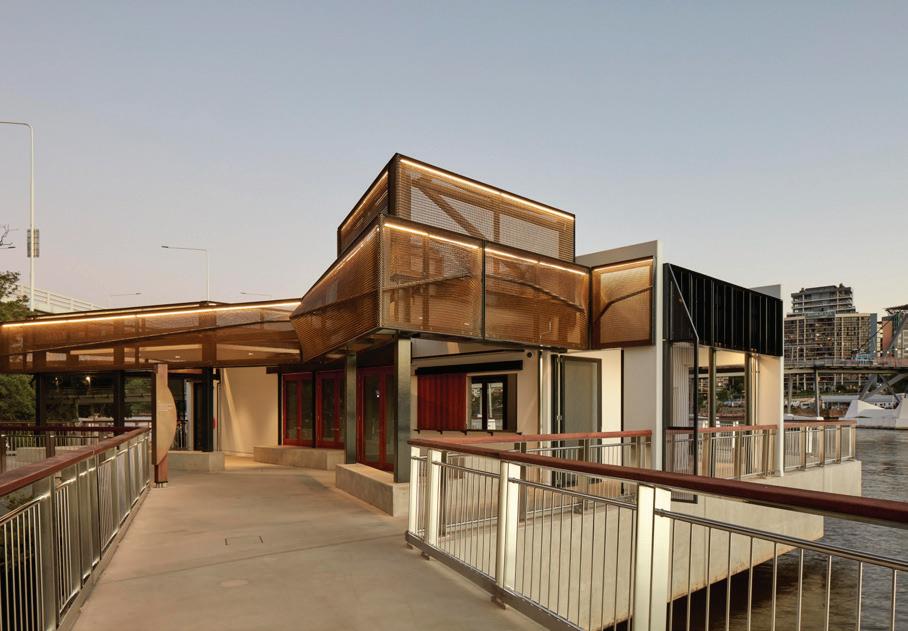

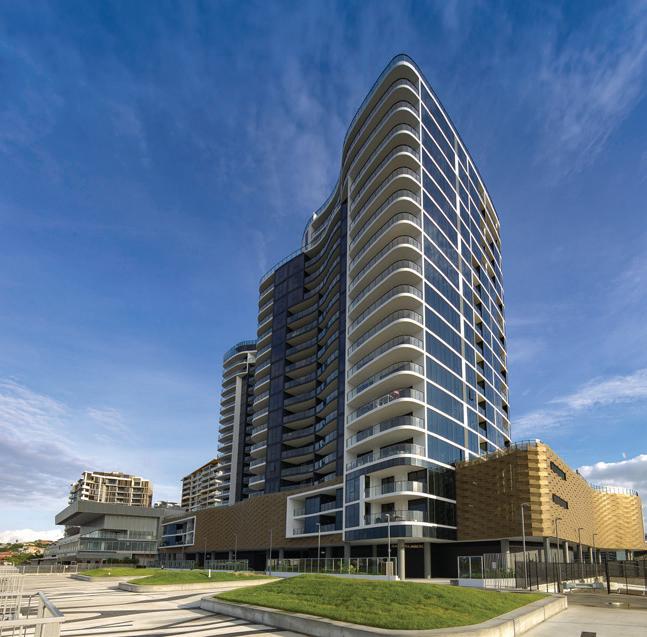
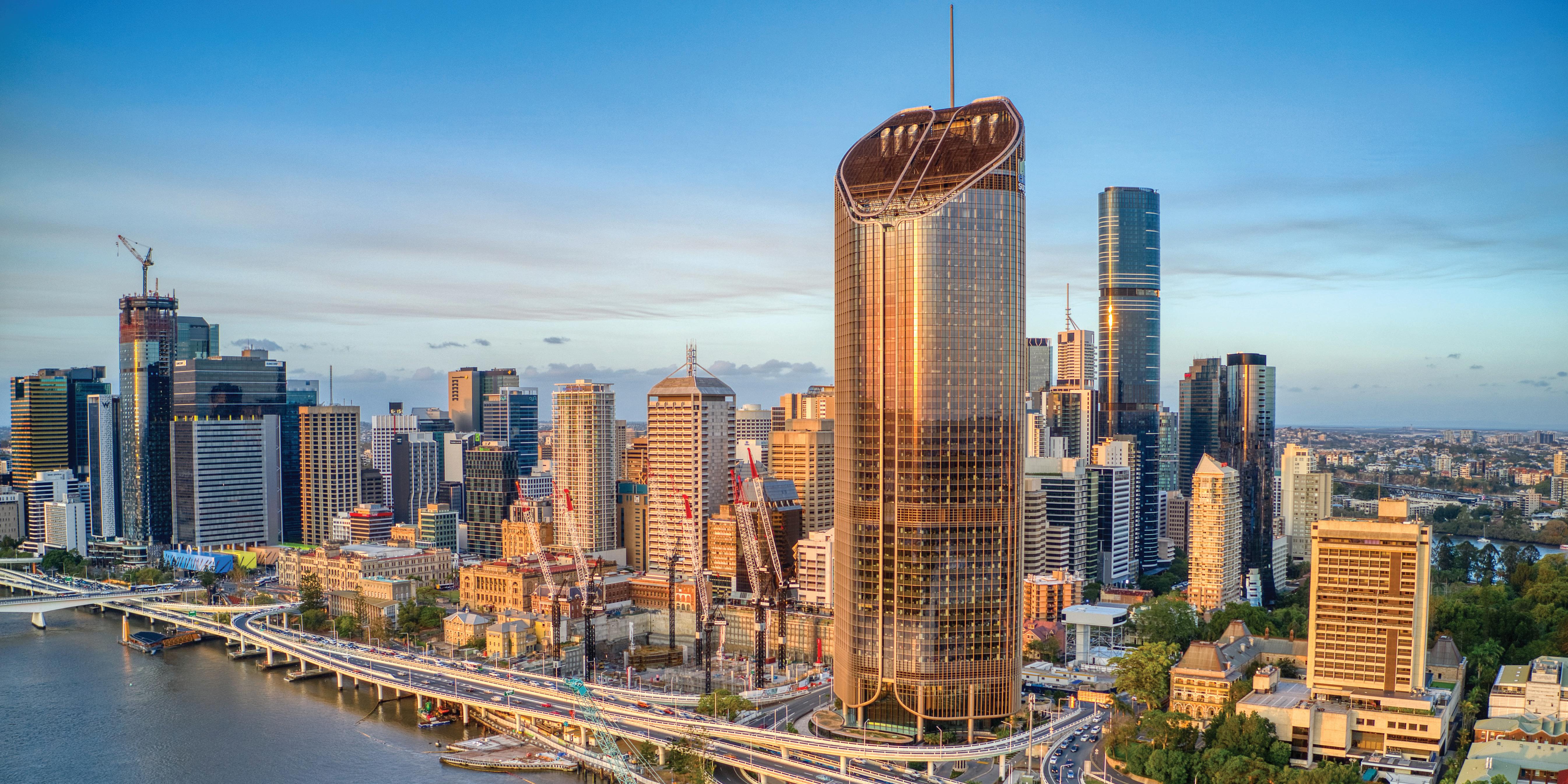 Queens Wharf
Brisbane Quarterp
W Brisbane 300 George Street
Queens Wharf Foreshore
Queens Wharf
Brisbane Quarterp
W Brisbane 300 George Street
Queens Wharf Foreshore


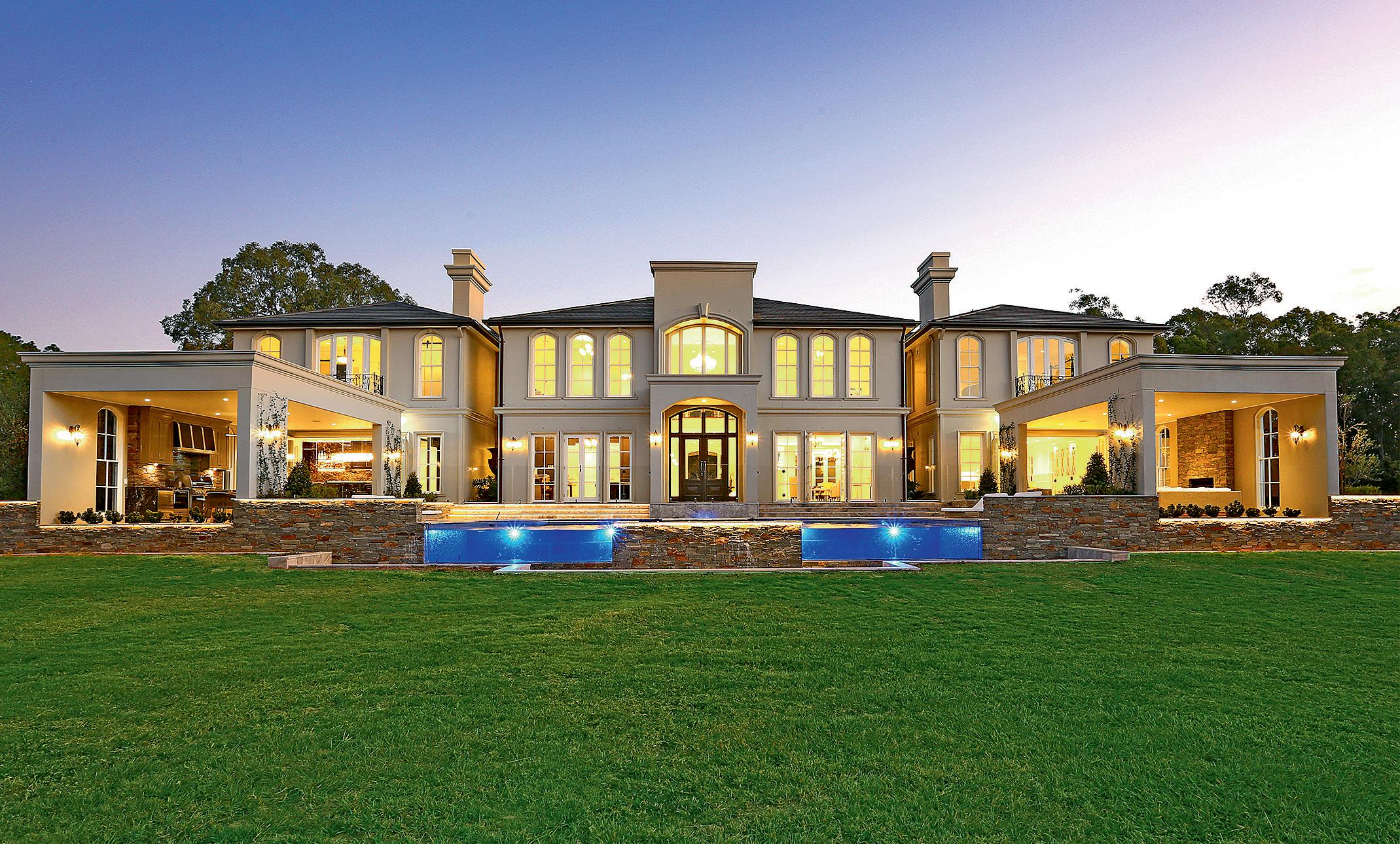

and get recognition for the quality of their work and the contribution it makes to our communities. And to genuinely celebrate their own success.
Master Builders Housing & Construction Awards cater for entrants ranging from apprentices to trade contractors and small family businesses to the biggest names in the industry.
competitive process. Their work, whether a winner this year or not, is a credit to the unwavering quality and craftsmanship of an authentic Master Builder.
Grant Galvin Master Builders CEOIN THE current climate of uncertainty and unprecedented times, we believed it was more important than ever to recognise and celebrate excellence, create positivity, and champion building and construction excellence in Queensland.

Our 2020 Housing & Construction Awards program forged ahead and, while some aspects have looked a little different this year, there’s no mistaking the global pandemic hasn’t impacted the amazing entries we’ve received, with the quality as good as it has ever been, if not better.
It is with great honour that I welcome you to the 2020 Brisbane Awards winners’ magazine.
The Awards program is an important opportunity for the building and construction industry to pause and truly appreciate
Each year the bar seems to be raised higher and this year was certainly no expectation. The excelling quality highlights the exceptional skills and craftsmanship of Brisbane’s Master Builders.
While the Awards have been run in ISO mode this year and in accordance with the restrictions at the time, our panel of judges continued to dedicate their time to assessing every entry against the judging criteria.
Our judges are on the look out for quality workmanship, as well as assessing the degree of construction difficulty, external appeal, siting and aspect, along with amenities and aesthetics.
The judges were blown away by this year’s spread of entries, many of which were from first-time entrants. From heritage revivals and extravagant European-inspired mansions, to prominent skyscrapers and state-of-the-art community facilities, this year’s field was incredibly broad, making our judges’ job a difficult one.
Each year our members put their business, product and workmanship under the microscope as part of an extremely
Master Builders' longevity means we’ve become a powerful voice for the industry. Our members are like our family, and we’re proud to be there for them in times of need, as well as times of triumph. Each year we help thousands of builders and trade contractors to operate professional, profitable and viable businesses that deliver superior quality and craftsmanship to their customers. We’re extremely proud that we have been able to continue to do this, despite the trying times of late.
The Brisbane Housing & Construction Awards carry a long and distinguished history of showcasing the absolute best in the industry, and this has shone through more than ever this year.
If you are considering a new build or renovation, please consider this book a showcase of the incredible work that can be achieved when choosing a Master Builder. Get in touch with one of the award-winning builders featured here directly, or use our Find a Master Builder search at www.mbqld.com.au.
On behalf of Master Builders, thank you for your remarkable work and congratulations on your deserving win. I thank you for supporting the 2020 Housing & Construction Awards program.
Master Builders CEO Grant Galvin
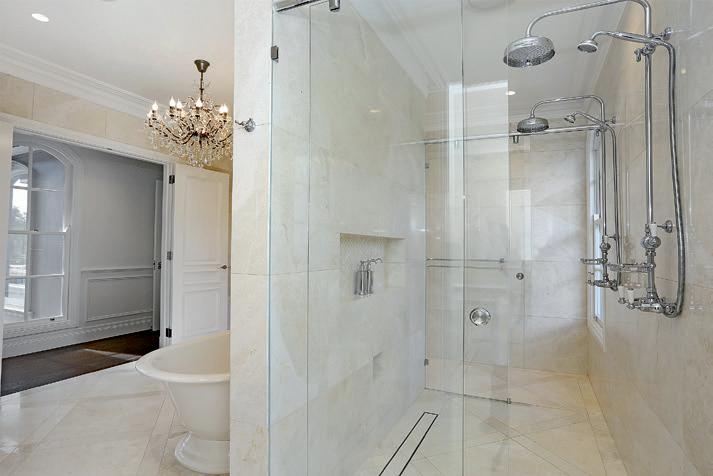
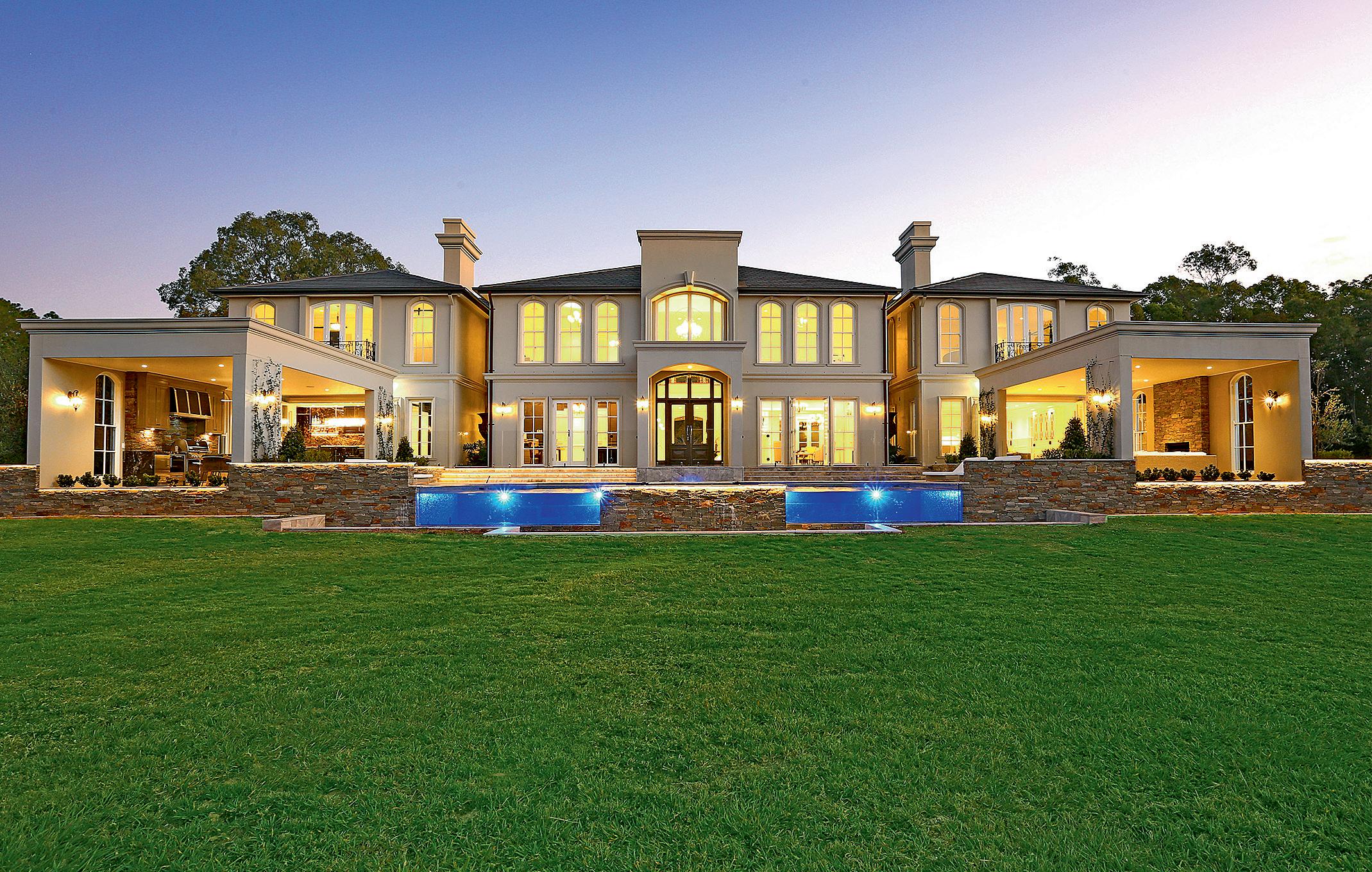
Set in beautifully manicured gardens in an outer suburban estate east of Brisbane, ‘The House of Happiness’ was built by Romark Design Constructions.
It weaves together a family history from all over Europe offering a classic infusion of French and English styling with an elegant twist of the contemporary.
Mark Setree of Romark Design Constructions says blending traditional and cultural construction methods with Feng Shui and Geomancy principals defined the holistic approach to the design and build.
“One of the most important aspects of the home is one that is not seen but felt when you enter the property,” he said.
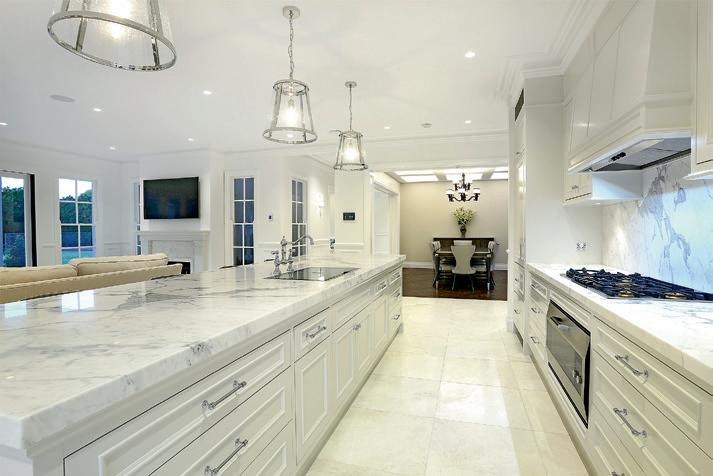
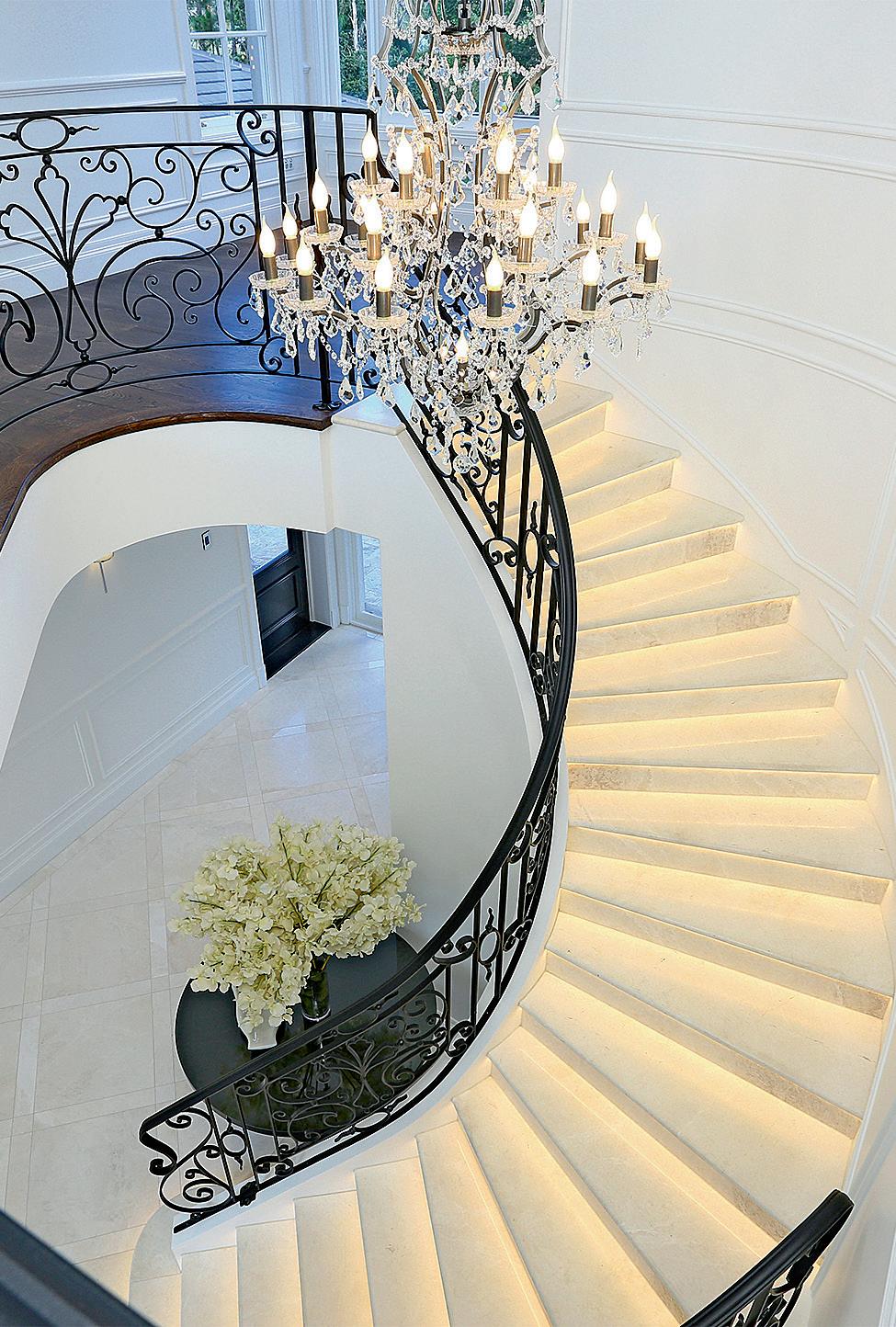
“The peacefulness and tranquillity of leaving a busy world outside.”
Every feature of the property has been
meticulously planned and instigated. Each layer of the build offering the highest quality materials and specialised craftsmanship, including stone imported from Turkey and dry-wall stone hand-cut in Greece.
The French Oak parquetry floors in the living areas were sourced from France and Belgium. Timber floorboards in the cellar were resurrected from a World War II bunker in Russia.
Old pennies found in the previous, now demolished home on the property reside in the stone cavities of the fireplace walls in the new pool pavilions.
The colour of the pool tiles represents the waters surrounding the Greek Islands. The home is surrounded by both formal gardens and vegetable patches that replicate the owners' great grandmothers'
Traditional techniques and artisan finishes inspired by family’s rich historyand grandmothers' gardens in France and England.
The colour palette of the home is classic warm shades of whites and greys to complement the lighting temperature of the home.
Mark said the lighting was extremely important to create a relaxed ambience and to highlight the customised finishes including the brush strokes on the hand-painted joinery.
While classic in style, home automation allows the owners to personalise each room’s character.
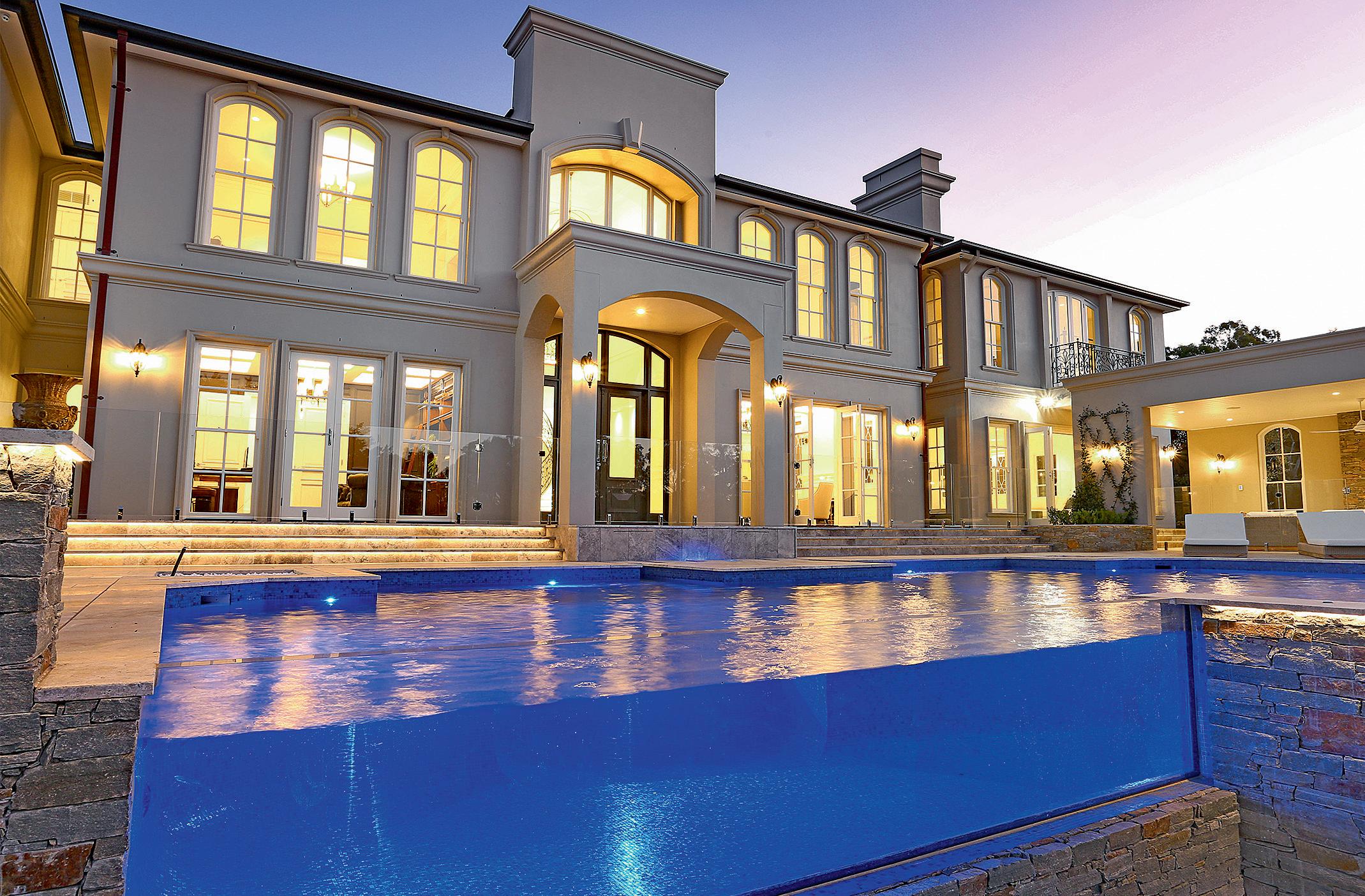
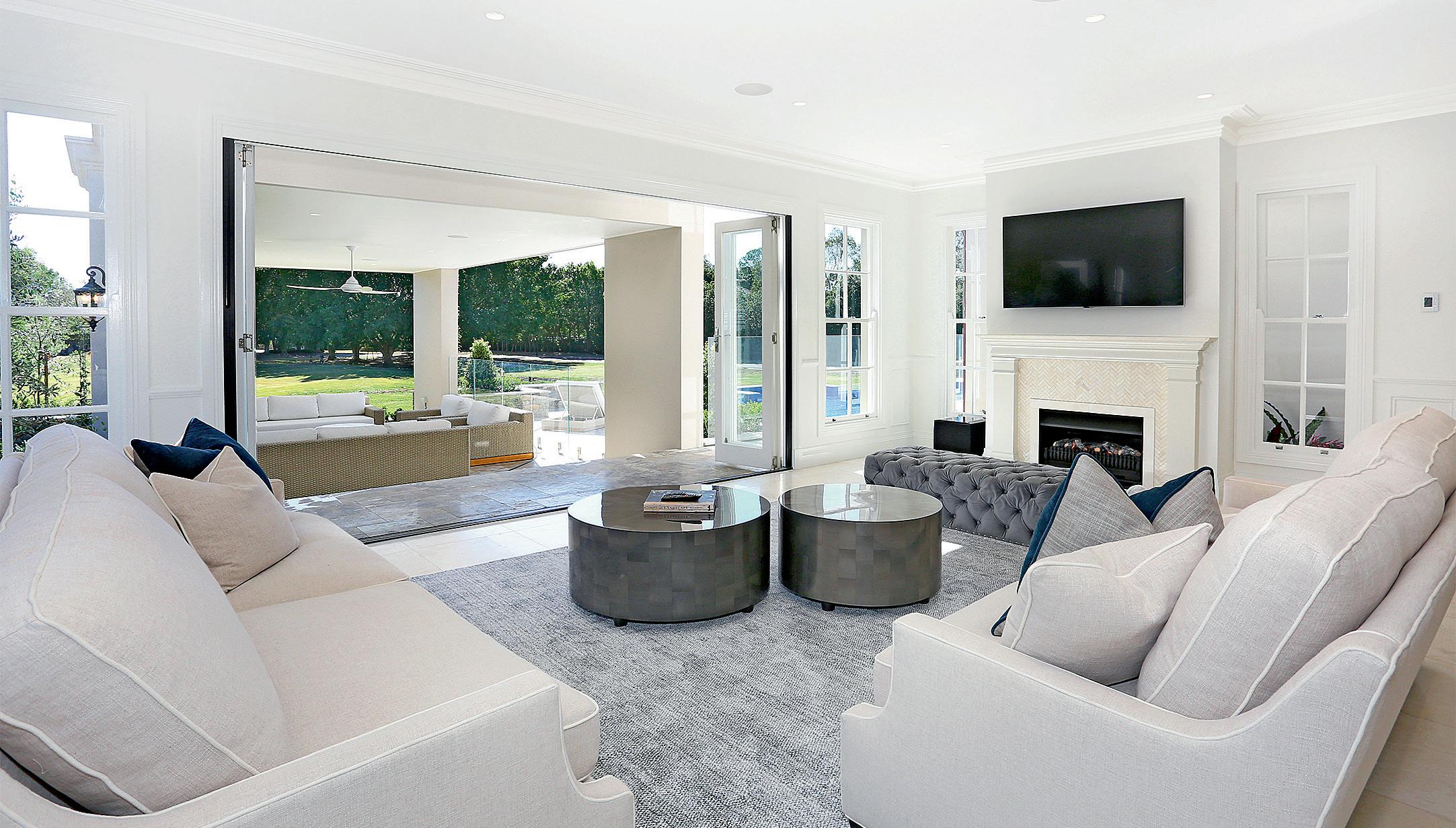
Throughout the home, family heirlooms take pride and place within the house standing testament to its history and the history, Mark said, which will be forged. "Their children now have a legacy to continue."
Romark Design Constructions is a luxury homebuilder specialising in one-off designs incorporating environmentally friendly and energy saving concepts.
Established on the Gold Coast in 1988, by company directors Mark and Ramona Setree, it is now a multi-award-winning, third generation building company. They service from Northern NSW to Brisbane and the Sunshine Coast.
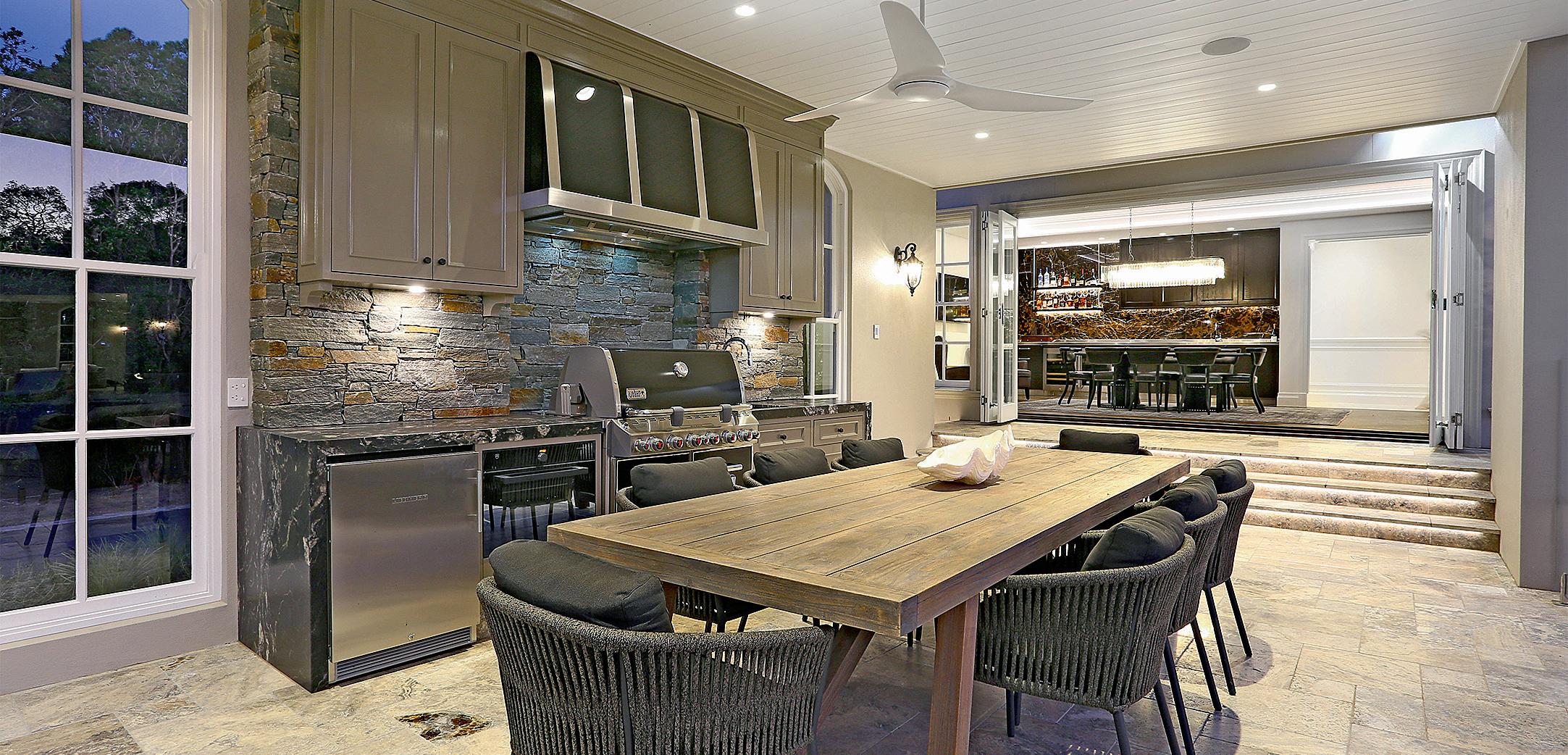
Boasting 1138 residential apartments, Brisbane Skytower is the awe-inspiring 90-storey building soaring an impressive 274.3m above the city’s streetscape.
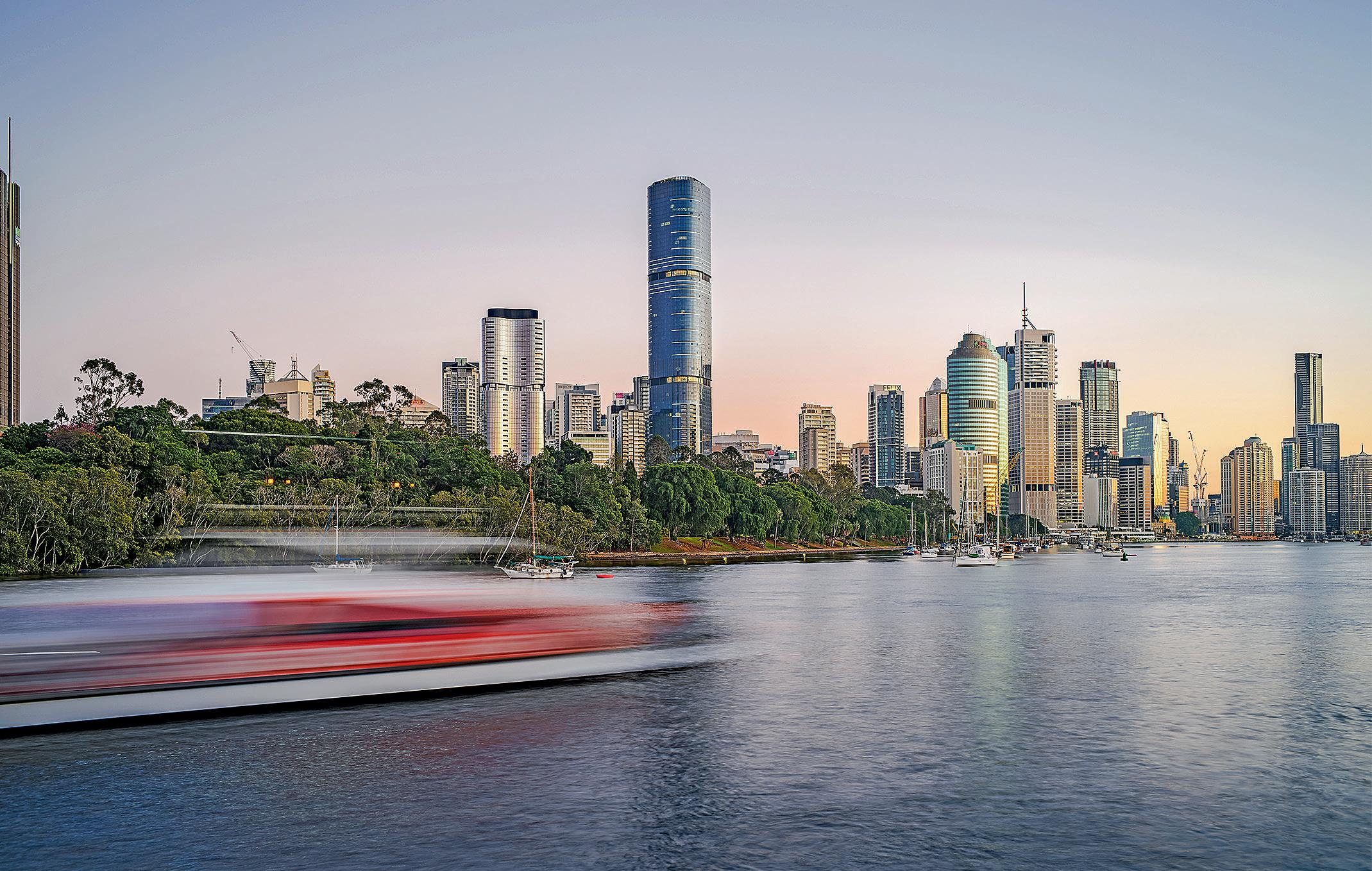
It has the highest roof in Queensland and is the largest residential building in Australasia.
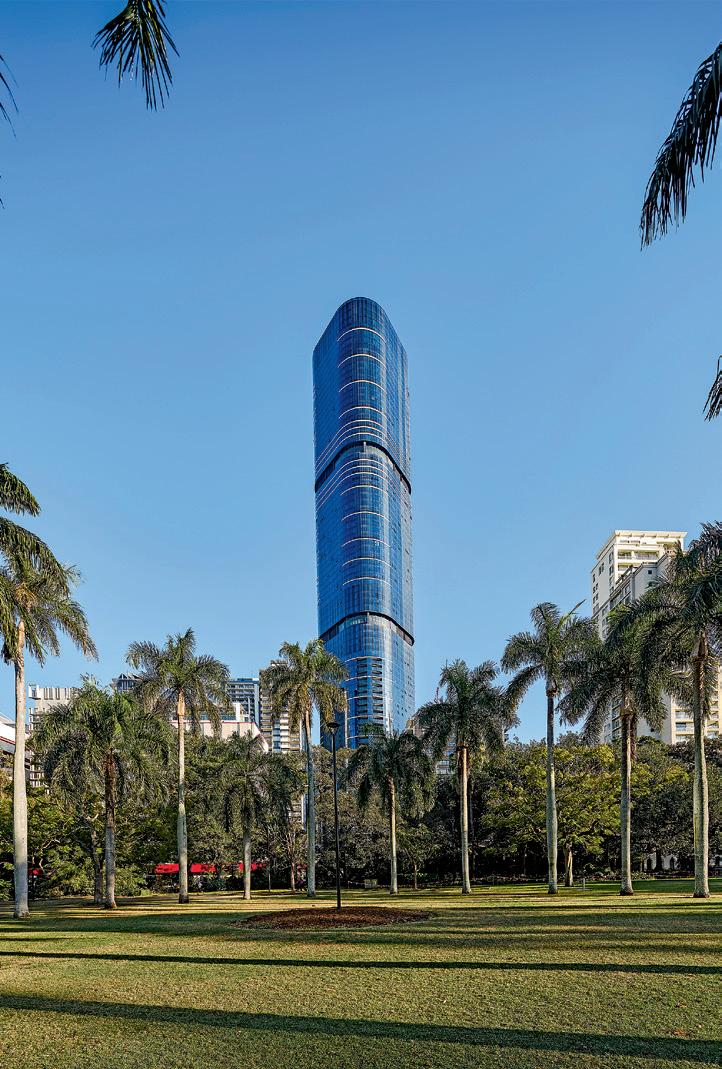
Completed by Hutchinson Builders, its sheer scale has created a new urban vitality for Brisbane’s city centre, increasing the availability of CBD apartment living and adding a resident population of over 3000 people in a thriving vertical village community.
Skytower’s triangular design with its curved corners, curtain wall façade and central core, is articulated in three distinct sections that sit one on top of the other to break up the building’s overall mass.
Its unique architectural shape has been designed to reduce wind loading and vortex shedding, negating the need for any mass dampening devices at the top of the building to reduce sway.
The internal configuration is designed with four separate residential zones, each with its own independent lifts, lobbies and recreational deck incorporating gyms, pools, barbecue areas and steam rooms.
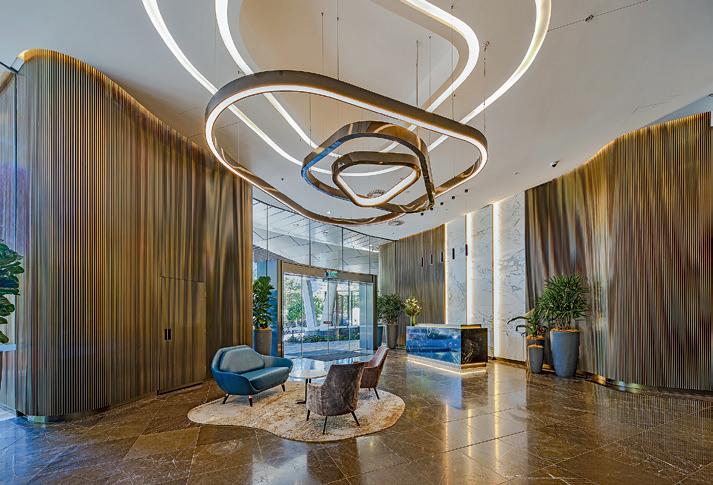
Residents in the tower’s highest levels are afforded exclusive access to the world’s highest ‘infinity edge’ pool and enjoy views to Moreton Bay, Stradbroke Island, and as far south as the Gold Coast.
Creating a striking addition to the city skyline, Skytower also sets a benchmark for innovative construction.
Hutchinson Builders completed the project over four stages and it's one of the first-ever residential buildings of its scale to allow occupancy while construction was still under way, creating a more economically viable project.
Through careful planning, experience constructing in live environments and open and transparent communication minimal disruptions to residents was ensured.
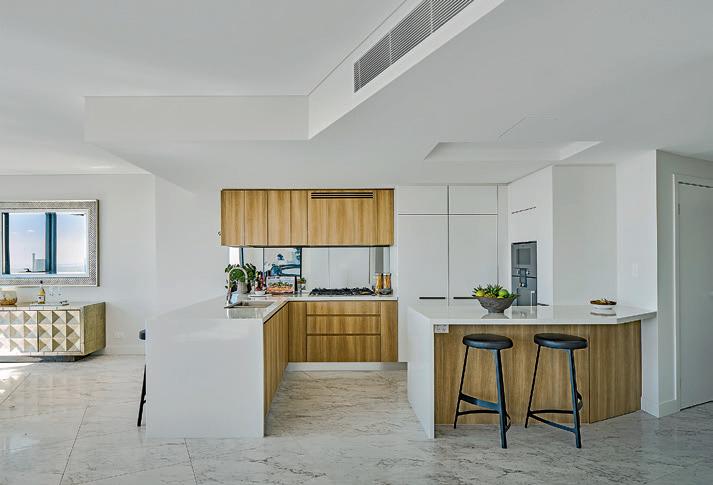 Sky is the limit for nation’s largest vertical village
Sky is the limit for nation’s largest vertical village
The tower's height was a challenge for the builders. During the construction of Brisbane Skytower, Hutchies needed to develop a solution to construct the last remaining part of the tower to its final height of 274m – the same height as the maximum height in Brisbane. Anything 274m and above is classified as restricted airspace and is heavily regulated by the Civil Aviation Safety Authority (CASA) and Brisbane Airport Corporation (BAC).
The builders were permitted to enter up to 12m into airspace during the day, which meant anything above the height of the building had to be put up and pulled down each day, including all scaffold and the crane.
The project team came up with a key engineering innovation that meant positioning the primary substation above the basement levels on top of the ground floor entry lobby, with a secondary high voltage substation installed on level 40.
This significantly reduced voltage ‘drop’ throughout the building and dramatically reduced the amount of copper cable needed to service the upper levels.
Brisbane Skytower has quickly become a symbol of the city’s growing international reputation as a contemporary new-world metropolis, offering residents world-class amenities in a bustling city destination.
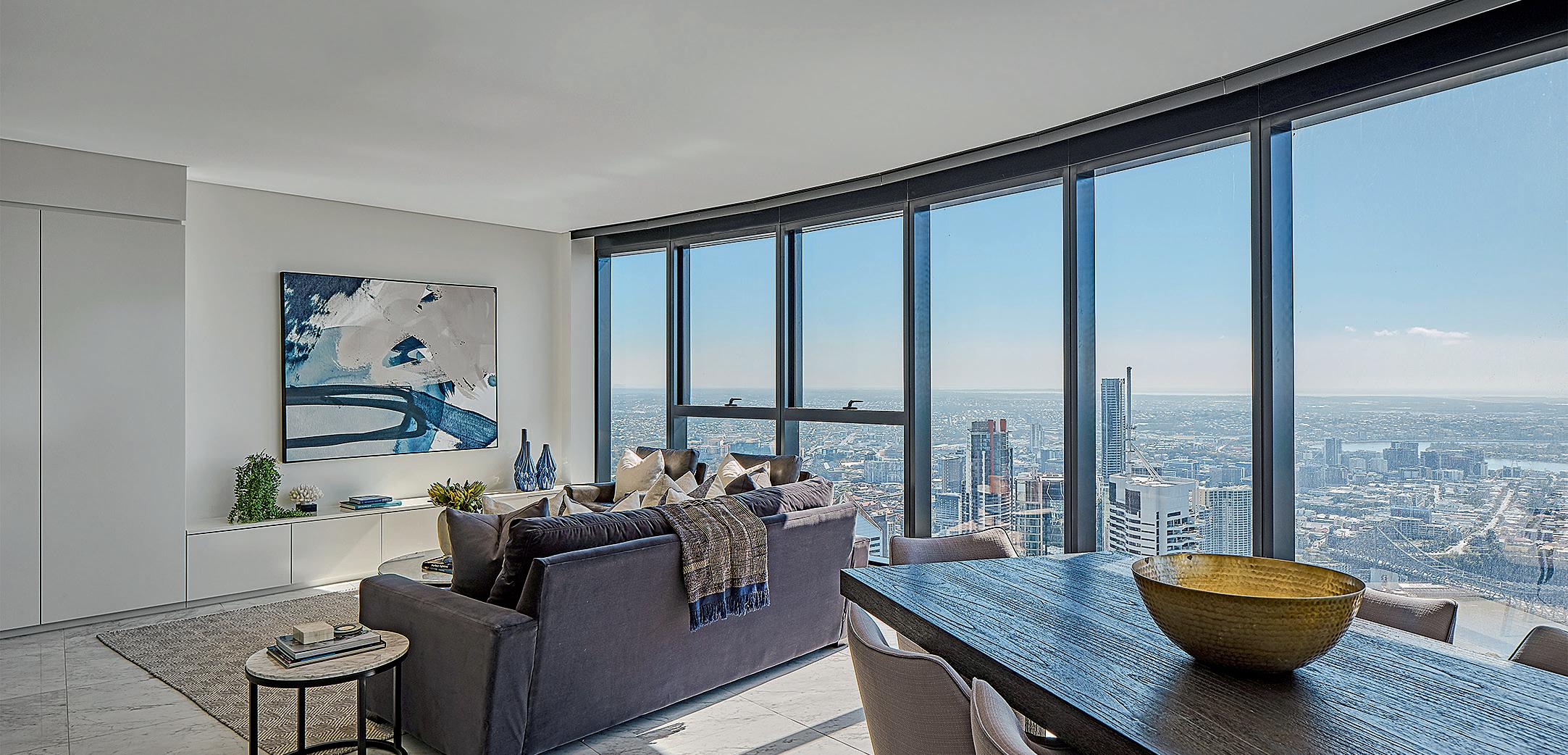
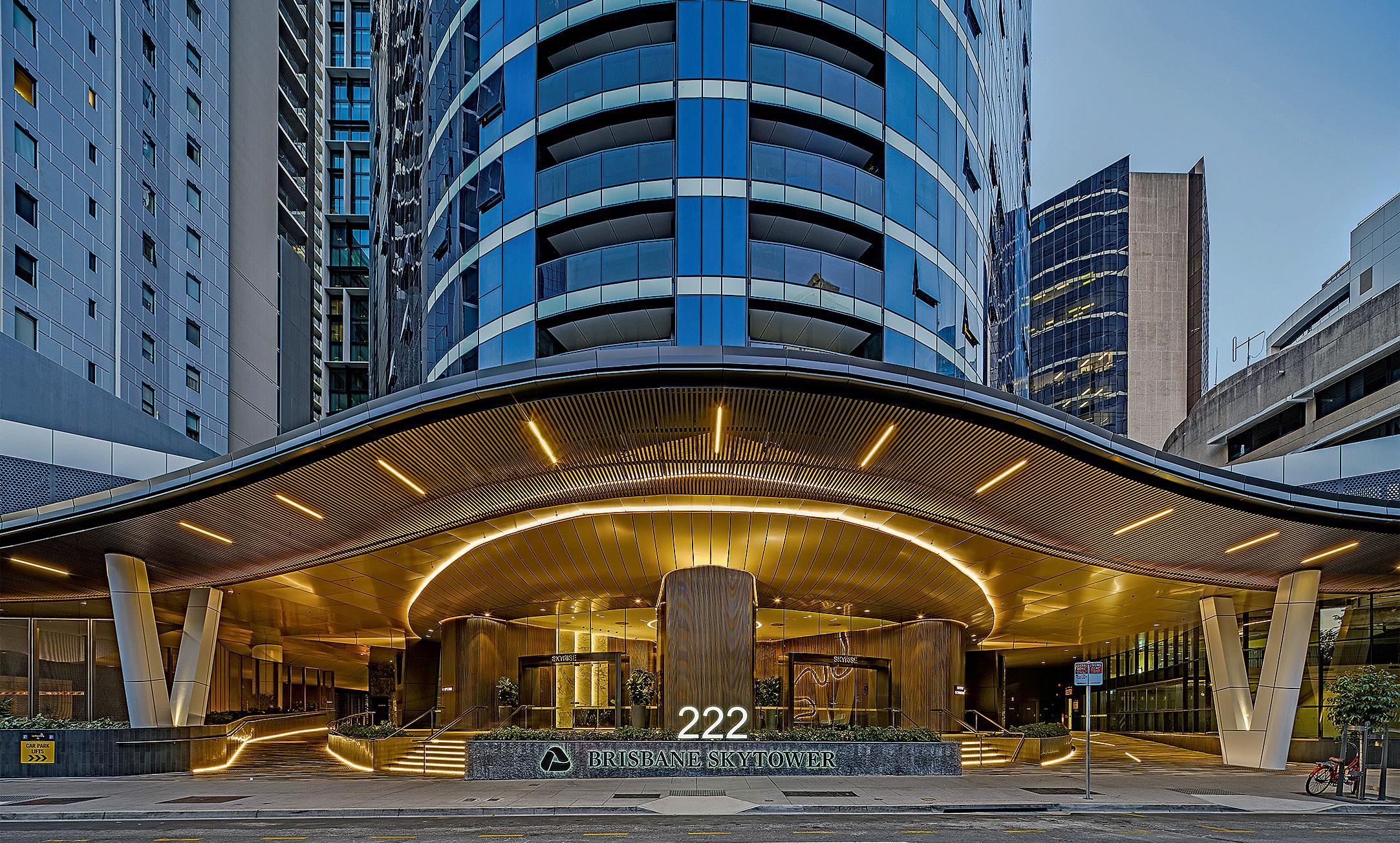
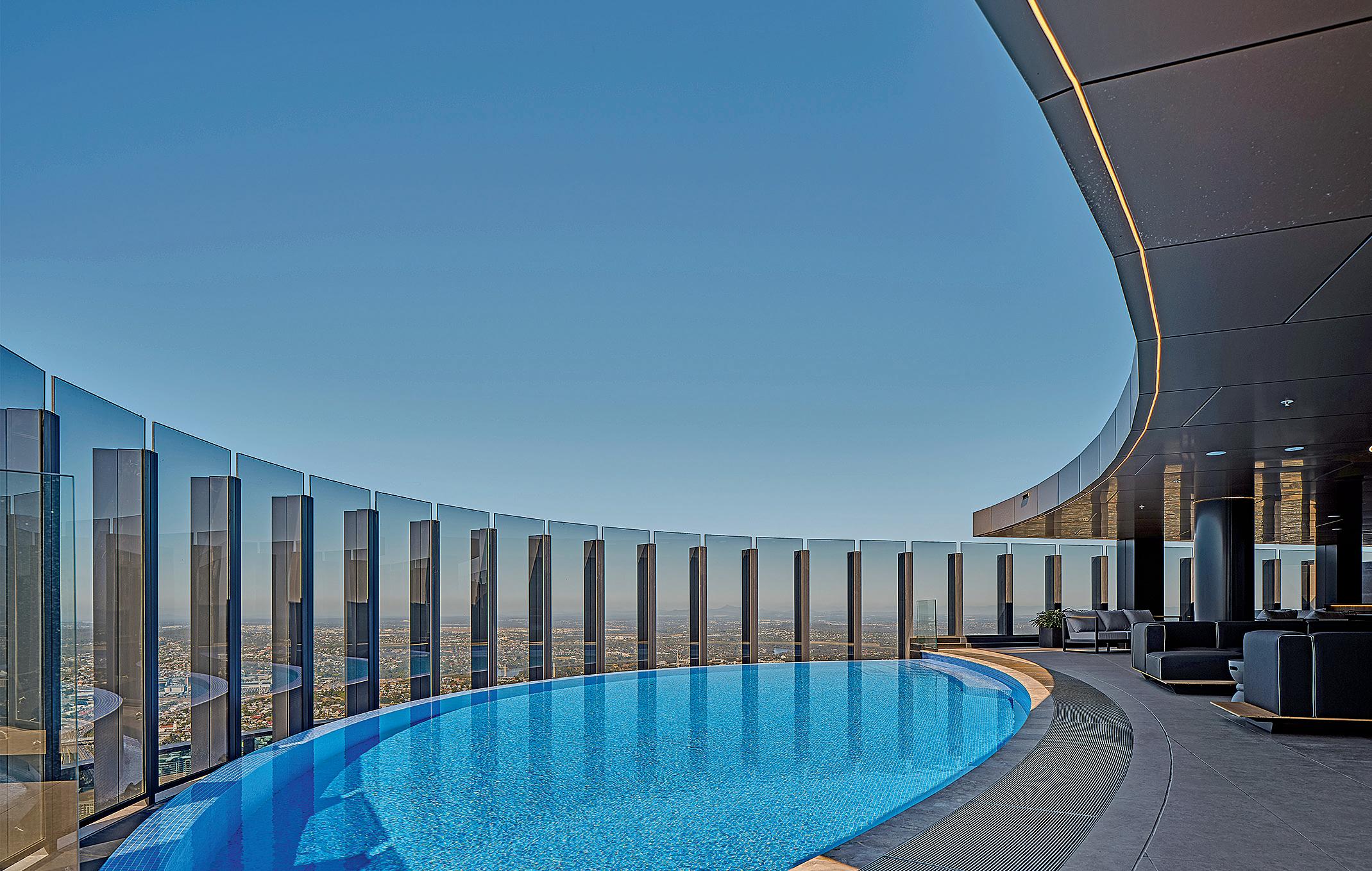
The President’s Award is special recognition of a home that combines affordability with quality workmanship and innovation.
In addition to achieving top marks in the standard judging criteria, the construction cost must not exceed $475,000 making it a home every Queenslander can aspire to.
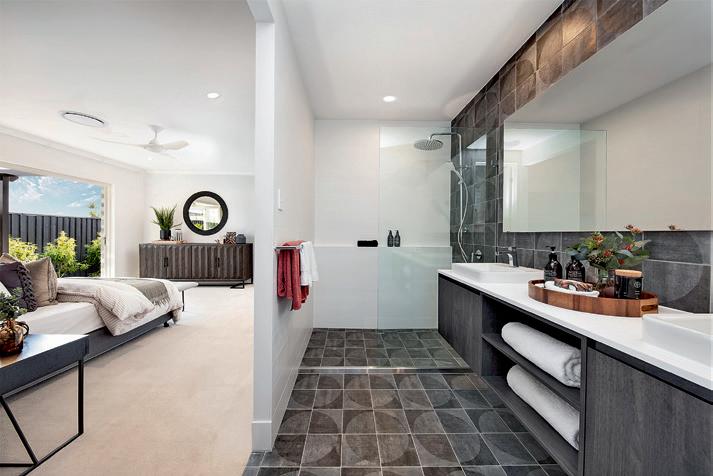
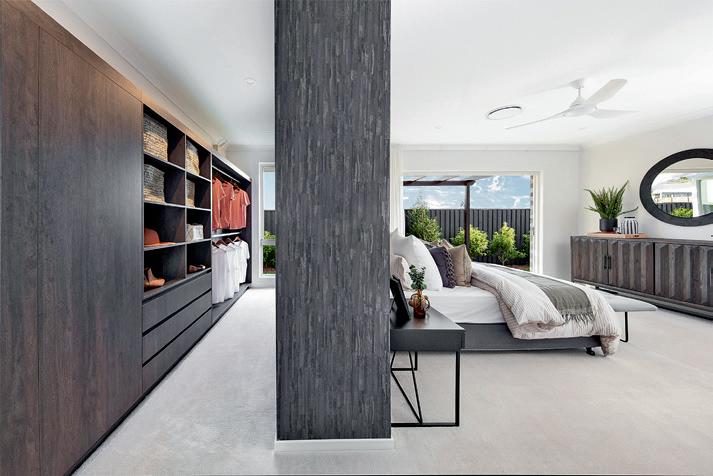
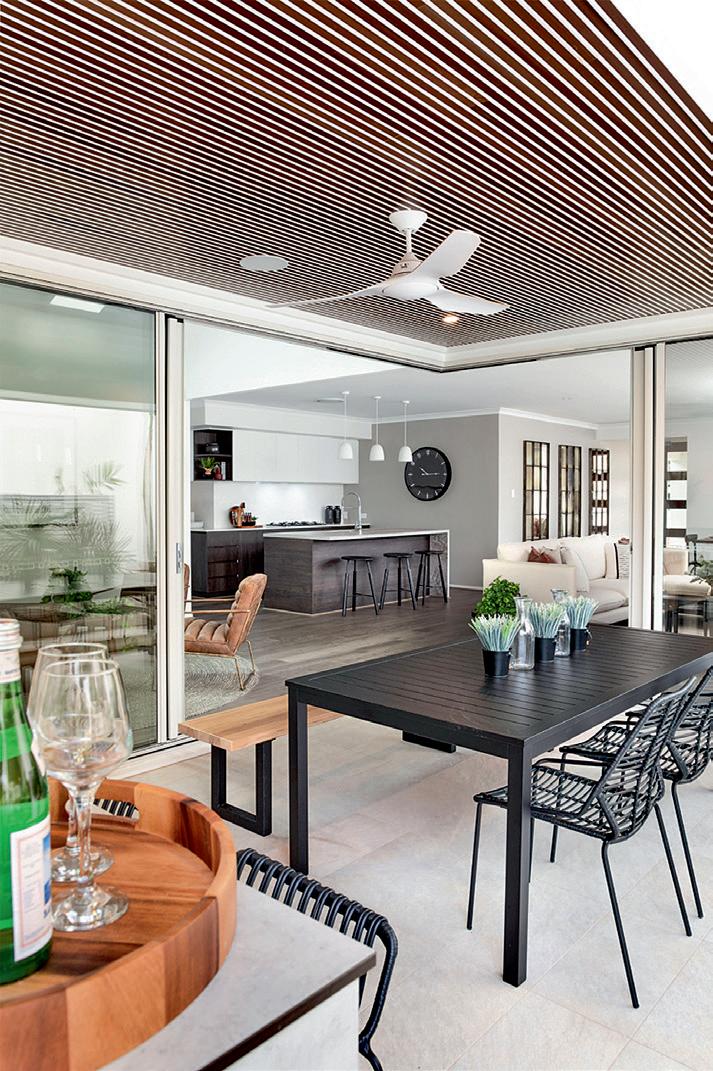
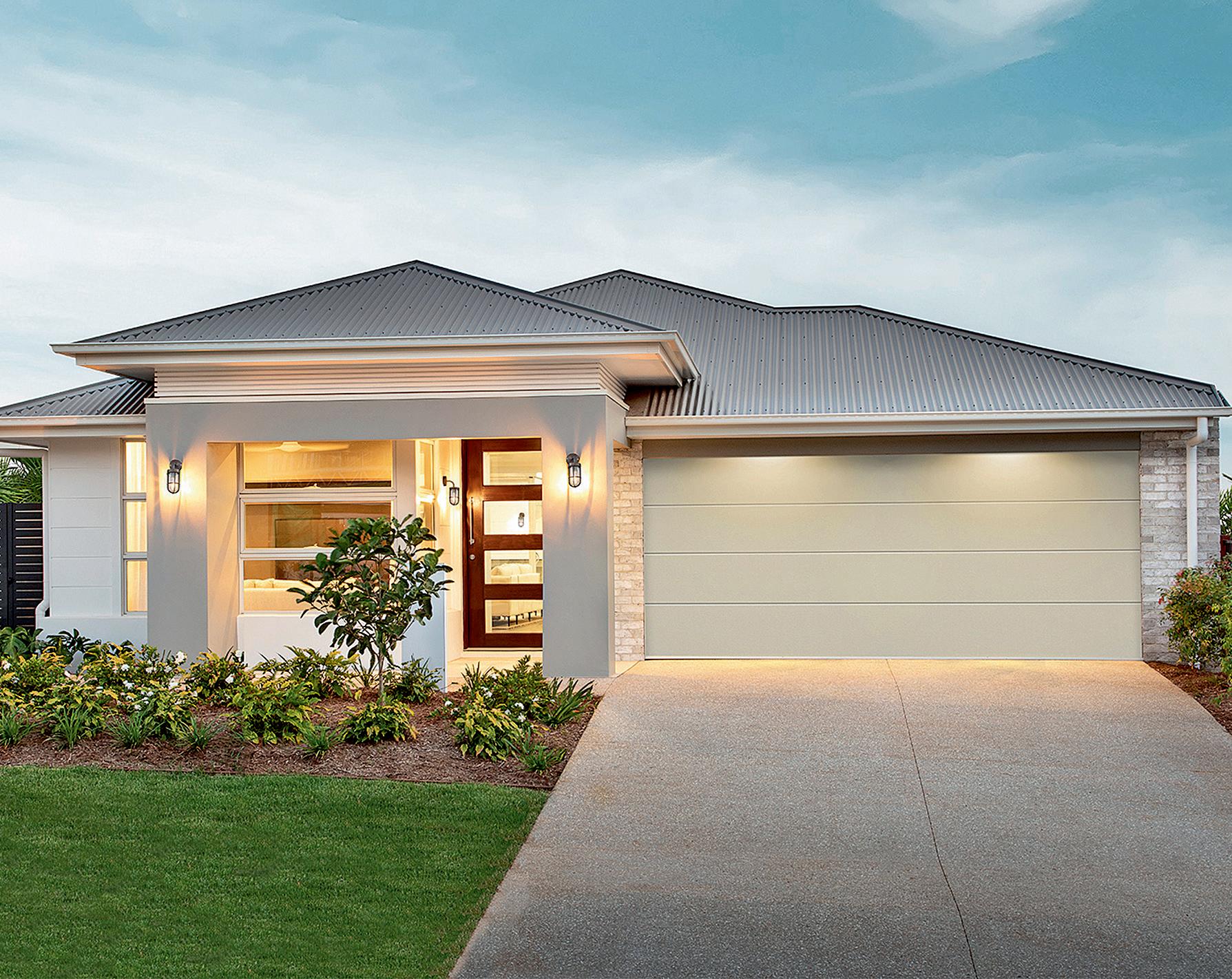
Winning the award this year is Brighton Homes’ Kenzie 26.
This three-bedroom home is perfect for those wanting to start a family or for downsizers. And either way it’s certainly suited to those who love to entertain.
Offering a private entertainment room at the front with large windows opening to natural light and gathering warmth all year round.
An open living and family in the middle and an activities room towards the rear, the Kenzie may be a slightly smaller design, but it doesn’t like to miss out, using each and every space so well.
Dark charcoal timbers have been teamed up with warm, rustic tones, hints of burnt orange and olive greens in this super stylish single storey home.
The raked ceiling in the entertainment area creates height and extra lighting with four
Award-winning home features stunning design elementslarge skylights making the most of this central part of the home.
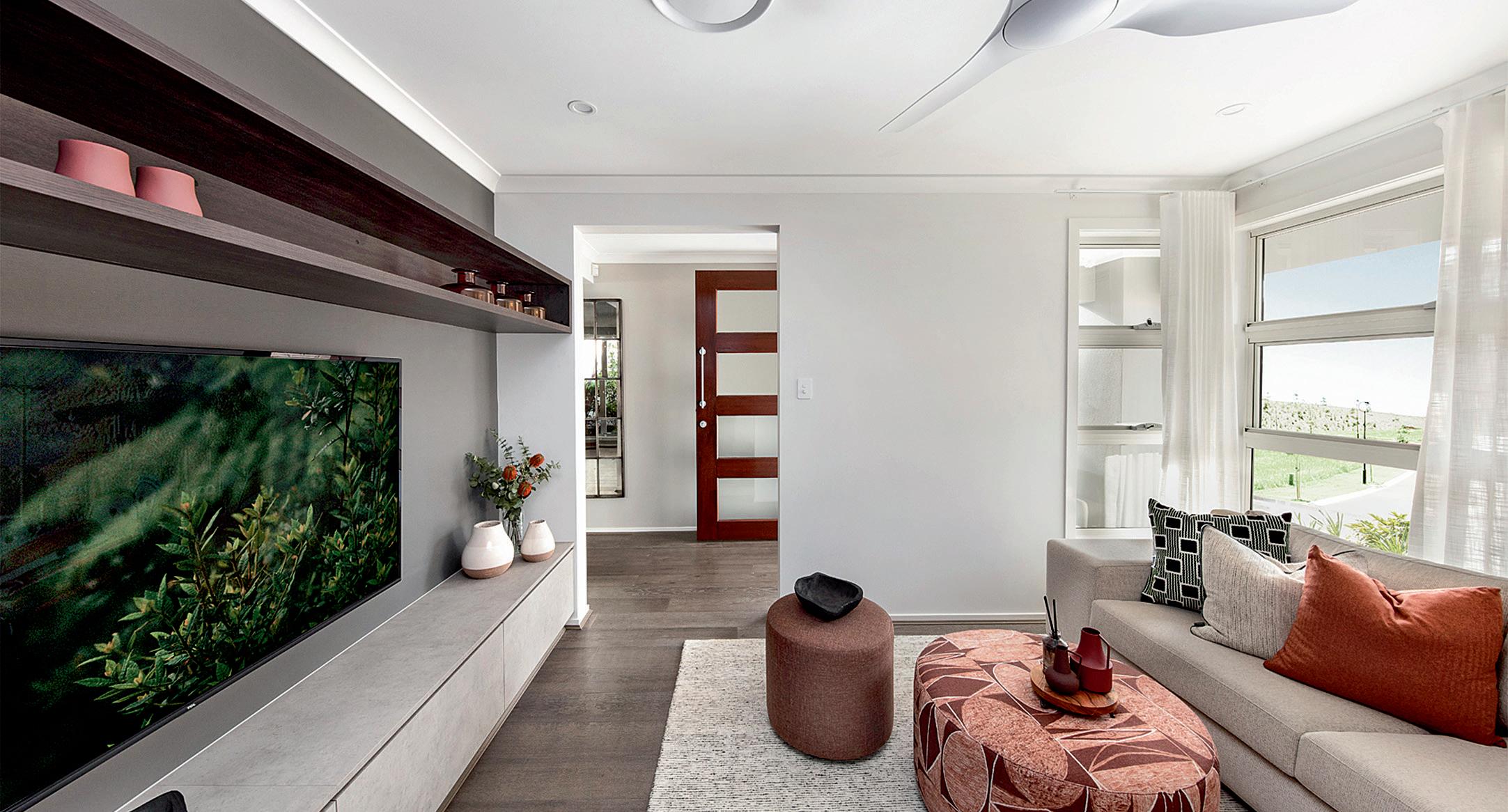
With this space connecting to the outdoor living, it’s the perfect area for everyone to gather.
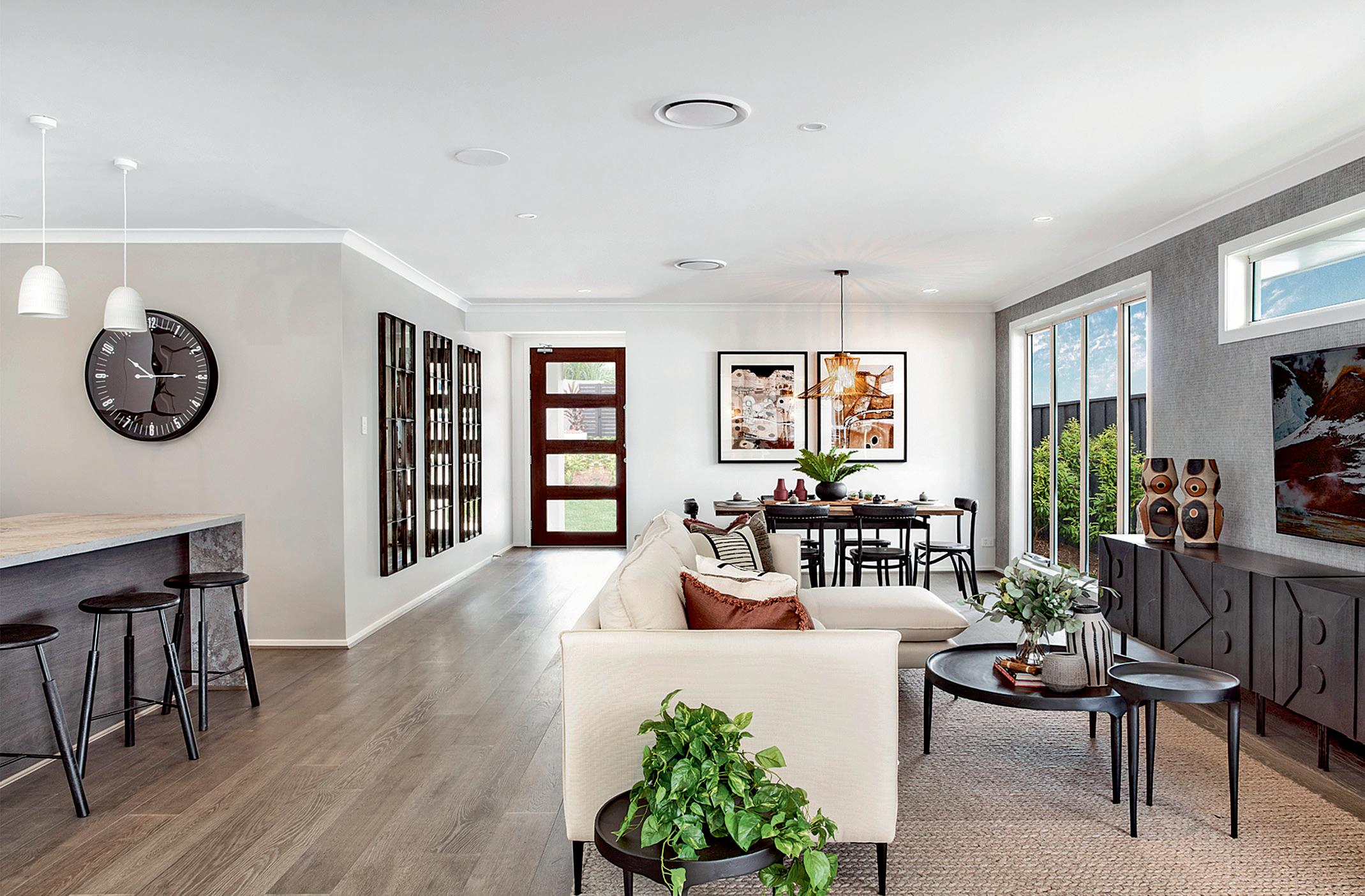
The stunning concrete kitchen island bench gives the open plan kitchen living and dining area a contemporary, yet rustic feel inspired by the charm of old Australia.
The accommodation zone is at the rear of the home and offers a bedroom wing for privacy and retreat.
Bedrooms two and three are separated by a shared bathroom.
The master suite offers an ensuite and walkin wardrobe.
A beautifully created design, that is just enough for the everyday family.
The Kenzie 26 is on display in Arise, Rochdale.
Brighton Homes offers affordable home designs that enhance the way Queenslanders live, creating spaces that entice and capture our unique lifestyle.
The team will partner through every stage and milestone of the building process, from design selection to suit the location, to the handover of the keys to a brand new home.
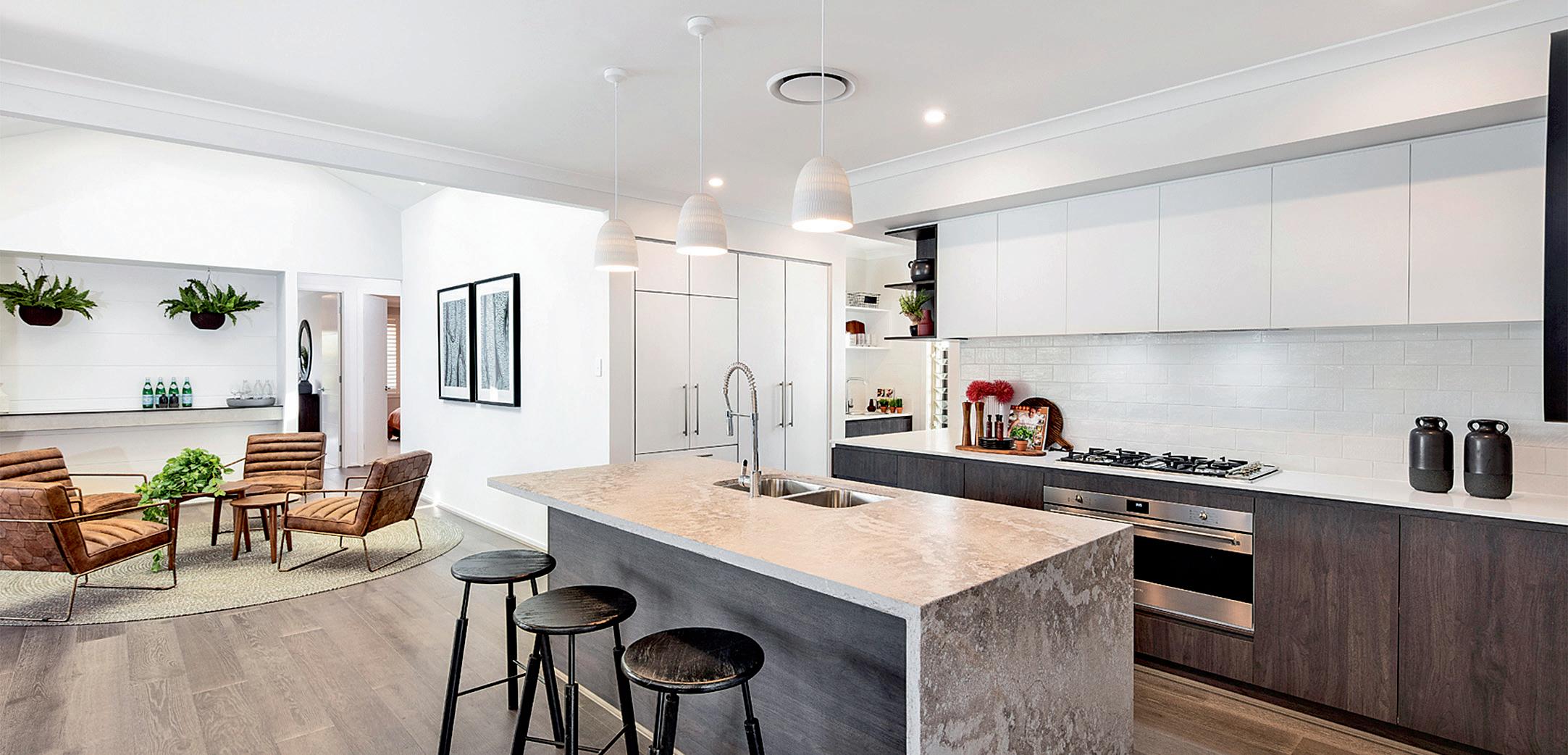
Master Builders congratulates this year's winners who have demonstrated excellence across a wide range of categories
McDonald Jones Homes T/A Brighton Homes
Kenzie 26, Rochedale
J Hutchinson Pty Ltd T/A Hutchinson Builders
Brisbane Skytower, Brisbane City
House of the Year
Romark Design Constructions Pty Ltd
“La Maison du Bonheur” (The House of Happiness), Belmont
Construction
Health Facilities up to $20 million
Apollo Property Group Pty Ltd
Bowen Hills Medical Specialist Centre, Bowen Hills
Health Facilities over $20 million
ADCO Constructions Pty Ltd
Jacaranda Place, Adolescent Extended Treatment Centre, Chermside
Education Facilities up to $10 million
Schiavello Construction (QLD) Pty Ltd
QUT New Health Undergraduate PC2 Teaching Lab, Kelvin Grove
Education Facilities over $10 million
Hansen Yuncken Pty Ltd
University of Sunshine Coast Moreton Bay Foundation Building, Petrie
Axiom Construction Group Unisex Umpires facilities, Stafford
TFA Constructions Pty Ltd Eagleby Kids ELC, Eagleby
Retail Facilities up to $5 million
Apollo Property Group Pty Ltd
BrewDog, Murarrie
Retail Facilities over $5 million
Mainbrace Constructions (QLD) Pty Ltd
Queens Plaza Luxury Remix, Brisbane
Tourism and Leisure Facilities up to $10 million
iQ Construct Pty Ltd
Ovolo ‘The Valley’ - Za Za Ta & Function Facilities, Fortitude Valley
Tourism and Leisure Facilities over $10 million
J Hutchinson Pty Ltd T/A
Hutchinson Builders
The Fantauzzo - Art Series Hotel, Brisbane City
Commercial Building up to $5 million
Kane Constructions (QLD) Pty Ltd
QUT P Block Lift Duplication & Link Bridge, Kelvin Grove
Commercial Building $5 million – $50 million
Broad Construction Pty Ltd 12 Creek St - The Annex, Brisbane Commercial Building over $50 million Multiplex Constructions Pty Ltd 300 George Street, Brisbane
Above: House of the Year, La Maison du Bonheur (Romark Design Constructions Pty Ltd).
Industrial Building up to $5 million
Dibble Pty Ltd T/A Dibble Constructions
Flinders Project, North Lakes
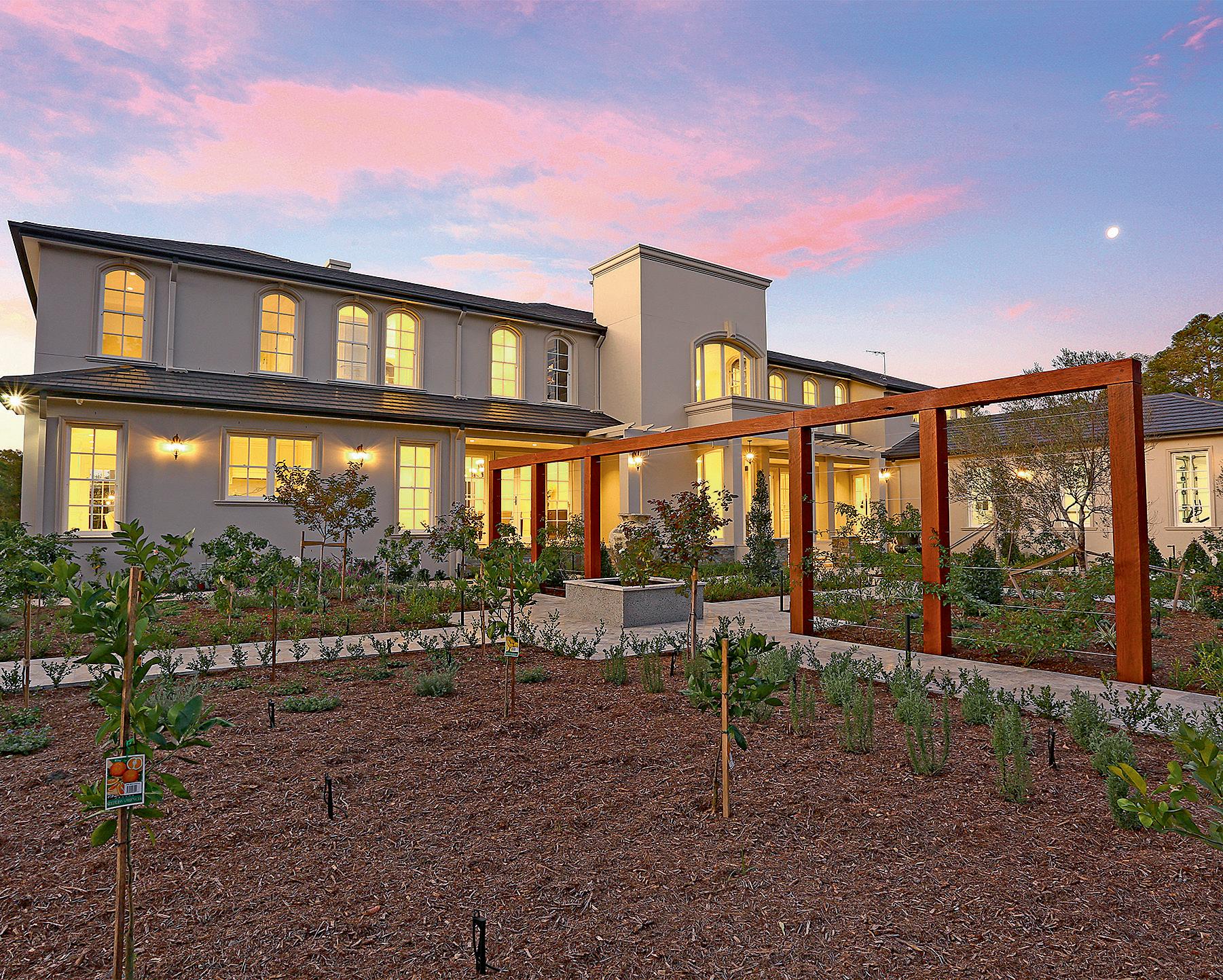
Industrial Building over $5 million McNab NQ Pty Ltd T/A McNab Lion Dairy & Drinks for TradeCoast Central, Eagle Farm
Residential Building (high-rise over 3 storeys) up to $20 million
5Point Projects Pty Ltd
One Bulimba Riverfront, Bulimba
Residential Building (high-rise over 3 storeys) over $20 million
J Hutchinson Pty Ltd T/A Hutchinson Builders
Brisbane Skytower, Brisbane City
Community Accommodation for Aged Care and Nursing Homes
TF Woollam & Son Pty Ltd T/A Woollam Constructions
Alondra Residences, Nundah
Refurbishment/Renovation up to $750,000
Cue Build Pty Ltd Smart Clinics, Deception Bay
Refurbishment/Renovation over $750,000
FDC Construction & Fitout (QLD) Pty Ltd Westpac Brisbane
Excellence in Workplace Health & Safety
Multiplex Constructions Pty Ltd 300 George Street, Brisbane
Discretionary - Heritage Revival
Taranaway Building & Landscapes Pty Ltd
Spicers Retreats Hidden Vale Homestead Rebuild, Grandchester
Discretionary - Public Recreation Facility
Multiplex Constructions Pty Ltd
Queen’s Wharf Foreshore Early Works Stage 1, Brisbane
Housing
Home Renovation/Remodelling Project up to $275,000
Marie G Pty Ltd
Bay Window Bliss, Graceville
Home Renovation/Remodelling Project $276,000 – $575,000
King Builders Pty Ltd Sky High Apartment, New Farm
Home Renovation/Remodelling Project $576,000 – $1 million
Ausbuild Pty Ltd Riverbend, Bulimba
Home Renovation/Remodelling Project over $1 million
MCD Construction (QLD) Pty Ltd T/A MCD Construction
Moray Manor, New Farm
Display Home up to $250,000
Keibuild Homes Ellis 219 Heritage, Ripley
Display Home $251,000 – $350,000
McDonald Jones Homes T/A Brighton Homes Kenzie 26, Rochedale
Display Home $351,000 – $450,000
McDonald Jones Homes T/A Brighton Homes Grayson 30, Rochedale
Display Home $451,000 – $550,000 McDonald Jones Homes T/A Brighton Homes Aria 37, Rochedale
Display Home over $551,000 Privium Homes Jackson 35 Display Home, Rochedale
Individual Home $251,000 – $350,000
Mitcon Build Pty Ltd Project Abbeydale, Greenbank
Individual Home $351,000 – $450,000
D3K Constructions Pty Ltd T/A
Stroud Homes Brisbane East Hamptons Haven, Ormiston
Individual Home $451,000 – $550,000
Ambrose Homes Pty Ltd Armstrong, Cannon Hill
Individual Home $551,000 – $650,000
McLachlan Special Projects Pty Ltd T/A McLachlan Homes
The Drury Residence, Newport
Individual Home $651,000 – $750,000
Mick Gilbert Constructions Pty Ltd T/A Mick Gilbert Homes
Quay Circuit, Newport
Individual Home $751,000 - $950,000
McLachlan Special Projects Pty Ltd T/A McLachlan Homes
The Hicks & McInerney Project, Warner
Individual Home $951,000 – $1.25 million
Tabrizi Home Builders Pty Ltd River Park, Fig Tree Pocket
Individual Home $1.26 million – $2 million
Graya Construction Pty Ltd Laurent, Paddington
Individual Home over $2 million
Romark Design Constructions Pty Ltd.
“La Maison du Bonheur” (The House of Happiness), Belmont
Best Use of Sloping Sites
Thallon Mole Group Pty Ltd Watson, Newmarket
Best Use of Steel Frame Housing
Coral Homes Pty Ltd
Milan 25MKII, Yarrabilba
Medium Density up to 3 Storeys – 2 to 5 Dwellings
DTM Projects QLD Pty Ltd T/A MOG Builders
Gravity on Newton, Coorparoo
Medium Density up to 3 storeys – over 5 Dwellings
Azure Build Pty Ltd
The Emerson Edition, Cannon Hill
Best Residential Bathroom
Thallon Mole Group Pty Ltd
The Duke, Toowong
Best Residential Kitchen
KJ Constructions (Qld) Pty Ltd
Long Pocket House, Indooroopilly
Best Residential Swimming Pool
Zephyr Industries Pty Ltd
Blanco, Hamilton
Commercial Trade Contractor of the Year
Peter Johnston Tiling Pty Ltd Chester & Ella, Newstead
Alex Ennion
D Pearce Constructions
Sebastian Toscano Toscano Constructions
Marica (Marie) Gjorgioski
Marie G Pty Ltd
Peter Johnston Tiling Pty. Ltd is a pioneer in the beauty and art that quality workmanship can create, evident in their latest addition to their portfolio.
Since 2003, Peter Johnston Tiling (PJT) have enjoyed a high repute in the world of construction. Their multi-skilled company specialises in quality tiling, stone and waterproofing services for all aspects of the commercial and residential sectors across Queensland.

Managing director Peter Johnston has 25 years of tiling experience and a passion for what he does, which is supported through a highly qualified and professional team.
PJT have gone above and beyond with their contribution to the luxury residential complex that is Chester & Ella. The unique towers which are a sculptural marvel from the outside are just as divine on the inside. The seamless workmanship is evident in all aspects which PJT have contributed; their notable attention to detail, layout and foresight are evident at Chester & Ella.
In addition, their artistic approach to the Utopia Space is unrivalled. From stunningly stylish accents to the rooftop and pool deck and the remarkable perfection of the foyer, PJT are the next level in all things tiling.
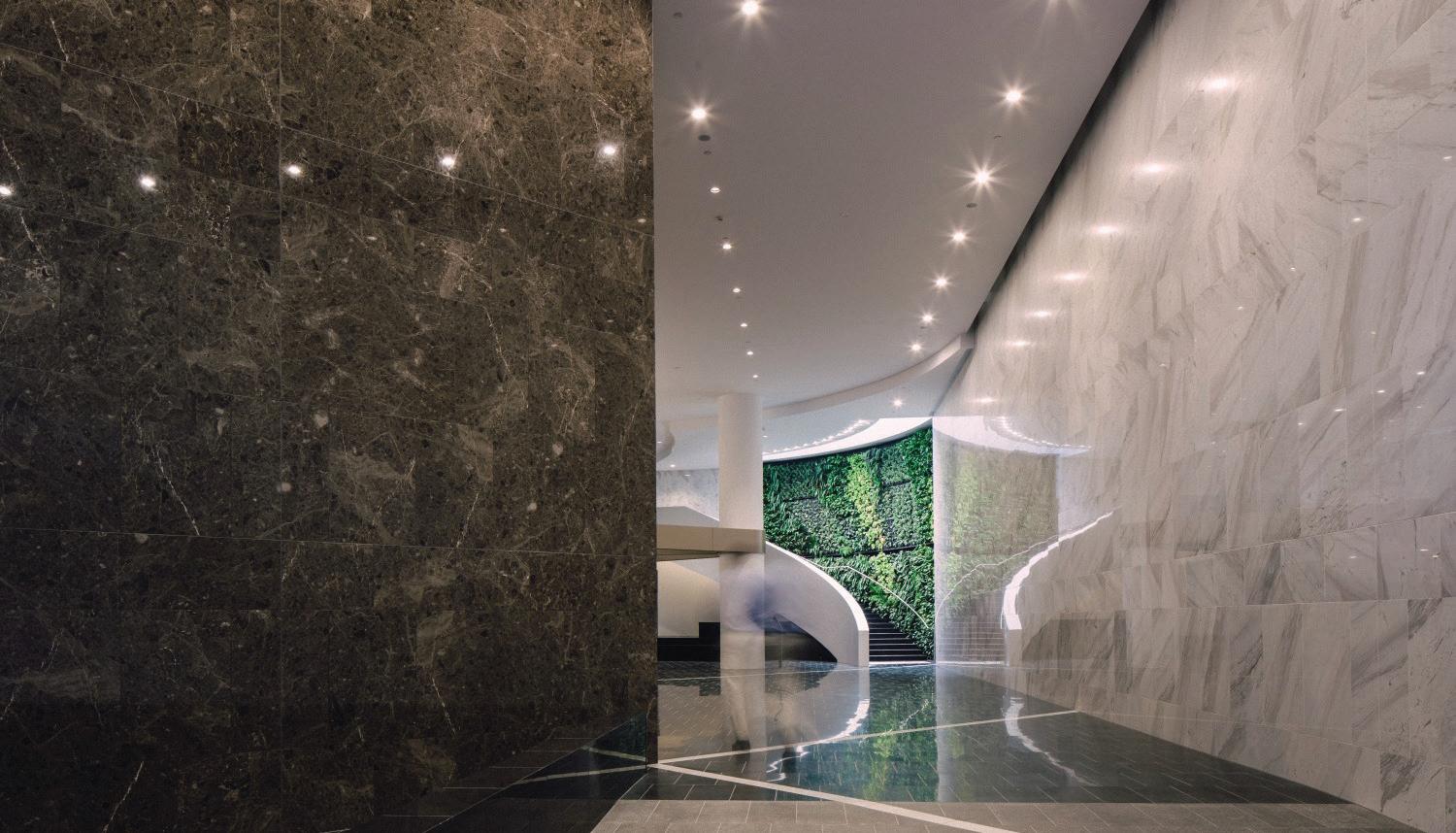
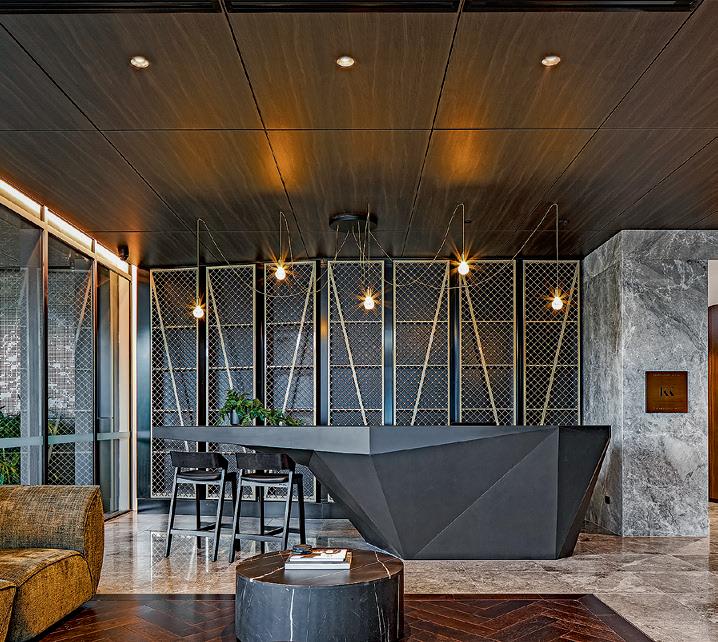
They undertake all facets of commercial and residential tiling across the state, from car showrooms to low and high-rise developments and shopping centres.
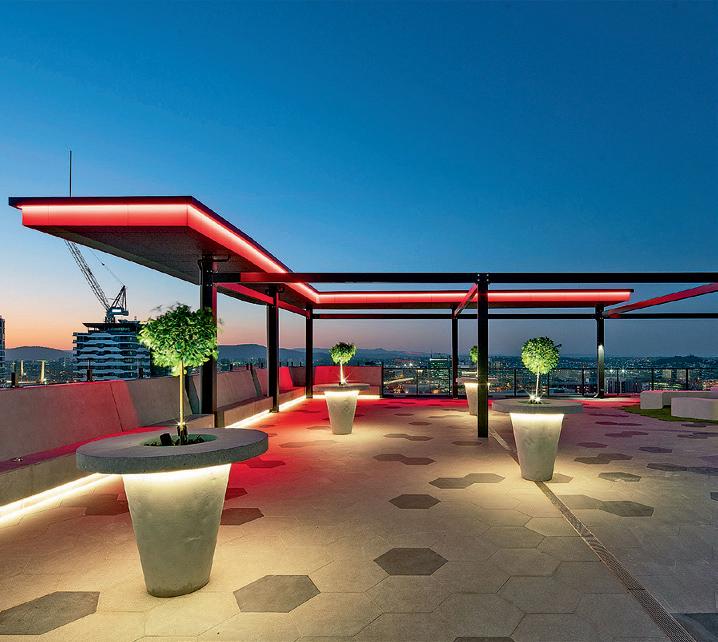
Their team are accomplished in their capacity to undertake a plethora of pool works including private/residential pools, hydrotherapy pools, commercial pools and spa/plunge pools.
The housing projects which the team undertake range from kit homes to multimillion-dollar prize homes, all with the same level of quality and craftsmanship.
The fully licenced waterproofing contractors are also home to qualified stonemasons
ensuring that all your tiling, stone and waterproofing needs can be found in the one spot.
Set in Quay Circuit, Newport, utilising every part of the compact block and capturing lake views, the design of this home features seamless indoor and outdoor living.
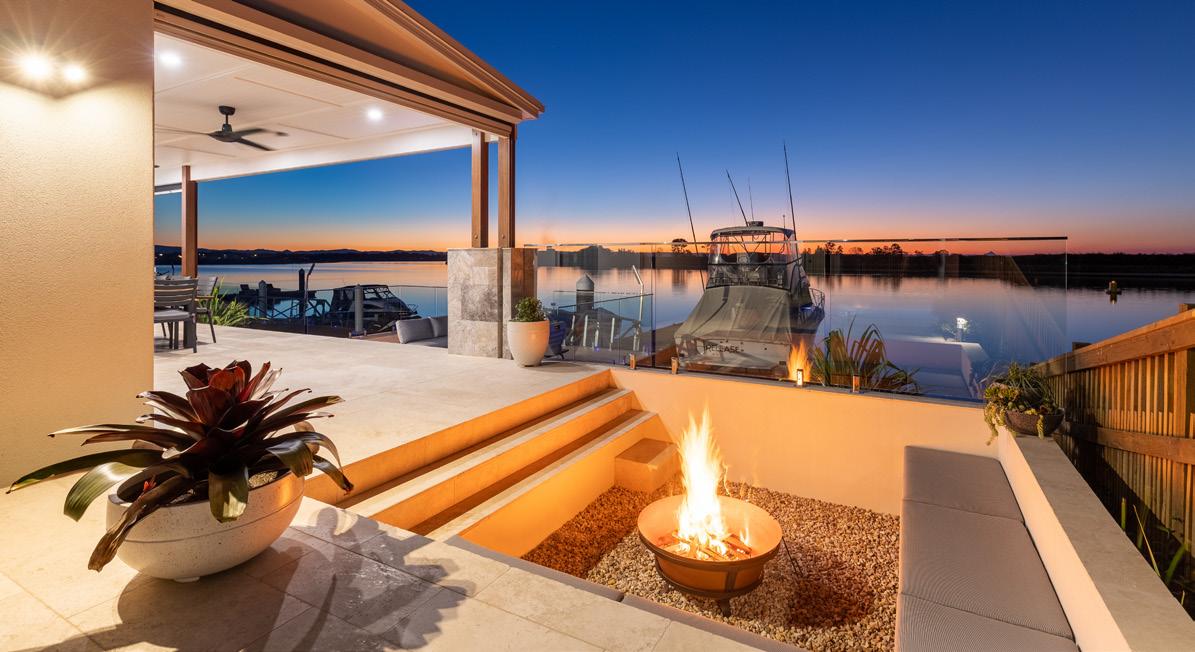
Easy access from the gallery to the east court and swimming pool allows quick serviceability from the well appointed kitchen. Its the perfect place for breakfast or brunch.
Adjoining the east court is an in-ground fire pit area, providing a great space to finish off with a night cap on cooler nights. The home also boasts a generous alfresco dining area under main roof.
The space is complete with a built-in outdoor
kitchenette finished in stainless steel and two-pac cabinetry, plumbed gas barbecue, VJ ceiling and unprecedented water views. This home exceeds the client brief for the consolidation of functionality and as an entertainer.
Outside, this home presents a bold aesthetic with its coastal character and styled façade which really sets the expectation of design relative to the neighbouring Moreton Bay.

High levels of client involvement, direct dealings with the builder and great pricing are all contributing factors to the establishment of Mick Gilbert Homes as one of South East Queensland's premier custom home builders.
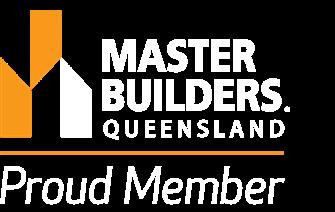
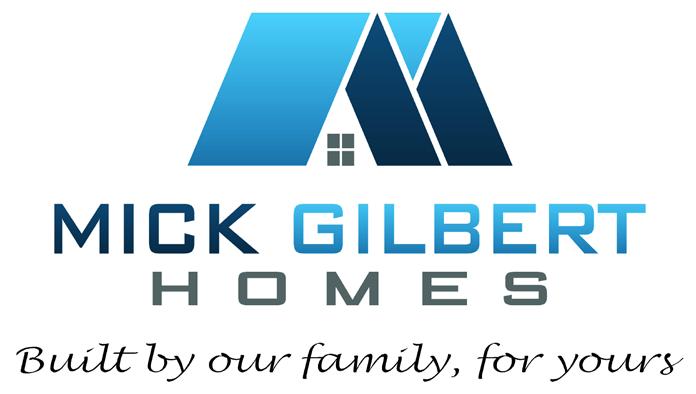
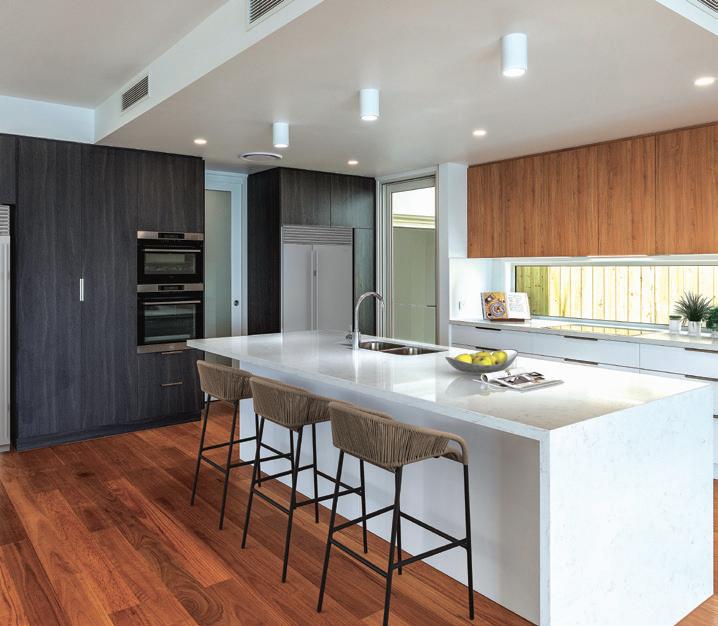
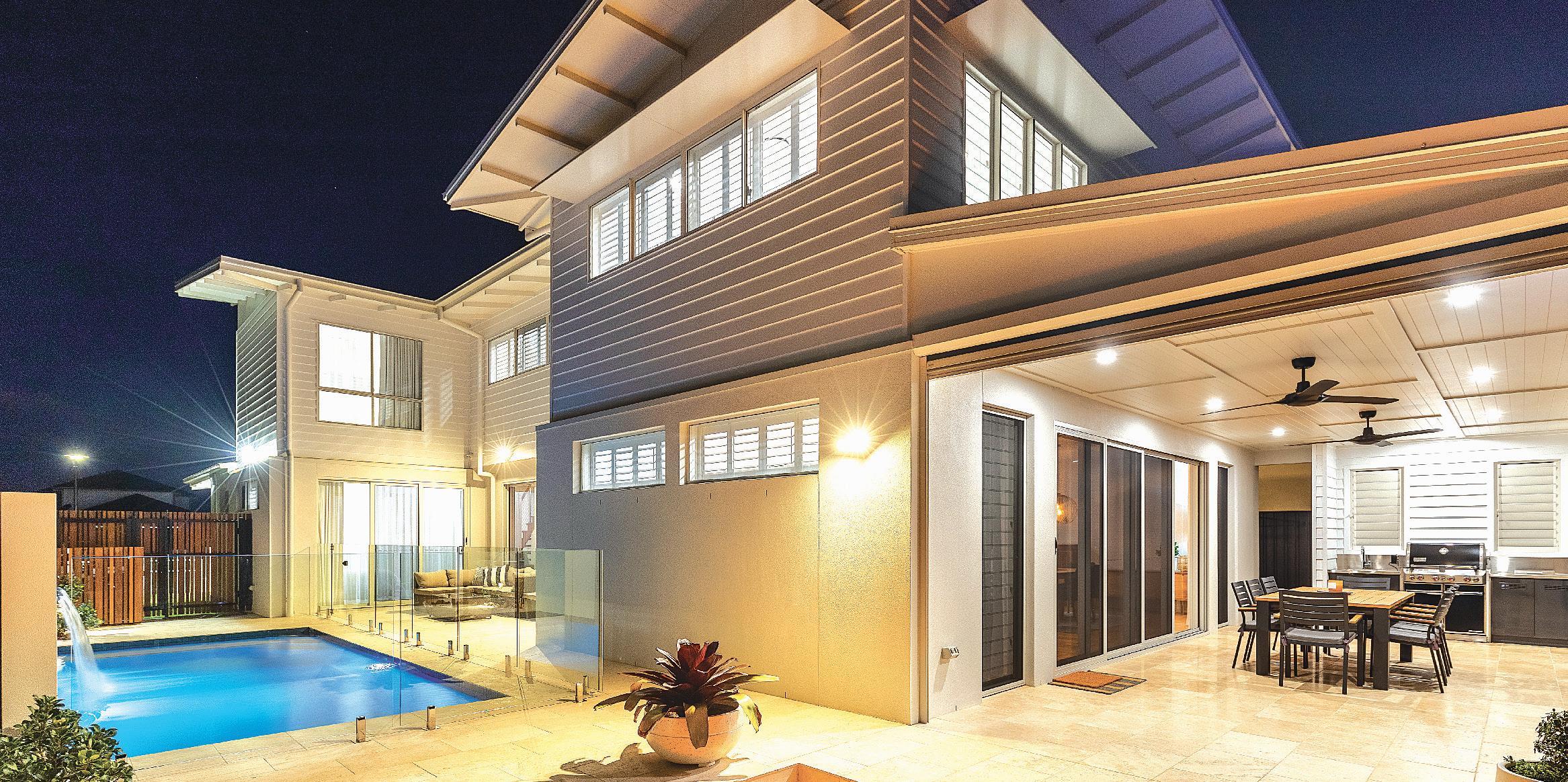 Stunning home beautifully captures lake views
Stunning home beautifully captures lake views
Multiplex Constructions regularly feature in the Master Builder’s Brisbane Awards, and this year have another three worthy projects for inclusion, a homage to the quality of workmanship behind the company.
Multiplex Constructions are the company behind projects that shape our city and combine sustainable design with worldclass construction expertise. Since their initial foundation here in Australia in 1962, they have successfully delivered more than 1000 projects globally. They are known and respected for their collaborative efforts and flexible working and maintaining shared focus on clients’ goals.
Recently Multiplex Constructions have completed three diverse projects in the Brisbane region, these being the Queen’s Wharf Foreshore Project along the Brisbane River, the $146 million Gallery House residential complex, and the 42-level commercial tower at 300 George Street, the second stage of the billion-dollar Brisbane Quarter development.
With such a high level of expertise across the board, Multiplex Constructions are a company that should be at the top of the list as they take on projects from sectors
including commercial, residential, education, health, retail, tourism and leisure.
300 GEORGE
The project consisted of the construction of the remarkable 42-level commercial tower which commenced in mid-2017, with the completion at the end of 2019. Multiplex took up this challenge with some methods of building that are uncommon in the Brisbane region, but assisted in a more efficient and flexible build. They chose to utilize a structural steel frame, to reduce concrete placement, thereby improving the floor cycle time.
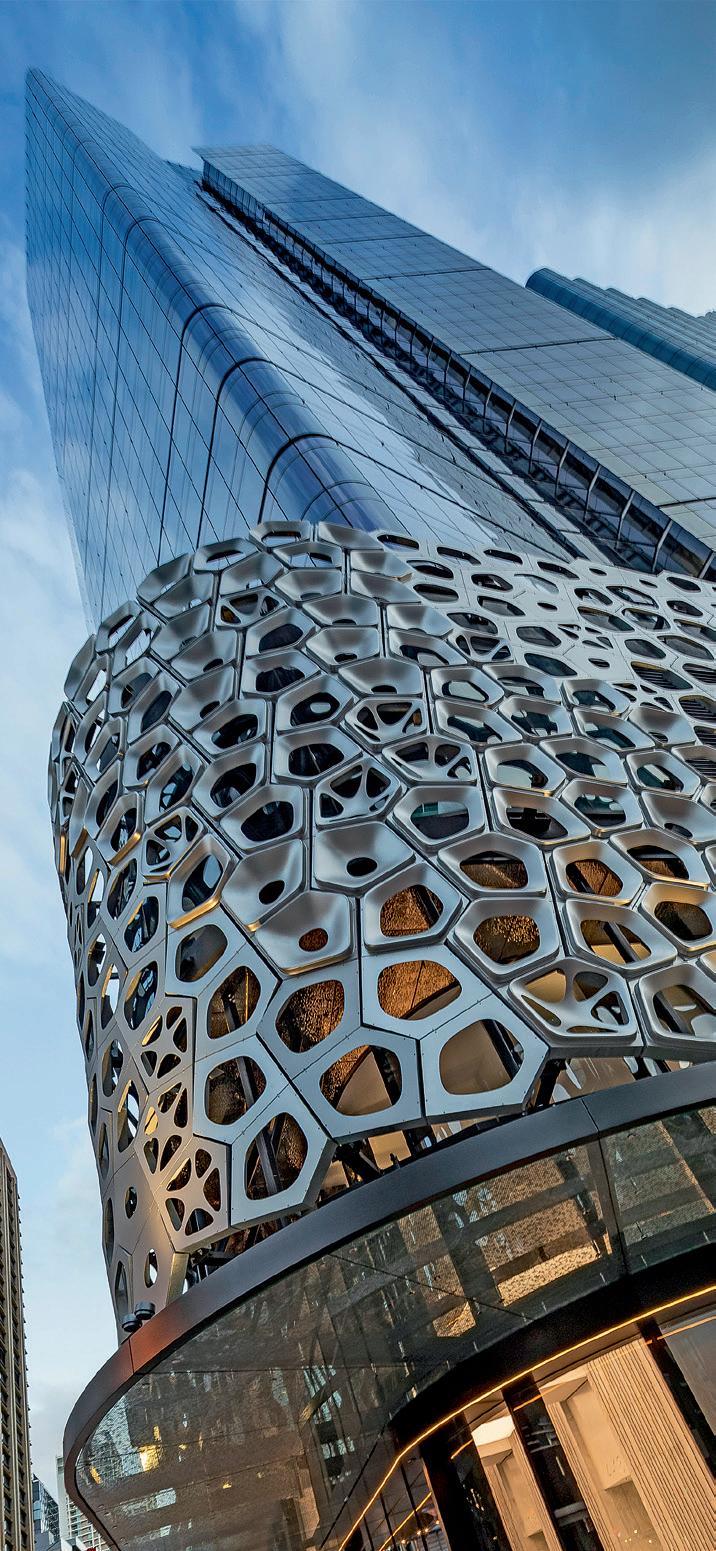
“By implementing composite steel components into the typical structural deck design, building mass was reduced, the carbon footprint was significantly improved, and construction cycle times were more efficient without compromising cost or safety," said 300 George St project manager James Davey.
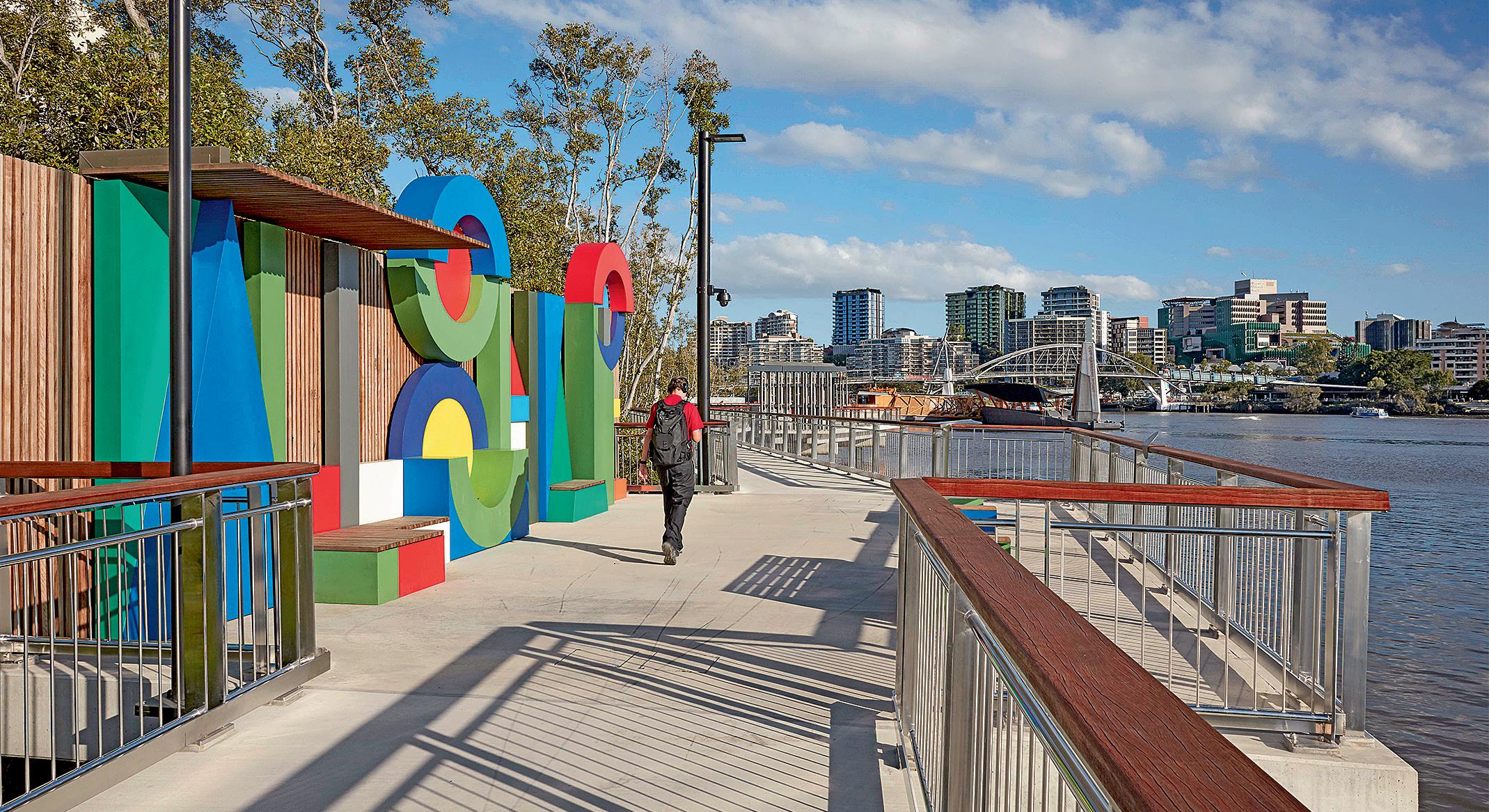
300 George showcases the skill and expertise Multiplex Constructions needed to design and build such a stunning piece of Brisbane. They were able to create 58,209sq m worth of office space within the 42 levels.
“300 George Street not only sets the new benchmark for commercial office space
in the Brisbane CBD, it defines the future expectations for advancements in building innovation and construction techniques,” said Mr Davey.
This divine piece of craftmanship and architectural marvel is the seventh building of Brookfield Residential Properties and quite clearly their most luxurious to date. The spectacular build is located within Northshore Hamilton, adding to the beauty of one of Brisbane’s most sought-after suburbs.
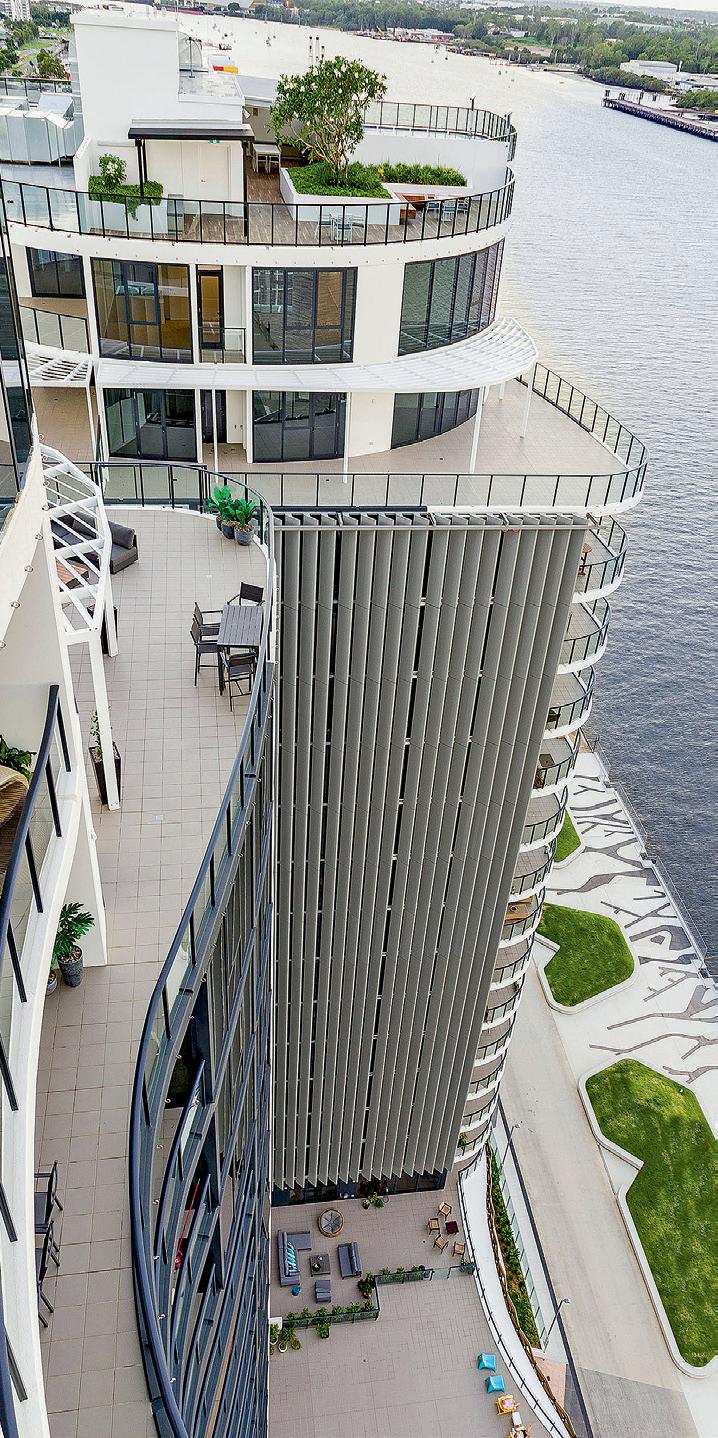
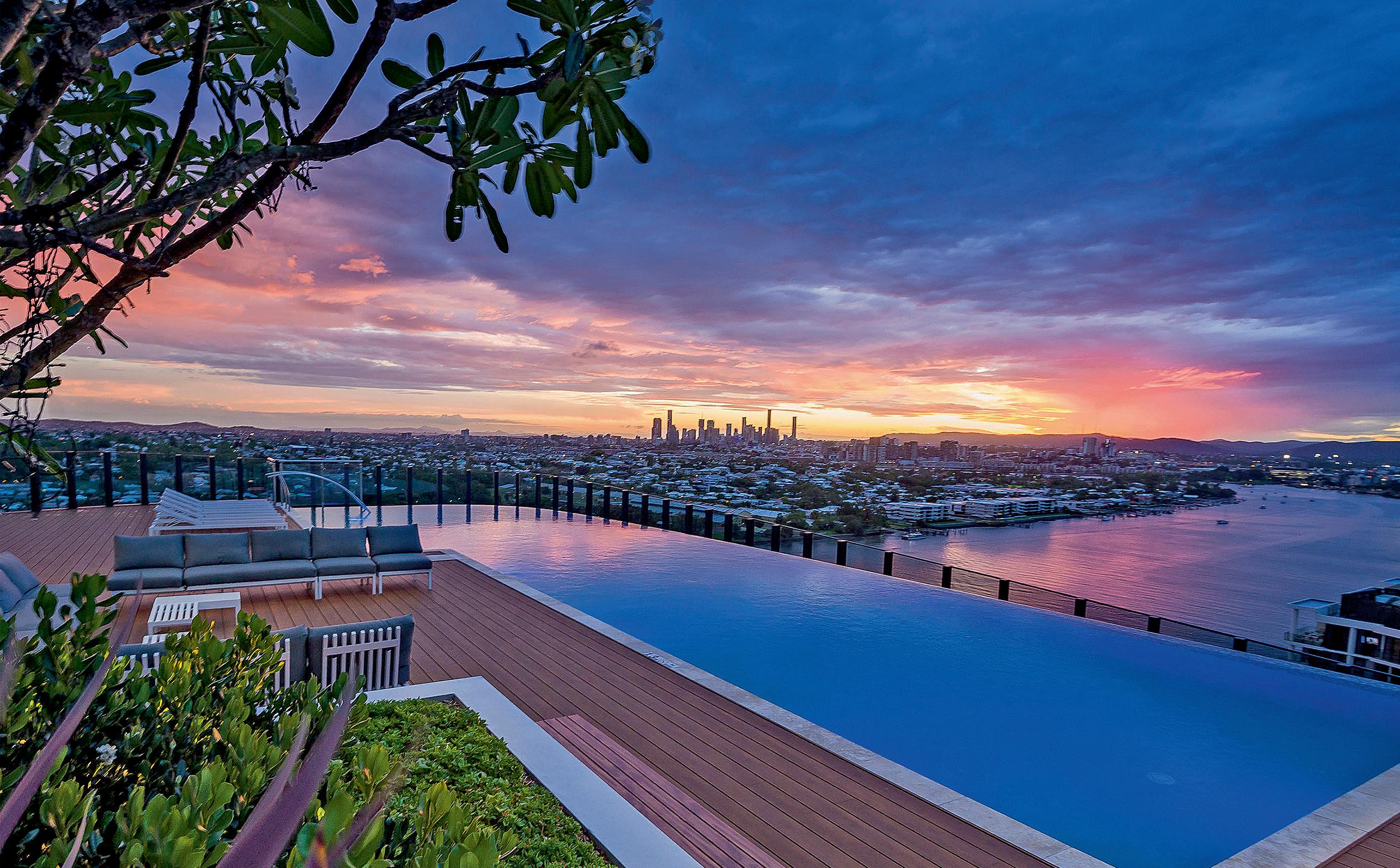
Multiplex designed and built two timeless towers, creating luxury residential living, to an extremely high standard. The apartments each include generous balconies, full height windows and quality finishes. The luxury doesn’t end there. Multiplex Constructions' workmanship took the building to the next level when they finished the building with a rooftop sanctuary, home to an infinity pool, outdoor lounge and barbecue area.
Further underpinning the success of this project, was that it achieved completion ahead of time, below budget and incurred zero lost time injuries.
“The project was a perfect example of a unified project team, determined to achieve the highest standard of delivery,” said project manager Darren Treloar.
Brookfield Residential national managing director Lee Butterworth said, “the
exceptional standard of this project is testament to Multiplex’s depth of experience and expertise".
To design and build a tower or commercial building is one thing, but to be able to put together a heavily trafficked boardwalk is another. Located along the foreshore of the Brisbane River, Queen’s Wharf Foreshore is an integral element of Brisbane’s tourism. So, creating something spectacular and alluring for both the residents of Brisbane and travellers alike was key to Multiplex Constructions for this project.
“This project was always about delivering a high quality, usable public space for locals and visitors to enjoy while reconnecting with the Brisbane foreshore. It’s extremely satisfying to see the popularity of the new boardwalk and amenities from what was previously a greatly underutilised area of the Brisbane CBD. The project is an asset to the city and highlights the level of investment in public infrastructure made by the Queen’s Wharf developer, Destination Brisbane Consortium,” said project manager Tyson Macdonald.
Being a main public thoroughfare meant that Multiplex Constructions required the utmost level of community-construction collaboration. Even with these considerations, Multiplex were able to construct and finish Queen’s Wharf to an excellent standard as well as enhance the public amenity, and utility
of the Brisbane River foreshore.
This also included seamlessly integrating the build into the natural environment and capitalising on uninterrupted views along the Brisbane river.
ADCO sets the standard for ‘first of its kind’ treatment centre.
Completed in April in the Prince Charles Hospital Precinct, Jacaranda Place is a bespoke treatment centre for adolescents and the first of its kind in Australia.
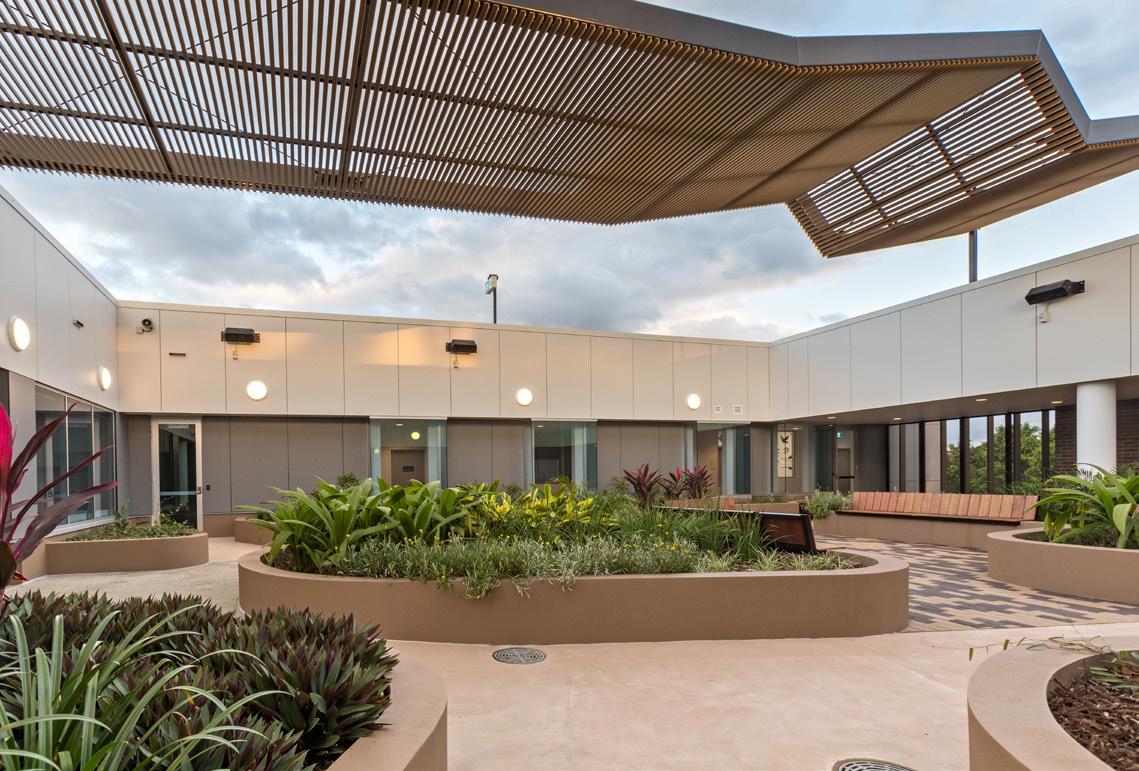
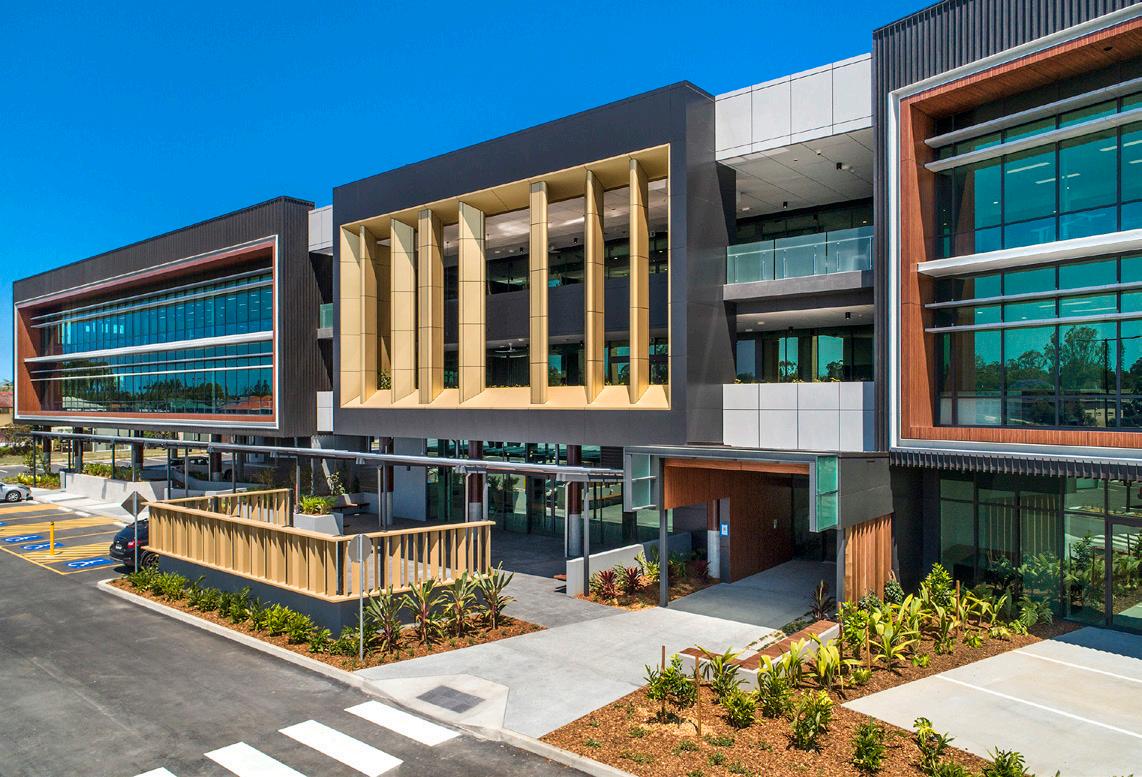
Collaboration between multiple government departments and ADCO was required to ensure the design and fit out was appealing and comfortable while incorporating highly customised ligature and tamper-proof fixtures and finishes for patient safety.
Multiple courtyards throughout the structure
create a sense of open space and provide specific use features such as a stage for performance, handball courts and a basketball ring and an alfresco area off the kitchen and dining room.
The build itself posed challenges with construction taking place on a live hospital ground requiring daily notices of impacting works and critically-timed crane and material lifts.
The result was a well-designed and new, innovative approach to healthcare.
ADCO is one of the oldest and most established privately owned construction companies in Australia backed by nearly 50

years in the industry.
ADCO specialises in new builds, refurbishments and fit outs in the commercial construction sector including the retail, health, education, industrial, community and defence sectors.
The company employs over 600 staff nationally and services most of Australia. Bringing trust, honesty and energy to each project, everything ADCO does is underpinned by our core values of responsibility, dynamism and teamwork. Projects are finished on time, on budget and to the highest standards possible. Always.
ADCO aspires to be the builder of choice for our clients, our consultants, our contractors and our people.
Representing the dawn of a new era in prestige properties, ONE Bulimba Riverfront boasts 30 high-end, luxury residences, complete with a 12-bay marina set off along the river front.
Delivered by 5Point Projects under a full design and construction contract, each apartment in the ONE Bulimba Riverfront project raises the bar in what is expected of riverside living.
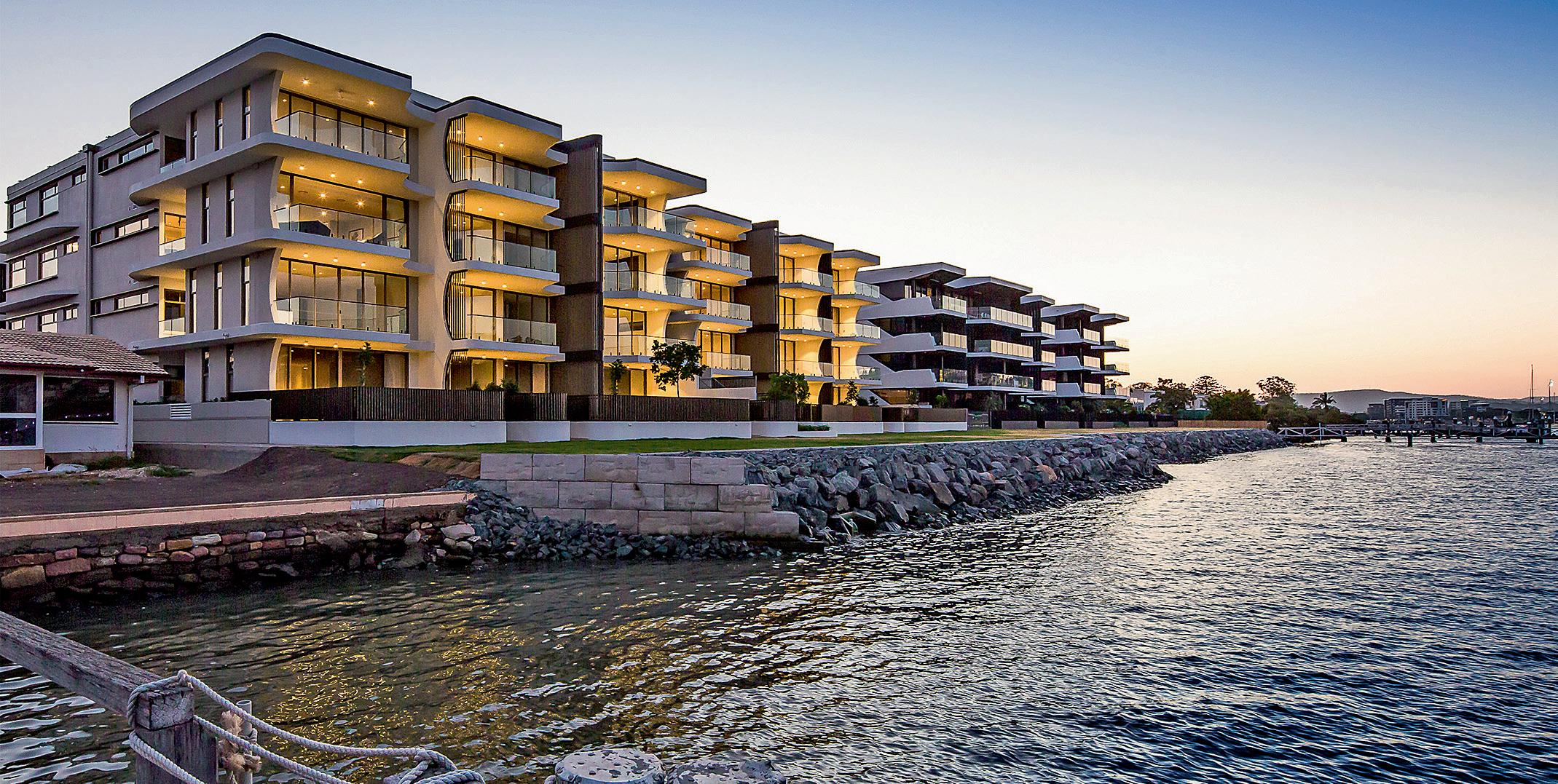
Capturing stunning river views and allowing residents to bask in an abundance of natural light through floor-to-ceiling glass windows, high ceilings and generous balconies, ONE Bulimba Riverfront is a testament to the high calibre of construction prowess synonymous with the 5Point Projects name.

Given its location on the Brisbane River, the development faced a number of key challenges during the design and construction stages.
The site was formally the old Brisbane Yacht Club and was then later used as a petroleum marine depot, so before any works could take place, the team had to fully remove all land decontamination.
“The mix of river mud and contamination resulted in significant foundation works however, we were able to design a bridging platform at the underside of the basement,” 5Point Projects managing director Damian Dove said.
“This resulted in $250,000 worth of savings due to reduced pile lengths.”
The structure comprises two separate towers, each with four levels of living space and a lap pool in the common basement.
“The architecturally designed curves in the concrete, façade and finishes required significant planning, coordination and craftsmanship across many of the trades involved in the project to achieve the desired appearance,” Mr Dove said.
“The sanitary ware and all fittings (right down to hinges and toilet buttons) were specially matched in the gold brass colour so that it was one consistent theme.
“ The appliances throughout were top of their class – including Sub-Zero Fridges and SubZero Wolf Ovens which provided first-class, culinary style kitchens."
In addition, the development includes six high-end townhouses three storeys high, featuring cantilevered balconies to provide unobstructed views.
Each of these townhouses also boasts its own
lift and courtyard to provide a unique, highend residence.
Constructed over a 16-month period, the project was completed in a dense residential area with considerable constraints given the size of the building footprint and neighbouring properties.
The many demanding council requirements also included reconstruction of riparian works to the Brisbane riverfront which needed to be planned and constructed carefully to maintain environmental guidelines.
Located on Byron Street and looking directly across the water to sweeping views of Hamilton Hill and Portside and down to the Gateway Bridge, ONE Bulimba Riverfront truly is the pinnacle in luxury living.
And while the project may have provided its fair share of challenges for the 5Point Projects team, the end result is a building which offers the three non-negotiables of high-end Brisbane living; stunning views, a north-facing aspect and direct river access.
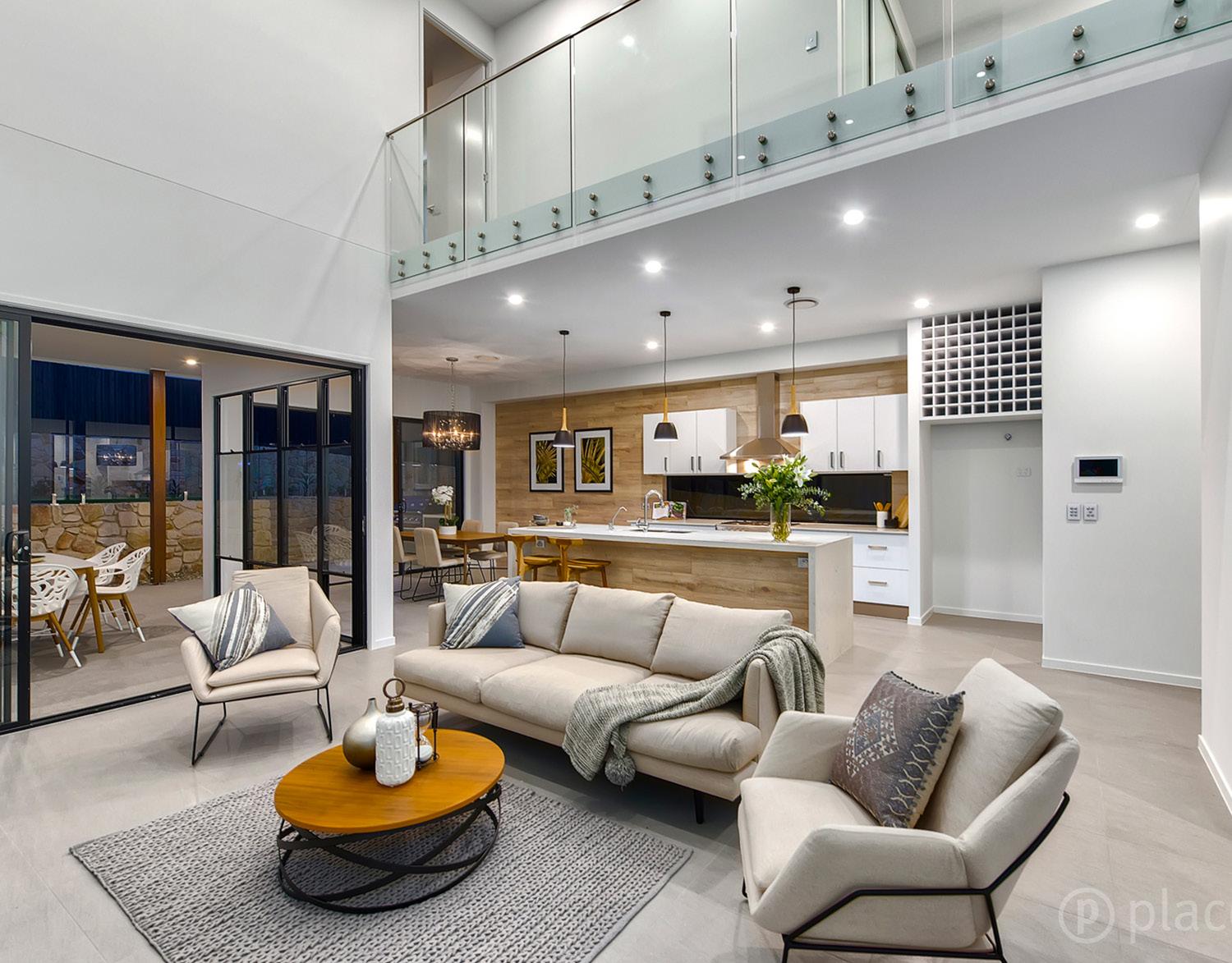
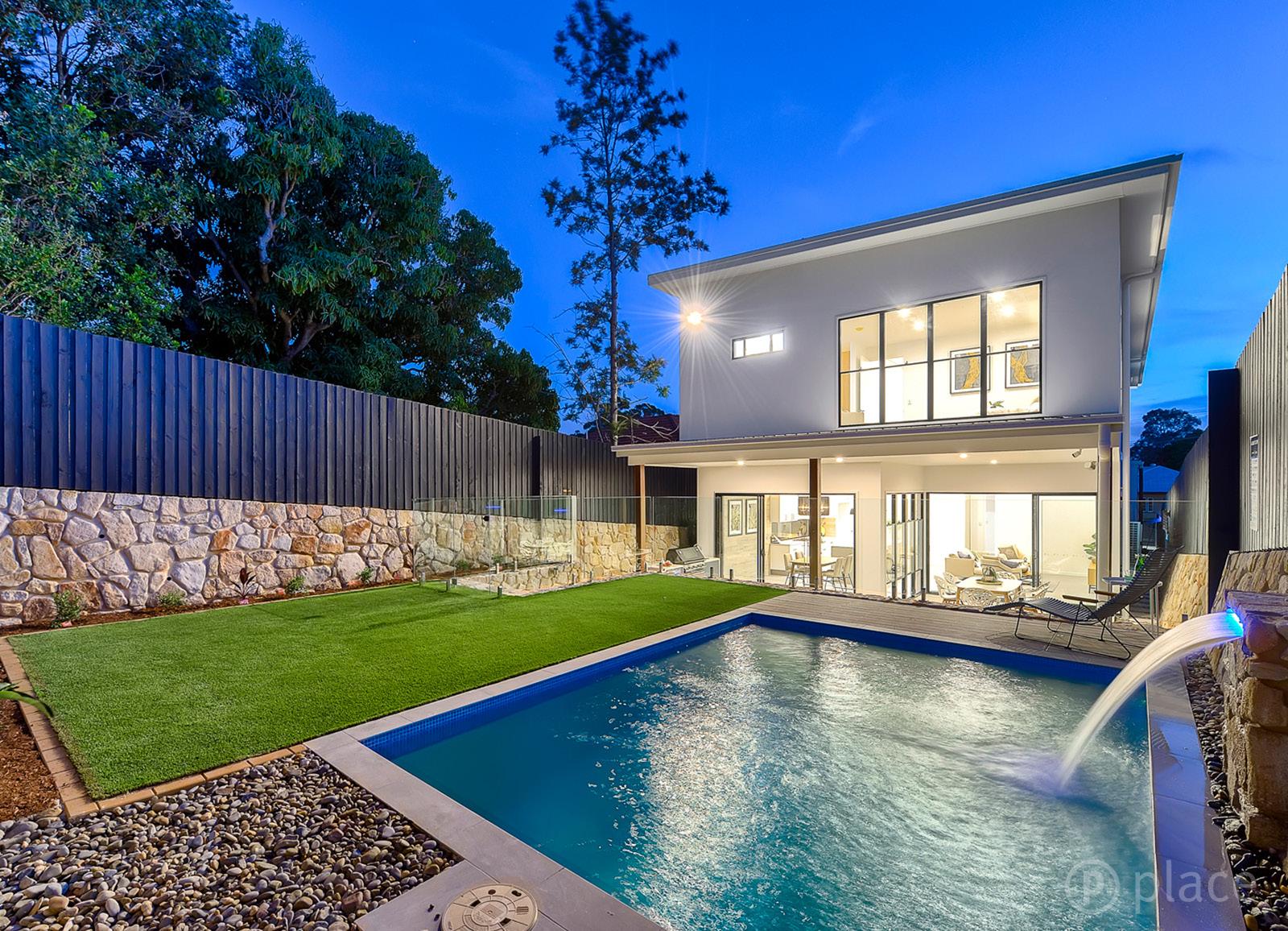
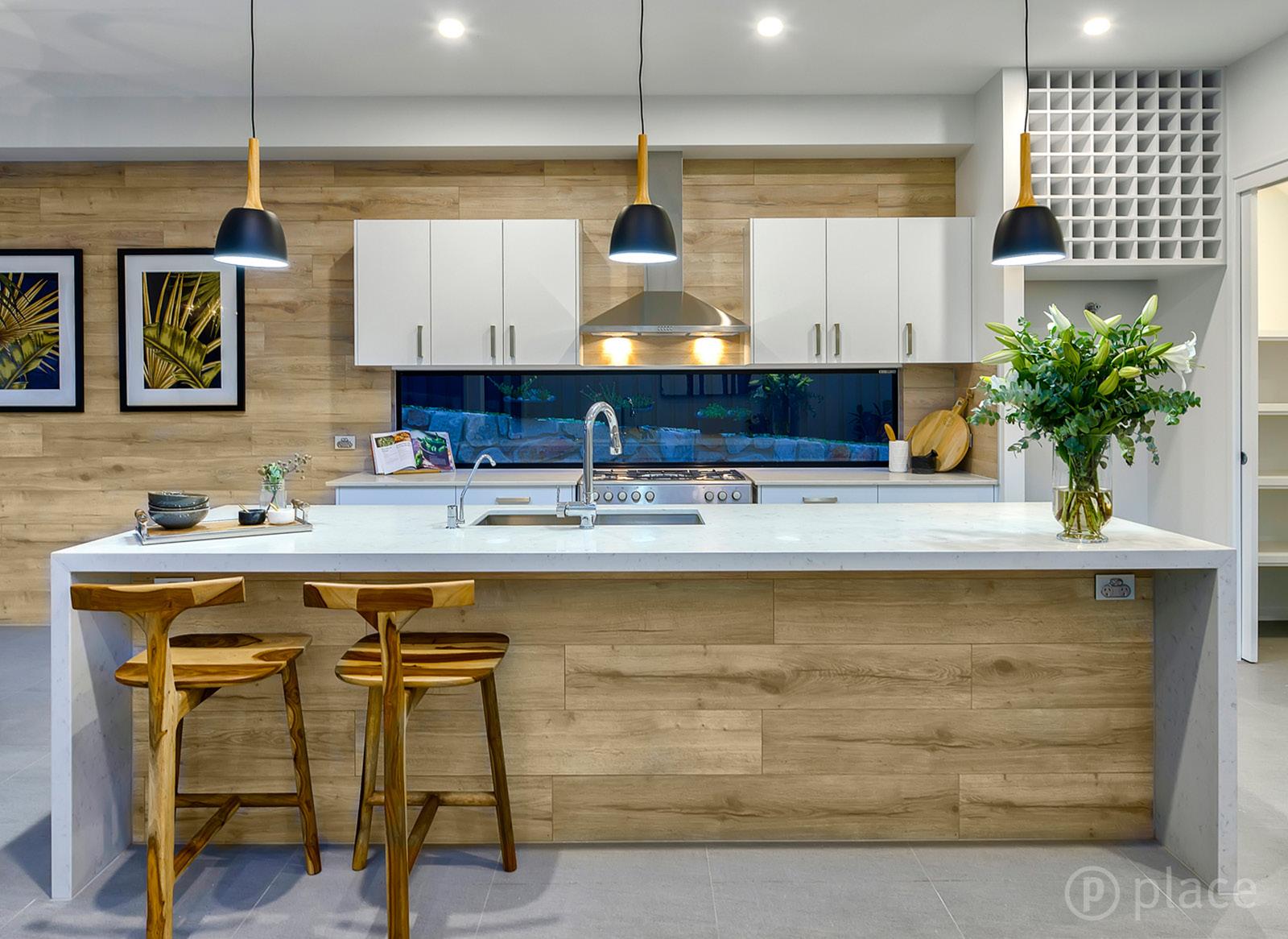

With so many incentives currently available to build, here’s a handy, go-to guide to get you started.
FROM choosing your location to sourcing quotes and signing contracts, to advice on what to do before you move in, we’ve got it all covered for you.
Location, location, location
Some of the first questions and considerations you’re going to have are about where you want to live and what you want your home to look like.
But what should also come into the equation is your budget – how much have you got to spend?
The thought of owning a new home can seem almost out of reach for many Queenslanders. But with initiatives including the $25,000 HomeBuilder grant, the $15,000 First Home Owner’s Grant (FHOG) for new builds, the $5,000 regional boost and the First Home Loan Deposit Scheme (FHLDS), there’s an array of options to ease your entry.
If you’re looking to buy, build or renovate, Master Builders Display Villages are located in the most progressive parts of Queensland. A visit to a display village is a fantastic place


to see what you like in a home, what options are available and what fits within your budget. There are consultants in each home who will be able to facilitate your every question and can arrange a meeting with a broker if you’d like to explore that path. Show me the money
When it comes to sourcing quotes, we recommend getting at least three quotes from licenced builders. Why?
Because the cheapest quote isn’t necessarily the best option, so don’t feel you have to accept the first quote you get.
When sourcing quotes, the more specific you are about your plans and requirements, the more accurate the quote is likely to be. If you create a job brief setting out exactly what you want and supply it to every builder you’re sourcing a quote from, it should make the process of comparing quotes easier as it will ensure the quotes will be based on the same specifications.
Next, it’s time to compare. Review and compare each quote you receive, but don’t make your decision off price alone. View previous work from a builder – you might find a folio of work on their website – and speak with past clients if possible.
It’s all about communication
When you’ve chosen who you’ll build with, ensure you get your contract in writing.
The majority of building disputes occur when no written agreement exists or the agreement has been poorly documented, as this can lead to misunderstandings.
Having a written contract in place between you and your builder clearly sets out what you both agree to and helps to prevent disputes throughout the building process.
Building work valued over $3,300, must legally be covered by a written contract –though it’s a good idea to have a contract regardless of the value of work.
When your renovation or new home is complete, there are three items that need to be ticked off.

First, you’ll receive notification of practical completion, then you’ll conduct a final inspection and finally, pay the builder all outstanding money for the work.
Your decision to buy, build or renovate should be an enjoyable one. Just be sure to choose an experienced builder who you can trust to deliver the level of quality you’re after. For further information visit mbqld.com.au or contact 1300 30 50 10.
A light-filled oasis that is both contemporary and timeless, GemLife’s most luxurious display home, The Gem, defies expectations of over-50s living.
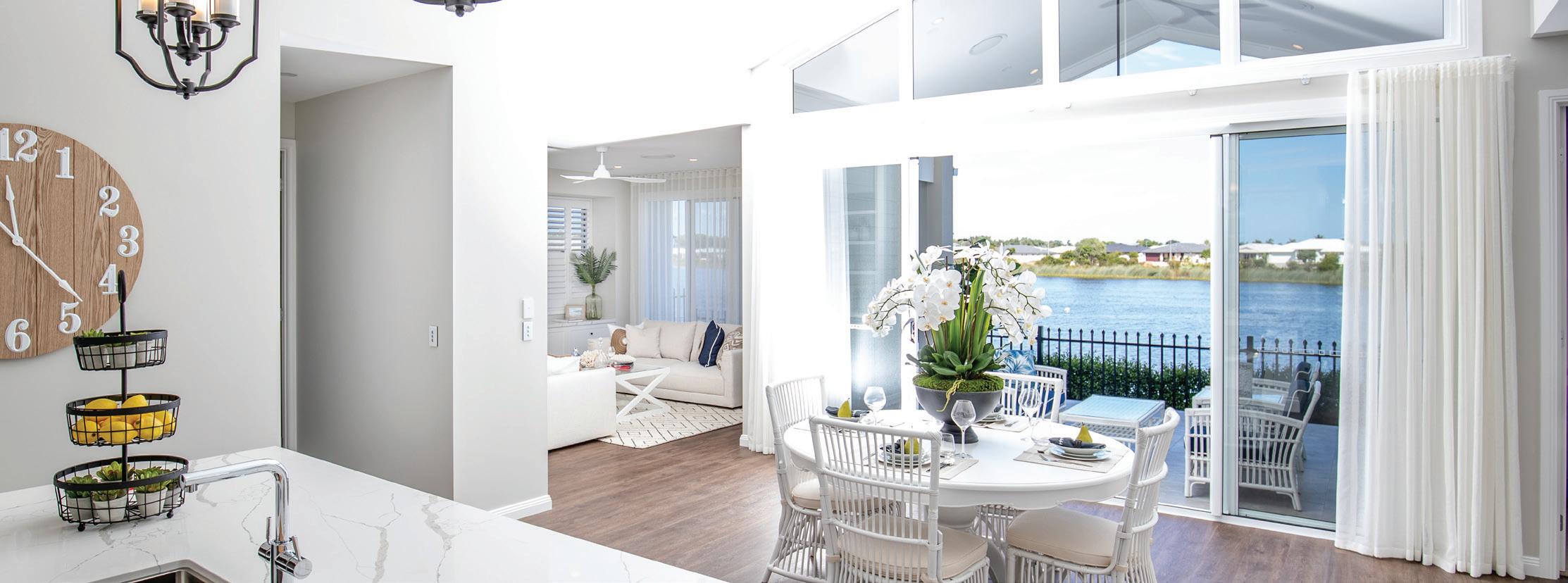
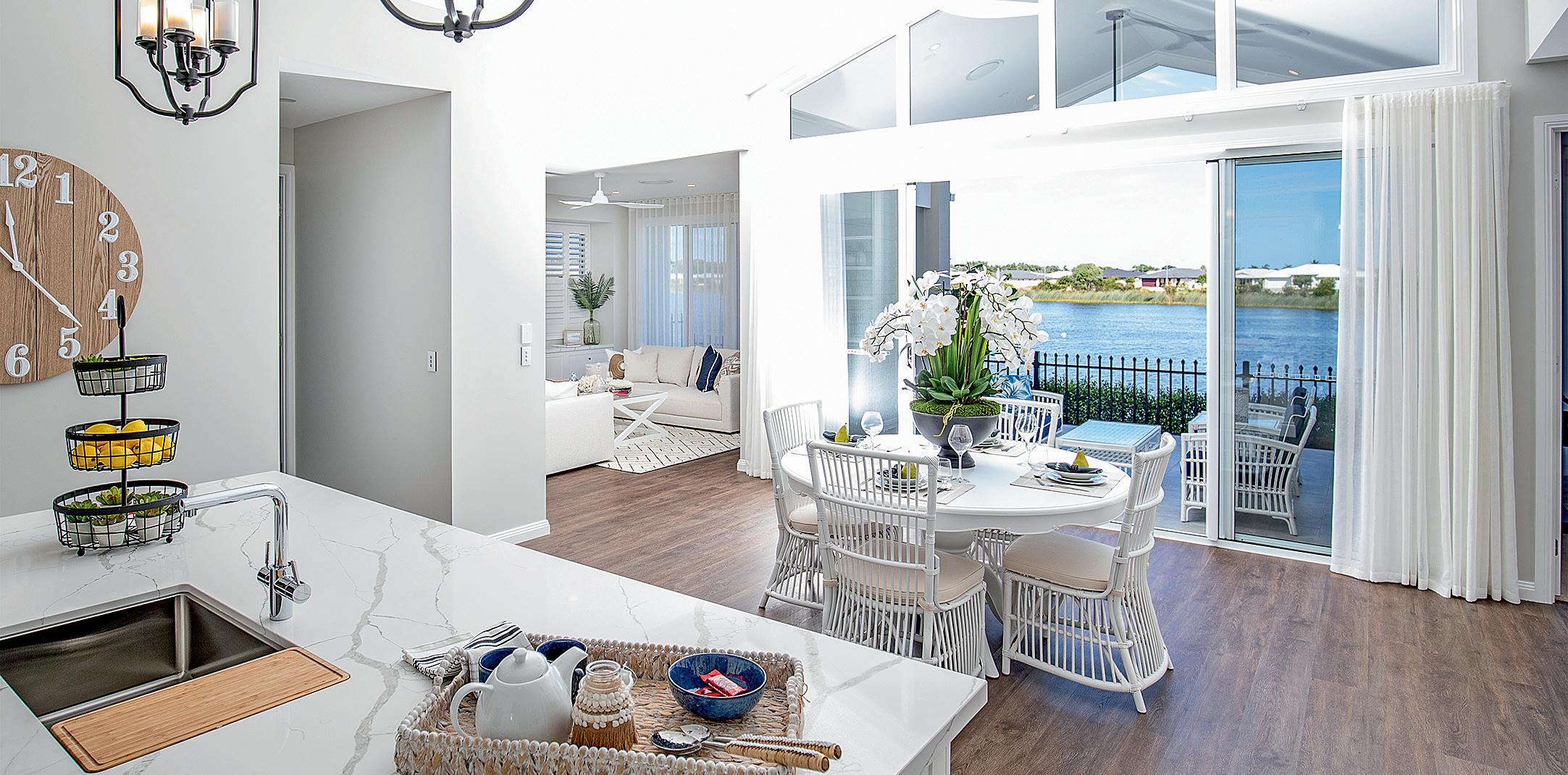
Designed for the ultimate in relaxed, coastal living on Bribie Island, the innovatively designed three-bedroom plus multi-purpose room home is flooded with natural light and has serene water views across the expanses of Dux Lake.
From its grand double-door entrance, this spacious open-plan home is defined by soaring, ultra-high pitched ceilings that run through the length of the home from the front, through the stylish kitchen and dining areas, out to the idyllic lakefront alfresco.
All rooms at the back of the home, including the large designer kitchen, dining, living and master bedroom, enjoy spectacular water views.
Every detail has been considered, with the home featuring premium fittings, fixtures and inclusions. These include: two bathrooms plus separate powder room, butler’s pantry with second dishwasher, custom-built bar
nook, wine and bar fridge, custom cabinetry, spacious front porch, plantation shutters, luxury light fixtures and drapery, in-built speaker system in living room, electric fireplace, heated towel rails in bathrooms, European kitchen appliances, overhead fans throughout, separate courtyard; and two-car garage with wifi-enabled mobile phone remote tech.
GemLife has eight resorts across Australia, located in Queensland, Victoria and New South Wales.
To learn more about GemLife visit www.gemlife.com
Overhauls on heritage buildings can really test the limits of a construction company, so it truly takes a master builder to do it right.
Ashley Cooper Construction is an experienced team with a commitment to perfecting each and every detail on their projects. With such a hands-on approach to construction it’s no surprise the immaculate rejuvenation and face-lift of the Anglican Church Grammar School’s Jackson Building turned out the way it did.
The Jackson Building has been the school's title administration building for 20 years, so it was with great trust that Ashley Cooper Construction were assigned the project and committed to turn a vision into reality.
Managing director Luke Ashley-Cooper was extremely proud of the effort that his team put into the build.
“It was a project that we are proud to say we worked on; the craftmanship was just incredible, especially all the detailed woodwork that was put into it,” he said.
“All the timber work and the feature timberwork was all completed by our in-
house carpenter, and the space we were working with was a bit tricky, but we ended up with a very high end finish."
The renovation saw the site team completely refit the building, all its internal offices and amenities as well as a fully terraced landscaping overhaul behind the building.
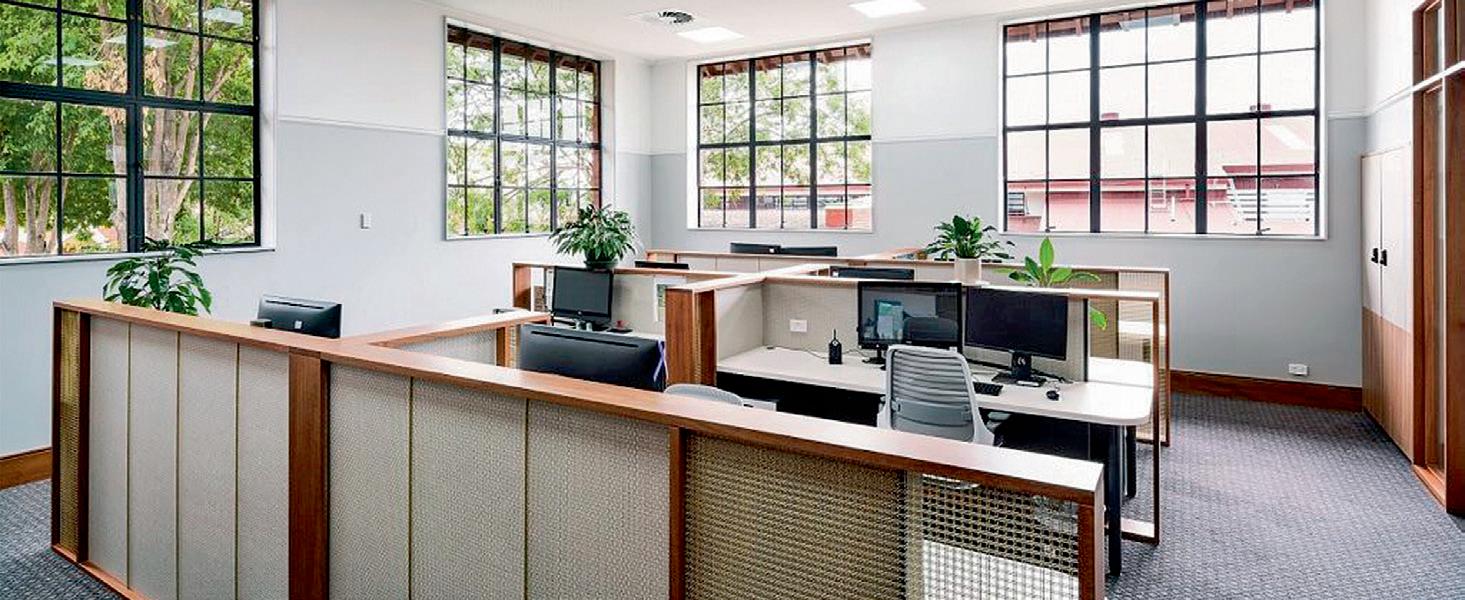
In charge of design was BSPN Architecture, and the aim was to wholly modernise the space without losing the heritage appeal of the building.
A mixture of timber and reeded glass was used to compliment the rich history of the
building, and the team at Ashley Cooper Construction successfully transformed the Jackson Building into a modern work environment while maintaining its history. Externally, the team returned life and character into an amphitheatre-type space, a task which requires experience and highquality craftmanship.
With a client-first attitude to their work, Ashley Cooper Construction have an enviable reputation throughout the hospitality, educational and commercial sectors, evidenced in their rapidly growing portfolio throughout South East Queensland.
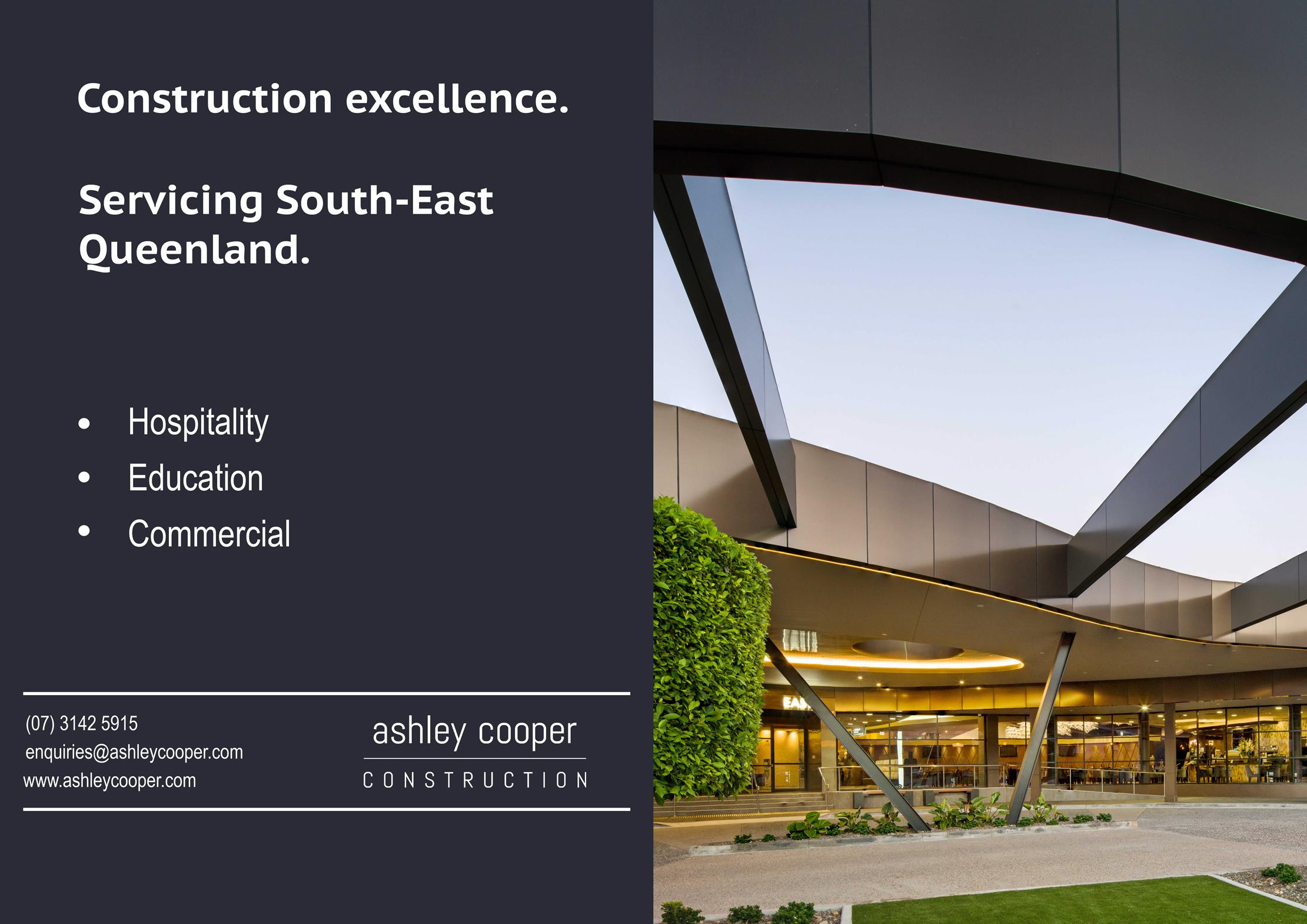
QUEENSLAND is home to thousands of builders, but not all are Master Builders.
Your home will be one of the biggest investments you’ll ever make, so it’s vital you really think about who you choose for your renovations or new builds. Why? Not choosing the right builder or tradie for your kind of job, can have ramifications right down the line and into the future.
Making the choice to build or renovate a home can be one of the biggest and most rewarding investments of your life. It’s important to get it right and set a good foundation for your build.
And while there is no doubt a laundry list of decisions for you to make along the way, doing your homework to find the right builder for your needs should be your top priority.
Sometimes it’s not always clear who to choose for your job. By choosing a Master Builder, you build with peace of mind that
you’ve chosen a quality, trusted and properly licensed contractor. Master Builders members complete more than 80 per cent of building work in Queensland so rest assured that wherever you live, there’ll be a quality Master Builder there for you and your home.

But let’s be real. Building is a complex process and problems can and do arise, which can lead to disputes. The added benefit of using a Master Builder is that if you find yourself in one of these situations, Master Builders is on hand to assist.
We’ve also taken the hard work and stress out of your journey with our Find a Master Builder search: our easy to use online tool that helps to cut through the clutter and find the right builder for your needs.
The search is free and we urge you to try it out for yourself. Head to the Master Builders website and you’ll find the Find a Master Builder search handy on our homepage. Here, you enter a few details about what
you’re looking for, where you live and a list of relevant builders and trade contractors will be populated for you.
If you’re looking to build new, you can also consider heading to your nearest Master Builders display village and meet with their home experts.
You will have the opportunity to walk through a full-scale display home. This will give you the opportunity to check for yourself the quality of the build and get a feel for what features, materials and colours you do and don’t like.
If you’re considering a renovation, the display villages also showcase the latest trends and can be a source of endless inspiration for whatever project you are ready to take on.
Check out the Master Builder search and find the right builder for your home, visit mbqld. com.au or call 1300 30 50 10 for further information.
Antoinette Aquilina’s thriving family business has seen her become a role model to women wanting a career in the building and construction industry.
Formerly a Detective Sergeant in the Queensland Police Service, Antoinette decided to follow her passion and owns and manages Queensland Terrazzo Repairs along with her husband.



Offering over 30 years of experience and with a team of expert stonemasons, the business specialises in all aspects of Terrazzo works, including Terrazzo flooring, pre-cast items, Terrazzo restorations and Terrazzo supply for both residential and commercial properties.

Queensland Terrazzo Repairs are proudly the only members of National Federation of Terrazzo Marble & Mosaic Specialists in the Southern Hemisphere.

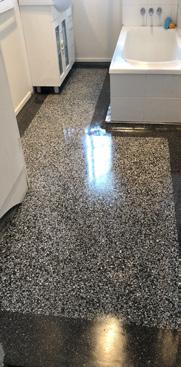
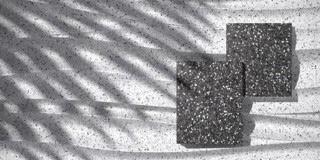
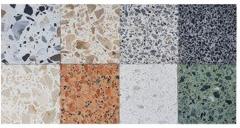

Often wearing work boots and putting in long hours on site, Antoinette says her first focus was on immersing herself in the industry through training and development.
“It was all aimed to develop my skills to enhance my connection with the construction
industry,’ she says.
Now Antoinette, as a mother and a mentor has changed her focus to encouraging other women in the industry.
“My journey and current role demonstrates to other women that we have the ability to make an impact and be successful in an industry that is predominately male-dominated.
“As a mother of four daughters, I am fully aware that they are constantly watching how I conduct myself and how I conduct my business.”
“Although they are young, this is showing them that a strong female role model in their life is working in building and construction. Who knows, perhaps they too could be the next generation of women in the industry.”
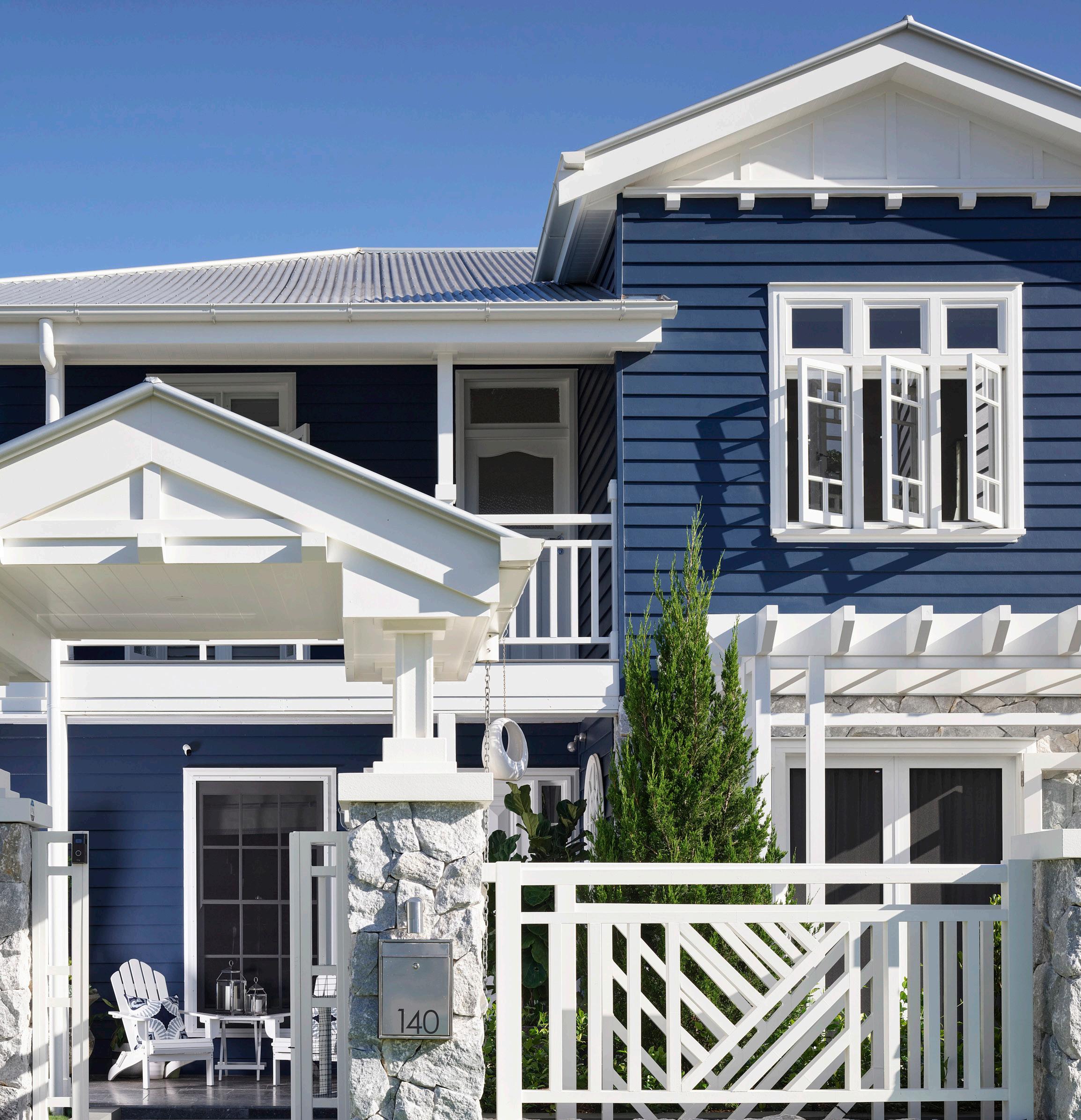

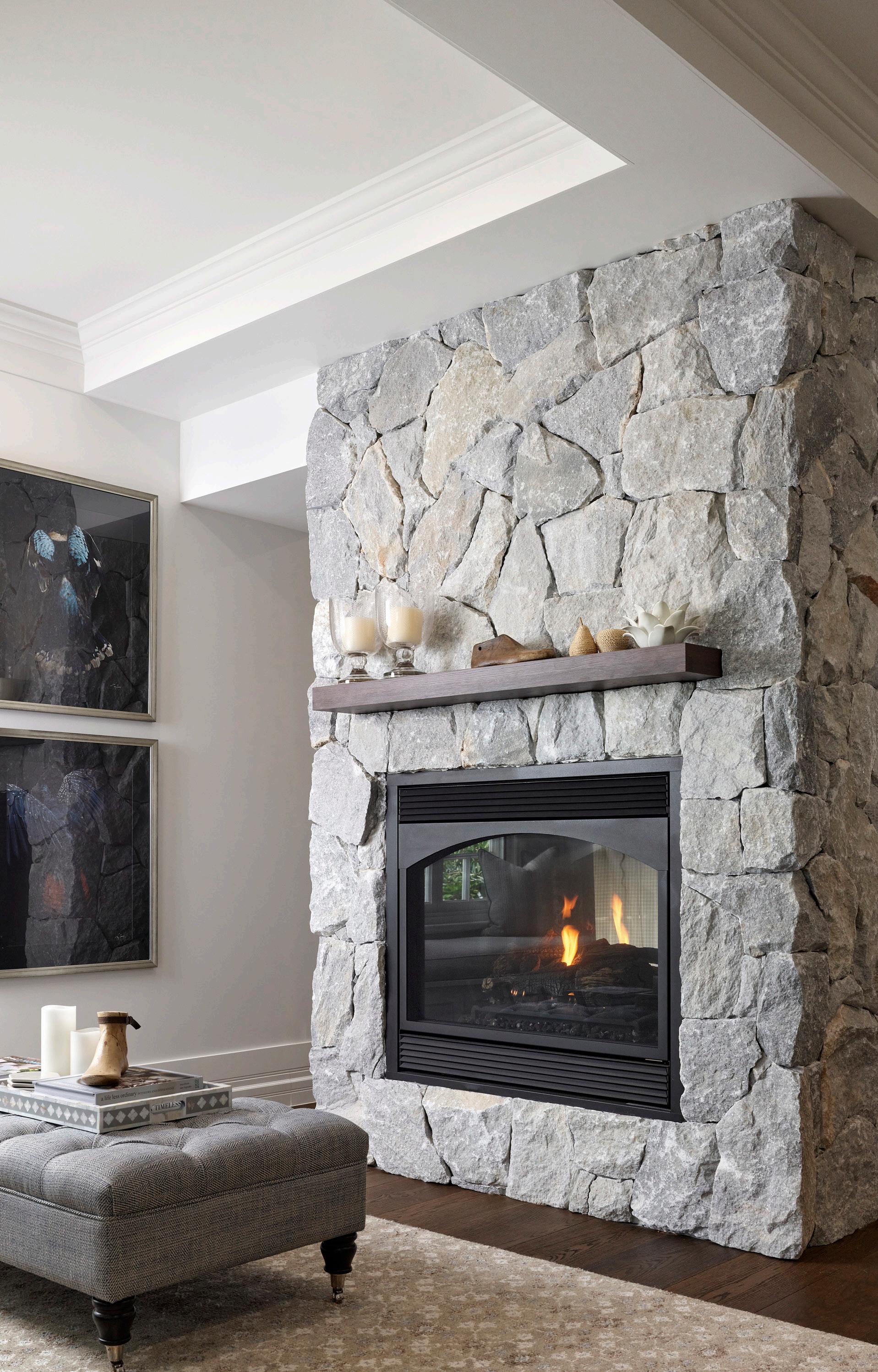


Representing the structural epitome of pared back opulence and attentioncommanding design is the project affectionately dubbed “The Navy House”.
This stunning transformation of a tired, old cottage into a sprawling 600sq m luxury residence is testament to the unwavering quality and first-class finish synonymous with the Mikat Constructions brand.
Perched atop Sackville Street in Greenslopes, “The Navy House” presented its fair share of challenges, irrespective of the sheer scale of the remodel.
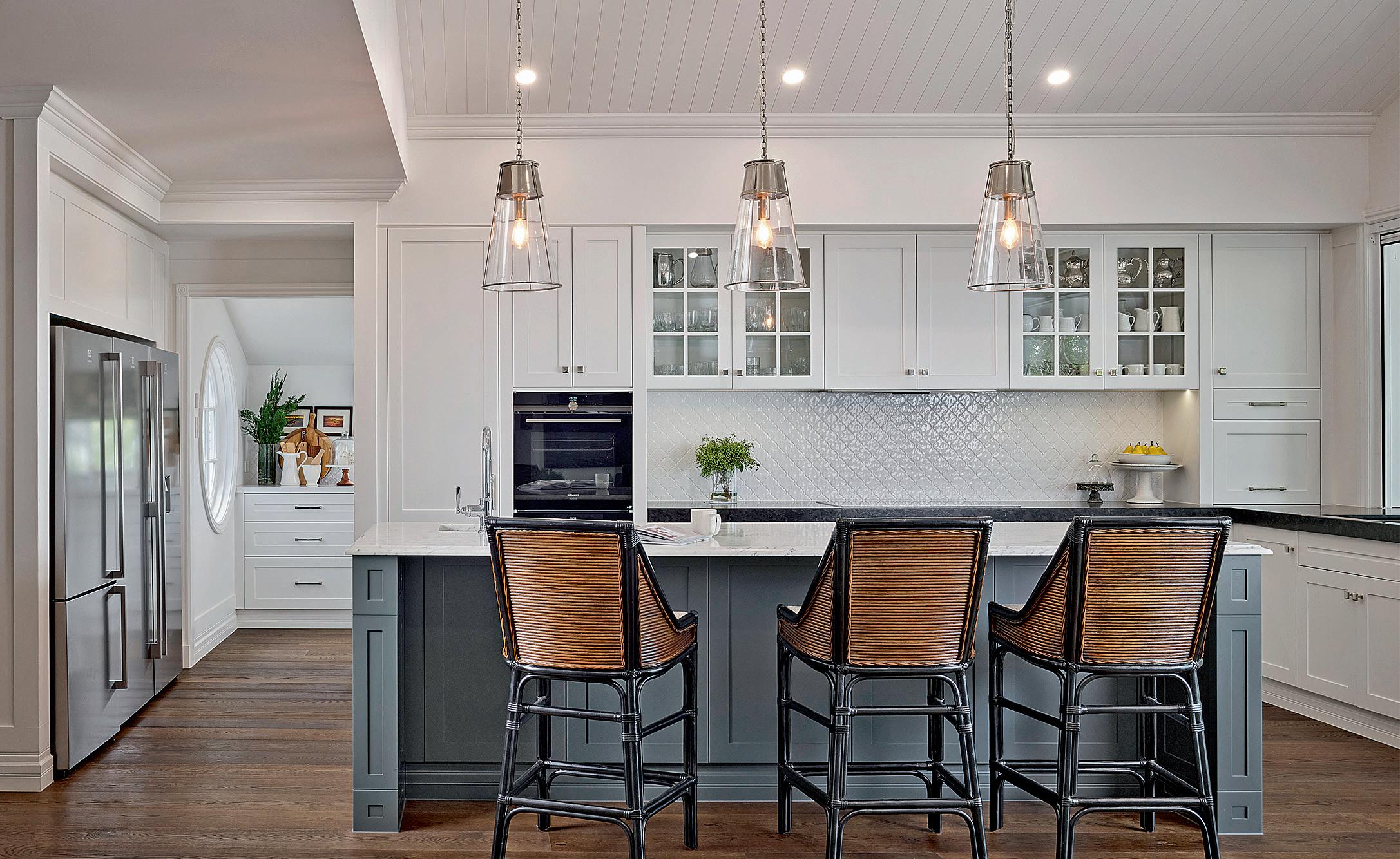
With approximately nine metres of fall from the front to the back of the site, the existing 70sq m cottage needed to be raised to accommodate two extra floors below.
Further adding to this complicated task was the fact that in order to complete the home’s additional levels, the original cottage had to be held some 6.5 to 7 metres in the air while the lower ground floor footings, retaining walls and slabs were poured.
According to Mikat Constructions director Michael Arvanitagis, this was by far the most difficult element of the build.
“Structural steel was widely used in this construction technique as the ground floor
was also a suspended concrete floor spanning over all areas of the ground floor,” Mr Arvanitagis said.
“The pool had to be built completely out of the ground before the suspended floor could be formed or poured, as this tied into the ground floor slab.”
Requiring meticulous planning and an impeccable execution, there is no denying the undertaking of this immense task was welland-truly worth it.
The now-commanding property is as
impressive in its finish as it is in its scale.
From the street, “The Navy House” demands attention.
The stone-pitched front fence, gate house and piers of infilled, detailed timberwork perfectly set the tone for this wow-factor home.
Once you step foot through the front doors, the attention to detail and commitment to impeccable design only continues.
You are instantly greeted by a stunning, twin-facing fireplace wrapped in hand pitched
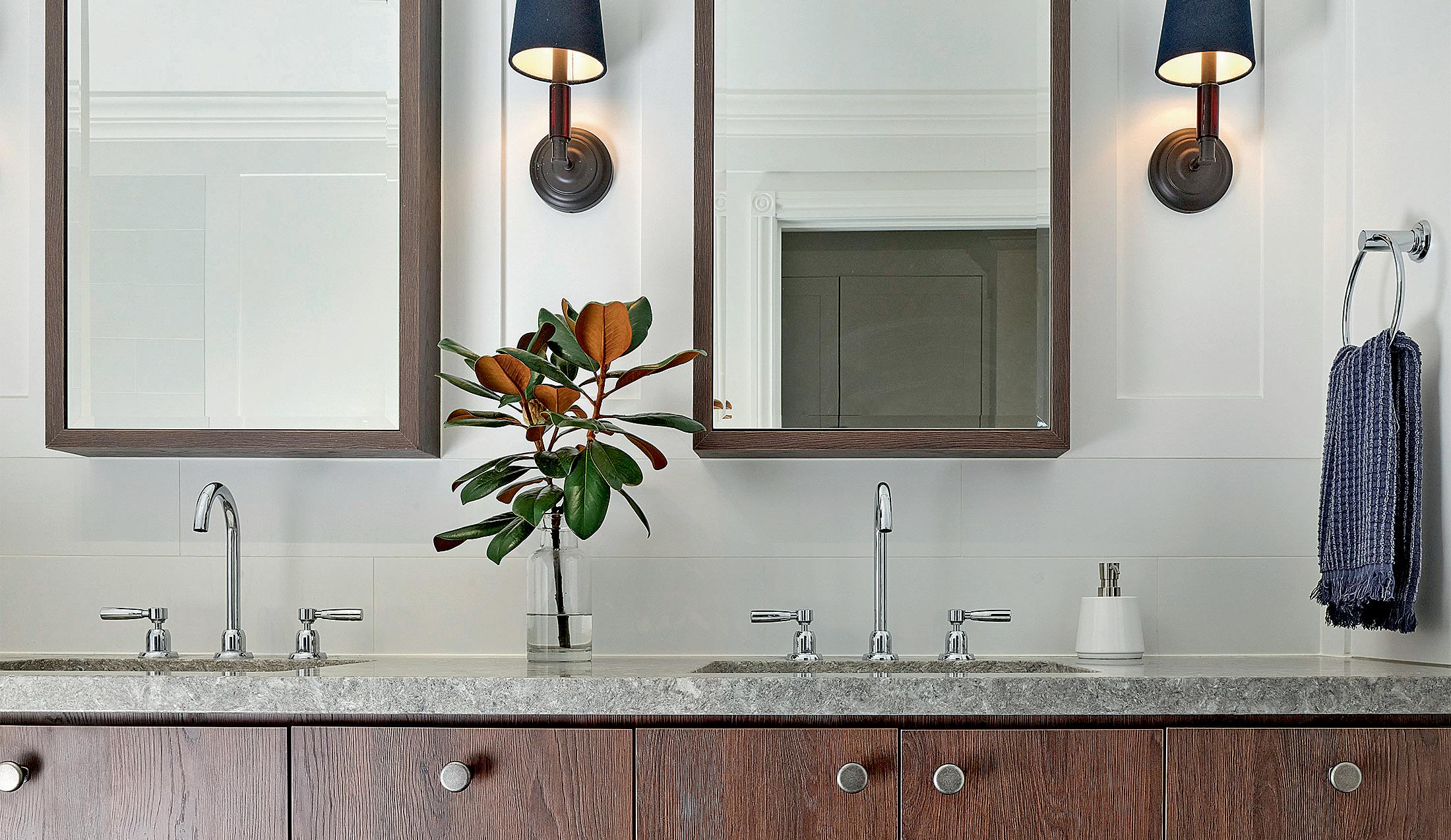
stone, complete with timber mantles.
Solid oak oiled flooring, with wide and striking timber cornices in the coffered ceilings are not only design statements but add to this home’s timeless appeal.
The bathrooms are all well-appointed and tiled floor to ceiling in mosaic marble.
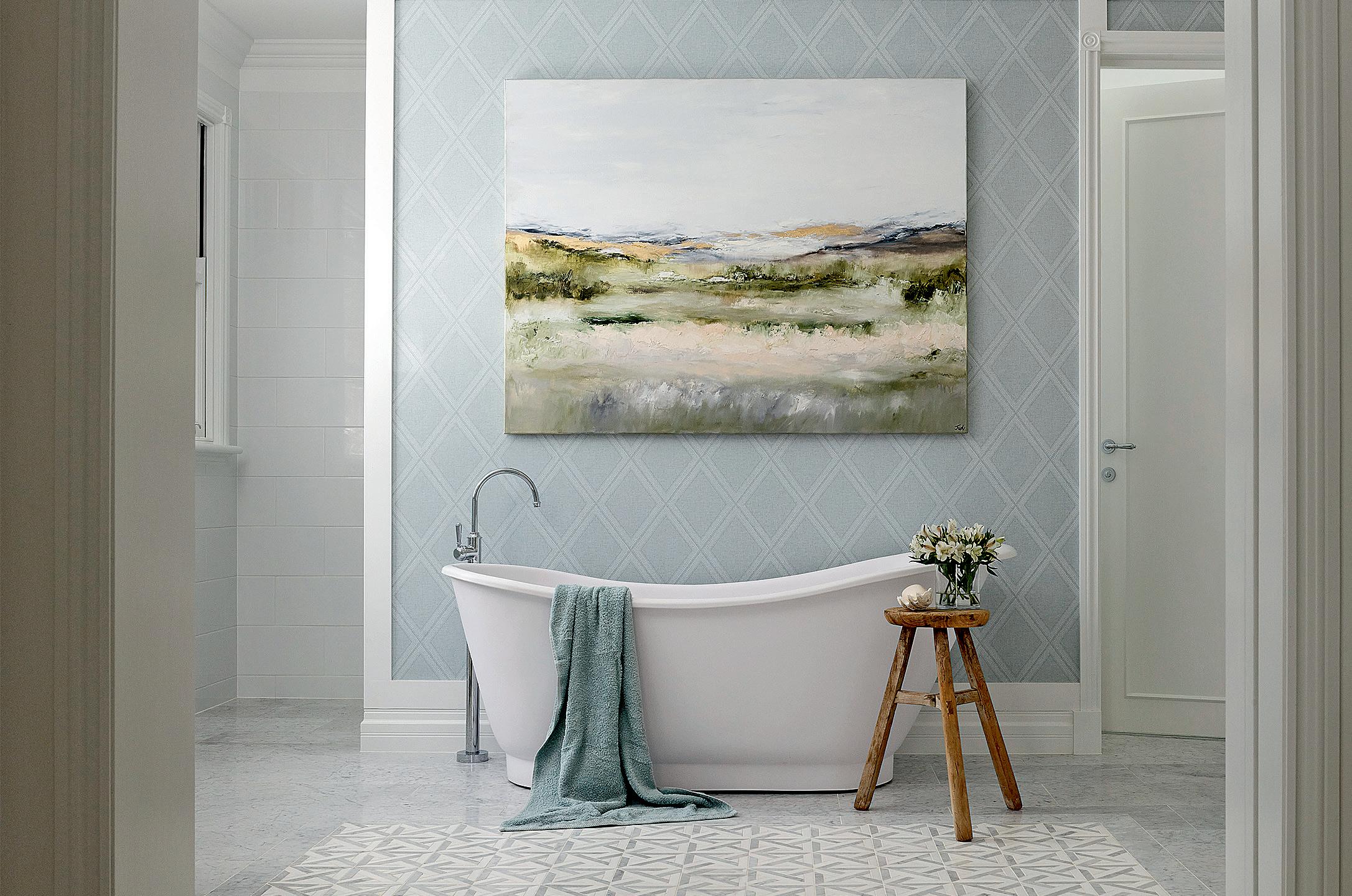
The laundry and mud room boast custombuilt joinery throughout, making them as versatile and functional as they are aesthetic.
Custom-built joinery is also found in every room of the house, from TV cabinets, study nooks, built-in wardrobes, vanities and even a floor-to-ceiling bookshelf, complete with a secret door.
The kitchen and butler’s pantry would impress even the most discerning of home cooks.
Full-height joinery throughout the kitchen and butler’s pantry features integrated appliances, an island bench big enough for 12 people to gather around and for the crowning glory, is adorned by a single, very large piece of Calcutta marble.
With uninterrupted views of the city from the kitchen and butler’s pantry, creating culinary masterpieces would never seem a chore.
Add to this the equally impressive bar within arm’s reach and this space epitomises modern-day luxury.
From this area the bi-fold window then opens to a complete outdoor kitchen on the rear patio.
Complete with bar fridge, gas barbecue, pizza oven and a slow cooker - entertaining in this stunning home is a breeze.
From this space the sights are truly breathtaking, with the city in full view from both the patio and the pool area.
The upper-floor boasts a well-appointed master bedroom, complete with luxurious his and hers vanities in the ensuite, and a his and hers section of the large walk-in wardrobe.
Not to be outdone by its ground-floor counterpart, the upper floor also boasts its own separate lounge areas, as well as the original front deck of the old cottage.
Polished timber stairs with stained handrails take you down two stories, past the intricate wall paneling to the lower ground floor.
This area is also well appointed with a TV and bookcase complete with secret door, two bedrooms boasting individual study joinery, and walk-in wardrobes.
The bathroom and powder room on this level come complete with floor-to-ceiling tiling and quality fixtures and fittings throughout.
This lower floor opens out to another impressive patio area again with
uninterrupted city views, complete with a home gym area, storeroom and pool pump equipment, all concealed as part of the building fabric.
This stunning home is indicative of the dedication and commitment to quality displayed by the Mikat Constructions team in every build they complete, however company director Michael Arvanitagis was quick to credit all who worked on the project for bringing this stunning piece of real estate to life.
"We worked very closely with the project’s architects from Harry Poulos Architects, the consultants and of course the clients throughout the entirety of the build,” Mr Arvanitagis said.
"While the house had its challenges throughout the construction of the structure, it was a great project to be involved in, with the clients and the architects a pleasure to work with.
“The result speaks volumes for the joint effort required by all three parties, and one that I’m extremely proud of to have my name to.”
An incredible addition to the Greenslopes postcode, “The Navy House” redefines the renovation landscape, perfectly melding the old with the new and creating a masterpiece best described as timeless opulence.

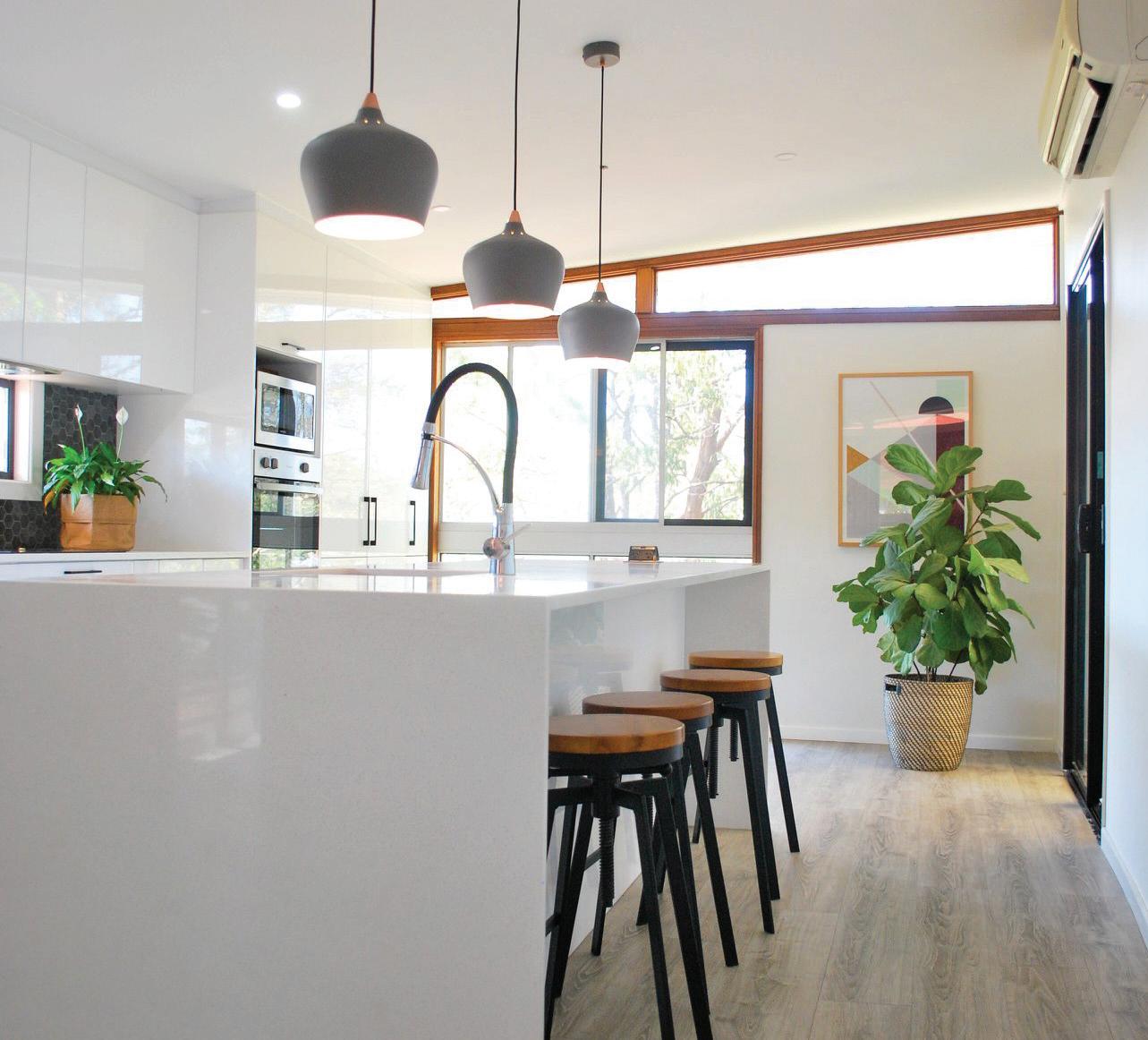
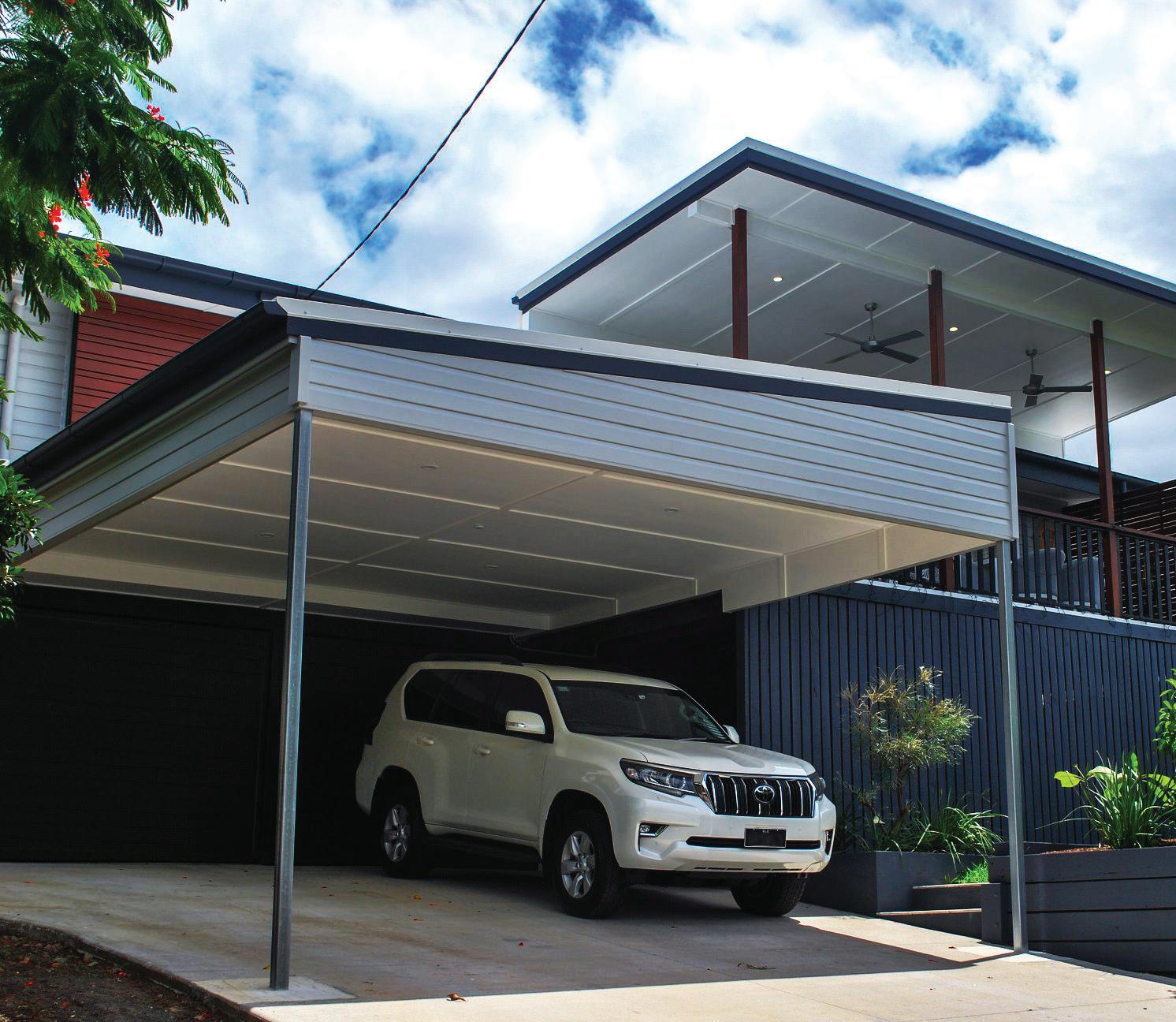




For the past six years Brenton Connell Builders have been helping residential clients make their dream builds come true.
Managing director and builder Brenton Connell acquired his skills with the renowned Meadowstone Constructions in New Zealand.
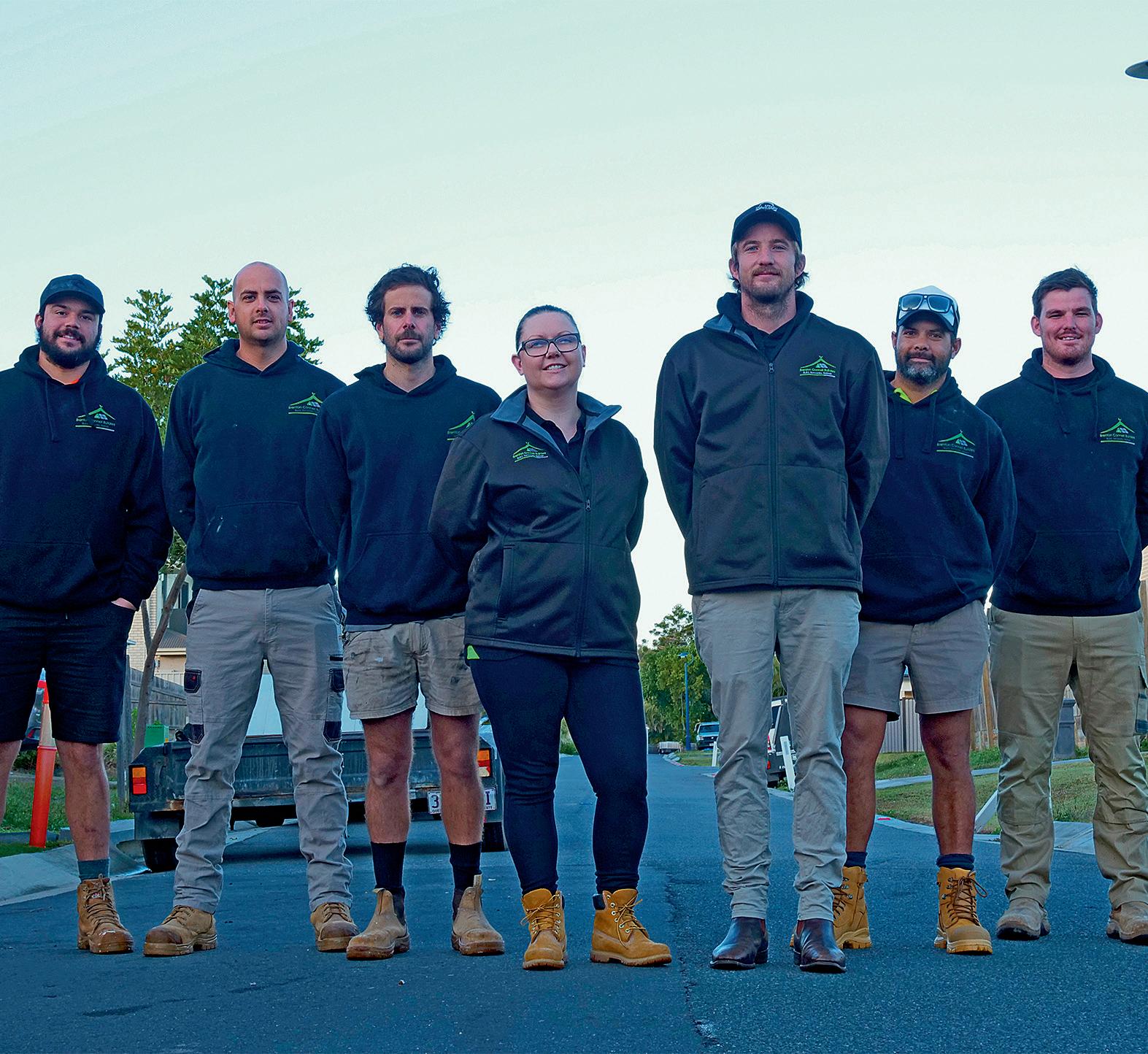
He gained valuable skills through building restaurants, cinemas and high-end custom homes. Mr Connell brought his talent to Brisbane with Brenton Connell Builders and now offers the same quality of visionary residential builds.
Brenton Connell Builders is a design and construction company well known for their high level of organisation, communication and end results.
“A client comes to us with an idea and we can help them create and execute that idea from plans right through to the build,” said Mr Connell.
Co-ordinating with an architect, engineer and certifier, they are the builders who work with the clients each and every step of the way.
“This means that the design is executed with the client’s budget and the building costs in mind, so you have more control over the build,” said Mr Connell.
Brenton believes customer satisfaction is crucial in being a Master Builder, and with their recent portfolio there is no question.
“We are fanatical about beautiful living spaces, functional kitchens, wow bathrooms and amazing decks,” said Mr Connell.
This year’s nomination for best residential bathroom saw the transformation of an external deck into a beautiful master bedroom ensuite.
The ensuite required the design to be modern but continue to suit a Queenslander type home. Brenton Connell Builders utilised VJ boards and timber doors and windows to retain the character feel of the home while a stunning selection of feature tiles were used on the floor and modern subway tiles were used for a vanity splashback and the shower. The team were able to make the most of the space by strategically positioning the ensuite to maintain the front façade of the home as well as to create a private Juliet balcony for the master bedroom.
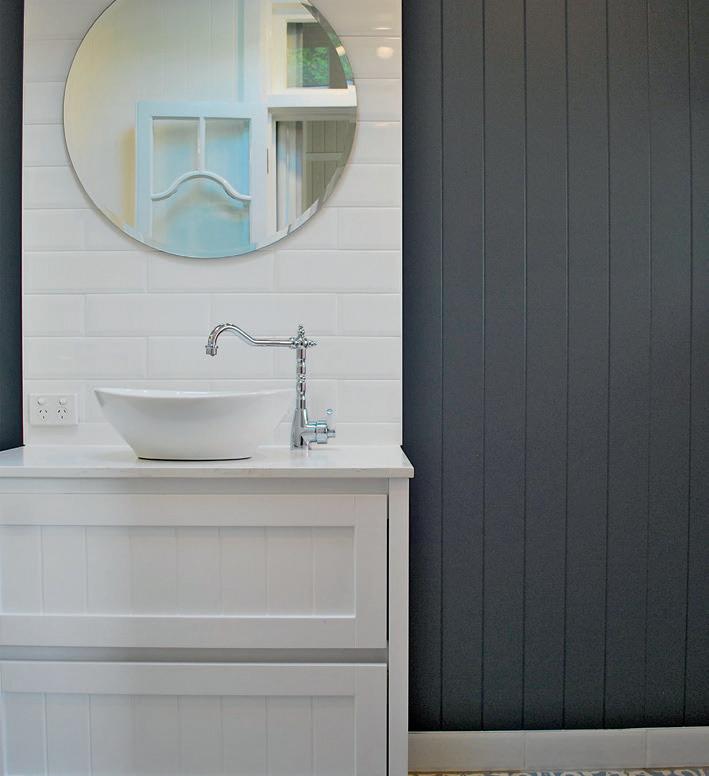
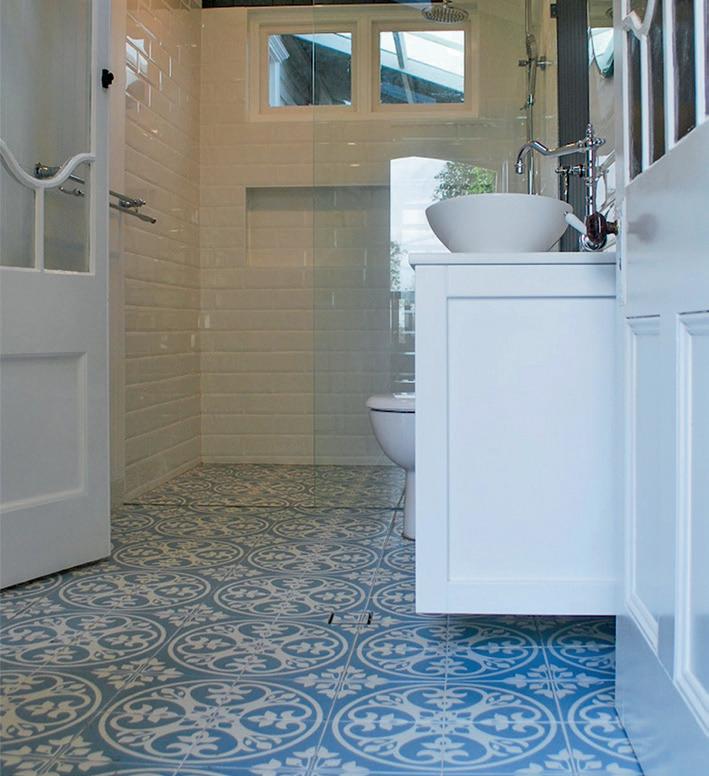
This project is just one of many in the portfolio of Brenton Connell Builders, and proof that they are the team to call.
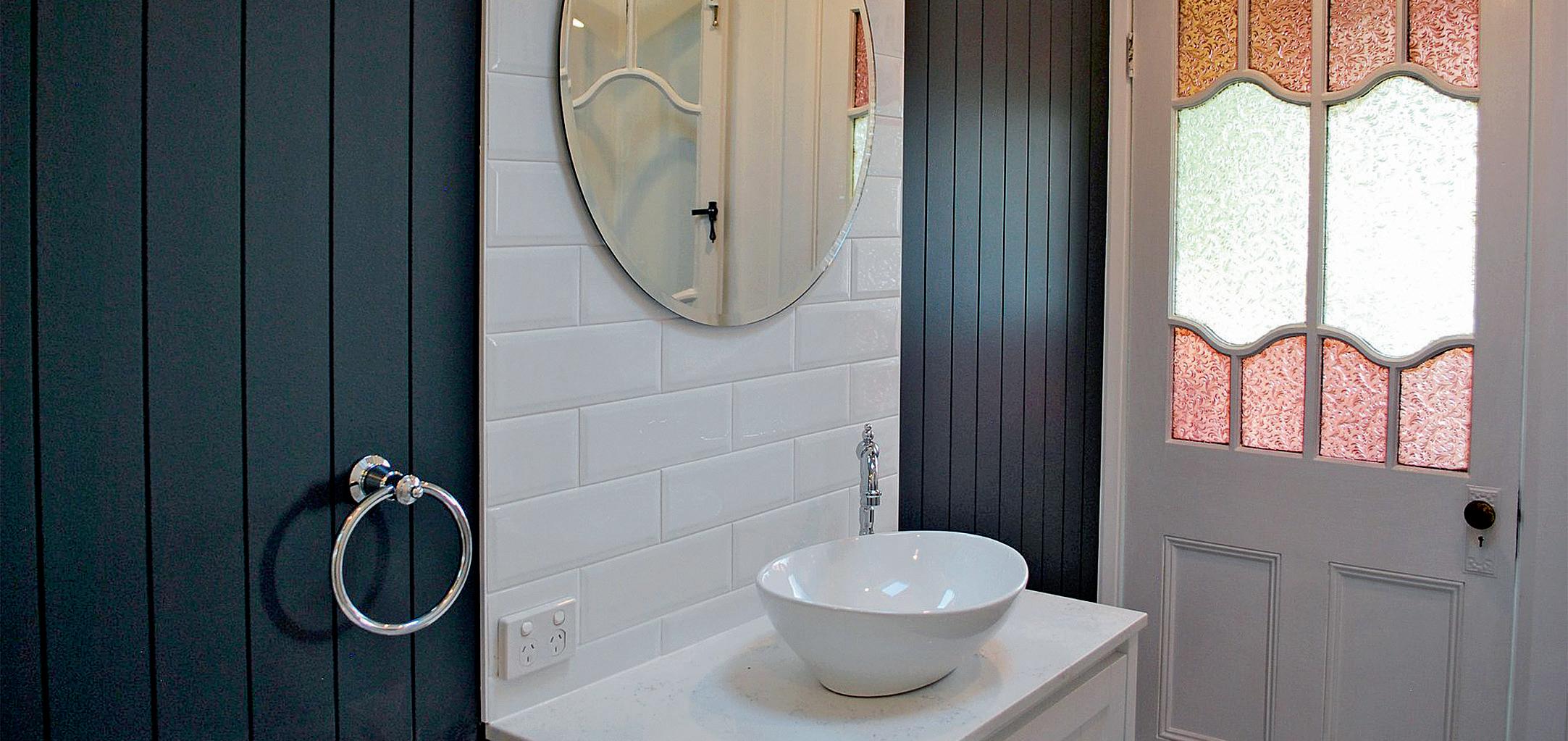
The true success of any project is in doing it once and doing it properly. We aim for complete efficiency. Our people thrive on the seamless delivery of quality built environments. We treat projects as if they were our own, going above and beyond for our clients. Our people bring innovation, creativity and passion to every element of our projects.
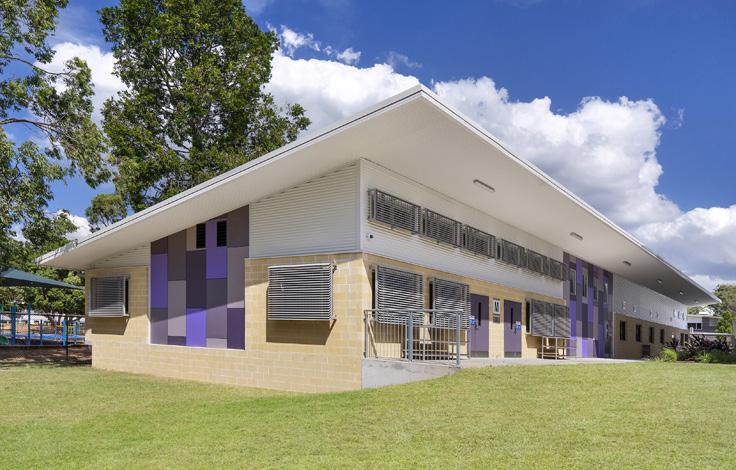
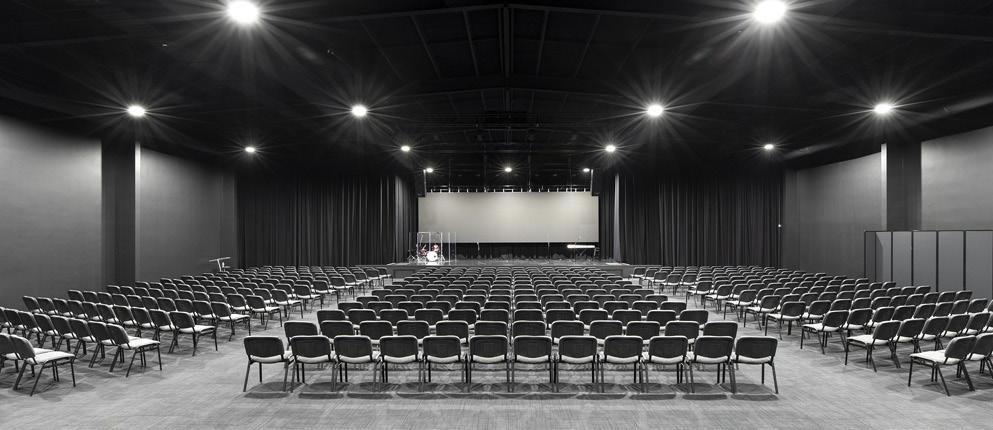
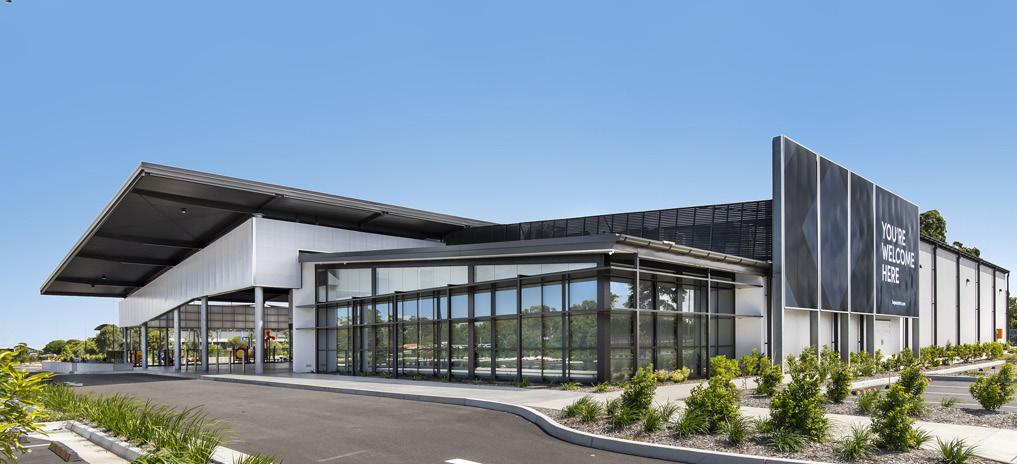
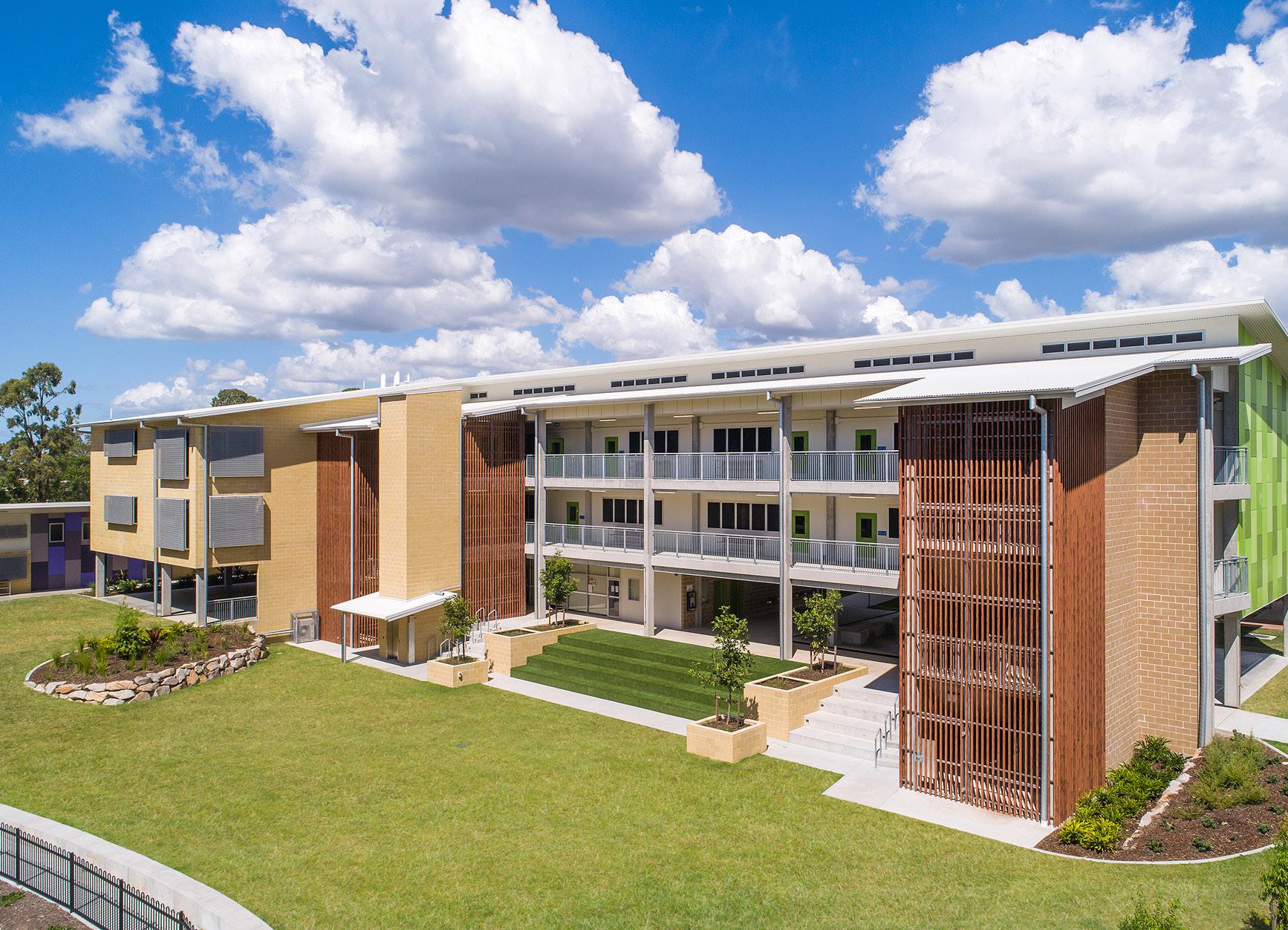 Construction | Project Management | Design Management
Construction | Project Management | Design Management
A new church and school infrastructure are feature projects for Evans Built.
With a history of over 30 years in commercial building, Sunshine Coast company Evans Built is excelling in the design and construction of quality community facilities across Queensland.

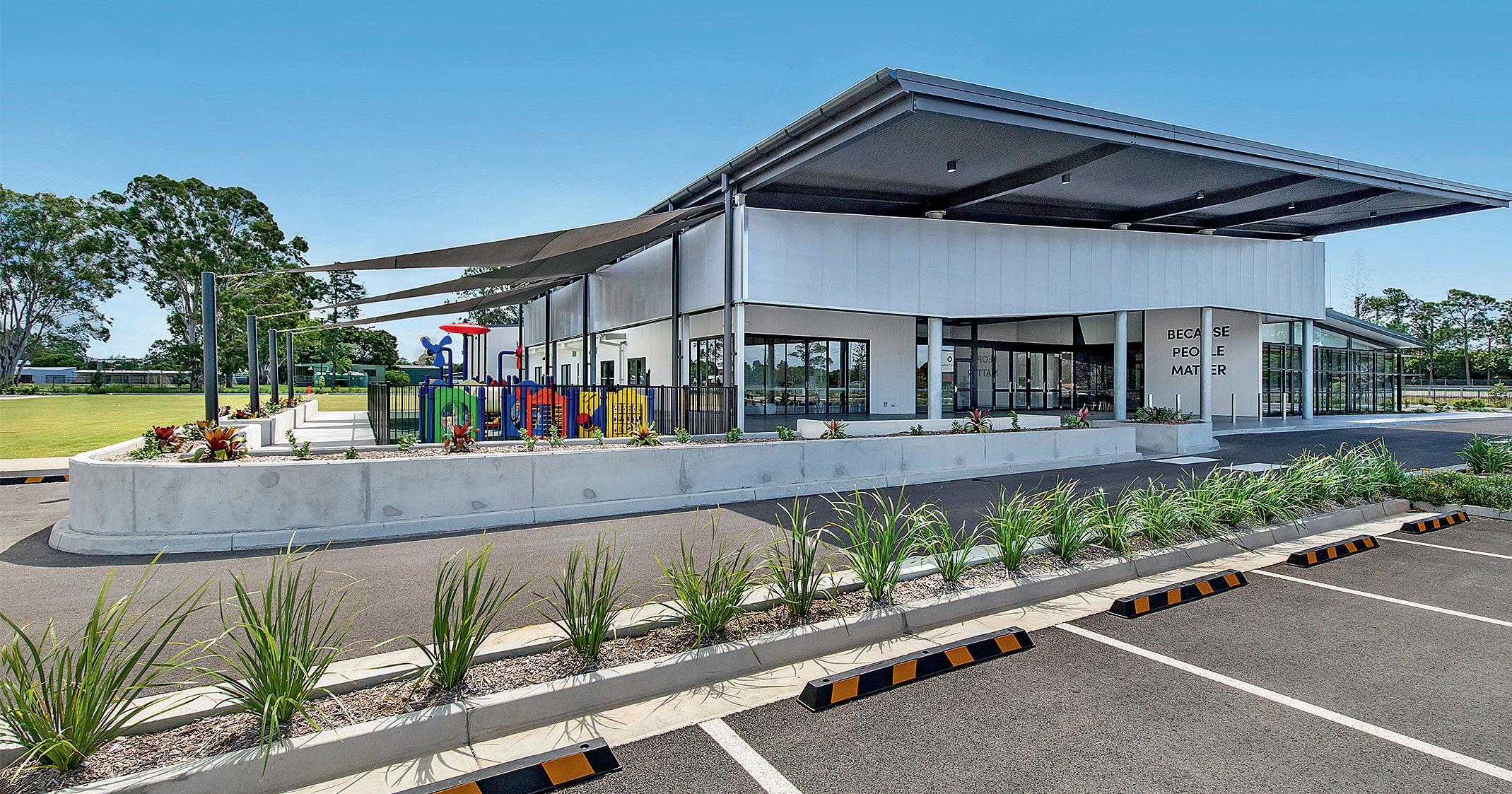
Evans Built has a focus on construction, project management and design management and the company is known for efficient, dispute-free, quality project deliveries across all industry sectors.
Directors Sean Evans and Lee Ferguson each have extensive industry experience and hold reputations for honesty and fair dealing with all parties. Sean and Lee are both invested in their local community, schools and sporting groups. Evans Built supports regional business and provides long-term employment and training opportunities for locals.
With many award-winning projects to their credit, the company is proud to feature The Hope Centre and Murrumba State Secondary College in their recent achievements.

The Hope Centre is a contemporary worship facility, well received by the growing Rothwell community. Using lightweight external framing and façade treatments, the building includes acoustic absorbent soffit materials and expansive forecourt.
Inside, the church design features a 650seat auditorium, a stage with back of house

facilities and extensive audio visual services.
Four large multi-purpose rooms provide flexibility for the church community and youth group, while the structure also includes modern and well-appointed parent lounges and retreats, meeting kitchen and dining café.
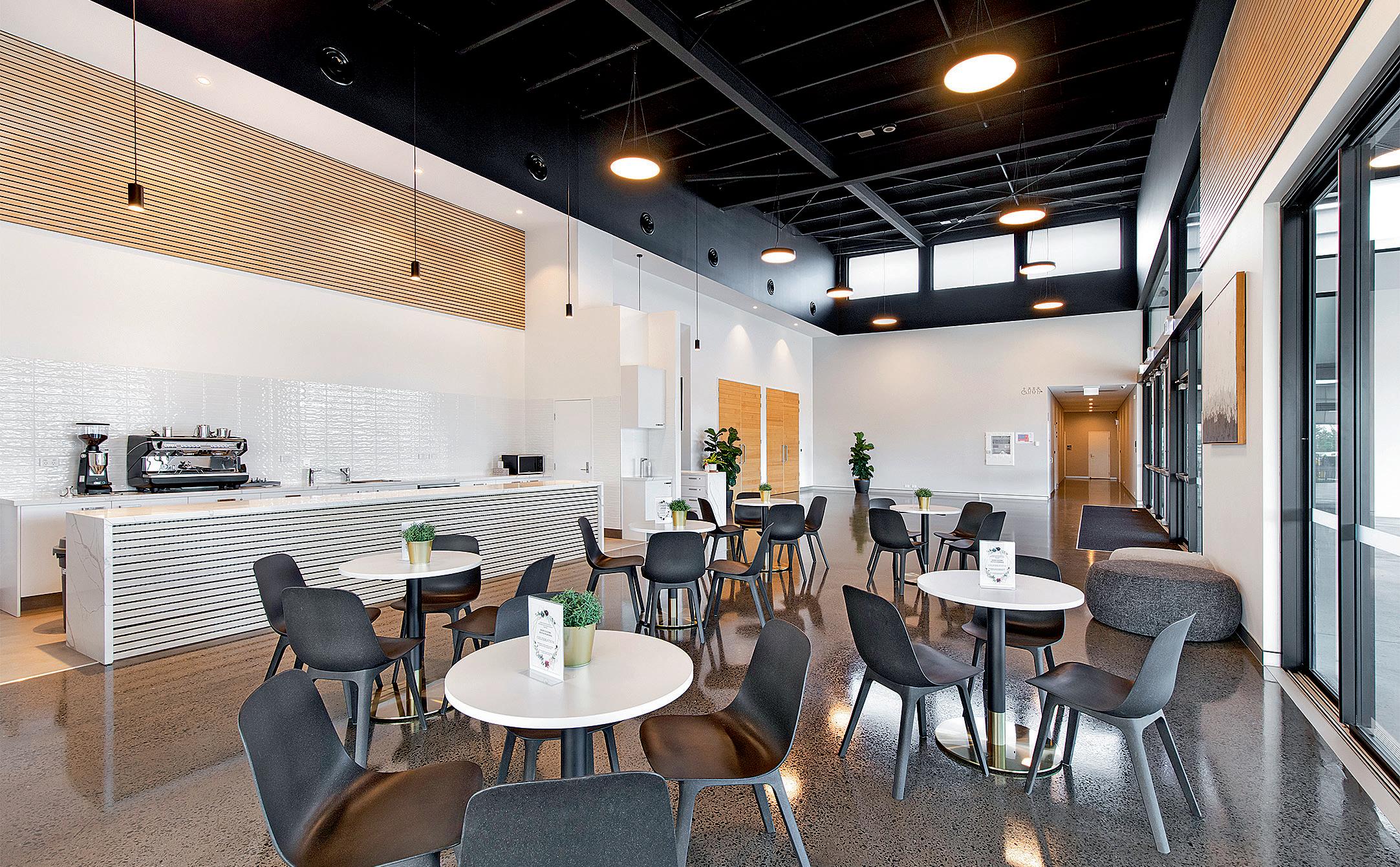
The works at Murrumba State Secondary College include a new three-level learning centre, additional music building and industrial kitchen.
Substantial civil works were required to prepare the site for construction, including reclamation and re-establishment of an existing dam.
The learning centre includes robotics and
science labs, with external terraced seating overlooking substantial landscaping works and the new dam.
Design of the single level music centre includes high acoustic performance materials for the multiple practice rooms and ensemble rehearsal spaces.
One of the key value statements infusing the work of Evans Built is “we thrive on delivery”. The team believes that the true success of any project is in doing it once and doing it properly. When it comes to realising facilities such as these for our local communities, Evans Built thrives on seamless delivery and quality-built environments.
A WIN in the prestigious Master Builders Housing & Construction Awards program has become a pinnacle those in the industry aspire to achieve.
Why? For more than 30 years, the Awards program has highlighted the movers and shakers in the industry. Those who stand out from the pack, whose craftsmanship, attention to detail and innovation is second to none.
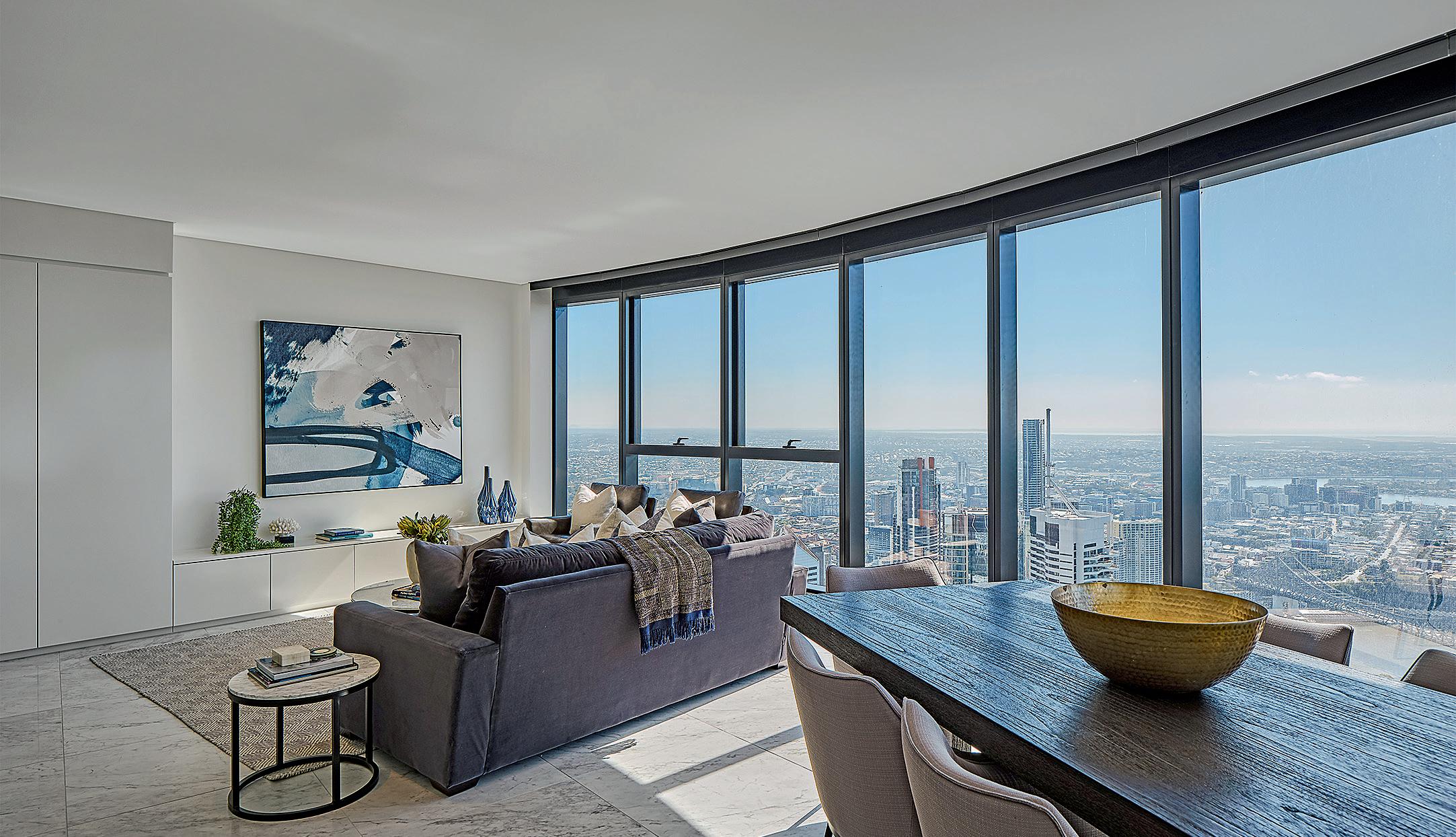
The high calibre of entries is compounded by increasing entries year on year across the state making the competition a tough one. The Awards program is not a design showcase, rather a building competition
and our judges are armed with a strict list of criteria that each entry must meet.
Originally known as the Housing Awards Competition, the first iteration of the awards was held in 1987. The next year, the awards were expanded to include both residential housing and commercial industrial fields. The event was rebranded as the Housing & Construction Awards.
The new program was run in conjunction with the Housing and Construction Conference in 1988, which formed part of the iconic Brisbane’s Expo ’88 event program.
Regional Queensland joined the party in 1993 when the awards were opened across the

state at the first Master Builders Regional Housing & Construction Awards.
The state-wide ceremonies have grown from strength to strength over the years and Brisbane has blossomed from a small ceremony with just a handful of categories to 57 categories including construction, housing, trade contractor/specialty and individuals awards.
Now, as we continue to celebrate our industry more than 30 years on from those initial awards ceremonies, it is truly heart-warming to see original regional winners who are still active Master Builders members today.
Visit mbqld.com.au for more information.
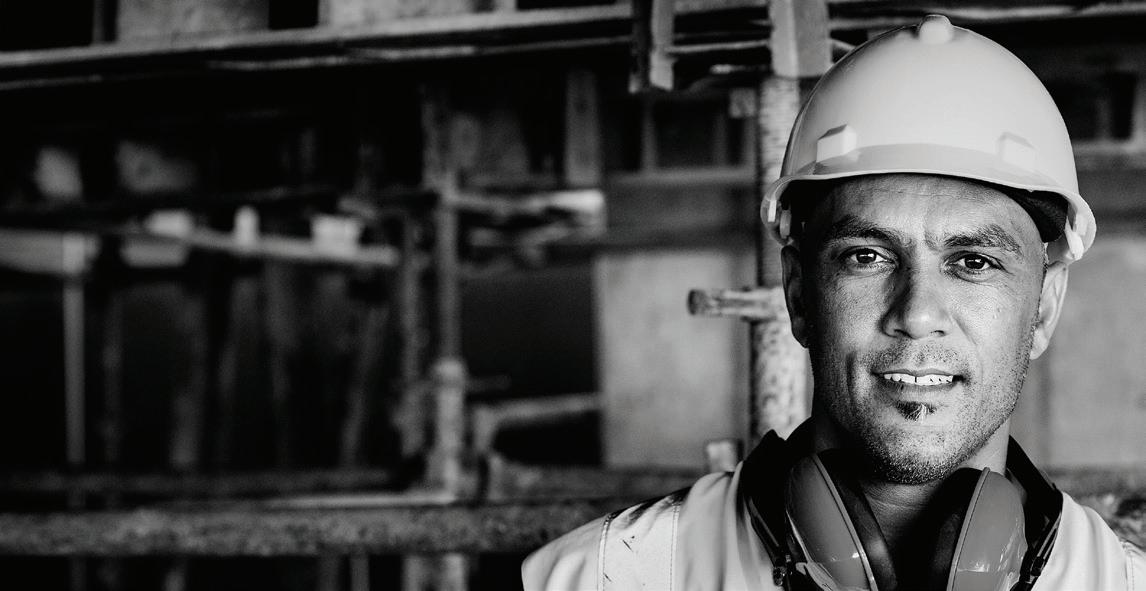 2020 Project of the Year, Brisbane Skytower (Hutchinson Builders)
2020 Project of the Year, Brisbane Skytower (Hutchinson Builders)


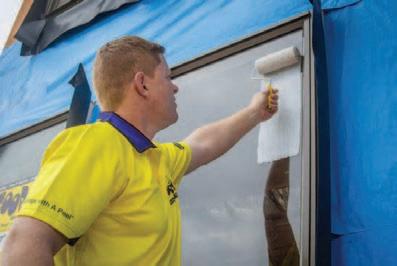
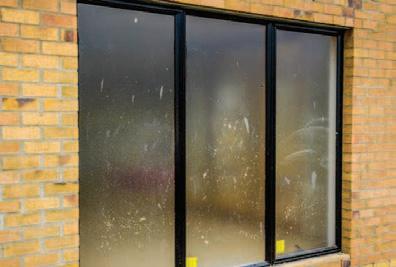
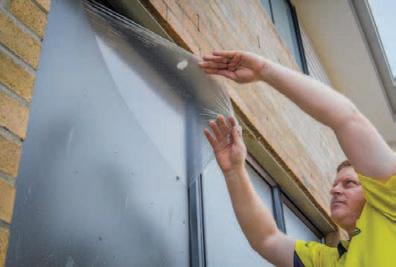
We are a trustworthy team of experienced builders servicing South East Queensland in the commercial and industrial sectors. For each new project, we design and build unique environments that combine functionality with cutting edge design. Our dynamic team will also manage the entire process from concept to completion to ensure a hassle free experience for our clients.
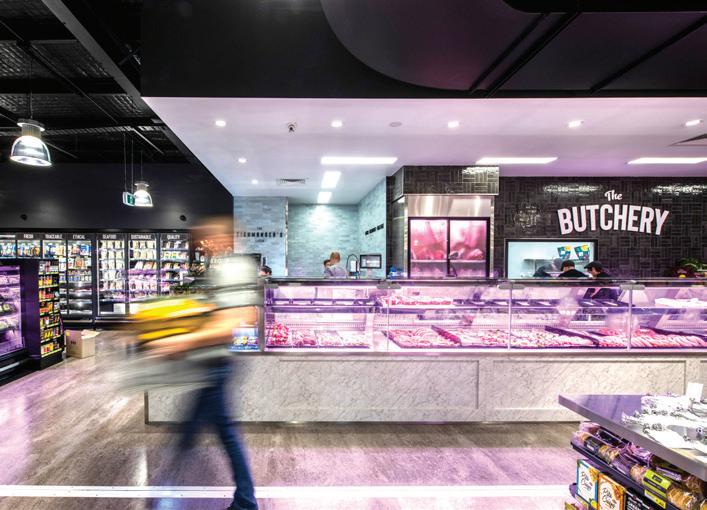
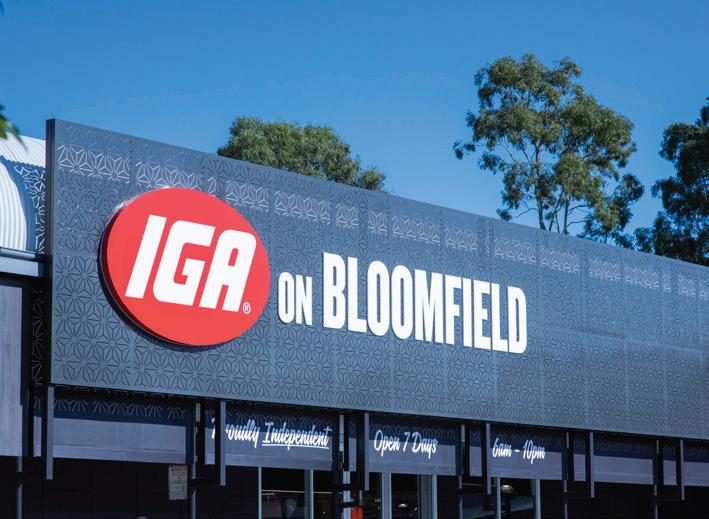
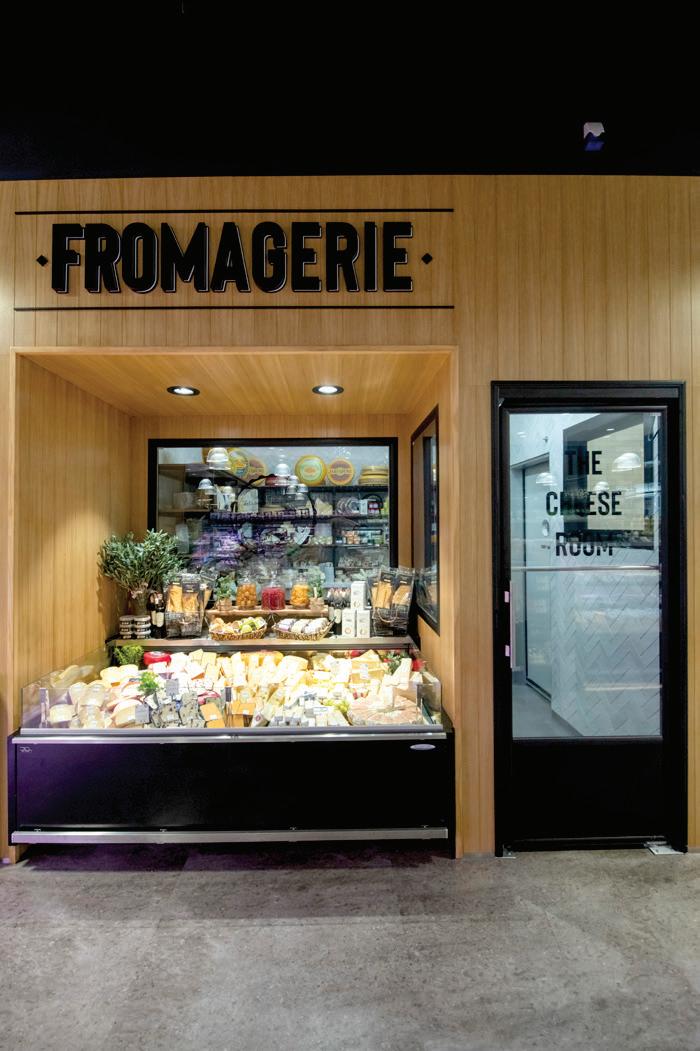

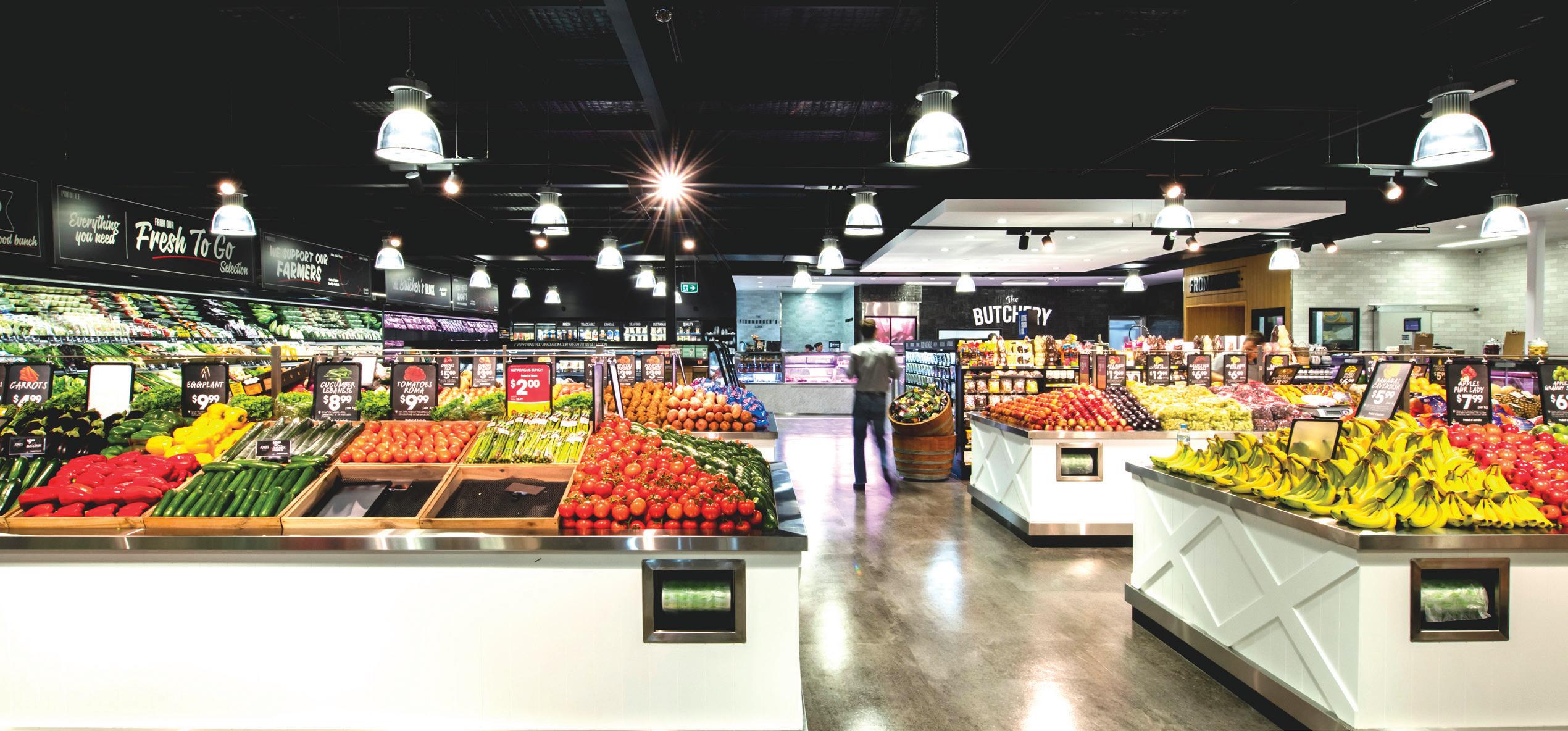 Project Photos: IGA on Bloomfield
Project Photos: IGA on Bloomfield
Experience leads to delivering beyond client expectations.
Founded in 2012, Inspired Built is the passion project of Ben Sutcliffe.
With a background in construction, Ben has worked on some of Queensland’s most iconic buildings including the Gabba, Suncorp Stadium, Princess Alexandra Hospital and University of Queensland.
Ben formed Inspired Built after working in the industry and developing a reputation for delivering high quality projects. With this foundation, the company has formed many long-standing relationships with clients and the community.
Inspired Built has a team of dedicated and hardworking employees, most of which have grown with the company from the beginning because they believe in the company ethos.
They are ardent about staying current in the industry and are always researching the latest innovations and developing their skills to ensure they continue to deliver the highest possible service to their customers.
Each project undertaken by the company begins by getting to know the client and their business first. This allows Inspired Built to tailor their services to the client’s specific
needs and ensures they feel comfortable that the team will manage their project from concept to completion.
The IGA on Bloomfield is one such project that was delivered on time and under-budget for both the landlord and tenant and is nominated in this year’s Master Builders Awards Queensland 2020 in the Commercial Building up to $5 million category.
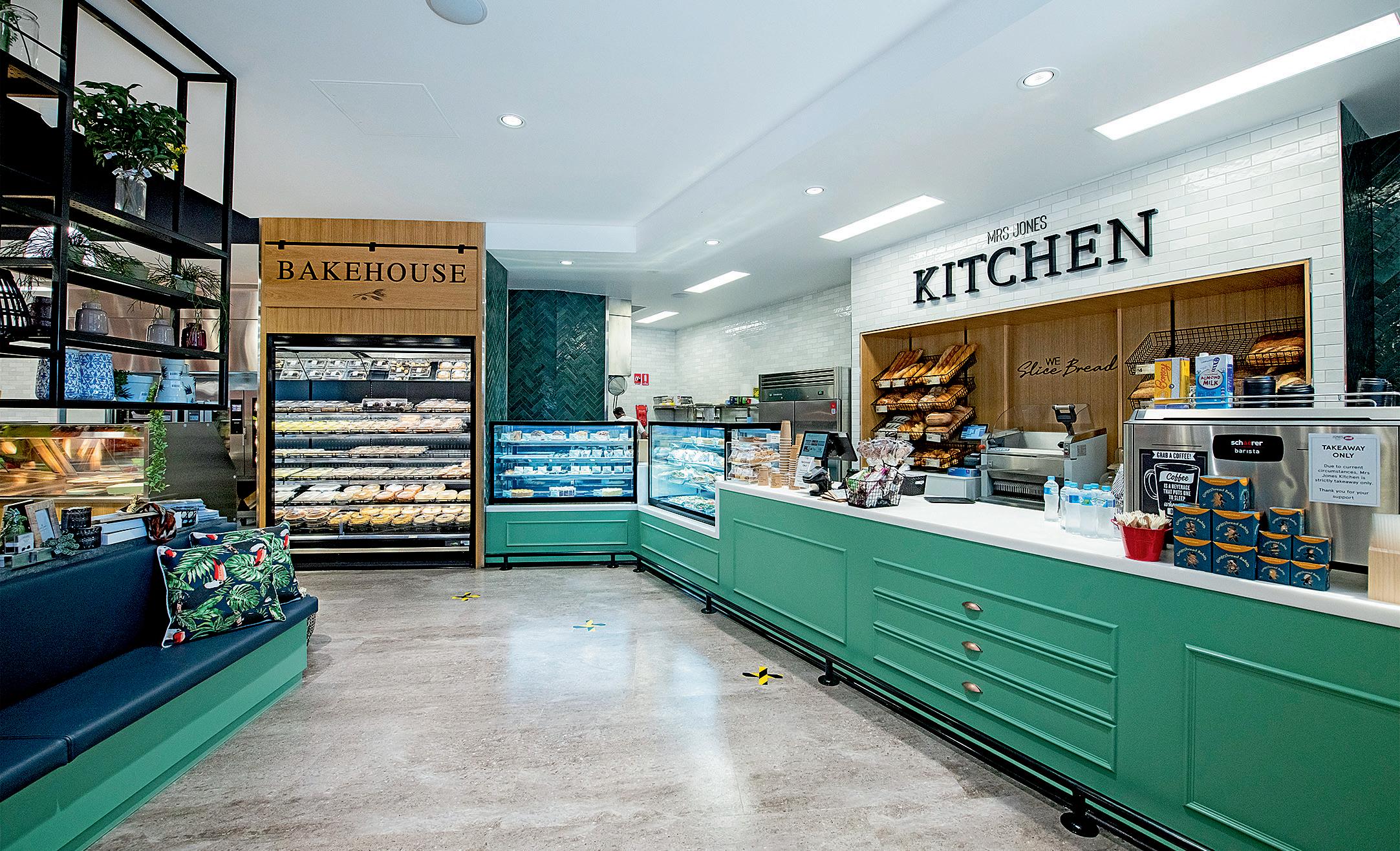
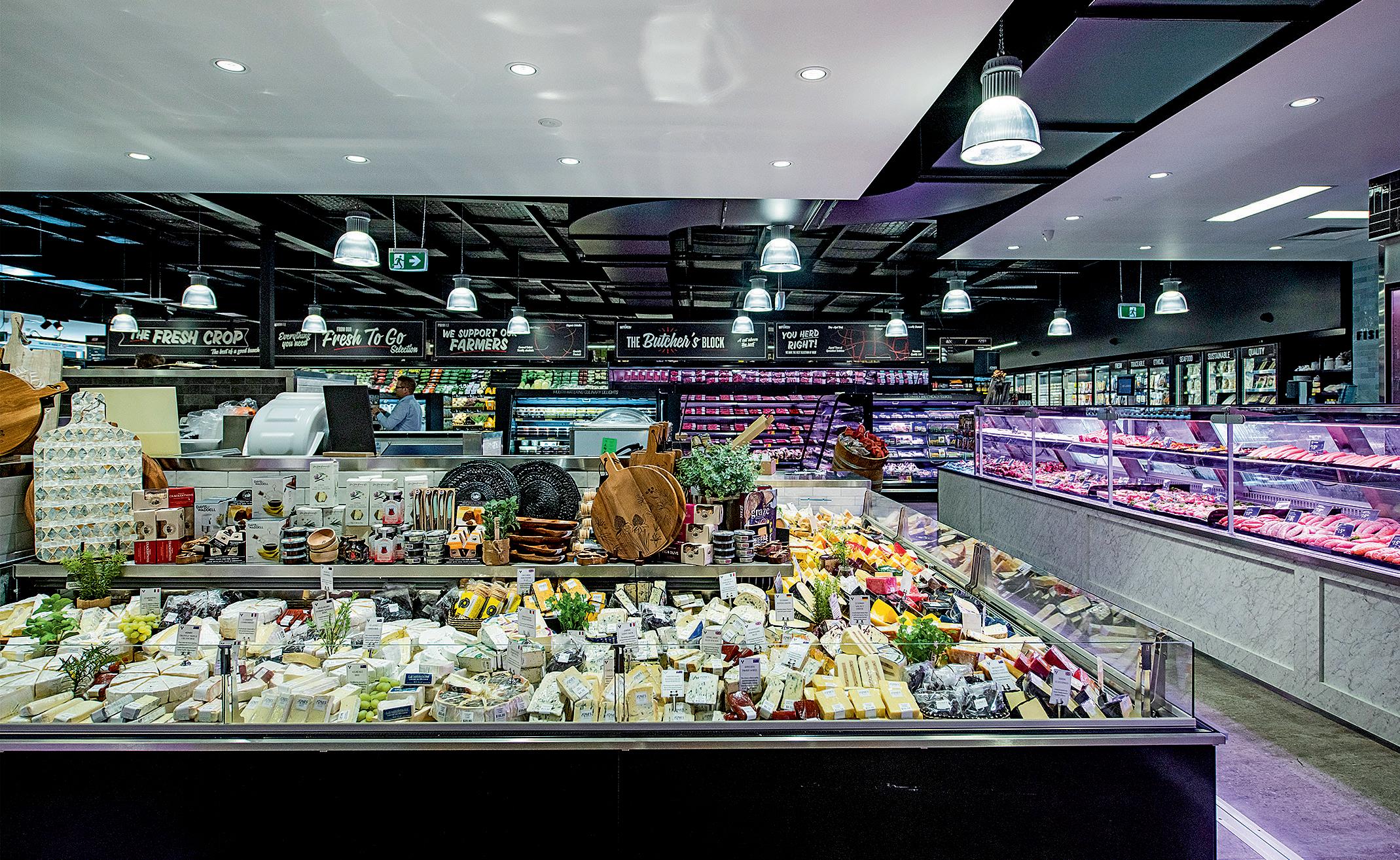
Although challenging at times, Inspired Built successfully planned and programmed the
construction of this project around the day to day operations of the neighbouring tenants in the shopping complex. They took a wholesale approach to the building upgrade, which included managing all the designs, consultants, and approvals throughout the construction process.
The quality of workmanship delivered was of an incredibly high standard and the design and material finishes were selected and refined to ensure the best possible outcome for both practicality and appearance.
Stokes Wheeler is a modern-day construction company offering a professional service while maintaining traditional values.
Offering the experience of three generations of Queensland builders, Stokes Wheeler continues to produce a quality product and has established a proven and well-respected reputation within the building industry. With extensive experience in all areas of construction, their team has successfully delivered a diverse range of projects from inception to completion throughout Queensland and Northern New South Wales. Their construction portfolio includes aged care, education, hospitality, tourism, industrial and multi-level residential.
Stokes Wheeler’s excellence stems from the ability to deliver quality projects in a timely manner while being consistently competitive in the market.
Stokes Wheeler have a long history with the Queensland Master Builders Housing & Construction Awards Program, and
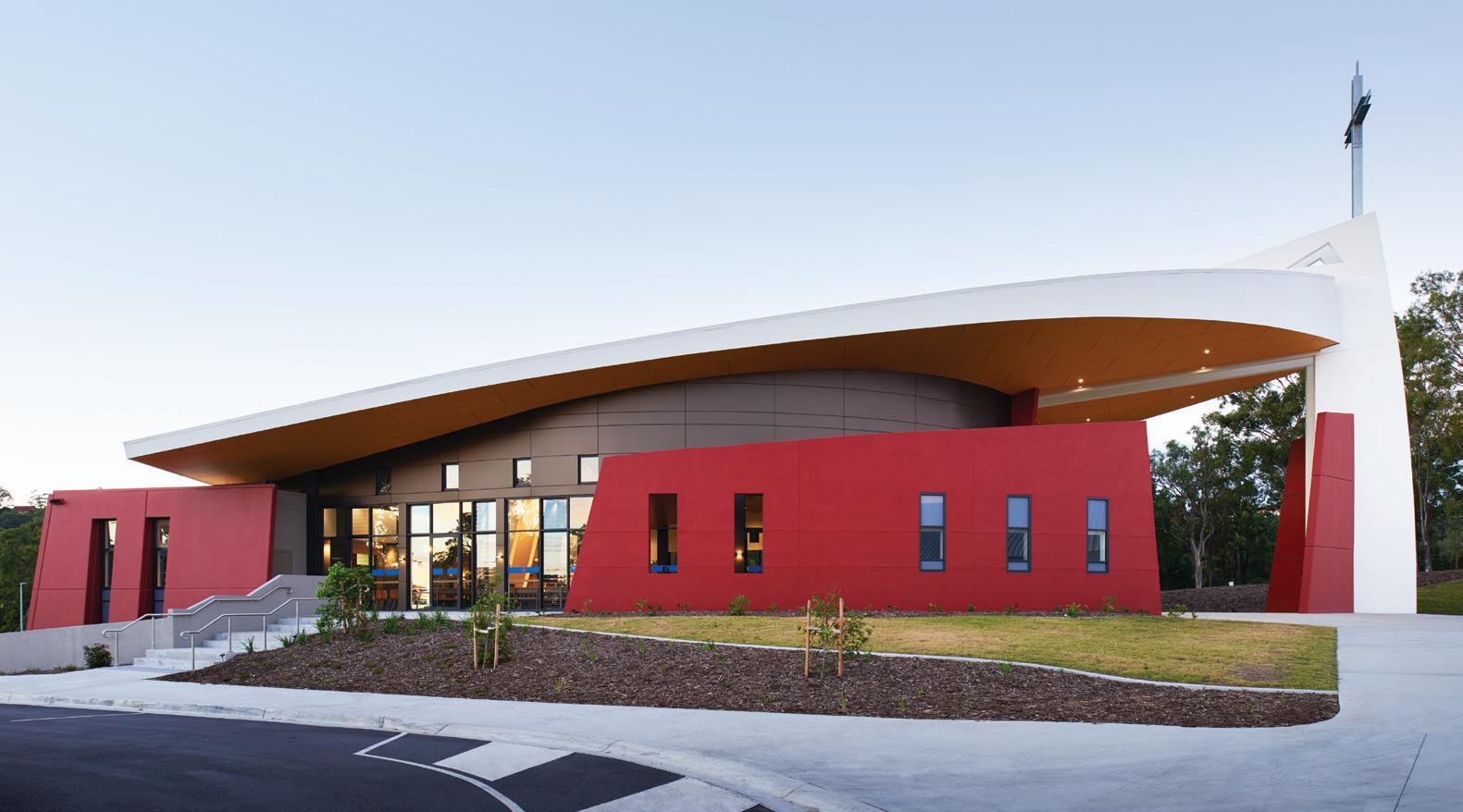
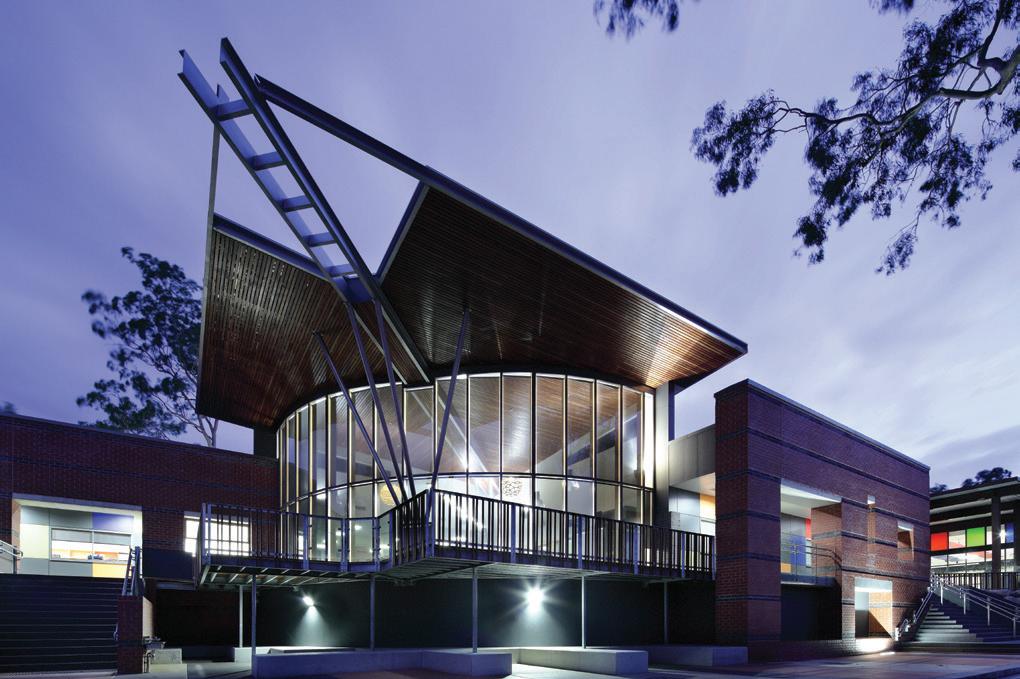
their 2020 entry for the Villa Maria Redevelopment is an outstanding example. Originally opened in 1928 as a convent, The Villa Maria complex is a distinctive example of Brisbane’s architectural history. As design and construct contractors, Stokes Wheeler faced the challenges of creating a state-ofthe-art aged care facility within the walls of an iconic heritage building. From 100-yearold structural issues to the preservation of sensitive heritage features, overcoming the unexpected was a daily occurrence during the construction of this project. With the construction value of more than $20 million, the project was completed in two stages and provides 125 new privately ensuited rooms across three levels. This ambitious redevelopment has breathed new life into the building, creating a vibrant new facility while remaining sympathetic to the heritage value of this prominent landmark.

For more than 80 years, they have maintained their core values and pride themselves on being the best not the biggest. As the construction industry has developed over time, so too has Stokes Wheeler with their ability to adapt to the ever-changing industry. Over time, and with the completion of a range of quality building projects, Stokes Wheeler has developed an exceptional skills base proving to be a market leader in construction.
Offering the experience of three generations of Queensland Builders, Stokes Wheelers excellence stems from our ability to deliver quality projects in a timely manner whilst being consistently competitive in the market place.
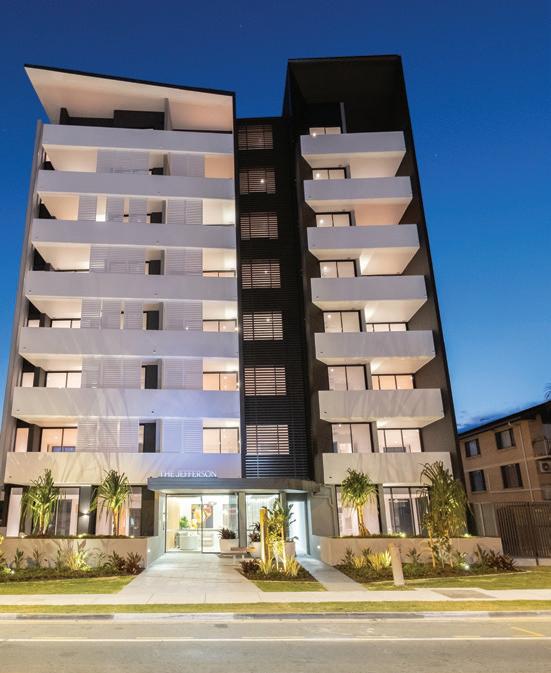
BRISBANE - HEAD OFFICE 785 Ipswich Road, Yeronga Ph (07) 3801 2300 Fax (07) 38013099
GOLD COAST OFFICE
1/4 Olympic Circuit, Southport www.stokeswheller.com.au








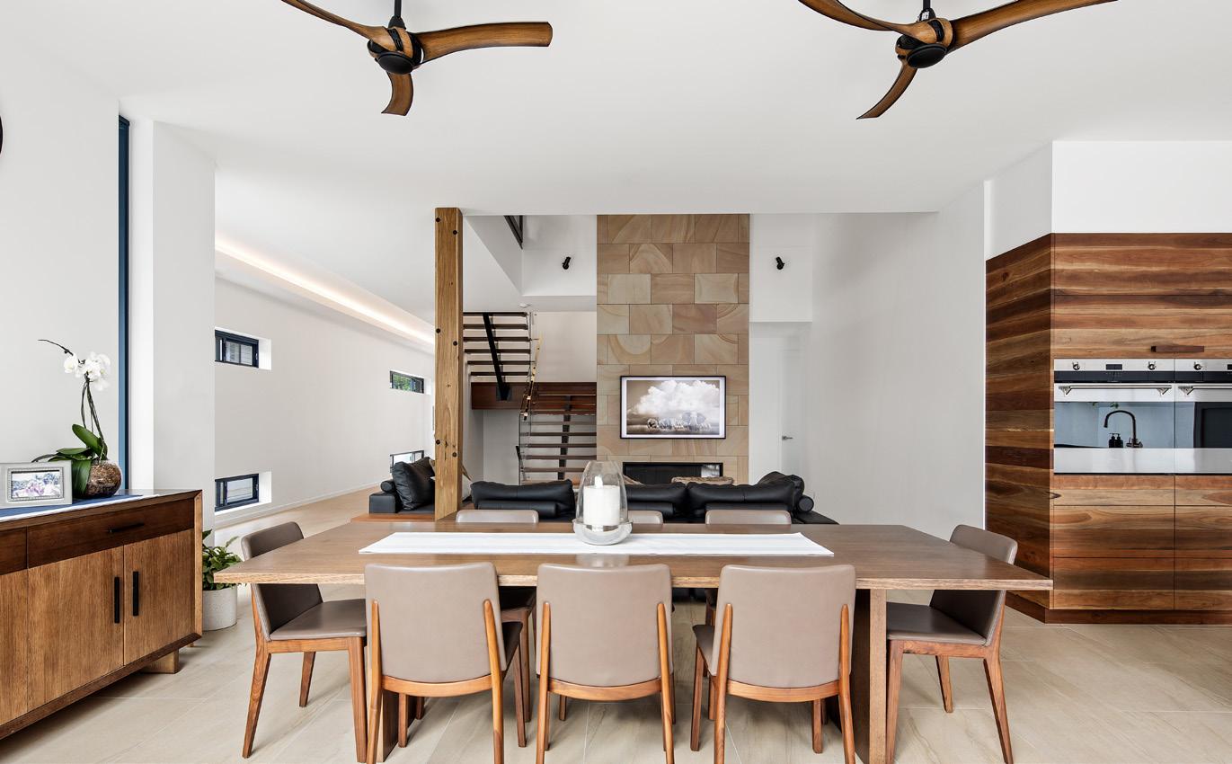
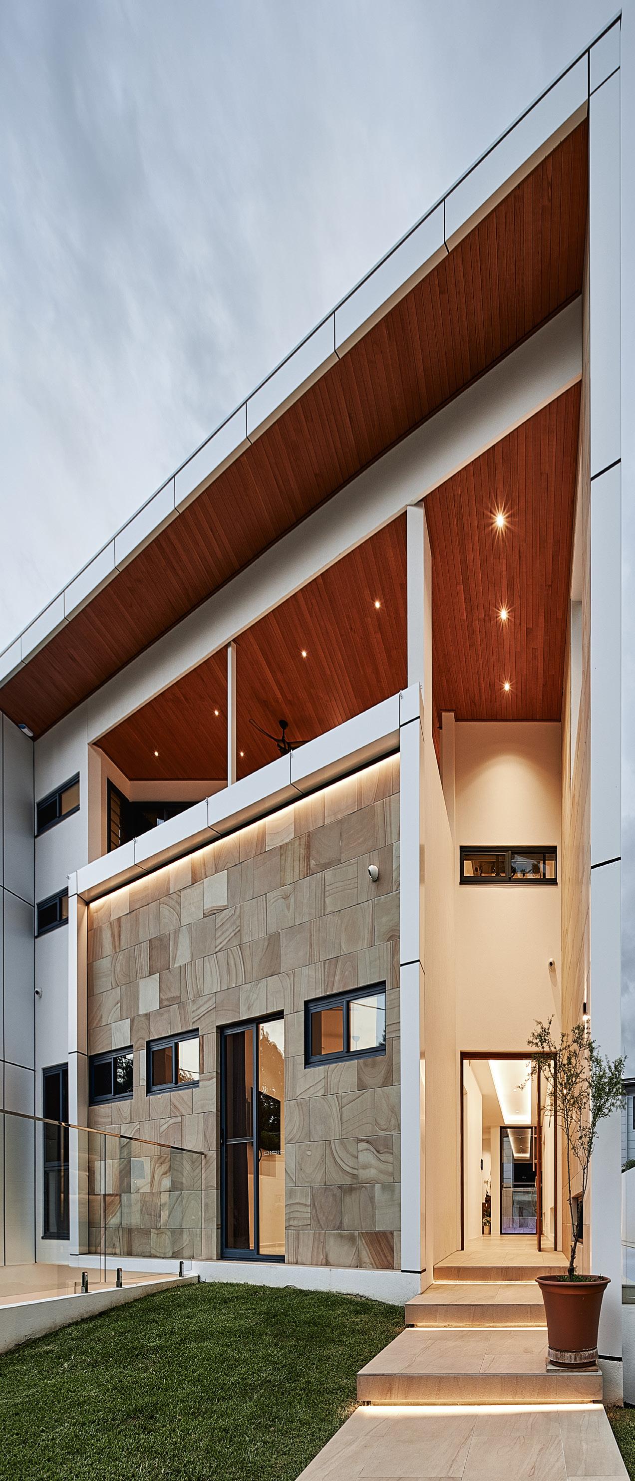
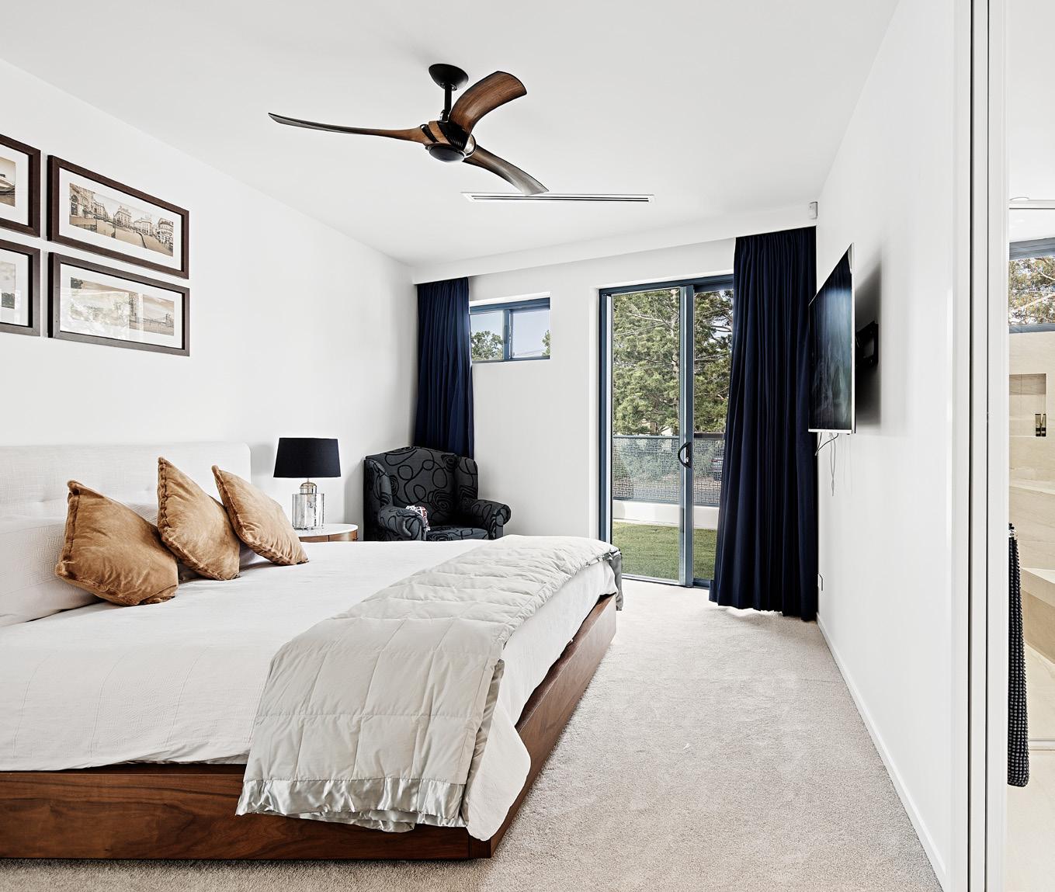
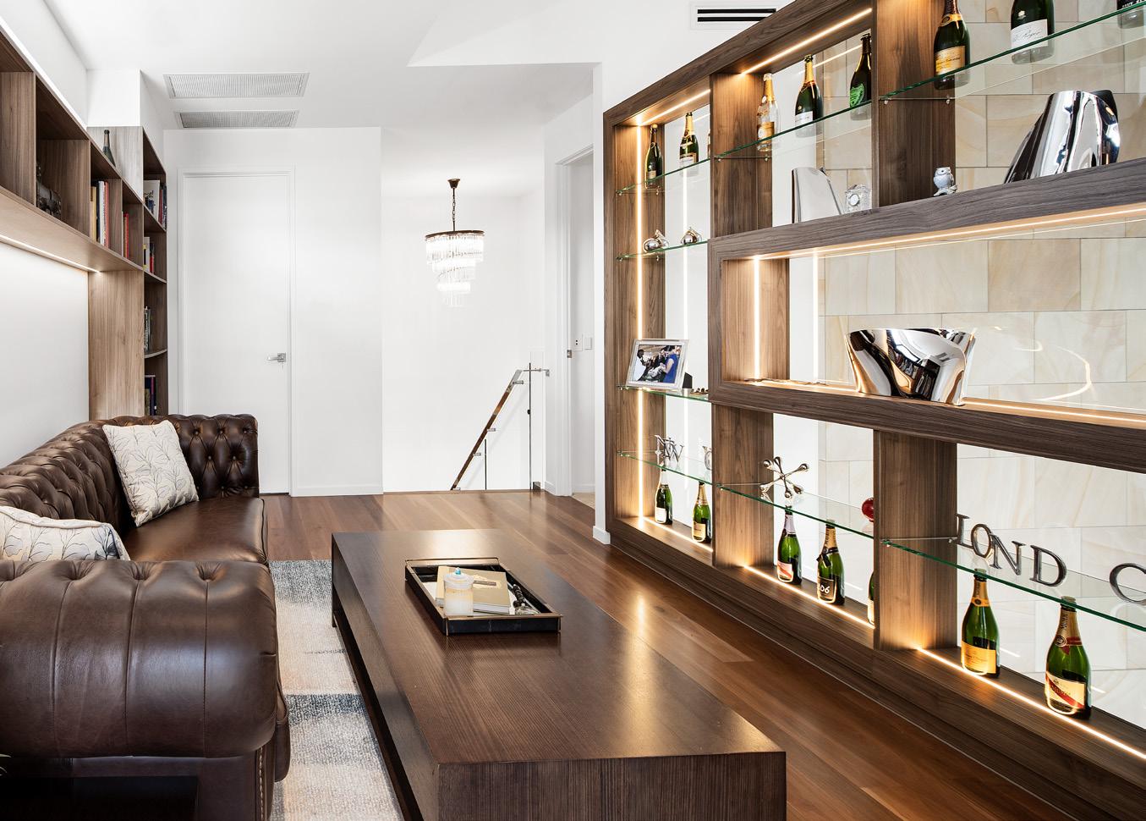
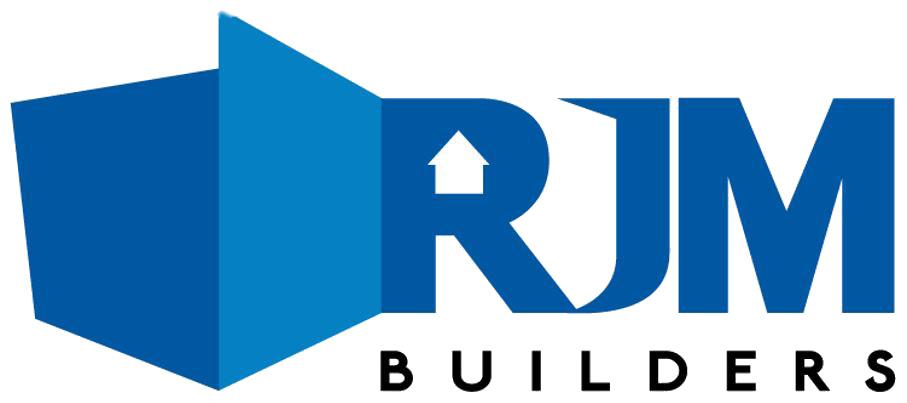

The RJM team took on one of their most extensive architectural custom projects to date when they agreed to take up the challenge that was Boree on the Park.
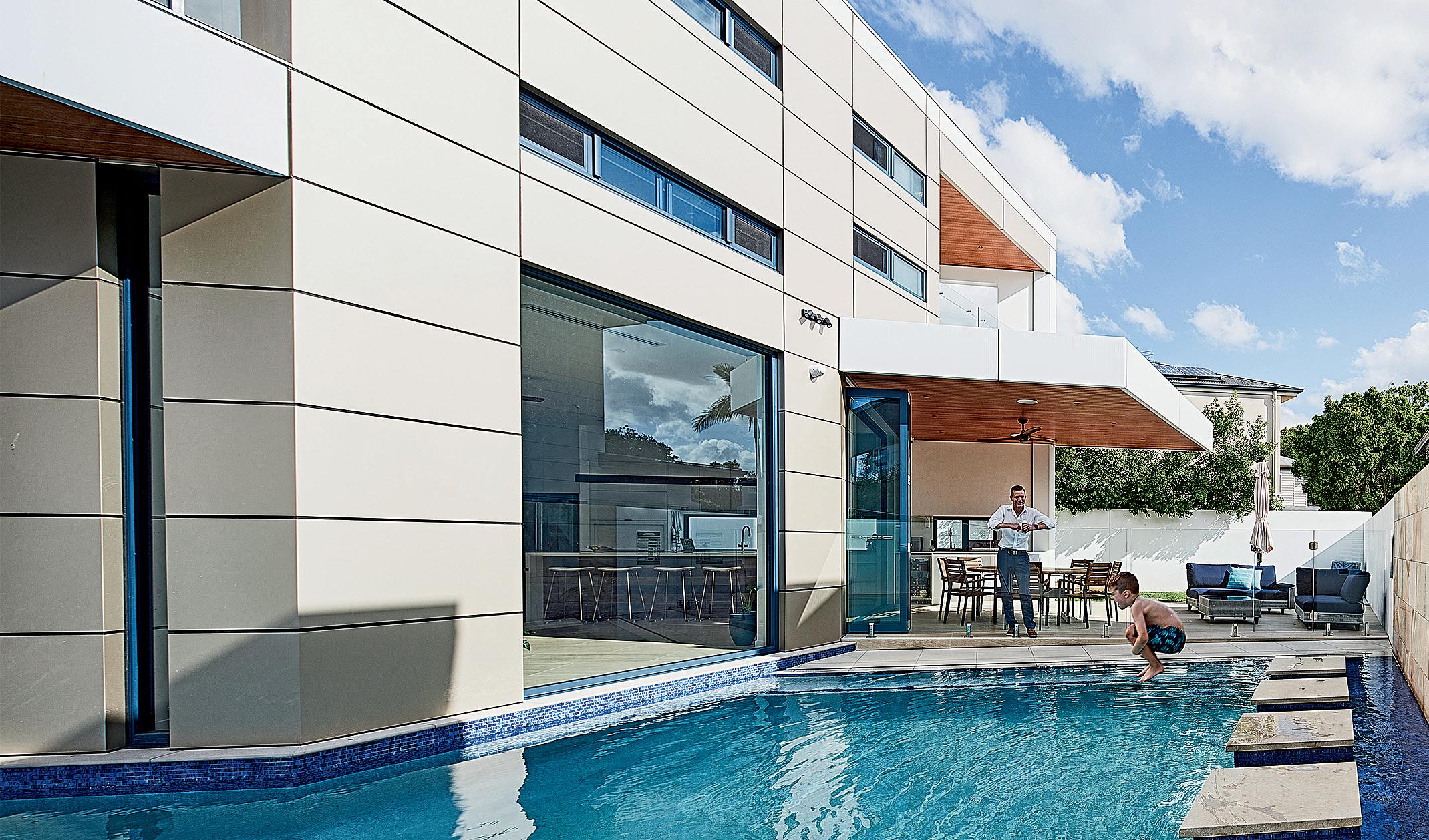
RJM Builders has been around since 2011 when managing director Ryan McMahon set out to create a company that would set a new standard for builders. Almost a decade later they’ve stayed true to their word for blending old world values with new world innovation.

The project saw RJM Builders put together a multitude of architecturally spectacular feature walls within the three-storey home.

The client saw this project as their dream home and were tremendously grateful for the advice and guidance Ryan and the team were able to assist with. They were able to alert to and correct a number of serious architectural and engineering issues safely and efficiently, made possible using the company's combined century of construction experience in renovations, high-end new builds, insurance works, commercial builds and fit-outs.
“The basement retaining walls were not designed to be fully backfilled until tied in with the suspended slab, so we had to back prop the basement walls to backfill and to gain access along the building line to keep building as the rear house ground slab was designed to be poured with the suspended
slab,” said Mr McMahon.
When choosing to work with RJM Builders the client asked themselves if they could trust this builder, work together as a team and if they had the capacity and the experience to do the project? Almost instantly they had their answers and even say that had they joined sooner it might have been even better.
“We wish that we had been involved with RJM Builders earlier, during the concept and design phase.
“It would have saved a lot of heartache,” the client said.
“In the end our new home was even better than we had dreamed it could be.
“On time, and on budget, the quality of workmanship and finish was far beyond our wildest dreams.”
RJM Builders had the task of putting together an extravagant, completely underground basement with all the bells and whistles. They were challenged with a four-space parking area and gym space, plant room and electric room with a solar off grid battery system, electrical and data racks and smart home control system racks. The team were even given the incredible feat of building water tanks into the structural walls and worked hard on a divine basement wine cellar room, complete with climate control and an
underground pool viewing window.
As for the structure of the house, the team said they found this fun thanks to the different methodology required for construction, as it was a more commercial construction method. This started with the suspended basement then building the core-filled block façade walls along with building the structural steel portal and timber frame inside, which the team said was a very interesting way to build.
“It was like putting the cladding skin up first then the structural bones inside next,” said Mr McMahon.
The front door to Boree on the Park is a luxurious 2400mm high by 1800mm wide which leads into a 2-metre wide corridor with 3-metre high ceilings with coffer section feature lighting. Within the home RJM used recycled timber around a void support column and throughout the kitchen to provide the home with a natural element, definitely adding to the unique luxuriousness of the project.

Any projects undertaken with RJM Builders require a detailed eye at all stages of the journey, from planning through to day-to-day on-site construction. They pride themselves on their ability to create a dream sanctuary, with Boree on the Park a pristine example of complete client satisfaction.

When it comes to achieving success in the construction industry, not unlike a firstclass home renovation, it is imperative to carefully meld the old with the new.
Today’s new construction methods bolstered by a customer service approach focused on old-world ethics of dedication, professionalism and honesty has proved a winning formula for this year’s Master Builders Award entrant Hunter Construction Management.
A family-run business, Hunter Construction Management offers an unparalleled customer-centric approach and it is this very philosophy which has seen them create masterpieces such as this year’s entry in the Individual Home Over $2 million category.
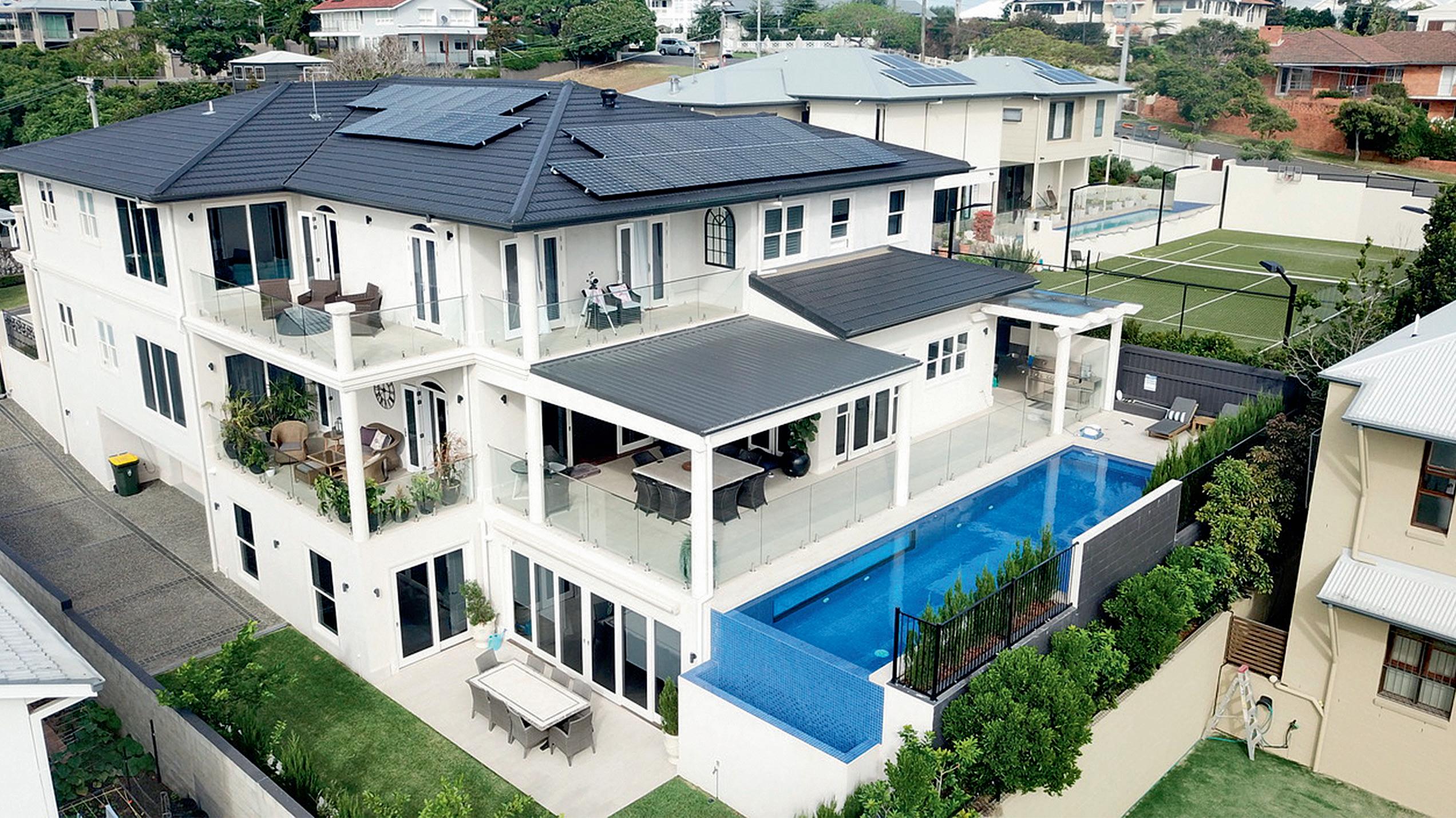
6 Perry Street, Hamilton is a 1128m2 architecturally designed, fully-integrated smart home featuring five bedrooms, five bathrooms plus powder room.
It also boasts two lounge areas, an oversized living room, formal dining room, office, gym, library, rumpus room, cinema room, a 2500-bottle climate controlled wine cellar, five-car garage including EV charging, inground pool with an infinity side overlooking the Brisbane River and fully ducted climate control with smart home integration.
And while this home encompasses many striking features, the spiral staircase, home
cinema and pool are focal elements of the property which greatly enhance the elegance and grandeur of an already incredibly aesthetic home.
The cantilevered spiral staircase took one week for two tradesmen to form, and a further three days for two tradesmen to install the reinforcing.
A key architectural feature, successfully executing the design and construction of the staircase was imperative due to it being the first structural element which greets visitors upon entry.
The design focus of the home cinema involved individual elements such as lighting, automation and hidden equipment that culminated in a luxurious cinematic experience.
Immersive sound is delivered over and around via a 16-channel digital surround sound system.
Visually, it includes the best 4k Ultra HD projection system and screen fabric. This state-of-the-art room won the 2019 CEDIA Award for Best Home Cinema in the Asia Pacific.
The room is also acoustically insulated to prevent any sound leakage.
The in-ground pool was designed to not only provide enjoyment but as a striking visual addition to the home.
The pool features an infinity end that looks out over the Brisbane River.
There is also a viewing window from the rumpus and games room that is constructed of 100mm thick perspex measuring 4500mm x 900mm to allow for a unique perspective.
A truly remarkable project, Hunter Construction Management director Eric ‘Rex’ Hunter was quick to credit his business philosophy of offering unmatched personal service for the overall success of the build.
“This was a very high value client who was particular on the desired results they wanted,” Mr Hunter said.
“As a family business we were able to closely work with the client to modify on-the-go to exceed the client’s expectations.
“We committed to a large amount of preplanning to ensure that it was a smooth build from digging the first footing to giving the client the keys.
“This resulted in what we and the client agree are amazing quality finishes and it enabled us to complete the project three months ahead of schedule.”
Boasting over 53 years experience in the construction industry, it isn’t any wonder Rex and his team have delivered a first-class home to the highest of standards, whilst consistently maintaining their unwavering dedication to the ‘old-world’ ethics of professionalism and honesty.
