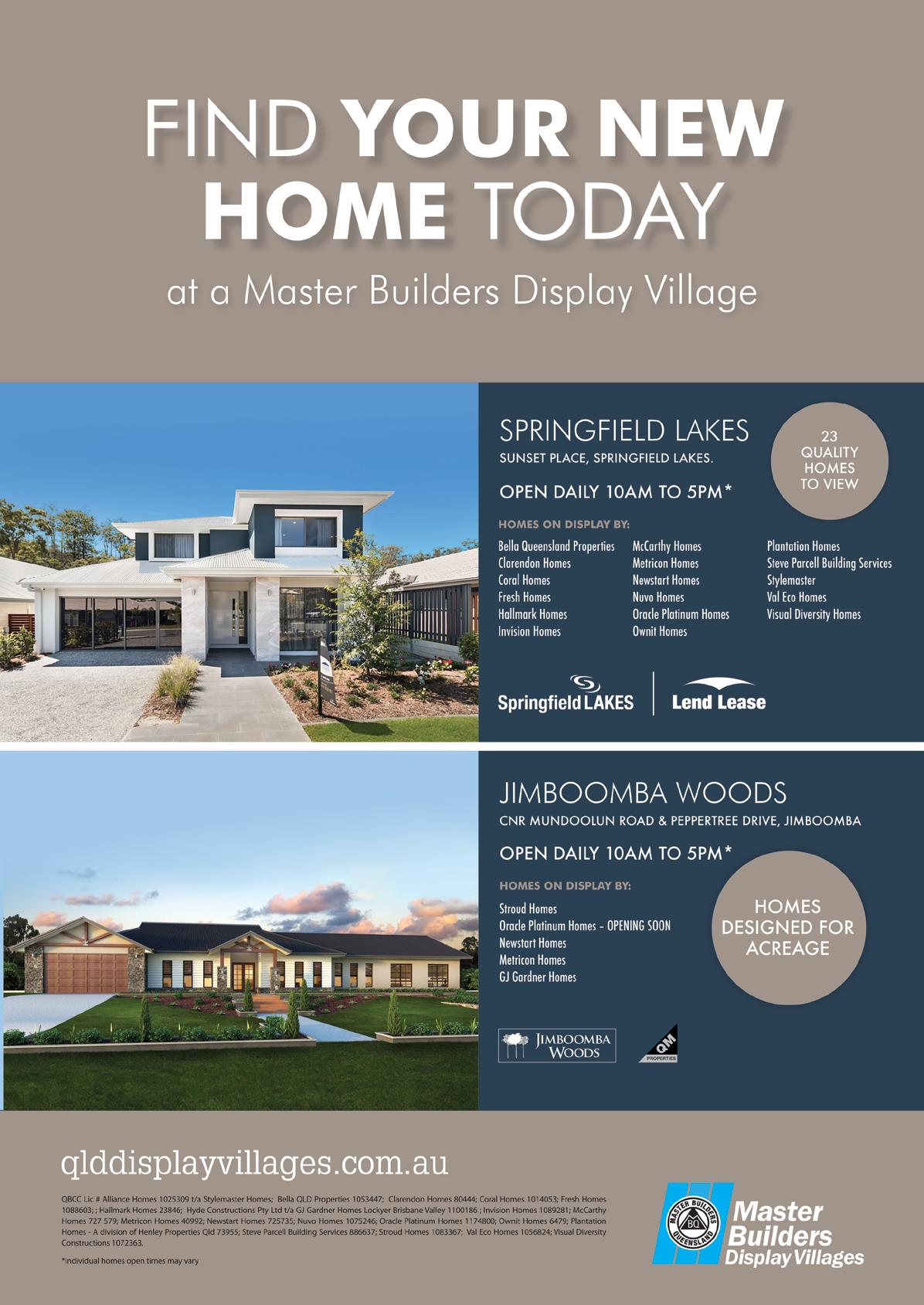




ELCOME to the 2015 Master Builders Brisbane Housing & Construction Awards winners’ magazine.

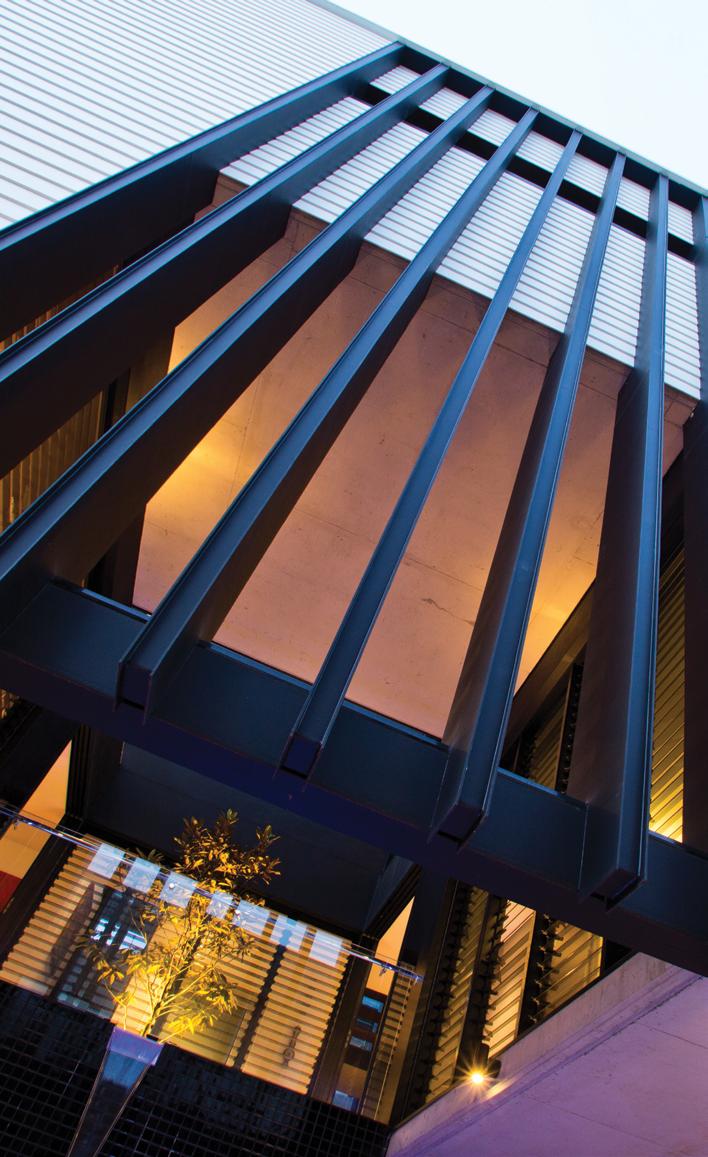
It is testament to the awards’ 28 years of success and prestige that every year they continue to attract hundreds of quality entries from across Queensland.
The range of projects published reflect the high standards and exceptional skills of our region’s Master Builders. Judges scrutinised the winners featured here based on criteria such as quality of workmanship, degree of construction difficulty, external appeal, siting and aspect, and amenities and aesthetics.
It is a promising sign for the building and construction industry to have so many quality winners. Each winner has put their business, product and workmanship under scrutiny as part of an extremely competitive process.
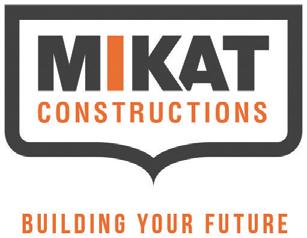
For home owners considering a new home, renovation or addition to an existing home, there is sure to be some inspiration among these pages. For the commercial sector, these projects display commercial builders with specialist staff, contractors and consultants who provide professional services to their clients.
Since 1882, Master Builders has been the voice of the industry, representing the interests of our members and the broader industry. We are also the numberone source of practical and relevant information, and have helped thousands of builders and trade contractors to operate professional and profitable businesses that deliver superior quality outcomes to their customers.
The outstanding craftsmanship on display as part of the Master Builders Housing & Construction Awards program points to the important role Master Builders plays in nurturing and promoting excellence within the industry and encouraging members to take pride in the job.
The high quality of work achieved by our members highlights Master Builders’ commitment to equipping members with specialist advice and professional services, which in turn helps members to provide unmatched workmanship and attention to detail.
On behalf of Master Builders, I thank all winners for supporting the Housing & Construction Awards program and wish them all the best.
Grant Galvin Master Builders Executive Director
A grand vision is transformed into a stunning reality as experience and faith join forces
WHEN James Bragg’s clients turned over artistic license for construction of their capacious Samford Valley home, it came with the confidence that he could produce something fitting their brief.
What both builder and client didn’t expect was the sheer magnificence that could be achieved by granting the builder this little slice of leeway.
The Samford Residence, named this year’s Master Builders House of the Year, was designed and constructed by JBS Building and Development and overlooks the picturesque Samford Royal Estate.
JBS managing director James Bragg says this project granted his team a special chance to work with flexible clients in achieving a grand vision.
“Ninety per cent of this house is due to the fact we had such trusting clients,” says James.
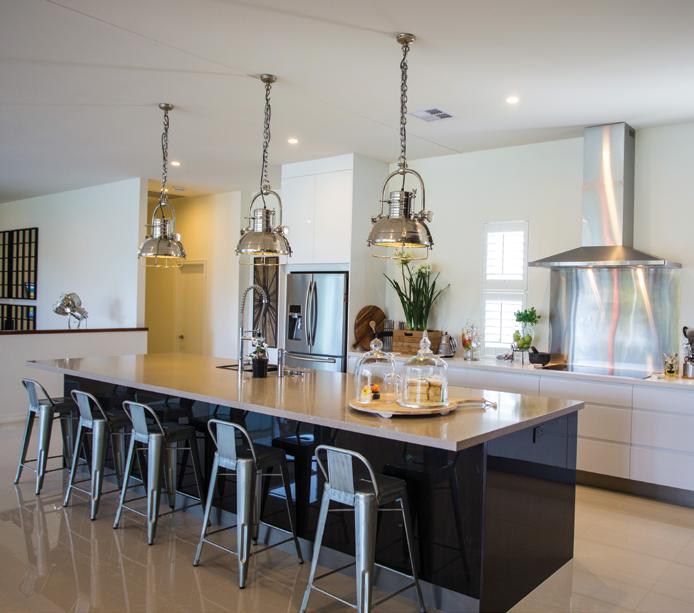
“In any project of this scale it always comes down to the relationship with the client and how willing they are to trust you with producing what they
want, while still letting you have a bit of free run.”
The brief was to create a house with a touch of grandeur, mirroring the classic feel of North Queensland resort-style living.
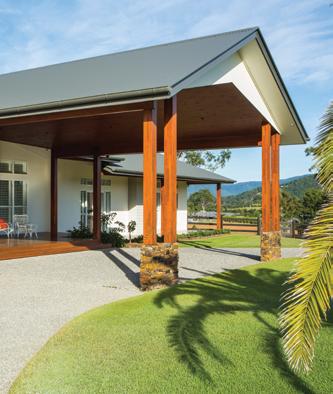
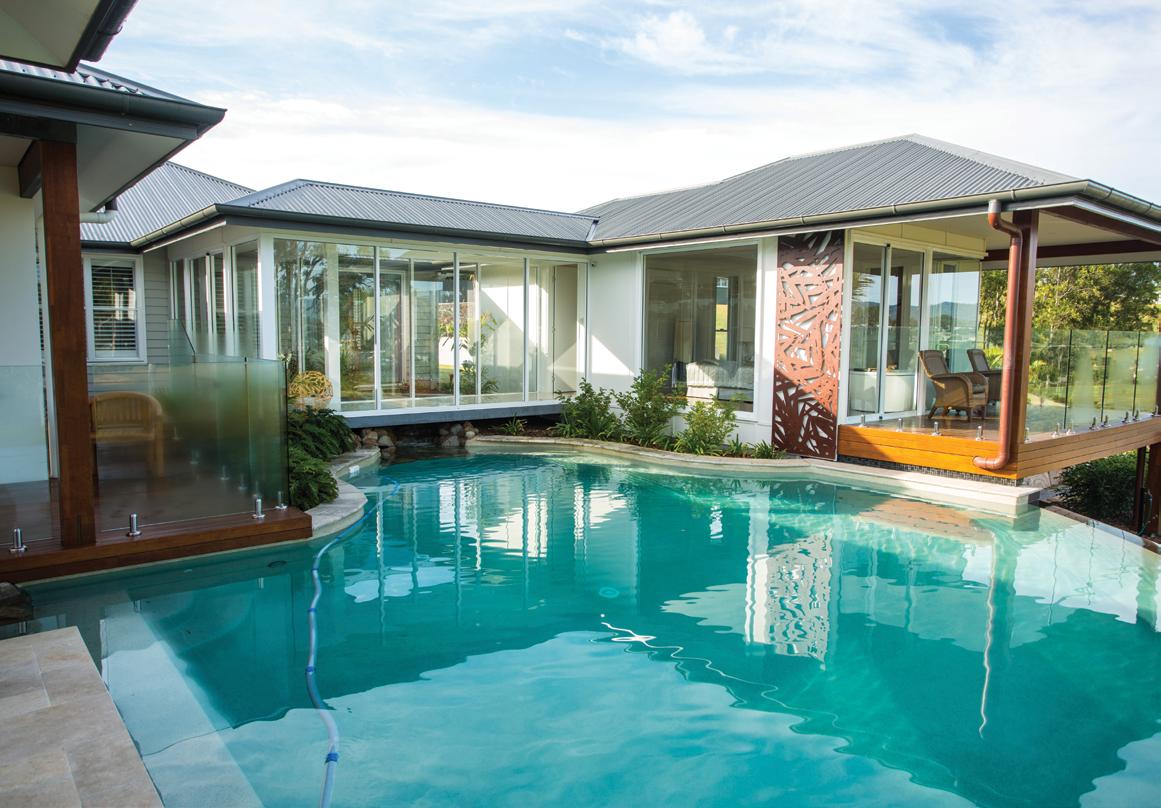
In response, JBS created the Samford Residence which sits atop a one hectare elevated block above the valley creeks and wetlands, featuring not only an expansive home itself, but also the Master Builders Swimming Pool of the Year.
“The pool actually follows the contour of the house around, starting with a waterfall spring which runs down into another two separate pools, each separated by small waterfalls and creeks,” says James.
“Our aim with this was to fit the brief, but we also did a little bit to push our clients out of their comfort zones with a few different things like adding catwalks over and beside the pool.”
Taken from concept to completion in 20 months, the Samford Residence proved a challenging build in terms of size and logistics.
“Just moving cranes around the sites and navigating around required a lot of organisation,” says James. “It took on a different aspect like we were trying to build three houses in one.”
Despite the trials posed by the gravity of the project, James and his finest crews were able to carry out the contract seamlessly on budget, on time and to the brief.
“All of our carpentry teams are handpicked and employed by us and all of our subcontractors have been past contractors of ours as well, so it was a very united front moving forward on this build,” says James.
“Considering the size of the project, both JBS and the client were very happy with the product supplied and the price that we charged.”
The Samford Residence marks yet another addition to the JBS collection of award-winning constructions which includes the Paddington Residence, an exquisite home that took out the Master Builders Individual Home $1 million$2 million regional award in 2014.
Ninety per cent of this house is due to the fact we had such trusting clientsHouse of the Year JBS Building and Development Pty Ltd WINNER
THE new 359-bed Lady Cilento Children’s Hospital in Brisbane is the largest public children’s hospital in Australia, bringing together highly specialised paediatric and children’s health services in one location.
Having won the Project of the Year award in 2014 for its work on the Gold Coast University Hospital, Lend Lease has taken out the same award this year for this construction of another highly distinguished medical facility.

As the managing contractor, Lend Lease worked with Queensland Health to construct the facility, which was designed by architects Conrad Gargett in joint venture with Lyons.
Based on a ‘living tree’, the building has two central atria, which when coupled with a series of horizontal ‘branches’, allows natural light to penetrate the building and helps users gain orientation in the building.
These central atria are naturally ventilated spaces which contribute to the sustainability objectives, form part of the smoke management systems, and provide locations to host performances, celebrations and other events.
The atria were delivered through the inventive use of temporary steel platforms to allow the atrium structures and finishes to be delivered.
Inside the main atrium is a series of eye-catching birds, modelled on native Queensland Eclectus Roratus parrots. They are part of a sculpture called ‘A Little Community’ by Emily Floyd. The parrots weigh about 1.1 tonnes and each parrot took six hours, a mini-crane and three riggers
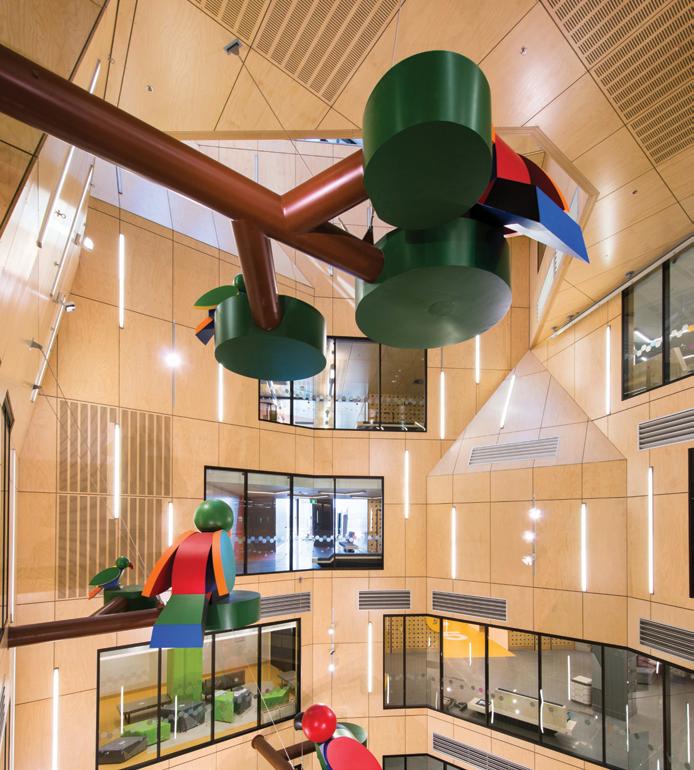
The parrots weigh about 1.1 tonnes and each parrot took six hours, a mini-crane and three riggers to position into place.
to position into place. In addition to creating a child-focused feel to the building, the birds also help with orientation within the building.
The horizontal ‘branches’ run off the two atria, leading to 14 viewing platforms oriented towards Brisbane landmarks.
Eleven of the branches lead to specially designed rooftop gardens and terraces, incorporating 53,000 native plants, shrubs and covers. The outdoor areas have also been designed to complement rehabilitation activity; and a pet visit area on the ground floor adjacent
to the George Gregan Foundation playground means that children can receive visits from their pets if they are admitted for an extended stay.
The colourful facade of the Lady Cilento Children’s Hospital provides shade without blocking natural light, and echoes bougainvillea in the nearby South Bank Parklands. To construct the facade, 2987 facade fins were installed using specially designed launch tables to manage the crane lifts.
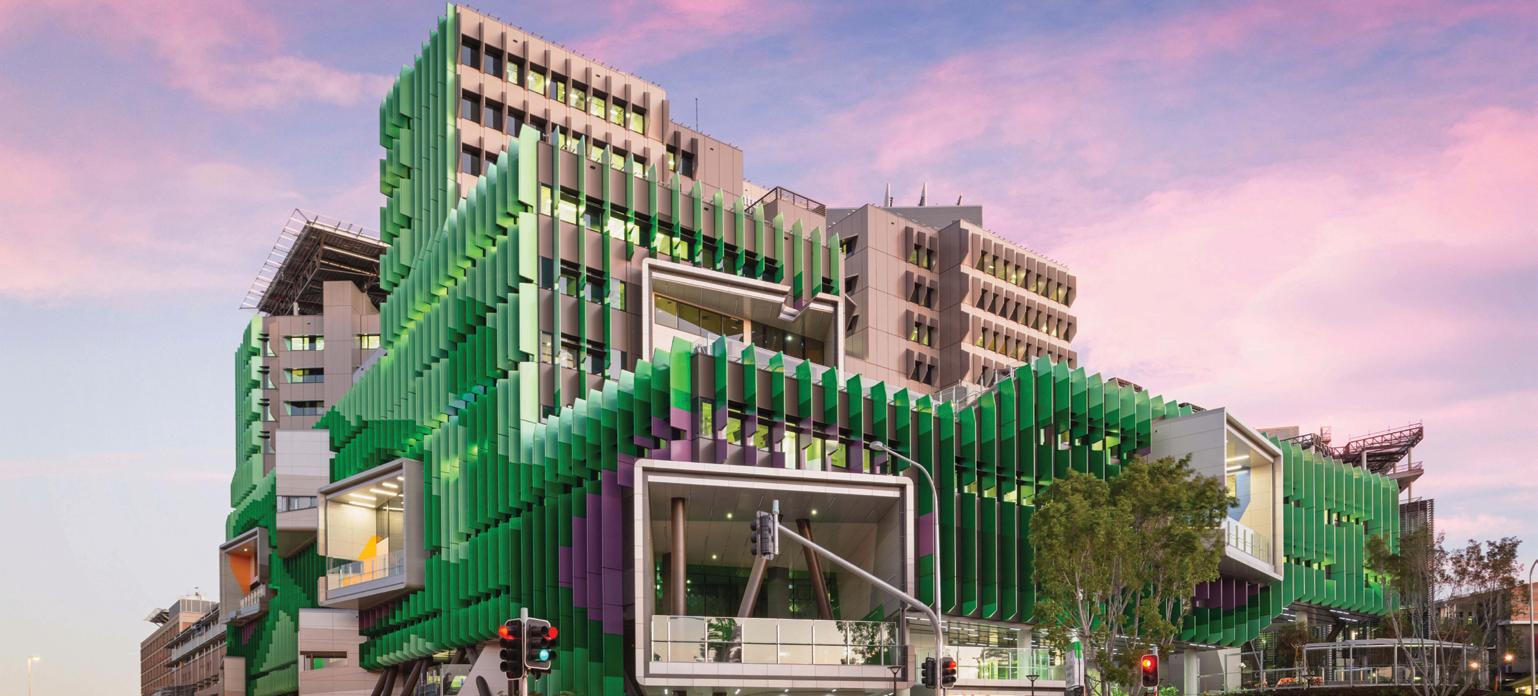
Innovation was at the core of delivering the complex project, located on a highly constrained site next to an operating hospital, schools, businesses,
busy roads and several private residences.
In addition to careful traffic management and community relations, the establishment of a remote concrete pumping station with underground pipework reticulation to the site reduced the amount of construction traffic in the busy precinct.
Sustainability was also high on the agenda for the Lady Cilento Children’s Hospital, which among other features includes a standalone energy plant incorporating tri-generation technology.
Project of the Year Lend Lease Building Pty Ltd WINNERThe new Lady Cilento Children’s Hospital takes a leaf out of the living environment
Innovation was at the core of delivering the complex project, located on a highly constrained site next to an operating hospital, schools, businesses, busy roads, and several private residences.
DEVELOPED on a remediated service station site, the Fish Factory by Mikat is this year’s fine example of repurposing work in retail.
For two decades Mikat has specialised in major project developments, and this year it has won the Retail Facilities up to $5 million award for the company’s simply built, yet beautifully finished design at Algester.
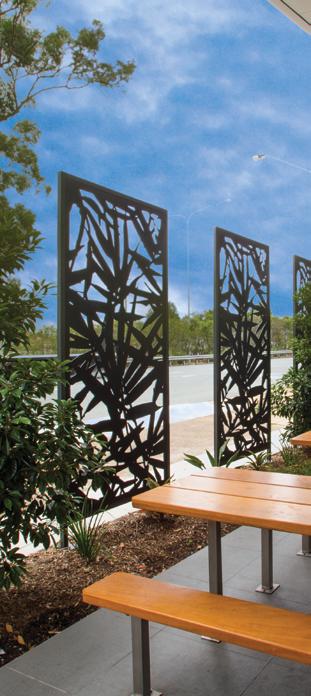
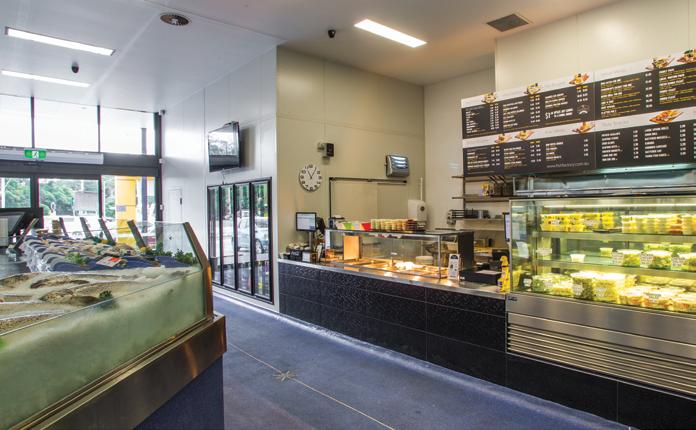
Within the tilt-panel walls, structural steel framing and metal roof, Mikat has realised the client’s dream by creating a bustling market district retailer with the atmosphere of a big shopping centre.
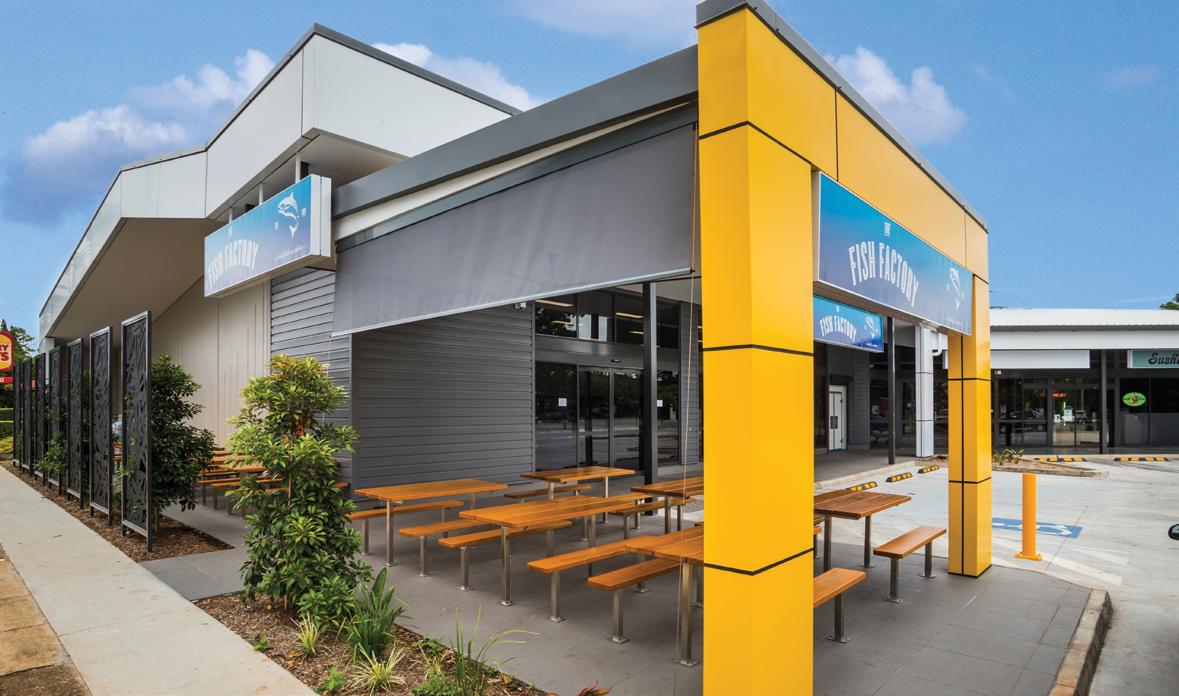
Project manager David Andersen says that while construction on the 700sqm block at 1927 Beaudesert Road ran to a tight 20-week schedule, the team pulled together to create something outstanding.
“While the building itself was relatively simple to construct, our contract also involved coordination of the shopfitters for two of the three tenancies,” says David.
Multiple trades occupied the site on a daily basis, from glaziers installing fronts to shopfitters starting internal works, which created some strategic obstacles and procedural setbacks.
The project brief also included improving power to the property which required liaising with Energex and installing a new pad mount transformer.
“In addition to upgrading the power to the perimeter of the property, we also had to start preparing and pouring the driveways which
created a huge problem with car parking for the 40 workers on site.”
Even though the project was a challenge requiring no small amount of organisational savvy, Mikat delivered results to make both its team and its client extremely proud.
“Despite all the complexities of the project, particularly with logistics, we managed to have it completed and the client was able to open his doors for Christmas trade by the 17th of December,” says David.
The Fish Factory is one of three entries by Mikat in this year’s Master Builders Awards, along with an office space overhaul project at the Archerfield airport district and a boutique development of living spaces at Morningside.
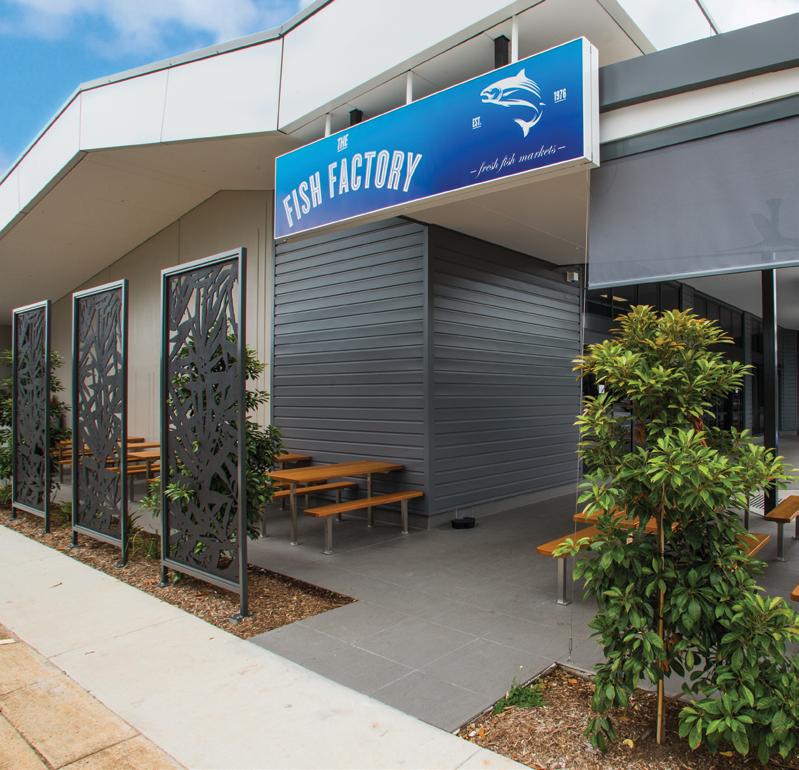
David Andersen was also in charge of developments at Morningside, and says the team had its work cut out to create homes of the highest standard.
“The quality of the workmanship here was noted by all prospective buyers,” says David.
“Top-grade fittings and fixtures were used throughout, with particular attention to detail spent on all finishes.”
Predominantly constructed from suspended concrete floors and masonry walls, the complex includes two units and two townhouses of mixed classes.
Likewise, manager at the Archerfield site Michael Arvanitagis says the refurbished building has become the crown jewel of the district, setting the standard for future development and upgrades within the area.
Retail Facilities up to $5 million MIKAT Constructions Pty Ltd WINNERMikat scales new high with Fish Factory Simple design with a quality finish transforms an old service station site into a vibrant new retail facility.
Top-grade fittings and fixtures were used throughout, with particular attention to detail spent on all finishes
QBCC:
“After 25 years of use it was looking tired and run down and, with the airport taking a renewed direction, in many ways it was time for an upgrade,” says Michael.
The building has been remodelled from top to bottom, including the refurbishment of four retail tenancies, a commercial kitchen and laundry, green rooms and more than 40 flight-training accommodation units with full kitchen and ablution facilities.
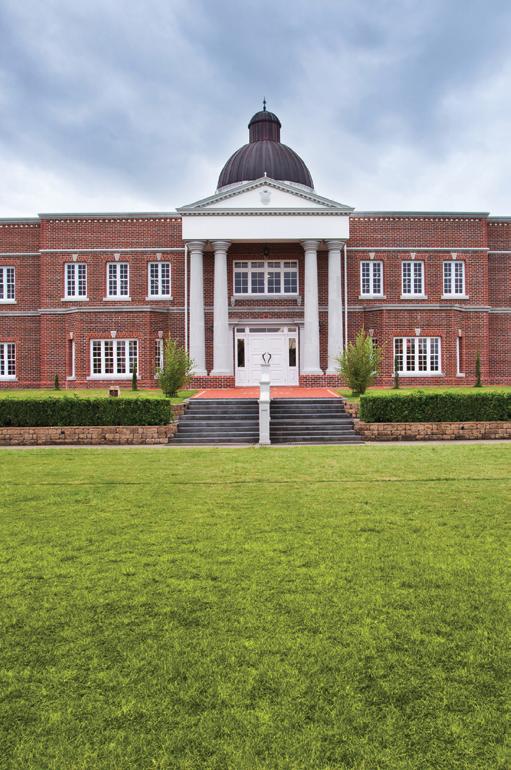
Mikat is a versatile group with experience building for several property sectors including aged and child care, housing, commercial and industrial.
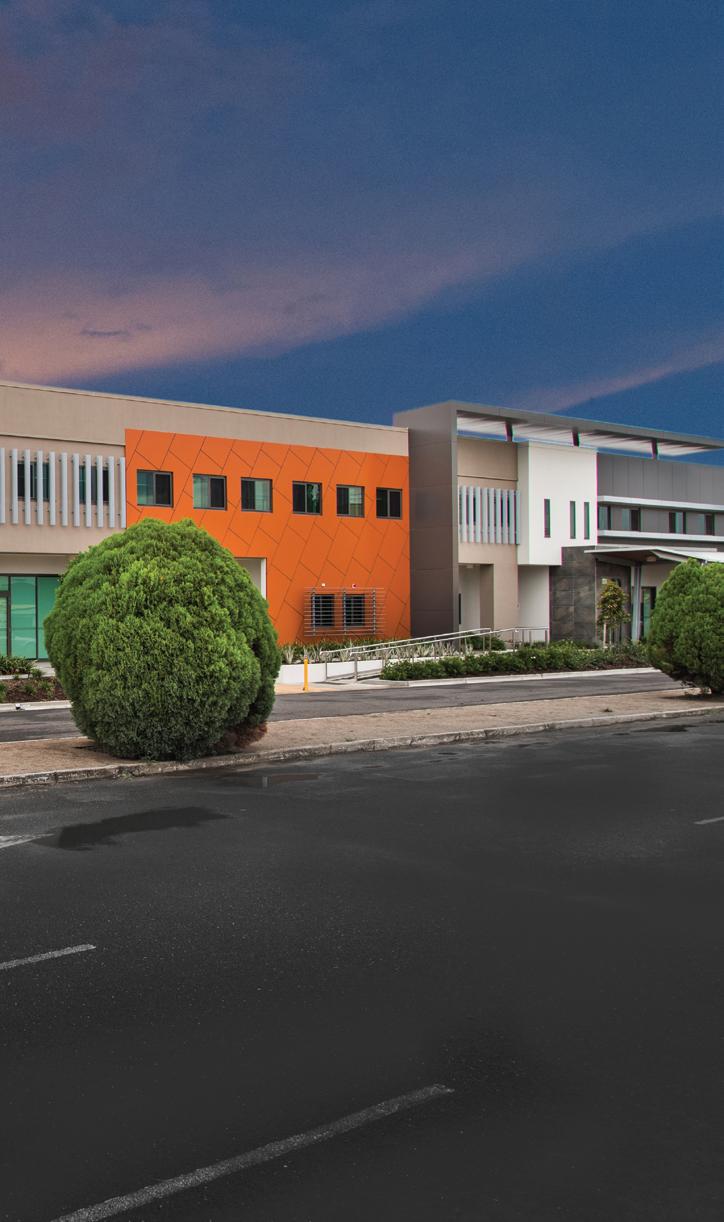
MIKAT CONSTRUCTIONS

is at the forefront of change and innovation in the building industry. We are known for our pioneering role in both the application of new technologies and the development of new construction techniques and project delivery methods.
T: 3208
MIKAT CONSTRUCTIONS
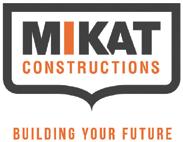
offer high quality building services for commercial and industrial clients. Whether your next project is a new build, fit-out or refurbishment, we know we have the expertise to deliver a great result.
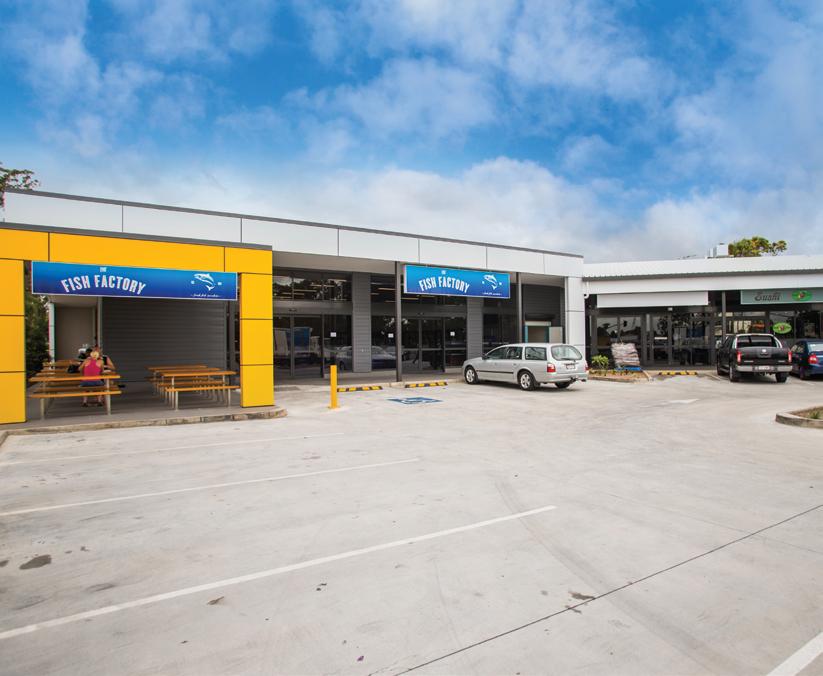
T:
QBCC:
THE heart of Newstead now beats stronger with the completion of Cavcorp’s luxury mixed-use tower, aptly named ‘Kurv’ for its characteristic design.
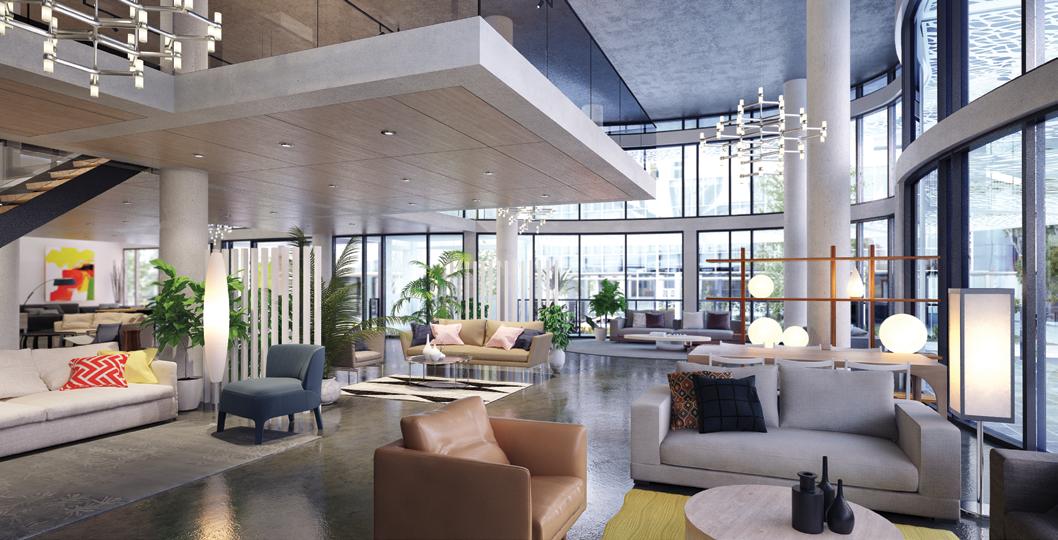
Standing tall beside the bustling Gasworks lifestyle district on Longland Street, the Kurv features 59 one and two bedroom apartments, a commodious basement area and a beautifully crafted rooftop pool with sundeck, in addition to 1200m2 of commercial area over 11 levels.

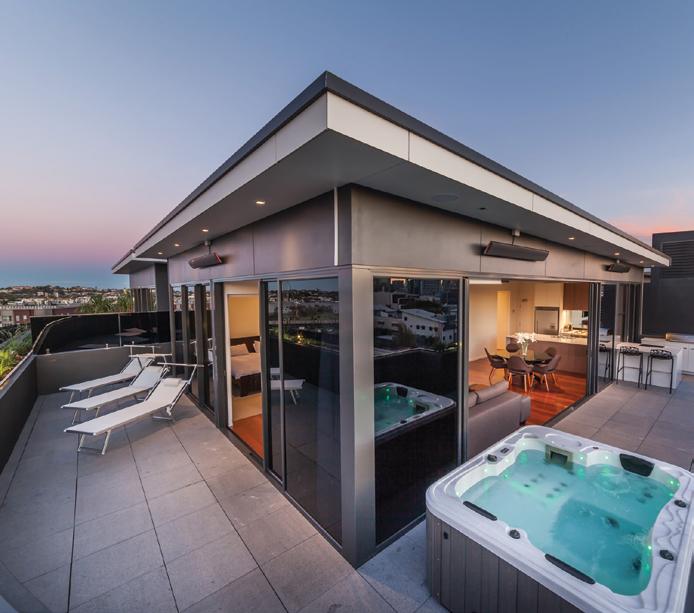
Cavcorp Director Damien Cavallucci says Cavcorp and Torre Developments united as both builder and client on the project, fashioning an inventive design to produce an incredible visually striking end result.
“The curved site allowed us to play with the design,” says Damien.
“The offset curves introduce movement and dimension to the tower element which makes for extremely memorable architecture, with the design resulting in every floor being unique and requiring significant co-ordination on site.”
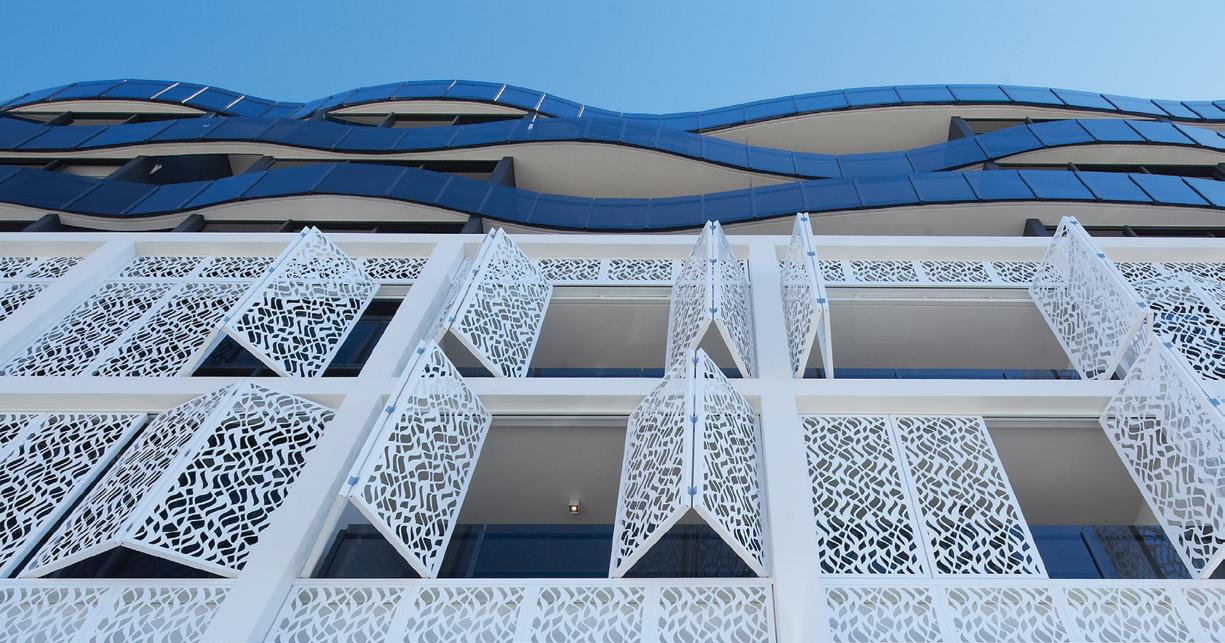
Cavcorp have spearheaded the Kurv project to respond to Newstead’s growing population of high-incomeearning professionals who enjoy living a healthy and active lifestyle.
“Our aspiration was to create a property with a carefully considered sense of place and a pioneering design while maintaining an
unwavering commitment to answering the core needs of every occupant,” says Damien.
“Crafted with relentless attention to detail and atmosphere, the Kurv offers attainable luxury and a place where people can feel comfortably elegant.”
The Kurv building has been added to Cavcorp’s portfolio of residential and lifestyle developments in the Newstead and Teneriffe areas, including the 10AK and Y43 residential towers which are currently under construction.
Residential Building (High-Rise over 3 Storey) up to $20 million Cavcorp Qld Pty Ltd WINNERTHE Peter Johnston Tiling company is no stranger to large remodelling projects on established sites.
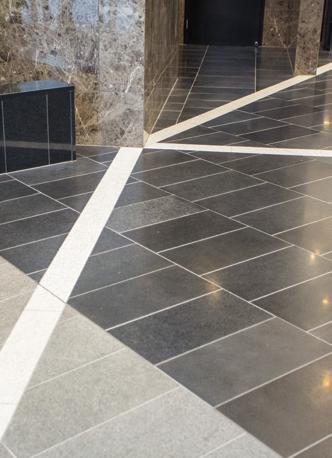
With a portfolio spanning the length of commercial and residential tiling jobs of all sizes and descriptions, the company now adds a visually stunning overhaul at 215 Adelaide Street to the pool.
Managing director Peter Johnston says his team tirelessly worked for more than eight months to complete the mammoth project, which included a complete revamp of the building’s foyer from the ground floor and throughout level one to the Post Office Square, external entries, bathrooms and lift lobbies within the tower itself.
“The work we’ve completed here on the existing Rowes and Rothwell arcade is certainly a standout,” says Peter.
“The lobby has become a showpiece for the building, and we are thrilled to count it among Brisbane’s best.”
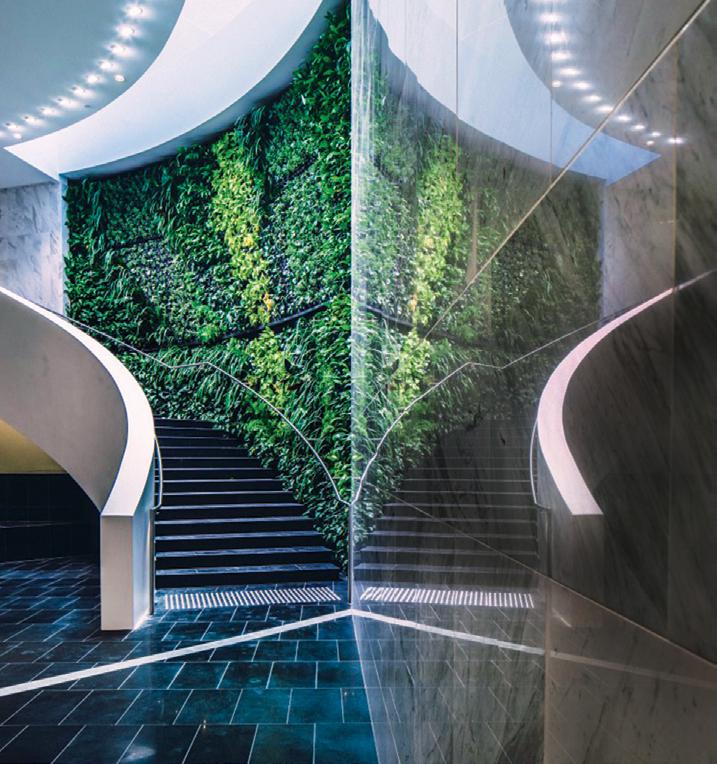
No small amount of coordination was required for coating the 8.5-metrehigh entrance and foyer with more than 80 tons worth of finished stone, which is why Peter is especially delighted with the efforts of his team.
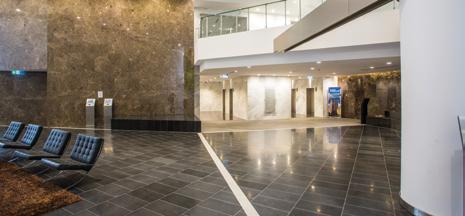
“We base ourselves on the people we employ to have pride in their work, to perform to the highest standards of quality and fit the criteria given to us by the client,” says Peter.
“With a good team on site, we were able to organise efficiently to overcome any challenges we faced,” he says.
The Twin Towns Services Club is another of the company’s proudest achievements, earning state-wide accolades at the Master Builders awards in 2013.
HAVING risen to the task of producing smart designs on smaller scales, McLachlan’s Albida Apartments have been named the best low-rise multi residential housing below three storeys.
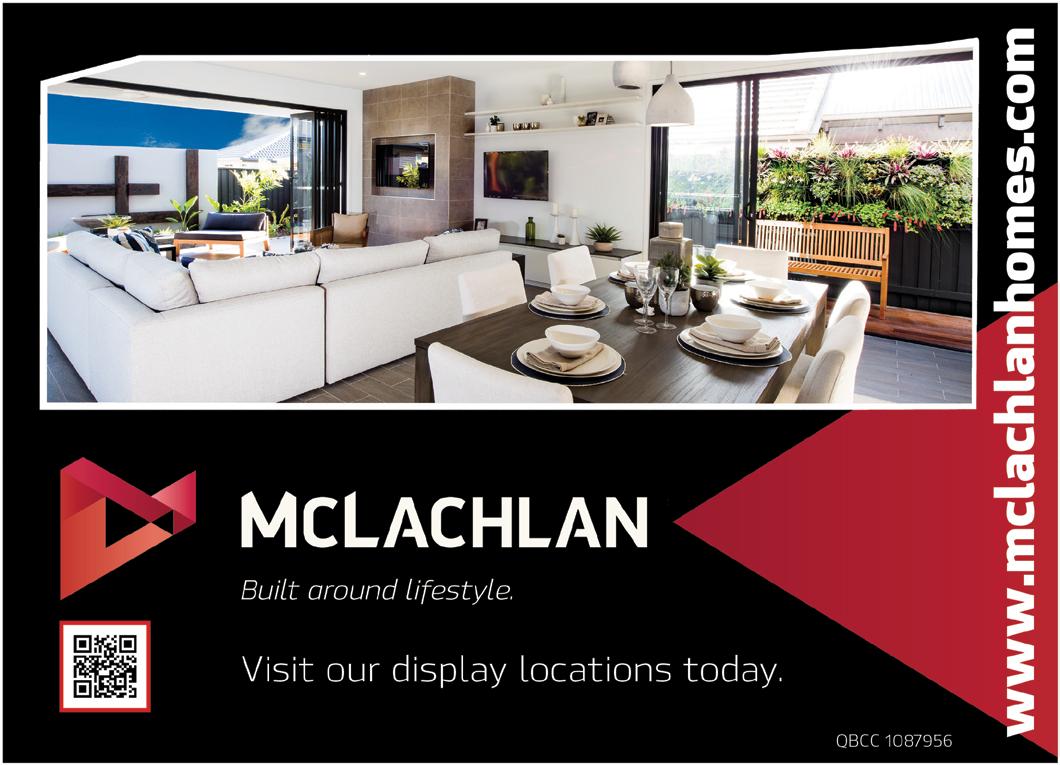
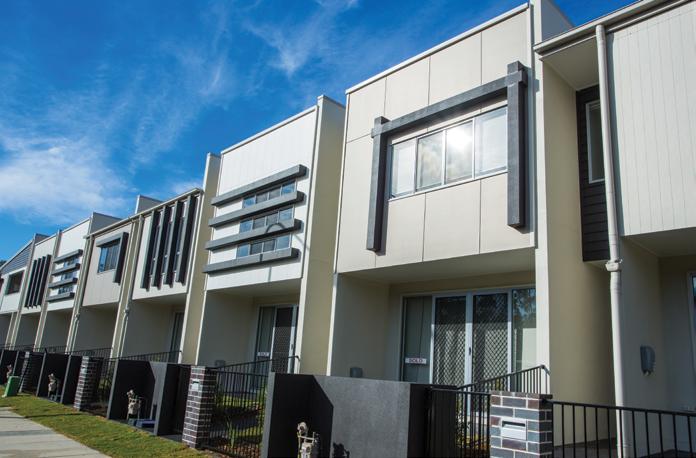
McLachlan’s has managed to beautifully demonstrate a vision for clever, appropriate and climatically responsive designs through each of the 21 Albida apartments.
These homes are the fresh face of apartment living, with each element of the build offering striking architectural features, combined with high quality finishes and fixtures.
The contemporary style is laced with luxury and integrates seamlessly into the surrounding environment.
A unique combination of brick, render, Sycon Linea, Sycon Axon and Matrix has been built into the design, achieving a look and feel which matches the latest trends in schemes and construction.
McLachlan’s in-house colour and design consultants have given the project a fresh and innovative look, enhanced by shadow feature mouldings, privacy louvres and shading devices. Inspired by the principles of environmental sustainability, Albida Apartments offer a greener living option without sacrificing a modern look and feel.
Piecing together a modern success
BRI Homes has earned the Trade Contractor of the Year and Best Kitchen awards for their work on a stunning Hamptons-style home at Indooroopilly.
Bringing the grandeur, warmth and refinement of Cape Cod to Australia, this design encapsulates the best of the luxury market while maintaining the comforts of a perfect family home.
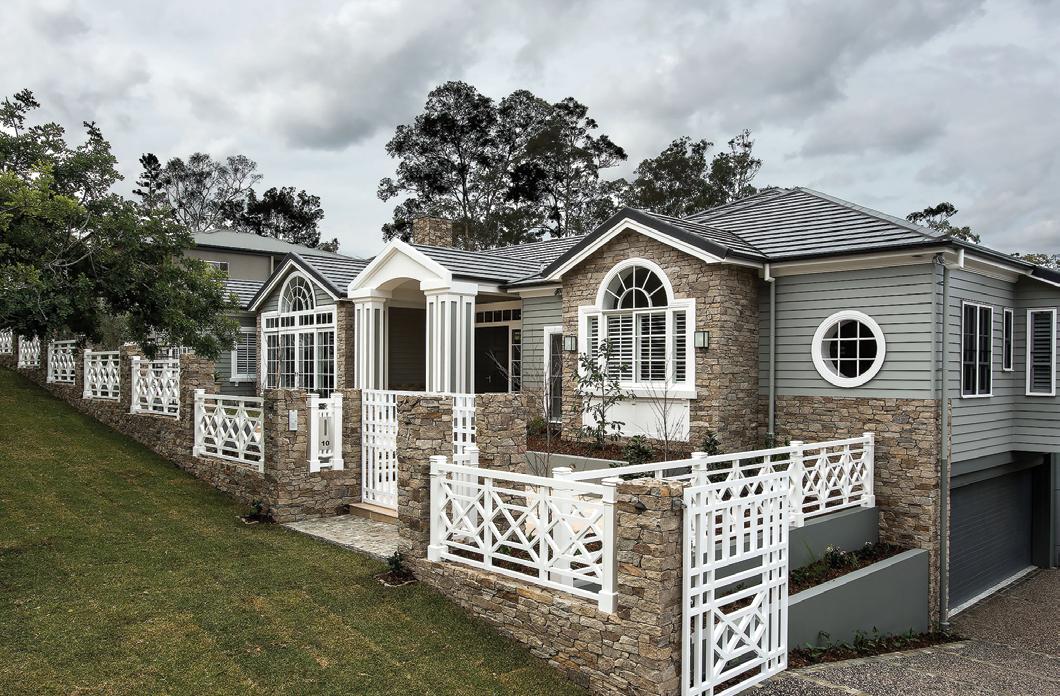
Project manager and Abri co-director Chris Bandera says completing the job to the client’s expectations was a moment to celebrate.
“We are incredibly proud of this house,” says Chris. “We specialise in the luxury market, but this house is a standout.”
A particularly stunning feature of the masterpiece home is the kitchen, which was envisaged by the client and brought to life by the skilled craftsmanship of Chris and his team as they worked alongside Harry Poulos Architects.
“The Cape Cod-style kitchen envisaged by the client is particularly stunning and is completed with a Falcon dual oven and cooktop,” says Chris. “It has also been featured in Belle magazine.”
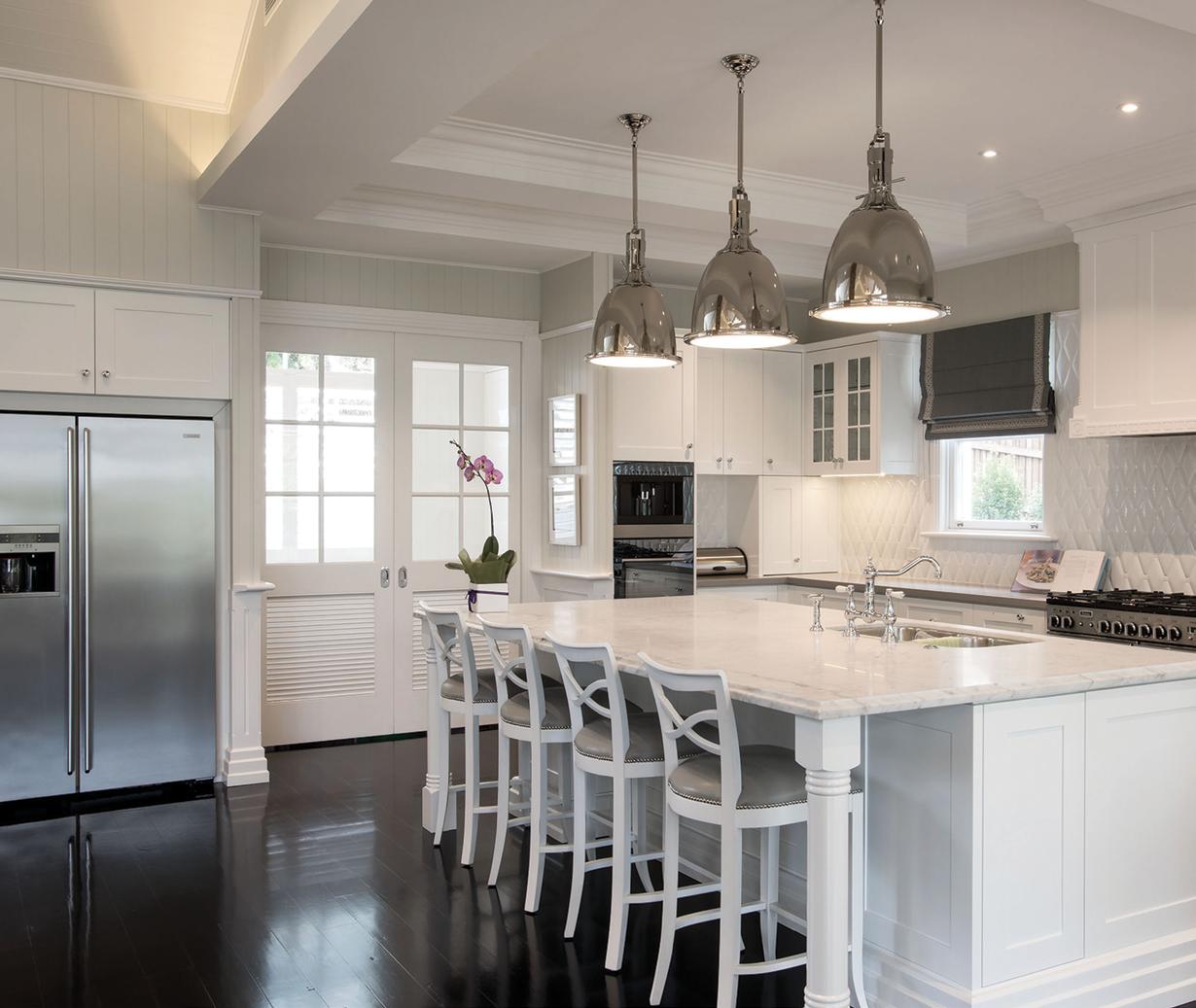
This project is the realisation of a dream for the owners, a professional couple.
“Our clients had always dreamt of raising their children in an expansive Hampton’s-style home that was luxurious, but also warm and very liveable,” says Chris.
“The owners completely entrusted us to deliver. They were involved in the process from the beginning and there was never a time they weren’t welcome on site.”
Other standout features of the house include a floor-to-ceiling doublesided stone fireplace, intricately crafted cathedral ceilings, large ensuite bathroom and meticulous finishes and joinery.
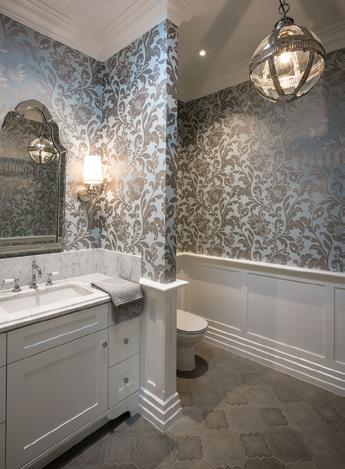
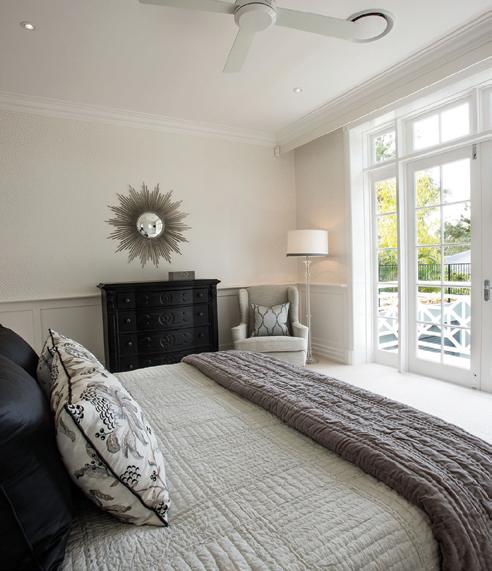
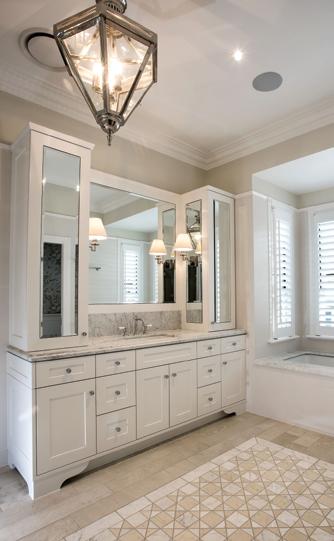 Residential Trade Contractor of the Year & Best Kitchen
Abri Homes Pty Ltd
WINNER
Residential Trade Contractor of the Year & Best Kitchen
Abri Homes Pty Ltd
WINNER
REFURBISHMENT specialist Box and Co has given history a facelift at the University of Queensland’s Forgan Smith Building.
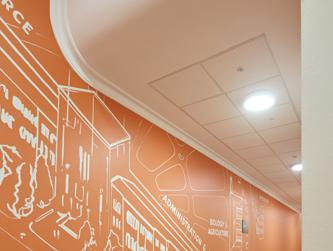
The creation of a 180-seat lecture theatre alongside two additional seminar spaces completely revitalised UQ’s enduring campus centrepiece, delighting both the company and the client.
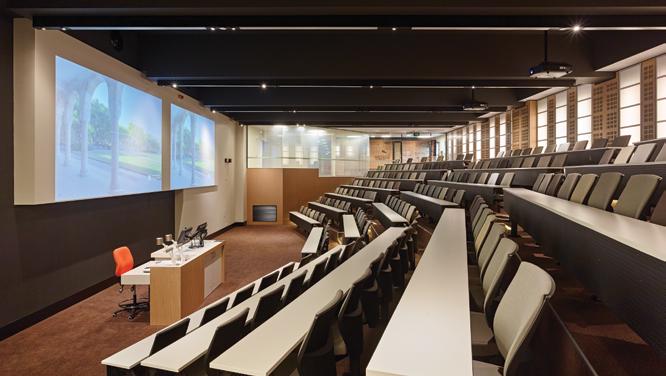
Managing director Simon Box says the team overcame significant access challenges, producing a complementary design for the significant structure of which the company is incredibly proud.
“We are delighted with the exceptional standard of finishes on the project,” says Simon.
“It was very pleasing to have successfully completed the project
on time and on budget given the significant access constraints.”
Featuring a full audio-visual suite, new structural works to the existing walls and a reformation of the entire hall’s steps and slabs, the auditorium has become a learning space of the highest quality.
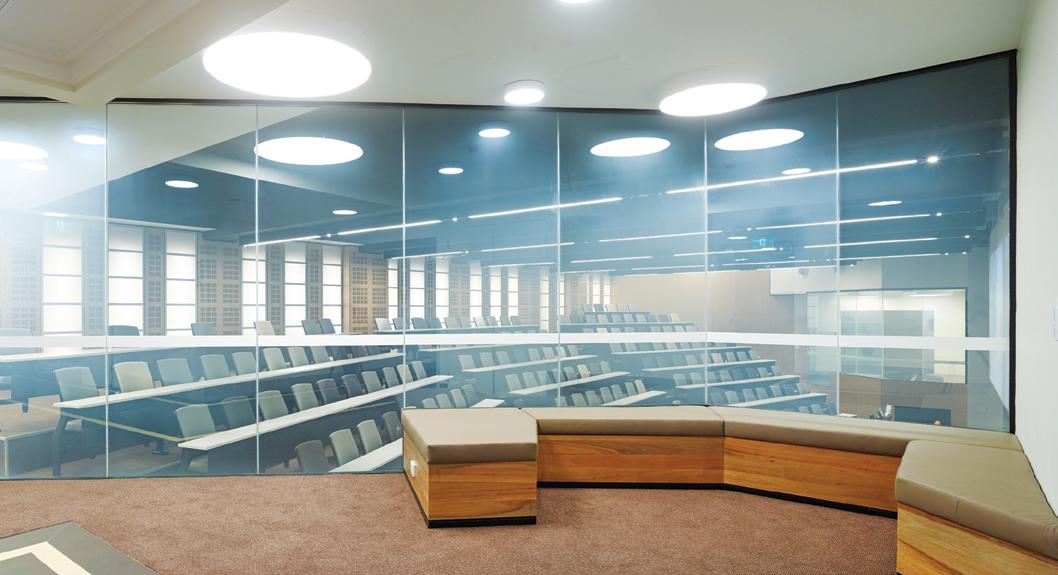
The standout feature is an electronic two-way glazing system which allows occupants of the theatre to switch between clear and opaque glass throughout the auditorium by simply clicking a button.
“It was very rewarding to have worked on this historical building and now be a part of the colourful history of the University of Queensland,” says Simon.
THE Rio 275 by Perry Homes is a dwelling to suit the needs of any buyer.
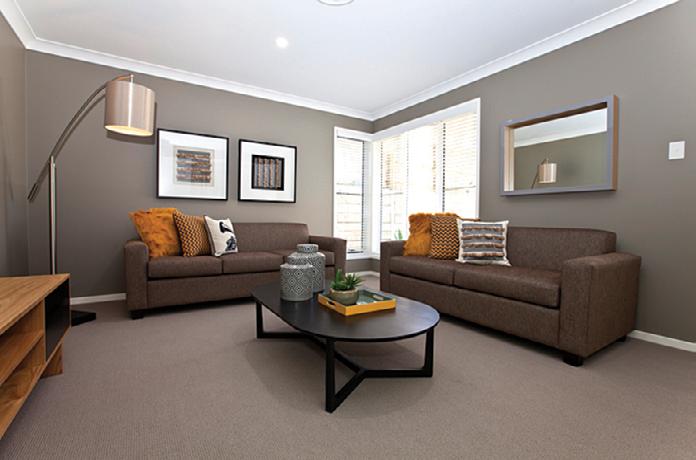
After being proudly presented at Bellbird Park in September last year, the display has quickly become one of Perry Homes’ most popular designs on the market.
The key is in the seamlessly integrated dual-living design, says Perry Homes executive Kaye Durre.
“The defining feature of this home is the multi-functional space situated at the front of the house which can be ideally used as a guest quarters, office area or even a teenager’s retreat,” says Kaye.
“This is a display home that was designed to specifically meet the standards our clients are looking for.”
The Rio 275 has become such a successful design for Perry Homes that the company has started work on other living options based on its flexible configuration.
“We’re enhancing the home by expanding it into other new designs, using it as a base for future projects,” says Kaye.
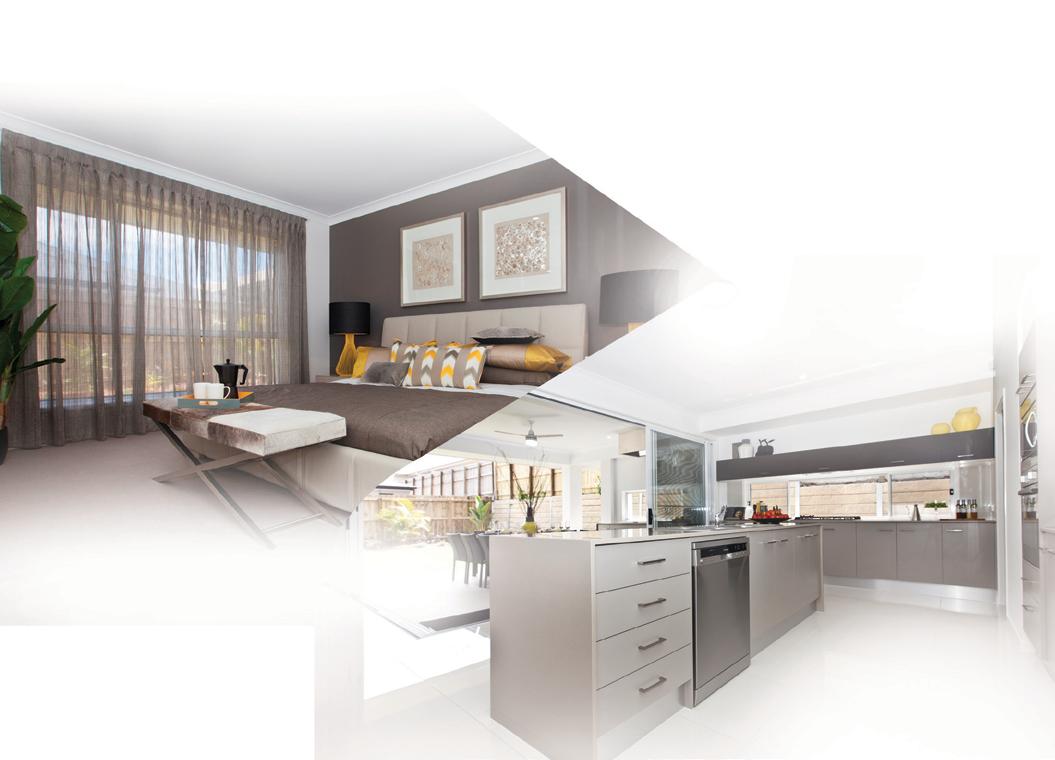
With four bedrooms, three bathrooms, open kitchen and flexible living spaces inside and out, the Rio 275 is a beautifully composed home that any family would be delighted to call their own.
Perry Homes is one of Australia’s largest and most trusted names in building, providing exceptionally built, affordable homes from Bundaberg to Newcastle. Visit our website www.perryhomes.com.au to find the location of your nearest display home.

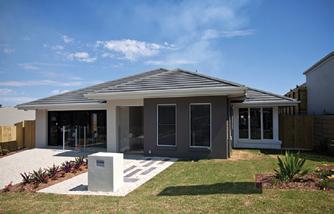
LARGE-SCALE renovations on smaller lots can be daunting for even the most experienced builder.
Industry newcomers RJM Builders took up the task to remodel the existing Schaffer Residence in Paddington, with an award-winning result that can only be described as a fitting testament to first-rate construction.
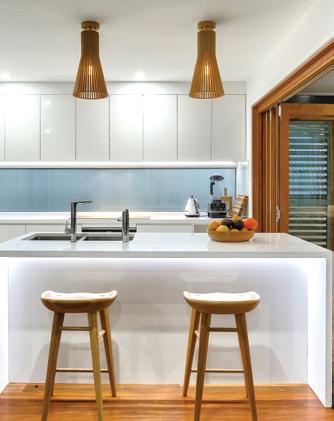
RJM managing director Ryan McMahon says the project involved an upstairs renovation and a completely new living area underneath the existing building, in addition to constructing a new gym deck, pool and backyard area.
“The client wanted us to achieve as much on the smaller block of land as we possibly could,” says Ryan.
“With a lot of careful planning and a year’s worth of construction we were able to achieve a grand look with maximum capacity on the block, understanding what our client wanted and meeting those expectations.”
The decking and pool area extends to the block boundaries and is complemented by the tiered levels of the house, giving a significant element of grandeur to the design.
Skylights, extra windows and feature lighting in the joinery also add to the wow-factor of the house.
Ryan and his team not only built a beautiful home, but also built a strong relationship with the client who has now highly recommended RJM’s services to others.
“Building that relationship between ourselves and the client is key,” says Ryan.
“We made sure to deliver a decent job with the understanding of what they wanted as our focus, and we did it on time and on budget.”
RJM Builders, a home building and renovation expert, has operated in the greater Brisbane area since 2011.
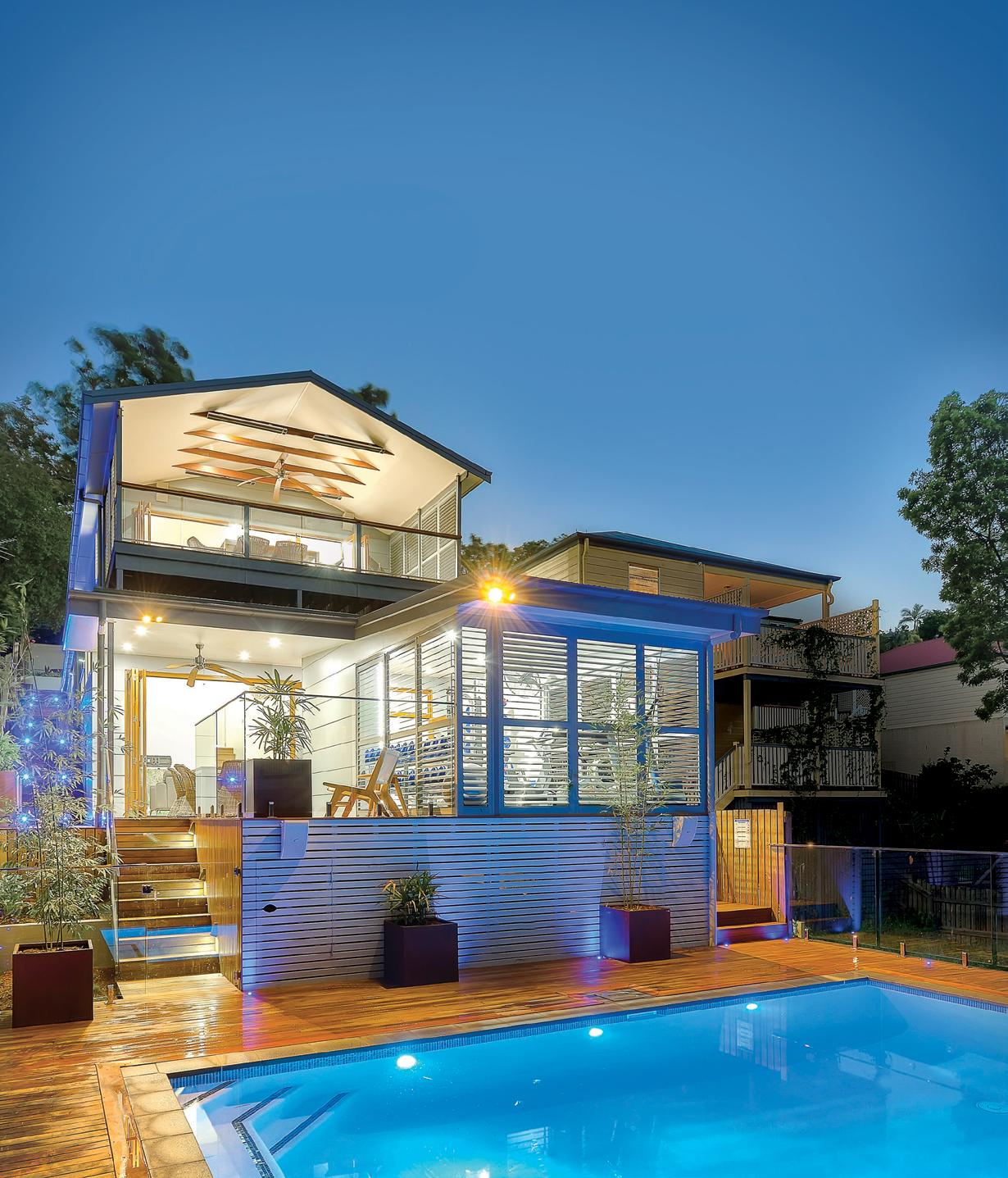
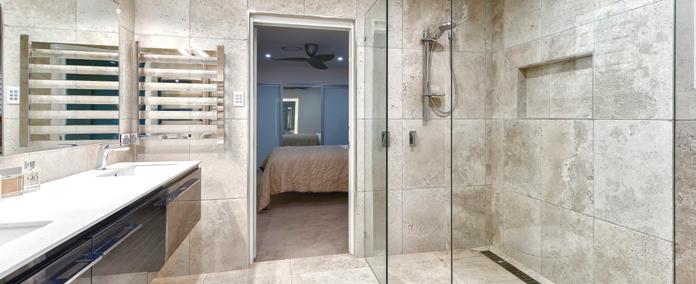
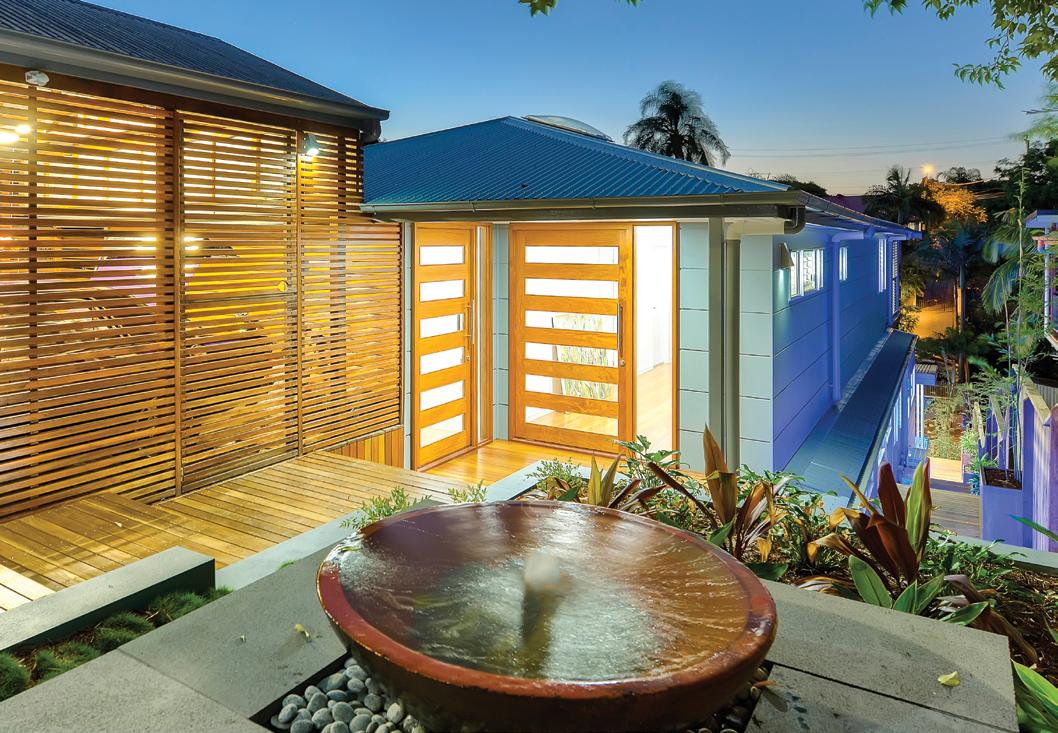
UILD Prestige Homes have tapped into their talents for large scale renovations, turning a humble home at Bridgeman Downs into an American style treasure that any owner would be proud to call their castle.
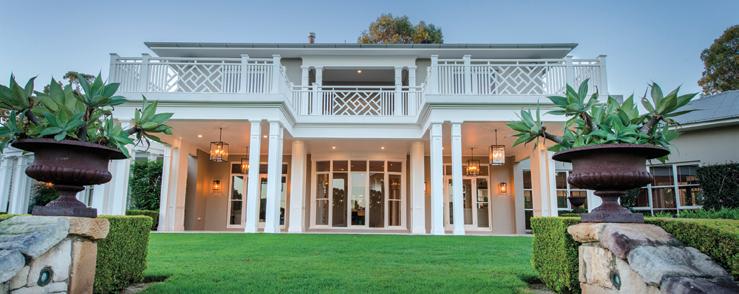
The transformation included the addition of a twin alfresco area, construction of a beautifully detailed pergola, the addition of a new sunroom, replacement of weathered shade sails and a fresh coat of classic neutral tones for the entire home.
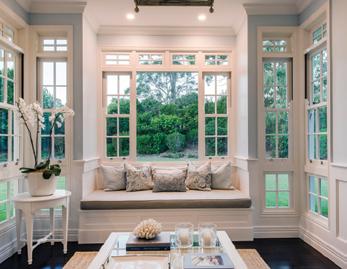
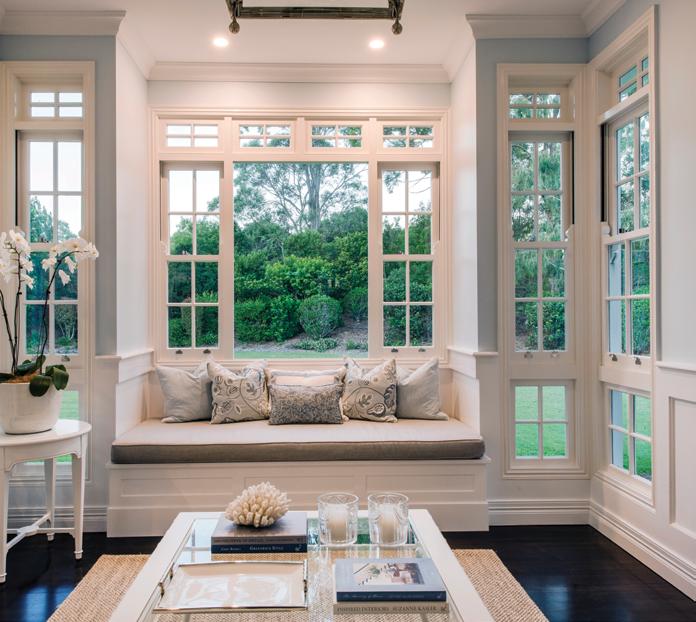
Delighted with the project outcome, Build Prestige Managing Director Leo Bandiera says that his team achieved a fine standard of craftsmanship and produced a high quality finish which stands as evidence of their meticulous attention to detail.
“Our team excelled on this project and the fact that our clients have been extremely happy with the results is a testament to this,” says Leo.
“Our clients now have multiple indoor and outdoor living spaces to enjoy with the entire family. We are truly proud of this project and very happy to have exceeded our client’s expectations.”
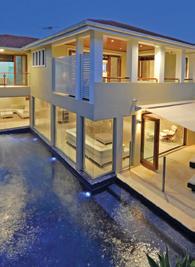
OUR RESTORATION PROJECTS – WHETHER THEY INVOLVE A
OR
BOTH modern and classic styles meet effortlessly within Bretherton Builders’ clever design at Tarragindi, earning the award for Home Renovation or Remodelling Project up to $275,000.
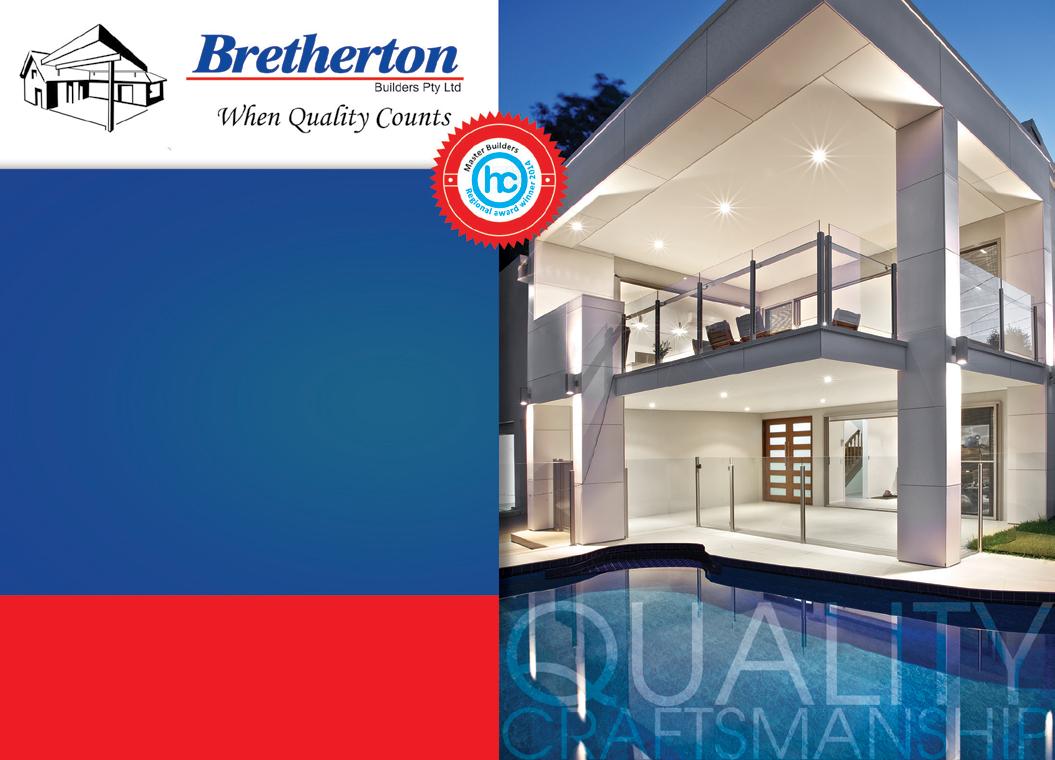
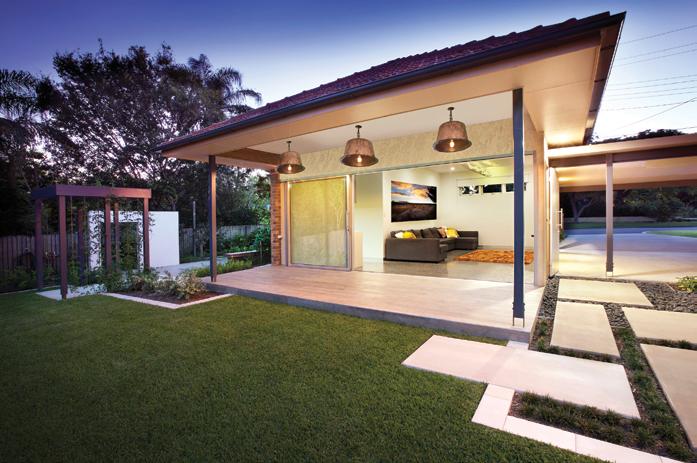
The project involved construction of a separate living space to match the look and feel of the existing 60s-style brick house, while still adding a contemporary twist.
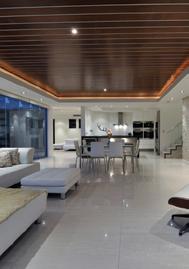
Doug Bretherton is proud of what his team was able to achieve with this unique brief from the client.
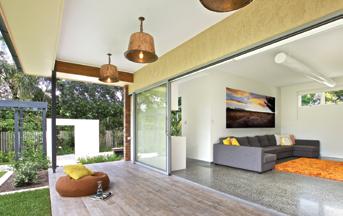
“We’ve managed to create a totally modern entertainment living space, but it’s seamless with the rest of the design,” says Doug. “It doesn’t matter what angle you’re looking from, both structures blend together very well and that’s what makes it stand out.”
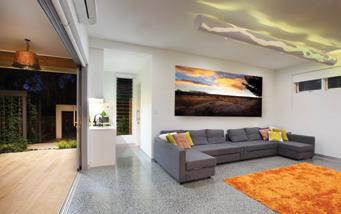
Bretherton has created the retreat with a host of impressive features including a kitchenette, spacious living and bedroom area and a luxurious feature bathroom.
MINOR EXTENSION,
TO
AND
REFLECT OUR
STAMPED WITH ORIGINALITY AND QUALITY CRAFTSMANSHIP.
ABILITY
LIVING Gems has developed and managed affordable lifestyle resorts for people aged 50 plus since 1982. The Queensland family owned and operated company provides high quality homes in master planned communities.

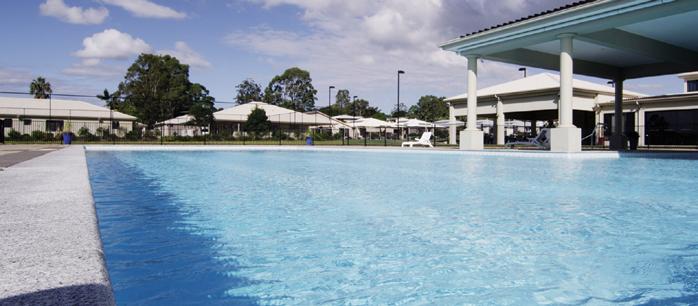
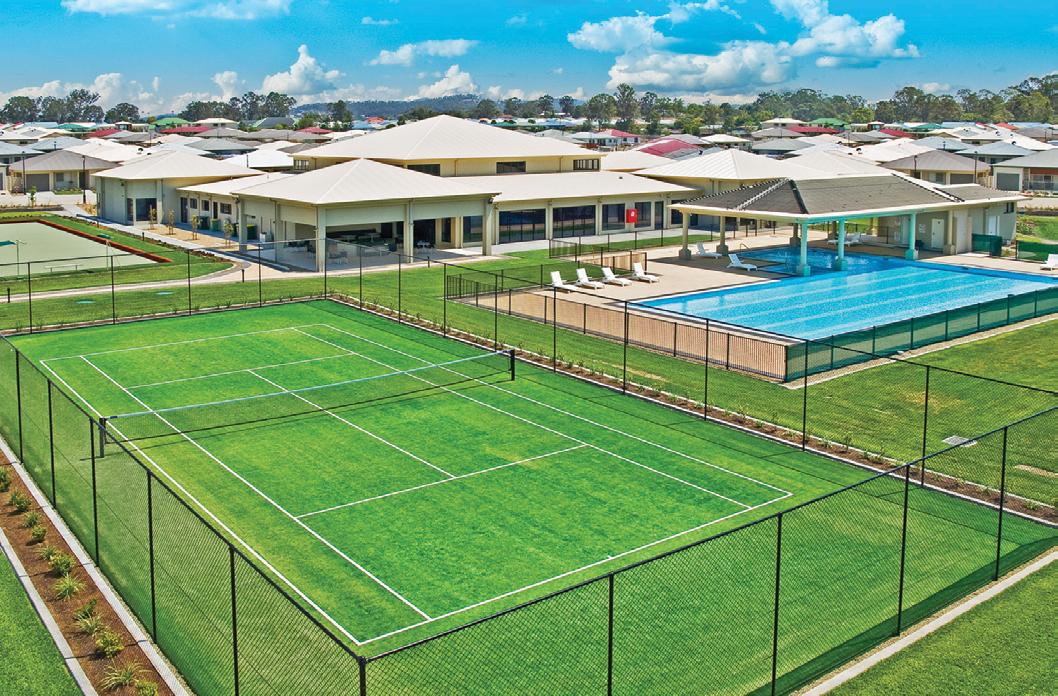
Living Gems recently won the Best in Australasia Award and has been nominated for a Global 2015 Best in the World Award to be announced in London in November.
Living Gems Ruby Gardens was one of the properties anonymously assessed by the award committee. The quality and style of the resort impressed the judges. International expert Esmonde Crawley says Living Gems is at the pinnacle of the industry.
“The award criteria is based on performance, innovation and positive initiatives. Living Gems was chosen from a list of 780 candidates,” Mr Crawley says.
Living Gems general manager Adrian Puljich says international recognition takes the company to another level.
“To be selected as the Australasian leader sets us apart from the rest. We know how to create outstanding resorts that most people can afford,” he says.
Ruby Gardens offers an idyllic lifestyle in a secure environment. Tree lined streets and landscaped grounds fringe 379 architect designed homes positioned around a huge lake.
The $80 million project includes a country club with a bar and lounge, a grand ballroom, movie theatre, a huge partially covered heated swimming pool, floodlit championship sized bowling green, tennis court, a croquet lawn and a games room.

The master planned community has lakeside walking tracks, a gym, an indoor games room, a music room, library, an arts and crafts room and a fully equipped workshop. Pets are welcome and there is a storage compound for motor homes and boats.

People who are working, retired or planning retirement can live it up in master planned, pet friendly communities with five star resort facilities. Resorts are within easy reach of shopping centres, medical facilities, public transport and entertainment venues.
LIFESTYLE BENEFITSLive the lifestyle you deserve at a price you can afford.
know how to create outstanding resorts that most people can afford
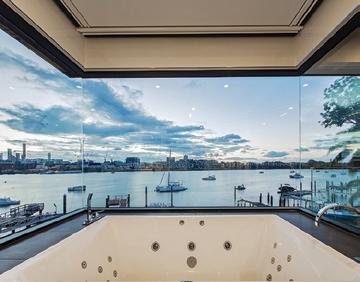
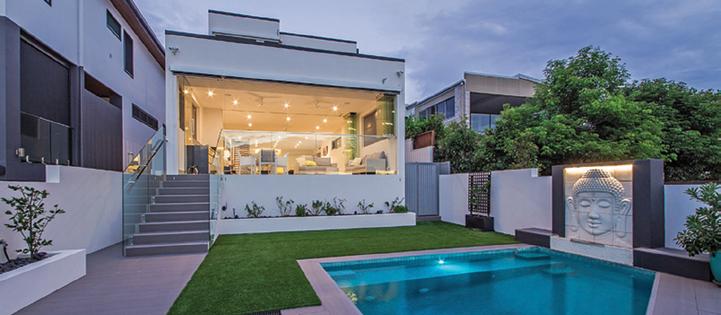
WHAT was once a classic country now stands anew as the Chandler Retreat, an expansive and modern dwelling crafted by AMD Quality Constructions to meet the client’s desire for a family haven with a twist of luxury.
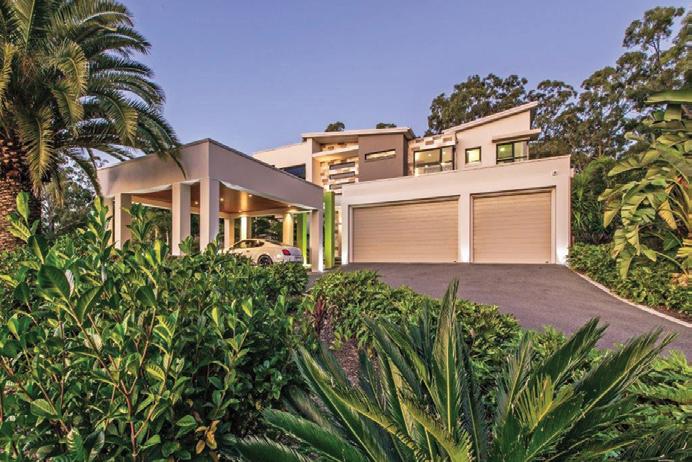
The seven-month job included a complete housing extension, roofing replacement, kitchen overhaul, bathroom refurbishments and additions to multiple living spaces, both indoors and outdoors.
AMD director Aaron Duggan says the project was finished with a number of clever inclusions, both grand and subtle, to match the client’s tastes.
“There were a lot of features we added to this project to give it something a little more special,” says Aaron.
“Things like building a gas fireplace in the middle of the kitchen island bench, constructing a full 600-bottle wine cellar and even coming up with an innovative ‘cut-out’ solution for
the butler’s pantry which doubles as a place to watch TV while cooking.”
“We also managed to source products from the original build which was more than six years ago, using the original tiles and materials to extend the ensuite.”
Complete seamlessness throughout a remodel is something that the AMD
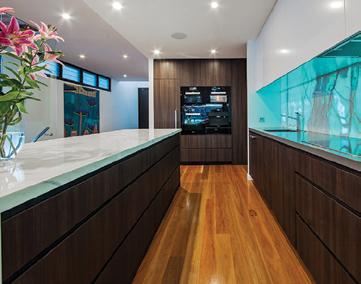
Quality Constructions team pride themselves on and, according to Aaron, the award-winning Chandler Retreat is no exception to this commitment.
“The most satisfying thing about this project is that it’s all been done to such a high level that you really can’t pick where our work started and where it finished,” he says.
LABOURING in a factory may not sound like the most easygoing job in the world, but Rod Andersen and his team have certainly found the means for combining exceptional comfort with industrial functionality within the
Brezac metal fabrication facility.
The 32-week contract involved the design and construction of factory space upon a curved cul-de-sac block, incorporating a T-shaped layout to accommodate gantry
cranes, alongside the integration of office facilities and full semi-trailer access through the building.
Rod Andersen, the managing director of Rod Andersen Constructions, says light and ventilation for worker comfort was also one of the highest priorities, using a lantern-like vent ridge for maximum air flow and natural light.
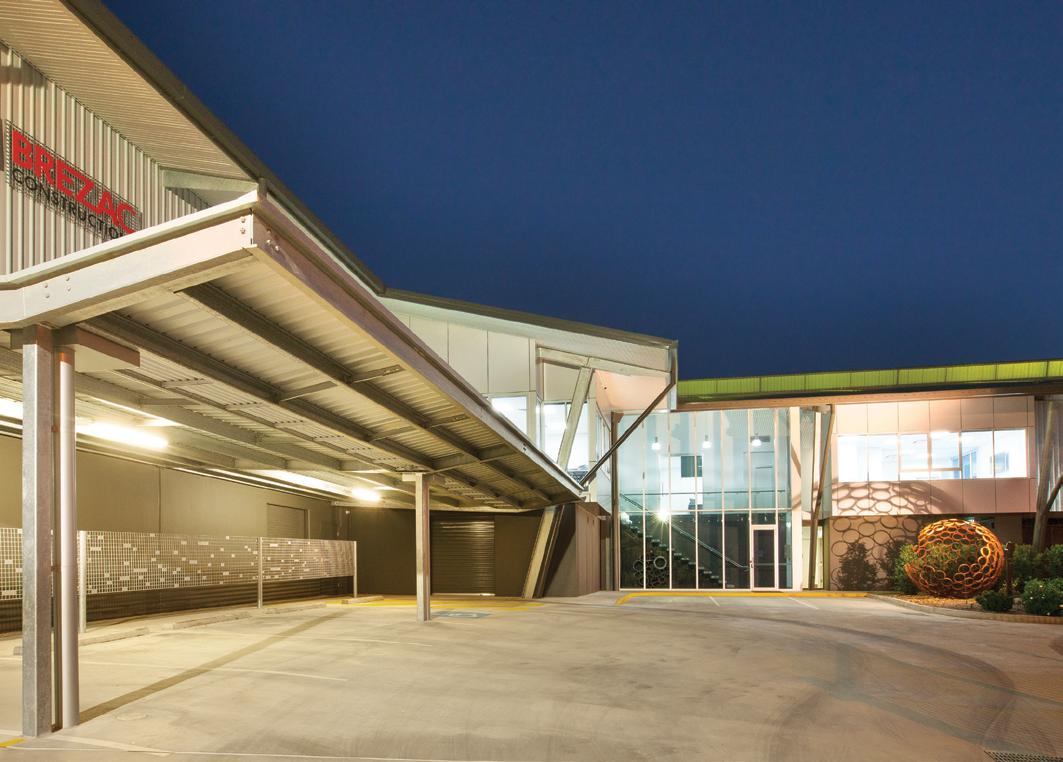
“Our clients stressed their desire for worker comfort, so we spent a lot of time trying to get the ventilation right and ultimately came up with an environmentally friendly design which improved lighting while still letting the hot air out,” says Rod.
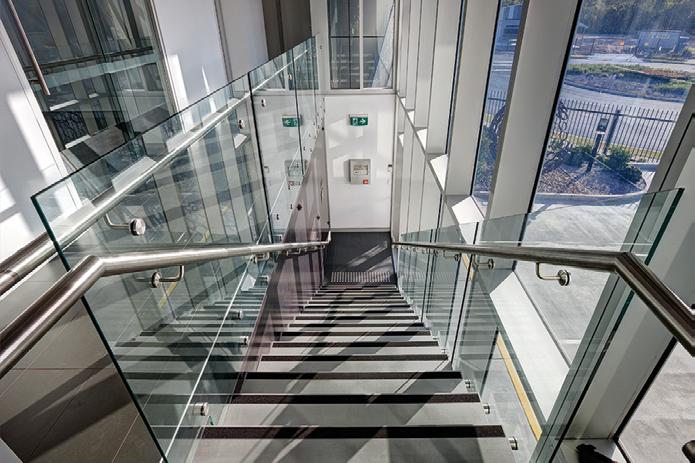
What makes the project even more special to Rod and his team is that the facility is expected to be used by the Brezac family in business for generations to come.
“The key thing about this build was that the client chose us to create a factory that they were going to spend the rest of their lives in, a family building,” says Rod.
“We couldn’t deliver anything less than the highest quality outcome.”
Industrial Building up to $5 million Rod Andersen Constructions Pty Ltd WINNER Home Renovation /MODERN art deco design and a waterfront setting – St Lucia Dental Clinic is the River City at its finest.
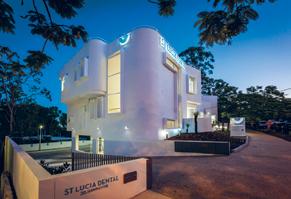
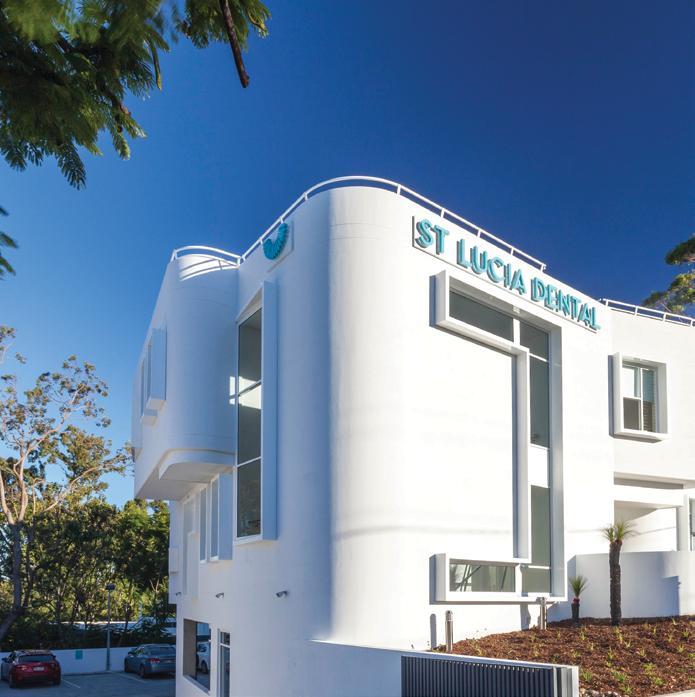
Condev Construction has ‘deinstitutionalised’ the medical centre through open spaces, recreational facilities such as a childcare area, and distinctive landscaping interwoven through an outdoor alfresco area.
The company has helped position St Lucia Dental Clinic as an iconic medical centre of Australia, and for this it has taken out the Master Builders award category for Health Facilities up to $5 million.
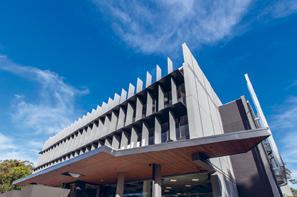
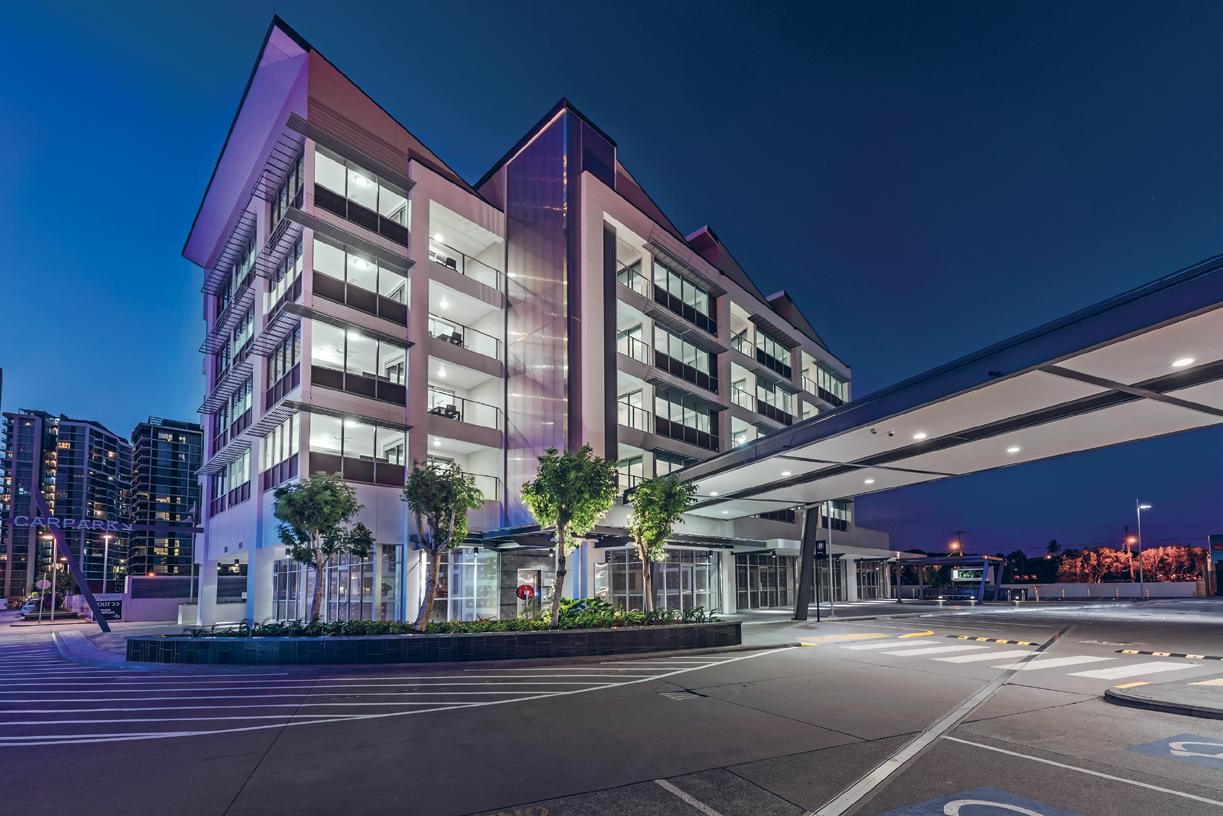
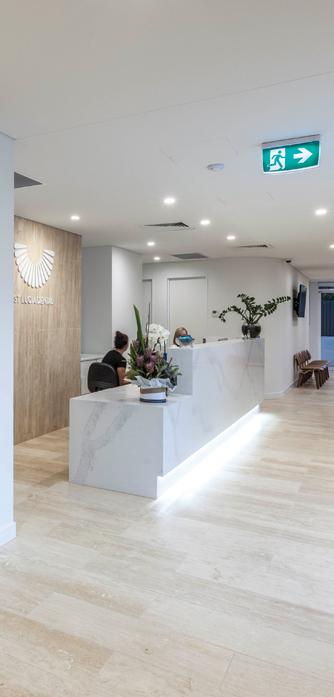
There’s still the old Queensland hallmarks – two large Poinciana trees at the front are standouts –but Condev Construction essentially overcame tired tradition with tricky innovation, conquering a number of logistical issues while they were at it.
Demolition of two residential lots commenced in early 2014, with the sheer incline of the 215 Hawken Drive site presenting many challenges to the project.
The team were firm on their vision from day one, but confident their biggest challenges would make for their greatest opportunities.
Civil engineers were consulted to
navigate the steep site gradient, a footpath constructed pre-World War II and the presence of rock.
The team used proprietary system Versipave© to leverage the paver above the slab.
All of the consulting rooms have floor to ceiling windows overlooking the river, with an MRL Elevator sliding through the centre as a perfect finish to modern synchrony.
Steve Marais, owner of Condev Construction, says the complexity of the job compounded as the project evolved.
However, he says innovation remained top of mind at all times throughout this process, weighing heavier than any challenges.
Condev Construction mapped out air-flow processes with precision, reducing the need for air-conditioning, and also ensured structure didn’t compromise design, namely when it came to features such as aluminium sunhoods and travertine walls.
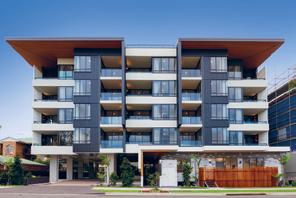
“We integrated Italian travertine tiles to 95 per cent of the building and Caesar stone benches with medical grade vinyl and dental apparatus –we needed the unique character to be heightened by high quality finishes, even though managing the 16-week
lead time for these tiles with a tight program presented a challenge,” says Steve.
“Our main priority was honouring both structural and architectural integrity, exemplified when incorporating heavy aluminium sunhoods into a modern art deco building that challenged the manufacturer, and balancing the implementation of radiology rooms and dental services with recreation and training facilities.
“Being a design and construct project, and in keeping with our desire to constantly push boundaries with innovative ideas, a great deal of coordination was required.
“We don’t just build buildings; we build sustainable relationships which span decades.”
We don’t just build buildings; we build sustainable relationships which span decadesHealth Facilities up to $5 million Condev Construction Pty Ltd WINNER
KEVIN Tabrizi has been designing and constructing homes for more than 15 years.
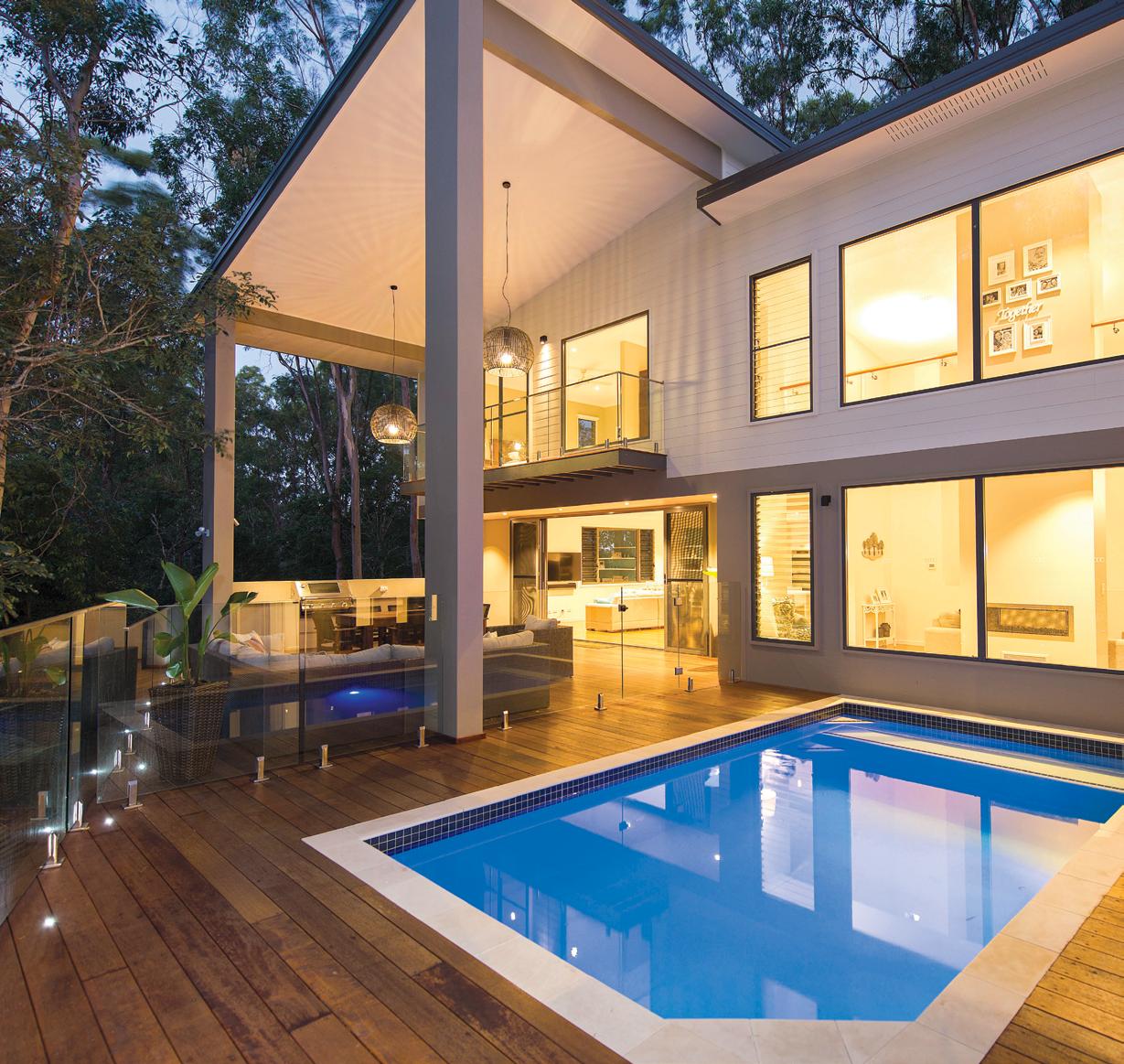
Having recently moved into the realm of individual project work from a background in multi-residential buildings, his team have made a new name for themselves as highend home builders after earning their second consecutive award for best Individual Home $501,000$600,000.
This year’s winning design was built for a local family who had lived a number of years in the area and were specific in their vision, while still conscious of keeping to a healthy budget.
“The house is designed for a family with three kids, with a detailed brief reflecting their integration with one another,” says Kevin.
“We constructed three separate living spaces including both an adults’ retreat and kids’ entertainment area within the home to meet these requirements.”
The house features timber flooring, highly effective cross ventilation, plenty of natural lighting inlets and high specification finishes and appliances including a two pack kitchen, high ceilings and full air conditioning.
The
Surrounded by tracts of protected nature, Kevin explains it was also imperative for the family to be able to feel as if they were unified with their environment.
“It was important to the family that both indoor and outdoor living spaces were integrated, so we met this requirement by making nature a key feature of the home with several open outlooks and transitions between livings spaces,” says Kevin.
This home is one of two situated in the Fig Tree Pocket area that Tabrizi Constructions has entered into the Master Builders Awards this year.
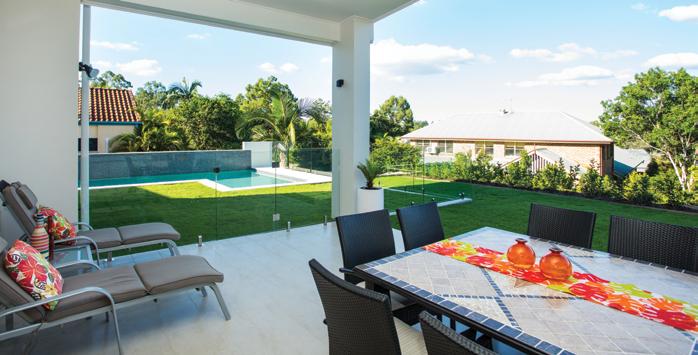
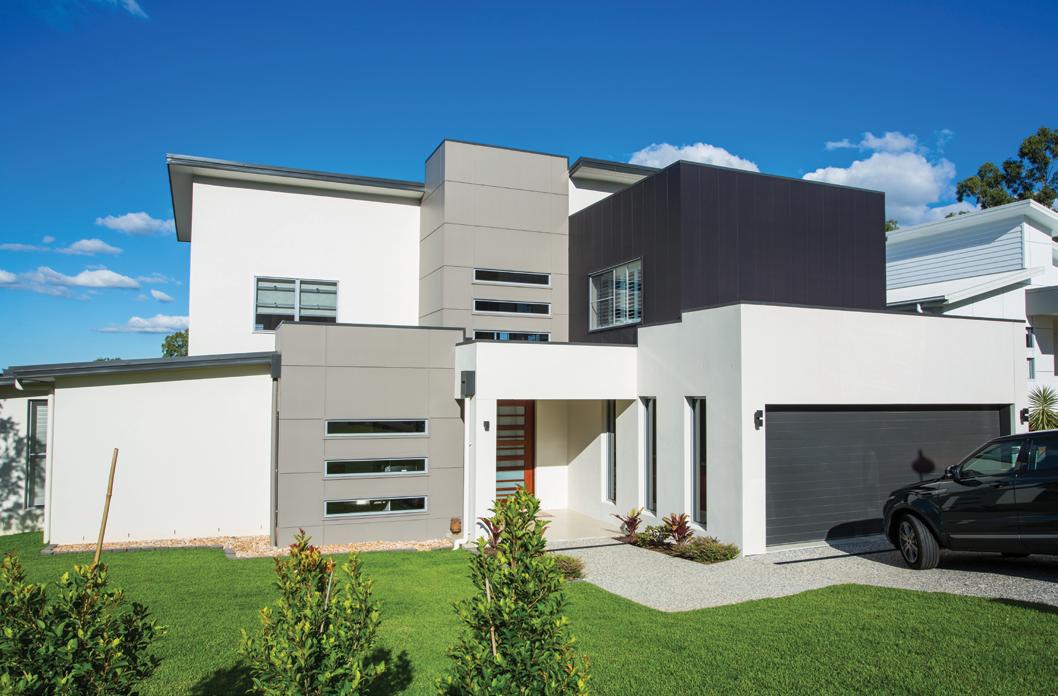
TROUD Homes has without a doubt proven its talents as quality and affordable home builder, taking out the award for best Individual Home up to $250,000 for the Wildflower 190 design.
Featuring a spacious alfresco area with outdoor setting, multiple customisable living spaces and bedrooms, roomy kitchen and dining area in addition to luxuriously styled inclusions such as the walk in pantry and ensuites, the complete Wildflower collection certainly leaves potential homebuyers spoilt for choice.
This winning house may be the smallest of four styles within the Wildflower collection, but according to the Stroud Homes operations manager for Brisbane South, Thomas Eldridge, it certainly leaves nothing to want for with an undeniably deluxe feel.
“This project in particular is one of our best-selling designs and the home at Lot 35 Mengel Court, Kalbar, showcases the smaller 190m2 option perfectly in the Classic facade,” says Thomas.
The Wildflower is one of six designs Stroud Homes has entered into the Master Builders Awards this year, along with the grand Kentucky 348 home which stands as a testament to the company’s ability to construct homes of any size and price range.

“The Kentucky 348 is a perfect acreage home that suits the needs
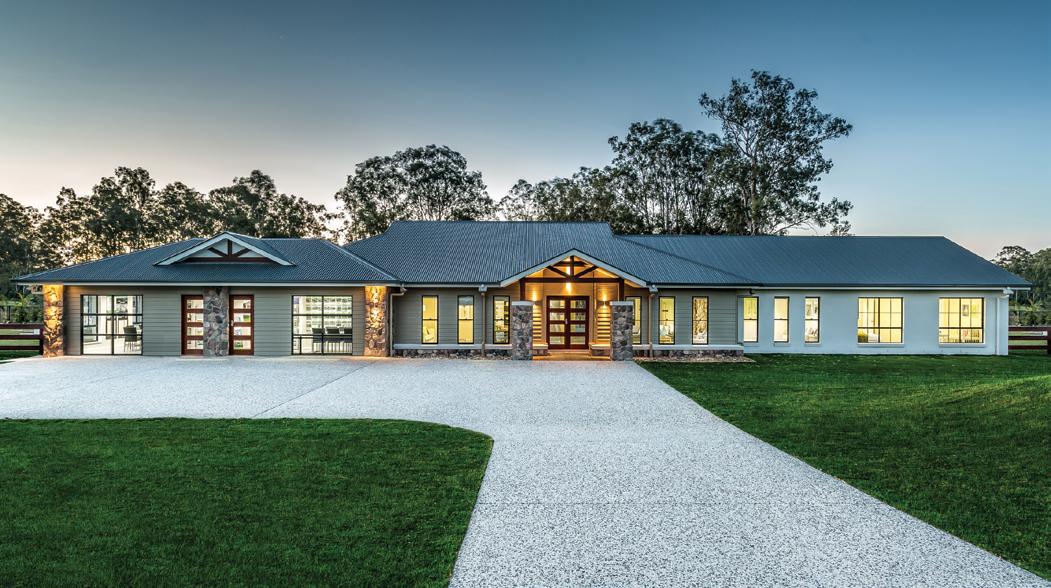
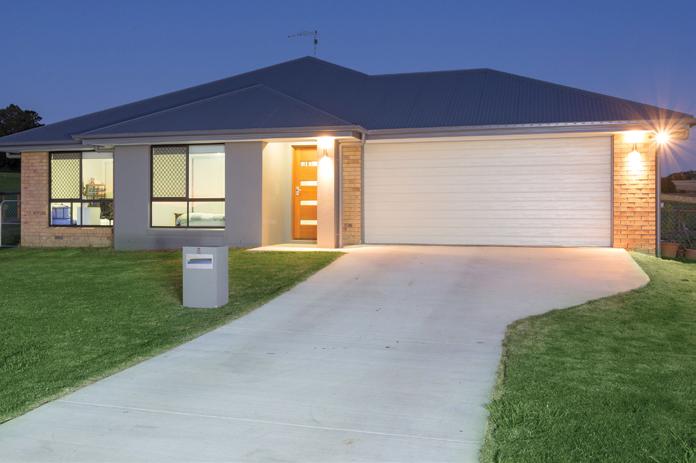
of a large variety of clients,” says Thomas.

”The feedback we get from the design and quality is second to none and it has been a joy to show new potential clients what we can do for them on their own acreage sites. We couldn’t be happier with the results we have achieved in this home.”
Health Facilities up to $5 million Condev Construction Pty Ltd St Lucia Dental Clinic

Health Facilities over $5 million
Lend Lease Building Pty Ltd Lady Cilento Children’s Hospital
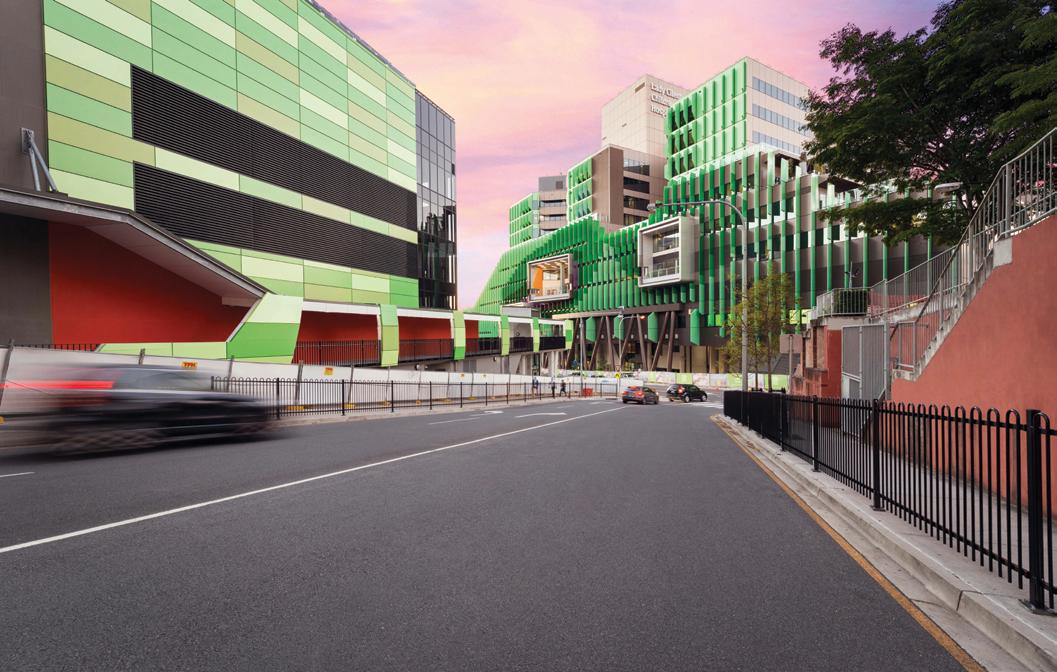
Community Service Facilities up to $5 million
Main Constructions (Building) Pty Ltd D&C Maba Court Pedestrian Bridge
Education Facilities up to $5 million Armstrong Building Pty Ltd Hillbrook Anglican School - Year 7 Complex

Community Service Facilities over $5 million John Holland Pty Ltd New Farm Riverwalk Replacement Project
Commercial Building up to $5 million Condev Construction Pty Ltd Springwood Nissan
Education Facilities over $5 million Tomkins Commercial & Industrial Builders Pty Ltd Australian Catholic University ‘Building T’
Sporting Facilities up to $5 million Lightweight Structures Pty Ltd Manly Bowls Club
Commercial Building over $5 million Kane Constructions Pty Ltd GE Headquarters
Residential Building (High-Rise over 3 Storey) up to $20 million Cavcorp Qld Pty Ltd Kurv Newstead
Master Builders would like to congratulate this year’s winners who have demonstrated excellence across a wide range of categories.Health Facilities over $5 million & Project of the Year Lend Lease Building Pty Ltd
Residential Building (High-Rise over 3 Storey) over $20 million
CMF Projects Pty Ltd
Austin Apartments
Industrial Building up to $5 million Rod Andersen Constructions Pty Ltd Brezac Metal Fabrication Facility
Industrial Building over $5 million
FDC Construction & Fitout (QLD) Pty Limited Toll NQX Karawatha
Retail Facilities up to $5 million MIKAT Constructions Pty Ltd Fish Factory
Retail Facilities over $5 million Built Qld Pty Ltd Toowong Village Redevelopment
Paynter Dixon Queensland Pty Ltd Kedron Wavell Services Club
Refurbishment / Renovation up to $1 million
Buildcorp Group Pty Limited T/A Buildcorp Interiors Buildcorp Brisbane Office
Refurbishment / Renovation $1 million - $10 million
Sommer & Staff Constructions Pty Ltd Tryp Hotel
HOUSING
Display Home up to $250,000 McDonald Jones Homes Pty Ltd Hamilton 3 with Seville
Display Home $251,000 - $300,000 Henley Properties (QLD) Pty Ltd T/A Plantation Homes Carmelle Lux 01
Individual Home $251,000$300,000 Alliance Homes Pty Ltd T/A Stylemaster Homes Lakeview 29
Individual Home $301,000$350,000 Alliance Homes Pty Ltd T/A Stylemaster Homes Custom Built Homes
Refurbishment / Renovation over $10 million
J Hutchinson Pty Ltd T/A Hutchinson Builders 215 Adelaide St – Refurbishment
Display Home $301,000 - $350,000 Val Eco Homes Pty Ltd Freemantle Display
Display Home $351,000 - $400,000 Alliance Homes Pty Ltd T/A Stylemaster Homes Sienna 34 Primo
Individual Home $351,000$400,000 V J Homes Pty Ltd T /A Oceanview Constructions
Individual Home $401,000$500,000
Rea Taylahd Homes Pty Ltd Rea Home 8 Nadine Crescent
JBS Building and Development Pty Ltd
House of the Year; Best Swimming Pool & Individual Home $1.26 million$2 million
Renovation / Remodelling Project on a Sloping Site
R J M Builders Pty Ltd Schafer Residence
Low-Rise Multi-Residential Housing (below 3 Storey)
McLachlan Special Projects Pty Ltd The Albida Apartments
Medium-Rise Multi-Residential Housing (Units / 3 Storey)
L J Ponsford Pty Ltd T/A Ponsford Builders
Aqua’ta Stage II
Best Bathroom
AMD Quality Constructions Pty Ltd Chandler Retreat
Best Kitchen Abri Homes Pty Ltd Hampton Style
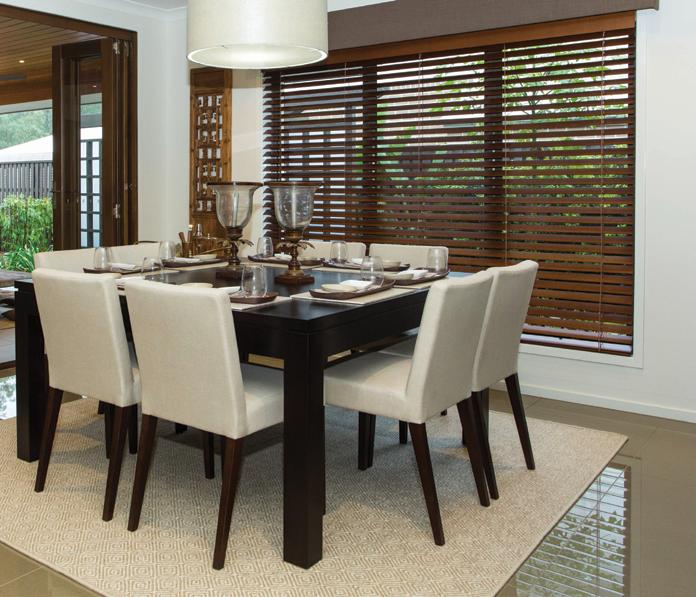
INDIVIDUAL
Apprentice of the Year Mitchell Paterson
Rising Star Award Ryan McMahon
Women in Building Award Donna Harvey
Residential Trade Contractor of the Year
Abri Homes Pty Ltd Hampton Style
Commercial Trade Contractor of the Year
Peter Johnston Tiling Pty Ltd 215 Adelaide St - Refurbishment
MAJOR
President’s Award
Henley Properties (QLD) Pty Ltd T/A Plantation Homes Carmelle Lux 01
Project of the Year
Lend Lease Building Pty Ltd Lady Cilento Children’s Hospital
Individual Home $751,000 - $1.25 million J Hutchinson Pty Ltd T/A Hutchinson Builders Huxley Residence
Individual Home $1.26 million - $2 million JBS Building and Development Pty Ltd Samford Valley Residence
Best Swimming Pool
JBS Building and Development Pty Ltd Samford Valley Residence
House of the Year
JBS Building and Development Pty Ltd Samford Valley Residence
Lifestyle Accommodation for Seniors
Paynter Dixon Queensland Pty Ltd Adventist Aged Care Stages 1 & 2 Redevelopment
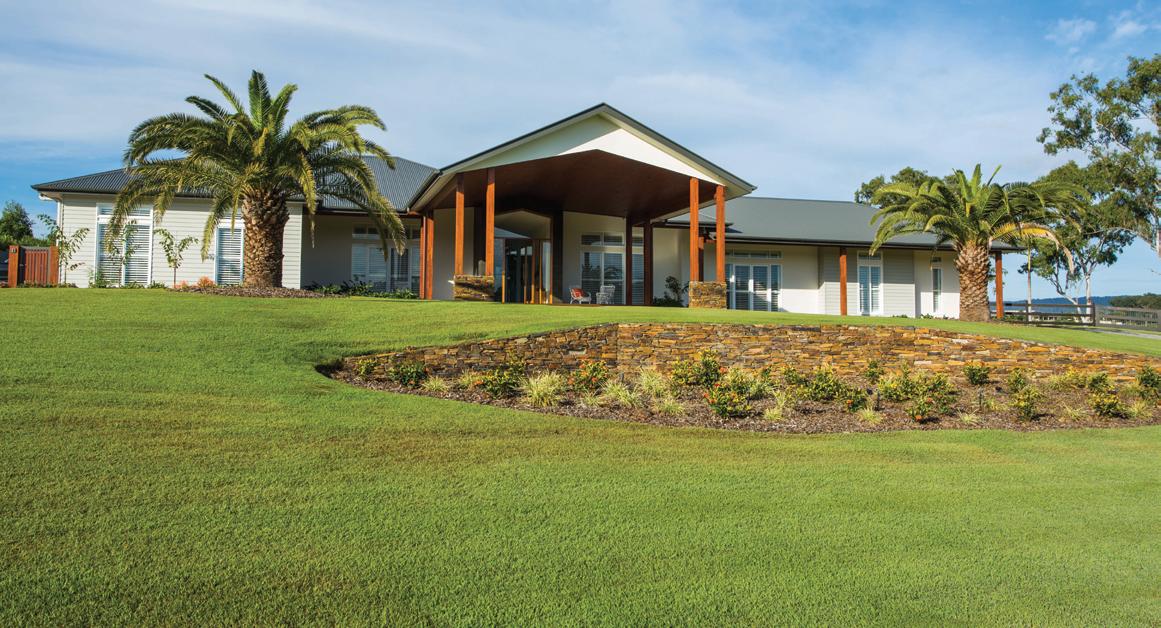
Innovation in Workplace Health & Safety
Paynter Dixon Queensland Pty Ltd Riparian Plaza Lvl 41 Soffit Repairs
Display Home over $401,000
McDonald Jones Homes Pty Ltd Pacific 38 with Evoke Façade
Individual Home up to $250,000 Stroudbuilt Pty Ltd T/A Stroud Homes Wildflower 190
Individual Home $501,000$600,000 Tabrizi Constructions Pty Ltd Dykman Residence
Individual Home $601,000$750,000 Gala Homes Pty Ltd Abbotts Residence
Individual Home over $2 million Gala Homes Pty Ltd Scott Residence
Home Renovation / Remodelling Project up to $275,000 Bretherton Builders Pty Ltd
Home Renovation / Remodelling Project $276,000 - $575,000 AMD Quality Constructions Pty Ltd Chandler Retreat
Home Renovation / Remodelling Project $576,000 - $1 million Faridge Pty Ltd T/A P T F Constructions
Henley Properties (QLD) Pty Ltd
T/A Plantation Homes
President’s Award, Display Home $251,000 - $300,000
